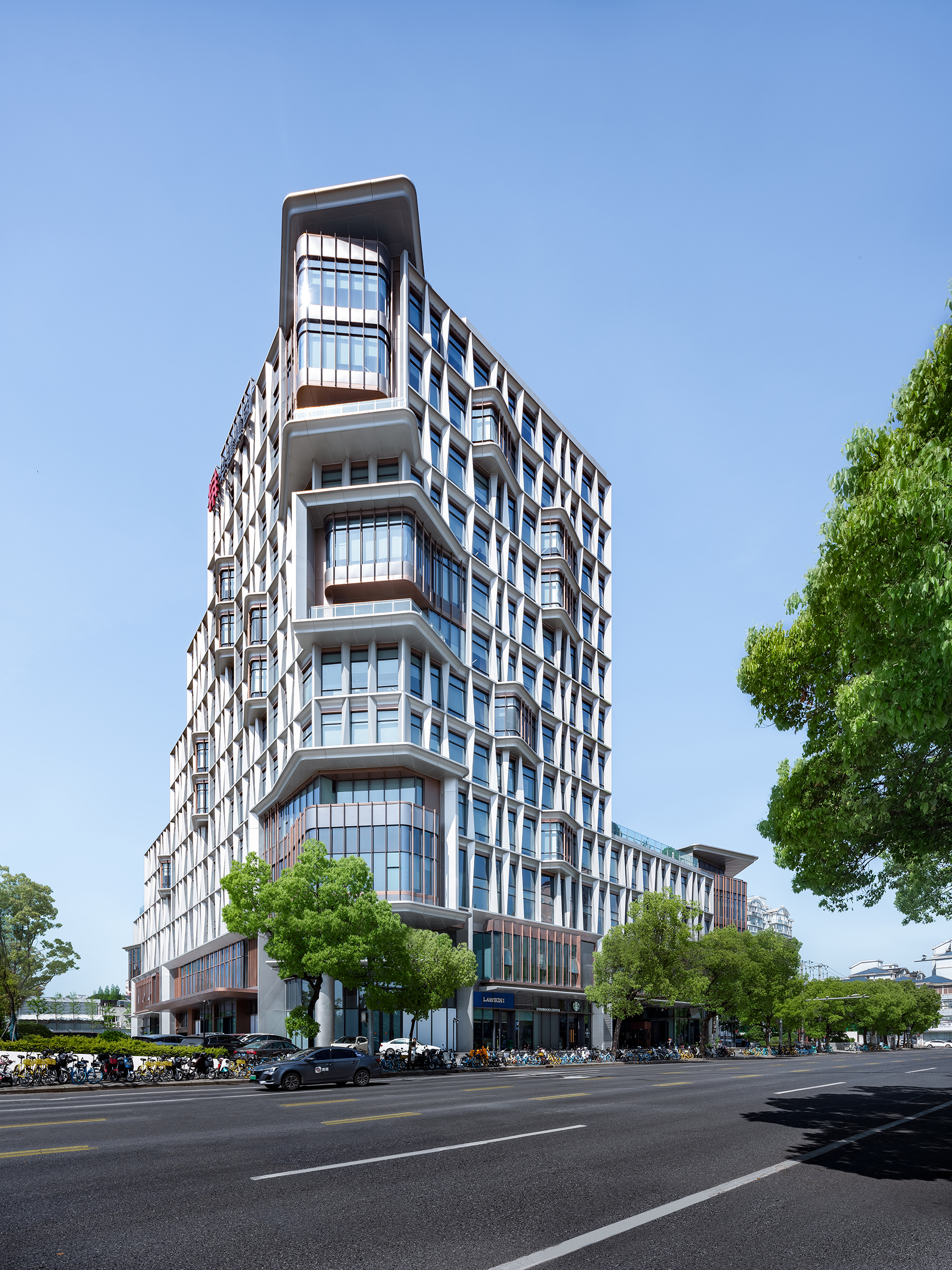
设计单位 上海实现建筑设计事务所
项目地点 上海徐汇
建成时间 2023年3月
建筑面积 27675平方米
本文文字由设计团队提供。
汉光888办公综合体位于上海市徐汇滨江区域,毗邻西岸传媒港商务片区。基地西南角是目前国内最大的市级植物园——上海植物园,占地逾80公顷,绿水映坡、葱葱茏茏。建筑师紧紧抓住场地的核心资源,通过眺望、呼应和扭转,促发两者之间的对话,因势生形,使其姿态优雅,重新定义了区域的空间意象。
The Hanguang 888 Office Complex is situated in Shanghai's Xuhui Riverside area, neighboring the West Media Habour Shanghai, China, the business district. At the southwest corner of the site lies China's largest municipal botanical garden, the Shanghai Botanical Garden, spanning over 80 hectares of lush greenery and tranquil waters. The architects have fully utilized the site's essential resources, creating a dialogue with the surroundings through observation, resonance, and reinterpretation. Their interaction with the environment has elegantly transformed the spatial imagery of the area, establishing a fresh perspective on space.
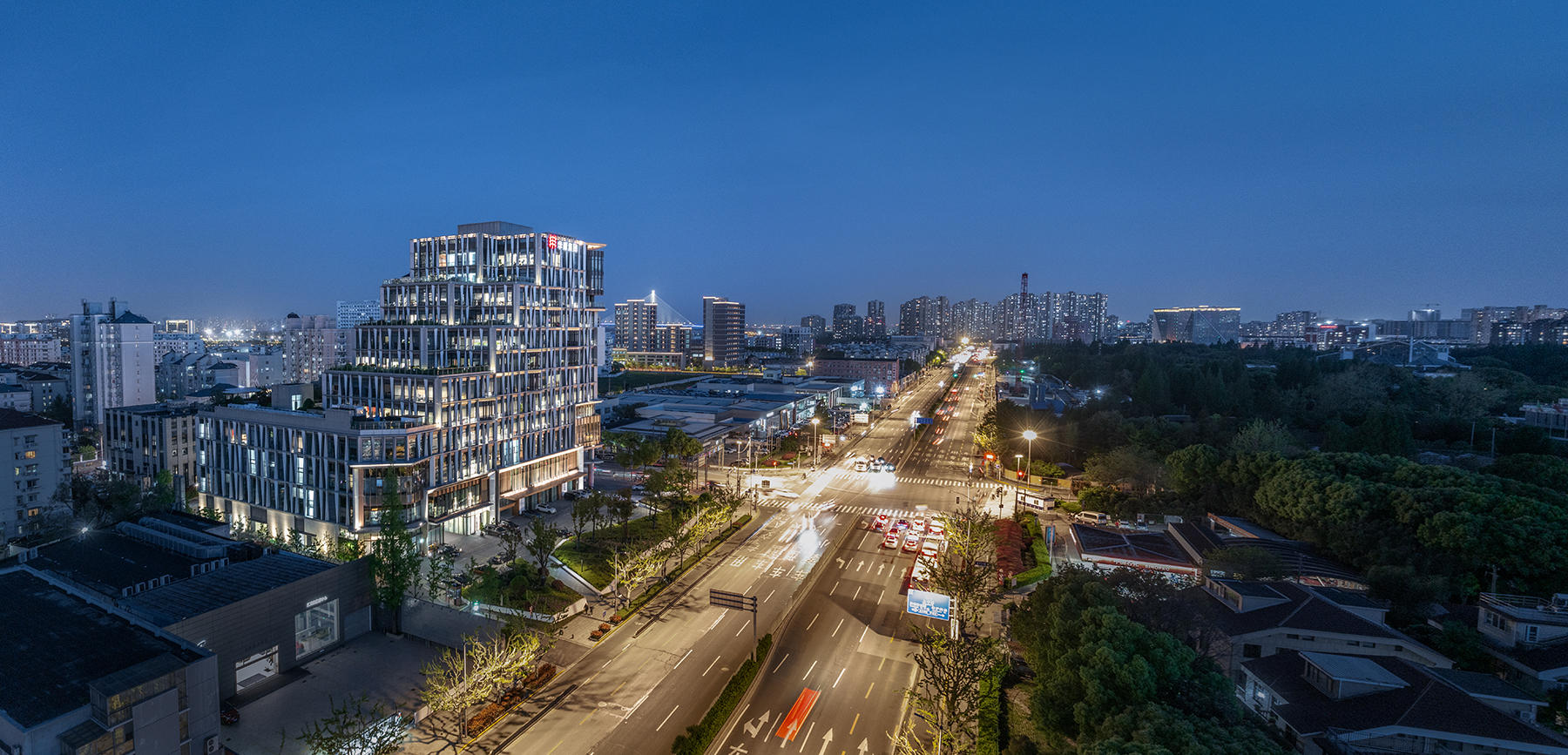
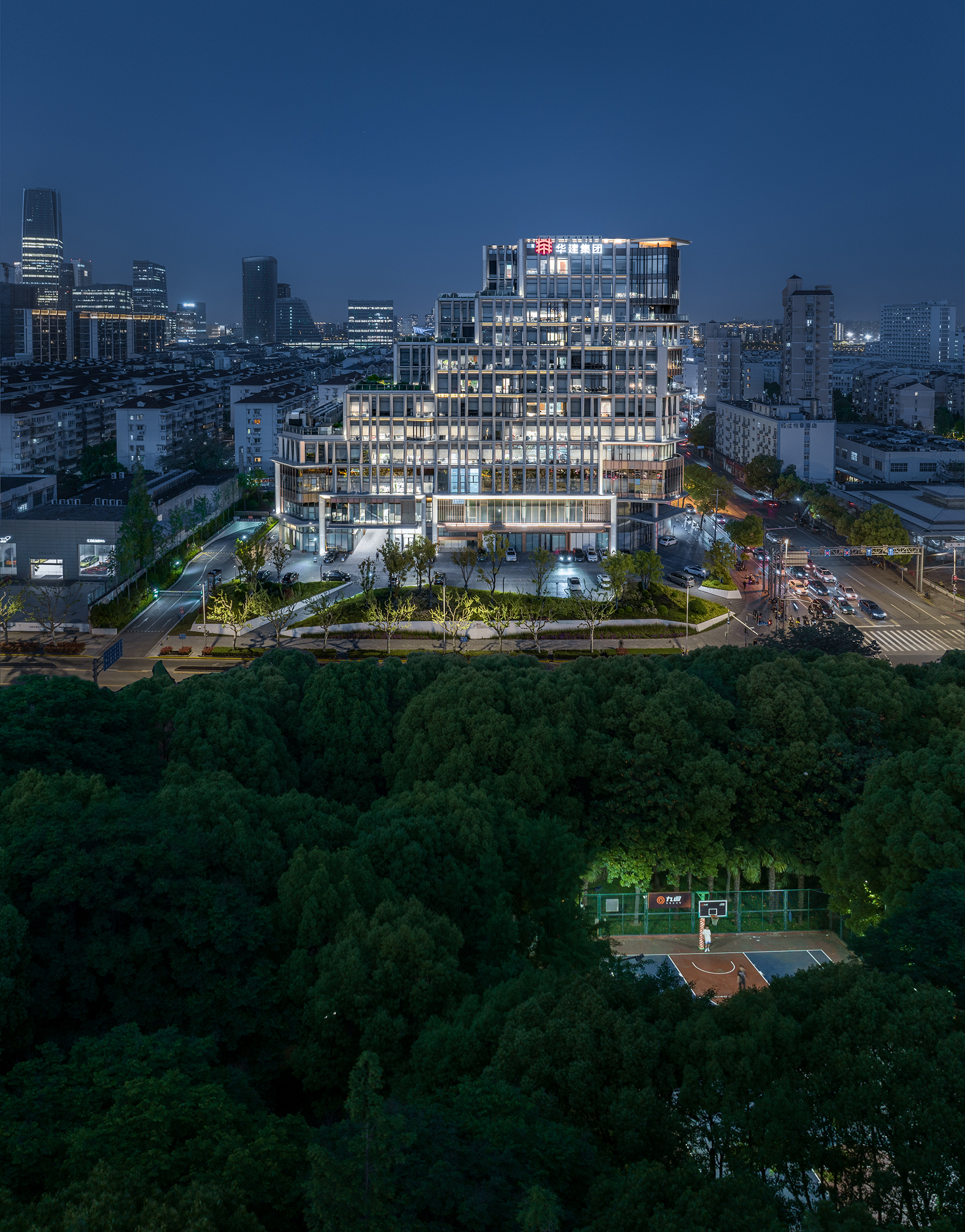
建筑形体的变化,始终追寻着风景的方向。由于基地与植物园并不平行,西南转角拥有最好的景观,建筑扭身可以争取到最大的视野。于是,建筑师通过切角、转向调整视角,建筑西侧向左“扭头”,南侧向右“转肩”,转角体块上下交错,俊秀开朗,形体扭转的基本线索便被勾勒出。其间设置了几处宽大的平台,可凭栏而倚、驻足观望,一系列的灰空间丰富了人与自然的交流,多层次地呈现出融合的态势。
The architectural design adapts to the scenery's orientation, with the building shifting to optimize the picturesque views. The non-parallel alignment with the botanical garden highlights the southwest corner as the prime location for stunning vistas, emphasizing the importance of twisting the structure for enhanced panoramic views. Therefore, relying on angles and orientations, the building twists to change perspectives. The western side inclines to the left, and the southern side veers to the right, with the corner blocks interlocking both vertically and horizontally. This deliberate design imparts a graceful and upbeat aesthetic, highlighting the essential cues of the building's rotation. Numerous expansive platforms are strategically placed, offering spots for leaning against the railings, pausing, and enjoying the view. These open spaces enhance the connection between people and nature, creating a multi-layered blend of environments.
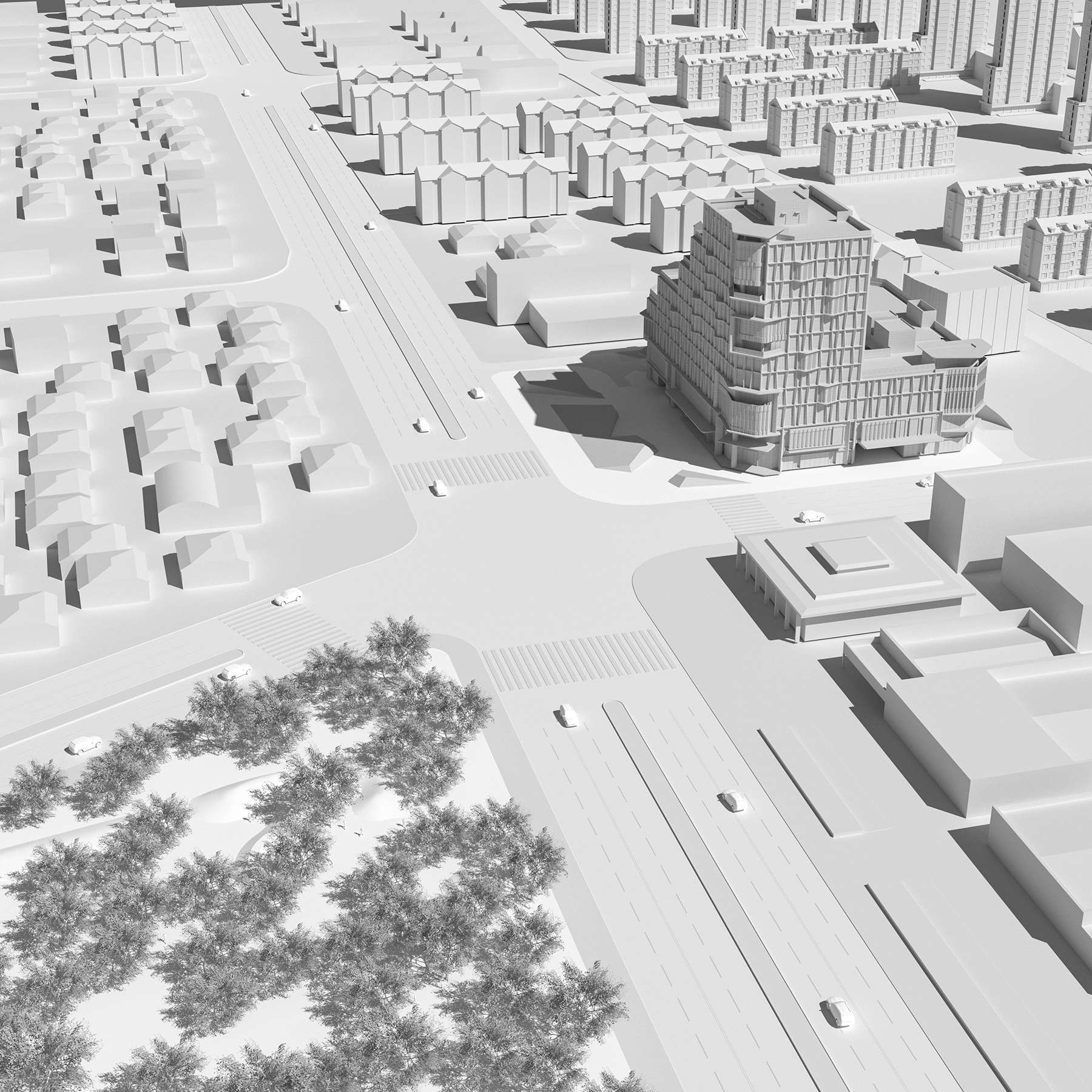
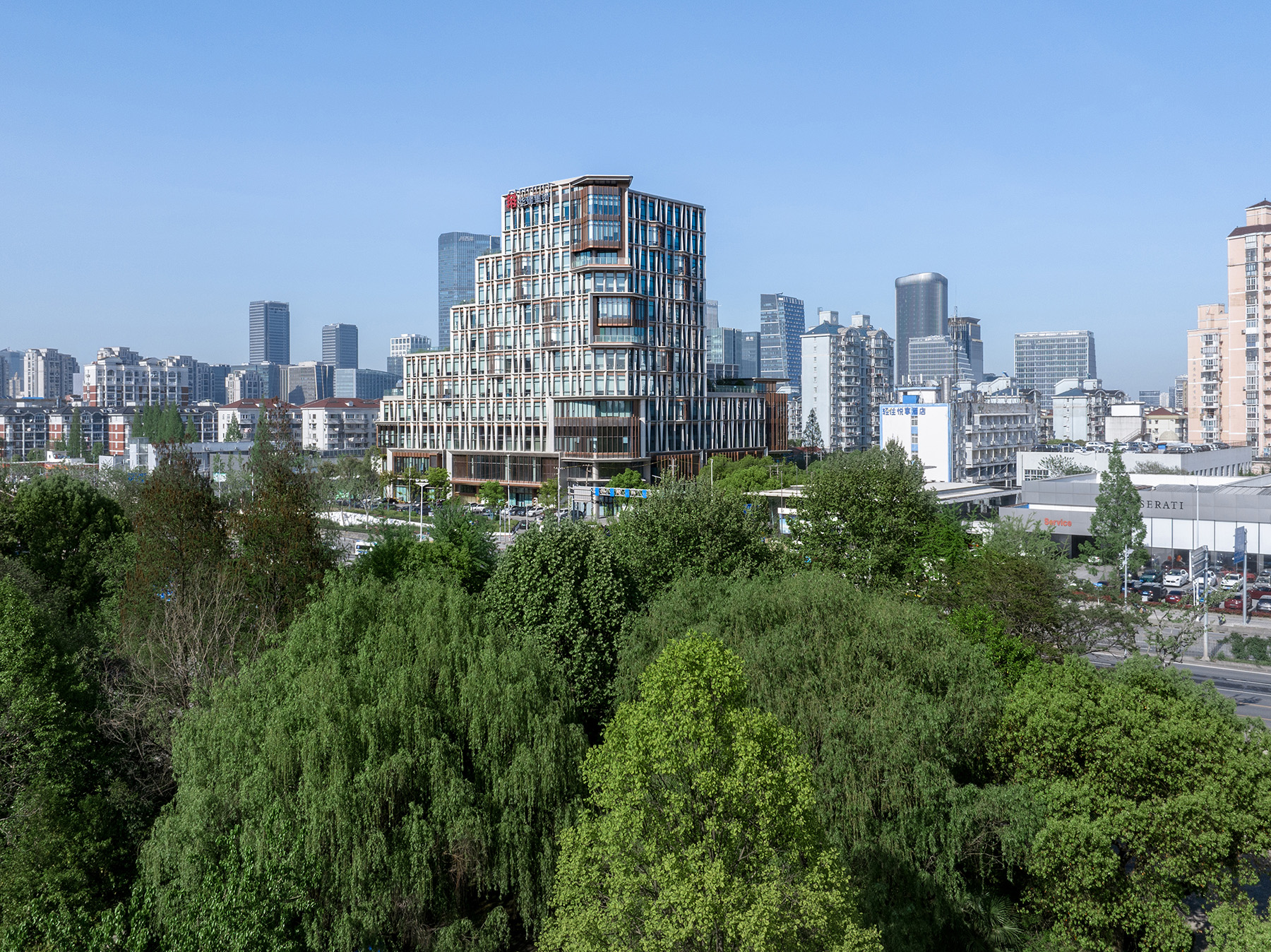
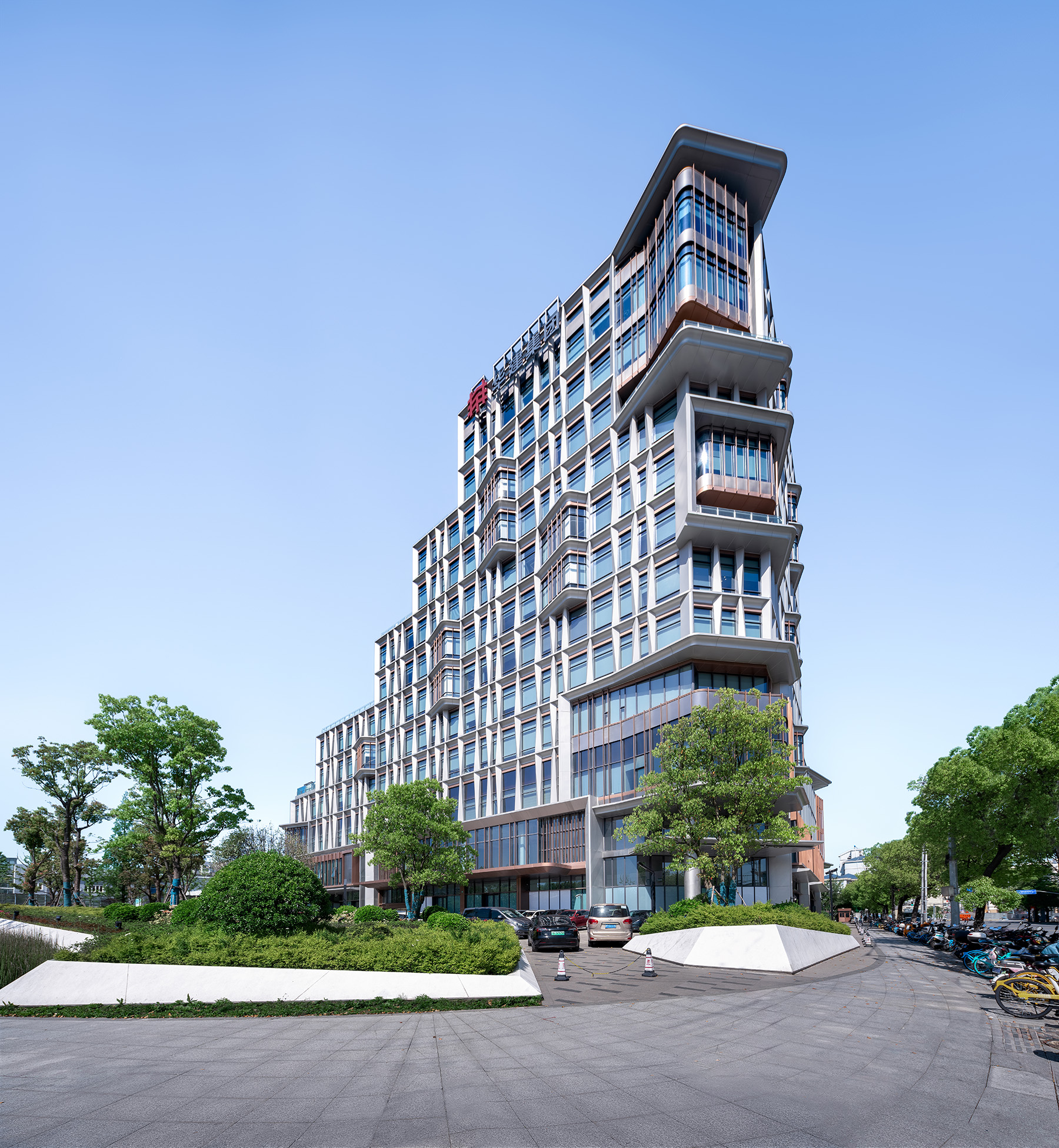
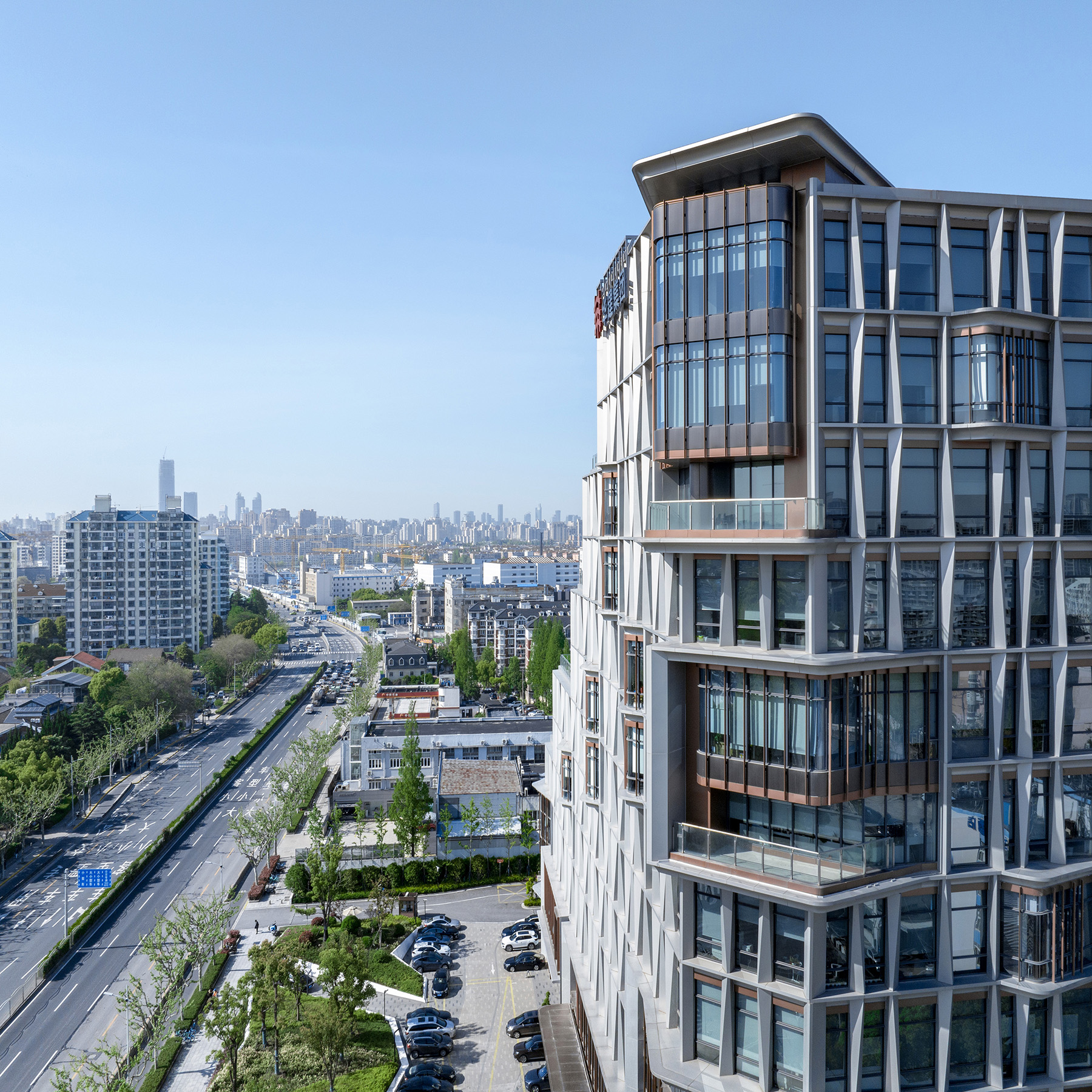
“扭身”“转向”“观望”,这一系列拟人化的意向被转译成为建筑的形式语言,圆弧转角加强了动作的连续性,呈现出优雅的扭转姿态。
The act of twisting, turning, and gazing is personified in the architectural design, where curved corners enhance the flow of movement, showcasing an elegant and twisting posture.
或许是受到植物园的召唤,侧向的楼板开始渐次向外挑出,其弧形端部开向公园,纳入风景。视线愈好的地方,三角弧形凸窗愈多,鳞次栉比,连绵起伏,逐步形成两边涌向转角、融入绿地的变化趋势。
Possibly influenced by the botanical garden, the lateral floor slabs delicately extend outward, their arc-shaped extremities oriented towards the park, seamlessly blending with the surroundings. Areas with superior views feature an abundance of triangular bay windows, arranged in a staggered and undulating fashion, creating a gradual convergence towards the corner and harmonizing with the lush greenery.
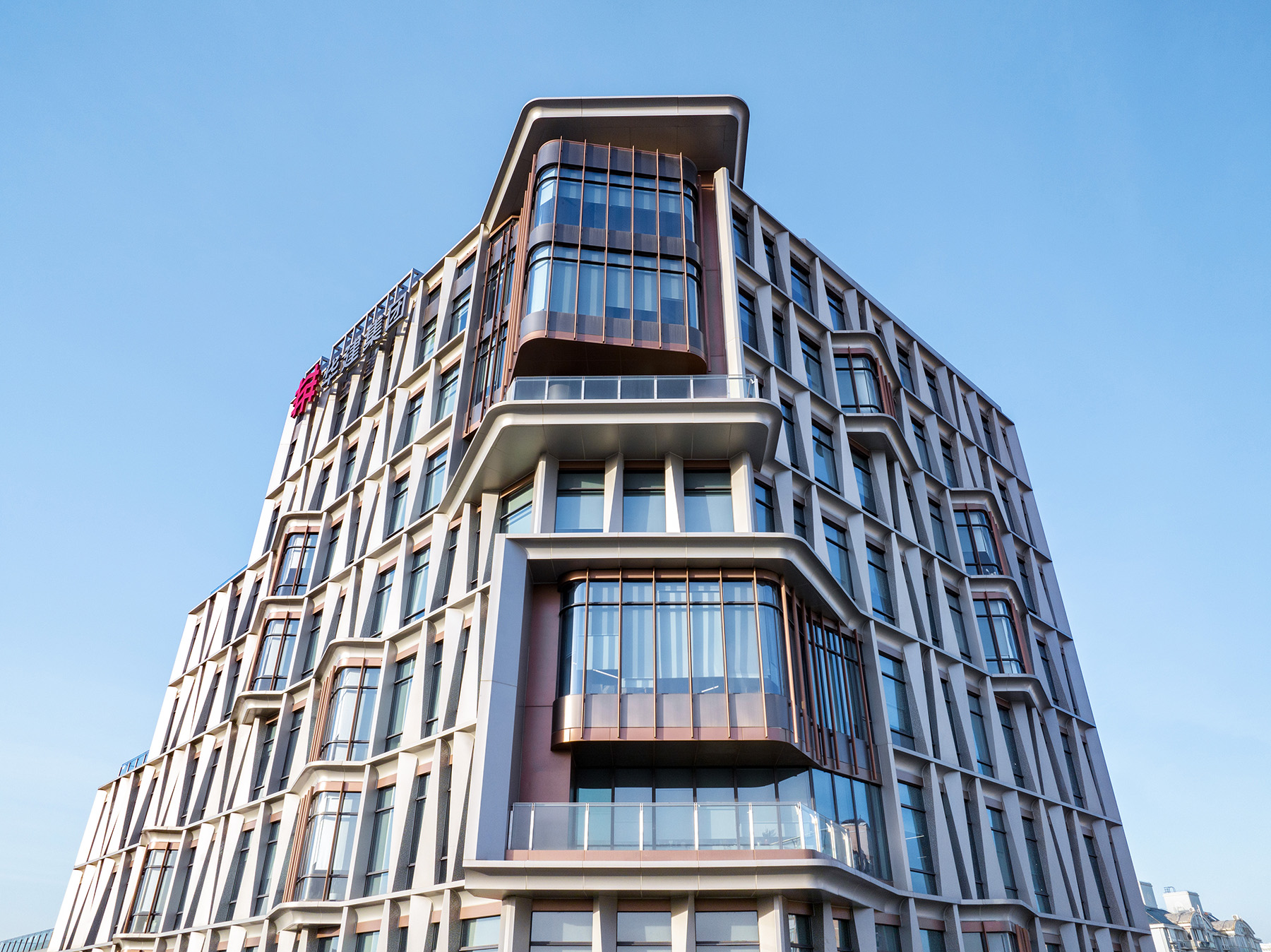
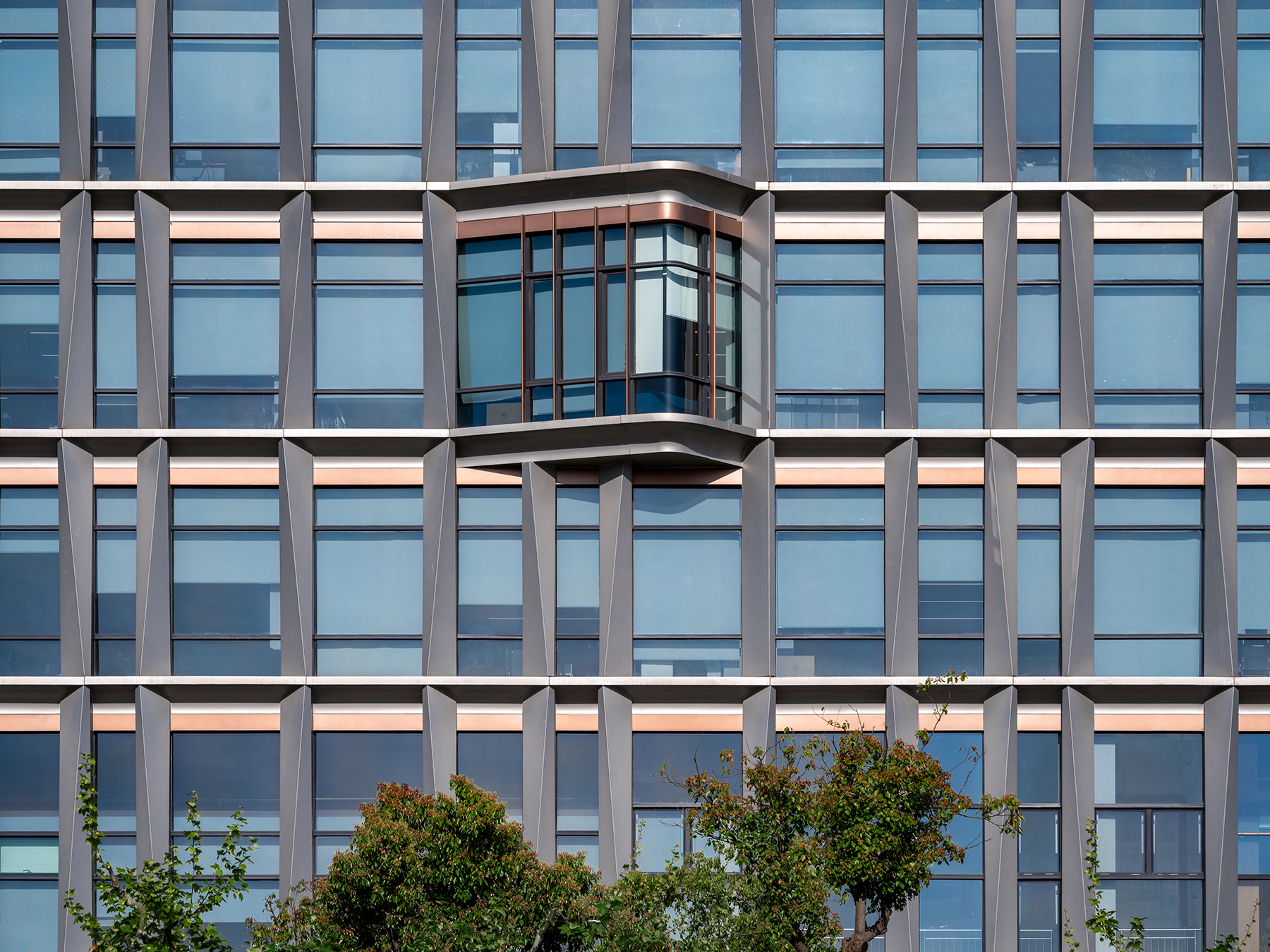
于是,建筑跨越了红线边界的约束,最大限度地拥抱了植物园,建立了与公园的对话与互动。建筑追随着风景,风景塑造了形体,眺望的姿态又将植物园拉回到街道视角,形成了特征清晰、语义丰富的城市空间。
Consequently, the building surpasses the limitations of the red line boundary, embracing the botanical garden fully and engaging in a dialogue with the park. The architecture harmonizes with the landscape, allowing the scenery to influence its form. The viewing perspective reintroduces the botanical garden into the street view, shaping a city space with distinct features and profound meaning.
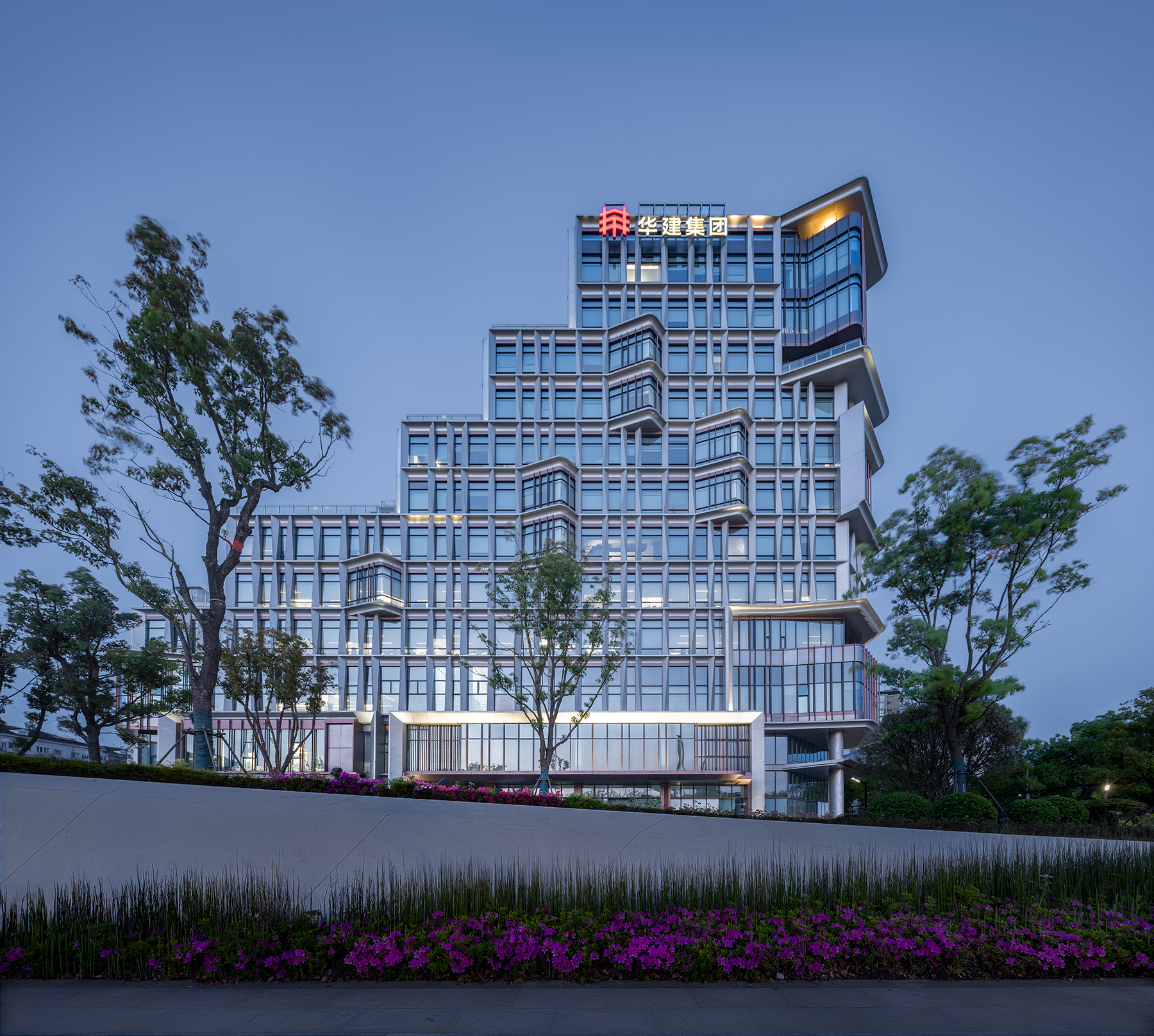
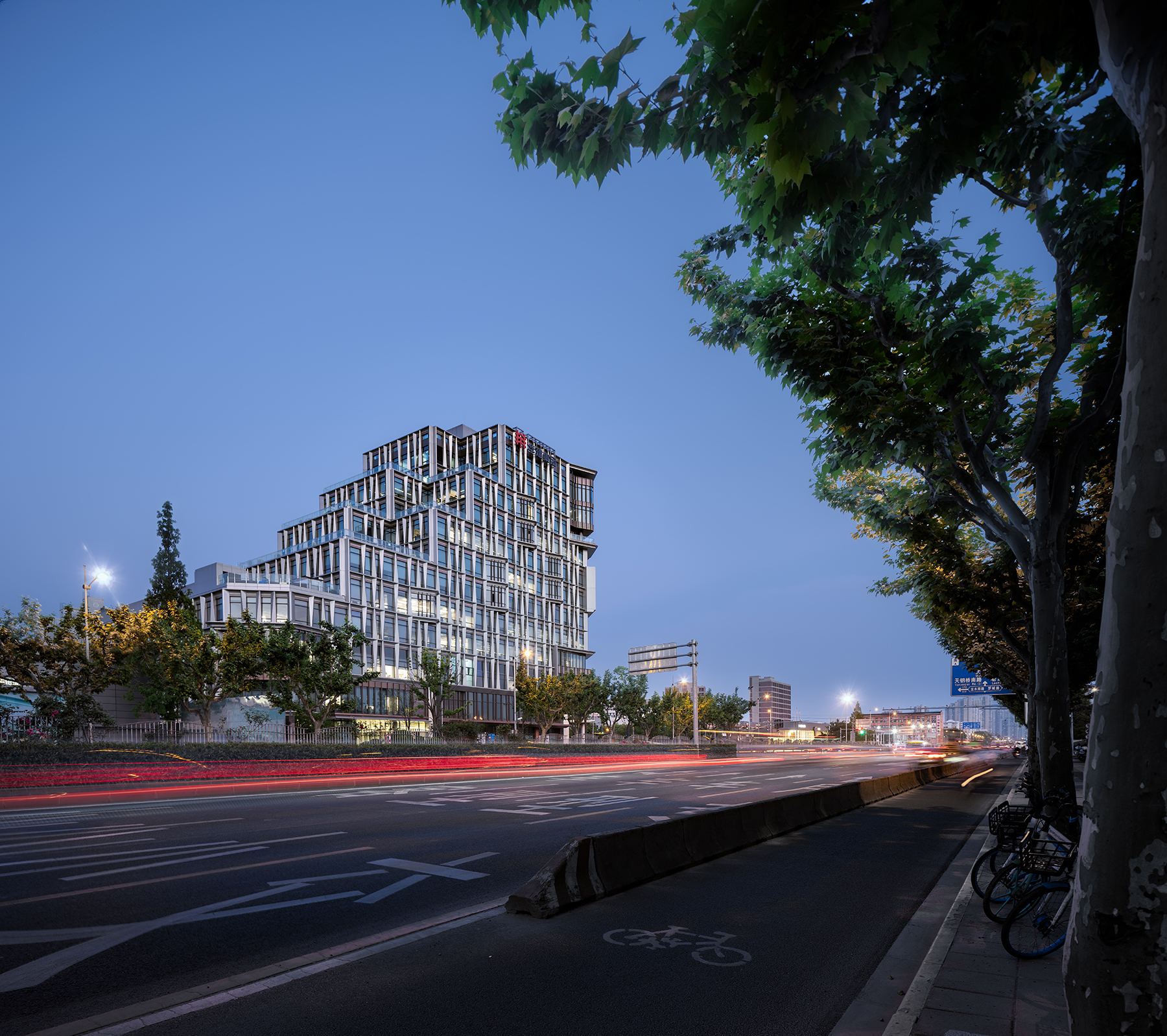
汉光项目的立面肌理具有很强的表现力和特征性,楔形鳍状构件左右参差、上下镜像。其错动排布的背后,隐藏着功能布局的巧思,可以灵活地应对多种使用场景。作为一个自持物业,业主希望在长期的持有过程中,随着市场需求的改变,允许自由改造。建筑既可以做大开间办公室,又能够做商务酒店,甚至是夹层LOFT公寓。这几种业态,平面开间尺寸不同,通风开窗要求迥异。极端情况下,一个标准柱跨内会出现6个开启扇。这不仅影响室内观感,其杂乱无序的开启会彻底破坏幕墙的干净统一,与西岸传媒港片区时尚高冷的调性相比,更是气质迥异。
The facade of the Hanguang project showcases a bold and unique texture. The uneven distribution of wedge-shaped fin components, mirroring vertically, adds to its distinctive character. Beneath this deliberate arrangement lies a clever functional layout that enables versatile adaptation to different usage scenarios. As a self-sustaining property, the owners seek the freedom to renovate the space over the long term, adjusting to evolving market demands. The area can be converted into open-plan offices, commercial hotels, or mezzanine loft apartments to accommodate diverse needs and preferences. These different formats feature varying open-plan dimensions, each with specific ventilation and window opening requirements. In some cases, there may be up to 6 opening sashes within a standard column span. This not only impacts the interior aesthetics but also the disorderly openings can disrupt the clean, unified facade. This stark contrast with the sleek and stylish ambiance of the West Media Habour area creates a noticeable inconsistency in atmosphere.
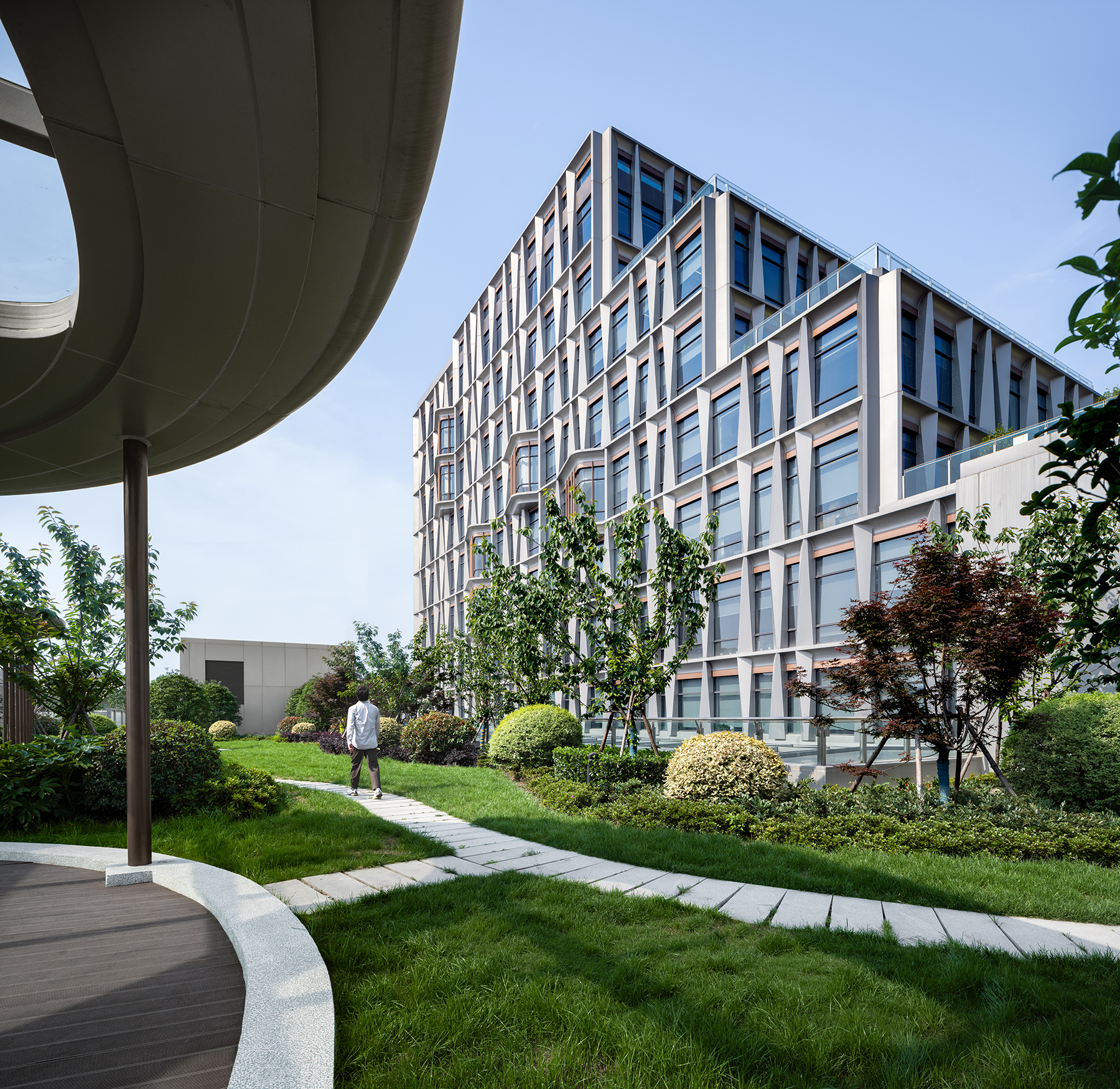
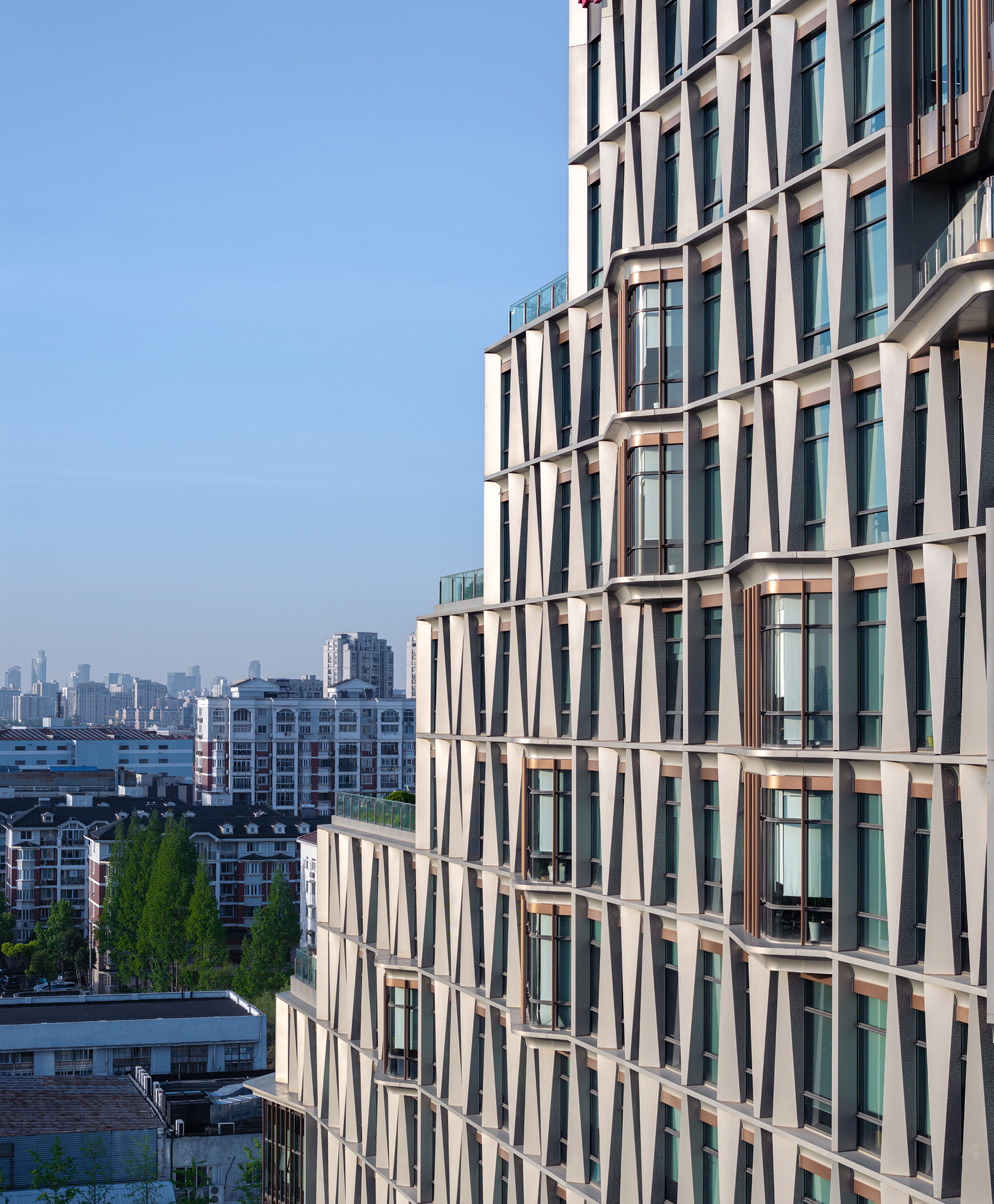
只要是问题,总有解决的办法。首先是在平面单元上,建筑师精确定义出6个开启扇的位置。无论是4200mm或是2800mm的划分,保证每一处隔墙都能收头,每一个小开间都有通风扇。然后,在开启扇外侧设置竖向的楔形鳍状构件,正面可以遮挡窗扇(内开内倒)的开启,侧面铝板打孔,提供自然通风。鳍状构件形态饱满,直中带弧,富有张力,很好地表现了铝型板材的造型可能。这一基本单元的构成,保证了立面幕墙整齐一致,形成“大—小—小—大”的有机格律。
Where there is a problem, there is a way out as a solution. Initially, on the floor plan units, the precise locations for the 6 opening sashes are determined. Whether divided into 4200 or 2800 segments, ensuring each partition wall aligns, and every small space includes a ventilation window. Next, vertical wedge-shaped fin components are positioned on the outer side of the opening sashes, covering the windows' openings (which open inward) from the front. Meanwhile, perforated aluminum panels on the sides facilitate natural ventilation. The curved and full form of the fin components radiates tension and effectively illustrates the design potential of aluminum sheet panels. The design of this central unit ensures a cohesive and organized facade, creating a rhythmic pattern of large-small-small-large elements.

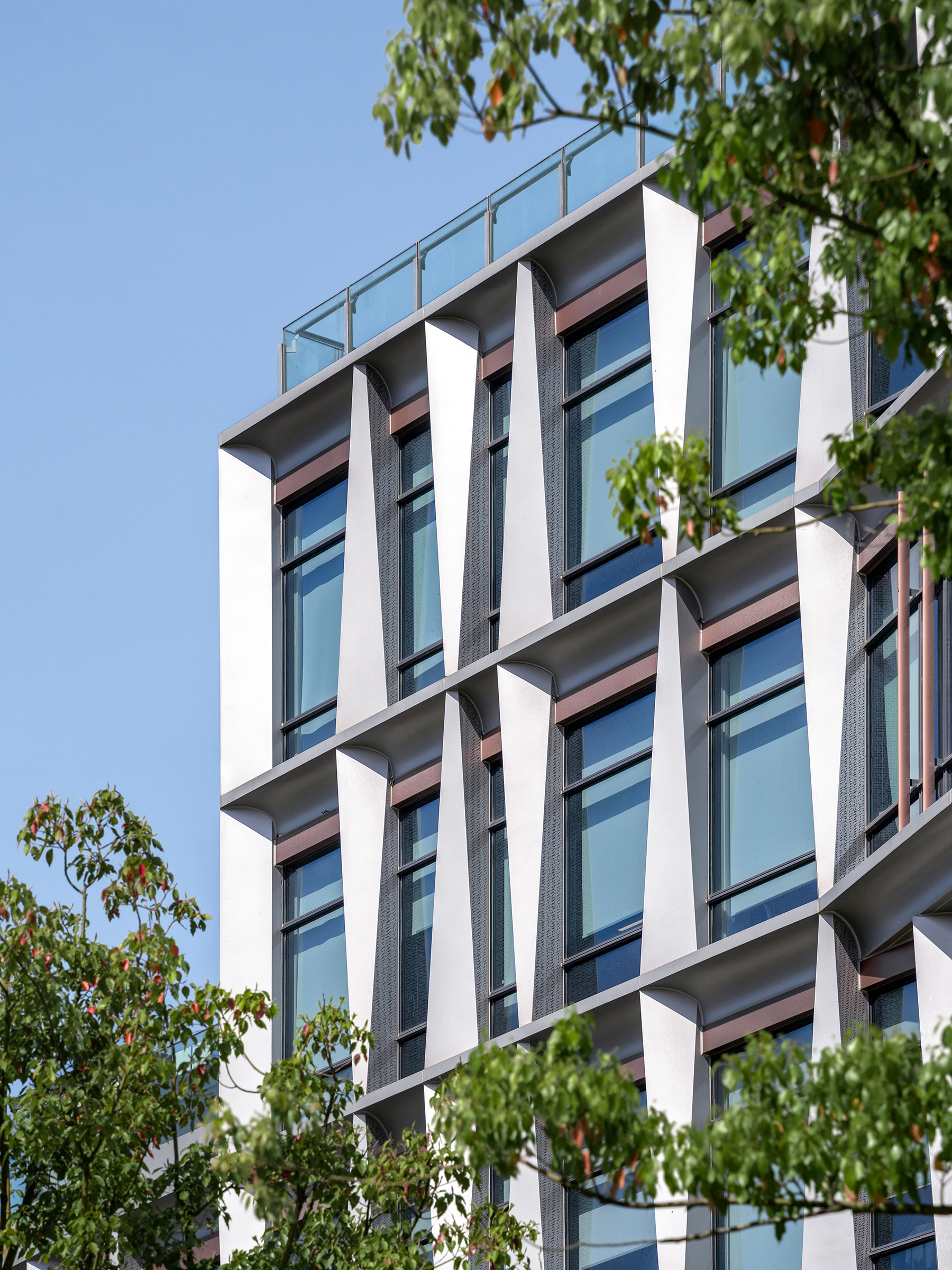
在室内,各个窗扇的五金零件全部被整合在深色竖向构件内,构件之间固定整块的大片玻璃,井然有序,构成了良好的框景效果,有利于导入植物园及西岸的城市景观。立面的横向线条,同样采用内弧形截面,形式语言统一,也避免了雨水的挂淋污染。双曲面铝板是对金属延展特性的表达,而400mm半径的弯曲玻璃更体现了极致的加工水准,窗楣处则衬以铜板,获得细部的层次性和丰富度。
Internally, the hardware components of all window sashes are housed within the dark vertical structures, securing large glass panels in a tidy layout. This results in a well-framed appearance, seamlessly blending the urban landscape from the botanical garden/West Bund. The facade's horizontal lines feature a concave cross-section, ensuring a cohesive design language while preventing rainwater splatter pollution. The double-curved aluminum panels highlight the material's flexibility, while the 400mm radius curved glass demonstrates exquisite craftsmanship. Copper panels at the window lintel add richness and intricate detailing to the design.
这一系列的操作,目标明确、招式清晰、有条不紊,体现了功能、技术和表达巧妙结合的当代美学特征。
This sequence of actions, executed with clear goals and precise methods in an organized manner, embodies the modern aesthetic features of seamlessly integrating functionality, technology, and expression.
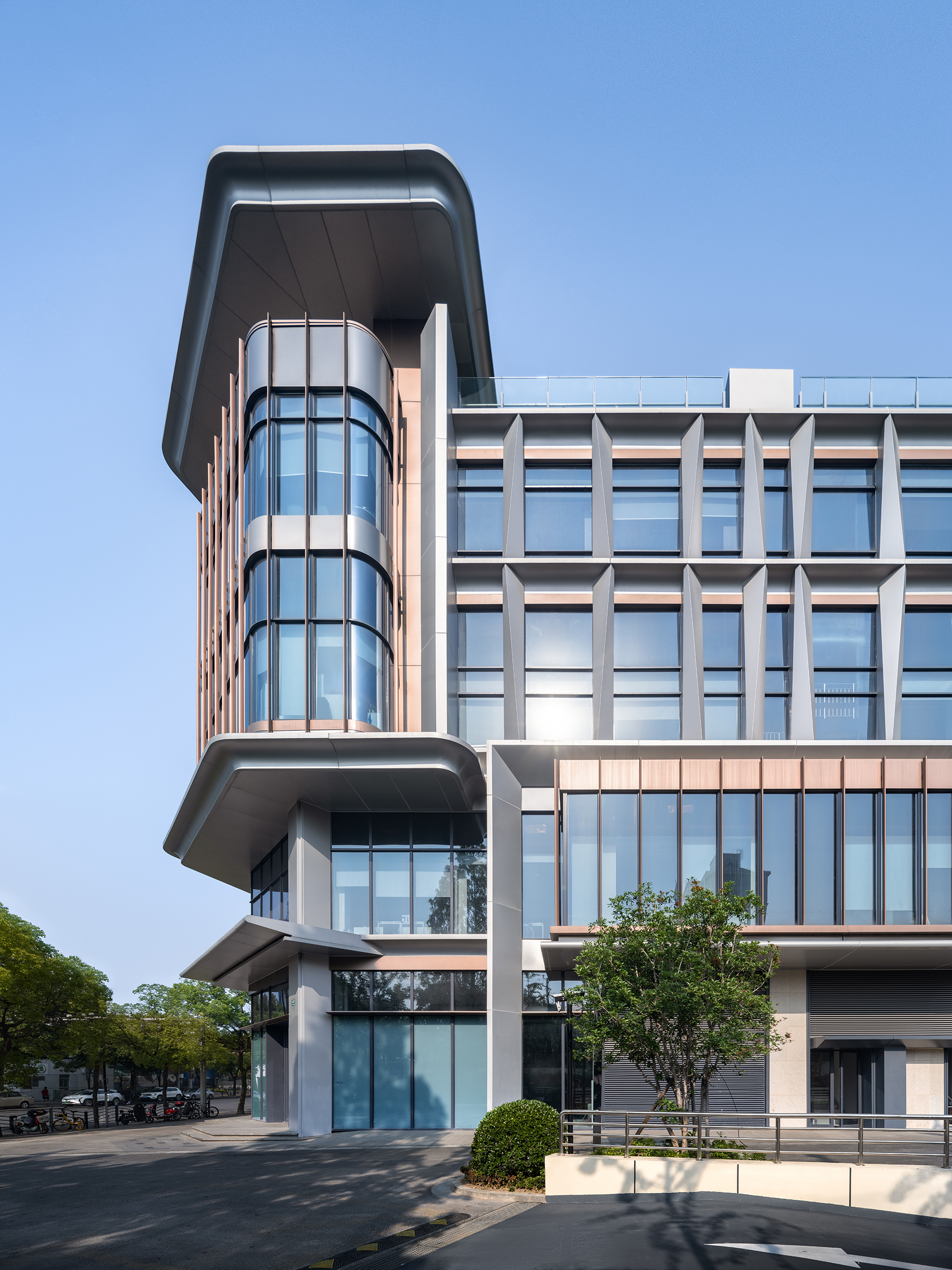
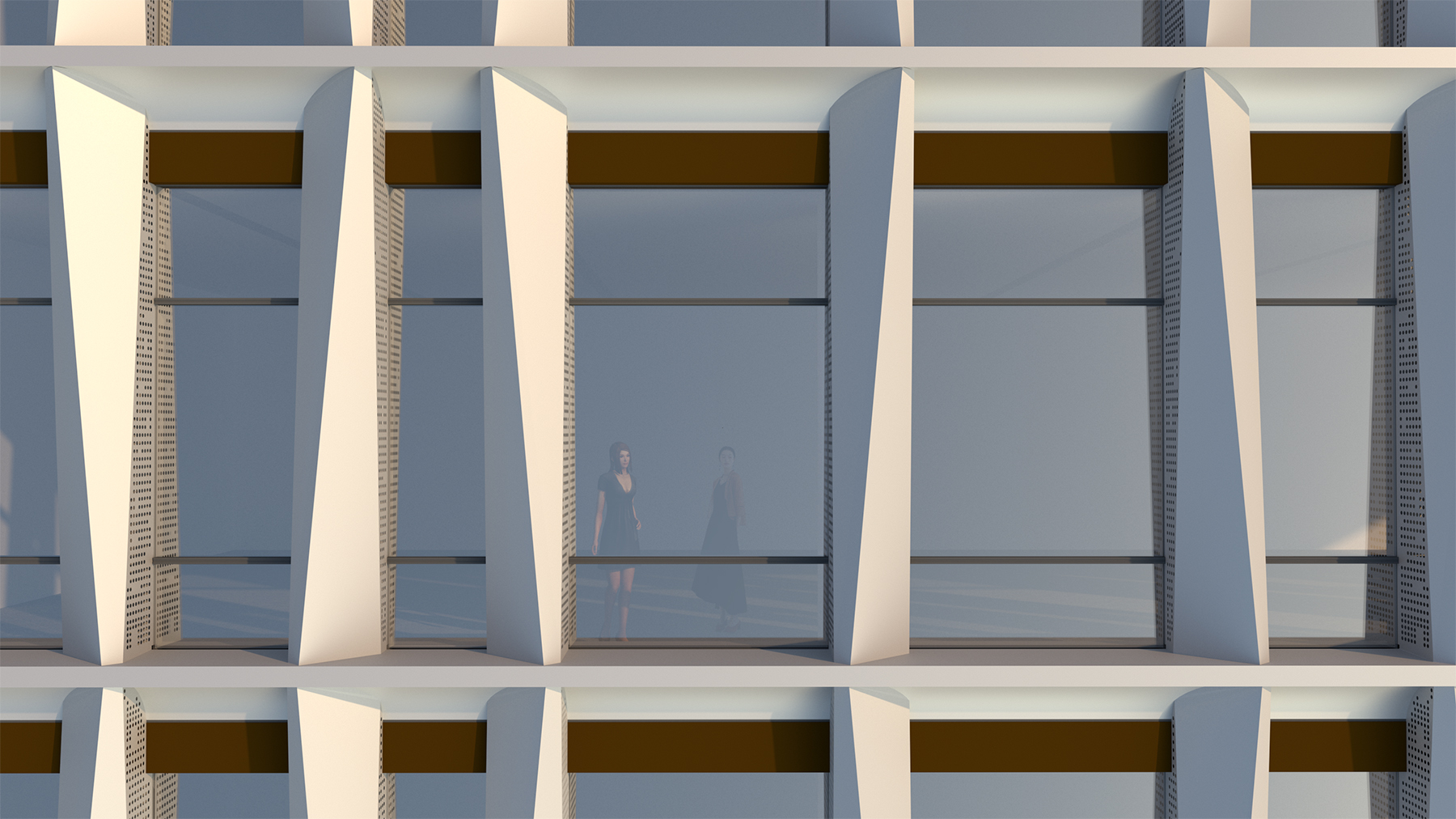
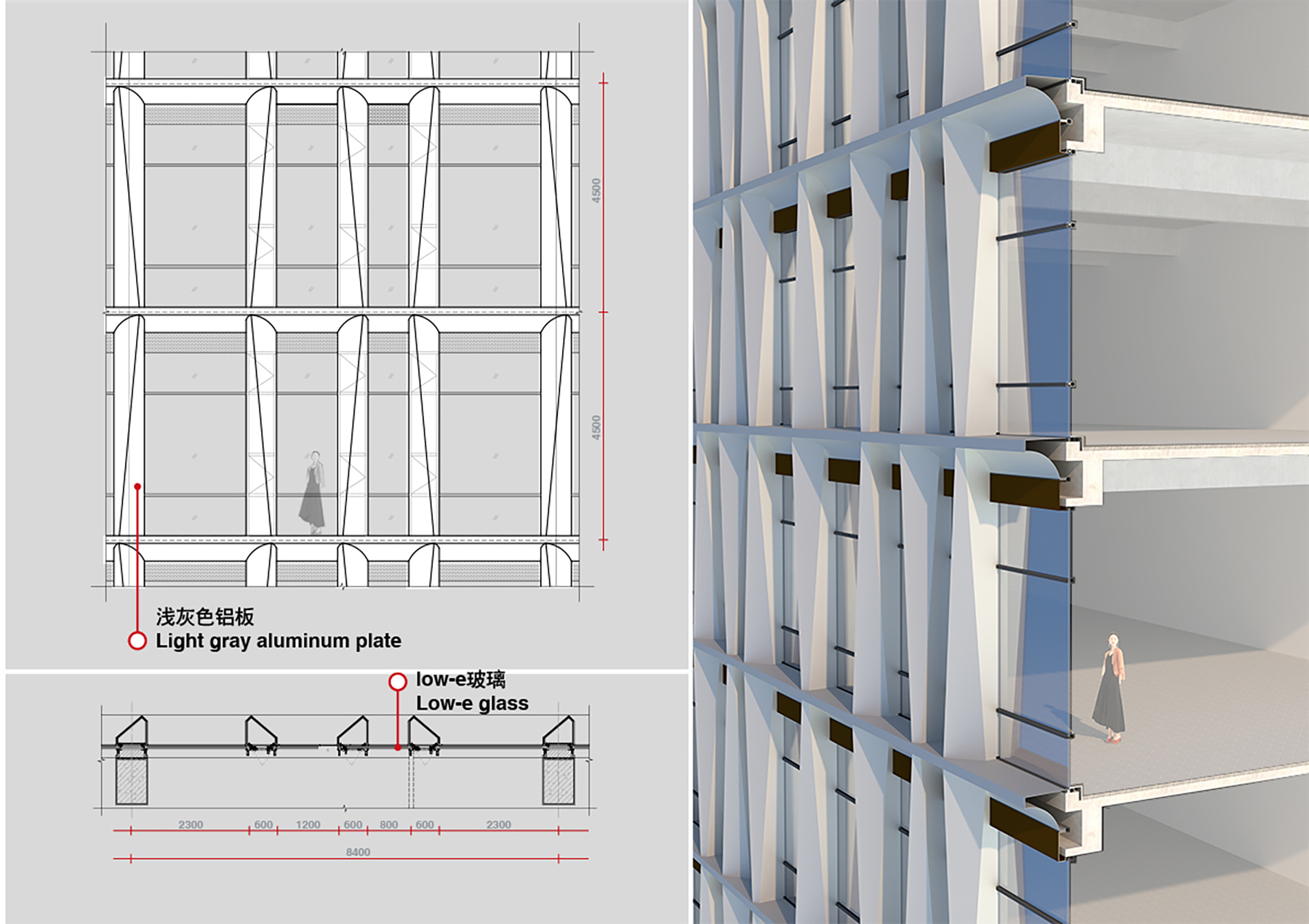
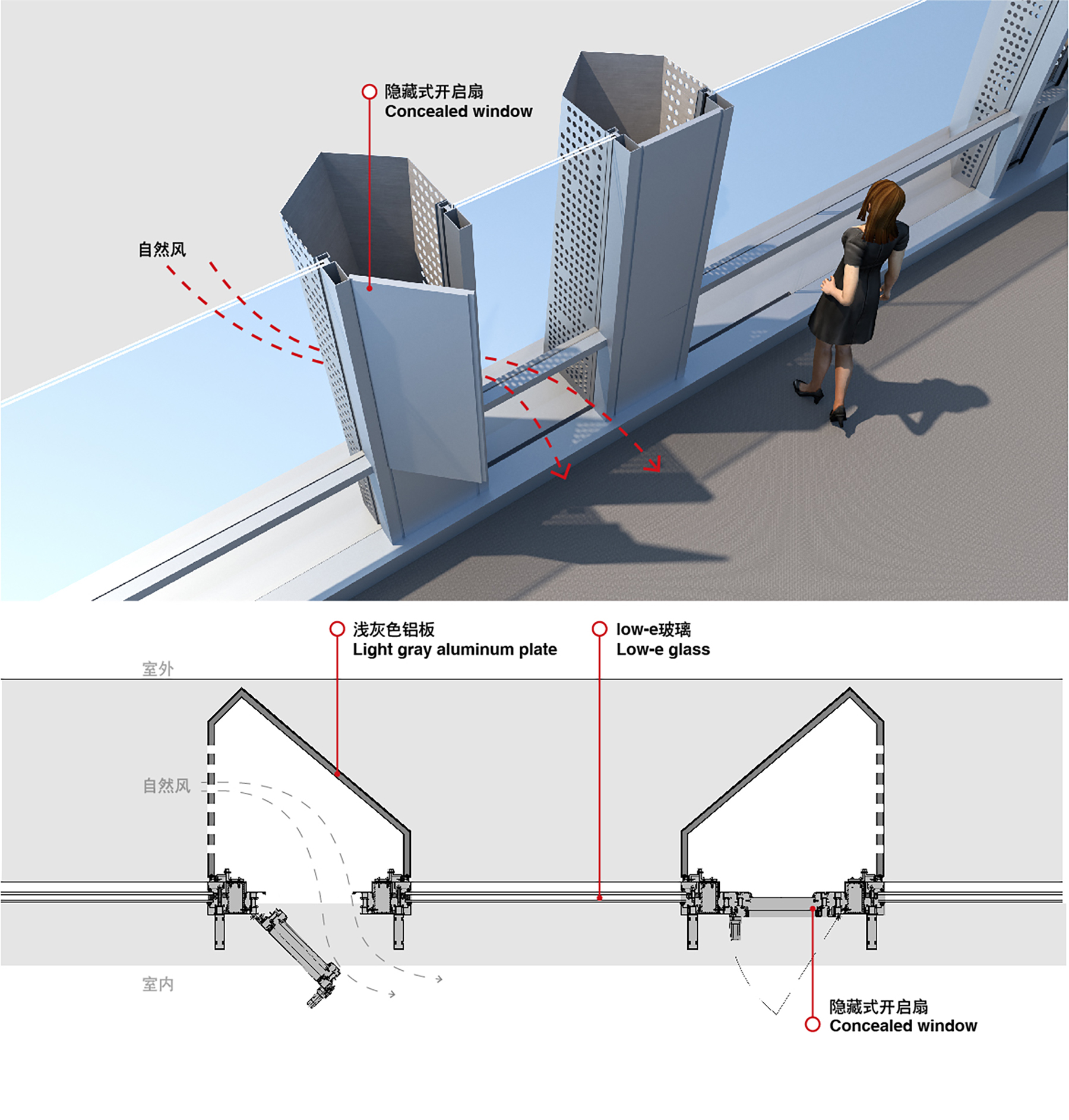
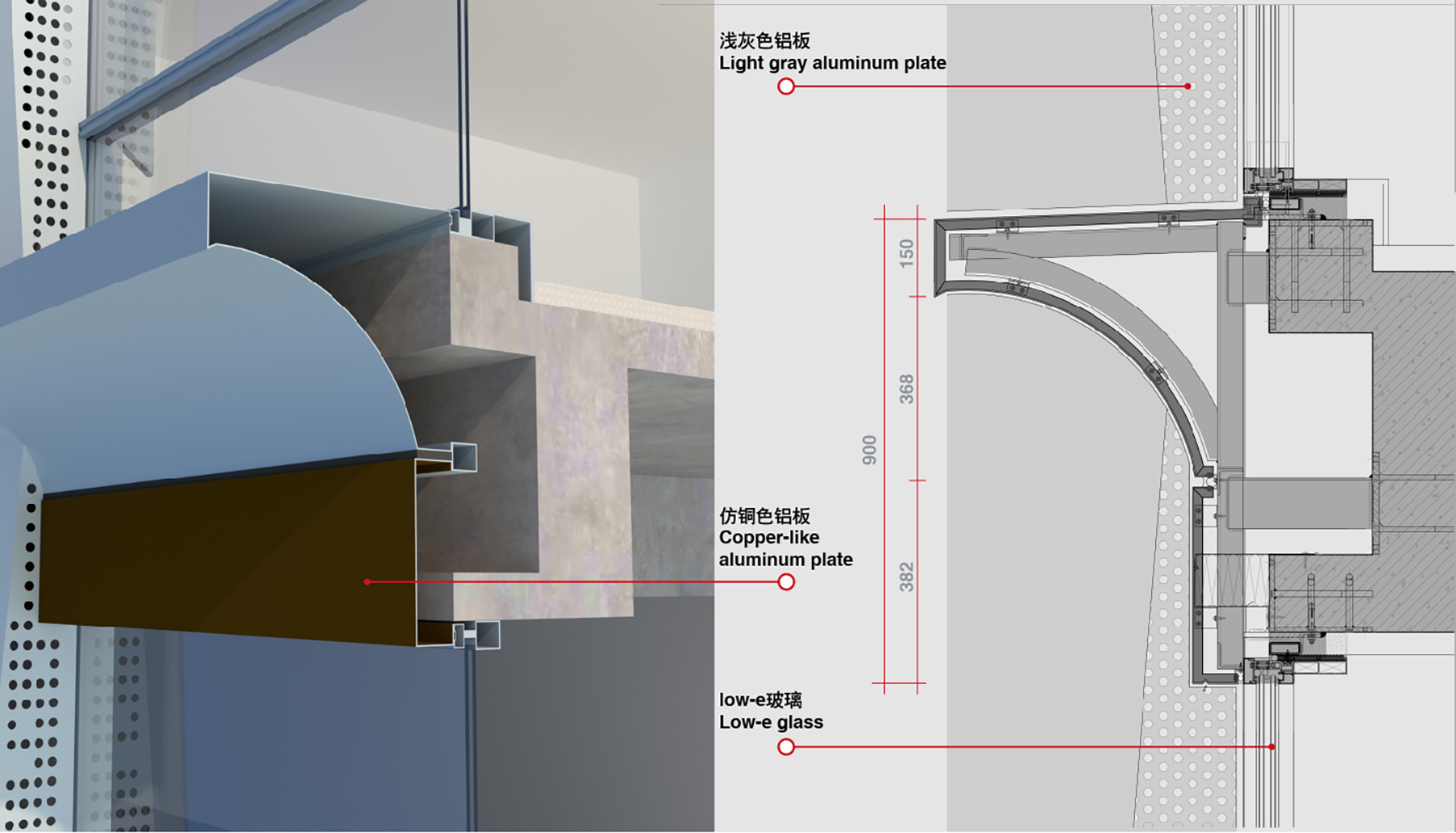
设计图纸 ▽
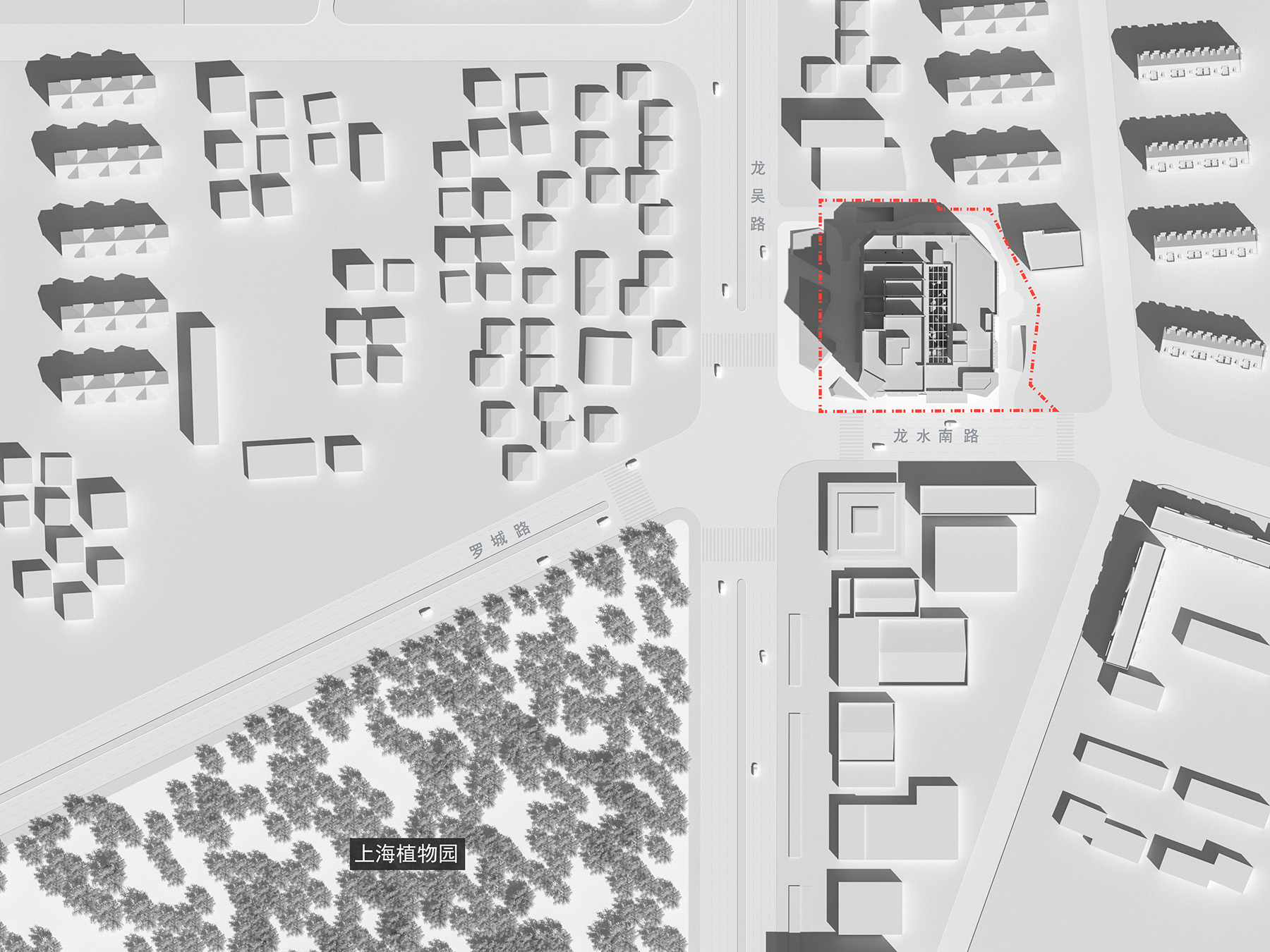
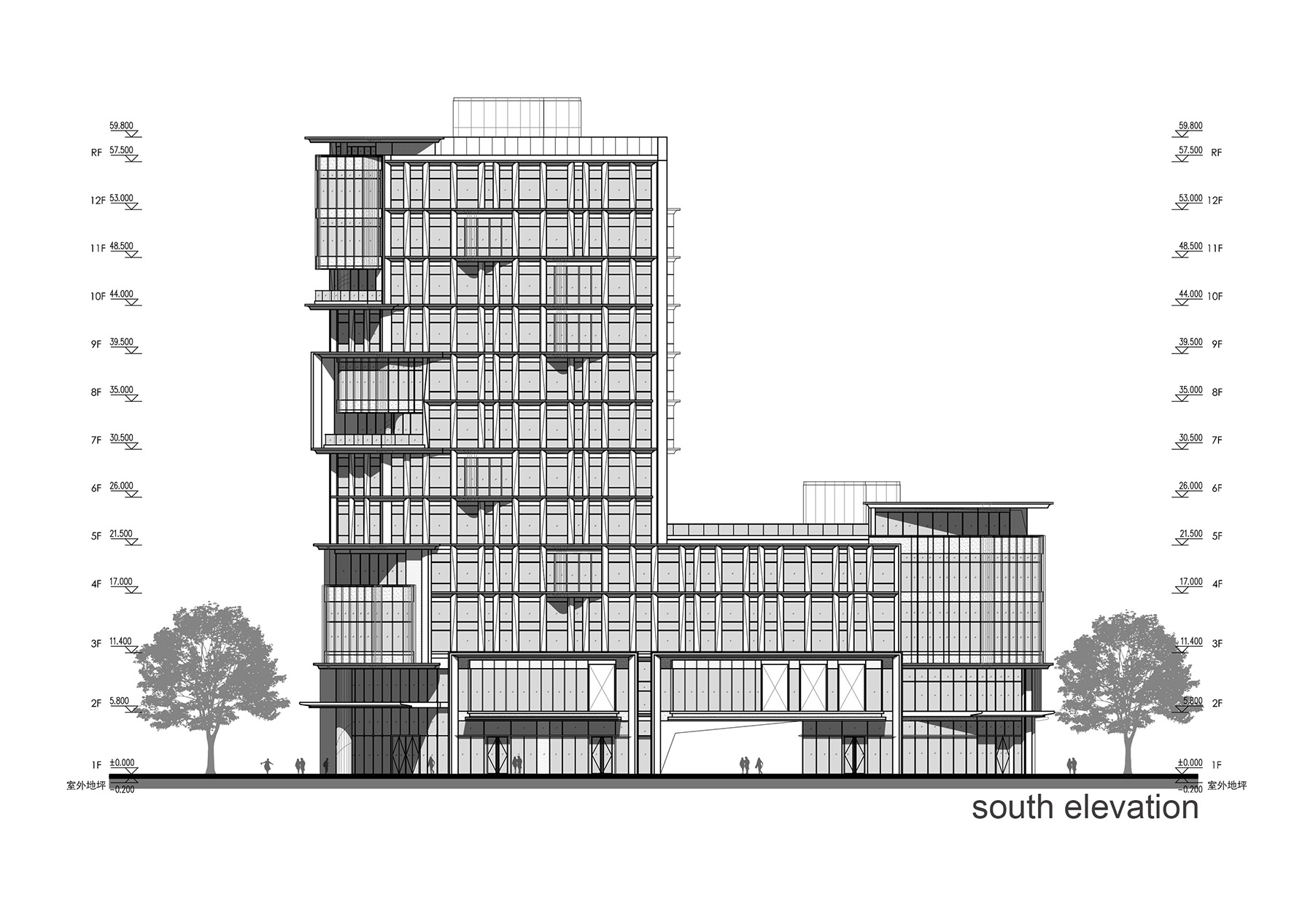
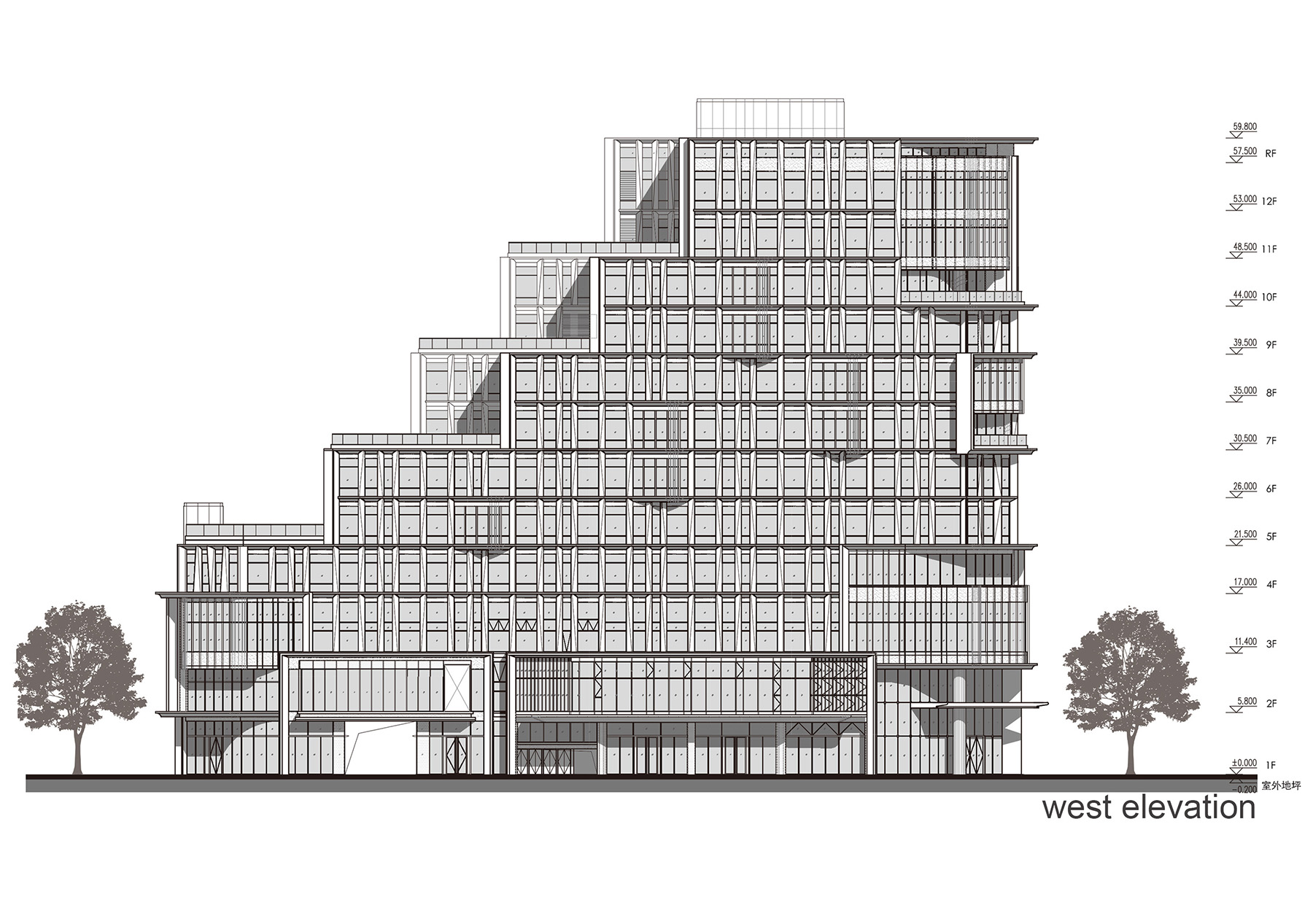
完整项目信息
项目名称:汉光888办公综合体
项目类型:办公建筑
项目地点:上海市徐汇区
业主:上海住建创意企业管理有限公司
建筑设计:上海实现建筑设计事务所
事务所网站:www.tobe-arch.com
主创建筑师:朱晓光、李洪
团队成员:何奕均、钱铨、彭艺才、张必晗、袁星
施工图设计:上海同建强华建筑设计有限公司
幕墙设计:上海玻机智能幕墙股份有限公司
造价:3.1亿
用地面积:9225平方米
总建筑面积:27675平方米
设计时间:2019年-2022年
完工时间:2023年
摄影:吴清山
版权声明:本文由上海实现建筑设计事务所授权发布。欢迎转发,禁止以有方编辑版本转载。
投稿邮箱:media@archiposition.com
上一篇:中利电子生态总部:全光伏立面 / nko日兴设计
下一篇:服装工厂的多维效用:巴鲁特总部 / 大犬建筑