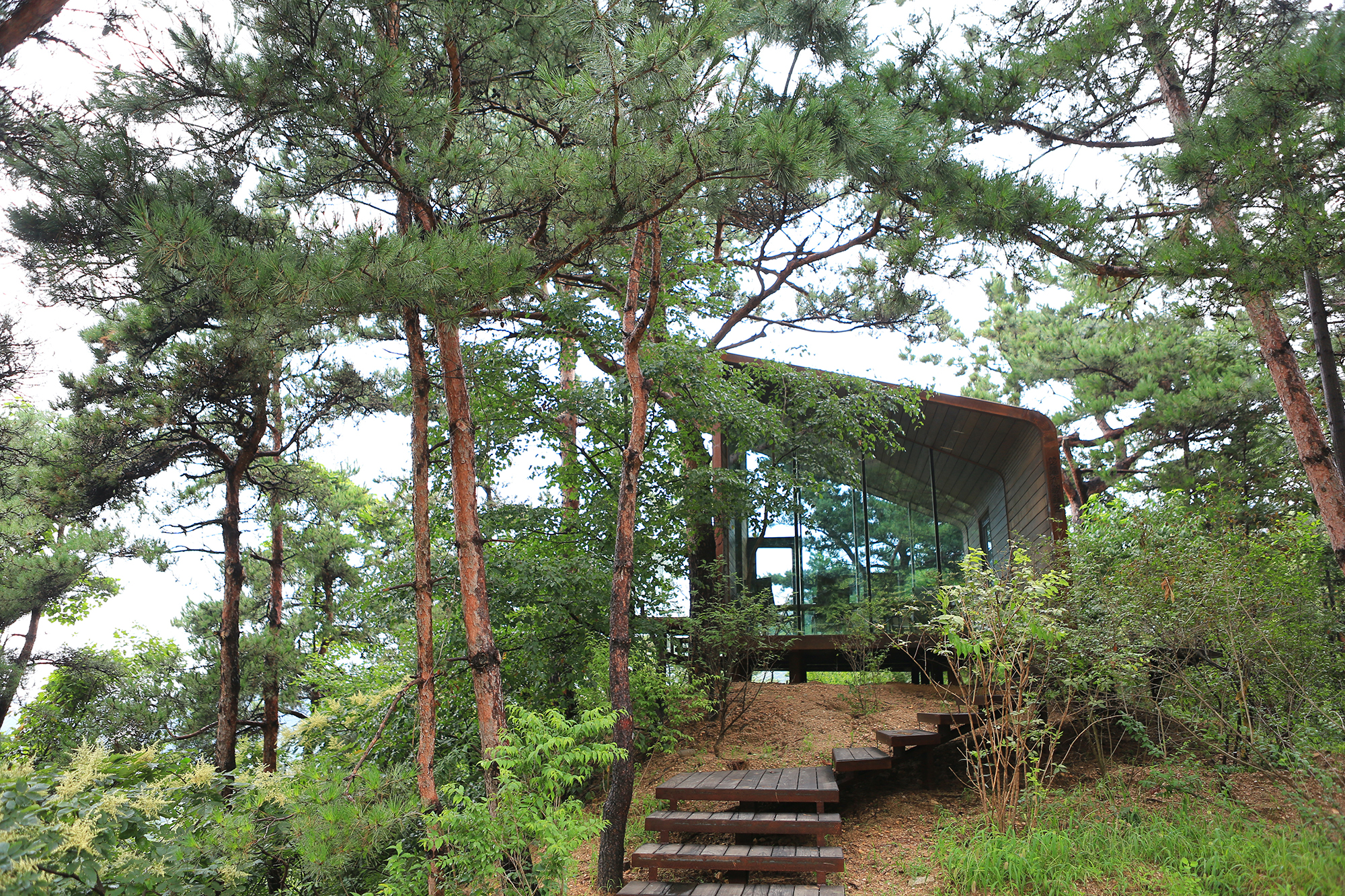
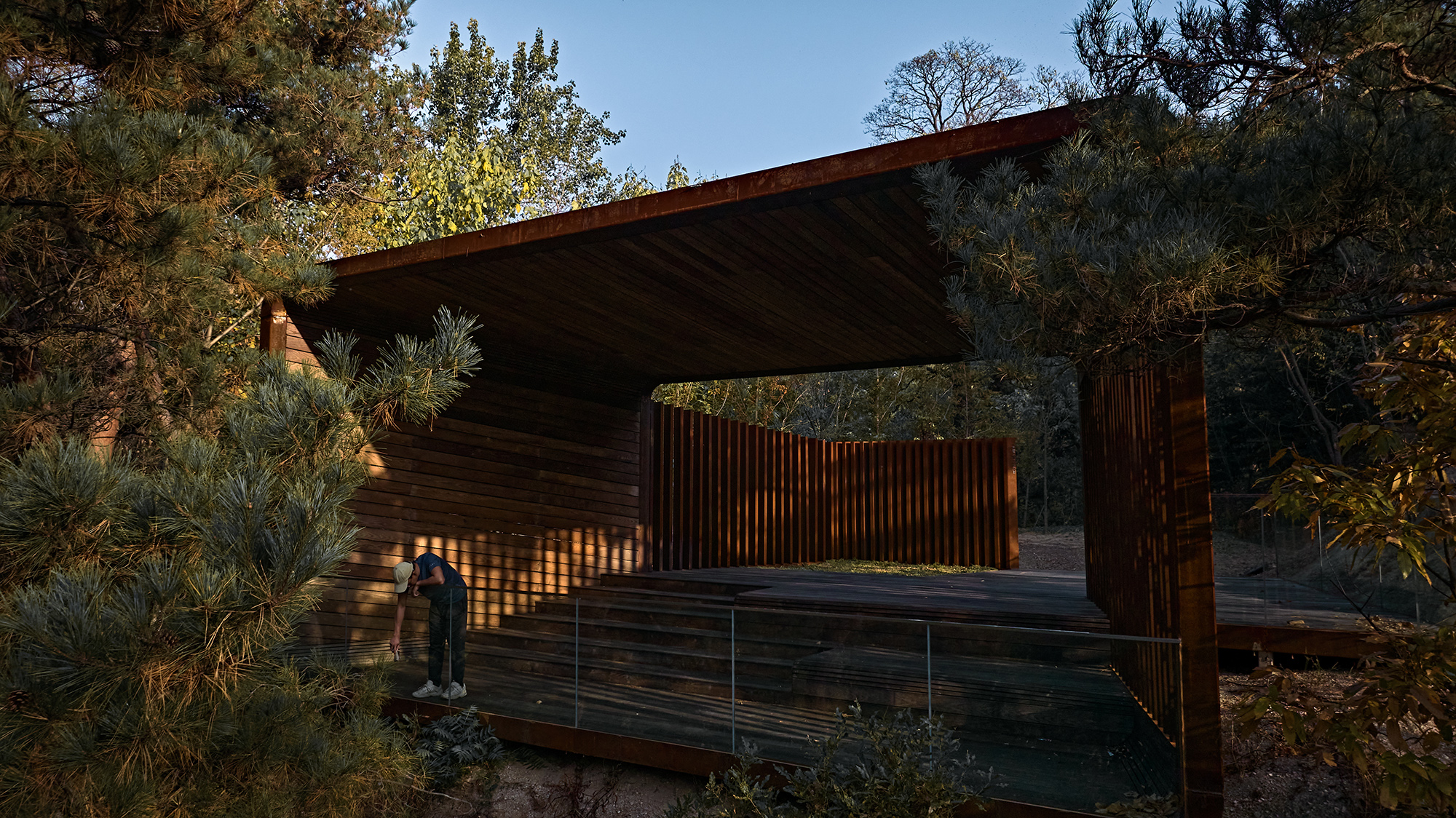
景观设计 大小景观
项目地点 中国烟台
建成时间 2023年
景观面积 124平方米
本文文字由大小景观提供。
缘起
Origin
大小景观在昆嵛山国家级自然保护区的生态设计实践,已持续了将近10年。与传统景区自上而下(Top-down):先有总体规划,再有详细设计相比,这是一个自下而上(Bottom-up):先有单体设计,再反馈回规划层面的“逆向”过程。这样的“逆向”需要设计师具有颇具远见的视角,并能够将成功经验逐渐扩散至规划的层面。“临崖”与“框悠”,是在这一设计体系下的新实践,也是新的实验。
Atelier Scale has been engaged in ecological design practices in the Kunyu Mountain National Nature Reserve for almost a decade. In contrast to the traditional top-down approach seen in typical scenic areas, where overall planning precedes detailed design, this approach is bottom-up. It starts with individual designs and then involves a "reverse" process, providing feedback to the planning level. Such "reverse" process demands designers to possess a far-sighted perspective and the ability to gradually disseminate successful experiences to the planning level. "The Cliff Overlook" and "The Creek Overlook" are new practices within this design framework, representing innovative experiments.
“临崖”与“框悠”之名均来源于场地的特性,有着极强的在地性。这两座观景平台的设计,既遵循了设计师为自然保护区构建的设计系统,又根据场地的实际情况做出了个性化设计(individualization),同时,为了确保低干预地建造,设计师在整个施工过程中始终保持着动态的微调与更新。
The Cliff Overlook and the Creek Overlook both derive from the distinctive features of the site, exhibiting a strong sense of locality. The design of these two viewing platforms not only adheres to the design system the team has established for the nature reserve but also incorporates customized design based on the specific conditions of the site. Simultaneously, to ensure low-impact construction, dynamic adjustments and updates have been consistently maintained throughout the entire construction.
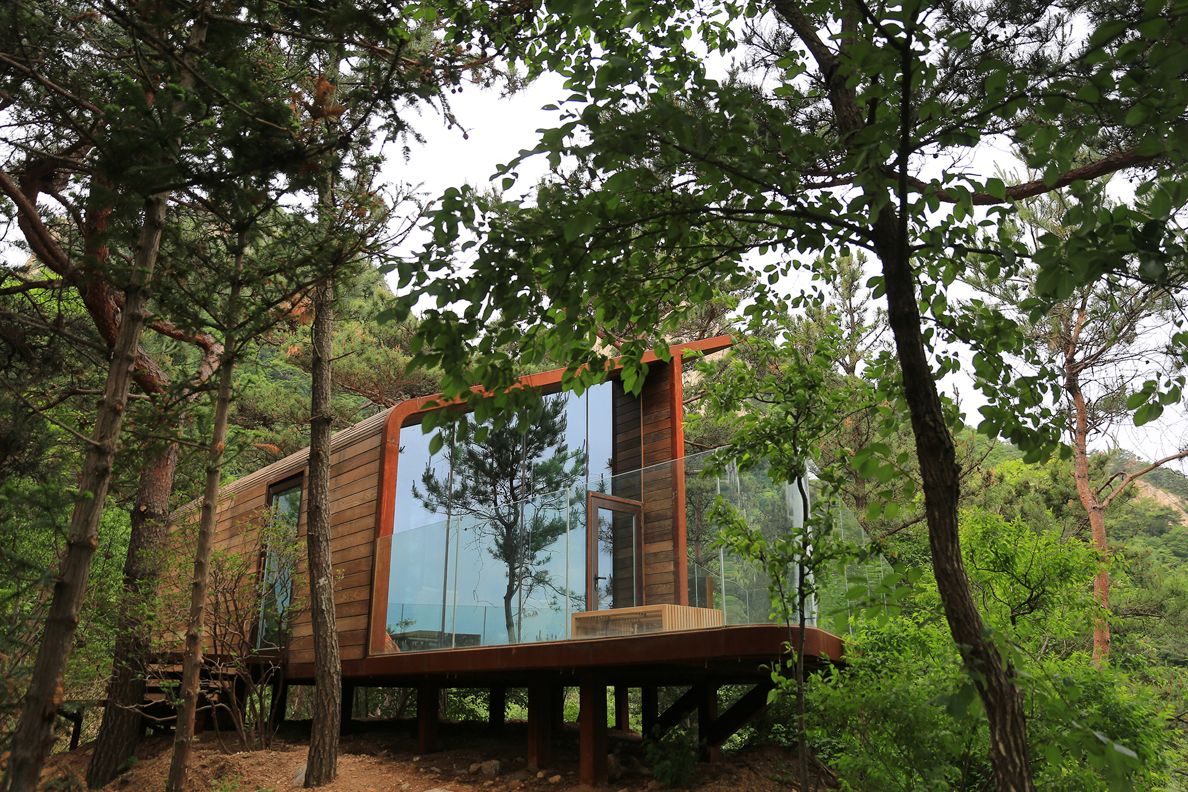
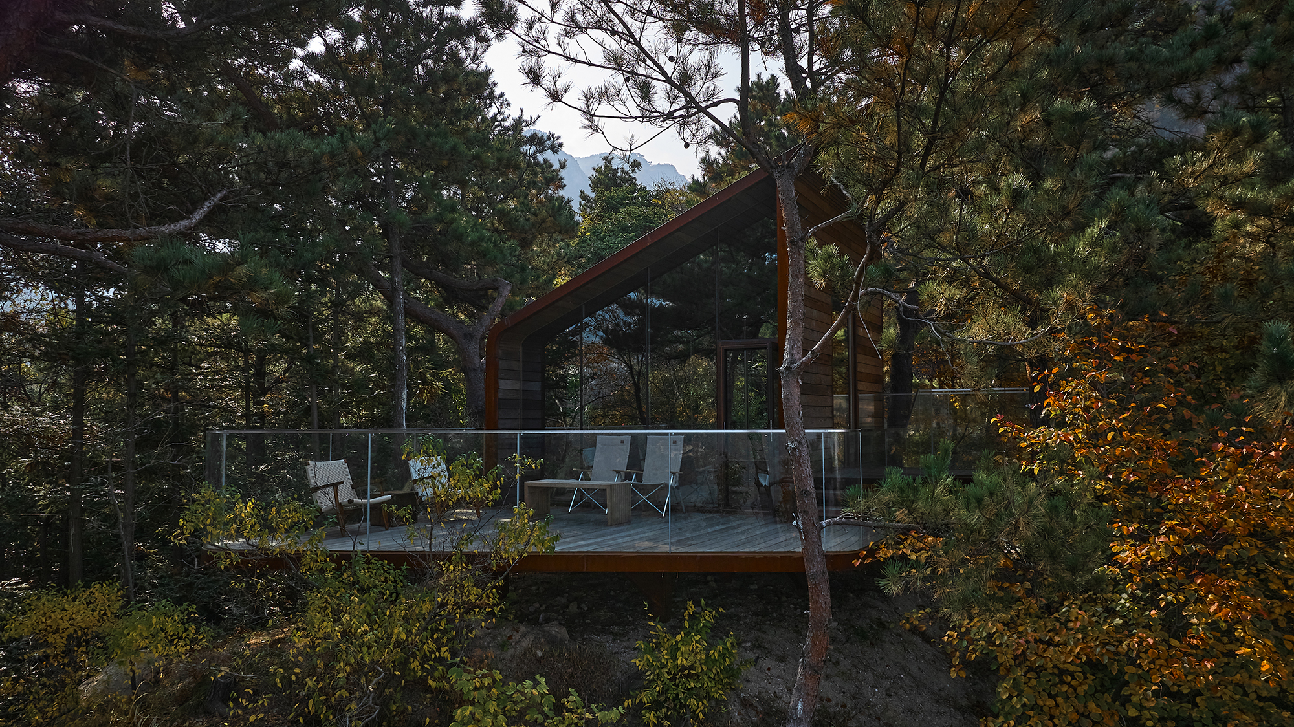
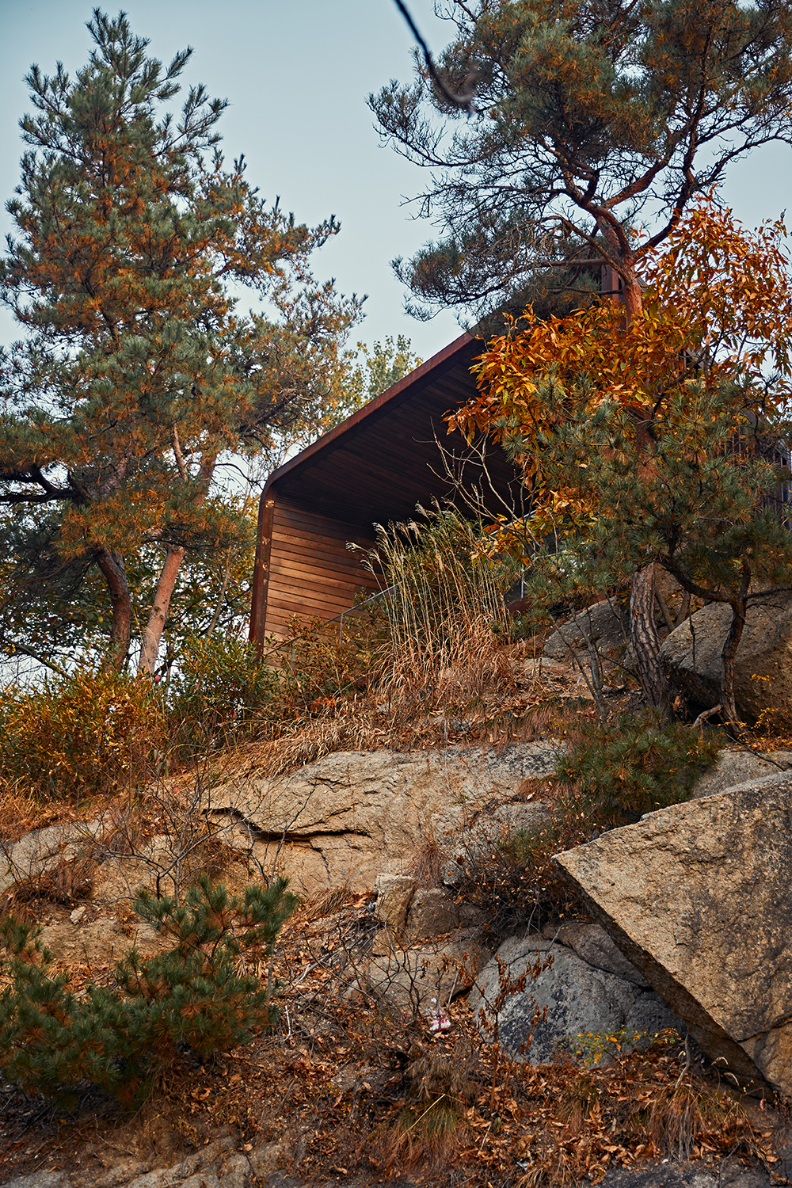
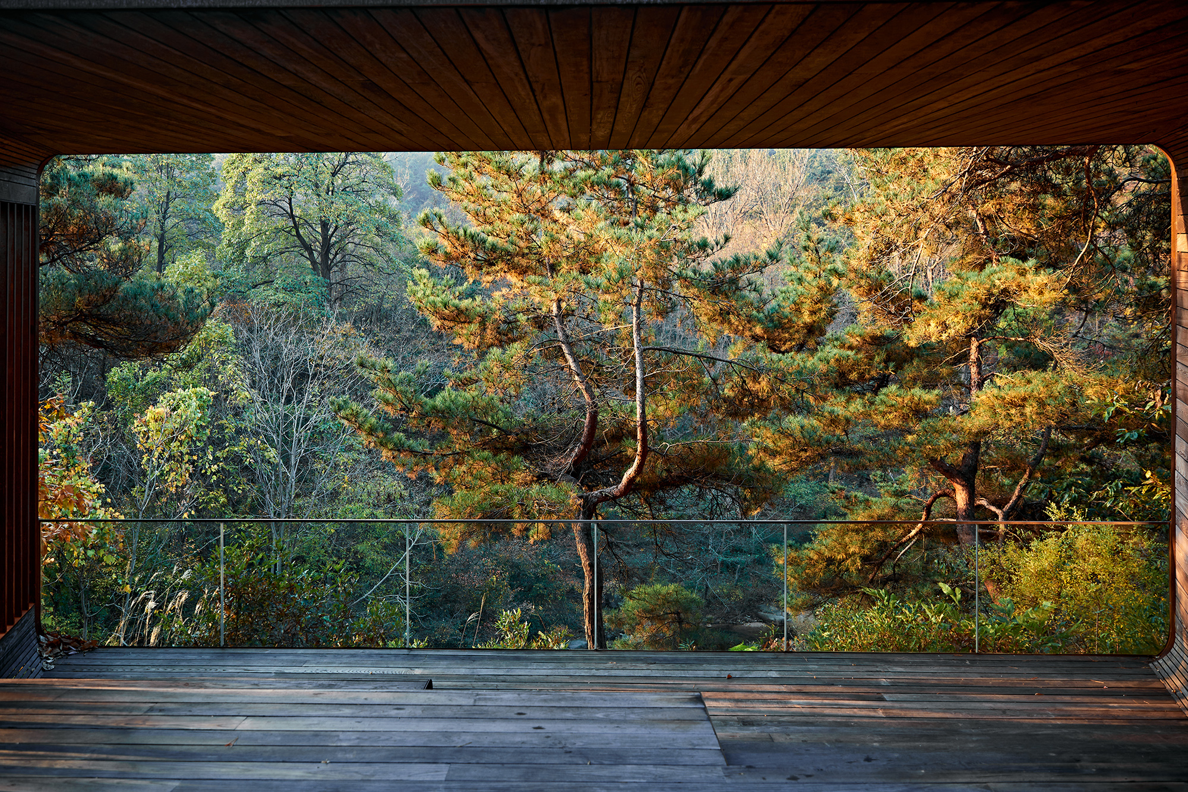
“临崖”
The Cliff Overlook
“临崖”位于林场一处山岭悬崖之上,原址矗立着一座中式仿古六角亭,所在视野极为广阔壮美,但同时也非常显眼。随着在保护区近十年的生态设计实践,更低调的、与环境更契合的“昆嵛系”基础设施形象正在逐渐形成。业主希望将这座与环境并不协调的亭子拆除,改为具有一定室内功能的“昆嵛系”观景平台。
The Cliff Overlook is situated atop a mountain ridge in the forest area, with a Chinese-style hexagonal pavilion originally standing on the cliff. The location offers a breathtaking and expansive view but is also quite conspicuous. With nearly a decade of ecological design practice in the nature reserve, a more understated and harmonious "Kunyu Series" infrastructure image is gradually taking shape. The client wishes to dismantle the incongruent pavilion and replace it with a "Kunyu Series" viewing deck featuring certain indoor functionalities that better align with the environment.
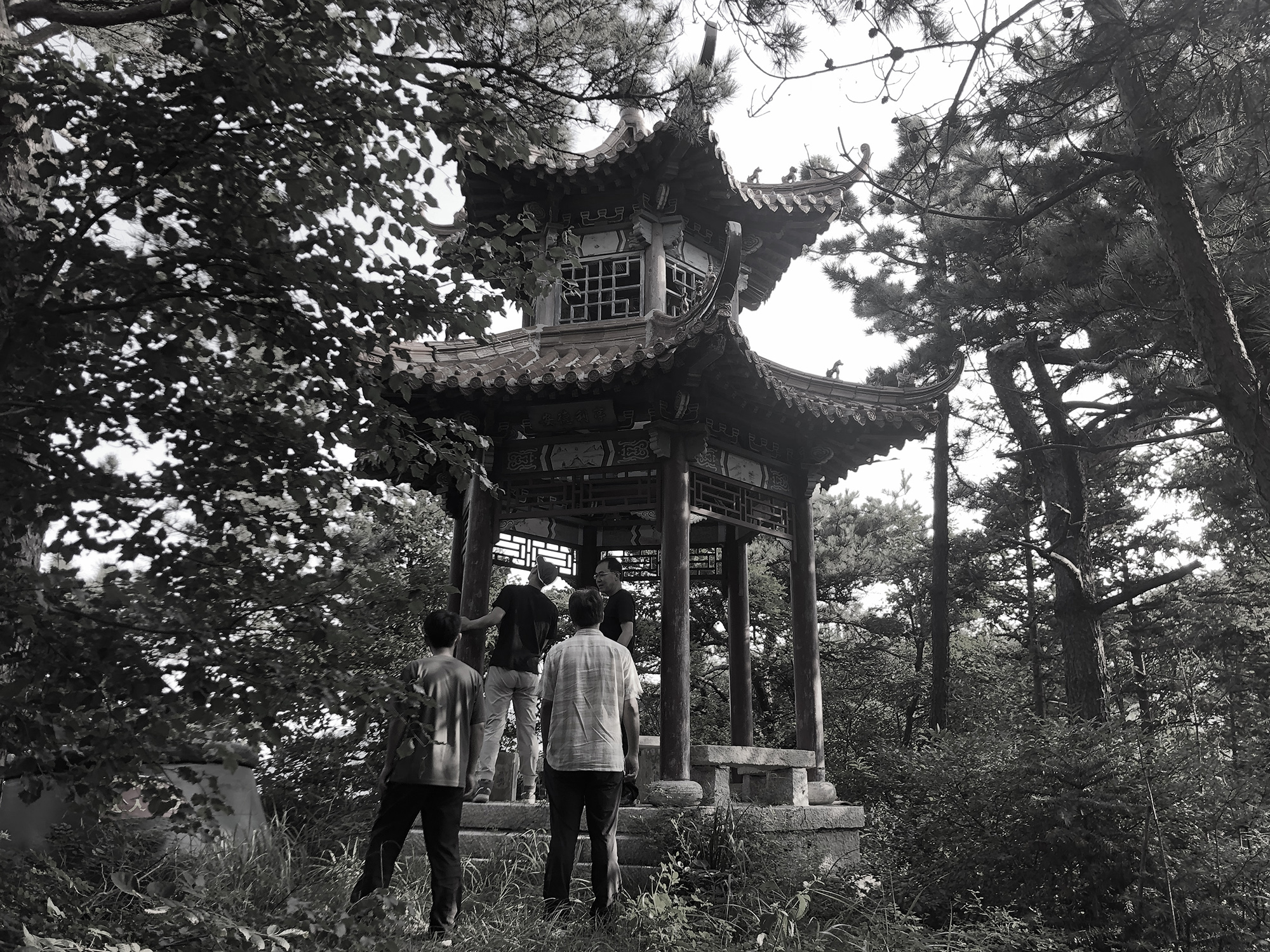
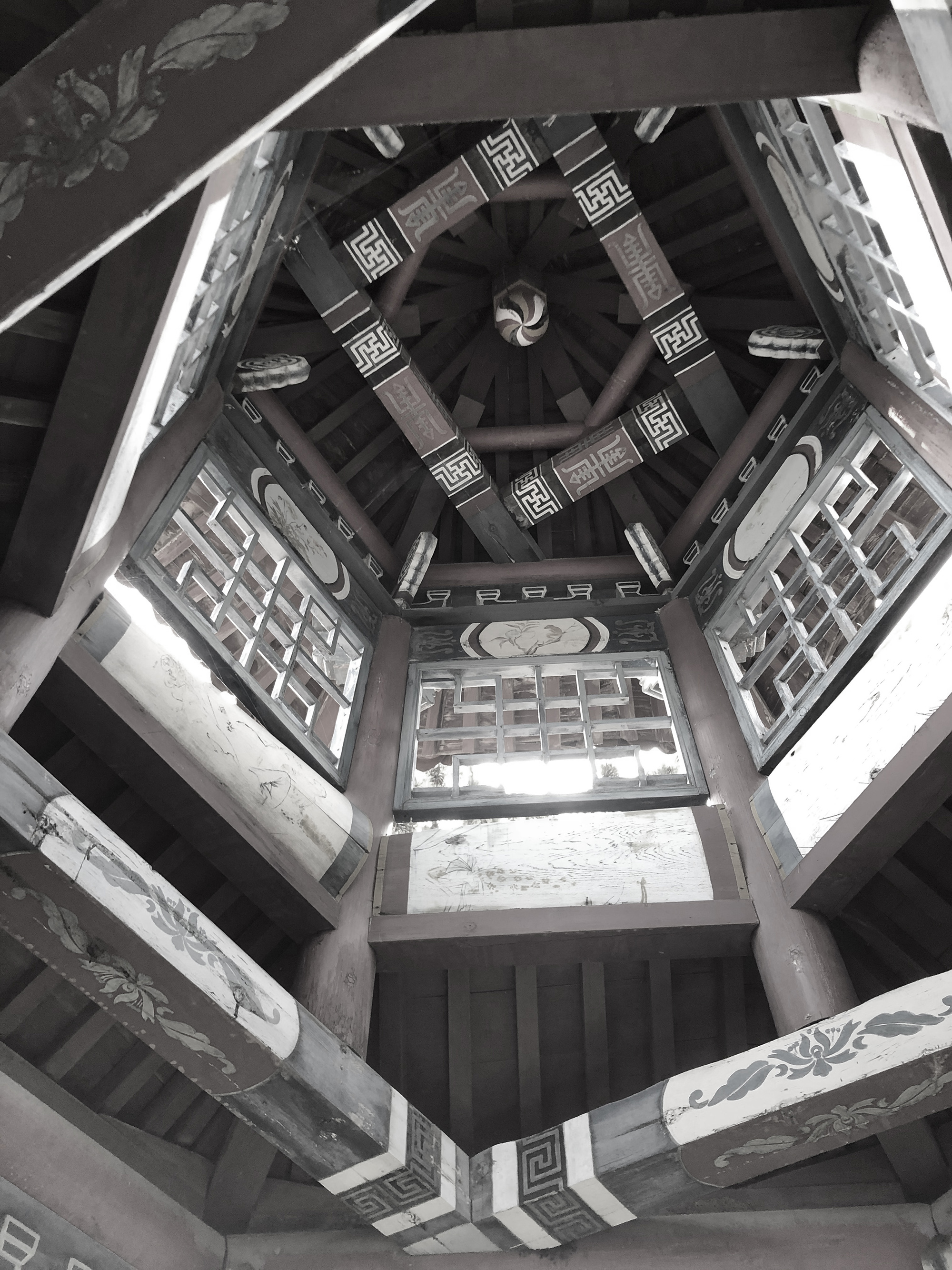

因该位置景色优美,且位于悬崖之上,设计师以“临崖”的状态作为设计立意。“临崖”,意味着观景台微微探出悬崖,形成挑出感;但又不宜过于出挑,呈现若隐若现之势,避免在自然中过于彰显。
Due to the beautiful scenery and its location on a cliff, the team has chosen to design with the intention of creating a structure named the Cliff Overlook, which implies that the viewing platform subtly extends from the cliff, creating a sense of protrusion. However, it should not be too prominent, presenting a somewhat concealed appearance, avoiding visual interference with the mountain landscape.
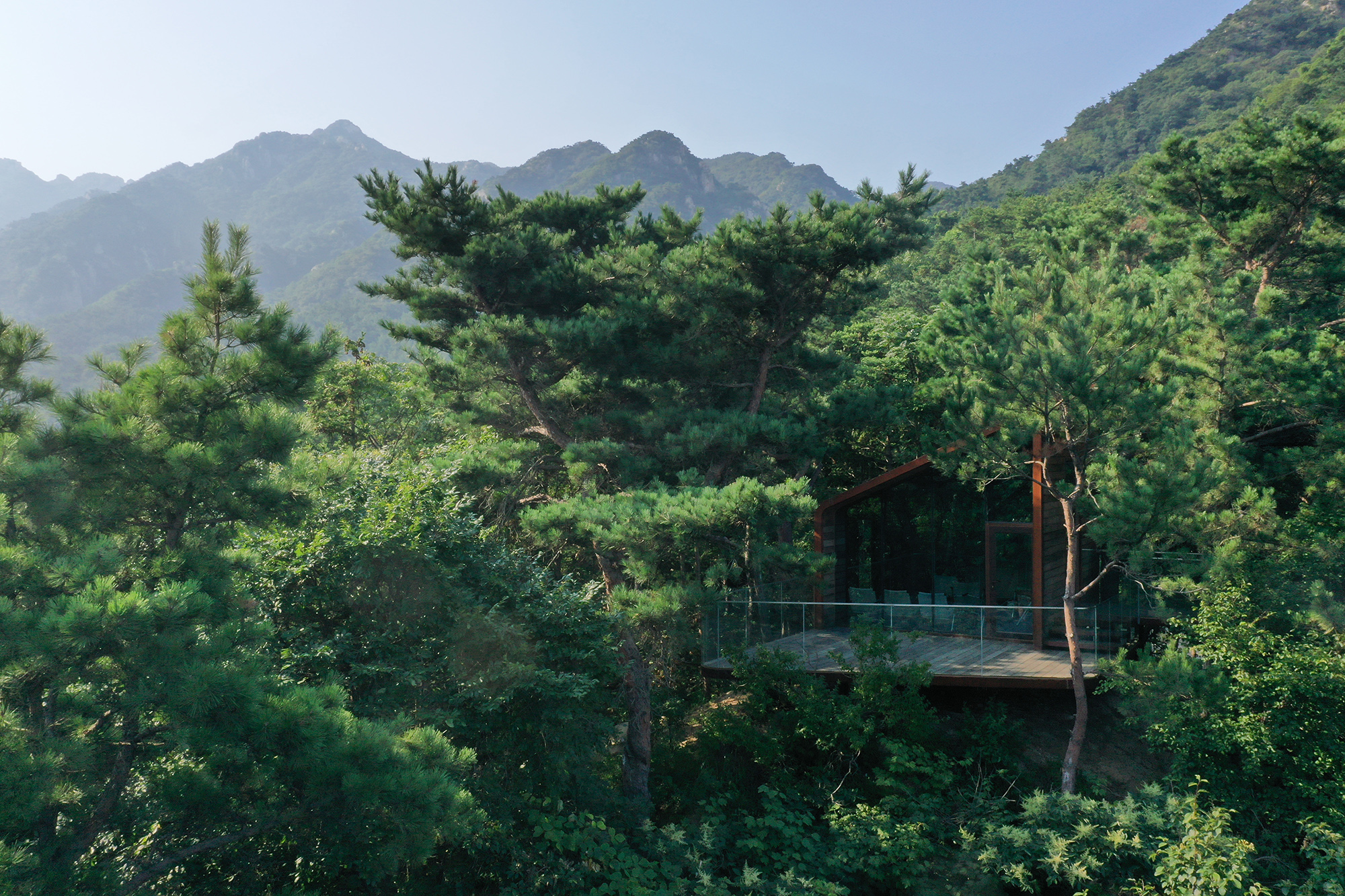
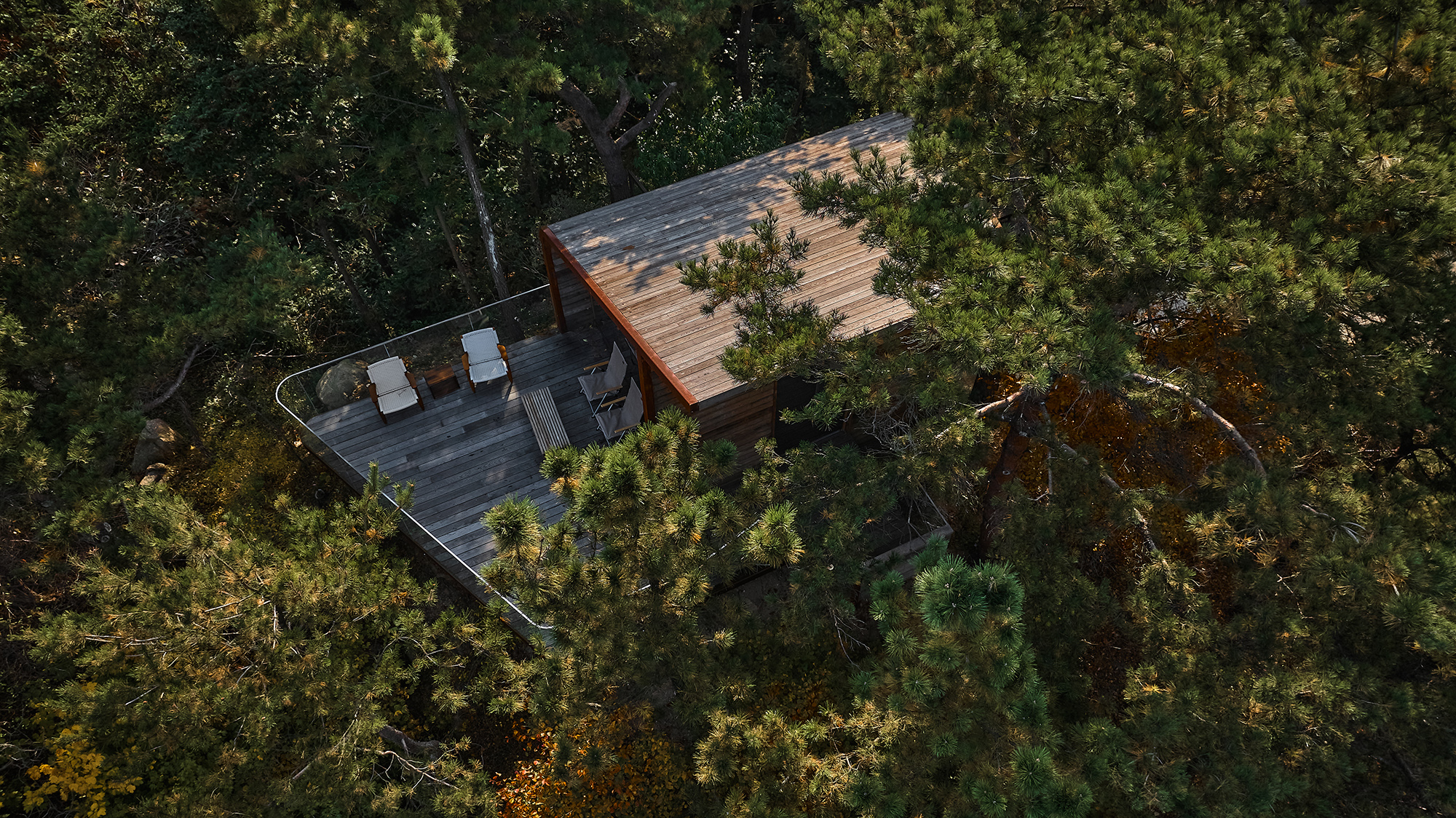
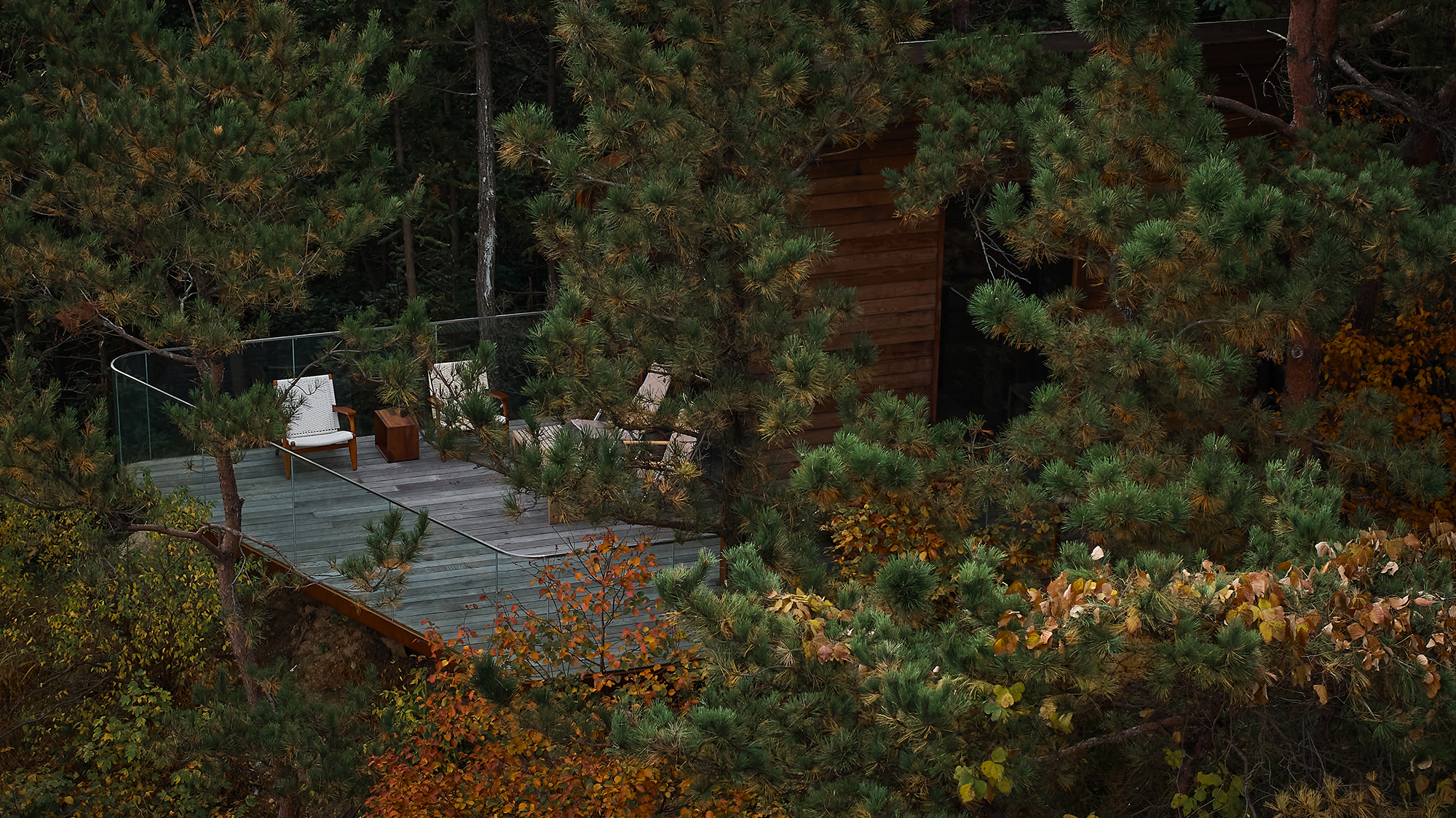
“临崖”的体量虽小,但进入观景平台的体验是被仔细设计过的:一条架空的栈道绕开正立面,从一旁进入,入口侧的墙体向外突出延伸,将视线稍作遮挡,在视野完全打开前作短暂的酝酿。观景台的面积约20平方米,以玻璃为栏杆,保证视野通透。观景台一侧设有三级台阶,通往另外一处隐藏的小观景台,这里更加静谧,与赤松有着更近距离的接触,可领略与群山尽露的正面不一样的风景。
The Cliff Overlook may have a small footprint, but it offers a remarkably expansive view. To enhance the visual experience, the pathway leading to the viewing platform has been carefully designed: an elevated boardwalk bypasses the main facade, allowing entry from the side. At the entrance, the wall extends outward, partially obstructing the line of sight, creating a brief moment of anticipation before the full panoramic view unfolds. The viewing platform covers an area of approximately 20 square meters, featuring glass railings to ensure unobstructed visibility. On one side of the platform, three-tiered steps lead to another concealed small viewing platform, providing a more serene atmosphere and a closer encounter with the pine trees.
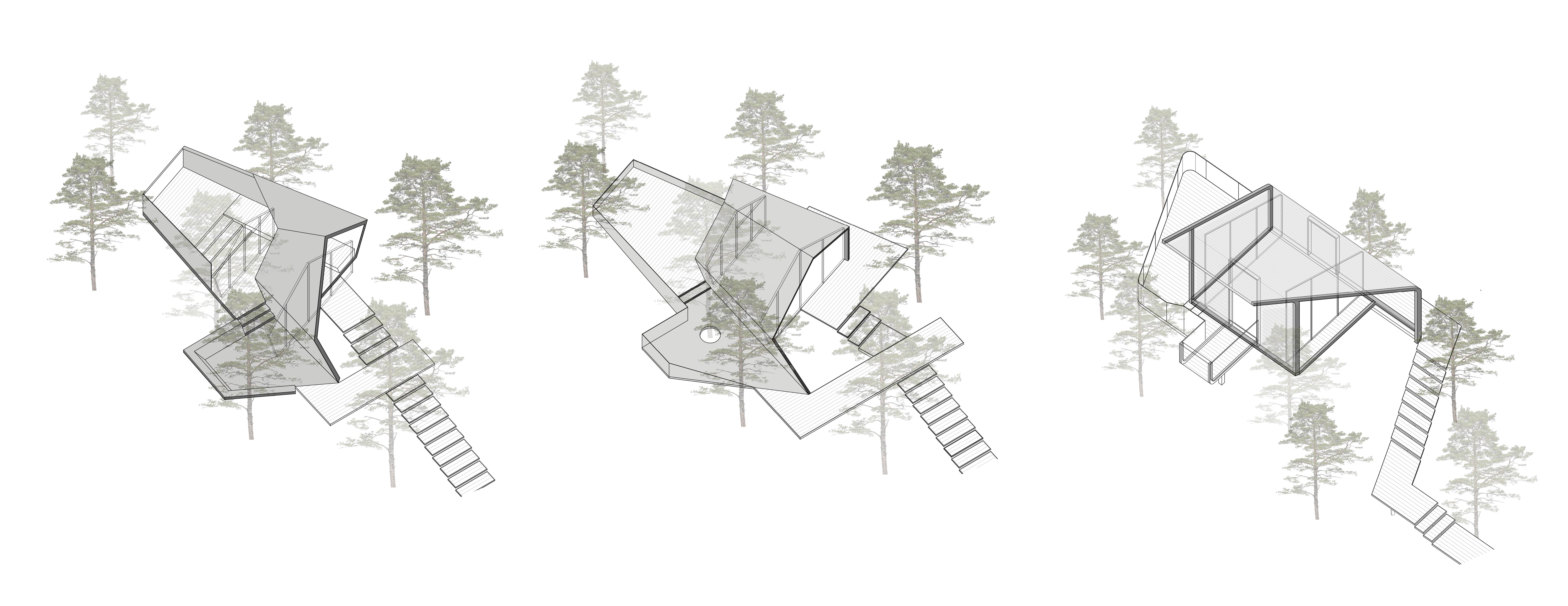

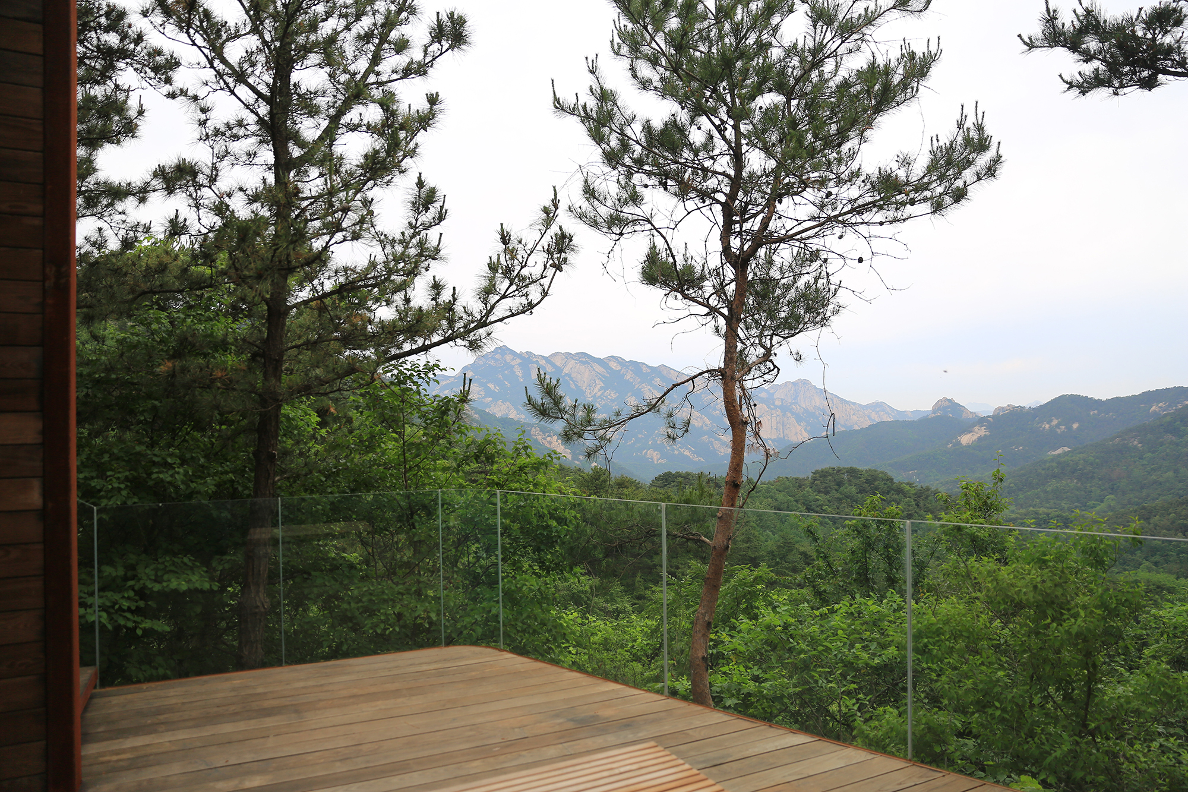
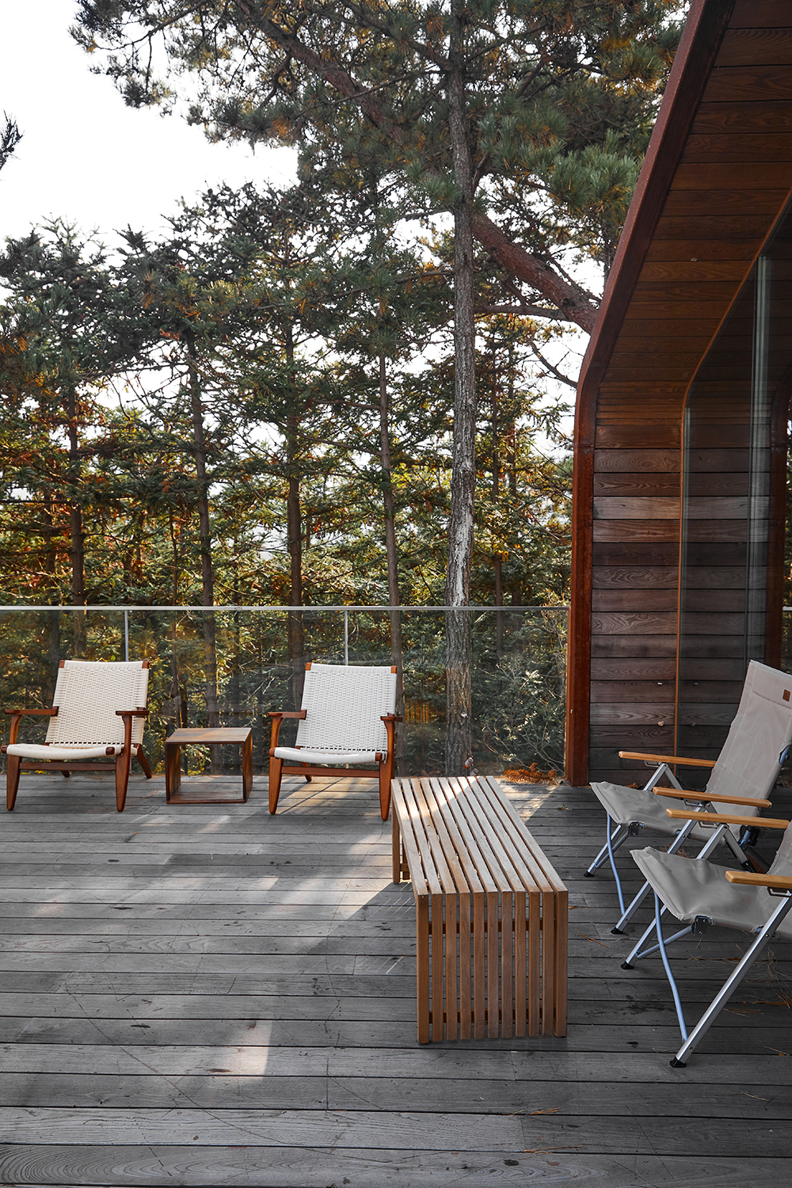
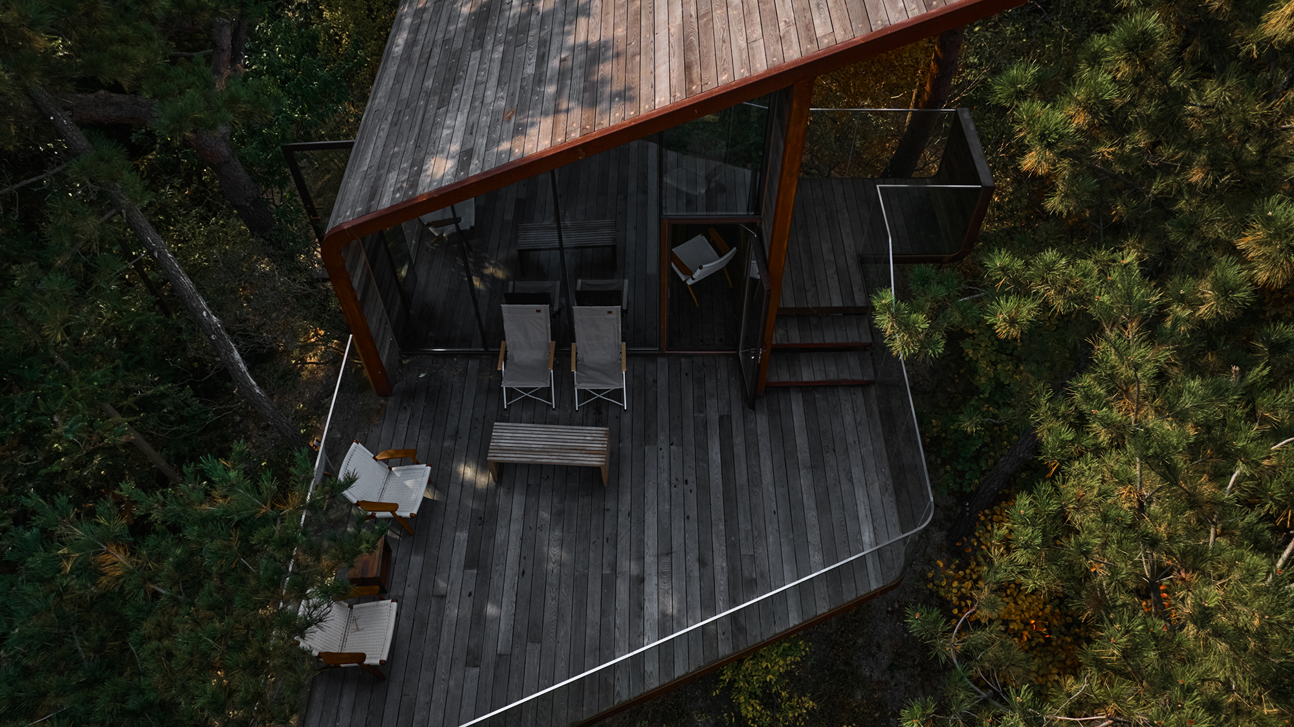
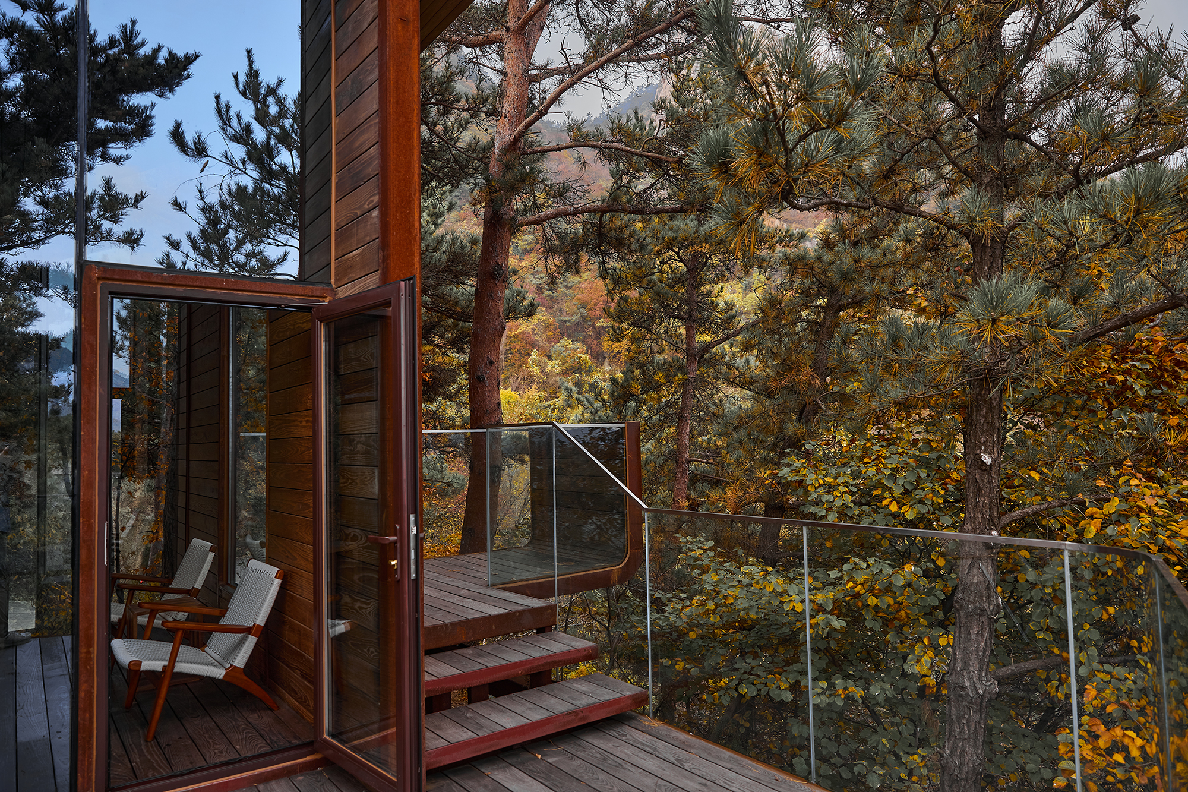

与观景台相连的室内面积也并不大(约18平方米),设计师预留出风雨雪情况下的能临时庇护的舒适空间。该山岭在历史上被称为“雾露夼”,业主也将“临崖”称为“雾露夼瞭望台”。
The connected indoor area with the viewing platform is not very large (approximately 18 square meters), designed to provide a comfortable space for temporary shelter during inclement weather conditions such as wind, rain, or snow. Historically, this mountain ridge has been referred to as "Wu Lu Kuang," and the owner also calls the Cliff Overlook the "Wu Lu Kuang Overlook" in reference to this historical designation.
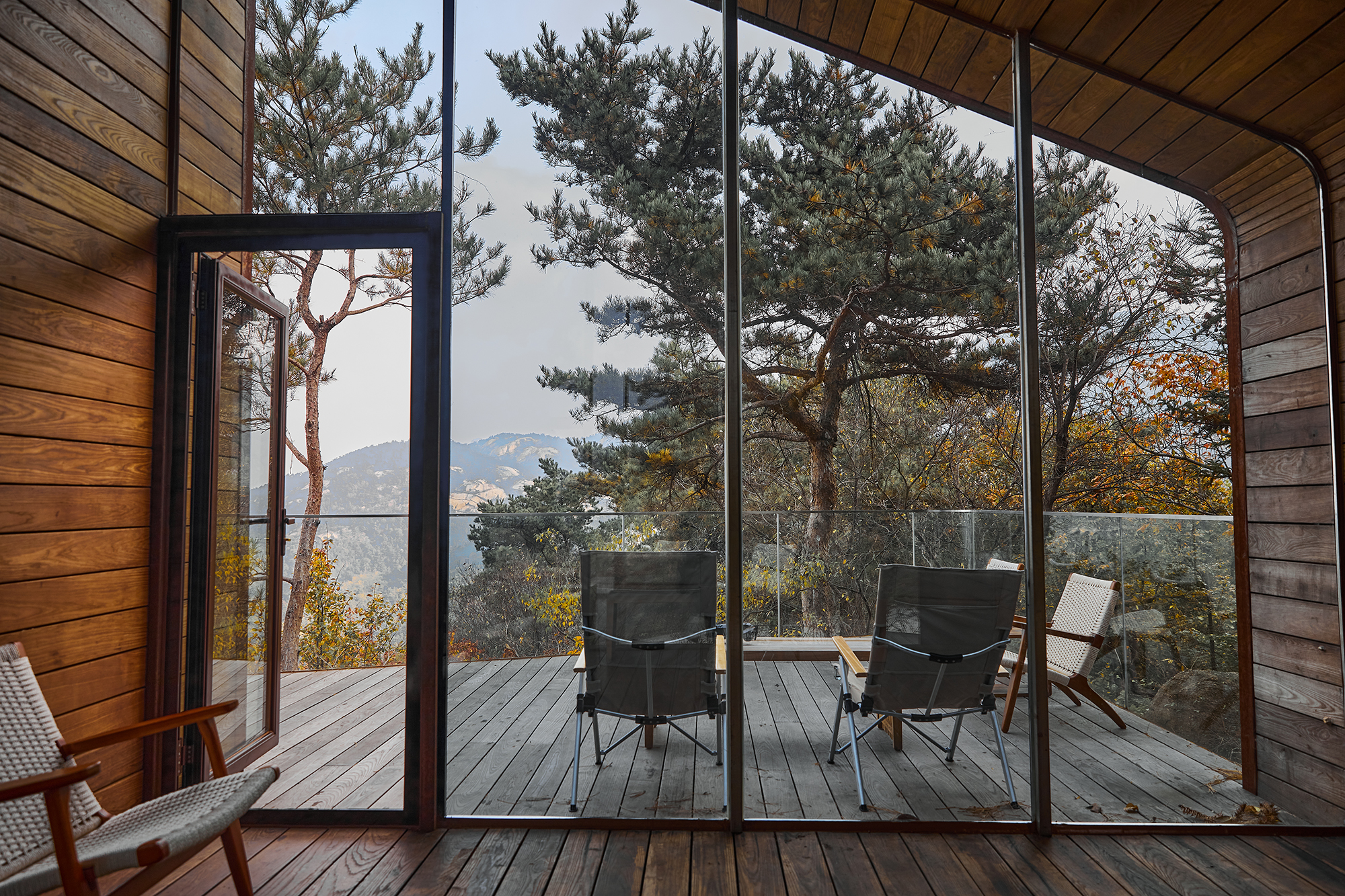
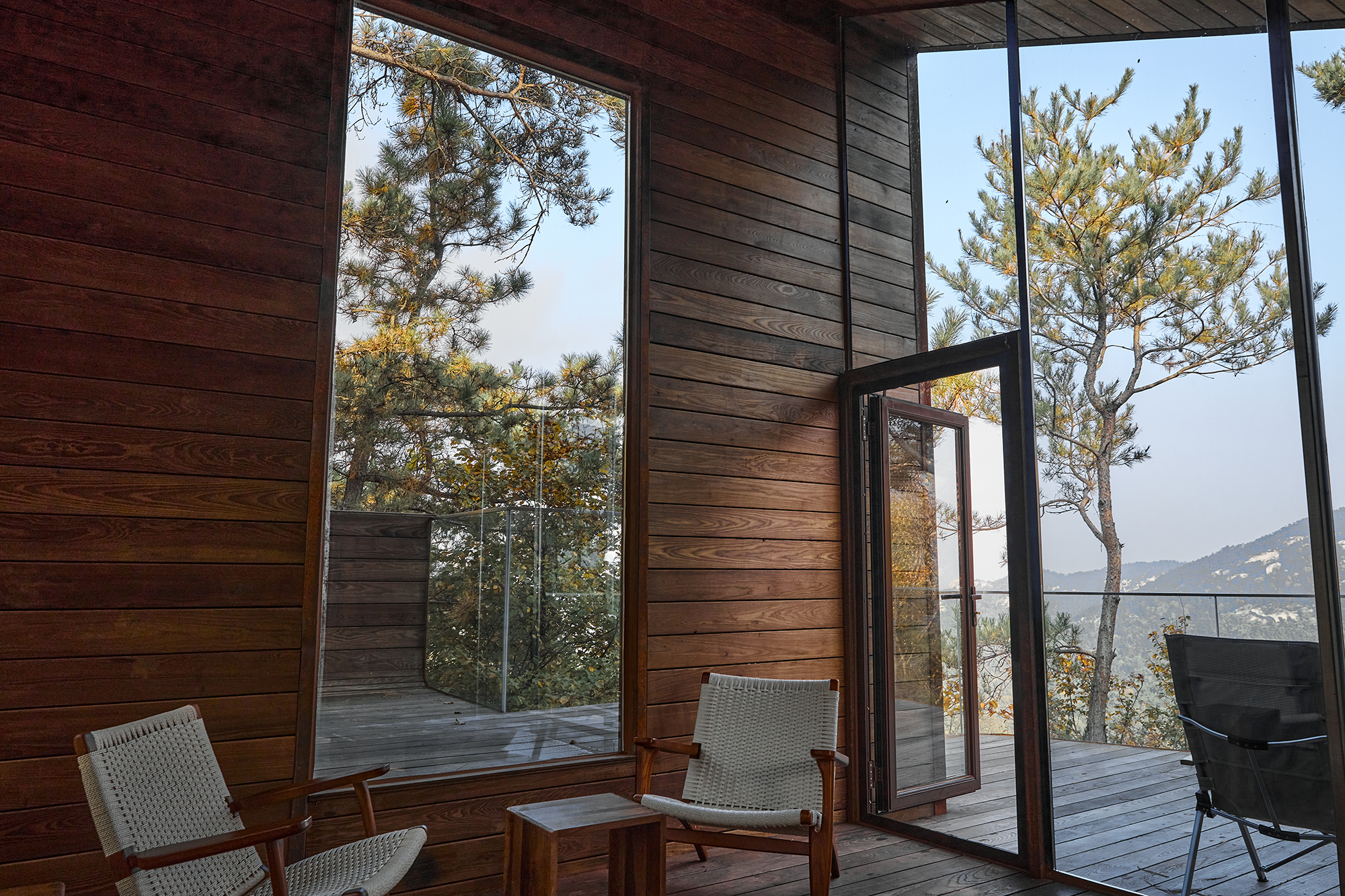

“框悠”
The Creek Overlook
“框悠”位于林场一处自然溪流之上,枯水季树影婆娑,丰水季水声潺潺。业主希望在这里建一座供路人休息的观景平台。设计师以“框悠”作为设计意向:即将“自然悠闲”取于“框中”。“框悠”位置隐秘,进山主路上的游人需要穿越一片树林才能到达。
The Creek Overlook is located above a natural stream within the forestry area, with tree shadows gracefully swaying during the dry season and the sound of flowing water during the wet season. The client wishes to construct a viewing platform here for passersby to rest. The team has chosen to design with the intention of creating a structure named the Creek Overlook, which entails capturing the essence of the creek within a framed space. The Creek Overlook is nestled in a secluded location, requiring visitors to traverse through a grove of trees to reach it.
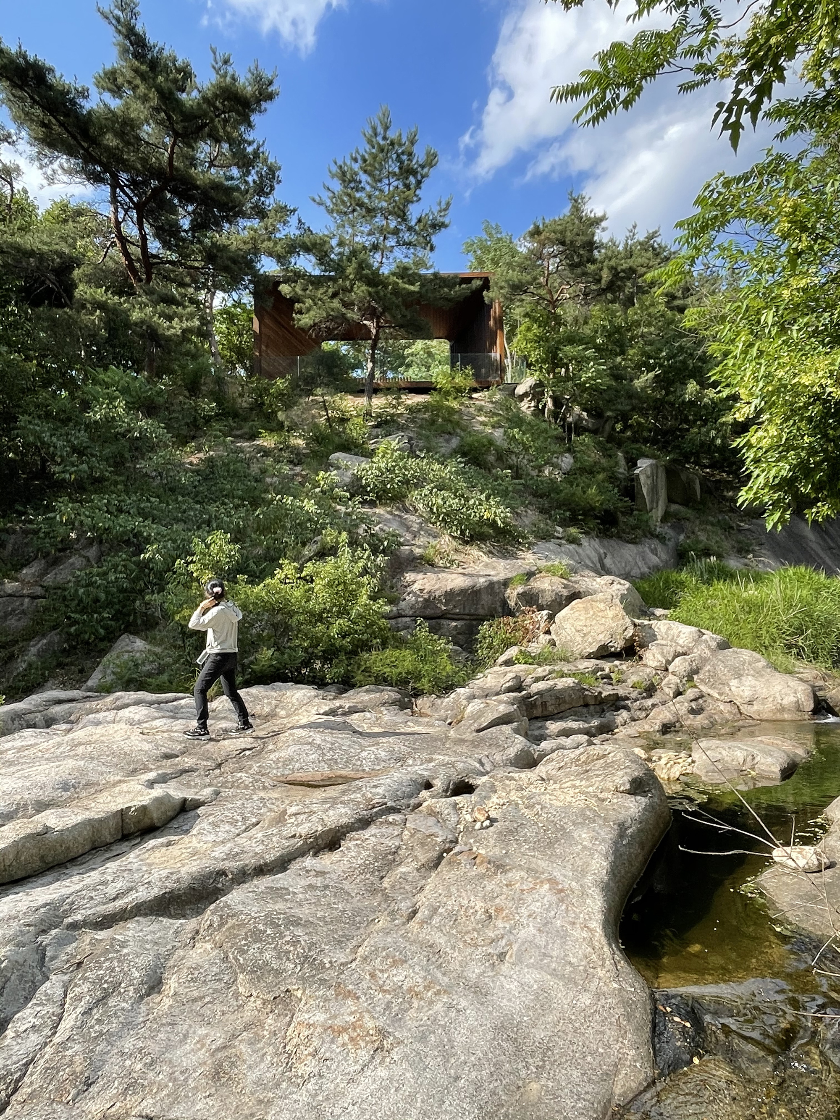
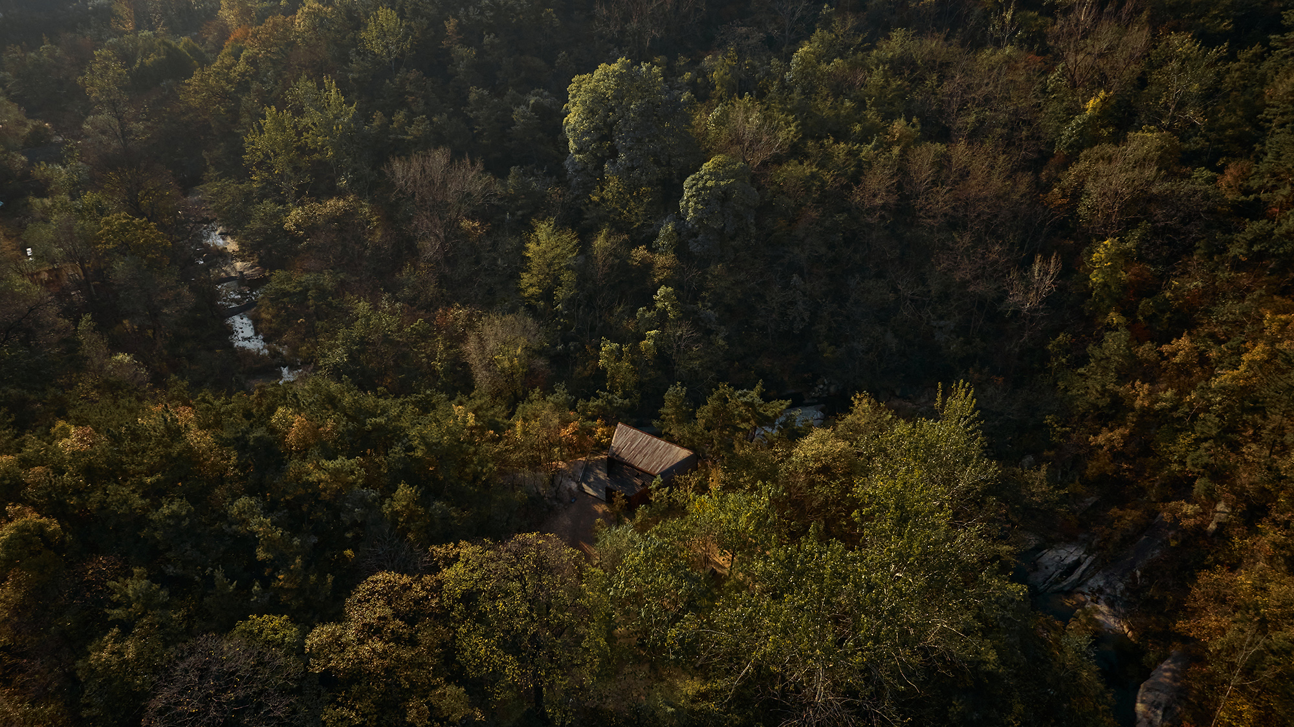
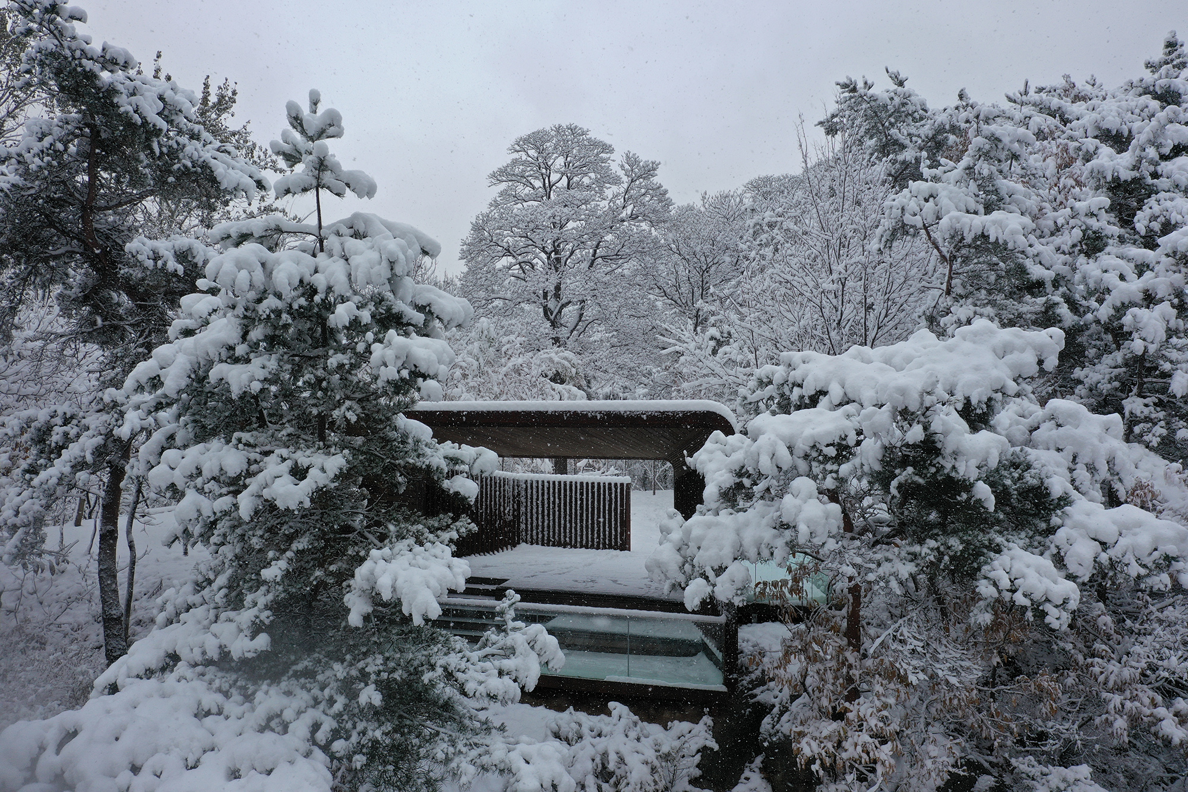
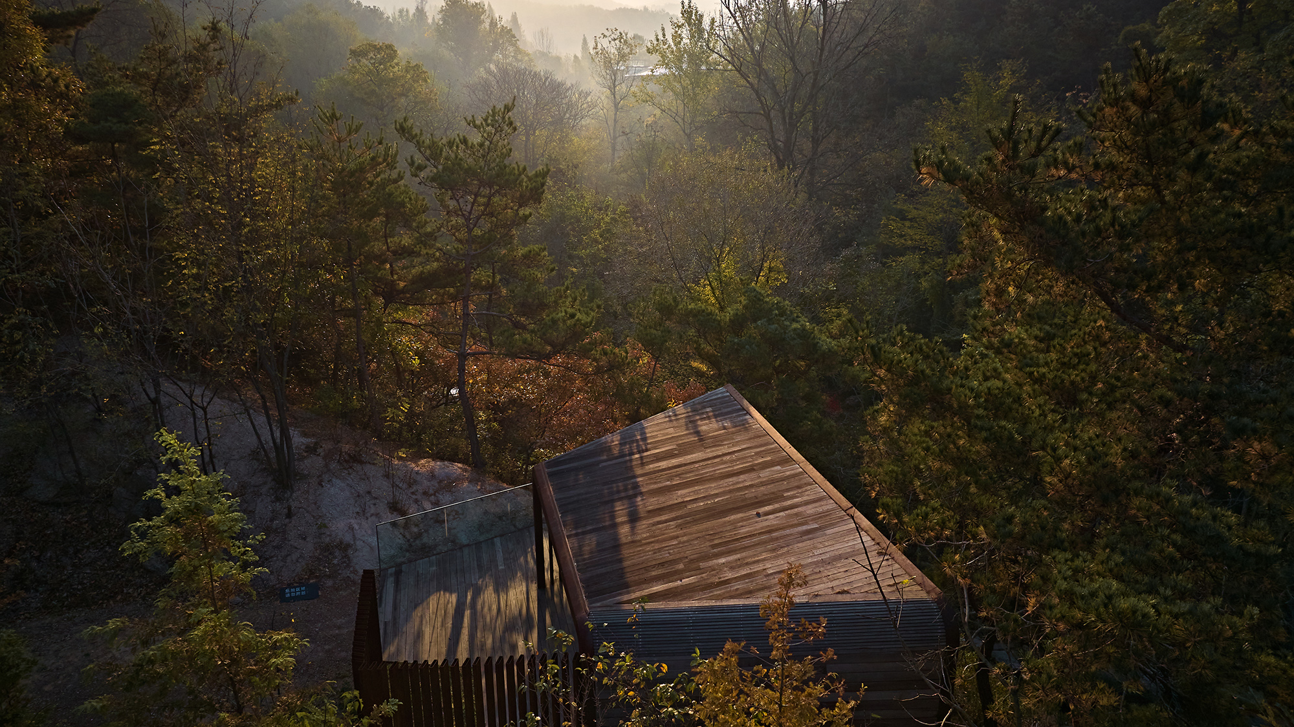
观景平台的赏景区域作了六级踏步的下沉,让人与沟谷更加亲近,获得更具沉浸感的观景体验。下沉后的高差通过坐阶进行化解,同时供人闲坐、听溪、赏景等。此处溪流所在的沟谷在民间被称为“马槽湾”,业主也将“框幽”称为“马槽湾听溪台”。
The viewing platform's scenic area is sunken by six steps, bringing people closer to the valley and providing a more immersive viewing experience. The elevation difference after the descent is mitigated by stepped seating, providing a comfortable place for visitors to relax. The valley where the stream flows is locally known as "Ma Cao Wan," and the owner also refers to the Creek Overlook as the "Ma Cao Wan Overlook."
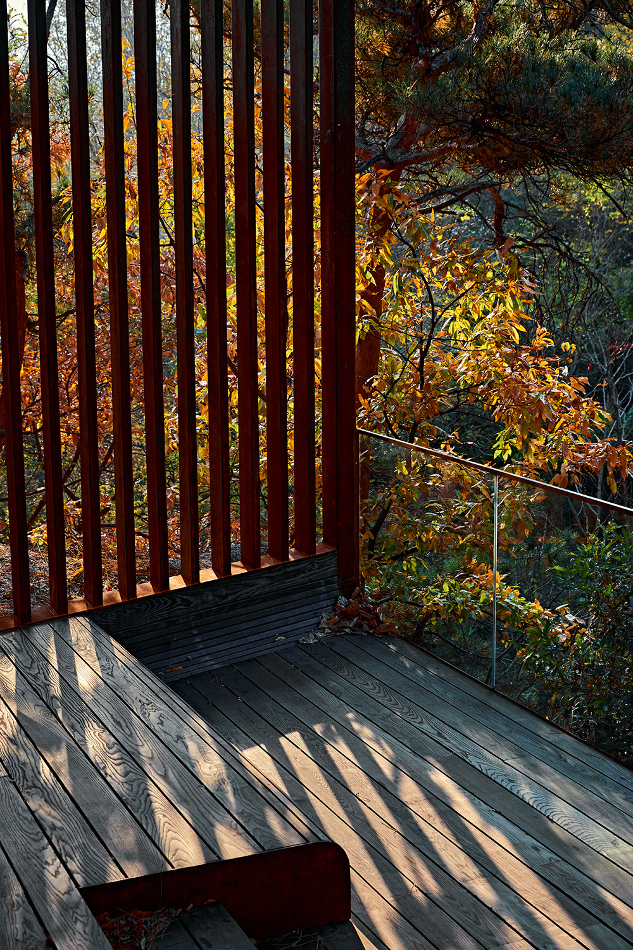
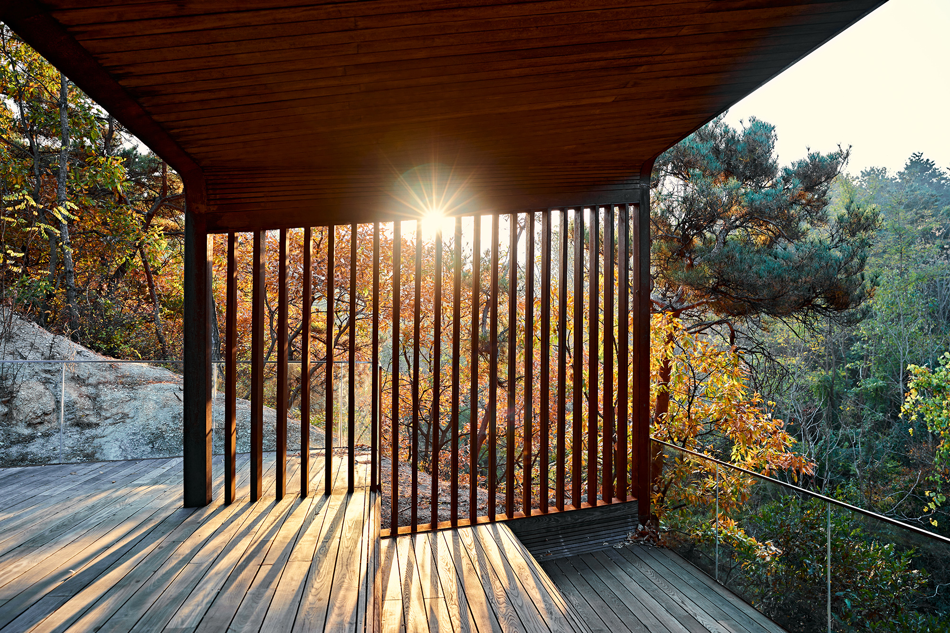
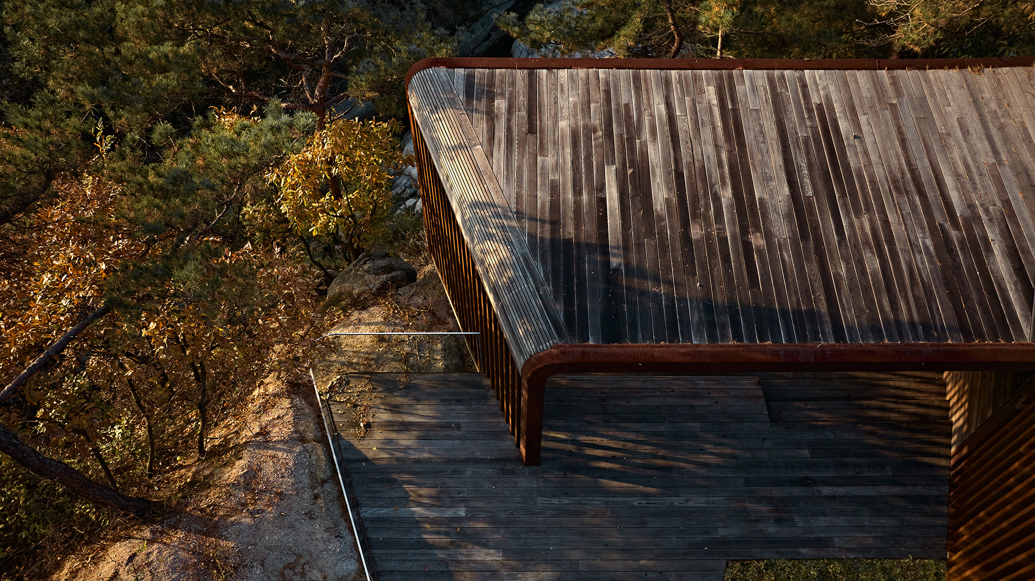
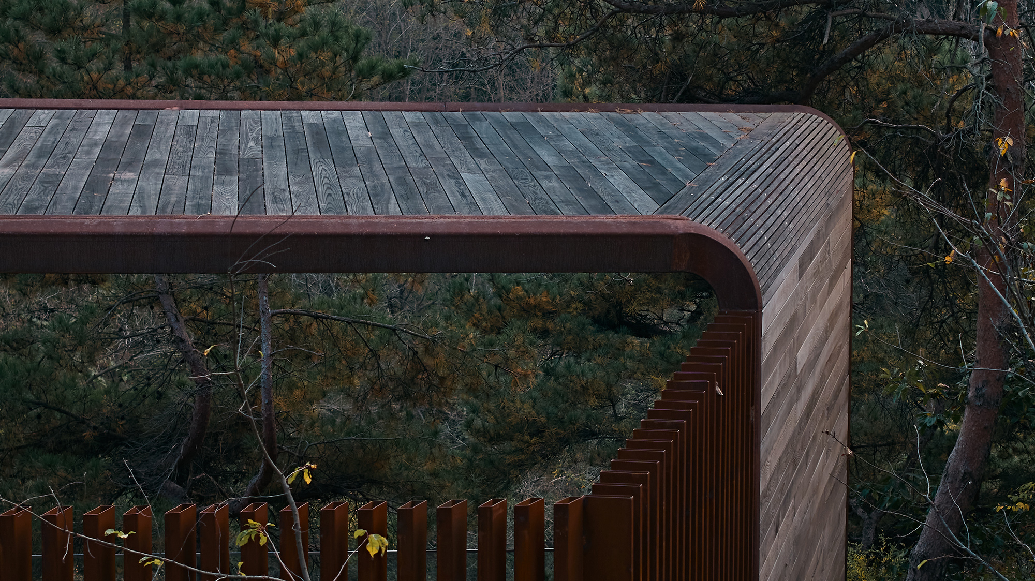
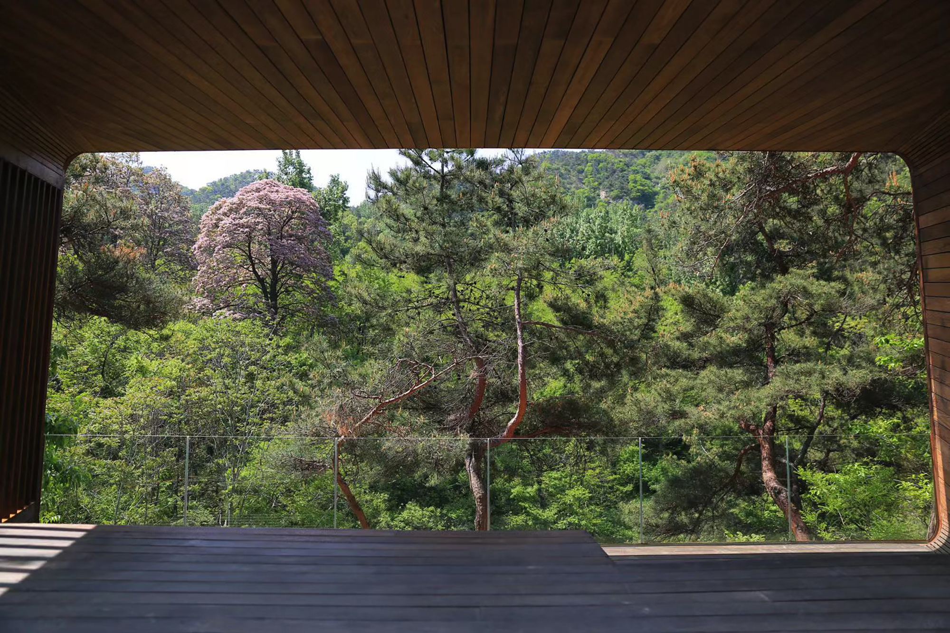
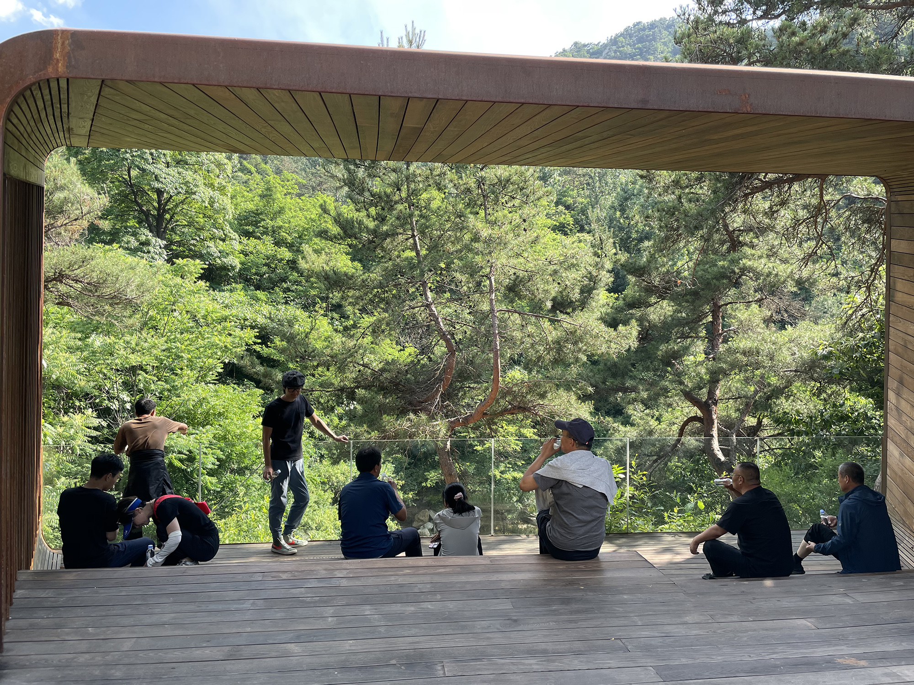
小结
Summary
许多自然景区的规划方案或竞赛优胜提案,总因为各种复杂的状况无疾而终或难以推进。在这样的背景下,这种自下而上的规划方法,有着重要的意义。散点式的单体与节点正逐步构建着一个更统一、更完整的景区基础设施形象。各设计节点所积累的经验与知识,将被更快地运用在新节点的设计与迭代上。
In recent years, many planning schemes or winning proposals for natural scenic areas often come to a halt or face difficulties progressing due to various complex situations. In this context, the bottom-up planning approach holds significant importance. Where scattered individual elements and nodes are gradually constructing a more unified and complete image of the scenic area infrastructure. The experiences and knowledge accumulated at each design node will be applied more rapidly in the design and iteration of new nodes. Simultaneously, the team is engaging in the planning and design of larger-scale nodes and the renovation of older scenic areas.
设计图纸 ▽
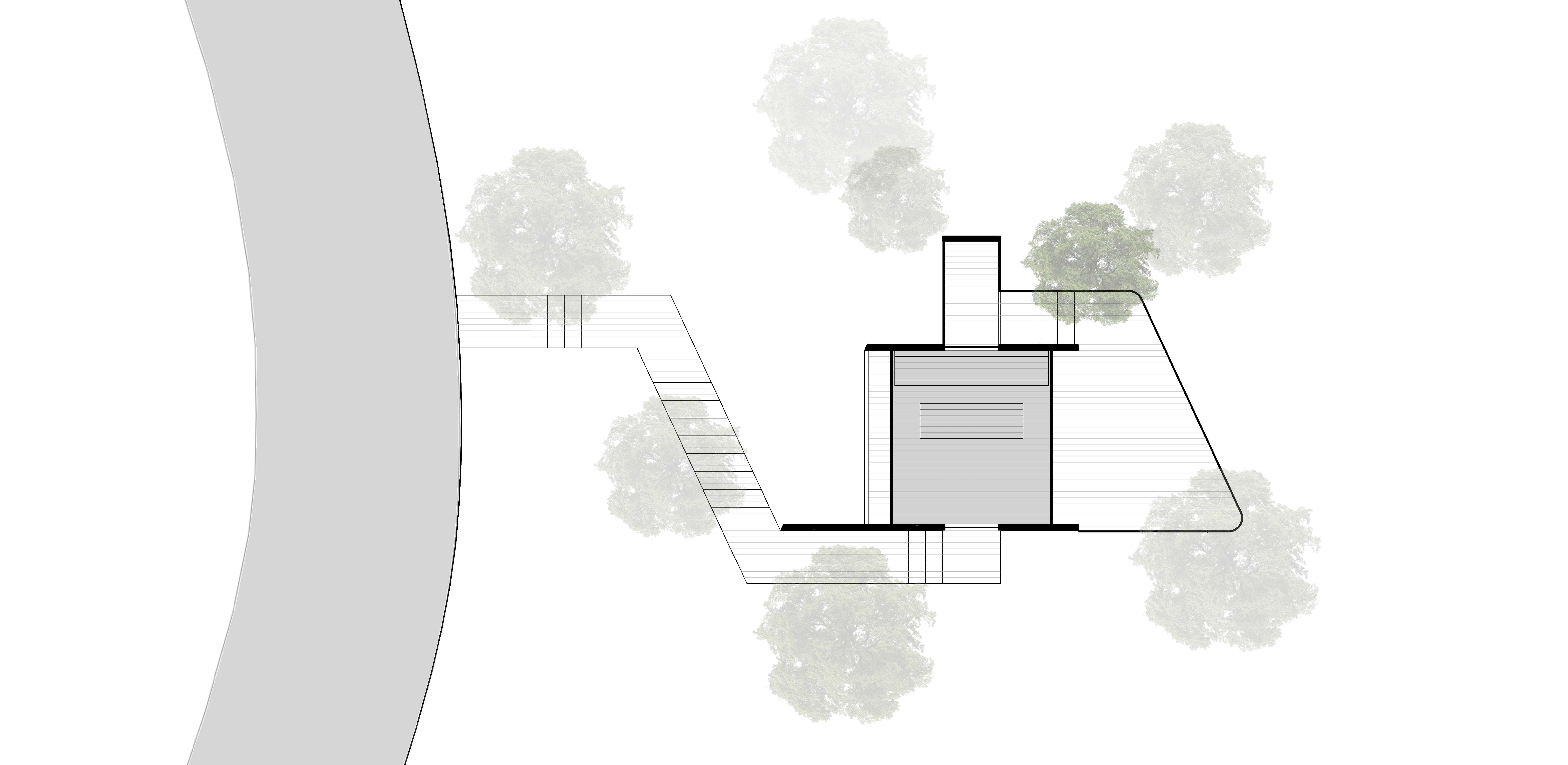
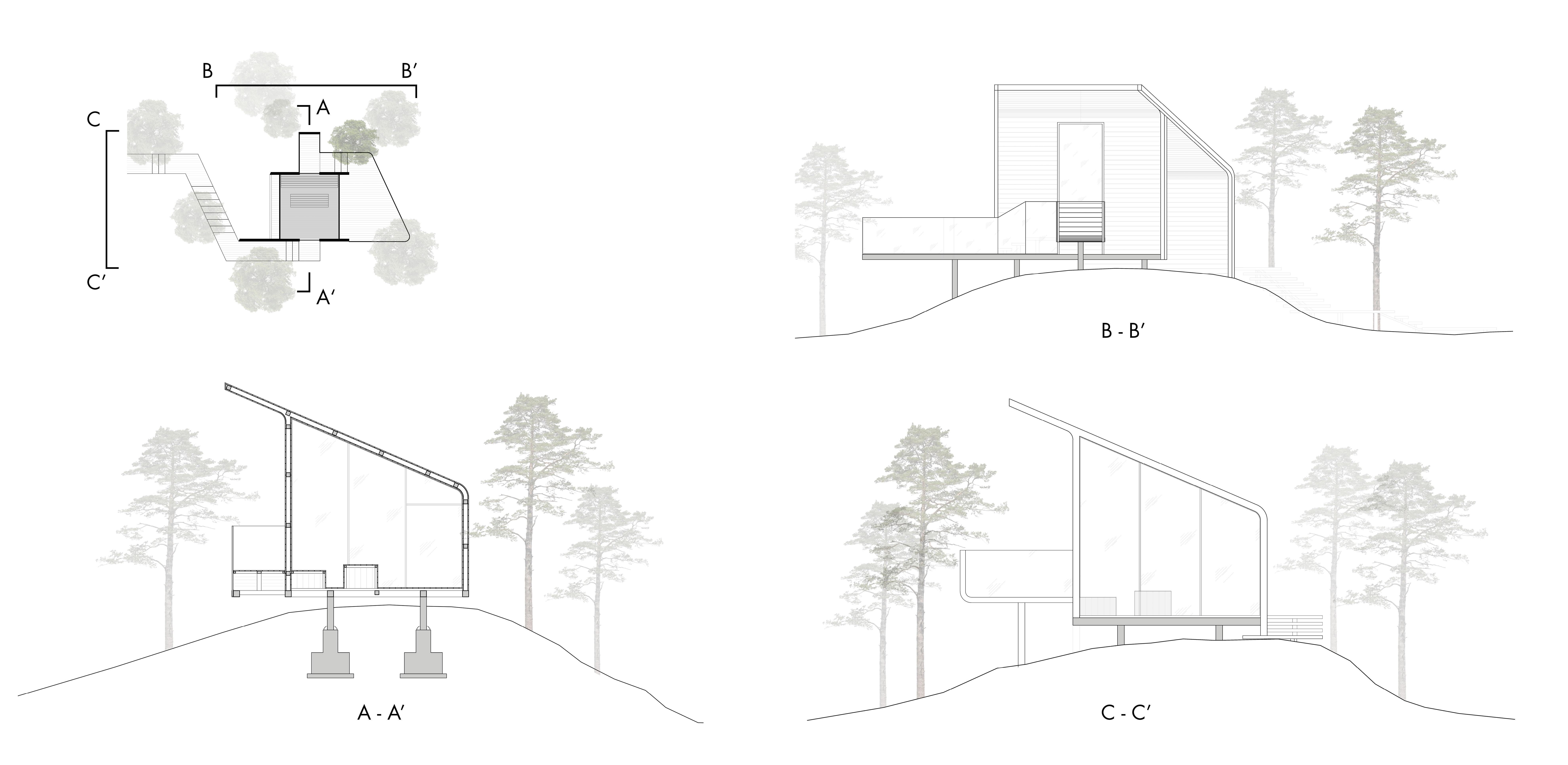
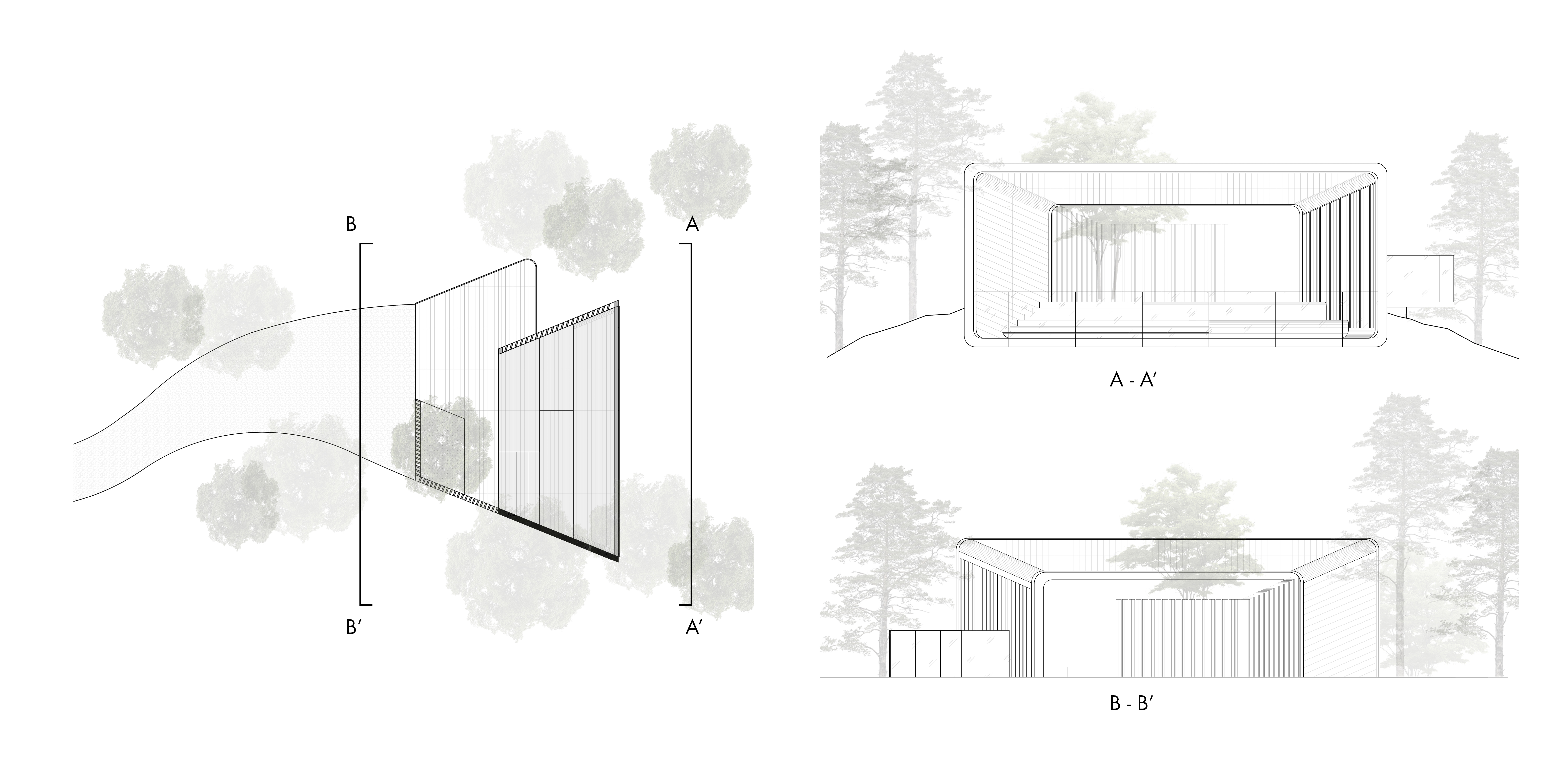
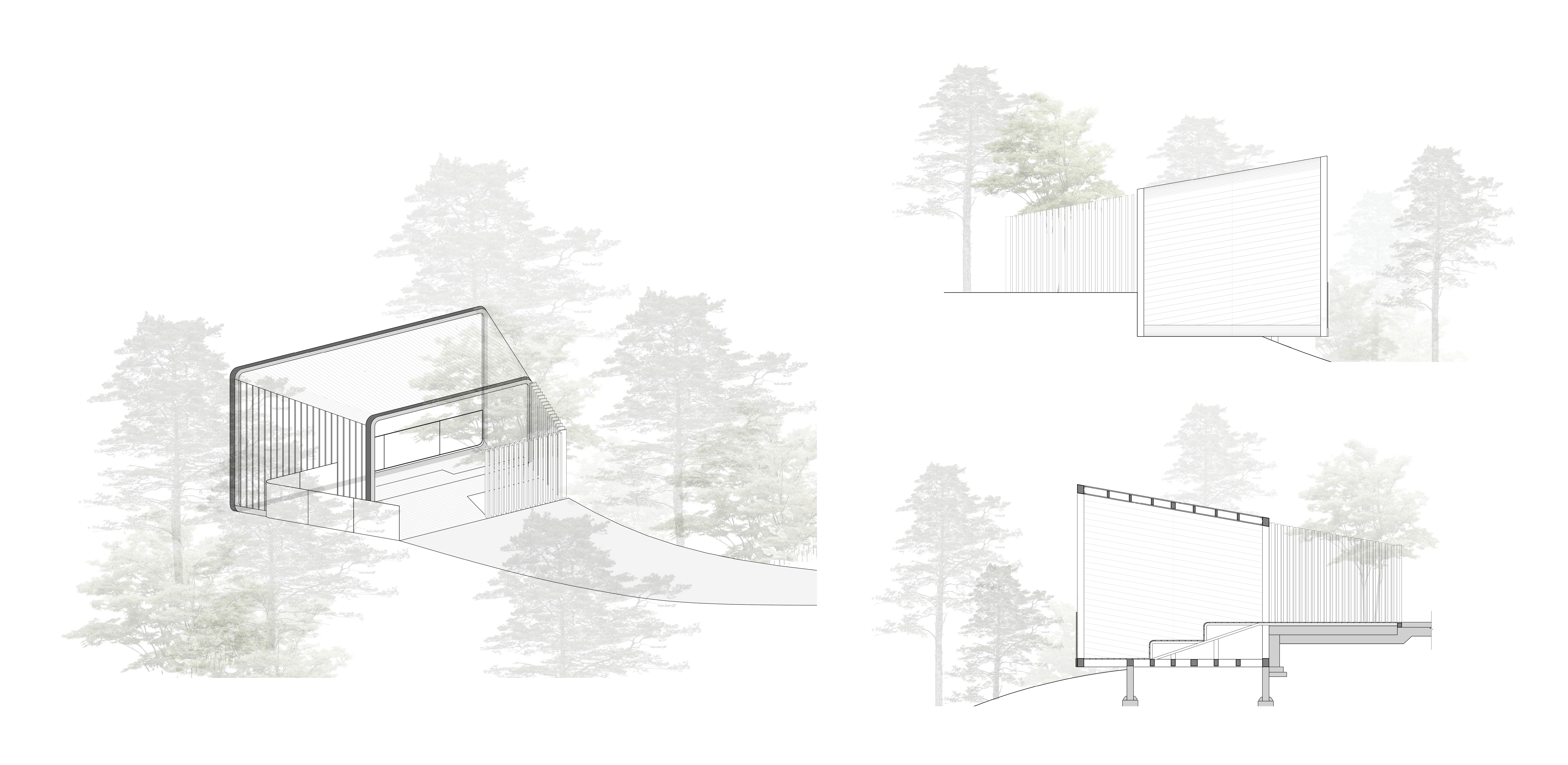
完整项目信息
设计名称:临崖与框悠
项目名称:雾露夼瞭望台与马槽湾听溪台
项目地点:中国烟台
景观设计:大小景观
设计团队:钟惠城、马咏春、王沚鹭、林丙兴、王迪、冉玫、高文焘
建设方:山东元宏建设工程有限公司
业主方:昆嵛山国家级自然保护区管理委员会
摄影:陈翔、“短耳鸮”
版权声明:本文由大小景观授权发布。欢迎转发,禁止以有方编辑版本转载。
投稿邮箱:media@archiposition.com
上一篇:孟凡浩-line+新作:守望者之家,舟山柴山岛托老所
下一篇:OMA新作,欧洲目前最宽桥梁正式启用