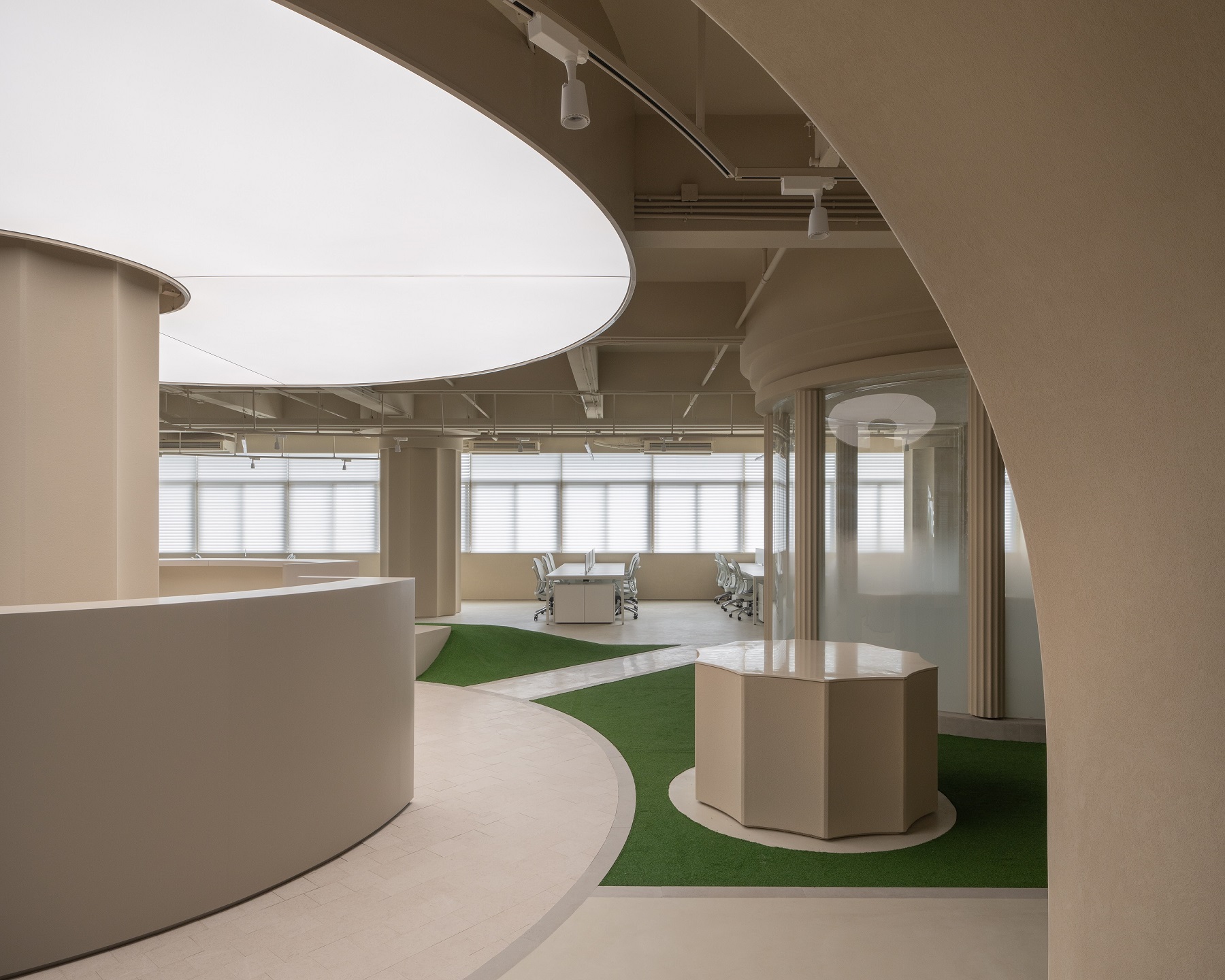

设计单位 Studio 10
项目地点 深圳市南山区华侨城创意园
建成时间 2023年12月
建筑面积 705平方米
本文文字由设计单位提供。
本项目位于深圳华侨城创意园一座工业建筑内,是一家体育企业的新总部办公室。
Located in the OCT Loft Creative Park in Shenzhen, this project transforms part of an industrial building into a dynamic office space for a company specializing in outdoor sports.
企业希望办公室空间能体现体育类企业的特点,满足年轻化团队的使用需求。在前期调研访谈中,设计师了解到,由于企业业务大多涉及户外,因此大部分员工日常更适应在无拘无束的公园等户外场所工作,传统办公环境反而显得陌生。这也使得公司整体对于固定卡座工位的利用率较低,而对于接待、会议和非正式讨论的空间需求较高。业主需要一个不仅可以让员工身心愉悦放松,还可以适应多种使用模式的灵活空间,同时也是一处鼓励思考、创造力、交流和跨部门协作的场所。此外,考虑到公司的接待、展示需求,办公室空间设计本身也将体现企业文化的人文关怀,并承载其所孕育的新型灵活工作模式。
The company aims for the office space to embody the essence of a sports-related business while catering to the dynamic needs of a youthful team. Our initial research and interviews revealed that most employees, given the outdoor nature of the business, are more at ease working in open, unstructured environments like parks, finding traditional office settings somewhat alien. This preference results in a low utilization rate of fixed desks, while spaces for meetings, receptions, and casual discussions are in higher demand. Therefore, there is a need to create a versatile space that not only promotes the well-being and relaxation of the employees but also supports various operational modes, thus cultivating an environment conducive to ideation, creativity, communication, and interdepartmental collaboration. Moreover, in light of the company's significant needs for external engagements and displays, the design of the office space will also embody the corporate culture's humanistic care and the new flexible work models it nurtures.
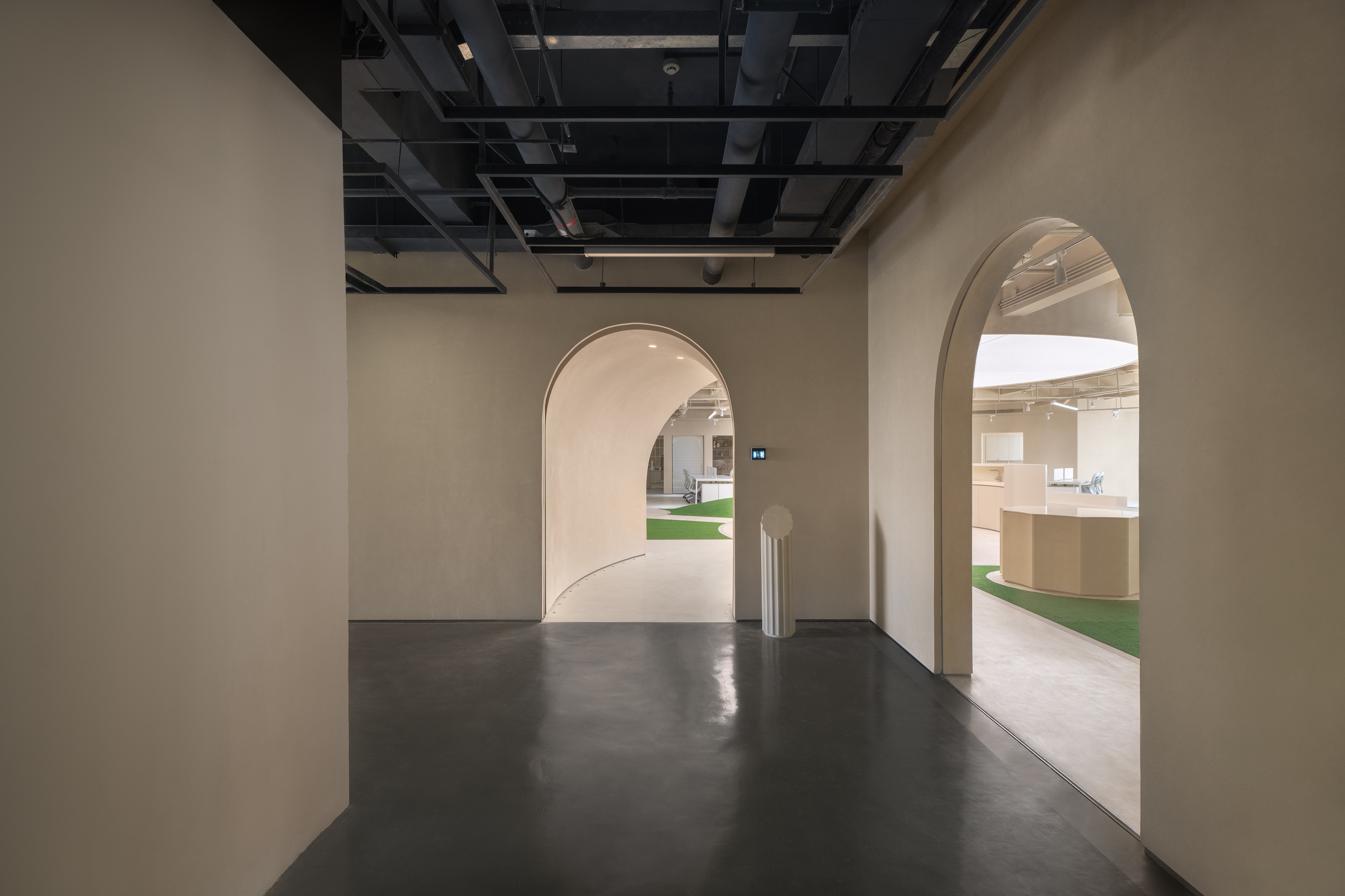
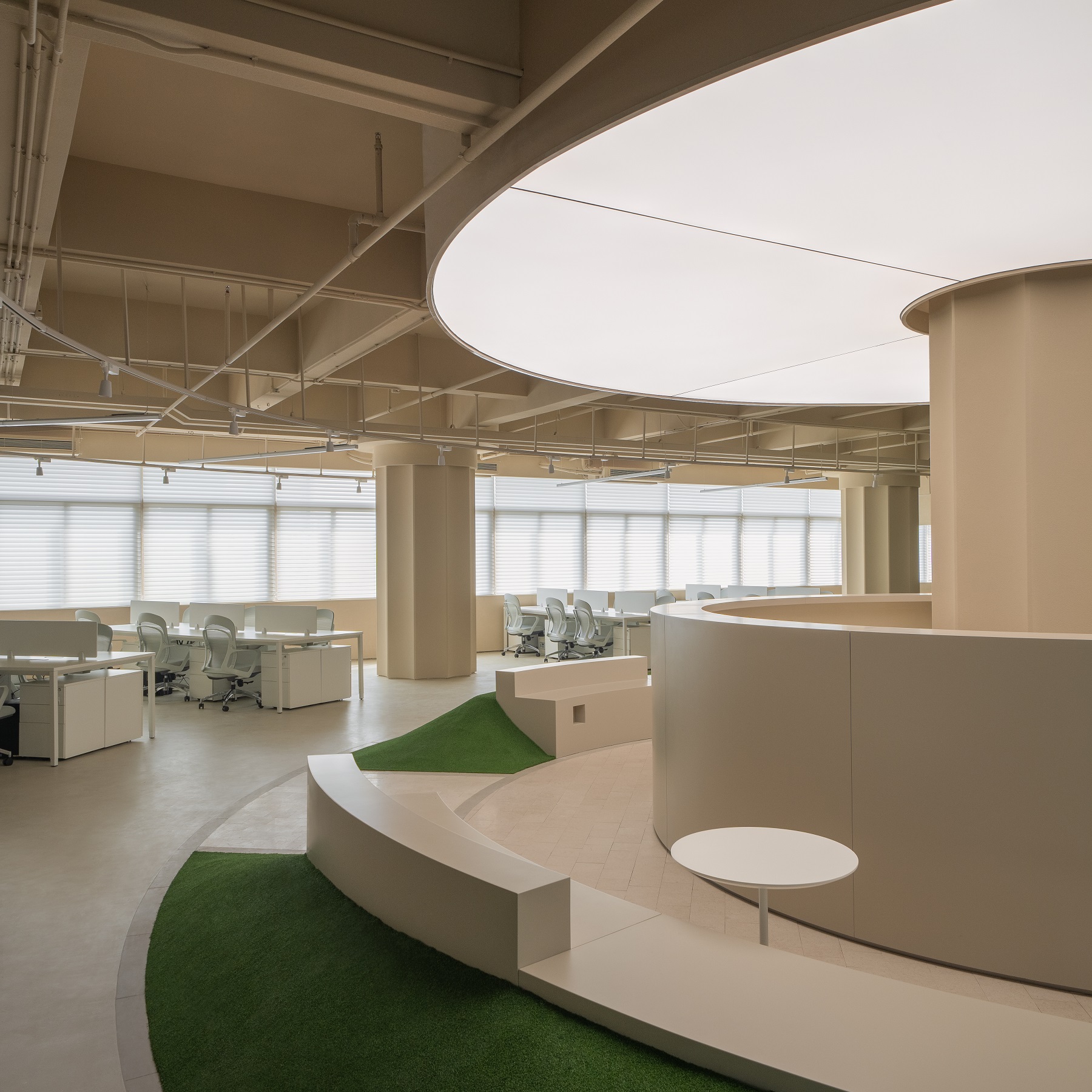
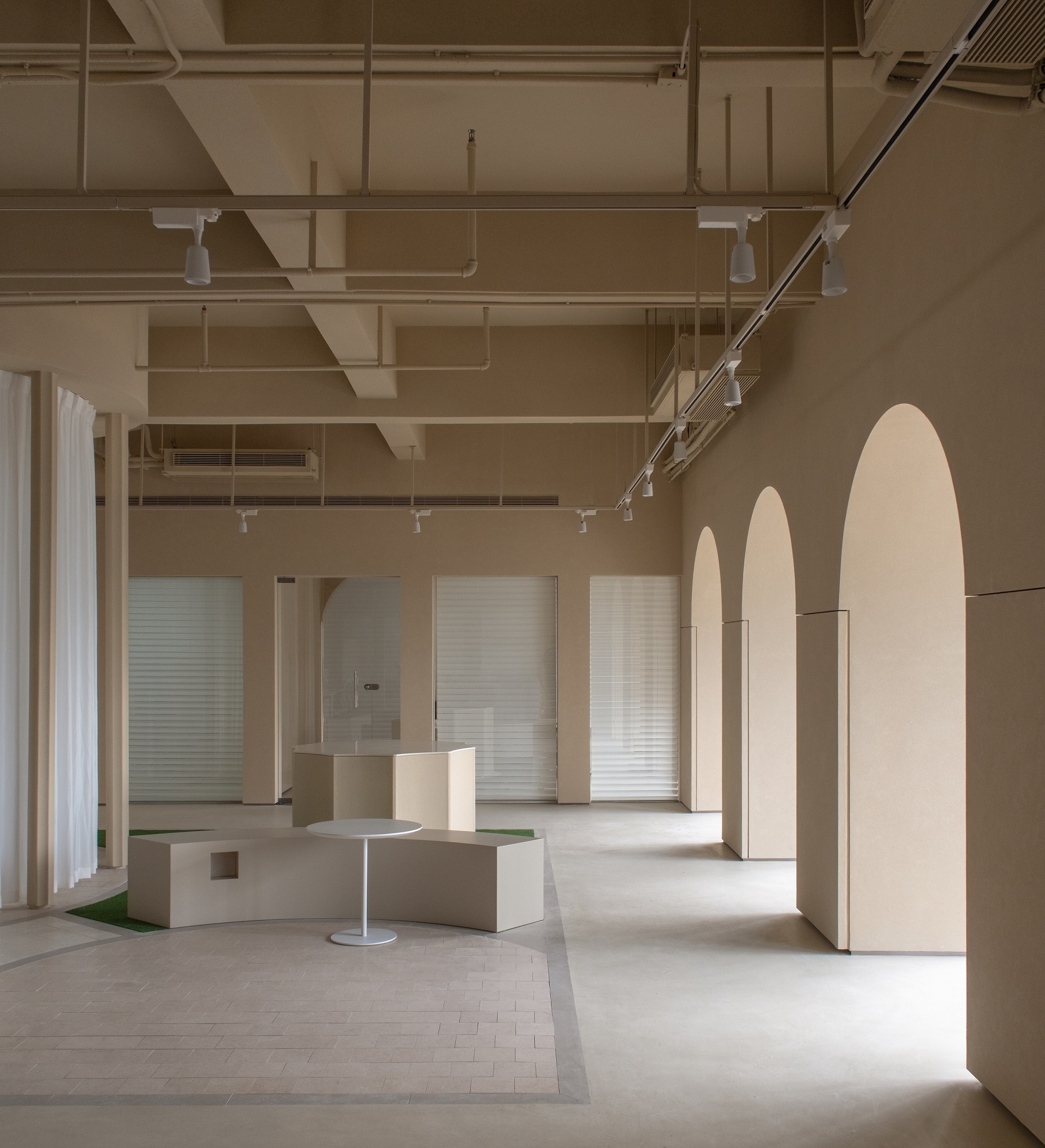
深圳作为一座亚热带城市,植被丰茂,公园众多,华侨城区域更是以其绿树成荫、公园绿地遍布闻名。设计师团队希望模糊室内外空间传统、固定的边界,让大部分使用者不定期回到室内工作时,仍能感受到户外自然环境中的绿植、光影、流动的空气和生命力。
Shenzhen's status as a subtropical city rich in vegetation and parks—particularly the OCT area, renowned for its densely tree-lined avenues and expansive green spaces, we envisage the transformation of closed office rooms into representations of architectural and structural elements within nature, with public areas mirroring the expansive openness of outdoor forests and meadows.Our vision seeks to blur, then disrupt the conventional delineation between interior and exterior spaces, ensuring that employees, upon their intermittent returns to the indoor workspace, continue to experience the vitality, natural light, flowing air, and the verdancy of outdoor settings. Inspired by the concept of 'parks' as man-made natural spaces within urban settings, and leveraging
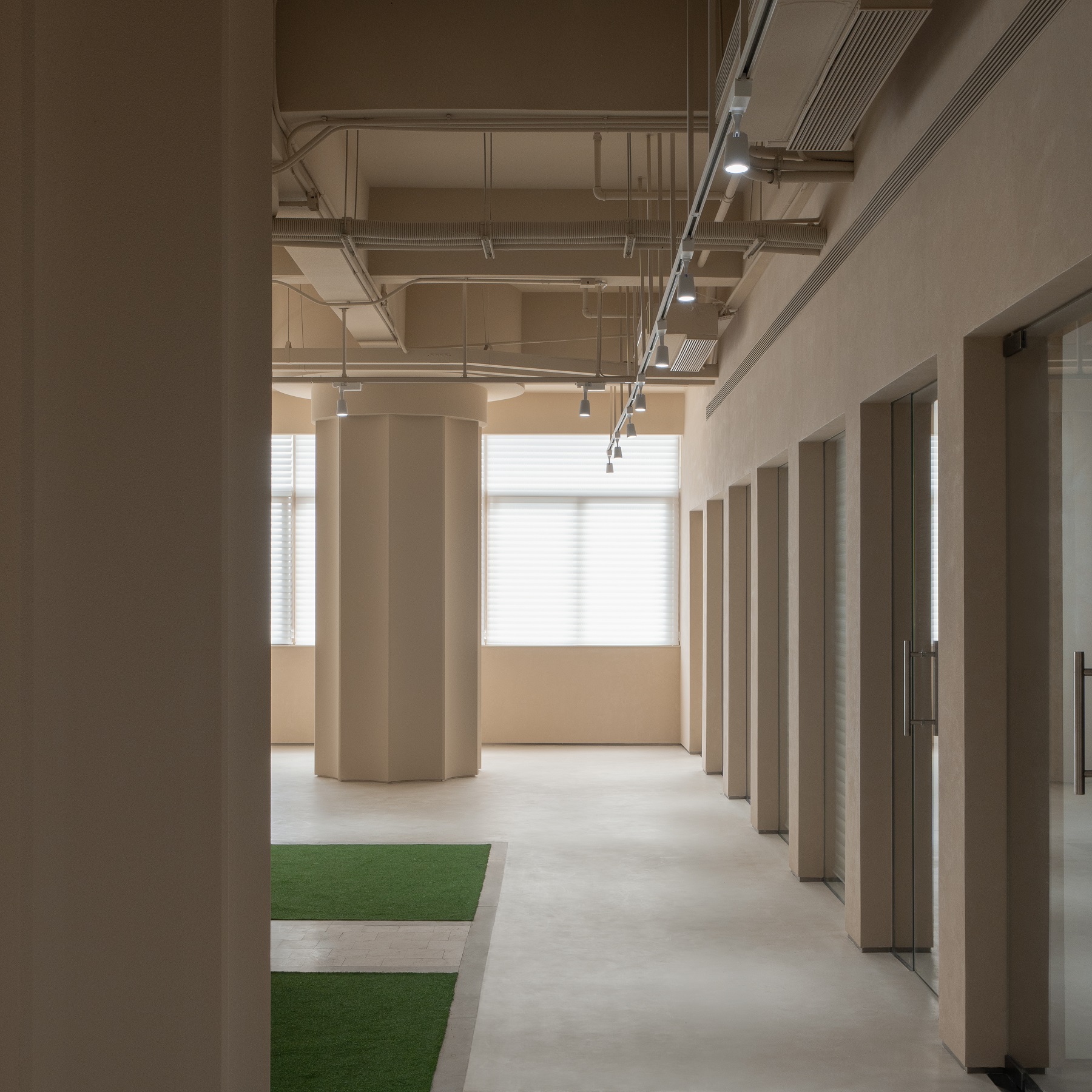
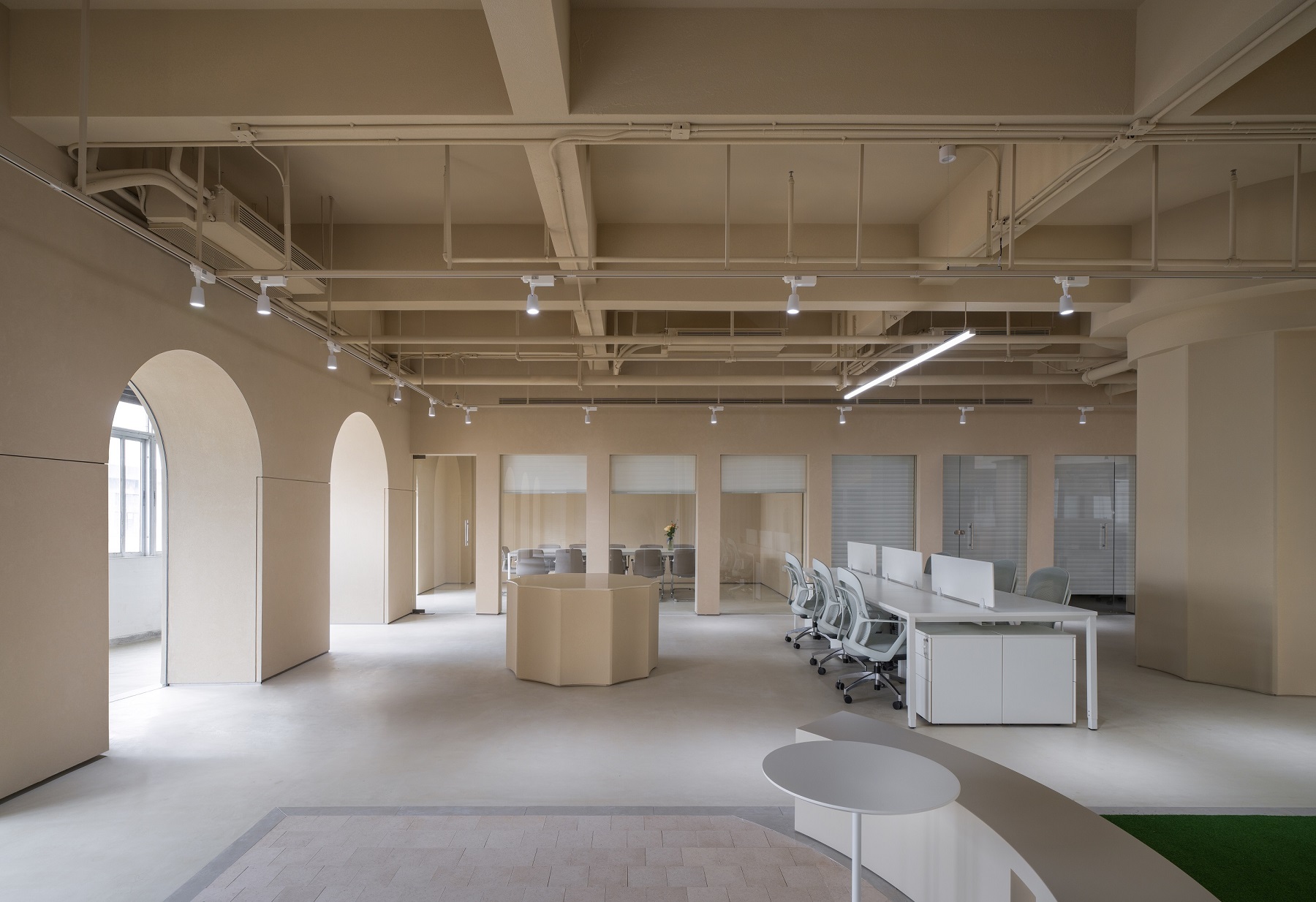
受到“公园”这一城市中的人造自然场所启发,我们将封闭的房间看作自然中的建筑和构筑物,而公共空间则是开放的户外山林草地:类比“建筑/构筑物”的办公室隔间靠墙布置,从而空出中央大面积的“室外”公共绿地公园及对外的自然采光面、景观面,作为开放办公和接待休闲区。这一布局也有助于空气流通形成“穿堂风”。中央“公园”通过三面连续的柱廊界面和象征“建筑室内”的办公室保持连通,并透过柱间落地玻璃窗,将“公园”的采光和绿意引入办公室隔间内。
Office partitions were organized along the walls, emulating "buildings/structures," thus releasing a substantial central area for an "outdoor" public green park alongside spaces for natural light, views and ventilation, designated for open-office, break-out and reception areas. This central green zone seamlessly integrates with the surrounding office areas through a trio of colonnaded interfaces, ensuring acoustic privacy while inviting the "outdoors" inside through the colonnade's full-height glass windows.
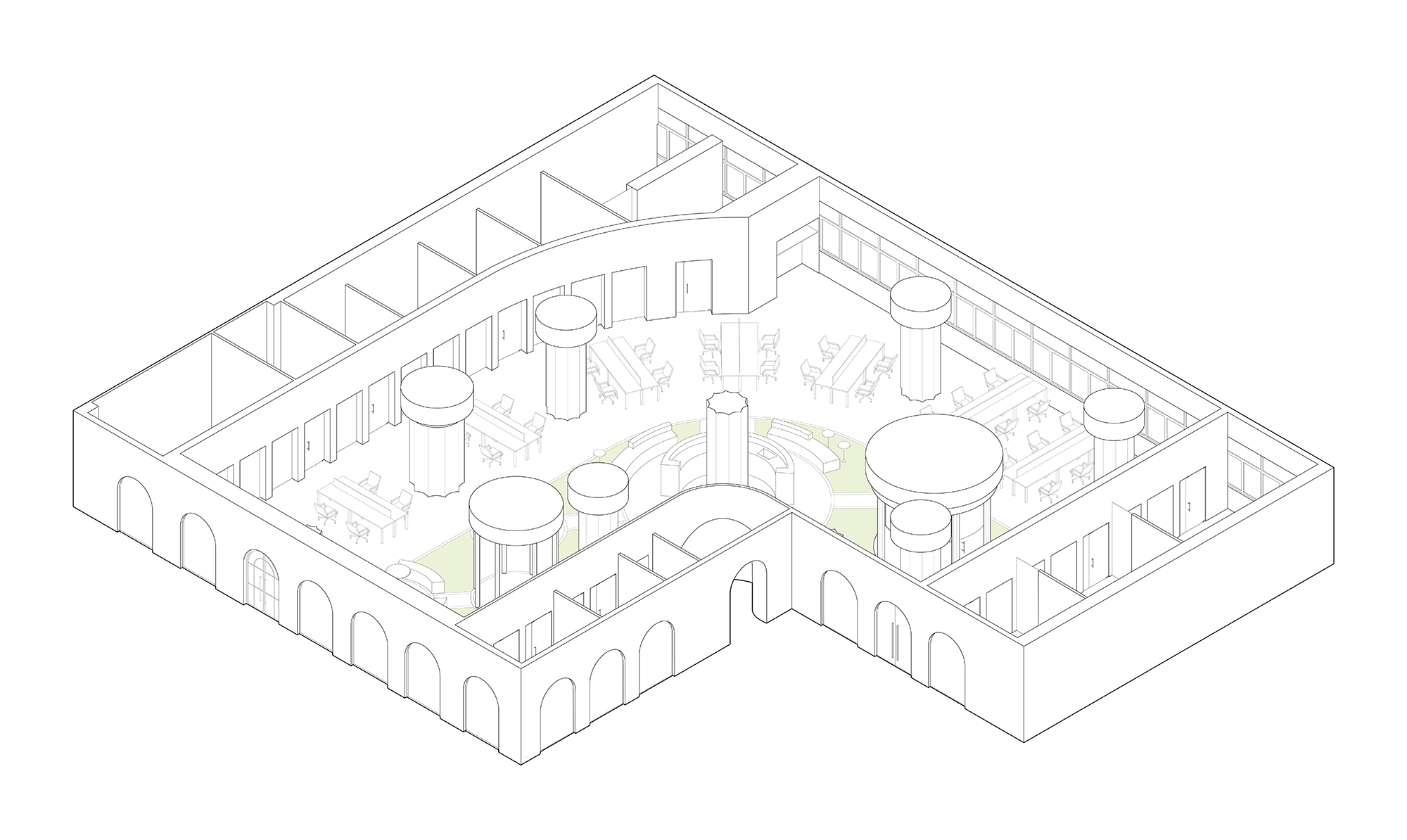
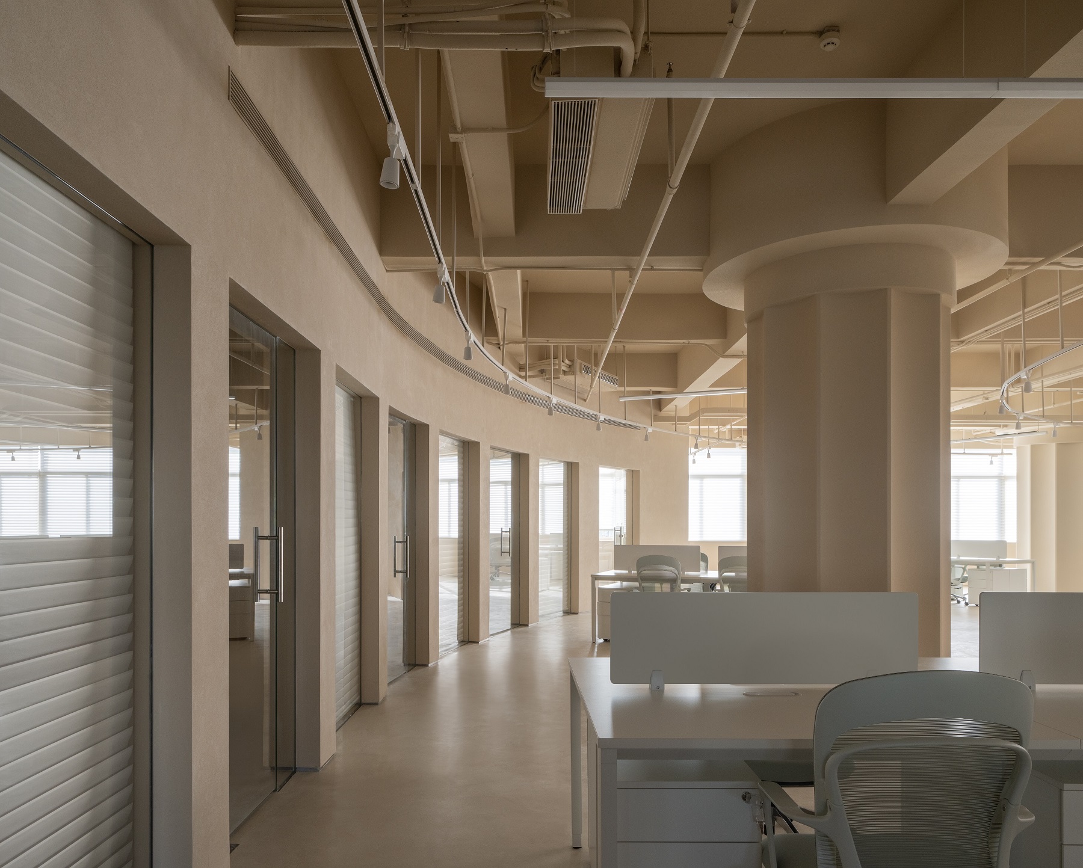
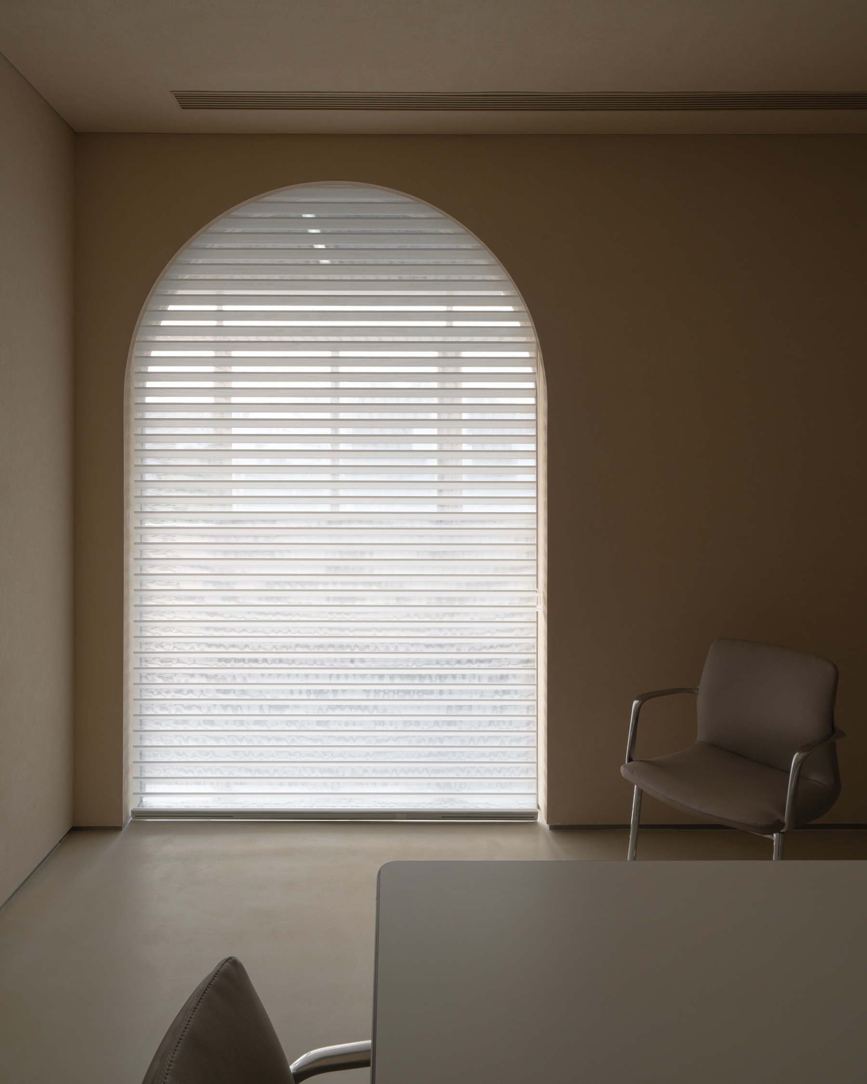
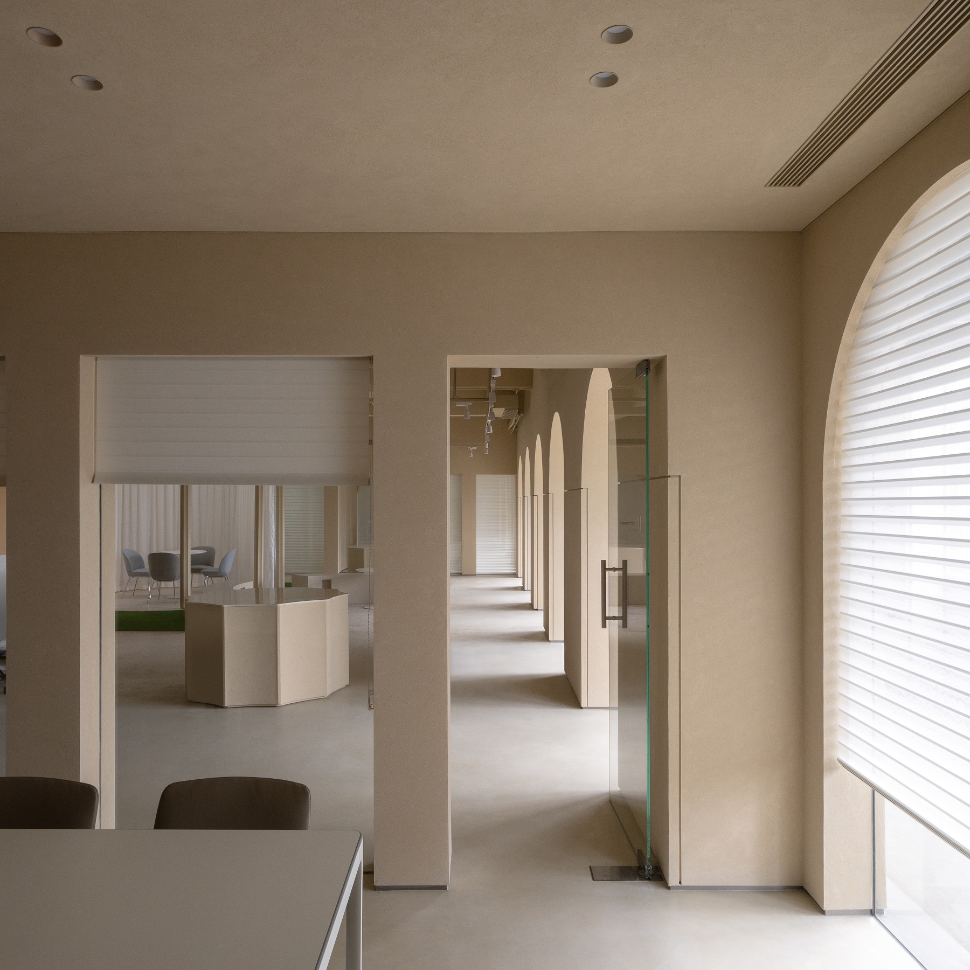
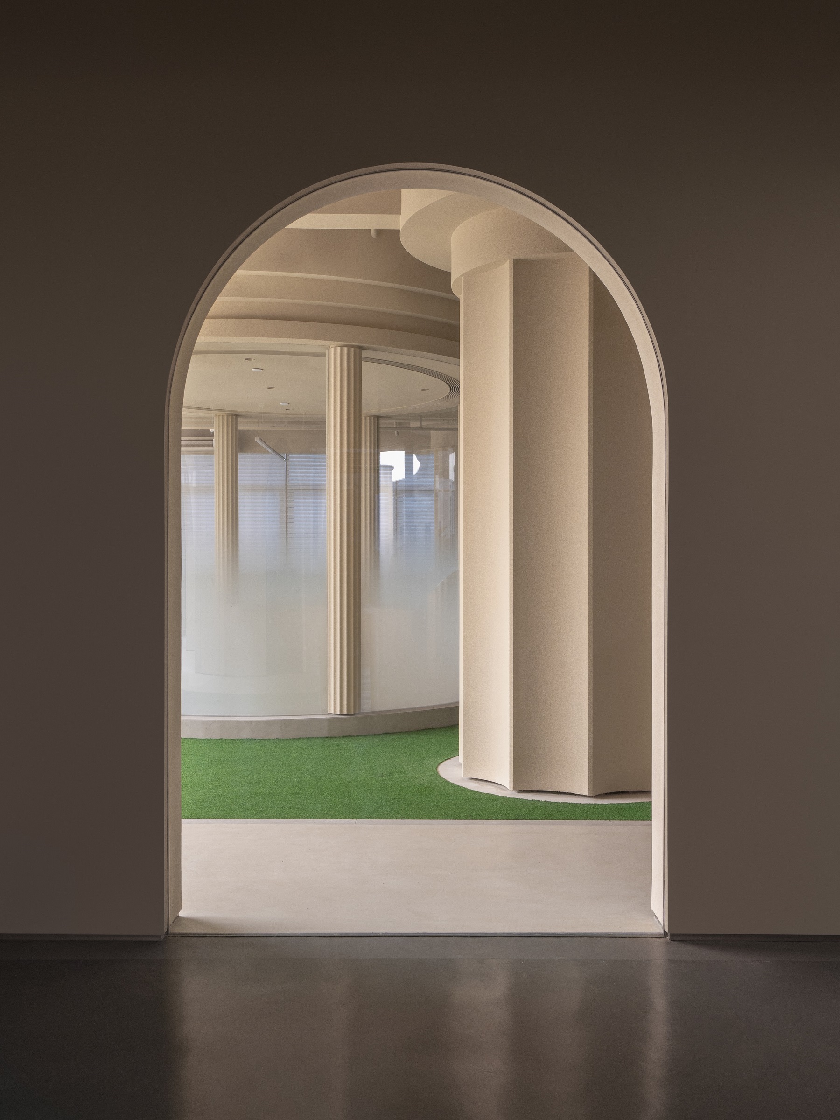
主入口低矮曲折的通道作为过渡空间,将访客从压抑昏暗的室内公共走廊引入明亮的绿色公园。
The entrance is designed as a curving path, transitioning visitors from the gloom of traditional corridors to a luminous indoor park.
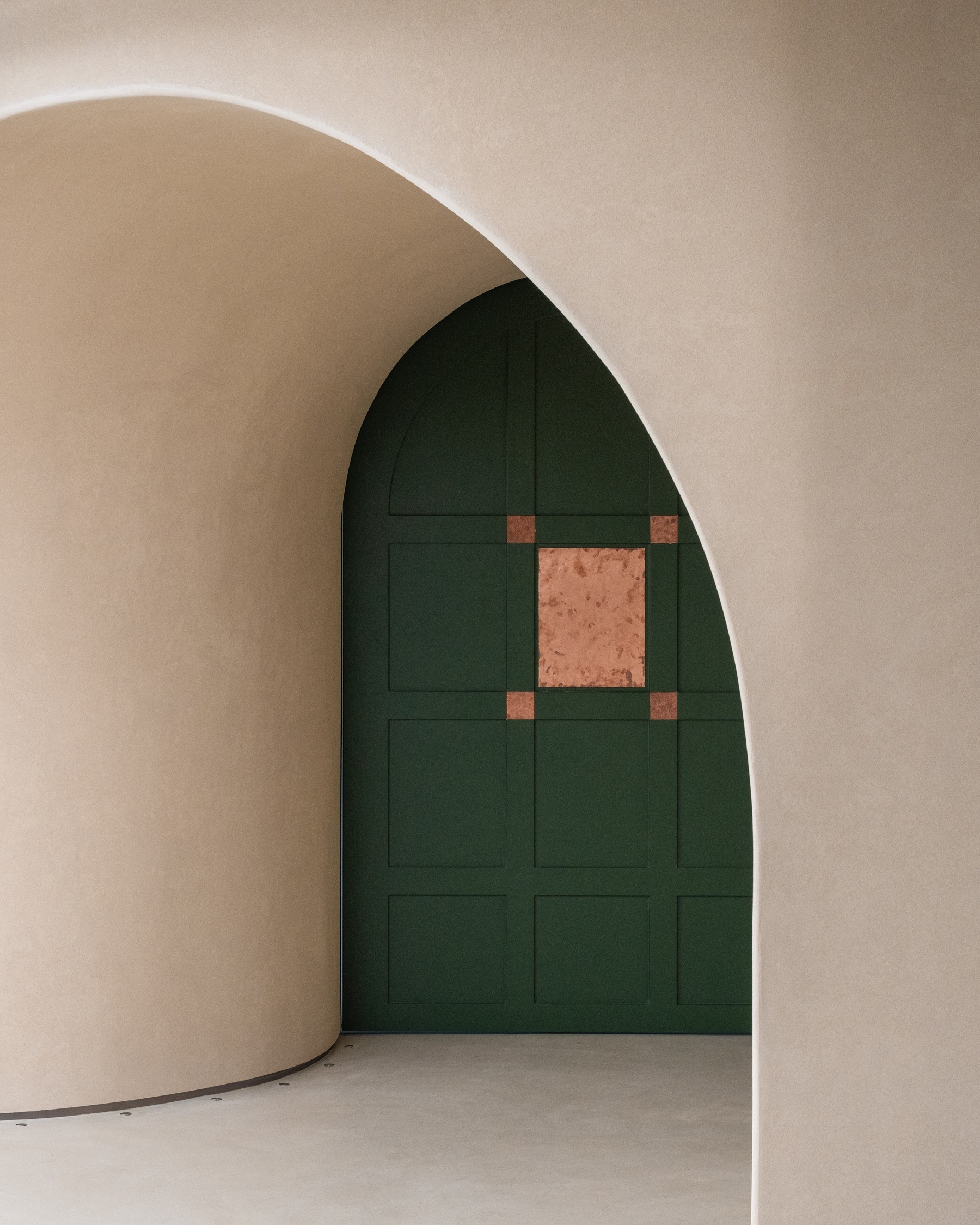
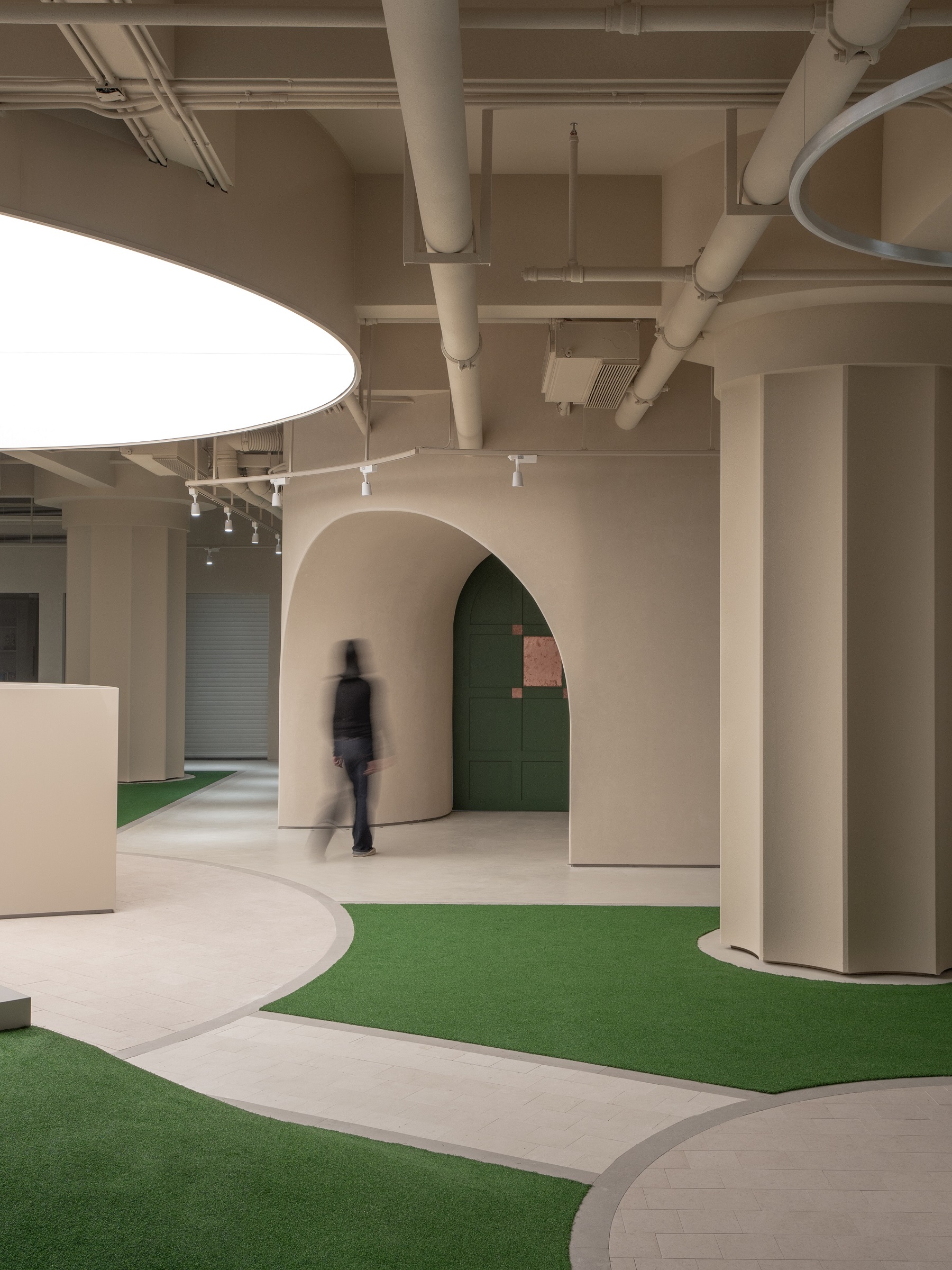
公园中起伏的丘陵地形表面铺设专业运动草皮,绿茵间散布着点状凉亭、座凳等景观小品,满足接待、等候、休闲、展陈、阅览等需求。功能组团间由石材铺就的景观小径连接,突出户外的轻松自然之感。傍晚时,日光透过窗前半透明百叶和柱廊渗入空间内,洒在散落陈列的巨石雕塑和遗址断壁残垣上,整个空间仿佛是一座采光柔和的美术馆。
The terrain features undulating hills covered in sports turf, peppered with gazebos, benches, and other elements that fulfill various functions from waiting areas to exhibition spaces. Stone pathways interlink these functional zones, enhancing the park-like atmosphere. Sunlight streams through sheer blinds and the colonnade's glass, casting a gentle glow reminiscent of an art gallery adorned with monumental stone sculptures and historical remnants.
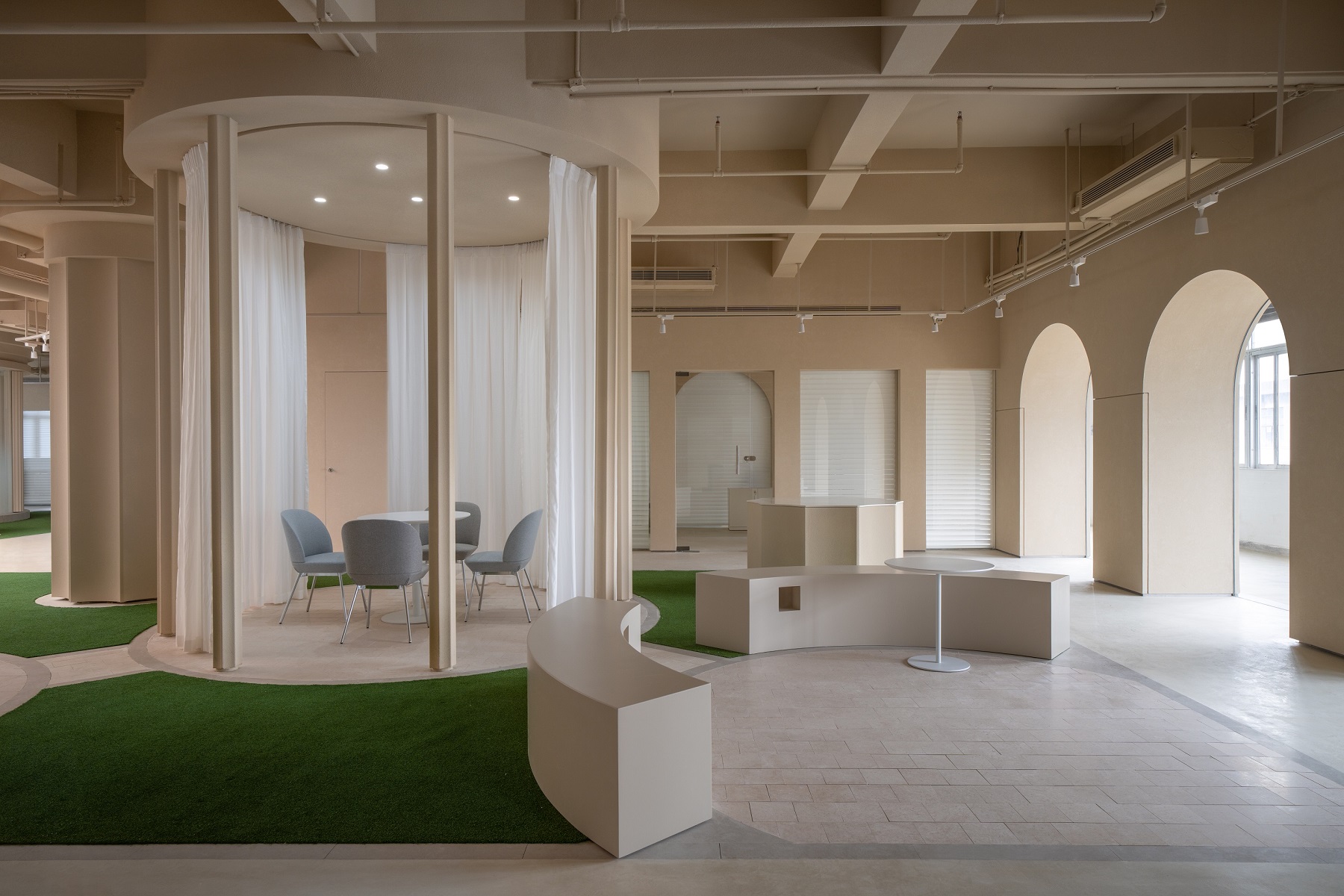

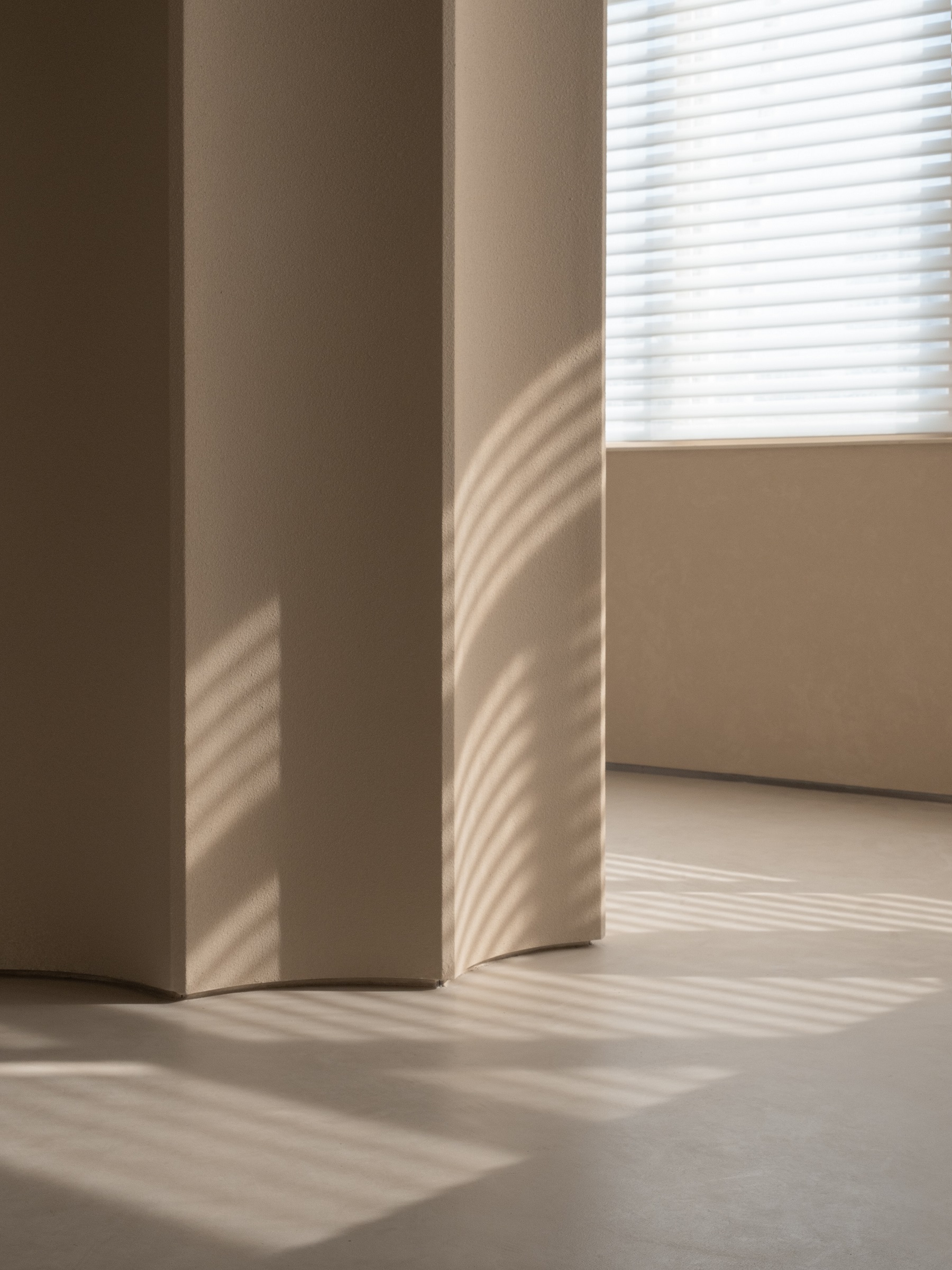
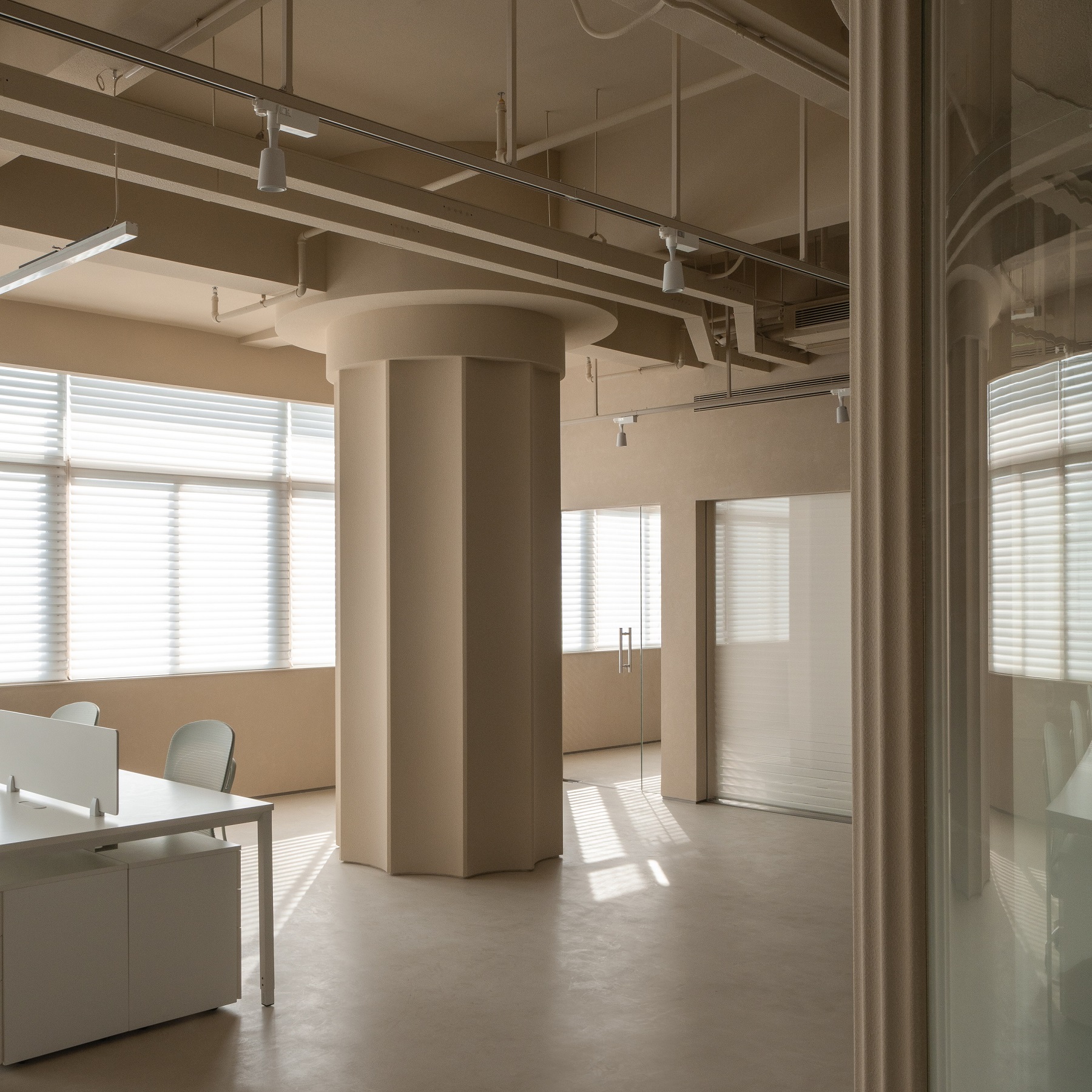
公共空间的灯光色温和亮度可以调节,模拟室外不同时段变化微妙的日光。入口接待/茶水区的顶棚灯膜可在傍晚时分和夜间调暗调暖,营造活动氛围。
Adjustable lighting in the communal areas replicates the nuanced shifts of daylight, setting the stage for evening events with dimmed, warm tones that transform the space into a lively social hub.
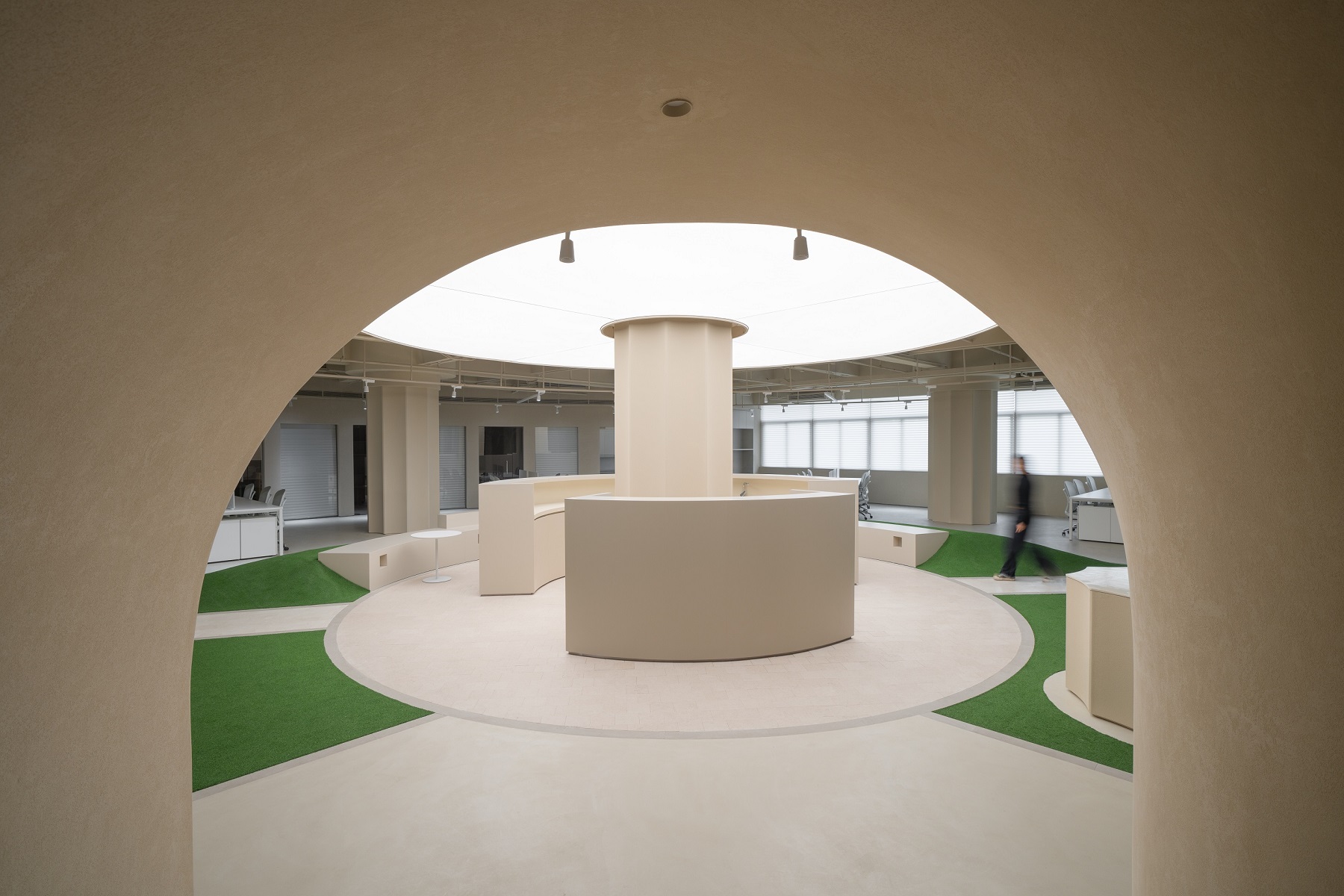
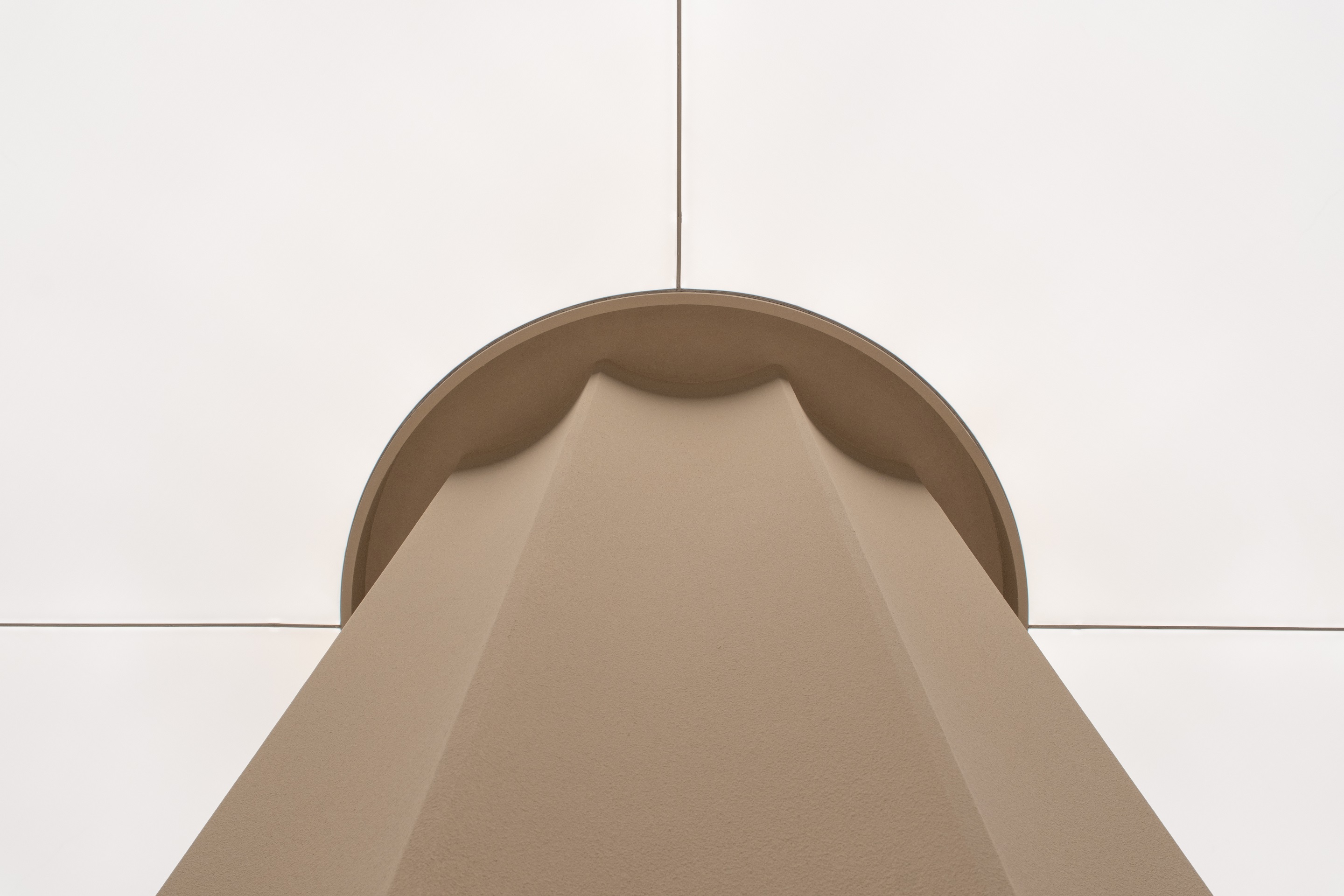
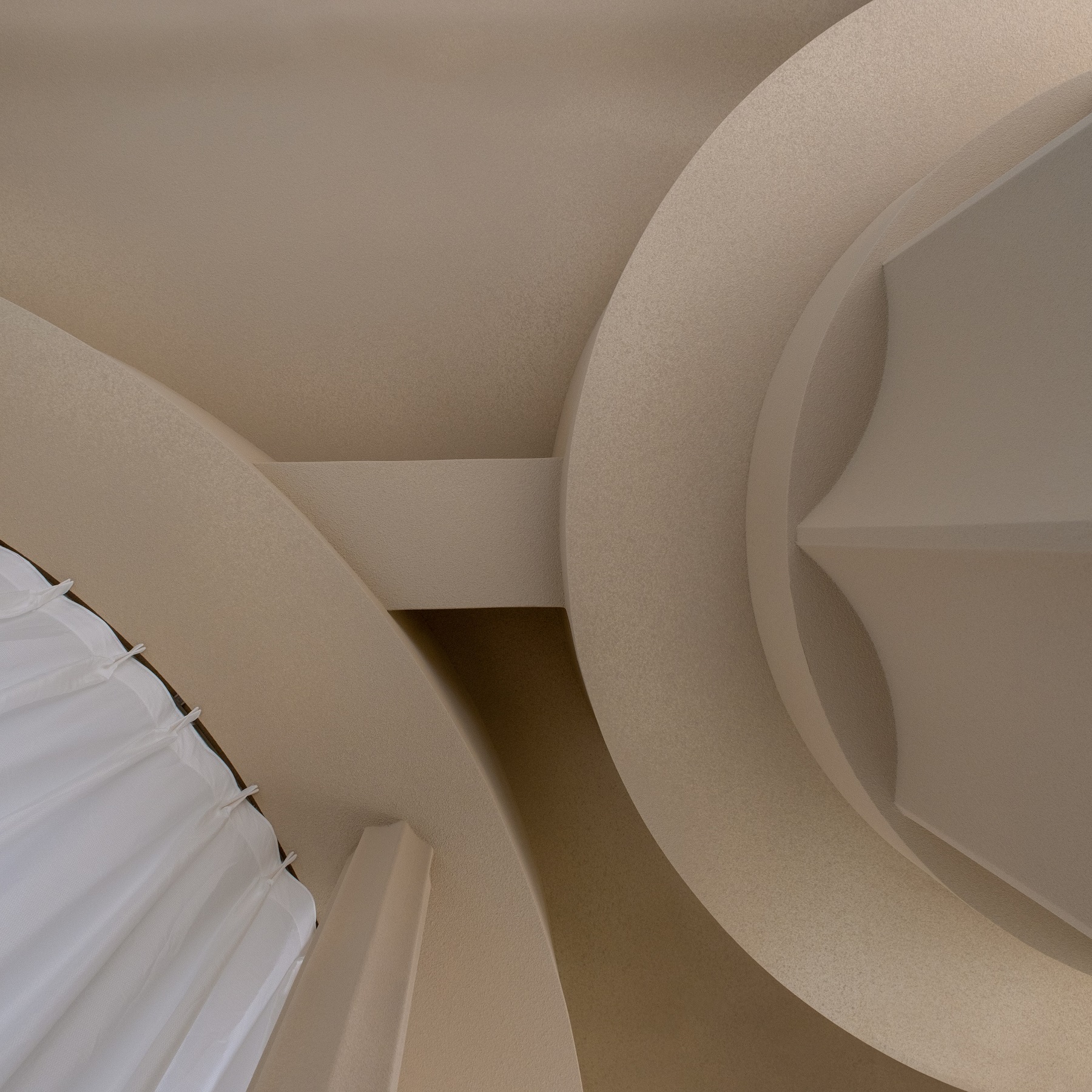
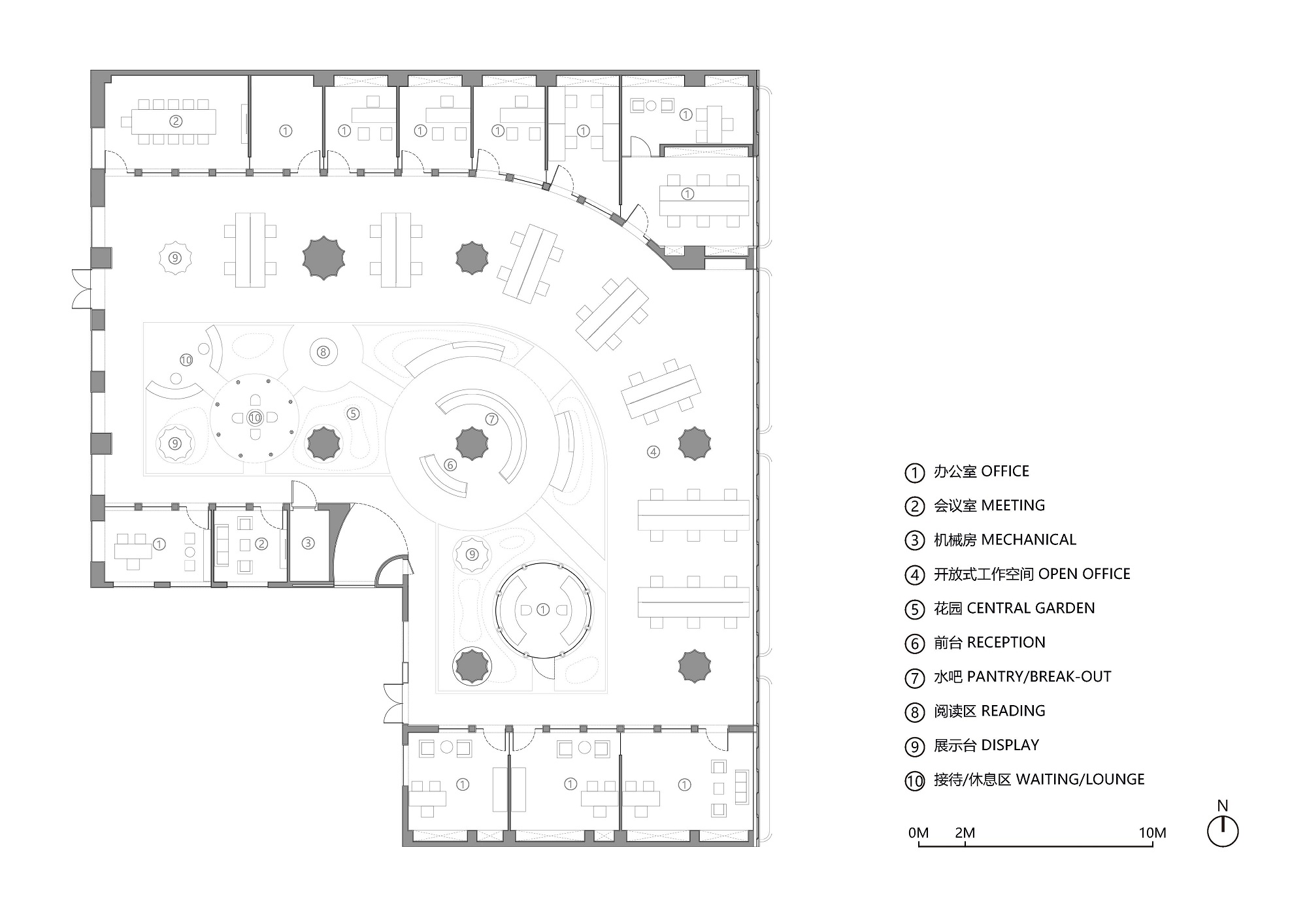
完整项目信息
项目类型:室内设计
项目地址:深圳市南山区华侨城创意园
建成状态:建成
设计时间:2022年6月-2023年7月
建设时间:2023年8月-2023年12月
用地面积:705平方米
建筑面积:705平方米
项目业主:深圳市朝向集团有限公司
室内方案设计顾问:Studio 10
主管合伙人:周实
团队:莫纯煇、刘柳青、赵津汝、王子琪、张孟琦、王者鹏(实习)、包嘉晓(项目助理)
施工图团队:深圳九思室内设计有限公司
摄影:张超建筑摄影工作室
施工:深圳市和胜建设智造有限公司
投稿方联系邮箱:info@studio10.co
版权声明:本文由Studio 10授权发布。欢迎转发,禁止以有方编辑版本转载。
投稿邮箱:media@archiposition.com
上一篇:华东电力设计院新办公大楼,照明设计 / UOZU
下一篇:上海市杨浦区江浦社区文体中心 / 上海日清建筑设计