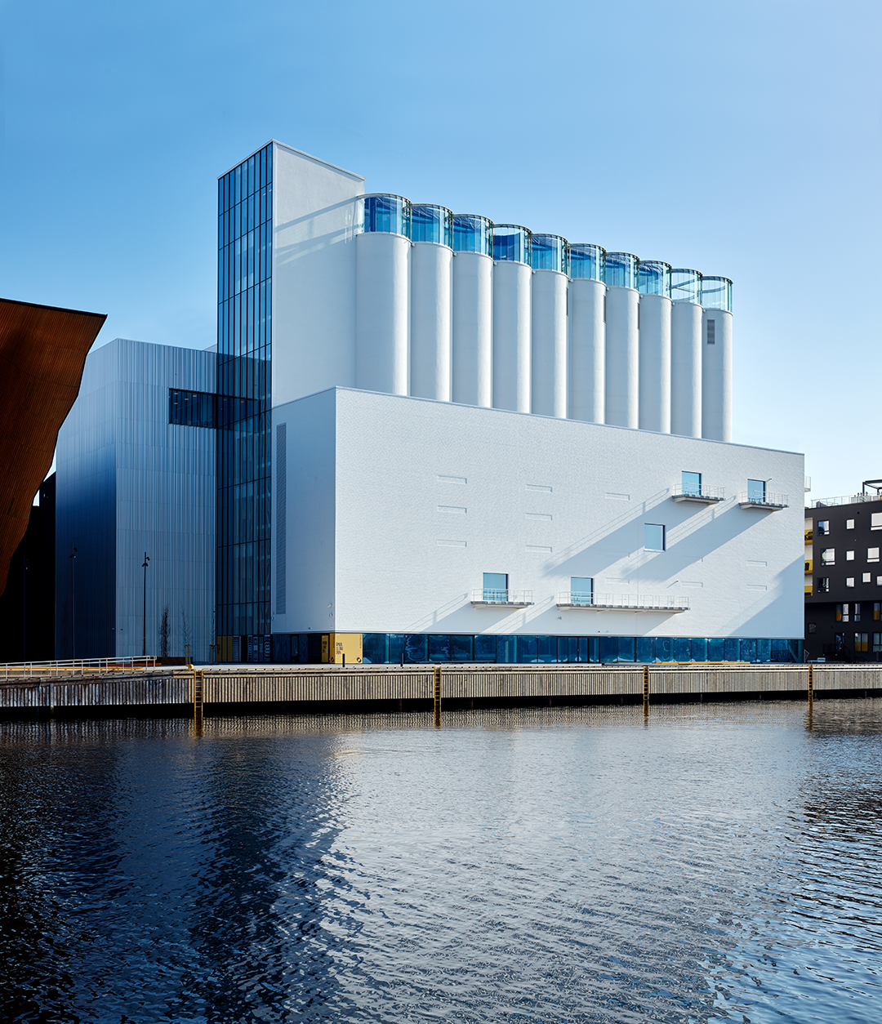
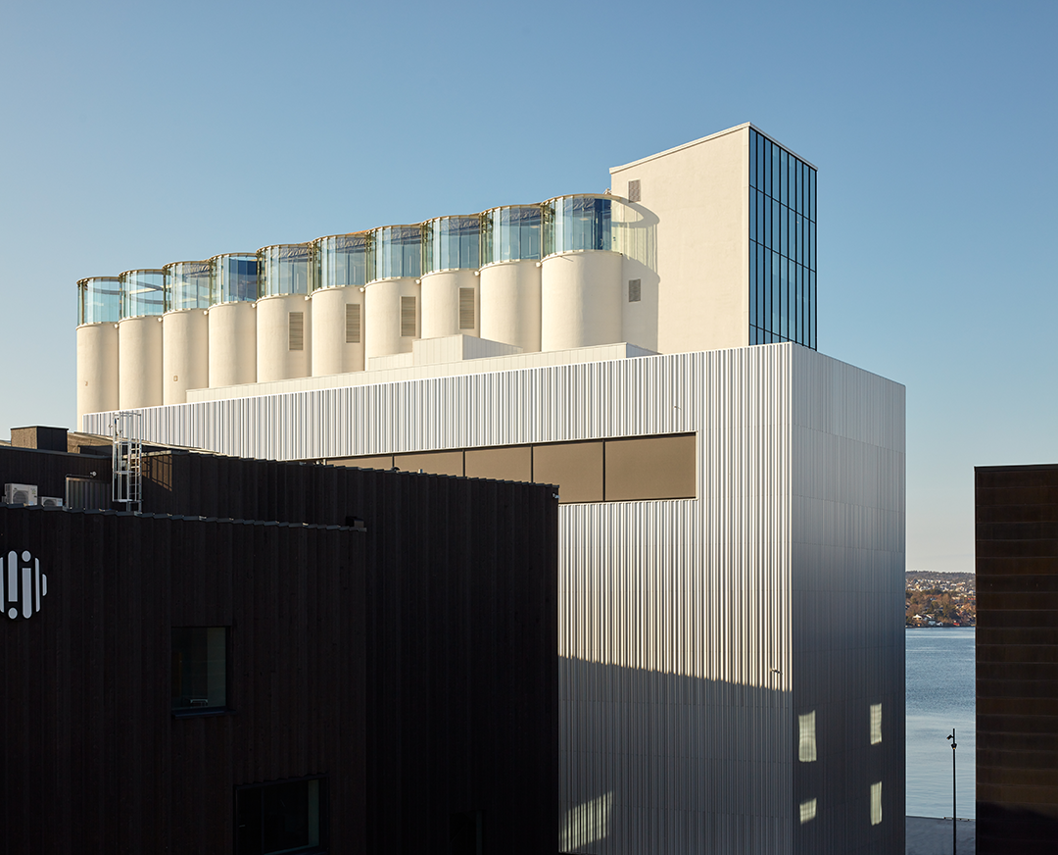
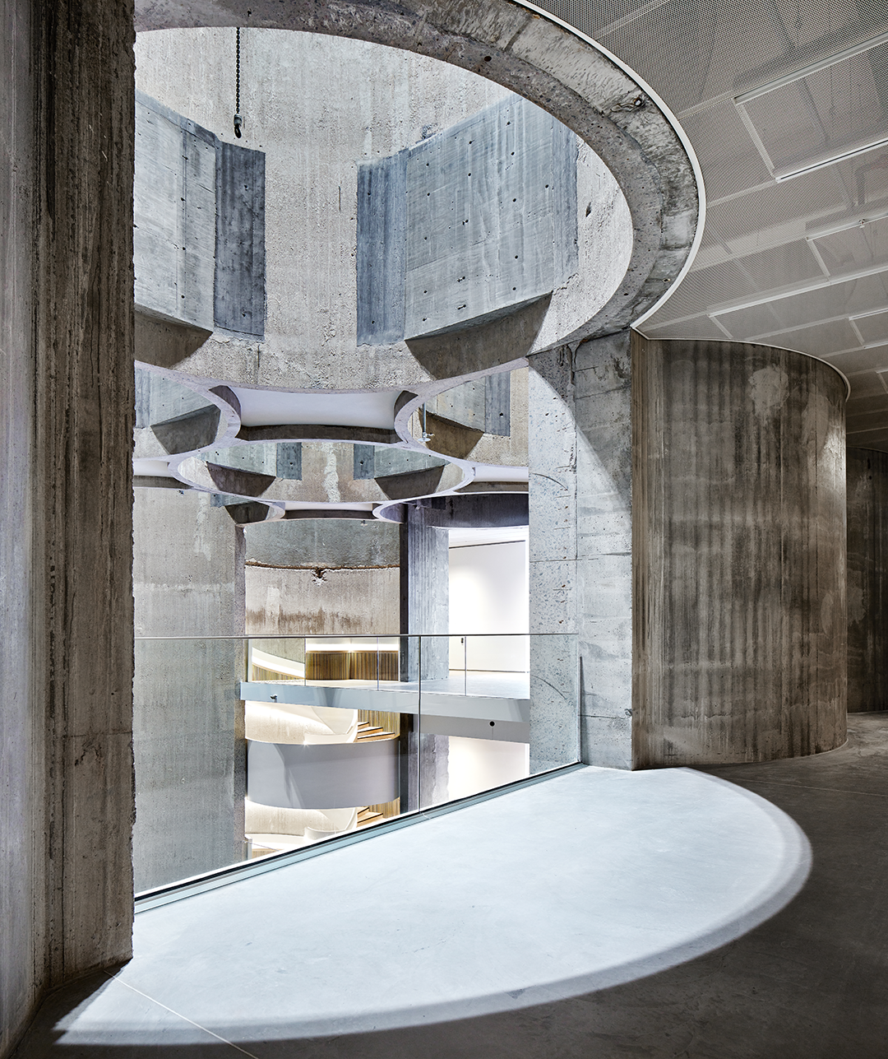
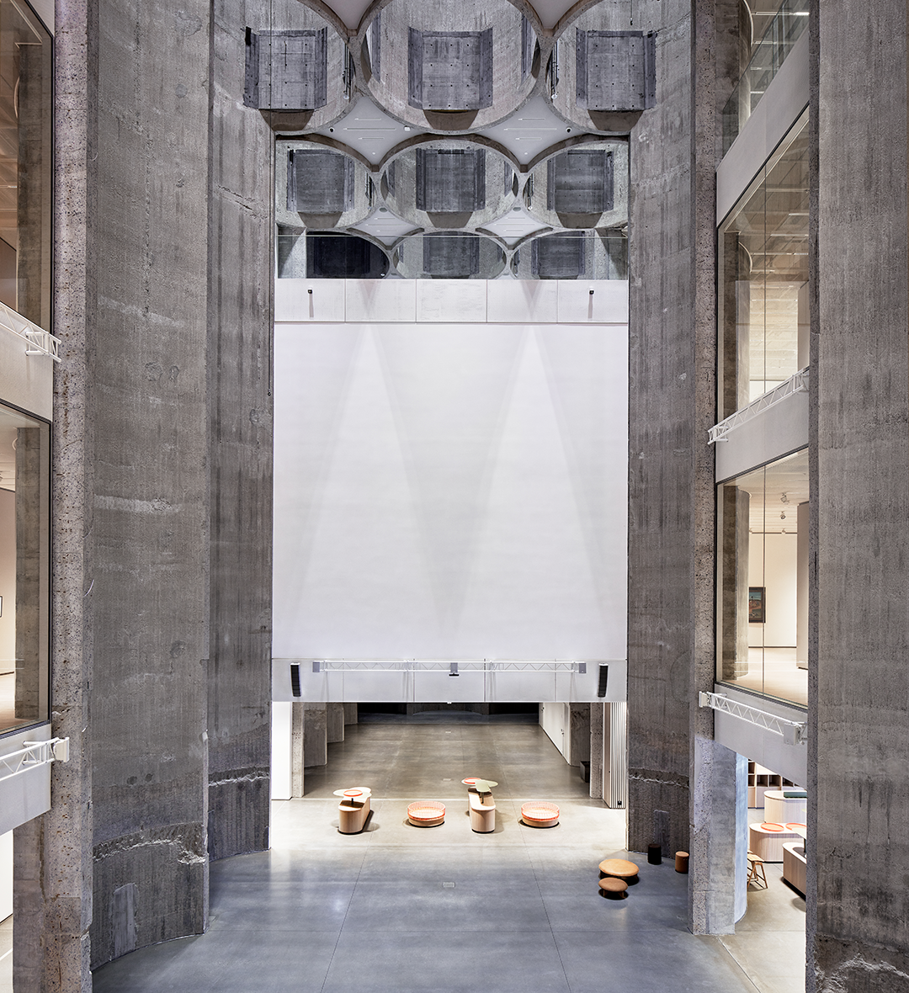
设计单位 Mestres Wage Arquitectes + BAX + Mendoza Partida
项目地点 挪威克里斯蒂安桑
建成时间 2024年
面积 8,850平方米
本文英文原文由Mestres Wage Arquitectes提供。
Kunstsilo是一座由粮仓改造而成的当代艺术博物馆,位于挪威南部城市克里斯蒂安桑(Kristiansand)的Odderøya岛上。其原有的筒仓由挪威功能主义运动的领军建筑师Arne Korsmo和Sverre Aasland设计。
Kunstsilo is a rehabilitation and transformation of a grain elevator on Odderøya in Kristiansand into a contemporary art museum. The original silo was designed by Korsmo and Aarsland Architects – leading figures in the functionalist movement in Norway.
▲ 项目视频 由Mestres Wage Arquitectes提供
建筑的第一部分建于1935年,由15个圆筒、1个楼梯塔和1个储藏室组成。1939年,建筑南面又增建了15个圆筒。1956年,码头上的储藏室扩建至整个筒仓的长度,但没有像1935年建成的部分那样采用木结构,而是使用了混凝土。这些建筑已被列入保护名录。
The first part of the building was built in 1935 and consisted of 15 cylinders, a stair tower and a storage building. In 1939, they added 15 additional cylinders to the south, and in 1956 the storage building on the quay was extended to the full silo length, but instead of being made by wooden structure, like the first part, it was built in concrete. The buildings are listed.
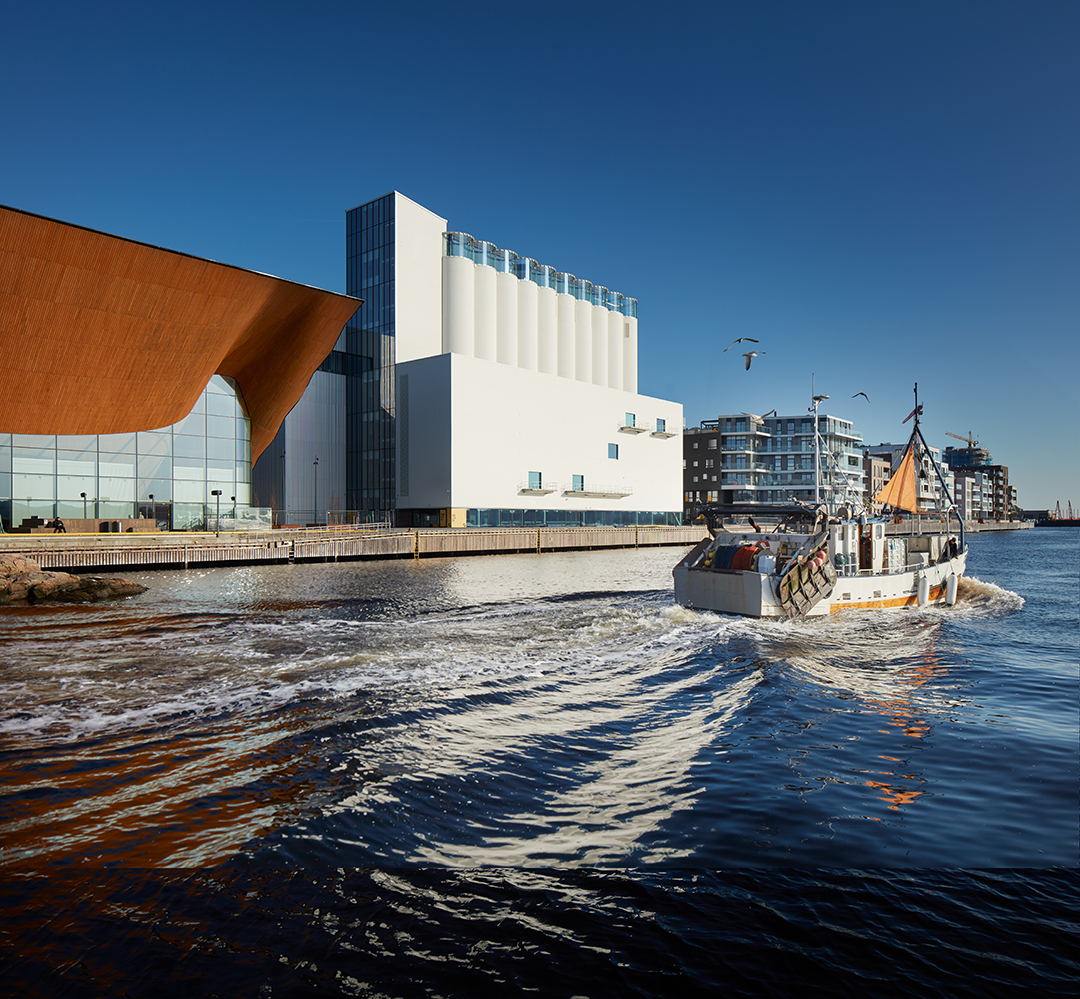
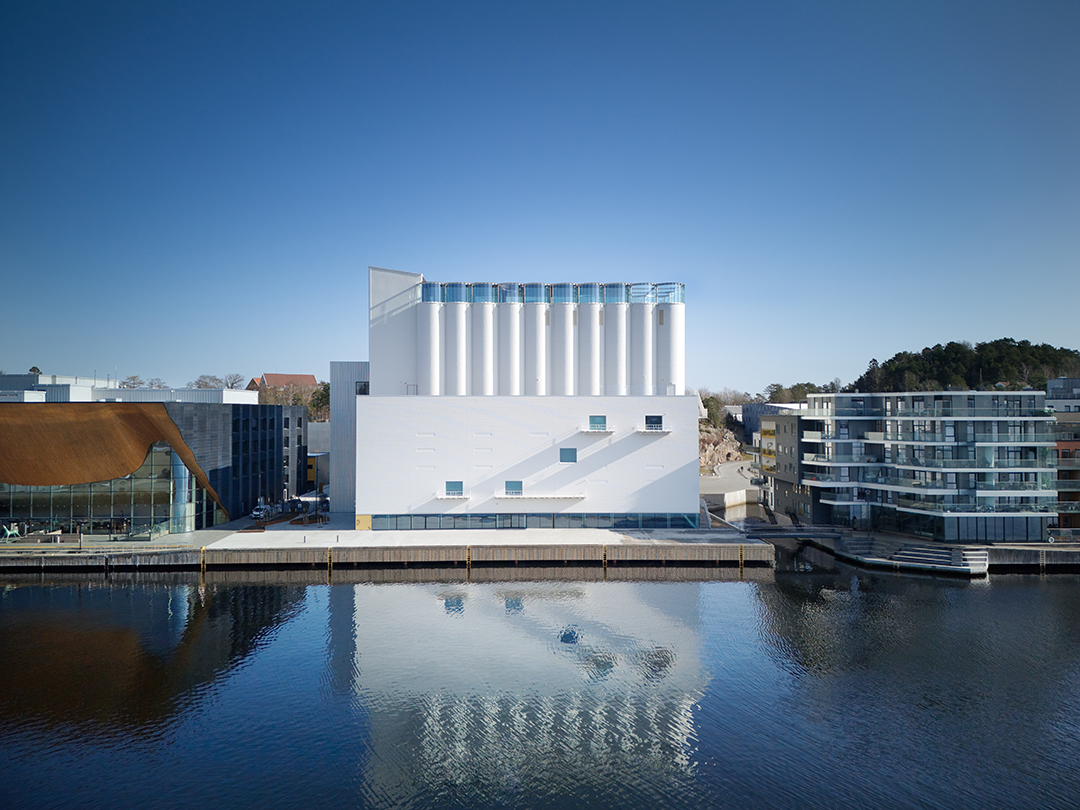
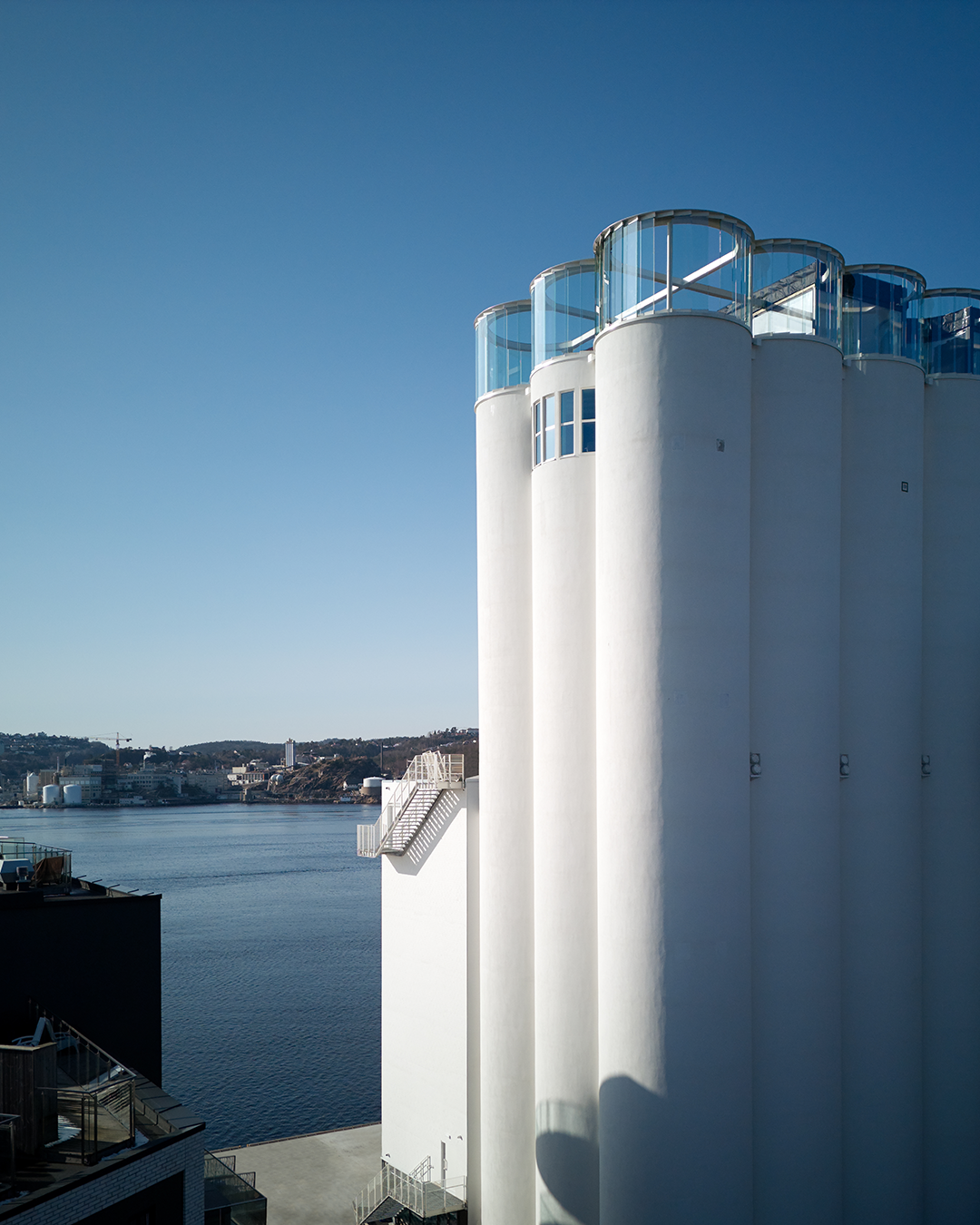
粮仓毗邻Kilden表演艺术中心,是克里斯蒂安桑新的文化区域的一部分,该区域除了Kunstsilo博物馆,还包括Kilden剧院和音乐厅,以及文化学校(KNUDEN)。
The silo is located next to the Kilden Performing Arts Centre and is part of the new cultural quarter of Kristiansand consisting of Kilden theatre and concert hall, the culture school (KNUDEN) and the Kunstsilo museum.
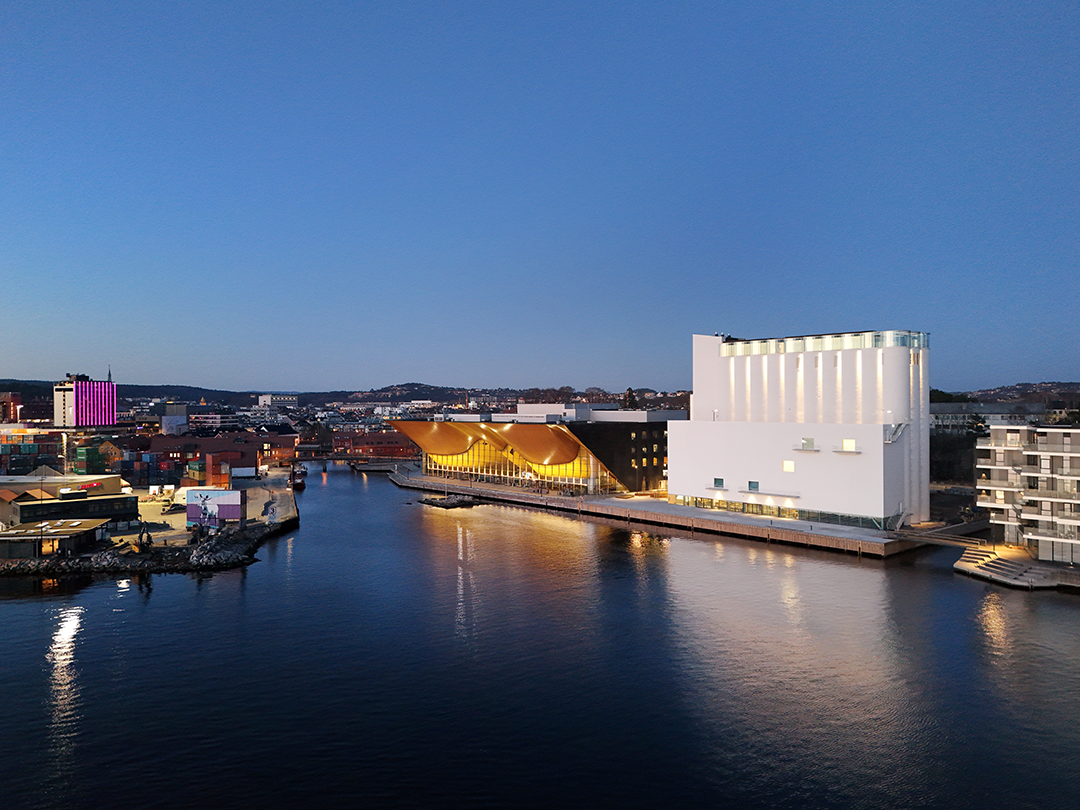

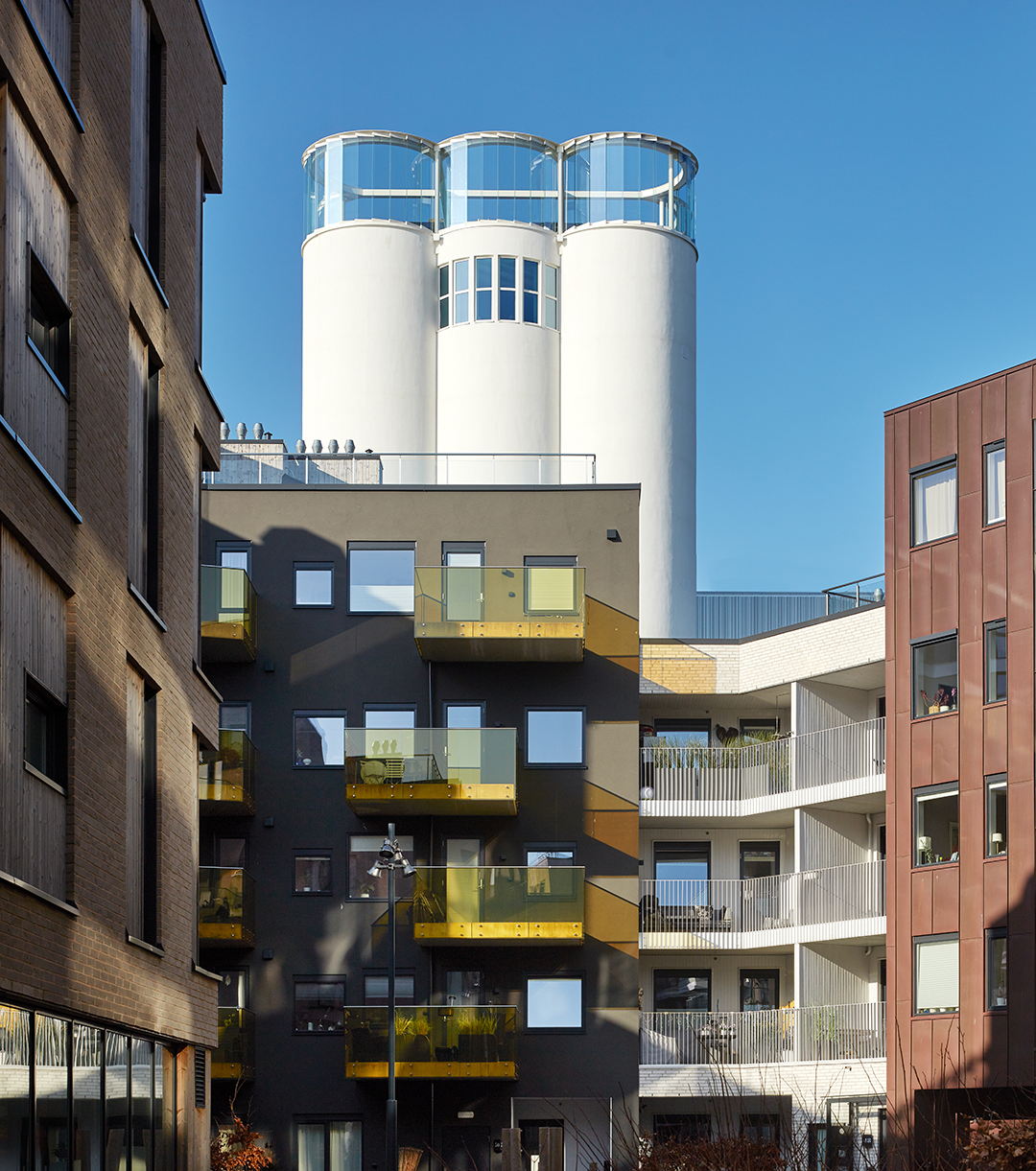
项目在2016年进行了一场公开的国际建筑设计竞赛,最终改造的落地成果便是由当时获奖方案深化而来。
The project is the result of the winning proposal in an open international architectural competition in 2016.
竞赛评委会当时评论说:“提案充分地利用了筒仓的表现力......它既表达了对其建筑品质的尊重,又以一种具有想象力的方式利用了筒仓固有的雕塑感和特殊的空间体验,实现了优雅的平衡。设计通过进行少许切割打开筒仓内部,创造出朴素而具有纪念性的空间,顶部克制的照明也为未来的博物馆赋予了强烈的特质。”
From the competition Jury report:
“The Kunstsilo proposal harnesses all the expressive power of a silo… The project strikes an elegant balance by combining respect for the qualities of the silo building with an imaginative attitude to the inherently sculptural and special experiences it offers. With a few cuts into the interior of the silo, an understated yet monumental volume is opened up with controlled top-lighting that gives the future museum a strong and unique character.” (Translation- The architects)
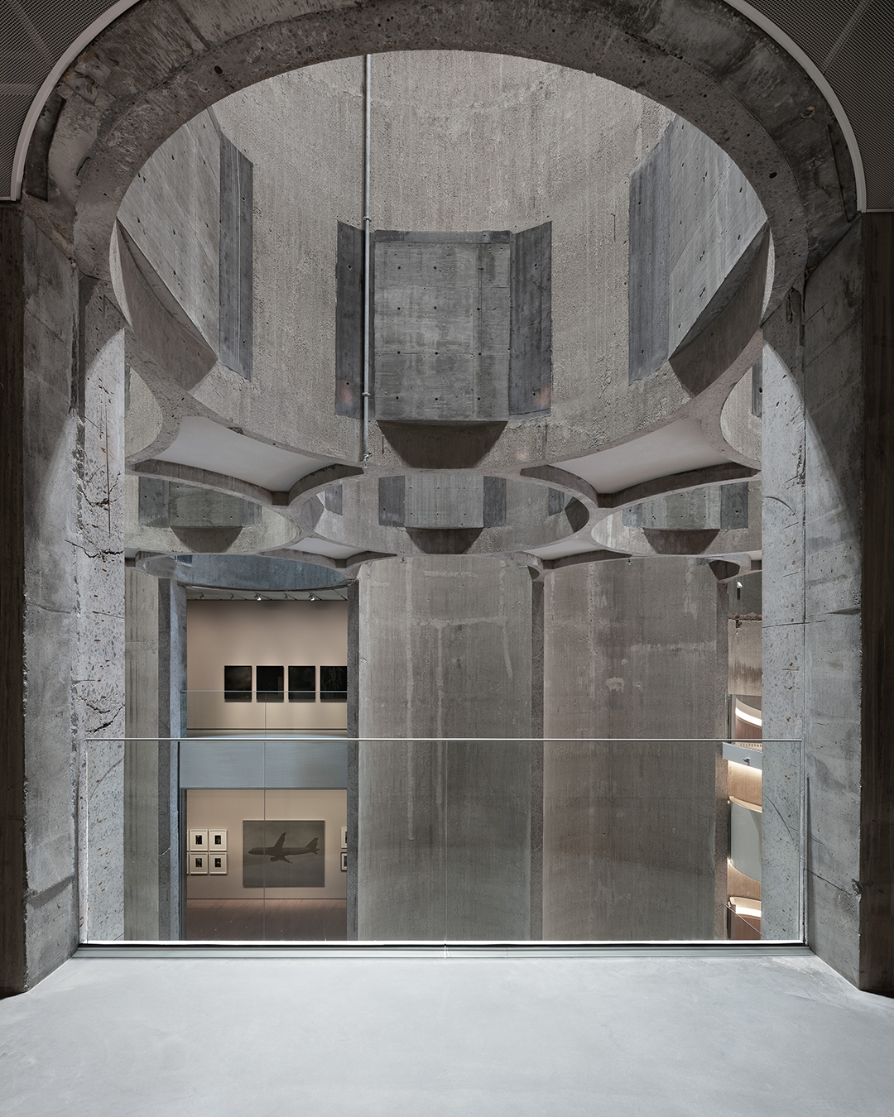
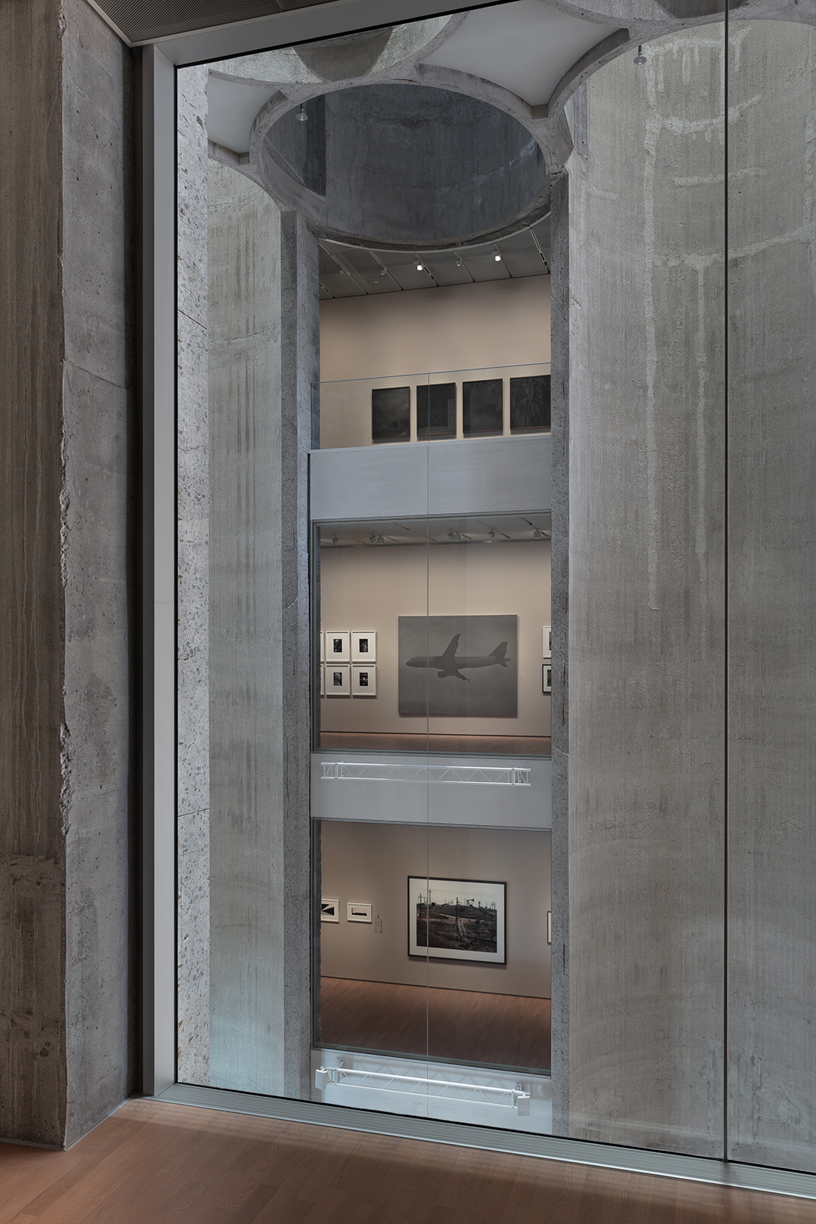
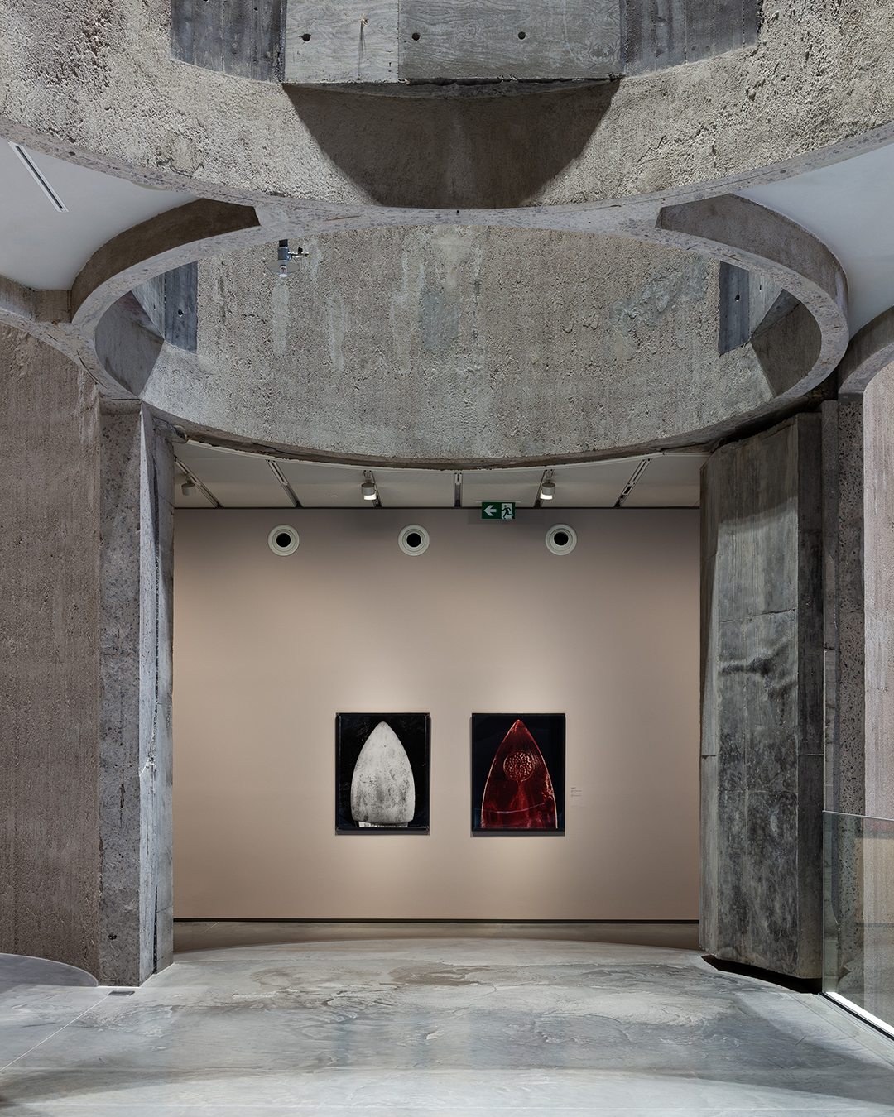
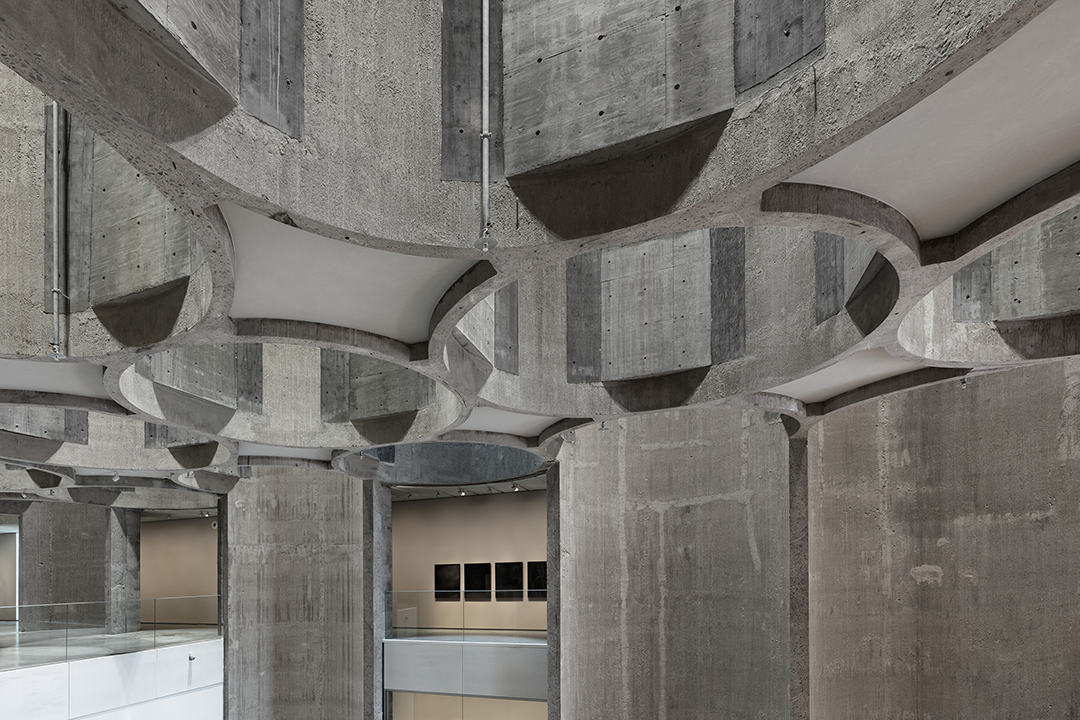
原建筑外部的扩建采用了简洁、比例考究的工业形式,体量清晰易读,尊重了原设计的建筑语言。新增的建筑体量旨在为城市空间带来变化,并使东南部筒仓的外部空间自然地延伸到地面。
Additions to the exterior of the original building are in the form of simple, carefully proportioned industrial extensions with clear, readable volumes that respect the architectural language of the original design. The new built mass is designed to create variation in urban space and to allow for the exterior southeastern silos to come all the way down to the ground.
筒仓在视觉和触觉上都是主角,而新增的建筑元素则更为低调。
The silo has an active visual and tactile presence which is in duet with a more passive expression of the new architectural elements.
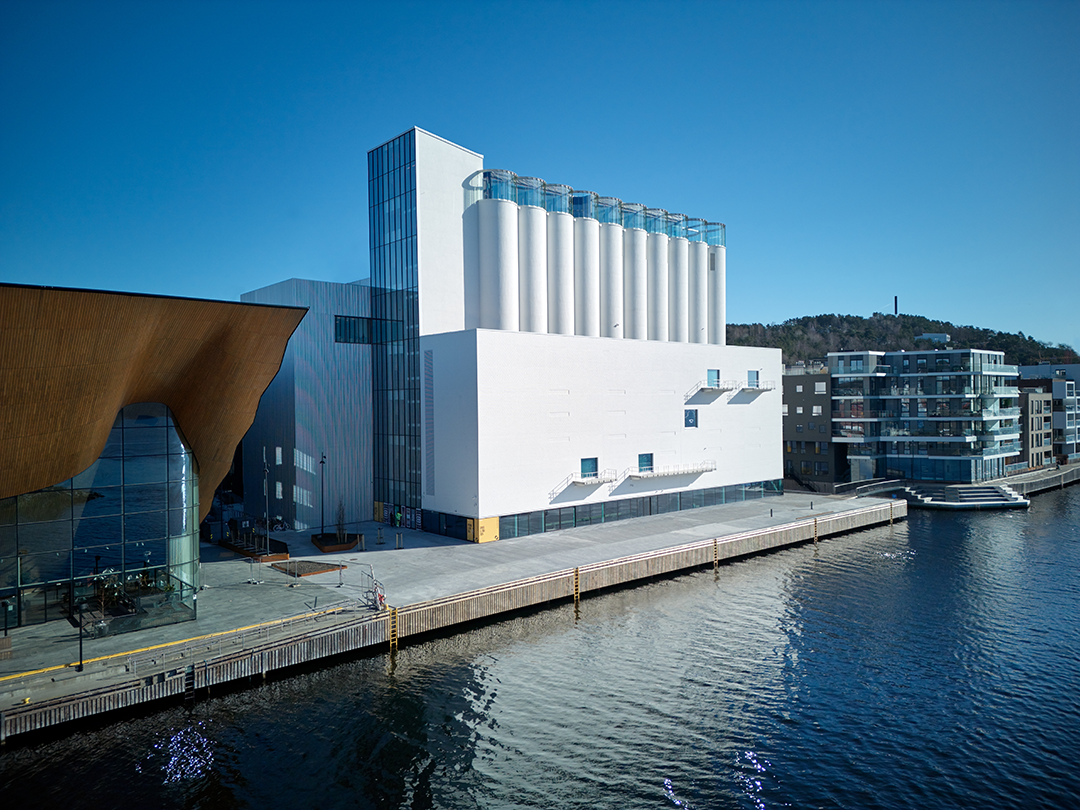
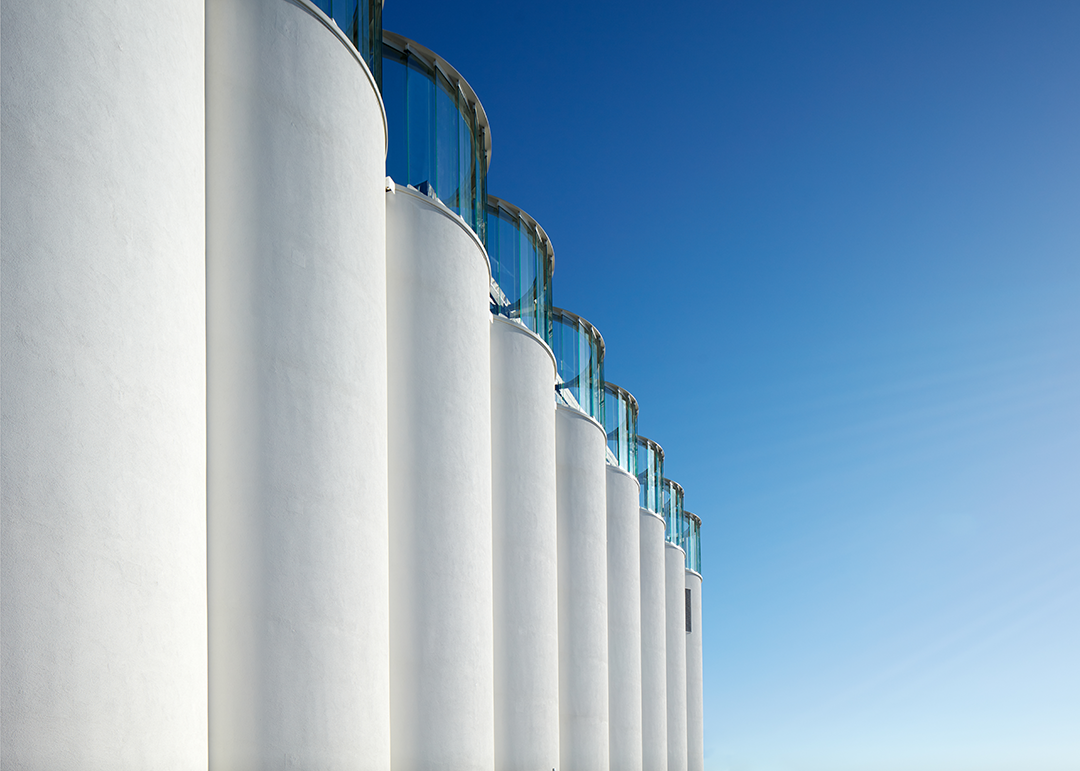
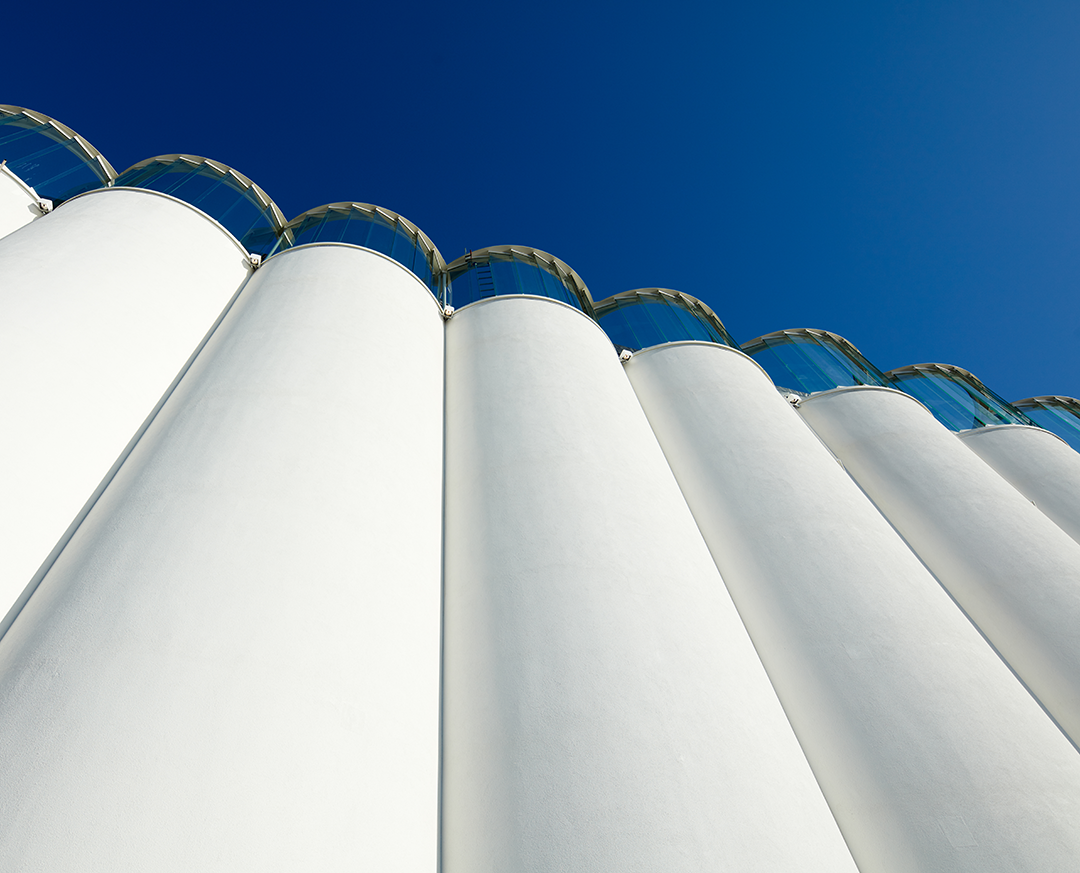
条状的玻璃在室内和室外之间建立了视觉和功能上的连接。水平向条形玻璃窗,让视线可以从筒仓大厅抵达海滨栈道;北侧楼梯间窄长的竖向玻璃立面则朝向市中心。
Stripes of glass create visual and functional relations between inside and outside. A horizontal window stripe looking towards the seaside creates relation between the silo hall and the harbour pedestrian walk. A vertical glass façade on the staircase tower at the north gives orientation towards city-centre.
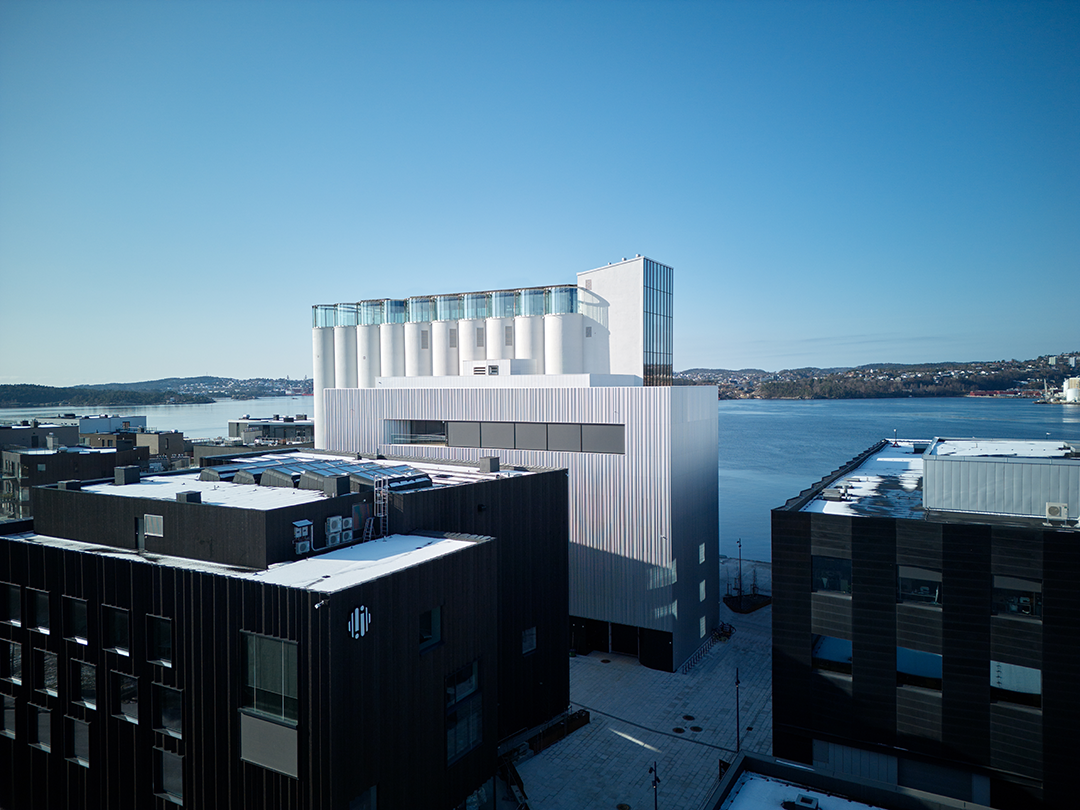
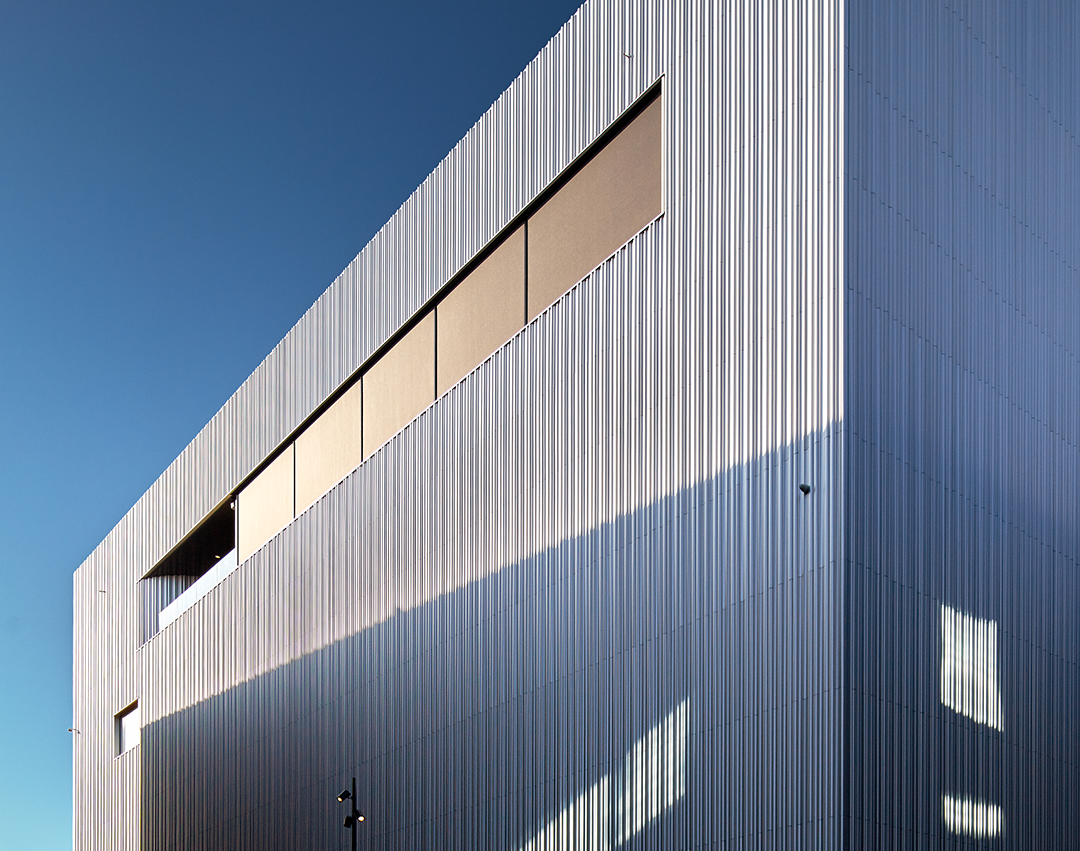
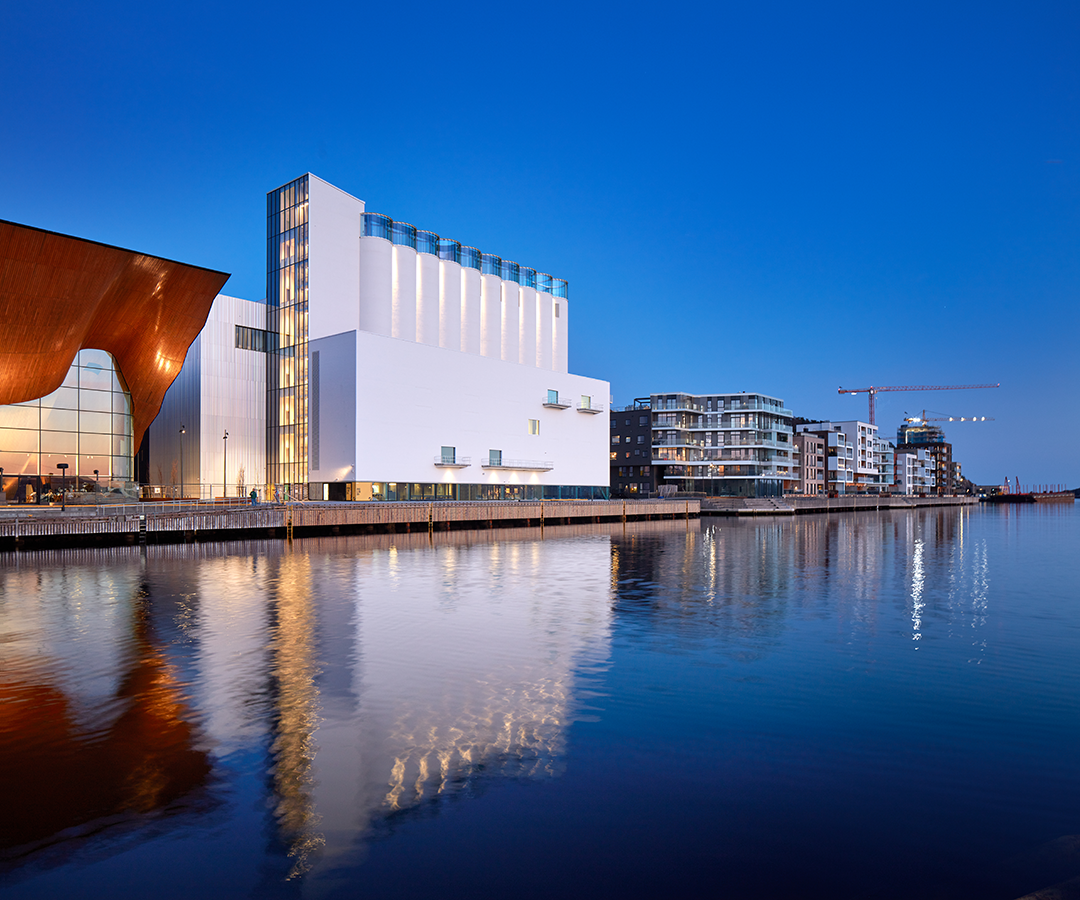
筒仓元素富有雕塑感,因此博物馆的空间也是围绕着筒仓的内外、上下进行组织。圆柱形的筒仓体下方是博物馆的核心——筒仓大厅,21米高的大厅具有教堂式的空间感。
The silo is a sculptural element that the museum organizes around, through, under and over. A cut out 21m high cathedral size hall below the silo cylinders becomes the heart of the museum- The Silo Hall.

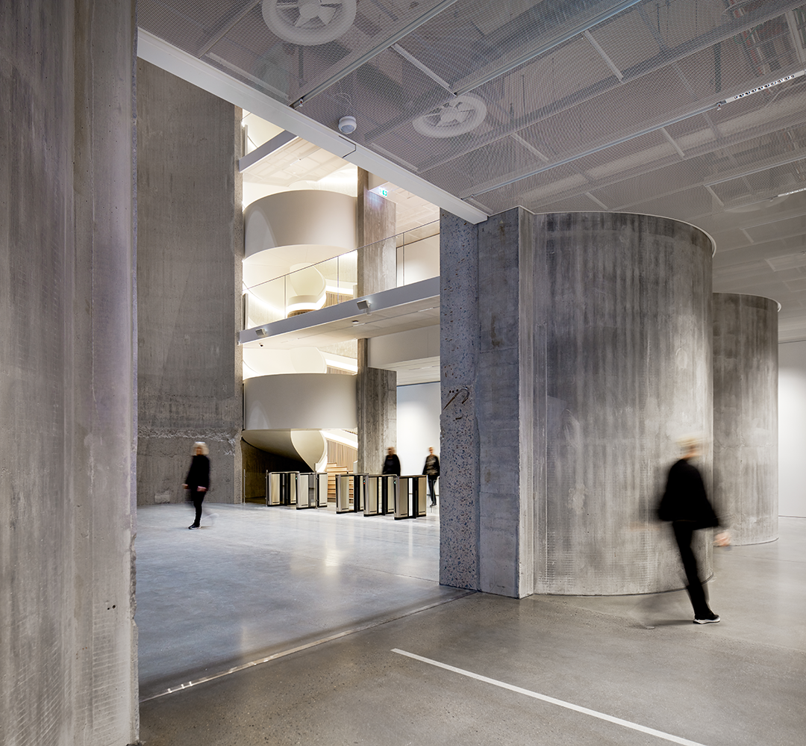
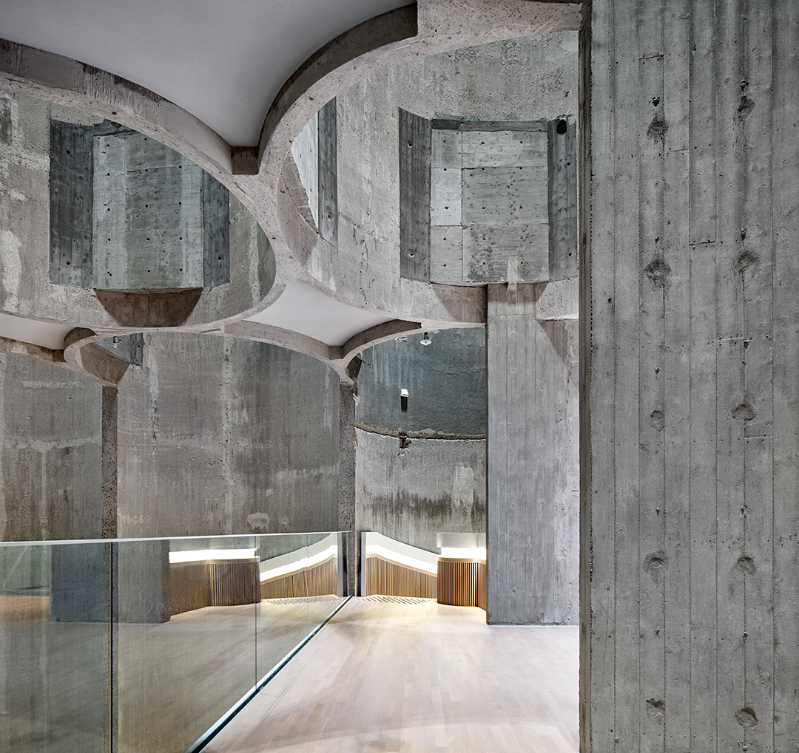
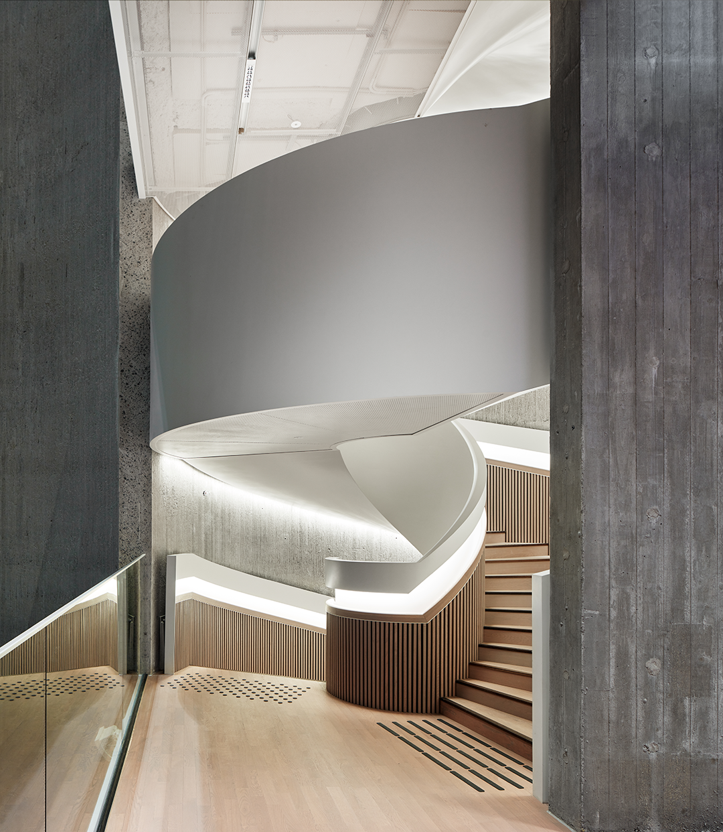
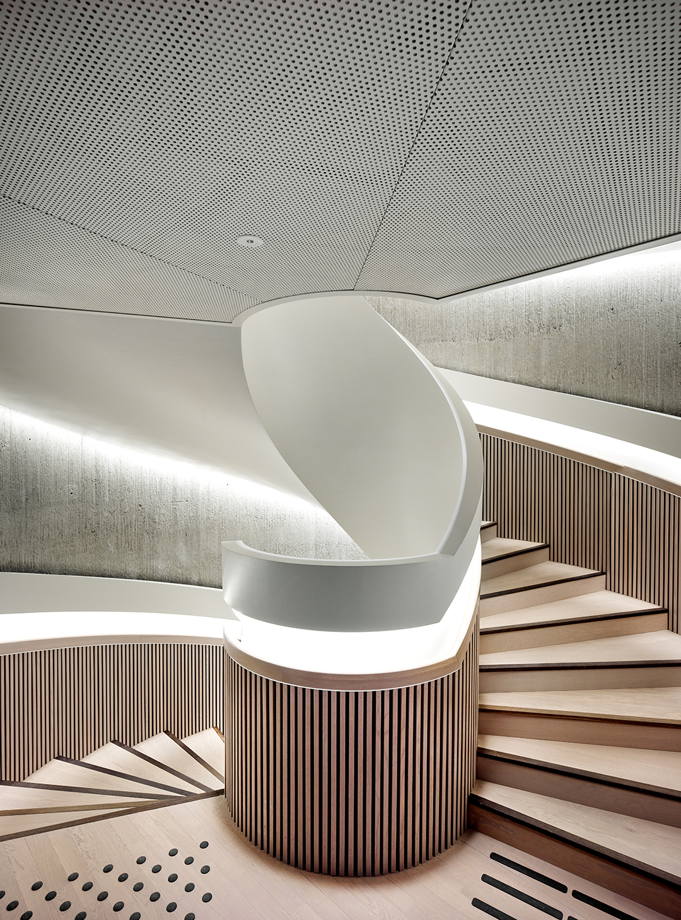
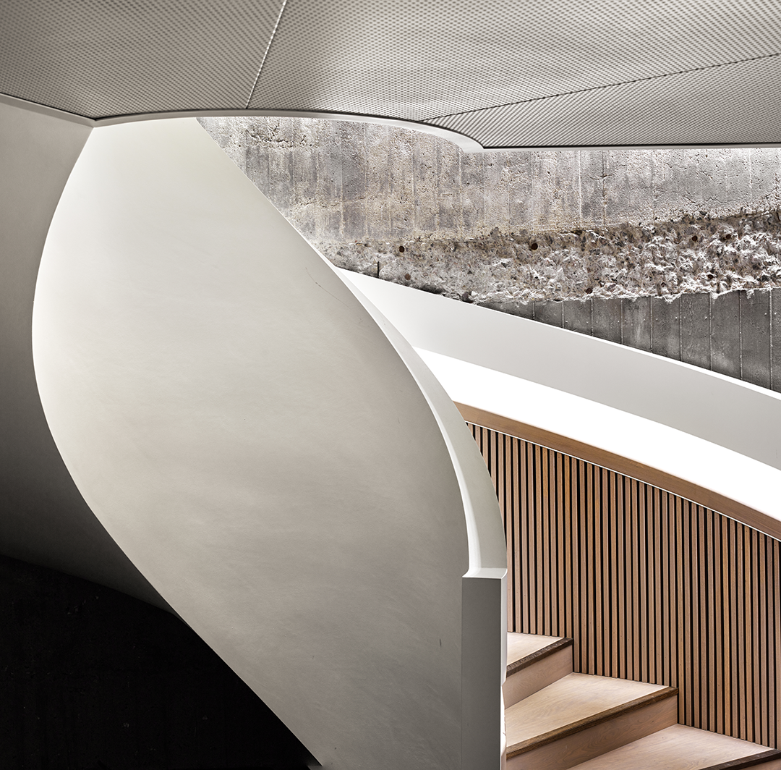
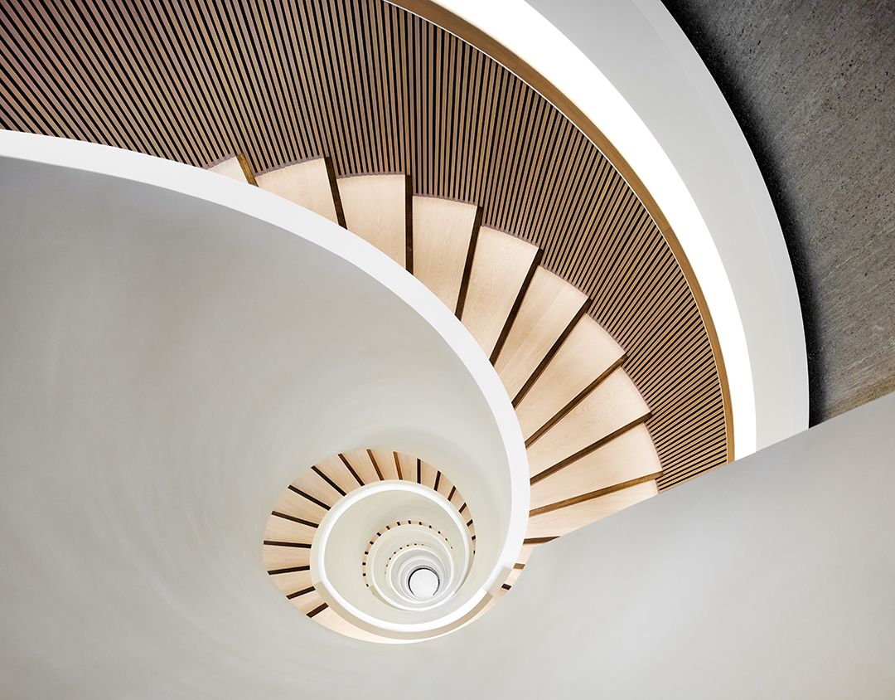
筒仓大厅的地面层有一个内向的中央大空间,它周围环绕着博物馆的一些较为外向的部分,如博物馆商店、礼堂、咖啡厅和临时展览厅。建筑在东西立面上都设有主要入口,让人们能更随意地进入、停留或穿行,于是,这里成为文化区一个活跃、诱人的室内城市广场。
On the ground floor of the Silo Hall is a central interior space surrounded by some of the more extrovert parts of the museum such as the museum shop, auditorium, café, temporary exhibitions. Two main entrances on the east and west facades create a low threshold for entering, staying or passing through making the ground floor and the Silo Hall an active, inviting indoor urban plaza for Kristiansand’s cultural quarter.
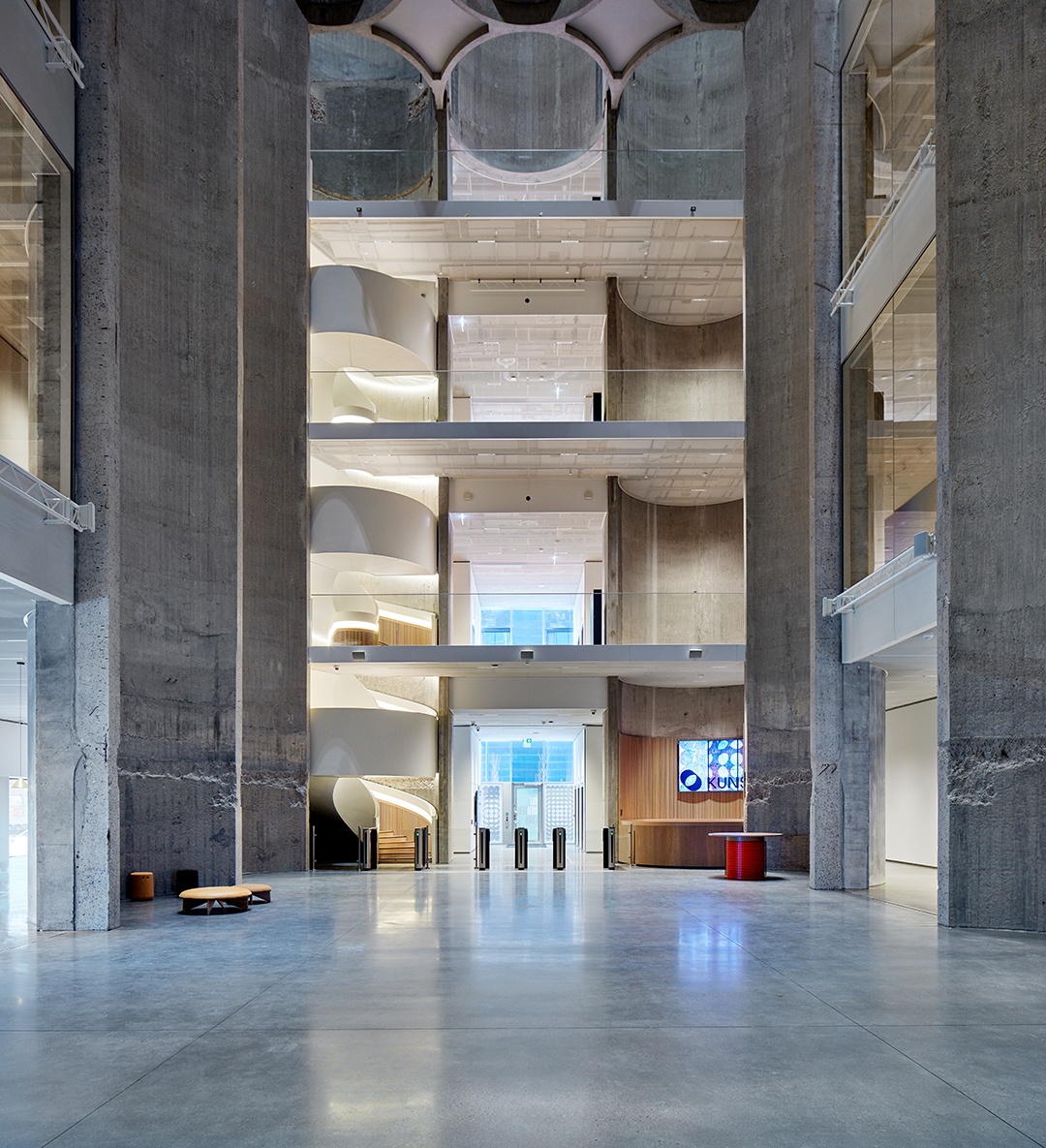
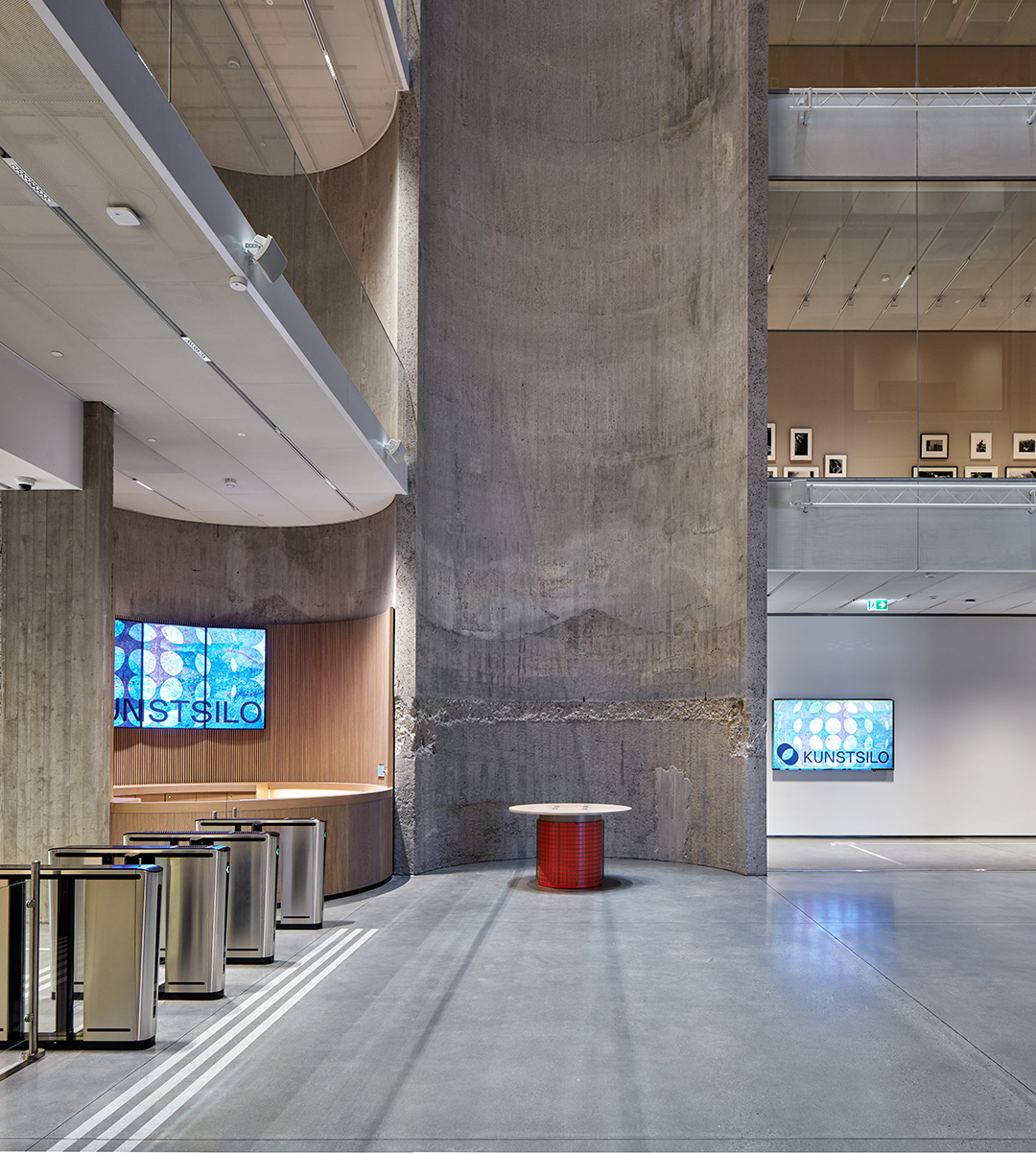

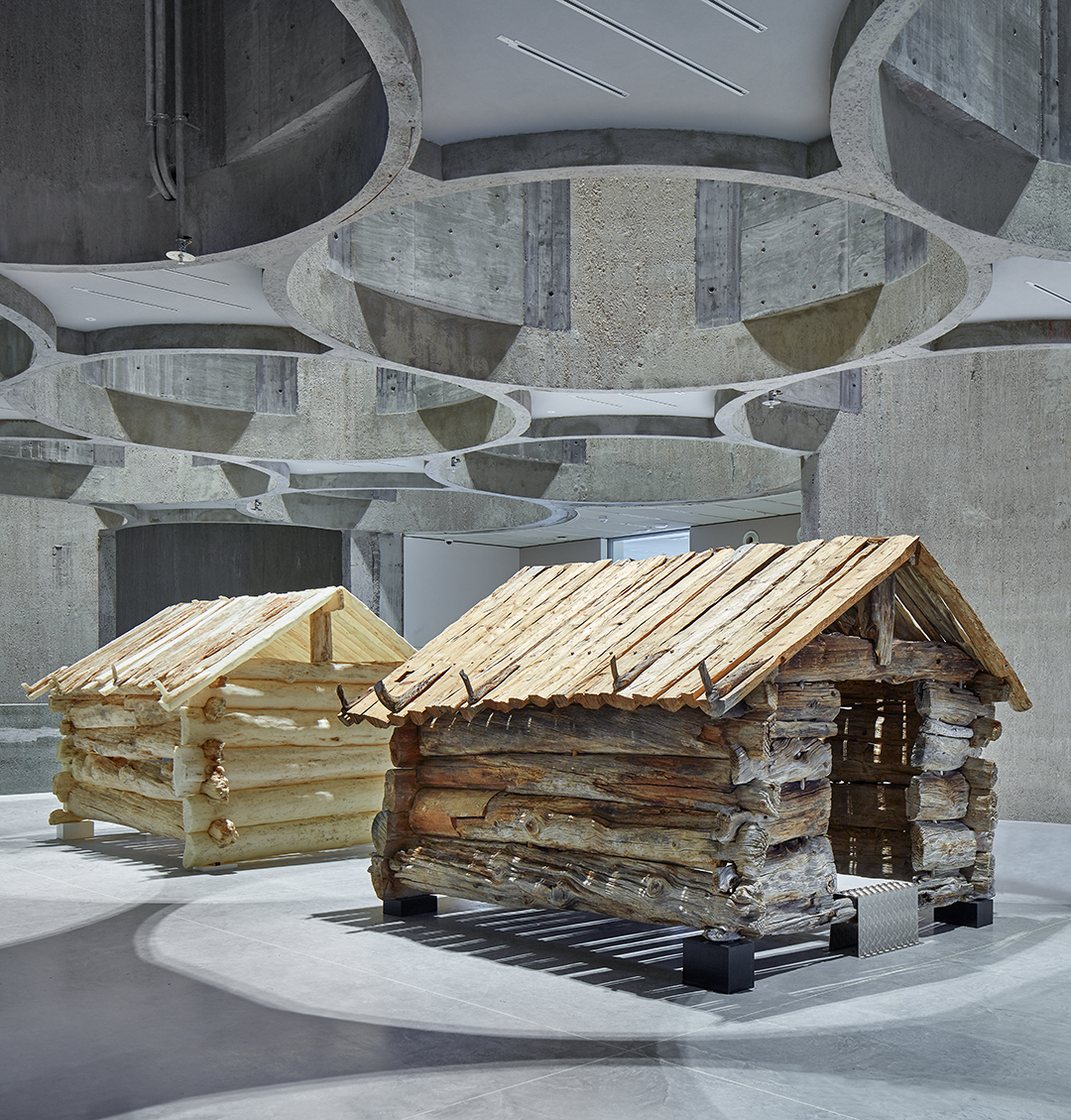
其余的圆柱体量都与筒仓大厅在视觉上相连,其中一些筒仓可以直接看到天空,顶部安装的是可供人行走的玻璃板;而另一些则保留了原有的钢筋混凝土顶板。
The remaining part of the cylinders are exposed towards the silo hall. Some of these offer views of the sky, fitted with walkable glass on top, and others preserve their existing reinforced concrete top.
为了使楼层打通筒仓并连接两侧,筒仓的侧面外墙进行了穿孔。访客可以在保留的原始混凝土表面上,读到筒仓曾经的样子,以及它经历的建造和改造故事。模板的痕迹、谷物挤压的印迹、切割时留下的锯痕都清晰可见。
The silo is perforated on the lateral facades to allow for floors to cross the silo and connect the two sides. In the surfaces of the original concrete the visitor can read stories of what the silo was, how it was built and how it was transformed. Traces of formwork, surfaces grinded by grain, saw traces in cut cylinders are all visible.

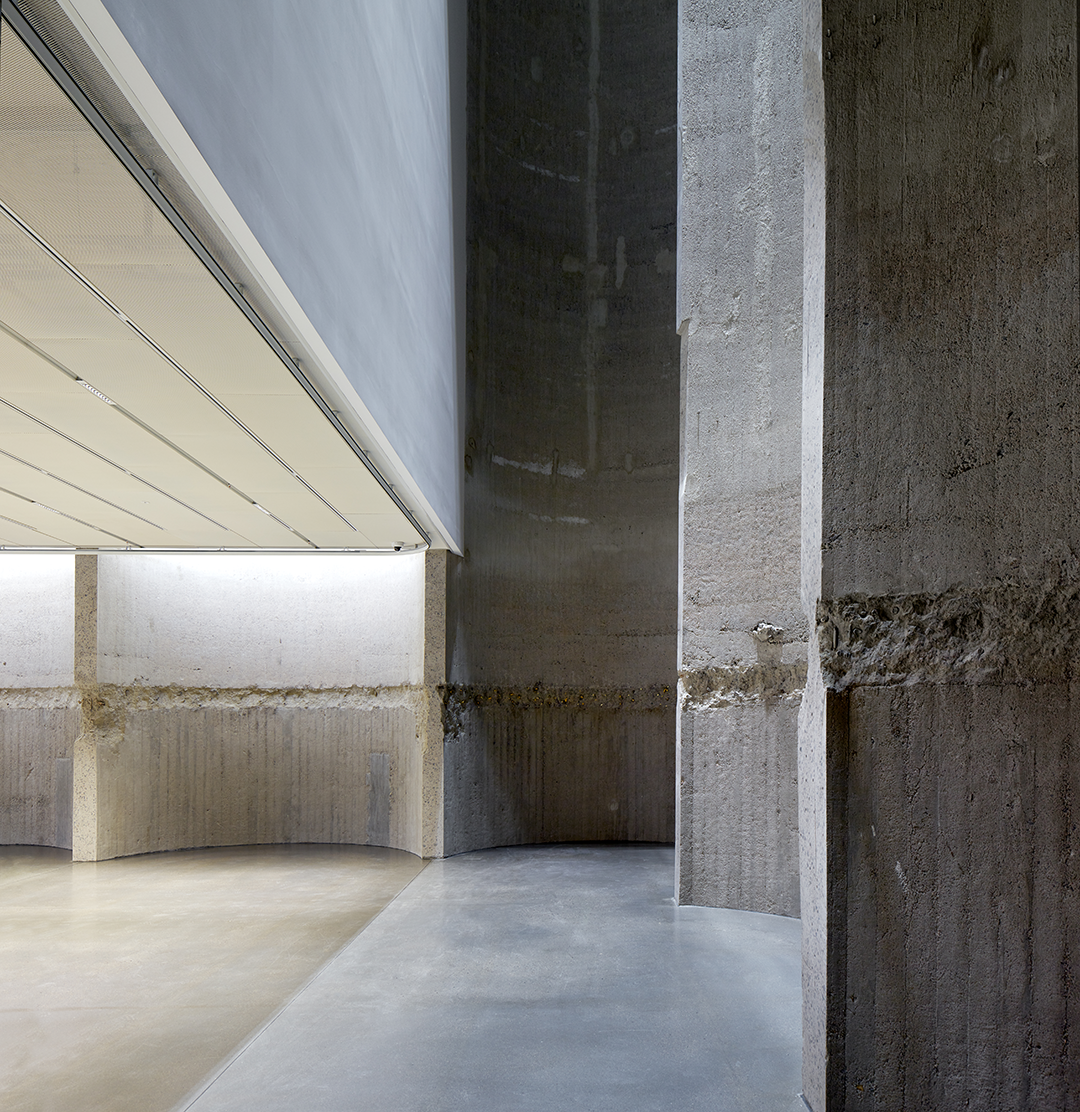
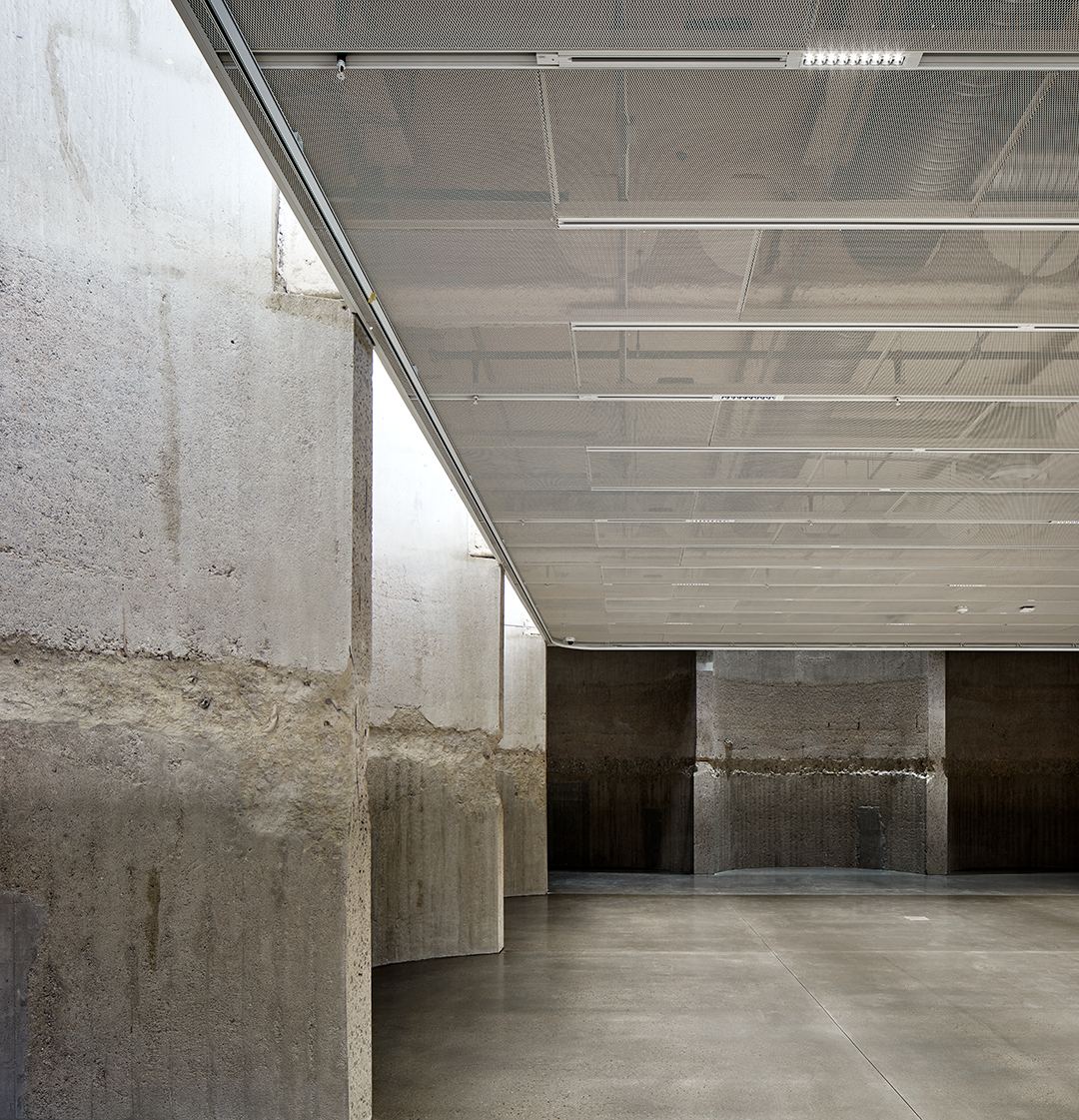
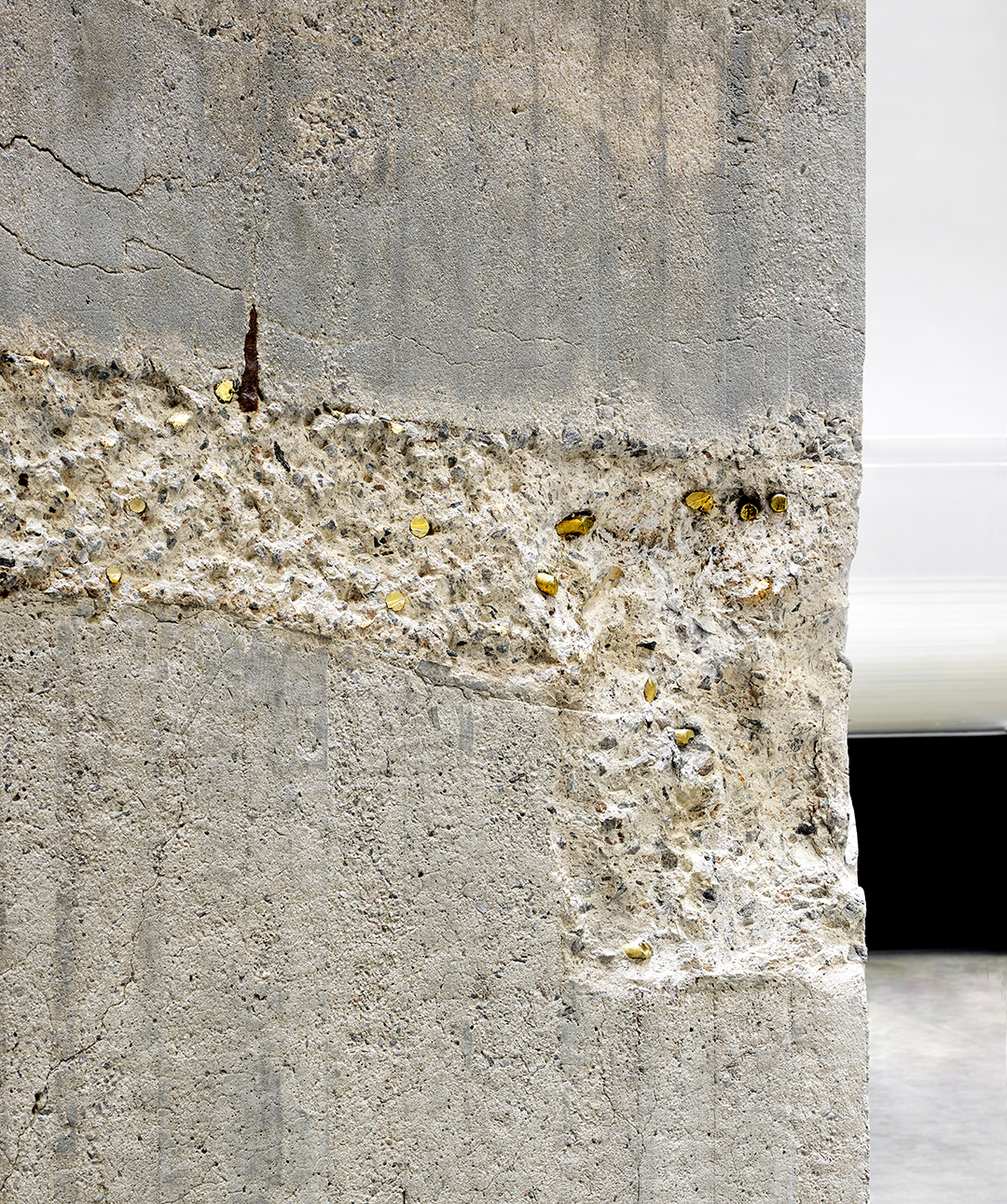
展览空间环绕筒仓大厅,布置在二楼、三楼和四楼。每一层都有一个门厅,参观者可以从这里环绕或穿过筒仓。窗户的位置是根据参观者可以从内部望见的外部景观,而精心选择的。
The exhibitions spaces surround the Silo Hall on the second, third and fourth floor. Each floor has a foyer from which visitors will move around and through the silo. There are windows in carefully chosen locations so the visitor can orient towards the exterior environment.

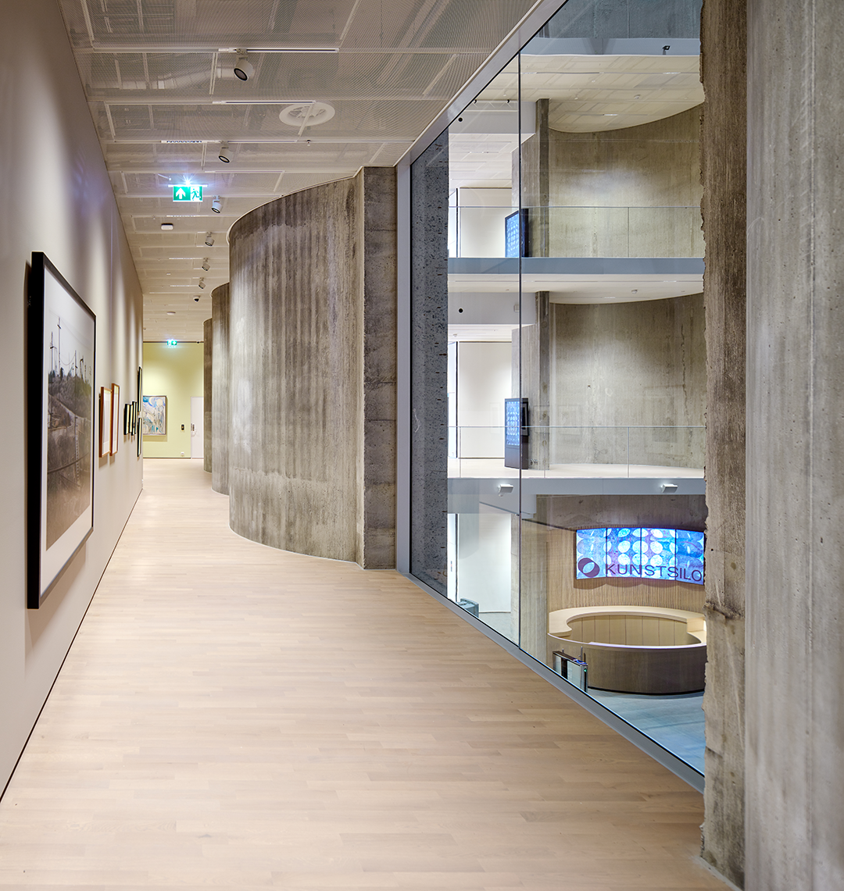
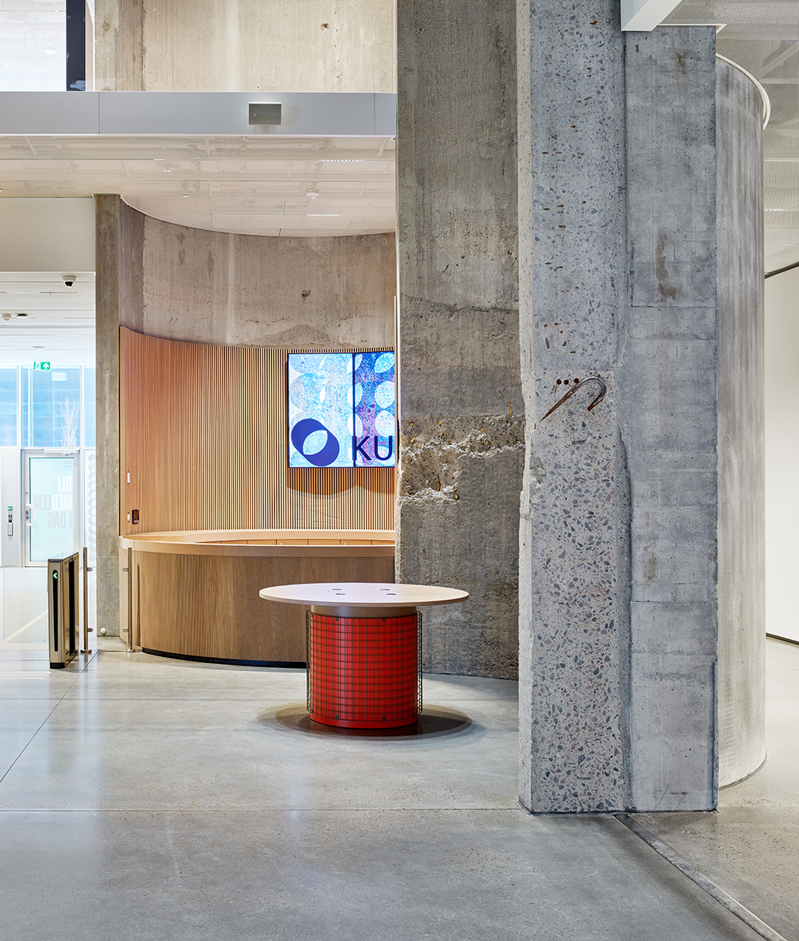
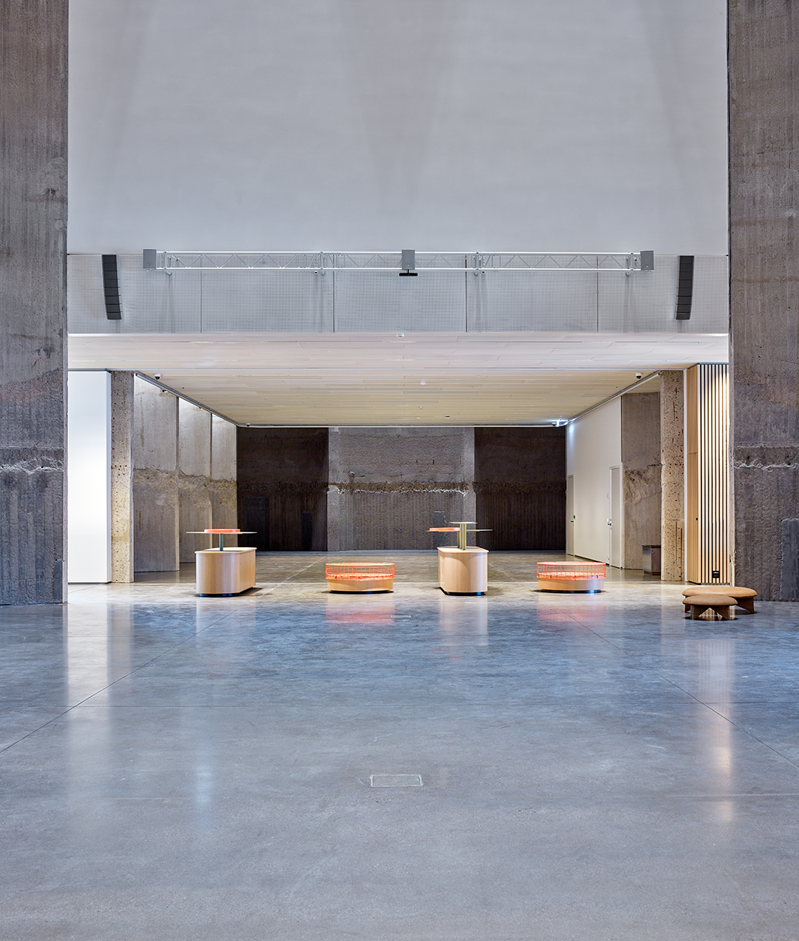
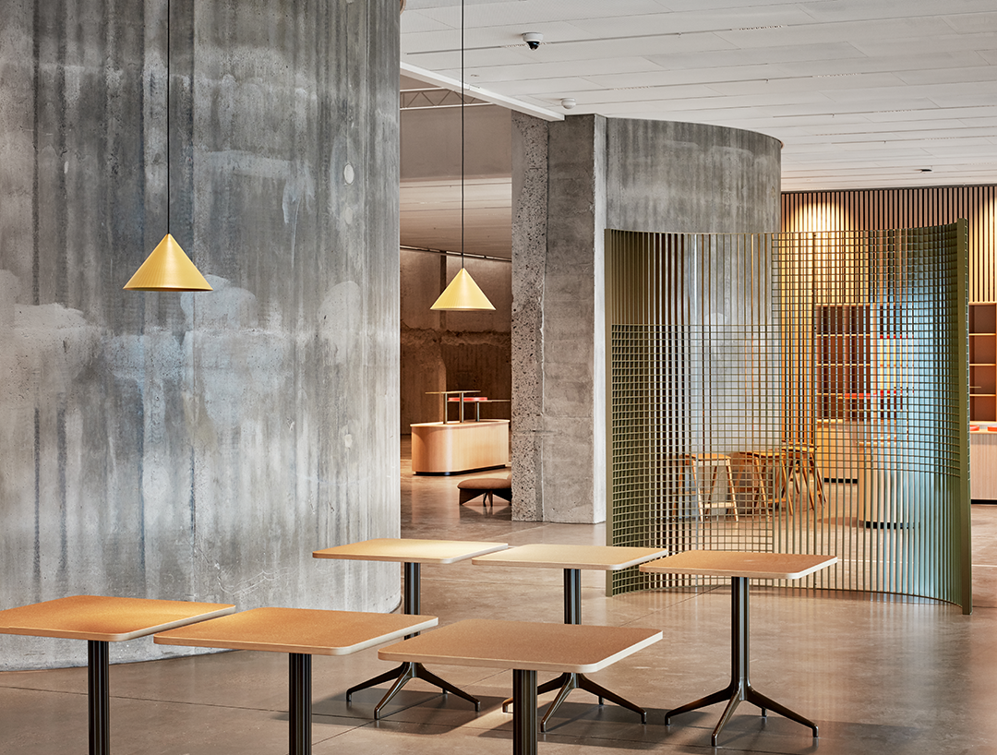
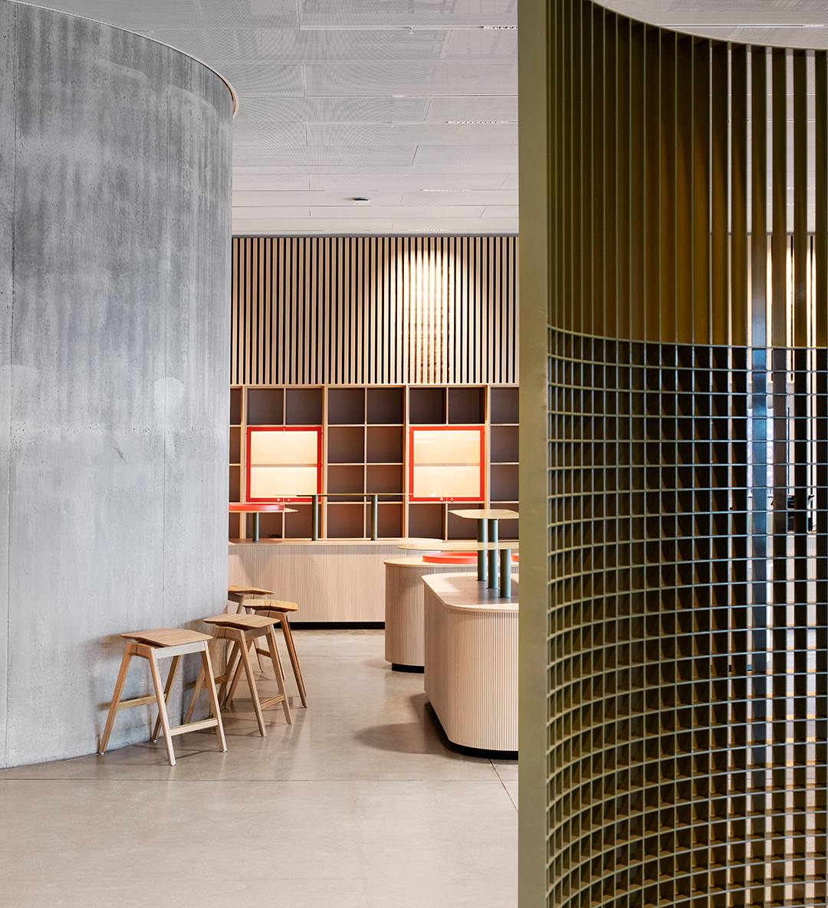
博物馆东、西两翼设置了大小不一的、简洁如白盒子的展览空间。筒仓让人印象深刻的空间特征与白盒子形成鲜明对比,这可能会激发人们创作出更多贴合场地特色的艺术作品。五楼的楼顶将有一个户外雕塑展,这里也可以欣赏到海景。
The east and west wing contain simple white box exhibition spaces of varying size. This is contrasted by the strong character of the silo, which may inspire more site-specific artwork. The 5th floor roof will have an outdoor sculpture exhibition with views to the sea.
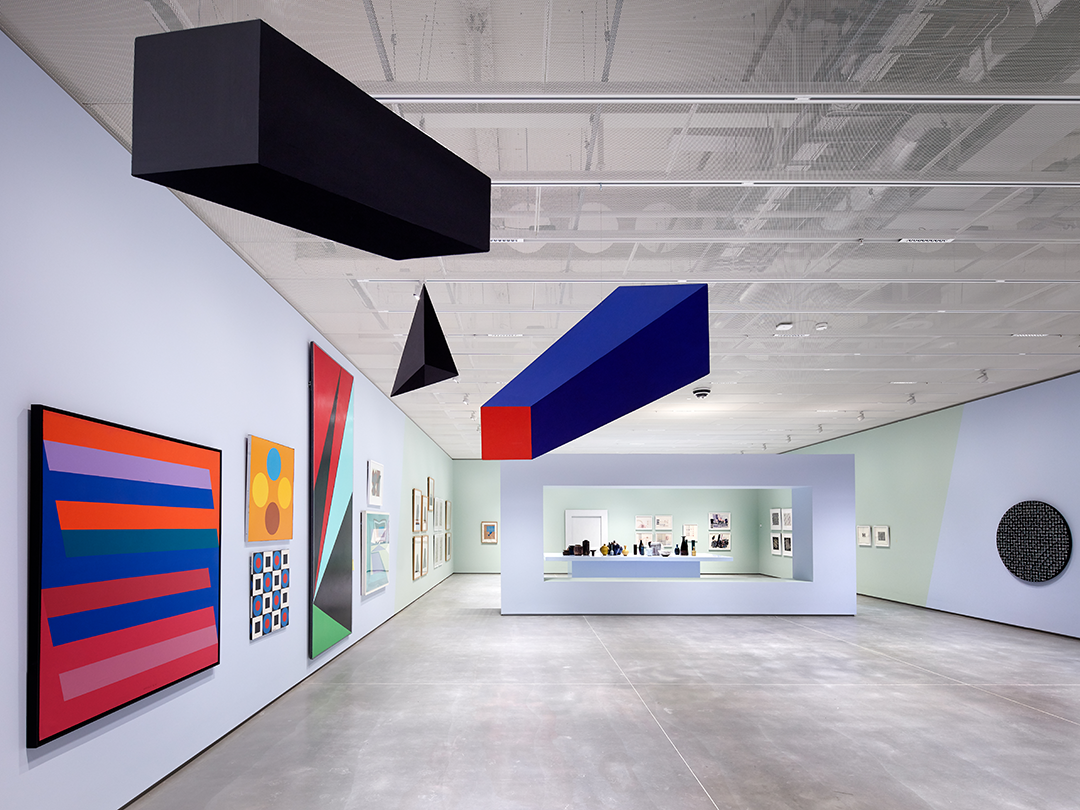

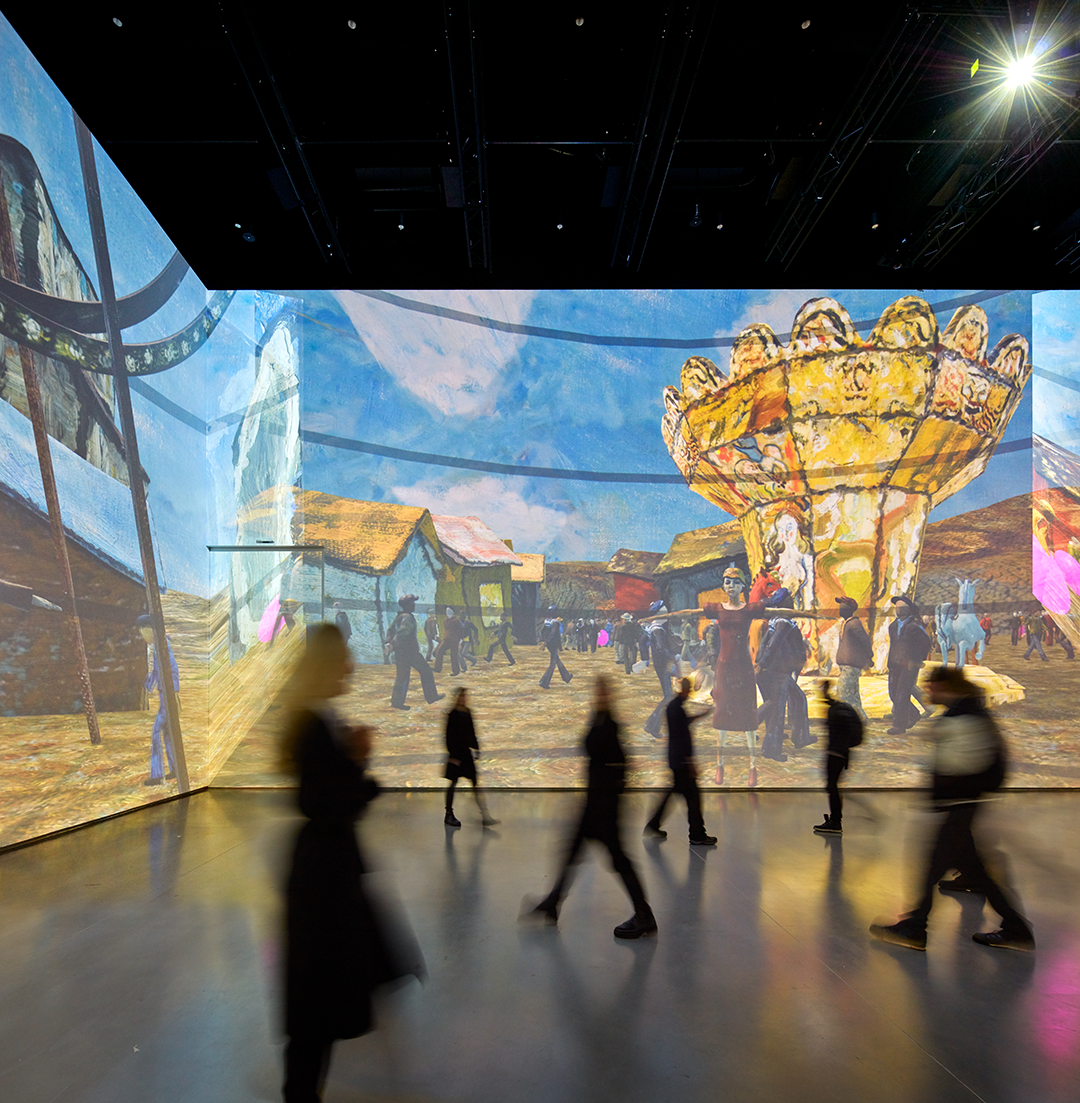
建筑的顶层是一个透明、灵活的活动空间,可以俯瞰城市全景,在一些特定的筒仓圆柱体中,人们的视线还可以穿过玻璃地板望见大厅内部。
The building is crowned with a transparent and flexible event-space, which offers panoramic views of the city and in some selected silo cylinders, a visual connection down to the Silo Hall through glass floors.
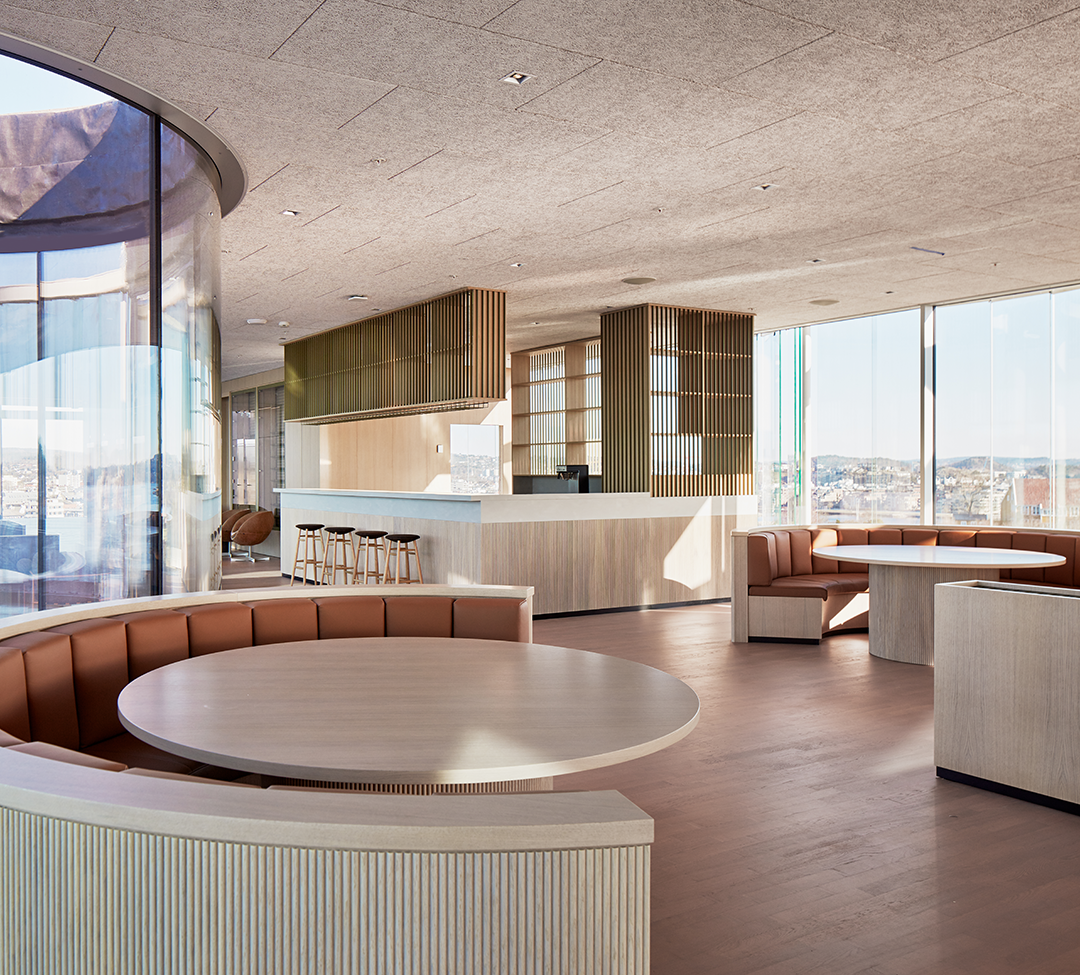
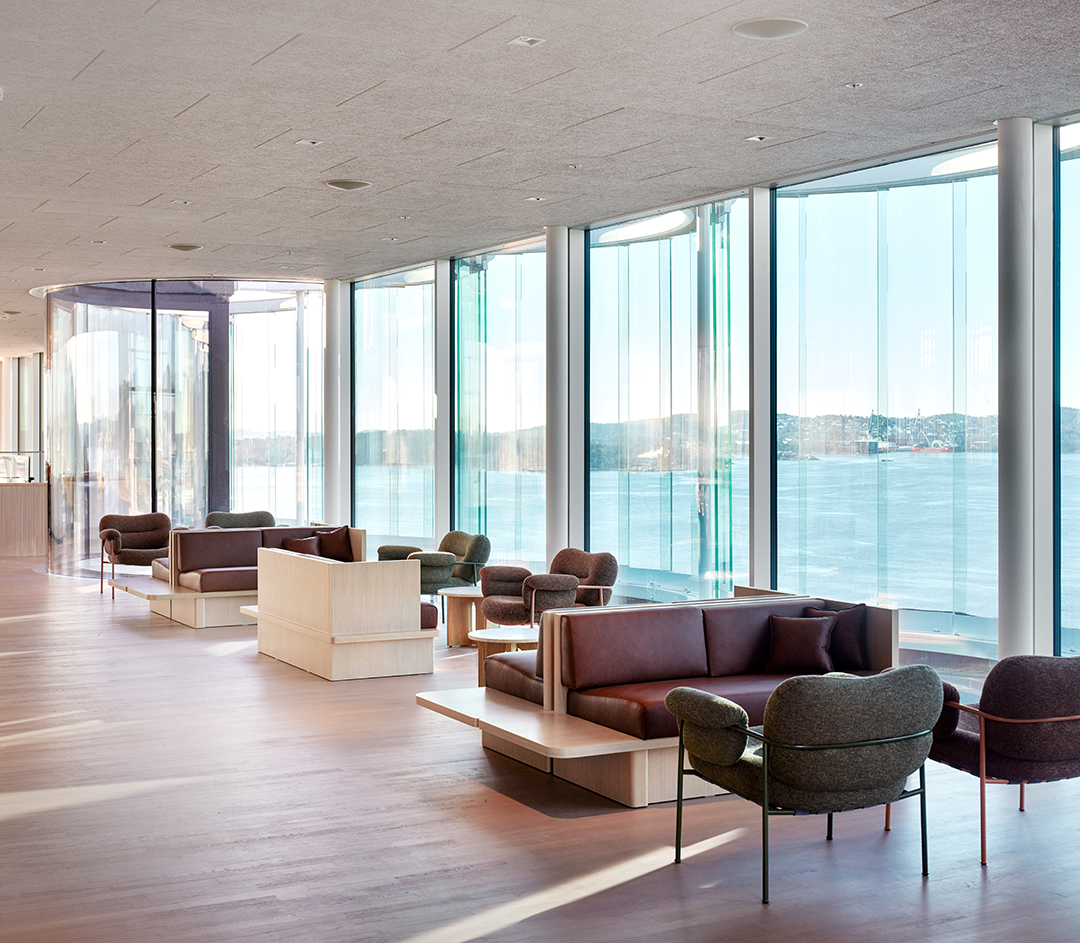
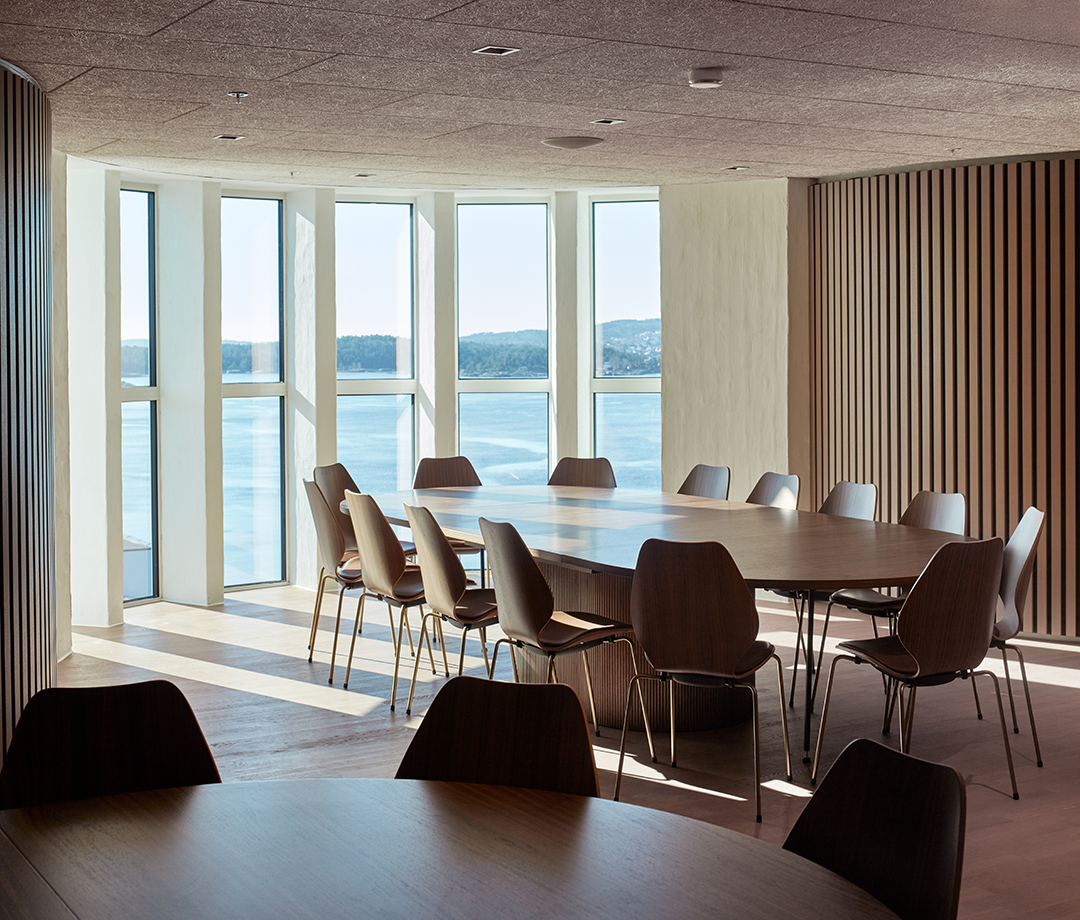
筒仓圆柱体顶部的玻璃部分,在晚上成为点亮城市的“灯塔”。
The glass-cylinder which tops the silos becomes a “lighthouse” for the city of Kristiansand.
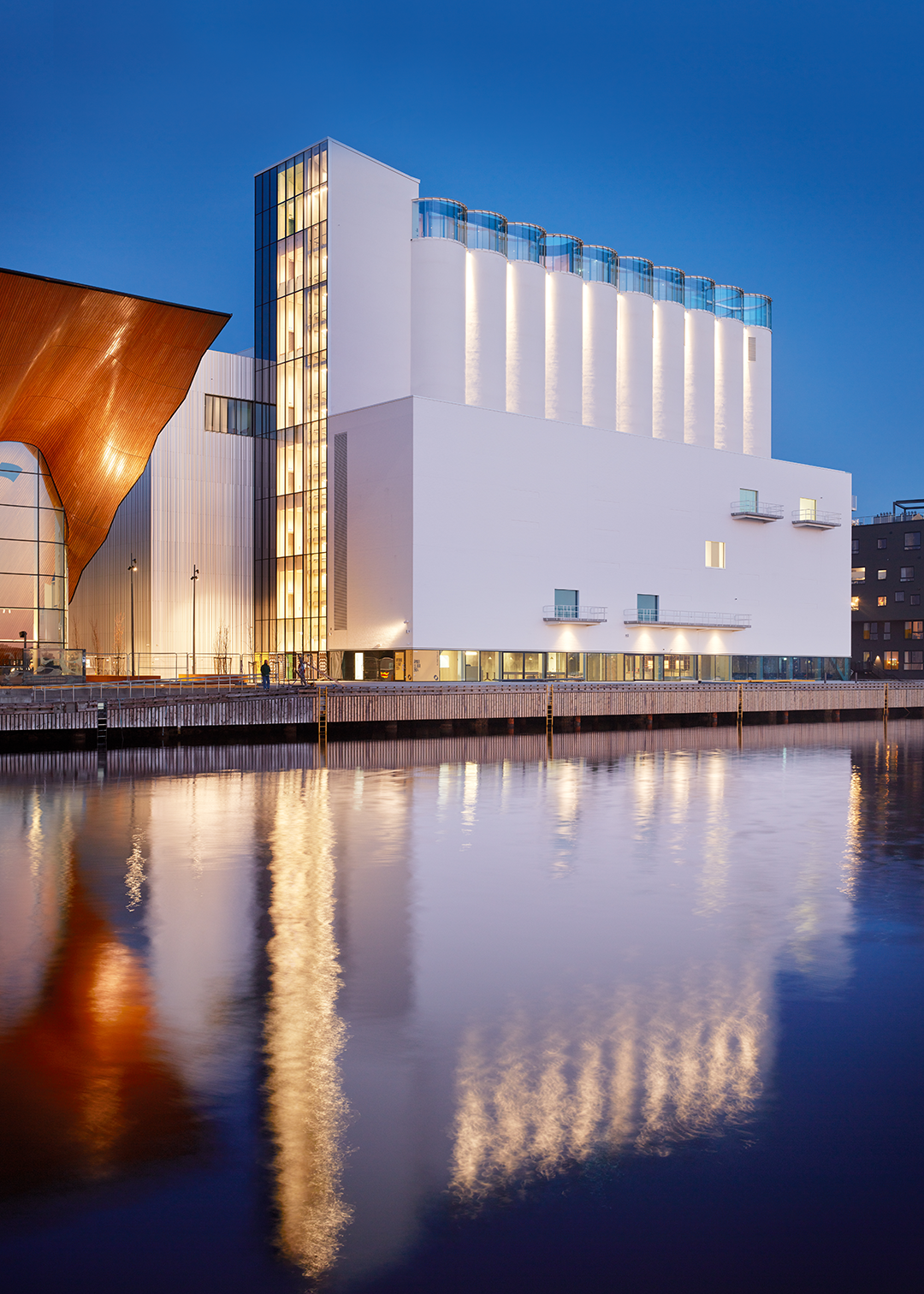
完整项目信息
Year: 2017 – 2024
Location: Kristiansand, Norway
Comission: 1st Prize Open International Competition
Client: SKMU
Status: Kunstsilo will open its doors on May 11th, 2024
Project: Area 8.850 m2
Budget: 750.000.000 NOK
Architects: Mestres Wåge Arkitekter, Mendoza Partida, BAX Studio
Photos: Alan Williams Photography, Tor Simen Ulstein & Kunstsilo
本文由Mestres Wage Arquitectes授权有方发布。欢迎转发,禁止以有方编辑版本转载。
上一篇:屋顶下的帐篷:蒙藏学校旧址咖啡馆改造 / 亼建筑
下一篇:西扎新作 20×20米“露天雕塑”,现已向公众开放