于热带雨林之中,互联社区、交织协作空间、唤起村落氛围……
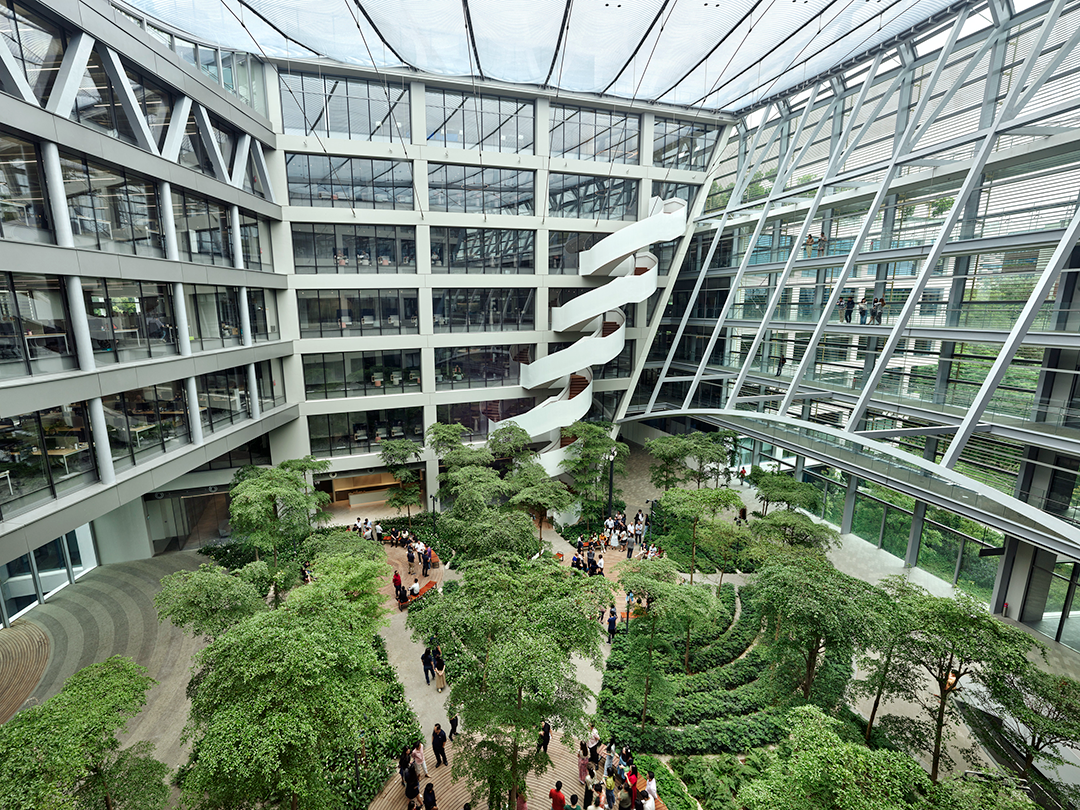
2024年3月13日,萨夫迪建筑事务所设计的盛裕集团总部(Surbana Jurong Campus)开幕仪式,正式举行。
新加坡副总理、财政部长Lawrence Wong,盛裕集团首席执行官Sean Chiao,以及萨夫迪建筑事务所创始人Moshe Safdie、高级合伙人Charu Kokate、Jaron Lubin、Jeffrey Huggins等社会各界一众嘉宾齐聚园区,共同为这一探究了“明日花园办公”的最新实践揭幕。
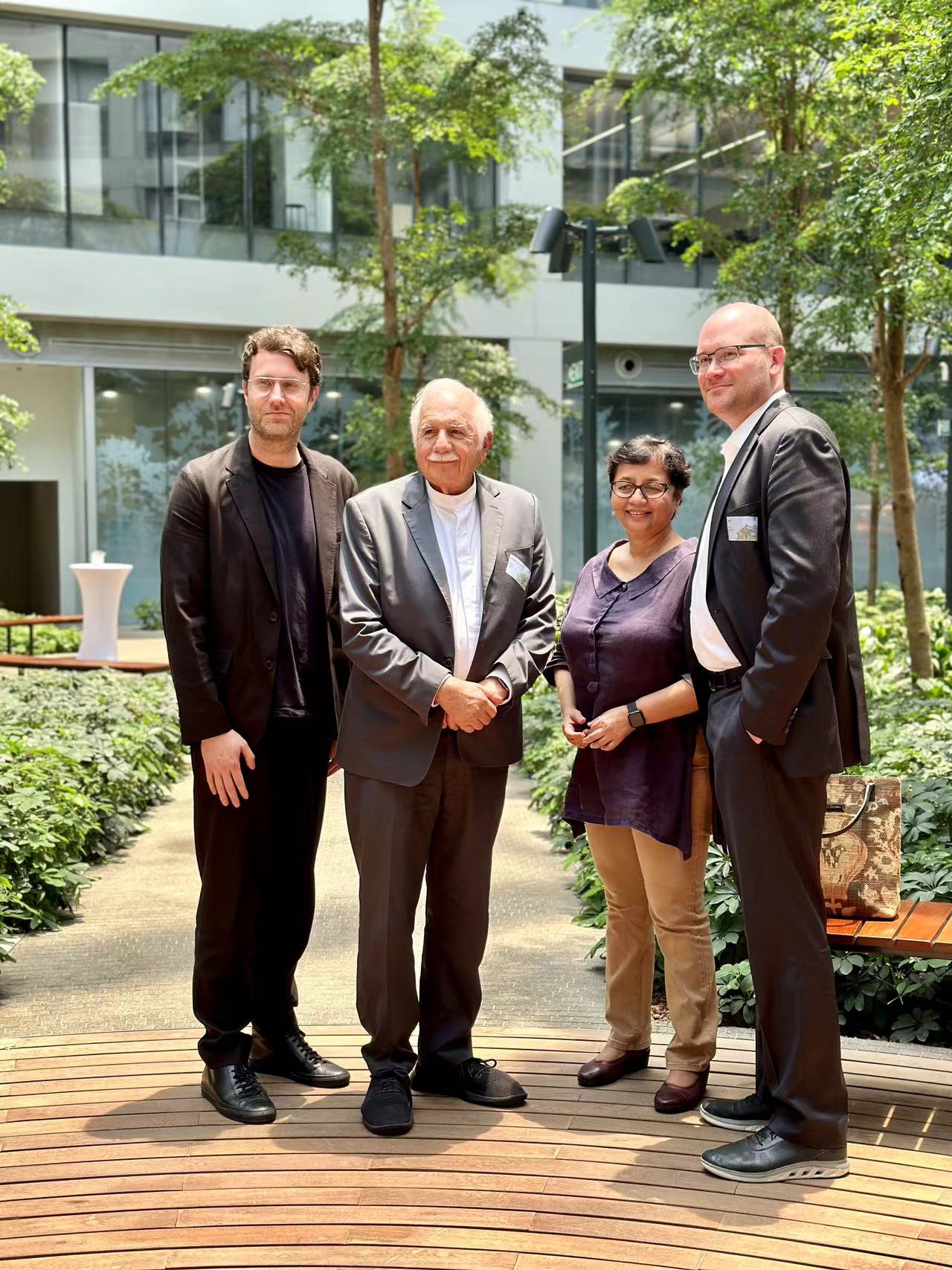
继新加坡国家门户星耀樟宜机场、都市象征滨海湾金沙等重磅项目后,盛裕集团总部是萨夫迪事务所在狮城落地的第6个项目。
当谈及项目立意,萨夫迪希望以这一新的工作场所类型,回应人们想要连接自然、联系社群的迫切需求——“这一设计不仅为盛裕集团开辟了新的方向,也将作为一种全球性的范本,探索办公建筑如何更全面地支持更优质的生活。”
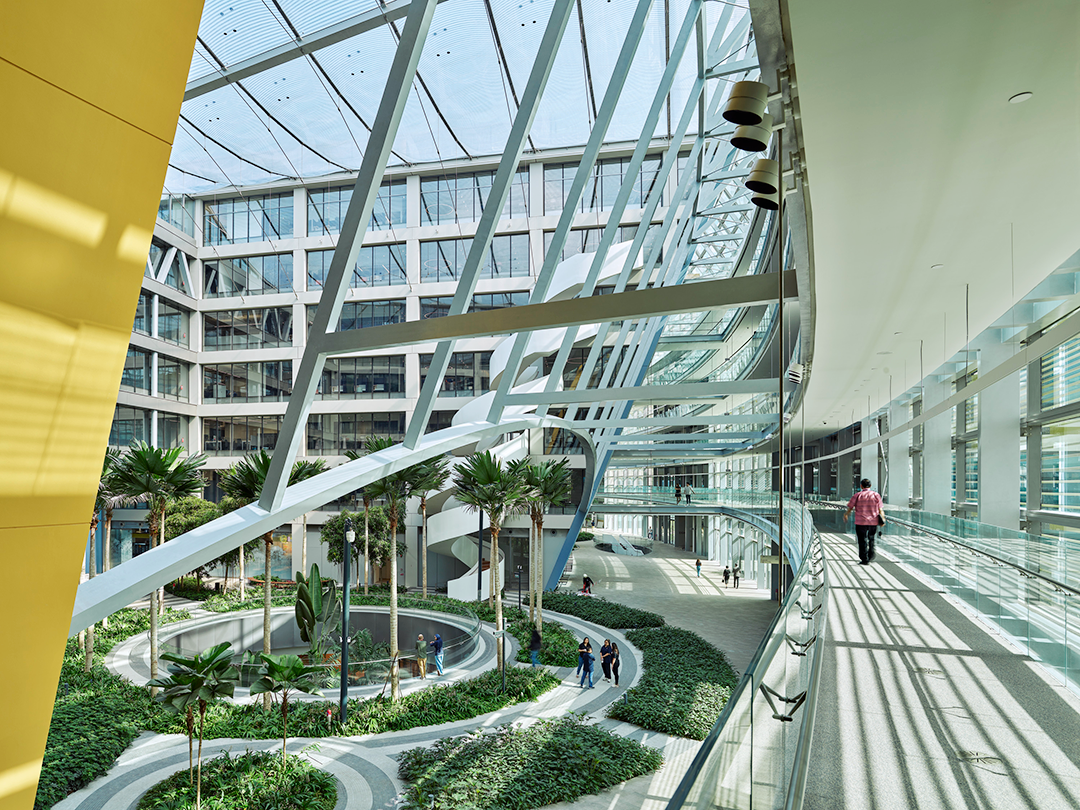
设计单位 萨夫迪建筑事务所 Safdie Architects
项目地点 新加坡
建成时间 2024年
建筑面积 68,900平方米
本文文字由设计单位提供。
盛裕集团总部是新加坡新兴的裕廊创新区(Jurong Innovation District)的旗舰开发项目。作为该国首个位于热带雨林中的商业园区,裕廊创新区将聚焦先进制造业、城市解决方案和智能物流领域,汇集众多引领型企业,并吸引学术机构南洋理工大学入驻。
Surbana Jurong Campus is the flagship development of Singapore’s emerging Jurong Innovation District (JID). Envisioned as the first business park within a rainforest, the district will be home to companies driving growth in advanced manufacturing, urban solutions, and smart logistics, and includes the nearby Nanyang Technological University.
在创新区内,盛裕集团身处充满生机的热带景观之中,毗邻裕廊生态园(Jurong Eco-Park),因此该总部项目的设计旨在融入并保护周围的自然环境。
Located within a vibrant tropical landscape and adjacent to the Jurong Eco-Park, the campus is designed to integrate with and conserve the surrounding natural environment.
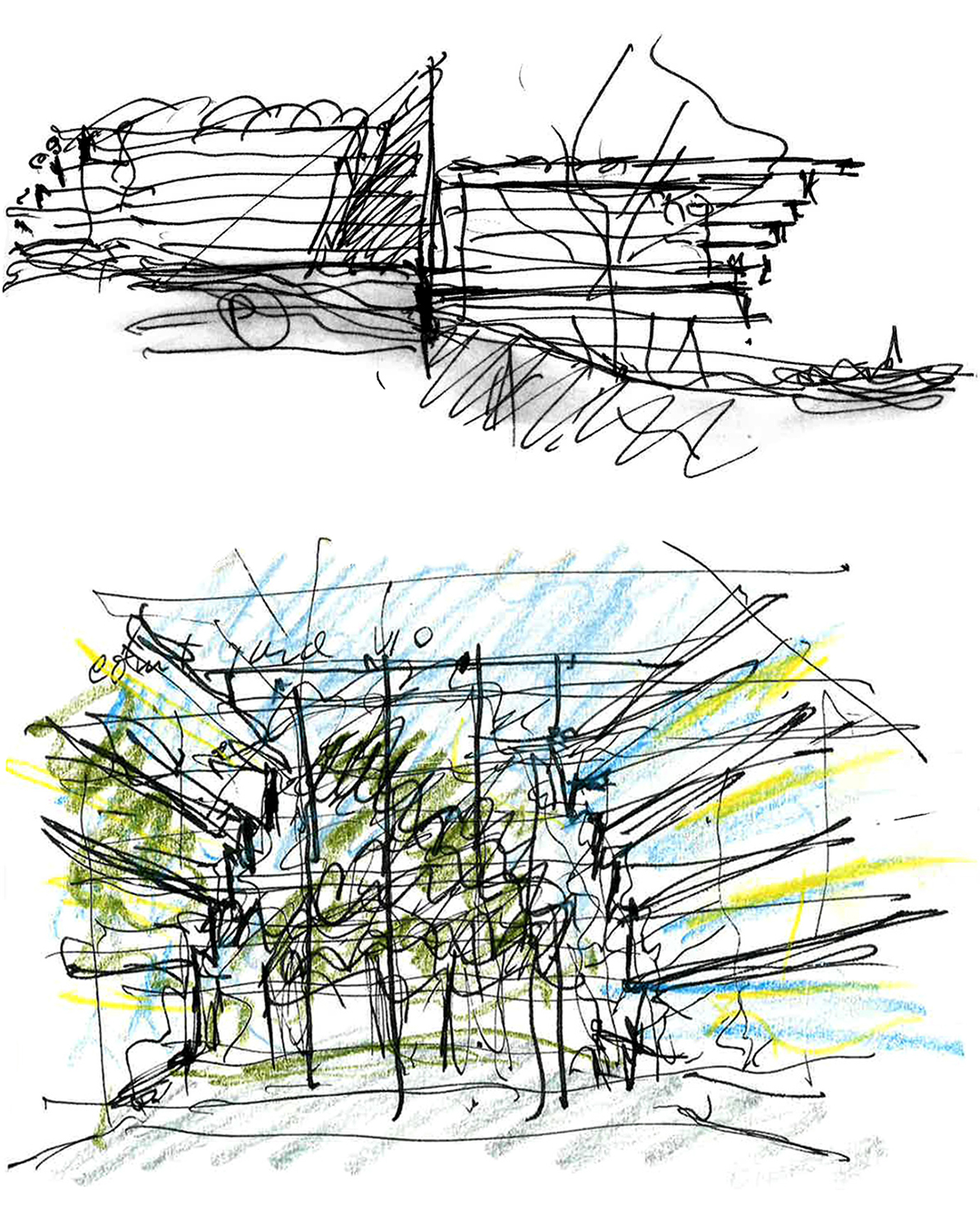
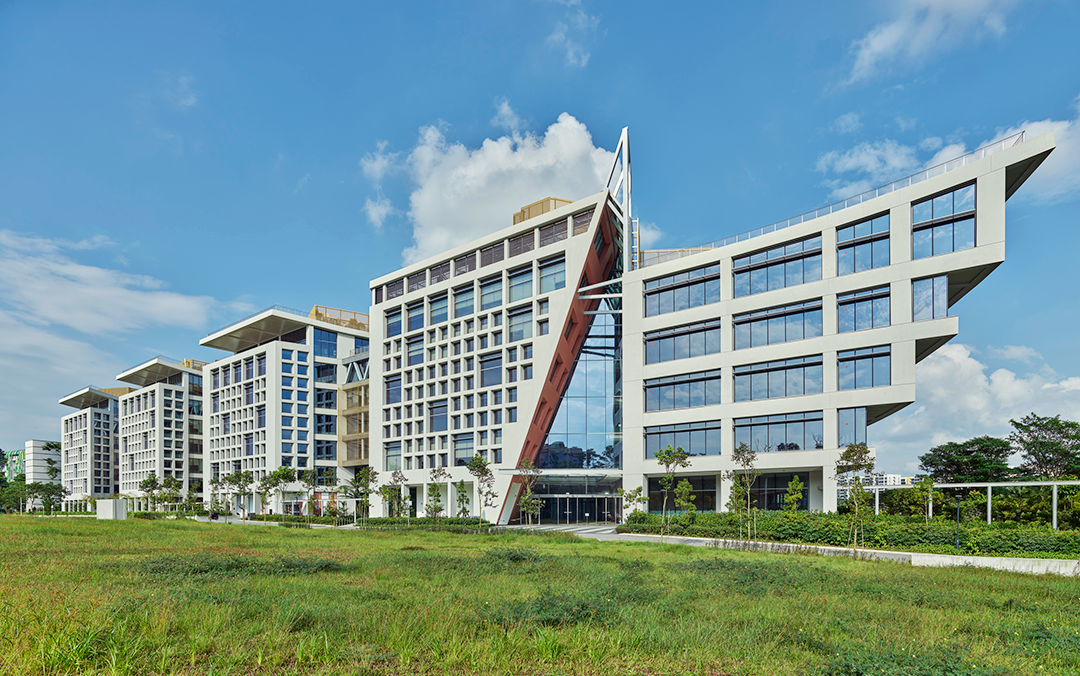
设计将企业总部的诸多功能要素分置于10座五至七层高的“亭台”建筑之中,不仅保留了场地一半以上的既有绿化面积,还在建筑内设置了可进入的屋顶花园、近2,800平方米的室内花园(包括2个气候可控、种植了本地热带植物的室内庭院)等郁郁葱葱的绿色空间。
By deploying the campus’ programmatic elements across a series of 10, five-to-seven-story pavilions, the design preserves more than half of the existing green area of the site and incorporates accessible rooftop gardens and nearly 30,000 square feet of lush indoor gardens, including two climate-controlled interior courtyards with native tropical plant species.
场地东侧的亭台建筑采用了阶梯式悬挑结构,使下方及周围的植物得以继续生长,而亭台中的办公室被绿意环绕,仿佛树屋一般。
The stepped cantilevered façade of the building’s eastern blocks allows the continued growth of vegetation underneath and around the upper-level offices, creating a tree-house effect for users inside.
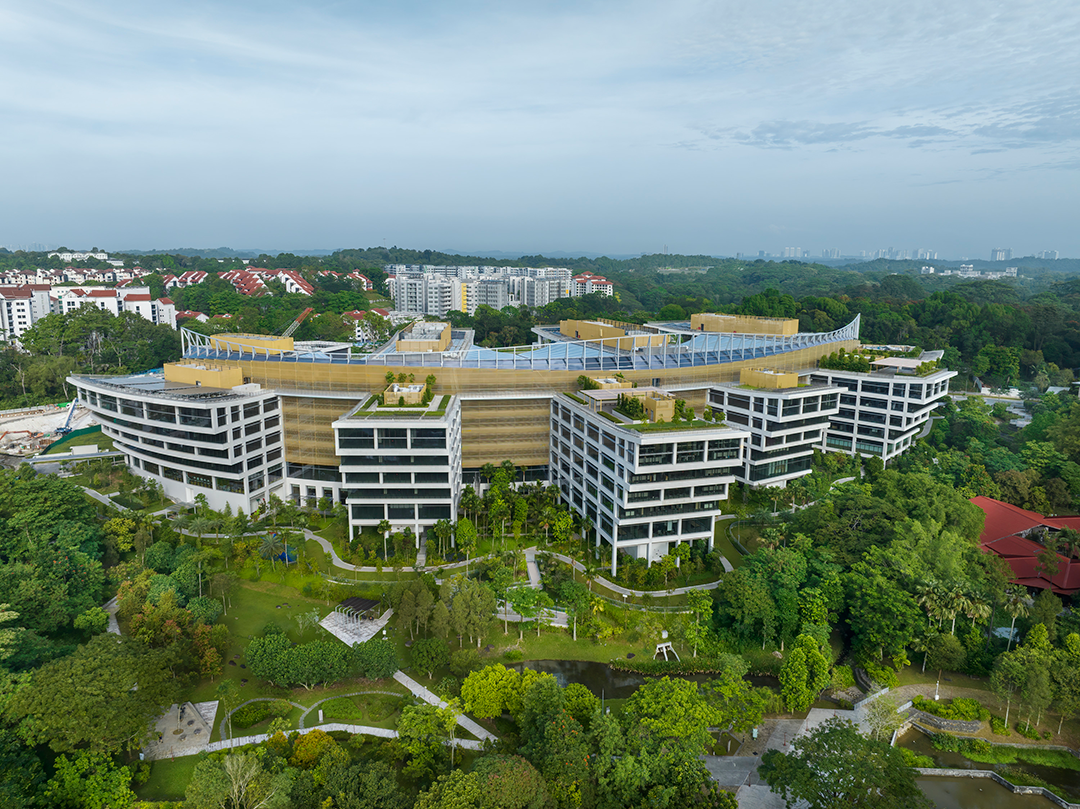
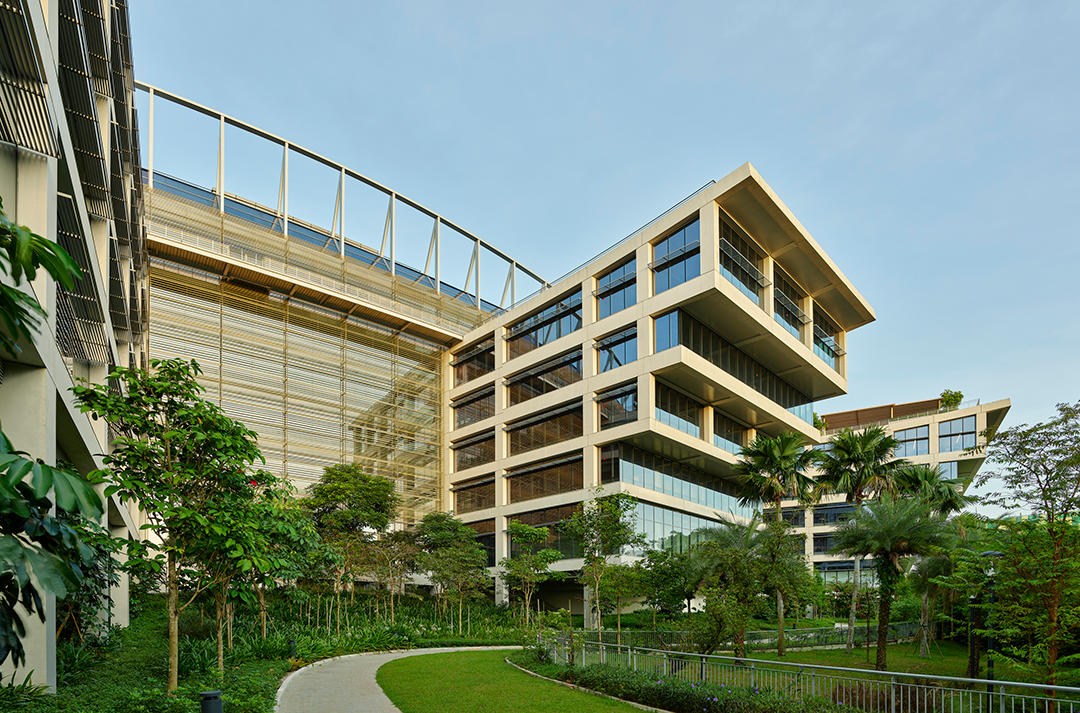
为使盛裕集团总部的设计建造落地,萨夫迪建筑事务所与结构工程师及施工方紧密合作,采用了预制系统作为满足技术和环保双重要求的结构解决方案,并使用了工厂控制的高品质饰面。预制结构构件在马来西亚进行场外制造,然后运往新加坡项目现场,有效缩短了施工时间,提高了施工效率。
To realize the project, Safdie Architects, in partnership with structural engineers and contractors, adopted a precast system as a technological and eco-conscious structural solution, allowing for factory-controlled high-quality finishes. The precast structural components were manufactured off-site in Malaysia and transported to the site in Singapore, effectively reducing construction time and enhancing productivity.
该项目为新加坡引入了这种施工方法,以此推动当地建筑行业的技术进步。
This method of construction, which was introduced to Singapore through this project, represents an important technological advancement for building in the city-state.
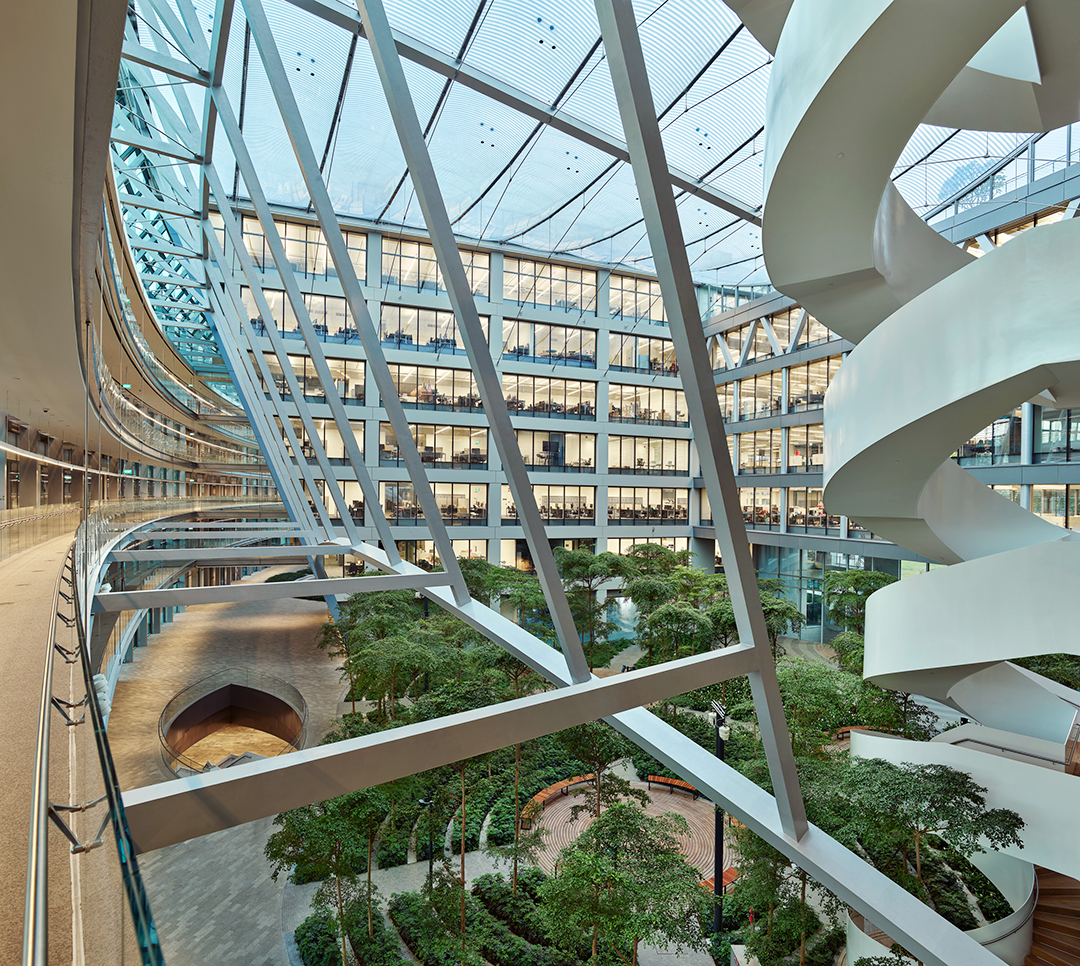
盛裕集团总部获得了新加坡建设局颁发的环境可持续设计的最高评级——绿色建筑标志铂金级超低能耗(Green Mark Platinum Super Low Energy),成为新加坡第一个获此荣誉的办公建筑,也是迄今为止获得此类认证的最大办公建筑。
The project is the first office building in Singapore to achieve Green Mark Platinum Super Low Energy status, the highest rating awarded by the Building and Construction Authority of Singapore for environmentally sustainable design, making it the largest Green Mark Super Low Energy office to date.
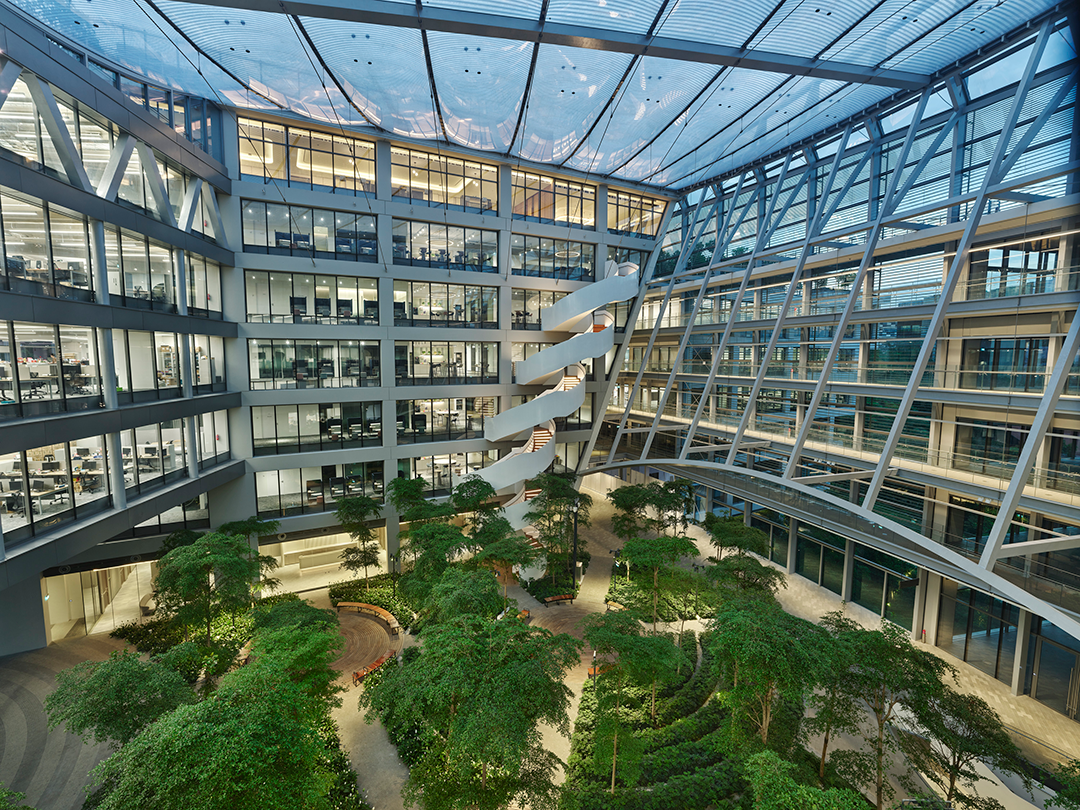
为确保低能耗,该建筑采用了创新的被动式设计策略和综合建筑运营的新思路,具体措施包括:
To ensure low energy use, the building employs innovative passive design strategies that embrace new thinking about integrated building operations, such as:
· 利用灯架将阳光反射至室内,同时阻挡太阳直射,减少对人工照明的需求;
· 应用集成至单元幕墙网络的百叶窗、镀点ETFE膜屋顶系统、外部遮阳屏等创新技术,减少热增益,并保持对景观最大程度的通透性;
· 采用新加坡商业开发中规模最大的地板送风系统,从空间下方对特定需求区域供冷,改善室内空气质量,并额外节省16%的能源;
· 设置雨水花园和生物洼地,实现水资源的可持续循环,使建筑能够收集和再利用雨水和径流;
· 设置郁郁葱葱的屋顶花园、室内花园和广阔的室外景观,完全弥补因建造而减少的绿化面积;
· 利用所有非花园用途的屋顶布置太阳能电池板;
· 集成电动汽车充电基础设施,鼓励低能耗交通出行;
· 实施智能楼宇控制系统,实时监控和调节整个园区的能源和资源使用情况(包括生活能源、照明、水等)。
· Light shelves that bounce indirect light into the interior space while blocking direct solar radiation, reducing the need for artificial lighting
· Innovative techniques including louvres integrated into unitized curtain wall networks, a fritted ETFE roof system, and external screens to mitigate heat gain while maintaining maximum transparency out towards the landscape
· The largest underfloor air distribution system in a Singaporean commercial development provides efficient cooling from below to target occupied space and improve indoor air quality and additional energy savings of up to 16%
· Rain gardens and bioswales to enhance water sustainability, allowing the building to harvest and reuse both rainwater and runoff
· Roof gardens, lush interior gardens, and extensive exterior landscaping fully replace the green area the campus was built upon
· Solar panels placed on all upper-level roofs not functioning as gardens
· An EV charging infrastructure to support low-energy transit options
· Smart building control systems, including live energy, lighting, and water management dashboards, to regulate and monitor how these systems affect energy usage across the campus
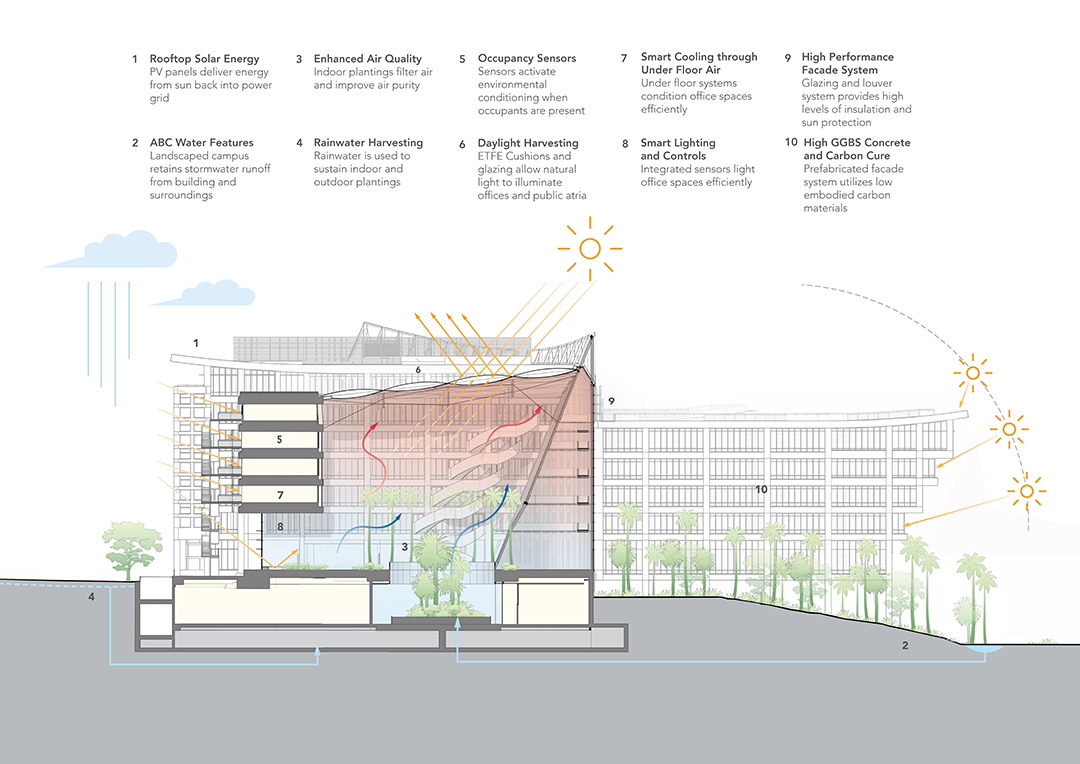
盛裕集团总部园区项目已获得BCA-HPB绿色标志健康工作场所白金认证,以及国际健康建筑研究所的WELL预认证。精心设计的建筑空间以其丰富的公共设施和功能性空间建立起人与人的连接。
The project has been recognized with a BCA-HPB Green Mark Platinum for Healthier Workplaces certification and is WELL Pre-Certified by the International WELL Building Institute.
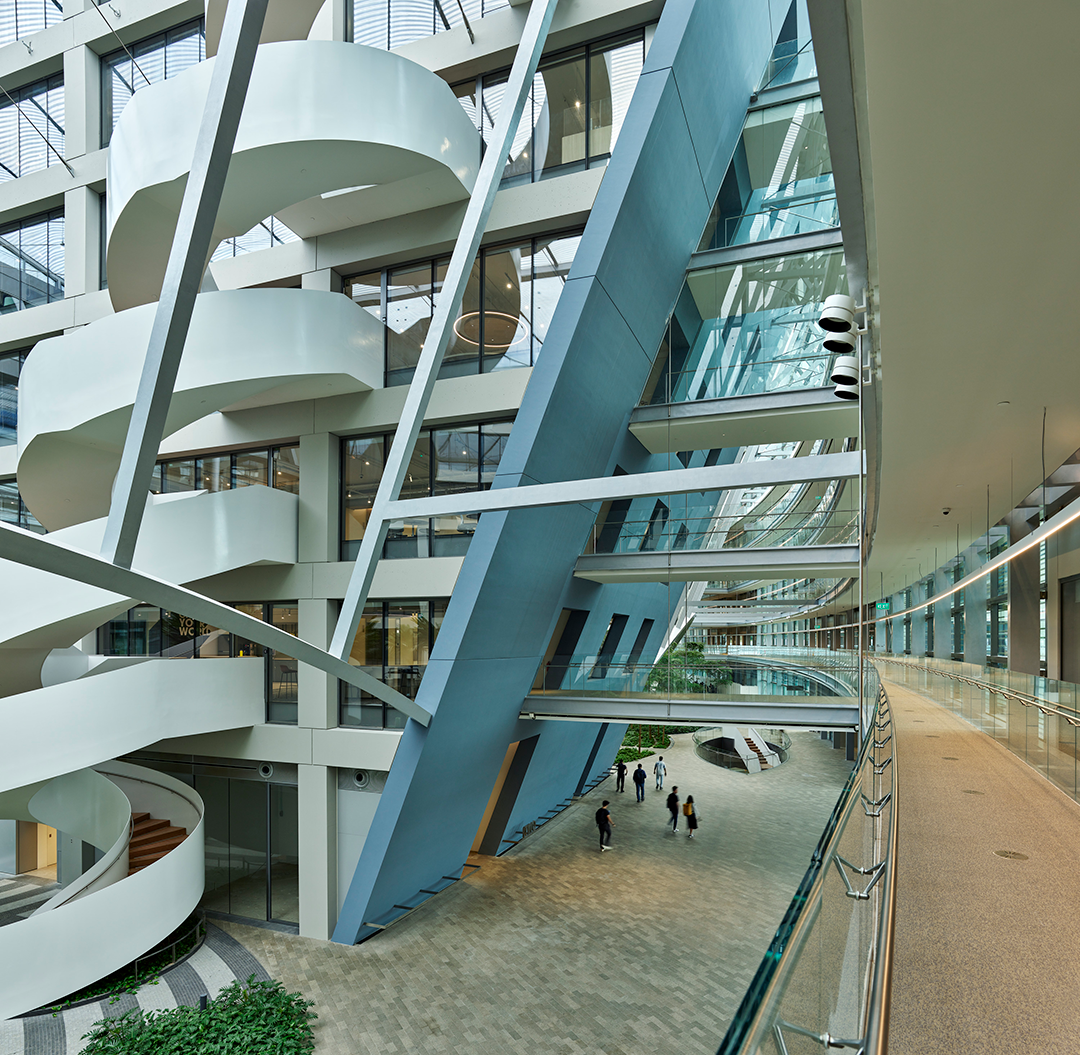
园区内的设施包括:
Public amenities and programmed spaces designed to bring people together include:
· 各种室内和露天庭院、有遮蔽的广场和有座位的休息区;
· 一系列私密、半私密和公共的工作环境,包括安静的独立式办公空间和专门的研究区域;
· 可欣赏花园景观的大型多功能厅和公共大厅;
· 面向公众和员工的专业培训中心——盛裕全球学院(SJ Global Academy);
· 健身中心、母婴室、托儿中心、医疗诊所、自动取款机以及餐饮区,包括一座啤酒花园;
· 可进入的绿色屋顶,其中包含额外的公共设施及空间,如休息区、乒乓球区、露天电影院、会议空间、城市农场和蝴蝶栖息地。
· Variety of indoor and open-air courtyards, sheltered plazas, and seating areas
· Range of private, semi-private, and public working environments, including secluded office space and dedicated areas for research
· Grand multipurpose hall and pre-function space with an expansive view of the gardens
· The SJ Global Academy, a professional training center for the public and employees
· Fitness center, nursing rooms, childcare center, medical clinic, ATM, and areas for food and beverage, including a beer garden
· Accessible green roofs with additional amenity spaces including lounge areas, table tennis, open air cinema, meeting spaces, an urban farm, and butterfly habitats
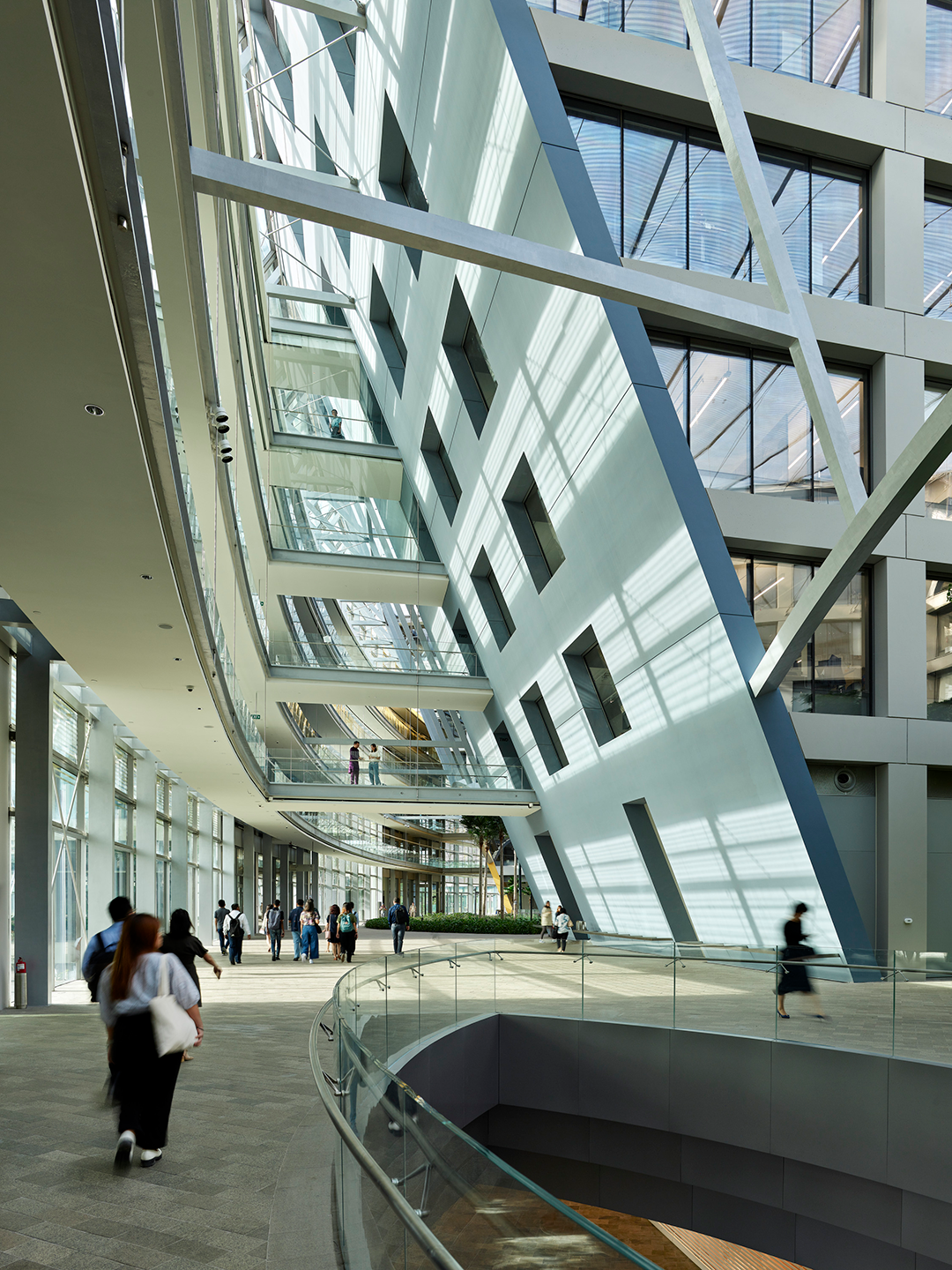
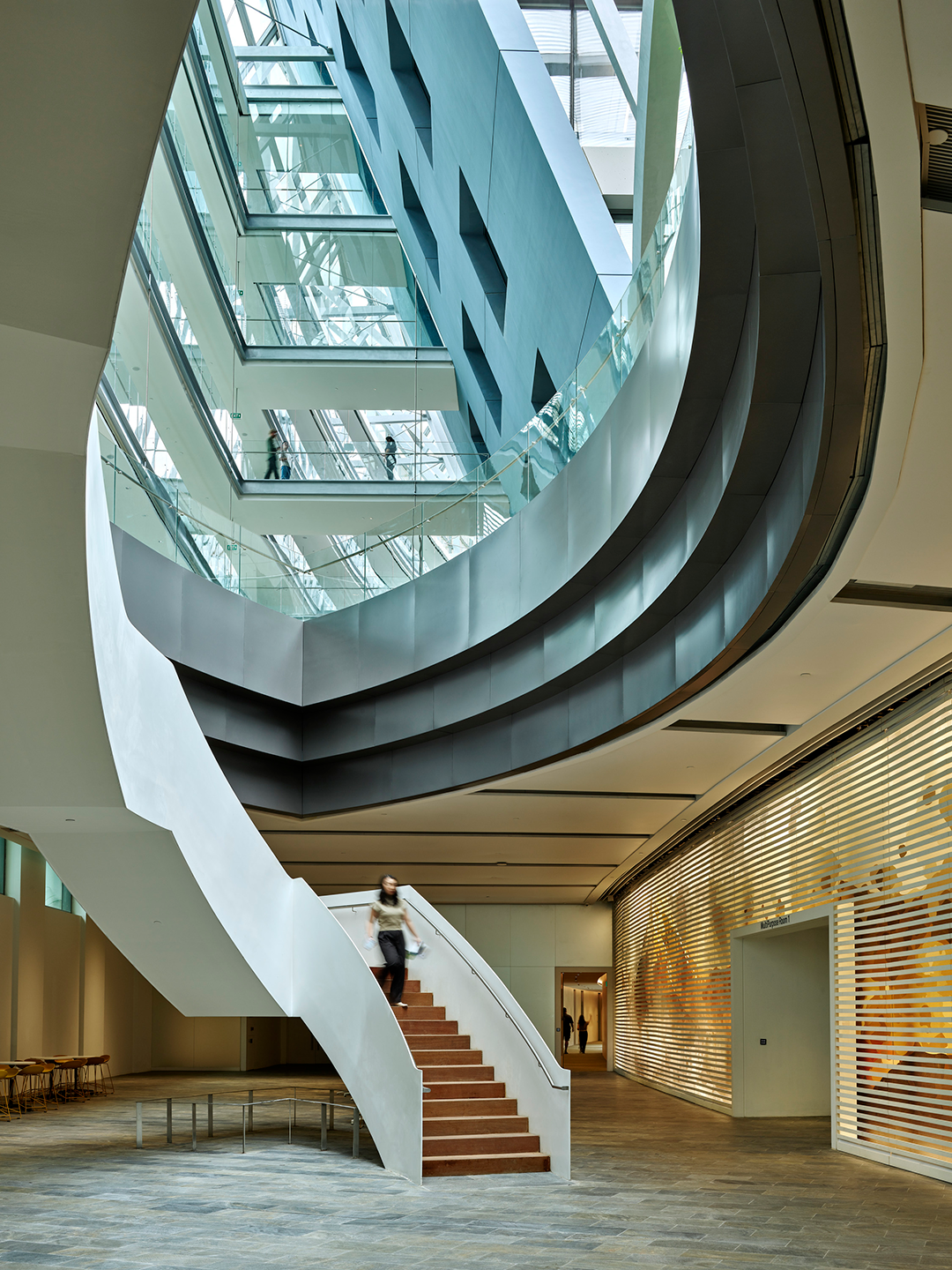
盛裕集团总部旨在实现整个园区的高效连通,并着重考虑了园区与周围自然景观、更外围的裕廊创新区以及附近的新加坡市中心的联系。在场地内,设计以一个弯曲的玻璃体量形成建筑中央的步行“街道”,连通园区的10座单体建筑,并使内外景观交织,创造出一种嵌入周围绿地的独特办公网络。
The project is designed for connectivity throughout the campus and prioritizes access to the surrounding natural landscape, the greater Jurong Innovation District and Singapore’s nearby city center.


而面向外部,该项目:
Surbana Jurong Campus provides:
· 通过便捷通道可直达附近的生态花园,使人们可以轻松进入这个绿树成荫的自然栖息地,并在此欣赏丰富的原生植物、自然水景和野生动物;
· 通过内部主街和外部有盖走廊,可全天候直达一座六线交汇的新地铁站;
· 连通公共交通基础设施,包括约11千米长的步行道和自行车道,以及前往南洋理工大学的穿梭巴士服务;
· 设有绿色出行交通设施,包括电动汽车充电站和“End of Trip”自行车停车场。
· A central curving glazed pedestrian “street” that links the campus’ 10 pavilions, interweaving the interior and exterior landscapes to create a network of offices embedded within the parkland
· Accessible pathways bridging the campus to the adjacent Eco Garden—a leafy habitat abundant with native plantings and trees, natural water elements, and a wildlife corridor
· 24/7 direct access to a new MRT station that will service six regional lines via the campus’ interior central spine and exterior covered walkways
· Public mobility infrastructure including seven miles of pathways for pedestrians and cyclists, as well as shuttle bus services to Nanyang Technological University
· Additional transit amenities, including electric vehicle charging stations and bicycle parking with end-of trip facilities
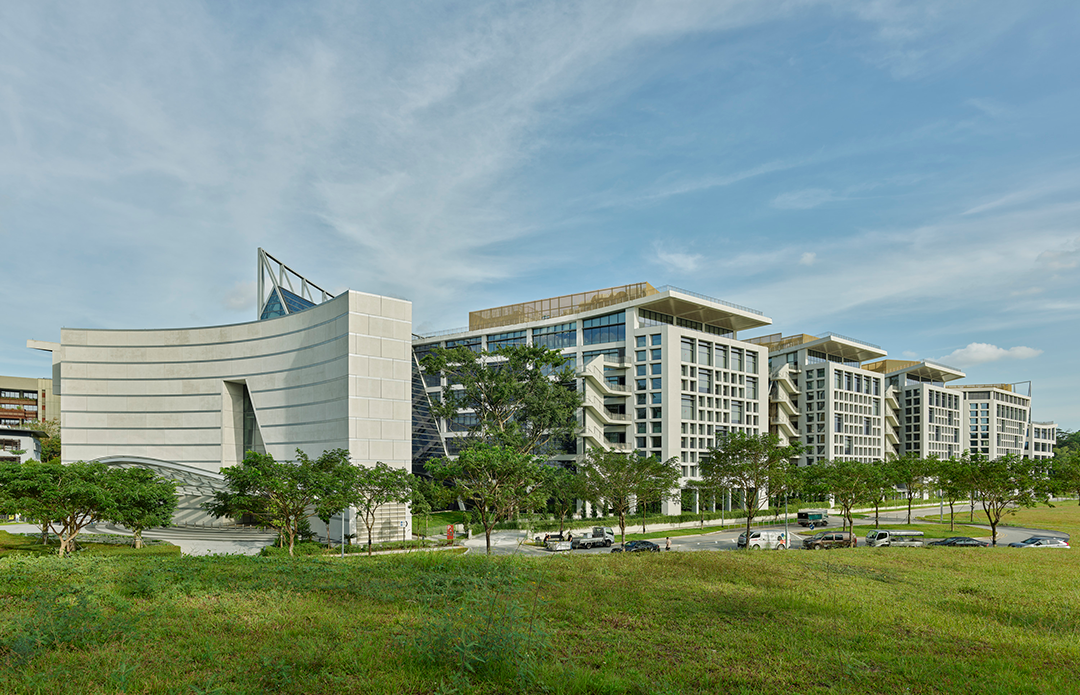
Safdie Architects在新加坡的部分其他项目
星耀樟宜机场
Jewel Changi Airport
项目状态:已建成,2019
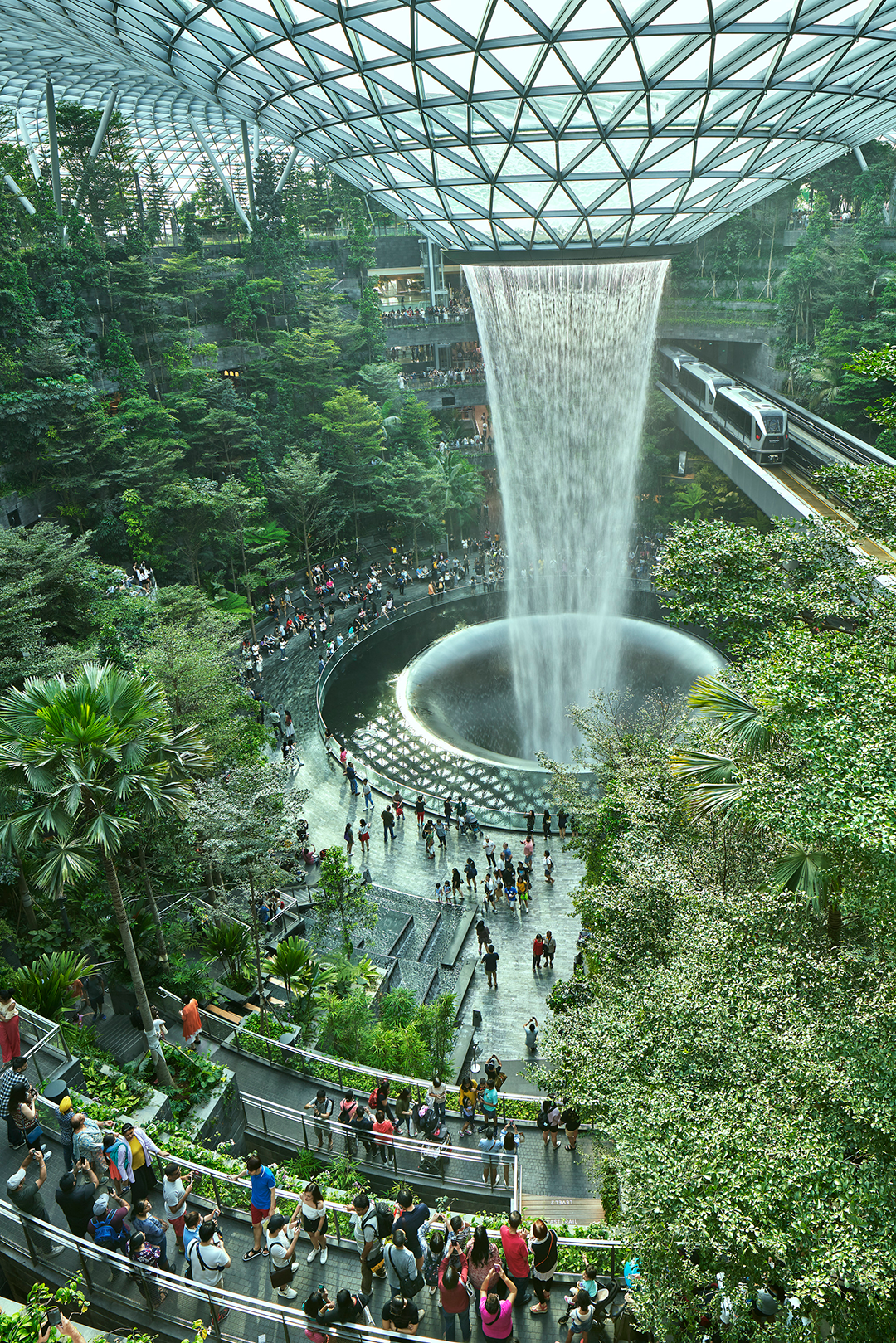
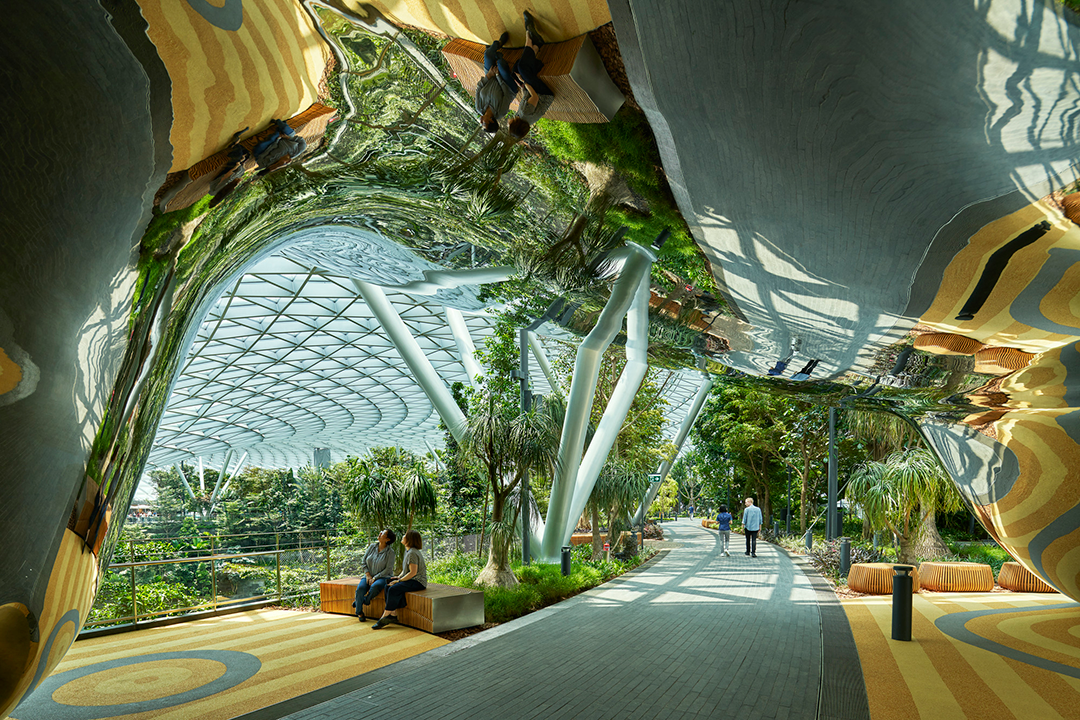

滨海湾金沙综合体
Marina Bay Sands
项目状态:一期酒店于2010年建成,后续持续开发中

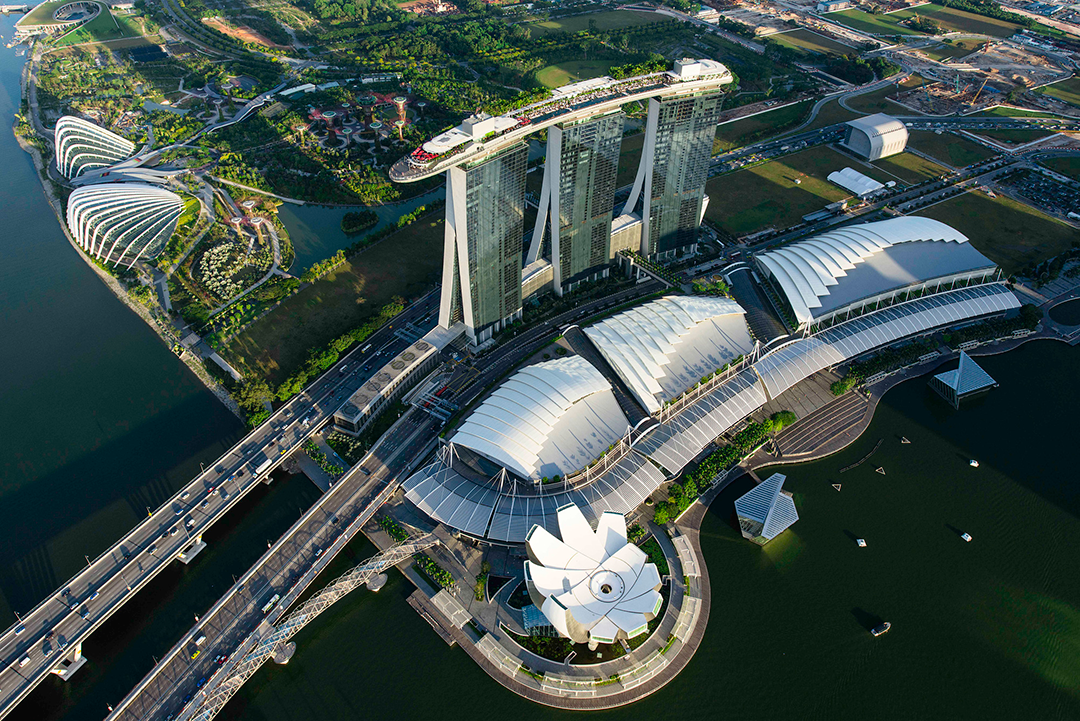

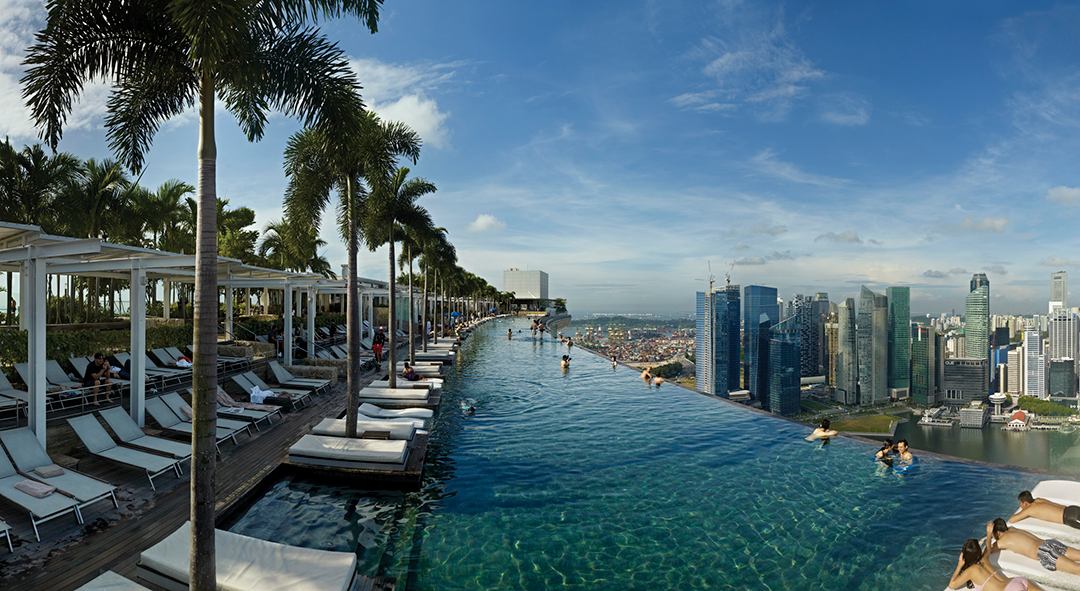
晴宇公寓
Sky Habitat Residential Development
项目状态:已建成,2016

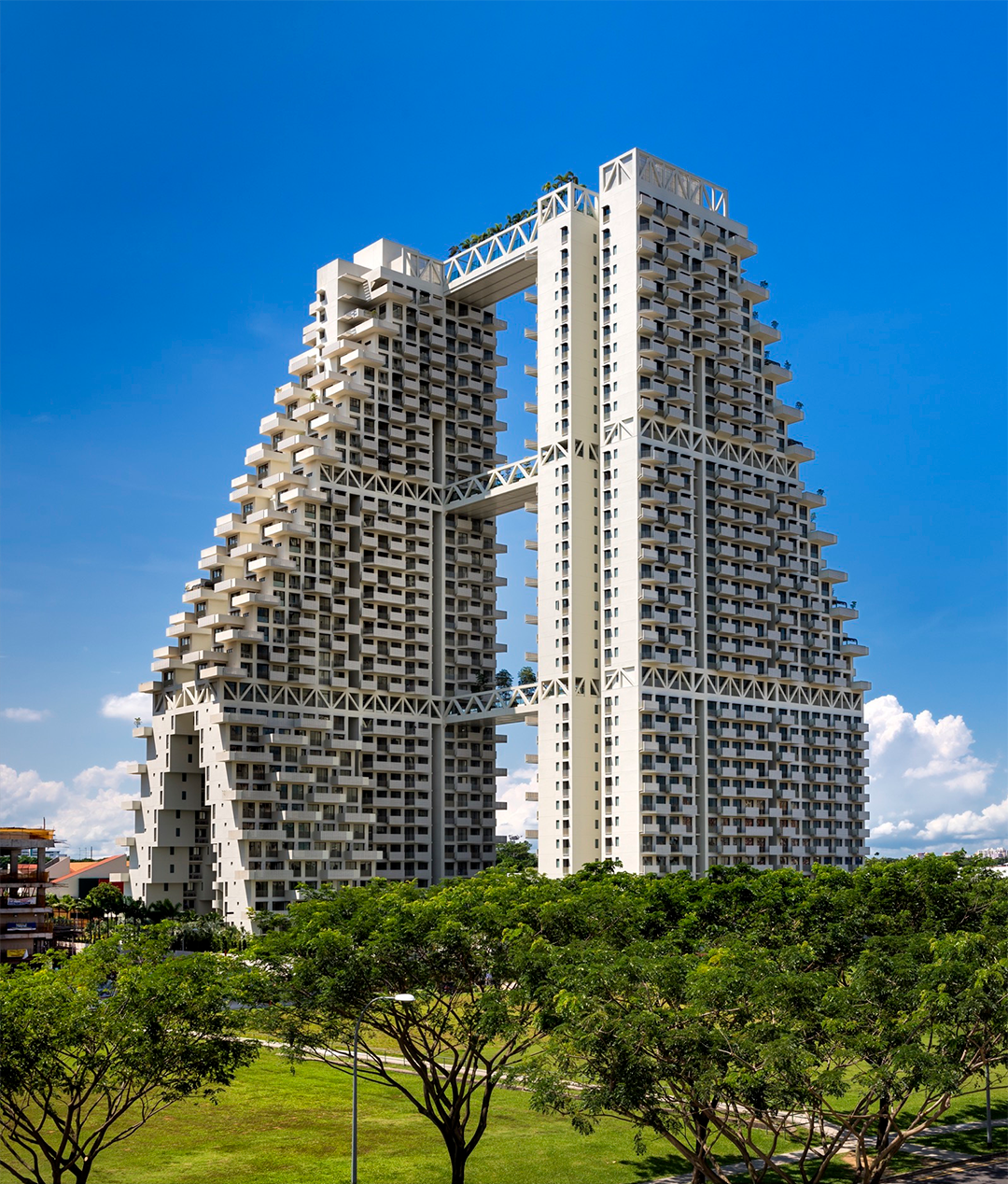
盛裕集团总部设计图纸 ▽
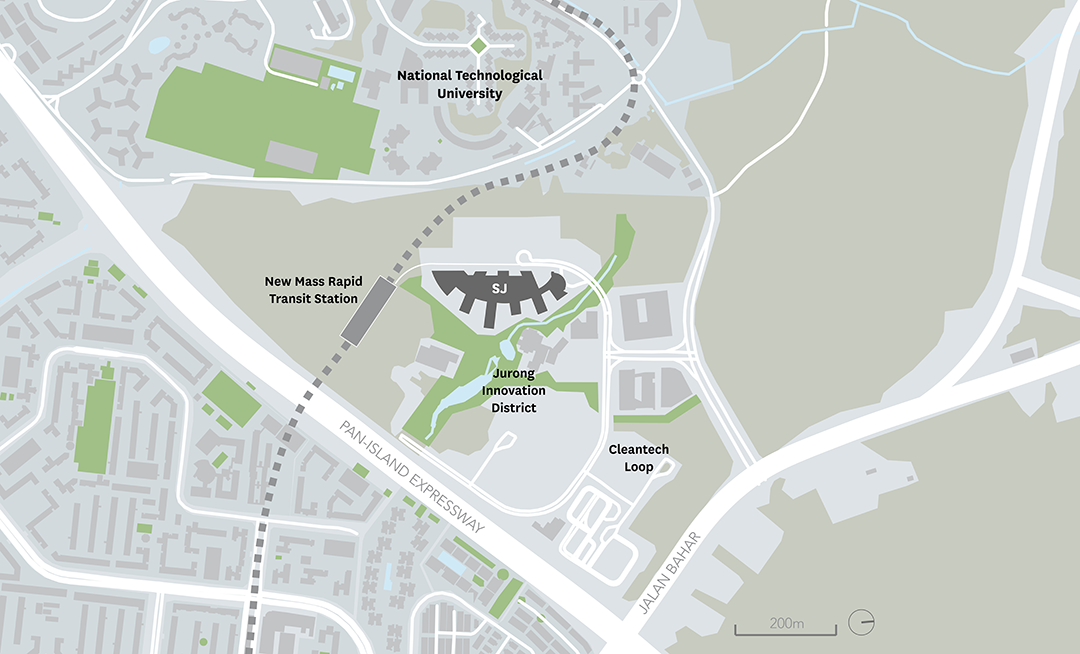
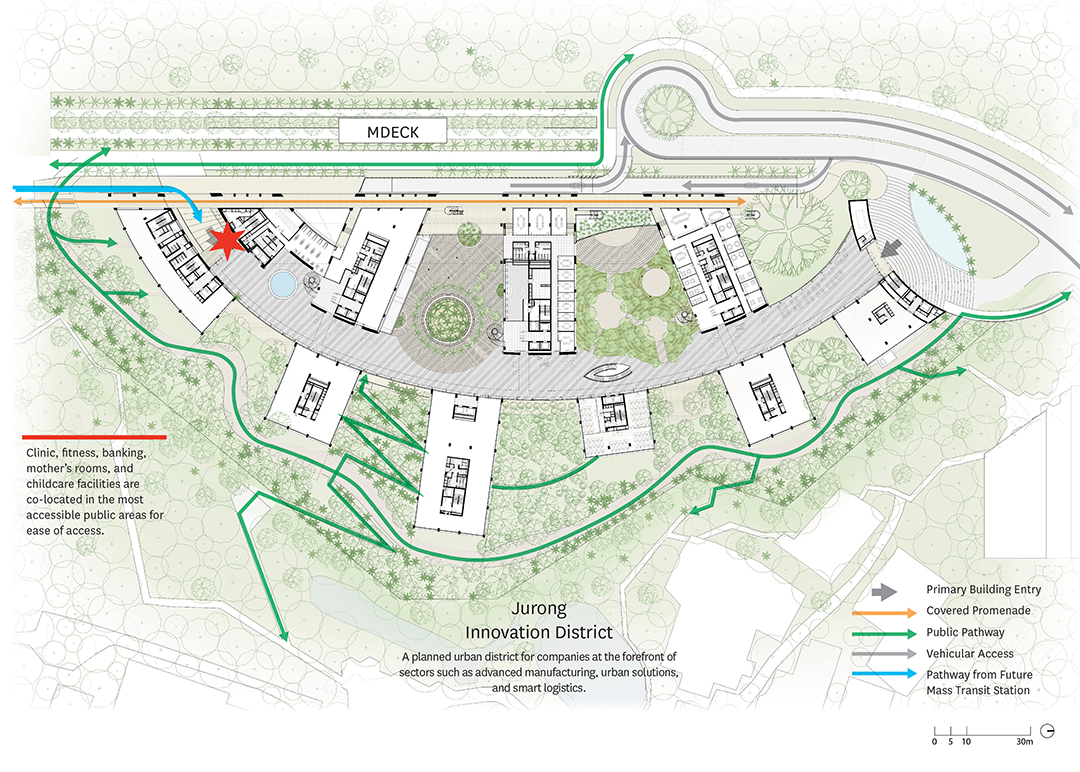

盛裕集团总部项目信息
设计建筑师:萨夫迪建筑事务所 Safdie Architects
项目地点:新加坡
项目业主:盛裕资本 Surbana Jurong Capital(JID)
完成时间:2024.3
建筑面积:68,900 m2(742,000 ft2)
场地面积:28,000 m2(301,389 ft2)
建筑容量:4000人
设计合伙人:Moshe Safdie, Charu Kokate, David Brooks, Jeffrey Huggins
设计团队:Howard Bloom, Jeremy Schwartz, Lewina Lee, Lusha Wainford, Reihaneh Ramezany M., Sarah Rinehart, Seunghyun Kim, Tunch Gungor, Zhuang Guo, Dan Lee, Lee Hua Tan, Roderick Delgado, Prashanth Raju, Peter Morgan
执行建筑师:盛裕集团 Surbana Jurong
执行建筑师设计团队:Ivy Koh, Ahmad Zaky Diani, David Oktavianus, Laura Tan
建筑系统及工程:盛裕集团 Surbana Jurong
土木及结构工程:KTP
办公室内设计:贝加艾奇 B+H
环境可持续设计顾问:盛裕集团 Surbana Jurong
执行景观设计:盛裕集团 Surbana Jurong
其他顾问:Acviron Acoustics; Arup Facades; Nipek; PWP Landscape Architecture
室内设计:贝加艾奇 B+H
开幕时间:2024.3.13
本文由Safdie Architects授权有方发布。欢迎转发,禁止以有方编辑版本转载。
上一篇:刘海胡同民宿:景观合院 / 王维仁建筑设计研究室
下一篇:中标方案——宝安客运中心城市更新单元“工业上楼”项目 | 施耐德舒马赫(天津)建筑设计咨询有限公司+深圳宗建建筑设计有限公司