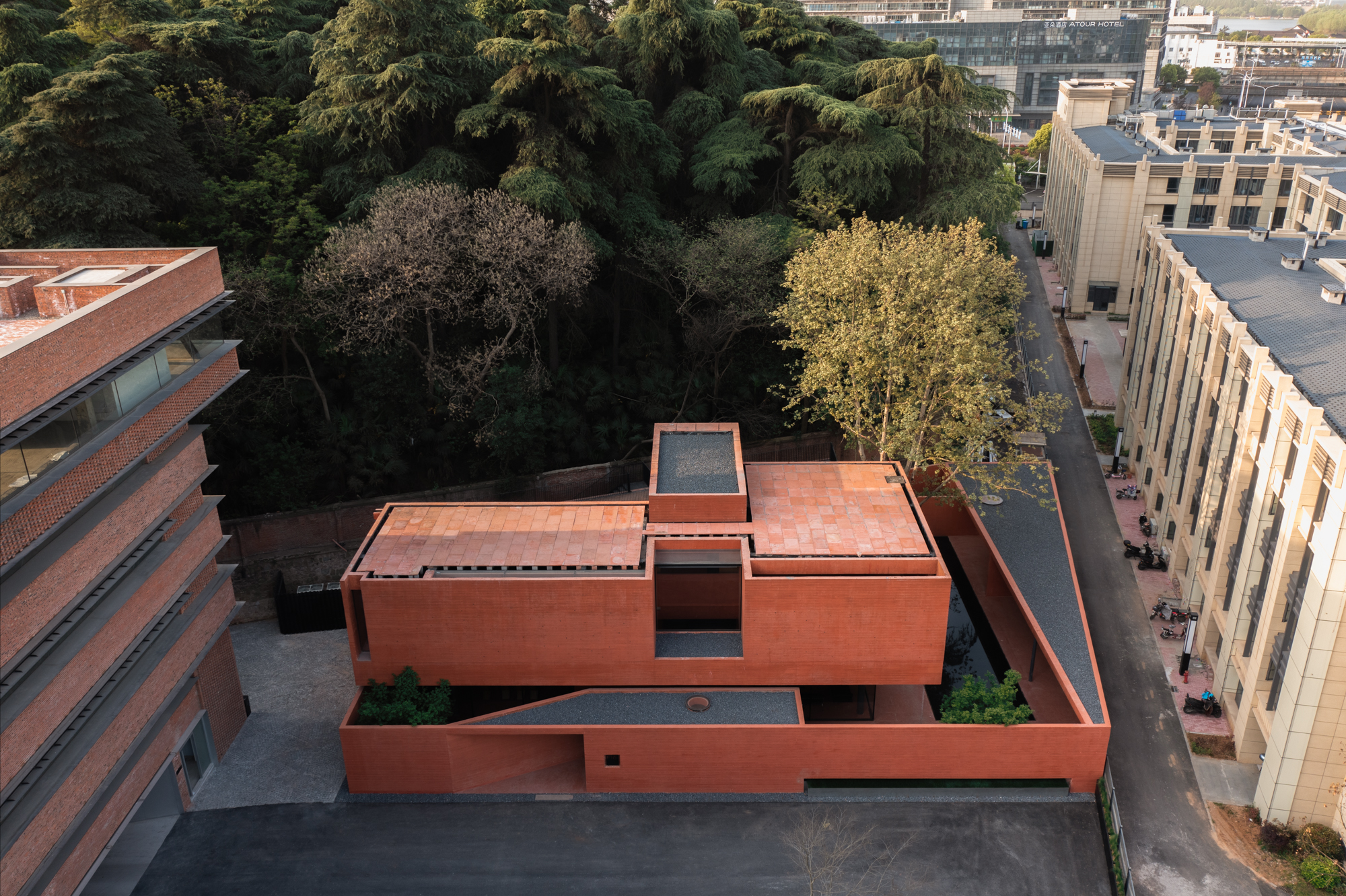
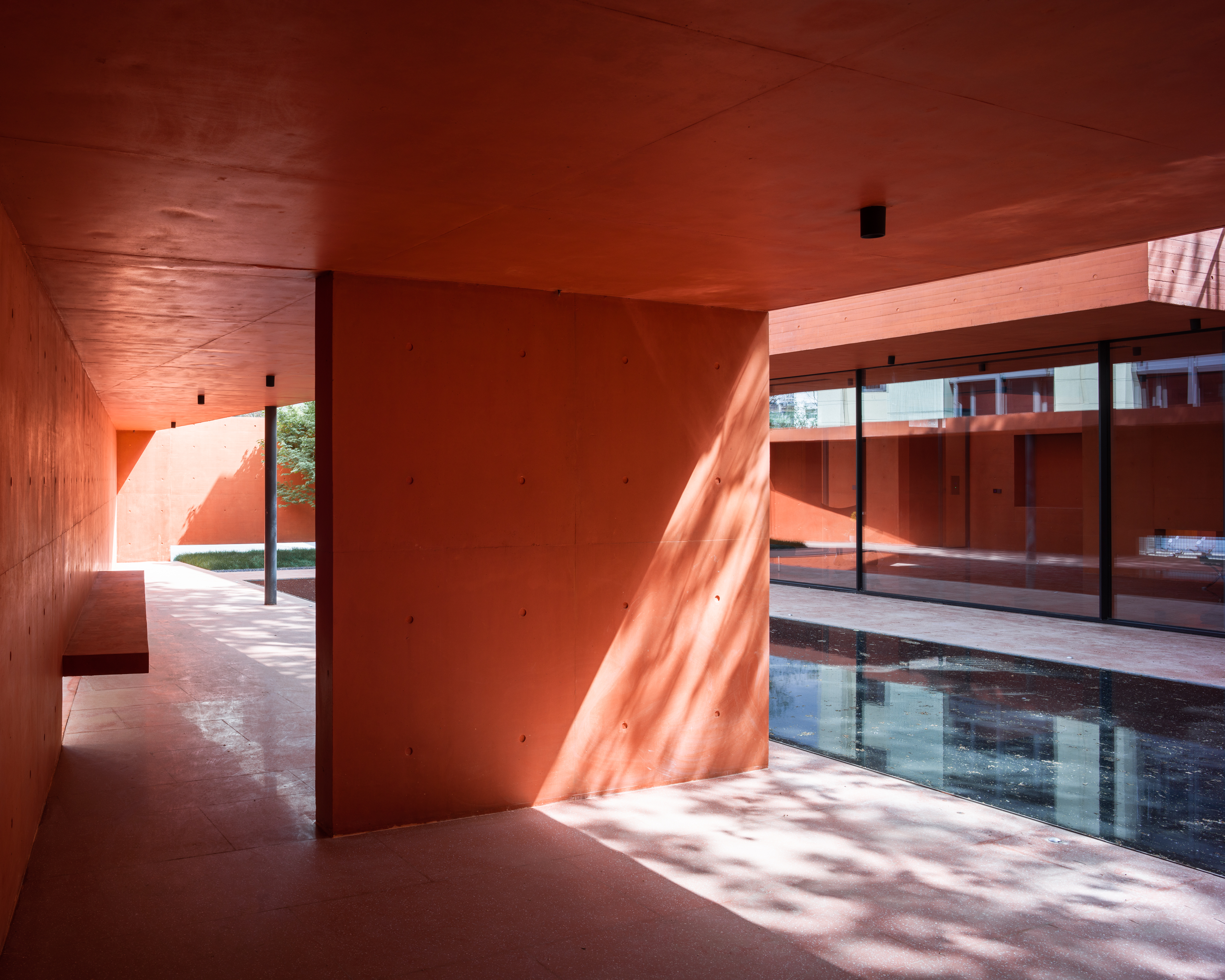
项目主创 米思建筑
建筑施工图设计 南京兴华建筑设计研究院
项目地址 江苏南京
竣工时间 2023年4月
建筑面积 700平方米
红盒子位于南京红山之麓,同为米思设计的红创PARK园区内。在红山一片绿色茂林的映托下,红盒子强烈的红色雕塑感使之与众不同。
The Red Box is located at the foot of Red mountain, Naning, which is also in the Hongchuang park designed by Mix architecture. With the forest surrounding Red mountain, the sculptural volume of the Red Box makes it unique.
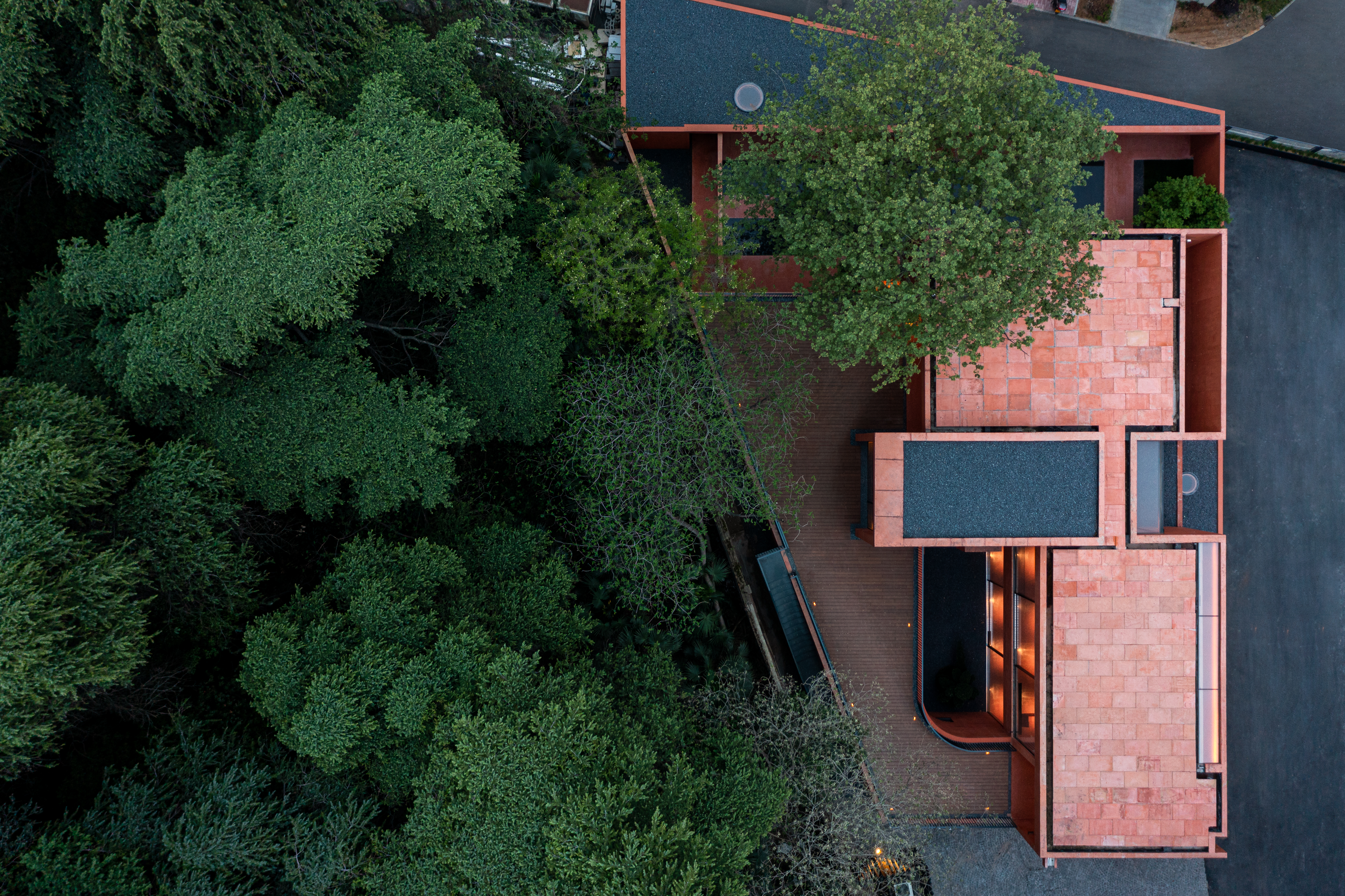
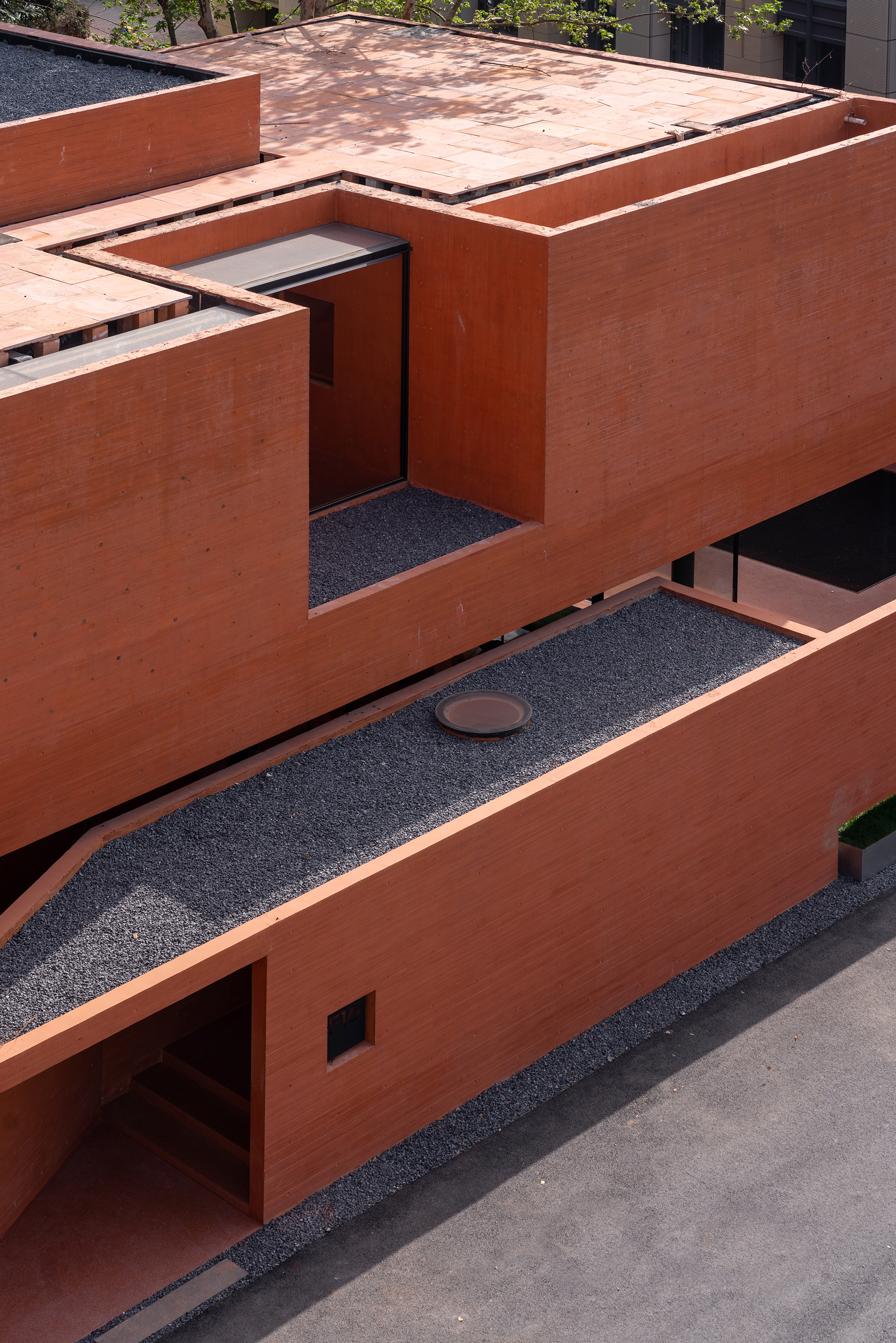
红盒子采用红色混凝土浇筑而成。“红色”回应环境,有三重含义。首先,回应年代记忆之“红色”——红创PARK前身为南京战斗机械厂,始建于上世纪50年代,历经新中国成立伊始的蓬勃发展,“红色”记忆伴随了几代人的成长,成为人们心中最美好的回忆之一;
The Red Box is made up from the red concrete. "Red" responds to the environment, which has three different meanings. First, the Red Box responds to the "red" of chronological memory. Hongchuang PARK, which is formerly known as Nanjing Combat Machinery Factory. Nanjing Combat Machinery Factory was founded in the 1950s, which has experienced the vigorous development of the founding of New China. The "red" memory has accompanied the growth of several generations.
其次,回应红创PARK厂区建筑红砖之“红色”——红盒子采用通体“红色”的清水混凝土,以木模板浇筑,宽度与红砖尺寸一致,与所在园区以红砖为主要基调的建筑群存异求同;
Secondly, in response to the "red" of the original red brick building of the Hongchuang PARK factory area, Mix architecture decides to make the Red Box be a unique building with the same rhythm of the factory. Red concrete is poured using wooden templates, and the size of the wood texture is similar to that of existing red bricks.
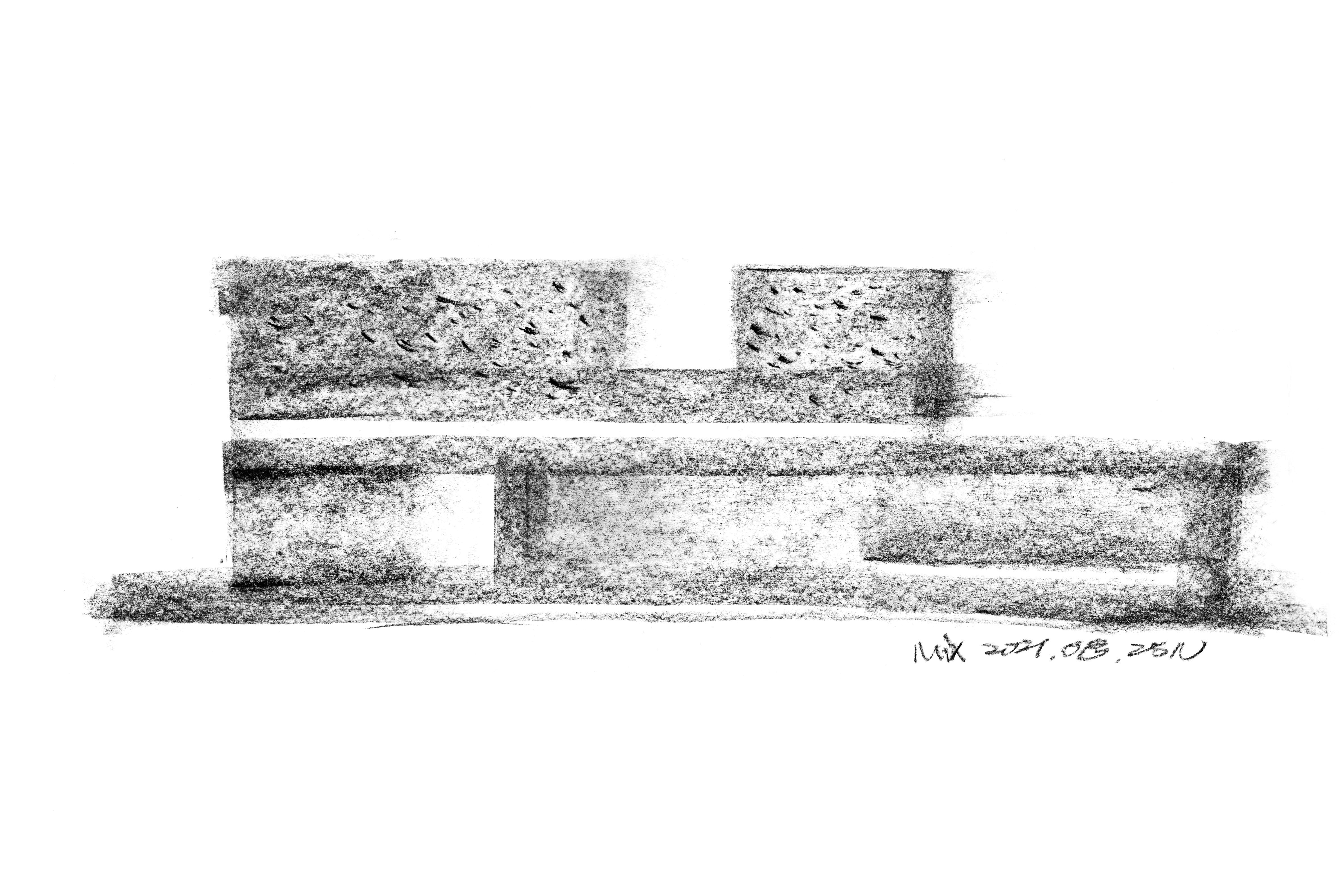
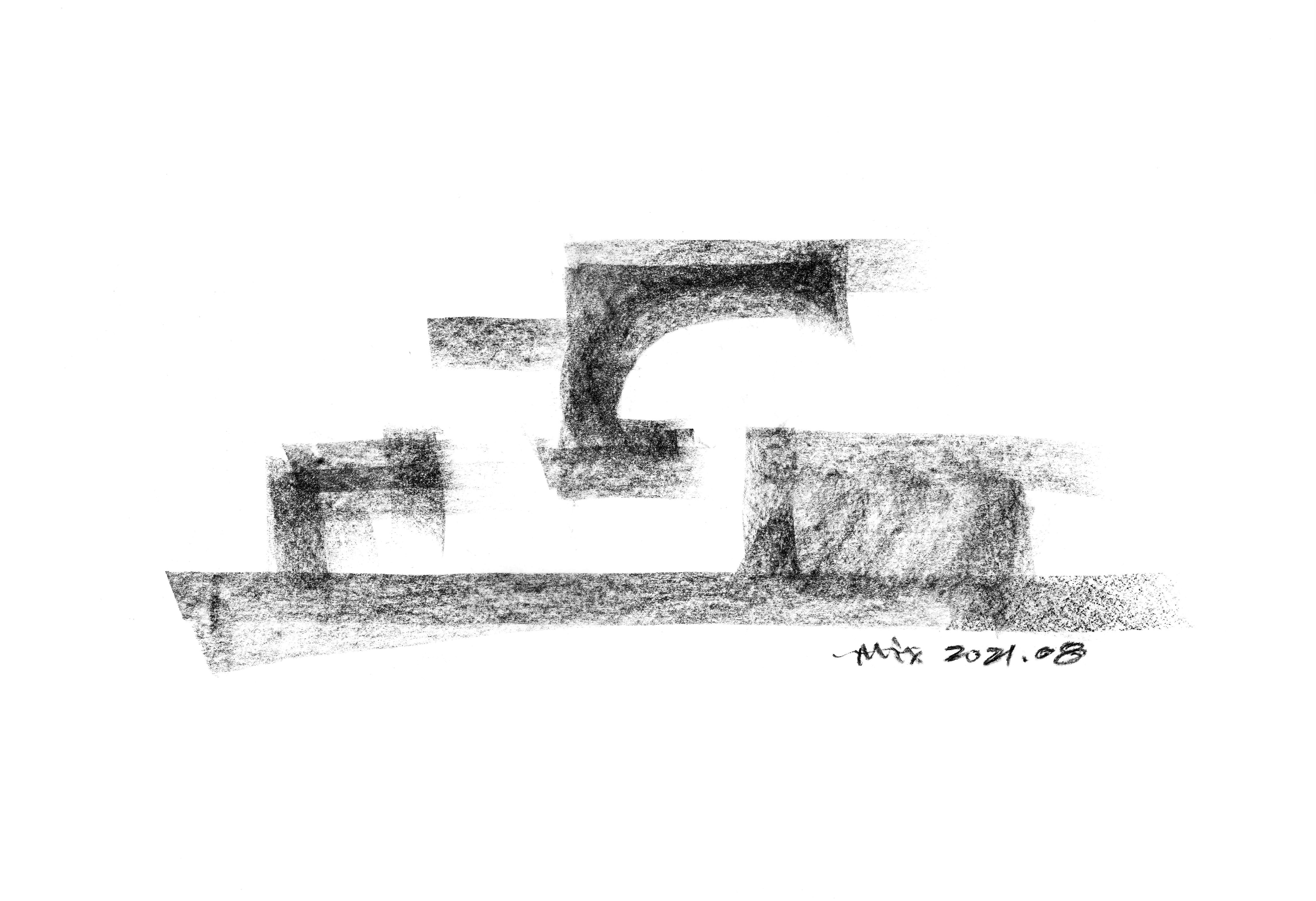
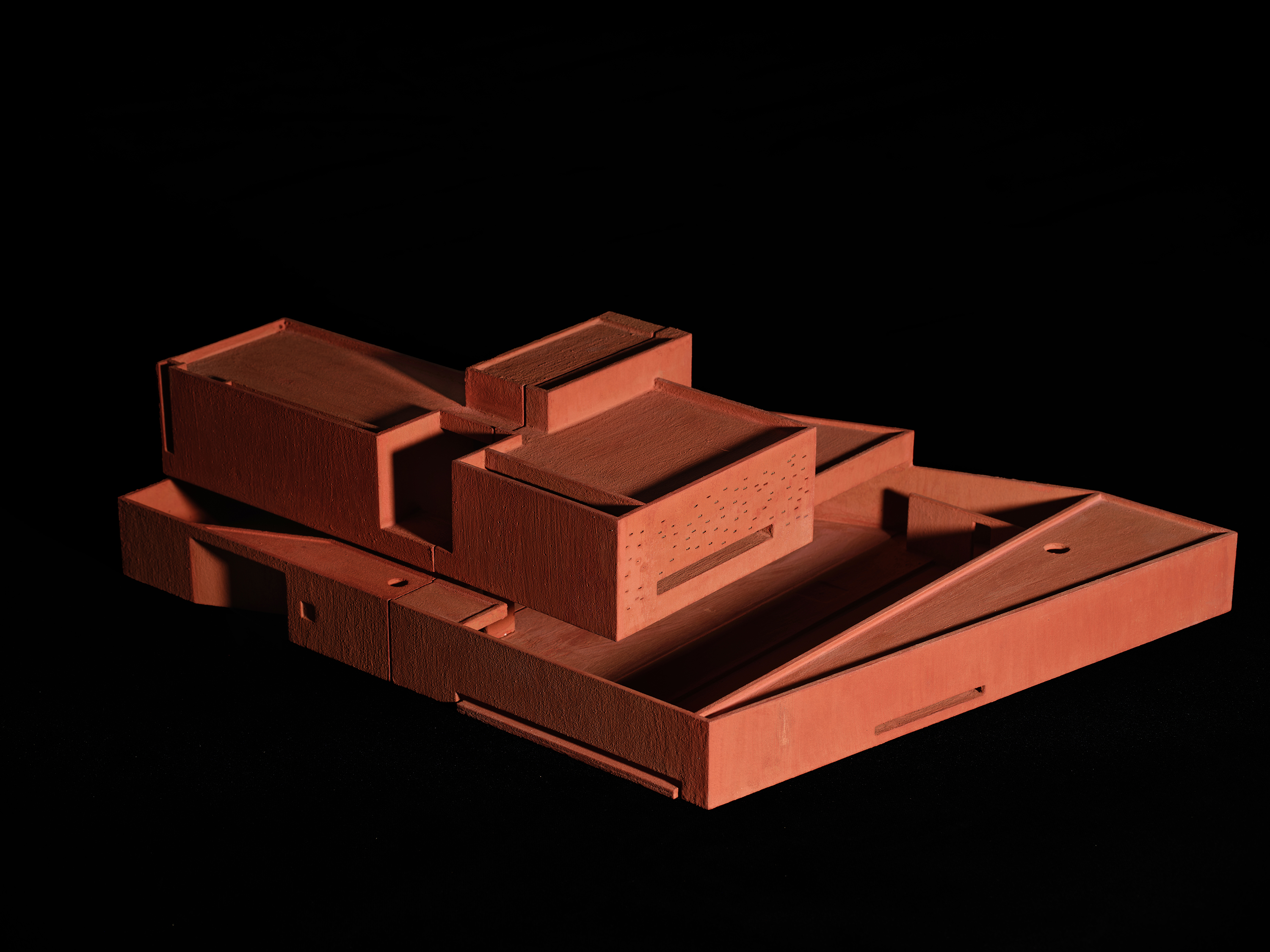
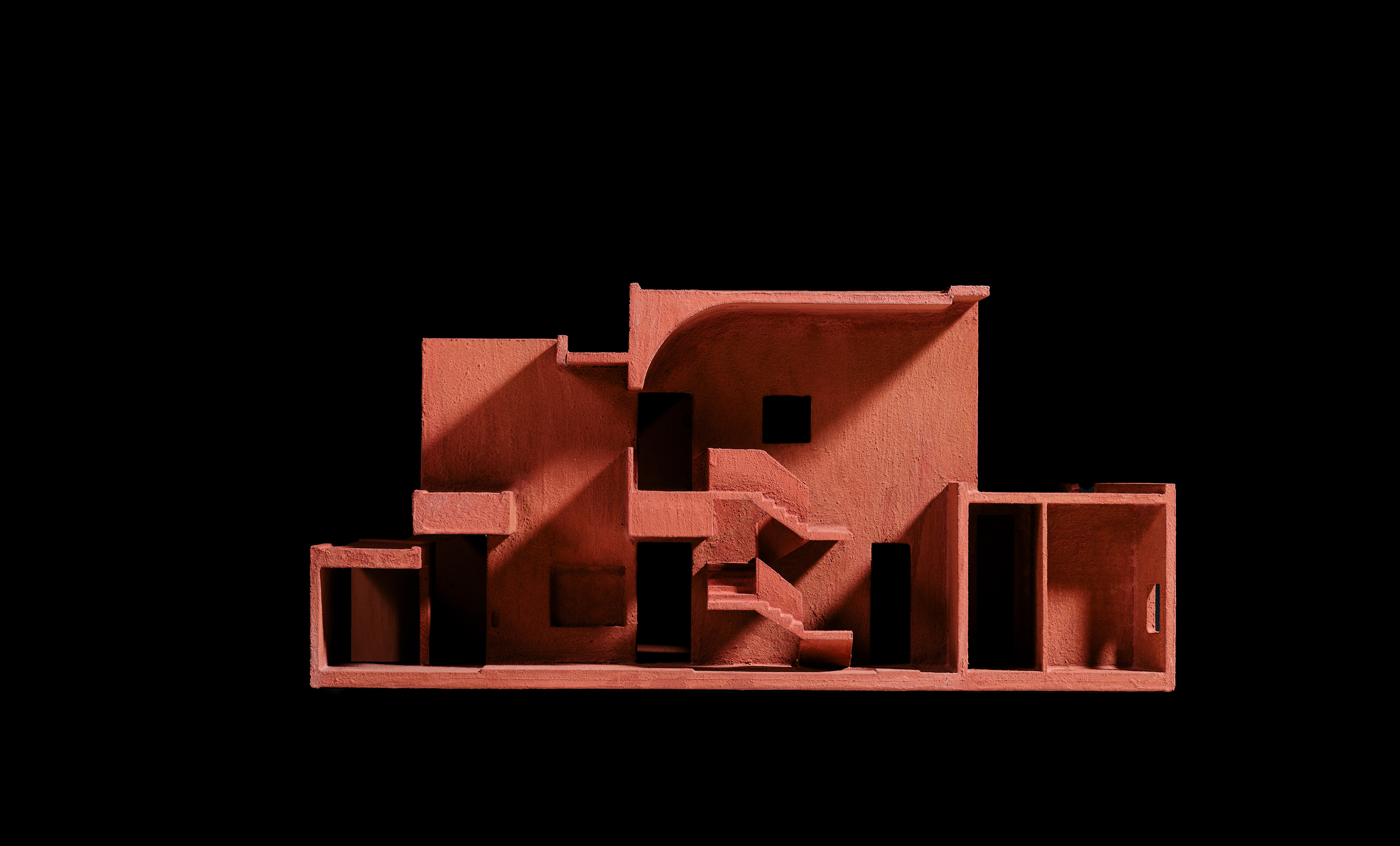
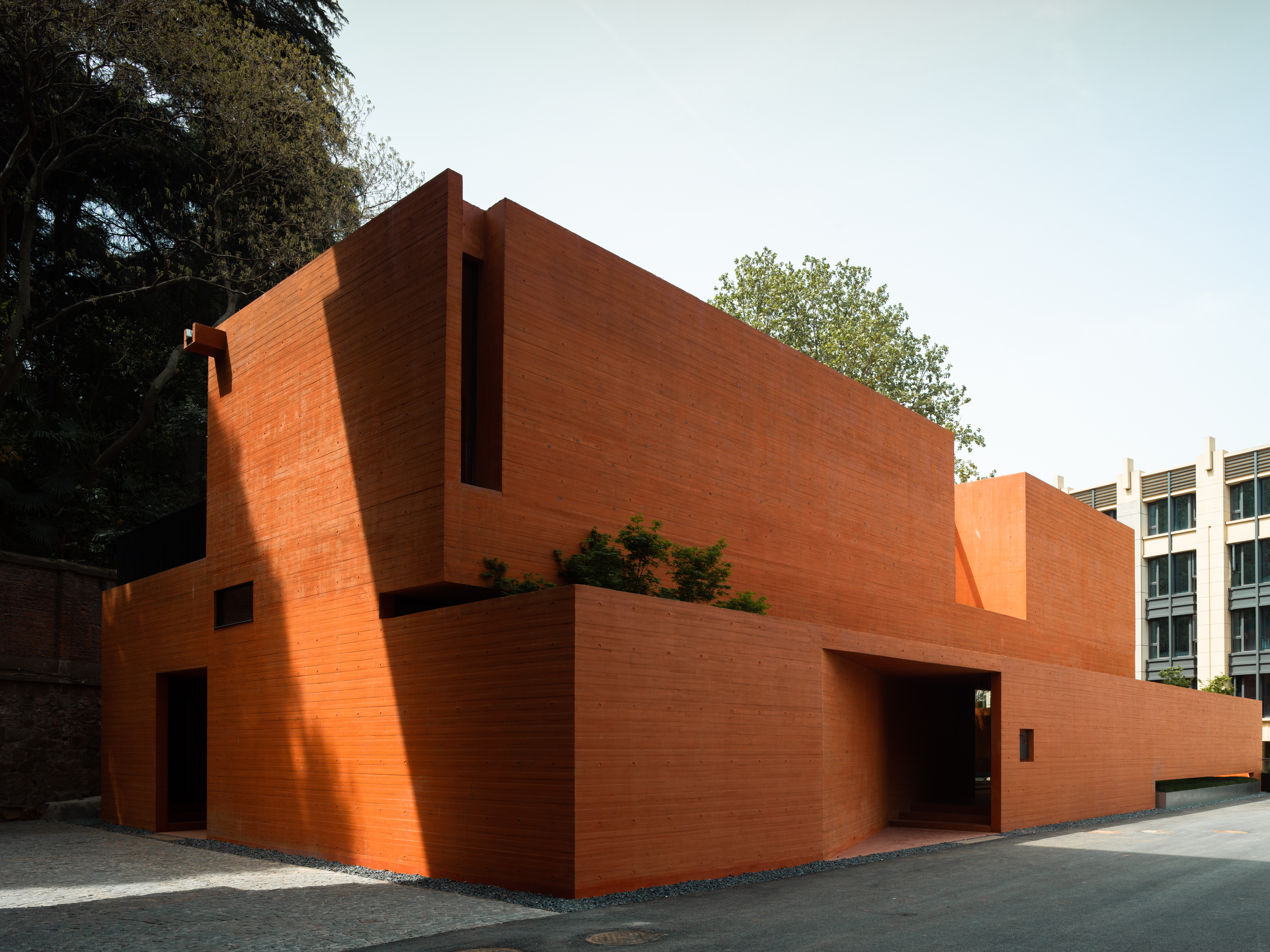
最后,回应红山之“红色”——红山原本不叫红山,1500多年前的六朝时代,它叫“大壮观山”,陈宣帝曾在此检阅玄武湖水上练兵。民国时期的人们注意到山土泛红,发现赤铁矿,于是“大壮观山”逐渐被人们称为“红山”。1948年,“红山”已经成为正式名称,出现在《南京街道详图》中。赤铁矿主要成分为氧化铁,是红色混凝土之所为成为“红色”的主要添加剂。
Finally, the building also responds to the "red" of Red Mountain. Red mountain was not its original name. Around 1,500 years ago, in the Six Dynasties era, people called it "Great Spectacular Mountain", where Emperor Chen Xuan once inspected the water training of Xuanwu Lake. During the Republic of China period, people noticed the redness of the mountain soil, and then discovered hematite in Red mountain, so the "Great Spectacular Mountain" was gradually called "Red Mountain". In 1948, "Red Mountain" had become its official name and appeared in the "Detailed Map of Nanjing Streets". The main component of hematite is iron oxide, which is exactly what red concrete does to become the main additive of "red".
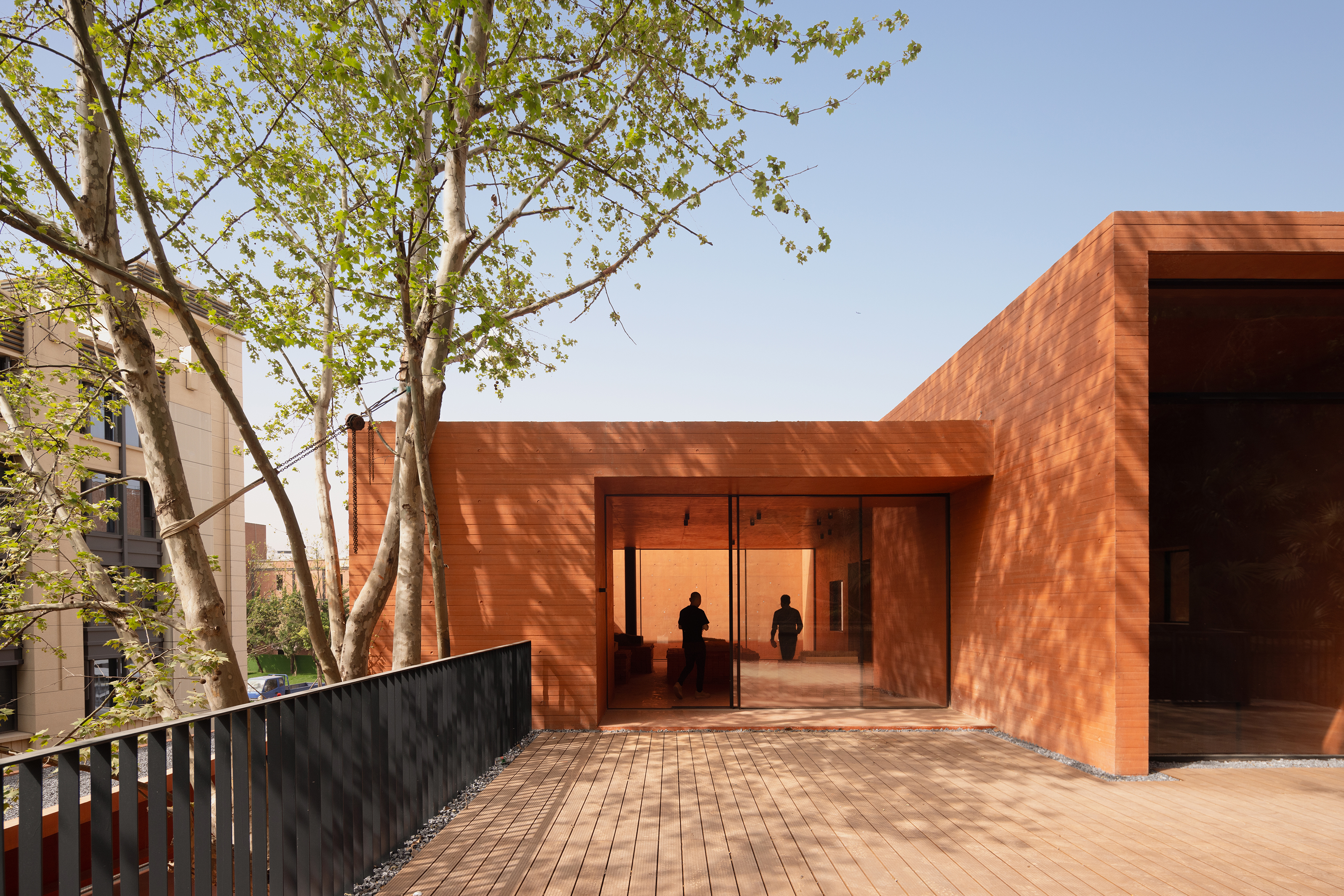
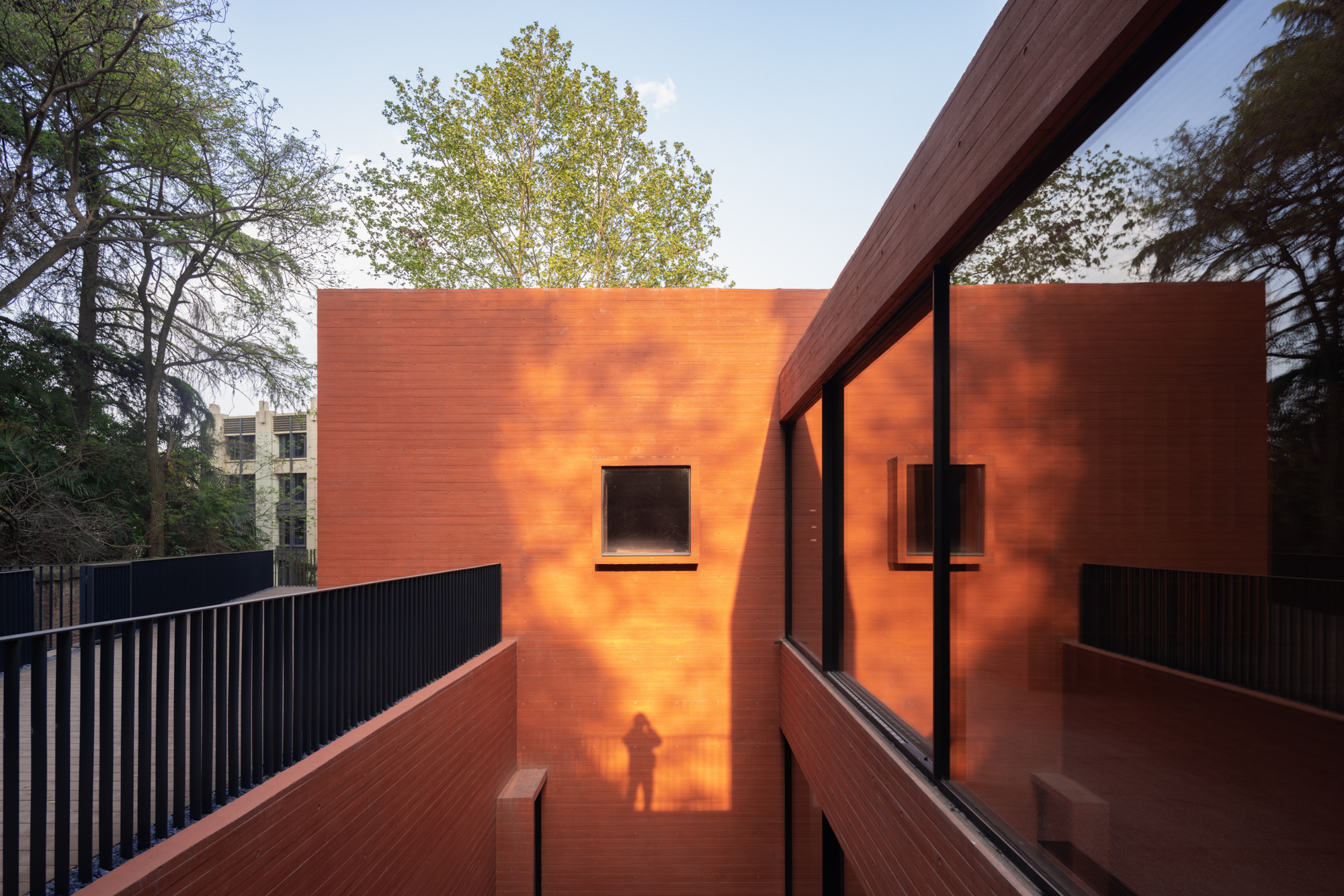
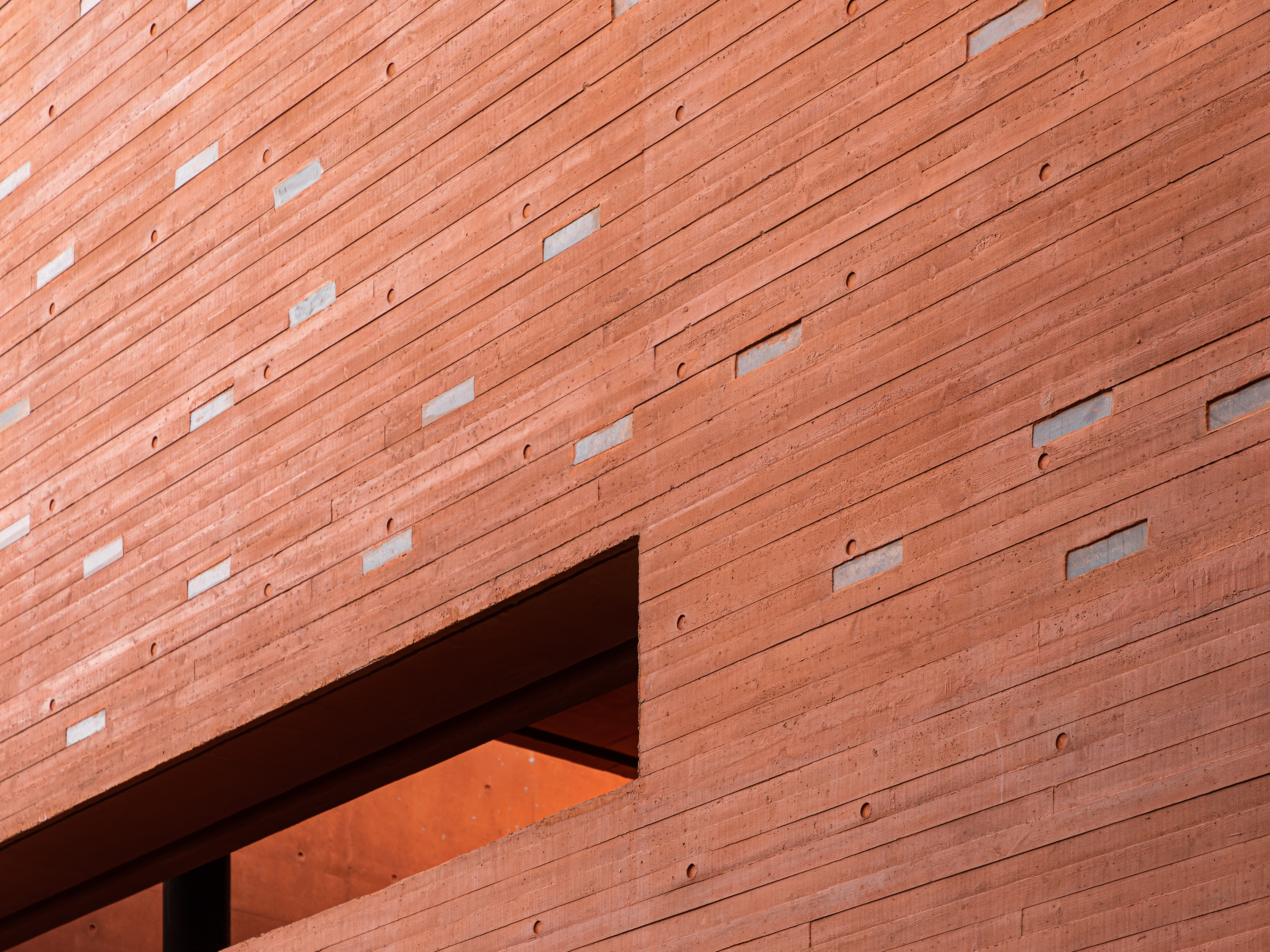
建筑位于园区入口广场南侧,初见如一块红石,静卧在郁郁葱葱的红山脚下。逐步走进,人们会很快意识到将展开一段不同于日常经验的“红色”空间体验。建筑入口并不显著,像从卧石底部切开一处小角,入口曲折隐蔽其后,步入如进幽暗的红色洞穴。
The building is located on the south side of the entrance plaza of the park, it like a red stone lying quietly at the foot of the lush Red mountain. Entering deeper, people quickly become aware of the unfolding of a red spatial experience different from their daily routine. The entrance to the building is resembling a small angle cut from the bottom of a reclining stone. It’s not prominent, dominated with darkness, ups and downs, twists and turns, as if entering a dimly red cave.
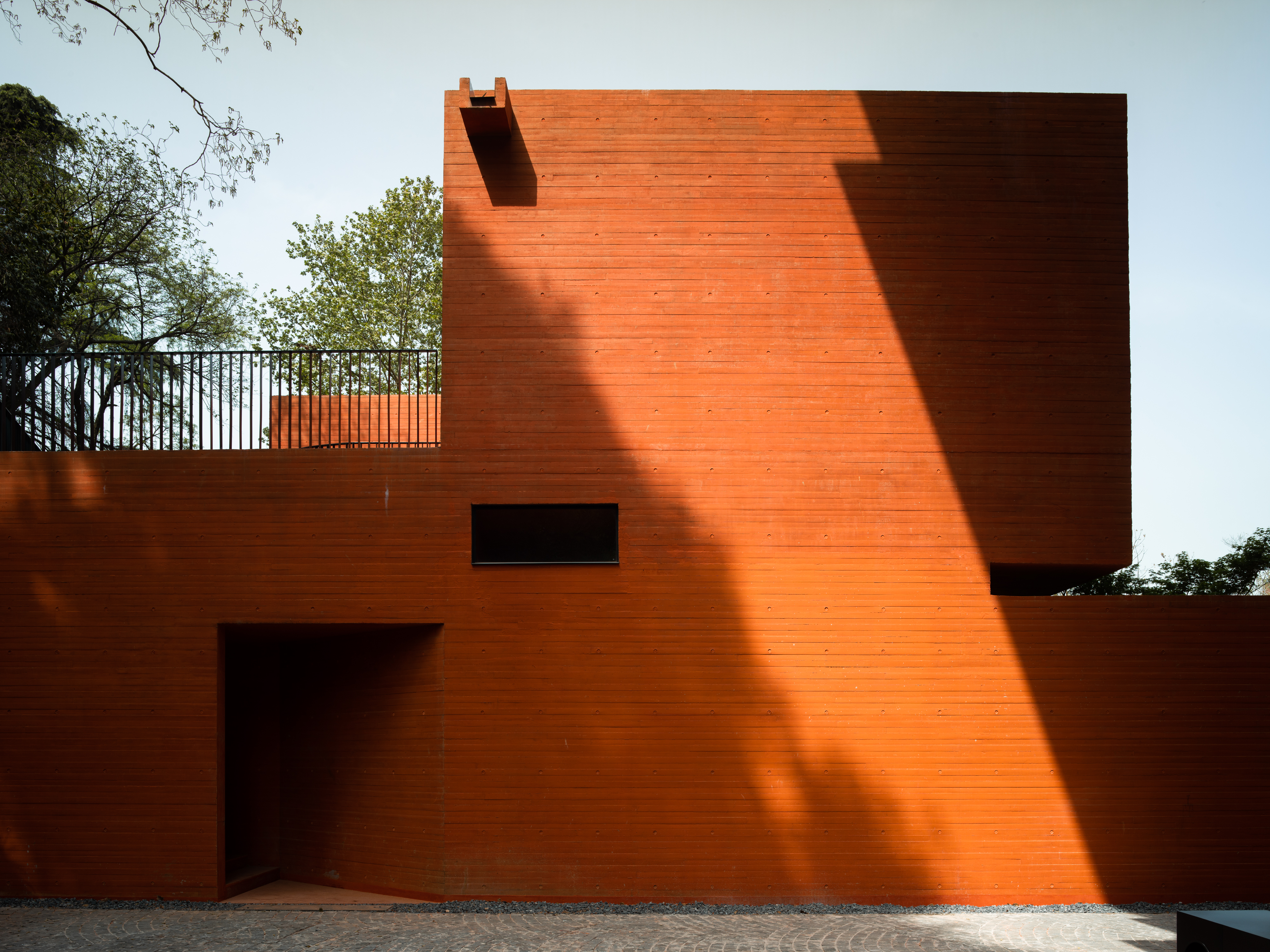
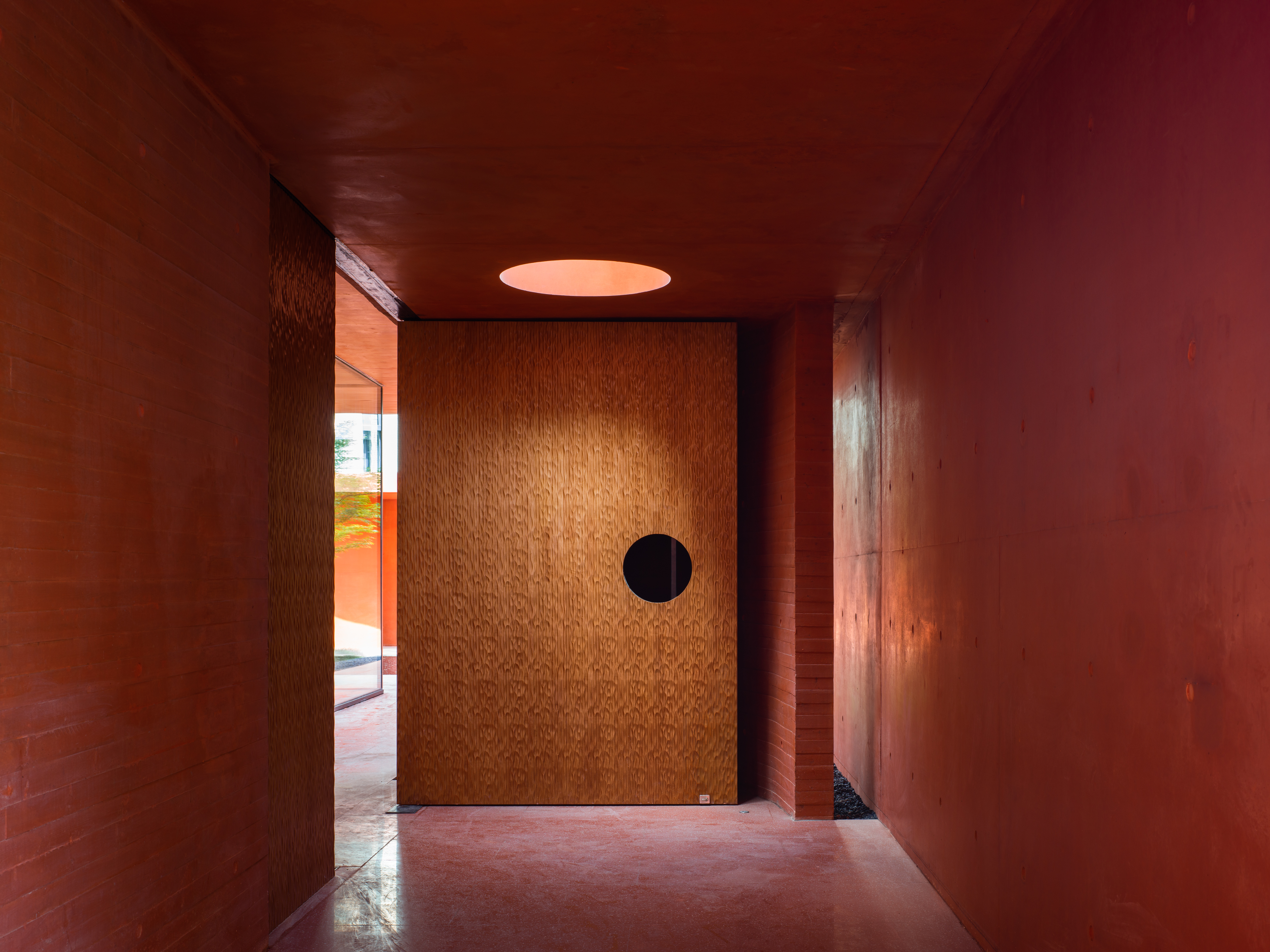
深处弧墙引向一扇木门,其木质感与表面的竖向波纹肌理为洞穴增添了一丝柔和。幽幽微光从洞穴顶部的圆洞渗进,木门上的圆洞也从内部透出柔光,昭示人们进入其内。从红色的幽暗中将手伸向木门的圆洞,握住竖在柔光里的黑色金属把手,推开木门,柔光倾洒,引人入胜。
A wooden door, along with the wood texture and the vertical corrugated texture on the surface, next to the curved wall into the deep space, smoothly adds a touch of softness to the cave. With subtle light from a circular hole at the top of the cave, the gentle light penetrate through the circular hole on the wooden door, indicating that people could enter. Reaching into the circular hole of the red and dimly lit space, grasping the black metal handle standing in the soft light, pushing open the wooden door, soft light spills out, captivating those who enter.
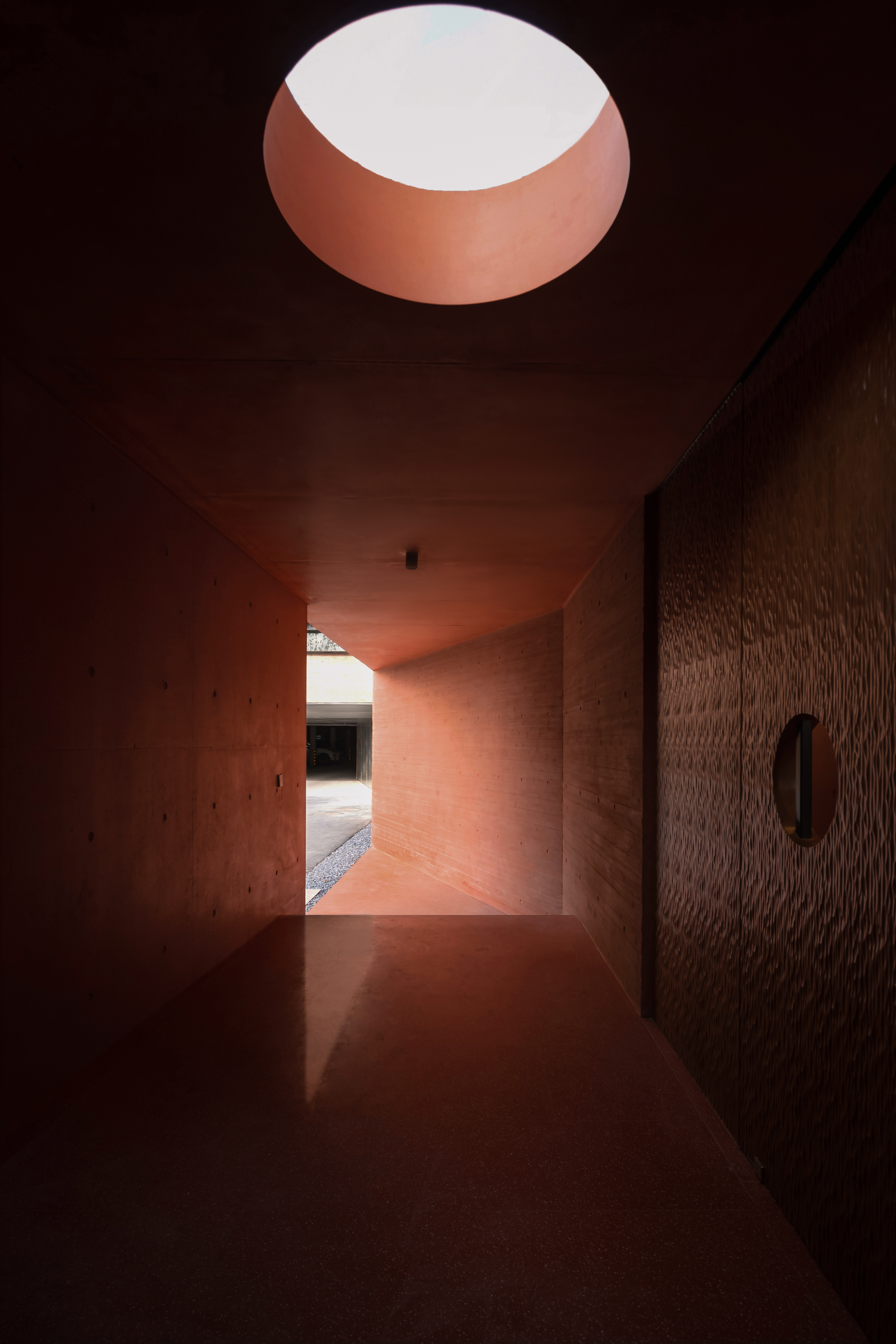
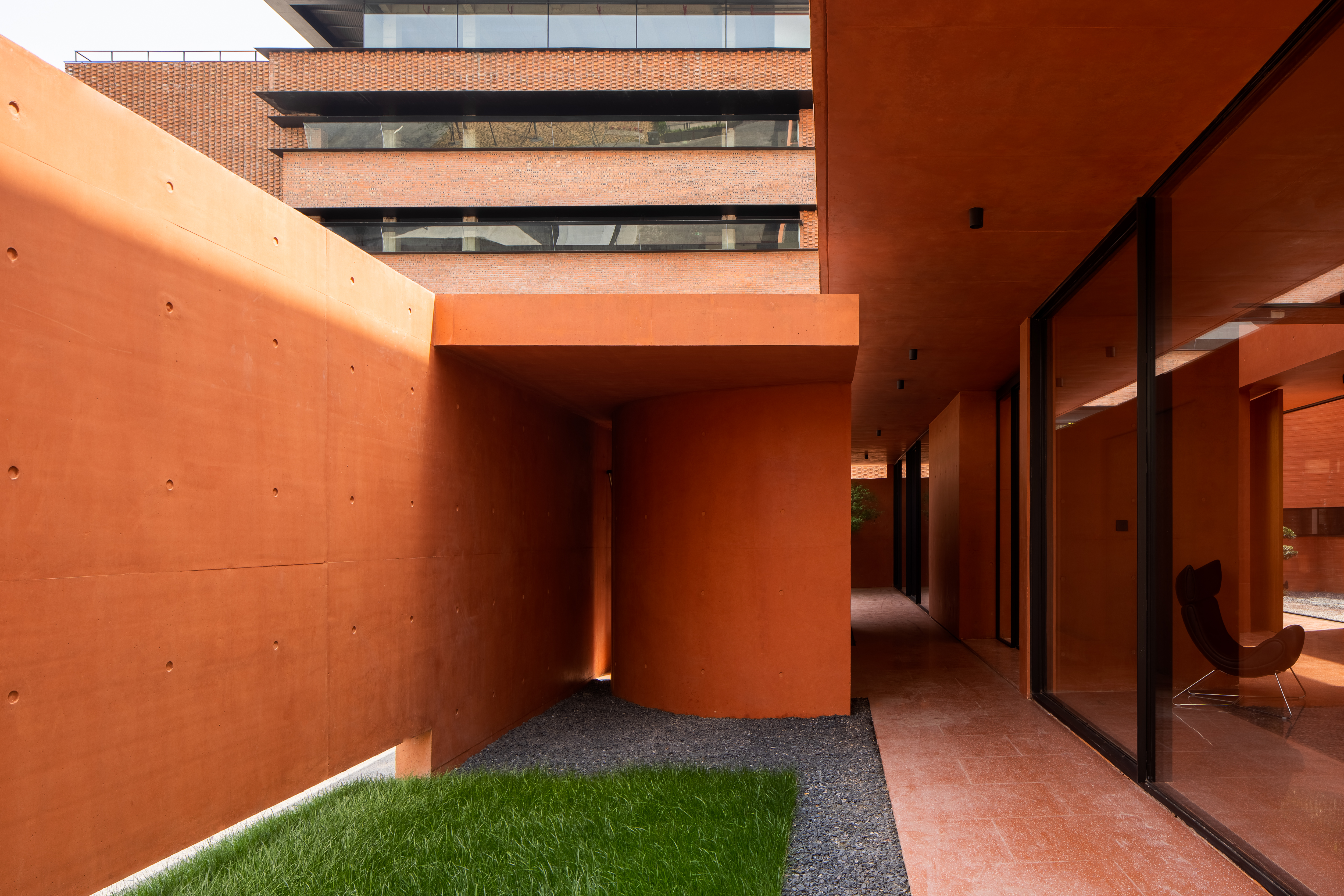
红石之内宛如另一方天地。空间流动,其界面也是红色混凝土,地面是红色水磨石地砖,使红石内部的世界如完石雕琢而成,弥漫着红色的光线与空气,随着时间变幻。门厅空间两层通高,向东西两侧的公共空间流动。
From the exterior to the interior, people may experience almost another world inside the red stone. With flowing space, red concrete interface and red terrazzo floor tiles, the interior world of the red stone appear as if carved from a complete stone. The space is permeated with red light and air, varing with the passage of time. The entrance hall is double-height, flowing to the public spaces on both the east and west sides.
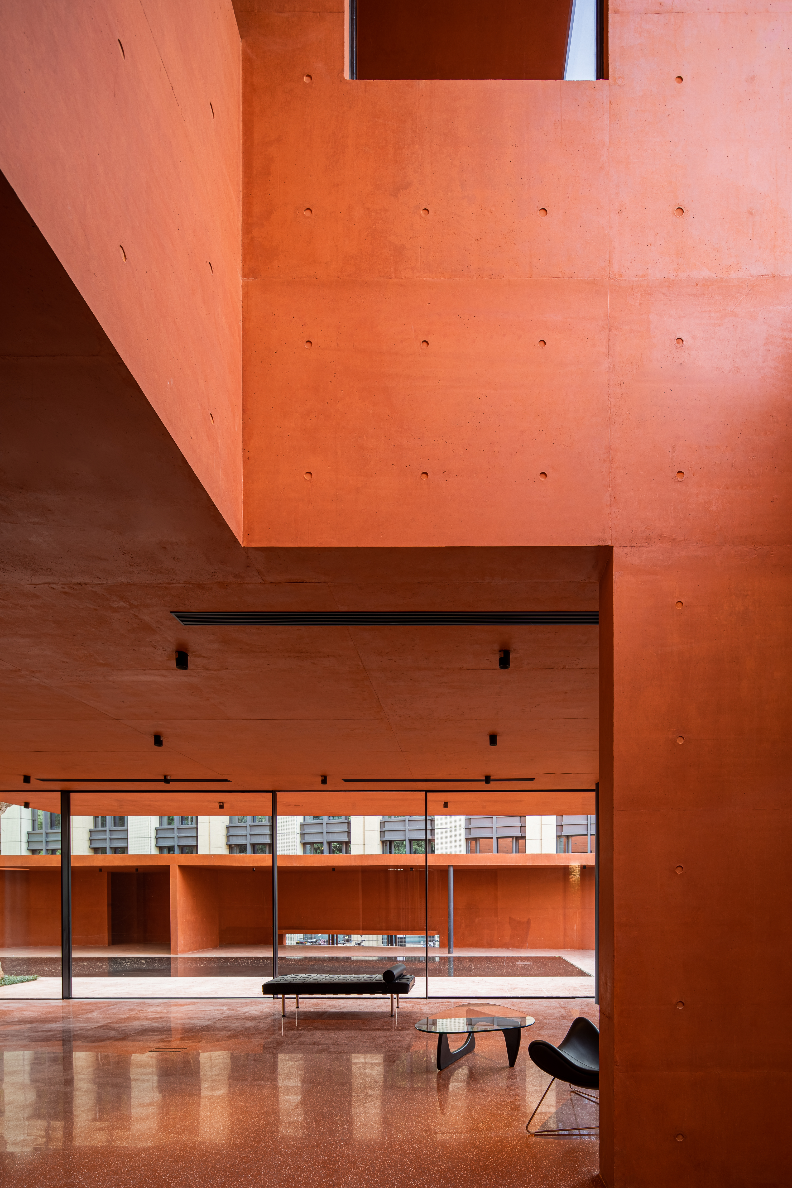
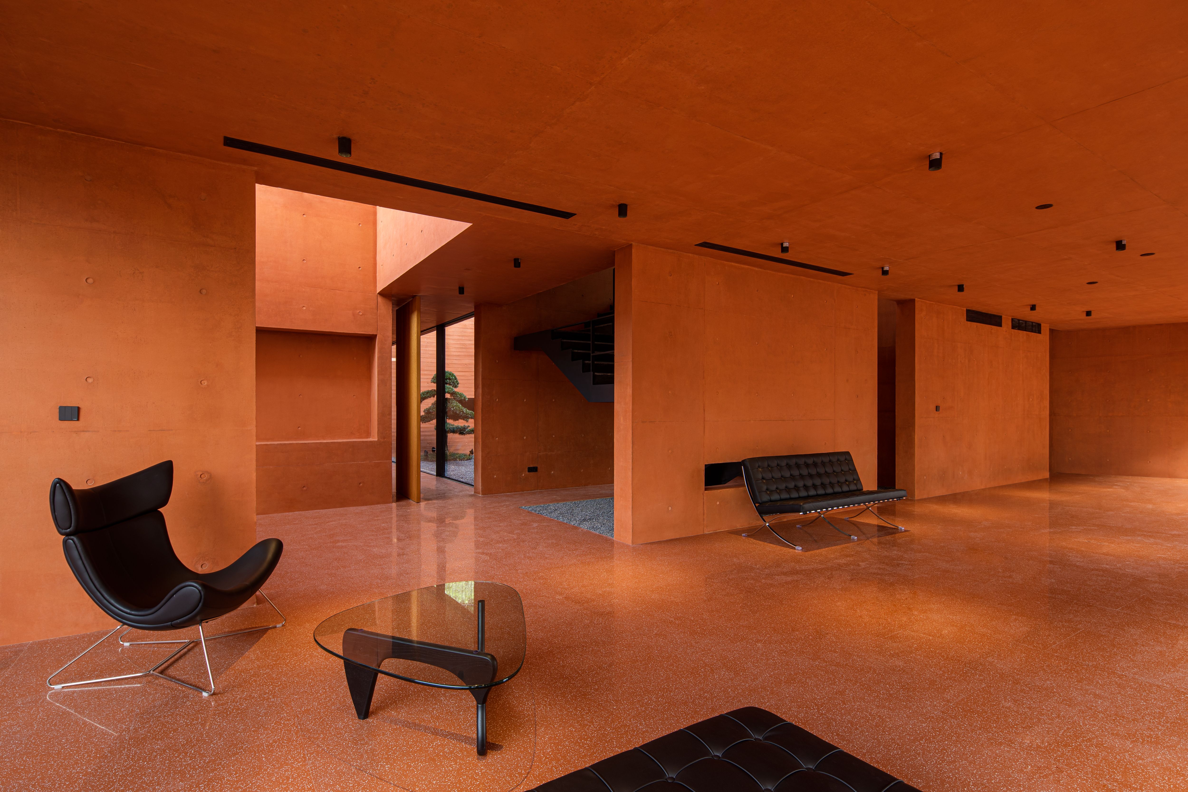
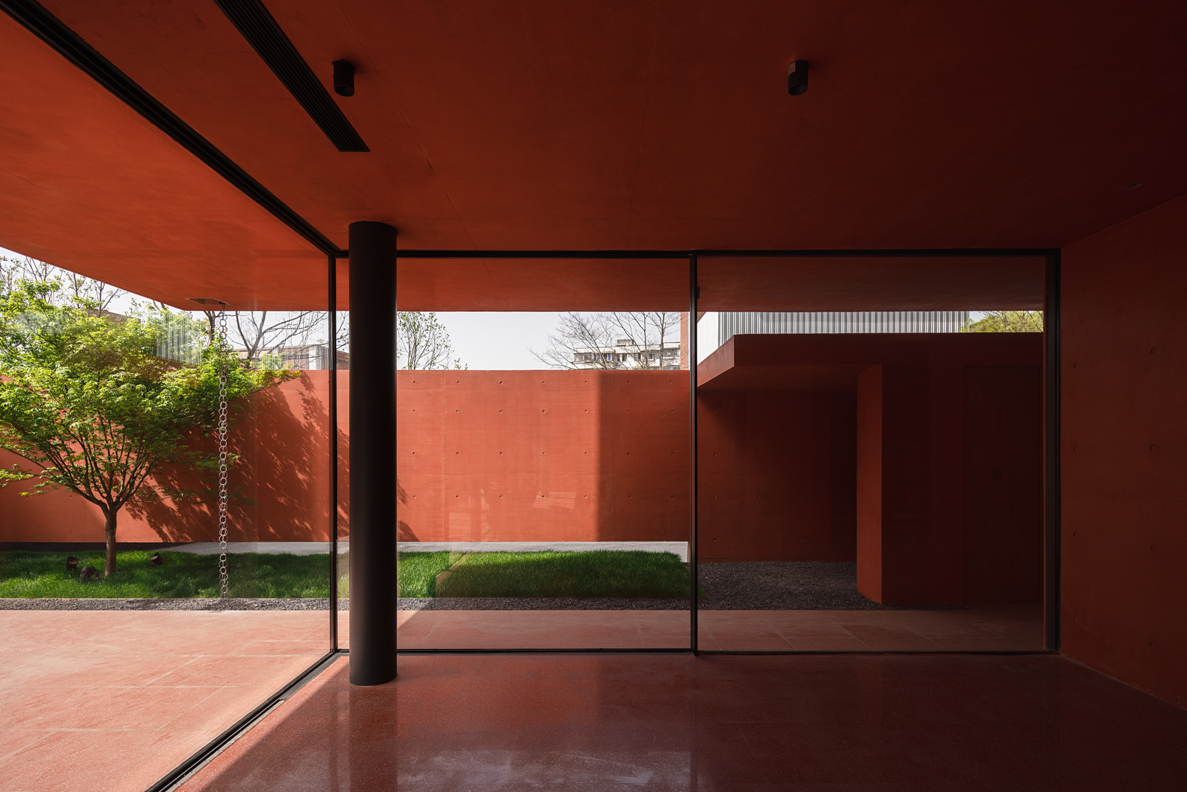
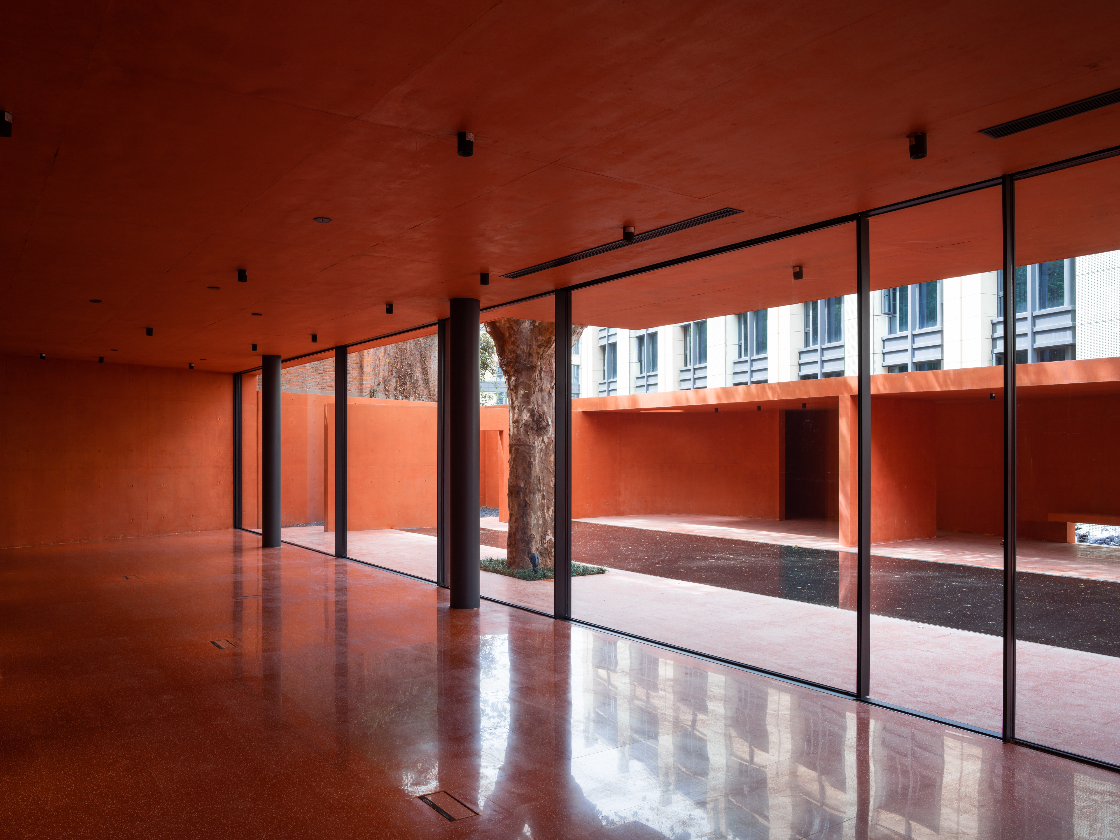
两个公共空间的玻璃通透,与院落内外一体。西侧空间连着红盒子中最大的院落,院内保留一颗大树,覆盖了大半个院子,寒来暑往,叶落叶生,黄绿交替,与红山上的大树不遑多让。一圈围廊绕着一片镜水面,树与天空、水波交相辉映,将红山绿意映入院中。
The glass in public spaces is clear, integrating seamlessly with the courtyard inside and out. The western space connects to the largest courtyard, where a large tree is preserved, covering almost half of the courtyard. Through the seasons, with leaves falling and regenerating, the tree alternates between yellow and green, stands prominently against the trees on Red mountain. A surrounding corridor encircles a mirror-like water that is reflecting the tree, the sky and the ripples, bringing the greenery of the Red mountain into the courtyard.

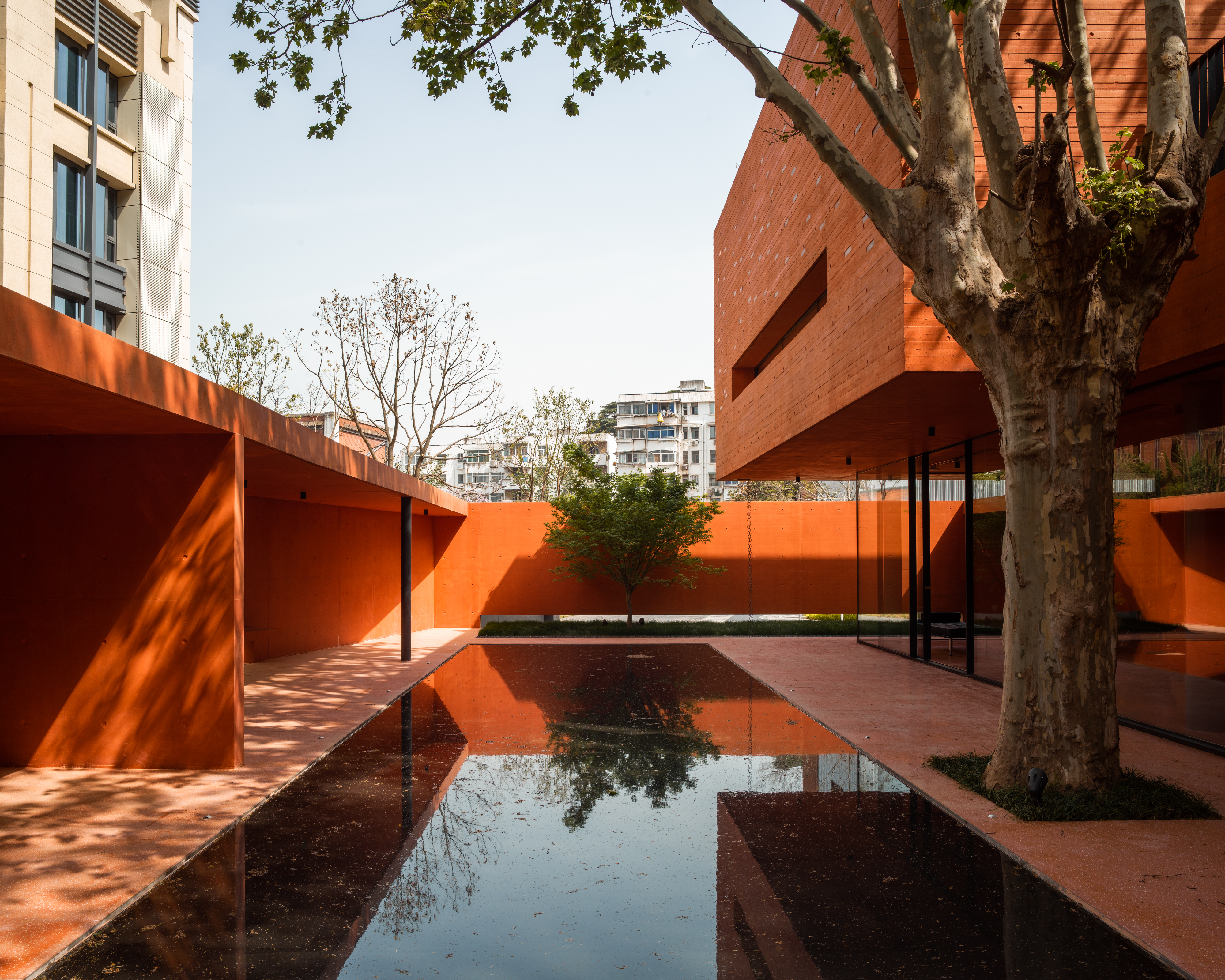
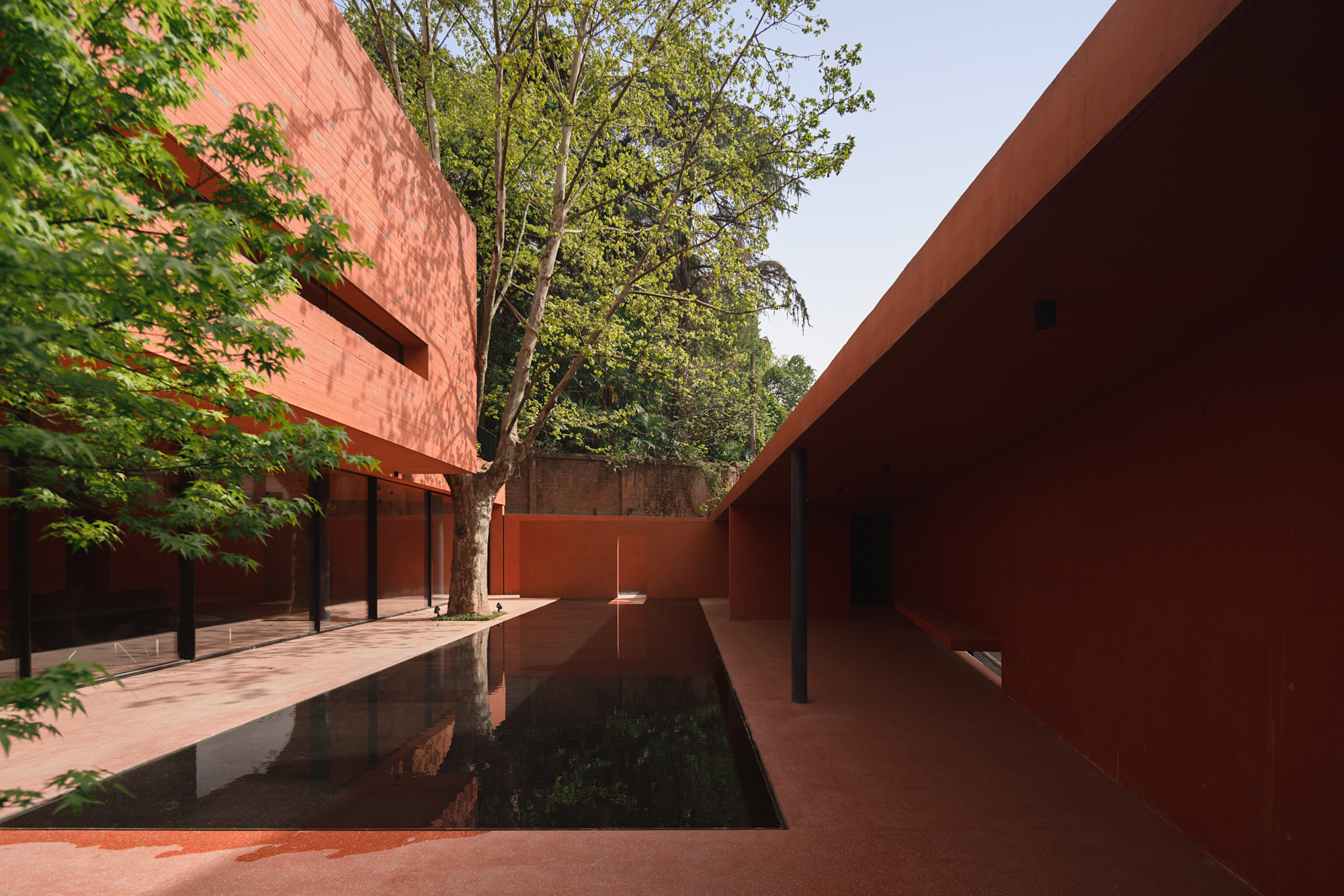
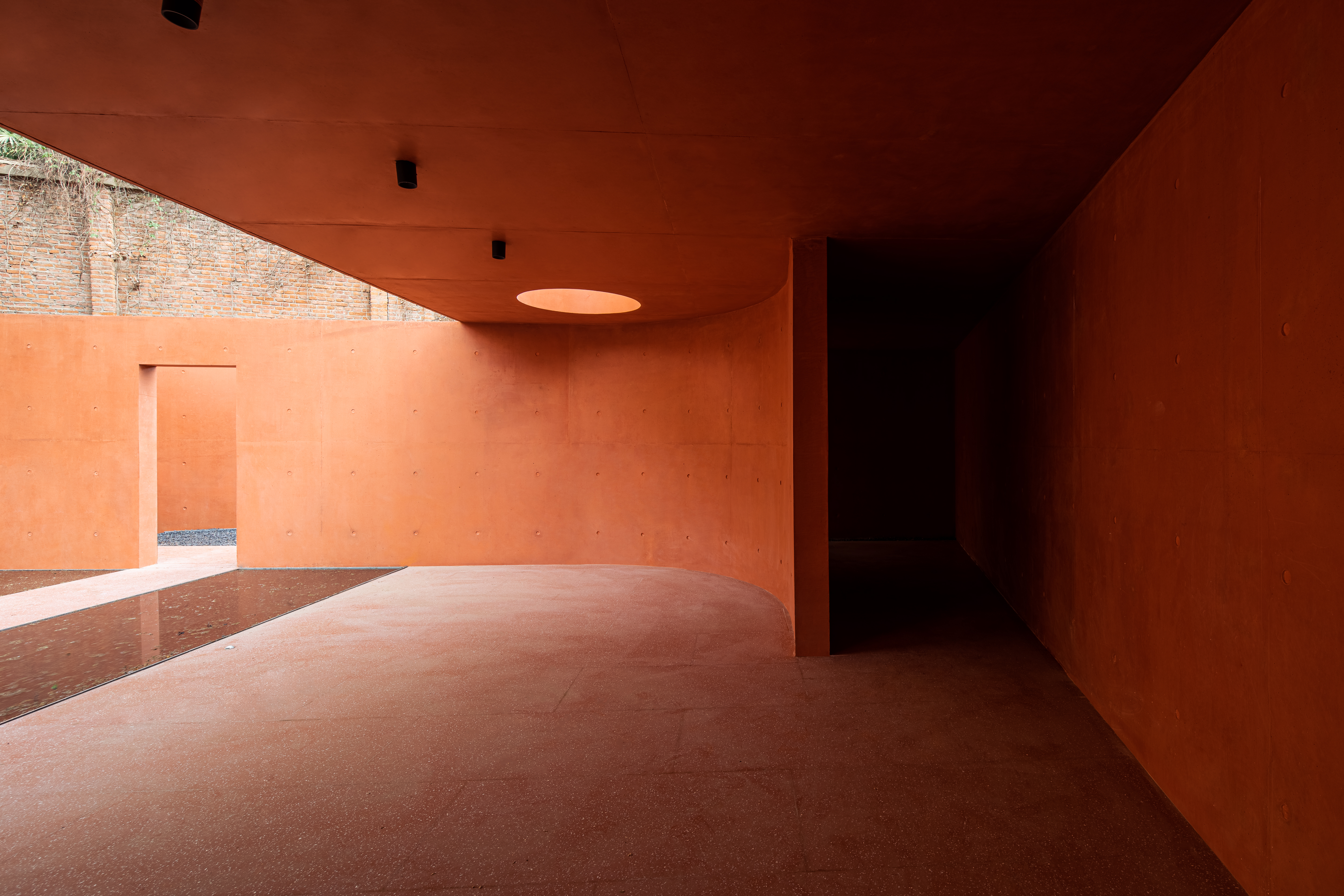
东侧空间南北均为院落,内外空间模糊,南侧对着一方松院,四季常青。沿着楼梯拾级而上,连廊似桥将二层的两个使用空间连接在一起,廊桥南北,大玻璃让建筑的界限消失。站在桥上,向北望去,成为园区的风景;向南望去,红山绿意映入眼帘。
On the eastern space, both north and south sides are courtyards, the boundaries are blurred between interior and exterior spaces. A pine is at the southern courtyard that remains evergreen throughout the seasons. Ascending the stairs, a corridor-like bridge connects the two spaces on the second floor. Among the north and south sides of the lounge bridge, the large glass panels dissolve the architectural boundaries. Standing on the bridge, people capture a scenic view of the park in the north direction and experience the greenery of Red mountain in the opposite direction.
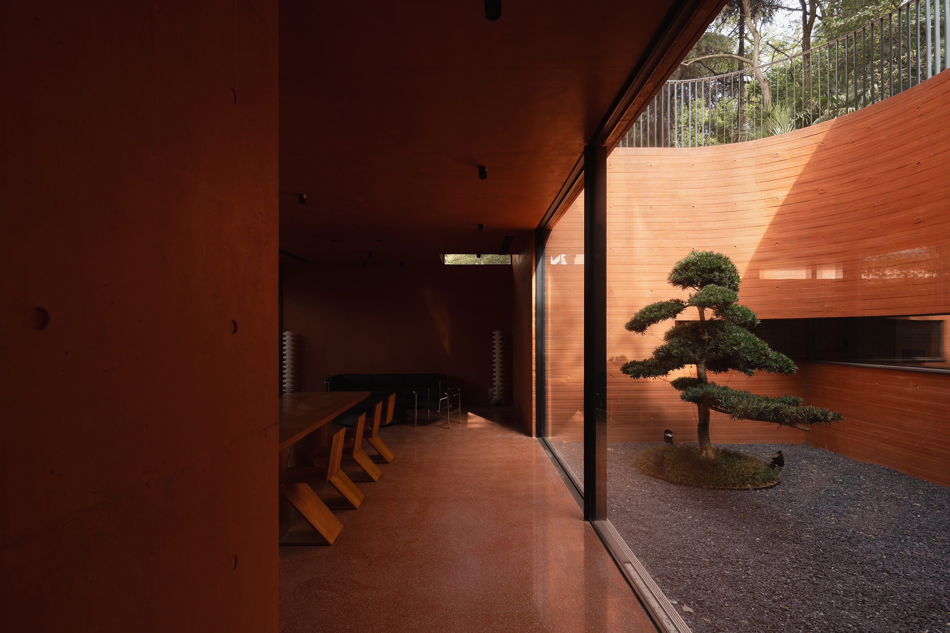
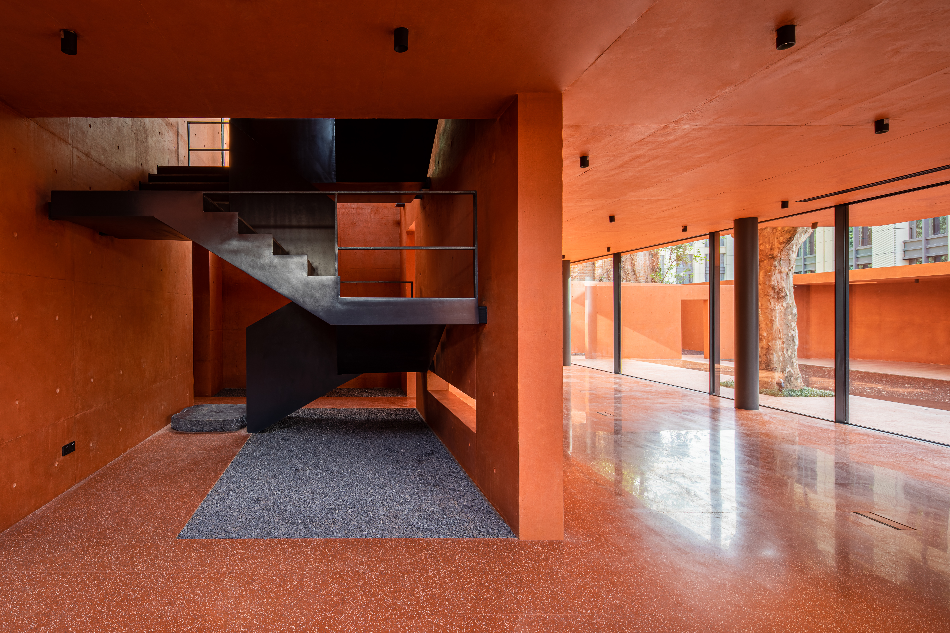
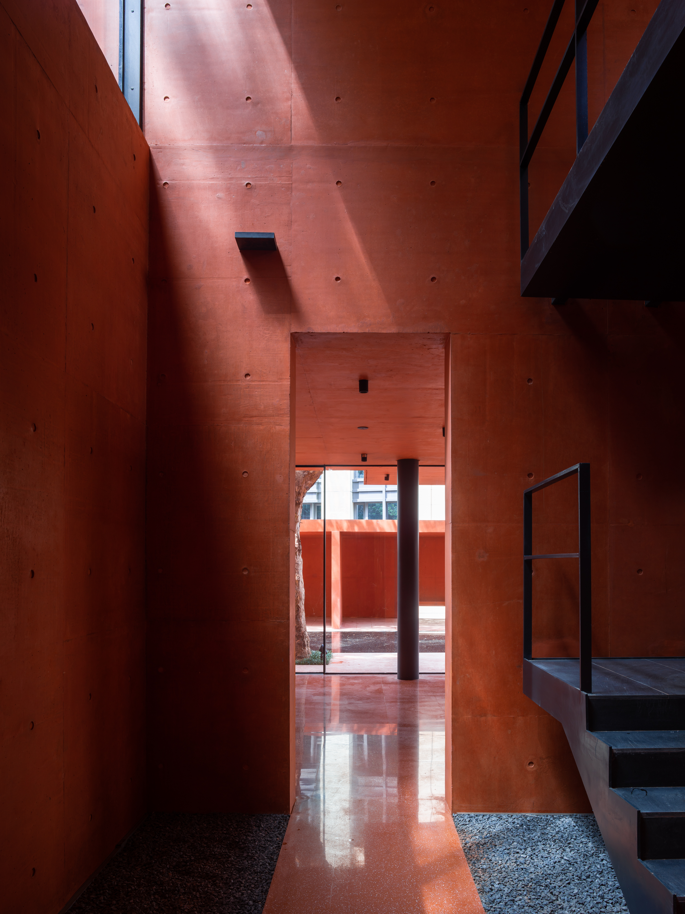
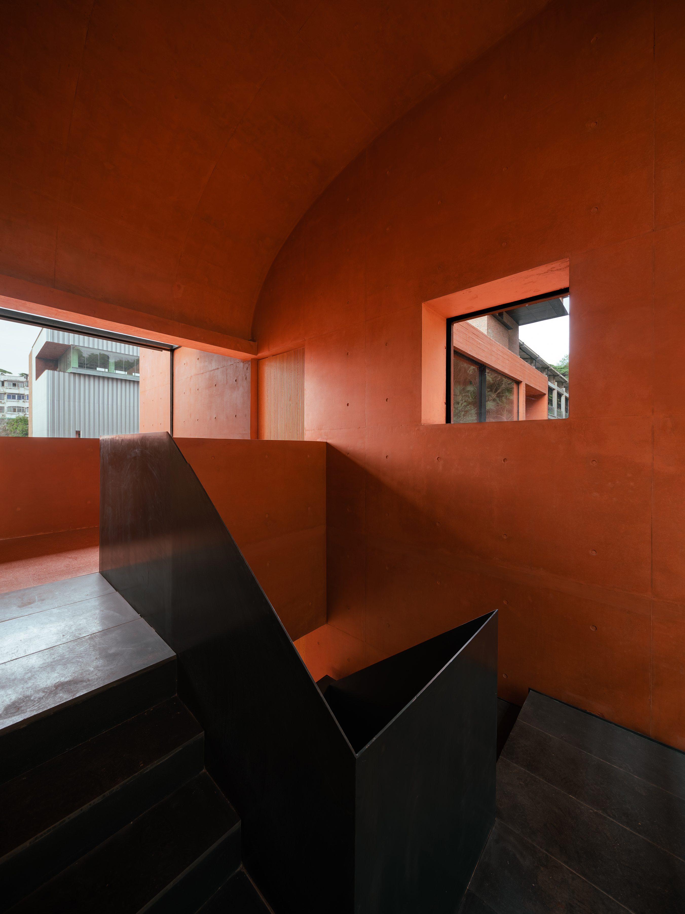
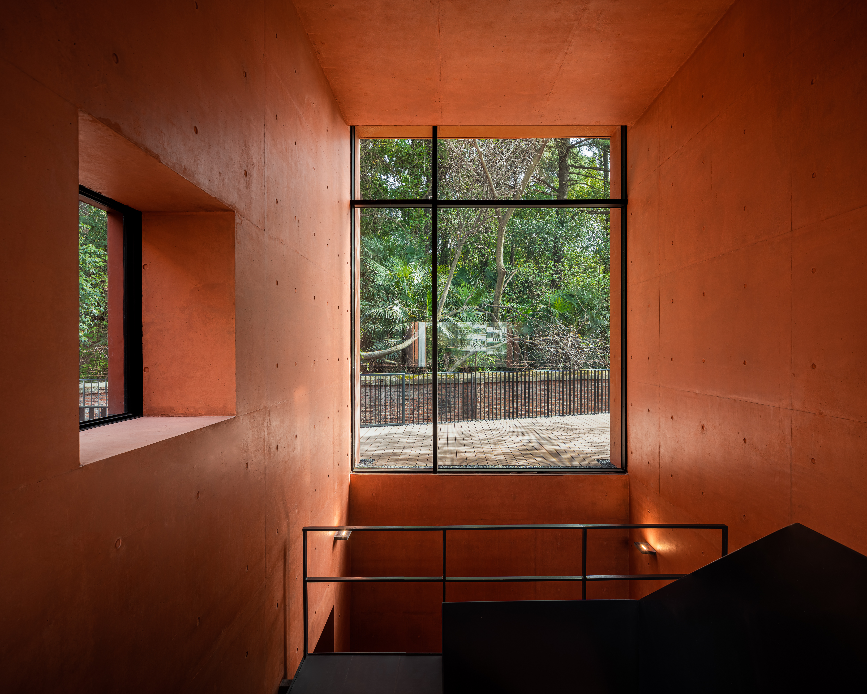
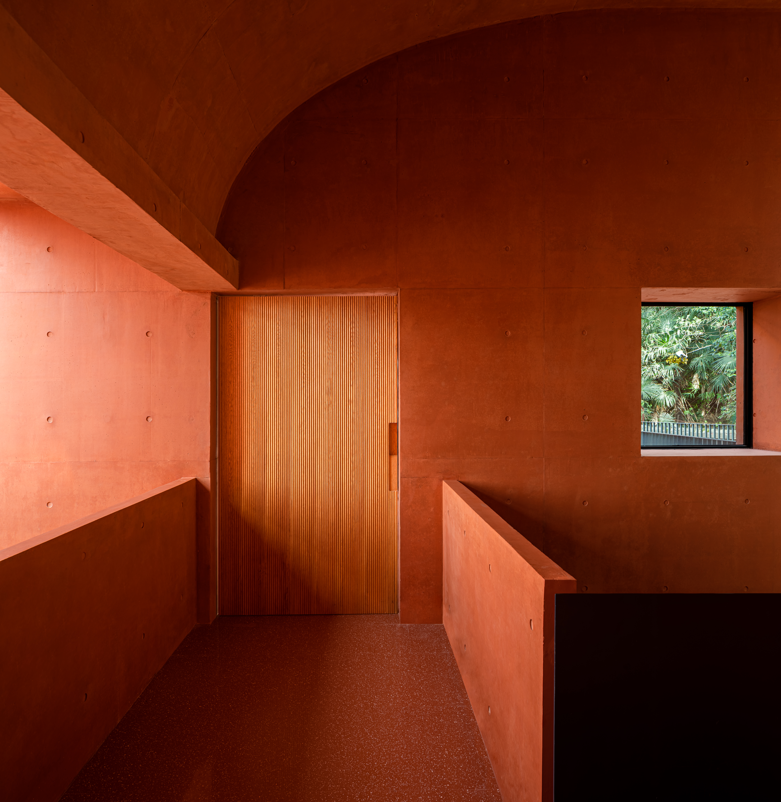
二层两个空间采用圆点或砖状亚克力半透材料看似随机嵌入红色混凝土墙面,光线顺之导入室内,散落在空气之中。从室内走向大露台,红山扑面而来,建筑成为景框,红山融进红盒子。
The second-floor spaces use circular or brick-shaped semi-transparent acrylic materials seemingly randomly embedded in the red concrete walls which allowed light to filter into the interior and scatter in the air. From the interior to the large terrace, the red mountain rushes into the view, which makes the building becomes the framing frame while the red mountain melting into the red box.
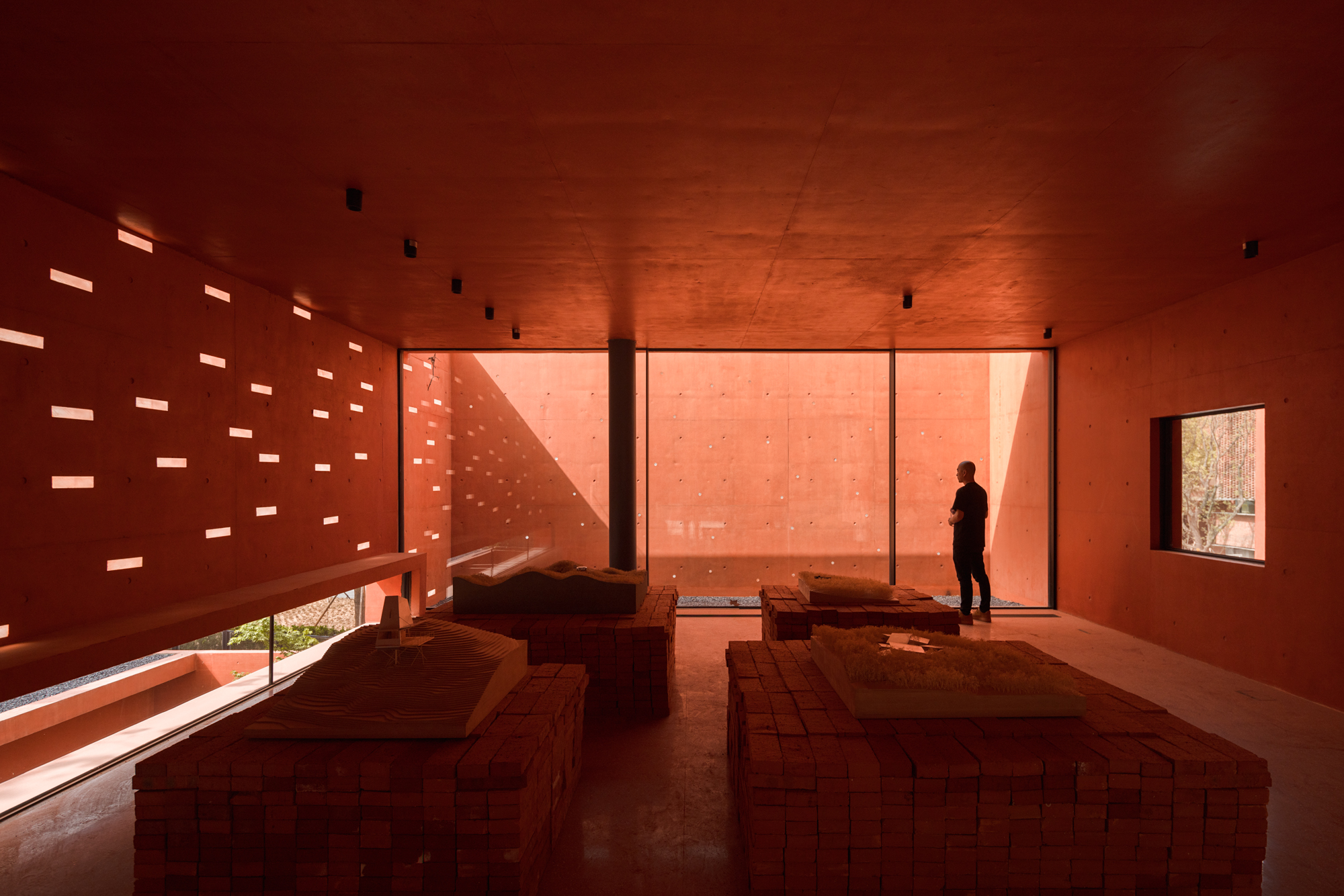
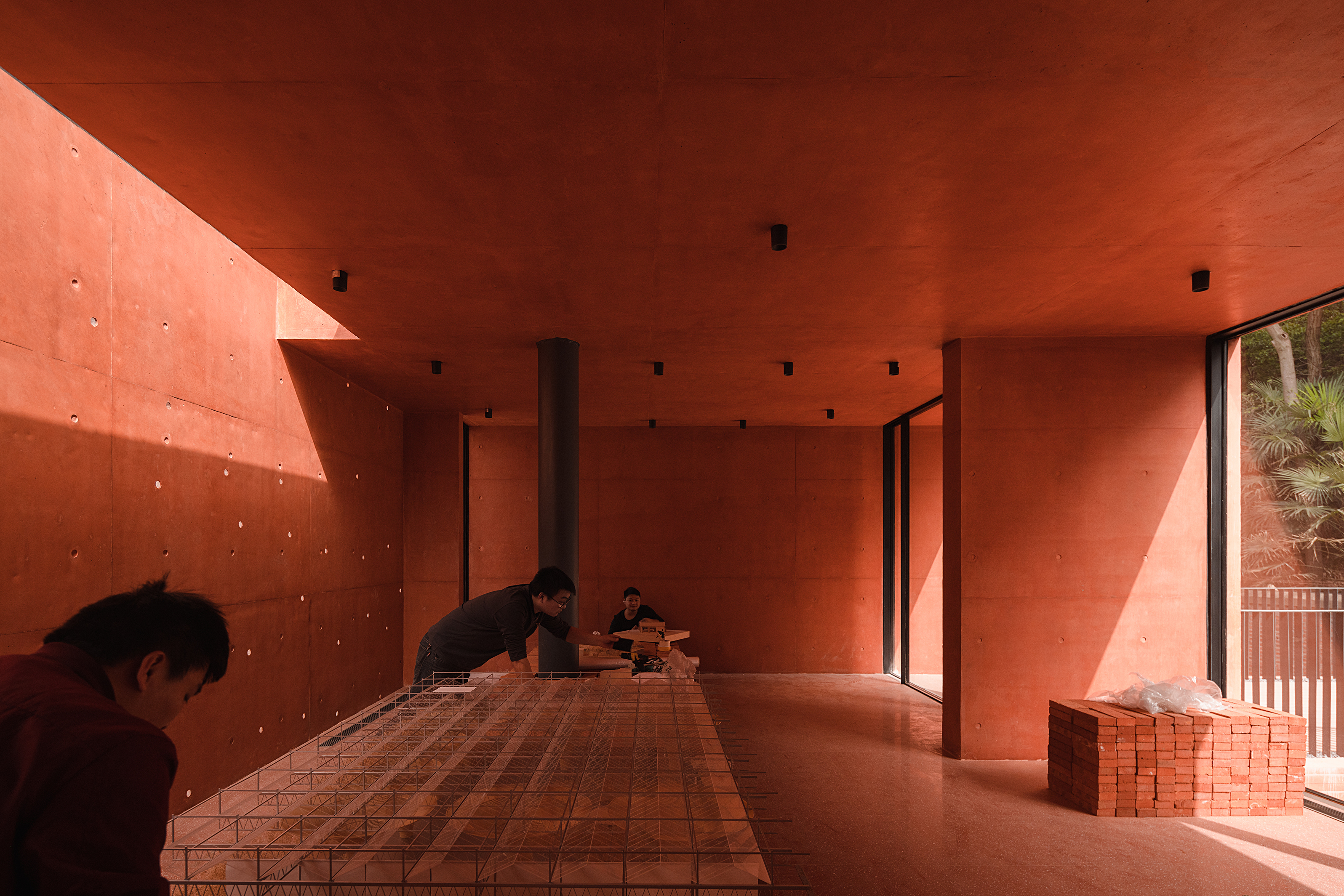
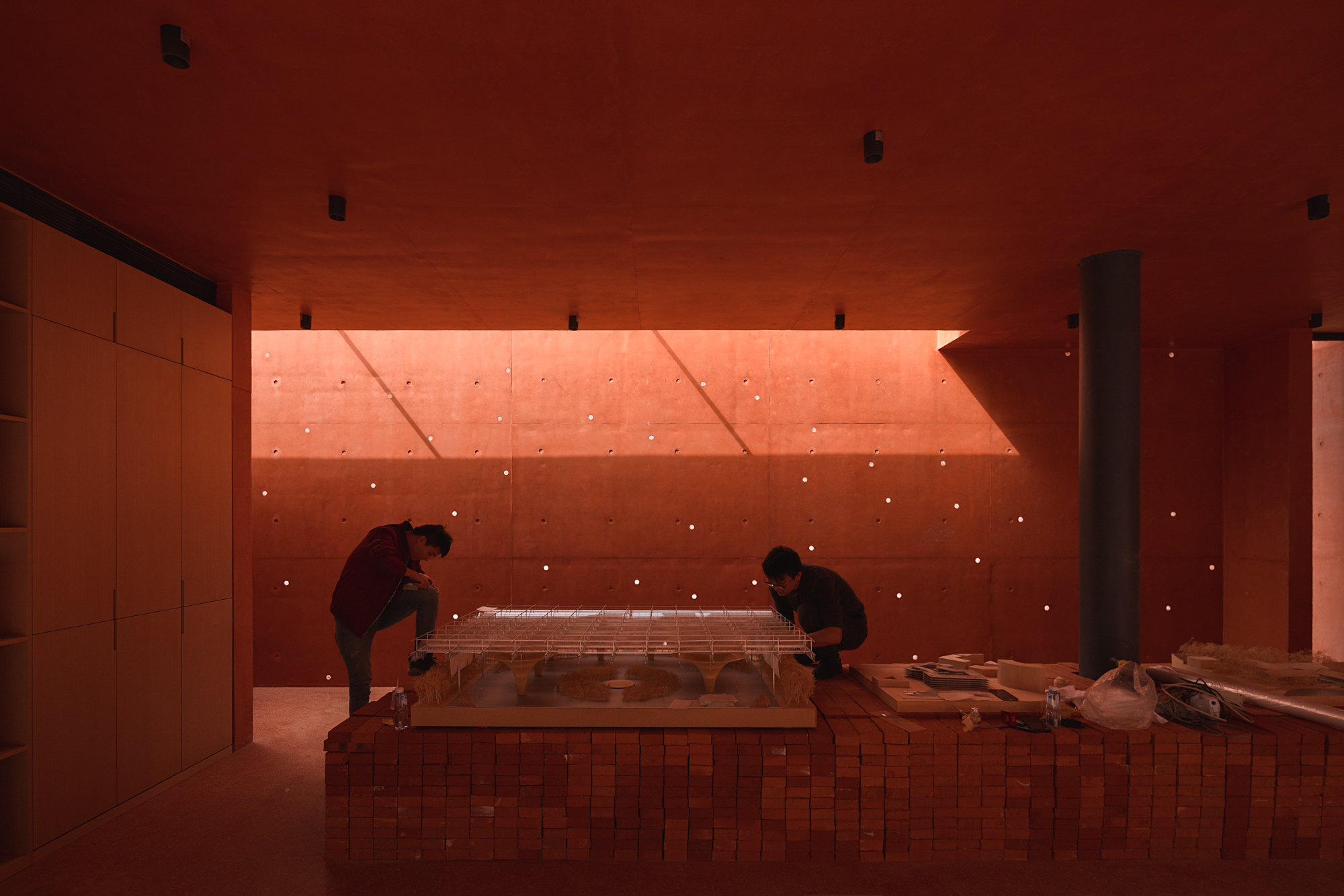
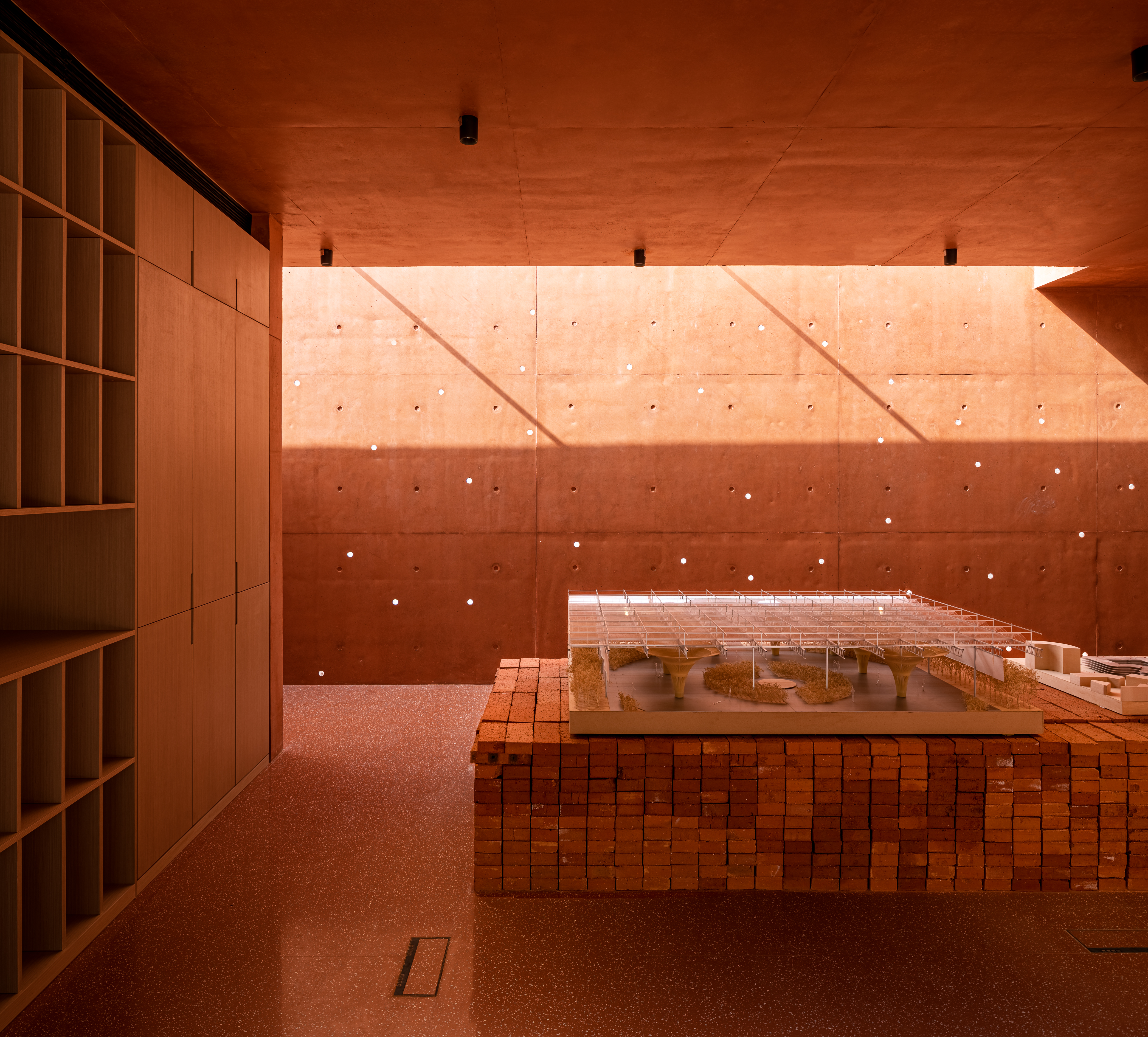
夜至,建筑向外隐隐约约透着暖光,仿佛石头内部的世界蕴含的光亮透过几道缝隙,向外挤出;又透过半透明的亚克力,形成繁星点点,融入夜空当中。
As night falls, the building subtly emits warm light to the outside. As if the brightness in the interior world of the stone is penetrating through a few cracks and pushing outward. It also shines through semi-transparent acrylic and creates scattered star-like patterns that blend into the night sky.
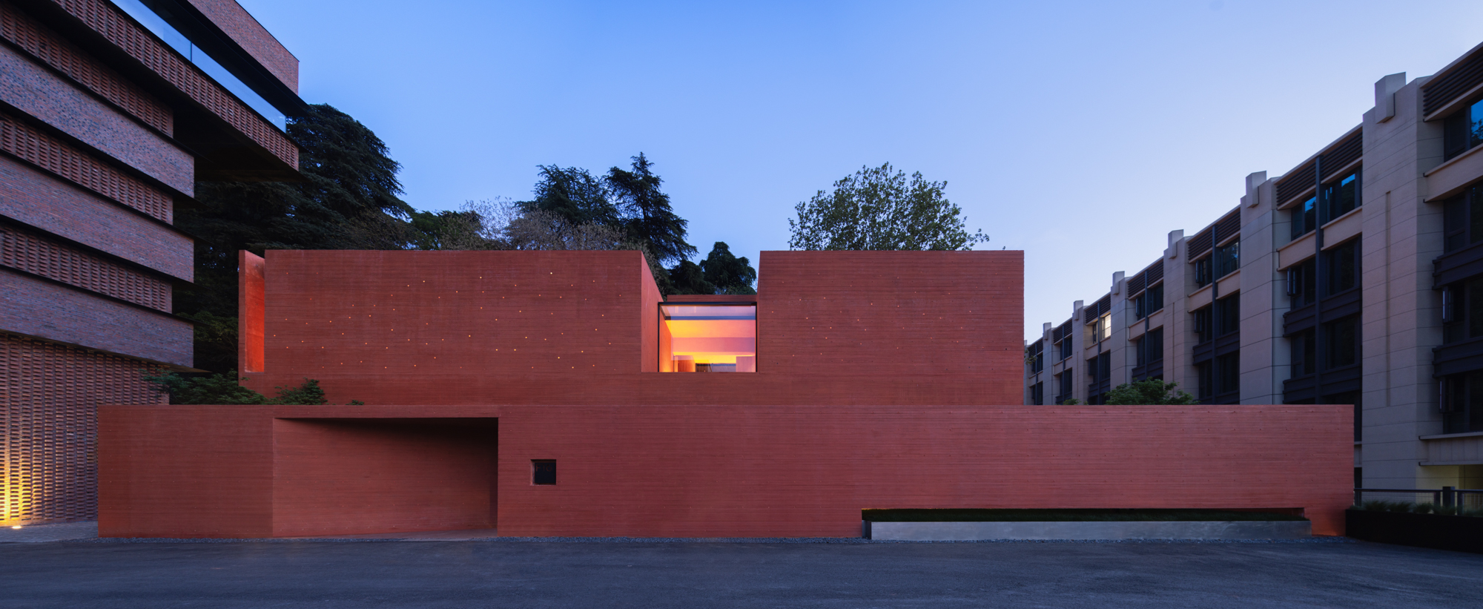
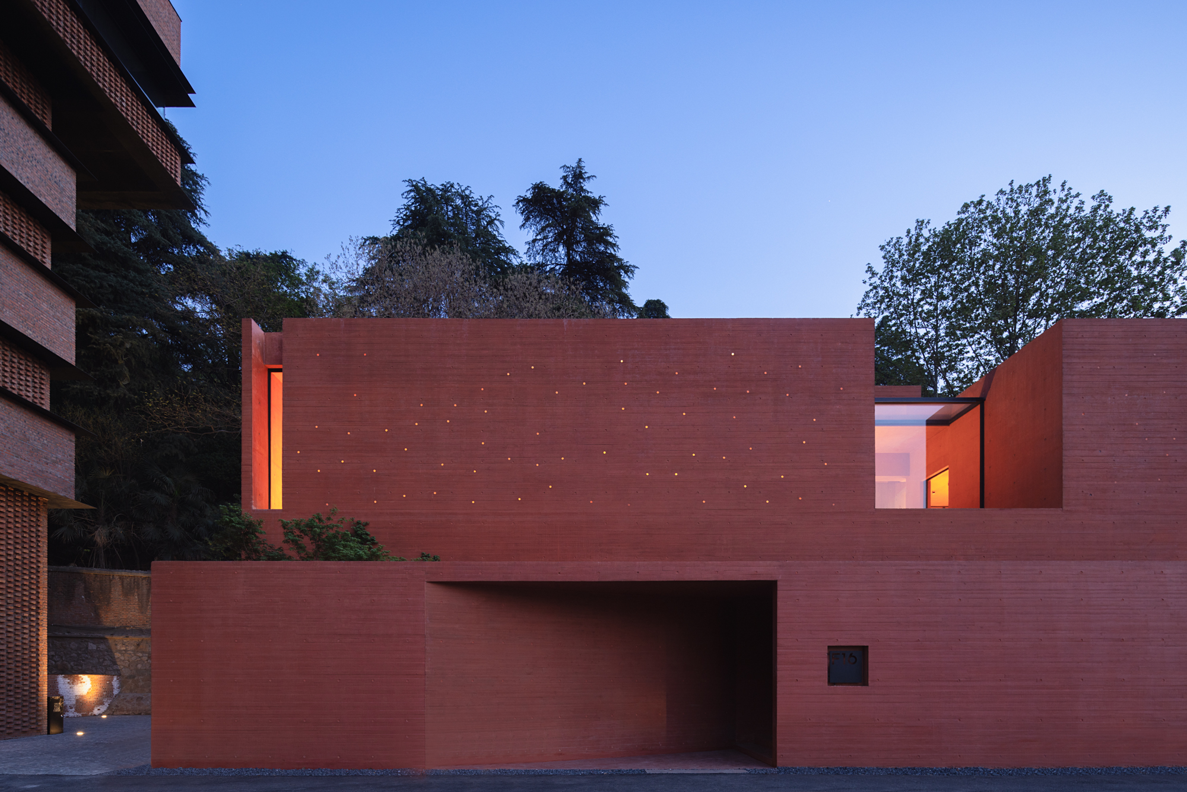
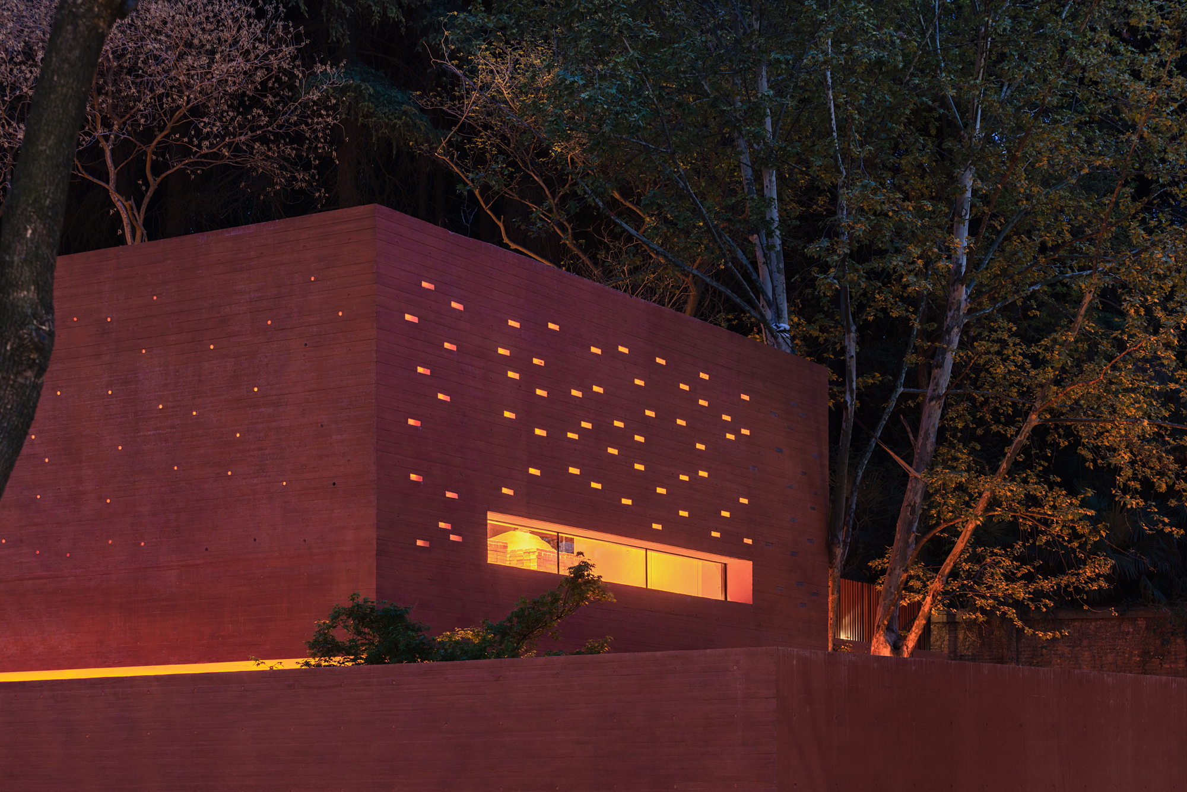
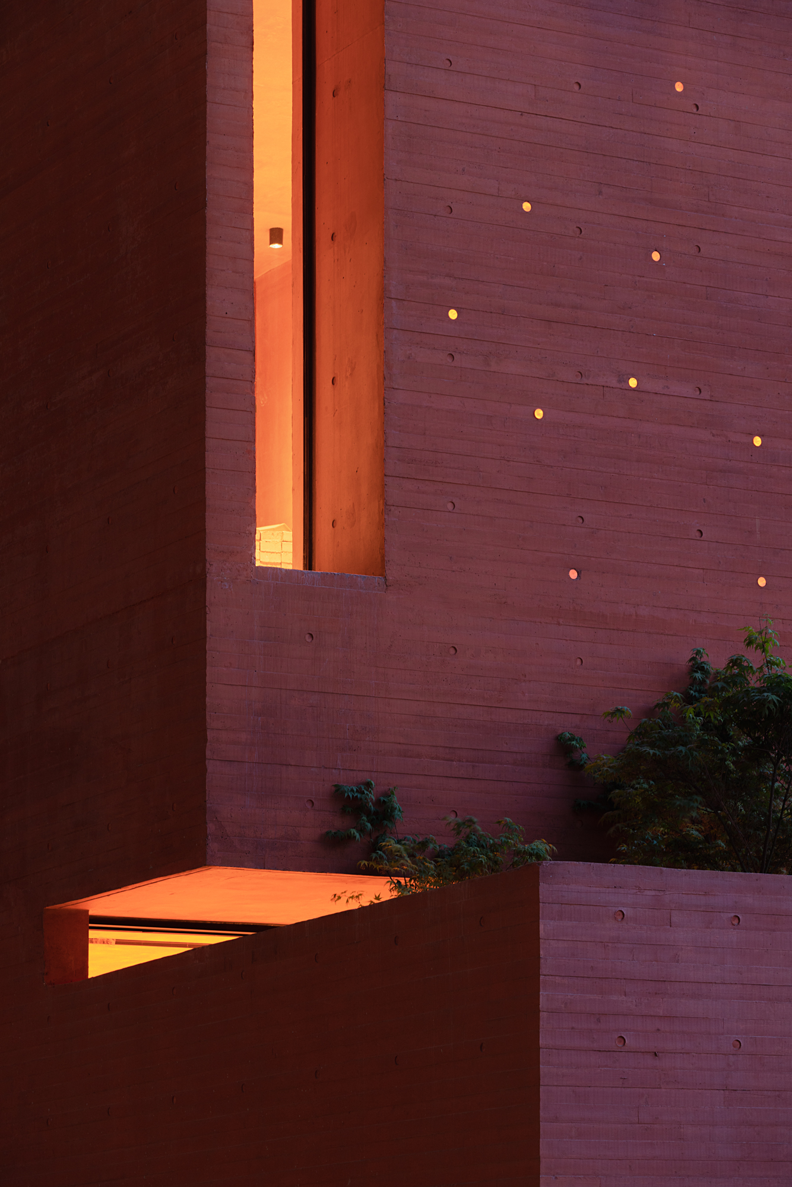
红盒子做为“南京战斗机械厂”园区更新中的唯一一栋新建建筑,无论是呼应历史地名的“红色”,或是类似于工业建筑坚实内向的体量感,均表达了一种新建建筑对于场地历史和场地精神的传承。建筑同时呈现出某种“未来感”,形成了由各种细密感受叠积而成的空间氛围。红色弥漫的空间,映入室内的外部环境,天窗的光影和透光的孔洞共同编织了一种特有的体验。这是解读场地之后对其的延续和进化,也是在厚重的历史体验中以身体感受“未来感”的另一种方式。
The Red Box, as the only newly constructed building in the renovation of the "Nanjing Combat Machinery Factory(Hongchuang PARK)" , whether responds to "Red Color" of the historical place or resembles the solid and internally coherent volume of industrial buildings. The Red Box expresses a new building's inheritance of the site's history and spirit. The architecture simultaneously presents a sense of future, forms a spatial atmosphere that built up from various intricate perceptions. The interplay of the red-infused space, the reflected external environment of interior, the shadow of skylights and translucent openings weave a distinctive experience together. This is both a continuation and evolution after the interpretation of the site, and it also provides another way to feel a sense of the future within the massive historical experiences.
施工现场记录 ▽
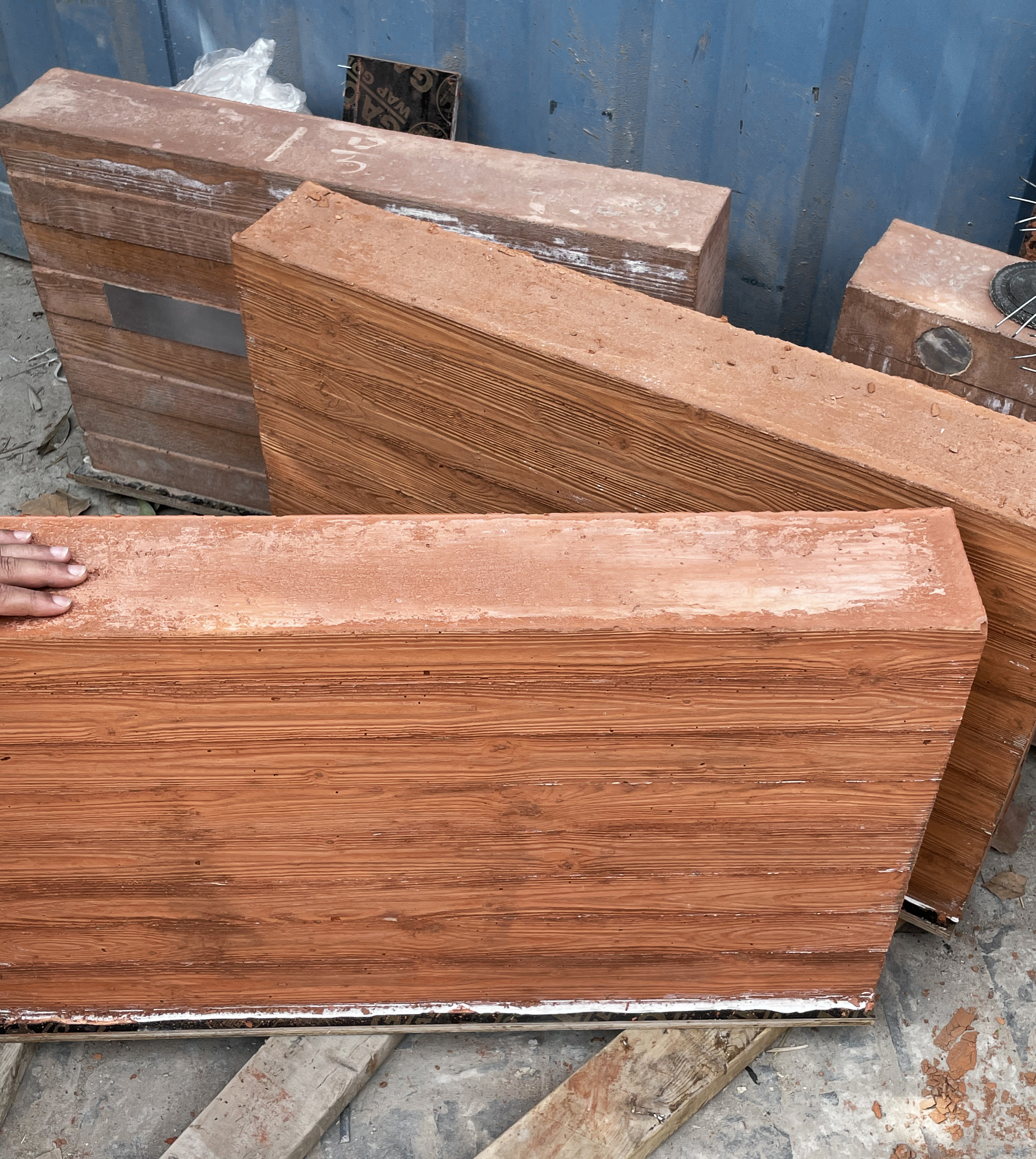
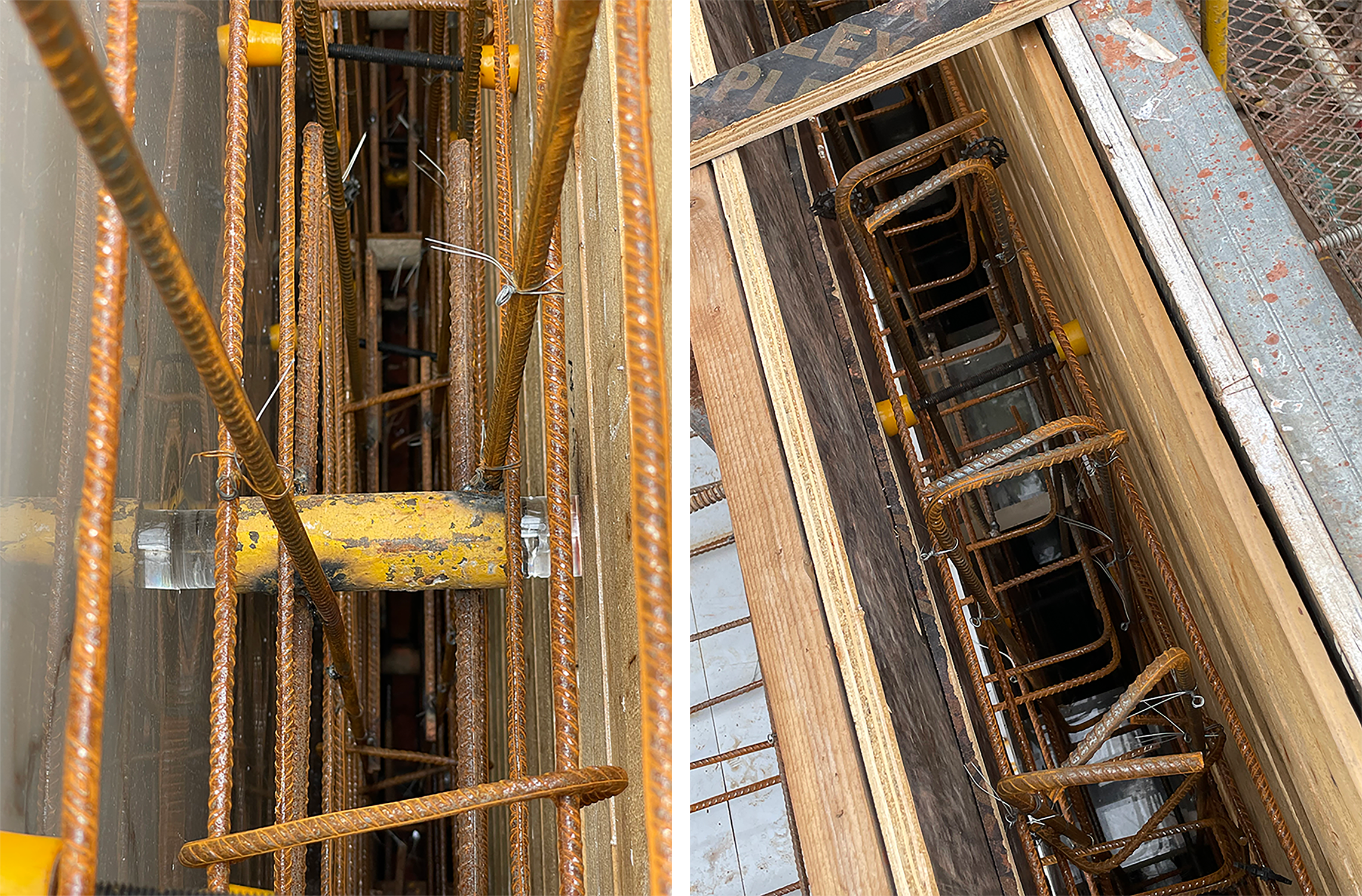
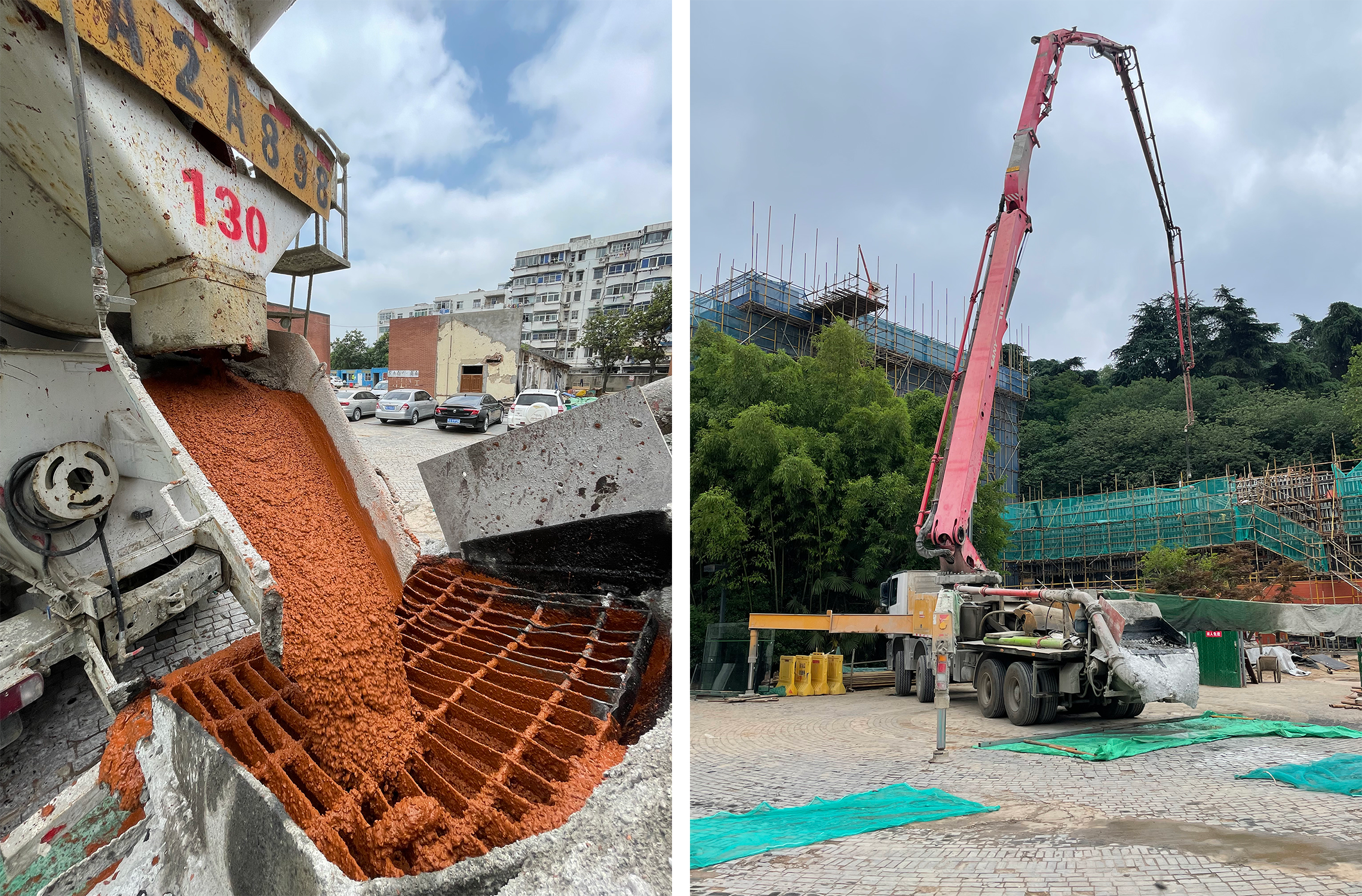
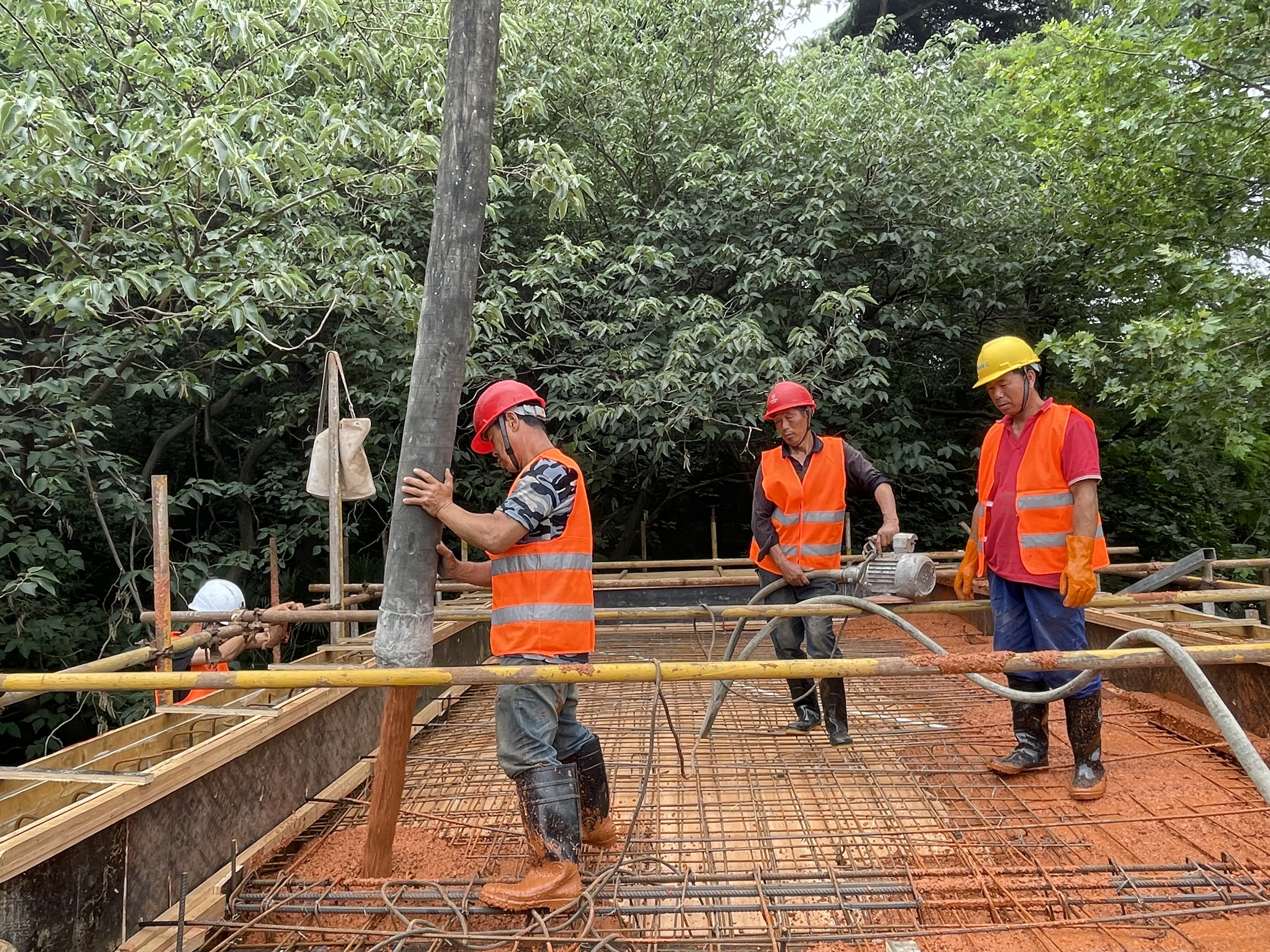
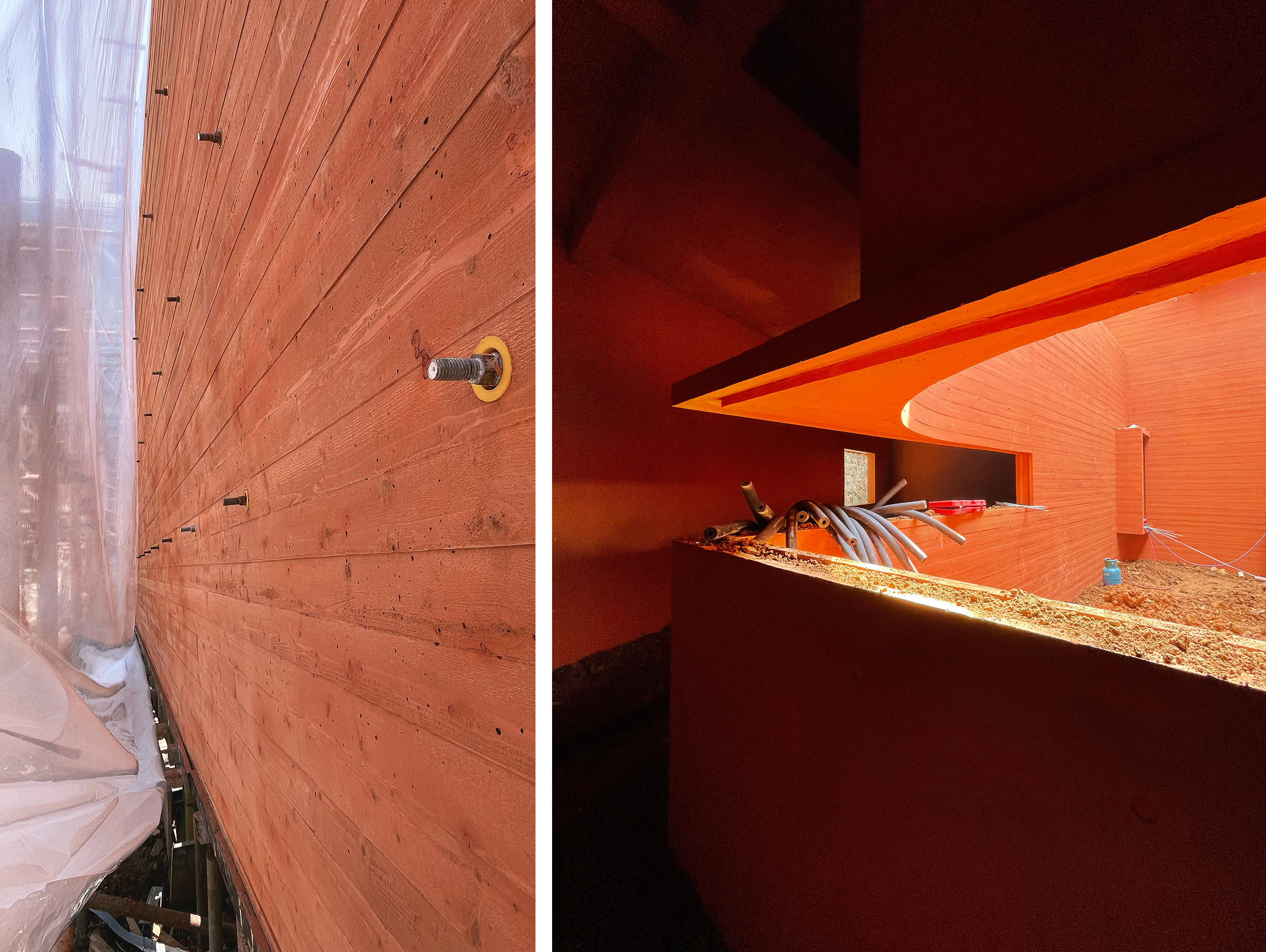
设计图纸 ▽
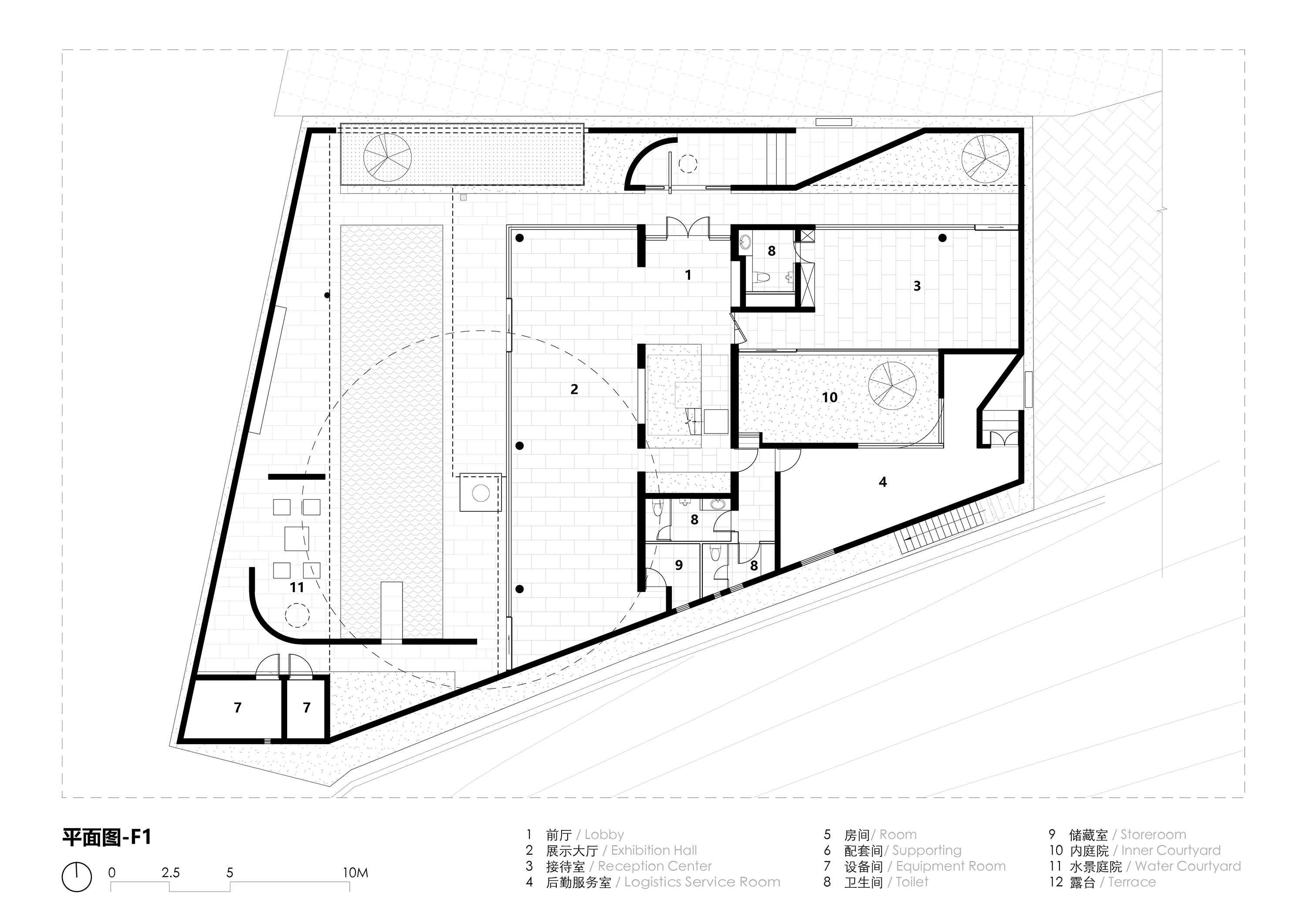
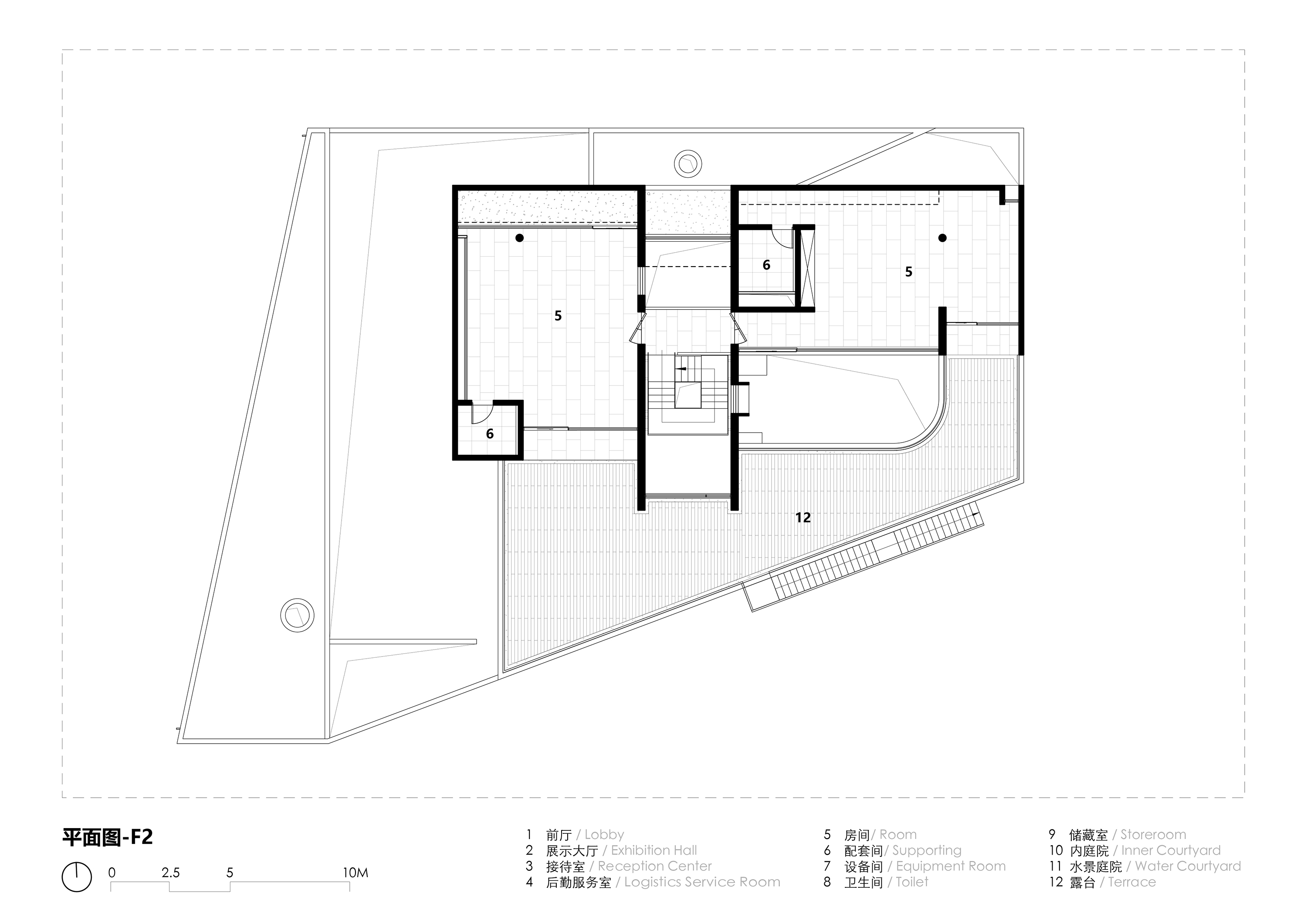
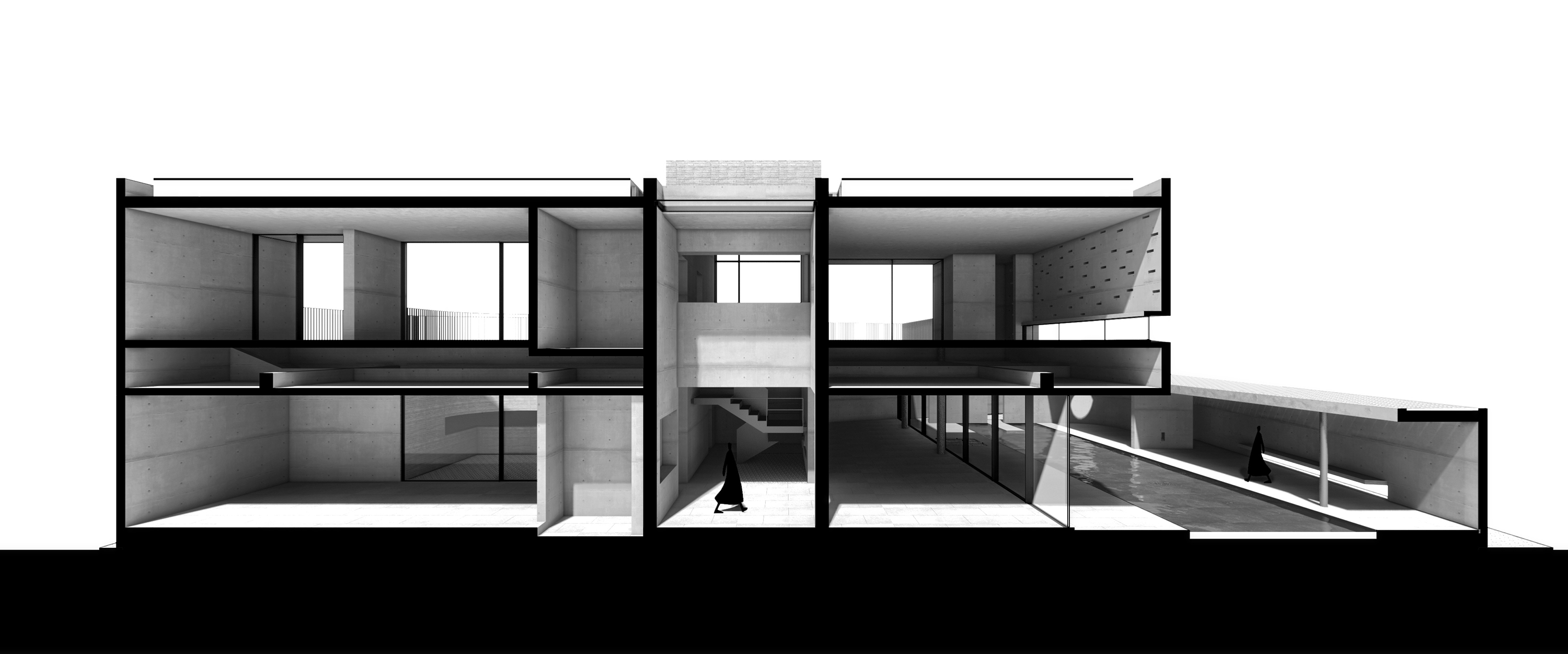
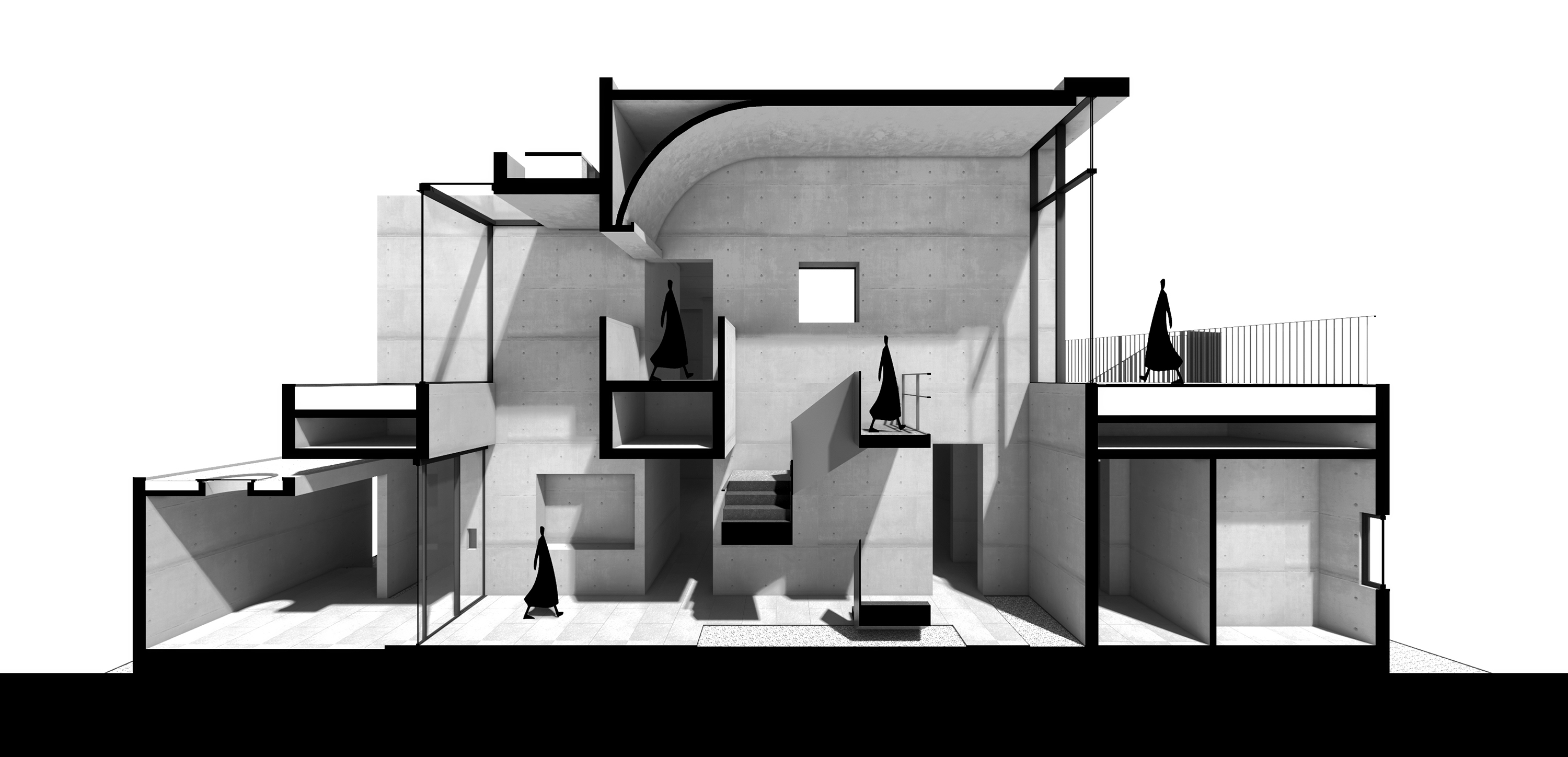
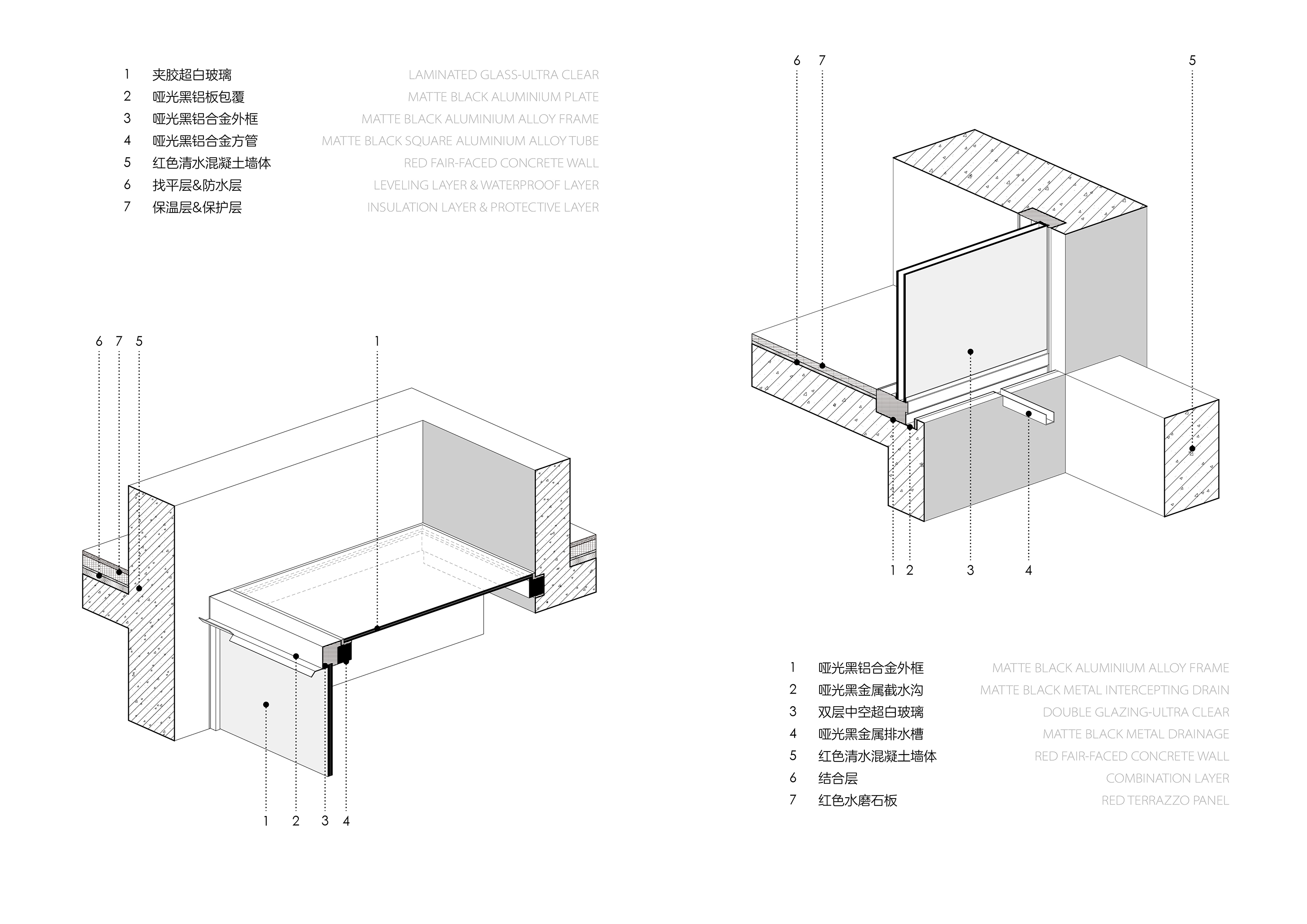
完整项目信息
项目名称:红盒子
项目地址:江苏省南京市鼓楼区黄家圩路41-1号红创park
项目业主:南京工程机械厂有限公司
项目主创:米思建筑
设计团队:周苏宁、吴子夜、杨科、史倩、唐涛
结构顾问:上海源规建筑结构设计事务所
灯光顾问:麓米照明设计(上海)有限公司
建筑施工图设计:南京兴华建筑设计研究院股份有限公司
景观施工图设计:南京市第二建筑设计院有限公司
建筑施工总承包/清水混凝土:倍砼堡BETONBAU 上海可建新材料科技有限公司
景观施工团队:南京恒子环境工程有限公司
门窗系统:VBM凡柏建筑系统
水磨石:南京意斯特建筑材料科技有限公司
设计时间:2021.5
竣工时间:2023.4
建筑面积:700平方米
摄影:存在建筑-建筑摄影、孙海霆、吕晓斌、Arch Nango、DONG建筑影像
版权声明:本文由米思建筑授权发布。欢迎转发,禁止以有方编辑版本转载。
投稿邮箱:media@archiposition.com
上一篇:建筑地图226|尼姆:法国的“罗马城市”
下一篇:扎哈事务所新作:珠海金湾市民艺术中心,飞翔的姿态