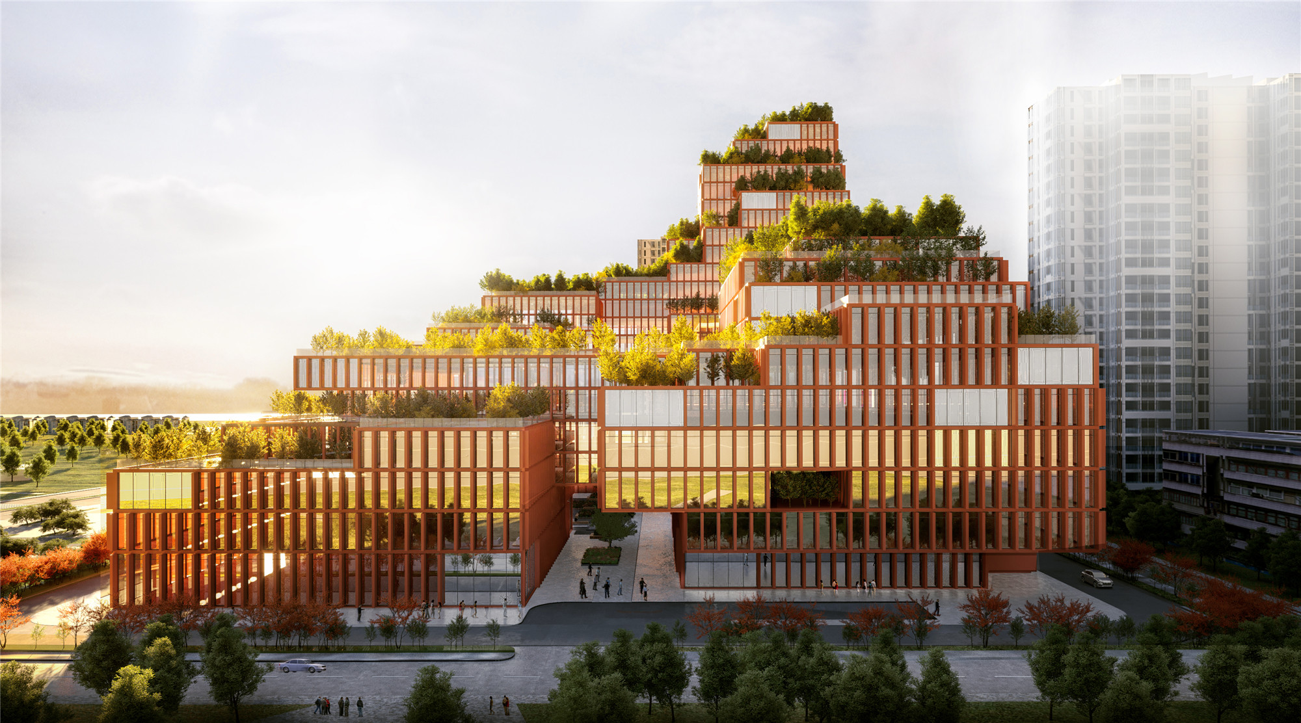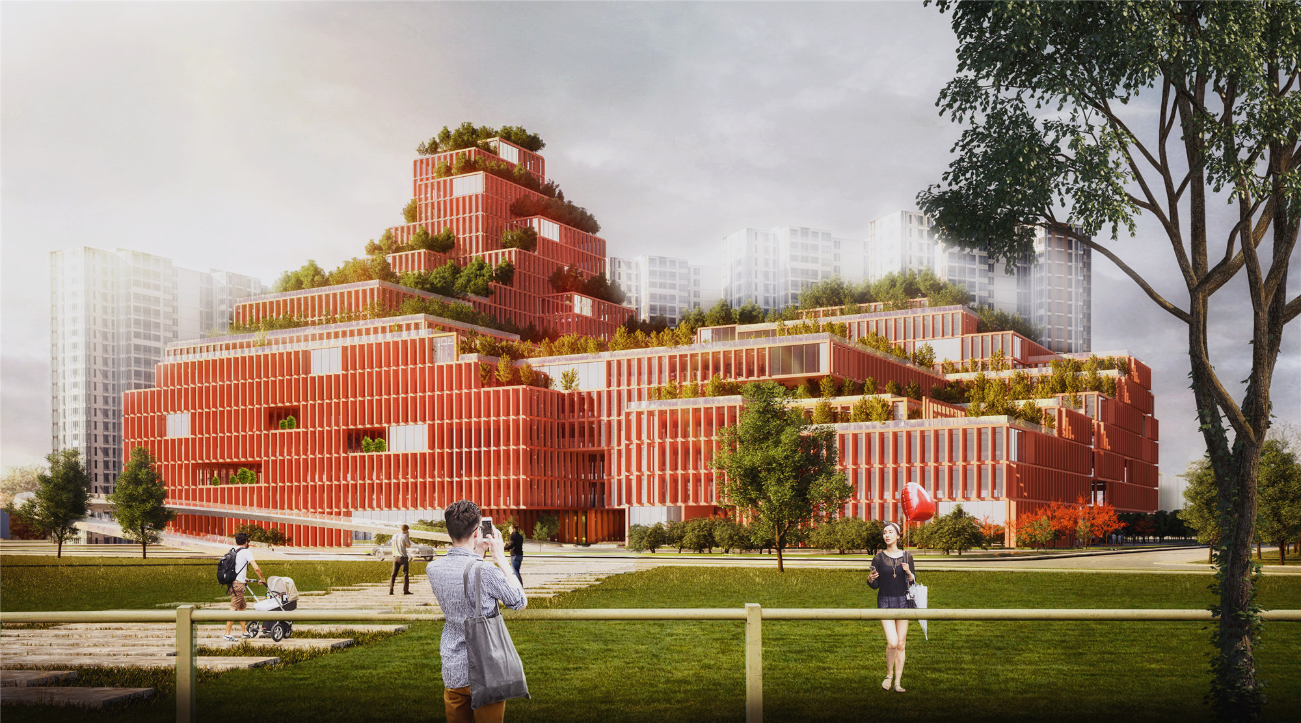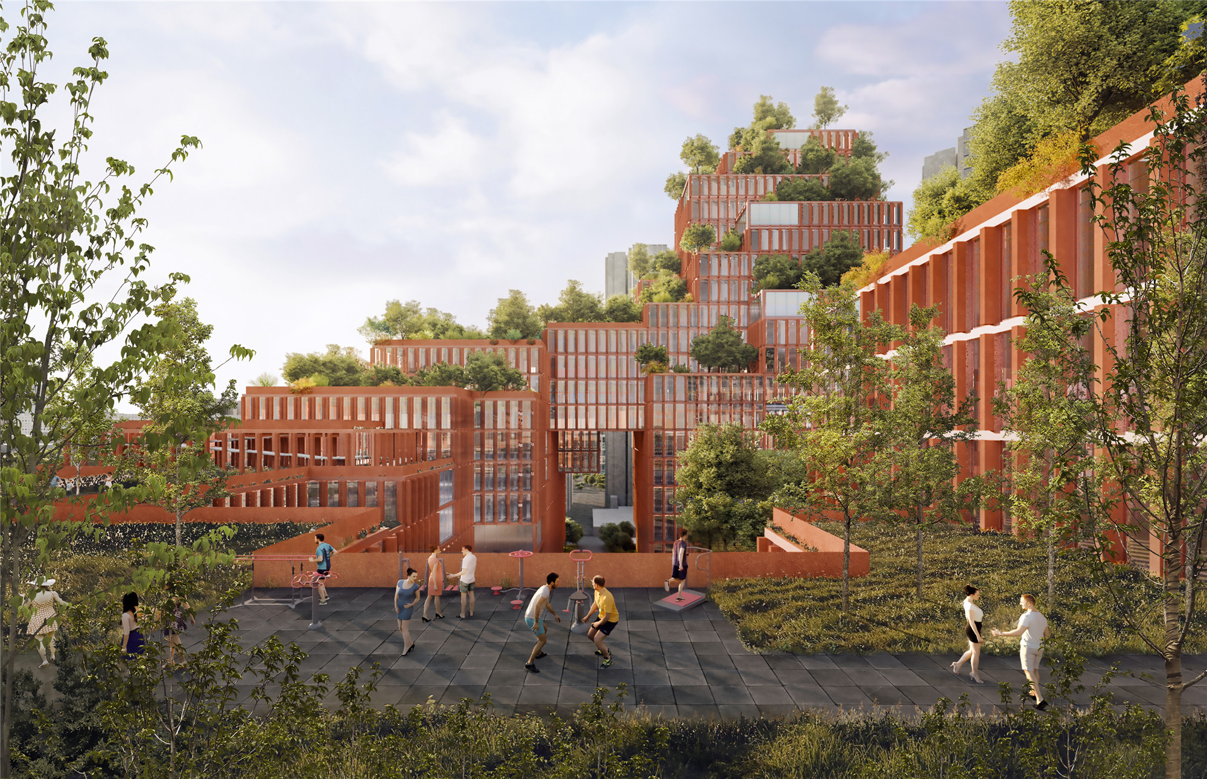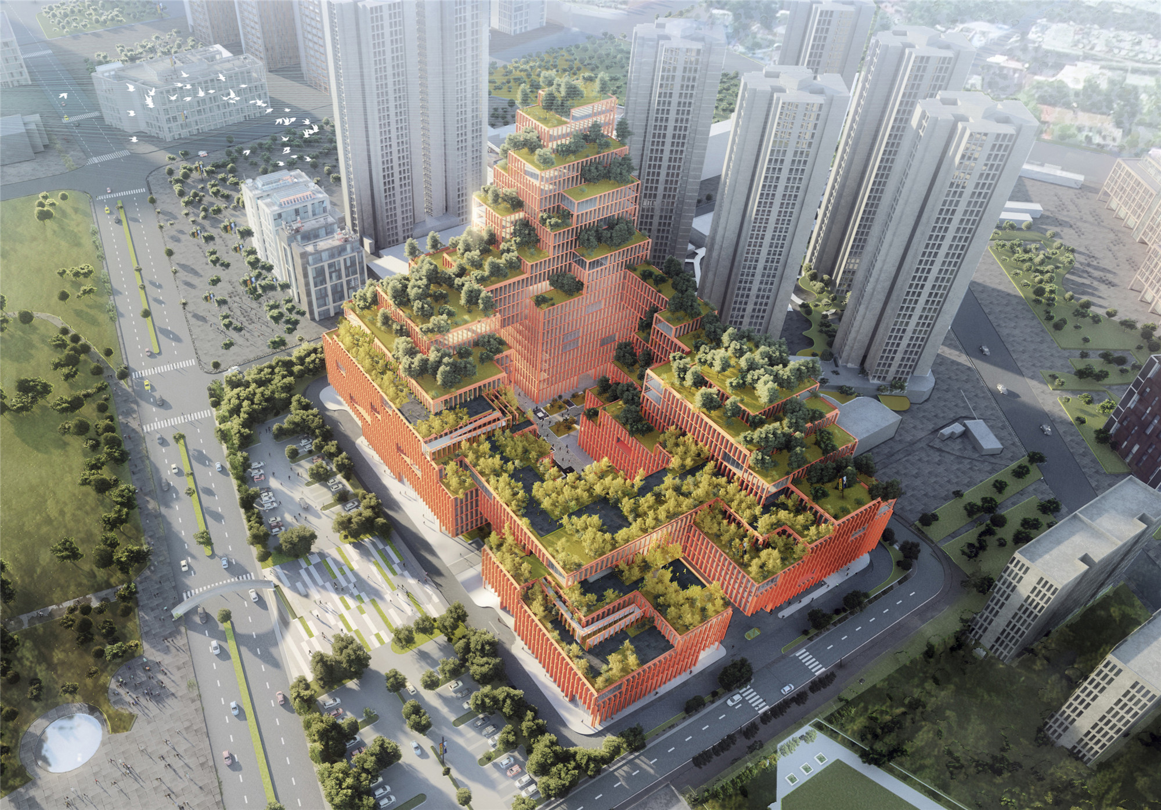
设计单位 博埃里建筑设计事务所
方案状态 国际竞赛中标方案
项目地点 广东深圳
2020年7月,事务所在中国的办公室赢得中国境内建设规模最大、最具创新精神的服务中心的国际竞赛。这座建筑位于深圳,预计将用三年的时间完成建设。评审团与中外管理及技术人员,均对方案中解决残疾人问题的创新方法表示认可。
July 2020 - With its Chinese office “Stefano Boeri Architetti China” – SBA have won the international competition for the construction of the largest and most innovative Rehabilitation Centre in China. It will be built over the next three years in Shenzhen. The jury, which included Chinese and international administrators and technicians recognized the value of the project presented by Stefano Boeri Architetti, because of its innovative approach to disability issues.
设计团队将打造一座即可完全通达,又能融入龙华地区城市肌理的建筑。它临近城市公园,并与城市轻便的交通系统直接相连。
The SBA Rehabilitation Center will take the form of a building that is both fully accessible and integrated into the urban fabric in the Longhua district, adjacent to an urban park and directly connected to the city's light mobility system.

建筑由一系列错落堆叠的体块和连续的空中花园组成,是一个集自然、建筑与生物多样性的可持续系统,建筑内部还设有一处专用于康养的花园。
The construction consists of a set of green terraces and overlapping spaces in a sustainable system combining nature, architecture and biodiversity and including internal gardens dedicated to rehabilitation.
事务所创始人博埃里说道:“我们的项目开启了大型康复中心建筑设计的新视角。首先是因为对于运动或认知障碍的概念认知,不应该停留在少数人身上遭遇的不幸,而是我们所有人都会常见的一种情况,即使只在生命中的某个阶段。其次,它提出了一个完全可达的康复服务的设计概念。此外,我们考虑到自然绿化对康复的极佳效果,设计提供了大量的可亲近的绿色开放空间,满足不同类型的康复需求。”
"Our project opens up a new perspective on the architecture of large rehabilitation centres" says SBA founder Stefano Boeri. "This is firstly because it perceives the concept of motor and/or cognitive disability not as an example of fragility suffered by a minority of people but as a condition that is common to us all, even if only during one phase of our life. Secondly, it offers an idea of total accessibility to spaces and rehabilitation services and thirdly because in recognizing the extraordinary therapeutic quality of greenery and nature, it offers an astonishing amount of accessible green and open spaces dedicated to all different styles of rehabilitation."

双创中心将为16至60岁的残疾人提供服务,是在中国实现无障碍社会融合与凝聚力的试点项目,包括了康养、训练、文娱、住宿、教育、工作和博物馆等功能空间。建筑另有一处运动中心,用于比赛及个人或团体的训练,以及针对残疾人开设的各种培训课程,为他们提供各种设施。希望为这些人提供支持,陪伴他们开始新的生活。
The Rehabilitation Centre - entirely dedicated to people with disabilities aged from 16 to 60 – is thus a pilot project for China with a pioneering concept of social inclusion and cohesion for the disabled. The building includes a wide range of functions such as rehabilitation, training, recreational and artistic activities, accommodation, education and work spaces and a museum. There is also a sports centre for competitions, individual and team training and numerous structures and training courses dedicated to the various disabilities - physical, sensory, psychic, intellectual, mental and multiple - with the aim of giving support and accompanying patients towards their newfound daily life.
事务所在中国的参与者讲道:“尽管受到深圳活力气息与气候因素的启发,我们还是希望提供一种充满经典设计力量与稳定性的建筑。事实上,中心将融合自然景观,以寻求成熟、安全、热情的城市特征。”
"Though inspired by the dynamism and climate of Shenzhen, Stefano Boeri Architetti China's intention was to offer a kind of architecture capable of offering the strength and stability of classic design. In fact, our rehabilitation center will be able to blend nature and landscape in search of the mature, safe and welcoming character of the city", says Xu Yibo, partner at Stefano Boeri Architects China.

治愈性的屋顶花园有着大量的绿色空间,种植着本地品种的植物,以此保持与周边公园的连续性,加强室内外间的联系。
There is ample space for vegetation in the therapeutic roof garden which houses native plant species thereby maintaining continuity with the adjacent public park and strengthening the relationship between inside and outside.
树木、芳香性的药草、治愈作用的植物等被和谐地排布在这开放的空间中,反映着道路与建筑体量的变化,从而成为设计的基本元素。因此,绿色空间与先进的可再生能源生产系统相结合,以满足建筑的需要,它还能收集雨水,充分利用自然通风。
The trees and plants, including aromatic herbs and healing plants are harmoniously arranged in the open spaces to mirror the changing paths and architectural volumes, thus becoming fundamental elements of the design. The green spaces thus conceived are integrated with advanced renewable energy production systems in order to satisfy the building's needs as well as taking advantage of natural ventilation and collected rainwater.

建筑中心设有一处开放式公共庭院,以此作为连接不用功能区域的焦点。建筑形似一个面向自然景观的生态山丘,有着被绿色植物所包围的疗愈环境。因此,服务的可达性与空间的舒适性成为项目的关键,它既挑战了传统,也为当今颇为重要的残疾人问题开辟了新视角。
The building, with an open public courtyard in the centre that acts as a focal point linking different functional areas and uses appears in its entirety as an eco-friendly hill facing the natural landscape and a healing environment surrounded by greenery. Accessibility to services and the comfort of spaces are therefore the keys to a project that challenges conventions and opens up a new perspective on the today crucial issue of disability.

完整项目信息
Location: Shenzhen, China
Stefano Boeri Architetti China
Partner: Stefano Boeri, Yibo Xu
Project Director: Pietro Chiodi
Competition Phase
Concept design: Luojia Xu, Sebastiano Cattiodoro
Schematic design: Juan Liu, Luojia Xu, Sebastiano Cattiodoro, Mohamed Yasser Elsarif, Jinye Du
Structure Consultant: Lei Gu
Design&Development Phase
Design Team: Juan Liu, Luojia Xu, Sebastiano Cattiodoro, Mohamed Yasser Elsarif, Jinye Du, Yinxin Bao,Yitao Huang
Client: Engineering Design Management Center of Bureau of Public Works of Shenzhen Municipality
版权声明:本文由博埃里建筑设计事务所授权发布,欢迎转发,禁止以有方编辑版本转载。
投稿邮箱:media@archiposition.com
上一篇:常州文化广场:穹顶下的城市客厅 / gmp
下一篇:时速超1000公里/小时,BIG和Kilo设计的维珍超回路列车“天马号”舱体首次搭载乘客