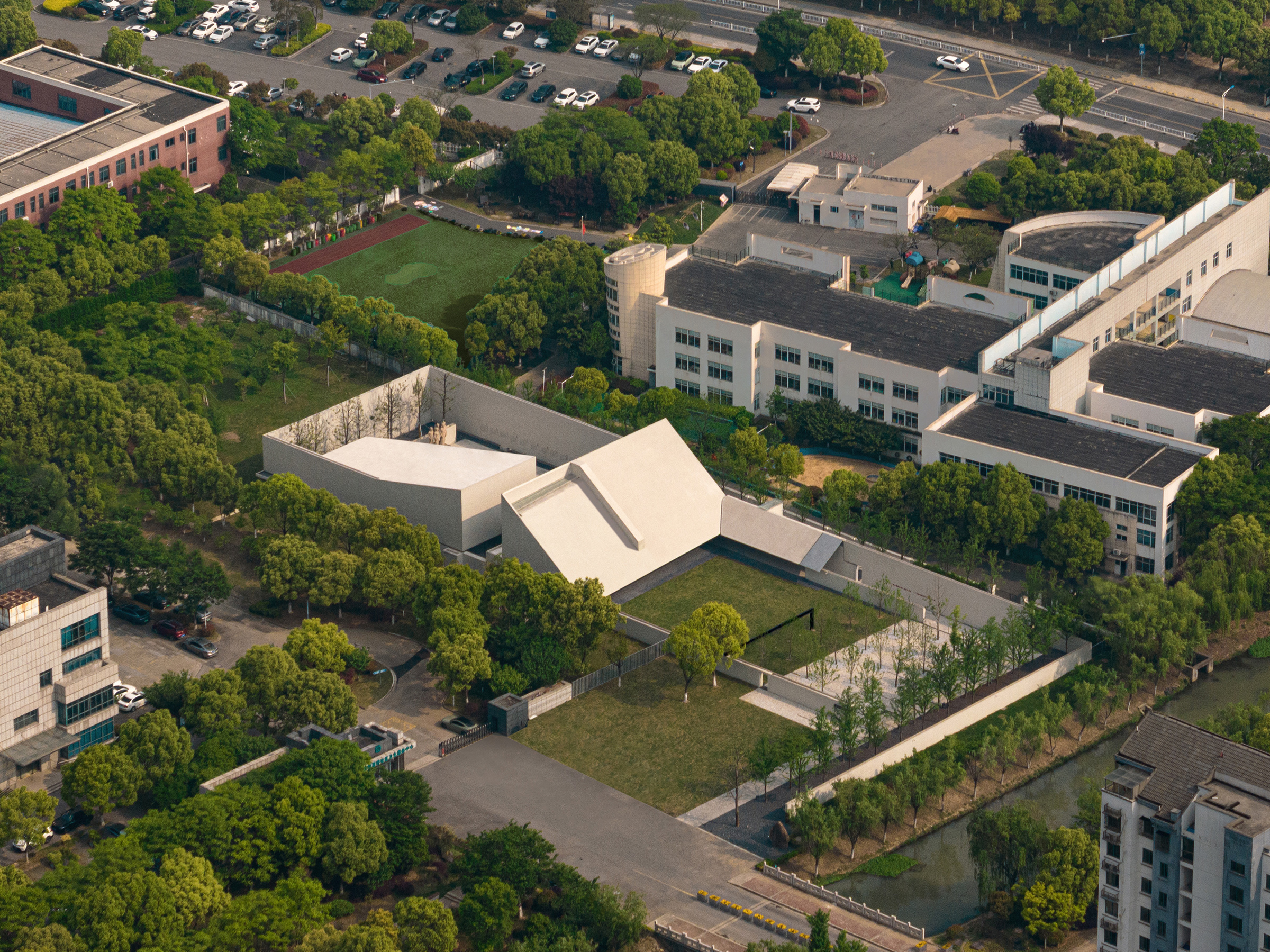
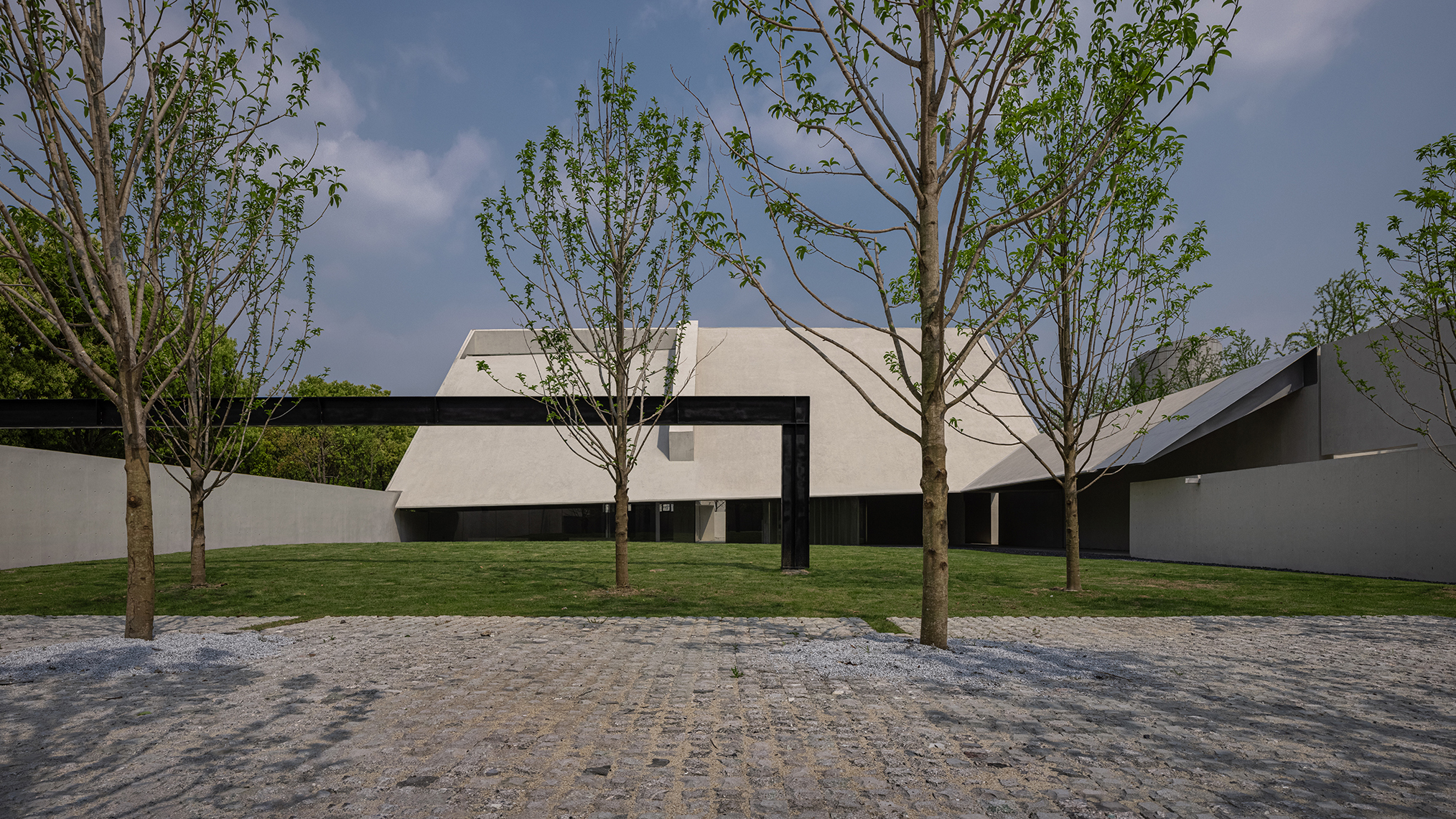
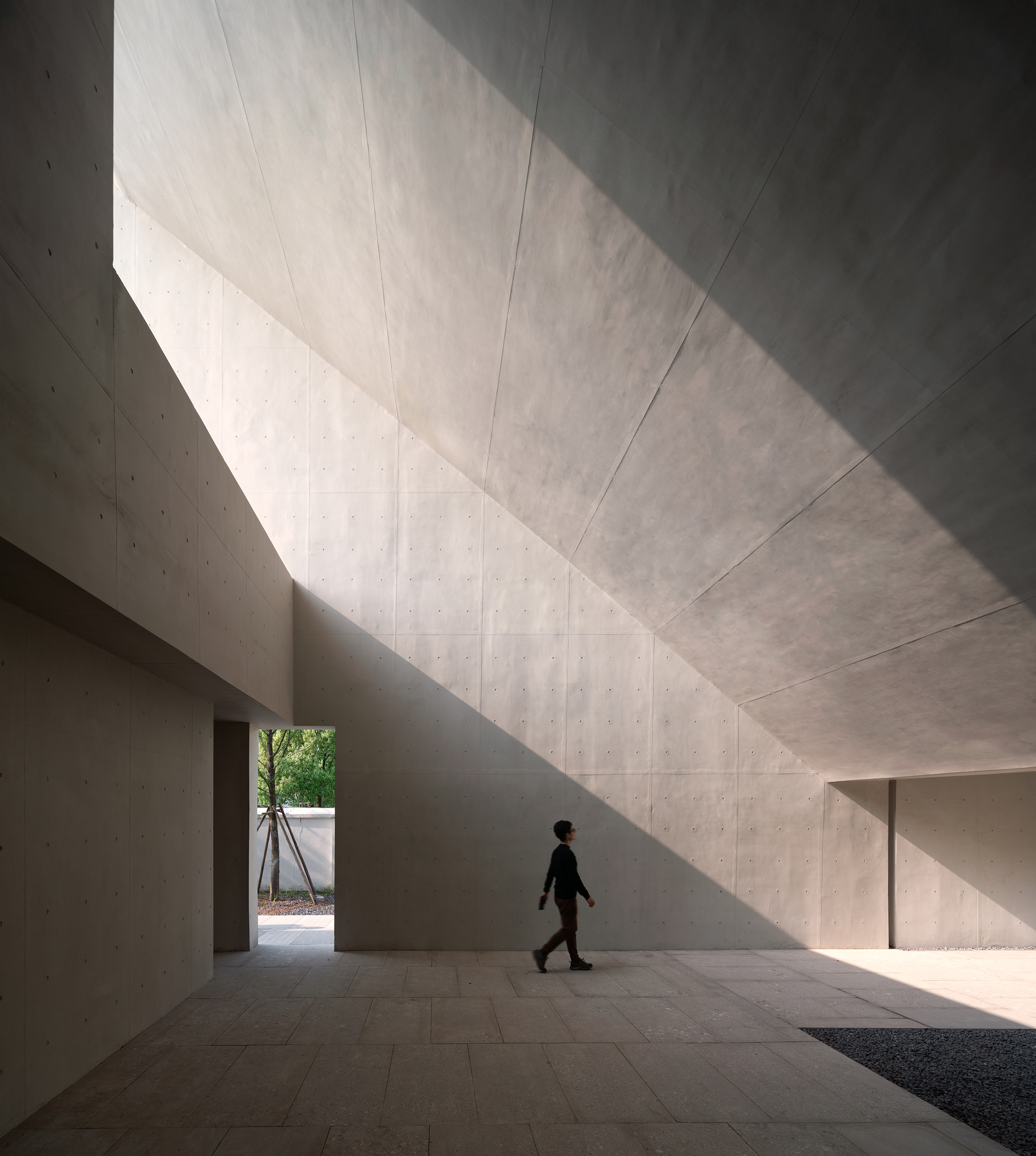
建筑、室内、景观设计 大舍建筑设计事务所
项目地点 江苏昆山
建成时间 2023年5月
建筑规模 563.07平方米
陶一球1905年出生于昆山市夏驾桥镇(现为陆家镇夏桥社区)的一户大地主家庭,为乡里做过不少有益的事。1939年他在家乡组建起昆山第一支抗日武装,并变卖自家田产资助抗日。因感念陶一球的义举和贡献,陆家镇建有一座陶一球纪念馆,2020年由于周边修建地铁,纪念馆计划搬迁至陶一球的出生地——夏桥社区。
Tao Yiqiu was born into a wealthy landowning family in Xiajiaqiao Town (now known as the Xiaqiao Community of Lujia Town) of Kunshan. In his early years, he had done many beneficial things for his hometown. In 1939, he founded the first counter-Japanese armed force in Kunshan and sold his own land to support the resistance. In appreciation of Tao Yiqiu's deeds and contributions, a memorial hall was built in his honor in Lujia Town, Kunshan. In 2020, since there would be an underground line to be built nearby, the memorial hall was planned to be relocated to Xiaqiao Community, Tao Yiqiu's birthplace.
纪念馆的新址处于三幢社区配套建筑的半围合之中,基地呈东西走向的矩形,周边状况较为芜杂。业主方对设计的要求非常宽松:建筑面积不超过1000平方米,能安放下老馆内为数不多的实物展品和两尊雕像即可。
The new site is in a semi-enclosed area of three service buildings in the community. The lot has a narrow rectangular shape and is in a relatively messy surrounding environment. The client addresses rather simple requirements, as long as the building area does not exceed 1000 square meters and a few small exhibits as well as two sets of sculptures from the current venue can be accommodated.

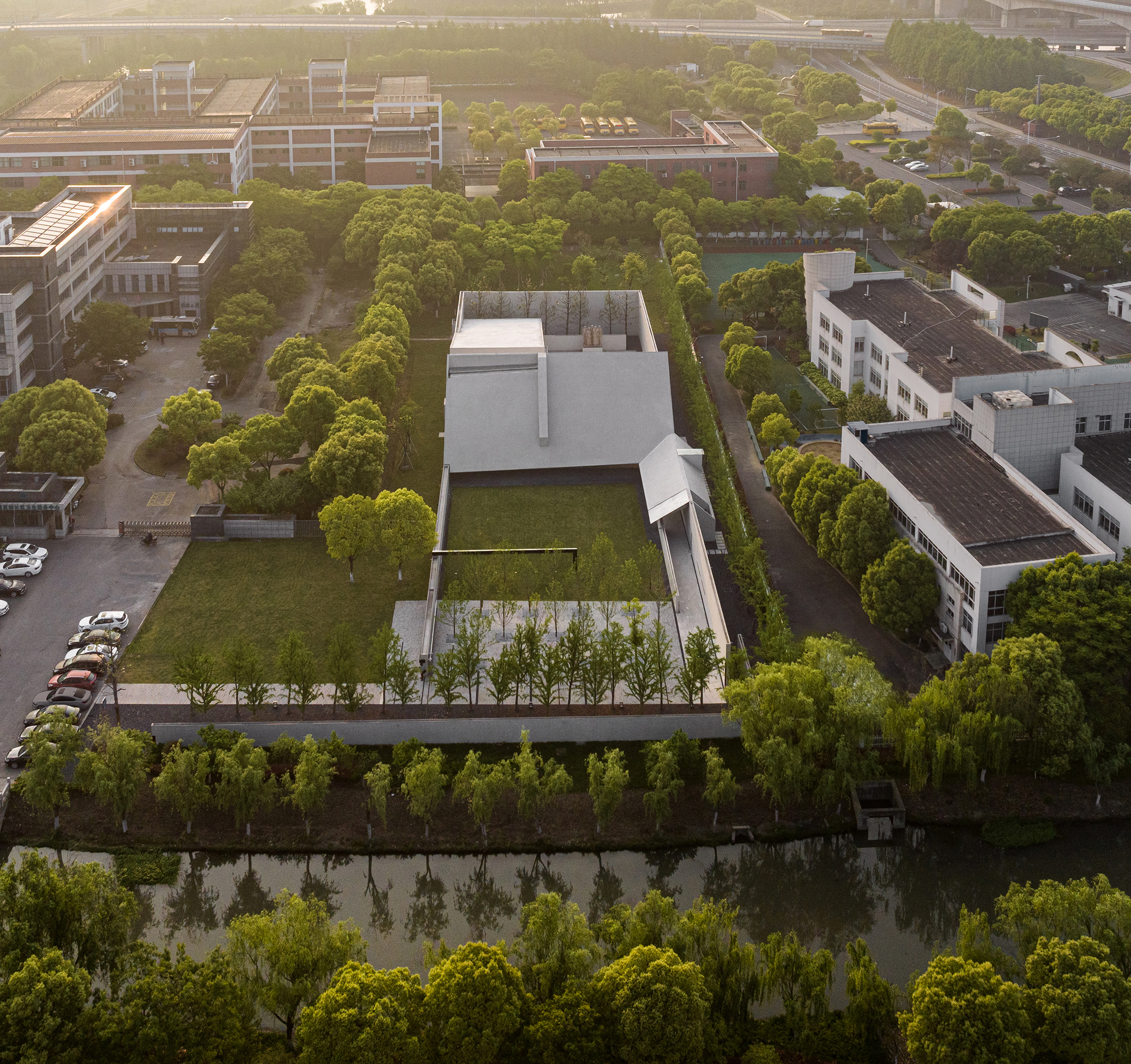
设计将纪念馆视为记忆的保存和传递场所,立足于普通人性来阐发陶一球的生平事迹,通过营造沉静内敛的氛围,让参观者能从周遭的庸常中抽离出来,转而进入一个静谧的所在,在晦明转换和光影流动之间,专注于凝视、聆听和沉思,静静体会陶一球在乱世之中多股力量之间的处境艰难和抉择不易,由缅怀先贤进而引发对生命的思索。
The design regards the memorial hall as a place for the preservation and transmission of memory, and analyzes Tao Yiqiu's life story based on ordinary humanity. By creating a calm and restrained atmosphere, visitors can escape from the mundane surroundings and enter a world of peace. In the quiet place, between the transition of darkness and the flow of light and shadow, focus on gazing, listening and contemplating, and quietly appreciate Tao Yiqiu's difficult situation and difficult choices among the multiple forces in troubled times. Memorizing of the ancestors then triggers reflection on life.


设计借助两种高度不同的围墙将纪念馆所属领域与周遭适度分离,把社区配套建筑排除在参观者视线之外。建筑的内部领域被划分为前院、主庭院、序厅、展厅和雕塑庭院五个主题空间,它们沿场地的深度方向串联成一个逐步脱离周边日常场景的递进序列。
Two sets of walls of different heights are designed along the perimeter of the site to moderately separate the memorial hall's area from the surroundings and to exclude the service buildings from the visitors' sight. The interior area of the memorial hall is divided into five main themed exhibition spaces, front yard, main courtyard, front hall, exhibition hall and the statue courtyard. These are linked into a sequence from west to east along the depth the site, incrementally separating from the surrounding daily scenes.


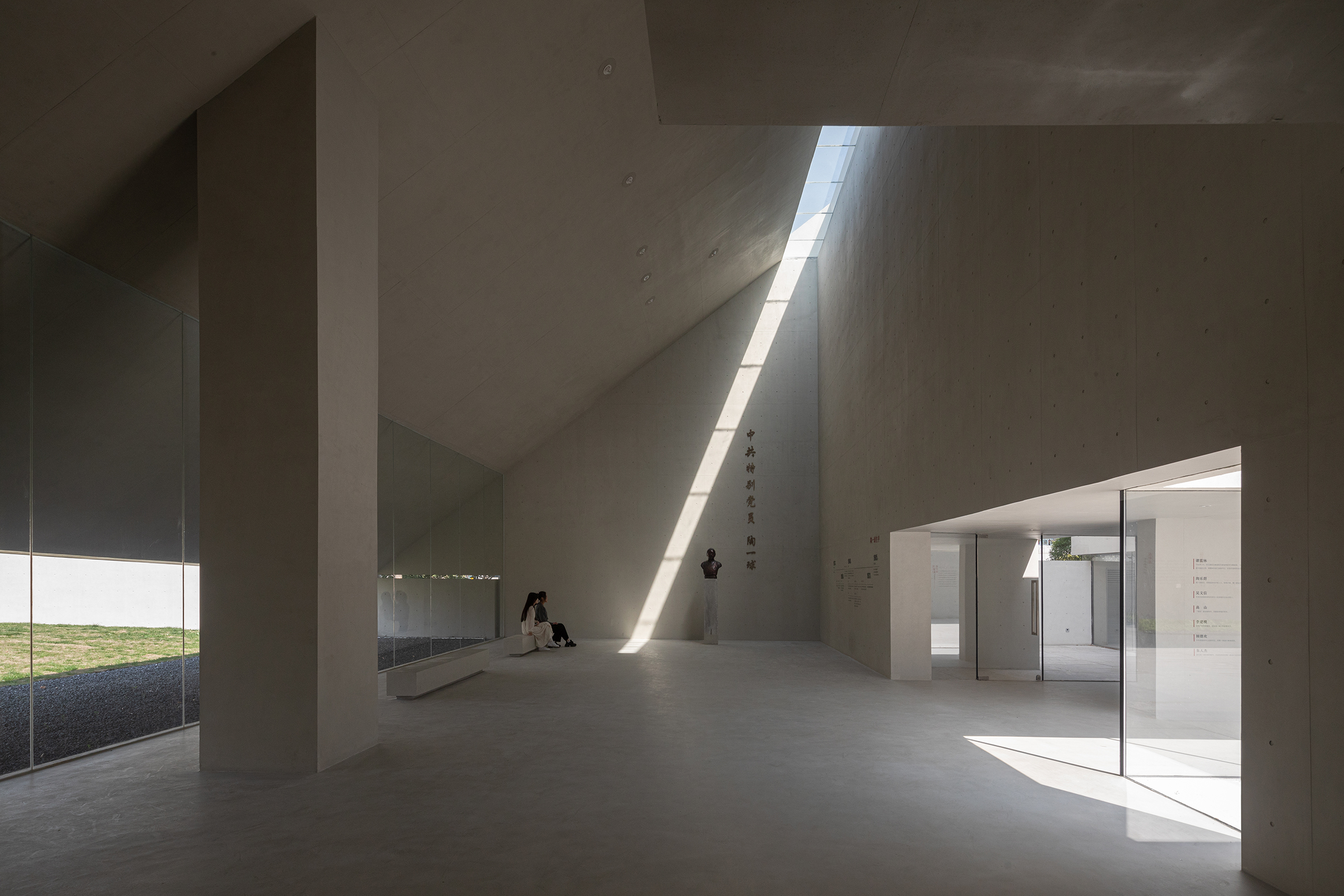
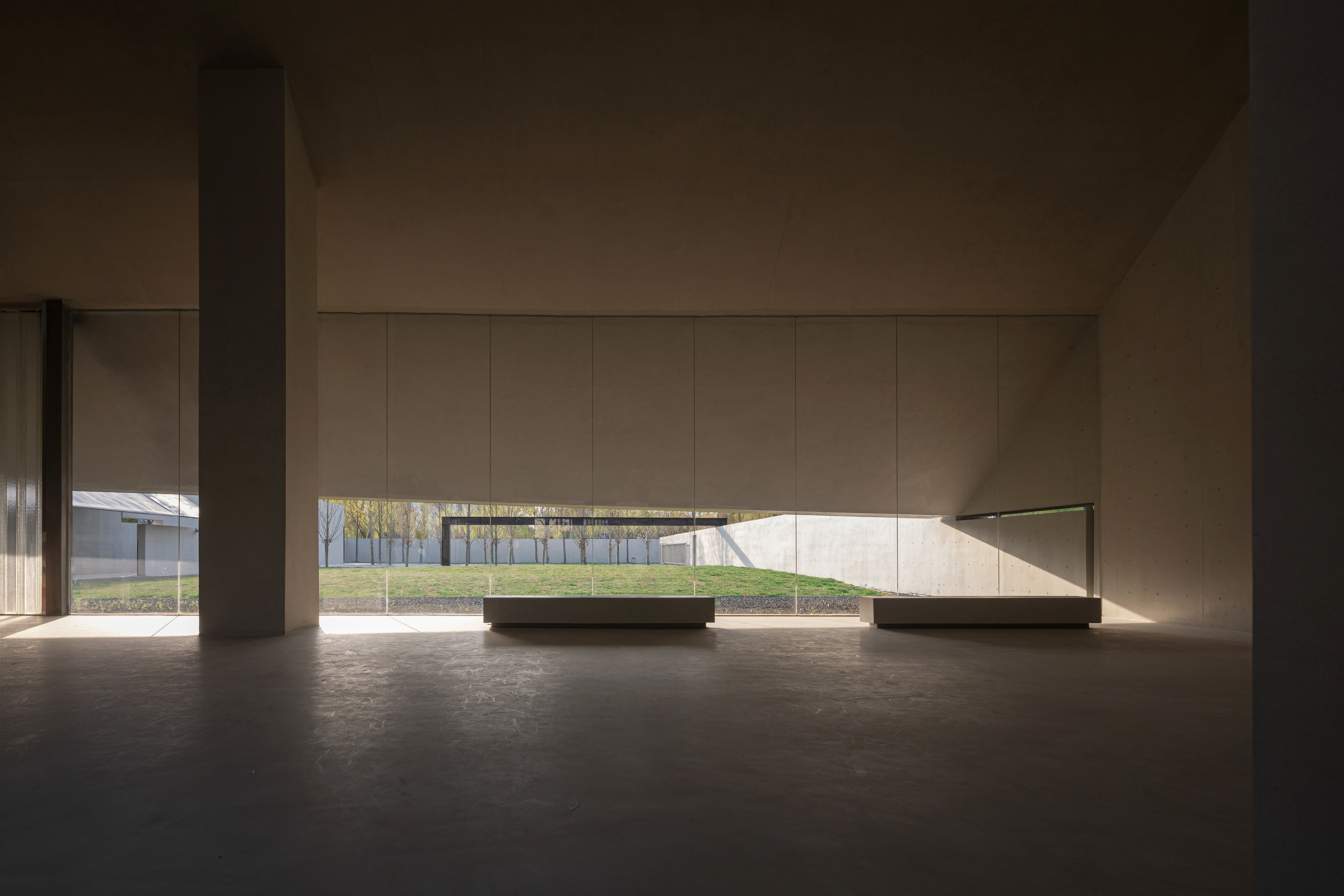
纪念馆的参观路径呈S形往复,缠绕在场地的主轴上,在有限的领域内拉长了观展流线。设计因此得以借助路径的转折持续转换各主题空间的视觉焦点,参观者也能够从正向、斜向多个角度感知主题空间。各主题空间的视觉出口则在不同视觉焦点间建立起与参观路径相分离的视觉路径。这样,参观者对纪念馆的整体感知便是空间及视觉经验的历时与共时的叠合。
The visiting path of the memorial hall reciprocates in an S-shape, winding around the main axis of the site, elongating the visit circulation within a limited area. Therefore, the design can continuously transform the visual focus of each themed space through the turns of the path, and visitors can also perceive the theme space from multiple angles, both forward and diagonally. The visual exits of each theme space establish visual paths separated from the visiting paths between different visual focuses. In this way, the visitor's overall perception of the memorial hall is a diachronic and synchronic superposition of spatial and visual experiences.
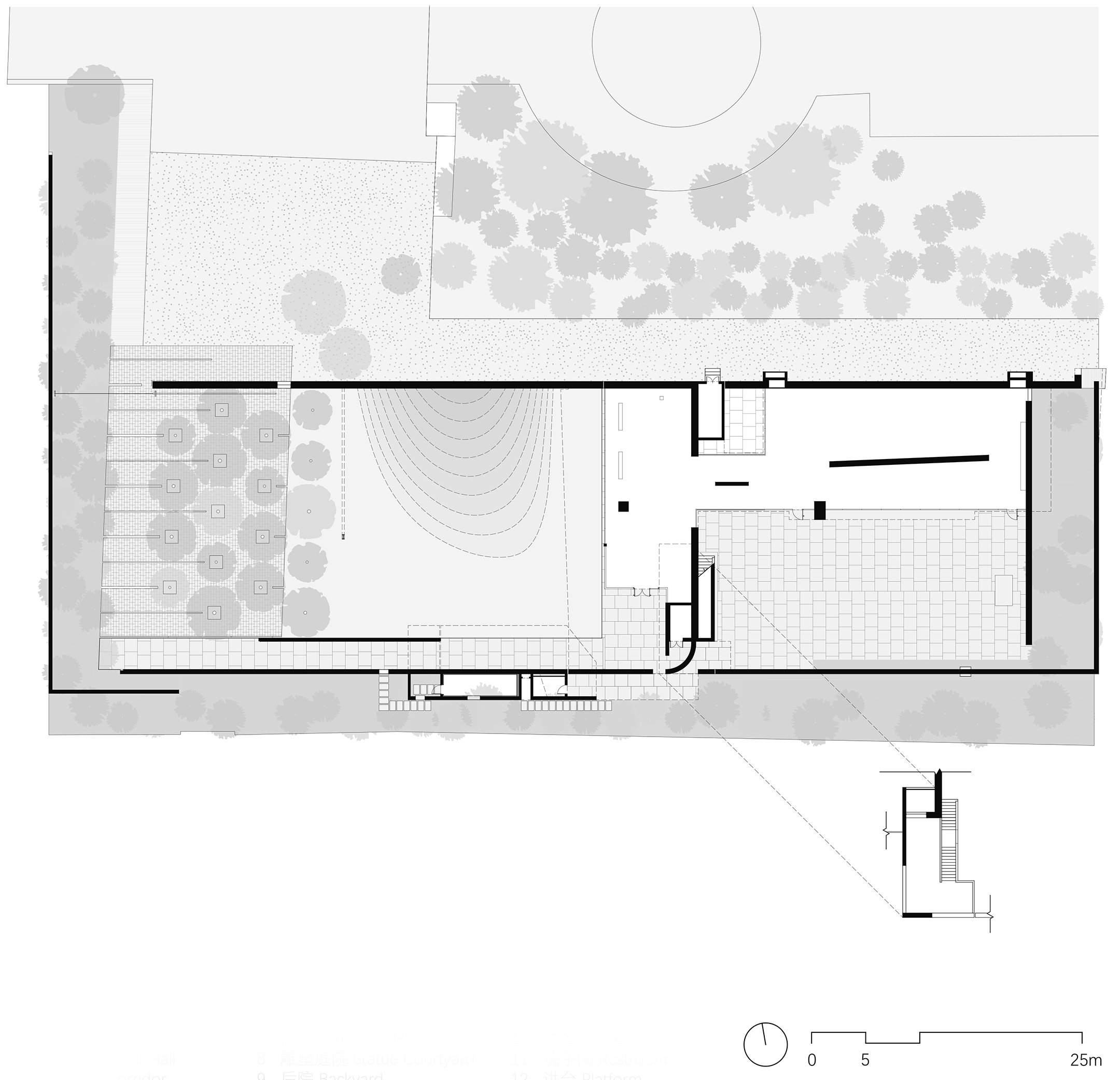

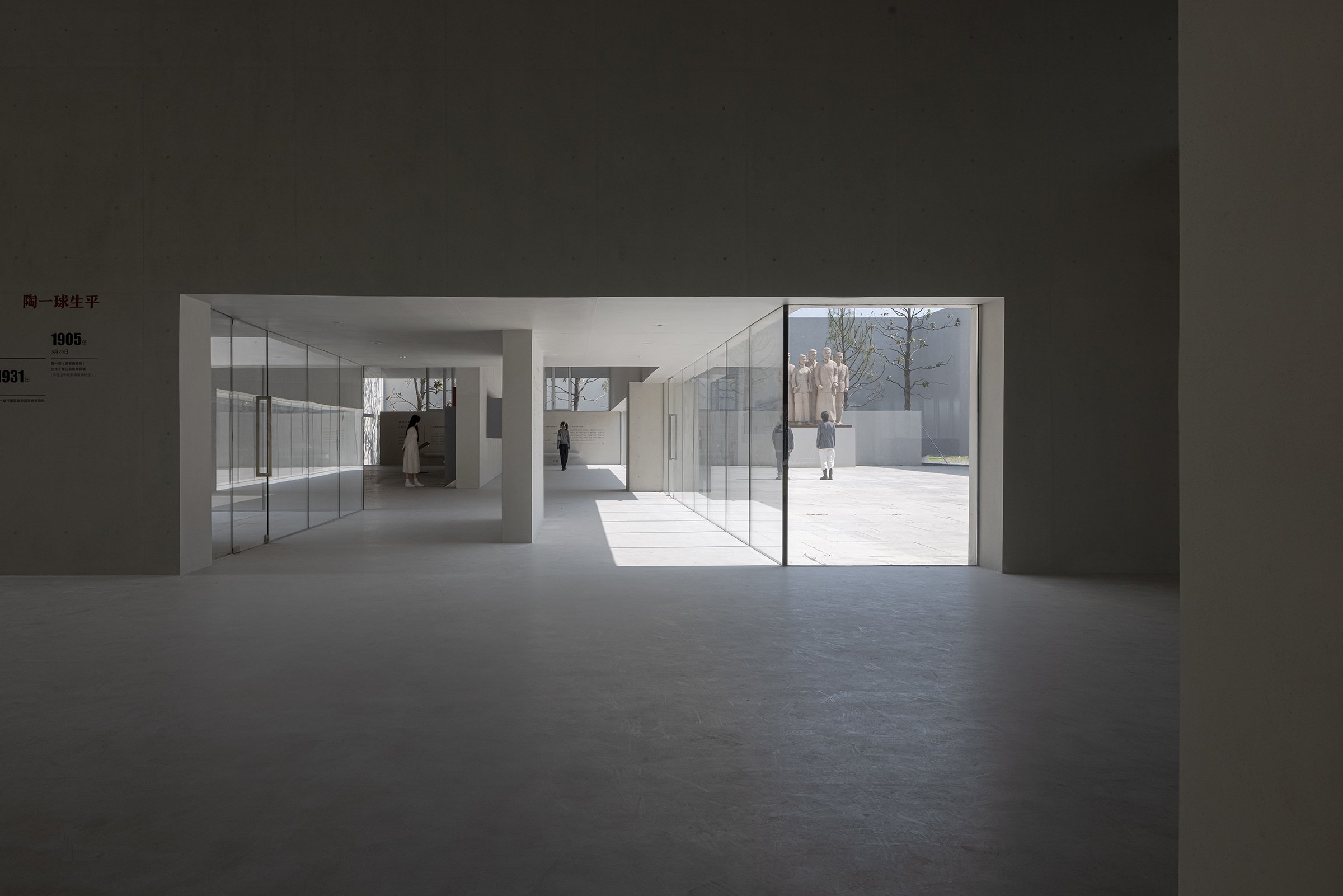
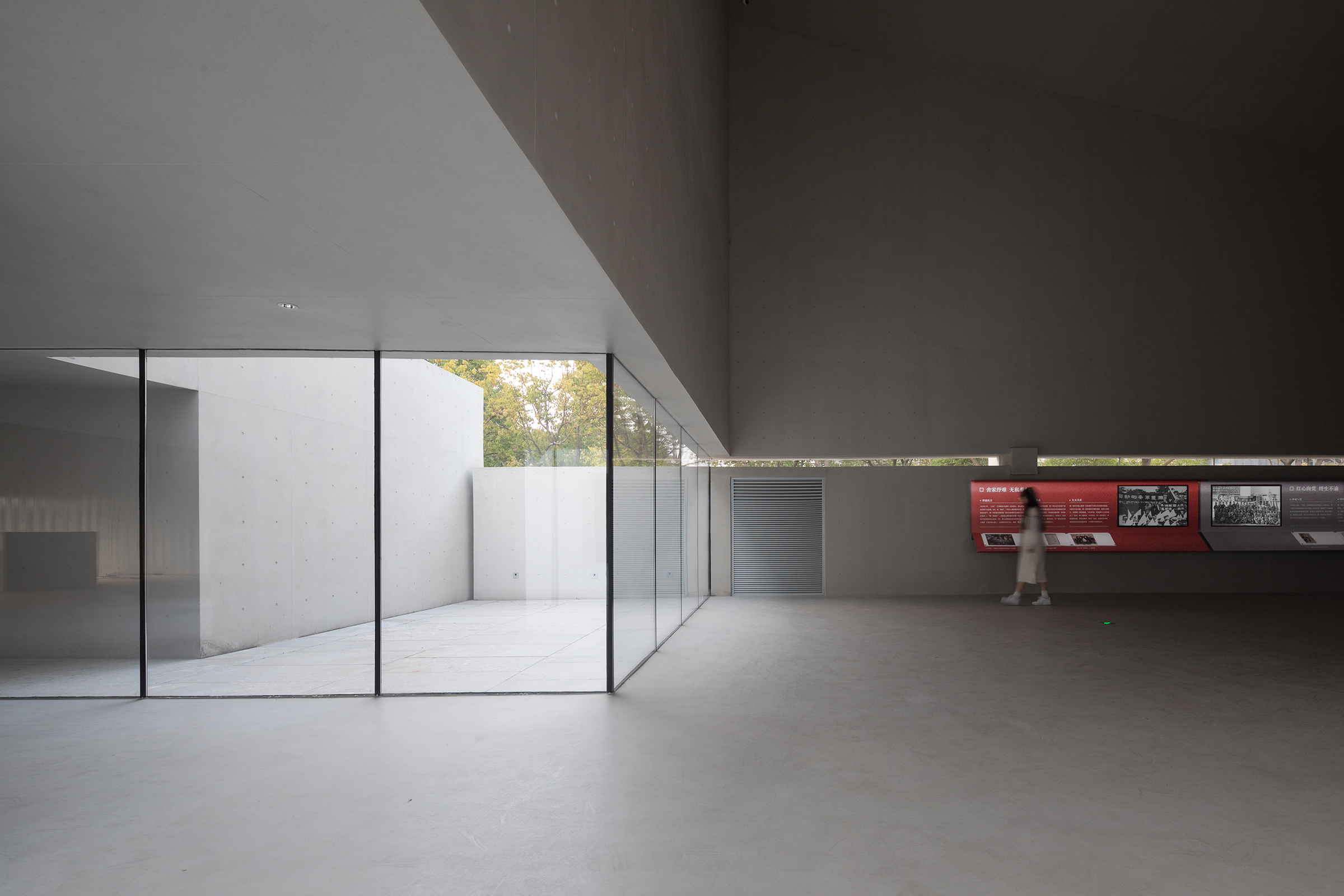
设计利用场地深度强调水平性,确立了纪念馆总体的视觉宁静,又借助建筑正面性与对称性的确立和消解、体量感的凸显和厚重感的消除、建筑尺度的放大和压缩、主题空间向心性与离散性的博弈,让纪念馆在于基本正规中暗示着流动和微变,在适度崇高中蕴含着轻盈和透明。
The design utilizes the depth of the site to emphasize the horizontality and establish the overall visual tranquility of the memorial hall. It also relies on the establishment and elimination of the frontage and symmetry of the building, the highlighting of the sense of volume and the elimination of the sense of heaviness, the amplification and compression of the architectural scale, and the tension between the centripetality and discreteness of the themed space, to demonstrate how the memorial hall implies flow and slight changes in its basic formality, and contains lightness and transparency in its moderate sublimity.
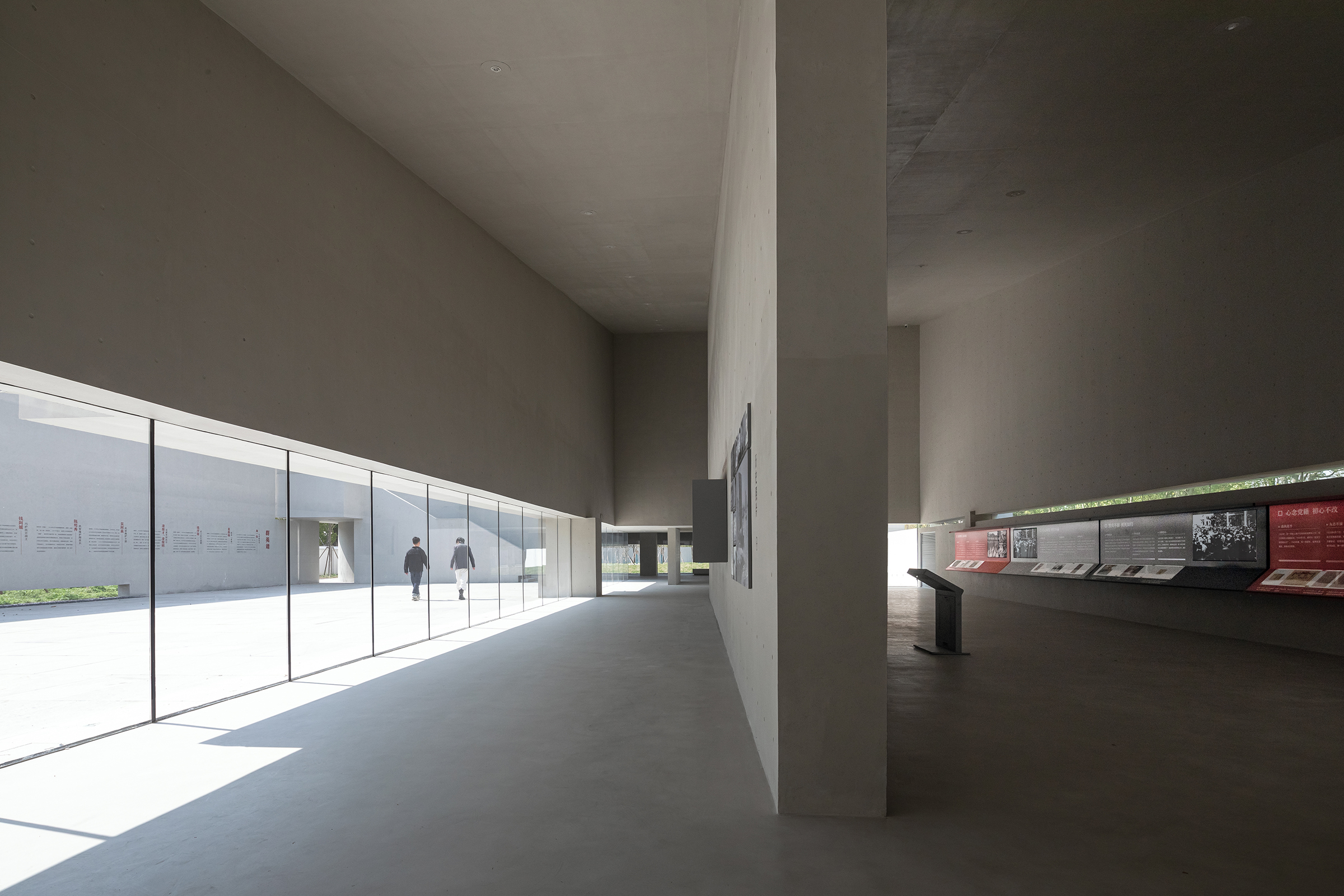
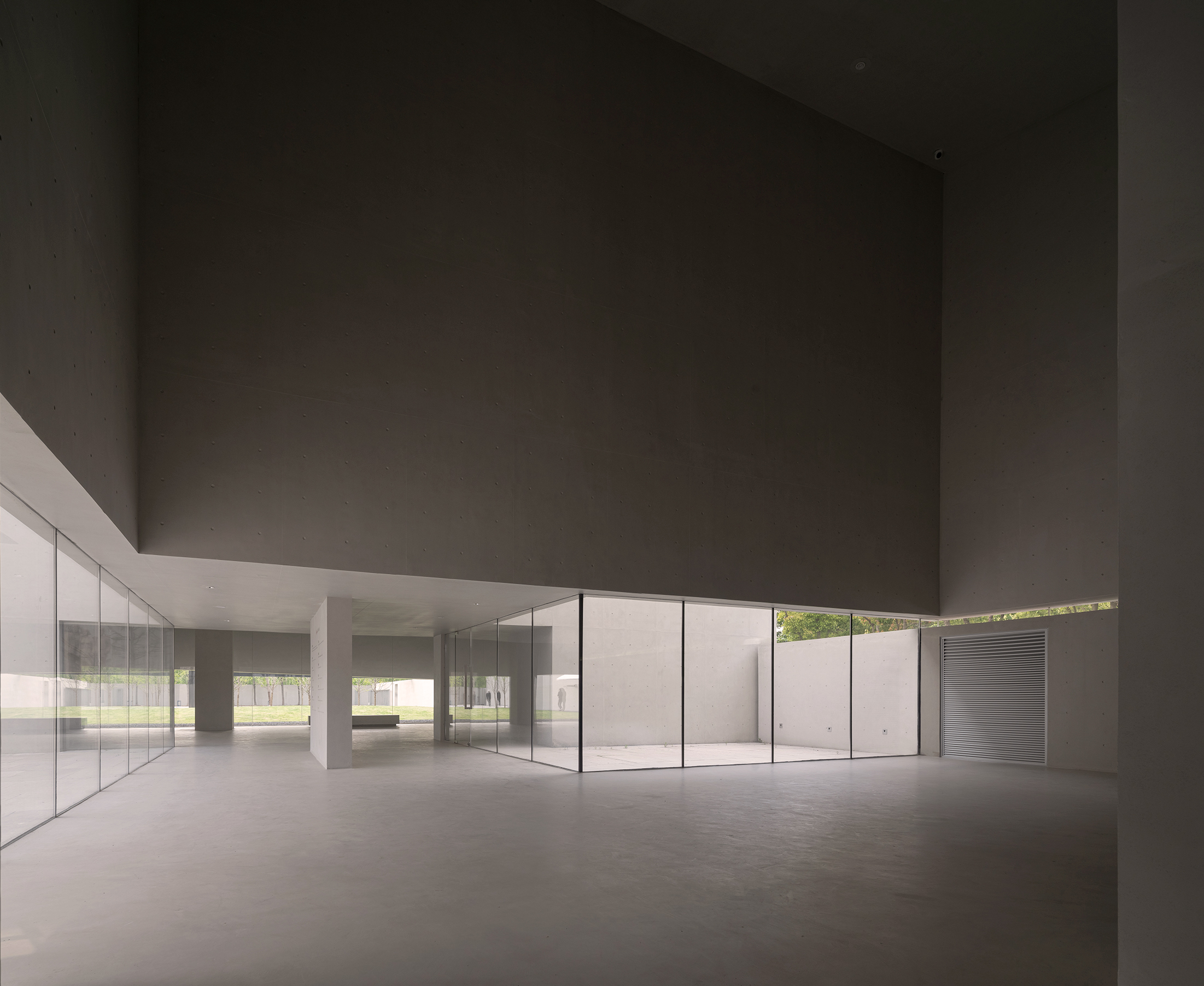
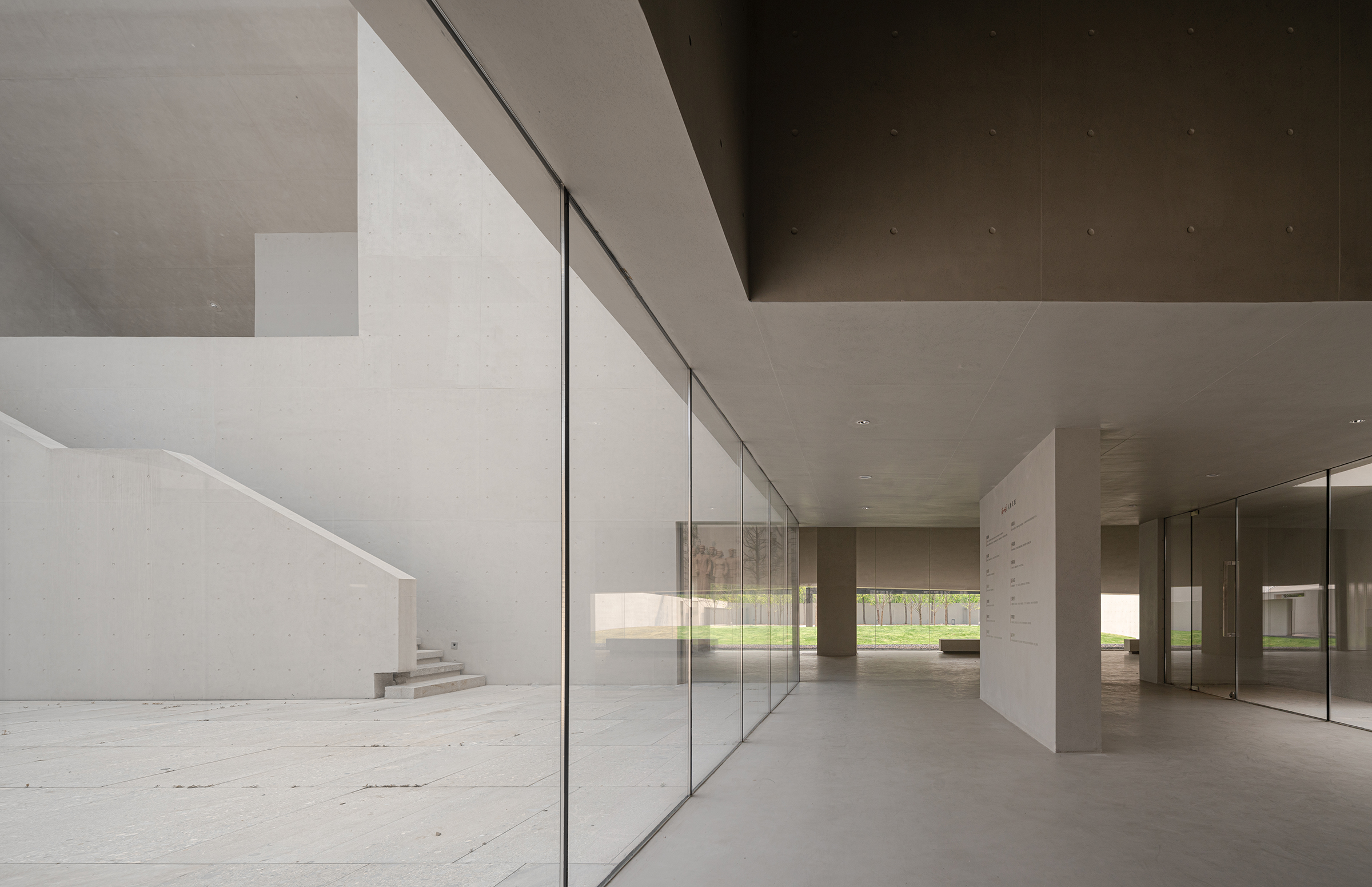
建筑由此从老馆充满宣教意味的单一室内展厅,被拓展为一个包含向天空和草坡的投射并稍许带有超验色彩的静谧场所。在供参观者缅怀先贤的同时,它也可以用作夏桥社区的冥想花园。于是,陶一球纪念馆从一座要求被凝视的建筑,转而成为一个让观者凝视自身内心的场所。
The building has thus been expanded from a single indoor exhibition hall full of missionary meaning in the old venue to a quiet place that includes projections to the sky and grassy slopes and is slightly transcendent. While allowing visitors to commemorate the ancestors, it can also be used as a meditation garden for the Xiaqiao Community. As a result, the Tao Yiqiu Memorial Hall has transformed from a building that demands to be gazed at, to a place that allows viewers to gaze into their own hearts.
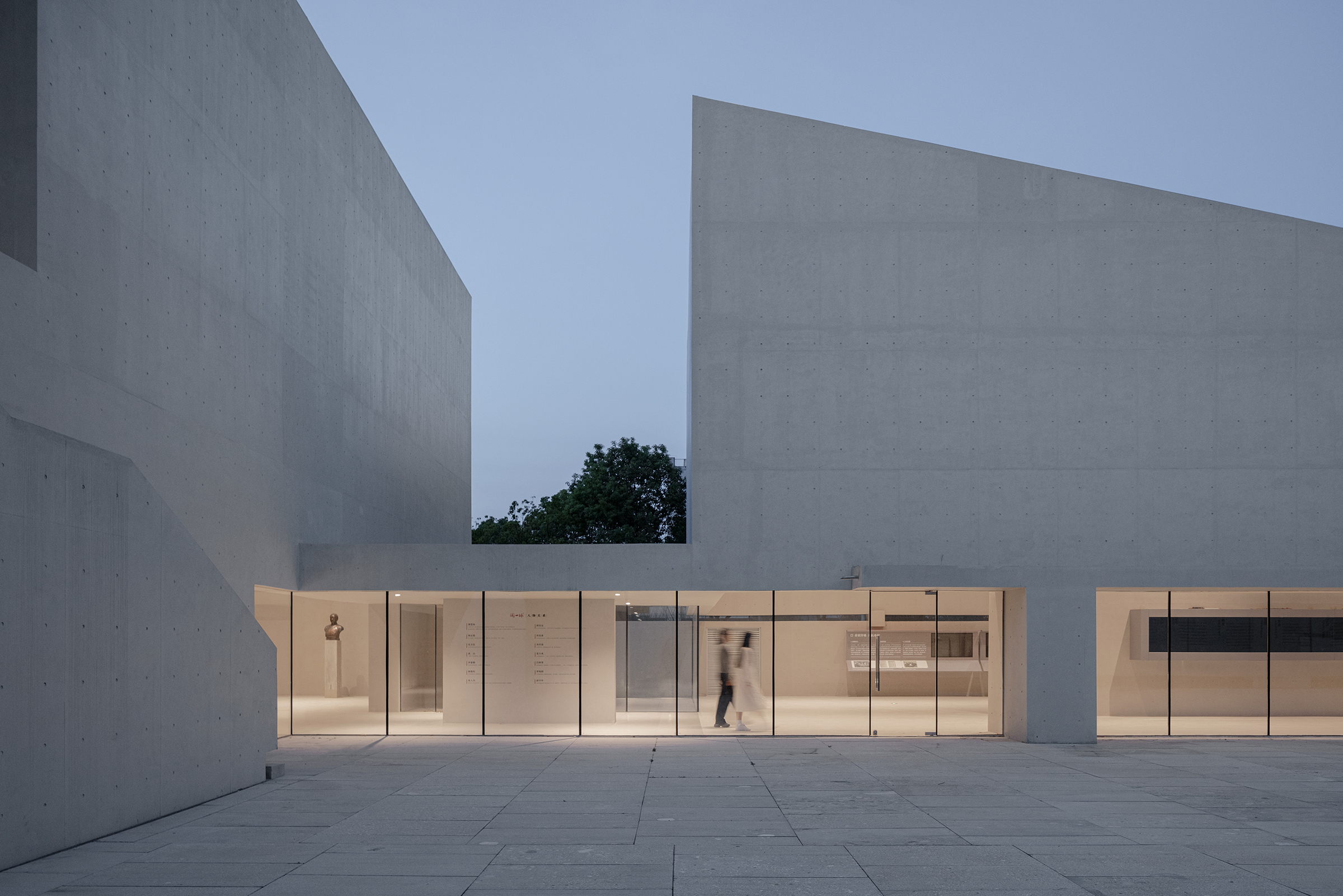

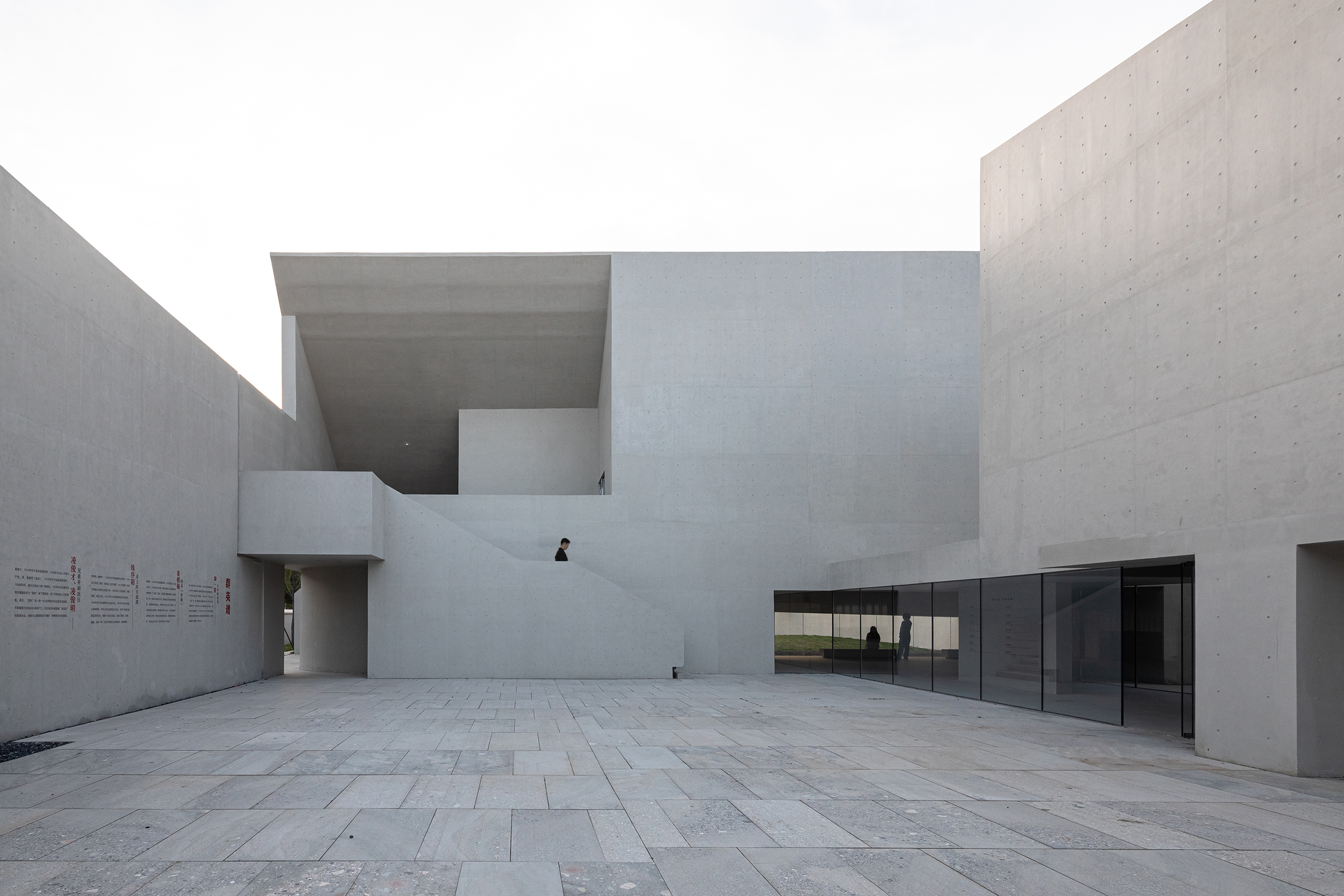
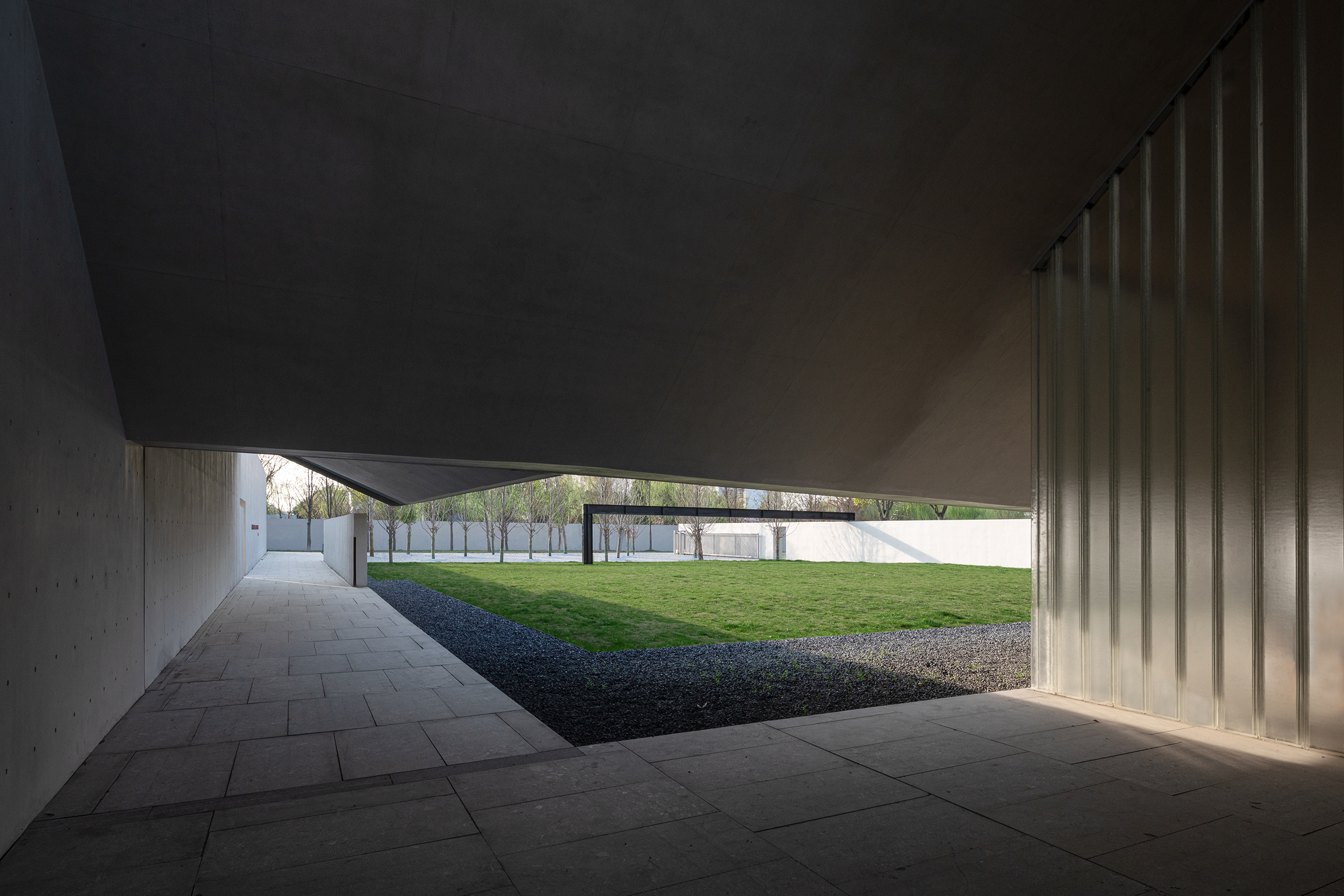
完整项目信息
项目名称:陶一球纪念馆
项目地点:昆山市陆家镇
建筑规模:563.07平方米
设计时间:2020年12月—2023年3月
建成时间:2023年5月
建筑设计、室内设计、景观设计:大舍建筑设计事务所
结构与机电设计:和作结构建筑研究所、同济大学建筑设计研究院(集团)有限公司
主创建筑师:陈屹峰、马丹红
设计团队:陈屹峰、马丹红、梁俊、杜尚芳(建筑)、张准、陈学剑(结构)、赵时光、石优、姜浩清、王晨璐、鲁泓(机电)
业主:昆山市陆家镇人民政府
版权声明:本文由大舍建筑设计事务所授权发布。欢迎转发,禁止以有方编辑版本转载。
投稿邮箱:media@archiposition.com
上一篇:廊院衔接山水:南北湖湖滨茶室 / 十域建筑
下一篇:有方做了两本书,关于两位独树一帜的建筑师