
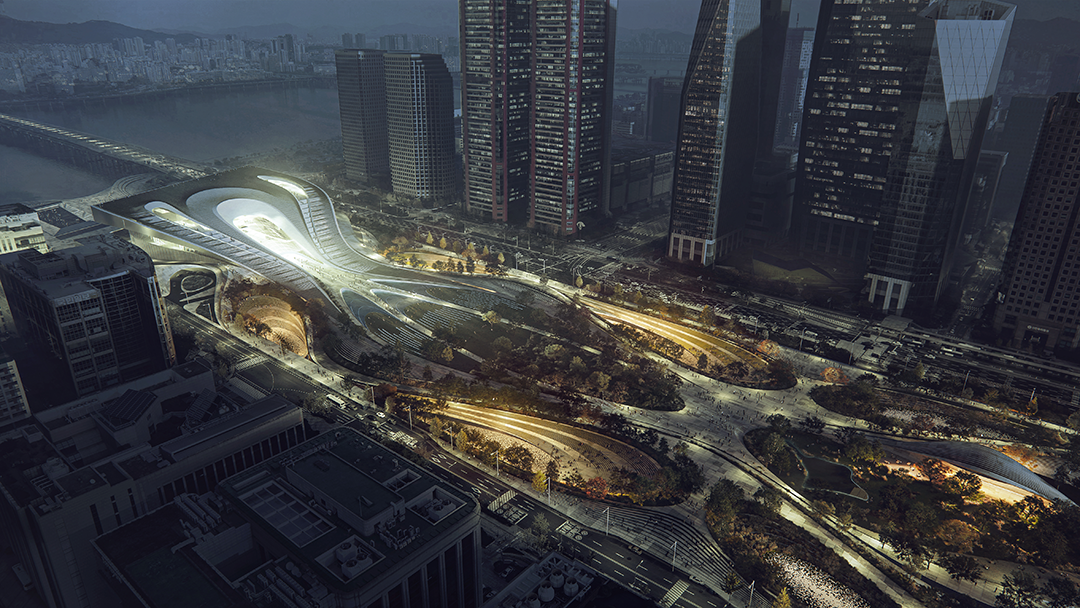
设计单位 Zaha Hadid Architects
项目地点 韩国首尔
方案状态 入围
扎哈·哈迪德建筑事务所(ZHA)的第二世宗文化中心方案,提出了一个在自然包裹之中,室内外公共空间互通交融的序列。在方案中,首尔这座城市的历史和对未来坚定的乐观主义定义了设计。
Creating an interconnected sequence of indoor and outdoor public spaces that are enveloped by nature, Zaha Hadid Architects’ (ZHA) proposal for the 2nd Sejong Cultural Centre is defined by the city’s history and its unwavering optimism for the future.
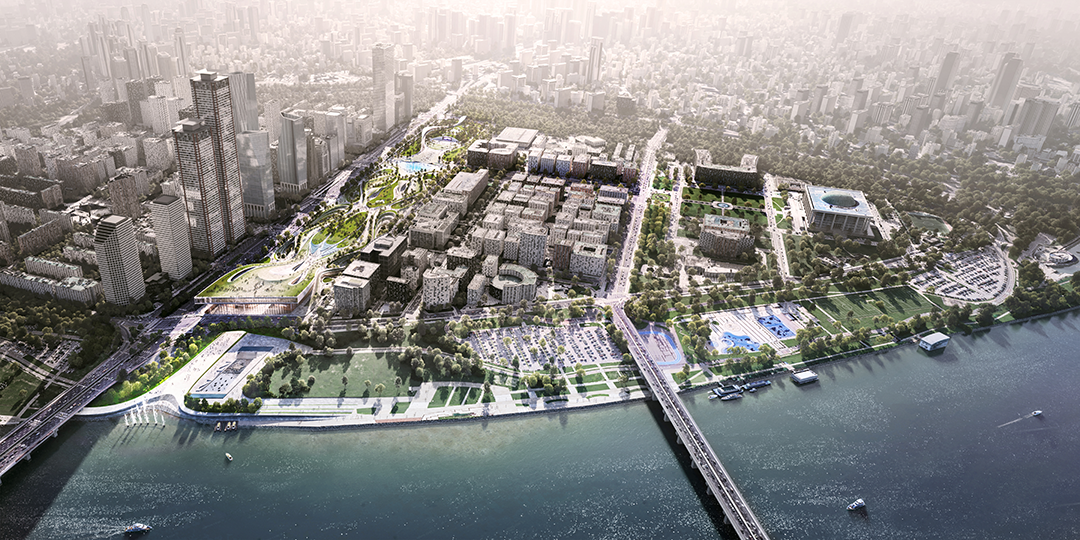
第二世宗文化中心连接着汝矣岛公园和汉江,坐落于一望无际的自然景观中。其公园为当地社区提供了新的公共广场、花园、花海草地和林隙空地,有机形状的露台和倒影池则呼应了韩国传统花园设计中,人与自然之间的共生关系。
Connecting Yeouido Park to the Han River, the 2nd Sejong Cultural Centre is embedded within the natural landscapes of the park. Providing its local community with new public plazas, gardens, wildflower meadows and woodland glades, the park’s organic terraces and reflecting ponds echo the symbiotic relationship between humans and nature encompassed within traditional Korean garden design.
当人们的视线随着脚步缓缓上升,抵达屋顶花园所在的高度,可以在那里看到整个首尔的全景,并望见历史悠久的汉江。方案以流动之势形成了从文化中心到汉江岸边一系列被自然环境围绕着的建筑内部空间,为城市定义了一个充满活力的新聚会场所和文化枢纽。
Gently rising to the horizon where the roof garden gives panoramic views across Seoul and its historic river, the natural environments of Yeouido Park envelop a series of interior spaces that flow through the centre to the banks of the Han River; defining a vibrant new gathering place and cultural hub for the city.
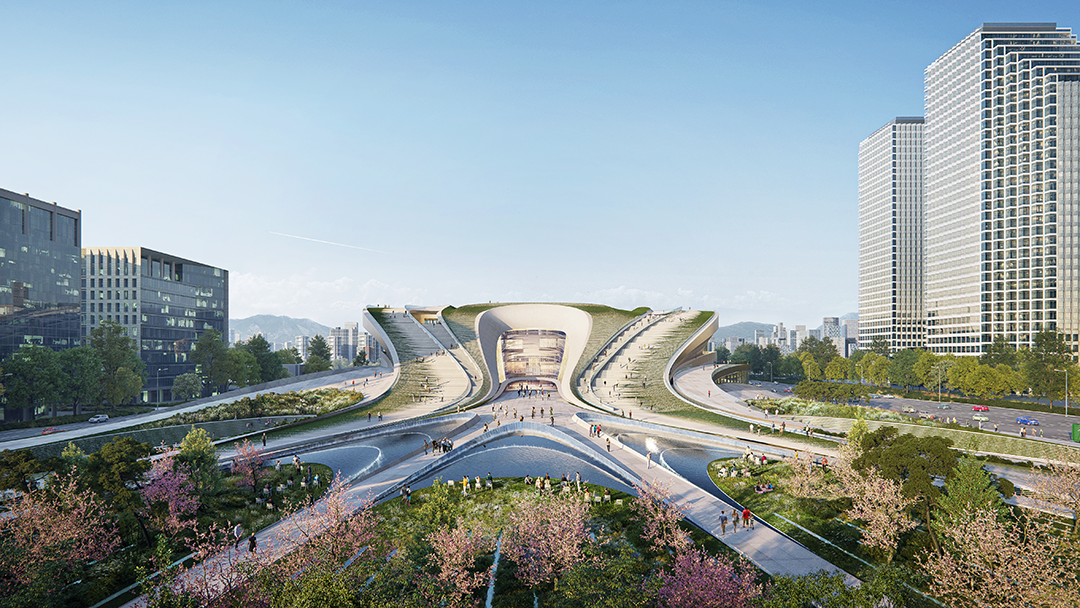
在文化中心的大型展览厅内,设有状若“漂浮”的玻璃排练室,让公众能看到有才华的艺术家们是如何每天在其中练习技能的。这个展厅的两侧各有一个表演艺术剧院,旨在最大程度地兼容本地、国内和国际艺术家的需要,为他们提供合适的表演场地。
Glazed rehearsal rooms ‘float’ within the centre’s large exhibition hall enabling members of the public to watch talented artists practice their skills throughout each day. The centre’s two performing arts theatres are located either side of this exhibition hall and designed to host the widest variety of performances by local, national and international artists.
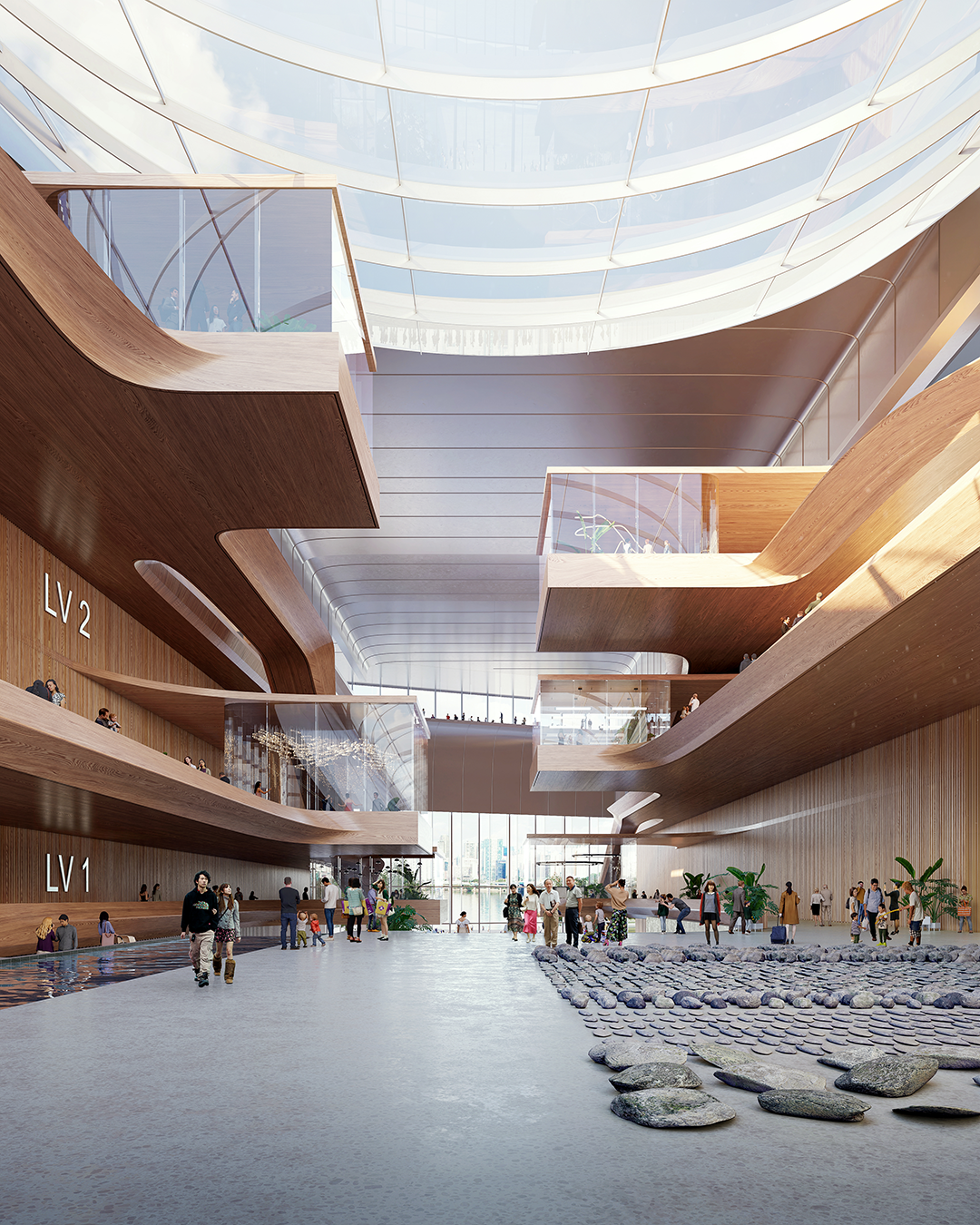
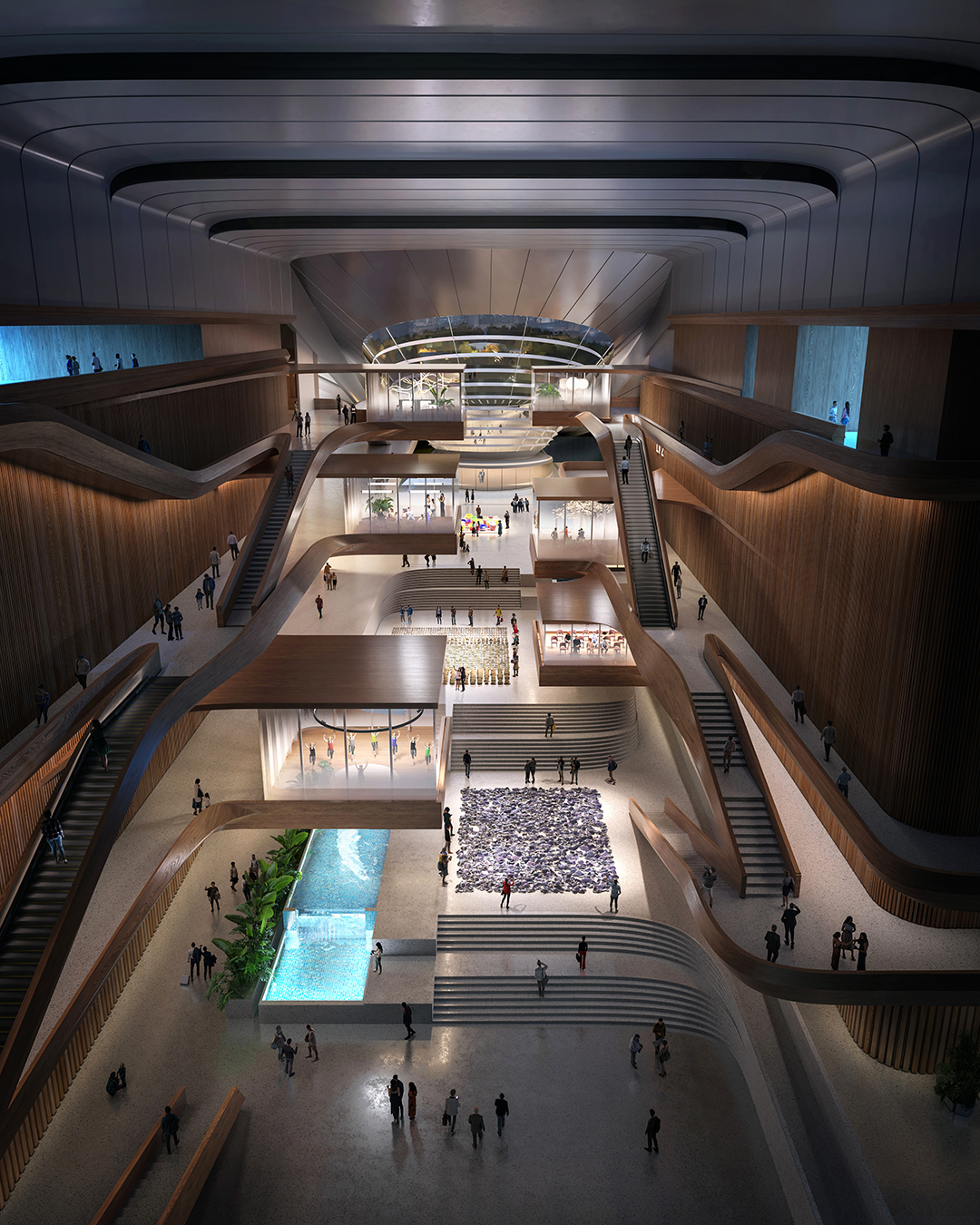
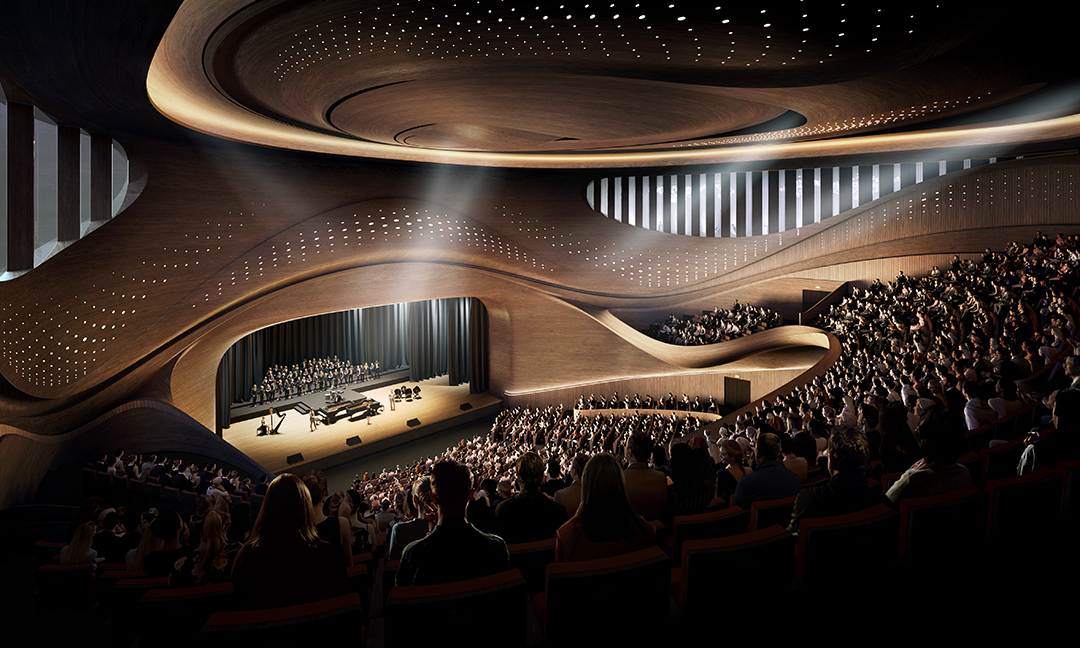

文化中心的顶部设有一个长达150米的室内公共观景平台,从那里可以尽览汉江上的美景,或者通往社区空间、教育中心、餐厅和休息室——所有这些功能空间中都同样可以欣赏到城市的壮丽景色。而在地面层,人们可以便捷顺畅地从汝矣岛公园出发,穿越中央展览画廊到雕塑花园,再抵达江边新的露天剧场,在海滨进行户外表演和音乐会。
An extraordinary 150-metre-long indoor public sky-deck crowns the cultural centre; giving sweeping views over the river and leading to the community area, educational centre, restaurant and lounge that all enjoy the sky-deck’s magnificent views of the city. At ground level, a seamless connection continues from Yeouido Park through the central exhibition gallery to the sculpture garden and beyond to the new riverside amphitheatre for outdoor performances and concerts on the waterfront.
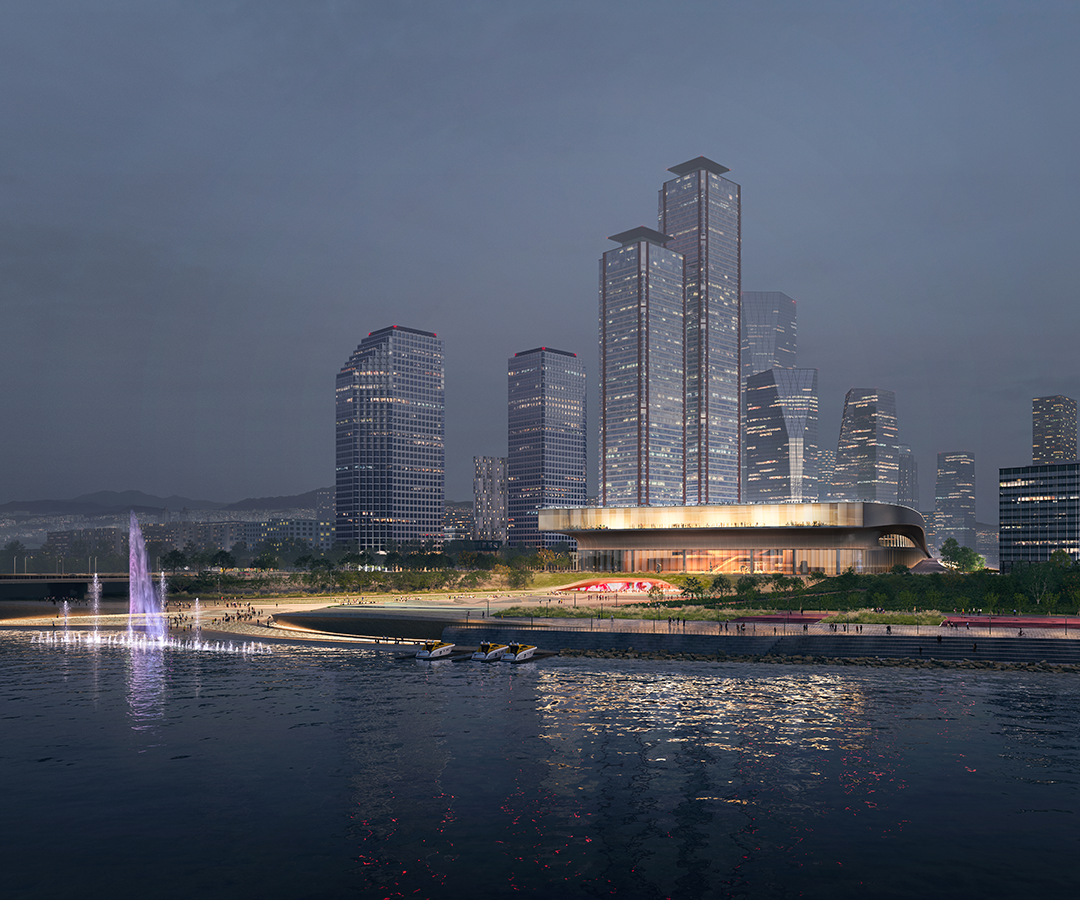
完整项目信息
Project Team
Architecture + Interiors: Zaha Hadid Architects (ZHA)
Landscape: ULD Studio Co. Ltd
ZHA Design Principal: Patrik Schumacher
ZHA Project Director: Viviana Muscettola
ZHA Project Senior Associates: Hee Seung Lee, Arya Safavi
ZHA Project Architects: Davide Del Giudice, Luca Ruggeri
ZHA Project team: Daniel Coley, Ashwanth Govindaraji, Maria Lagging, Jose Eduardo Navarrete Deza, Yooyeon Noh, Angelica Videla
Visuals: Tegmark
本文由Zaha Hadid Architects授权有方发布。欢迎转发,禁止以有方编辑版本转载。
上一篇:日本大地之家 | 畑友洋建筑设计事务所
下一篇:折叠工厂:台州聚丰机车总部 / hyperSity architects殊至建筑