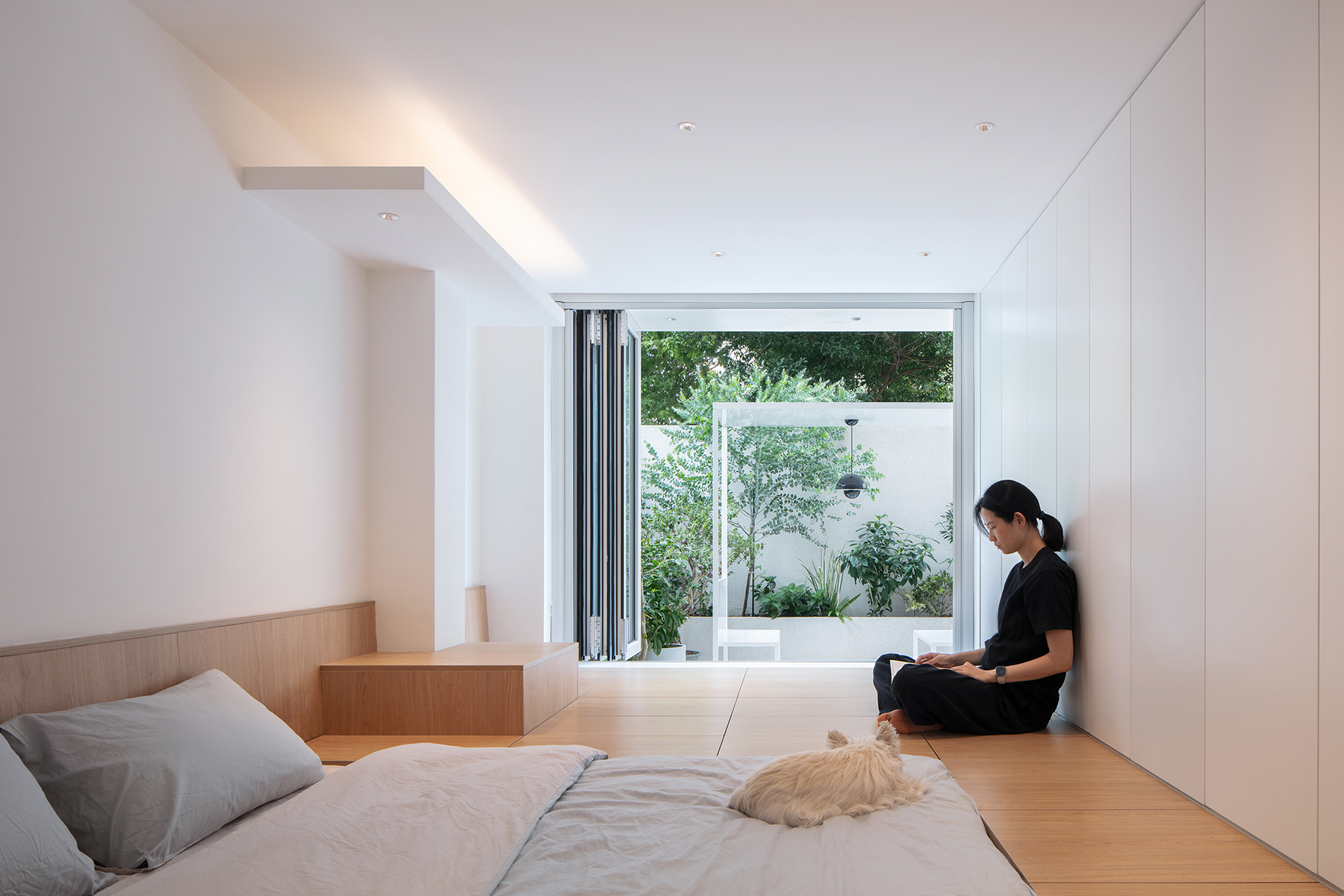
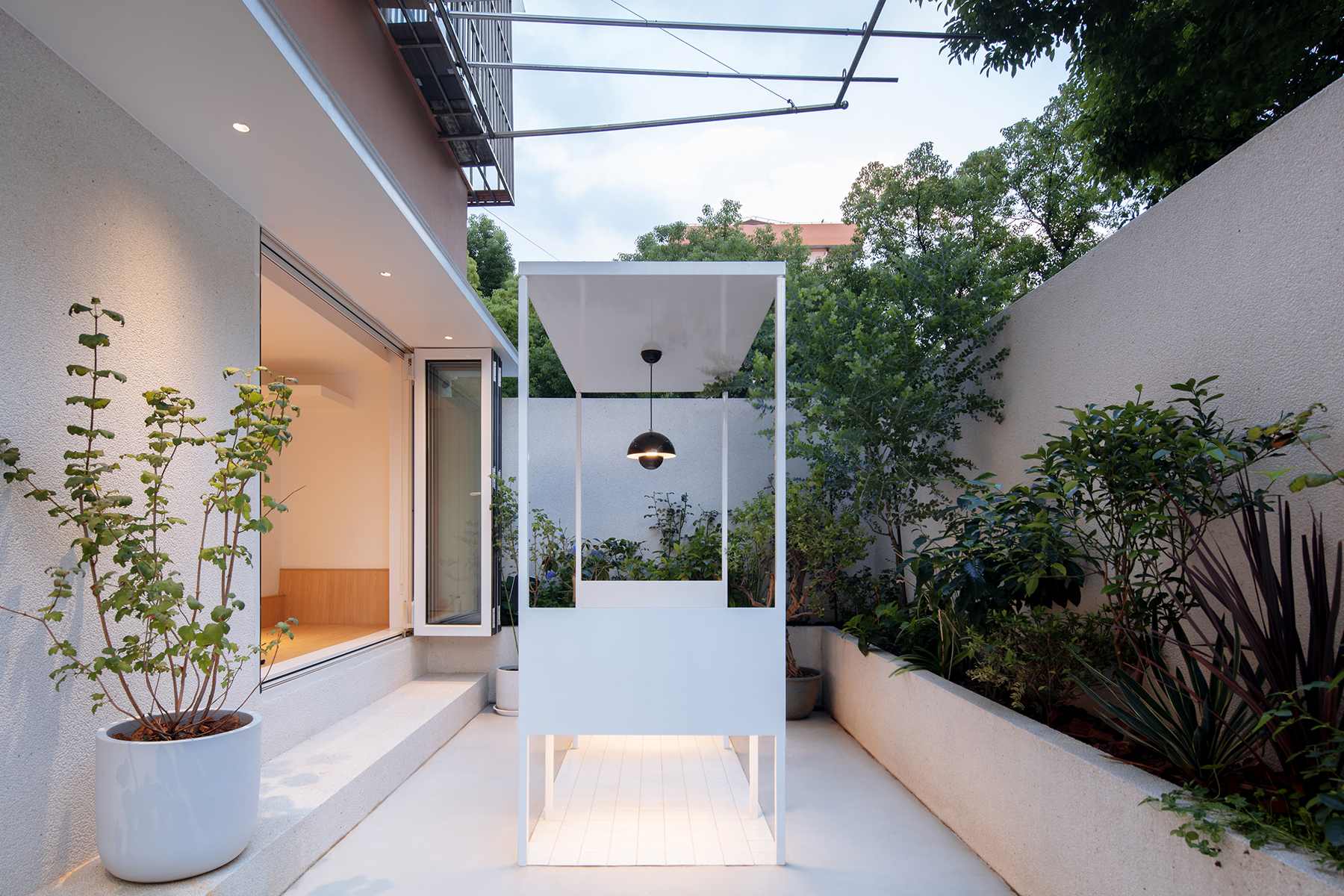
设计单位 一爿工作室
项目地点 上海浦东新区
建成时间 2022年7月
建筑面积 55平方米
本文文字由设计单位提供。
我们希望通过自己的设计,能让她们在这不大的空间中获得最丰富的体验,从而建立她们之间以及她们与环境之间更紧密、更具感知的关系。
We hope that customers can get the most abundant experience in this small space through our own design, so that a closer and more perceived relationship between them and the environment can be established.
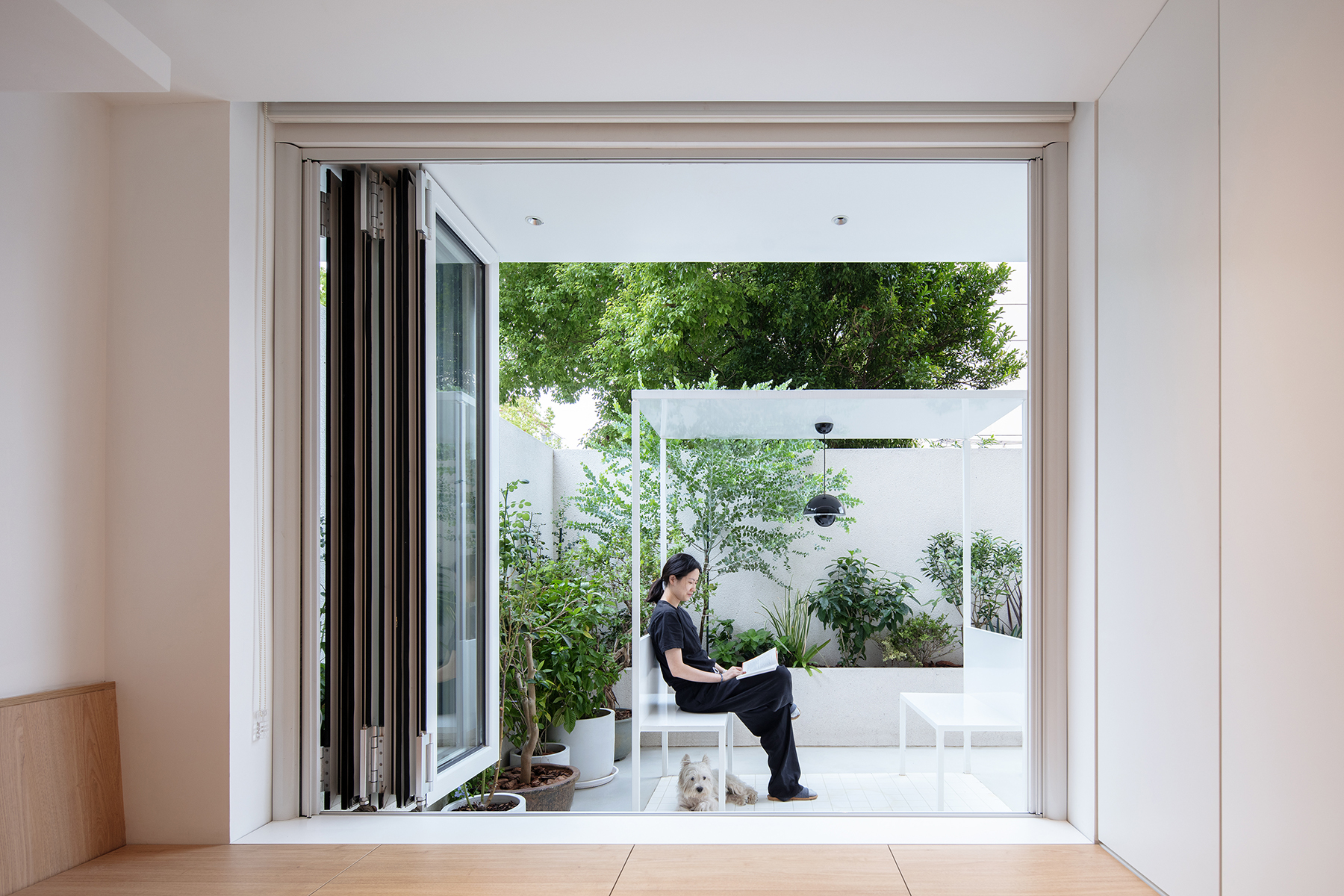
外部环境
我们的业主是一位外科医生和她的狗狗。在2020年夏天,她选购了一处建于上世纪的公房,由于相对经济的房价,她能够腾出一部分资金用于设计和装修。这所房子处于多层住宅的首层,东东侧是停车场,北侧是小区道路,这些都给居住带来了一定的干扰。然而,南侧院子外的大樟树和桔子树让我们眼前一亮,如同身处洞穴之中,看到了洞口绿意的惊喜。
Our client is a surgeon who lives with her dog. In the summer of 2020, she bought an apartment built in the 1990s. The house is relatively economical so that she can spend part of money on designing and decorating it.The house is located on the first floor of the multi-storey building, with the parking lot on the east side and the road of the community on the north side which have brought some interference to the living residents.But the big camphor trees and orange trees outside the south courtyard have brightened us, giving people a pleasant surprise to see the green scenery at the entrance of the cave.
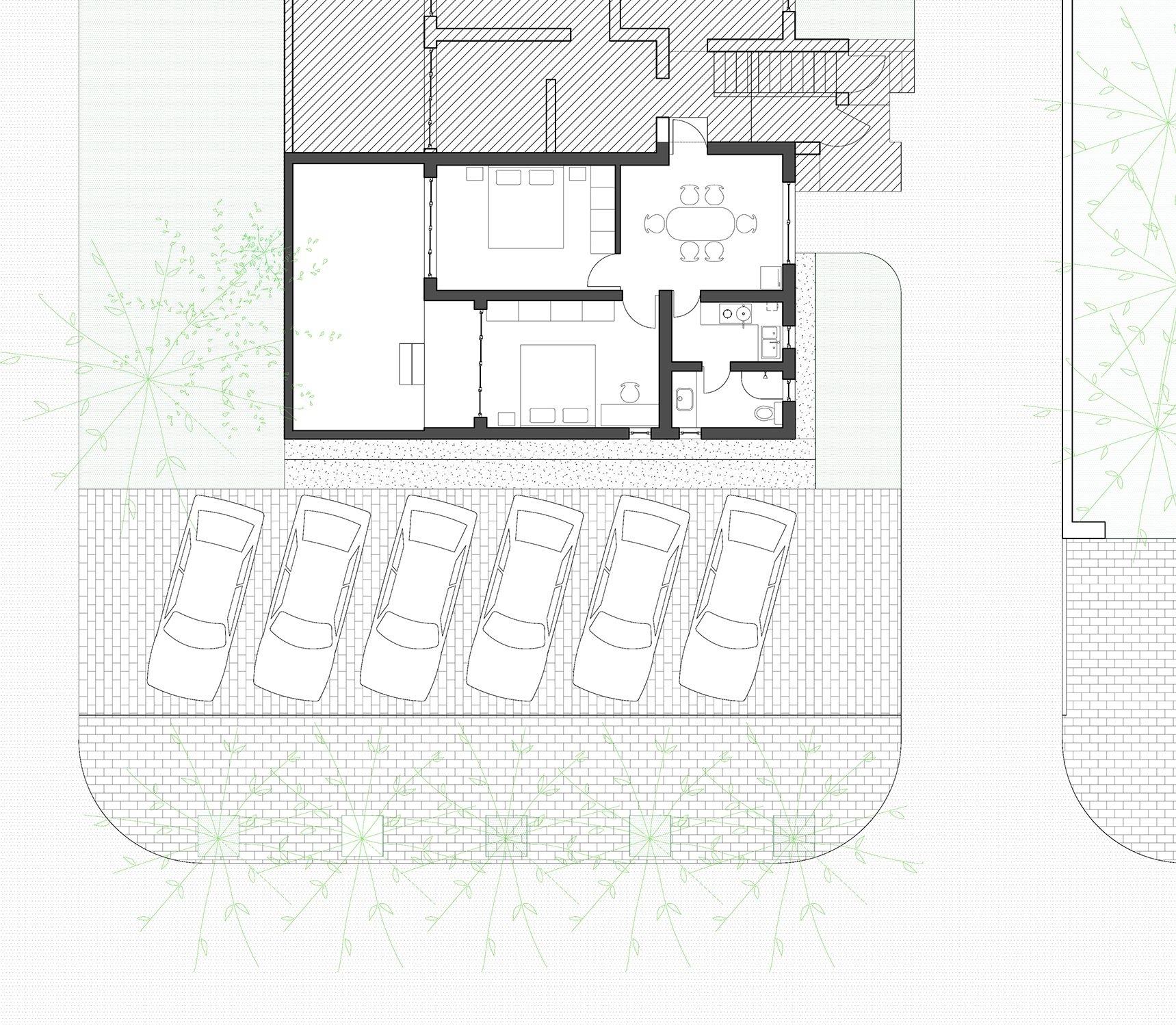
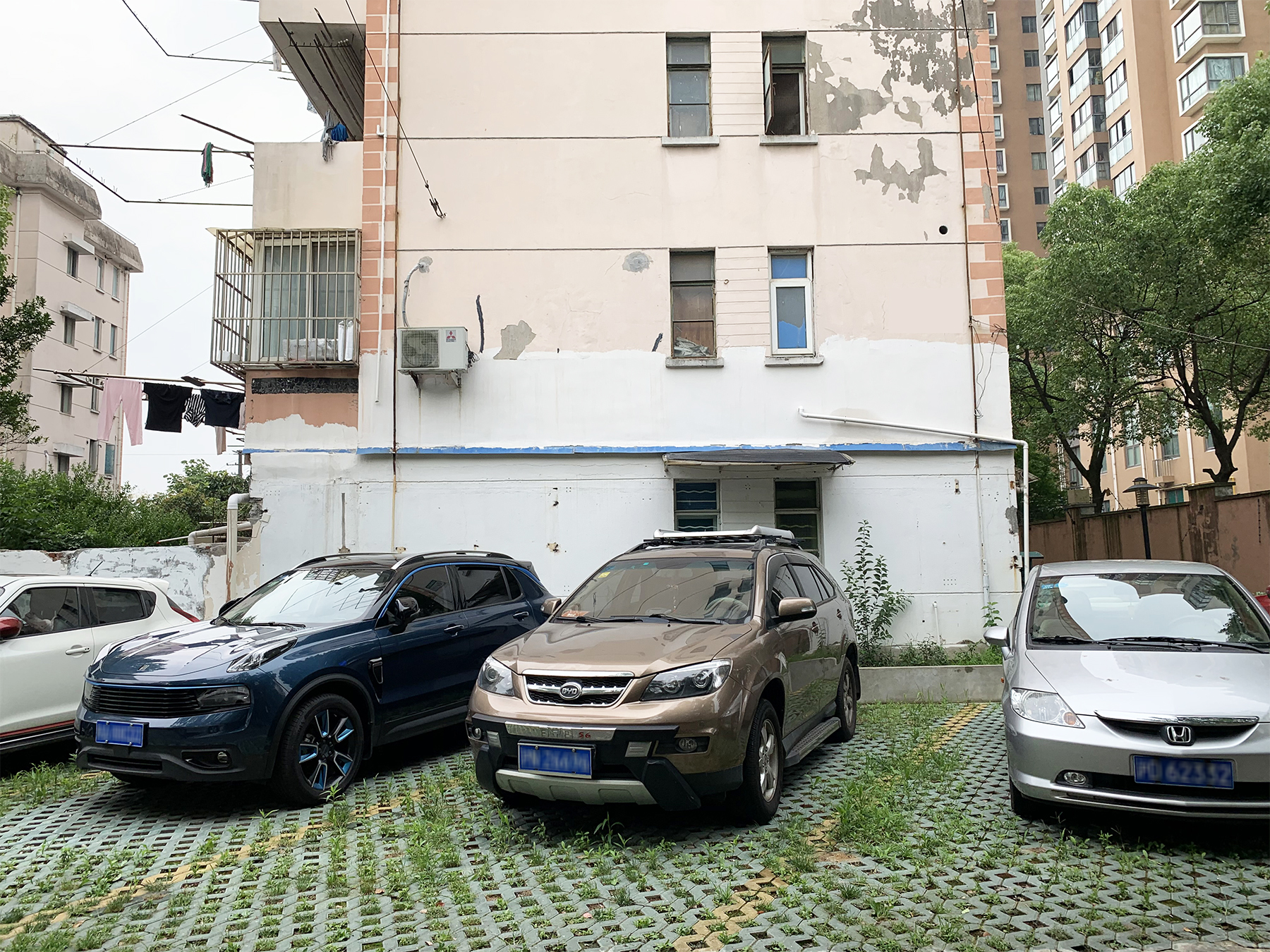
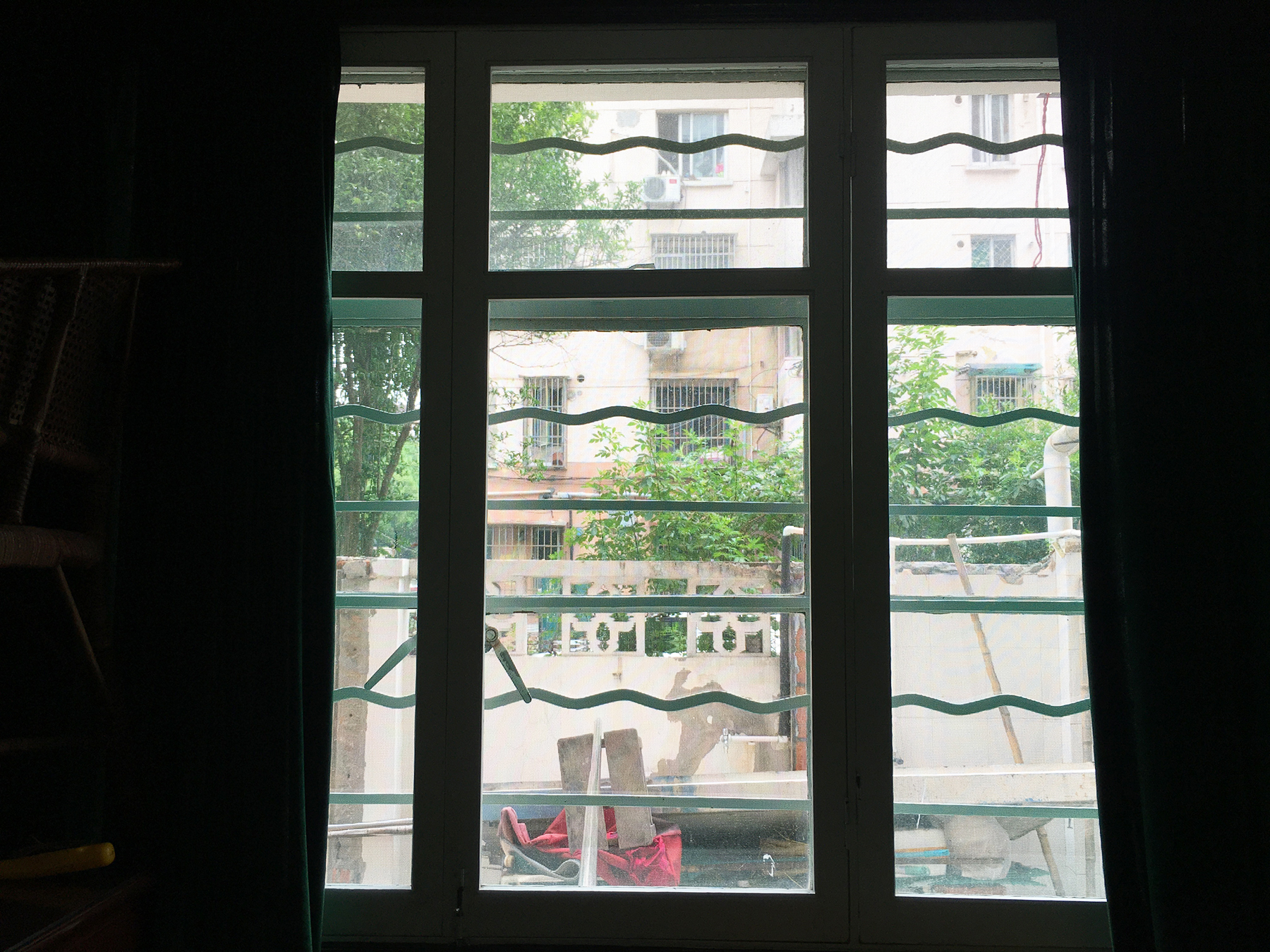
十张表格
当我们与医生聊到她的需求时,她给了我们一份精心构思过的Excel文件。这份文件包含了5组表格,每组有2张表格,详细地归类了她和她的西高地狗狗的生活所需。(下图以厨房为例)
When we talked about the requirements with the doctor, she gave us a well-conceived Excel document with five sets of tables, two in each set, describing the needs of her and her West Highland White Terrier .
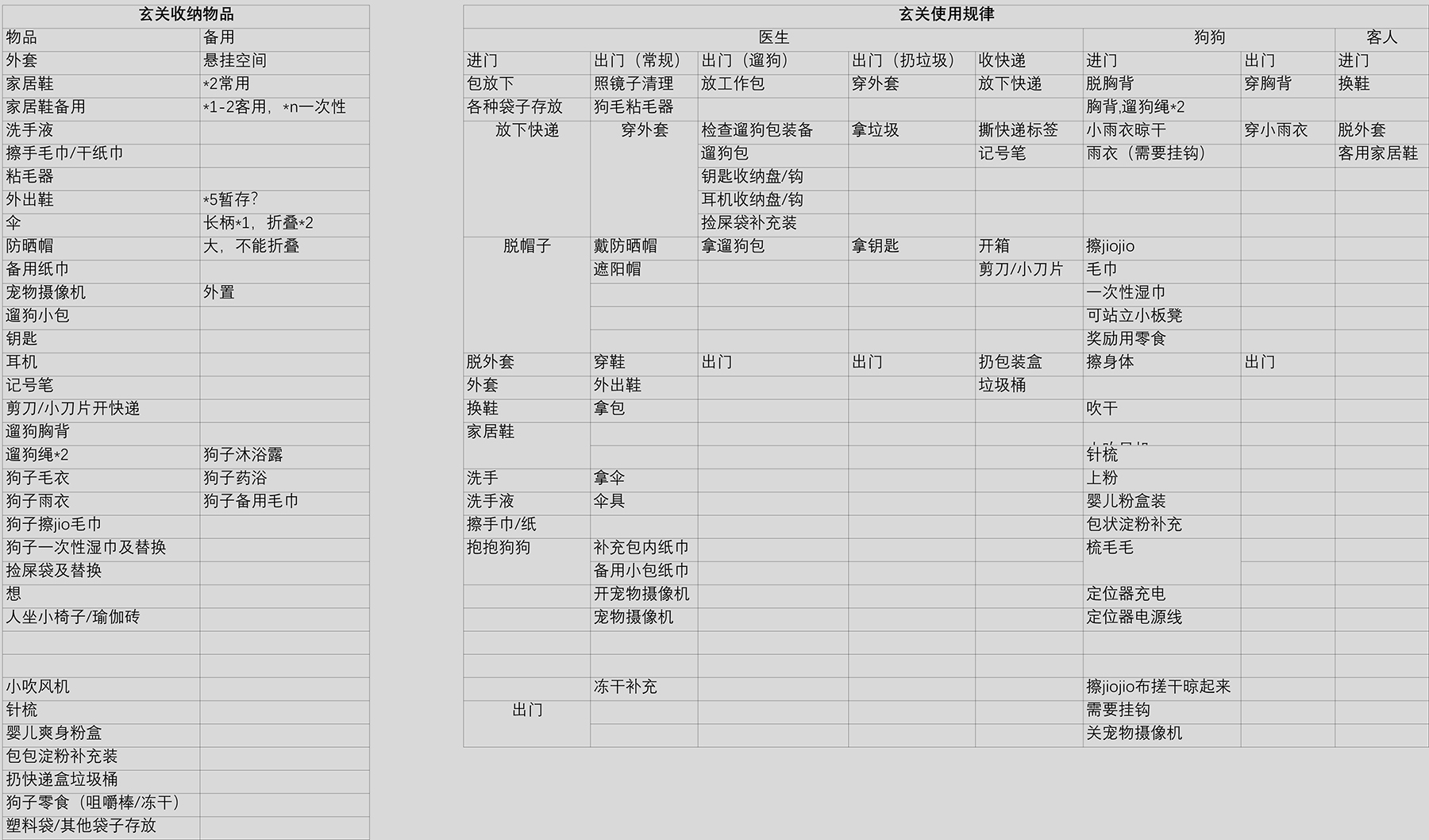
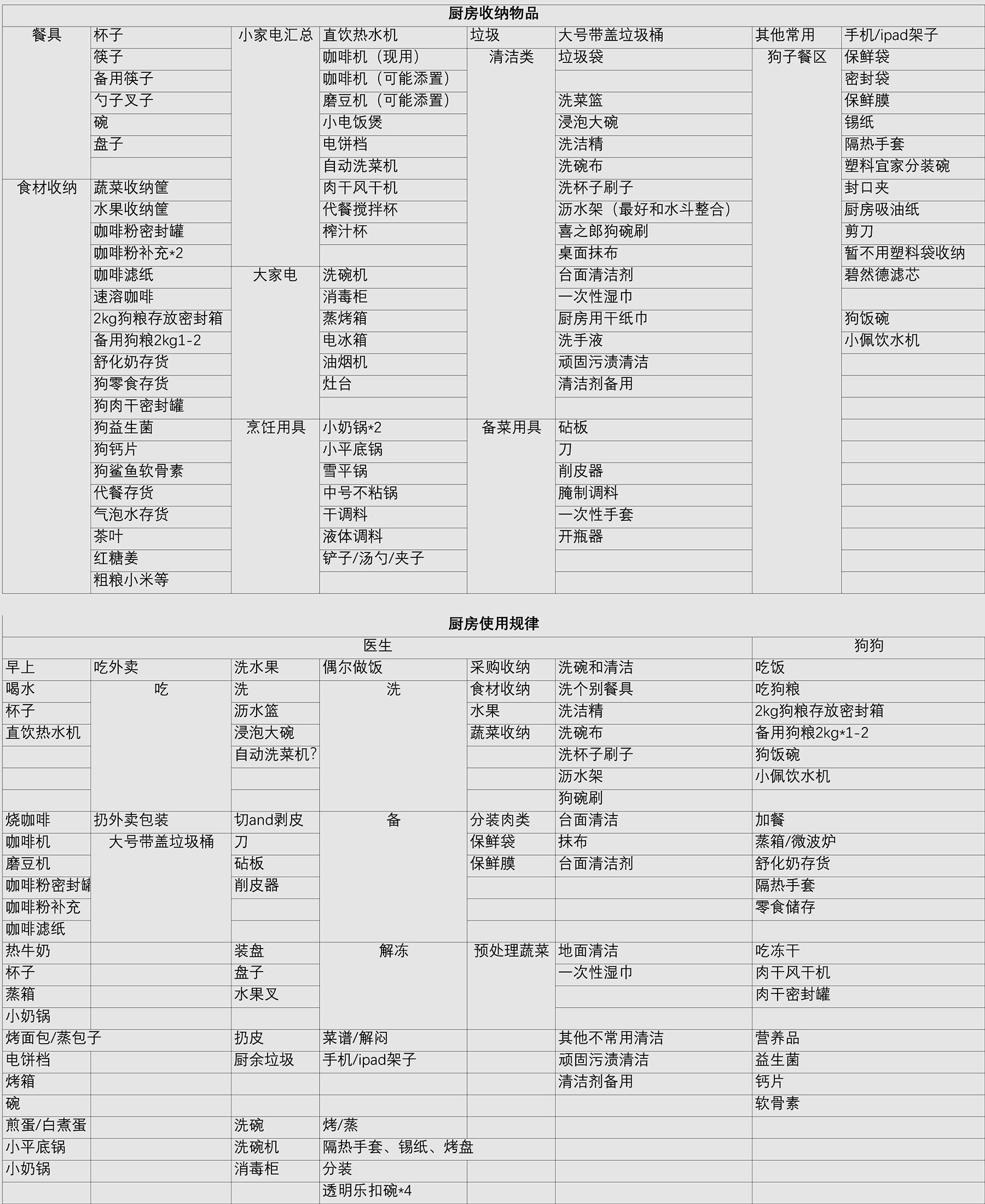
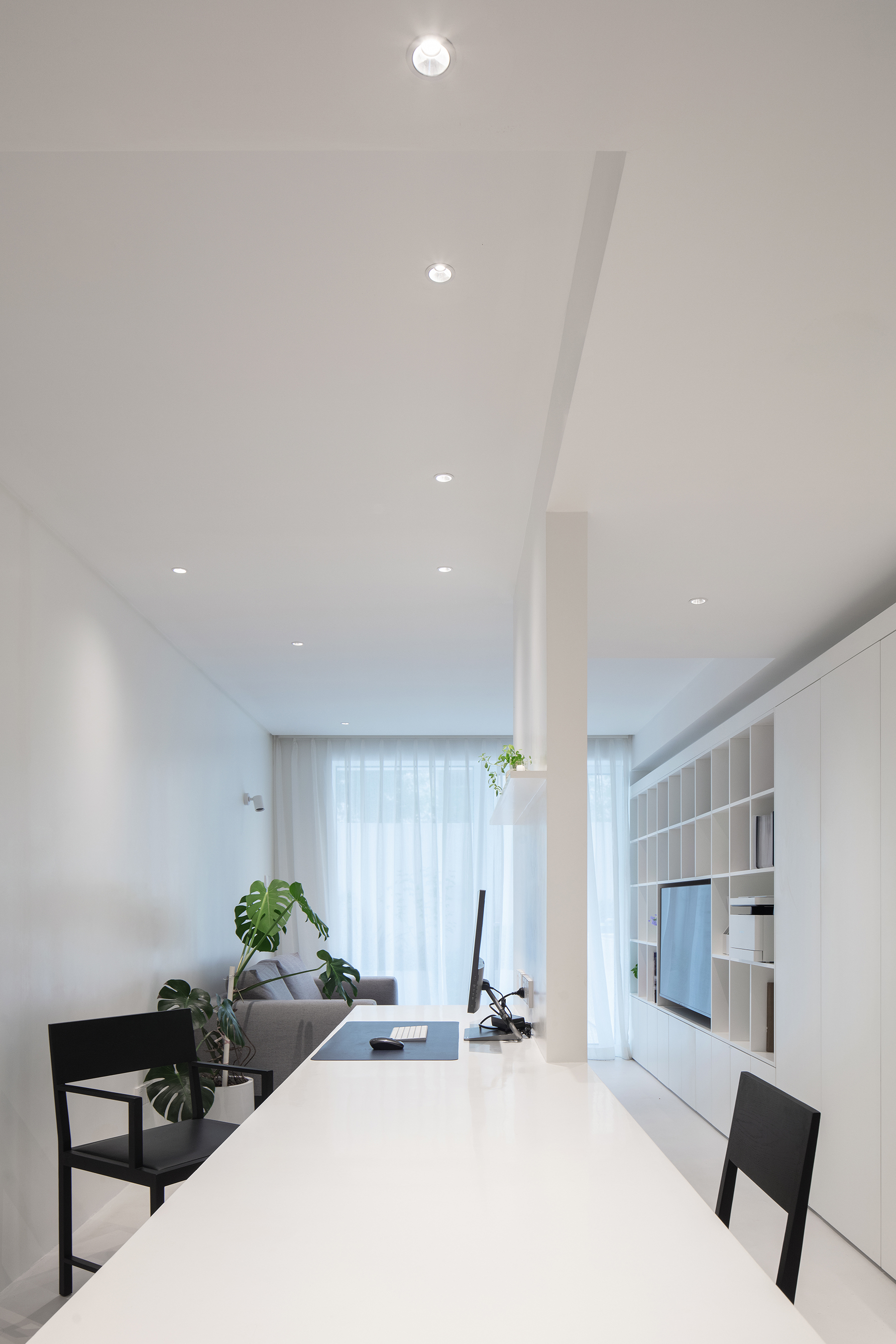
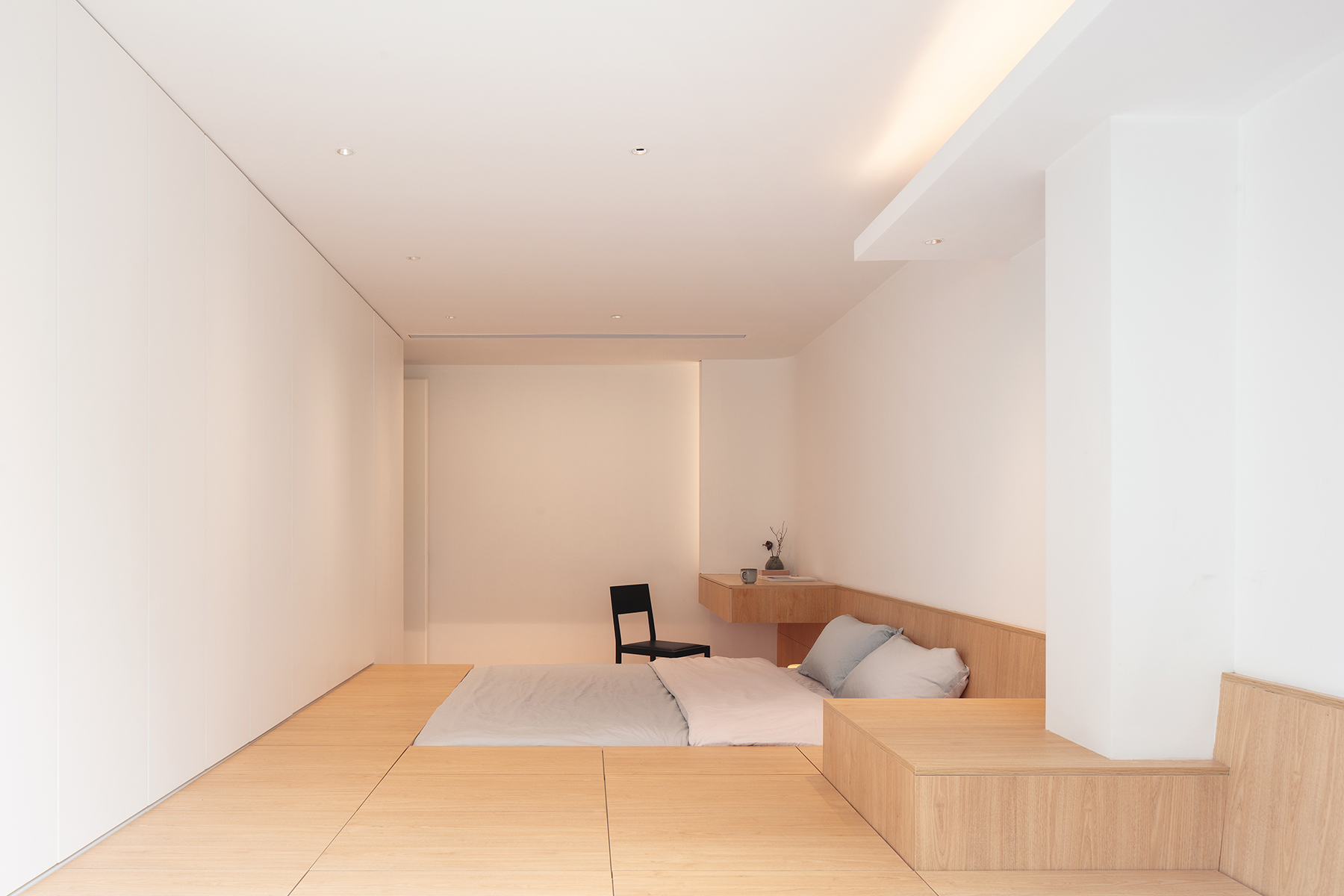
牠的生活
为了更充分的了解狗狗的生活状态,我们选择了一个下午与她们一起相处。除了我们能预料的遛狗前后的准备与清洁外,我们还观察到一些细节,比如狗狗的体型较小,每次清洁脚丫、吹干毛发时,医生都需要将其放在高处;每次清洁完后,她都会给狗狗更换粮食,以奖励狗狗刚才良好的表现...
In order to better understand the dogs' life, we spent an afternoon on staying with them. In addition to the predictable preparation and cleaning before and after the walking the dog, we also observed some details, including the smaller size of the dogs. Every time the doctor needs to put the dog on high places when cleaning its feet and blowing out its hair, and after each cleaning, she will replace the food of the dog to reward for its good performance...
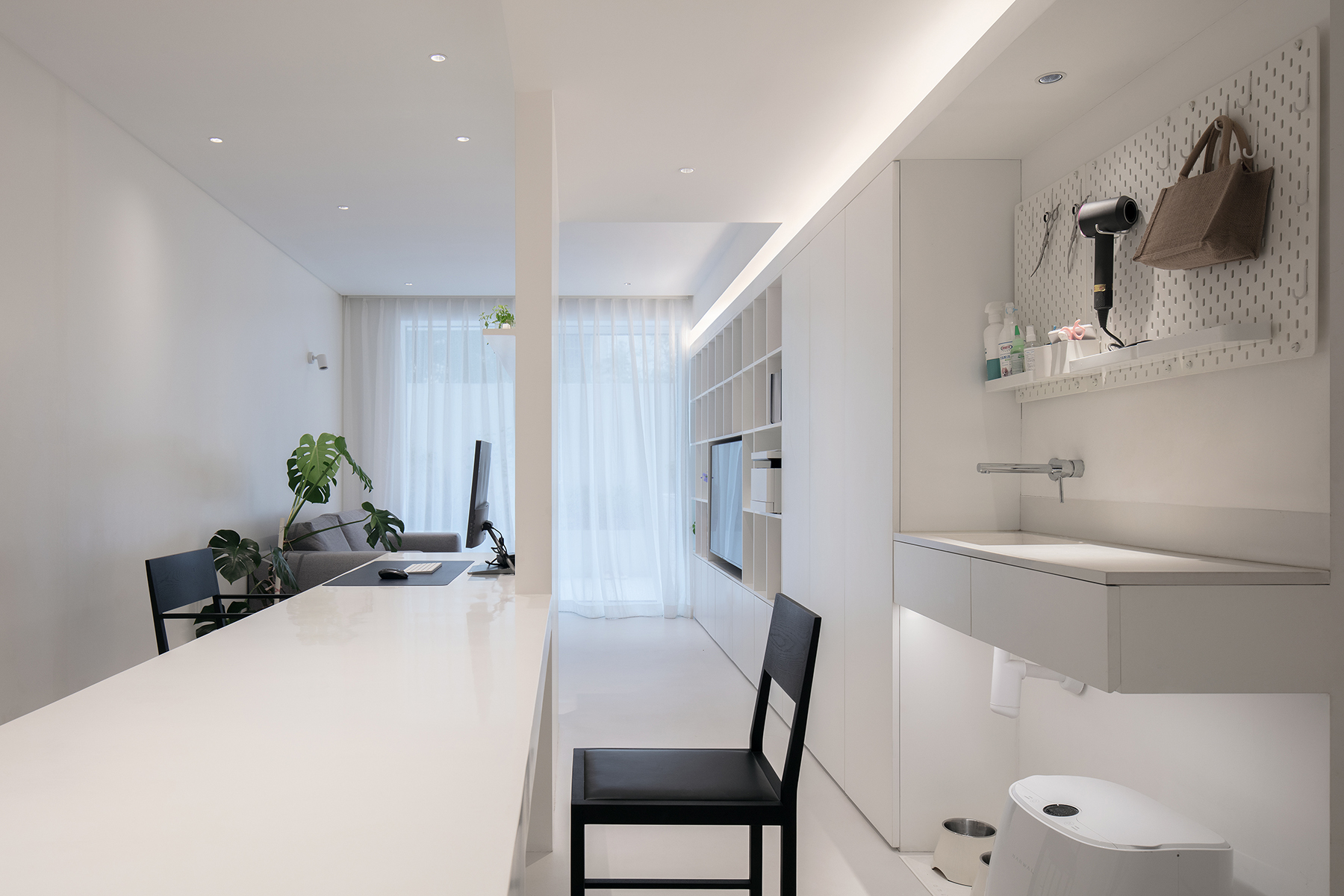
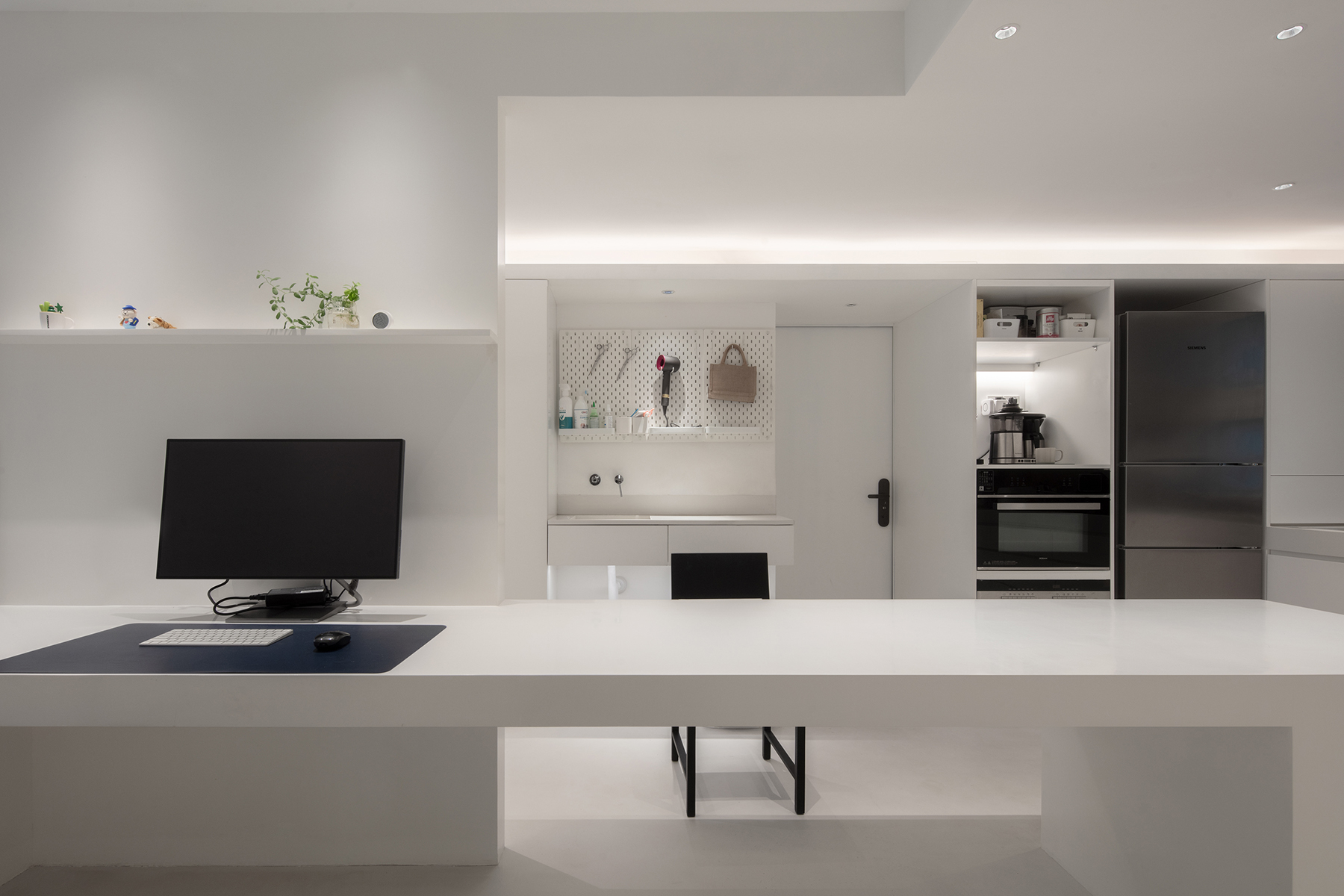
她的生活
医生的日常工作非常繁忙,回到家里还需要完成大量的案头准备工作,因此一个宽敞的工作台对她来说格外重要。同时,她希望在忙完工作后能够得到充分的休息和放松,除了一个独立的休憩空间外,宽敞的沐浴空间和烹饪区域也是必要的。
The doctor's daily work is very busy. When she goes back home, she also needs to do a lot of desk work, so a big workbench is particularly important to her.Besides, she hopes to get a good rest and relaxation after finishing her work. So in addition to an independent rest space, a spacious bath space and big cooking area are necessary for her.
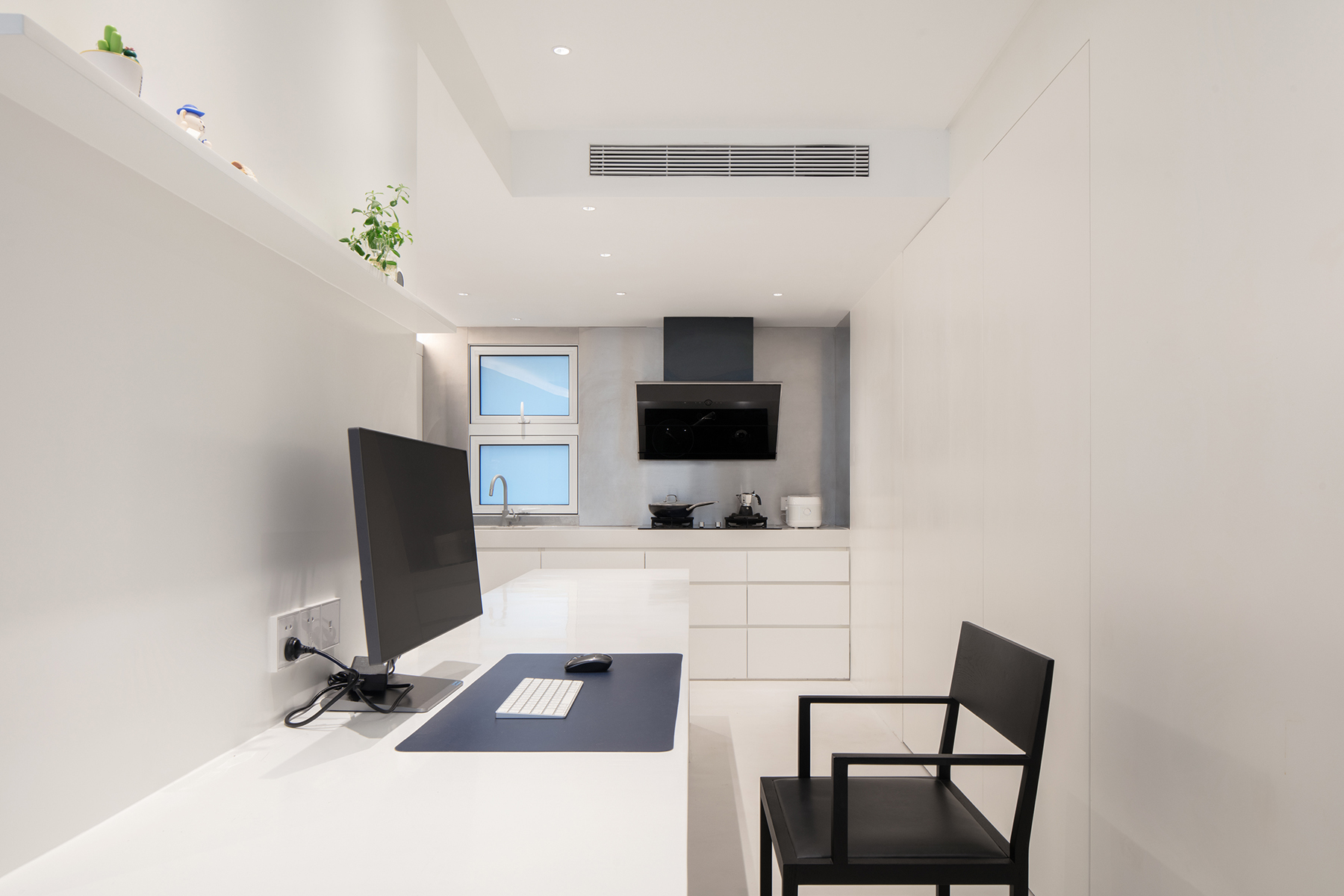
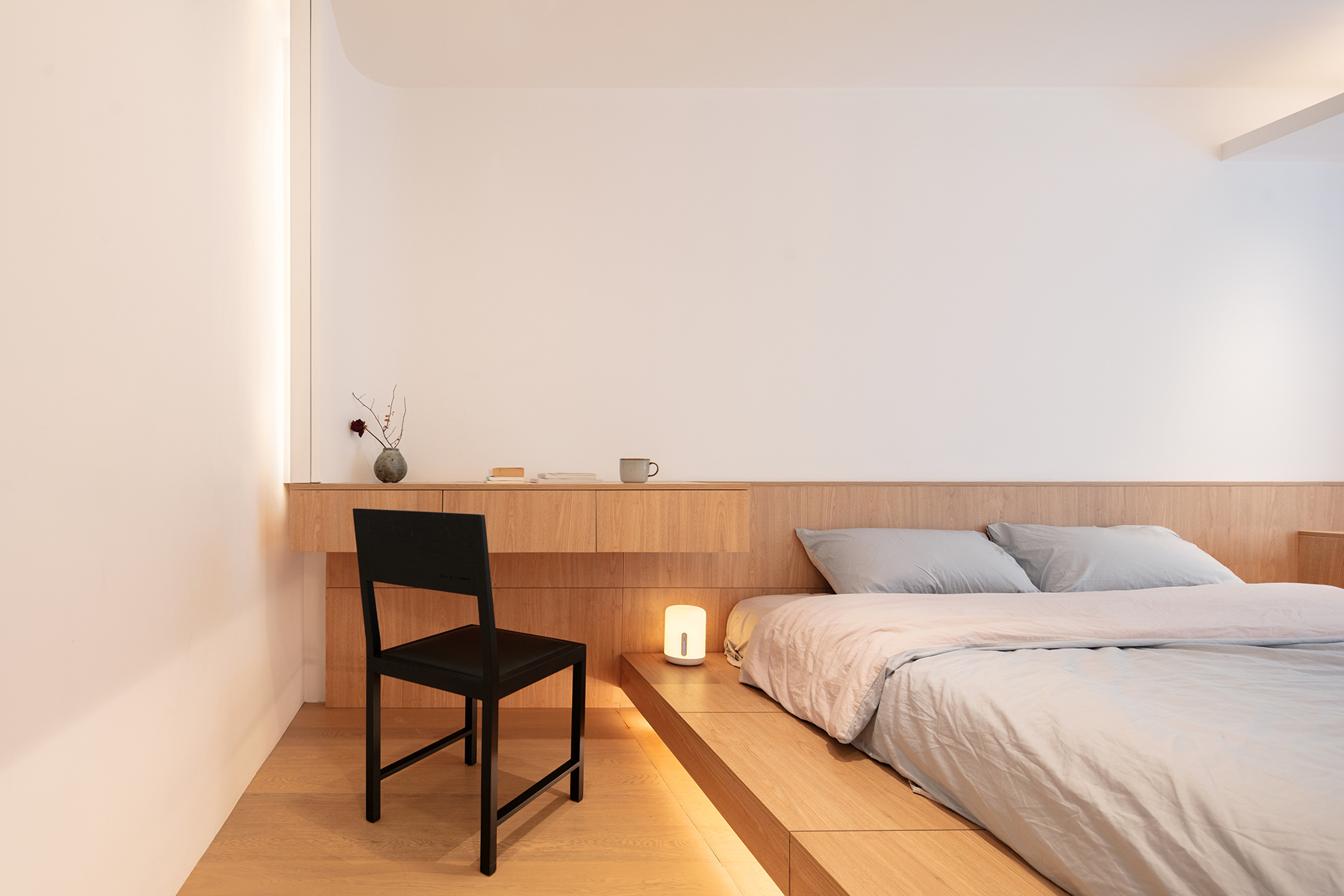
“房间”规划
我们顺应原有的房屋结构,将整个空间划分为四个“房间”。在每个房间内,都设计了环形流线,以拉长居住者的路径。同时,我们采用多种吊顶高度的变化,创造了多样的净高,从而增加了居住体验的丰富性。
According to the original building structure, we plan to divide the whole space into four "rooms".In each room, a circular streamline is placed to lengthen the path of the occupants.At the same time, we have made a variety of changes in the height of the ceiling, which can increase the richness of living experience.
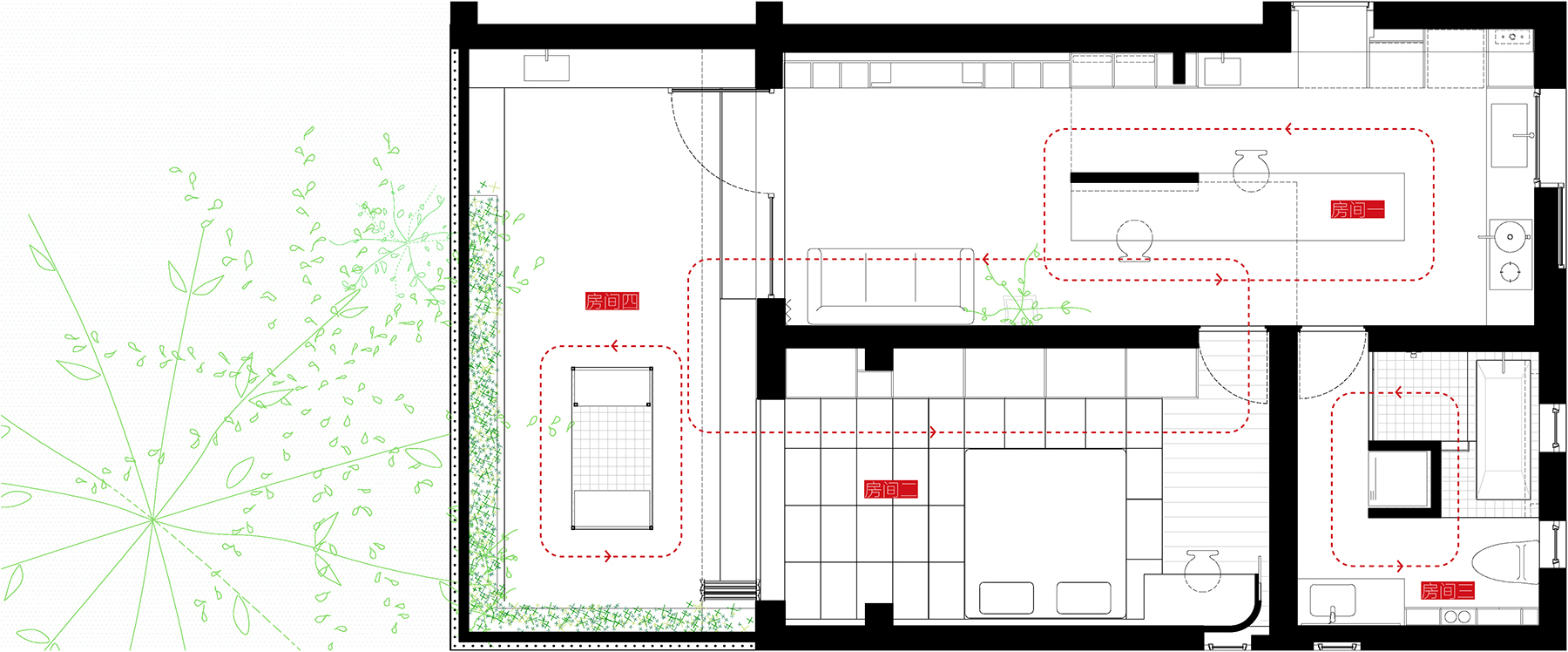
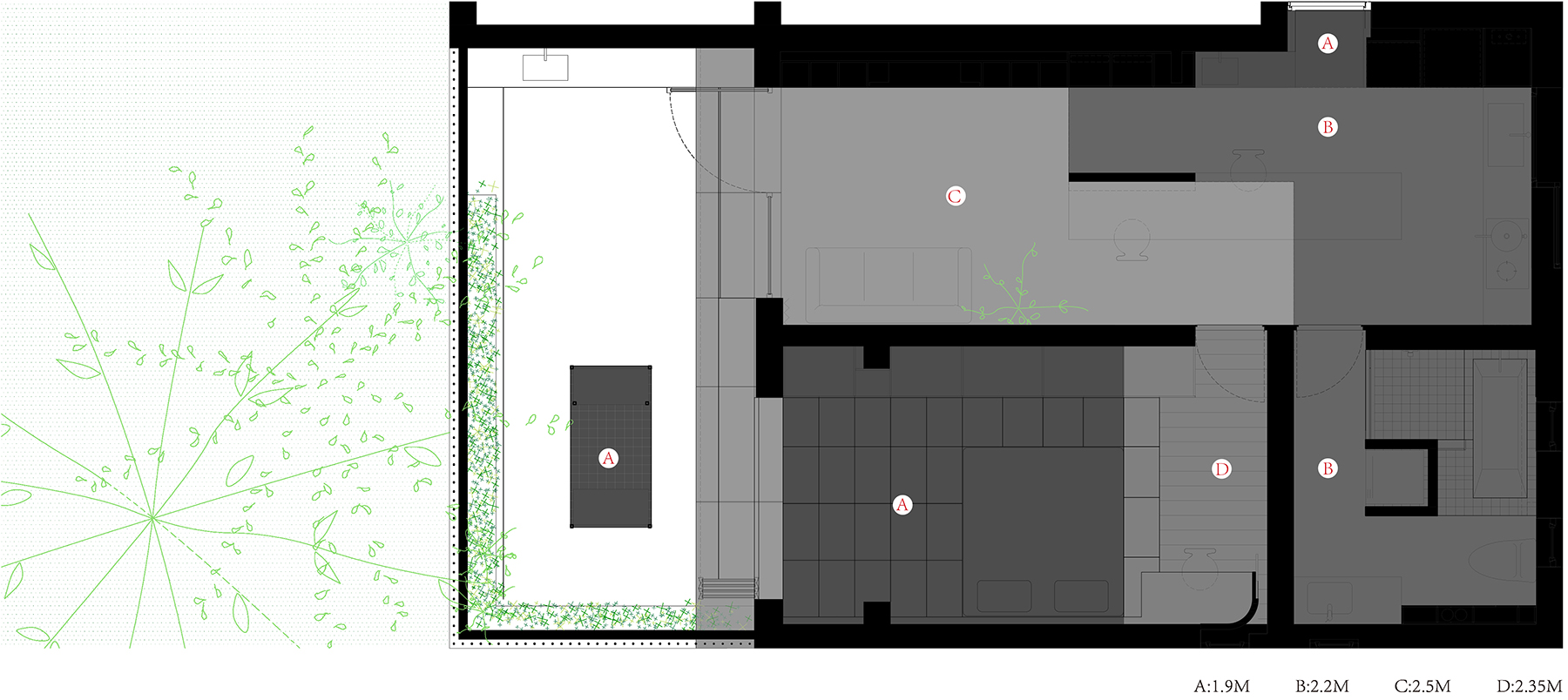
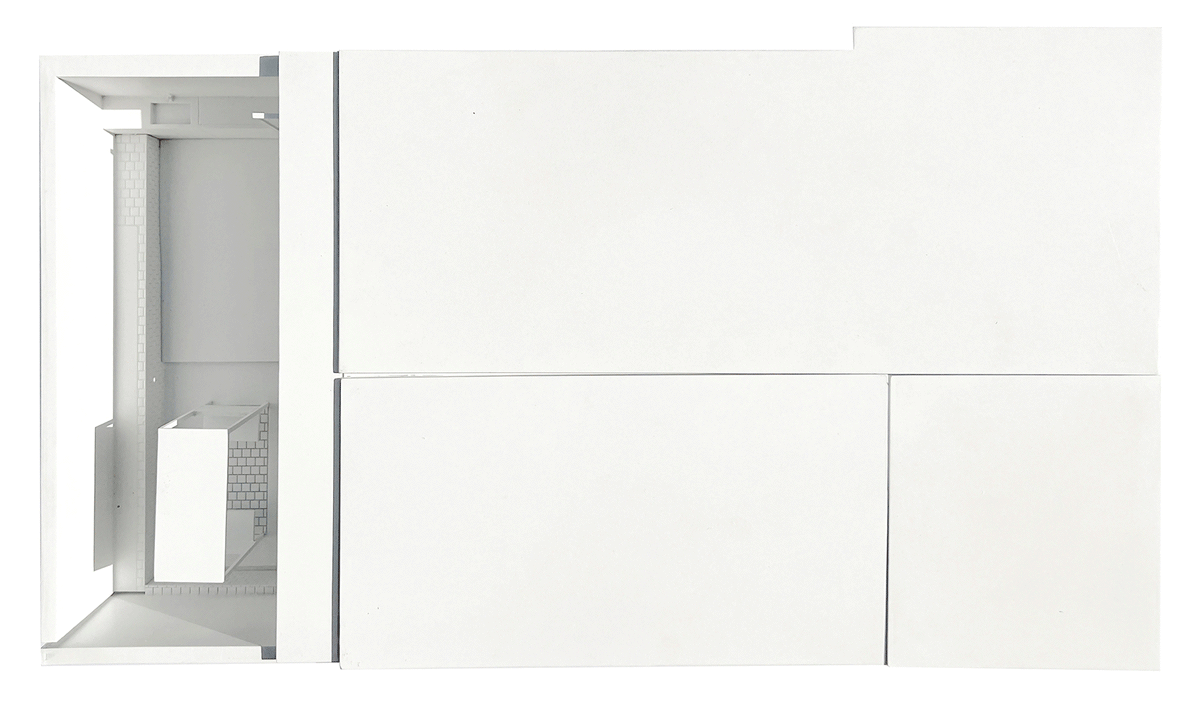

房间一
这个房间容纳了狗狗清理区域、更衣区域、烹饪区域、就餐区域、工作区域和休息区域。在环形路径上,这些使用区域逐步形成;吊顶高度不断变化,墙体的设置与取消使得空间在紧张的包裹感与自由的开放感之间不断变化。
This room includes the dog cleaning area, changing area, cooking area, dining area, work area and rest area. For the circular path, these areas are gradually formed. With the constant change of the ceiling height and the setting and cancellation of the wall, the space is constantly changing in the intense sense of wrapping and free sense of openness.
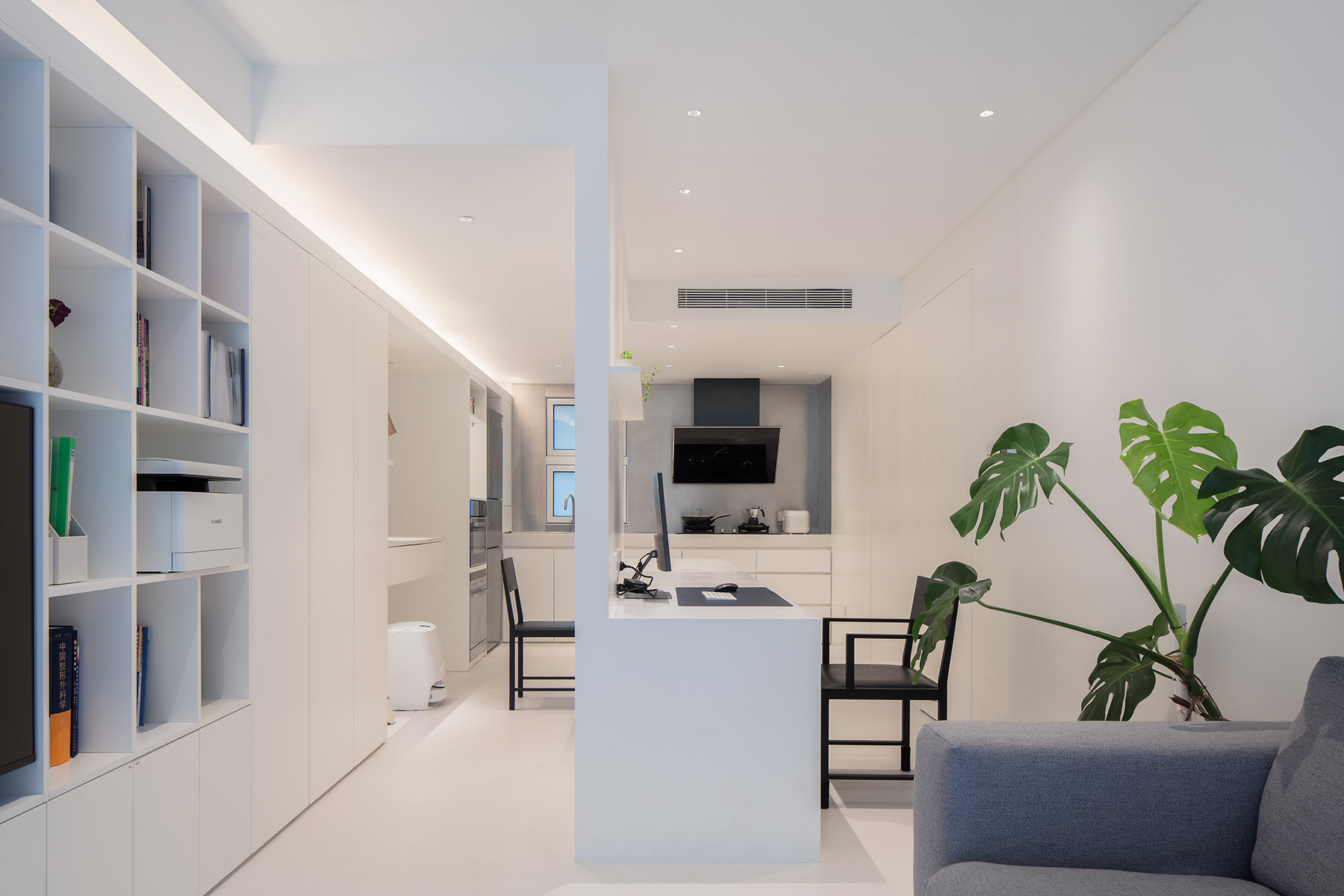
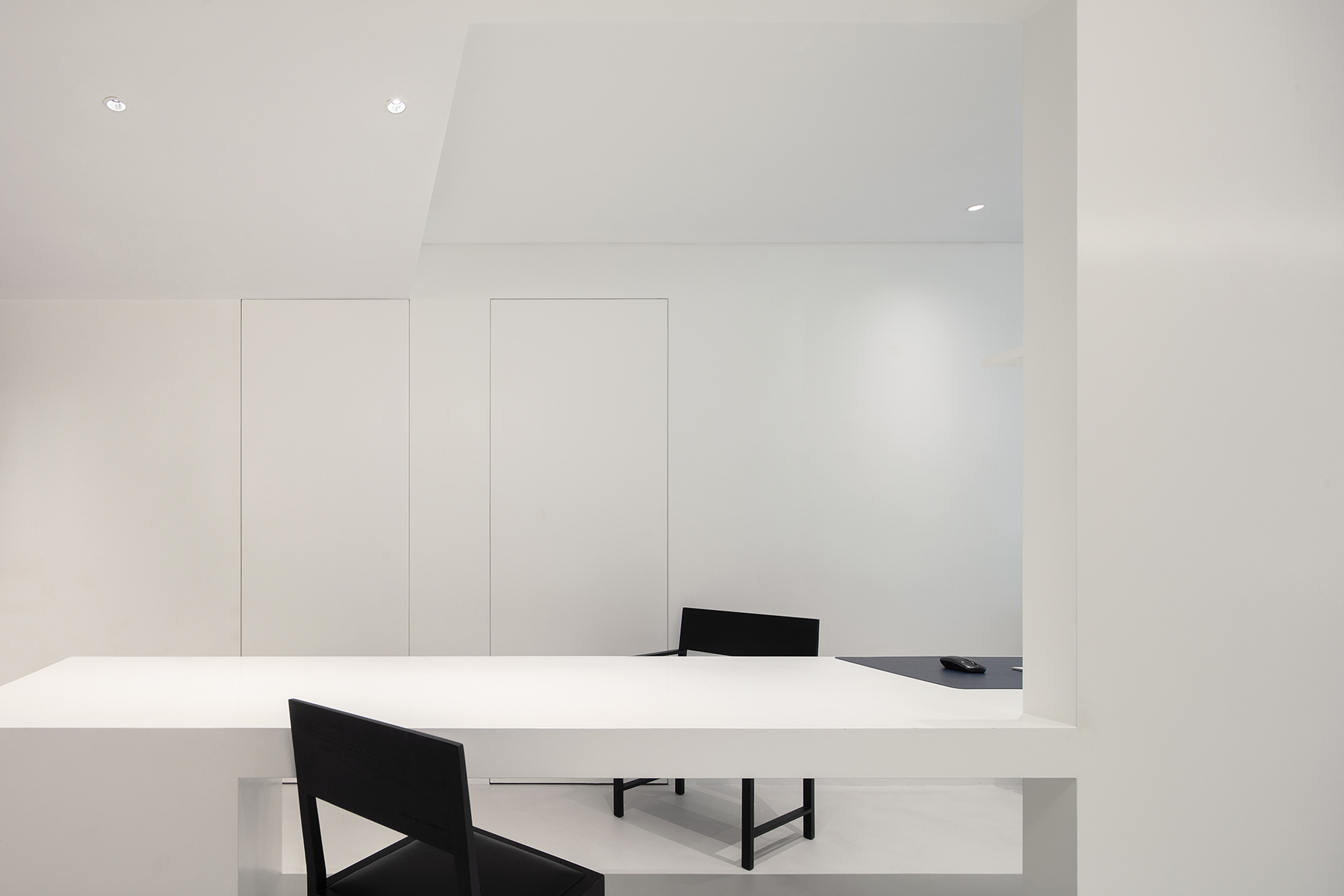
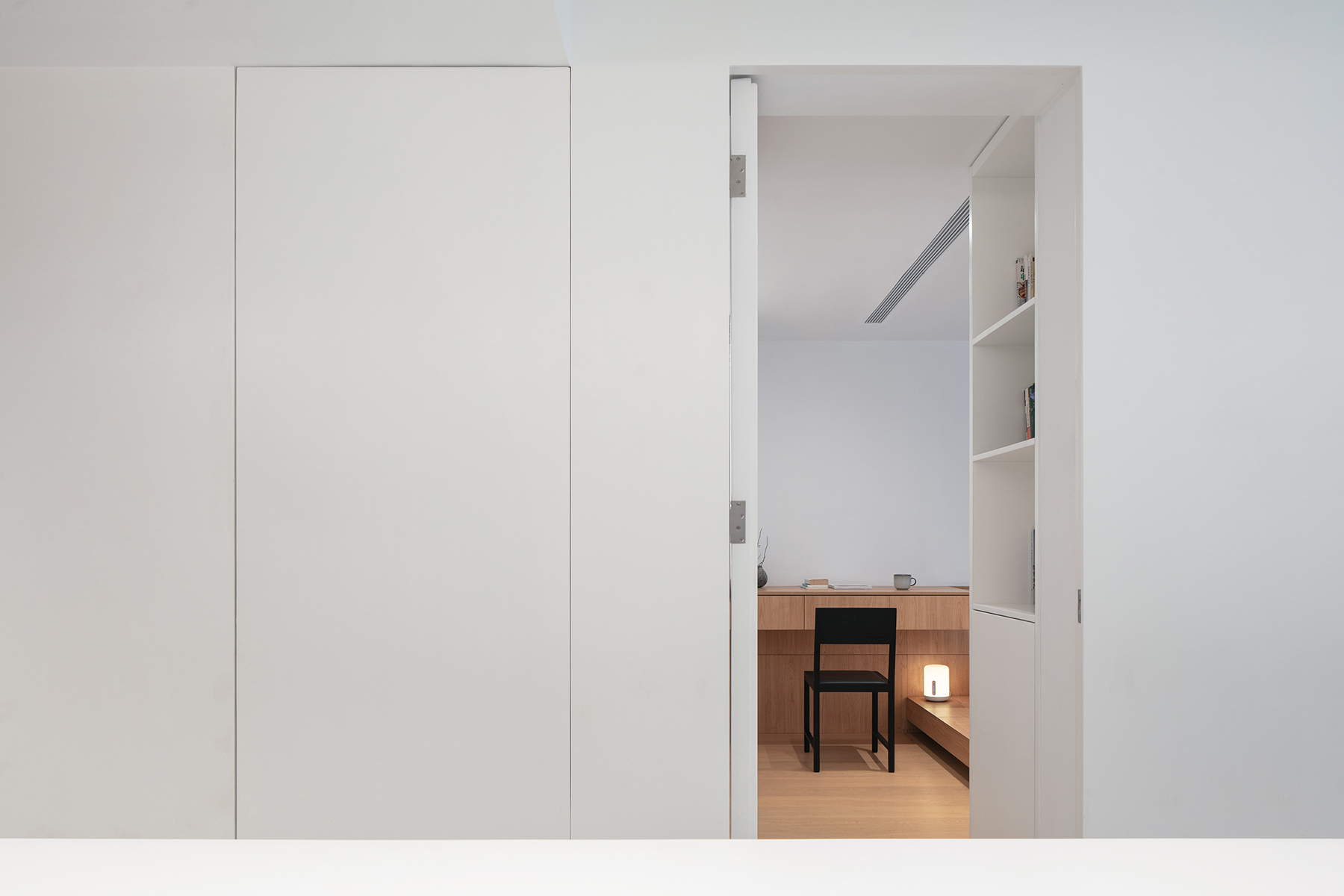
房间二
这个房间是最类似洞穴的空间,内部封闭的结构营造了充分的安定感。木台地不仅提供了足够的储藏空间,还建立了新的高度,使人可以更直接地欣赏墙外的大树。在高处,净高被压缩到1.90米,顶部如同覆盖在身体上,身体则俯瞰远方。
This room is the most cave-like space, and the enclosed interior creates a full sense of stability. The wooden platform not only provides enough storage space, but also establishes new heights for a more direct appreciation of the trees outside the wall. On the top of the house, the net height of it is compressed to 1.90 meters, and the top is like covering the body, and the body towards into the distance.
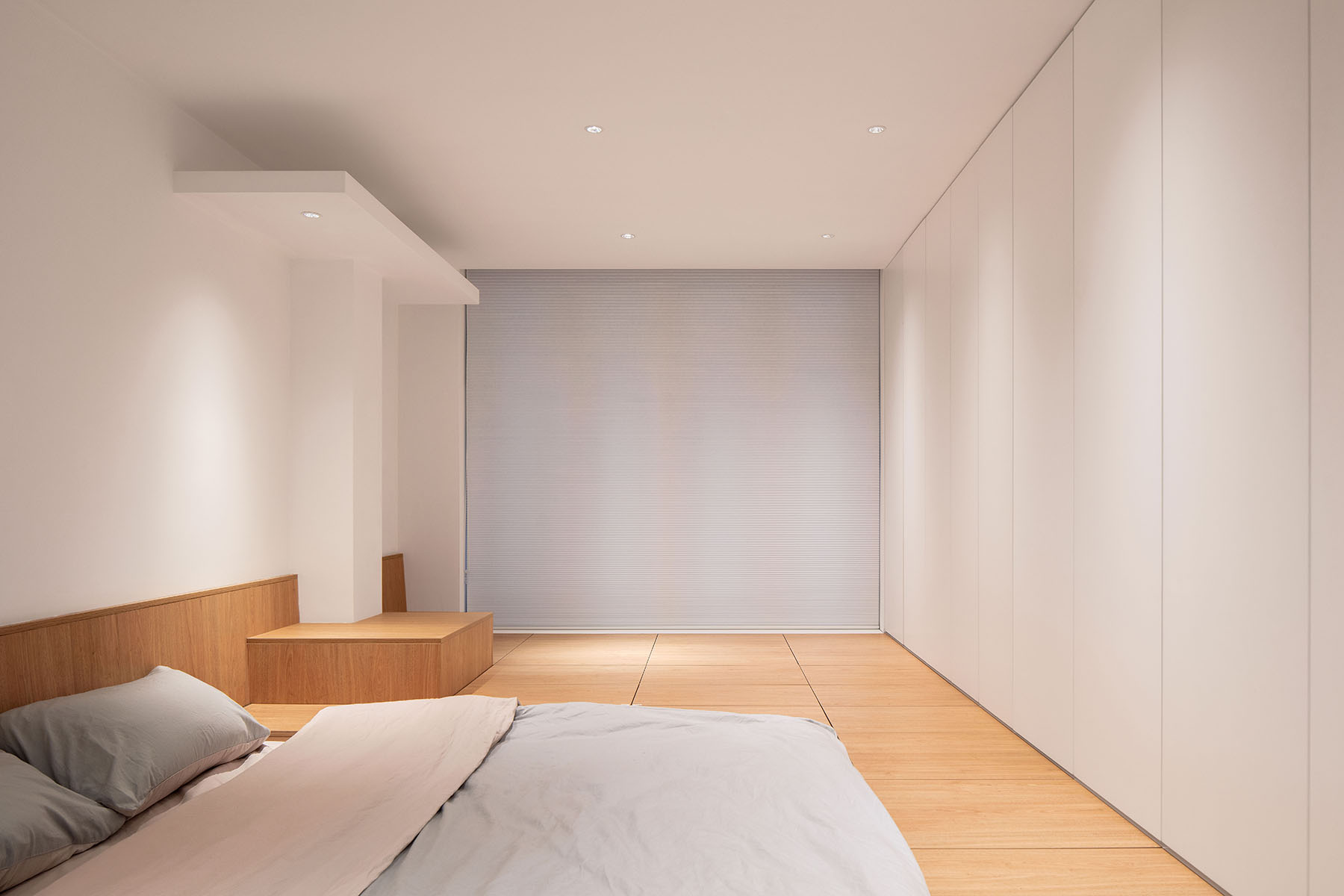

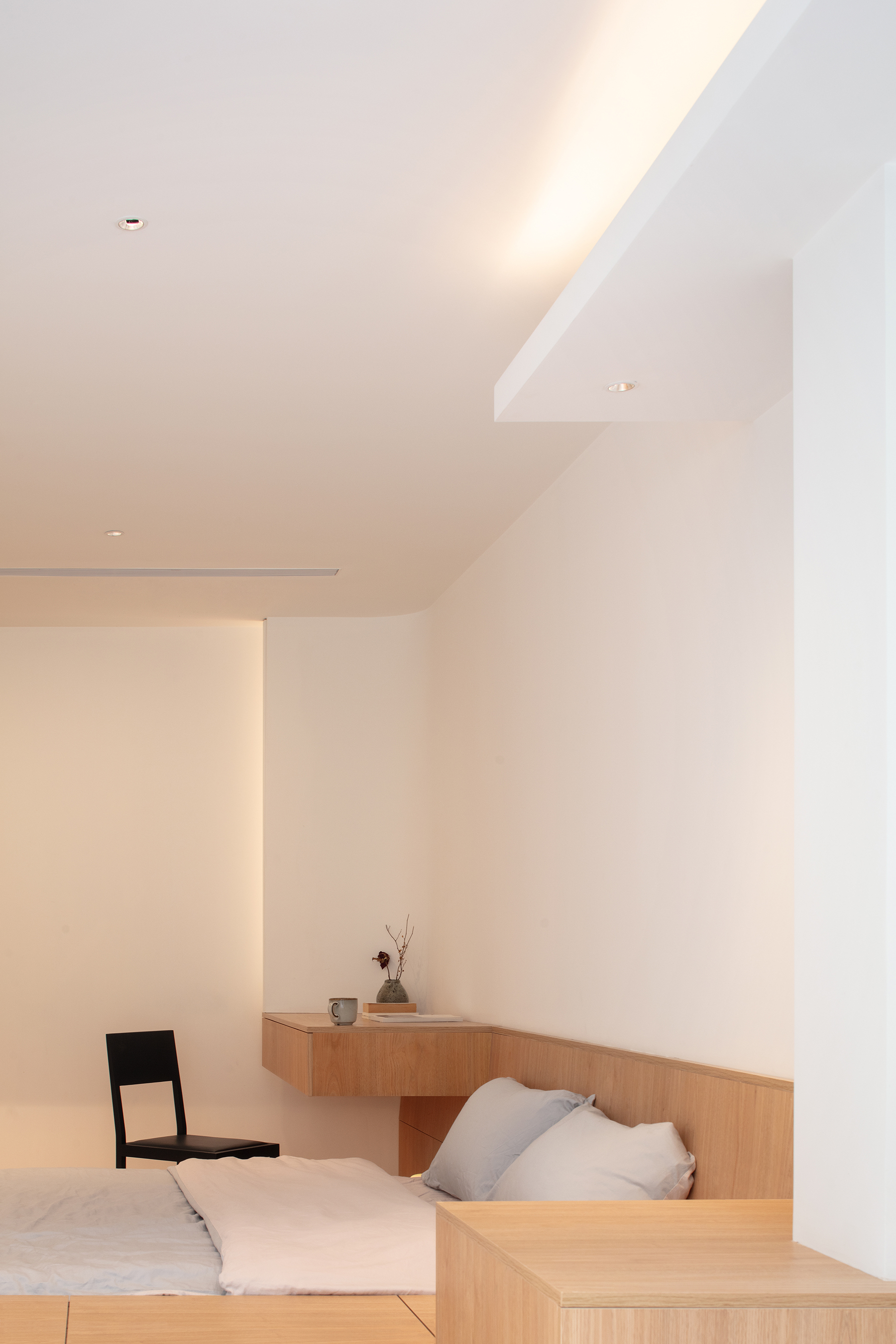
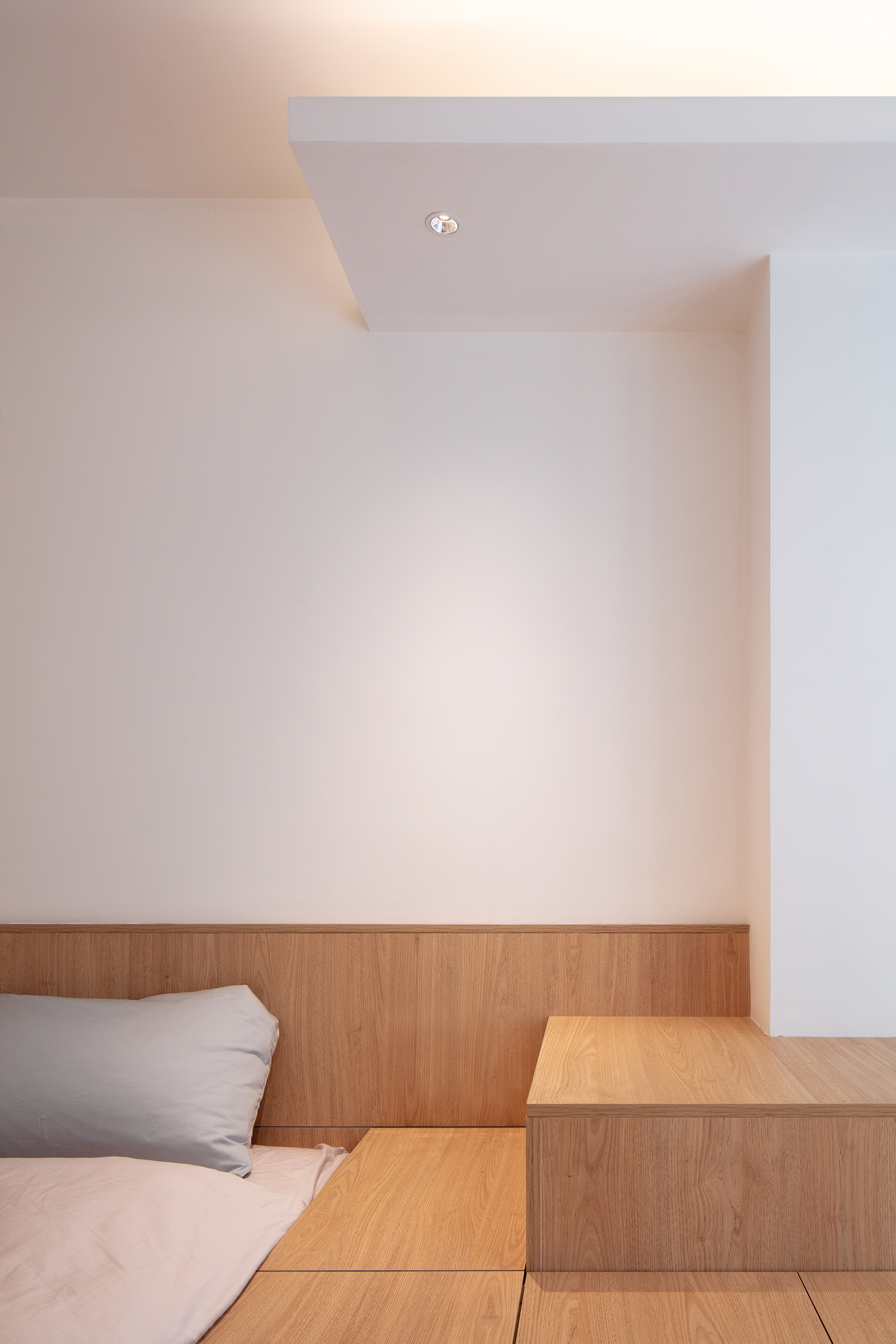
房间三
我们把院子当作一个没有顶的房间,高耸的院墙建立了完整的围合感。在此间立了一座轻盈的亭子,仿佛水面上的孤岛,短暂地隔绝了外面的视野,忽略了院子上方每天挂出的衣物和被褥,只为与谁共坐,共赏明月和清风。
We regard the courtyard as a room without a roof, and the towering courtyard walls establish a complete sense of enclosure. And we set up a light pavilion here. If an island on the water briefly isolated the outside view, ignoring the daily clothes and bedding in the upper part of the yard,it can presents a phenomenon just as the poetry goes,“Who to sit with? The bright moon,the breeze and me?"
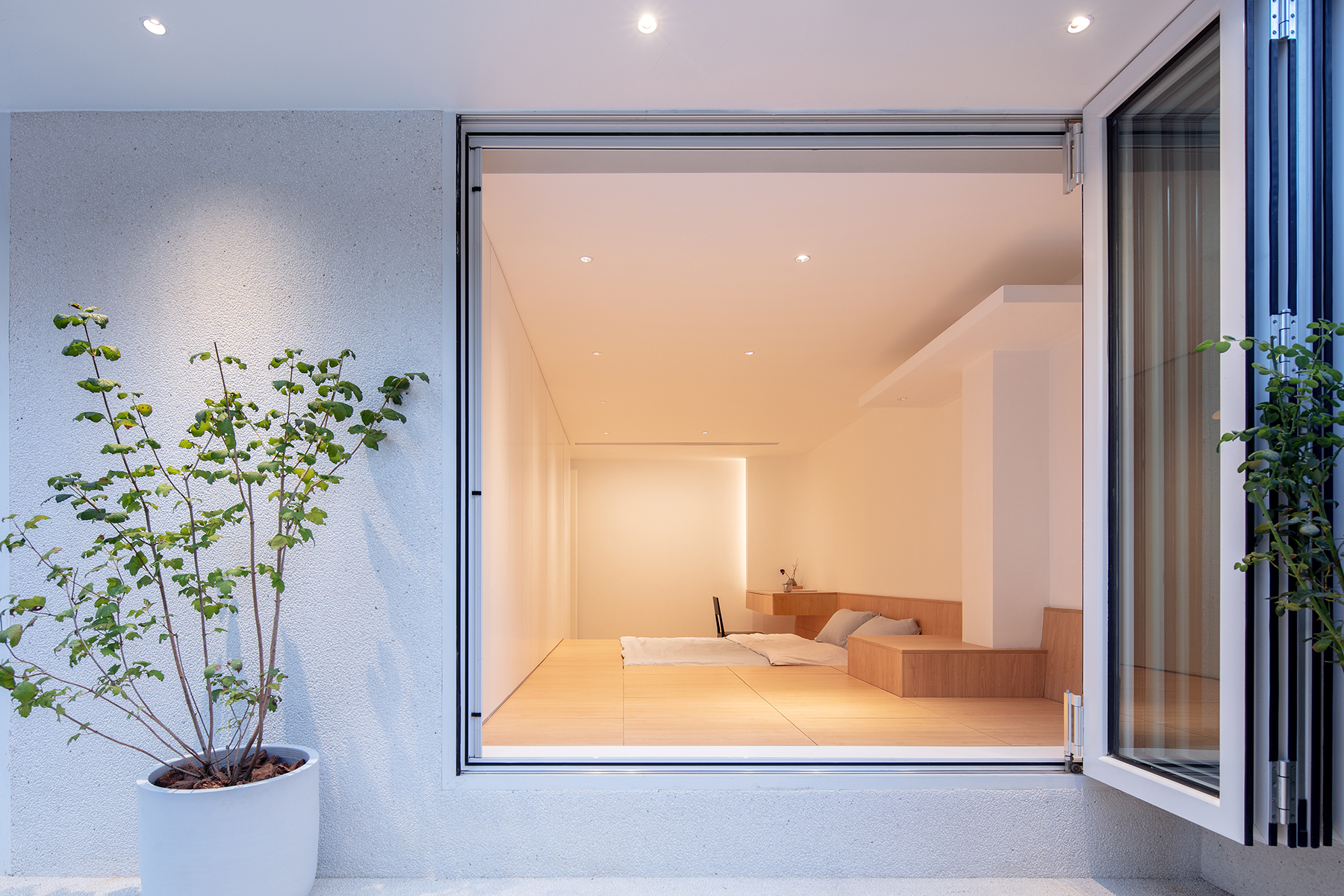

房间四
我们希望每一处用水的设备都处于独立的空间里,这样带来洗漱、如厕、沐浴的仪式感。以洗衣机和烘干机的实体为中心,每一个转折都对应着一处透过透视的独特场景,在这个房间中,仿佛漫步于街道上。
We hope that water equipment for each place can be in a separate space, which brings a sense of ritual in washing, toileting and bathing.Taking the space of the washing and dryer machine as the center, every turning points will correspond to a unique scene. If you are staying at the room,the feel just like like walking on the street.

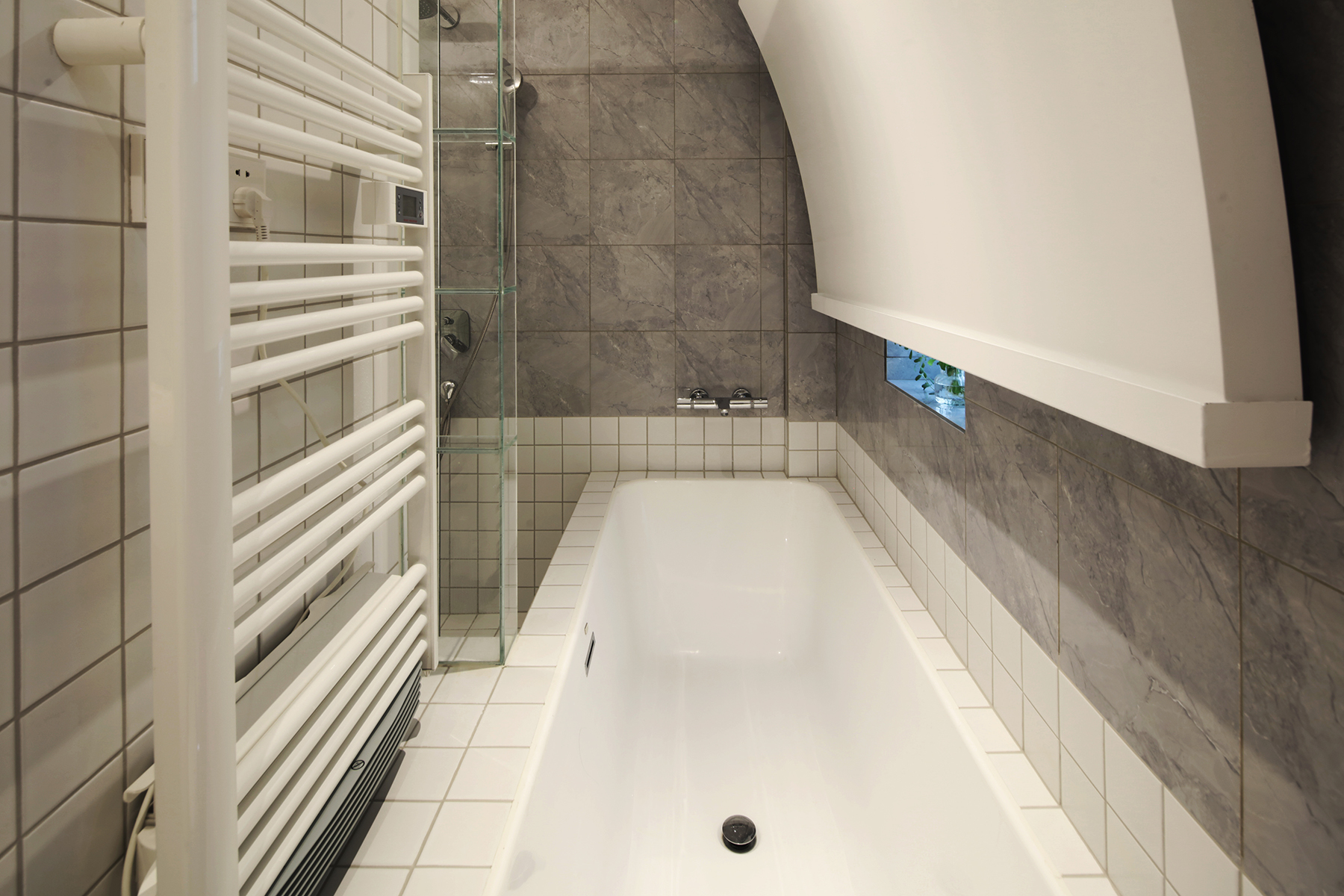
拍摄那天,从航拍的视角看到墙外的樟树如屏障一样庇护着这个家,让我们回想起这个过程中我们所经历的事情,以及这个城市所经历的事情。在几经折腾之后,我们终于可以安心地交付给她和她的狗狗。
On the day of the shooting, we can see from the perspective of aerial photography that the camphor trees outside the wall shelters the house like a barrier. Thinking of the things we experienced in the process and the city, we are so pleased that we could finally deliver the house successfully to her and her dog after several tries and setbacks.
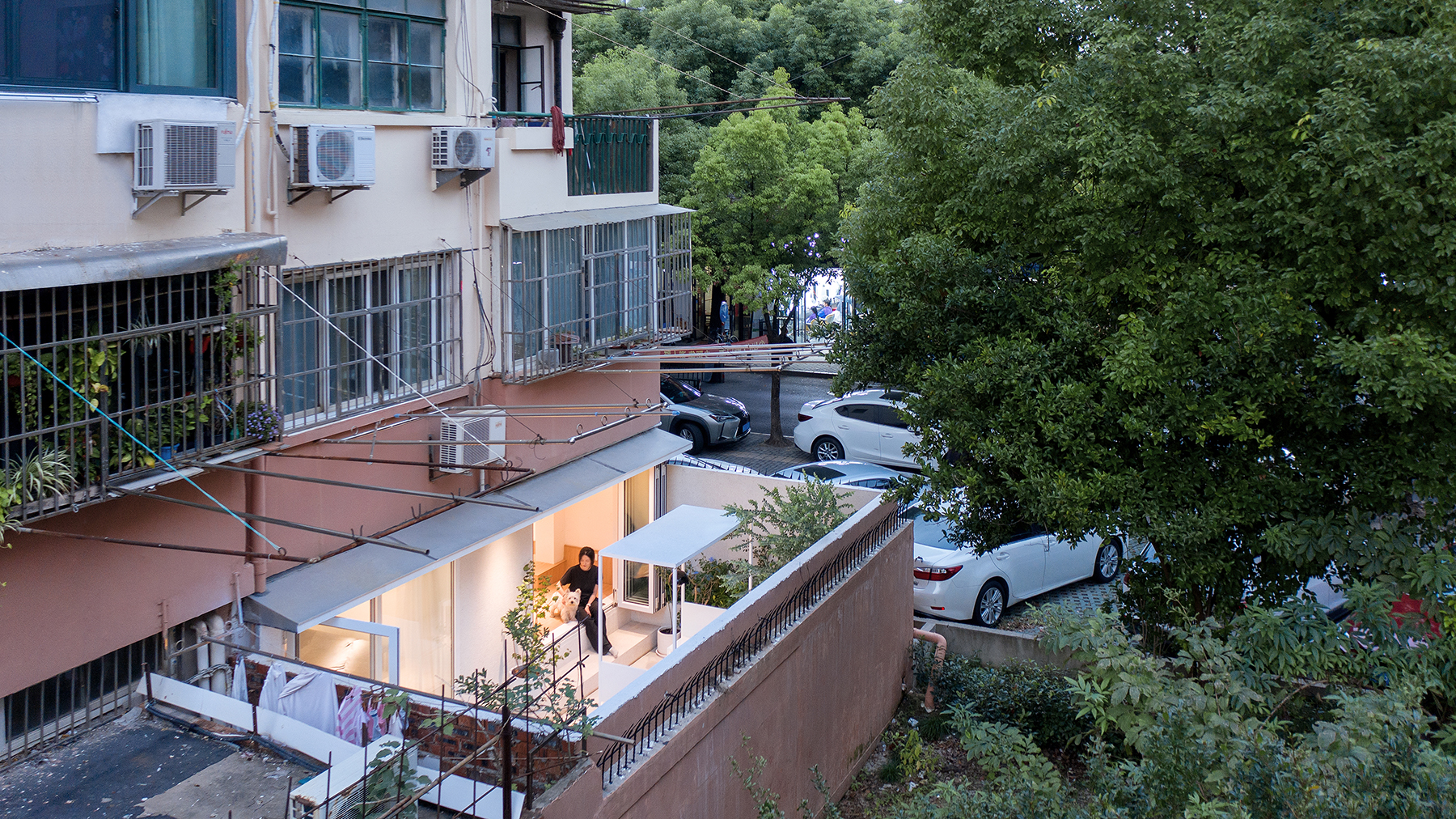
完整项目信息
项目名称:上海浦东X公寓室内设计
项目位置:上海市浦东新区
设计单位:一爿工作室
主创建筑师:戴陈军
设计团队完整名单:吴卓颖
业主:X医生
造价:60万
建成状态:建成
用地面积:75平方米
建筑面积:55平方米
技术顾问:徐富强
摄影:夏至
设计时间:2020年9月
建成时间:2022年7月
其他参与者
景观:花功夫庭院设计工作室
照明:华格照明科技(上海)有限公司
施工:东台宇天企业管理咨询有限公司、上海亘根装饰工程有限公司
材料:西班牙MONTO盟拓涂料、浙江恒峰家居有限公司、上海瑞丰家饰、上海涛德暖通工程有限公司
摄影师:夏至
版权声明:本文由一爿工作室授权发布。欢迎转发,禁止以有方编辑版本转载。
投稿邮箱:media@archiposition.com
上一篇:置入长卷:眉山眉州文化村艺术空间 / 四周建筑
下一篇:似有若无的边界:Web Artist 办公空间 / OAOA Studio