
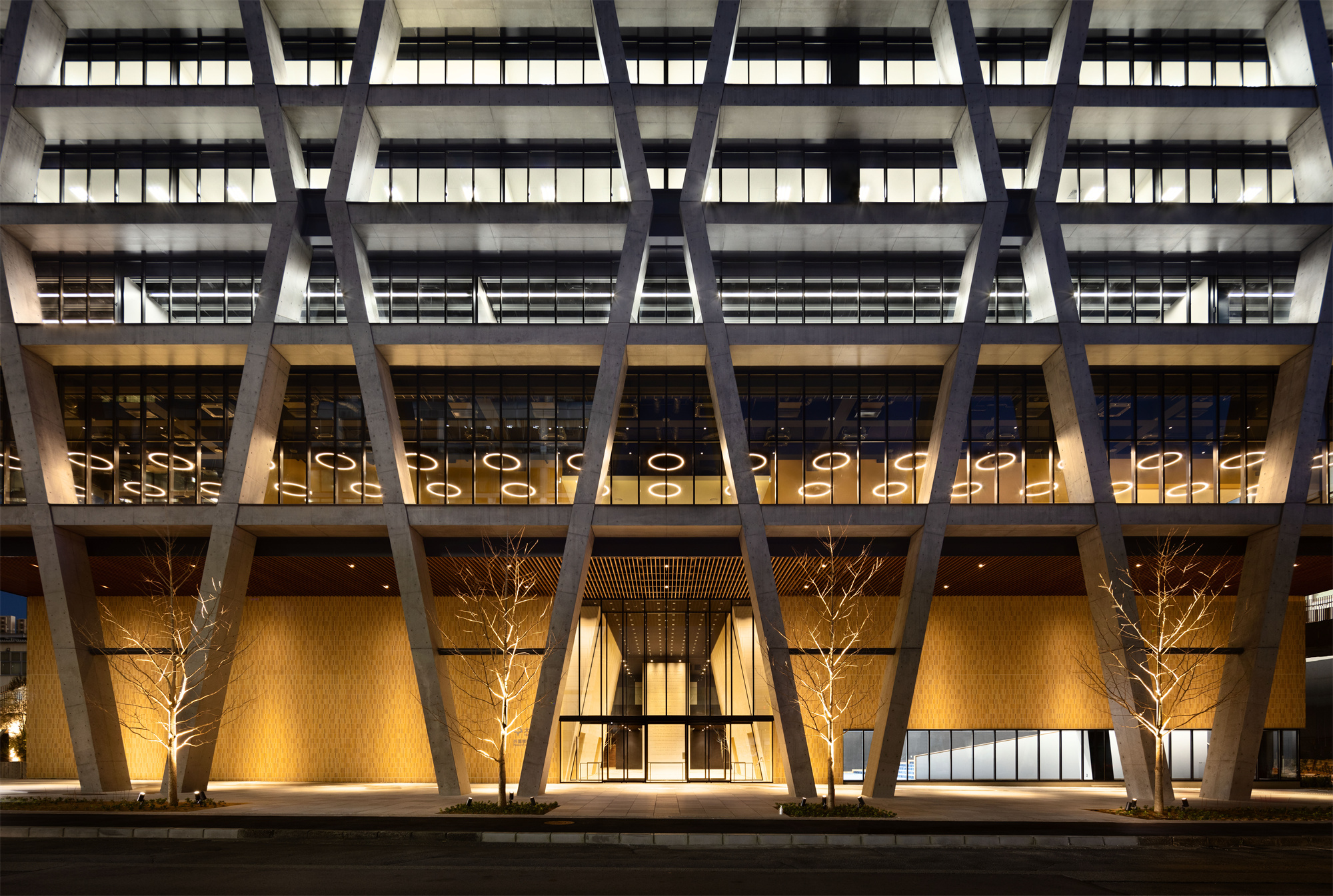
设计单位 日建设计
项目地点 日本大阪府箕面市
建成时间 2020年12月
建筑面积 24896.54平方米
与当地居民交流互动的校园
大阪大学箕面校区不仅是世界各国语言、文化和社会的研究中心,也是通过留学生教育向世界传播日语和日本文化的基地。除了国际研讨会和市民论坛等共创新知的学术交流,该校区还与当地共同举办箕面国际节等活动。食堂和架空层日常也面向市民开放,校区与地区的交流非常频繁。
The Minoh Campus is a center for research on world languages, cultures, and societies, and for disseminating Japanese language and culture to the world through international student education. The campus is not only a center for academic exchange to co-create new knowledge through international symposiums and citizen forums; it also serves as a nexus for interaction with the local community through events such as the Minoh International Festival and through public access to the cafeteria and pilotis.

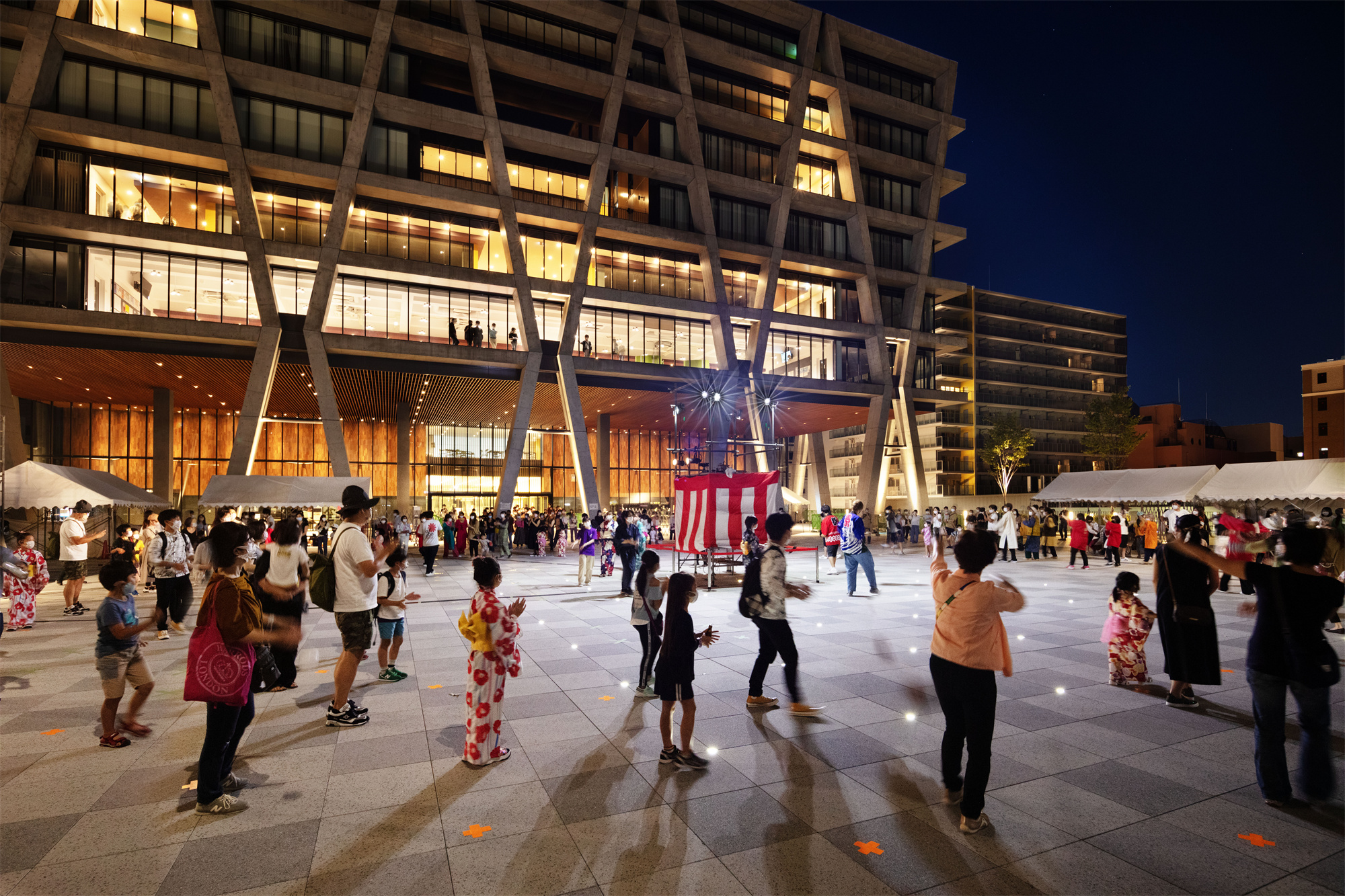
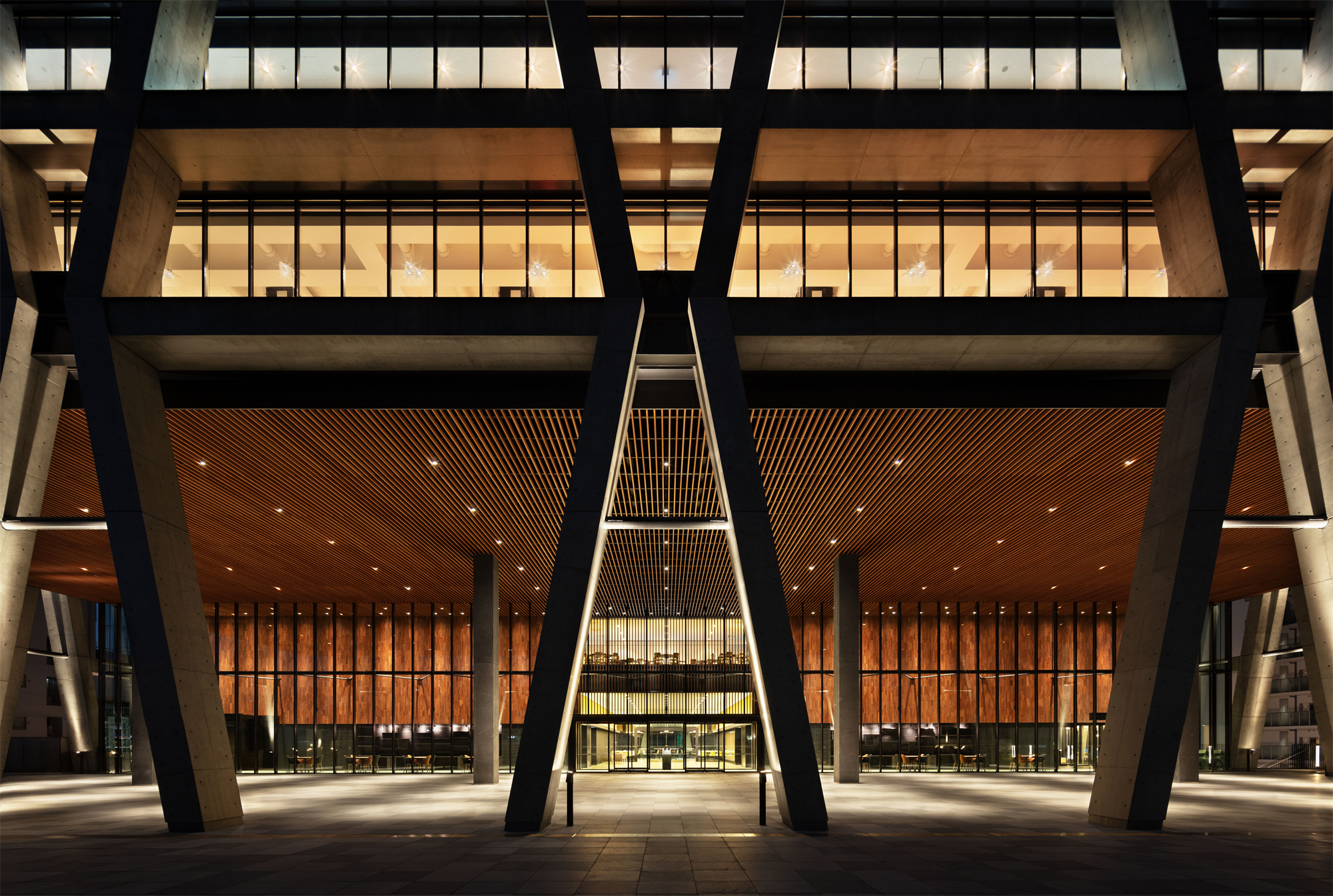
毗邻的市立图书馆和终身学习设施由大阪大学负责运营,大学和街区融为一体,不仅为学生,还为市民提供服务,这在日本尚属首次。得益于这一尝试,市民可以接触到大量外文书籍,学生们也可以在大学图书馆阅览一般书籍,发挥了相得益彰的协同效应。
Osaka University operates the adjacent municipal library and lifelong learning facilities. These represent Japan’s first attempts at joint university-municipal cooperation in providing services to both students and citizens. Through this effort, citizens are exposed to many foreign-language books, and students can access broader reading materials at the university library.
从规划阶段开始,大学就积极与市政府和企业合作,探索广场和连廊等公共空间的理想状态,引领了箕面船场地区的新型城市建设。作为学生和市民的活动场所,这些动感的建筑形态和与架空层相融合的广场散发出勃勃生机,广受好评。
From the planning stage, the university has actively collaborated with the city and local businesses to envision plaza and promenade public spaces, and led the way in developing a new community in the Minoh Semba area. The dynamic architectural form and the plaza, integrated with the pilotis, have yielded a lively student and citizen activity space, garnering solid praise from the general public.
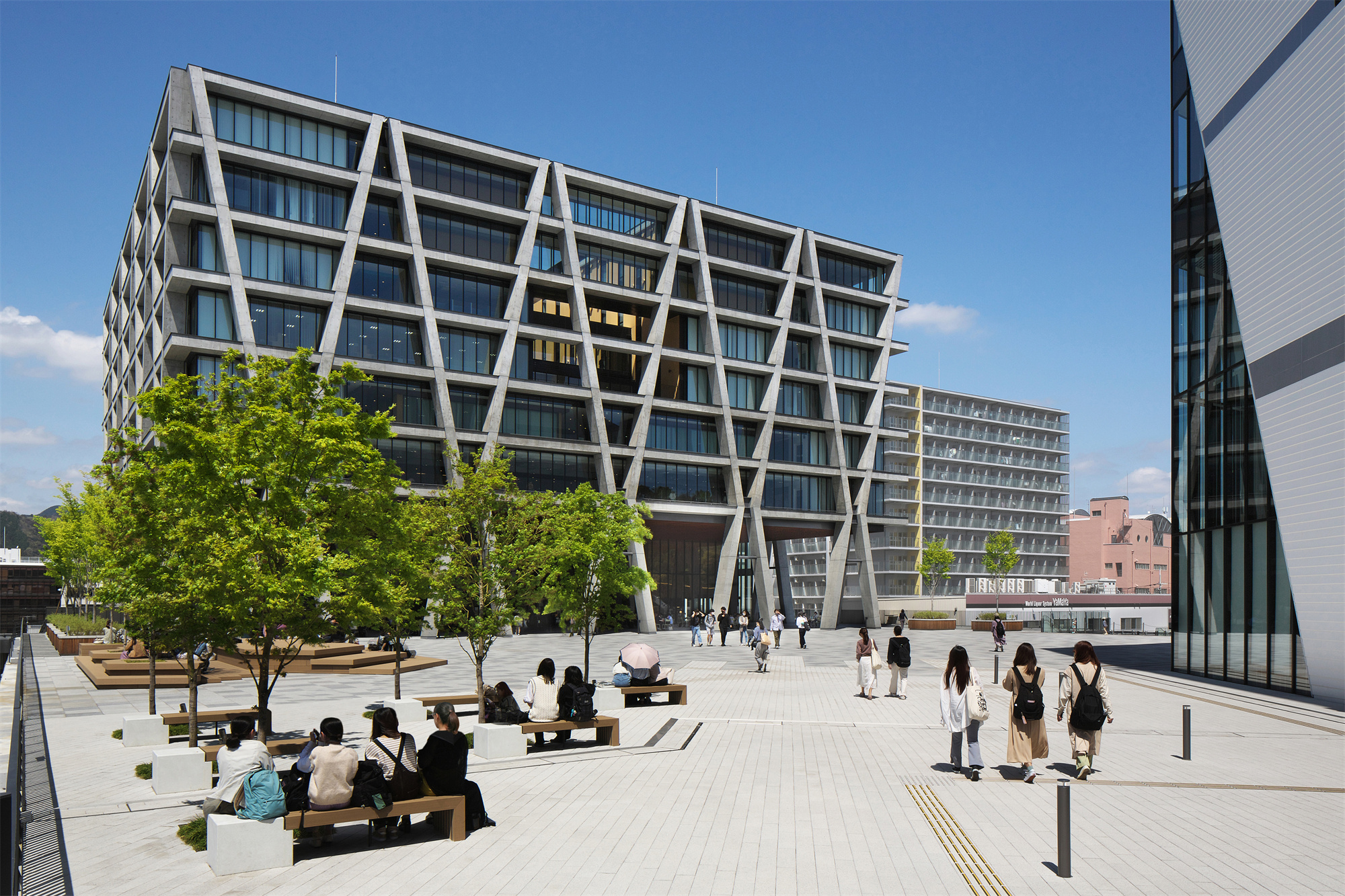


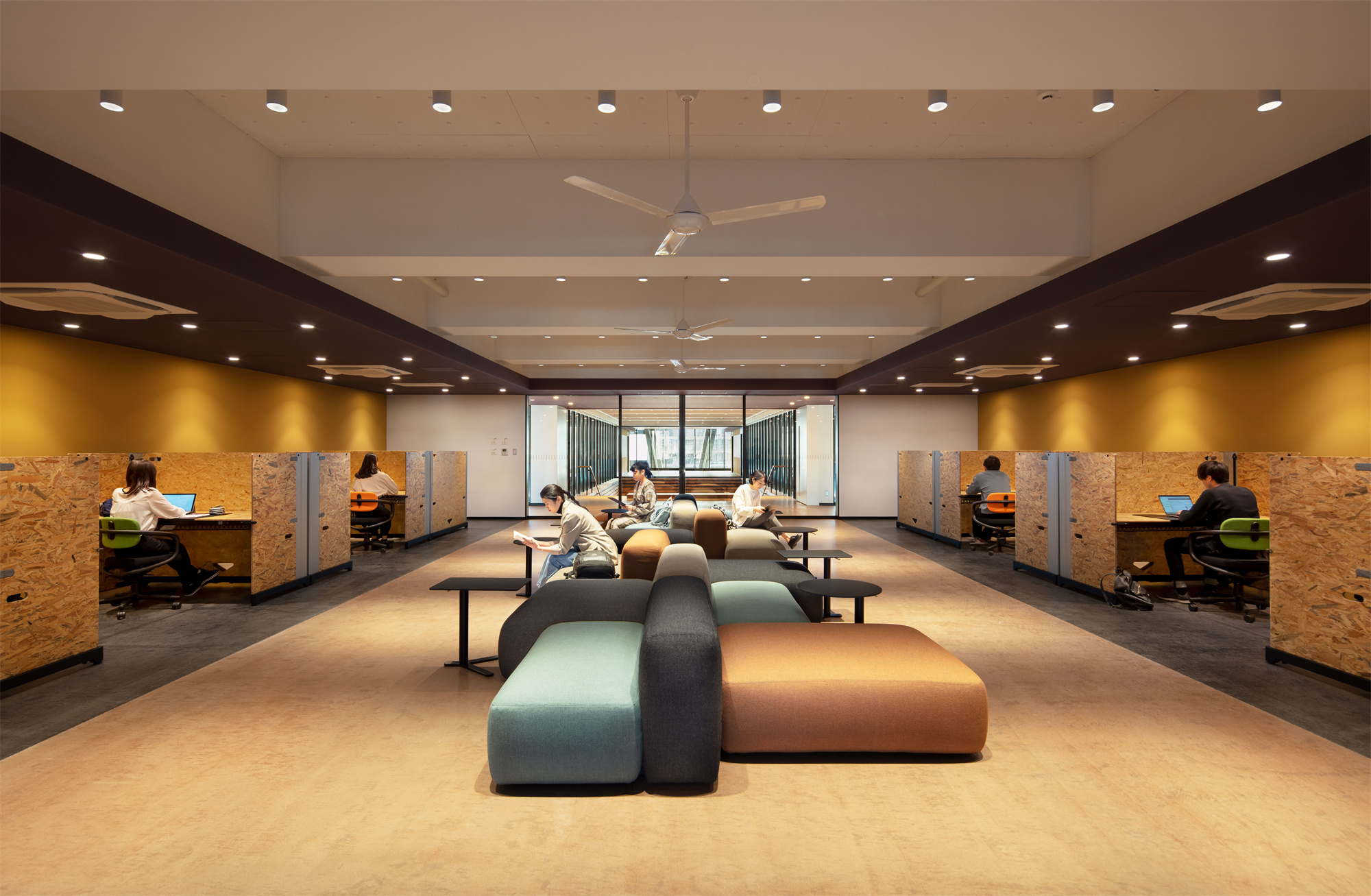
国际化的校园
本校区由外语研究教学楼、学生宿舍、图书馆和终身学习中心构成。校区以拥有25个语言专业、在日本数一数二的外国学系,以及毎年为来自约50个国家的公费留学生提供日语和日本文化基础教育的日语日本学教育中心为核心,约有3500名学生和教职员工在此生活。为了打造一座可以让各国学生在街区中共同生活、学习并随时进行跨文化交流和地域交流的校园,整个校园的室内和室外均布置了大量的交流空间。
The campus consists of the Research and Education Hub, student dormitories, and a library and lifelong learning center. Approximately 3,500 students and faculty members live there, led by the School of Foreign Studies, which features 25 language majors (one of the largest selections in Japan), and the Center for Japanese Language and Culture. The Center provides basic education in Japanese language and culture to government-sponsored international students, who hail from some 50 countries each year. The center aims to create a campus where multinational students can live and study together in the city and interact daily with other cultures and the local community. Interactive spaces are located indoors, outdoors, and throughout the campus.

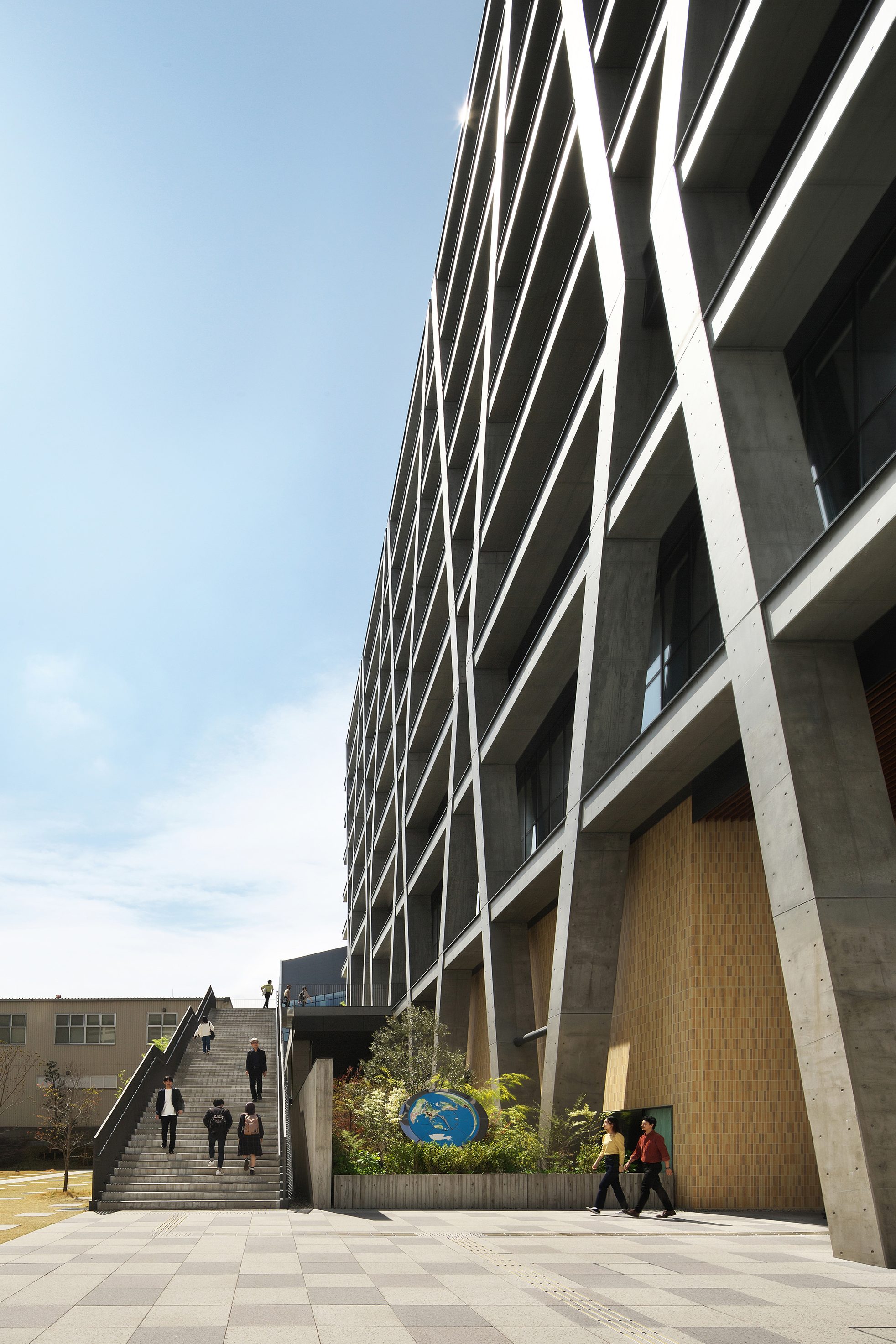
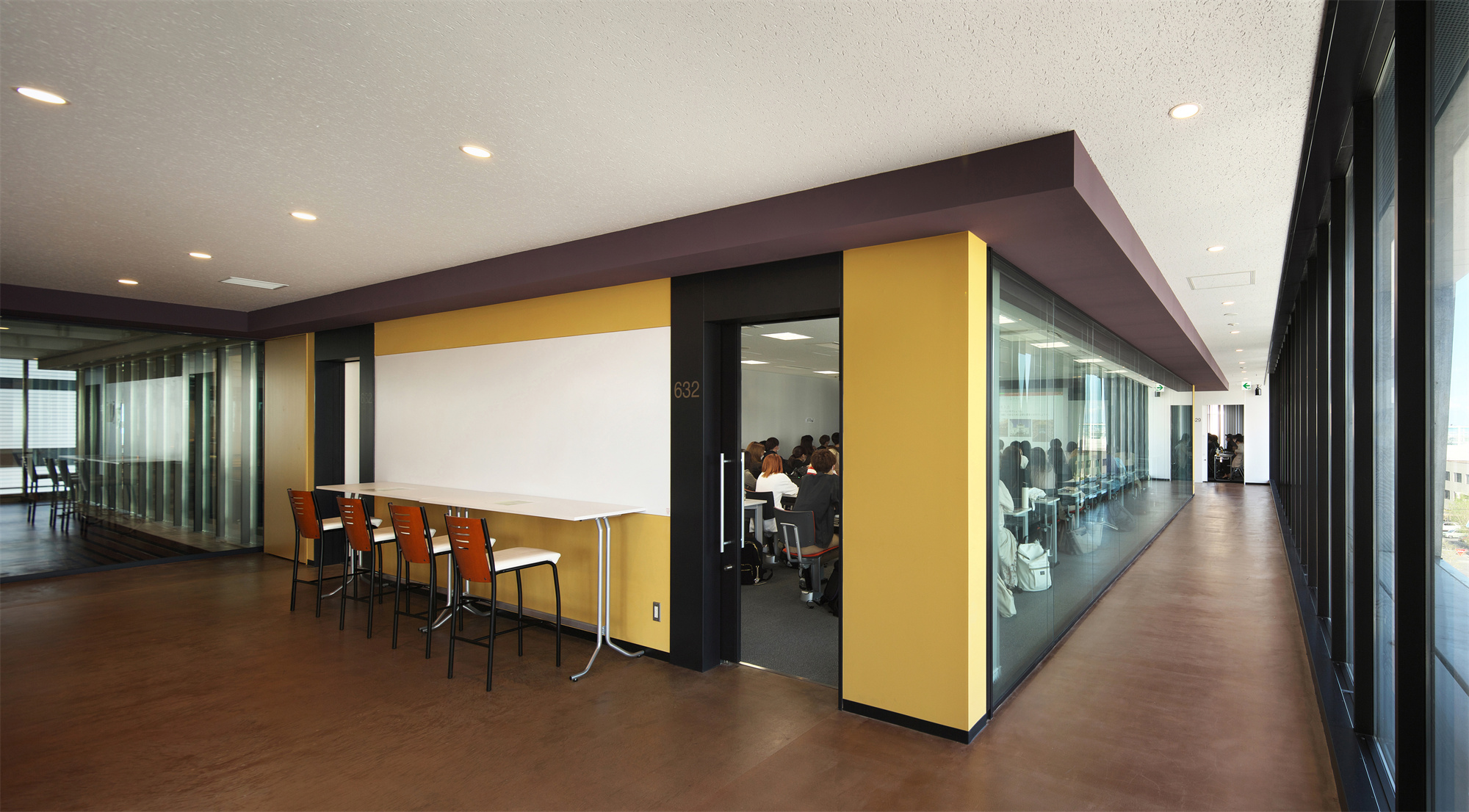
国际标准的可持续发展
该校区不仅实现了环保的建筑和街区建设,还负责实施了包括社会公正性和社区贡献在内的可持续发展举措。同时,该项目通过取得国际性环境认证制度LEED的认证,向世界传达作为日本国立大学所做出的努力。其中,研究教学楼单体取得了LEED-NC GOLD认证,而学生宿舍作为街区取得了LEED-ND GOLD认证。
The university acquired LEED, the global environmental certification, in order to communicate to the world that Japanese national universities are taking responsibility for implementing sustainable initiatives that include environmentally friendly building and urban development, as well as social equity and community contribution. The Research and Education Hub was awarded LEED-NC GOLD certification, while the district including the dormitory achieved LEED-ND GOLD certification.
LEED-ND不仅在性能上要求节能降耗,还对与公共交通的兼容性、建筑和场地的开放性以及街道树木等的步行友好性有所要求。该项目是日本首个高水平满足上述要求的大学校园。
LEED-ND requirements include energy and resource conservation, access to public transportation, openness to the community, and pedestrian comforts (“walkability”) features such as tree-lined streets. This is the first university campus in Japan to meet these criteria at a high level.


作为生活实验室的校园
基于大学本身作为社会实验室发挥作用的概念,我们意图将其打造成与企业进行共同研究,解决城市建设等各种社会问题的场所。作为一种新的尝试,该校区也被用作信息和环境科学领域的数据收集现场。在这里,安装调节适合不同教学方式的温度、气流、照明的色温和照度、气味、声音等物理环境的设备,并进行最佳解决方案的验证。此外,校园内多处设置人体传感器用于记录和分析人流情况,并建立了根据人的行动自动调节空间适配度的系统等,为创造舒适的教育环境进行数据收集实验。
Based on the concept that the university itself functions as a laboratory for society, the campus is intended as a place for joint research with companies and for solving social issues such as urban development. As a new experiment in the fields of information sciences and environmental studies, the campus also serves as a data collection point. By introducing facilities that alter the physical environment, optimal solutions to suit class style were sought for temperature and airflow, lighting color temperature/intensity, and smells and sounds. In addition, by installing motion sensors, data collection experiments are conducted in order to create a comfortable educational environment, such as a system that automatically adjusts space comfort in response to human activity.
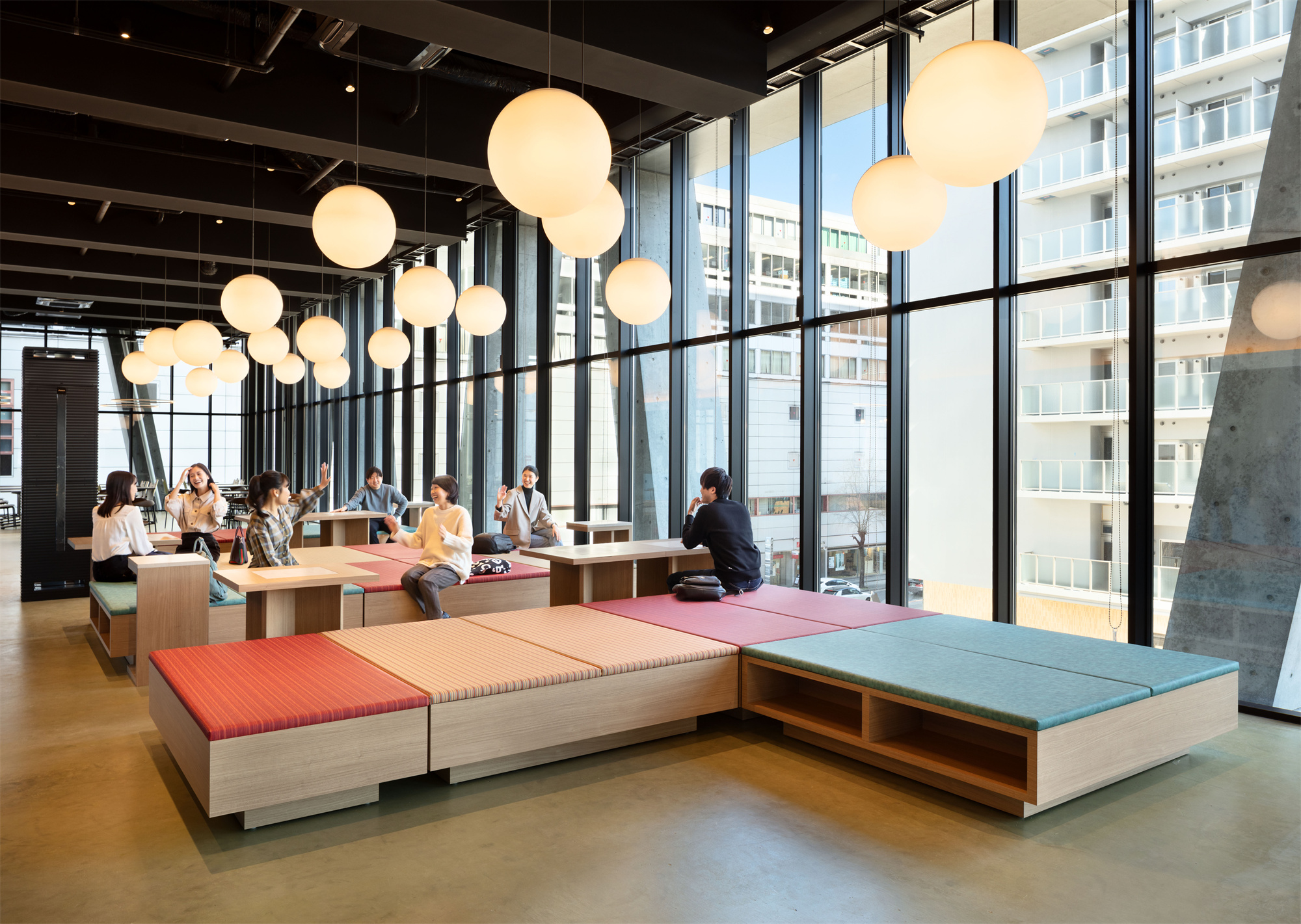
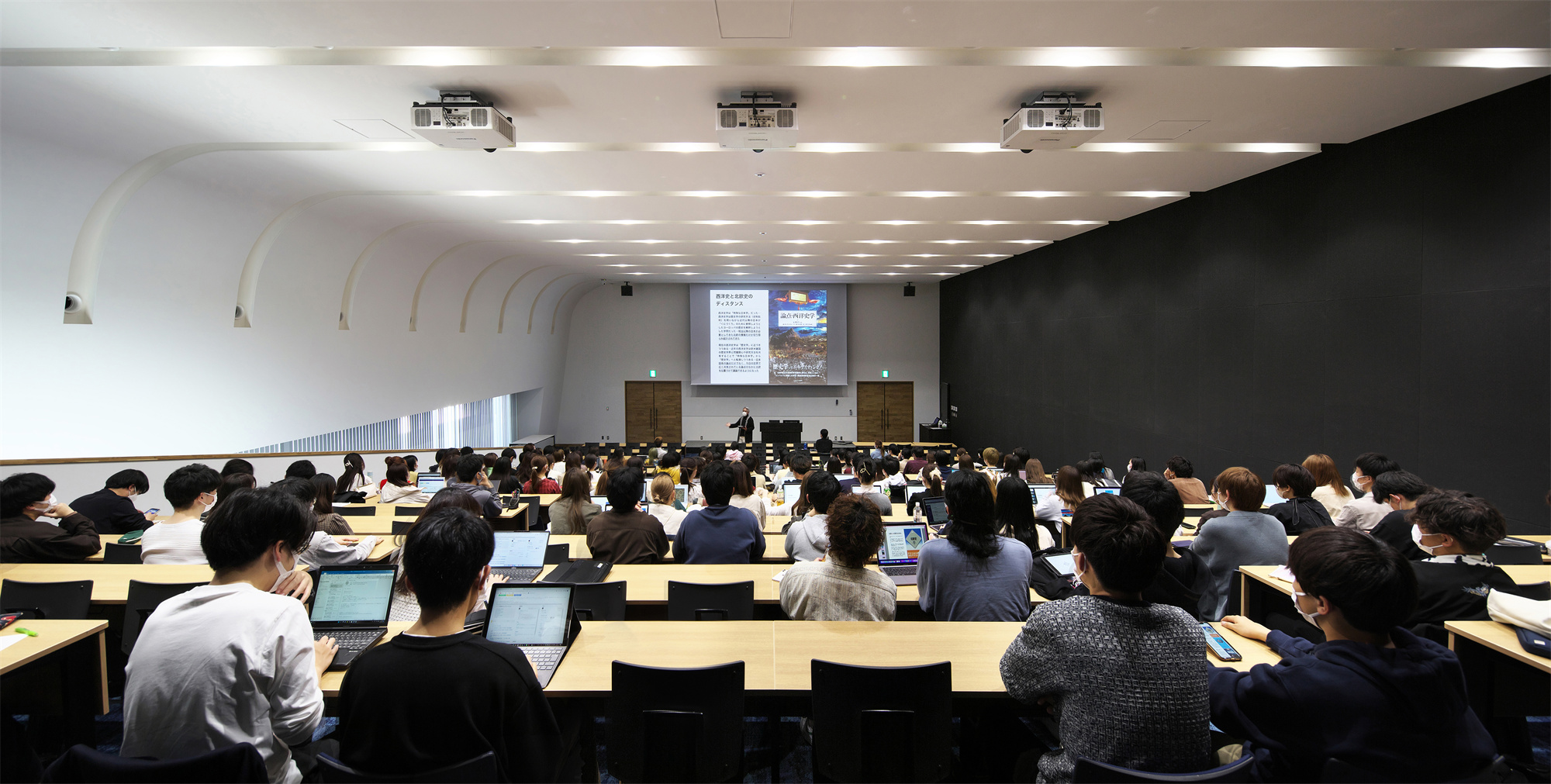
消除“边界”的开放式校园
作为学习、聚会和生活融为一体的新型城市校园中,大学须面向社会开放并与之共存,以产生相得益彰的协同效应,这一理念与大阪大学“立足本土,延伸世界”的校训不谋而合。作为该理念的具体呈现,规划通过消除场地的物理边界,将大量的开放空间与公共空间融为一体,成为城市的公共空间。3楼步行连廊层的画廊咖啡厅和食堂向公众开放,以促进地域的日常交流。
In a new urban campus where learning, gathering, and living are integrated, the university must be open to, coexist with, and create synergies with society. This idea is in line with Osaka University's motto, "Live in the community, grow in the world." The plan calls for eliminating physical boundaries and integrating rich open spaces with public spaces to create a communal space. The cafeteria and cafe are open to the public and promotes daily community interaction.

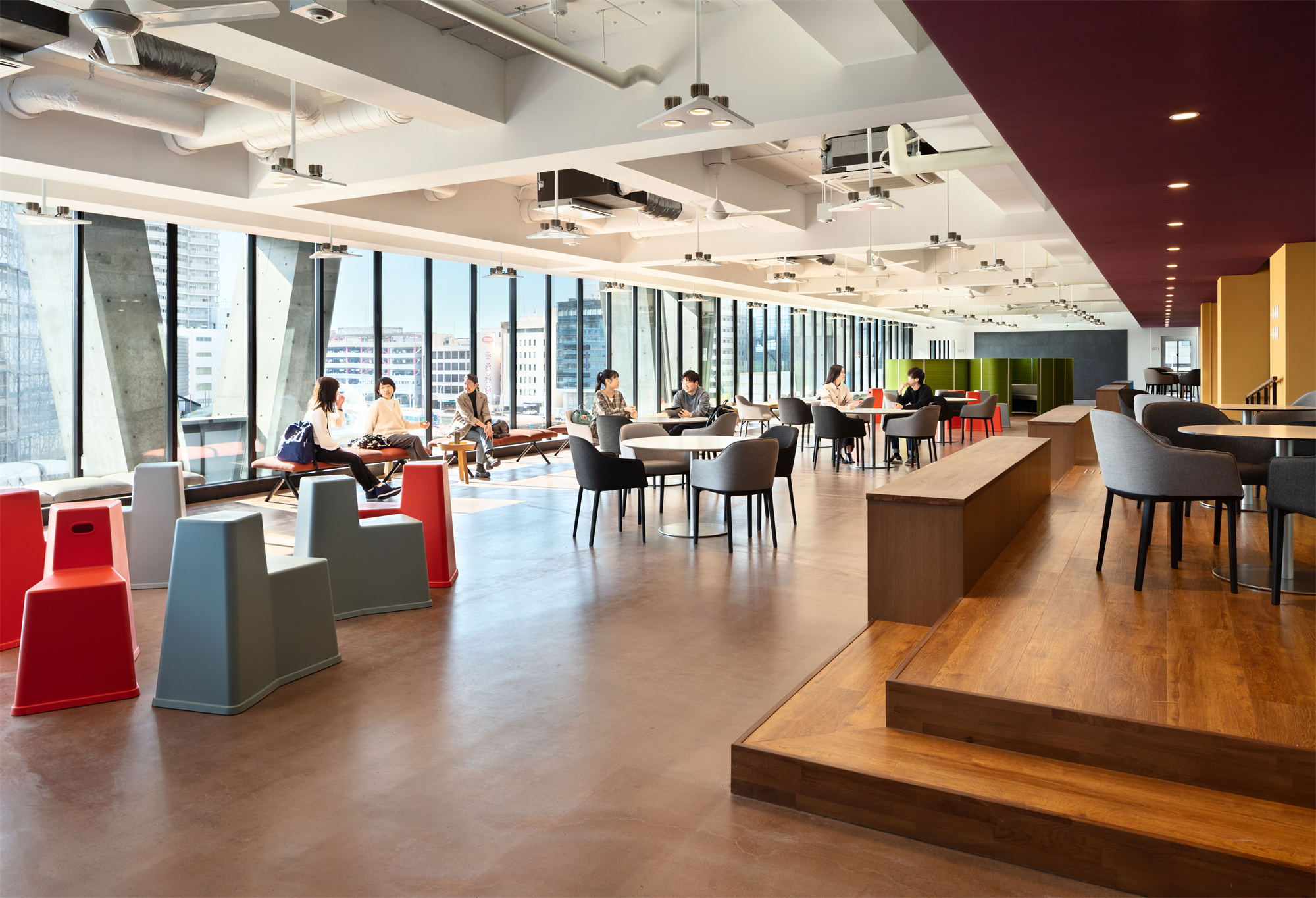
成为新的城市门面
由于该项目位于连廊的尽头,需要打造标志性的外立面作为再开发地区的“门面”。我们考虑通过建筑形态来表达该处昔日为纺织工业城市的场所性与大学百年校庆时“思想相通,心灵相交”的口号,我们以关键词“纺”为切入点,通过如同人们手牵着手,又如编织纤维般的结构框架,创造出建筑的存在感与正面性。
Since the site is located at the end of a promenade, a symbolic façade that serves as the "face" of the redevelopment area was sought, along with a form representative of both the location of the former local textile district and the university's 100th anniversary slogan: "Omoi, tsunagaru, tsumugiau (Connecting and weaving together thoughts and feelings).” Using the keyword tsumugu (“to weave”), a structural frame was created that resembles people holding hands and fibers being woven together, evoking strength and character.
作为一种环保方式,将结构体的柱和梁压扁后从外墙向外侧移动,旨在达到遮挡阳光的效果。外墙和内部装饰中极具特色的黄色,是参考了大阪大学校徽中的银杏。架空处檐口顶棚和3层入口正面的墙壁采用实木,为建筑底部增添了人性化的温暖。
In an environmentally conscious approach, structural columns and beams were flattened and moved outward from the exterior walls for sun shading.The yellow color of the exterior walls and interior is a reference to ginkgo biloba, which adorns the Osaka University emblem.Solid wood was used for the pilotis eaves and the wall in front of the third-floor entrance to lend “human scale” warmth to the foot of building.
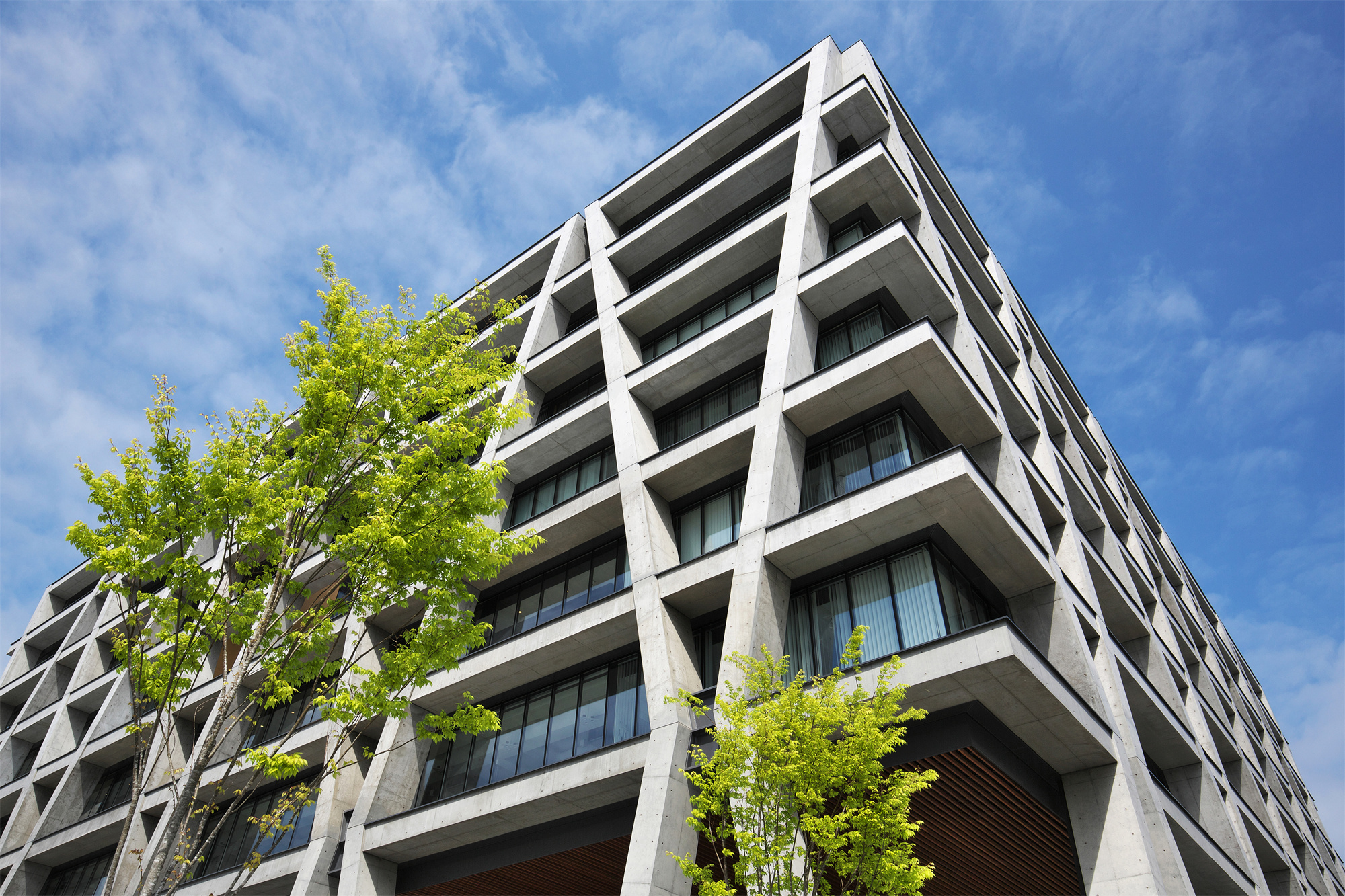
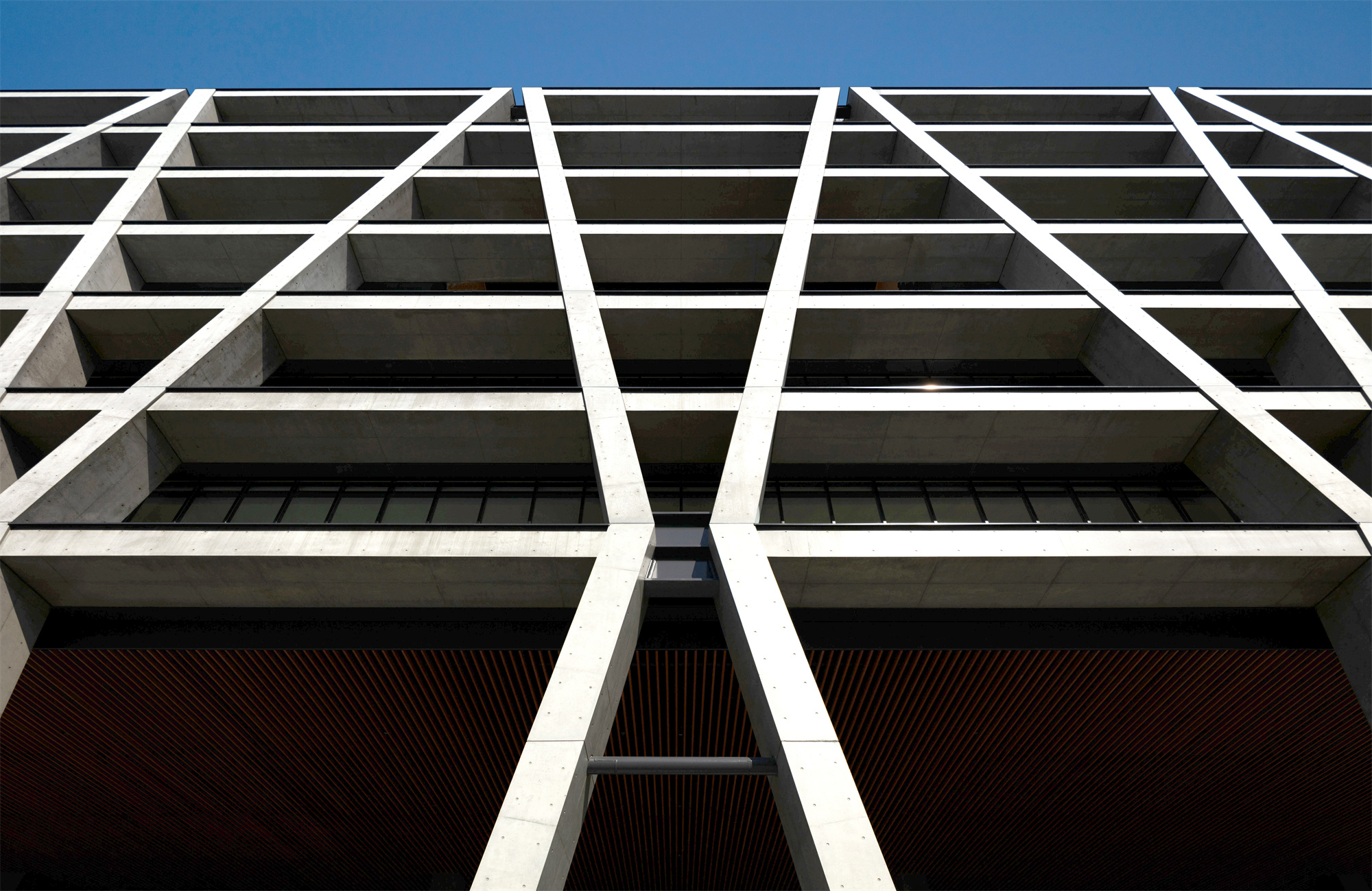

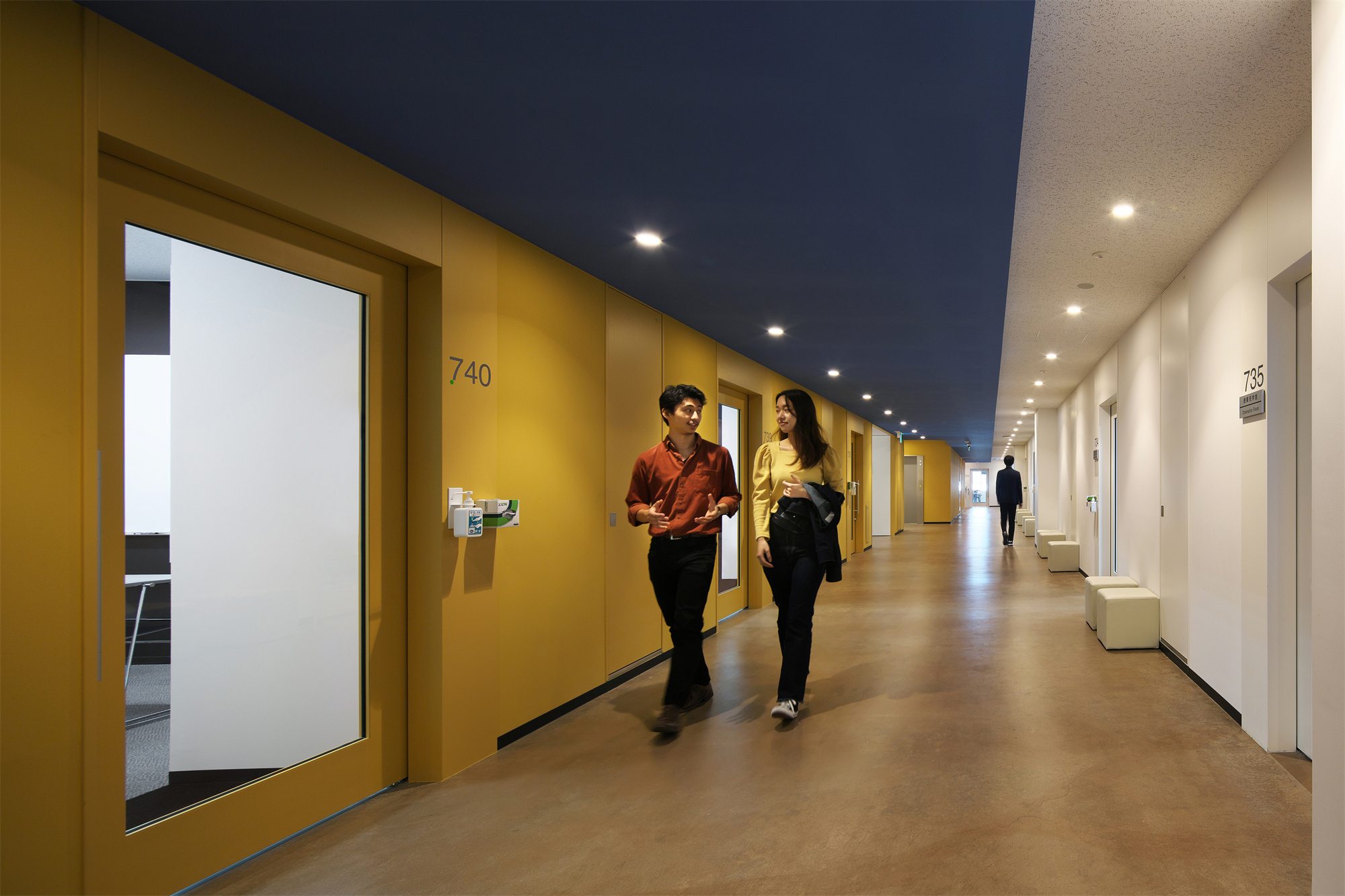
无结构墙的内部框架
所有抗震元素都集中设置在建筑外周的斜柱上,内部采用无结构墙的灵活结构,根据需要自由配置了约400间大小各异的房间。特别是通过去除房间内部的柱子,可在将来按照需求灵活地创建自由空间。
All quake-resistant components are concentrated in diagonal columns around the perimeter of the building. A flexible internal frame structural system without load bearing walls was created, and about 400 rooms of various sizes were freely arranged. The elimination of pillars from the room interiors allows ample latitude for space creation.

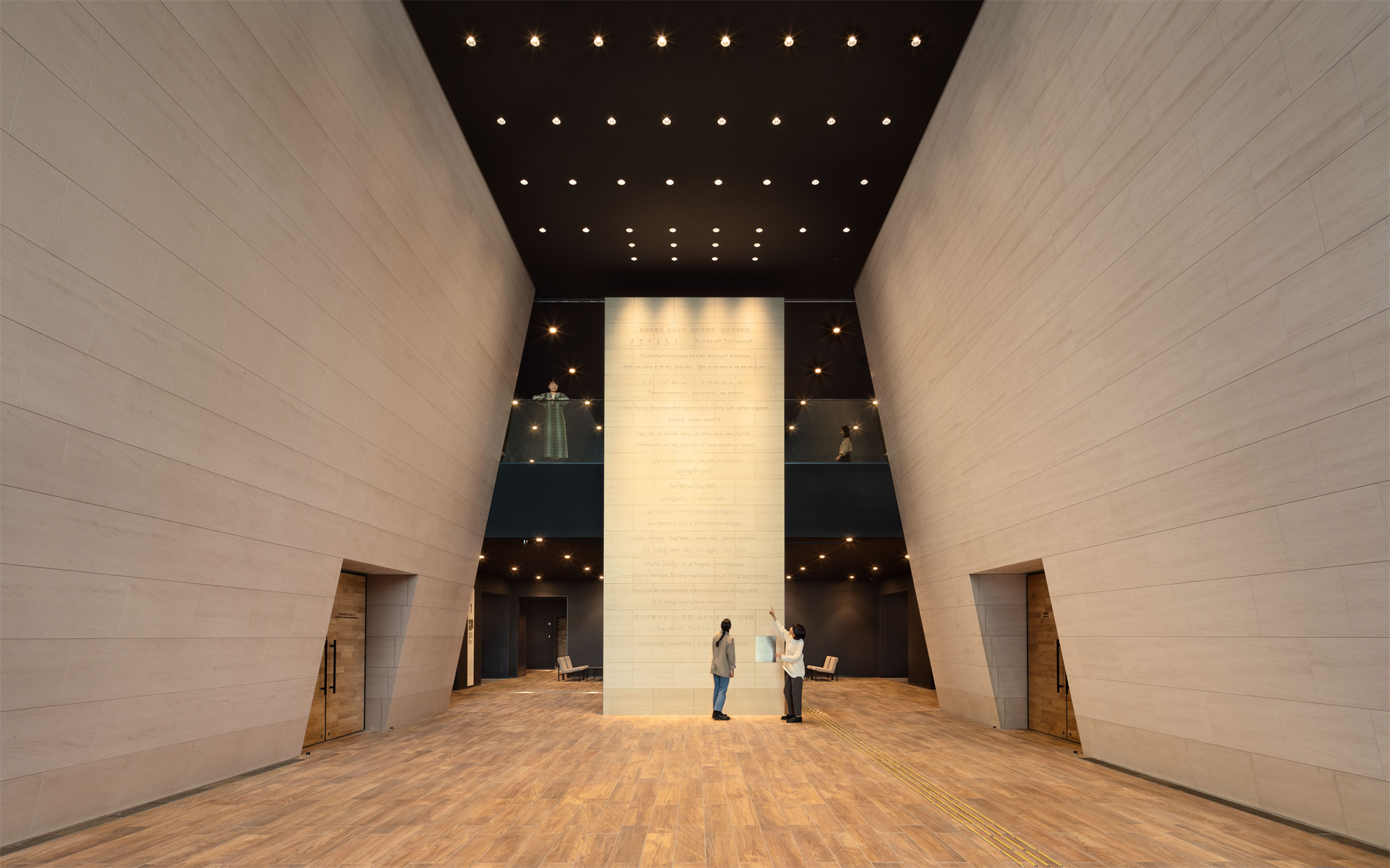
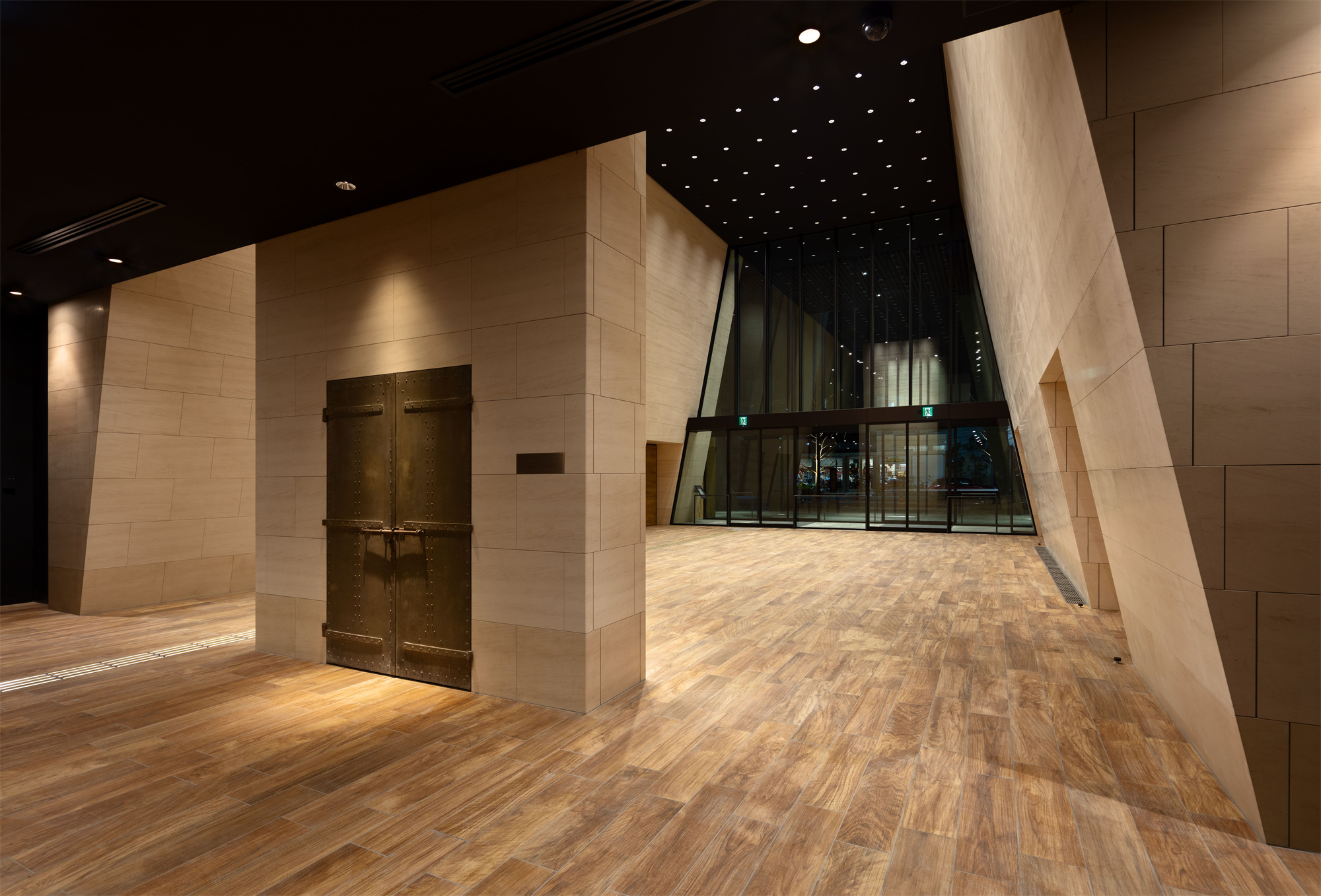

打造能够激发学生学习欲望的空间
在教室集中的5层与6层的中央位置,连续两层配置学习和交流的空间,以供学生们进行各种形式的自习。富于变化的空间激发了学生们的学习欲望,口字型的回游动线将教室与交流空间有机地连接起来。
In the center of the 5th and 6th floors where the lecture rooms are concentrated, dual-layered learning and interaction spaces were created to accommodate student study styles and stimulate their desire to learn. A circular plan organically connects the classrooms and the interaction spaces.
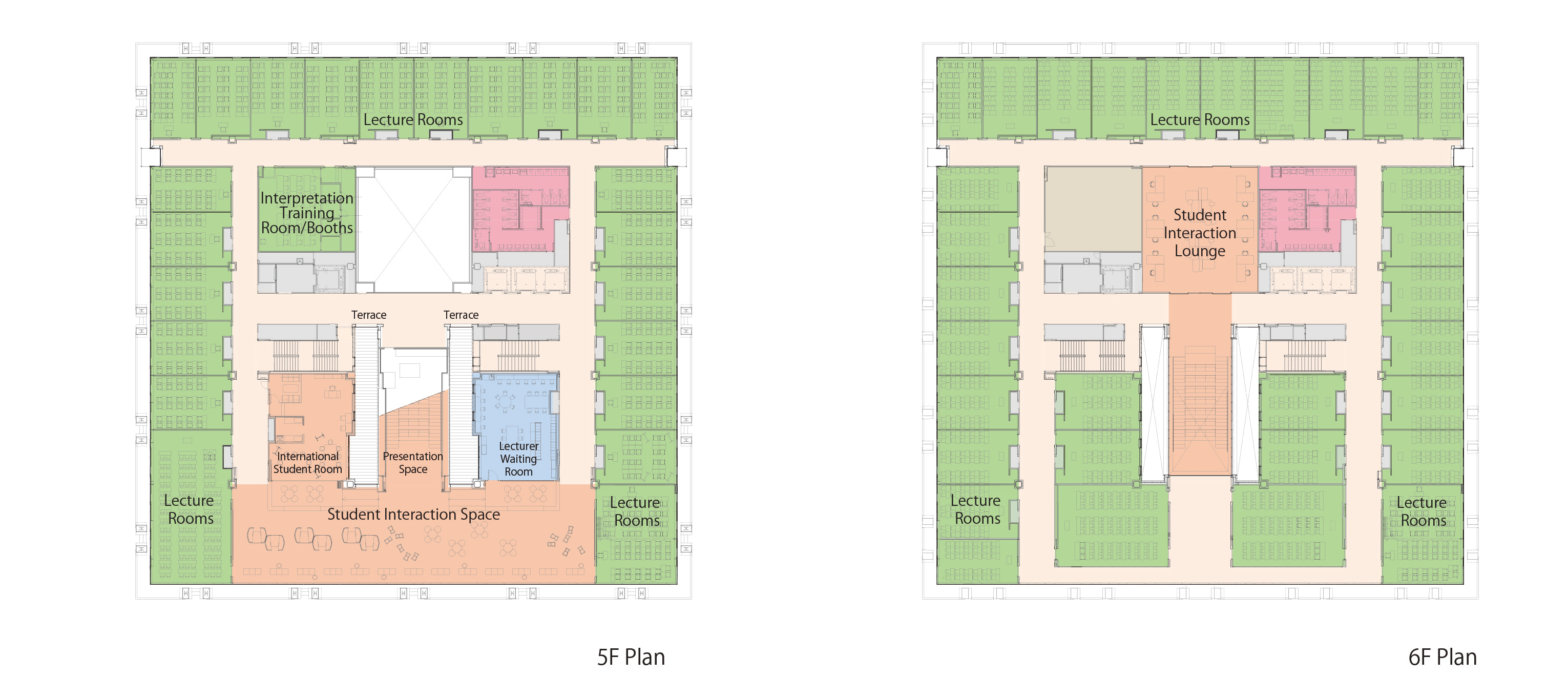
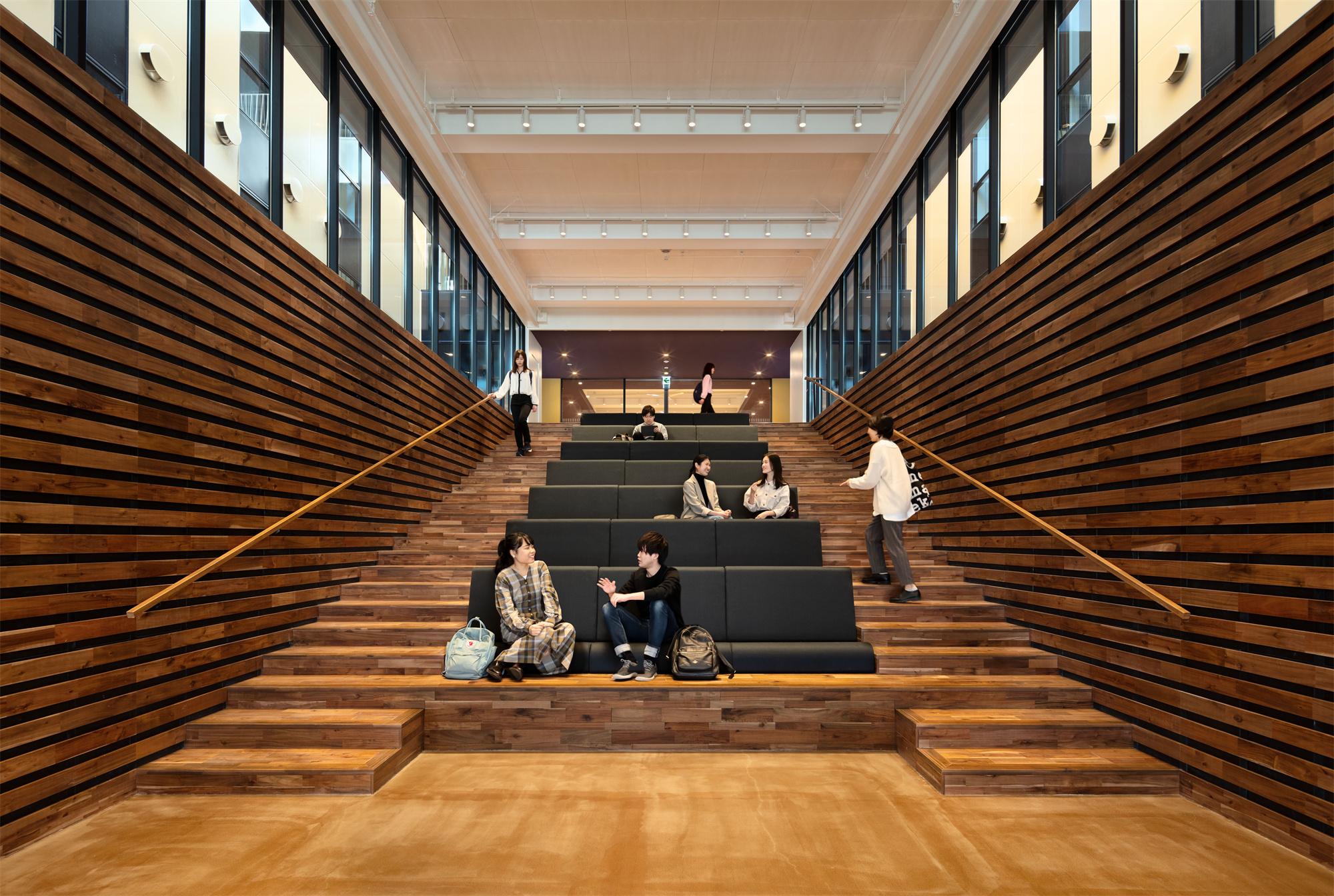
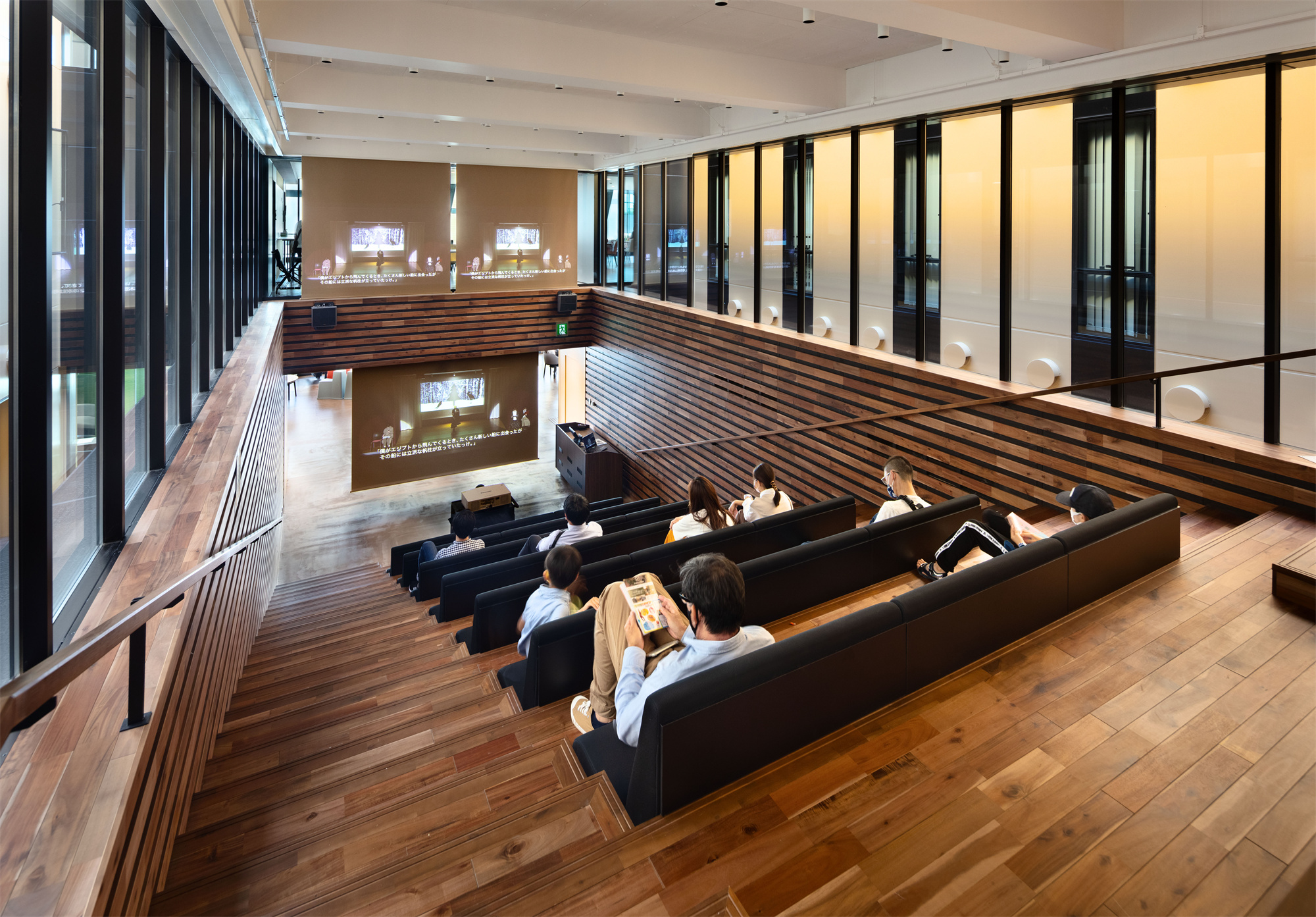
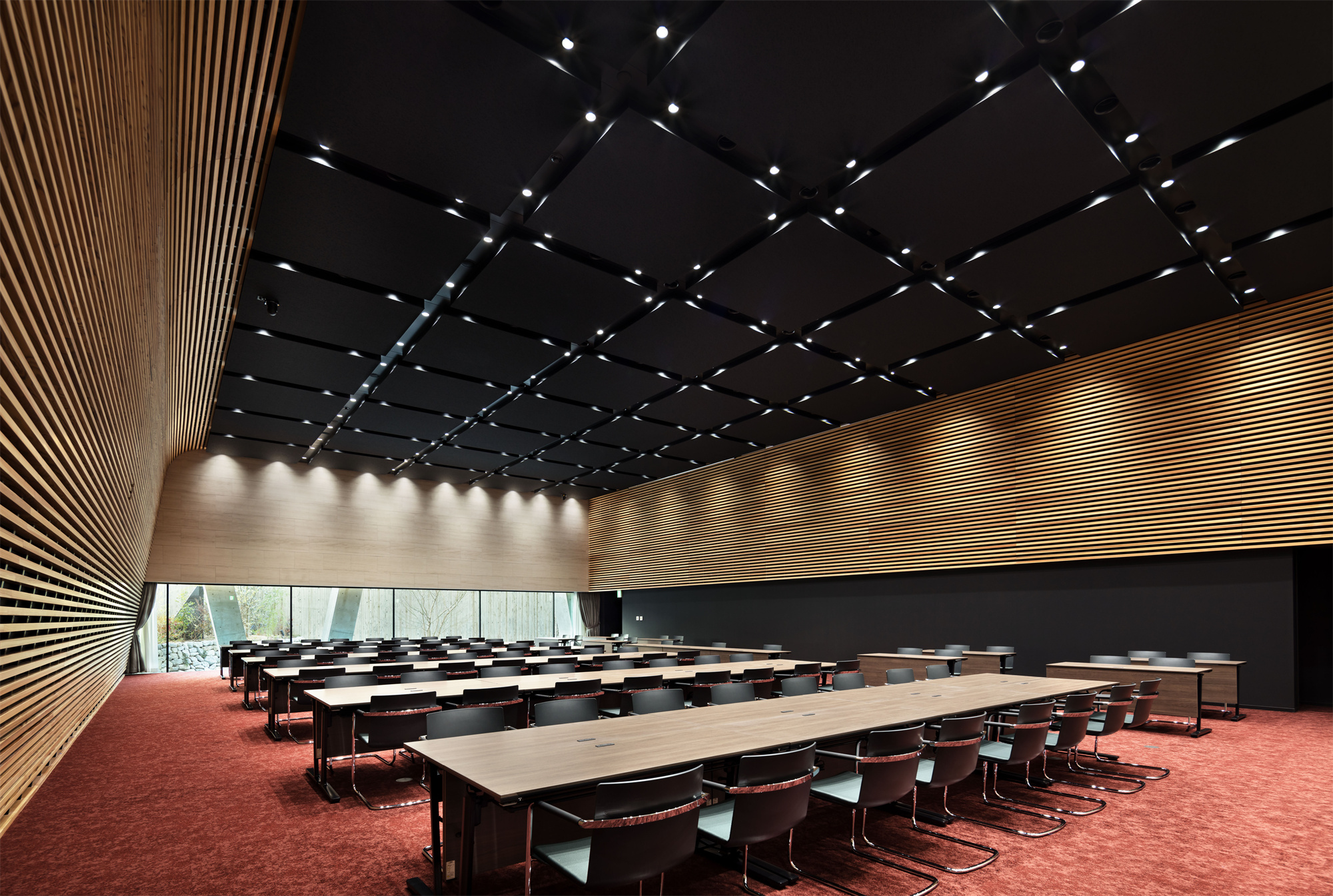
设计图纸 ▽
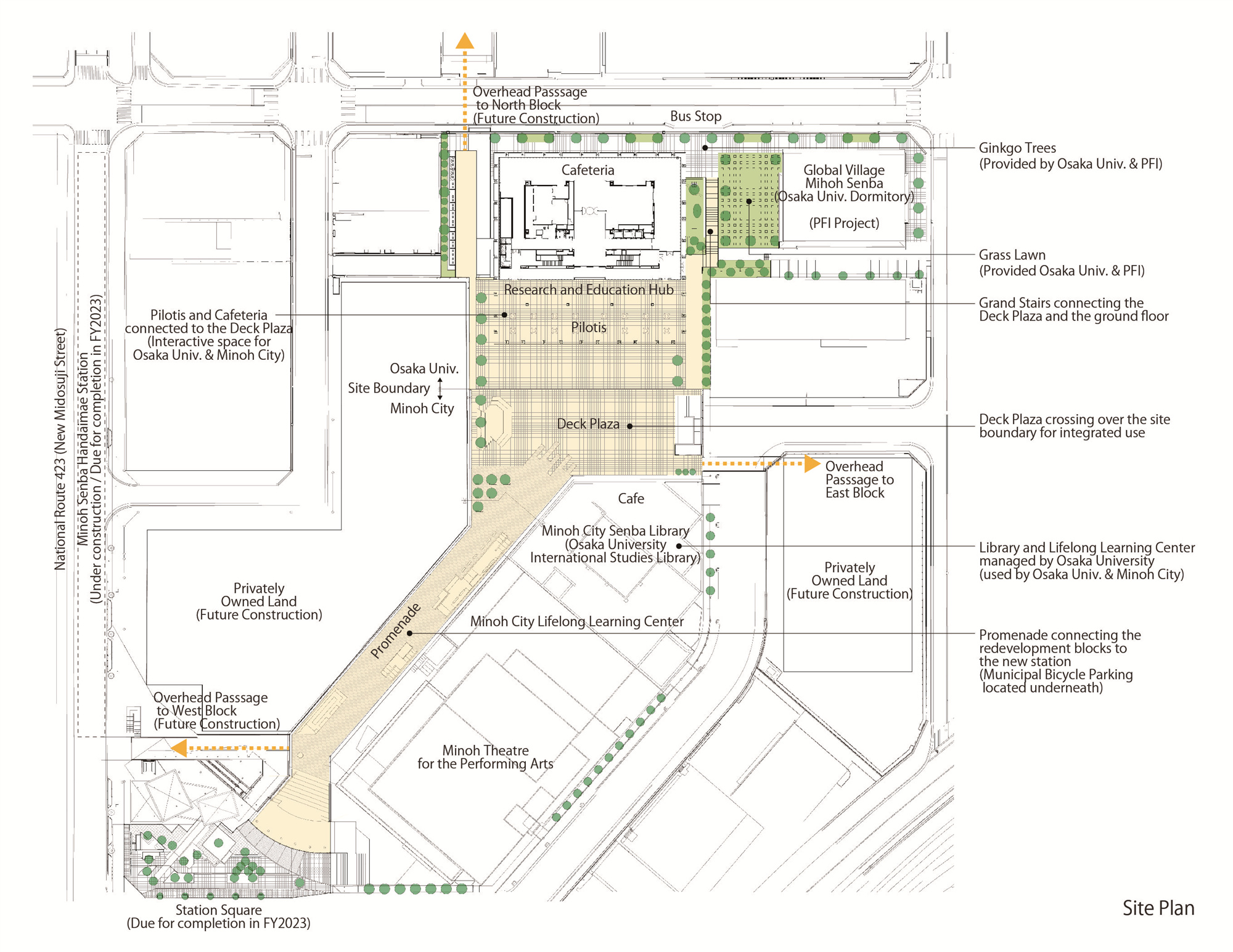
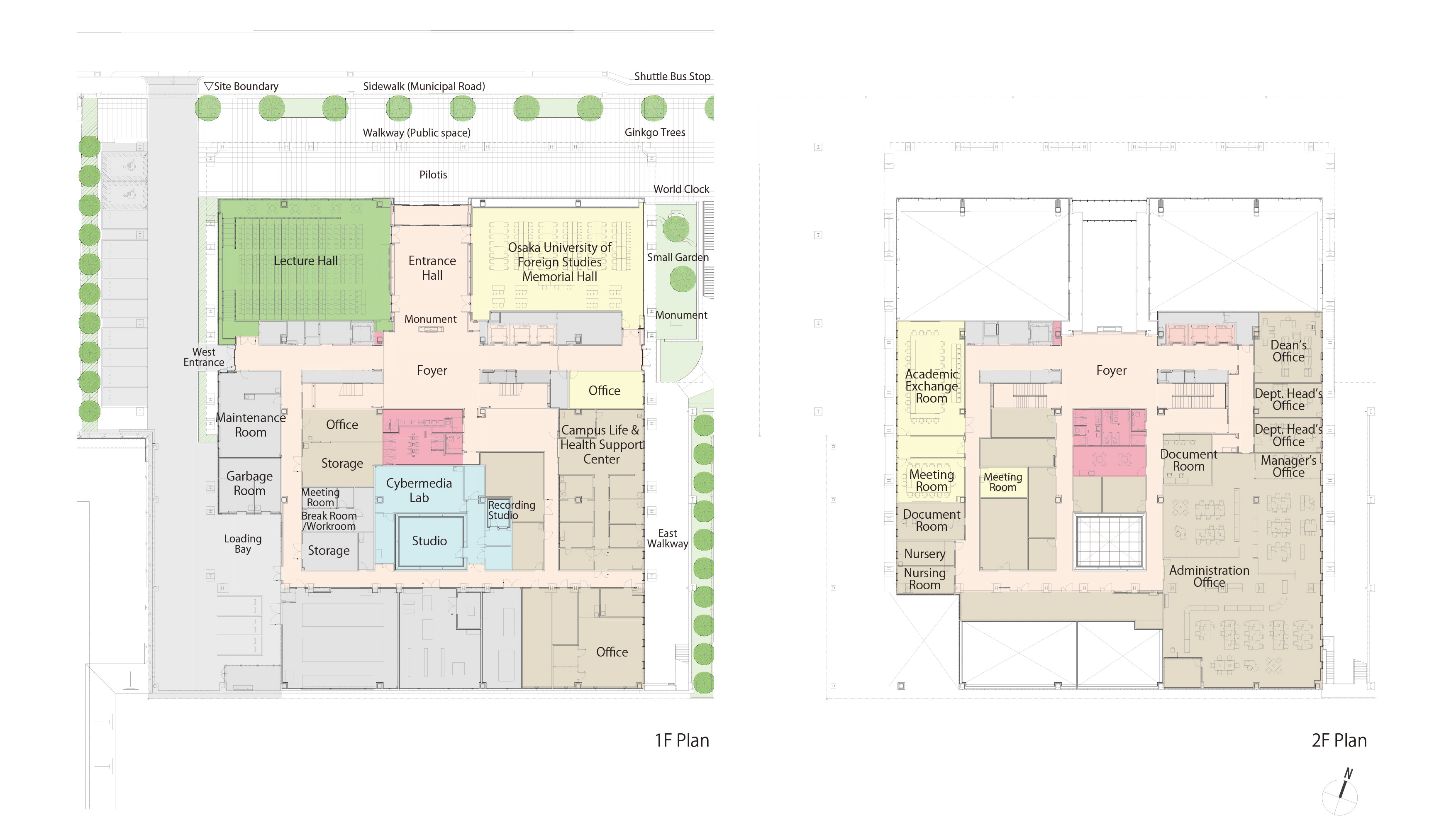

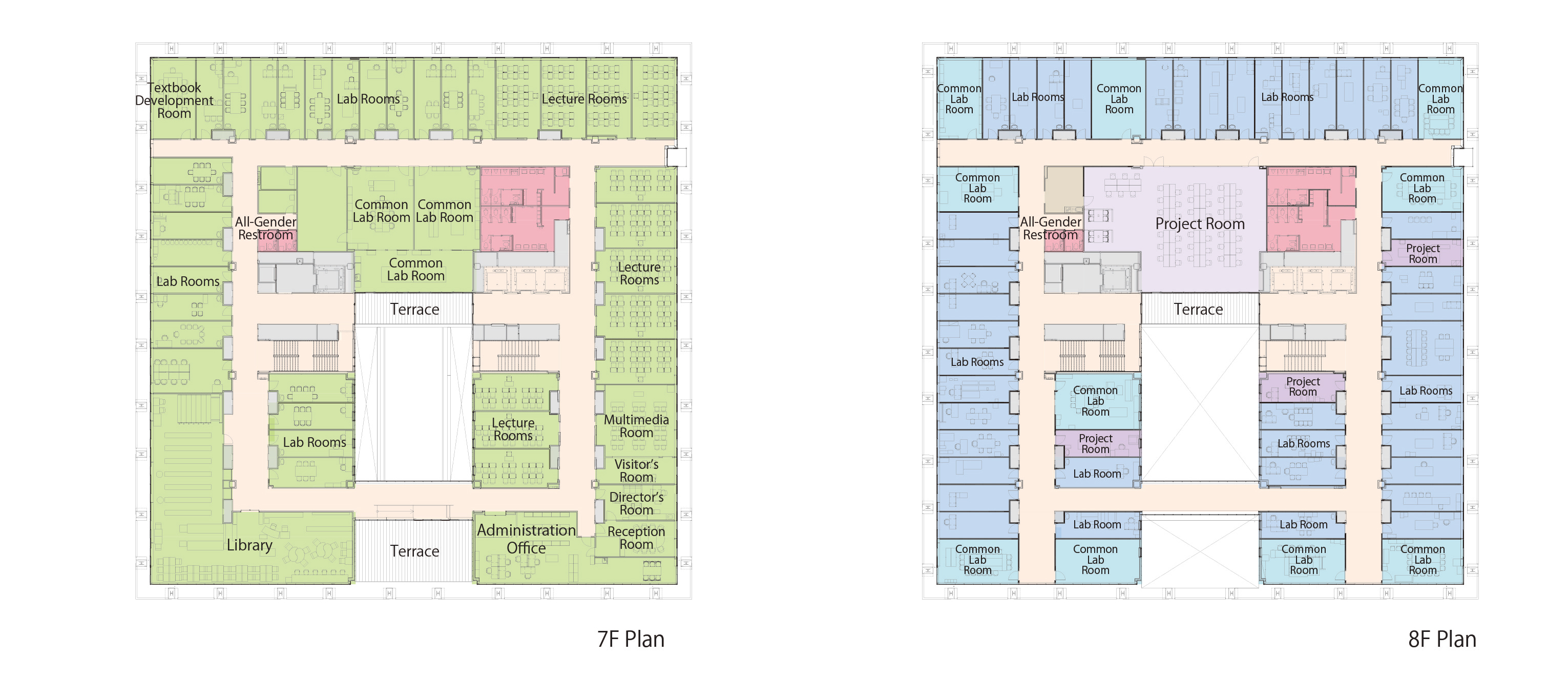
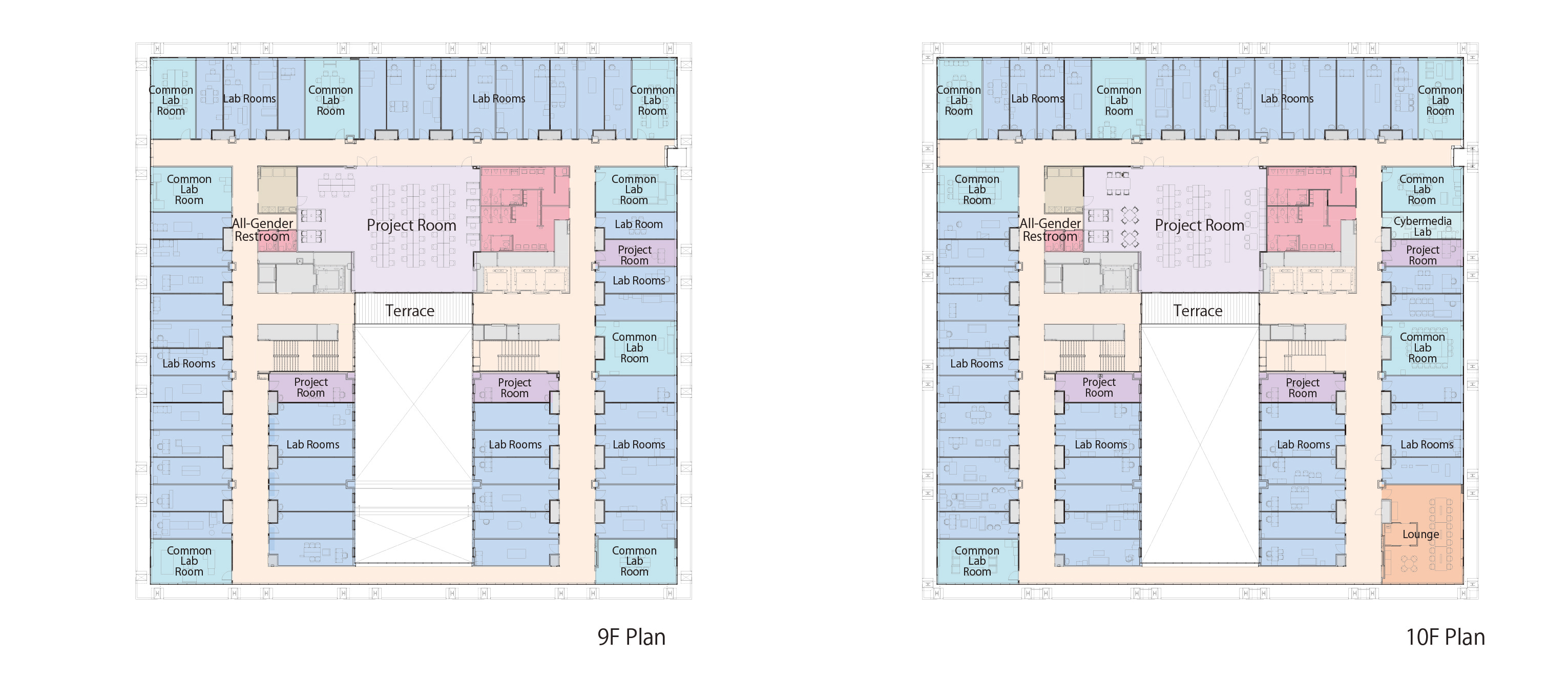
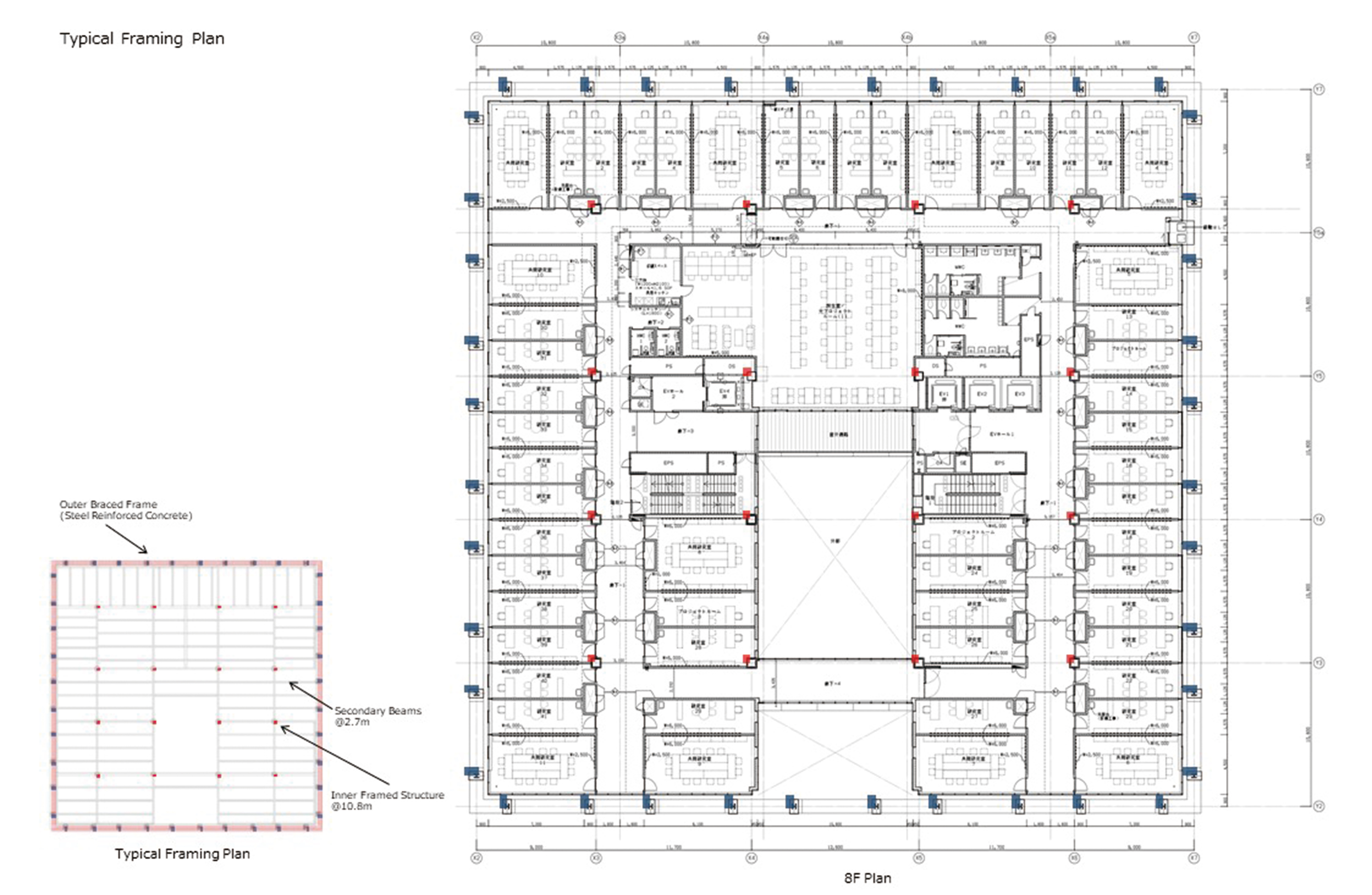
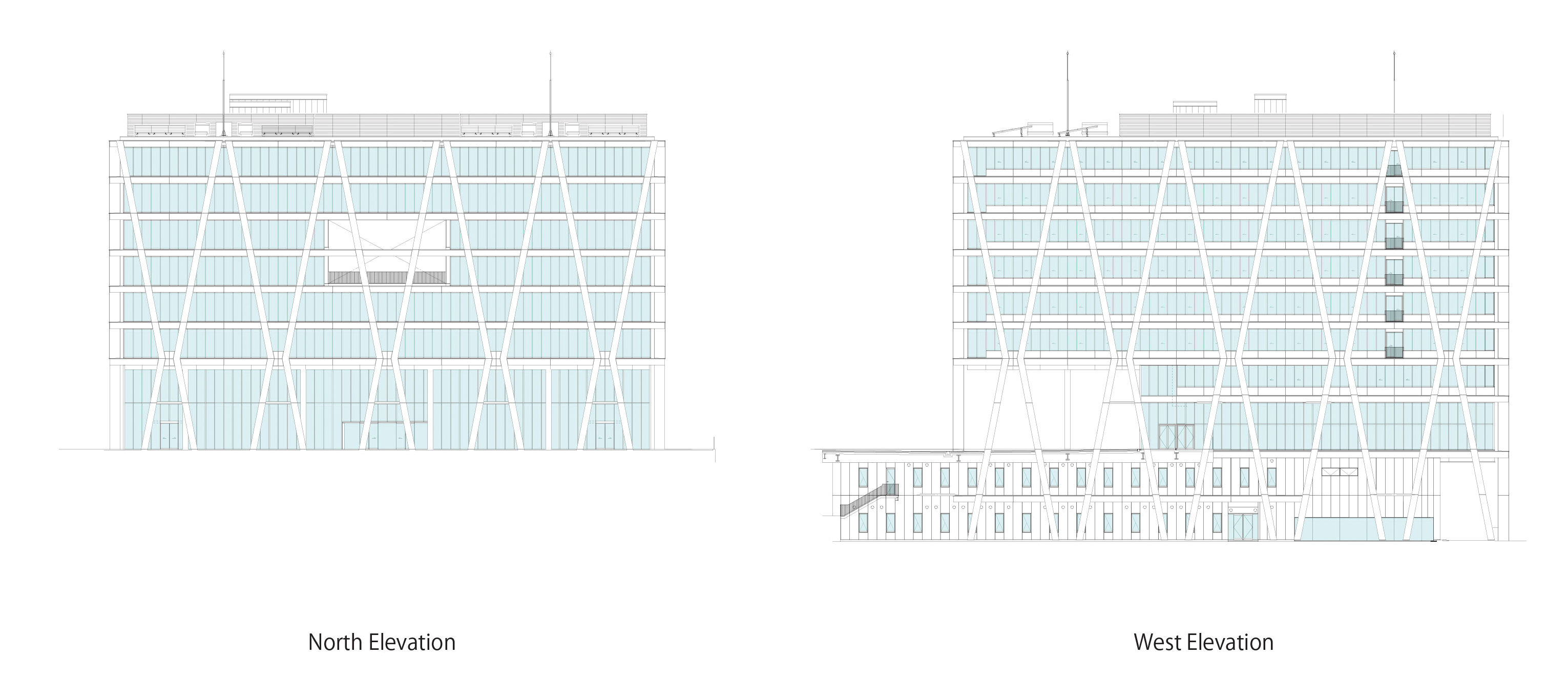

完整项目信息
项目名称:大阪大学箕面校区外国学研究教学楼
项目地址:大阪府箕面市
设计单位:日建设计
用地面积:5999.97平方米
建筑面积:24896.54平方米
建筑用途:大学
建成时间:2020年12月
主体结构:钢骨钢筋混凝土结构、钢结构
业主:大阪大学
其他参与者
施工单位:清水建设
电气:四电工
机械:三建设备工业
摄影师:Yasuhiro Inazumi、Kazuaki Michishita
版权声明:本文由日建设计授权发布。欢迎转发,禁止以有方编辑版本转载。
投稿邮箱:media@archiposition.com
上一篇:优选奖方案:深圳市梅林关片区城市设计国际咨询 | 梅观门户、林间漫步、关联未来 | SOM+上海市政总院+悉地国际
下一篇:云七海景度假酒店:与自然共生 / AND studio