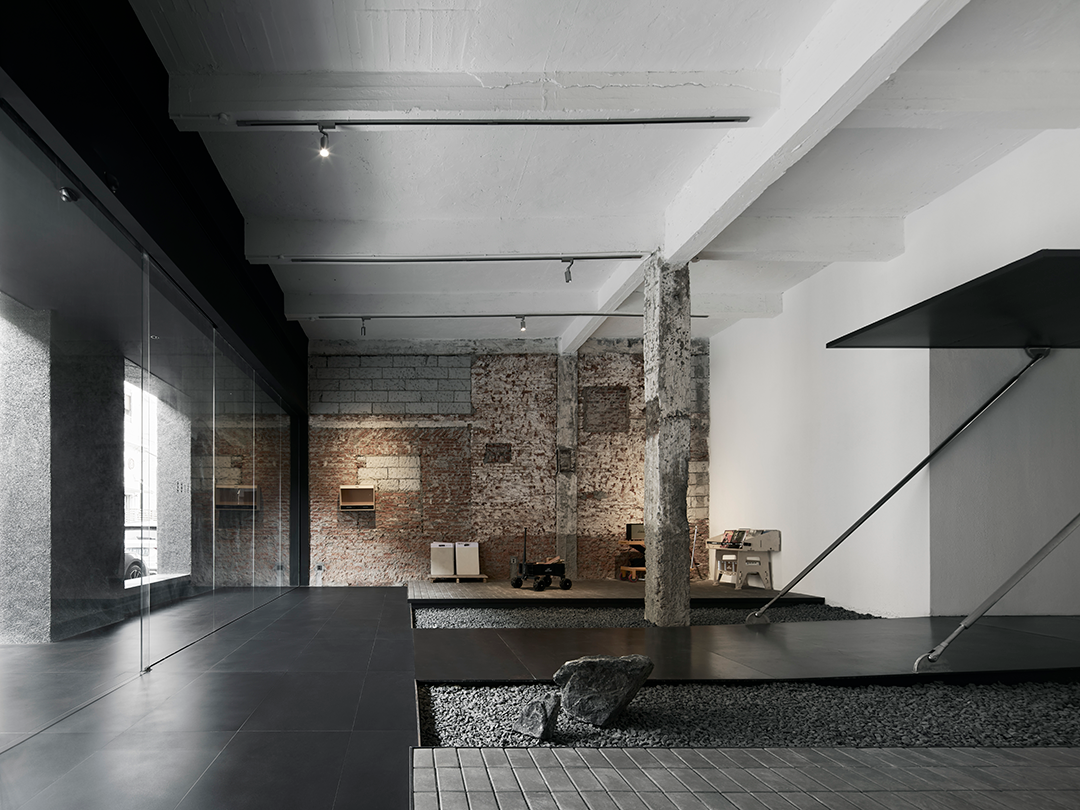

设计单位 本立设计
项目地点 广东广州
建成时间 2022年
建筑面积 420平方米
本文文字由设计单位提供。
—
工业质性
这座珠江河畔上世纪60年代的老厂房,前身是华南最大的金珠江双氧水厂。墙面的修补痕迹,无声宣告着工业历史。本立将其改造为办公室,深入野生状态,构建全新秩序。
This old factory in the 1960s along the Pearl River was formerly the largest Jinzhu River hydrogen peroxide water plant in South China. The repair traces of the wall silently announce the industrial history. Benlink Design transformed it into an office, going deep into the wild state to build a new order.
项目前期,团队将原厂房装饰面拆除,使空间归零如白色画布,古老的砖墙与柱体自然流露,与全新的装饰材质一起作为空间的新皮肤。碰撞中协调出自然的时间痕迹,也为空间带来如施工现场般的表现力,激发着创造与思考。
In the early stage of the project, the decorative surface of the original workshop is removed, and the space is like a white canvas. The ancient brick walls and columns are naturally revealed, and the new skin of the space together with the new decorative material. Natural time traces are coordinated in the collision. Also for the space such as the construction site like expression, stimulate the creation and thinking.
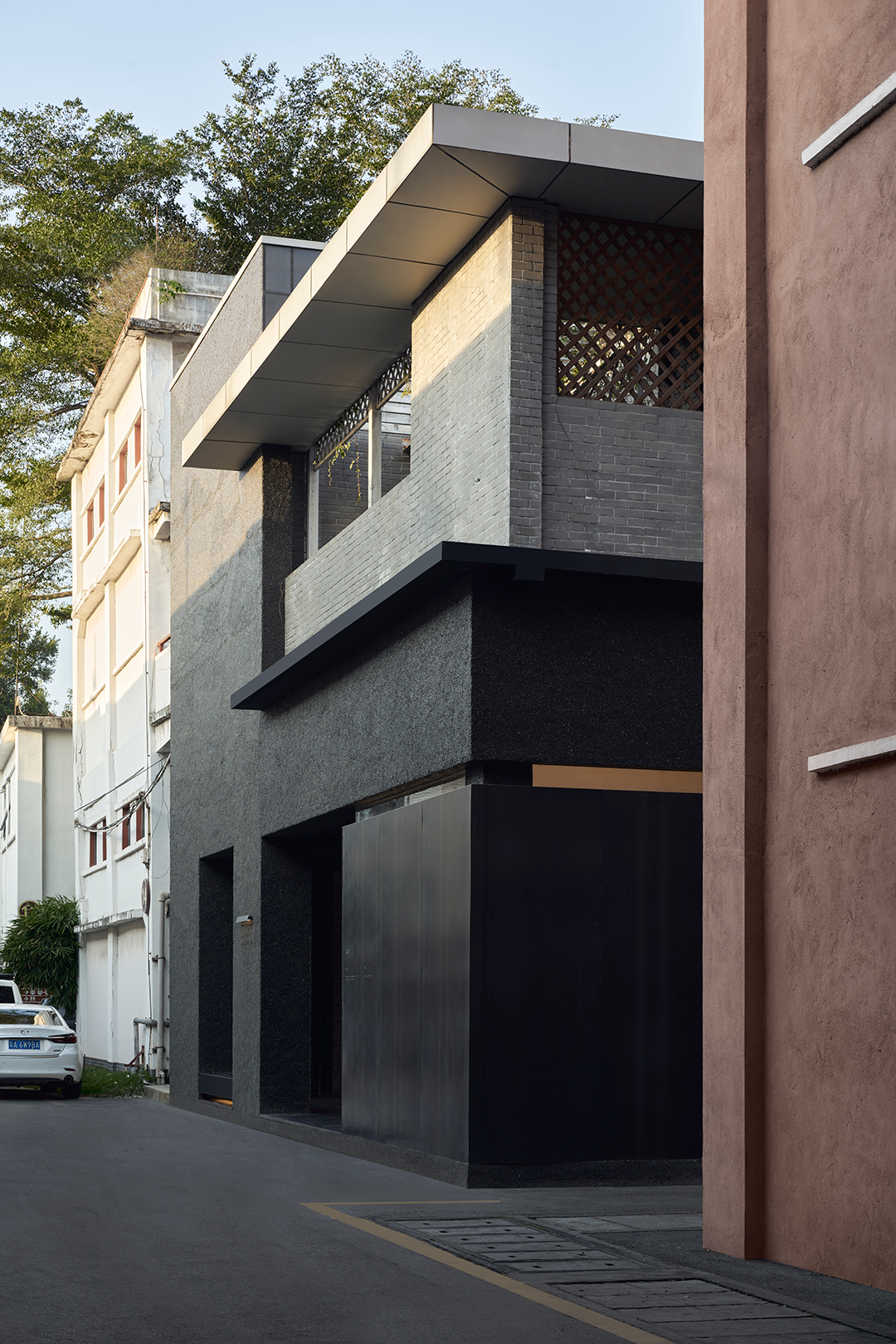
外立面采用黑色胶粘石,整面黑色中设置长条开口,作为内外流通的“气口”,破除大面积黑色带来的肃穆感,并将照明设备藏于开口内,满足夜间照明需求。
The facade is made of black adhesive stone, and the long opening is set in the whole black surface to break the solemn sense brought by the large area of black, and serve as the air outlet of internal and external circulation. And hide the lighting equipment in the opening, to meet the night lighting needs.
门面上没有张扬的招牌,简介与生铁板融为一体,字迹随着时间自然斑驳。一旁设有玻璃落地窗,由此内外形成互动,立于街道便能看见内部前厅,指引来者进入。
There is no publicity signboard on the door, the introduction and iron plate integration, the handwriting is naturally mottled with time. There are glass floor-to-ceiling Windows on one side, which forms an interaction between inside and outside. Standing in the street, you can see the inner front hall and guide the visitors to enter.
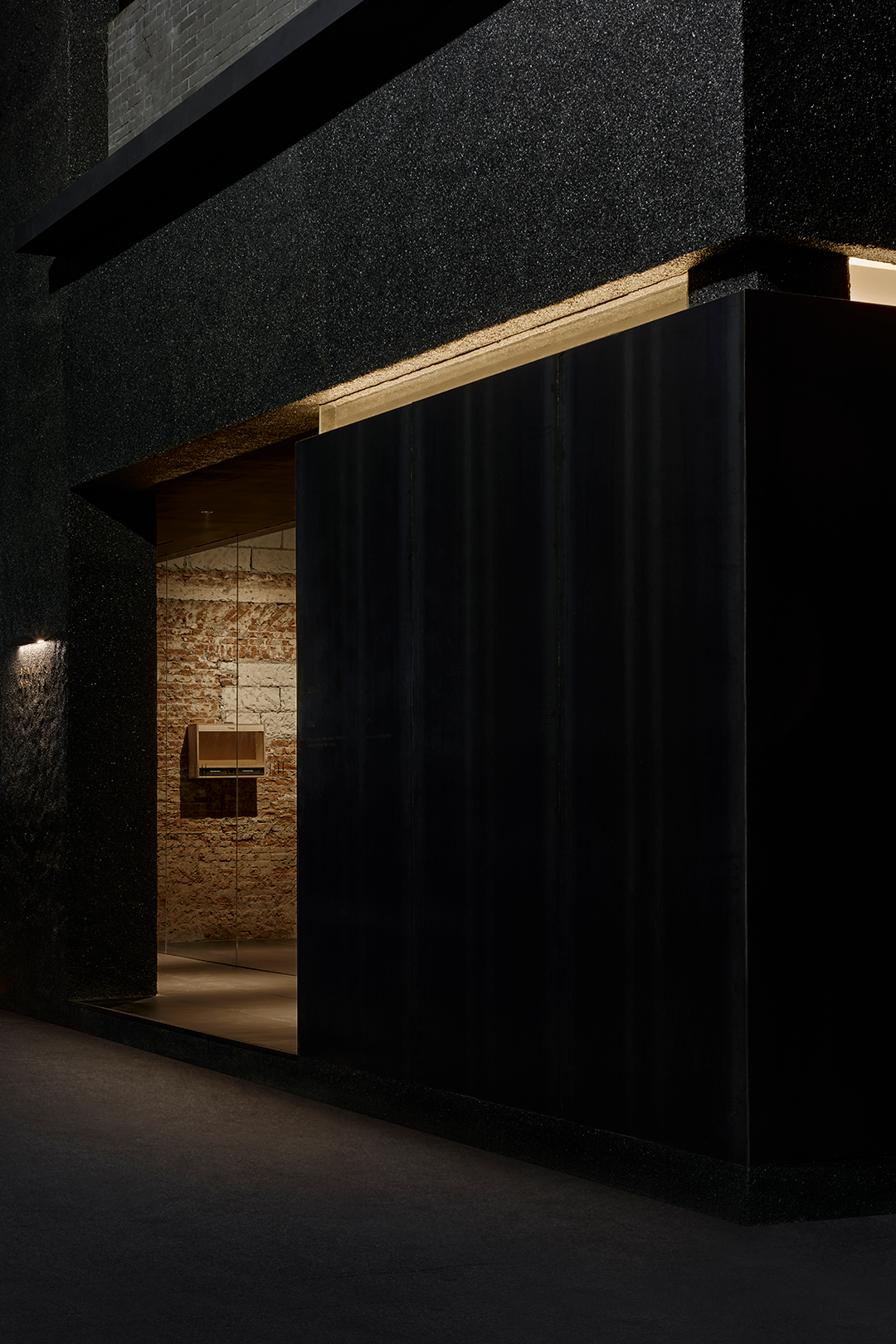
—
自然造园
空间布局引入东方造园概念,简洁的体量中,以小中见大的造园手法,通过三段桥体形态串联起不同功能区,创造出视野开阔且动线曲折的空间,带来无限丰富的趣味体验。
The spatial layout introduces the concept of oriental gardening. In the simple volume, the large gardening techniques of small medium connect different functional areas through three bridge forms, creating a space with broad vision and winding lines, bringing infinite and rich interesting experience.
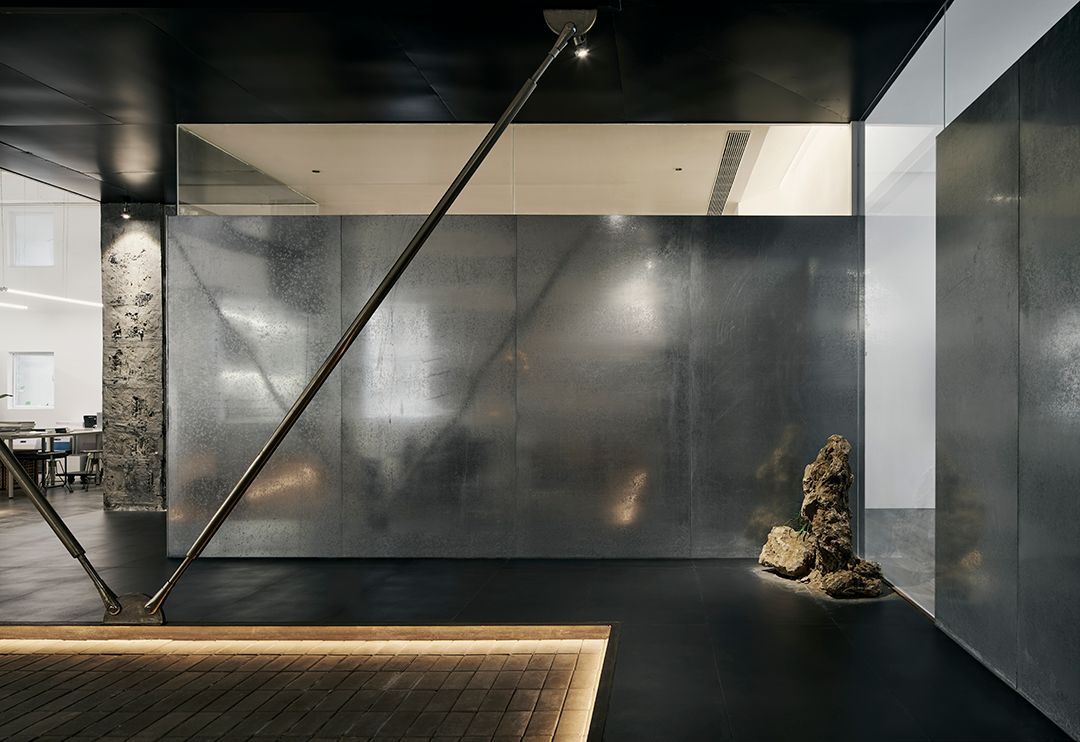
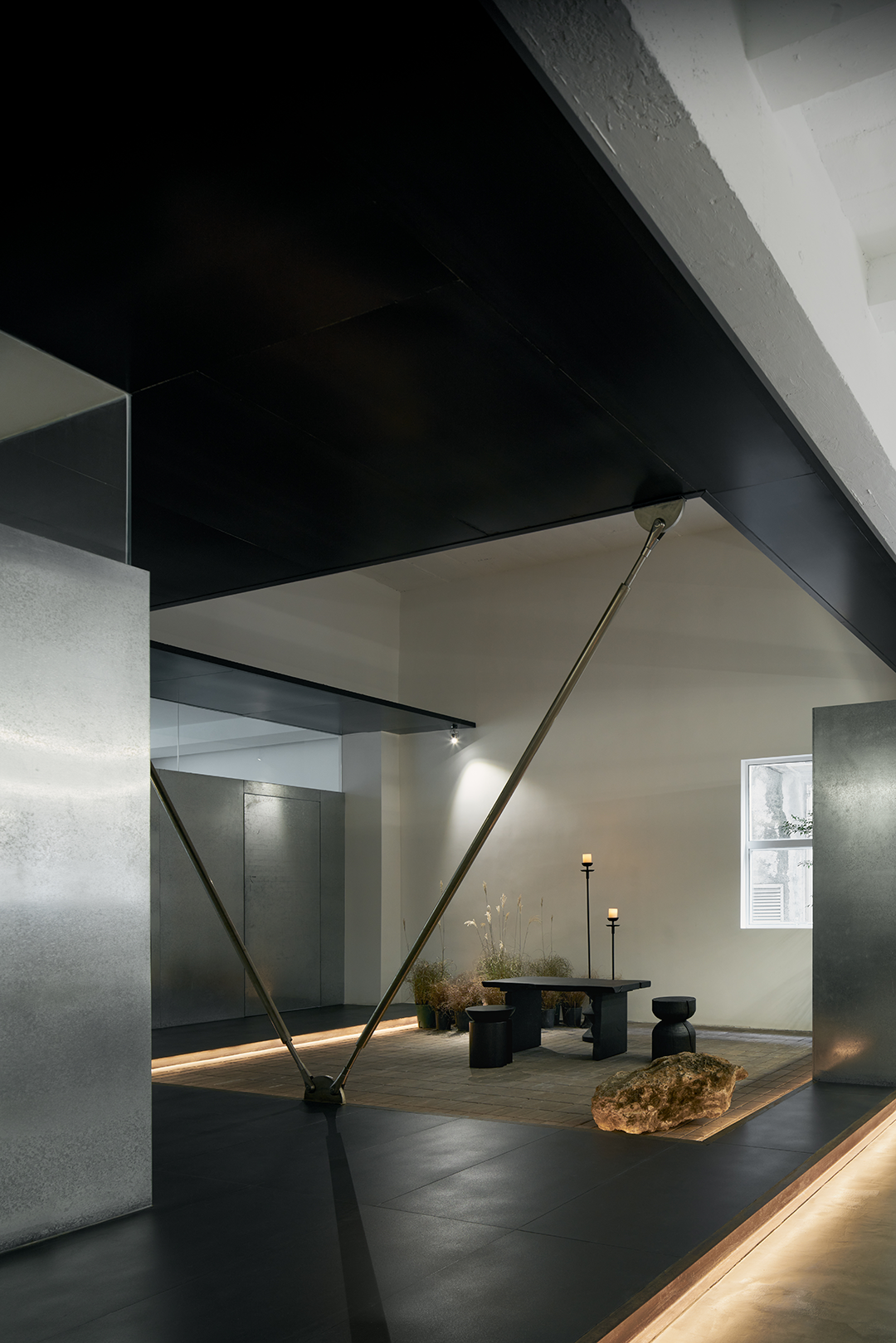
桥体如园林的廊道,拥有宽窄变化的形态,并具备功能性。同时,它还隐喻外界与内部的链接瞬间。
The bridge body is like the corridor of the garden, with the form of the width and narrowness change, and has the functionality. At the same time, the link between the outside and the inside.
前厅区域作为外与内的过渡地带,也是日常的策展与活动区域。拉索桥体从墙体中穿出,底部呈现上抬趋势,同时,灯光逐渐从天花照明转向地灯照射,带来感官上的入门仪式感。桥体两旁以碎石象征河流般的原始动感,以自然而原始的表现形式,营造游园般的氛围。
The front hall area, as the transition zone between outside and inside, is also the daily curation and activity area. The cable bridge body runs through the wall, the bottom shows an upward trend, and the light gradually changes from ceiling to the ground lamp, bringing a sense of introductory ritual on the senses. On both sides of the bridge, gravel to symbolize the primitive movement of the river. Natural and primitive form of expression, to create a garden-like atmosphere.


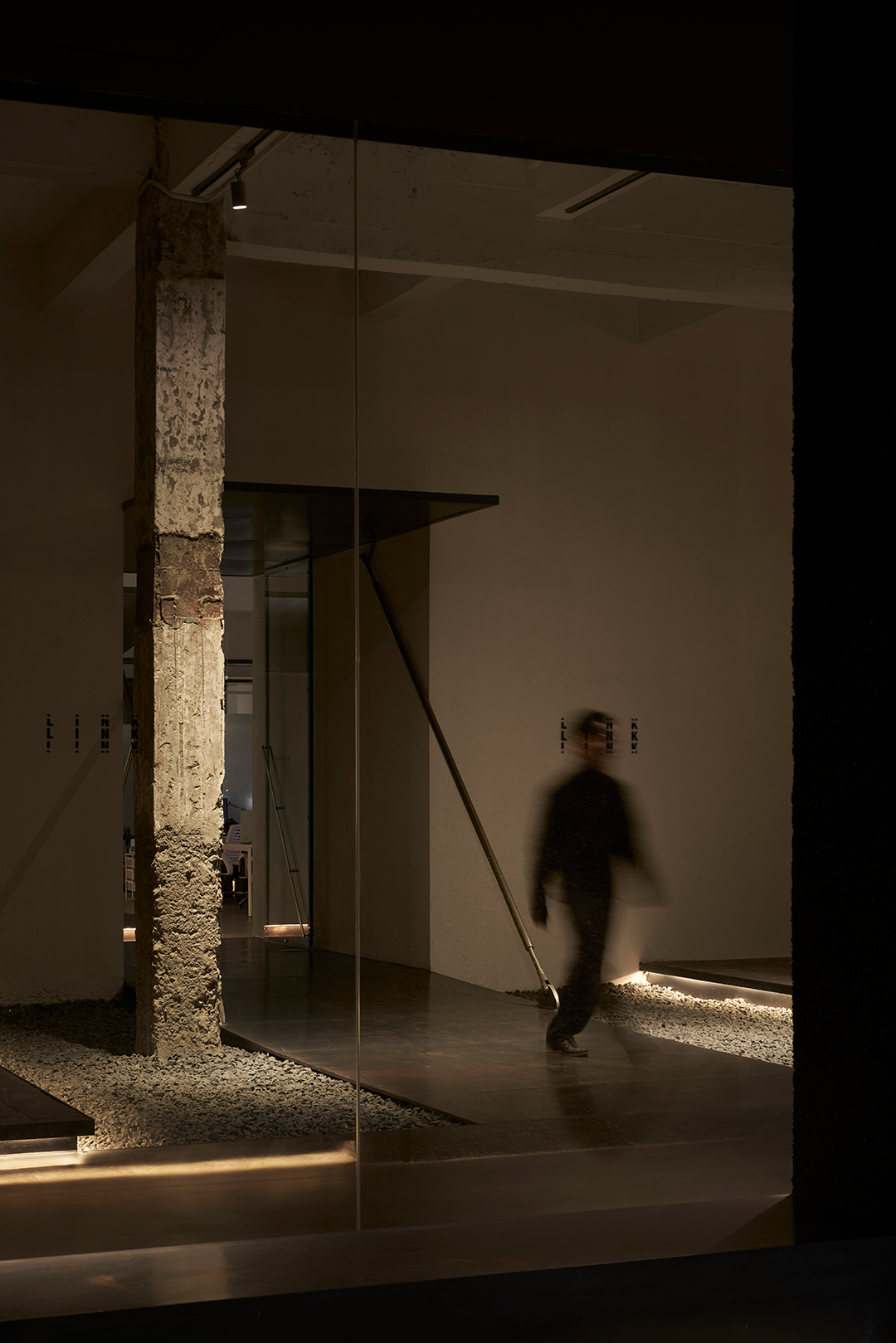
工作区域的桥体则以岛的形态,串联办公大厅和材料手工区。中岛作为空间中心主体,承载日常讨论互动。
The bridge body in the working area is in the form of an island, connecting the office hall and the material manual area. As the main body of the space center, the middle island carries the daily discussion and interaction.
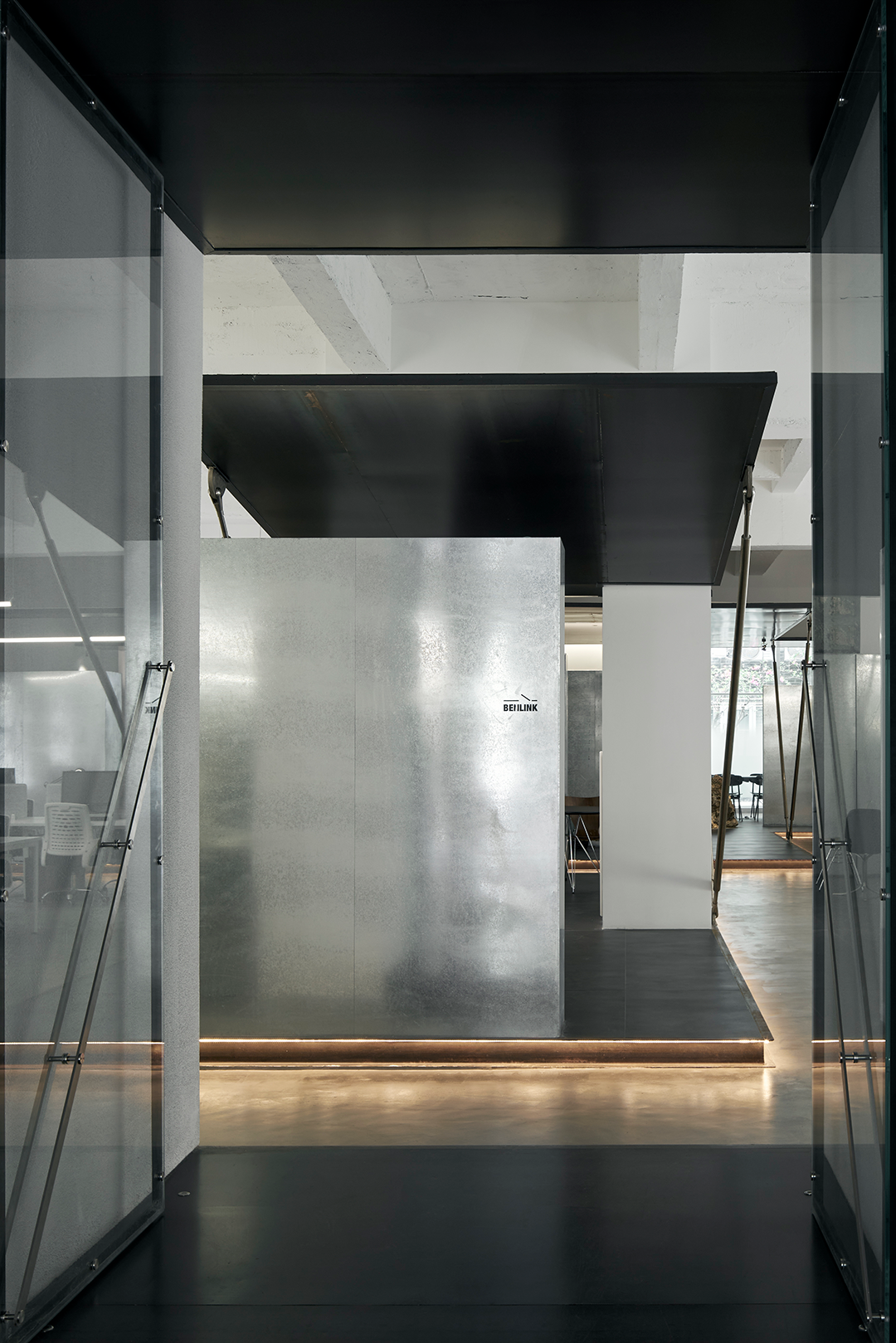

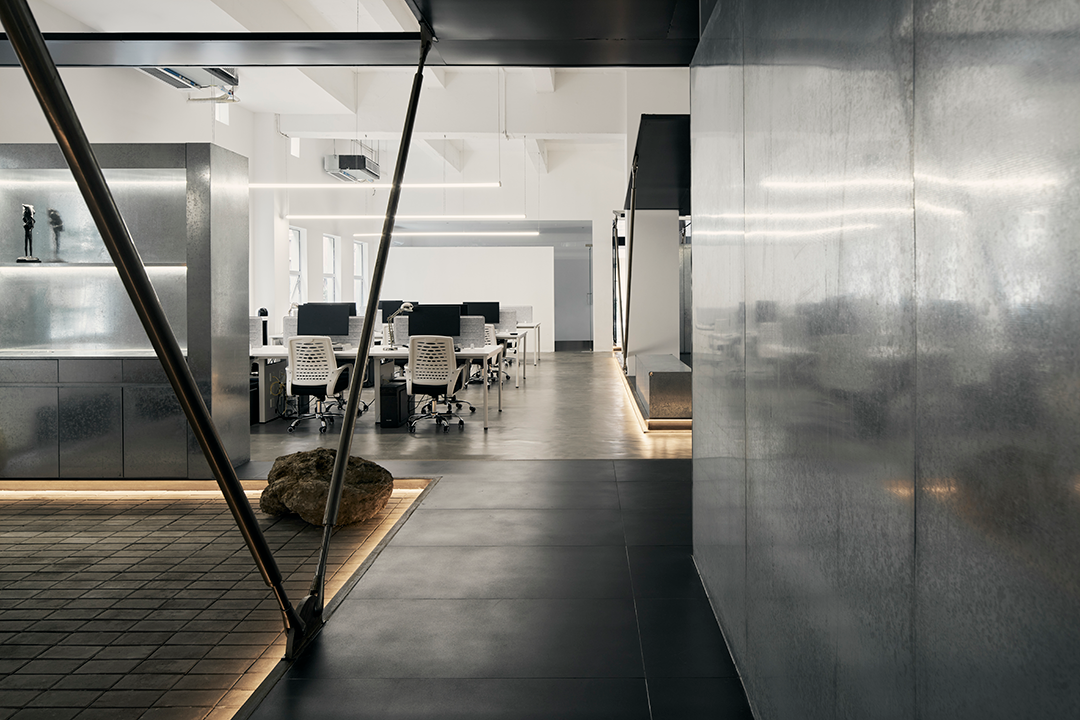
岛两端经由镀锌板展柜体块围合,自然划分区域并形成回游动线。抽象处理的展柜体块呼应桥体上的货柜,并与整体环境达成和谐的状态。
The two ends of the island are enclosed by the galvanized board display cabinet to naturally divide the area and form a back swimming line. The abstract display case block echoes the container on the bridge body, and achieves a harmonious state with the overall environment.

天花呈倒三角形,桥梁拉索为支撑形成桥体。在原始本色为基调的空间内,家具延续外立面的黑色,营造出包容万象的神秘与实验感。
The ceiling is an inverted triangle, and the bridge cable is supported to form the bridge body. In the space where the original essence is the keynote, the furniture continues to continue the black of the facade, creating a mysterious and experimental sense of inclusiveness.

空间深处设有合伙人办公室和会议室。此处的桥体形态回转曲折地穿行于中间,并围合出半户外庭院的休闲空间,细节处布置吸水石,自然吸水生长青苔,为办公场景增添野趣。
Deep in the space are partners' office and boardroom. The bridge shape here twists and turns through the middle, and surrounds the leisure space of the semi-outdoor courtyard. The water-absorbing stone is arranged in the details, which naturally absorbs water and grows moss, adding wild interest to the office scene.
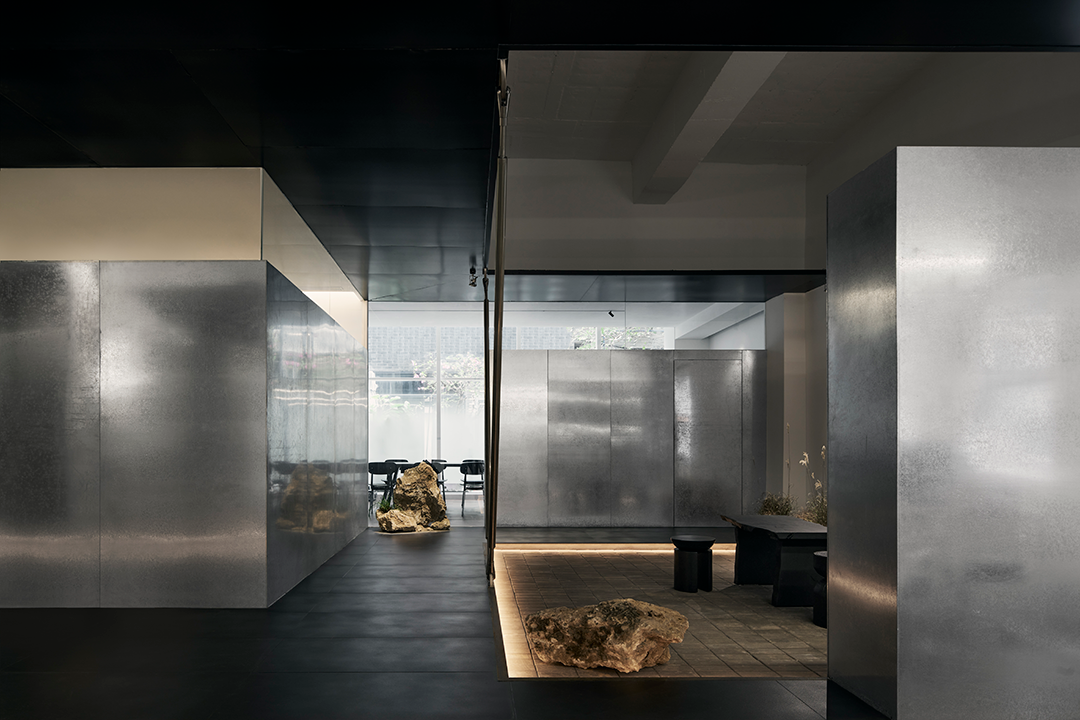

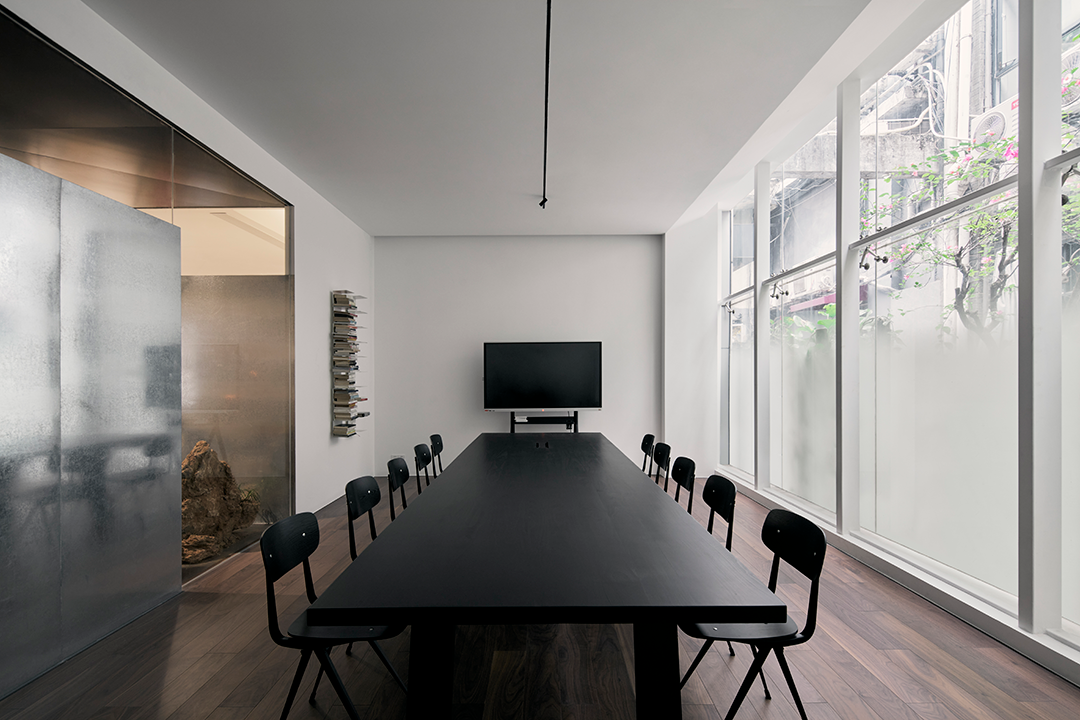
—
野生文明
野生环境中构建文明秩序,是此次办公空间设计过程的精简概括,同时也显示出本立作为设计公司的本质思考。
Building a civilized order in the wild environment is a concise summary of the design process of the "Benlink Design" office space. It also shows the essential thinking of Benlink as a design company.
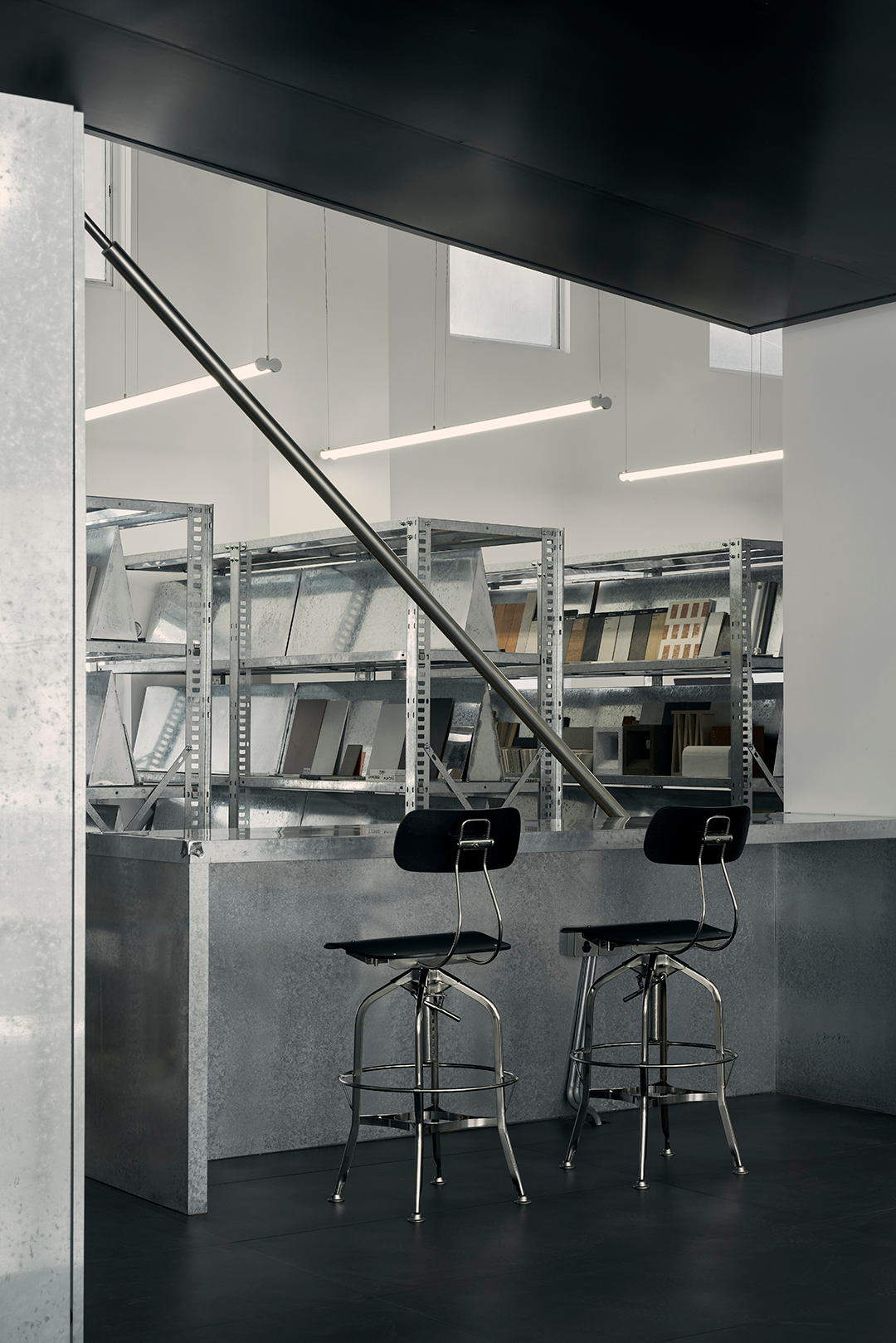
野生一词,正揭示着设计脉络,在自然野趣的空间内,设计通过不断交流探讨,链接瞬间的意识,激发着创造力。
The word "wild" reveals the design context of Benlink. In the space of nature and wild interest, it constantly links the instant consciousness through communication and discussion and stimulates creativity.

而文明一词,以更理性的态度,传递出直击本质,践行长效的设计理念。设计时预留出变化的空间,从而能够更长时间地契合使用者的状态,期待着于内外皆产生积极的影响。
The word "civilization", with a more rational attitude, conveys the essence of the direct attack and practices the long-term effect design concept. The design reserves the space for change, so as to fit the state of the user for a longer time, and expects to have a positive impact on both inside and outside.
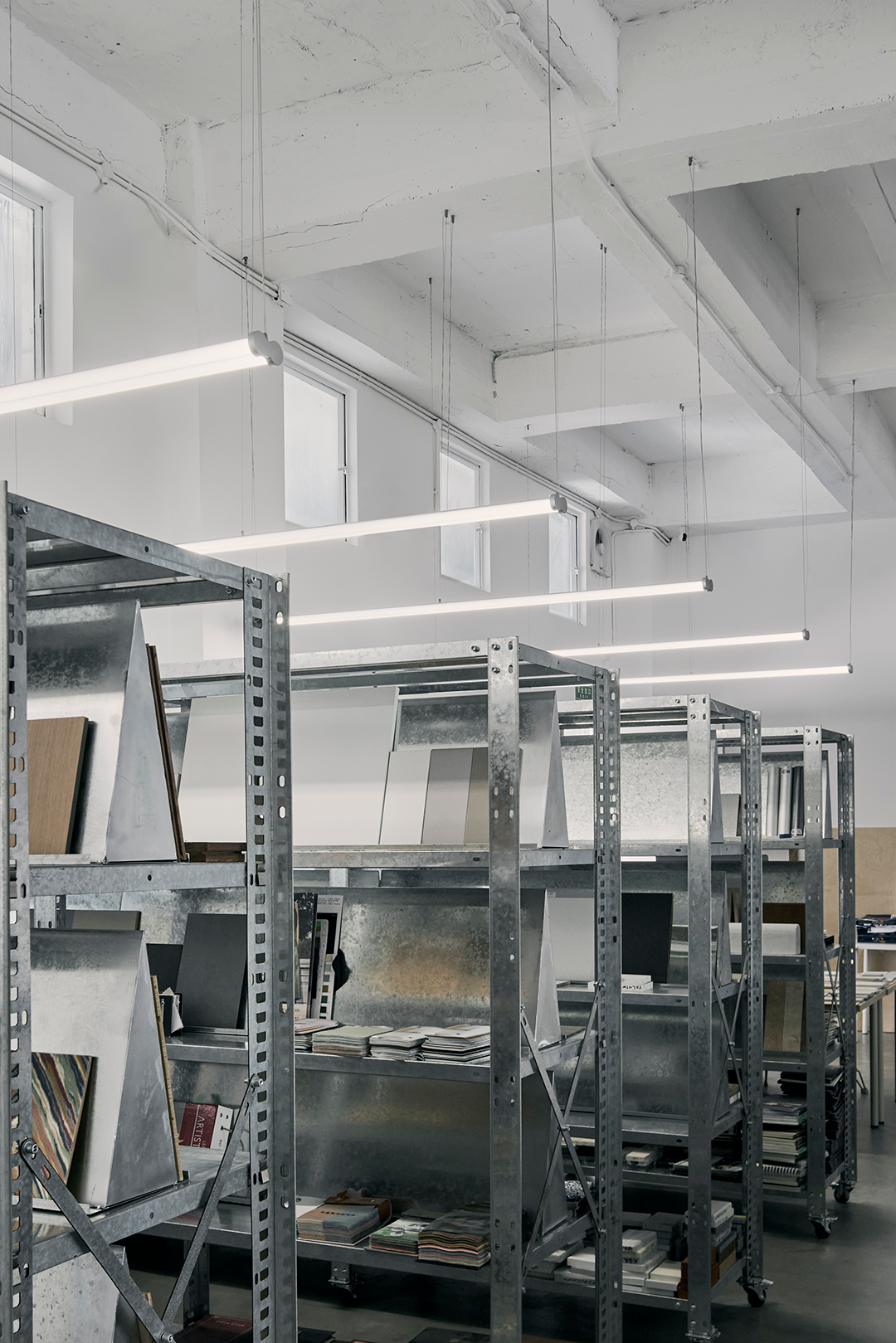
局部装饰材料上,古老的砖墙与全新的铁板相互碰撞,并在整体上构成和谐的状态。
On the local decorative material, the old brick wall and the brand new iron plate collide with each other, and constitute a harmonious state on the whole.
不同地面材料之间的碰撞,细节处的使用痕迹是天然的空间记录。
The collision between different ground materials, the use of details are natural spatial records.


原厂房的柱子自然流露,与新空间形成对话关系。
The pillars of the original factory building reveal naturally and form a dialogue relationship with the new space.
工字钢作为局部抬高的地面收口方式,灯具刚好隐于工字钢内部,既起到照明功能又达到视觉一体化。
I-steel as a local elevation of the ground closing way, the lamps and lanterns just hidden in the inside of I-steel, both lighting function and visual integration.

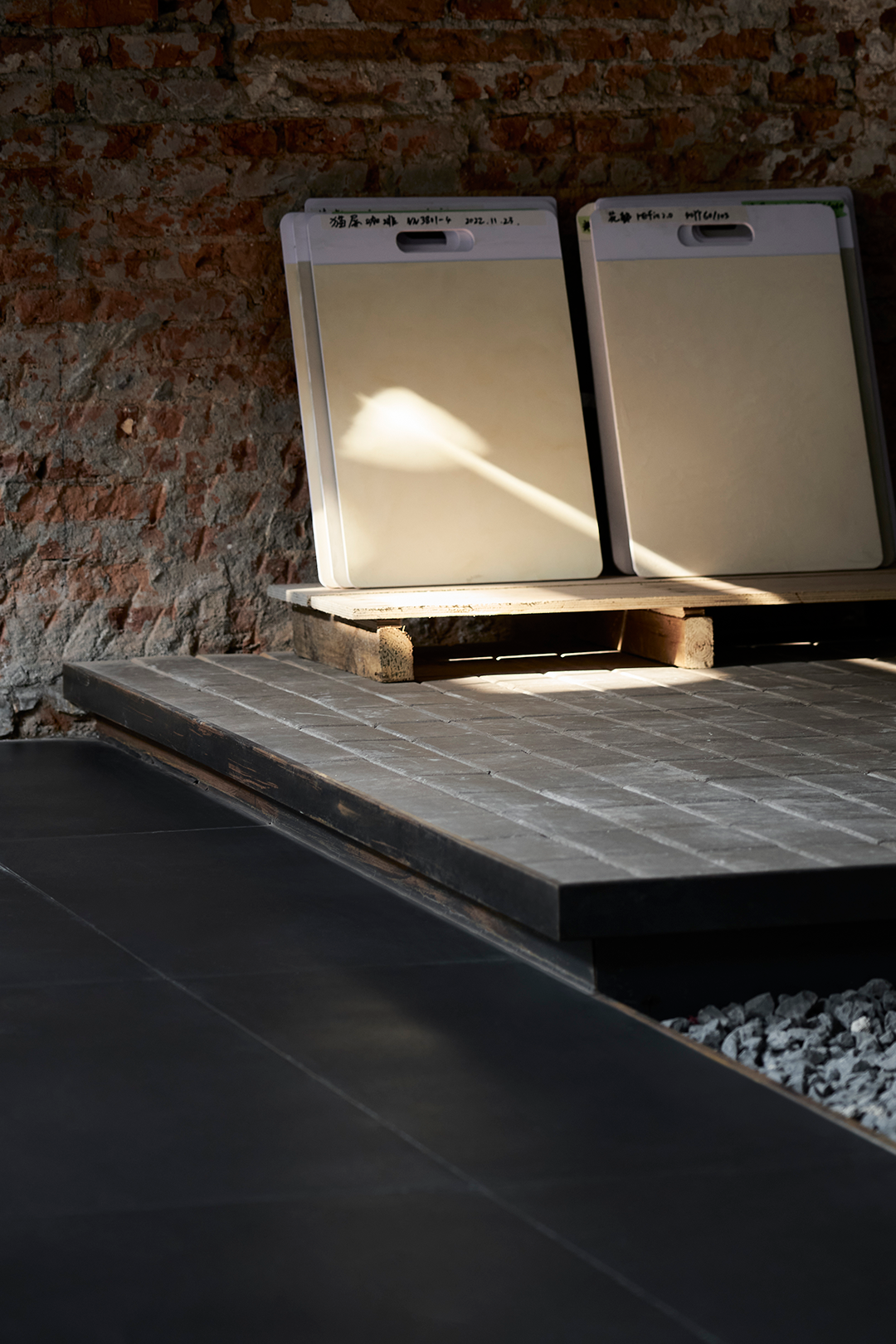
野生环境中创造全新秩序,成为长效的文明。
包容不被驯化的灵魂,链接瞬间迸发的想象。
以直击本质的设计,改造老厂房作为办公室,
使其成为交流、讨论和观念碰撞的空间。

完整项目信息
项目名称:本立设计办公室/野生文明
设计方:本立设计
项目完成年份:2022年
设计团队:谢馥懋、江铭深、曾志荃、曾选亮、黄开飞、何明凤
项目地址:广东广州荔湾区芳村大道200号1850创意园15栋1楼
建筑面积:420平方米
摄影版权:杨俊宁
材料:胶粘石、生铁板、锌铁板、艺术漆、陶砖
本文由本立设计授权有方发布。欢迎转发,禁止以有方编辑版本转载。
上一篇:Dorte Mandrup联合体,赢得加拿大新因纽特人遗产中心设计竞赛
下一篇:英国近期新建了哪些好项目?2023RIBA国家建筑奖公布30个获奖作品