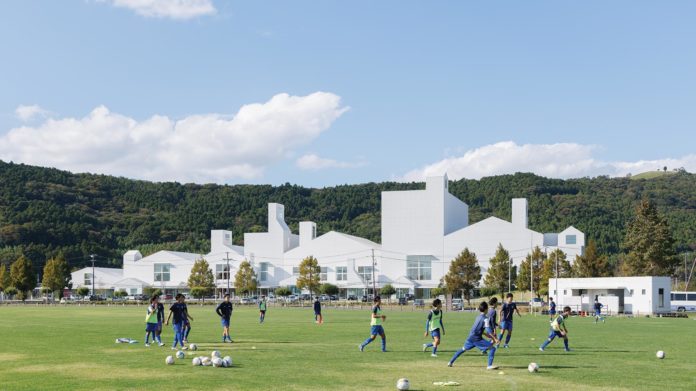
设计单位 Sou Fujimoto Architects
项目地点 日本宫城县
建成时间 2021年
由于面对太平洋,石卷市在2011年3月11日袭击日本北部的地震和潮汐中,和许多其他城镇一样遭受了严重破坏。在灾难中,超过3000名城镇居民死亡,多座建筑被摧毁,这个渔业社区原本秩序井然的生活在冲击之下七零八落。
Facing the Pacific Ocean, Ishinomaki was one of many towns devastated by the earthquake and tidal wave that struck northern Japan on March 11, 2011. On that fateful day, more than 3,000 townspeople died, blocks of buildings were demolished, and life as it was known in this tight-knit fishing community was literally washed away.
随着时间推移,废墟被清除,重建工作开始,但振兴仍然是一个持续的过程。灾难发生10年后,藤本壮介设计的石卷市文化中心完工,作为向着重振社区迈出的重要一步。
Over time, the detritus was cleared, and rebuilding begun. But revitalization remains an ongoing process. Completed 10 years after the disaster, Sou Fujimoto’s Ishinomaki Cultural Center is an important step in this direction.

该项目发端于政府发起的,旨在重塑石卷市被毁的博物馆和剧院中心的竞赛。最初为这两座建筑指定的场地靠近大海,但后来,这个新的综合设施被重新指定在一个更远离水面、也更安全的地点,离城镇中心约2英里(合3.2千米)远。与大多数日本2011年后建设的公共工程一样,它将兼作灾害紧急避难中心。在竞赛之前,临时住房占据了相应的土地,该地块南面是田径场,北面是一座小山,西面则是最近开发的两层高的木结构楼房。
The project began with a government-sponsored competition to remake Ishinomaki’s destroyed museum and theater centers. Originally the two buildings stood close to the sea, but a more secure site, far from the water and about two miles from the town center, was chosen for the new, combined facility. Like most post-2011 public works in Japan, it will double as a disaster emergency shelter center. Prior to the competition, temporary housing occupied the designated land, which faces athletic fields to the south, the Toyakemori Mountains to the north, and recently developed timber-framed two-story houses to the west.
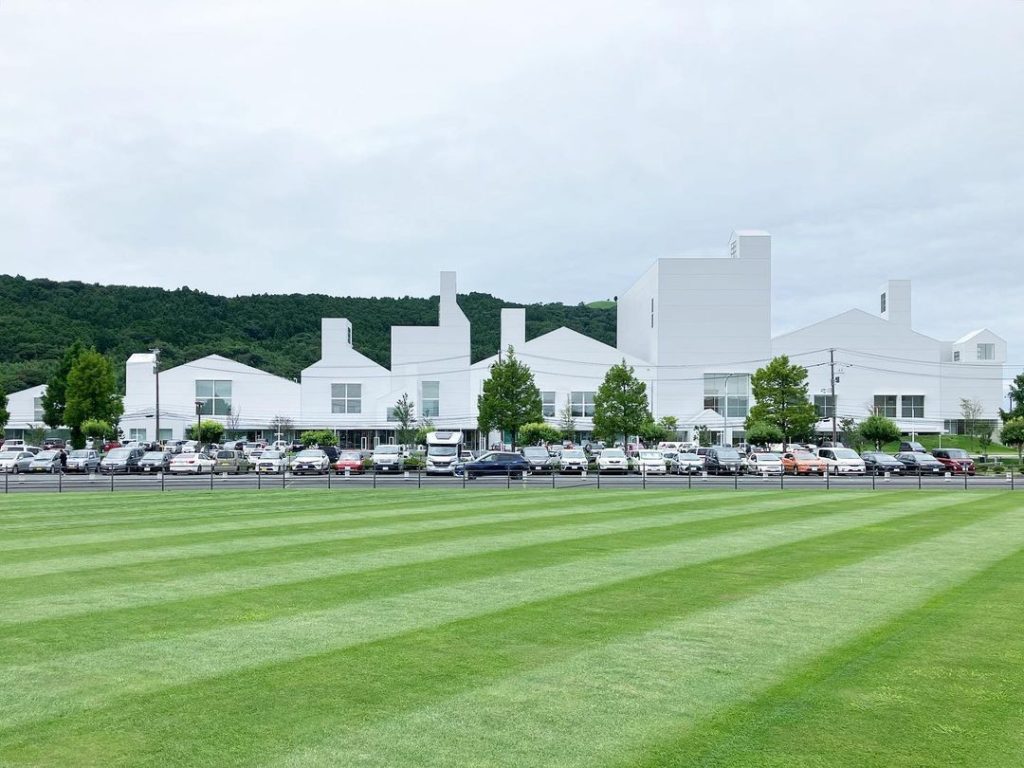

藤本壮介提出的方案如同一块1.3万平方米的白色巨石,建筑与树木丛生的山坡形成了鲜明的对比,却并不显得突兀。建筑师说:“从远处看去,它能被明显地识别为一个欢迎人们前来聚会的,友好的场所,在其中有着各种各样的活动正在进行。”
Fujimoto addressed this challenge with a white 140,000-square-foot monolith that contrasts with the tree-studded slopes and can be seen from a distance without seeming imposing. “From far away, it appears as a friendly gathering place where many different things are going on,” explains the architect.
藤本壮介将形态大小各异的体量混合起来、连接在一起来构成整个建筑,这样的策略手法他在2006年的北海道儿童精神康复中心、2010年的东京公寓项目中也使用过,前者是将小房屋体量水平地散布,后者则是将盒子垂直堆叠。这一次,他将20个体块一字排开,这些体块有坡屋顶的,也有长方形的。关于这样做的原因,他说:“我想要运用这个场地的长轴来塑造识别度和身份认同感。”
He achieved this with an amalgam of discrete but connected volumes, a strategy he employed previously at both the 2006 Children’s Center for Psychiatric Rehabilitation, in Hokkaido, where house-like boxes adjoin horizontally, and the 2010 Tokyo Apartment, where they stack vertically. This time, he aligned 20 blocks, some pitch-roofed and others rectangular, in a row. “I like to use the site’s length to create identity,” explains Fujimoto.



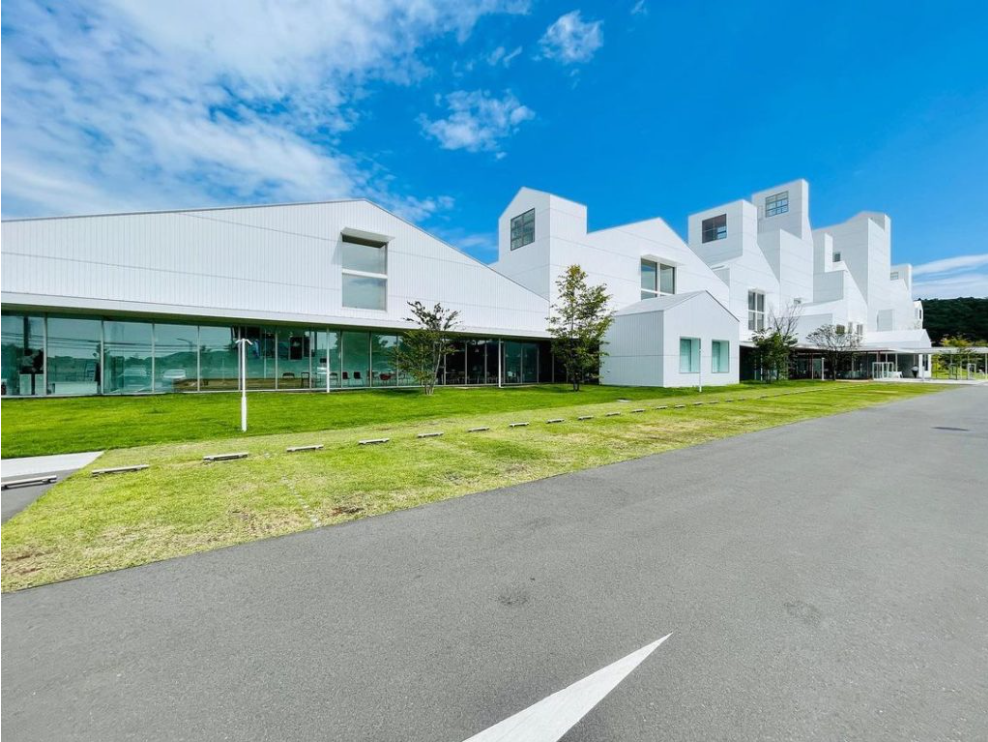
大多数人会开车抵达这个场所,所以长约170米的外墙侧面设置了一个紧邻建筑的停车场。主入口设置在建筑中央,而西端设有一个次入口,供那些从附近居住区步行到达的人们进入。为了与周边住宅的体量相协调,构成该设施的体块(每个都容纳了不同的功能)尺寸都进行了放大。这些体块中最小的是一层高的永久展览厅;最大的是四层高,配有门厅和30米高的台塔的大礼堂,可容纳1254人。这些大小不一的体量包括临时画廊、300座的大厅和一系列较小的空间(如商店和儿童区),以及与剧院有关的储藏室和可从两个表演场地进入的更衣室。
Since most people arrive by car, a parking lot abuts the 558-foot-long facade, with the main entrance at the building center and a secondary access door at the west end for those walking from the homes next door. Out of deference to these neighbors, the center’s individual components—each contains a different function—step up in size. They range from the single-story permanent exhibition hall at one end to the four-story, 1,254-seat Grand Hall with its 99-foot-tall fly tower and foyer at the other. Varying in height, the volumes in between contain temporary galleries, a 300-seat hall, and a cluster of smaller spaces, such as a shop, and a kids’ area, plus theater-related storage and dressing rooms accessible from both performance venues.
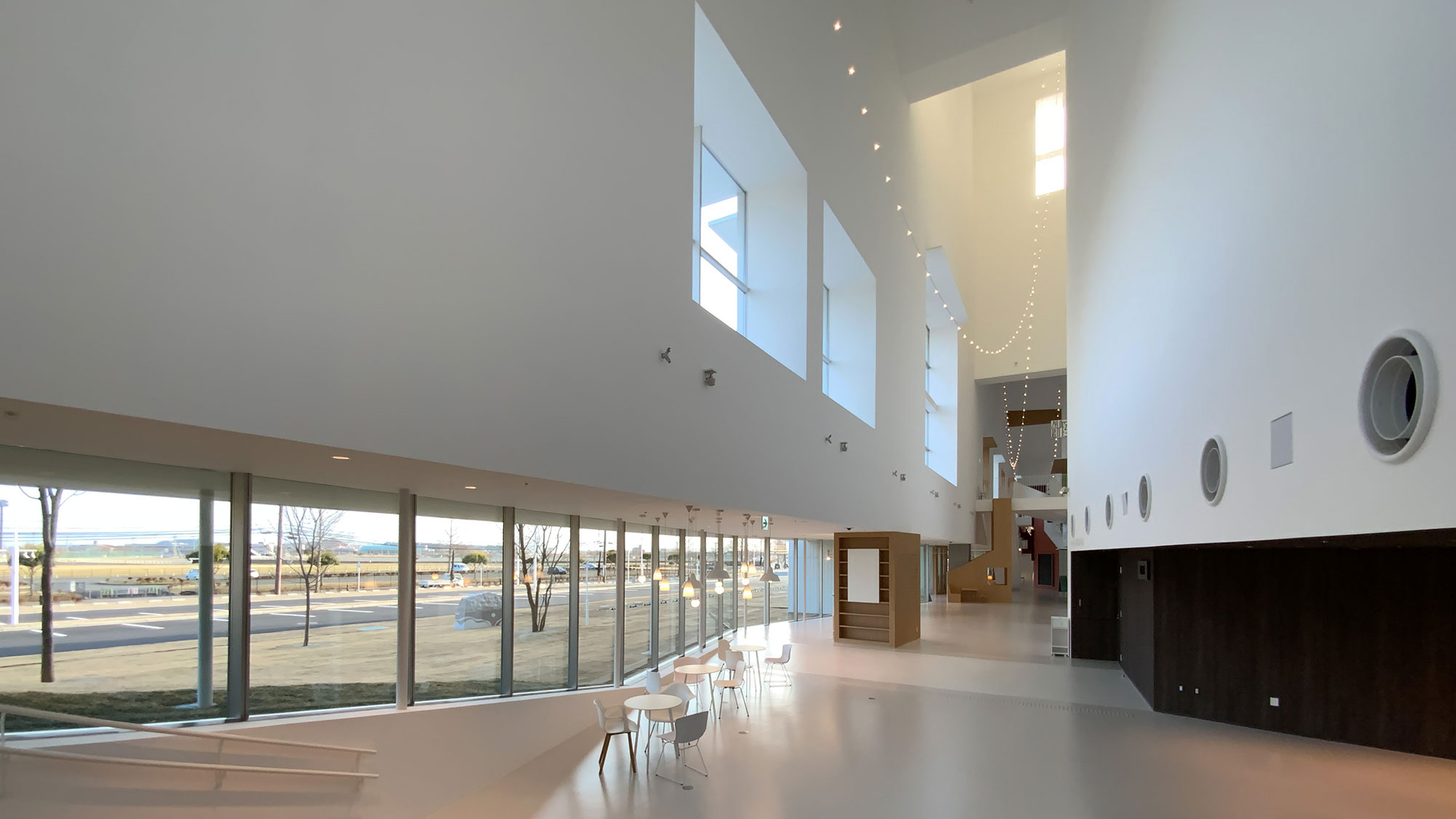
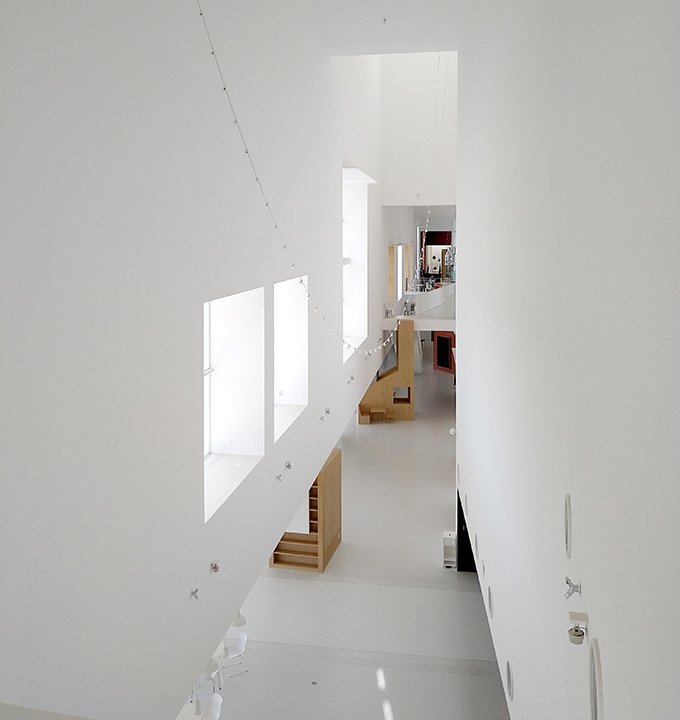
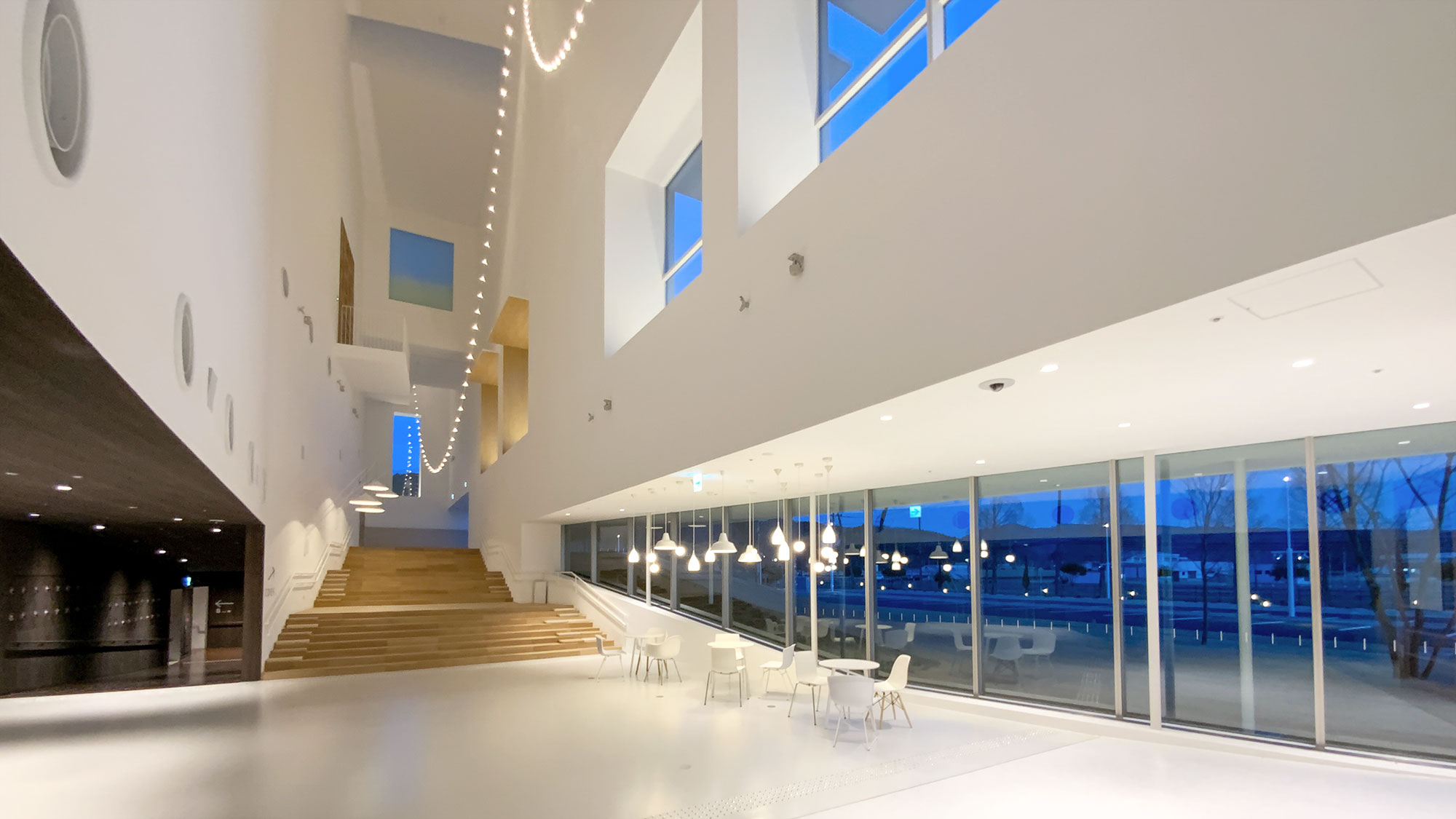


错落的窗户和烟囱,既是天窗又是排烟口,有助于消解整体的体量感,创造一种轻松的感觉。建筑师解释说:“我们希望使建筑能给人们,尤其是孩子们,带来熟悉感。”
Cross-mullioned windows, and chimneys, which serve as both skylights and smoke vents, help diminish the overall mass and create an informal feeling. “Especially for kids, we wanted to make the building feel familiar,” explains the architect.
波纹金属板让人联想到附近的北上川(Kitakami River)两岸曾经的仓库,它包裹着建筑体块,视觉上统一了街道一般的大厅立面。而另一侧,小型研讨室和工作室体块朝着停车场凸出,打破了长长的立面。线性的大厅中,不同的天花板高度、成一定角度的内墙、常见于港口户外照明的悬挂灯泡串、各种标牌调和缓解了直线的生硬感,渲染出一种都市氛围。而室内的货架、柱子和咖啡馆又将空间缩小到人的尺度,带来亲密感。
Reminiscent of the warehouses which once lined the Kitakami River nearby, the corrugated metal-clad building elements are perpendicular to and unified by the streetlike lobby. Opposite, small seminar rooms and studios jutting out toward the parking area break up the long elevation. The lobby’s linearity is also relieved by varying ceiling heights, angled interior walls, suspended strings of bulbs inspired by outdoor harbor lighting, and hanging signage that contributes to its urban atmosphere. But built-in elements, such as shelving, columns, and a café, bring the space down to human scale.

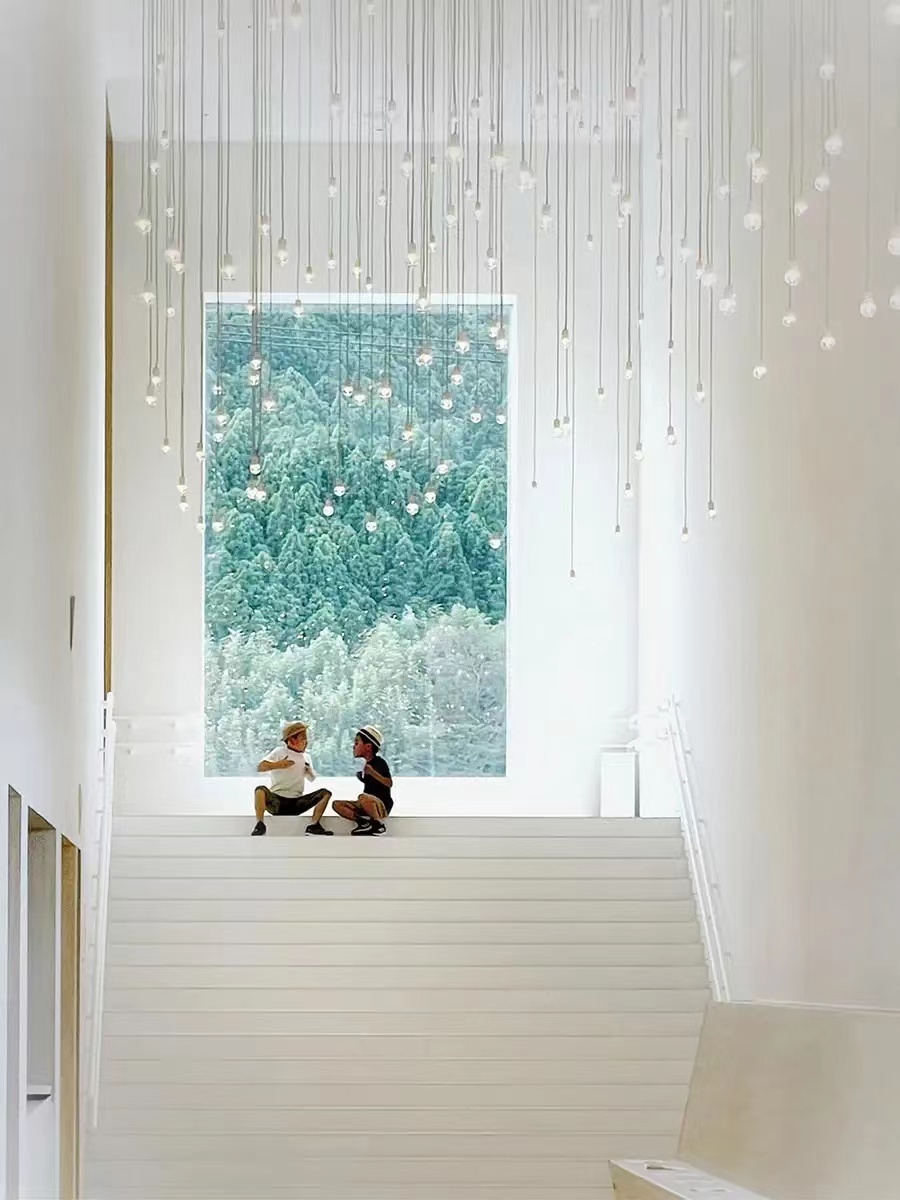


虽然用钢筋混凝土可以很容易地建造三角形的体量,但如何塑造出通风、采光的大厅还需要多加思考。在这个项目中,藤本壮介运用了钢框架结构来使空间更为开敞,并运用了水平向长条形的玻璃来创造通透感。立面坚实的上半部分使用了暗梁来加厚和加固,就像一个桁架。窗户被安置在钢构件之间,安装在外面的顶棚作为额外的加劲装置,帮助抵御变形。从远处看,镀锌钢墙面和屋顶仿佛是纯白色的,但近距离仔细观察,会发现墙面有三种不同的色调,这是为了进一步展现各个体量。
While construction of the gabled forms was easily achieved with reinforced concrete, supporting the airy, light-filled lobby was not so straightforward. Here Fujimoto used a steel frame to open the space, and create transparency with lengths of glass at grade. Thickened and reinforced with concealed beams, the facade’s solid upper wall acts like a truss. While windows were positioned between the steel elements, canopies mounted outside act as additional stiffeners, helping resist deflection. From afar, the galvanized-steel walls and roofs read as pure white, but close inspection reveals three different shades, chosen to further articulate the individual volumes.
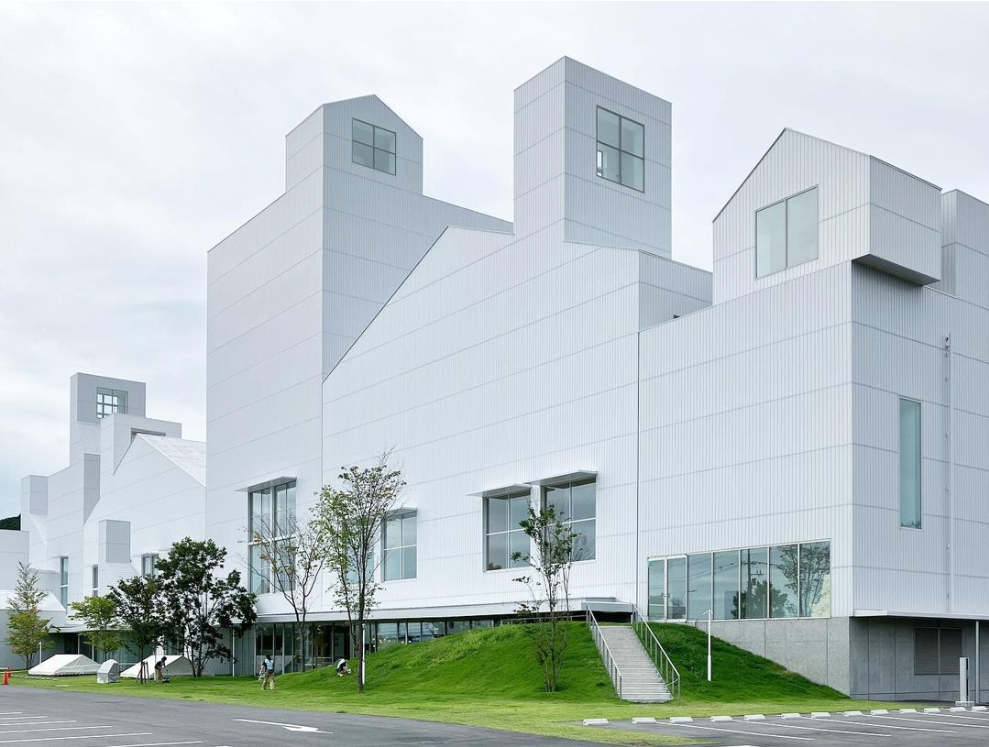

本次,藤本壮介像他在早期其他项目中一样,运用各种尺寸的、房屋状的碎片来建造大房子,每次都以不同的方式切片和切块。这种构图方法在解决不同的建筑项目的具体需求的同时,还为他未来的项目提供了一种可以沿用的策略,通过展示多样化的元素,有可能创造一种新形式的文化综合体。他认为,这种策略展示了多样化的元素,为创造新形式的文化综合体带来了一种可能性,它让建筑变得灵活以及平易近人,对任何地方的公共项目都有广泛应用的可能。
As in his earlier projects, Fujimoto used house-shaped pieces of various sizes to build big. Sliced and diced differently each time, this compositional method not only addresses the disparate needs of individual building programs, it also paves the way for future projects. “By showing diverse elements, it is possible to create a new form of cultural complex,” he says. Making the building flexible as well as approachable, this strategy has broad applications for public projects anywhere.
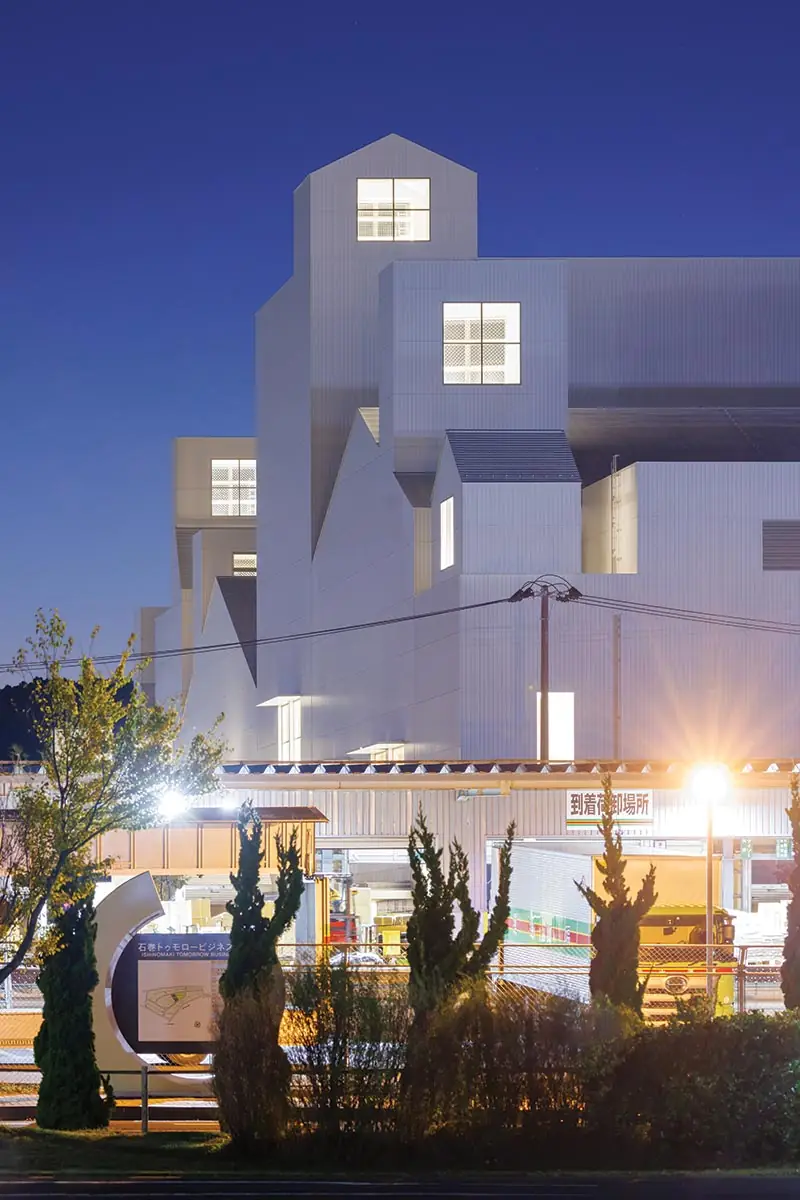
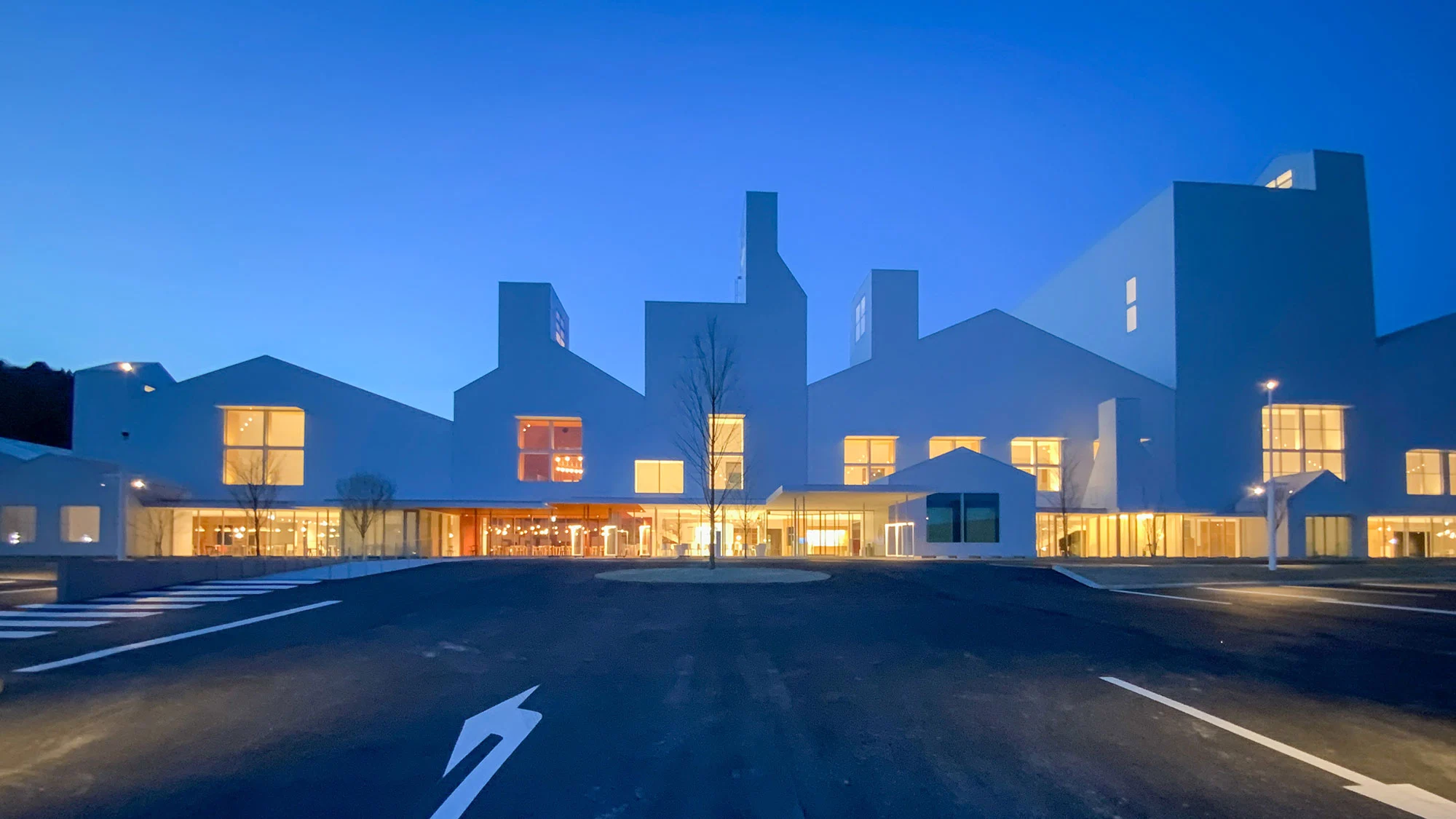
▲ 建筑外观夜景 ©Iwan Baan
参考资料:https://www.architecturalrecord.com/articles/16177-sou-fujimotos-multifaceted-cultural-center-puts-a-japanese-town-on-the-road-to-recovery
设计图纸 ▽

本文编排版权归有方空间所有。图片除注明外均来自网络,版权归原作者或来源机构所有。欢迎转发,禁止以有方版本转载。若有涉及任何版权问题,请及时和我们联系,我们将尽快妥善处理。邮箱info@archiposition.com
上一篇:寻礼堂,婚礼仪式空间 / 日常建造
下一篇:沙洋油菜博物馆·文献馆及场地改造 / 罗宇杰工作室