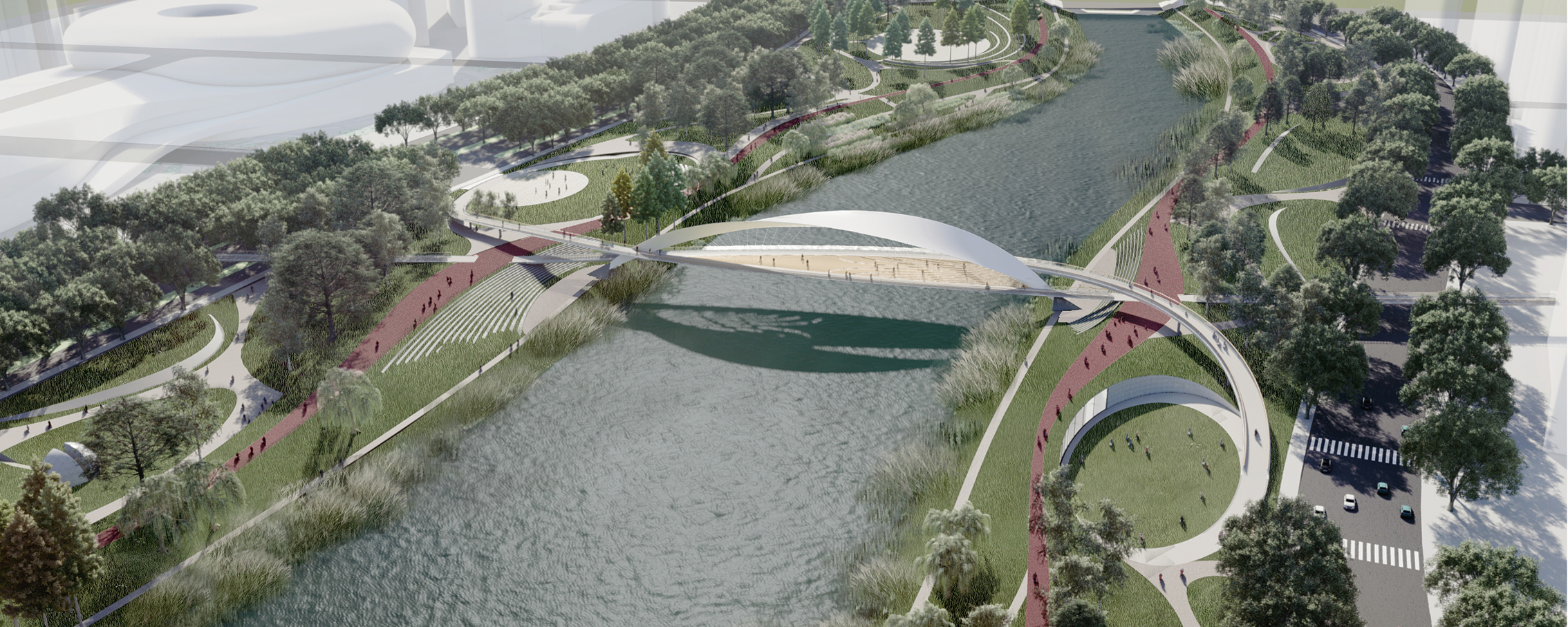
设计单位 象罔建筑 Metaphant Architects
项目地点 江苏南京
方案状态 竞赛方案二等奖
建筑面积 3180平方米
本文文字由设计单位提供。
山川入江谓之浦,水中渚屿谓之洲,船榭临水谓之舫。
The places where the mountain streams join the river are called Pu. The lands among the river are called Zhou. The pavilions lying beside the river are called Fang.
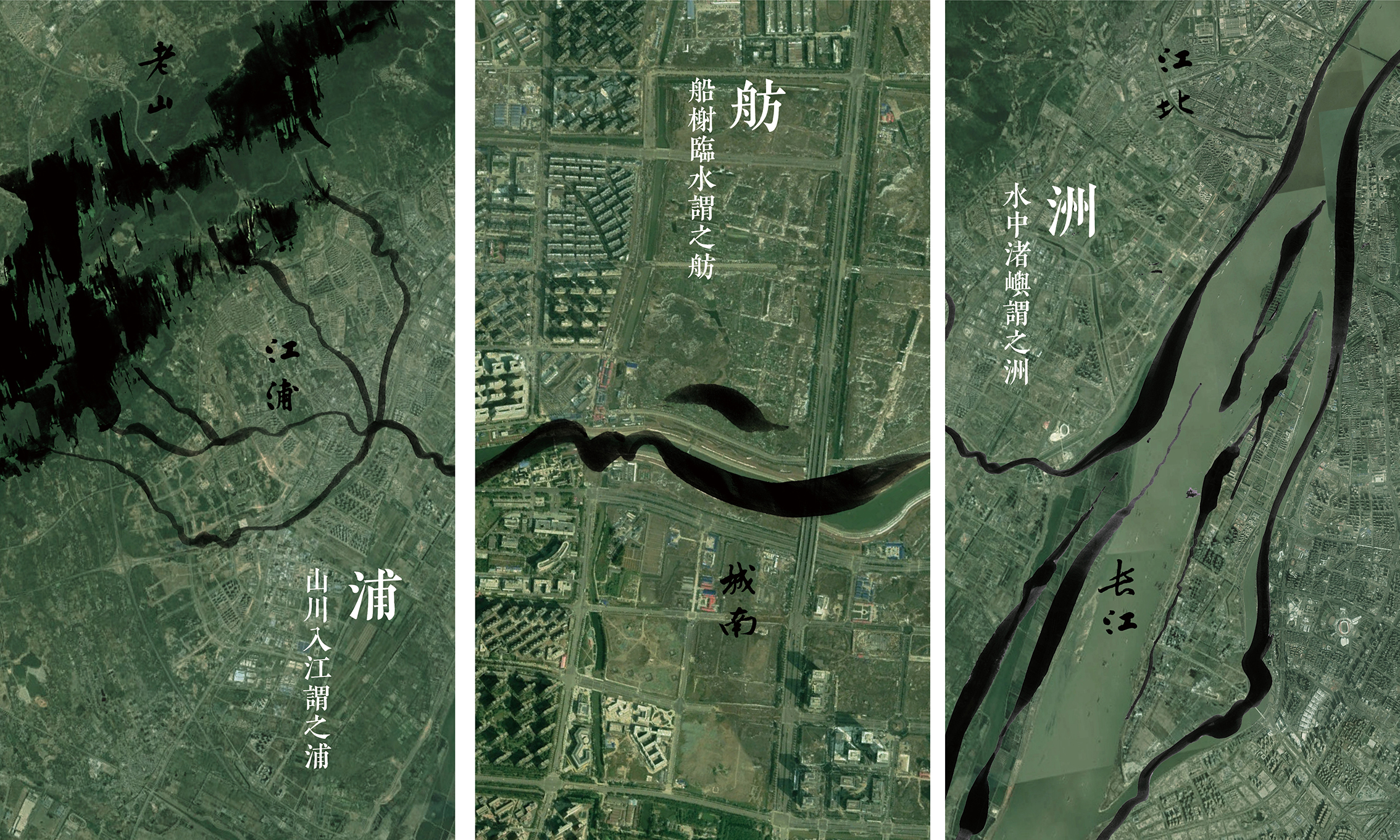
城南河源于老山,流经浦口,汇入长江,自西承接江浦老城的历史人文,向东激发江北新区的研创经济。步行桥的设计意在于城南河的径流之上,创造一丛城市与自然交融的生态洲渚,经营一片历史与未来对话的人文叶舫,并通过沿河景观漫步系统的延展,将此地汇聚、激发的城市活力向两岸三区辐射、渗透。一座河心亭榭,一方川中舞台,既可融入休闲的日常,又可承载节庆的仪式。浦洲舫是我们面对场地的现实性和想象力提供的最终答案。
The Chengnan River originating from Laoshan Mountain flows through Pukou District and joins into the Yangtze River at the end. It inherits the history and culture of Jiangpu Old Town on the west and stimulates the R&D economy of Jiangbei New District on the east. On this runoff of the Seongnan River, our pedestrian bridge design is intended to create a cluster of ecological islands where the city and nature are blended and build a humanistic boat where history and the future can dialogue. And through the extension of the landscape pedestrian network system along the river, the city vitality gathered and stimulated here will radiate and infiltrate into the three districts on both sides of the river. It is a pavilion in the heart of the city and a stage in the center of the river. It can not only join into the normal daily life but also hold festival ceremonies. Puzhoufang is the ultimate answer we provide in the face of the reality and imagination of the site.
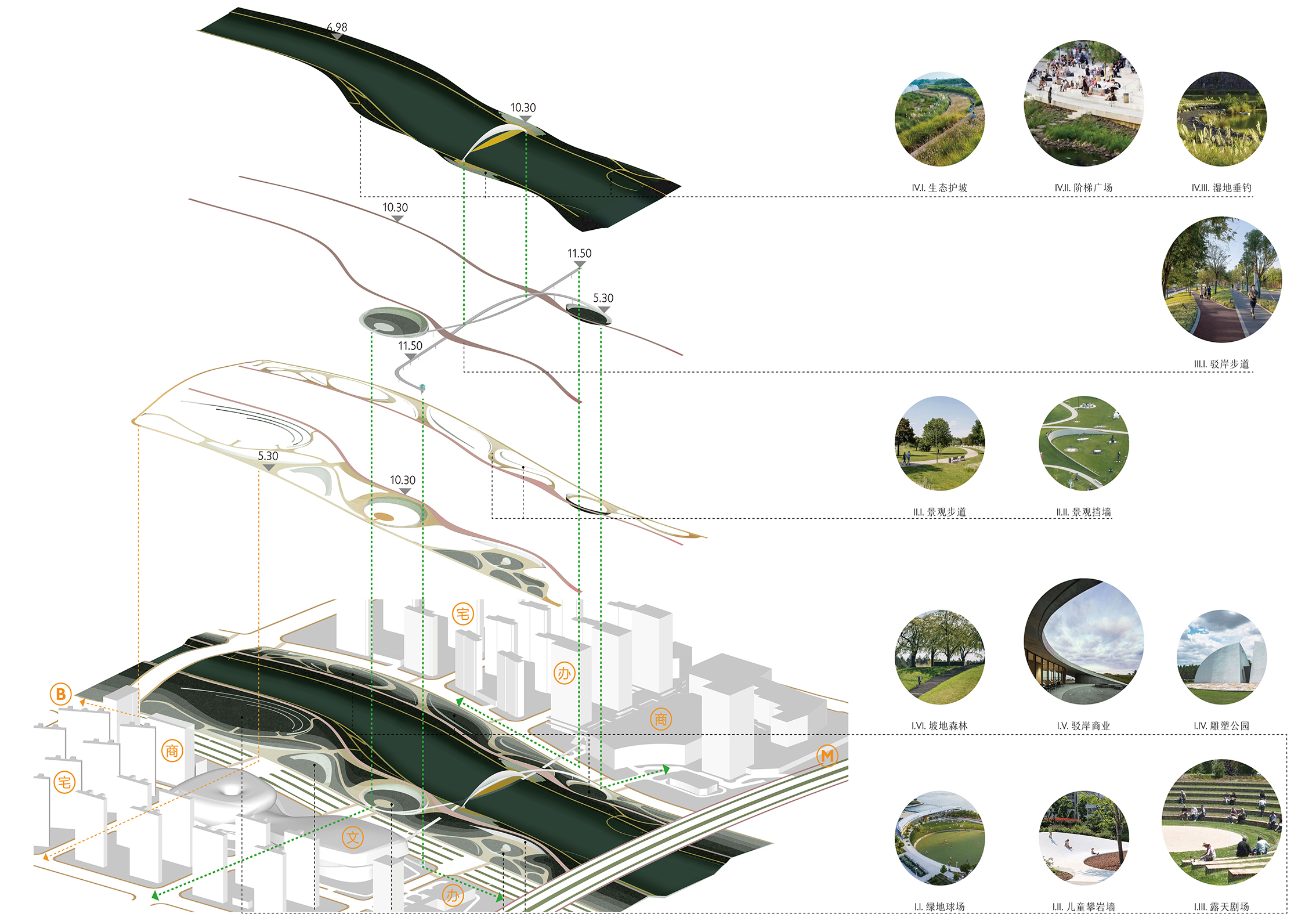
首先,设计从水岸景观设计着手。经过对周边城市步行系统的梳理,我们在与主要街巷及建筑群出入口对应处设置功能互补的景观公共设施节点。此外,设计通过对地形的整理形成自由蔓延的景观步道,以消除驳岸高差在河道与城市之间形成的物理阻隔,让水岸自然回归融入城市日常。
First of all, our design starts from the waterfront landscape. We sort out the pedestrian system of the surrounding city and set up public landscape facility nodes with complementary functions at the corresponding places of main streets and the entrances of main buildings。 Then we form a growable landscape pedestrian network through the arrangement of topographic terrain, so as to eliminate the physical barrier between the city and the river, which is due to the height difference of the revetment. In that case, the waterfront can be integrated into the city as before.
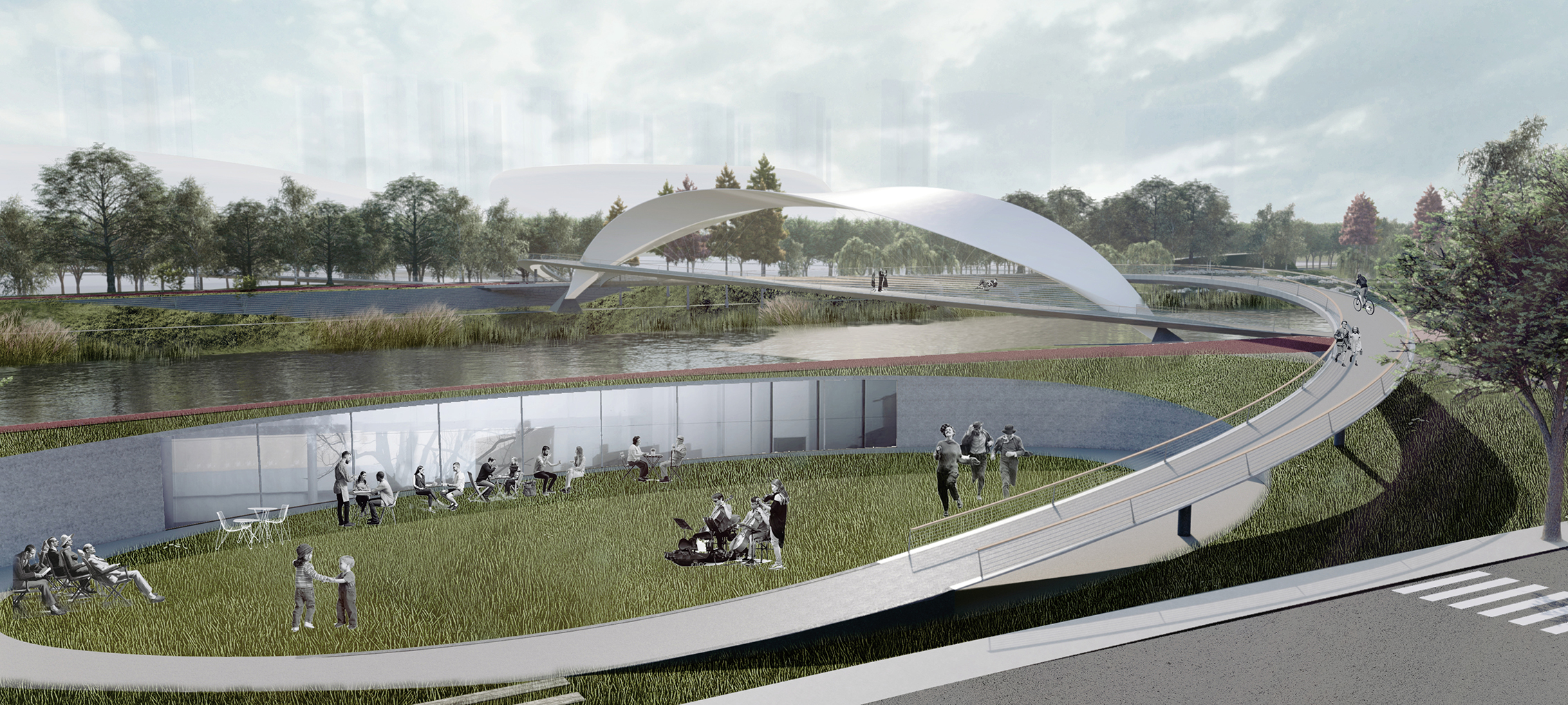
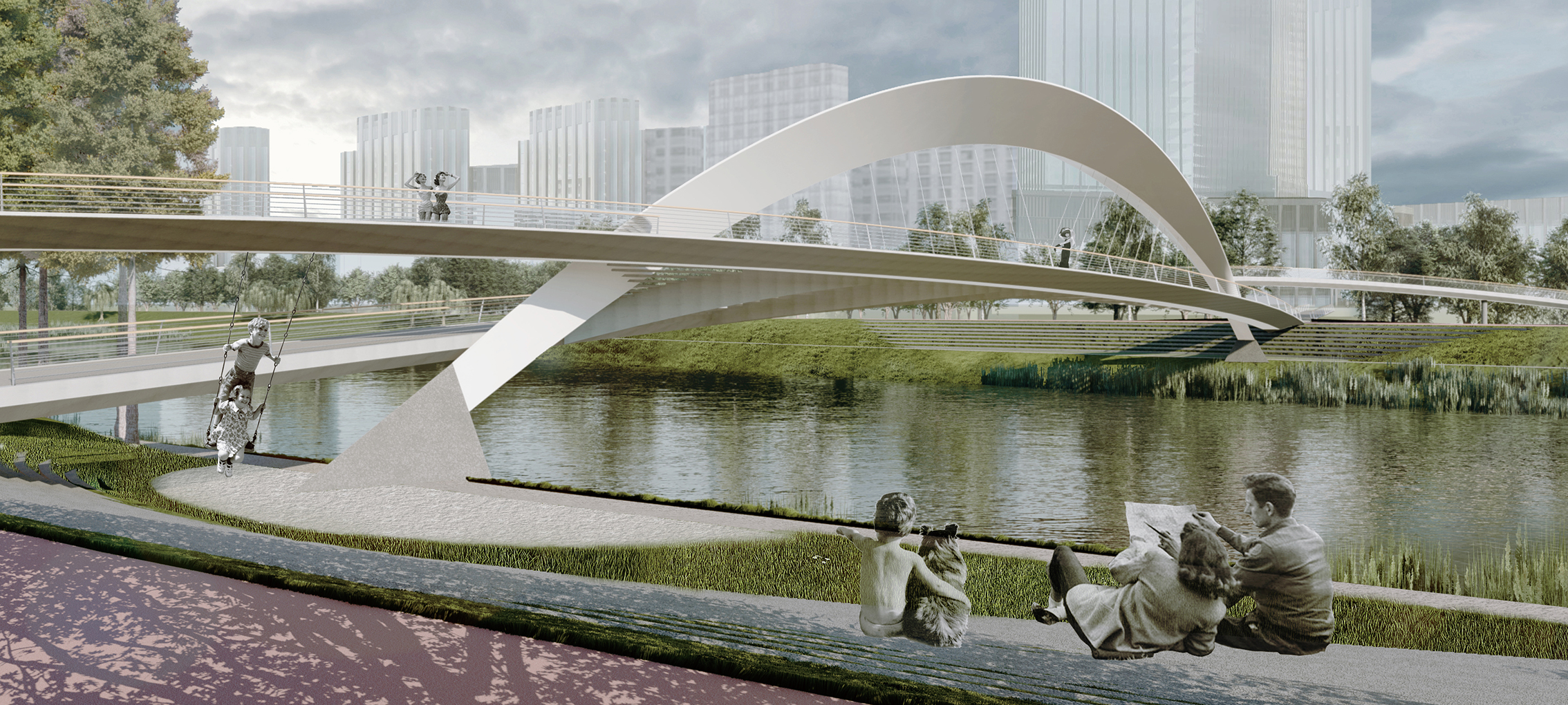
其次,设计让步行桥多触角地生长至景观和城市。设计将8米宽主桥面拆分为一对4米宽的东桥与西桥,令其分别衔接于景观设计中南岸建筑中央轴线对应的露天剧场和北岸城市主轴线对应的驳岸商业广场。行人可以环绕椭圆场地一路缓坡过河到达对岸岸顶步道,岸顶步道将桥的路径顺河流向东西生长。作为分支的二期工程过街天桥,延续主桥轴线自岸顶向南北延伸,使场地中南和北部的既存建筑发生密切的流线联系。
Secondly, the pedestrian bridge grows into the landscape and the city with multiple tentacles. We split the 8-meter-wide main bridge deck into a pair of 4-meter-wide East Bridge and West Bridge. The twin bridges respectively generate from the amphitheater corresponding to the central axis of the south cultural center and the revetment commercial square corresponding to the main axis of the north commercial complex. Starting from the elliptical square, people can cross the river with a gentle slope all the way to the bank top walkway on the opposite side. Along the bank top walkway, people can walk by the riverside to the east and west. Meanwhile, in the second phase of this project, there will be pedestrian bridges across the streets, which will link the river bank landscape directly to the entrances of the main buildings on the north side.
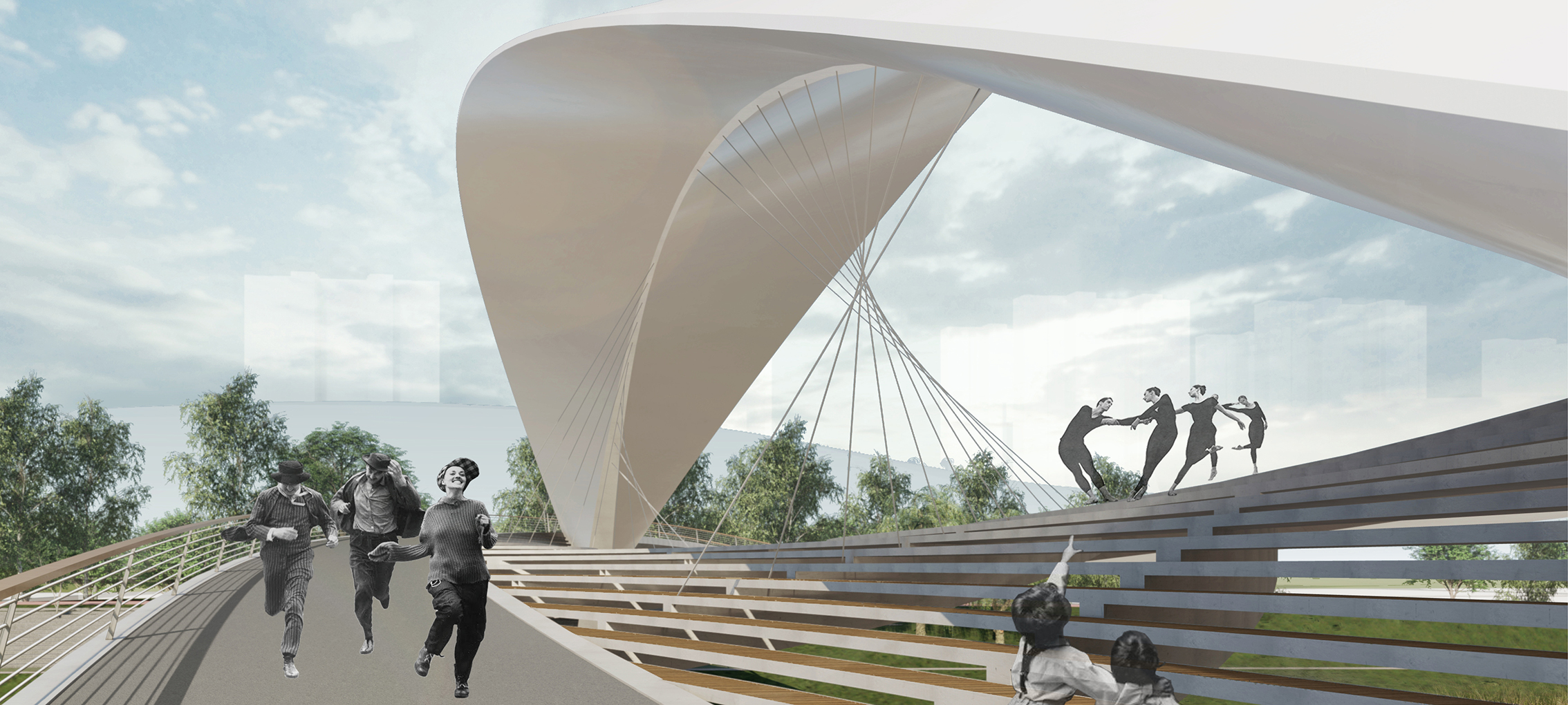
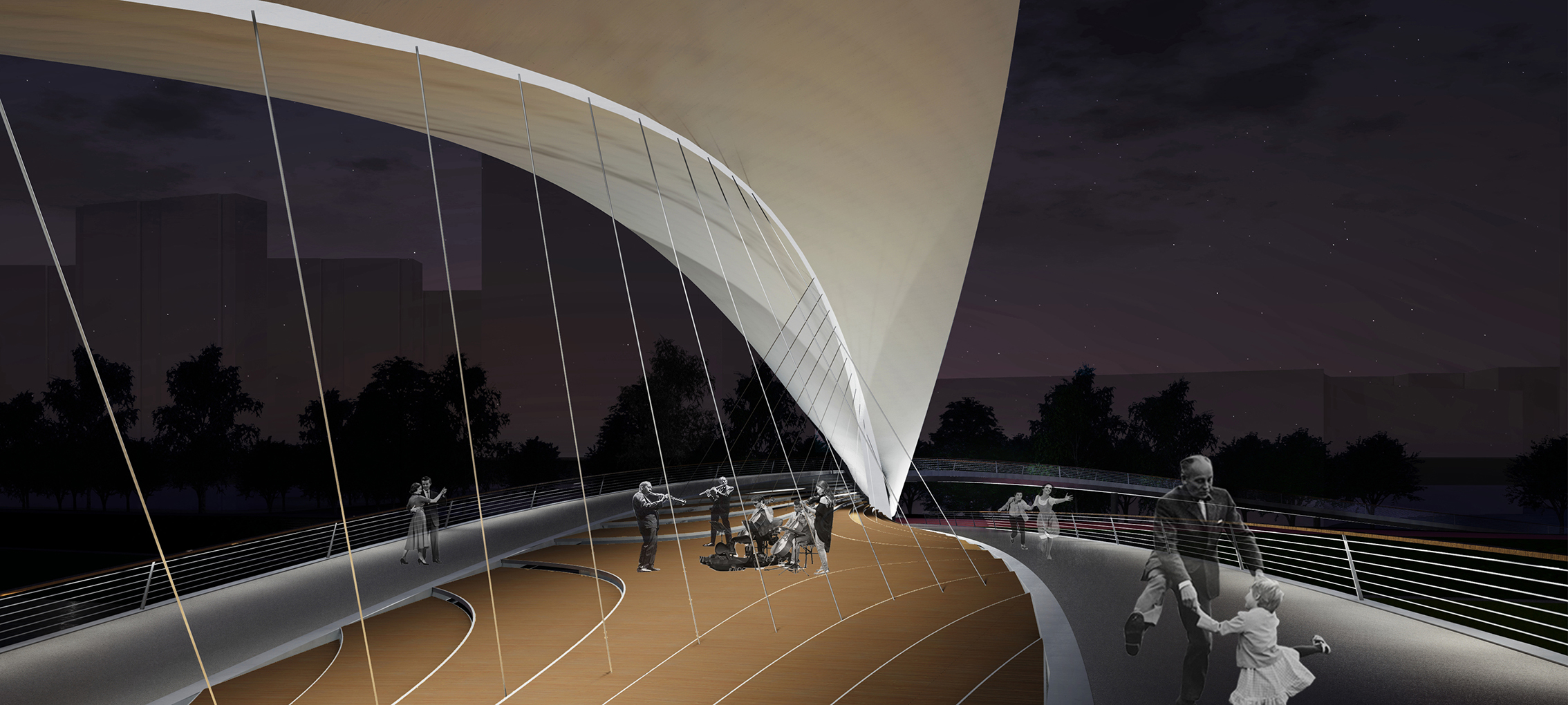
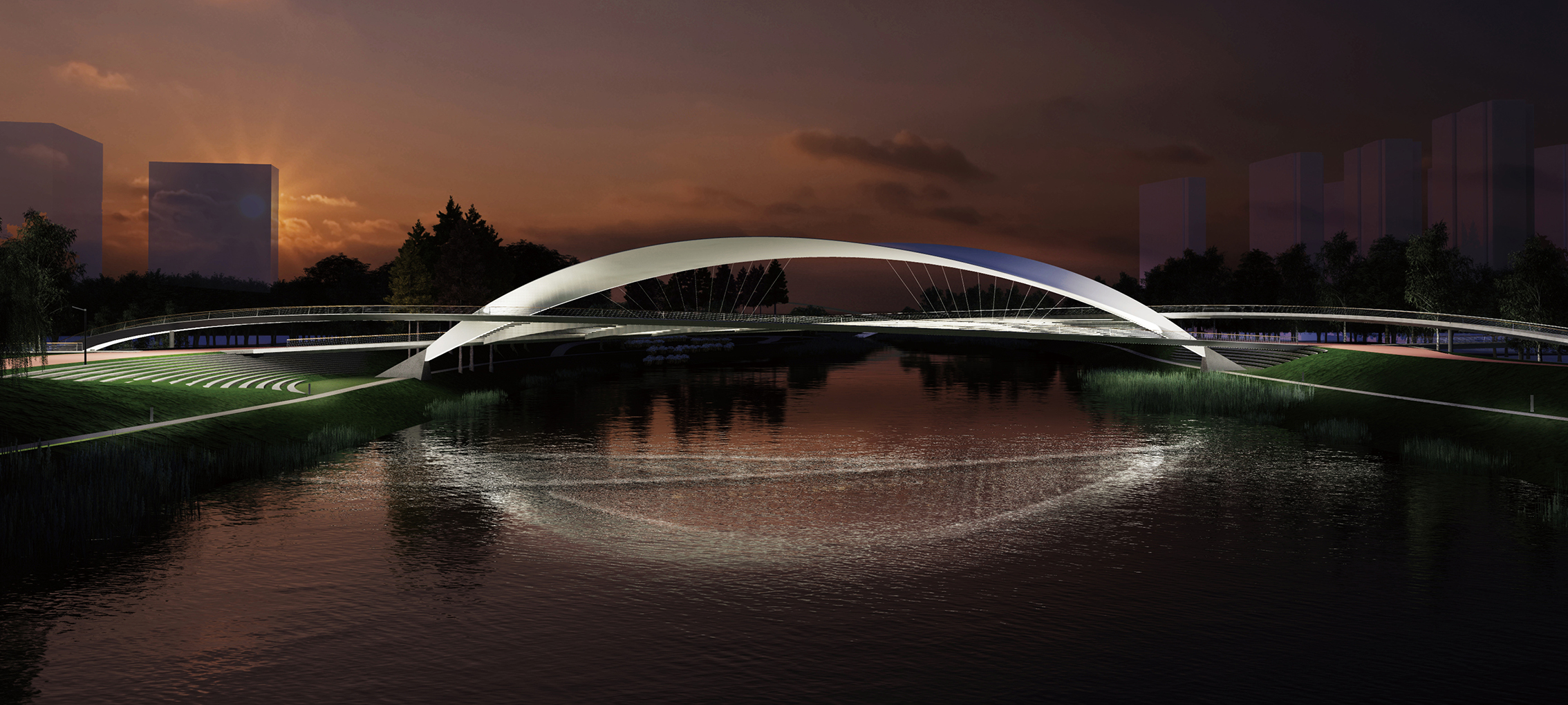
再次,我们通过对拱索桥结构原型进行演绎和编译,赋予其形态。东西双桥于河面中央环抱起一片梯形平台,其上悬置一叶拱壳。拱壳在支撑跨河结构主体的同时,更为这片洲渚提供了空间的庇护与影翳的关照。两岸拱壳落脚于现防汛辅路上,结合桥墩基础开挖调整护坡,形成两岸对望的亲水阶梯平台,同时延着辅路,适应护坡坡向条件,塑造多样亲水景观体验空间。
Thirdly, We transform the classical arch-cable bridge and turn it into a new structure form. The twin bridges encircle a terraced platform in the center of the river, on which a leaf-shaped arch hangs. As the main span of the cross-river structure, the leaf arch also provides shelter and shadow for this island. The leaf arch lands on the flood control auxiliary roads. Combined with the foundation excavation the slope of the river bank can be reshaped into a stepped waterfront platform. Along the auxiliary roads, we design a variety of waterfront landscape spaces for experience, according to the slope condition.
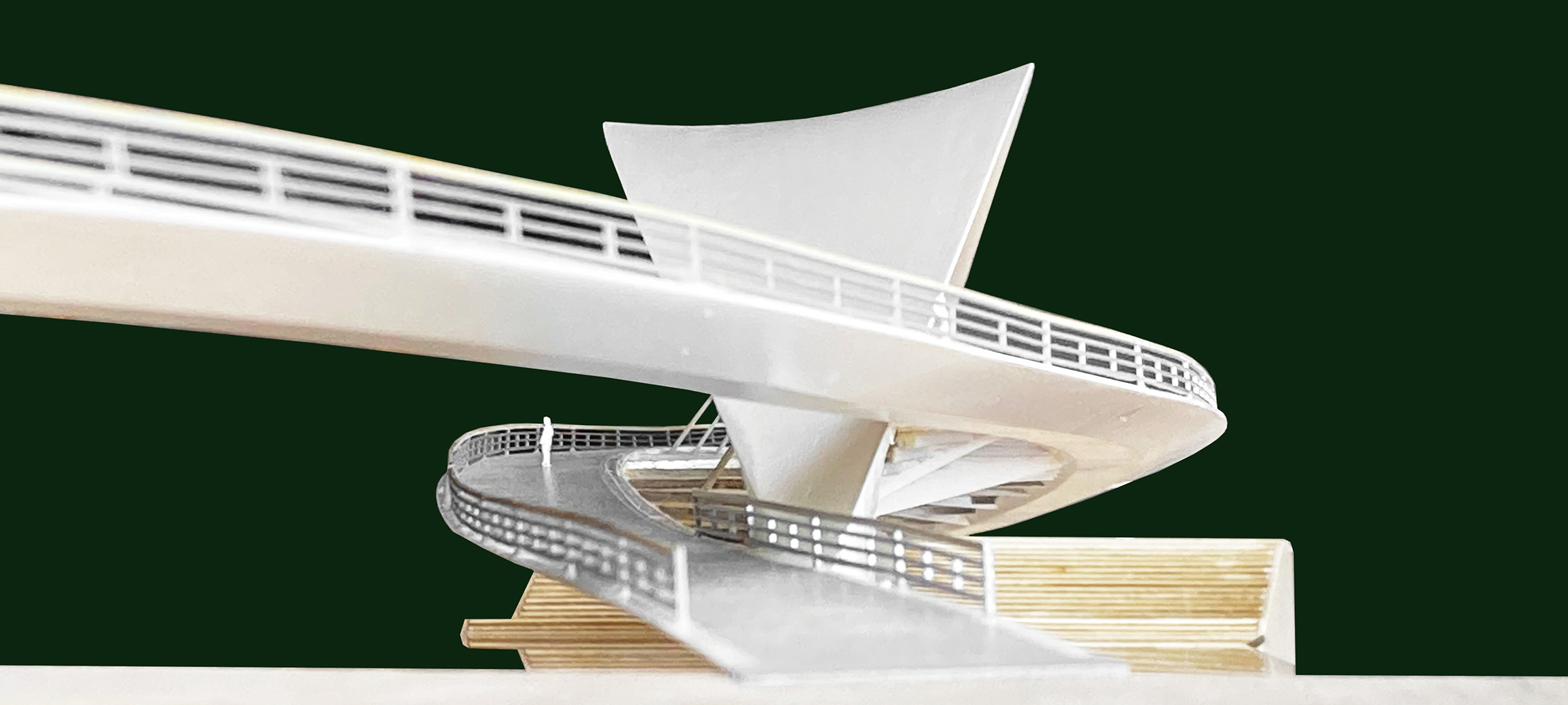
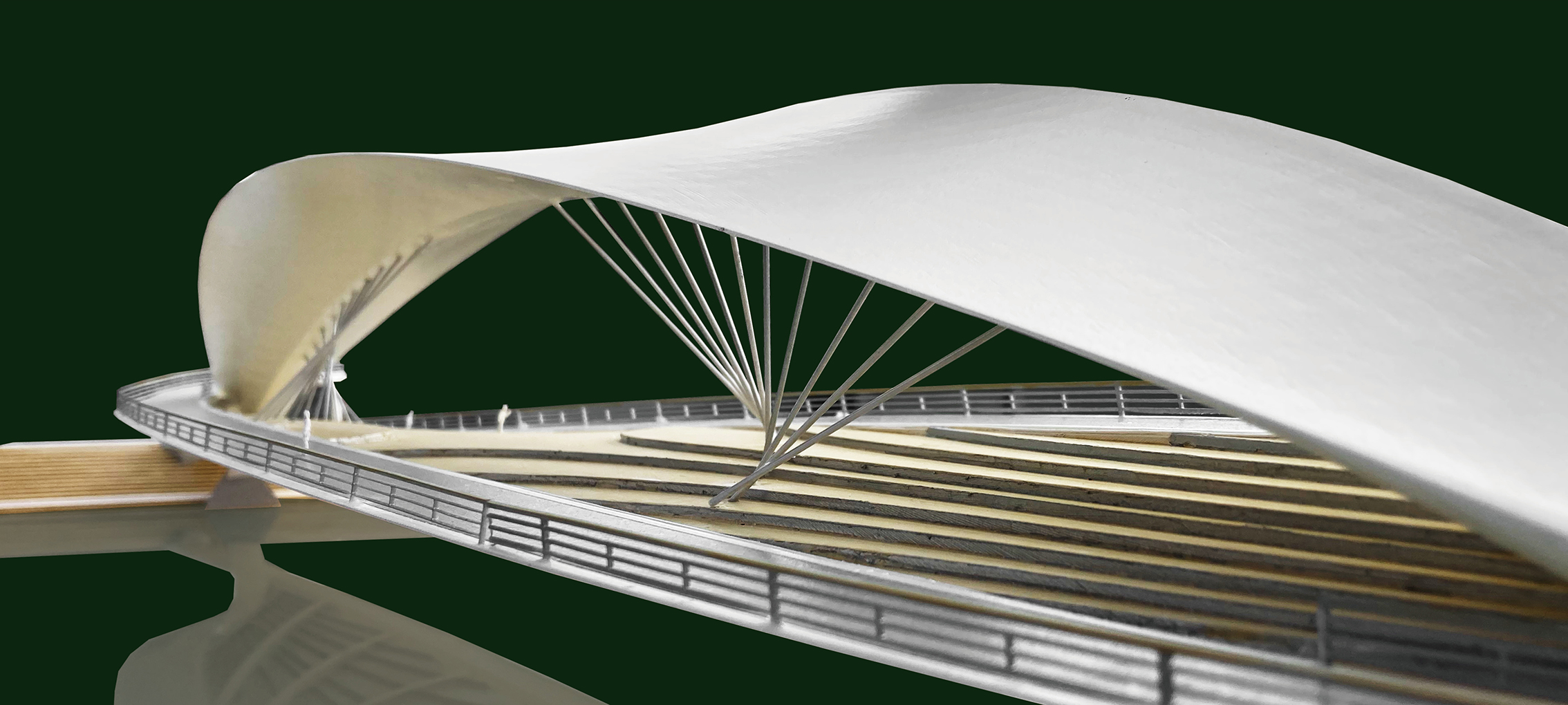
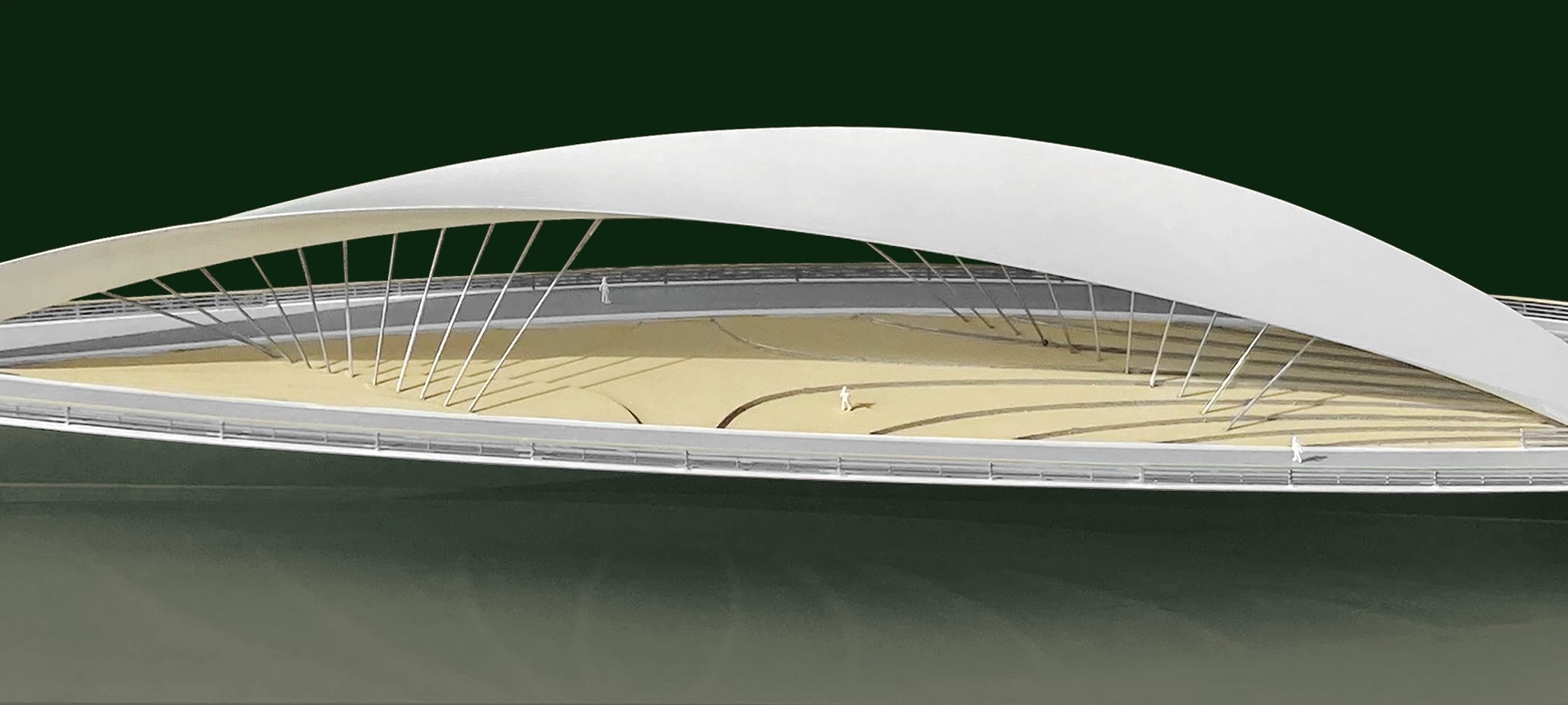
本步行桥结构整体上可划分为跨河道主桥,以及两岸与景观衔接的环形坡道引桥。主桥采用拱索箱型梁桥体作为基本结构原型。主拱跨度约110米,矢高约15米。经多轮结构设计与计算比较,我们发现变截面箱型拱整体受力性能较优于空间桁架拱,且易与桥面形成刚性连接,因而在方案阶段优先考虑将变截面箱型拱作为主拱结构选型。桥梁主要结构截面及规格如《主桥结构解析图》所示。
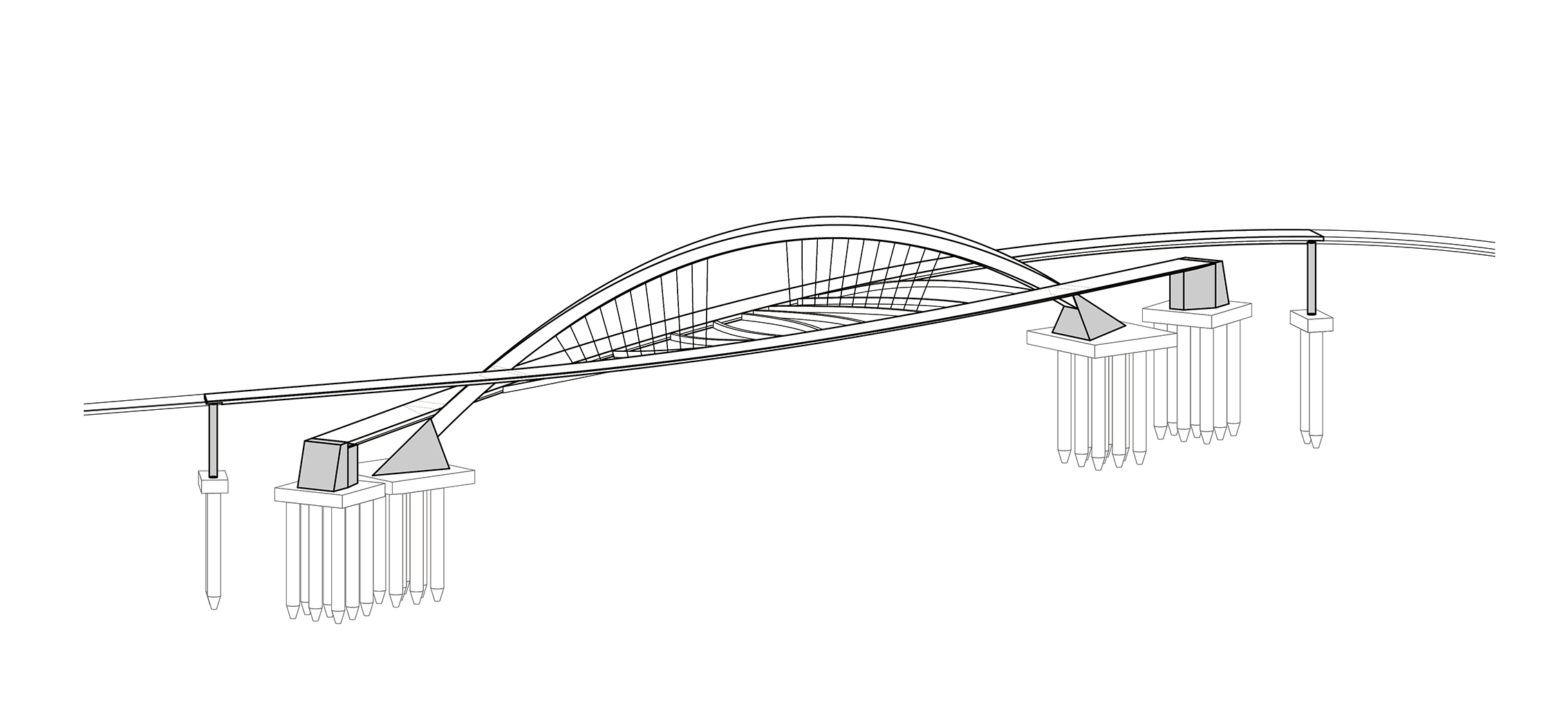
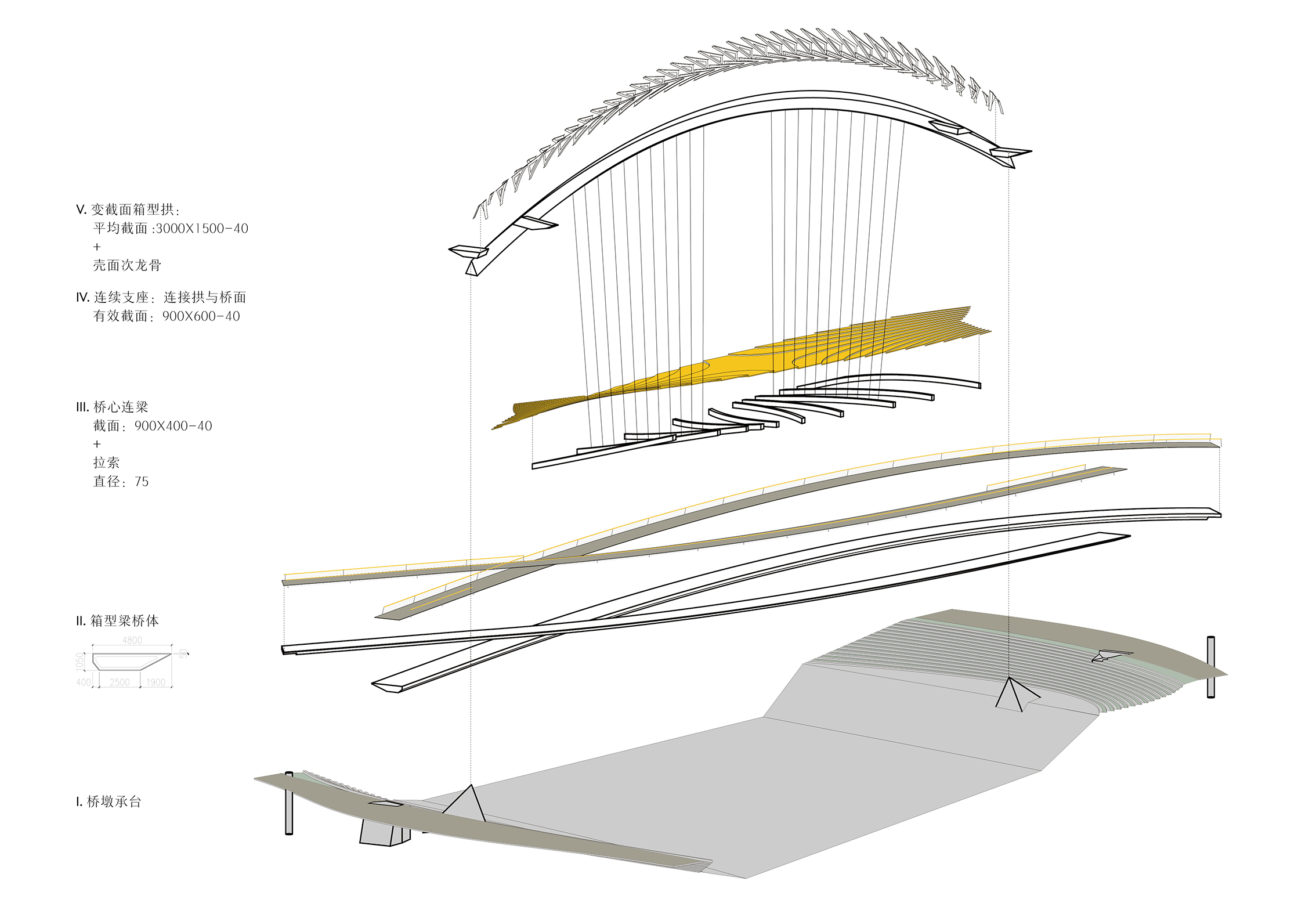
设计图纸 ▽
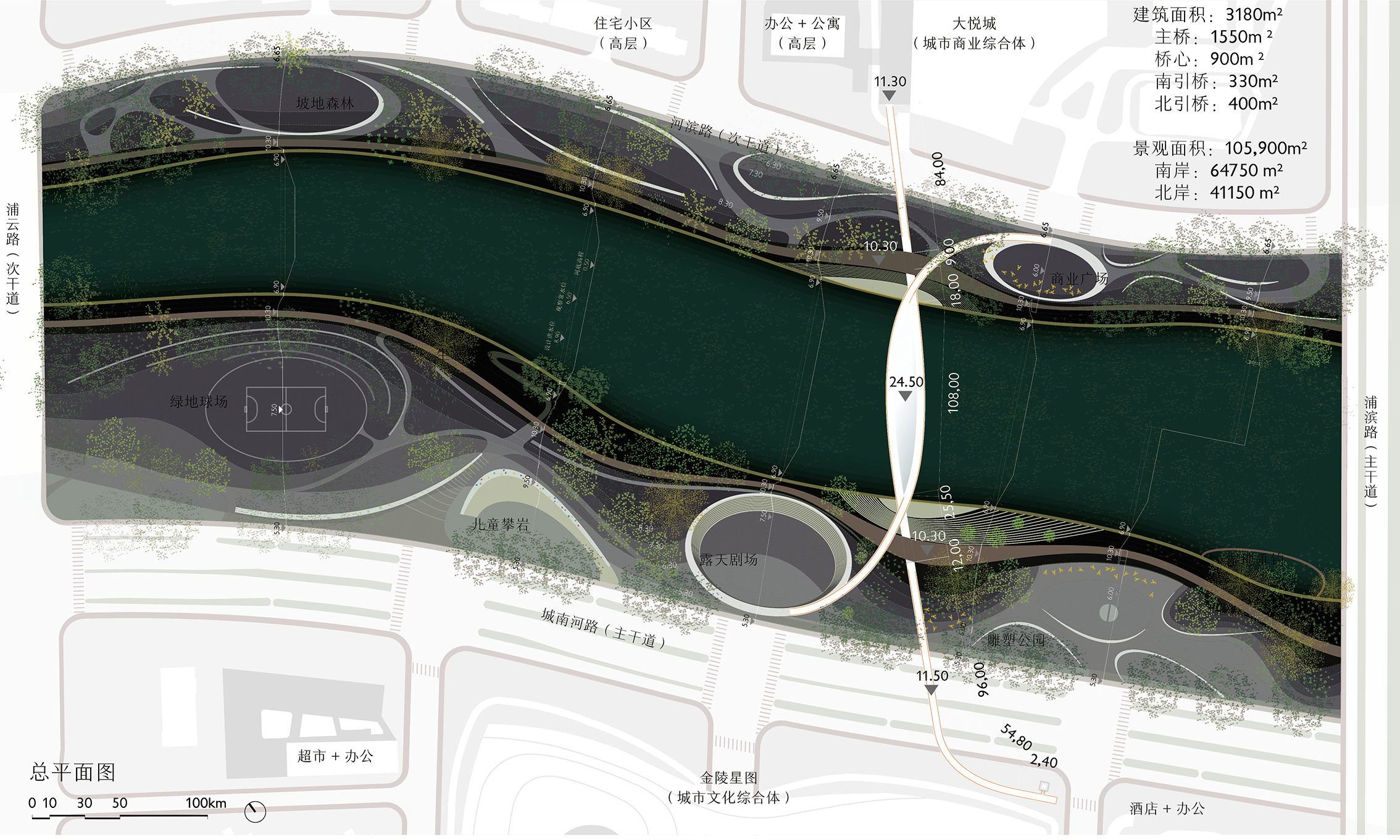
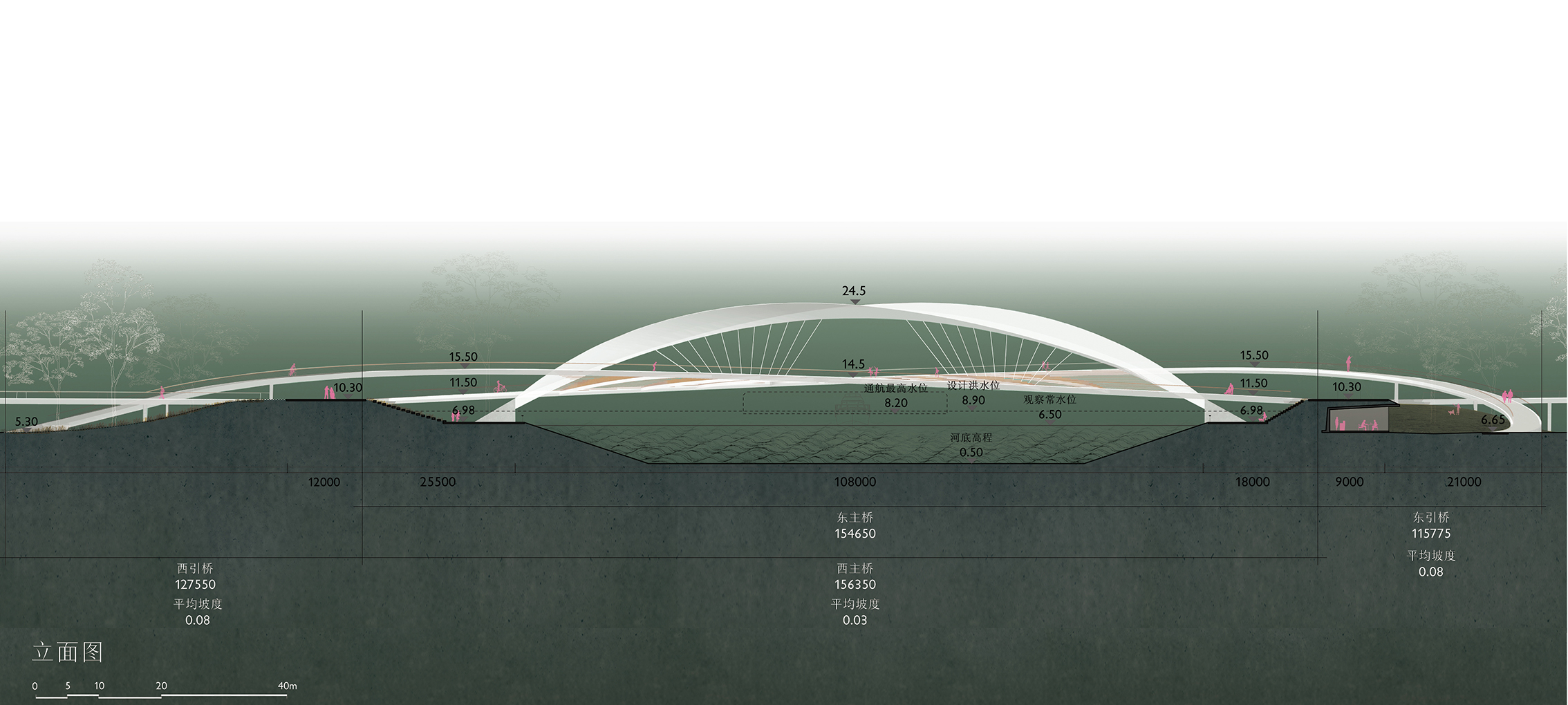
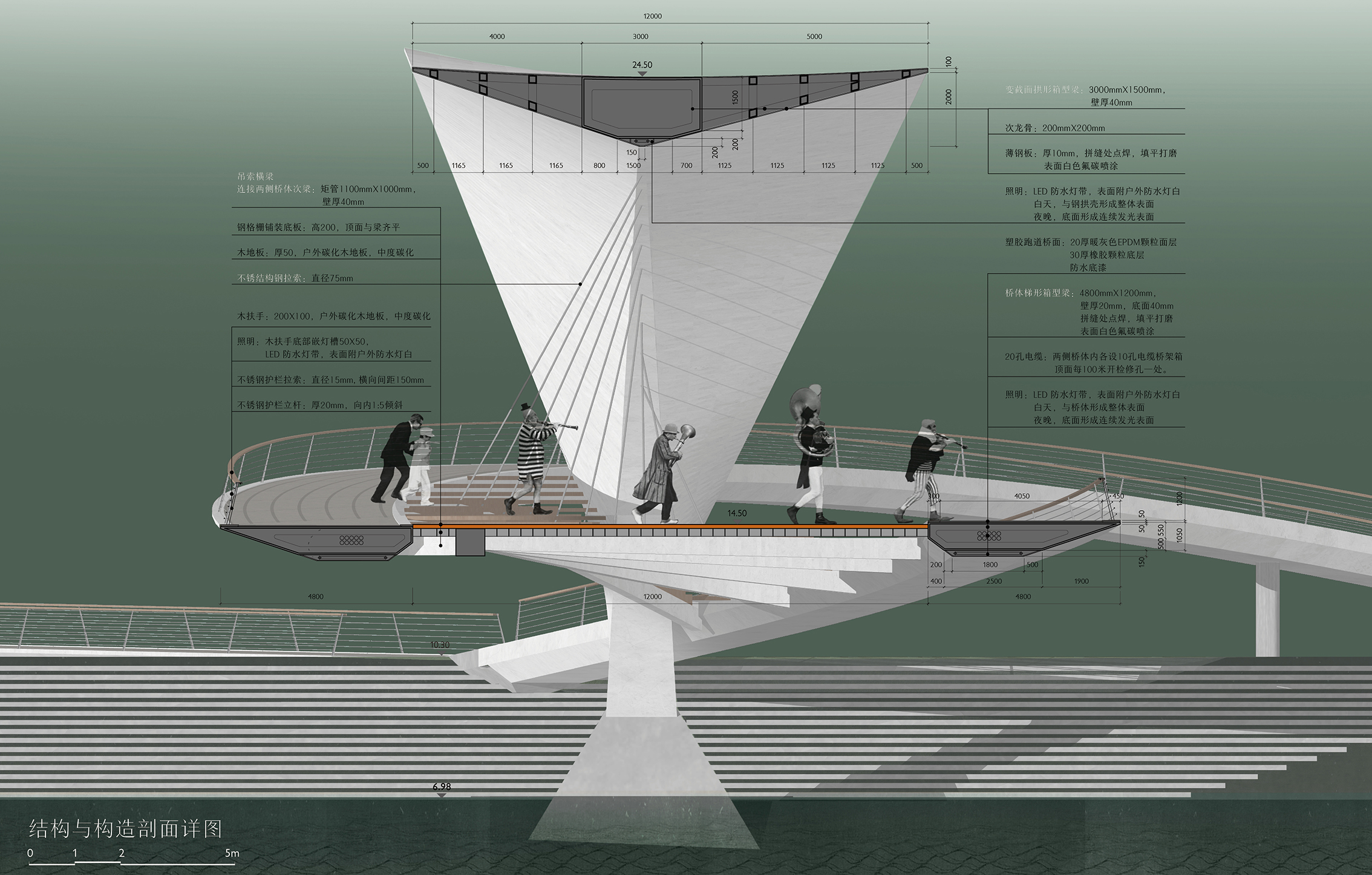
完整项目信息
项目名称:浦洲舫:南京市浦口区城南河景观步行桥设计
项目类型:景观步行桥
项目地点:江苏省南京市浦口区城南河(浦云路-浦滨路段)
设计单位:象罔建筑(上海)有限公司
业主:浦口区人民政府
主创建筑师:李宁
设计团队完整名单:李宁、金雅萍、虞卓尔
结构顾问:上海三垚建筑工程设计有限公司
竞赛时间:2022年8月—2022年10月
用地面积:105,900平方米
建筑面积:3180平方米
方案状态:竞赛方案二等奖(并列)
版权声明:本文由象罔建筑授权发布。欢迎转发,禁止以有方编辑版本转载。
投稿邮箱:media@archiposition.com
上一篇:如恩新作:Piaget伯爵香港旗舰店立面设计
下一篇:以跑道串联空间:北京用友运动中心 / DAGA大观建筑