
项目全称 龙华区音乐艺术中心、动漫美术馆、妇女儿童中心
设计单位 申都设计集团有限公司深圳分公司
项目地点 广东深圳
方案状态 中标方案
建筑面积 62,930平方米;其中音乐艺术中心15,000平方米,动漫美术馆12,000平方米,区妇女儿童中心15,090平方米
项目位于深圳市龙华区白石龙音乐公园西北角,基地内可远眺牛咀水库,环山面水、景色秀丽,用地呈不规则状。本项目旨在于城市与自然交汇处打造一个集城市展示、艺术教育、休闲娱乐等多功能为一体的综合性文化场所。
The project base is located in the northwest corner of Baishilong Music Park, Longhua District, Shenzhen City. The south side of the site is close to Baishilong Music Park, overlooking Niutsui Reservoir, with beautiful scenery surrounded by mountains and water. The site is in an irregular shape. The project intends to build a comprehensive cultural place integrating urban exhibition, art education, leisure and entertainment and other functions at the intersection of the city and nature.
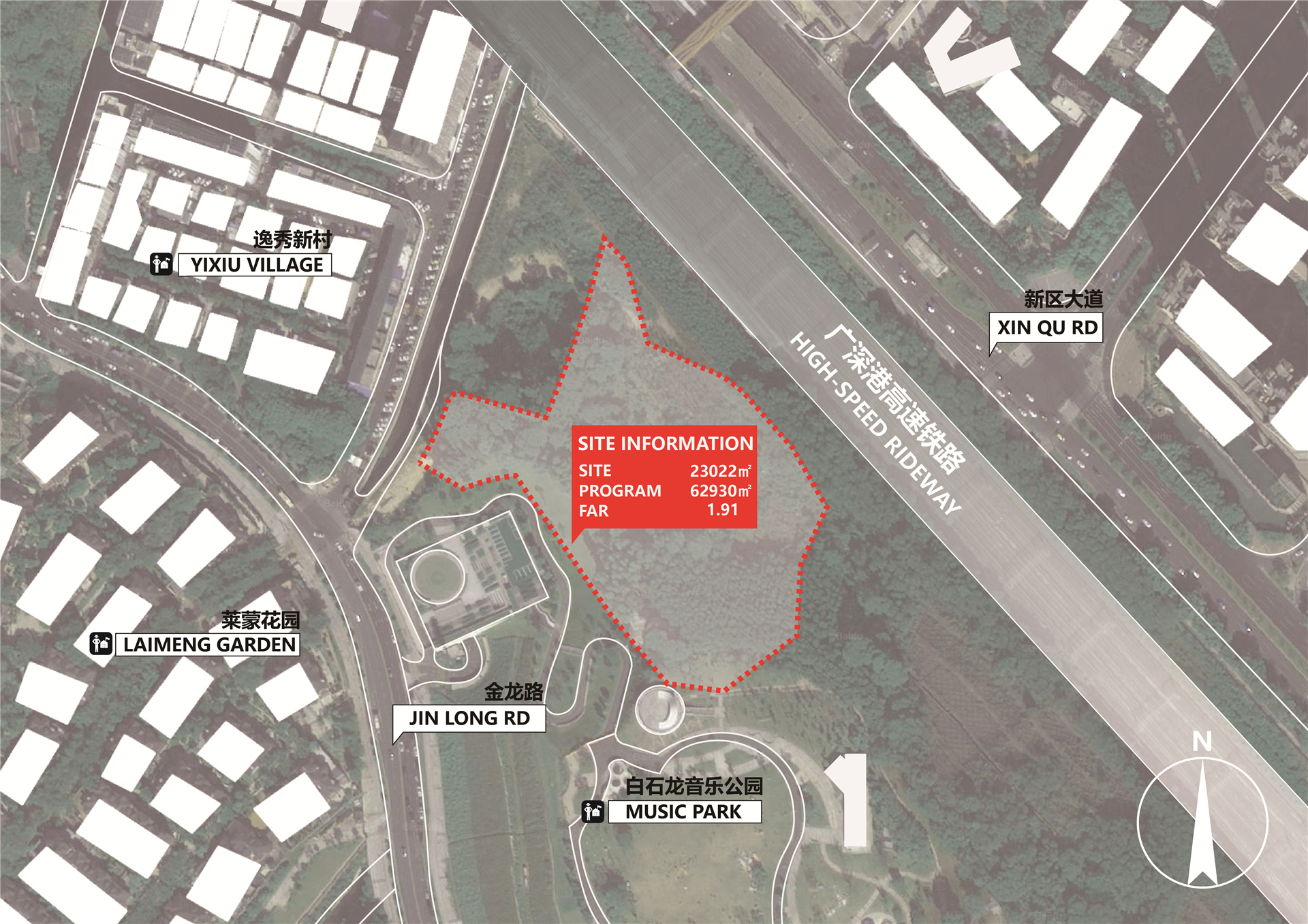
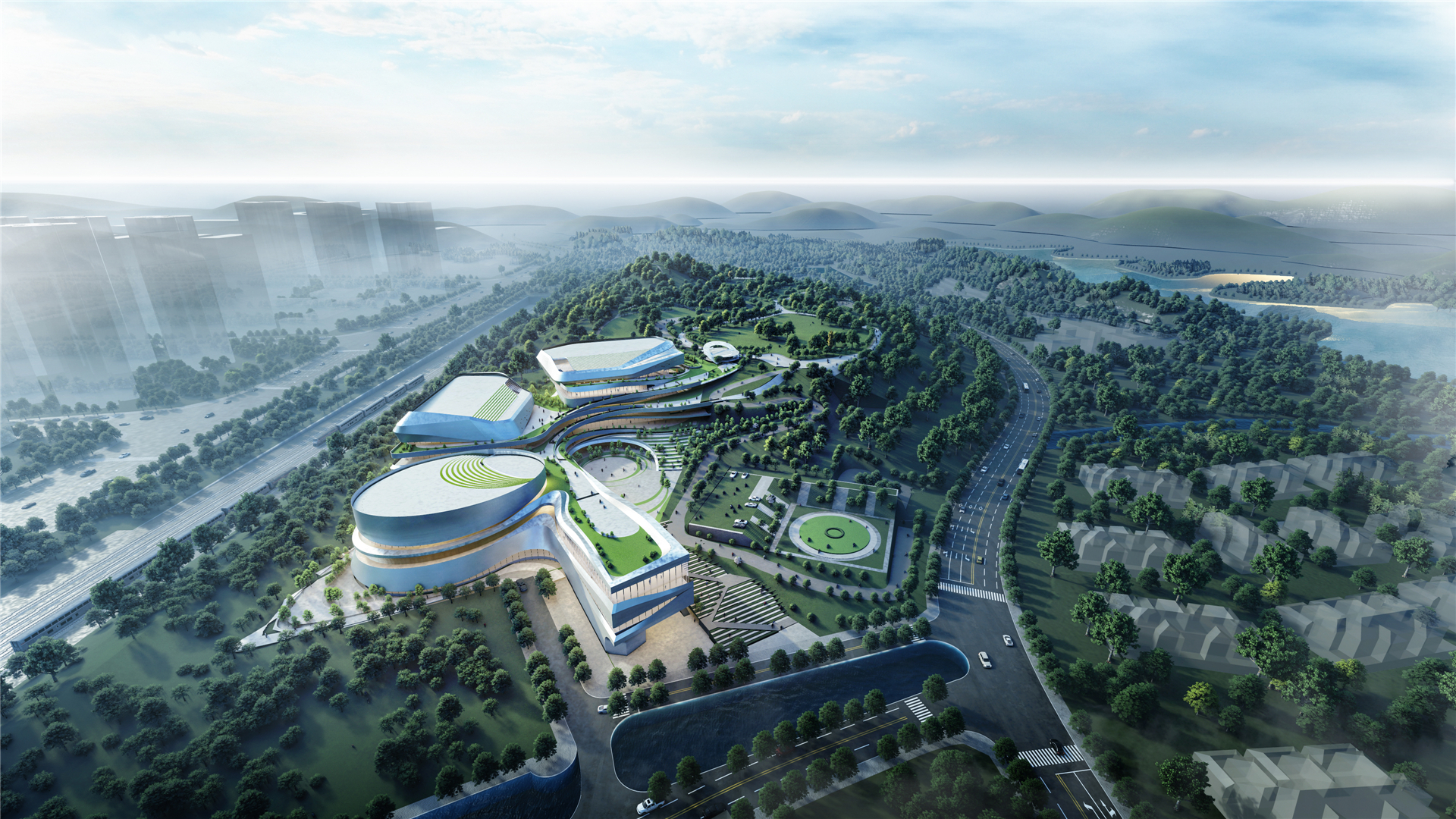
依托场地内南高北低、延绵起伏的生态地势,整体规划方案充分顺应在地环境,使妇幼活动中心、动漫美术馆、音乐艺术中心三大场馆顺应、融入所划分出的三个台地,呈现出因山就势、建筑与环境相融共生的空间形态。
Based on the rolling ecological terrain of the site, which is high in the south and low in the north, the overall planning of the scheme fully complies with the local environment. The three venues of the maternal and child activity center, animation art museum and music and art center are adapted to the three terraces, presenting a spatial form of coexistence between architecture and environment.
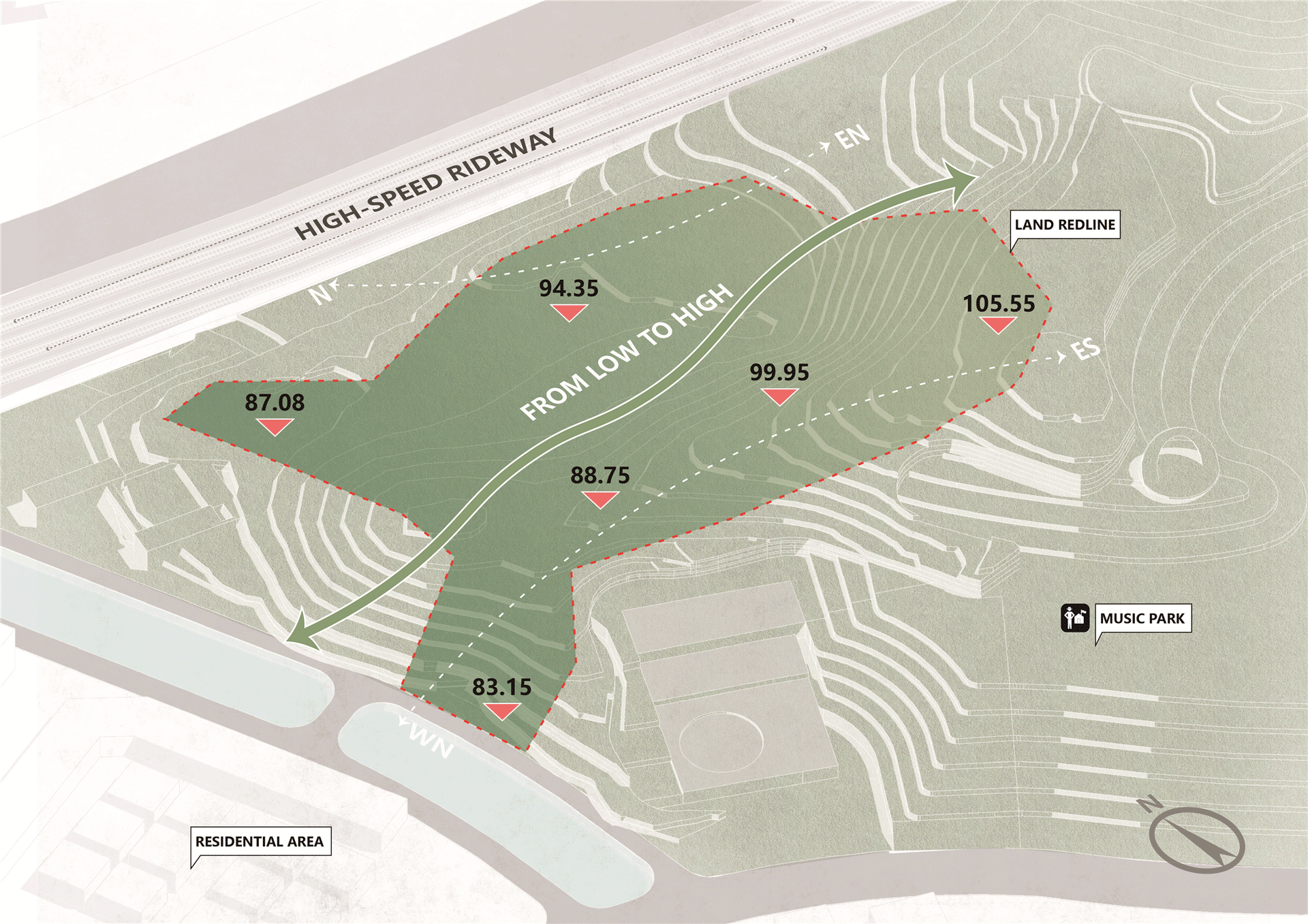
“因地制宜、相会相融”是三馆与场地的规划理念。妇幼活动中心对人群可达性、便捷性要求较高,我们将其布置于场地唯一与市政路相连的北侧台地,方便妇女儿童等人群的到达与使用;中央台地邻近东侧广深铁路,在此设置对噪音敏感度较低的动漫美术馆可最大程度地削弱场地所受的噪声干扰,同时配合中央广场构建出多样的视域条件;南侧台地设置音乐艺术中心,与毗邻的音乐主题公园形成多维联动。
"Adapt to local conditions, meet and blend" is the planning concept of the three pavilions and the site. The maternal and child activity center has high requirements for crowd accessibility and convenience. We arranged it on the north platform, which is the only one connected to the municipal road, to facilitate the arrival and use of women and children. The central Platform is adjacent to the Guangzhou-Shenzhen Railway on the east side. The animation gallery with low sensitivity to noise can minimize the noise interference of the site, and at the same time, the central square can construct diversified viewing conditions. The music and art Center is set on the south platform, forming a multi-dimensional linkage with the adjacent music theme park.

三馆规划顺应周边环境,相对独立而又紧密联系,整体形成错落有致、灵动有机的建筑群组。
The planning of the three buildings is smooth in the surrounding environment, relatively independent but closely connected, and the overall formation of orderly, smart and organic architectural community.
各馆功能空间自下而上形成由公共至特色、开放至私密、由宣传交流至学习教育的自然过渡。
The functional space of each museum forms a natural transition from public to characteristic, from development to privacy, from communication to learning and education from the bottom up.
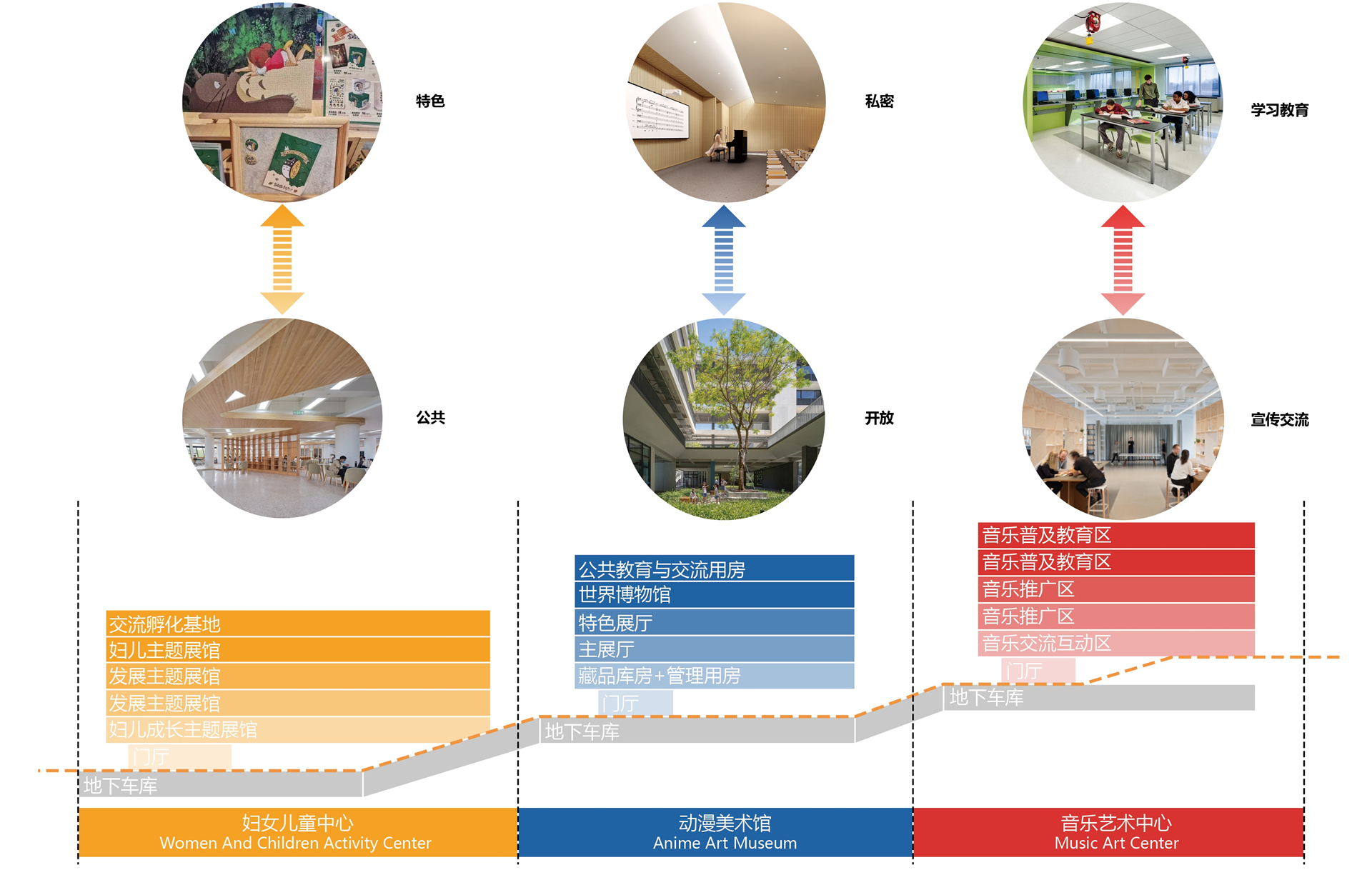
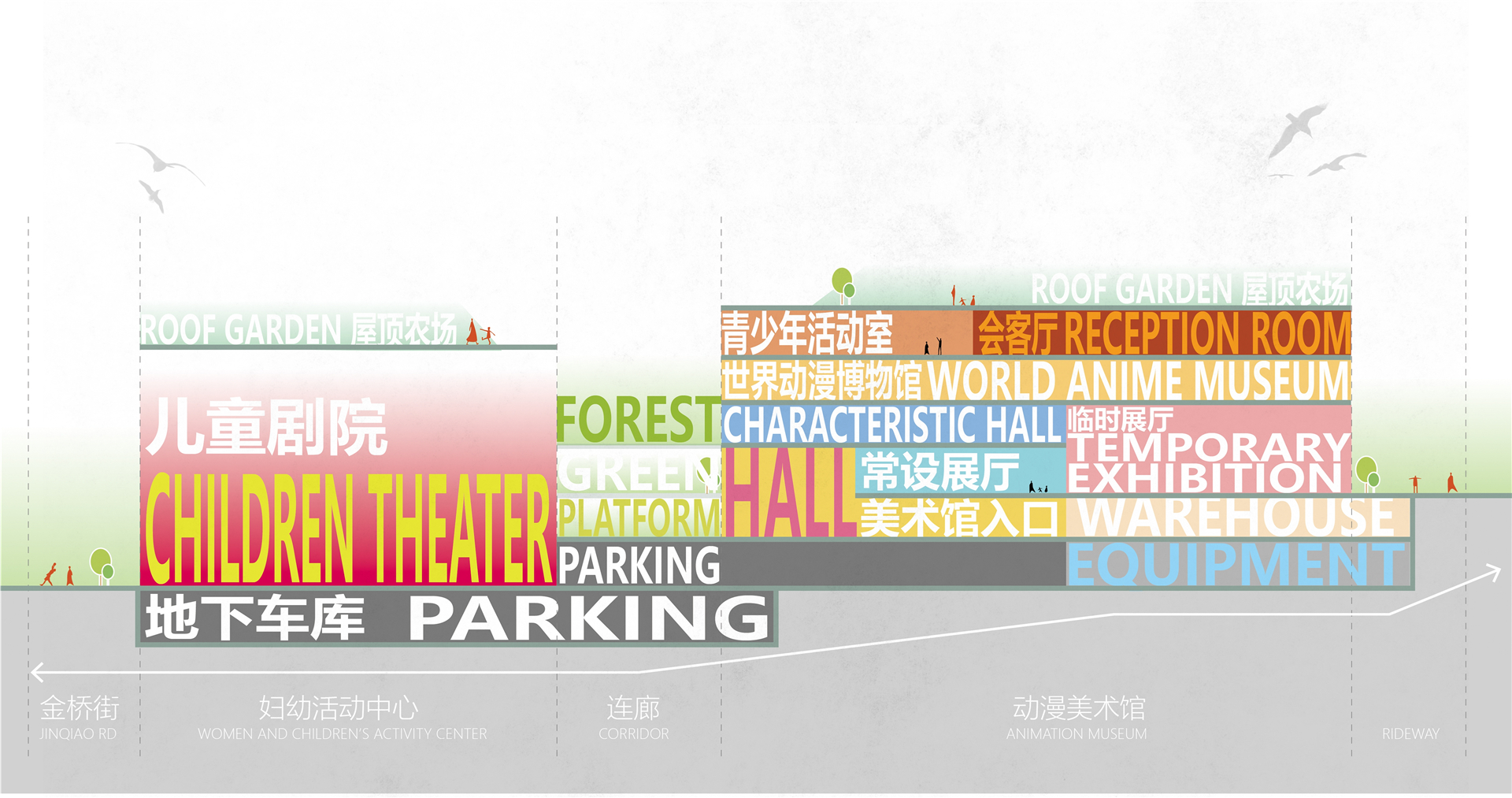
方案结合场地现状及游山路径,设置了“地-入口大庭”“谷-中央广场”“云-观景云台”三处不同元素景观节点。
In combination with the current situation of the site and the winding mountain path, landscape nodes with three different elements are set up: "Ground: entrance courtyard", "Valley: central square" and "Cloud: viewing cloud platform".
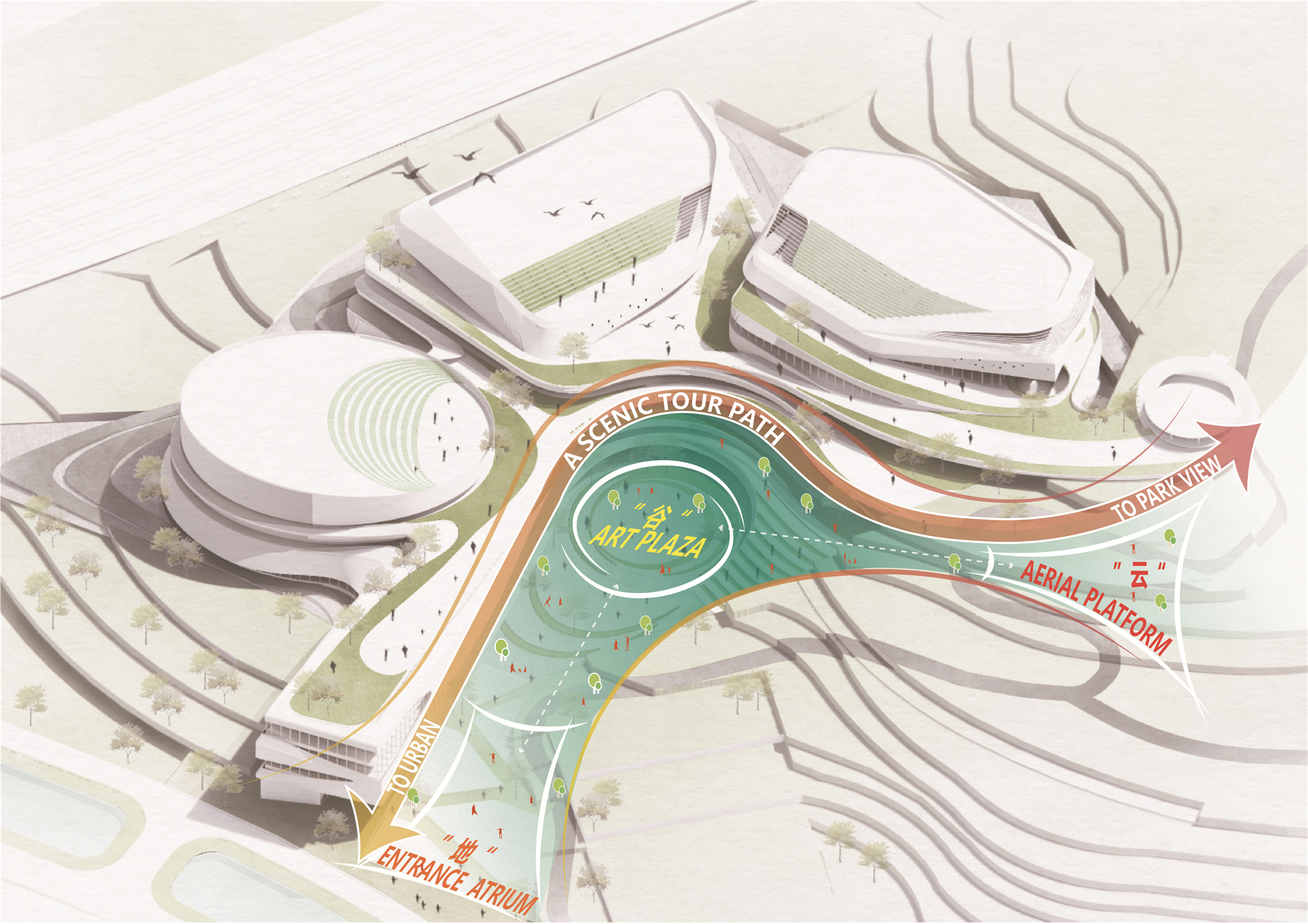
项目北侧入口与白石龙公园相连,形成开阔的入口广场;中部由三馆围合出全天候开放的群众艺术文化广场,与白石龙音乐公园停车场屋面平台互联互通,形成宽广的市民活动平台;南侧与音乐公园观景台连接,一直延伸至公园南侧知音广场,形成一个积极开放、脉络清晰的公共游览空间序列。
The north entrance of the project is combined with Baishilong Park to form an open entrance square. The central part is enclosed by three pavilions to form an all-weather open mass art and culture square, which is interconnected with the roof platform of the parking lot of Baishilong Music Park and forms a broad platform for civic activities. The south side is connected with the viewing platform of the Music Park and extends to Zhiyin Square on the south side of the park, forming an active, open and clear sequence of public community sightseeing space.
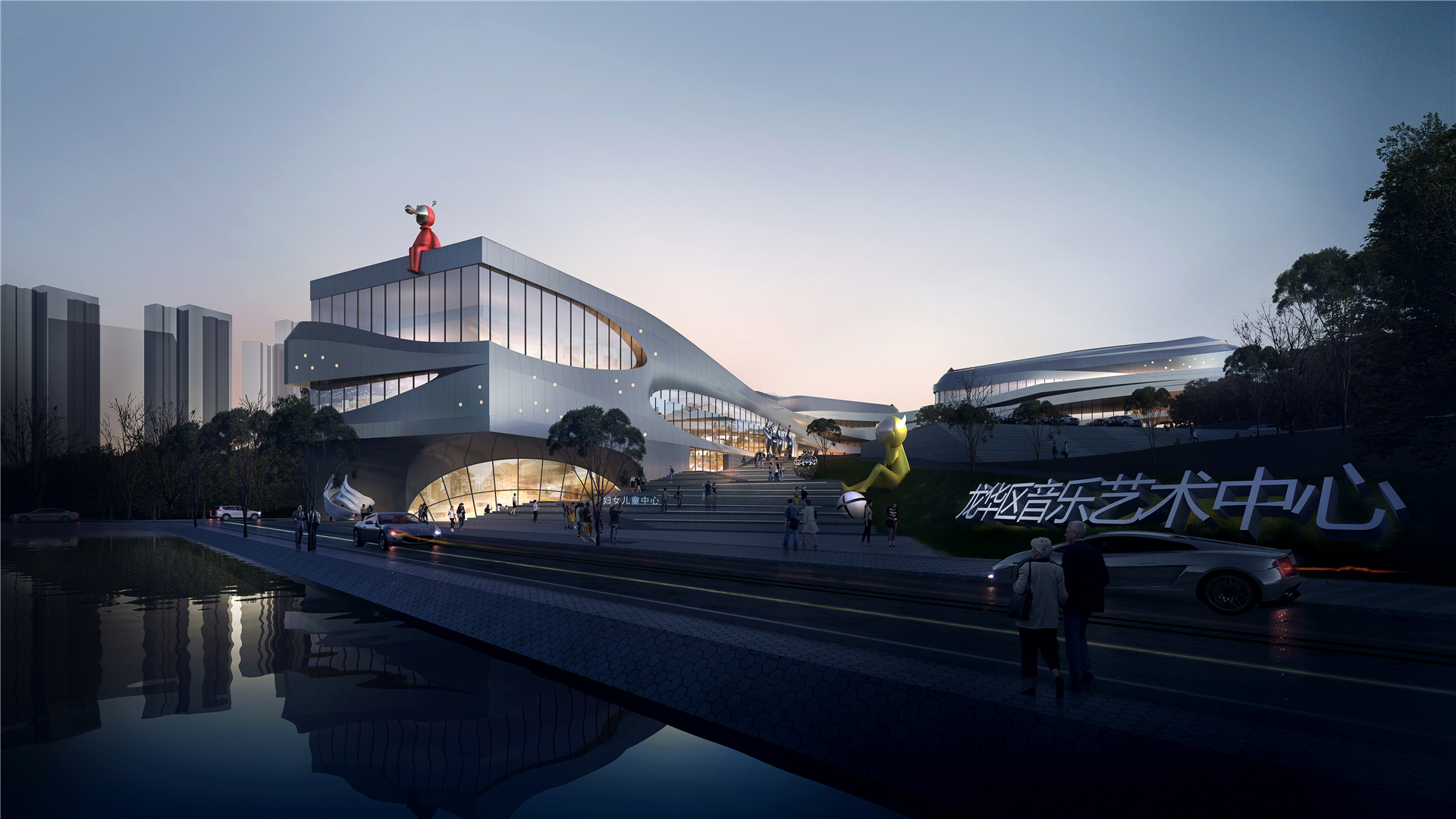
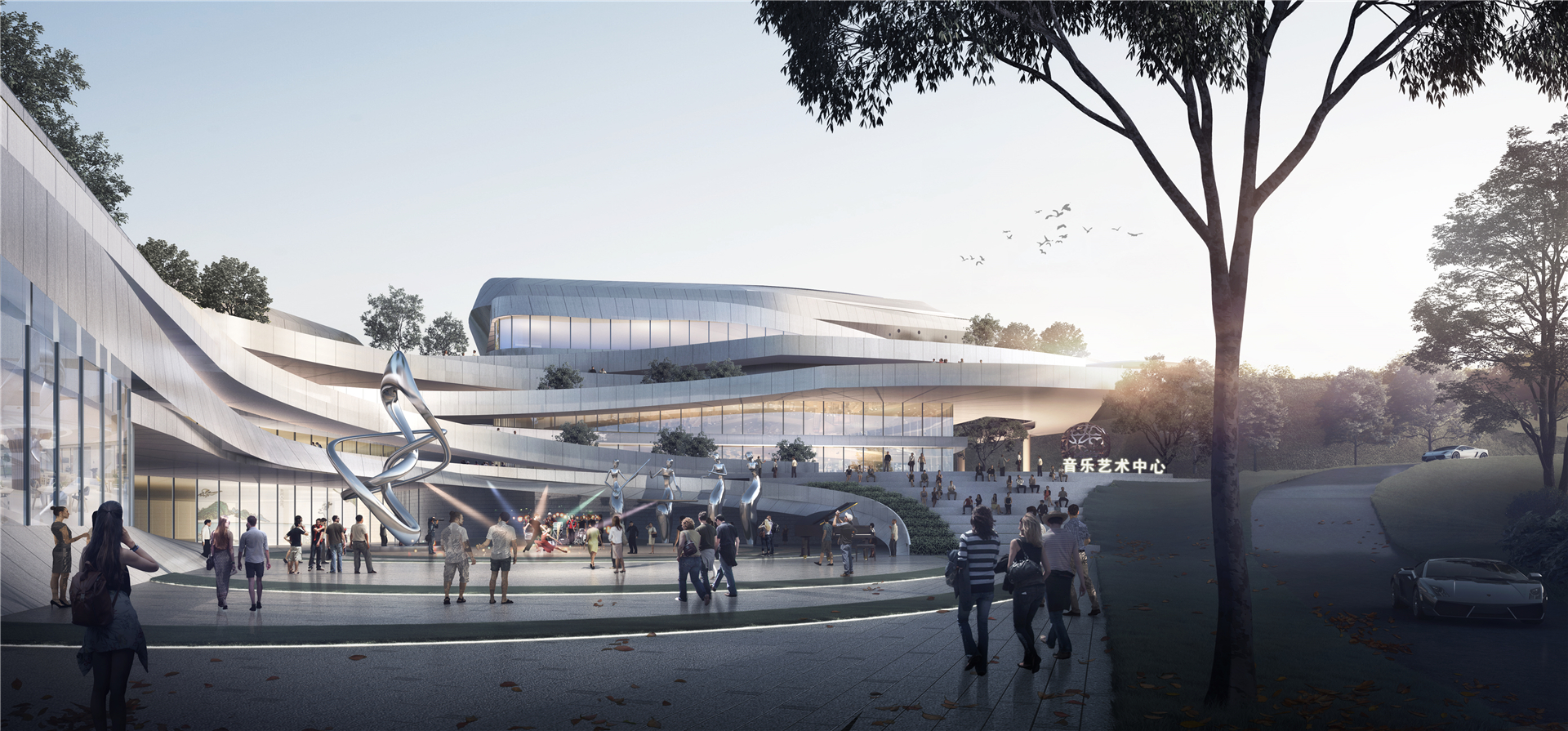
基于建筑群落环山面景的空间姿态,我们将各馆内部公共空间围绕着西南侧景观面展开,借景入画;场馆外部通过多层次的平台以及坡道的衔接、延伸,形成多元化、趣味性强的游览路径。
Based on the spatial attitude of the building community surrounded by the mountain, we spread out the public space of each museum around the southwest landscape, borrowing the scenery into the painting; The exterior of the venue is connected and extended by multiple platforms and ramps to form diversified and interesting viewing paths and scenes.
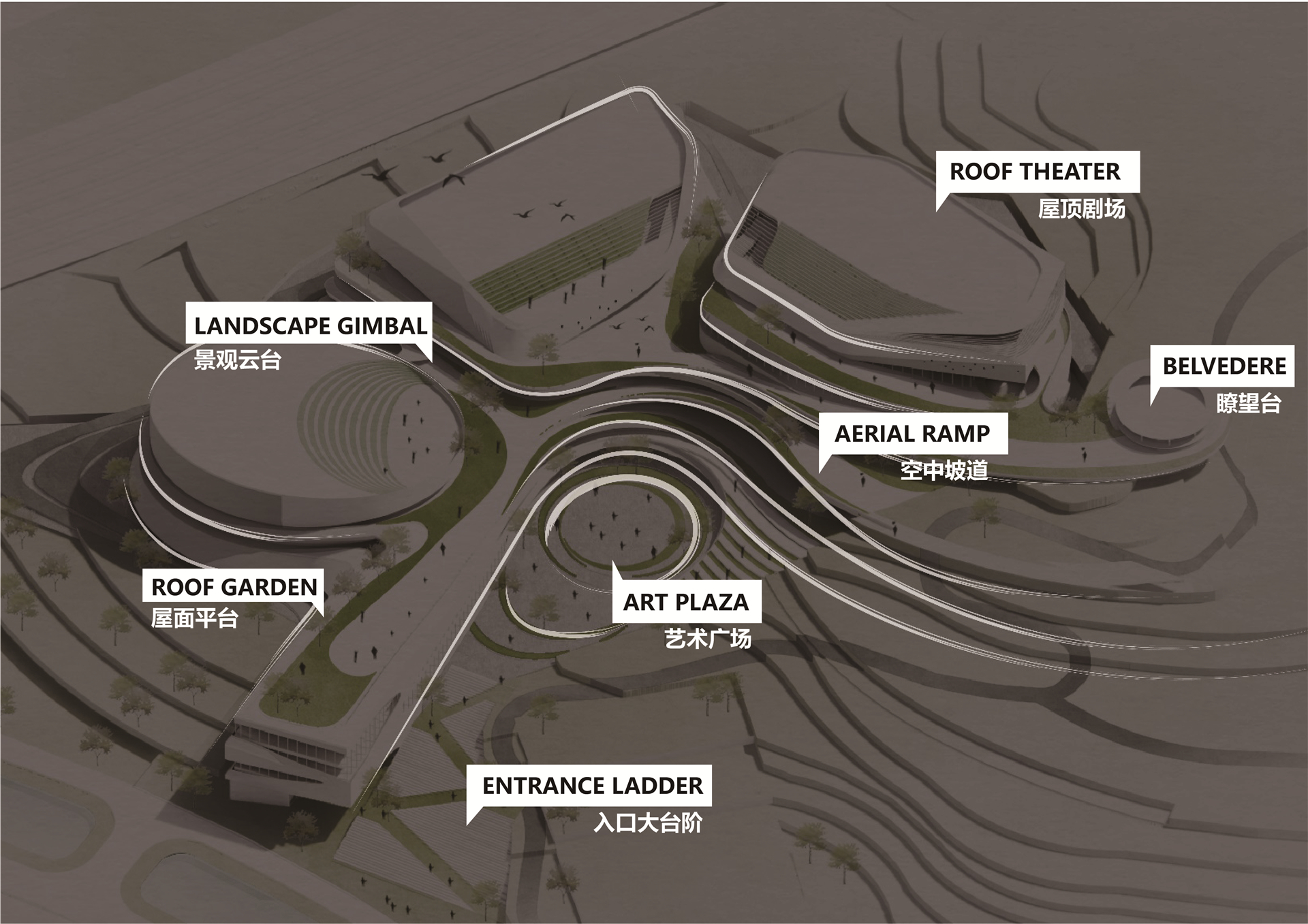
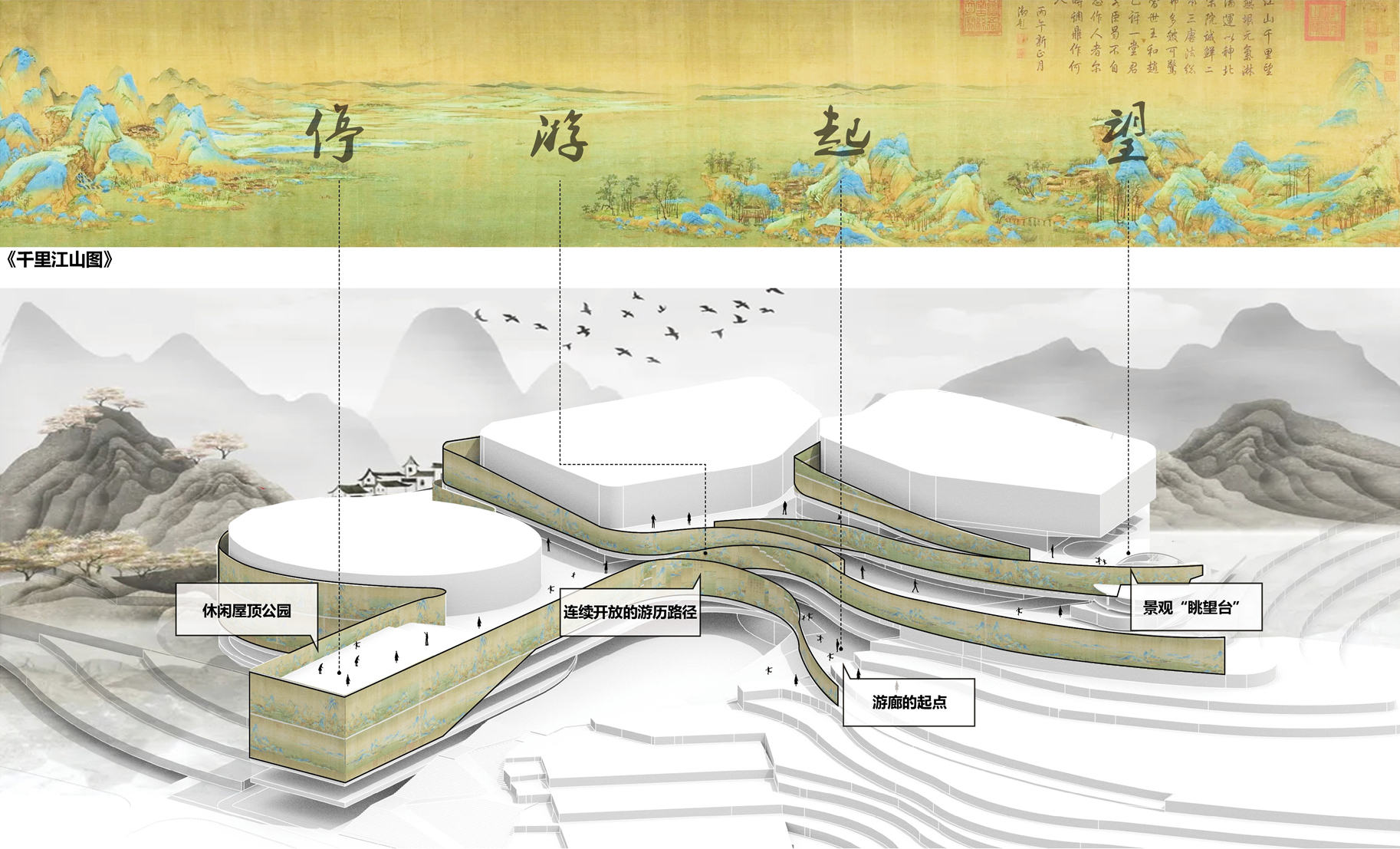
这是一条串联起各场馆与城市、与公园、与山林的游览环线,访客可顺着地形步道游走于室内外场所。同时,方案包括了光影栈道、360度观景台、屋顶农场等多种主题节点,使人在尺度适宜的游览空间中感受由自然带来的动感与魅力。
This is a tour loop connecting the venues with the city, the park, and the mountains. Visitors can follow the terrain walking path between indoor and outdoor places. At the same time, the scheme combines a variety of theme nodes, such as light and shadow walkway, 360-degree viewing platform and rooftop pasture, so that people can feel the dynamics and charm brought by nature in the tour space of appropriate scale.
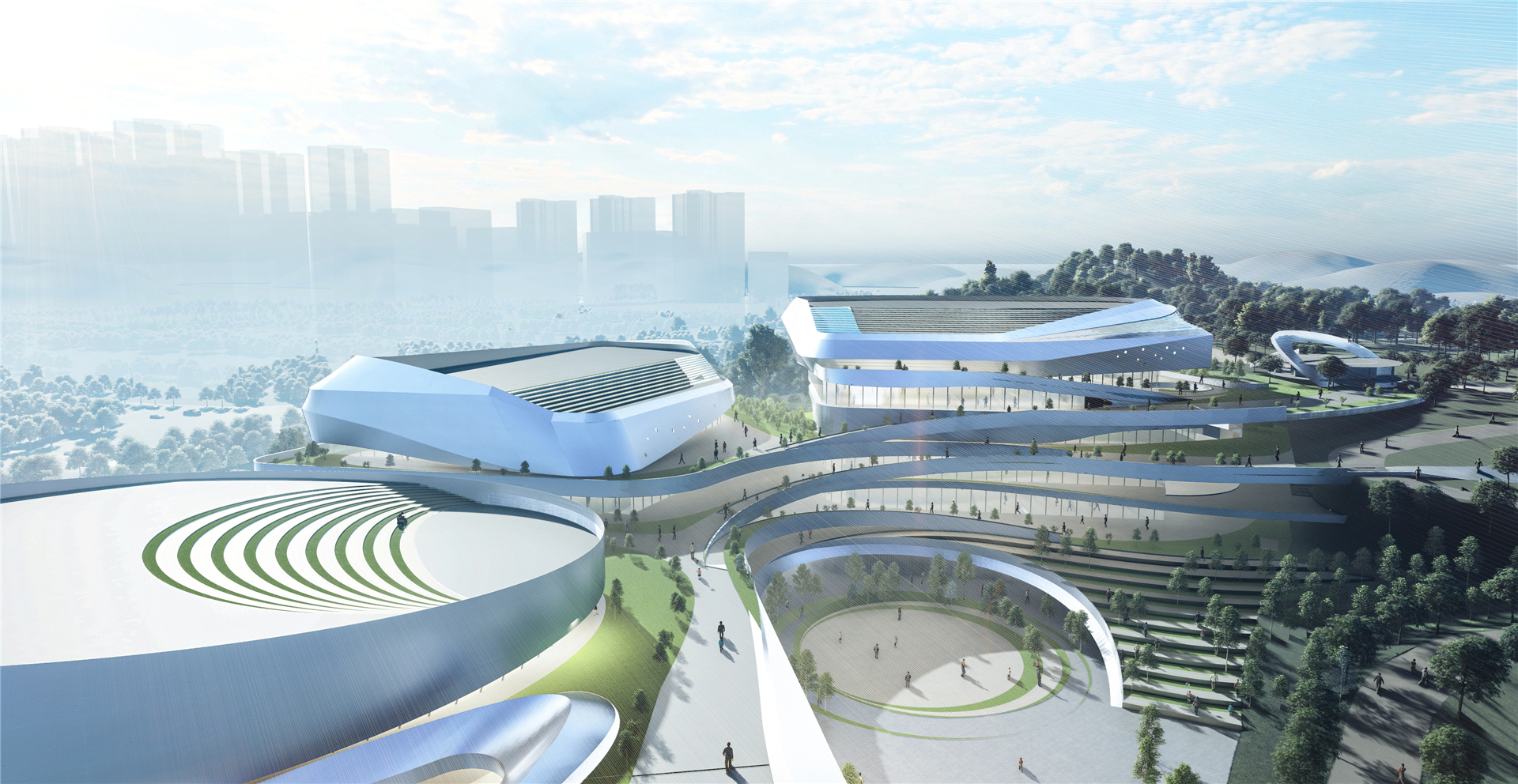
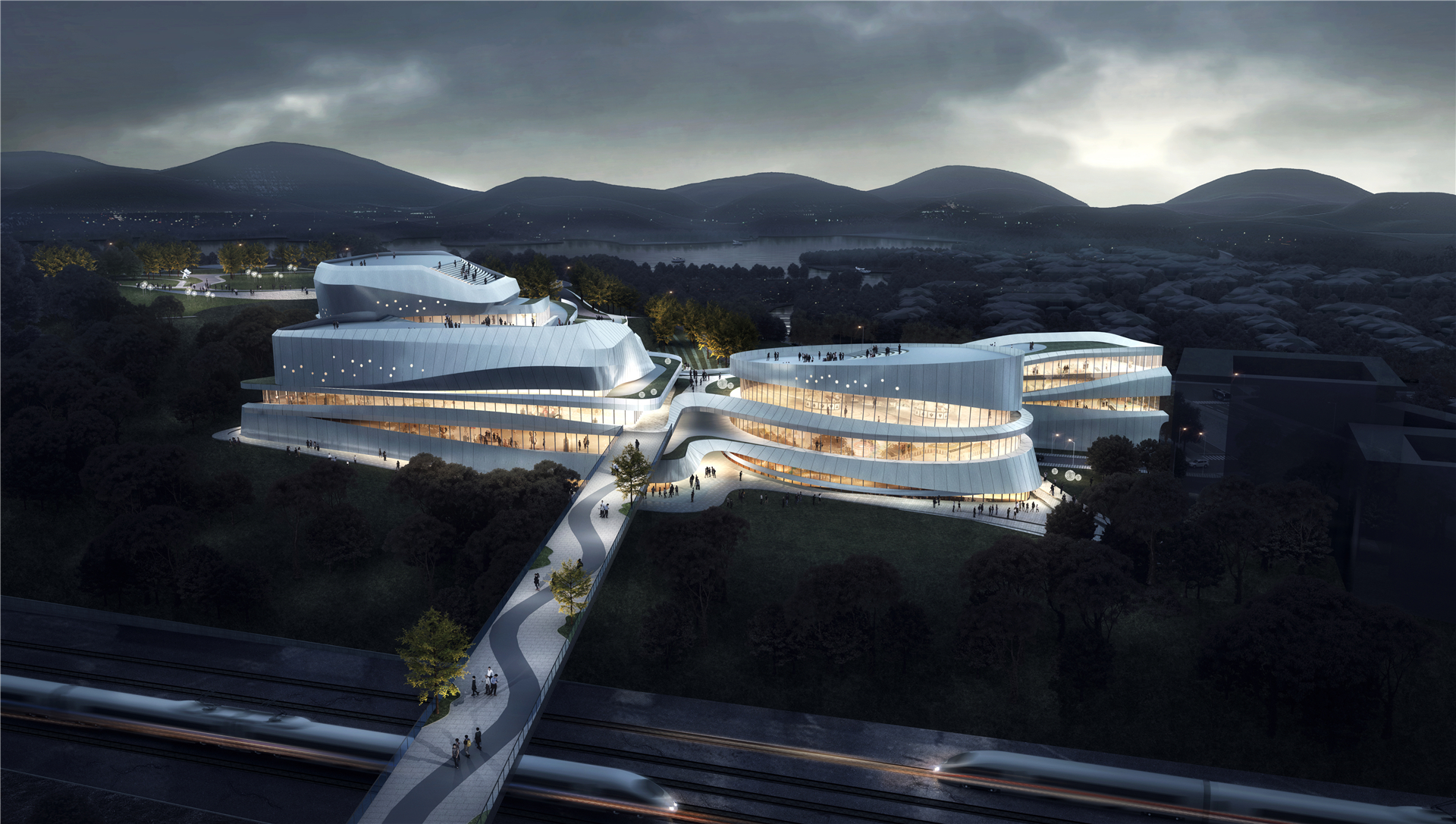
“玉在山而木润 ,玉韫石而山辉。”三馆宛如在生态山脉中自然生长出的琳琅玉石,顺应山势自然连叠,整体形成浑然一体、标识性强的建筑语言,有效且充分地展现了不同场馆间高度统一的协同性与独特性。
"When the jade is in the mountains, the wood is smooth; when the jade is in the mountains, the stone is bright." The three pavilions are like the splendid jade naturally growing in the ecological mountains. They follow the natural fall of the mountain and form an integrated whole. The architectural language with strong identification effectively and fully shows the high unity of synergy and uniqueness among different venues.
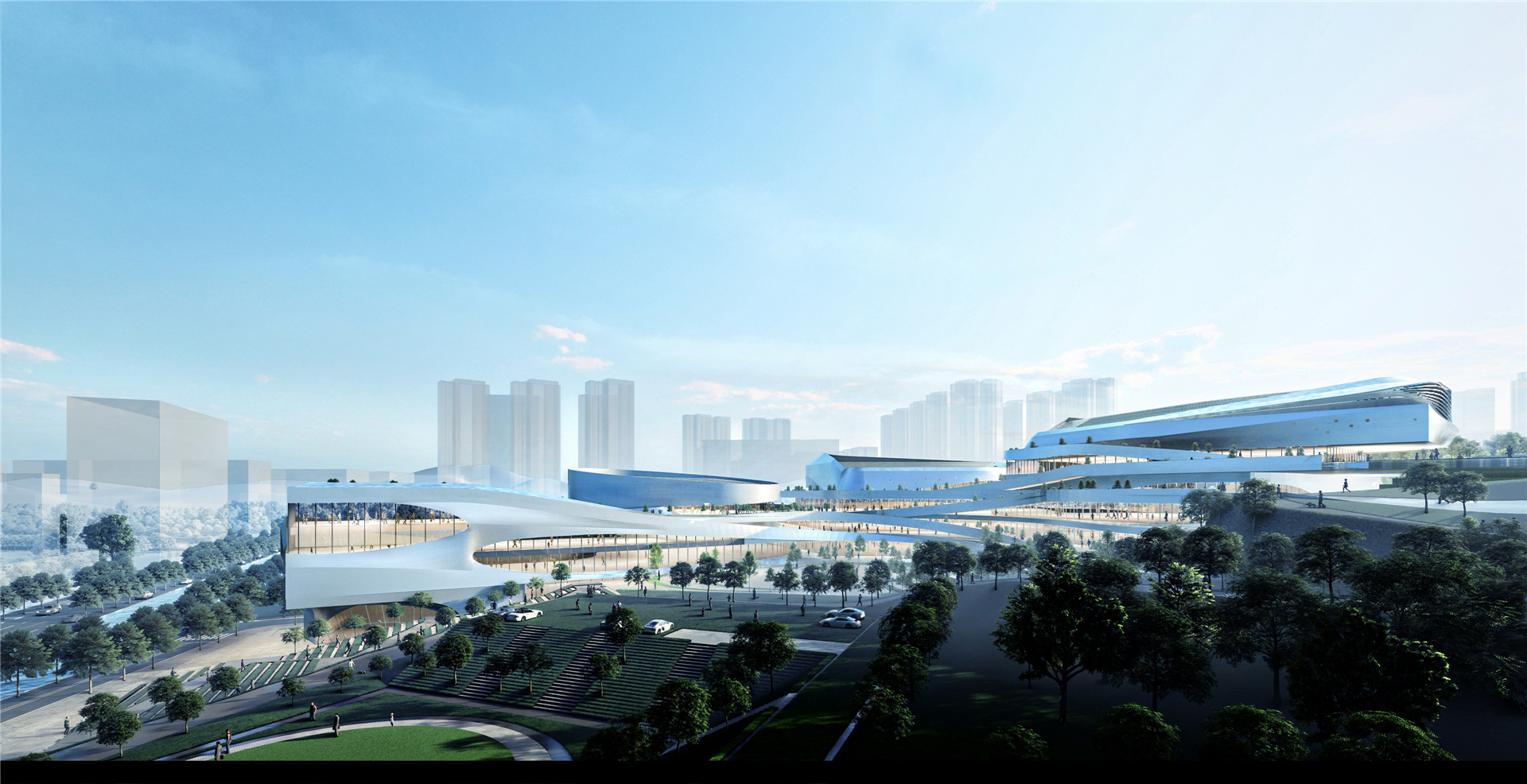
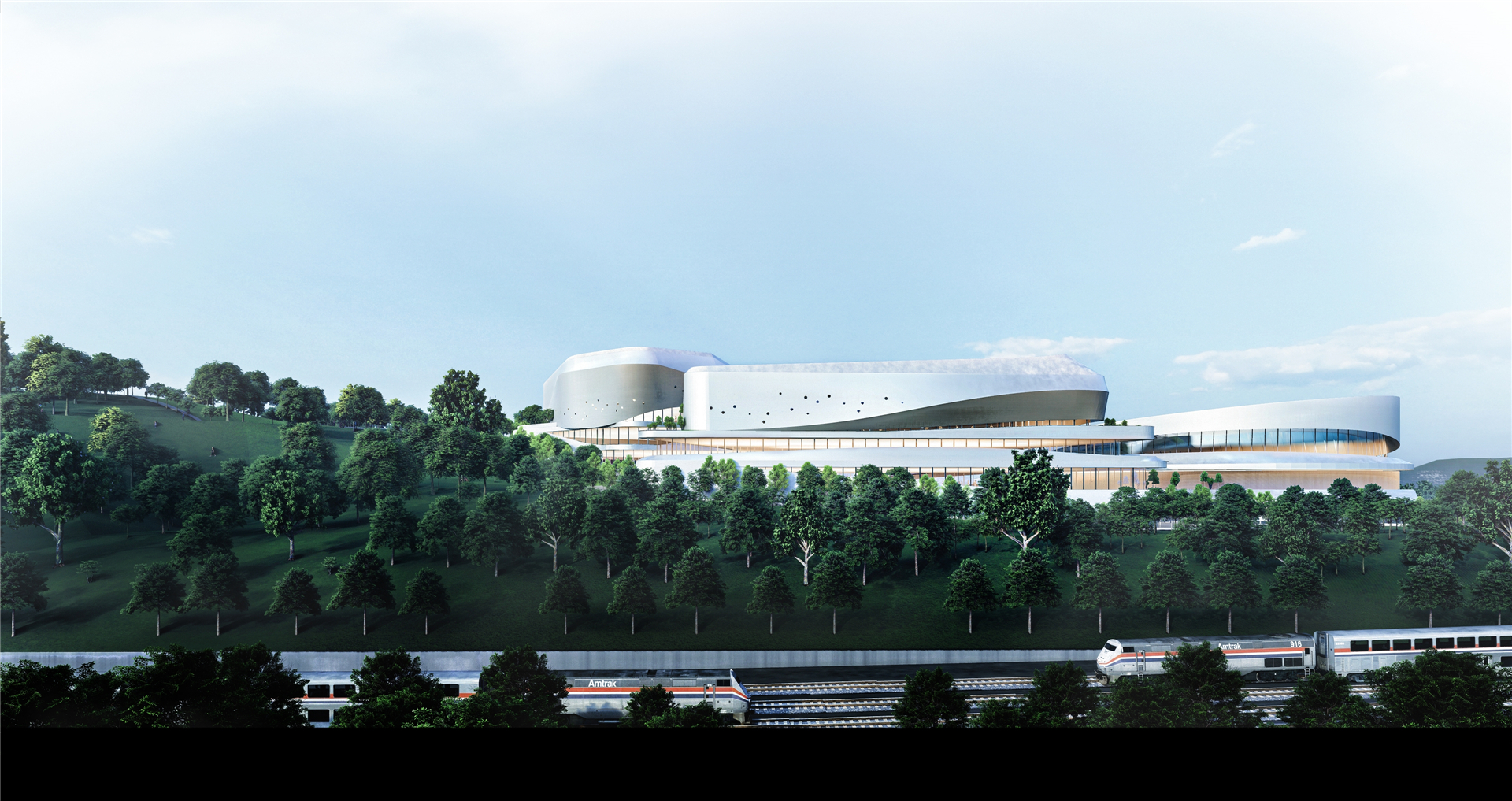
项目基于对自然环境的深度解读、对场馆功能的剖析重组、对生态景观的整合利用,为龙华呈现一个新的艺术殿堂,为深圳增添一座文化高地。其宛如山林间长出的玉石,微风吹拂之下,林木摇曳,玉石生香。
The project presents a new art exhibition area for Longhua and adds a cultural highland to Shenzhen through in-depth interpretation of natural environment, analysis and reorganization of venue functions and integration of ecological landscape. Like the jade growing in the mountains, the wind blows over, the trees sway, the jade incense.
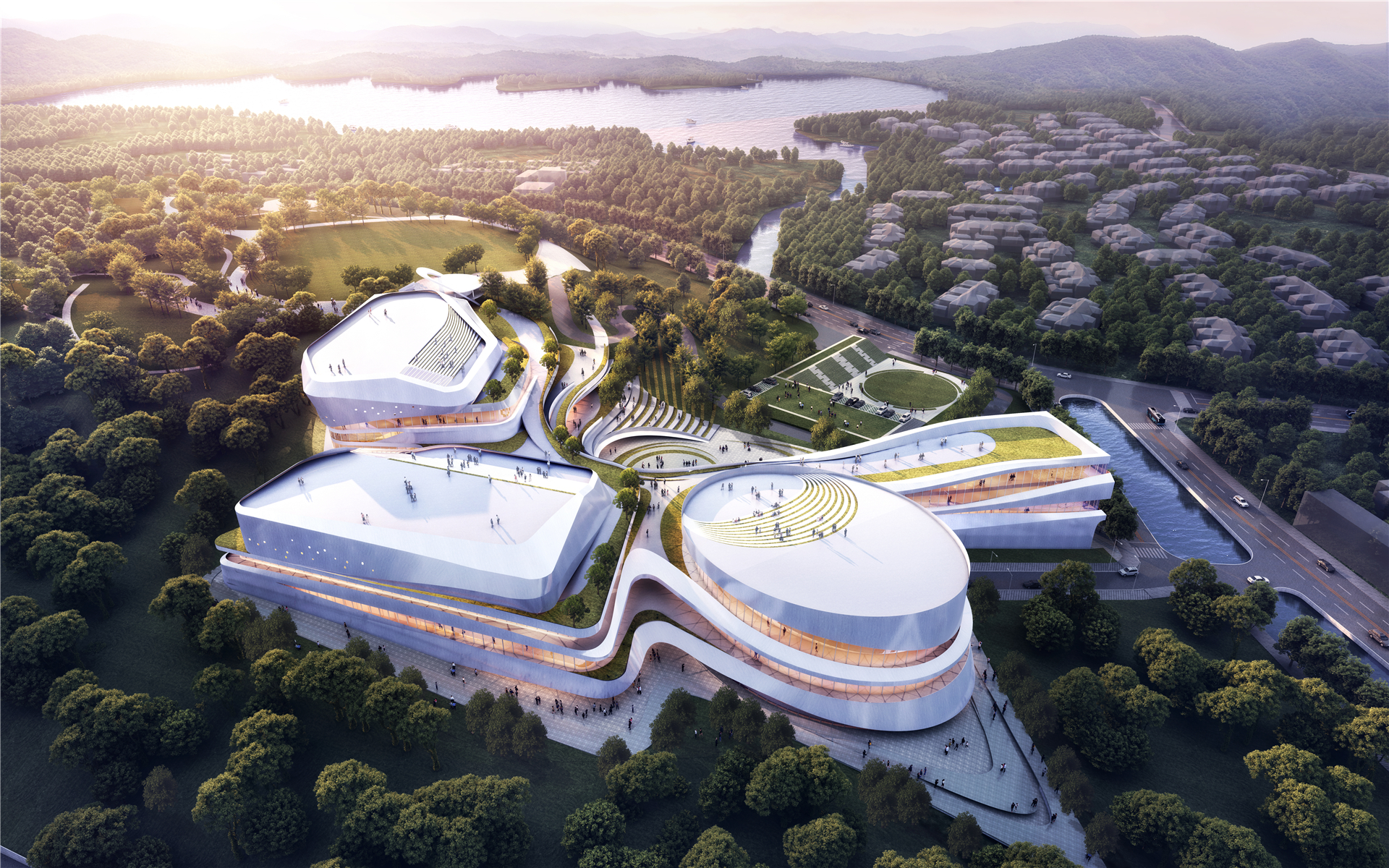
完整项目信息
项目名称:龙华区音乐艺术中心、动漫美术馆、妇女儿童中心
项目类型:建筑设计
项目地点:广东省深圳市龙华区
设计单位:申都设计集团有限公司深圳分公司
主持设计师:邹修洪、黄华
主创建筑师:陈木亮
设计团队完整名单:陈祥、黄杰辉、谢宗璇、曾瑜雯、刘晨阳、张凯、罗炜聪、肖涛、吴起霖、林俊杰、庄梅、盛国栋
业主:龙华区建筑工务署
建成状态:中标方案
设计时间:2022年10月—2023年1月
用地面积:24,016平方米
建筑面积:62,930平方米;其中音乐艺术中心15,000平方米,动漫美术馆12,000平方米,区妇女儿童中心15,090平方米
建设单位:深圳市龙华区建筑工务署
本文由申都设计集团有限公司深圳分公司授权有方发布。欢迎转发,禁止以有方编辑版本转载。
上一篇:浙大院新作:杭州江南实验学校教育集团江晖小学,光影游戏
下一篇:竞赛第二名方案 | 大智慧实验室:深圳大运智慧公园 / WEi+HOPE+HDS