
香港中文大学创立于1963年,为香港一所研究型大学,办学水平在亚洲乃至世界排名前列。2014年,香港中文大学(深圳)经国家教育部批准,按中外合作办学条例在深圳市设立,成为深圳高等教育资源的有力补充。
Founded in 1963, the Chinese University of Hong Kong (CUHK) is a top-ranked research university in Asia and all over the world. In 2014, CUHK (Shenzhen) was approved by the Ministry of Education of the PRC and established in Shenzhen in accordance with the Regulations of the People’s Republic of China on Chinese-foreign Cooperation in Running Schools. It has become a remarkable complement to Shenzhen's higher education resources.
香港中文大学的灵活学分制、书院制、中英兼重、多元文化,以及国际一流水平的研究能力,都在深圳校区得以传承。学院与书院的交叉融合是一大特色,学院承载各专业的学习与科研,书院则为学生提供宿舍、餐饮、社团活动等场所,营造独特的全人教育关怀文化。
The characteristics of flexible credit system, a college system, bilingualism and multiculturalism, as well as top-ranked research ability in the world are inherited by CUHK's Shenzhen campus. The cross-integration between the schools and the colleges is a major feature of CUHK. The schools are space for study and research processes of various majors. The colleges provide accommodation, catering, community activities and other places for students to create a unique atmosphere for whole-person education.
香港中文大学(深圳)项目由深圳市政府投资,一期工程已于2017年9月投入使用。校园规划充分尊重自然山体、水体的完整性,教学建筑群、大礼堂、图书馆、科研楼及书院组团有序组织,校园正门与中轴绿地“百万大道”等延续香港中文大学的标志性元素。
The CUHK (Shenzhen) project is invested by the Shenzhen Municipal Government. The first phase of the project was put into use in September 2017. The campus planning fully respects the integrity of the natural environment. The teaching blocks, auditorium, library, research blocks and colleges are organized in an orderly manner. The main entrance of the campus and the “Million Avenue” of the central green space continue the iconic character of CUHK elements.
目前,校园二期规划与设计工作即将展开,力求搭建一个专业、开放、公平的平台,诚邀全球优质设计团队参与此次设计竞标。
Currently, Phase II of the campus planning and design project is about to call for tender. Aiming to build a platform supported by professionalism, justice and openness, this project invites global design teams to participate in the bidding.
一、香港中文大学(深圳)项目定位
Project Positioning
香港中文大学(深圳)是面向世界的一流研究型大学,是深圳快速发展的内在需要、深圳市人民政府重视并致力引进的重大项目,同时传承香港中文大学“结合传统与现代、融会中国与西方”的办学理念,深入与内地合作,发挥自身优势,致力于科教兴国。
CUHK (Shenzhen) is aiming to be established as a world-class research university. It reflects the intrinsic needs for Shenzhen's rapid development. CUHK (Shenzhen) is a crucial project that the Shenzhen Municipal Government has highly valued and is committed to. It also reflects the ambition of CUHK to inherit its education concept of combining tradition with modernity and bringing together China and the West, deepen its cooperation with the mainland, exerting its advantages to participating in the strategy of Rejuvenating the Country through Science and Education.
学校定位:培养高层次创新型人才的综合性研究型大学。
The orientation of CUHK (Shenzhen): A comprehensive research university that cultivates high-level innovative talents.
办学形式:目前主要设置理科、工科、经济管理、健康与生命科学、人文、社会、综合等专业;有独特的书院式制度。
Programs: currently there are science, engineering, economic management, health and life science, humanities and social science and multidiscipline, with a unique college system.
分期安排:项目建设共分为启动区、一期、二期。目前,已按既定的目标完成校园启动区改造及一期的建设。计划2023年6月完成二期建设。
Phasing: This project is divided into Phase 0 (start-up area), Phase I and Phase II. Currently, the renovation of the start-up area and the construction of Phase I have been completed. The construction of Phase II is scheduled to be completed by June 2023.
二、项目概况
Project Overview
1. 项目区位 Project Location
香港中文大学(深圳)项目位于中国广东省深圳市龙岗区大运新城,距深圳宝安国际机场车程约50公里,距深圳福田中心区约35公里,距龙岗中心城约5公里(详见区位图)。
CUHK (Shenzhen) locates in Universiade New Town, Longgang District, City of Shenzhen, China. It is approximately 50 km to Shenzhen Bao'an International Airport, 35 km to Futian CBD and 5 km to Longgang Centre.
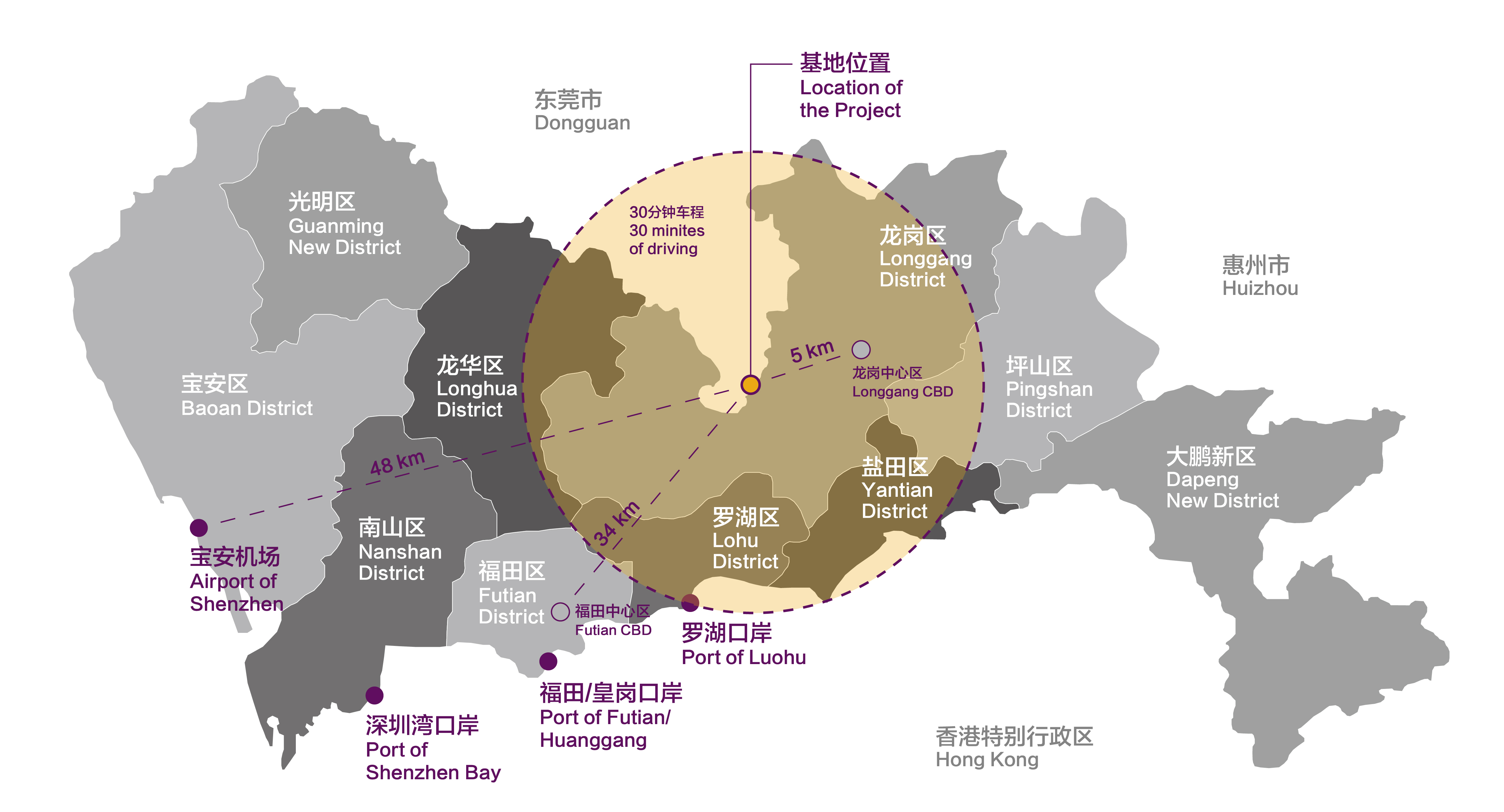
2. 校园现状 Current Condition of the Campus
校园总用地面积约100.14公顷,分为上园、中园、下园三个部分。其中,上园占地面积约19.37公顷、下园占地面积约30.76公顷,均为可建设用地;中园面积约50公顷,为公共绿地,由学校管理。校园内有神仙岭水库、北面湖、南面湖等水体及大运自然公园等绿化景观资源;大运自然公园的公园环道将上园、中园、下园贯穿在一起。
The campus of CUHK (Shenzhen) occupies about 100.14 hectares in total, which is consisted of three parts – Upper Campus, Middle Campus and Lower Campus. The area of Upper Campus is approximately 19.37 hectares and Lower Campus is around 30.76 hectares. Both Upper and Lower Campus are construction land (property line). Middle Campus is public green space managed by the university, which is around 50 hectares. There are natural landscapes of water body (Shenxianling Reservoir, Beimian Lake, Nanmian Lake) and green space (Universiade Natural Park) in and across the campus. The Upper, Middle and Lower Campuses are linked by the ring road of Universiade Natural Park.
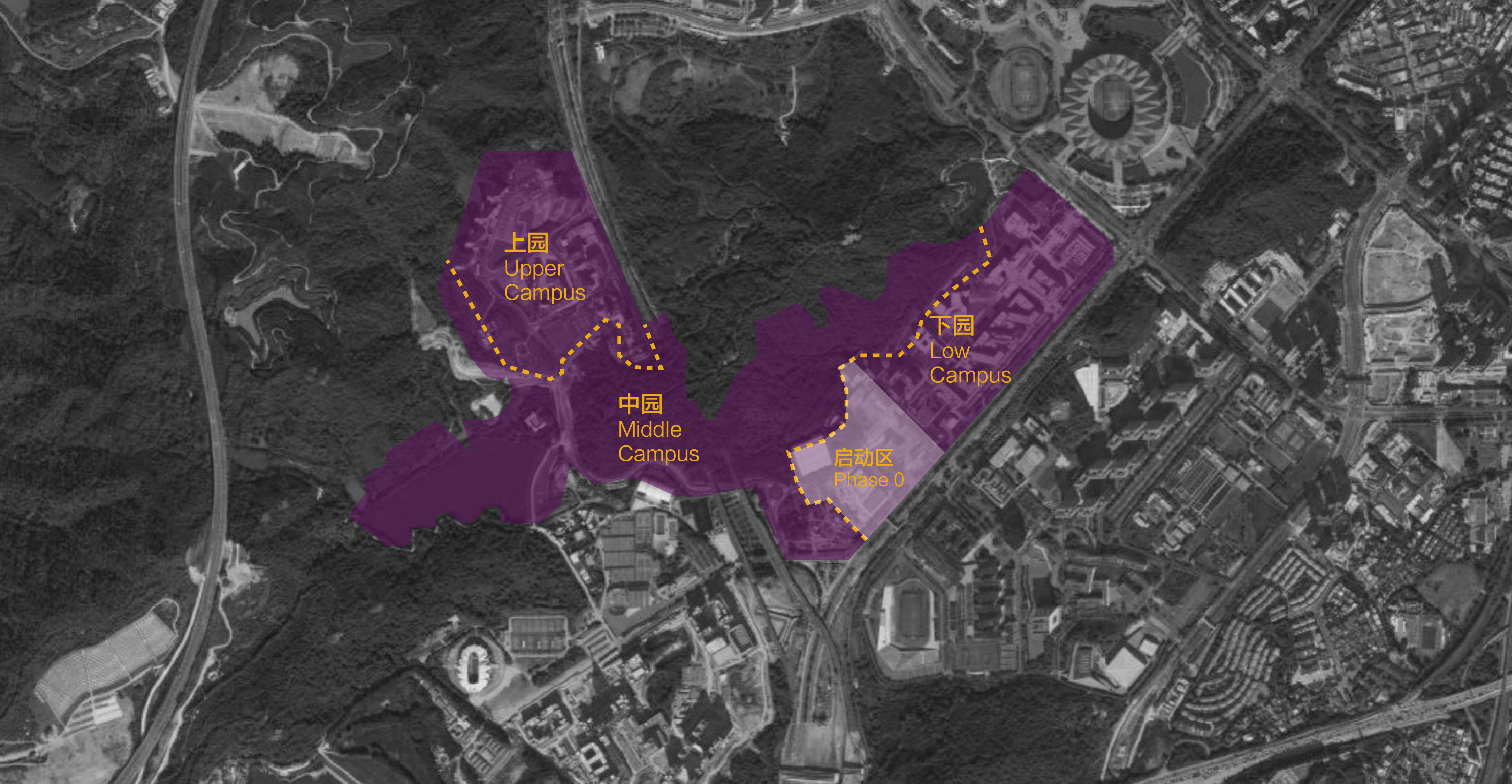
上园地形中部低,南北高,西高东低,坡度较大。目前已建成三座书院、四栋教职工宿舍、一栋师生服务中心,以及校长府邸。
The Upper Campus is low in the middle, higher in the north and south, the slope is steep from west to east. There are currently three colleges, four staff living quarters, one amenity centre and a president's residence built in the Upper Campus.
下园(含一期及启动区)已建成一期教学楼、实验楼、图书馆、书院、学生中心、室内体育馆、行政楼及会议中心。启动区改造完成:教学楼、行政办公楼、实验室、图书馆、多功能厅、教职工宿舍、配电站和创新创业设计中心等功能。
In the Lower Campus, teaching blocks, research blocks, University Library, colleges, Student Centre, Sports Hall, administration building and conference centre have been constructed and are now in use. The renovation work of start-up area, including teaching blocks, administration building, laboratories, library, multi-purpose hall, staff living quarters, power distribution station and Innovation and Entrepreneurship Design Centre have been completed.
3. 二期建设概况 Overview of Phase II
二期建设用地穿插于上、下园红线范围的预留用地内,分为7个地块。总用地面积约为71800平方米,建筑面积267180平方米,其中计容积率地上建筑面积约183180平方米,不计容积率建筑面积约84000平方米,项目投资总匡算219087.6万元。
Phase II is planned to be built on seven reserved sites which are interspersed in both Upper and Lower Campuses. The total land area of Phase II is around 71800 square metres, and the total floor area is 2671800 square metres, within which, the floor area included into floor area ratio (FAR) calculation is 183180 square metres, and the floor area excluded from FAR calculation is 84000 square metres. The estimated total investment for the project is CNY 2190.876 million.
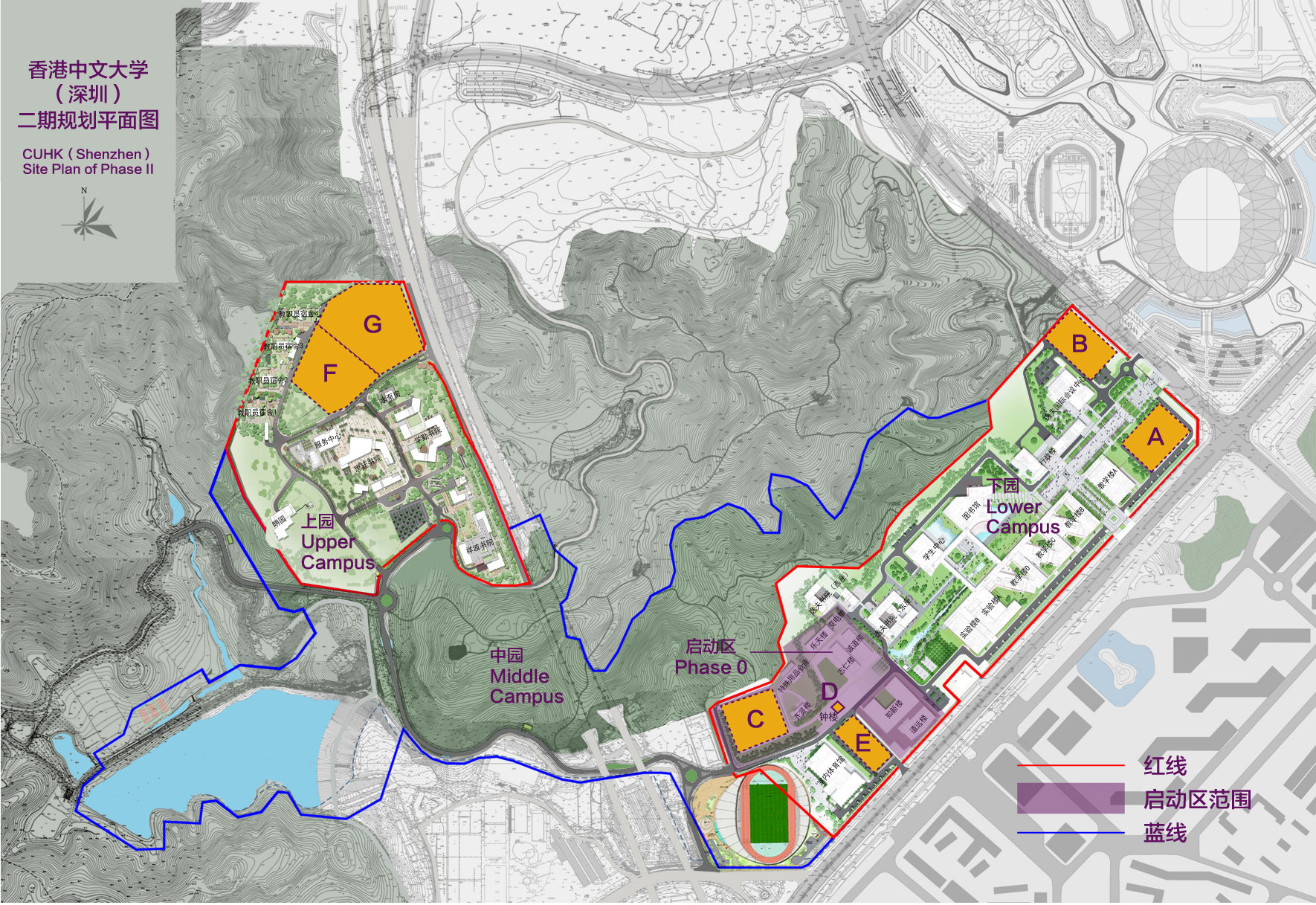
二期地块建设功能概况如下:
The general situation of the Phase II sites are as follows:
地块A:教学综合大楼,功能需考虑设置报告厅、阶梯教室、普通教室、干式实验室(计算机教室)、学院办公室、会议室等。
Site A: Teaching block, which consists of lecture halls, general classrooms, dry laboratories (computer classrooms), offices, conference rooms, etc.
地块B:国际学术交流中心,功能需考虑设置餐饮中心、公共餐厅、各类报告厅、会议室、独立单间办公室等。
Site B: Centre for International Academic Exchanges, which consists of catering centre, public restaurant, various types of lecture hall, conference rooms, and independent offices, etc.
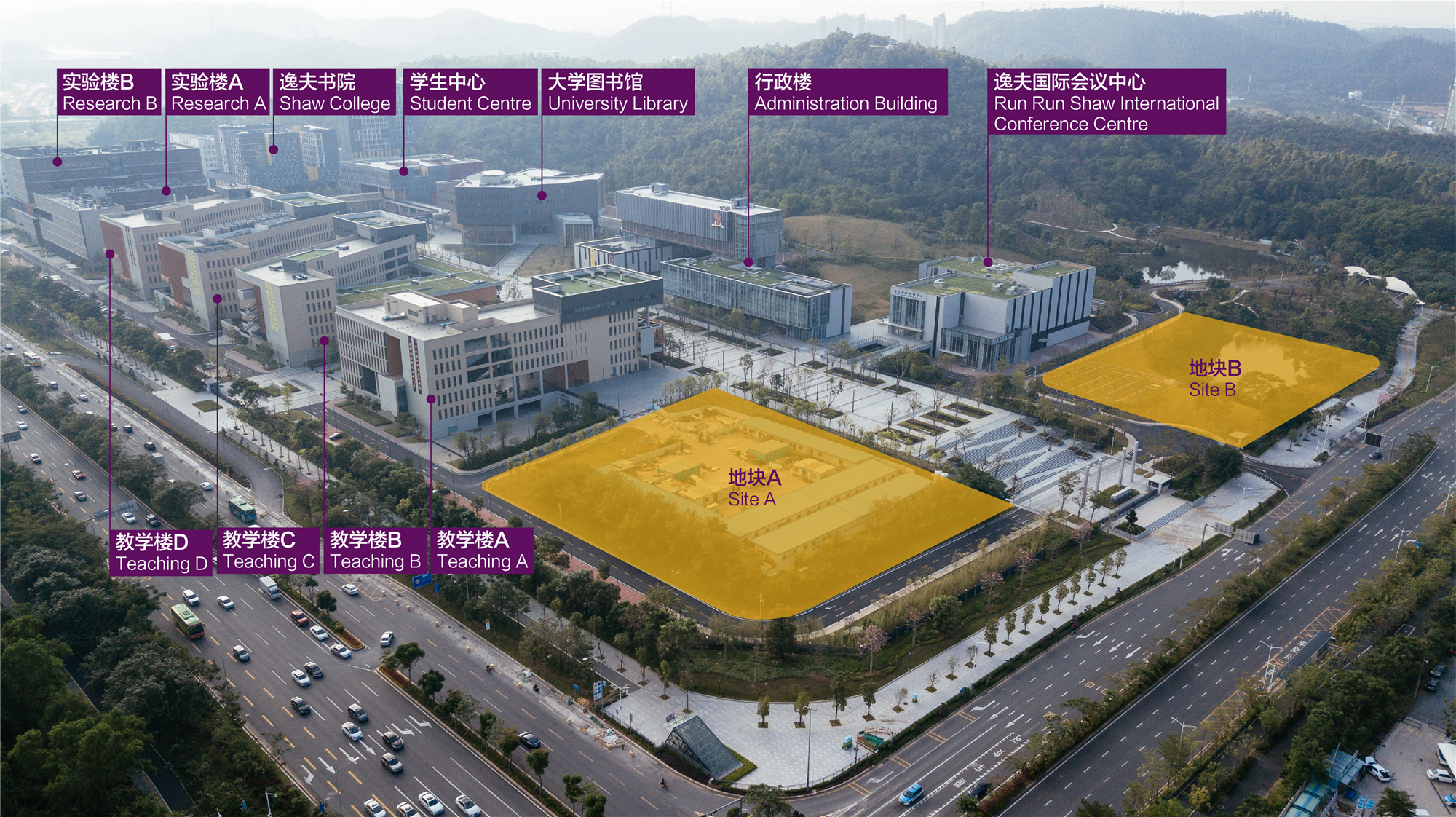
地块C:科研综合大楼,地下功能需考虑设置设备用房、地下停车场、重力实验室、科研实验室。地上功能需考虑设置大型活动场所(500人学术活动空间)、学术报告厅、阶梯教室、科研实验室、科研办公室等。
Site C: Scientific research block, underground function should consider setting up equipment room, underground parking lot, gravity laboratory, scientific research laboratory. The above-ground building programming includes large event venues (500 pax), lecture halls, research laboratories, and research offices.
地块D:钟楼,校园地标构筑物。
Site D: Clock tower, campus landmark structure.
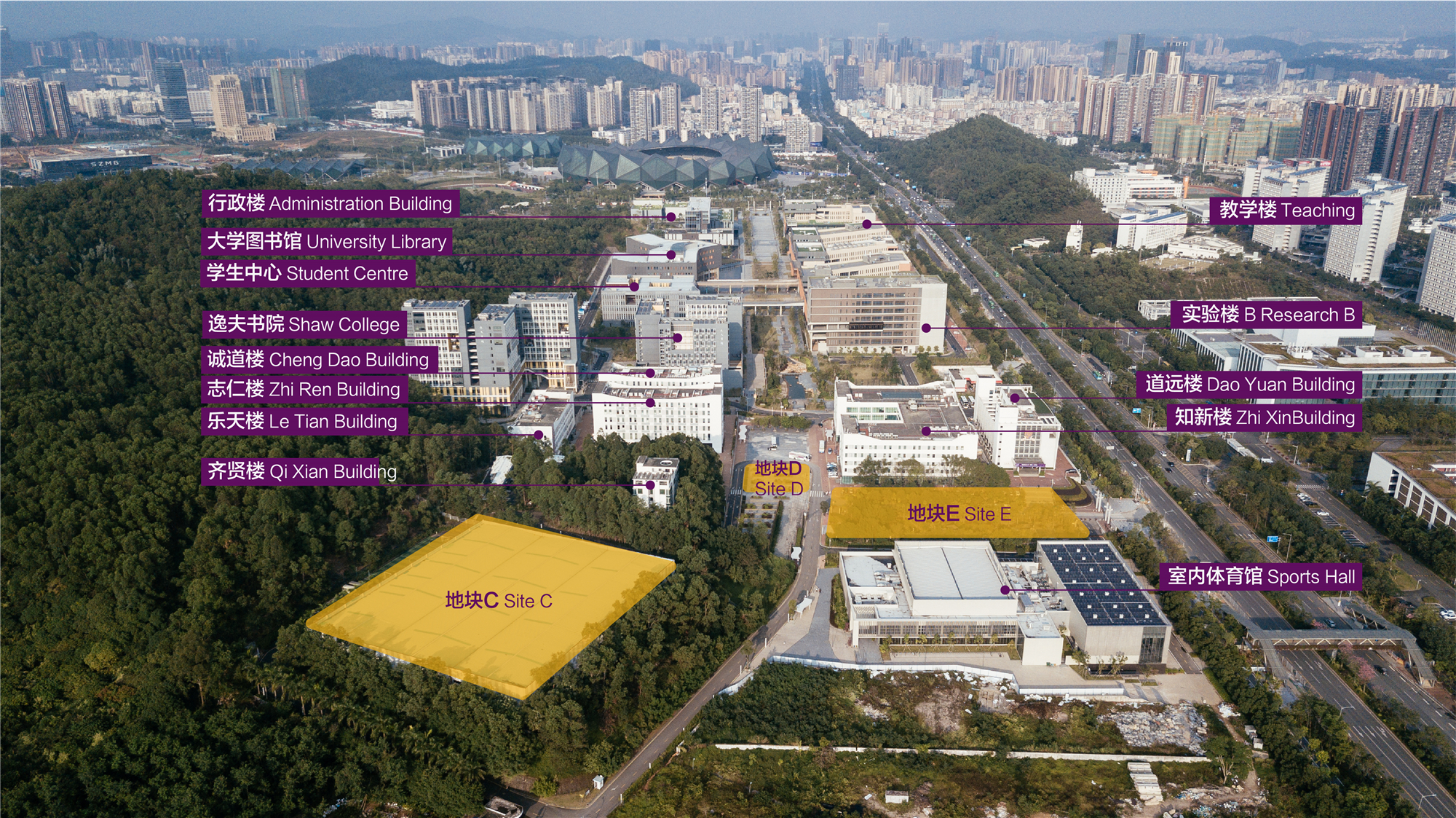
地块E、F、G:书院及配套综合服务中心,功能包含学生宿舍、辅导老师宿舍、餐饮中心、功能用房如舞蹈室、乒乓球室、钢琴室、绘画室、游戏房、自习室、研讨室、迷你阶梯教室、员工办公室、院长办公室、辅导老师房、舍监房、院长府邸等;配套综合服务中心包括超市、银行等。
Site E, F and G: College and amenity centre, including student accommodation, staff quarter, dining centre, functional rooms such as dance room, table tennis room, piano room, painting room, game room, study room, seminar room, classroom, staff office, dean's office and residence, tutors' and wardens' house etc.; amenity centre includes supermarkets, banks, etc.

特别功能要求提示:必须考虑设置兼备考场(3000人)、开学典礼、毕业典礼等大型活动的场所,选址不限,可以在二期任何地块考虑。
Special notes: A multifunctional venue space is required, hosting exams (3000 capacity), ceremonies etc., and could be considered in any site.
三、招标范围
Bidding Scope
本次招标内容为方案设计及建筑专业初步设计。
Work content at the bidding stage includes the Chinese University of Hong Kong (Shenzhen) Phase II Schematic Design and Architectural Design Development.
四、资格预审报名条件
Registration Qualification
1. 本次招标采取全球公开报名的方式,不设资质要求,具有相关设计经验的设计单位均可报名参加。投标人须是中华人民共和国境内、外合法注册的企业或机构,提供其所在国家/地区政府主管部门核发的注册登记证明。
1. This tender is open to the world and has no qualification requirements. Domestic and overseas design organizations with relevant design experiences may apply for participation. A copy of legal registration document at tender's home country is required.
2. 接受联合体报名。不接受个人或个人组合的报名。
2. Joint groups are permitted; Applications from individuals or teams of individuals will not be accepted.
五、资格预审及方案评审
Pre-Qualification and Design Competition
本次招标分为两个阶段:第一阶段为资格预审阶段,第二阶段为方案设计竞标阶段。
The tender process will be divided into 2 stages:
1. 资格预审阶段 Pre-Qualification
资格预审评审采用记名投票(逐轮淘汰)确定5家入围单位,同时再评选出2家备选单位(须排序),如前5家入围单位中有退出方案竞标的,则备选单位依序替补。
The Tenderee will set up a pre-qualification committee according to law, which will select 5 bidders to enter the second stage of competition, as well as 2 standby bidders (sequenced). If any of the first 5 quits the second stage of competition, a standby bidder will be selected as per sequence.
2. 方案设计竞标阶段 Design Competition
方案设计评审由招标人组建评标委员会采用记名投票法(逐轮淘汰)推荐3名无排序的中标候选人,由招标人组建定标委员会从评标委员会推荐的中标候选人中确定中标人。
The scheme review committee will review and select the top 3 without ranking through open ballot. The Tenderee will set up the bid award committee to determine, by voting, the winner from the candidates.
六、落标补偿
Bonuses
本项目设落标补偿,补偿范围为通过资格预审并提交方案设计竞标阶段投标文件的未中标单位,补偿标准如下:
There will be bonuses for bidders who are selected in the pre-qualification stage and submit deliverables as required by the Design Brief, while not being selected as the winner:
1. 由招标人确定的中标单位将授予设计合同,不再支付补偿费
Winner: Award of Contract
2. 进入到定标环节未中标的两家单位:各80万人民币(含税)
Selected Candidates ranked 2-3: each CNY 800,000 (tax-inclusive)
3. 进入到评标环节但未进入定标环节的两家单位:各50万人民币(含税)
Selected Candidates ranked 4-5: each CNY 500,000 (tax-inclusive)
七、设计费
Design Fee
本次招标总设计费用暂定价为2304万元人民币,包括基本设计费1870万元、BIM设计费144万元、VR虚拟场景制作费用包干价30万元(中标单位设计深化后续制作)和落标补偿费总计260万元(固定费用);基本设计费、BIM设计服务费分基本酬金(占90%)和绩效酬金(占10%)两部分,绩效酬金根据履约评价结果支付。
The total design fee of this tender is temporarily estimated at CNY 23.04 million, including basic design fee of CNY 18.7 million, BIM design fee of CNY 1.44 million, VR virtual scene production cost of CNY 300,000 and mark-off compensation fee of CNY 2.6 million (fixed fees, of which the second and third places are each CNY 800,000, the fourth and fifth places are each CNY 500,000); the basic design fee and the BIM design service fee are divided into basic remuneration (90%) and performance remuneration (10%),with the later one being paid based on the results of the performance evaluation.
八、招标方及组织方
Tenderee and Organiser
招标人 Tenderee
深圳市建筑工务署工程设计管理中心、香港中文大学(深圳)
Bureau of Public Works of Shenzhen Municipality, Chinese University of Hong Kong (Shenzhen)
组织方 Organiser
深圳市有方空间文化发展有限公司
Shenzhen Position Spatial Culture Development Co., Ltd.
咨询邮箱 Enquiry Email
cuhksz@archiposition.com
咨询电话 Enquiry Hotline
陈工 +86-0755-86148369(北京时间周一至周五9:00-12:00,14:00-18:00)
詹工 +86-0755-88134902(北京时间周一至周五 9:00-12:00,14:00-18:00)
Ms Chen +86-0755-86148369 (Monday - Friday UCT+8 9:00-12:00, 14:00-18:00)
Mr Zhan 86-0755-88134902 (Monday - Friday UCT+8 9:00- 12:00, 14:00-18:00)
九、信息发布及预报名
Tender Announcement and Pre-Registration
1. 本次招标计划将于近期发布正式公告,具体招标内容与招标日程以正式招标公告为准。
1. The tendering plan will be officially announced in the following weeks. The specific bidding content and tendering schedule are subject to the official tender announcement.
2. 招标公告发布平台:深圳建设工程交易服务网:
2. Tender Announcement Website: Shenzhen Construction Project Transaction Service Centre:
http://www.szjs.gov.cn/jsjy/jyxx/zbgg/
3. 欢迎有意向的设计单位点击链接https://youfang.jinshuju.com/f/SCWSZ4或扫描下方二维码提交预报名,开展相关竞标准备工作,并密切关注后续信息发布。
3. Intended participants are welcome to sign up for pre-registration through QR code or clicking: https://youfang.jinshuju.com/f/SCWSZ4.

4. 未在深圳市电子招投标交易平台登记过的设计单位,可前往https://www.szjsjy.com.cn:8001/jy-toubiao/提前进行登记;以联合体报名的各个成员单位都需要进行网上注册登记。
4. Intended participants are also encouraged to start preparation for the bidding by registering at the Shenzhen Construction Project Transaction Service Centre:
https://www.szjsjy.com.cn:8001/jy-toubiao/
Each member of the joint group shall register separately.
5. 项目主页:cuhksz.archiposition.com,将实时更新本项目招标相关信息与资料。
5. Project Homepage: cuhksz.archiposition.com
*招标人对本次国际公开招标工作规则拥有最终解释权。解释语言以中文为准。
*The Tenderee reserves the right for the interpretation of the Tender Document, with the language of interpretation subjected to Chinese.
版权声明:本文由招标人授权有方发布,欢迎转发。
投稿邮箱:media@archiposition.com
上一篇:有方青年作者、特约记者(2018—2020年度)名单揭晓
下一篇:有方特约记者