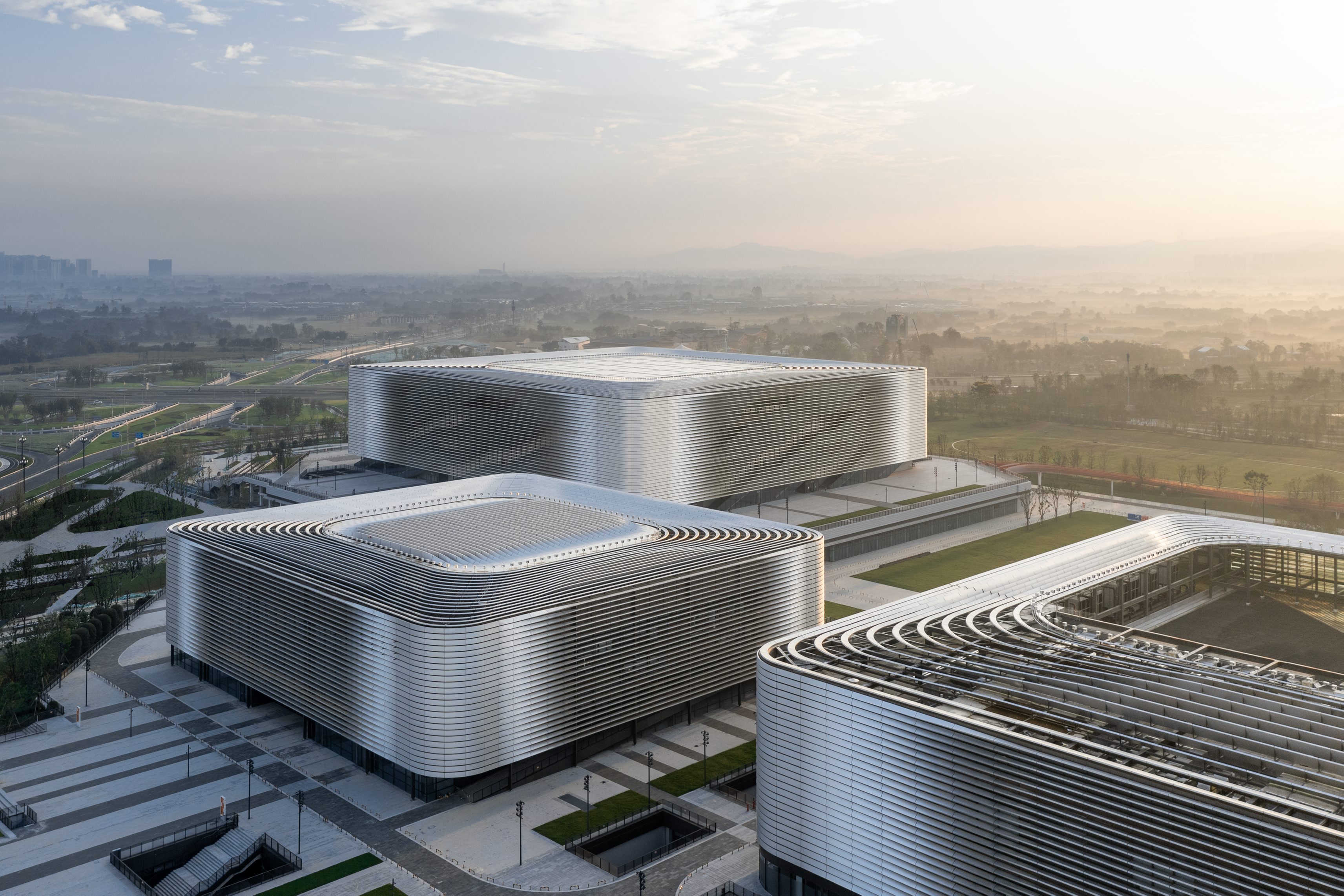

设计单位 gmp·冯·格康,玛格及合伙人建筑师事务所、中国建筑科学研究院有限公司、中国建筑西南设计研究院有限公司
项目地点 四川成都
建成时间 2021年10月
建筑面积 地上152,131平方米,地下47,286平方米
2018年,gmp·冯·格康,玛格及合伙人建筑师事务所赢得了成都东安湖体育公园三馆的建筑设计竞赛。现已建成的建筑群包括三座新的体育和休闲运动场馆,并将成为下一届世界大学生运动会的比赛场地。
After winning the competition in 2018, the architects von Gerkan, Marg and Partners (gmp) have completed the Chengdu Sports Center (also known as Dong’an Lake Sports Park), an ensemble consisting of three new sports and leisure buildings in the Chinese metropolis Chengdu. It will be the venue for the coming FISU World University Games.
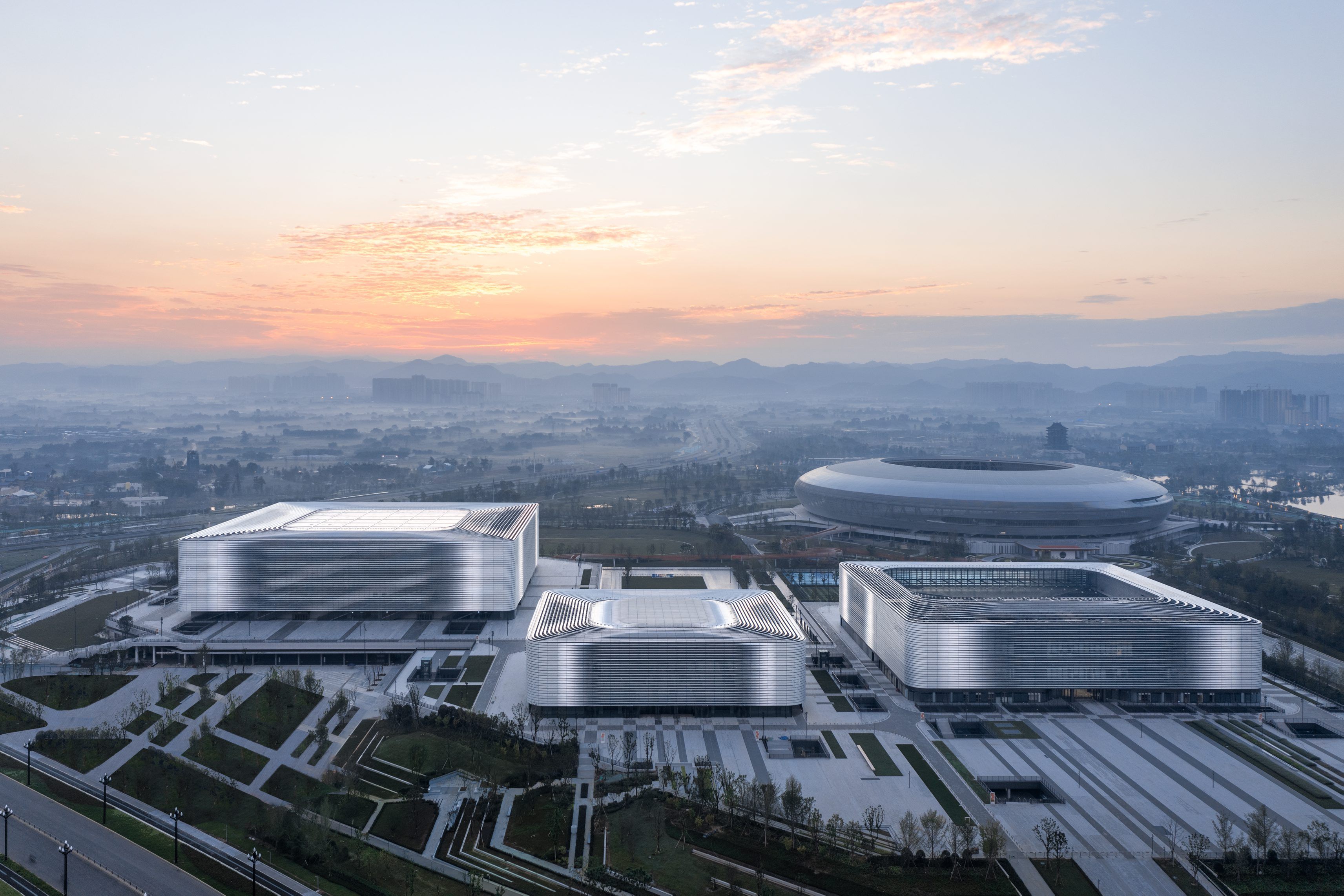
新的大运公园作为“东安新城”的核心项目,地处成都市中心以东龙泉驿区核心地带。三座体育馆围绕着场地内的中央广场组团布局,其中:多功能体育馆可容纳1.8万观众;小球馆集文化、休闲和大众健身于一体;游泳跳水馆配有两片50米长的标准泳池、跳水池以及围绕中央活力广场布置的健身中心。
The new sports center will become the focal point of Dong’an New Town – an area situated by the water to the west of the city center, in the heart of the Longquan district. The ensemble comprises a group of buildings around a central plaza, consisting of a sports hall with 18,000 seats, a multifunctional hall for culture, leisure, and popular sports, as well as an indoor pool complex with two 50-meter swimming pools.
这三座体育馆在平面上呈正方形,由一个共同的基座相连。篮球、乒乓球和羽毛球等室内训练设施以及餐厅、商店和停车场面向开放式广场布置。
The three buildings each feature a square footprint and are linked via a shared plinth which, towards the open courtyard area, accommodates indoor training facilities for basketball, table tennis, and badminton, as well as restaurants, shops, and parking.

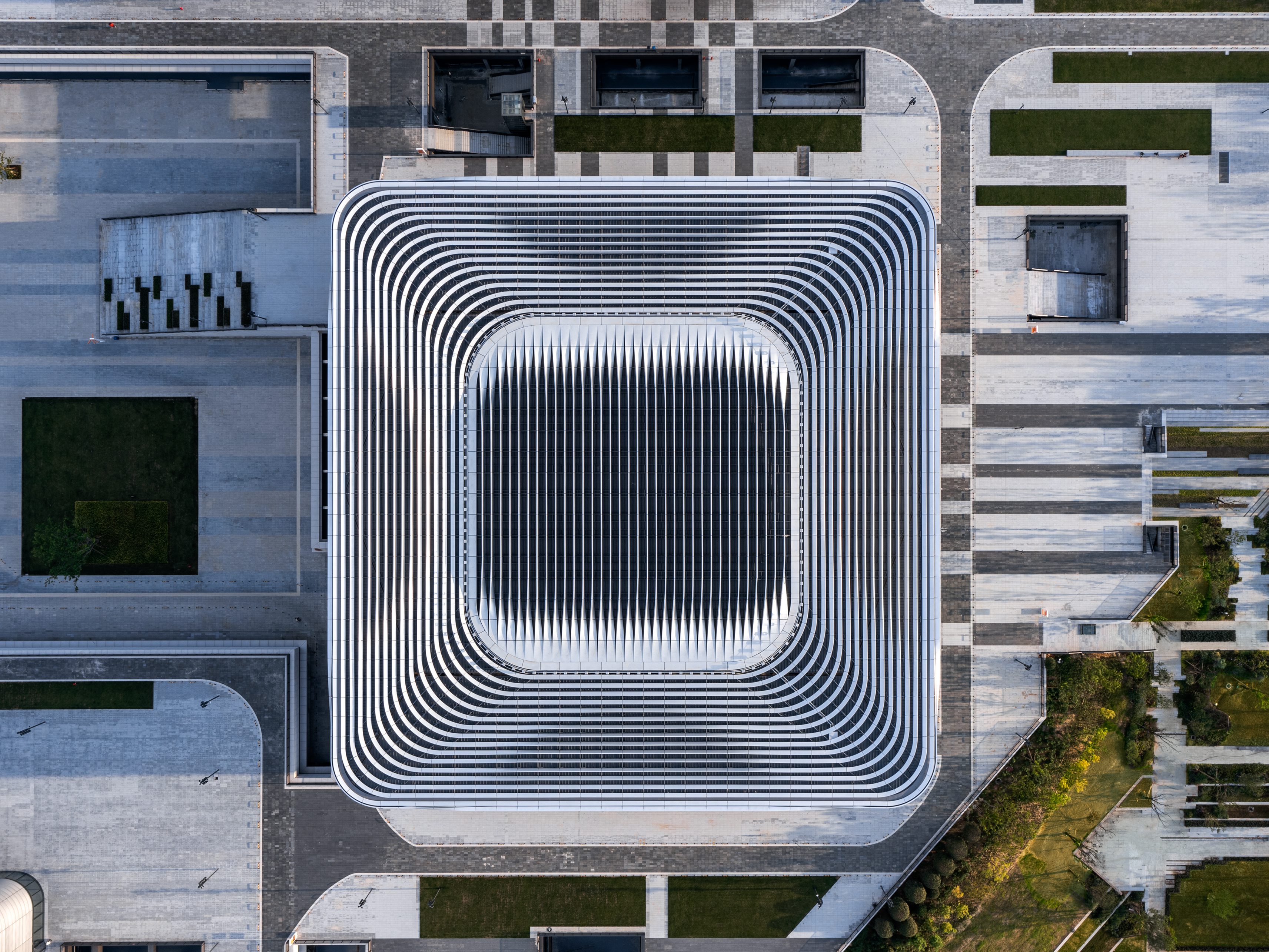
由银色铝制元素构成的百叶幕墙使建筑群从远处看极为耀眼。银色铝百叶朝幕墙中心方向逐渐翻转打开,展现出内部不同功能空间的形态及颜色。每座建筑都有自己的颜色代码,便于访客在场地及体育馆内辨认方位。幕墙的百叶结构在屋顶上得以延续。这样一来,技术性的屋顶结构被封闭起来,从空中俯视也可以清晰辨别建筑群的标志化设计语言。建筑与基座之间的玻璃幕墙向内退进,形成了各个建筑单体的入口区。
The ensemble can be seen from afar owing to the louver-style facades with folded, shiny silver aluminum elements turning towards the center of the facade, thereby revealing the form and color of the externally placed escape stairwells. Each building has its own color code that facilitates visitors’ orientation on the site and inside the halls. The louver structure of the facade continues on the roof as a fifth facade, which means that the technical structures on the roof are enclosed and the emblematic appearance of the ensemble remains visible also from above. The entrance zones of each building are marked by narrow recesses.

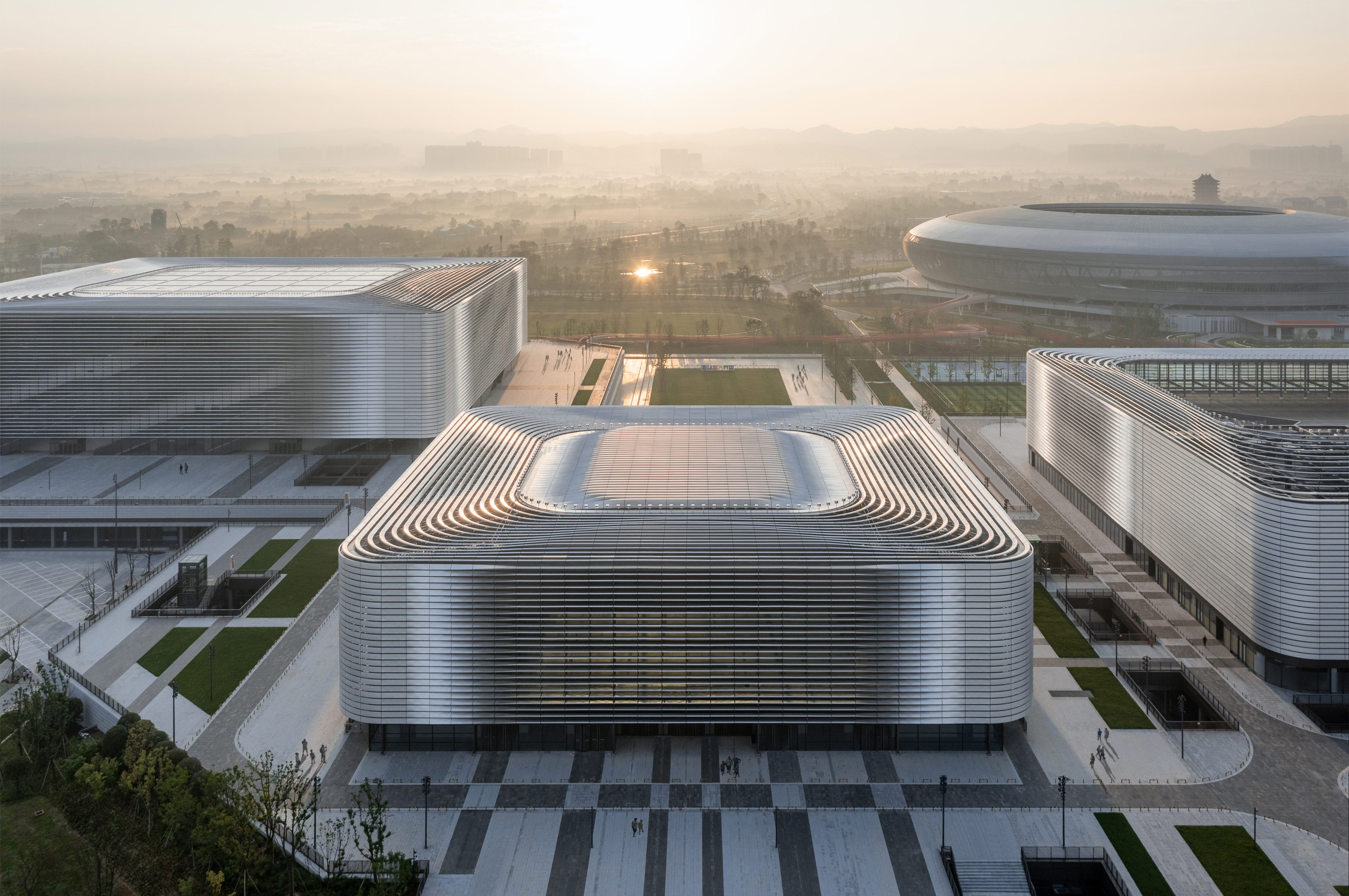
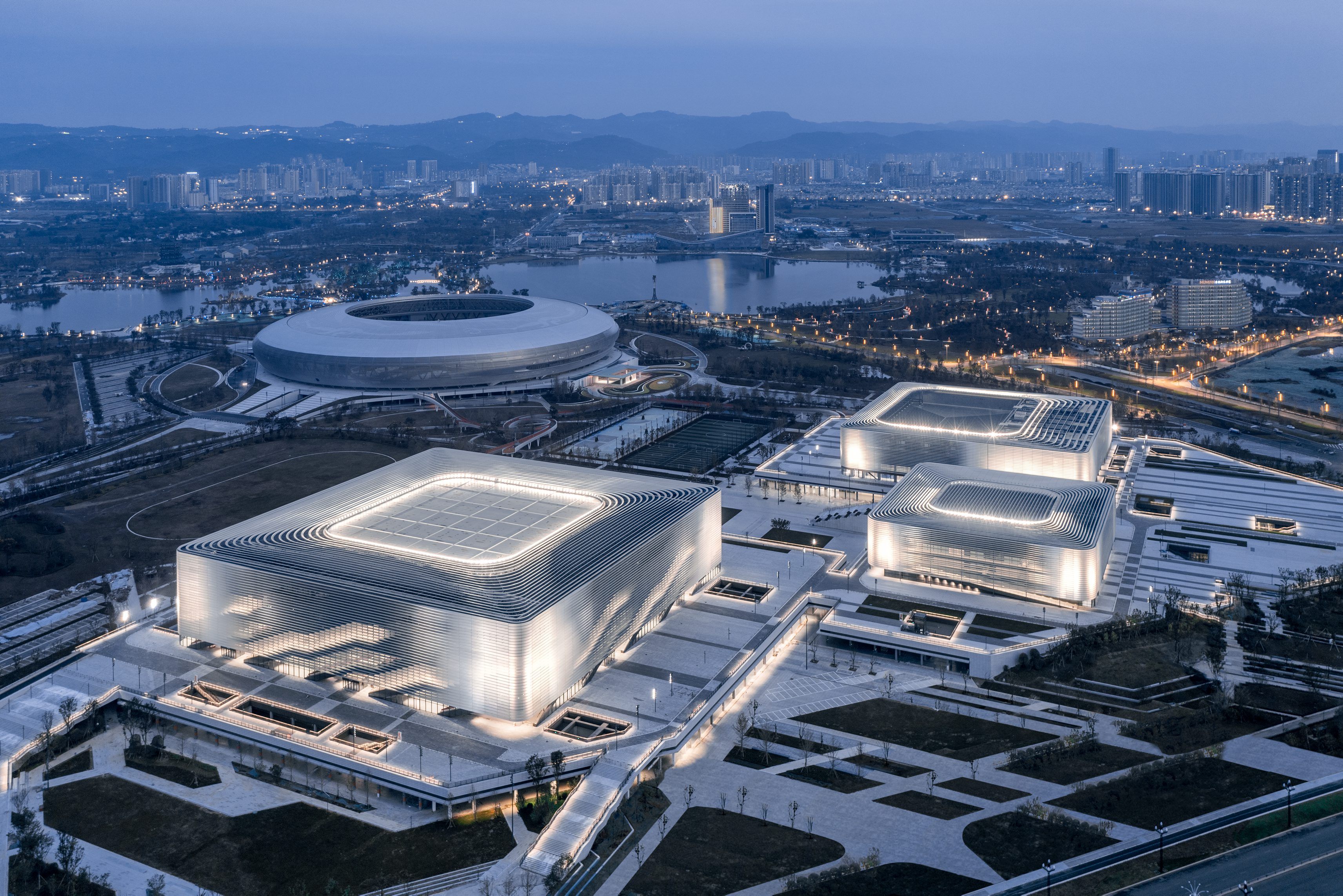
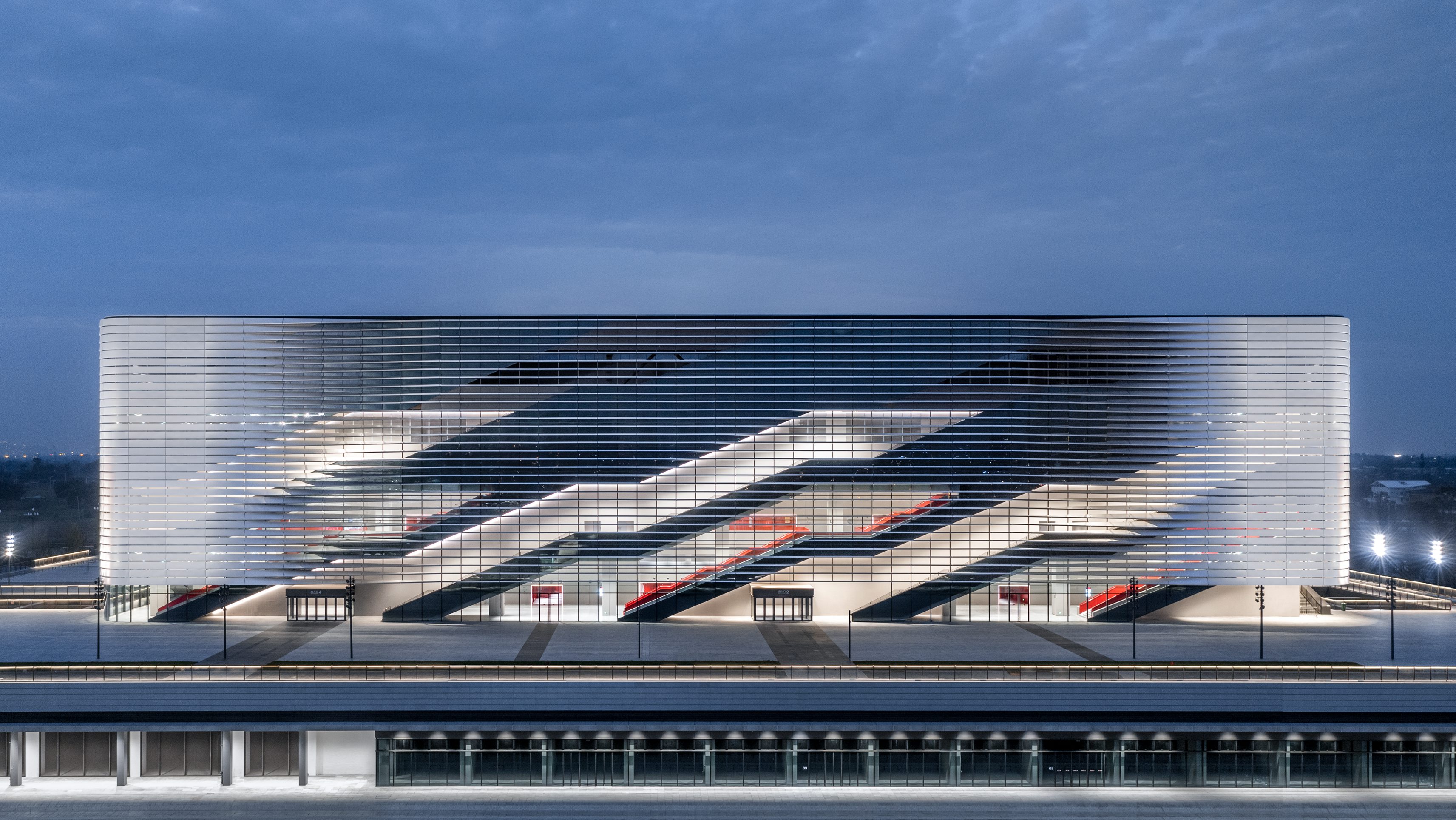

场地的北边和西边毗邻两条主要城市交通干道。在城市规划方面,东安湖体育公园的设计便于访客从交通干道上直达公园场地。同时,三座建筑的布局呈犄角之势,并在邻近体育场的配合下为建筑群创造了充满互动性的室内和室外空间。安静的室内区域为会面和健身提供了场所。最终,呈现给大众的是一个多样化的功能组合建筑,既为专业竞技和大众体育提供训练机会,同时也为成都提供一个新的休闲场所。
Two large urban traffic axes border the site to the north and west. In terms of urban design, the Dong’an Lake Sports Park accommodates this situation by guiding its visitors from there directly to the site. At the same time the ensemble creates interesting interior and exterior spaces through the offset arrangement of the three buildings in conjunction with the neighboring stadium. The calm interior provides spaces for meeting and for movement. This creates a diverse functional mix, with training facilities for performance and popular sports as well as a new social meeting place for the Longquan district.
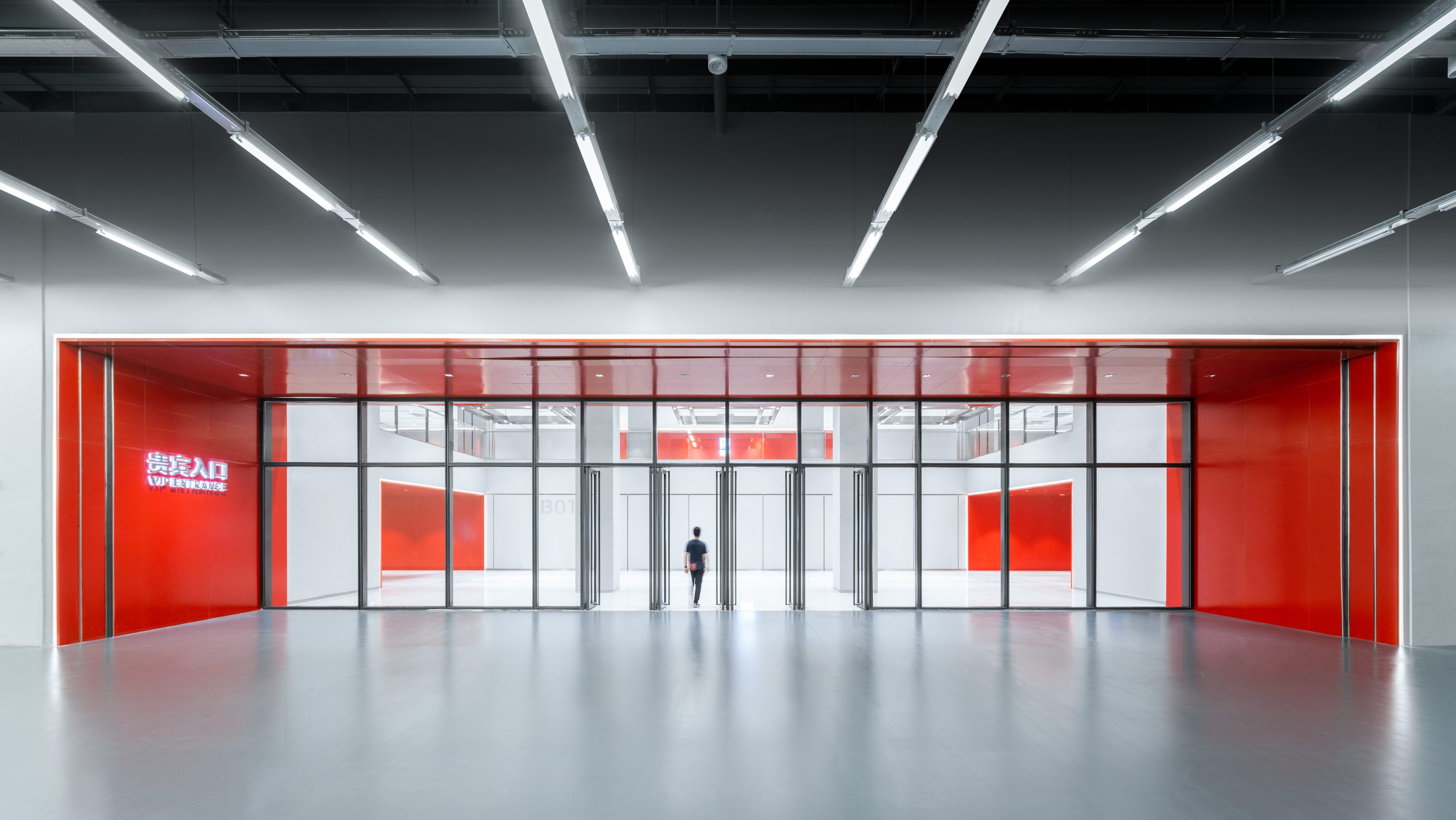
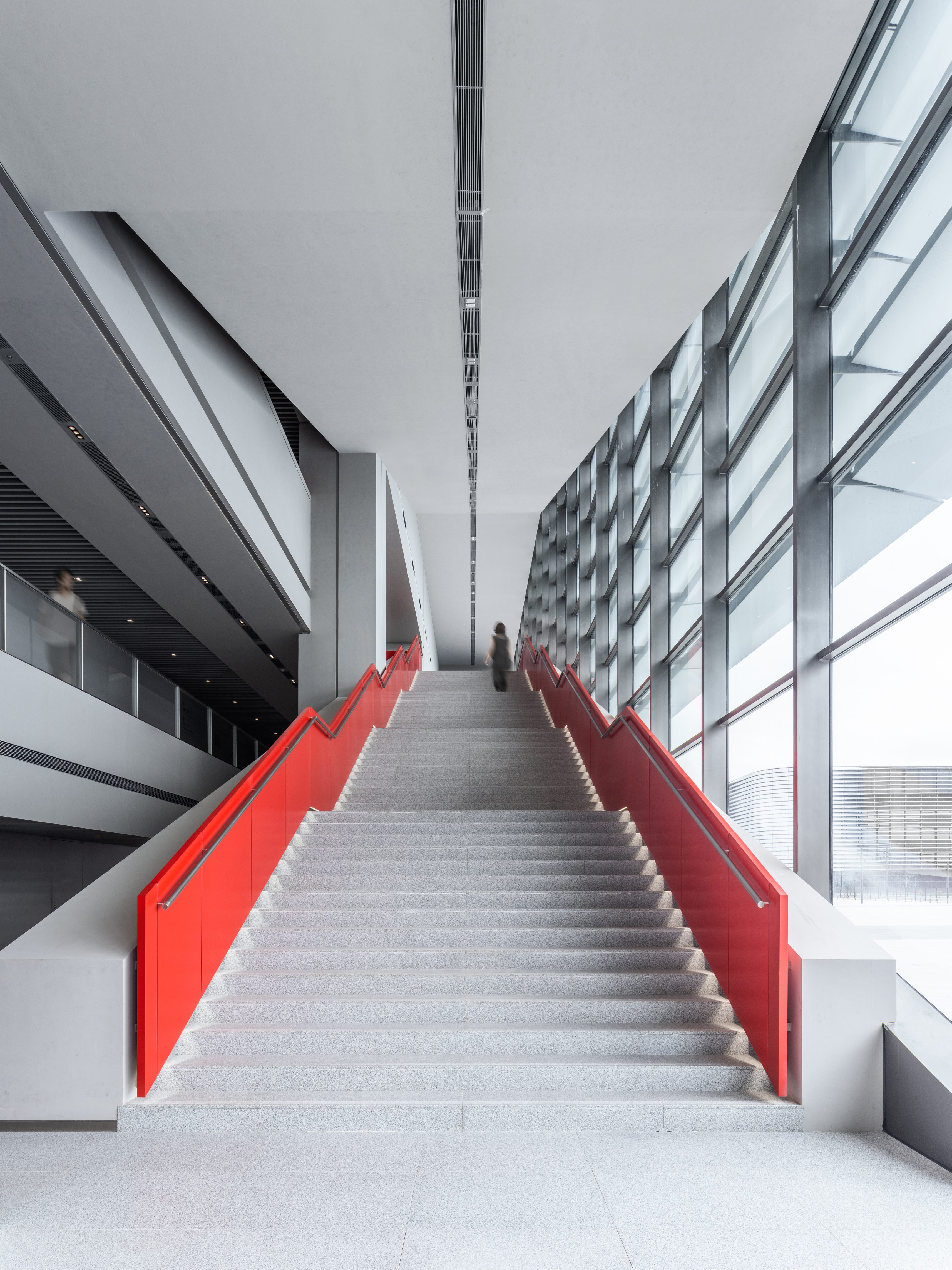


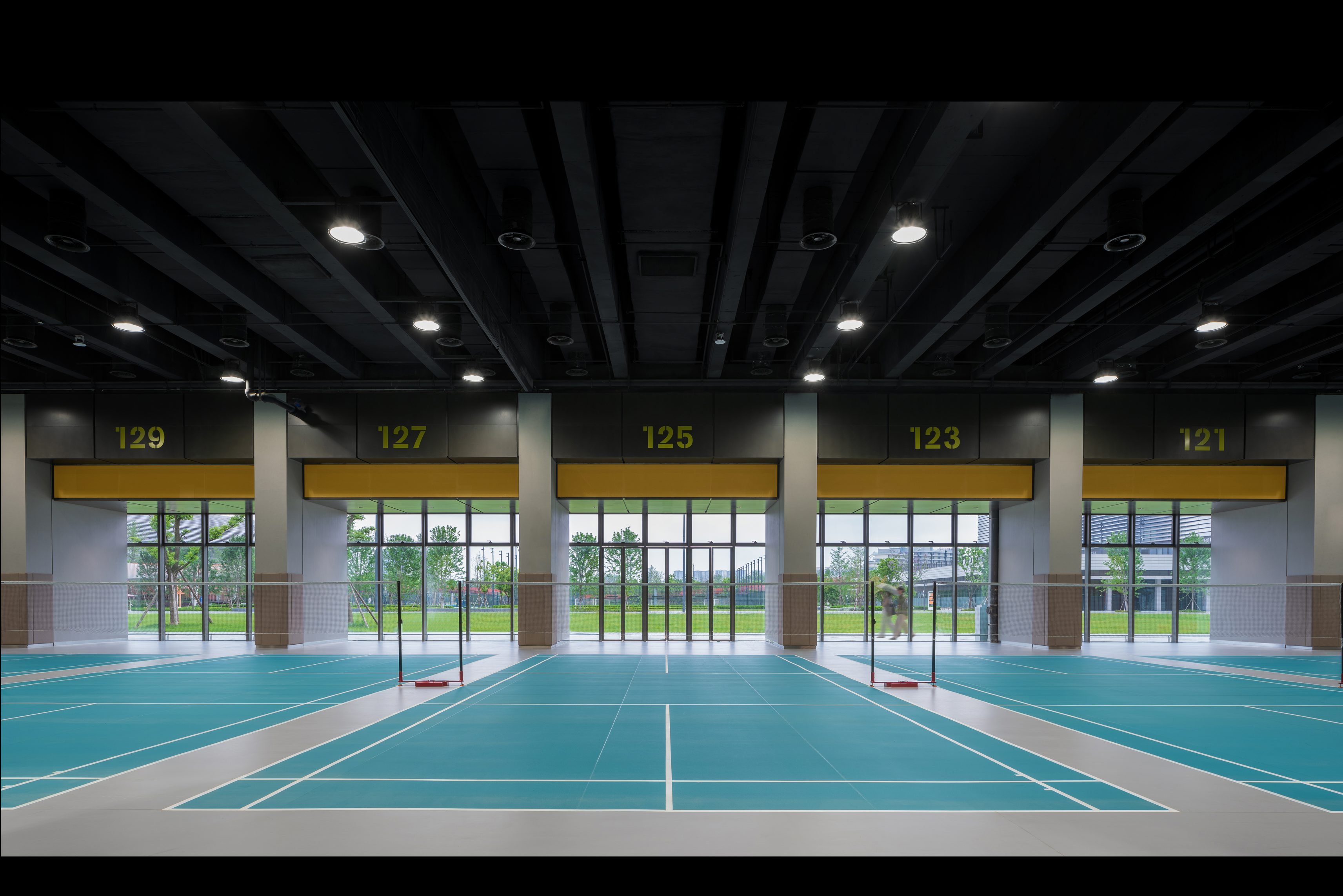
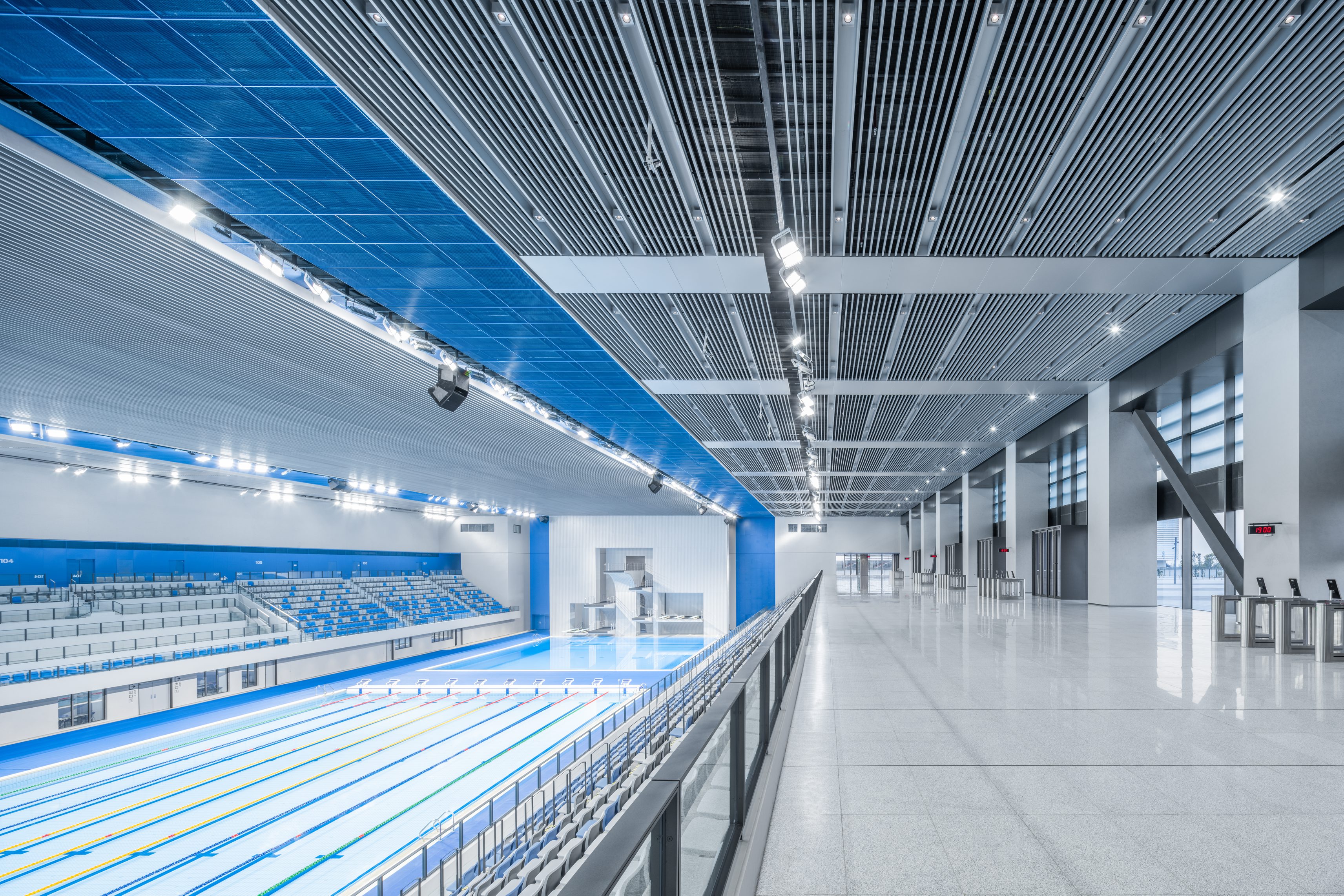
设计图纸 ▽

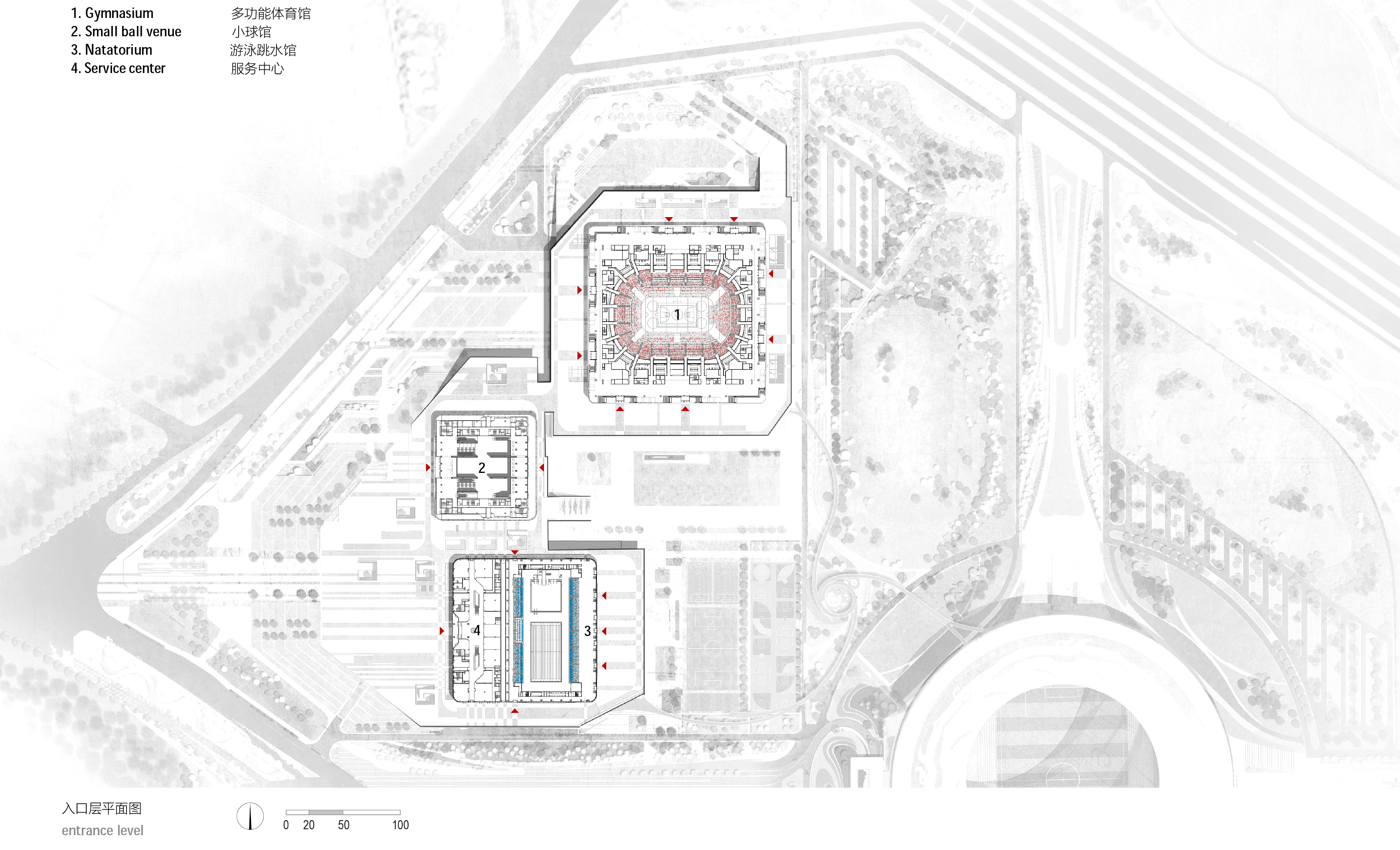
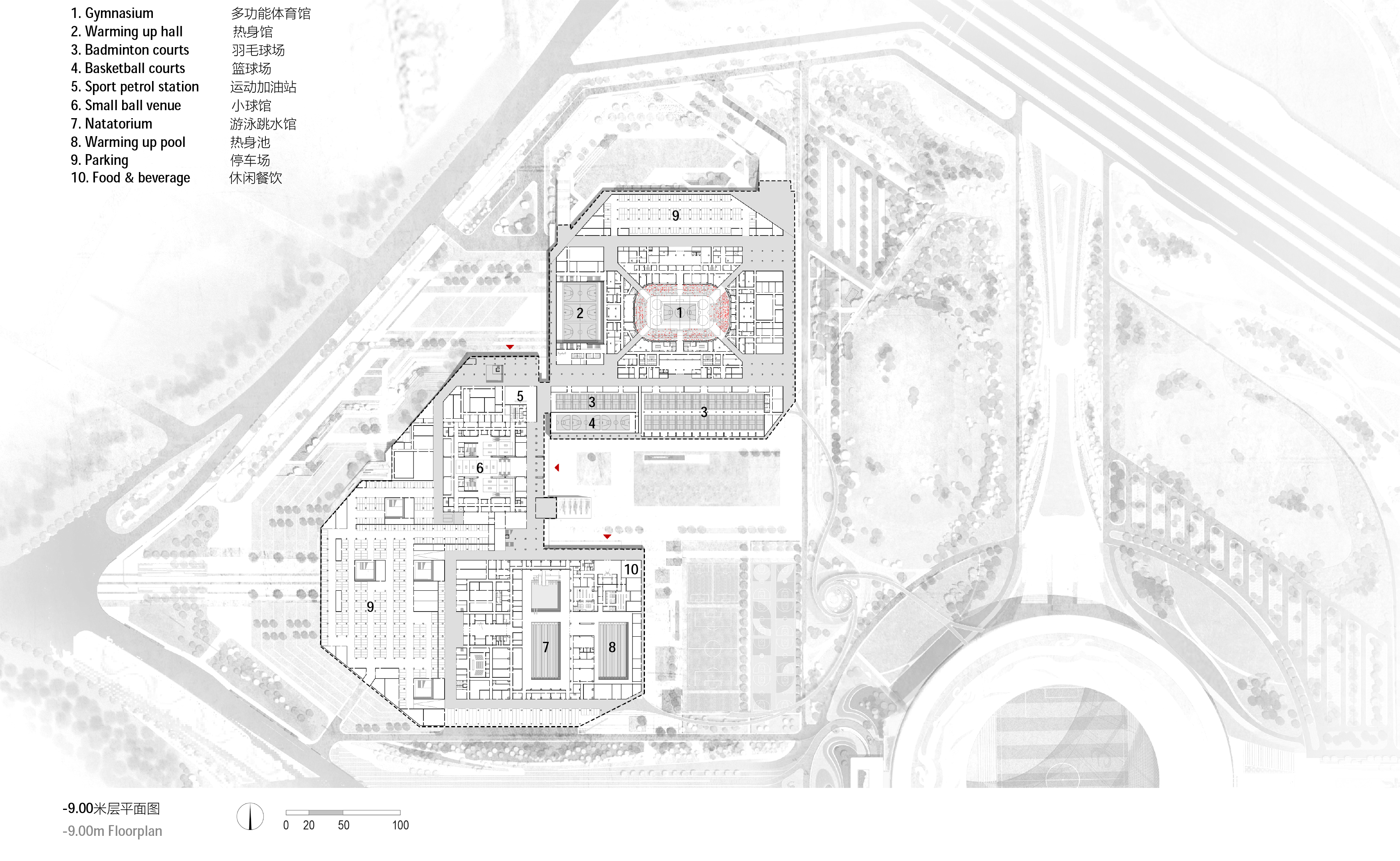



完整项目信息
设计:曼哈德·冯·格康和施特凡·胥茨以及施特凡·瑞沃勒
项目负责人:隋锦赢
中国项目管理:吴镝、林巍、王征
竞赛阶段设计团队:黄晗、李然、马源、王妍、翟骋骋、Jan Peter Deml、杨枫、袁涛
实施阶段设计团队:黄晗、李然、马源、Maarten Harms、Mulyanto、王妍、夏菁、翟骋骋、朱世游、Jan-Peter Deml、杨枫、袁涛
中方合作设计:中国建筑科学研究院有限公司、中国建筑西南设计研究院有限公司
业主:华润置地(成都)发展有限公司
建筑面积:地上152,131平方米,地下47,286平方米
座席数:多功能体育馆-18000座席,游泳跳水馆-3000座席
结构顾问:
sbp施莱希工程设计咨询有限公司(竞赛阶段)
中国建筑科学研究院有限公司(SD阶段)
中国建筑西南设计研究院有限公司(DD和CD阶段)
景观顾问:
阿特金斯顾问有限公司
幕墙顾问:
德国华纳工程咨询有限公司(SD阶段)
中国建筑西南设计研究院有限公司(DD和CD阶段)
本文由gmp·冯·格康,玛格及合伙人建筑师事务所授权有方发布。欢迎转发,禁止以有方编辑版本转载。
上一篇:中山大学肿瘤医学科学中心(天河院区) | 深总院孟建民团队联合体
下一篇:Wutopia Lab新作:徐家汇书院室内设计