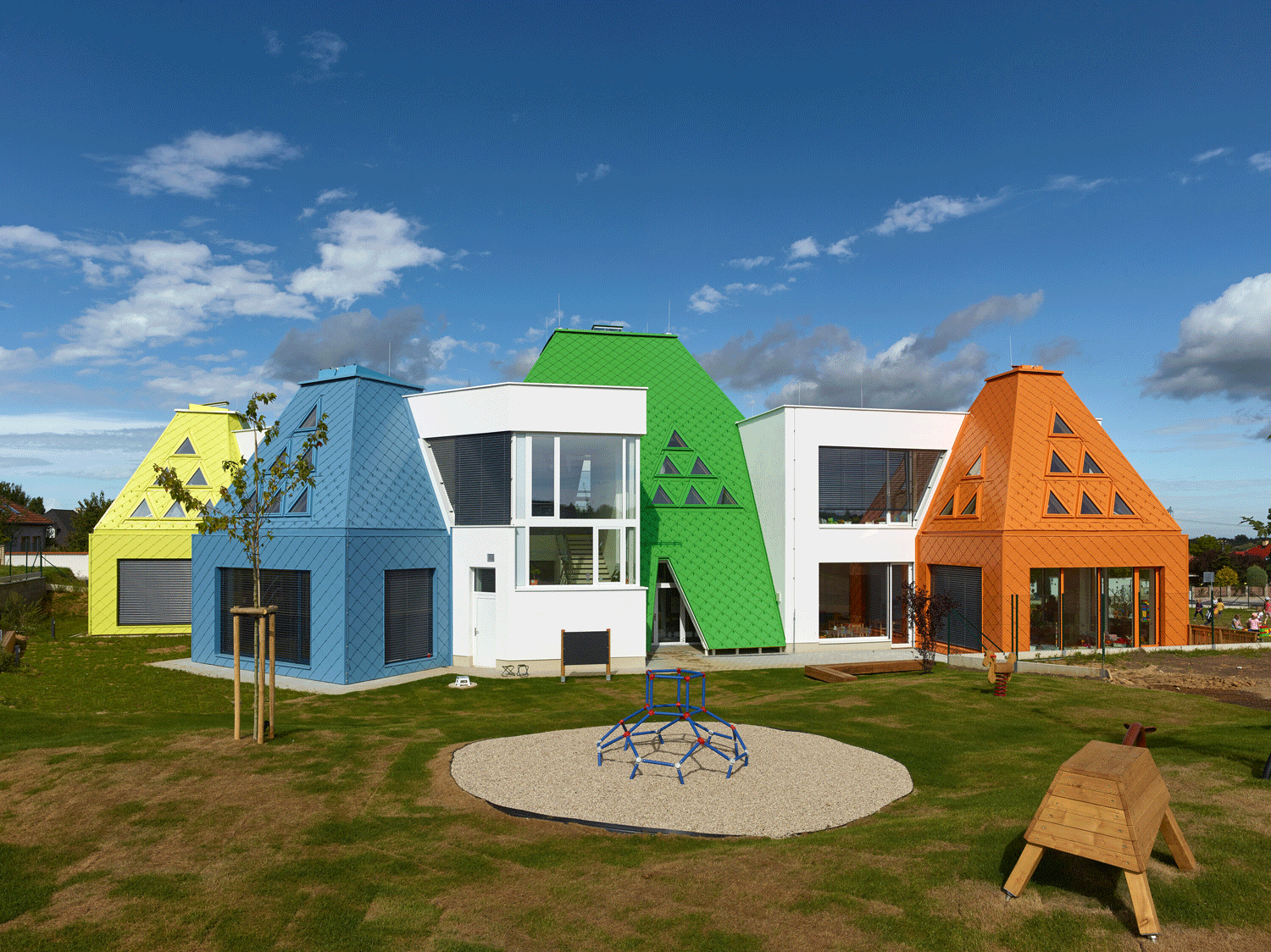
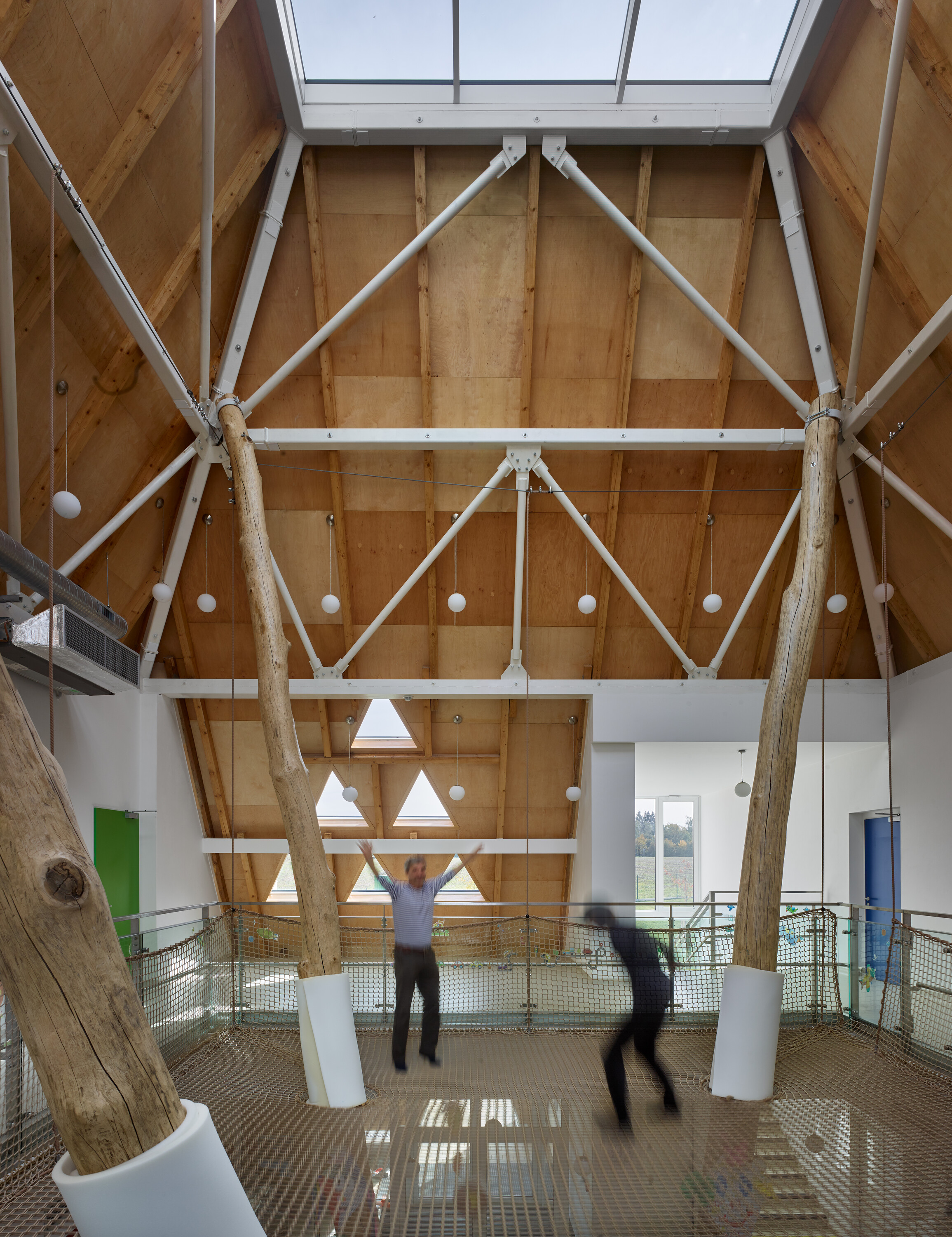
设计单位 Architektura
项目地点 捷克中波西米亚州
建成时间 2021年
建筑面积 1,114平方米
本文文字由设计单位提供。
项目所在的捷克日恰尼市需要建设一所新的幼儿园,该幼儿园需要将运动作为重点并容纳一座体育馆,其将是Říčany-Větrník地区新开发规划的一部分。在这个项目中,我们设计了幼儿园、体育馆、花园,并将这三者连接到一起。幼儿园和花园现已落成,而体育馆还有待建设。
The task of the city was to design a new kindergarten with a sports focus and a gym building. The nursery school is planned as part of the new development of the Říčany-Větrník area. We designed three objects and connected them to each other – a kindergarten, a gym, and a garden. The gymnasium will be built, while the kindergarten and part of the garden are constructed.
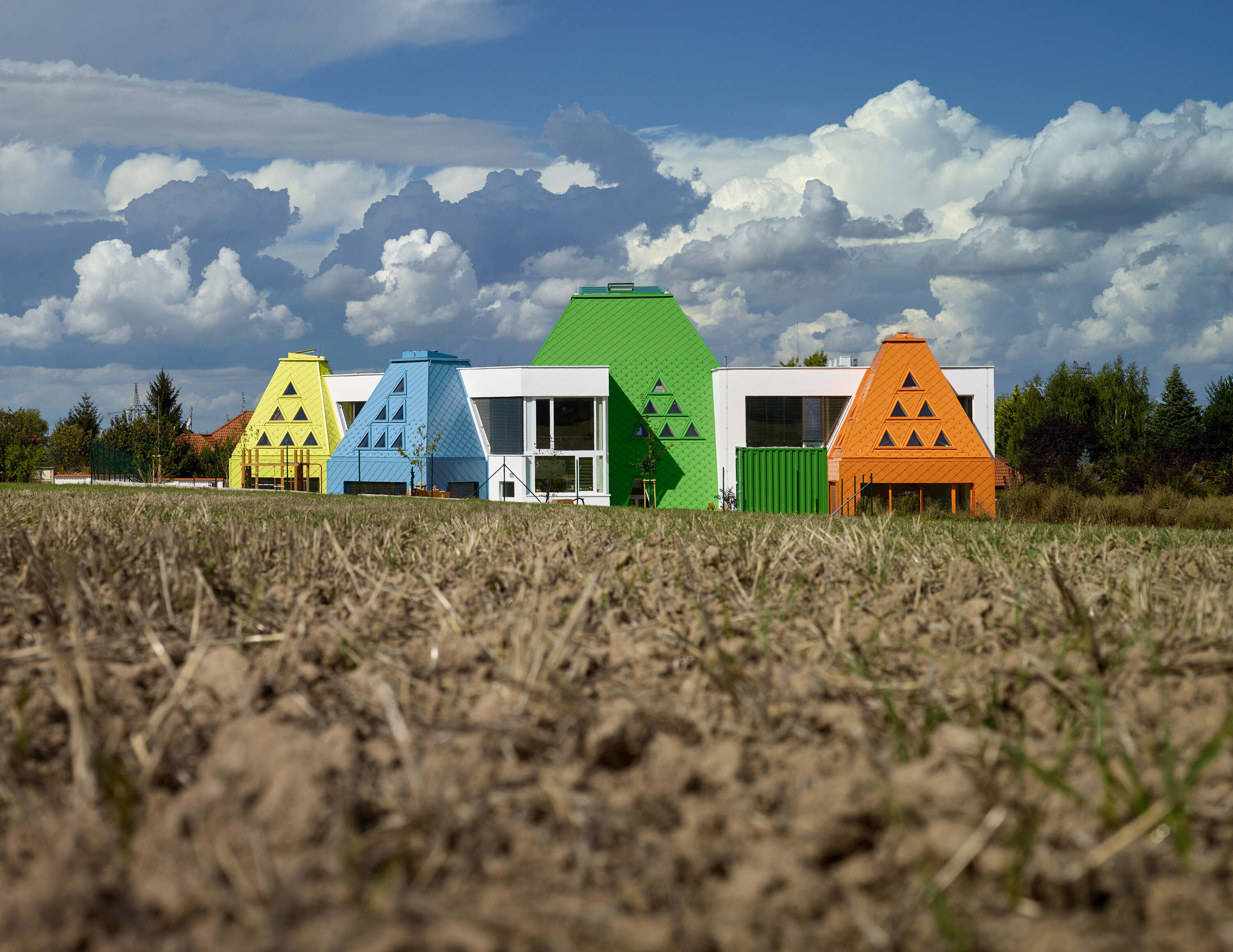
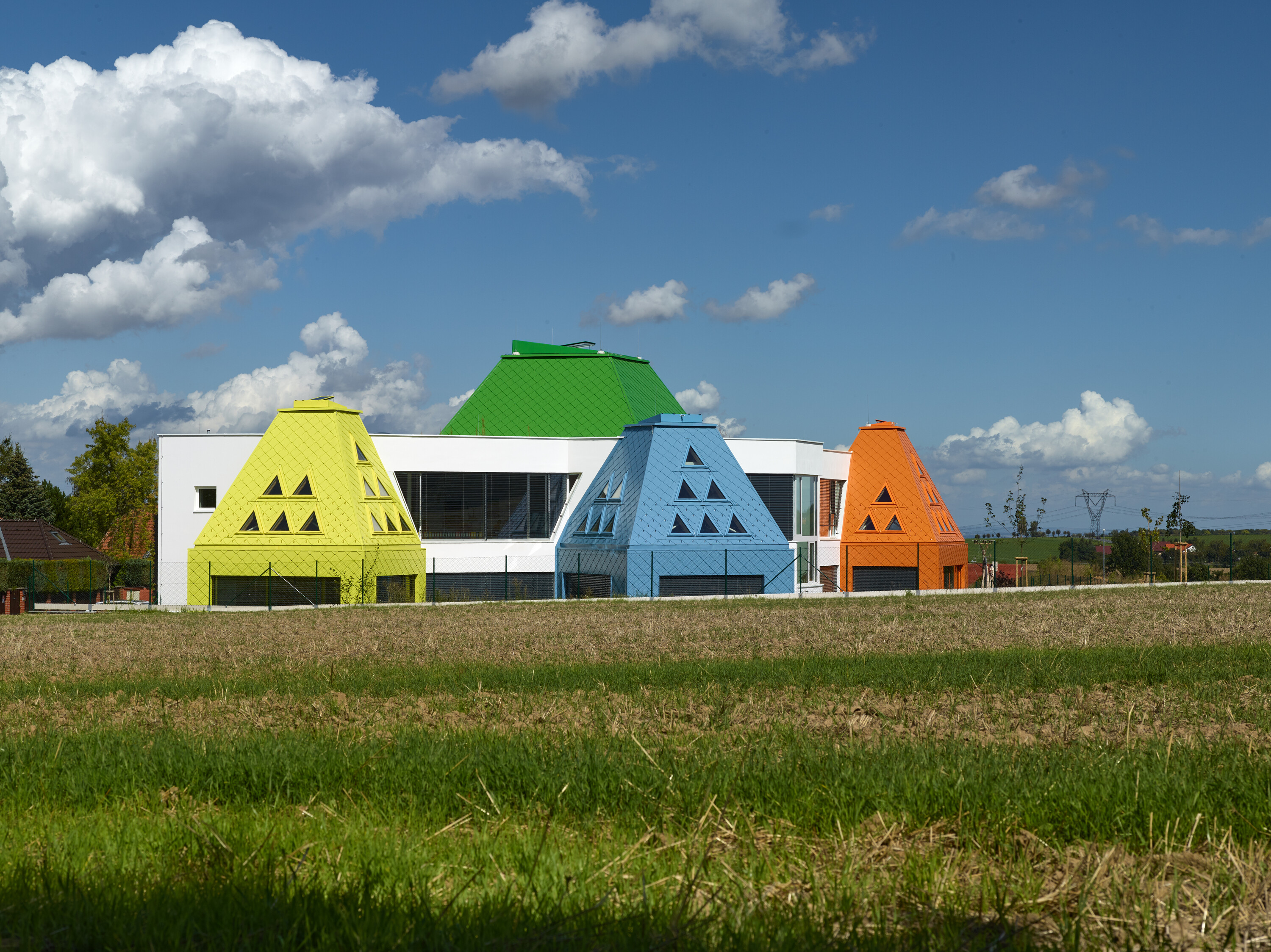
首先,我们以儿童作为对象进行了深入探究:
什么构成了童年?童年经历不仅来源于在家庭中与家人的相处、操场上与伙伴的嬉戏,还源自孩子们所遇见的物件,以及将他们纳入社会系统的教育机构。
孩子们有什么样的身体能力?随着他们逐渐长大,身体将失去哪些特质?我们从世界各地的非传统托儿所中找了许多参考案例。一般而言,社会体系旨在将其中的孩子规训成“得体的、没有问题”的成员,而现在我们能注意到,替代性教育(alternative education,或称理念教育)正在蓬勃发展。教育这件事,除了是国家的重要议题,对于个人而言也代表一个重要的阶段。在我们的“文明世界”中,我们时时讨论经济增长情况,但对教育的细节、对童年的神秘之处却谈及得不够。
First we thought about the child as a phenomenon – what constitutes childhood? Not only the family, the experiences on the playground, it is also the objects they visit, the institutions that fit them into the System. And what physical abilities does the child have? What does aging lose? We found a lot of examples of non-traditional nurseries from all over the world. The child is in the System and the purpose is to become a proper and non-problematic part. That is why we see such a development of alternative education. The topic of education as a state discipline is an important phenomenon for us personally. In our civilized world, we talk about economic growth, but not enough about all details of education, about the mystery of childhood.
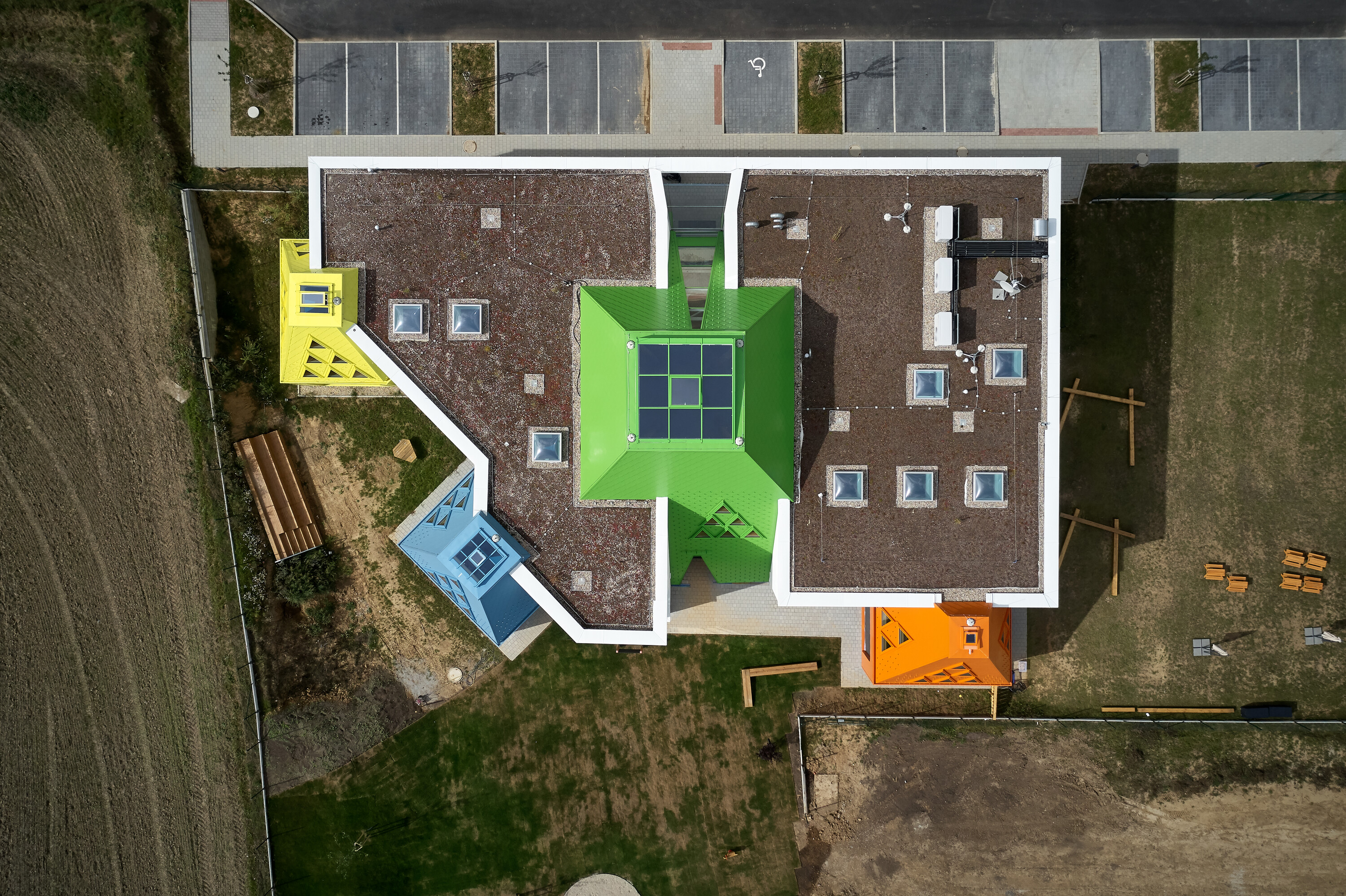
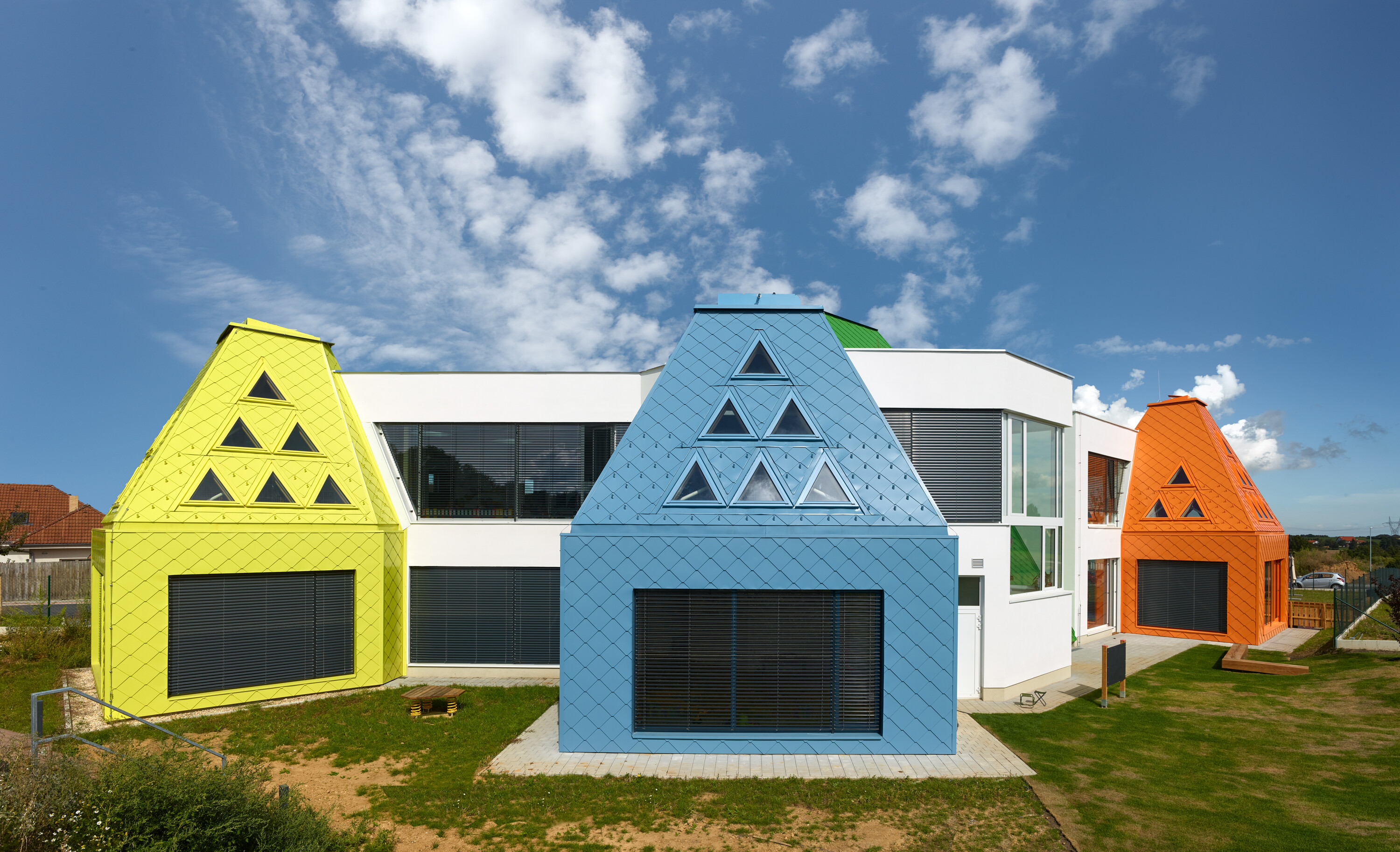
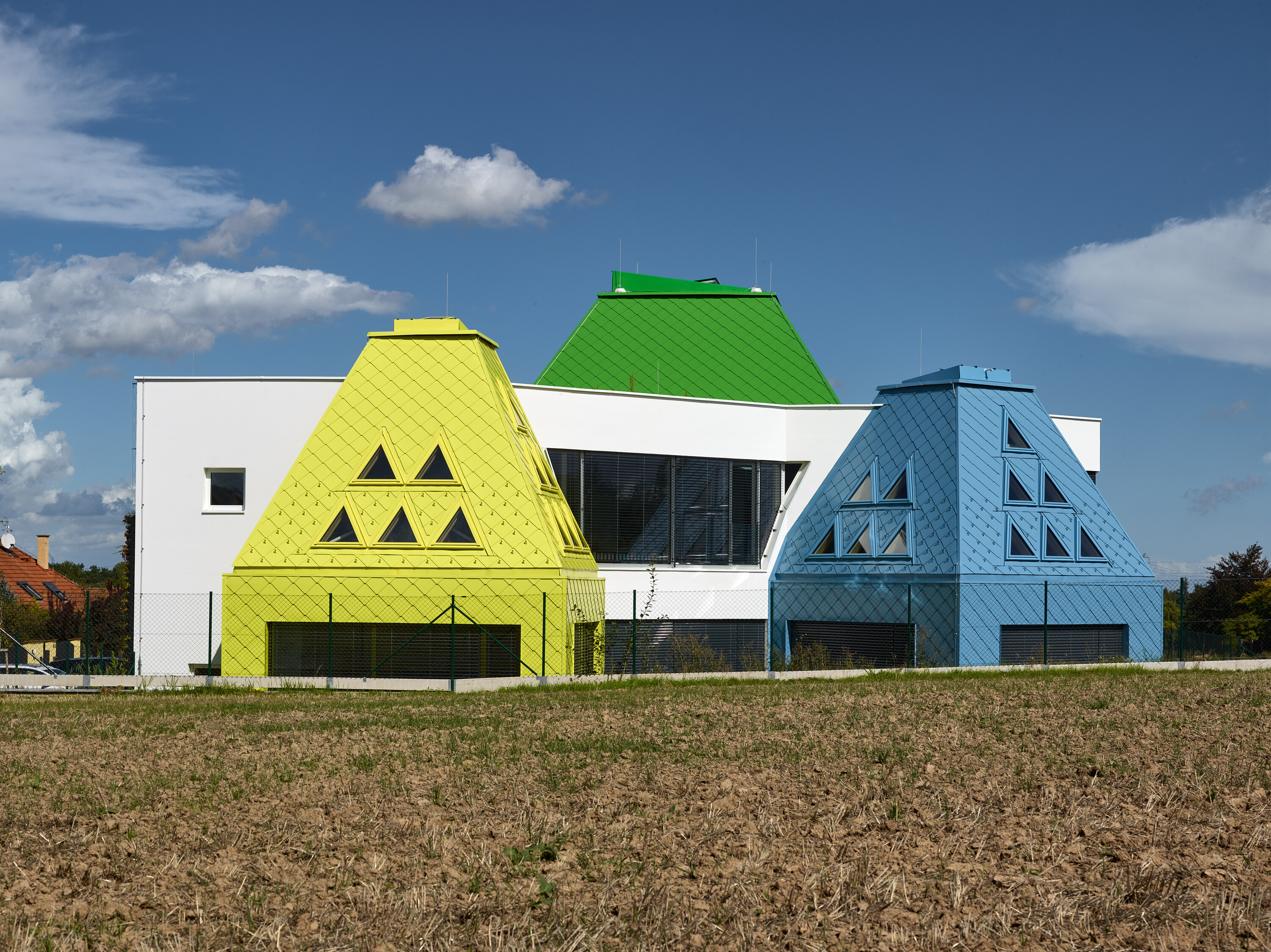
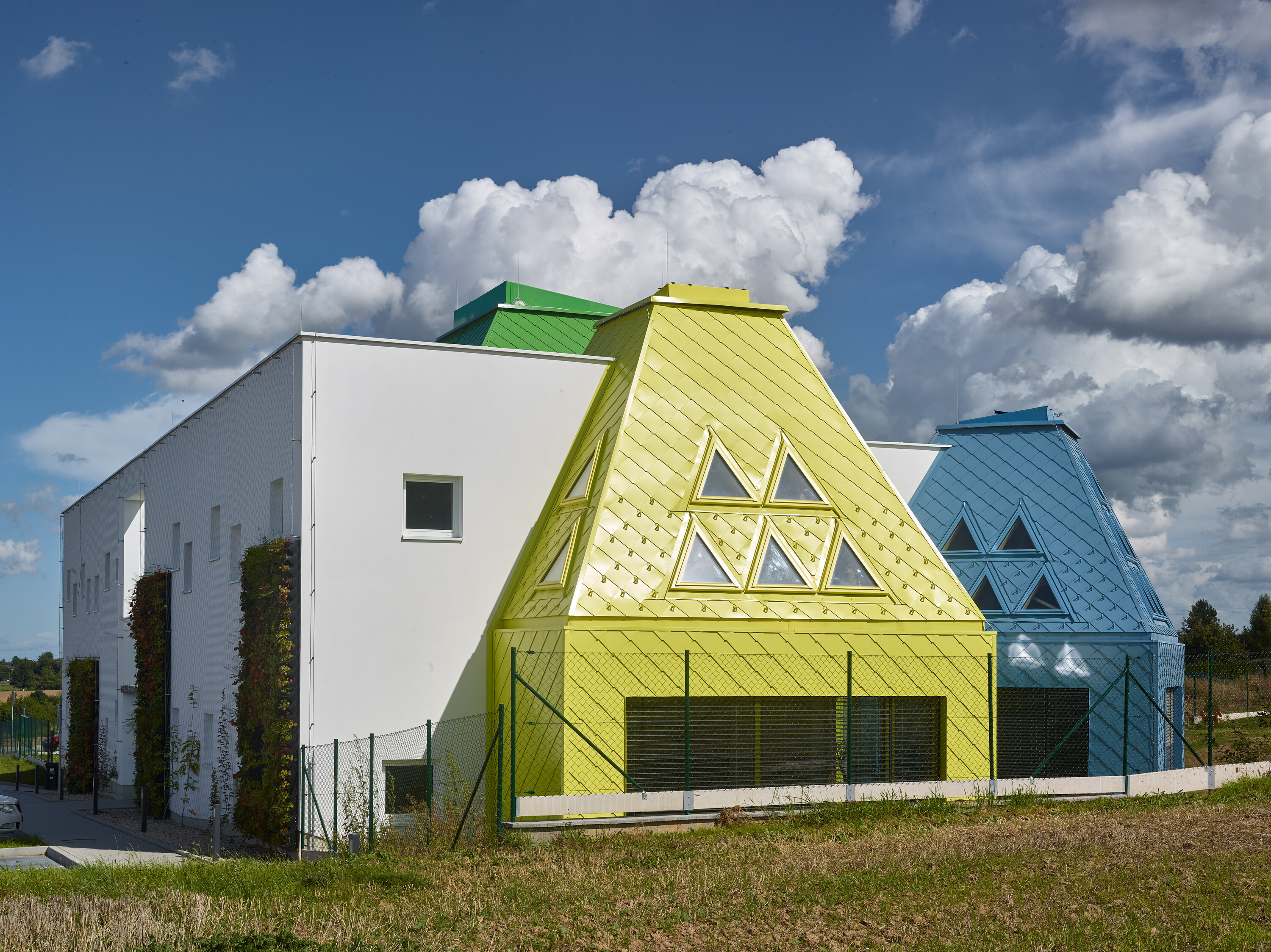
与之形成对比的是,日恰尼镇当局从项目一开始就表现出了胆略和胸怀。在方案定形之前,我们与教师、体育俱乐部和日恰尼镇政府管理层进行了多次会谈,在其中我们感受到了大家的热情。
However, the Town of Říčany showed courage and generosity from the beginning. Many meetings took place with teachers, representatives of sports clubs, and the management of the Town of Říčany before the proposal was settled. We sensed interest in the project, thank you for that.
与孩子们本身相关的方面,是项目至关重要的聚焦点——他们的游戏、行动、视野和尺度,常常具有自发、无序、不可预测的特点,体现出他们的单纯、好奇、乐天和未经苦难的无忧无虑。
The children themselves were essential – their games, movement, vision, and scale. Children's spontaneity, disorganization, unpredictability, purity, curiosity, optimism and unburdened by the bitterness of life.
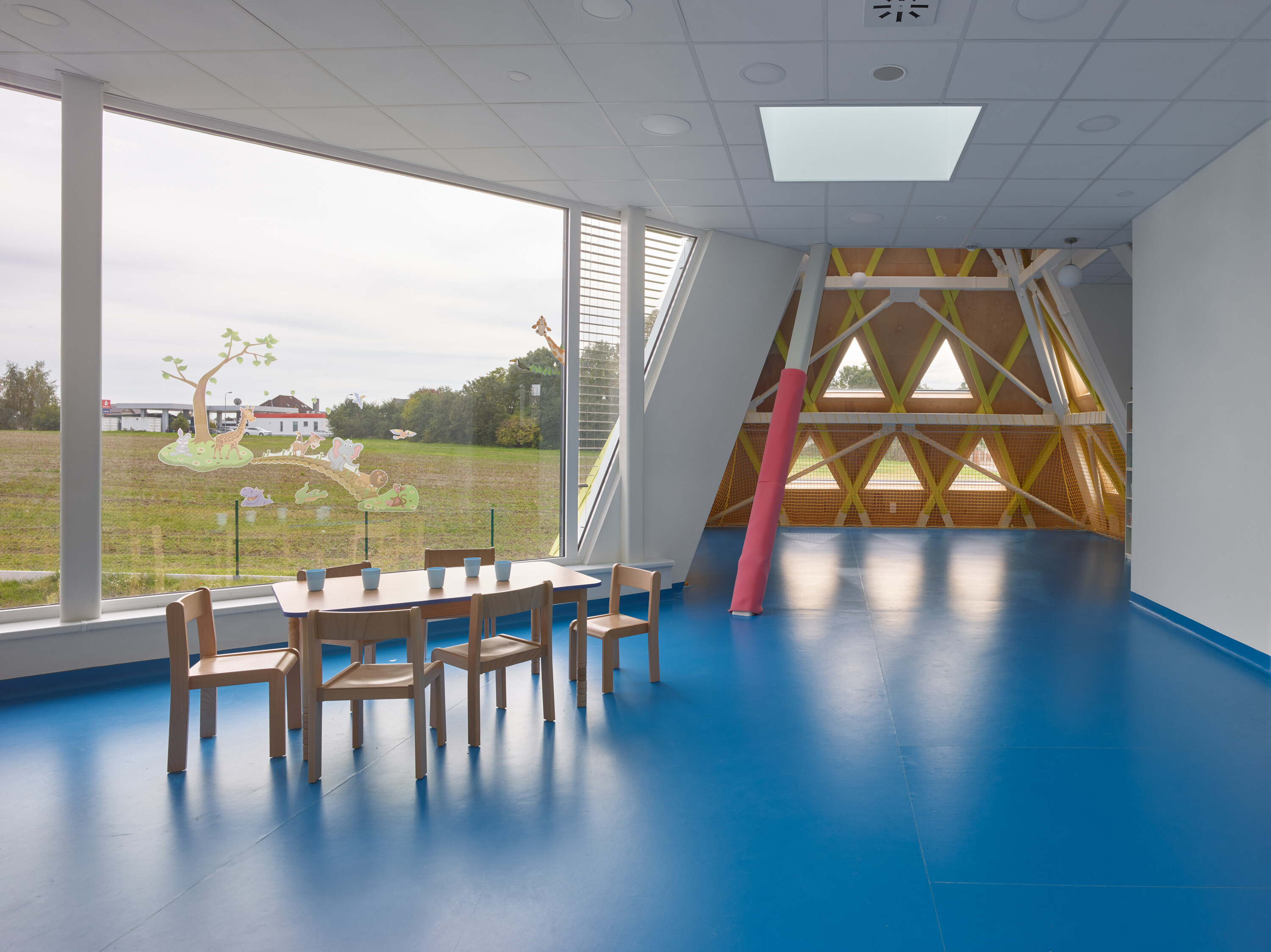
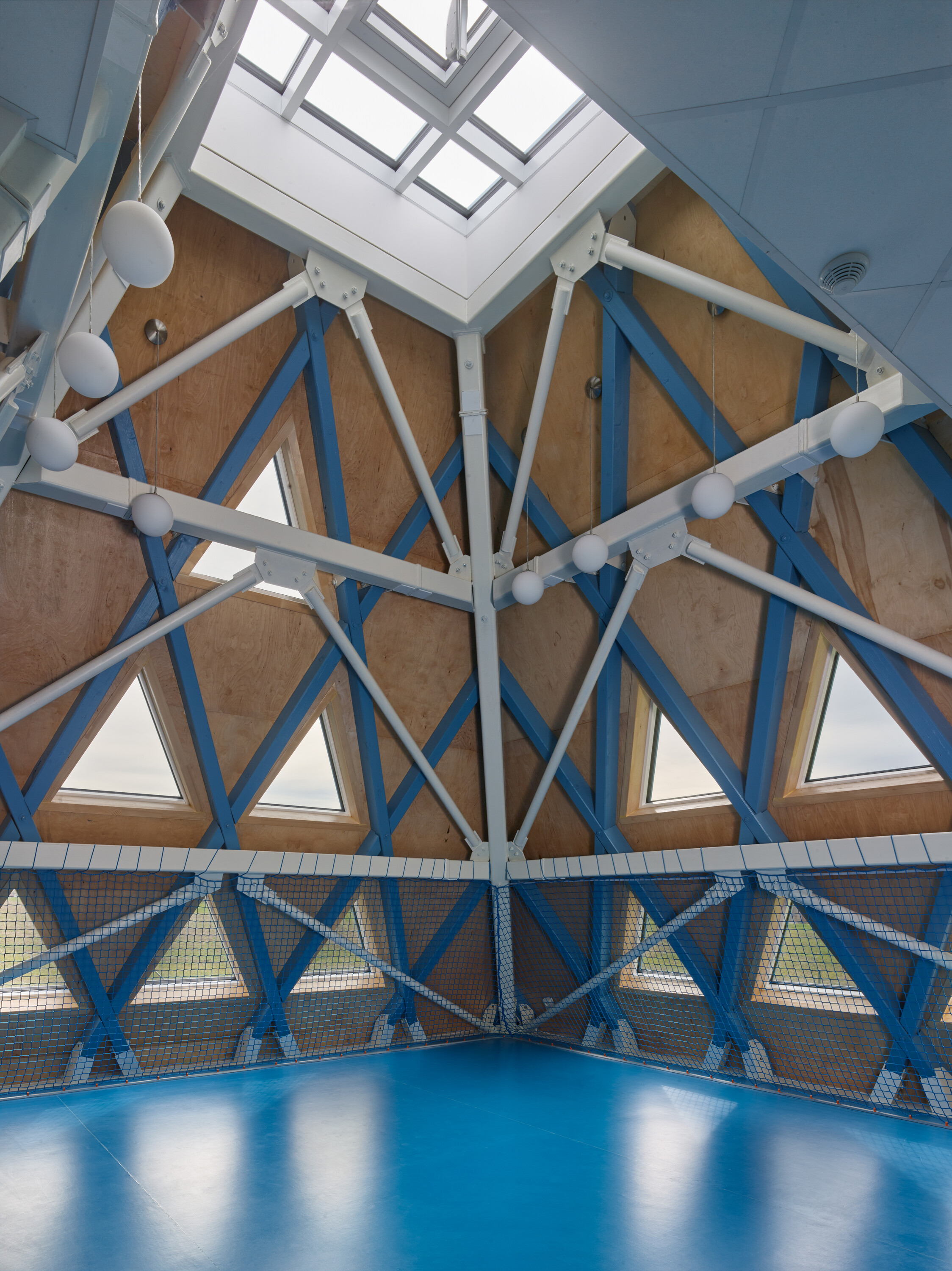
我们将整个建筑体量划分为多个部分,其中的一个立方体容纳了设施、办公室、入口等等一切跟幼儿园实际运转相关的部分,接着将各教室单体与立方体相连。这些教室不再是矩形而是充满乐趣的不规则形式,与花园相联系,孩子们于其中自在玩耍。
We divided the mass into several parts. A cube in which there are facilities, offices, entrances... everything necessary for practical functioning. Individual classrooms are then connected to this, which are no longer rectangular and connect to the garden. They are free-form worlds to play with.
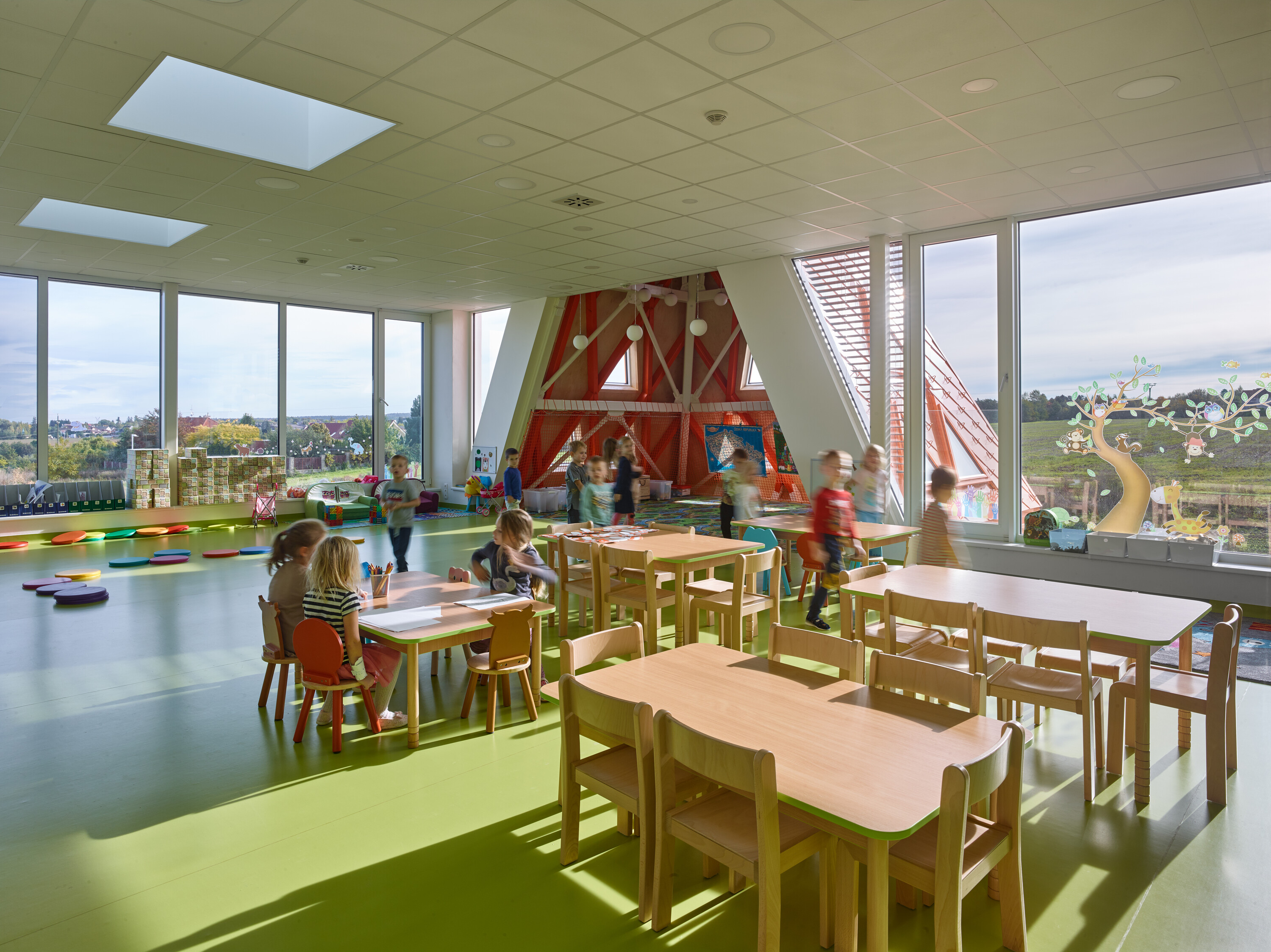
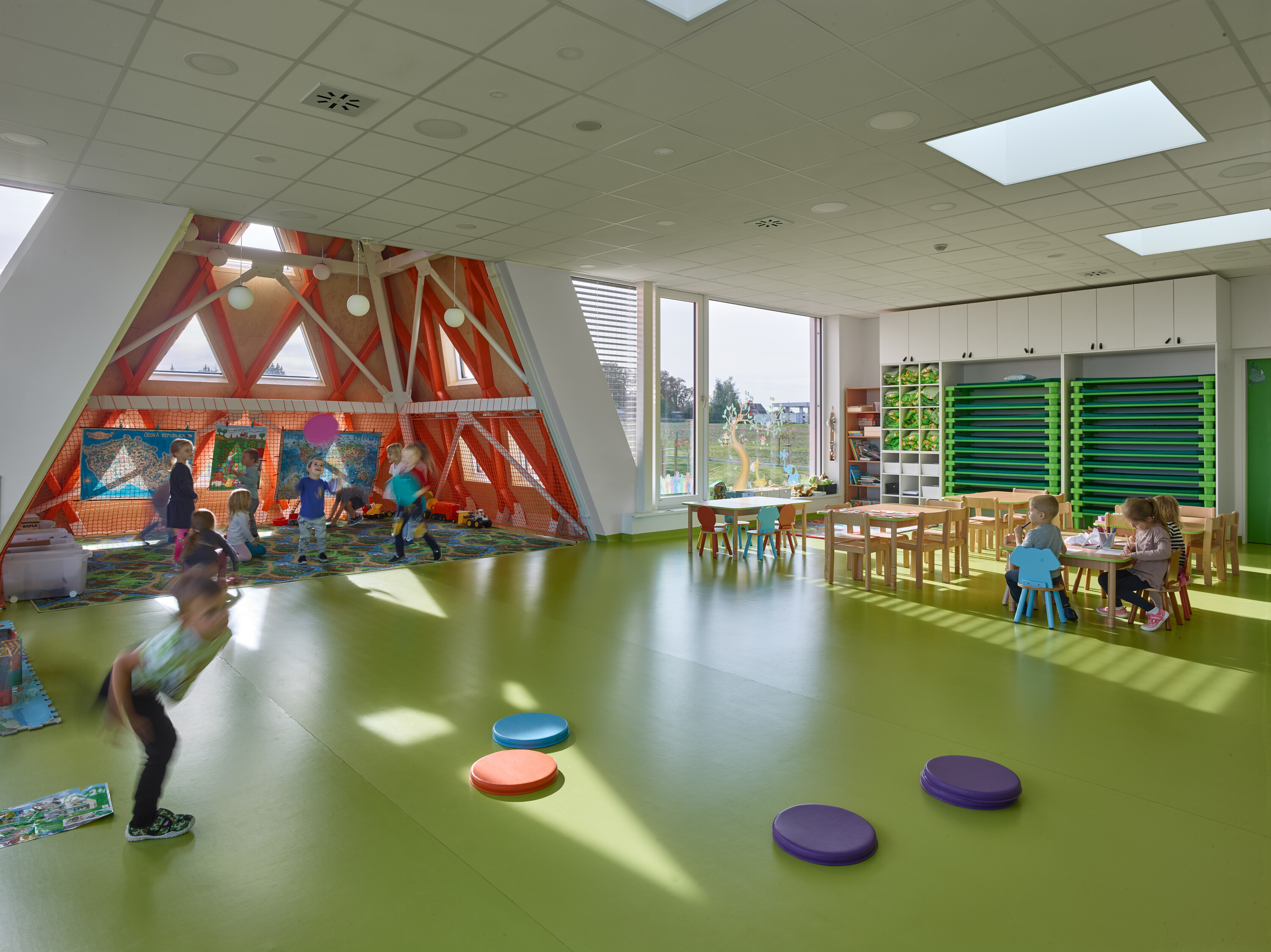
数个“宝塔”于外构成了房子的轮廓,于内塑造了空间。宝塔内部是藏身的秘密之地,如印第安帐篷。在这里,光线从三角窗中落入,显眼的木支撑结构像树枝一般。入口中庭处有一个“蛛网”,这是一个室内的绳编中心区,该游乐区可以从任何教室抵达。
The pagodas form the silhouette of the house and from the inside, a hiding place, an Indian tee-pee, a space where the light falls from triangular windows, visible wooden structures like tree branches. In the entrance atrium, there is a spider web, a play area accessible from all classrooms, a rope center right in the building.

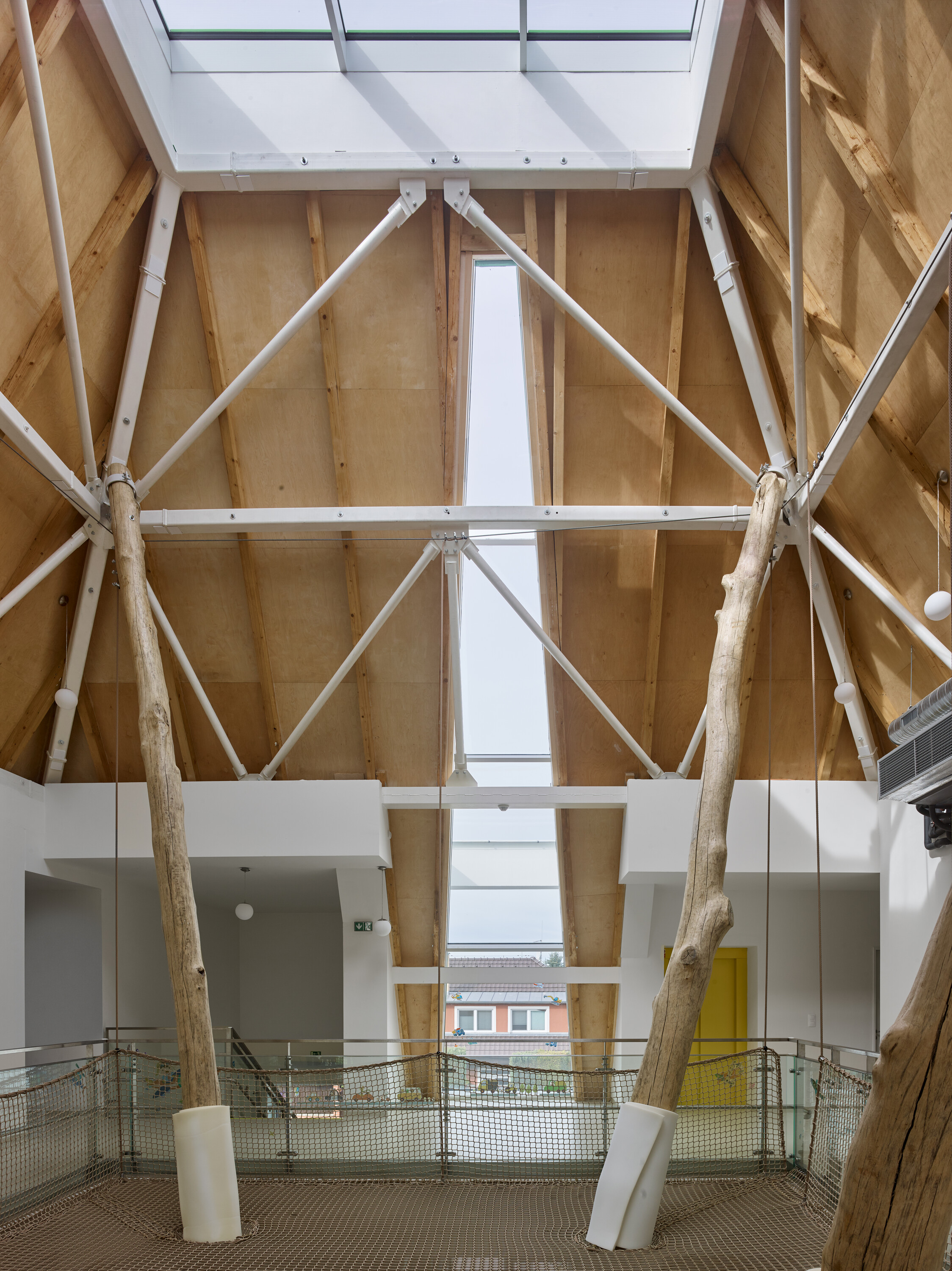

我们期待孩子们使用这个“蛛网”,在上面摇摆、腾空。这些网由空间中受人瞩目的树干承载着。中庭也是一个社群共享空间,人们可以在此歌唱、表演、欣赏展览和戏剧。
We hope it will be used and the children will swing and fly. The net is carried by tree trunks that have been thanked for their service. The atrium also serves as a community space, for singing, acting, exhibitions, and theater.
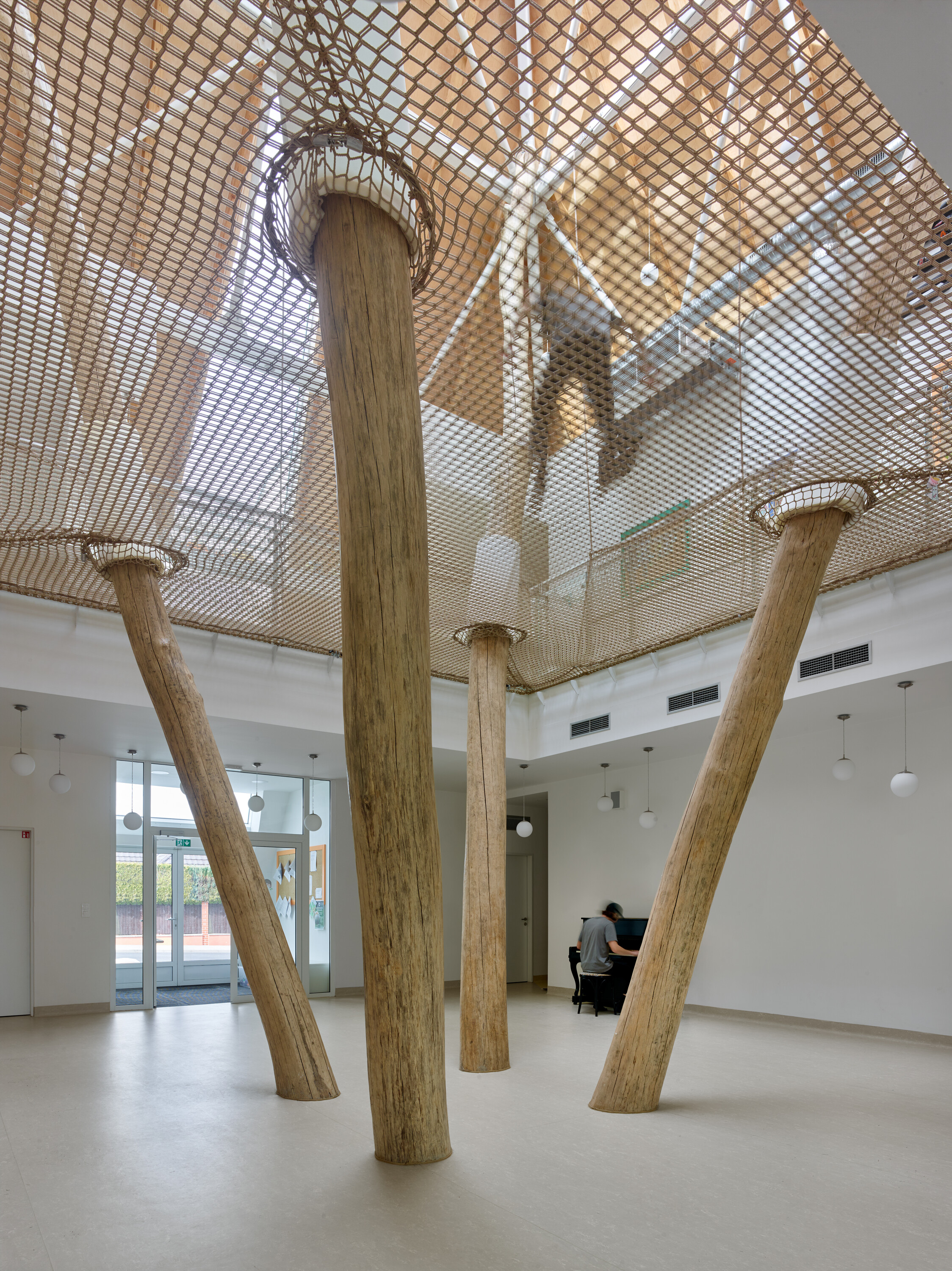
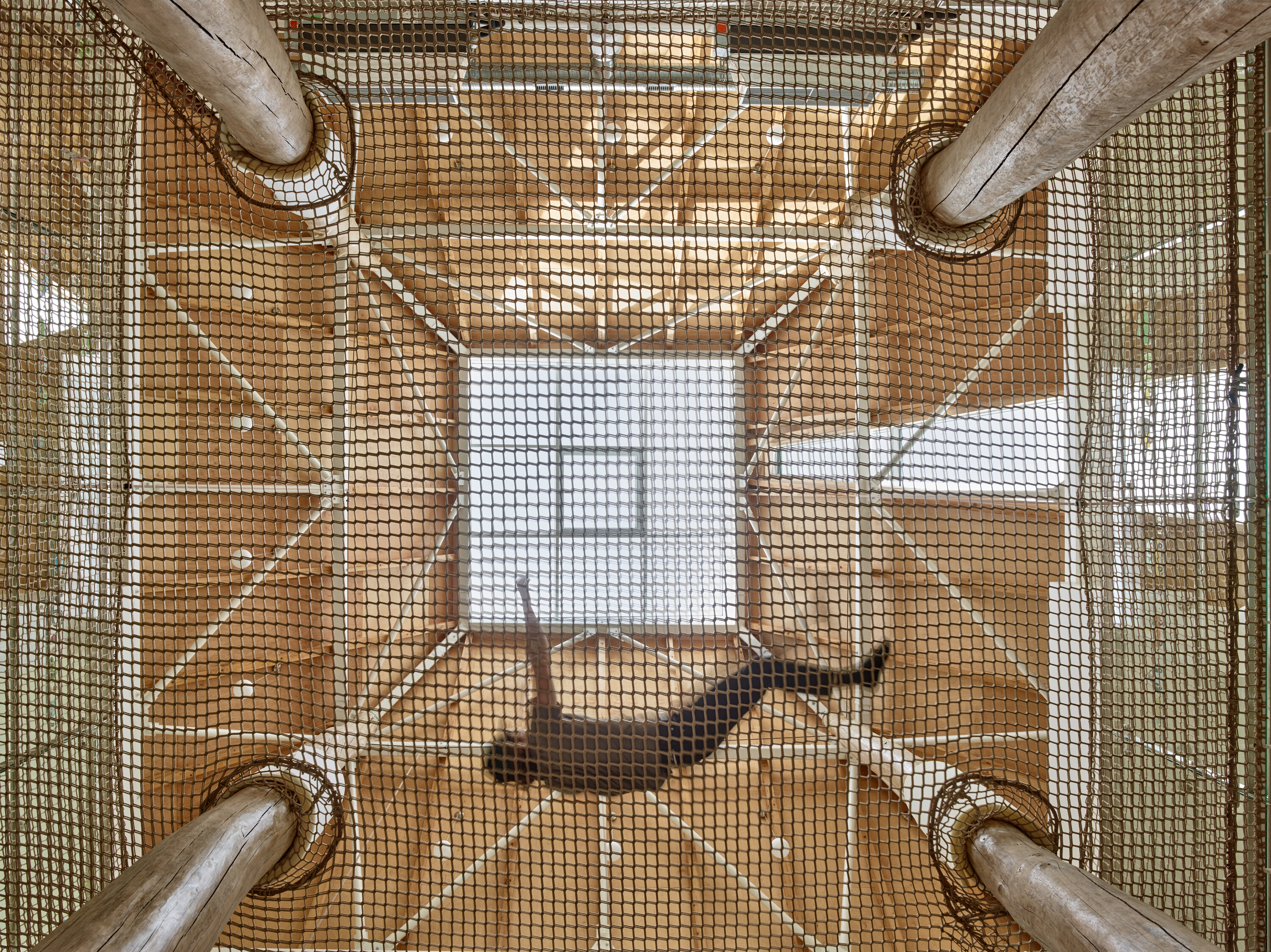
幼儿园具有不同的两面:面对街道一侧,它的形象方正规整;而在花园一侧,建筑形体和颜色变化丰富、充满趣味。它不像传统的房屋一样布置功能,而是像被摇晃过一样,各种功能的边界被打破,空间被打开,使阳光穿透进来。
The nursery school has two faces, it holds a picture of the street, it is playful in the garden, it does not function like a traditional house here. Here it shakes, matter breaks up and space opens up for the Sun to penetrate.
主入口设在沿街一侧,地面层有两个教室,楼上也有两个。幼儿园街道立面的一部分被设计成垂直绿化,我们希望这些植物能够蔓延、堆叠起来,将整个立面淹没。在设计入口时,我们将其假想为一座神秘寺庙或一艘宇宙飞船的入口。对于技术设备的安排布置,我们将其做成了部分可视的,这样能方便孩子们感知到水流、电力和空气的流动运送方向。建筑内外的色彩欢快活泼,点亮周围的环境。
The main entrance is from the street, with two classrooms on the ground floor, and two upstairs. The street facade of the kindergarten is partially designed as vertical greenery, we hope that it will sweep and thicken to one day absorb the entire facade. The entrance is supposed to resemble the entrance to a mysterious temple or spaceship. The management of the technical infrastructure is partially visual, letting the child see where the water, electricity, and air flow. The colors are cheerful, they should also illuminate the surroundings.
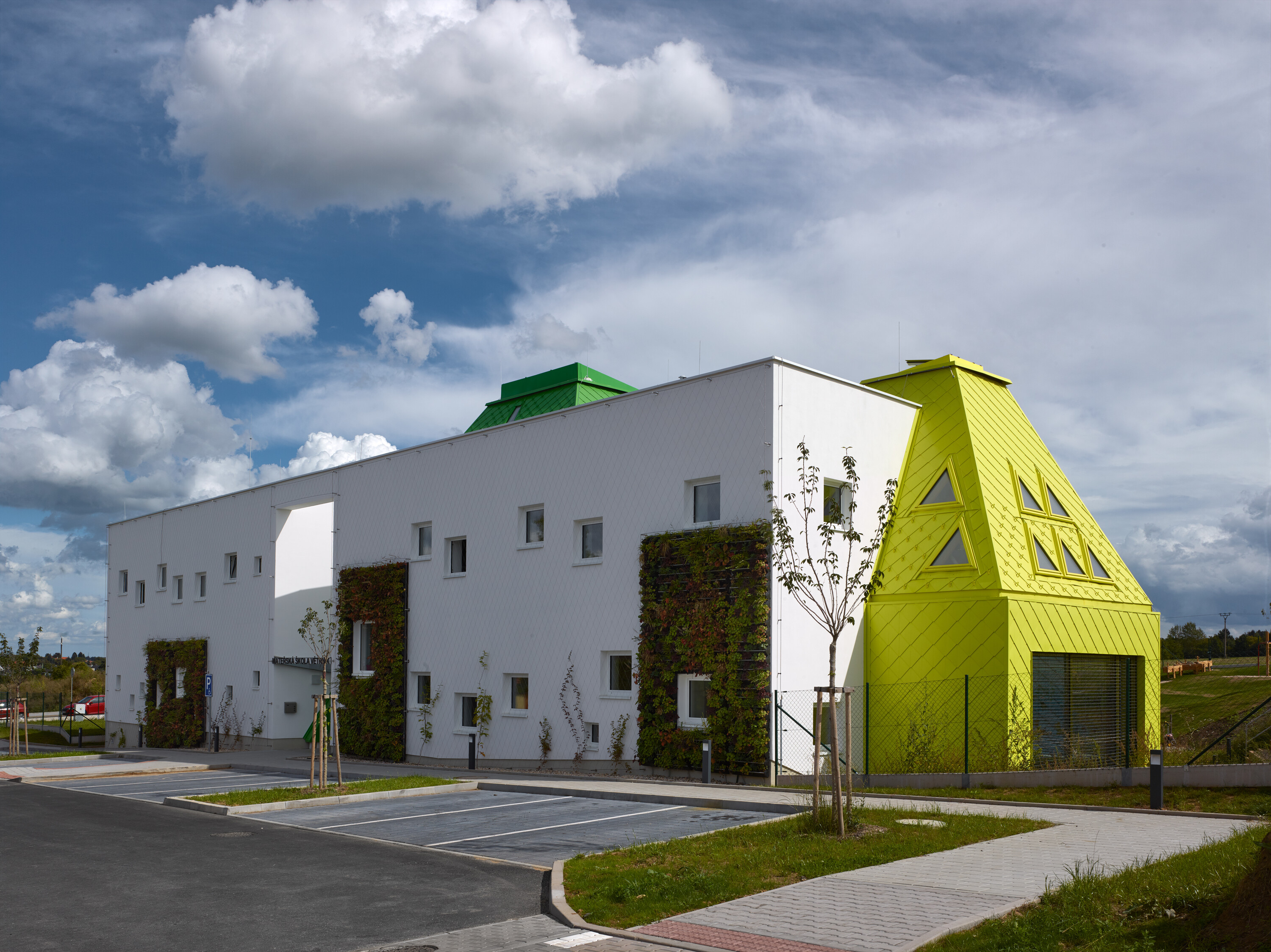
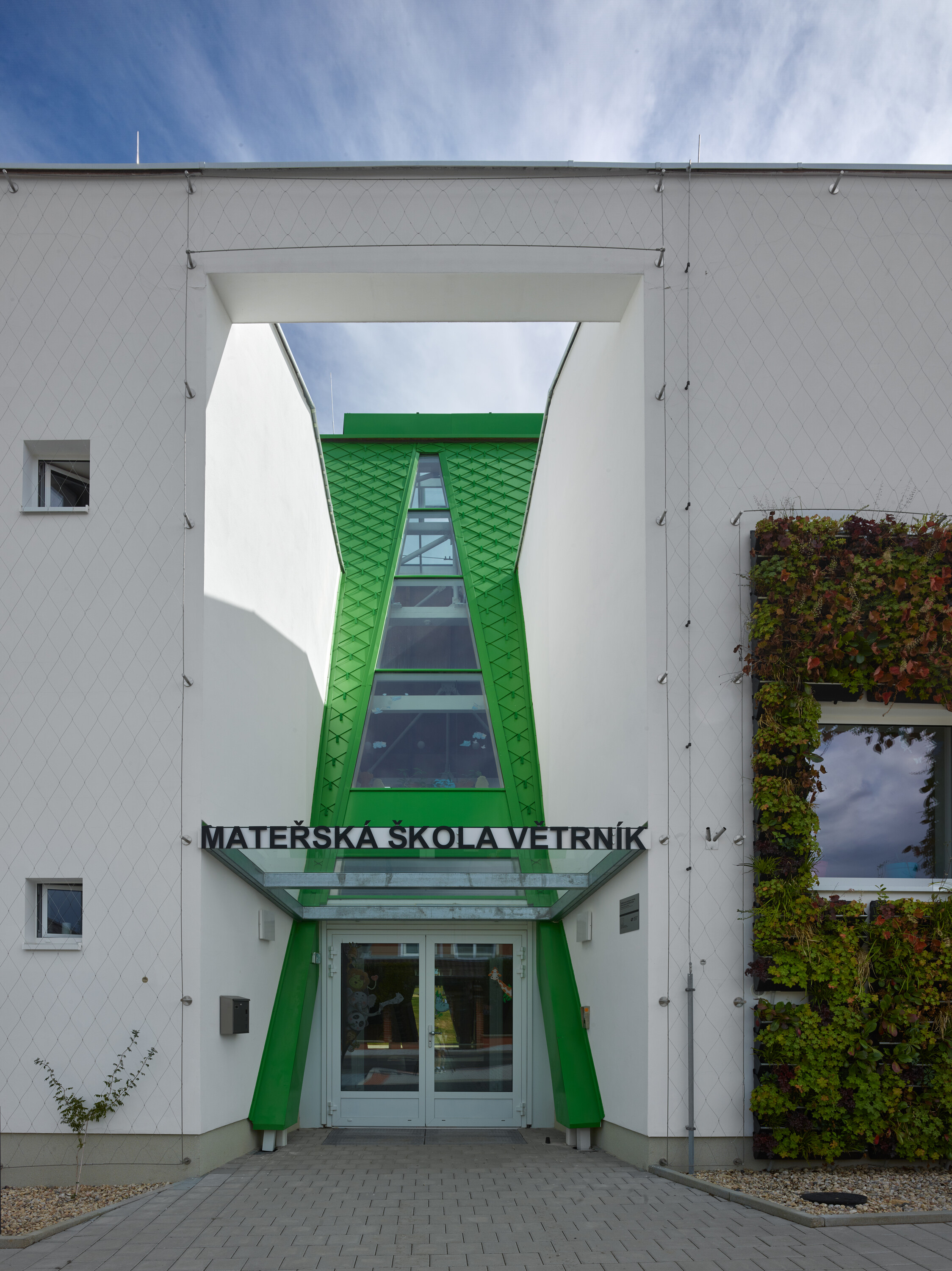
房子后面有一个操场,不过它目前还没有完工,为部分完成状态。在这里,我们同样希望创造一个童书中描述的绿色幻想世界。
Behind the house, there is a playground, currently unfinished, partially completed. Here, too, we wanted a green fantasy world to be created, as if from a children's book.
由于建设过程经历了一定的财政压力,我们无法自由地按照自己的想法实现所有的设计,但最终的成果也是我们所坚持的工作标准之体现。
The construction took place with pressure on finances, not everything was realized according to our ideas, but this is standard in our job.
我们想为儿童建造一个非机构属性导向的、富有趣味的、促进创造力以及其他所有可贵特性发展的场所,一个潜移默化地影响儿童、让他们成年后回想到的时候还能获得启发的地方。
We wanted to build an object for children that is not an institution, it is playful and will enable the development of creativity and all the beautiful specificities of the child's soul. An object that will create subconscious images for children that may one day arise in adulthood to develop Something…
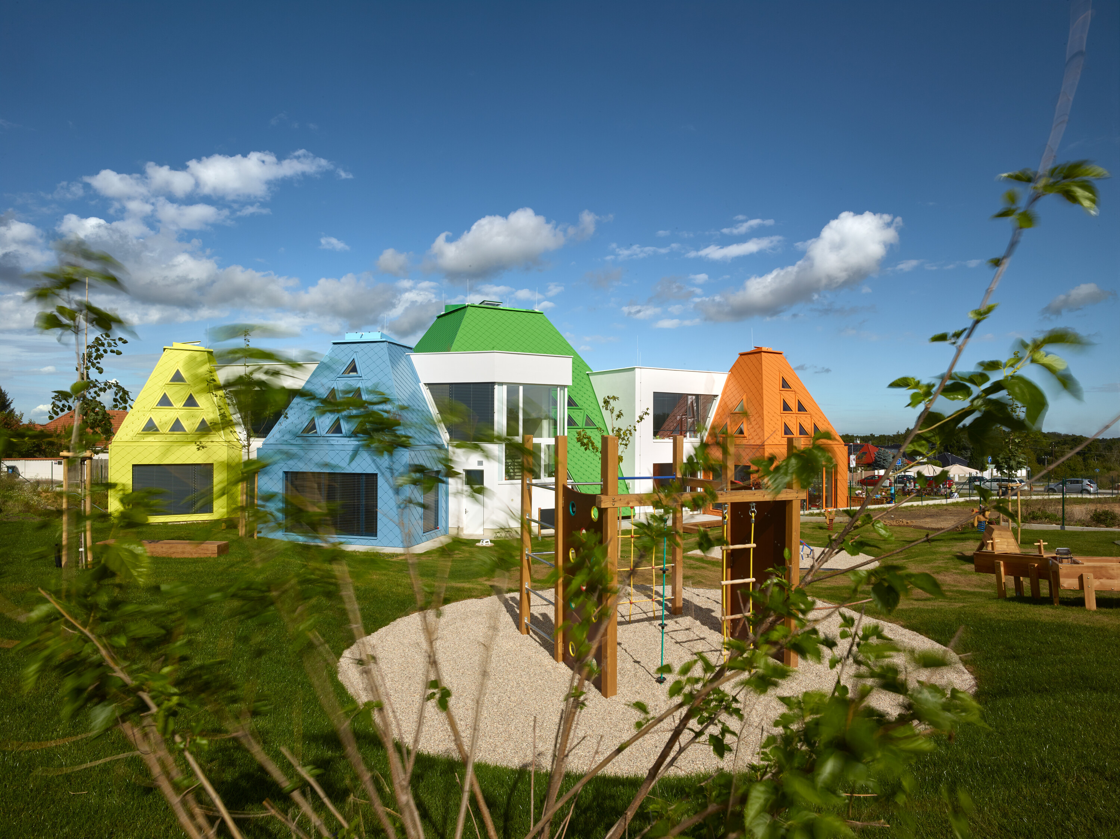
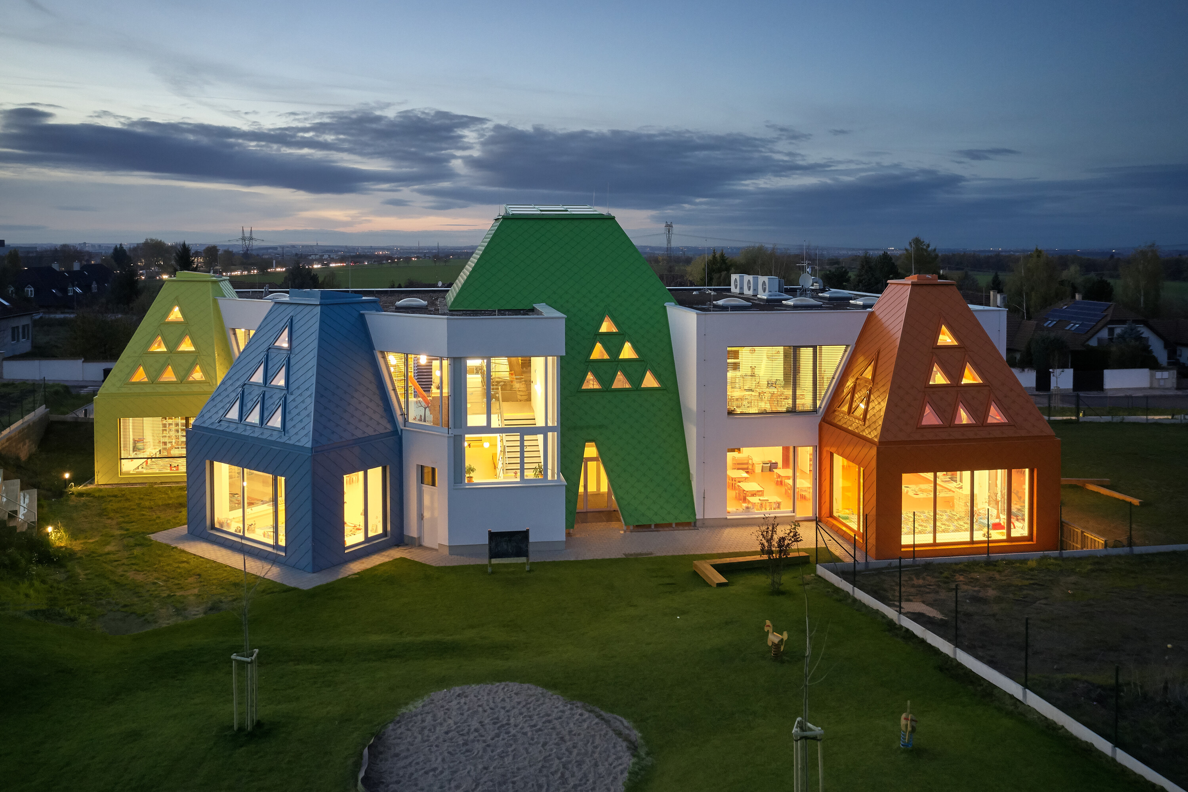
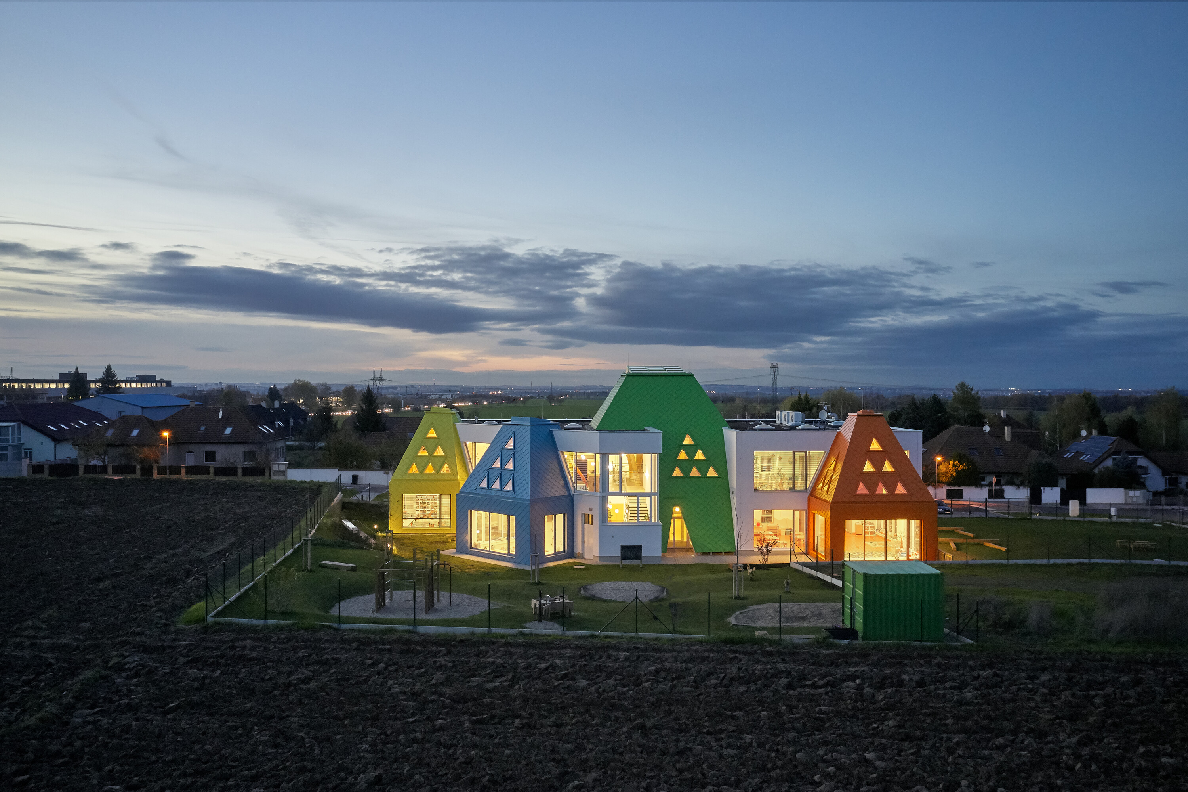
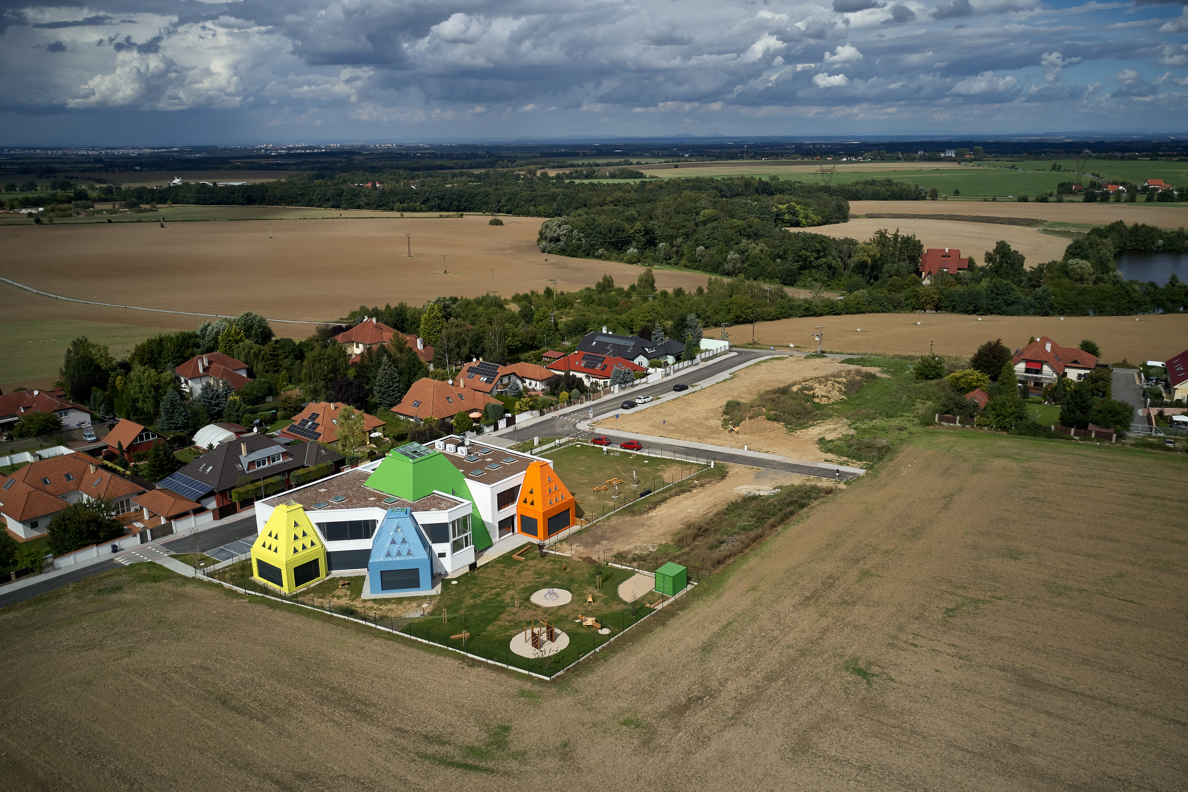
设计图纸 ▽
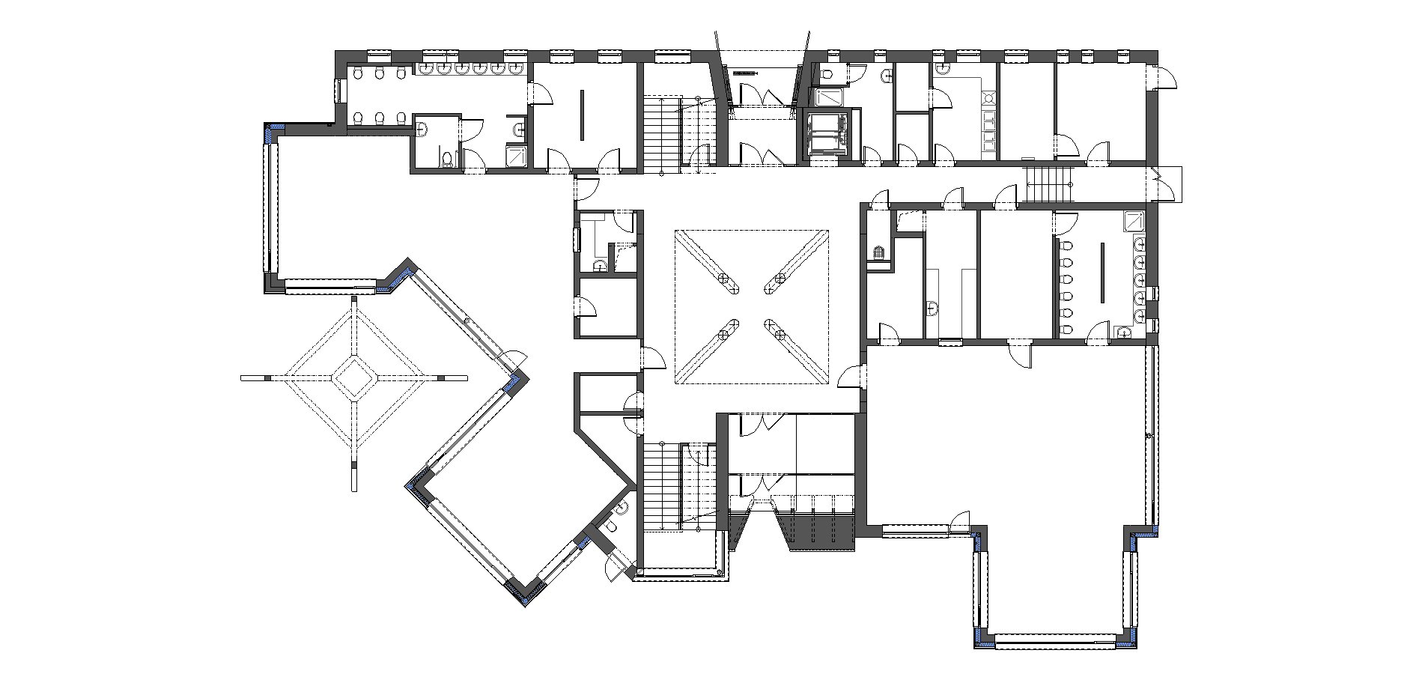
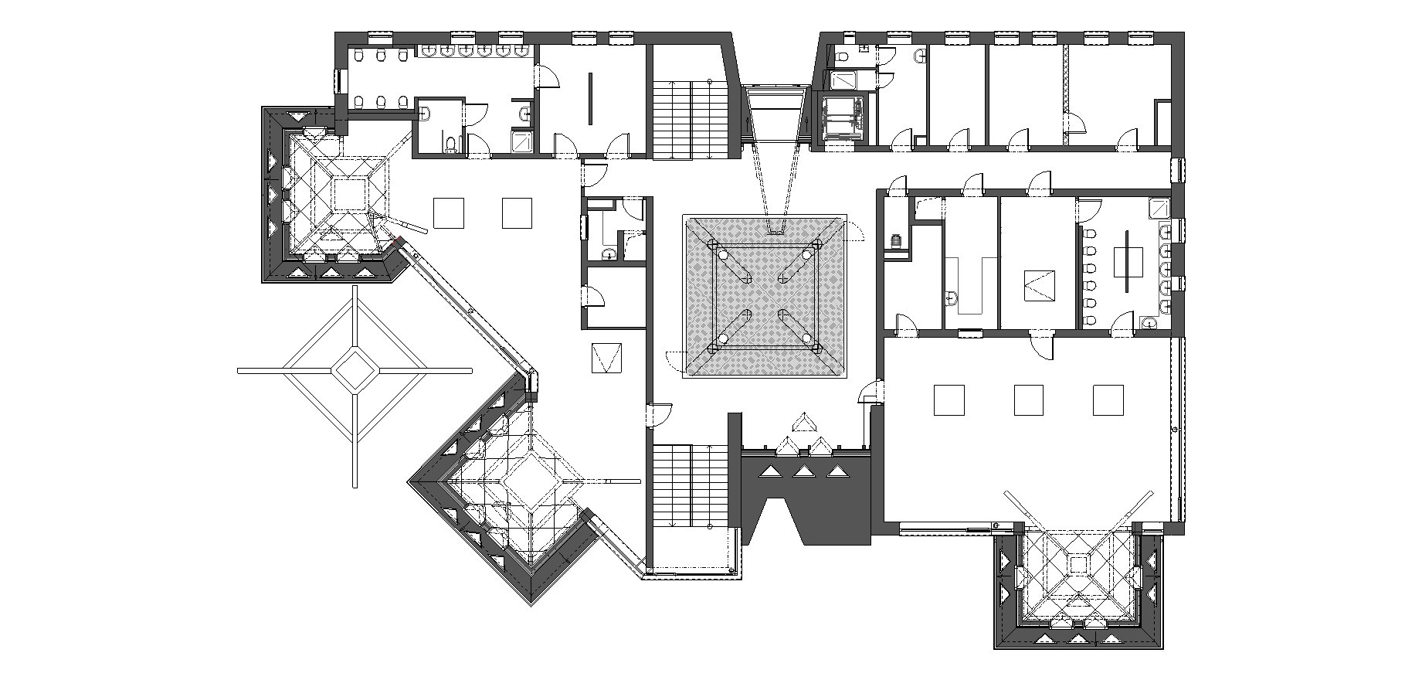
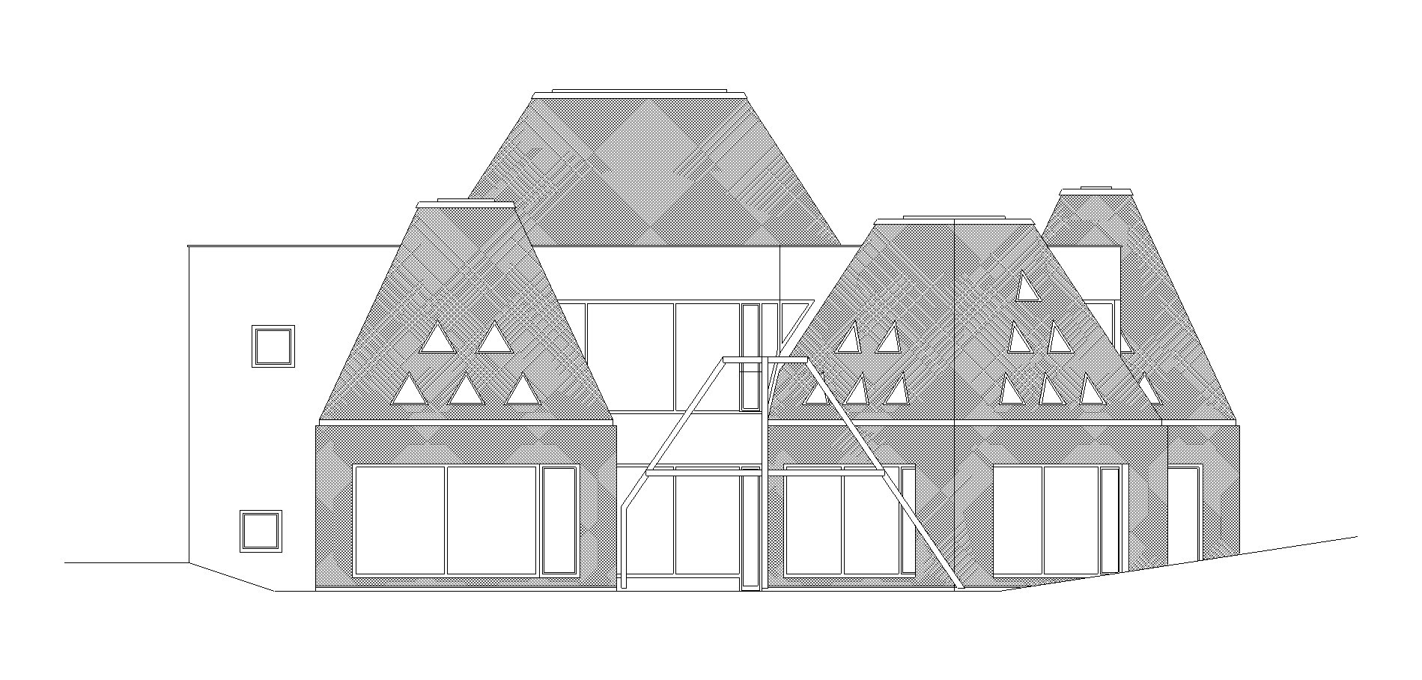
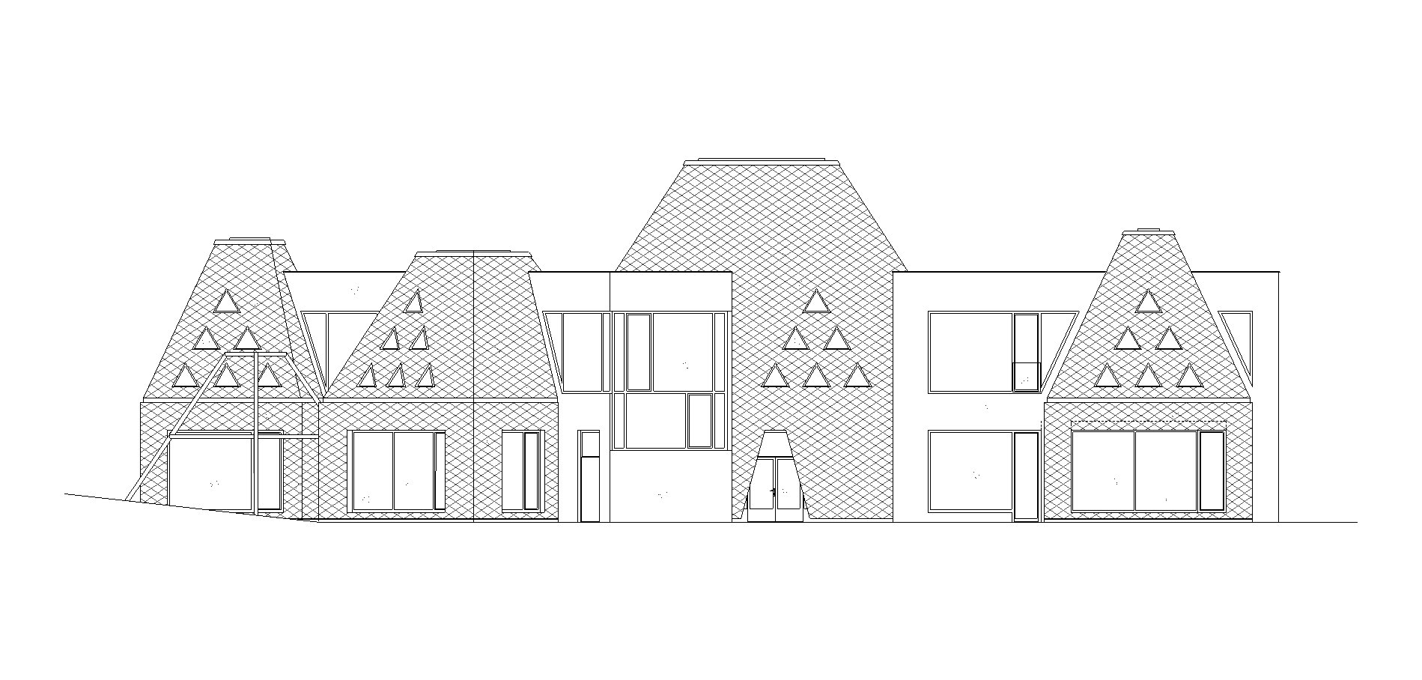

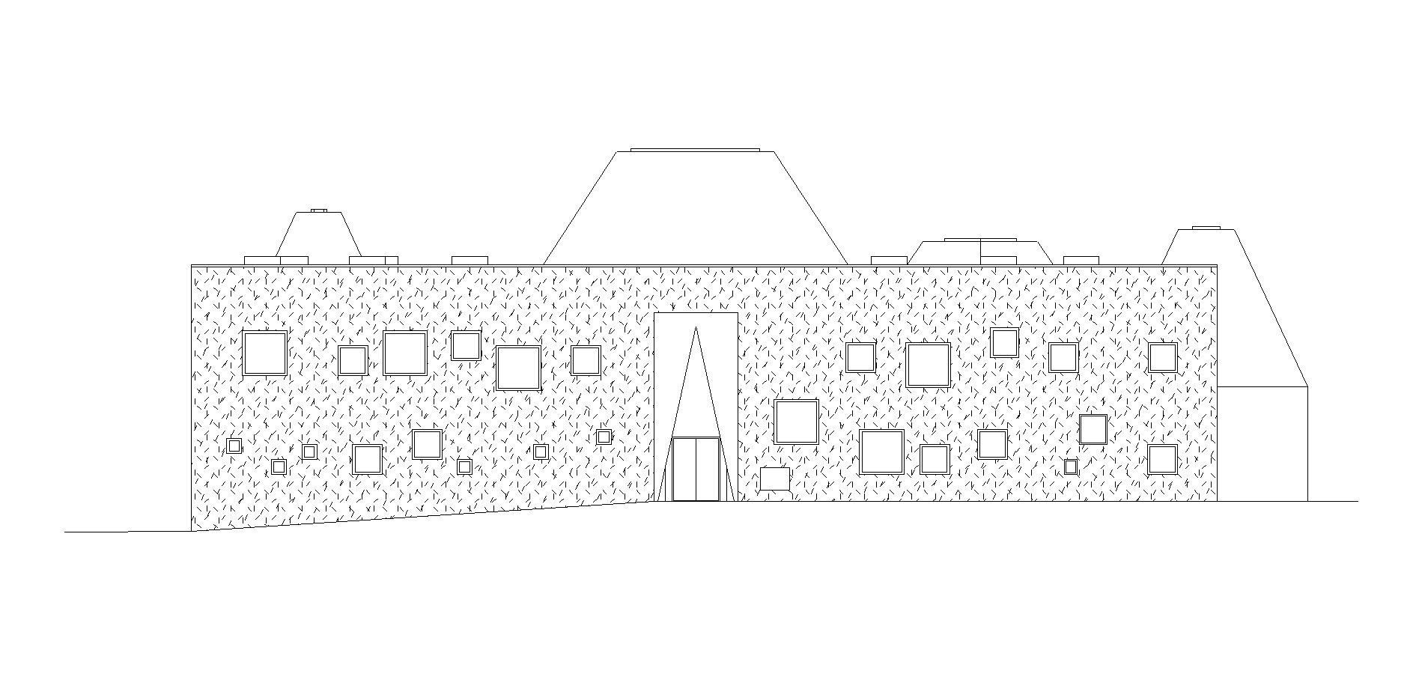
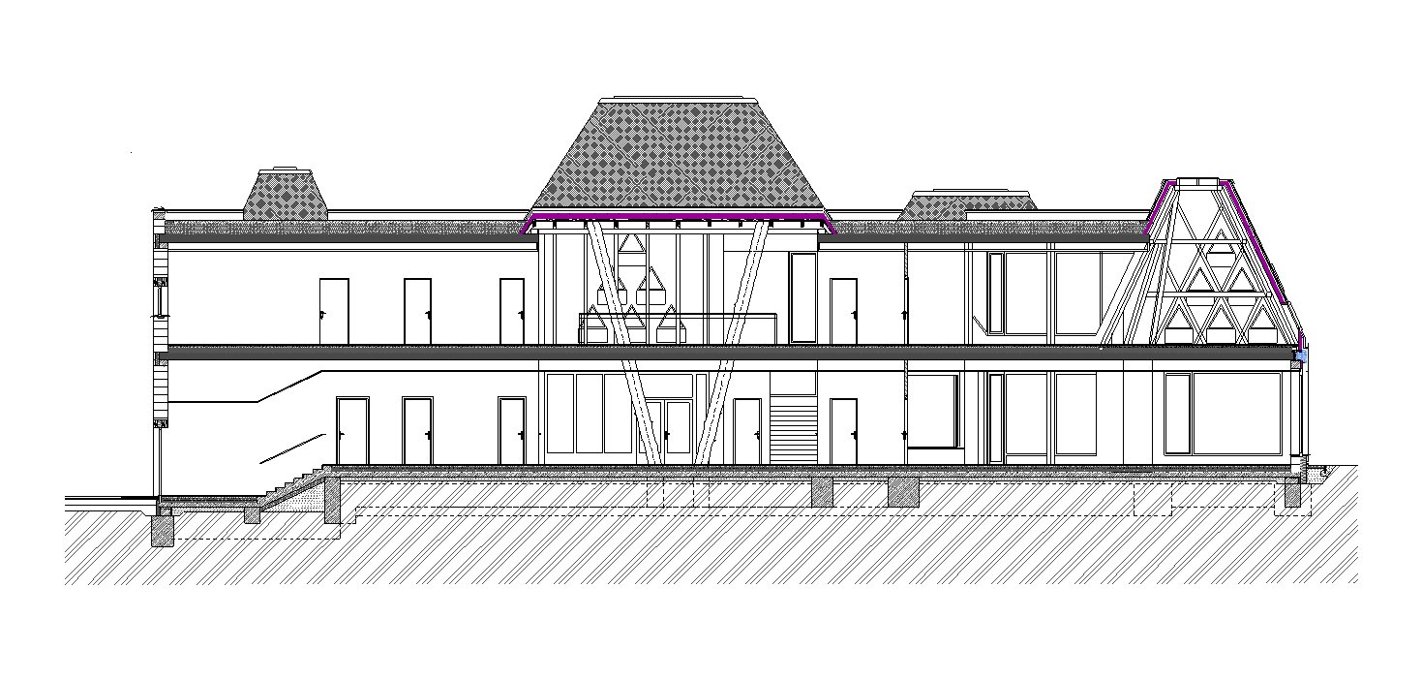
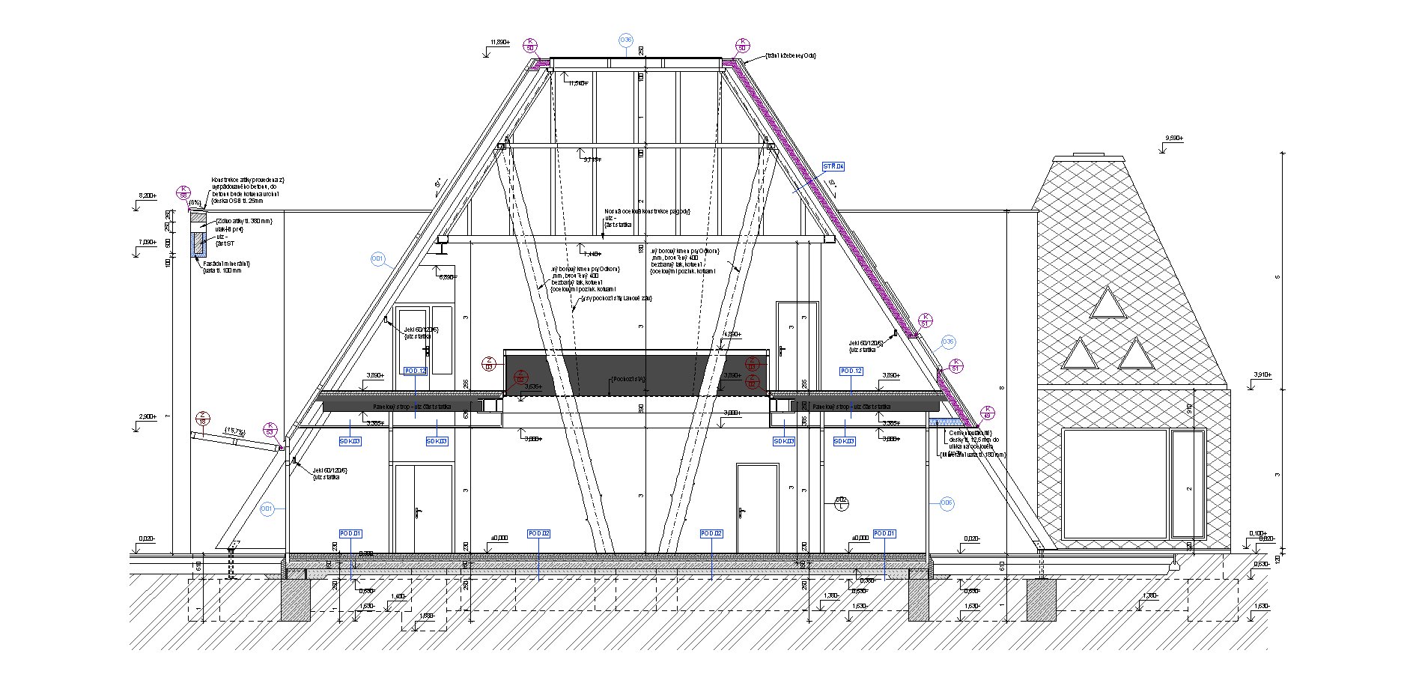
完整项目信息
Studio: Architektura
Author: David Kraus
Co-author: Marek Trebuľa, Alina Fornaleva, Šárka Andrlová, Michaela Kubinová
Project location: Bílá 785/6, 251 01 Říčany
Project country: Czech Republic
Project year: 2016
Completion year: 2021
Built-up Area: 716 m²
Gross Floor Area: 1,114 m²
Usable Floor Area: 1,058 m²
Plot size: 3,009 m²
Dimensions: 10,016 m3
Client: Municipality of Říčany
Photographer: Filip Šlapal
Collaborator:
Project, construction part, statics, all professions: Projecticon [Pavel Ježek, Tomáš Kalous]
Main contractor: Zlínstav
Technical supervision of the investor: Vejvoda
Greenery: Flora Urbanica
Furniture: Kanona
Playground: S.O.S. – DEKORACE
Materials:
main construction – masonry system
foundations – concrete belts + slab
ceilings – concrete panels
façade – insulation system + plaster
pagodas – sheet metal roof templates
rope net in the atrium
marmoleum floors
aluminum windows
本文由Architektura授权有方发布。欢迎转发,禁止以有方编辑版本转载。
上一篇:上海自贸壹号生命科技产业园二期 / 上海大形
下一篇:机构组初审结果|衢州市地标建筑概念性方案国际竞赛