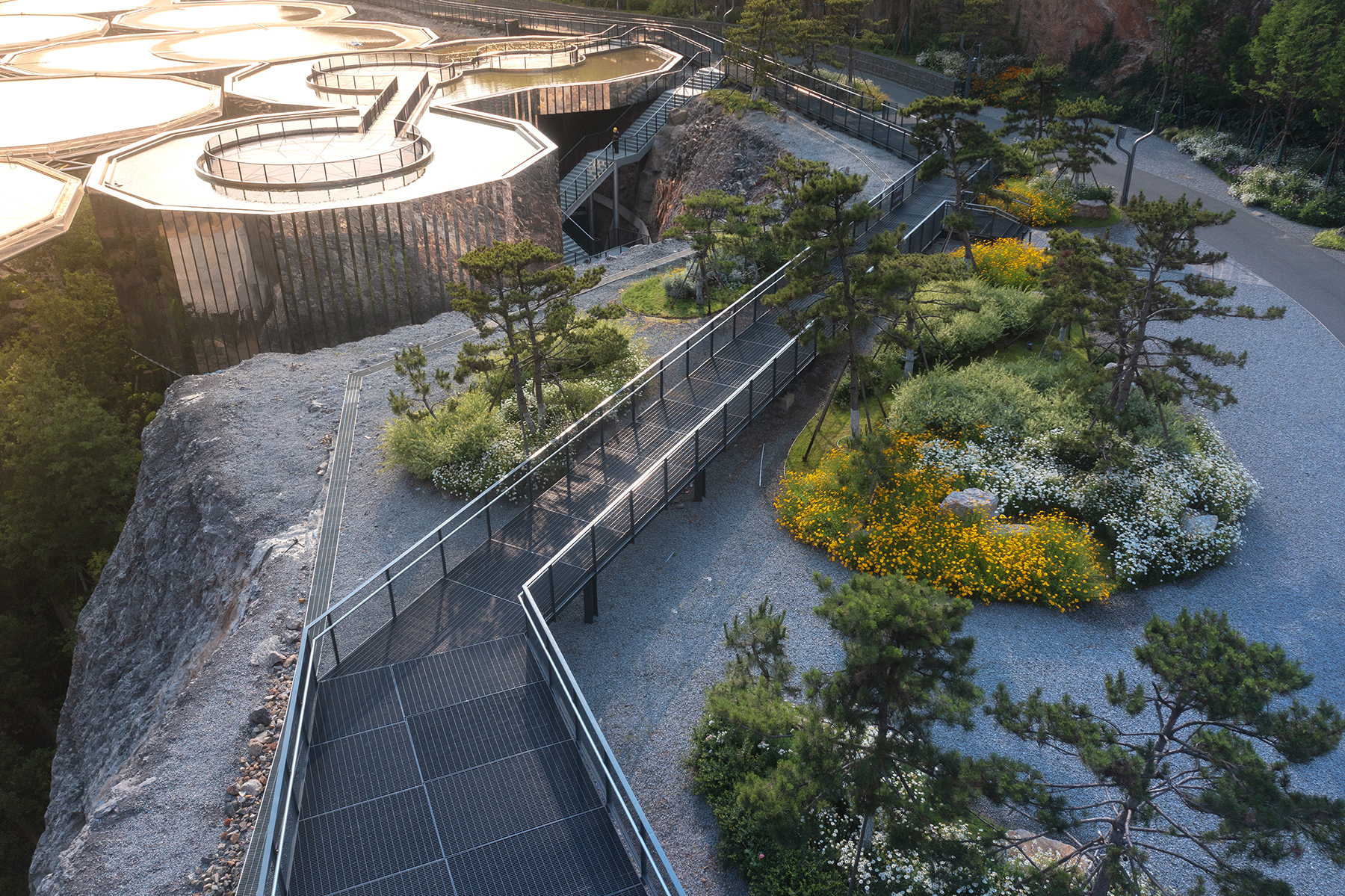
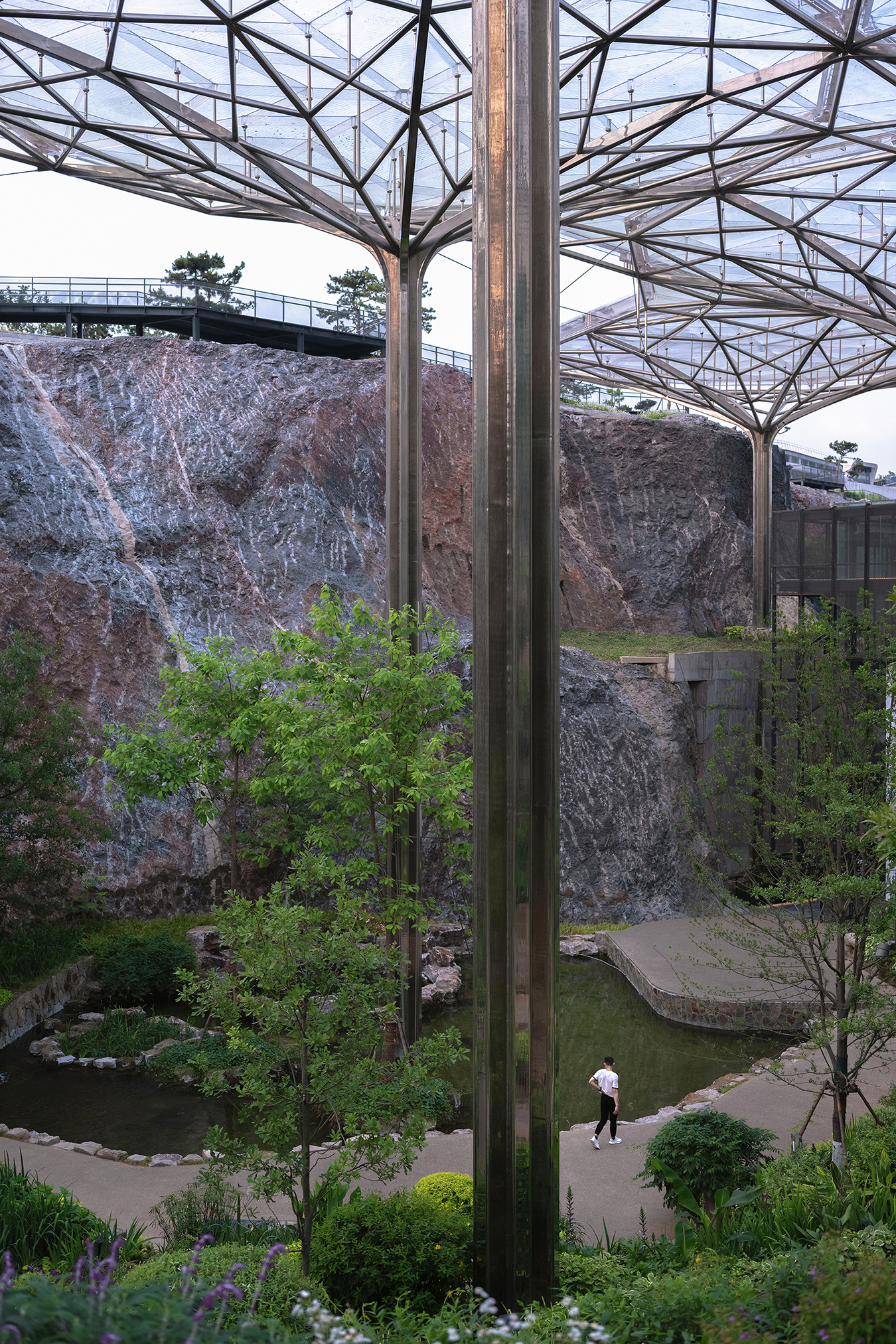
设计单位 北京多义景观规划设计事务所、北京林业大学园林学院
项目地点 江苏南京
建成时间 2021年9月
设计面积 196,000平方米
位于南京郊区的一片棕地,因举办园林博览会而被修复,并在展会后转变为一个旅游度假区。项目以这片棕地中的一个大型采石坑为基址,规划为拥有酒店、植物园、餐厅、咖啡馆、室外剧场等功能的、以再生采石场为主题的旅游综合体。项目的挑战不仅来自于采石坑被严重破坏的自然环境,还来自于功能和目标的复杂性。设计针对采石场不同部分的地质条件和景观特征,采取了不同的修复方式,在创造新景观的同时保留了场地历史的记忆。在研究了场地的日照、通风、排水等条件的基础上,设计团队选择了800多种植物形成了12个主题植物区,展现了生态修复的可能性和植物多样性,为公众自然教育提供了机会。项目提供了多种复合功能,将消极荒芜的矿坑转变为充满活力的旅游度假综合体,创造了极高的生态价值、经济价值、社会价值。
A brownfield on the outskirts of Nanjing was restored by convening a garden exposition and thereafter is transforming into a tourist resort. The project is located in a large quarry of the brownfield and is planned to be a tourist complex themed by regenerated quarries, which includes a hotel, botanical garden, restaurant, café and outdoor theater. The project faced challenges not only from the severely damaged natural environment of the quarry, but also from the complexity of the project's functions and goals. The proposal adopts differentiated restoration approaches in consideration of the geological conditions and landscape characteristics of different parts of the quarry, creating a new landscape while retaining the memory of the site's history. On the basis of researching conditions onsite like sunlight, ventilation and drainage, the design team chose more than 800 species of plants to form 12 thematic plant areas, which showcases the eco-restoration possibility and plant diversity and provides an opportunity of natural education for the public. It also provides a variety of complex functions to transform a negatively barren quarry pit into a vibrant tourist resort complex, creating high ecological, economic and social value.
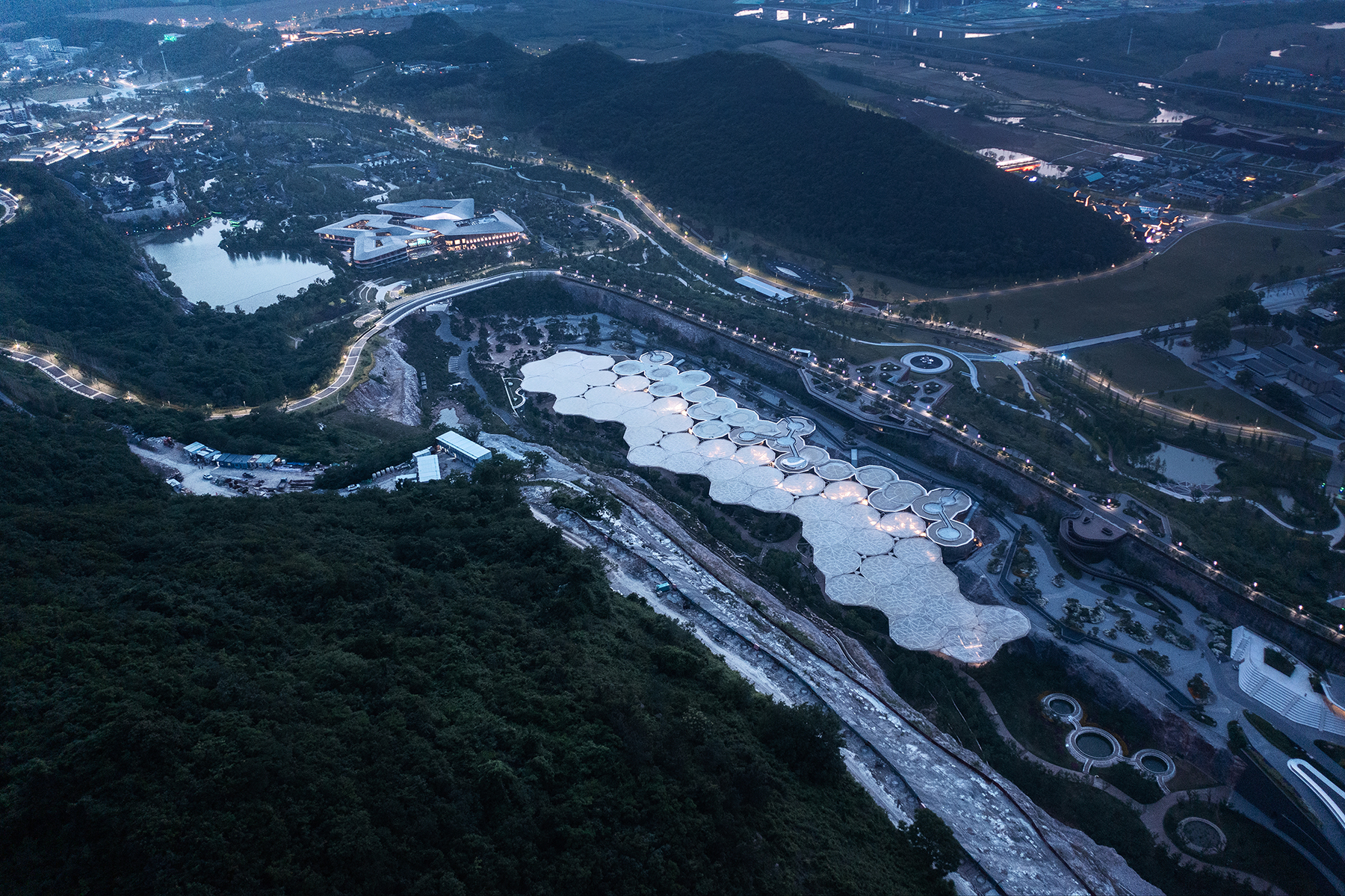
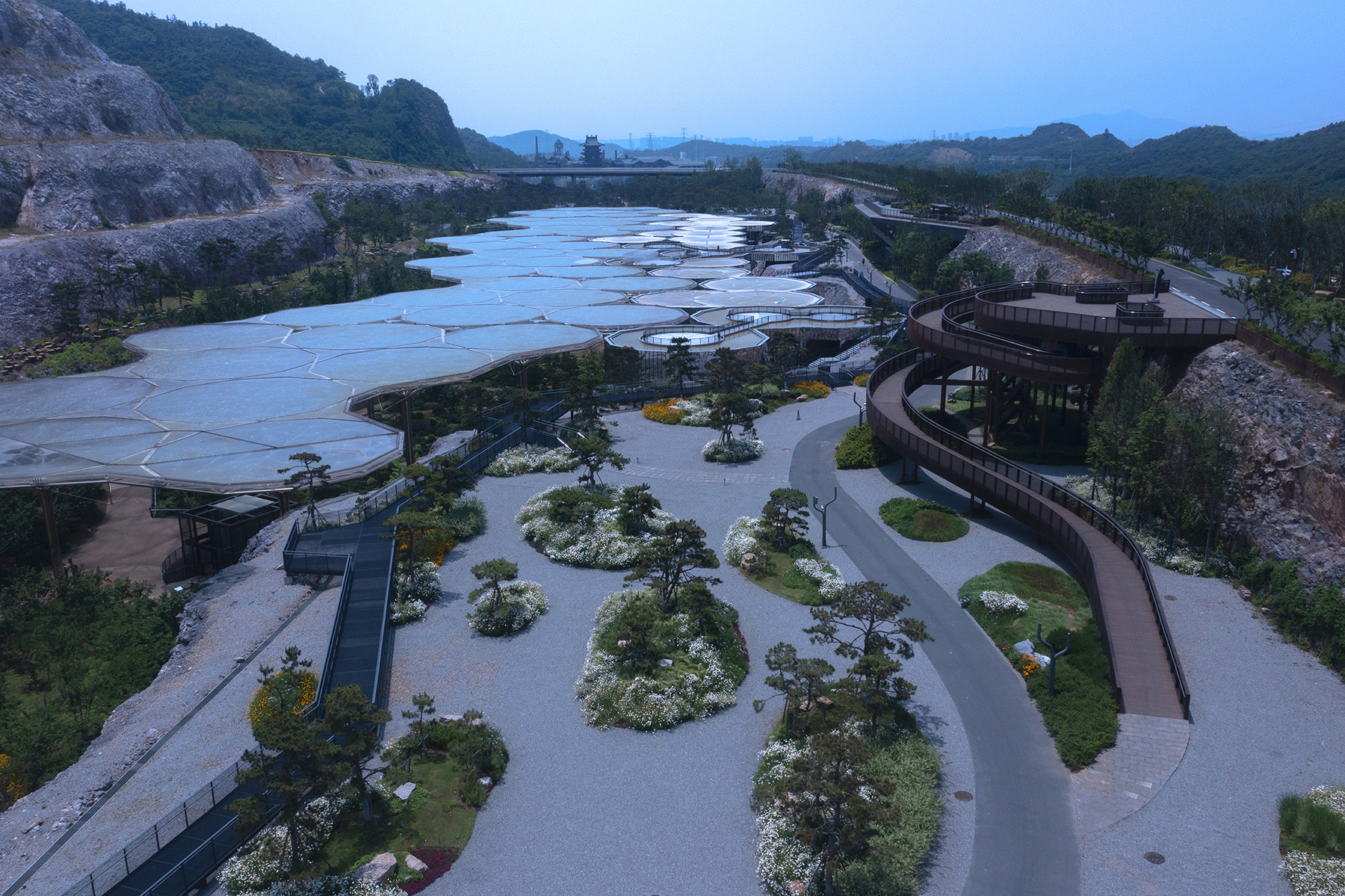
汤山地区拥有优质的温泉,在约1500年前就是皇家的温泉疗养地,古迹、温泉和良好的自然环境使其时至今日仍然是南京郊区的一个度假地。不过,20世纪60年代,该地区北部的一些石灰岩山体被开采作为水泥制造原料,水泥厂也在山脚建成。到2018年,南京市政府决定关闭这些采石场和水泥厂,并通过举办园林博览会,修复自然环境、改造工业设施、建造舒适的旅游服务设施,将这片棕地转变为旅游度假区。
The Tangshan area, provided with its natural premium hot springs, was a royal spa 1,500 years ago. Today, it remains a resort on the outskirts of Nanjing today due to its monuments, hot springs and good natural environment. Nevertheless, in the 1960s, some limestone hills in the northern part of the region were mined as raw material for cement, as a result plenty of cement plants were built at the foot of the hills. By 2018, the Nanjing government decided to close these quarries and cement plants and transform this brownfield into a tourist resort by restoring the natural environment, regenerating industrial facilities,building comfortable tourist facilities and hosting the garden exposition.
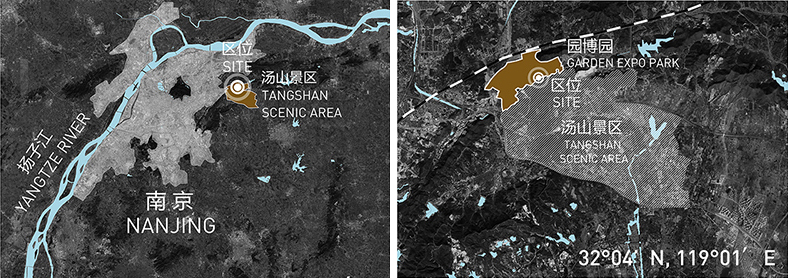
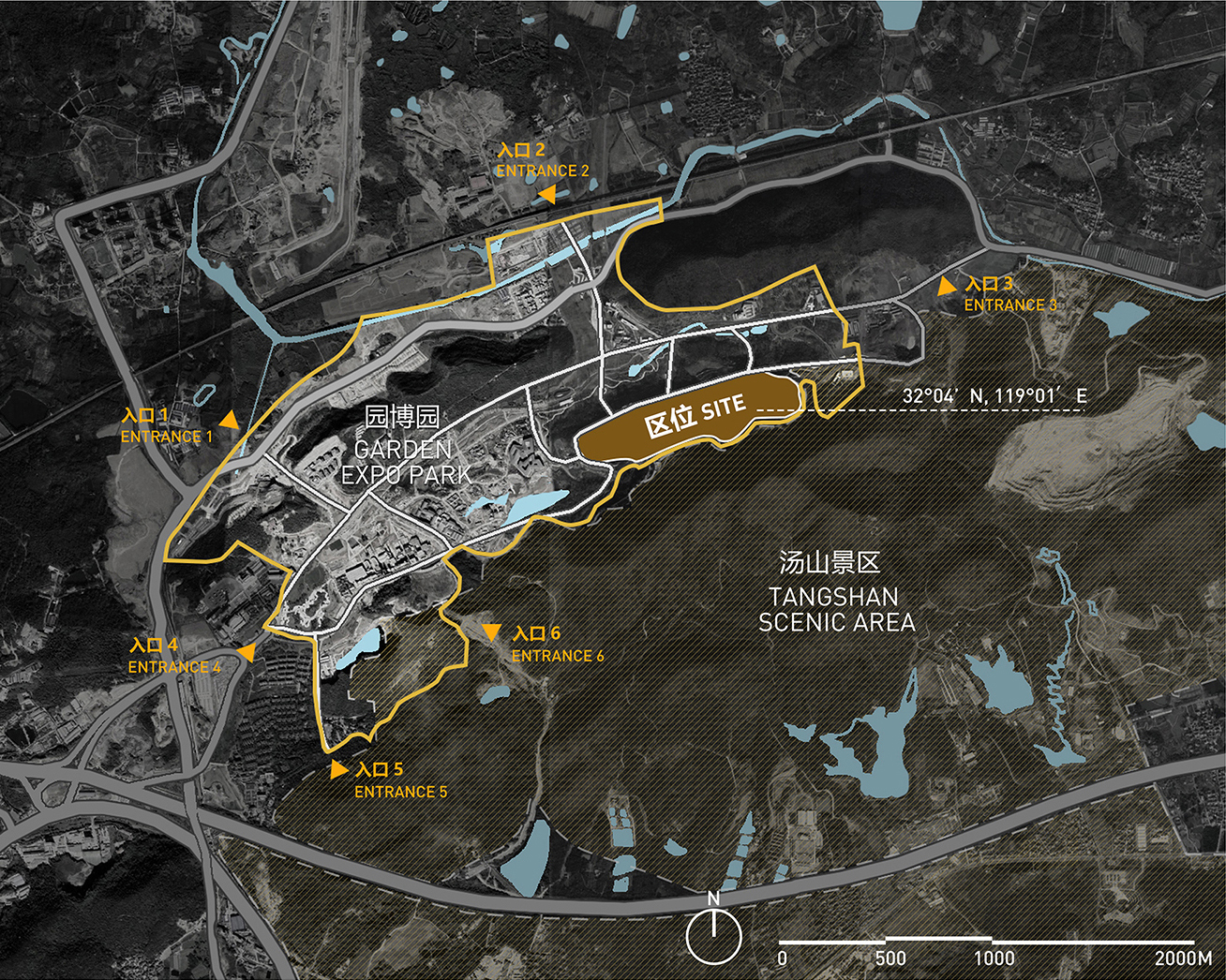
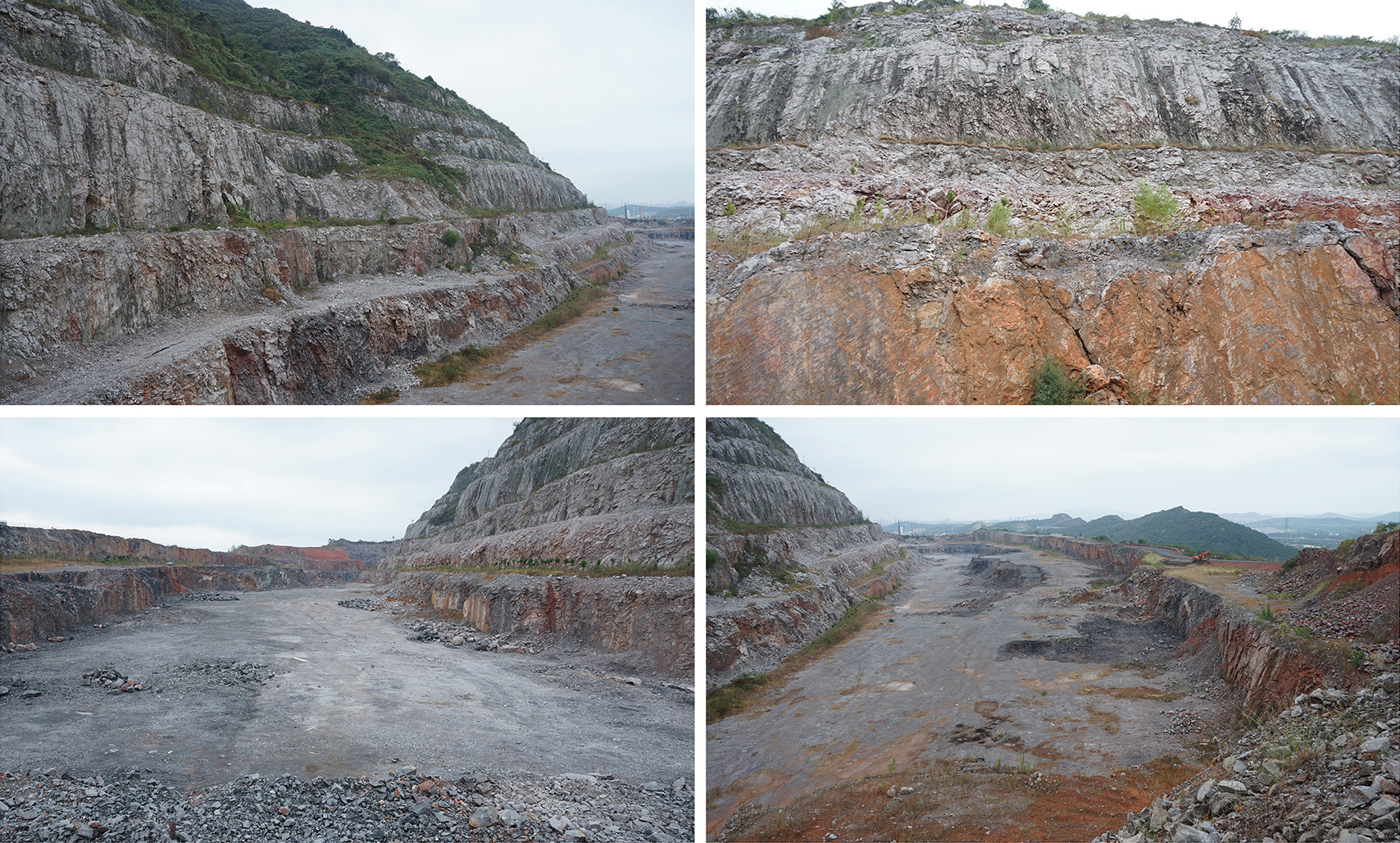
场地在此次规划的园博园范围内,位于半山腰上,曾经是南京最大的采石坑,长1100米,有两层,深度10—22米,总面积达25.5公顷。
The site that lies on a hillside within the planned garden expo used to be the largest quarry in Nanjing, 1,100m long and 10-22m deep, with two levels, covering a total area of 25.5 hectares.
业主希望未来花园能够不仅仅是园博会的一个展区,满足园林园艺展览的需求,还需要具有持久的魅力和商业运营的可能,在会后成为有吸引力的旅游目的地。于是,这里被规划成含矿坑主题酒店、植物园、餐厅、咖啡、室外剧场等为一体的以再生采石场为主题的旅游综合体。
The client hoped Future Garden to be more than just a show place meeting the needs of exhibition, but also to own lasting charm and the possibility of commercial operation, becoming an attractive tourist destination after the expo. It was therefore planned as a tourism complex themed by regenerated quarries, which includes hotel, botanical garden, restaurant, café and outdoor theater.
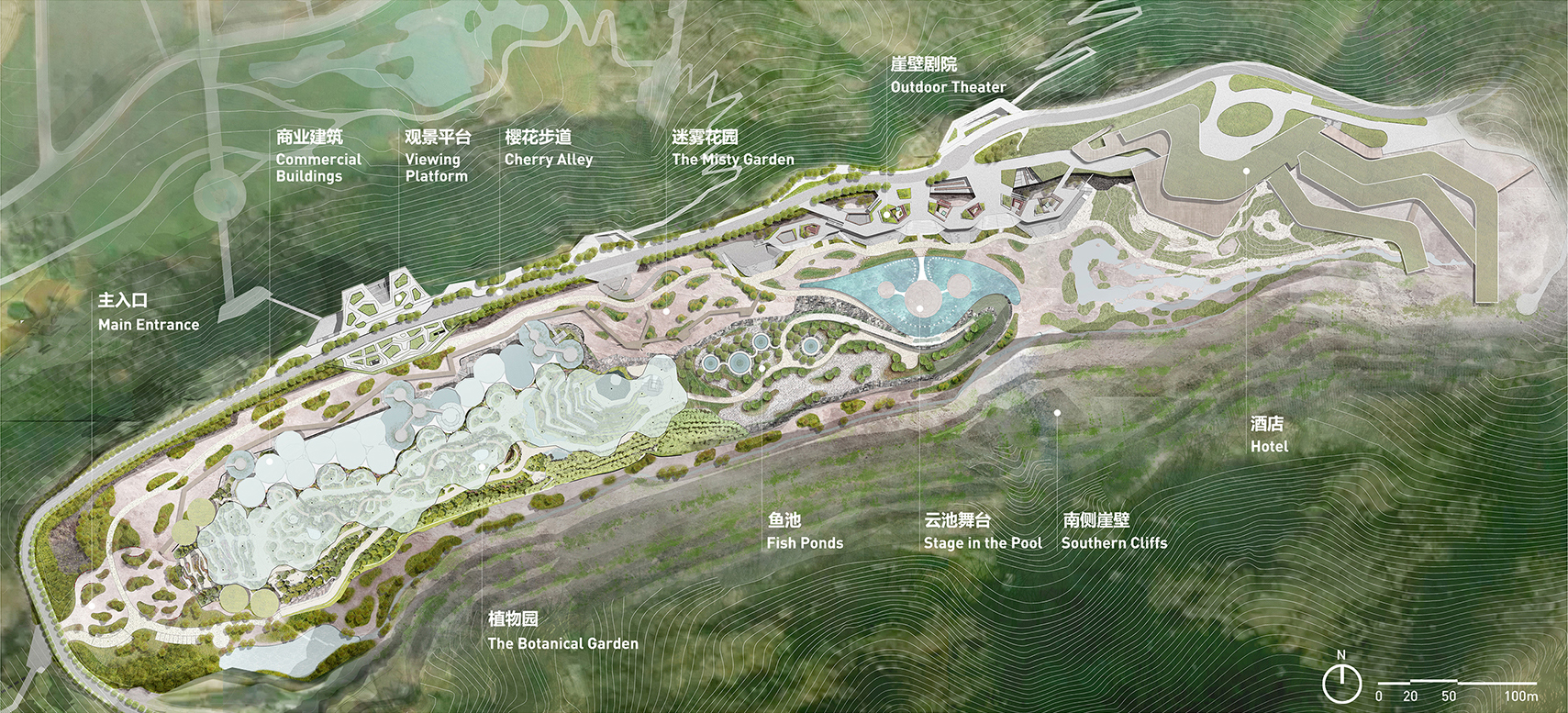
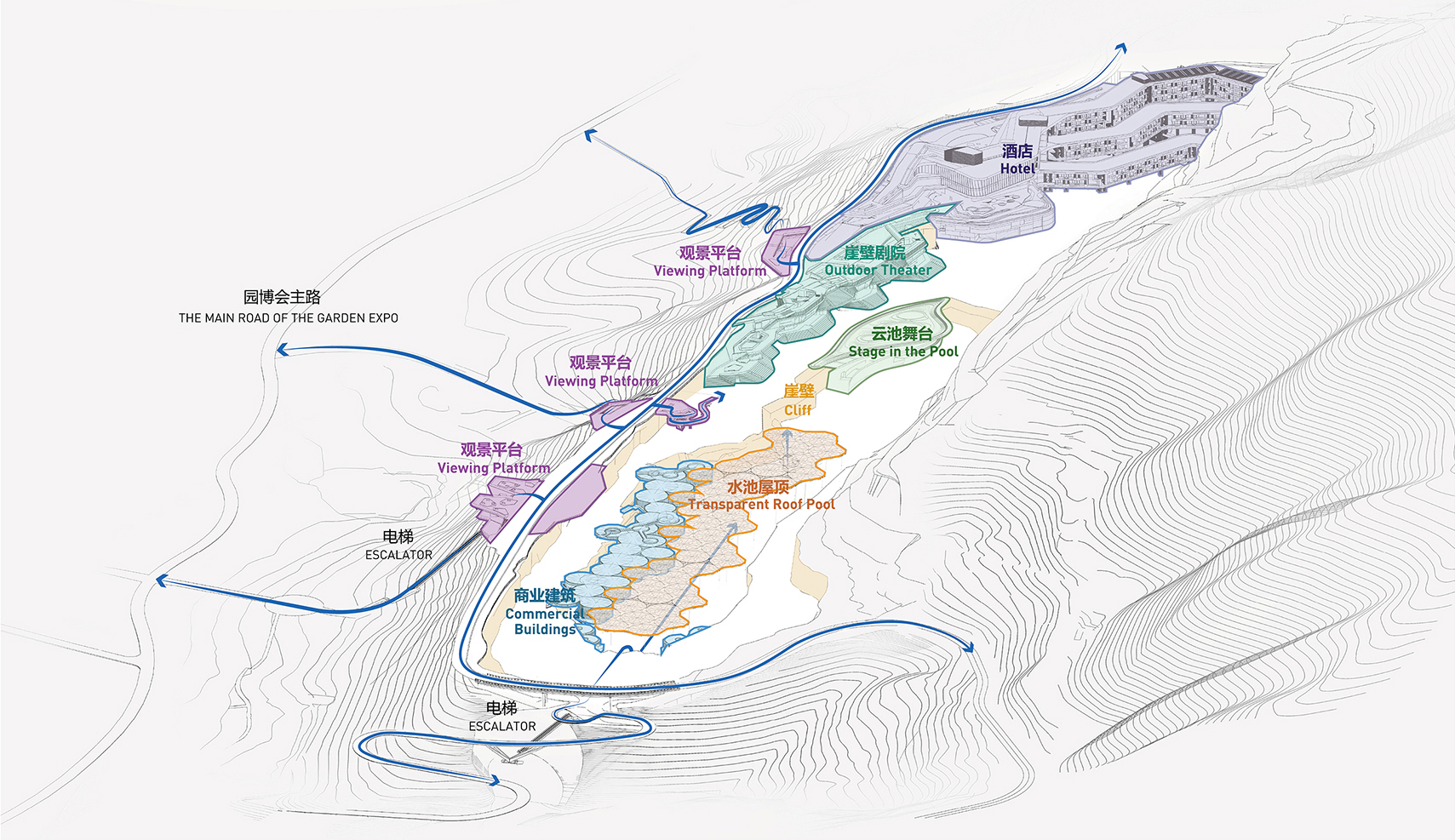
项目的挑战不仅仅来自于采石坑本身被严重破坏的自然环境,还来自于项目功能和目标的复杂性。矿坑的东侧是酒店,紧邻酒店是一个大型室外剧场,夜晚这里会举办以悬崖为背景的舞台演出和灯光秀。底层的采石坑被规划为观赏美丽的植物和鱼的空间。矿坑北侧边缘,朝向园博园以及矿坑内部设计了几个观景平台。一系列台阶、坡道和自动扶梯连接矿坑内外不同的层级。景观设计一方面要修复矿坑、创造有特色的景观,成为旅游度假区有吸引力的景点;另一方面,要满足建筑复杂的消防、人流集散、设备安装等要求,并将不同类型的建筑融合在景观中。
The project faced with challenges not only from the severely damaged natural environment of the quarry, but also from the complexity of project's functions and goals. To the east of the quarry is a hotel, and adjacent to the hotel lies a grand outdoor theater hosting stage performances and light shows at night with cliff as a backdrop. The bottom of the quarry is planned as a space for ornamental plants and beautiful fish. Several viewing platforms are arranged on the northern edge of the pit towards the main area of the expo and the interior of the quarry respectively. A series of steps, ramps and escalators connect different levels inside and outside. The proposal aims to restore the quarry and create a characteristic landscape that would become an attraction of the resort area on the one hand. On the other, it is to meet the complex requirements of the buildings for fire fighting, flow gathering and circulation and equipment installation, meanwhile to integrate different types of buildings in the landscape.
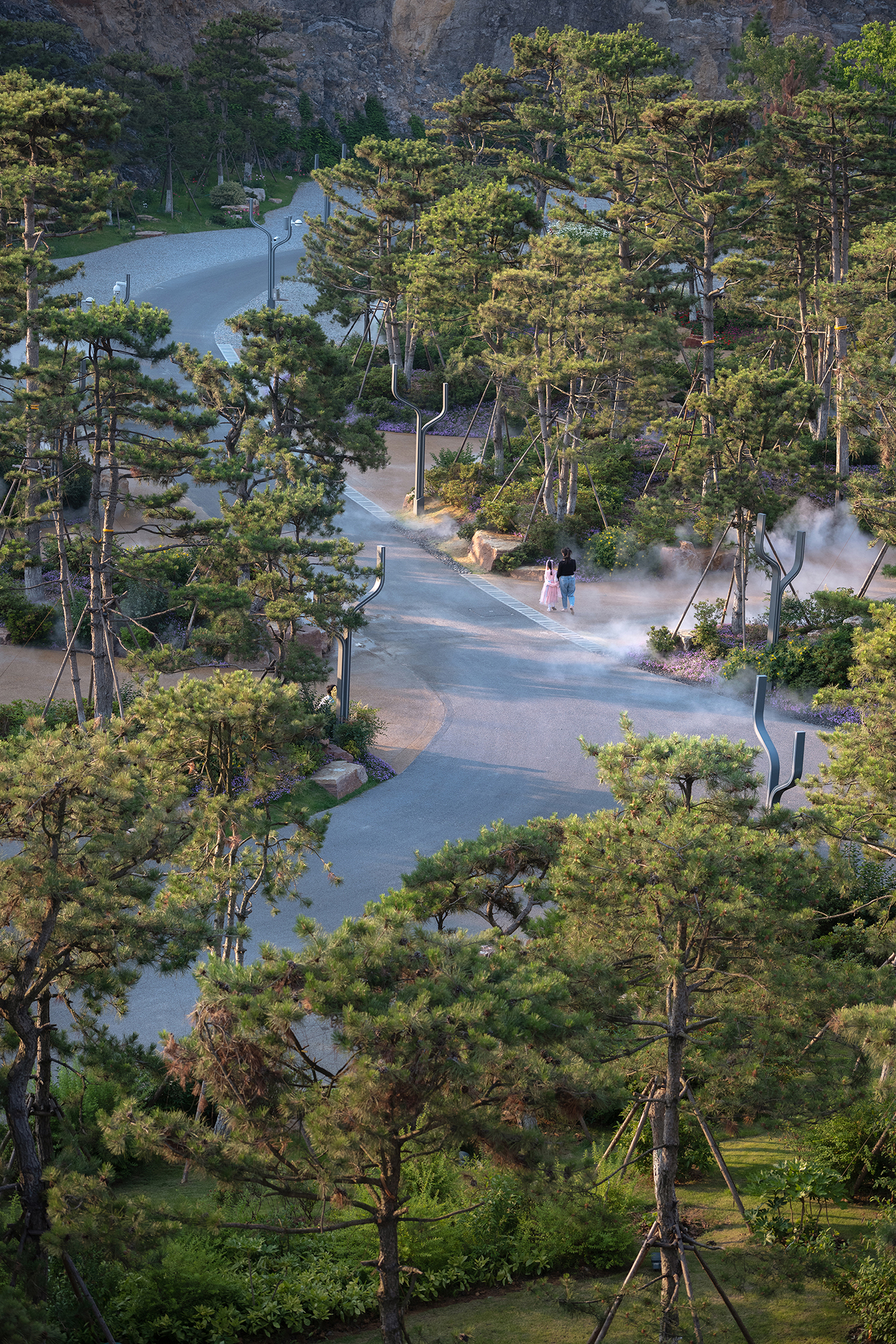
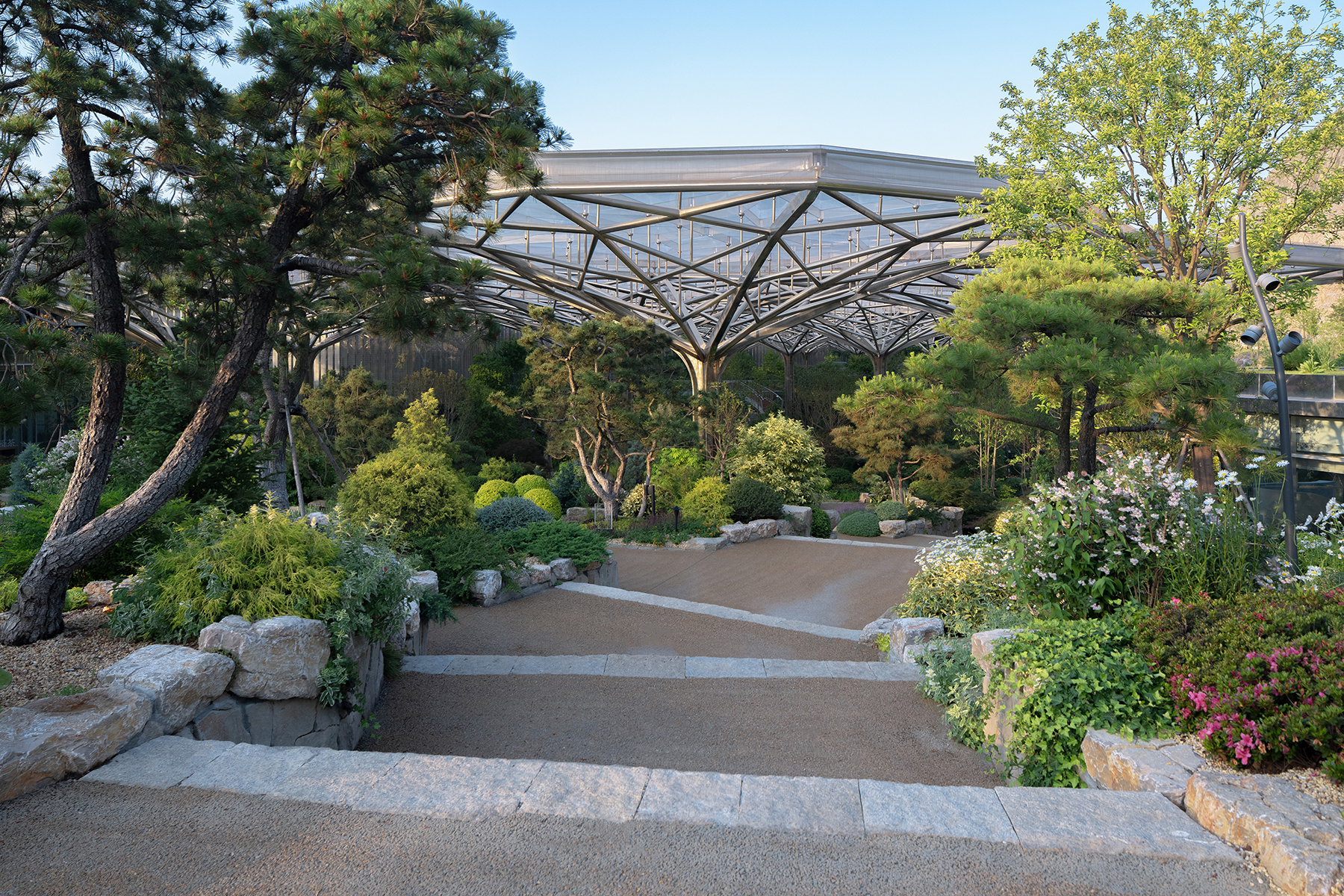
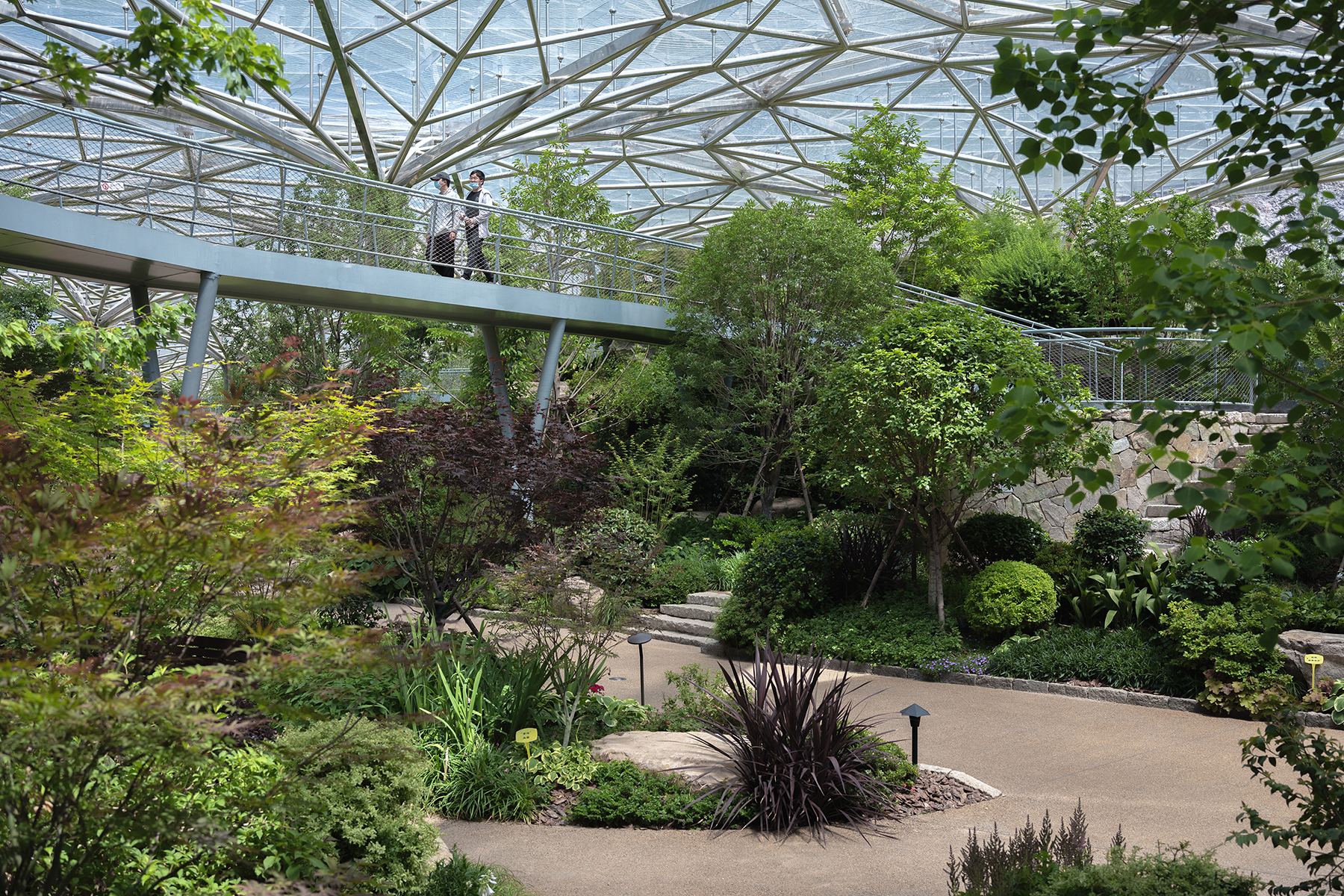
植物园是项目的核心,位于底层采石坑的西侧,北侧紧邻崖壁有一组二层的商业建筑,包含咖啡馆、餐厅、展览等功能。为了营造梦幻的效果,建筑师将植物园屋顶设计成一个巨型的透明水池,用42根高大的不锈钢树状结构柱支撑,阳光穿过水面和透明屋顶洒在植物园中,映照出一片生机勃勃的绿色世界。
As the core of the project, botanical garden is located on the west side of the bottom quarry, with a set of 2-story commercial buildings adjacent to cliff, functioning as café, restaurant, and exhibition. To create a dreamy atmosphere, architects designed the roof of the botanical garden as a giant transparent pool, supported by 42 tall stainless steel tree-like structural columns, with sunlight pouring in through the water and the transparent roof to irradiate a vibrant green world.

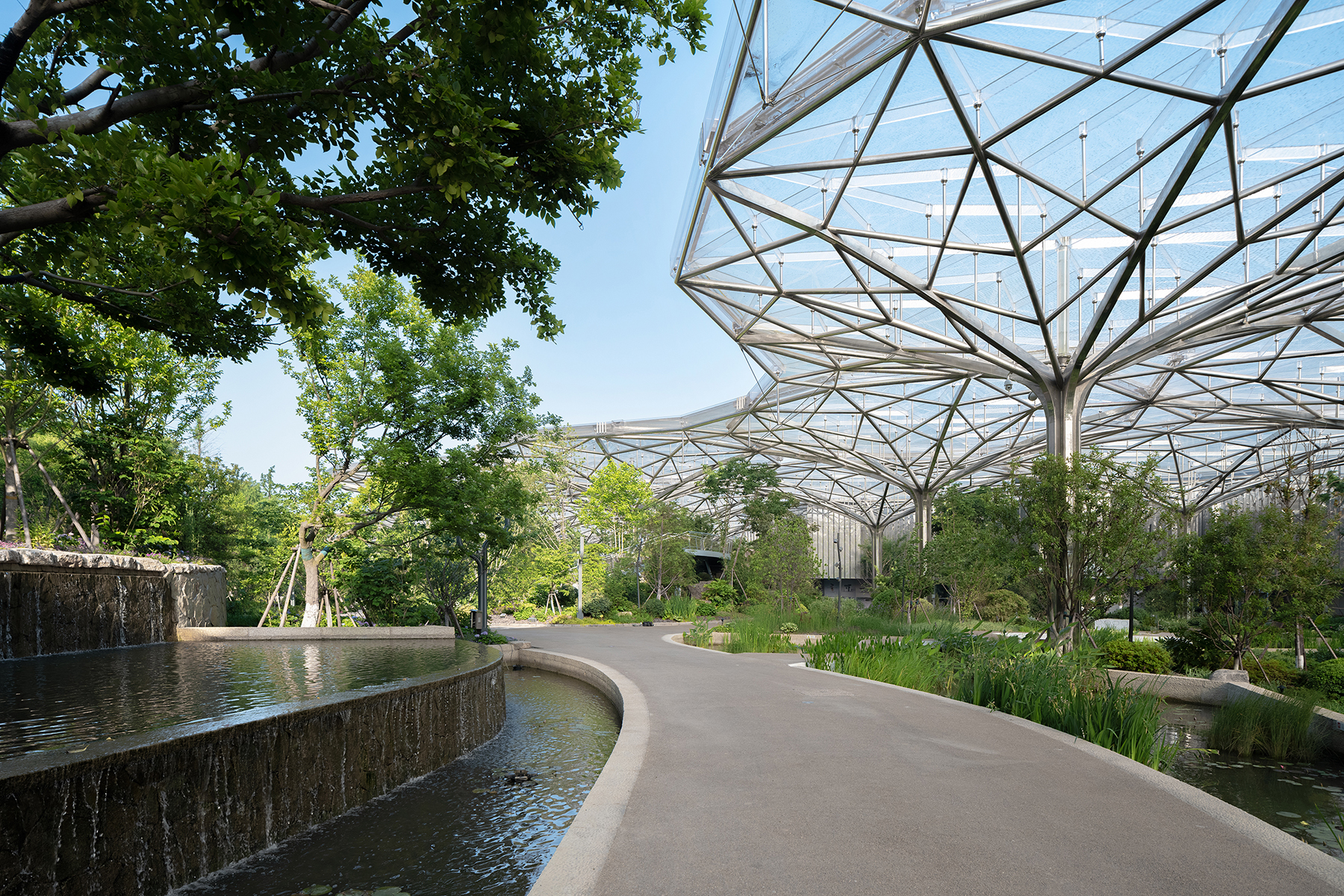
通过对光照条件、水分条件和覆土可行性的分析,团队确定将植物园从西到东分为旱生、中生和湿生三个不同的生境区。
The botanical garden is classified as three different habitat zones from west to east namely, arid area, mesic area and humid area through the analysis of sunlight conditions, moisture conditions and earthing feasibility.
光照条件好的岩坡上是旱生花园,同时也是植物园的主入口,有八九米的高差,需要设置台阶和无障碍坡道。层叠错落的岩石台地,将67级台阶和总长86米的之字形坡道巧妙地结合,台地上生长着形态色彩各异的耐旱和耐贫瘠植物。
As the main entrance of botanical garden, arid garden lies on rocky slope with good sunlight conditions. A height difference of 8m requires steps and ramps to be provided. The rocky terraces combine 67 steps and an 86m-long zigzag ramp, on which various drought- and barren-tolerant plants grow.
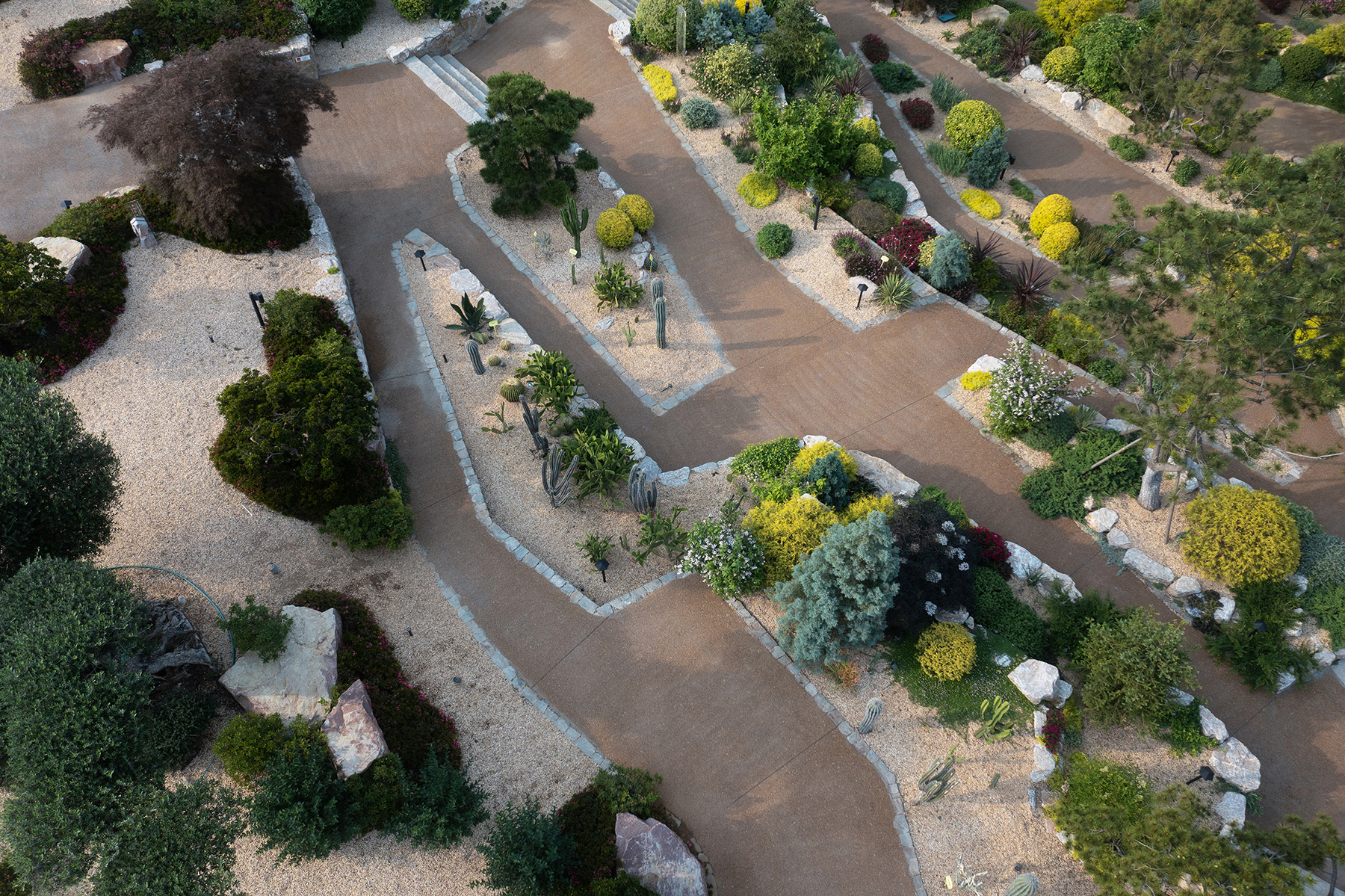
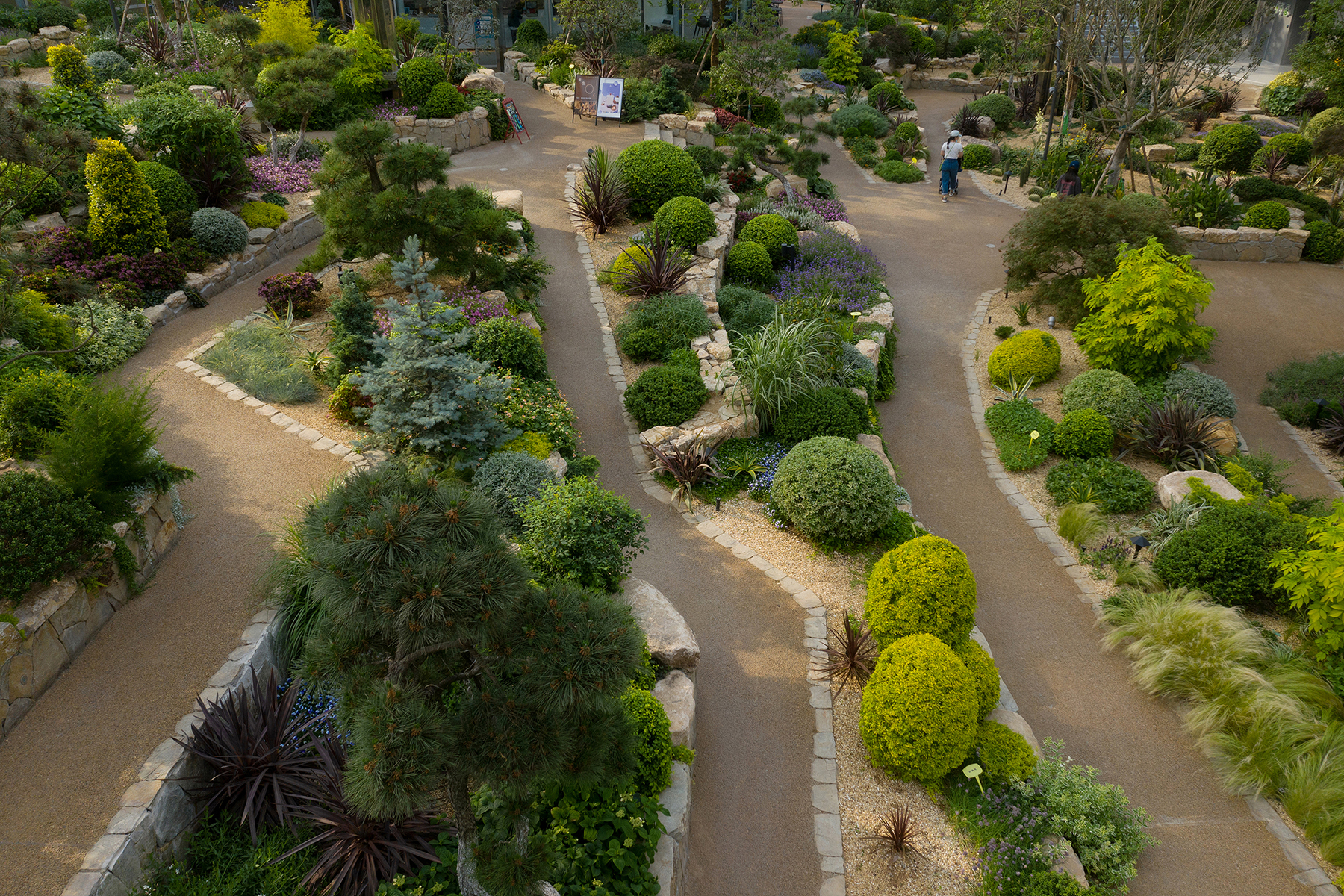
中生花园的设计,通过创造起伏的丘陵、幽深的峡谷、陡峭的岩石,产生了丰富的空间变化,为不同植物创造了合适的生长环境。在复杂的地形中,包含了多个主题的植物展示区,如药用植物、芳香和蜜源植物、孑遗植物、茶饮植物、奇趣植物等区域,以及以不同色彩为主题的花园区。为了增加植物的种类和提高观赏性,还设计有两个小型的暖房,为不能露地过冬的沙漠植物和气生植物提供庇护。一座蜿蜒的空中栈桥,连接了商业建筑二层与花园中的假山和观景平台,提供了在树梢穿越的独特体验和俯瞰花园的视角。
The mesic garden is proposed to create rich spatial variations by shaping undulating landform, deep ravines and steep rocks, offering the suitable environment for different plants to grow. In the complex topography there are several thematic plant display areas, such as areas separately for medicinal plants, aromatic and nectariferous plant, relict plant, tea plants, fantastic plants and plants with different colors. To increase the variety and attraction, 2 small green houses are designed to provide shelter for desert plants and aerophytes that cannot tolerate the winter outdoor. A winding skywalk connects the second floor of commercial building to the rockery and viewing platform in the garden, providing a unique experience of traversing through treetops and overlooking the garden scenery.
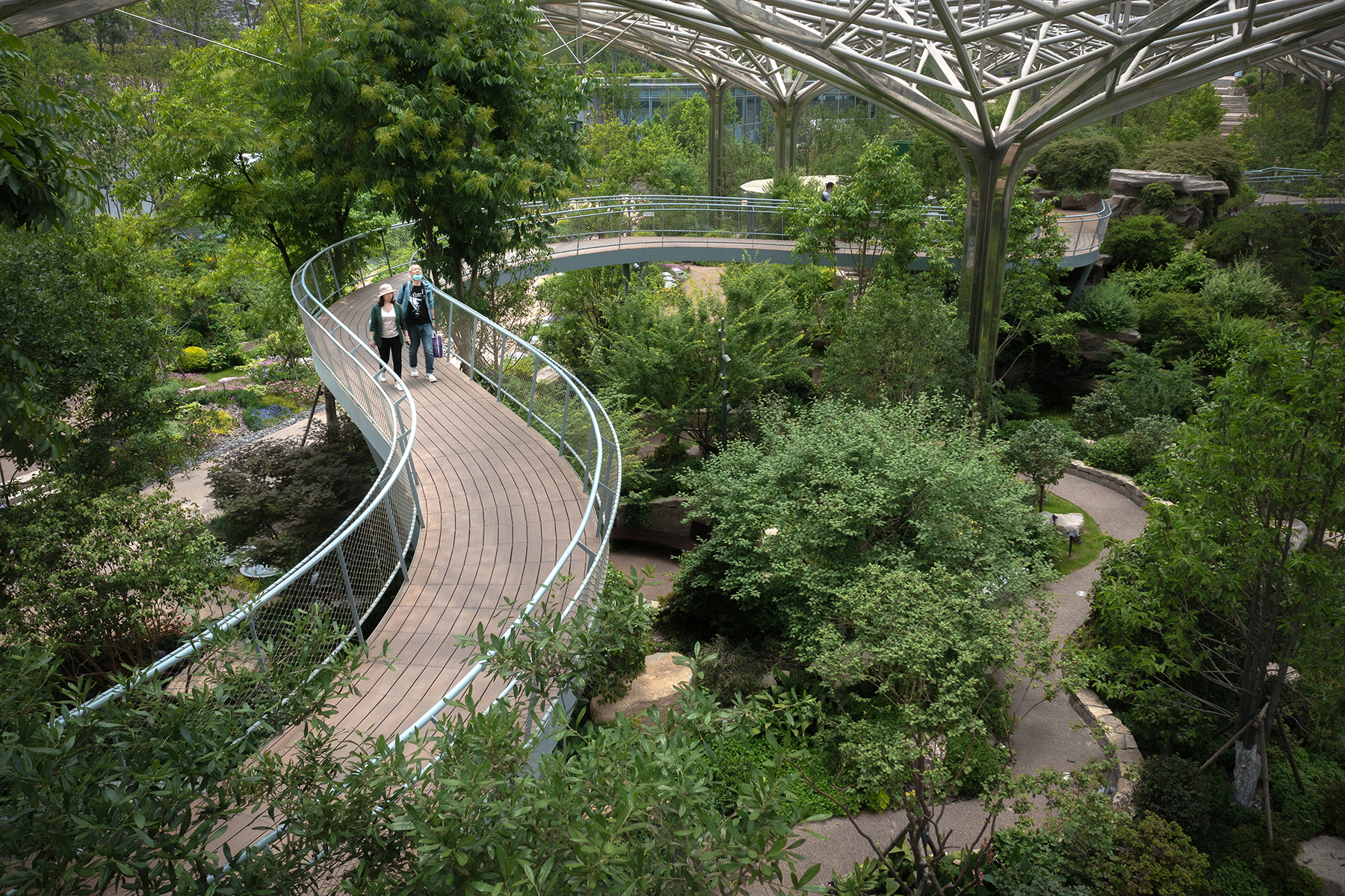
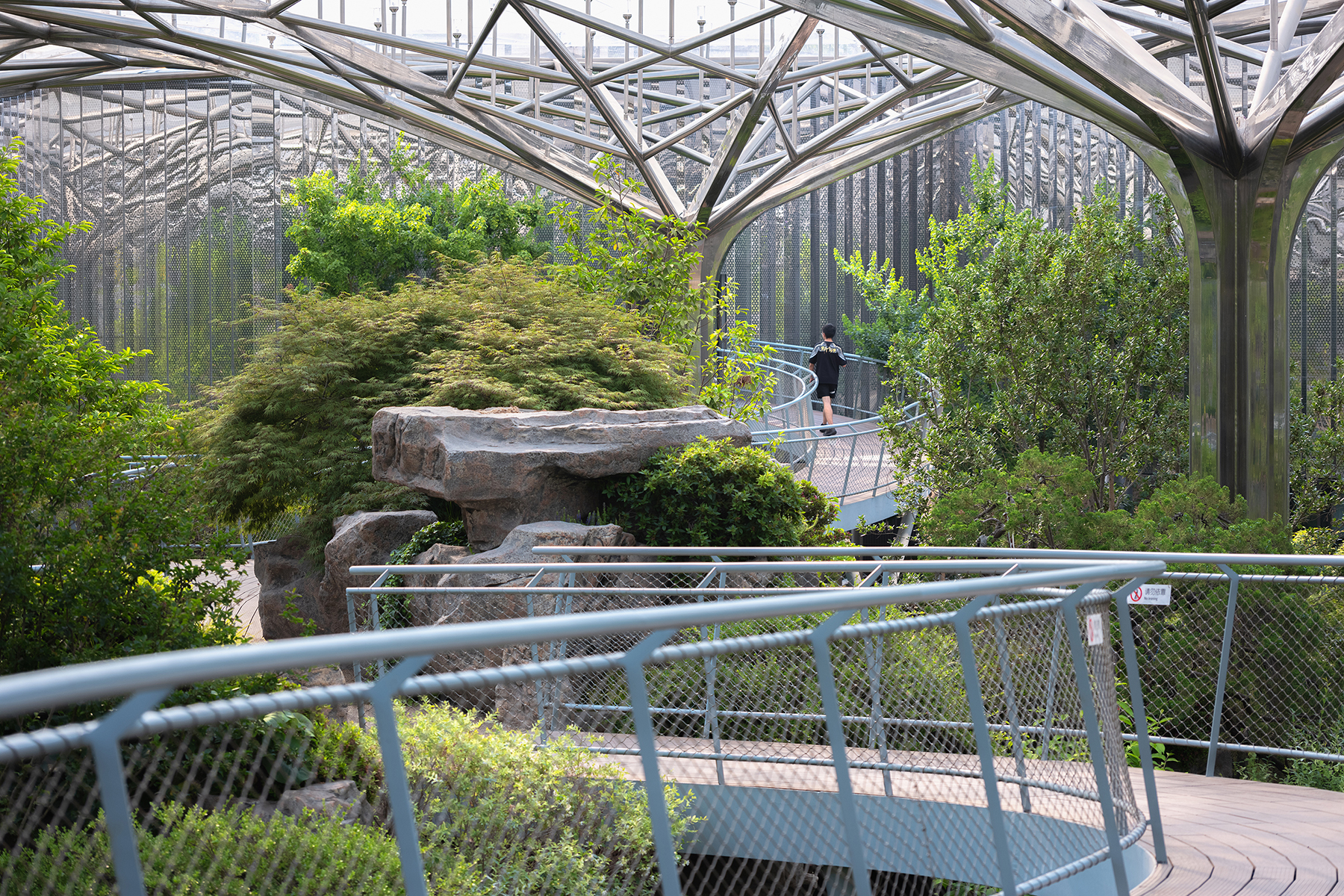
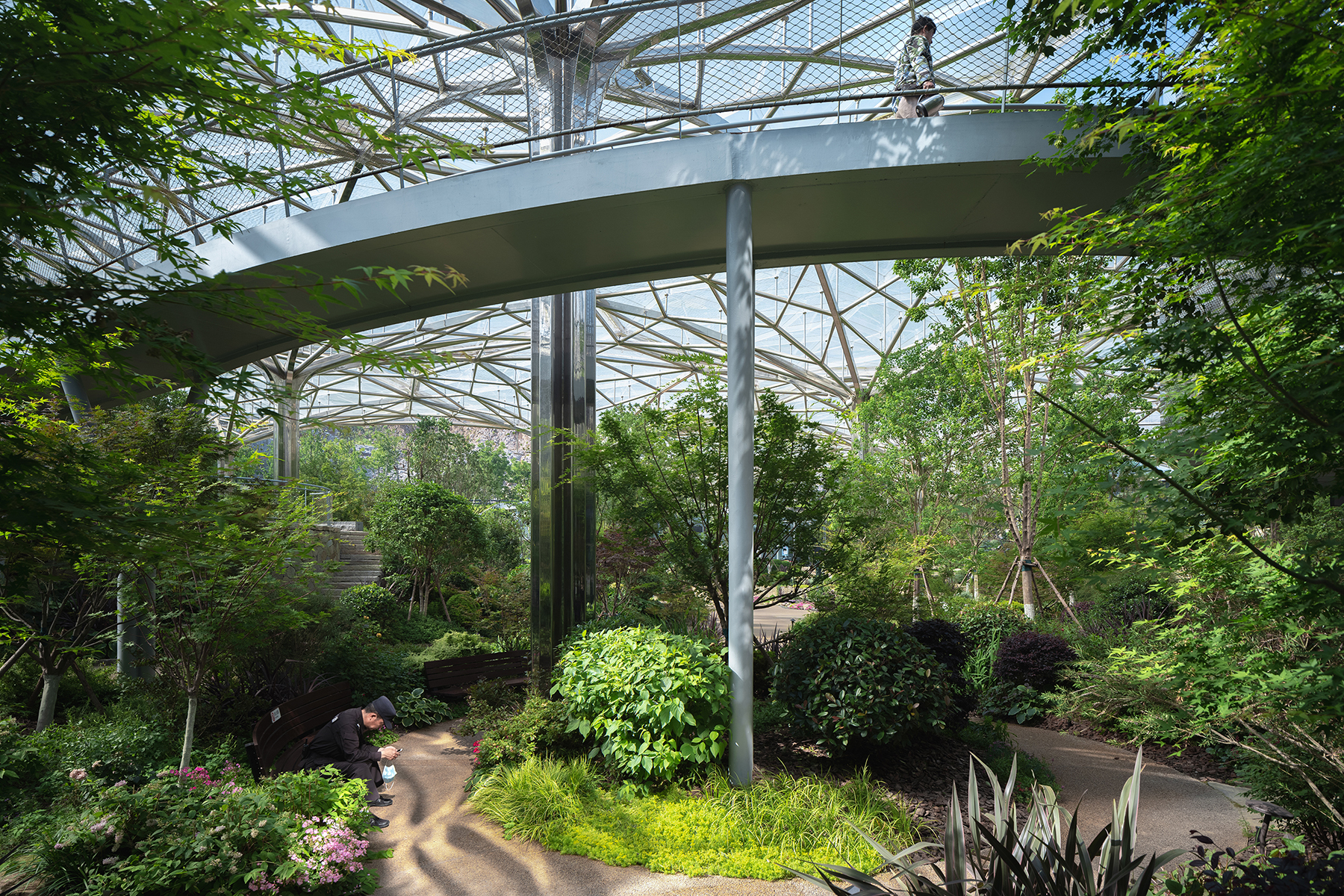
湿生花园地势较低,光照条件较差,雨水和岩石渗水会顺应地势流到最低处。湿生花园包含了两部分,一是种植水生植物的池塘,水光潋滟,有栈桥穿越茂盛的水生植物丛;二是为荫生植物设置的下凹区,顺应地形的层层台地和之字形坡道引导着游客进入花园的最低处。台地和坡道边有一条窄窄的石质水渠,水渠底的纹理将水流激荡出小小的水花、引发潺潺的水流声。水渠时而在路左,时而在路右,时而穿越道路,时而潜入花丛。在不同层级的台地边缘,水从石槽上跌落入小水池,呈现闪亮的小瀑布,留下悦耳的水声,然后又沿着下层的水渠继续流淌,最终汇入最低处的水池。每一层台地上和坡道边缘,都生长着大量苍翠润泽的耐湿和荫生植物。水渠、跌水和水池不仅创造了丰富的景观,也增加了环境湿度,为植物的生长创造了更好的条件。
With low-lying position, humid garden has poor sunlight condition, rainwater and water seepage from the rock flow down along the terrain. The garden consists of two parts: the glistening pond with a winding bridge through the lush aquatic flora; and the sunken space as shady plant area, with terraces and a zigzag ramp leading visitors to the lowest part of the garden. There is a narrow stone canal by the side of terraces and ramp, the texture of canal bottom causes small splashes and gurgles of water. The canal runs along or across the ramp, and dives into the flowers. At the edge of the terraces, water drops from the stone troughs into small ponds, presenting small shimmering cascades and leaving pleasant sound, and then continues to flow along the lower canal, eventually joining the lowest pond. On each level of the terrace and on the edge of the ramp are grown many hygrophilous and shady plants. The canals, cascades and ponds not only produce rich landscape, but also increase the humidity and create better conditions for plants.
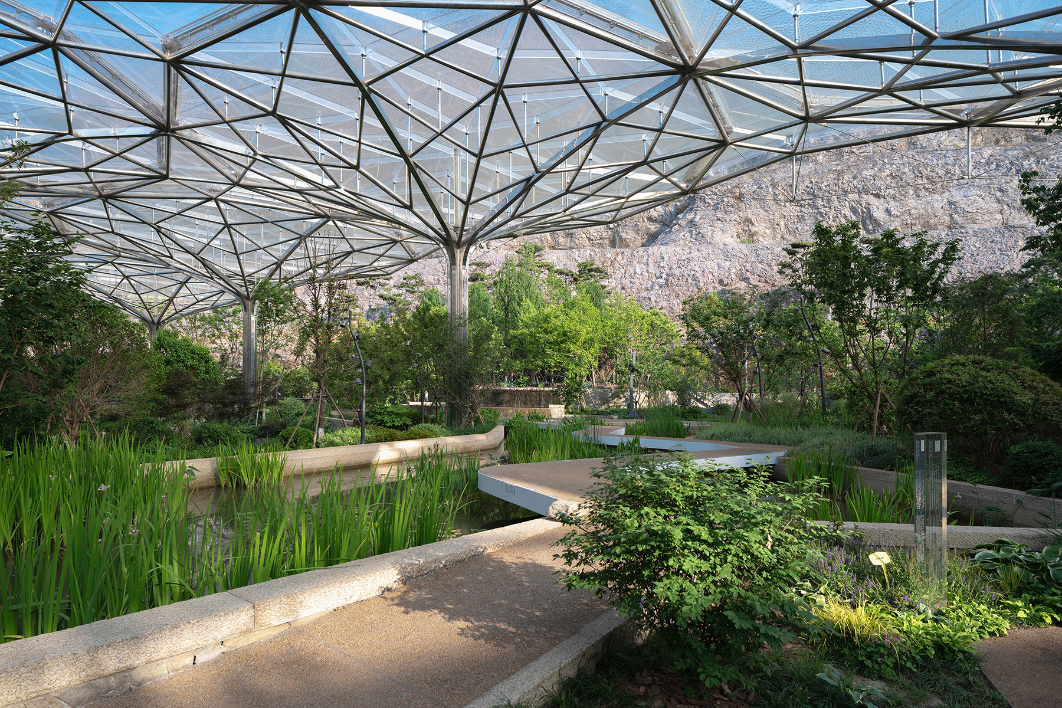
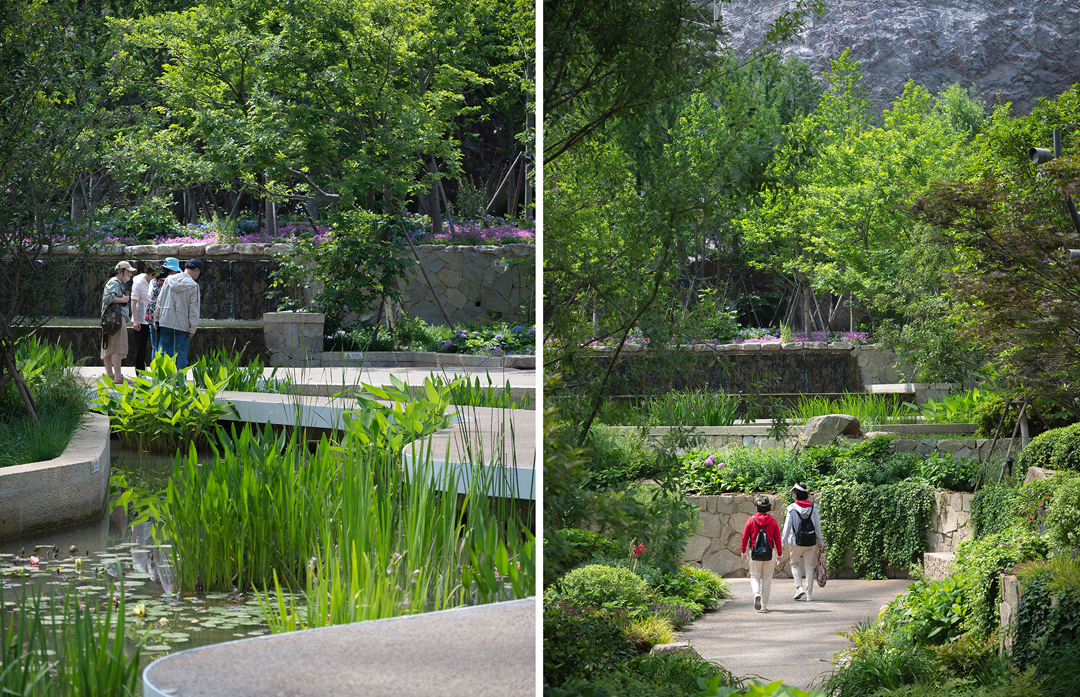
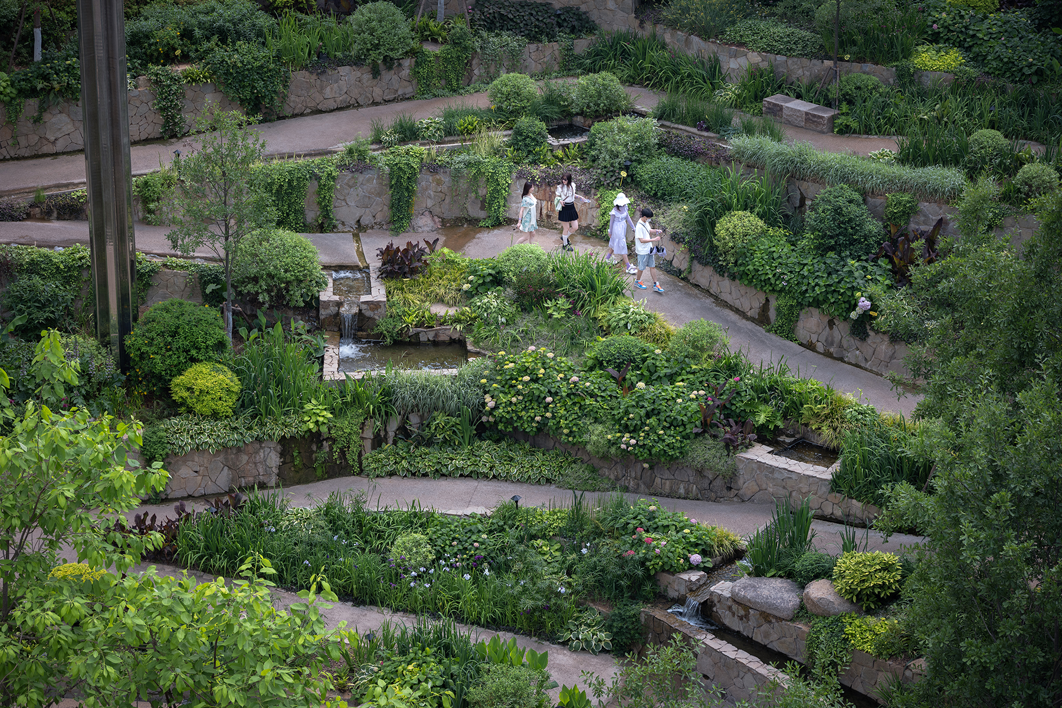
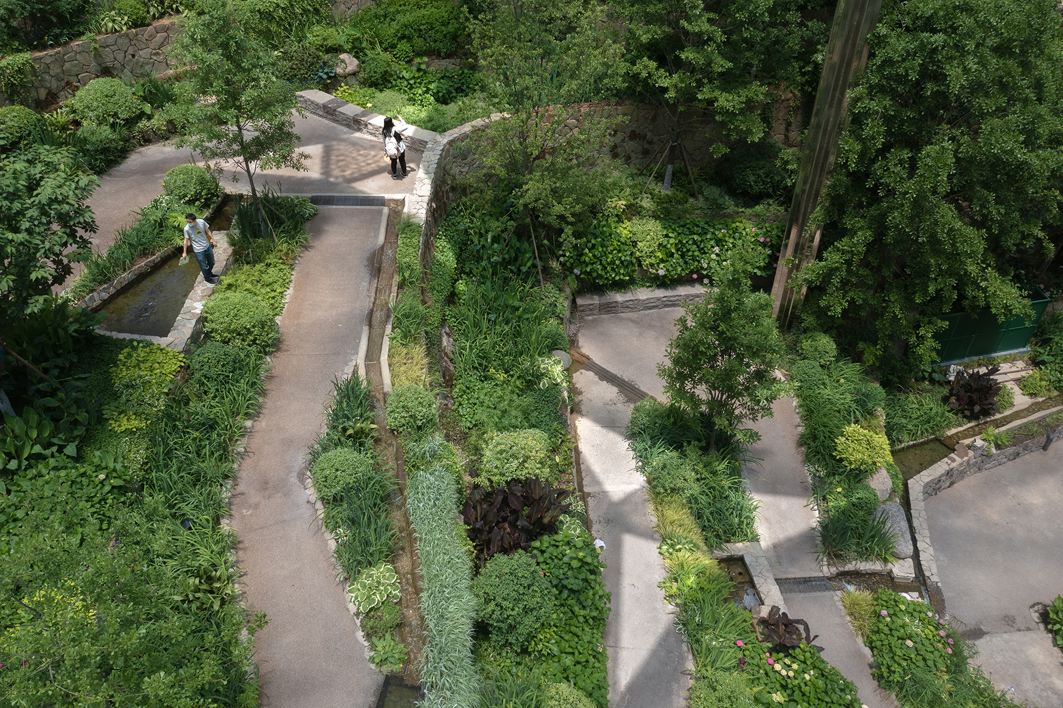
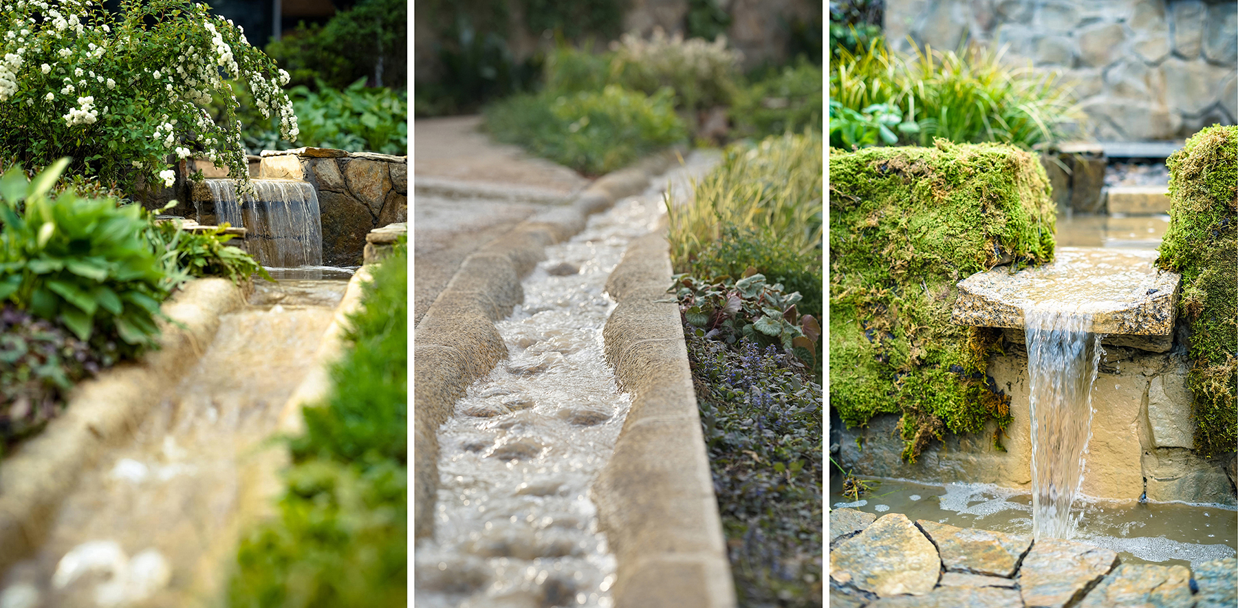
场地中特意设计的名为“植物泡泡”的微型装置,不仅可以为一些不耐寒的植物提供气候保护,也可以为小型植物提供一个单独展示的机会,还可以作为青少年栽植DIY的种植池,为植物园未来的公众教育和商业运营提供更多的可能性。
A micro-device called "plant bubble" is designed to provide protection for some non-hardy plants, and to display small plants individually. It can be used as a planting bed for teenagers to carry out planting DIY, offering possibilities for future public education and commercial operation.
鱼池位于植物园东侧,是一系列高出地面的圆形池塘,周围种植樱花并有环绕池塘的连续栈道,是观赏彩色鲤鱼的地方。
Located on the east side of the botanical garden, the fish pond is a series of circular ponds above ground level, surrounded by cherries and a continuous boardwalk. This is a place to appreciate colorful carps.
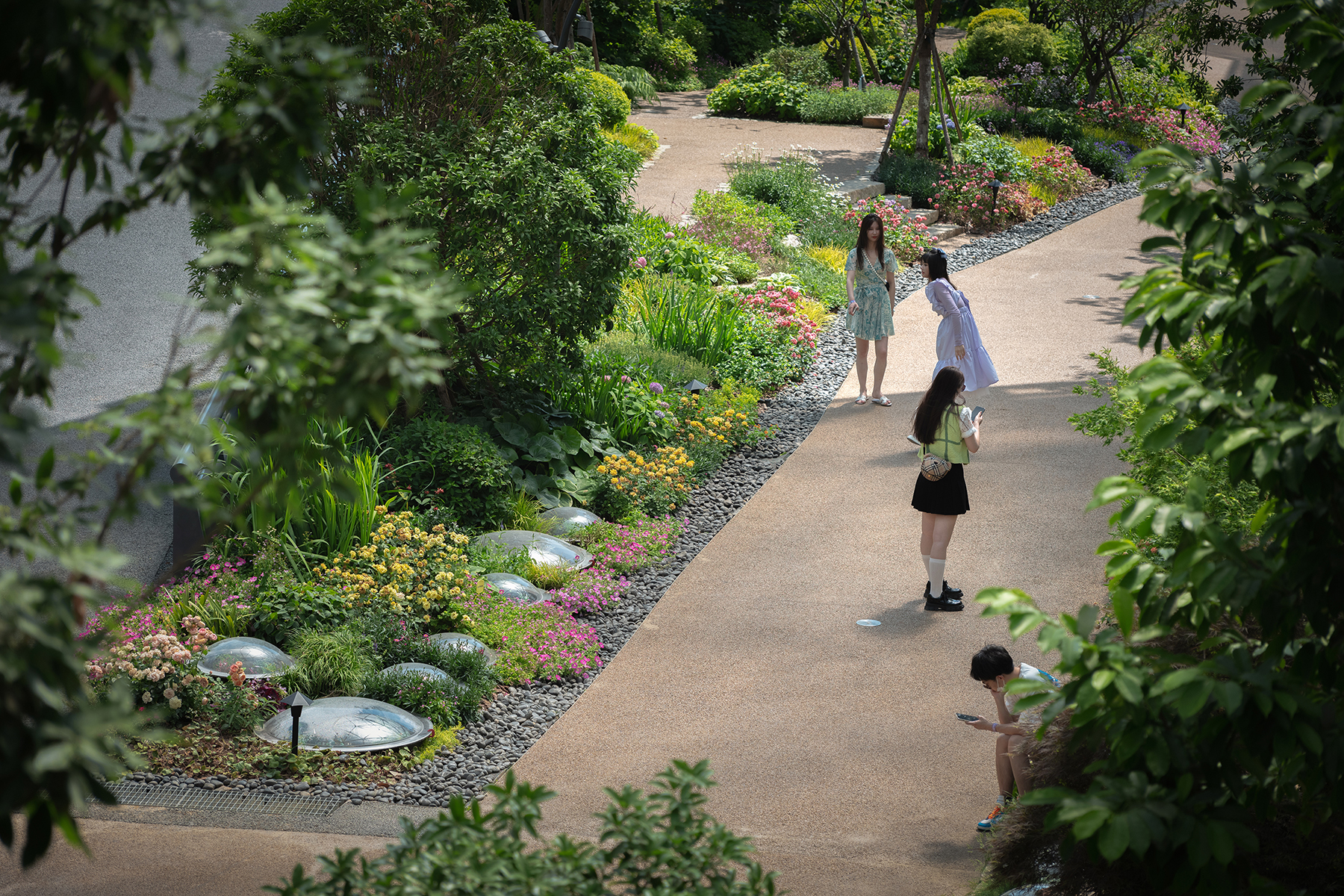
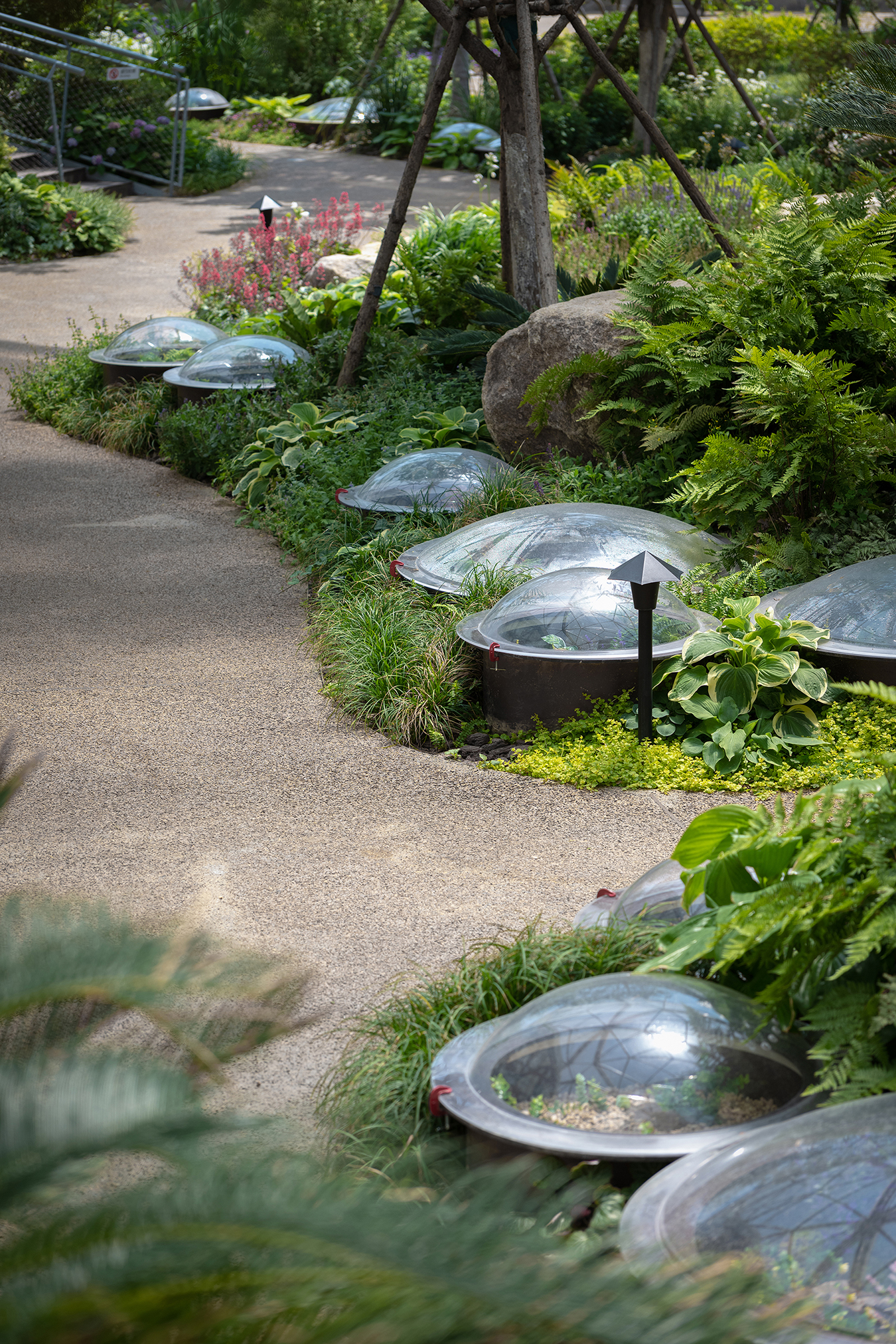
迷雾花园位于比植物园高出10米的中间层。为了保留原采石场的记忆,也为了与底层繁茂的植物园形成差异,这里采用了局部修复的方法,只在散布的一系列岛状区域内恢复植被,其余地方保留采石迹地表面的砾石。迷雾花园西侧是未来花园的主入口,两侧是采石场陡峭的岩壁,种植岛内高大的松树和林下灌木,给人峡谷森林的感觉。迷雾花园中部和东部的种植岛内以松树和富有野趣的灌丛和草本植物模拟先锋植物群落。一条钢结构栈道穿越砾石滩和种植岛,在悬崖边缘设有几个观景平台,在此可以俯瞰水下植物园和鱼池区域的景观。
The Misty Garden stands at the middle level of the quarry, 10m higher than the botanical garden. To preserve the memory of the site and differentiate it from the botanical garden on the ground floor, restoration method is only partially used in a series of scattered island-like areas and leave the existing gravel on the surface of the quarry site in the rest of the area. To the west of the Misty Garden is the main entrance to the Future Garden. Flanked by the steep cliff of the quarry, the islands are planted with tall pine trees and understory shrubs, providing the image of a canyon forest, offering a transition space between the quarry and the peripheral forest. The planting presents lower and more sparse when coming closer to the central quarry. The central and eastern planting islands of the garden simulate pioneer plant communities with pine trees, wild scrub and herbaceous plants. A steel boardwalk traverses the gravel beach and planting islands, with several viewing platforms on the edge of the cliff overlooking the underwater botanical garden and fish pond area.
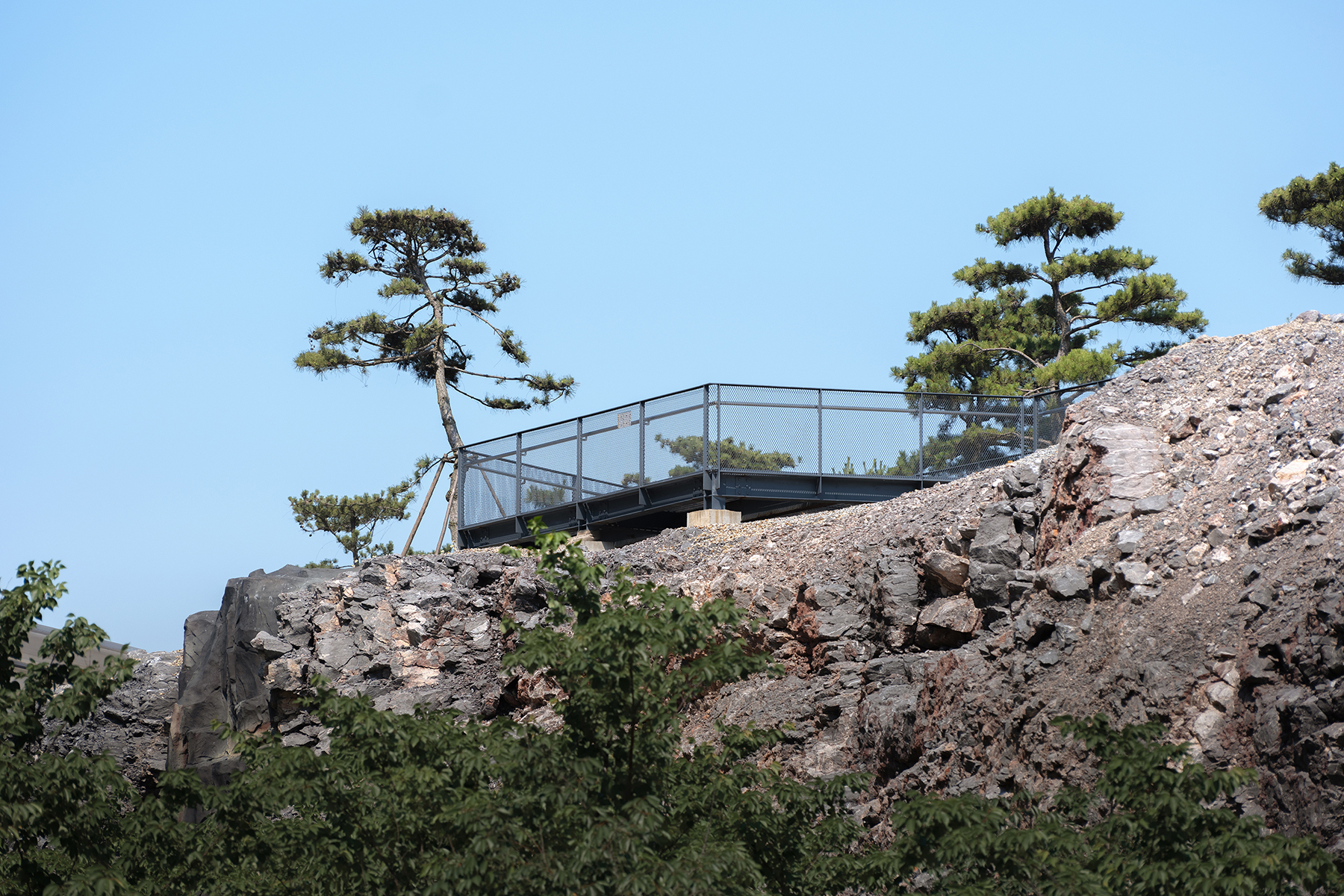
林荫路位于采石坑的边缘,北临山坡,南临悬崖。为了安全也为了景观效果,悬崖边缘用固定的耐候钢种植箱种植樱花,形成樱花林荫道。剧场的屋顶与林荫路相接,种植池里则有精致的开花小乔木、花灌木、宿根花卉和观赏草,为人们提供了一个放松的花园空间。沿山坡有蜿蜒的步行小径,连接了朝向园博园的观景台,观景台屋顶设计了种植池和座椅,为游客提供休息和远眺观景的场所。
The Cherry Alley lies on the edge of the quarry, with the hillside to the north and the cliff to the south. Considering both safety and landscape effect, cherries are planted on cliff edge in fixed Corten steel planting boxes to form a cherry blossom walkway. The roof of the theater meets Cherry Alley, and small arbors, shrubs, perennial flowers and ornamental grass are planted in the planting boxes, providing a relaxing garden space. A winding walking path along the hillside connects to the viewing platform towards the main area of expo. The roof of the viewing platform is designed with planting beds and seats to provide visitors with a place to rest and enjoy the landscape from afar.
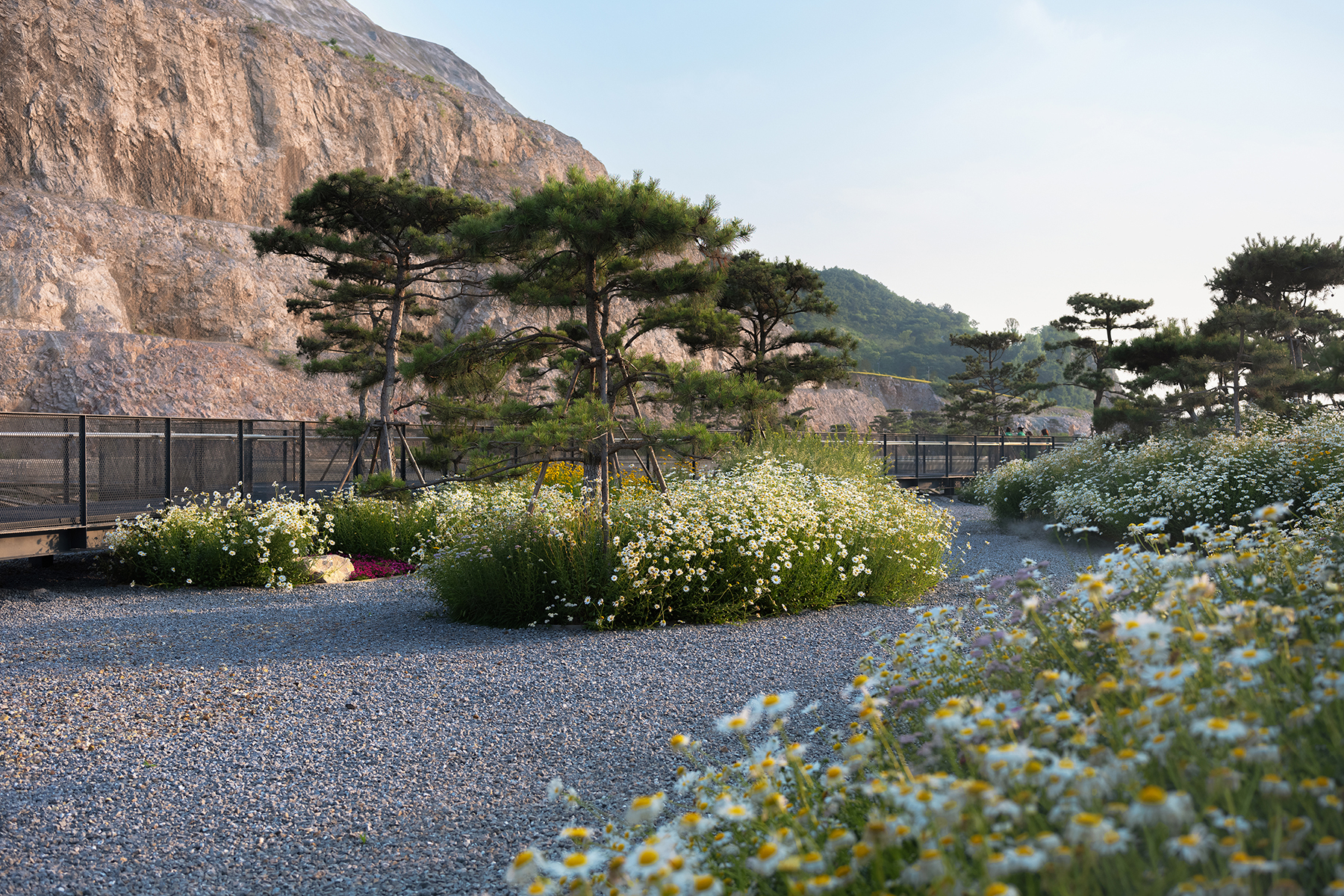
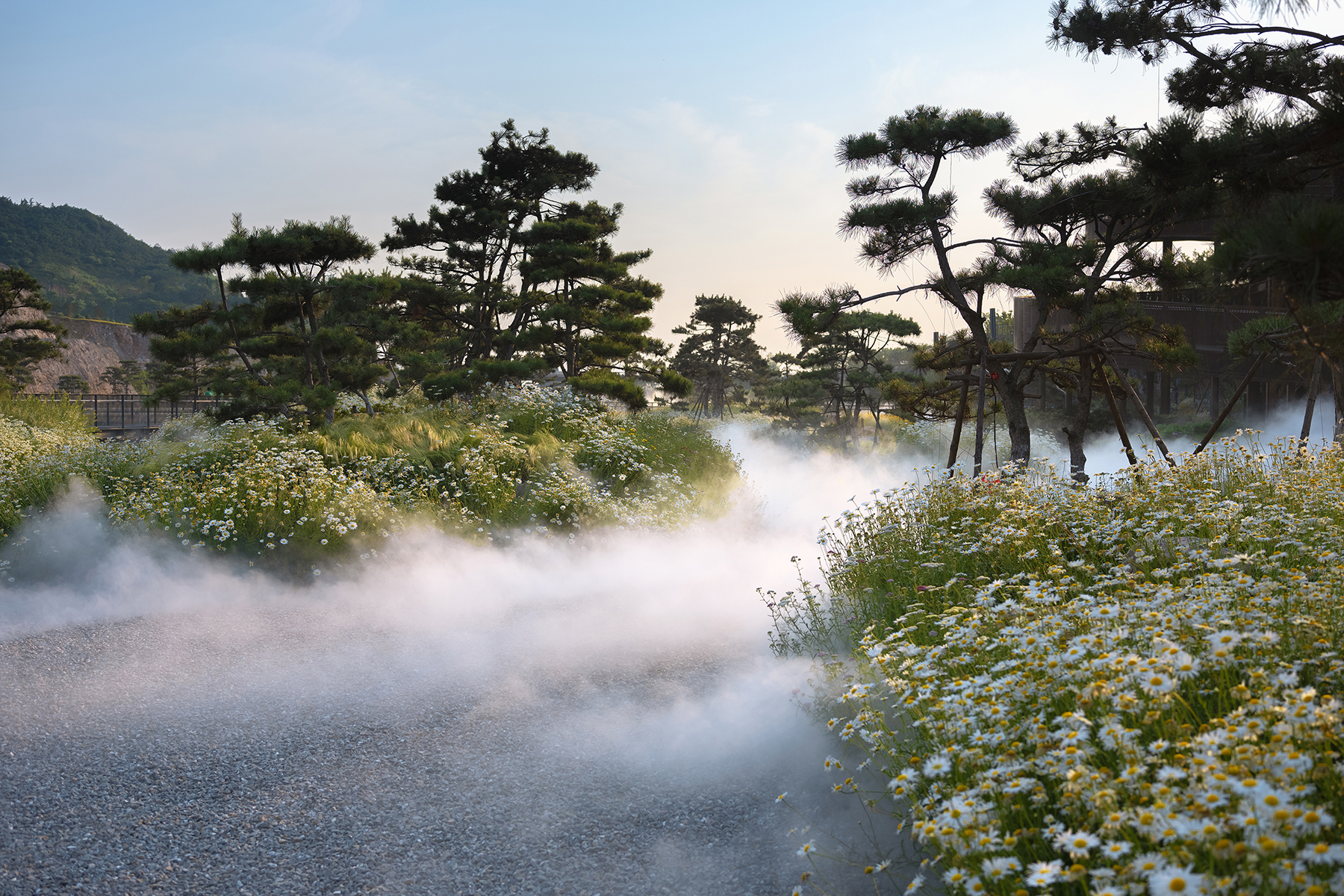
采石场中最具有代表性的景观——高达130余米的南侧崖壁得以保留,一部分作为演出时的天然背景和灯光秀的屏幕,另一部分通过在台层上覆土种植松树和攀援植物增加生机并衬托出崖壁的巨大尺度。
As the most representative landscape of the quarry, the south side of the cliff is preserved, which is over 130 meters high, partly to act as a natural backdrop for performance and a screen for light show, and partly to increase vitality and set off the enormousness of the cliff by planting pine trees and climbing plants on earthed terraces.
项目通过考虑采石场不同部分的地质条件和景观特征,采取了不干预、半修复和全修复等不同的方式,并利用采石场废弃石块作为景观营建的材料,创造新景观的同时保留了场地采石历史的记忆。设计团队对采石场的日照环境、渗水性等做了现场调研和科学分析,并与相关机构合作,对植物园的透明水池屋面系统进行透光率试验和屋顶下风环境数字模拟,获得准确数据和演算结果,据此合理选择植物种类,保证植物的健康生长。
The proposal adopts differentiated approaches as non-intervention, semi-restoration and full restoration considering different geological conditions and landscape characteristics in the quarry, and utilizes the abandoned stones as materials for landscape construction, creating a new landscape while retaining site’s memory. The team investigated and analyzed the sunlight and water permeability onsite and worked with relevant institutions to conduct light transmittance tests on the transparent roof, and digital simulations of wind environment underneath to obtain accurate data and calculation results. Accordingly, plant species were reasonably selected to ensure their healthy growth.
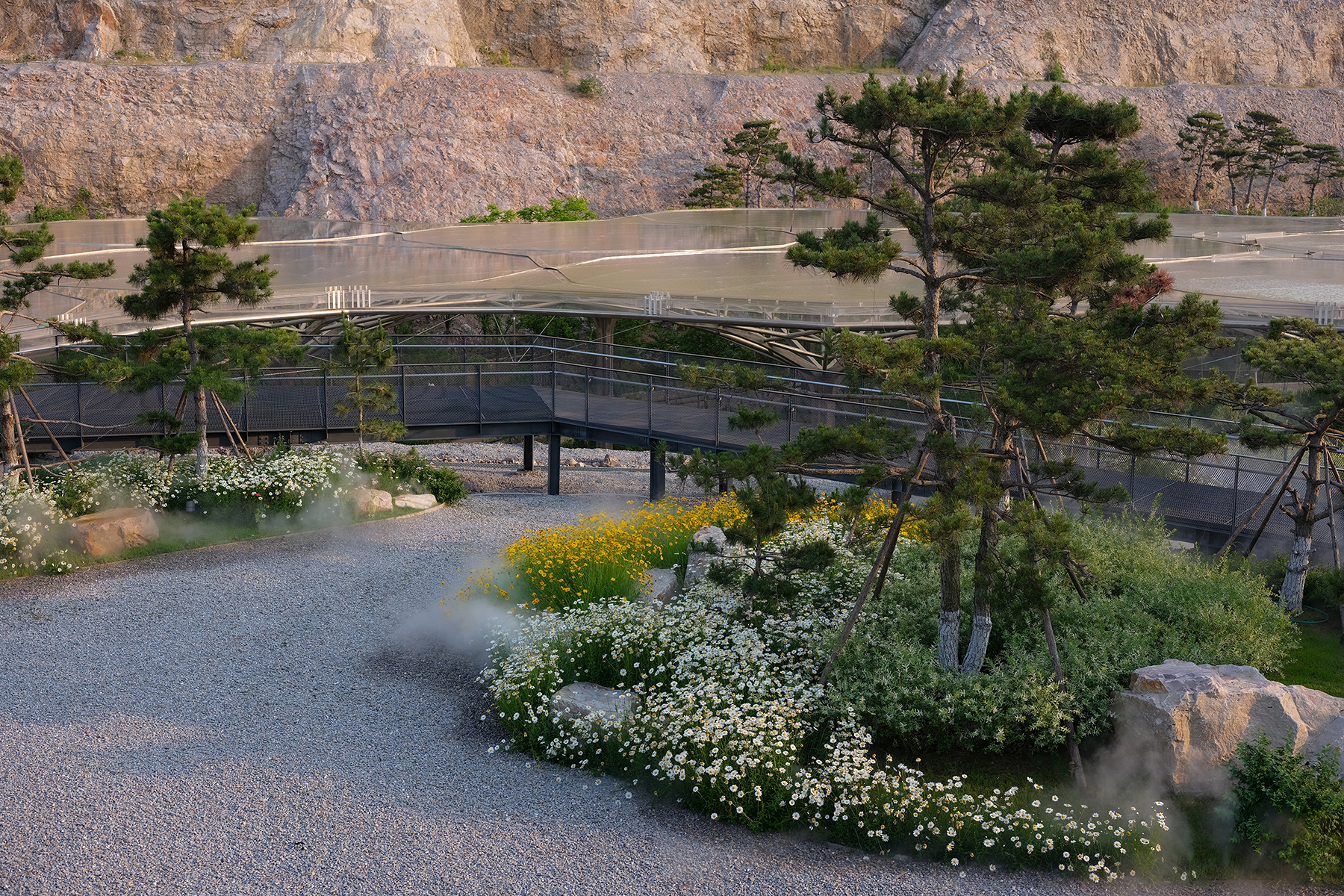
未来花园在保留采石场特征的同时展示了800多种植物和12个主题植物区域,成为从废弃采石场迹地到植物多样性花园的生态修复典范,为公众自然教育提供了众多机会。未来花园提供了多种复合功能,将消极荒芜的矿坑转变为充满活力的旅游度假综合体,创造了极高的生态价值、经济价值、社会价值。它将人类曾经破坏的自然重新修复,创造出人与自然和谐共存的未来场景。
The Future Garden showcases more than 800 species of plants and 12 thematic plant areas while preserving the characteristics of the existing quarry, has now become a model of ecological restoration by transforming an abandoned quarry site to a garden of plant diversity, meanwhile provides numerous opportunities for public nature education. The proposal reinvented the barren quarry as a vibrant tourist resort complex offering a variety of functions and creating high ecological, economic and social value. It restores the nature once destroyed by human activities and showcases a future scenario in which man and nature coexist in peace.

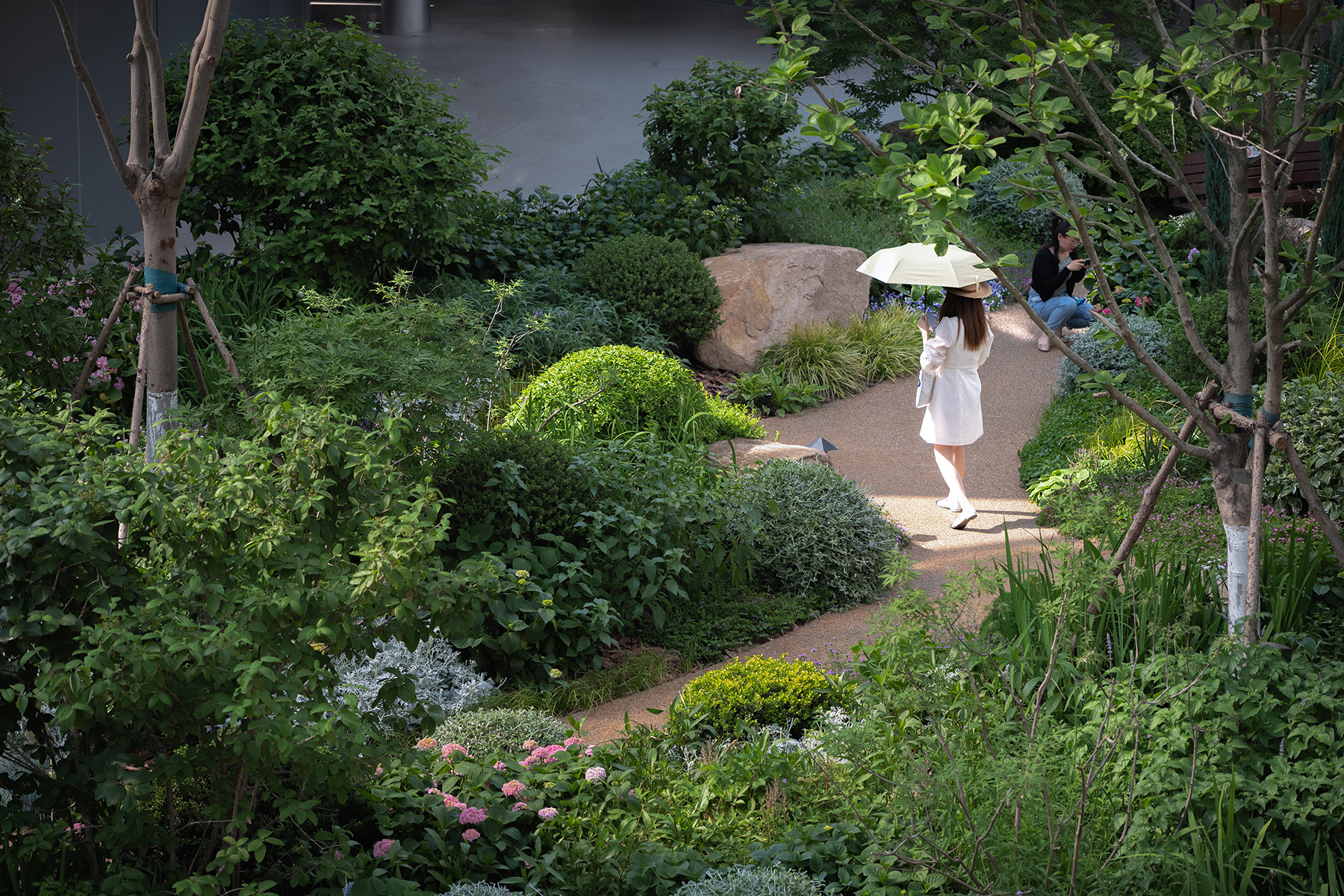

完整项目信息
项目名称:第11届江苏省园艺博览会博览园未来花园(景观)
项目地点:江苏省南京市江宁区汤山街道
设计单位:北京多义景观规划设计事务所、北京林业大学园林学院
主创景观设计师:王向荣、林箐
设计团队完整名单:
景观设计人员:李洋、张铭然、华锐、韩宇、金佳鑫、许璐、姚鸿飞、常弘、都凯、王譞
植物园植物景观:董丽、范舒欣、郝培尧、王美仙
业主:江苏园博园建设开发有限公司
设计时间:2019年10月—2020年10月
建设时间:2020年10月—2021年9月
设计面积:196,000平方米
建筑、市政:中国建筑设计研究院有限公司
地质消险:江苏华东建设基础工程有限公司
岩土防护:上海申元岩土工程有限公司
支护设计:林同棪国际工程咨询(中国)有限公司
结构:北京多义景观规划设计事务所
施工:中国建筑第八工程局有限公司、浙江中亚园林集团有限公司、 苏州金螳螂园林绿化景观有限公司、南京锦江园林景观有限公司
摄影师:Holi河狸景观摄影、王向荣、姚鸿飞
本文由北京多义景观规划设计事务所授权有方发布。欢迎转发,禁止以有方编辑版本转载。
上一篇:“故乡的月”仪式堂 | 袈蓝建筑
下一篇:竞赛获胜方案 | 深圳清水河综合交通枢纽 / Aedas+铁四院+SUTPC