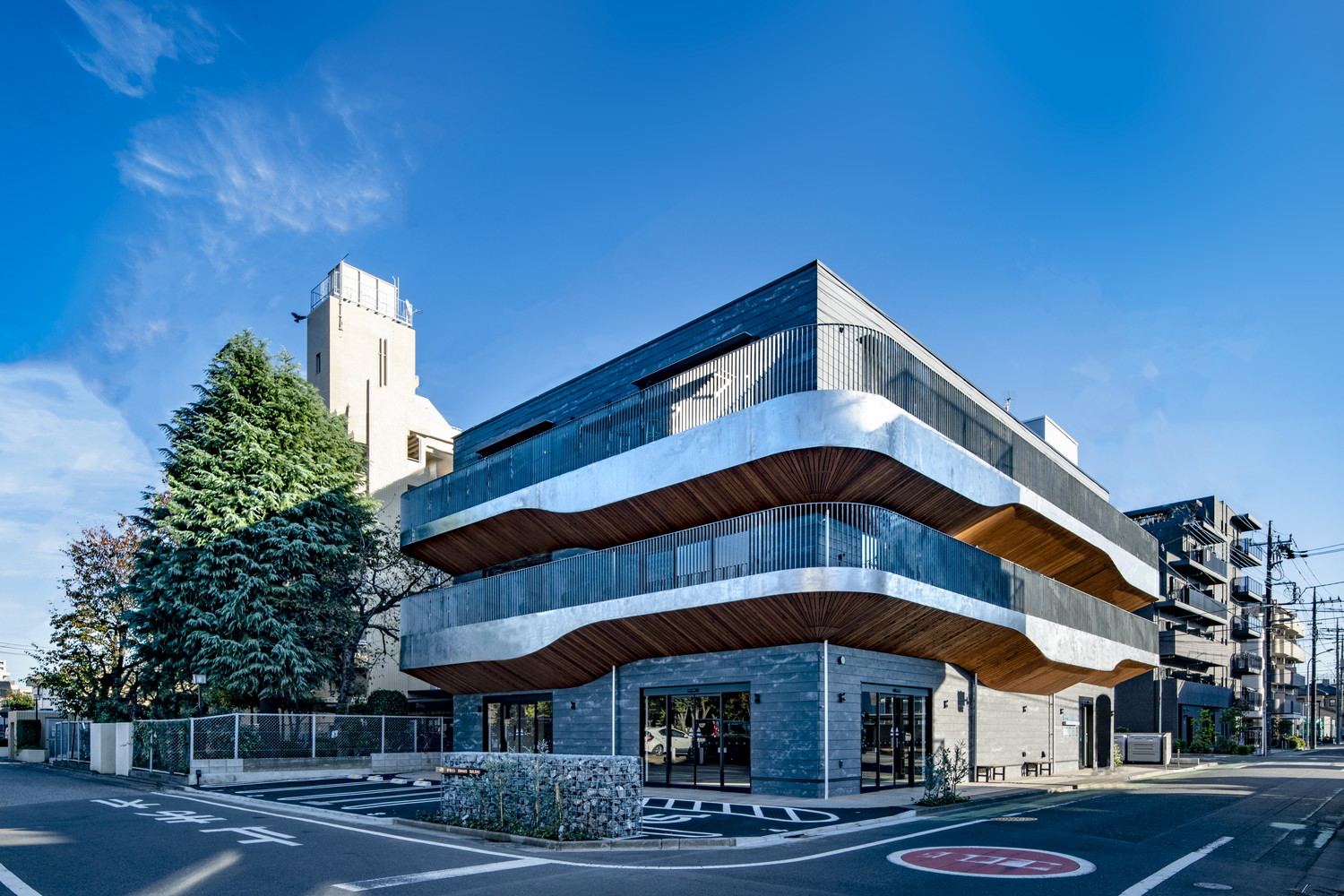
▲ 建筑外观 摄影:Yukinori Okamura
设计单位 Organic Design Inc.
项目地点 日本埼玉县
建成时间 2022年11月
建筑面积 784平方米
本文文字由设计单位提供。
Enhako大楼位于郊区,离最近的火车站步行约15分钟,位于住宅区和商业-政府混合区之间。业主联系我们时说,他们考虑在这个地方设置商业建筑用于租赁,但不确定它能否稳定地吸引人流,因为这里离主干道有一个街区,而且离火车站不是很近。
Located about 15 minutes on foot from the nearest train station in a suburb, Enhako Building sits on the border between a residential neighborhood and a mixed commercial-government district. The client contacted us as they were considering the site but unsure whether a leased commercial building there would be able to attract a steady flow of people given the location a block off the main road and not very close to the station.
工作日,老人、家庭主妇和儿童因各种需要穿过住宅区和商-政混合区的边界。商业区里包括老年人经常光顾的诊所、骨科医生办公室和福利设施,主妇们聚集的超市和咖啡馆,以及儿童参加的考试准备中心。周末,许多家庭在市政厅停车场举行的早市上购物,在大公园里消磨时间,并在咖啡馆或家庭餐馆用餐,然后再回到住宅区。
On weekdays, elderly people, homemakers, and children cross the border between the two districts mentioned above for various reasons. The commercial district contains a mix of clinics, osteopath offices, and welfare facilities frequented by the elderly; supermarkets and cafés where homemakers gather; and test-prep centers attended by children. On weekends, families shop at the morning market held in the parking lot of the city hall, spend time at the large park, and eat at cafés or family restaurants before returning to the residential neighborhood.
因此,我们将该建筑设想为亲民的休息驿站,让来往于这两个区域之间的人们可以在这里歇歇脚,设置檐廊供他们停下来休憩。
We envisioned the building as a familiar perch for people coming and going between the two areas, with verandas where they can stop and rest.
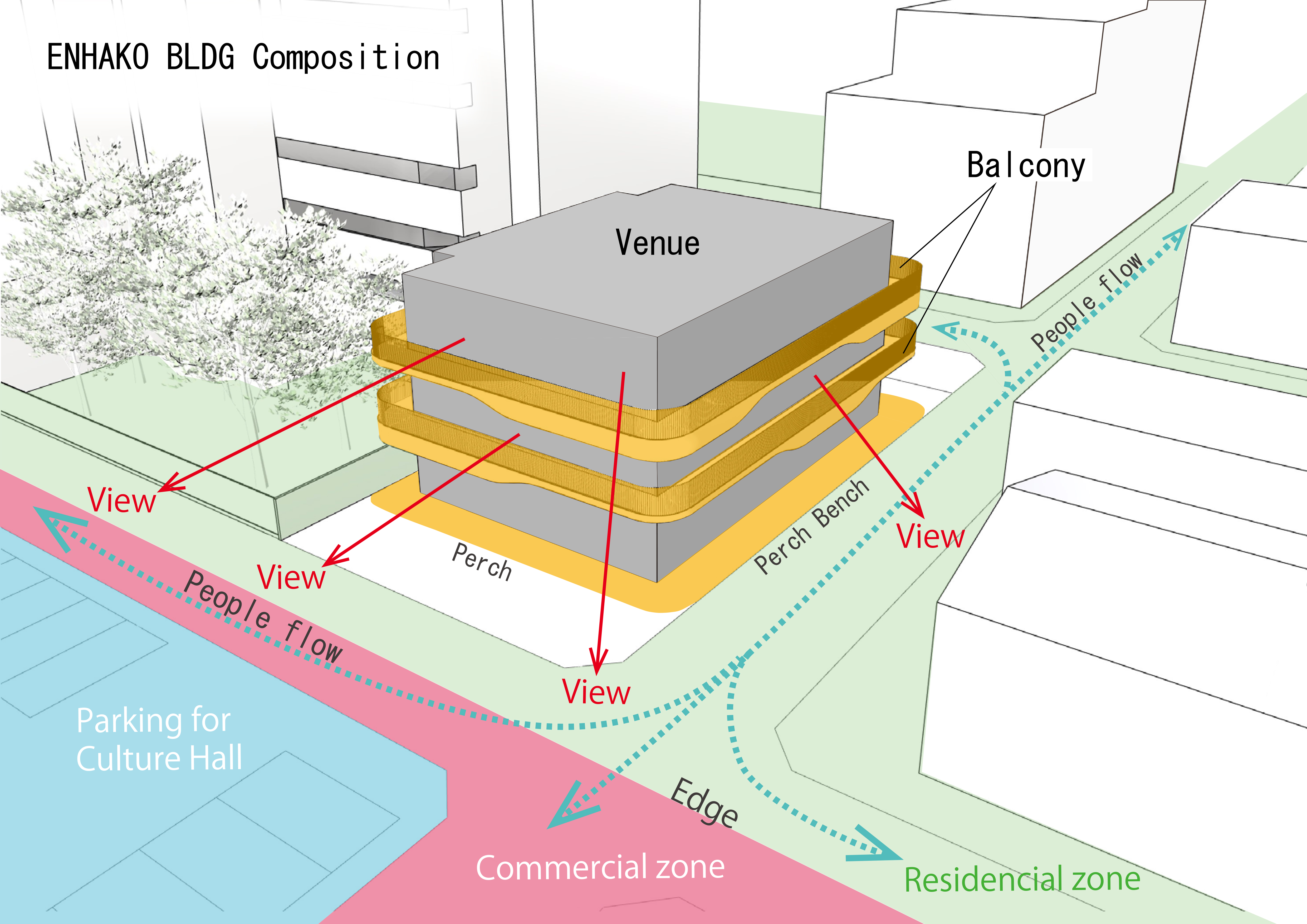


无论是周末还是工作日,人们都在大楼周围流动。虽然这里的人流量比靠近车站的地方要少,但也有持续而稳定的社区步行人流。关注到这一点,我们创造了一个紧贴街道的长廊,同时,其遮檐也承载了第二和第三层阳台。阳台的底部形成了起伏的有机形状,温暖的木屋檐,吸引了人们的注意力,并定义了建筑的设计特点。
People flow around the building on both weekends and weekdays. While the crowds are smaller than one would find closer to a station, there is reliable community foot traffic. Focusing on this, we created a veranda adjacent to the street and wrapped balconies around the second and third stories. The underside of the balconies form organically shaped, warm wooden eaves that draw people in and define the building’s design.
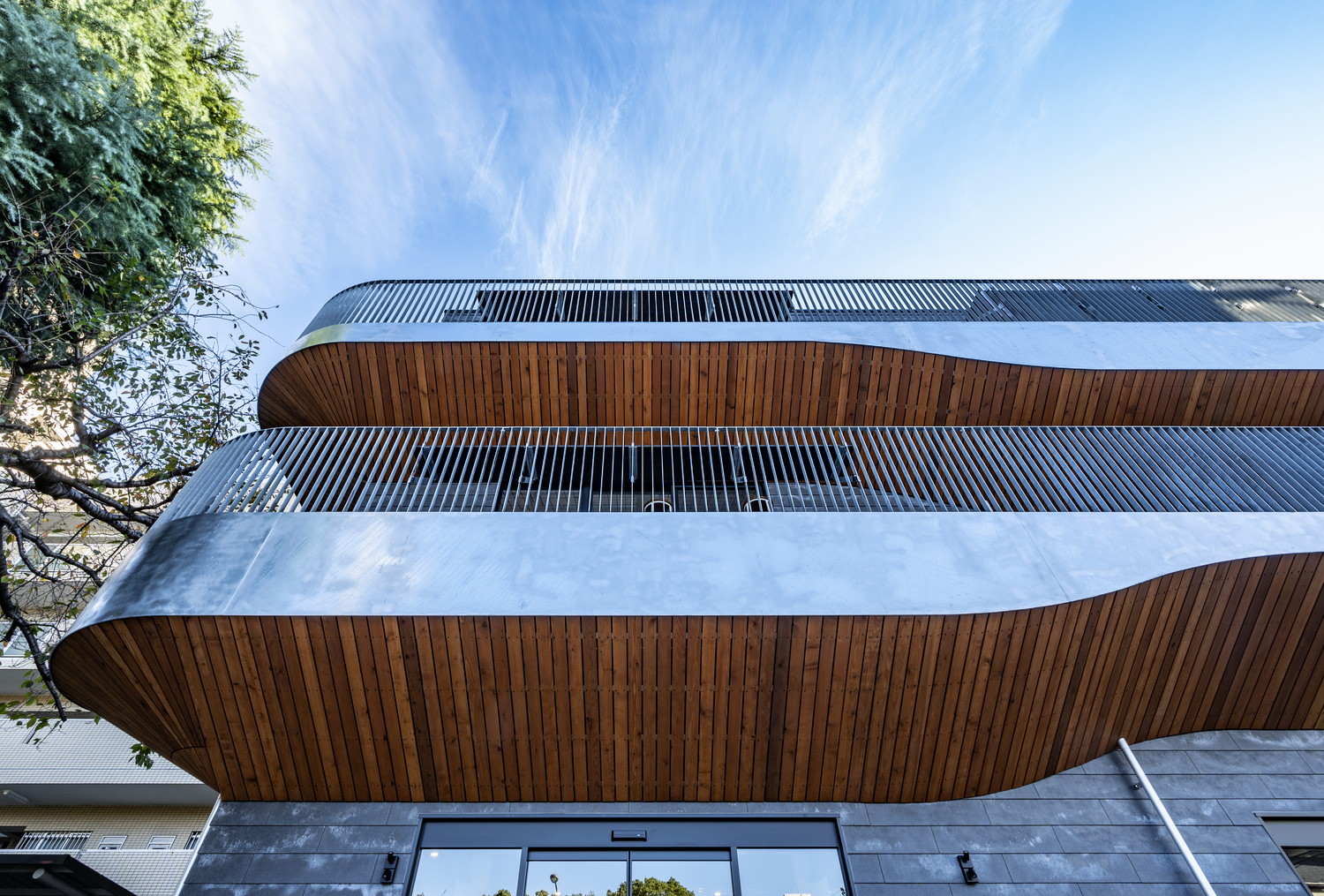

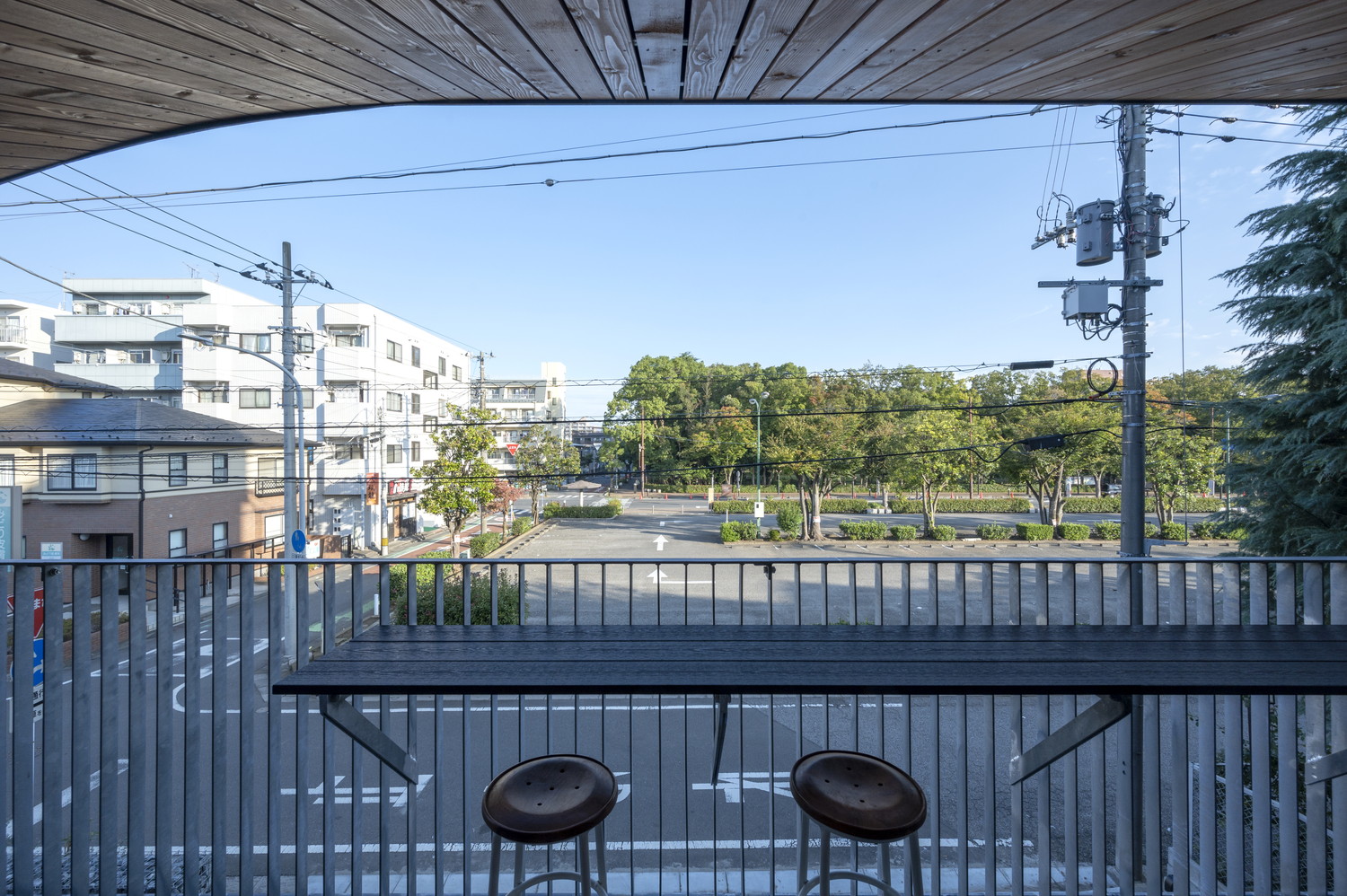
该建筑朝北,以尽收从绿树成荫的街道到公园和市政厅的景观,并且当附近举行夏季节日活动和植物博览会时,楼上能望见盛景、听见声音。这座多用途的建筑包含商店和诊所,阳台伸向街道,像在对路人发出邀请。所有年龄段的人,无论工作日还是周末,都可以在附近散步的时候停下来在此休息。
The building faces north to take advantage of views across a tree-lined street to the park and city hall, and to invite in the sights and sounds of summer festivals and plant fairs nearby. The multi-use building contains shops and a clinic, and the veranda reaches invitingly into the street so that people of all ages can stop by on their outings around the neighborhood on both weekdays and weekends.
我们希望以这种设计方式,使得这个商业建筑被当地人自发使用、维持人气。至于这栋楼室内空间,可以整栋出租、按楼层出租,或根据需要按单元出租。
Our goal was to design a commercial building that will be sustained in this way by members of the community. The interior can be rented as a whole, by the floor, or by unit depending on needs.

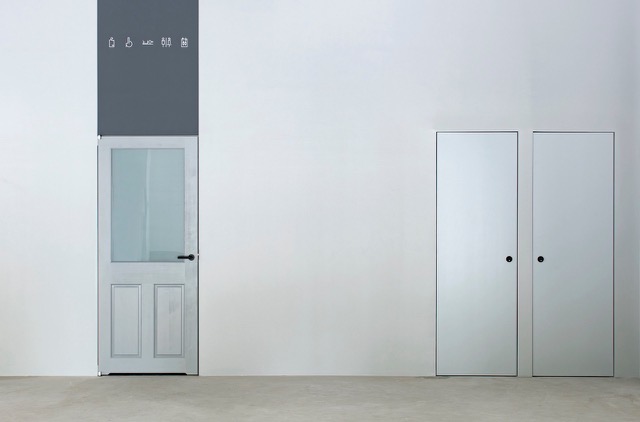
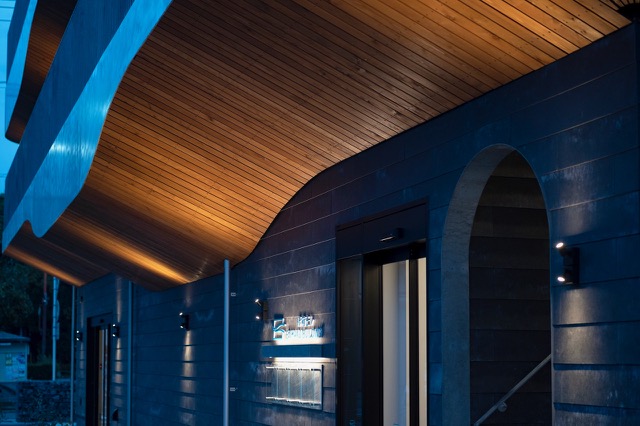
完整项目信息
Architecture: Organic Design Inc.
Project team: Hideo Kumaki, Rei Maki
Photography: Yukinori Okamura
Projcet title: Enhako Building
Client: Local LandLoard
Location: Saitama, Japan
Building Type: Commercial building
Structure: Steel structure
Structure engineering: Yoshio Kimura Structure Engineering Limited.
Total floor area: 784 Sqm. (3-stories)
Builder: Gunpohaxia Corporation
Completed date: Nov. 2022
本文由Organic Design授权有方发布。欢迎转发,禁止以有方编辑版本转载。
上一篇:奇普菲尔德获胜方案:延续历史,雅典国家考古博物馆改扩建
下一篇:长三角一体化示范区:丁栅水乡SOHO智慧粮仓 / line+建筑事务所、MLA+