
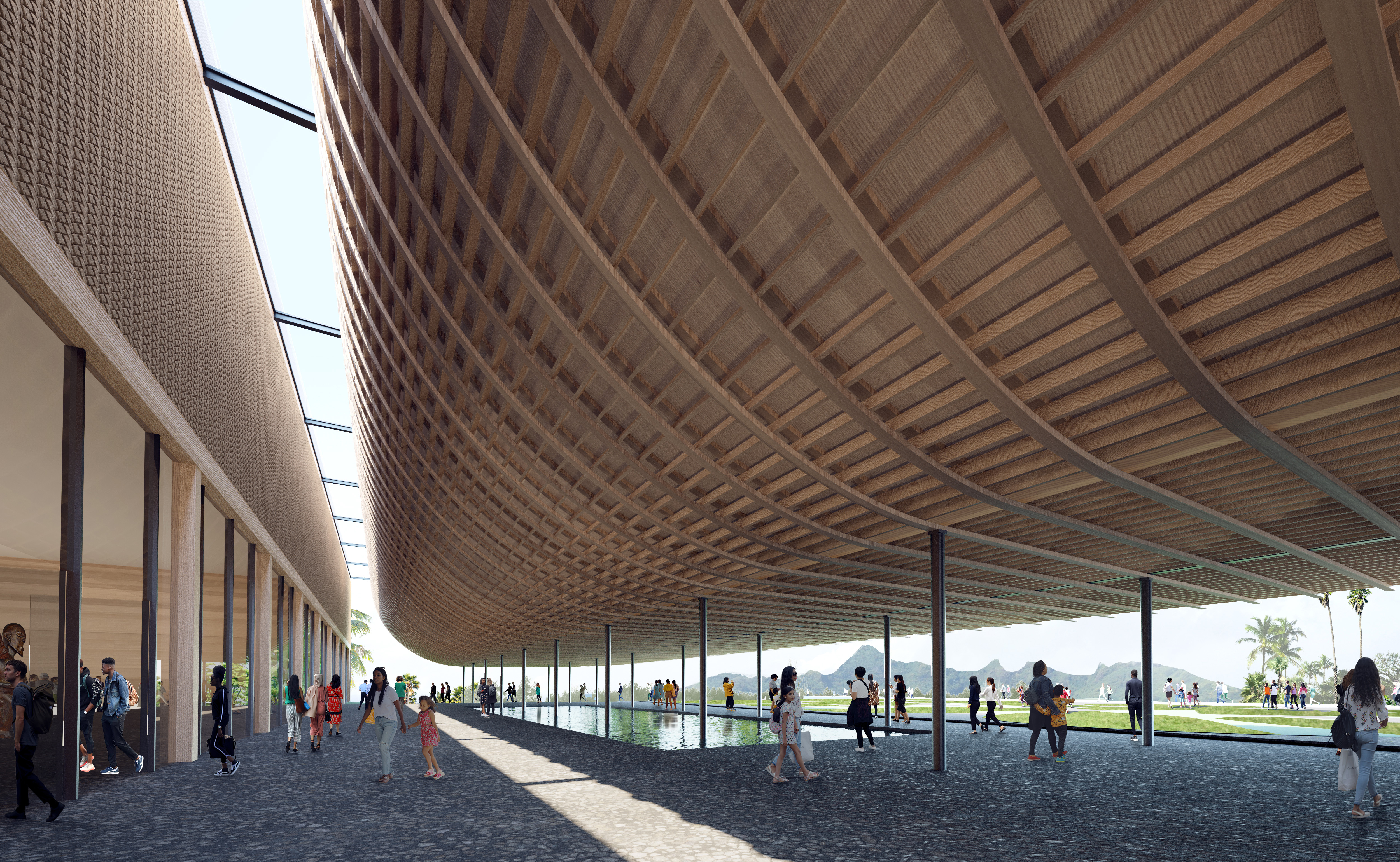
国际会议中心和剧院位于法属波利尼西亚大溪地(塔希提)岛,邻近帕皮提。其占地5公顷,坐落在一个斜坡上,可俯瞰泻湖、尽览热带日落美景。该设计包括分别设有350和1200个座位的两个剧院,一个3500座的大型表演厅,300、600座的两个会议室,以及一个4000平方米的多功能展览厅。
Located near Papeete on the island of Tahiti in French Polynesia, the International Convention Centre and Theatres’ design sits on a sloping 5-hectare site with panoramic views overlooking the lagoon and its tropical sunsets. The design incorporates two theatres (350 and 1,200 seats), a large 3,500 seat performance hall, two conference rooms (300 and 600 seats), and a 4,000 sq. m multifunctional exhibition hall.
▲ 方案演示动画 渲染:Slashcube
扎哈·哈迪德建筑事务所的这一设计以可持续发展为核心,旨在使该项目成为法属波利尼西亚的一个新的国家地标以及首要目的地。在追求先进、可持续的同时,设计尊重并回应了该地的文化价值和岛屿的自然力量。
Zaha Hadid Architects’ set out to design a leading destination with sustainability at its core as a new national landmark for French Polynesia, while staying true and respectful to the cultural importance of the site and the power of the archipelago’s nature.
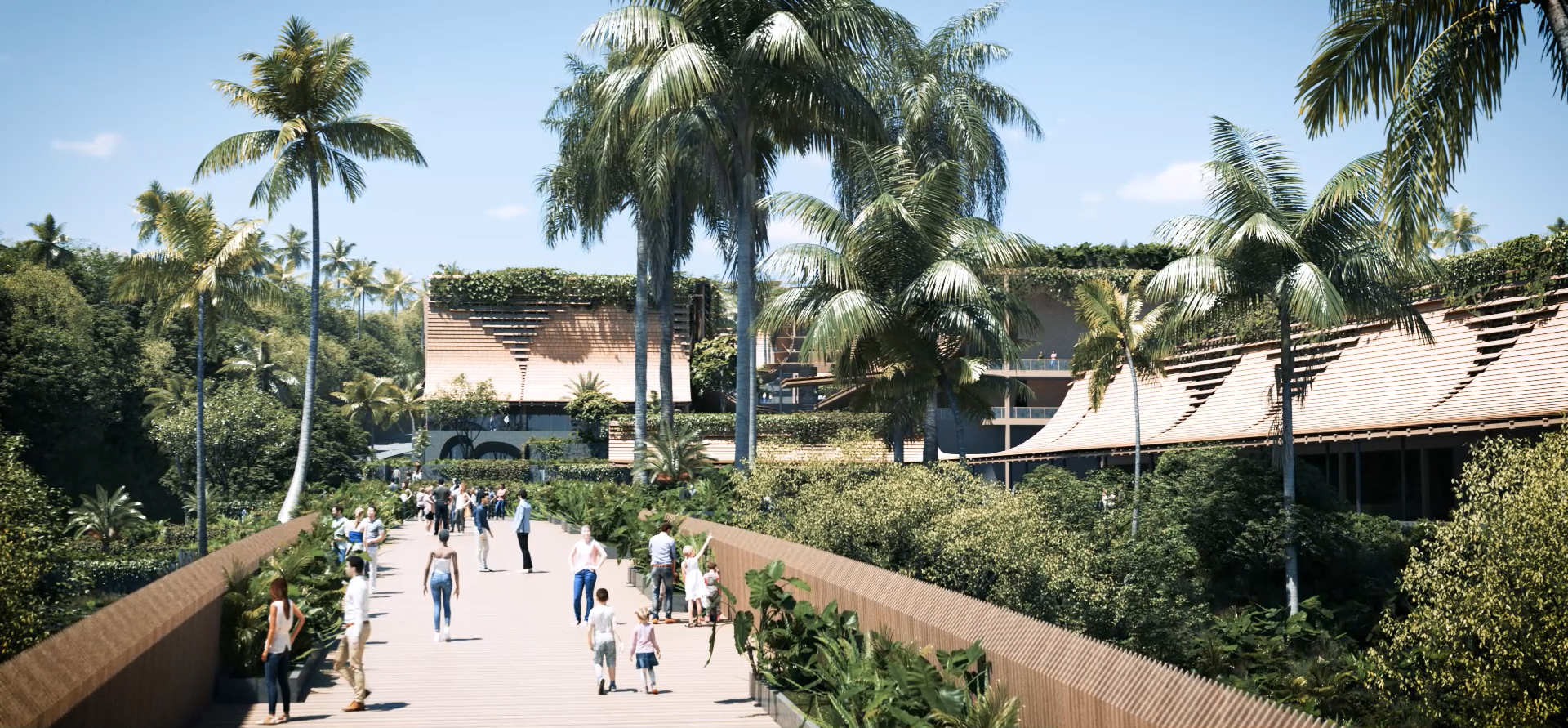

为了与文化、自然相呼应,团队将设计任务中32,000平方米的面积分配到多个较小的体量中,并在周围以布满热带植被的阶梯式公园环绕。与传统大溪地村庄的形式一样,场地以公园为核心,所有场馆都可以从中心公园直接进入,入口相互独立。场馆门厅皆向外开放,并通过大型雨篷延伸,与公园的户外广场保持密切联系。连绵的雨篷提供了连续的遮蔽,为游客提供保护、指引方向。
This was achieved by dividing the 32,000 sq. m brief into smaller volumes and composing them around a stepped park enveloped by tropical vegetation. Echoing a traditional Tahitian village, all venues are directly and independently accessible from the central park running through the heart of the design. The foyers of all venues are open to the outside and extended by large canopies that provide a close relationship to the park’s external plazas. This succession of canopies creates a continuous shelter to protect and guide visitors to each venue.
这些木建筑变化的体量、质地以及雨篷的柔和弧度,与耀眼的阳光、茂盛的热带植物相映成趣。建筑还将泻湖的景色框在视野中,提供了电影般的体验。
The various scales and textures of the timber architecture and the gentle curvature of the canopies interact with the sunlight and tropical vegetation while framing a cinematic experience of extraordinary views over the lagoon.
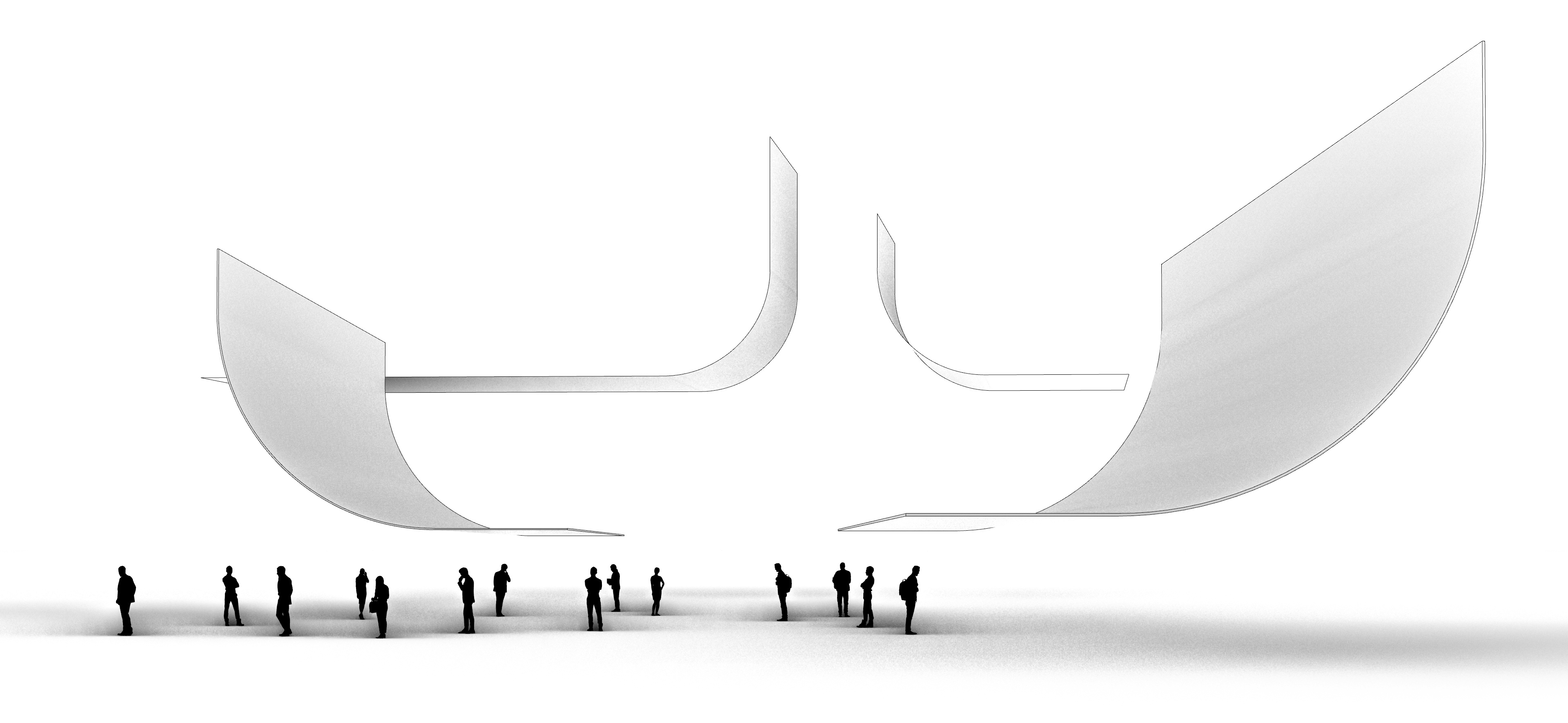

该方案非常低碳,对大溪地的气候和资源来说是独特的。其初始隐含碳为375kgCO2e/m2,比RIBA(英国皇家建筑师协会)的“2030年气候挑战”目标低一半,并且将在后续运营中以-6kWh/m2/y耗电量达到净零碳。
Zaha Hadid Architects’ proposal is a very low carbon design that is unique to the climate and resources of Tahiti, with a 375kgCO2e/m2 initial embodied carbon impact, 50% below the RIBA 2030 Climate Challenge target and a net zero carbon in operation target (-6kWh/m2/y).
该项目体现了波利尼西亚文化,重新诠释了其传统建筑的气候智慧。环境性能主要基于允许所有场馆自然通风的被动式设计措施、使用当地的木材和低碳混凝土,再加上安排合理的施工,形成了一个高效、灵活,同时严格尊重预算的设计。该项目还通过选择当地材料和工人,最大限度地促进本地经济循环,为社区服务。
The project embodies Polynesian culture and reinterprets the climatic intelligence of its traditional architecture. Environmental performance is primarily based on passive design measures that allow for natural ventilation of all the venues, the use of locally sourced timber and low-carbon concrete together with the rationality of the construction, resulting in an efficient and flexible design while respecting a tight budget. The project also serves its community by maximising the circular economy through the choice of local materials and craftsmanship.
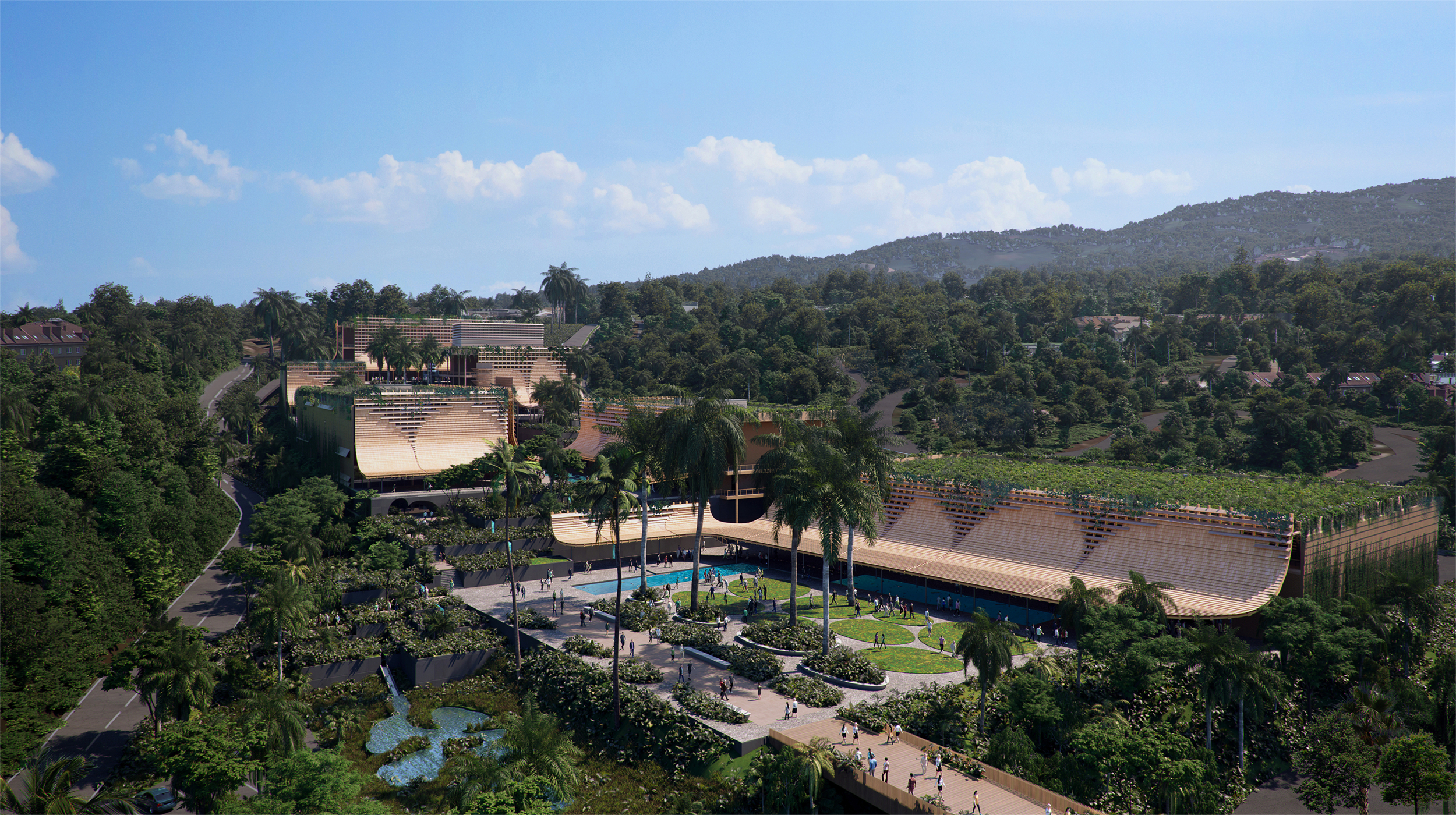
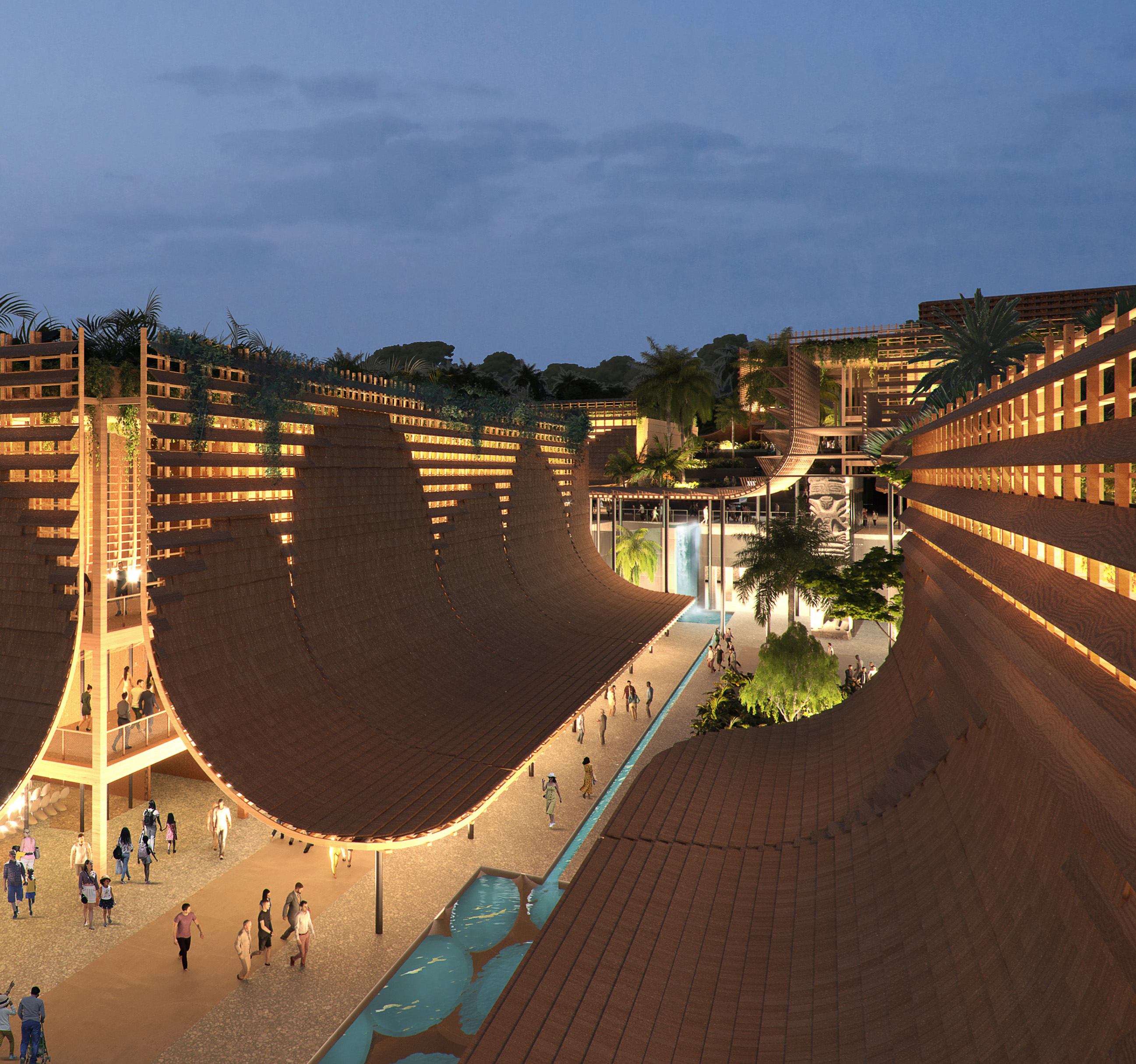
经过周密和卓越地组织所有这些元素,一个大胆而又精巧的项目从而诞生,其复杂性超越了几何和技术层面。
This subtle and inspired composition of all these elements results in a bold, yet sophisticated project that extends beyond geometric and technical complexity.
对于参观者和游客而言,项目生动而饱满地颂扬了波利尼西亚及其气候、生态和物产,使他们沉浸;而岛上的当地人也将欢迎这个新的文化公园,因为它自豪地彰显了波利尼西亚的价值观。
Visitors and tourists are immersed in a vivid and rich celebration of Polynesia, its weather, ecology and materiality, while the islanders embrace their new cultural park that proudly embodies Polynesian values.
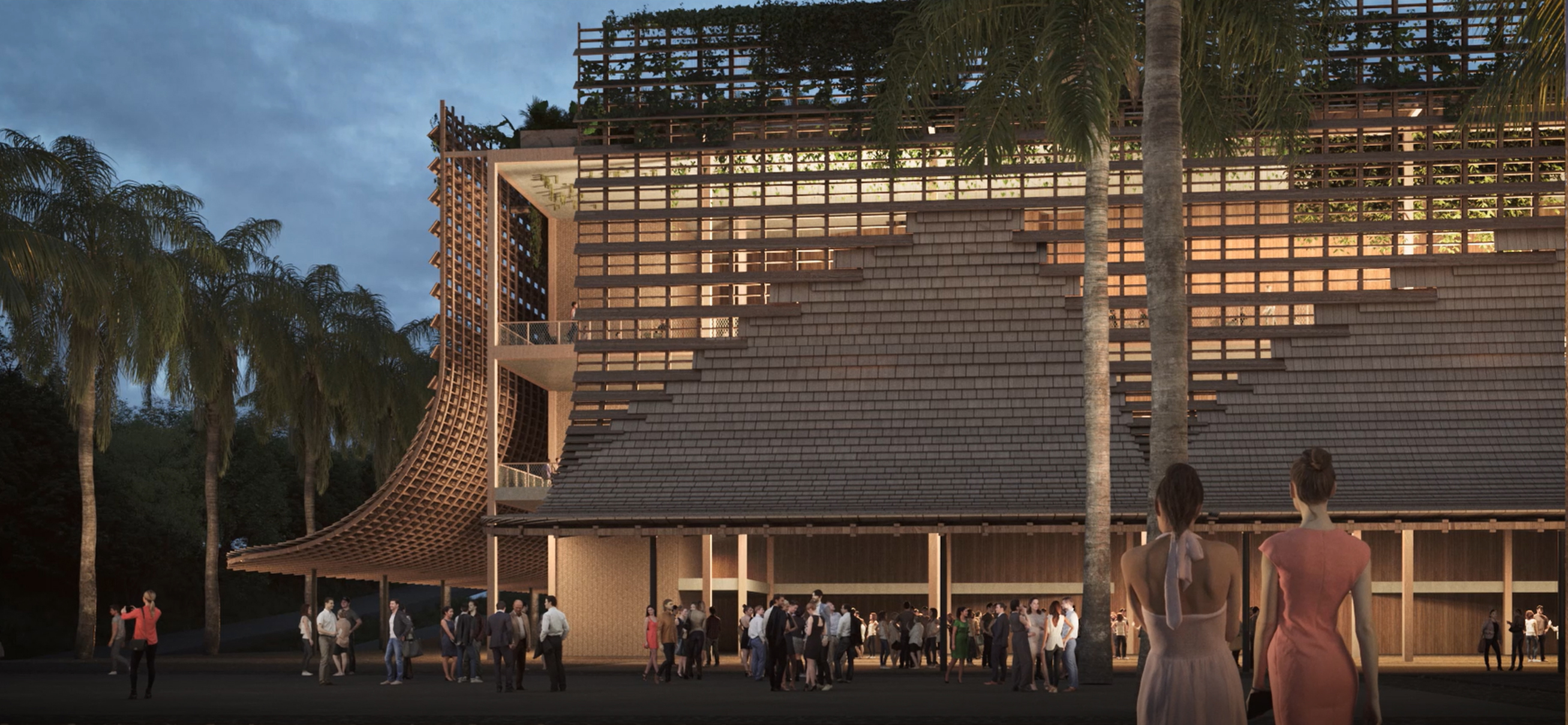

设计图纸 ▽
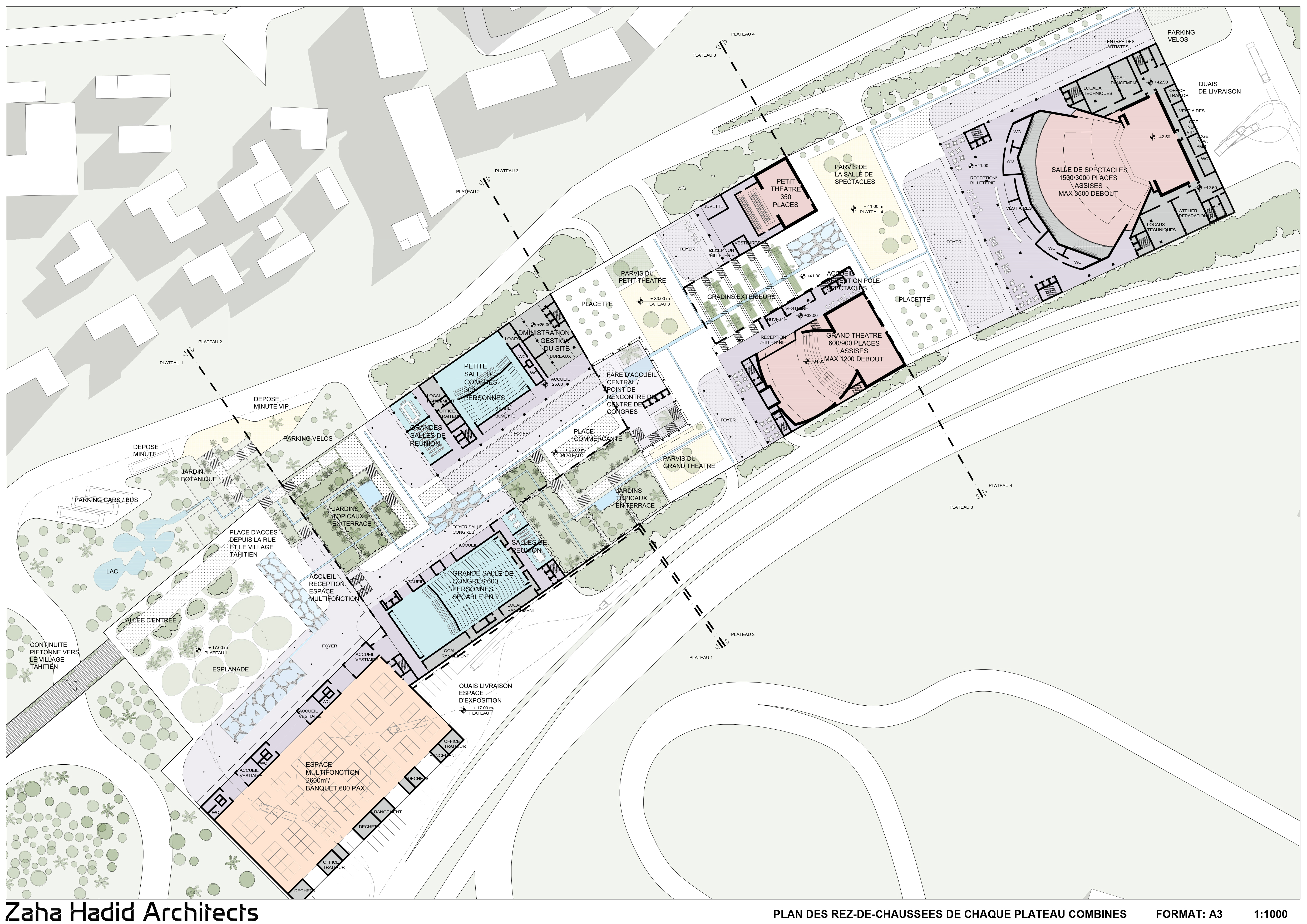
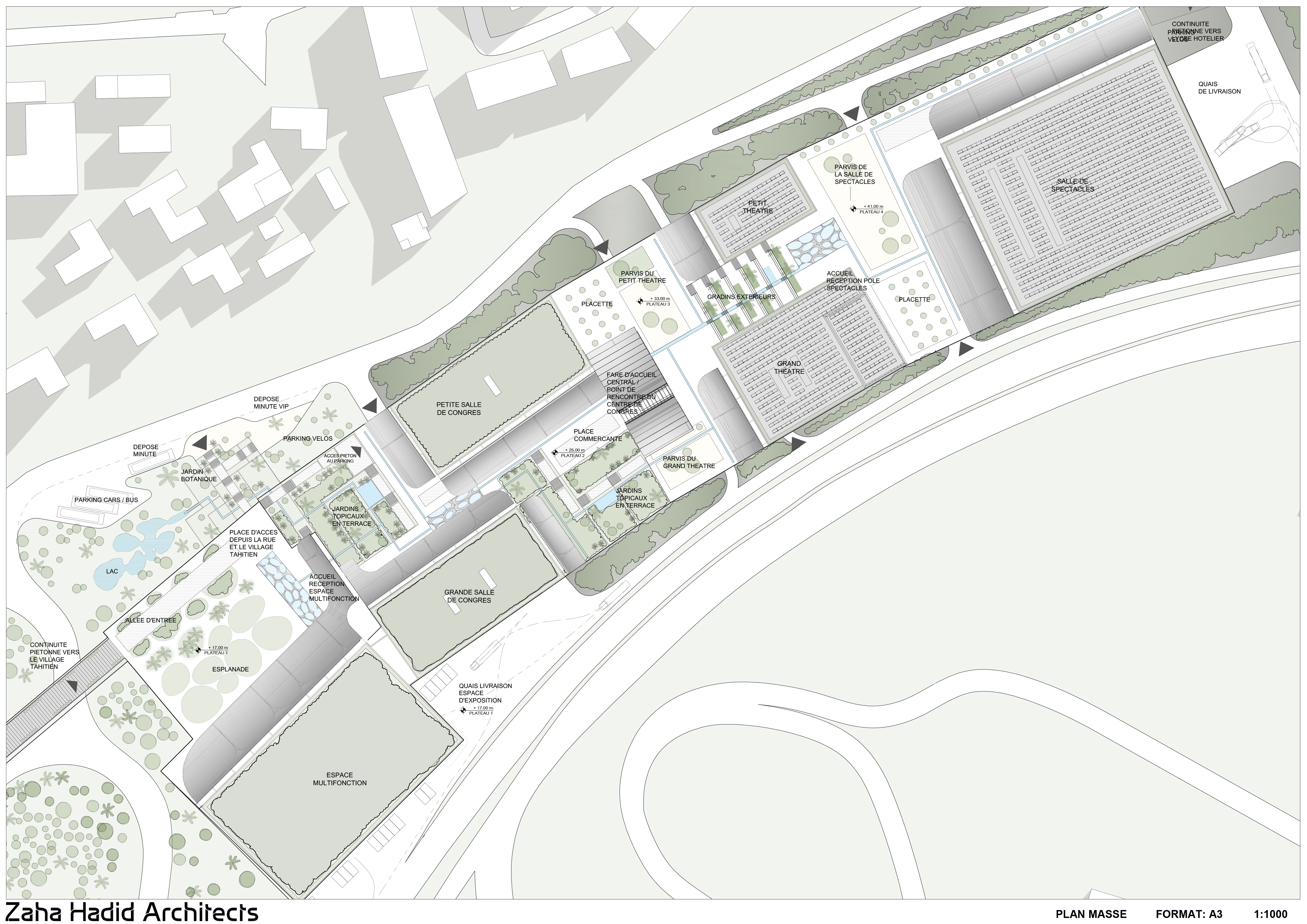
完整项目信息
Architect: Zaha Hadid Architects (ZHA)
ZHA Project Director: Jim Heverin
ZHA Project Leads: Marie-Perrine Plaçais, Victor Orive
ZHA Project Team: Karthikeyan Arunachalam, Anthony Awanis, Muriel Boselli, Ines Fontoura, Alejandro Garcia Gadea, Marco Guardincerri, Nelly Huang, Peter Irmscher, Man Jia, Mariagrazia Lanza, Nicolas Turchi, Adam Twigger, Angelica Videla, Adrian Yiu, Yuan Zhai
Client: French Polynesia Government
Consultants
Local Architect: Tropical Architecture
Engineering: Buro Happold
Theatre Consultant: Charcoal Blue
Landscape: Gillespies
Local engineering: IPSI, Neonergie, Vaihupe
Venue Specialist: Gaining Edge
Cost Consultant: BMF Conseil
Size
Site: 5 ha near Papeete, Tahiti Island
Programme: International Convention Centre and Theatres
Performance hall (3500 seats), Two Theatres (1200 and 350 seats), Two Conference rooms (600 and 300 seats), Multifunction Exhibition hall (4000m2)
Total GIA: 32000m2 + 5000 car parking spaces above ground (as a stepped plateau to the whole project)
Landscape: 18400m2
Render by Slashcube
本文由扎哈·哈迪德建筑事务所授权有方发布。欢迎转发,禁止以有方编辑版本转载。
上一篇:HENN海茵建筑新作:粤港澳大湾区高性能医疗器械创新中心
下一篇:山海盟:鸡鸣岛婚礼堂 / 若本建筑工作室