
设计单位 Foster + Partners
合作单位 Beiler François Fritsch
项目地点 卢森堡
建成时间 2022年
建筑面积 18,800平方米
由福斯特及合伙人事务所设计的卢森堡贝尔瓦(Belval)ICÔNE办公大楼项目,现已完工。这座占地18,800平方米的大楼充满了阳光与绿意,同时激发使用者共同合作创造的精神。楼内的布局也充满前瞻性,考虑了未来灵活且安全的办公环境需求。办公大楼的设计还参考了贝尔瓦丰富的工业遗产,以其对场地及周边环境的积极贡献,对片区实现提振的作用。此外,大楼还希望达到英国建筑性能评估体系(BREEAM)的优秀等级。
Foster + Partners has completed ICÔNE, a new office complex in Belval, Luxembourg. The 18,800 square-metreoffice building, filled with light and greenery, encourages a spirit of co-creation and collaboration. Its layoutaddresses the need for flexible and safe working environments that will emerge in the future. It alsoreferences the rich industrial heritage of Belval, revitalising the area by making a positive contribution to the siteand its surroundings. The scheme is targeted to achieve a BREEAM Excellent rating.
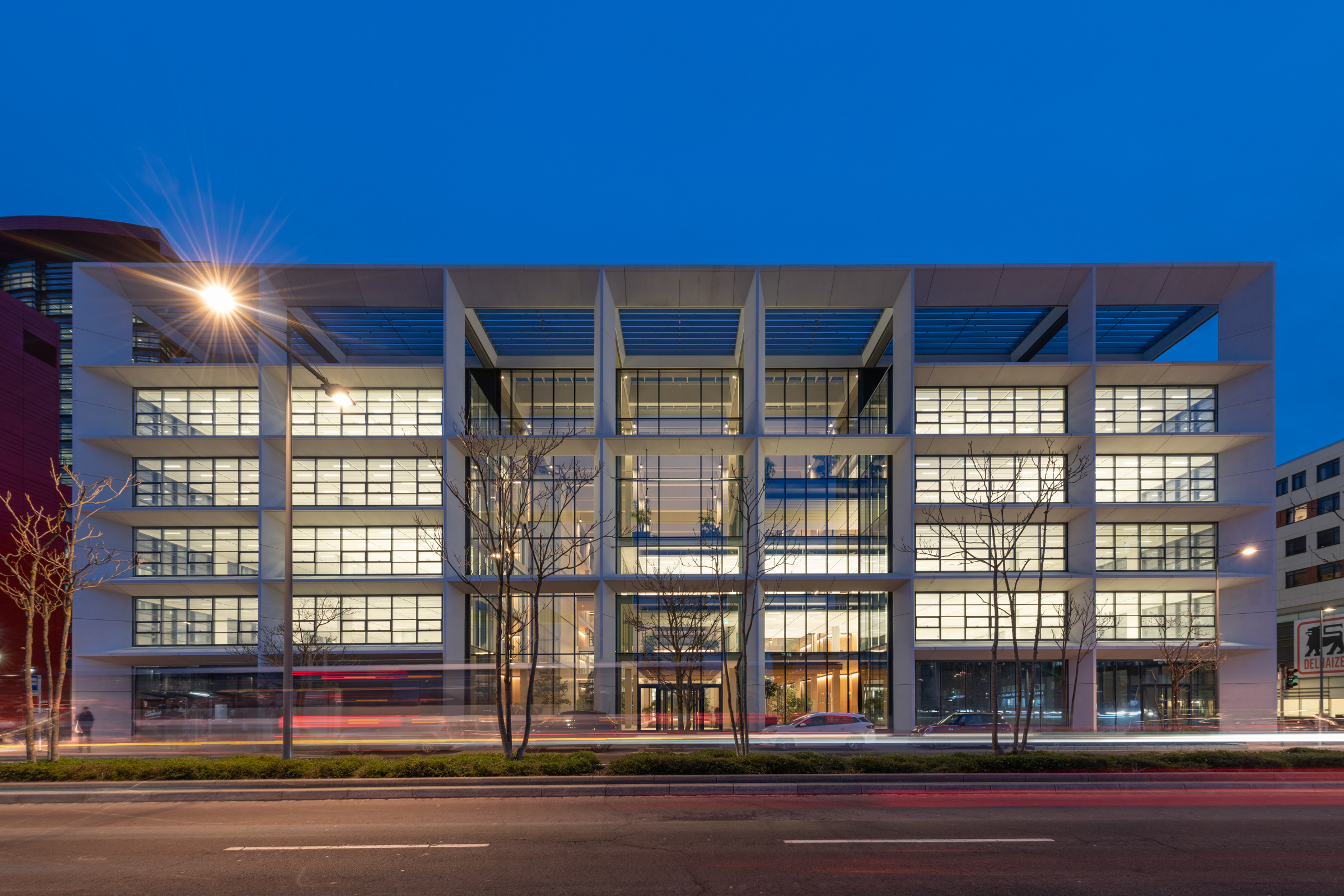
事务所合伙人Darron Haylock表示,团队早在“新冠”疫情流行前的2016年,就接手了该项目的设计。“新冠”疫情强调了对更健康、灵活的城市工作空间的需求,这也正是ICÔNE大楼所提供的优势。充满光照的中央中庭是整个建筑群活跃的核心,可促进协作并提高员工福祉。
Darron Haylock, Partner, Foster + Partners, said: “We are delighted to celebrate the opening of this landmark project for Belval, which we began designing in 2016, well before the pandemic began. Covid has highlighted theneed for healthier and more flexible urban workspaces, which is exactly what this project provides. The light-filled central atrium is the beating heart of the complex, promoting collaboration and enhancing employeewellbeing.”
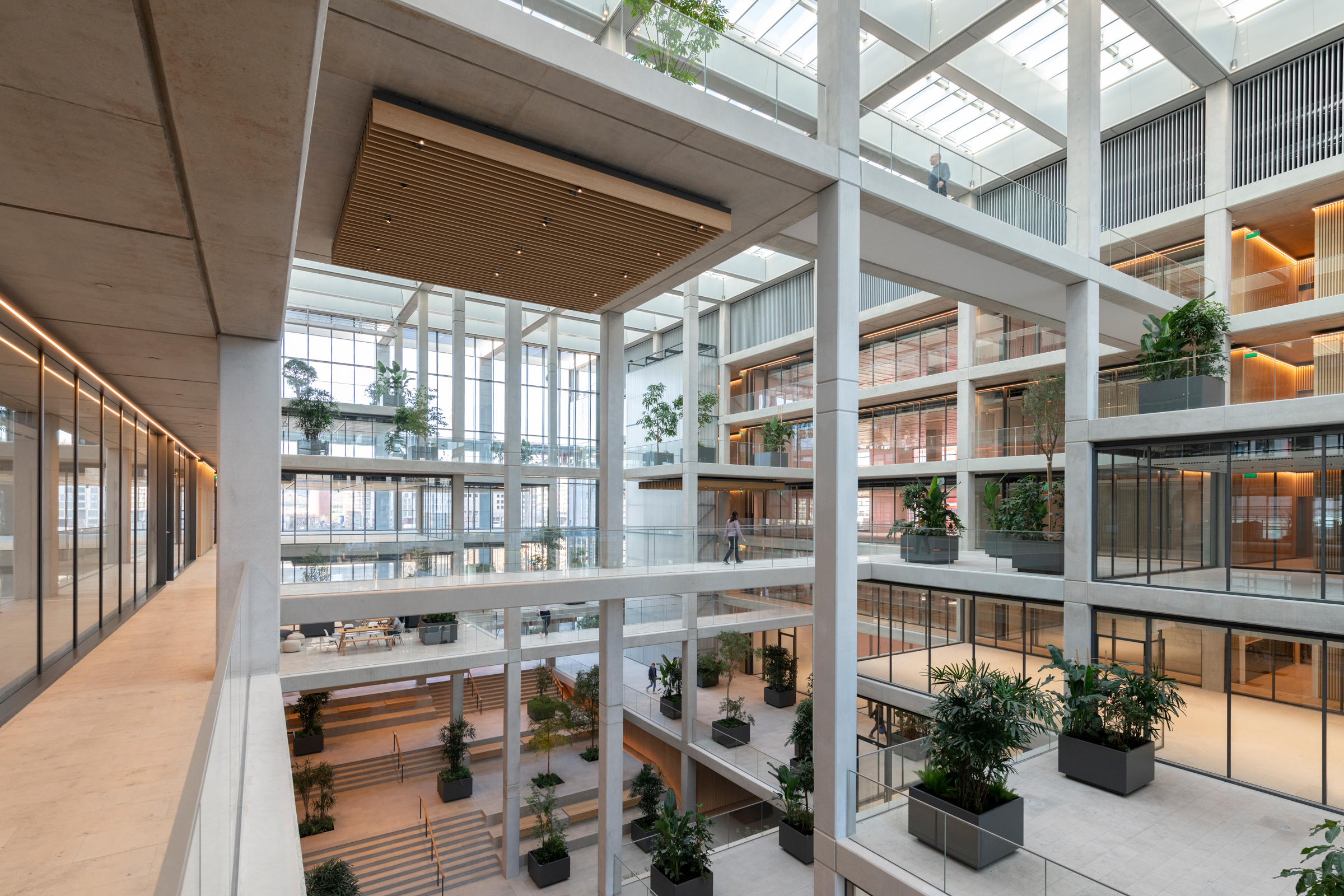
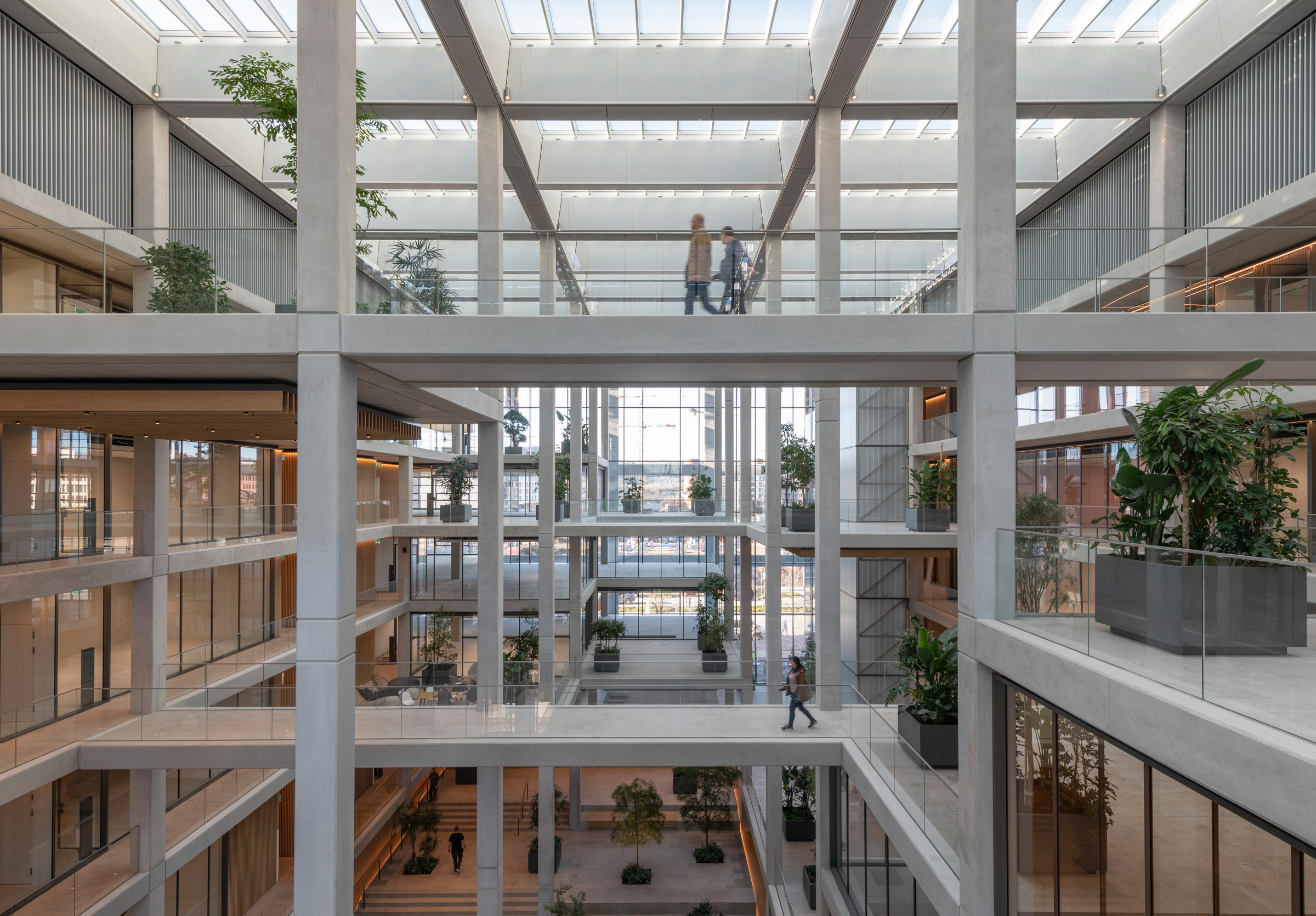
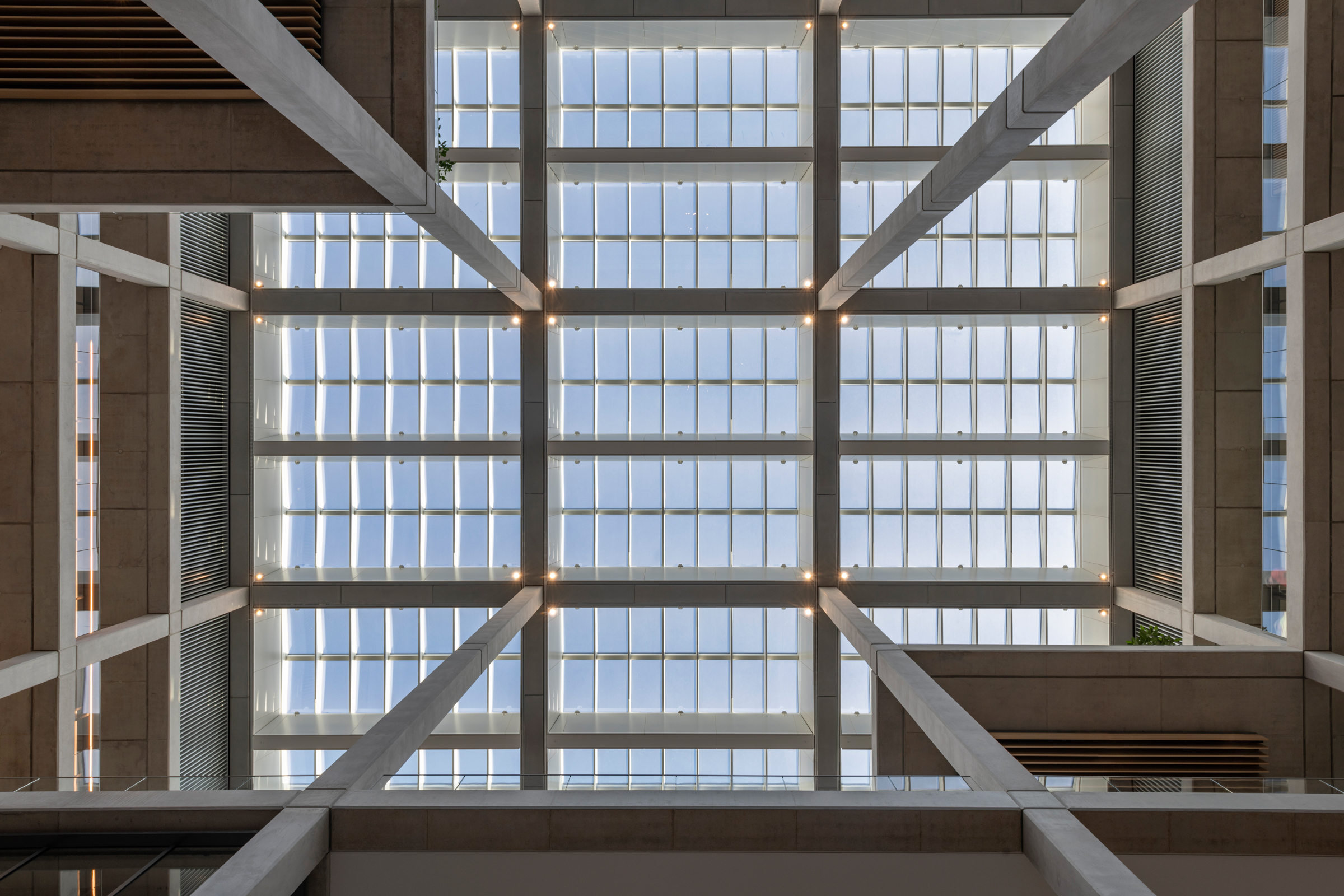
ICÔNE是一个集研究、教育、休闲和商业于一体的城市新区。建筑方案的设计也参照了临近建筑的体量,并照应了周边街道的不同特质。建筑入口处以不同的方式与外界衔接,以回应西侧城市主干道法国之门(Porte de France),以及东侧的学院广场(Place de l'Académie)。全新的商店、咖啡馆和餐馆也将为这些入口立面侧的步行空间带来活力。
ICÔNE is located in Belval, a new city quarter combining research, education, leisure and commerce. Thescheme relates to the scale of neighbouring buildings and addresses the different characteristics of thesurrounding streets. Its entrances are articulated differently in response to Porte de France, the main urbanstreet to the west and the Place de l'Académie to the East. New shops, cafés and restaurants will bring life tothese entrance elevations at pedestrian level.
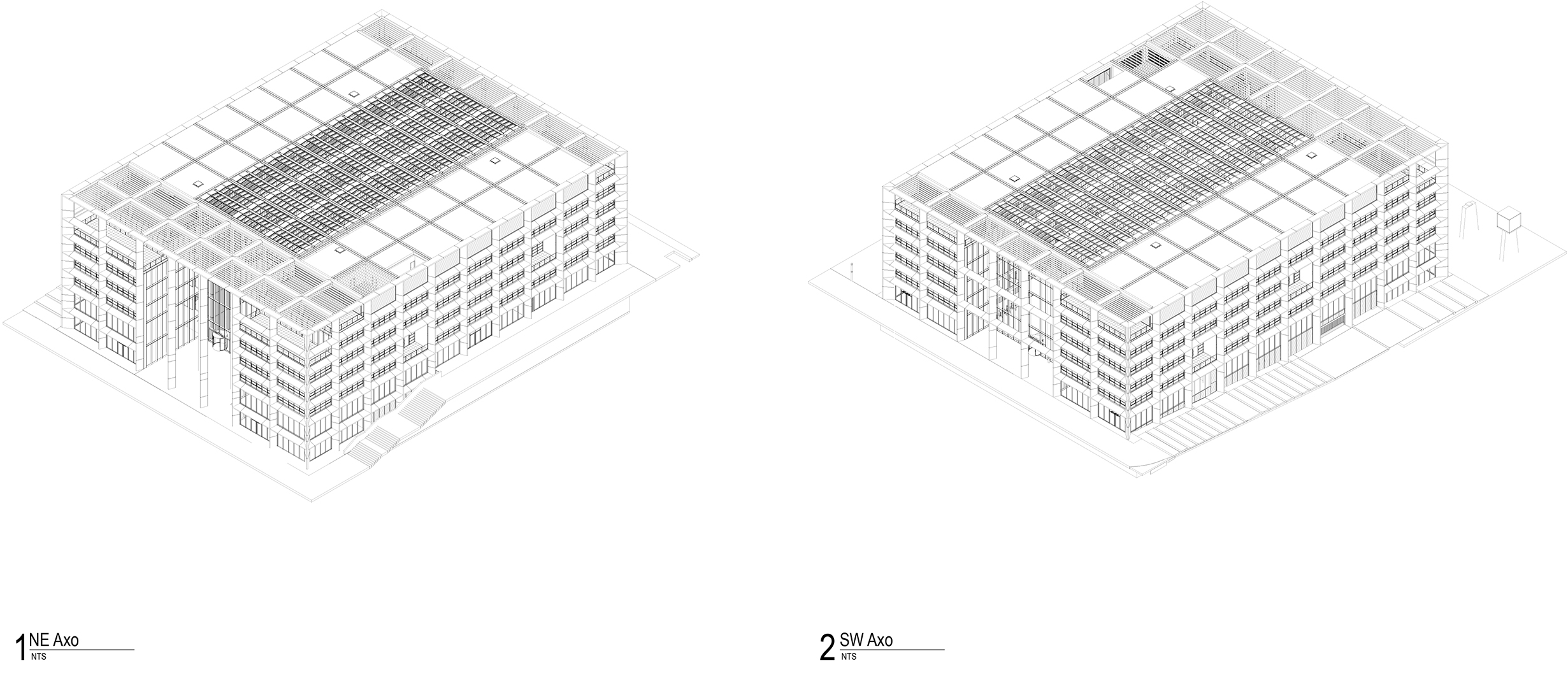
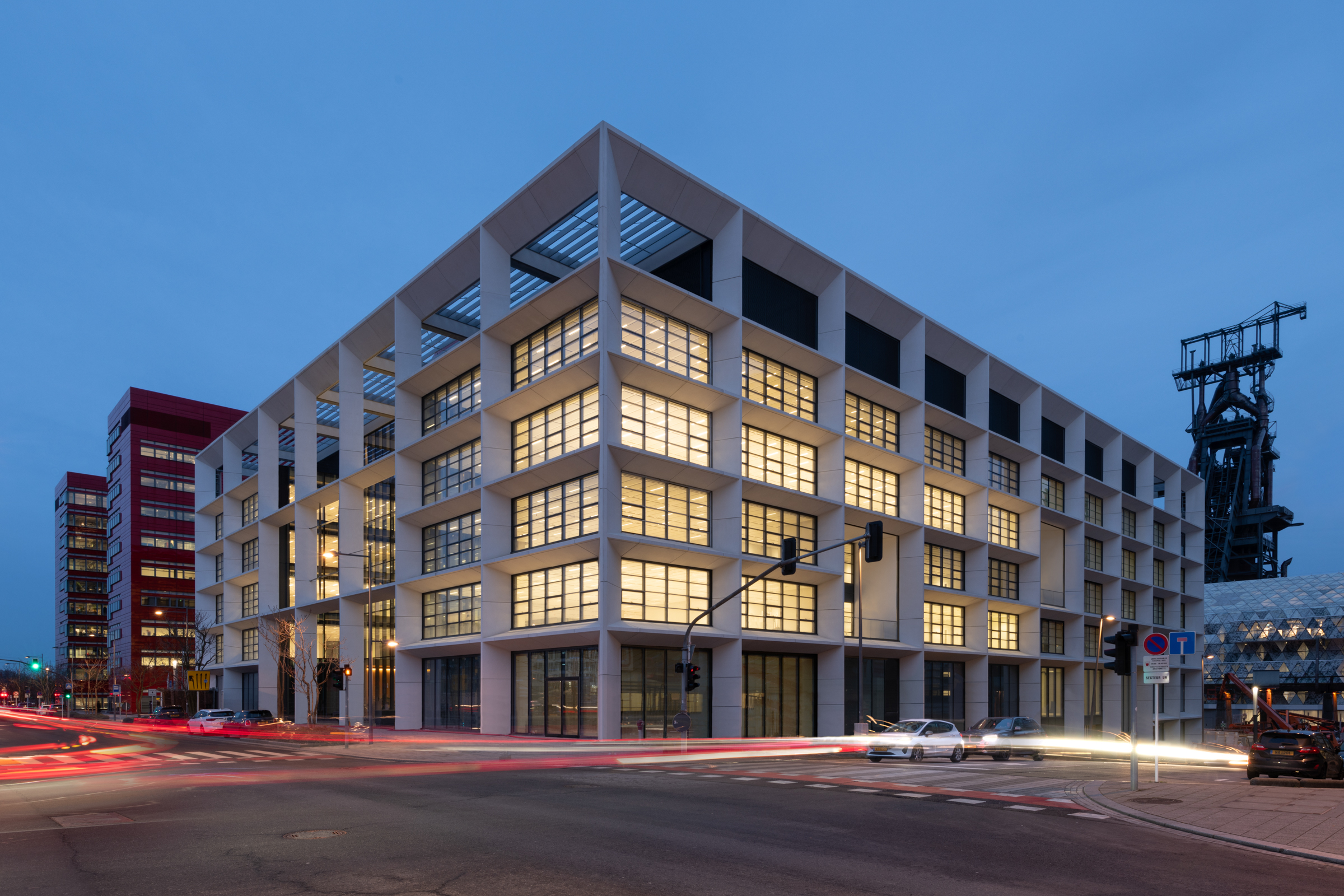
在与当地建筑事务所BFF的合作下,该办公大楼被构想为两翼夹中央中庭的形式,并由外部独特的正交造型立面与屋顶所包裹,强调出建筑的结构网格,也使建筑自身更适合于工业的环境。历史上具有象征意义的贝尔瓦高炉,也成为从建筑中庭远望的中心焦点。
Designed in collaboration with local practice BFF architectes, the building is arranged as two wings enclosing thecentral atrium, wrapped by a distinctive orthogonal façade and roof which emphasises the structural grid and givesthe building appropriate to its industrial setting. The historic and symbolic Belval blast furnace forms the centralfocus of the dramatic vista from the atrium.
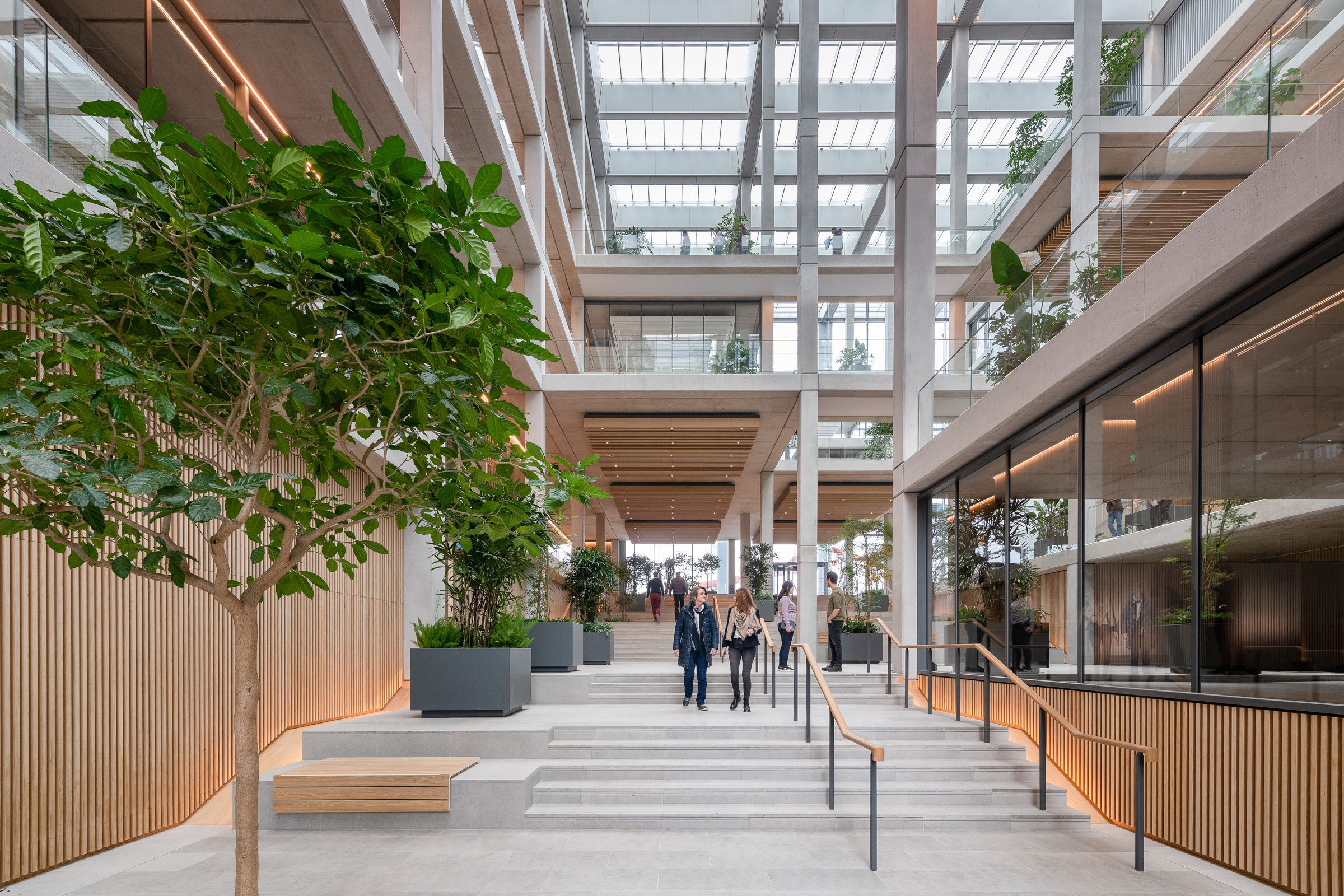
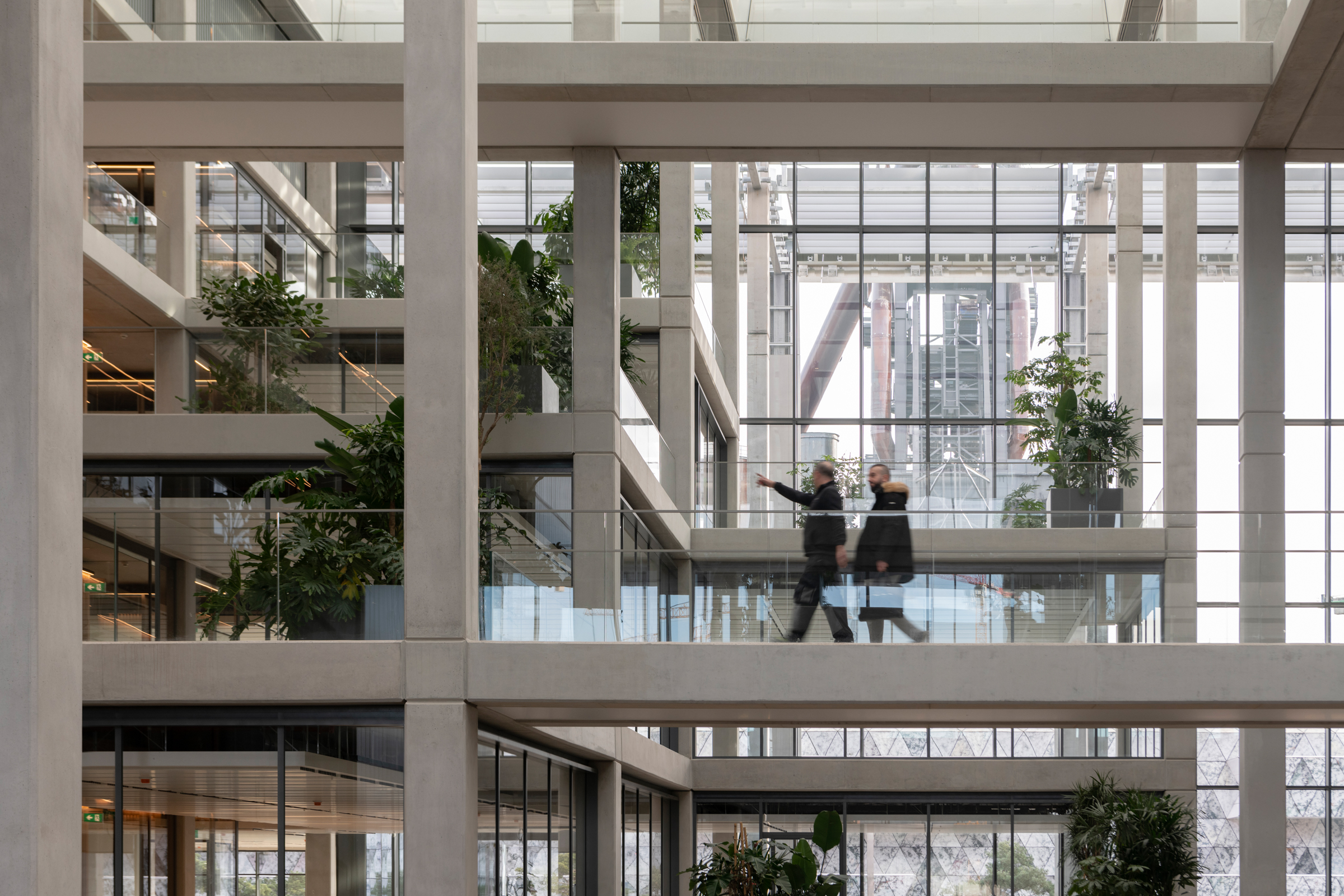
内部空间的流动性与建筑庄重的外观形成了鲜明的对比。中庭通过一系列梯田状空间来解决街道与广场之间的水平变化,创造出一个壮观的序列式到达空间。开放环道增强了内部空间的活力,公共绿色景观平台可用于非正式的会面,上层设有休息空间,这些都是建筑整体丰富多样性的组成部分。
The fluidity of the internal space contrasts with the building’s formal exterior. The atrium resolves the levelchanges between the street and the plaza through a series of stepped terraces which create a spectaculararrival sequence. The open circulation adds to the vibrancy of the internal spaces, with communal greenlandscaped terraces for informal meetings and break out spaces at higher levels as part of a rich and variedwhole.
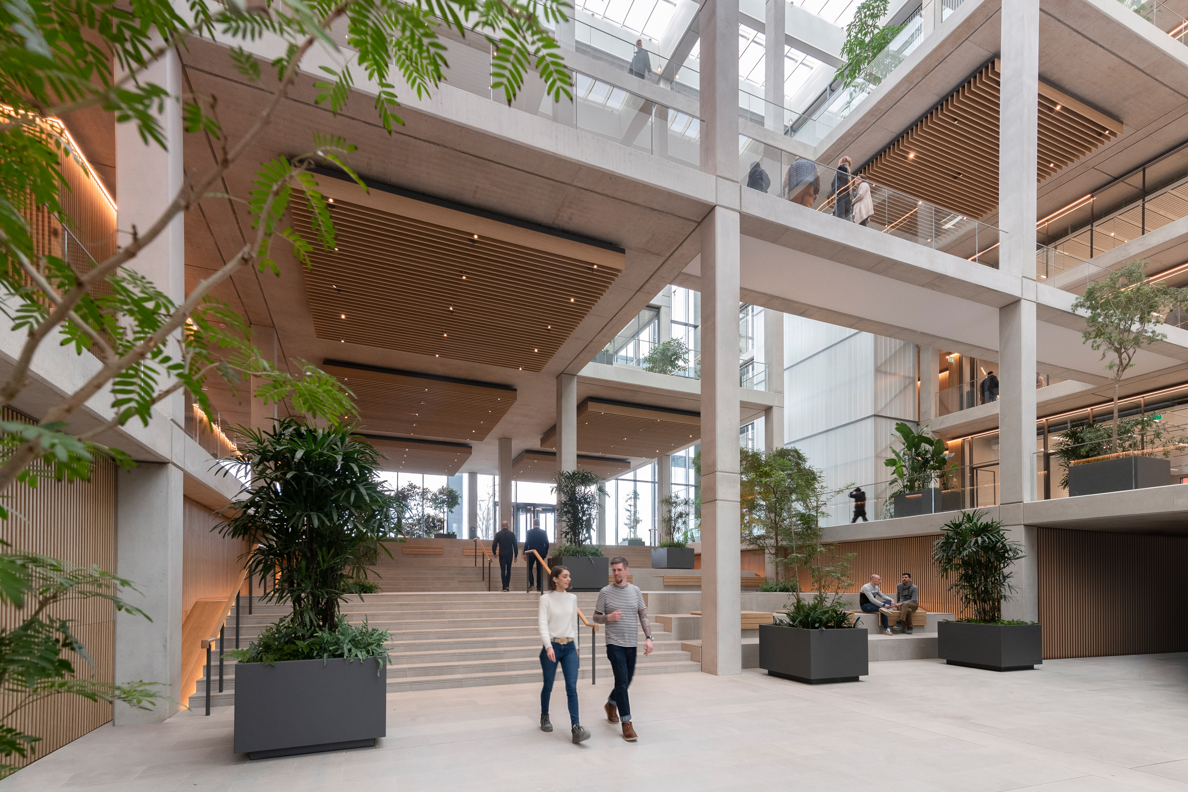
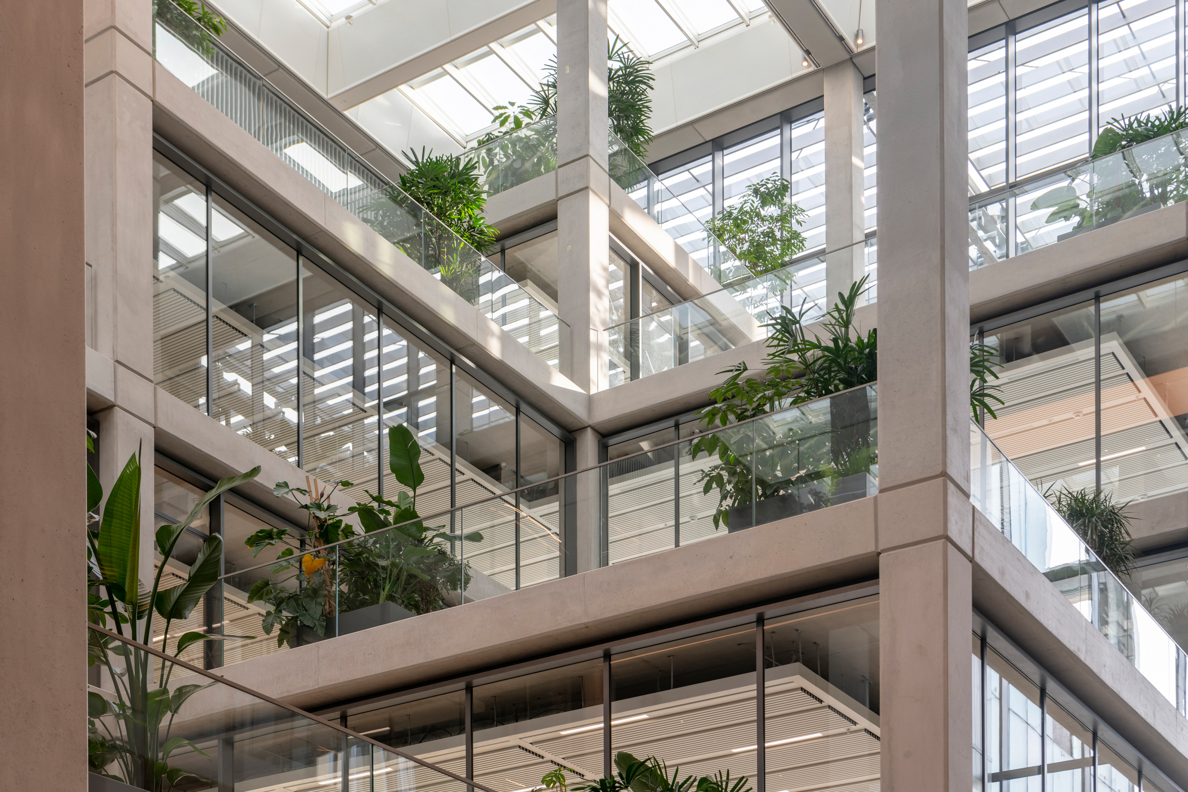
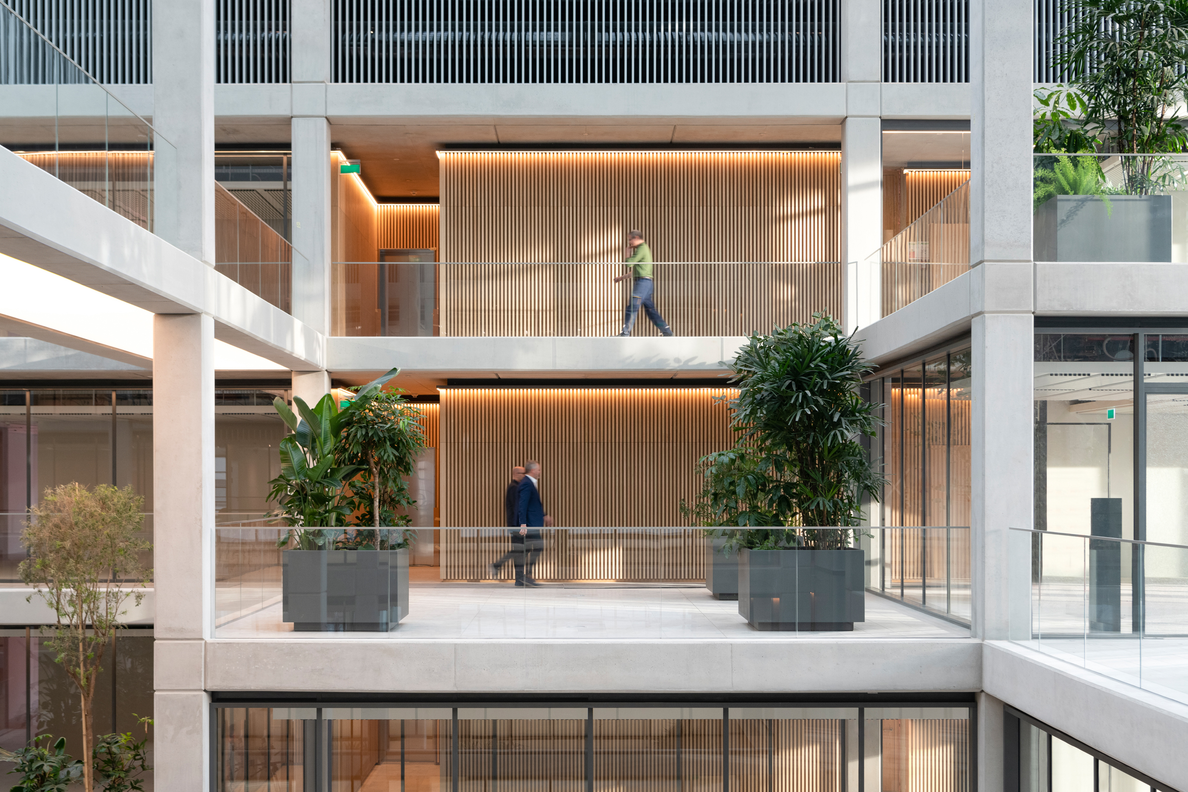
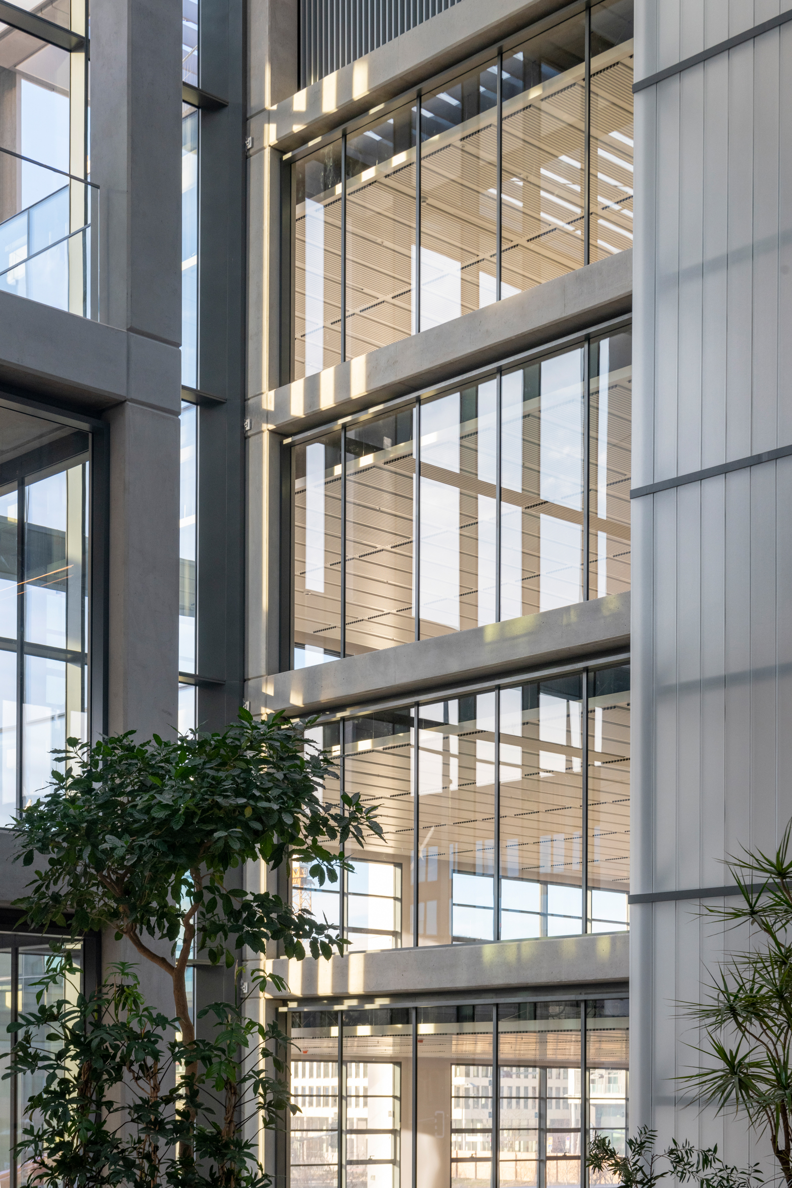
立面既是支撑结构,也呼应了环境。凭借集成式的解决方案,立面一方面使得建筑内部拥有无柱的办公空间,另一方面在遮阳同时,为内部获取最多自然采光。外立面还设置了一系列的外部绿色凉廊空间,从建筑内外都可以望见。
The façade is both structural and environmentally responsive, providing an integrated solution which allows forinternal column-free office spaces as well as solar shading and maximised internal daylight. The externalfaçade benefits from a series of external green loggias, visible from both the inside and outside of the building.
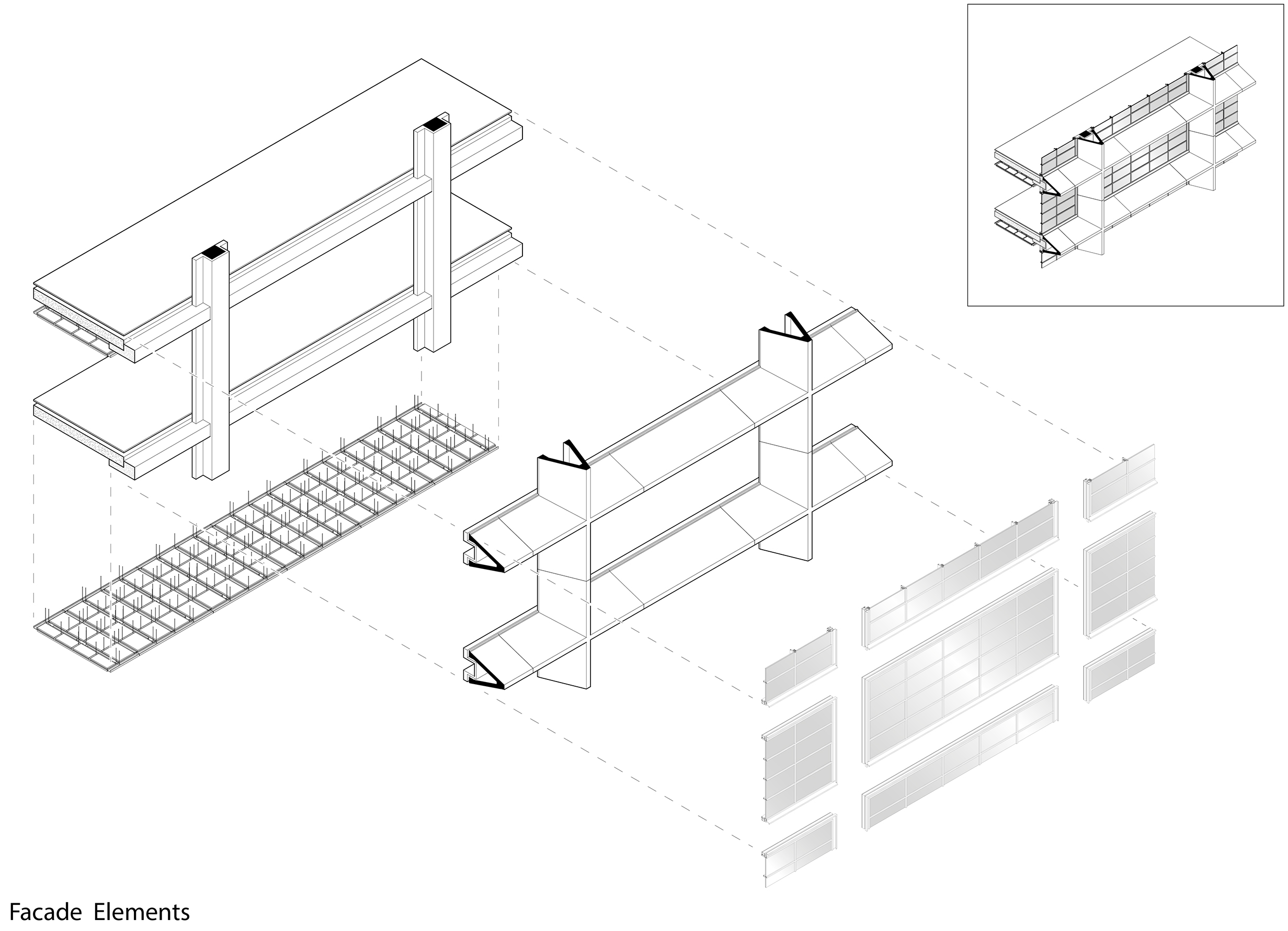
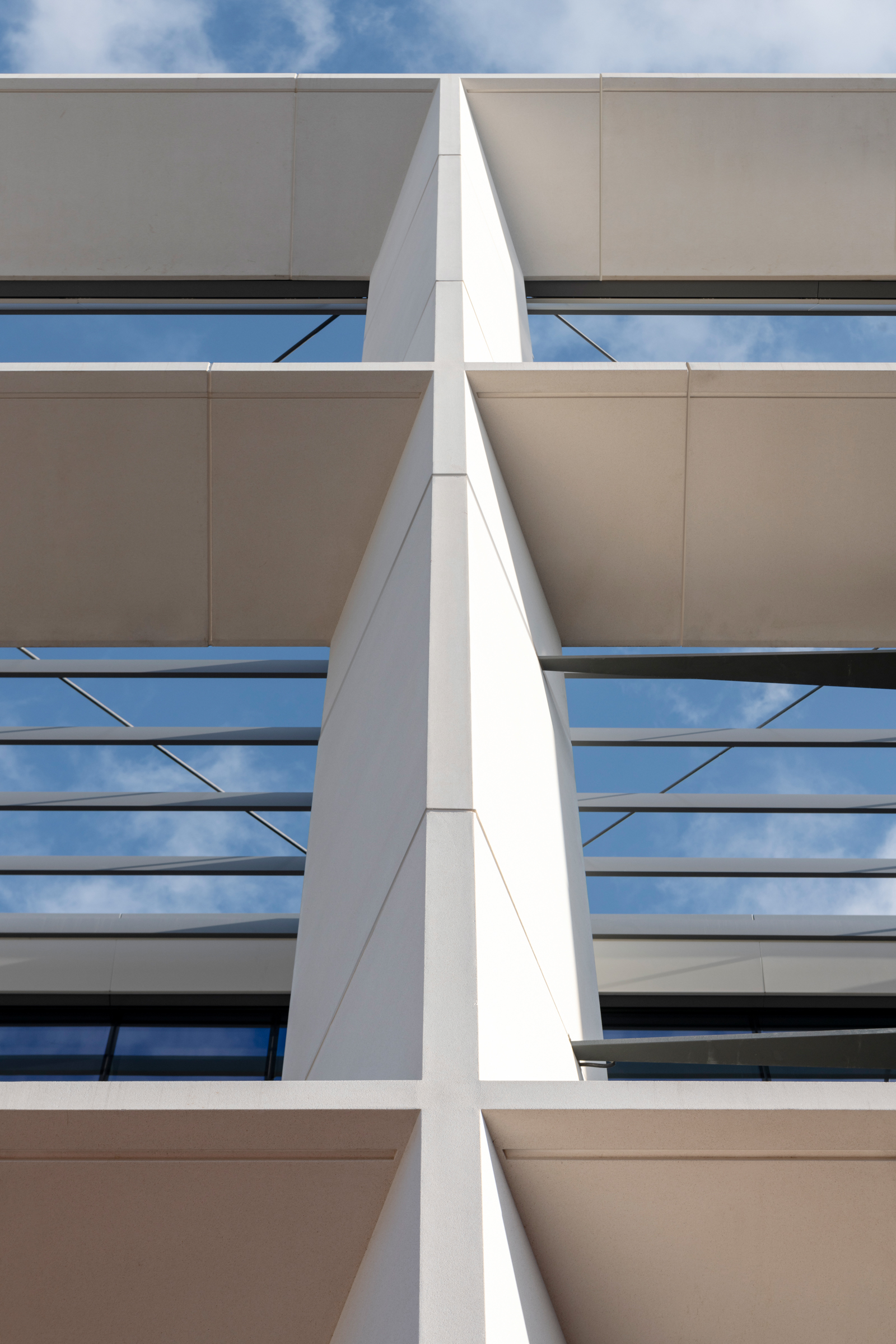
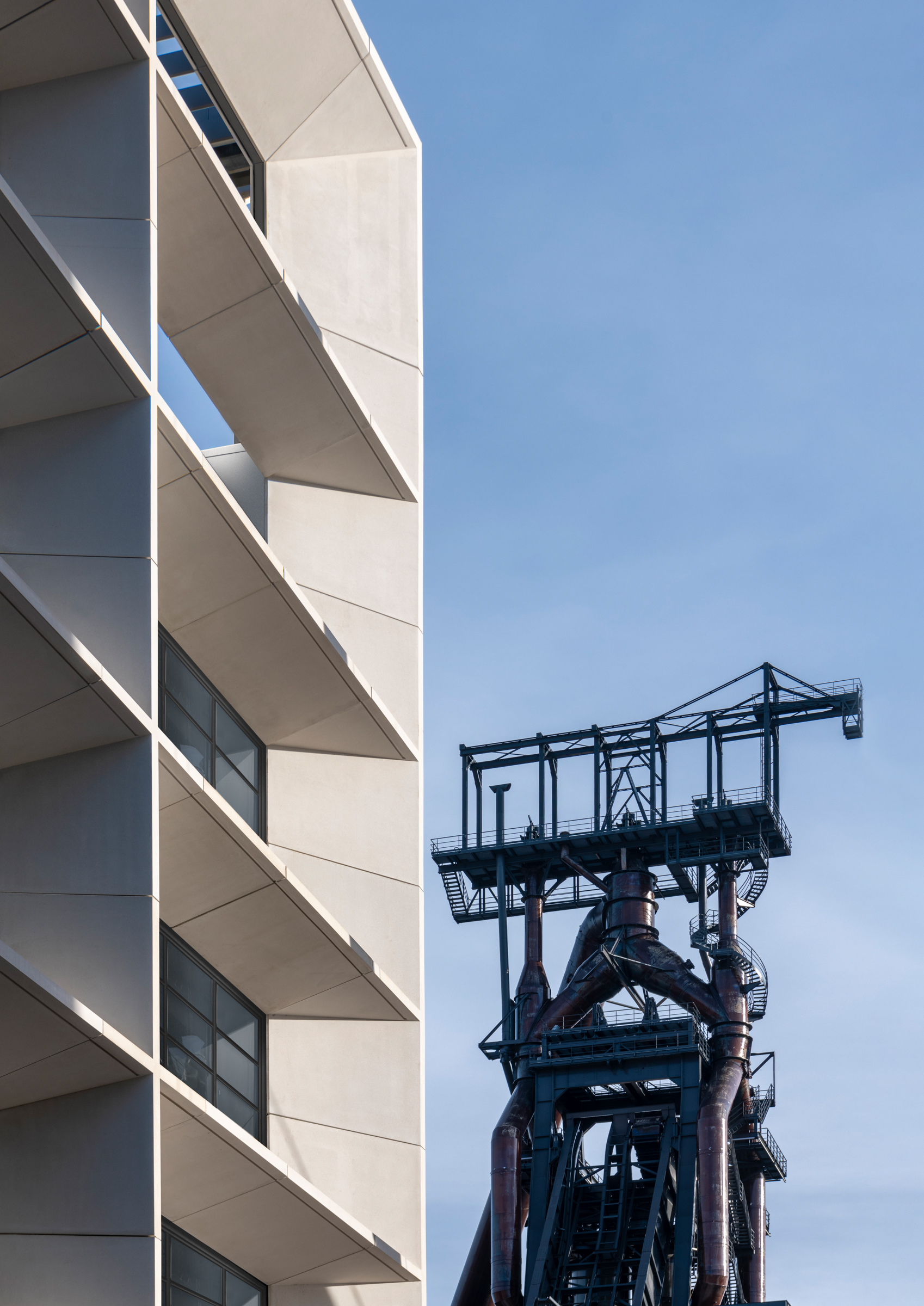
设计图纸 ▽
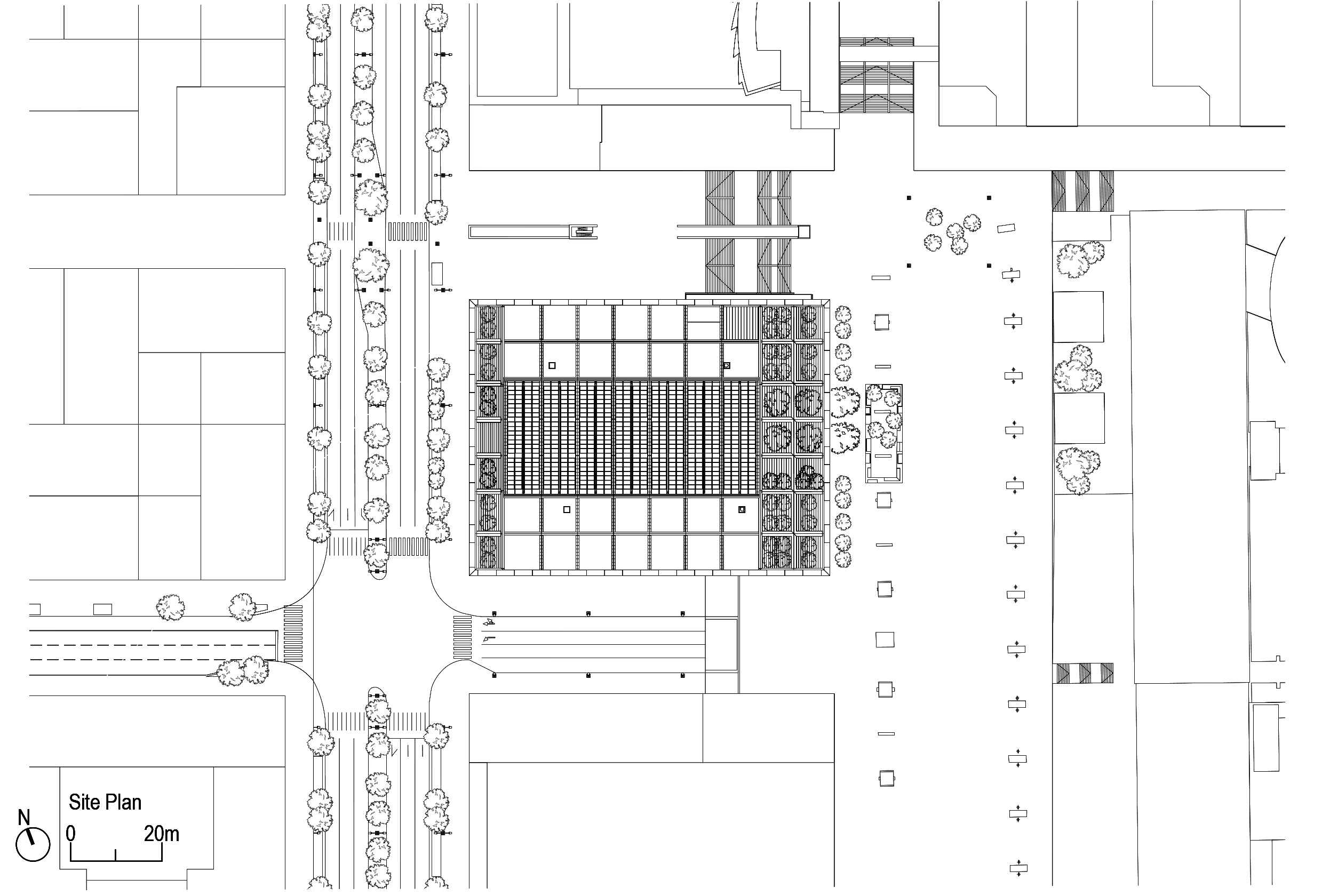
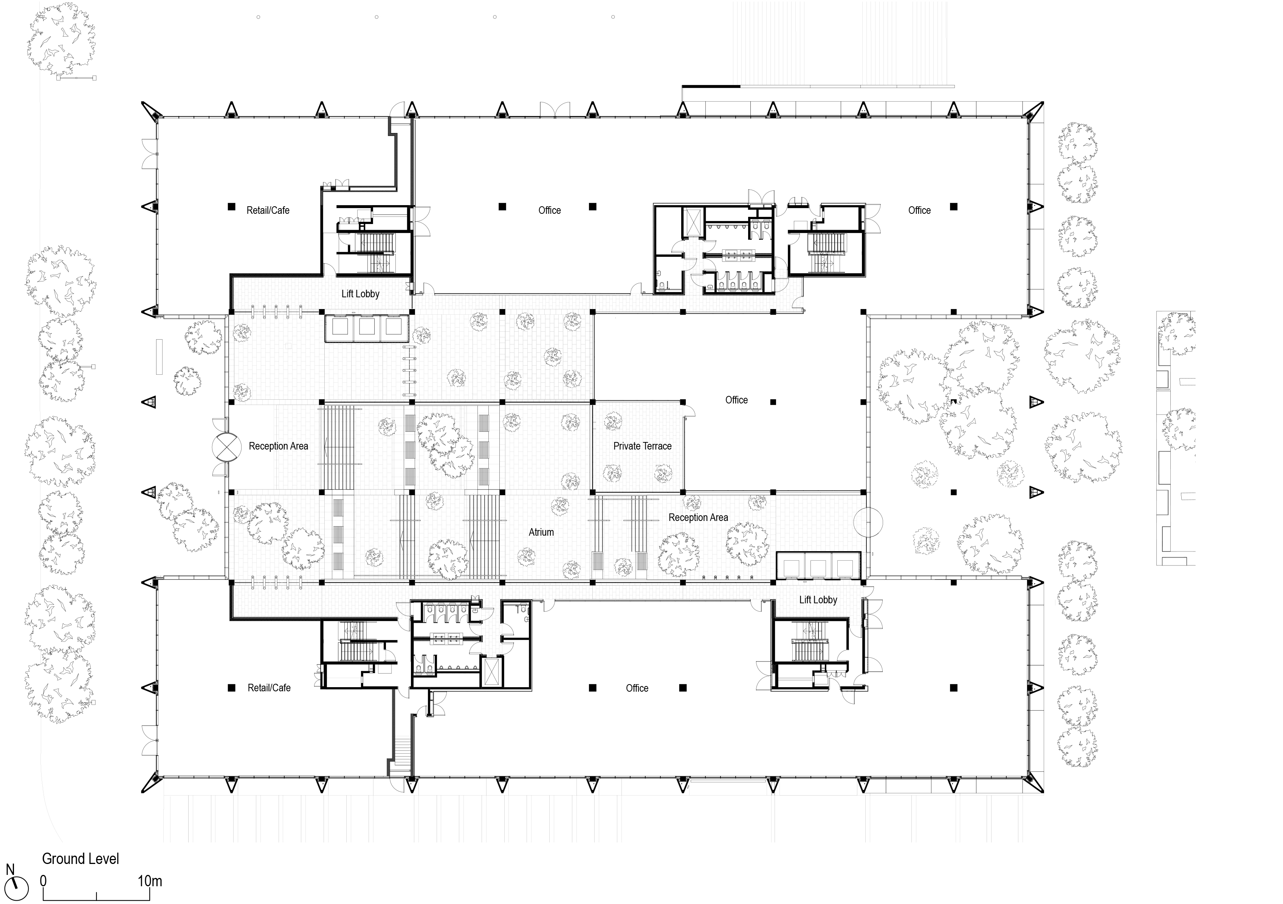

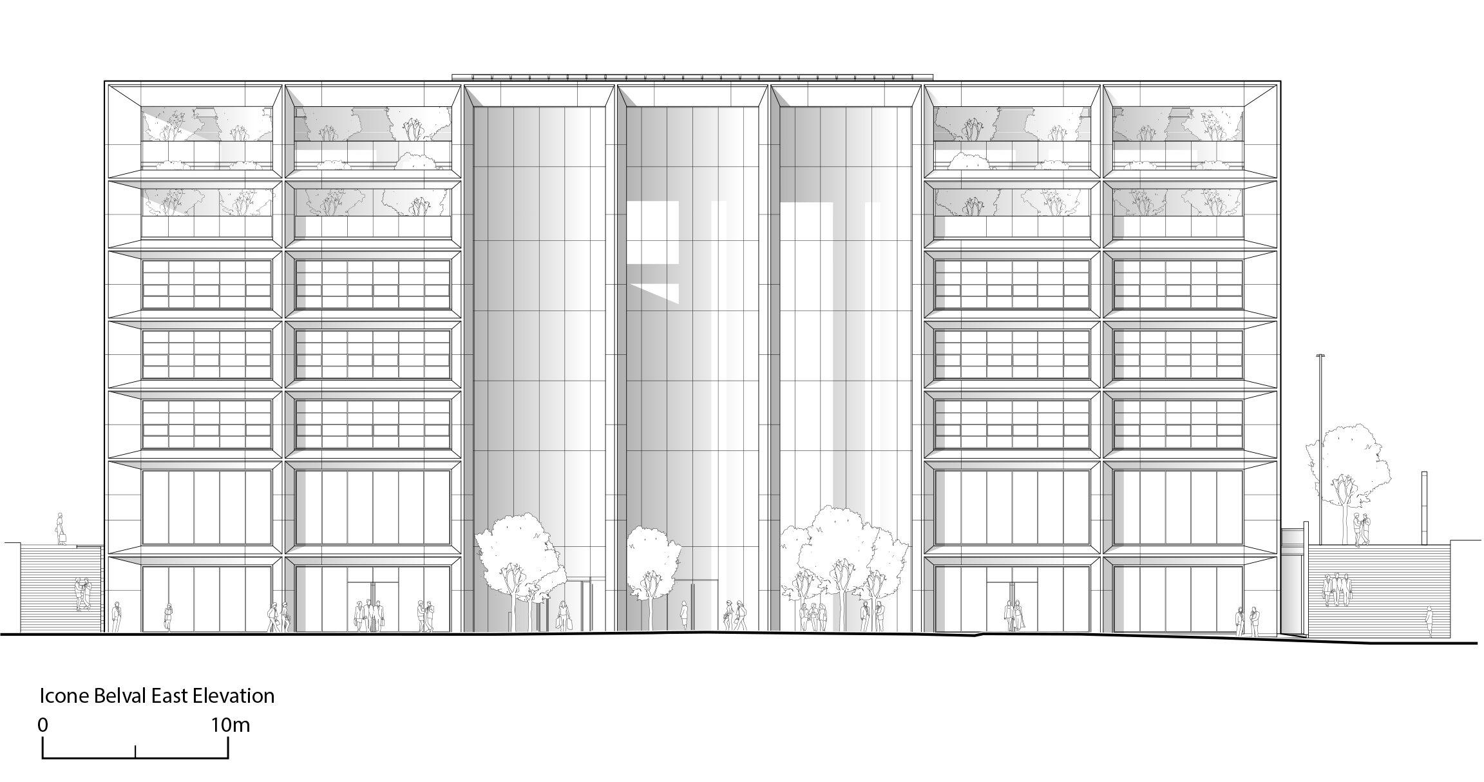
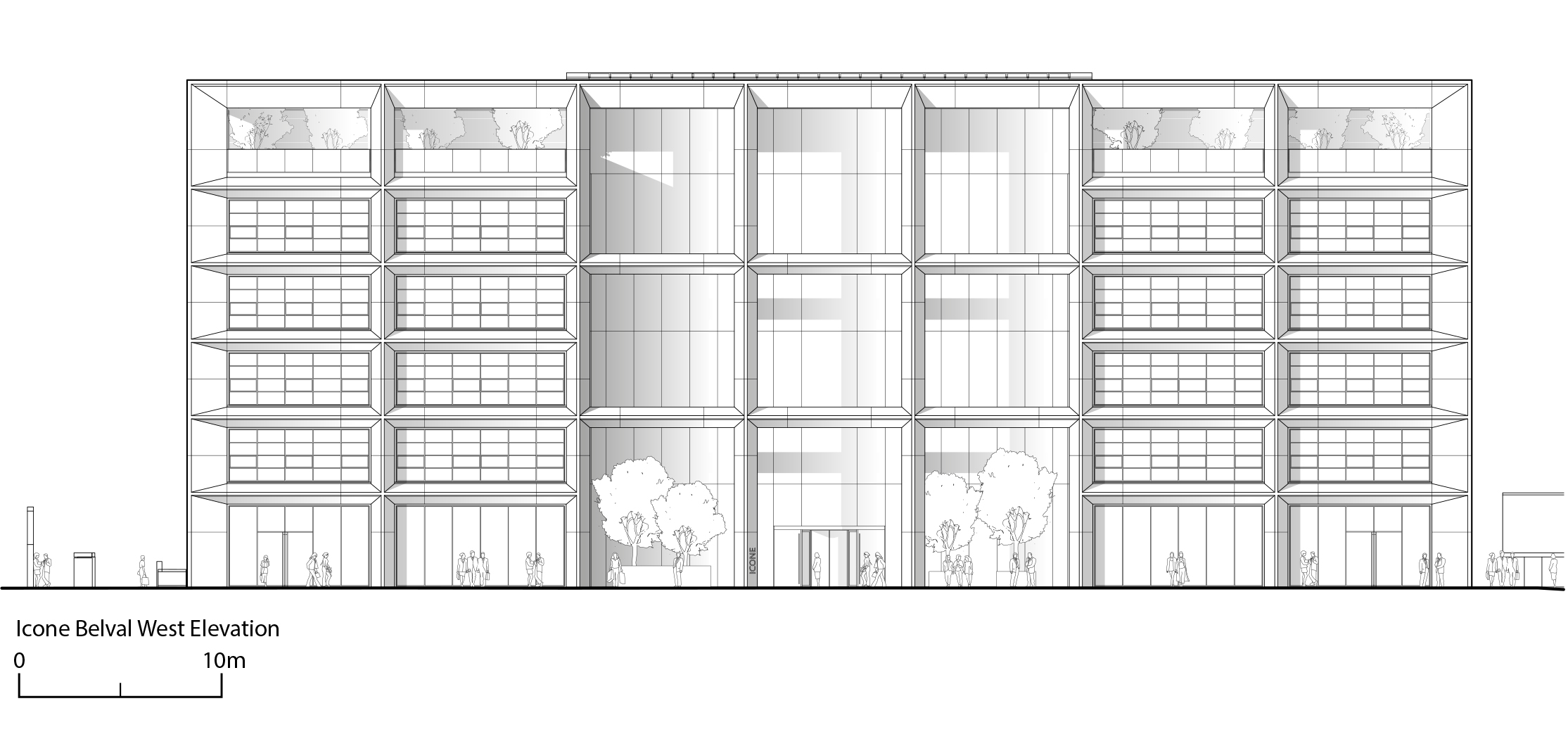

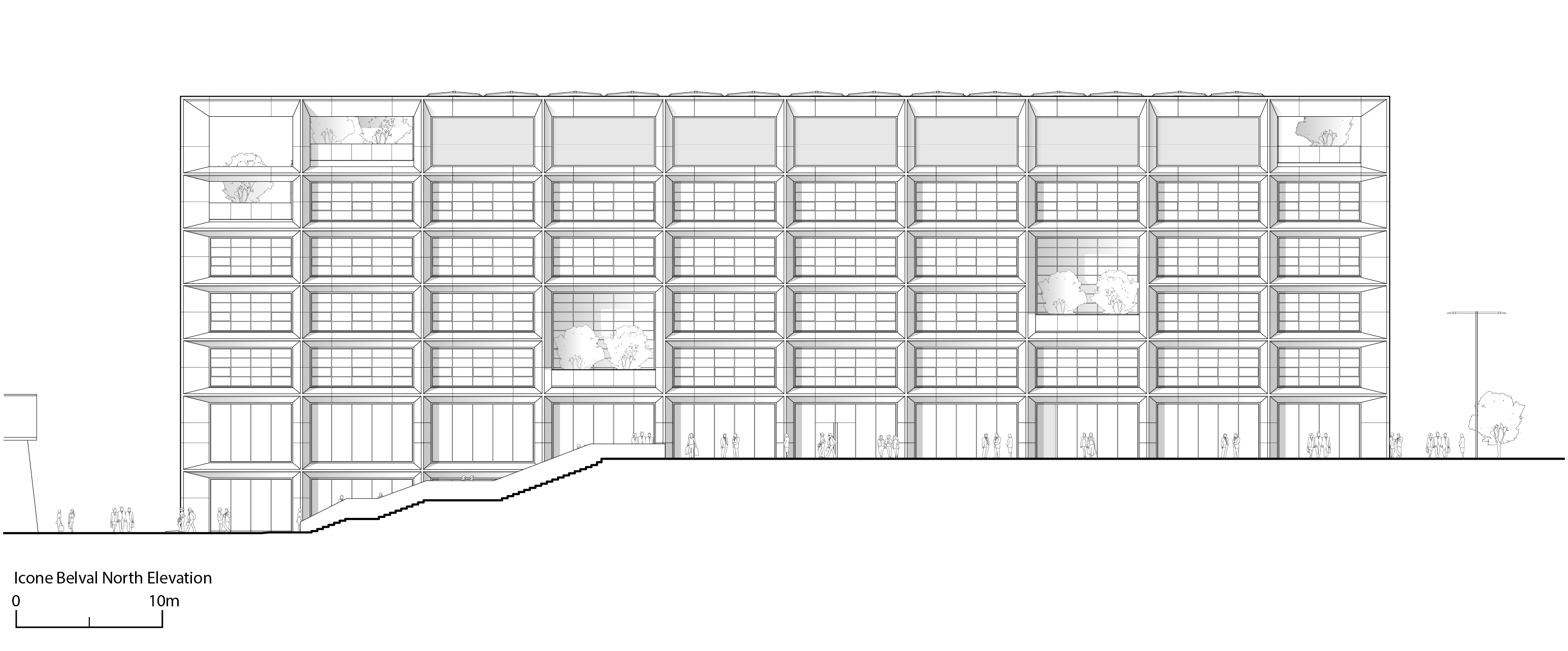
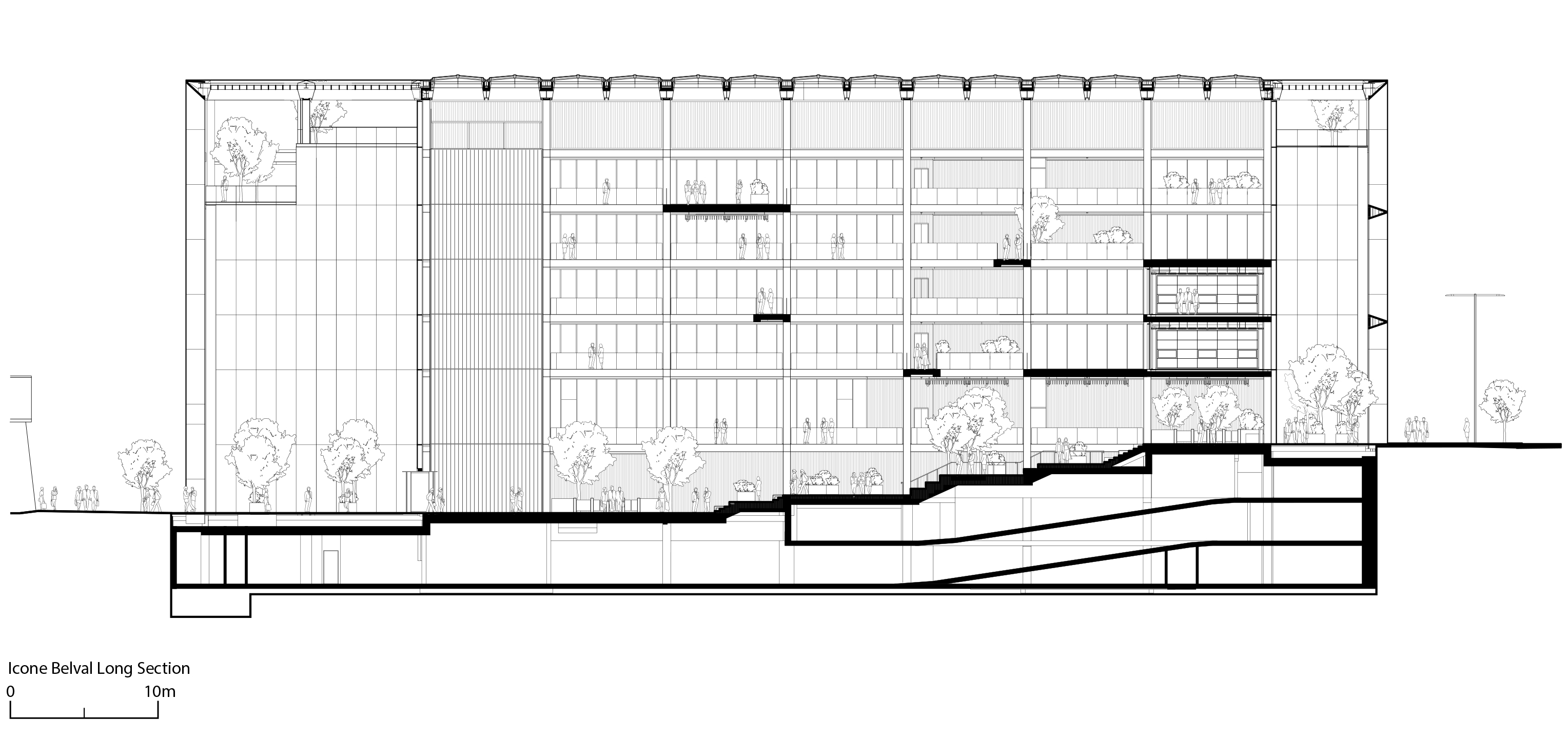
完整项目信息
Appointment: 2016
Completion: 2022
Area: 18,800m²
Height: 30m
Capacity: 1,200
Client: BESIX RED Luxembourg
Collaborating Architect: Beiler François Fritsch
Structural Engineer: NEY
Quantity Surveyor: Q-Build Luxembourg
Environmental Engineer: Greisch Luxembourg
Lighting Engineer: Greisch Luxembourg
版权声明:本文由福斯特及合伙人事务所授权发布。欢迎转发,禁止以有方编辑版本转载。
投稿邮箱:media@archiposition.com
上一篇:场地视频 | 衢州市地标建筑概念性方案国际竞赛标段#1:文礼湖地标
下一篇:北京建院新作:北京798艺术区FLC,用艺术诠释科技