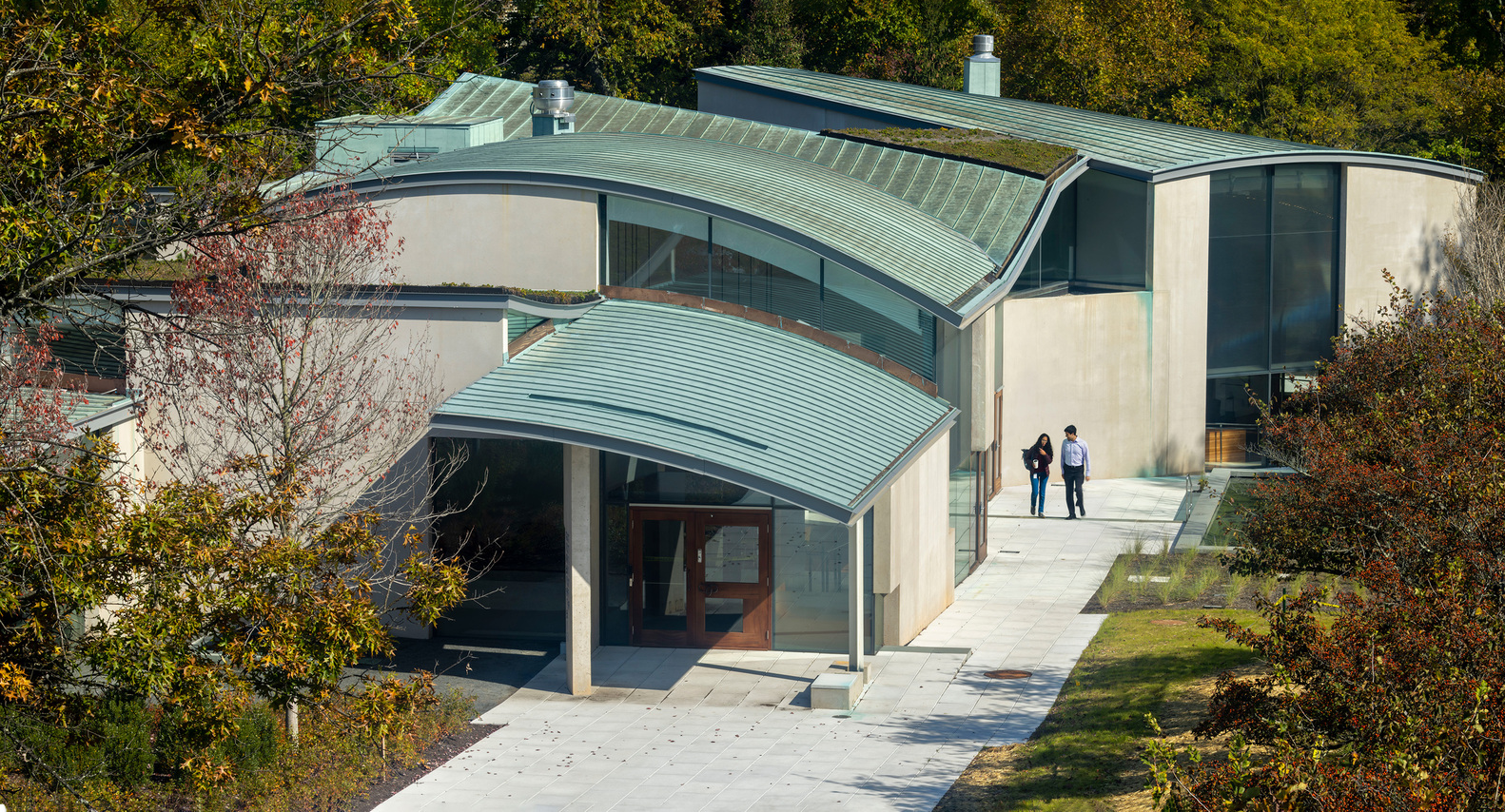
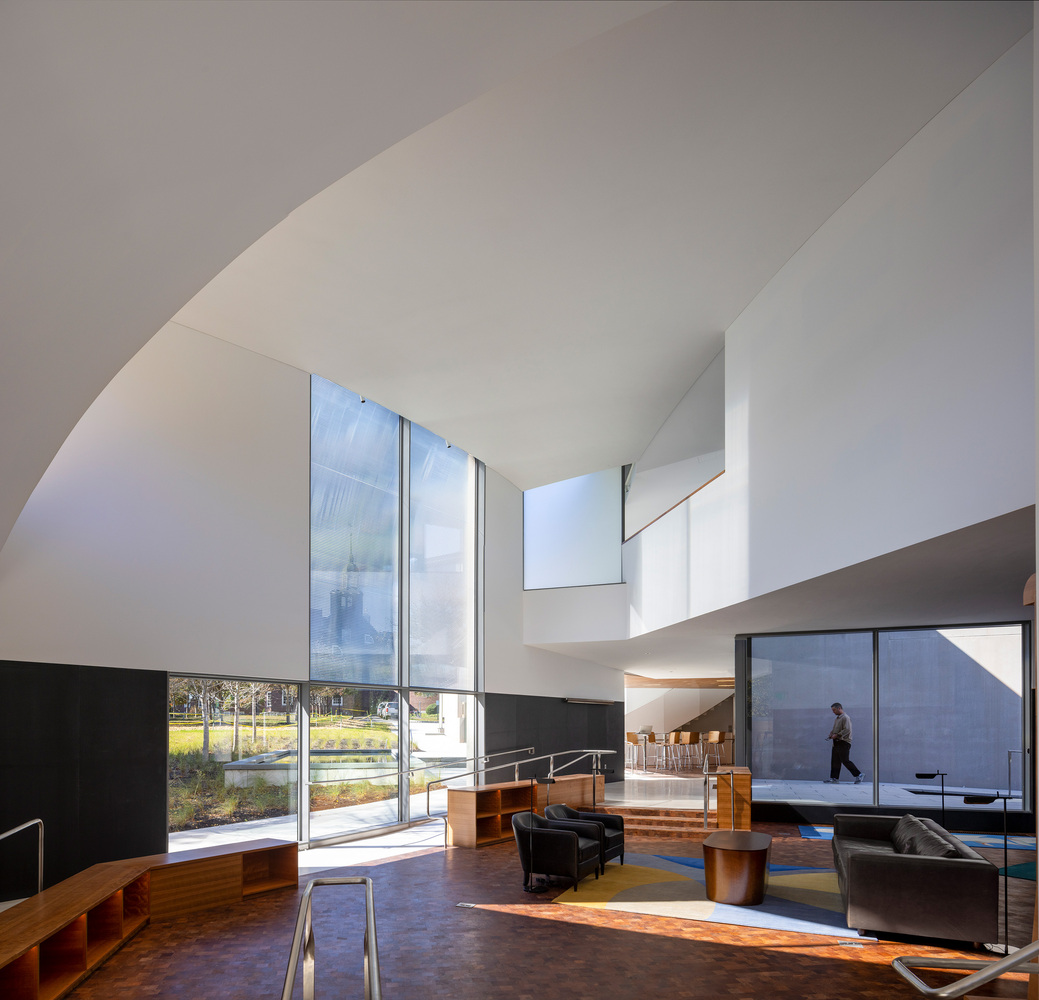
设计单位 斯蒂文·霍尔建筑师事务所
项目地点 美国新泽西州
建筑面积 1595.6平方米
建成时间 2022年
本文英文原文由设计单位提供。
位于新泽西州普林斯顿市的普林斯顿高等研究院(以下简称IAS)成立于1930年,而由斯蒂文·霍尔建筑师事务所设计的鲁本斯坦社区活动室将成为这座历史悠久的校园中的一座新公社建筑,其紧邻1939年建成的富尔德楼(Fuld Hall),即阿尔伯特·爱因斯坦度过晚年生涯的地方。
The Rubenstein Commons at the Institute for Advanced Study (IAS) in Princeton, NJ, established in 1930, is a new commons building on the historic campus. It is sited near the Institute’s flagship 1939 building Fuld Hall where Albert Einstein spent his last thinking years.
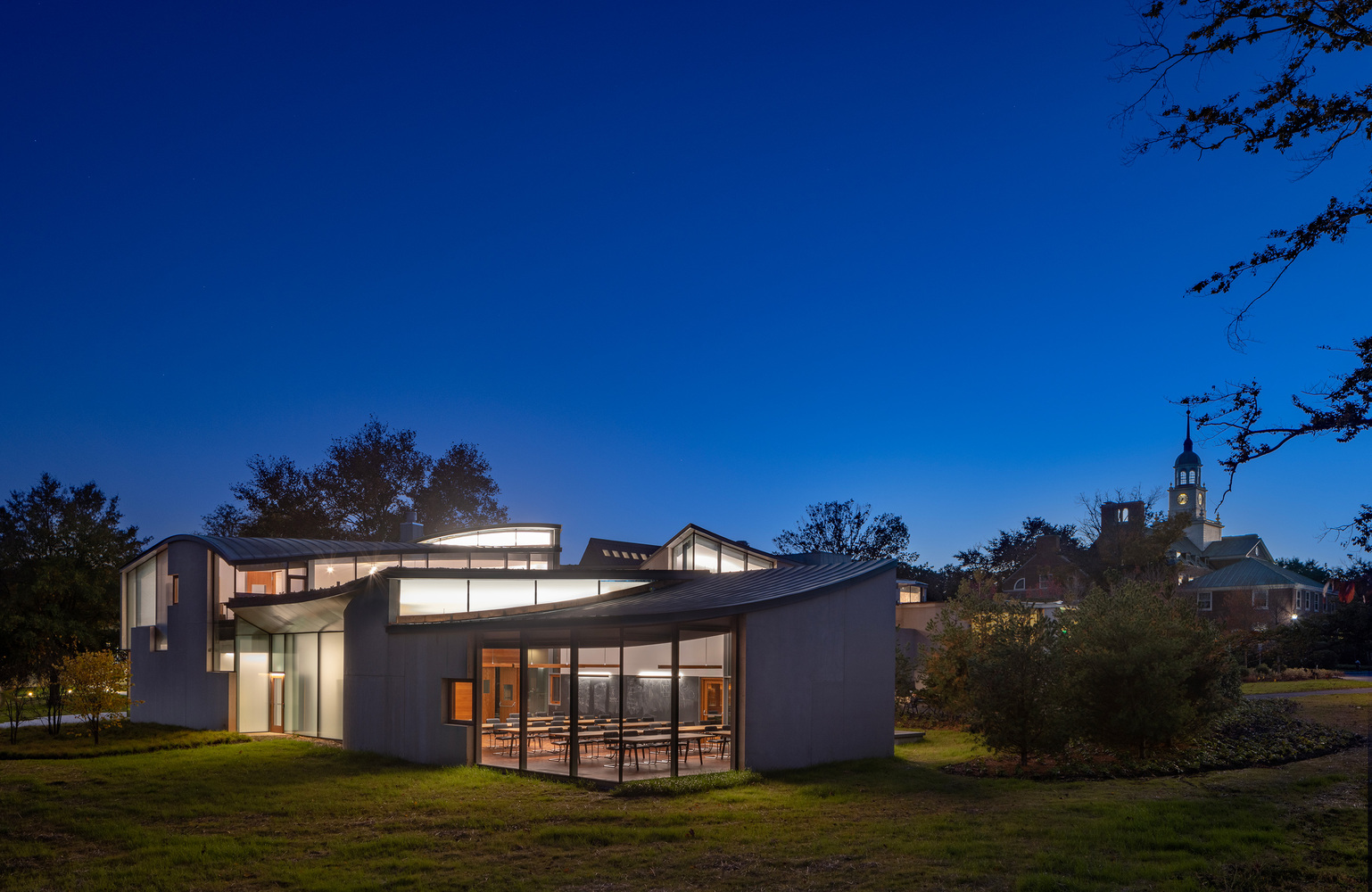
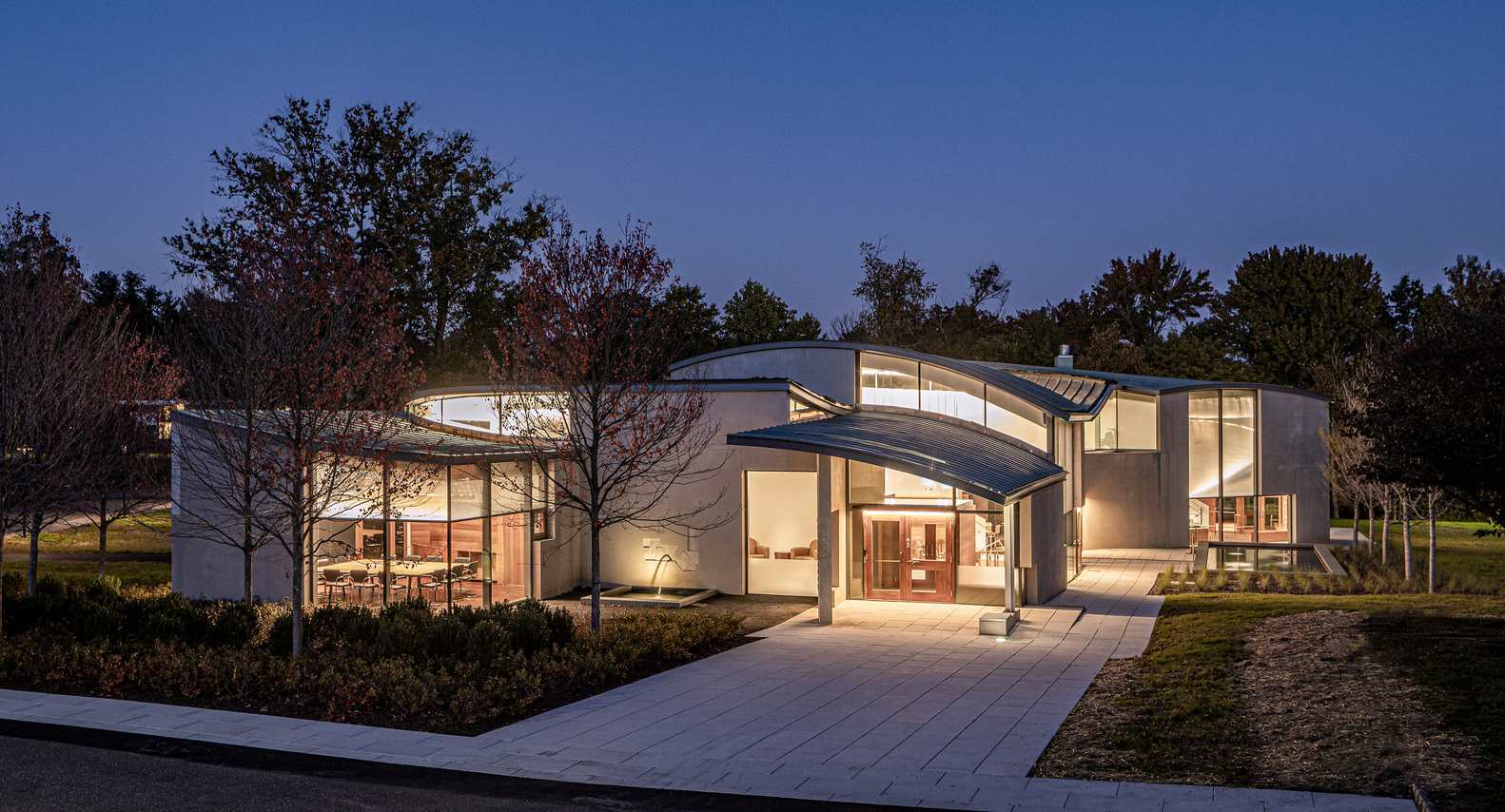
鲁本斯坦社区活动室的设计由“交织”的概念所驱动,并将建筑外部的流线与建筑交织在一起,使流线穿过建筑。该建筑被设想为一个社会的浓缩器,拥有各种灵活的会议空间,支持IAS校园的社区和学术生活。新建筑也遵循现有的地形,随地形坡度而渐变,并为使用者提供丰富的庭院景观。
The design for Rubenstein Commons is driven by the concept of intertwining. Exterior circulation weaves into and through the building. The building is conceived as a social condenser with a variety of flexible meeting spaces supporting community and academic life on the IAS campus. The new building follows the existing topography primarily in a single level program with gradual slopes and offers views of the courtyards.
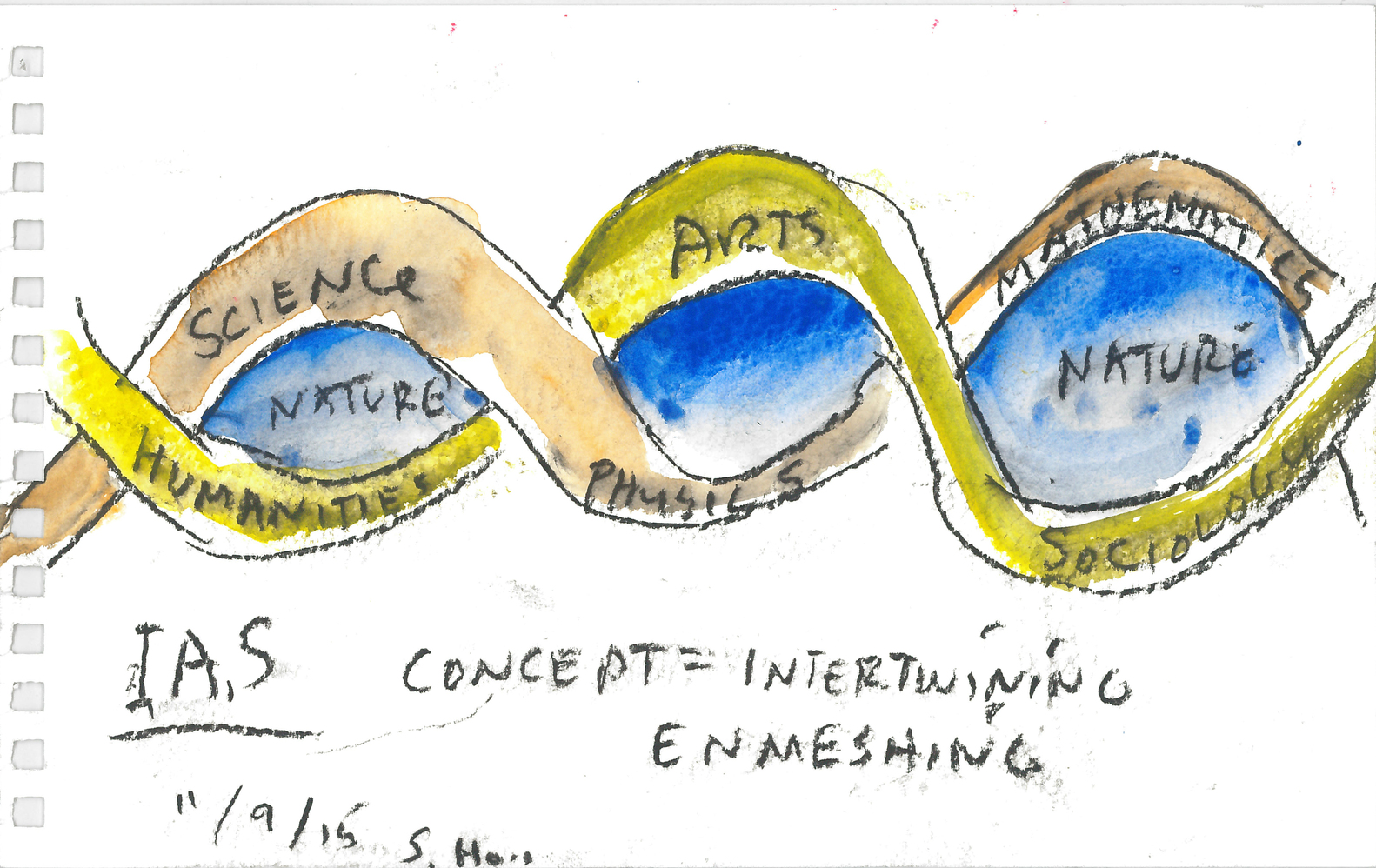
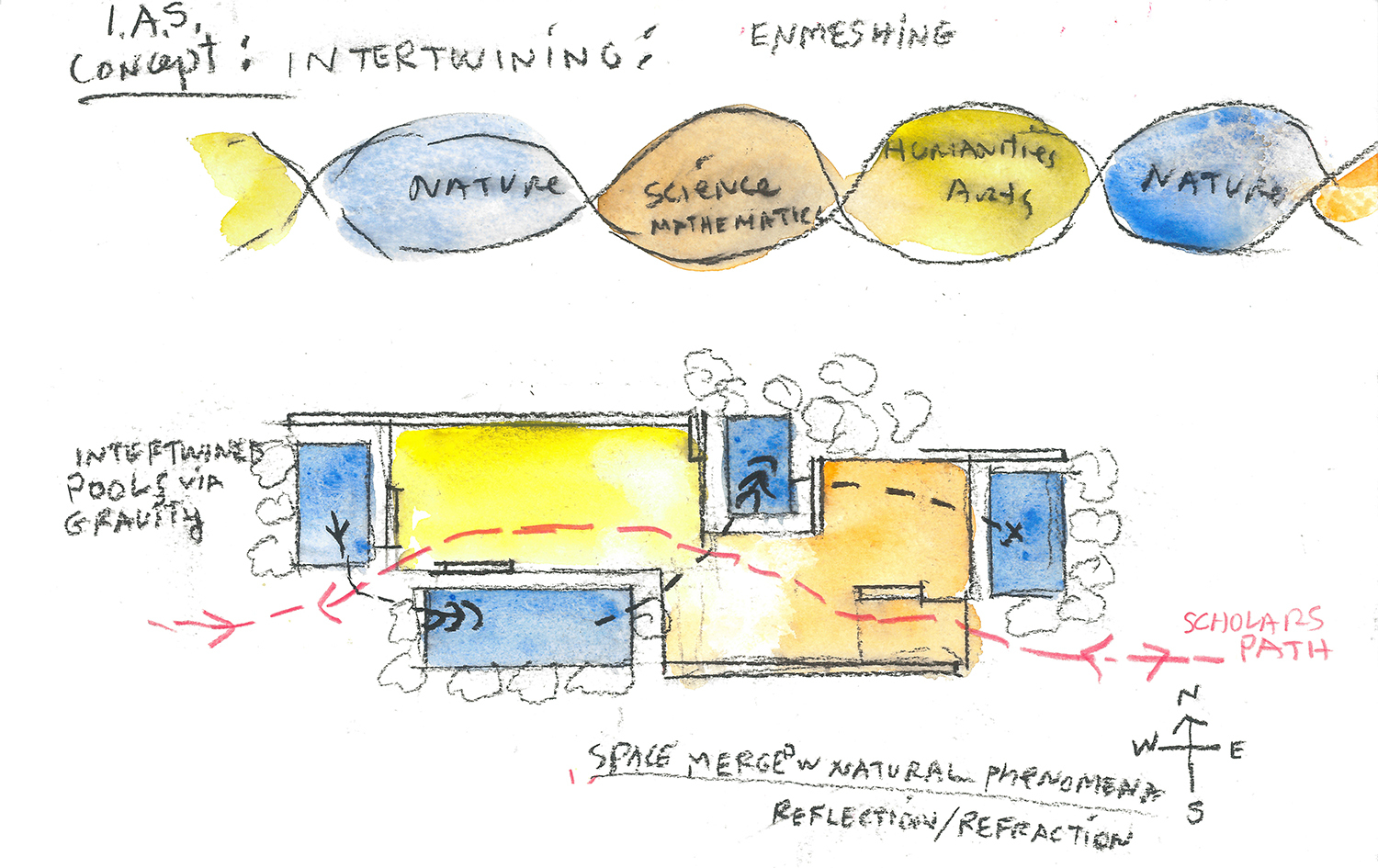
建筑与景观相互交织,并连接东、南、西、北四个景观池。水池(包含水下光伏电池)将阳光反射到室内,为内部营造一种由反射光所带来的特殊氛围。自然现象与科学、物理、人文和艺术交织的场景,与IAS的使命相呼应。
The building forms an intertwining through the landscape, connecting with pools of water on the north, south, and west. The pools reflect sunlight into interior spaces, producing an atmosphere of reflection. Natural phenomena connect with science, physics, humanities, and art—corresponding to the Institute’s mission.
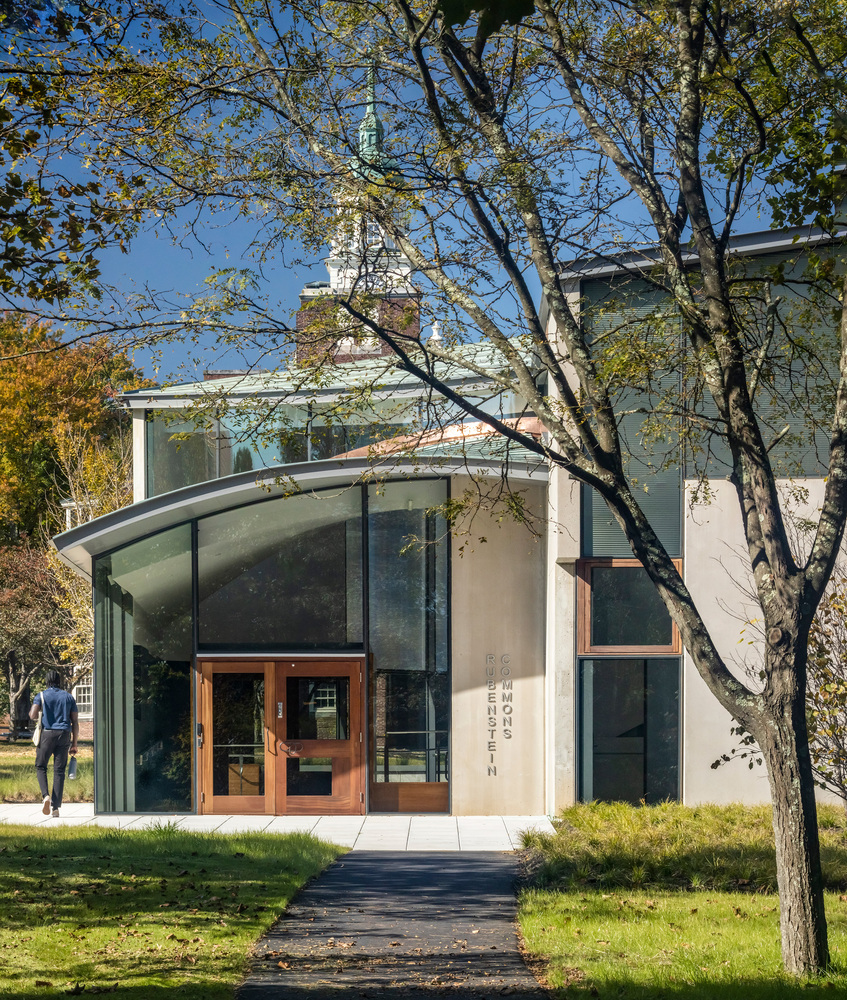
水池周围的景色,记录着一年四季的变化。靠近东侧水池,盛开的粉红色紫荆花标志着春天的到来;在夏天,浓绿的银杏树叶和俄罗斯鼠尾草的紫色花朵点缀着南侧的风景;到了秋天,可看见西侧水池洒满了生机勃勃的红枫和金黄色的银杏叶,与南侧的反射池周围的景象形成了鲜明的对比。而白松和美国冬青遍布时,这片景致意味着冬季时分的到来,也全年无休地为北侧水池提供了一个绿色的背景。
The landscape around the pools measures the time of a year’s passing through the four seasons. Spring is marked on the east side with pink blooming redbuds emerging in clusters along branches of the grove. Summer is marked to the south with rich green leaves of ginkgo trees, accented by Russian Sage purple flowers. Fall is marked to the west with vibrant red maples and the golden gingko leaves provide a striking contrast around the south reflecting pool. The north gardens are framed with a border of white pines and American hollies providing a green backdrop in the winter but also year-round.
鲁本斯坦社区活动室内部空间的几何形状是由两条非平面曲线相交的“空间曲线”构成的,也就是所谓的异面相交曲线。正如普林斯顿高等研究院的前任院长Robbert Dijkgraaf所说,曲形的天花板为学者们的“思想泡泡”提供了空间。
The geometry of the spaces is formed by “space curves” where two non-planar curves intersect. As former IAS Director Robbert Dijkgraaf remarks, the curved ceilings give space for “thought bubbles” of the scholars.
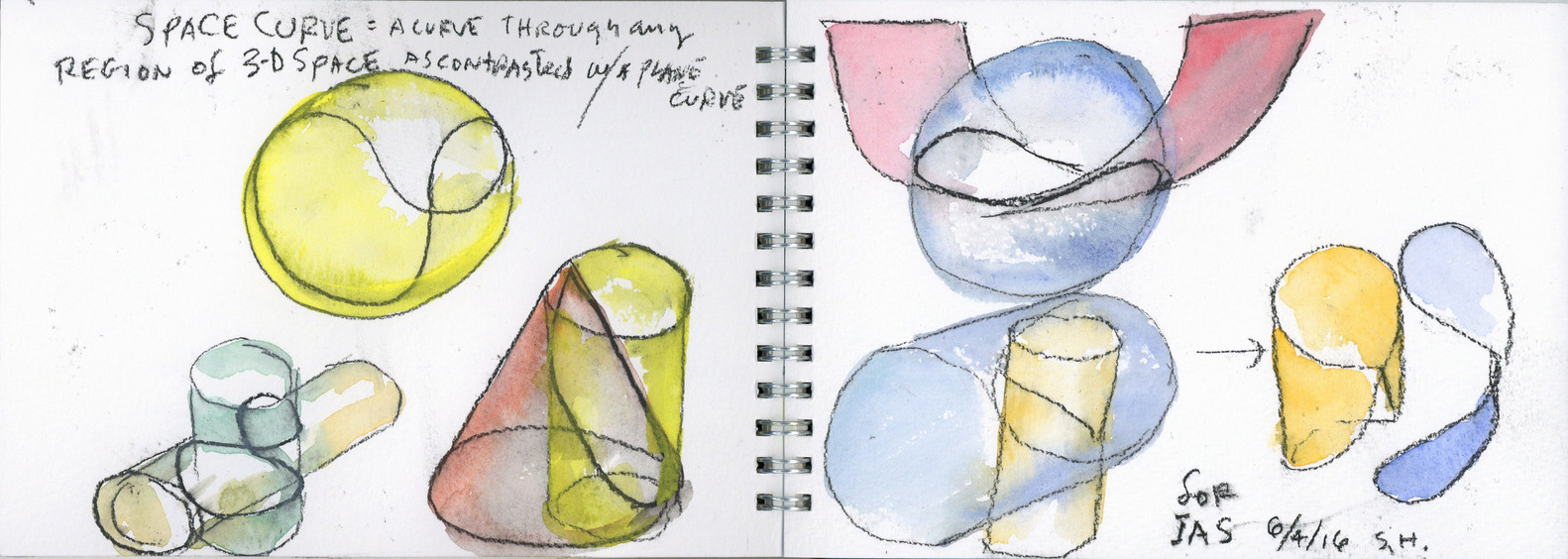
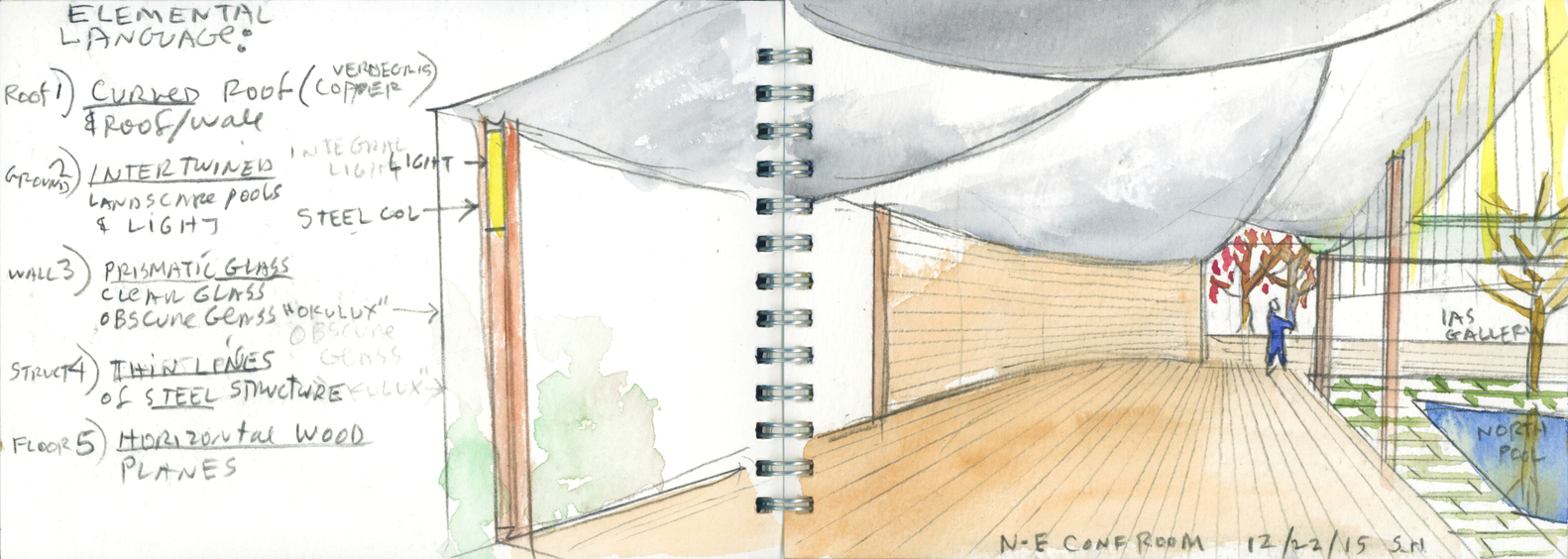
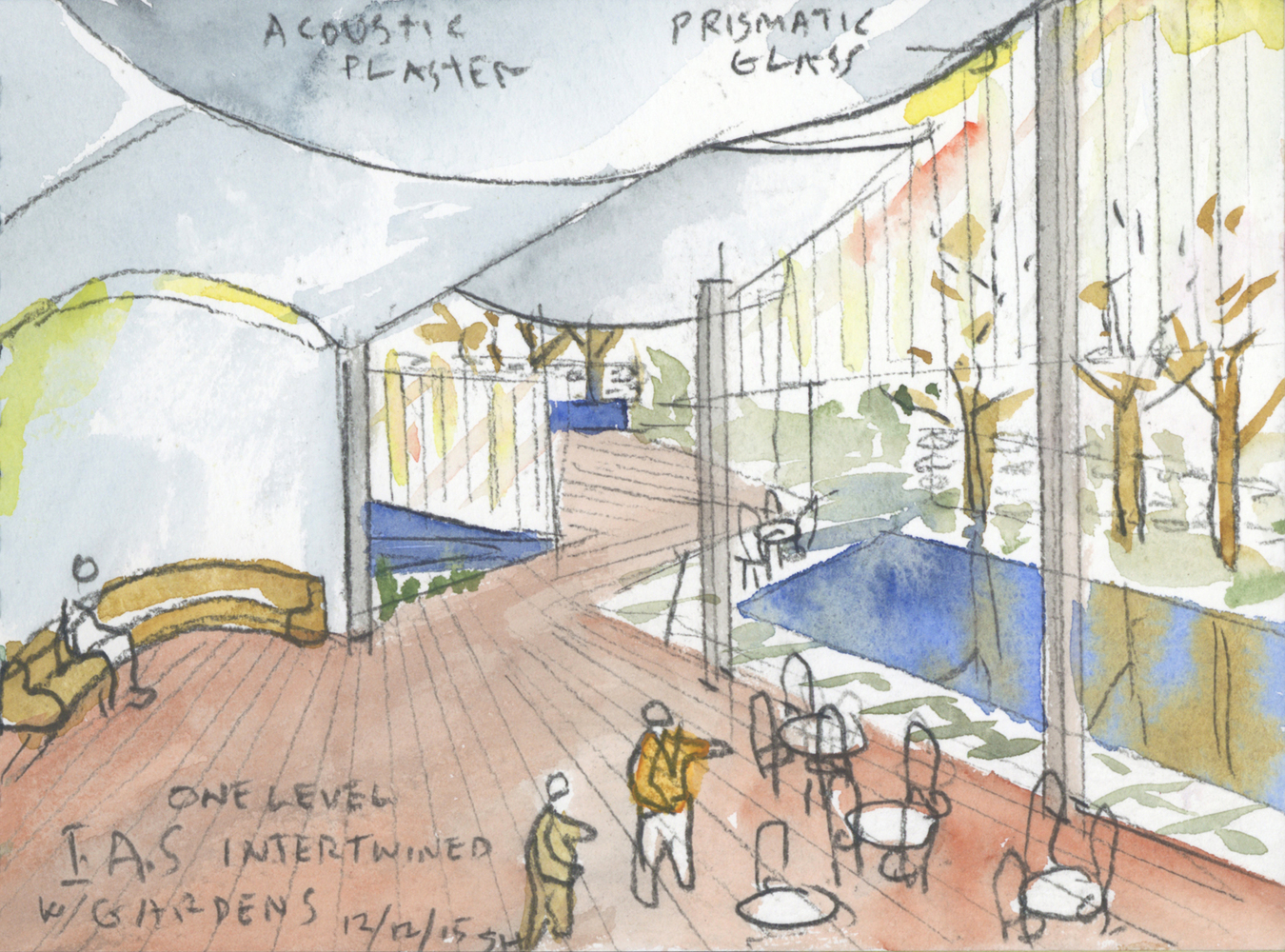
由天然石板打造的黑板是IAS的一个古老传统,代表了对知识的好奇心和交流,在室内由线形排列。棱镜玻璃将白光分解为色谱,并利用这个自然现象让室内充满活力。定制的手工吹制灯具照亮了曲形天花板的几何形状。以纽结理论为灵感的门把手和定制的排水管,在建筑的东西两端迎接着来客。
Blackboards of natural slate, a storied tradition for intellectual curiosity and exchange at the IAS, line the interiors. Prismatic glass breaks white light into the color spectrum, energizing the interiors with natural light and color. Custom hand-blown light fixtures illuminate the curved ceiling geometry. Door handles inspired by knot theory and custom waterspouts greet visitors at the east and west entries to the building.
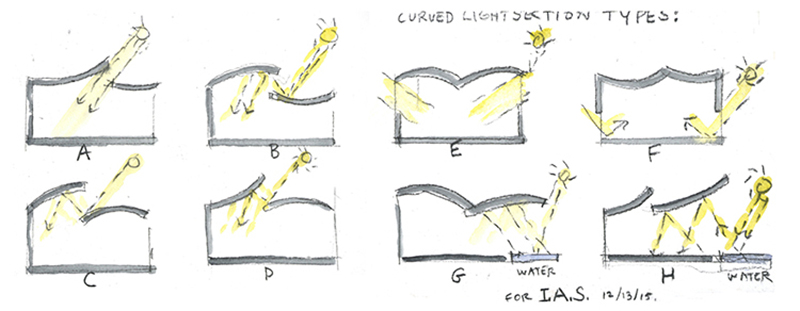
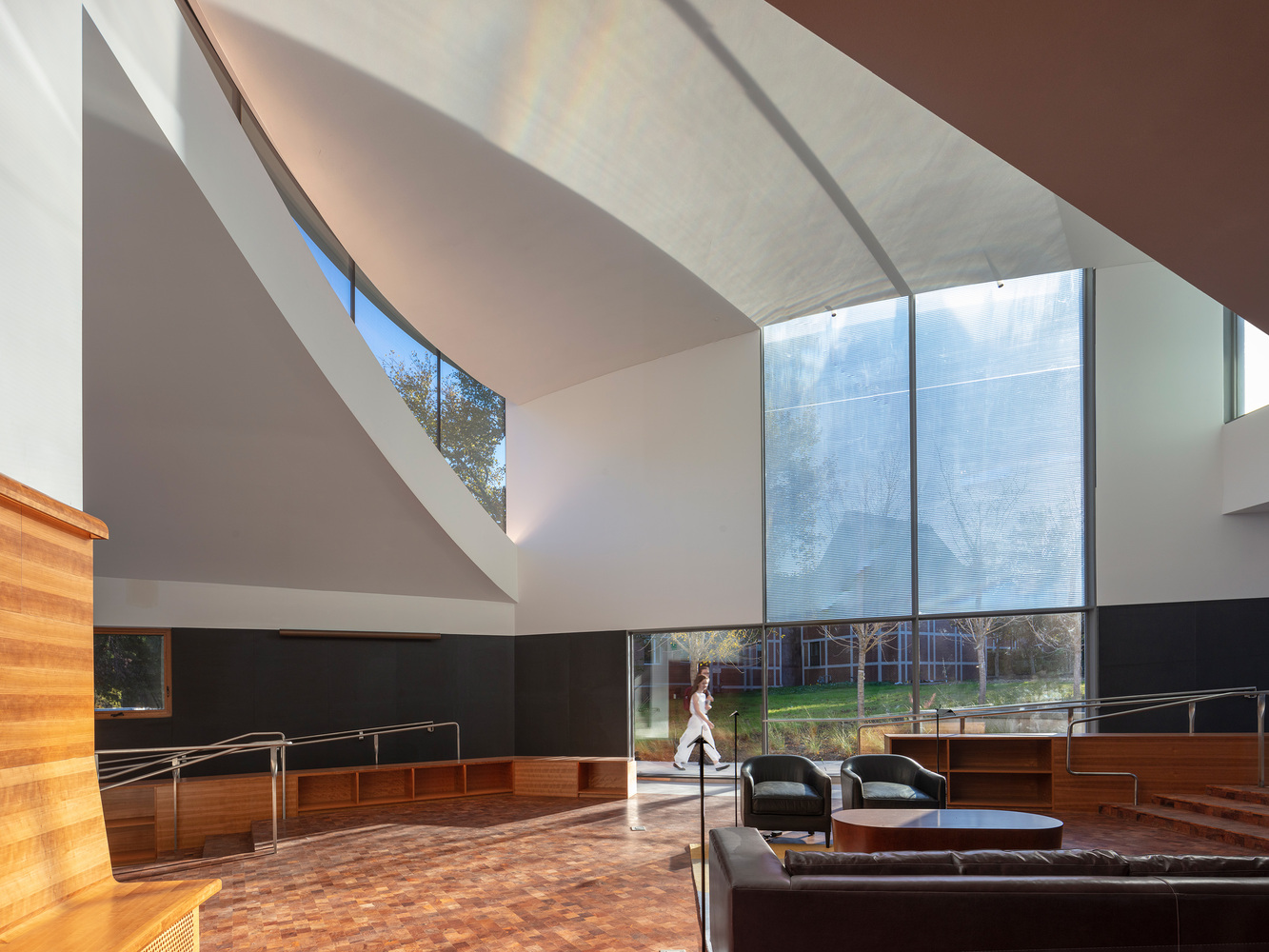

20口地热井是由地球的季节性温度循环提供动力,并通过散热地板为建筑物供暖、制冷。同时,木框窗户中的自然通风系统将光线和空气带入到所有空间。
20 geothermal wells powered by the cycle of the earth’s seasonal temperature heat and cool the building with radiant floors. Natural ventilation in wood framed windows bring light and air into all spaces.
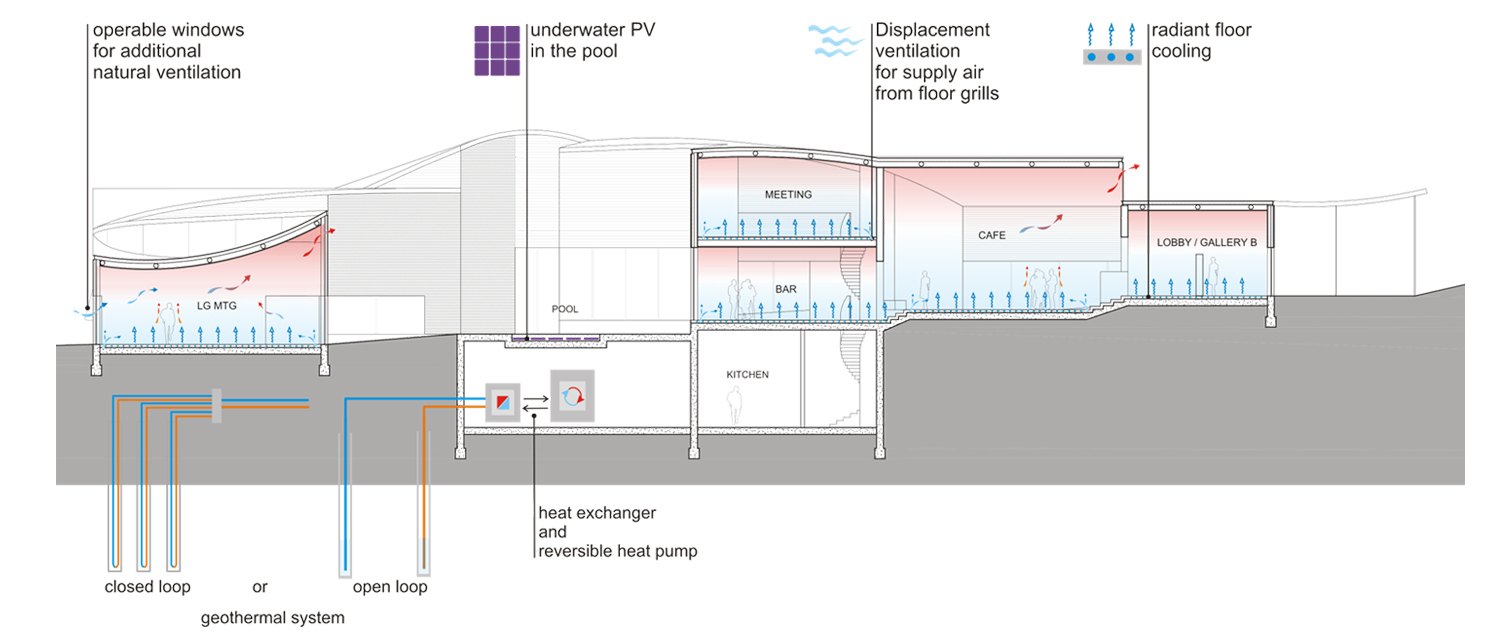
鲁本斯坦社区活动室将为高等研究院校区内的社区和学术生活提供支持,并以各种社交和集会空间推动交流与合作。该建筑不仅为院校的科研团体提供一个共享而灵活的聚会场所,同时作为一个出色卓越的学术社区,也将为那些能够讲述校园传统历史、现在和未来所做的努力的图像与资料,提供展示的空间。
设计图纸 ▽
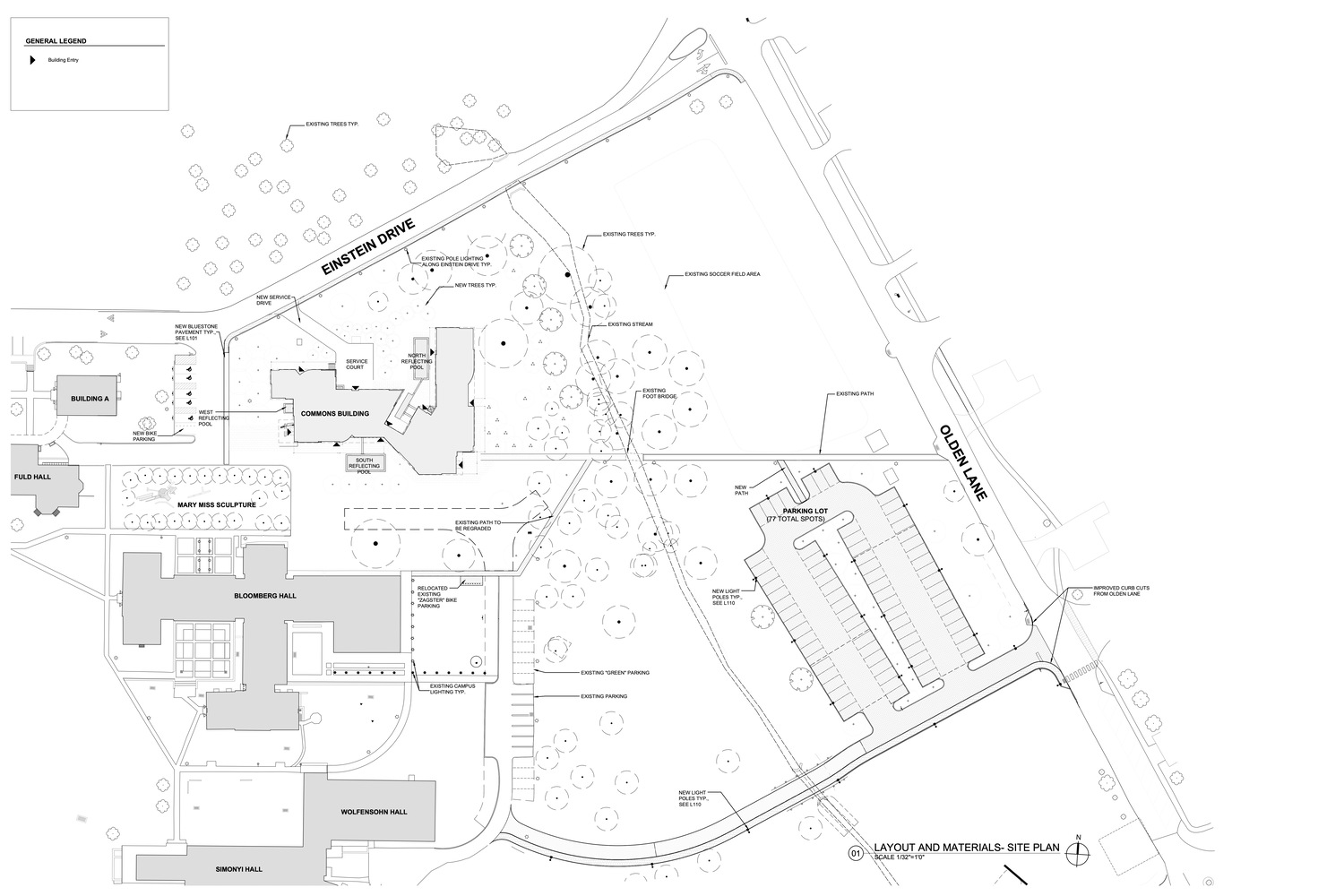
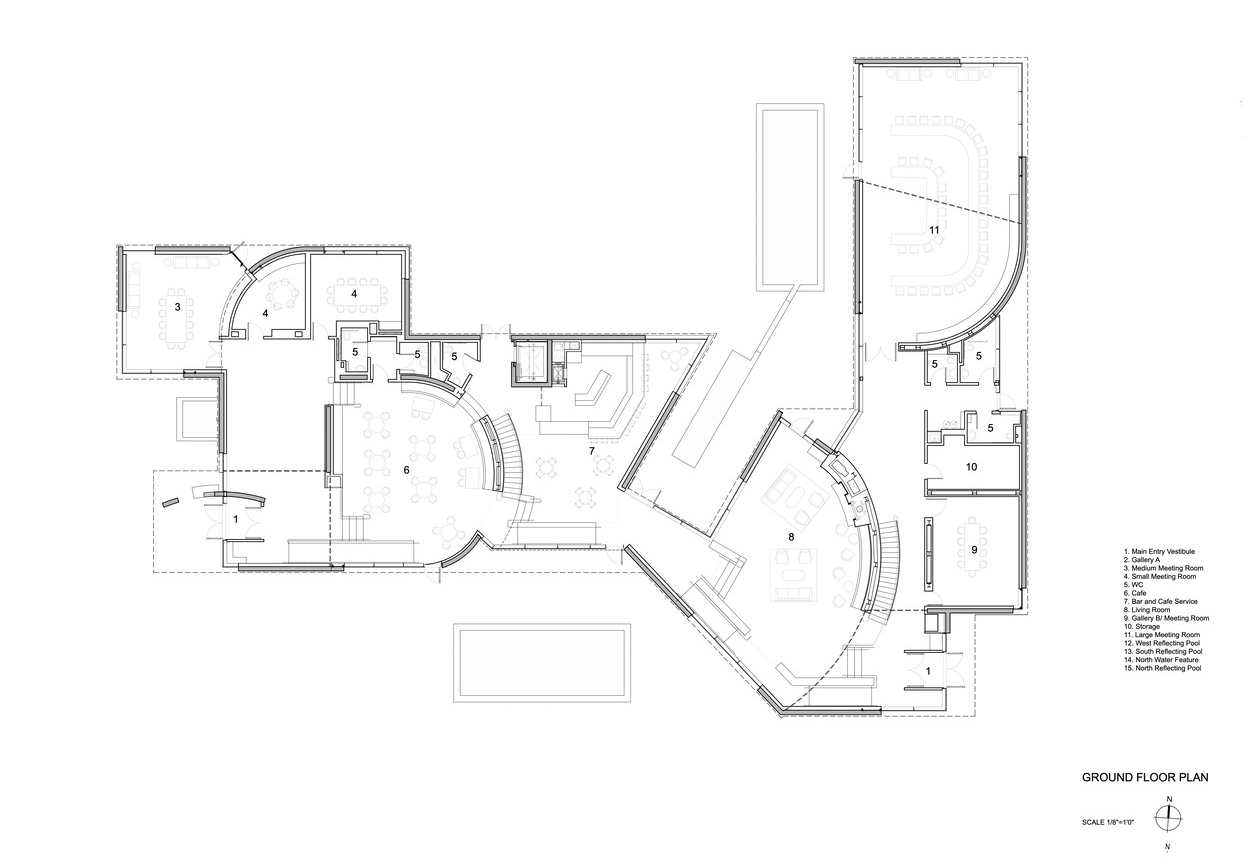
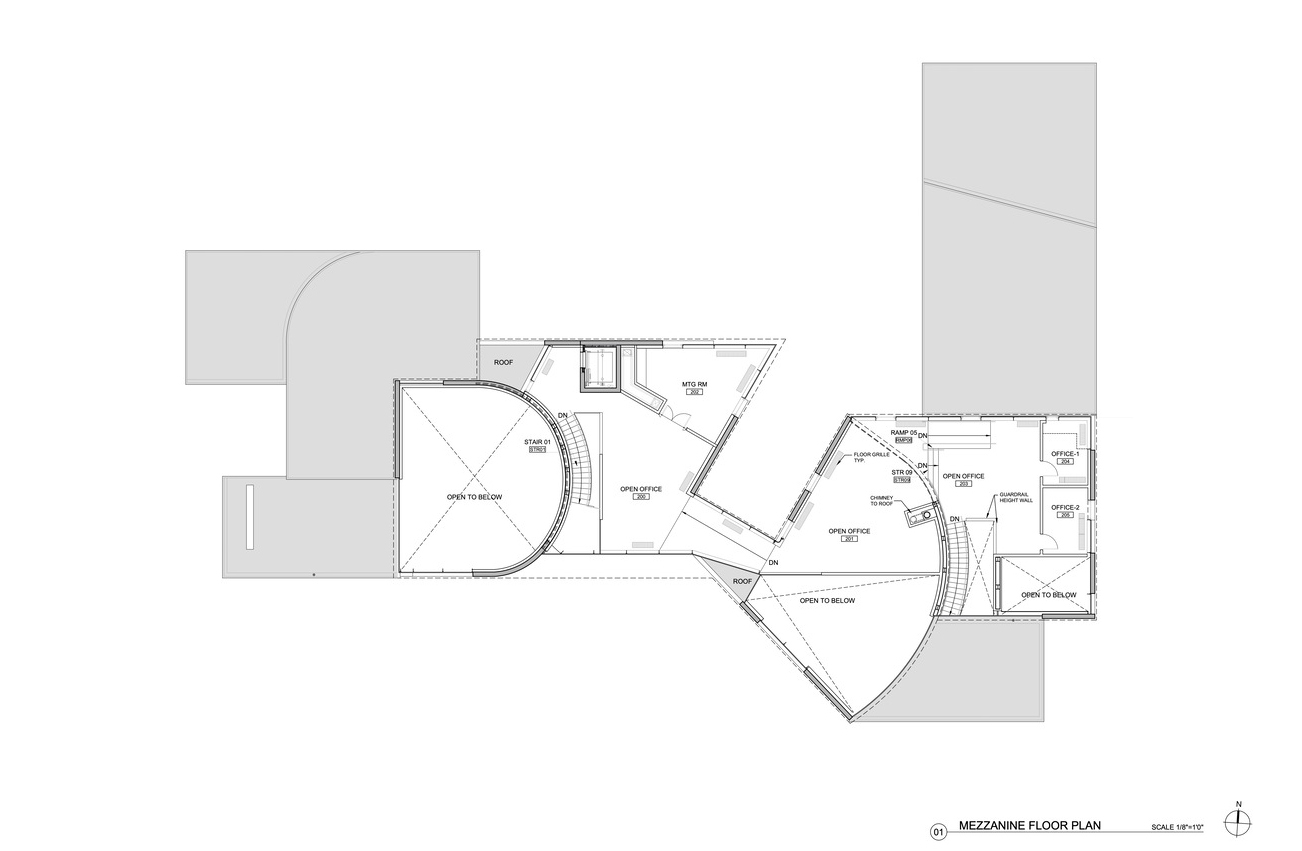
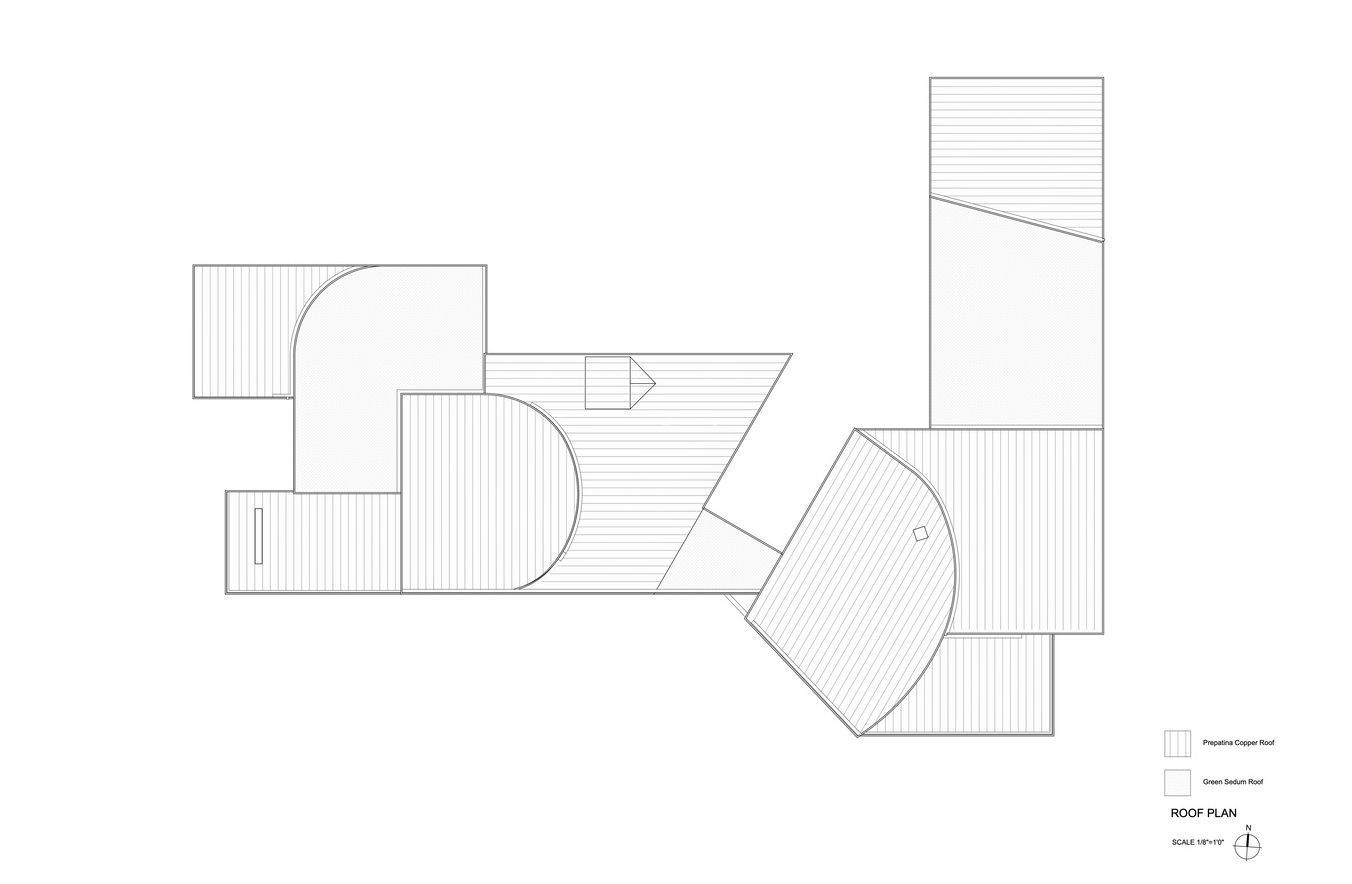

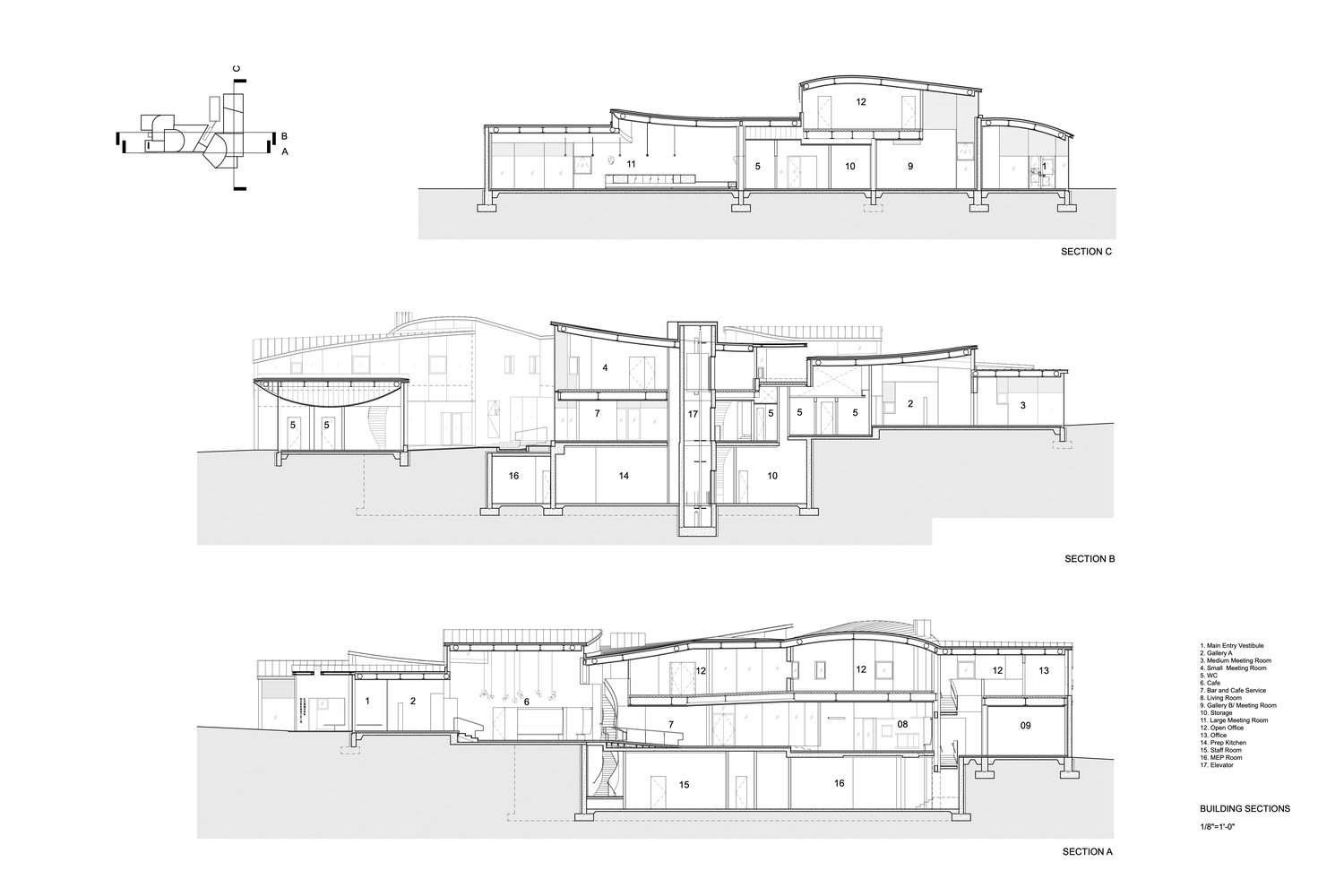
完整项目信息
Program: meeting rooms, an indoor/outdoor café, living room, gallery of campus history, and offices
Building footprint: 9,620 sqft
Building area: 17,175 sqft
Structural system: precast concrete walls with steel roof
Major materials: precast concrete, prismatic glass, copper roof, terrazzo and wood floors, slate blackboard interiors, custom light fixtures
Architect: Steven Holl Architects
Steven Holl (design architect, principal), Noah Yaffe (partner in charge), Christina Yessios (project architect, associate), Yun Shi (assistant project architect), Michael Haddy (custom fabrication specialist), Xi Chen, Carolina Cohen Freue, Michael Haddy, Marcus Carter, Alessandra Catherine Calaguire, Elise Riley (project team)
Engineers
Structural: Guy Nordenson and Associates
MEPF: ICOR
Sustainability: Transsolar
Cost consulting: Dharam Consulting
Civil engineering: Van Note Harvey
lighting: L’Observatoire International
landscape: Ed Hollander Landscape Architects
Curtainwall consulting: Knippers Helbig Advanced Engineering
Kitchen: JME Hospitality
Geothermal: Wellspring Geothermal
Water feature: AquaDesign
版权声明:本文由Steven Holl Architects授权发布。欢迎转发,禁止以有方编辑版本转载。
投稿邮箱:media@archiposition.com
上一篇:青砖古木下的茶室:随隐 / 徽宗设计
下一篇:竞赛一等奖方案 | 光明科学城中心区城市设计 / 塔科玛+局内设计+奥雅设计