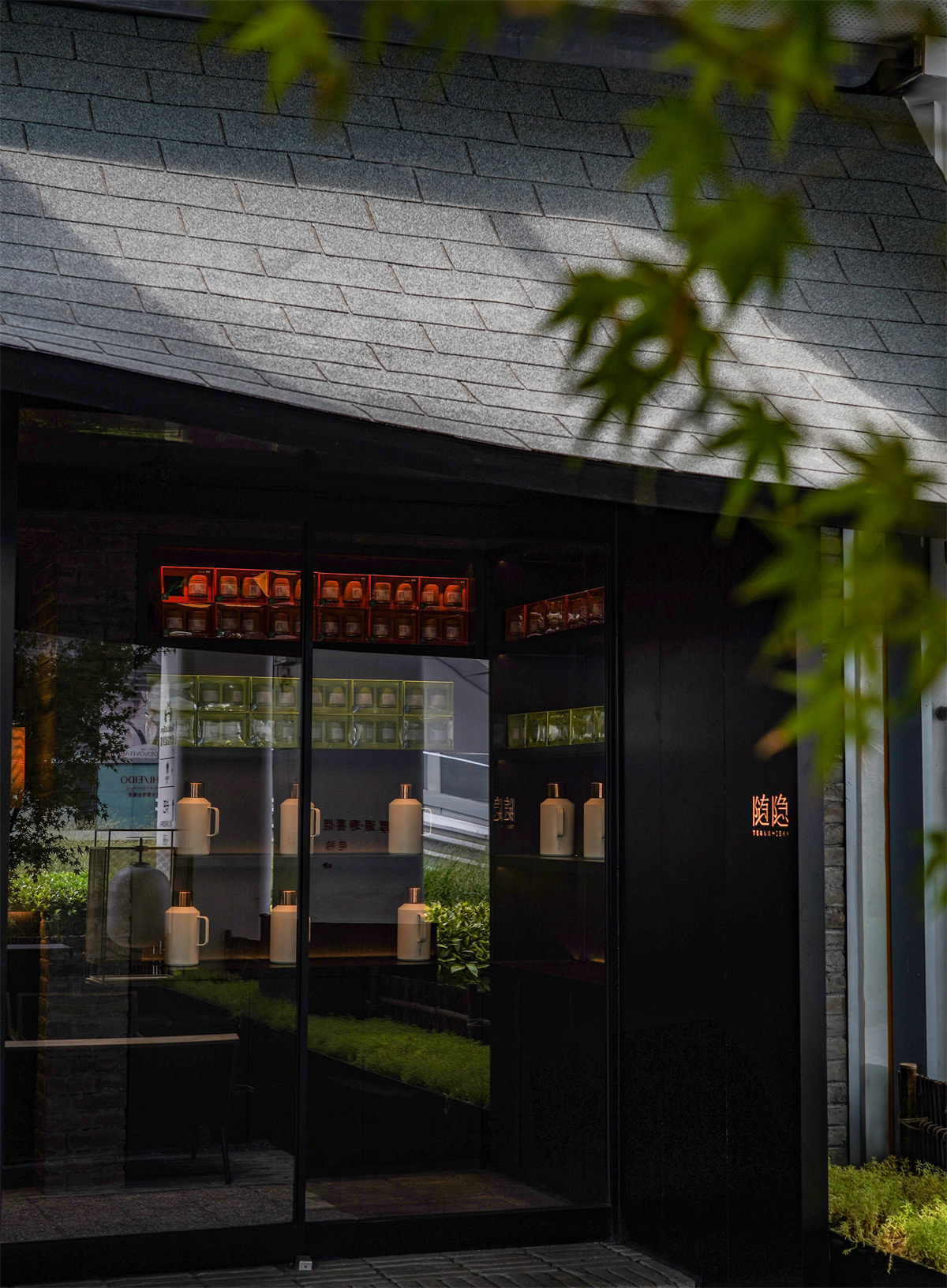
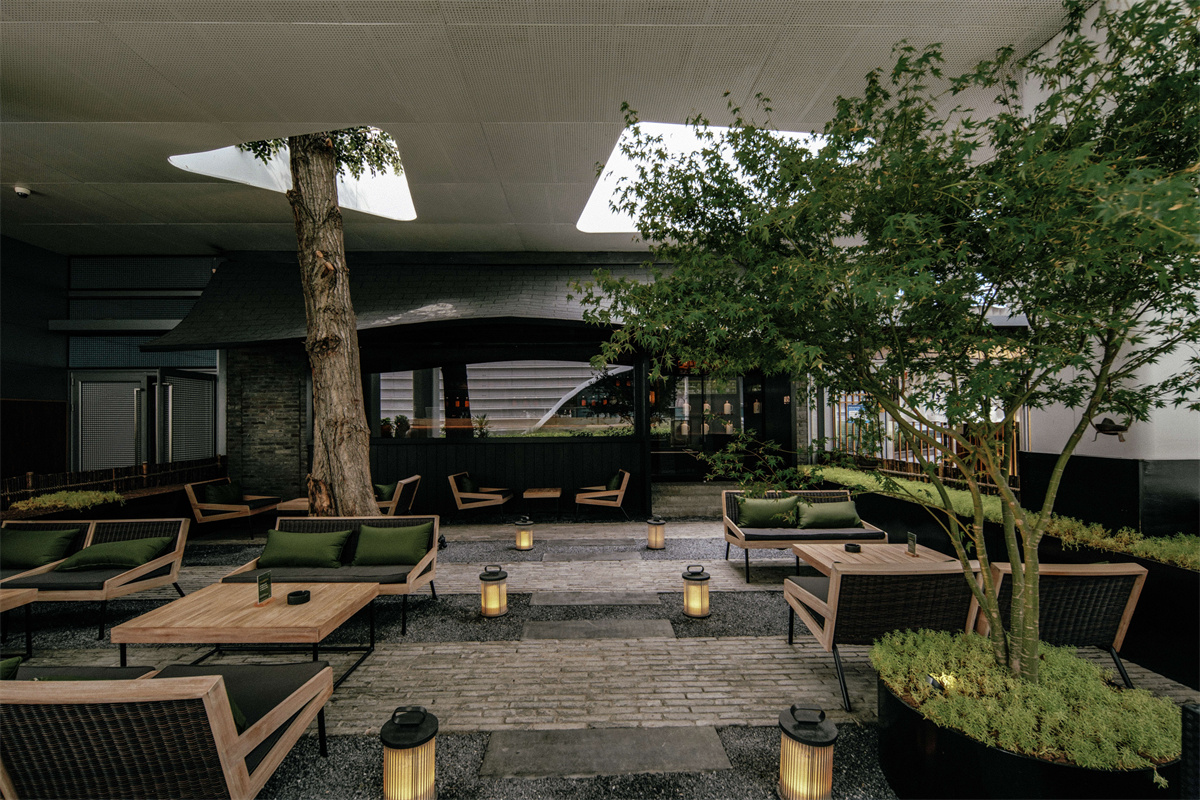
设计单位 徽宗设计研究室
项目地点 河南郑州
建成时间 2022年7月
建筑面积 593.3平方米
摄影 李研彤、王震
本文文字由设计单位提供。
对于喝茶同时兼备喝酒属性的空间,最不能脱离文化意味。因此做设计就有了很好的线索,也就是我们需要先做好喝茶的体验,赋予茶空间以真实感,进而通过灯光的调节来营造喝酒的氛围。这也就是随性自然的空间动线、隐而互通的喝茶氛围、音乐灵动间的把酒言欢、内外互通的空间转换,因此动线、材料、空间、建构、光影就有了雏形。
The space designed for tea and wine drinking is nothing without cultural vibes. With this as a good guideline to follow, the tea drinking experience should be put first by making the tea space realistic and creating an atmosphere of drinking through the adjustments of ambient lighting. That is to say, the spontaneous and dynamic nature of spatial curved lines should be leveraged to create a low-key atmosphere where people feel connected and pleasant while talking over a cup of tea or a glass of wine and exposing to playful music. A smooth transition between interior and exterior space is achieved. Therefore, selection of curved lines, materials, space, structure, light and shadow has been in place.

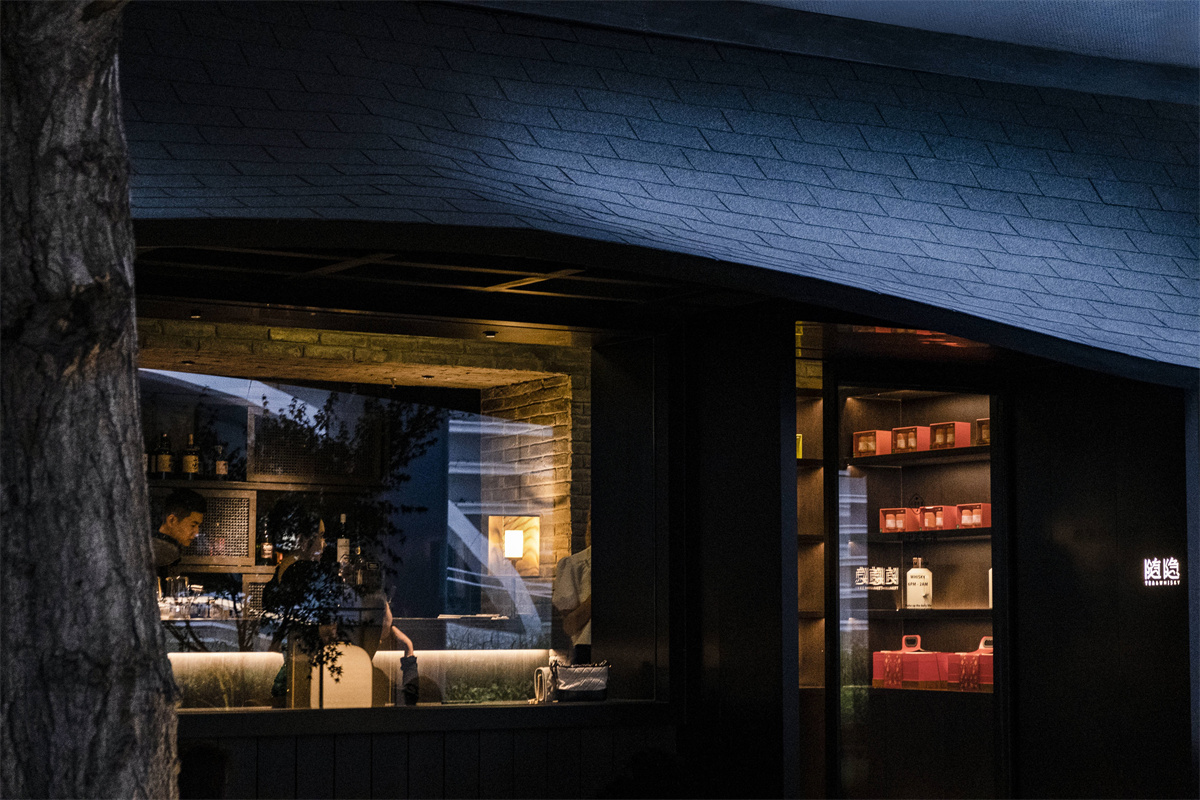
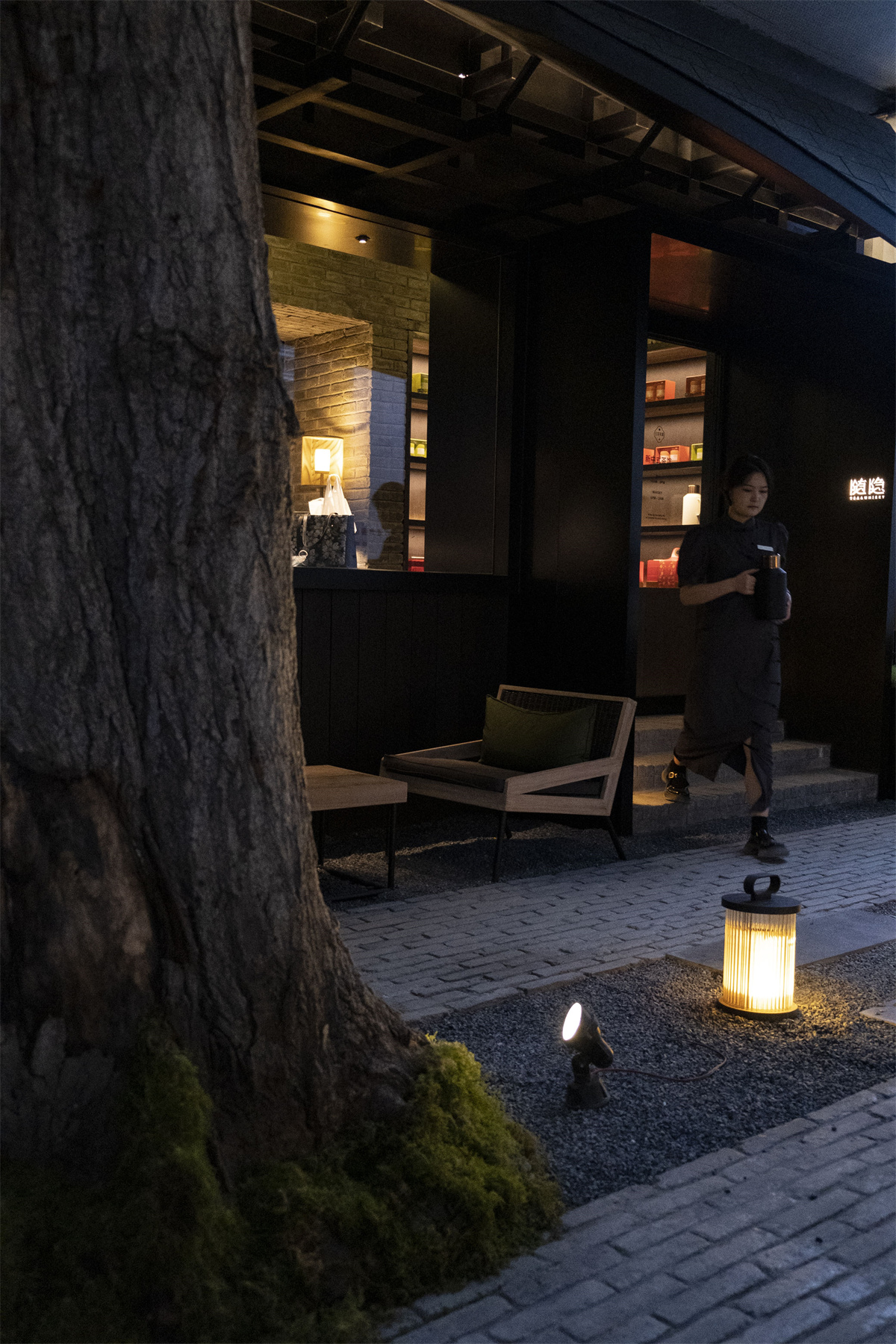
前厅小院,自然围合。曲面的破风屋顶,悠然古朴,伴随一棵7米高的杨树干,青砖古木相结合,形成恬静与美好的氛围。进入庭内,穿过一条近十米的漫步长廊,我们给予隐匿的节奏如同苏轼般的诗律。
The small front yard will be merged with natural landscape. A curved Karahafu rooftop will give you a relaxing and quaint feel. A 7 meter tall poplar tree trunk, green bricks and ancient wood produce tranquility and beauty. After entering the courtyard and walking down a nearly ten meter long corridor, you will feel like appreciating the hidden rhythm of poems by Su Shi (a poet from the Song Dynasty).

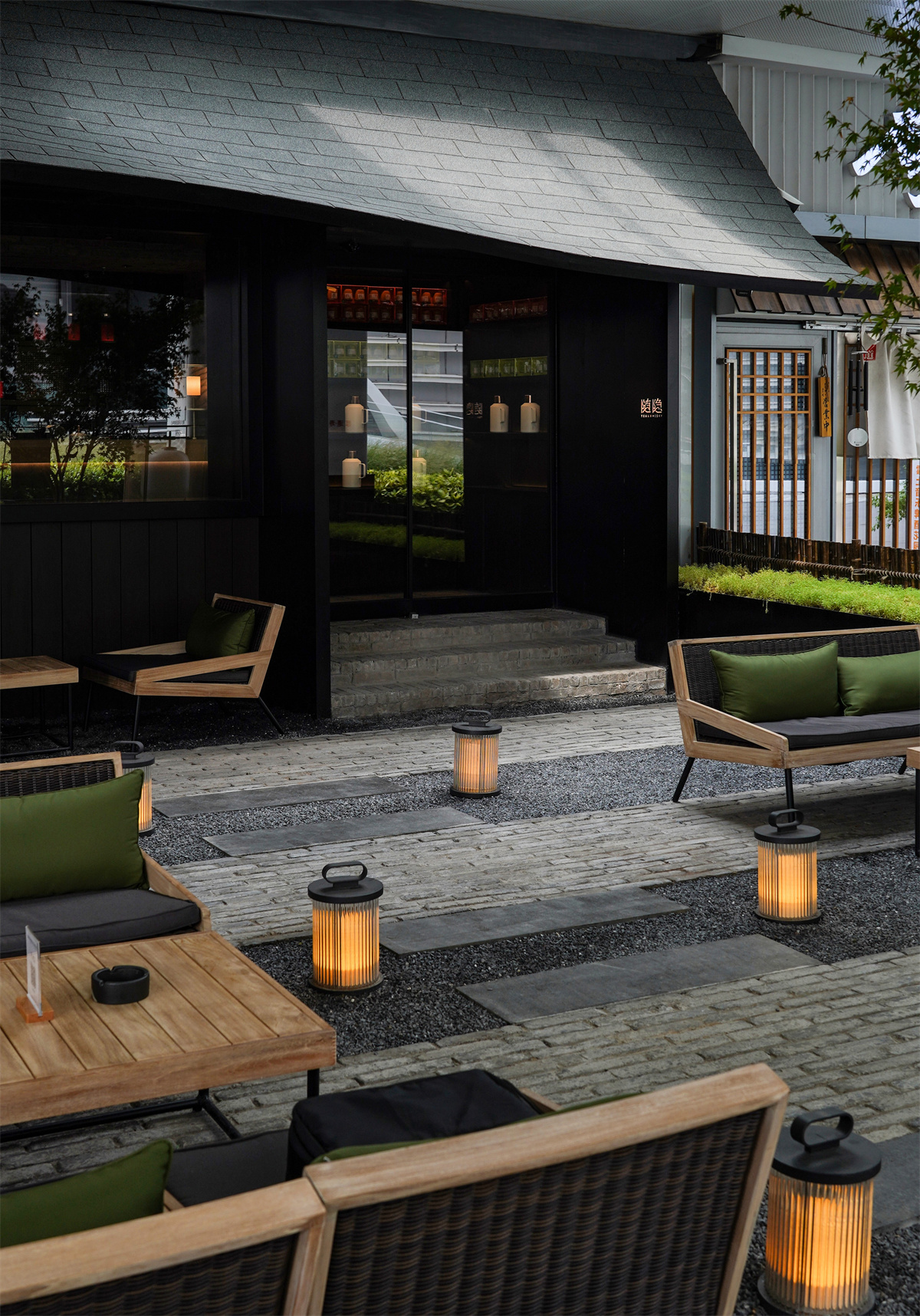
进入到中庭围合广场,豁然开朗,这个令人动容的中庭虽然不高,但垂直的落差使人产生了心里的悸动。我们将一楼的房间做的开阔而通透,使之变成一组组错落有致的光之盒子,也为阴暗的中庭尽力汲取自然光影。
Upon entering the center courtyard, you will feel enlightened. Despite the low height of atrium, the vertical drop will make your heart skip a beat. We will make rooms on the first floor spacious and sun-lit, and gather them together into a well-proportioned group of 8 shining boxes. We will also try to draw natural light and shadow for the dark atrium.

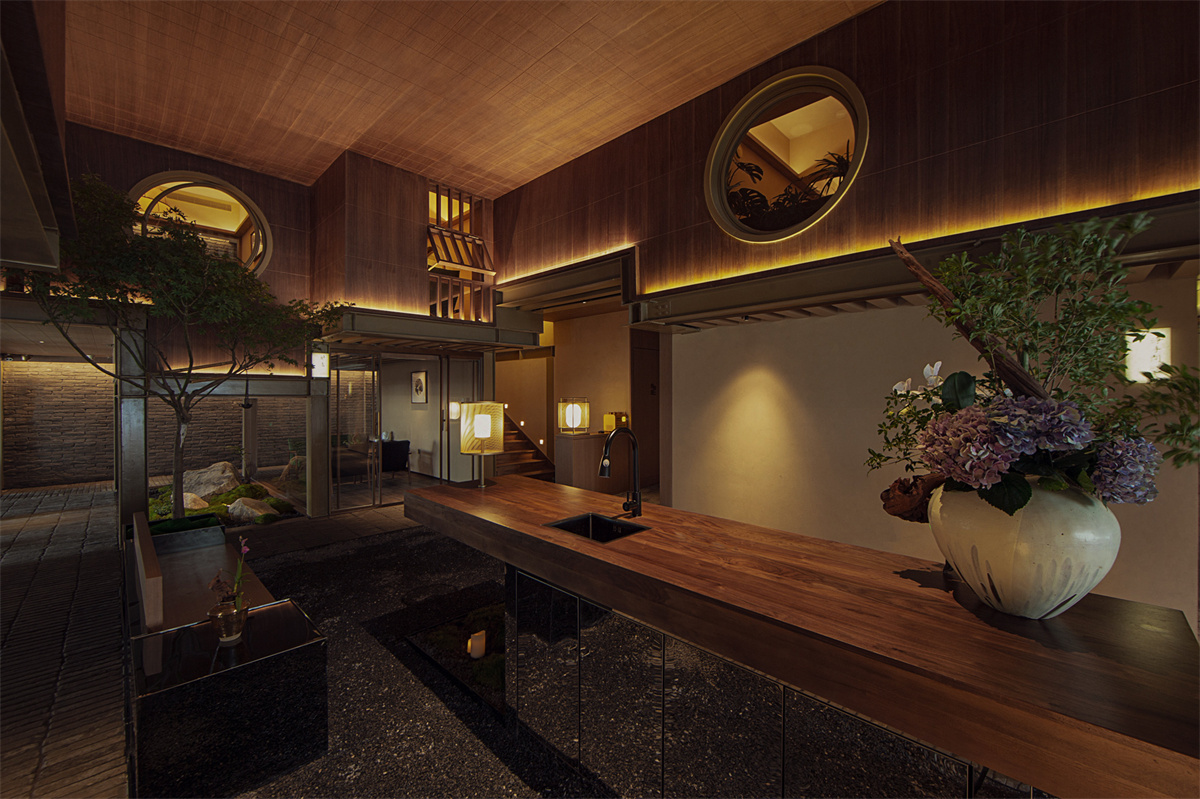

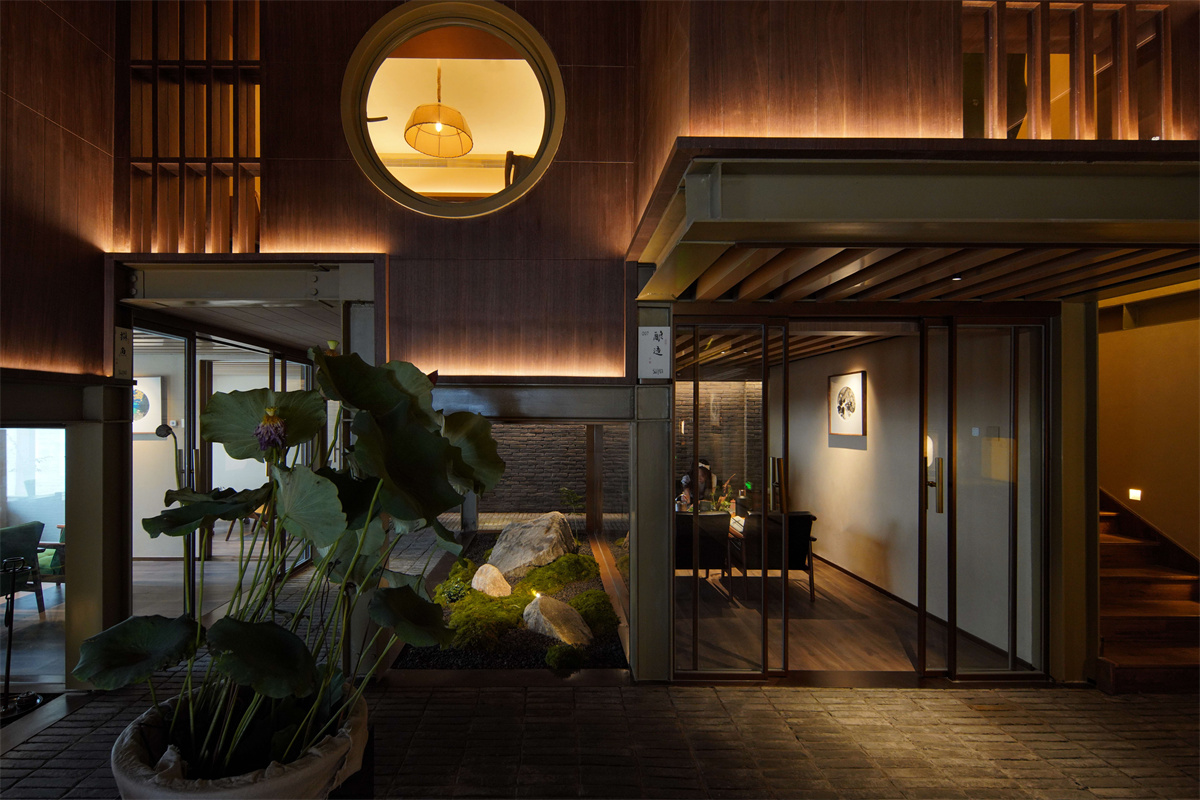
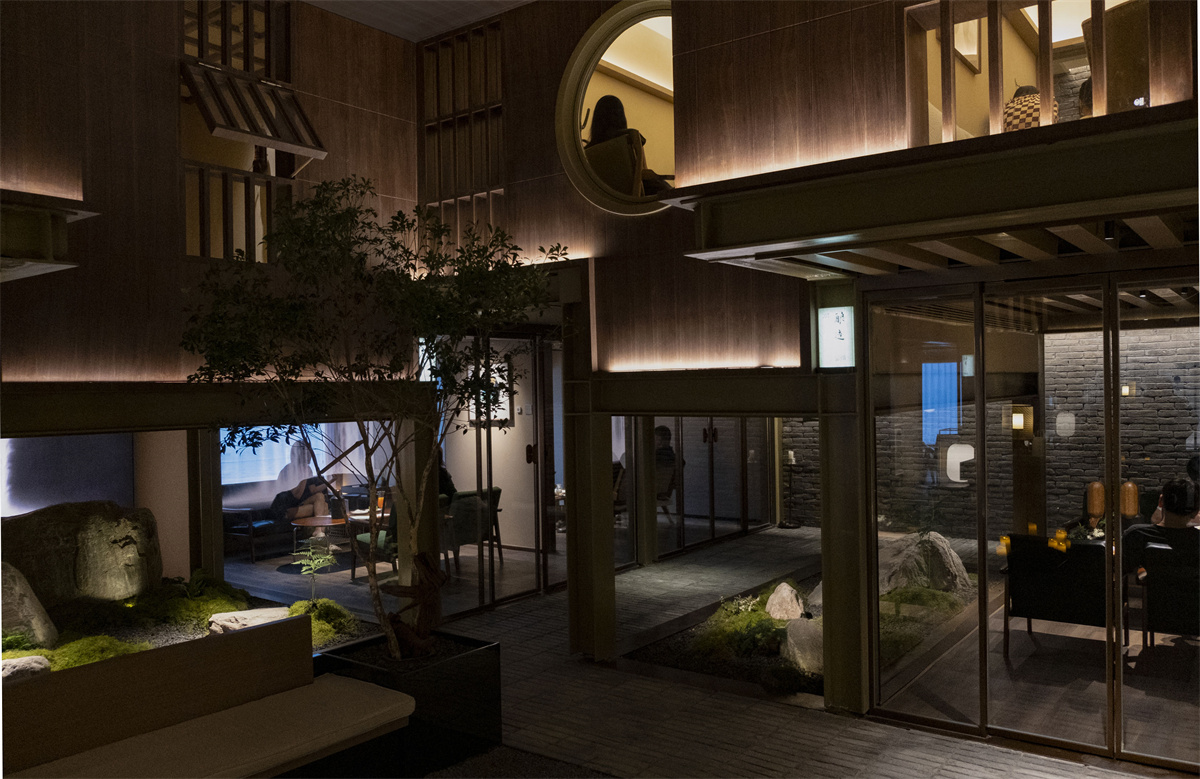
规整简洁的中庭,使通往房间的动线趣味丰富,也使得十八个茶室独立且产生隐匿的对话意味。
The orderly and concise design of atrium will make dynamic lines leading to the room more interesting. The eighteen tea rooms are independent and yet seemingly engaged in a quiet conversation to each other.
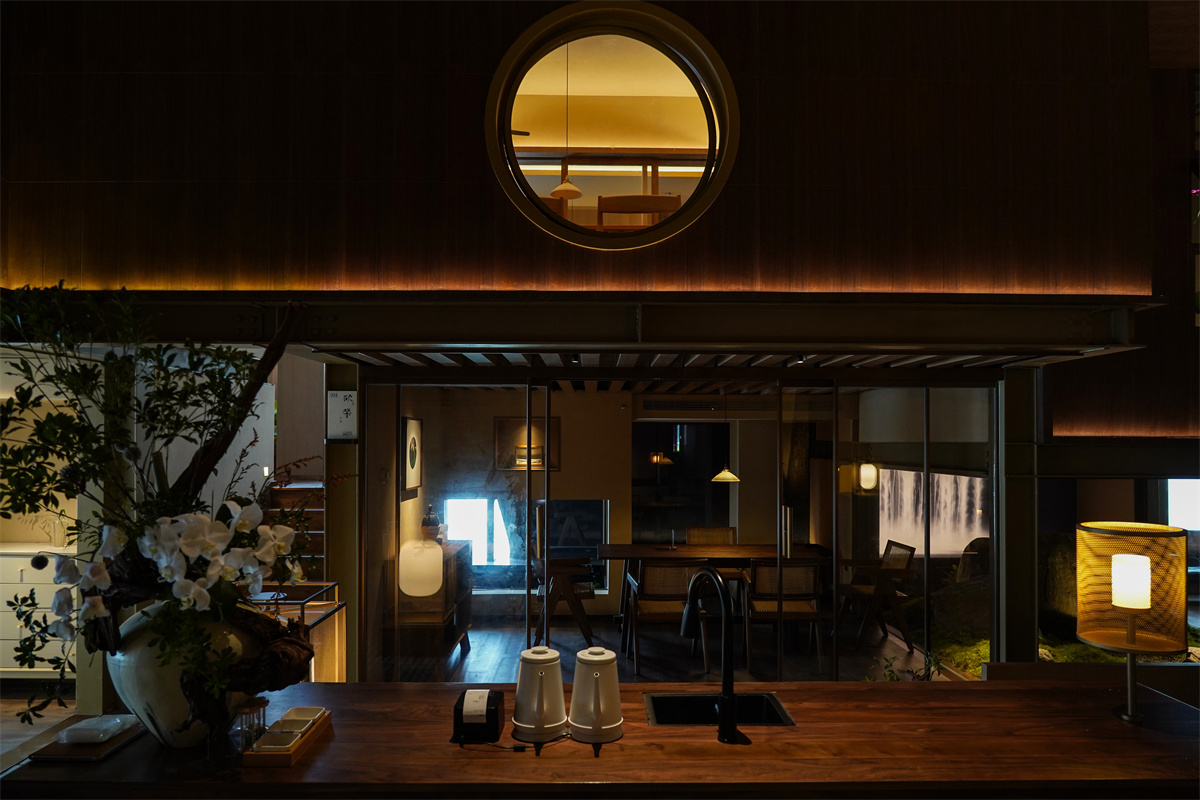
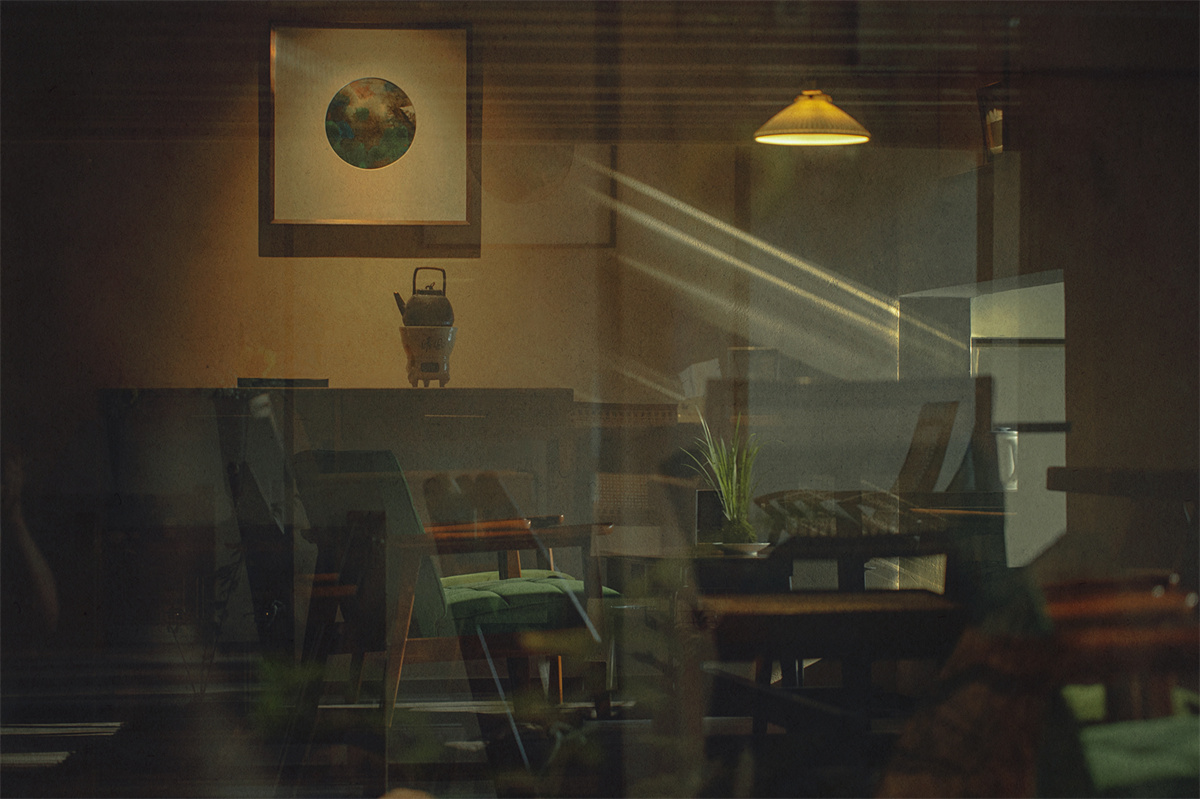

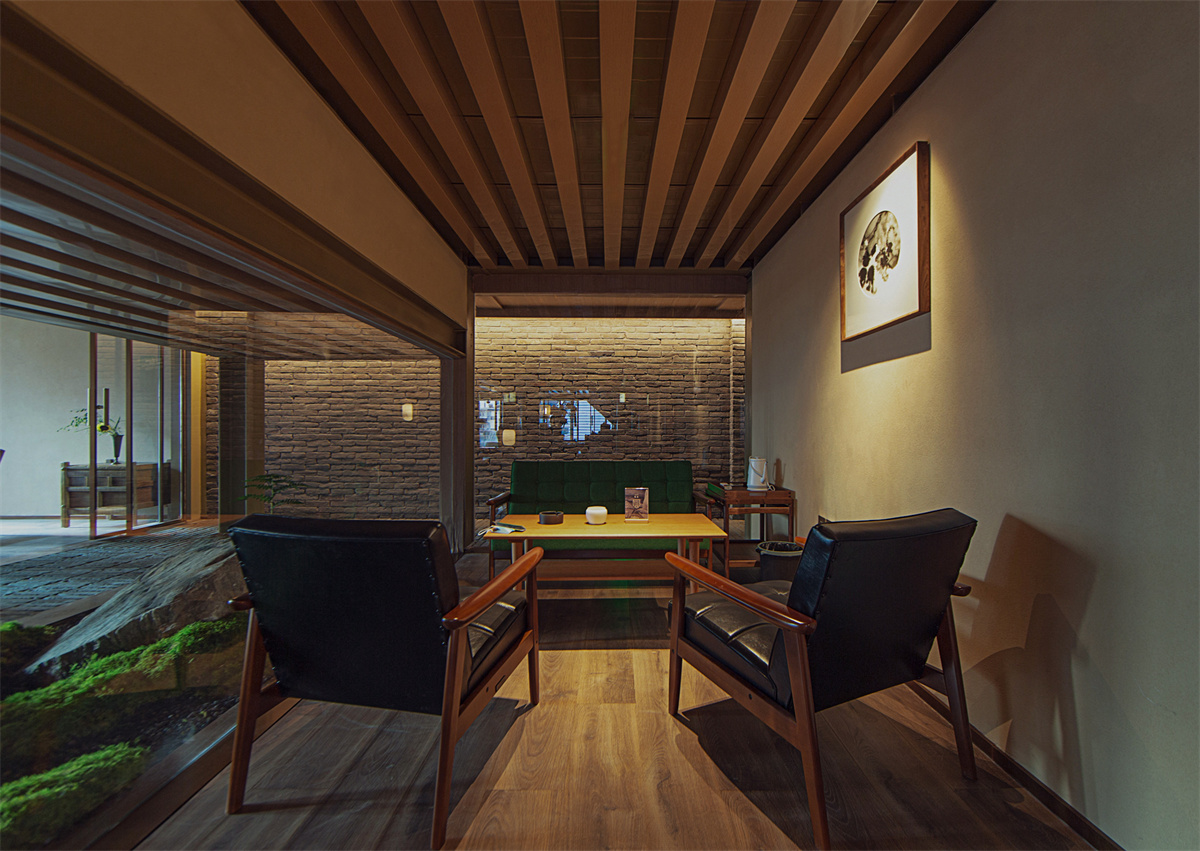

基于此,疏与密、明与暗、独立而整体的空间逐渐产生。氛围的感知与感性伴随着理性的推导,我们需要解决实际问题,空间难点不断出现:
Based on this concept, sparse and dense, light and dark, independent and integrated nature of the space has gradually emerged. The perception and sensibility of atmosphere goes hand in hand with rationale. We thus need to solve practical problems as spatial difficulties continue to arise:
一、空间深度与天光光线的关系;
二、四米五的层高如何打造二层空间的舒适高度;
三、有限空间的设备走势和消防新风系统的隐藏;
四、建筑基础结构的稳定性和承重能力;
五、户外空间与内部的充分结合并进行改造。
(1) The ratio between space depth and sky light;
(2) How to create a comfortable ceiling height of two-storey space within a building height of 4.5 meters;
(3) Equipment arrangement in limited space and concealment of fire fighting ventilation system;
(4) Stability and load-bearing strength of building foundation structures;
(5) Full integration of outdoor space and interior space for transformation.
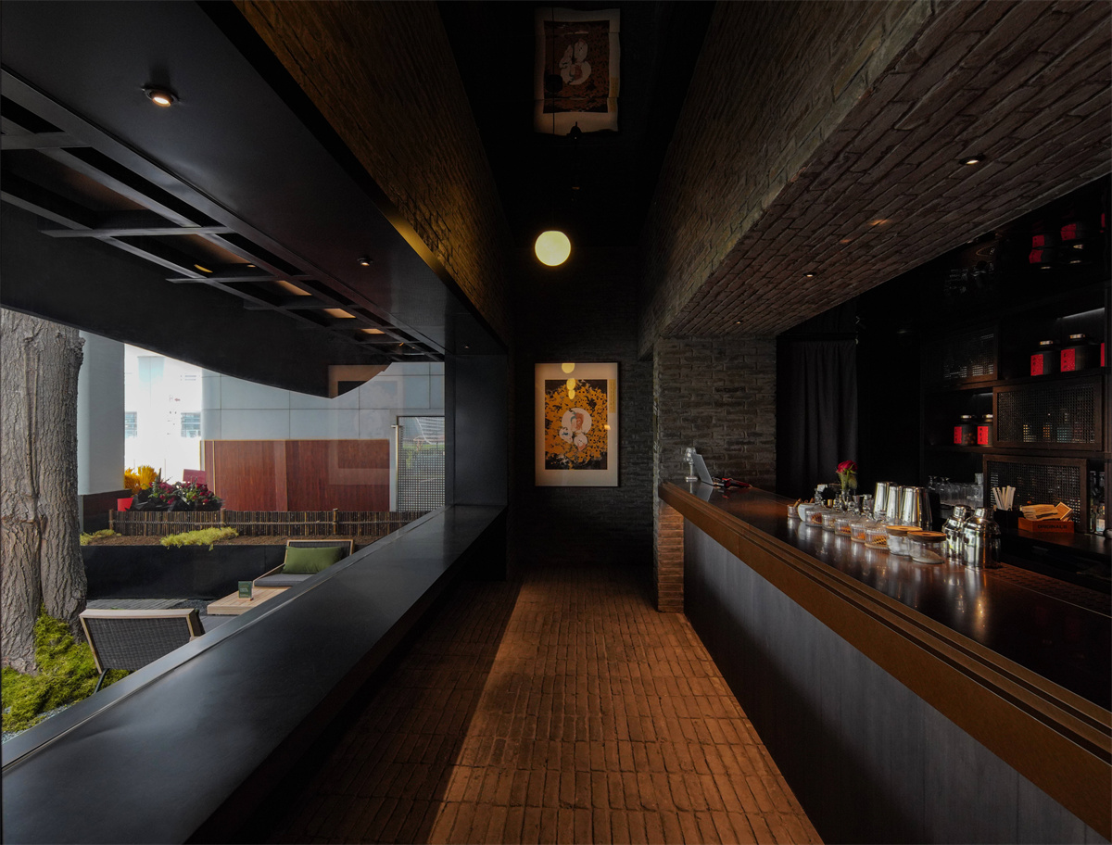
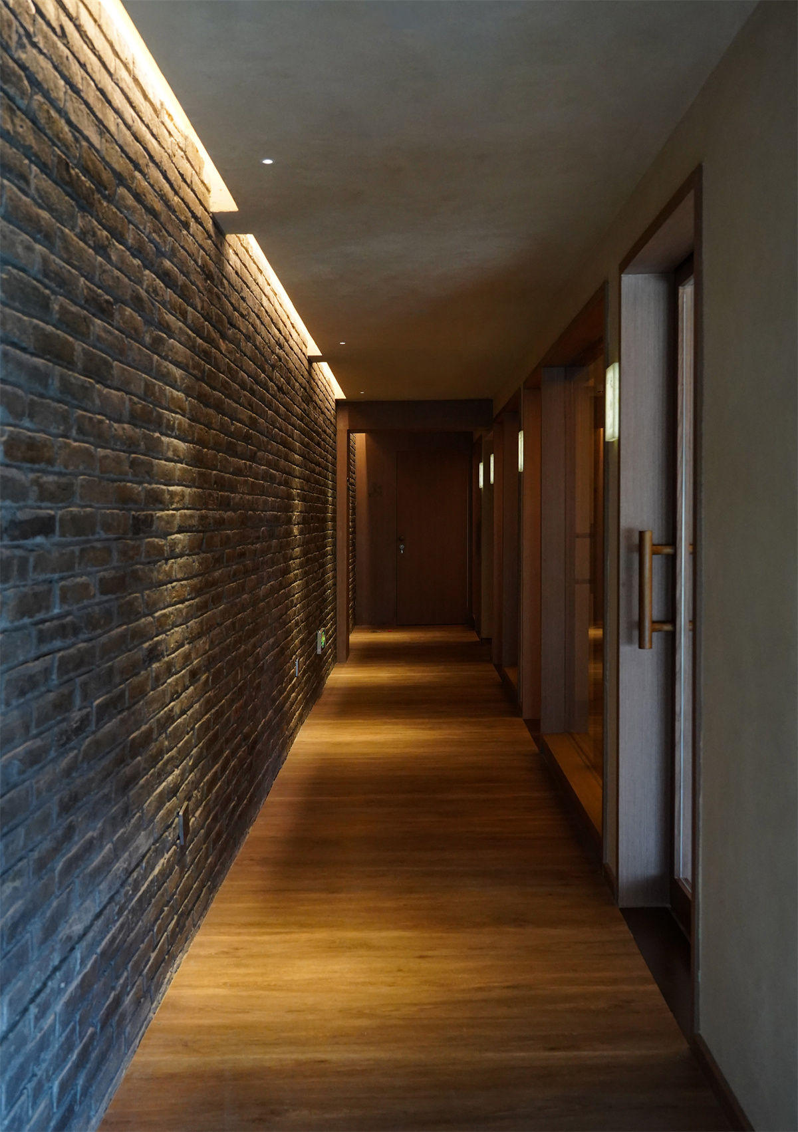
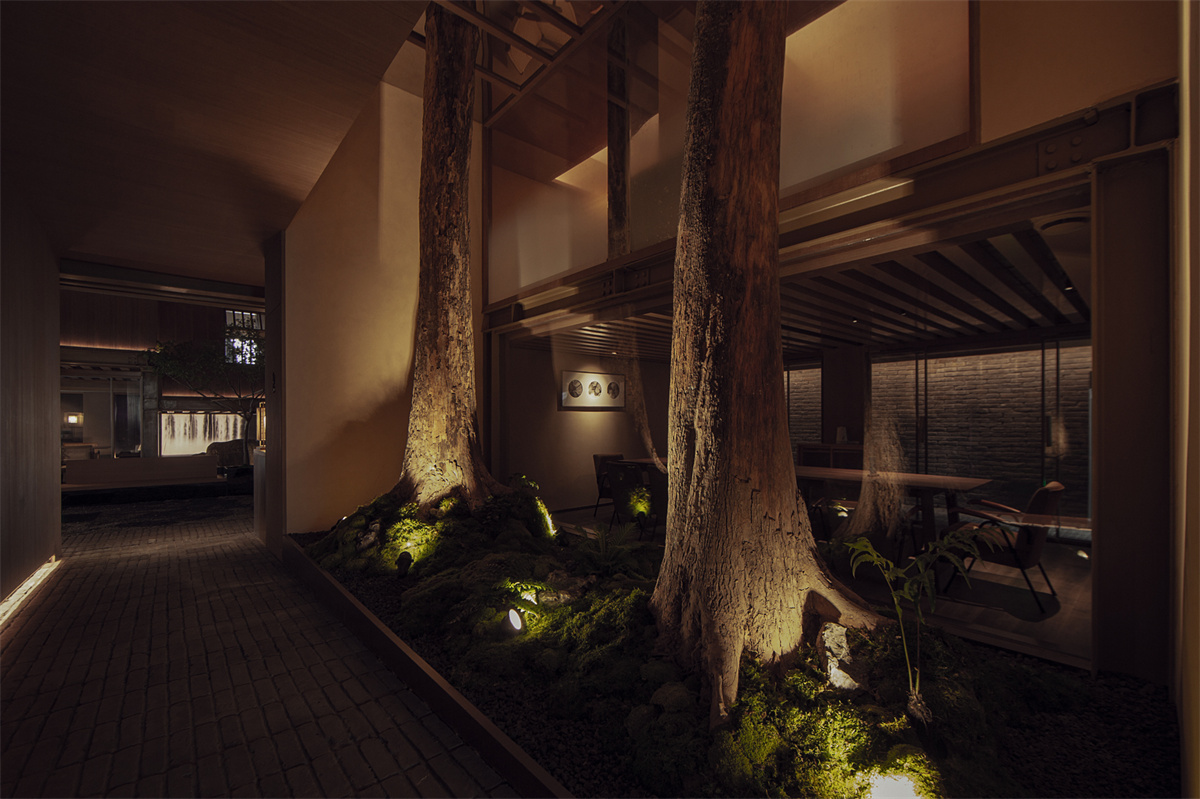
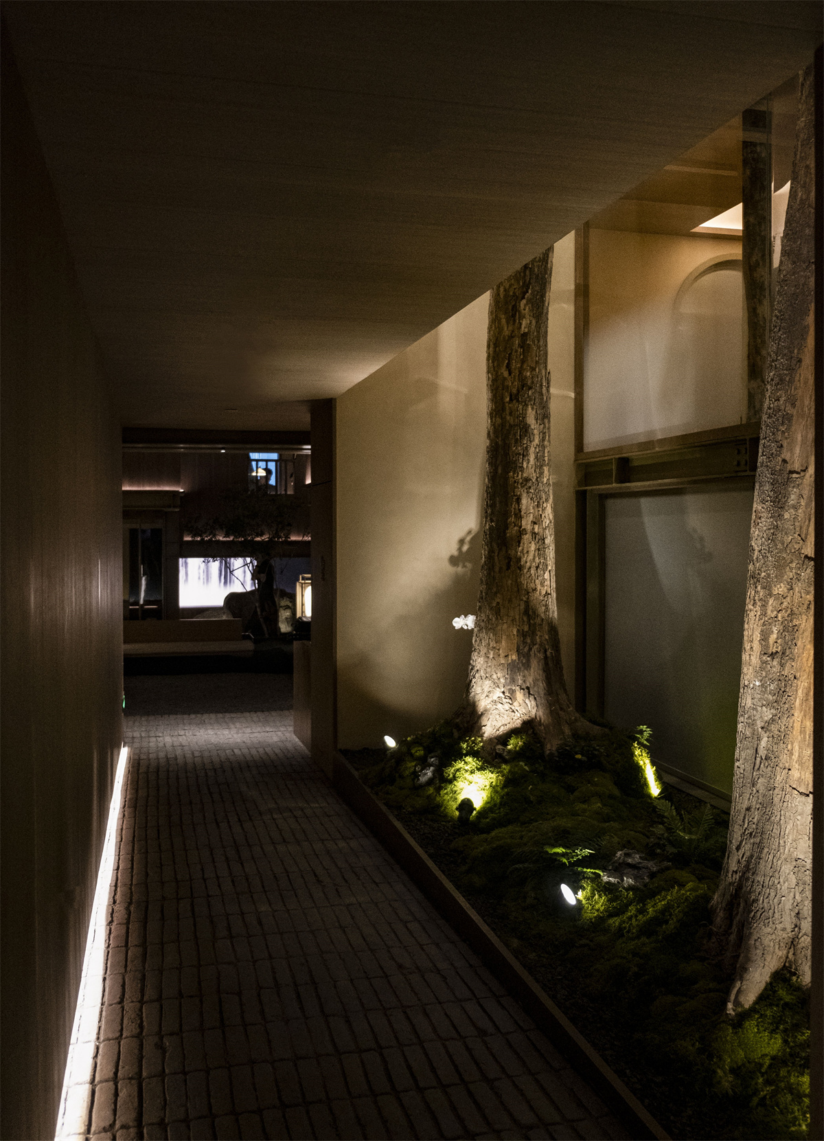
建筑结构如同人的骨骼,支撑着血肉,它需要扎实、稳定、美观。“随隐”的空间结构经过大量的建筑力学计算、法规审核以及施工作业时间,特别是重量问题的解决方案:通过主梁吊挂的方式将60吨重的钢结构悬吊于几根800毫米宽的钢结构大梁之上,除此之外还要充分计算树木与石头的重量。历经各种施工磨难的7个月,三方不断的探讨和齐心协力,“随隐”的面容逐渐浮出水面。
The building structure is like a human skeleton, supporting flesh and blood. It needs to be solid, stable and beautiful. The spatial structure of "Sui Yin" has undergone tons of architectural mechanics calculations and regulatory review with much construction time spent. A particular solution to the weight problem is worth mentioning. The 60-ton steel structure is placed over a main girder consisting of several steel structures (each is 8 centimeters across). In addition, the weight of trees and stones shall be thoroughly calculated. Over the past 7 months, we went through various construction difficulties. Thanks to continuous discussion between three parties and concerted efforts, "Sui Yin" gradually came to life.
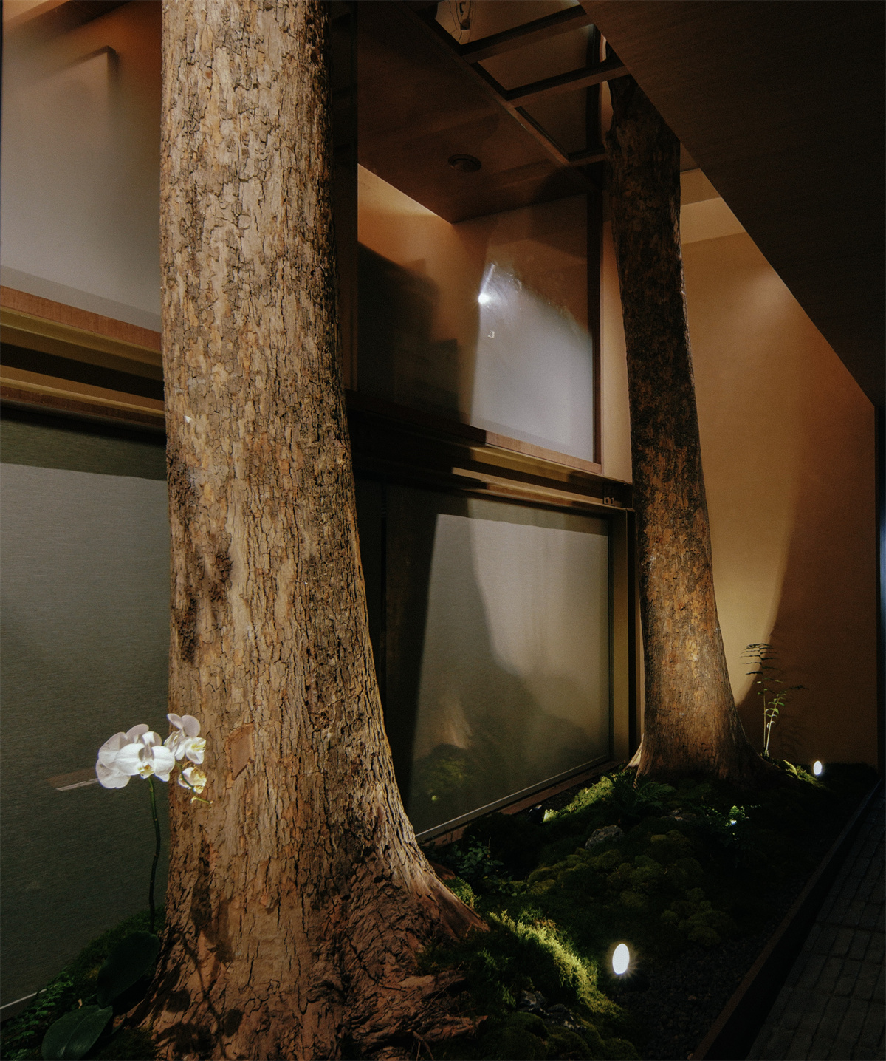
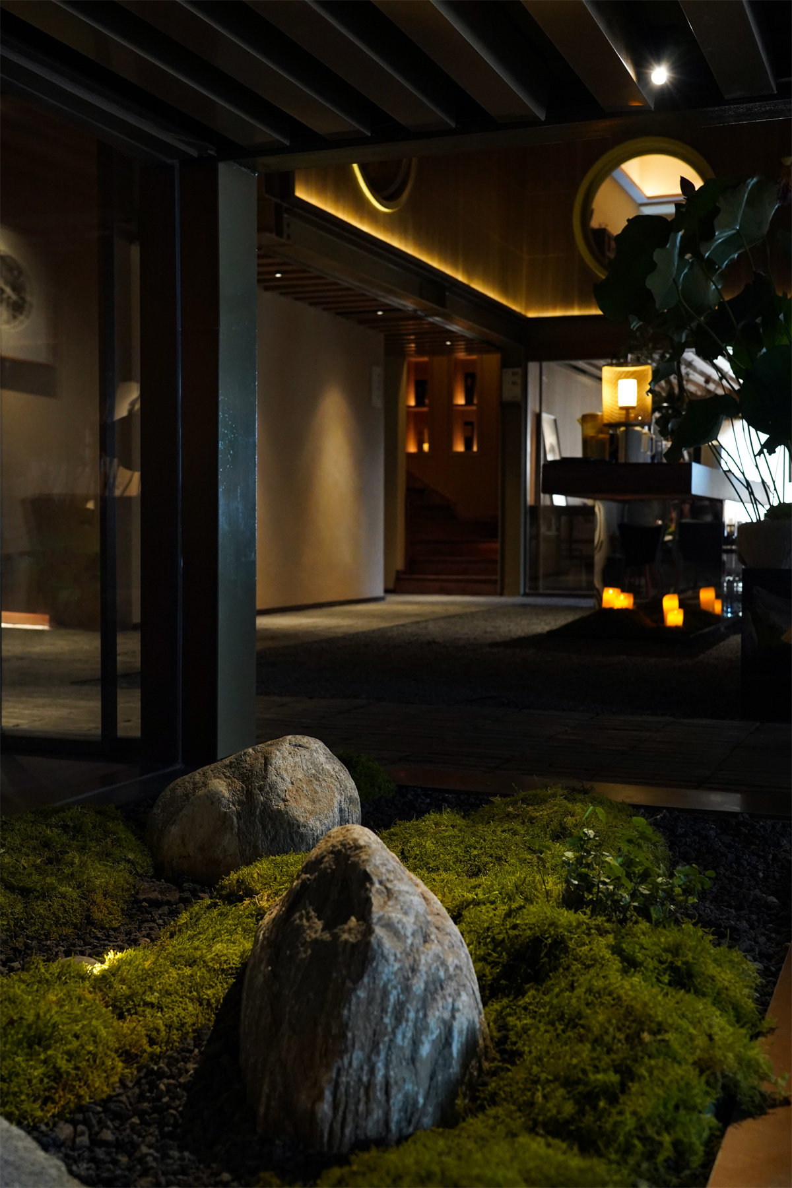

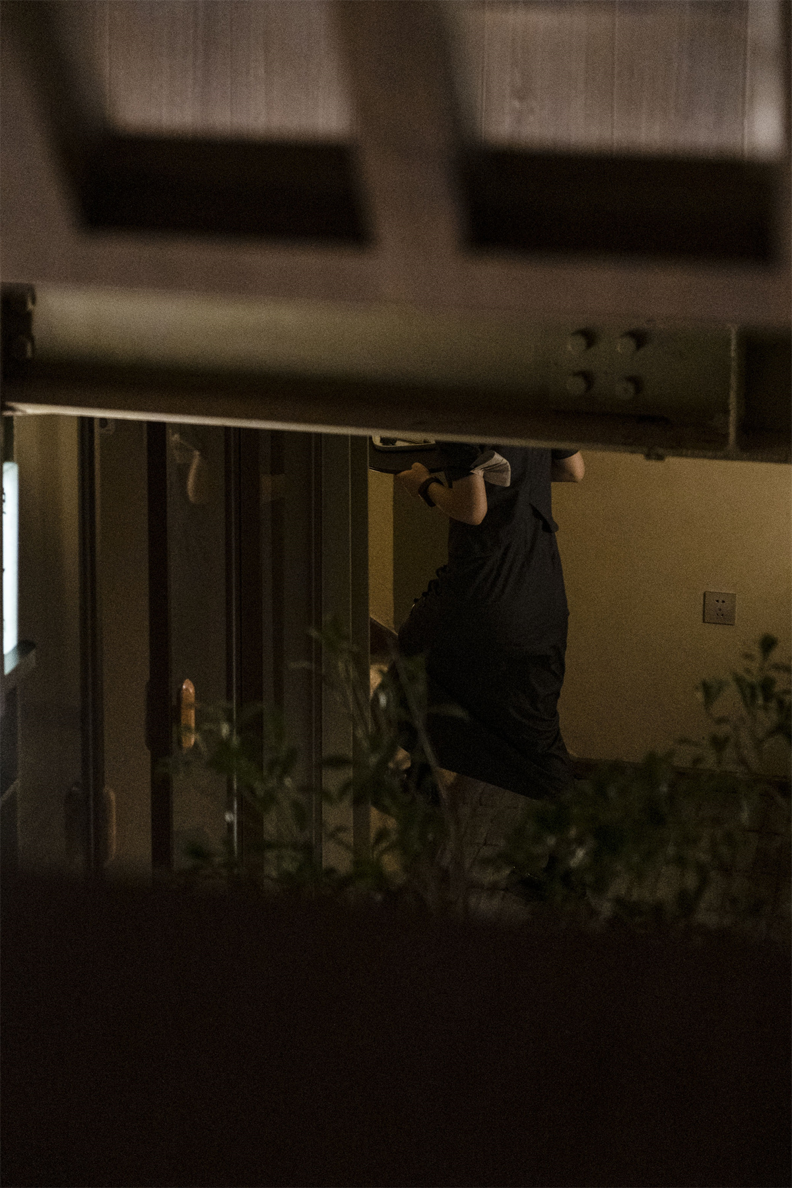
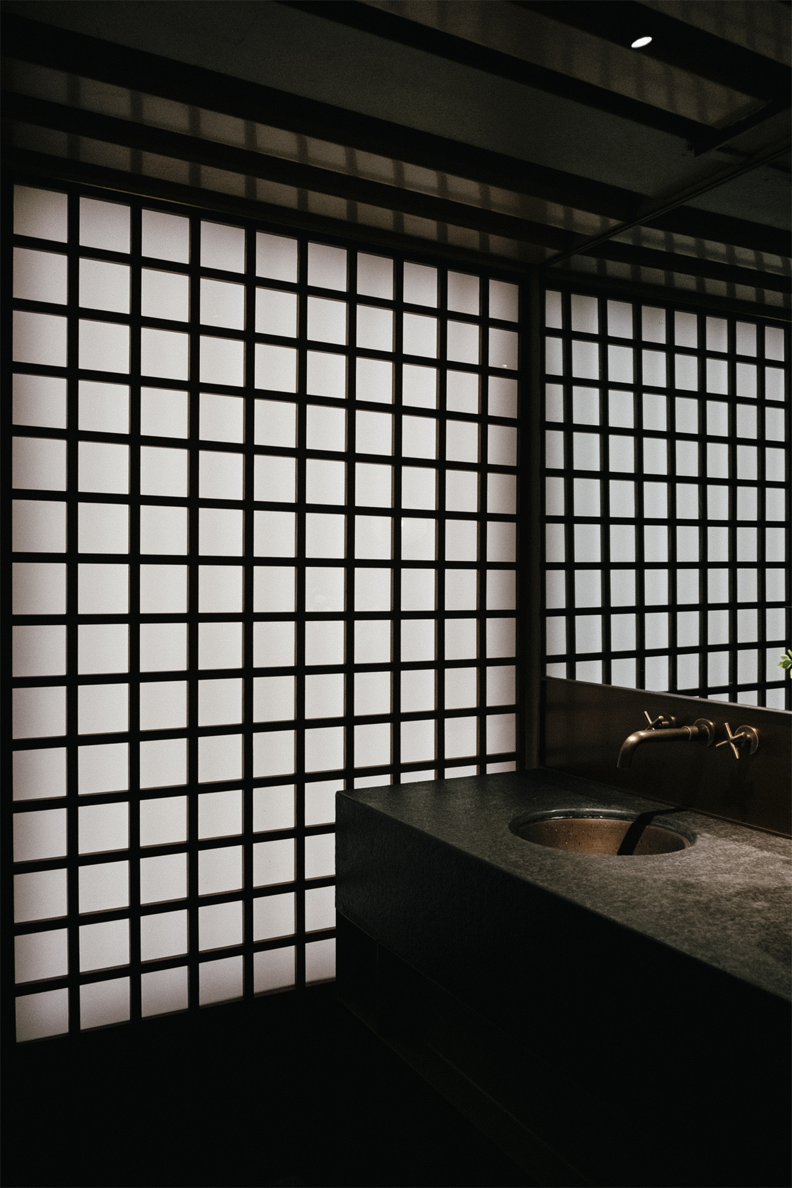
设计图纸 ▽

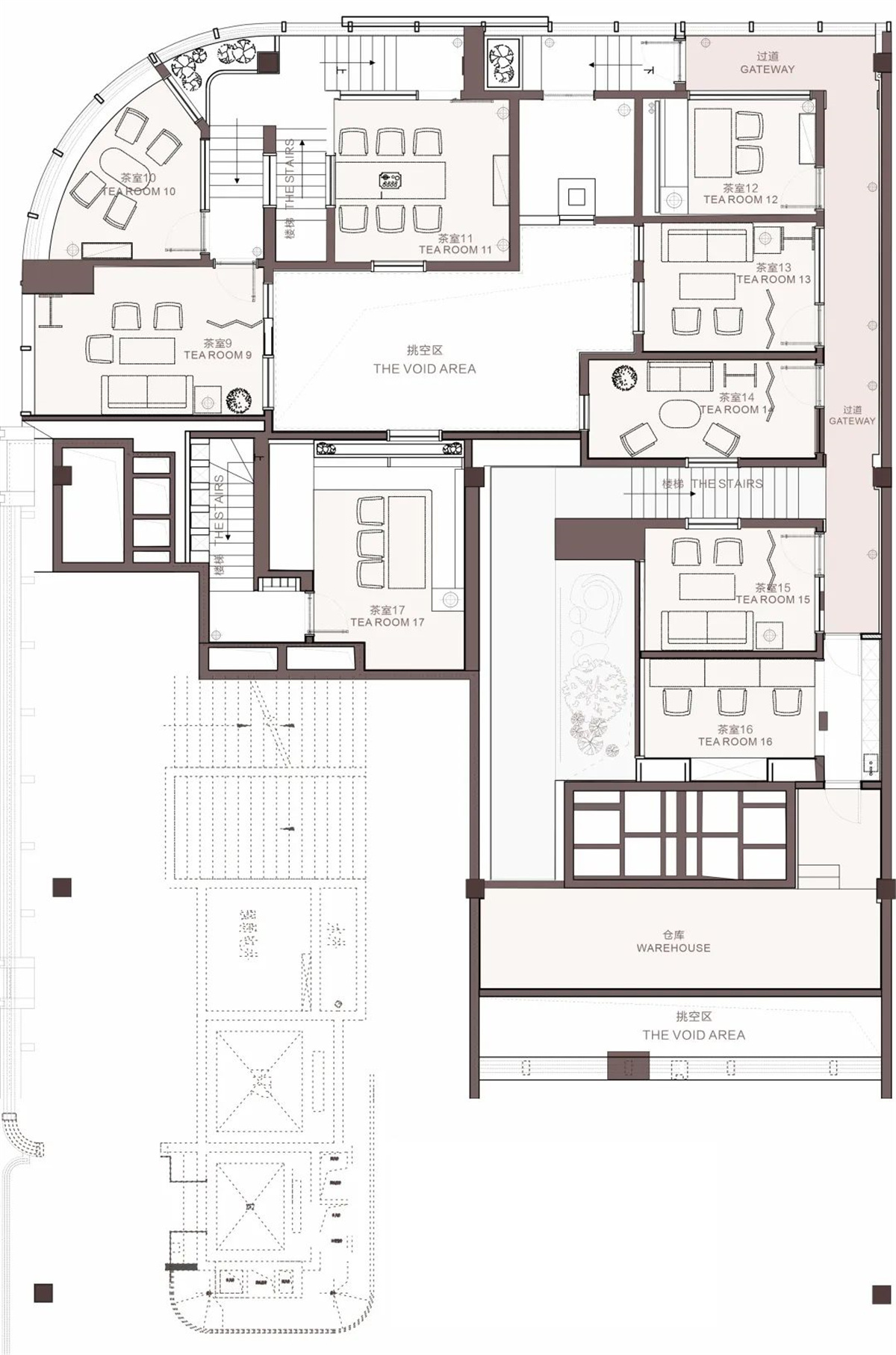
完整项目信息
项目名称:随隐
项目类型:建筑、室内、改造
项目地点:中国郑州
设计方:徽宗设计研究室
完成年份:2022年7月
主创建筑师: 姚清轩、侯豫
设计成员:李春雨、李波、徐莉莉、李晓凤、林梦凡、张建、汪红升、汪家昊
项目地址:中国郑州
用地面积:307平方米
建筑面积:593.3平方米
摄影: 李研彤、王震
合作方:轩图工程设计
客户:个人
主要用材:青砖、H钢、黑色镜钢、木地板、灰色石材、灰色石子、沥青瓦、木饰面
版权声明:本文由徽宗设计研究室授权发布。欢迎转发,禁止以有方编辑版本转载。
投稿邮箱:media@archiposition.com
上一篇:添上一抹活力黄:西安未央168商业街区露台改造 / 原筑景观
下一篇:斯蒂文·霍尔新作:交织层叠,普林斯顿高等研究院鲁本斯坦社区活动室