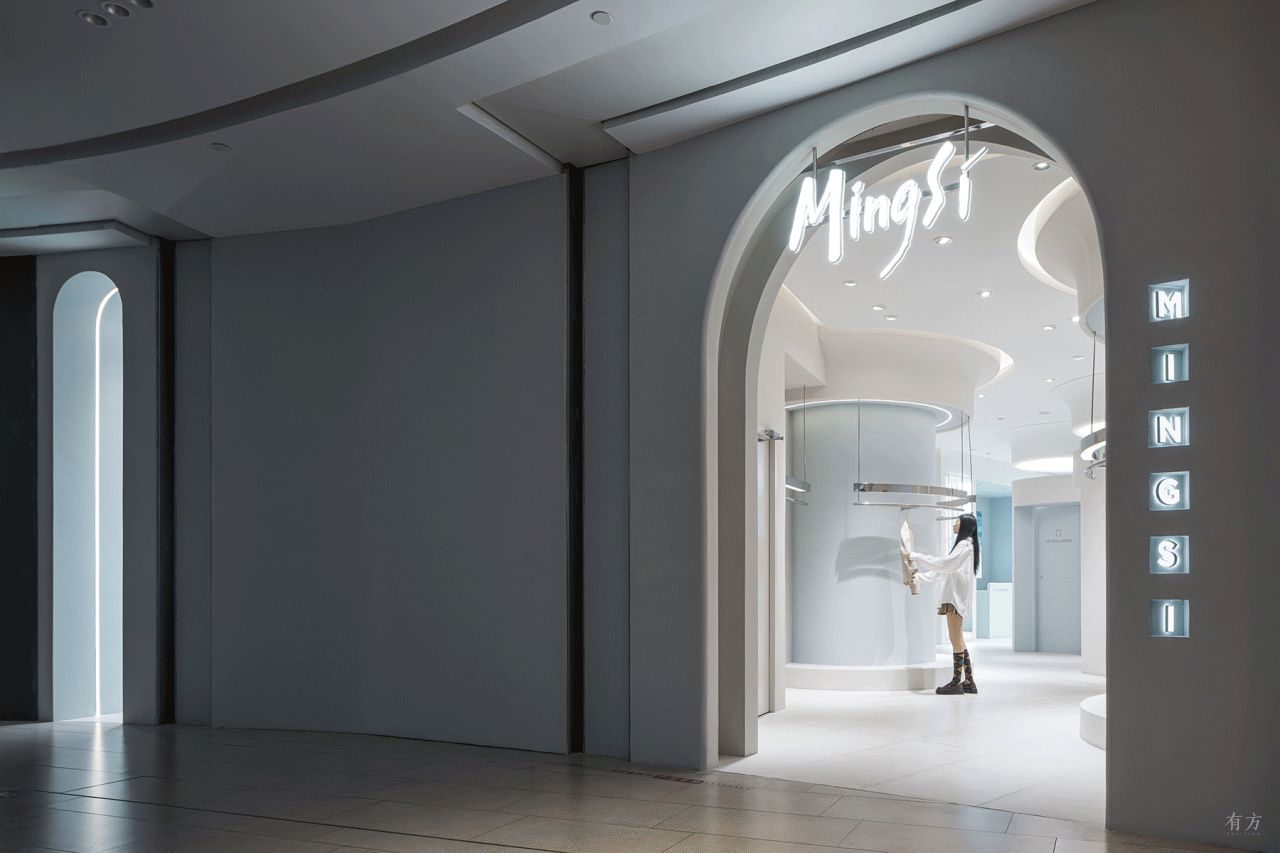
设计单位 TOPOS DESIGN
项目地点 中国上海
建成时间 2022年11月
项目面积 约120平方米/每家
本文文字由设计单位提供。
“小径分岔的花园是一个庞大的谜语,或者是寓言故事,谜底是时间。”
——博尔赫斯《小径分岔的花园》
'The Garden of Forking Paths is an enormous guessing game, or parable, in which the subject is time.'
——Luis Borges's The Garden of Forking Paths
TOPOS DESIGN携手MEEM DESIGN为Mingsi的2.0版本迭代进化标准化设计,以博尔赫斯的《小径分叉的花园》作为空间叙事的剧本,延续柔软连绵的曲面空间,为不同城市的不同场地创造似曾相识的花园迷宫体验。
TOPOS DESIGN, together with MEEM DESIGN, has evolved a standardized design for Mingsi's 2.0 iteration, using Borges' The Garden of Forking Paths as the script for the spatial narrative, continuing the soft and continuous curved space to create a déjà vu garden labyrinth experience for different sites in different cities.
▲ 项目视频 ©Voyager 21
在博尔赫斯笔下的花园里,时间永远分叉,通向无数的将来。在他的众多想象力瑰丽的小说中,故事情节以螺旋运转而非直线延伸,起点就是终点,从而变成了一座神话的迷宫。Mingsi House在后疫情时代以非凡的勇气和想象力进行品牌拓店,品牌主理人Lee对品牌的视觉和空间场景有着执着的创新追求。花园迷宫的空间类型与传统时装零售逻辑相悖,而正是这种耳目一新的理念却成为了我们一致认同的设计起点。建筑不只是简单地关于空间和形式,也是关于事件、活动和空间中发生的一切。空间要有不断传播的故事、不停发生的事件、不时好玩的内容。
In Borges' garden, time is forever bifurcated, leading to countless futures. In his many imaginative novels, the storyline runs in a spiral rather than a straight line, and the beginning is the end, thus becoming a mythical labyrinth. Mingsi House takes extraordinary courage and imagination to expand its brand in the post-epidemic era, and Lee, the brand owner, has a persistent and innovative pursuit of the visual and spatial scenes of the brand. The spatial typology of the garden labyrinth contradicts or even opposes the traditional fashion retail logic, however this exactly refreshing idea became the starting design point for our unanimous agreement. Architecture is not simply about space and form, but also about events, activities and everything that happens in the space. The space need to have stories that keep spreading, events that keep happening, and contents that keep funny from time to time.
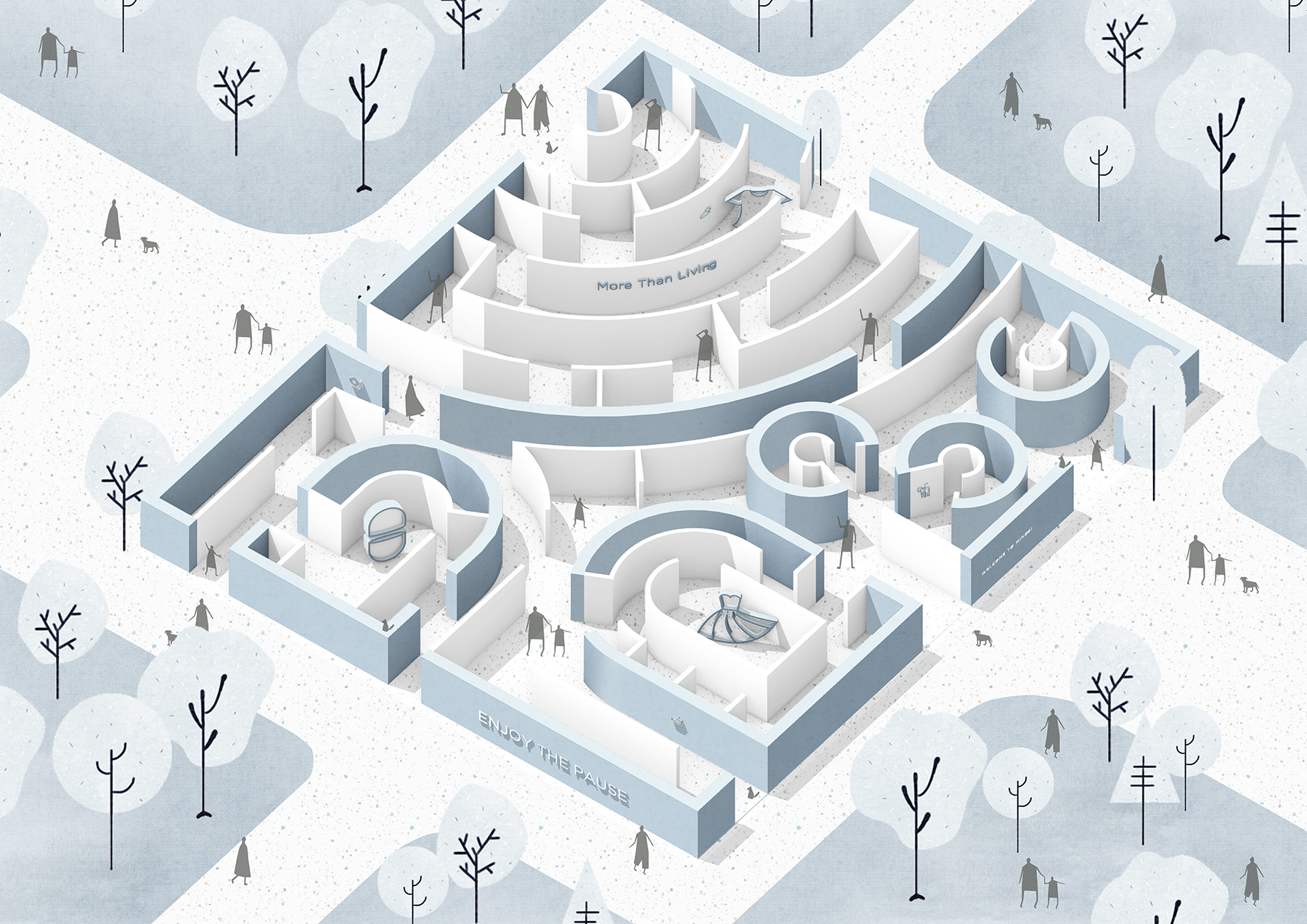
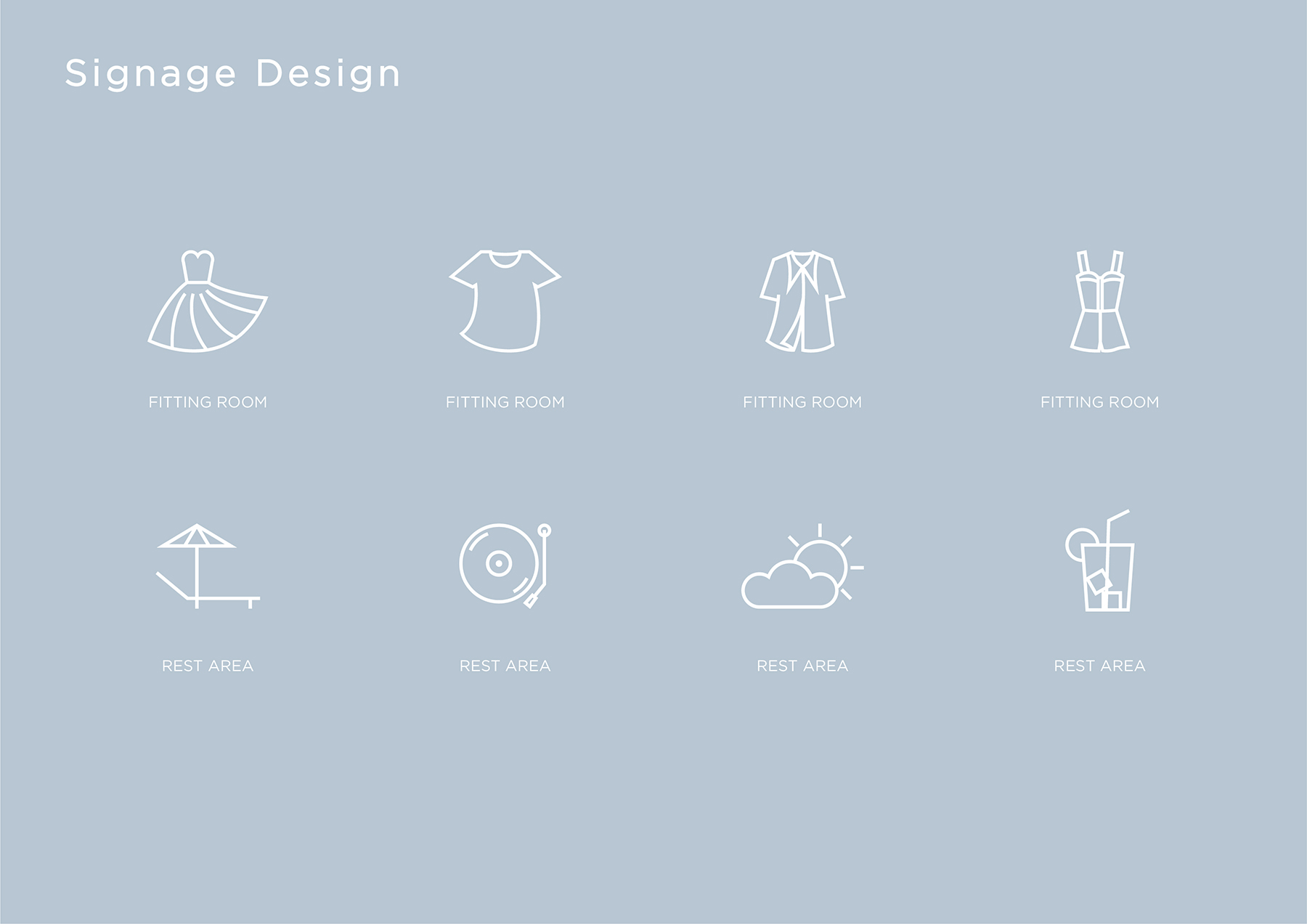
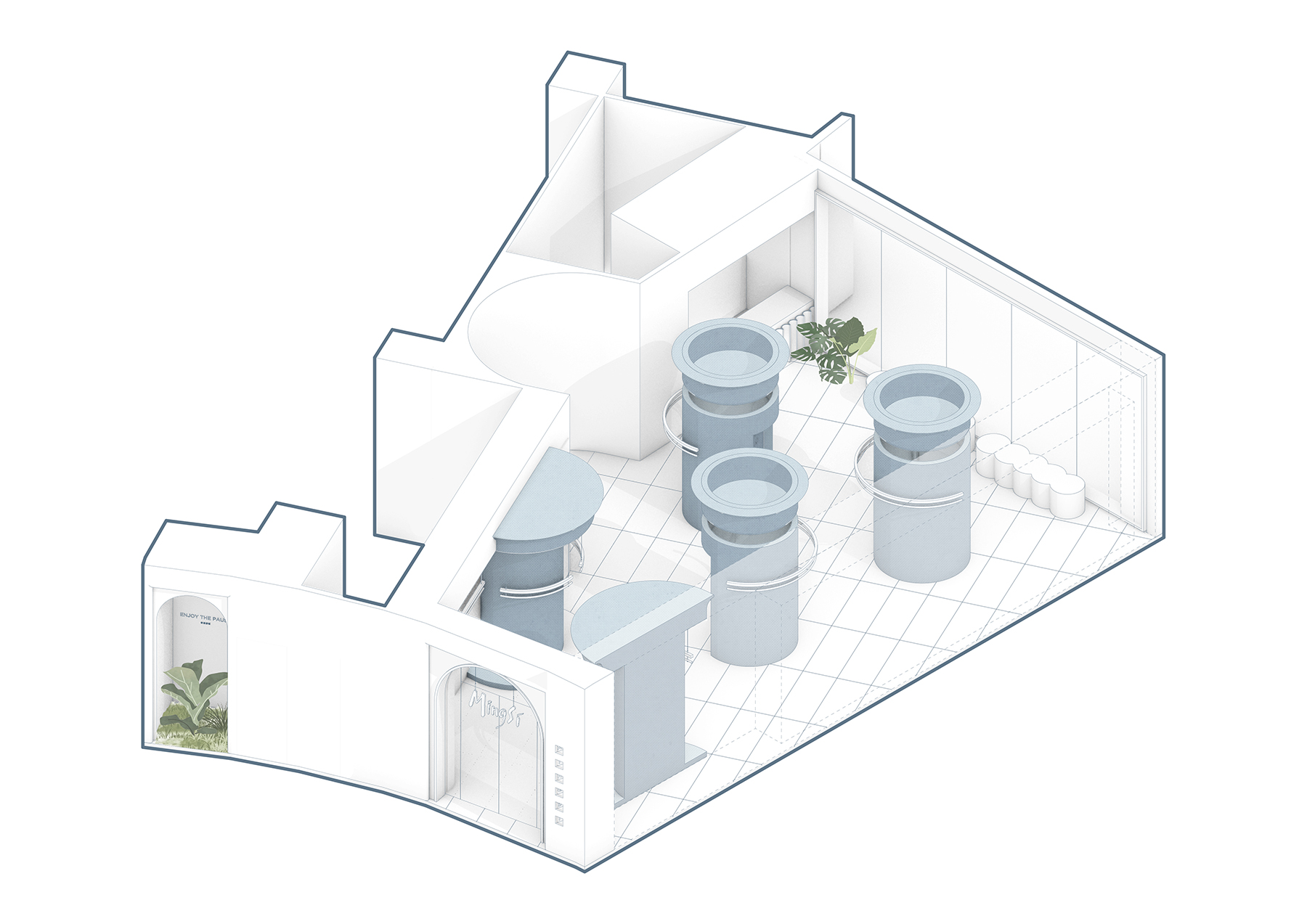
相较于品牌在其他基地的场地条件,七宝万科店的原始空间带有一种呼吸的特质,实际门头窄小,后呈一个梯形放大的状态。在设计团队第一次现场勘测的时候,穿过窄小的门洞就能立刻感受到了落地窗与突然放大的空间,带给人一紧一放的透亮感。
Compared to the conditions of Mingsi's other sites, the original space of Qibao Vanke store carries a breathing quality, with a narrow entrance and a trapezoidal enlargement afterwards. During the first site survey, the translucency brought by the french windows and the sudden enlargement of the space could be immediately felt through the narrow doorway, a tightening and a release.

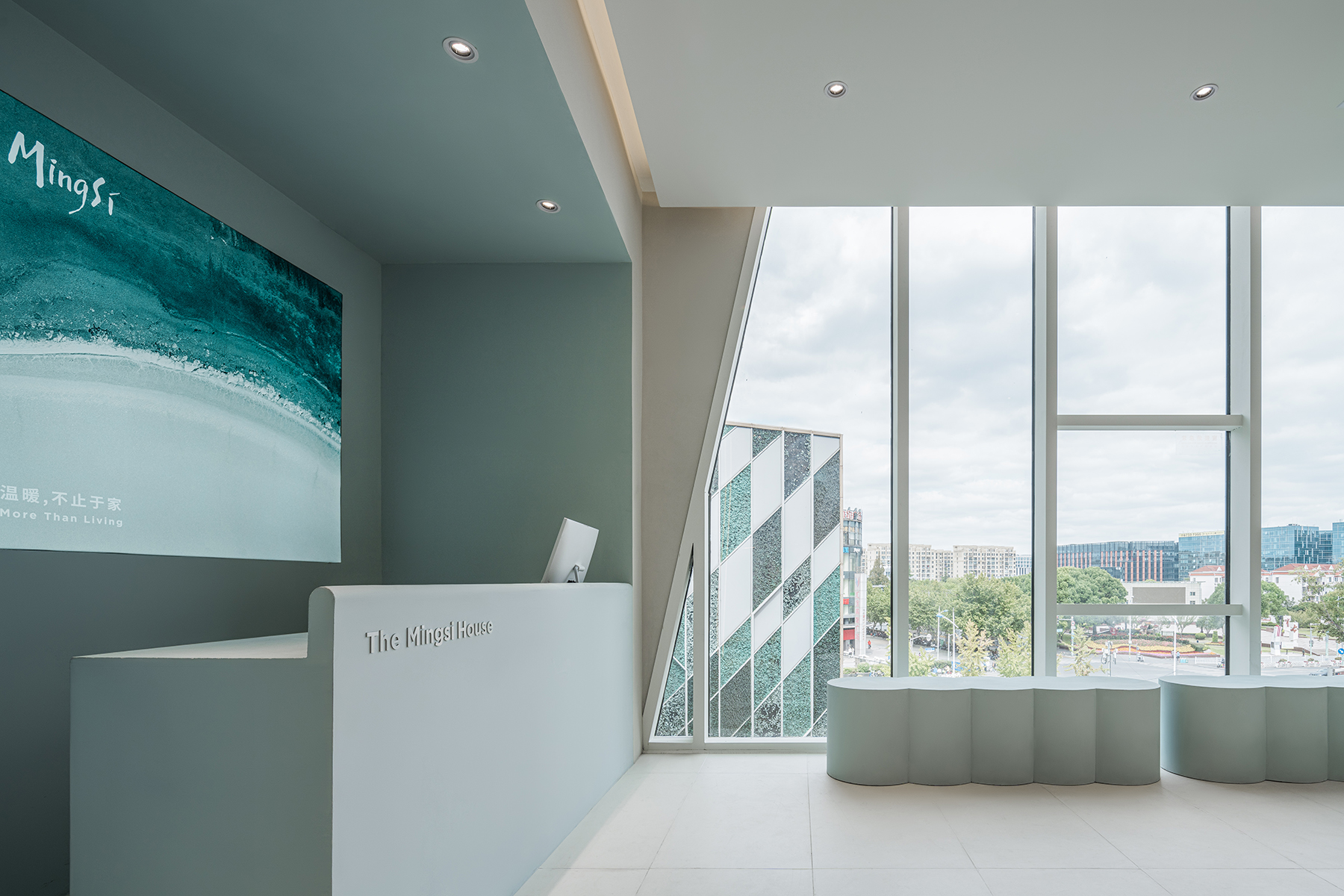
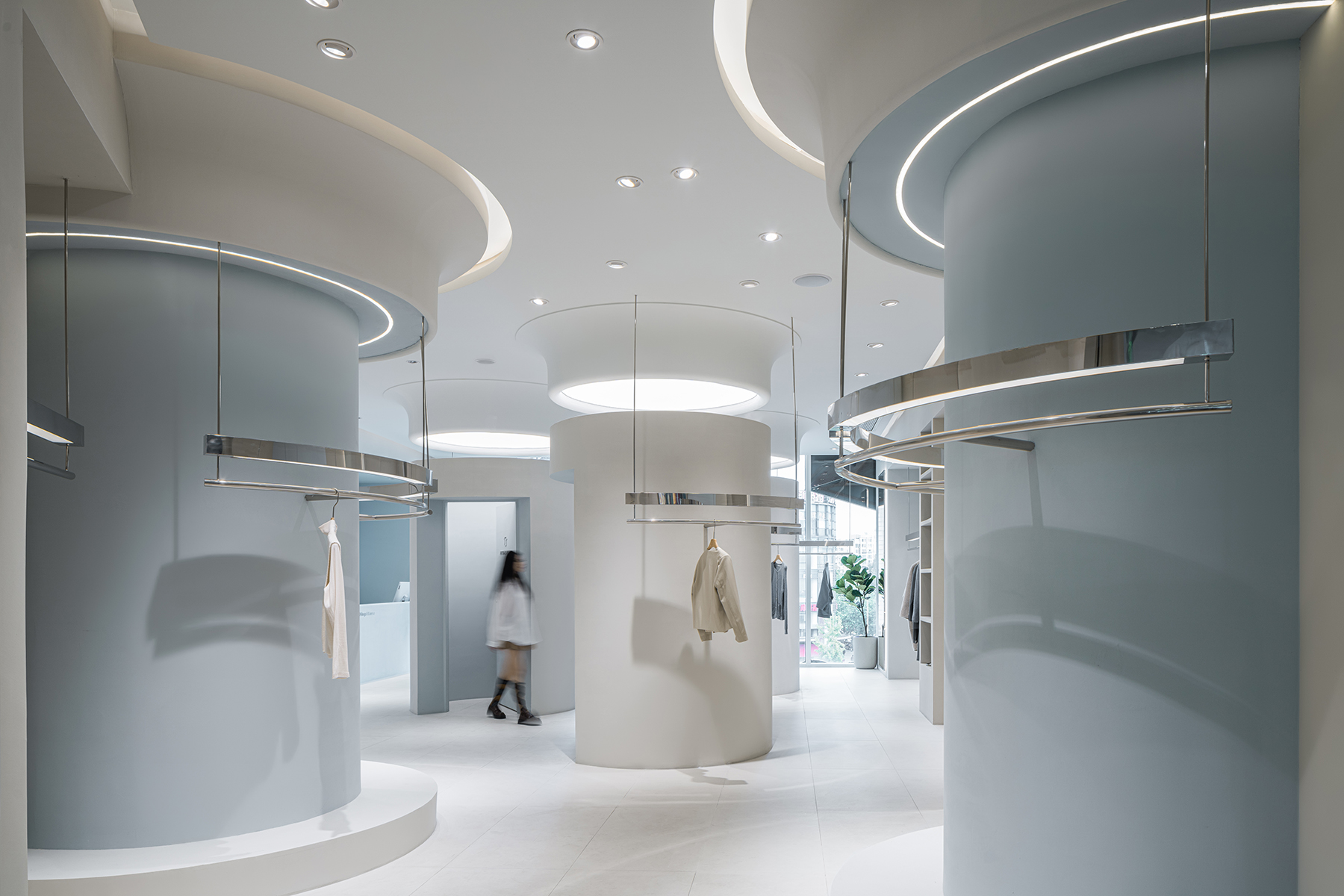
在迷宫的布局中,我们尝试让空间松弛下来,反常规的将试衣间作为空间的中心,成为迷宫的核心。空间的展陈功能被布置在两侧,使三个圆柱体试衣间居中且独立,在保证隐私的同时让试衣空间不再封闭。它没有屋顶,灯膜的光线均匀落下,让圆柱体成为迷宫中的灯塔。
In the layout of the labyrinth, we tried to loosen the space in an unconventional way by making the fitting room the center of the space and the core of the labyrinth. The exhibition area is arranged on both sides, while three cylindrical fitting rooms are centered and independent, ensuring privacy while making the fitting space less closed. There is no roof, and the light falls evenly, making the cylinders a lighthouse in the maze.
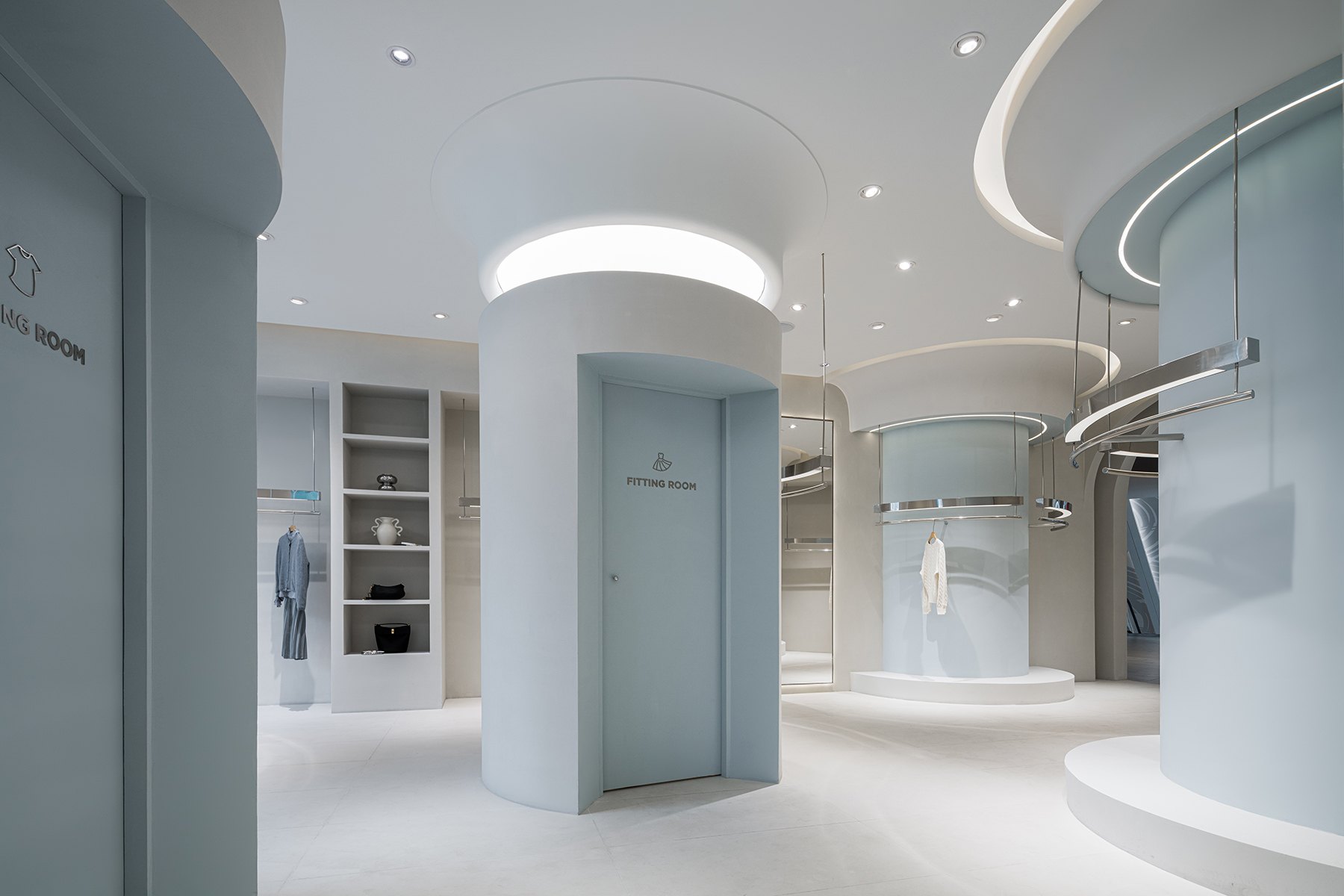
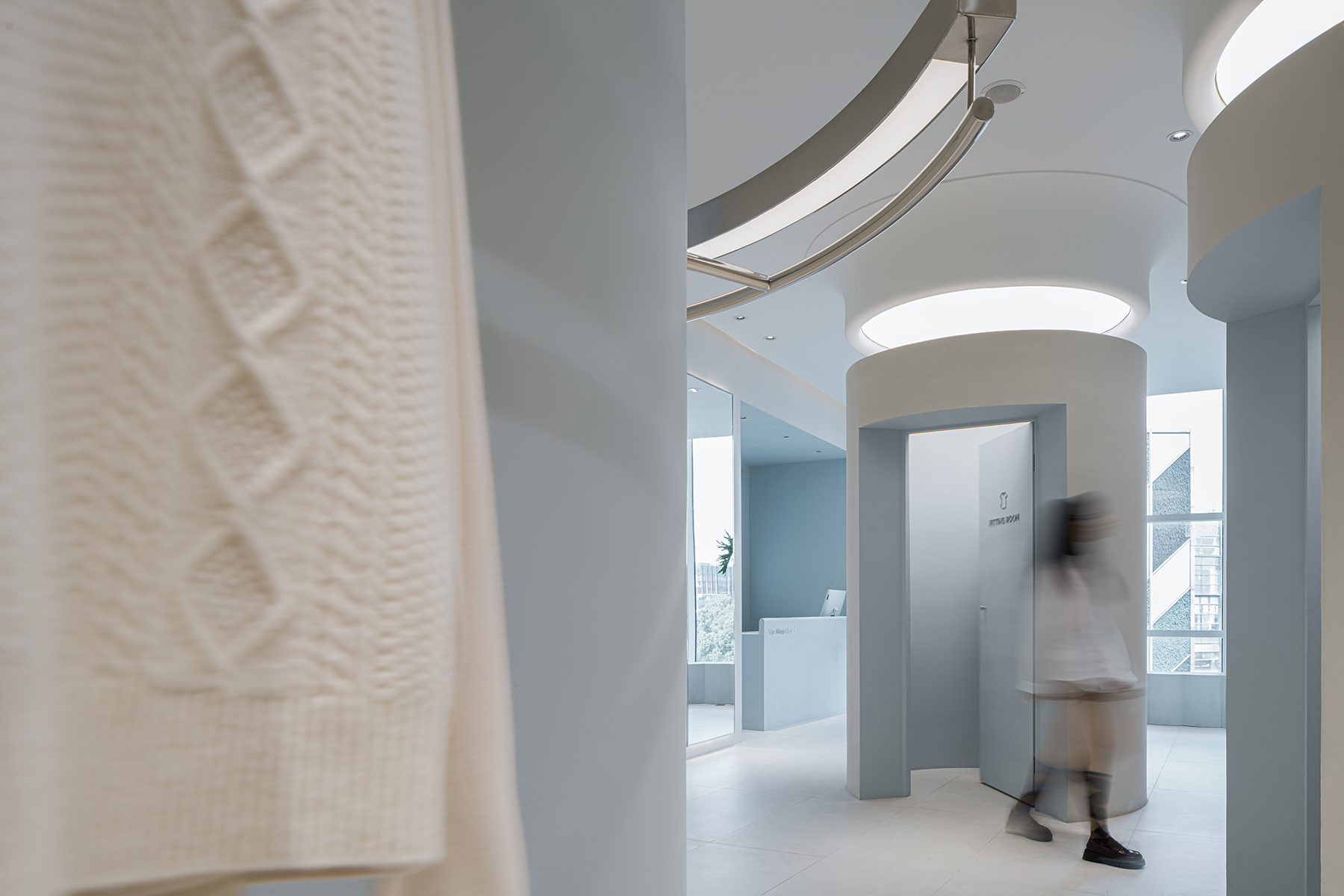

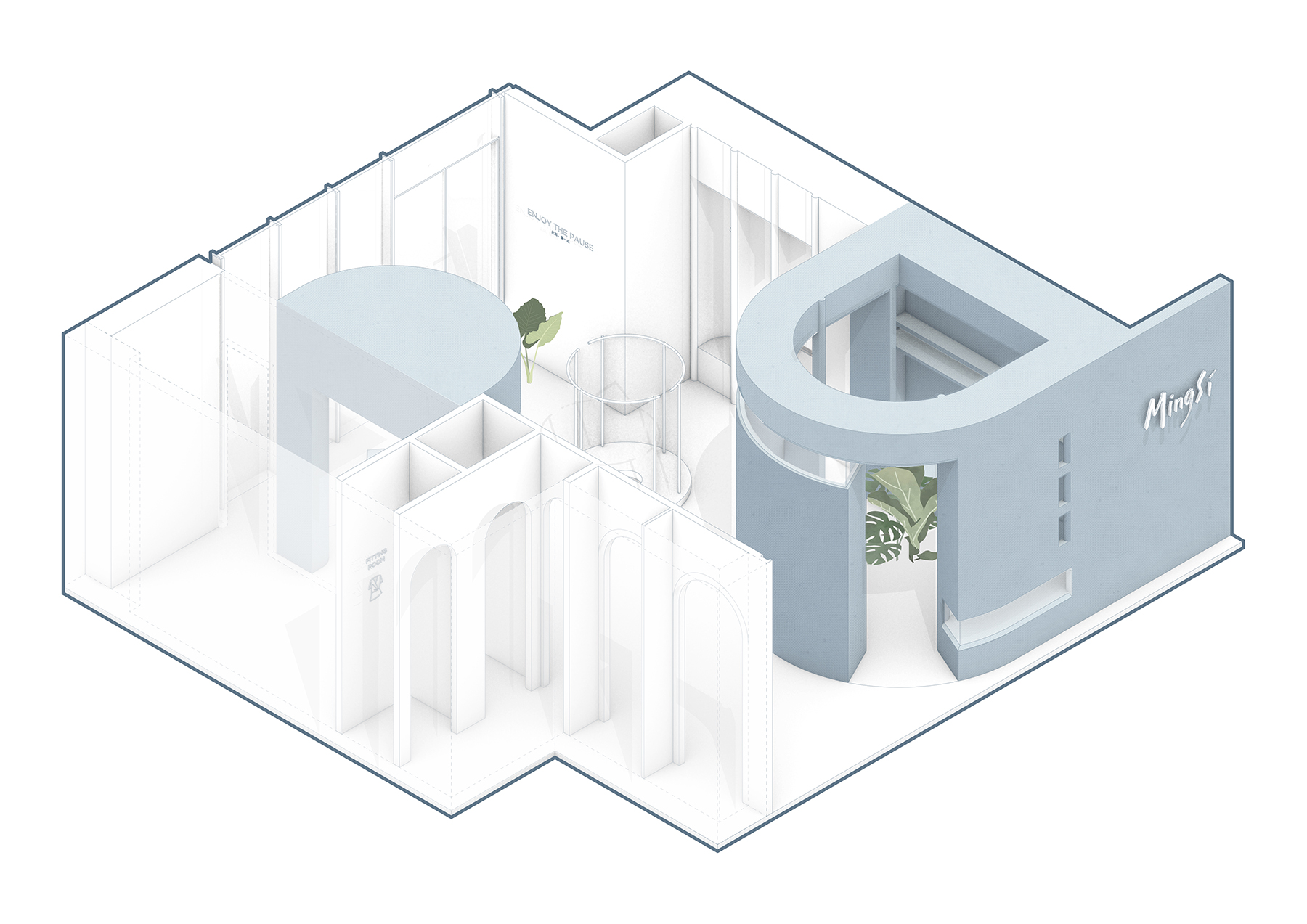
南洋店作为今年标准店体系内的落地设计,代表了Mingsi 2.0的主要基因。结合去年的门店设计案例,我们分析不同空间类型的线下体验,将胶囊定义为标准店的空间原型。
Nanyang store, as the landing design within the standard store system this year, represents the main gene of Mingsi 2.0. Combined with last year's design cases, we analyzed different space types for offline experience and defined the capsule as the space prototype for the standard store.
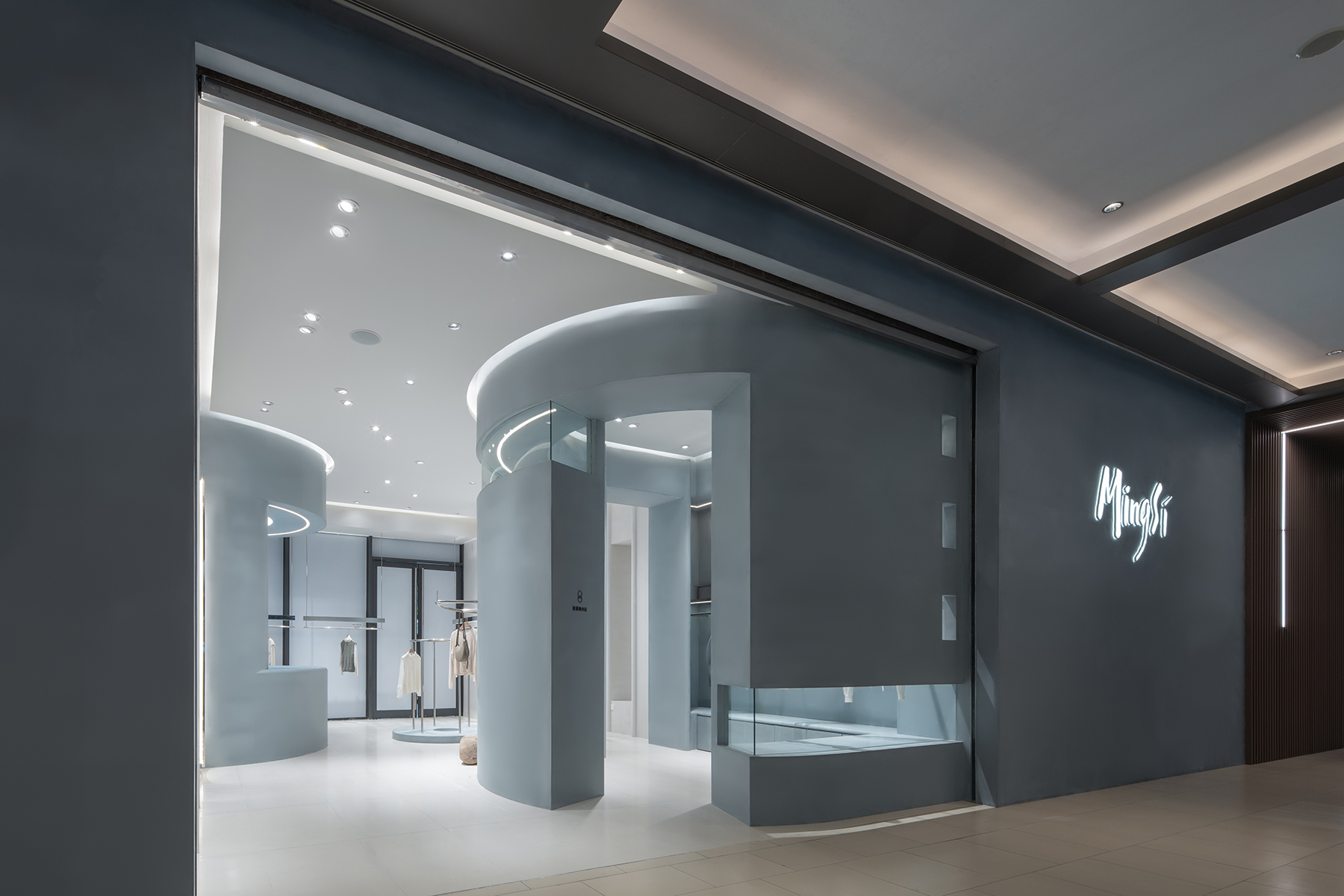
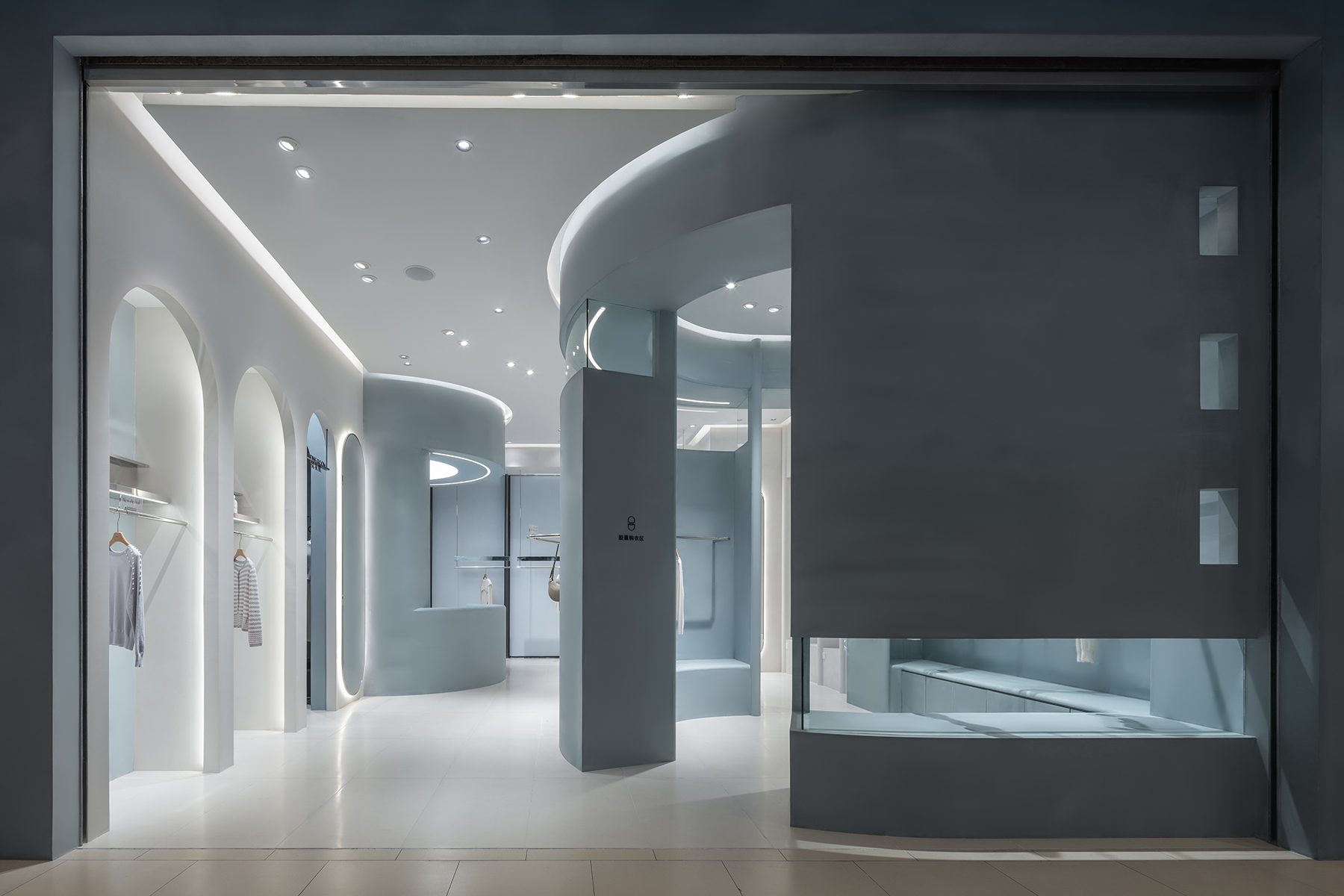
胶囊是一个迷宫的片段,完整居中或者切半靠边,对于不同商场店铺的基地条件有灵活的适应性,让服装店功能及陈列标准化具有良好的控制。胶囊不仅仅是一种形态,也是屋中屋,提供内外的展陈,有天窗和天光,是迷宫中的密室。纳米涂料作为品牌的主材,我们也尝试在今年的标准化设计中融入了克制的色彩,推行更开放的视觉系统。
The capsule is a fragment of a maze, complete centered or cut in half to the side, with flexible adaptability to the different site conditions, giving good control over the standardization. Capsule is not only a form, but also a house within a house, providing interior and exterior exhibits with skylight. It is a secret room within a maze. Nanopaint is the main material of Mingsi, and we also try to integrate restrained colors in this year's standardized design to carry out a more open visual system of Mingsi.
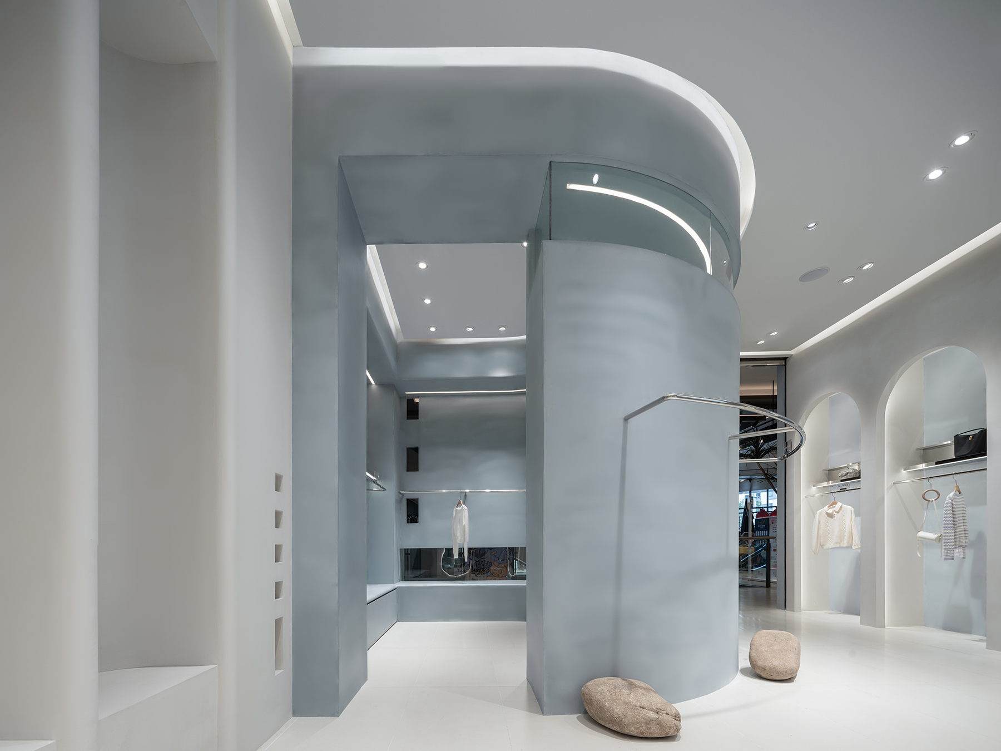
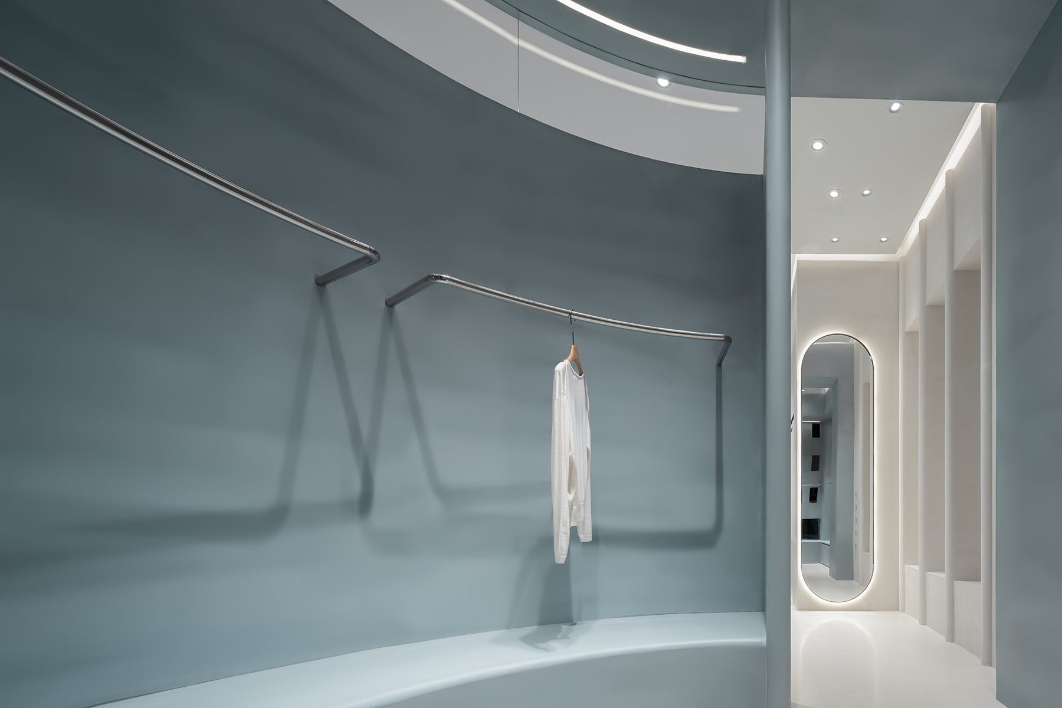
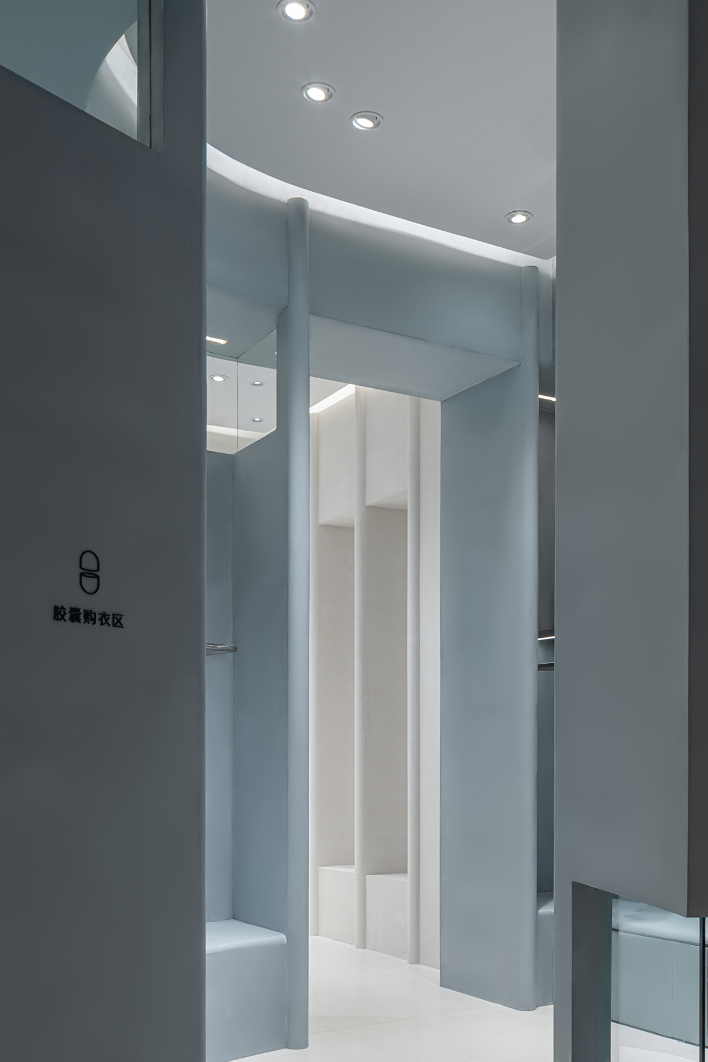
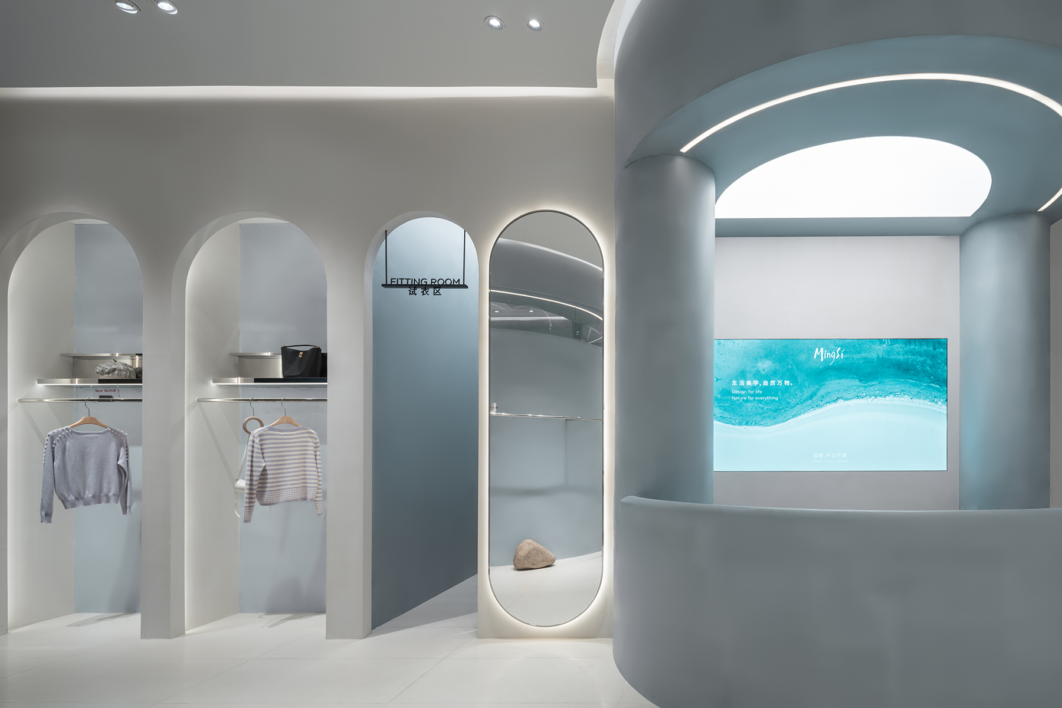
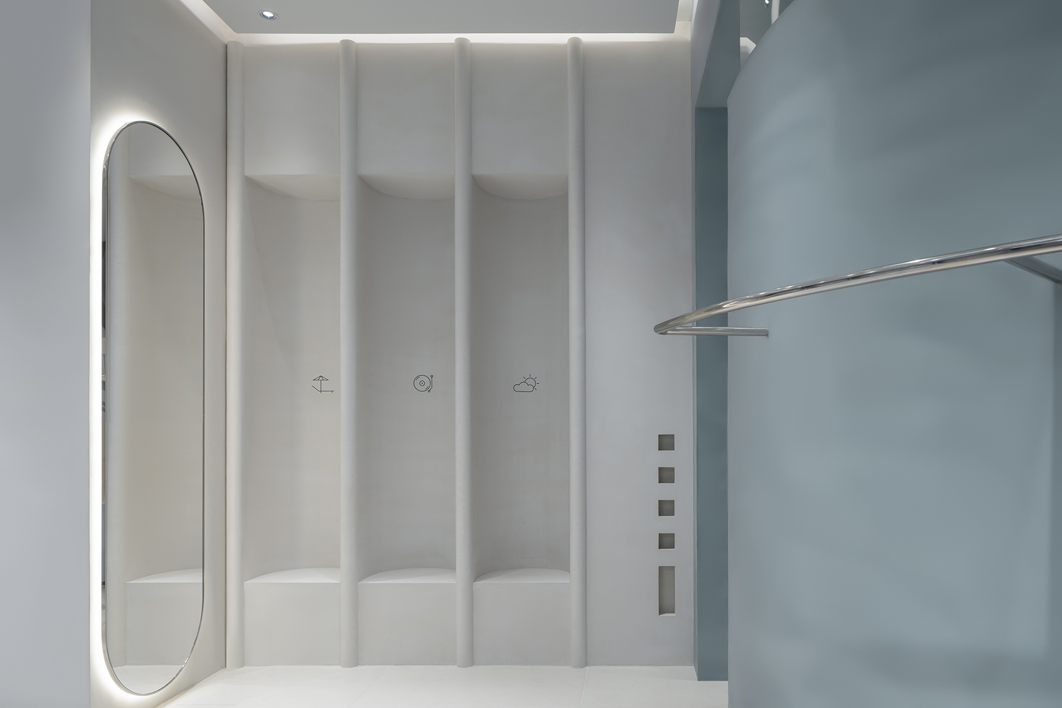

天空万科店的场地难得拥有长约20米的巨大开间,同心圆弧墙旋转而成的迷宫,是Mingsi在天空万科店因地制宜的设计。设计师将弧衣杆、试衣镜、卡座、展台、绿植等元素都融入在圆弧体块中,形成一个有无限路径与风景的迷宫。
The venue of Sky Vanke is rare to have a huge opening of about 20 meters in length. The maze made by the rotation of concentric arc walls is a local adaptation of Mingsi Sky Vanke store design. Mingsi elements such as curved clothes poles, fitting mirrors, booths, stands, and greenery are integrated into the circular block, which is a maze with infinite paths and scenery.
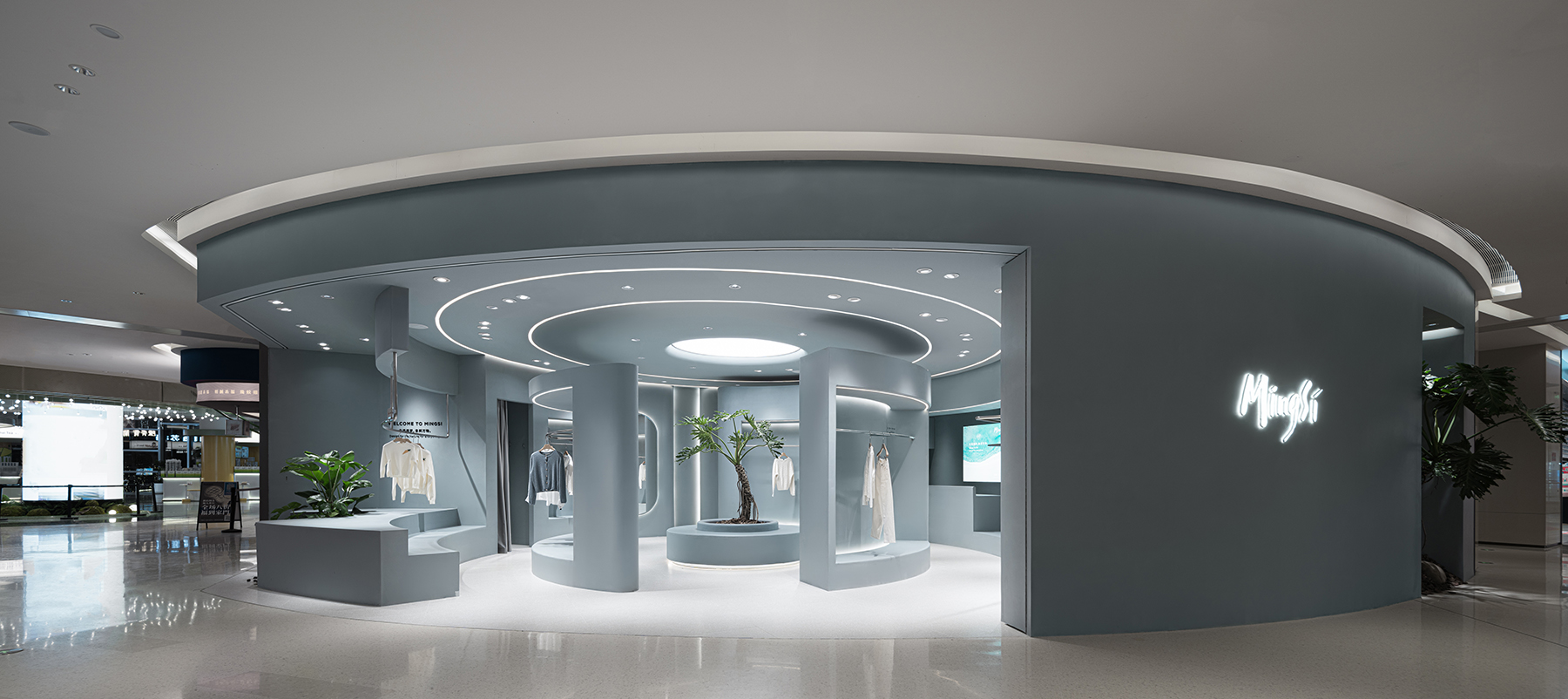
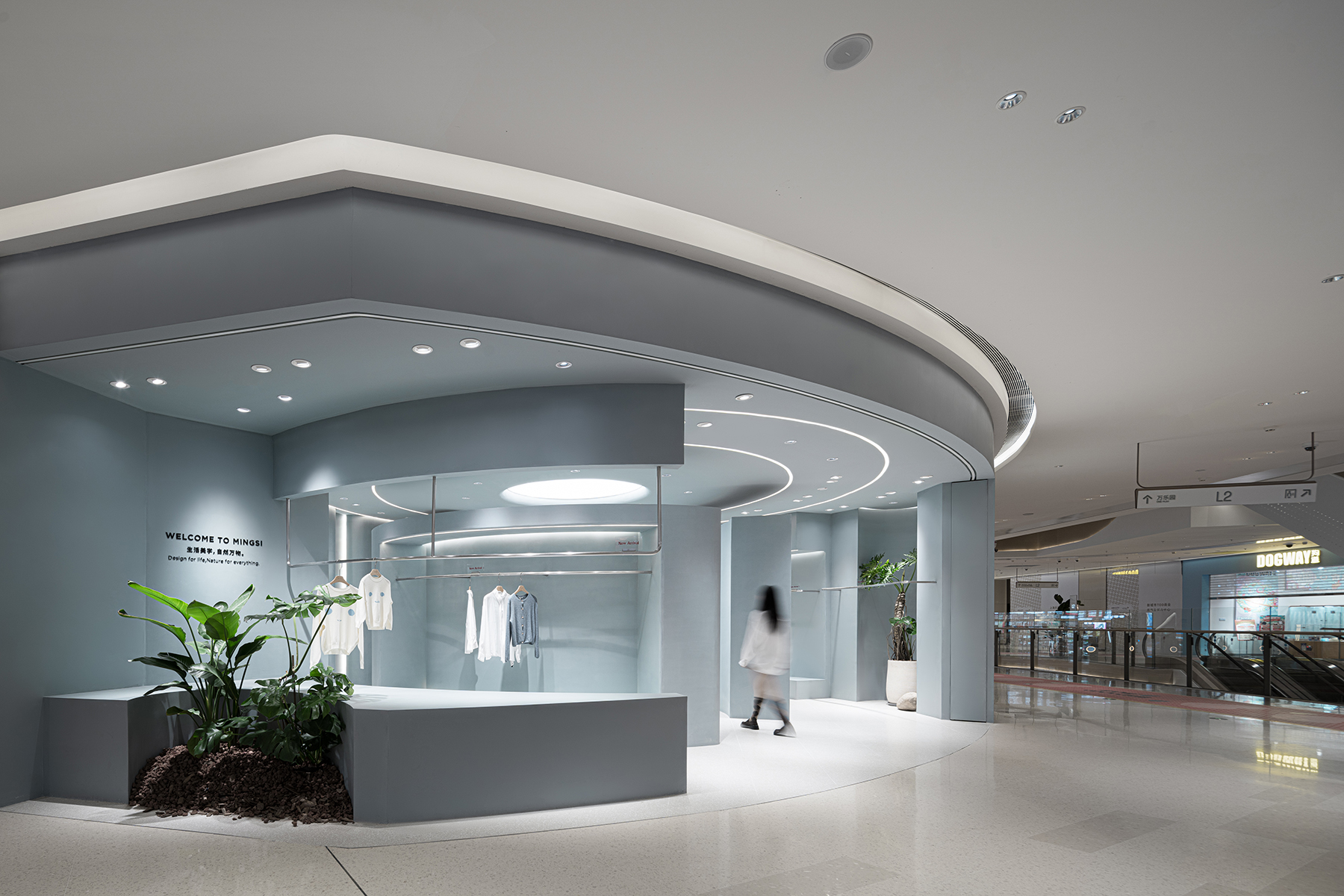
拥有体积感的弧墙或低或高,内嵌微缩自然与品牌的森系服装;藏在墙内的试衣间与前台,是迷宫背后的世界。
The curved wall with volume has both low and high. Embedded with miniature nature and Mingsi's Mori clothing, the fitting room and front desk hidden inside the wall are the world behind the labyrinth.
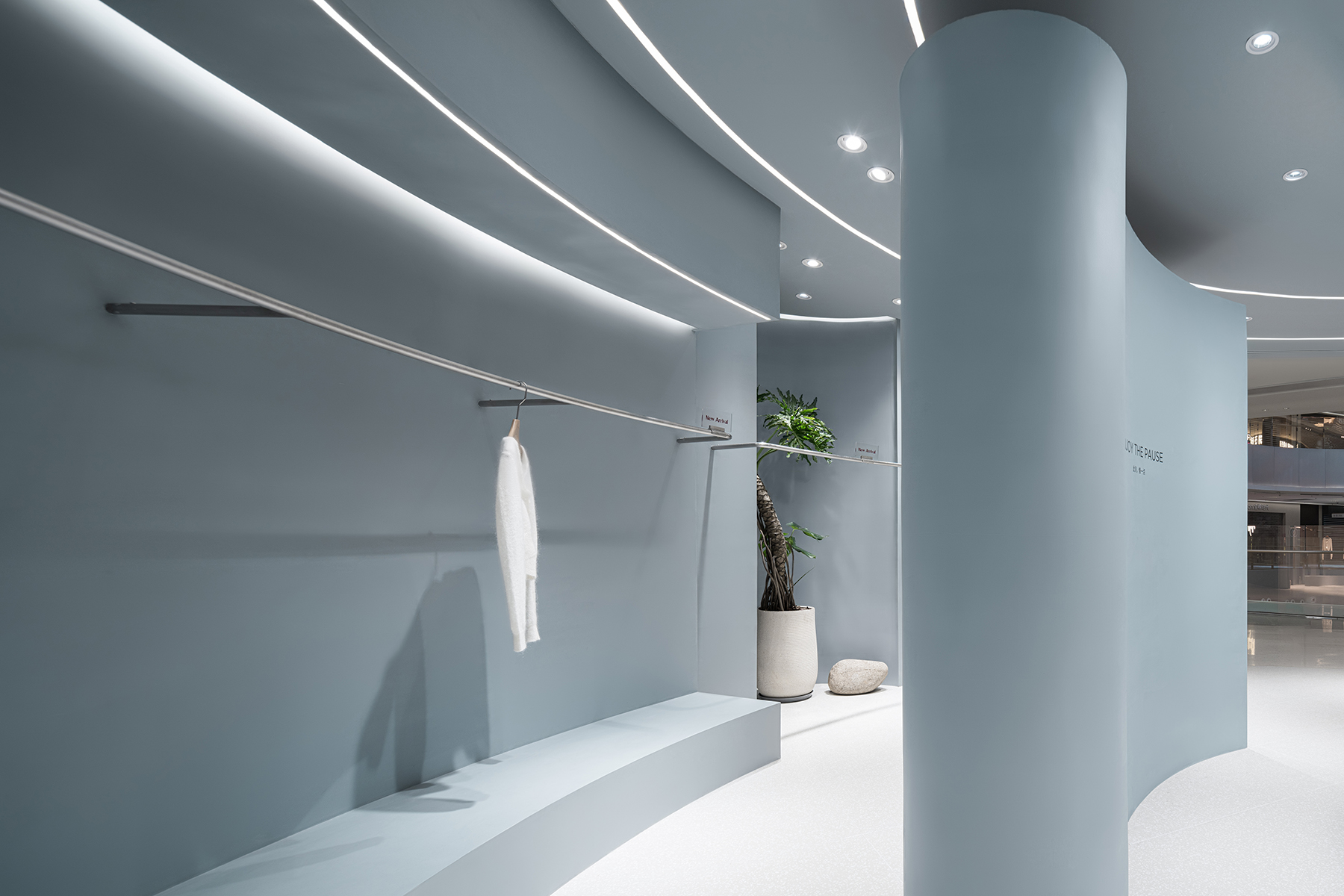
条形灯光的运用增加了空间层级,增强空间的导向性,同心圆由此成为迷宫的底图。隐蔽于迷宫中央的是天花柔和光膜下的一个绿植中岛,象征无限循环的生命。来到Mingsi的花园迷宫,我们大可以“此刻,慢一点”。
The curved wall with volume has both low and high. Embedded with miniature nature and Mingsi's Mori clothing, the fitting room and front desk hidden inside the wall are the world behind the labyrinth. The use of strip lighting increases the spatial hierarchy and enhances the orientation of the space. Hidden in the center of the maze is an island of greenery under the soft light film of the ceiling, symbolizing the infinite cycle of life. When we come to Mingsi's garden labyrinth, we can "enjoy the pause".

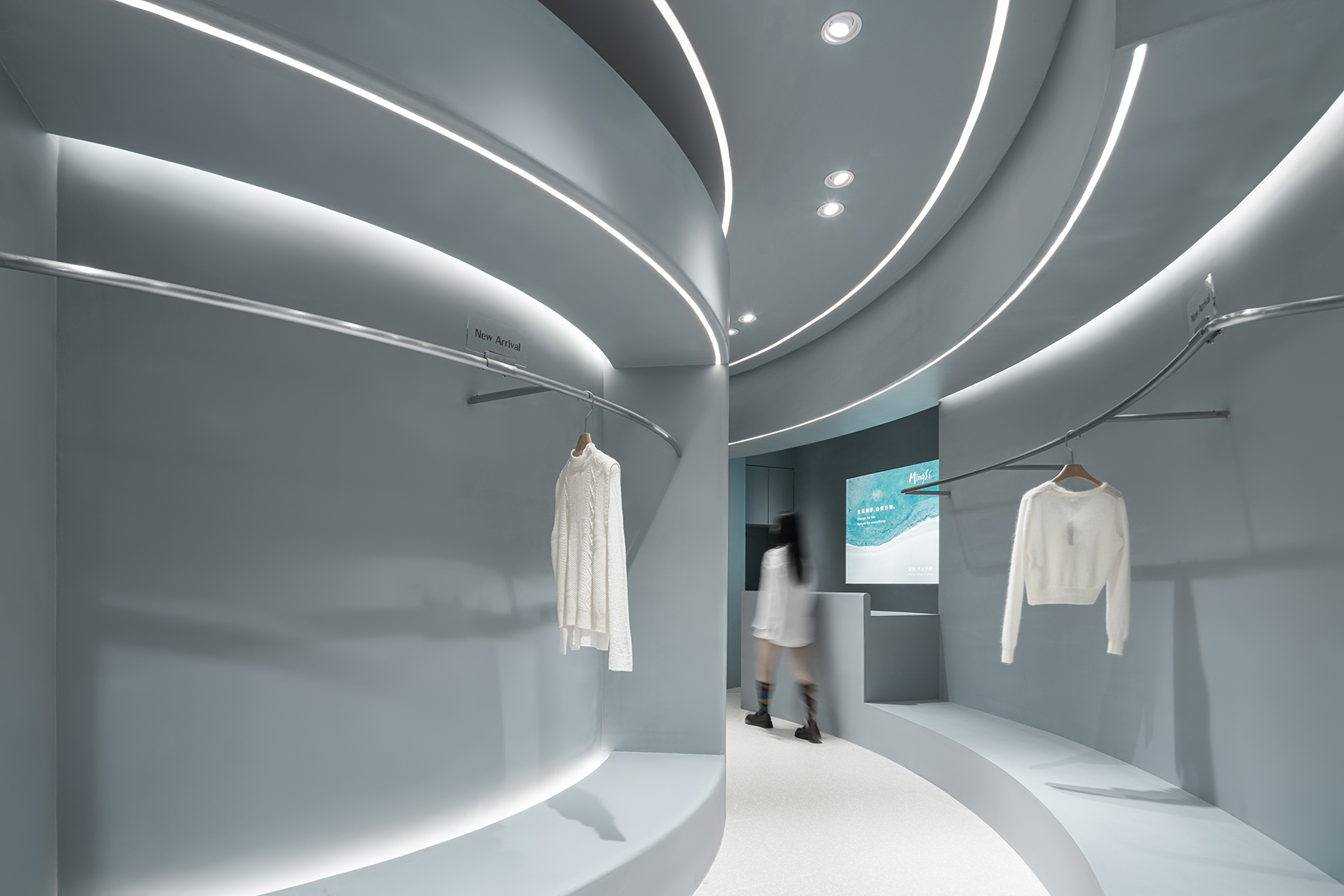
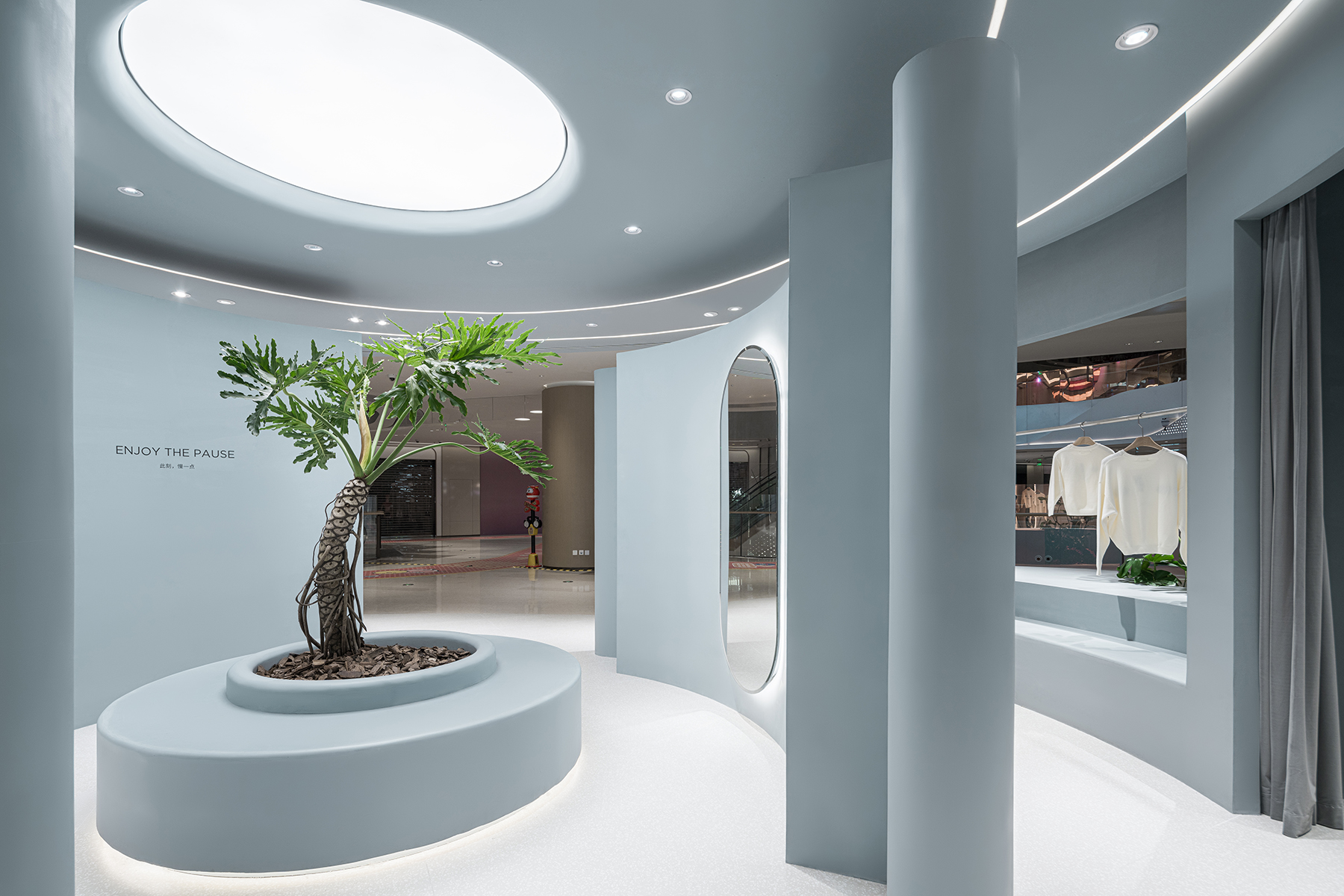
2022年对于上海是不同寻常的一年,在经历长达三个月的疫情封控后,Mingsi依然继续着它的完美主义旅程,为这个城市和这个城市的人们传递品牌的温度。在不同的城市,不同的商场,每家Mingsi House犹如一个时空彩蛋,成为暗藏在都市里的花园迷宫,共同形成了属于品牌本身的空间记忆,不同时空的小径分叉,却殊途同归。
2022 is an unusual year for Shanghai. After three months of pandemic control, Mingsi continues its journey of perfectionism with extraordinary courage and elegance, conveying the brand's warmth for this great city and its people. In different cities and shopping malls, each Mingsi House is like an “bonus scene” in time and space, becoming a garden labyrinth hidden in the city, forming together a spatial memory belonging to the brand itself, with different paths diverging in time and space, but all going the same way.
设计图纸 ▽
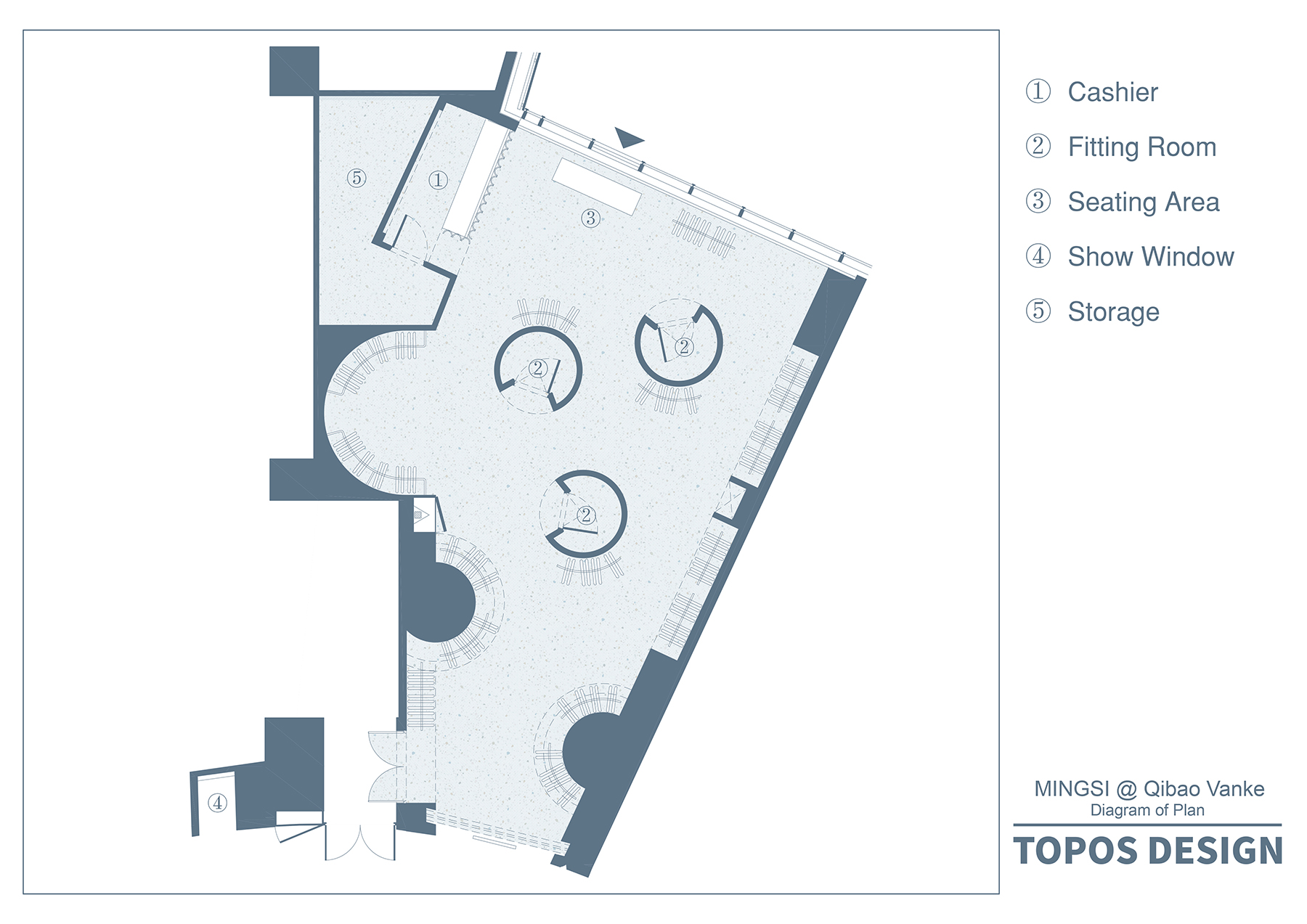
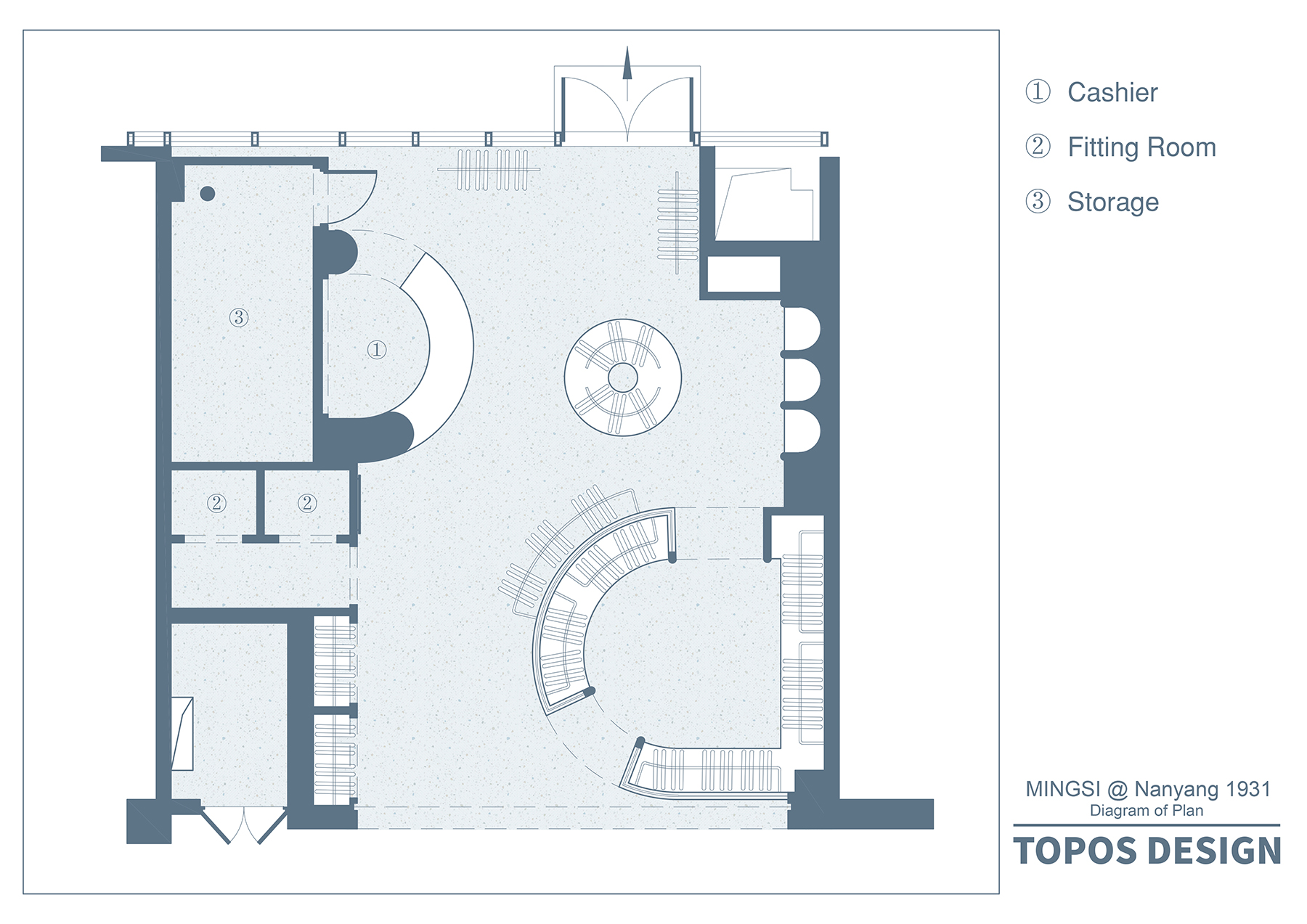
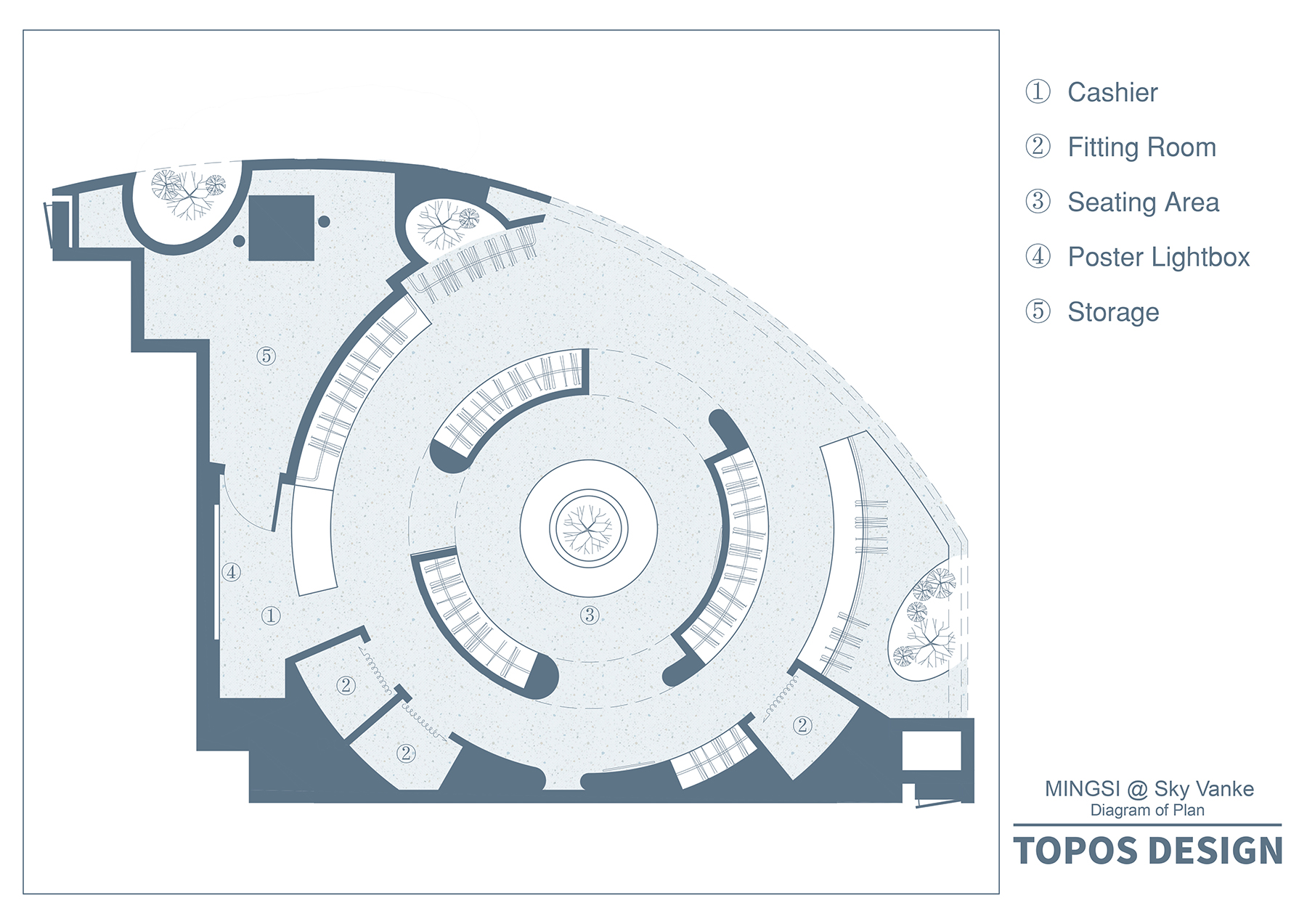
完整项目信息
项目名称:Mingsi 2022,小径分岔的花园
项目地址:中国,上海市
业主团队:The Mingsi House
空间设计:TOPOS DESIGN
视觉设计:MEEM DESIGN
设计总监:林晨
主创设计师:张丹嫚
空间设计团队:冯岩岩、丰滋祥、季浩天、蒋烨蕾、徐子杰
平面设计团队:秀子、陈思雨、吴凌艳
机电顾问:王必虎
施工单位:上海全靓装饰设计工程有限公司
照明顾问:集巨照明
供应商信息:上海筑梦国际艺术壁材、上海精微思建材、上海攀虎建设、上海纳佳家具、盛帝广告
建筑摄影:Voyager 21
设计时间:2022.03至2022.11
施工时间:2022.03至2022.11
项目主材:仿水磨石瓷砖、纳米涂料、不锈钢
版权声明:本文由TOPOS DESIGN授权发布。欢迎转发,禁止以有方编辑版本转载。
投稿邮箱:media@archiposition.com
上一篇:奇遇自然之旅:Meland儿童乐园深圳宝安大仟里店 / Studiolite
下一篇:蒂亚娜·毕尔巴鄂的建筑观 | “时间·空间·存在”系列短片