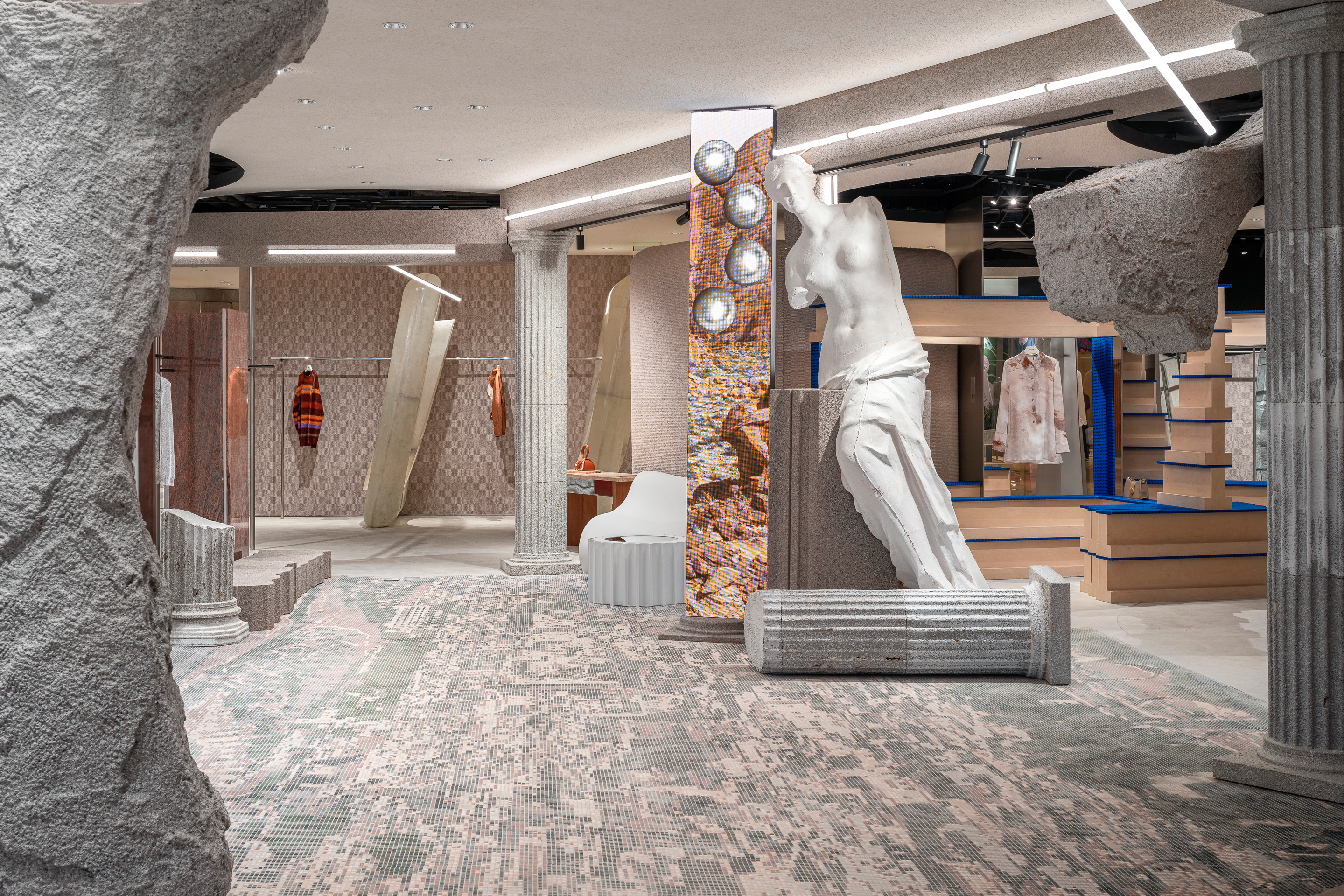
设计单位 Sò Studio
项目地点 北京国贸三期
建成时间 2021年
项目面积 545平方米
本文文字由设计单位提供。
新生岛屿
Sò Studio为LOOKNOW设计的北京城市旗舰店采用“新生岛屿”的概念布置室内多个分区空间,契合品牌首次推出的“店中店”商业模式。设计师置入镂空式的天花板,以裸露天花的黑色区域和地面材质的分割作为界定,呈现出大小不一的圆来表达不同的岛屿形态,通过变化产生不同的空间体验。同时地面和天花的“对应”和“界定”成为设计的线索,但也并不完全限制道具向四周伸展,激发了来访者进一步探索的好奇心。
Sò Studio pursued the concept of 'Newborn Island' to curate partitions within the interior for the flagship store of LOOKNOW Beijing, while also in line with LOOKNOW's new store typology, 'shop-within-a-shop'. By inserting a condensed hollow ceiling, Circles in a number of measures were formed uncannily to represent different islands, made contrastive with the texture of the floor as certain boundaries to generate a spatial experience seamlessly. The correspondence between the floor with the ceiling becomes the strategy that defined the interior and unfolds the units in a scattered composition, provoking further curiosity in the viewer.
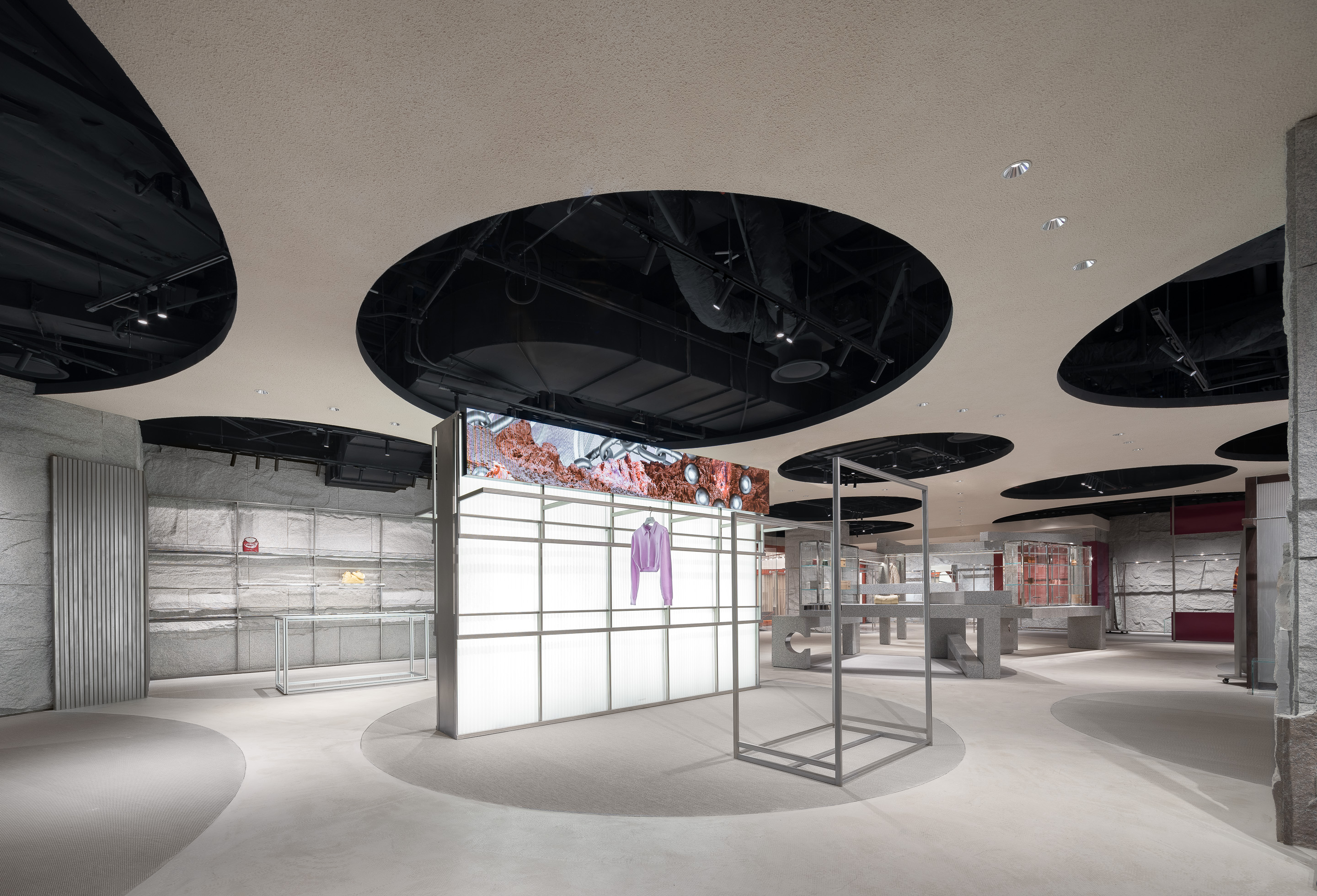
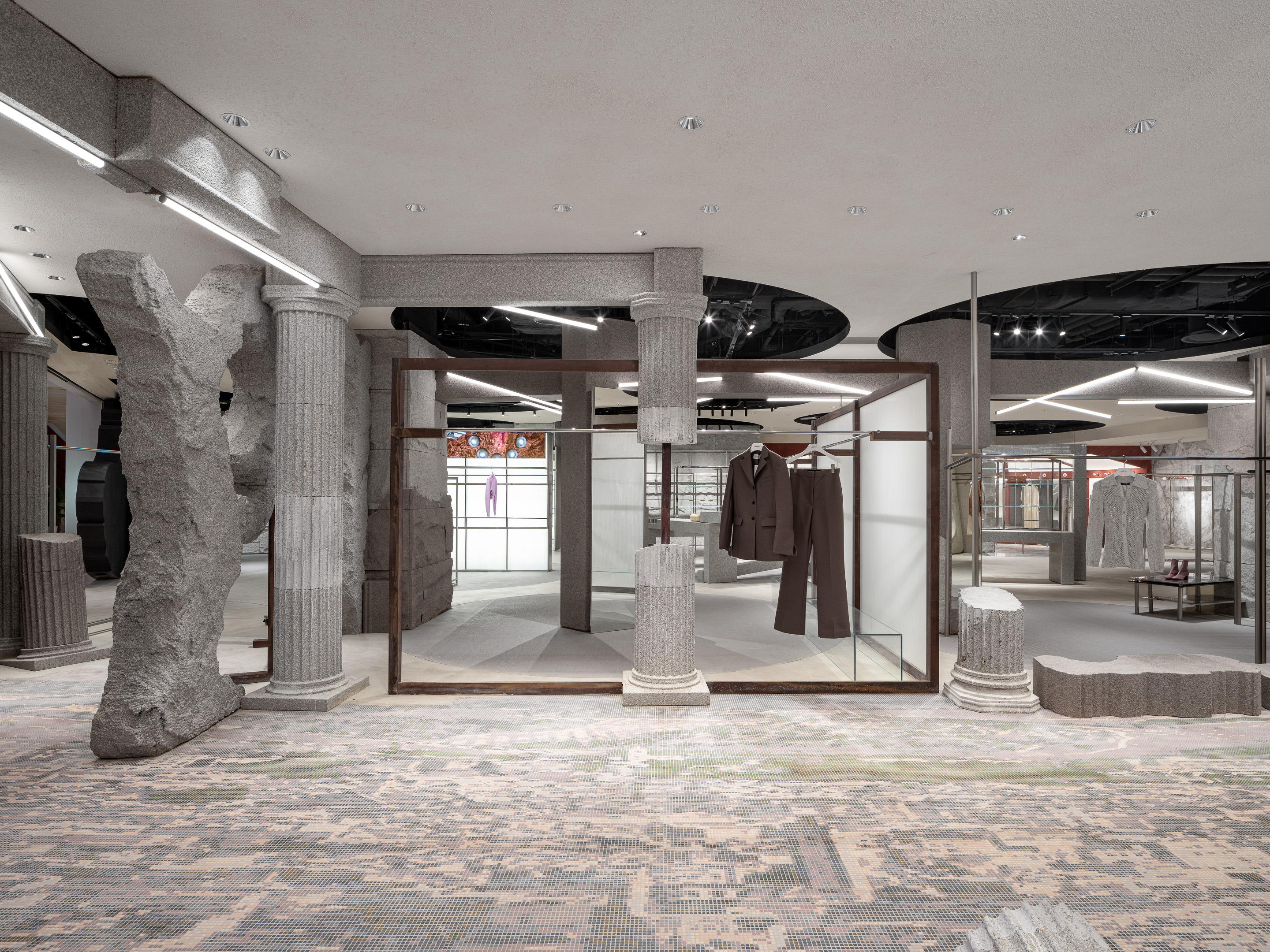

蒙太奇——解构
在整个空间内,设计团队借鉴部分“蒙太奇”编辑手法,将“新生岛屿”的概念统一应用至室内,又对每个区域进行叠加、解析重组和拼贴,创造新的意义同时又符合品牌基因调性。顾客在浏览产品的同时也可以看到营造空间所采用的整体色调,以及材料质感形成的统一风格线索,视觉的构图也会对区域进行一些切分和解构,视线的焦点随着空间的动线规划移动,叠加并列或是个体加强的分区处理可形成不同节奏的构图,并最终与动线合并形成完整的空间体验。应用“剪辑”的手法配以统一的设计语言丰富空间,同时保持统一调性,这也是设计团队对于大空间开敞性买手店首次尝试的设计手法。
Sò Studio unified the concept of 'Newborn Island' throughout the space by referencing the editing method 'montage', as well as applying superposition, re-analysis, and collage to different areas, to create new meanings while paying tribute to the values that have defined LOOKNOW since its institution. While customers are browsing the products, it is easy to find the clue of the same materials and color palettes used in the space. With the movement of the space circulation, customers capture different scenes and collages of views, eventually merging to have a complete spatial experience. Applying the 'editing' methods with simple design language to enrich the space, it is Sò Studio's first attempt to design a large open space with unified aesthetics.
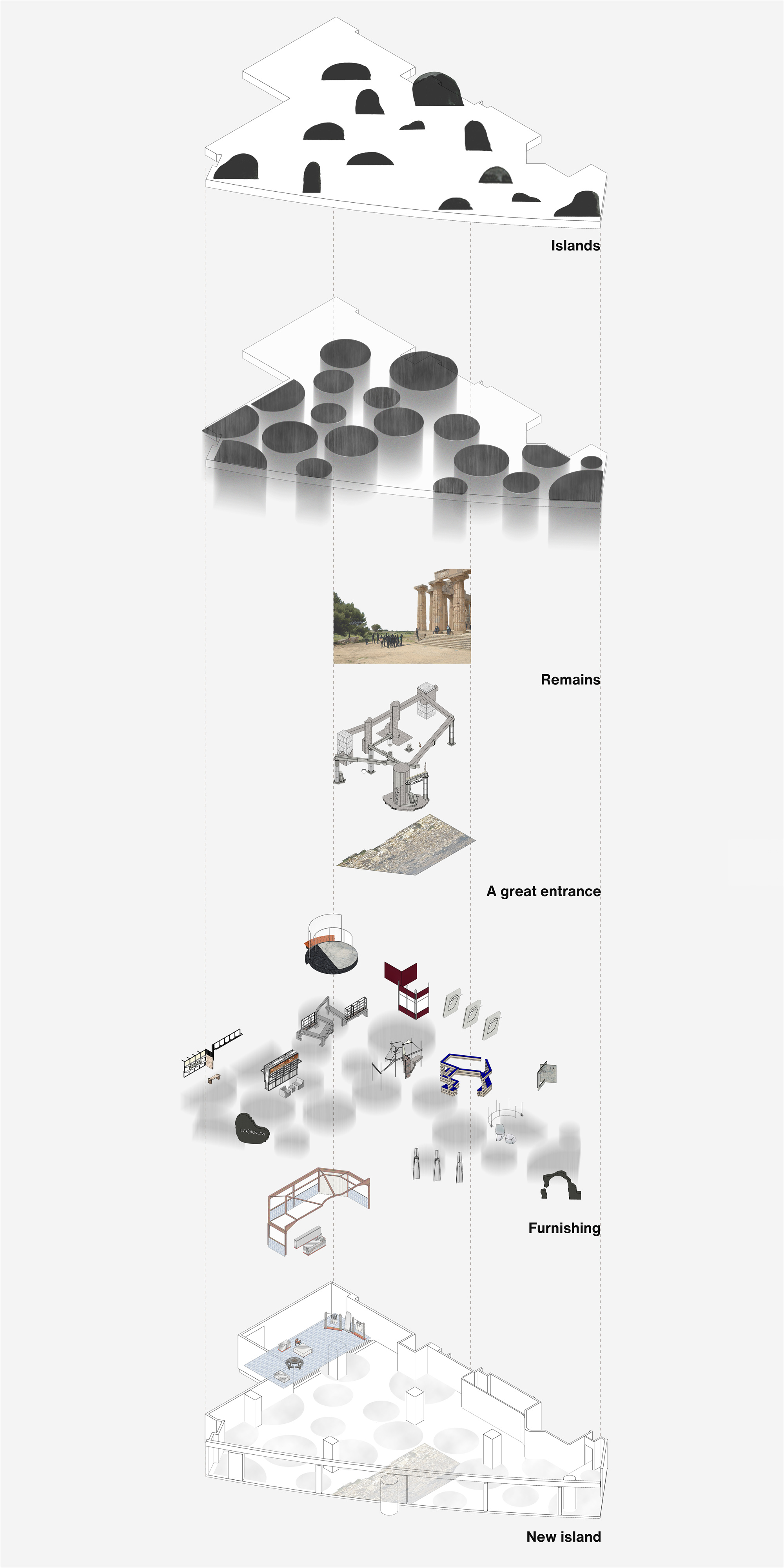
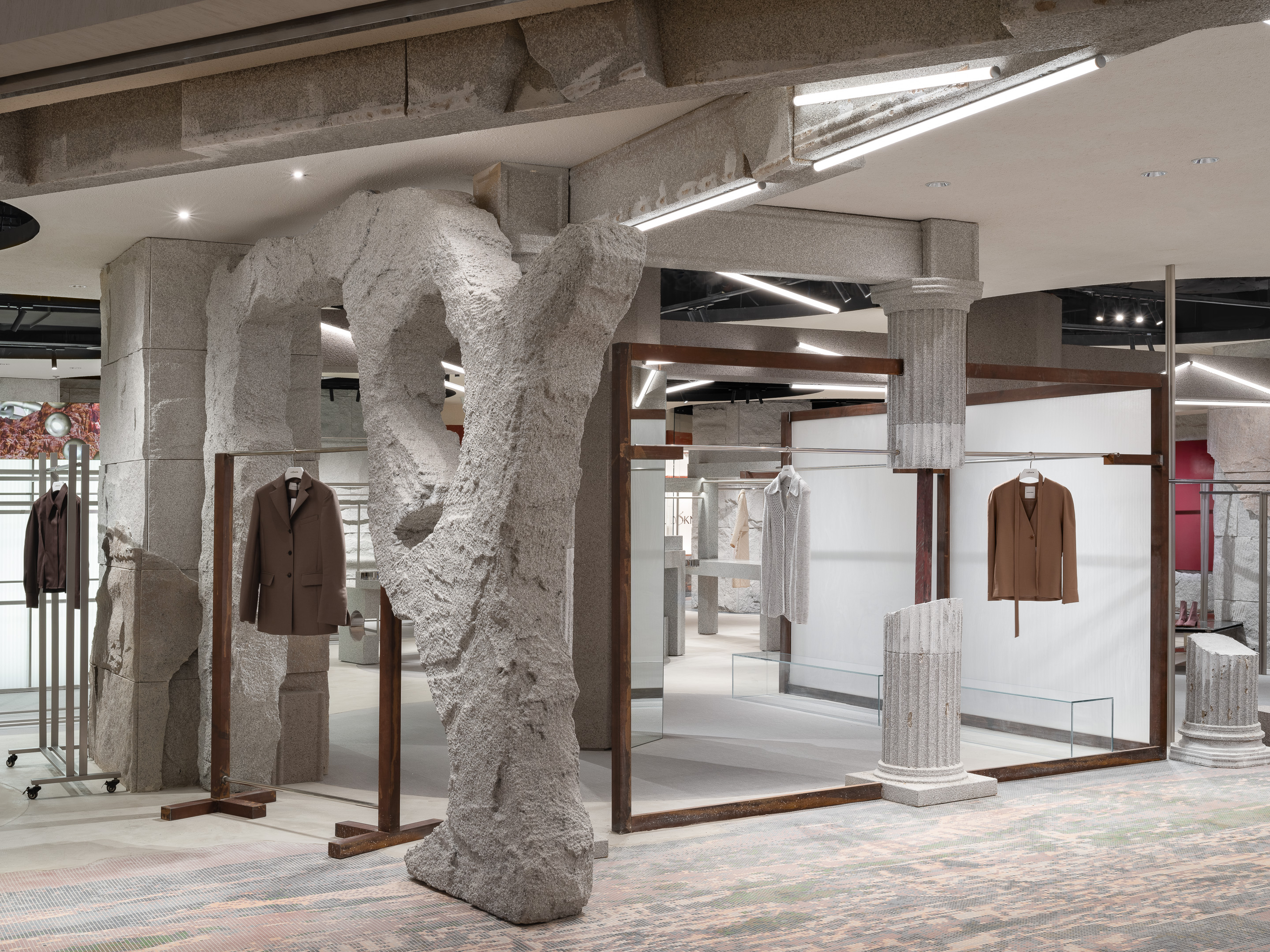
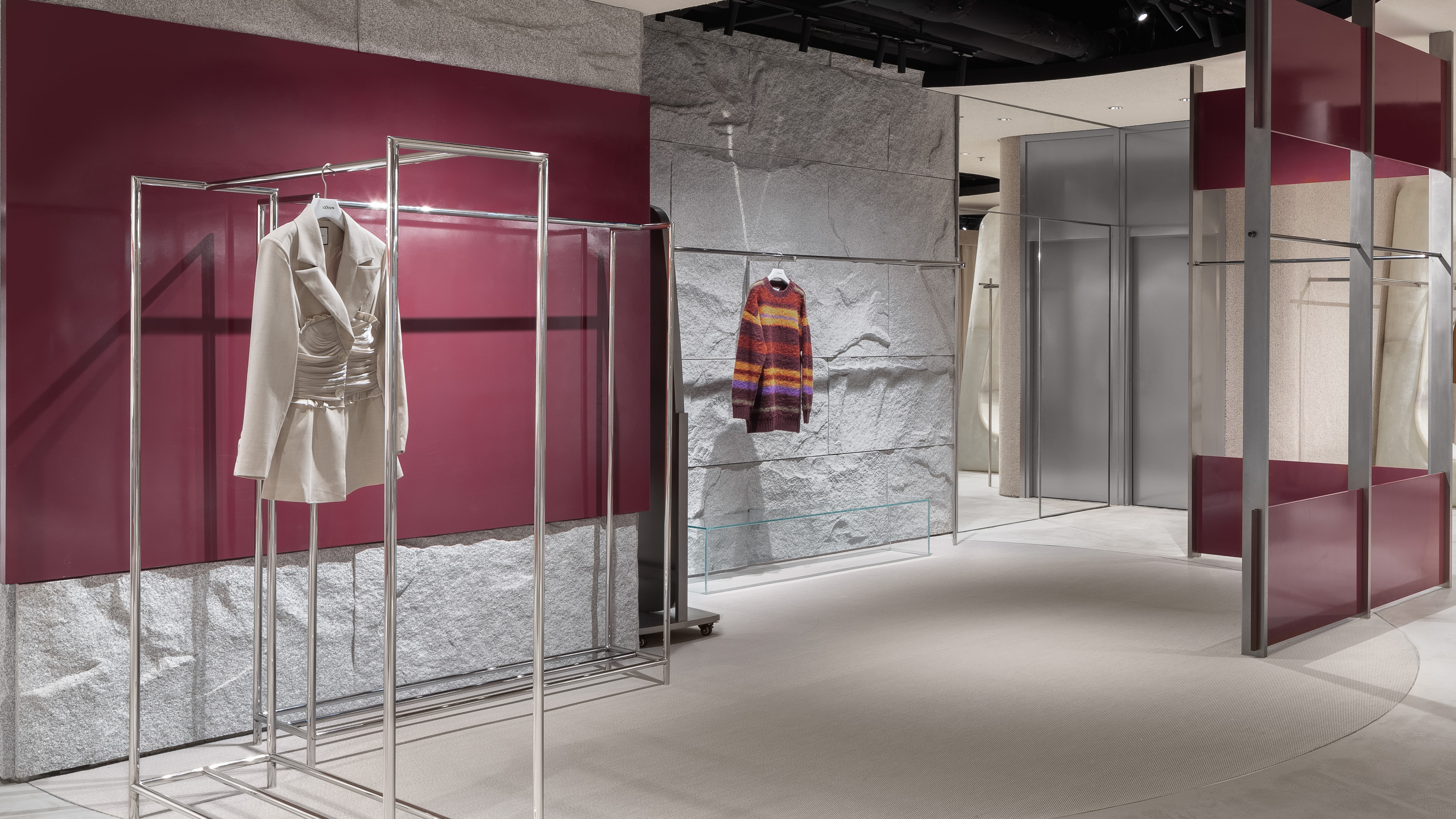
遗迹
设计团队为LOOKNOW北京城市旗舰店设计了带有遗迹感的入口——被称为“Great Entrance”,与商场内的四周环境、入口结构形成有趣的冲突。来到店铺入口,首先看到的是有着破败感的“城市全景”,马赛克拼贴的“遗迹区”地面则成为找寻“城市”的线索。四面破损或截断的柱子、倾斜的雕塑营造出不同尺度感的空间场景,为顾客更进一步的体验制造有趣的铺垫。
The store is entered through, a purposefully settled 'Great Entrance', which collides with the existing structure of the surroundings. The first hints of the interior are suggested to the individual by the overall image of the Relic, detailed in mosaic floor pavement, offering the clue to further discovering 'the dilapidated city'. Broken columns and tilted sculptures create scenes under different scales, which attract customers to meander around and have fun twists in the further experience.

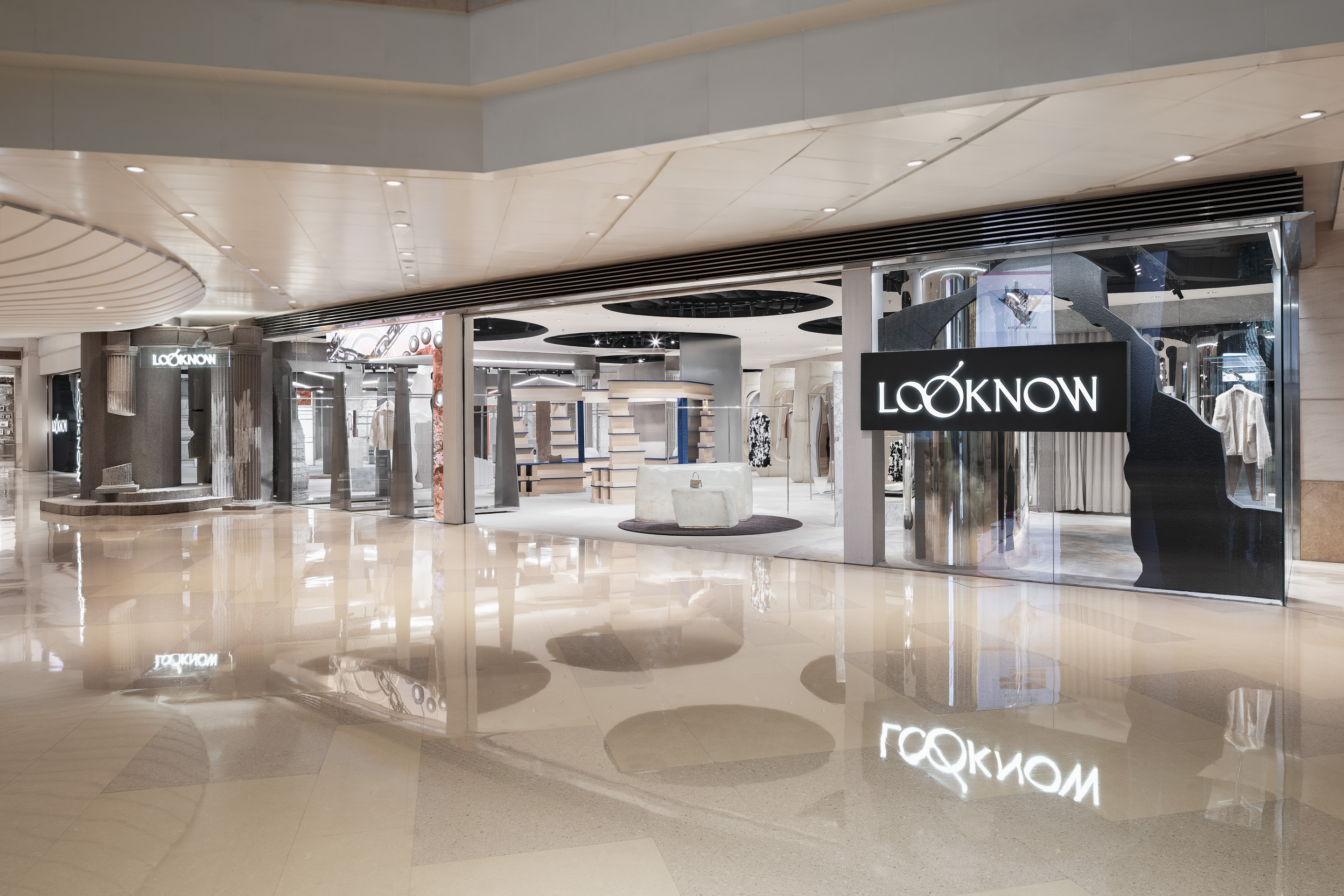
空间导览
在“遗迹区”的中央设置了非常规尺寸的LED,以动态视频形式展示了几幅连续的画面,倾斜的维纳斯雕塑和视频里的遗迹有了一种实际物体与虚拟空间的连结,地面的马赛克拼贴又与画面里的红色碎石有时间的互动。设计师希望融合视觉和空间,形成一个整体的设计,增强区域的仪式感。同时,选用一些断掉的柱式围合“遗迹区”,近距离观察还可以看到柱子上遗留的油漆痕迹,为空间注入一些现场制作的过程感,传达设计师于设计中保留科技与“遗迹”,穿插的时间感与空间感、手工感、加工感,以及一点点废土美学的设计理念。
The irregular LED screen installed in the center of the 'Remains', vividly shows several consecutive pictures with dilapidated city ruins and red gravel involved, so as to have an object-versus-virtual connection with the slant Venus sculpture, and timely interaction with the mosaic floor pavement. Through the combination between visual effect and spatial experience, Sò Studio aspires to apply a holistic design approach to the interior and emphasize a sense of ceremony within. Here one can find the traces of paint saved on the broken columns that enclosed the 'Remains' by a close glimpse, which infuse a sense of crafting, conveying Sò Studio’s idea of saving up the aesthetics of 'Craftsmanship', juxtaposed with time and space, as well as the sense of handcraft and fabrication.
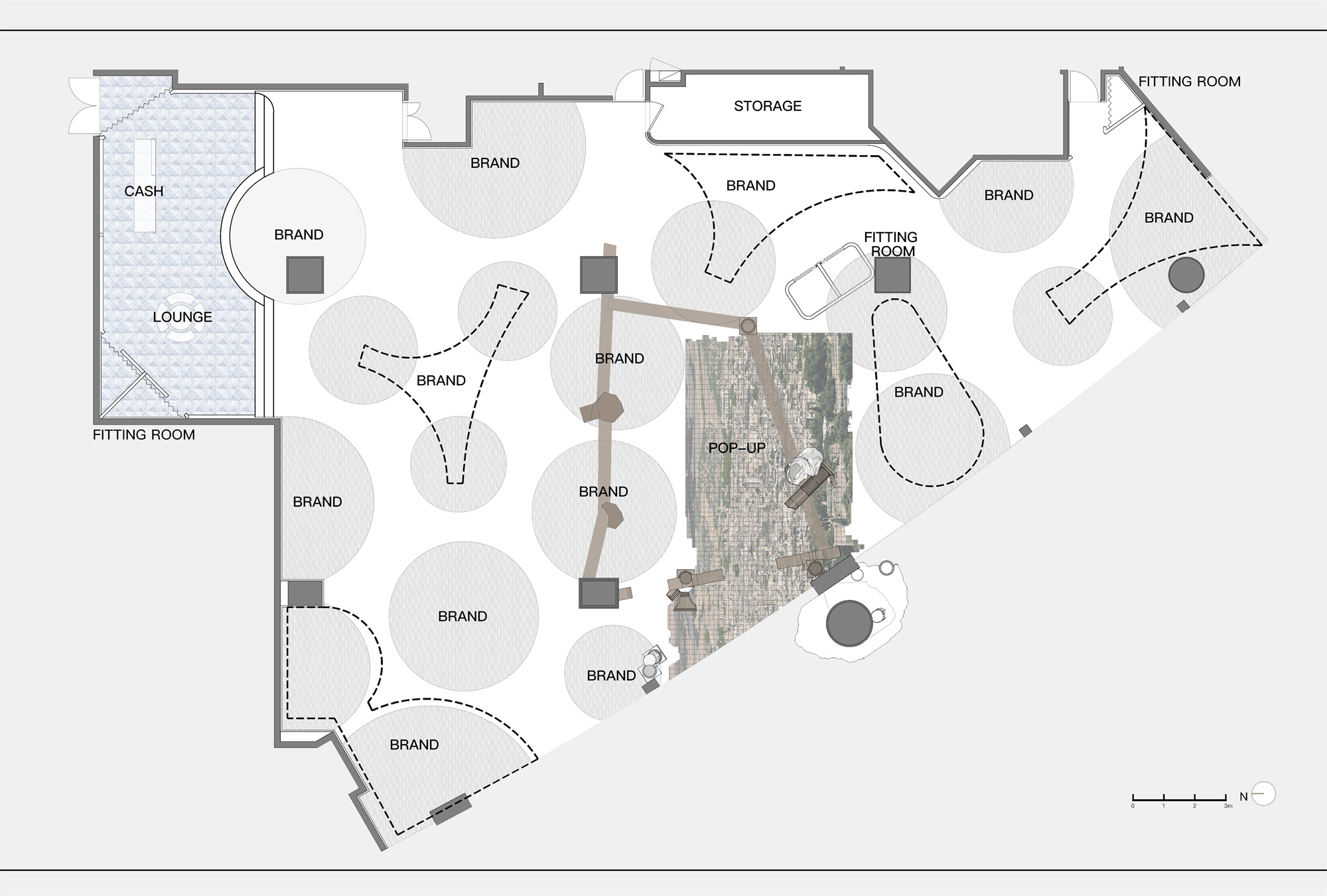
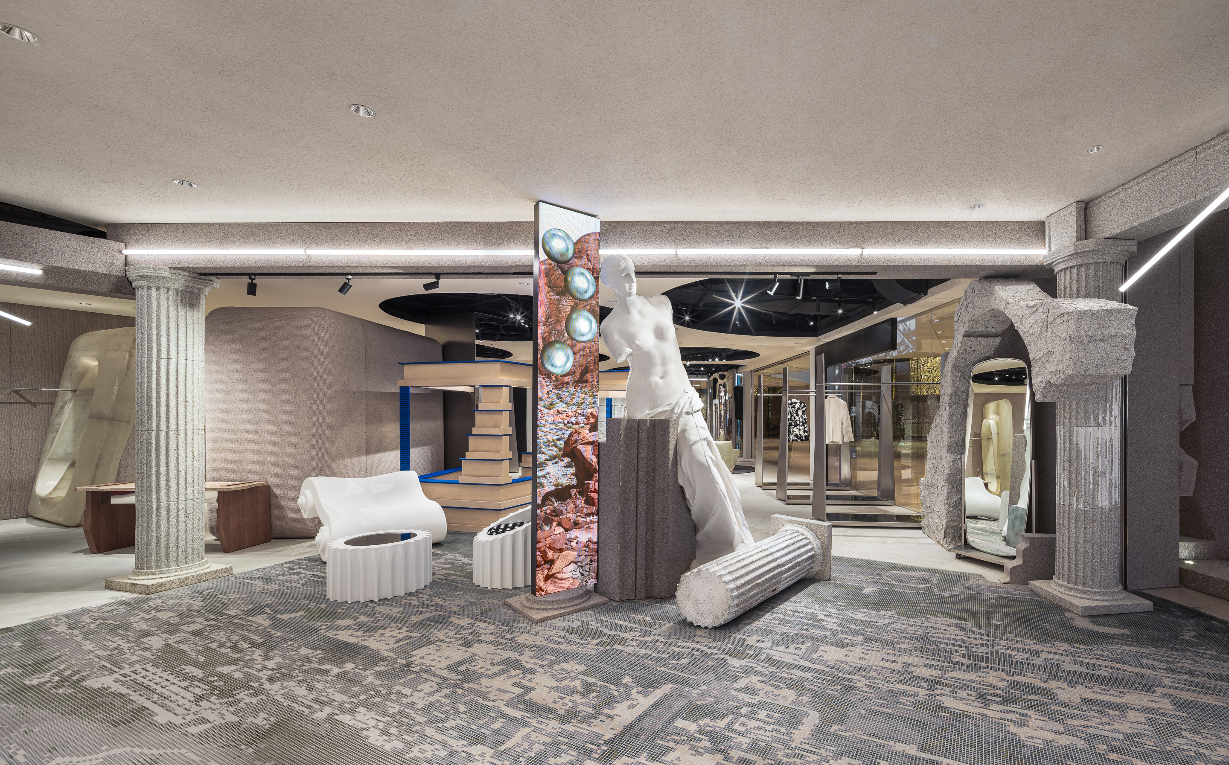
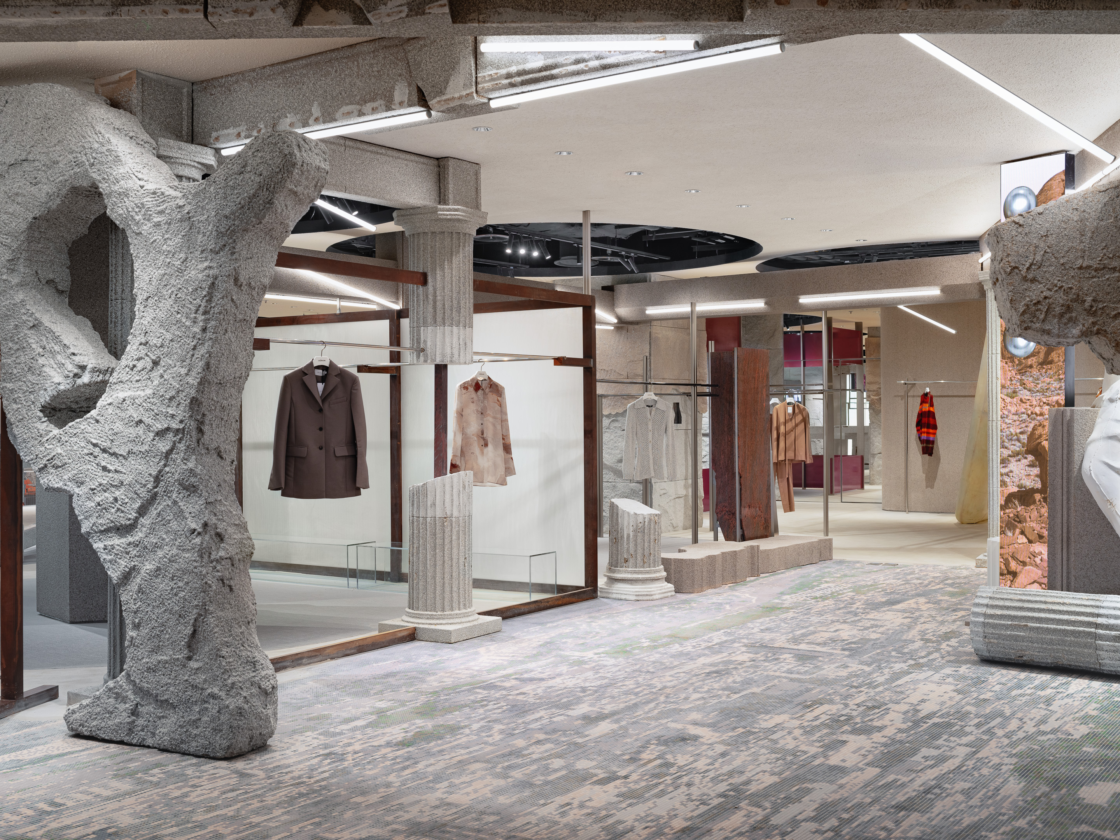
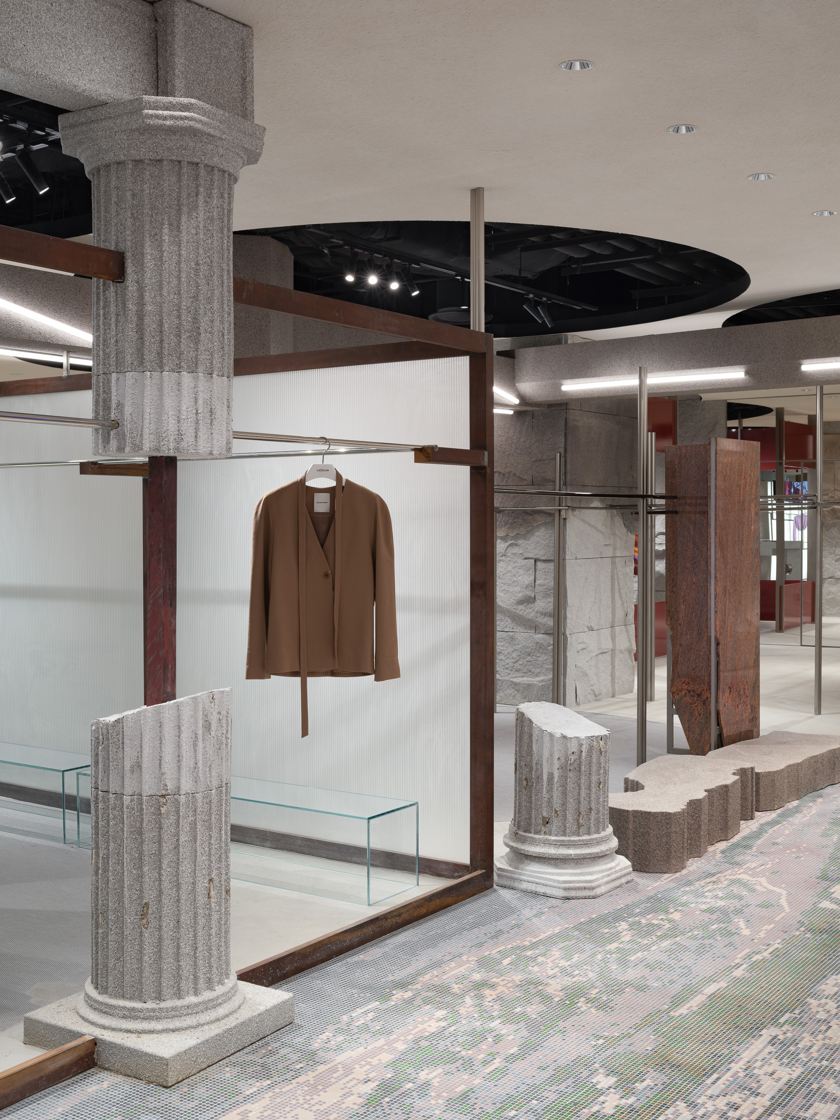
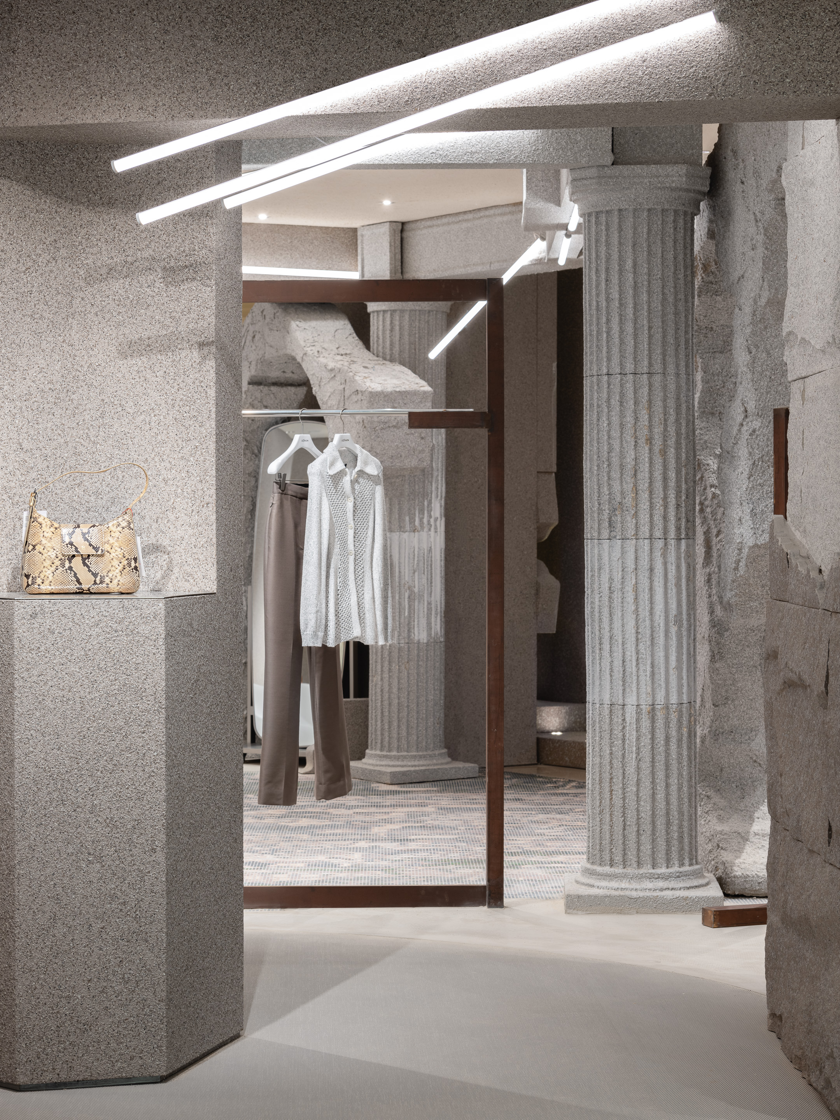
向空间深处探索,超规格半透明玻璃钢制作而成的展示道具倾斜悬浮于地面,略有侵占性的尺度使空间游览更为沉浸,玻璃钢表面未经打磨的肌理感保留了材料的原始痕迹感,为顾客提供了更为直观纯净的视觉和触感体验。
With further exploration of the space, the journey is getting more immersive through the installation of the oversized tilted floating units made of semitransparent fiberglass, of which its surface was unpolished and retaining the texture of the original materials, providing patrons an intuitive, pure visual and tactile experience.
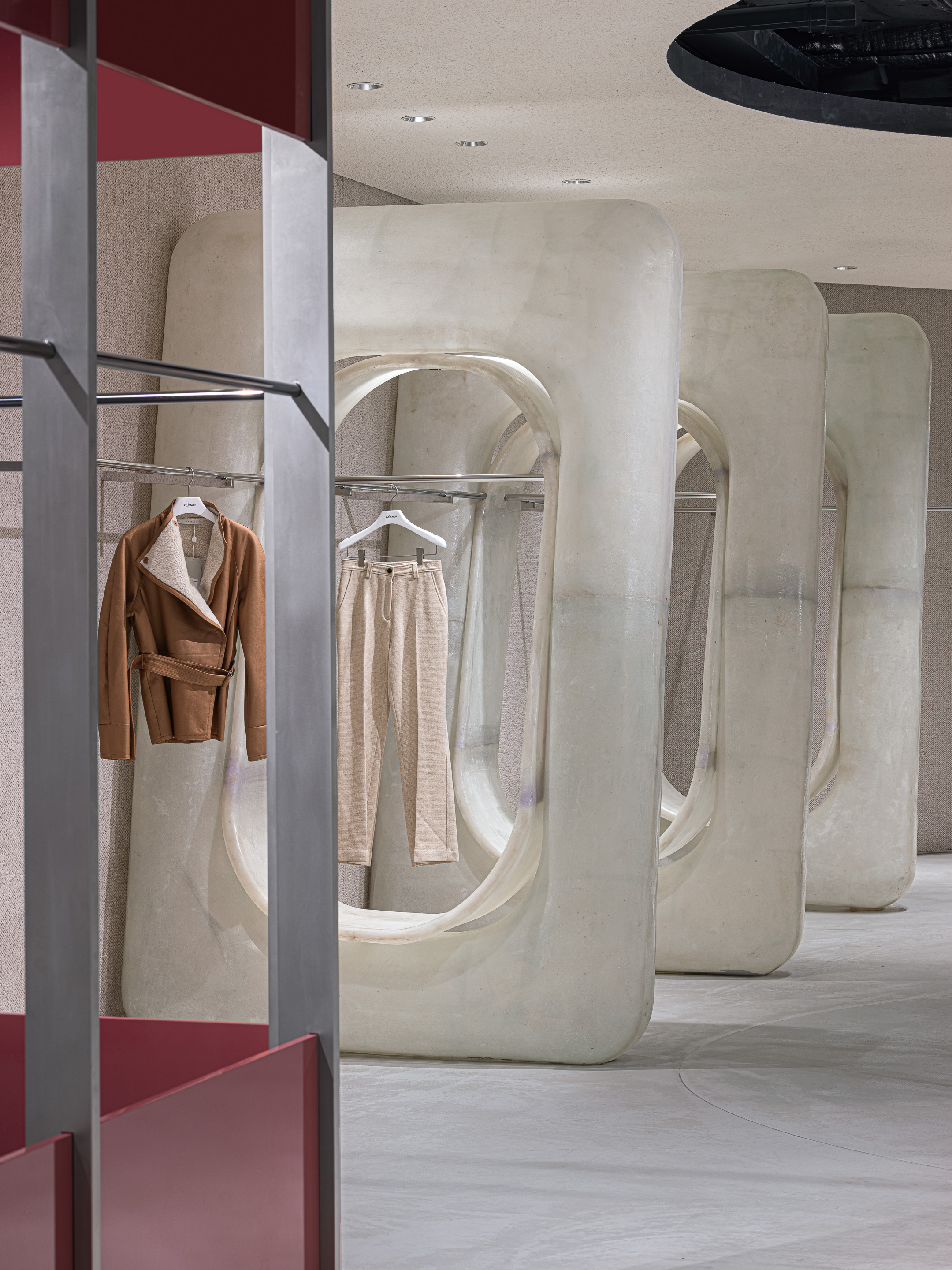
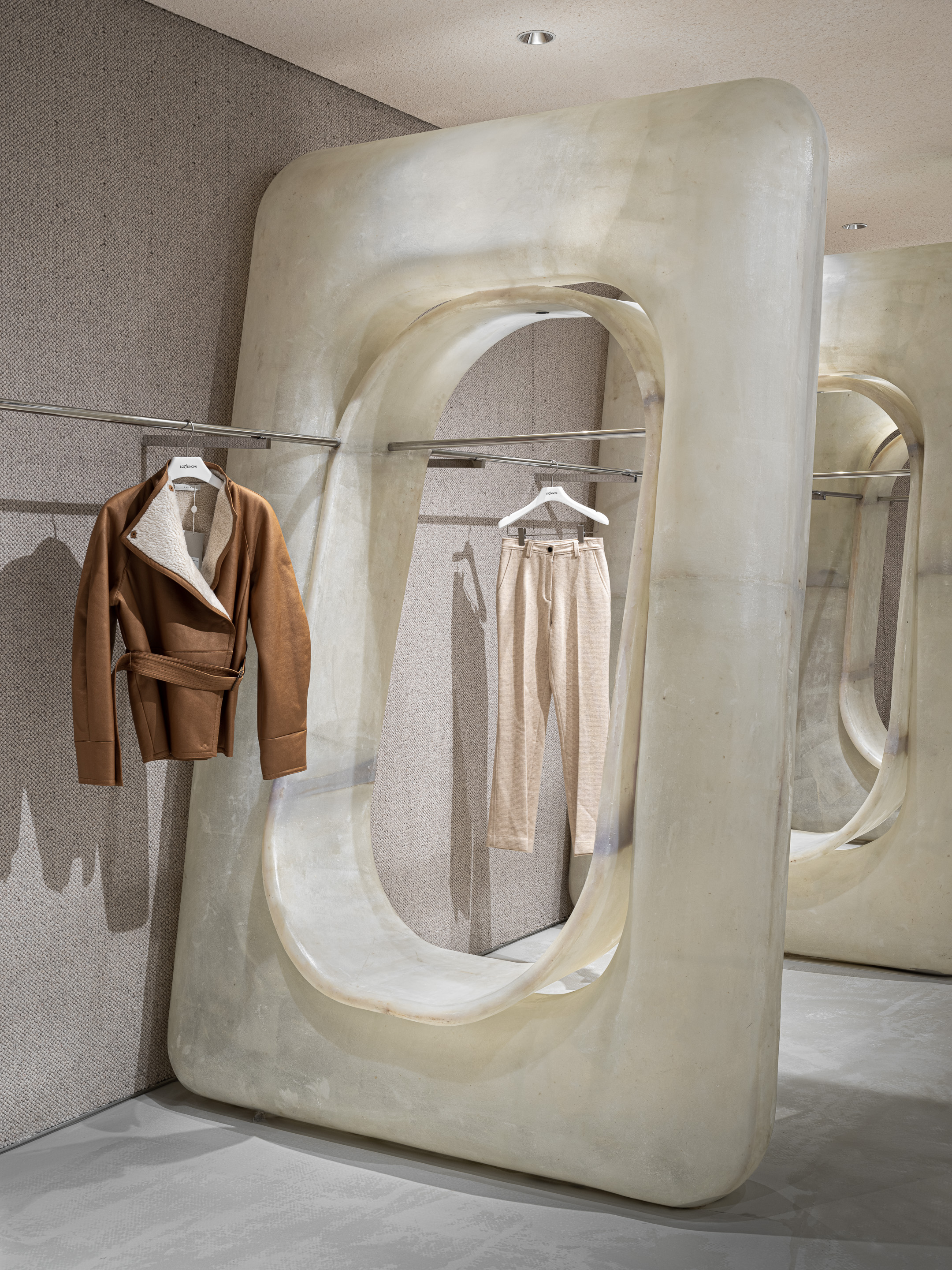
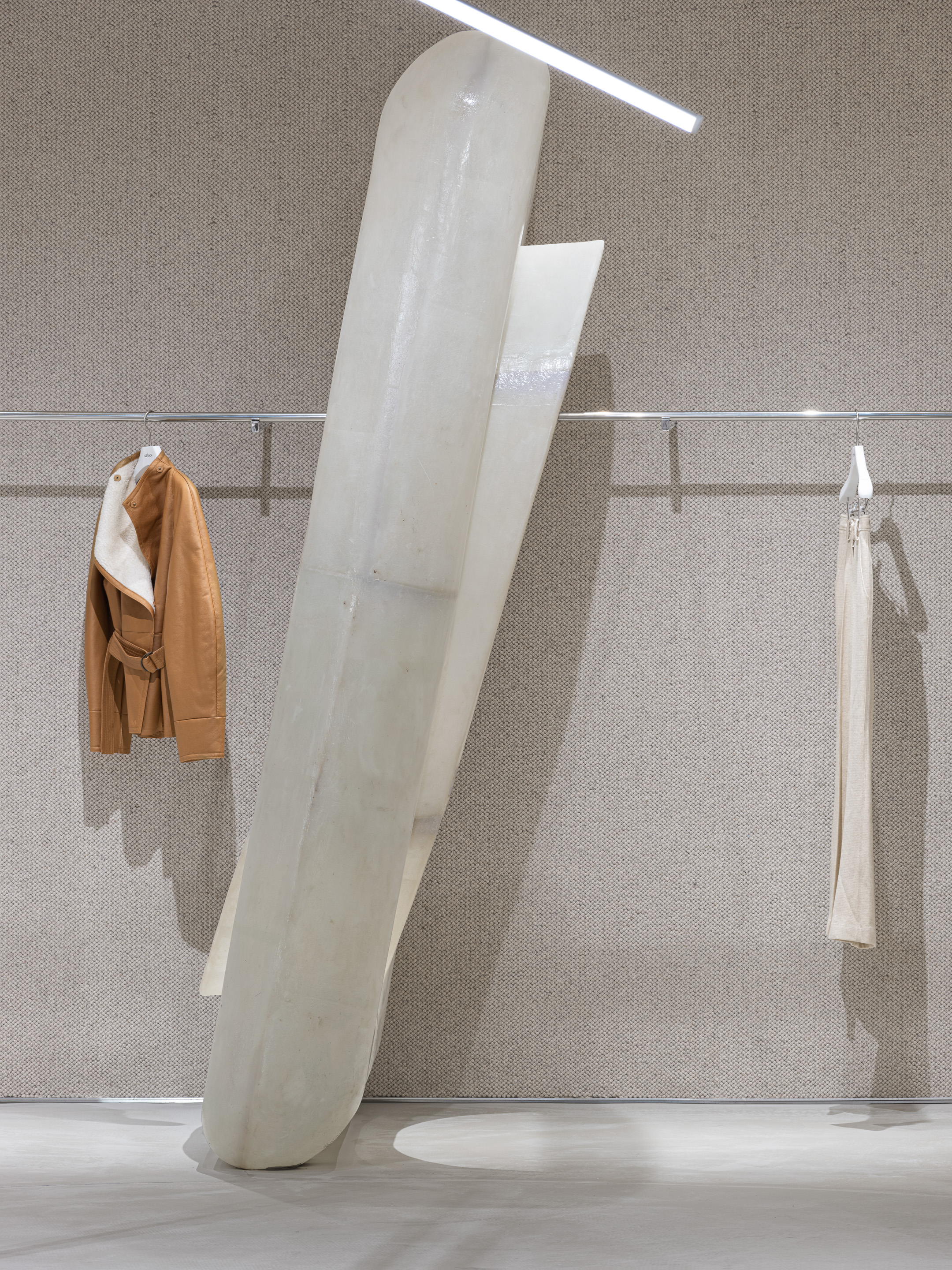
在整个空间的尽头处设有一个下沉式的“阳光房”,其框架涂抹橙色的手工漆,给人带来明亮轻快的感受。天花和上半部分墙面采用整体的绷布内嵌洗墙灯的做法,使得光线非常匀质。地面地毯的图案延伸至此区域的下半部分墙面,与上半部分的橙色形成了强烈的反差。精心策划的空间层次和照明,希望顾客在此试穿衣物时,在光与空间之中感受,产生不一样的记忆点,点亮这场空间体验之旅的尾声。
Exploring deeper into the end of the space, one enters the sunken 'sunshine room', of which frame adopts orange hand painting to bring a luminous ambiance. Here the ceiling and the upper half of the wall adopt the method of texture embedded with a wall lamp, presenting the store with ample light. A sense of layering and contrast has been generated by the extension of the patterned carpet to the lower part of the wall, together with the carefully planned circulation and the lighting scheme, conveys the idea that customers are able to have exceptional memories when meandering around the fitting room area, a final focal point of the meticulously curated retail space.

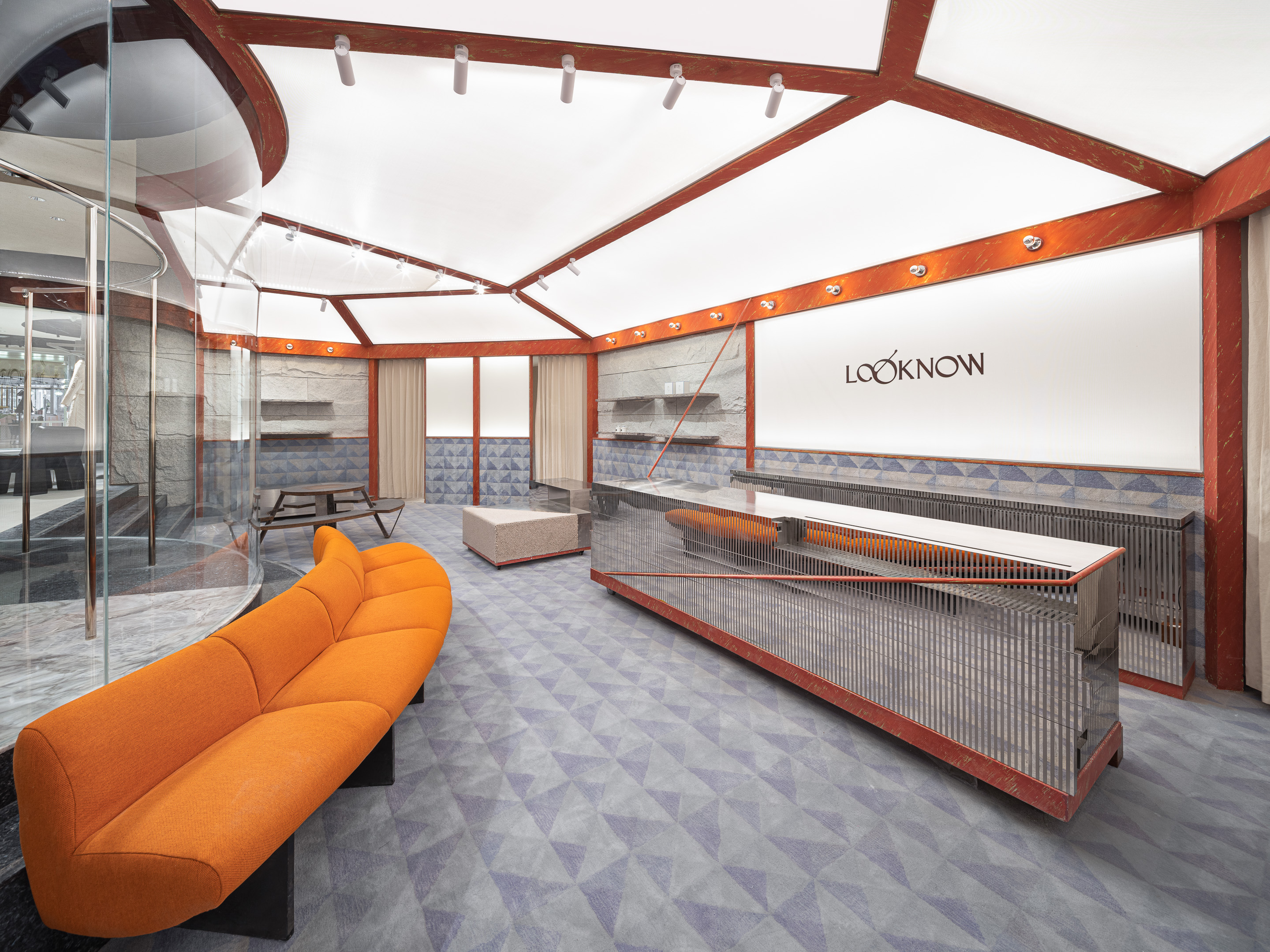
探索与意外
LOOKNOW北京城市旗舰店是Sò Studio首次尝试以“新生岛屿”为主题,营造设计买手店的岛屿生态及一种新的零售模式。在为来访者打造游览式空间体验同时,本次项目更加注重挖掘一些制作过程的手工感保留,以及道具制作过程与设计的意外碰撞,为顾客提供购物以外的收获。
LOOKNOW Beijing is the first attempt of Sò Studio to curate a new shopping mode for a buyer shop by employing the concept of 'Newborn Island'. While creating an immersive spatial journey for visitors, we'd also placed an emphasis on saving up some handcrafts in the process of production and the unexpected between the props-making and design, in the end, one could discover and have their own dialogue with the space other than just shopping.
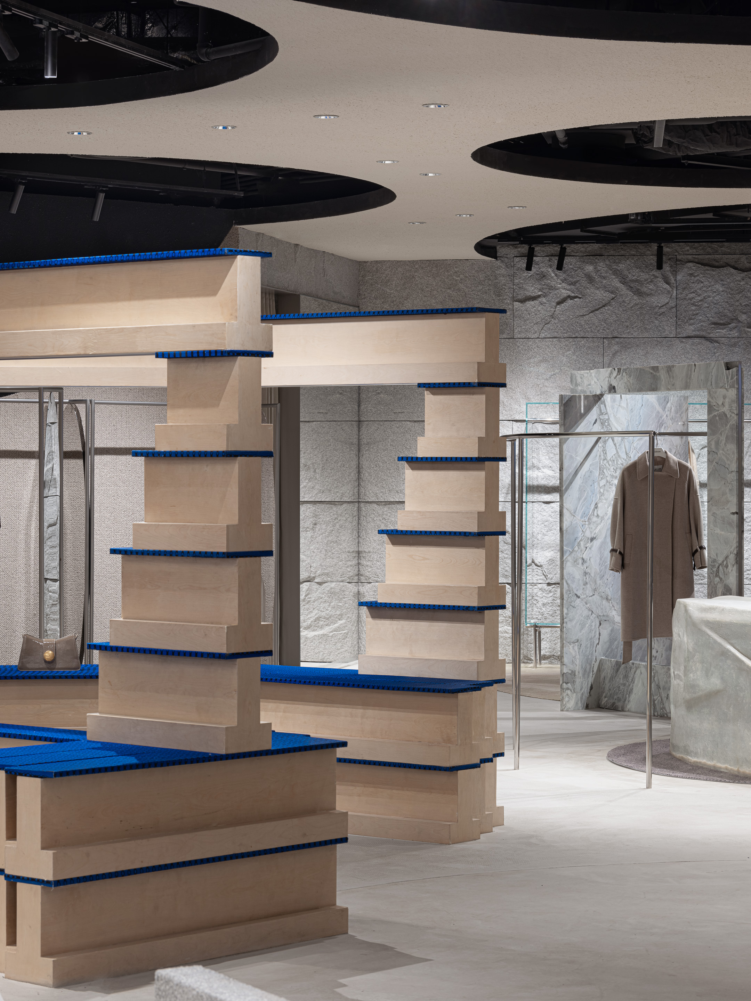
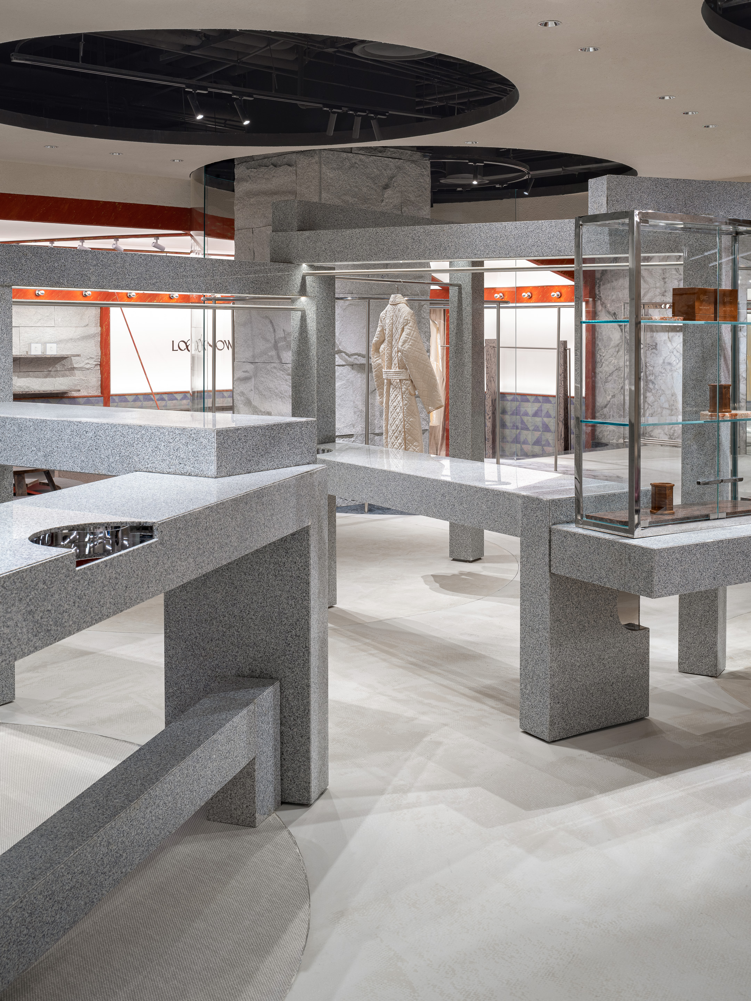
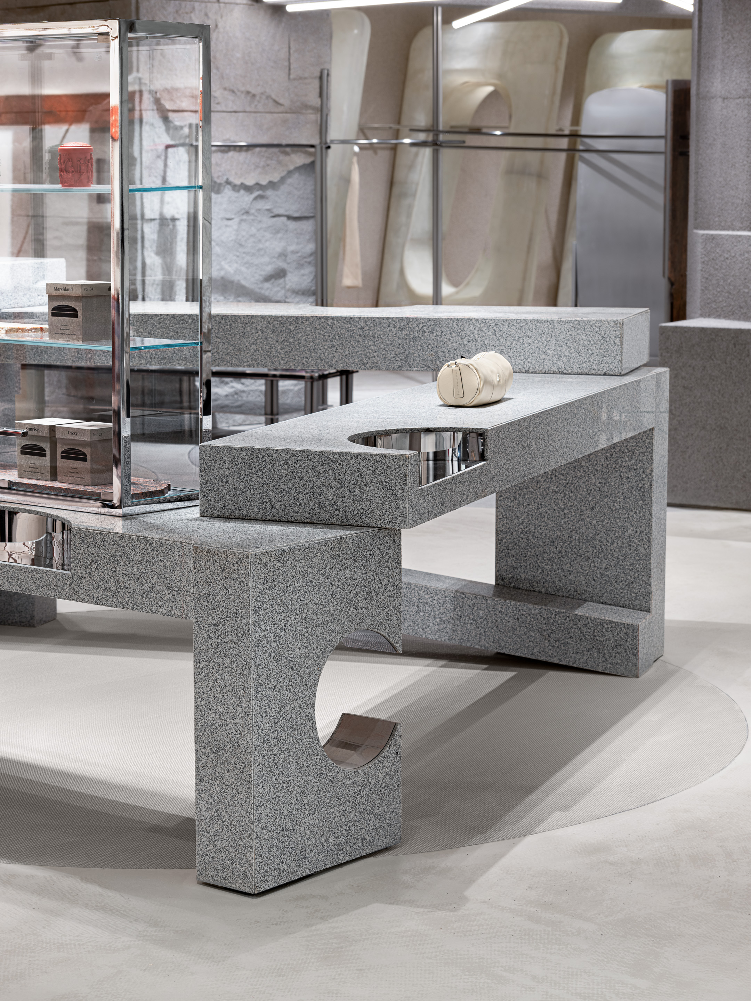
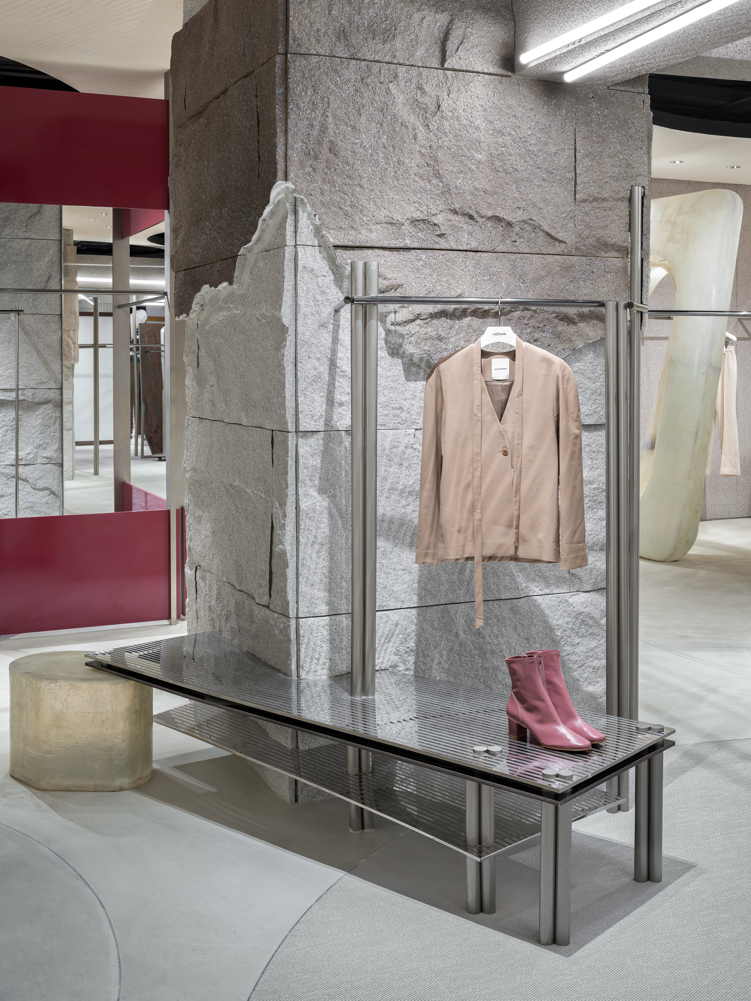
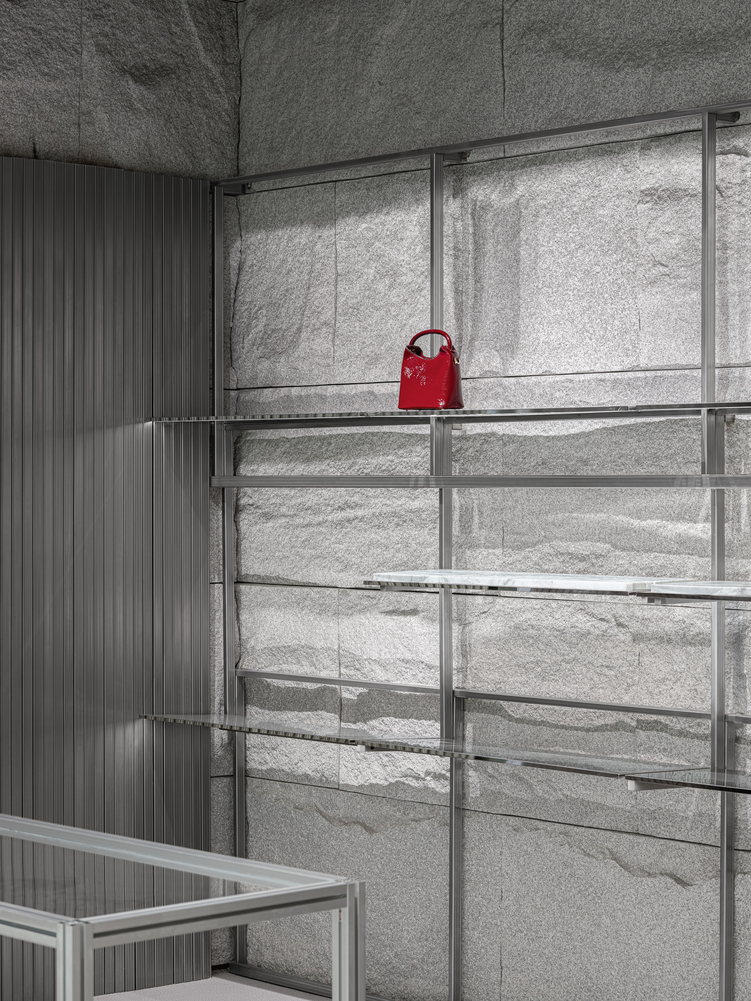
完整项目信息
项目名称:LOOKNOW北京城市旗舰店
设计概念:新生岛屿
室内设计:Sò Studio
设计总监:吴轶凡、刘梦婕
设计团队:李宇飞、潘宇鹏
客户:LOOKNOW
面积:545平方米
地址:北京国贸三期
完成年份:2021年
空间摄影:朱润资
灯光品牌:RE-SENSE悦森
主要材料:PU文化石、真石漆、自流平、编制地毯、异形不锈钢
版权声明:本文由Sò Studio授权发布。欢迎转发,禁止以有方编辑版本转载。
投稿邮箱:media@archiposition.com
上一篇:2022年国际高层建筑奖获奖作品:悉尼Quay Quarter Tower / 3XN
下一篇:宅中“造园”:青骊民宿 / HEI建筑设计工作室