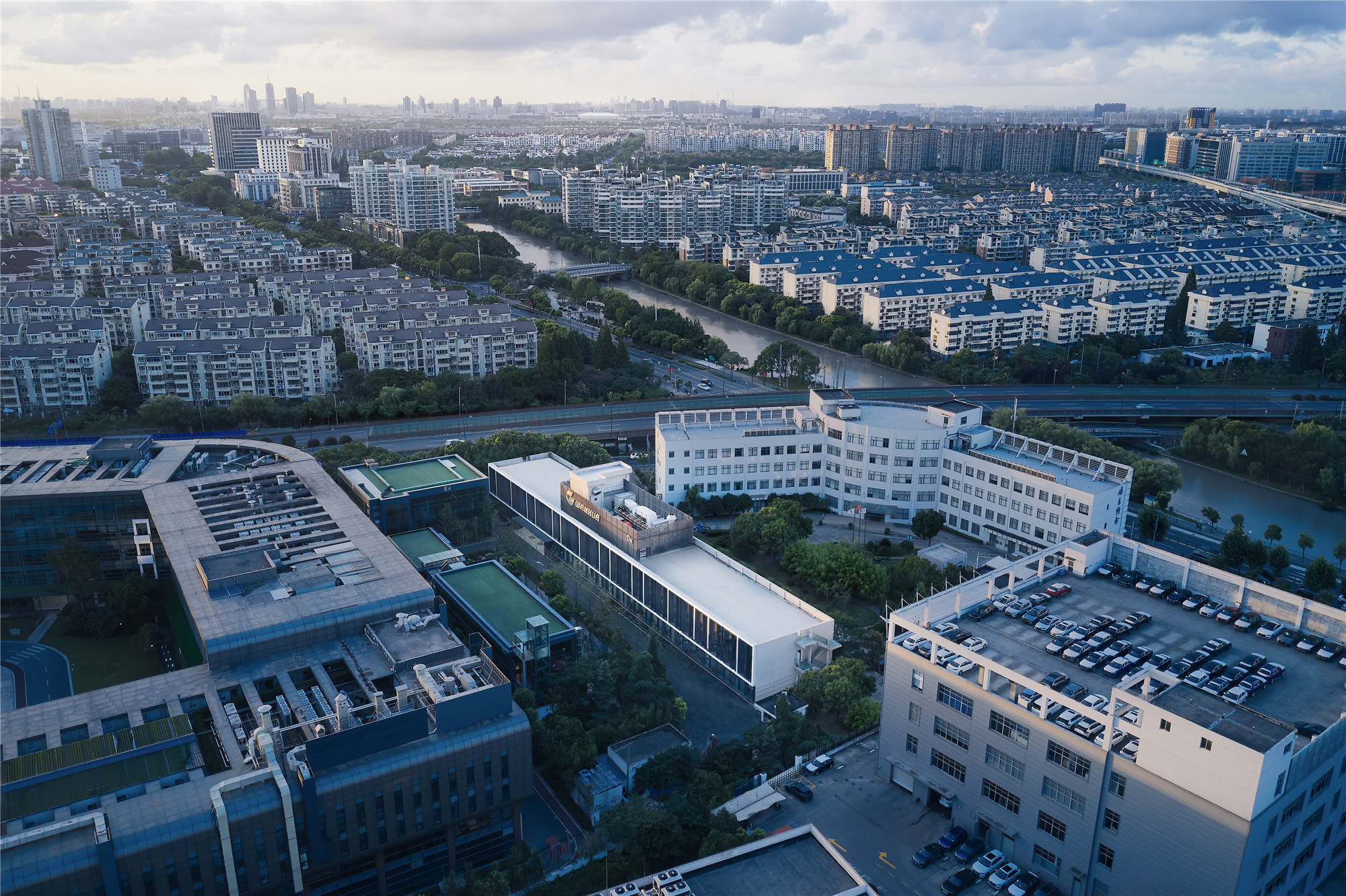
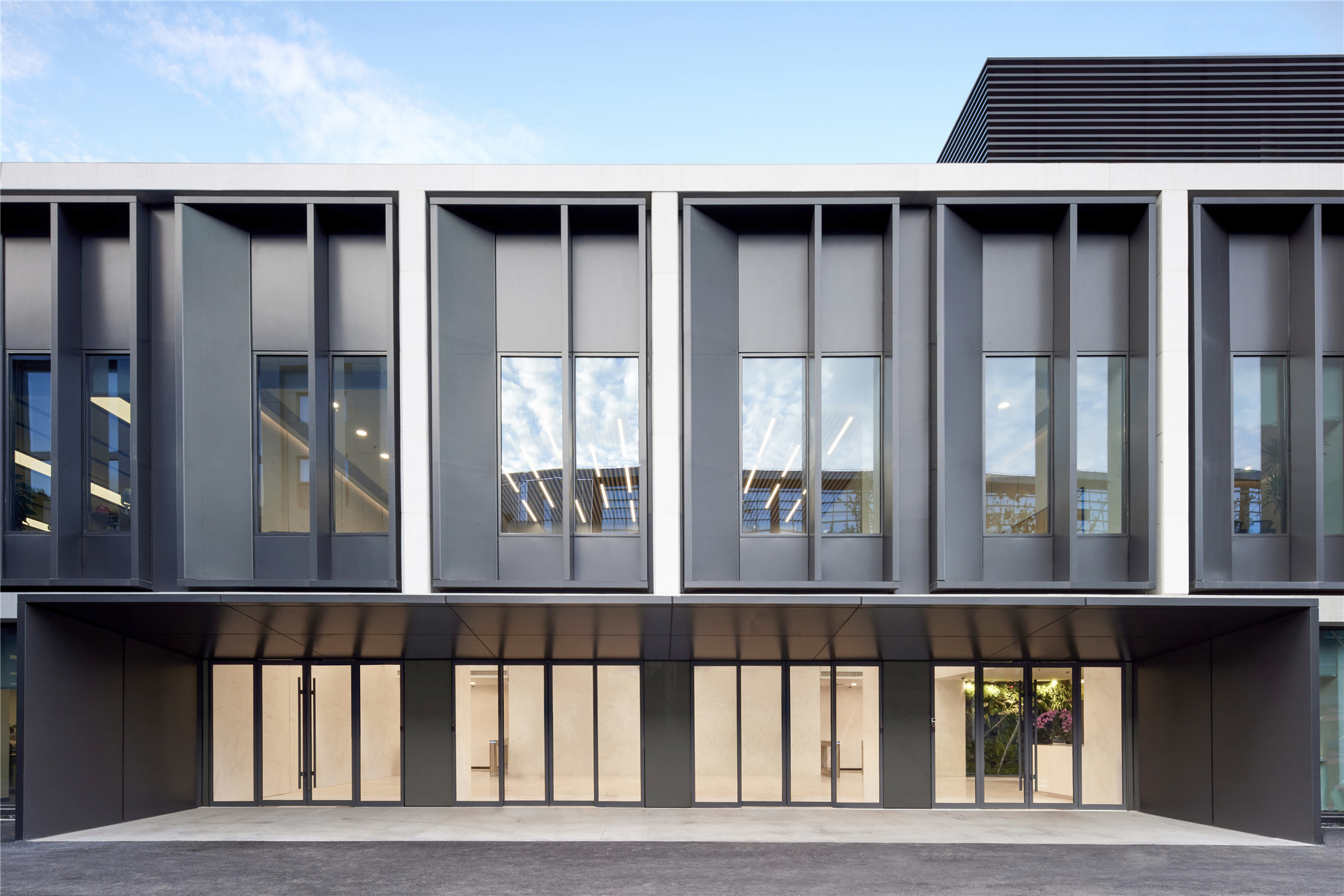
设计单位 UDG · 十分工作室
项目地址 中国上海
项目设计 2019年—2021年
建筑面积 3000平方米
五百强企业万华化学集团位于上海的实验室于近日竣工,为华东地区的万华员工提供了一处全新的办公及实验空间。万华上海实验室改造自上世纪九十年代的正章洗染公司车间,约100米长的建筑体量经过精心打造,成为整个园区令人振奋的全新标志。
The Shanghai laboratory of Wanhua Chemical Group, one of the top 500 enterprises, was recently completed, providing a new office and laboratory space for Wanhua employees in East China. Wanhua Shanghai Laboratory is transformed from the workshop of Zhengzhang Washing and Dyeing Company in the 1990s. The 100-meter long building has been carefully renovated to an exciting new symbol of the whole park.
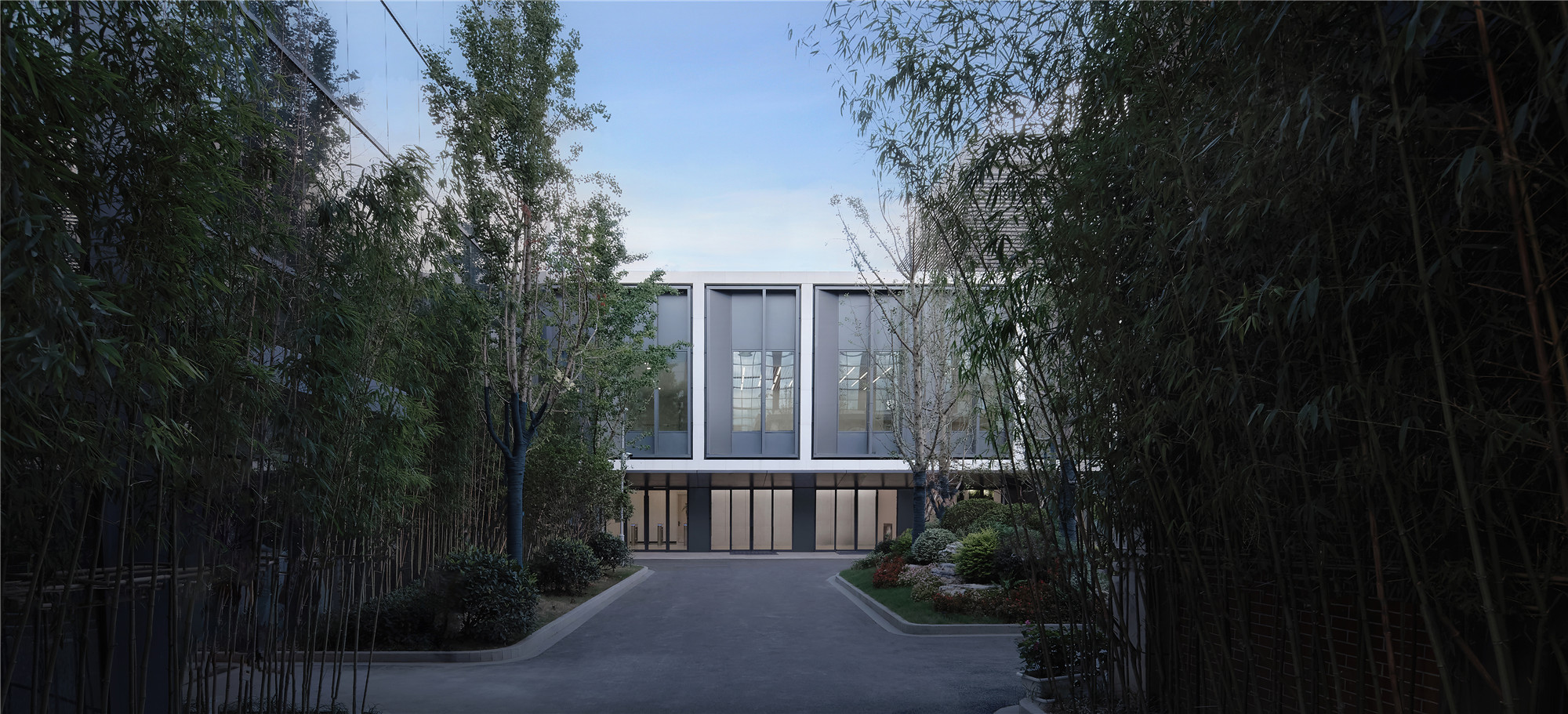
01
偏于一隅如何突围?
原正章公司车间所在的园区,由另外三栋建筑联体成U形体量并围合出一片充满绿化的敞开空间,构成了园区的主要格局,而位于U形体量背后的正章车间自然地被割裂在整体性之外。如何通过环境和建筑的改造营造出正面性和场所感,对各方来说似乎都是项目的一种期待。
In the park where the Zhengzhang workshop is located, three U-shaped joined buildings become the main layout and enclose an open space full of green, which forms the main structure of the park. The Zhengzhang workshop behind the big volume is naturally separated from the integrity. How to create a positive place through the renovation of the environment and building seems to be a certain expectation of the project for all parties.
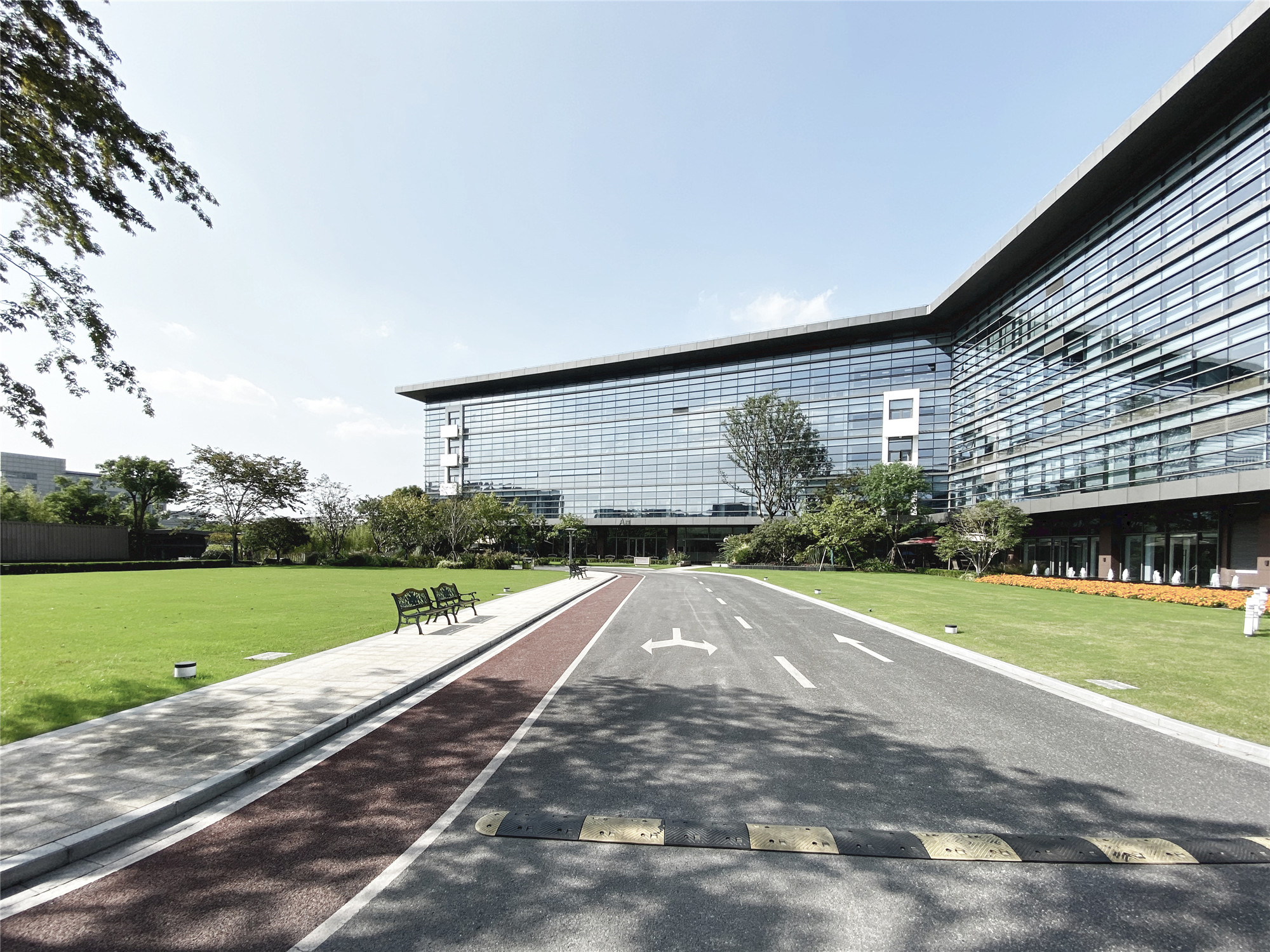
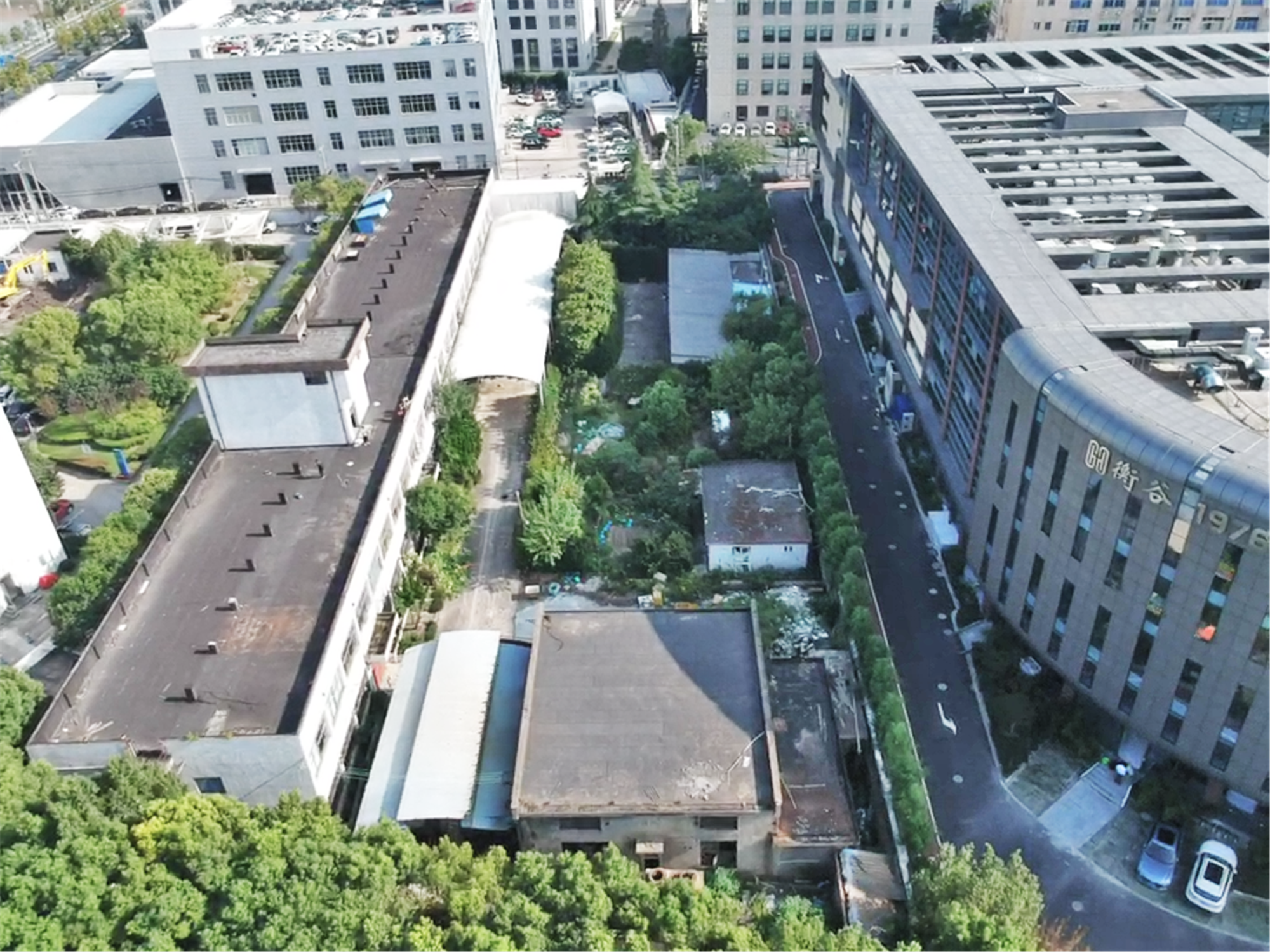
尽管所处的区位偏于一隅,但好在场地并不逼仄,车间直面的宽敞庭院提供了表现建筑纵深的宽广视野,得以将长达100米的建筑形象一览无余。设计师将庭院与周边建筑组合为一个独立的整体,并整理出一条从园区入口开始,穿越庭院到达主入口的流线,形成一组完整的园区新景观,正章车间也因其位置和尺度自然地成为这一组新景观的主体。
Although located in a corner, the site is not too narrow. The spacious courtyard directly facing the workshop provides broad perception, allowing a panoramic view of the 100-meter long building. The design combines the courtyard with the surrounding buildings as a whole, and arranges the circulation starting from the entrance of the park and passing through the courtyard to the main entrance to form a complete new landscape. The workshop naturally becomes the main body of this new landscape because of its location and scale.
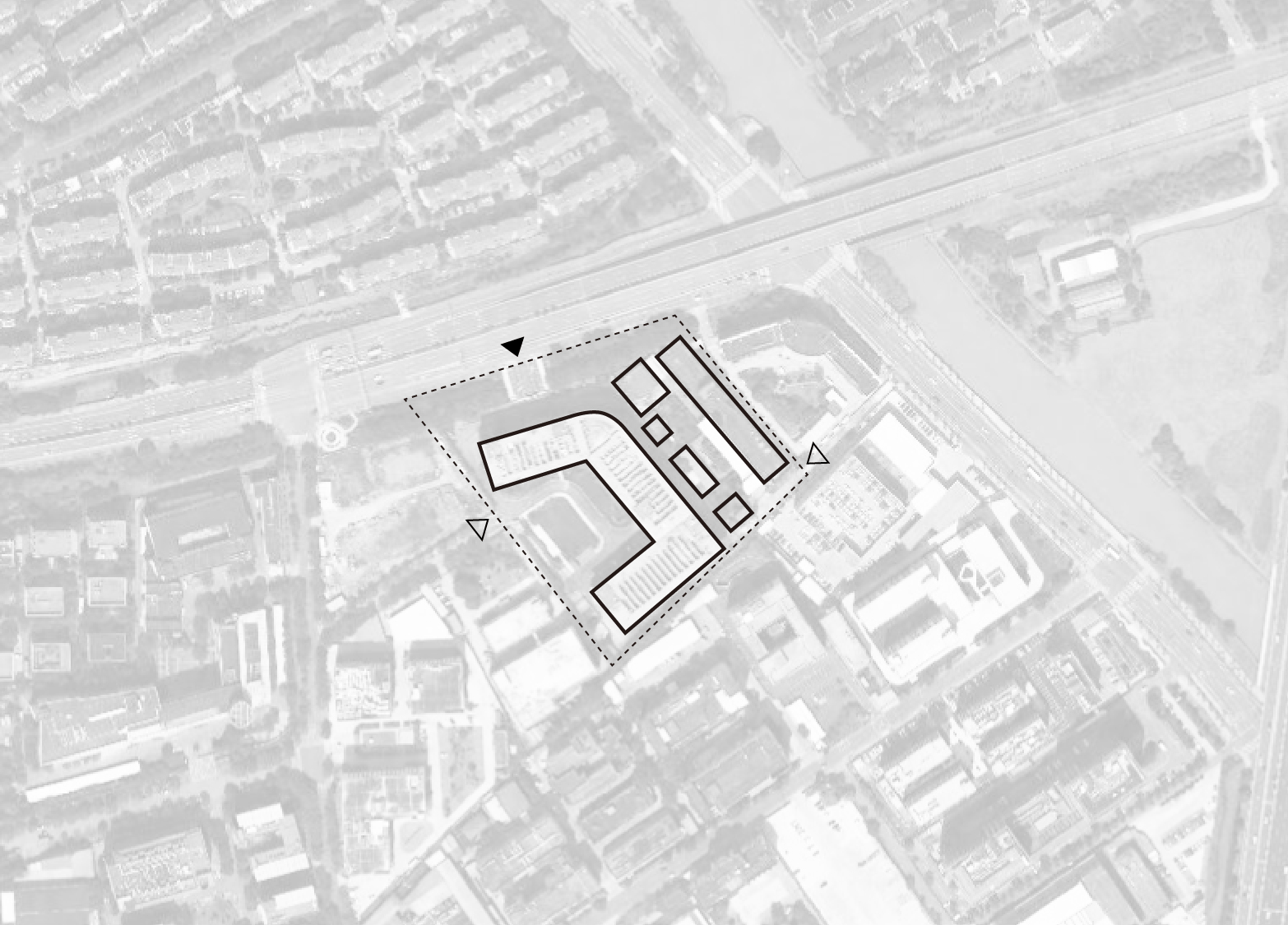

02
超长立面如何打造?
在另一个维度上,建筑立面是又一条路径来跳脱出场地的限制,自然而然地形成独特的形象与记忆。综合各方面的因素考量,立面主要采用窗系统与铝板/石材幕墙系统,与建筑的原结构框架密切相关。
The facade of the building is another approach to jump out of the site restriction, and naturally form a unique image. The facade mainly adopts window system and aluminum / granite curtain wall system, which is closely related to the original structural frame.
为了兼顾舒适性、美观性与造价,设计过程中围绕着开窗尺寸、开启扇形式等议题开展了多轮研究。最终呈现出由外挑的通高竖向落地窗及斜向隐藏式开启扇组合形成的简洁立面单元,成为建筑面向南侧庭院的主要语言,并三两成组间隔白色花岗岩线条获得更加活跃的立面意向。建筑首层采用相似的规则单元,在柱间均匀地设置隐藏式开启扇,保持简洁的秩序性。
Considering comfort, aesthetics and cost, several rounds of research were carried out around the issues such as window opening size and opening form in the design process. Finally, a simple facade unit, formed by the combination of cantilevered vertical windows and inclined hidden openings, becomes the main language of the building facing the south courtyard, and the white granite lines separated in groups of two or three obtain more active look. Similar regular units are used on the first floor, and hidden openings are uniformly set between columns to maintain simple order.
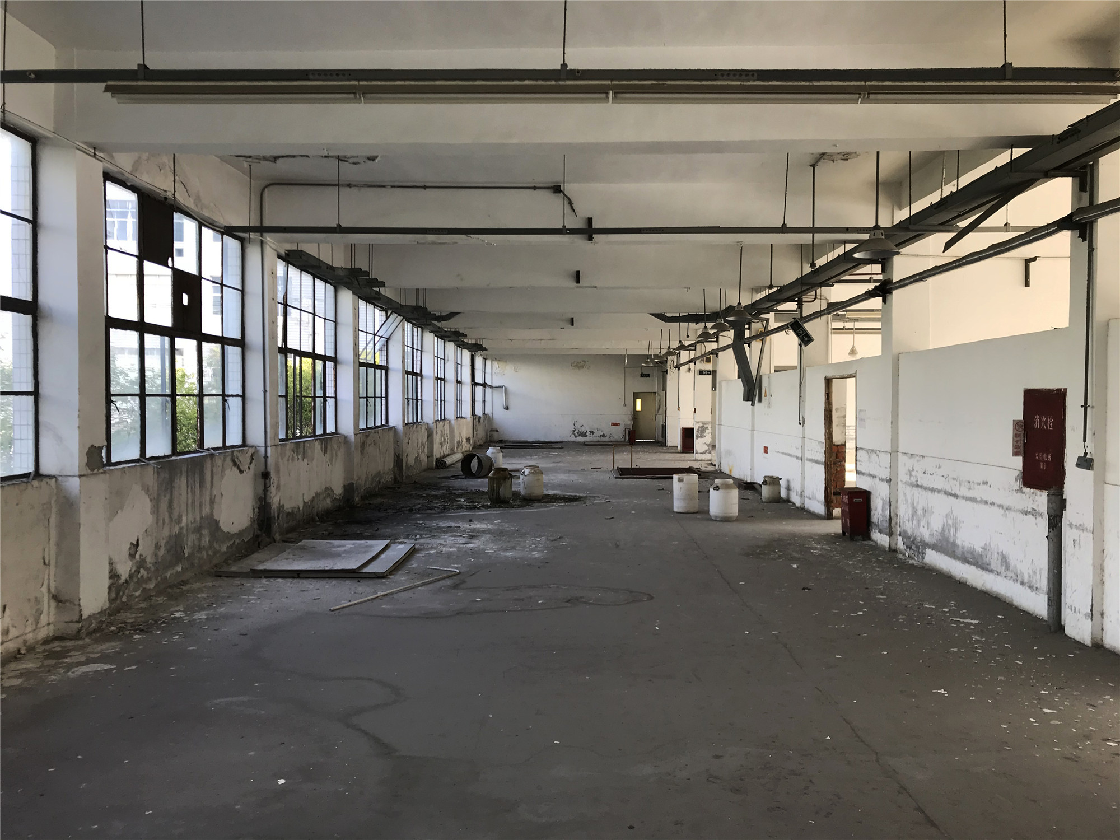
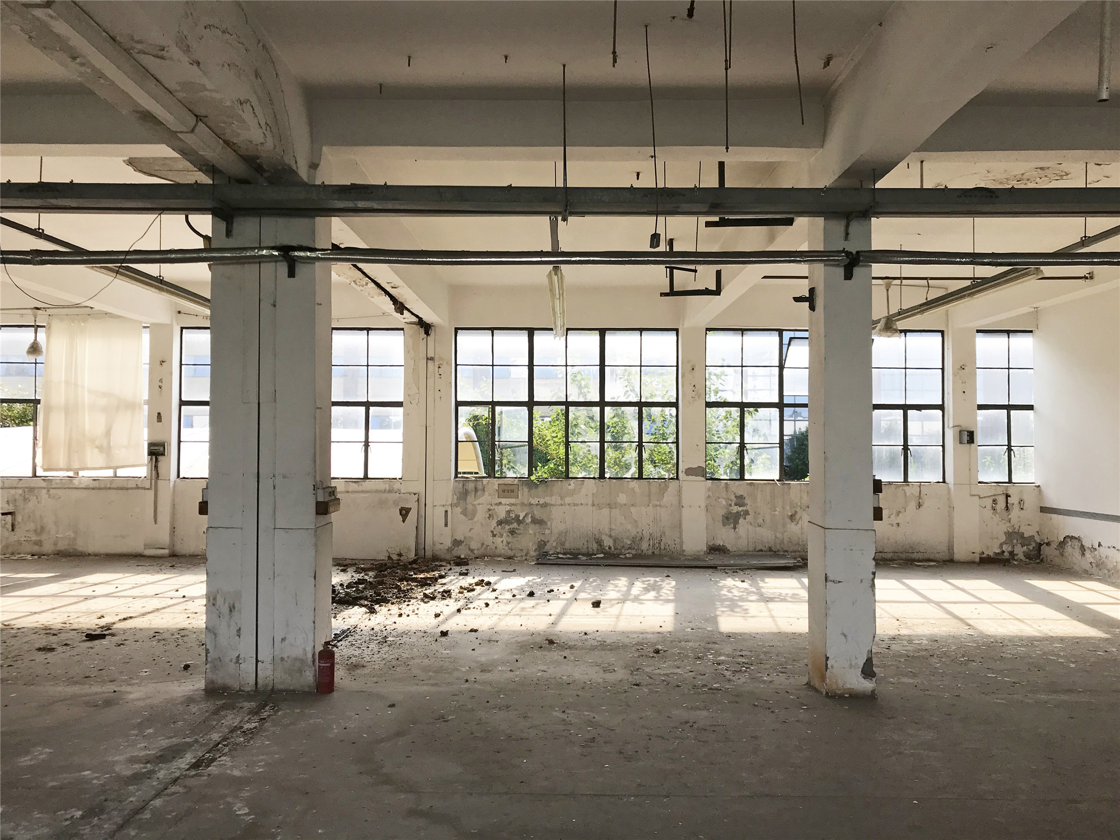
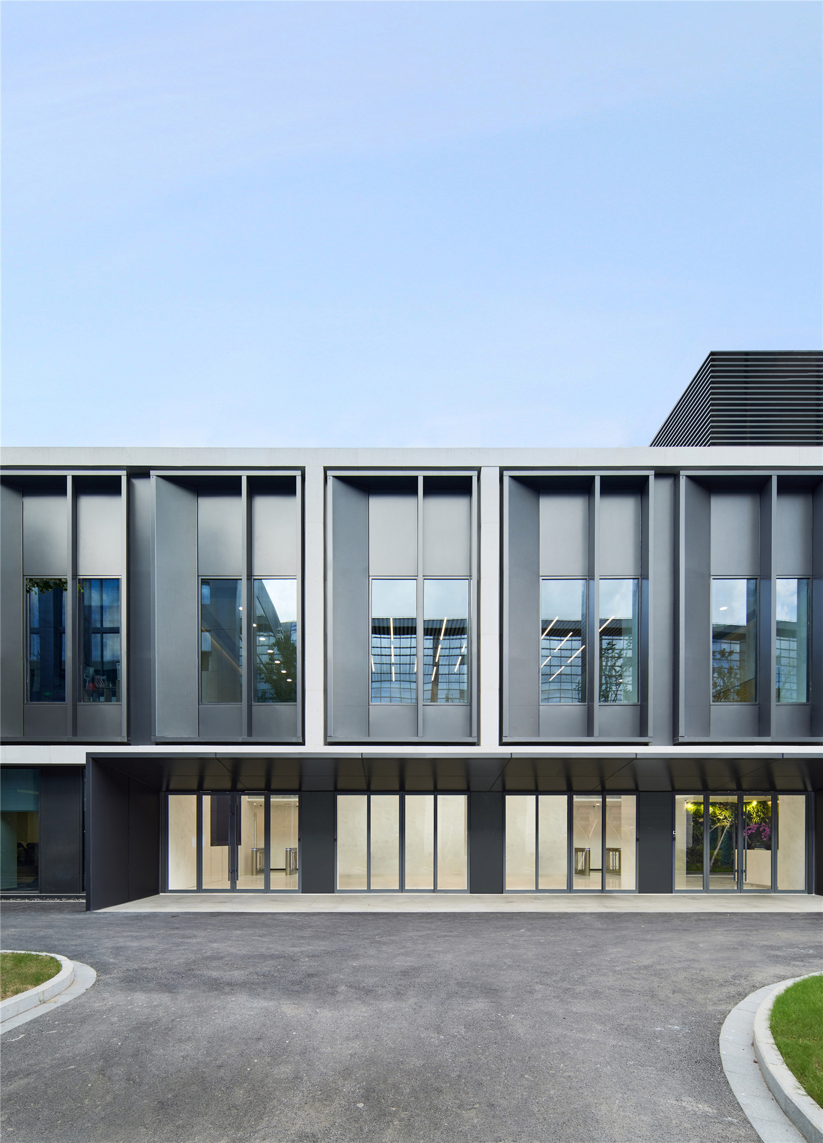
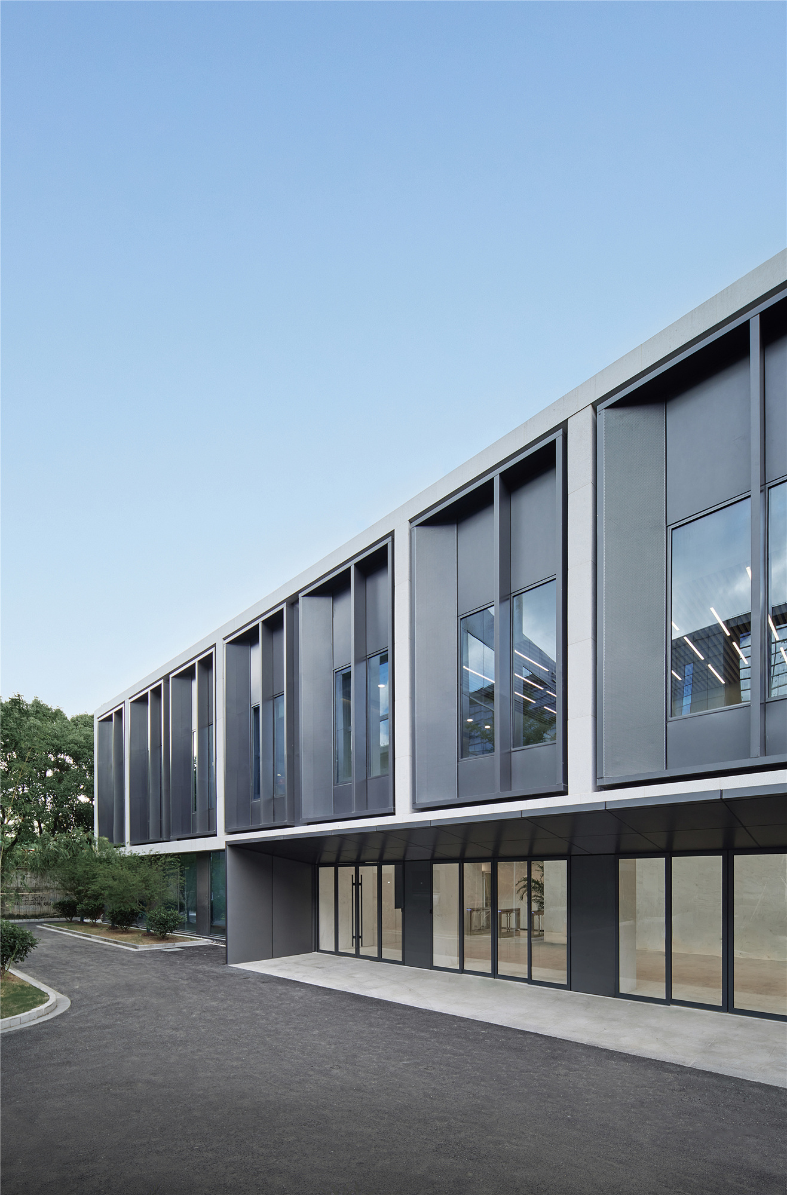

由此,正章车间被改造成为首层凹进、二层外挑的体量,由白色花岗岩勾勒出超长尺度的悬浮姿态,与庭院形成一种自然和谐的对话关系。同时基于原始建筑结构的均质立面在略显复杂和偏僻的园区环境中跳脱出来,以简洁性与秩序感成为新定义场地的焦点。
Thus, the Zhengzhang Workshop has been transformed into a volume which owns a concave ground floor and a cantilevered upper floor. The overlong suspension posture is outlined by white granite, forming a natural and harmonious dialogue with the courtyard. At the same time, the homogeneous facade based on the original structure jumps out from the complex park corner, and becomes the focus of the newly defined site with sense of simplicity and order.

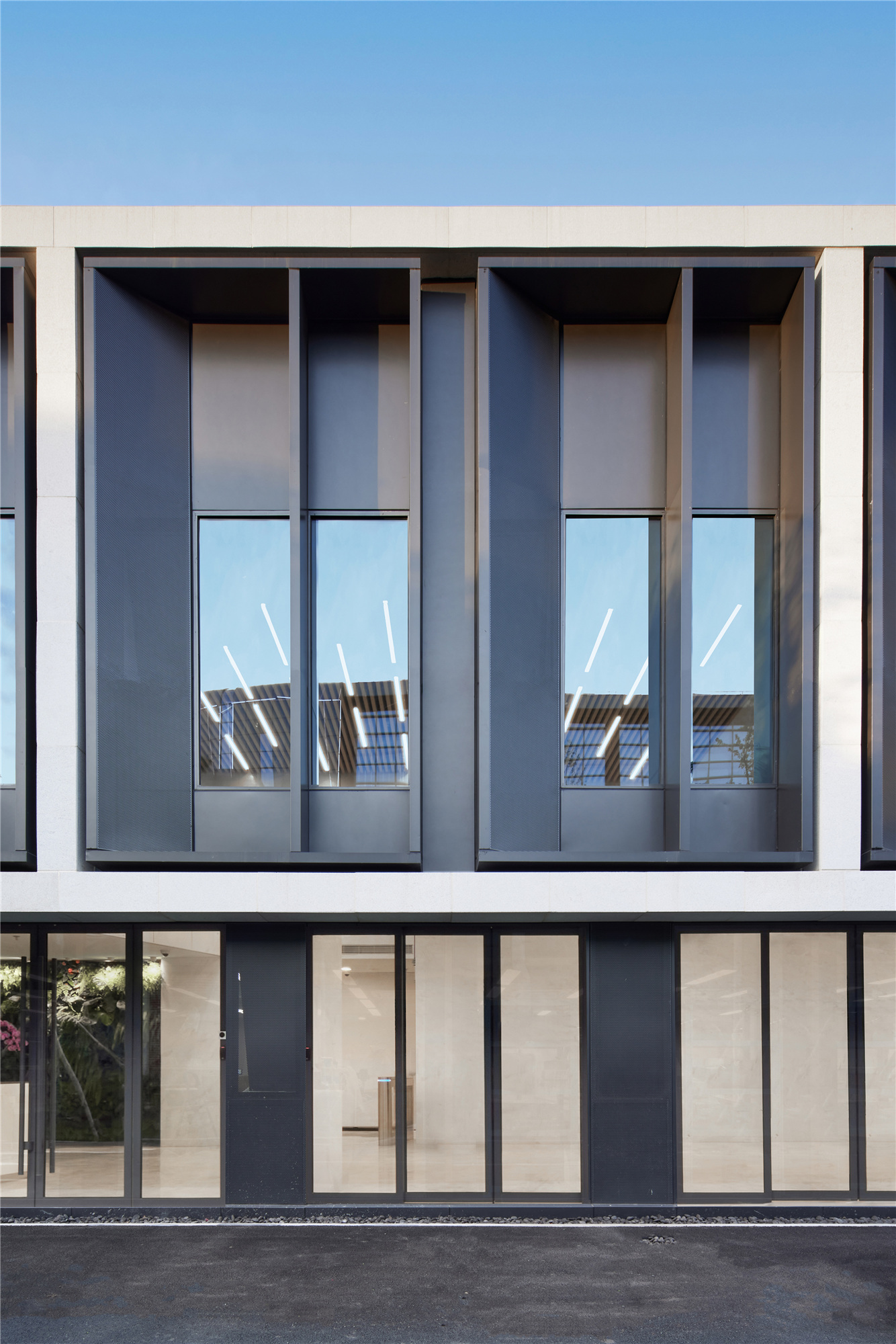
03
既有空间如何组织?
对正章车间的改造主要为了办公与实验室这两项主要功能。得益于原车间建筑的形制,整个空间的结构秩序清晰明了。建筑平面东西方向2跨,南北方向25跨,两端山墙各有一部室外楼梯用于紧急疏散。
The renovation of the workshop is mainly for the two main functions of office and laboratory. Thanks to the shape of the original building, the structural order of the entire space is very clear. There are 2 spans from east to west and 25 spans from south to north with two outdoor staircases attached at both ends for emergency evacuation.

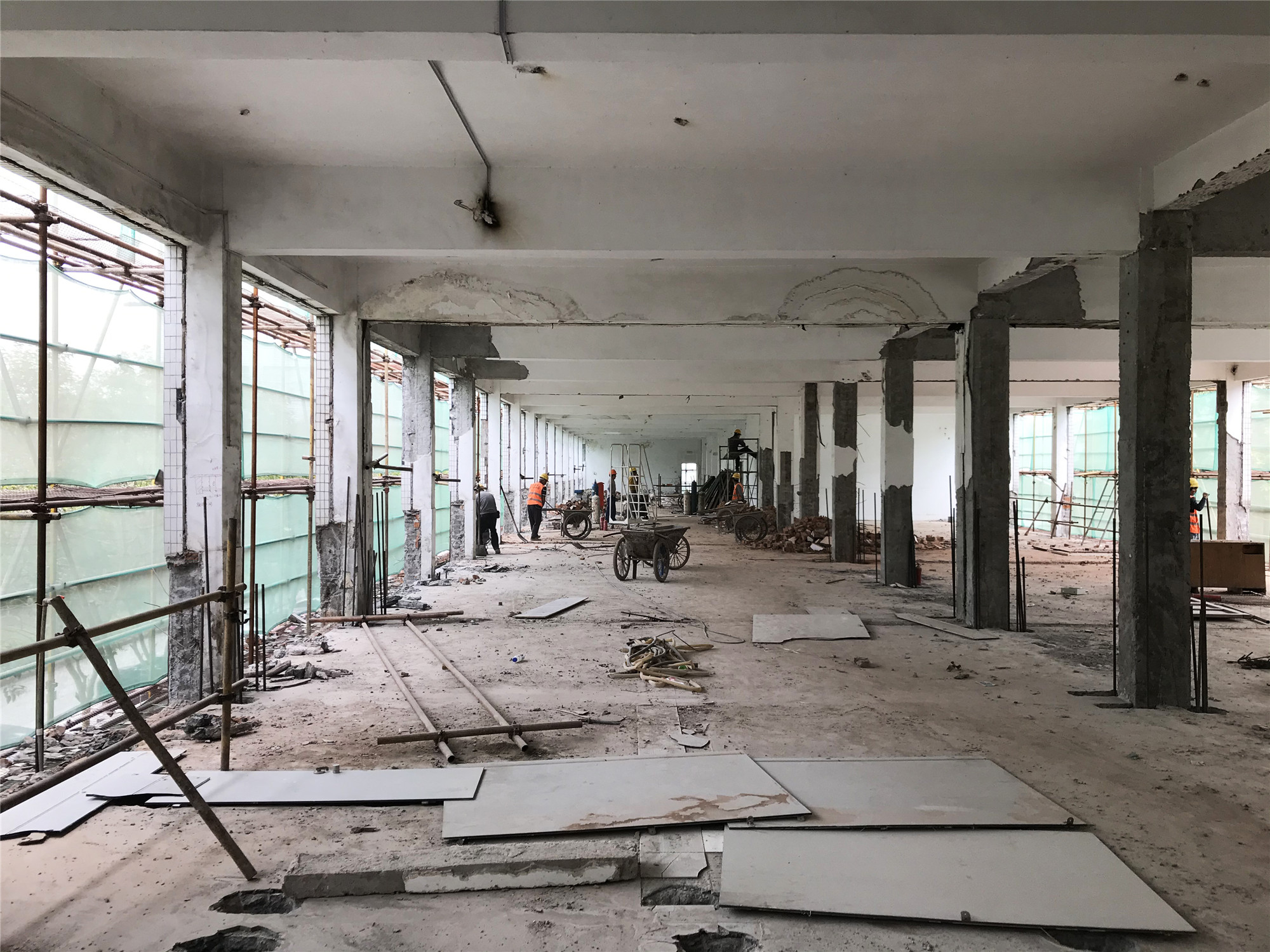
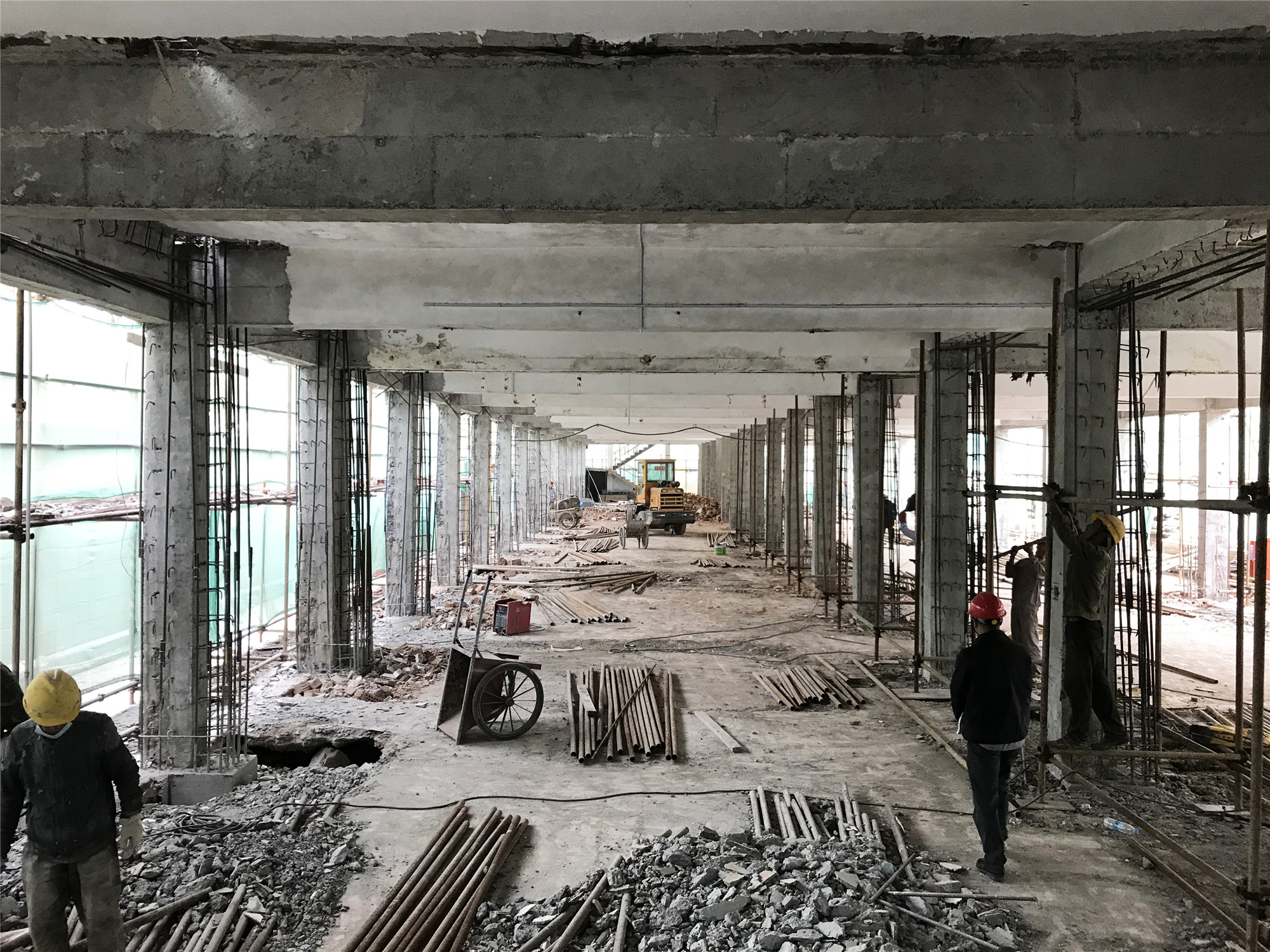
改造设计的过程几乎严格遵守着整体建筑的结构框架,仅在入口门厅处适度地释放出四跨通高门厅,作为建筑流线组织的枢纽。改造过程保留了门厅附近的楼梯及电梯作为主要竖向交通,并结合门厅设置了接待、会议等共享设施,办公与实验室则被明确地分设在门厅两侧。
The reconstruction design process almost strictly follows the structural frame, and only moderately releases a four-span hall at the entrance lobby as the circulation hub. During the renovation process, the stairs and elevator near the lobby are reserved as the main vertical traffic, and in combination with the lobby, shared facilities such as reception and meeting are well set. The office and laboratory are clearly set on both sides of the lobby.
室内以白色大理石为主,呈现出清晰简洁的空间关系,在既有的框架结构中营造明快、高效的办公氛围,也与业主的企业文化相得益彰。
The interior is mainly cladded with white marble, presenting clear and concise spatial relations, creating a bright and efficient office atmosphere in the existing frame, and complementing the owner's corporate culture.

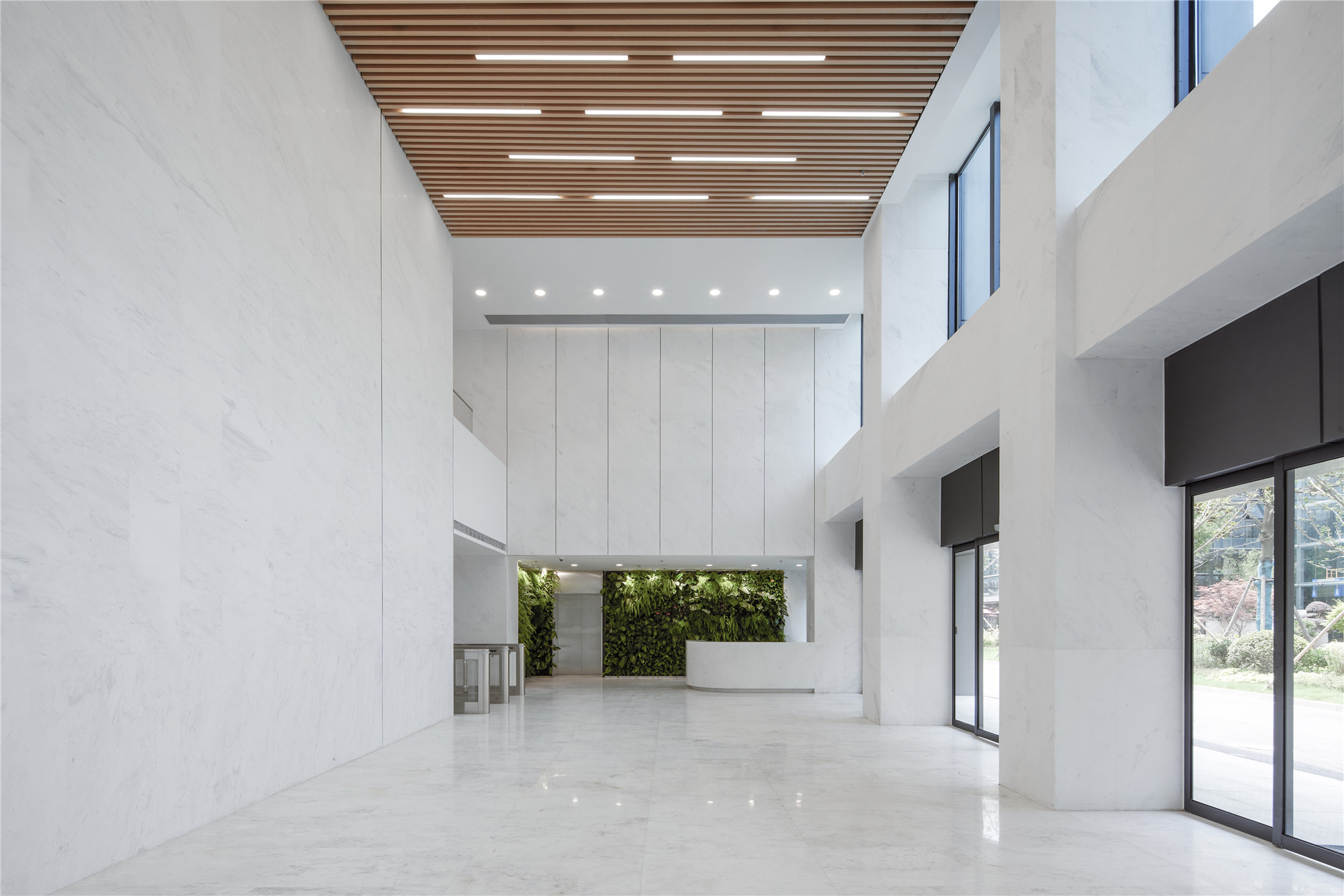
设计图纸 ▽




完整项目信息
项目名称:上海正章车间改造
项目类型:城市更新/实验室/办公
设计单位:UDG · 十分工作室
项目设计:2019年—2021年
主持建筑师:钱烈
设计团队:曾子,郑益,史淑佩,陆国栋,雷云骐,张家启
合作团队:上海联创设计集团股份有限公司零号工作室/都市综合设计研究院/室内设计院/机电一部/结构二部
客户:万华化学集团股份有限公司
项目地址:上海
建筑面积:3000平方米
摄影版权:MLEE Studio
版权声明:本文由UDG · 十分工作室授权发布。欢迎转发,禁止以有方编辑版本转载。
投稿邮箱:media@archiposition.com
180****9099
3年前
回复