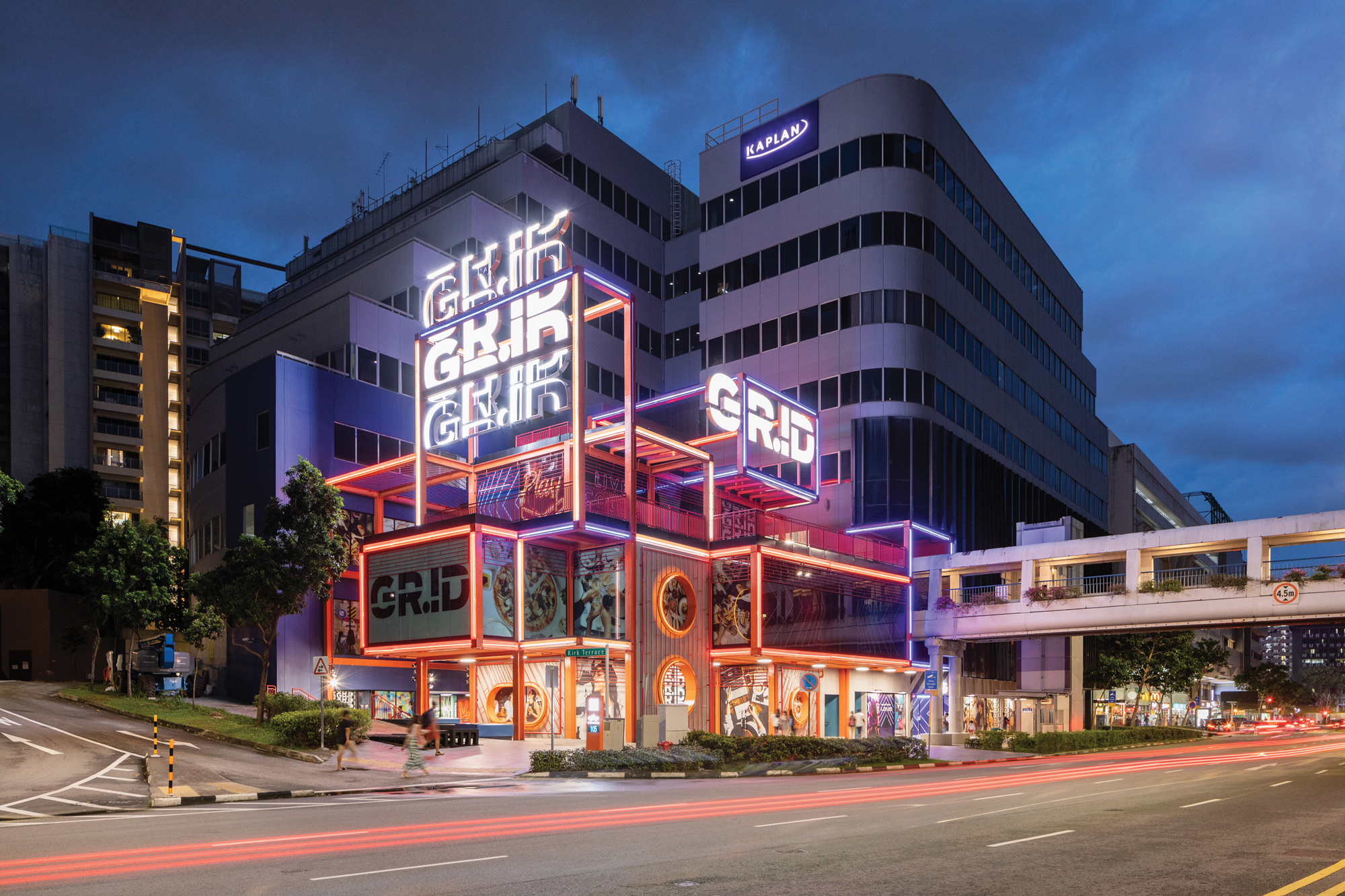
设计单位 SPARK
项目地点 新加坡
建成时间 2021年2月
总建筑面积 2.18万平方米(改造区域:1万平方米)
GRiD坐落于新加坡艺术区的中心,处于SOTA艺术院校和Park Lane及Peace Centre这两个新加坡老一代购物中心之间。项目是将一个落魄的旧建筑转变为以社区为中心的青年零售和教育中心的示范。提升改造工作的核心目的,是通过社区互动、增加可达性和提升项目和社区形象来提高资产价值。
GRiD sits at the heart of Singapore’s Arts District, sandwiched between SOTA (School of the Arts) and 2 of Singapore’s older generation of shopping malls Park Lane and Peace Centre. GRiD is a great example of a positive transformation of a failing building into socially focused youth retail and education hub for the community. The upgrading work is centred on the core purpose of increasing asset value through social interaction, increased accessibility and the celebration of self and community.
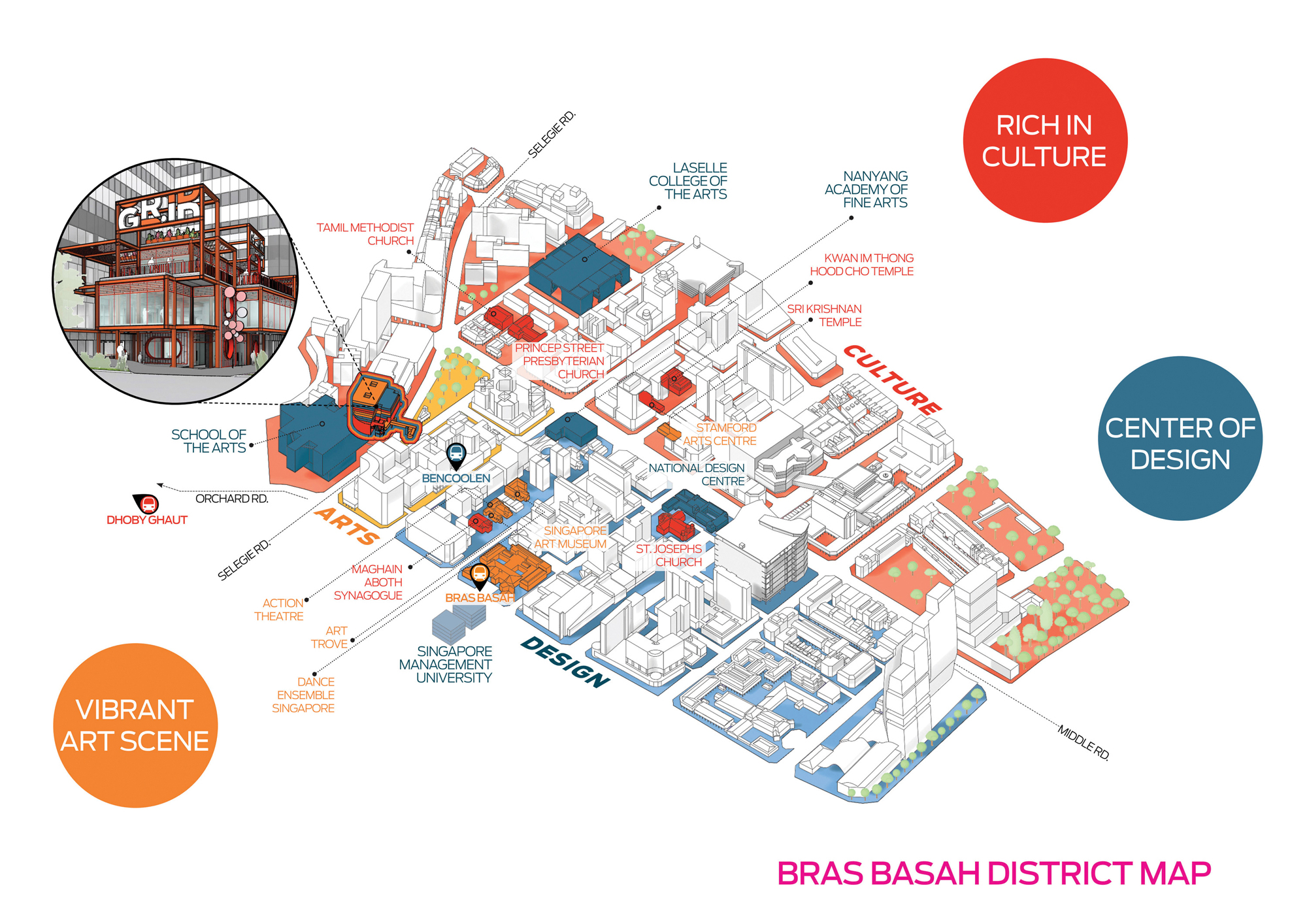

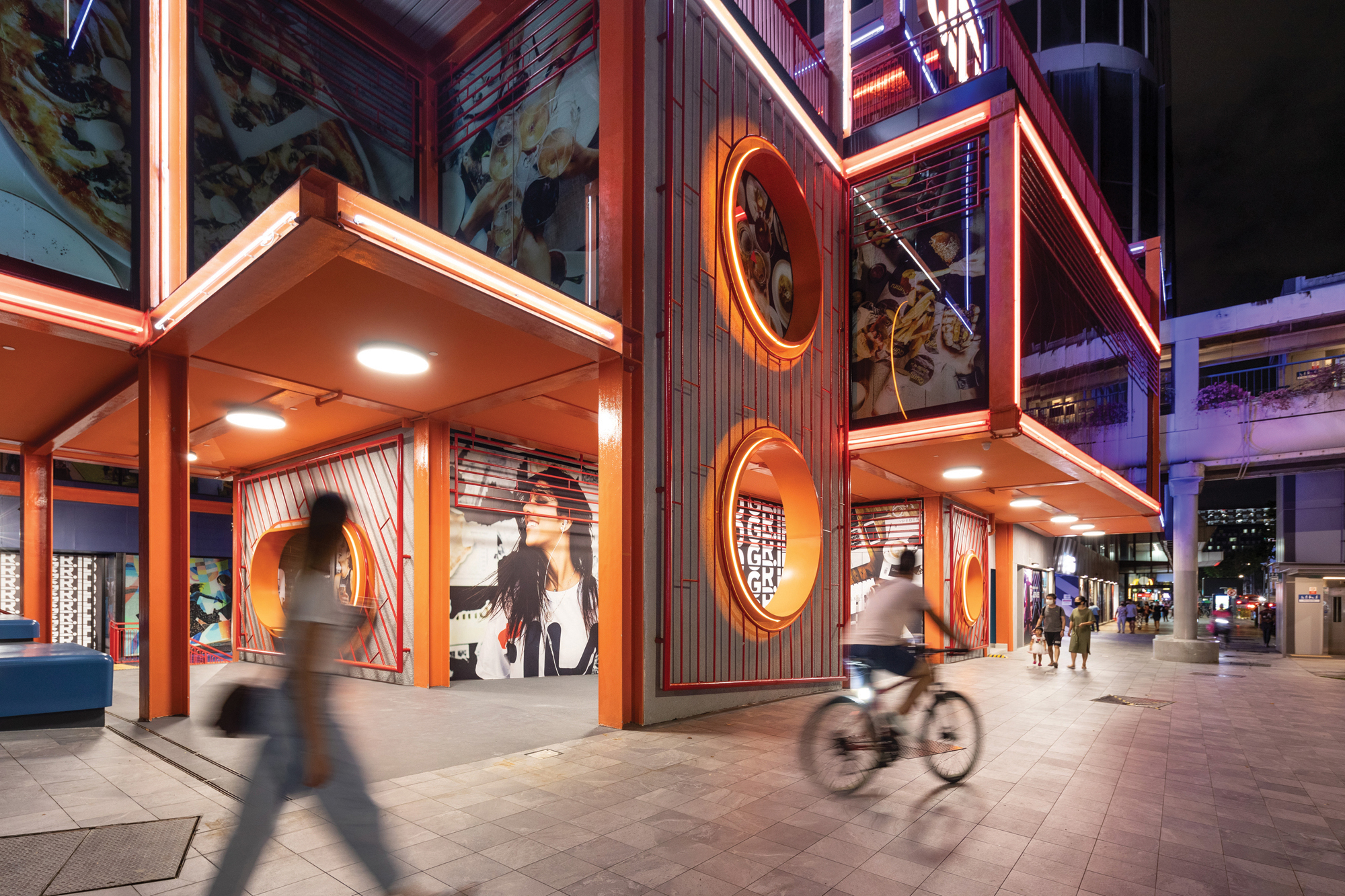
立面改造
项目主要的设计原则是对建筑的转角位置进行改造,它是连接街道的关键位置和商业入口。新的转角造型成为建筑具有吸力的“视觉地标”,有效地将乏味的空间改造为充满活力的、对数字社交友好的“网红”画布,成为内容创作者和尝试新鲜产品体验的消费者的打卡地。
The primary gesture is the transformation of the building’s corner, it’s key address and threshold to the street. The reenvisioned corner becomes the building “beacon” and attractor, a vibrant digital generation friendly “instagrammer” canvas for content creators, and experience seekers.
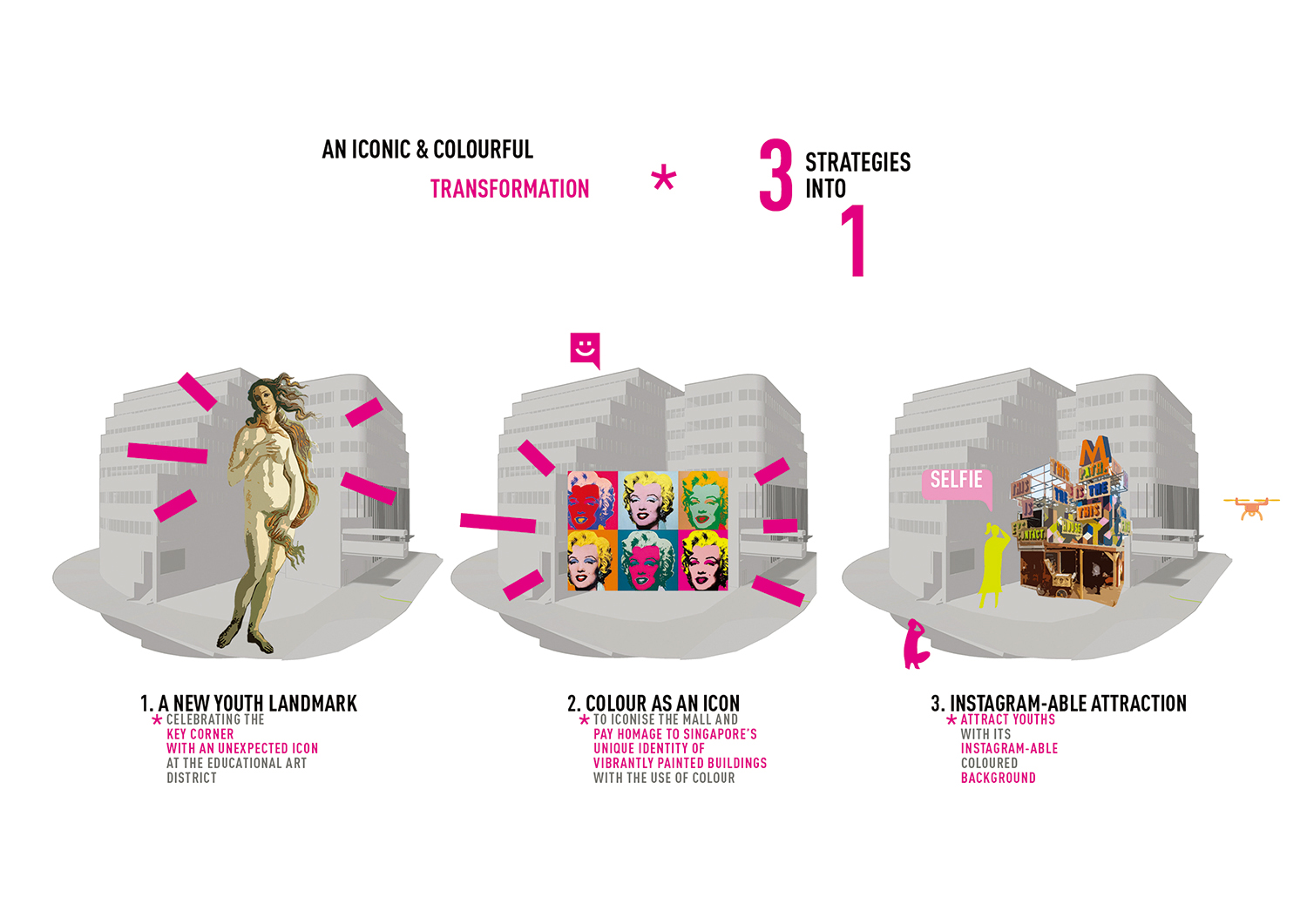
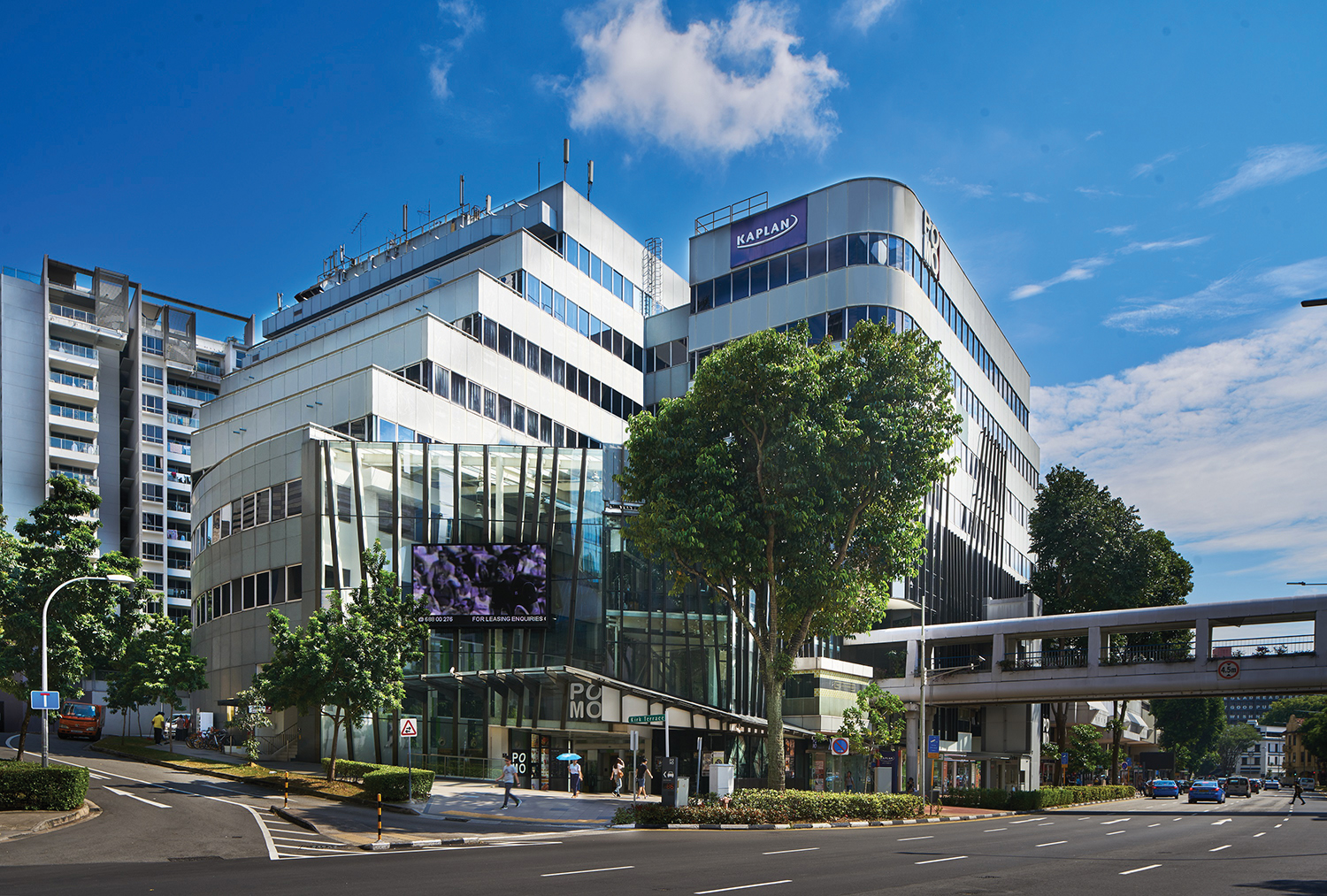

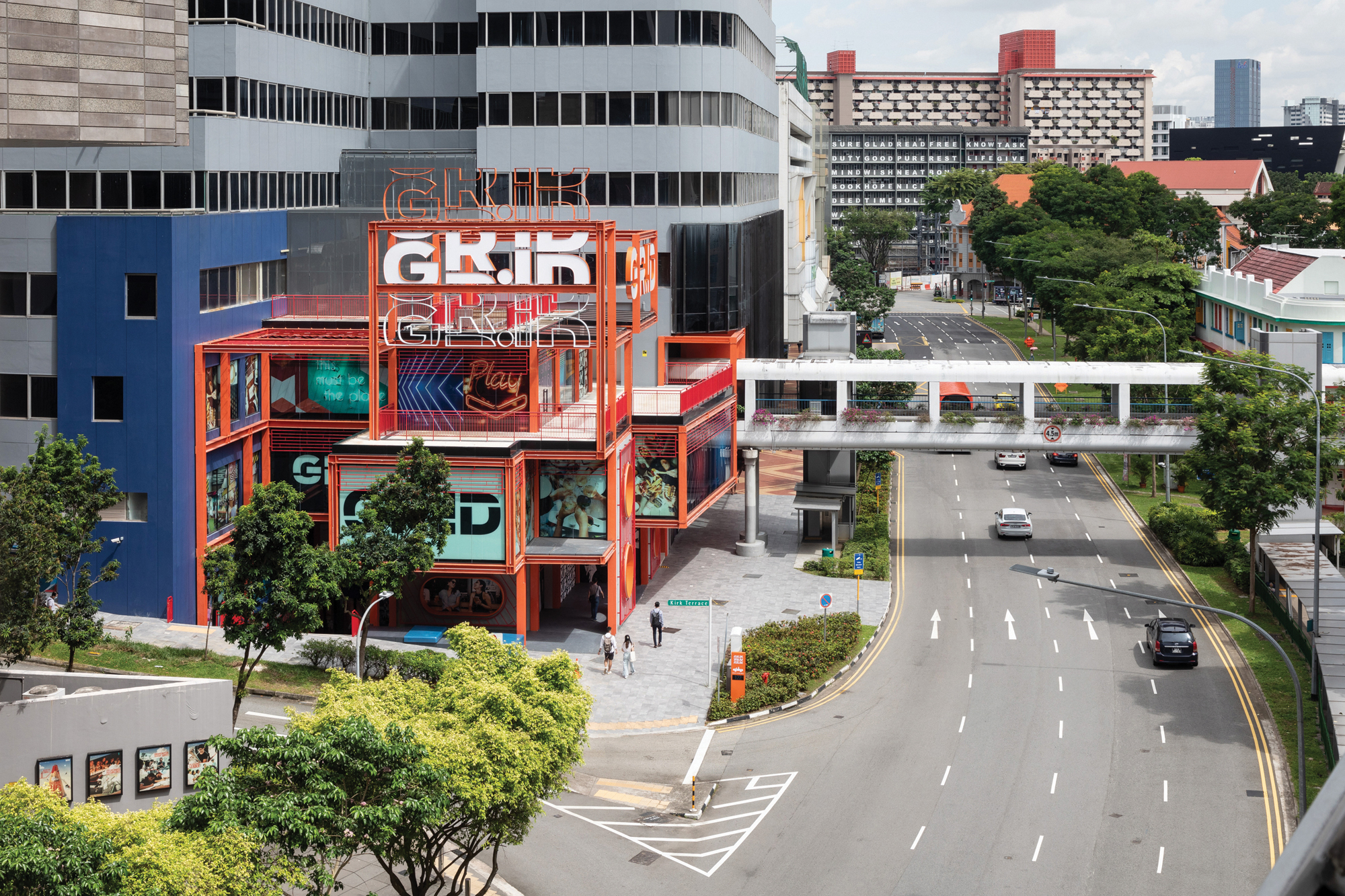
设计团队通过将建筑内部较深处且低租金的商铺面积转移到建筑的转角标志位置,增加了数层更易到达的临街高租金商铺面积。低价值的商铺被“置换”出来所形成的空间,创造出从一楼到地下室的双层开放效果。
The multilevel high rent ‘flagship’ corner is the result of moving low rental value shops from deep parts of the building interior to the easily accessible and high visibility street corner. The low value shops were “voided” out to create visual and spatial connections from the ground floor into a double volume gymnasium in the basement.
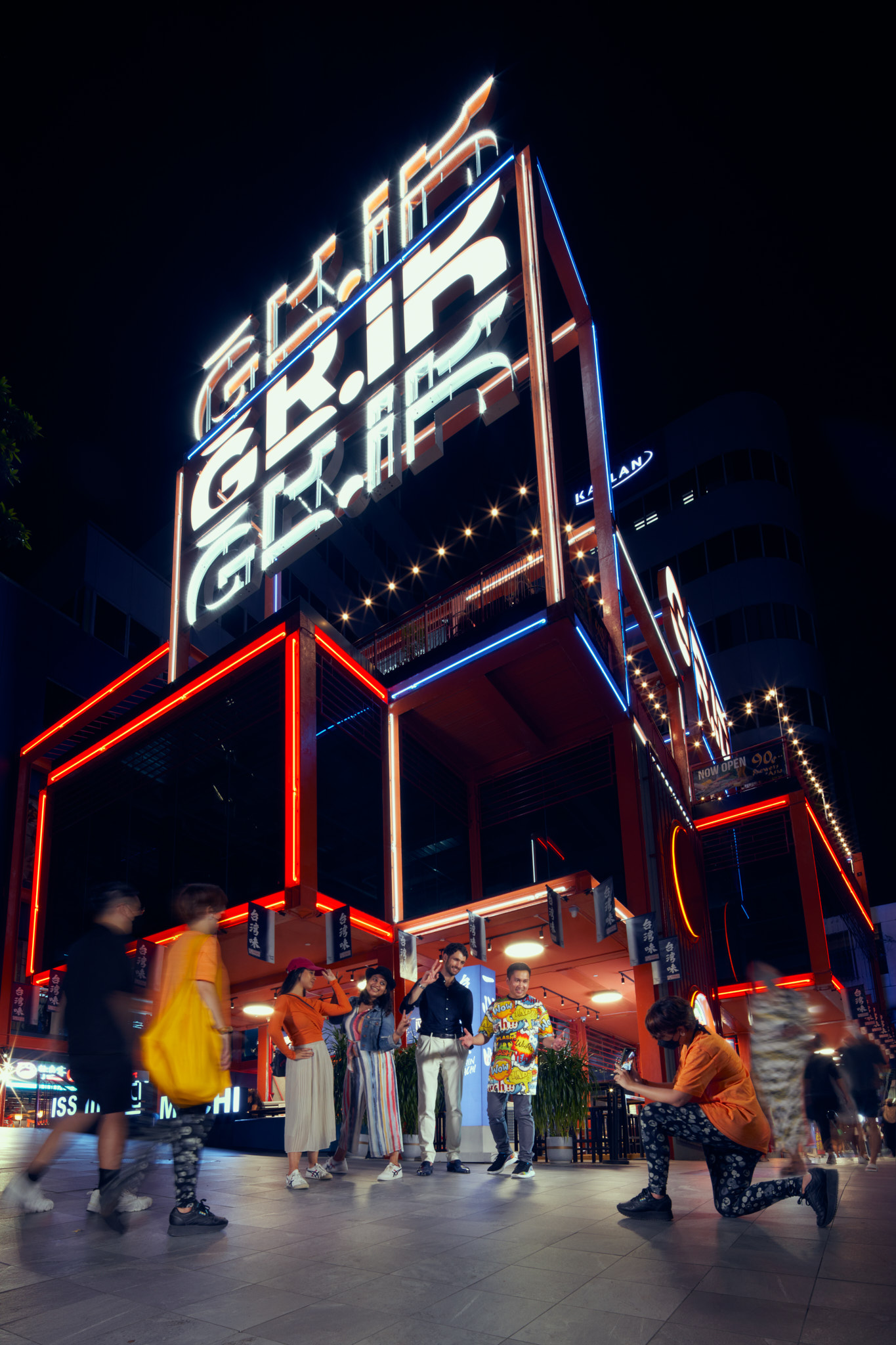
符合业主目标的业态组合
原先位于内部比较隐蔽位置的“餐饮市集”,改造后位于建筑的转角位置,这里原本是没有使用功能的4层中庭空间,这个重要改造提升了建筑物对外和对内的视野可达性。通过沿主干道建筑立面的不同楼层设有户外用餐区,增加项目的吸引力和辨识度。
An increased quantum of youth focused “food joints” are located at transformed corner, replacing an unproductive 4-storey void. The new corner facilitates great Al fresco dining spaces with terraces that increase visibility to and from the building and importantly underpinning the notion of urban interaction.
可出租面积增加的关键数据:
Key facts on leasable area increase:


社交楼梯
新引入的“社交楼梯”毗邻周边的SOTA艺术院校,是这个活力新角落的关键部分。这里是一个与朋友在长椅上放松休憩的地方,人们可以在这里观看屏幕上的节目或现场表演,这个室外休闲空间将成为这个城市艺术区的重要组成。
A new ‘social stair’ is introduced adjacent to the School of the Arts (SOTA), an important part of the dynamic new corner and place to relax with friends on benches watching shows onscreen, or live performances, in a naturally ventilated triple volume space. The stair volume provides more façade are for the restaurants and creates a socially focused addition to the arts district urban grain.
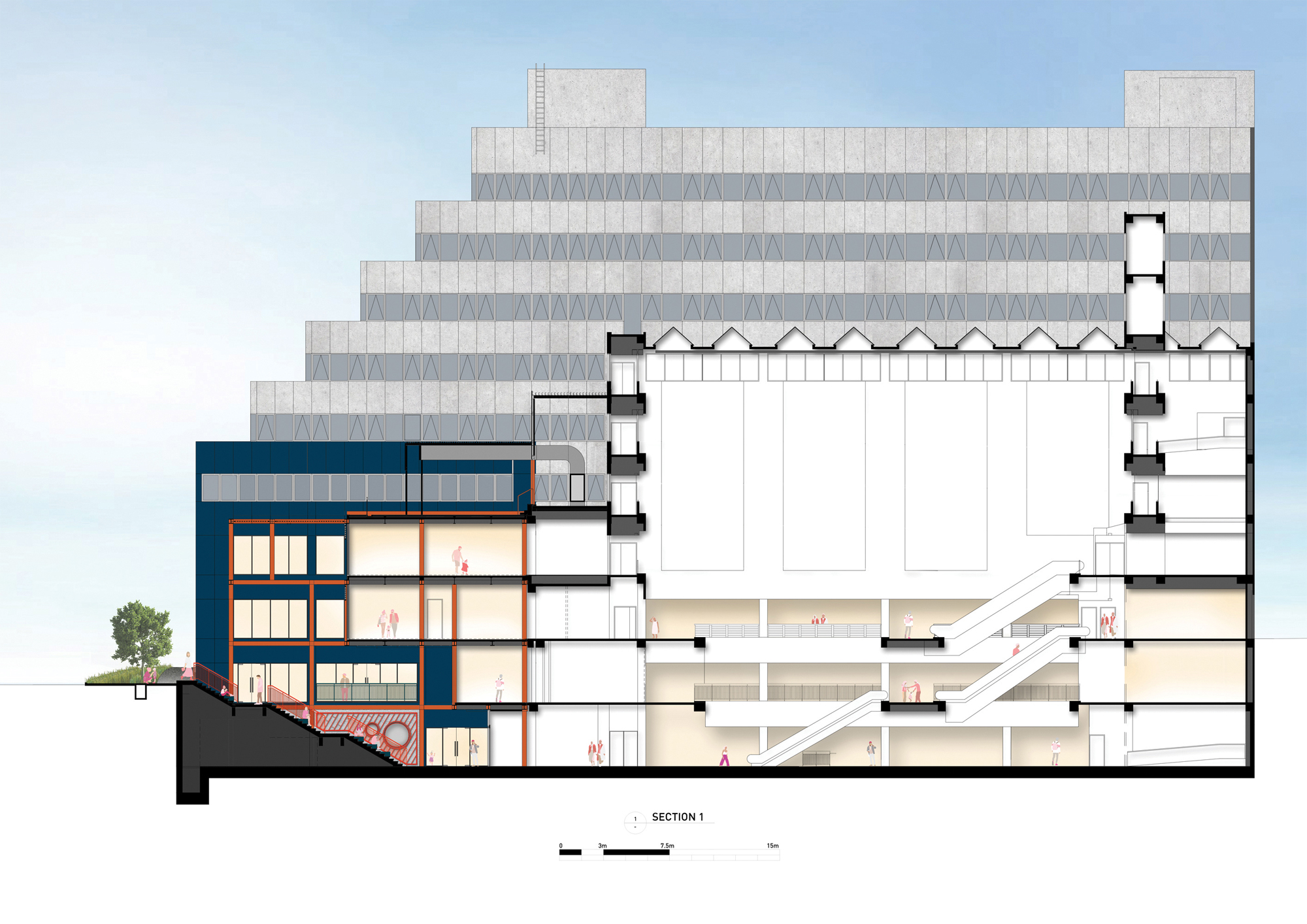
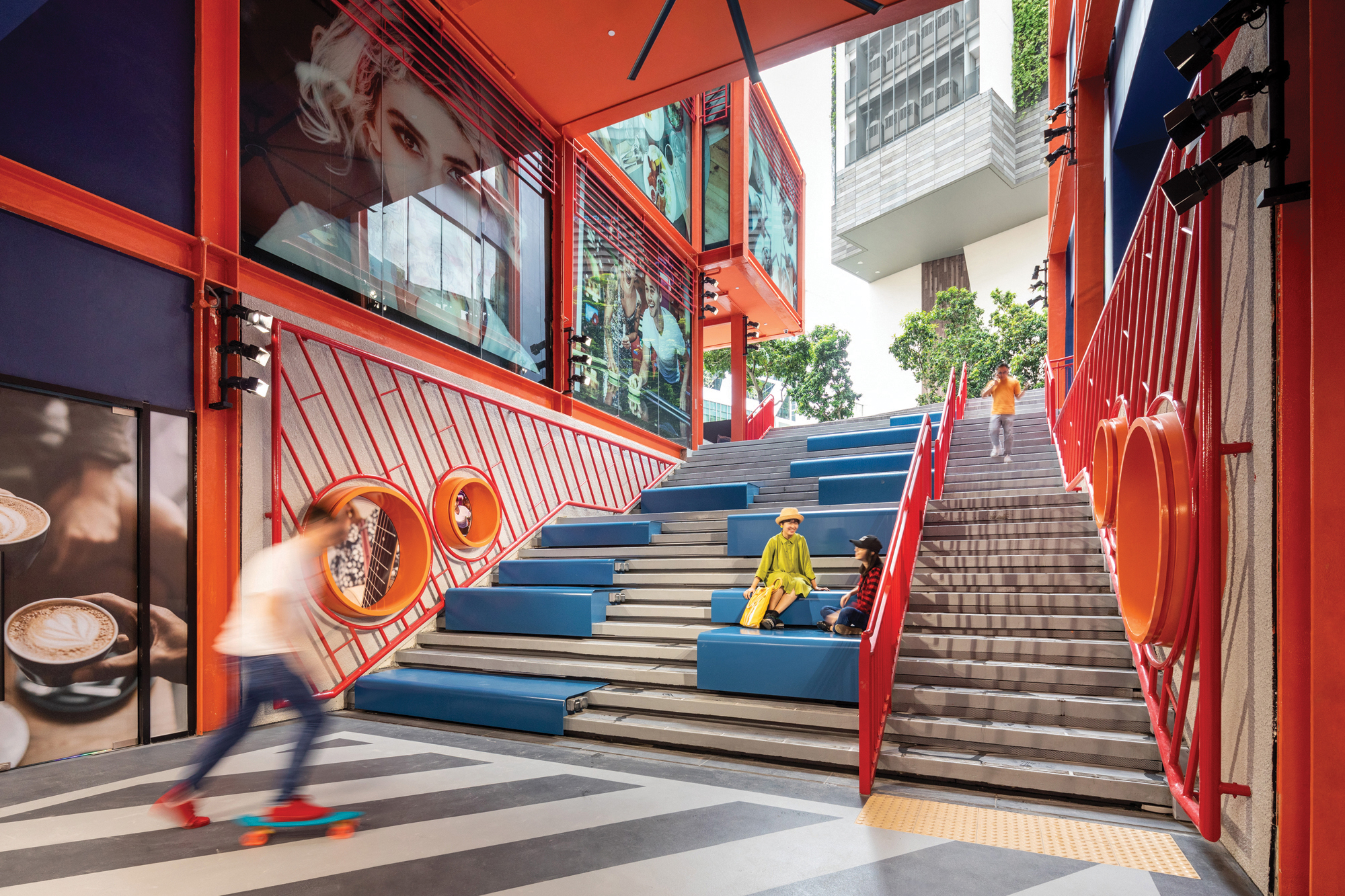
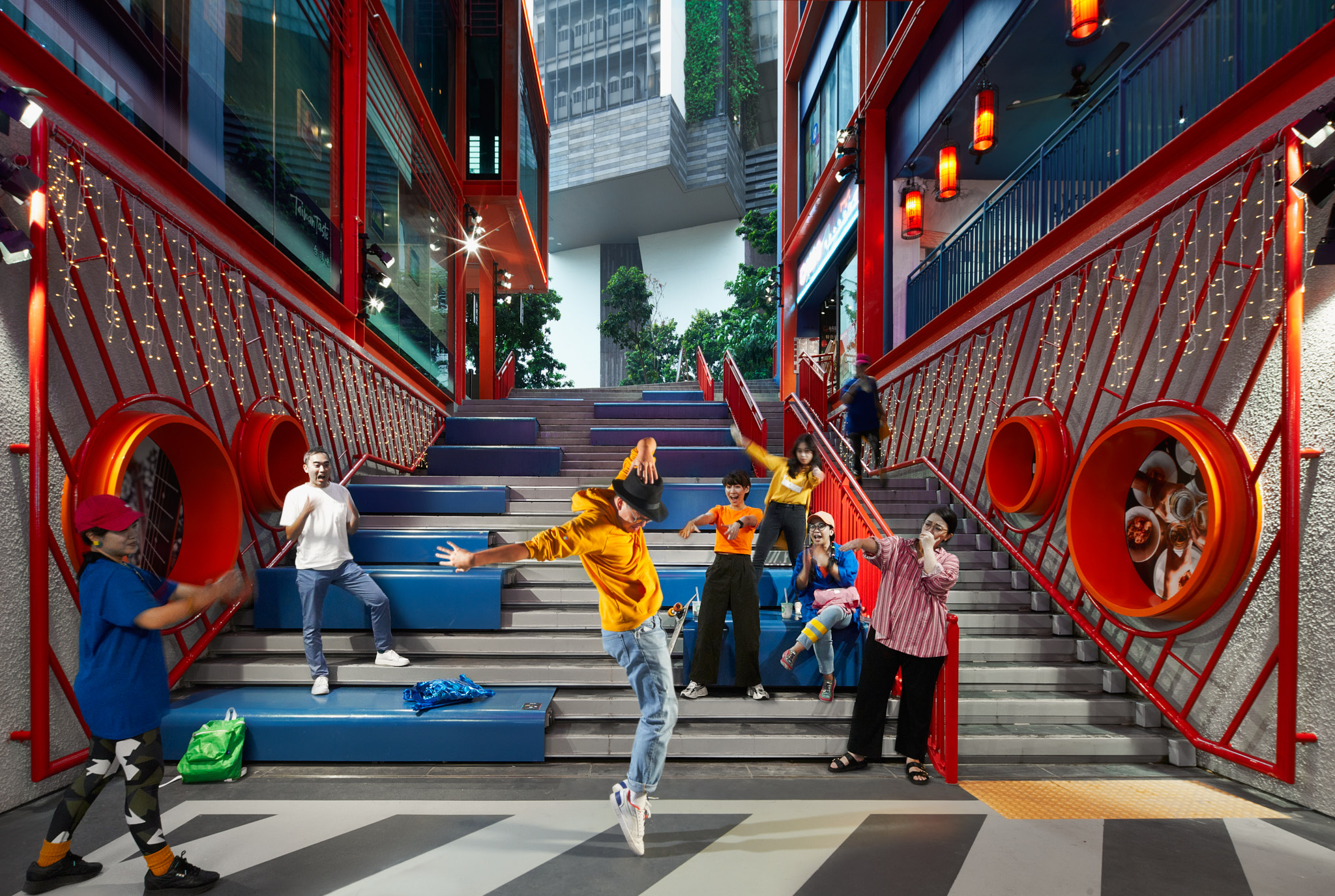
社交楼梯同时形成了一个新的出入口,人们可以直接通往位于地下一层的美食街,享用其他具有吸引力的设施,如“社交洗手间”。在这里,公共学习、工作区域、自动售货机储藏柜等元素被汇集在一起,将原本的实用属性区域转变为社区里具有功能及社交属性的空间。
The social staircase provides direct access to the basement, food street, and other “attractor” facilities like the ‘social washroom’, public study & work zones, vending machines & lockers, all designed to transform utilitarian functions into social spaces.
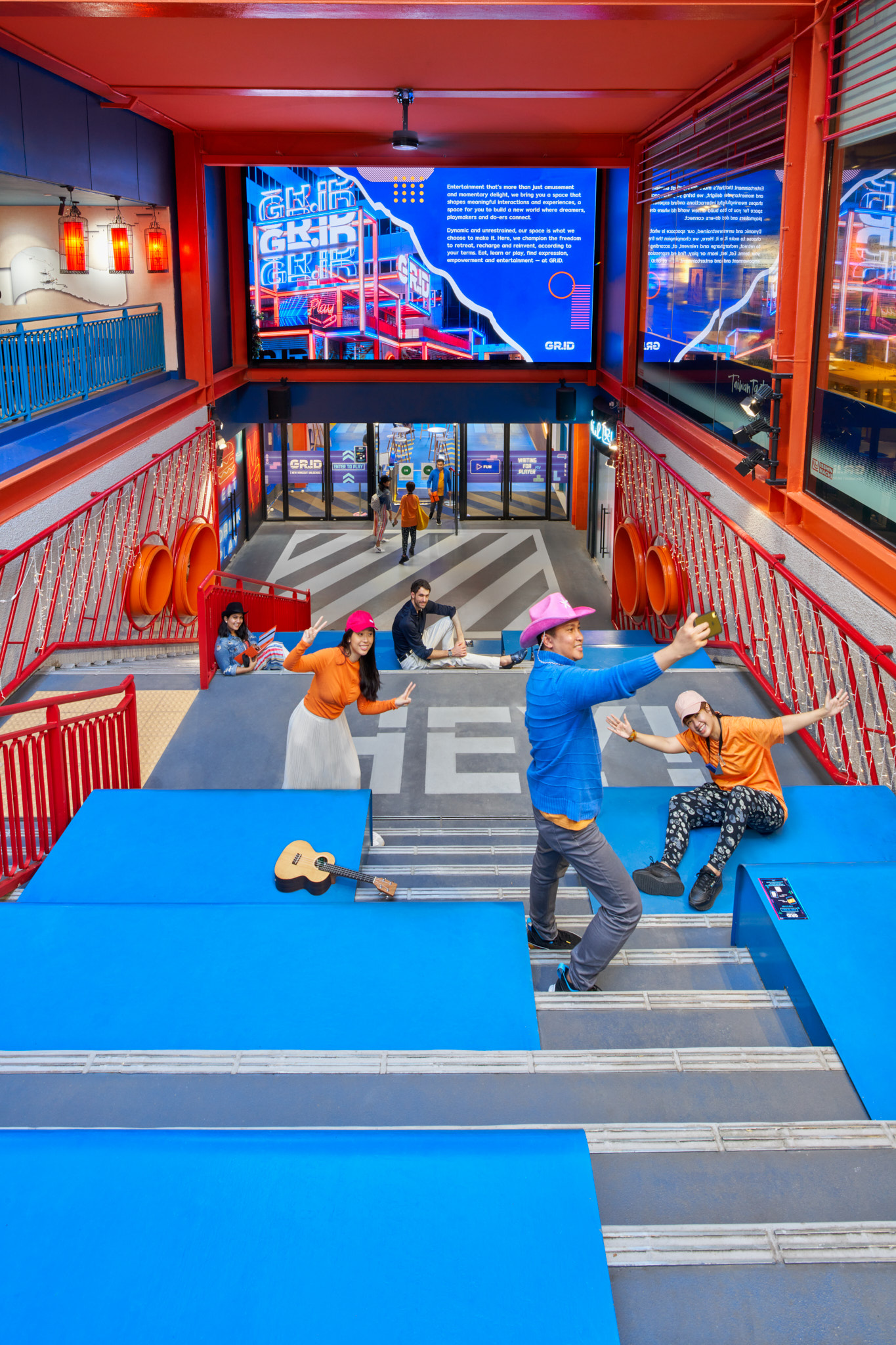
社交洗手间
移动设备和社交媒体对日常生活的影响,激发了团队将实用空间设计成更积极的社交空间,让人们在购物、学习或工作之余,在这里会面、聊天和进行拍照创作。“社交洗手间”定制的后工业风的洗手台和厕所隔间被设计为“照相亭”背景,带有丰富有趣的图形,从而吸引人们在这里拍照打卡。
The impact of mobile gadgets and social media on everyday life, inspired SPARK’s design of utilitarian space into positive places for chance meetings, gossip sessions and image creation while taking a break between shopping, education or work. The social washroom’s bespoke post-industrial washbasin and WC cubicles are designed to be “photobooth” back drops with super graphics which prompt fun and unexpected spontaneous selfies.
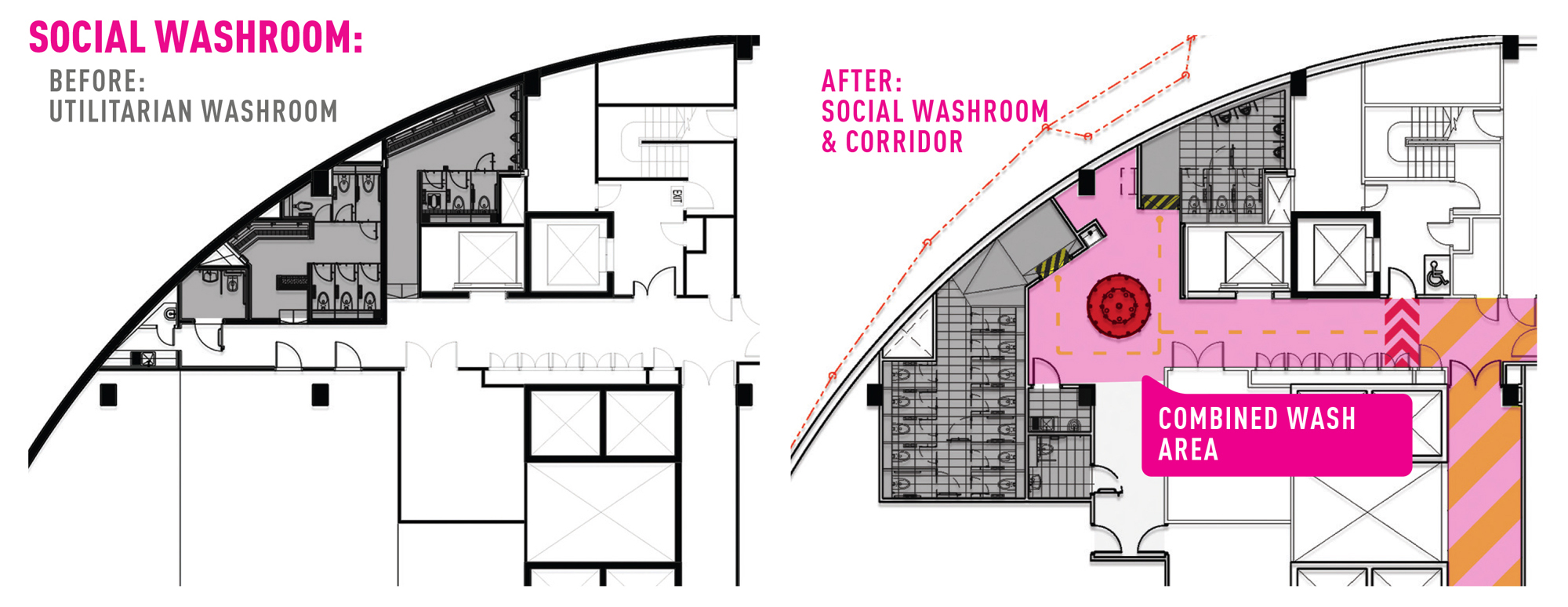
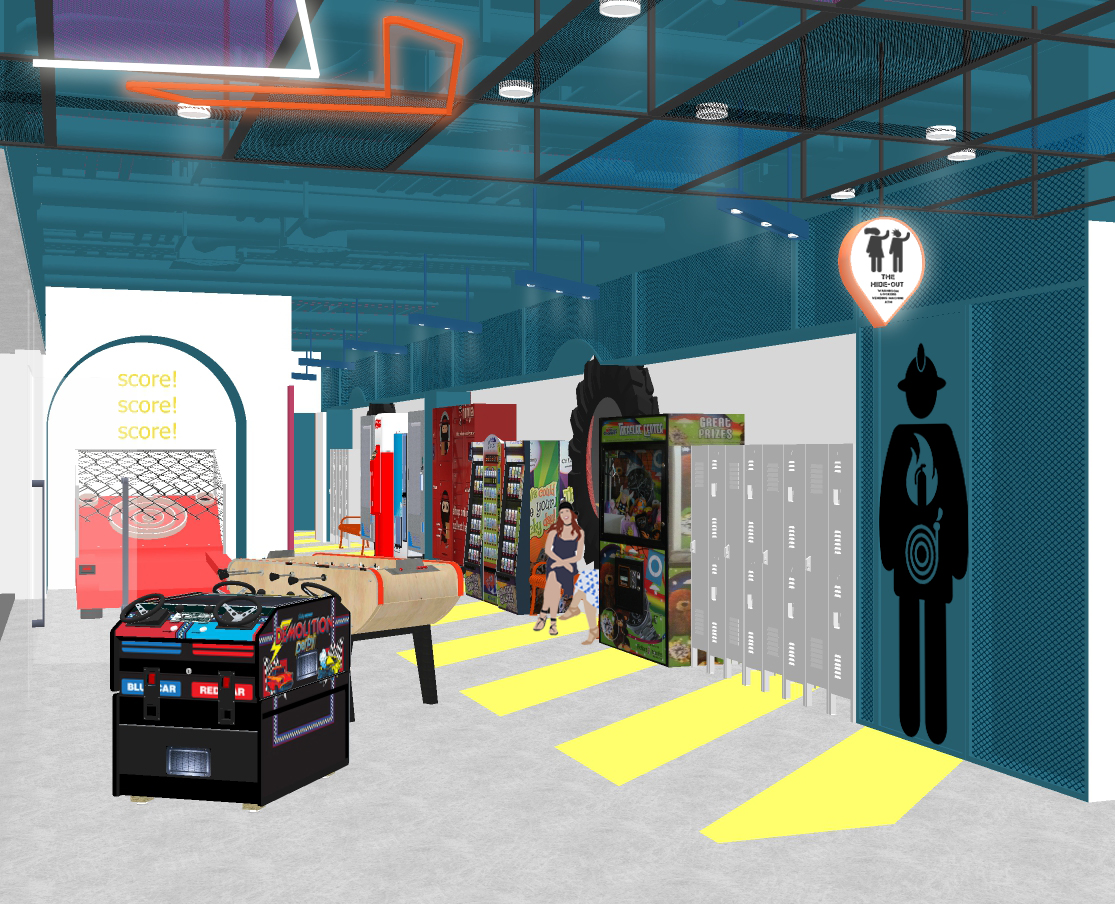

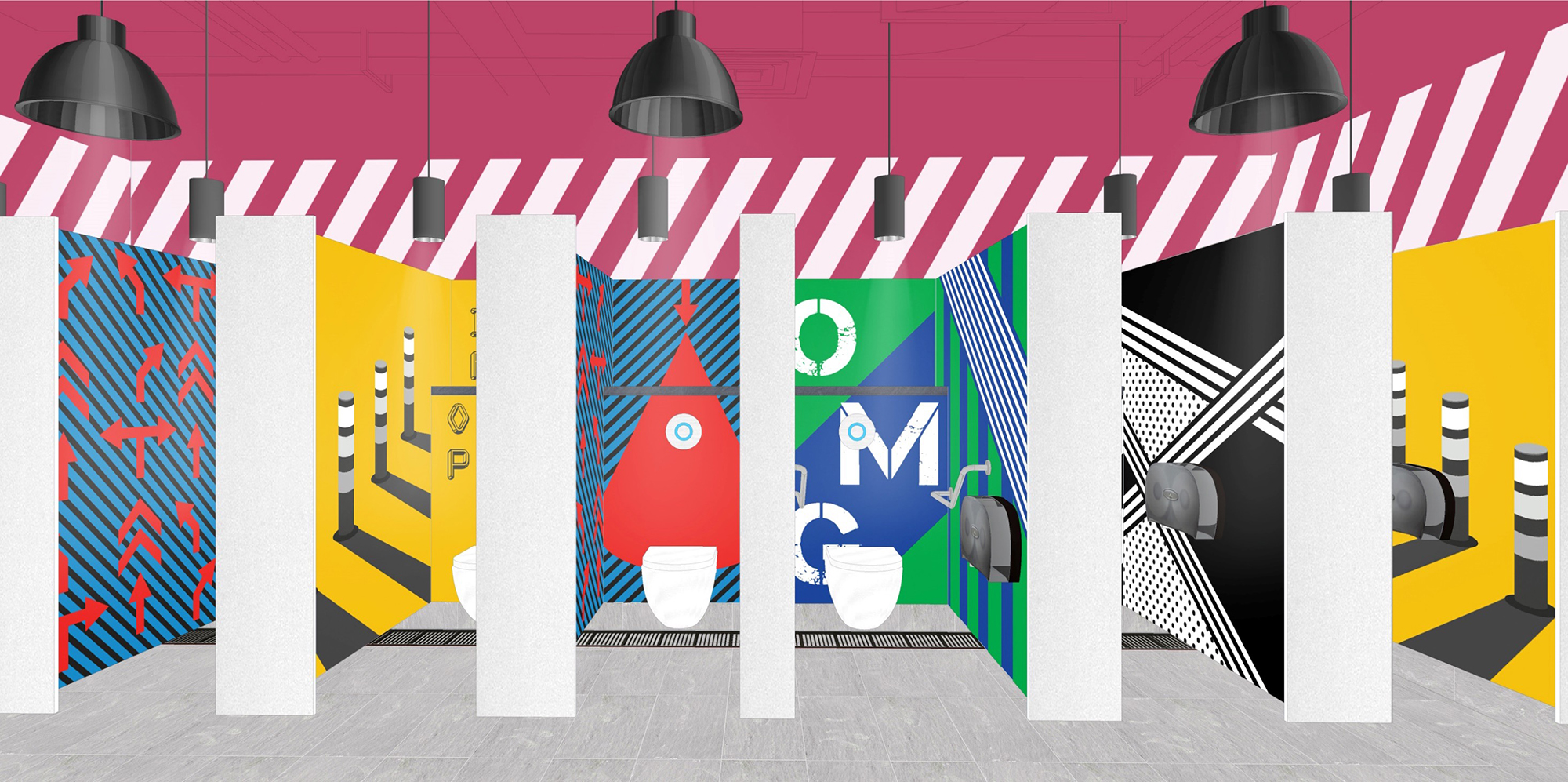

品牌设计
项目位于城市的枢纽位置,这里人来人往充满了活力和能量,新转角位置的餐厅和建筑内部形成了积极的社交空间,同时其立面形象也具有自我表达的作用。GRiD的Logo采用了极具个性和图形化的设计,带有老虎机风格,其中字母“i”代表“自我”。
The new corner restaurants and interior of GRiD are a positive convergence of social spaces with multiple platforms for self-expression located at a city junction which is in a constant flux of people flow vibrancy and energy. Here the building is graphically personalised with a slot machine style- jackpot GRiD Logo, the letter “i” representing “self”.

GRiD作为最终的品牌名称,设计团队将其运用在整个项目的设计中,包括外立面、入口处、内部导视系统,以及天地墙和灯光照明的设计中。
“GRiD” building and brand name was developed by the design team and integrated into the design of the facade, entrances, wayfinding, and interior design.
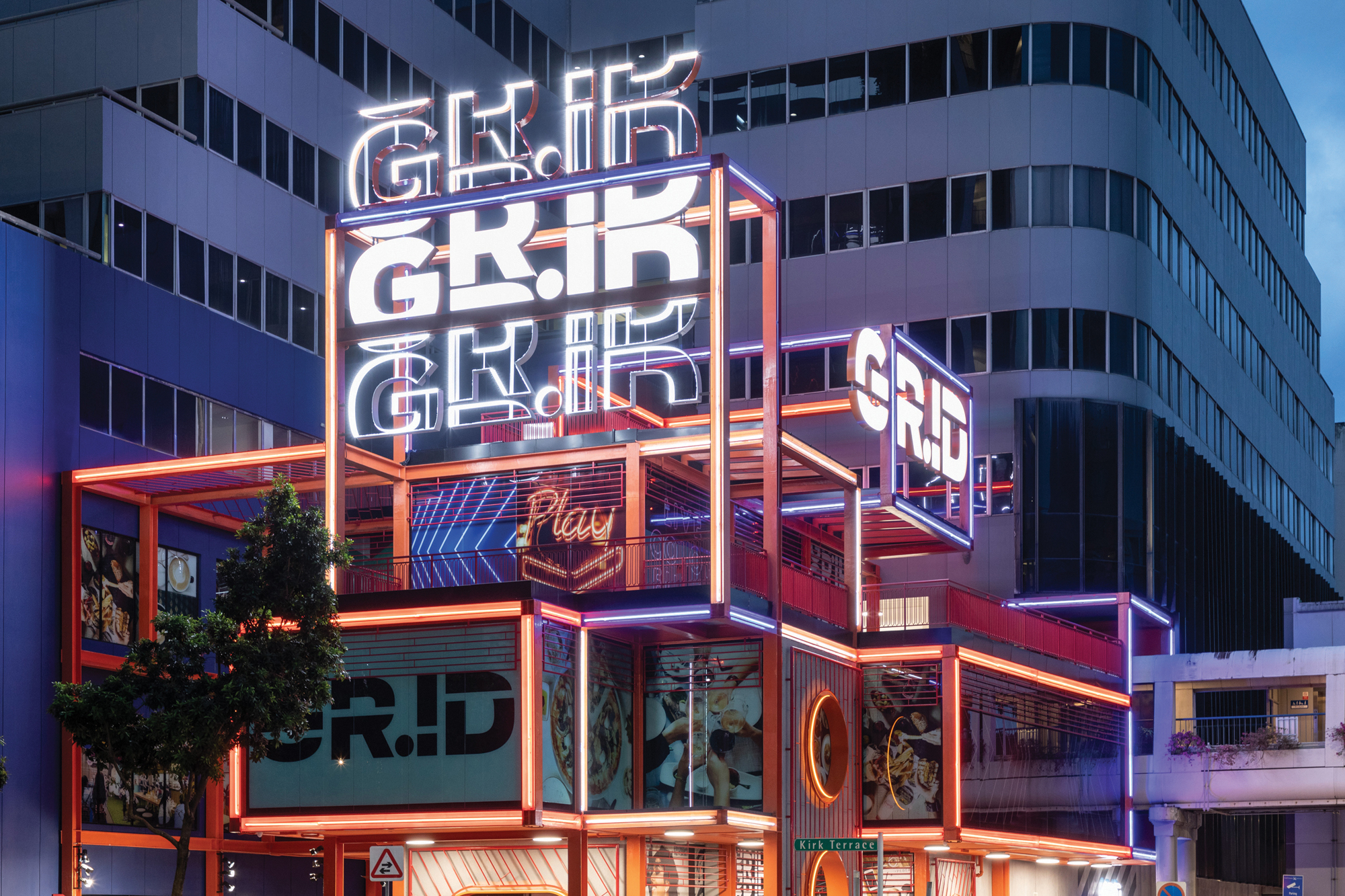
在室内搭建舞台
项目使用工业材质和肌理,体现了朋克摇滚精神和自由的表达方式,其明亮的霓虹灯色彩,旨在激发好奇心,让 GRiD从周边建筑中脱颖而出,并与街对面色彩缤纷的商铺产生共鸣。
The post -industrial material palette embodying the spirit of grunge, freestyle expression and arcade neon renders GRiD generationally different to its neutral neighbours, instead taking its colourful character from the vibrantly illuminated shophouses across the street.
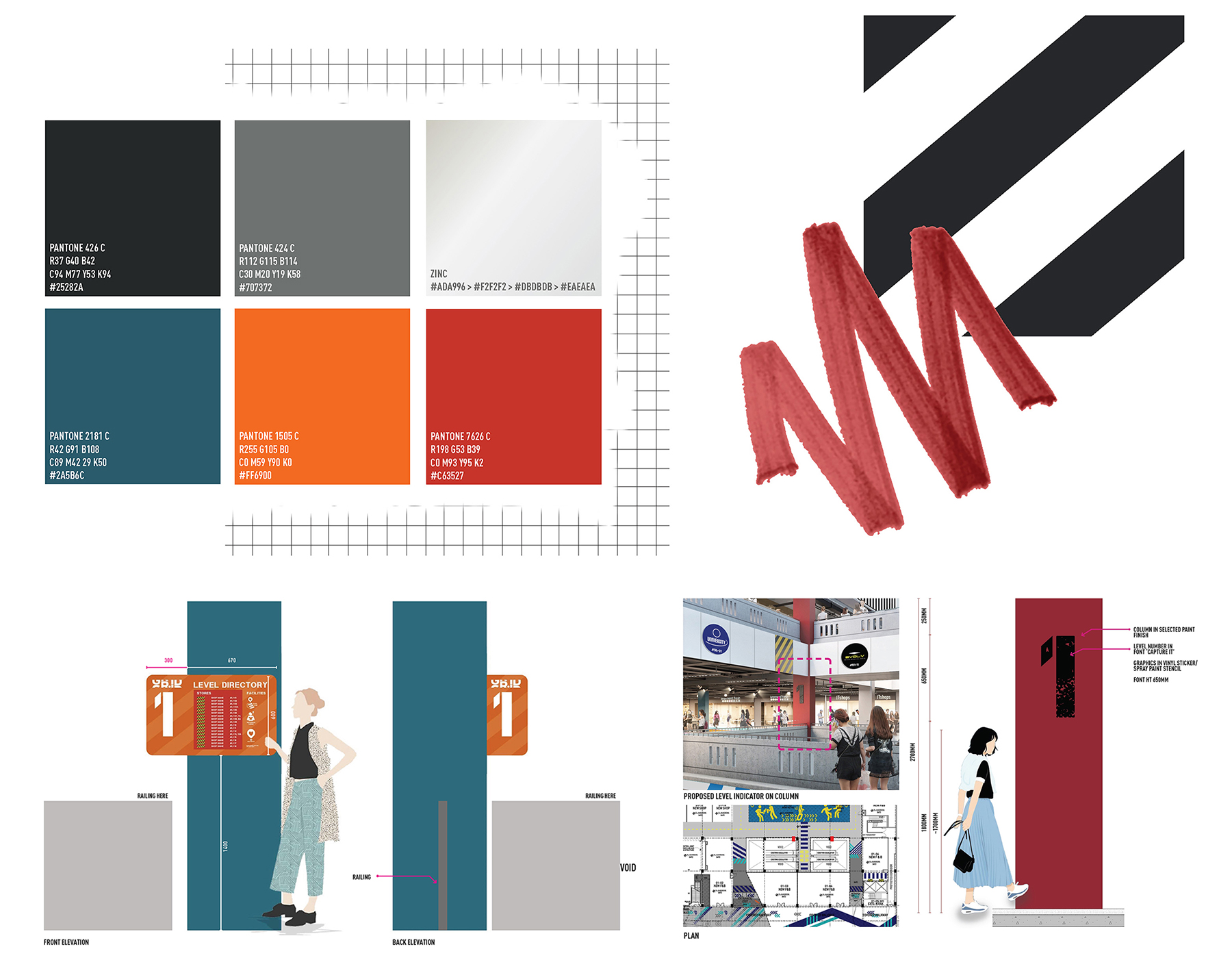


色彩鲜艳的超大品牌Logo以图形和霓虹灯色彩为灵感,强化了运动活力的概念,犹如进入建筑川流不息的人流一般。图形设计主题引导人们从街道前往地下室,通过自动扶梯和电梯大堂到达位于建筑上部楼层的餐厅、商店和教育学院。
The supersized road marking graphics and neon logos are a real life stage set a flux of people and activities supported by GRiD’s urban theme. The urban graphic theme guides users around the building from street to basement and up through the escalator voids and lift lobbies to the restaurants, shops and education campus located at the building’s upper levels.

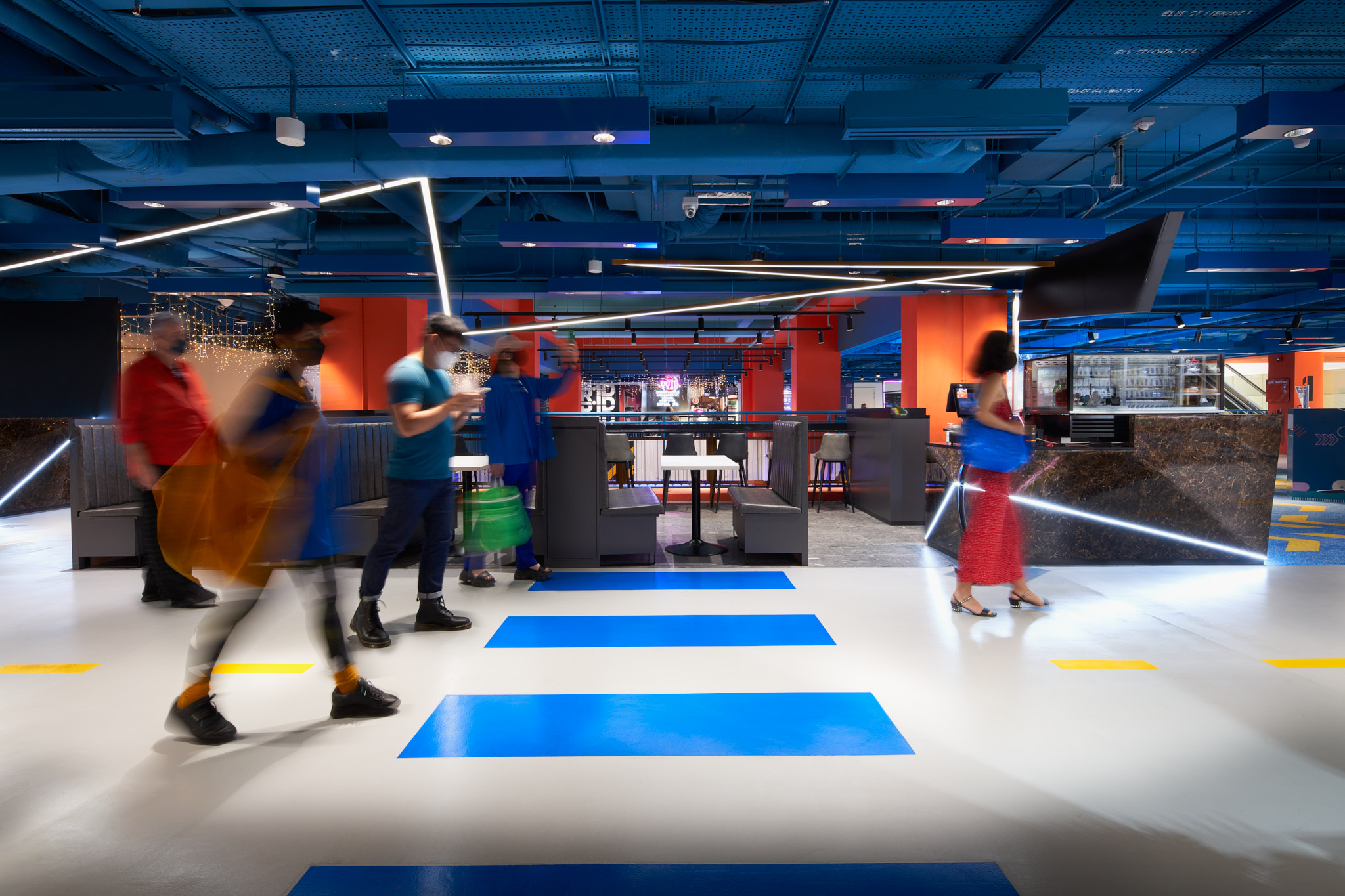
内部引入灵活组装的快闪店、共享办公和学习空间以及社交共享空间,以此鼓励更多的社区活动、公共互动及空间共享。地面和天花的图案包含了抽象的、超大的街道方向标志和道路标记。
Pop-up stores, remote-working / study zones, and social shared spaces encourage communal events, public interaction and space sharing. Floor graphics and ceiling patterns incorporate abstract and supersized versions of street directional signage and road markings.

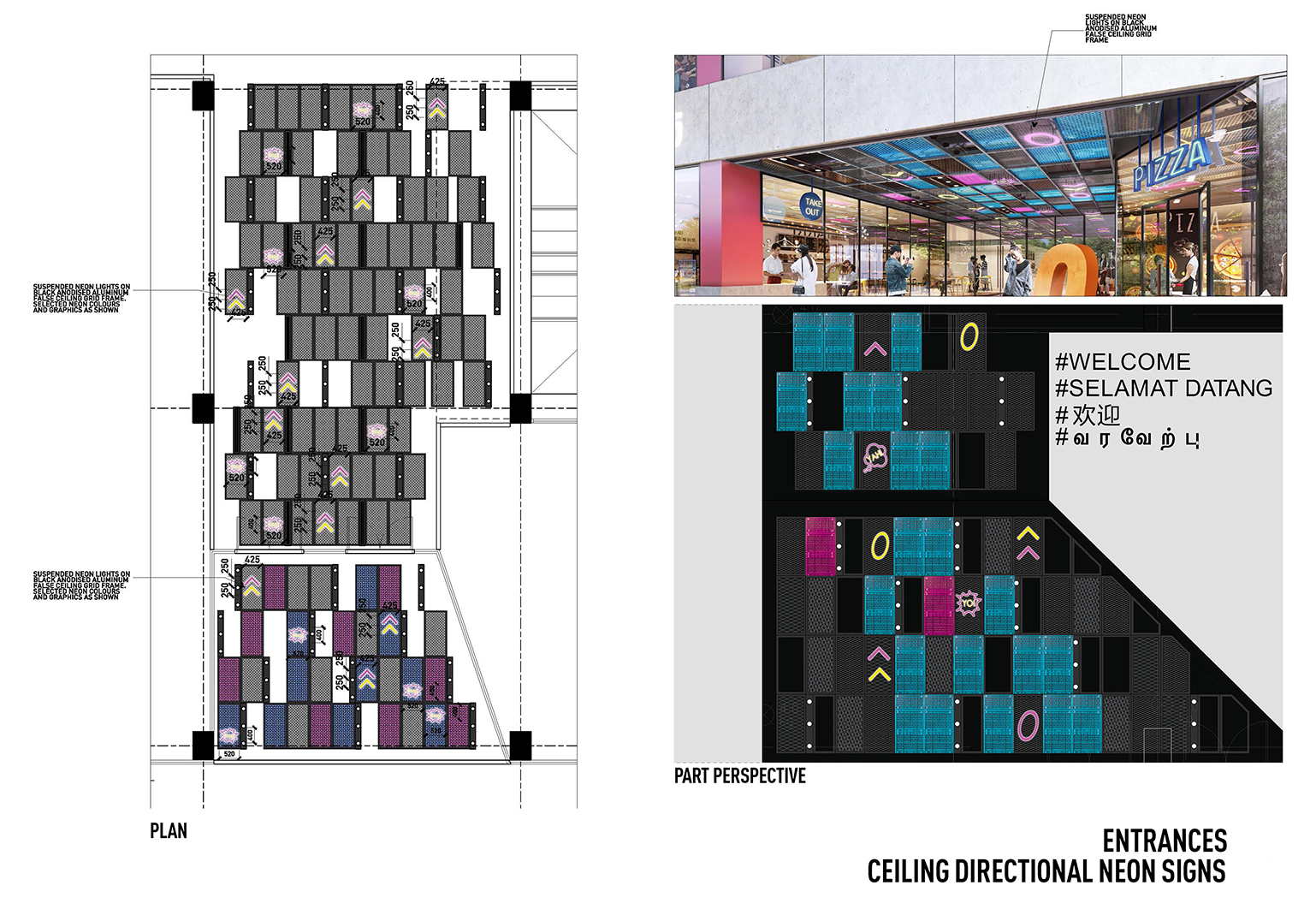
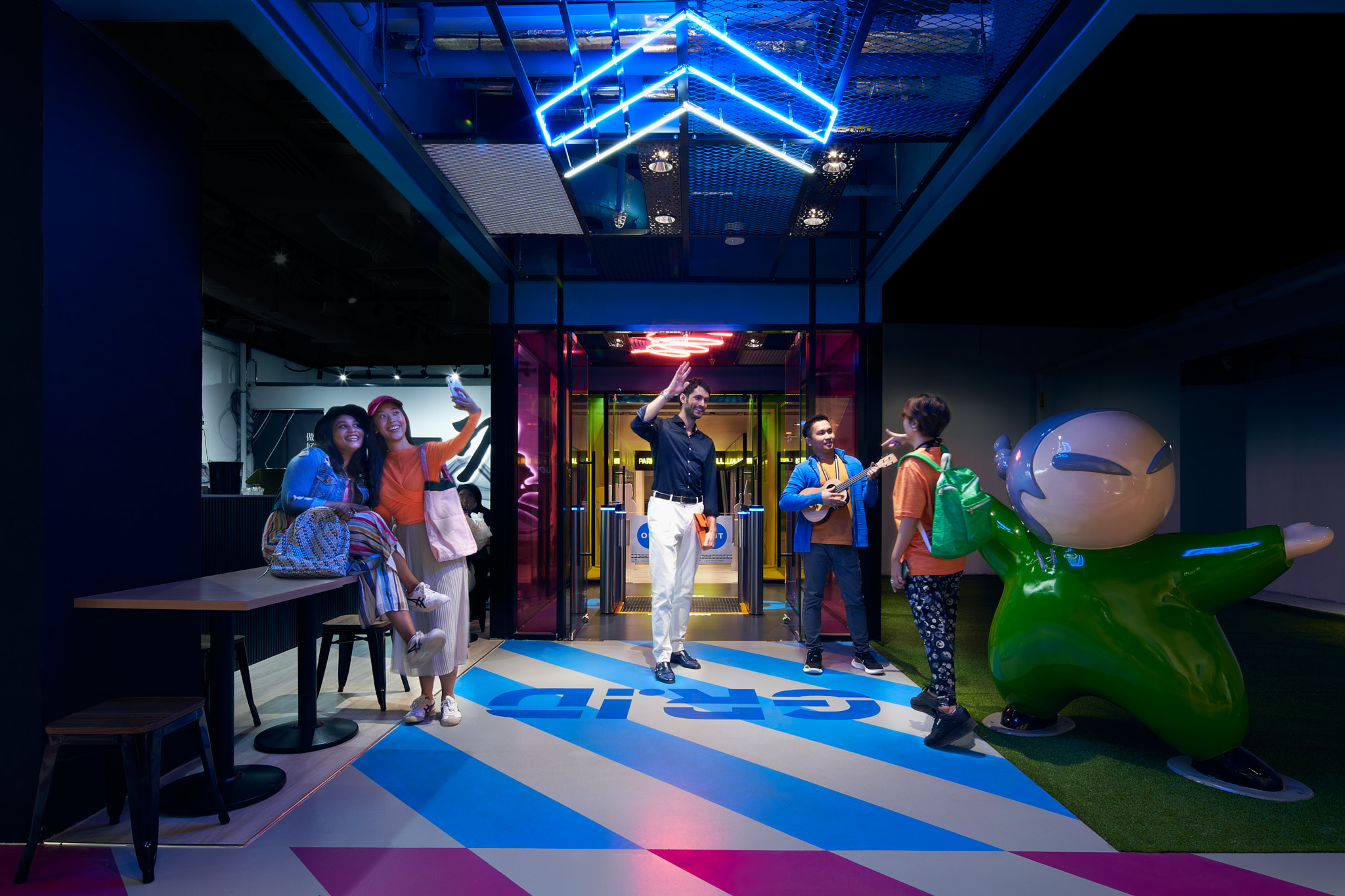
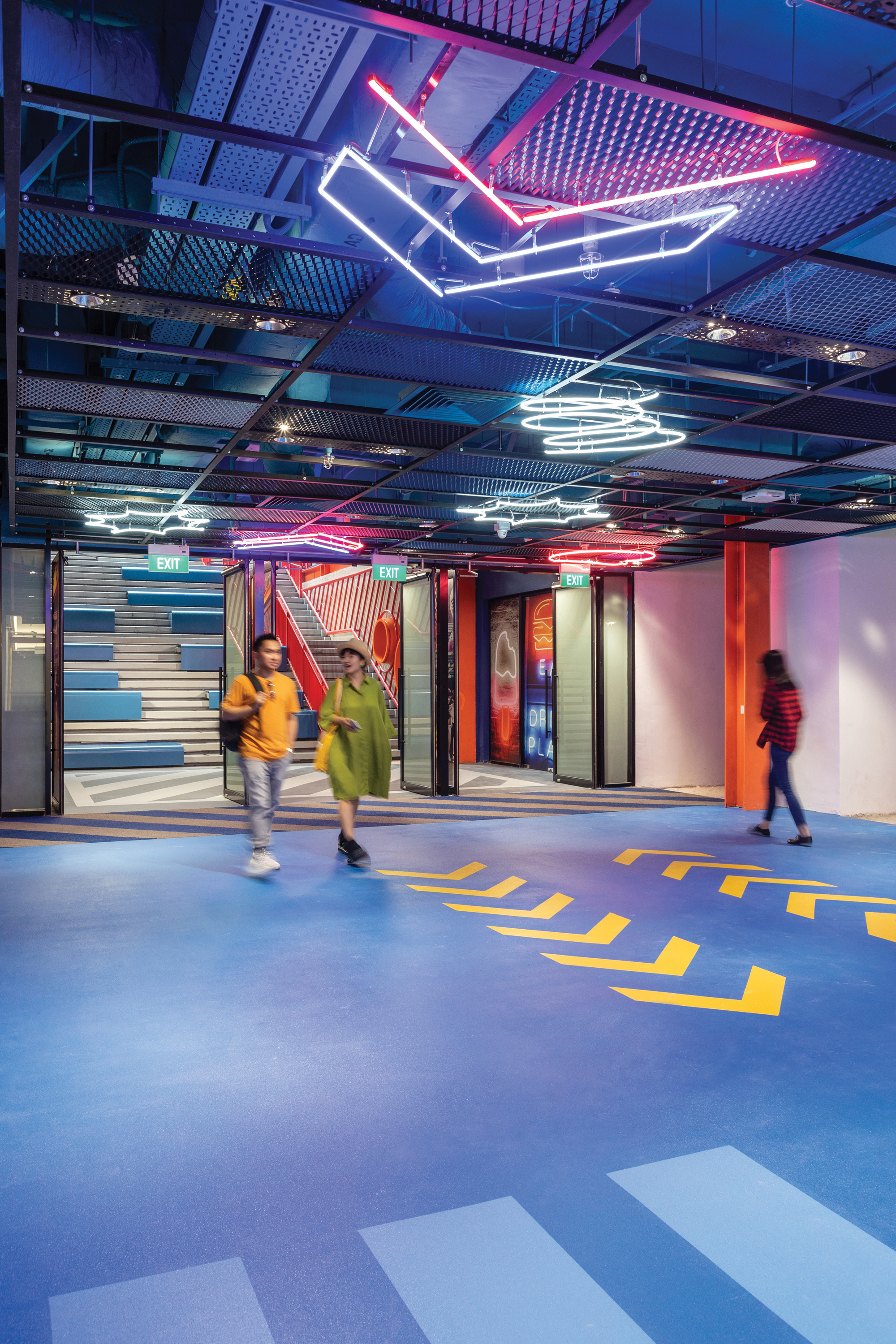
天花上的方向标志引导人们前往商场内部具有吸引力的关键社交设施和租赁区域,图形图标的设计也更符合年轻人的心态和行动方式。
Ceiling directional signs guide visitors to key attractor social facilities and tenancy areas within GRiD. Graphic icons are designed to casual youthful insouciance and motion.
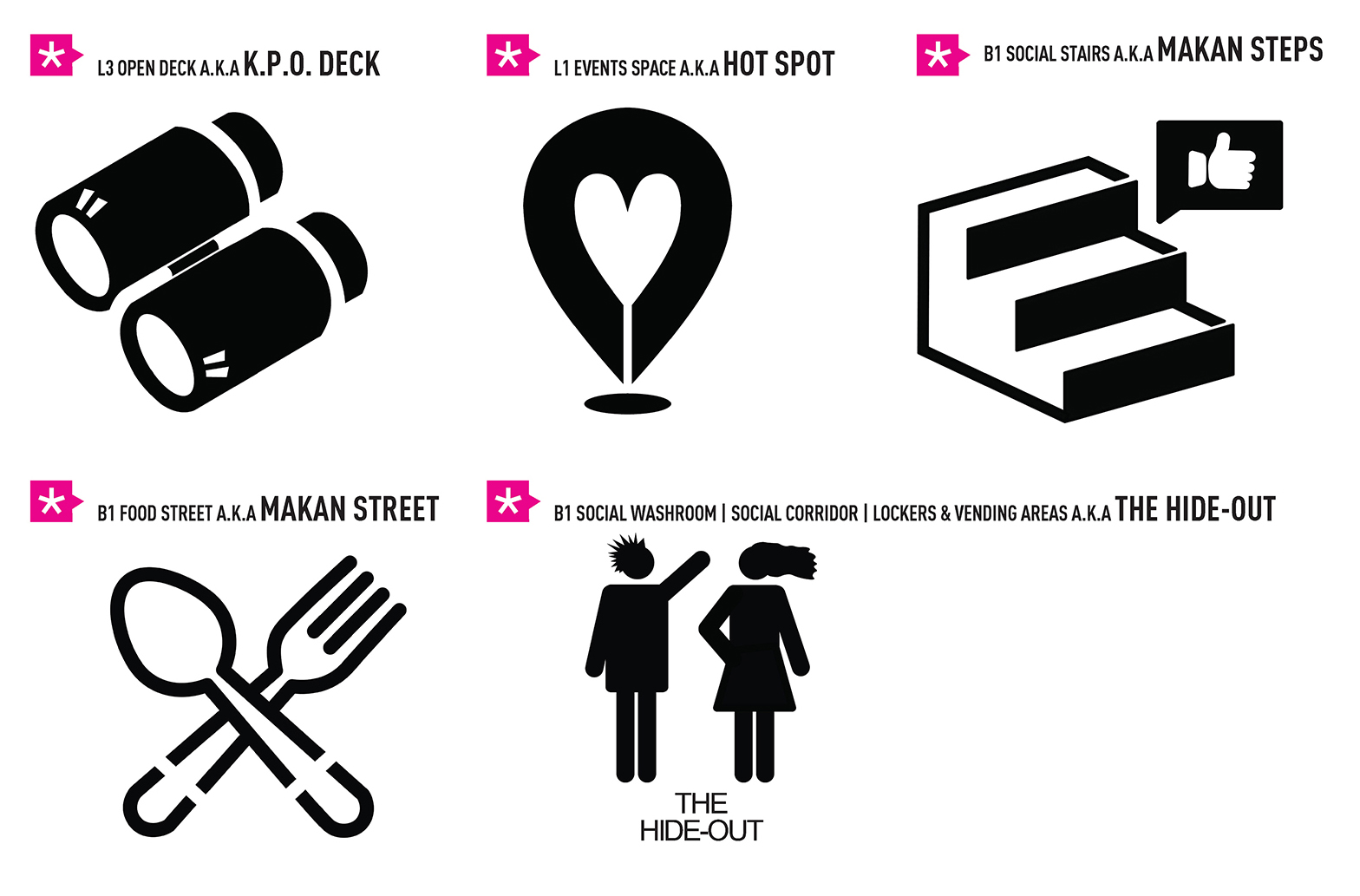

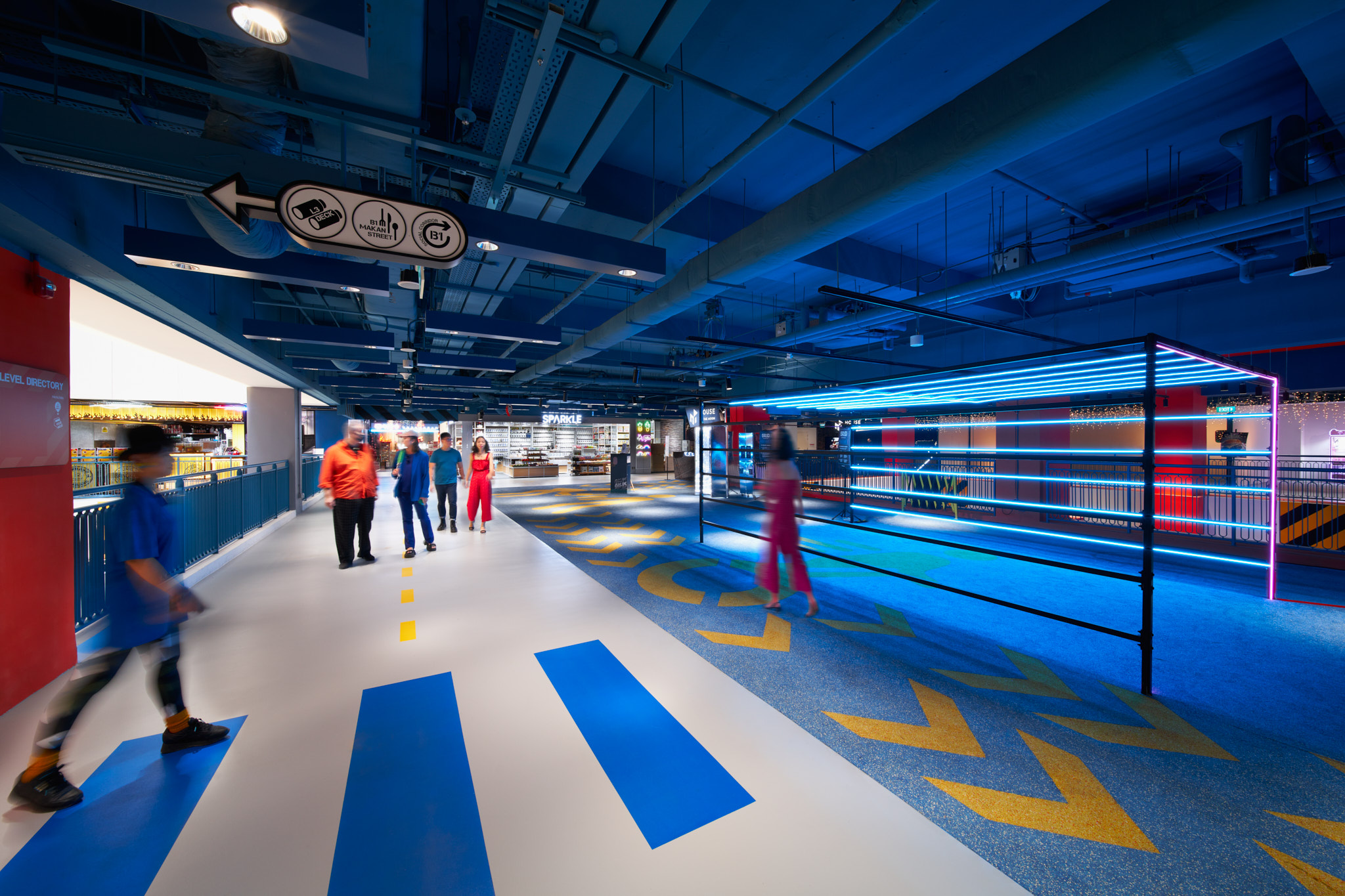
设计团队将一个旧式购物中心改造提升成一个全新的场所,是对现有校园学习、工作、社交、购物、餐饮功能的延伸,同时与当地艺术社区建立连接。它是一个标志性的目的地,是一个非传统的本土化的社交、体验和休闲中心。
SPARK has transformed GRiD into a regenerated place to “be”. A learning campus, workplace, a place to socialise, shop, eat and connect with the local arts community. An outwardly looking destination that is social, experiential and an authentic “local” experience in an offbeat location.
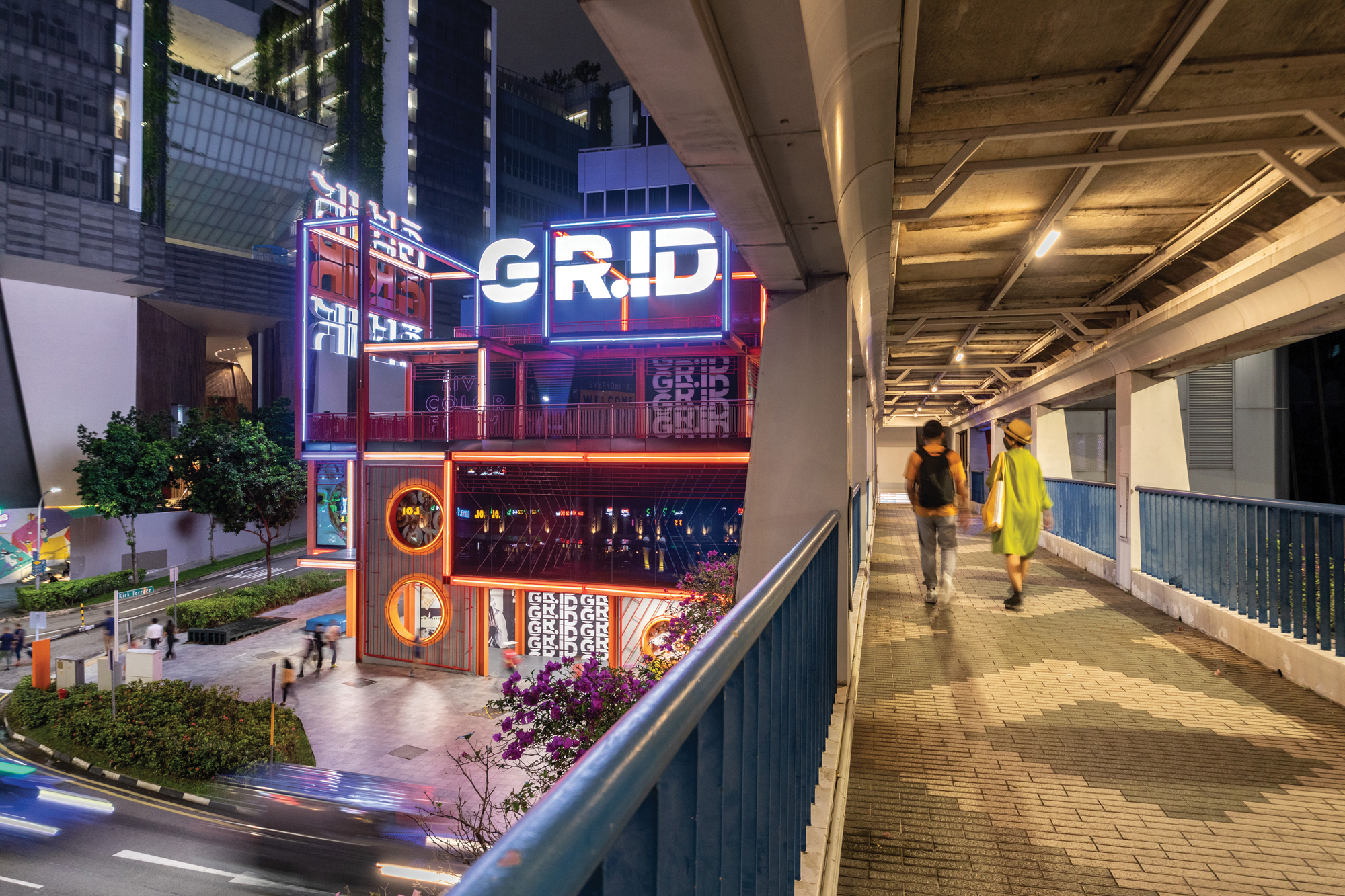
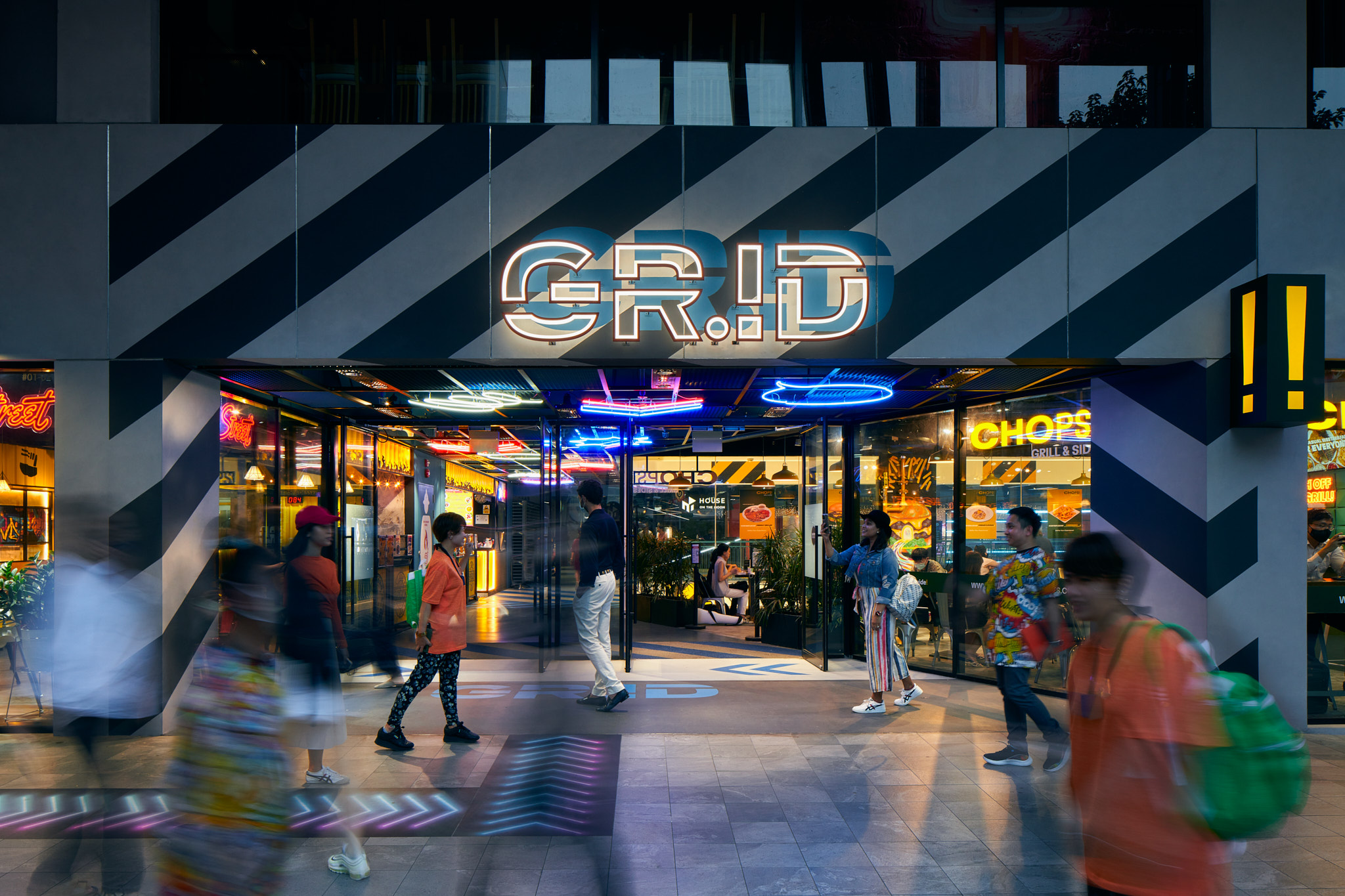
设计图纸 ▽
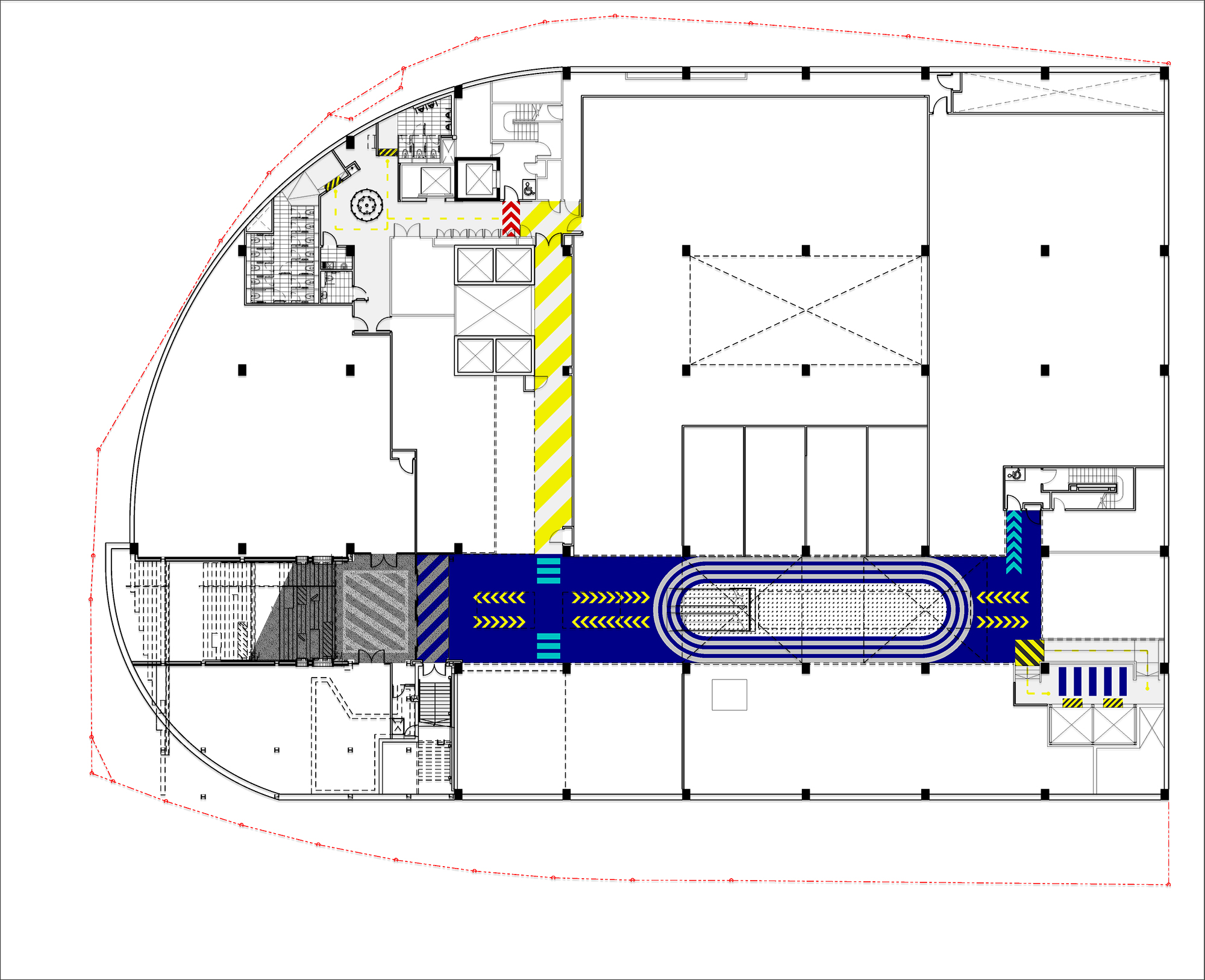


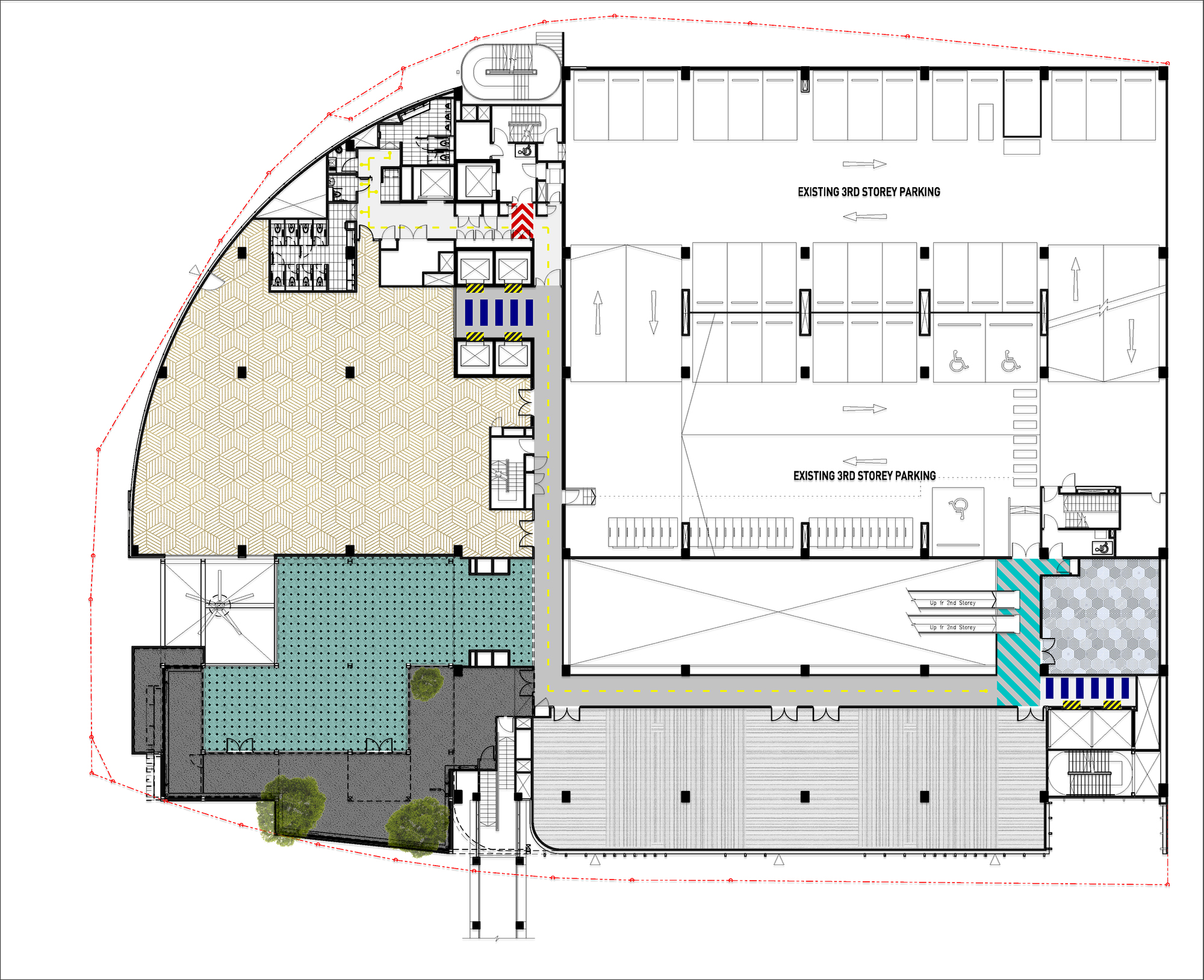
完整项目信息
总建筑面积:21,800平方米(改造区域面积:10,000平方米)
建筑、室内、图形、标识和品牌设计:SPARK
团队成员:斯蒂芬·平博里,林雯慧,Carlo Joson,梁仲文,William Nguyen Van Thanh Ha,Andriani Wira Atmadja,Javier Campoy,Mark Mancenido,Michael Halagao,Maribelle Lapizar,Syazana Paudzi,Regina Kartika,Joei Wee,Lili Saputri, Aye Yu Mon,Arissa Rashid,Zhen Xiao Yang
品牌、标识设计和营销顾问:TRIPPLE
客户:GAW Capital Partners, Manful Wings Pte Ltd
项目管理:Arcadis Pte Ltd
结构+机电顾问:ARUP
灯光顾问:Brandston Partnership Inc.
施工监理:Arcadis Singapore
施工方:Gennal Industries Pte Ltd
版权声明:本文由SPARK授权发布。欢迎转发,禁止以有方编辑版本转载。
投稿邮箱:media@archiposition.com
上一篇:顺势布局:吉首中驰·湘郡礼德学校 / 象外营造工作室
下一篇:建筑地图164 | 四川:场所与记忆