
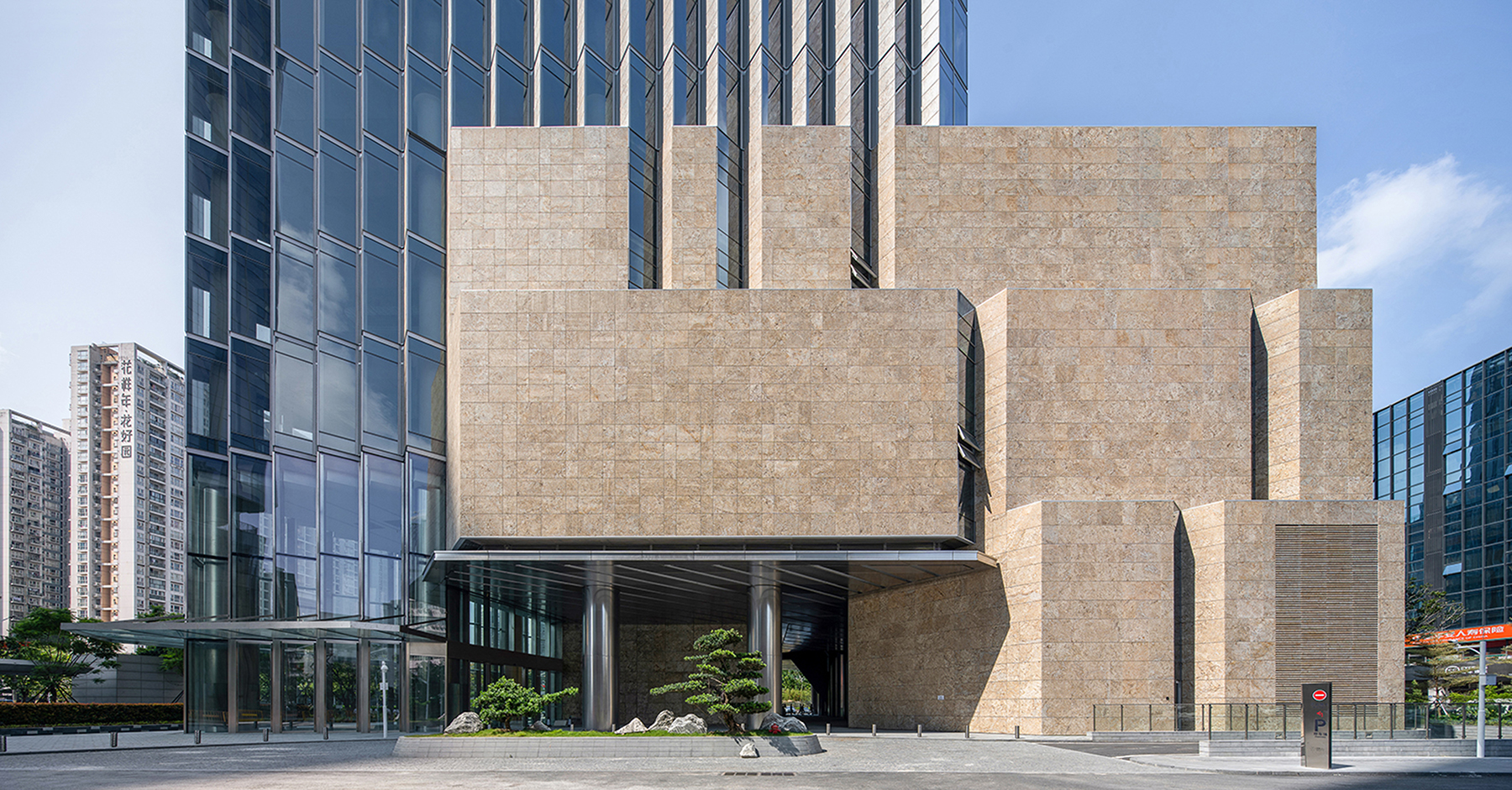
建筑设计 第伍建筑
项目地点 广东深圳
项目年份 2020年
项目面积 82089.26平方米
本文文字由设计单位提供。
万科滨海云中心于2020年1月正式落成启用。建筑以其独特的体量及富有节奏感的立面,打破了滨海大道两侧千篇一律的城市形象。该项目获得了“美国LEED金级”和“国家绿色三星”双认证,以及2019年CTBUH立面工程优秀奖。
Vanke Binhai Cloud Center was officially launched in January 2020. With its unique volume and rhythmic facade, the building breaks the stereotyped urban image on the both side of Binhai Avenue. The project has been awarded LEED Gold Certification and Green Building Label, and won the CTBUH Facade Engineering Award 2019.
项目位于深圳市福田CBD核心商务区之一的车公庙片区。随着深圳城市中心的西扩,车公庙片区形成了集金融、商贸、办公、文化等城市功能于一体的城市新中心。该项目包含4.7万平方米办公及1.45万平方米配套服务功能,是深圳万科产城旗下首个定位汇聚“高端金融+科技企业总部”的超甲级写字楼。该项目与地铁下沙站、滨河大道地下过街通道(连接下沙片区)相连,是片区城市公共空间系统上的重要节点。
Binhai Cloud Center is located in Chegongmiao Area, one of the core business areas of Futian CBD in Shenzhen. With the west urban expansion of Shenzhen, Chegongmiao has formed a new city center that integrates financial, commercial, offices, culture and other urban functions. The project, which includes 47,000 square meters of office and 14,500 square meters of supporting service functions, is the first super grade A office under Shenzhen Vanke, which is positioned to be high-end headquarters of finance and technology enterprise. The project is connected to the Xiasha Subway Station and the underground crossing of Binhe Avenue (connecting to the Xiasha area), and is an important node in the urban public space system of the area.
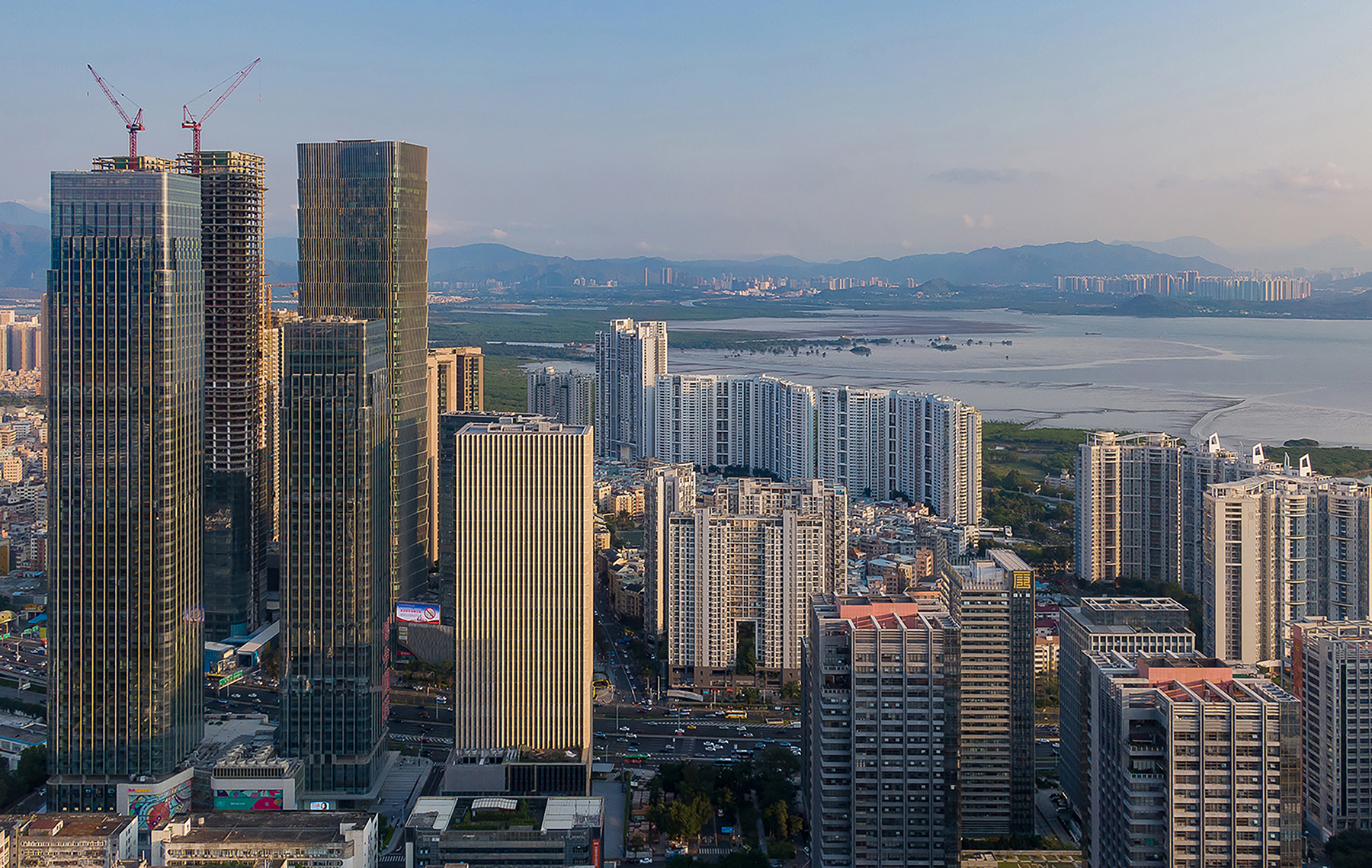
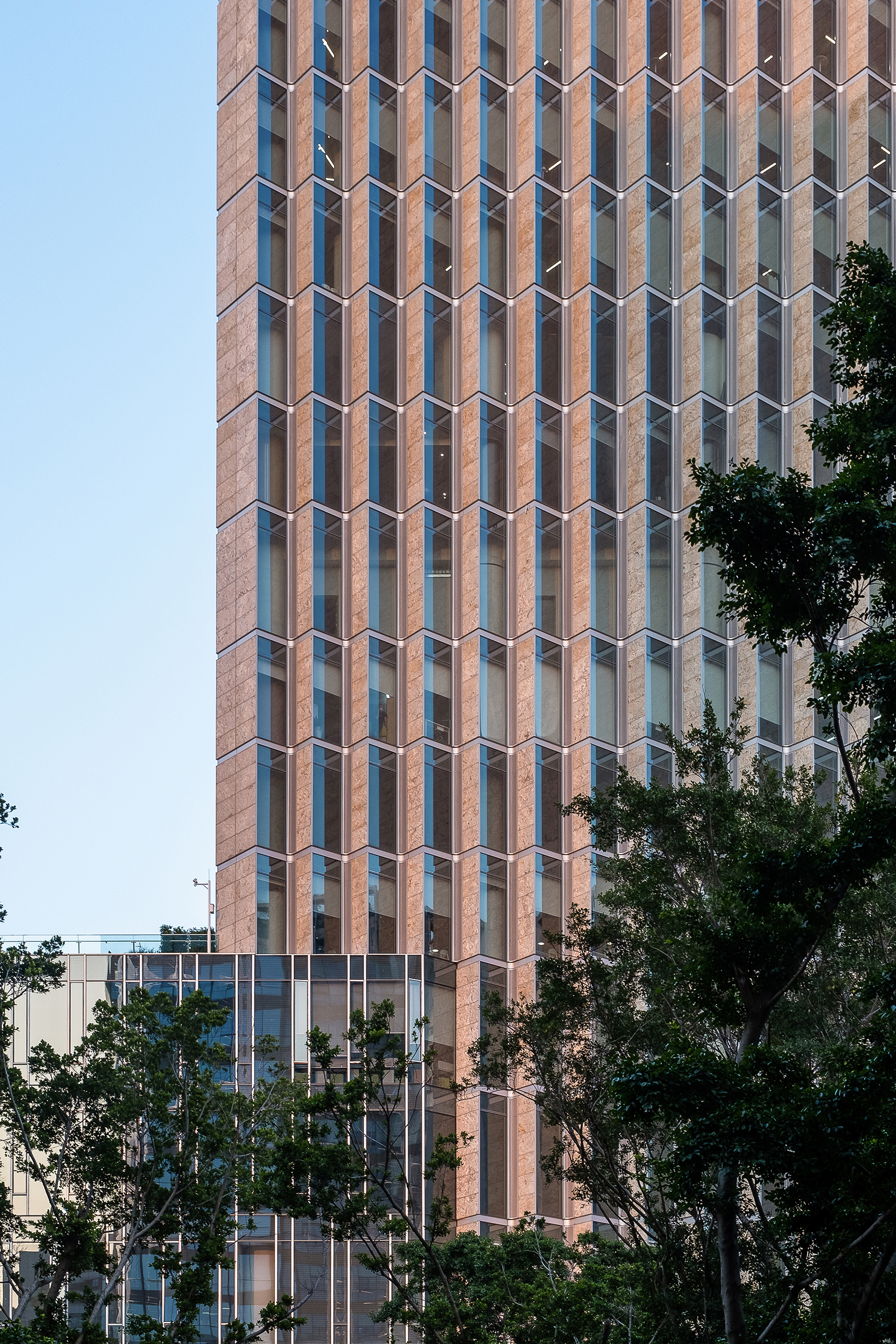
连通城市公共空间的枢纽
车公庙片区除了东临高尔夫俱乐部及城市绿地公园的数栋高档住宅外,居住配套功能非常稀少,位于滨河大道南面的下沙生活片区自然成为车公庙商务片区的“后花园”,项目用地南侧的下沙人行天桥成为连接车公庙与下沙片区的重要纽带,有统计称日均最高流量约10万人。下沙地铁站建成后,下沙人行天桥规划调整为地下过街通道,而过街通道正好连通到云中心负二层的商业空间。
Apart from several high-end residential buildings on the east side of golf clubs and urban green parks, the Chegongmiao area has hardly any residential supporting functions. Therefore, the Xiasha located in the south of Binhai Avenue naturally becomes the ‘backyard garden’ of the Chegongmiao business area. The Xiasha pedestrian overpass on the south side of the project site has become an important link connecting the Chegongmiao and the Xiasha area, with an average daily maximum flow of about 100,000 people. After the completion of the Xiasha subway station, the Xiasha pedestrian overpass has adjusted to an underground crossing, and it just connects to the lower ground 2 commercial space of the cloud center.

在与城市公共空间系统的连接上,我们采取了建筑空间城市化的做法。在建筑的首层,紧邻泰然九路位置设计了两层通高架空空间,并在架空空间内设计下沉广场,让城市空间自然延伸到负一层商业。往东通过设置地下通道,与大汉王负一层商业相连;往南通过设置自动扶梯,把人们导引到负二层商业及滨河大道地下过街通道。这样不仅疏解了城市人流,同时也为云中心商业空间注入了活力。
To connect the urban public space system, we have adopted the urbanization of architectural space. On the first floor of the building, adjacent to Tairan 9th Road, a two-story elevated space is designed with a sunken plaza, so that the urban space can naturally extend to the underground commercial space. To the east, it is linked to the underground commercial space on the lower ground 1 by designing an underground passageway. To the south, people are guided to the commercials on the lower ground 2 and the Binhe underground crossing. This not only eases the flow of urban people, but also injects vitality into the commercials of the cloud center.
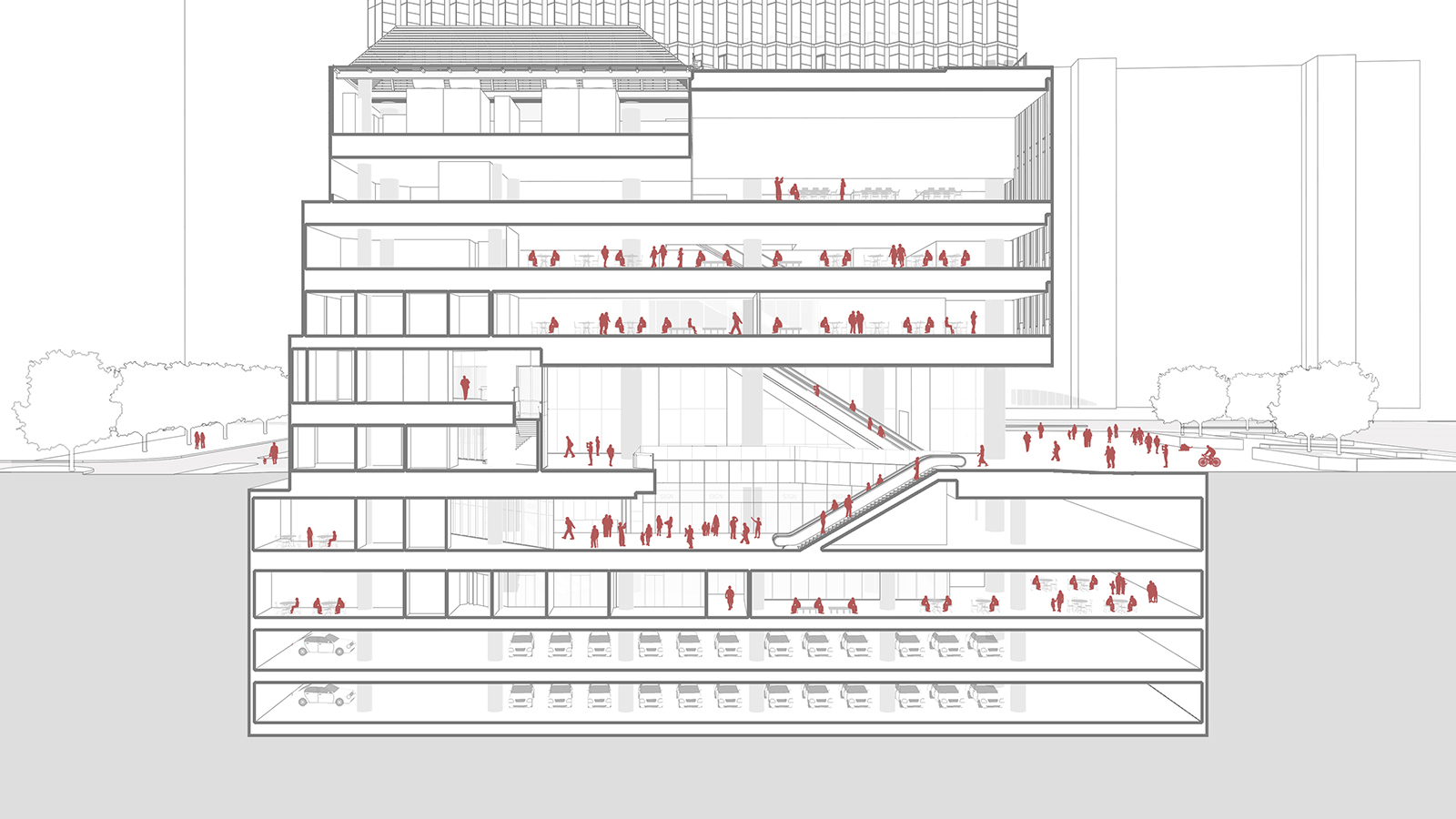
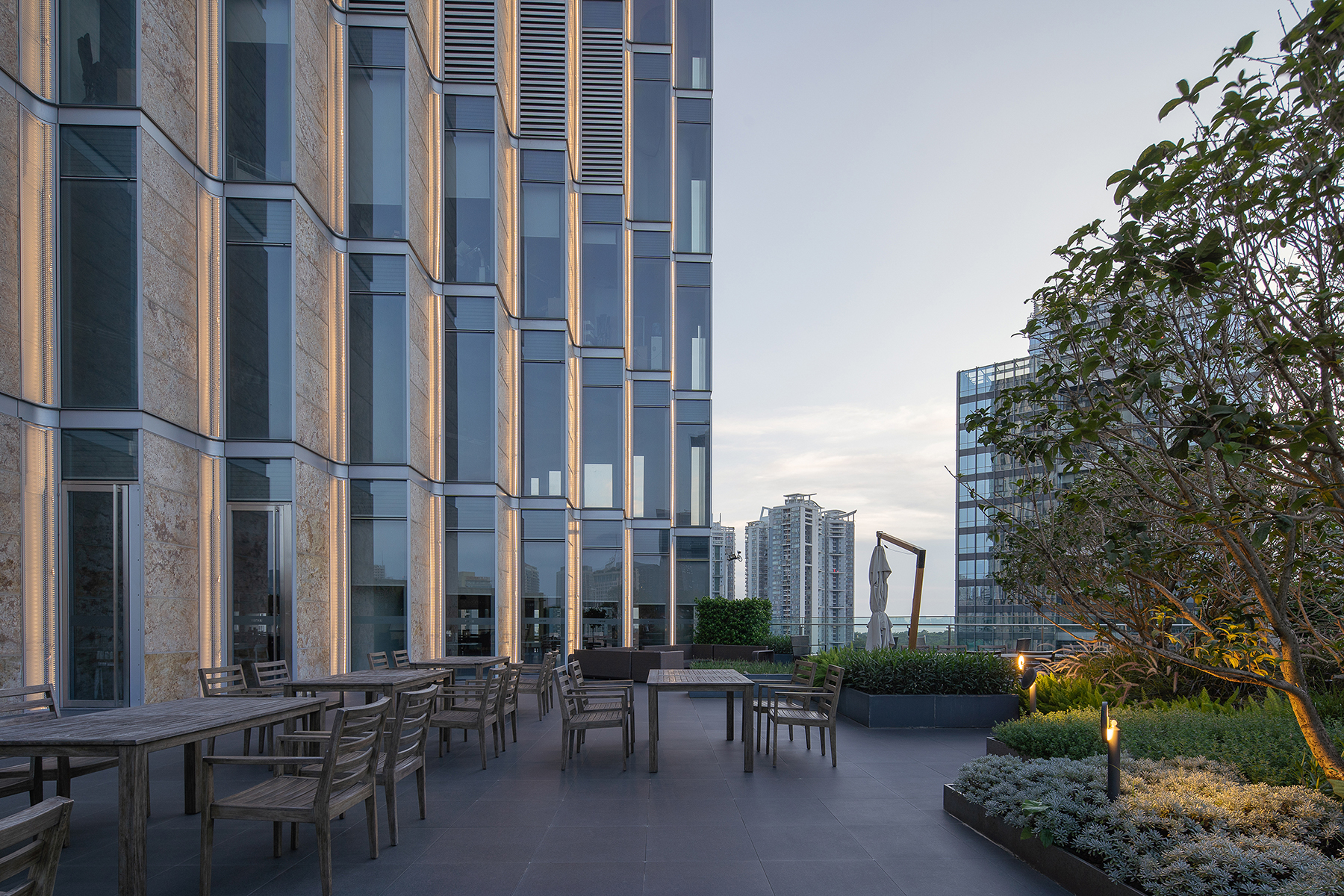
形体生成
塔楼高度为153米。为充分享有滨河大道的昭示性,塔楼临滨河大道贴线(塔楼退线)建设,故塔楼占据场地南面斜边而设计成梯形平面。为高效利用场地,塔楼在东、南、西三面紧贴高层退线,北面方正地块留给裙房空间。
The tower height of Binhai Cloud Center is 153 meters. To fully obtain visibility of the building from the Binhai Avenue, the tower is attached to the Binhai Avenue with building setback restriction. Therefore, the tower occupies the southern slope of the site and is designed as a trapezoidal plane. In order to make efficient use of the site, the tower is close to the higher level building setback in the east, south and west, and the north is left for the podium. Due to the small site, after placing the tower, less than 1/3 of the site was remained for podium.
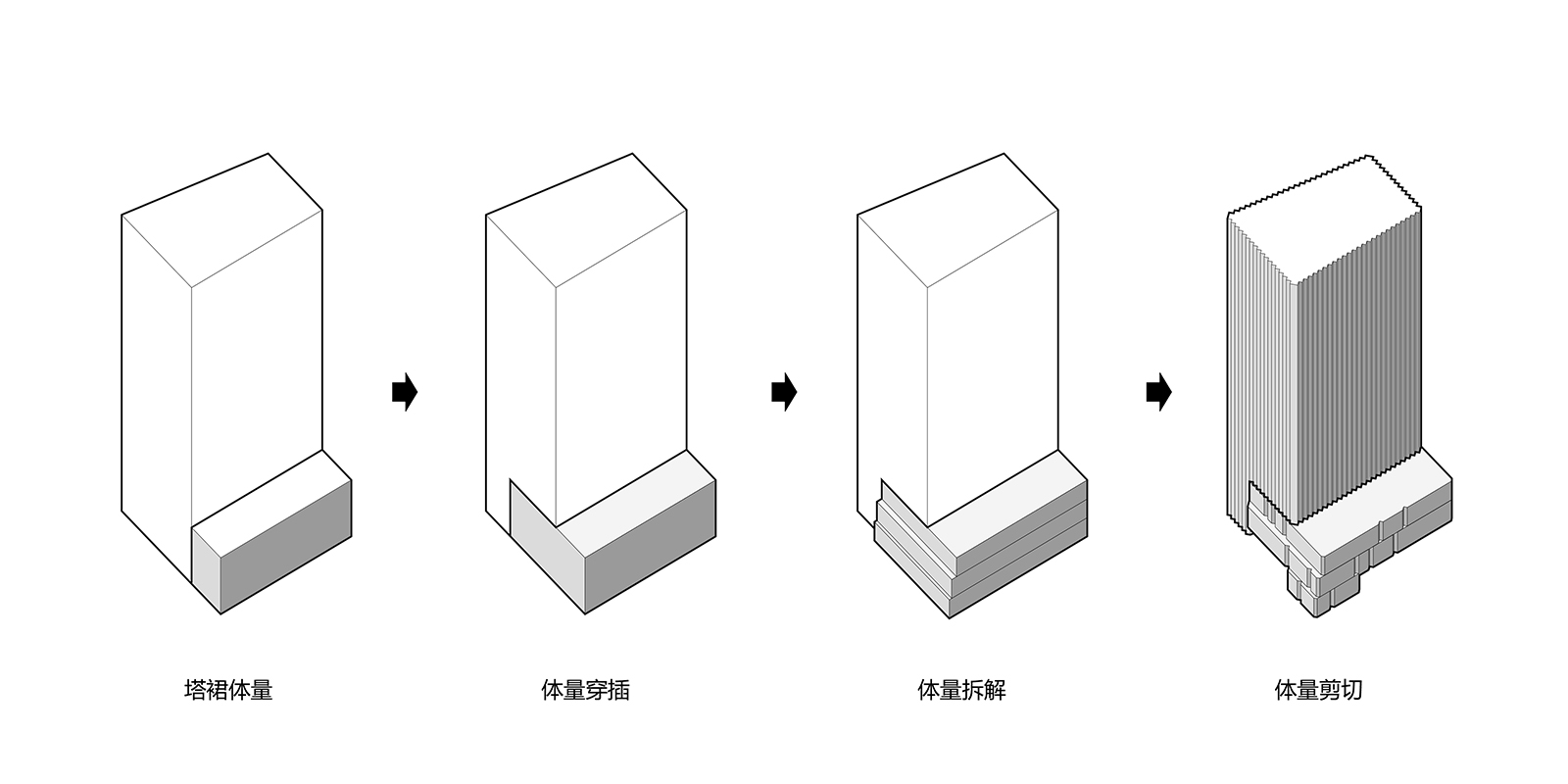
由于项目用地不大,塔楼落位后裙房所用场地不到1/3,塔、裙体量过于悬殊。于是,我们让一部分裙房体量与塔楼相互嵌套、穿插,同时利用裙房更为宽松的退线限制,做了形体拆解、错动、架空等动作,丰富了建筑的体形与空间关系。
Accordingly, part of the podium and tower are nested and intersected with each other. At the same time, taking the advantage of the podium’s looser setback restriction for the podium, tower and podium are disassembled, dislocated and elevated, providing diverse volumes and spatial relations.


形态系统及立面概念
区位总图上看,项目的西南面就是深圳湾。从项目用地西南45°的轴线方向望去,就可以看到整个深圳湾海景,我们于是也以45°斜线作为项目设计的形态系统。要在应对景观资源的同时,回应深圳常年炎热的气候特征,所以设计采用玻璃面与石材墙面虚实对半的折形幕墙系统,以玻璃面直面深圳湾海景,实墙面则可以起到遮阳、隔噪作用。
From the master plan, Shenzhen Bay is to the southwest of Binhai Cloud Center. The entire view of Shenzhen Bay can be seen from the axis direction of 45° southwest of the site, therefore, a 45°oblique line is applied as the folding facade pattern. The folding facade also responds to Shenzhen’s perennial hot climate with alternating opens and closes. The glass panels directly face the view of Shenzhen Bay, while the stone panels function as efficient sun shading and noise insulation for the interior.
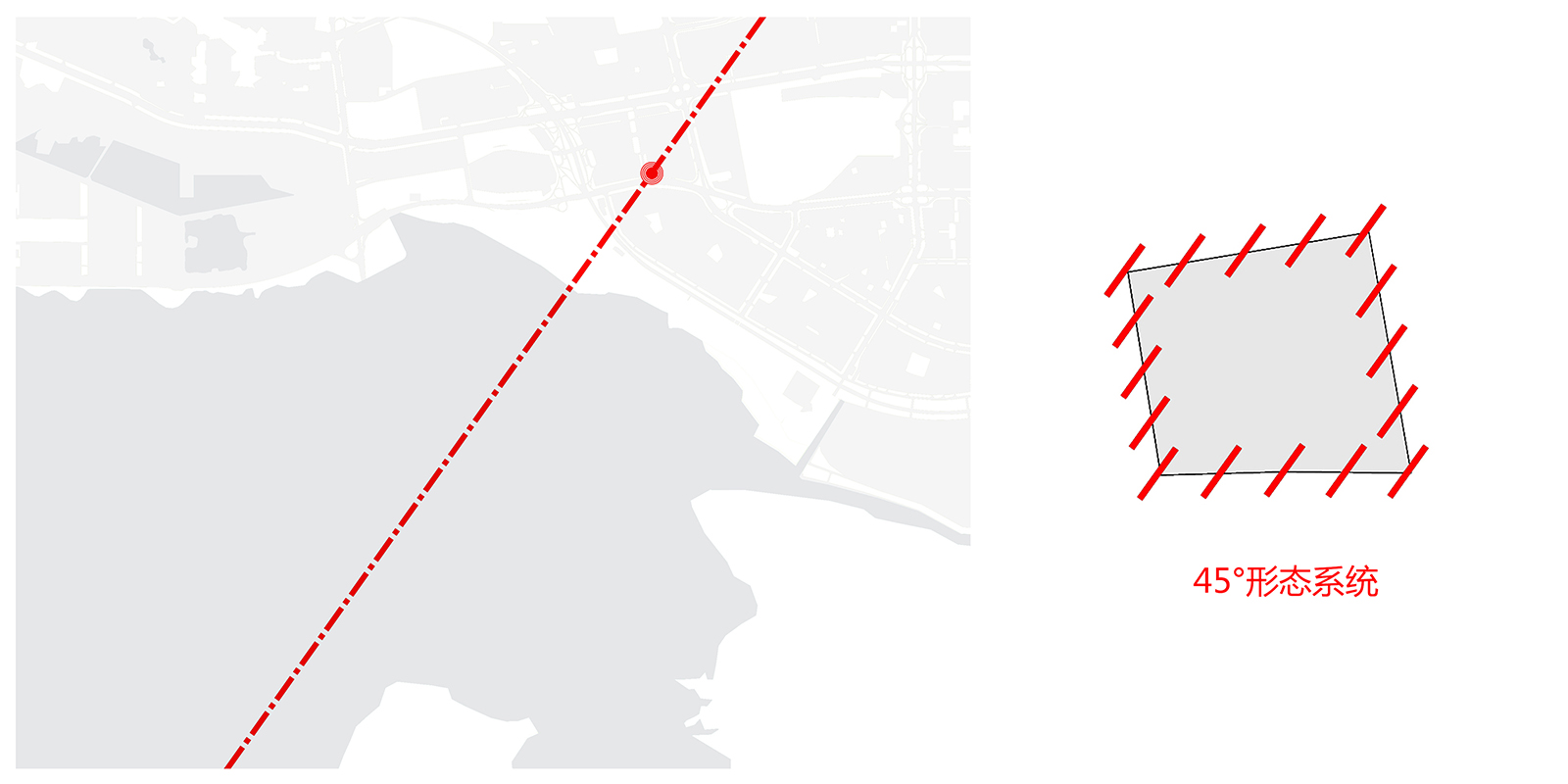
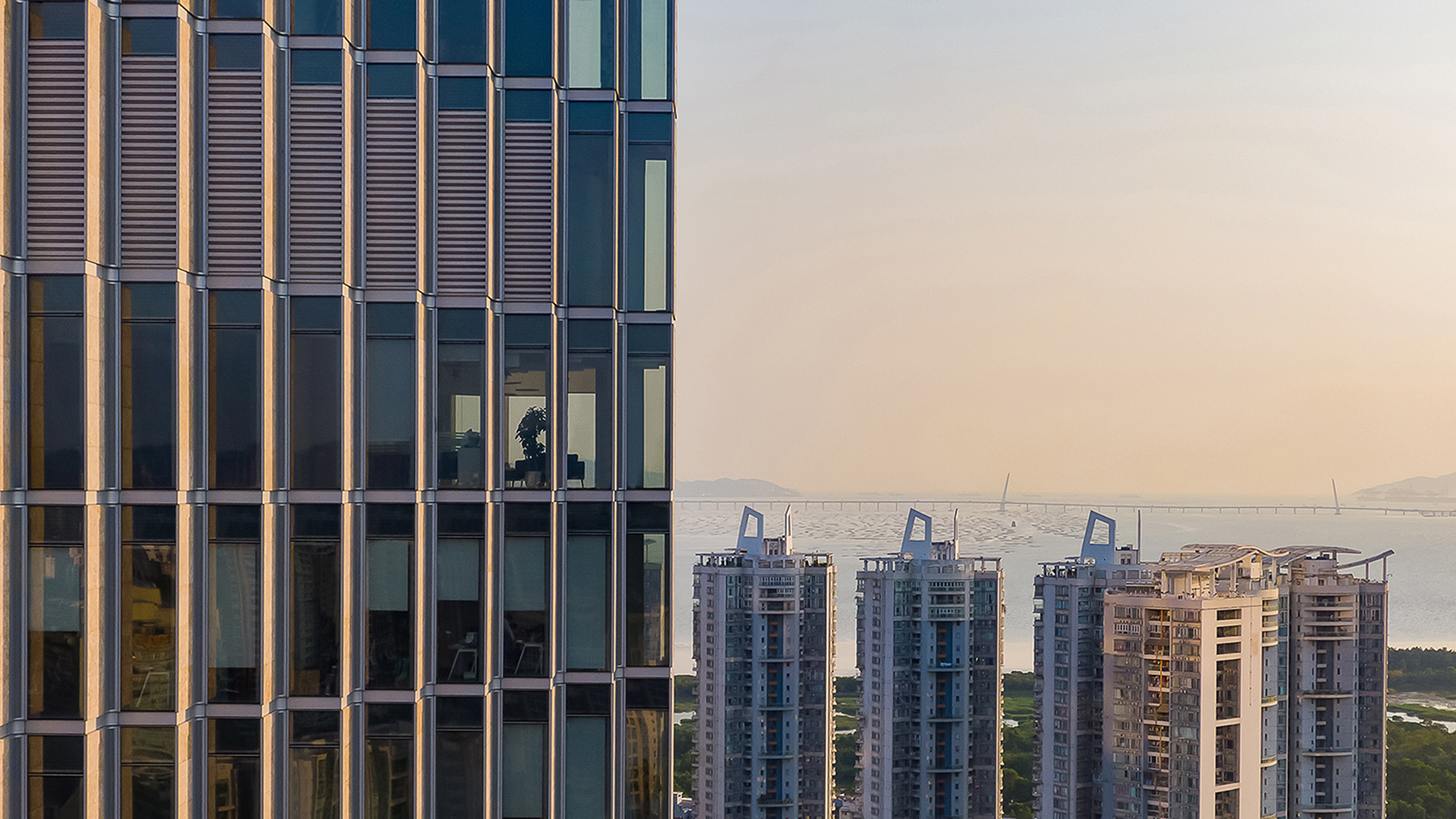

这样的设计为项目带来了独特的视觉效果,即东、西向强烈的视觉反差。从滨河大道由东往西方向会看到一个150多米高的石头房子,而从西向看过来,它又是一个全玻璃建筑。
Such design has brought a notable image of the building with a strong contrast between the east and west. A 150-meter-high stone house is spotted from the east to the west of Binhai Avenue, and from the other direction, it converts to a complete glass building.
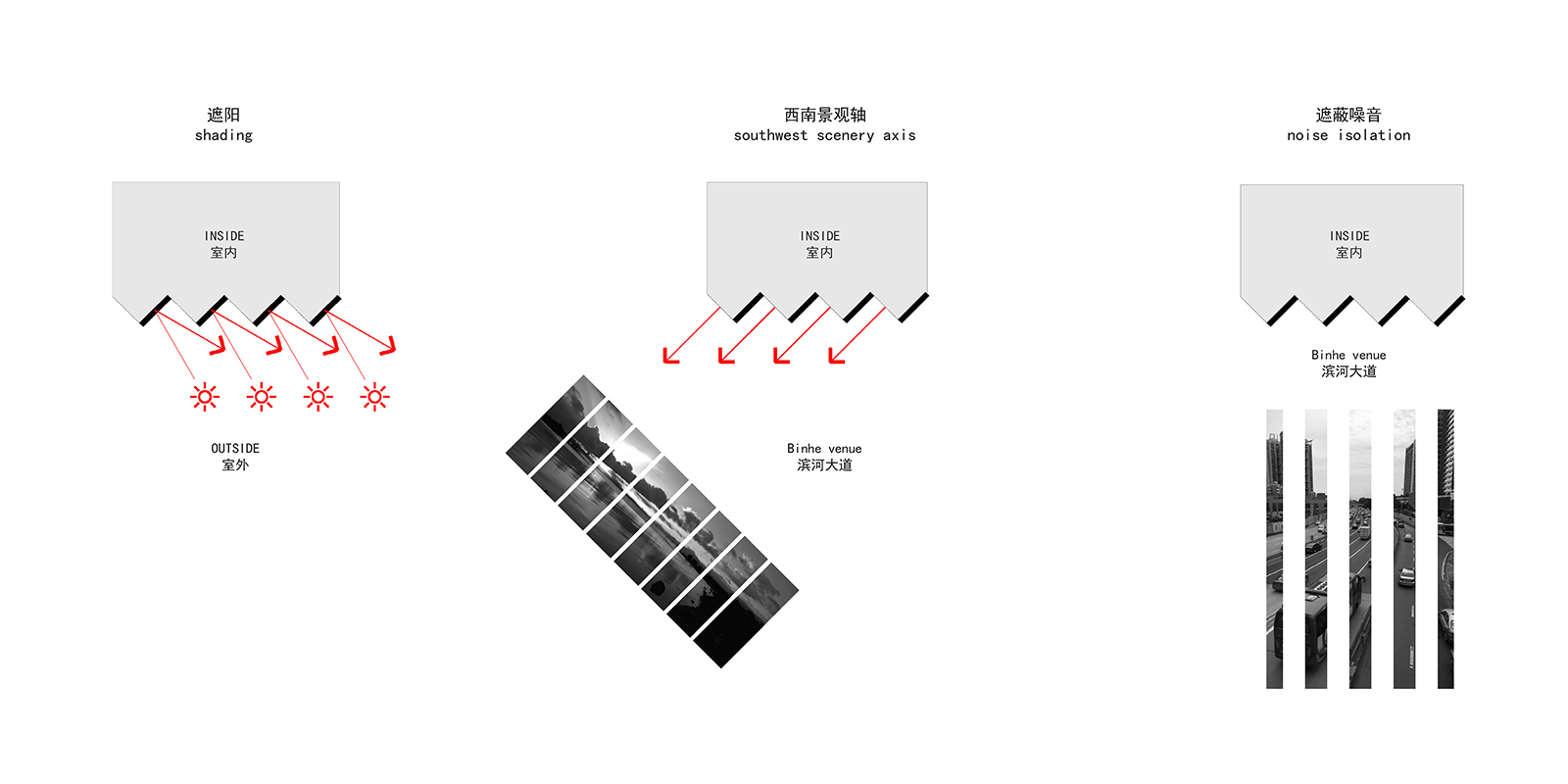

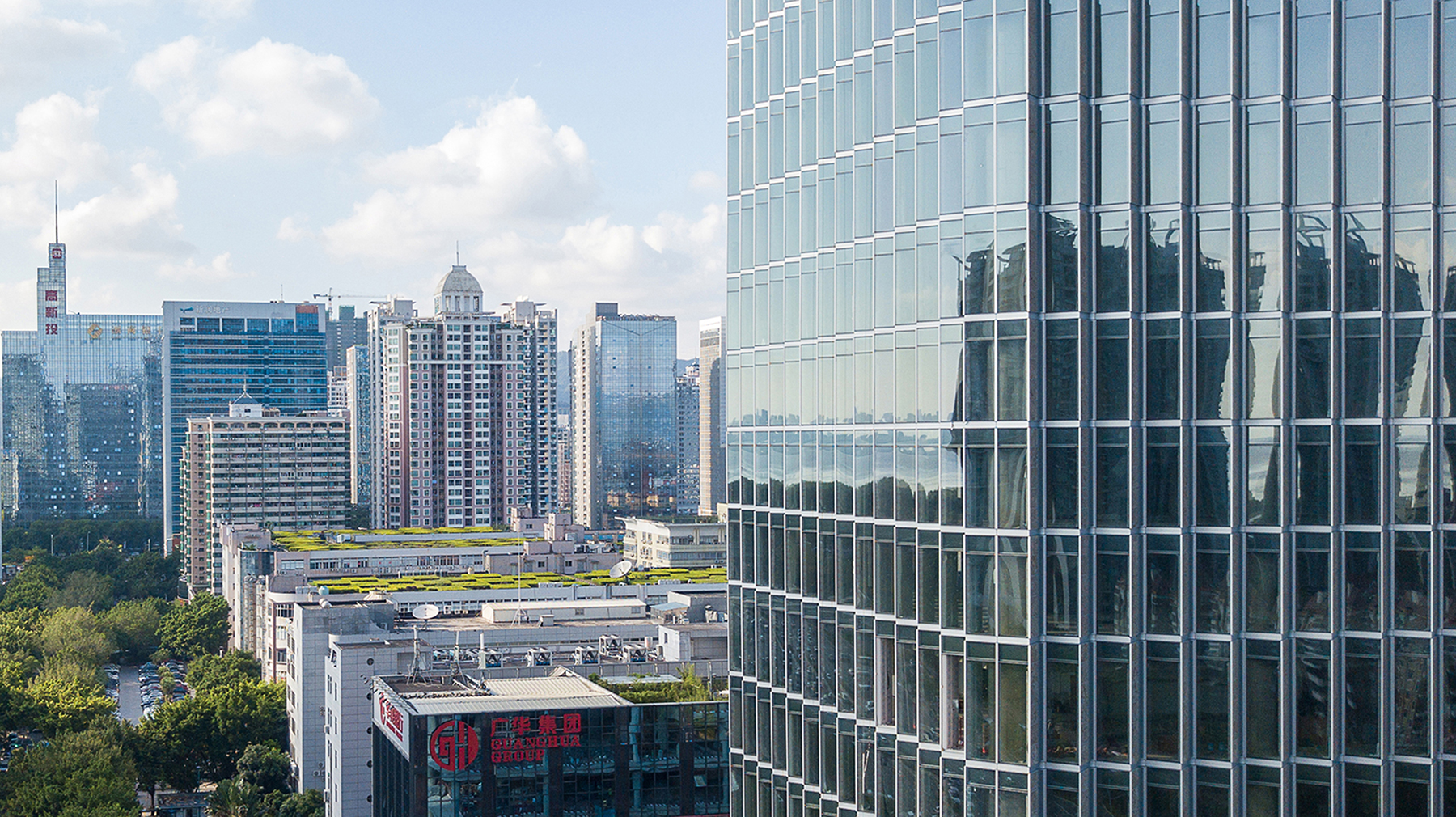
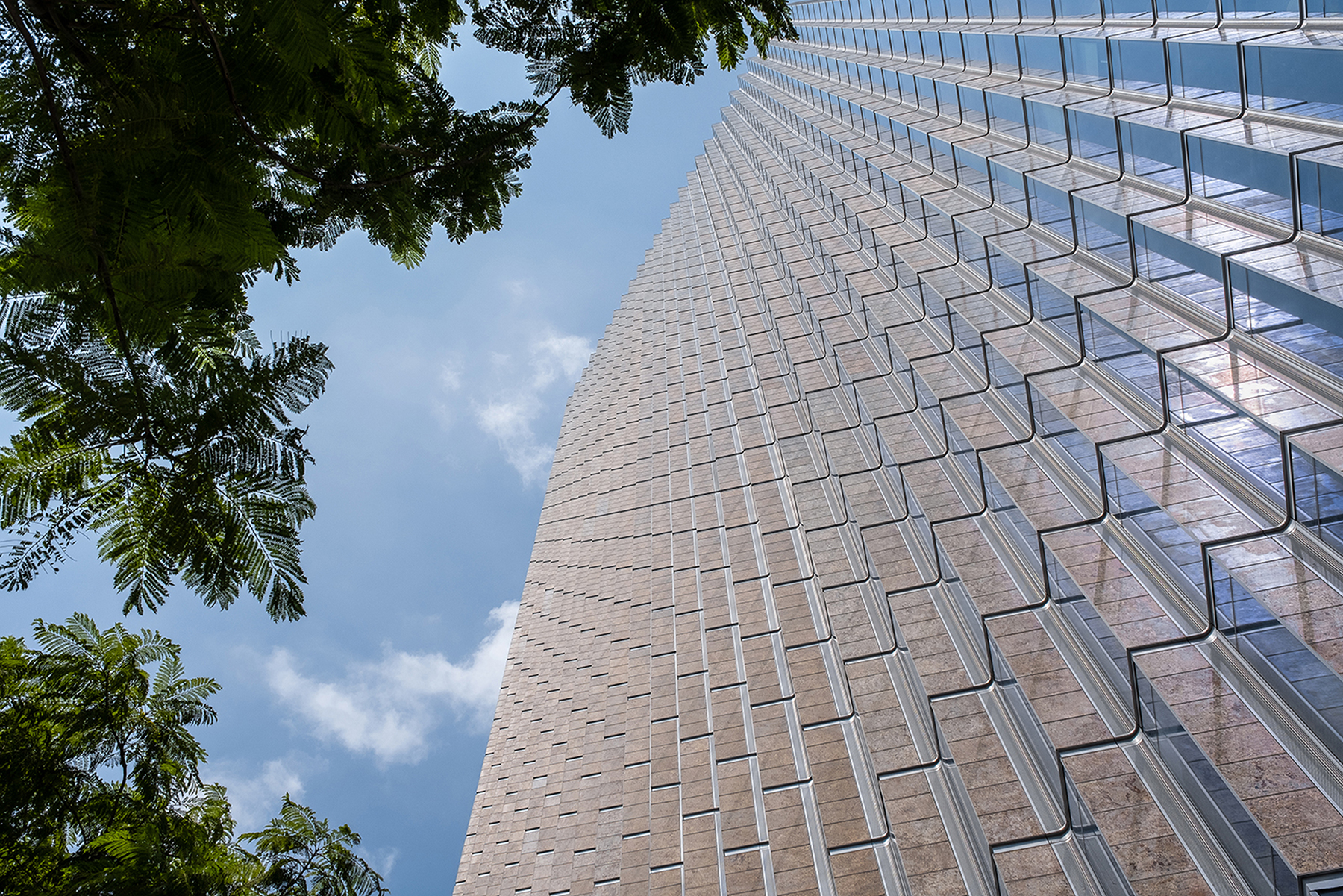
塔楼的形态逻辑在裙房部分也得到延伸与反转。塔楼凸折形在裙房部分成为了凹折形,45°形态亦延伸至裙房架空层吊顶、咖啡厅外墙、下层广场洞口轮廓、景观地面等部位。
The form principal of the tower extends and reverses. The convex shape of the tower turns into a concave shape in the podium, and the 45° shape continues to the ceiling of the elevated levels of podium, the external wall of the coffee shop, the shape of the lower square hole, and the ground of landscape.
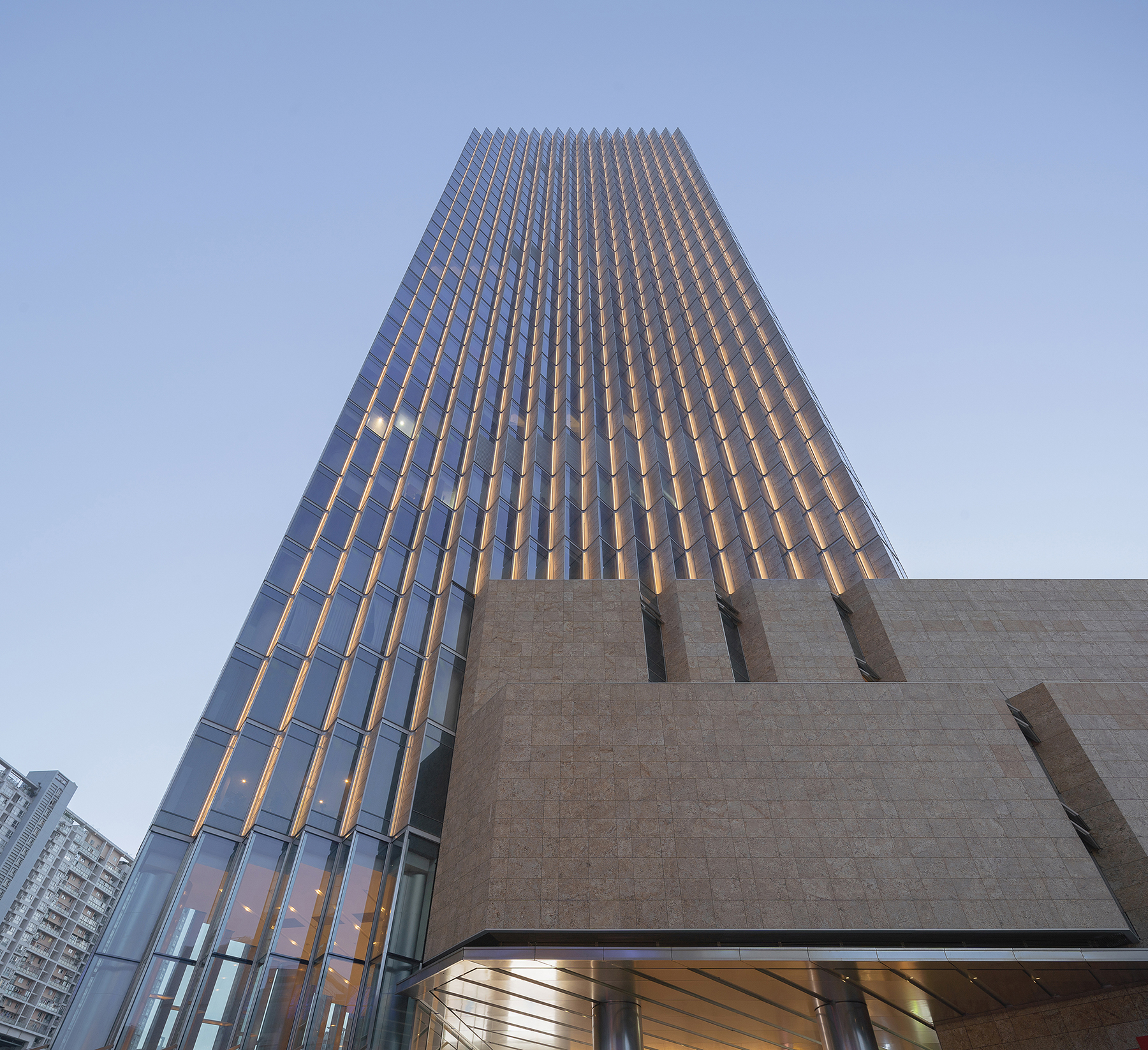
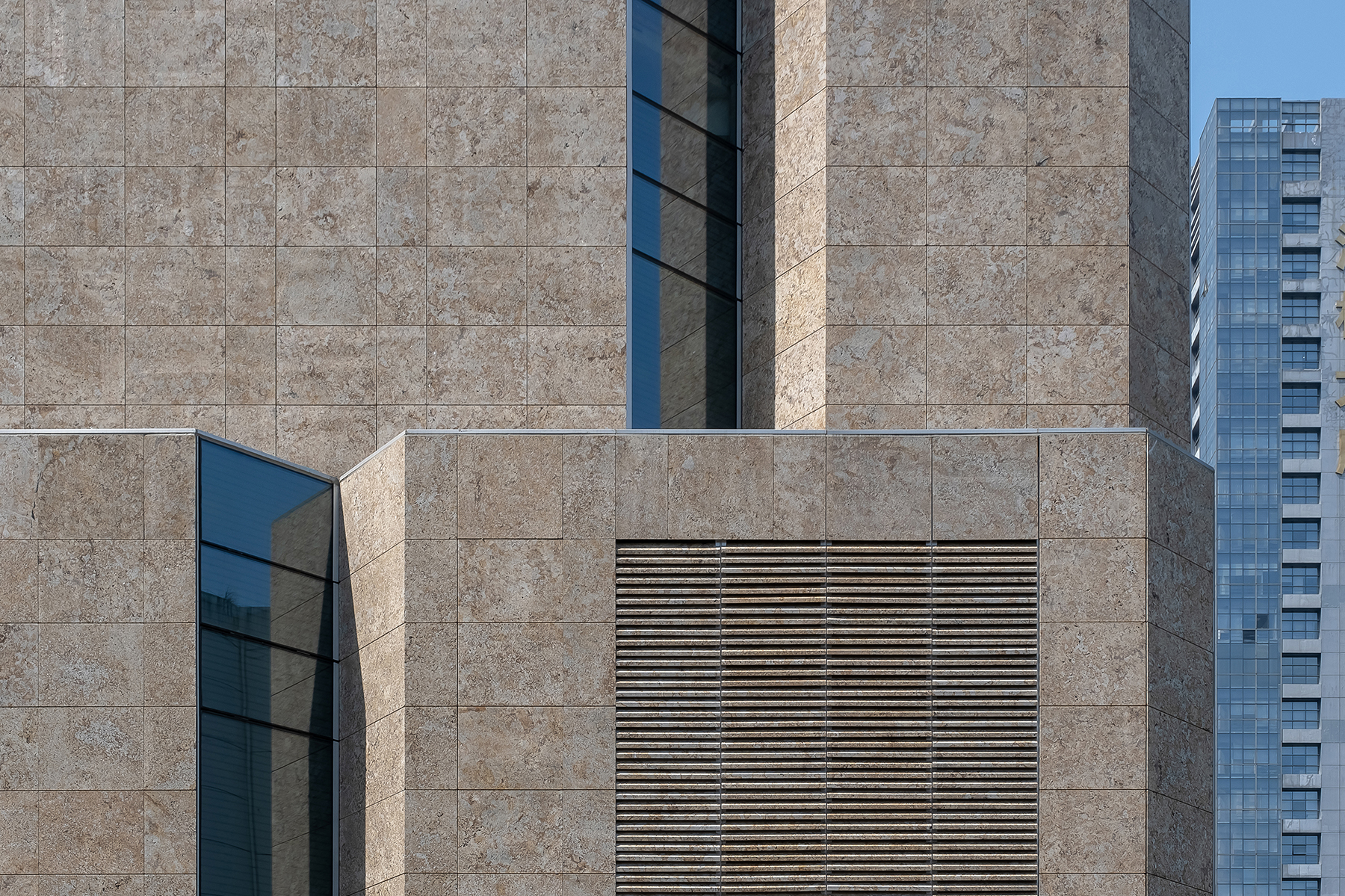
复合化的幕墙单元设计
通过对办公卡位的尺寸研究,结合场地的红线尺寸,我们确定了幕墙单元正投影模数尺寸为2050毫米,由此结构柱网尺寸按模数的整数倍分布,以达成幕墙单元与柱结构关系的一致性。
The facade module is 2050mm, determined by analyzing the dimension of office cubicles and taking site boundary line into consideration. Hence, to achieve the consistency between structure and facade, the modules of structural column are distrusted as integral multiples of 2050mm.
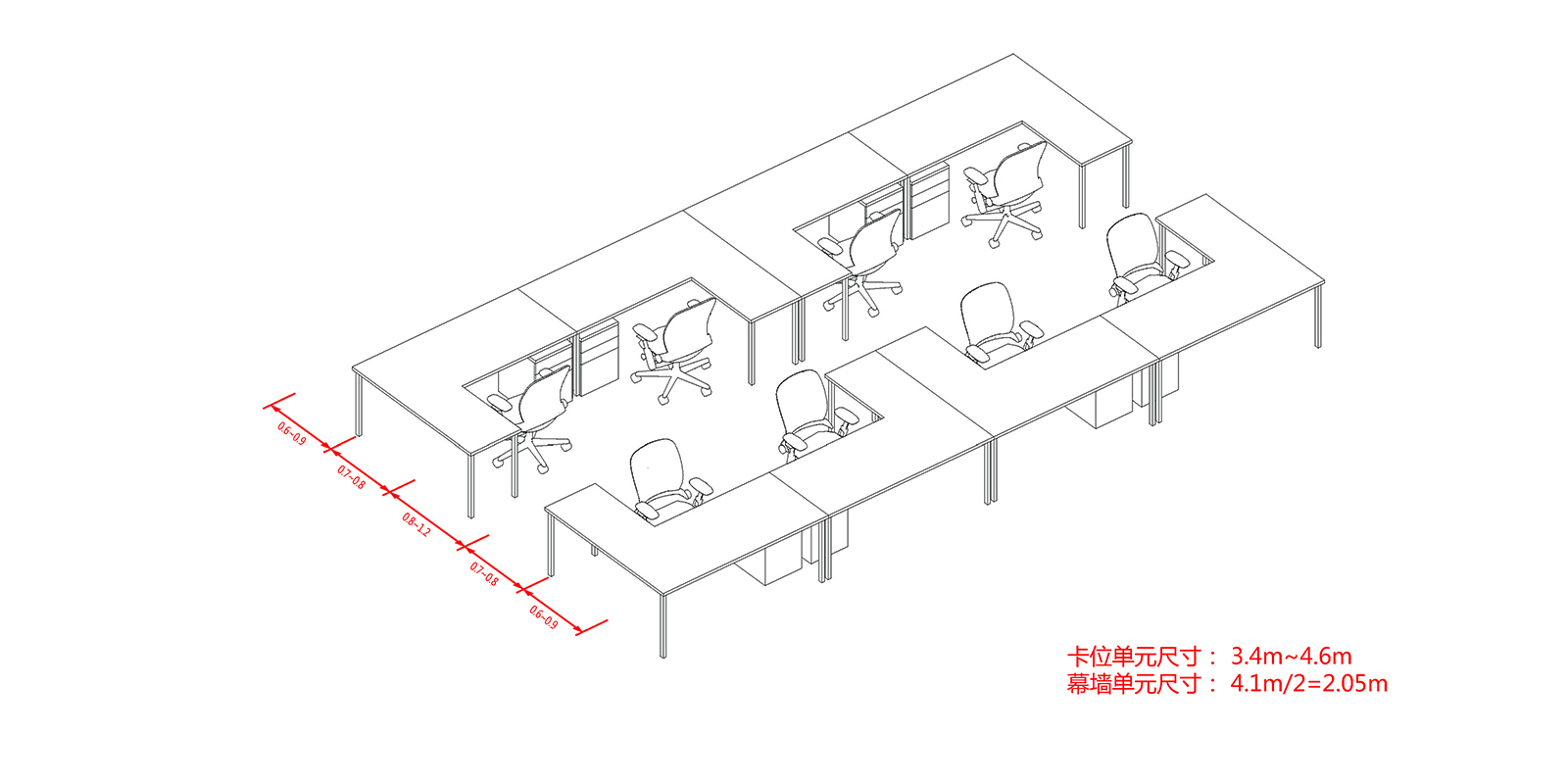
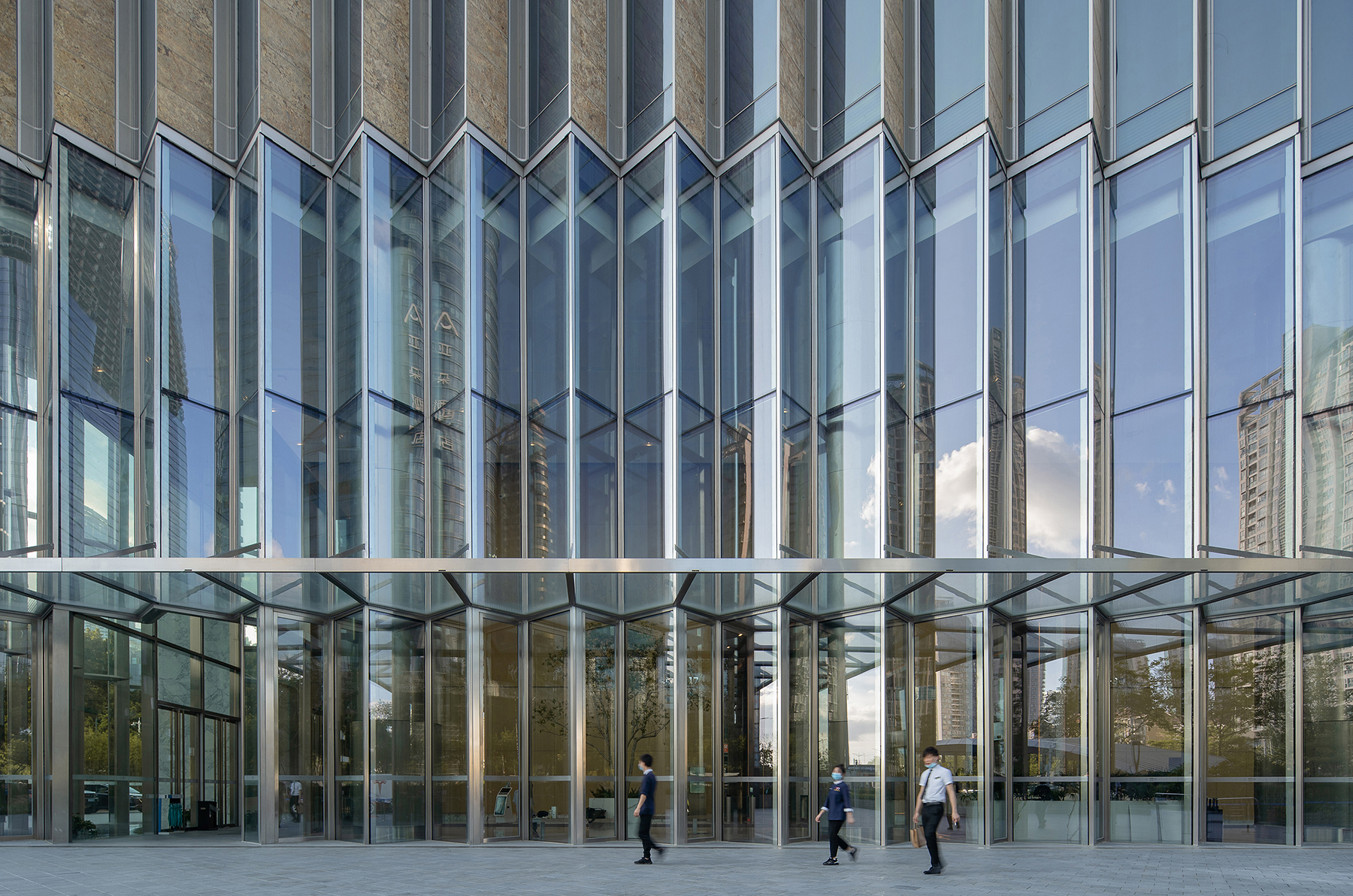
平面四边对应模数控制网格铺满首尾相连的标准半圆,四角以相同尺寸、相同斜度的斜线相连而闭合,进而形成塔楼梯形平面的轮廓控制线。然后我们在单位半圆内生成角度相同的直角折线,用以在完整的梯形平面内,确保所有直线垂直相交,且单元板块的类型仅有两种,进而使得塔楼平面轮廓线得以确定。
The four sides of the building plane is covered by semicircles based on the modulus grid, and four corners are closed with diagonal lines of the same size and slop, forming the contour control line of the tower’s trapezoidal plane. As a result, right-angle polylines could be generated inside the semicircles to ensure that all the lines intersect vertically right in the trapezoidal with only two types of facade unit, and the shape of the tower is consequently determined.
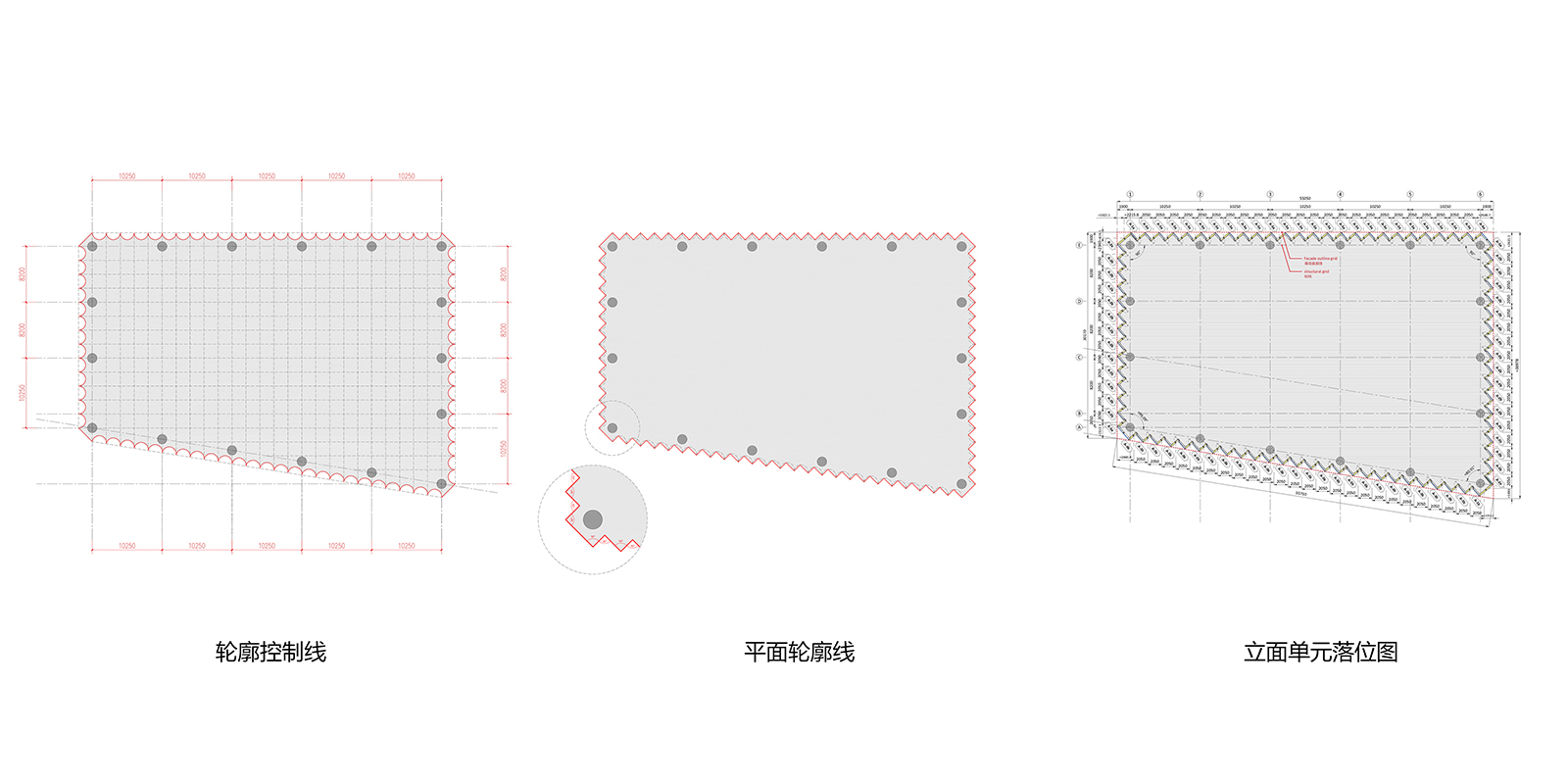
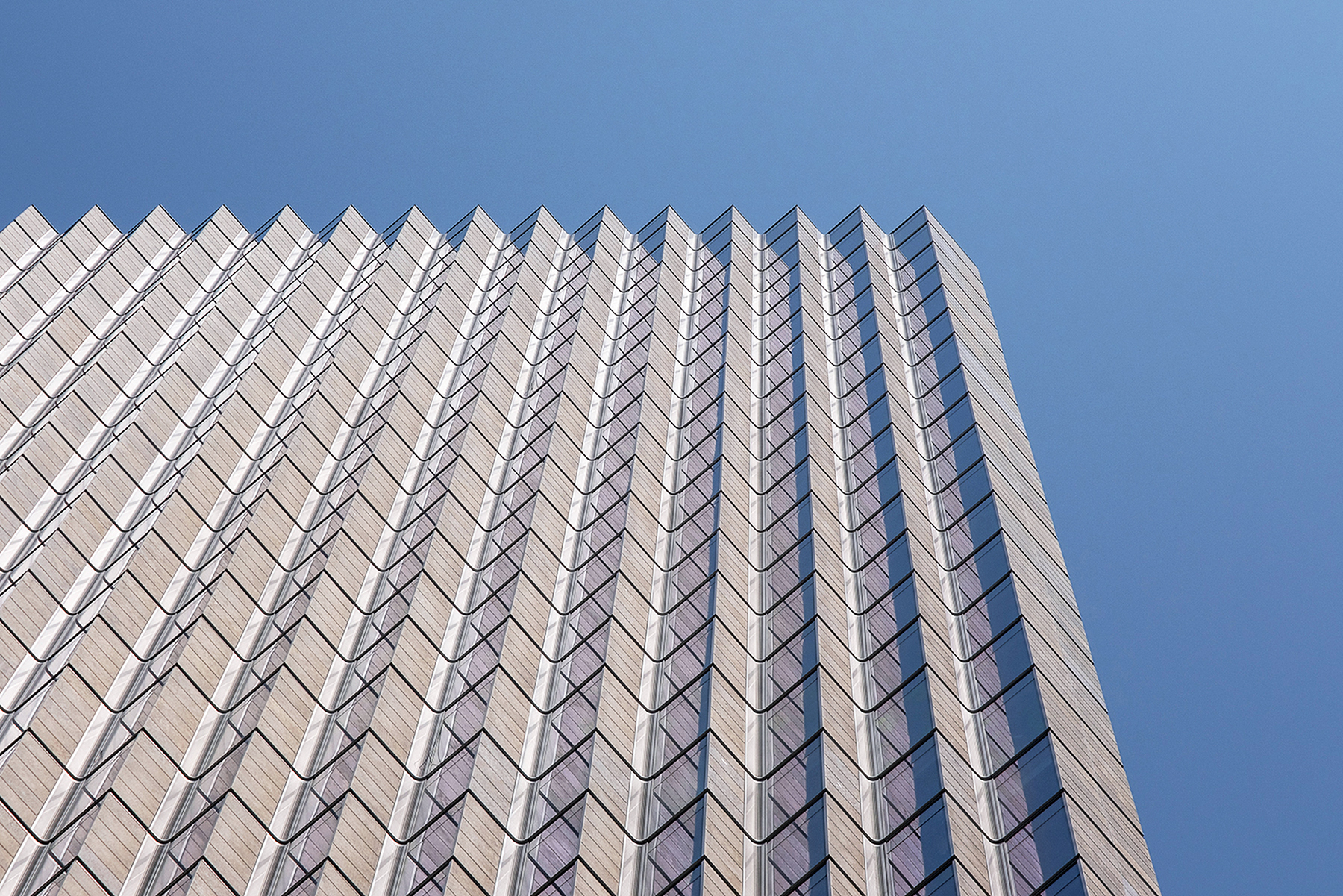
幕墙单元除了考虑上文提到景观资源、遮阳、隔噪的因素,同时还要考虑通风开启、灯光照明、安全护栏等常规功能要求。我们在石材墙面与玻璃面之间接入一段弧形穿孔金属板,以切线相接的方式达成虚、实面的自然过渡,同时将照明与开启两大功能消隐于外立面,晚上灯光透过穿孔金属板洒到石材墙面上,柔和而朦胧。隐藏式开启设计既方便于灯光的维修保养,也洁净了外立面。
In addition, the facade system should also taking openings for ventilation, lighting, security fence and other requirements into account. Therefore, a curved perforated metal sheet is inserted between the stone unit and the glass unit by tangent connection to attain those requirements and to create a natural transition between close and open. Subsequently, both openings for natural ventilation and lightings are hidden behind the facade. At night, the lights would sprinkle softly and mistily through the perforated metal panels over the stone wall. The design of concealing openings not merely provides convenience for maintaining lighting system, but also ensures the unity and integrity of the facade.
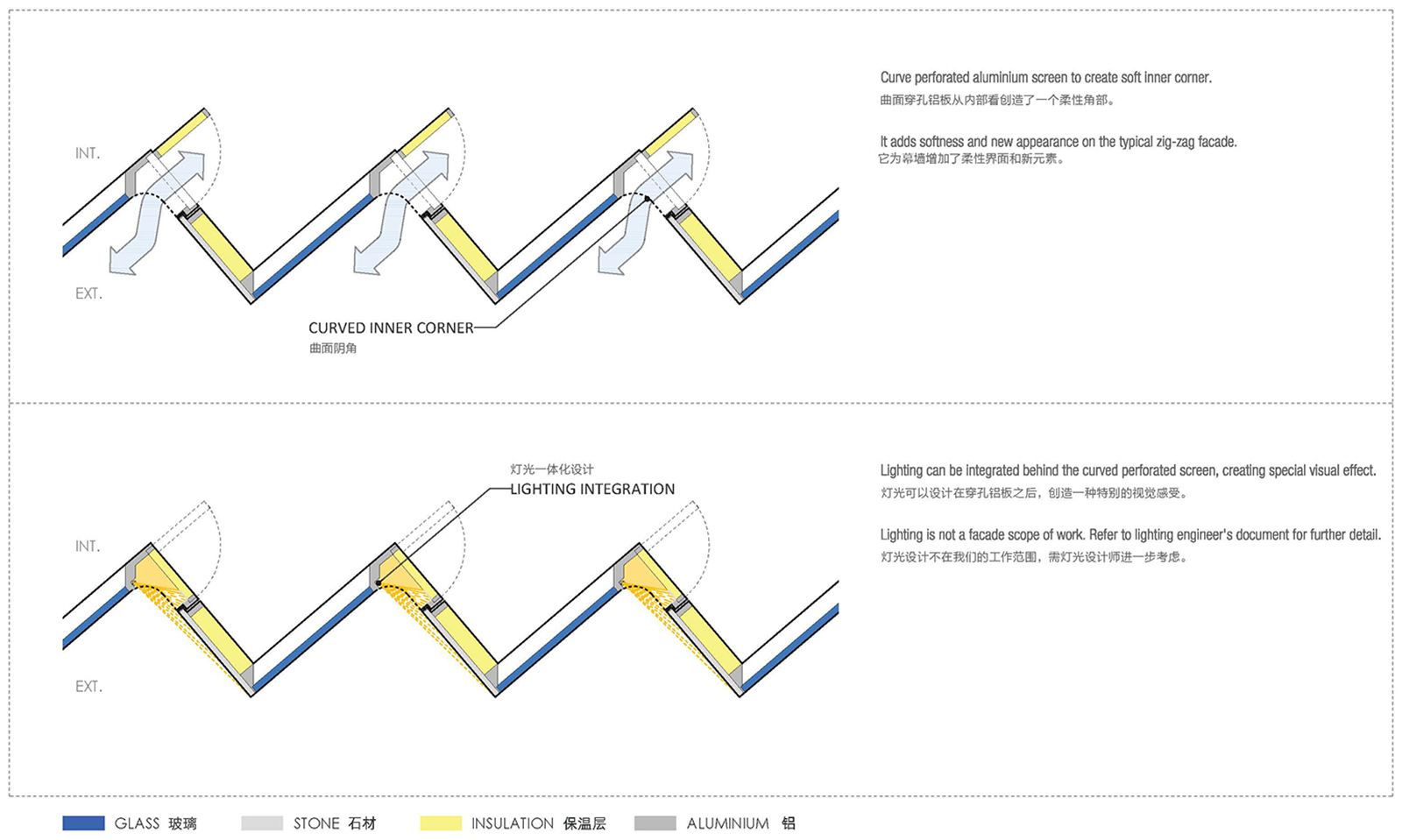
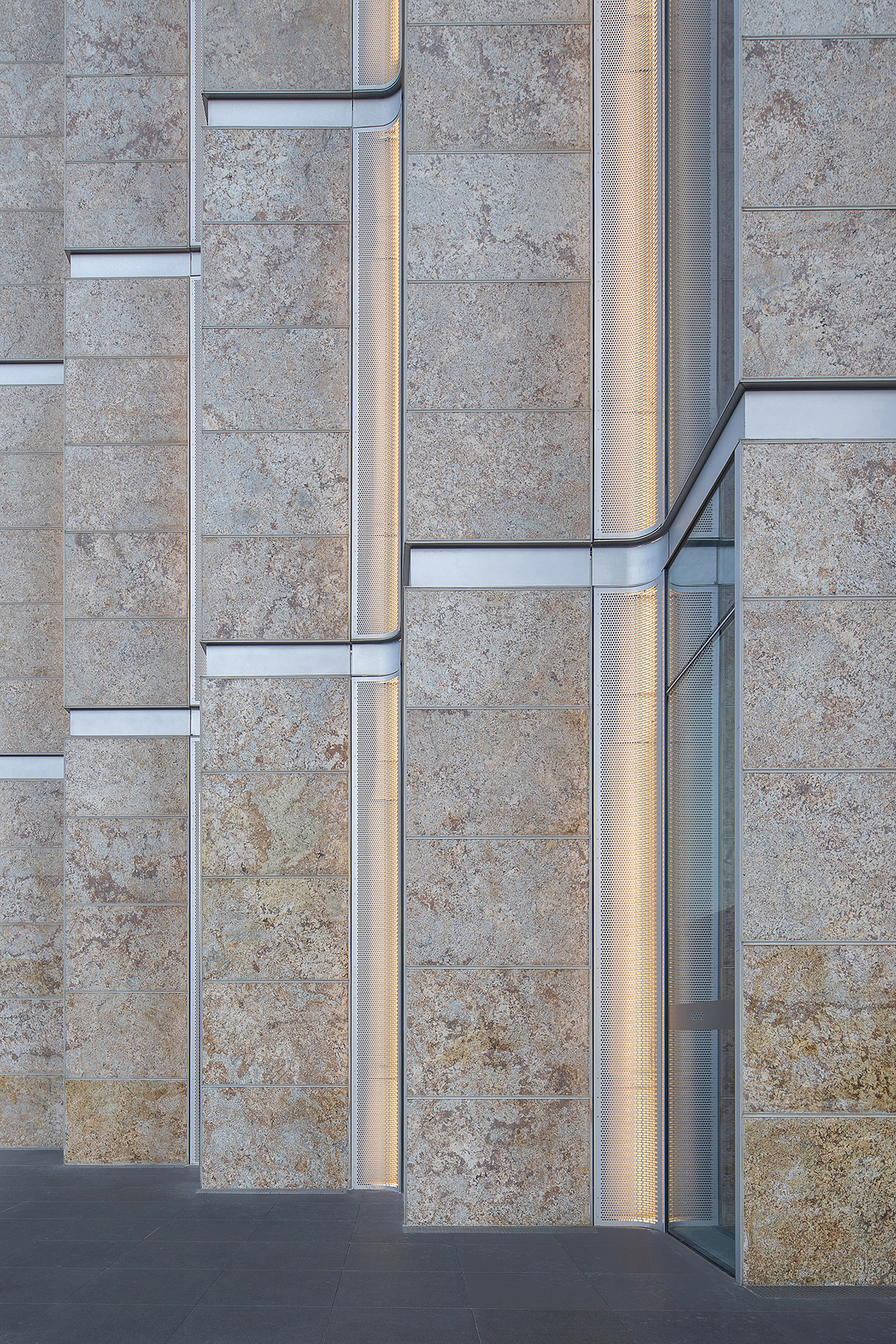
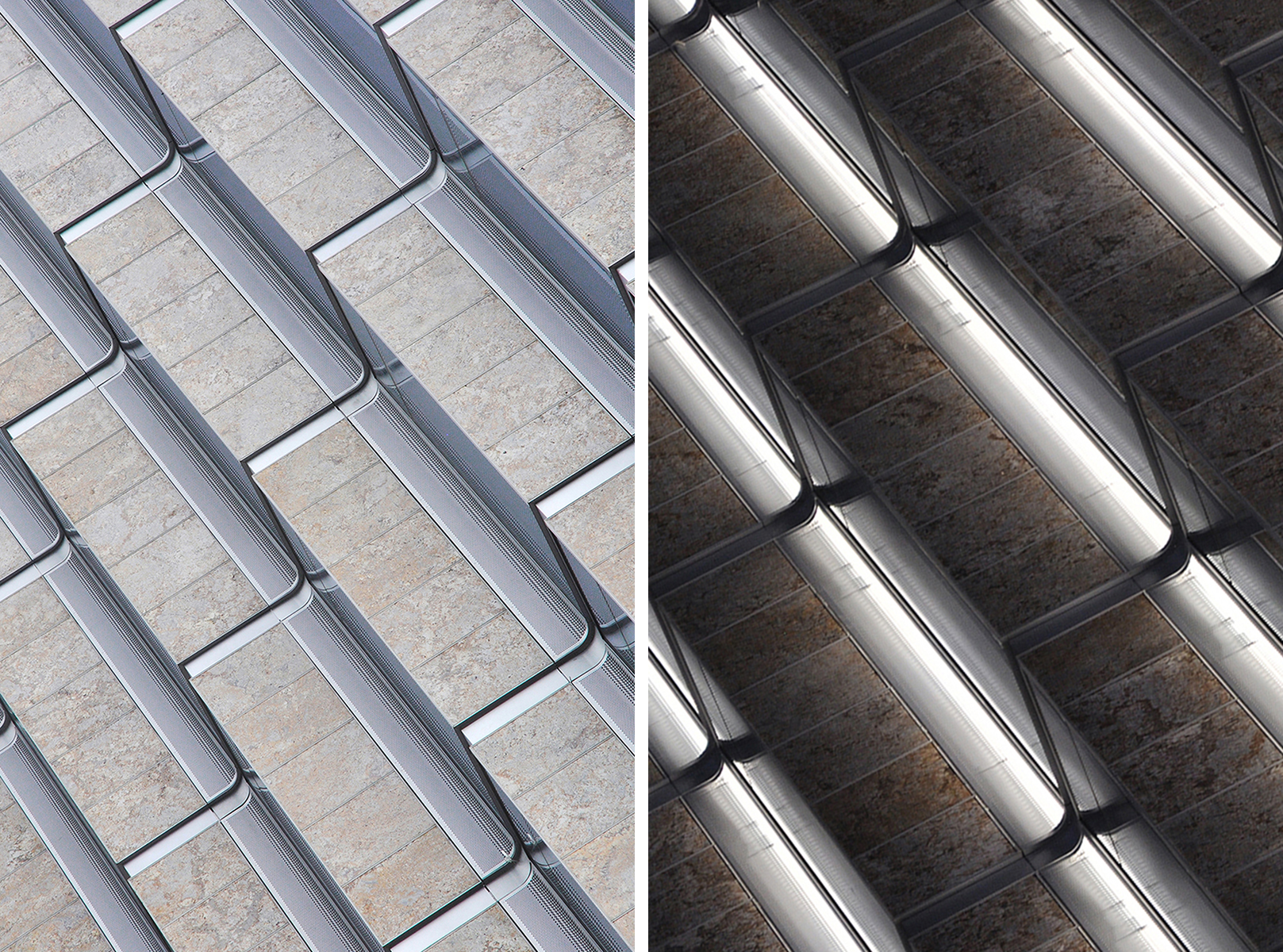
玻璃采用半钢化夹胶中空low-E工艺,保证玻璃平整度,同时也隐秘化透明幕墙的安全围护功能,使得塔楼幕墙玻璃从地面到吊顶没有任何遮拦,站在折形透明幕墙面前,深圳湾海景尽收眼底。
Low-E semi-tempered laminated glass is used to guarantee the smoothness of the glass and enhanced safety, allowing the realization of undivided huge glass panel from the ceiling to the ground. Standing in front of the window, the view of Shenzhen Bay could be fully appreciated.

结语
在项目的设计、建造过程中,我们将保证建筑的高完成度作为一个非常重要的目标。前期对于设计到施工的充分考虑、后期与合作设计团队、施工团队以及甲方的项目管理紧密配合,使项目在周期短、成本控制紧的情况下,得到高品质的呈现。
During the process of design and construction, we have always tried to achieve high level of completion and architectural qualities. The adequate consideration between design and construction in the early stage, the close collaboration with the cooperative design team, contractor and client later, have together brought out this building with high quality within a short period of time and tight costs.
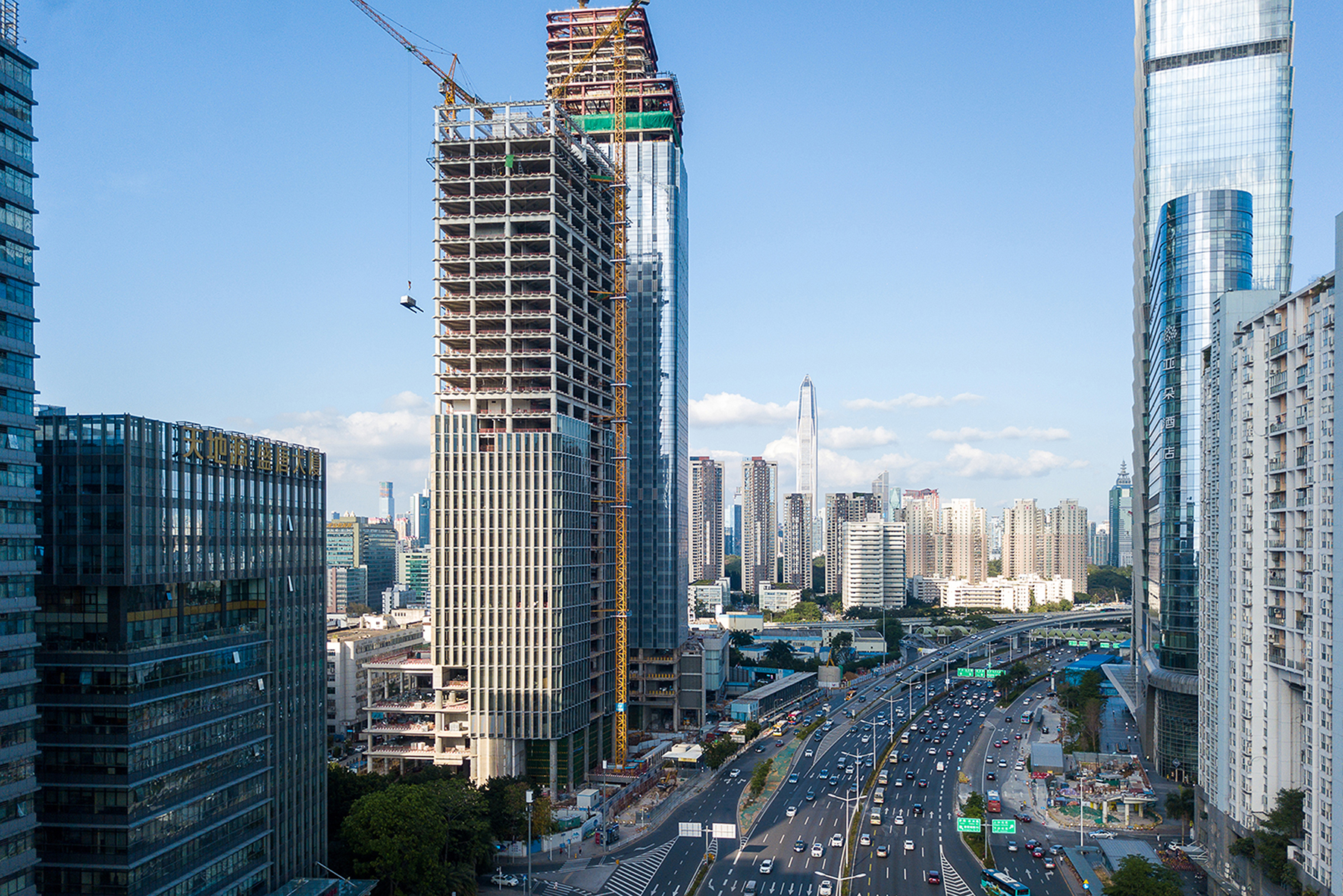
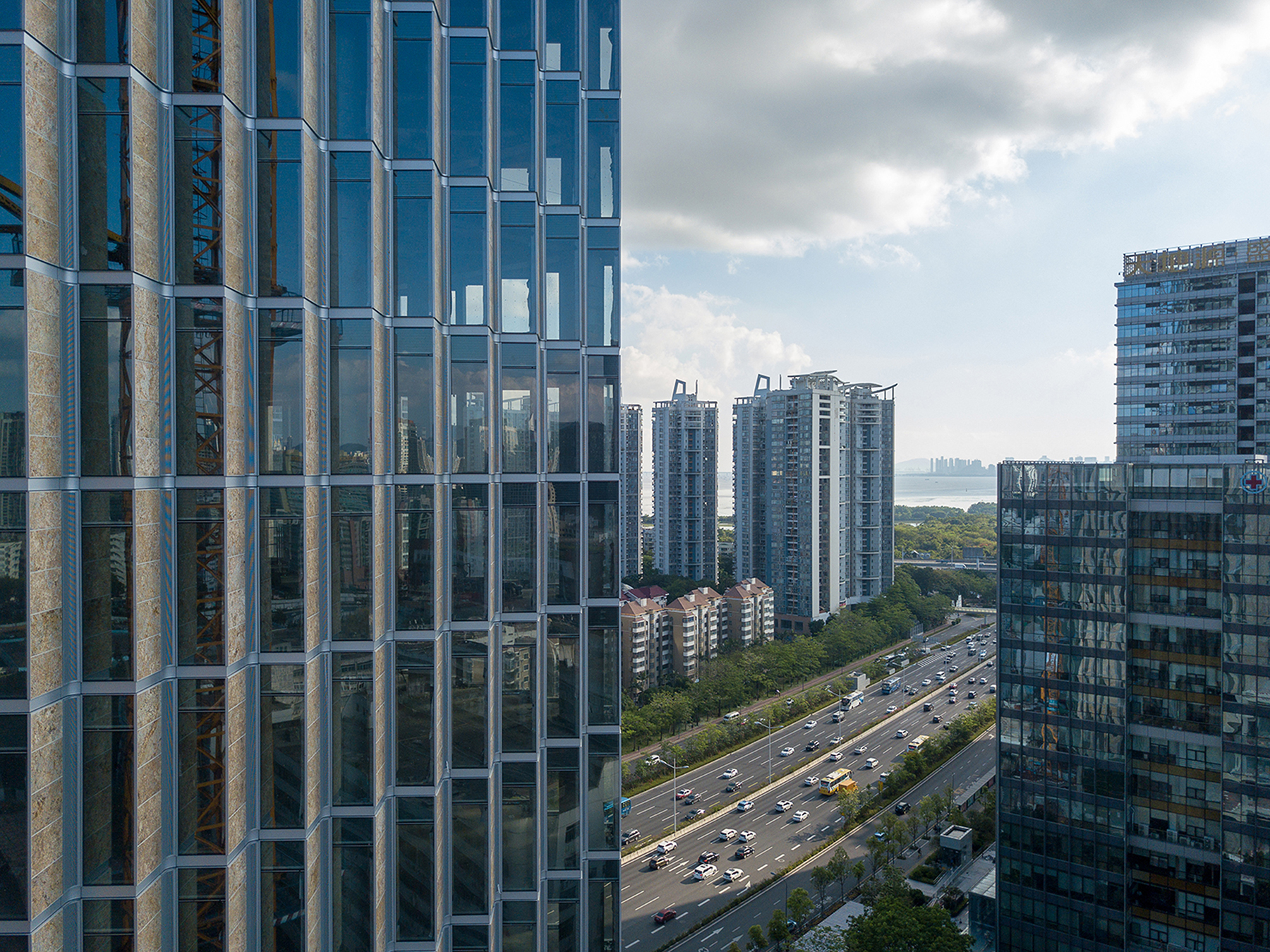
设计图纸 ▽
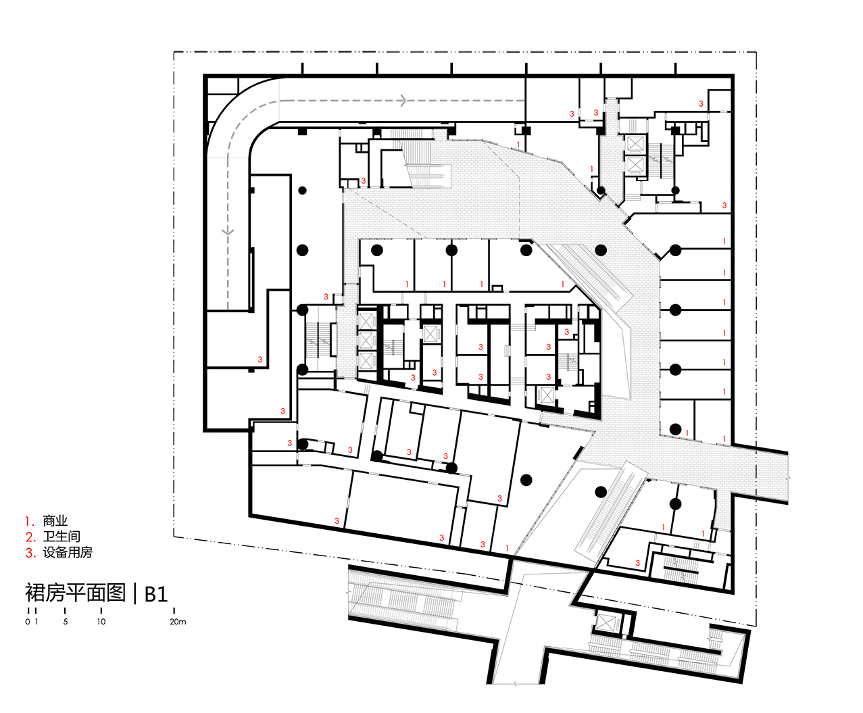
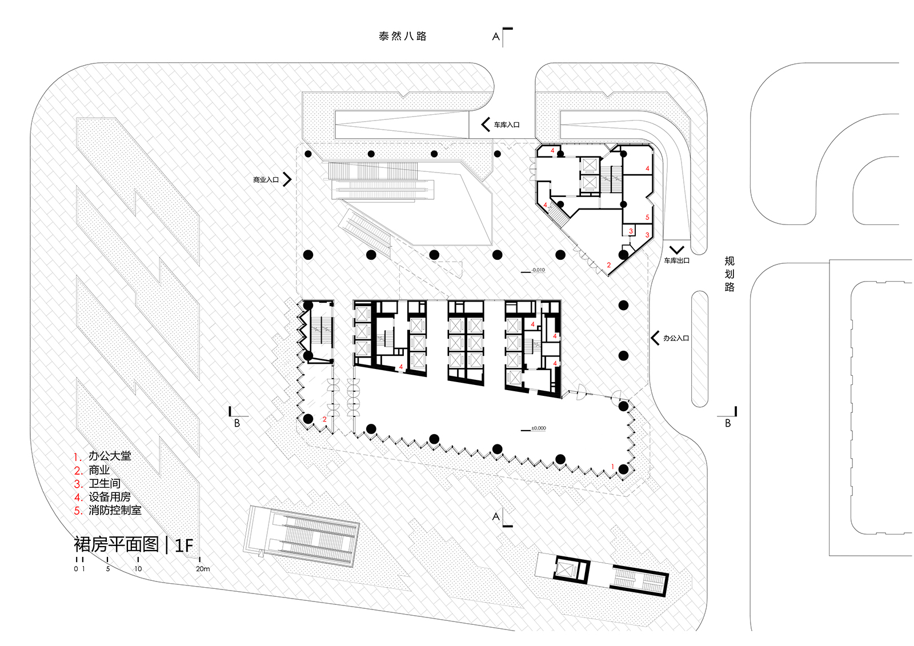

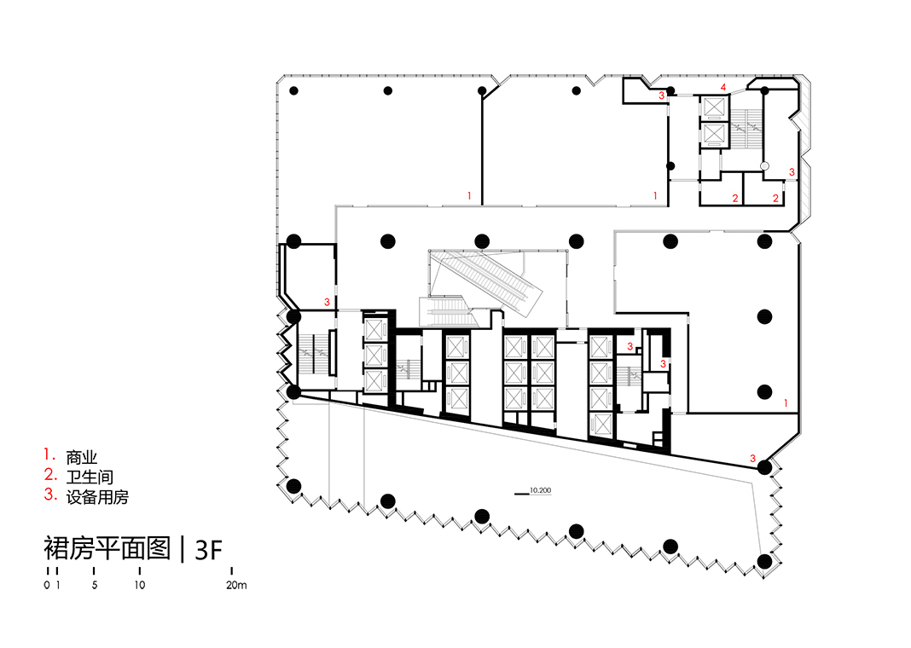
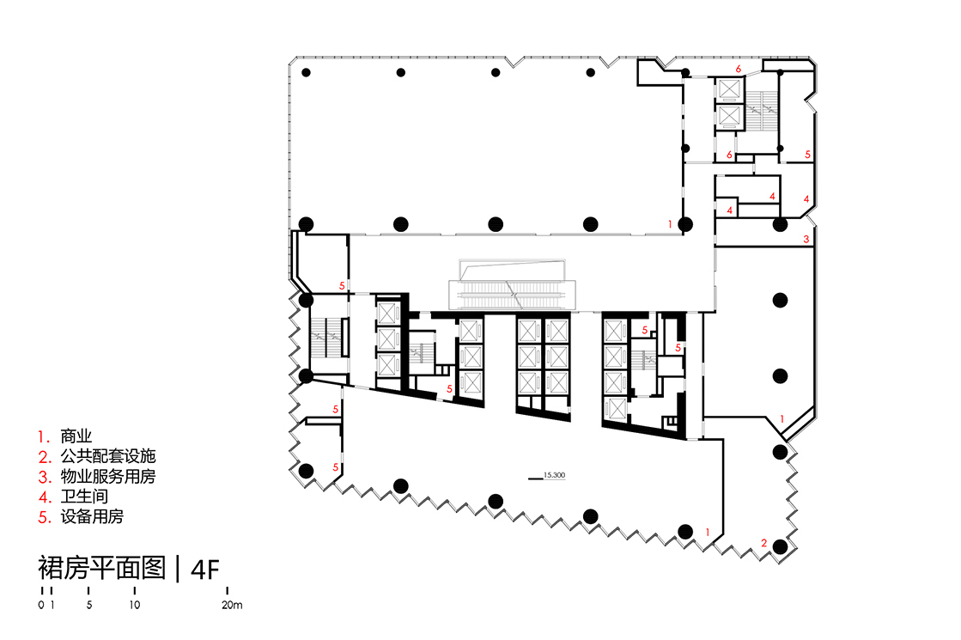
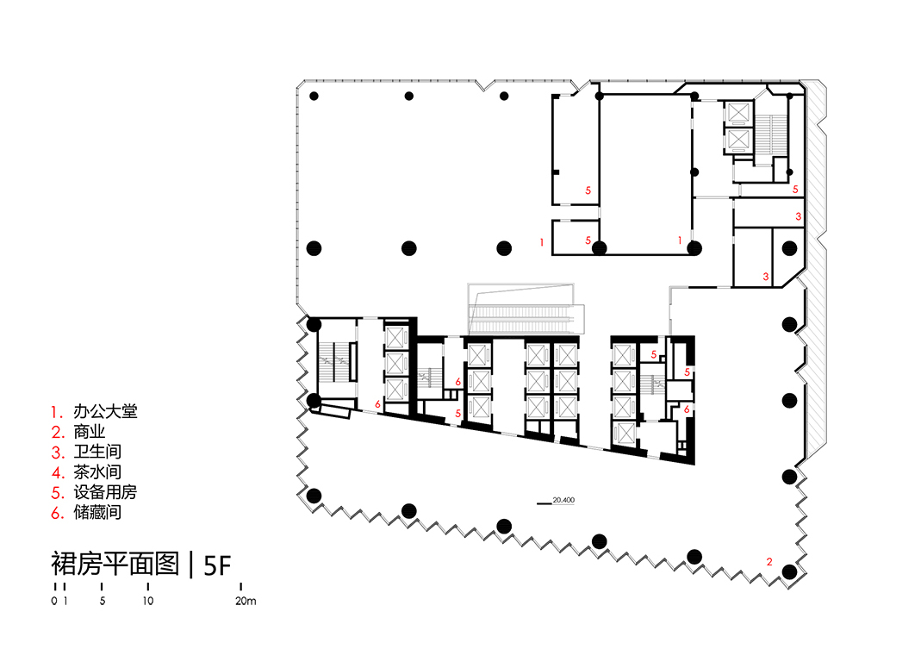


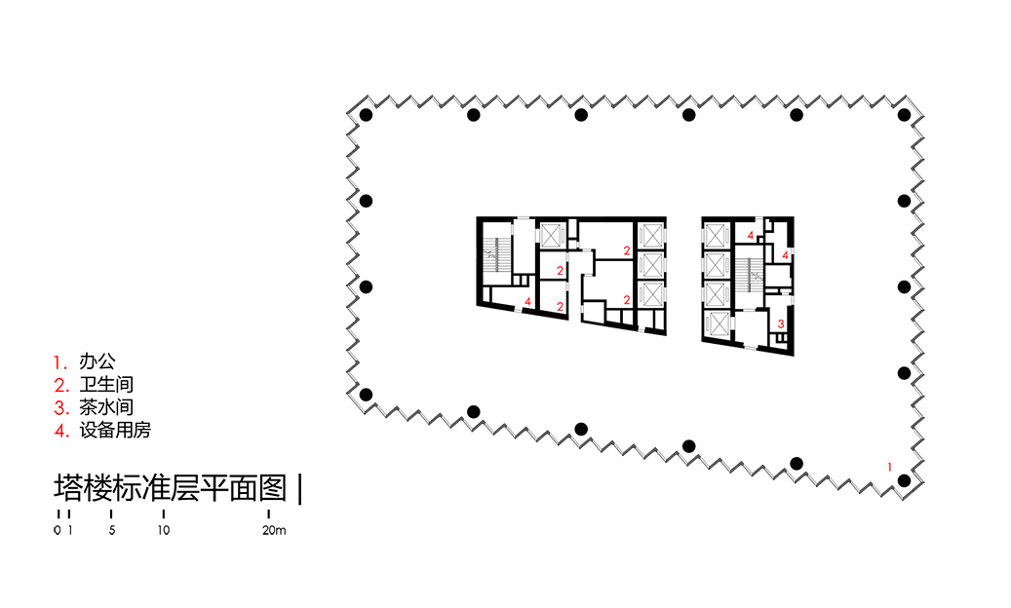
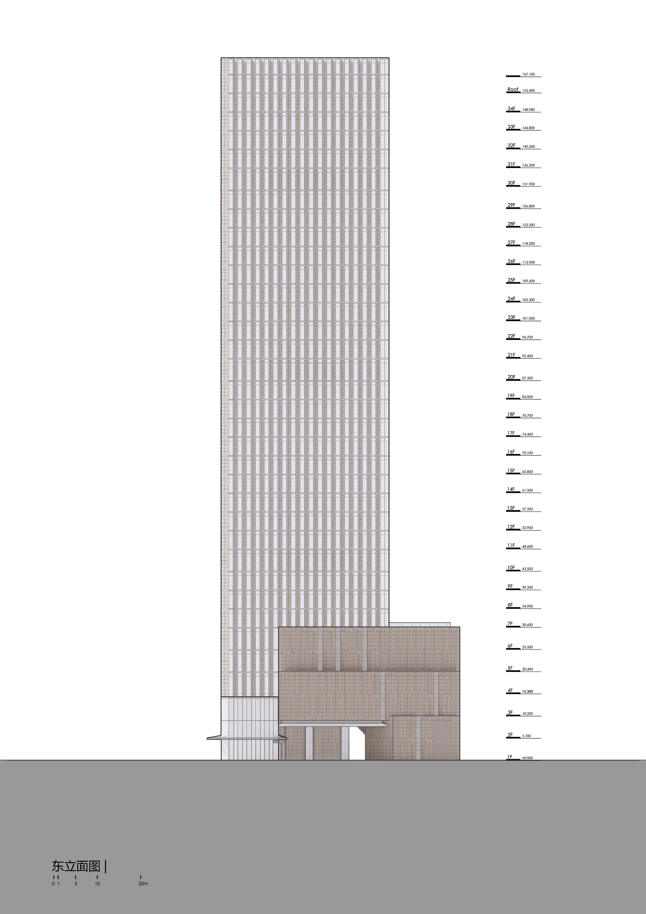

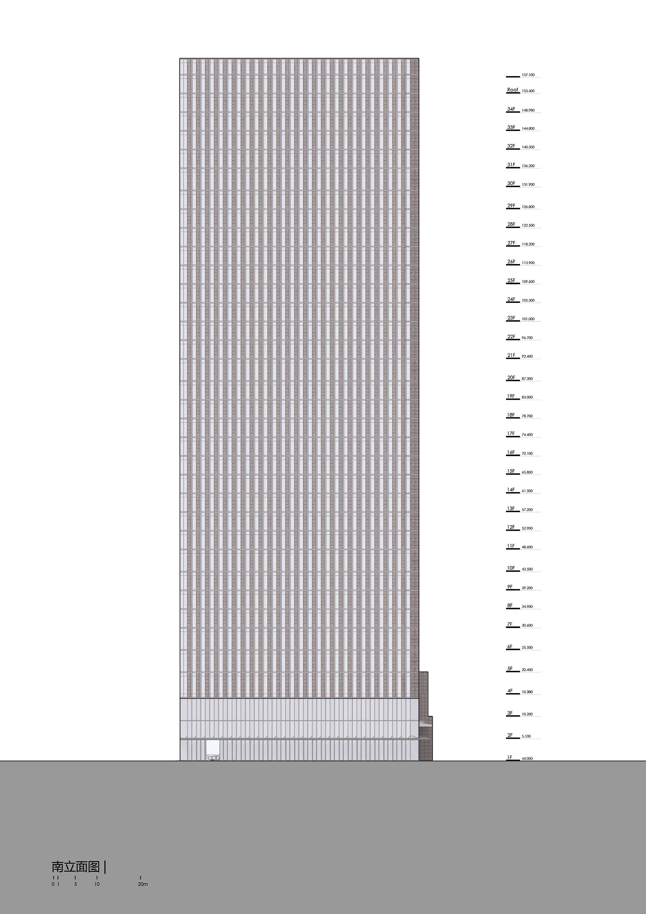
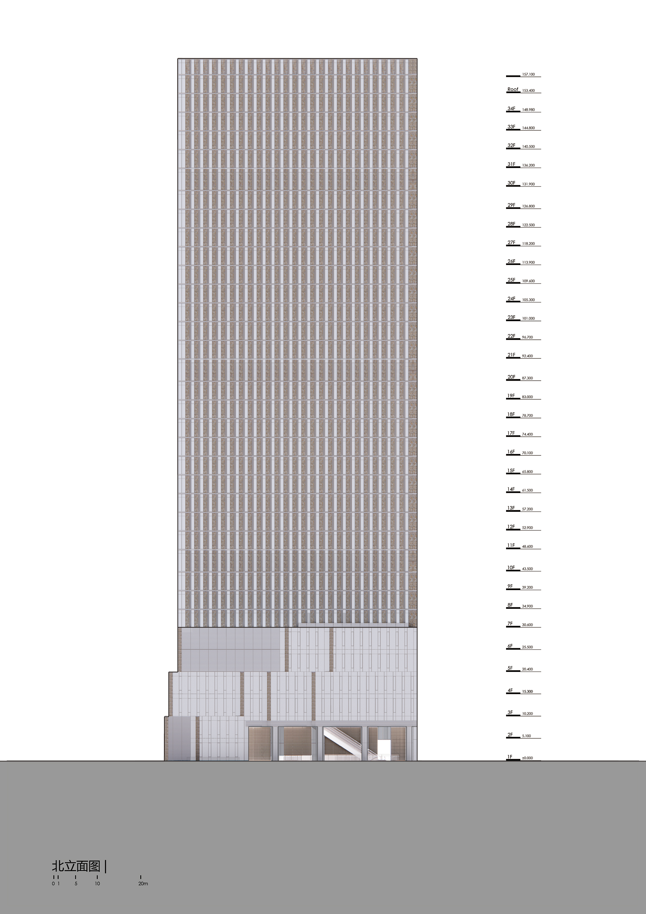
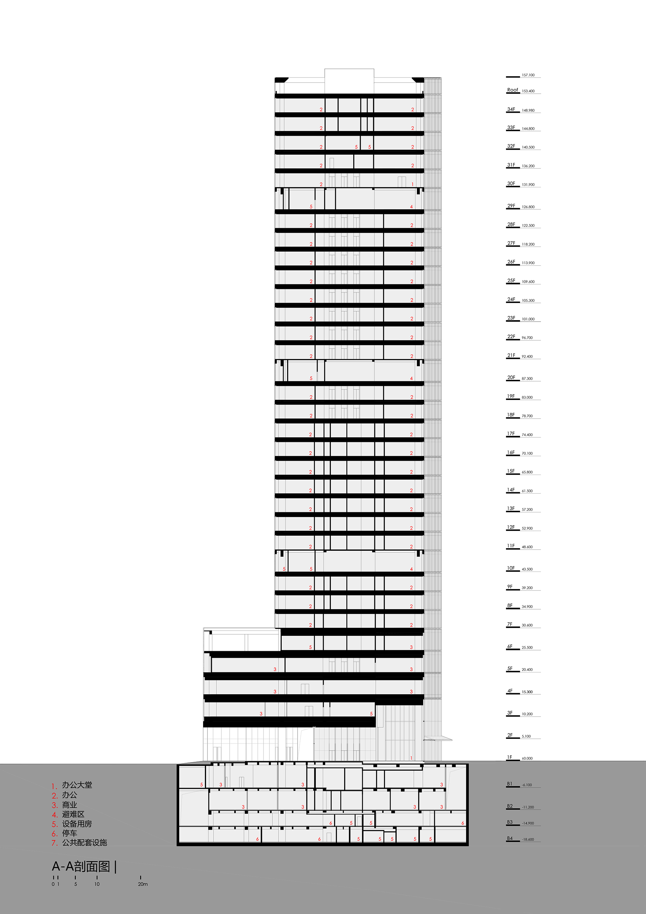
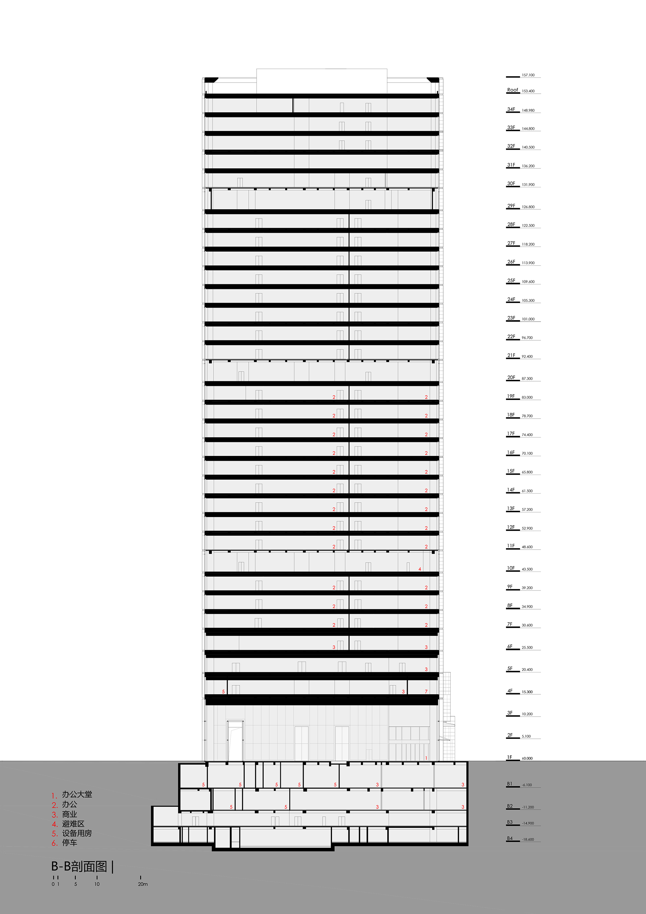
完整项目信息
建筑设计:第伍建筑
面积:82089.26平方米
项目年份:2020年
摄影:张超
主持建筑师:张震、黄志毅
项目团队:张晶、卢虹绵、李颖、郭志程、刘嫣然、彭钰辰、吴培妍、徐玺贽、吴芮豪、万奇历、李志祥、林艺、谢蝶、陈瑶瑶、林泽林、彭德勋、唐俊
EPC:中建三局
建筑施工图设计:华阳国际
幕墙设计:VS-A万山丹(方案设计)、方大幕墙(施工图设计)
室内设计:Gensler(方案设计)、同济人(施工图设计)
景观设计:Locus源点设计(方案设计)、本末度(施工图设计)
灯光设计:KOVA光华(方案设计)、捷士达(施工图设计)
幕墙施工方:方大幕墙
室内施工方:宝鹰
景观施工方:博雅
灯光施工方:捷士达
业主:深圳市万科房地产有限公司
设计管理:薛涛、何艳、陶阳、胡爽
工程管理:姜丽丽、赵新平、叶义凯
项目地址:深圳市福田区沙头街道规划路与泰然八路交叉口
材料品牌:African Persa(路易金麻/帝国)-高时石材、超薄型石材蜂窝复合板-长青艾德利、Architectural Low E energy-saving glass-信義玻璃、不锈钢制品-永盛鸿星(东莞市永盛鸿星金属制品有限公司)、铝型材-广亚铝业、铝板-方大铝板、五金-格屋
版权声明:本文由第伍建筑授权发布。欢迎转发,禁止以有方编辑版本转载。
投稿邮箱:media@archiposition.com
上一篇:轻与快的构造:蓬江智水展示中心 / WAU建筑事务所
下一篇:“太空”蛋糕店:南京Holiland Lab / Sò Studio