
建筑设计 UA尤安设计
项目地点 湖南长沙
方案状态 在建
建筑面积 278 626平方米
新时期的超高层设计,要求摆脱“求高、求异”的纯视觉追求,更多地融入公共功能、产业效应,以及未来使用者的诉求,平衡多个维度的贡献。
The high-rise design in the new era requires to get rid of the pure visual pursuit of "seeking height and seeking differences", and to integrate more public functions, industrial effects, and the demands of future users, and balance the contributions of multiple dimensions.
星城光塔位于浏阳河与长沙市重要发展轴线的交点,马栏山视频文创产业园的轴线端点,其场地标高从东北角至西南角有6米的高差。项目被寄予树立一座代表长沙城市精神和视频文创产业特色新地标的厚望,打造一座建筑高度达380米,集甲级办公、精品公寓、总裁公馆、五星级酒店、云端观光、商业为一体的空中城市综合体。
Changsha Star Tower is located at the intersection of the Liuyang River and the important development axis of Changsha City, the axis endpoint of the Malanshan Video Cultural and Creative Industrial Park, and its site elevation has a height difference of 6m from the northeast corner to the southwest corner. The project has high hopes of establishing a new landmark representing Changsha's urban spirit and the characteristics of the video cultural and creative industry. It will construct a building with a height of 380 meters, which is an air city complex integrating Grade A office, boutique apartment, president's mansion, five-star hotel, cloud sightseeing and commerce.
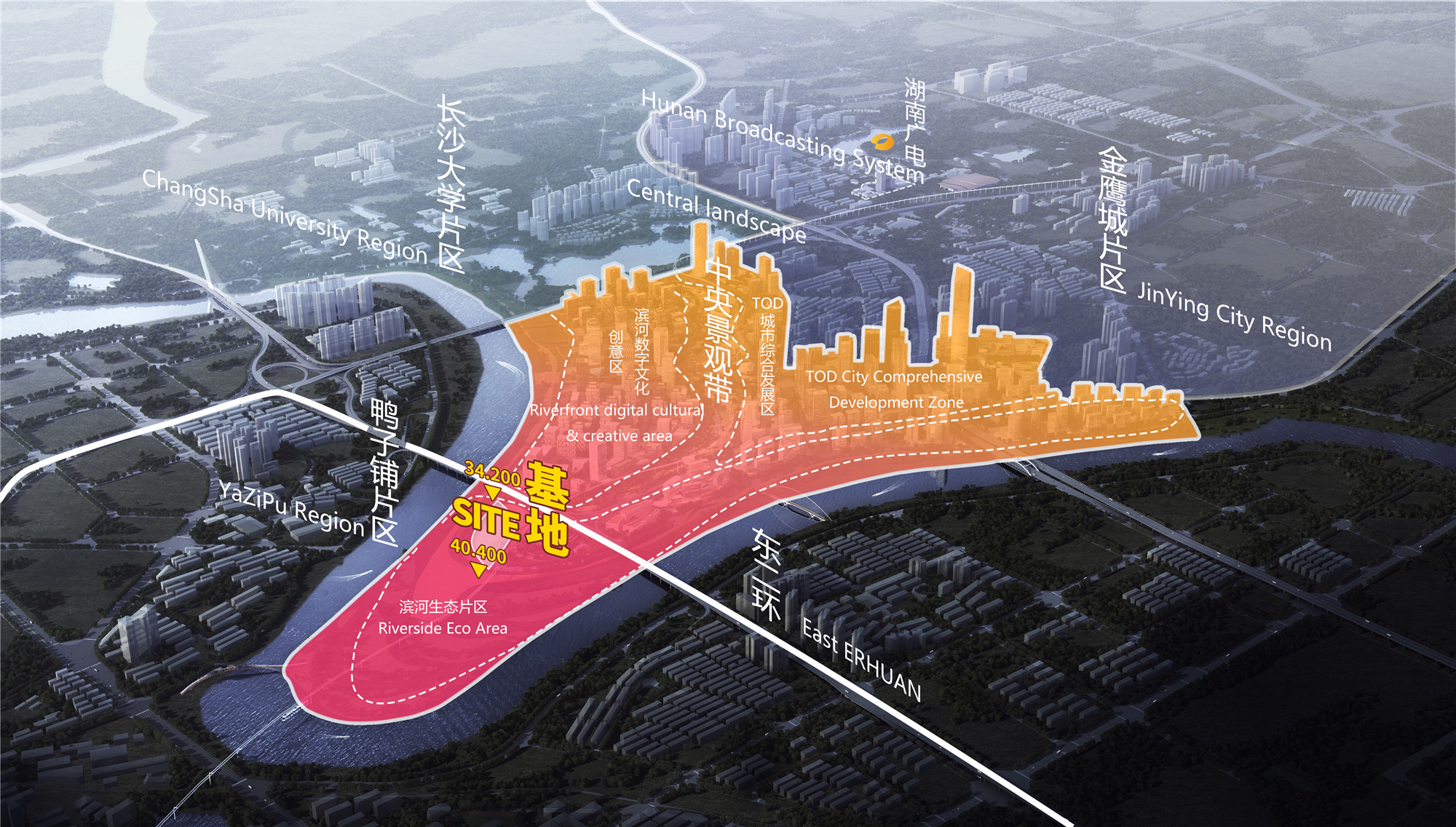
设计逻辑上,团队在“公共建筑是有意义的空间组合,而合适度是空间实现的前提,是场所打造的基础”的共识下,通过克制的手法打造兼顾经济、适用与实用的场所,塑造成本可控的地标性建筑。
In terms of design logic, under the consensus that "public buildings are meaningful space combinations, and suitability is the premise of space realization and the foundation of place creation", the team used restrained methods to create landmark building with manageable cost that consider economy, applicability and practicality.
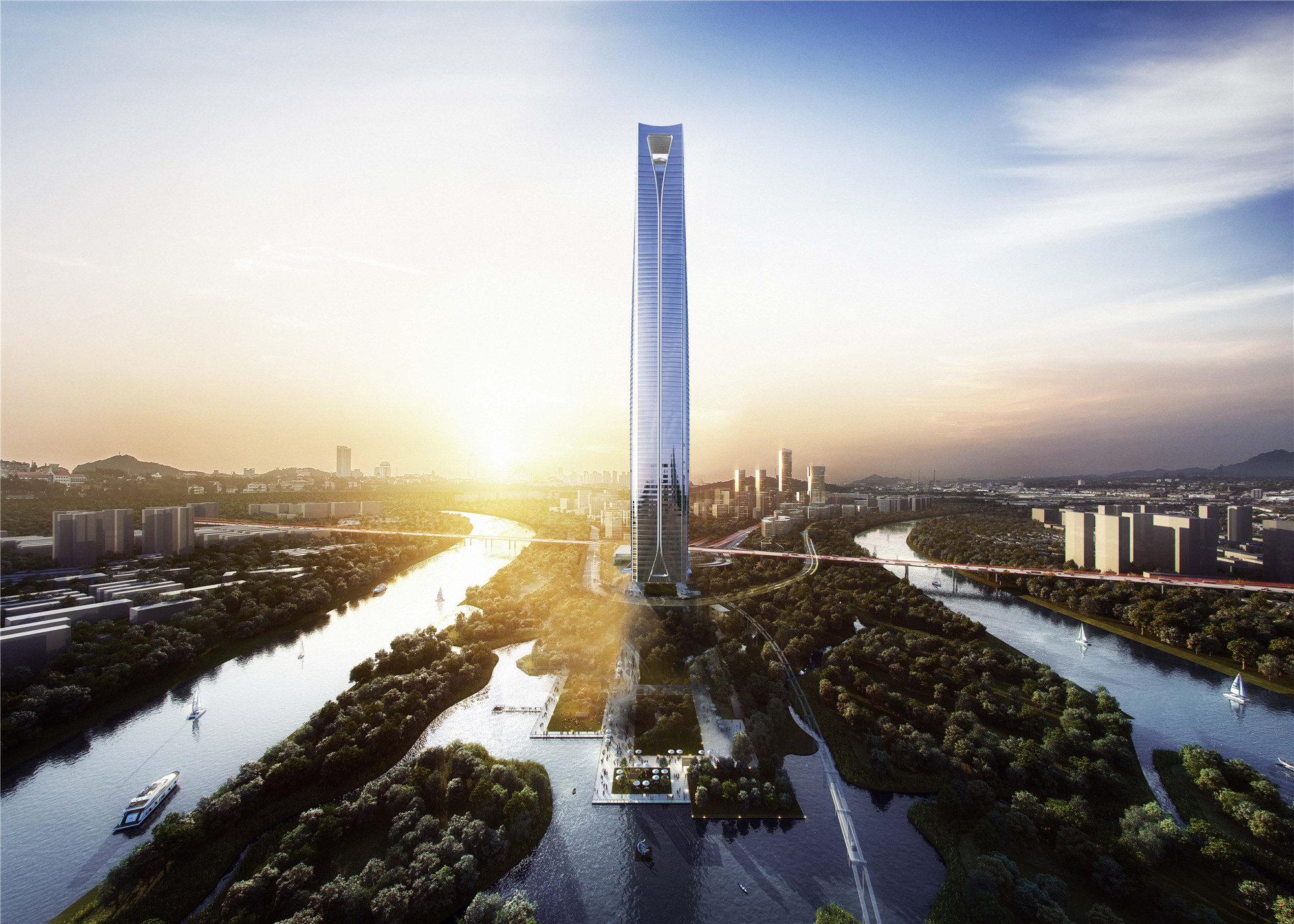
上小下大收分式形体
—
功能决定形式
设计因就场地城市视角的全维性,顺应地形高差特征,将超高层塔楼落位西南角,裙房平接东北角城市道路布置。塔楼造型设计结合下部为标准层较大的办公,上部为标准层较小的酒店的功能需求,取意自长沙西汉时期的“漆器”,并从城市特征、使用效率和未来场景出发,在体块模拟比选中,确定了以圆润轮廓、上小下大的收分形式为基础的形体。
Due to the full-dimensionality of the site's urban perspective and the characteristics of terrain height difference, the design places the super high-rise tower in the southwest corner, and the podium is arranged to connect with the urban road in the northeast corner. The design of the tower building combines the functional requirements of a large office with a standard floor in the lower part and a hotel with a smaller standard floor in the upper part. It is based on the idea of "lacquerware" during the Western Han Dynasty in Changsha, and based on the characteristics of the city, efficiency of use and future scenarios. In the mass simulation ratio selection, the shape based on the rounded outline and the small upper part and the lower part is determined.
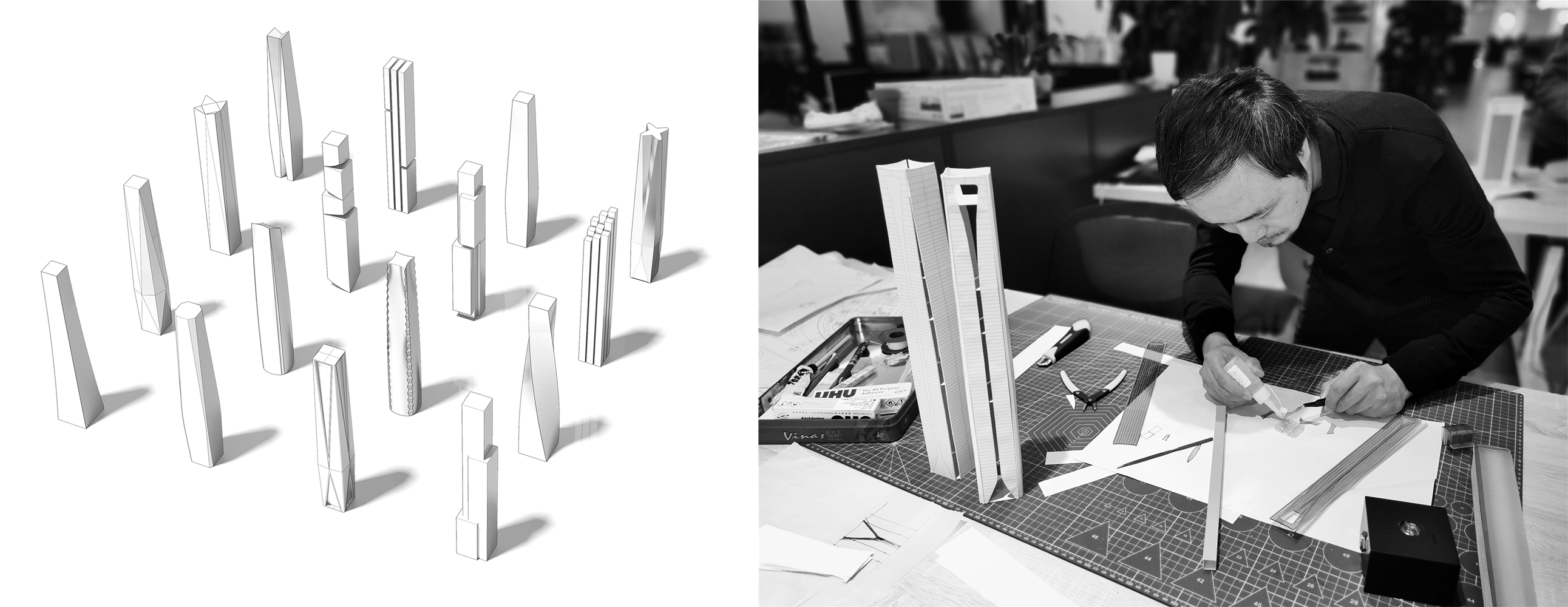
之后,团队先以底部为最大直径,向上微弧收分,以其张力性与周边融合;随后使得下部矩形平面微微外凸,上部平面微微内凹,以柔和的形式过渡成具有独特性的形体;而为了打造出最为挺拔的效果,设计将塔楼四个角部做内凹面,在塔身中央开设竖向凹槽,精致耐看的同时,形成独一无二的V谷界面,满足360度全维城市视线。
Afterwards, the team first took the bottom as the largest diameter, and drew upwards with a slight arc to merge with the periphery. Then, the lower rectangular plane was slightly convex, and the upper plane was slightly concave, transitioning into a unique shape in a gentle form. In order to create the most upright effect, the four corners of the tower are made concave, and vertical grooves are opened in the center of the tower body, which is exquisite and attractive, and forms a unique V-valley interface to meet the 360-degree full-dimensional city line of sight.
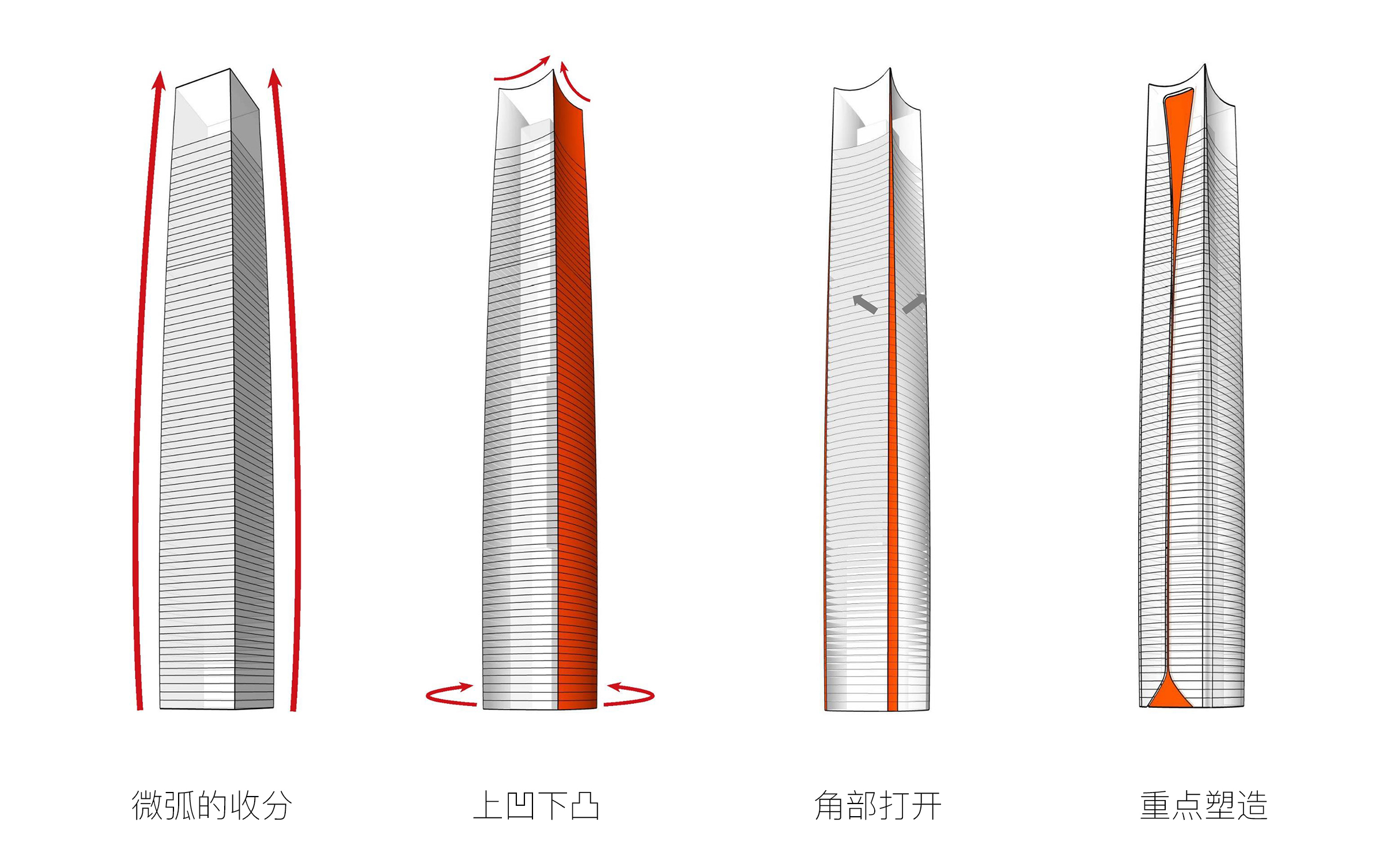
格局规整的创新式骨架
—
集约与高效共存
项目复合了包括甲级办公、总裁公寓、五星级酒店、空中观光厅、配套商业等五种业态,对核心筒的组织要求极高。设计遵循了“格局规整”“结构贯通”“机电易接”“楼梯均布”等原则,采用创新设计,增加消防电梯作为后勤梯的使用效率,减少筒内无用空间和过厅空间,大大提升效率。
Changsha Star Tower is a complex of five types of business, including Grade A office, president apartment, five-star hotel, aerial sightseeing hall, and supporting business, and has extremely high requirements for the organization of the core tube. The design follows the principles of "regular pattern", "connected structure", "easy access to electromechanical" and "even distribution of stairs", and adopts innovative design to increase the use efficiency of fire elevators as logistics elevators, and reduce useless space in the tube and hall space , greatly improving the efficiency.
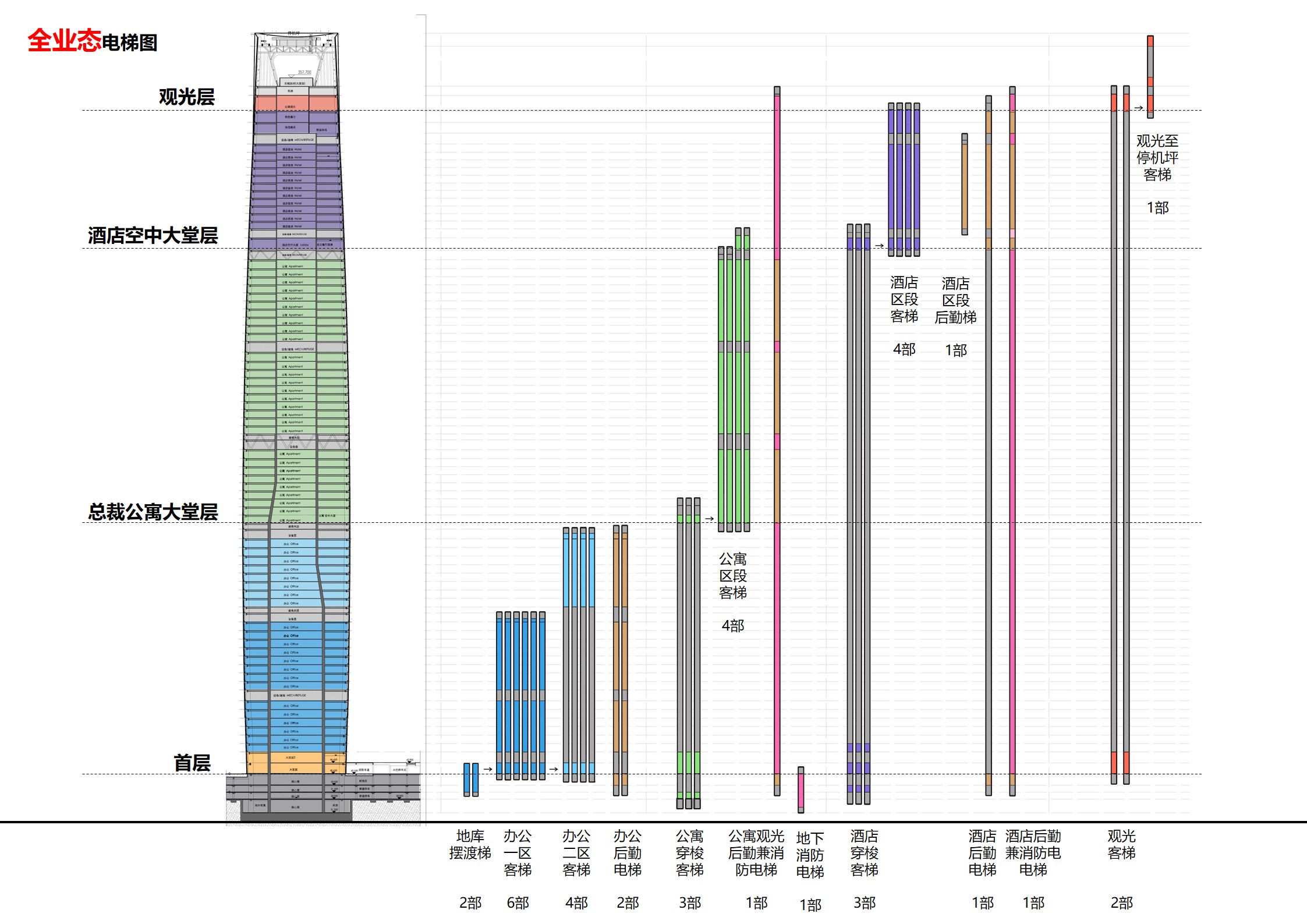
核心筒平面基本呈正方形,结构质心与刚心基本重合。核心筒外采用钢梁和组合楼板布置,尽量减小自重。建筑底部混凝土强度等级采用C60,提高构件抗压、抗剪承载力的同时,可有效减小构件截面,降低结构自重。核心筒采用斜墙收分,分别在21层和33层采用斜墙进行两次收进,从外筒收至内筒。为保证标准泳道宽度,80层的南侧剪力墙转为柱。
The plane of the core tube is basically square, and the center of mass of the structure basically coincides with the center of rigidity. Outside the core tube, steel beams and composite floor slabs are used to minimize self-weight. The strength grade of concrete at the bottom of the building adopts C60, which can effectively reduce the cross-section of the components and reduce the self-weight of the structure while improving the compressive and shear bearing capacity of the components. The core tube is collected and divided by inclined wall, and the inclined wall is used for two retractions at 21F and 33F respectively, from the outer tube to the inner tube. To ensure standard swim lane width, the 80F south shear wall was converted to a column.
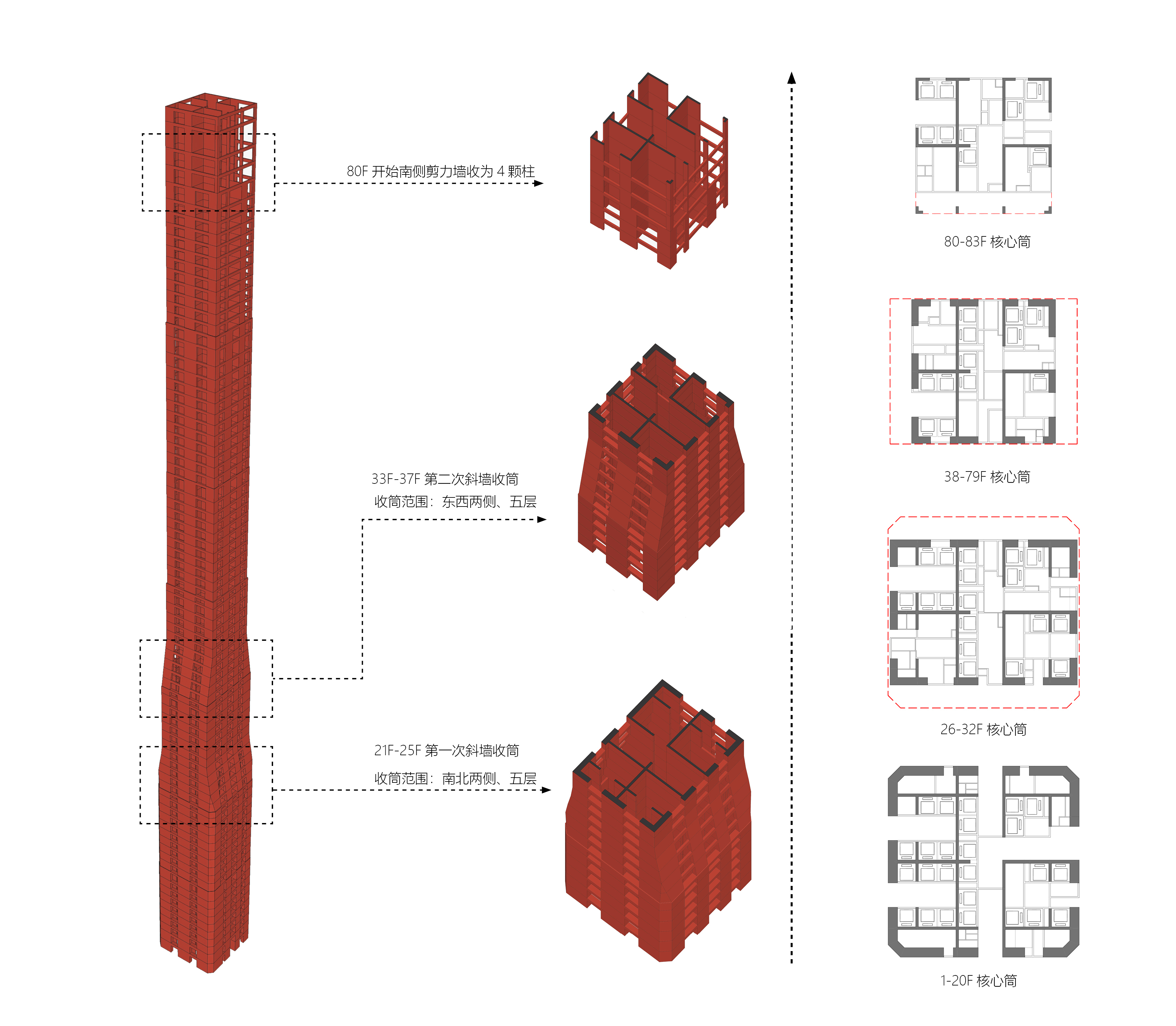
380米塔楼从下至上依次为办公、公寓、酒店和观光功能,标准层平面逐步收小,顺应不同业态对进深的不同要求。低区微微外凸、高区微微内凹,更利于结构稳定和空间使用。
The 380-meter tower has office, apartment, hotel and sightseeing functions from bottom to top. The low area is slightly convex and the high area is slightly concave, which is more conducive to structural stability and space use.
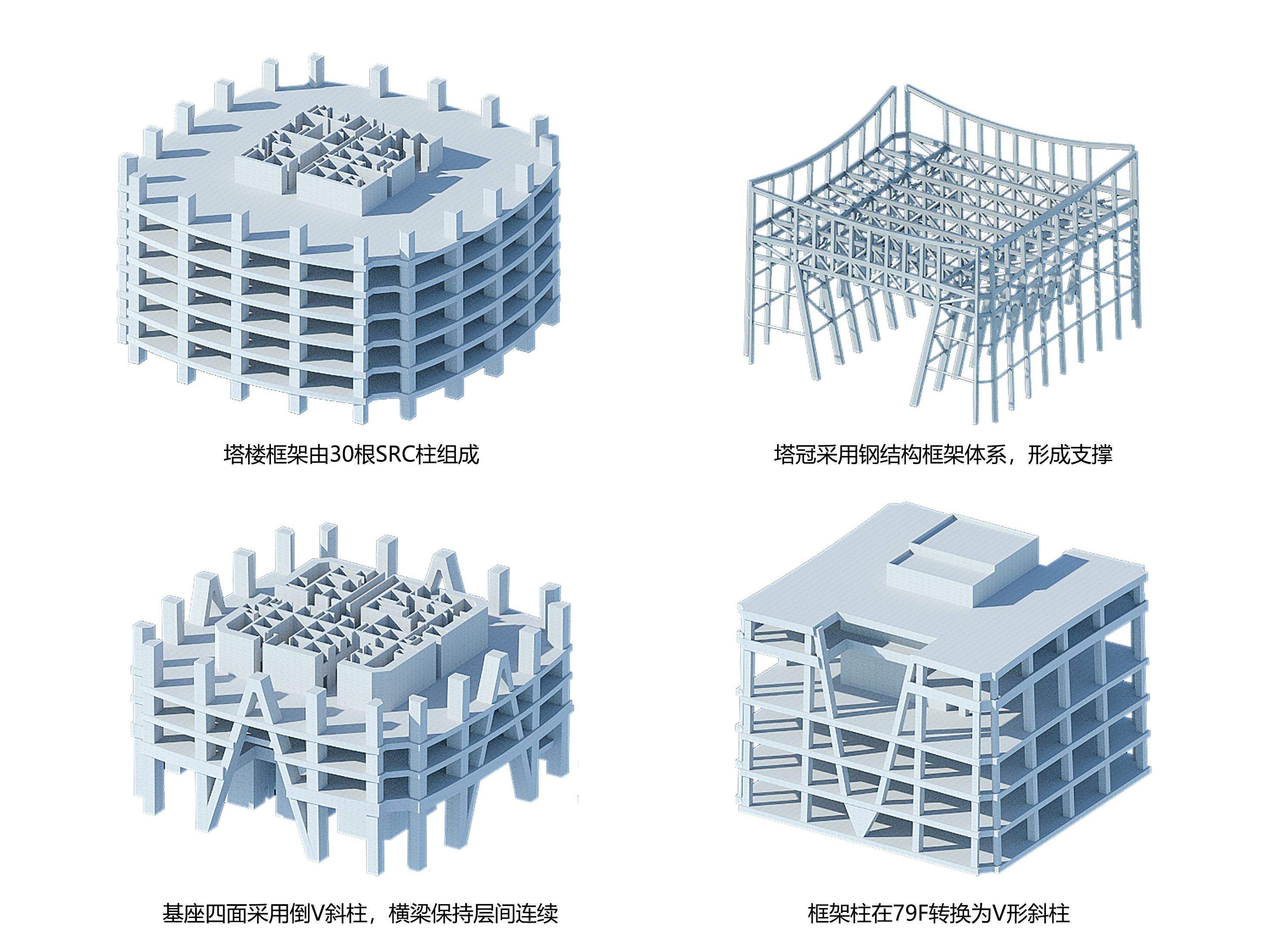
非双曲面式弧面效果
—
曲率与经济适宜
整体塔身微弧收分,团队简化了幕墙板块,规避了所有双曲面,以幕墙横向和竖向构件的调节,实现弧面效果。中缝部分的金属带,也将双曲面控制在最小范围,通过曲率控制相邻玻璃之间的角度,远小于2°的临界点,在水平和垂直方向全部可通过常规节点构件来完成角度的转折,实现成本可控的地标性建筑塑造,保证后期深化和施工的可靠性。通过整体轮廓和细节的控制,设计在非矩形形体的前提下做到幕墙单元90%的标准化率。
The overall tower body is slightly arced. The team simplified the curtain wall plate, avoided all hyperboloids, and achieved the curved surface effect by adjusting the horizontal and vertical components of the curtain wall. The metal strip in the middle seam also controls the hyperboloid to the minimum range, and controls the angle between the adjacent glasses through the curvature, which is far less than the critical point of 2°. In both the horizontal and vertical directions, the turning of the angle can be completed by conventional joint members, to achieve cost-controllable landmark building shaping, and ensure the reliability of later deepening and construction. Through the control of the overall outline and details, the design achieves a standardization rate of 90% of the curtain wall unit under the premise of a non-rectangular shape.
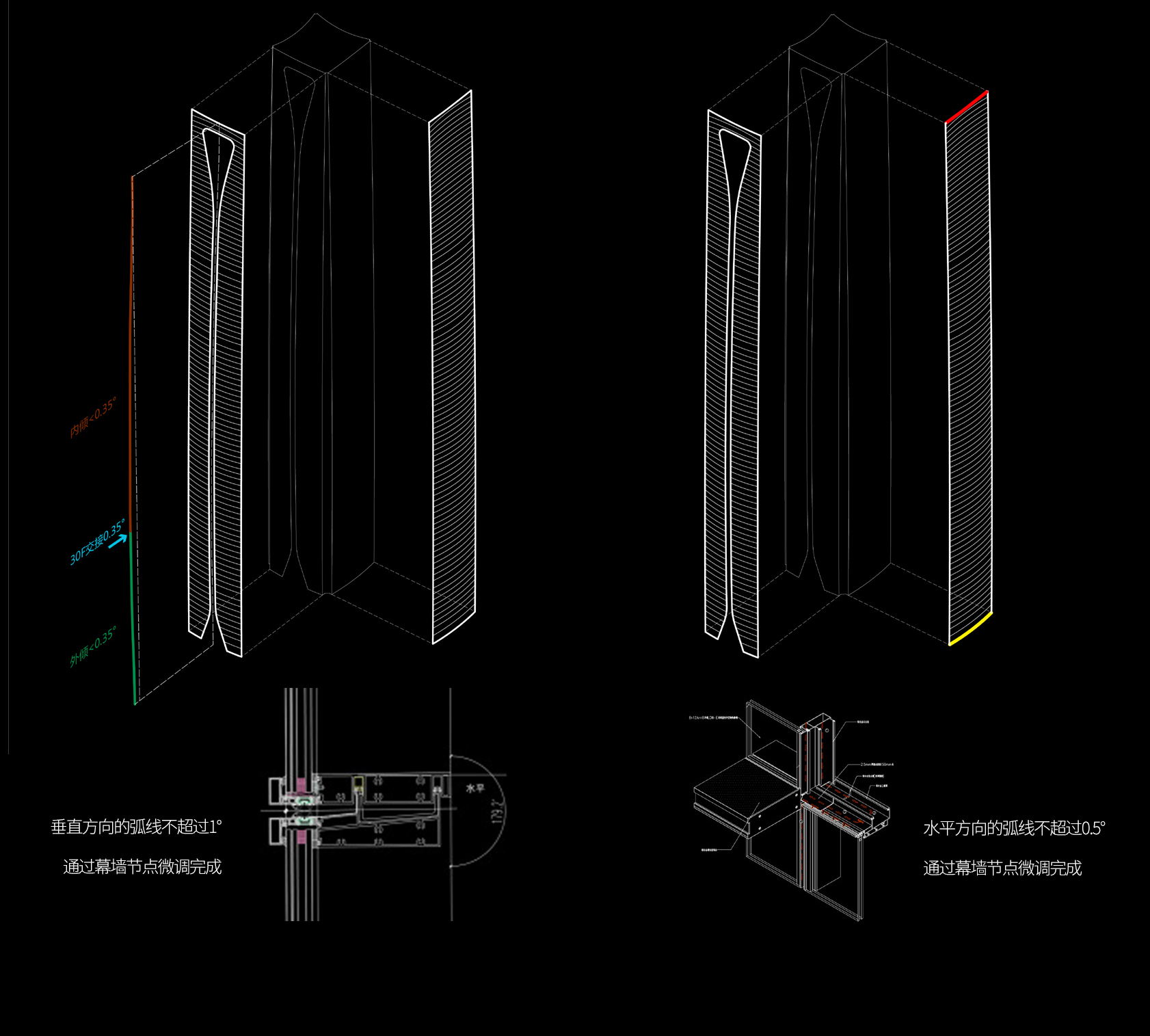

在满足规范的前提下,设计尽量扩大标准层的采光面和视野,并采用一体化的通风器优化内部感受。即使在过渡季节,项目也能为使用者提供优于甲级的办公体验。
On the premise of meeting the specifications, the design maximizes the lighting surface and field of view of the standard floor, and uses an integrated ventilator to optimize the interior experience. Even in the transitional season, the Star City Light Tower can provide users with an office experience that is better than Class A.

塔冠
—
V形半室外观光空间
设计在塔冠植入V形洞口,梳理出项目对外的第一印象。冠部承担了集合酒店泳池、娱乐、特色餐厅、观光等多重功能,其镂空的设计不但减少风压,也减少“鞭梢效应”等。在352米高空构筑的极具震撼力的V形半室外空间,成为俯瞰这座城市的最佳场所,整体呼应“中国V谷”主题,体现区域精神,达成形式与功能的统一。
The design is to implant a V-shaped hole in the tower crown to sort out the first impression of the Changsha Star Tower. The crown undertakes multiple functions such as a collection of hotel swimming pools, entertainment, specialty restaurants, and sightseeing. Its hollow design not only reduces wind pressure, but also reduces the "whiplash effect". The impressive V-shaped semi-outdoor space constructed at an altitude of 352 meters has become the best place to overlook the city, echoing the theme of "V Valley of China" as a whole, highlighting the regional spirit, and achieving the unity of form and function.
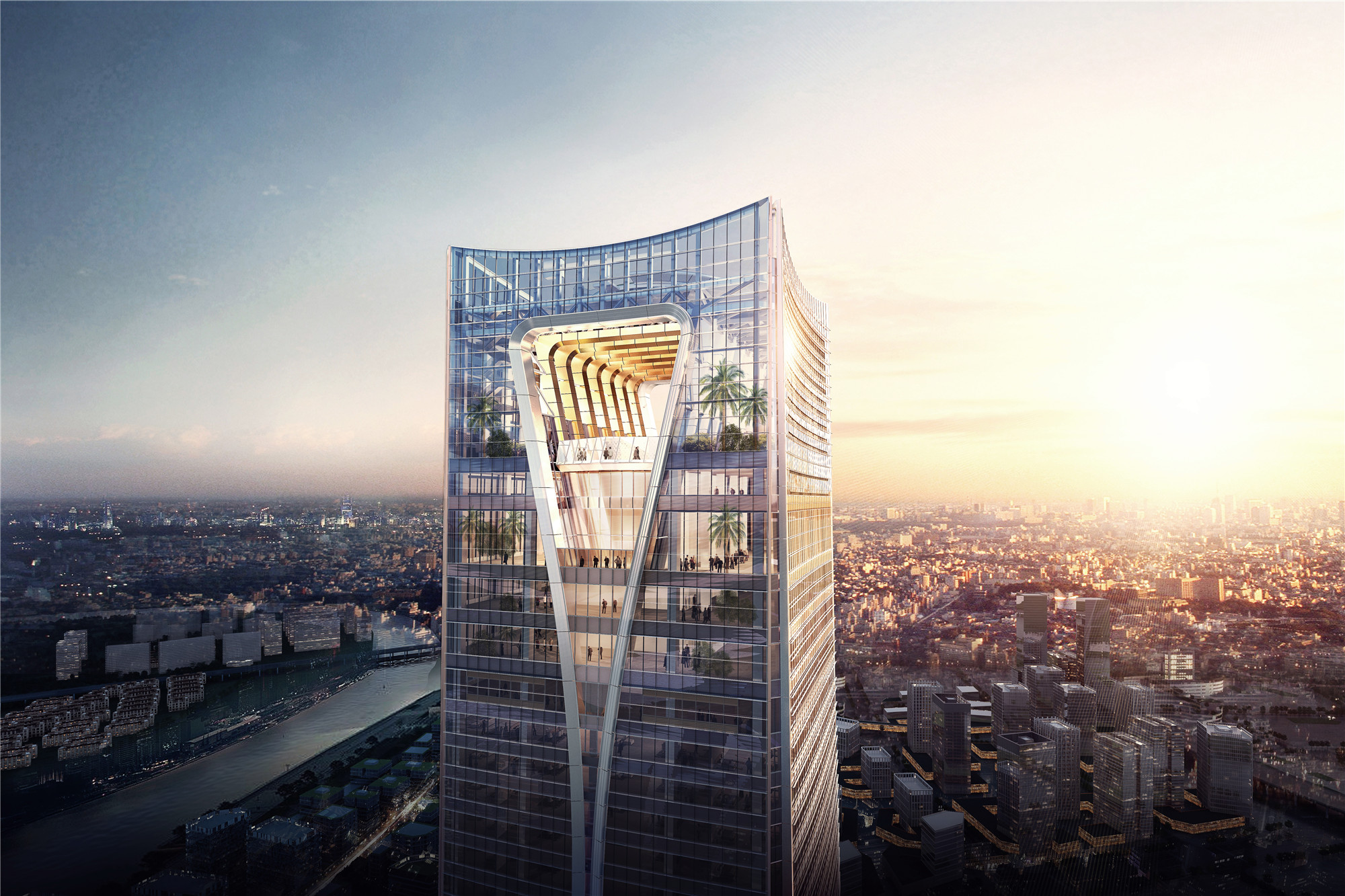
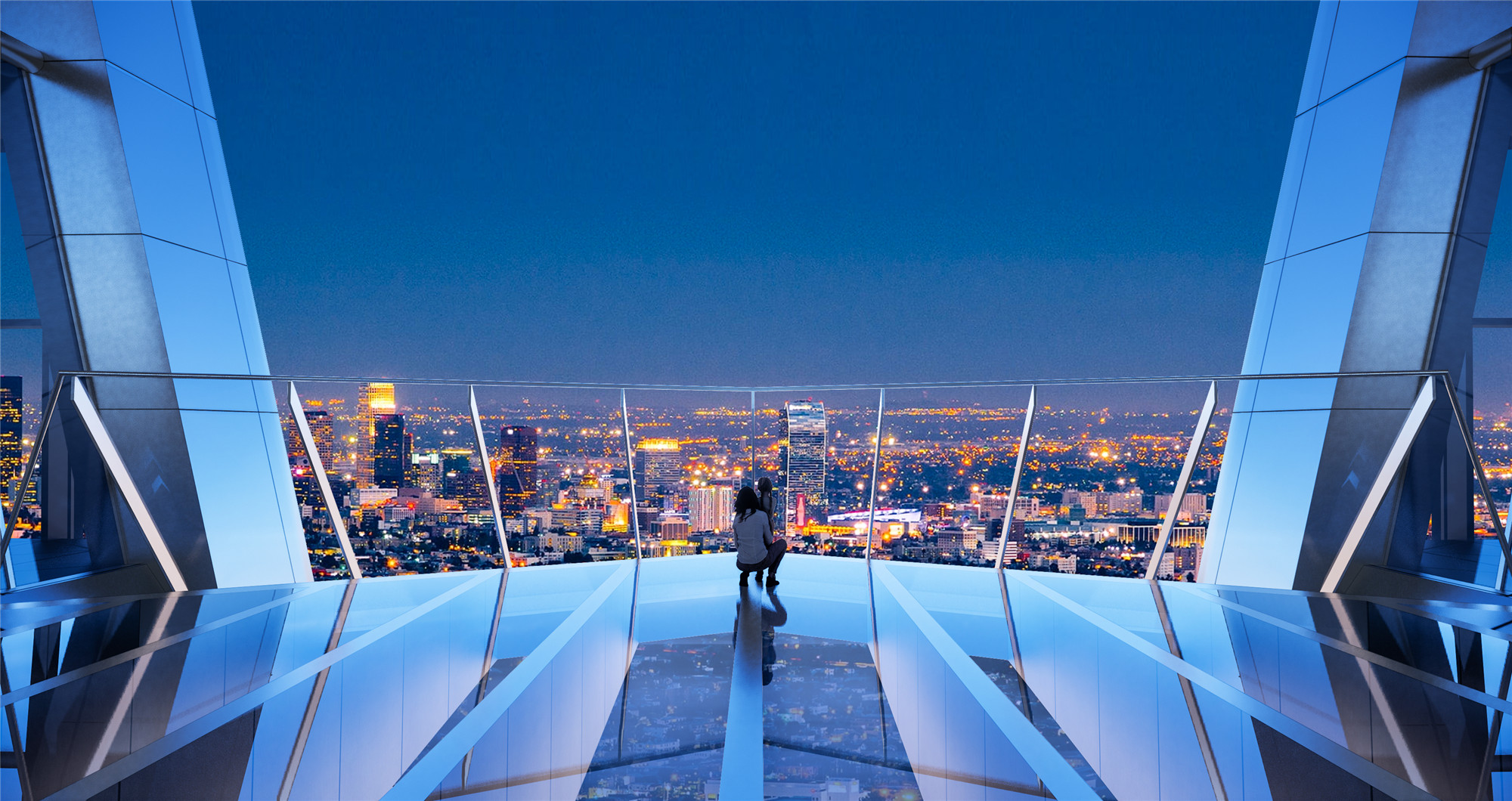
同时,为了实现冠部的经济性,设计师提出“建筑—结构—幕墙—灯光”一体化的设计策略。V形洞口既是特征性的建筑空间,也是结构构件的单元形状,同时是幕墙系统的竖向受力构件一部分,更是泛光照明的受光面——四种目标以一个成果达成,实现了复杂项目中高效集约的目标。
At the same time, in order to realize the economy of the crown, the designer proposes the design strategy of "building-structure-curtain wall-lighting integration". The V-shaped opening is not only the characteristic building space, but also the unit shape of the structural component, and it is also a part of the vertical force-bearing component of the curtain wall system, and it is also the light-receiving surface of floodlighting. The four goals are achieved in one outcome, achieving the aim of high efficiency and intensification in complex projects.


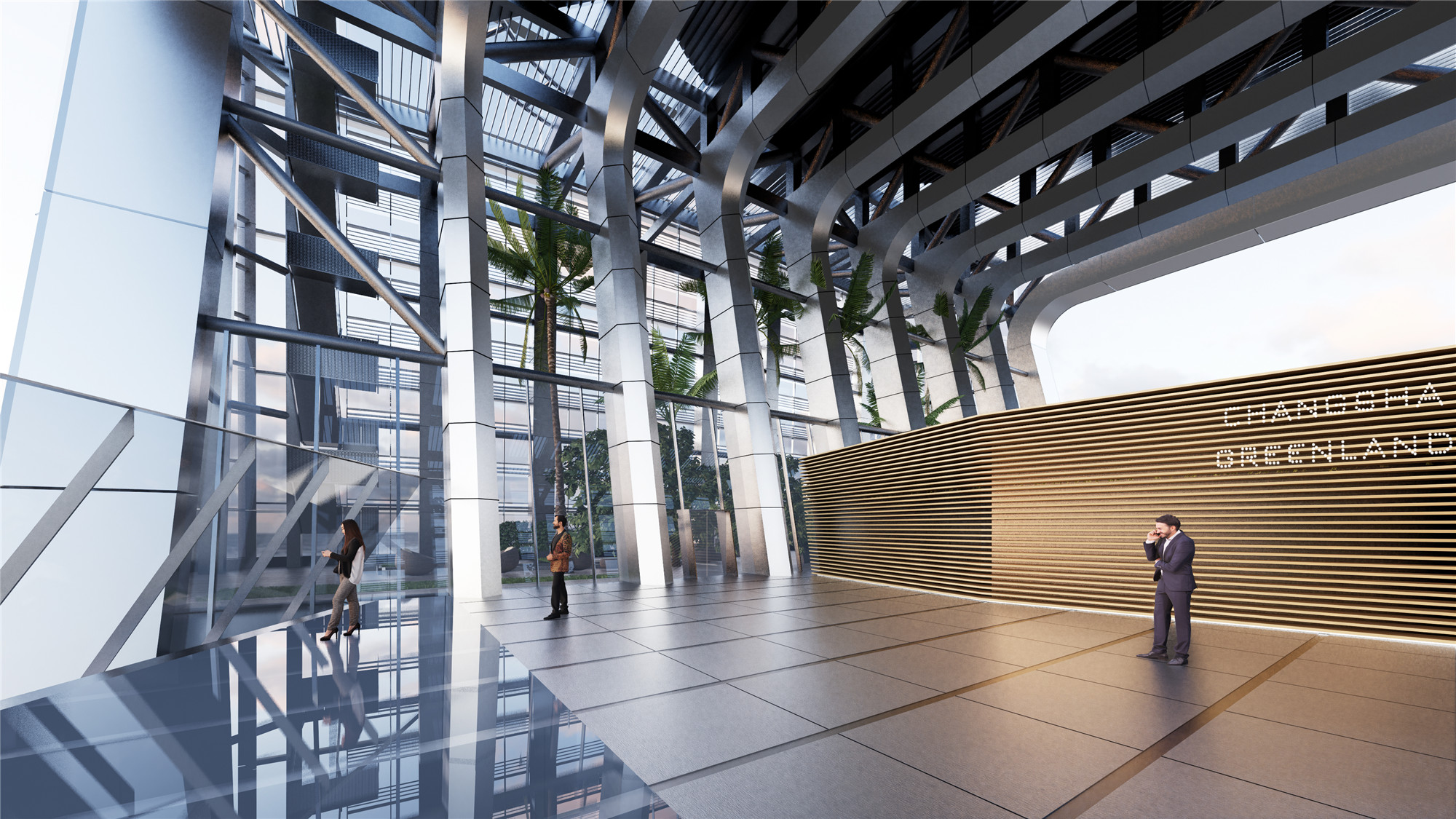
通过一体化设计策略,减少了结构构件的自重,无论是在吊装还是施工阶段都实现了速度和成本的双赢。经过初步测算,幕墙造价可节省约12.5%,视觉效果也更轻盈通透。
Through the integrated design strategy, the self-weight of structural components is reduced, and a win-win of speed and cost is achieved in both the hoisting and construction stages. After preliminary calculations, the cost of the curtain wall can be saved by about 12.5%, and the visual effect is lighter and more transparent.
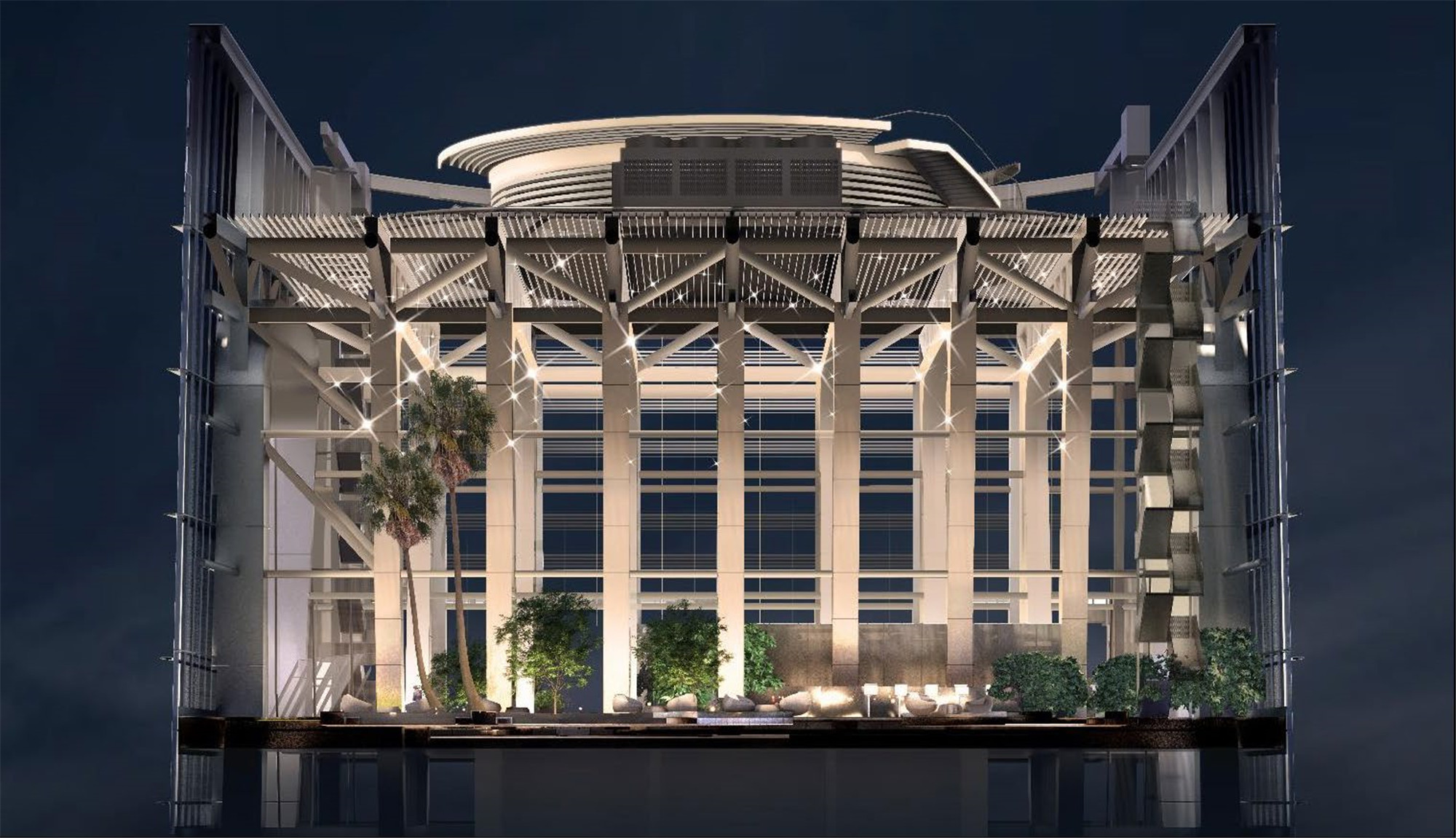
基座
—
兼具实用性时光沙漏
团队以“品质、高效”为原点,设计集约高效的使用空间,使得所有功能都拥有独立出入口和大堂界面。其中,办公入口作为整个塔楼的形象展示,不仅配置了中正大气的商务前场,更在大堂空间上与V形塔冠形成呼应。底部幕墙采用拉锁玻璃幕墙形式呈现通透内秀的效果,以竖明横隐框架式玻璃幕墙打造简洁具力量感的底部近人界面。金属雨蓬以最轻盈的方式置于“沙漏”中央,将对室内效果展示的遮挡降至最低。
Taking "quality and efficiency" as the starting point, the team designed intensive and efficient use of space, so that all functions have independent entrances and exits and lobby interfaces. Among them, the office entrance, as the image display of the whole tower, not only is equipped with a business front court of grand atmosphere, but also echoes the V-shaped tower crown in the lobby space. The bottom curtain wall adopts the form of zipper glass curtain wall to present the effect of transparency and inner show, and uses vertical and horizontal framed glass curtain wall to create a simple and powerful bottom interface. The metal canopy is placed in the center of the "hourglass" in the lightest way, minimizing the occlusion of the indoor effect display.
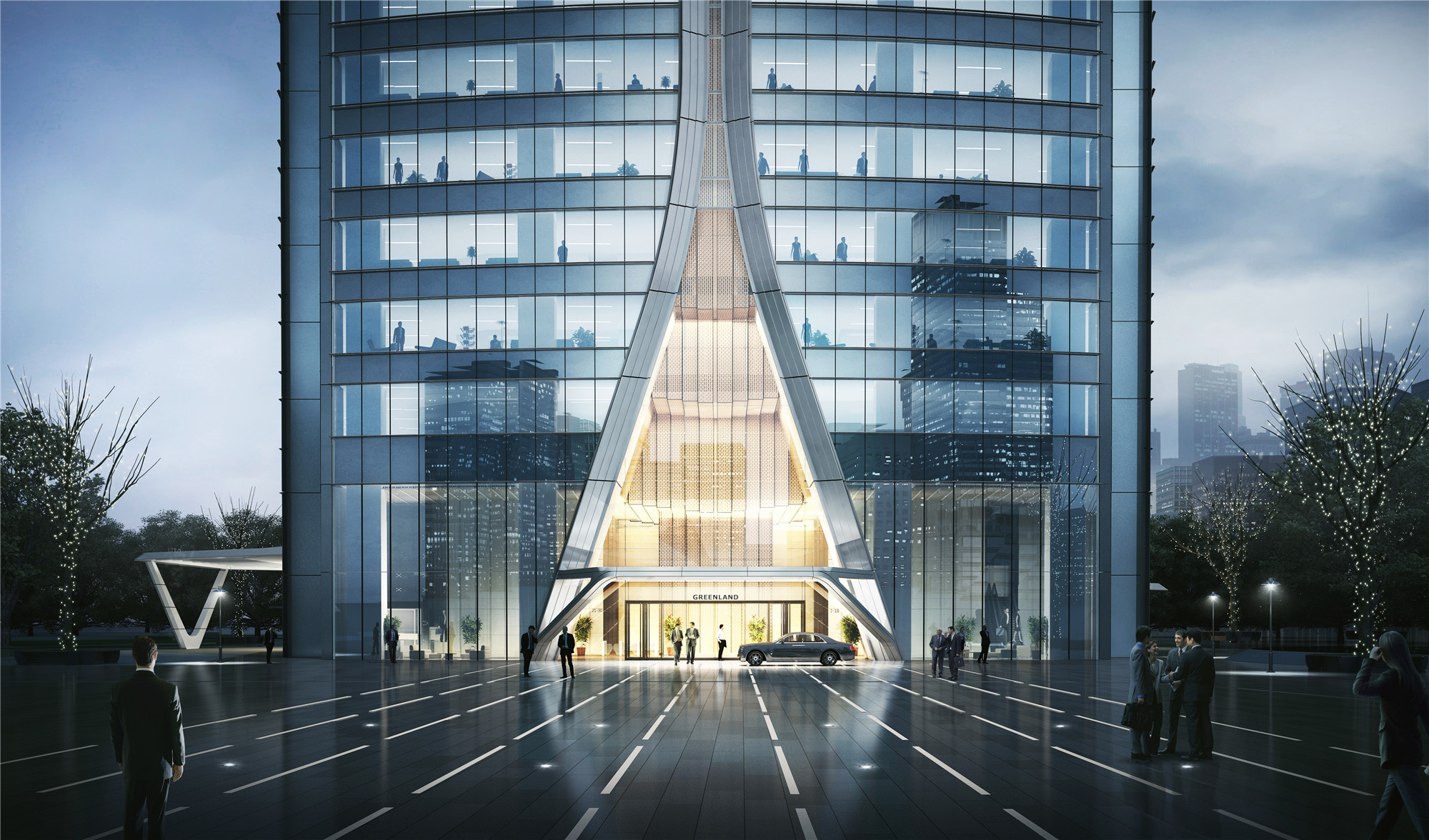
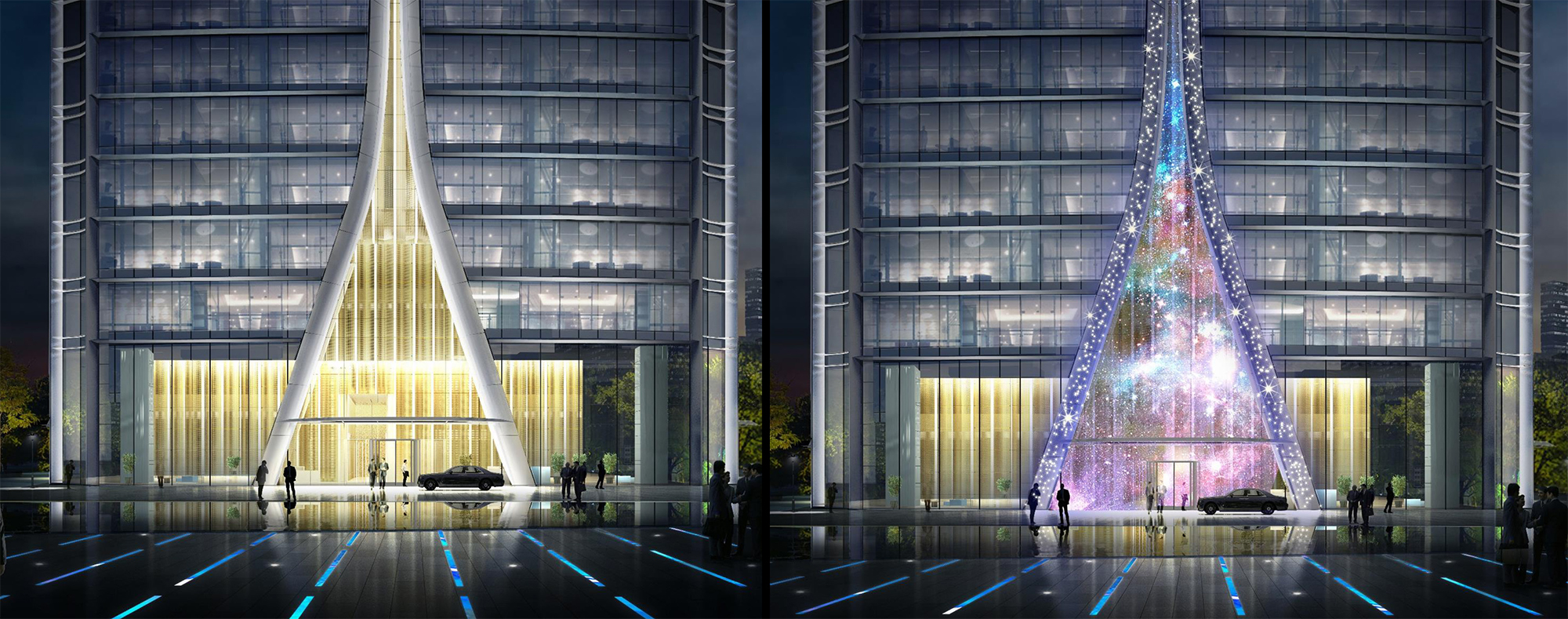
顺应这样的造型和功能目标,结构柱在底部6层分叉形成稳定支撑,保证入口大堂逐层收小、倒锥形通高的震撼效果。在建筑和结构的保驾护航之下,室内设计有了充分发挥的舞台,展示空间的连续性,打造出兼具实用性的“光之沙漏”。
In line with such shape and function goals, the structural columns are bifurcated at the bottom 6 layers to form a stable support, which ensures the shocking effect of the entrance hall being reduced floor by floor and inverted cone height. Under the escort of architecture and structure, the interior design has a stage to give full play to, showing the continuity of space and creating a practical "hourglass of light".
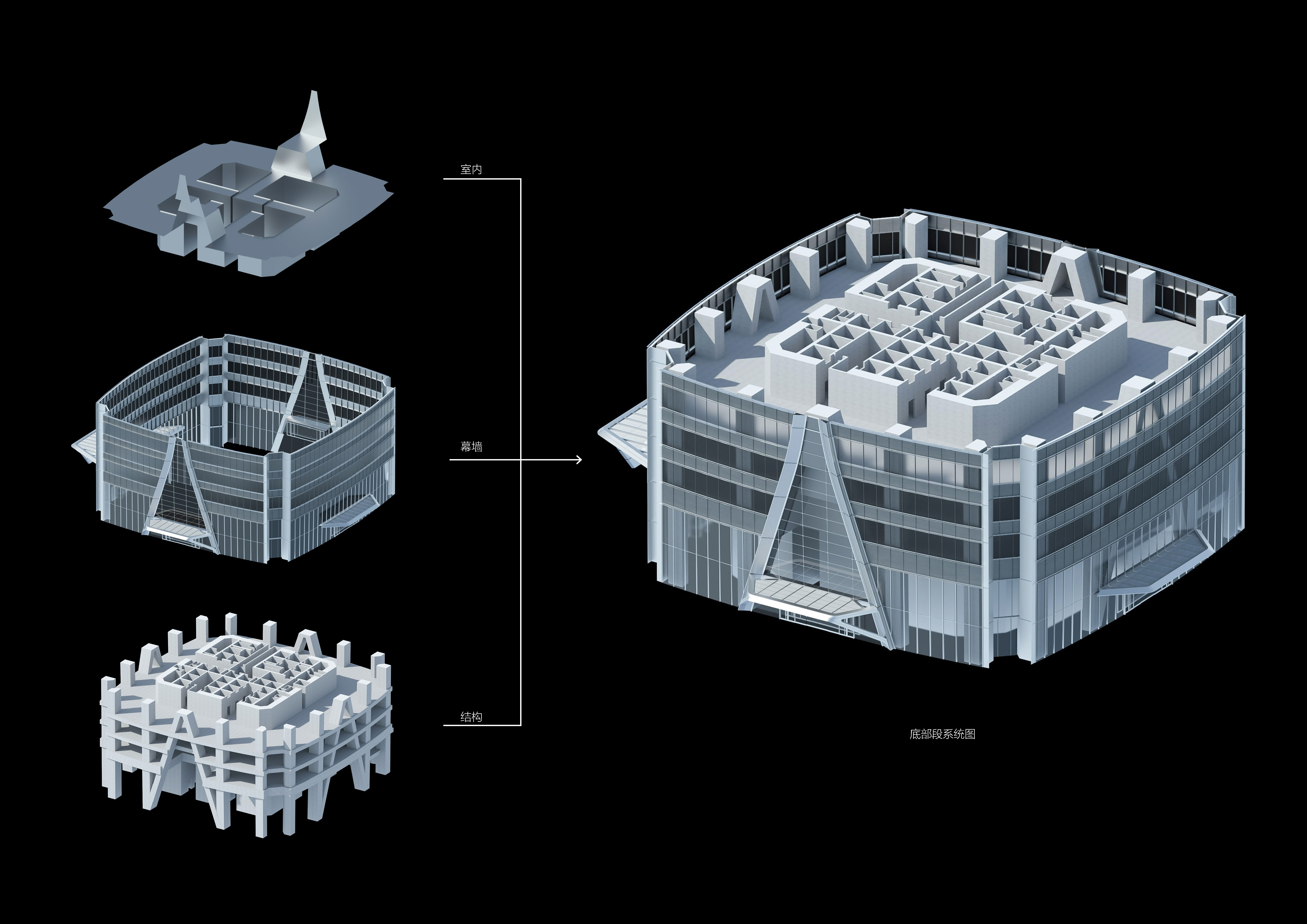
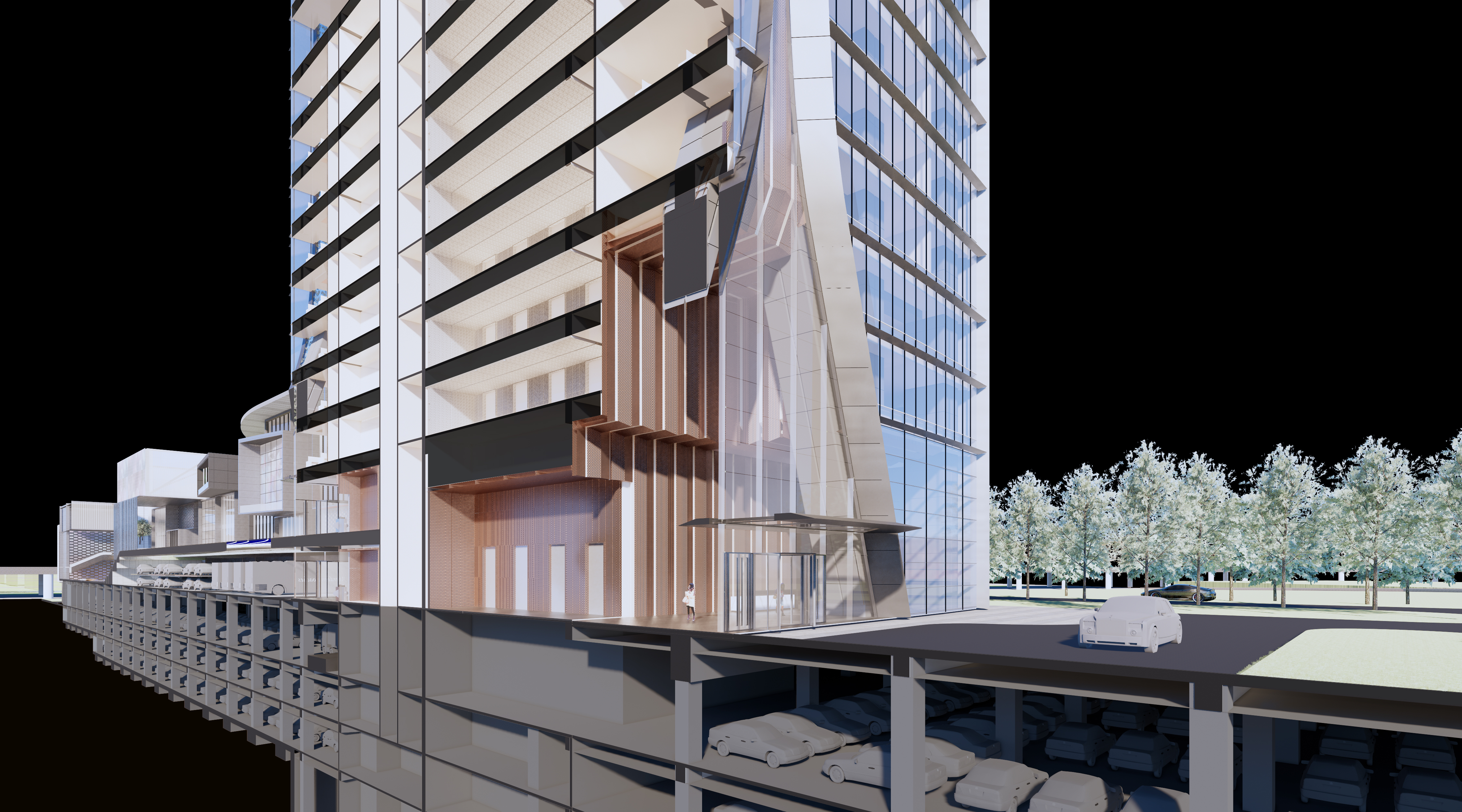
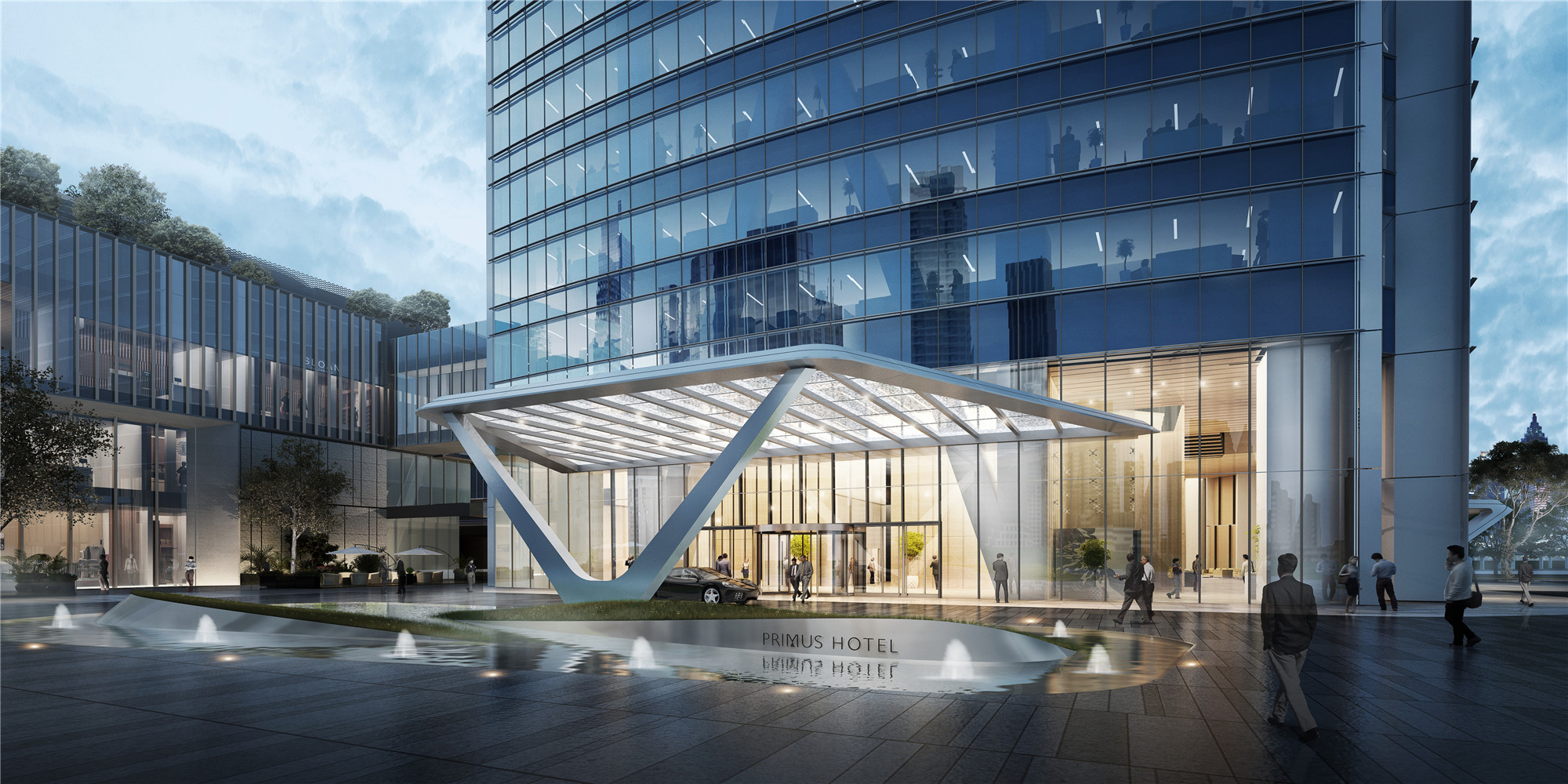
裙房
—
外整内碎的多元活力
裙房由7000 平方米的酒店裙房和11000 平方米的商业群落构成。设计将长沙“魔幻现实”风格文化的独特魅力抽象为格构单元,并融合“晶洞”的概念,采用“外整内碎”的手法,以面向外部的整体化立面,反衬内部的晶谷空间,打造裙房设计的母题。既满足对“特色商业街区”的定位,又面向东二环形成具有存在感和整体性的城市界面。
The podium is composed of a 7,000-square-meter hotel podium and a 11,000-square-meter commercial complex. The design abstracts the unique charm of Changsha's magical realism culture into lattice units, integrates the concept of "geode", adopts the method of "integrating the outside and breaking the inside", and uses the integrated facade facing the outside to contrast the inner crystal valley space, to create the motif of the podium design. It not only satisfies the positioning of "characteristic commercial block", but also faces the East Second Ring Road to form an urban interface with a sense of presence and integrity.
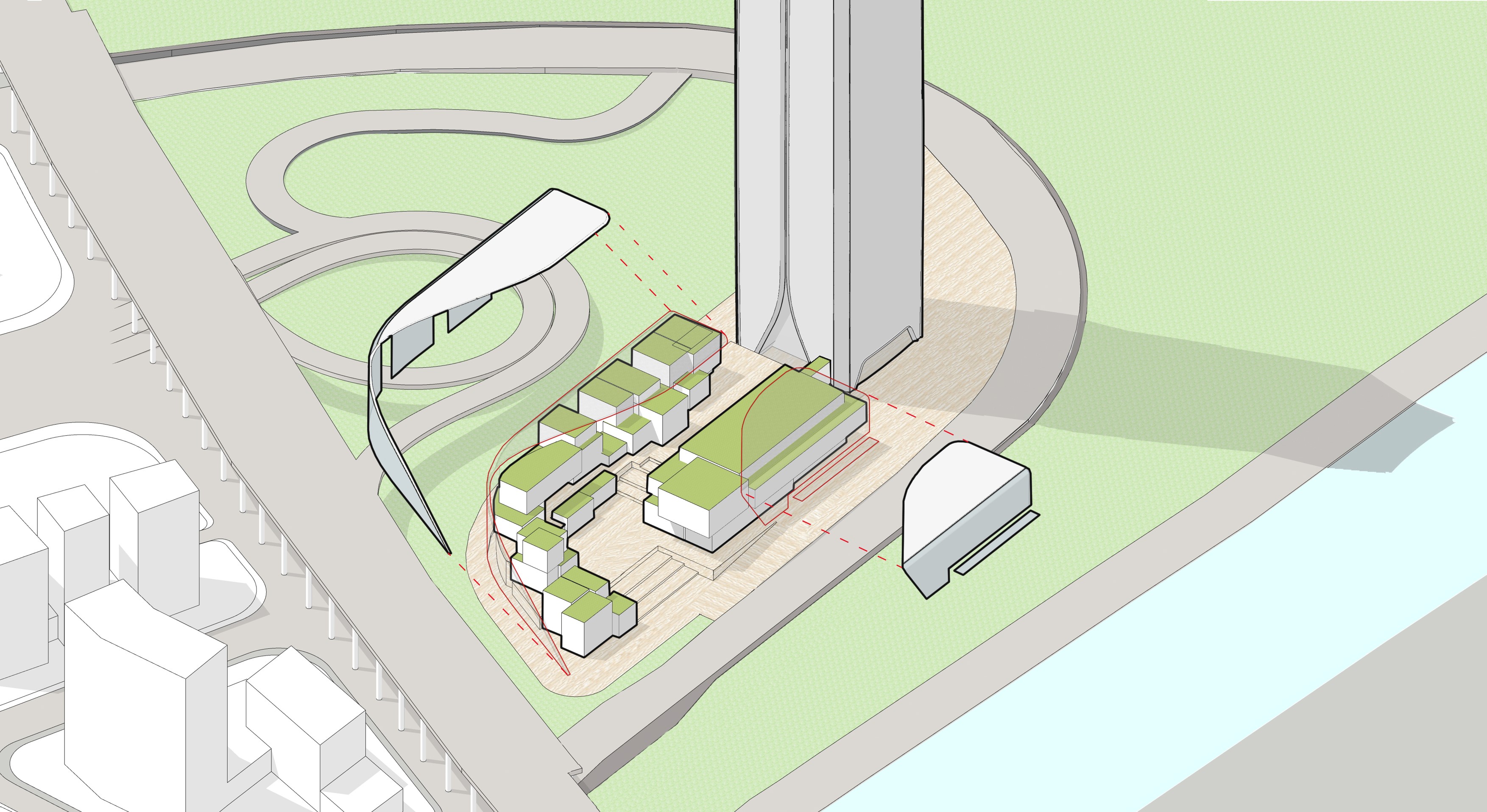
内部商业布局不拘泥于规整的格局,结合竖向运营逻辑,以一些叠放的、错动的盒子单元塑造空间,为商业注入活力。
The internal commercial layout is not limited to the regular pattern, combined with the vertical operation logic, to shape the space with some stacked and staggered box units to inject vitality into the business.
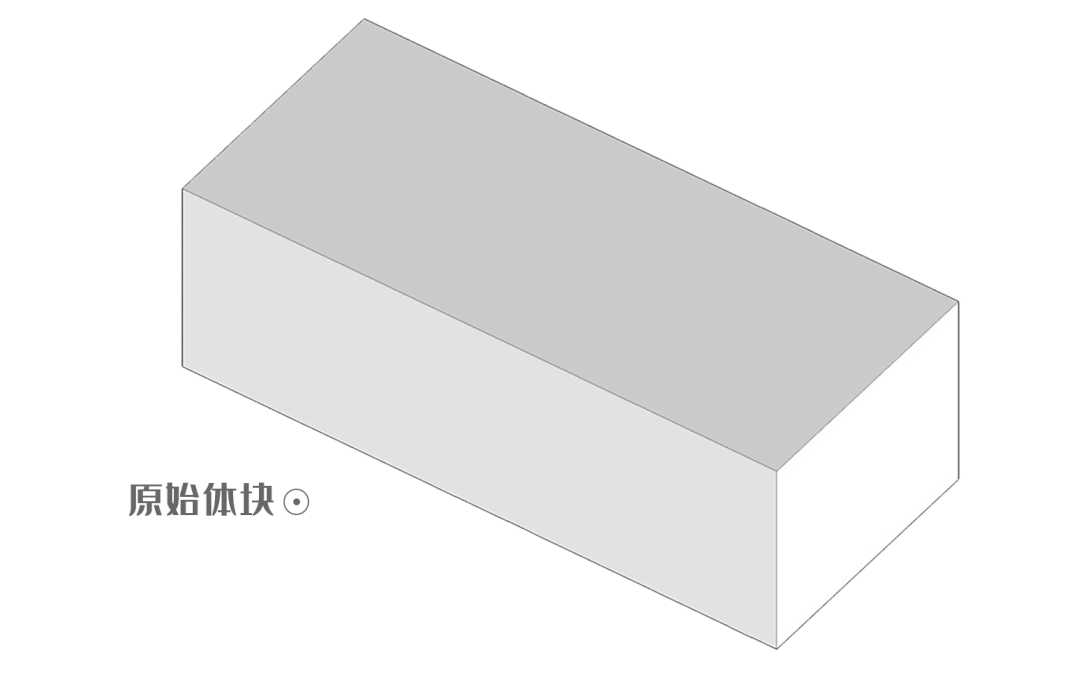
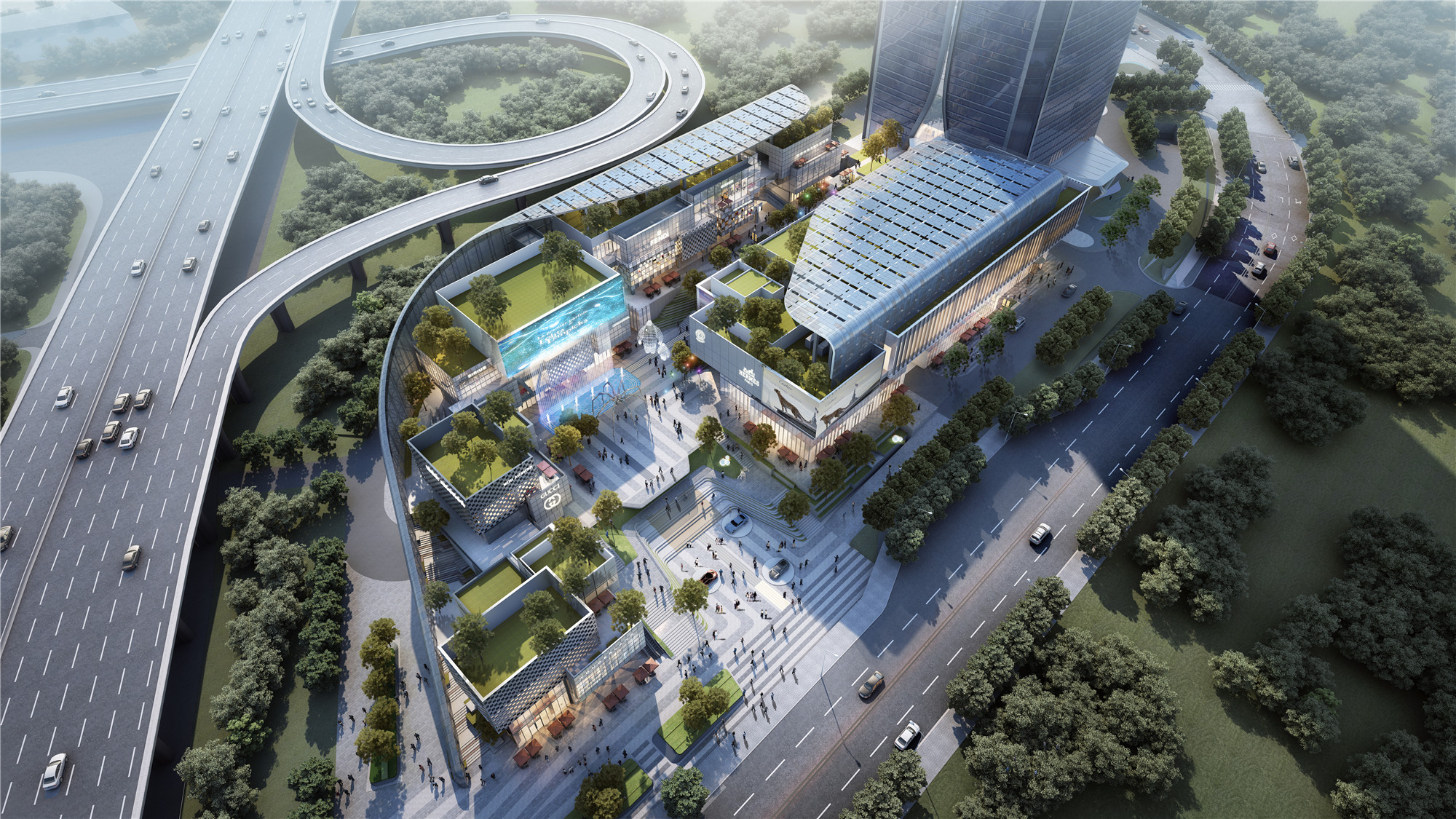
同时,团队希望在这座地标下呈现的,是不同于常规商业的独有场景。每个商业单元以“视窗”的形式堆叠,在主要动线上展示各自的魅力,与长沙城市的烟火气和娱乐感不谋而合。盒子之间的公共平台,也成为“像素晶谷”之间的绿色花园,可休憩可赏景。
At the same time, the team hopes to present a unique scene different from conventional business under this landmark. Each commercial unit is stacked in the form of "windows", showing its own charm on the main moving line, which coincides with the fireworks and entertainment of Changsha city. The public platform between the boxes has also become a green garden between the "pixel crystal valleys", where customers can rest and enjoy the scenery.
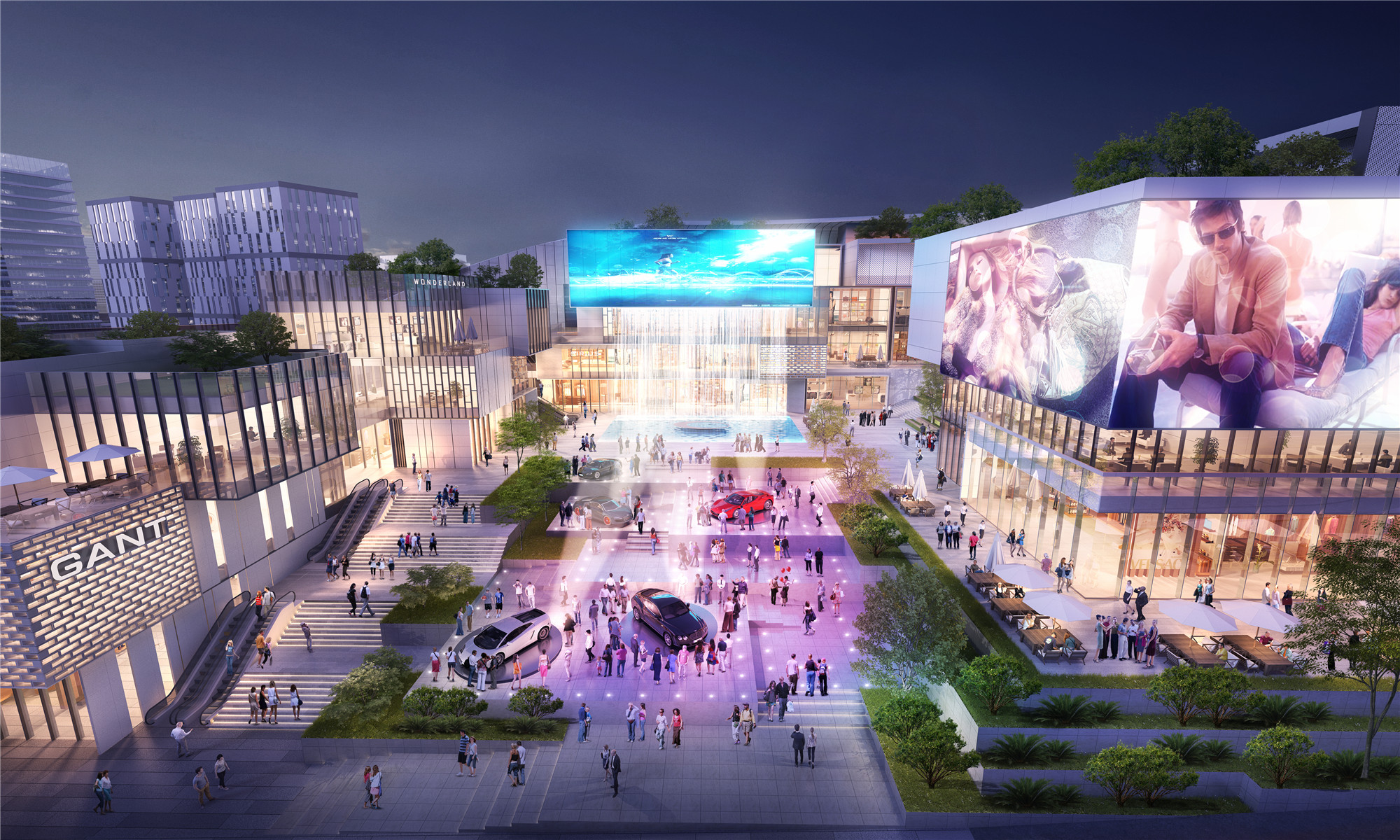
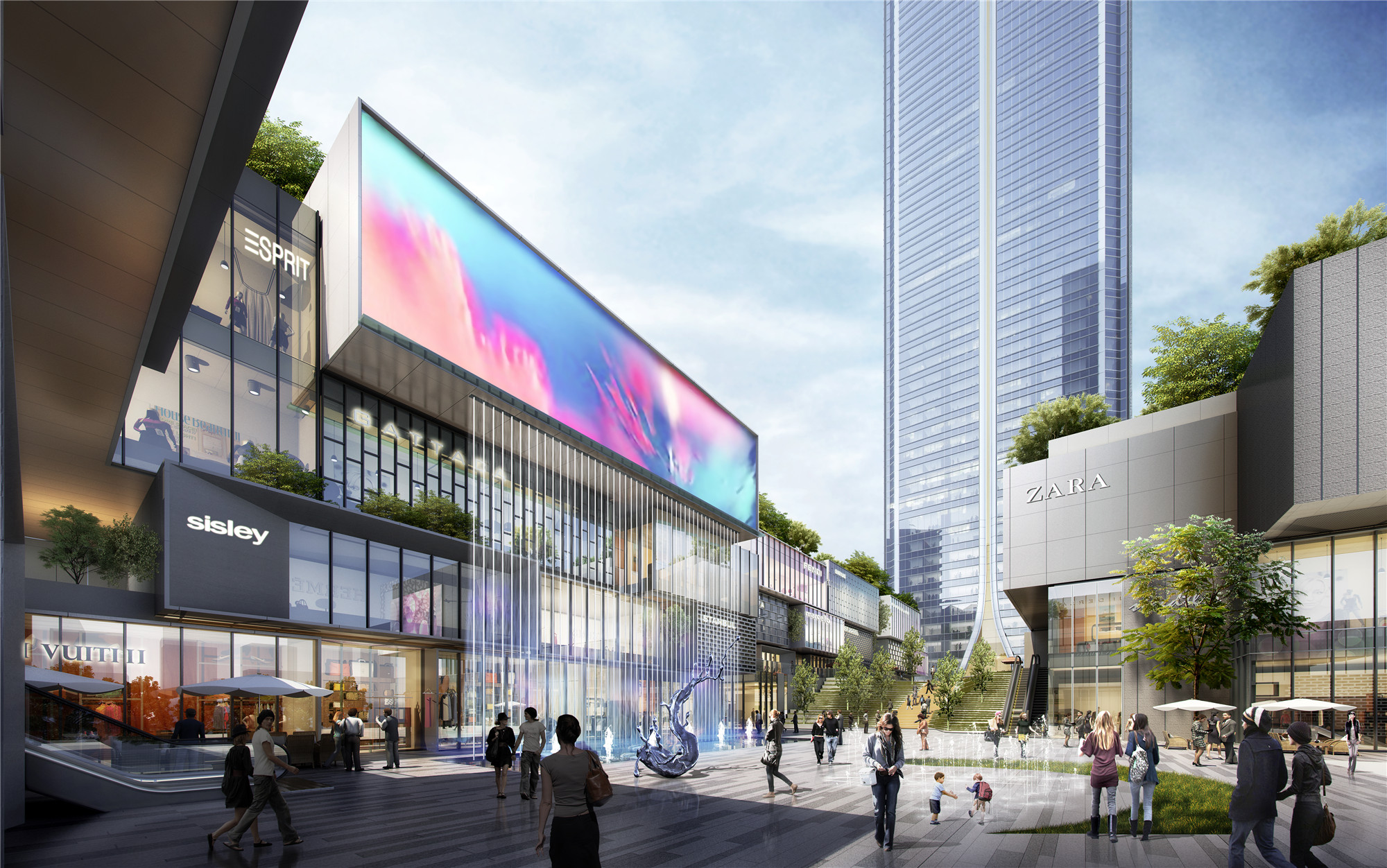
光的运用也成为项目空间打造的点睛之笔。无论是主广场上的光纤水幕,还是绿色峡谷台阶上的互动装置,都让人的活动在“声光电”的辅助下倍添趣味,成为视频文创主题与长沙文化的一次精彩联袂。
The use of light has also become the finishing touch in the creation of the project space. Whether it is the fiber optic water curtain on the main square or the interactive installation on the steps of the green canyon, the activities of people are more interesting with the help of "sound and light", and become a wonderful collaboration between the theme of video cultural creation and Changsha culture.

新时期的超高层设计不仅仅要赋予其冲击视觉的外部形体,更应融合其所属城市的深层文化,为其加持更加源远流长的潜在影响力,提升自身的文化精神;同时,前瞻性地做出高使用效率和多实用性的判断,达成平衡功能和人性化设计的目的。
The super high-rise design in the new era should not only give it a visually striking external shape, but also integrate the deep culture of the city to which it belongs, so as to give it a more long-standing potential influence and enhance its own cultural spirit. At the same time, forward-looking judgments of high use efficiency and multi-practicality are made to achieve the purpose of balancing functions and humanized design.
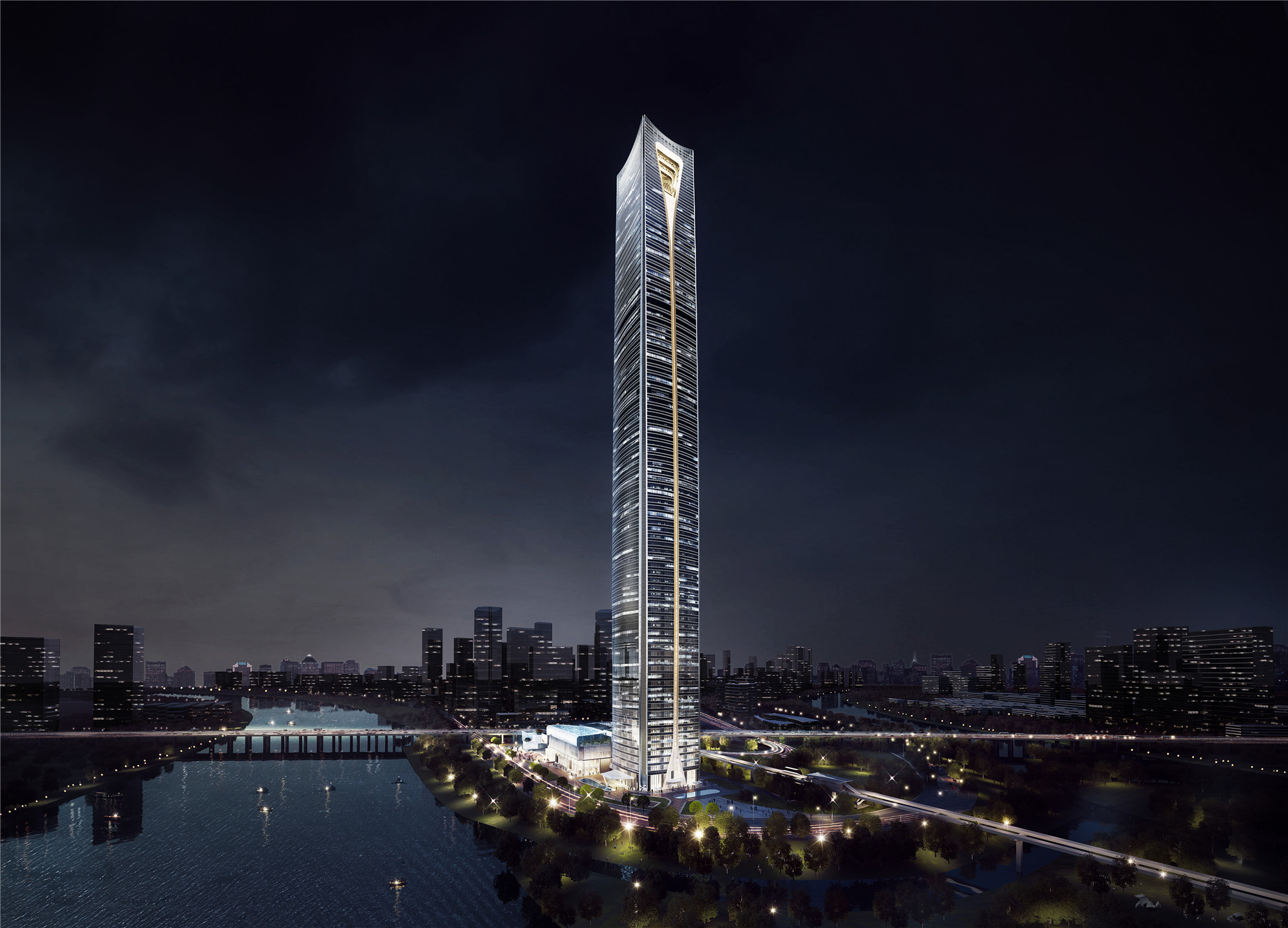

完整项目信息
建筑类型:商业、酒店、办公
建筑面积:278 626平方米
开发业主:绿地控股集团湖南事业部
建筑设计:UA尤安设计
施工图设计:ECADI 华东建筑设计研究院
结构设计:ECADI 华东建筑设计研究院
机电设计:ECADI 华东建筑设计研究院
基坑设计:ECADI 华东院地下空间与工程设计研究院
结构顾问:JAE 上海江欢成建筑设计有限公司
机电顾问:I.DEA 誉德设计
电梯顾问:I.DEA 誉德设计
幕墙设计:SUIP 华纳工程咨询有限公司
灯光设计:BPI 碧甫照明
景观设计:UT优塔规划
室内设计:M2 上海曼图室内设计
停机坪设计:HELIPAD 海森
人防设计:华优设计
消防顾问:中联科锐消防科技有限公司
交通顾问:北京中元工程设计
绿建顾问:湖南大学
风洞试验:湖南大学
商业顾问:INSITE 盈石
观光运营:JCXY 嘉诚新悦文化旅游发展
BIM咨询:上海宾孚数字科技集团有限公司
施工团队:中建七局
版权声明:本文由UA尤安设计授权发布。欢迎转发,禁止以有方编辑版本转载。
投稿邮箱:media@archiposition.com
上一篇:SHL公布最新方案,或成为世界最高木结构建筑
下一篇:在过去和未来之间—— 探求当代中国城市化之路