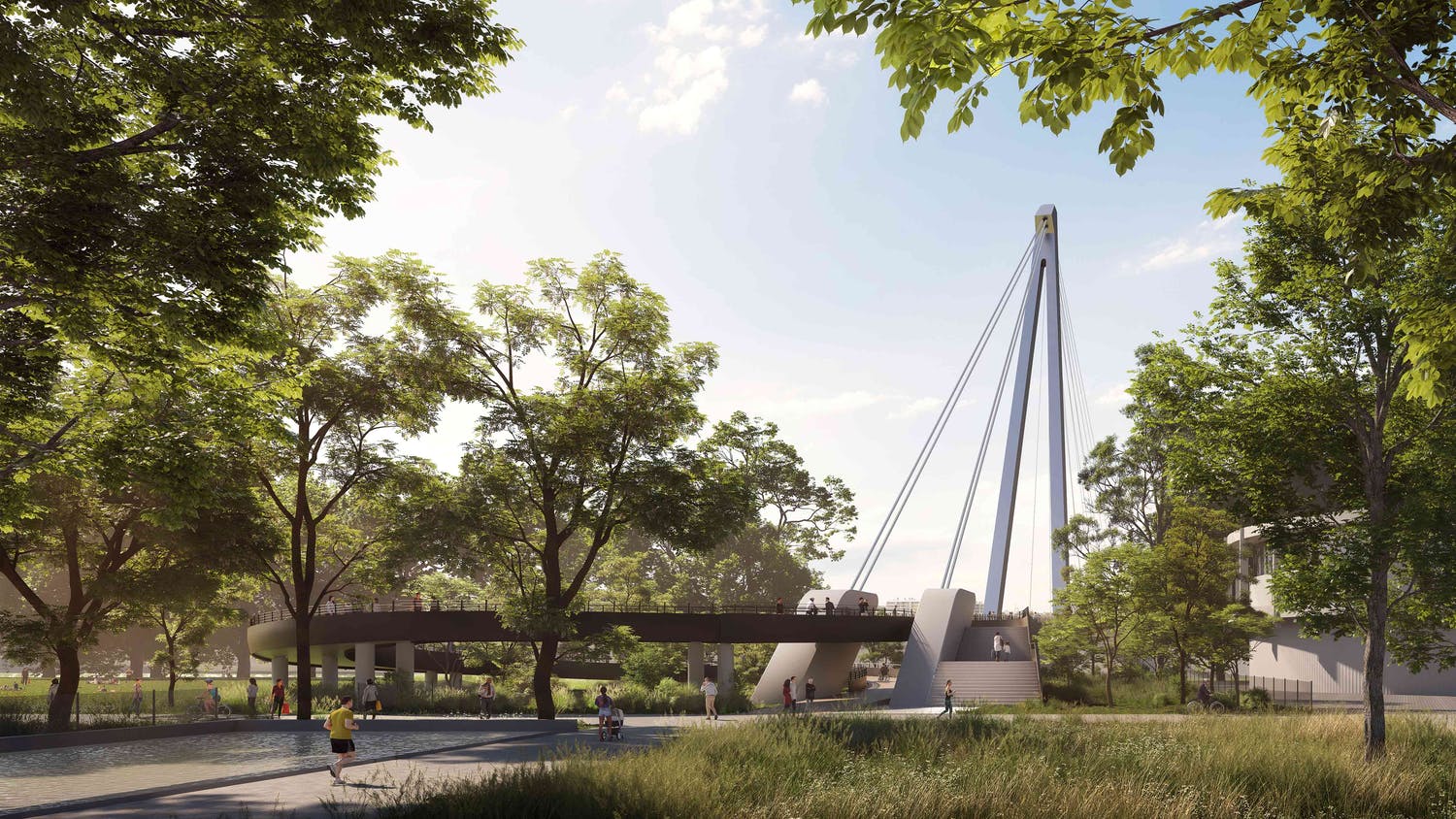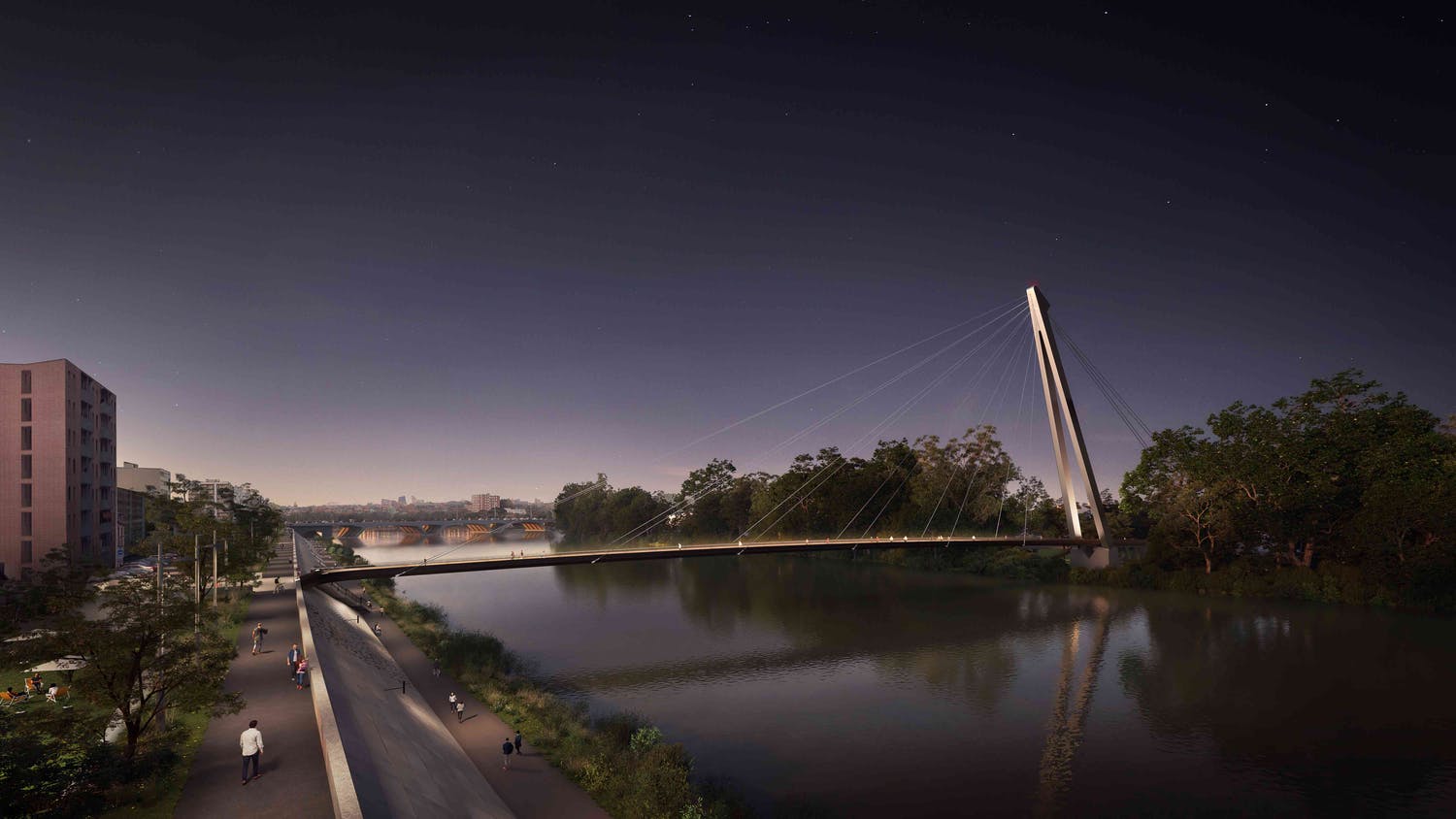
近日,格雷姆肖事务所联合团队赢得了法国南部城市图卢兹Rapas人行桥的设计竞赛,合作单位包括Eiffage、Ingerpop、ppa architecture、ATP与Quartier Lumières。这座桥将与另一座桥一起,使行人和骑行者更方便地到Ile de Ramier岛——加龙河上的城市新“绿肺”。
Grimshaw, in partnership with Eiffage, Ingerpop, ppa.architecture, ATP, and Quartier Lumières, has won a competition to design the Rapas pedestrian bridge in Toulouse in the south of France. The bridge is one of two bridges that will serve to better connect pedestrians and cyclists to the rejuvenated Ile de Ramier, the new “green lung” for the city within the river Garonne.
欧盟环境与气候行动计划旨在支持整个欧盟的环境自然保护和气候应对项目。2019年,图卢兹被该计划选中,在Ile de Ramier岛北部建立10公顷的绿地。该项目名为LIFE Green Heart,旨在恢复和发展岛上的生物多样性,以应对气候变化。
In 2019, Toulouse was selected by the European Union’s Program for Environment and Climate Action (LIFE), an initiative that supports environmental, nature conservation, and climate action projects throughout the EU, to establish 10 hectares of green spaces on the northern part of Ile de Ramier. Called LIFE Green Heart, the project aims to revegetate and develop the biodiversity of the island as a means of combating climate change.
这座桥将从Fer à Cheval区连接到岛的北部,横跨河流,跨度约525英尺(约合160米)。在城市一侧,桥梁将直接连接到堤岸,并通向河畔步道和城市自行车道。它还将连接到Avenue du Muret - Marcel Cavaillé电车站。在岛屿一侧,桥根据落地点高度设定,对景观的影响小。桥通过360度混凝土坡道和楼梯下降到公园,该设计旨在缓和潜在洪水带来的影响。
Working to link the city with this transforming, verdant space, the bridge will connect to the north of the island from the Fer à Cheval quarter and span approximately 525 feet across the river. On the city side, the bridge will link directly to the embankment with access to the river promenade and the city cycle route. It will also connect to the light rail station Avenue du Muret - Marcel Cavaillé. On the island side, the bridge is guided by the levels of the land, with a limited impact on the landscape. The structure descends into the park via a 360-degree sloping concrete ramp and stairway designed to mitigate potential flooding from the river.

该设计由一个197英尺(约合60米)的倒v形钢塔架来支撑斜拉桥。该结构形成通往岛屿的门户,并使桥梁能够提供朝向北部古城和南部比利牛斯山脉的畅通视野。这种功能上的简单也反映在桥的材料选择上。钢塔架支撑着16英尺宽的金属桥板和栏杆。在夜间,灯光沿着桥和桅杆的塔架为用户创造了一个安全、便捷的通道,在周围的自然和城市环境中尤为醒目。
The design is defined by a 197-foot inverted V-shaped steel mast that supports the cable-stayed bridge. The structure acts as a gateway to the island and enables the bridge to provide uninterrupted views of the old town to the north and the Pyrenees mountain range to the south. This functional simplicity is reflected in the material selection of the bridge as well. The steel mast supports a 16-foot-wide metal deck and balustrade. At night, lighting along the bridge and mast creates a safe, accessible passage for users and highlights the route within its surrounding natural and urban context.
桥的建设将于2022年7月开始,这将是两座大桥中的第一座。它将成为岛北部未来再开发的催化剂,再开发项目包括对前博览会公园的重新设计,以及为现有的Nakache艺术装饰游泳池和体育场铺设无车的行人通道。
Construction of the Rapas bridge is set to begin in July 2022 and will be the first of two bridges created. It is set to act as a catalyst to the future redevelopment of the north of Ile de Ramier, which includes the redesign of the former Parc des Exposition site and the creation of pedestrian, car-free access to the existing Art Deco Nakache swimming pool and the stadium.
“我们很高兴能够在人行桥的设计上进行合作,”格雷姆肖事务所的副负责人、该项目的建筑师Alice Barrois说道,“它将成为小岛更新的一部分,这里将成为城市休闲、体育和生物多样性的中心。我们希望让这座桥快速融入图卢兹丰富的建筑图景,借助活跃的旅游活动,帮助连接小岛和市中心的奇妙空间。”
“We are delighted to be collaborating on the design of Rapas pedestrian bridge,” said Alice Barrois, Associate Principal with Grimshaw and architect lead for the project, “and to be part of the renewal of Ile de Ramier as the centre for leisure, sports and reconnection with biodiversity in the city. Our intent is for the bridge to become immediately part of the rich architectural character of Toulouse and contribute to connecting the wonderful spaces across the Ile de Ramier and the city centre through active travel.”

参考资料:
https://bustler.net/news/8609/this-grimshaw-designed-pedestrian-bridge-will-link-to-toulouse-s-new-green-lung-island-park
本文由有方编辑发布。欢迎转发,禁止以有方编辑版本转载。图片除注明外均源自网络,版权归原作者所有。若有涉及任何版权问题,请及时和我们联系,我们将尽快妥善处理。联系邮箱info@archiposition.com
上一篇:经典再读135 | 佩吉格尔住区/洛佩兹住宅:巴拉干的火山岩花园
下一篇:大梅沙万科中心教育综合体改造:共享的超级校园 / 坊城设计