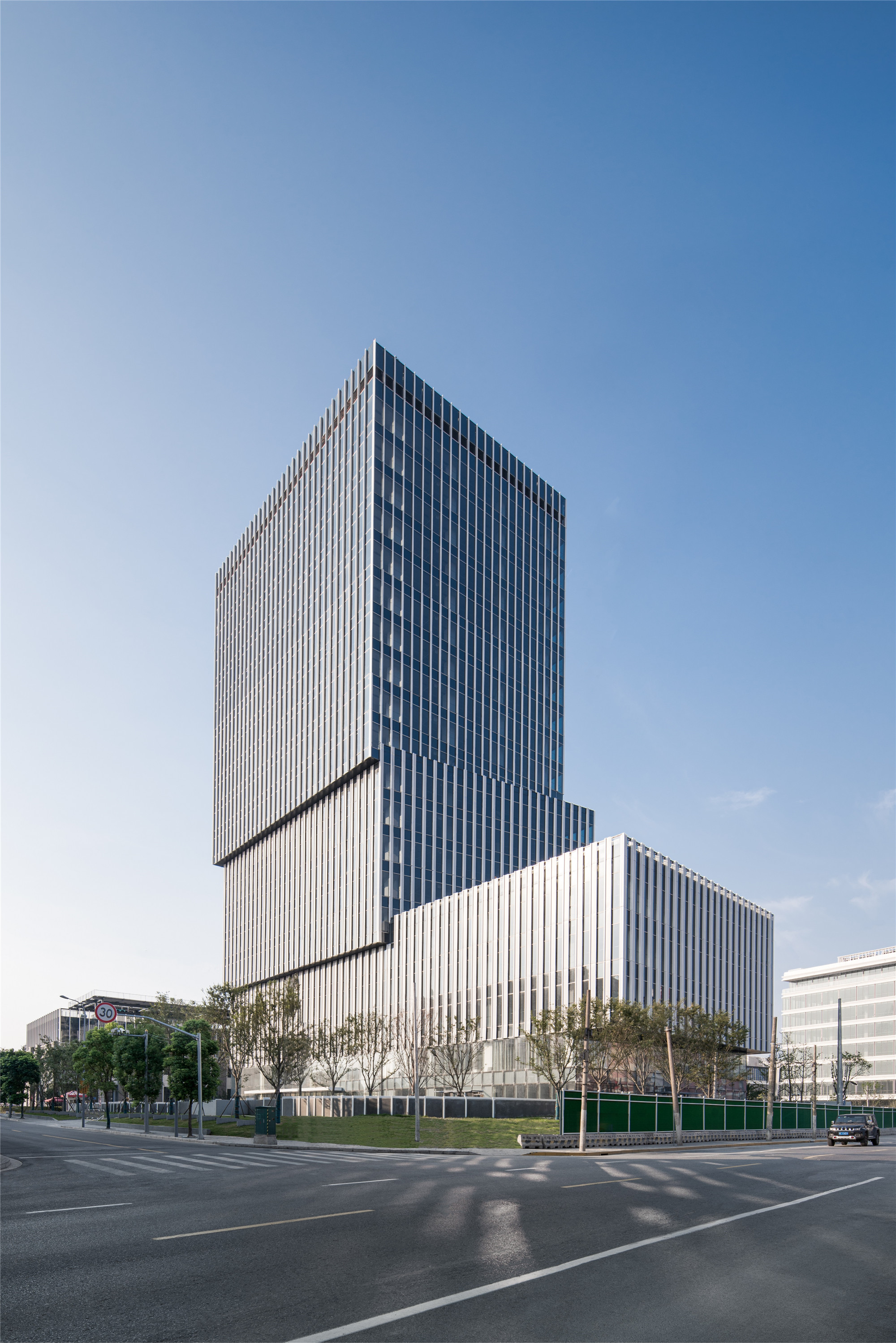
设计单位 HPP建筑事务所
项目地址 中国上海
建成时间 2021年
总建筑面积 59287平方米
上海东外滩拥有120多年的历史底蕴,近几年来,随着上海金融中心、航运中心的快速建设,东外滩因其卓越的地理位置和“世界仅存的大型滨江工业带”的历史积淀,迅速成为“外滩第一站”。未来,东外滩将由“交通运输、渔船码头、工厂仓储”向“旅游文化、商业办公、海洋经济”的方向转型,成为杨浦区最具地理价值及上海中心城区最具升值潜力的地段之一。
Shanghai East Bund has a history of more than 120 years. In recent years, with the rapid construction of Shanghai Financial Center and Shipping Center, Shanghai East Bund has become the "first stop on the Bund" for its excellent geographical location and the fame of "the only large riverside industrial belt in the world". In the future, the East Bund will transform from "transportation, fishing boat wharf, factory and storage" to "tourism & culture, business & office and marine economy", and become one of the most geographically valuable areas in Yangpu District and the areas with the greatest appreciation potential in downtown Shanghai.
▲ 视频介绍 ©CreatAR Images
上海中企滨江智慧广场由HPP担任建筑及室内设计单位,项目总建筑面积59287平方米,是集办公、文化休闲、商业配套为一体的办公综合体,旨在助力东外滩复兴,打造以人为本、品质卓越、面向未来的商业办公和公共文化空间。
China Enterprise Riverfront Wisdom Plaza, with HPP as the designer for architectural and interior design, with a total floor area of 59,287 m2, is an office complex integrating office, culture & leisure and commercial facilities. It aims to power the revival of the East Bund and build a people-centered, high-quality and future-oriented commercial office and public cultural space.
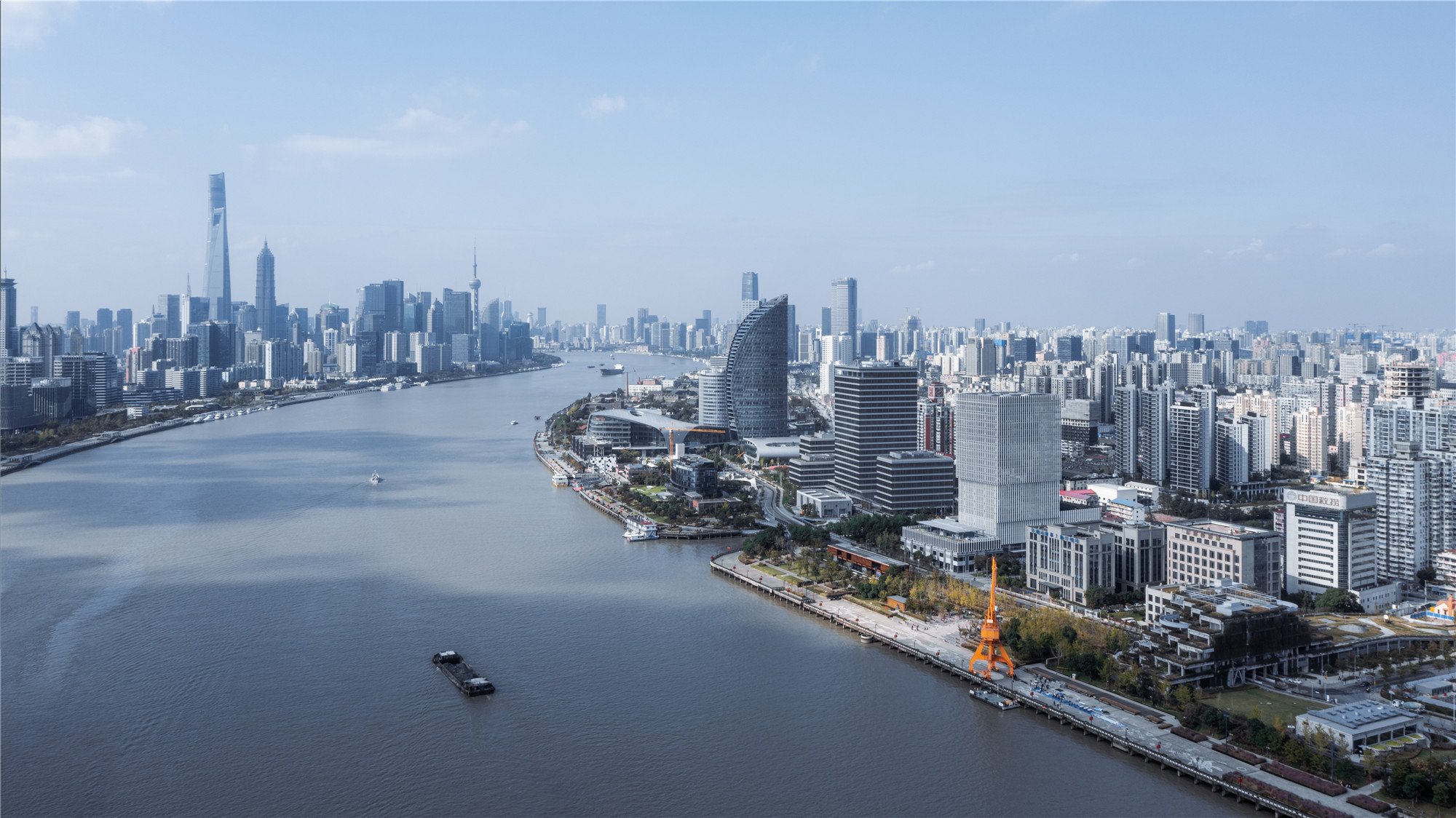
01
地理位置
项目位于上海东外滩核心商贸区沿江一线,毗邻东方渔人码头,面朝黄浦江沿岸最大的滨江文化港——民生码头。因场地优越的地理位置,中企滨江智慧广场构成了上海城市景观峡谷的端点和入口。沿着杨树浦港河,建筑衔接喧嚣密集的杨浦市区和广阔的黄浦江河岸,民生码头文化中心与场地隔江相望,构成了黄浦江畔城市景观峡谷的一端,与另一端的上海之冠——陆家嘴遥相呼应。
The project is located along the riverside of the Huangpu River in the core commercial and trade area of Shanghai East Bund, adjacent to the Oriental Fisherman's Wharf and facing the Minsheng Wharf, the largest riverside cultural port along the Huangpu River. Due to its superior geographical location, China Enterprise Riverfront Wisdom Plaza is the end point and entrance of the Shanghai urban landscape canyon. Along the Yangshupu Port River, the Plaza connects the noisy Yangpu urban area and the vast Huangpu River bank, and faces the Minsheng Wharf Cultural Center across the river, forming one end of the urban landscape canyon along the Huangpu River, which echoes Lujiazui, the crown of Shanghai at the other end.
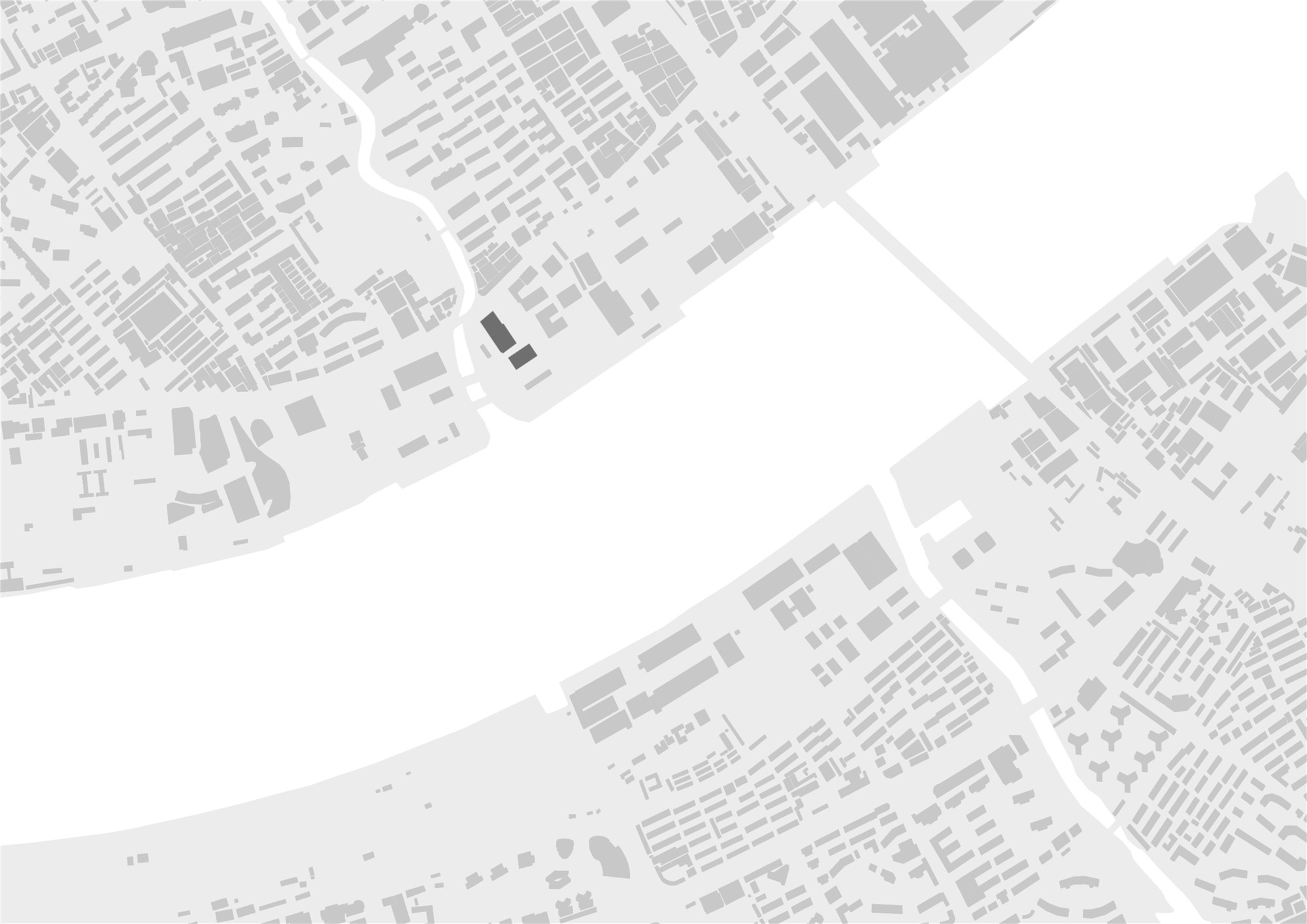
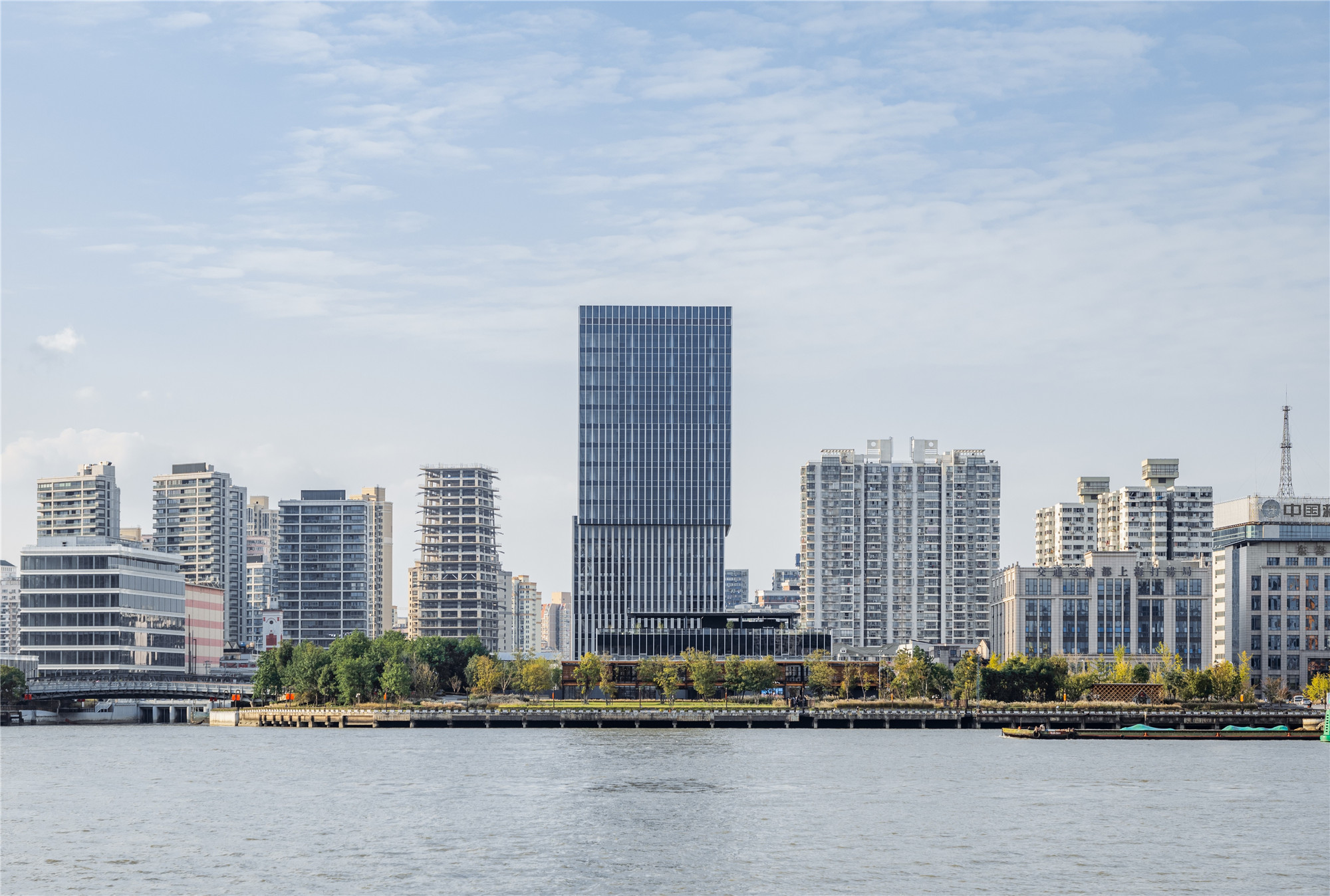
02
新旧结合
项目遇到最大的挑战,来自场地中心一栋建于上世纪20年代的“德国楼”旧仓库。在保护工业文化遗产和尊重人体尺度的同时,设计师将原本占满整个地块的长形建筑体巧妙地整合为更宽大的体量,并退至地块的一端。
The biggest challenge for the project is an old Germany-style warehouse built in the 1920s in the center of the site. On the premise of protecting the industrial cultural heritage and respecting the human body dimension, HPP skillfully integrates the long-shaped building originally occupying the whole plot into the one with a greater volume and located at one end of the plot.
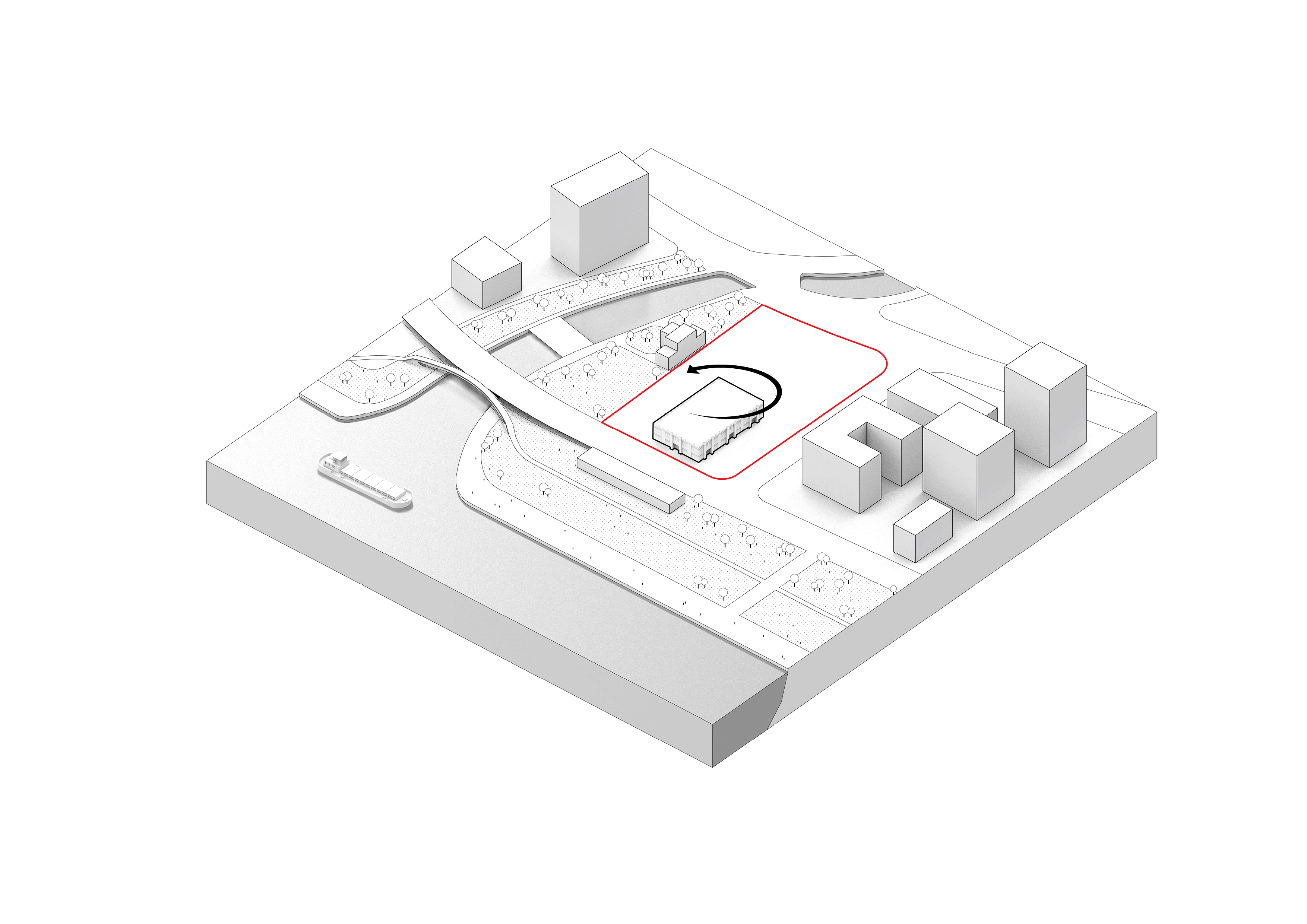
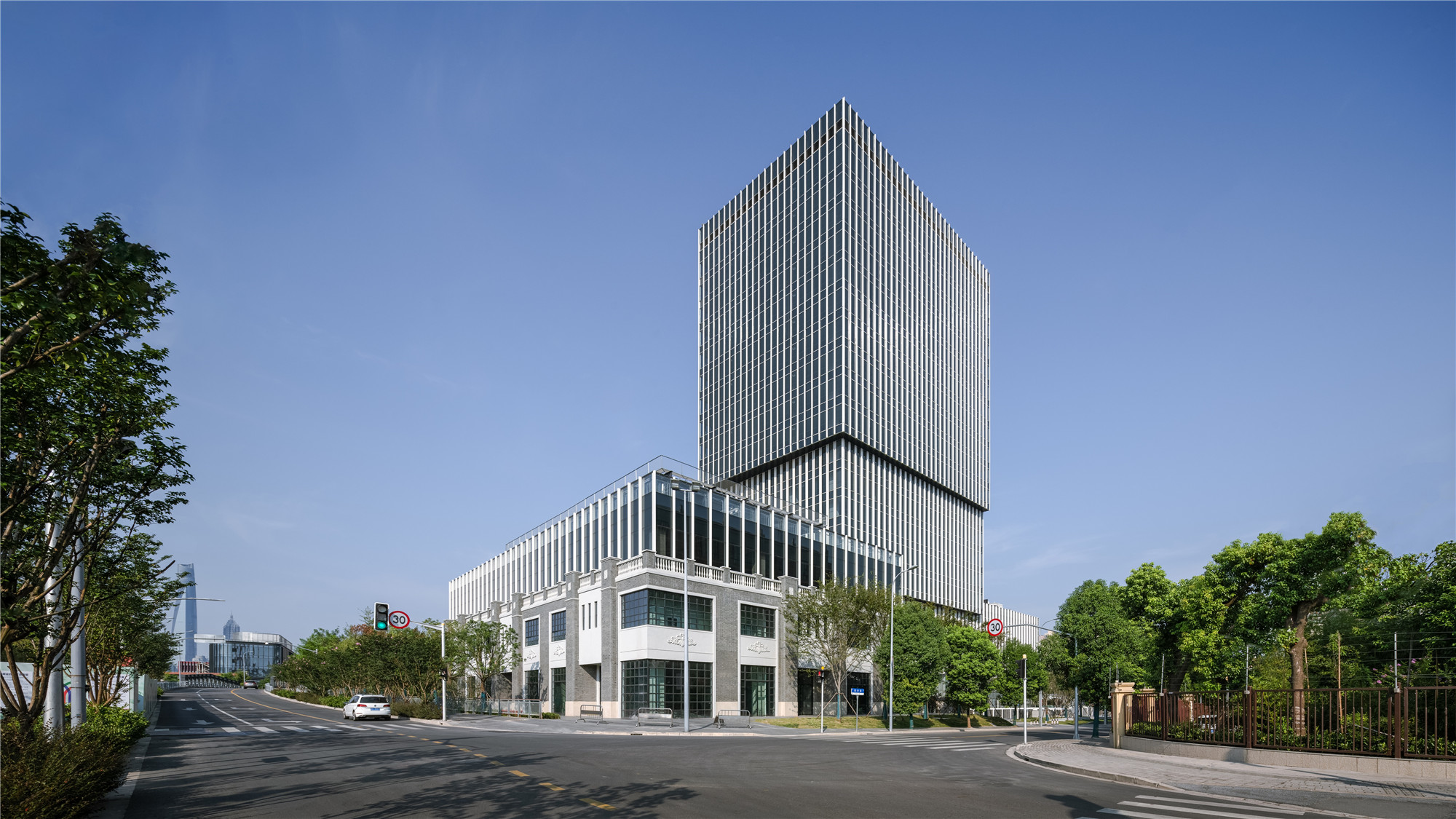
设计通过激发历史建筑的潜在现代价值,将原建筑具有保留价值的立面移植到新的体量上,以立面的模数重新定义柱网和布局并引入中庭,而旧仓库作为一个线性建筑被重新打造成密集的零售设施空间。上层办公区域以近似比例置于旧工业厂房上并延伸展开,结合改造后线性的旧仓库和场地,形成一个和谐的有机整体。
By stimulating the potential modern value of the historical building, HPP transplants the facade of the original building with reservation value to the new one, redefines the column network and layout with the modulus of the facade, while the old warehouse, as a linear building, is transformed into a dense retail facility space. The office building is located on the old industrial plant in an approximate proportion, and extended to form a harmonious organic whole in combination with the transformed linear old warehouse and the site.
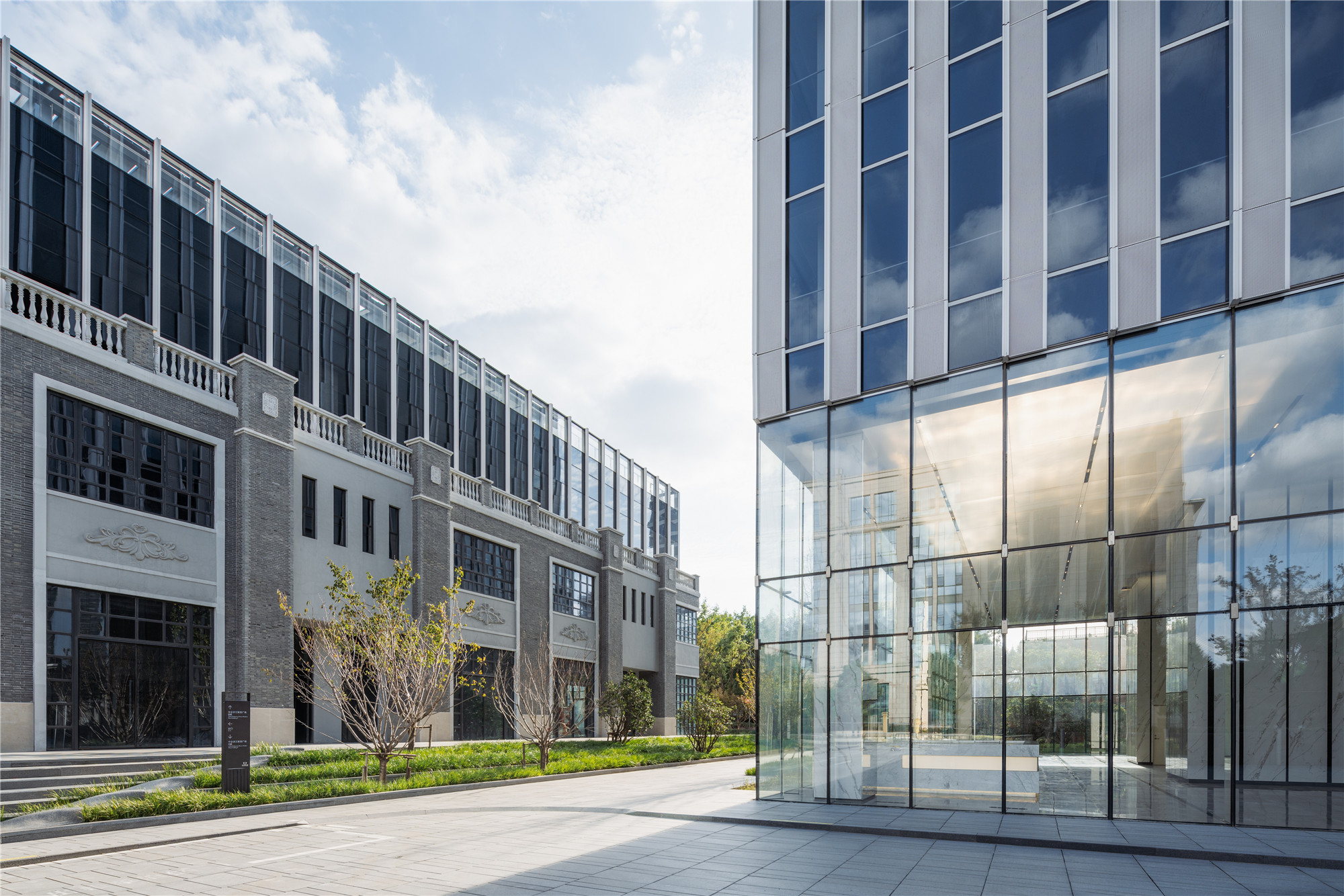

旧工业时代遗留的的种子将在新的发展机遇下焕发新生,激励和引导周边地区未来的整体走向,同时,它也在不断重构和定义新门户形象,面对着黄浦江上往来的邮轮和周边道路上不息的车辆,接受着来自四面八方关注的目光。
A seed left over from the old industrial era will rejuvenate under new development opportunities, inspiring and guiding the overall development trend of surrounding areas in the future. Moreover, it is constantly reconstructing and defining a new portal image, facing the cruises on the Huangpu River and the ever-flowing stream of vehicles on the surrounding roads, and attracting attention from all sides.
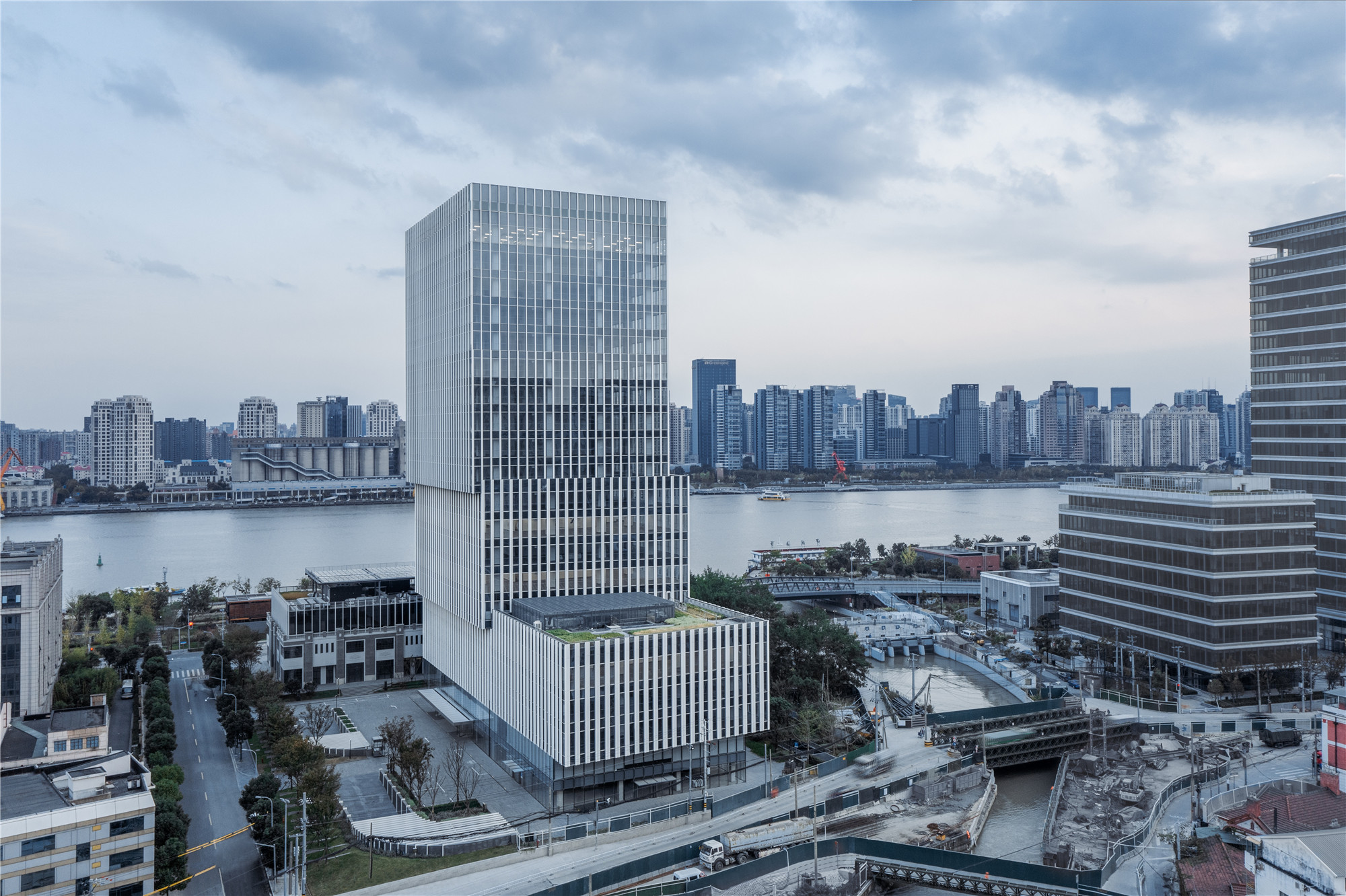
03
内外延续
由于一线地理位置,项目自然而然地被纳入东外滩天际线,即使场地存在大约100米的限高条件。主塔楼通过两次微量的旋转变形,形成两层沿街退台,减少对北面住宅区的日照遮挡。通过变形衍生出的三段式塔楼,凸显与众不同的建筑形象。
Even if the site is subject to a height limit of approximately 100 m, the project is naturally incorporated into the East Bund skyline due to the superior geographical location. Two setbacks along the street are designed for the main tower through two minor rotational deformations, reducing the sunshine shade to the north residential area. The three-stage tower derived from deformation shows a distinctive architectural image.
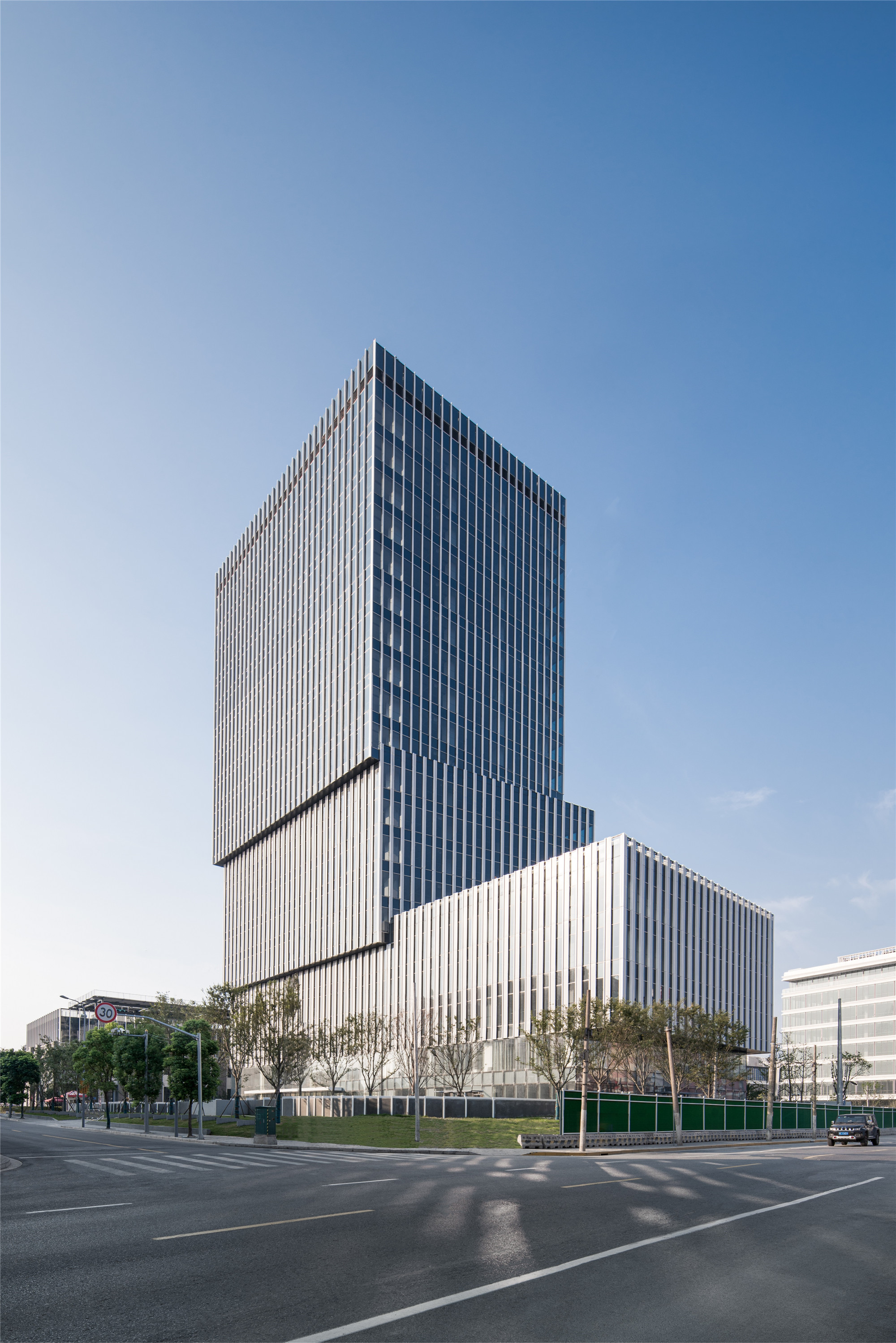
白色绸缎般的垂直线形装饰条包裹着整个建筑,随着建筑高度和朝向不同,装饰条发生着尺度变化:塔楼由底部到顶部,由面向城市到面向黄浦江,立面越发敞开,形成诗意的流动。与此同时,立面采用隐藏式幕墙通风器,在保证立面简洁、干净的效果上,实现了良好的室内通风。
White satin-like vertical linear decorative strips decorate the whole building. The decorative strips change in scale with the varying height and orientation of the building; specifically, the facade of the tower becomes more open from the bottom to the top and from the city side to the Huangpu River side, forming a poetic flowing pattern.
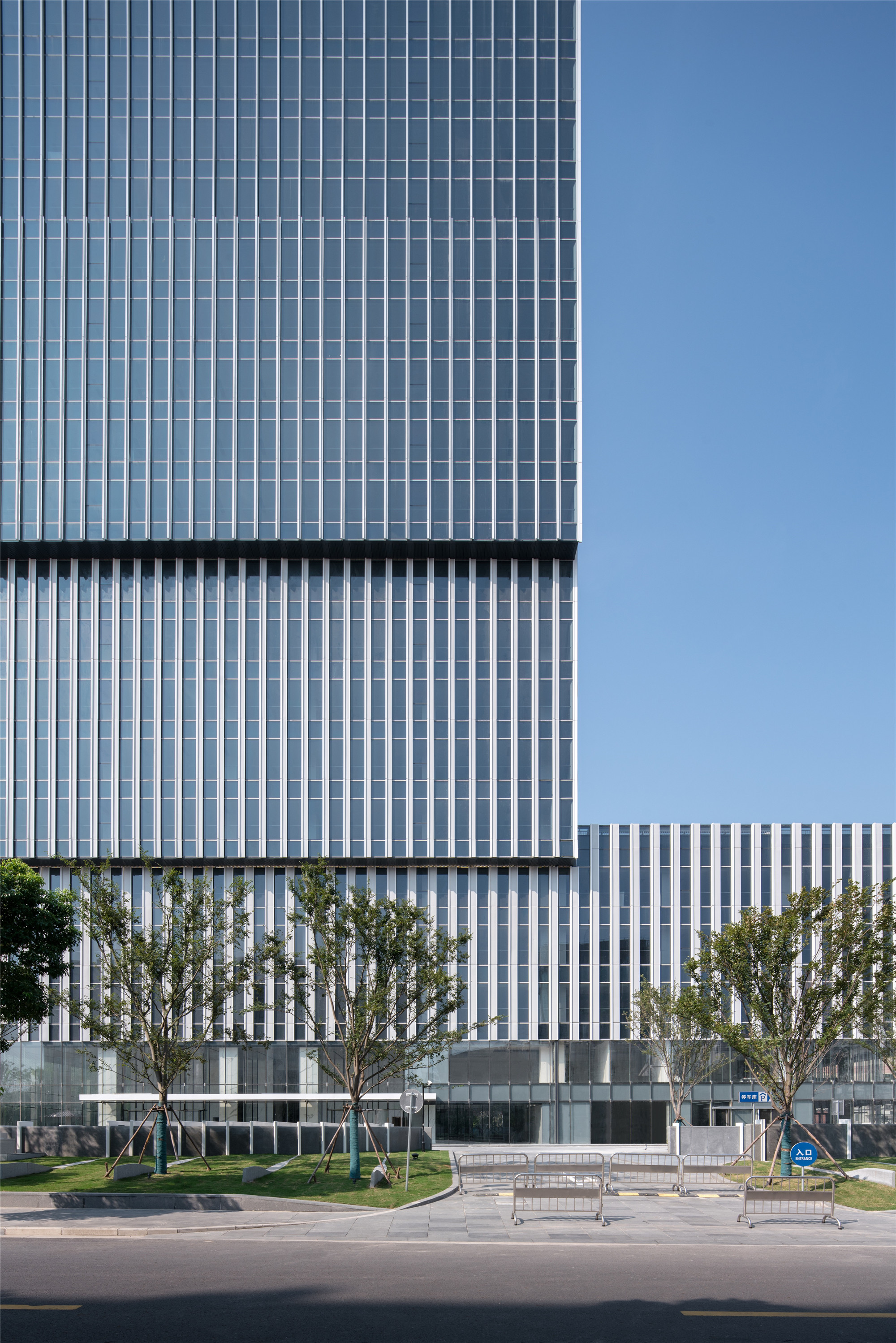
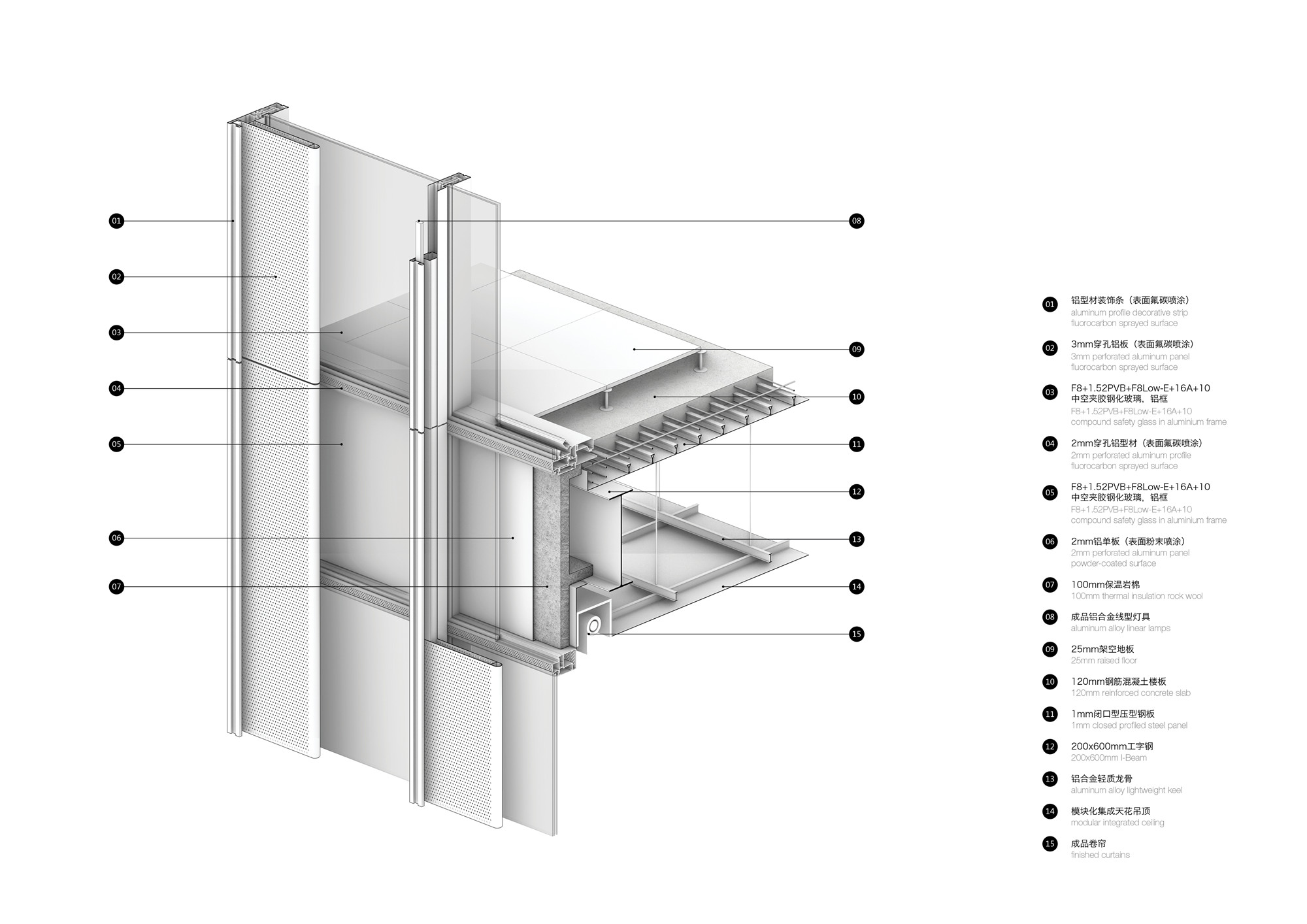
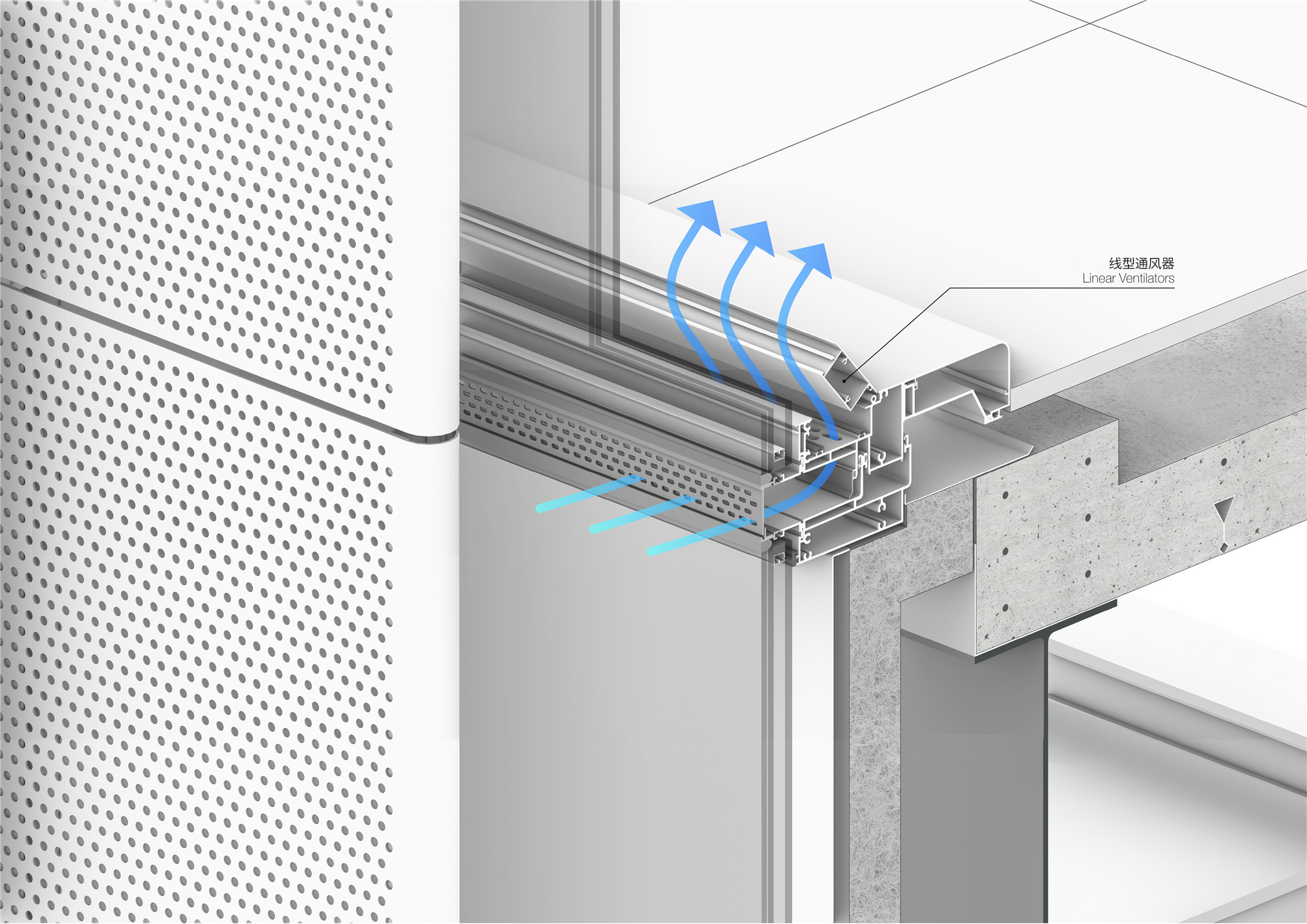
室内设计延续建筑立面的线性语言,从自然流水中汲取灵感,汇集融合到大堂及标准层等公共空间中。立面分割与幕墙、地铺及天花的分割产生联系,使空间内外更为统一。空间色调以冷色为主,透过镜面装饰材料营造视觉的穿透与反射,增强人与建筑和周围环境的联系。
Interior design narrates the linear language of the building facade. HPP draws inspiration from natural flowing water, and integrates it into the design of public spaces such as lobby and standard floor. Wall division is associated with the division of curtain wall, floor and ceiling, making the whole more uniform. Cool color is selected for the space color. Mirror decorative materials create visual penetration and reflection effect, enhancing the connection between people and buildings and the surrounding environment.


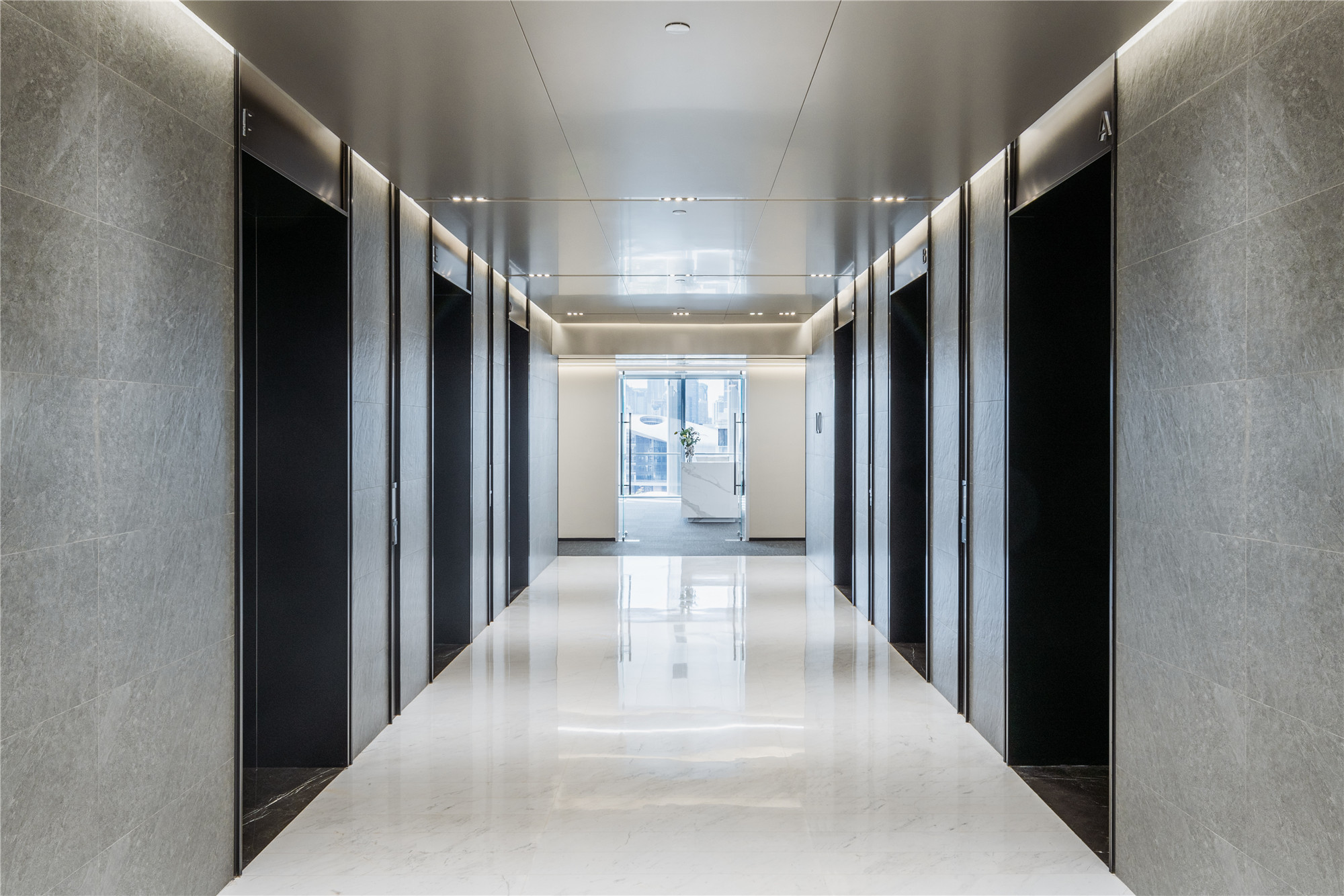
04
功能分布
主体办公区域的结构和布置不仅可以容纳大型企业,作为独家用户进行完整使用,也可以被分割成小型灵活的单元,供中小型公司使用。灵活多变的布局和形式,轻松形成开放空间、单元格办公室、团队办公室、组合式办公室和VIP 办公室等工作区块,且大多数向陆家嘴的天际线、黄浦江畔的滨江公园以及杨树浦港河敞开,极大地提升了办公品质。
The layout of the main office area allow to accommodate large enterprises, which can use a whole floor exclusively; a whole floor can also be divided into small and flexible units for multiple small and medium-sized companies. Flexible layout and form make it easy to form work blocks such as open space, cell office, team office, combined office and VIP office, and most of them are open to Lujiazui skyline, Riverside Park on the bank of the Huangpu River and the Yangshupu Port River, greatly improving the office quality.

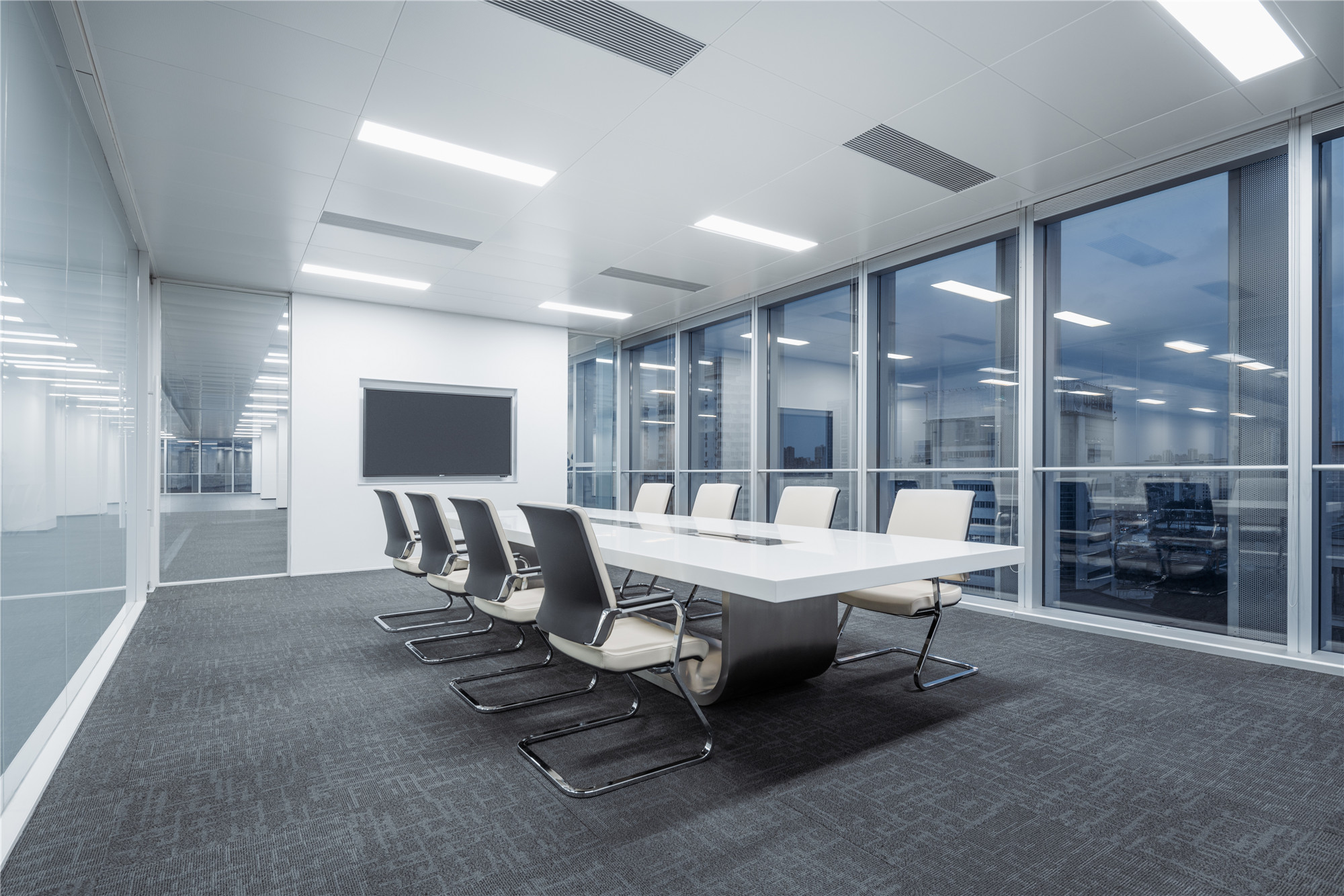
商业用途设施位于“德国楼”的一、二层,主要为办公楼本身的用户直接提供服务。未来,商店、精品店、酒吧和服务零售店等小型和中等规模的功能设施沿场地设置,与办公楼的直接服务功能设施一齐,为该区域商业提供了基础设施,丰富用户工作环境。
Commercial facilities are located on the first and second floors of the "Germany-style Building", and provide direct services for users of the office building. Besides, small and medium-sized functional facilities, such as shops, boutiques, bars and service retail stores, will be placed along with the site in the future, providing infrastructure for business in the area and enriching the working environment of users.
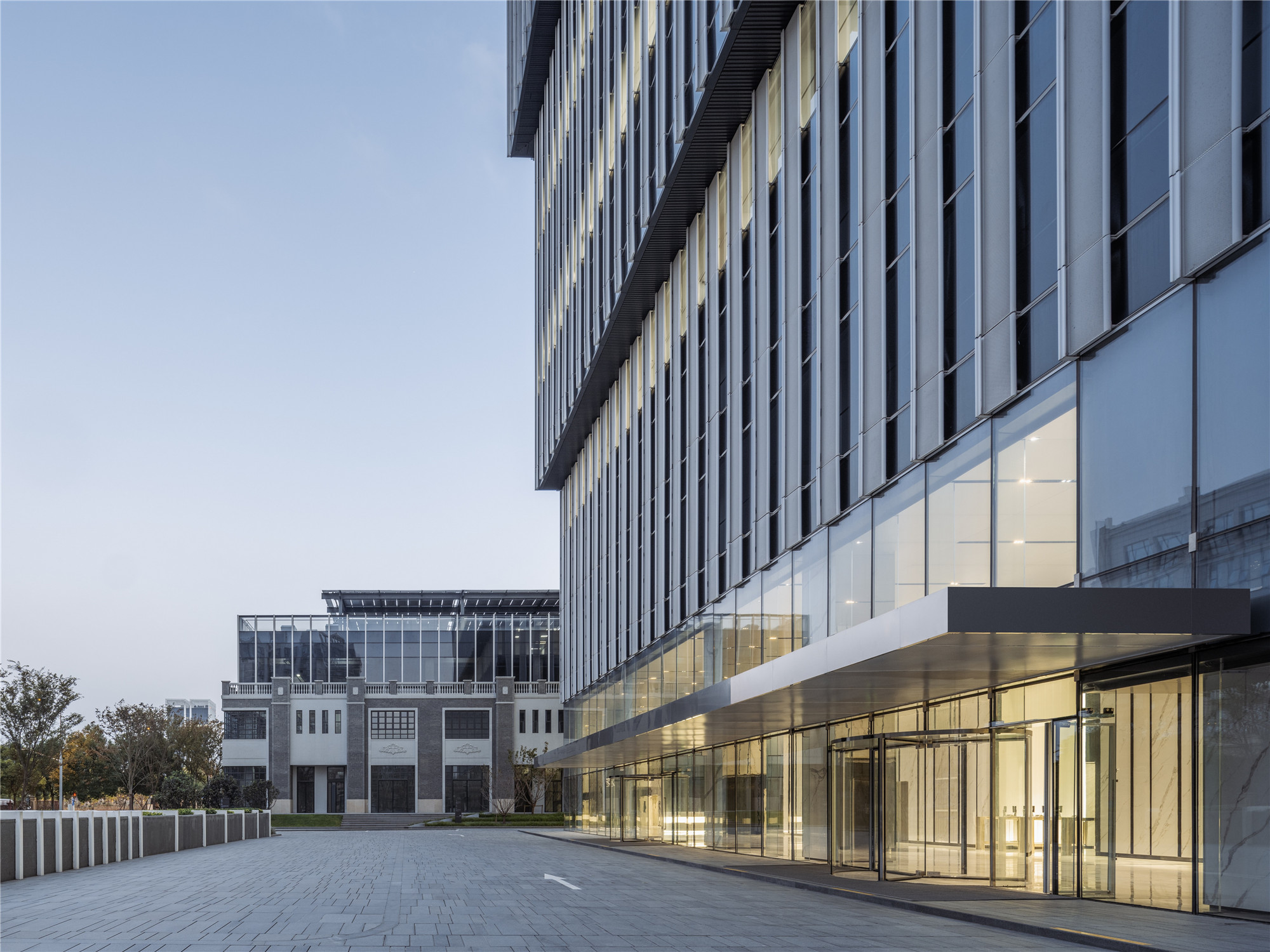
05
结语
上海中企滨江智慧广场作为事务所在上海滨江地带建设的一系列重点项目之一,平衡嵌入到健康绿色的自然景观之中,使得小尺度的公共空间与地标式的上层建筑共存。以其商业办公功能,和黄浦江沿岸的“绿肺”功能产生联动,助力上海杨浦区域的复兴和崛起。
As one of the key projects designed by HPP in the Huangpu riverside area of Shanghai, China Enterprise Riverfront Wisdom Plaza is embedded in the healthy and green natural landscape in a balanced way, making the small-scale public space coexist with the landmark superstructure. Its commercial office function, linked with the "green lung" function along the Huangpu River, powers the revival and rise of the Yangpu District in Shanghai.
设计图纸 ▽
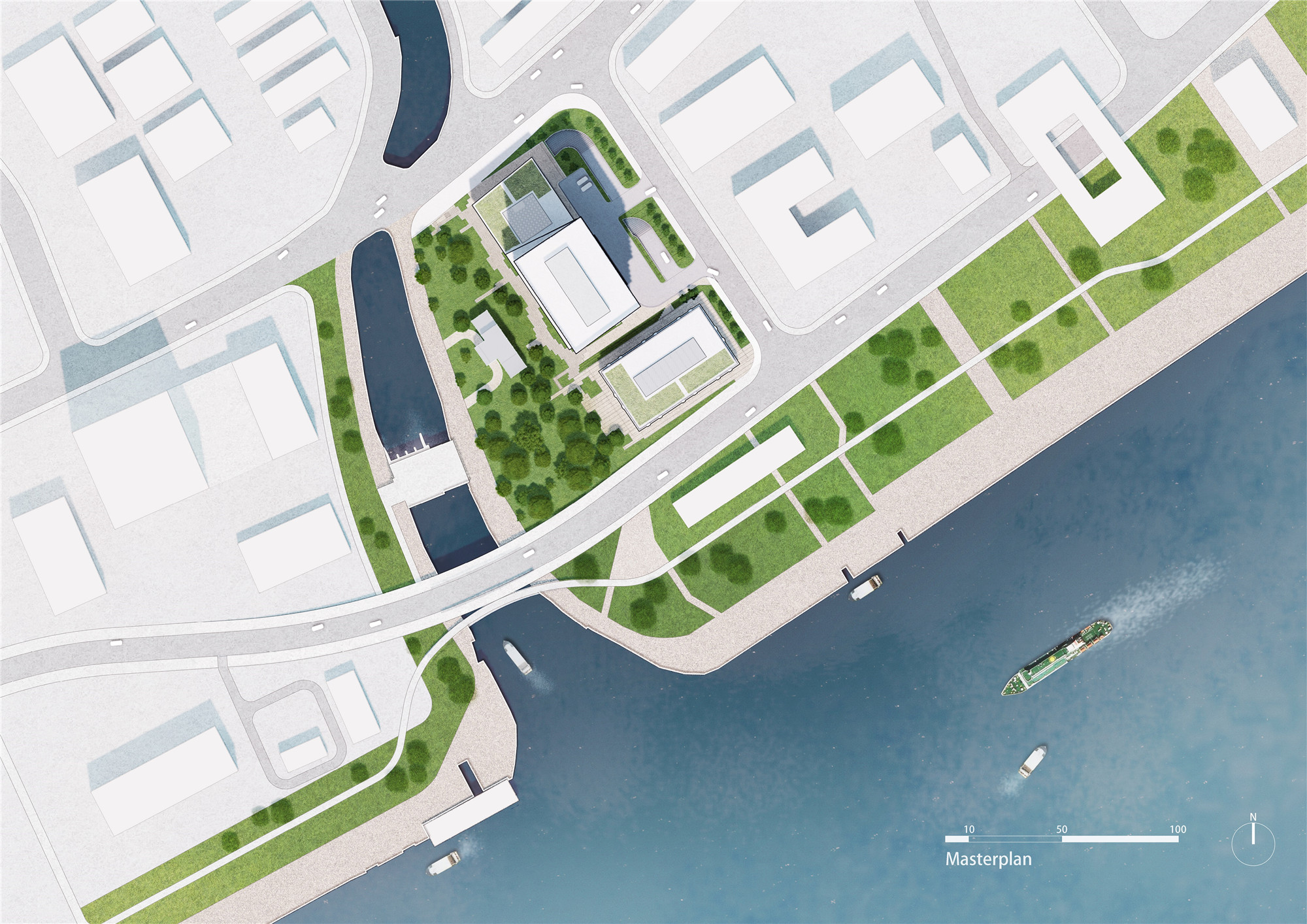

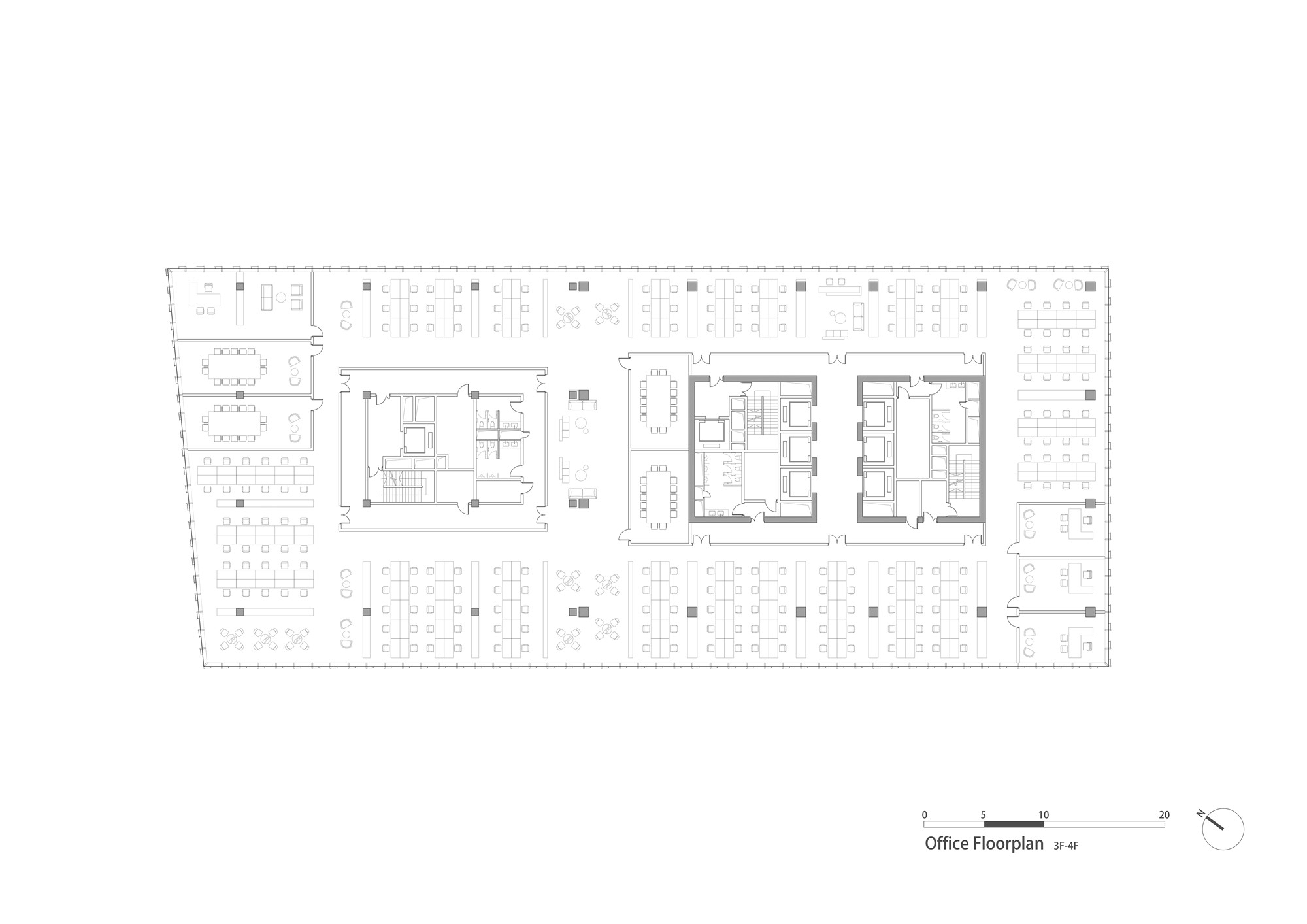
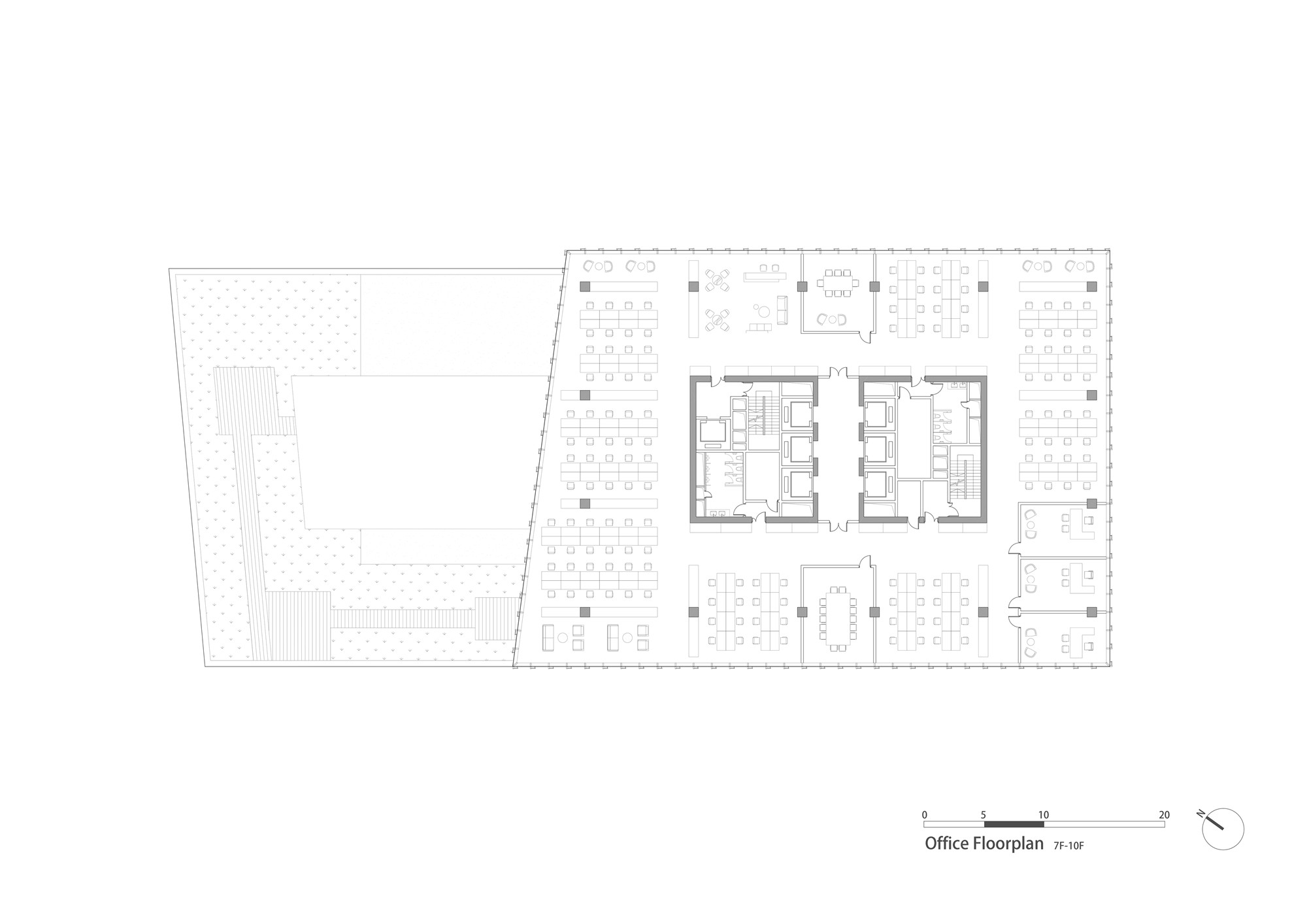
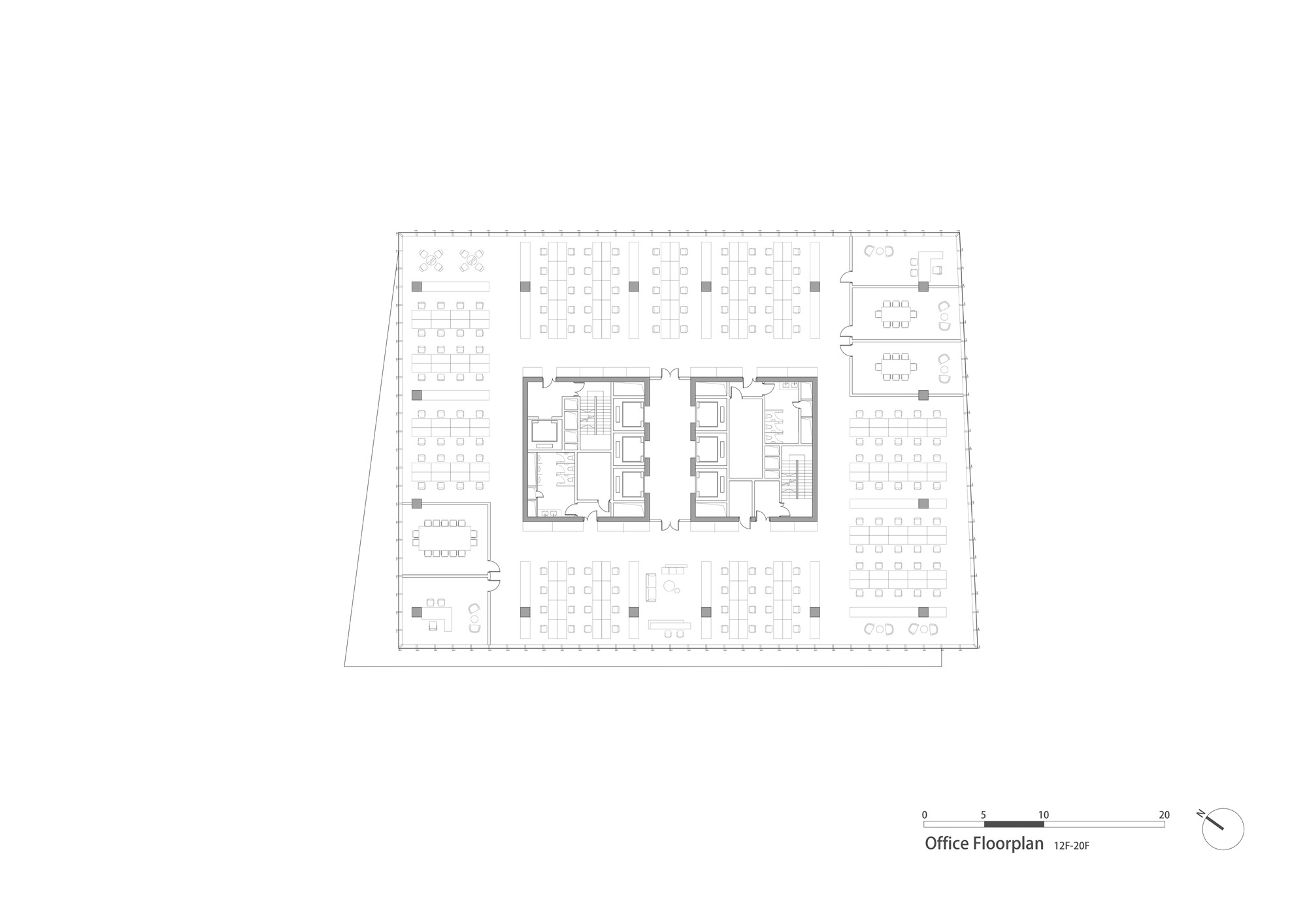

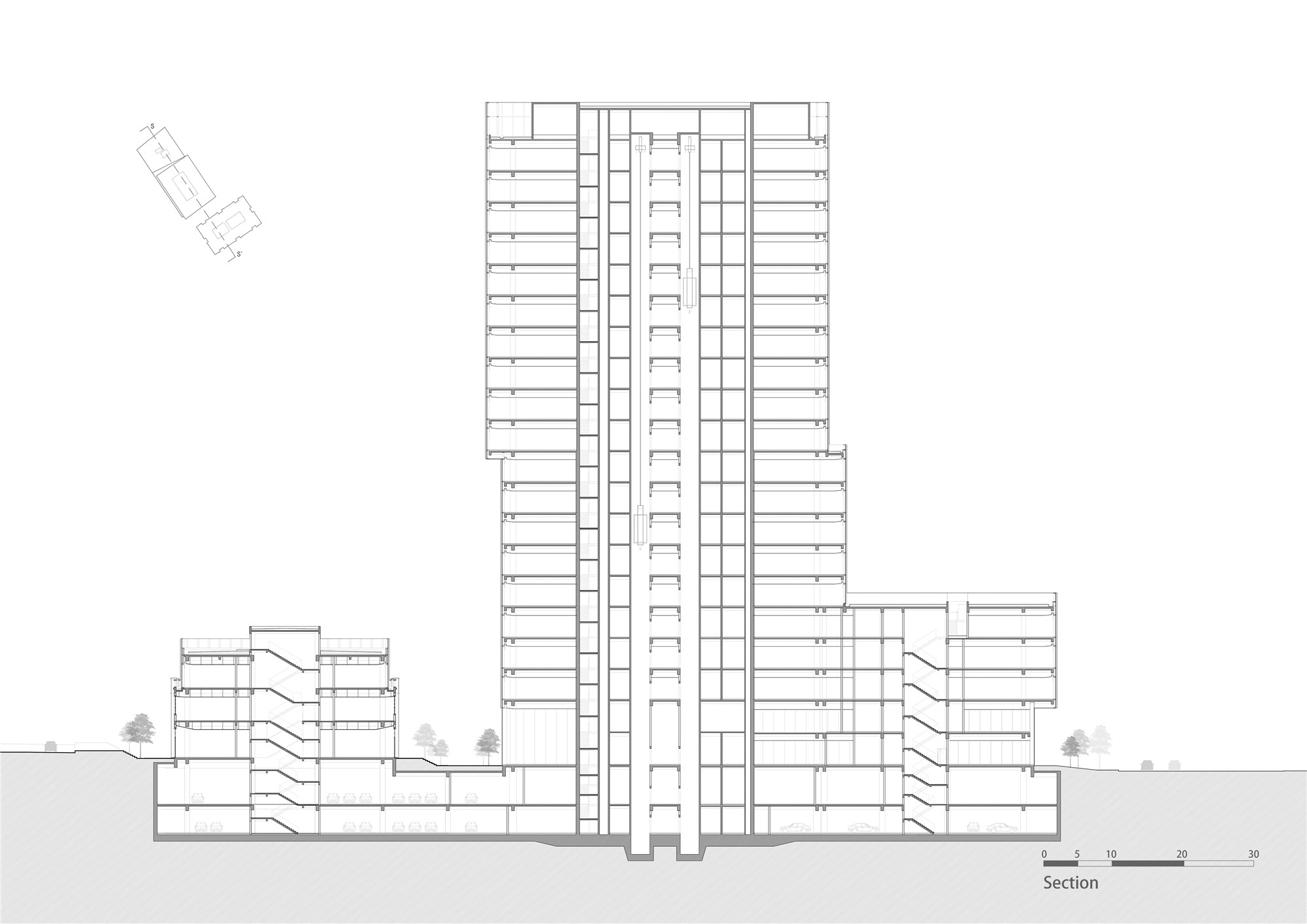
完整项目信息
项目名称:上海中企滨江智慧广场
项目地址:中国上海
建成时间:2021年
总建筑面积:59287平方米
室内设计面积:3921平方米
建设单位:中华企业股份有限公司
项目管理:中华企业股份有限公司 + 华润置地有限公司
设计单位:HPP建筑事务所
主管合伙人:Jens Kump、余炜
联合合伙人:甘远哲
建筑团队(投标阶段):Myriam Hamdi 、Matthew Rosser、Baldur Stemler、翟境阳、MinJeong Kang、Niek Slijkerman
建筑团队(实施阶段):何元钊、周小坡、林建强、刘墨洋、程天多、吴守珩、沈佳俊、鲍韦臻、John Denial Winstead V、Vogel Jakob Florian、孙子昂
室内团队:徐珩、王璐、刘丞、黄山
合作单位:同济大学建筑设计研究院(集团)有限公司
幕墙顾问:上海乐为幕墙设计有限公司
灯光顾问:黎欧思照明(上海)有限公司、优米照明设计(上海)有限公司
版权声明:本文由HPP建筑事务所授权发布。欢迎转发,禁止以有方编辑版本转载。
投稿邮箱:media@archiposition.com
上一篇:泽雅龙溪艺术馆:低干扰、强融合的乡村建筑表达 / FAX椽桢建筑事务所
下一篇:旷野上的一抹橙色:武汉流浪小动物保护基地领养区域改造 / UAO瑞拓设计