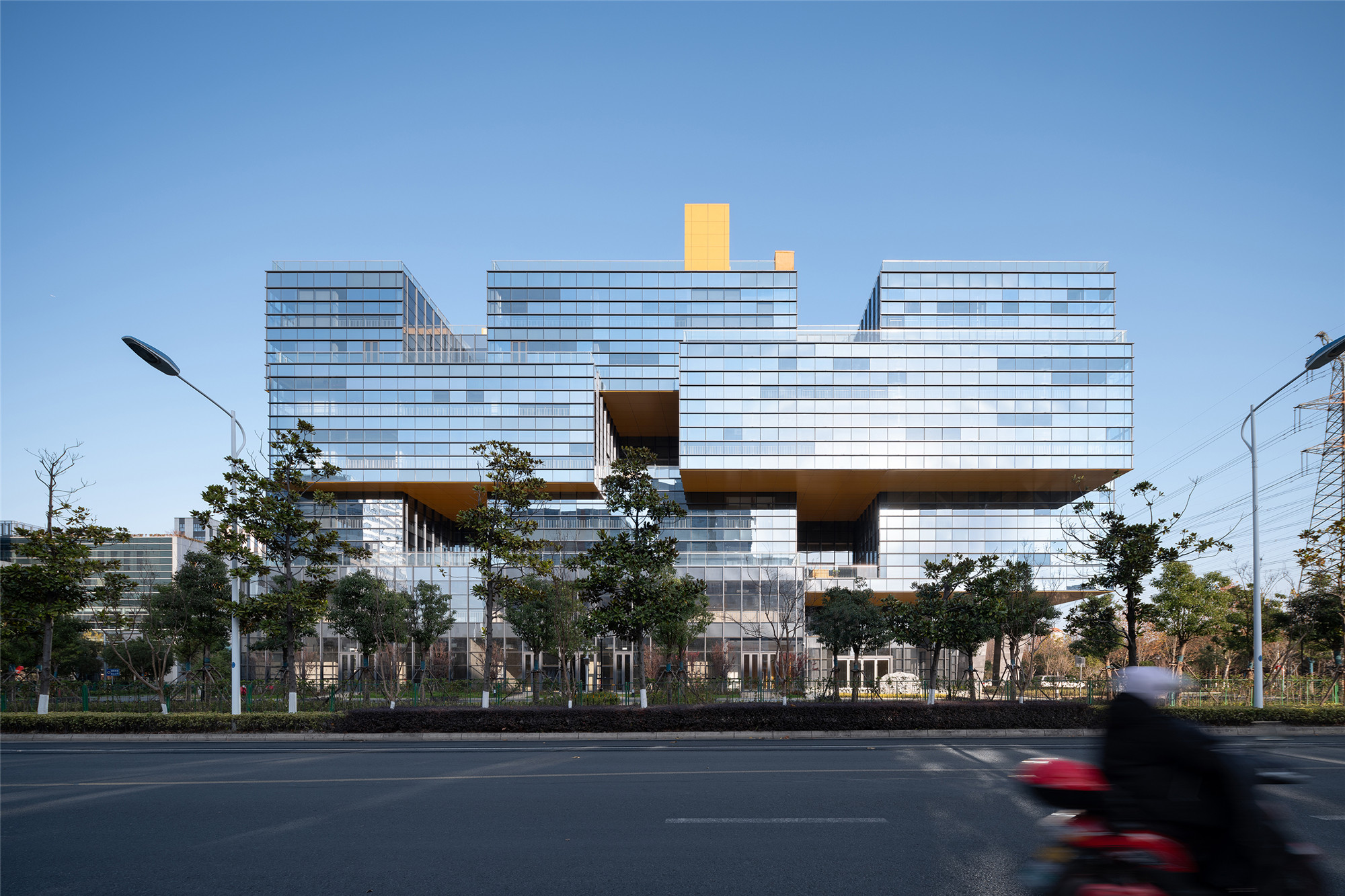
设计单位 深圳墨泰建筑设计与咨询有限公司+中外建工程设计与顾问有限公司深圳分公司
项目地点 江苏苏州
建成时间 2021年
建筑面积 41930平方米
撰文 沈驰
中盟科技大厦项目始于八年前,客户是我的朋友,在项目的前期沟通中也提出了自己的疑虑:用地位于苏州工业园内,项目马上要建设,但自己暂时用不了太多面积,必须考虑招租;周边同质化研发办公项目多,市场并不看好,而且未来自己的使用也有诸多不确定性……但实际上,这些疑虑在很多项目中都比较常见。
Our work on the UNIHZ R&D Building started 8 years ago, when the client, also one of my old friend approached me and expressed his concerns: the project was located in the Suzhou Industrial Park and there was not enough time left before the construction starts; as the project owner, he wouldn’t use much space of the building for the time being, therefore, how to lease out the extra spaces becomes quite a headache, as there were many similar R&D office projects in the surrounding area, the competition was quite intense, nevertheless, he was not sure about his own use of the building in the future... All in all, situations that many projects may encounter!

这是“棋盘式”街区里的一块普通用地,我和墨泰团队一直在做的就是对普通地块、平凡项目的再思考和再创作,我一直觉得这是很有意义的事情,其实就是思考设计的守与破。
The project occupies only a piece of ordinary land in a "checkerboard" block. What the MultiArch team and I have always been doing is rethinking and recreating value for ordinary lands and projects, and I always believe it’s very meaningful to think about the following and breaking of design rules!
“守、破、离”源自于剑道的学习方法。“守”指最初阶段须遵从老师教诲达到熟练的境界,“破”指试着突破原有规范,“离”则指自创新招数、另辟新境界。这个项目里,我们的“守与破”表现在建筑的多个方面:
"Shou”(to follow), “Po”(to break), “Li”(to recreate), are the concepts derived from the practicing of kendo. "Shou" means that you must follow the teacher's instructions to reach the level of proficiency in the initial stage. "Po" refers to breaking through the original norms, and "Li" refers to self-innovating tricks and reaching a difference level of excellence. In this project, "Shou” and “Po" are manifested in many aspects of the architecture design!
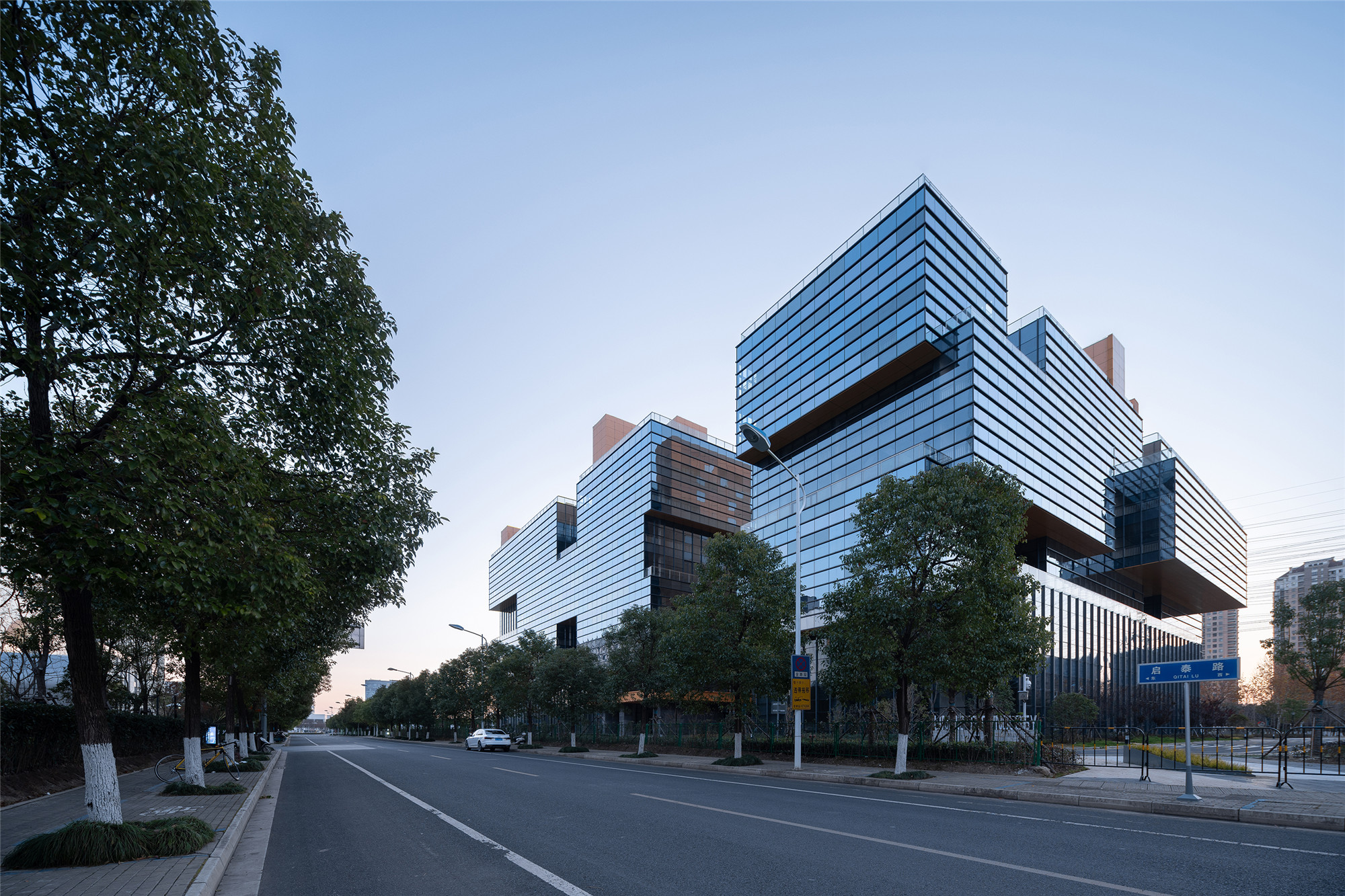
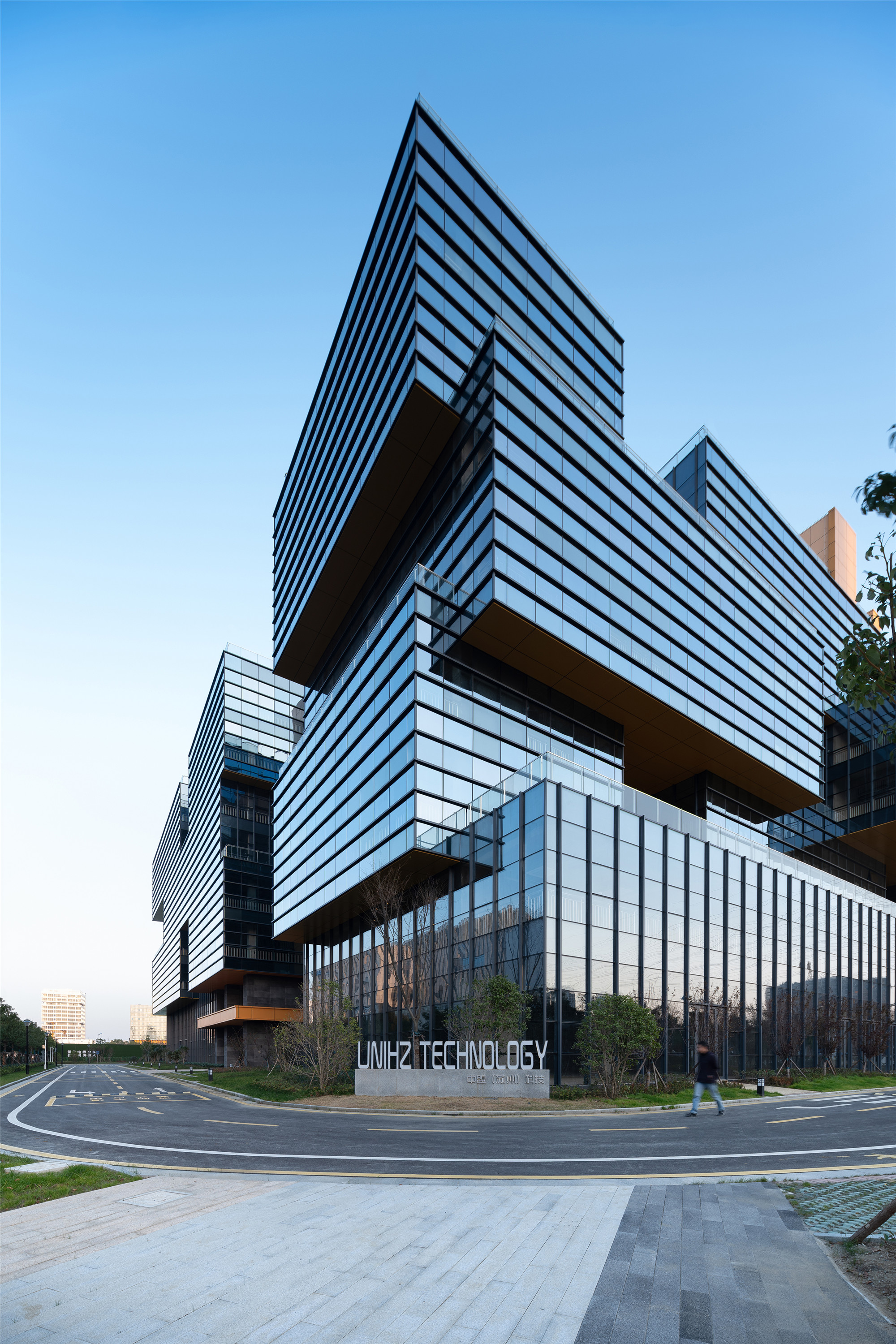
棋盘式街阔的守与破
面对棋盘式街区的一个单元,我们的设计没有空出很大的前广场,而是采用了最贴合城市街廓的围合式布局,用两座L形建筑构成连续的沿街面,最大化地利用土地。两条贯穿庭院和城市的通道、疏松的外观体量,让建筑守中有破。一大一小的两座建筑,也让建设和使用有了一定的灵活性。
In the treatment of the project land (a unit in a checkerboard block), our design did not follow the convention of creating a large entrance plaza, but adopted an enclosed building layout that best fits the checkerboard street profile. The design of two L-shaped buildings not only permitted continuous and unified street façades but also made it possible to make the most use of the land area. The two passages running through the courtyard and the city, and the loose appearance of building volumes has followed the basic office building rules but was manifested in a different architectural language. The two buildings, one large and one small, have increased the flexibility of construction and was well prepared for possible use changes in the future.
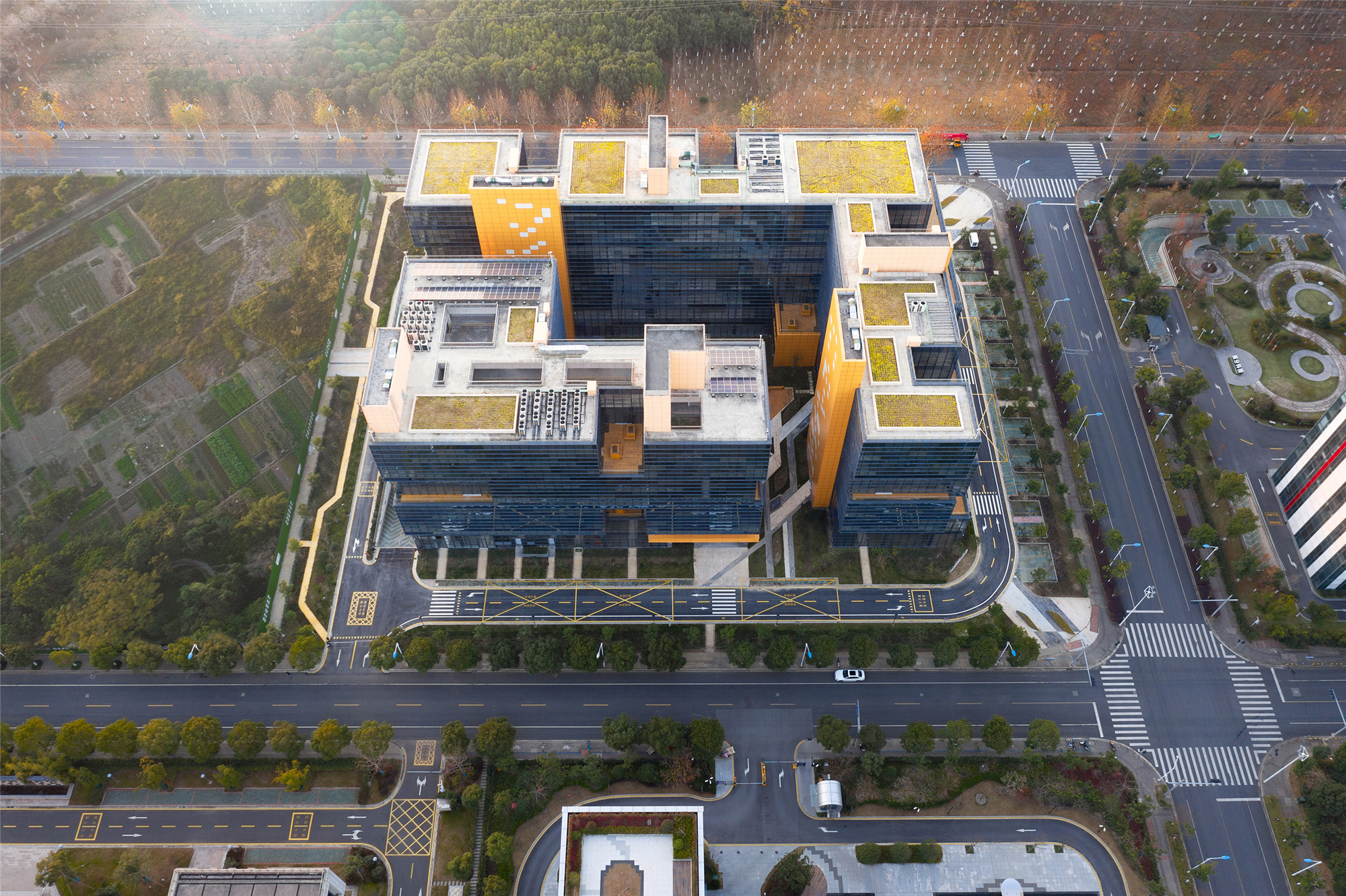

叠摞单元体的守与破
经研究发现,最常见的办公单位需求是500平方米左右。那么,我们就把这个面积区间化作一个模块,然后以“叠摞单元”形成建筑概念,其间隙是一个个分散的小花园,有两层的净高,可以让植物得以生长。分散式的小花园可以提升每个办公区间的价值,也可以在正常的结构成本下实现。
Research has found that the most common area demand of office units is about 500 square meters. We assumed each 500 square meter as a unit, and came up with the architectural concept of "stacked units". The gaps between units were design as scattered small gardens with two-story clear heights that allow plants to grow. Distributed small gardens can increase the value of each office unit, and can be realized with normal construction costs.
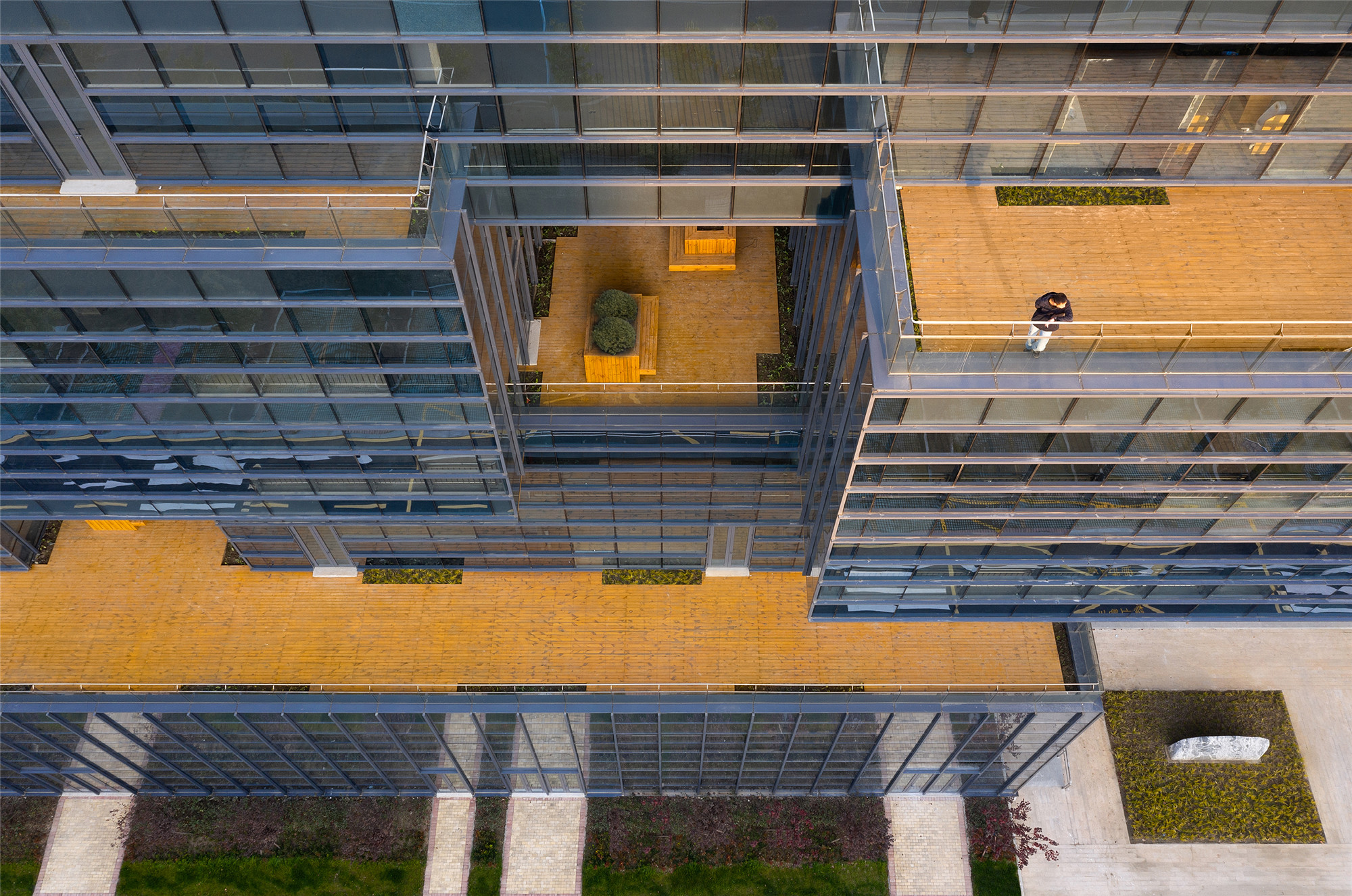
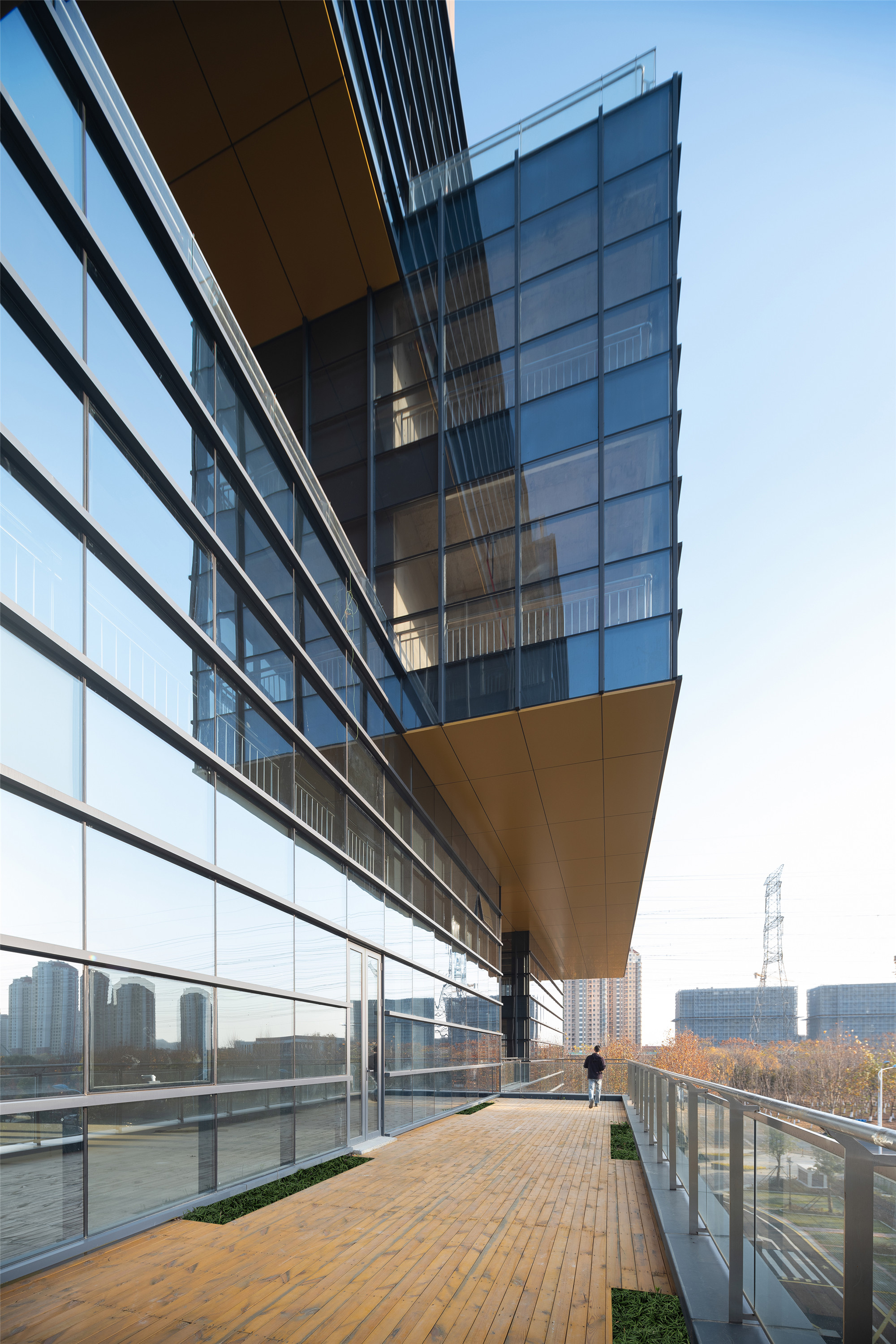
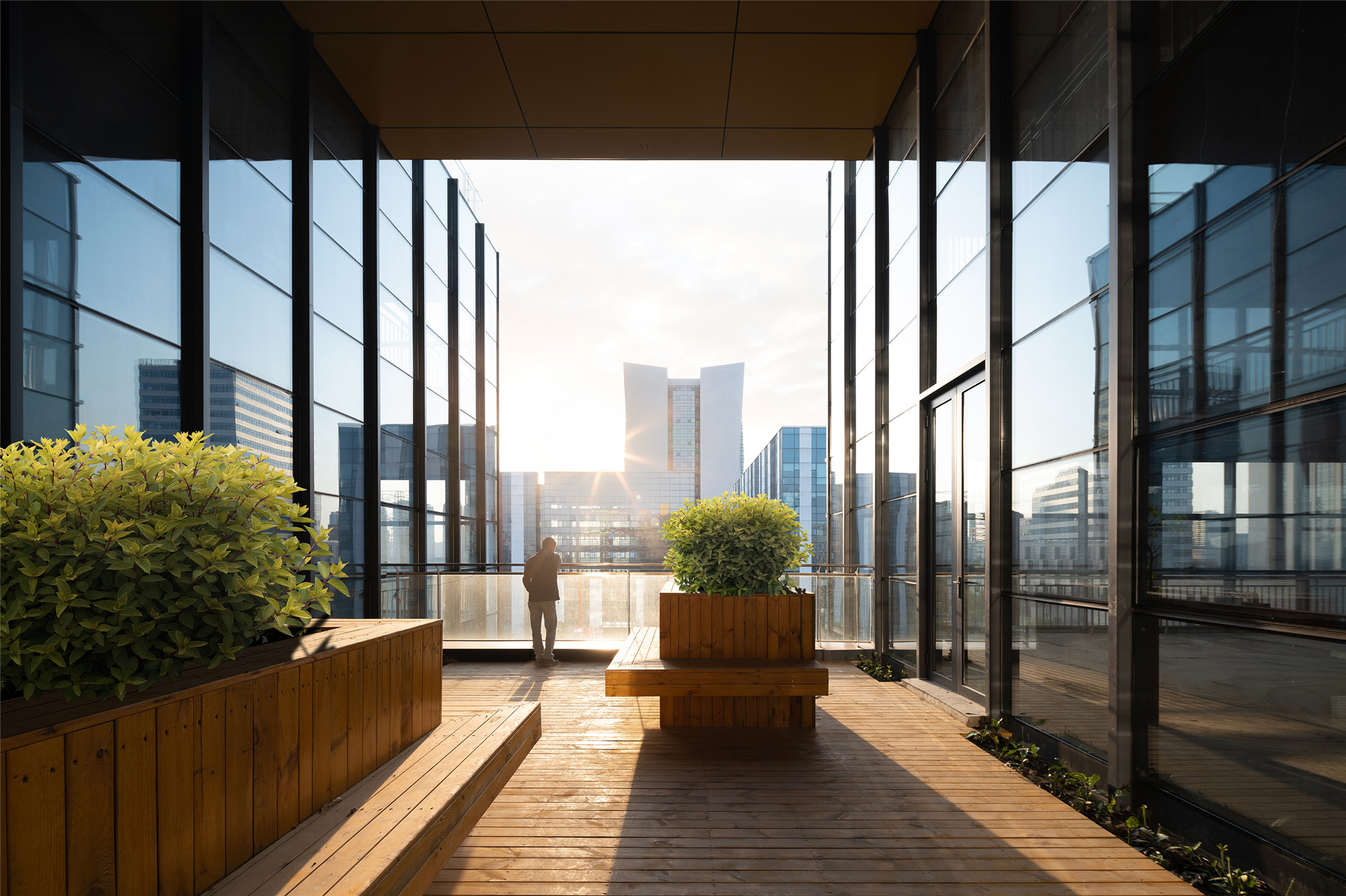
“叠摞单元”的概念在大小两座建筑及不同朝向面,也在发生守与破的变化。南面阳光好、体量大,可以多做露台,呈规律性的形象;西面作为主入口,单元体在西南角变异、增大悬挑,形成入口标识与门廊空间;北面建筑体量较小、分割出租的可能性不大,且没有直射阳光、不适合做花园,立面则基本取平,仅在顶部和边缘做少许切削,创造户外空间,并呼应整体建筑形态。
The concept of "stacked units" variating in two different sized buildings and in different orientations has also followed the “Shou” and “Po” of architectural design. The south part of the project enjoys good sunlight and larger construction volume, hence, we created more terraces in rhythm to present a harmonized image. The west part, due to its function as the main entrance, we mutated and cantilevered the units at the southwest corner to form an entrance sign and a porch space . The north part, which is smaller in building volume, therefore is less likely to be split up into smaller spaces for leasing; besides, there is no direct sunlight, it is no good to be built into gardens, therefore, we designed the façade flat, with only a little cutting on the top and edges, creating outdoor space to echo with the overall architectural form.
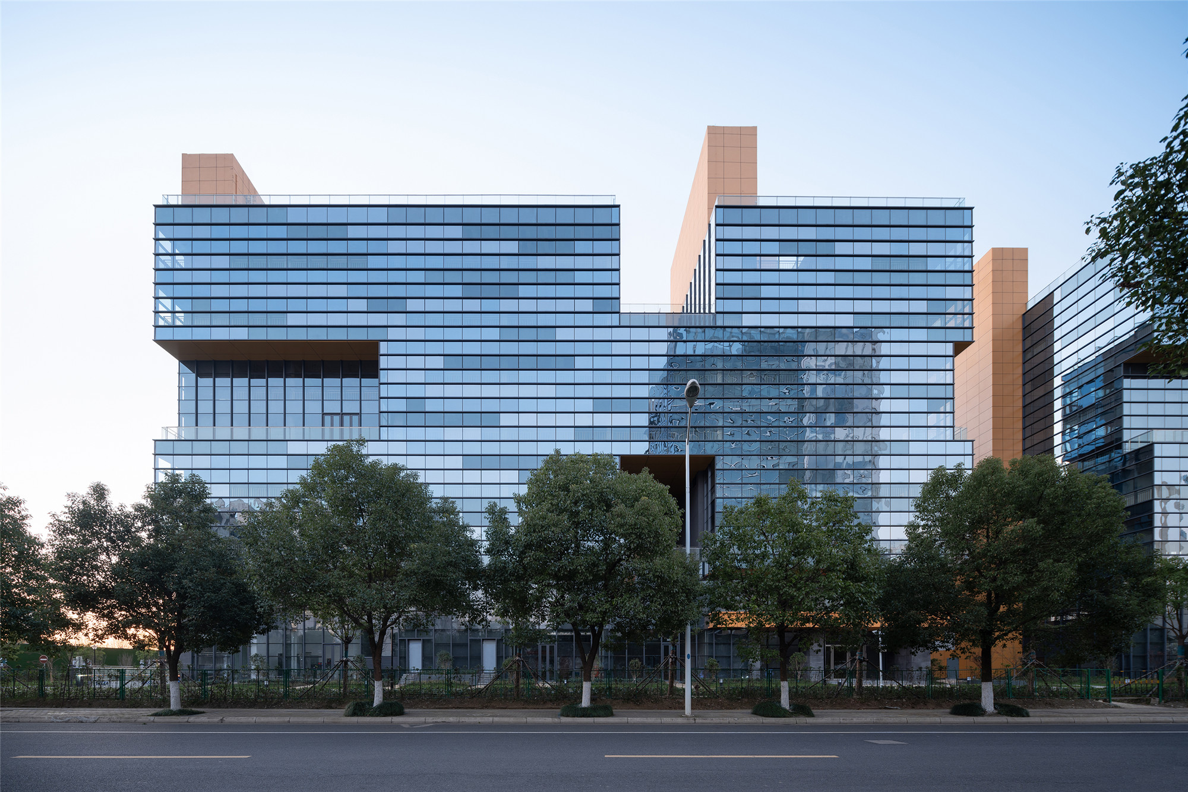
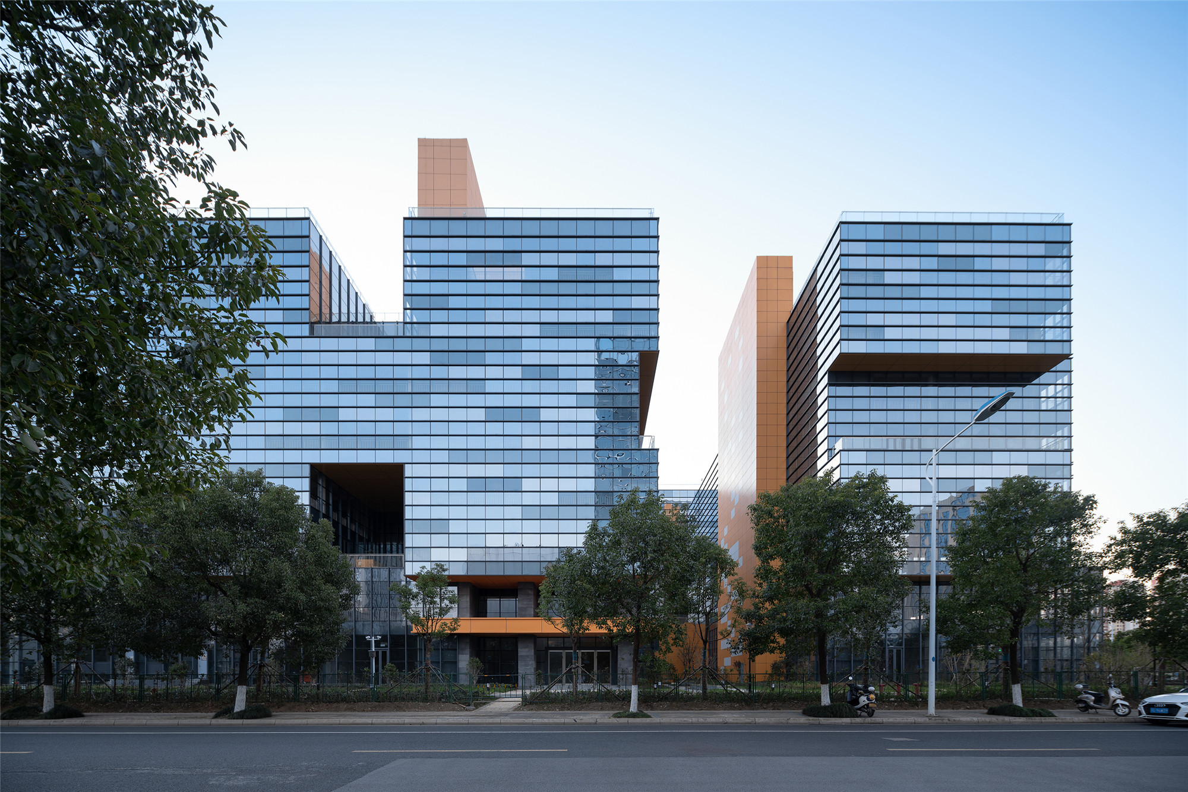
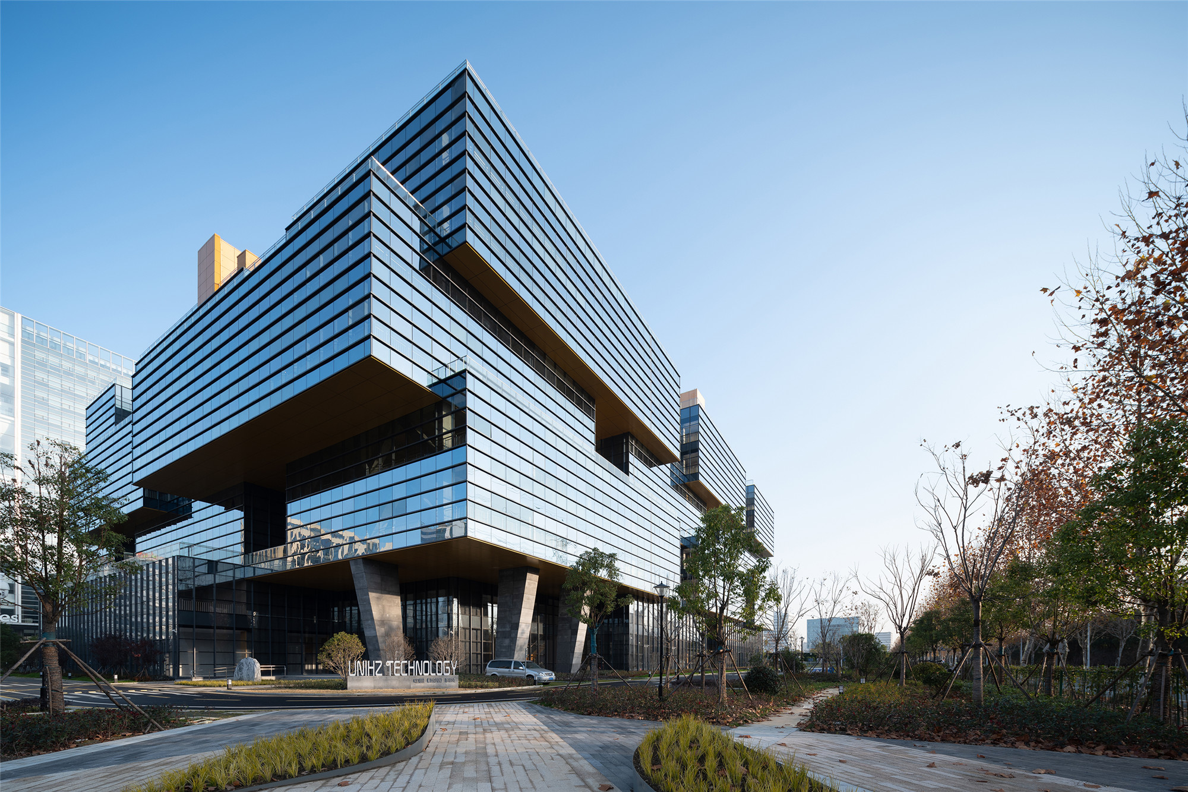
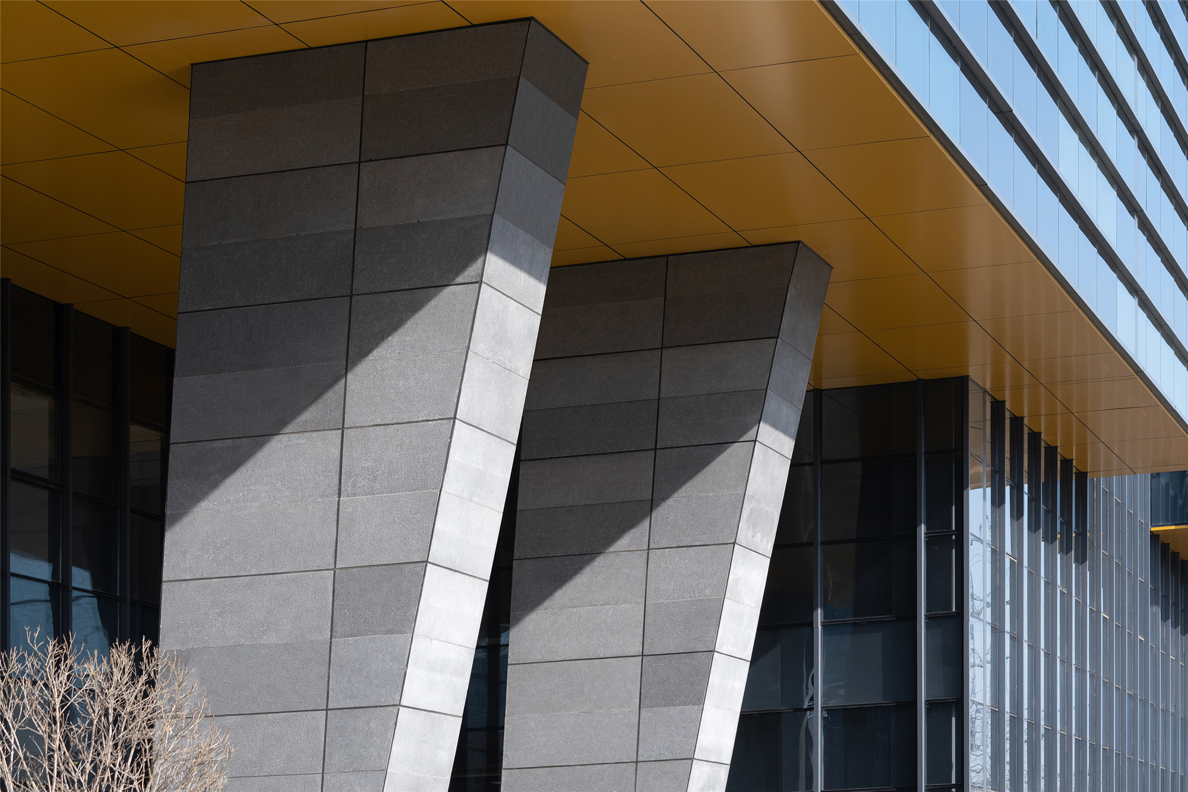
在我们的商业项目实践中,对于商业价值的考量一定是优先的;同时,我们也常常试图打破建筑的“统一性”,用个体化、无中心的设计,体现项目中每一个个体的存在。在这个项目里,应对出租的需要,我们把建筑处理成一个个办公单元叠摞的形式,让每个出租单元都可以从外观上辨识、都有属于自己的空中小花园,甚至可以在外立面上悬挂自己企业的logo等。建筑如同一个“垂直的办公聚落”,每一个个体都被尊重,并具备可识别性。
For commercial projects, we absolutely give priority to the maximization of the commercial value; but at the same time, we often try to break the "unity" image of the building and use individualized, non-centralized design to highlight the existence of each individual in the project! In this project, in response to the need for leasing, we treated the building as a stack of office units, allowing each unit to be identifiable from its appearance, has its own small sky garden, and be able to place their company logo on the façade wall. The building is like a "vertical office settlement" in which every individual is respected and identifiable.
建筑外立面幕墙选择了四种色彩有差异的玻璃,构成斑驳的肌理;悬挑体量的底部和独立的筒体采用了橙黄色铝板,回应工业园区的气质,并为项目增添了温度感。
We selected four different colored stained-glasses for the facade of the building to form a mottled texture; the bottom of the cantilevered volume and the independent cylinder are made of orange-yellow aluminum panels, responding to the temperament of the industrial park and adding vivid vibes to the project!
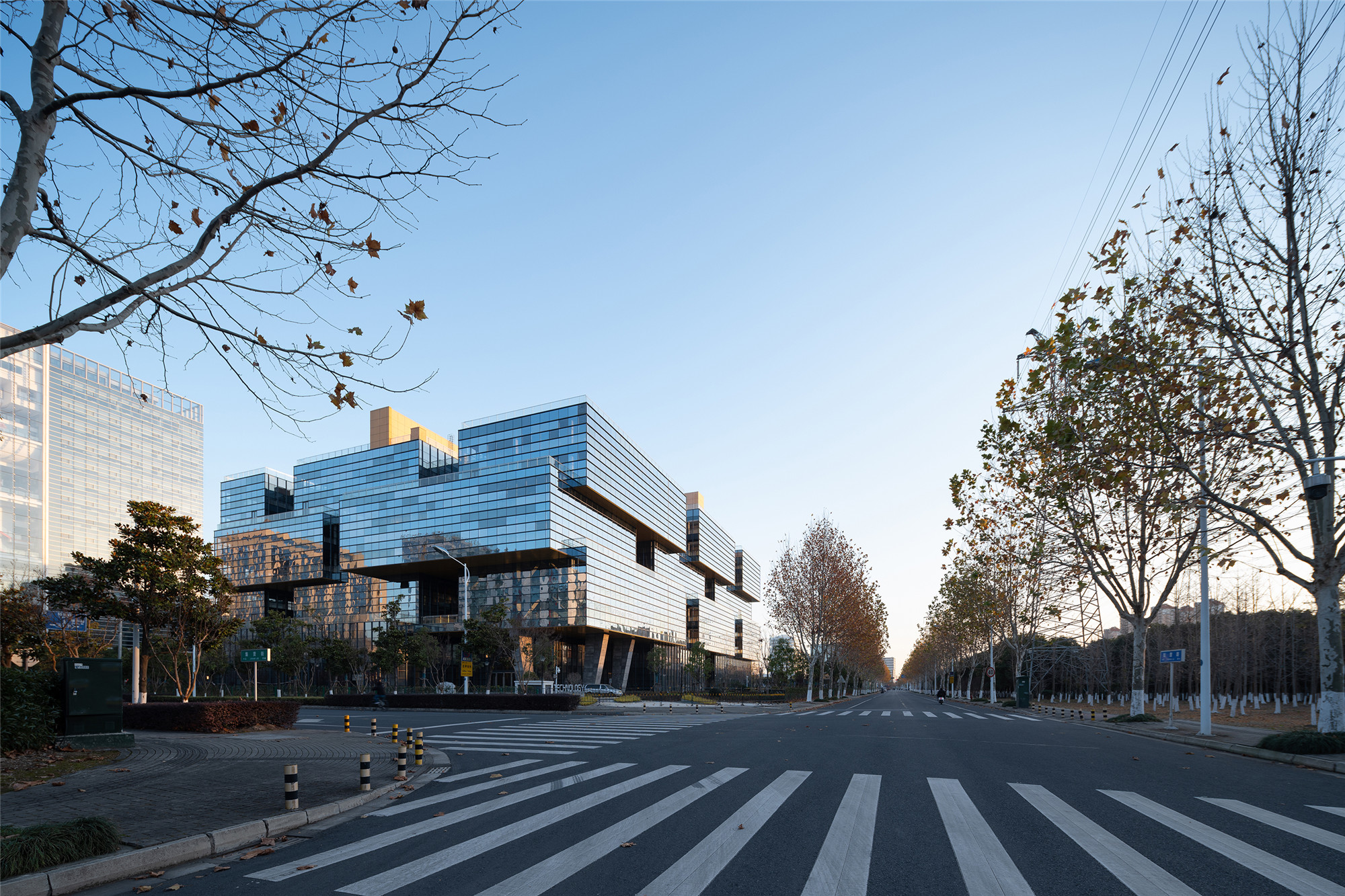
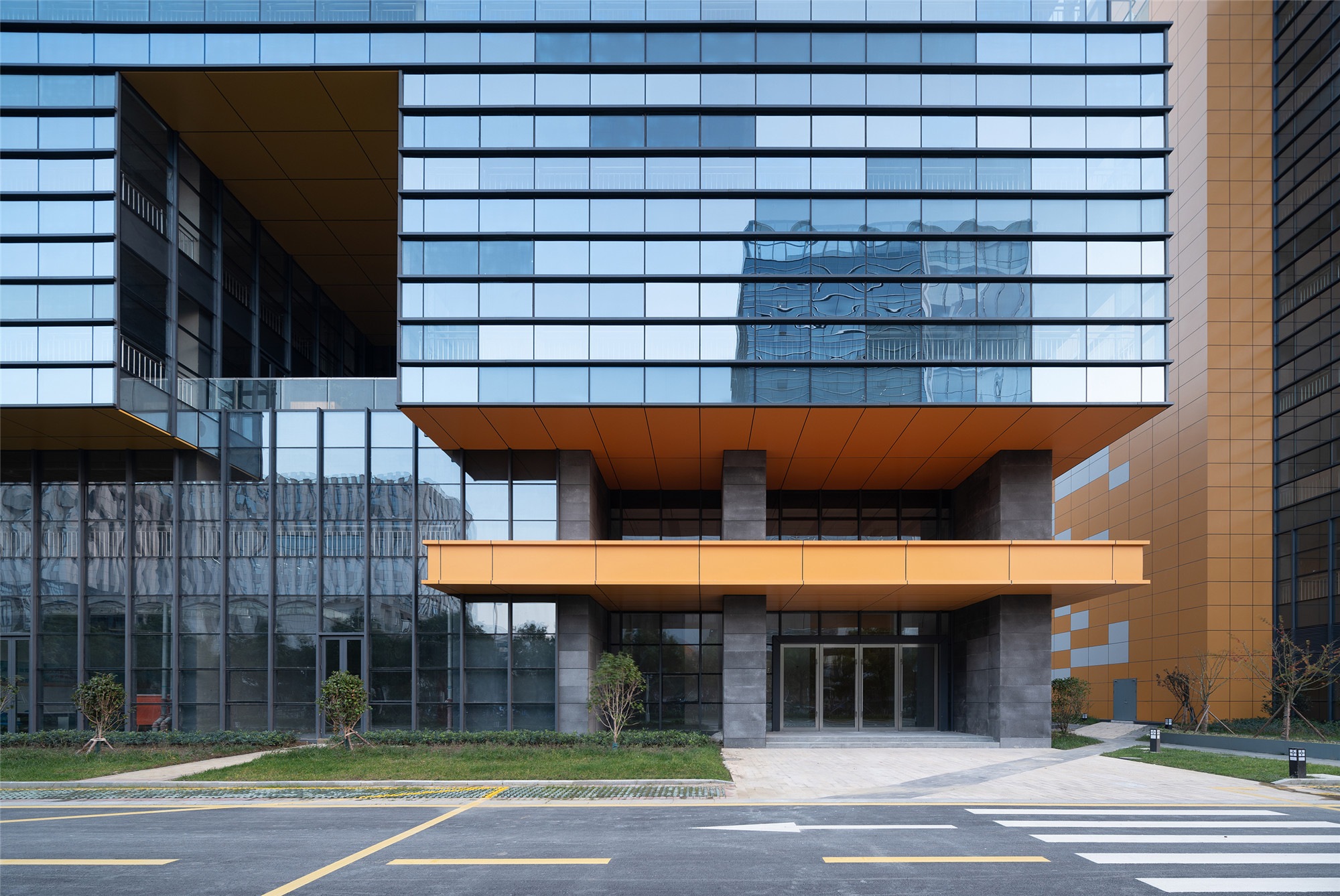
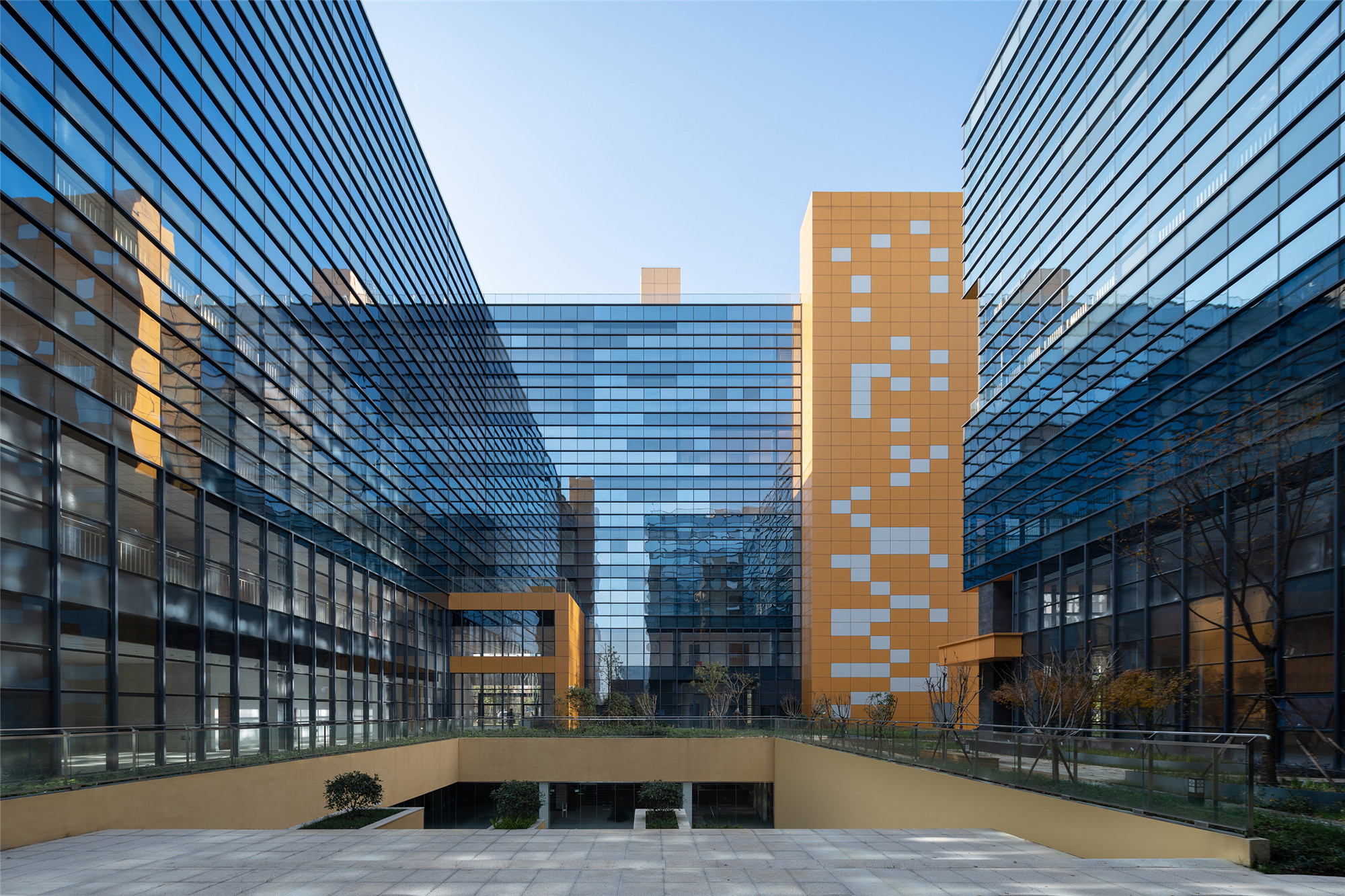
这个项目历时八年,中间换了业主,整个市场形势也发生了变化,但建筑按照原方案一点没变地建了起来。这个为提高出租价值、化整为零的设计,听说现在颇受市场欢迎。但最近某世界级企业看中了这栋大厦,并把大的一栋整体租下,不再需要再分割出租。一个设计的最终使用常常无法预测,也成为了一件有趣的故事。
This project lasted for eight years, during which time, the project owner was changed, and the whole market situation has also changed, but the building was built according to the original plan without any change! This project, which is designed to increase the rental value by adopting a decentralized and individualized design, is said to be very popular in the market now. Recently, a word top class company has taken the fancy of it and rented the larger building as a whole... no need for dividing spaces and leasing anymore. The final use of a design is often unpredictable, which makes interesting stories!
我们认同商业在今天的价值,商业与文化并非都是对立,这个时代商业太重要,每个时代的特征就会成为它的文化,商业也在塑造今天的文化。但大部分的商业项目,仅仅把建筑当作商品、甚至是消费品,只愿意按照固有的规律做。这种短视的做法,让建筑的创造性常常被压抑,仅仅按套路去设计商业项目是不够的,难以应对不断变化的市场,我们希望做出经得起时间考验的作品。
We admit the value of business in this modern world, but business and culture are not always on the opposite. In this era, business is so important! The characteristics of each era will become its culture, business is also shaping the culture of our days. However, for most commercial projects, buildings are treated as commodities or even consumer goods, therefore, the design of which always follows the most practical and conventional laws, which we think is short-sighted, and is smothering the creativity of architectural design! To cope with the ever-changing market, it’s absolutely not enough to design commercial projects by only following conventional laws or routines. We hope to create projects that can withstand the test of time!
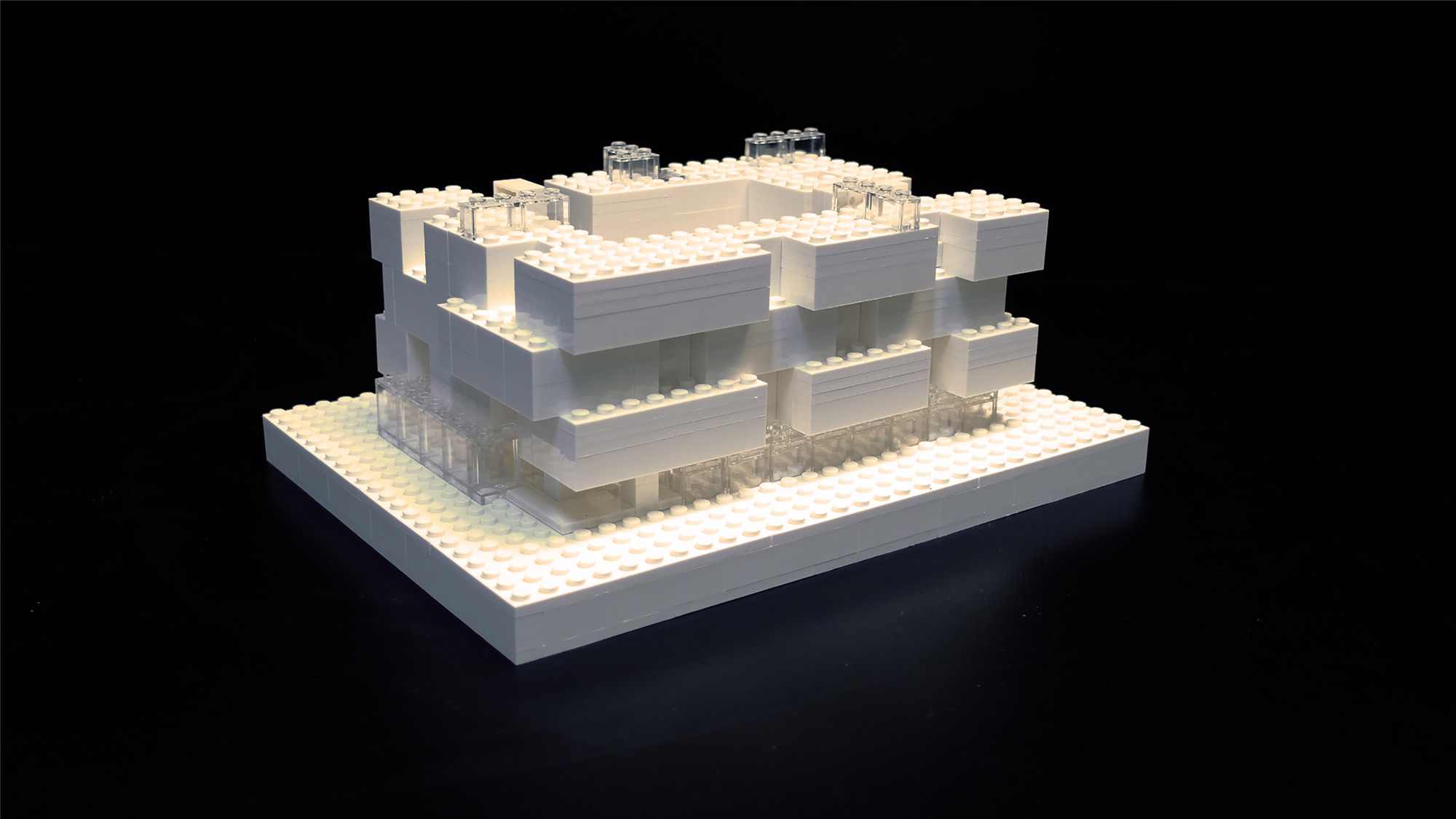
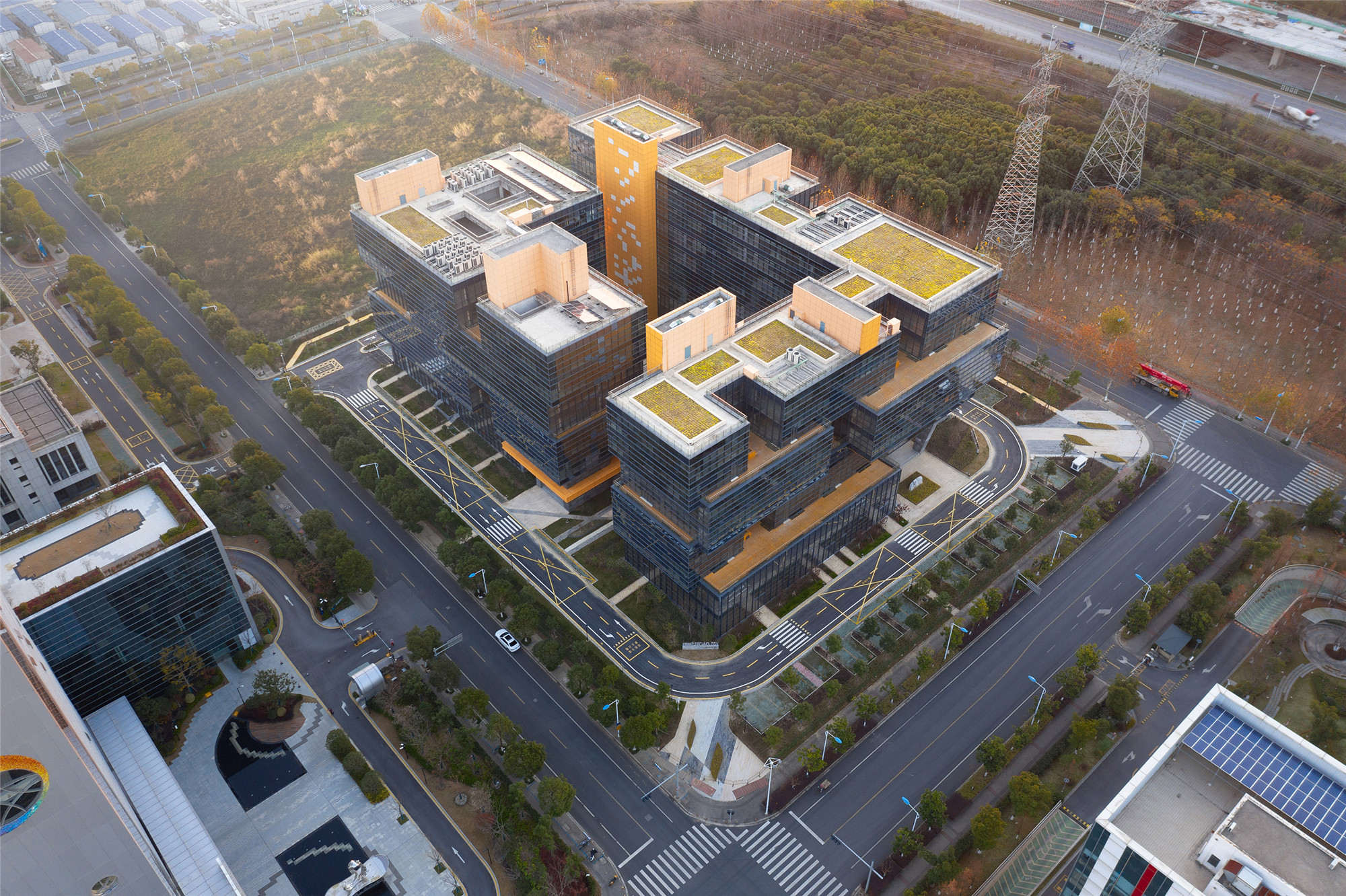
设计图纸 ▽
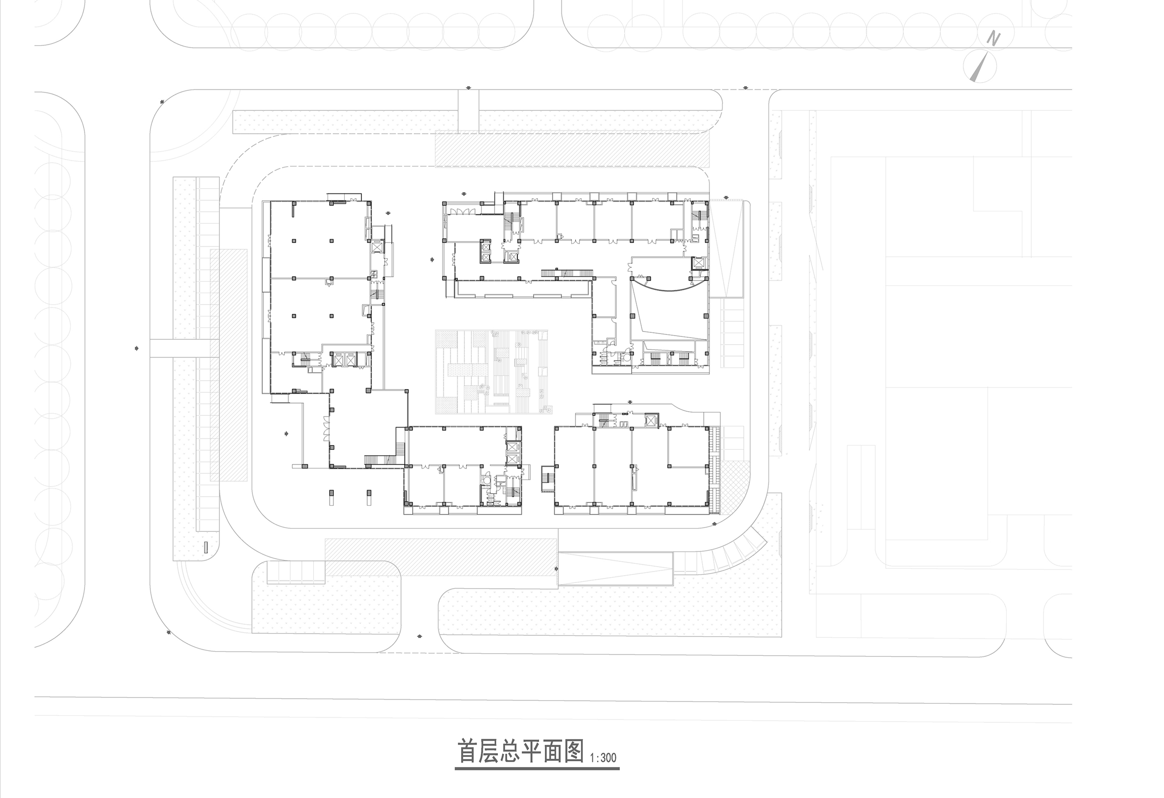
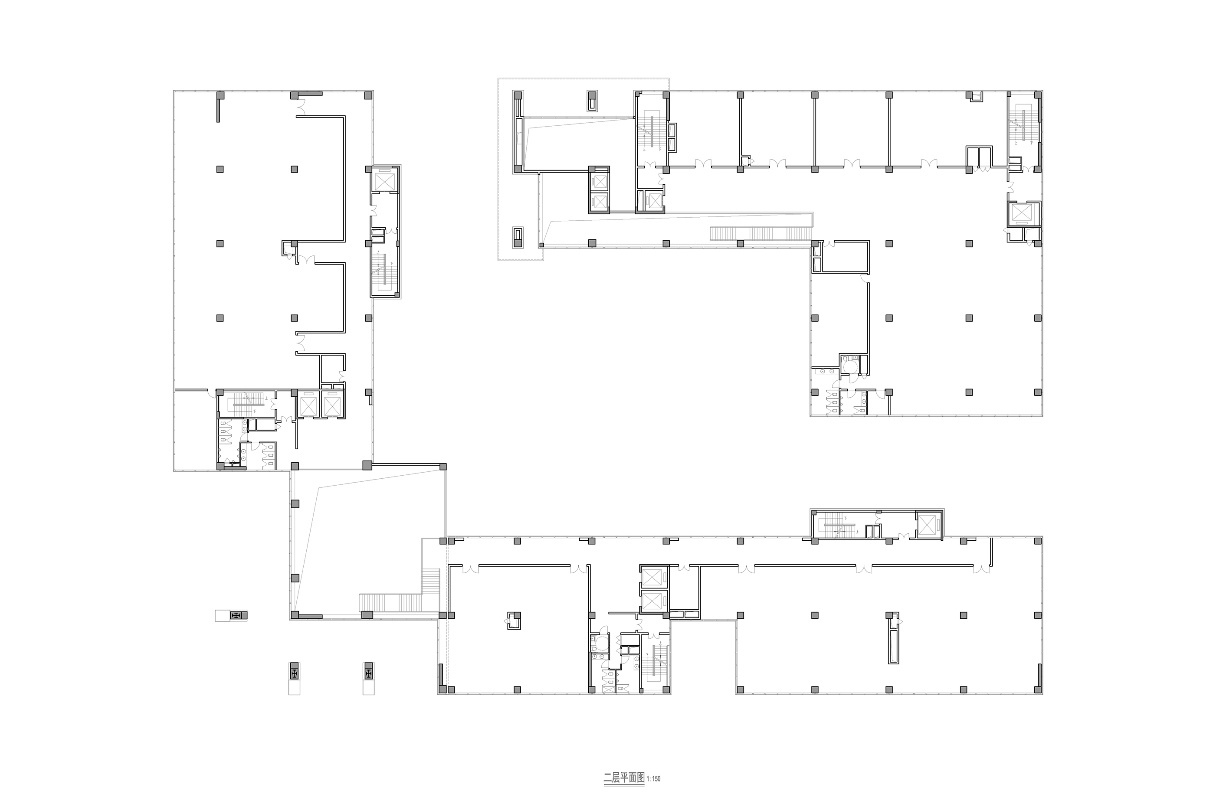
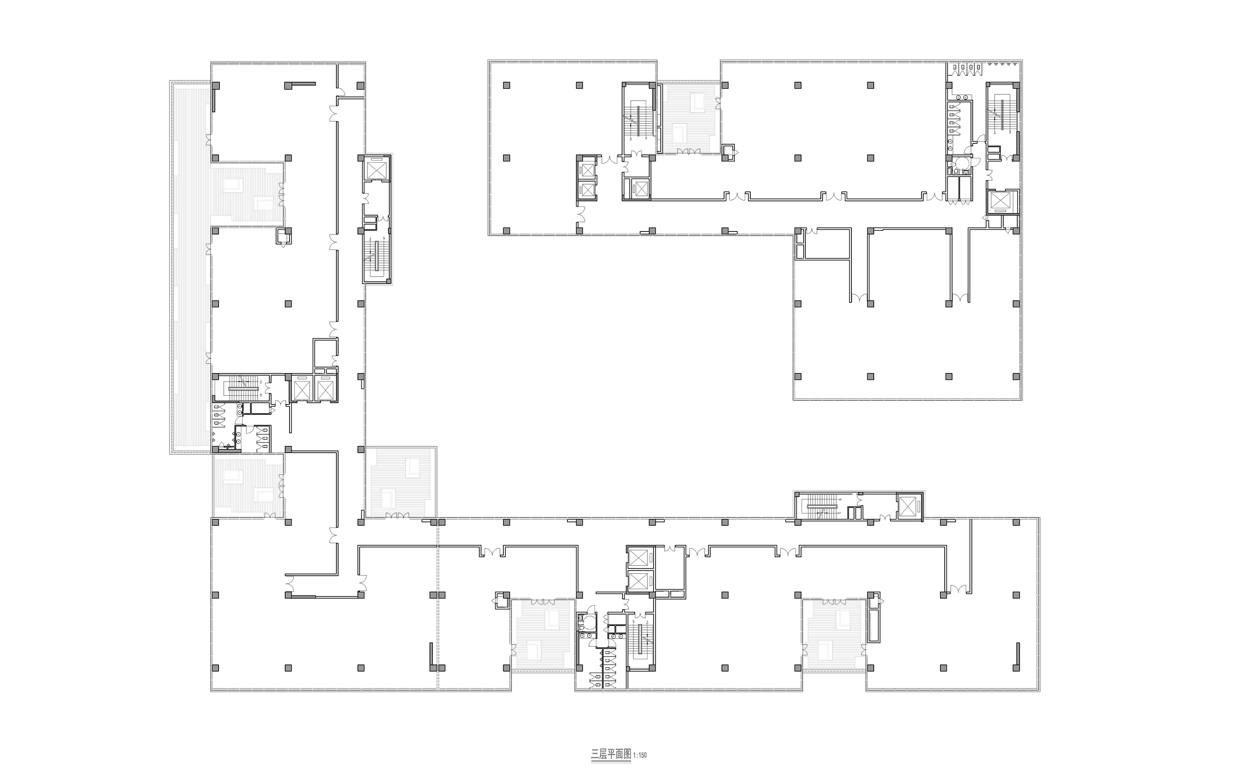
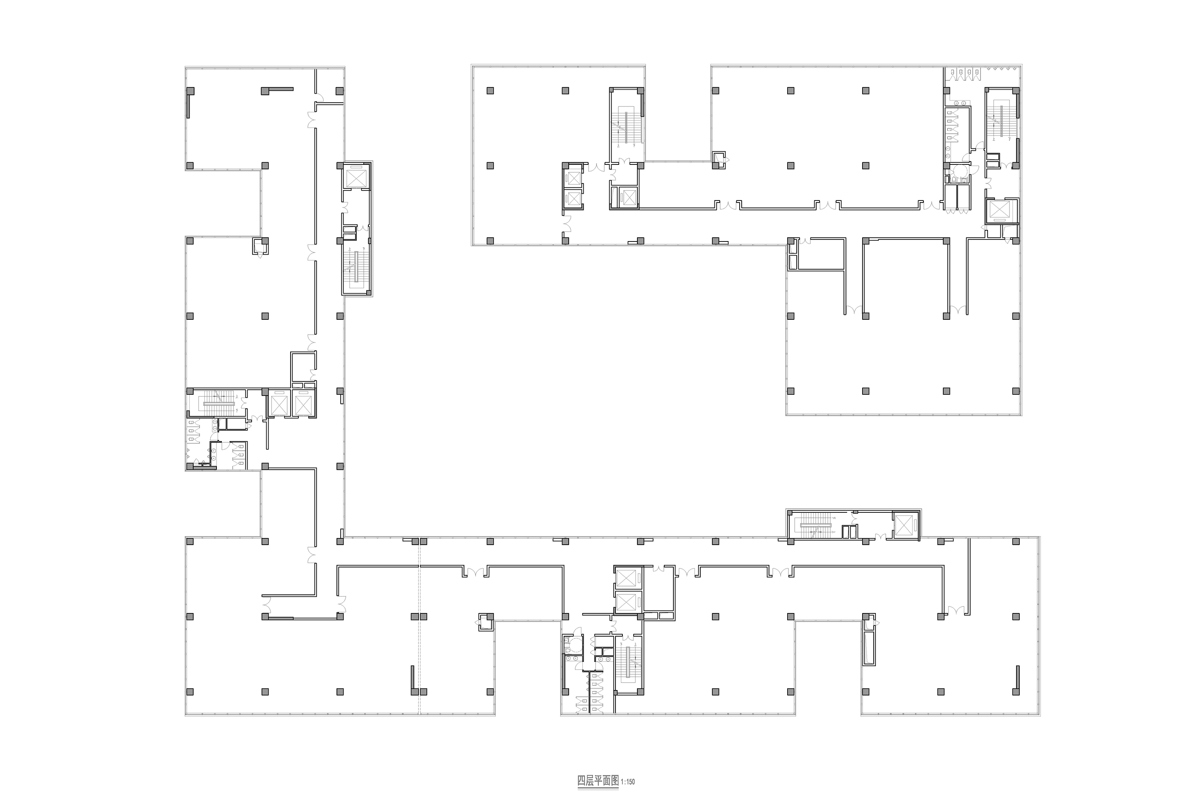
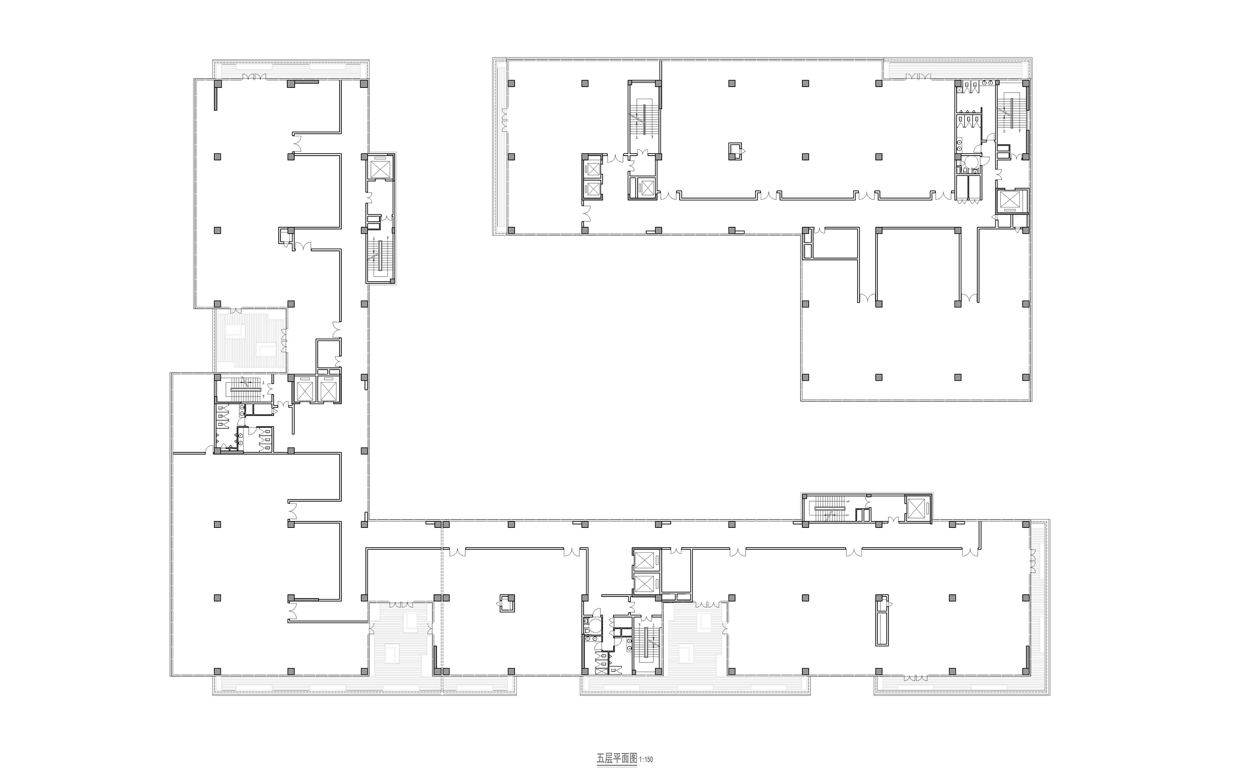
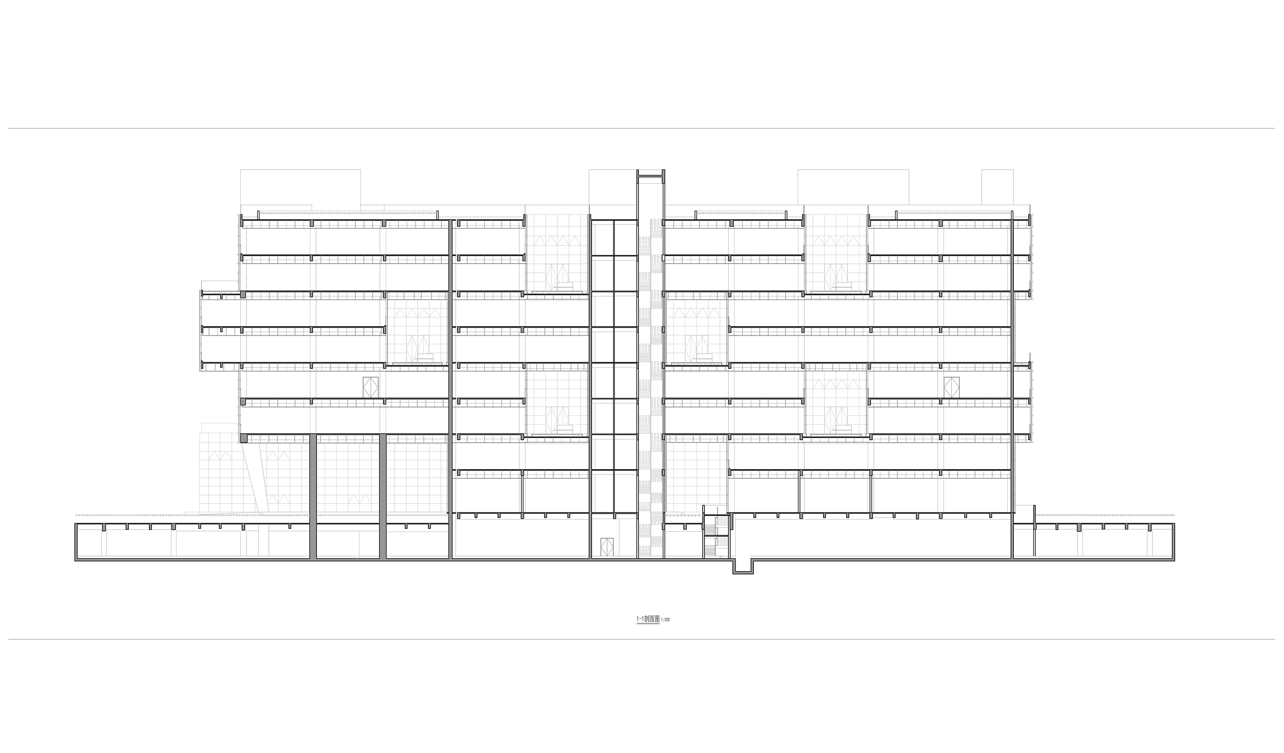
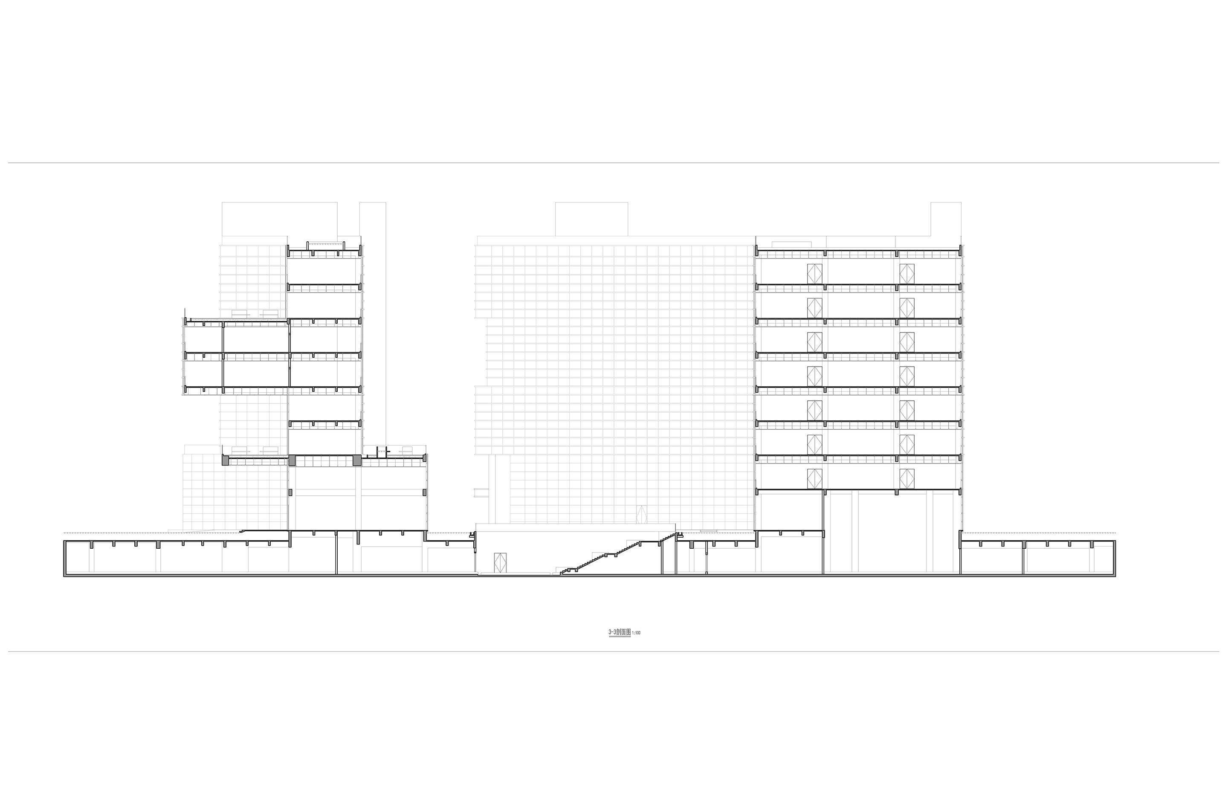
完整项目信息
项目地点:江苏省苏州市独墅湖科教创新区
建筑面积:41930平方米
设计时间:2014年—2015年
建成时间:2021年
项目业主:中盟智能科技(苏州)有限公司
设计单位(方案设计、初步设计):深圳墨泰建筑设计与咨询有限公司+中外建工程设计与顾问有限公司深圳分公司
主持建筑师:沈驰、赵星
建筑:刘辉科、欧豪、葛铁昶、钟冠洲、陈端、张大云、马骏、邓效良
结构:岑慧园、陈惠明、胡海武、冯海成、陈丽丽
电气:高阳、承贞植、申杰、潘智坚
给排水:卢国平、陈光炎、刘向阳
暖通:张子星、谢方莉
节能:黄荣德、姜正聚、余于鹏
合作设计(建筑施工图):启迪设计集团股份有限公司
景观设计:上海景观实业发展有限公司
室内设计:上海海志建设工程有限公司
摄影:曾天培
撰文:沈驰
版权声明:本文由深圳墨泰建筑设计与咨询有限公司授权发布。欢迎转发,禁止以有方编辑版本转载。
投稿邮箱:media@archiposition.com
上一篇:“山”的转译:泰山佑游客中心室内设计 / line+建筑事务所、gad
下一篇:海边y餐厅 | 直向建筑