
设计单位 ALA Architects
项目地点 芬兰赫尔辛基
建成时间 2021年12月
建筑面积 4.3万平方米
全新开放的赫尔辛基机场的扩建部分让航空旅行再次邂逅浪漫与冒险,也完善了自上世纪50年代起多期建造的机场之功能。2016年,机场运营商为2号航站楼的改扩建工程发起了一项设计竞赛,拟将机场部分航班的起降安排至新航站楼,2号航站楼原有的出发大厅将改造为申根通行区。
The newly opened expansion of Helsinki Airport brings adventure and romance back to air travel. It also improves the functionality of the airport, built in multiple phases starting from the 50s. In 2016, the airport operator Finavia launched a design competition for the expansion and modification of terminal 2. The competition task included relocating the departures and arrivals halls to a new building so that the existing departures hall of terminal 2 could be turned into Schengen gate areas.
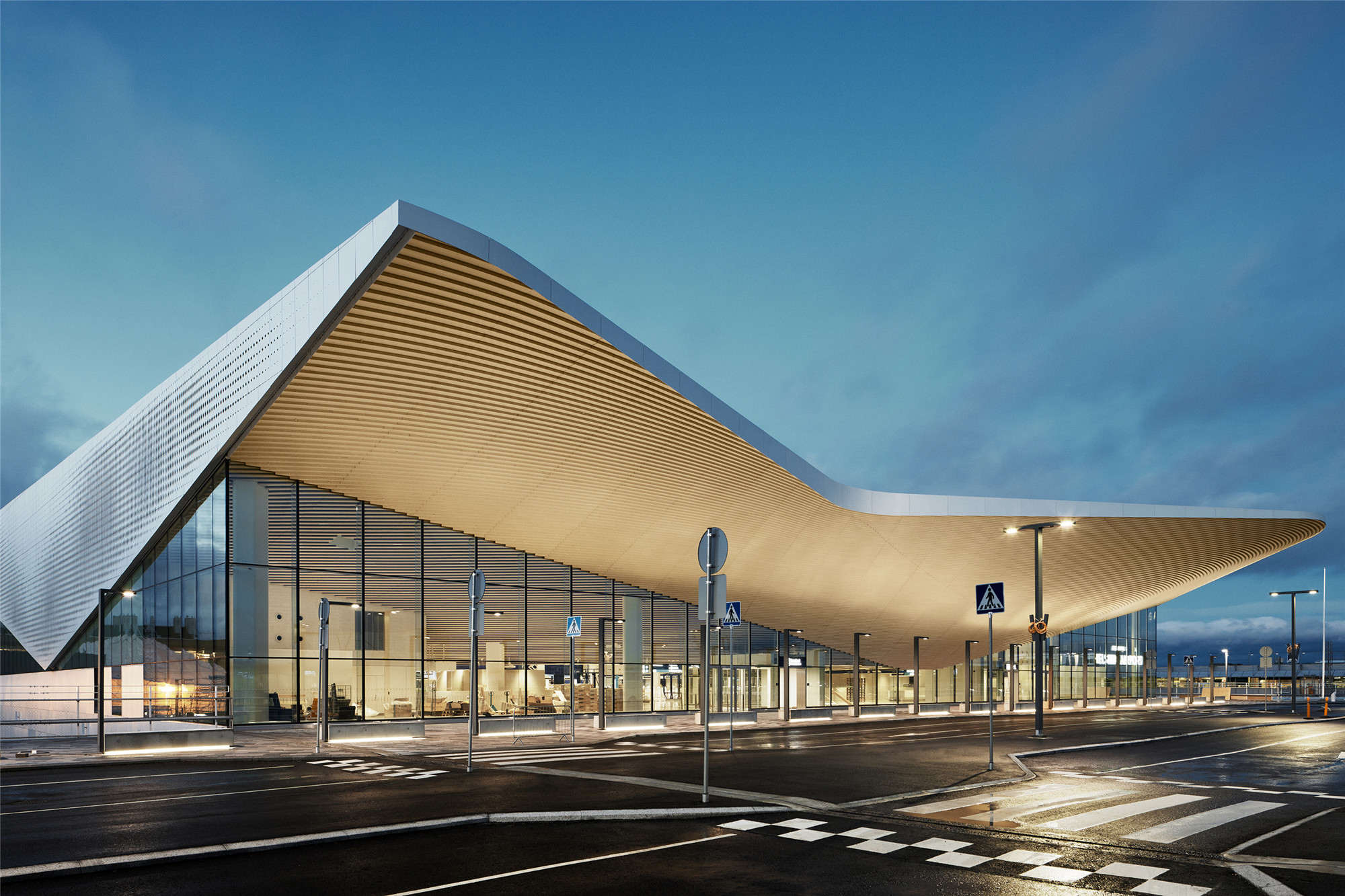
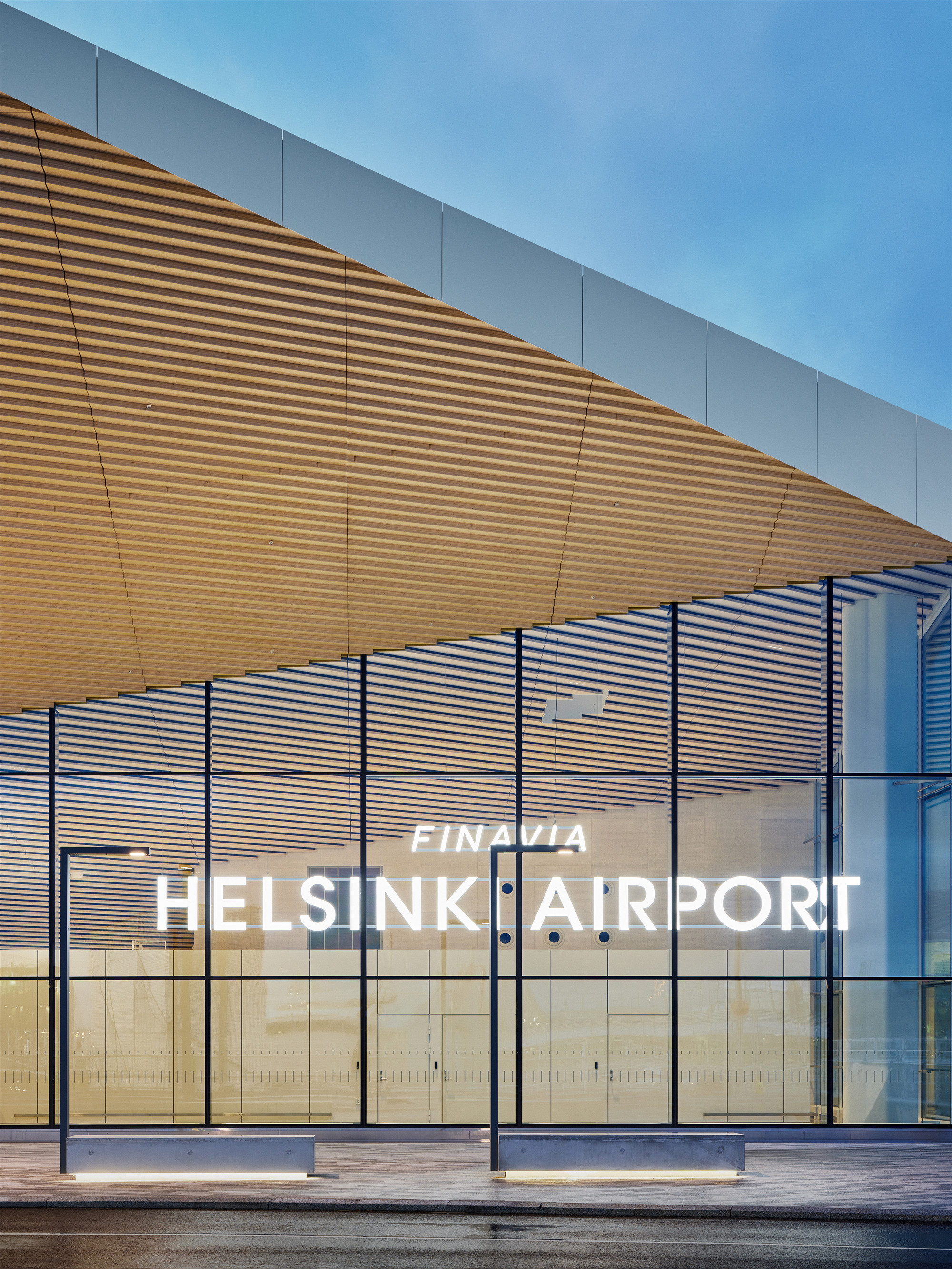
全新的航站楼面积为4.3万平方米,由两个不同的体量组合而成,分别以木制的天花和蓝色空间为标志。除出发到达大厅外,两个体量中还包括了一处联运枢纽,以及安全控制、海关与行李提取区。因与旧航站楼直接相连,新航站楼遵循了传统的设计逻辑,将出发和抵达的乘客分流至不同的楼层。
The 43,000 SqM departures and arrivals building comprises two distinct volumes; the first defined by its wooden ceiling, the second by its blue color. In addition to the departures and arrivals halls, the first volume contains a multimodal travel center, and the second the areas for security control, customs and baggage reclaim. As the new building connects directly to the old one, it follows the traditional logic of separating the flows of departing and arriving passengers onto different levels.
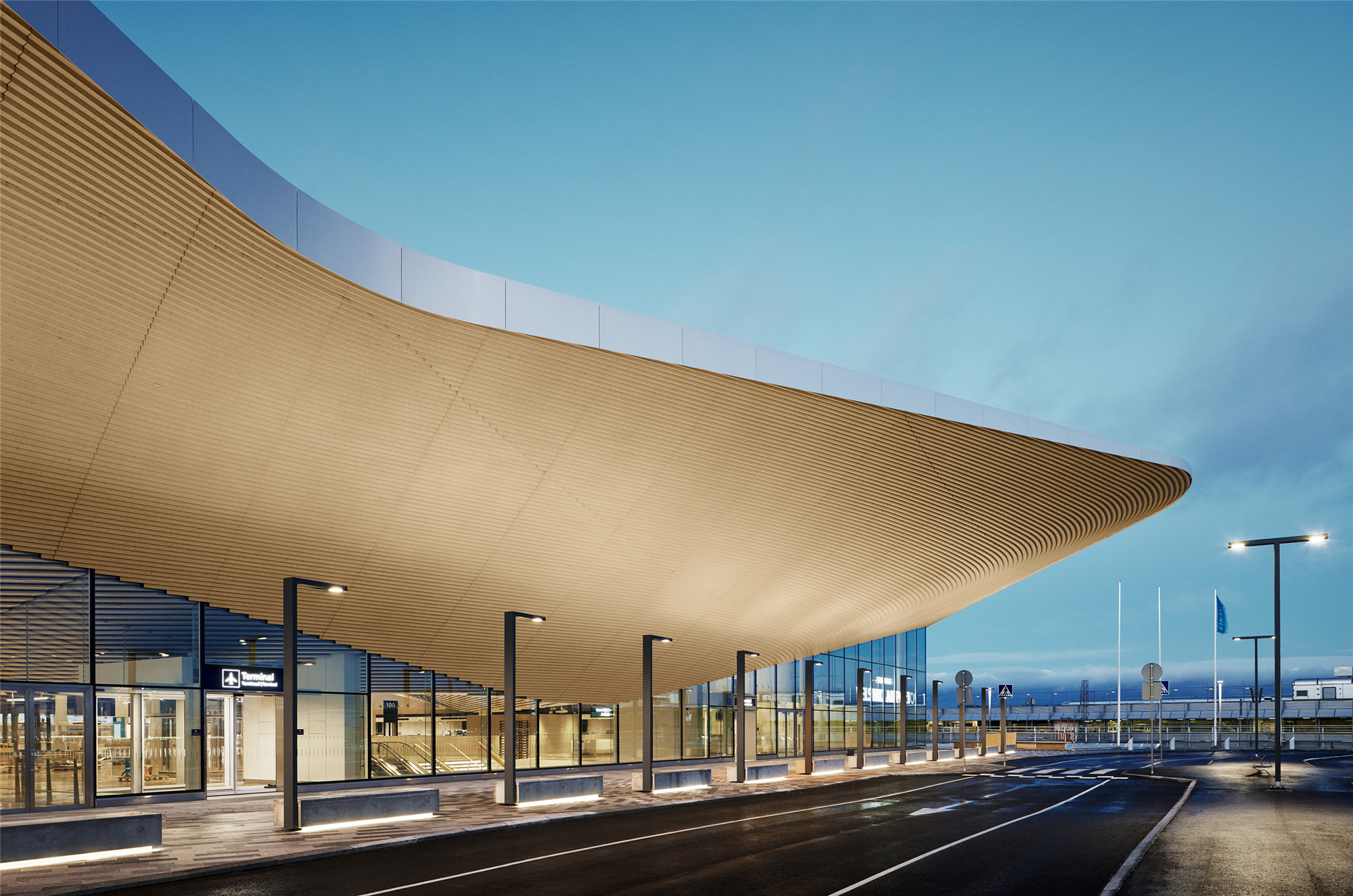
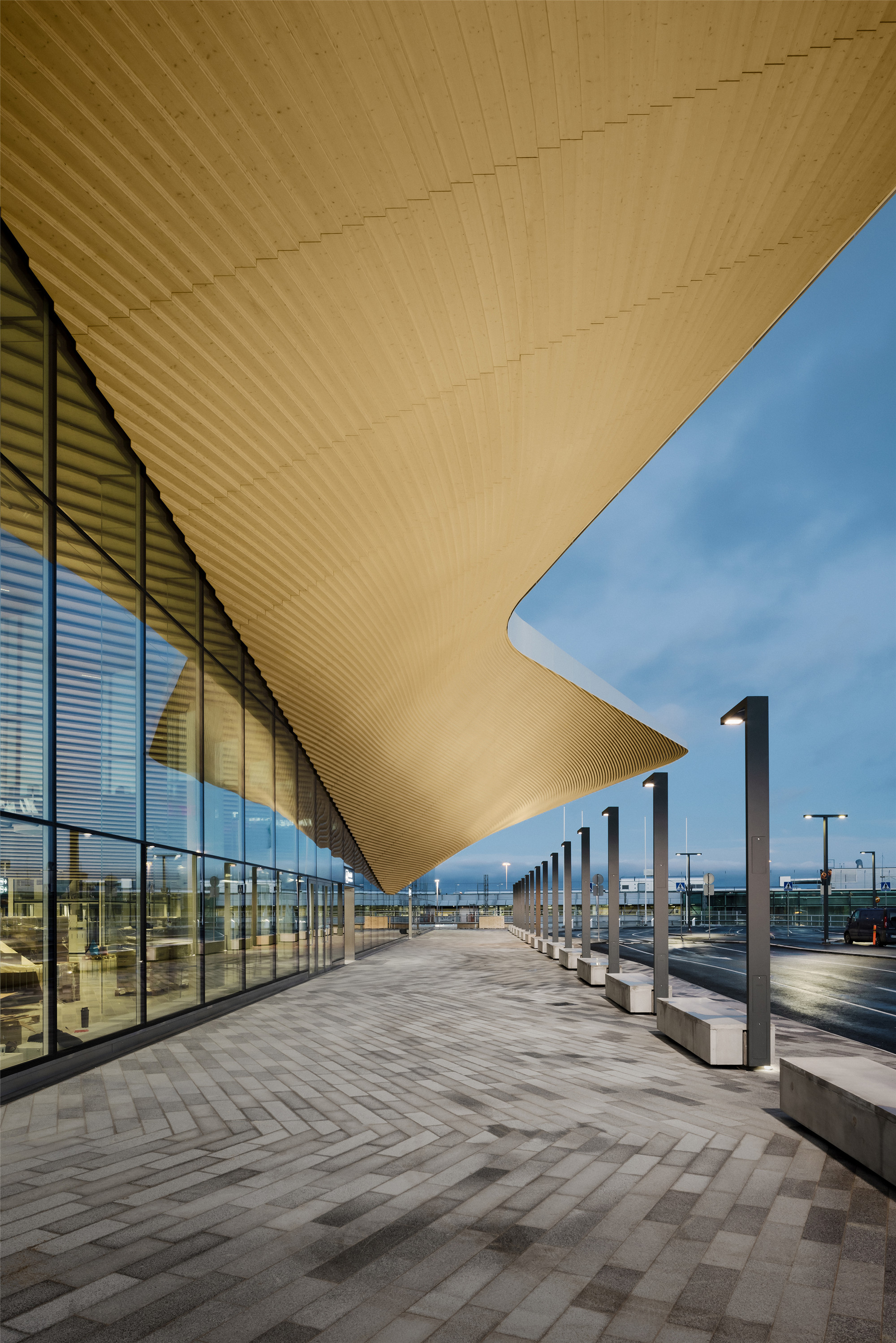
多年来,建筑师们致力于通过屋顶及天花的设计,为航站楼赋予飞行般的灵动体验。赫尔辛基新航站楼的设计亦是如此:旧航站楼的天花设计本已轻巧且精密,新航站楼的设计更是依托轻盈的设计承载极端的重量。
For years, architects have aimed at creating illusions of flying and of overall lightness with their designs for terminal roofs and ceilings. This is true also at Helsinki Airport – the ceilings of the older construction phases are seemingly lightweight and tectonic. Even the ceiling of the new departures hall plays with the concept of lightness but combines it with extreme weight.
钢结构的引入,使无柱的出发大厅与巨大的入口天棚成为可能,这些结构隐藏于预制木材单元制成的天花板内,透过值机区中央天窗的深凹处,便能发现其明显的厚度。然而,具有高可塑性的整体形式,让天花看起来好似悬浮于空中,云杉板流动的造型与等高线相呼应,让天花变成了一张倒置的三维地图,将乘客的思绪引向跑道上的天空。
The use of steel structures has enabled the construction of both the column-free departures hall and the massive entrance canopy. These structures are hidden inside the ceiling made of prefabricated timber units. Its thickness is noticeable when looking at the deep recess of the skylight in the center of the check-in area. The plasticity of the overall form however makes the ceiling seem as if it was floating in the air. The flowing shapes of the spruce boards resembling contour lines turn it into an upside-down version of a three-dimensional map that leads the passengers’ thoughts towards the sky above the runway.

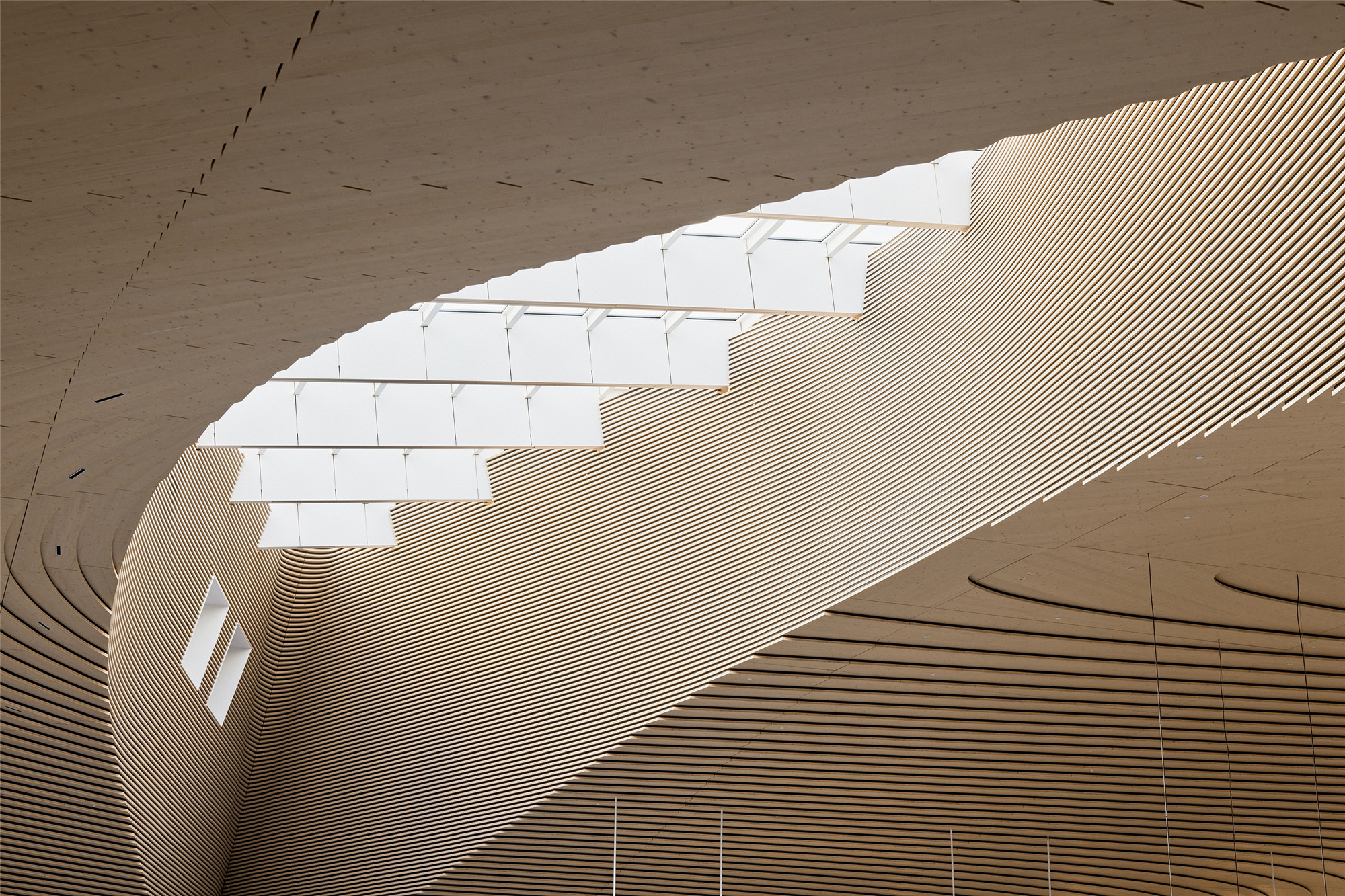
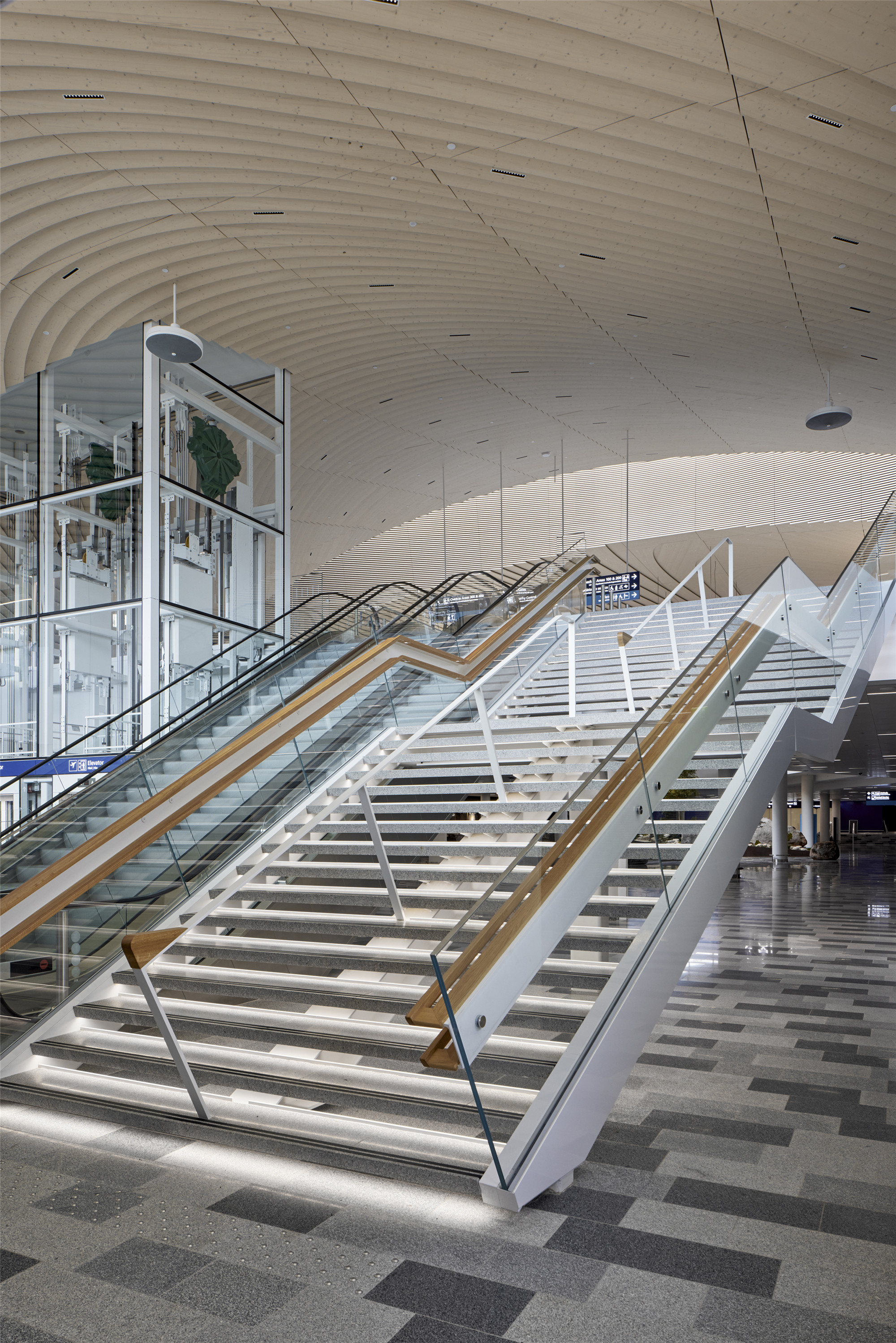
新出发大厅与旧航站楼之间的蓝色低层安检区,具有强烈的可识别性。这一颜色从外部向内一直延伸,让进入出发大厅的乘客无不注意到它的存在。除提高辨识度外,蓝色还有助于缓解乘客在安检时的紧张气氛。
The low-rise blue security control volume between the new departures hall and the old terminal is recognizable already from further away. The color continues from the exterior cladding to inside the building. When entering the departures hall, the departing passengers will immediately notice the blue area behind the check-in kiosks. In addition to improving recognizability, the blue color also has a calming effect in the sometimes- stressful security control situation.


在建筑底层,抵达的乘客在通过海关后,便能看到名为“Luoto”的景观装置,其汲取了芬兰与日本园林艺术之特性,形式自由,通过树木、灌木和石头在巨大的基座中营造出灵巧的绿意。在上方的出发大厅中,乘客通过值机区中间的菱形开口,也能瞥见“Luoto”带来的景致,而从抵达大厅向上望去,木制天花板和天窗之外的蓝天便映入眼帘。
On the lower level, the first thing the arriving passengers see after having passed through customs, is the ‘Luoto’ nature diorama, a freeform installation with living trees, shrubs and stones in a large cor-ten planter. ‘Luoto’ combines the characteristics of Finnish nature with Japanese garden art. It is visible also from the upper departures level through the diamond shaped opening in the middle of the check-in area. Whereas when looking up through the opening, the arriving passengers will see both the wooden ceiling and the blue sky visible through the skylight above.

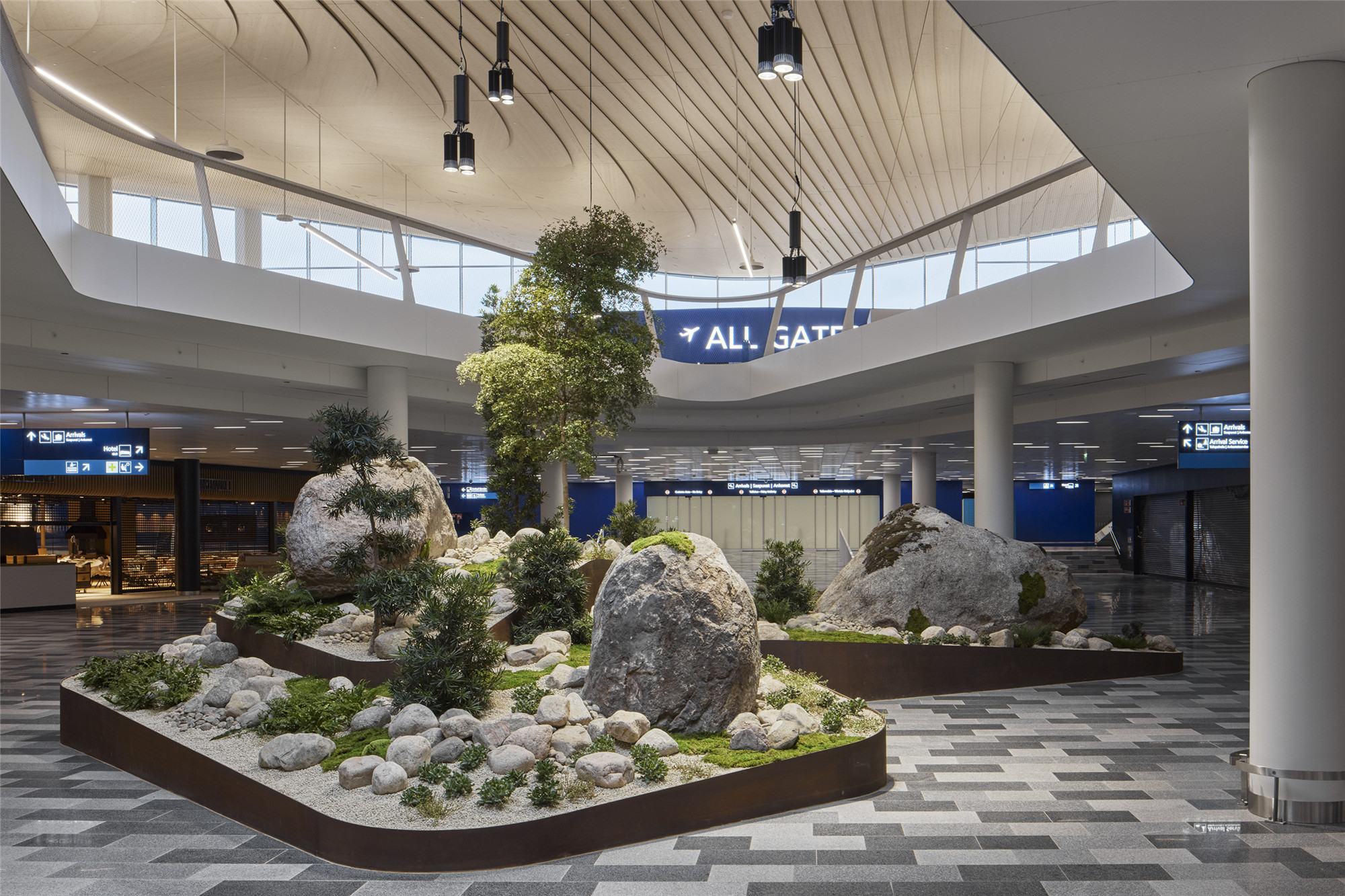
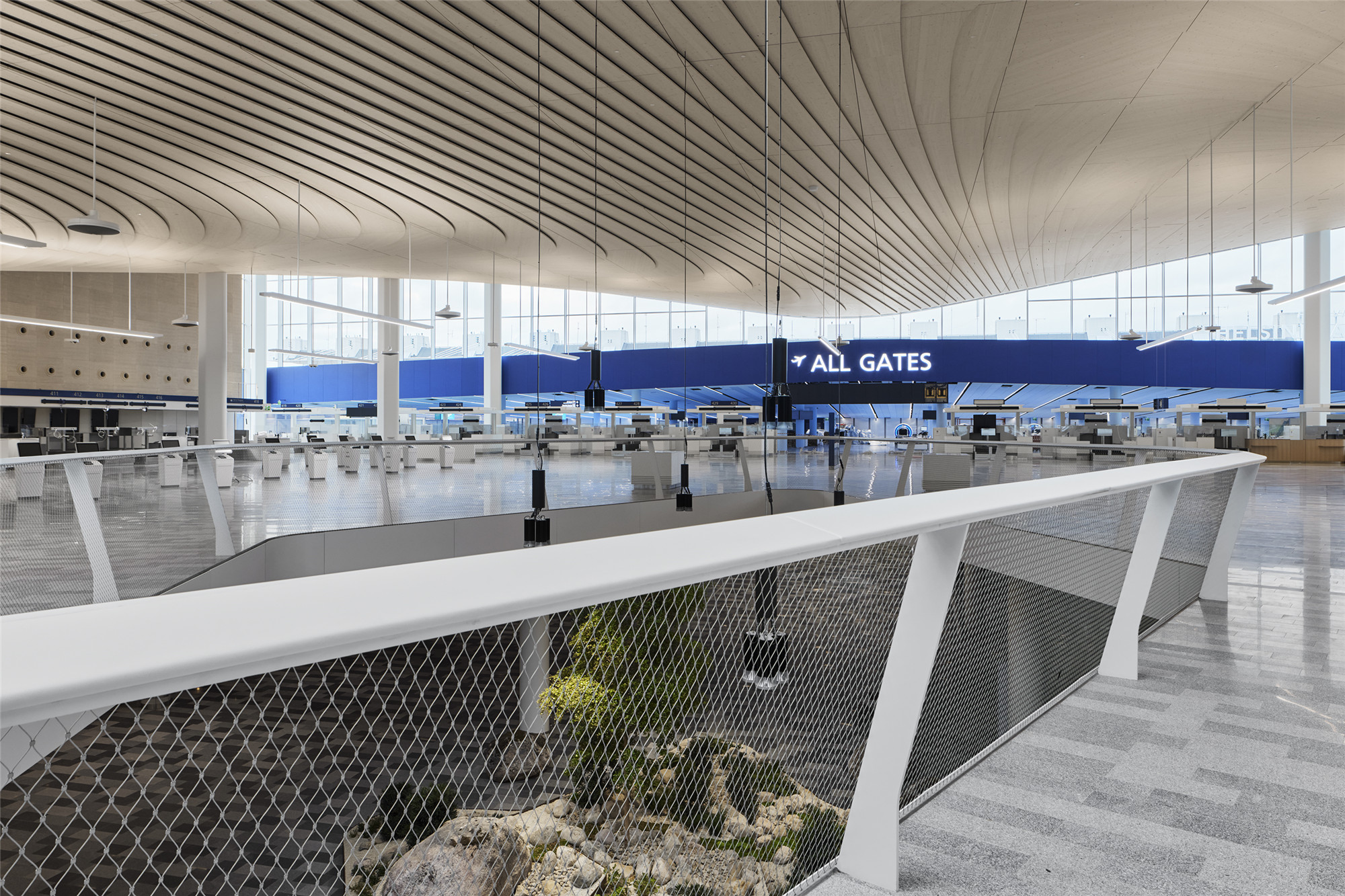
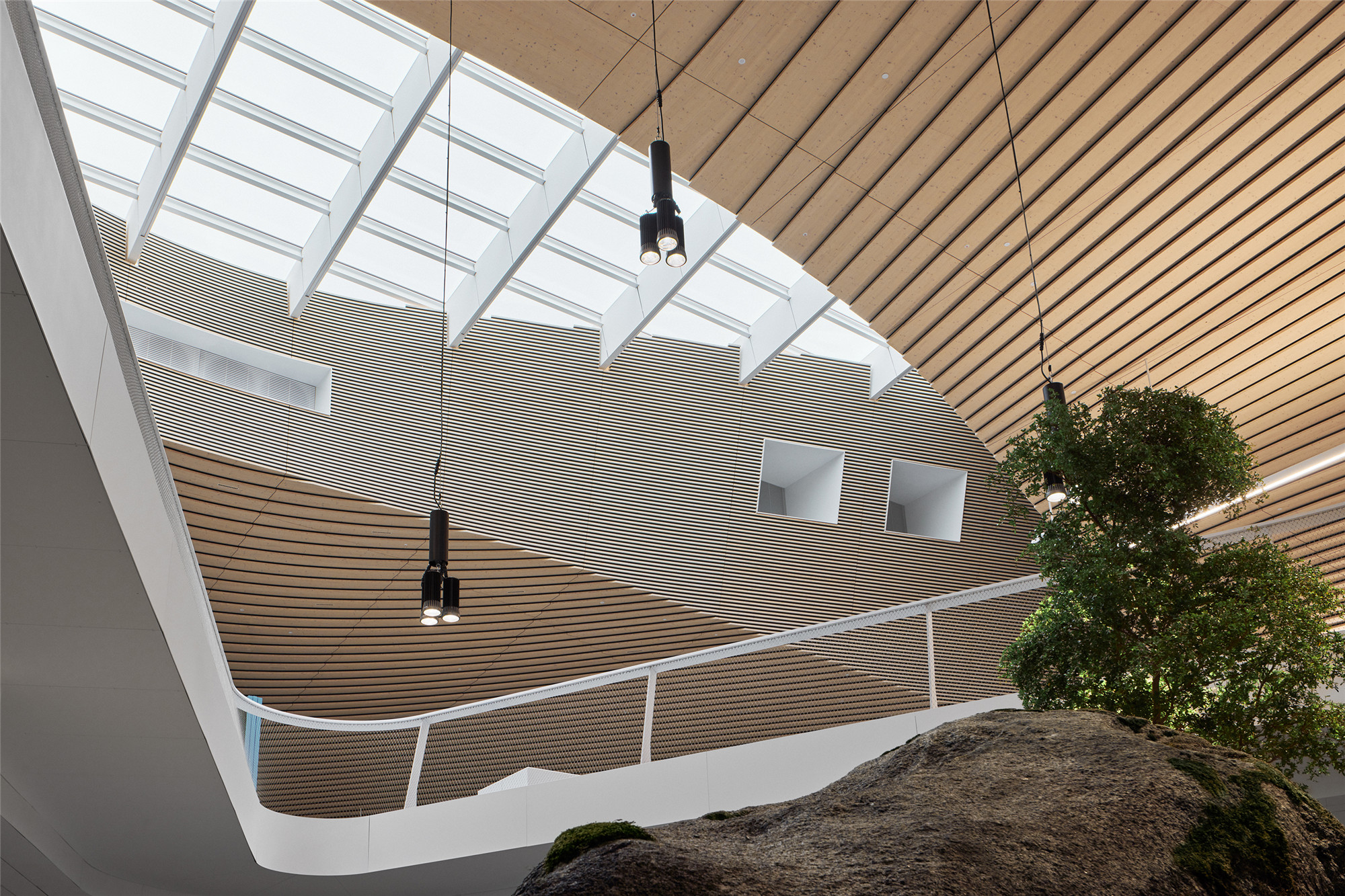
扩建项目依据BREEAM优秀级标准建造,也是芬兰首批入选的项目。航站楼已与2021年12月1日向公众开放,并计划于2022年夏季全面投用。在改造工程全部结束后,新主入口及航站楼将面向所有旅客提供服务,在同一航站楼的屋檐下即可体验全部功能。
The expansion was built according to the BREEAM Excellent standards as one of the first alliance projects in Finland. It opened to the public on December 1st, 2021 and will be fully functional by summer 2022. Once also the ongoing renovation works have been completed, the new main entrance and the new departures and arrivals halls will be able to serve all passengers: the airport will then have all its functions under one roof, practically in one terminal.
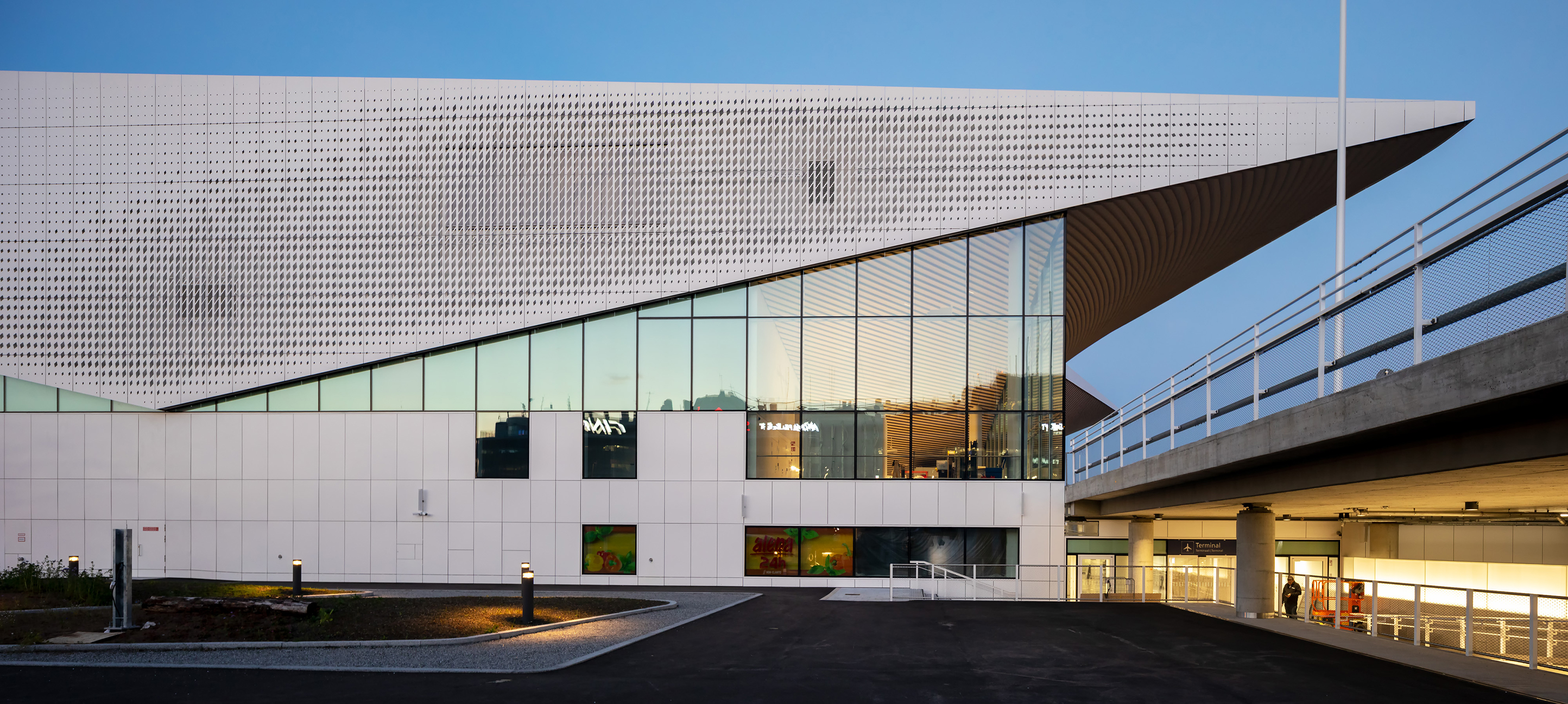
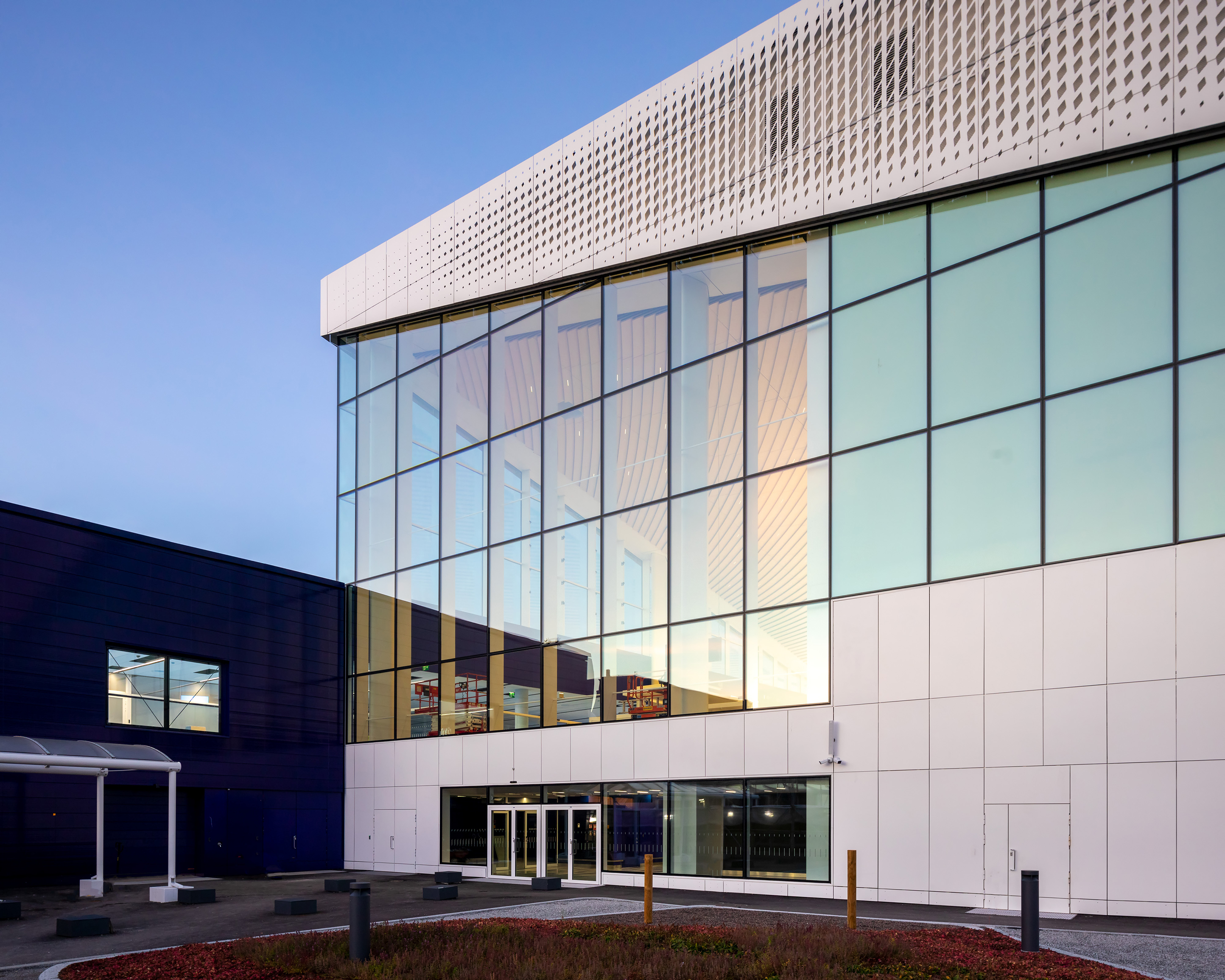

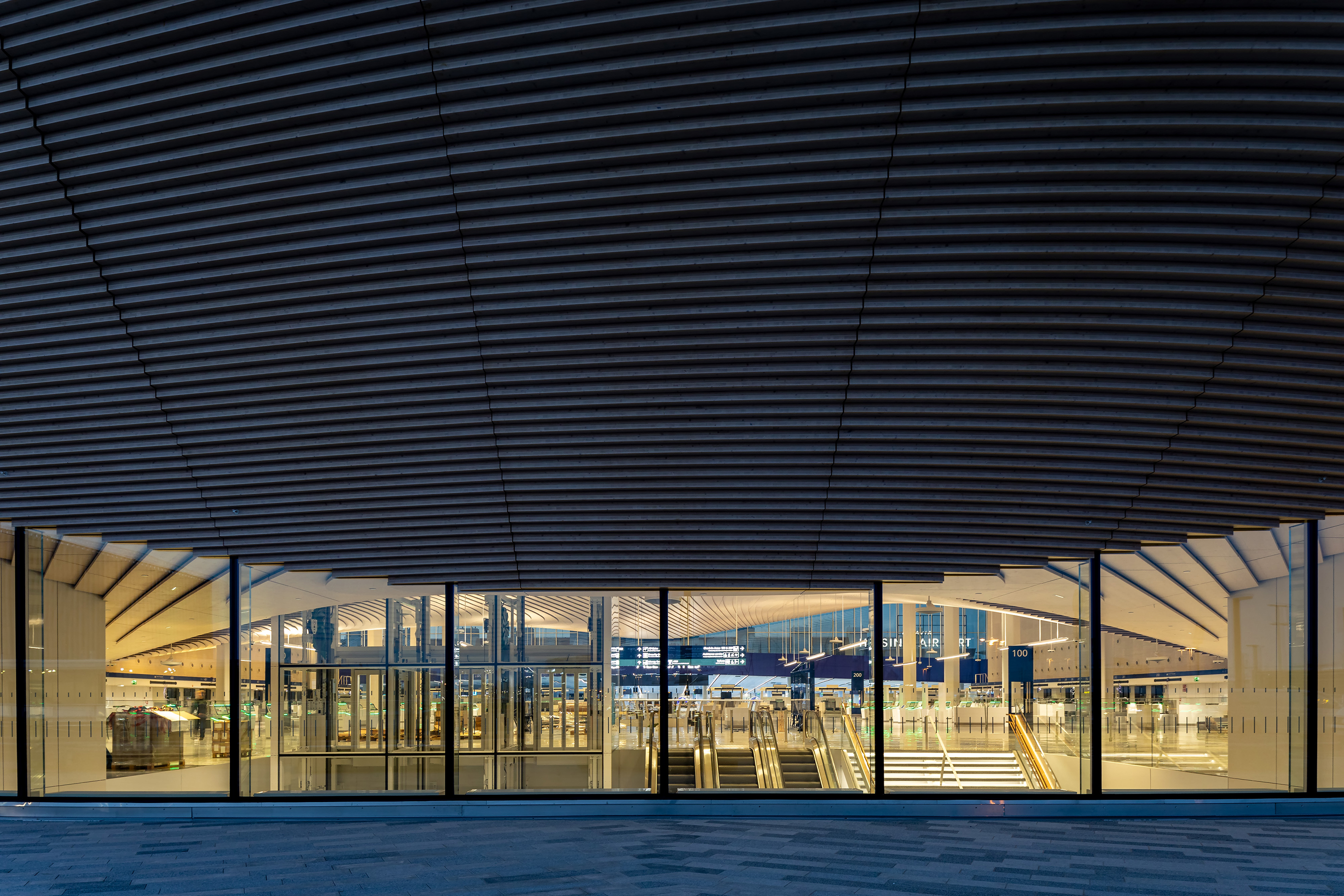
完整项目信息
Name: Helsinki International Airport, new departures and arrivals building
Commission type: Invited competition, 2016-2017, 1st prize
Status: Expansion open to public since December 1, 2021
Program: Approx. 43,000 m2 of new construction, including the new main entrance, new departures and arrivals hall, security and border control facilities, baggage reclaim area, and the new multimodal travel center
Location: Helsinki Airport, Vantaa, Finland
Architect: ALA Architects
Collaborators: SRV Construction (main contractor), HTJ-rakennuttajatoimisto (project management), HKP Architects (architectural design for terminal renovation, parking facility P2 & new entrance to Ring Rail Line), Ramboll Finland (engineering), L2 Fire Safety (fire safety consultancy), Akukon (acoustics consultancy), Gravicon (BIM management), StoltModels (scale models), as well as VIZarch, Mir and Brick Visual (3D visualizations)
Awards: Tekla BIM Awards 2021 Finland & the Baltic states jury winner, Finnish Steel Structure of the Year 2021 Award, Finnish Association of Civil Engineers Award 2021, Finnish Construction Site of the Year 2021
版权声明:本文由ALA Architects授权发布。欢迎转发,禁止以有方编辑版本转载。
投稿邮箱:media@archiposition.com
上一篇:肃木丁首个中标大型文化类公建:深圳金融文化中心,破土动工
下一篇:送你一份中国建筑地图,顺祝新年快乐