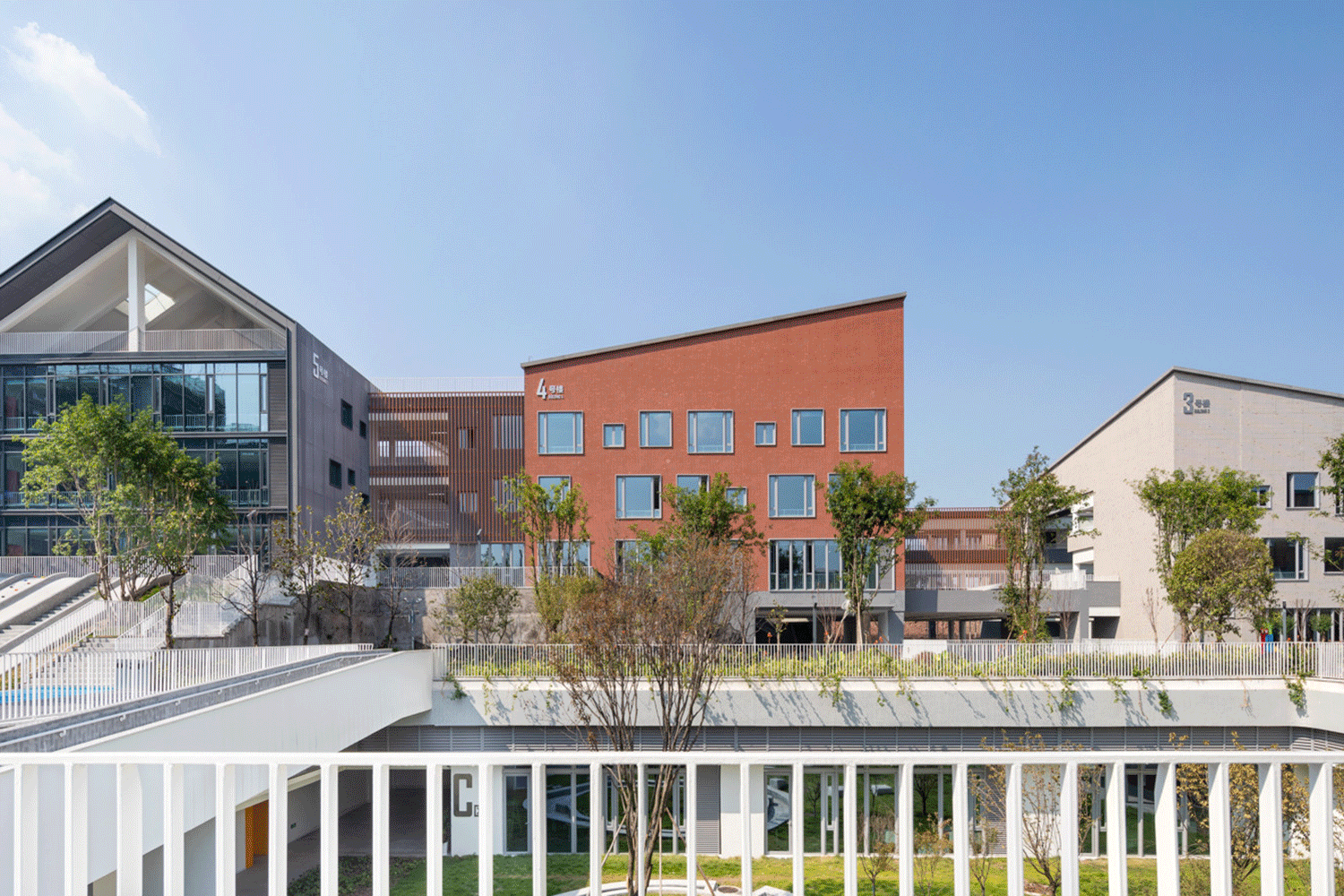
十年树木,百年树人。面对近期教育行业的调整与转型,教育建筑被赋予了更高的关注度,其设计也将迎接更大的挑战。一所校园不仅能够反映学校的办学精神,亦在课堂内外的潜移默化之间为学生带来影响。因此,校园空间作为青少年成长的一种陪伴或引导,亟需打破同质化的刻板印象,将设计关注的重心放回到使用者身上,启发对自我的认知,促进群体间的交往,建立与自然的联结。
It takes ten years to grow trees, but a hundred to cultivate people. In the face of the recent adjustment and transformation in the education industry, education architecture have gained a higher attention, and a greater challenge will also be imposed upon their design. A campus can not only reflect the spirit of running a school, but also exert a subtle influence on students inside and outside the classroom. Campus space is a companion or guide for the growth of teenagers, so it is urgent to break the stereotype of homogeneity and put the focus of design back on users, so as to inspire self-cognition, promote communication between groups, and establish a connection with nature.
重庆两江人民小学
城市中的一隅自然
2019,重庆

项目位于重庆市两江新区龙兴片区,紧邻城市主干道和轻轨站,与城市公园隔河相望,周边规划均为居住用地。项目场地西北高、东南低,设计分层利用高差并与地景结合,将校园内公共空间联同建筑屋顶串联成一个户外平台。这是学生们课余交流、互动的主要场所,也是贯穿所有教学楼的路径。
Located in the Longxing area of Liangjiang New District, Chongqing, the project is close to the urban main road and light rail station, and faces the urban park across the river. The residential land is planned around the project. The project site is high in the northwest and low in the southeast. By taking advantage of height difference and the landscape, the designer connects the public space on the campus with the roof of the building to form an outdoor platform. This is the main place for students to exchange and interact after class, and also the path through all the teaching buildings.

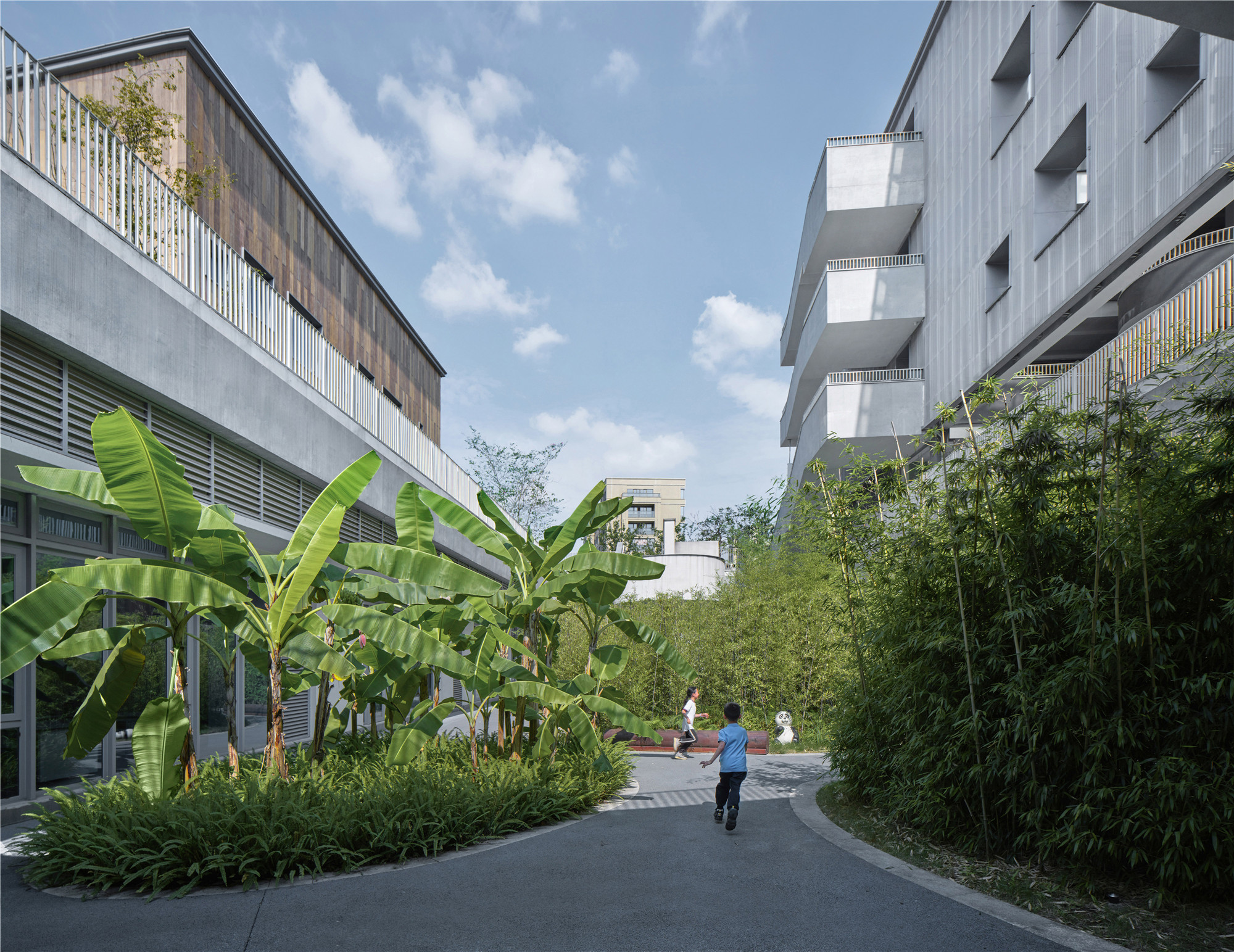
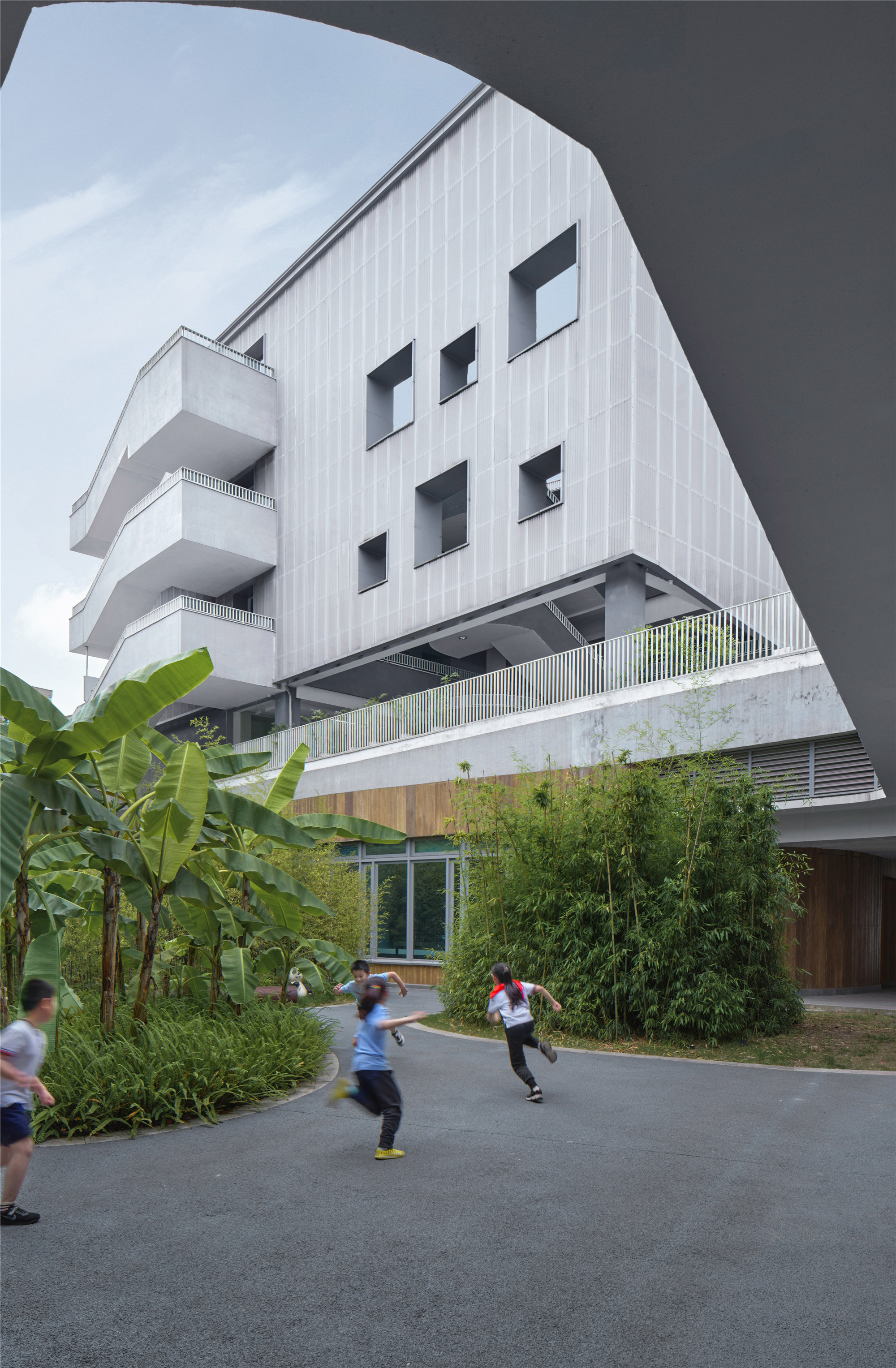
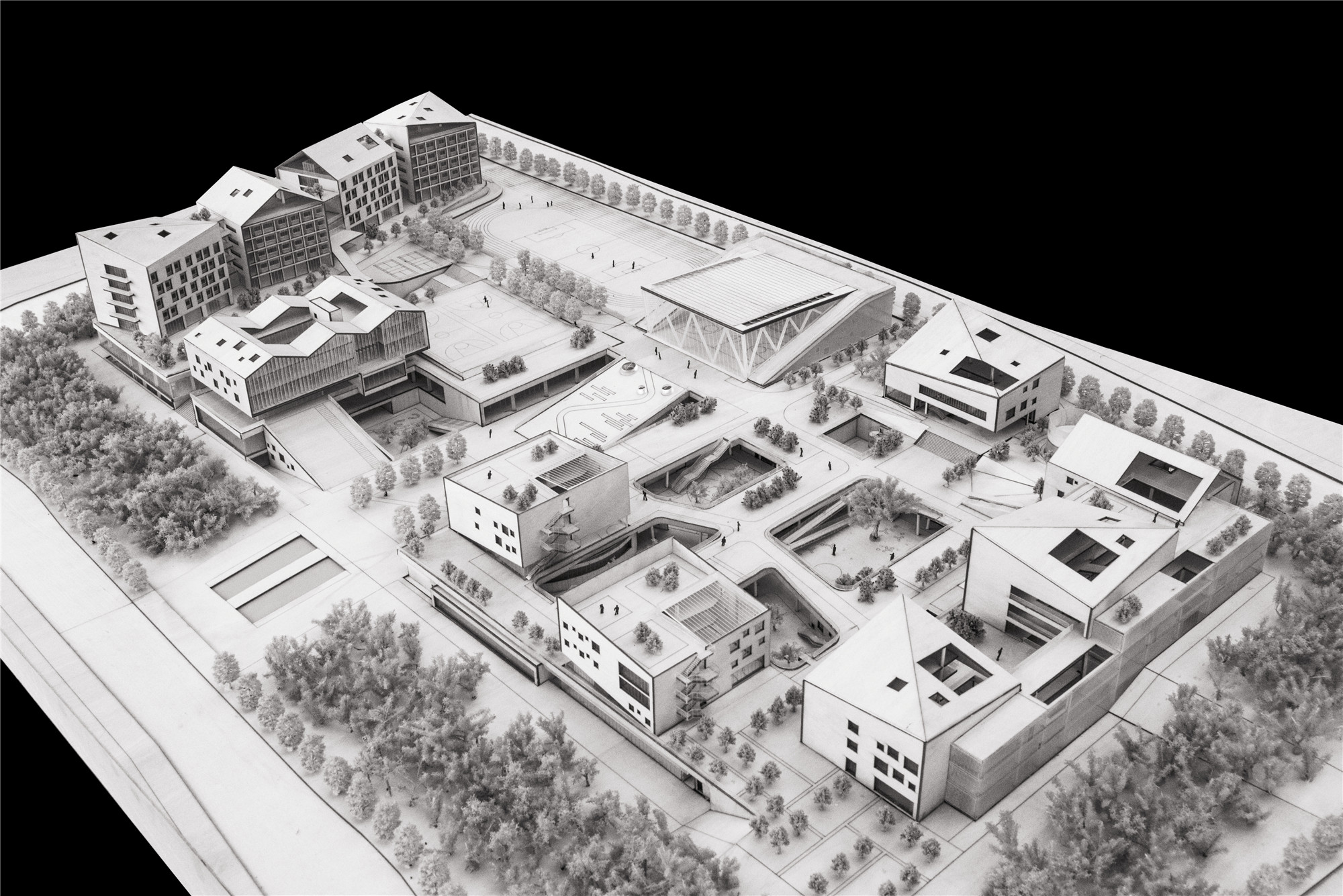
平台顺应地势,高低起伏,如同从场地里生长出来的花园,将学校消隐于地景之中。其以建筑的语言构建了一个奇趣世界,营造出自由、共融的空间氛围,开启孩子们发现未来、探索未来的窗口。
The platform follows the terrain, and looks like a garden growing out of the ground, hiding the school in the landscape. It constructs an interesting world with the language of architecture, creates a free and harmonious space atmosphere, and opens a window for children to discover and explore the future.
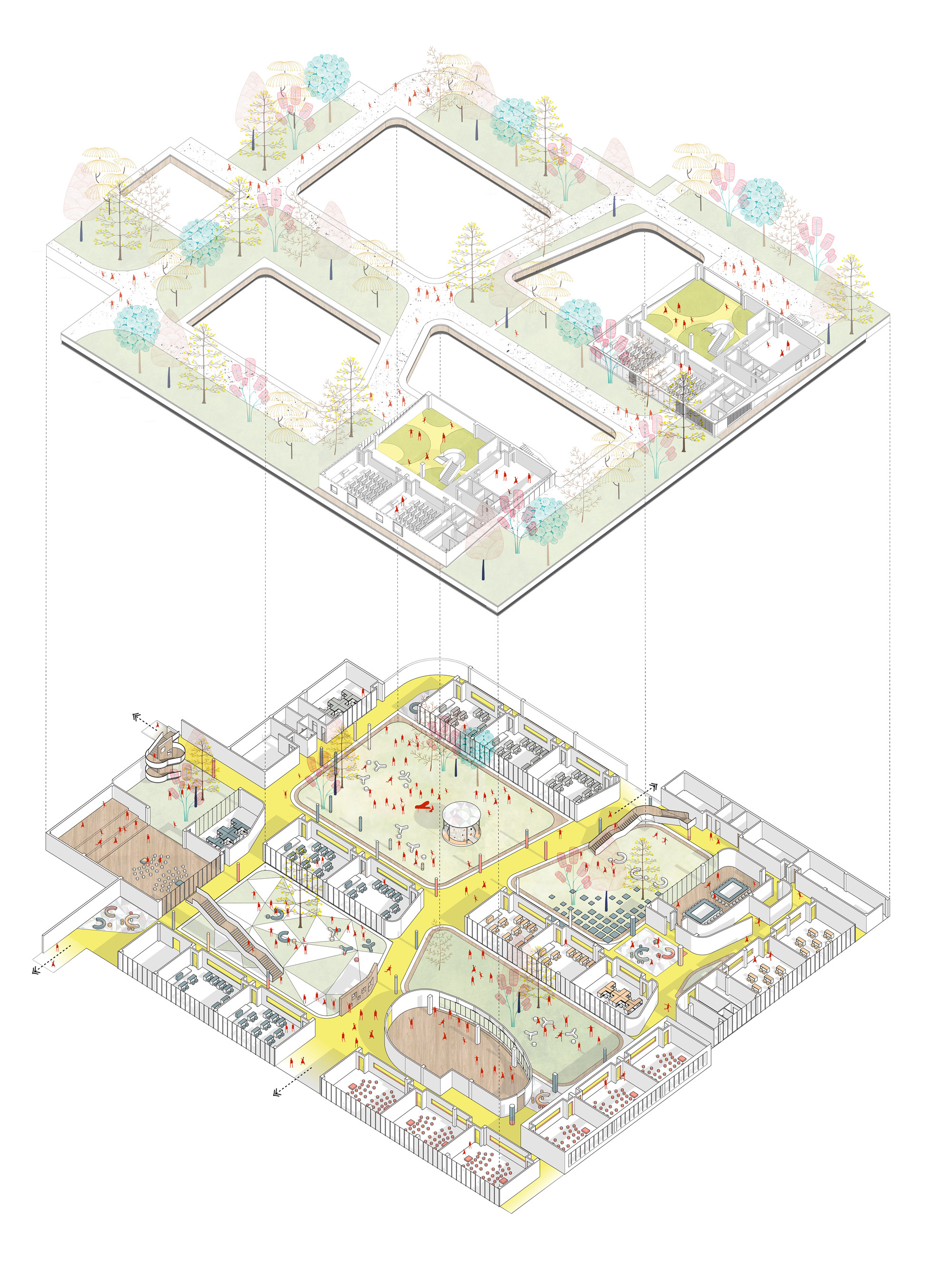
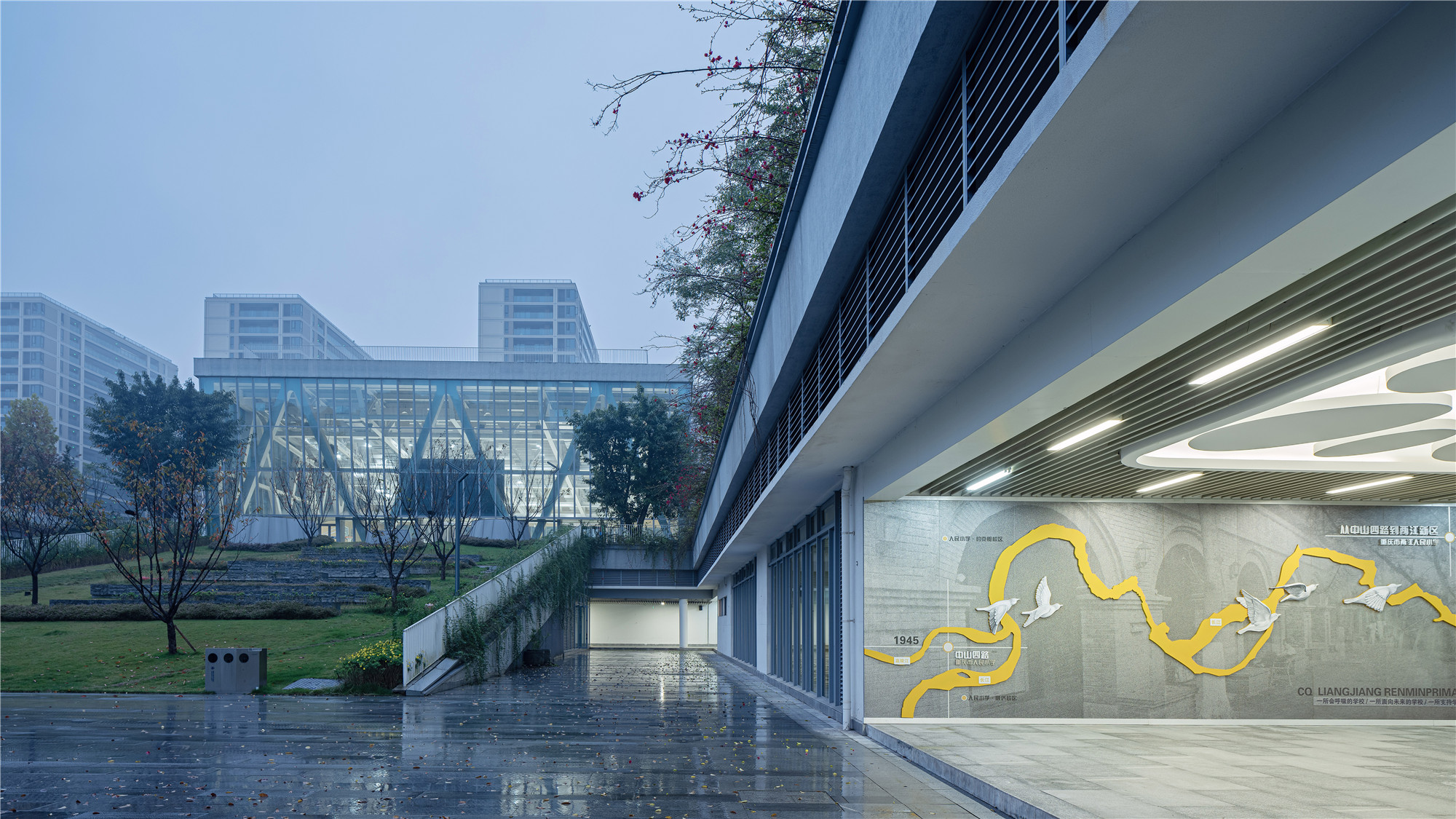

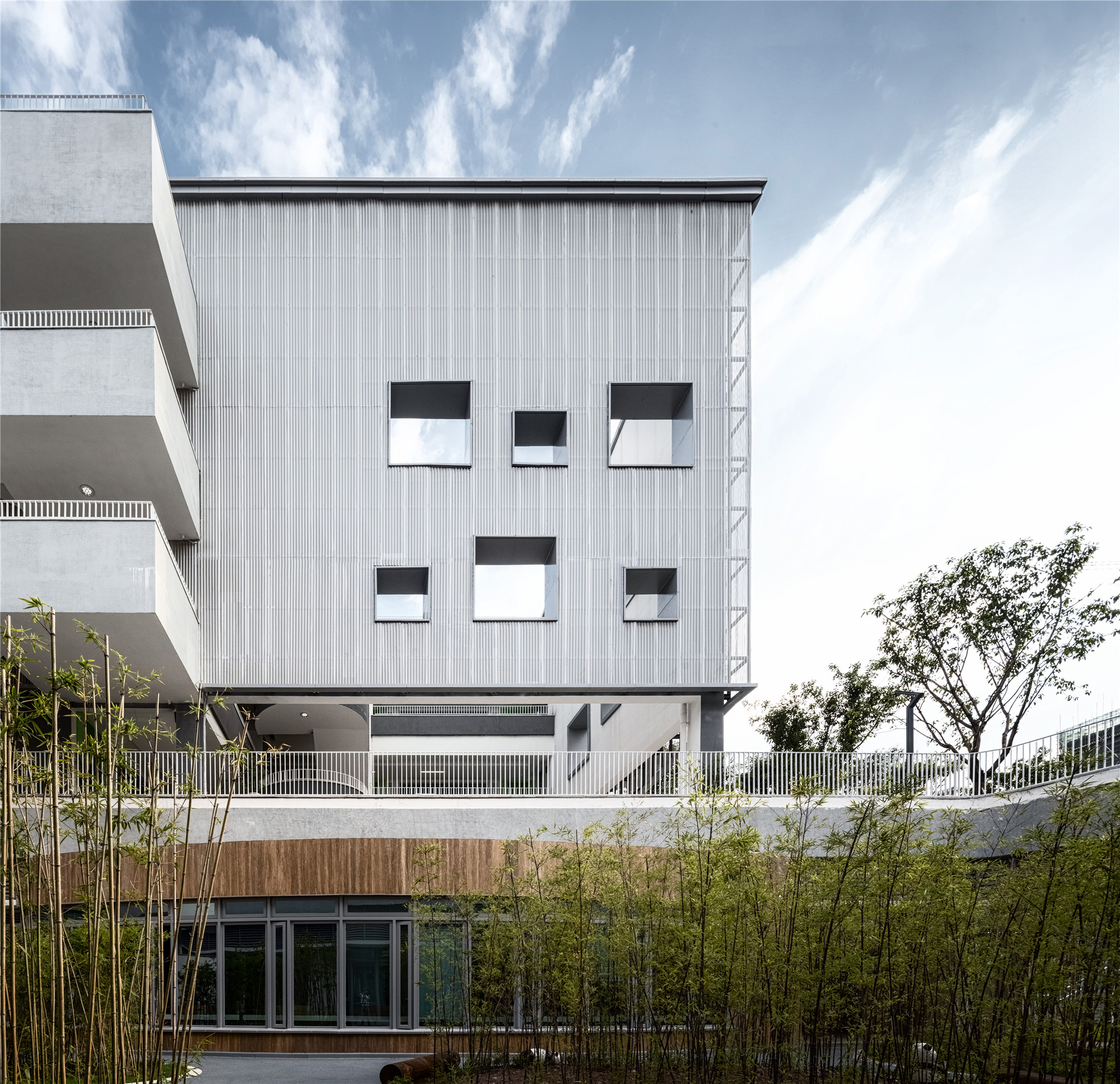
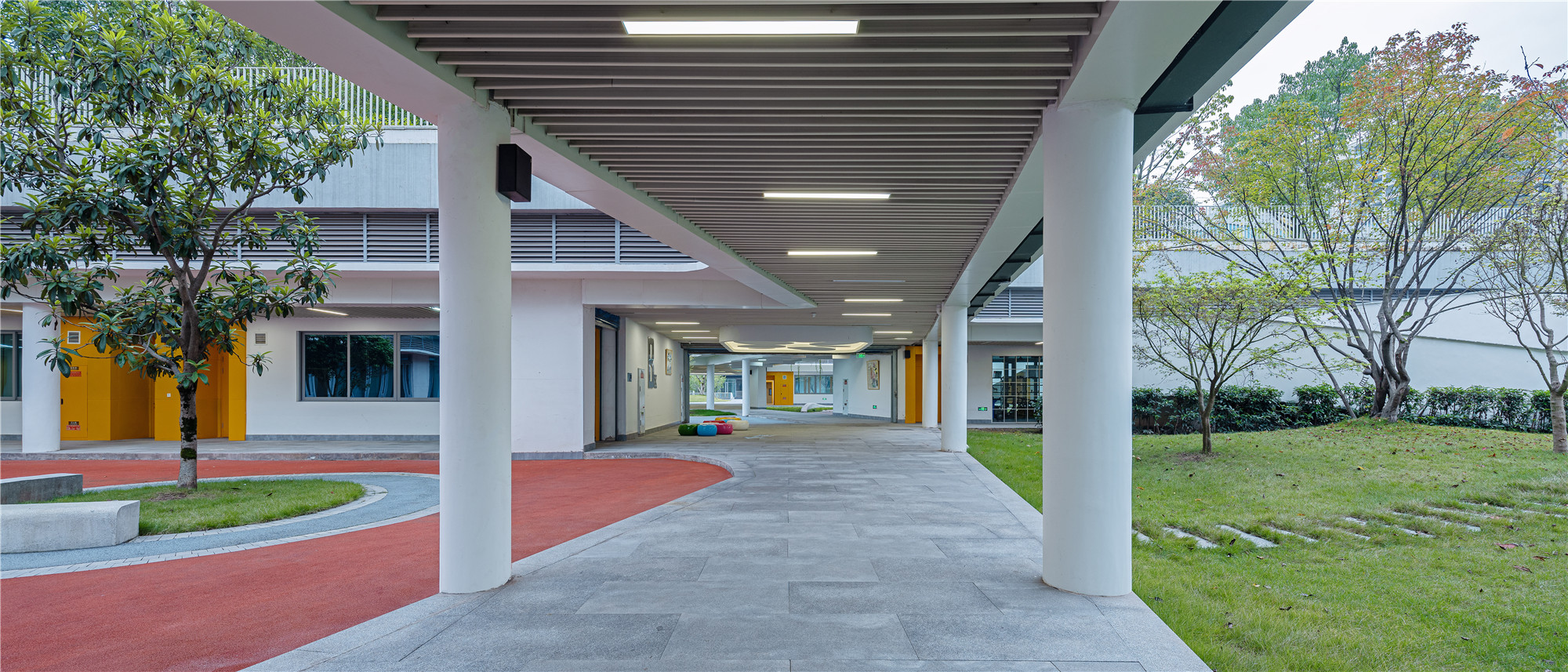

区别于单一、封闭的传统布局模式,项目将建筑的体量溶解于环境,为孩子在城市里开辟出一隅自然。校园北部是教学区,六栋立面风格各异、颜色各异的建筑沿基地边缘展开,分别为1-6年级教学楼。六年时间、六栋建筑,孩子们每升一年级都会搬到新的楼里,在时间和空间的维度体验知识积累、升级的成就感。
Different from the single, closed traditional layout, the volume of the building is dissolved into the environment, developing a corner of nature for children in the city. In the north of the campus is the teaching area. Six buildings with different styles and colors in facades spread out along the edge of the base, and they are teaching buildings for grades 1-6, respectively. Six buildings are completed in six years, and children move to a new building every time they are promoted to a higher grade, to experience the sense of achievement of knowledge accumulation and upgrading in the dimension of time and space.




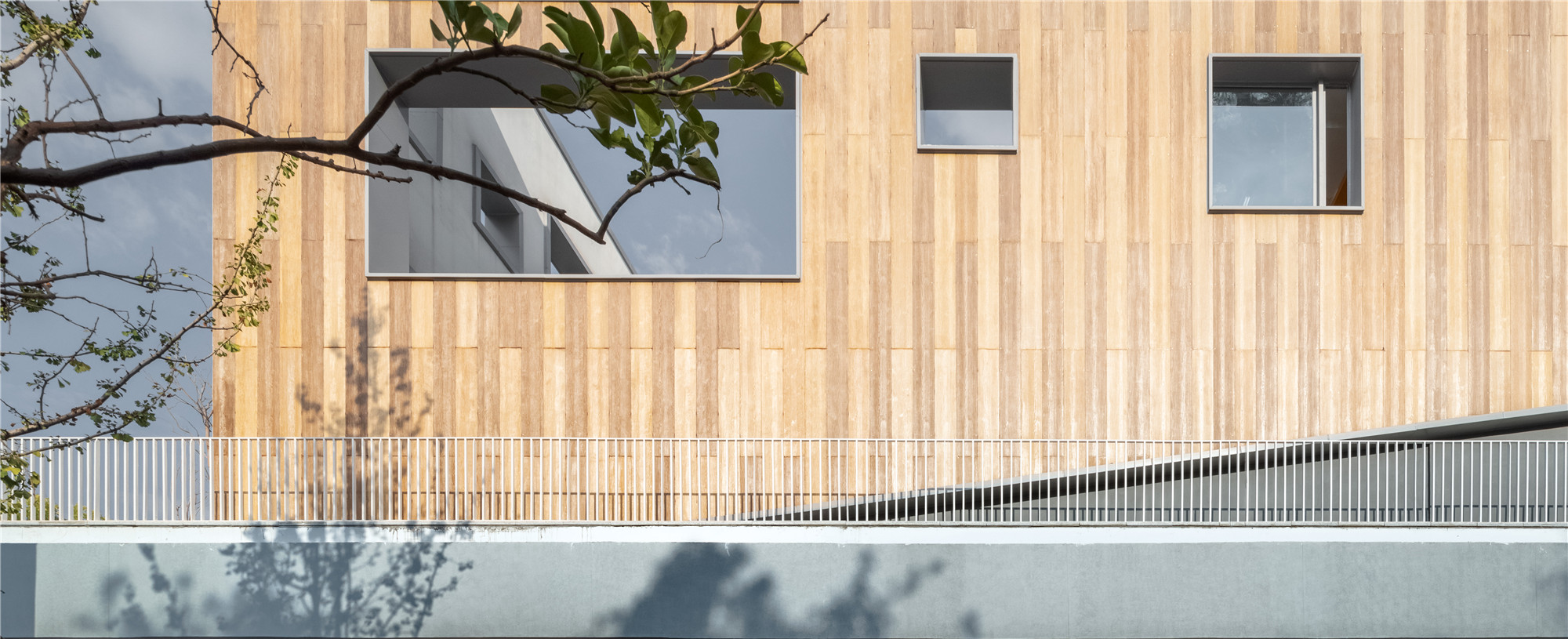
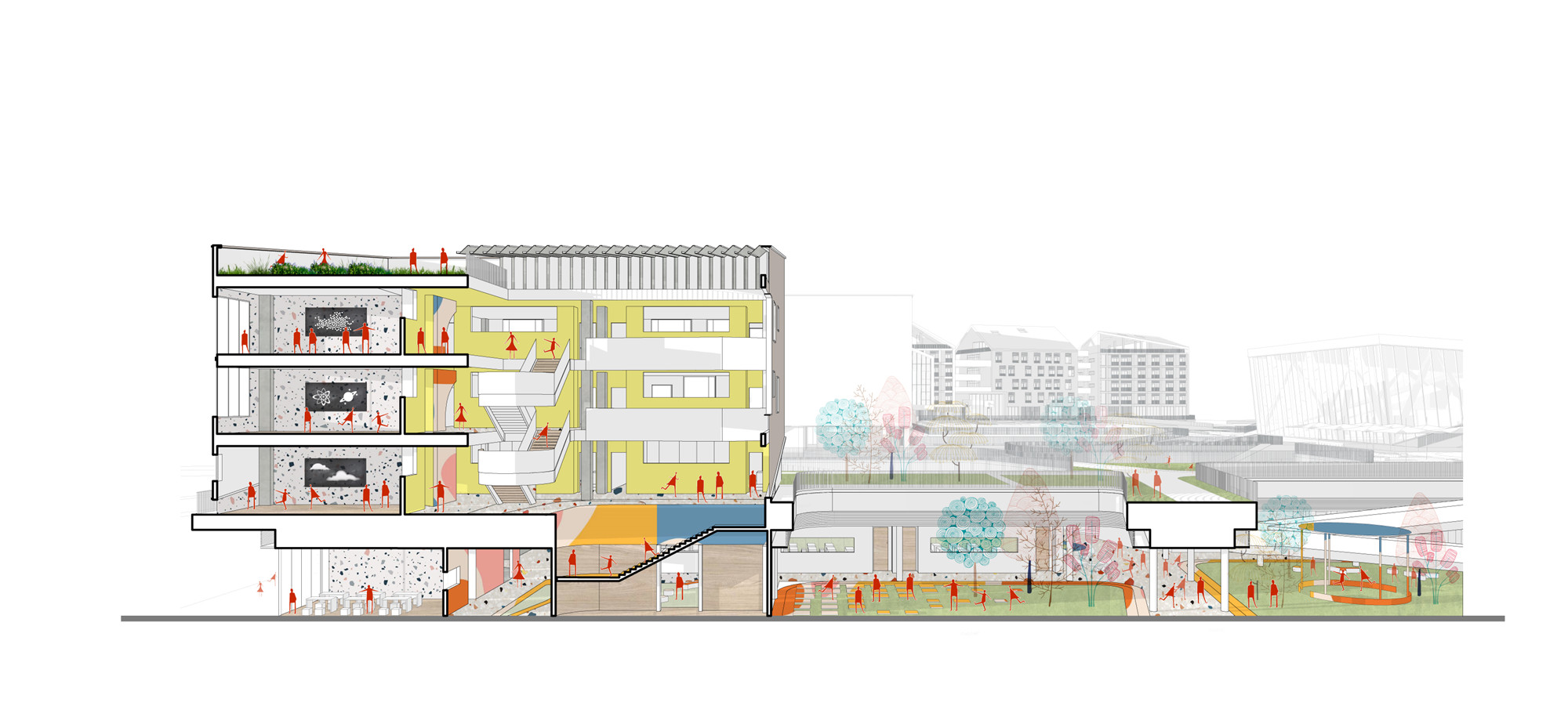
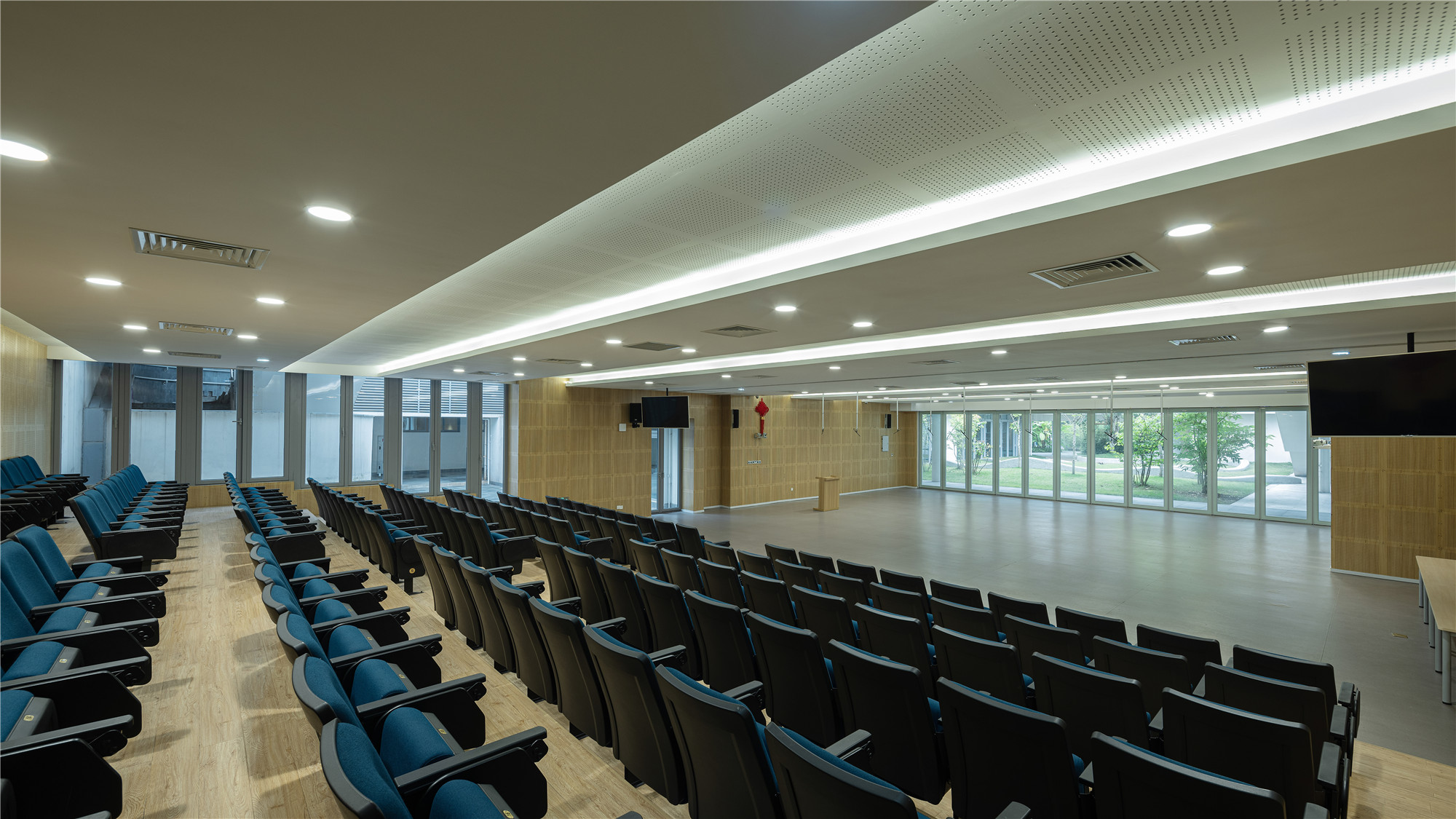
校园中部的运动、礼仪、综合行政区联同教学区的下沉广场,创造了一个在森林里的学习环境。公共空间与建筑的屋顶花园形成外平台,让孩子一下课就能“上房揭瓦”;校园的东北、西北两侧各有一片农田,每个班级需认领一块,让学生们在游戏、劳动与收获中滋养出健康而勇敢的生命力。
A learning environment in the forest is created in the sports, etiquette and comprehensive administrative areas in the middle of the campus in conjunction with the sunken square in the teaching area. The public space and the roof garden of the building form an outer platform, so that children can enjoy the roof garden after class; there is a farmland on the northeast and northwest sides of the campus, respectively, and each class needs to claim a piece of land, so that students nourish their healthy and brave vitality through play, labor and harvest.
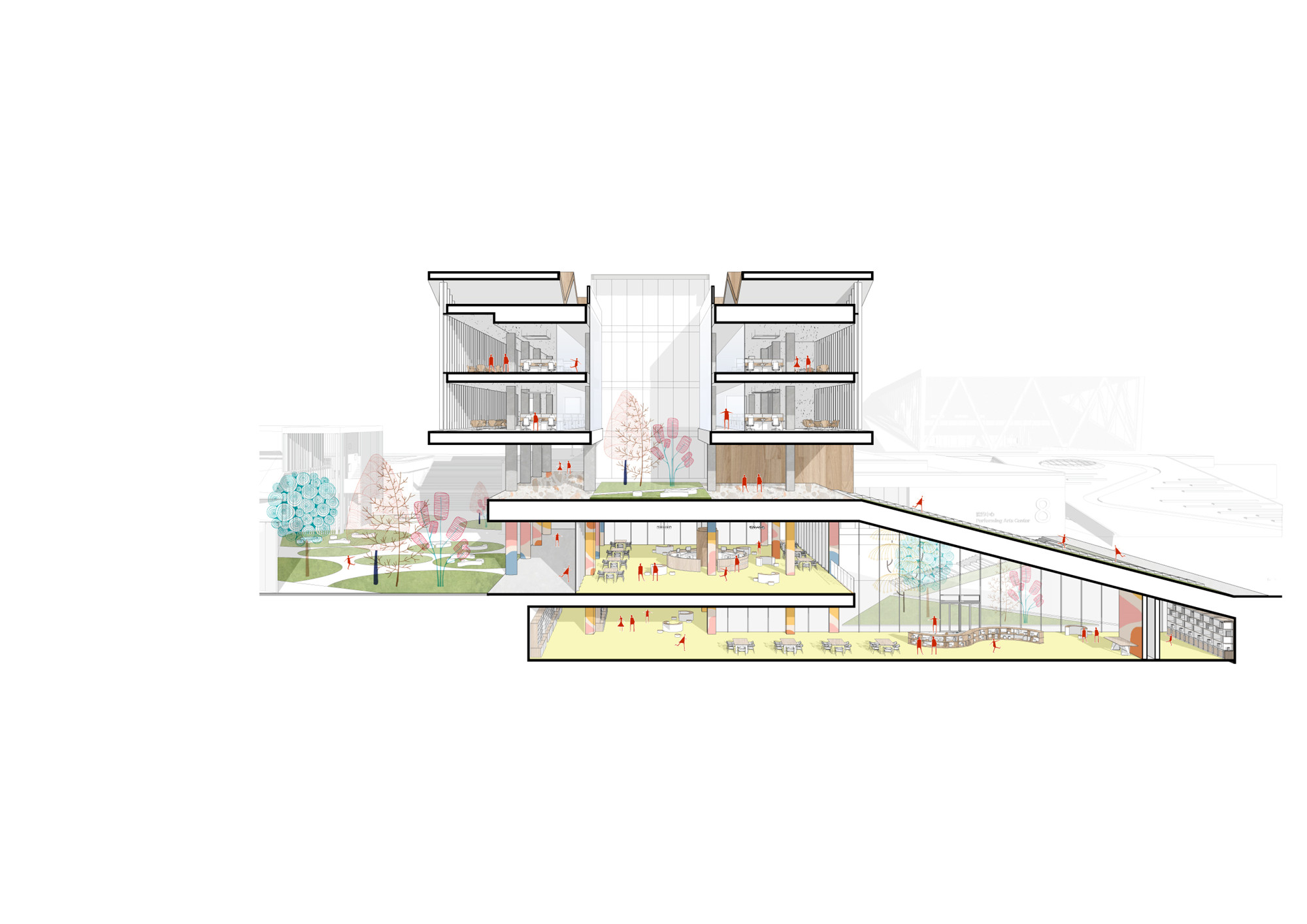
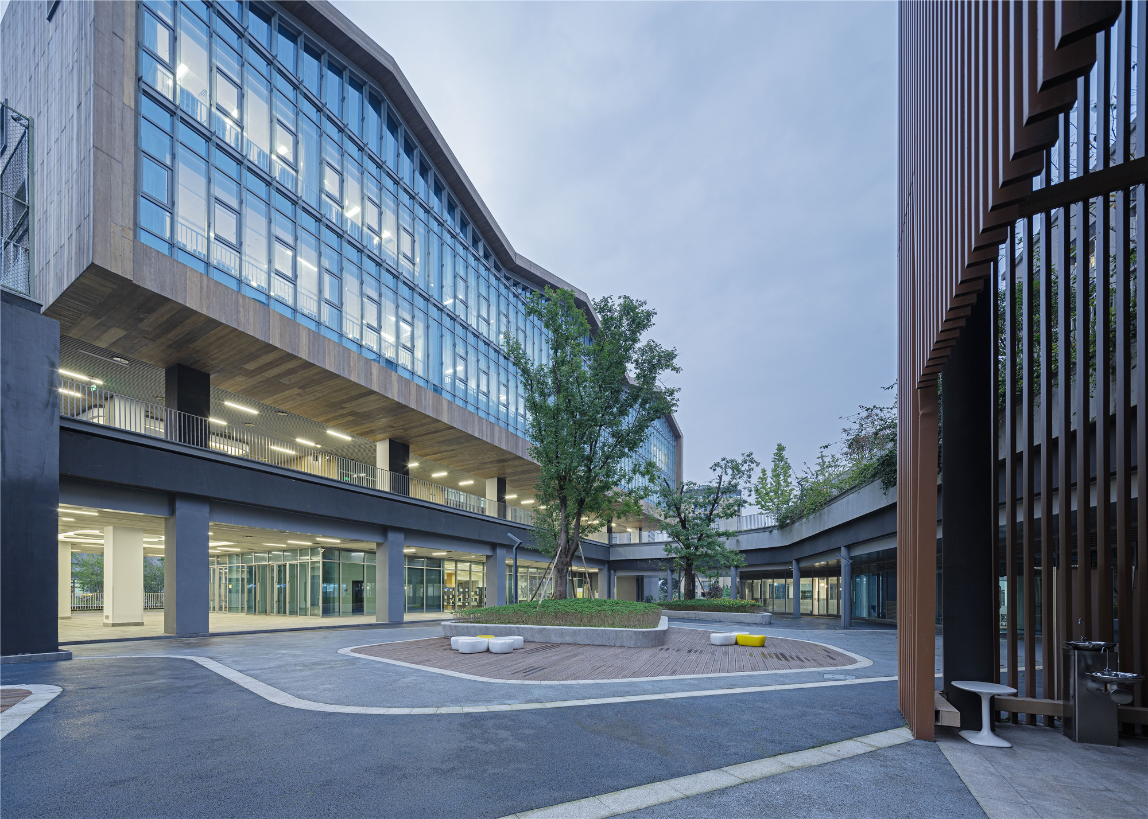
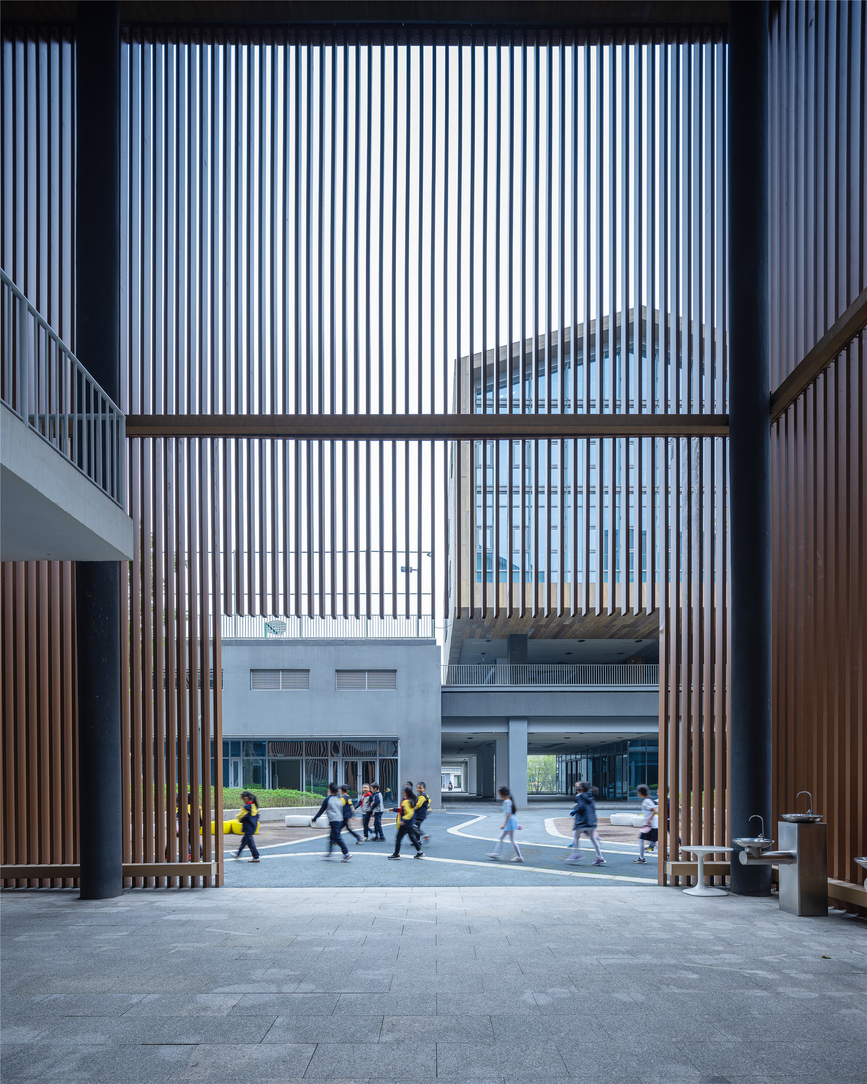
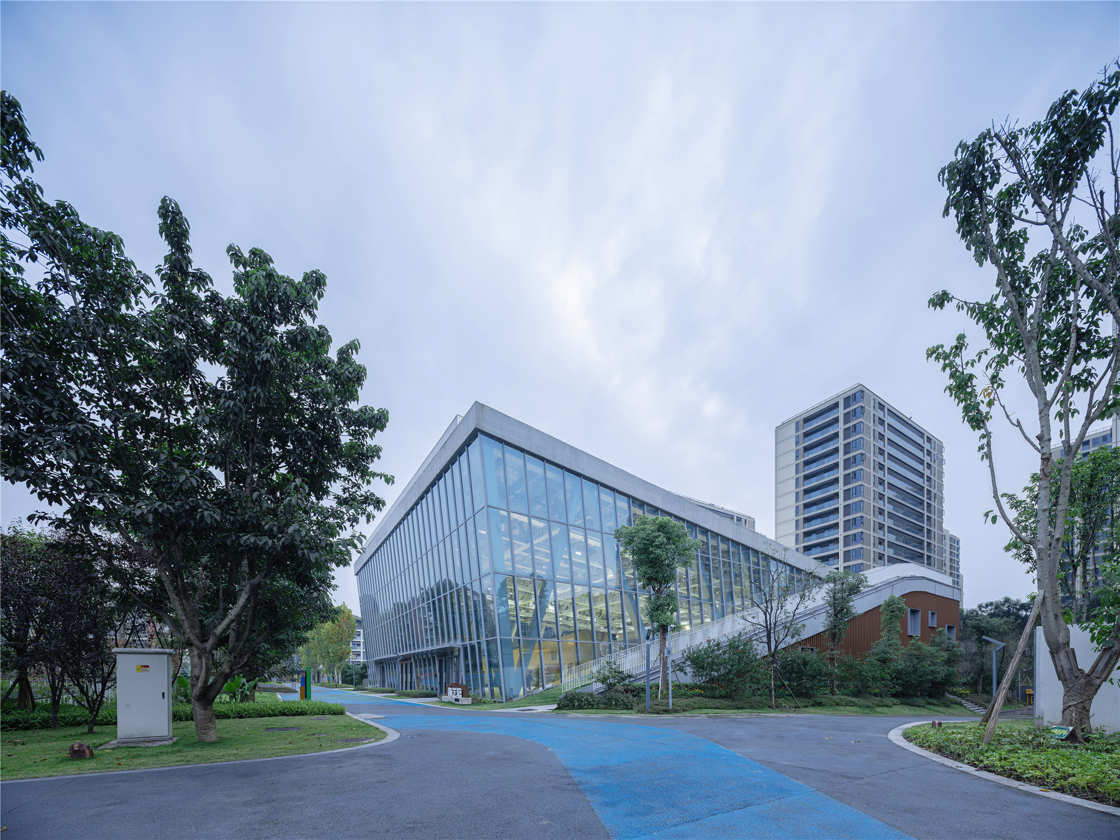


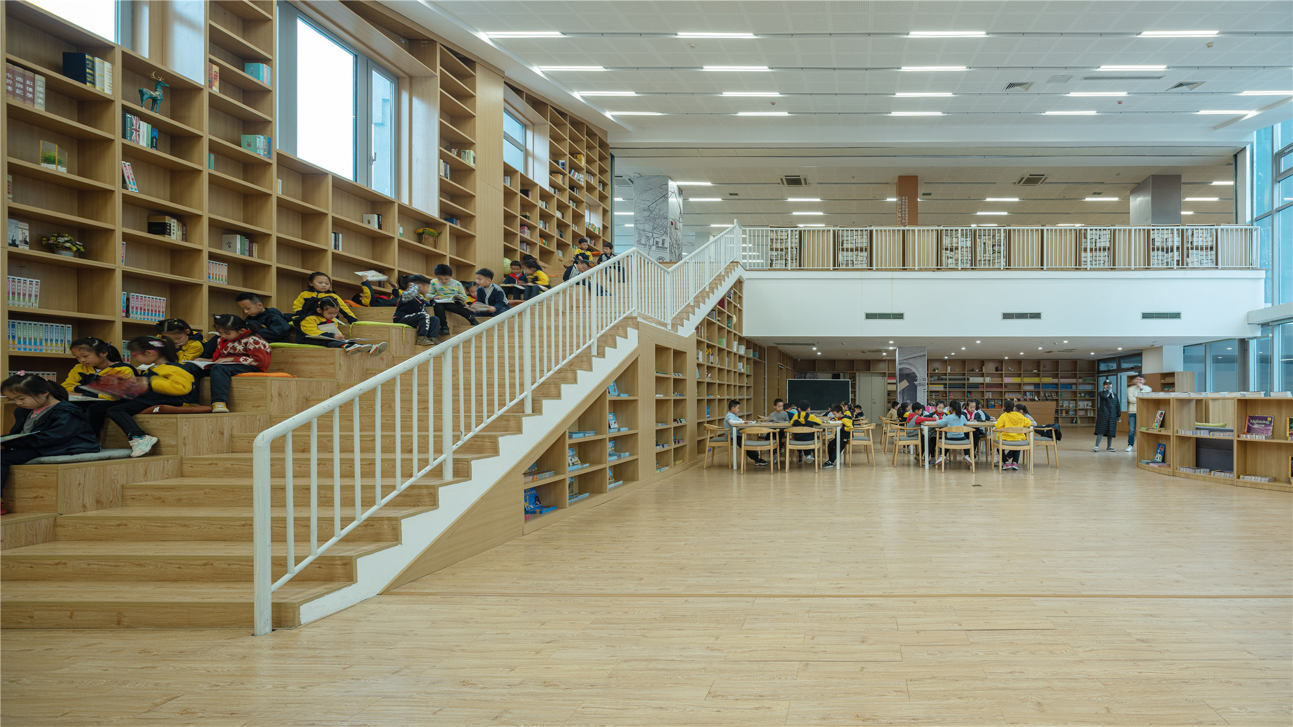
西南大学附属中学两江校区
“消失”的高密度校园
2020,重庆
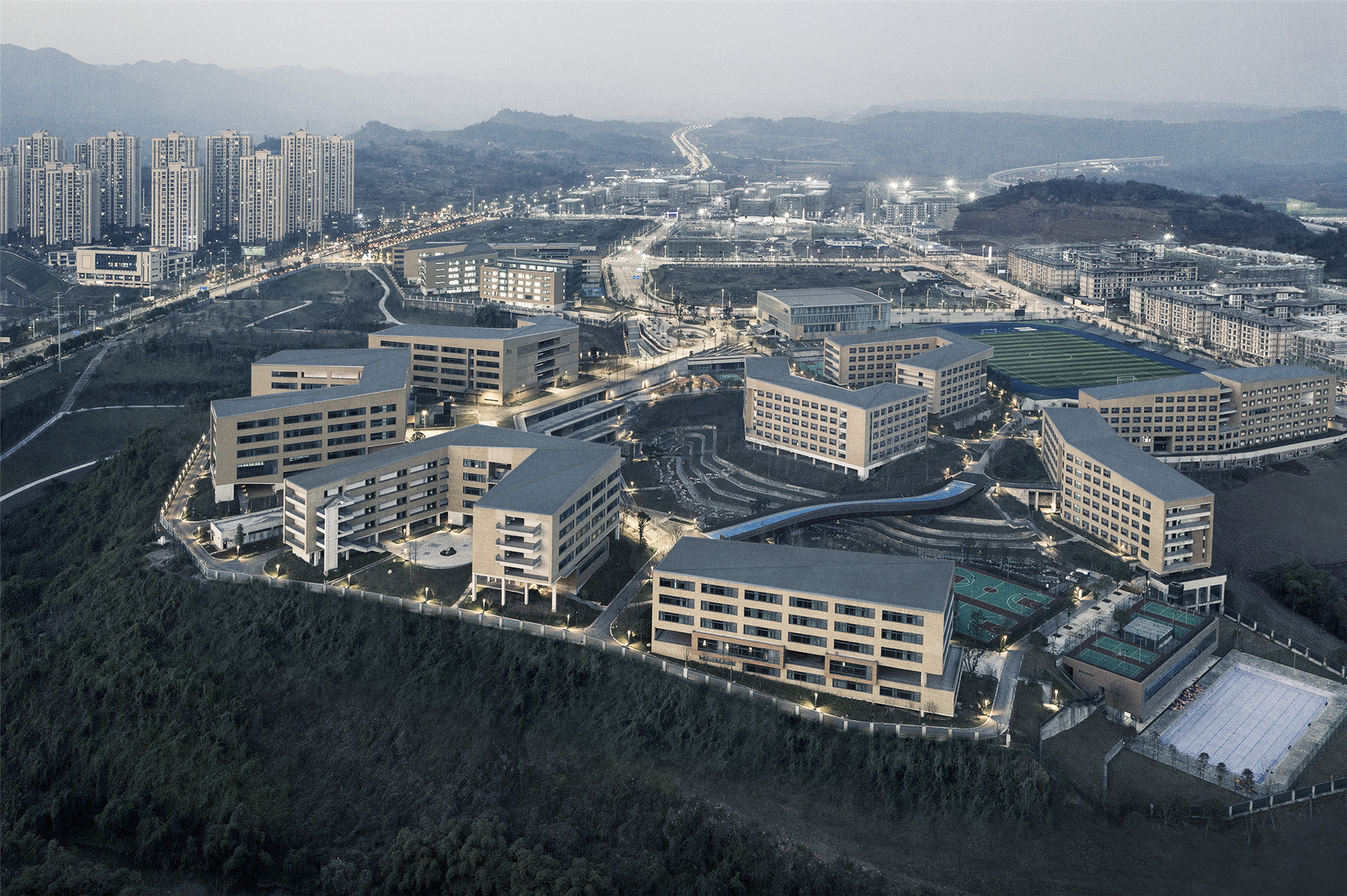
场地位于重庆市水土新城,竹溪河畔,临近云汉大道并与数条次干道相接,周边规划建设多个公园与沿河景观带,内有高地及溪谷,梯田式景观保存完好。但基地地形起伏较大,高差达47米;且校园用地面积约120,000平方米,建筑面积亦超过120,000平方米,如何平衡场地与体量是项目面临的首要挑战。
Located in Chongqing Shuitu New City, the site is on the bank of Zhuxi River, close to Yunhan Avenue and connected with several secondary main roads. A number of parks and landscape belts along the river are planned to be built around the site, with highlands and valleys inside, and well-preserved terraced landscape. However, the base has a large terrain fluctuation, with a height difference of 47m; The campus area is about 120,000 m2, and the building area also exceeds 120,000 m2, so how to balance the site and volume is the primary challenge for the project.
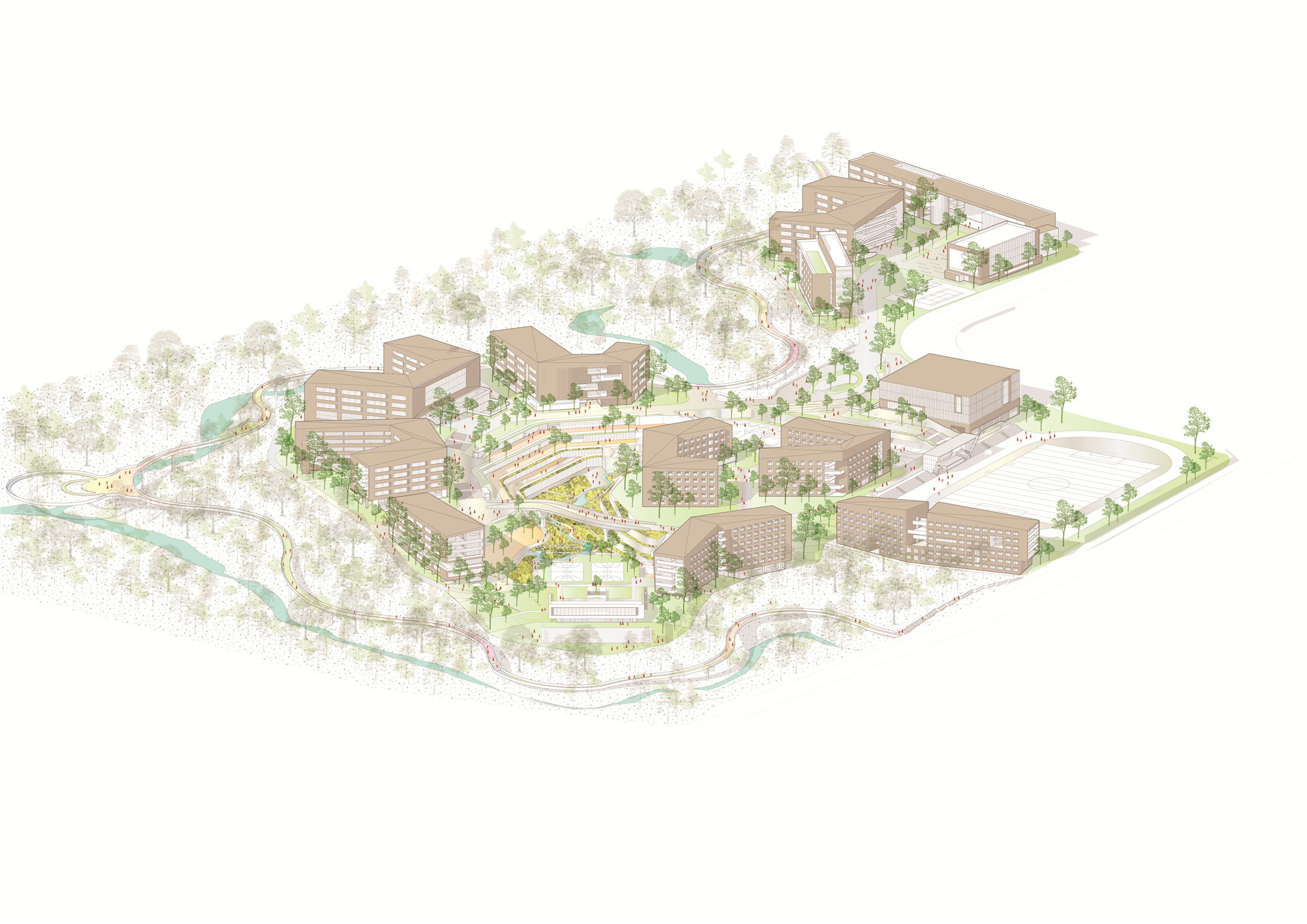
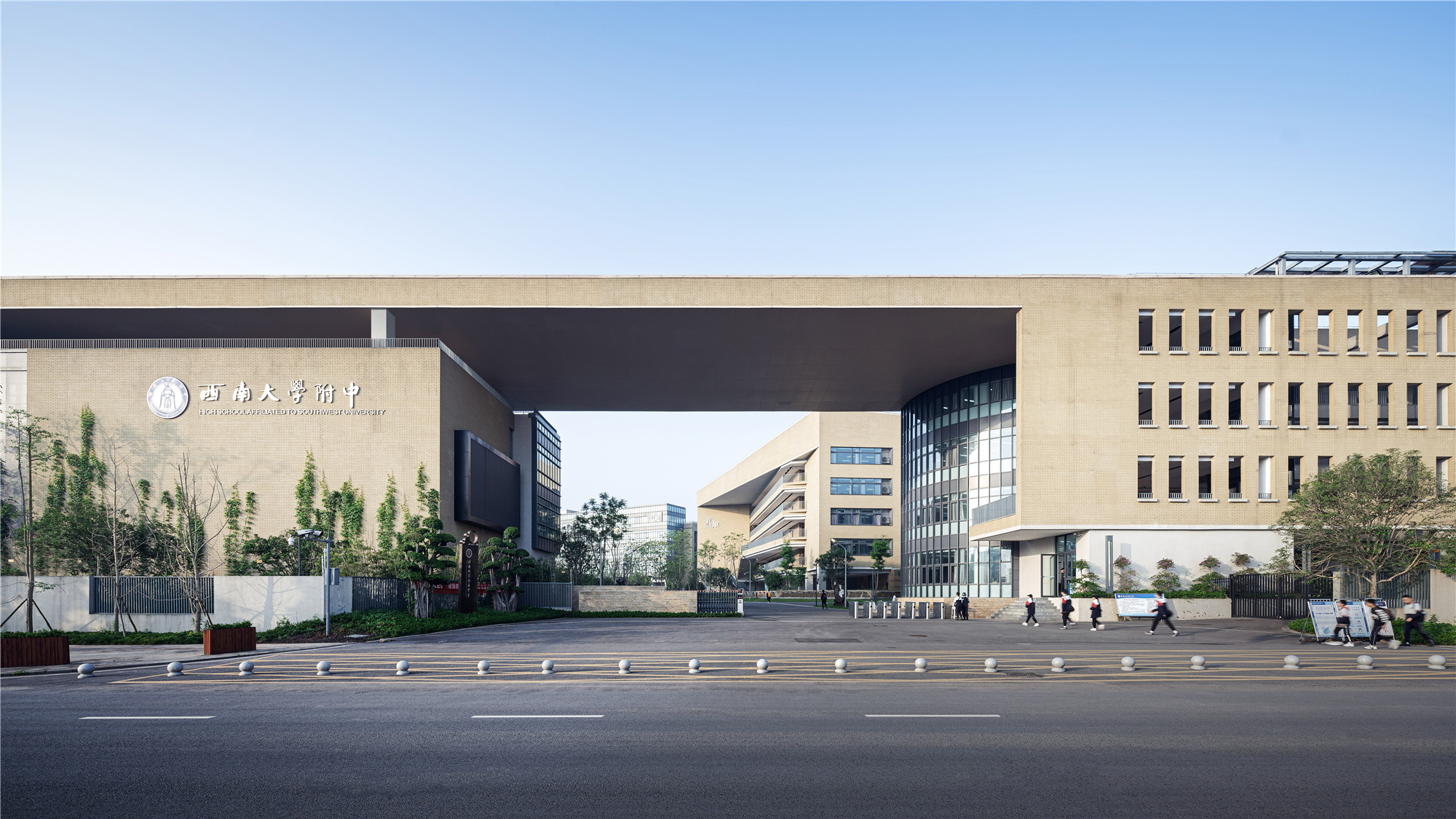
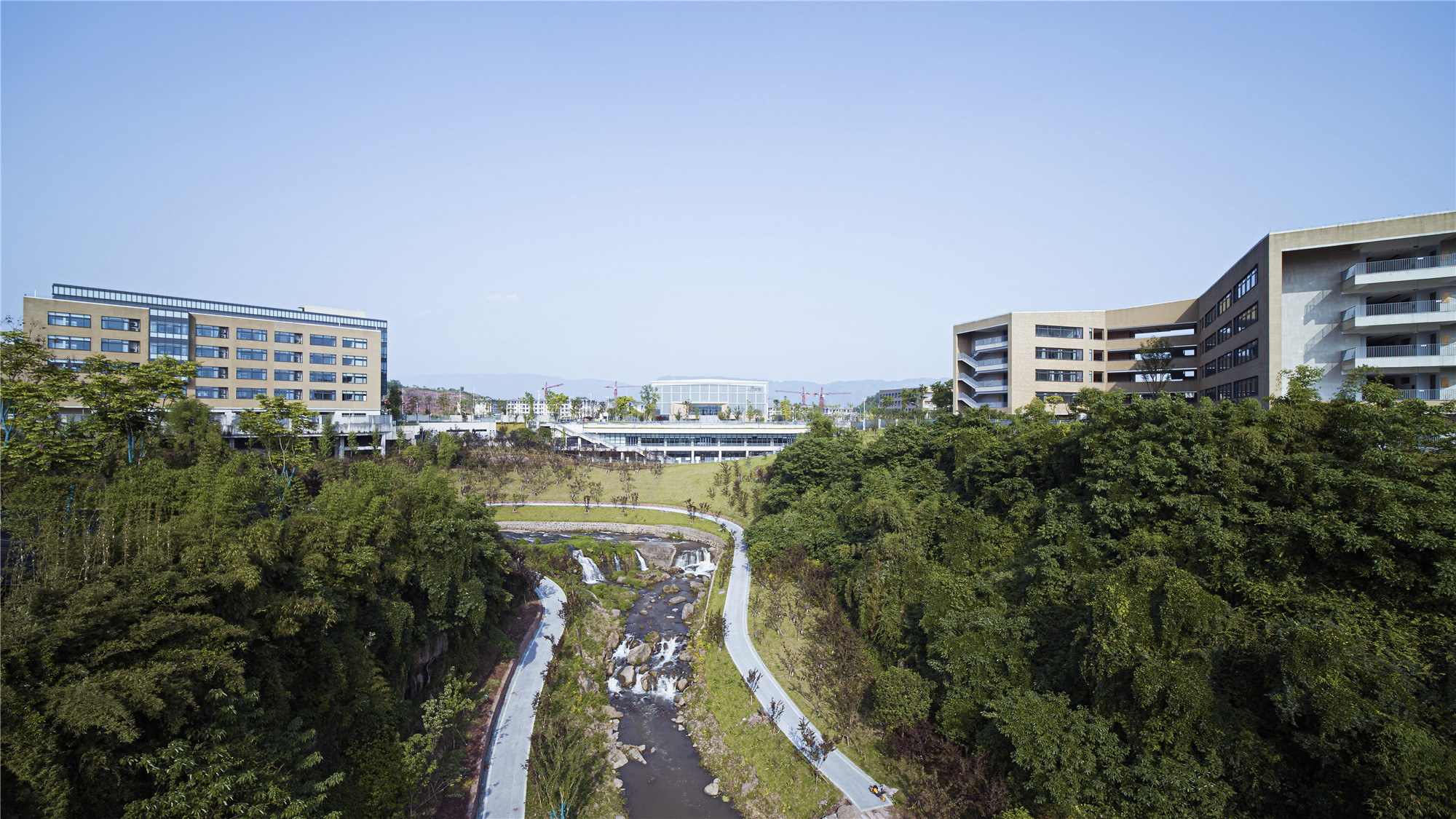

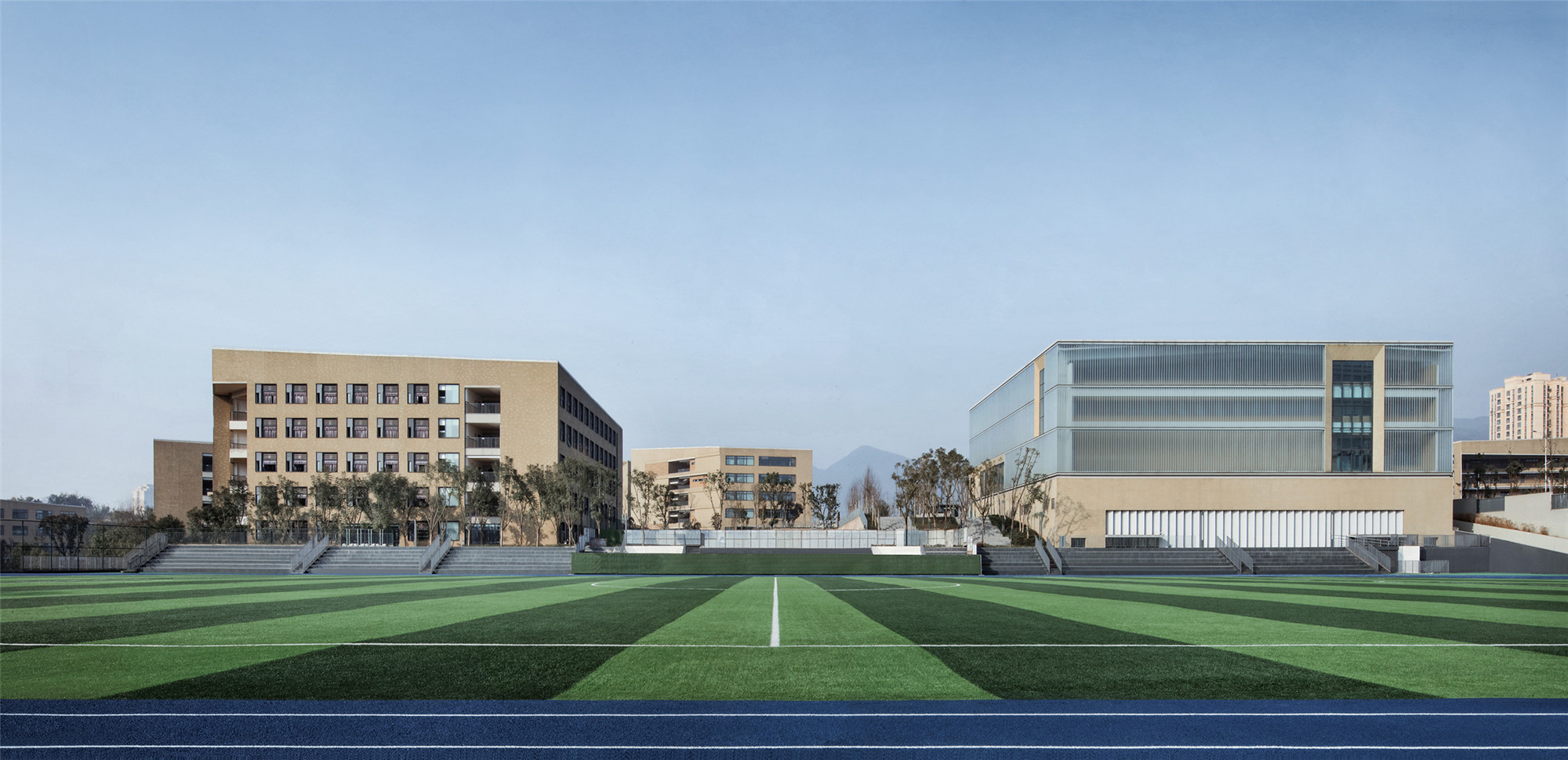
由于校内设初、高中部,共120个班,设计团队提出了“双校门”的解决方案。初中部从北侧山地正门进入,顺势下行;高中部从南侧谷地进入,依山上行,交汇于图书馆、食堂等共享功能,形成可分可合、便捷联动的交通流线。消防车道就高差沿建筑展开;无障碍坡道亦可顺势到达每一栋单体。
Since junior and senior middle school sections are set in the campus, and there are 120 classes in total, the design team proposed a solution of “double school gates”. The junior high school section enters from the main entrance of the mountain on the north side and descends along the terrain; the senior high school section enters from the valley on the south side, and ascends along the mountain; Converging on shared functions such as library and canteen, a separable, combinable, convenient and linked traffic flow line is constituted. The fire lane is extended along the building with the height difference; the barrier-free ramp can also reach every single building along the terrain.

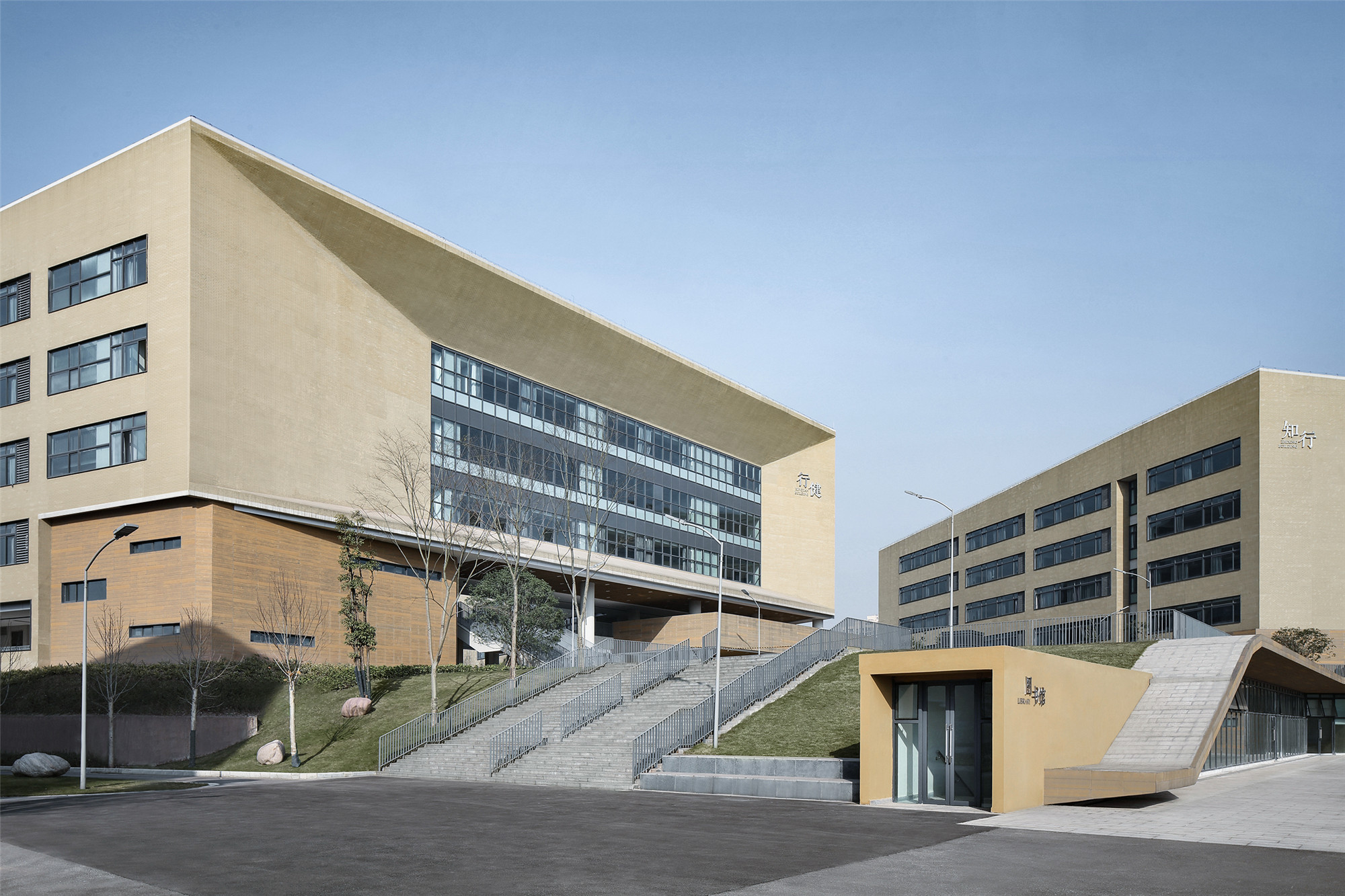

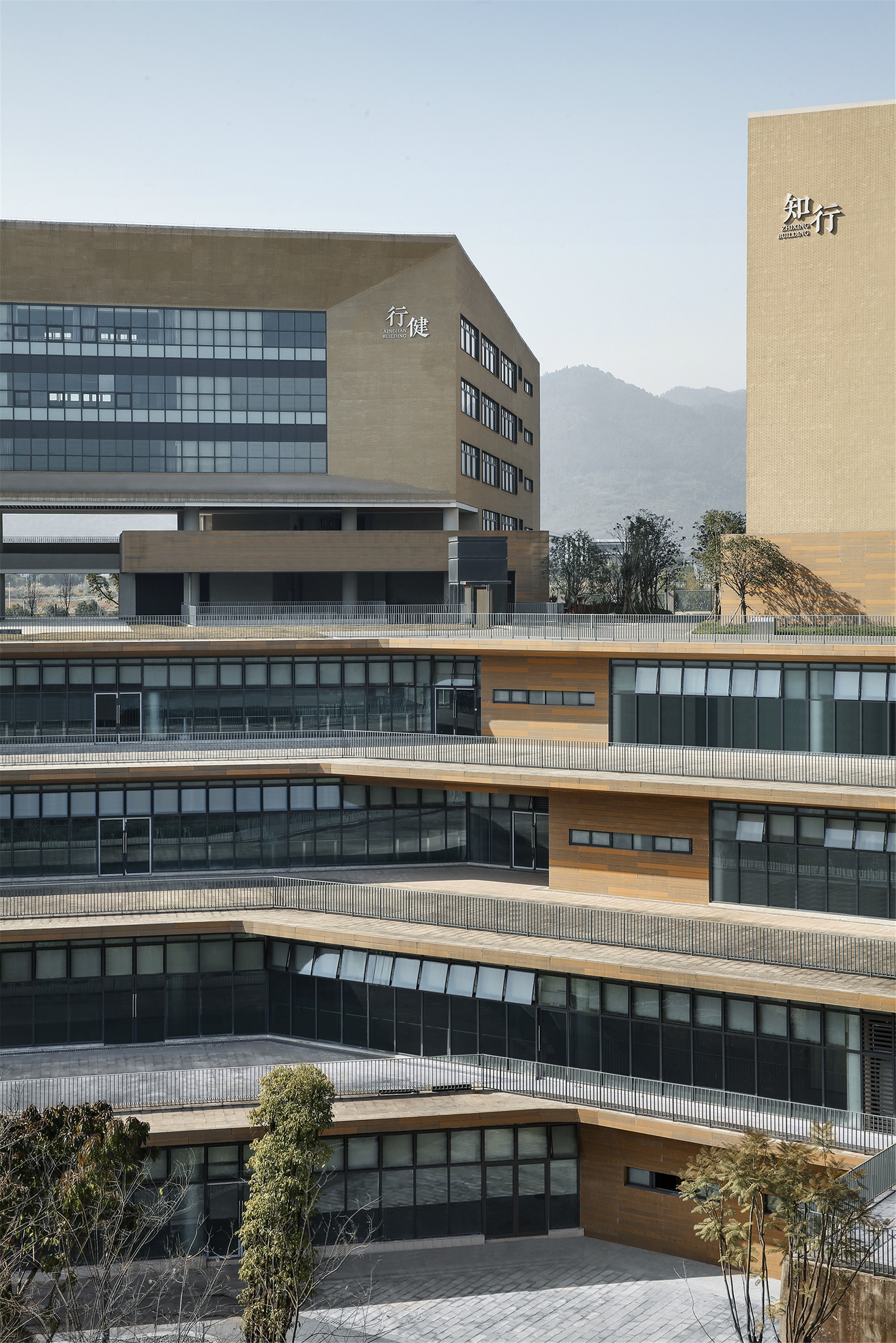
设计团队打破了平地思维,以山城建筑手法,于场地内由北向南、由高至低展开一张“魔毯”,将所有教学楼顺应等高线,灵动、错落地置于地势之中,一座高密度校园就神奇地消隐于自然环境。同时,场地内预留出植物生长空间,令建筑随时间呈现有机变化。
The design team broke the thinking of flat ground and spread a “magic carpet” from north to south, from high to low in the site with the architectural technique of mountain city. All teaching buildings were placed in the terrain in a flexible and staggered manner following the contours. In this way, a high-density campus is mysteriously hidden in the natural environment. At the same time, the space for plant growth is reserved in the site, so that the buildings change organically over time.
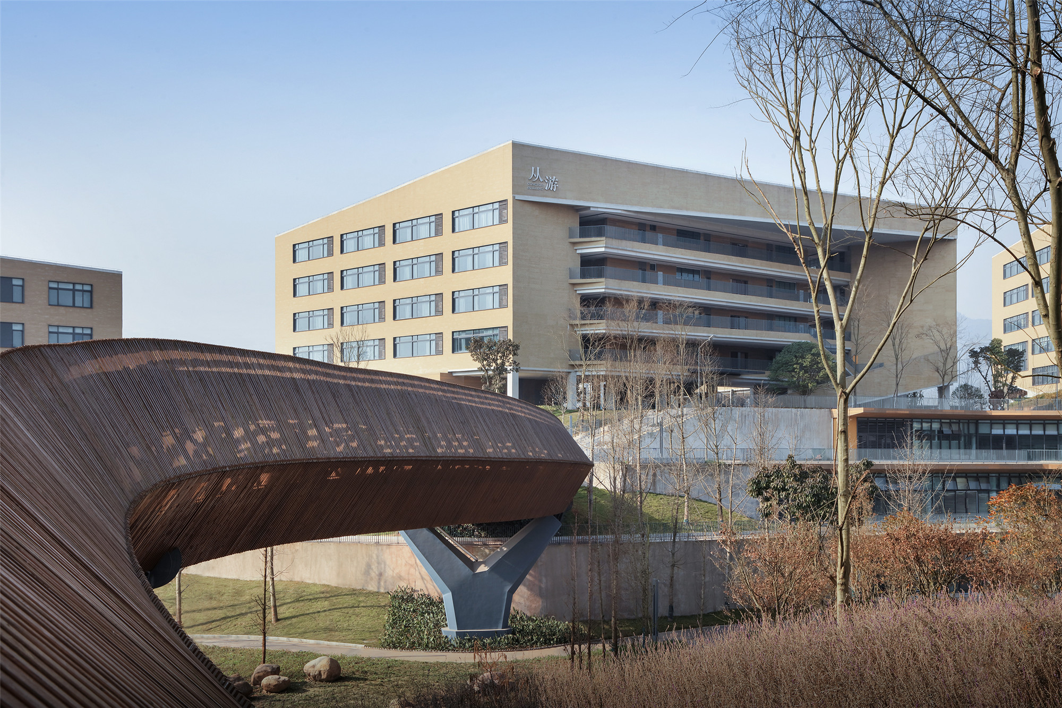
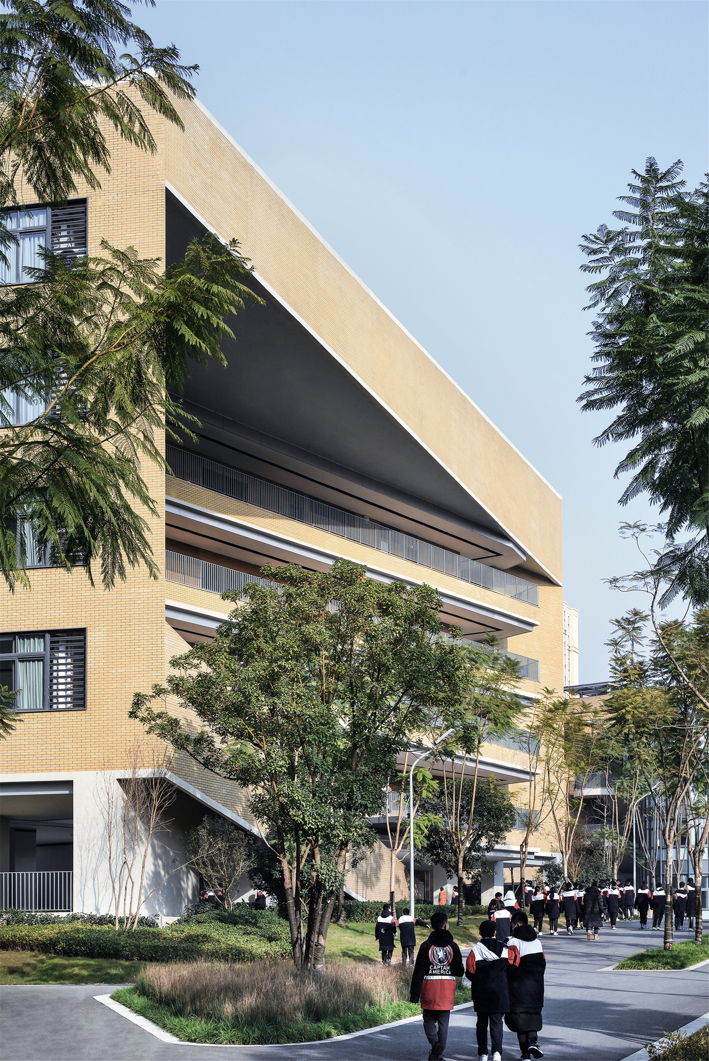
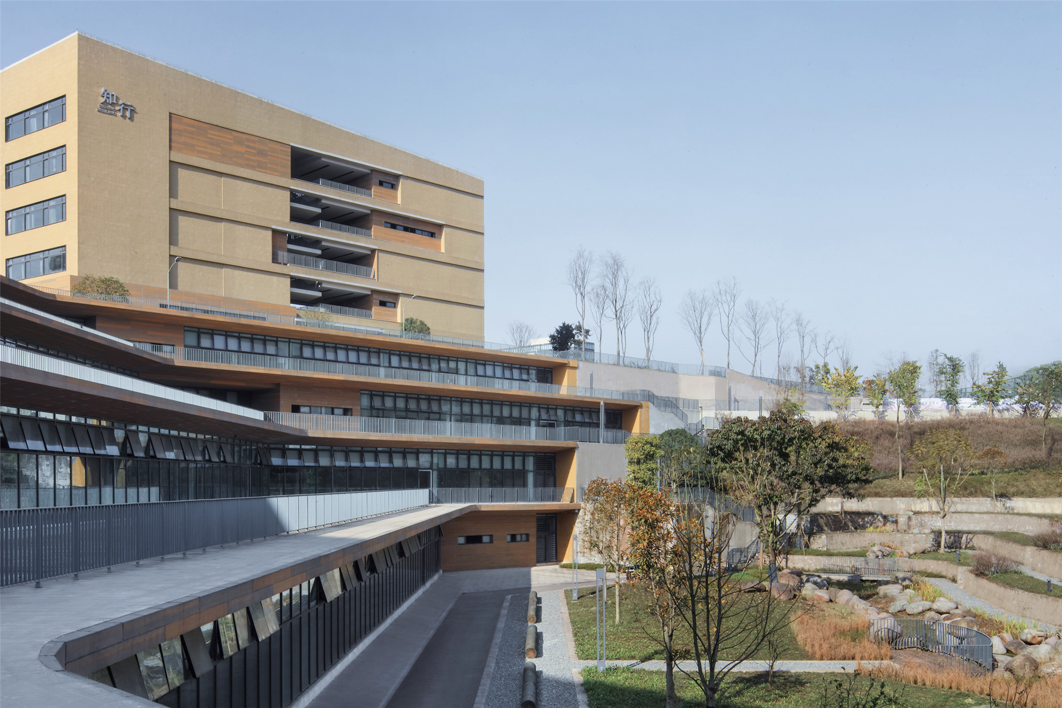

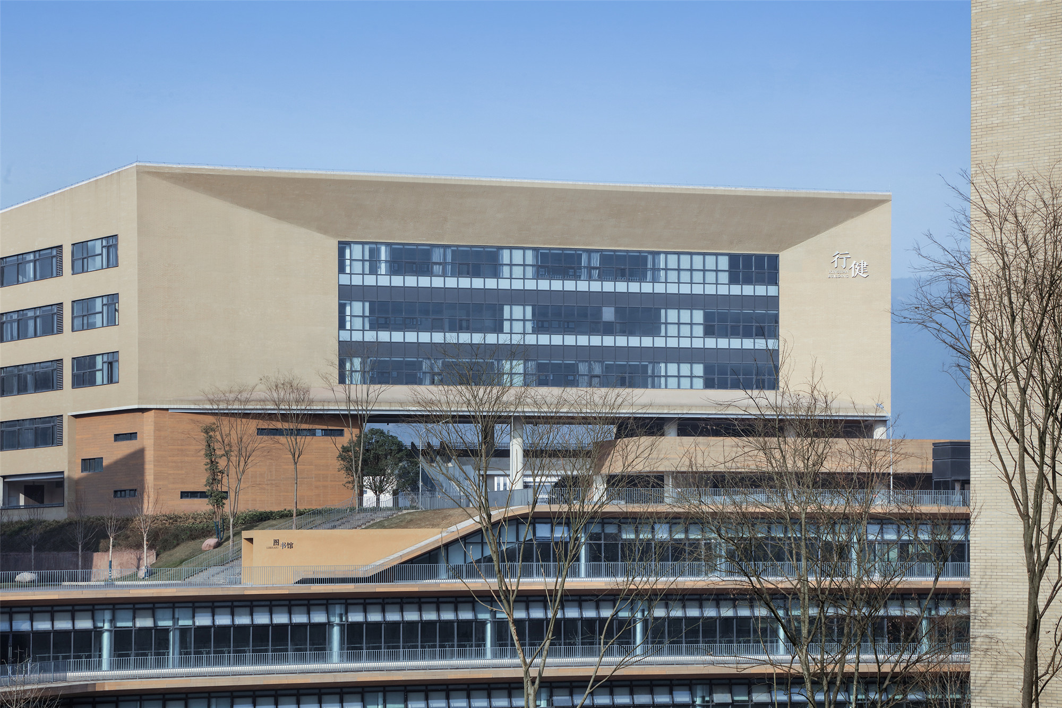
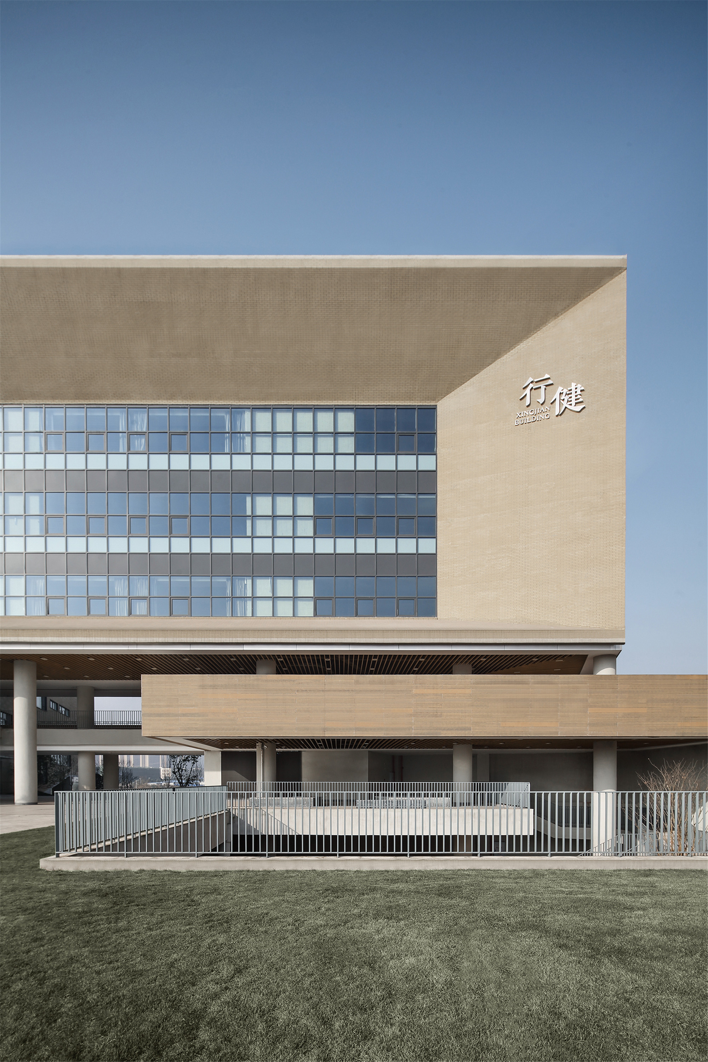
教学楼均呈U形布置,开敞处面向沿河景观绿带;首层顺地势架空,将原始地貌纳入建筑单体,与内部空间形成联动。潺潺溪水萦绕在场地周边,但同时也会成为教学噪音,因此方案将食堂置于瀑布和溪谷旁入口广场地下,通过中庭引风,形成“观水而不废食”的场景。
The teaching buildings are arranged in a U shape, with open areas facing the green belt along the river; The first floor is elevated along the terrain, integrating the original landform into the single building and forming a linkage with the internal space. The site is surrounded by gurgling stream, which is also a teaching noise. Therefore, the canteen is placed under the entrance square by the waterfall and valley, and wind is introduced through the atrium, forming a scene of “enjoying water landscape while eating”.
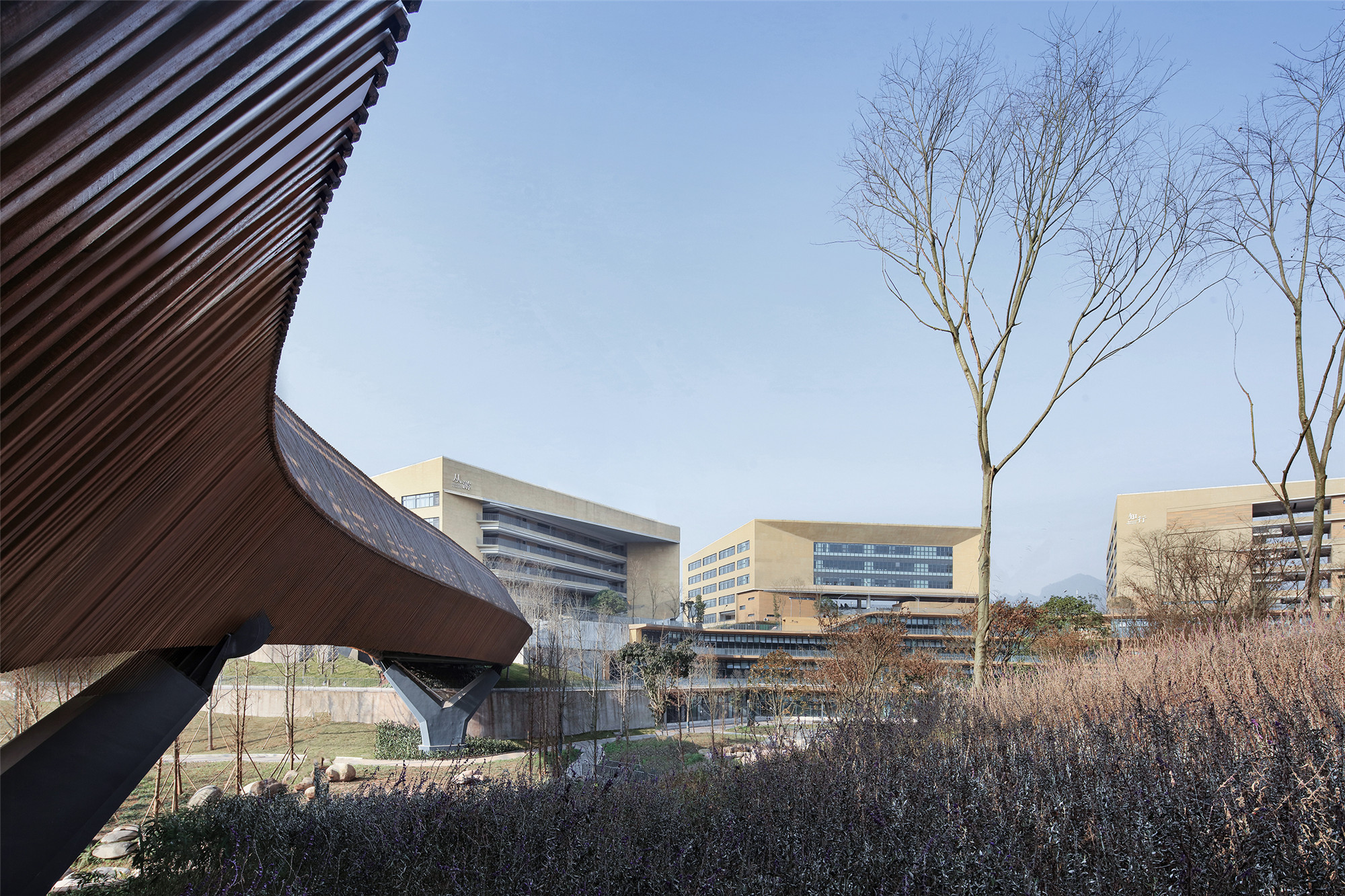



场地中央的图书馆亦顺应梯田走势,消隐于花海之中。依山就势的自由体态,层叠错落的生态绿谷,不仅最大限度地消解体量、减少土方,亦暗合“游天地之美,析万物之理”的西大附中学风。
The library in the center of the site also follows the trend of the terrace and disappears in the sea of flowers. The free form and cascading ecological green valley not only minimize the volume and reduce the earthwork, but also coincide with the school style of “inheriting the beauty and mastering the truth of the universe”.
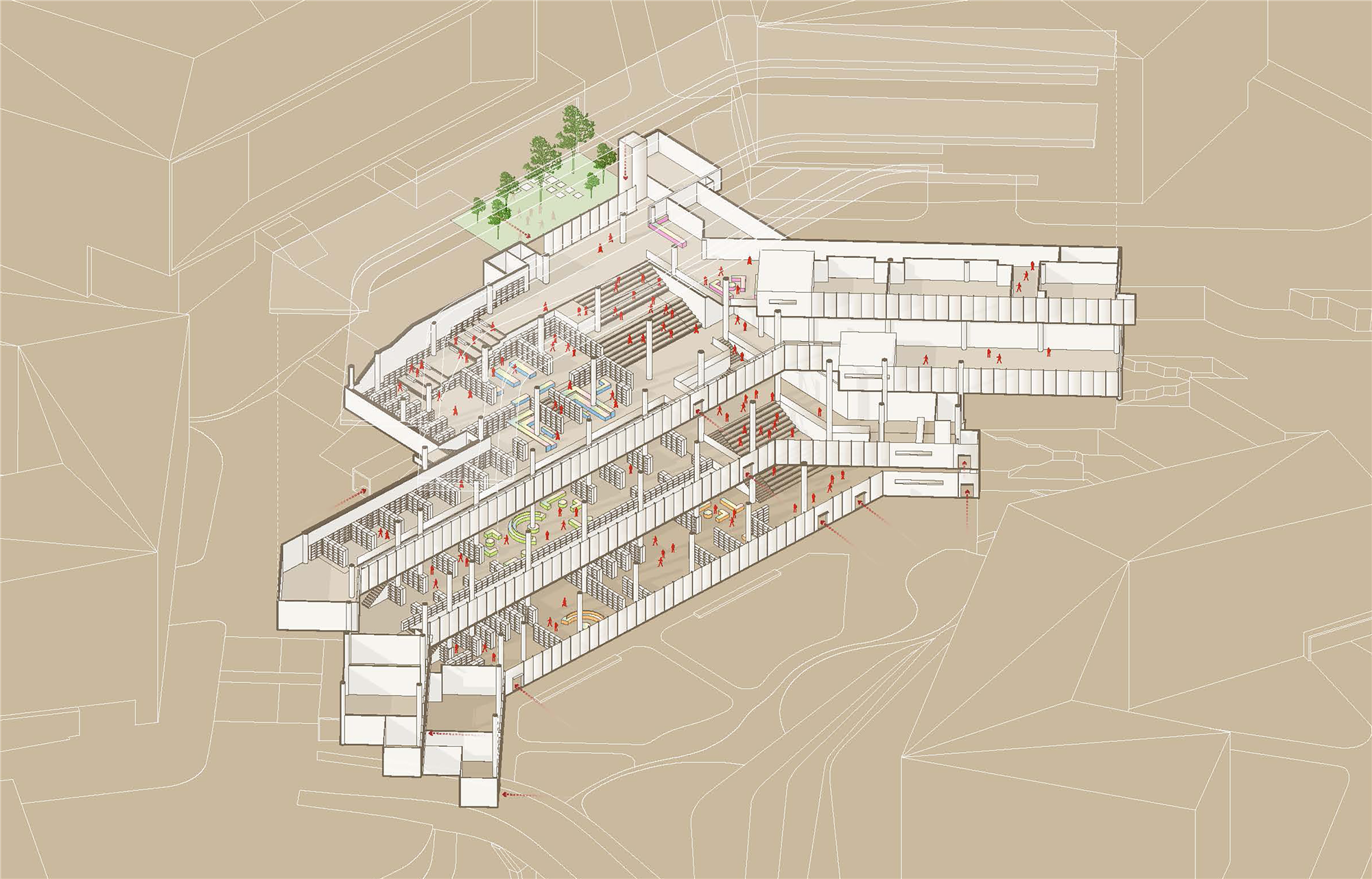
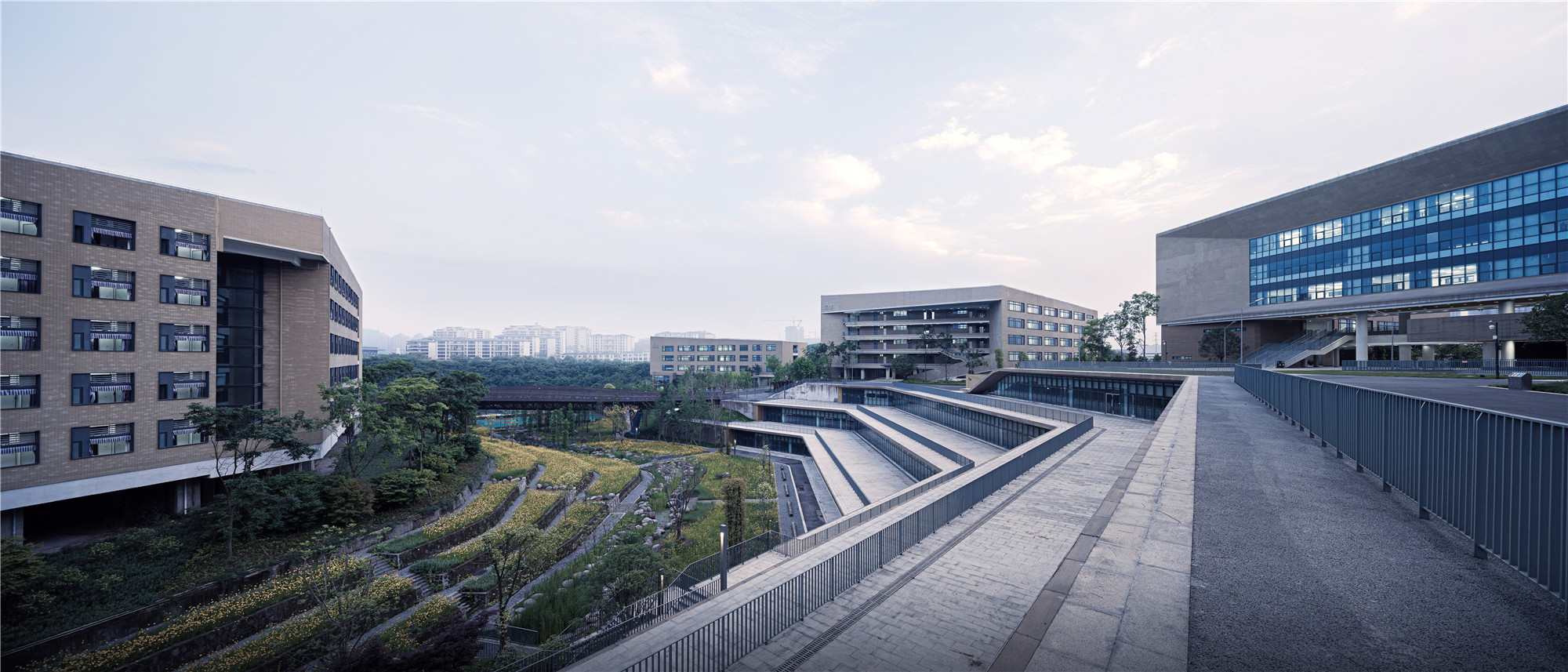
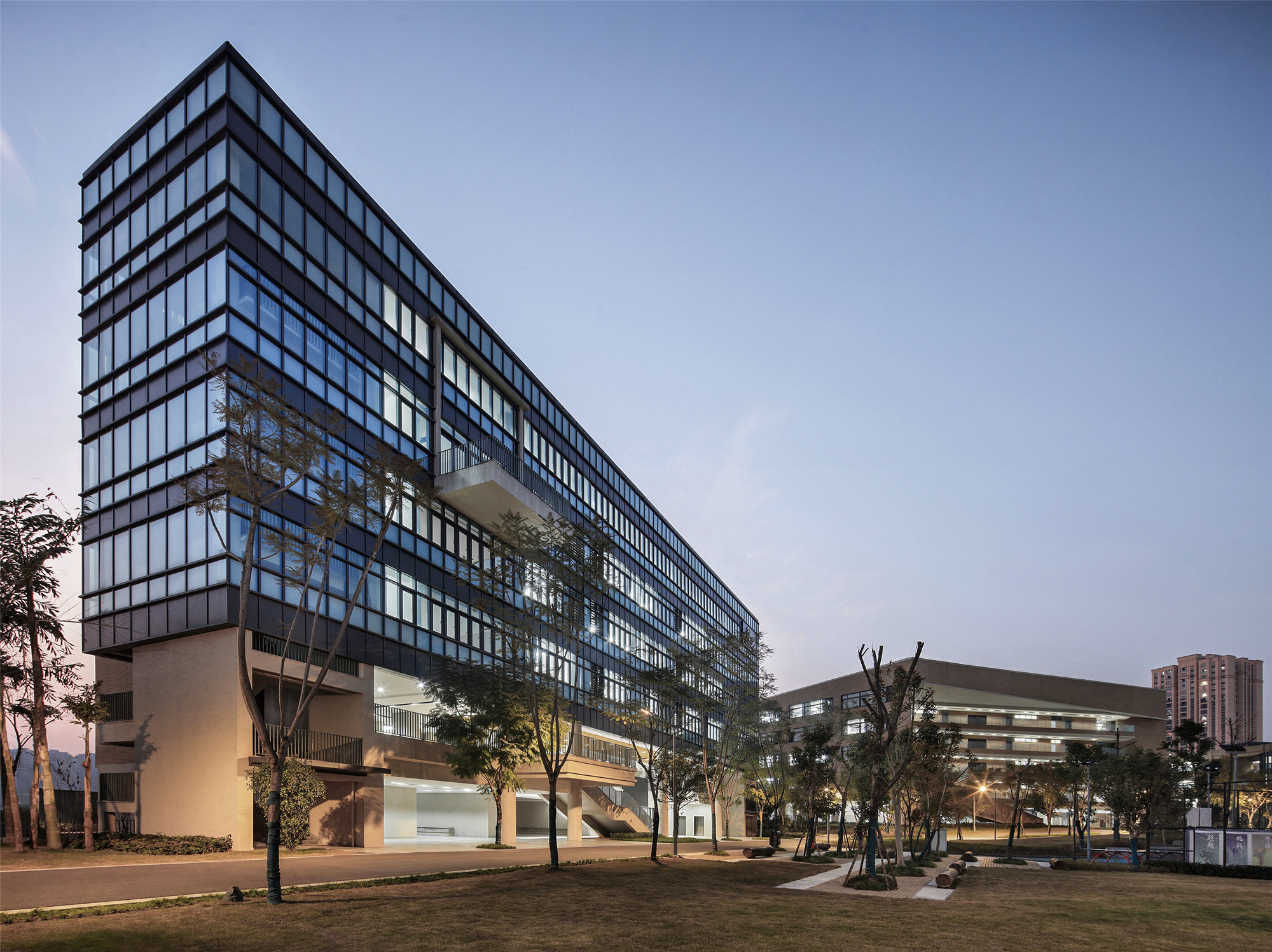
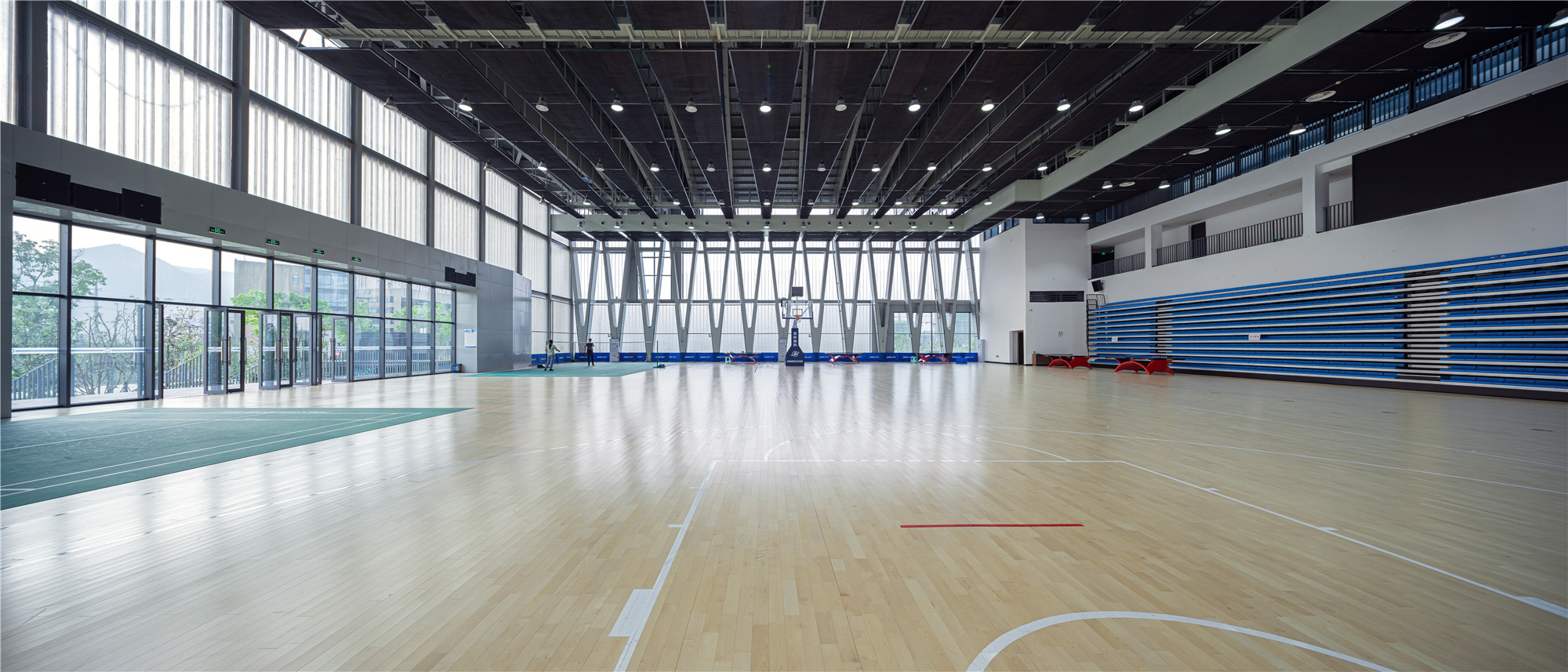

潍坊歌尔学校
以内容推导空间构成
2020,山东潍坊
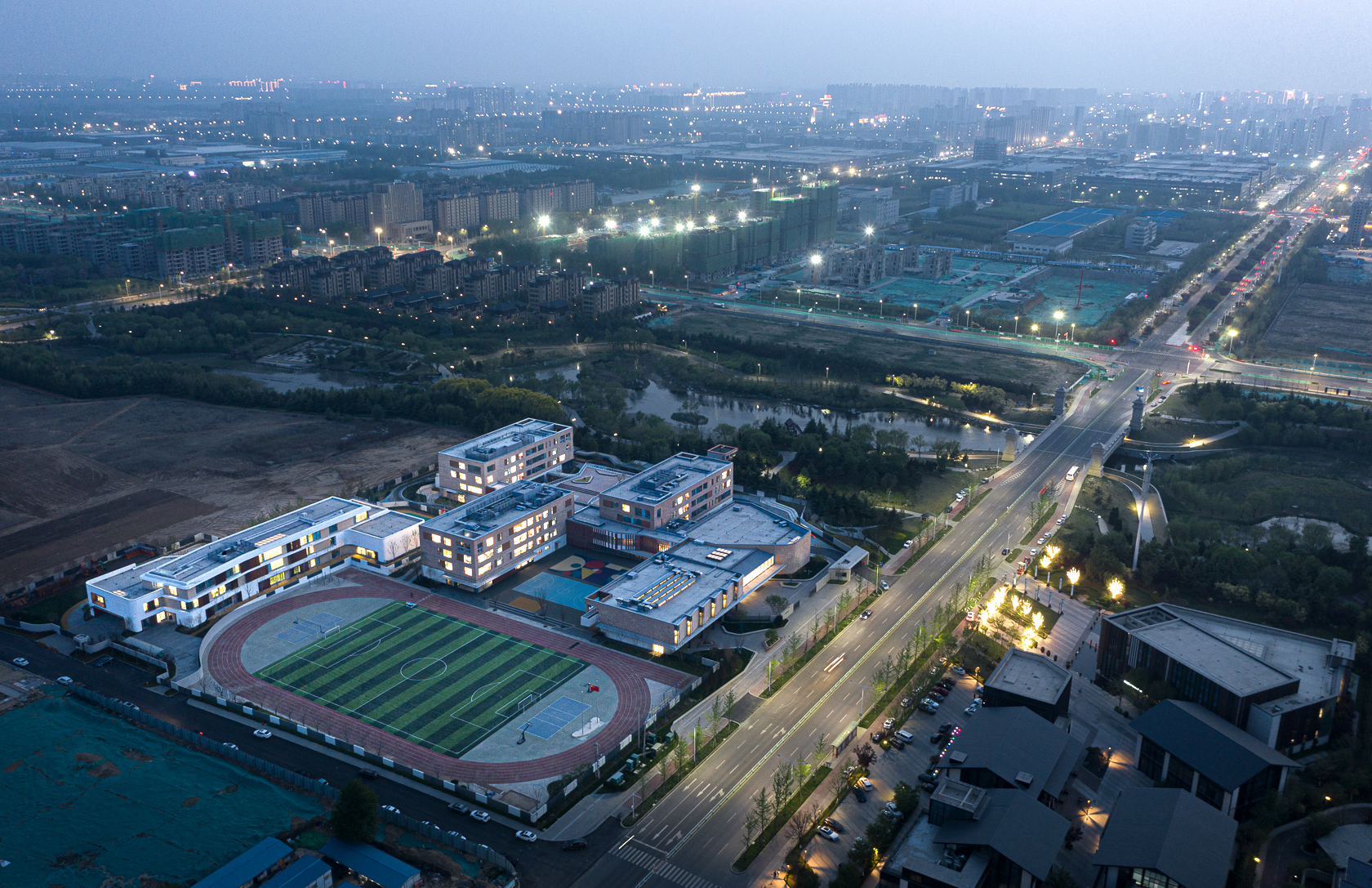
山东省潍坊市的歌尔学校是一所以中国传统文化为设计原点的小学,它摒弃了常规的功能主导的建筑策略,从内容出发,反推空间。建筑师也参与到课程设置与任务书编写中,用近一年的时间推导出空间,创造引领学生探索内在、自我成长的有机建筑体。
The Goer School in Weifang City, Shandong Province is a primary school with traditional Chinese culture as the design origin. In the design, the conventional function-oriented architectural strategy was abandoned, and the space was derived from the content. The architect also participated in the curriculum setting and assignment book writing, and deduced the organic architecture that leads students to explore the inner and self-growth by space in nearly one year.
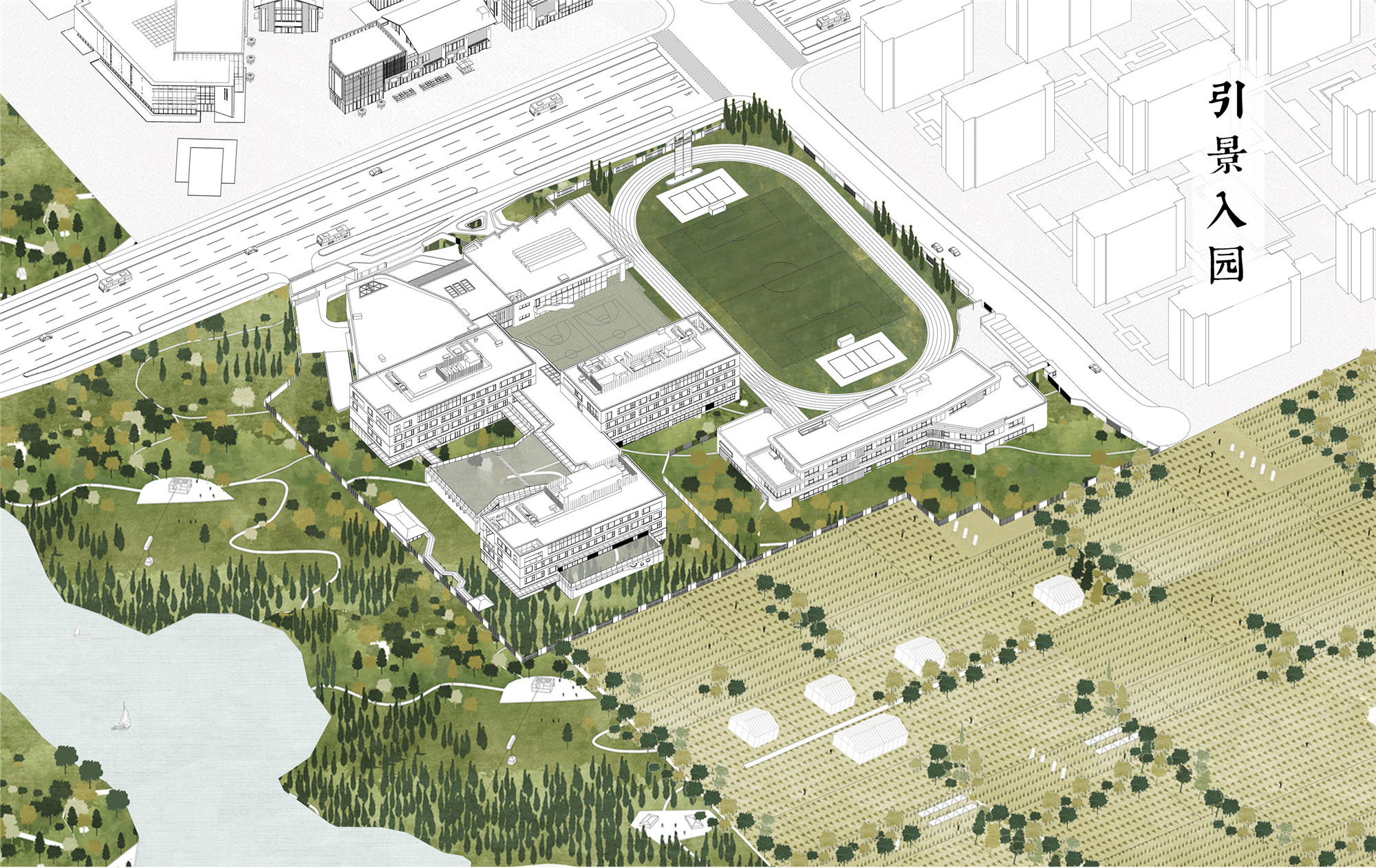


抽象于中国古典园林的营建意蕴,校园整体布局通过回游式手法组织空间。其与建筑单体底部的架空层相结合,将入口处放大,同时以室外楼梯串联起二层屋顶平台,形成室内外互相渗透、互相联动的空间氛围及“外廊环绕、内廊贯通”的动线规划。此外,设计继承并优化了传统的对景、借景等造园手法,将西侧景区和南侧复耕地的绿色资源引入,且通过花园、草坪等景观节点丰富回游层次、模糊内外边界,营造出分而不隔、穷而不尽的视觉体验。
Abstracted from the construction implication of Chinese classical gardens, the space is organized by means of strolling for the overall layout. It is combined with the elevated floor at the bottom of single building to enlarge the entrance and connects the second floor roof terrace with an outdoor staircase, forming a space atmosphere of indoor and outdoor permeation and interaction, and a moving line planning of “surrounded by outer corridor and connected by inner corridor”. In addition, the designer inherits and optimizes the traditional landscaping techniques such as opposite scenery and borrowed scenery, and introduces the green resources of the west scenic spot and the south reclaimed land. Moreover, through the landscape nodes such as gardens and lawns, the designer enriches the strolling levels and blurs the internal and external boundaries, creating a visual experience that is divided but not separated, limited but endless.

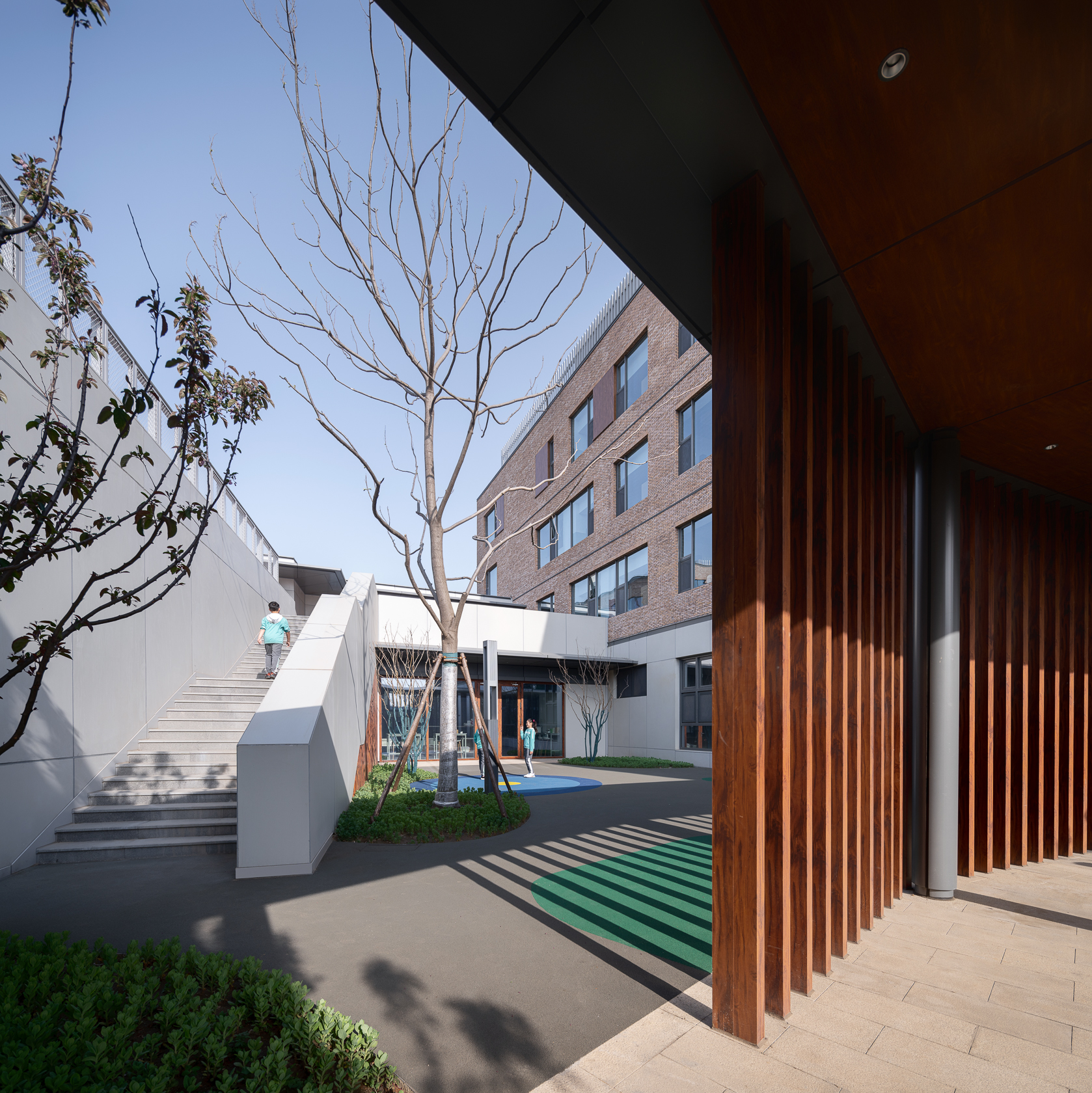
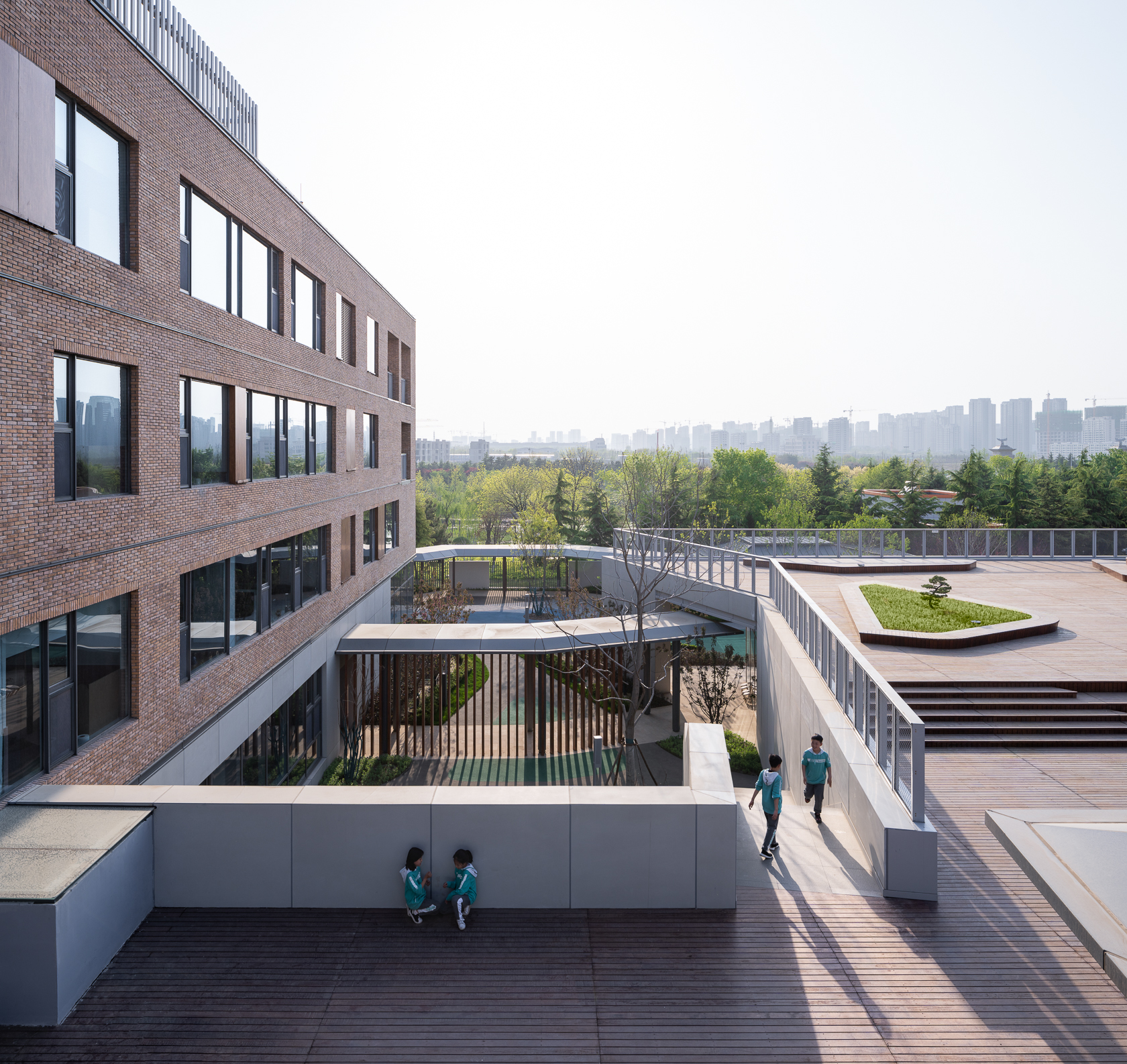
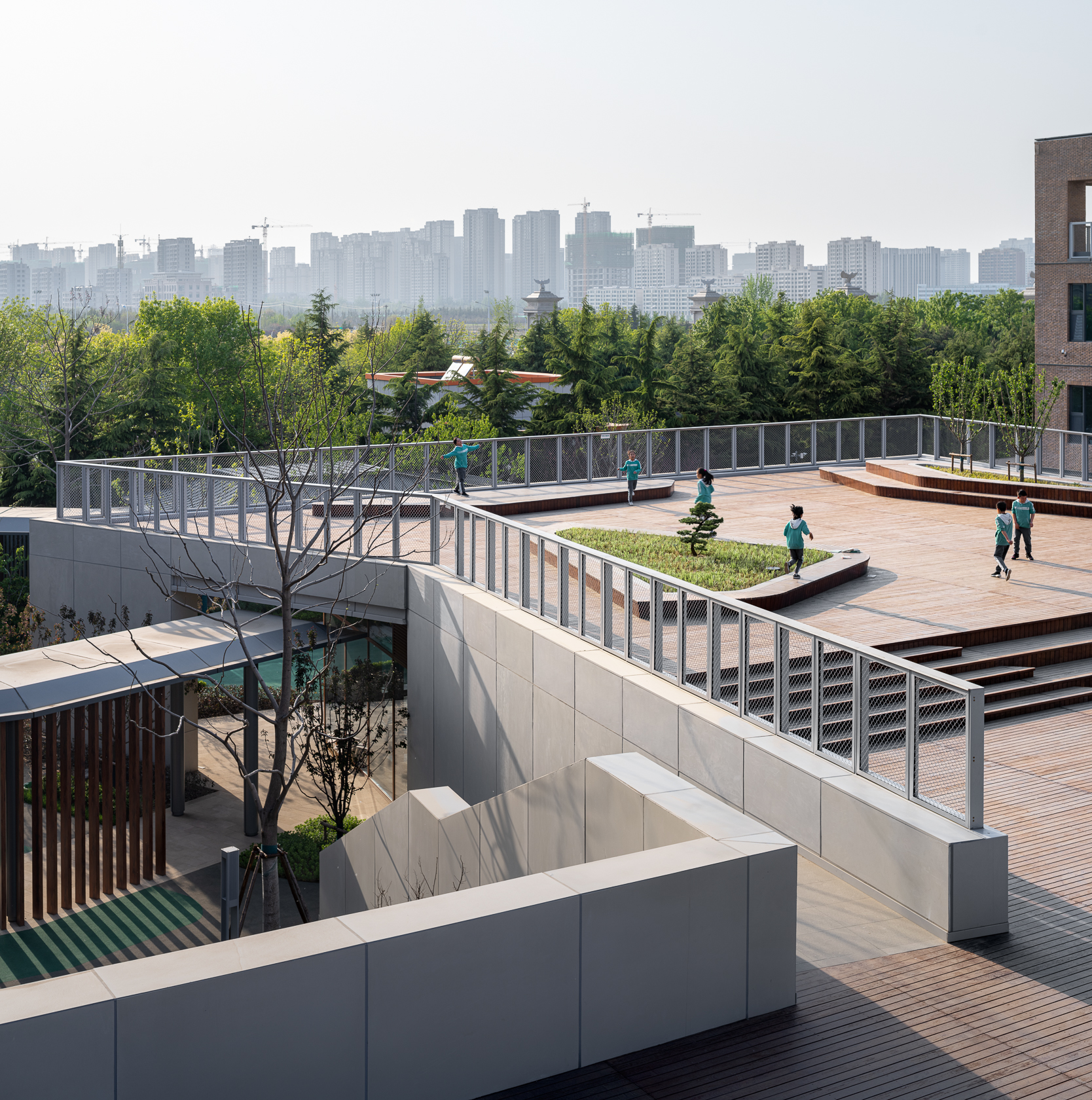
小学生固然偏爱活泼多样的空间形态,但设计并没有直接使用符号化的儿童元素或具象化的建筑手法,而是通过南北向主轴串联所有功能。其西侧为思考、交流的主题庭院;东侧为风雨操场、篮球场等体育设施;主体建筑被注入大量廊道、平台、楼梯等非正式交流空间,令孩子们于此漫步、玩耍、嬉戏、相遇……成长的烦恼在动静相宜、自由共融的氛围里滋养出人类精神世界最闪亮的记忆。
Primary school students prefer lively and diverse spatial forms, but the designer connects all functions through the north-south axis, instead of directly using symbolic children’s elements or concrete architectural techniques. On the west side is a theme courtyard for thinking and communication; on the east side are sports facilities such as playground and basketball court; The main building is injected with a large number of informal communication spaces such as corridors, platforms and stairs, where children can stroll, play, have fun and meet. The most shining memory of the human spiritual world is nourished by the growing pains in a free and harmonious atmosphere.
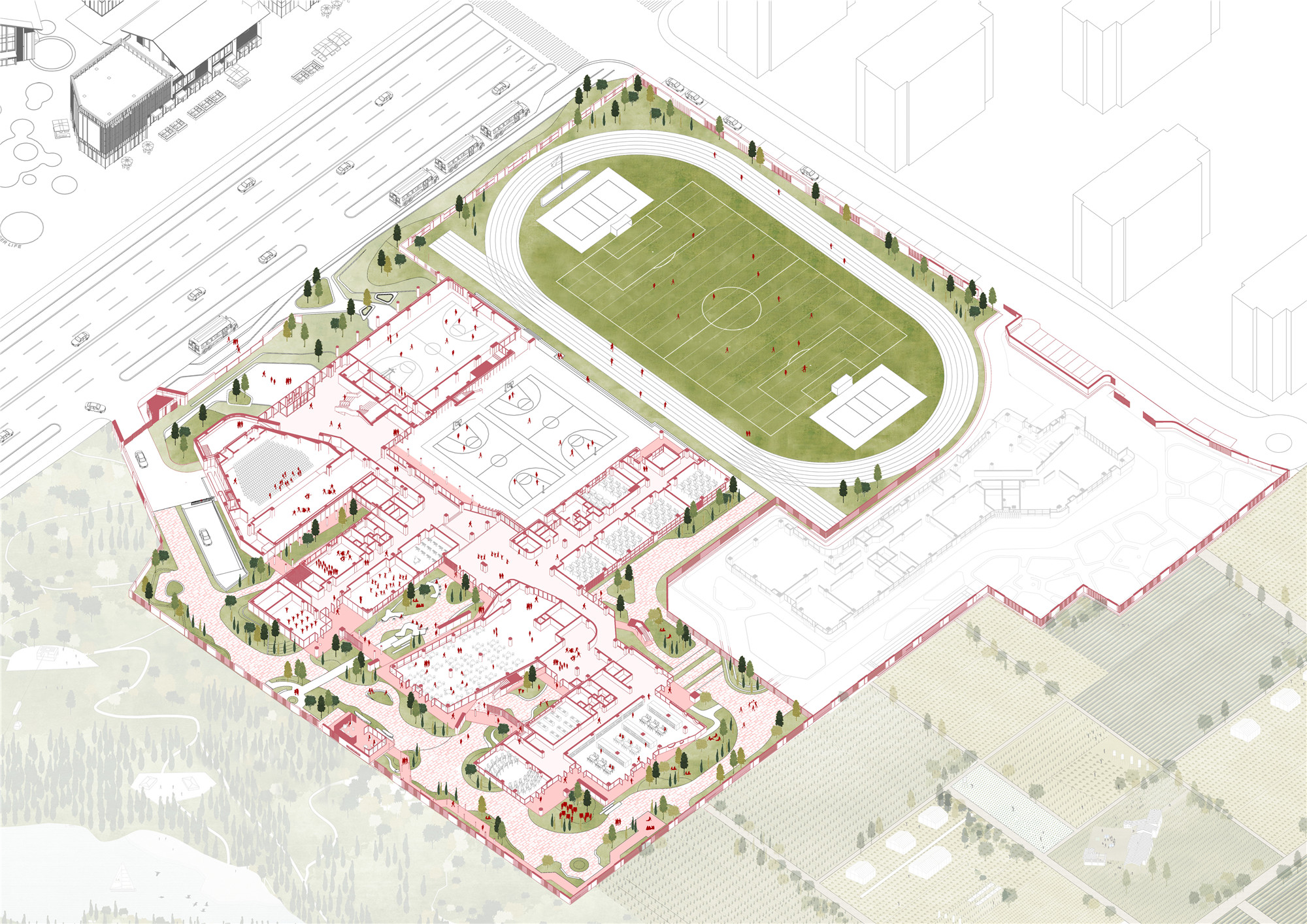
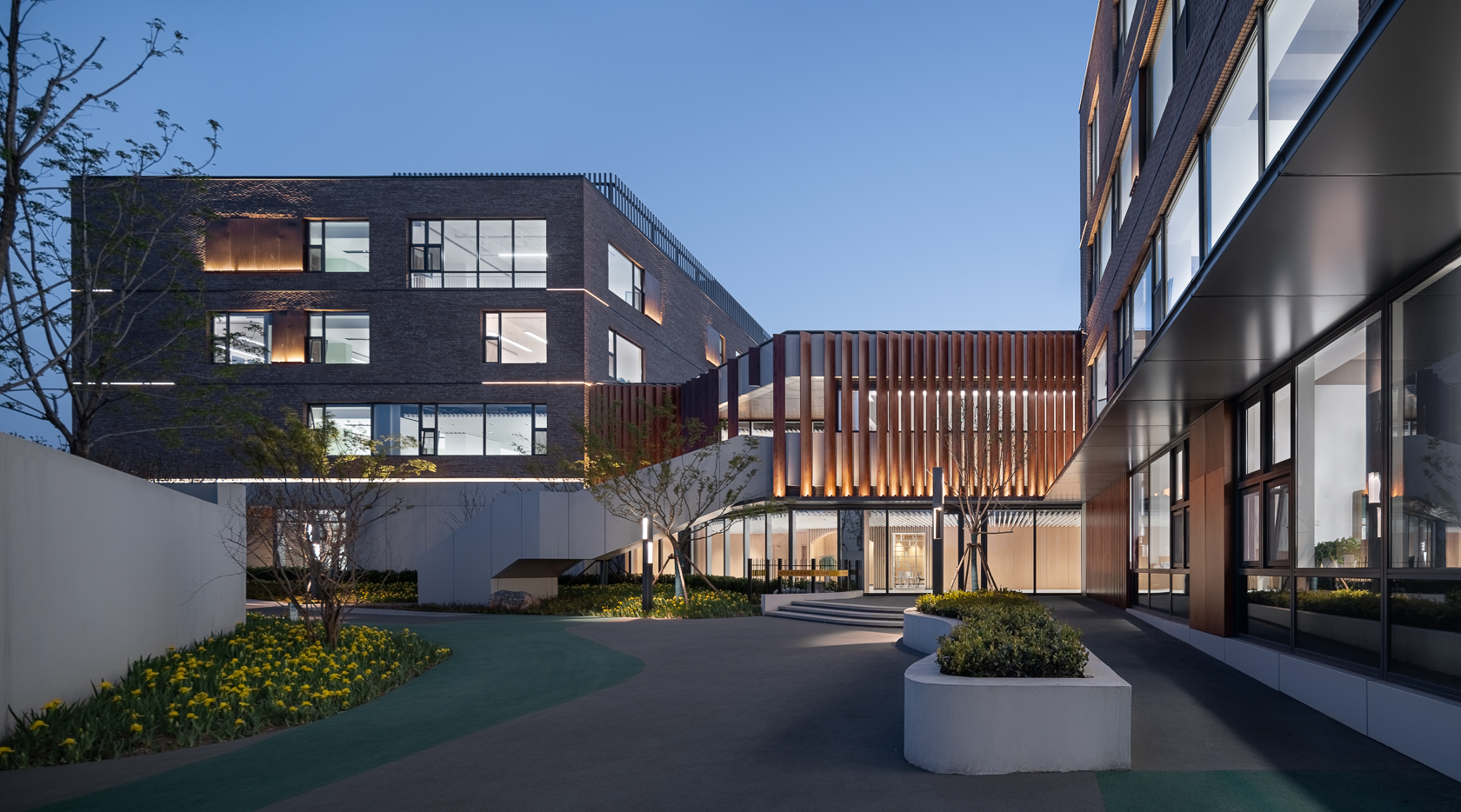

建筑秉持空间育人的设计原则,将美学思想渗透至每一处细节。北侧主入口以坡屋顶隐喻中国传统建筑,以虚实相间的体块关系彰显文化类建筑气质;教学楼温暖的立面、充足的光线,让最纯真的生活意趣在室内外流淌;自由灵动的单体布局、张弛有度的共享空间……令学生在有限的物理空间展开人与自然、人与人以及人与精神世界的思考。
With the design principle of space education, the architect permeates aesthetics into every detail. The north main entrance reflects traditional Chinese architecture with pitched roof, and demonstrates the cultural architectural style with virtual-real alternated block relation. The warm facade of the teaching building and sufficient light allow the purest life interest to flow indoors and outdoors; Free and flexible monomer layout and flexible shared space...enable students to think about man and nature, man and man, man and the spiritual world in a limited physical space.
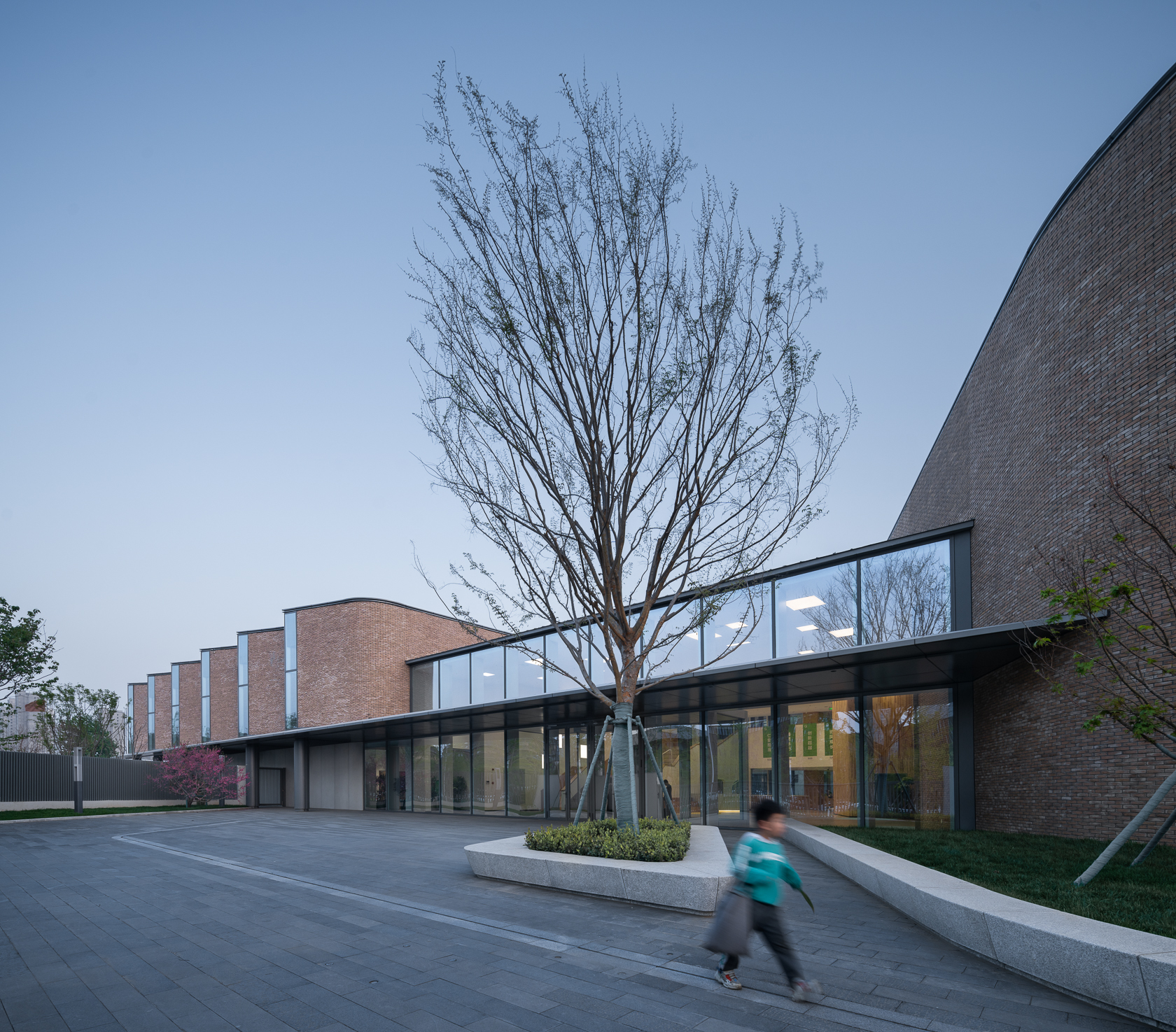
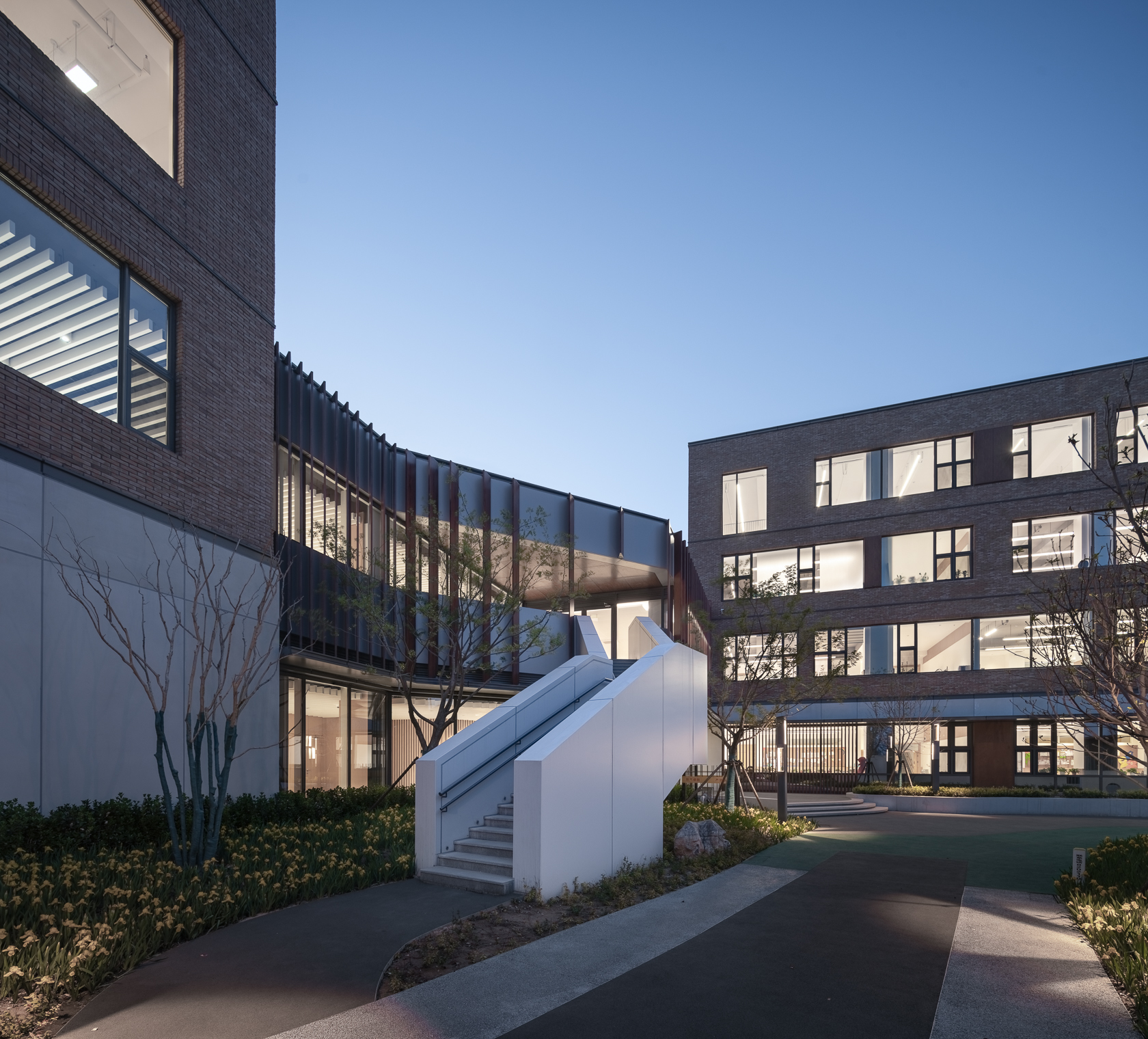
结语
当下,教育建筑的定义不再是承载单纯的教学需求,而是丰富自我、发散思维、创造价值的生活场景。团队研发的系列学校项目,重拾对场地的人文关怀、再现对空间的美学诉求。其以可持续的建筑手法,打磨出拓宽生命维度、探索自我成长的复合空间;以自然教育和美育教育为原点,塑造学生们的心理及人格结构。
At present, the definition of education architecture is no longer to carry pure teaching needs, but is a life scene that enriches oneself, diverges thinking and creates value. The series of school projects developed by gad regain the humanistic care of the site and reproduce the aesthetic appeal of the space. It creates a compound space to broaden the dimension of life and explore self-growth with sustainable architectural techniques, and shapes the psychological and personality structure of students with natural education and aesthetic education as the origin.
设计图纸 ▽
重庆两江人民小学


西南大学附属中学两江校区
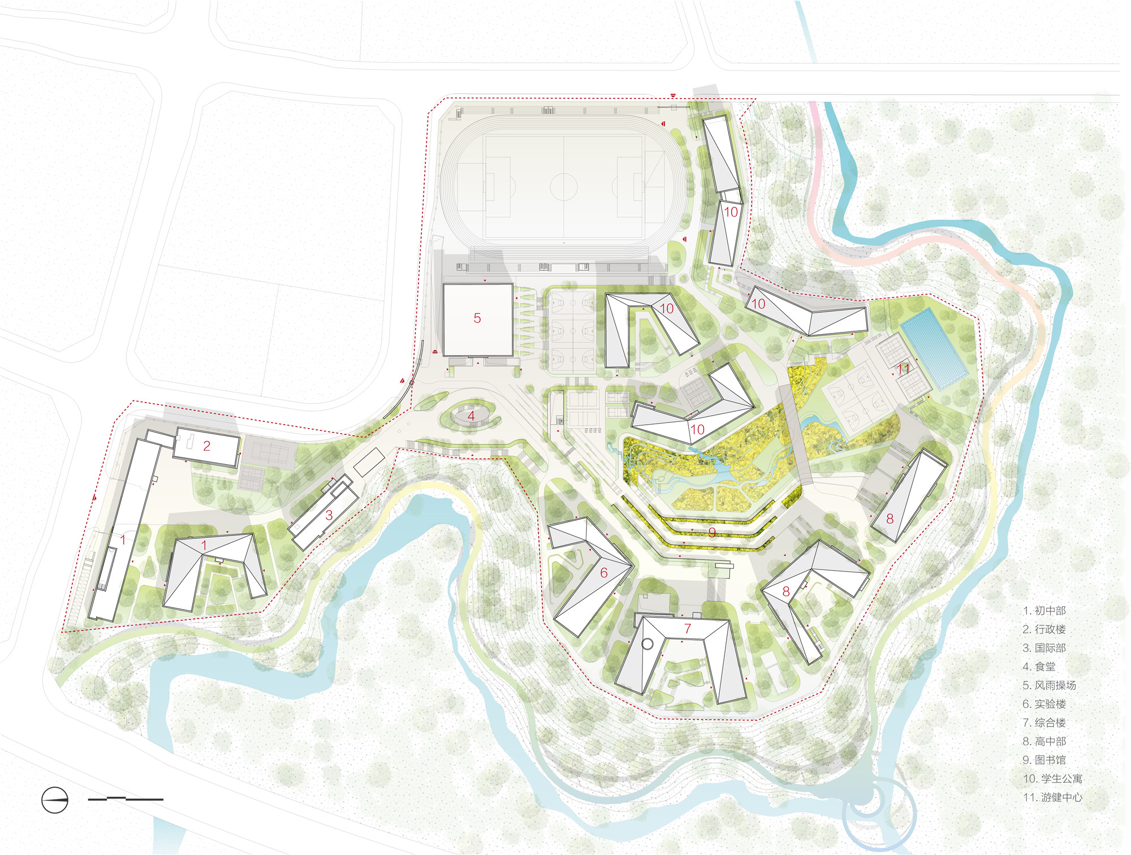
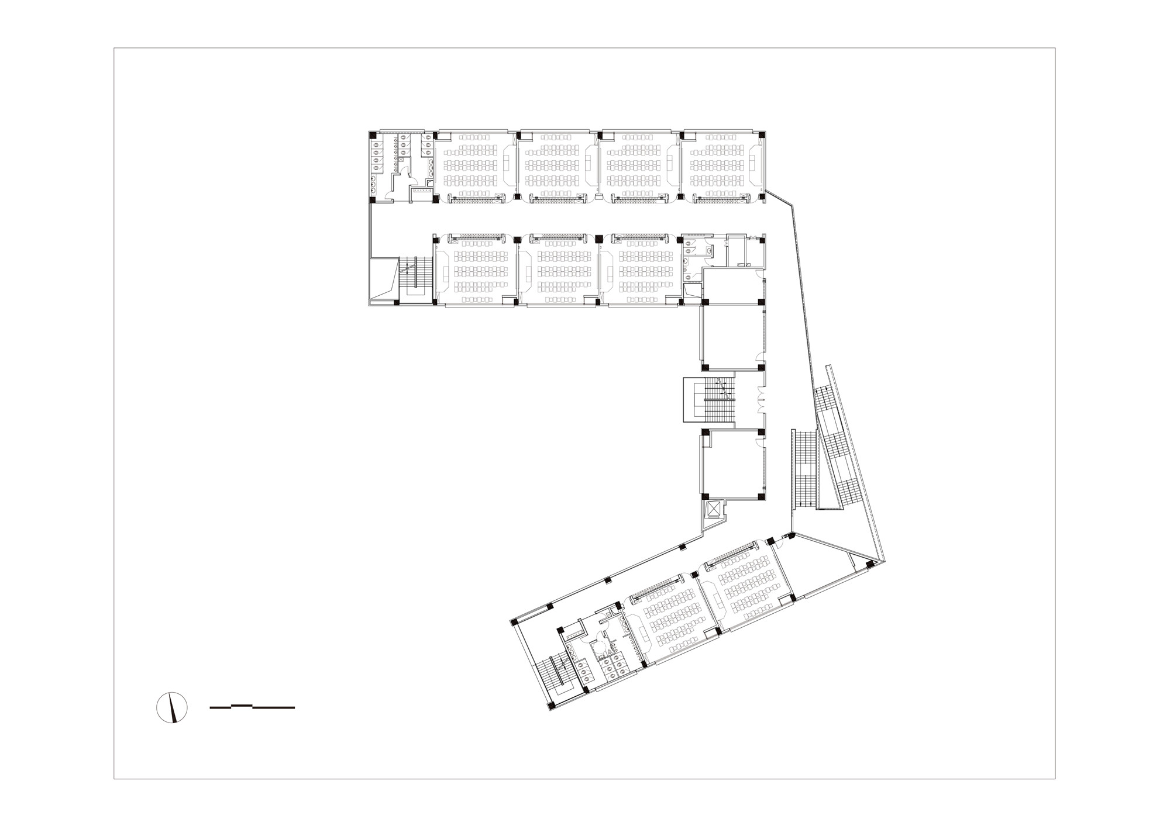

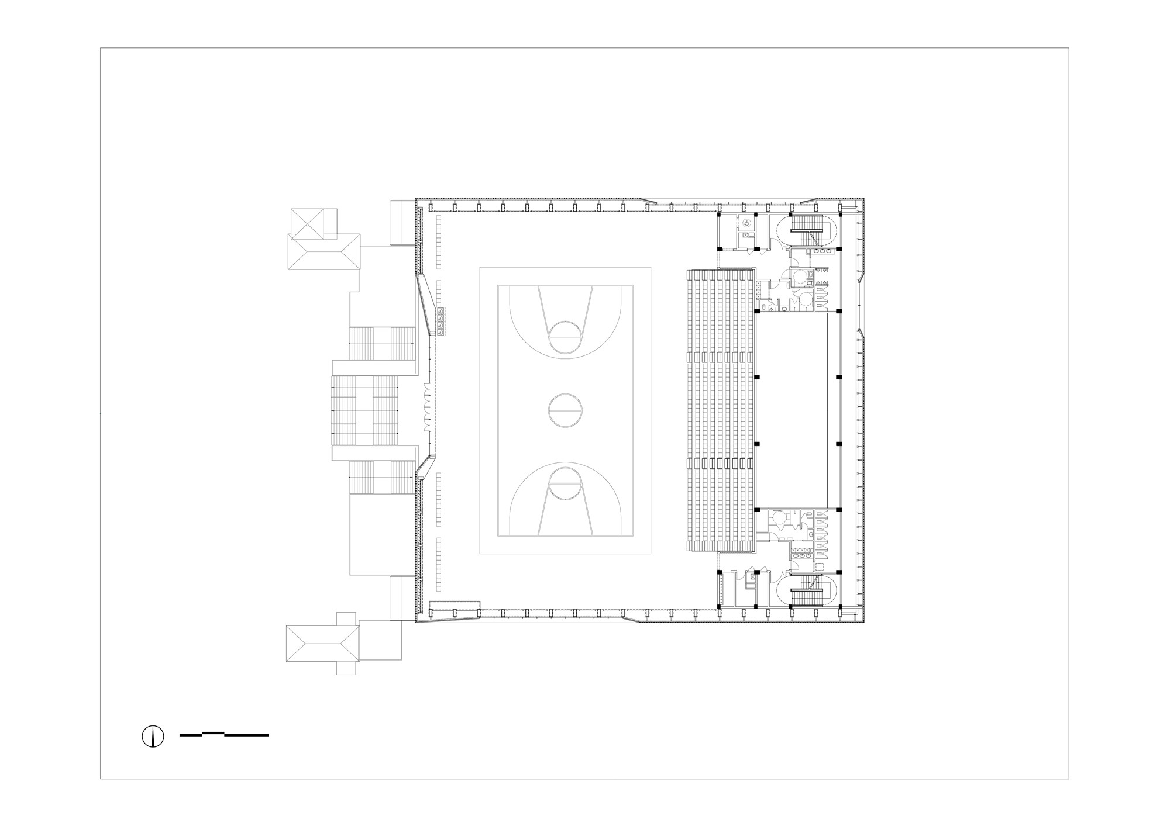
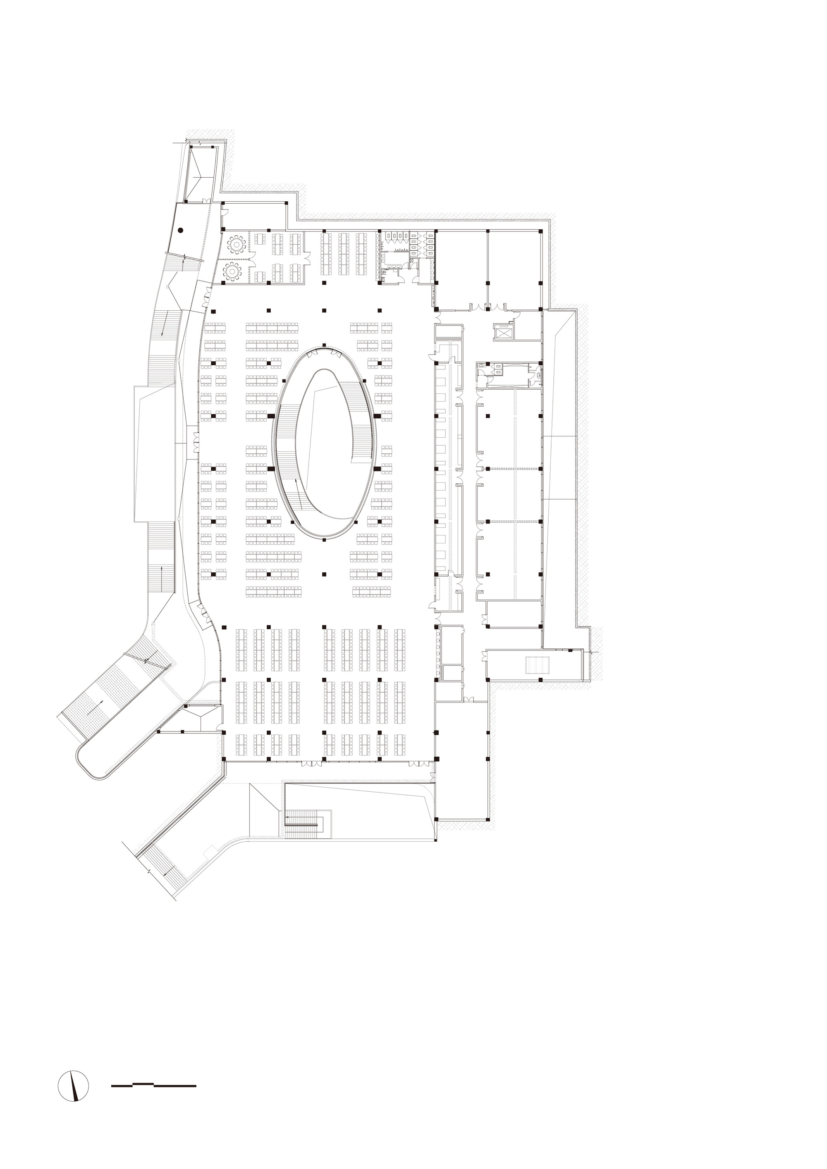
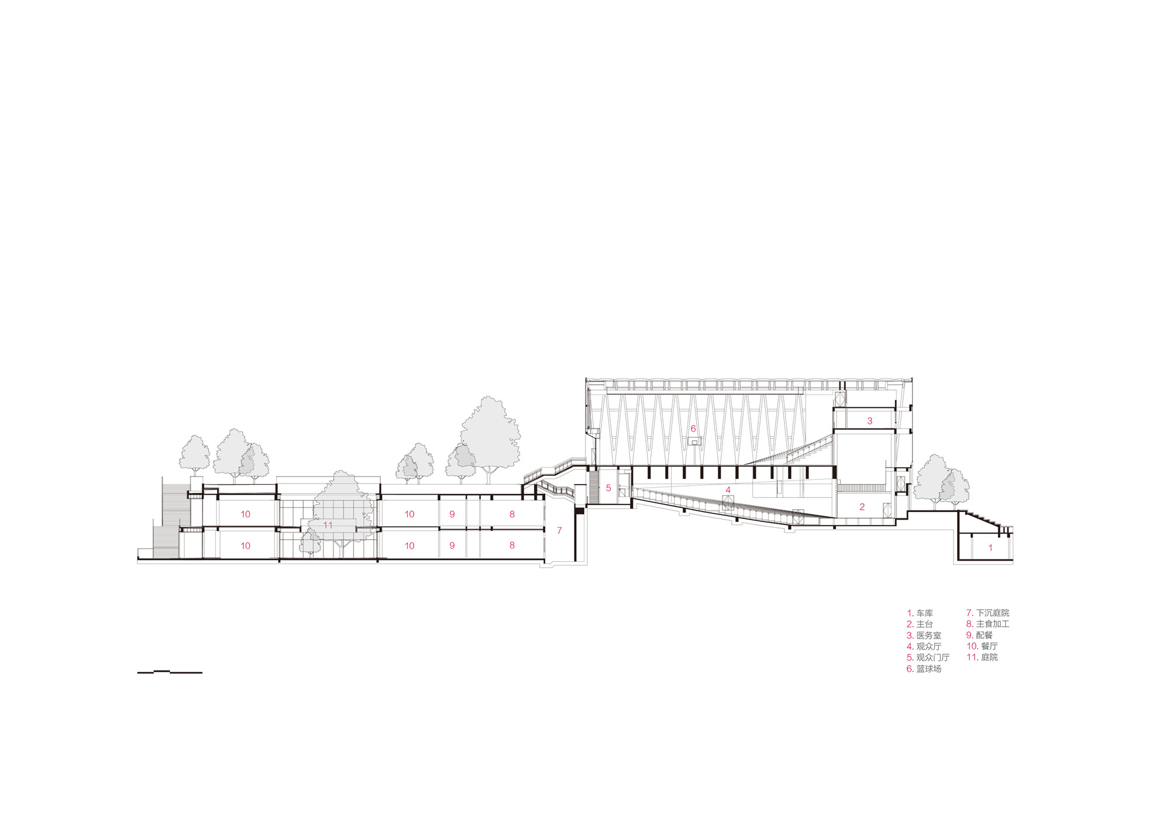
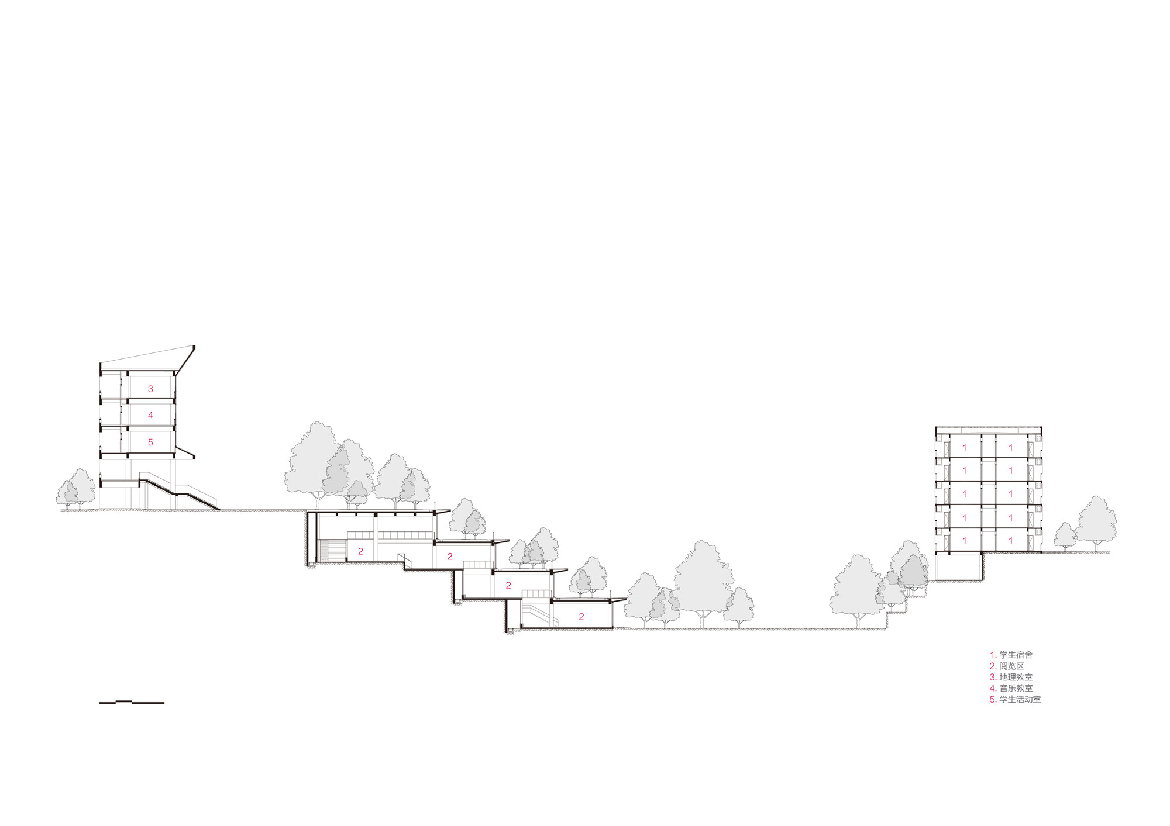
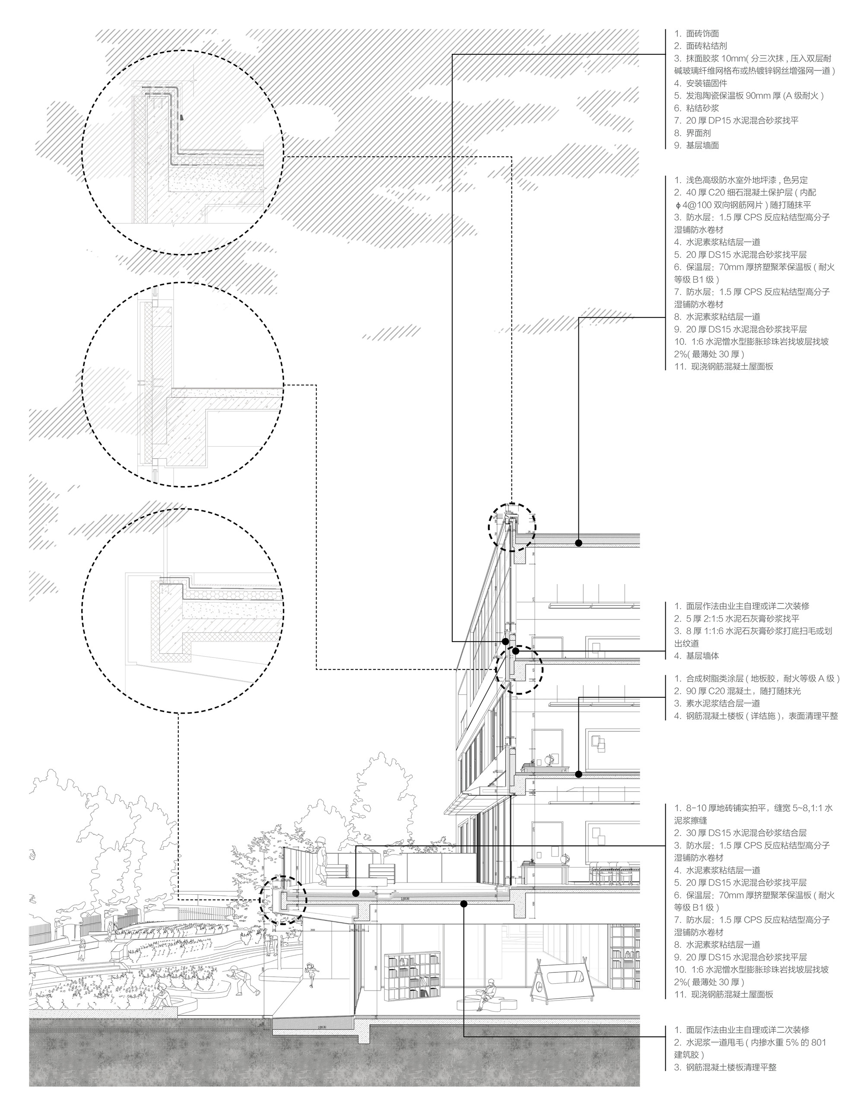
潍坊歌尔学校




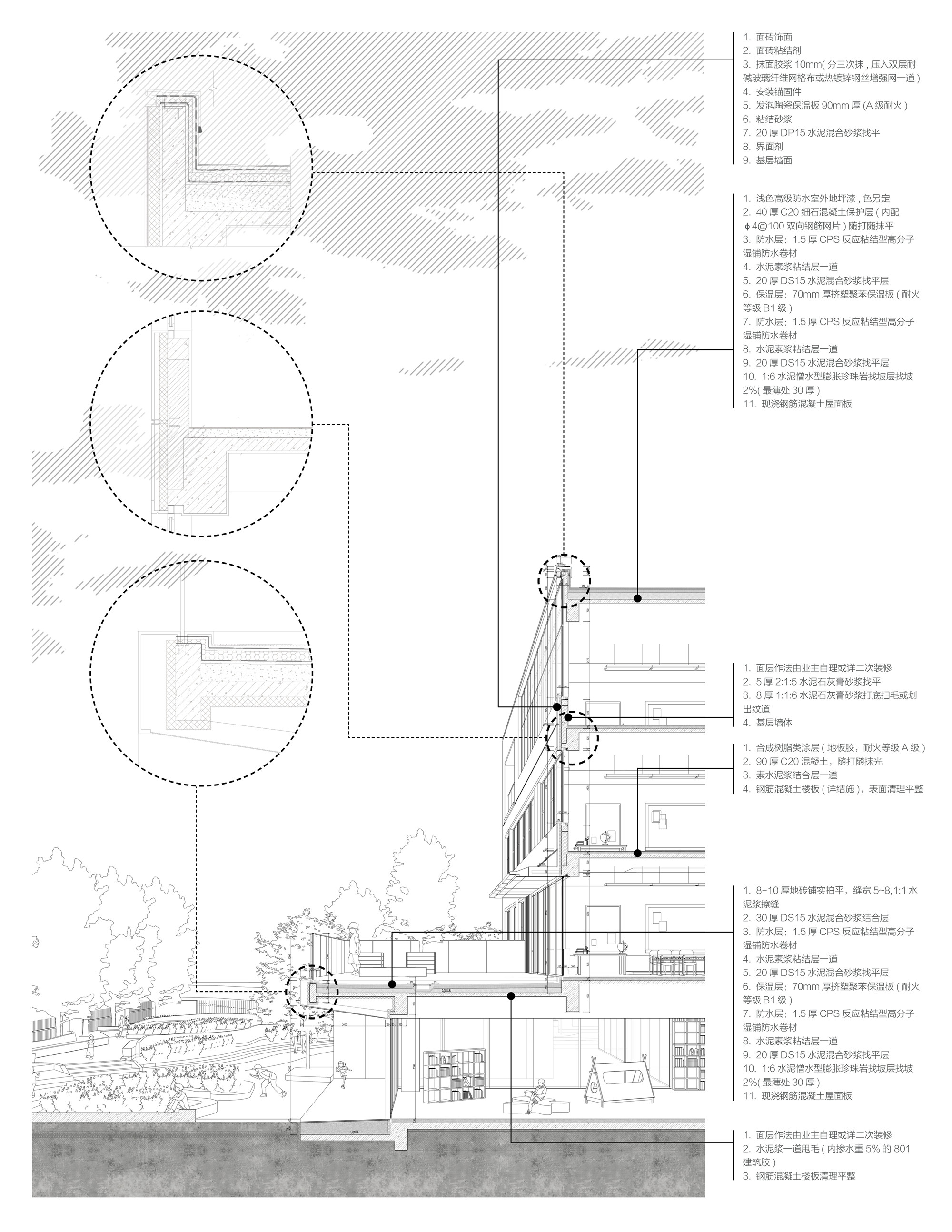
完整项目信息
项目名称:重庆两江人民小学
项目地点:重庆两江新区
详细地址:龙兴组团F15-3/04(A33)地块
项目类型:校园建筑
设计时间:2016年10月—2018年4月
建成时间:2019年8月
项目规模:53585平方米
设计单位:gad
项目总监:吴瀚
项目主创:谭偲
完整团队成员
建筑:吴瀚、谭偲、余渊、胡明奇、曾维、曾思源
结构:黄嘉、郭俊杰、周波、何欢
给排水:周逢源、赵丹、王柱、许兰森
暖通: 夏继东、杨胜利、苏喜庆
电气: 周兴悦、李东晋、黄春雷、梅洪
其他参与者
室内设计:重庆市设计院
景观设计:重庆两江新区市政景观建设有限公司
业主:重庆两江新区新南教育信息咨询服务有限公司
摄影:shiromio studio、存在建筑、gad
结构手法:框架结构,大跨度预应力结构,钢桁架屋盖
建筑材料:涂料、水泥纤维板、金属穿孔板、玻璃幕墙
项目名称:西南大学附属中学两江校区
项目地点:重庆·两江新区·水土新城
详细地址:重庆两江新区水土高新技术产业园云汉大道326号
项目类型:校园建筑
设计时间:2016年8月—2018年5月
建成时间:2020年9月
项目规模:120100平方米
设计单位:gad
项目总监:吴彦
项目主创:谭偲
完整团队成员
建筑:吴彦、谭偲、余杨、李琳、王灵艳、曹远行、郭鑫、曾思源、管雷宁、郭彧、杨建伟、徐士勇、王铮音、卢震、李敏、张路、李艳波、公衍伟
结构:杨卓兴、王连花、黄嘉、周波、舒启军、徐士杰、韩光、刘成欣、杨帆、孙广鑫、刘发钦、李涛、吕晓东、王华强、刘海洋、张希川
给排水:周逢源、赵丹、赖江涛、杨鹏、秦睿、崔俊芳、刁可德、陈建勇
暖通:夏继东、刘有智、杨胜利、刘元坤、刘争光、刘成、龚娇
电气:周兴悦、阳玉云、蔡长雨、隋媛媛、穆卫浩、冯龙生、周林、李盛、王煜团
其他参与者
室内设计:杭州典尚建筑装饰设计有限公司/广东建筑艺术设计有限公司
景观设计:gad青岛绿城建筑设计有限公司/重庆筑景景观设计咨询有限公司
幕墙设计:中机中联工程有限公司
标识设计:成都·华艺匠人
业主:重庆两江新区水土高新技术产业园建设投资有限公司
摄影:shiromio studio、麒文摄影
结构手法:框架结构、门式钢结构、钢桁架屋面
建筑材料:饰面砂浆、仿木纹埃特板、U型玻璃
项目名称:潍坊歌尔学校
项目地点:山东,潍坊
详细地址:山东省潍坊市高新区桃源街与高新二路交叉口
项目类型:校园建筑
设计时间:2019年8月
建成时间:2020年12月
项目规模:31940平方米
设计单位:gad
项目总监:李健
项目主创:李健、朱慧斌
完整团队成员
建筑:李健、季烨、朱慧斌、李堃、沙威、梅玉建、丁旭阳
结构:勘志豪、杨耀武、施展
给排水:焦芳、徐炯
暖通:徐智峰、周燕、姚梦婕
电气:陈晓云、张健鹏
其他参与者
景观设计:罗威、王丁丁、蔡雯悦
业主:潍坊歌尔置业有限公司
摄影:吴清山(山间影像)
版权声明:本文由gad授权发布。欢迎转发,禁止以有方编辑版本转载。
投稿邮箱:media@archiposition.com
上一篇:圣家堂圣母塔落成,将点亮巨大12角星为其“加冕”
下一篇:克里斯蒂安·克雷兹:图像幕后的机制 Christian Kerez: The Mechanism behind Image | 讲座预告