
设计单位 Denton Corker Marshall
项目地点 澳大利亚谢珀顿
建成时间 2020年12月
建筑面积 5000平方米
艺术博物馆的设计可谓简洁明了,其醒目的外观也为谢珀顿创造出一处标志性的文化目的地。建筑坐落于古尔本河平原上一处颇受欢迎的公园中,通过临近道路直接与城镇中心相连。
The design of SAM is characterised by simplicity and clarity, with compelling imagery creating a landmark cultural destination for Shepparton. It is located on the approach to the town centre, within a popular park within the flat Goulburn River Plain.
事务所提出的方案在诸多限制下赢得了胜利。5000平方米的立方体内,容纳了艺术博物馆、游客信息中心、Kaiela Arts原住民艺术中心,以及可在非工作时间用于会议、婚礼或社交的150人活动空间。
The scheme was won in a limited competition. It includes an art museum, Visitors’ Information Centre, Kaiela Arts Aboriginal Community Arts Centre and 150 person event space able to operate out of hours for conferences, weddings and social occasions, all within a 5,000m2 cubic form.
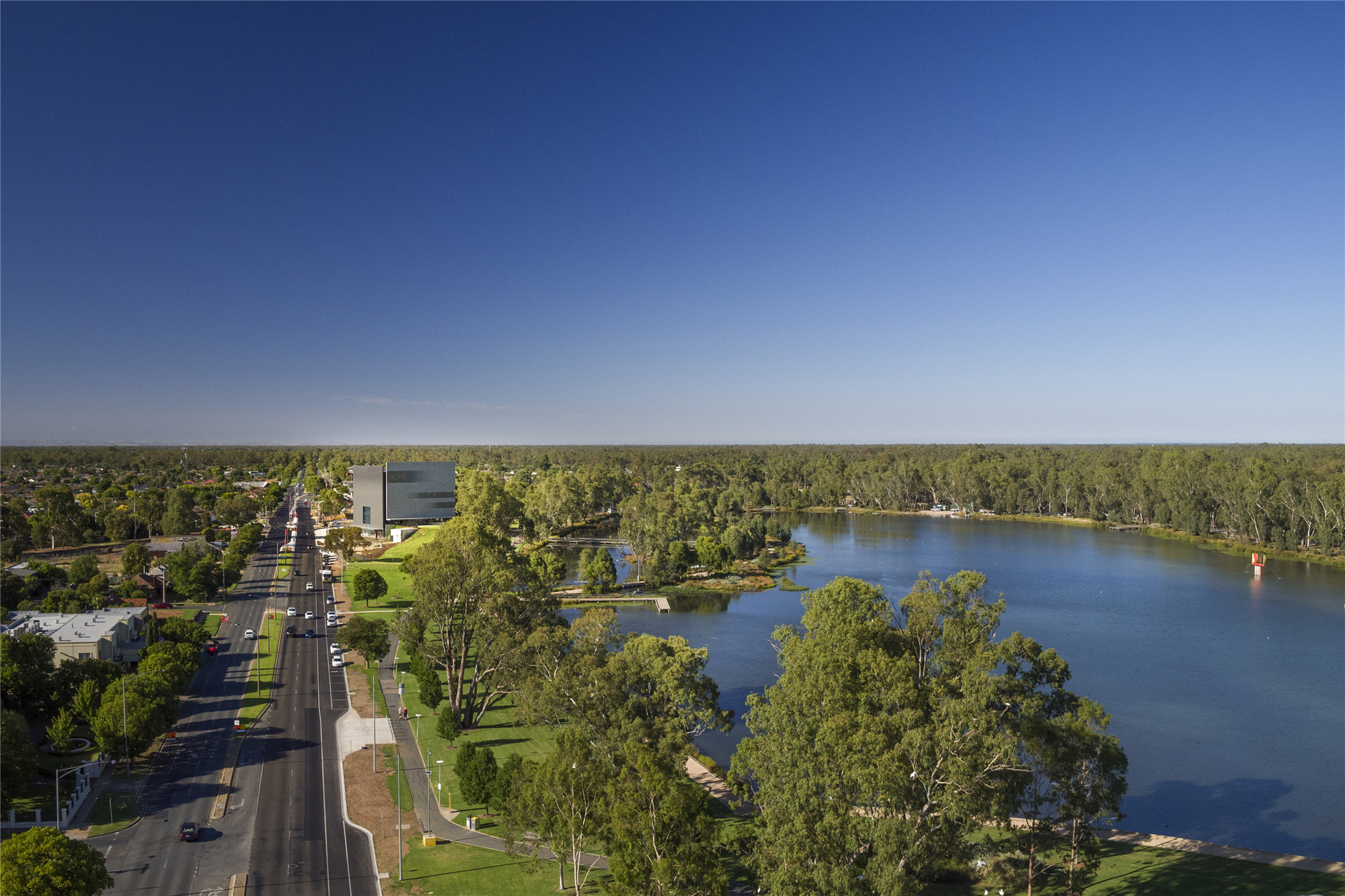
一条泄洪通道横穿基地,虽为底层空间的利用带来限制,但也为设计带来别样的灵感。设计师最终将五层小面积空间垂直排布,在控制占地面积的同时,塑造小而高的独特空间。
A restricted ground floor, required due to a floodway across the site, was turned into a design opportunity. The small footprint was extruded vertically over five levels to generate the distinctive small-and-tall art museum.
这一设计策略在最大程度上利用了公园空间,同时也在低矮平坦的景观中创造一座灯塔般的建筑。五层楼的建筑高度,还在屋顶提供了一处眺望湖面与远处古尔本红河橡胶林保护区的全景视野。
This strategy maximises much used park space, while also creating a beacon in the low, flat Shepparton landscape. The height also affords panoramic views from the rooftop events space across the lake and Goulburn Red River Gum Reserve beyond.
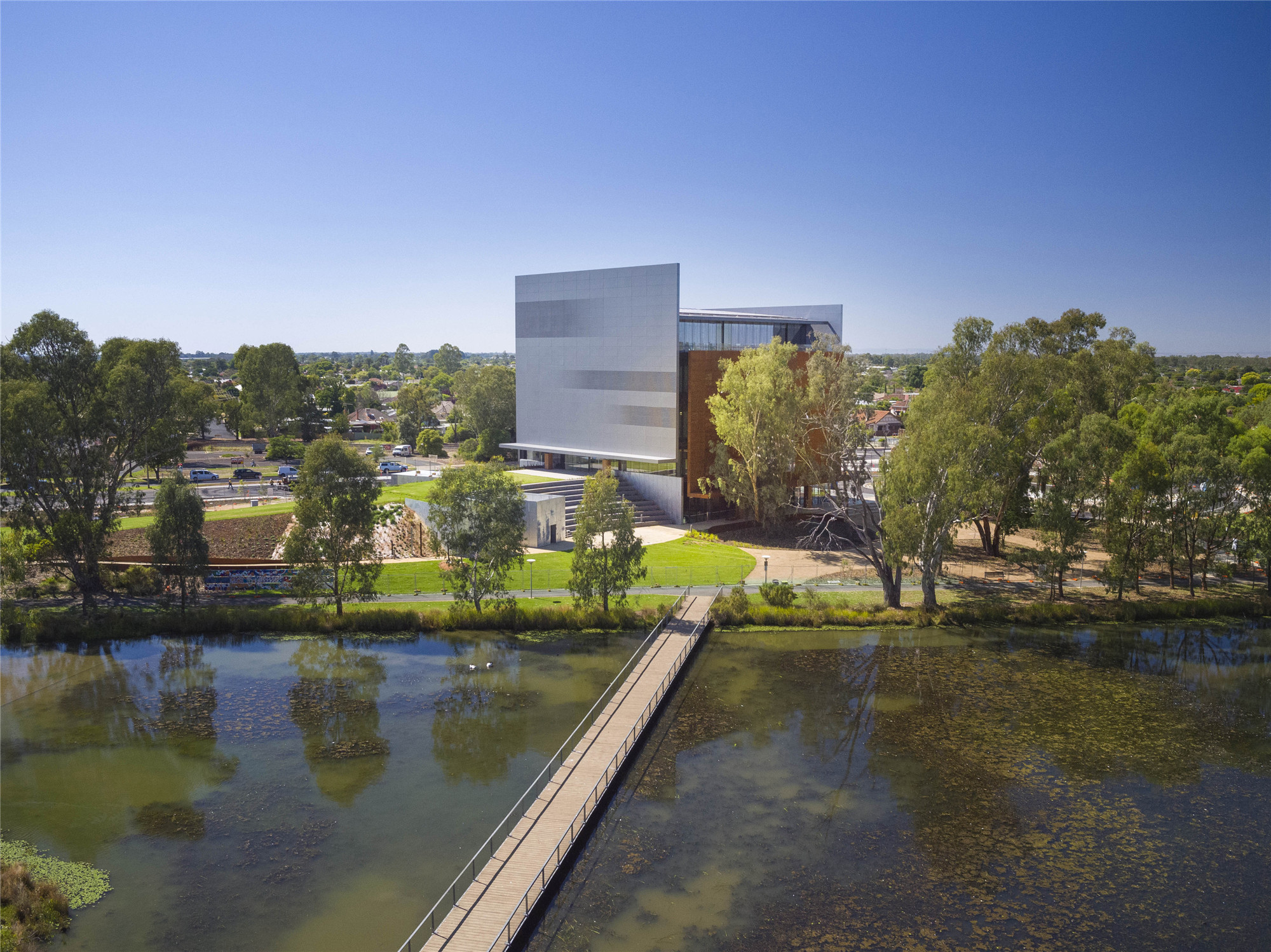
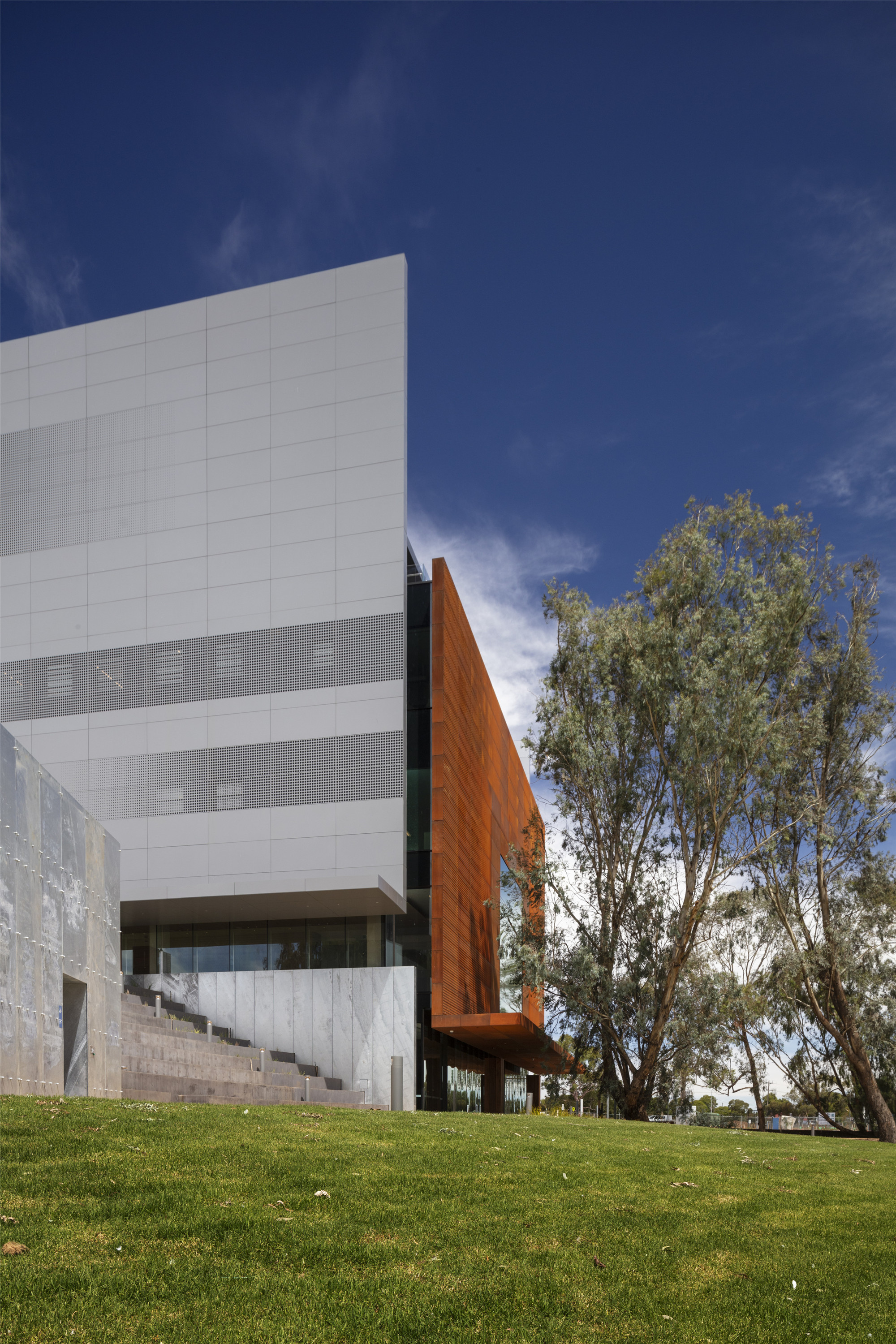
设计巧借醒目的“艺术之山”来融入公园的自然环境,并将全部服务、后勤及装卸空间隐藏在延展的绿地之下。“艺术之山”既有效创造了上层空间,为博物馆中的咖啡厅赋予更高的视景,又令建筑与公园直接相连,引导来自公园方向的人流。
The design is ingeniously integrated into the park via a dramatic Art Hill, screening all building services, back-of-house and loading under the expanded parkland. The Art Hill has the advantage of effectively creating an upper ground level, enabling the museum cafe to enjoy an elevated outlook whilst being directly connected to, and accessible from, the park.
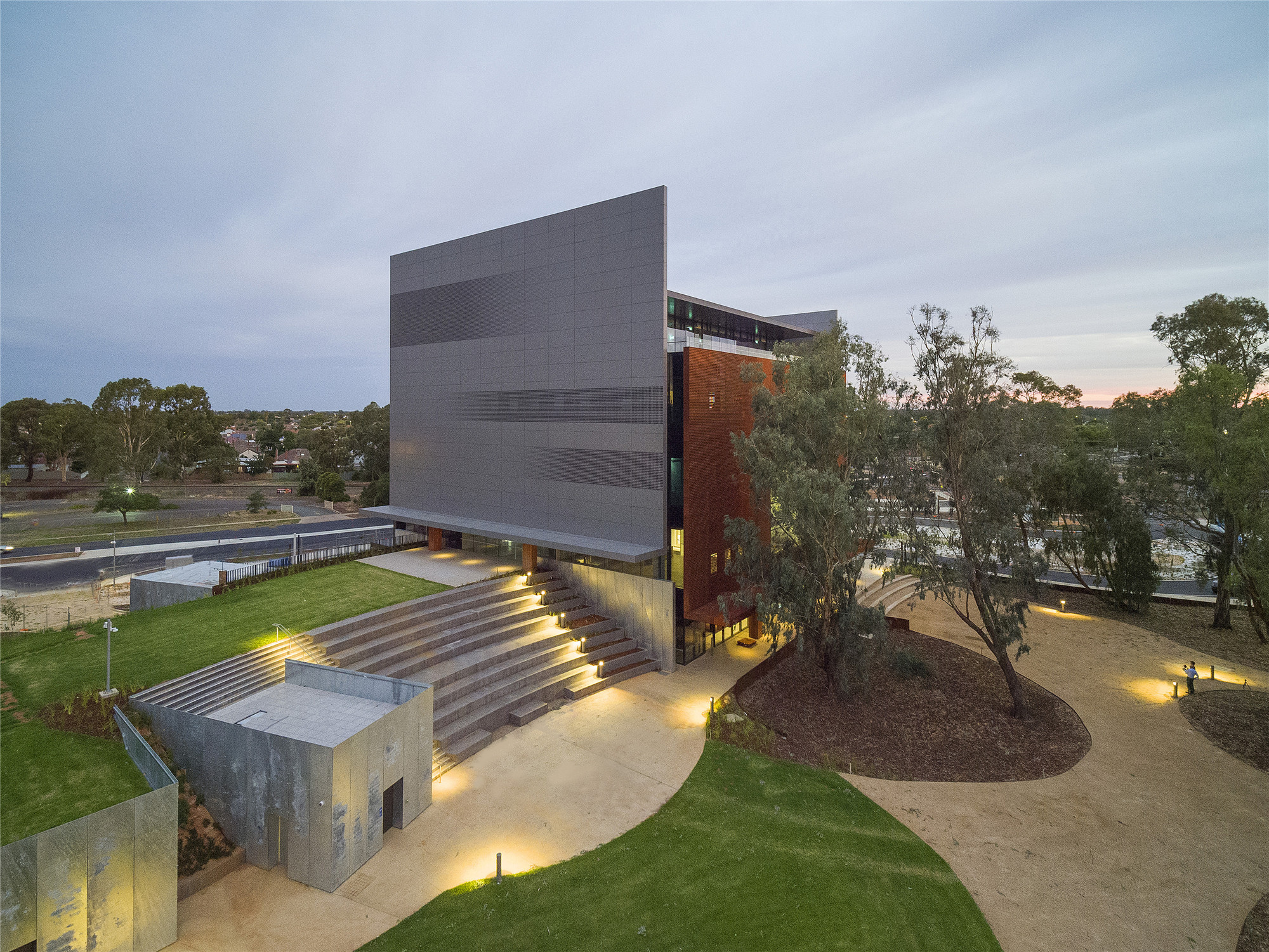
借助一个开放流动的中庭空间,建筑在内部提供了一种清晰、通透、无障碍的参观体验。空间的关系、直观的交通、逻辑的脉络,处处体现着室内设计中戏剧性的对比关系,激发观众自省与探索的欲望。
Internally, it is a highly legible, transparent and accessible museum experience, centred around an open, circulation galleria. The interior design – the relationship of spaces, intuitive wayfinding, logical relationships – are overlaid with contrasts of drama, reflection, outlook, introspection and discovery.

建筑内部共设有四个不同的展厅,总面积达800平方米。其中两个展厅符合ASHRAE(美国采暖、制冷与空调工程师协会)设定的AA级标准,以便承接由高级博物馆出借的展品。
Four different galleries, totalling 800m2, are accommodated. Two of the galleries are designed to ASHRAE (American Society of Heating Refrigeration and Air conditioning Engineers) Class AA standard to be able to accommodate exhibitions on loan from premium museums and galleries.
这也需要博物馆配备AHU与预处理器系统,并对建筑围护结构、内部隔断与滑动玻璃门进行针对性设计,以达到更高的气密性要求。准备室、保存室与藏品库的设计中也应用了类似的标准。
This required dedicated AHU and preconditioners along with the building envelope, internal partitions and glass sliding doors being designed to higher air tightness requirements. Similar standards are applied to the preparation and conservation rooms and collection storage.
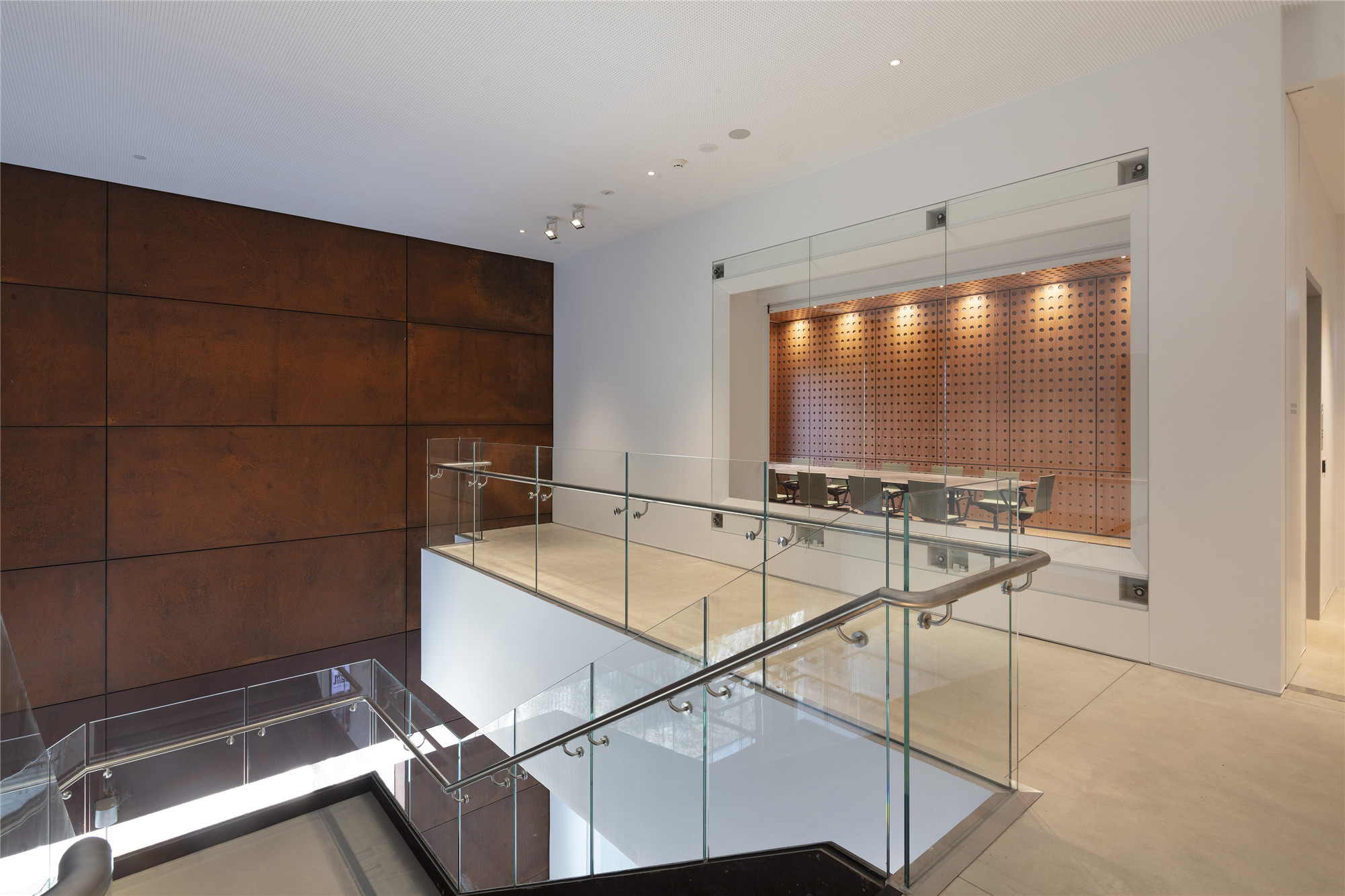
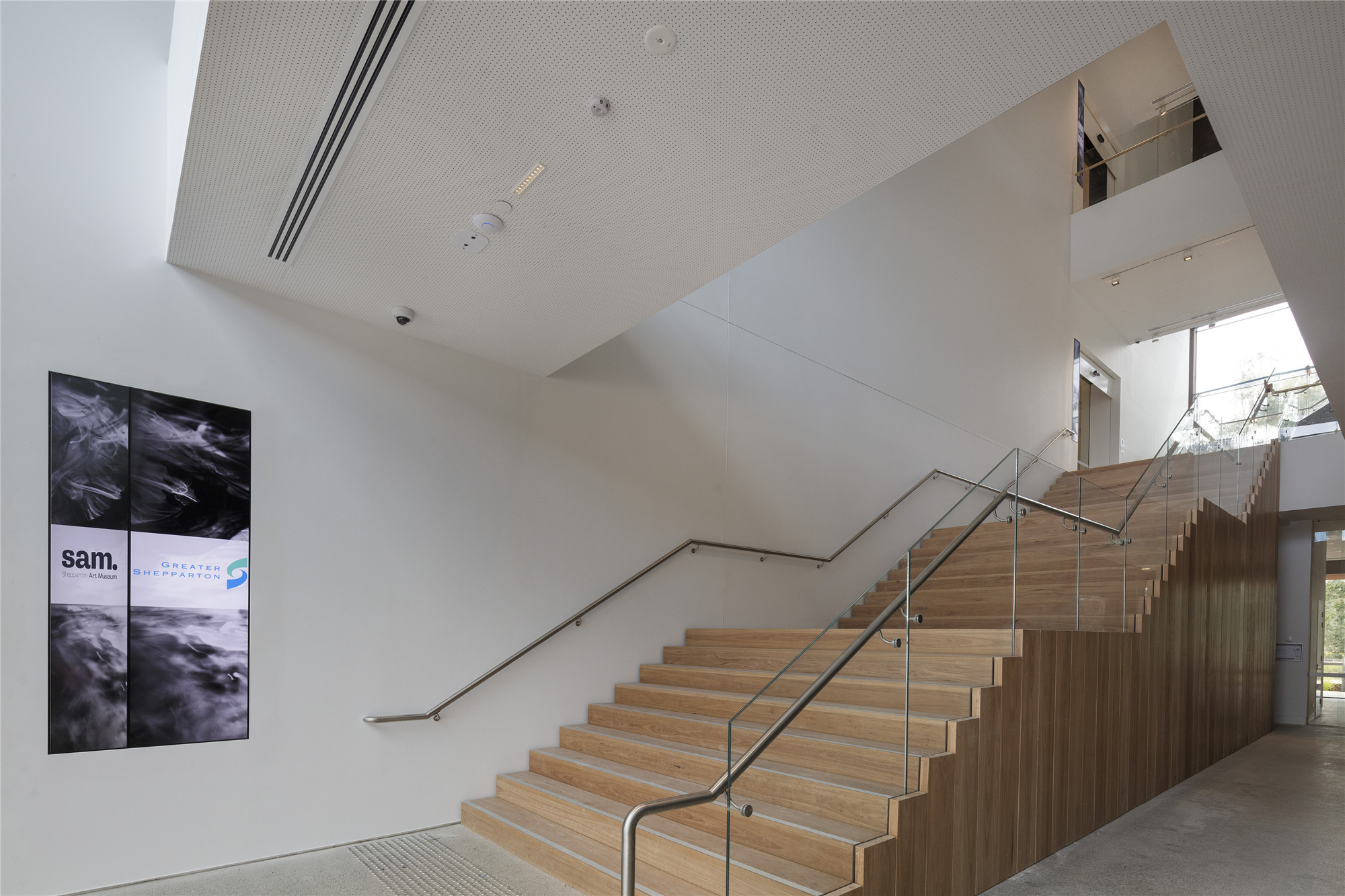
博物馆的立面由四个悬浮于景观中的L形薄板组合而成,它们有着不同的高度与材质,在尺度上同橡胶林相得益彰。建筑的形式被抽象为雕塑元素的组成,也令建筑的尺度变得模糊与暧昧。
The facades of SAM comprise four thin floating L-shaped plates suspended in the landscape. They group together, at different heights and contrasting materiality, to form a composition at a scale comparable to the red river gums. By subverting the expression of built form into a composition of abstract sculptural elements, scale becomes indeterminate.
如此立面设计也让每块薄板都化为一张画布,斑驳的光影跃于其上,成为构建树林景观的层次之一。薄板还可作为临时装置及投影的背景,体现出设计的整体性。
This allows each facade plate to become a canvas, layered into the treed landscape of dappled light and shade, able to transform as a base for temporary installations or projection imagery as an integral rather than incidental characteristic.

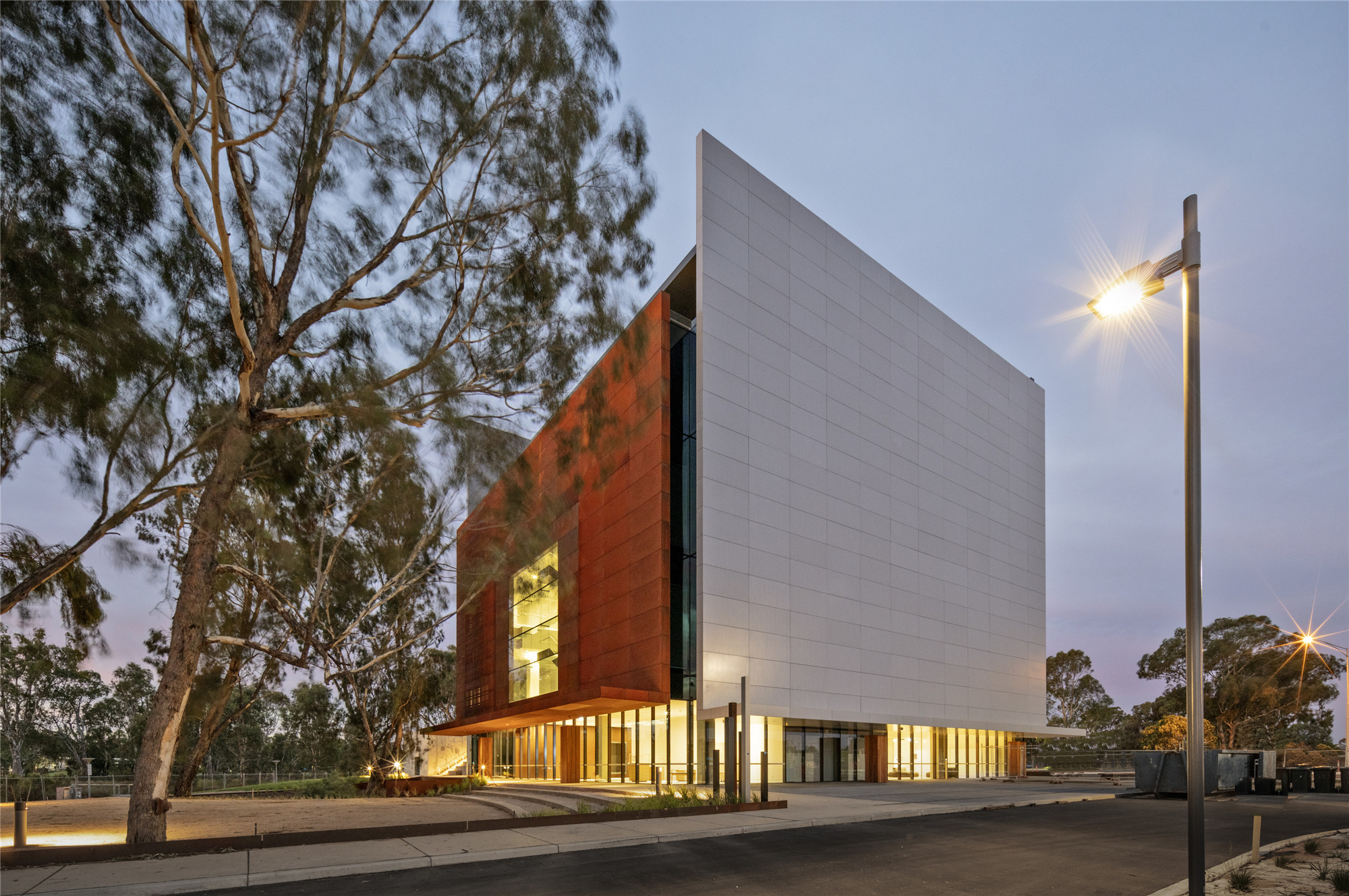
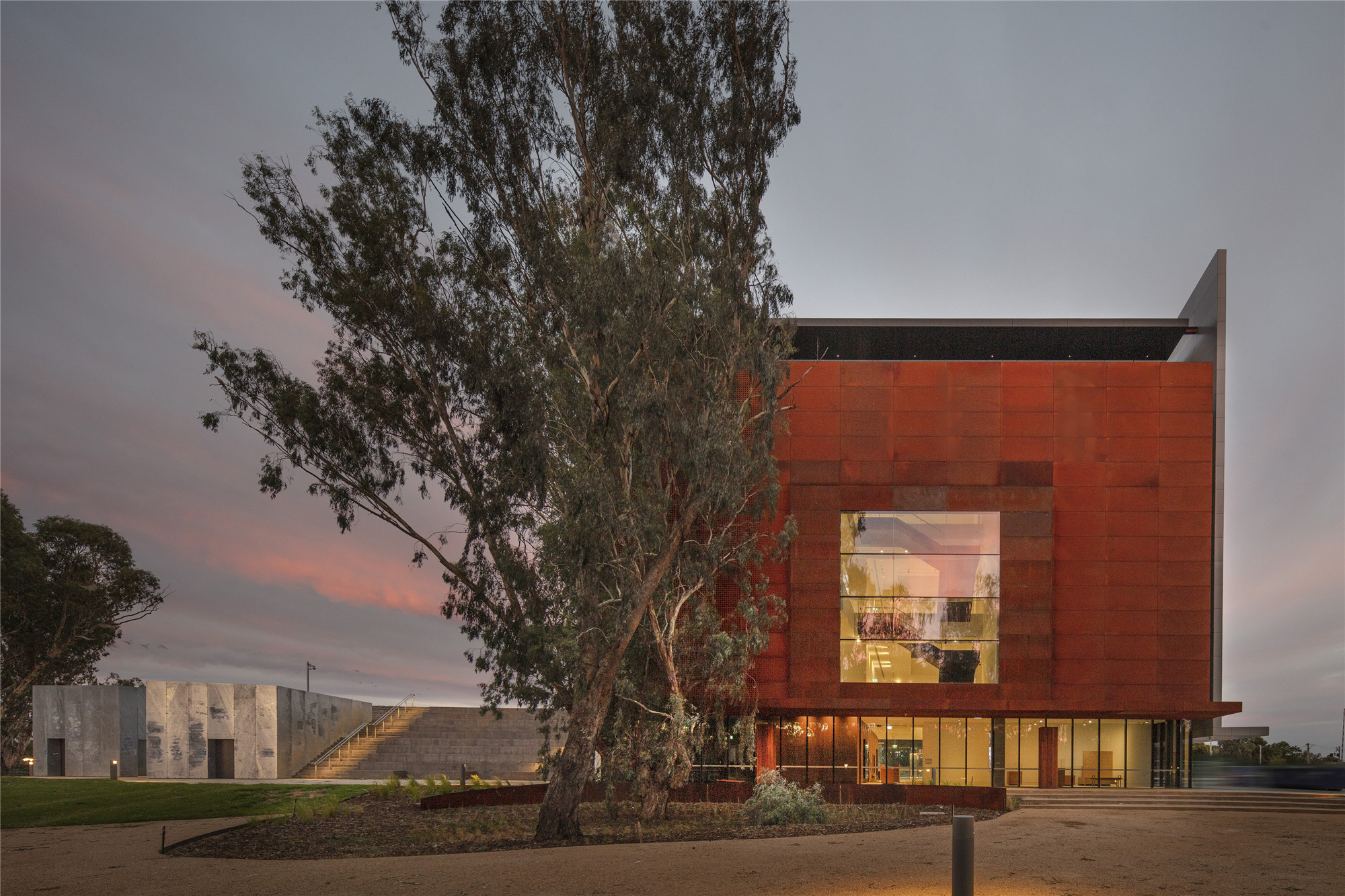
博物馆的颜色与光泽可随天气与时间不断变化。就建筑自身而言,它热烈又谦逊。一方面,每块薄板本身就是一个独立的元素,不同大小的开洞可在板上自由组合,满足内部不同的观景需要;另一方面,这座建筑也可比拟为一座真正的“大地雕塑”。
SAM is a building whose physical form is surrendered to a shifting play of colour and patina changing with weather and time of day. It is simultaneously powerful and recessive. Each plate is an element in its own right, powerful enough to be eroded with a combination of large punched and smaller perforated openings where outlook, from within, is required. In effect, the building is conceived as ‘land sculpture’.
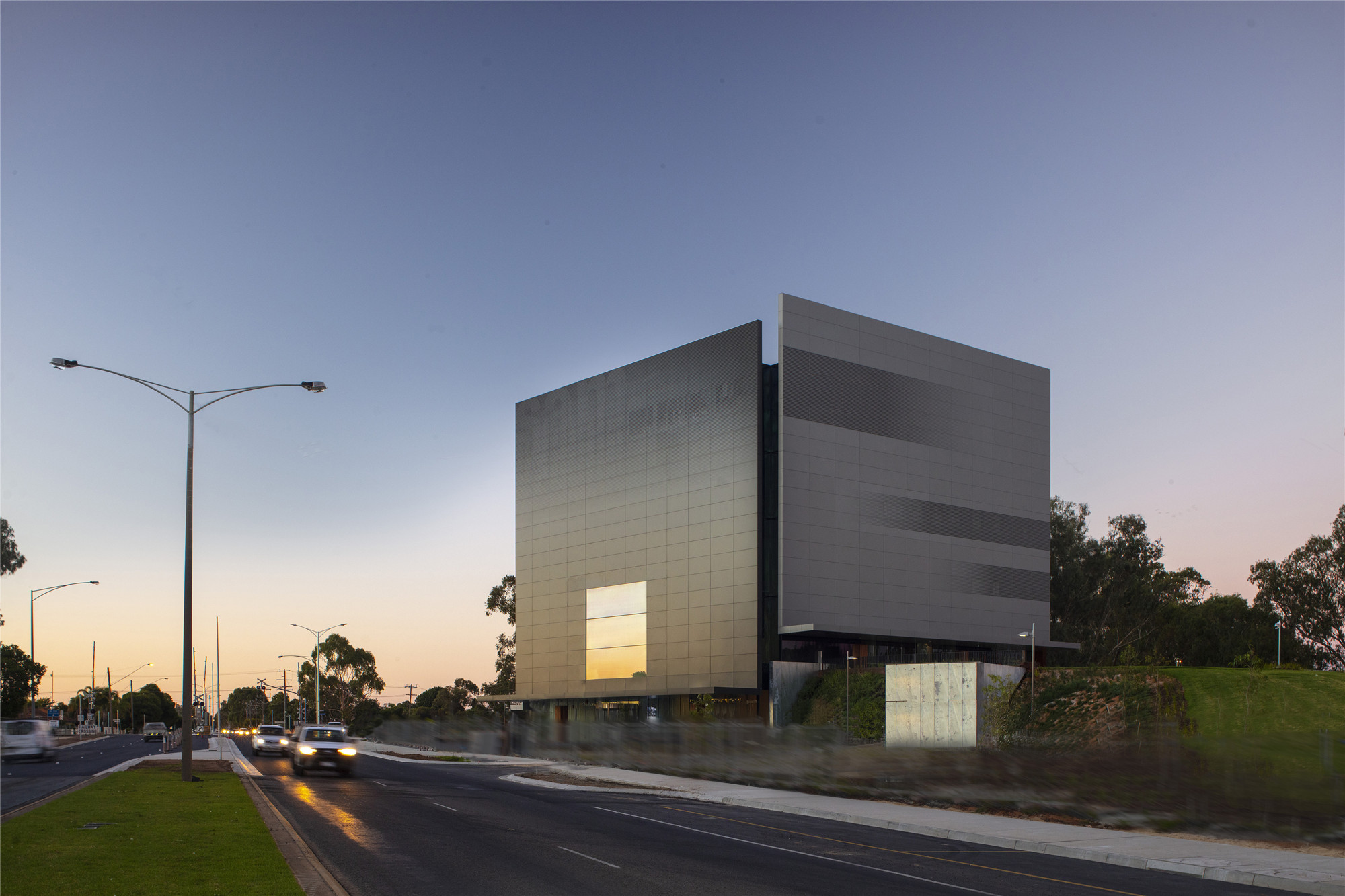
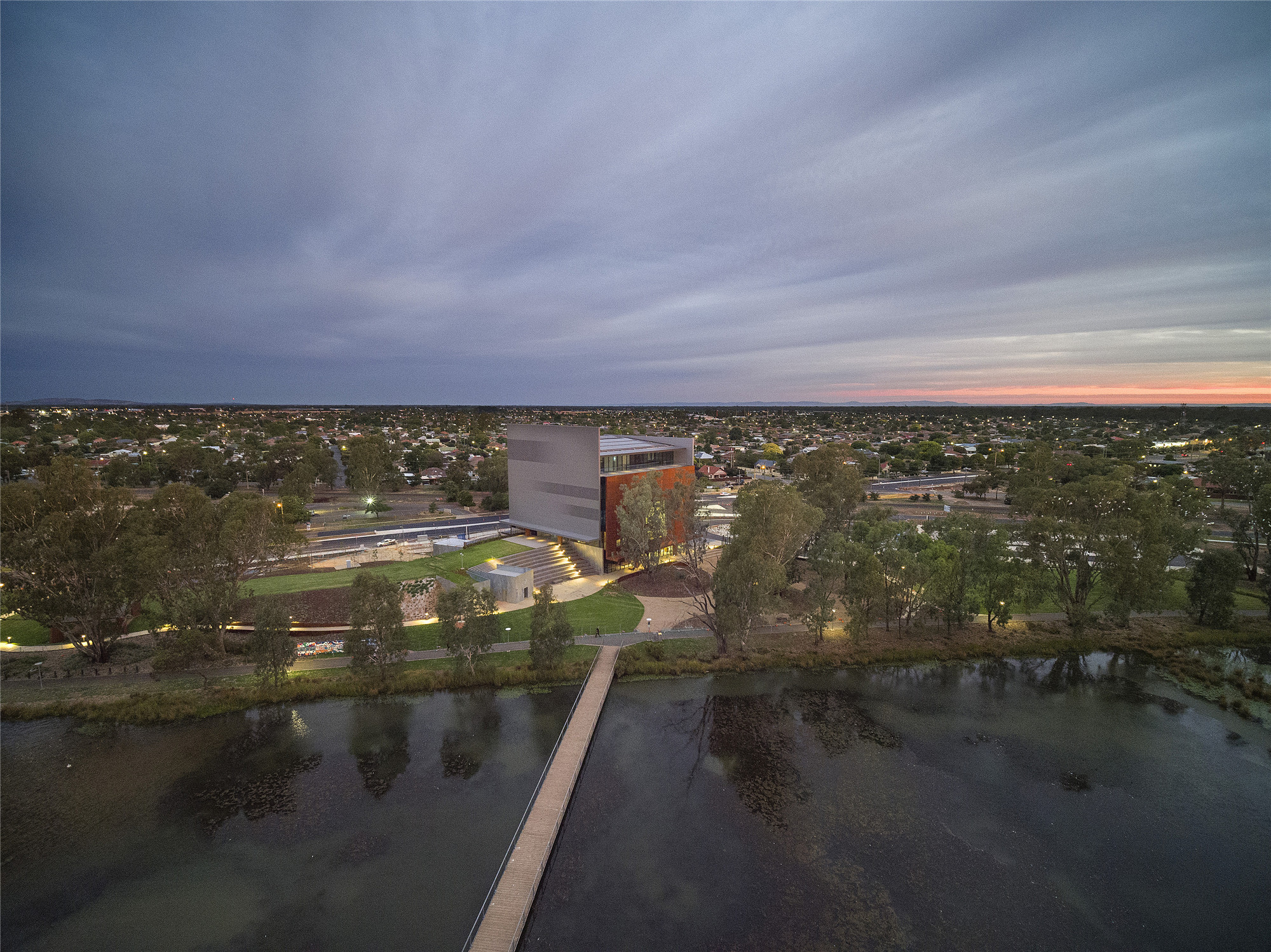
完整项目信息
Date of completion: 18 December 2020
Address: Wyndham Street, Shepparton, Victoria, Australia 3632
Total Project Cost: $42 million
Gross floor area: 5,000m2
Project Team
Builder: Kane Construction Pty Ltd
Project Manager: Greater City of Shepparton Council
Structural Engineer: Arup
Civil Consultant: Arup
Acoustic Consultant: Arup
Lighting Consultant: Arup
Services Consultant: Integral Group formerly Umow Lai
ESD Consultant: Integral Group formerly Umow Lai
Façade Consultant: BG&E Facades Pty Ltd
Landscape: Urban Initiatives
Wayfinding: Studio Ongarato,
Access: du Chateau Chun Pty Ltd
Traffic: GTA Consultants
Building Surveyor: Steve Watson & Partners
Photographer: John Gollings
版权声明:本文由Denton Corker Marshall授权发布。欢迎转发,禁止以有方编辑版本转载。
投稿邮箱:media@archiposition.com
上一篇:2021建筑制图奖入围作品公布,你最欣赏哪一幅?
下一篇:咫尺好咖:金属外壳与古典内核 / 南京悦设空间设计+南京大田建筑景观设计