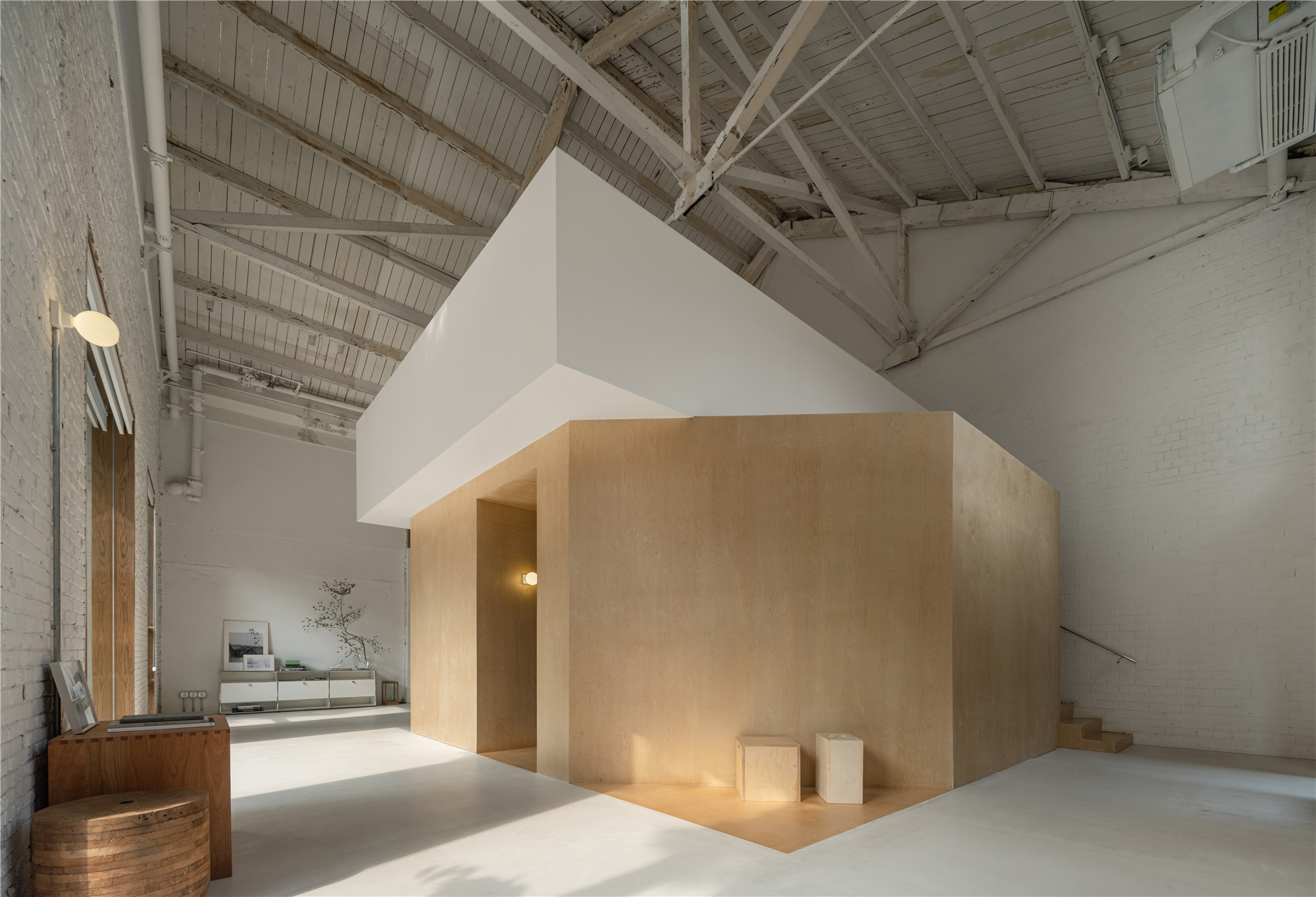
设计公司 南京大学建筑规划设计研究院有限公司 木河设计工作室
项目地点 江苏南京
建成时间 2021年2月
建筑面积 120平方米
撰文 万军杰
怀念树是一位优秀的摄影师,他的工作室新空间位于南京国创园一个临街的老厂房里。改造之前的初夏,我们去查看现场,在拆除旧有空间隔断之后,旧厂房的通高空间在午后的阳光中温暖透明。而摄影师本人又对于光线有着超乎常人的敏感,他对工作室新空间提出的唯一期待,就是一个“通透”的空间。
Huai Nianshu is an excellent photographer. His new studio is located in an old factory facing the street in Nanjing L.park. In the early summer before the reconstruction, we went to the site, after the old partition was removed, the high-rise space of the old plant was warm and transparent in the sunlight of the afternoon. The photographer himself is extremely sensitive to light. His only expectation for the new space of the studio is "a transparent" space.
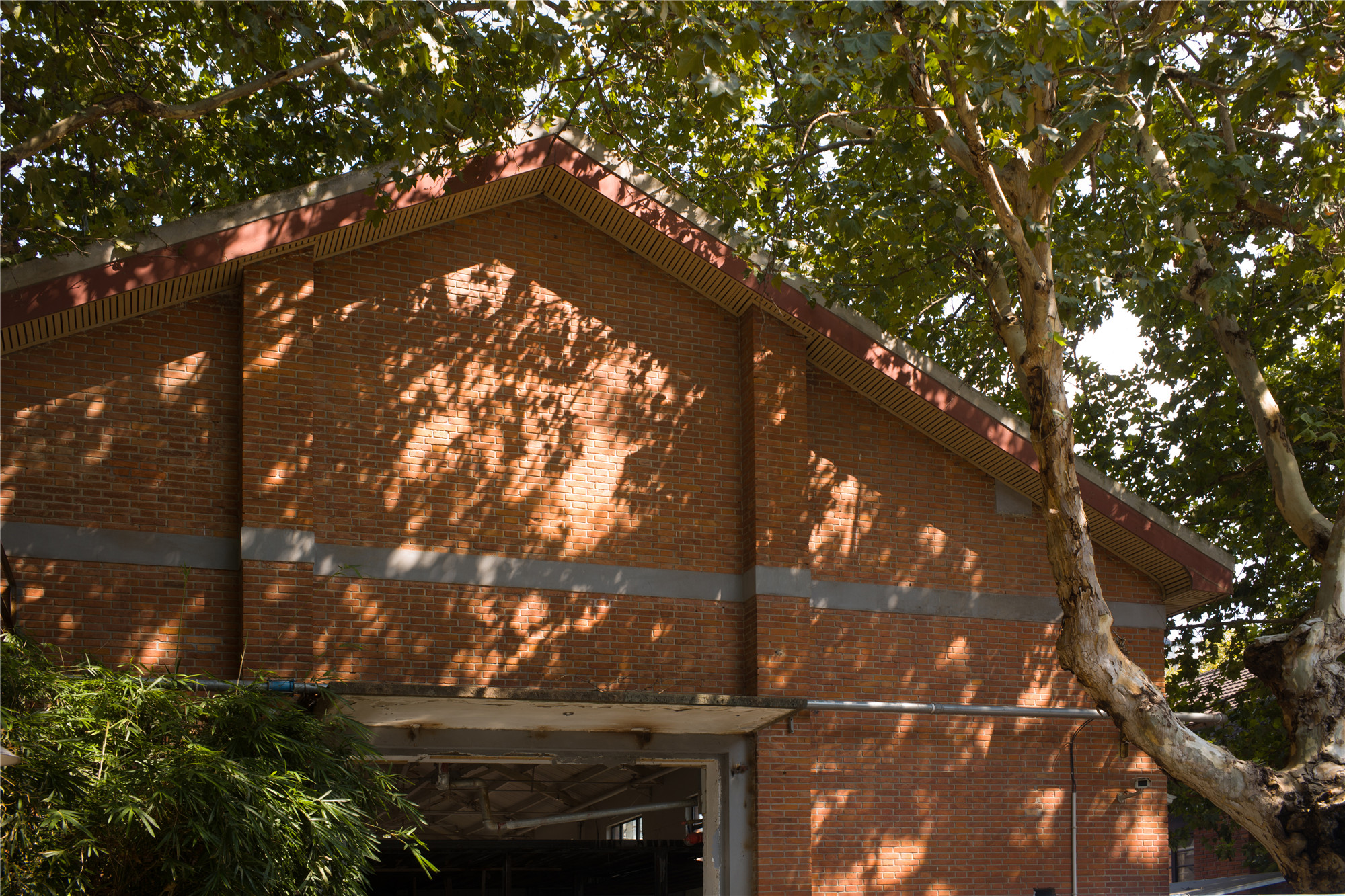
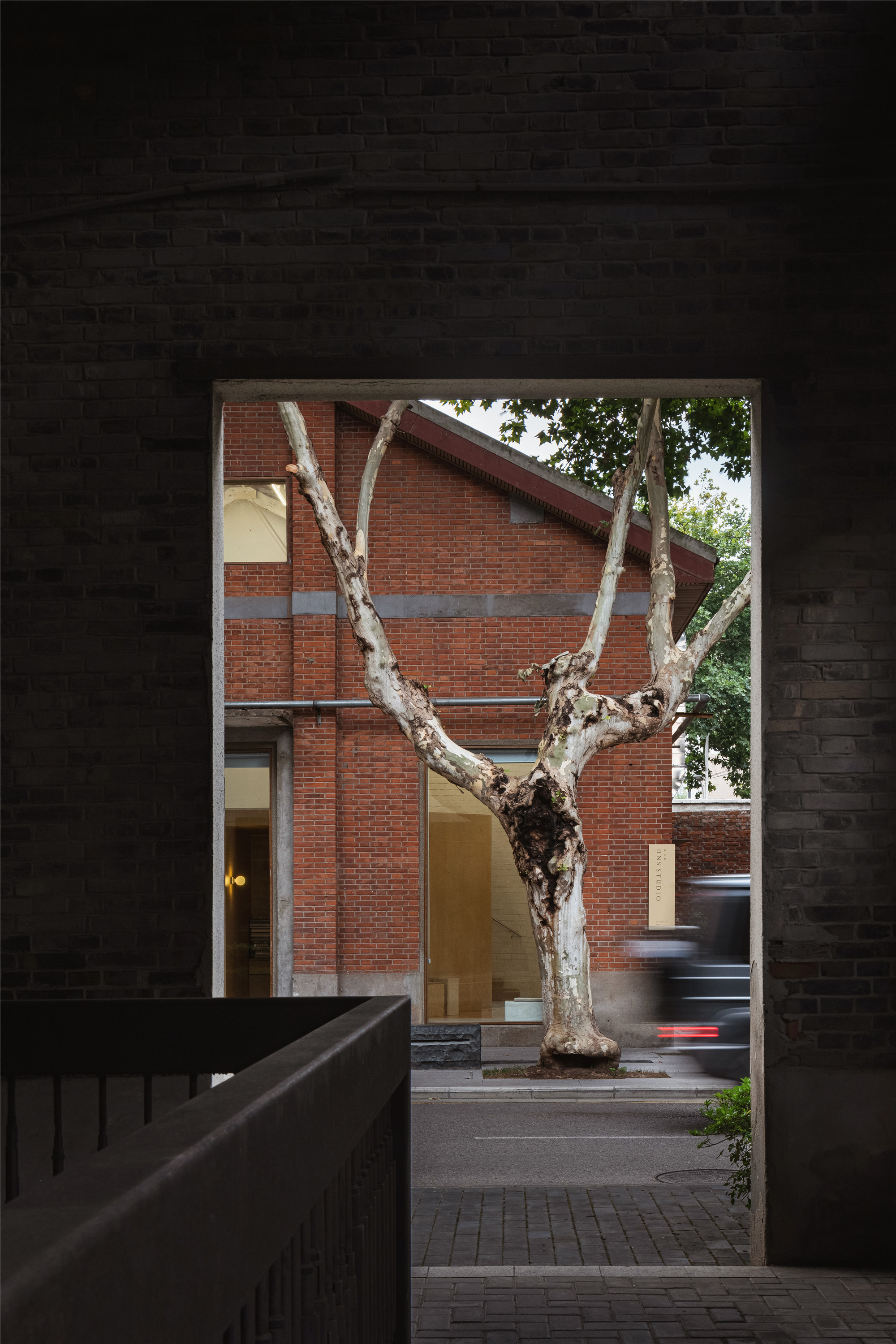
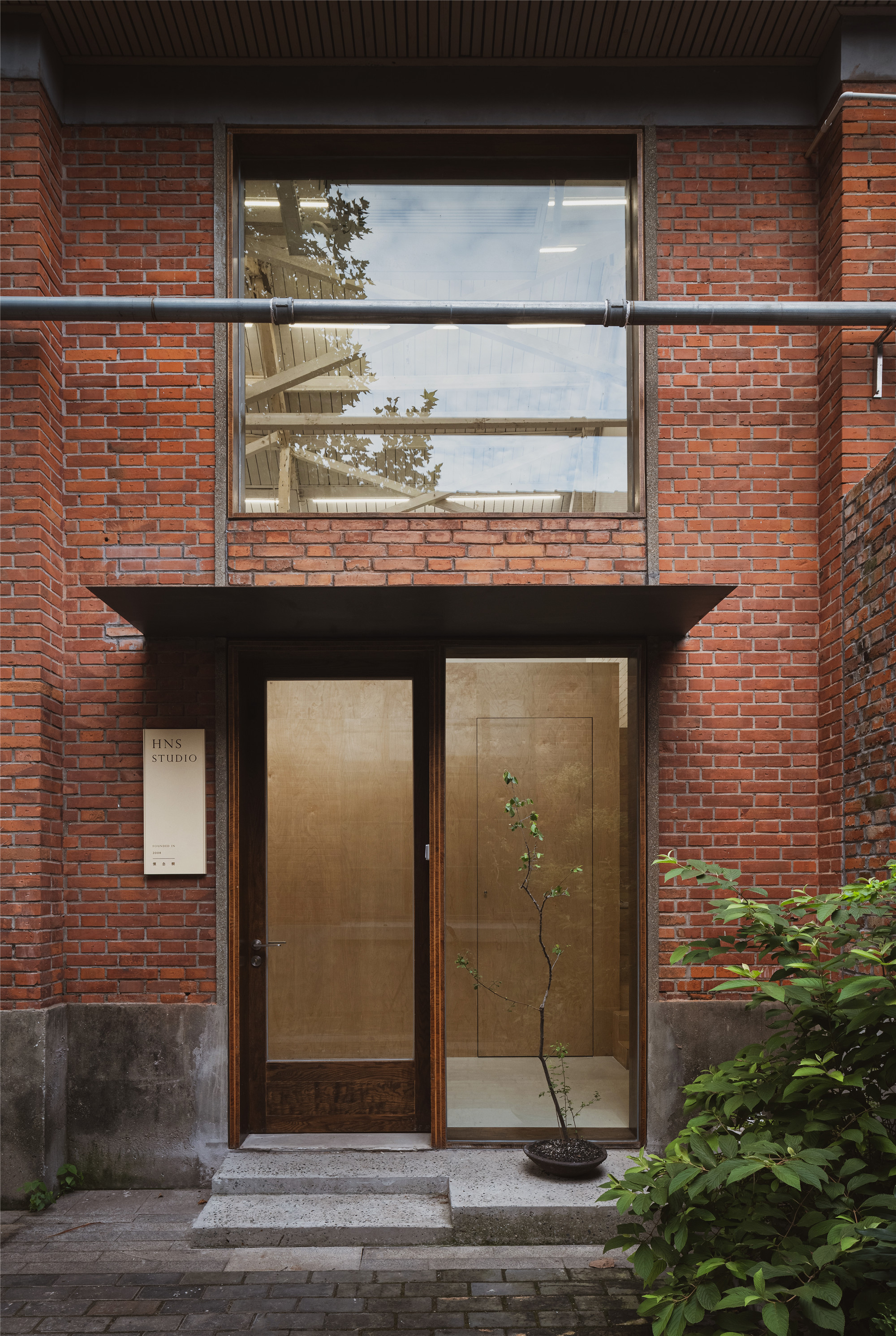
空间处理:我们改变了旧有空间出入口的方向,原有对着街道的出入口被安置到了南侧,进入办公室之前会先经过一个半围合的庭院;内部的小空间(办公室、化妆间、卫生间等)被集中安置在一楼的一个木头盒子里,大空间(摄影棚、接待区、二楼开放办公区)则围绕木头盒子而展开。新加的空间体量和老房子脱离开来,围绕新加体量是连续而有节奏的开放空间,由此实现了空间上的“通透”。
Spatial operation: we changed the direction of the entrance. The original entrance facing the street was placed on the south side. Before entering the office, we would first pass through a semi enclosed courtyard. The internal small space like office, dressing room, toilet is centrally placed in a wooden box on the first floor, and the large space like photostudio, reception area, open office area on the second floor is spread around the wooden box. The newly added space volume is separated from the old factory. Around the newly added volume, it is a continuous and rhythmic open space, achieving the "transparent" of the space.
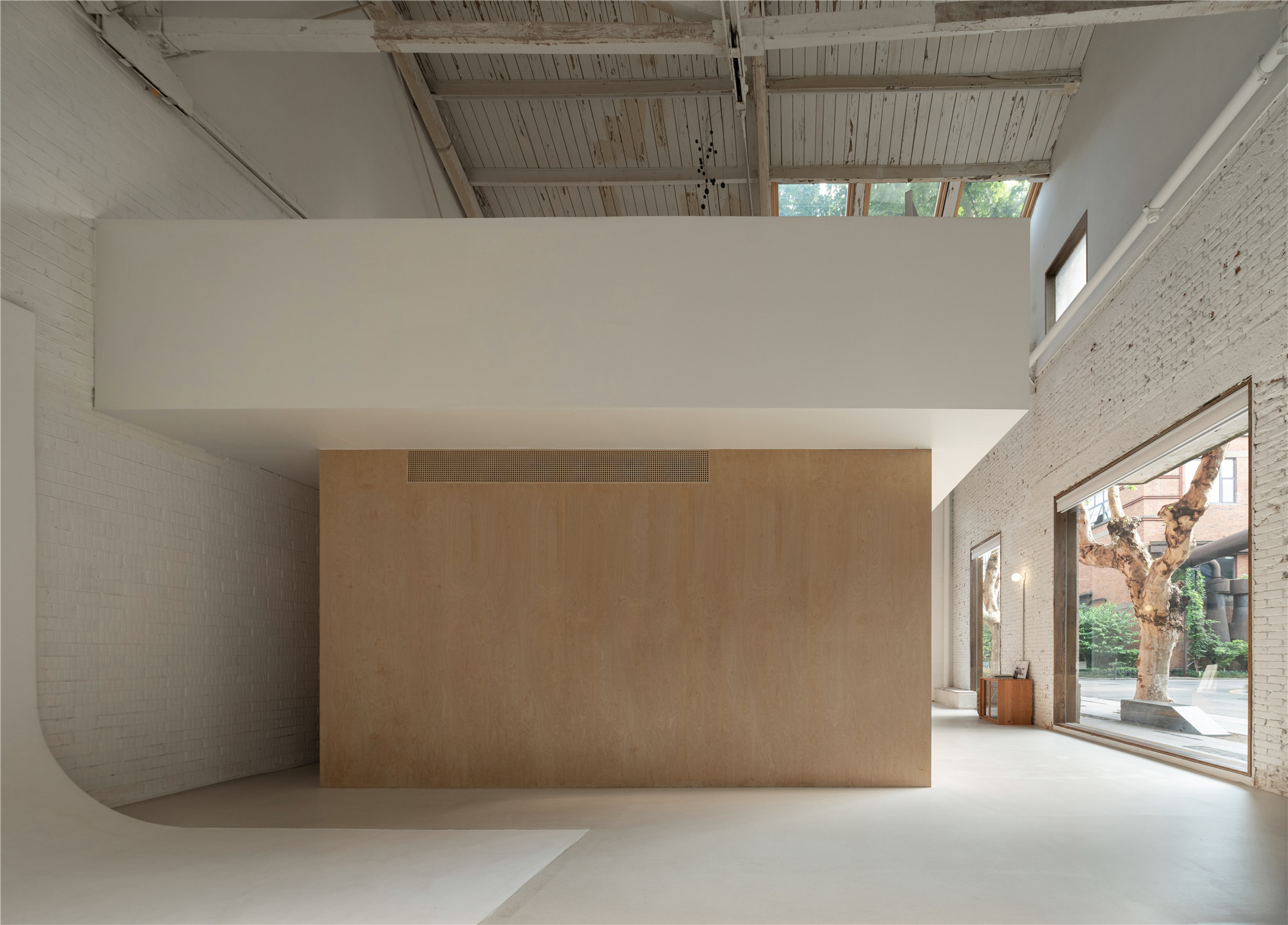
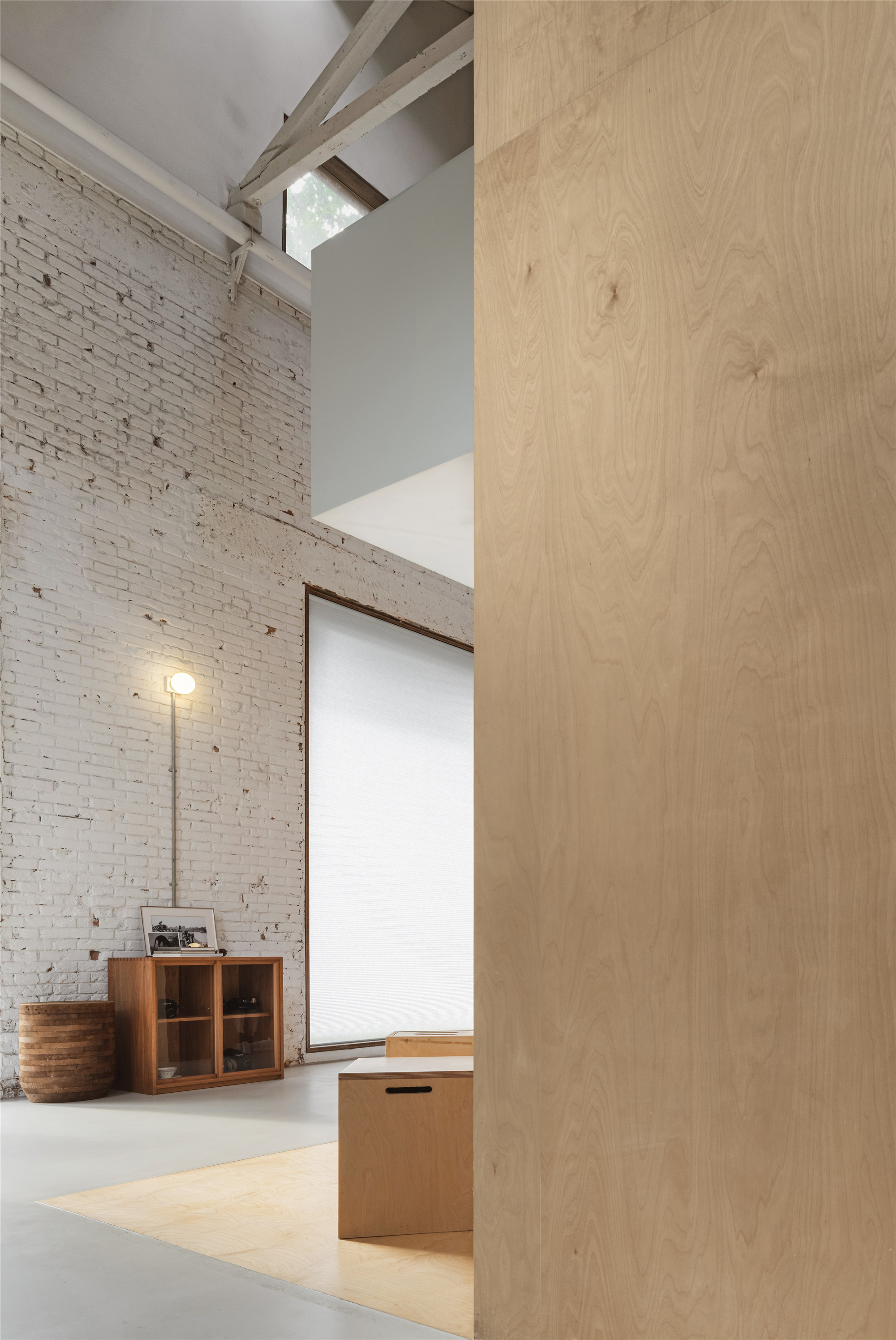

光线处理:我们用BIM软件模拟了原有建筑室内空间被直射阳光照射的情况,并根据模拟情况在西山墙及屋顶上增加几处大小不同的开口,保证室内光线的均匀。天气晴好的午后会有直射阳光落在不同的位置,并且随着时间缓缓移动,呈现出光线上的“通透”。
Light operation: we use BIM to simulate the indoor space of the original building exposed to direct sunlight. According to the simulation, several openings of different sizes are added on the west gable and roof to ensure uniform light in the room. On a sunny afternoon, direct sunlight will fall in different place and move slowly with time, showing "transparency" in the light.
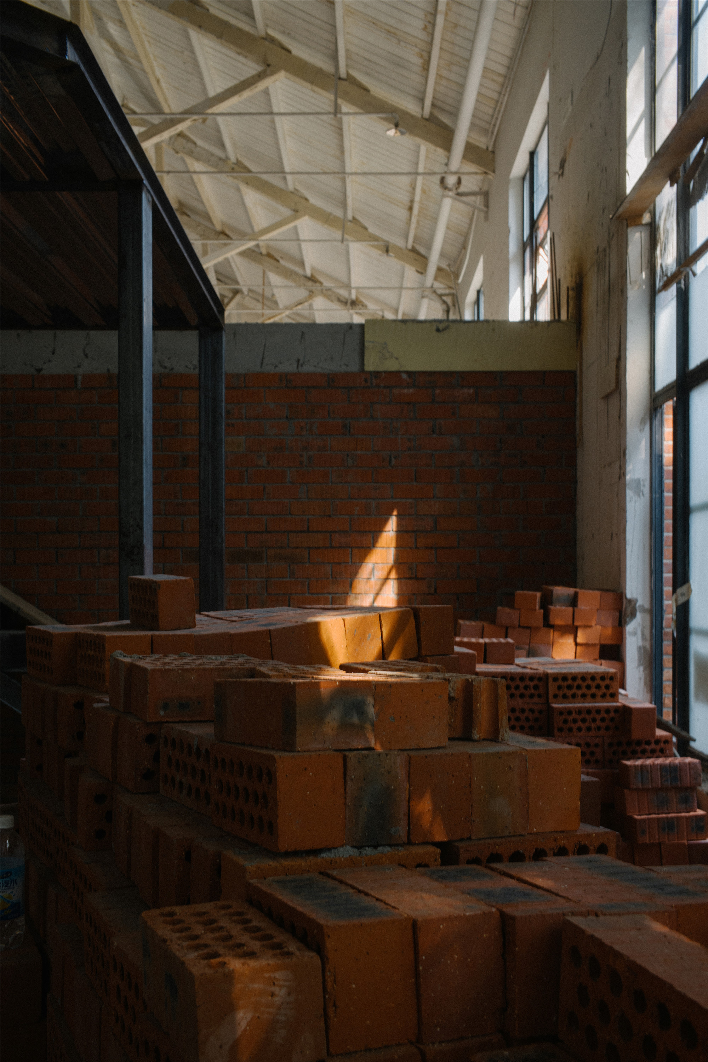
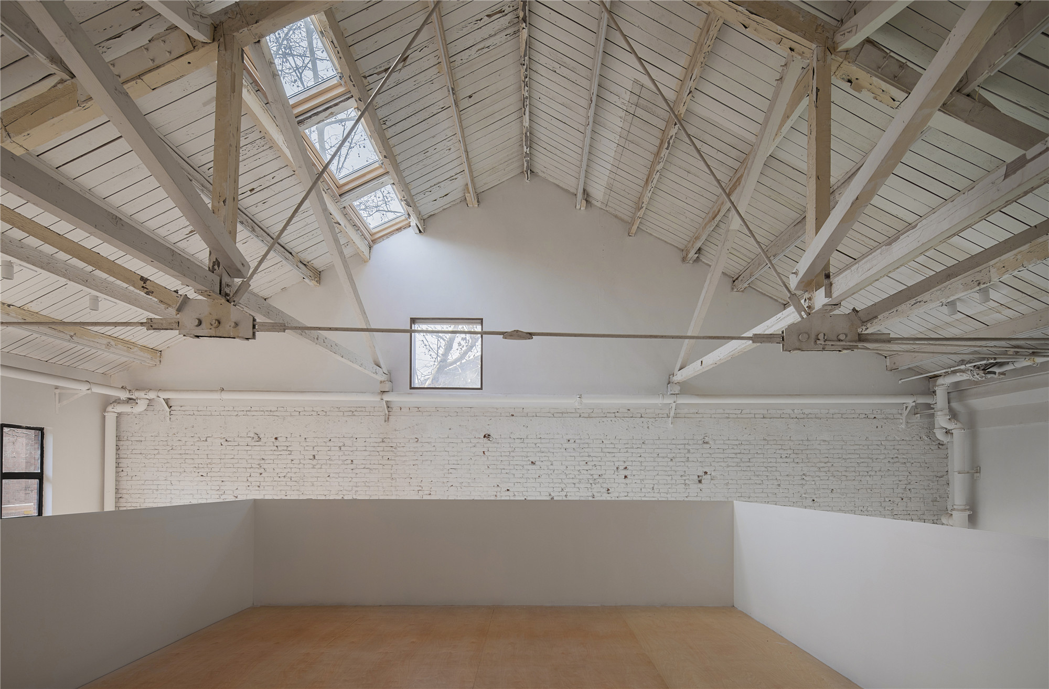
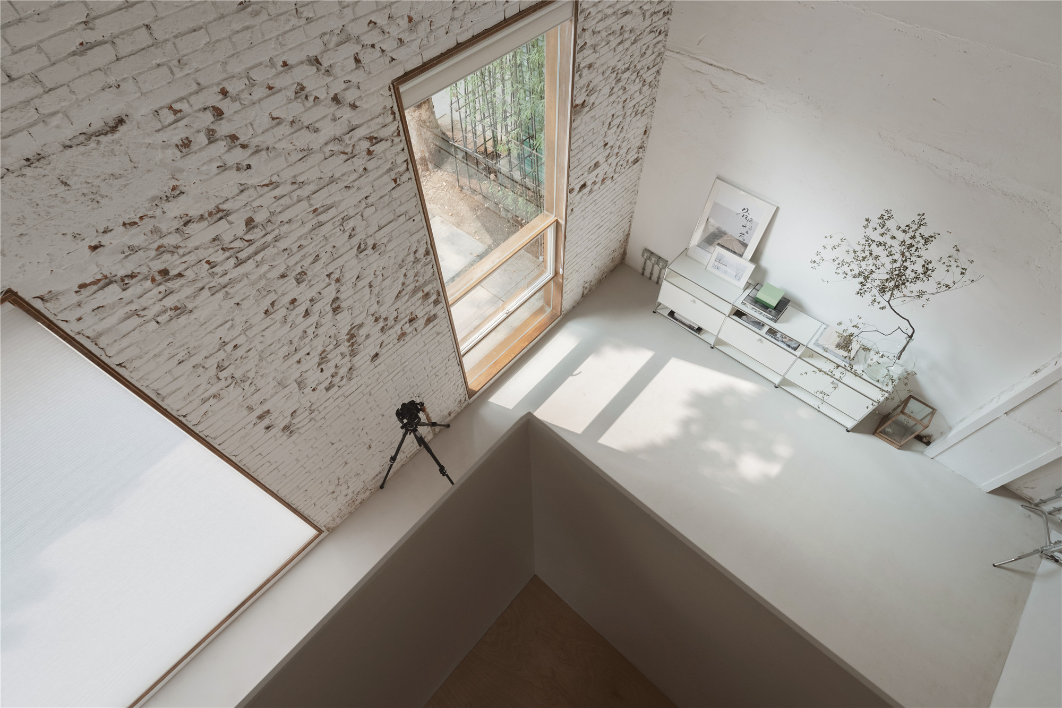
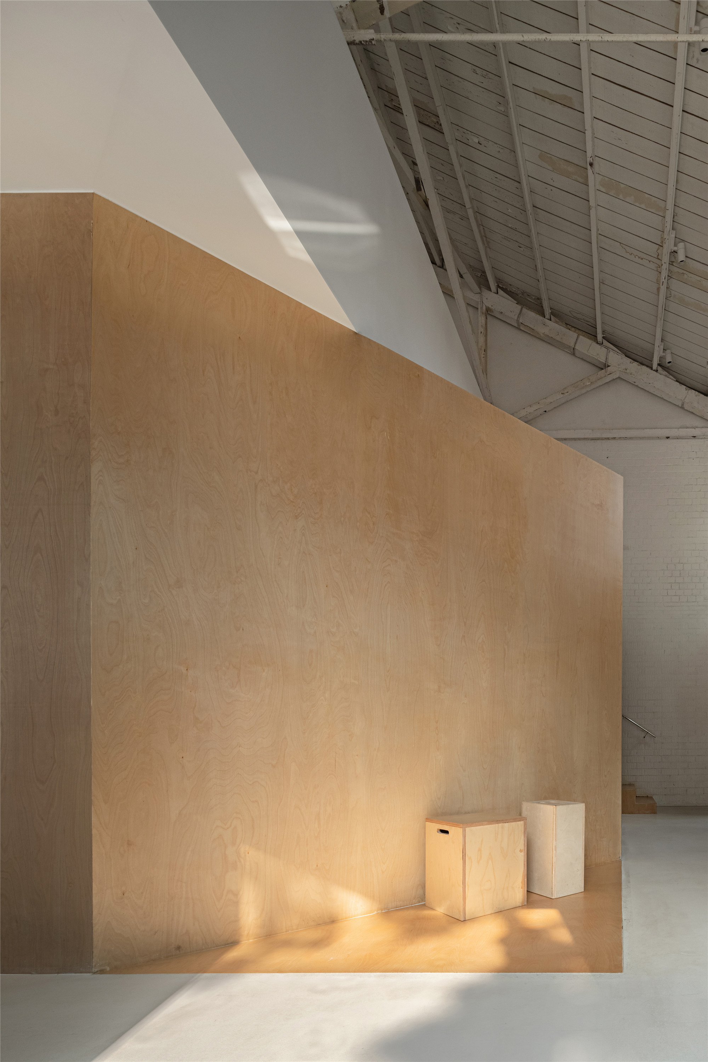
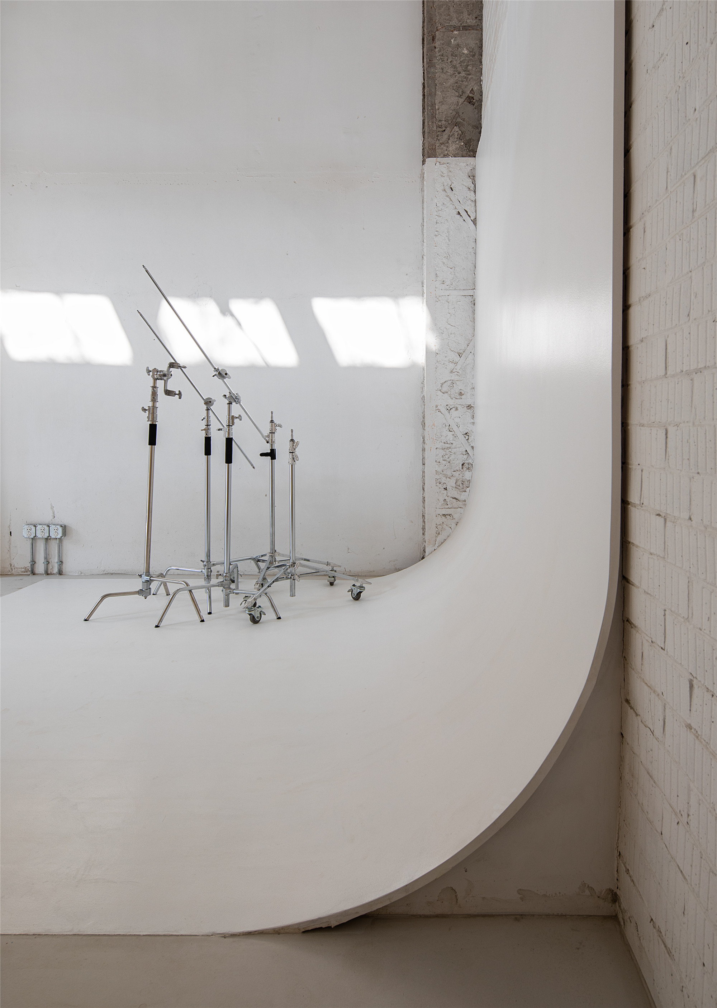
室内外关系处理:工作室靠近园区主要道路的丁字路口,人车往来频繁,山墙上开了三面像商店橱窗一样的大窗,意图弱化室内外边界——“拱廊是街道和室内的交接处……即把林荫大道变成室内,对于闲逛者来说,街道变成了居所;他在诸多商店的门面之间,就像公民在自己的私人住宅里那样自在。”(瓦尔特·本雅明,《巴黎,19世纪的首都》第二章:闲逛者)
Indoor and outdoor relationship operation: the studio is close to the T-junction of the main road in the park, with frequent people and vehicles. Three large windows like shop windows are opened on the gable to weaken the indoor and outdoor boundary—— "The arcade is the junction of the street and the interior... That is, it turns the Boulevard into an interior, and the street into a residence for the stroller; he is as comfortable between the facades of many shops as a citizen in his private residence (Walter Benjamin, Paris, capital of the 19th century, Chapter 2: stroller)"
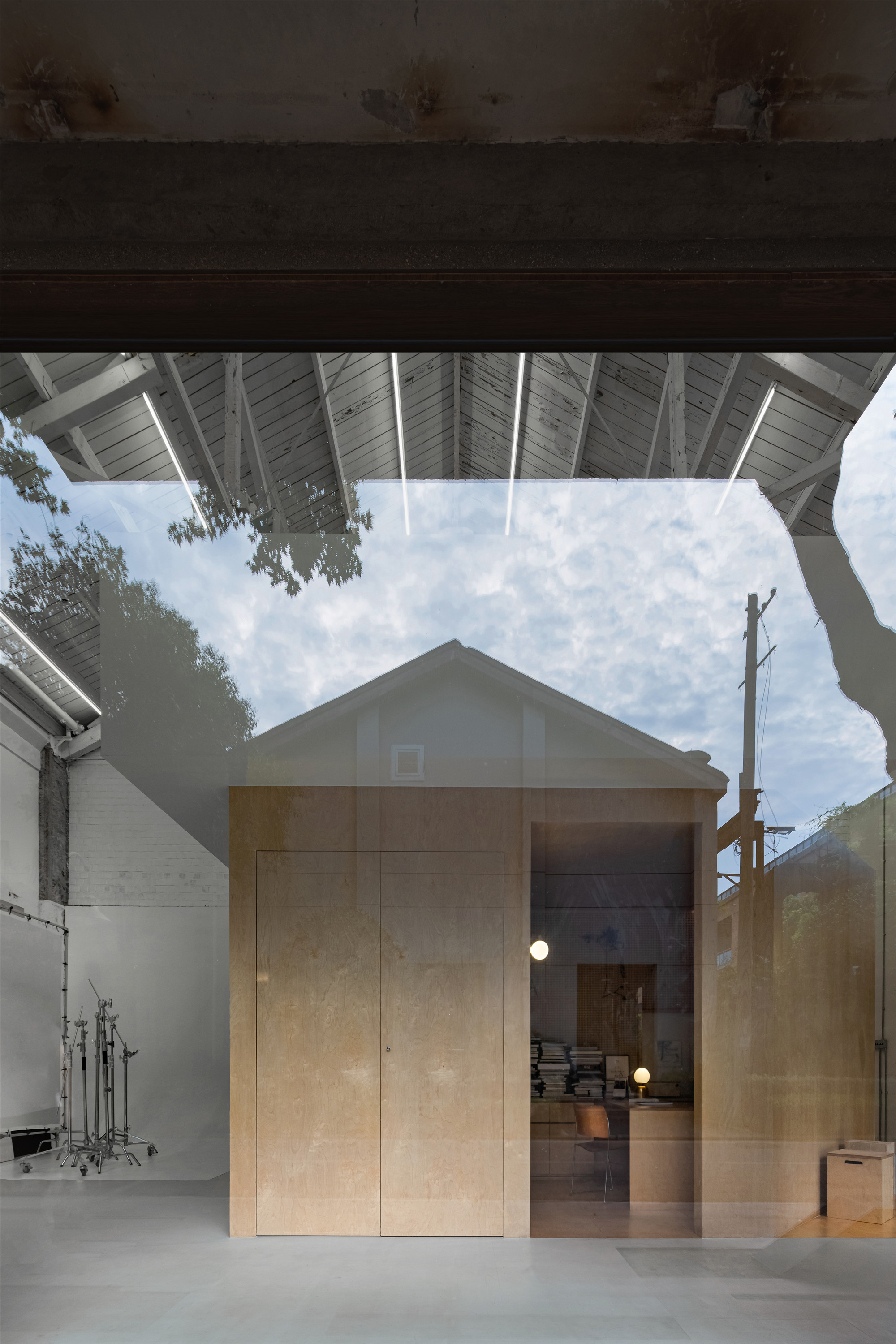
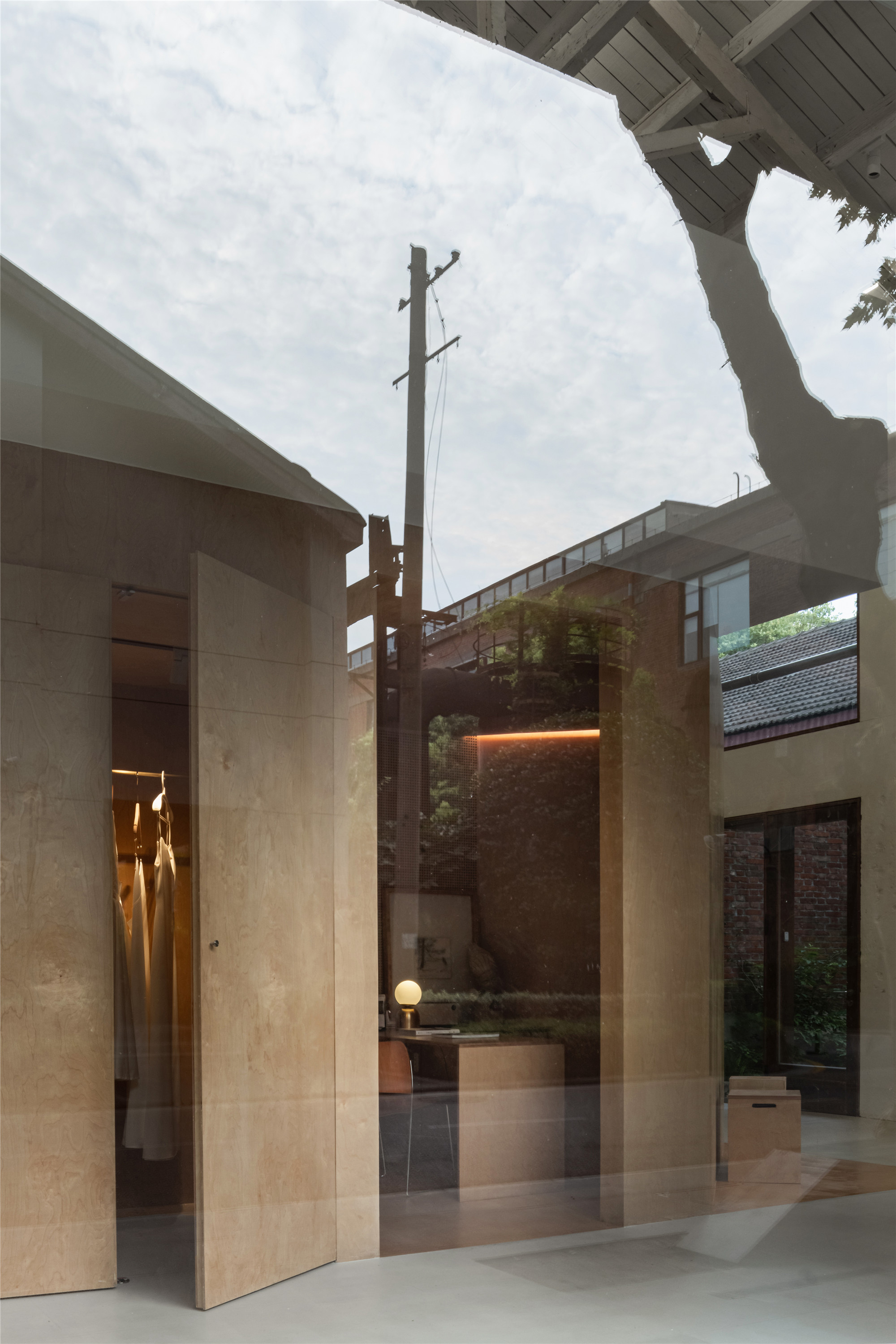
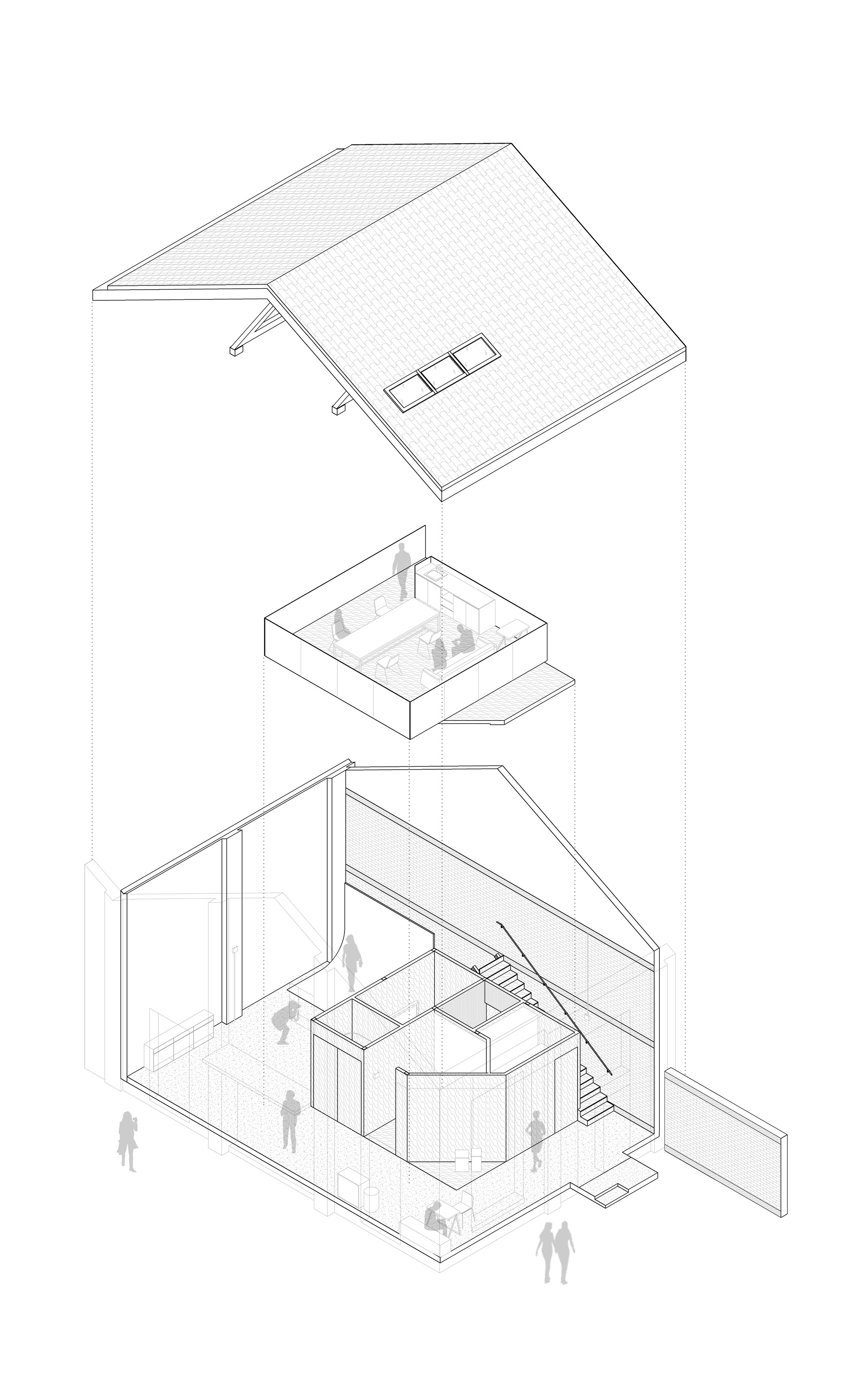
材料处理:对于新加建的体量,我们采用了全桦木的海洋板和白色油漆的钢板,尽量让其呈现得简单而细腻;而对于老厂房的墙面和顶面,我们尽量去保留原有的斑驳的质感;新增加的外门窗我们使用了实木三层板,目的是在保留原木质感的同时保证其稳定性。
Material operation: for the newly added volume, we use all birch Marine board and white painted steel plate to make it simple and delicate, while for the wall and ceiling of the old plant, we try to retain the original mottled texture; For the newly added external doors and windows, we use three-layer solid wood board to ensure its stability while retaining the original woodiness.

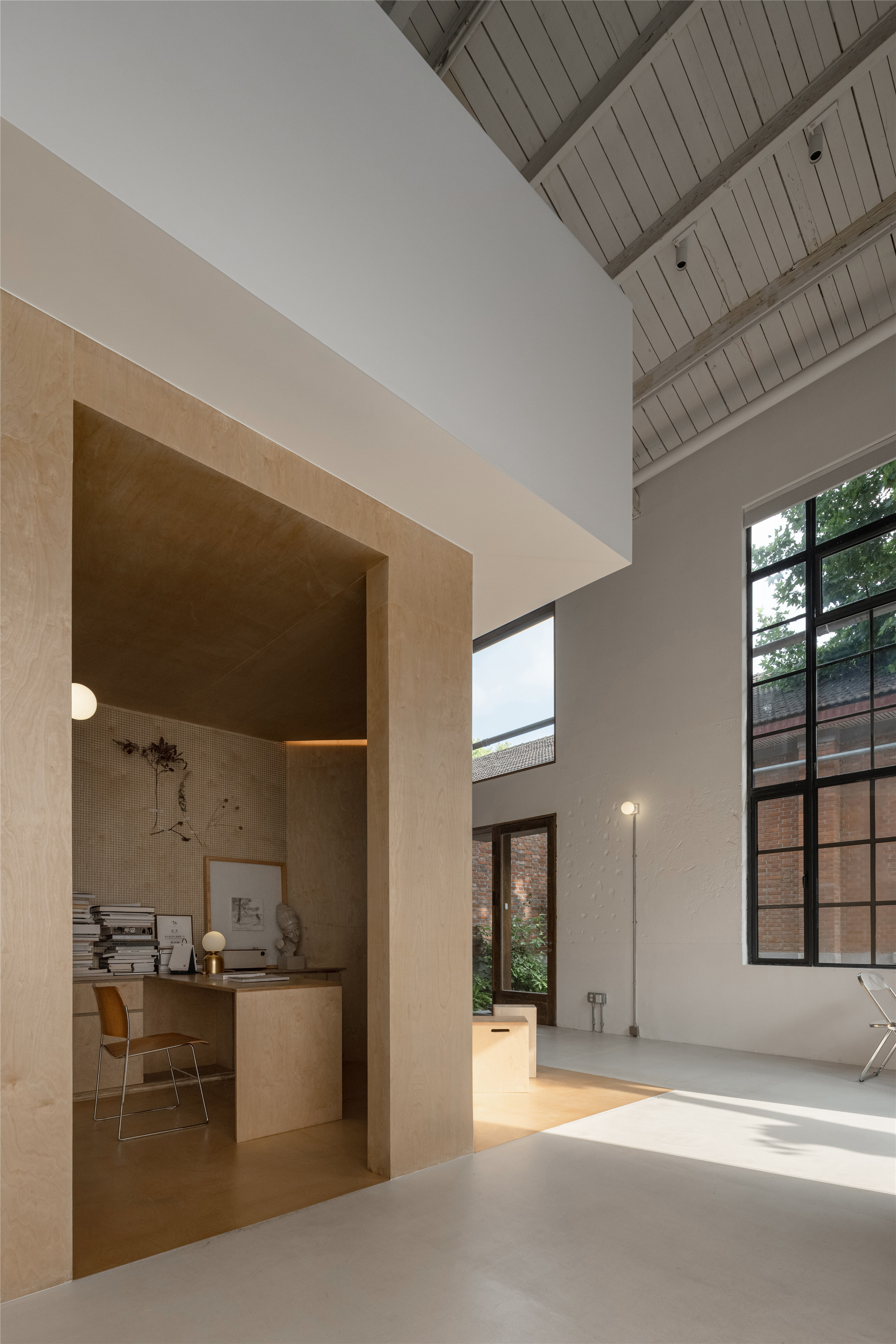

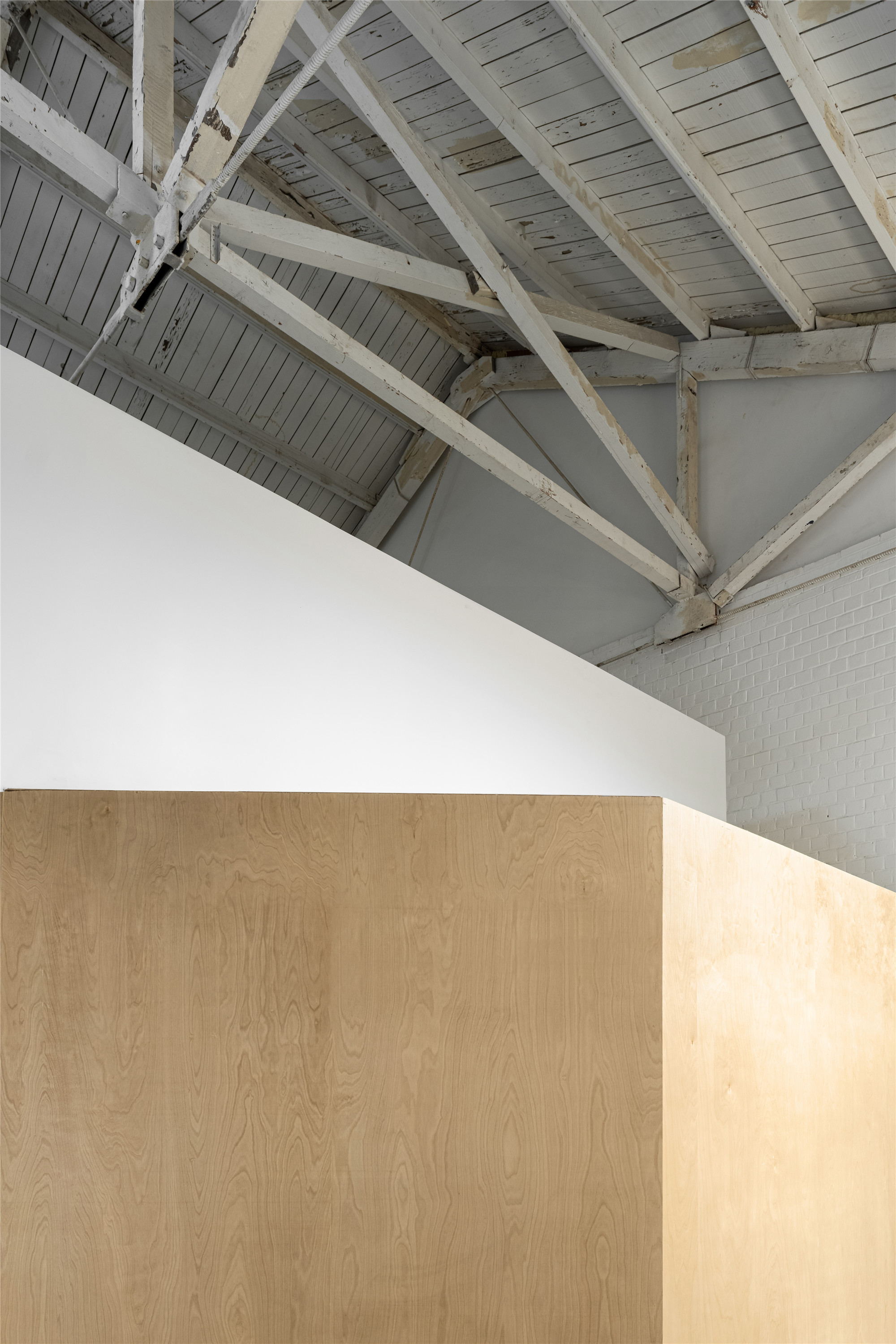
图纸之外的现场控制:改造项目的现场往往较为复杂,并且充满一些不确定的意外,例如失控的管线安装、随着拆除而暴露的墙面的处理等。这些意外没有办法通过图纸去控制,现场跟踪设计成为控制设计的重要环节,这个过程往往也充满了乐趣和惊喜。
On site control outside the drawings: the site of reconstruction projects is often complex and full of unexpected, such as uncontrolled pipeline installation and the treatment of exposed walls with demolition. These unexpected can not be controlled through the drawings. On site tracking design has become an important part of design control, and this process is often full of fun and surprises.
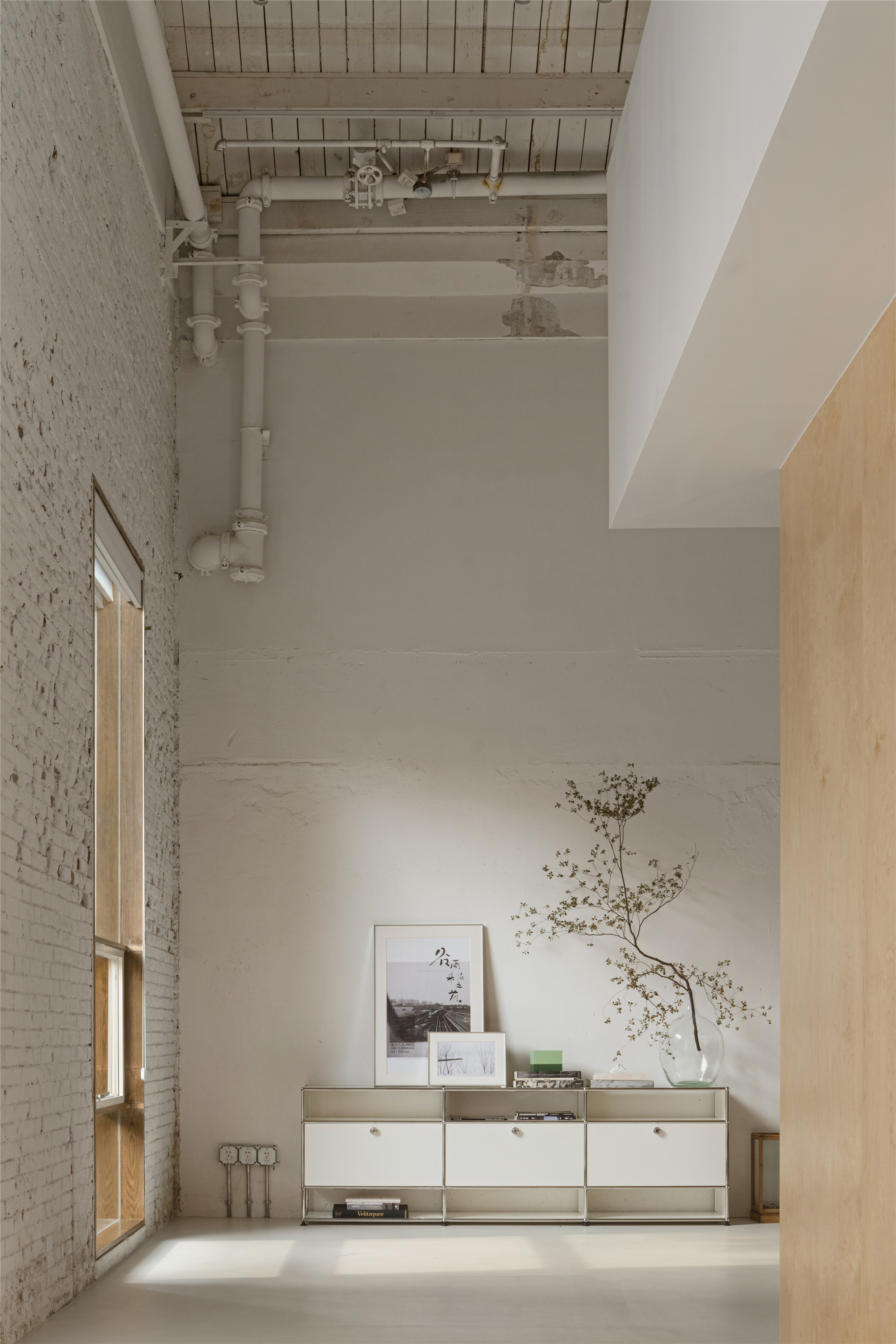
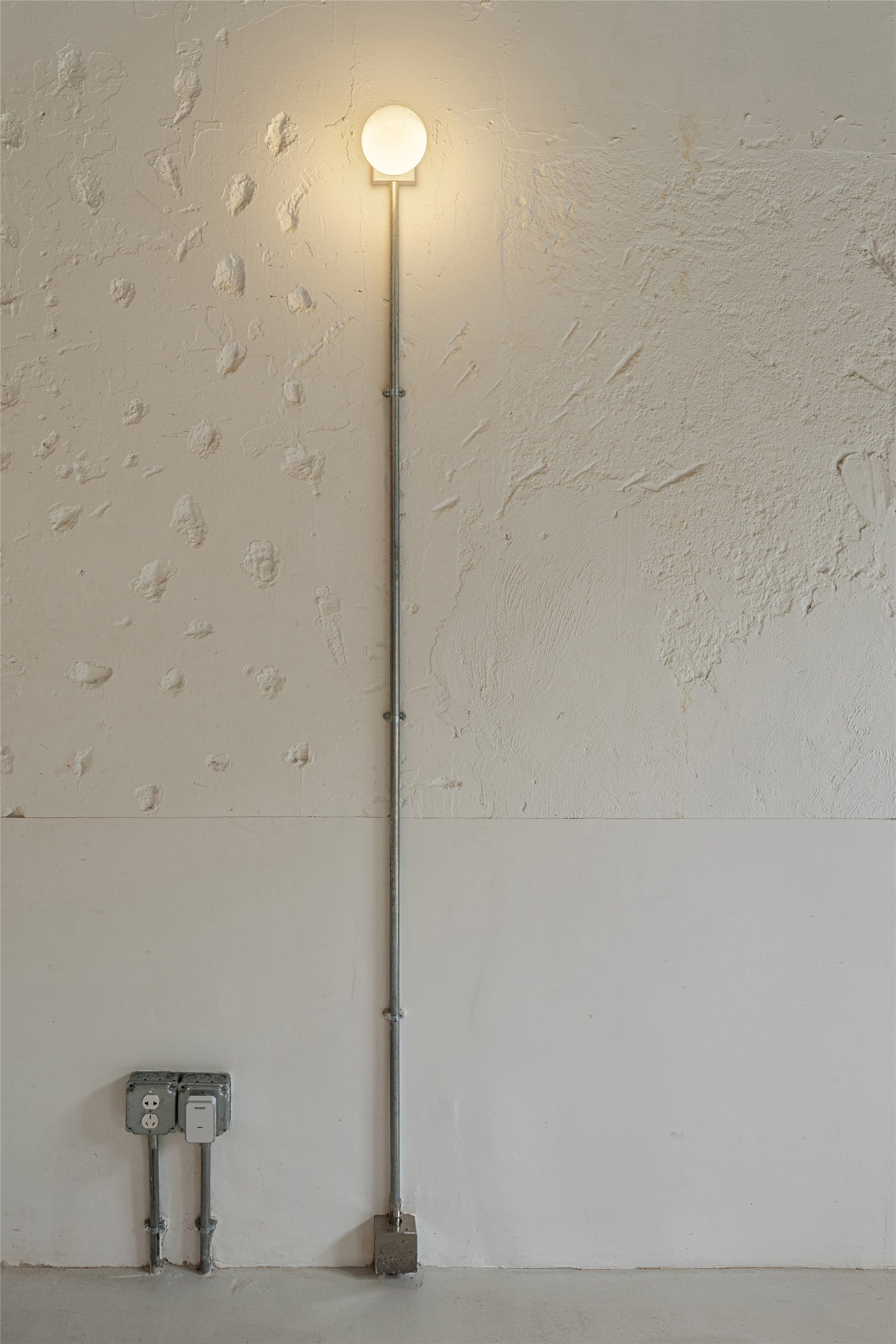
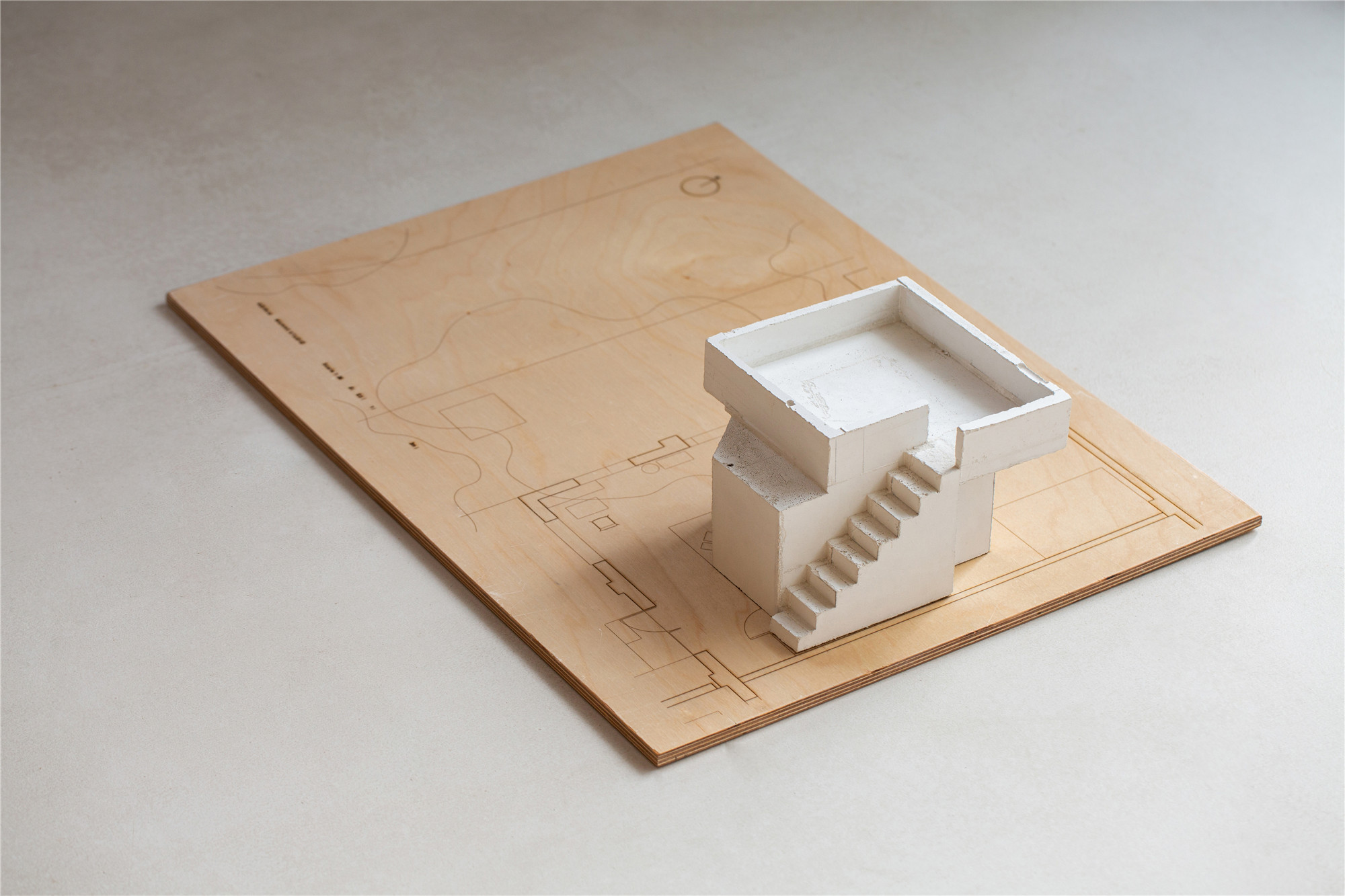
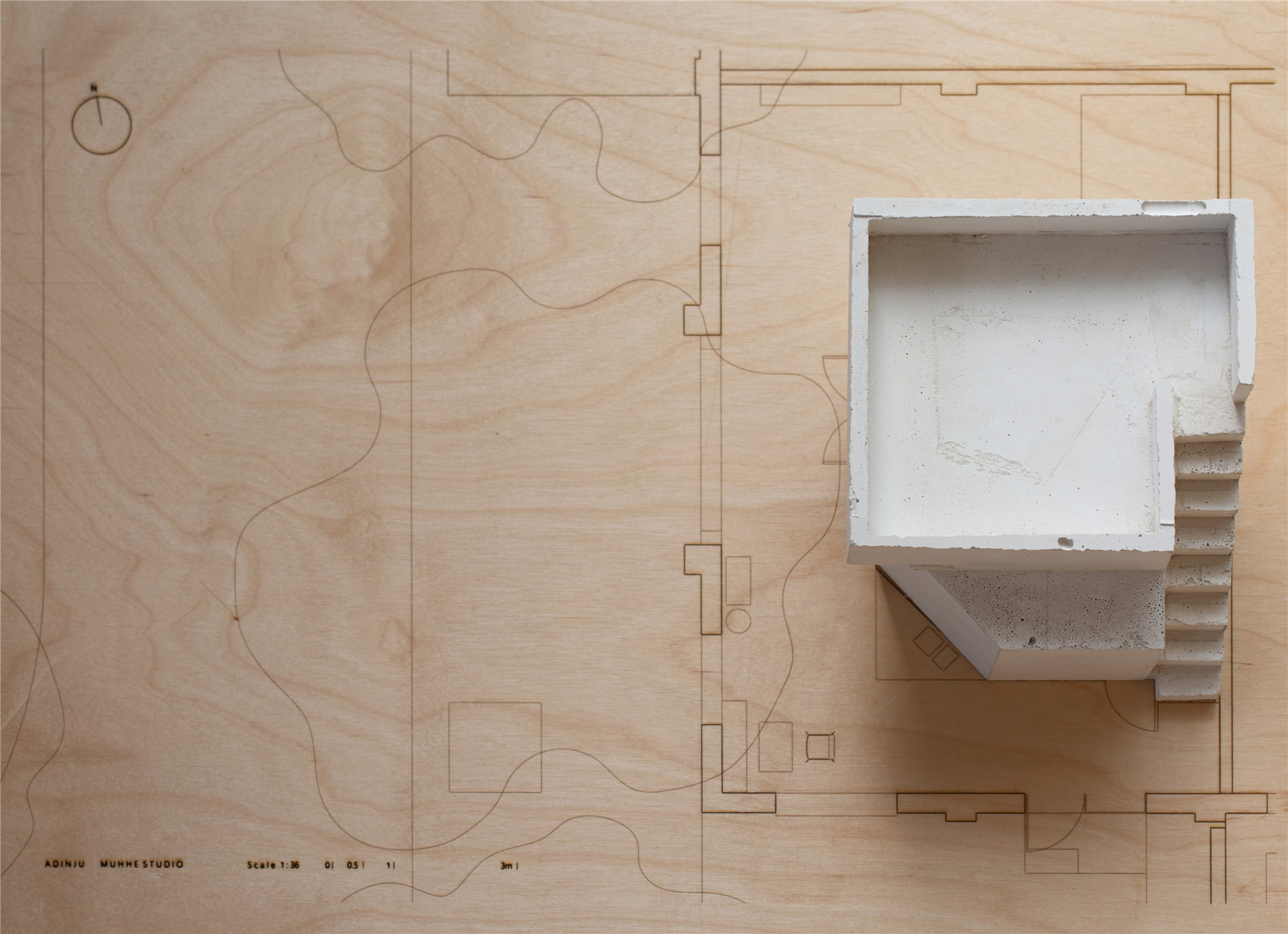
设计图纸 ▽
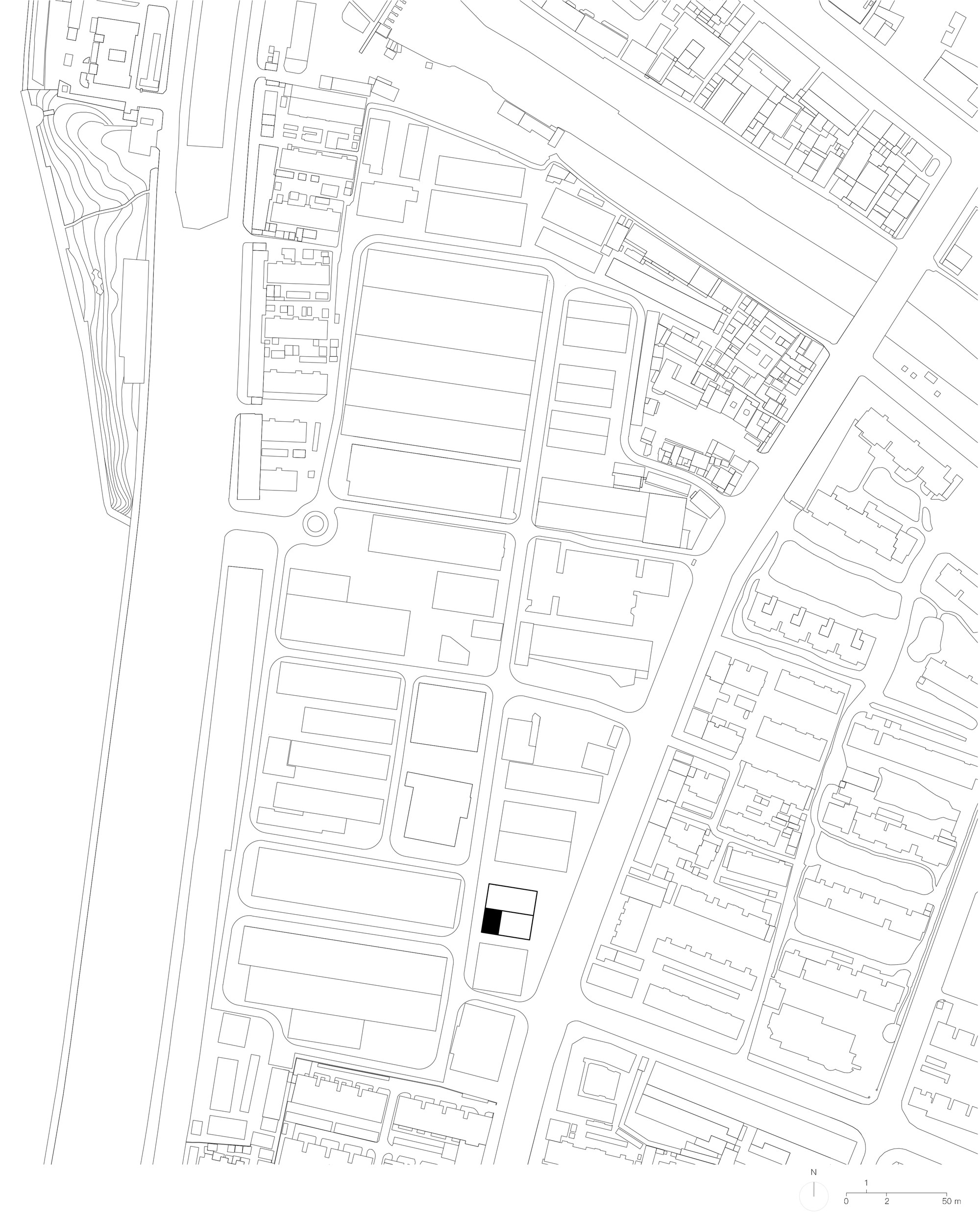
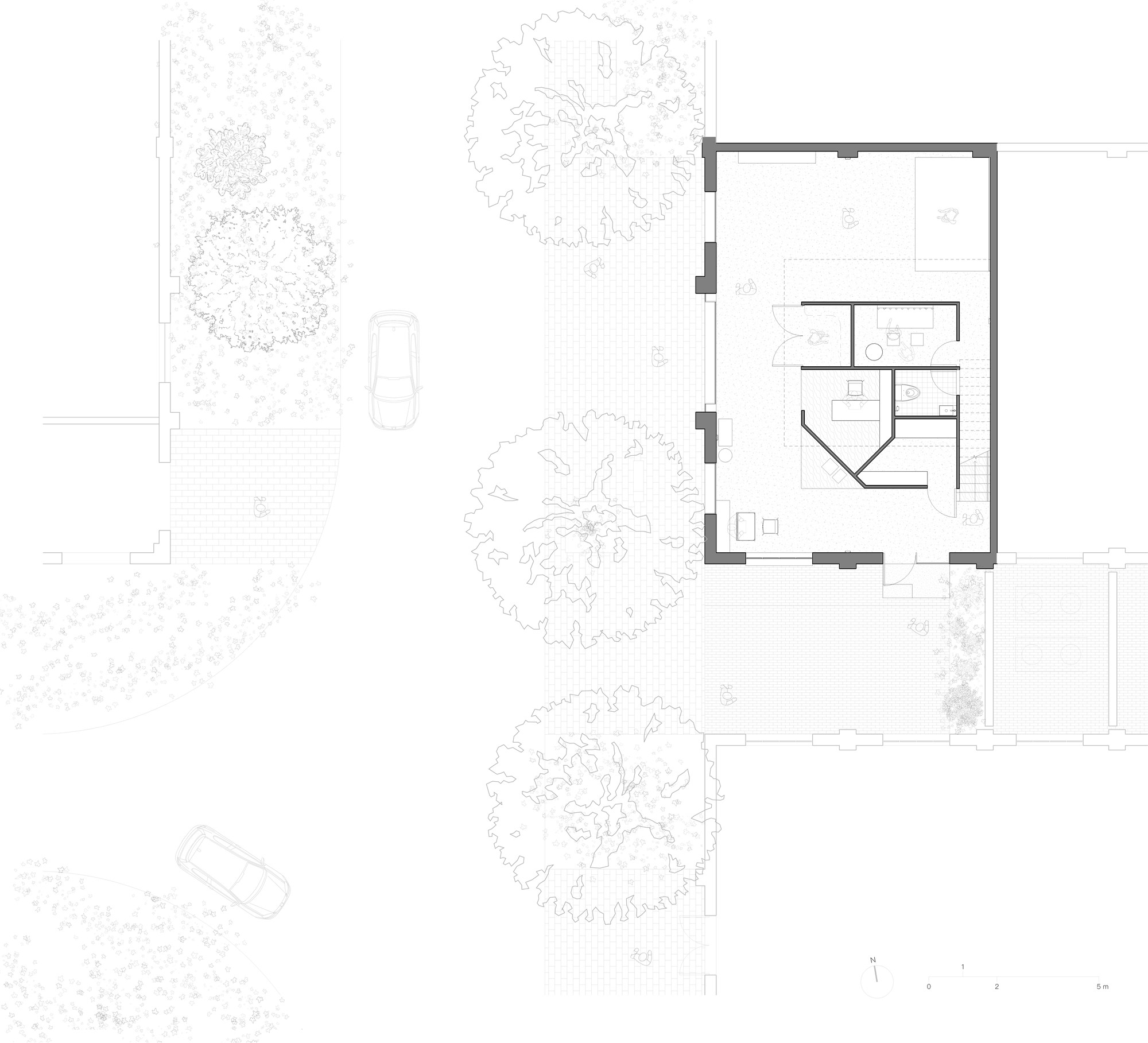
完整项目信息
项目名称:怀念树摄影工作室
项目业主:HNS STUDIO
项目地点:南京国家领军人才创业园(国创园)
建筑面积:120平方米
项目时间:2020年6月—2021年2月
设计内容:建筑外立面、室内空间、软装设计
设计公司:南京大学建筑规划设计研究院有限公司 木河设计工作室
设计团队:万军杰、张旭、冯淼宁、钟璐
施工团队:南京润度建筑装饰工程有限公司
摄影:Ingallery 怀念树摄影工作室 笑涵
撰文:万军杰
版权声明:本文由南京大学建筑规划设计研究院有限公司 木河设计工作室授权发布。欢迎转发,禁止以有方编辑版本转载。
投稿邮箱:media@archiposition.com
上一篇:山东第一医科大学文体中心:简洁与动感 / 天津大学设计总院·顾志宏工作室等
下一篇:Go Creative:零壹城市的10年