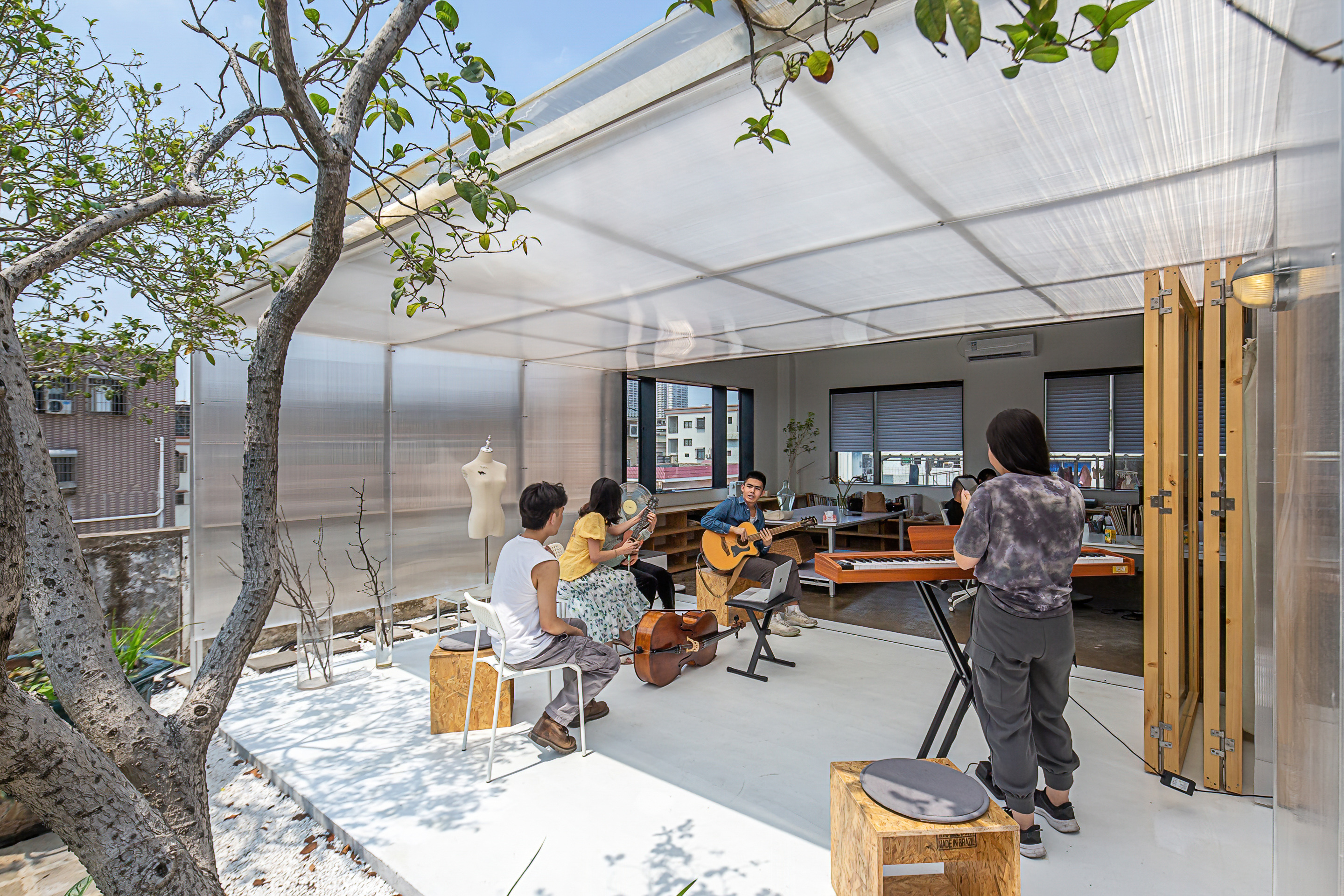
设计单位 泥木建筑工作室
项目地点 广东中山
建成时间 2021年2月
建筑面积 65平方米
项目位于中山市某镇区的自建楼的顶楼,原状是约50平方米的杂物间,阳台则是建筑师的外公曾打理的一个菜园子。四周是三四线城市的常见的出租自建房,楼距紧密且观感较差,透过窗外甚至能直接看到对面租客的晾晒衣物。
The project is located on the top floor of a self-built building in Zhongshan City. It was originally a utility room of about 50 square meters. The balcony was a vegetable garden used by the architect's grandfather. It is surrounded by common self-built houses for rent in third- and fourth-tier cities, with close building spacing. Through the window, you can even see the tenant’s clothes drying directly.
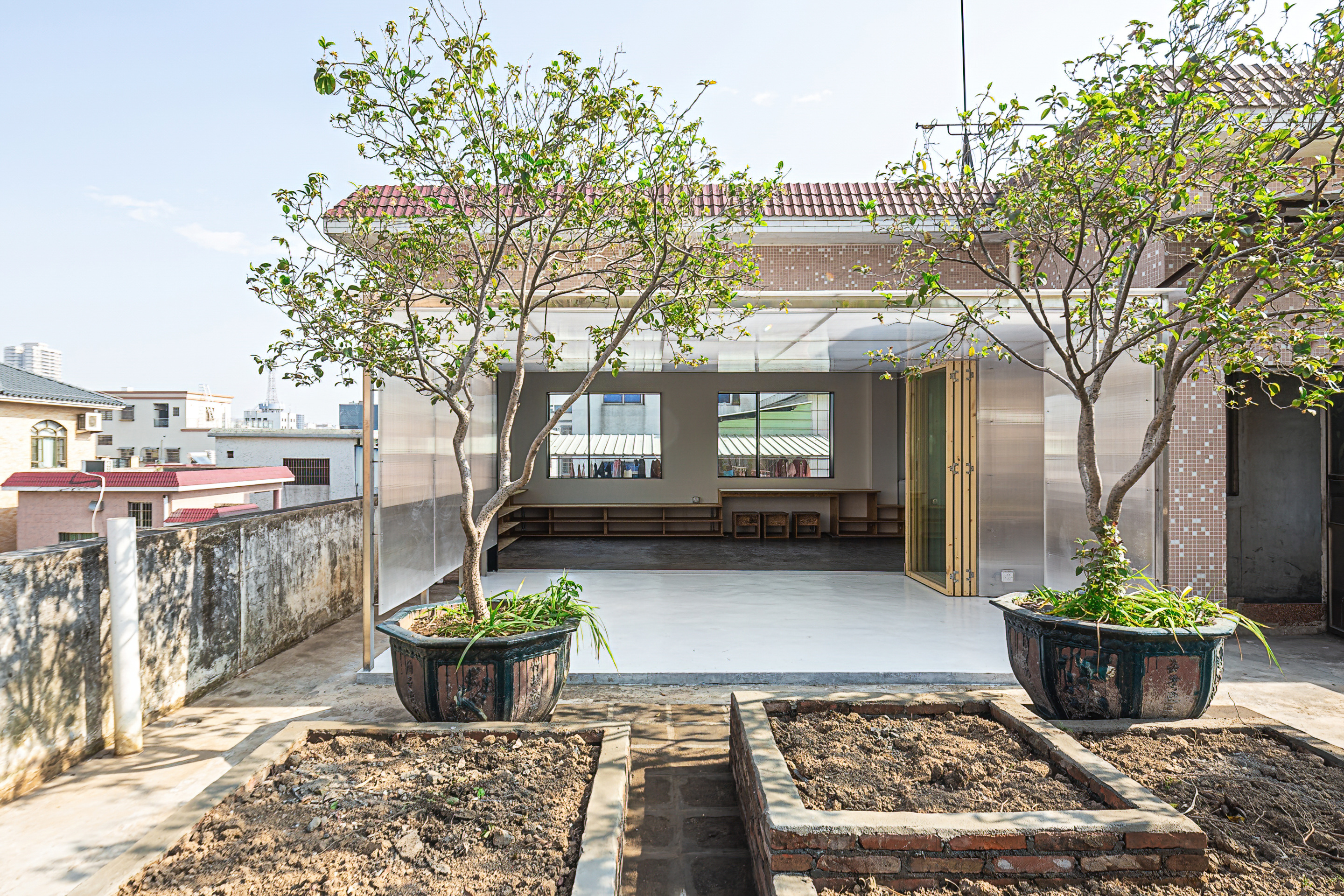
工作室唯一能透气的视野出口是那一片杂乱的菜园,对于建筑师本人而言,这个菜园有着与老人的情感连接,希望能最大限度保留原有状态。于是设计便以工作室与菜园的连接为出发点,尝试模糊掉室内外的边界,让场地能发生不同的行为活动,并最终能给这个顶层空间带来新的活力。
The only breathable view of the studio is the messy vegetable garden. For the architect himself, this vegetable garden has an emotional connection with the elderly and hopes to retain its original state. Therefore, the design takes the connection between the studio and the vegetable garden as the starting point, trying to blur the boundary between indoor and outdoor, allowing different behaviors and activities to occur in the venue, and finally bringing new vitality to the top floor.
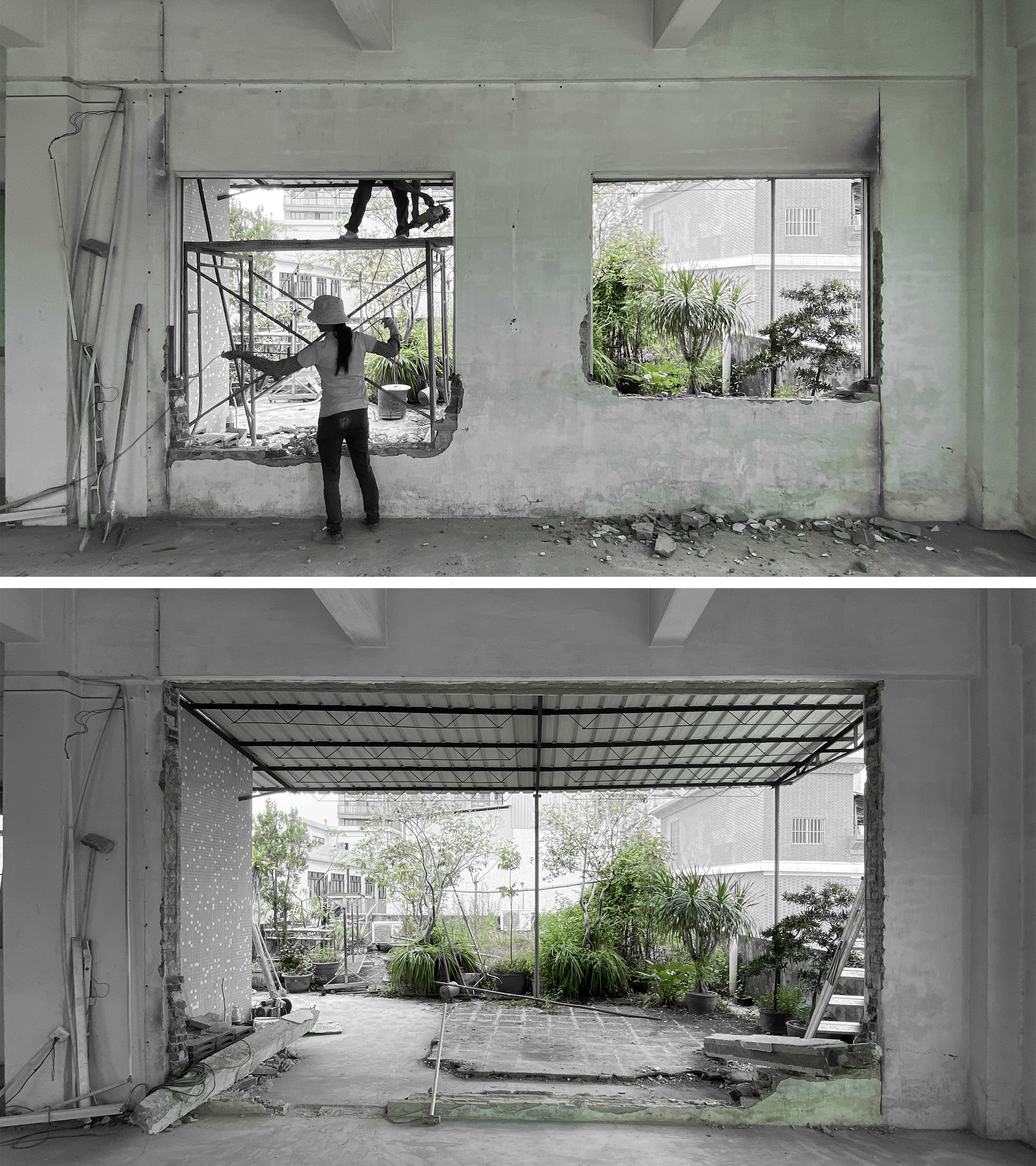
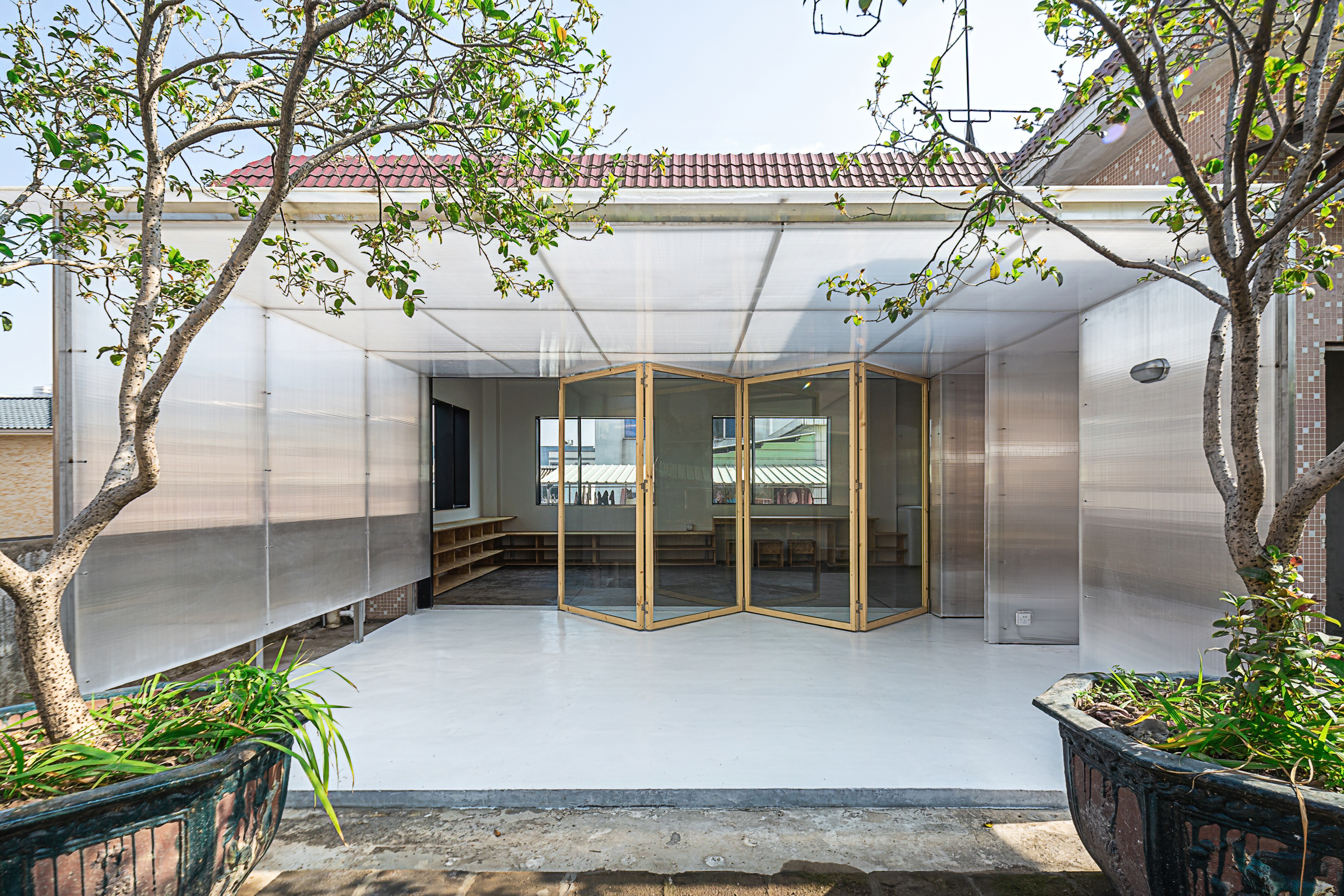
增加空间的流动性与场地公共性是首要设计策略。第一步:打凿原有窗口,将菜园与室内之间区域进行抬高,在暗示空间区别的同时也起到室内外防水的作用;第二步:拆除旧有的铁棚,并重新搭建了一个阳光棚,让这个空间作为室内外的交汇处来使用。
Increasing the mobility of space and the publicity of the site is the primary design strategy. The first step: the original window was drilled, and a platform was made between the garden and the indoor area, which was used to distinguish the space. At the same time, the platform also played a role in waterproofing. Step 2: Dismantled the old iron shed and rebuilt a sun shed, making this space a confluence of indoor and outdoor.



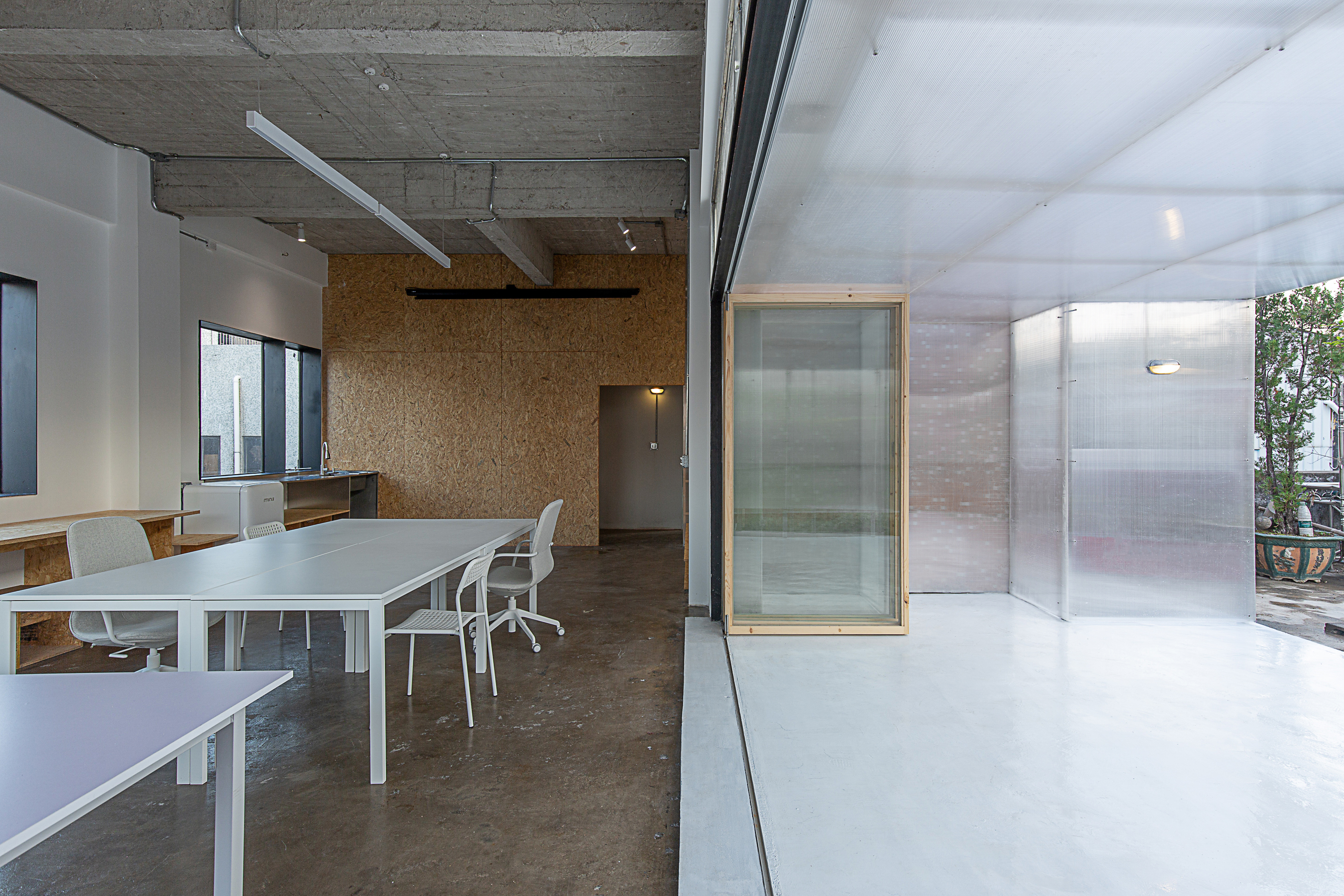
阳光板的使用能让足够的光线漫反射到室内,同时形成一个干净的取景框,让人无法忽视外部的院子。室内外的界定是通过一扇四折叠推拉门来明确的,当其完全打开时,可最大程度将室外环境延续到室内。木框与玻璃的组合则削减着这扇“大门”的存在感,使空间更加通透。
The use of sun panels allows enough light to diffuse into the room, and at the same time forms a clean viewing frame that makes it impossible to ignore the outside yard. The interior and exterior are defined by a folding door. When the door is fully opened, the outdoor environment can be extended to the interior to the greatest extent. The combination of wood and glass reduces the presence of this door and makes the space more transparent.
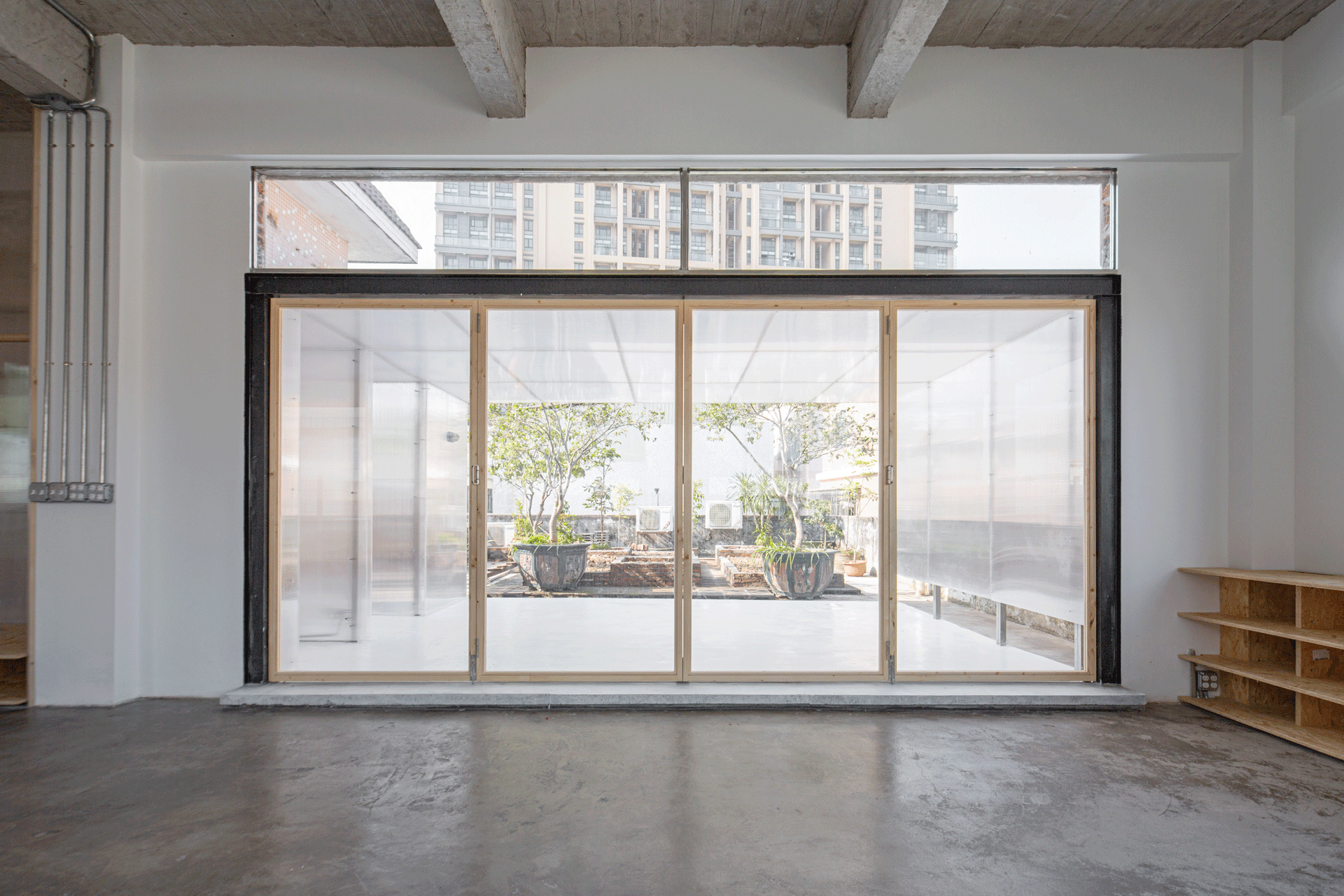


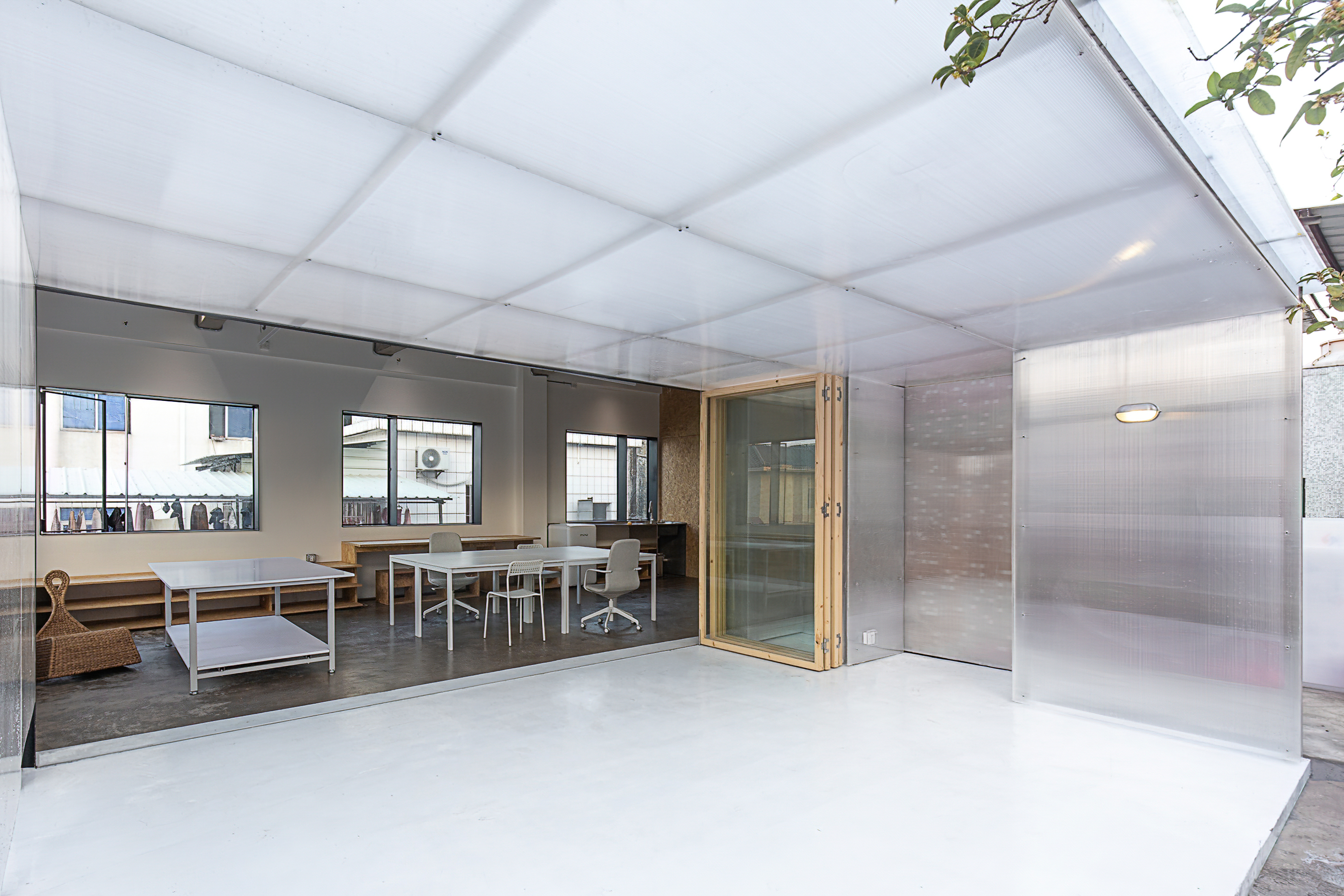

为了使内部足够宽敞灵活,功能性空间及收纳都集中在沿墙壁的位置,对中间的办公区域形成服务关系的包裹状态。得益于这种开放性设计,工作室便有了容纳不同行为活动的可能性。
In order to make the interior space more spacious and flexible, the functional spaces are arranged along the wall. Thanks to this open design, the studio has the possibility of holding different activities.
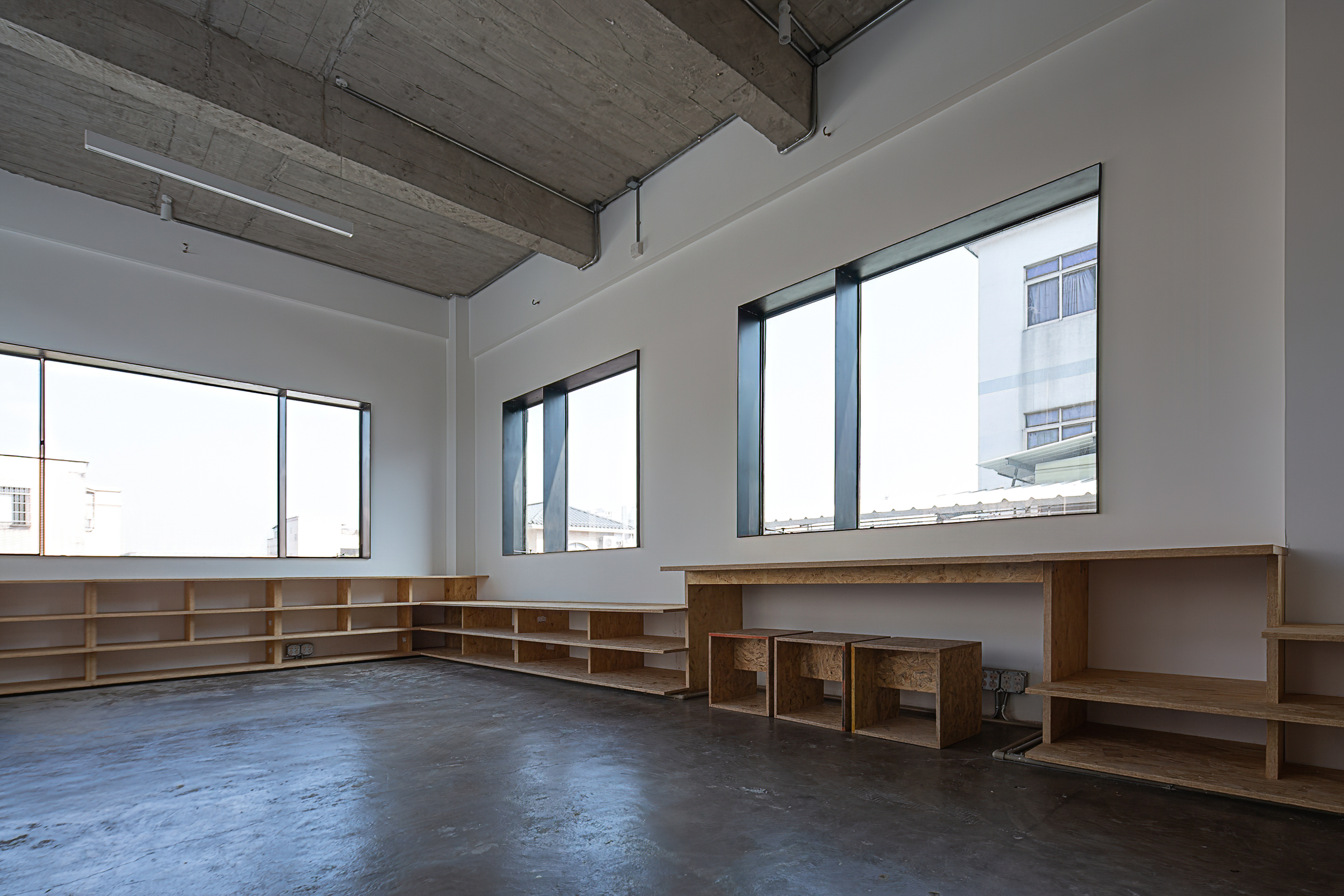
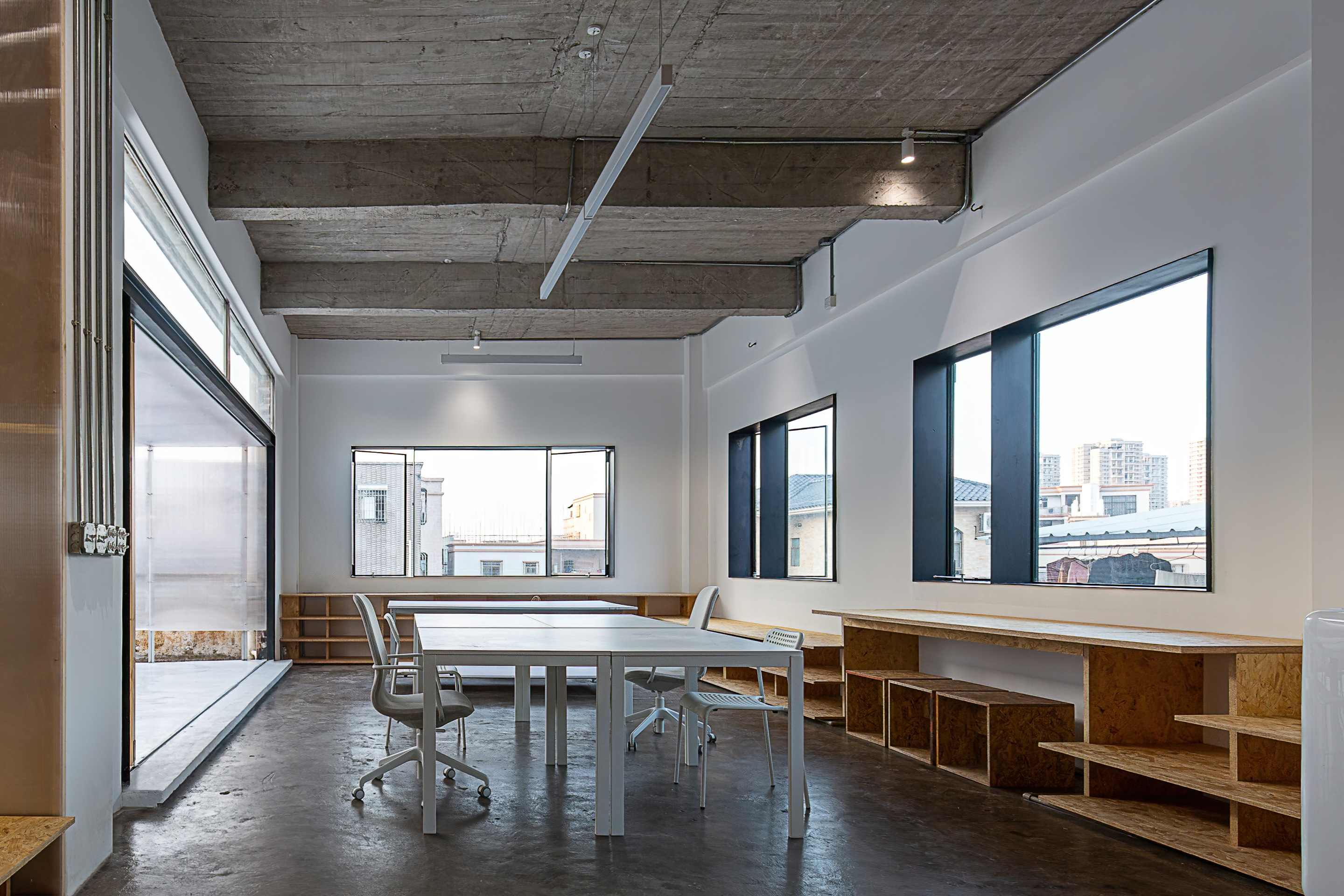
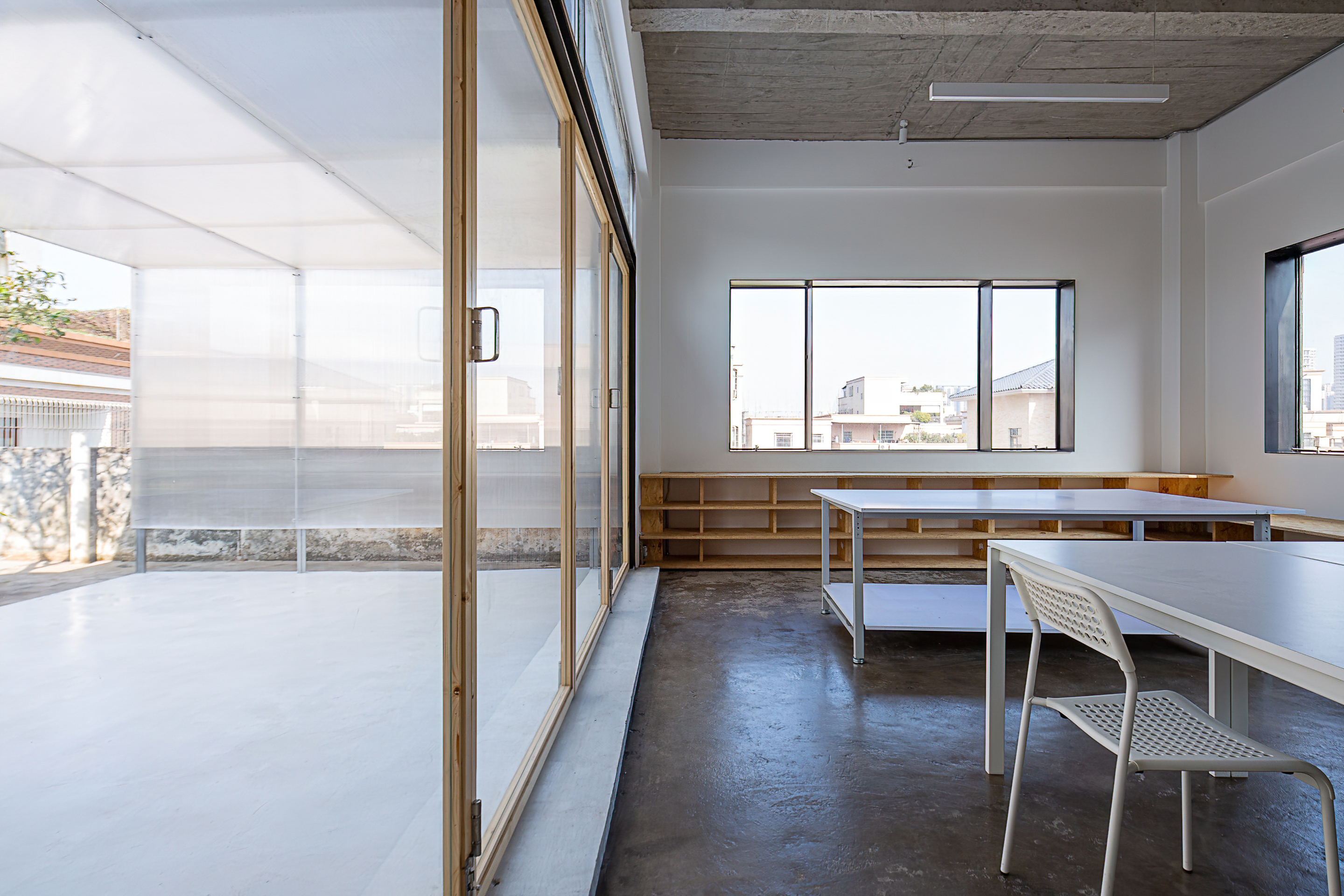

桦木、欧松板、不锈钢和卡布隆等主要使用材料,都以原始状态下呈现。
The main materials of the project: birch, Ouzong board, stainless steel and cabron are all presented in their original state.
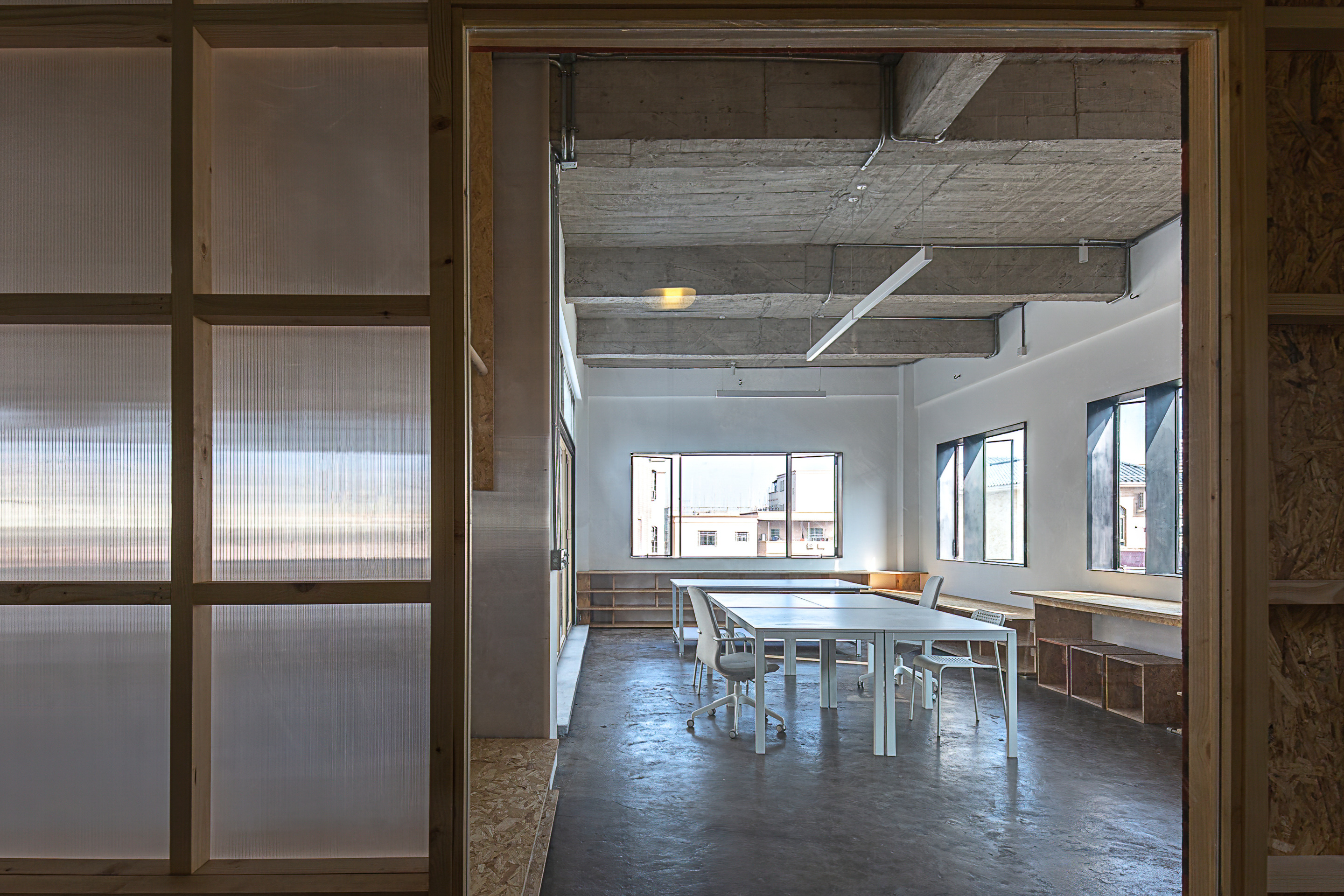


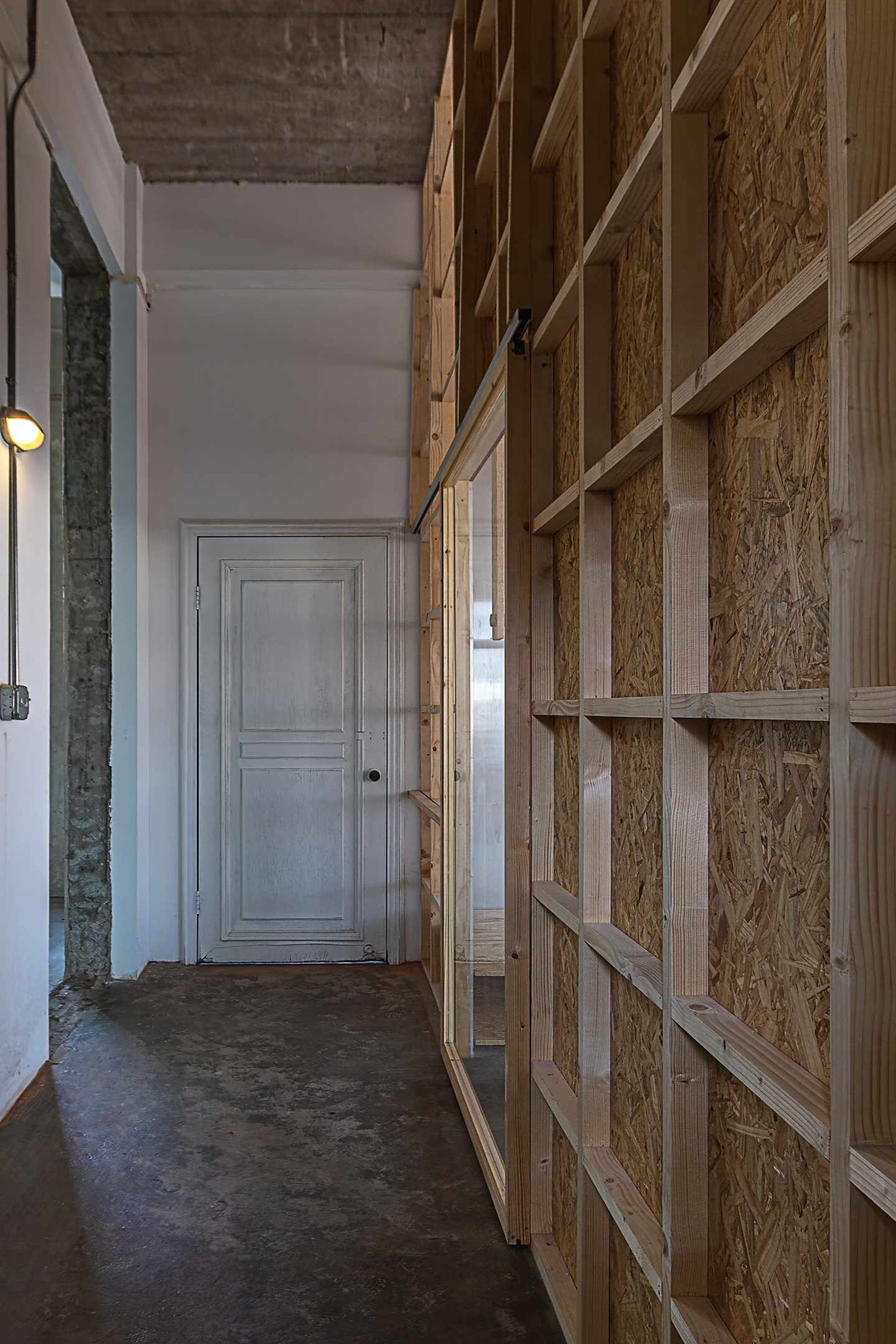
配合阳光棚,工作室延伸出了除了工作外的其他可能性。
With the sun shed, the studio extends other possibilities besides work.
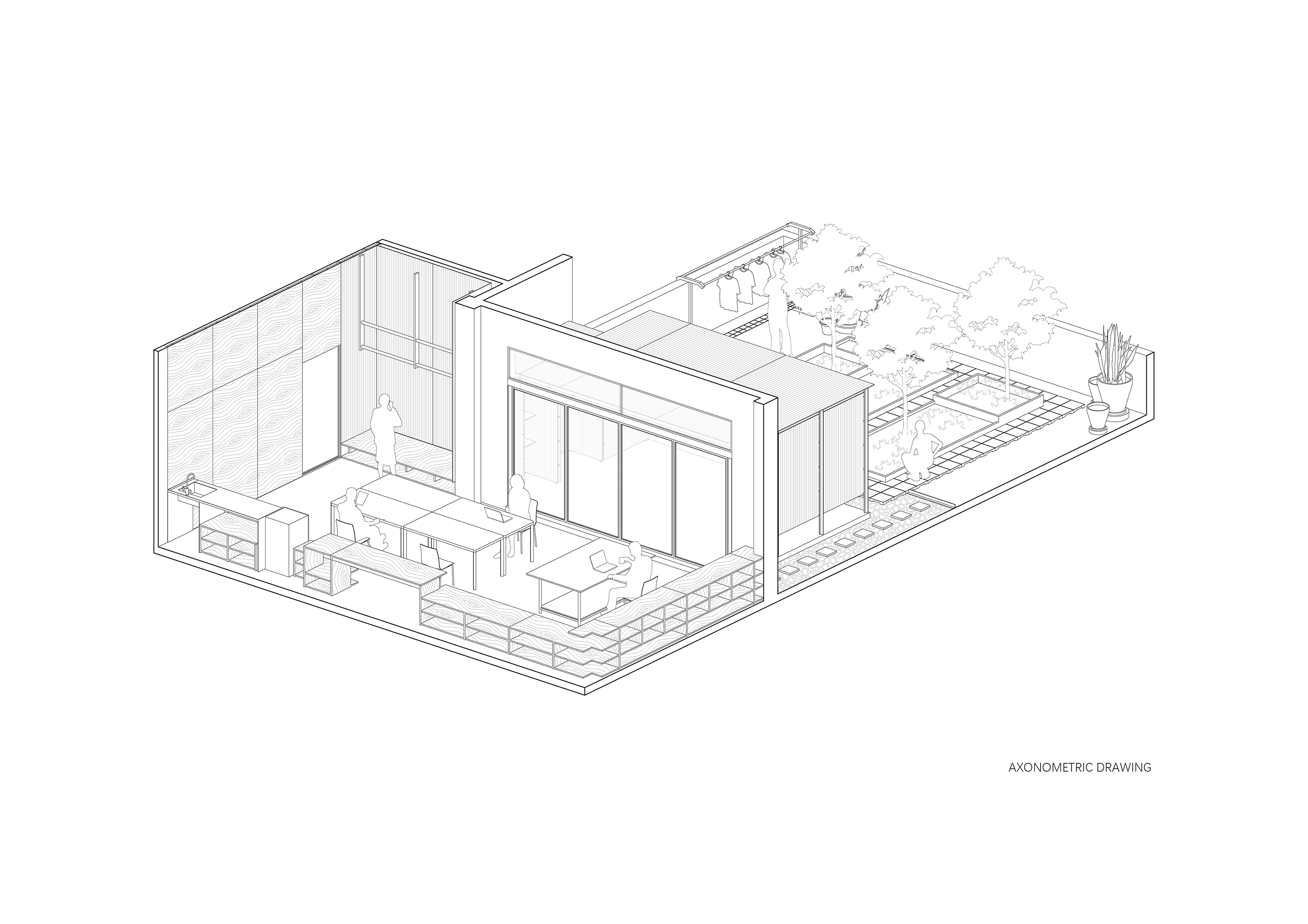
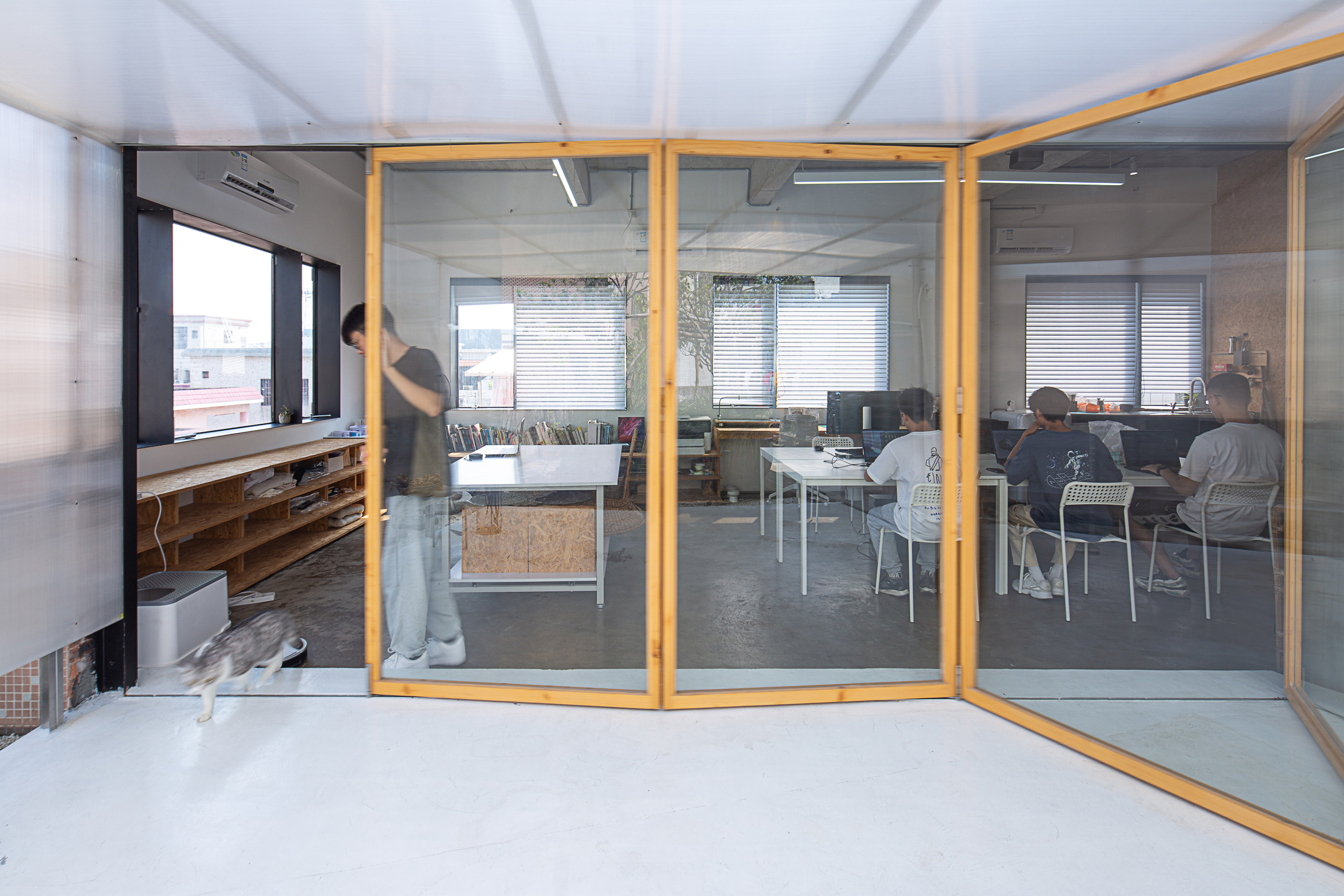
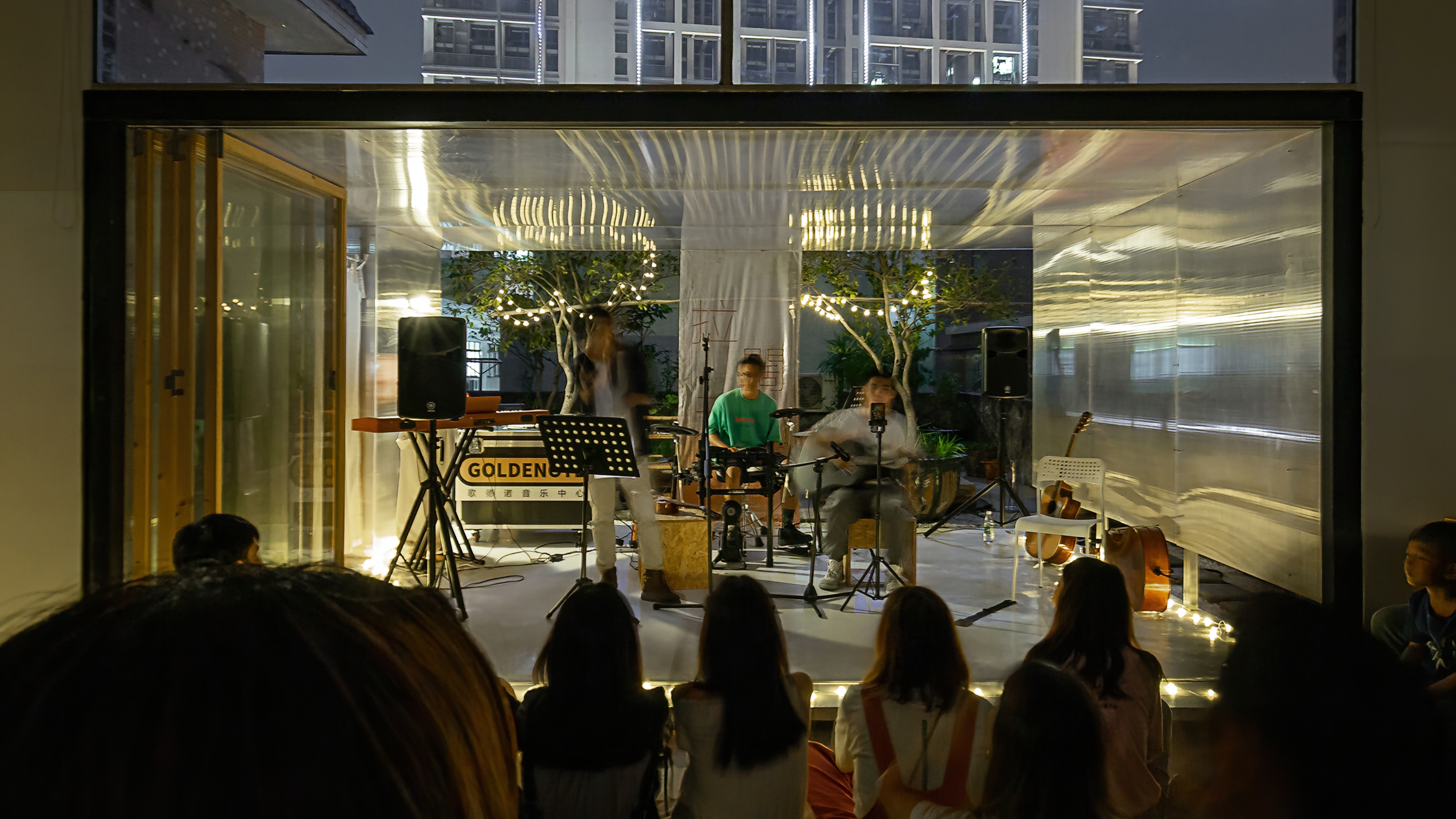
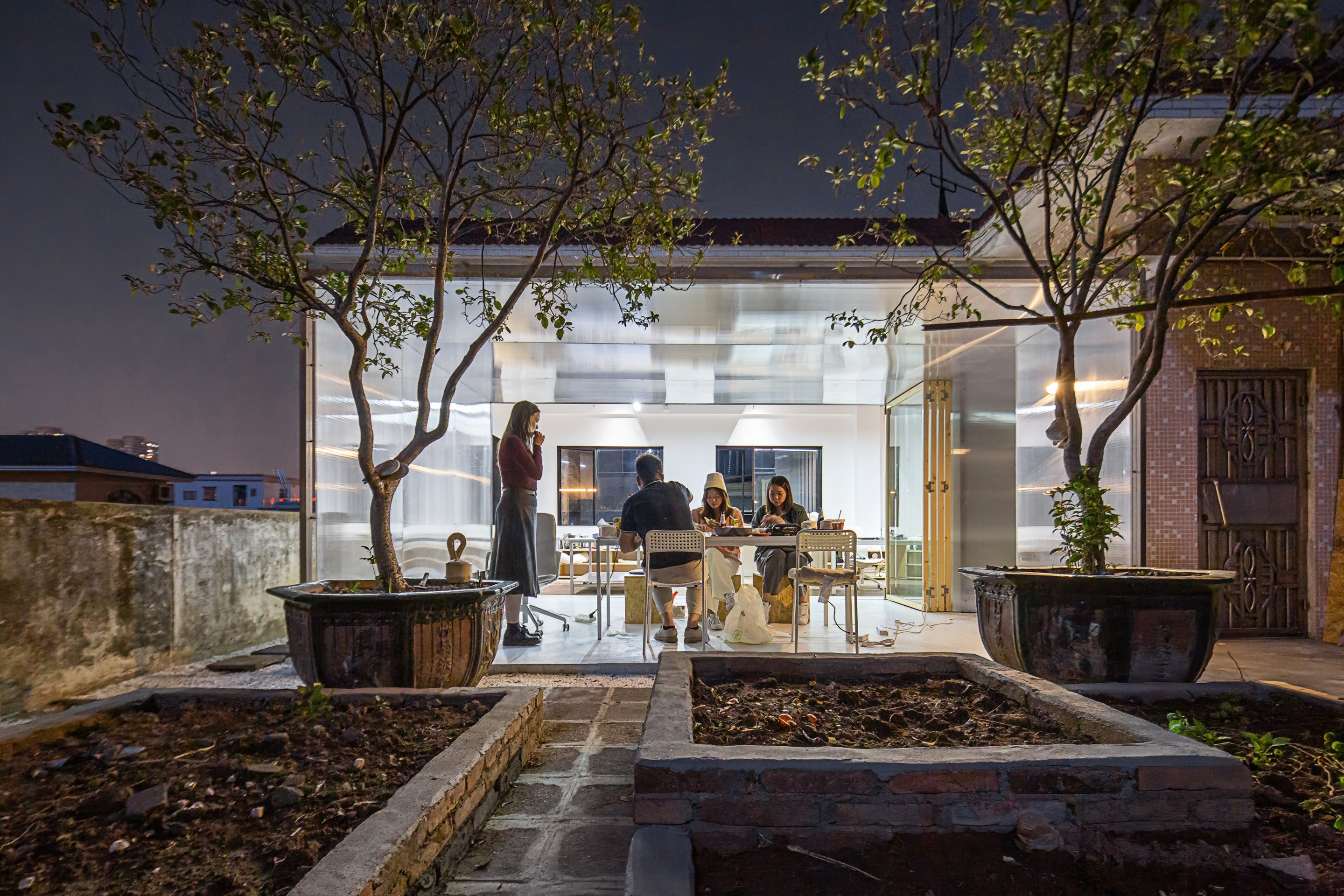
设计图纸 ▽
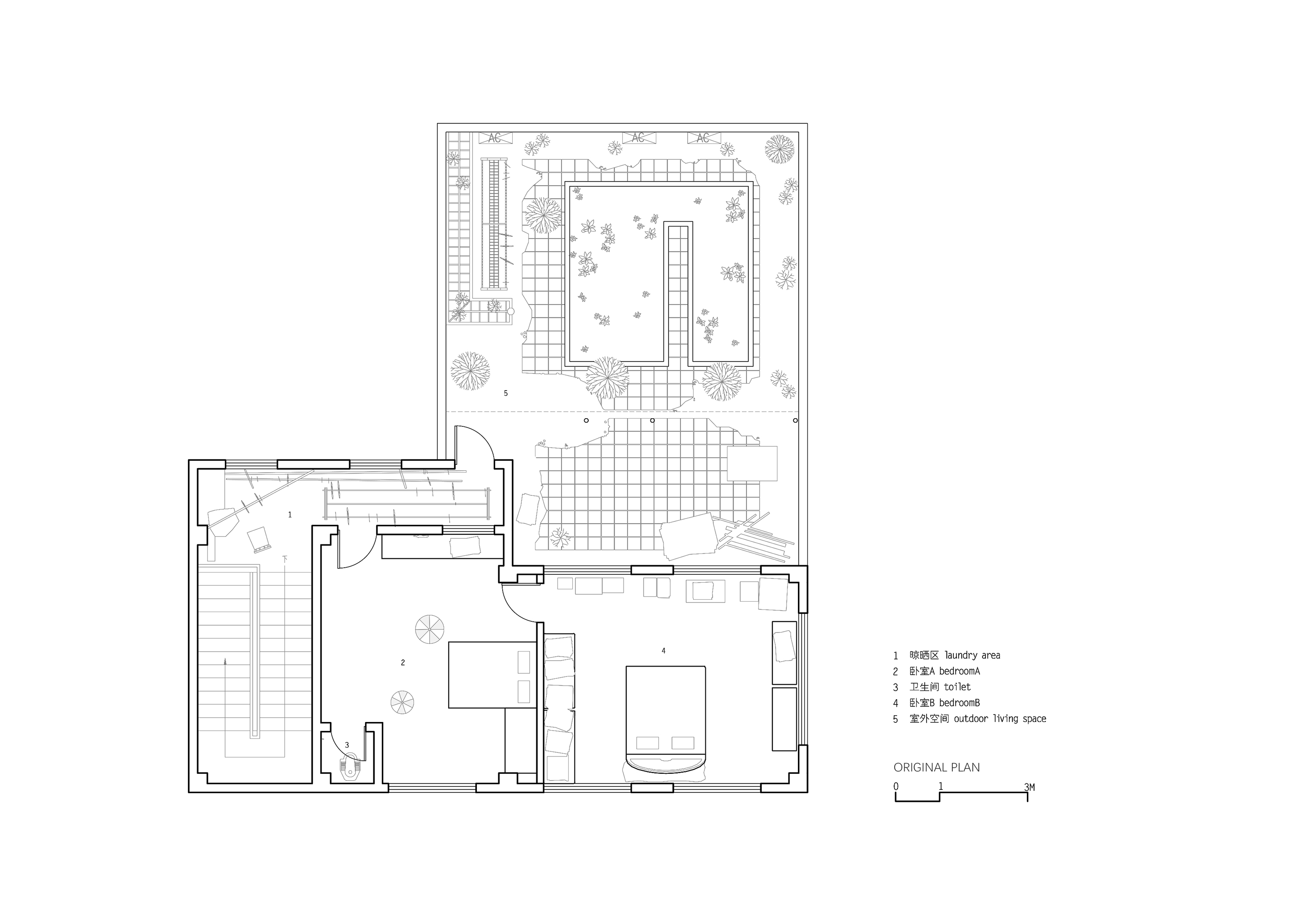
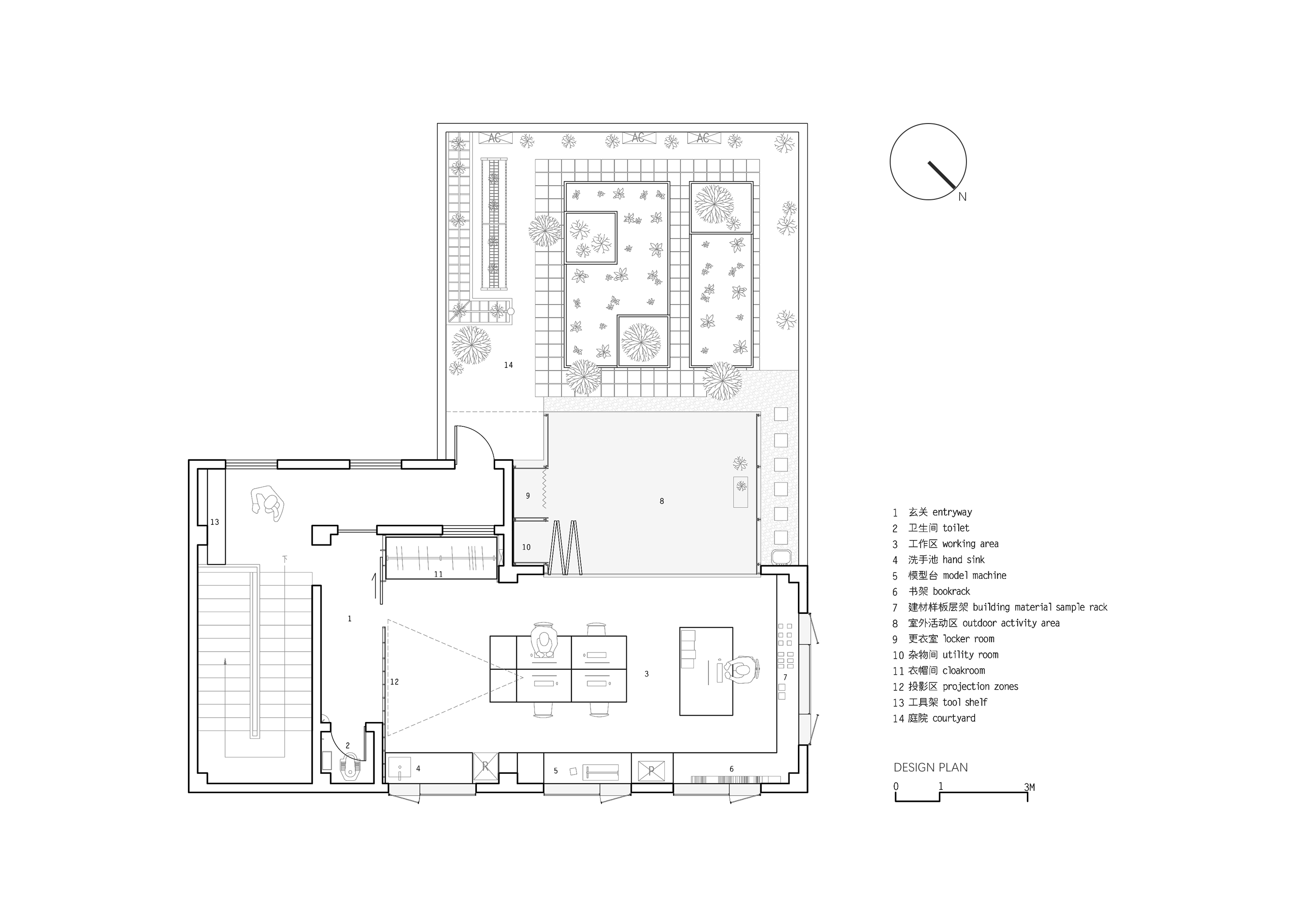
完整项目信息
项目名称:顶层改造-天台建筑工作室
项目类型:改造/室内/建筑
项目地点:中国广东省中山市
设计单位:泥木建筑工作室
主创建筑师:黄城强
设计团队完整名单:黄城强、周进文、欧志彬、杨斯琴
造价:80,000人民币
建成状态:建成
设计时间:2020年9月—2020年10月
建设时间:2020年11月—2021年2月
用地面积:65平方米
建筑面积:65平方米
摄影:黄城强
版权声明:本文由泥木建筑工作室授权发布。欢迎转发,禁止以有方编辑版本转载。
投稿邮箱:media@archiposition.com
上一篇:上海前滩基督教涌恩堂:向城市开放 / Abalos + Sentkiewicz AS+
下一篇:“闪架城”展览设计:再现高密度城市 / 众建筑