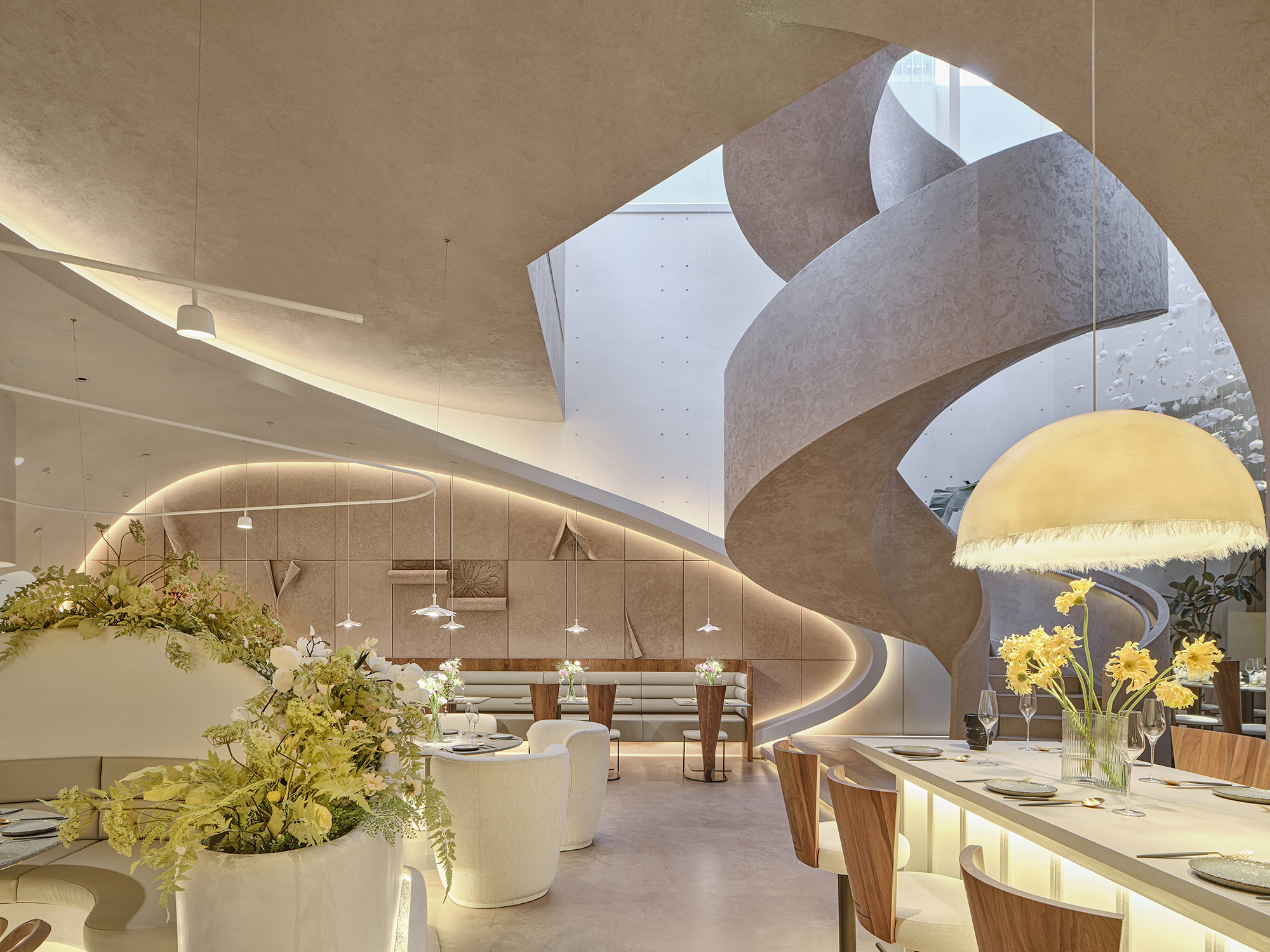
设计单位 梁筑设计事务所
项目地点 上海浦东新区
完工时间 2021年3月
项目面积 320平方米
这是坐落于上海浦东陆家嘴IFC国金中心的品牌餐厅——花厨,让爱与美好再一次在这座城市继续繁衍。
Led by Xu Liang, Liang Architecture Studio conceived a new Tomacado restaurant in International Finance Center (IFC), Shanghai, to share love and beauty with the city.
城市中快节奏的生活方式,让身处其中的人们愈发迫切地寻找一片可以慢下来享受生活的净土,以安抚自身躁动的灵魂。花厨作为一家花店结合餐饮形式的多元化生活空间,希望能在这喧嚣的城市中打造一处隐于市的“世外桃源”。
People who live fast-paced lifestyle in the city are increasingly aspiring for an undisturbed place where they can slow down to enjoy life and comfort the restless soul. Tomacado provides a destination that combines catering services with flower shop, expecting to create a “heaven of peace” isolated from the noisy city.



设计师的思考方式来自建筑和物体,认为空间的存在一定是由物体和物质同时创造的,物体可以是功能的一种需求,也可以是空间环绕的一个动线载体,通过物体和物质媒介的构造关系,在视觉上可以带给空间强烈的节奏感,也可以模糊一个界面,或是变得更有趣。空间与物体相辅相成的存在,让彼此有了更大的价值体现。
The spatial design of the restaurant is based on the designers' thoughts of architecture and objects. The design team believes that space is formed by objects, so objects are the basis of functions, and also carriers of the circulation route. The structural relationship between objects and physical vectors can visually bring a strong sense of rhythm to the space, and can also help blur the interface or make it more playful. Space and objects complement each other, and gives each other greater value.

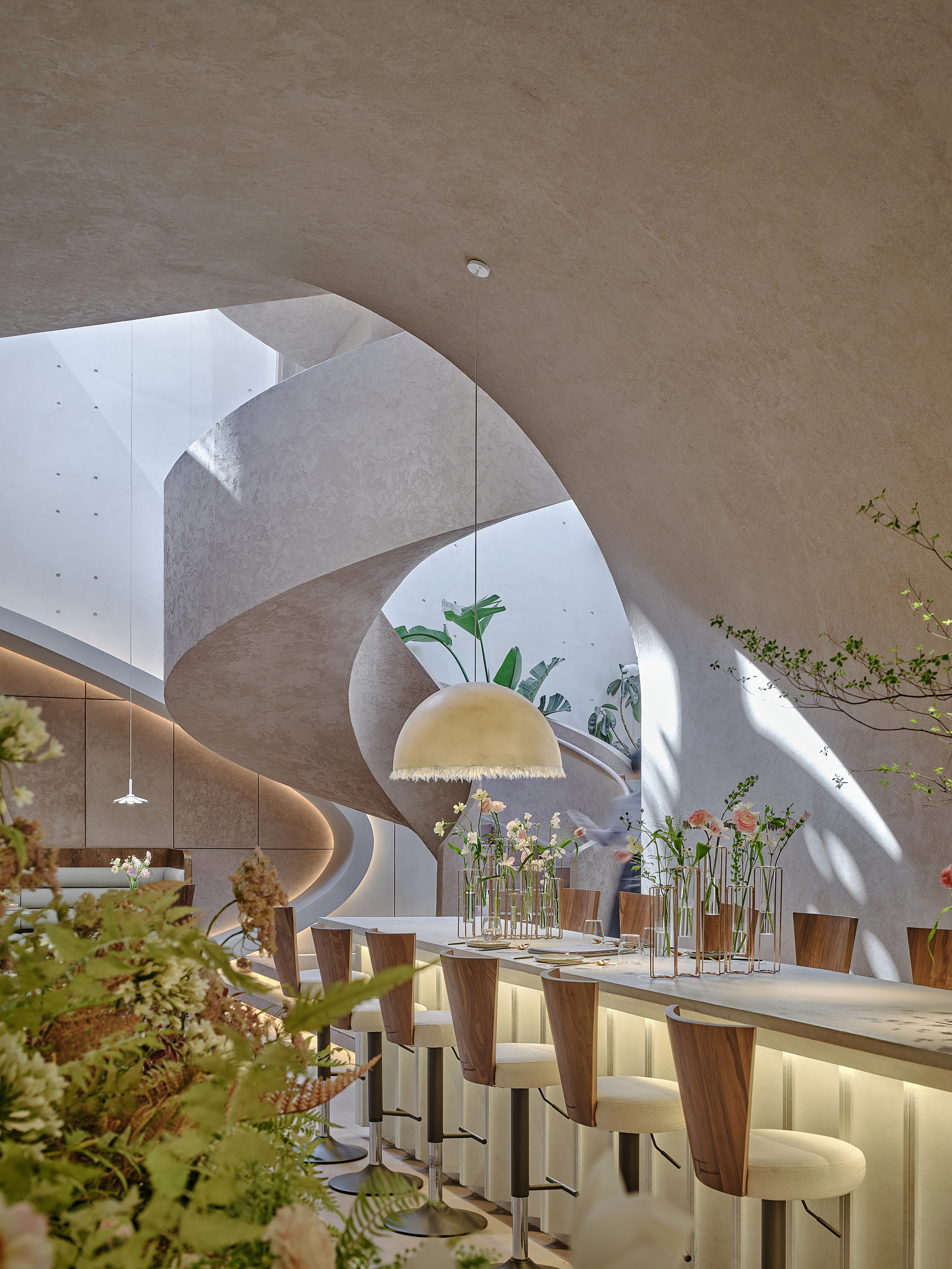
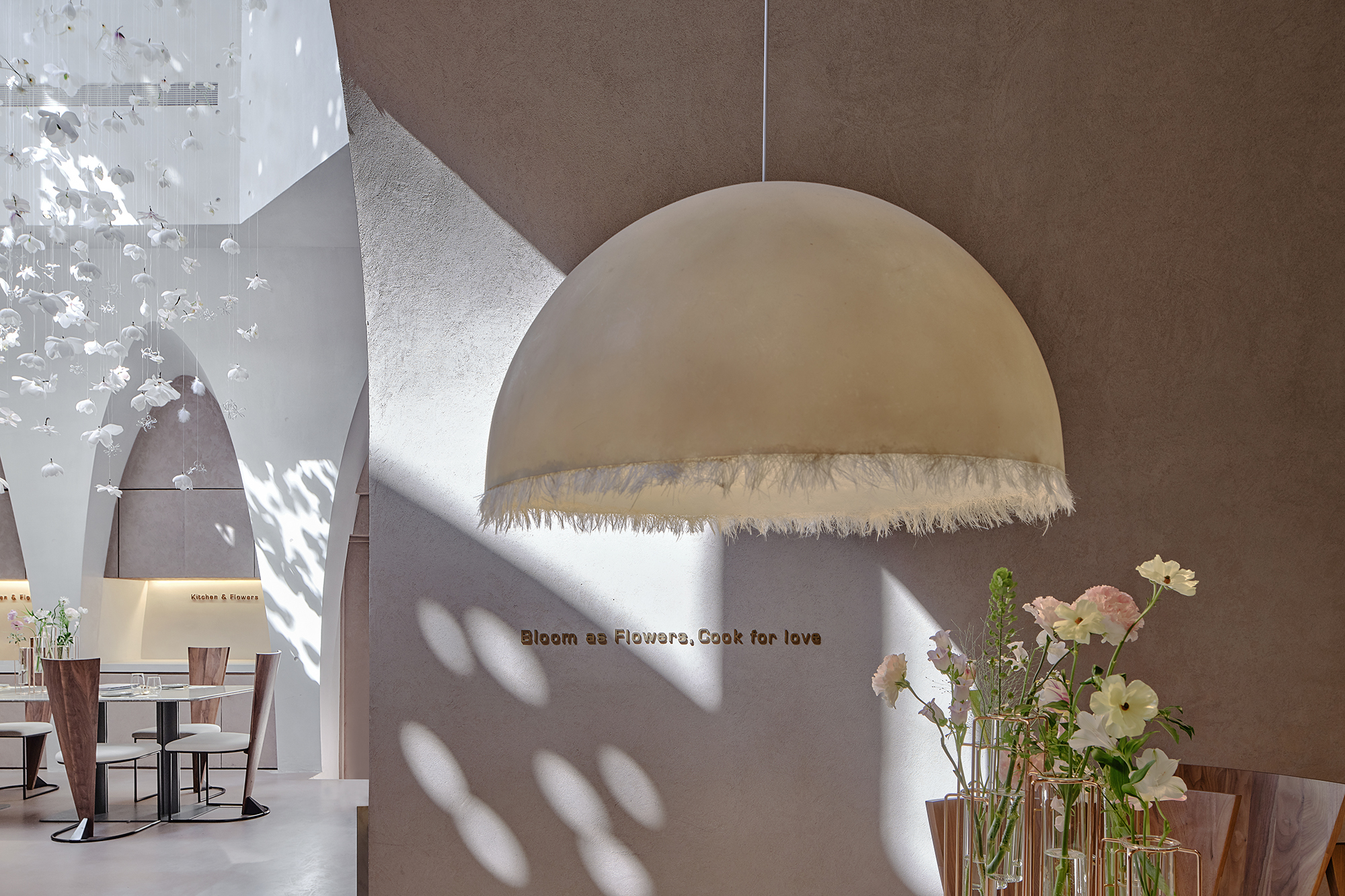
设计的路径源于花的自然形态和美感,通过解构花的自然形态,作为贯穿整个空间的灵感及线索。设计从外到内都围绕着“花是美,厨是爱”的观念,花厨的每一次“绽放”,都是一种新的感受和学习。
The designers integrated the natural form and beauty of flowers into the space through deconstruction techniques. The overall space is full of floral aesthetics, which echoes the brand's concept of conveying beauty and love and meanwhile brings new experiences.
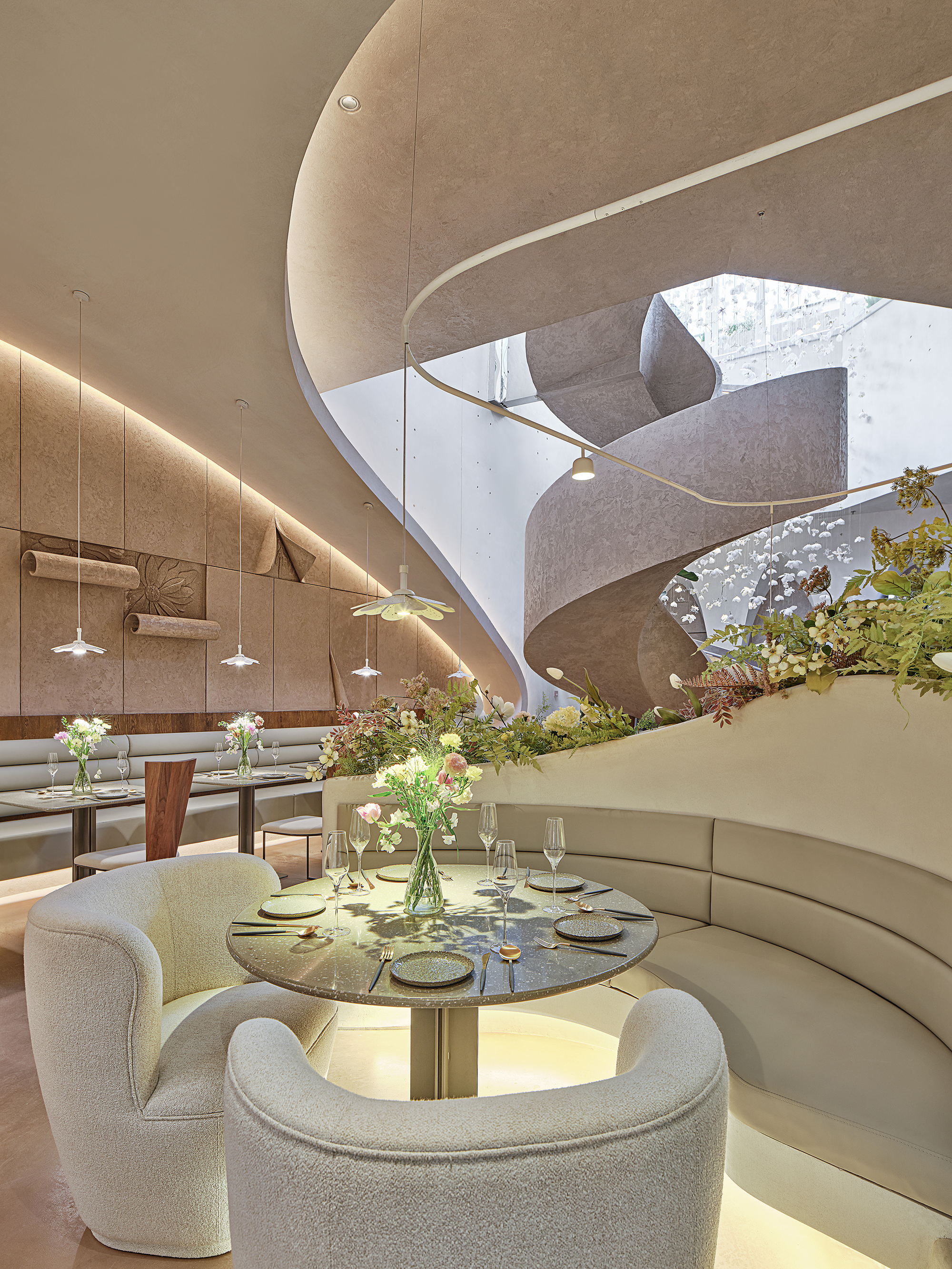
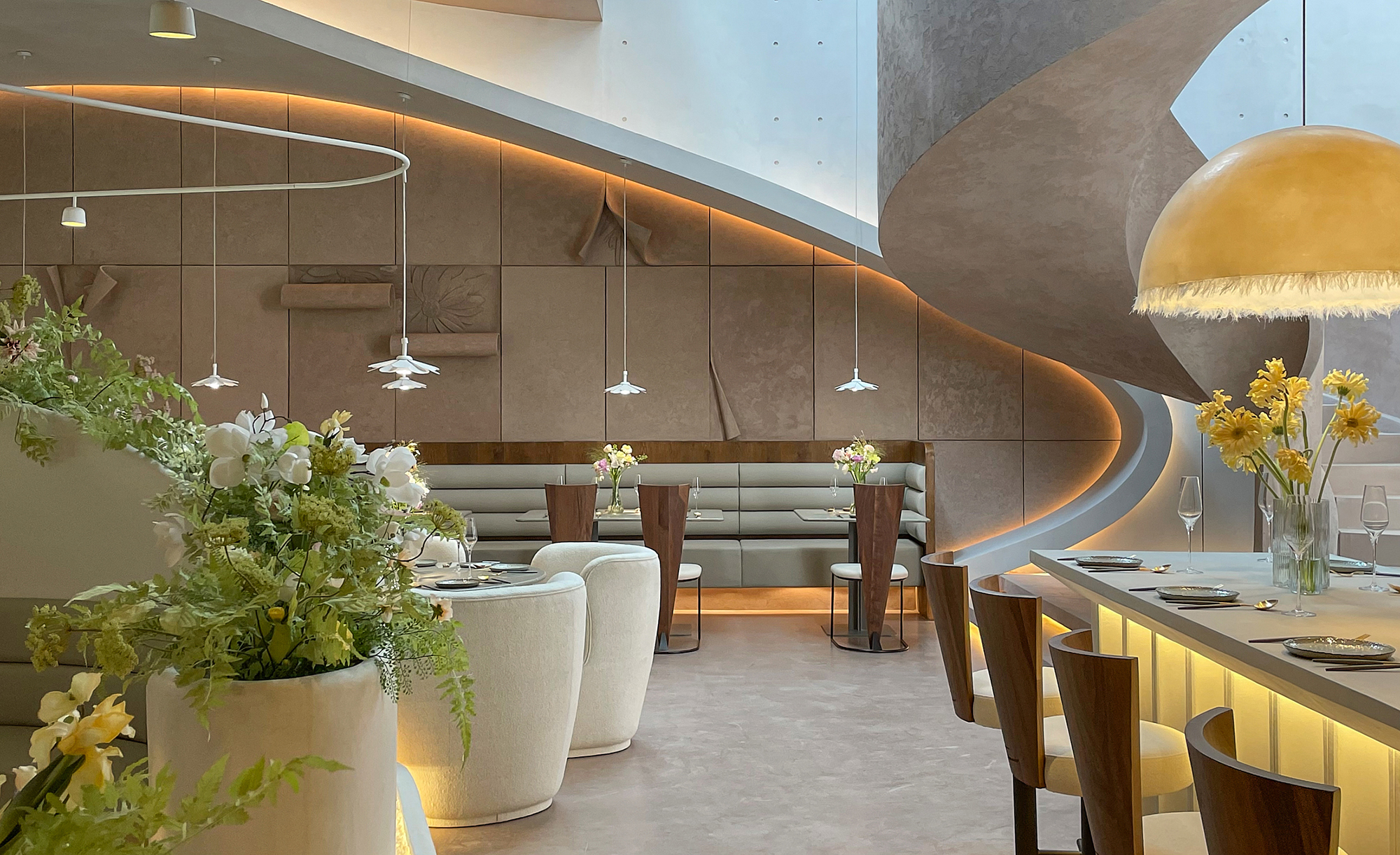
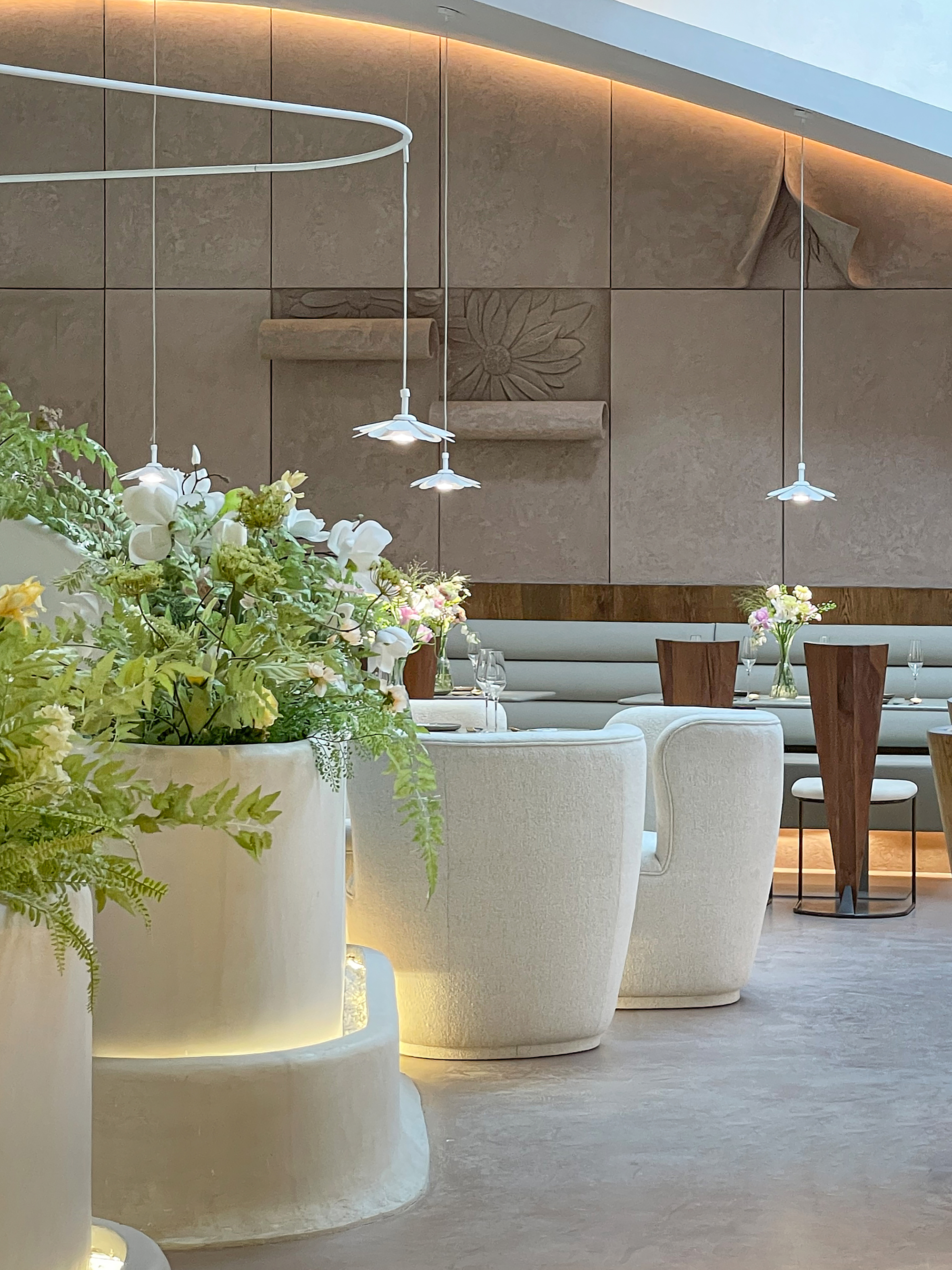
曲线结构连接了顶面、立面和地面,重构了一个充满律动且柔美的空间。设计师选择了形态唯美典雅的上海市花白玉兰作为楼梯空间的花艺载体,像一朵向阳而生的生命之花,这些花瓣热情地围绕在人们周边,绽放着它们的美丽和态度。
The curved structures connect ceiling, walls and floor, shaping a soft space infused with rhythm. Beautiful and elegant magnolia denudata, as the city flower of Shanghai, turns into a floral art installation at the staircase space. The blooming “flowers” embrace sunlight, showing a graceful aesthetic and a dynamic posture.
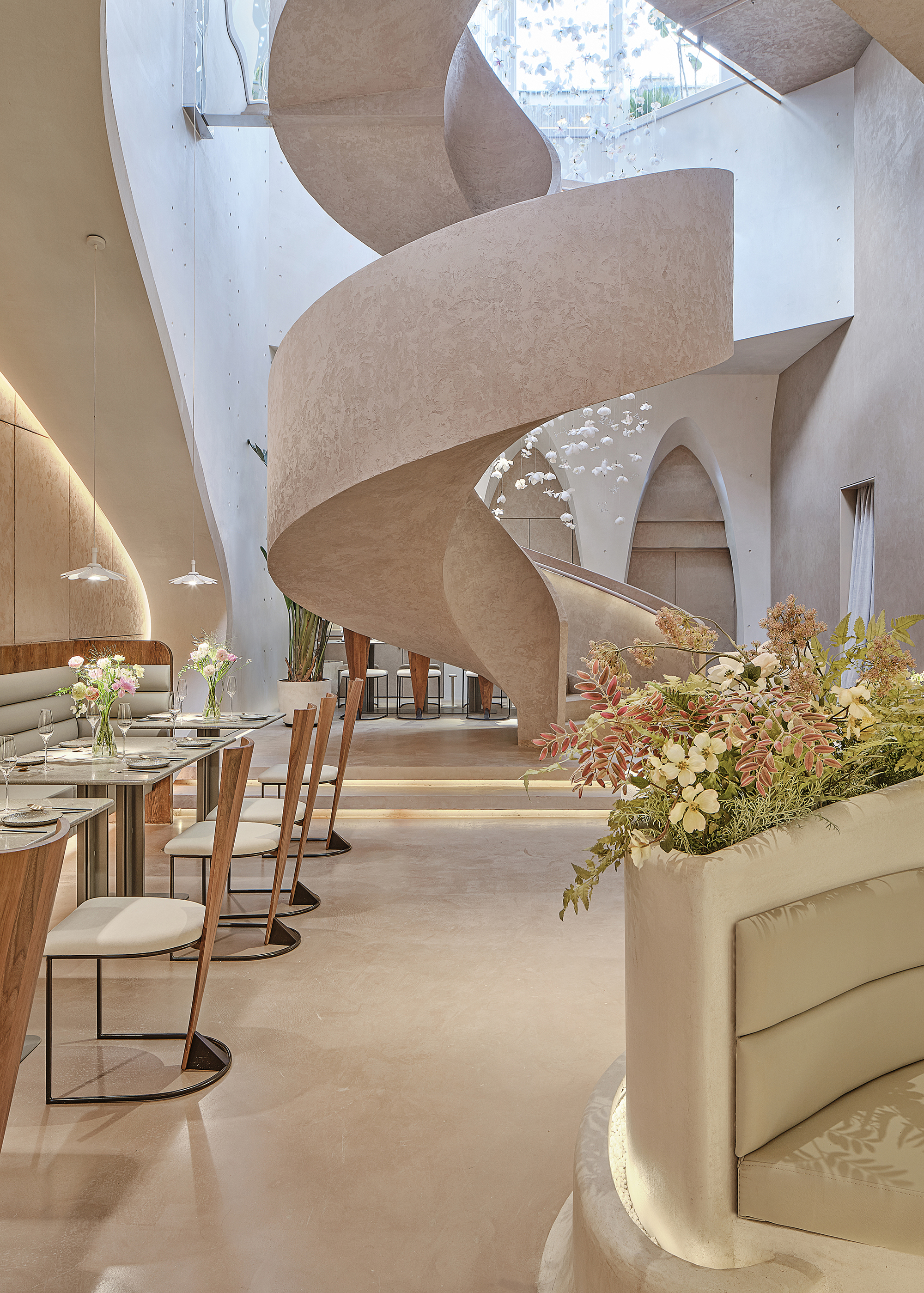
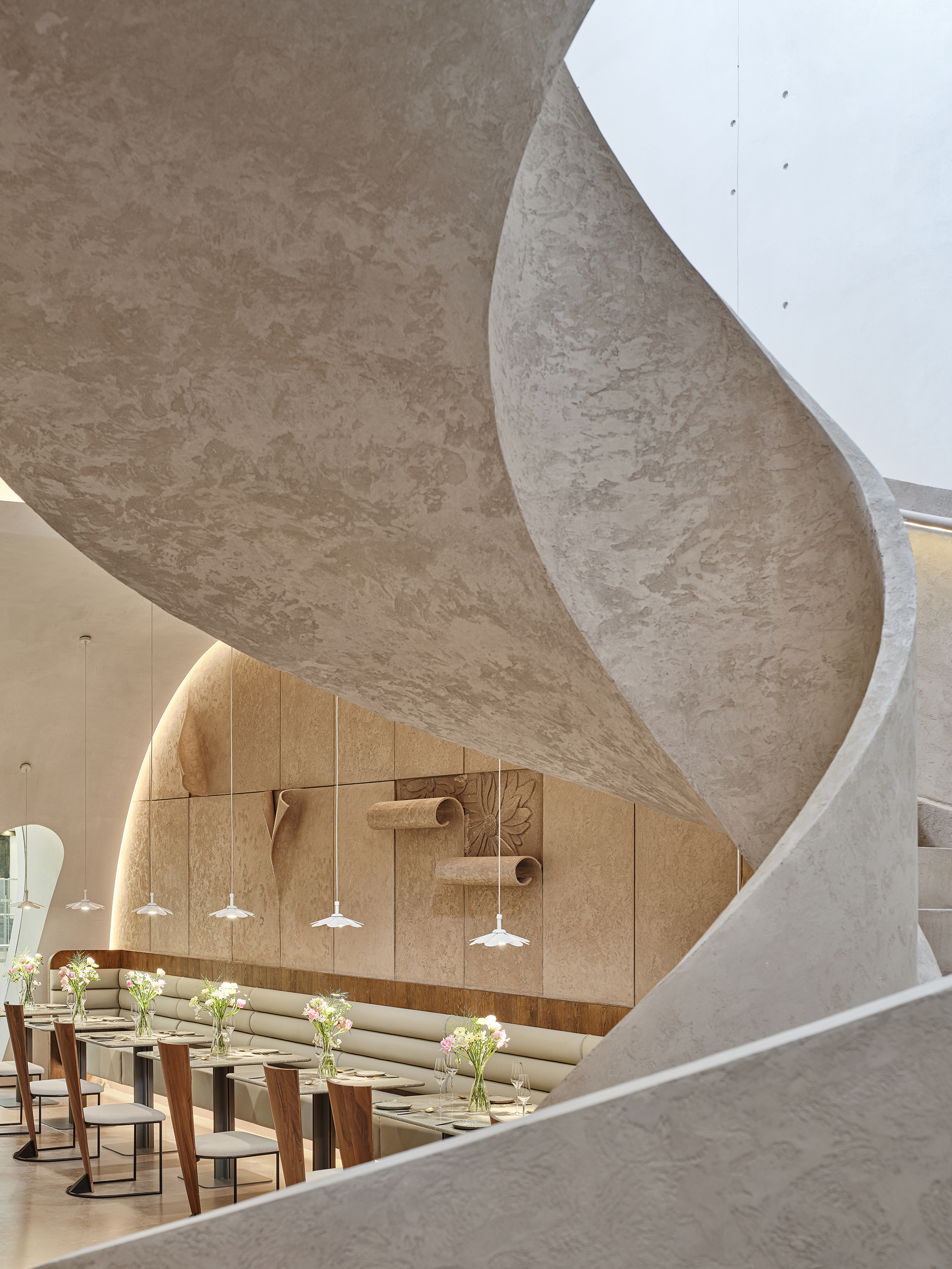

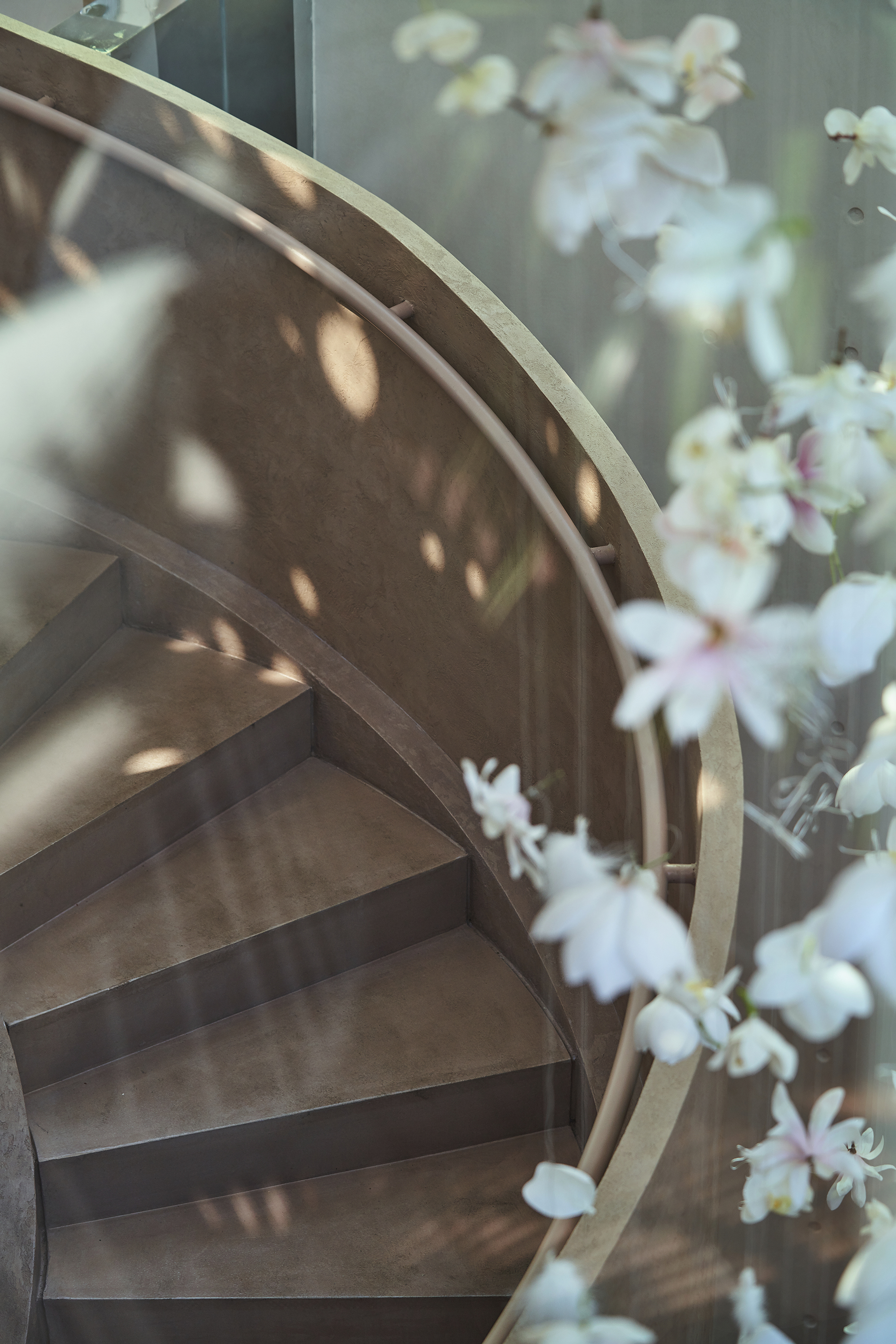
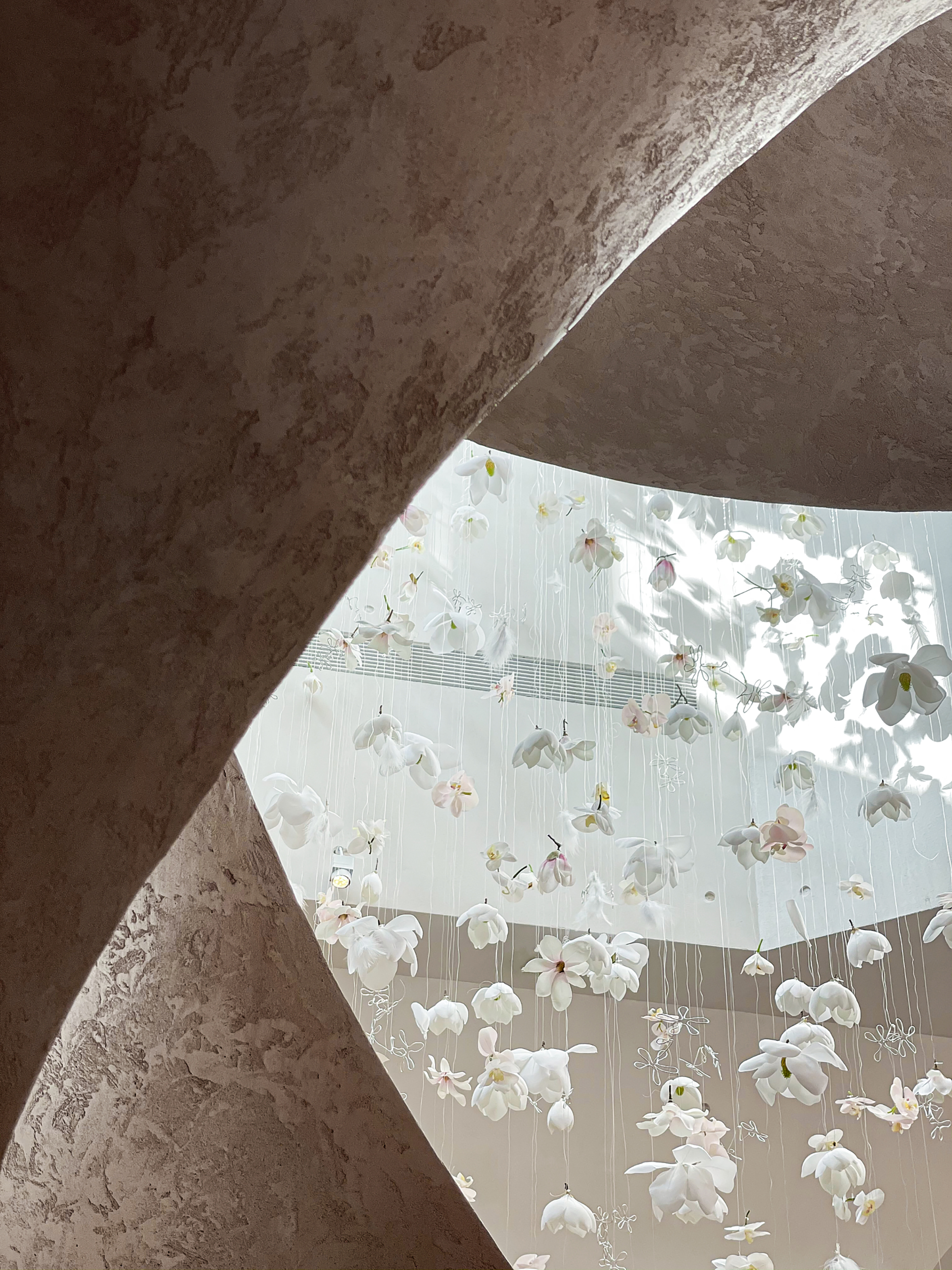
整个异化的构造形态为人与空间建立了联系。花瓣的形态形成外立面的构造关系,石膏雕塑放大了花艺形态并融入空间之中,物体和人的动线关系巧妙地将客人引到空间深处,这些设计令空间充满了浪漫的氛围,也能让客人在空间内感知自然变更所带来的光影乐趣。
The unique irregular structural forms build a close connection between people and the space. The exterior of the restaurant draws on the form of petals, and the plaster reliefs on it vividly present floral forms. The circulation subtly leads to the depth of space, generating a romantic atmosphere and allowing guests to enjoy the play of natural light and shadows.
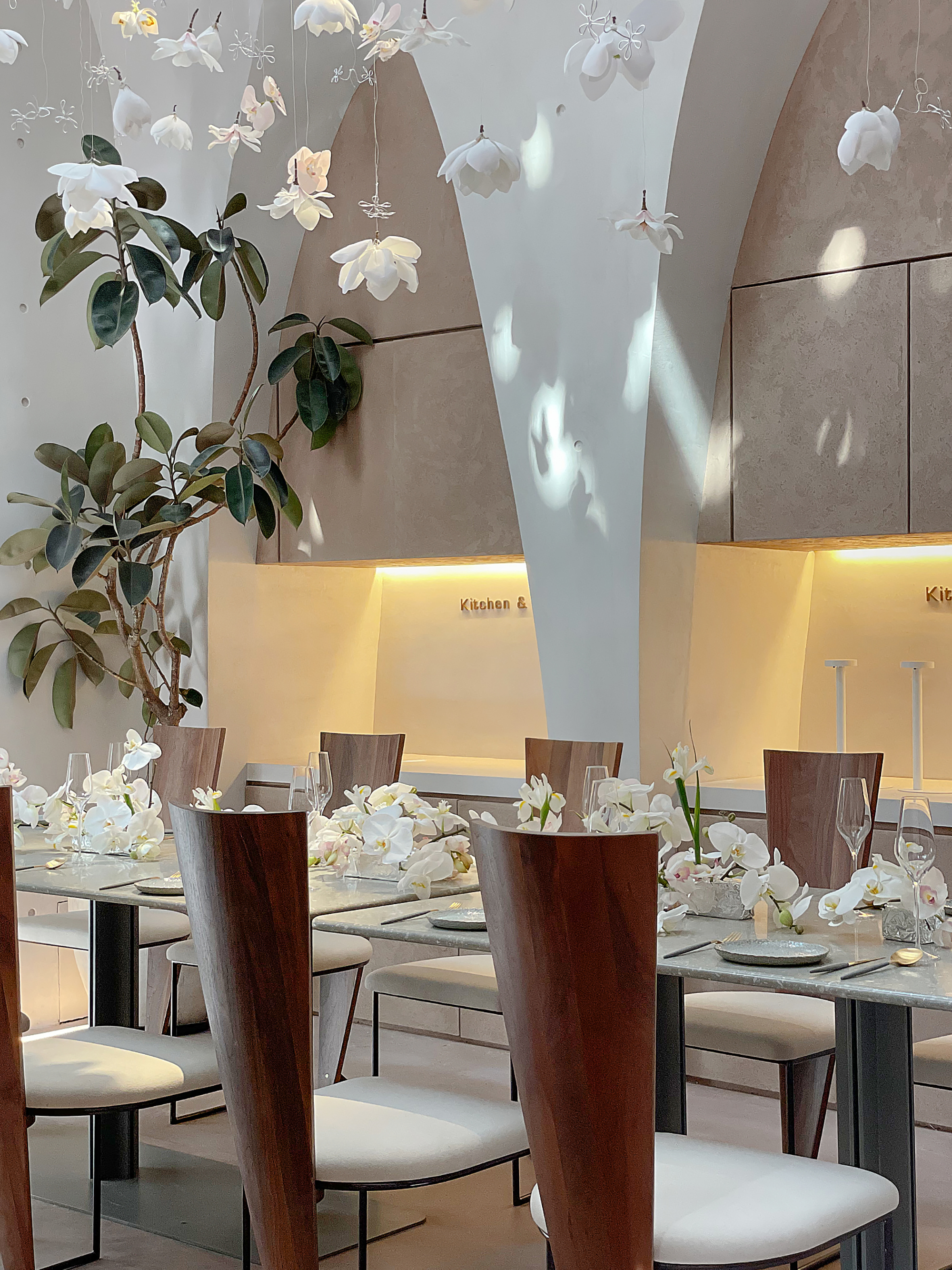
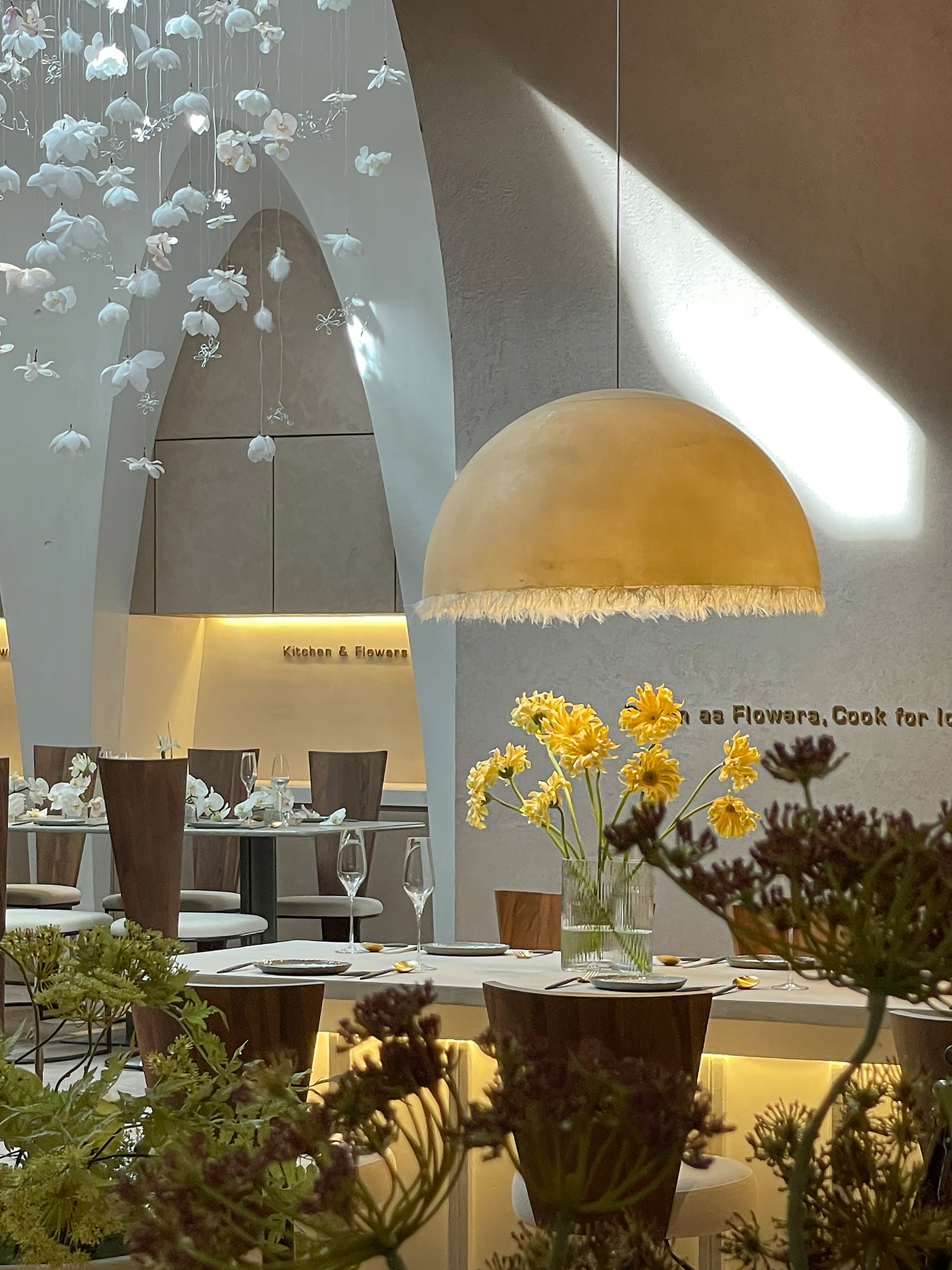
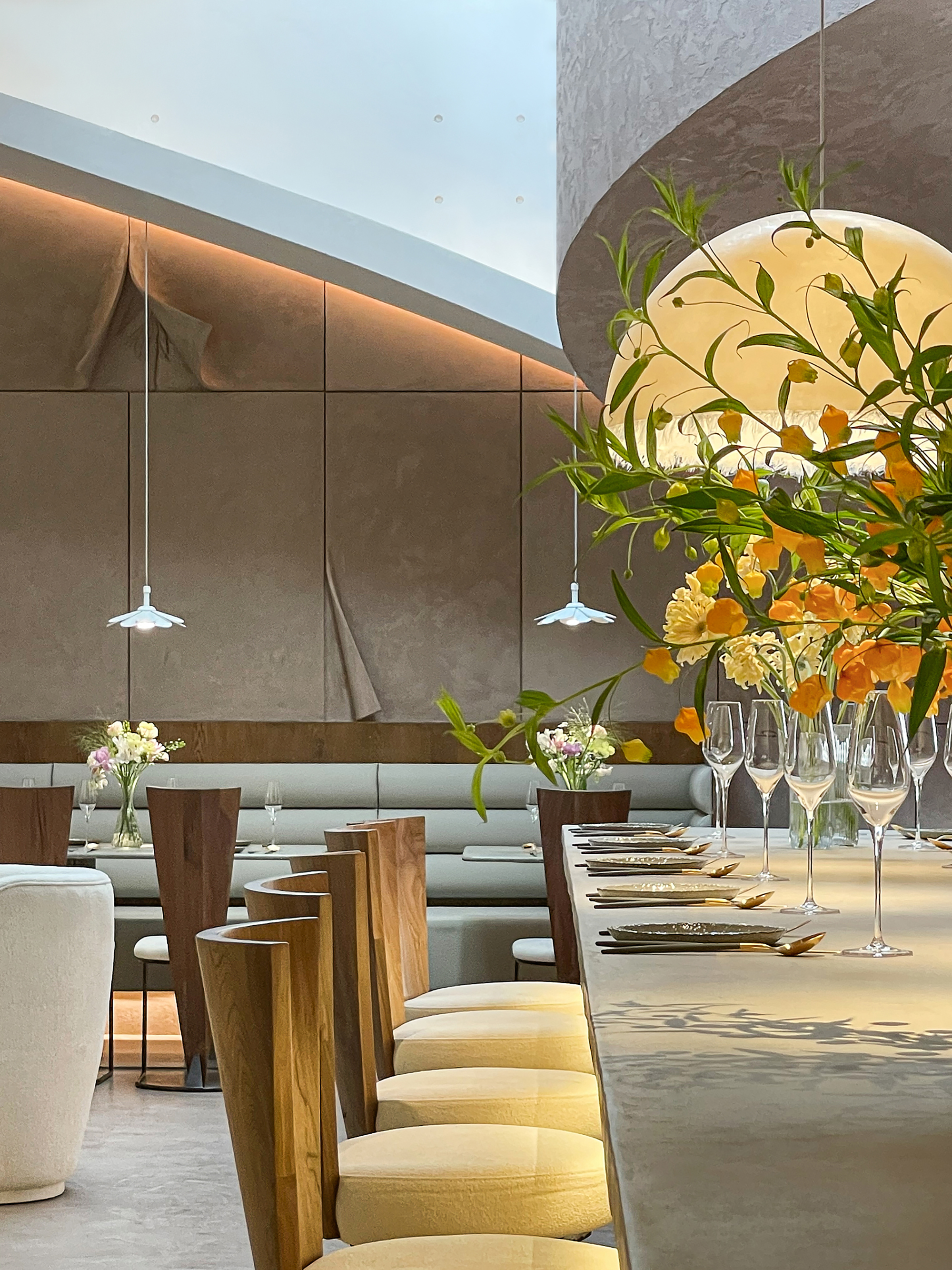
空间以灰白色水泥作为主基调来衬托鲜花的艳丽,卷曲的形体连接了不同的空间,空间和建筑本身的材质语言非常简单,设计希望尽可能用一种语言、一句话,去概括所有想表达的外在和内在。
Grayish white cement sets the main spatial tone, and highlights the beauty of flowers. The curved structures link distinct functional areas. The textures of the space and structures are simple but expressive.


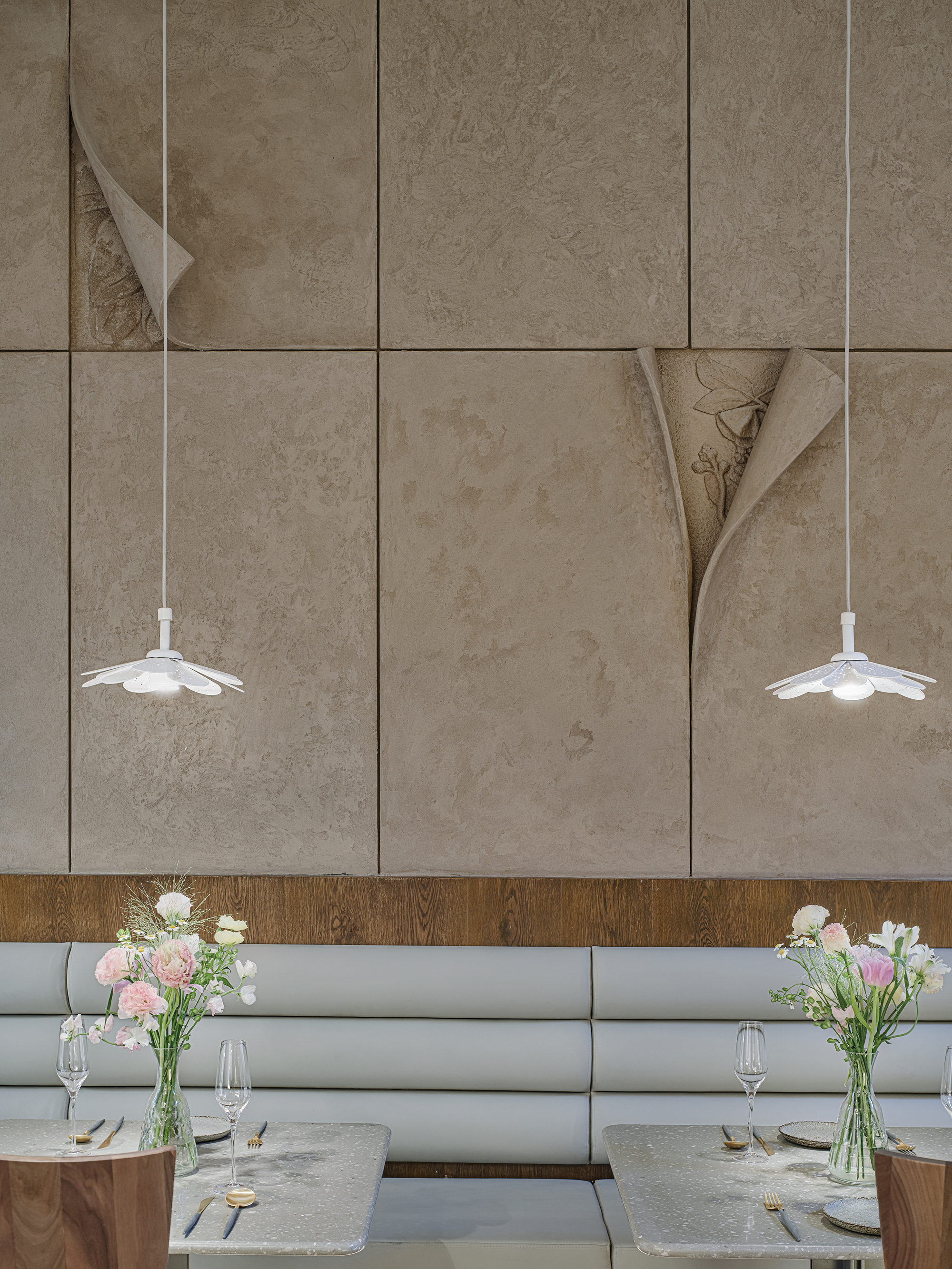
与其定义什么风格,材料、空间和光线相结合而营造出的氛围,才是设计师想要表达的。建筑的简洁性、构造的清晰度和材质的纯粹感,成为空间新的美学载体。设计师希望通过设计手法把花的美丽最大限度地表达出来,与现代都市生活方式相结合,将空间、鲜花和美食融为一体,不断向客人诠释花厨的独特魅力。
The designers intended to create the atmosphere by integrating materials, space and light, instead of defining style. The aesthetics of the space is demonstrated by simplistic structures, clear composition and pure textures. The design team hoped to showcase the beauty of flowers to the greatest extent possible through design techniques, combine the design with modern urban lifestyle, fuse space, flowers with food and show guests the unique charm of Tomacado.
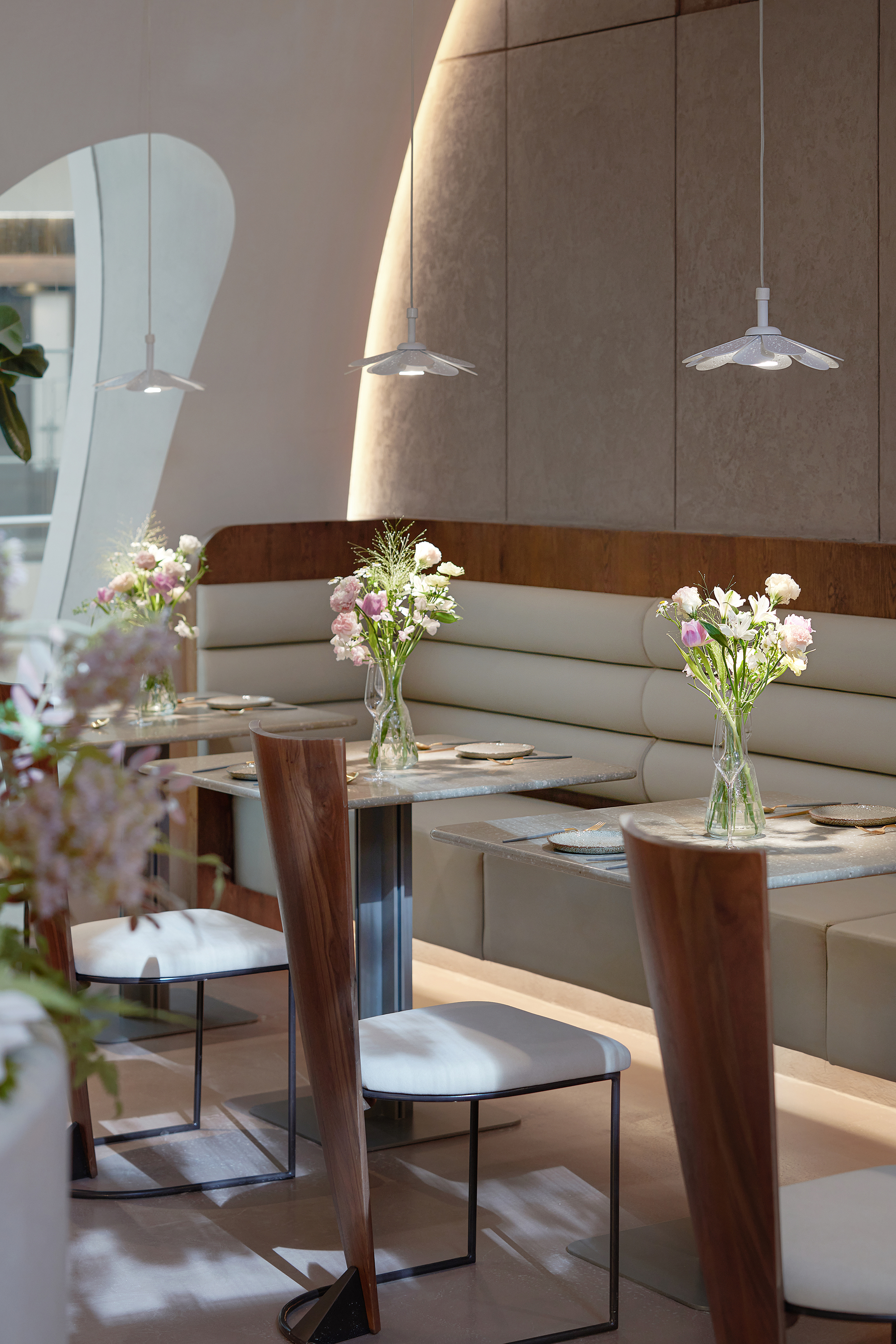
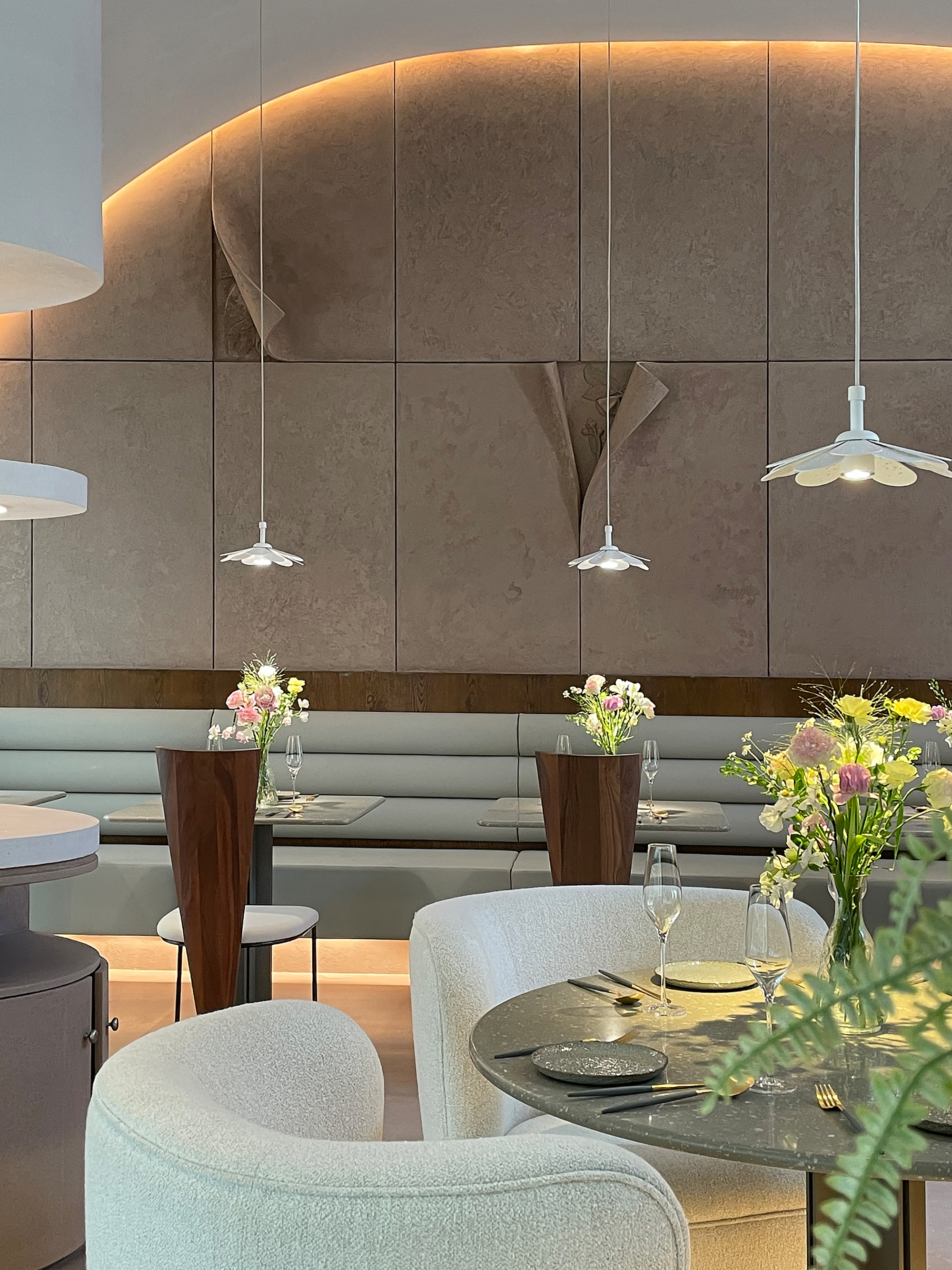
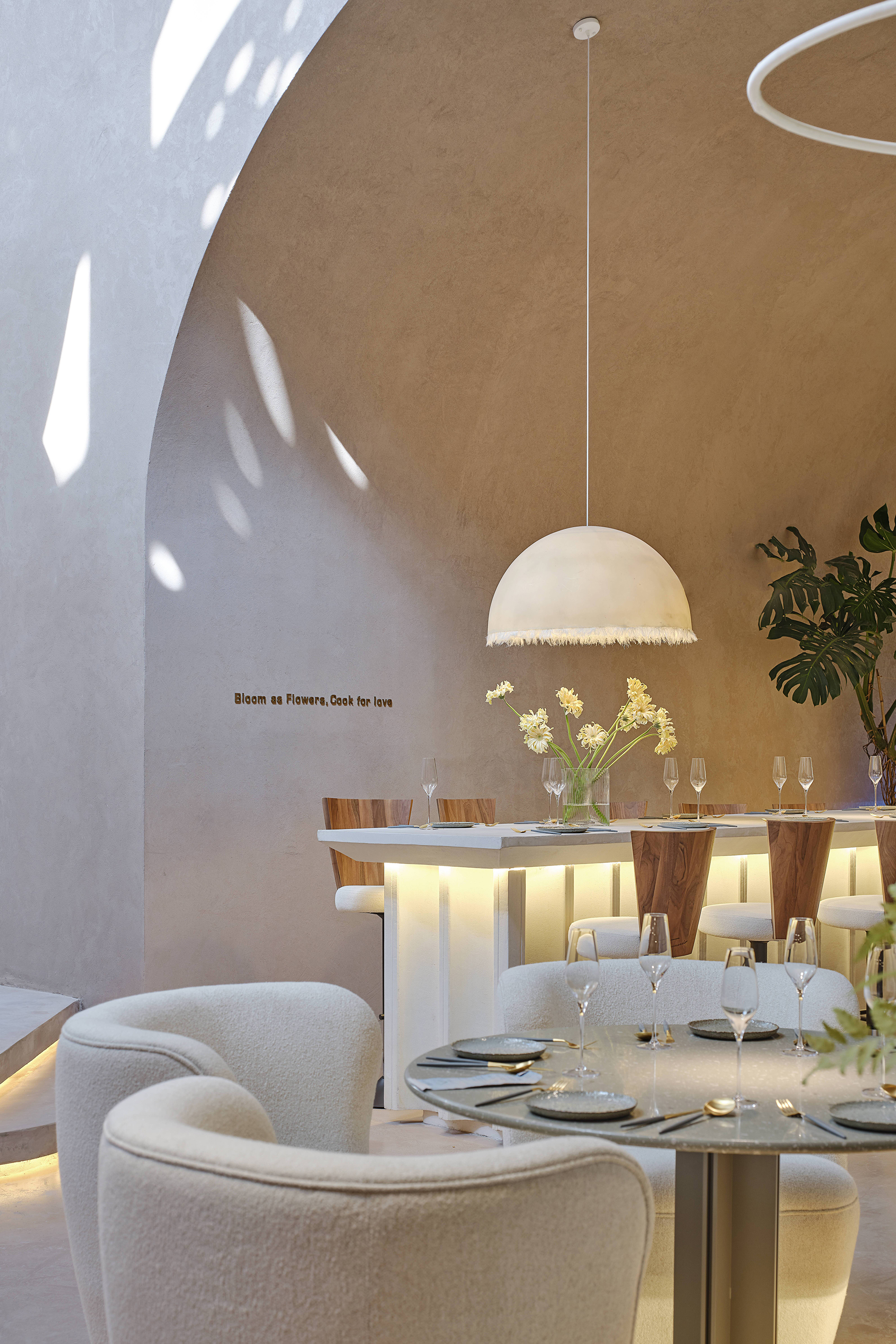
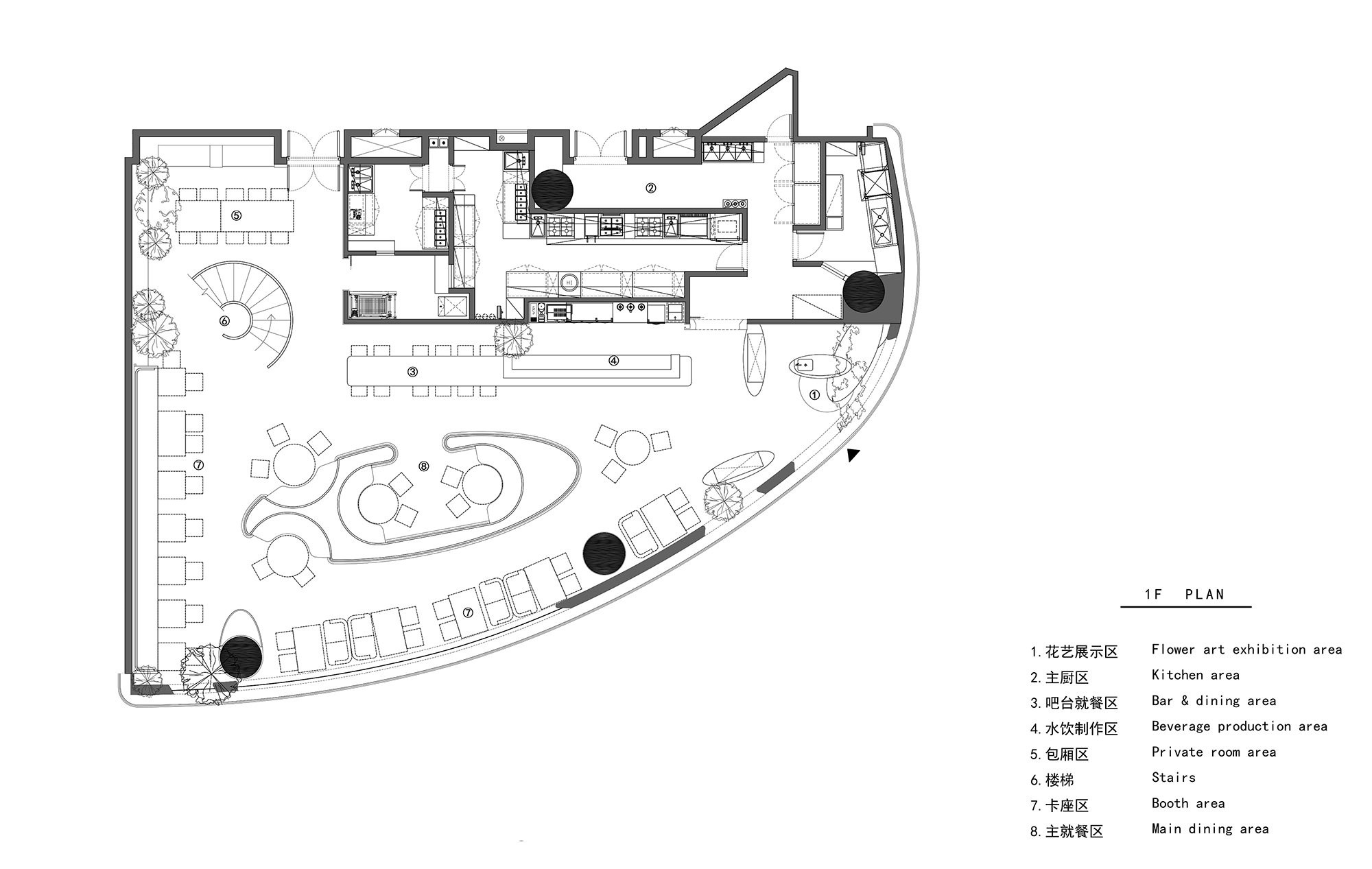
完整项目信息
项目名称:Tomacado花厨
项目地点:上海IFC国金中心
项目类型:商业空间
项目面积:320平方米
完工时间:2021年3月
设计范围:室内、软装、建筑
设计公司:梁筑设计事务所
创意总监:徐梁
主案设计:周泽思
软装设计:王心妍
设计团队:周泽思、孙永芳、王心妍、程萍萍、李晴、陆鑫、徐梁
项目摄影:孙骏、徐梁
花艺装置:花厨花艺团队
灯光设计顾问:杨可
灯光设计:Yaank 向杨照明设计
施工单位:芝麻装饰工程有限公司
版权声明:本文由梁筑设计事务所授权发布。欢迎转发,禁止以有方编辑版本转载。
投稿邮箱:media@archiposition.com
上一篇:中国土家泛博物馆系列建筑:木构的多样表达 / 武汉华中科大建筑规划设计研究院
下一篇:建筑地图137 | 长沙:“策”出江湖气