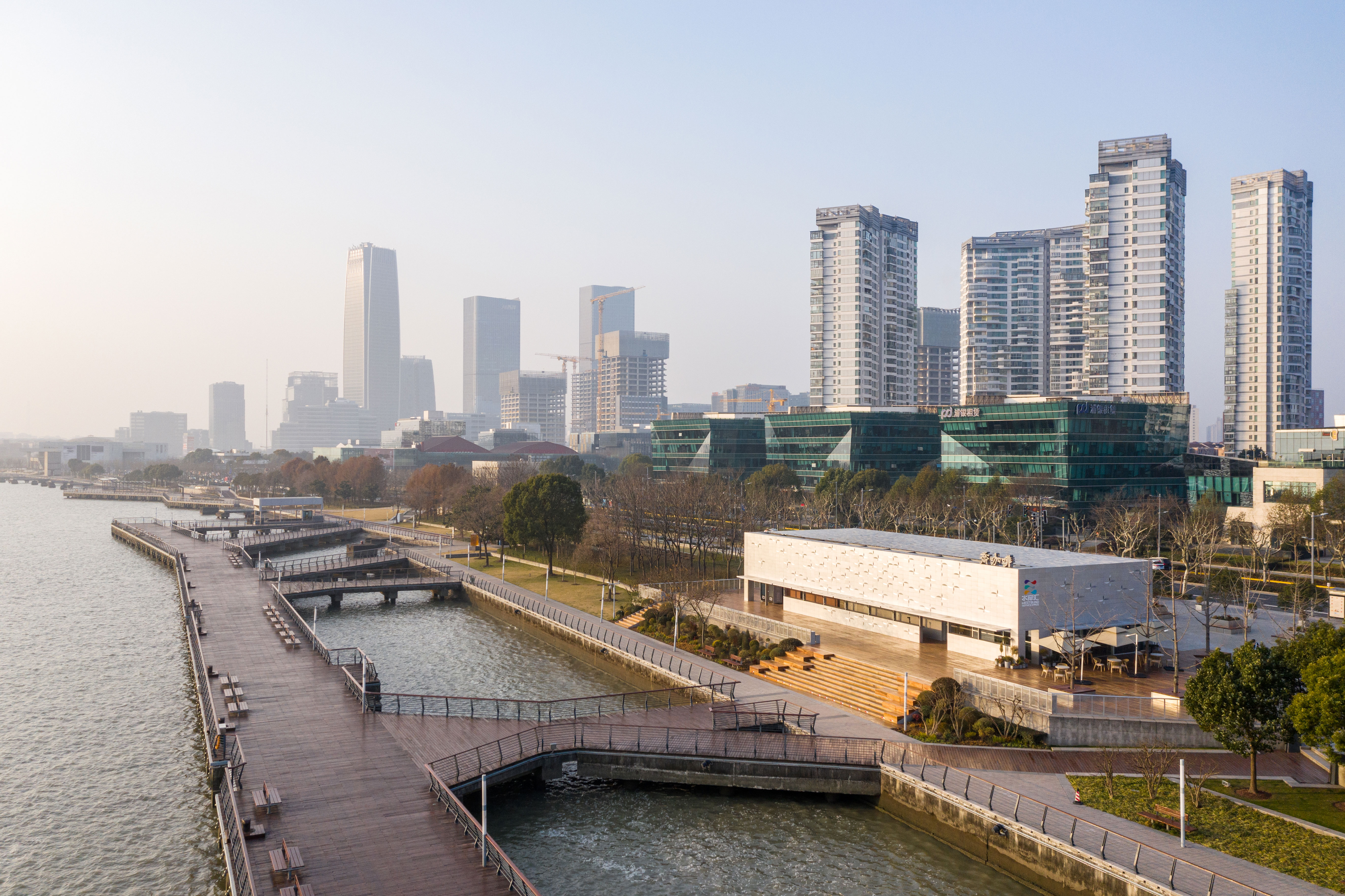
设计单位 梓耘斋建筑(TM Studio)
项目地点 上海徐汇
建成时间 2020年12月
建筑面积 332平方米
撰文 江垚、黄潇颖
项目位于上海徐汇区龙腾大道2900号,是徐汇滨江公共开放空间提升及“水岸汇”公共服务的一环。项目意在调整并柔化场地,强化建筑与开放空间的联系,优化滨江空间流动氛围,同时增加公共服务功能,为徐汇滨江再添一处充满日常生活气息的公共场所。
The project is located at 2900 Longteng Avenue, Xuhui District, Shanghai, as part of the Xuhui District public opening space developments and the Shui’an Hui public services. Our project aims to modify and soften the current site, as well as to emphasize the connections between the building and open spaces, creating one more public space for the Xuhui riverside area in terms of ordinary everyday life.
▲ 项目视频 制作:盛晨晨、林伟杰
业主希望在不改变原有建筑占地面积的前提下,对场地及其附属建筑进行调整,梳理场地关系,提升内部功能与外部环境;在延续配套服务设施C建筑既有空间功能的同时,提升整个节点的可达性与活力值,以更好地服务并贴合市民的日常生活场景。
The client wants to maintain the original building area and the three differentiated spaces in terms of this regeneration project, energizing existing forgotten spaces and developing more associated functions, as well as the surroundings, to better the site’s accessibility and citizens’ everyday life.
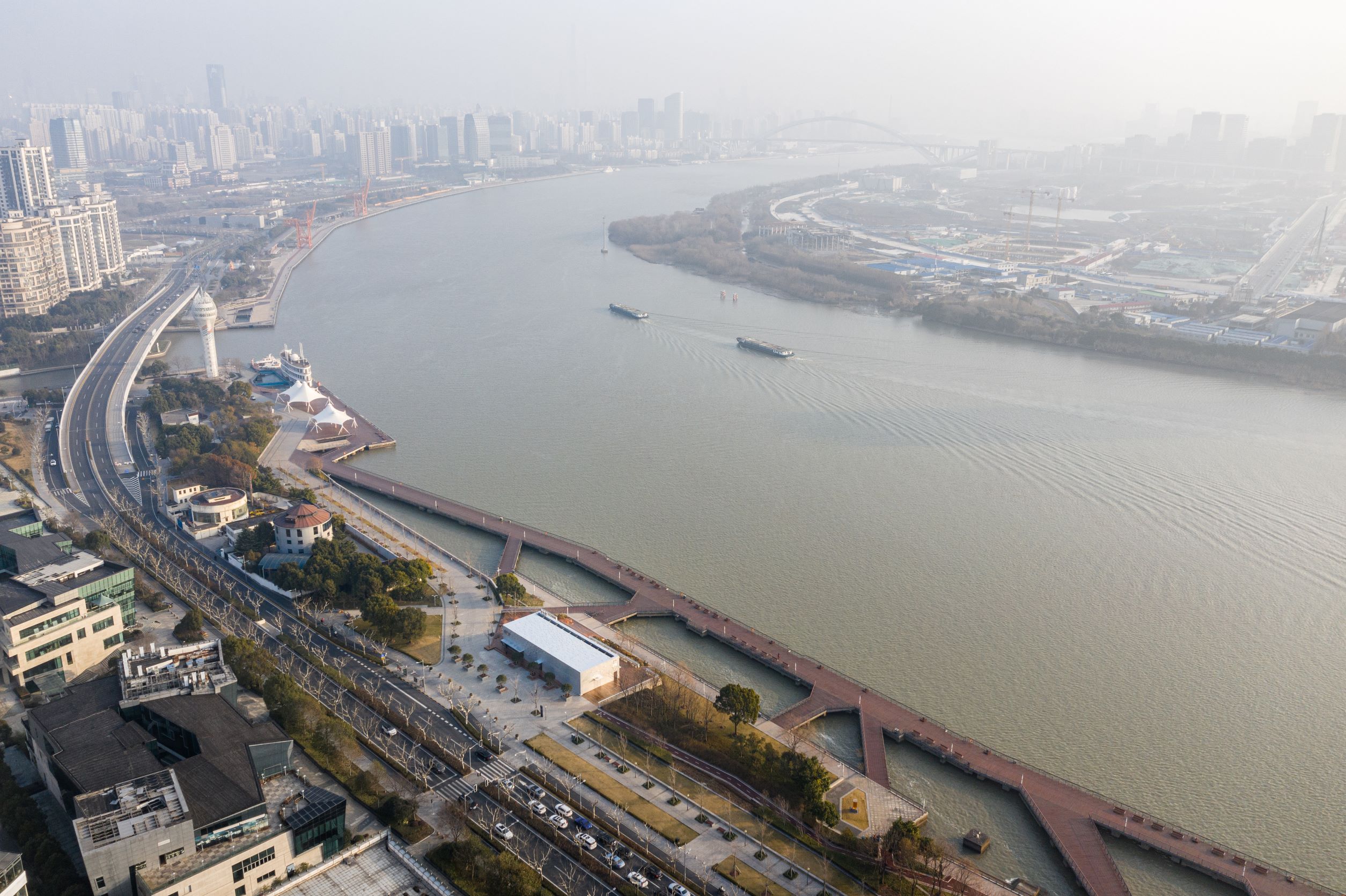
基于场地的实地勘查及对周边居民日常生活的观察与理解,我们归纳了亟需解决的三个核心问题:
According to the site investigation and our observations and understandings of ordinary everyday life, we conclude three major issues for this project:
1)出于防汛规范的考量,场地既有的边界为完全封闭的玻璃围栏,与市民日常使用的临江步道关联度较低;仅有的场地入口位于西侧,与外部道路存在较大高差,使场地内建筑的可达性较弱。
2)建筑中部公共卫生间两侧的旧有廊道较为狭窄,导致市民使用体验不佳。前后贯通的空间状态使气味和人群动线均对一旁的公共服务空间有所干扰。
3)建筑的空间成分较为复杂:北部的公共服务空间占地约142平方米,中部公共卫生间与南部变电站累计占地约190平方米。三个体块相对独立,在整体风格外观的呈现上较为琐碎。
1) Based on the flood-control standards, the original site is enclosed by glass barriers, being separated from the riverside trail. The only entrance, also the exit, is on the western side of the site with a considerable height difference, making the site and associated building inaccessible.
2) The two corridors on the western and eastern sides of the public restroom are too narrow to use. Also, the current spaces make smells and flows two negative elements for the adjacent public service areas.
3) There are three different functional spaces enveloped in the original building – a 142-square-meter public service space on the north, a public restroom in the middle together with a southern substation for about 190 square meters. Thus, the building was in a hybrid form and even messed before this project.

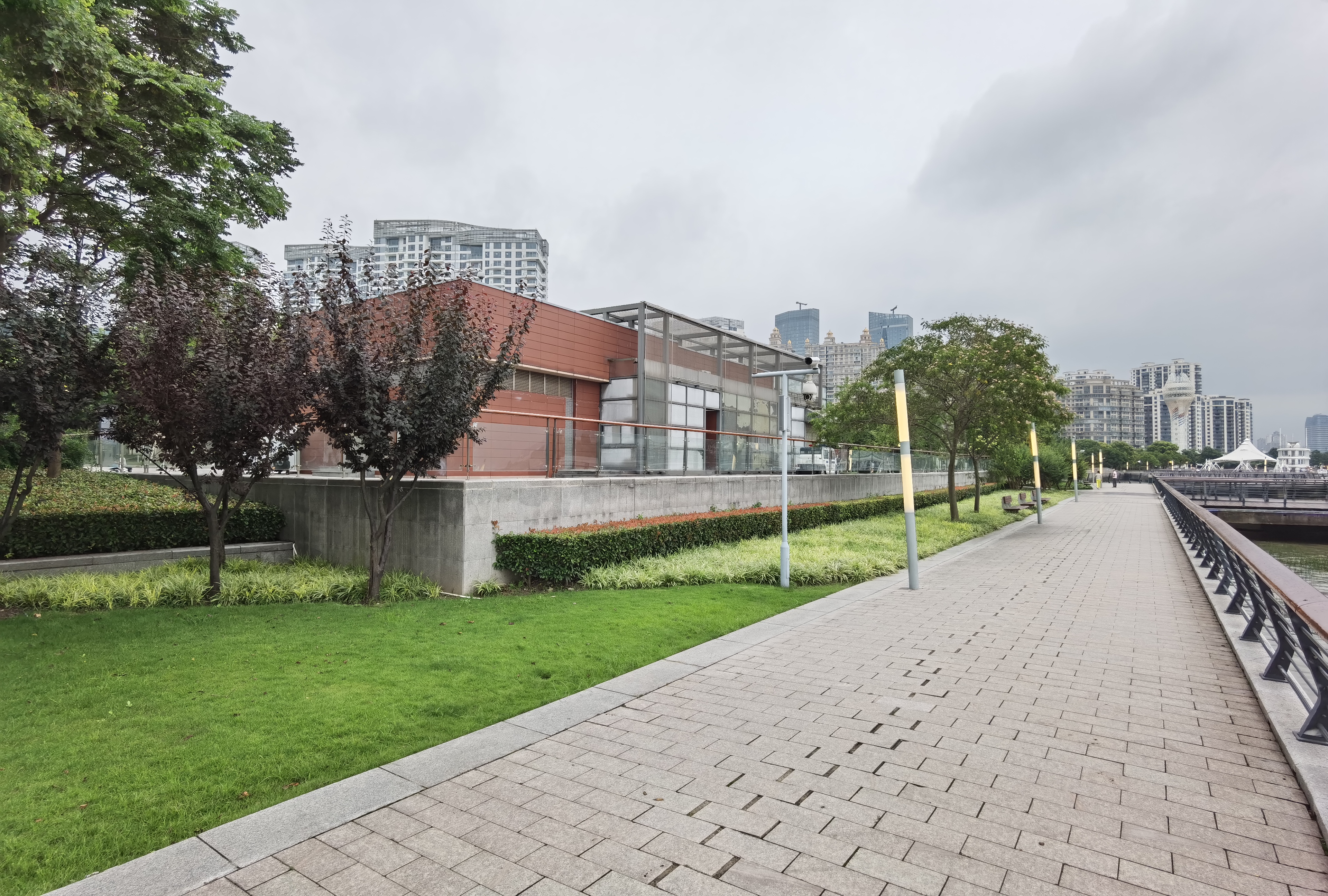
综合业主的诉求与上述三个核心问题,我们在项目中采用了三个对应的设计手法,意在改善场地对徐汇滨江空间整体流动性的阻隔,使其更好地贴合市民日常生活的空间使用方式,给场地日后的运营和使用以积极促进作用。
Combining the client’s demands and the aforementioned three major issues, we have developed three associated design approaches for this project to adjust the negative influences of the current site upon the dynamic riverside area, making it closer to the public everyday life and creating positive impacts for following usages of the site.

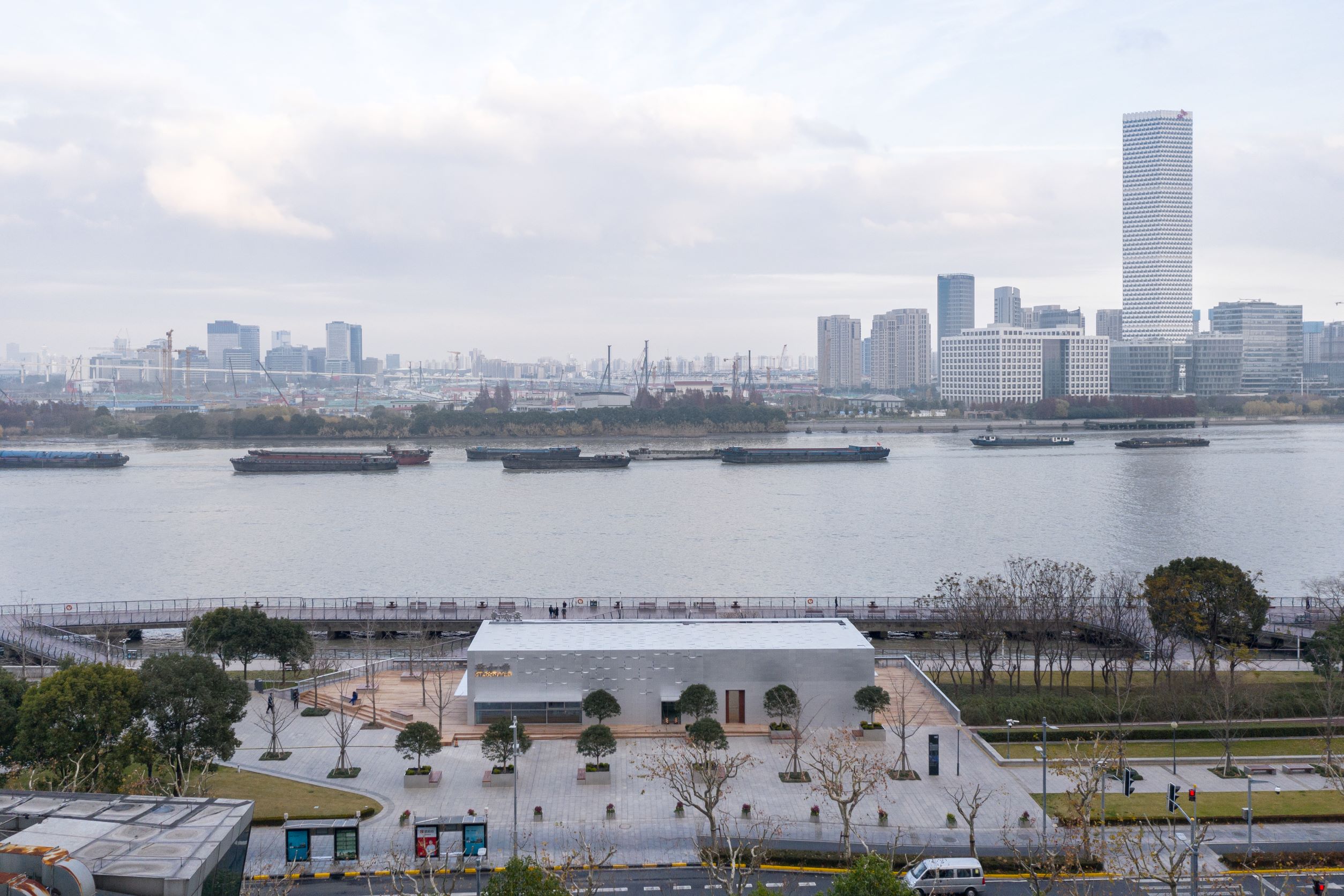
场地的柔化与流线的梳理
Soften the Site and Modify the Circulations
结合市政设施管理要求,项目在保持防汛标高的同时,破除了场地东侧局部的封闭围栏,尤其是正对北部公共服务空间的部分,以串联不同高差上临江步道和场地内的人群流线,解决原有单一出入口的可达性问题。项目还对场地进行了整体抬高,让西侧的出入口变得更为便捷。这样一来,场地原先对人群动线所造成的硬性阻隔得以柔化,市民在徐汇滨江该区段内的通行选择也变得更为自由与人性化,场所的日常使用需求亦得到满足,北部公共服务空间的运营与使用也能从中获益,继而呈现出真实多元的日常生活场景。
Paired with the management requirements of municipal facilities, the project opens part of the eastern enclosed barriers with the maintenance of original flood-control elevation, especially those right to the northern public service space, re-connecting the two separated circulations at two different levels. Also, the project lifts the whole site to make it more accessible in terms of its original western entrance/exit. Therefore, the previously stuck public circulations can flow throughout both the site itself and its surroundings. Citizens have more flexibility, and more site-based functional demands could be satisfied, as well as the northern public service space. From this point of view, the regenerated site is able to meet a variety of public socio-cultural scenes.

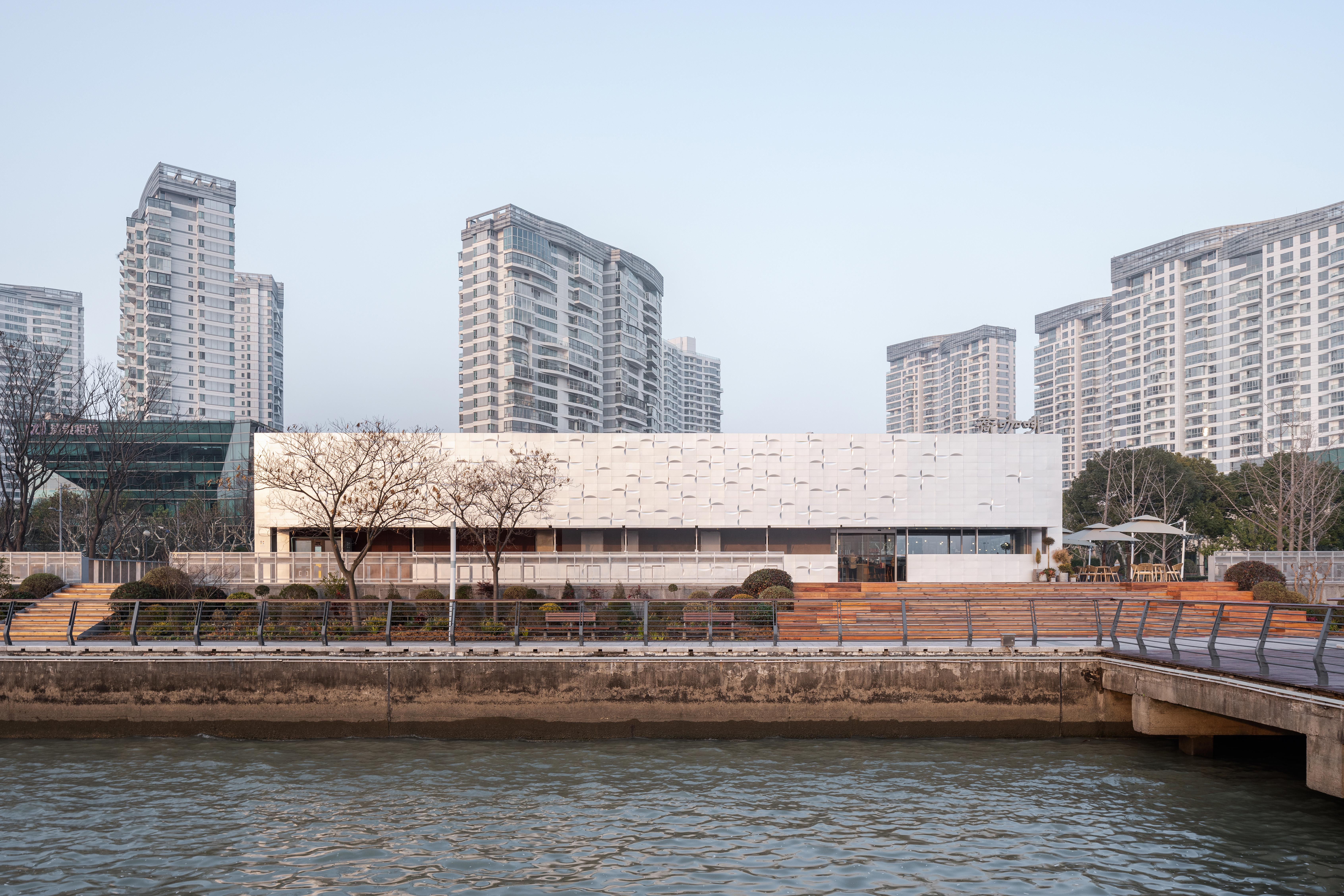
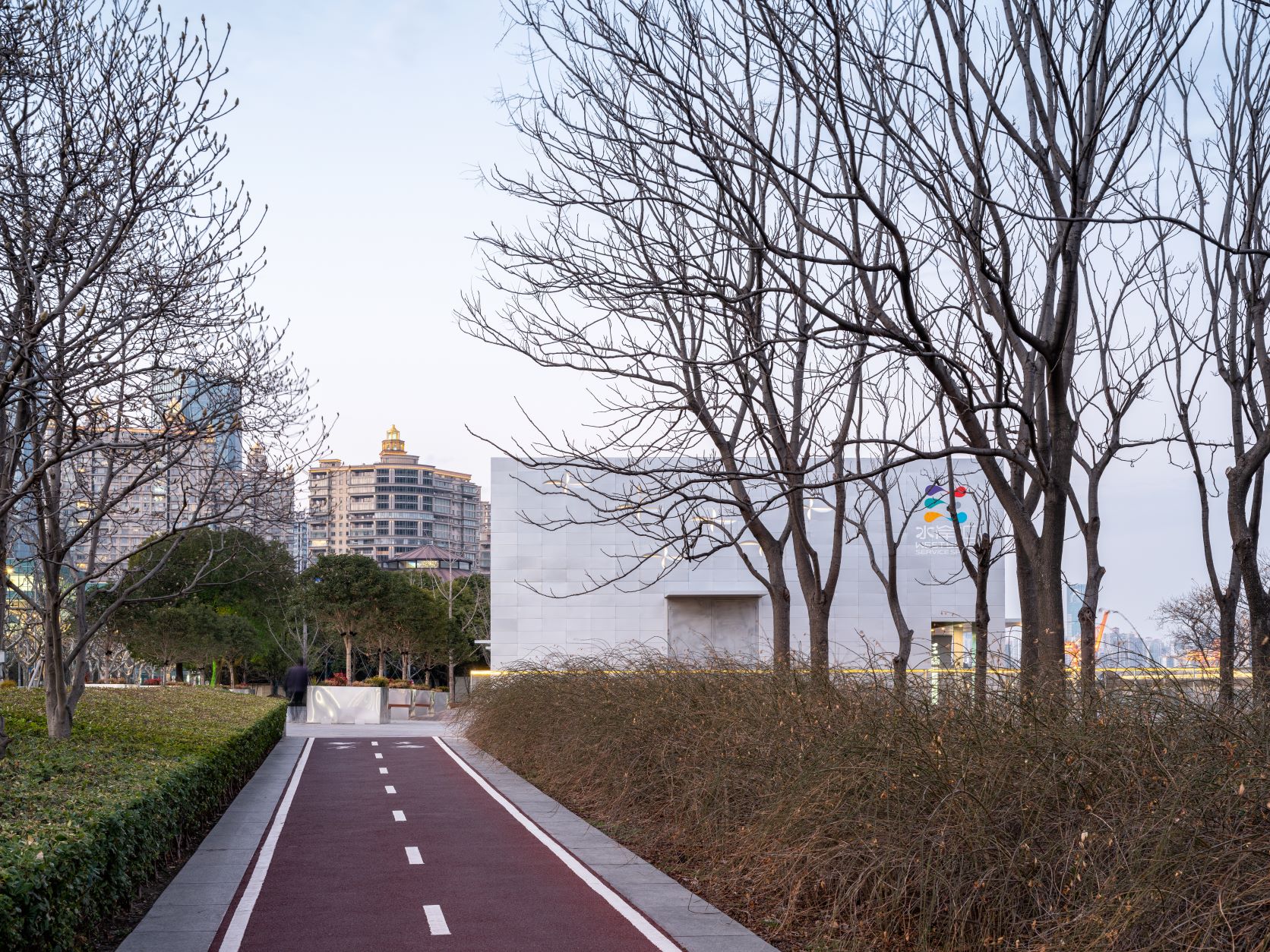
空间的再分配与公共性的延续
Re-organize the Building and Develop More Publicity
项目将建筑两侧原有的狭窄通道调整合并为东侧面向江面的敞廊,在不改变建筑占地面积的同时,对既有空间进行再分配设计,让室内外间的半开放过渡空间更为高效,并适应市民的日常公共生活方式。同时,项目也调整了公共卫生间的布局,以满足场地盘活后日益增多的人流量所提升的使用需求。
The project re-organizes the existing two narrowed corridors, moving the western one to the east for a combined wider semi-public corridor without changing the original building area to facing the Huangpu River, but solving the two negative spaces. Accordingly, the wider corridor could not only make the circulation more efficient but also meet the needs of more ordinary everyday life. Noting more and more people will be visiting this site, the project also re-organizes the middle public restroom.
调整后面江敞廊所配备的活动挡板弱化了内外空间的界限,并给敞廊内的市民提供了一个观赏徐汇滨江风貌的取景框。项目还在场地高差边界处将栏杆设计为连续长桌,结合增设的坐凳,构建出市民在徐汇滨江纳凉、休憩、闲聊或观景的日常生活场景。
The semi-corridor is equipped with movable panels to weaken the boundary between interiors and exteriors, and also to provide the public with sightseeing frames to enjoy the great landscape of the Huangpu River. Additionally, the project replaces the glass barriers with metal-perforated mesh panels and adjacent stools and mesa side tables for the public to rest, chat, and enjoy the cool wind and fantastic sceneries.
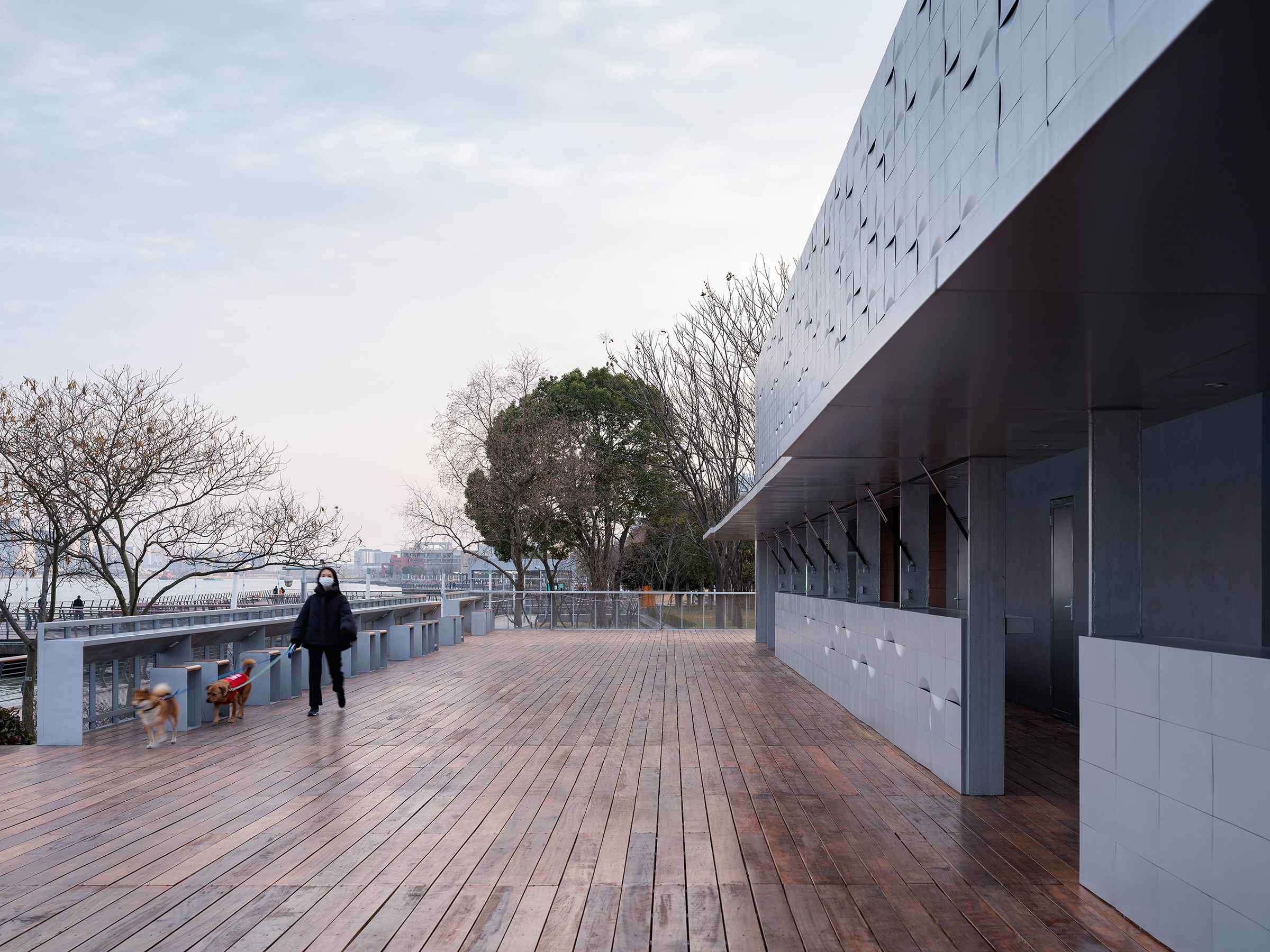
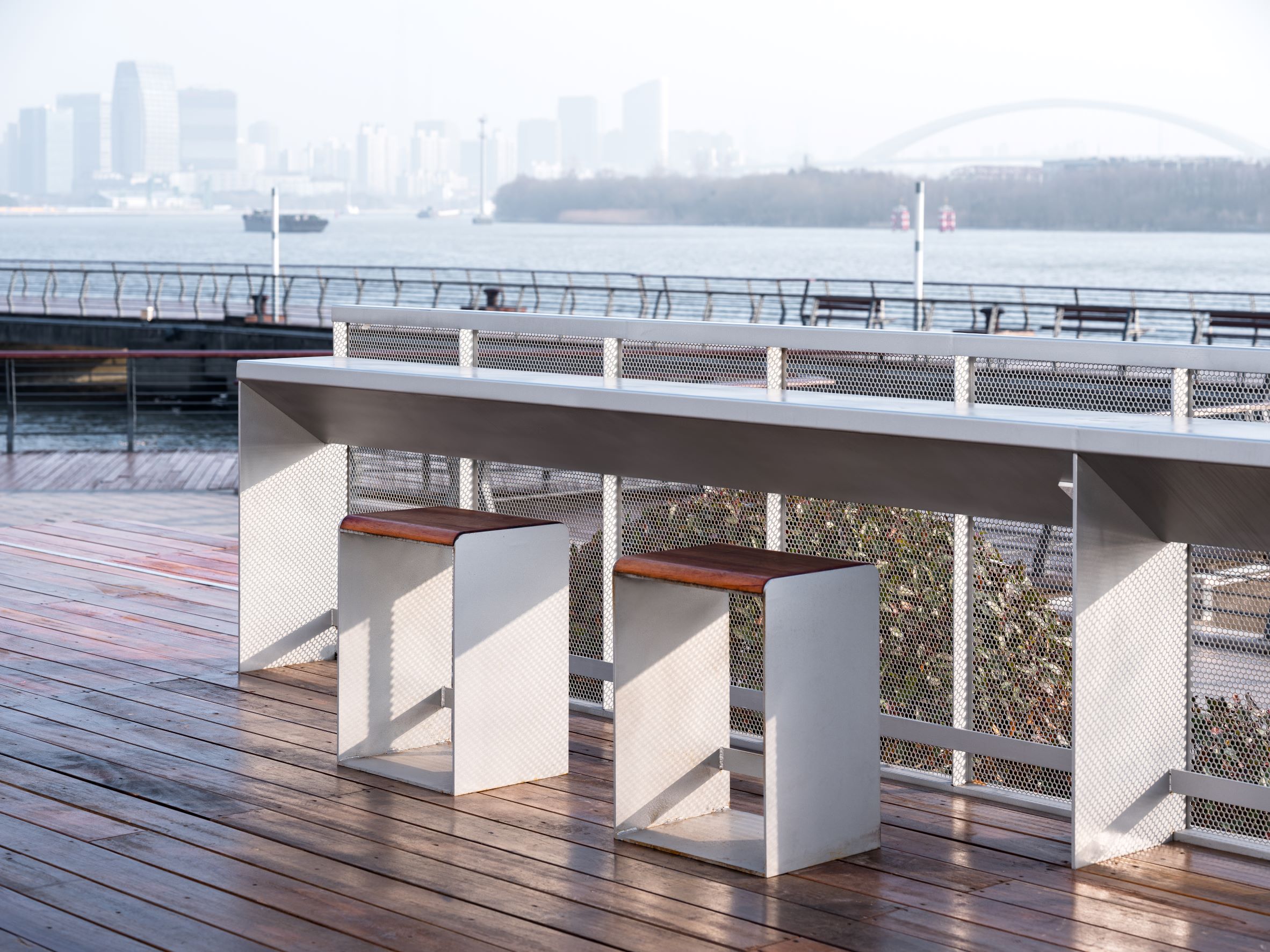

抽象的表达与活力的回归
Abstract Expressions and the Long-lost Vitality
为解决因功能差异而产生的整体风格矛盾,项目对建筑的外观表皮进行了改造更新。设计最大程度地利用了既有建筑的结构与外侧骨架,综合徐汇滨江现有的城市风貌,以一种抽象的、去符号化的手法更换了建筑的外表皮。调整后素雅简洁的外观,在保留原有三个差异化功能空间的同时,使建筑更具辨识度,以吸引周边更多的来访者,并赋予场地以久违的活力。此外,立面表皮极简的图形语言与适当的弧度选择给建筑以呼吸感,为场地注入更多的生机与能量;结合定制的照明设计,整栋建筑在夜间宛若江畔水面的粼粼月光。
The project redesigns the facade of the existing building to bring the three distinctive languages into one. With the existing outer structures and the development consideration of the Xuhui Riverside Area in general, the project envelops the three volumes with an abstract and de-symbolized facade to make the building more recognizable, thus, bringing back more visitors and the associated long-lost vitality. In addition, the abstract pattern language and the reasonable curve make the building a breath one and the site a vital public space. At night, the particular lighting design distinguishes the building with the help of its facade patterns.
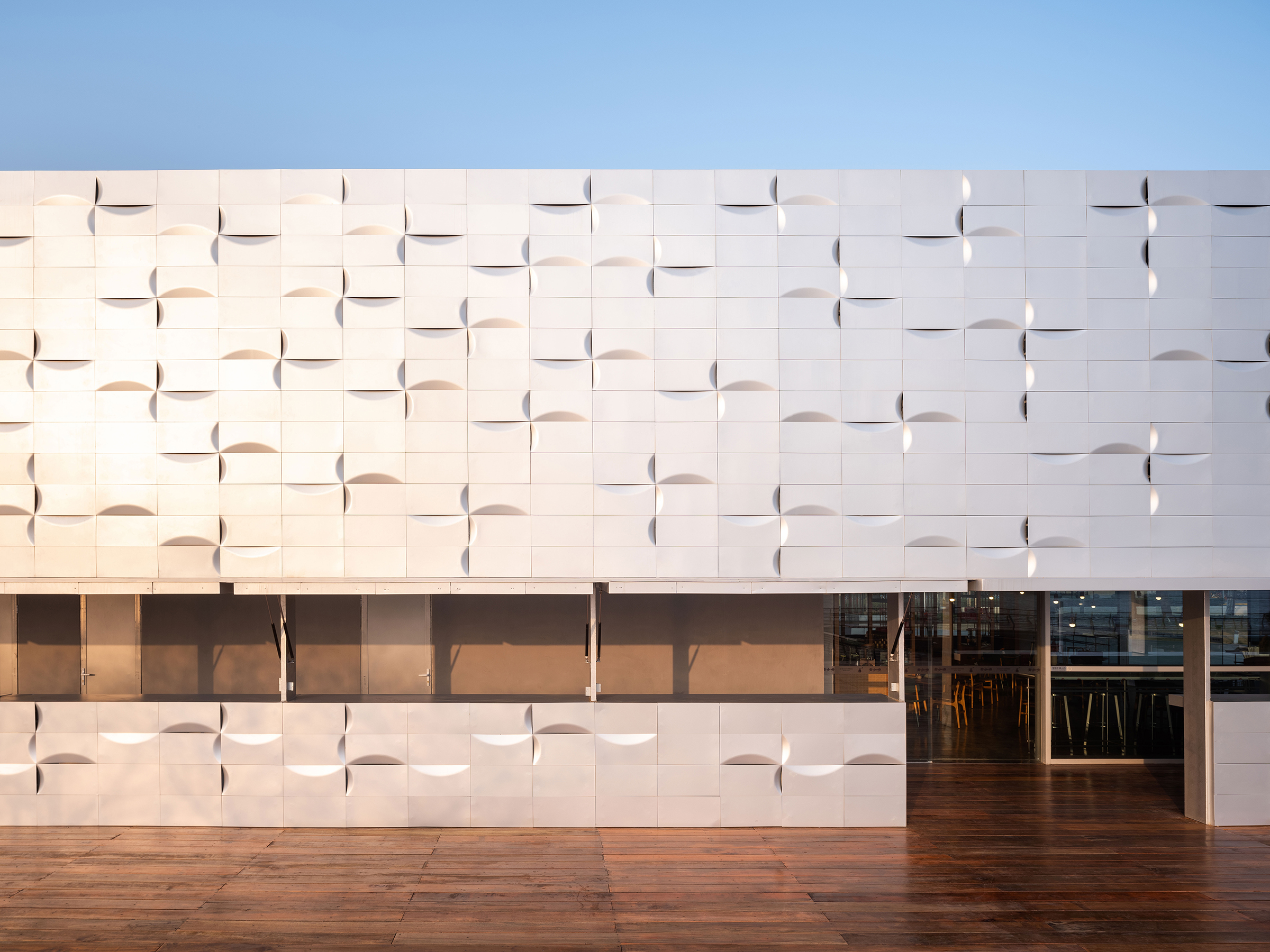
我们在本次项目中所关注的并非只有实体的建筑空间,也更多地将目光聚焦于物质空间所容纳并服务的市民日常生活场景,尤其是在徐汇滨江建筑群,我们以抽象体量和简洁外观所营造的去符号化语境中,“如何柔化场地现有的硬性阻隔,使其更好地贴合市民的日常生活场景”,成为了我们本次设计介入的首要目标与指导思想。
For this project, in addition to the physical architectural spaces, we pay more attention to the spatial-related activities and associated ordinary everyday life in terms of the abstract and de-symbolic context of the Xuhui Riverside Area. The key principle that we hold for this project is how to soften the existing negative site to make it serve the public’s ordinary everyday life.
改造后的徐汇滨江公共开放空间C建筑(水岸汇),自场地西侧更便捷的出入口,到空间再分配后的半开放面江敞廊,接以适当破除边界的长桌围栏,再到与临江步道连通的木制台阶,我们于东西走向上呈现出贯通且延续的公共属性,消除了场地原先对滨江流动空间的阻隔,使得市民真实且丰富的日常公共生活得以回归,赋予徐汇滨江公共开放空间提升及“水岸汇”公共服务以源源不断的生机与活力。
In conclusion, the regenerated project has developed a continuous sense of publicity, starting from the more accessible western entrance/exit, to the semi-public corridor, to the partially opened metal-perforated mesh panels, finally to the wooden steps which connect with the riverside trail. Accordingly, our design eliminates the negative influences that the existing site made upon the dynamic riverside space, bringing diverse ordinary everyday life back to the public and providing the Xuhui riverside public opening space developments and the Shui’an Hui public services with vigor and vitality.
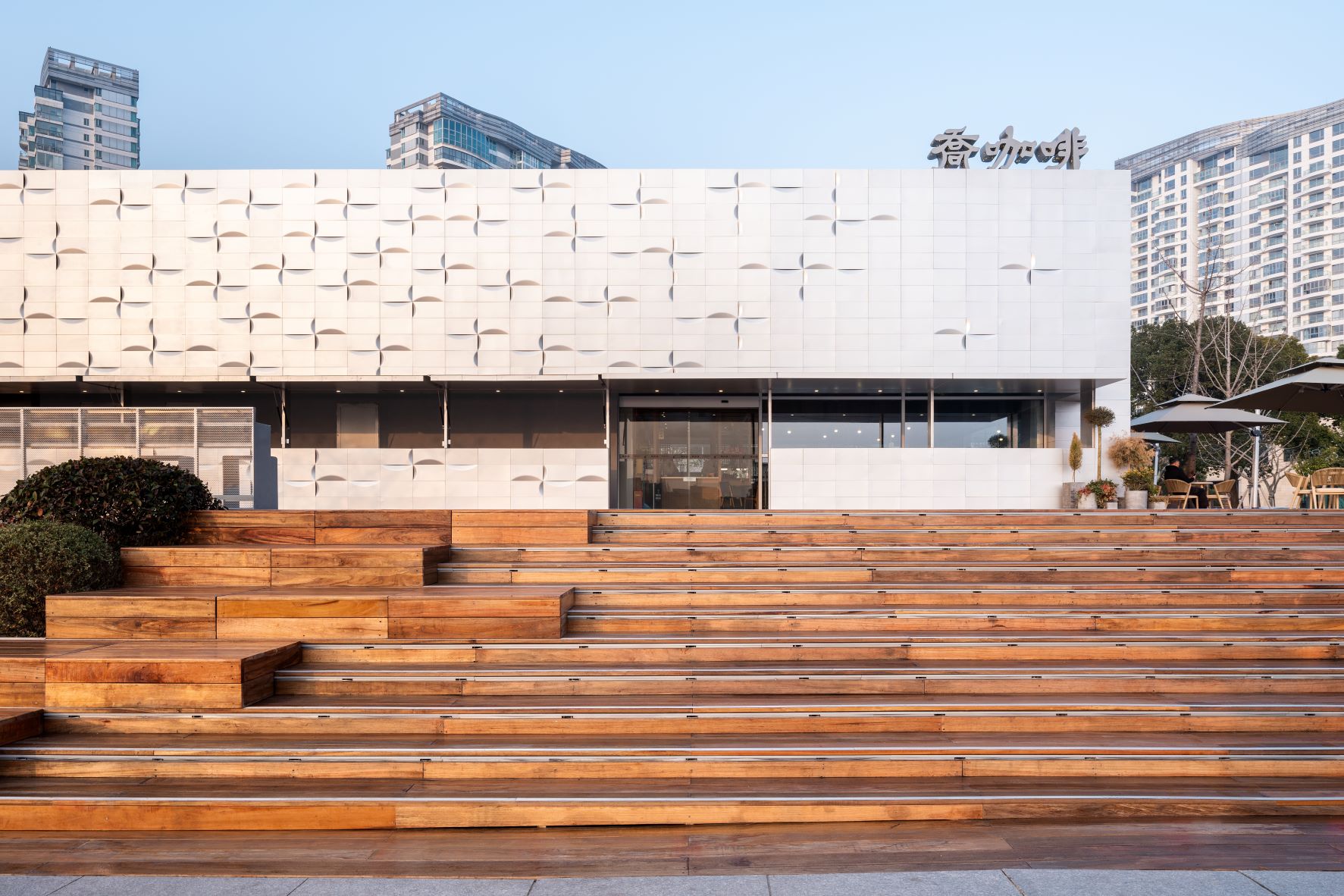
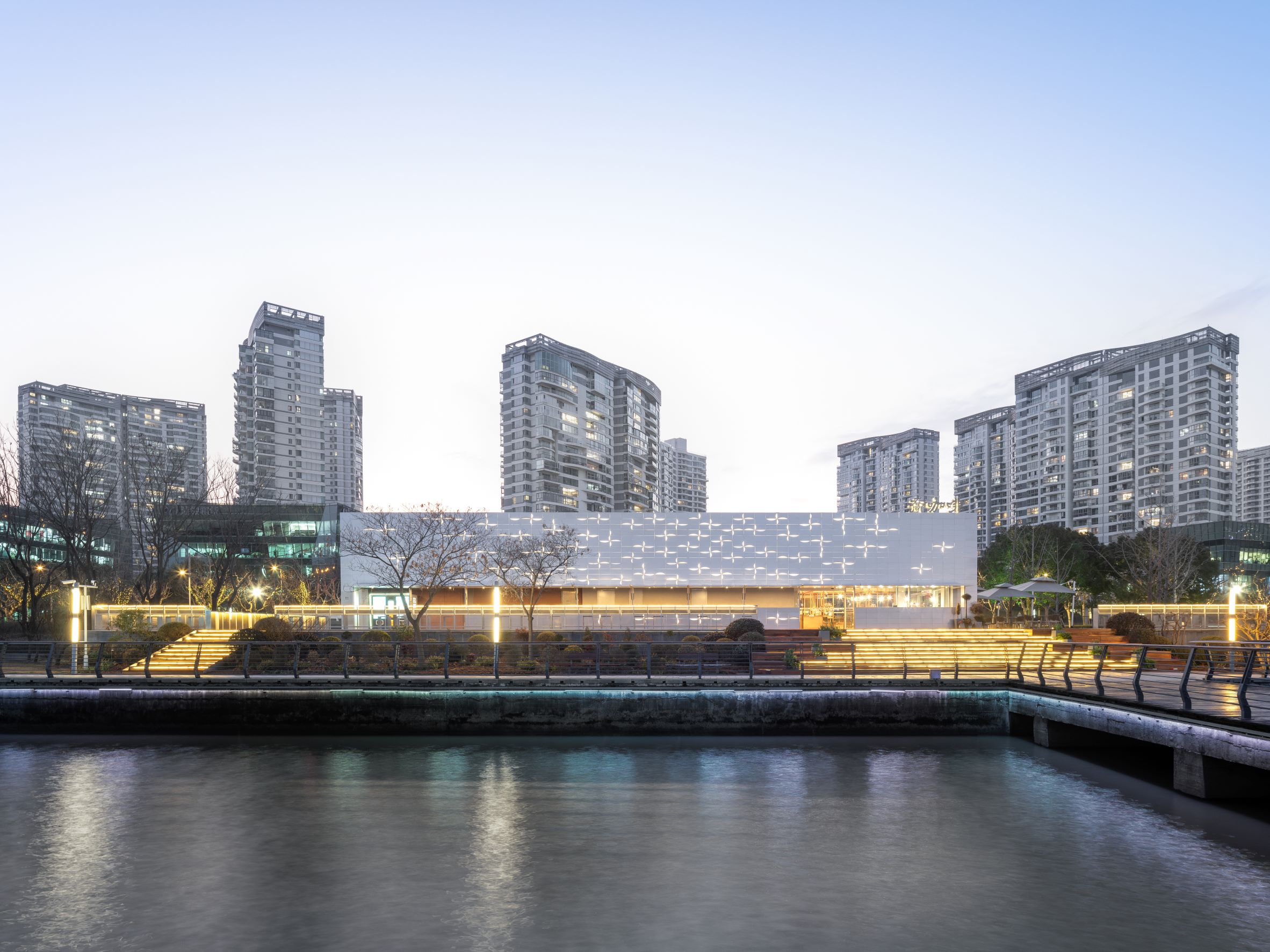
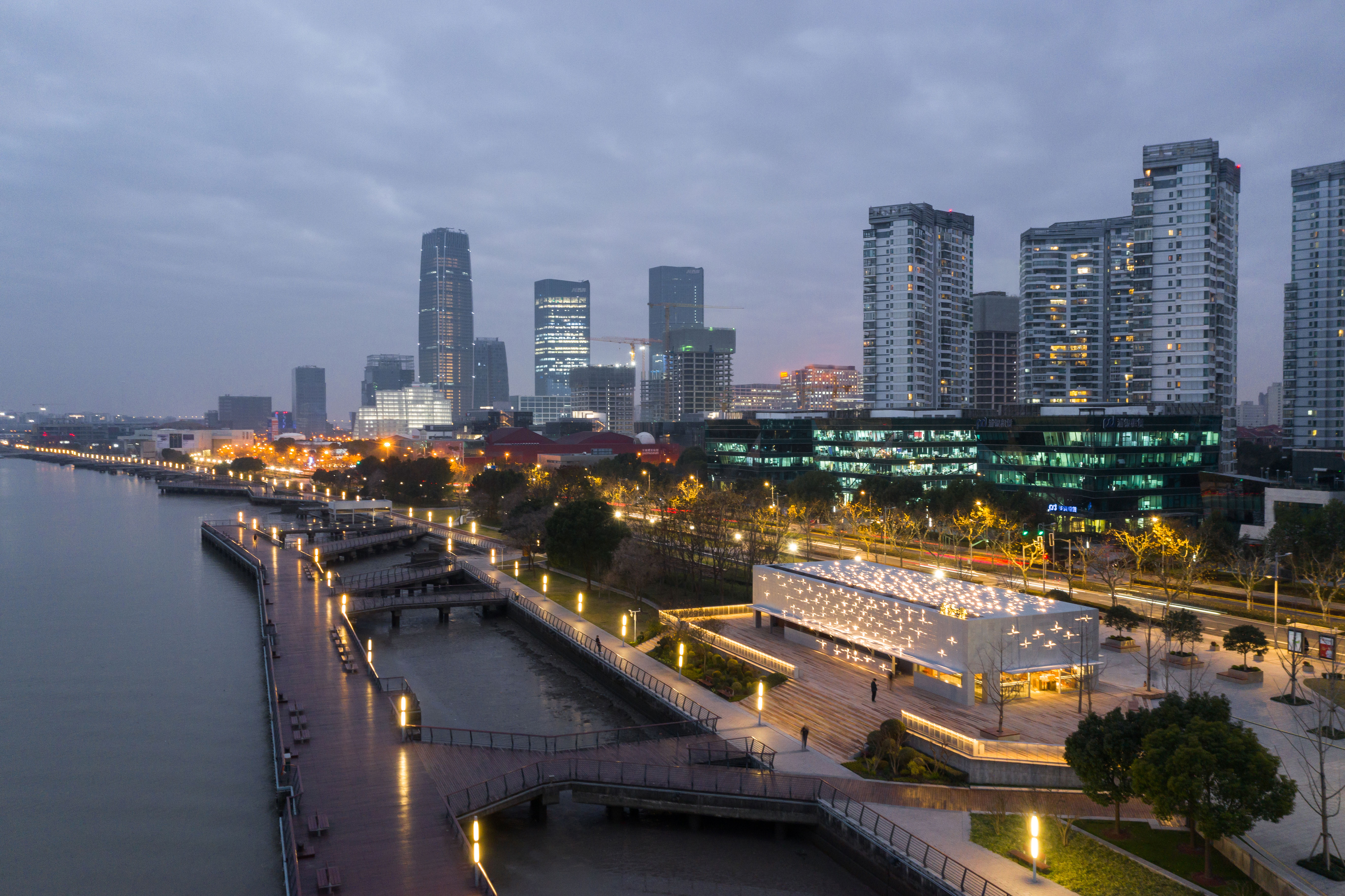
设计图纸 ▽
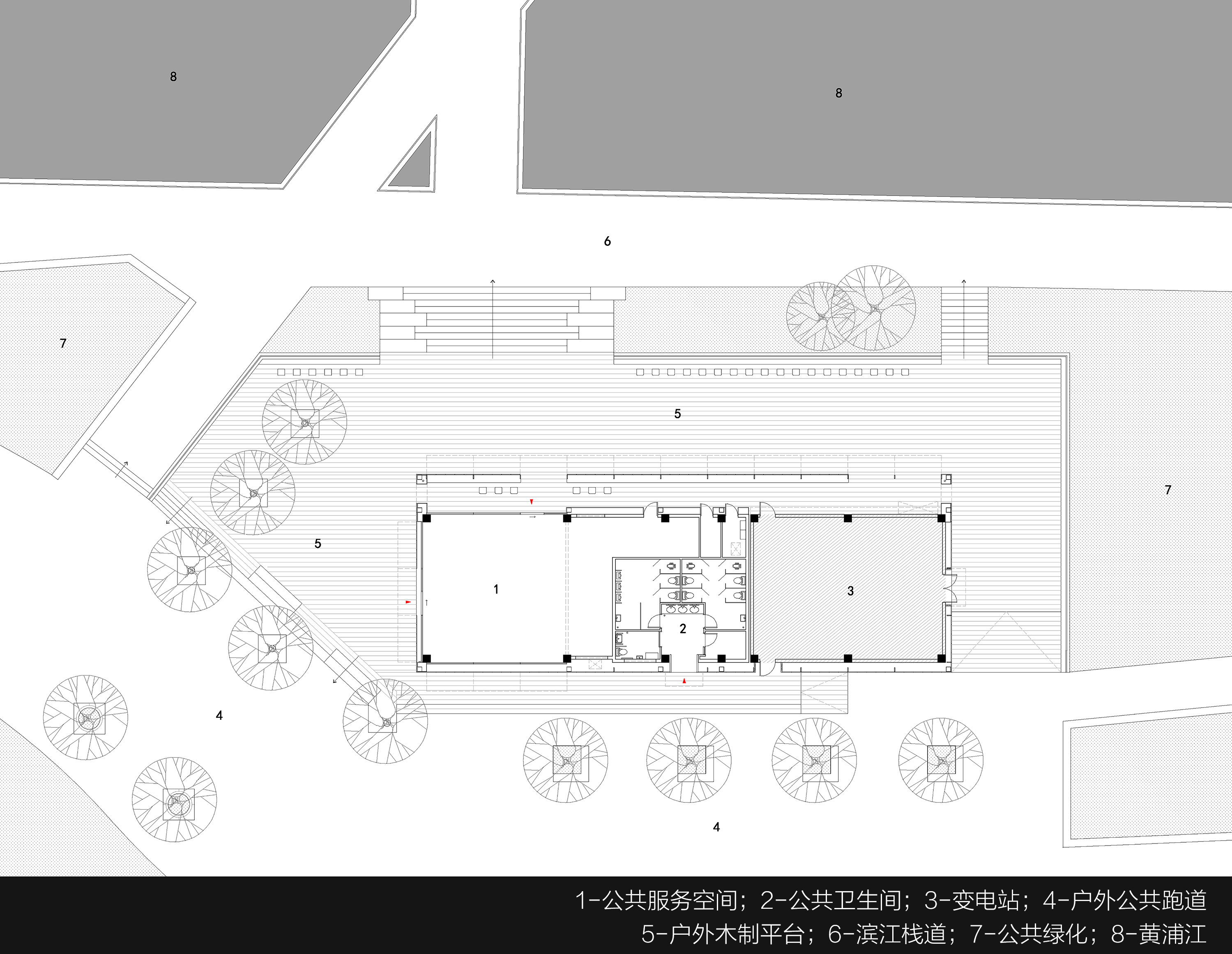
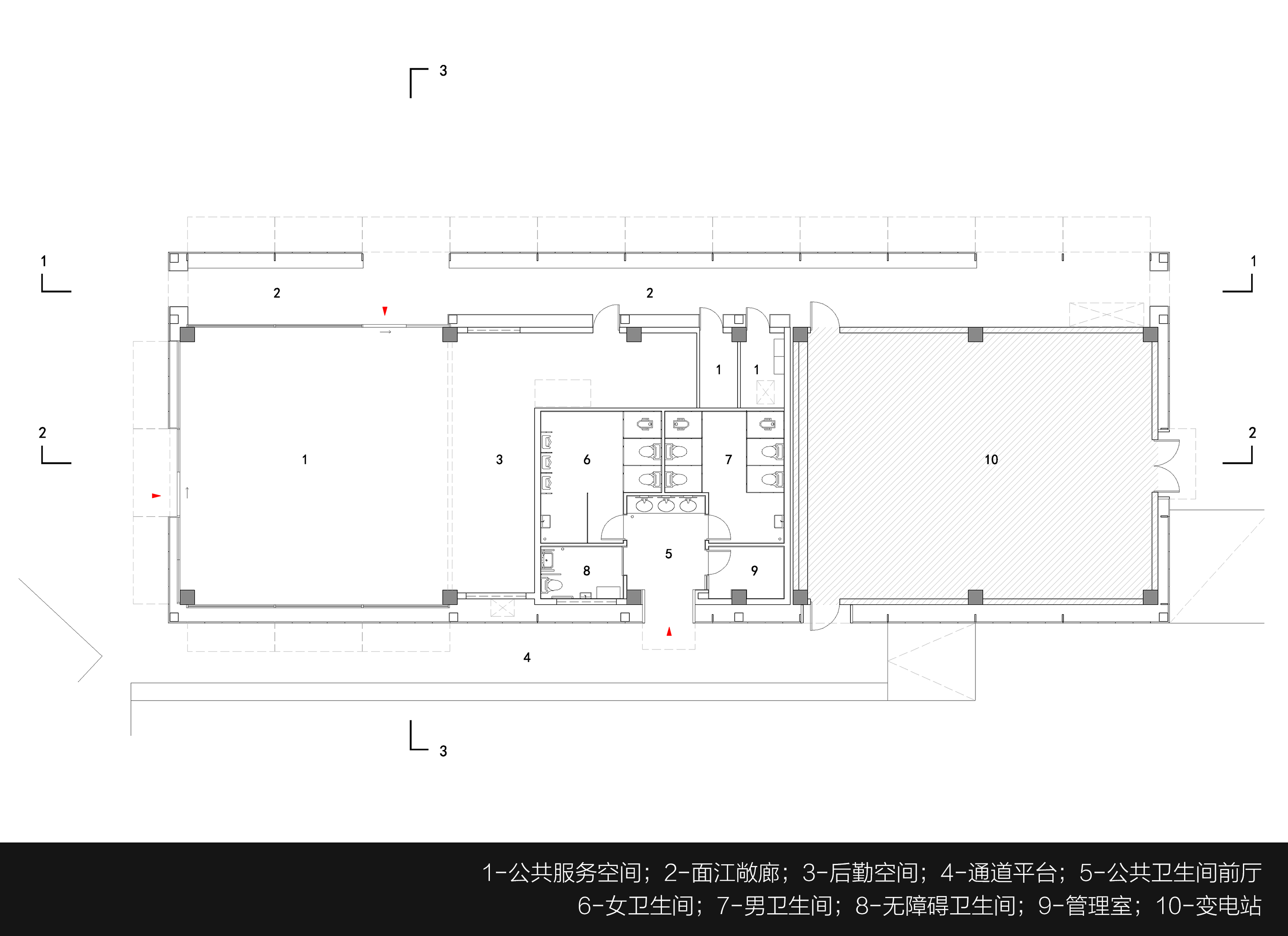
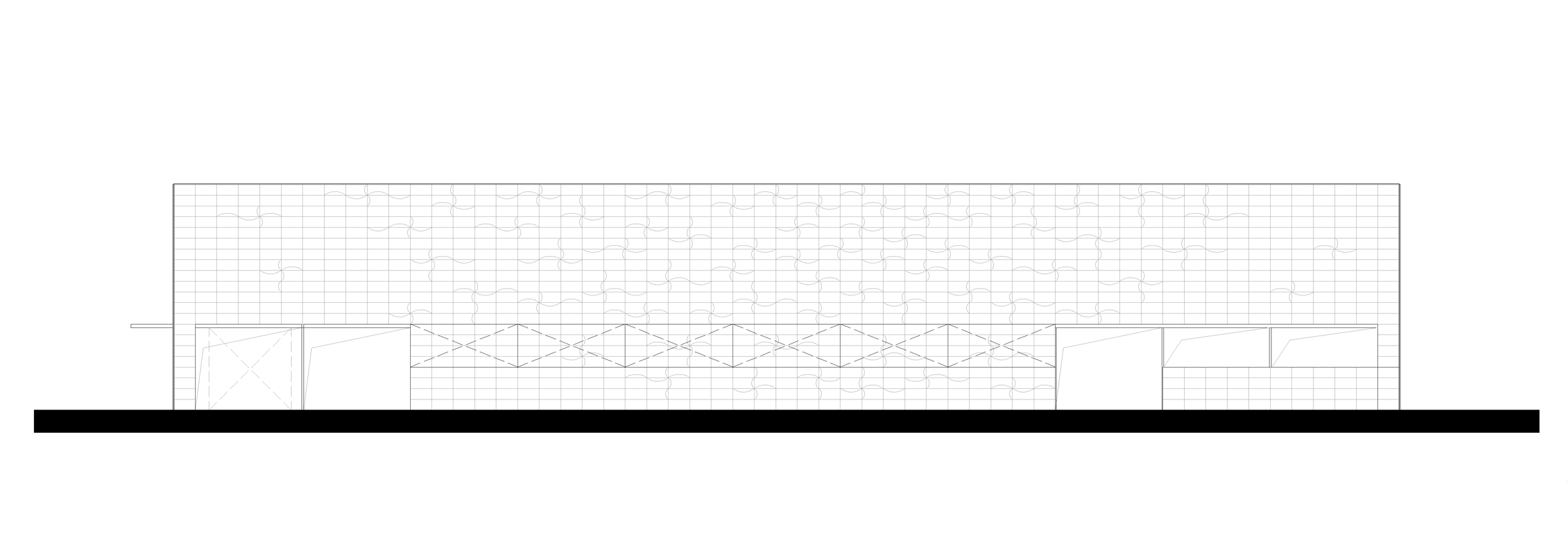

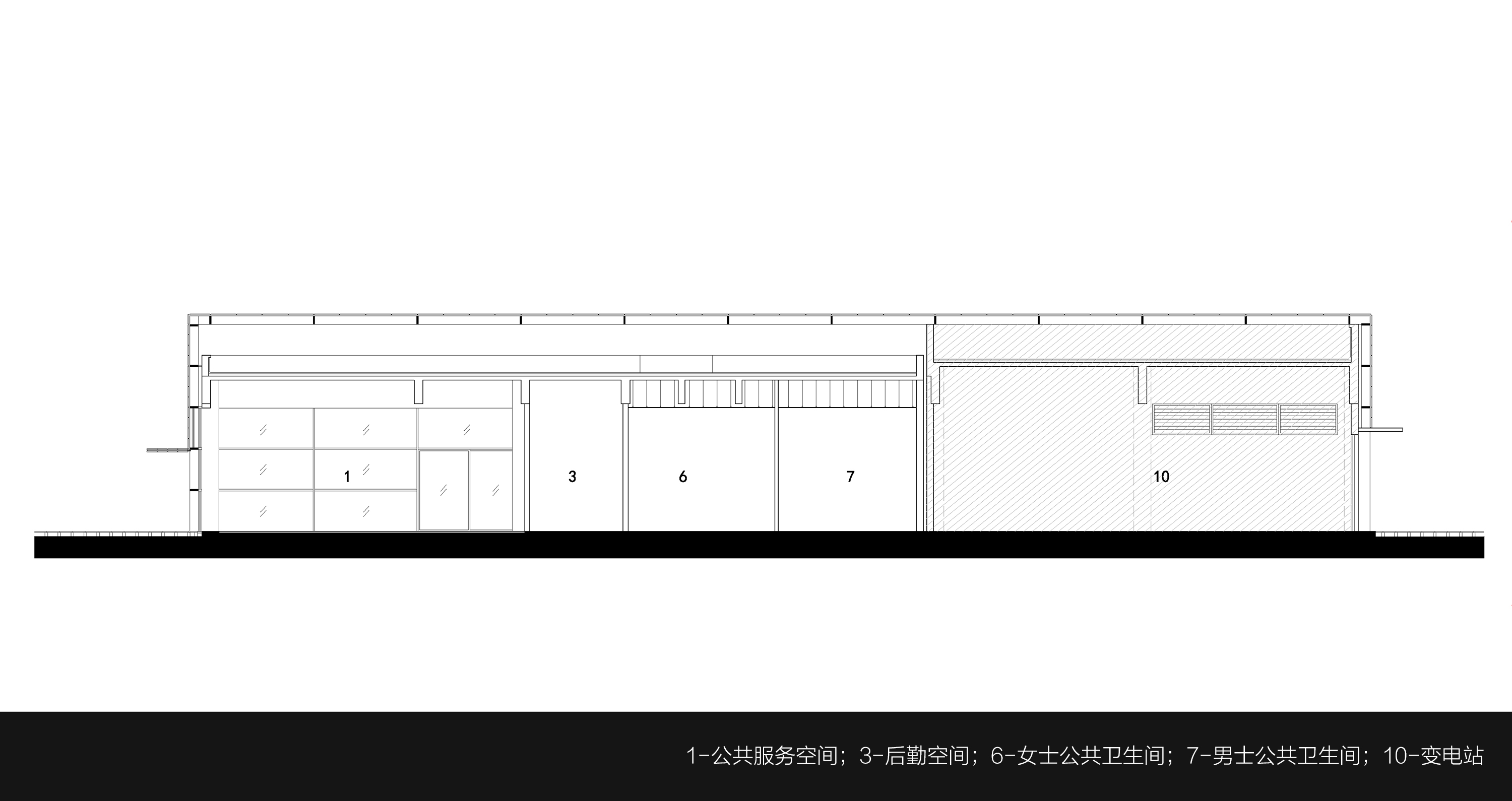
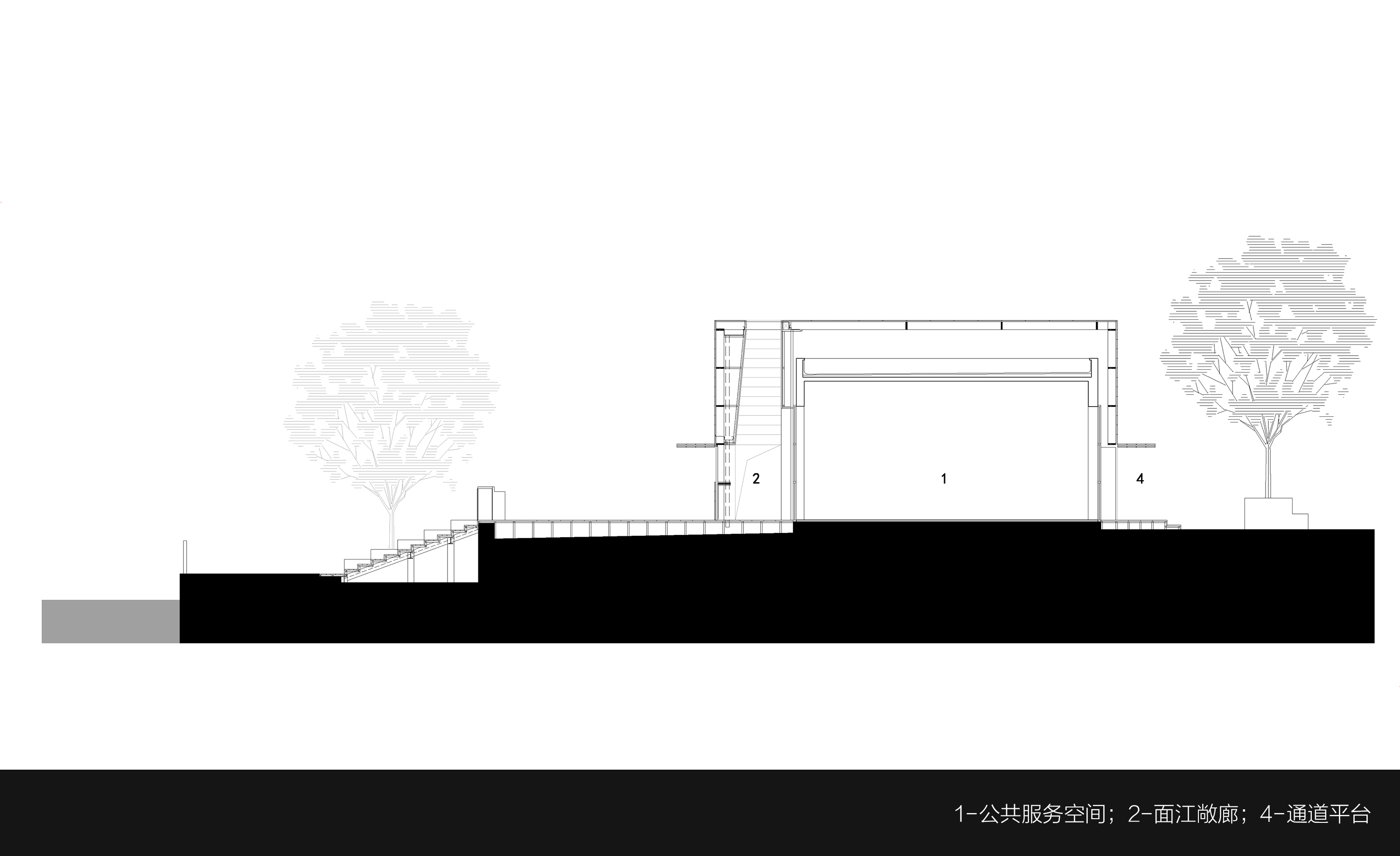
完整项目信息
项目名称:上海市徐汇滨江公共开放空间C建筑(水岸汇)
建筑事务所:梓耘斋建筑(TM Studio)
设计时间:2020年7月—2020年10月
建造时间:2020年11月—2020年12月
基地面积:1494.7平方米
建筑面积:332平方米
项目地址:上海市徐汇区龙腾大道2900号
主创建筑师:童明
项目建筑师:黄潇颖、任广
设计团队:杨柳新、谢超
结构设计:李定
电气设计:王晓雪
暖通设计:王淮
给排水设计:邹金秋
项目合作:上海申都设计集团有限公司
委托方:上海徐汇滨江开发投资建设有限公司
项目建设:上海永怡建筑装饰工程有限公司
摄影:田方方
视频制作:盛晨晨、林伟杰
图文编辑:江垚、黄恋寒、黄潇颖(责编)
版权声明:本文由梓耘斋建筑(TM Studio)授权发布。欢迎转发,禁止以有方编辑版本转载。
投稿邮箱:media@archiposition.com
182****8913
4年前
回复