
6月2日,贝耶勒基金会的博物馆扩建项目获得了建筑许可证,这也标志着彼得·卒姆托工作室的设计可以动工了。扩建项目对瑞士这座游客最多的艺术博物馆的长期发展,具有重要意义。项目计划于2021年夏末动工。
On 2 June, the Beyeler-Stiftung was granted the building permit for its extension project with Atelier Peter Zumthor by the Canton of Basel-Stadt Buildings Inspectorate (BGI). The path is now clear for construction to begin. The extension project is of great importance to the long-term development of Switzerland’s most visited art museum. Construction is scheduled to start in late summer 2021.
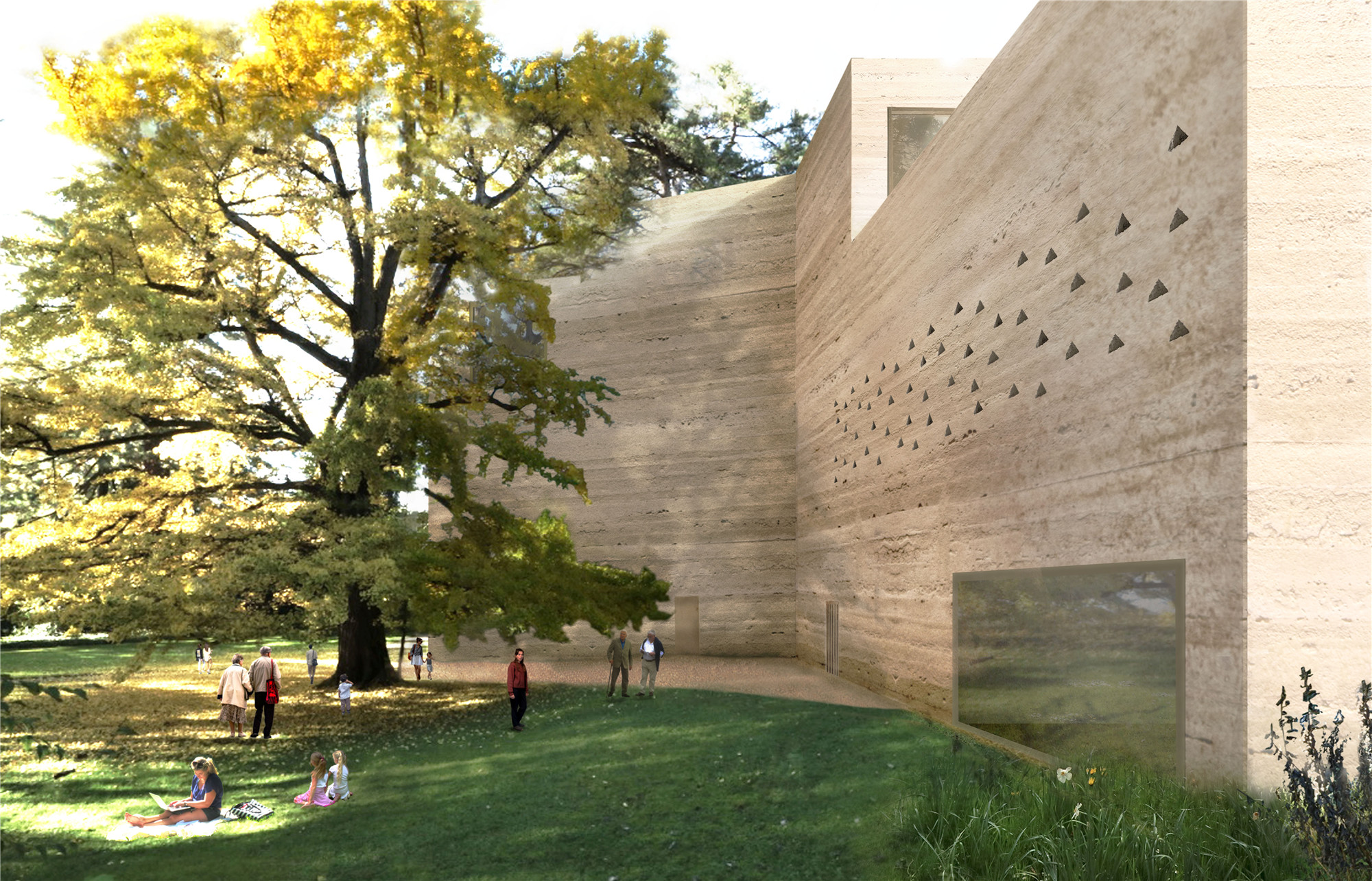
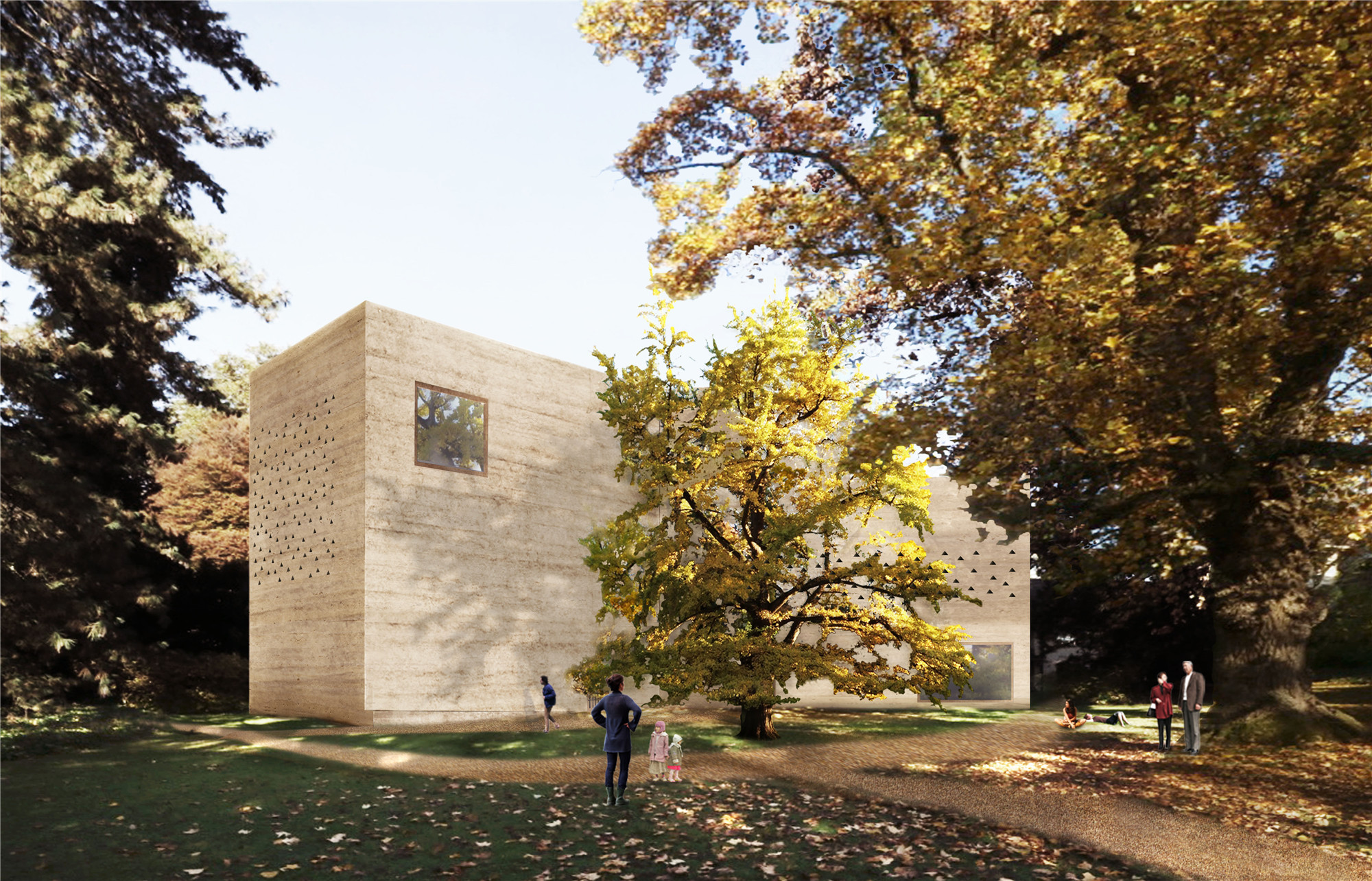
由卒姆托工作室设计的扩建部分包括三座建筑:艺术之家、用于行政和后勤功能的服务建筑和活动展馆。
The extension designed by Atelier Peter Zumthor comprises three buildings: the House for Art, a service building providing administrative and logistics facilities, and an events pavilion.
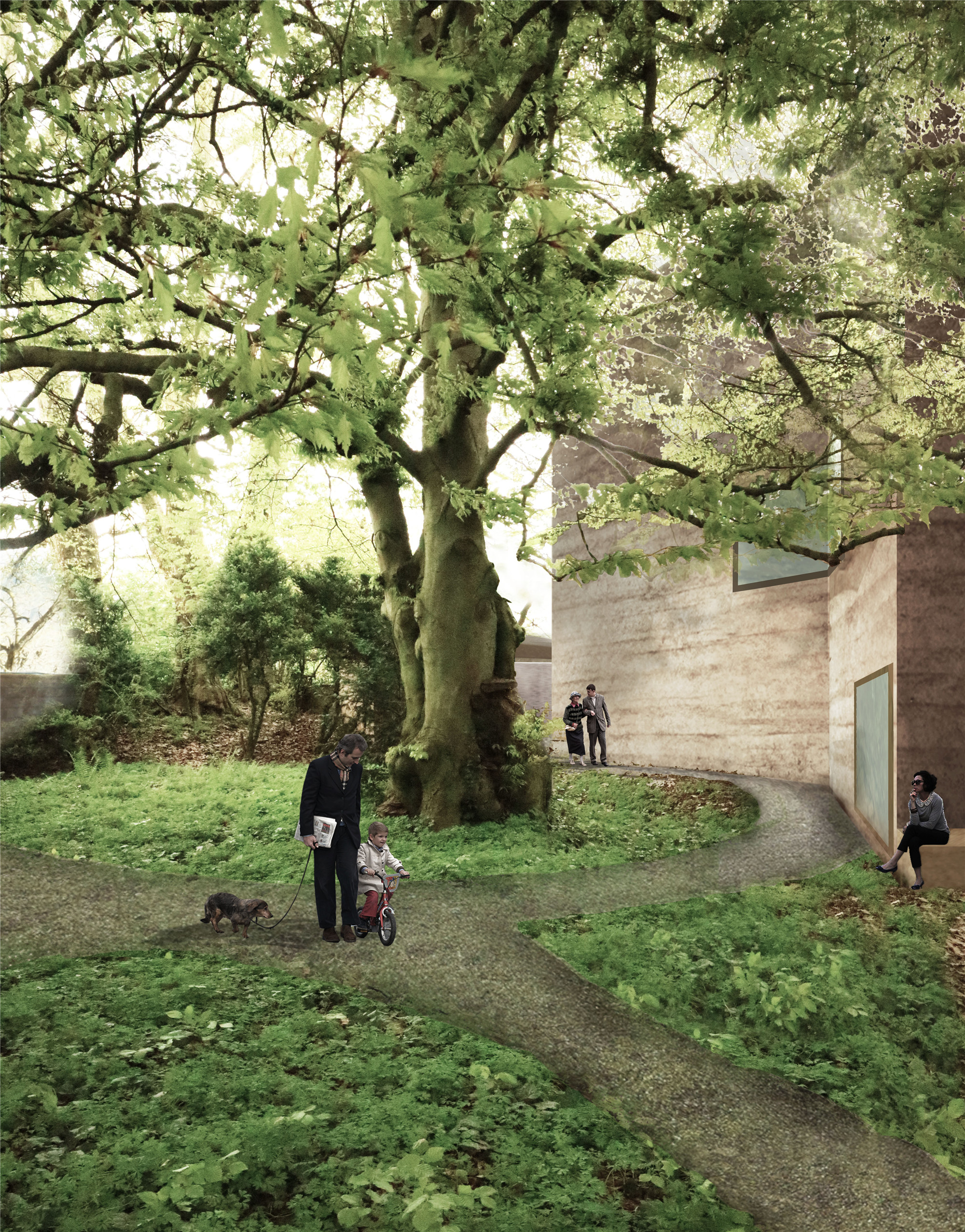
前两个建筑在Iselin-Weber公园中建造,与现在的博物馆在南边相连;单层的展馆将坐落于Berower公园,紧邻现有的边界墙。展馆的选址使其在Iselin-Weber公园的新建筑、Berower产业下的历史建筑和现有的伦佐·皮亚诺设计的建筑之中,发挥关键的作用。
The first two are being built in Iselin-Weber Park, which adjoins the current museum grounds to the south; the single-story pavilion will be situated in Berower Park, next to the existing boundary wall. The pavilion’s location endows it with a key role among the new buildings in Iselin-Weber Park, the historic architecture of the Berower estate, and the existing Renzo Piano building.
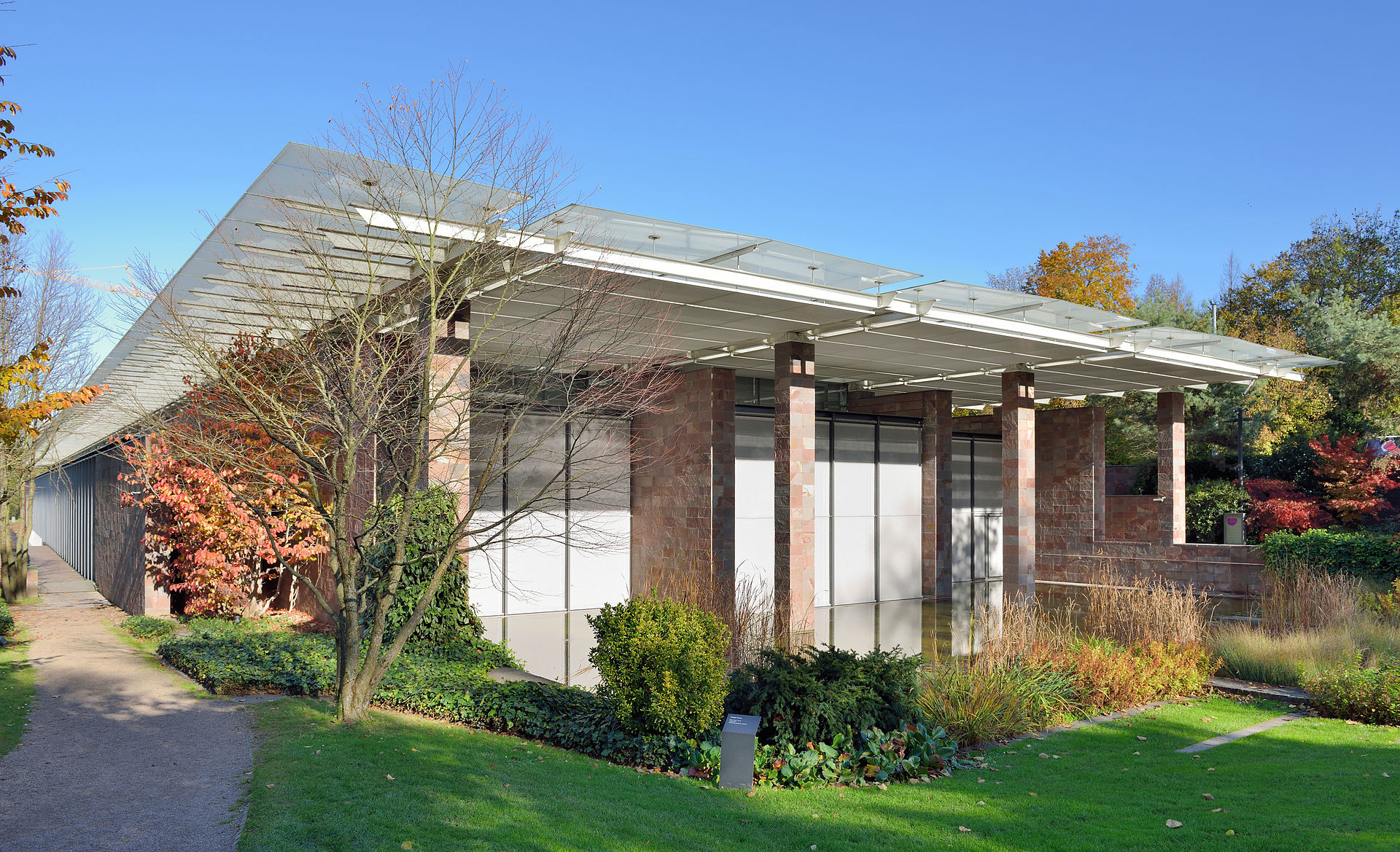
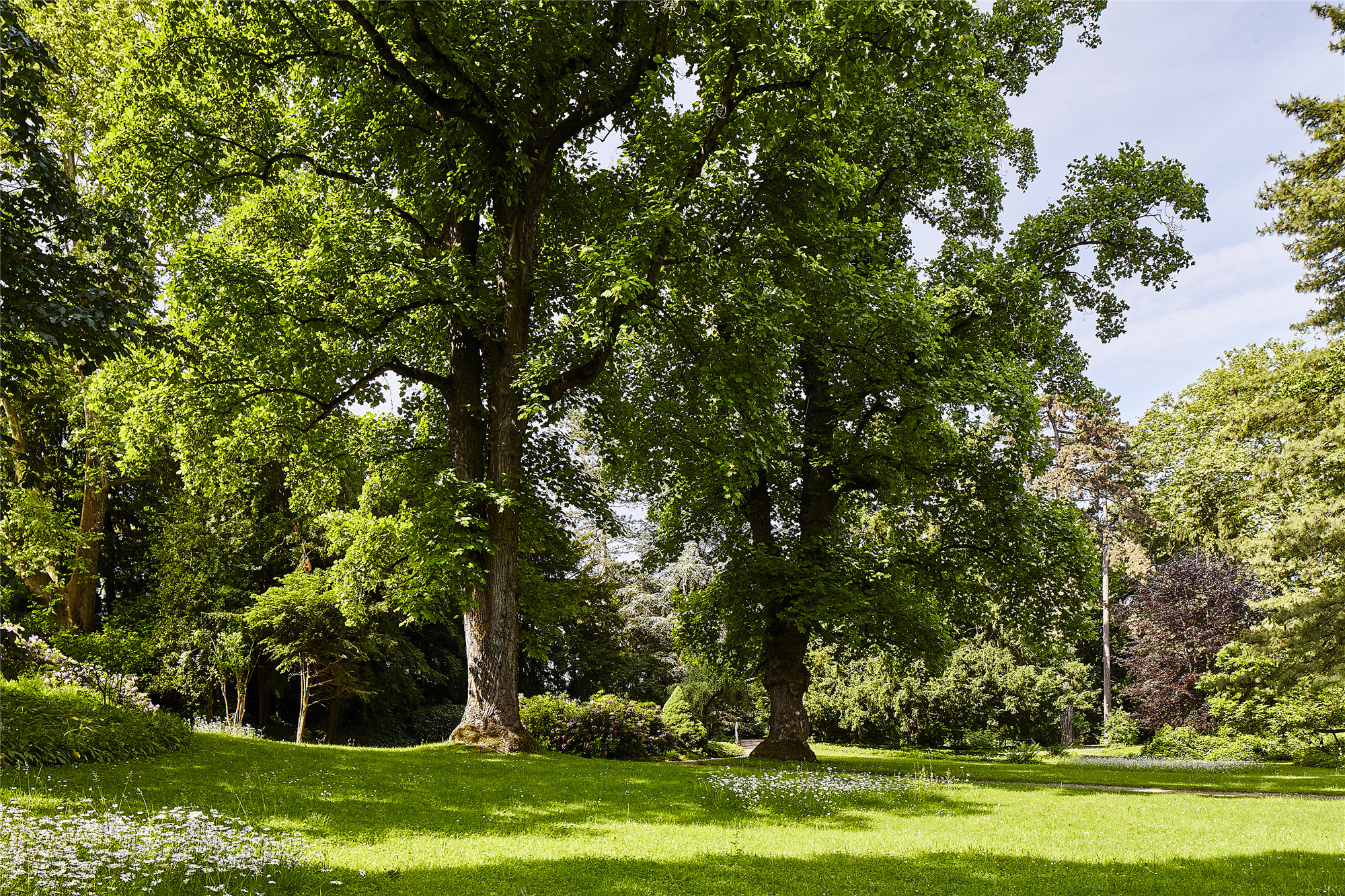
新博物馆建筑将提供1500平方米的展览空间,旨在进行收藏展览和小规模展览。服务大楼设有办公室和技术设施,用于交接艺术品。
The new museum building, which offers 1,500 square metres of exhibition space, is intended for collection displays and small-scale shows. The service building houses offices and technical facilities, dedicated among others to the delivery of artworks.

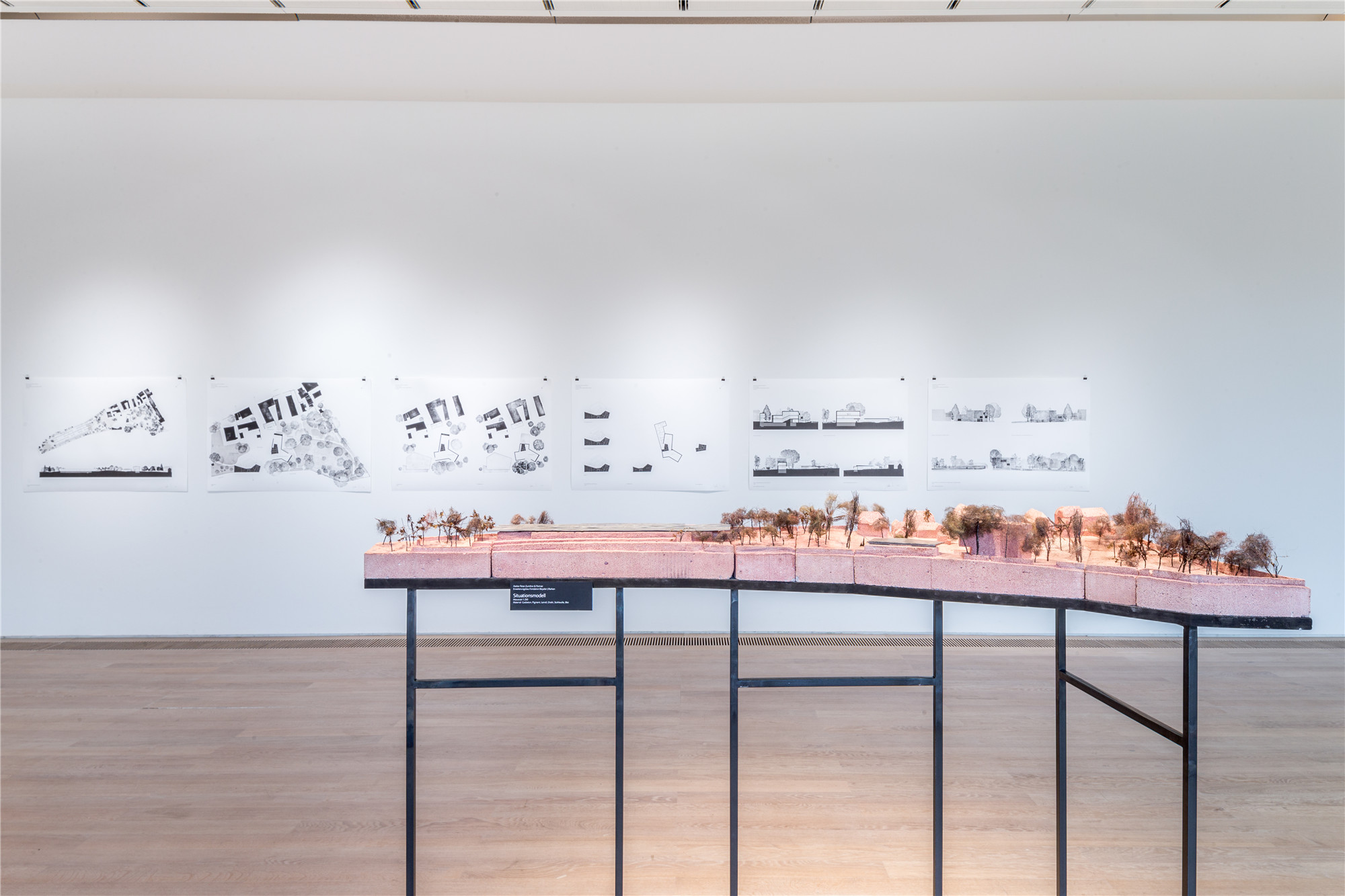
参考资料:
[1] https://www.fondationbeyeler.ch/fileadmin/user_upload/Presse/Medienmitteilungen_E/en2021/EN_MM_Baubewilligung_210625.pdf
[2] https://www.fondationbeyeler.ch/en/media/press-images
[3] https://en.wikipedia.org/wiki/Beyeler_Foundation#/media/File:Riehen_-_Fondation_Beyeler.jpg
本文部分内容由贝耶勒基金会授权有方编辑发布,欢迎转发,禁止以有方编辑版本转载。部分图片源自网络,版权归原作者所有。若有涉及任何版权问题,请及时和我们联系,我们将尽快妥善处理。邮箱info@archiposition.com
上一篇:DS+R新作:公园联合桥,优雅钢拱横跨铁轨
下一篇:UNStudio创始人范·贝克尔:“以人为本”新解 | 有方讲座54场实录