
设计单位 深圳市第伍建筑设计有限公司
项目地点 广东深圳
方案状态 中标候选方案
建筑面积 60359平方米
本文文字由设计单位提供。
这是一个办公建筑的投标项目,也是关于都市环境中高层办公楼设计的一次观察与尝试。
This is a bidding project for an office building, and it is also an observation and attempt on the possibility of high-rise office buildings in the urban environment.
基地位于深圳市南山后海中心区,是紧邻后海片区城市设计中的一条河海通廊。东面可通过河海通廊看到深圳湾的景色,西面则可越过100米以下的房屋远眺南山另一个重要片区——前海中心区。
The base is located in the central area of Houhai, Nanshan, Shenzhen, next to a river-sea corridor in the urban design of the Houhai area. On the east side, you can see the scenery of Shenzhen Bay through the river-sea corridor, and on the west side, you can overlook buildings below 100 meters to observe another important area of Nanshan, the Qianhai Central District.
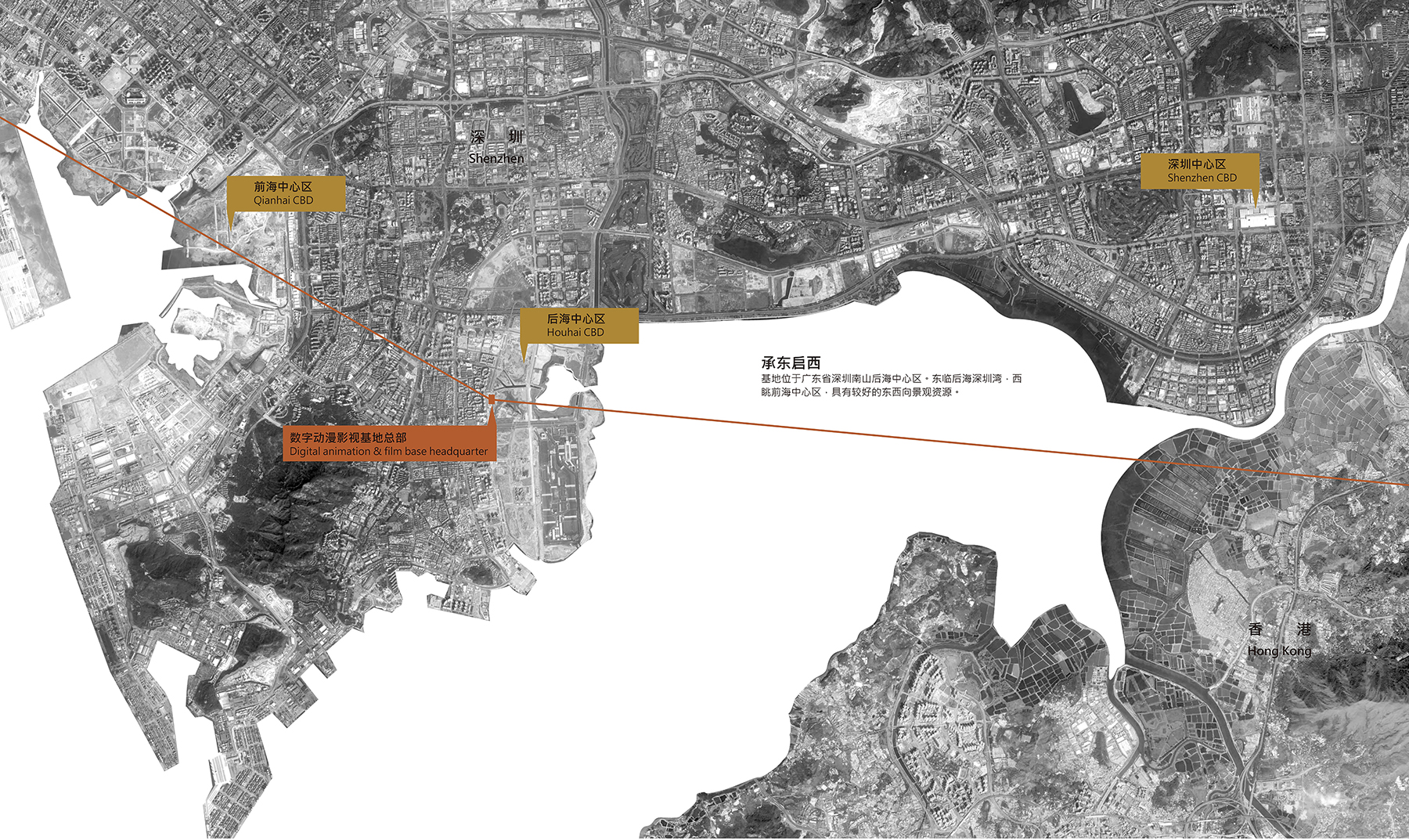

另外,基地所处片区为城市开发重点控制地区,需遵循一系列严格的上层城市设计要求。业主为华强方特文化科技集团股份有限公司,熊出没系列影视是他们的一个代表作。
In addition, the area where the base is located is a key control area for urban development, and a series of strict upper-level urban design requirements must be followed. The owner is Fantawild Holdings Inc, “Boonie Bears” series of films is one of their masterpieces.

本次方案我们延续了另一个未落成项目的思路——关于多孔空间结构在高层中的应用。这种分散在建筑中的空隙,我们视为是在城市高空里均质建筑空间中的一个异质,这是城市多样性中非常有意义的一个要素——调整现有城市的尺度感,重塑城市建筑的空间关系;回应了建筑在不同高度的空间及视线资源。
In this plan, we continued the idea of another unfinished project — about the application of porous space structures in high-rise buildings. We regard the dispersed of void in the building as a heterogeneity in the homogeneous building space in the upper air of the city, this is a very meaningful element in the urban diversity——adjusting the sense of scale of the existing city, reshaping the spatial relationship of urban buildings; responds to the space and sight resources of buildings at different heights.
我们认为这个方案有其积极意义,它的难度在于建立相应的设计规则。
We think this scheme has its positive meaning, and its difficulty lies in establishing corresponding design rules.
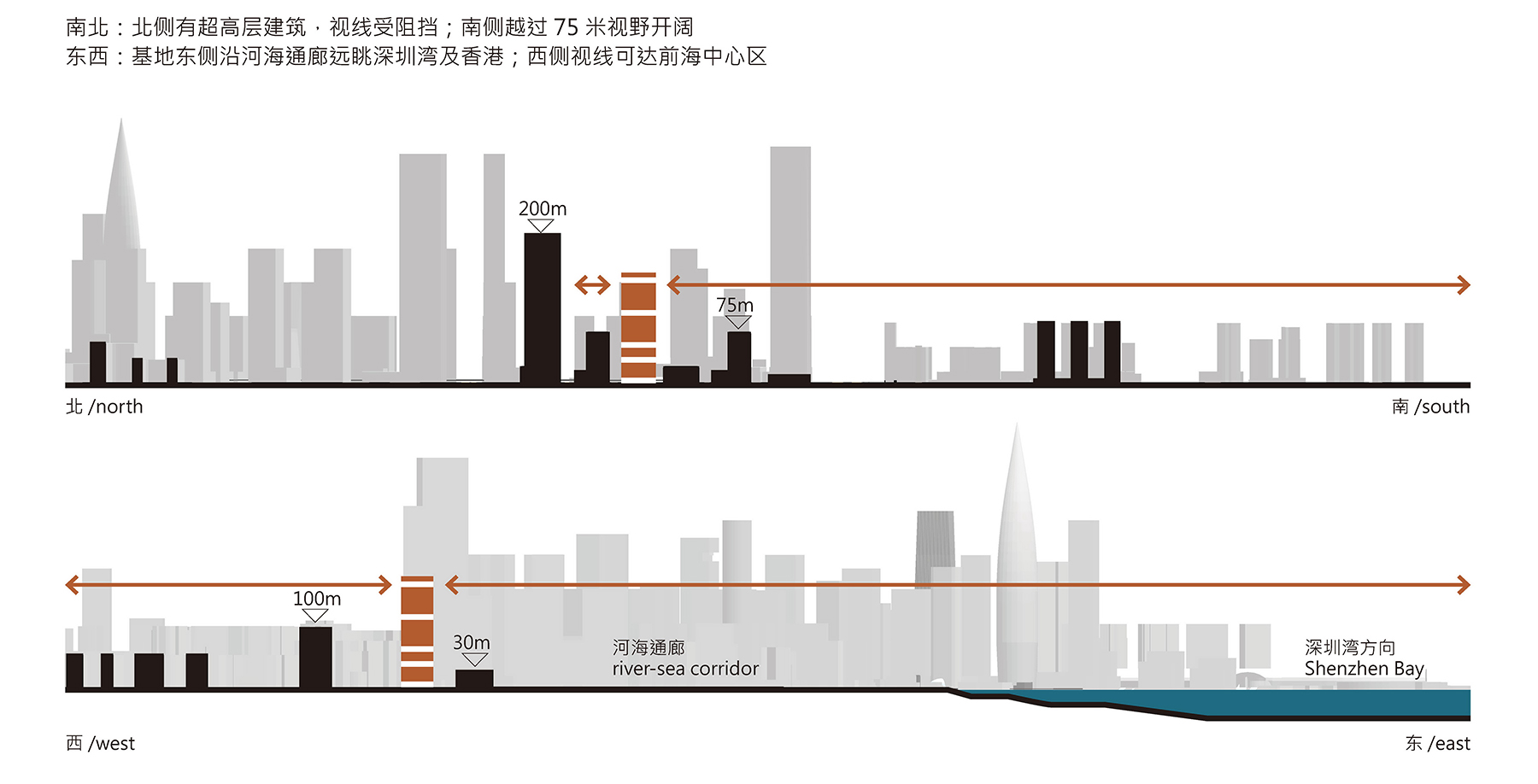

相应地,在深圳市的地方规范中,有关于空中架空绿化核增面积的条例指出,这些空间并不会占用规定的建筑面积,也容易被业主接受。因此,我们认为这种建筑类型在日益高密的都市环境中有其研究及尝试的积极意义。设计中,我们在水平及垂直方向上均对建筑体进行了拆分——水平方向上,传统的中筒结构被拆成分筒;垂直方向上,对应深圳市地方规范,建筑被拆成4段,其架空空间及屋架形成了5道缝。
Correspondingly, Shenzhen’s local regulations have specific description on the increase area verification of aerial greening which spaces do not occupy the required building area and are easy accepted by the client. Therefore, we believe that this type of building has positive significance for its research and experimentation in the increasingly dense urban context.In the design, we split the building in both the horizontal and vertical directions. In the horizontal direction, the traditional middle core was transfer into two split cores; In the vertical direction, accordance with Shenzhen local regulations, the building was separated into 4 sections and 5 seams formed as the overhead space and roof truss.

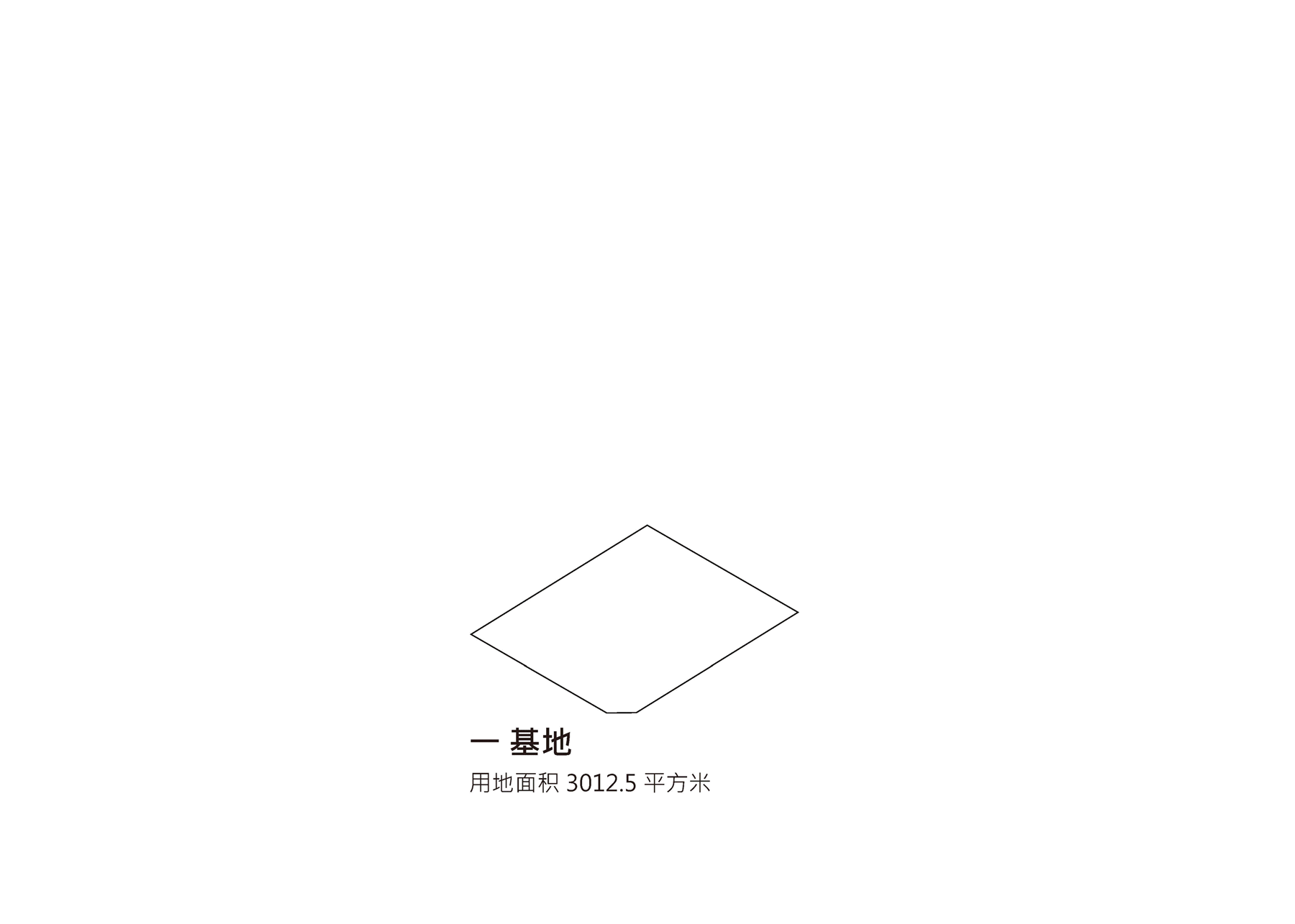
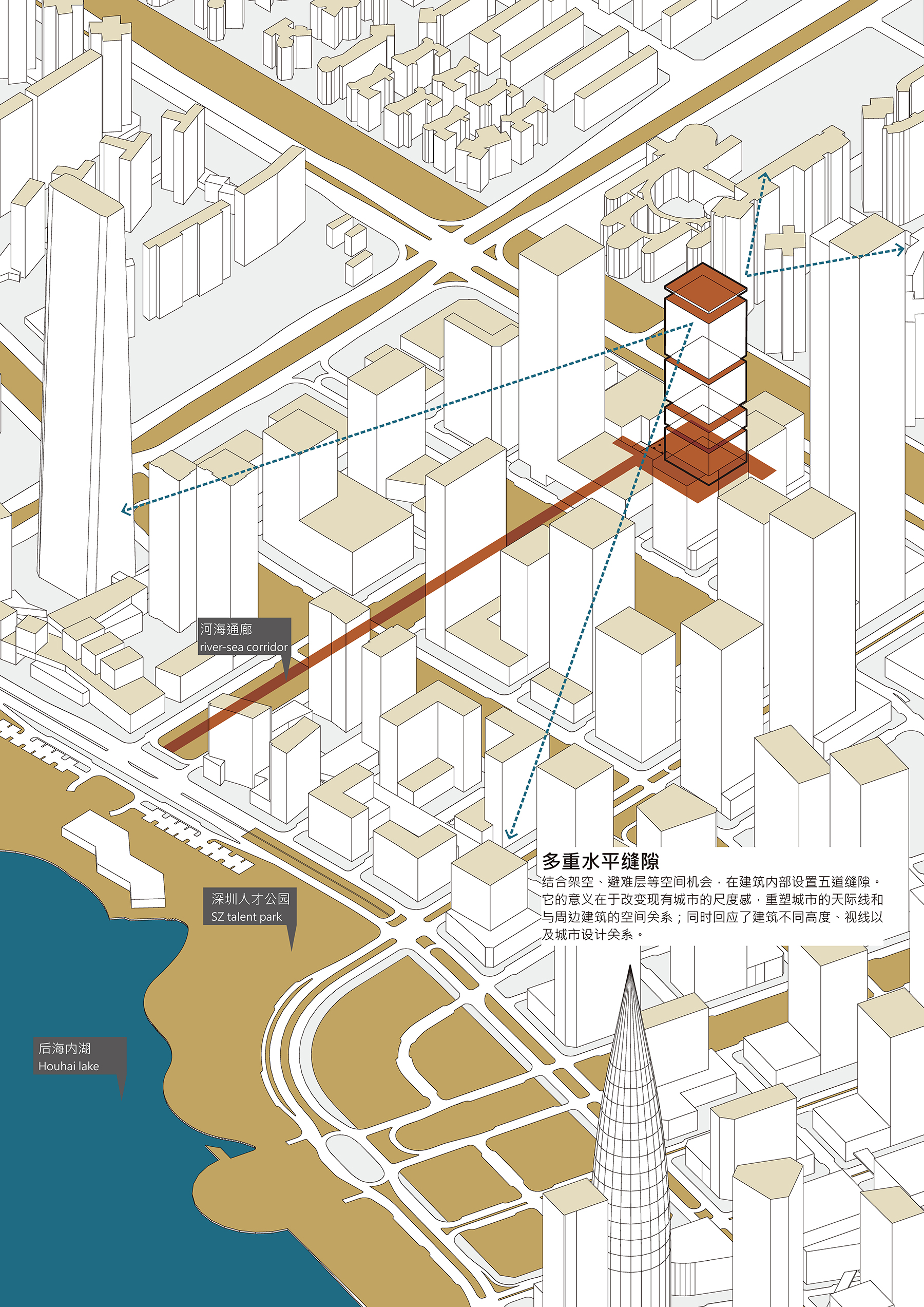
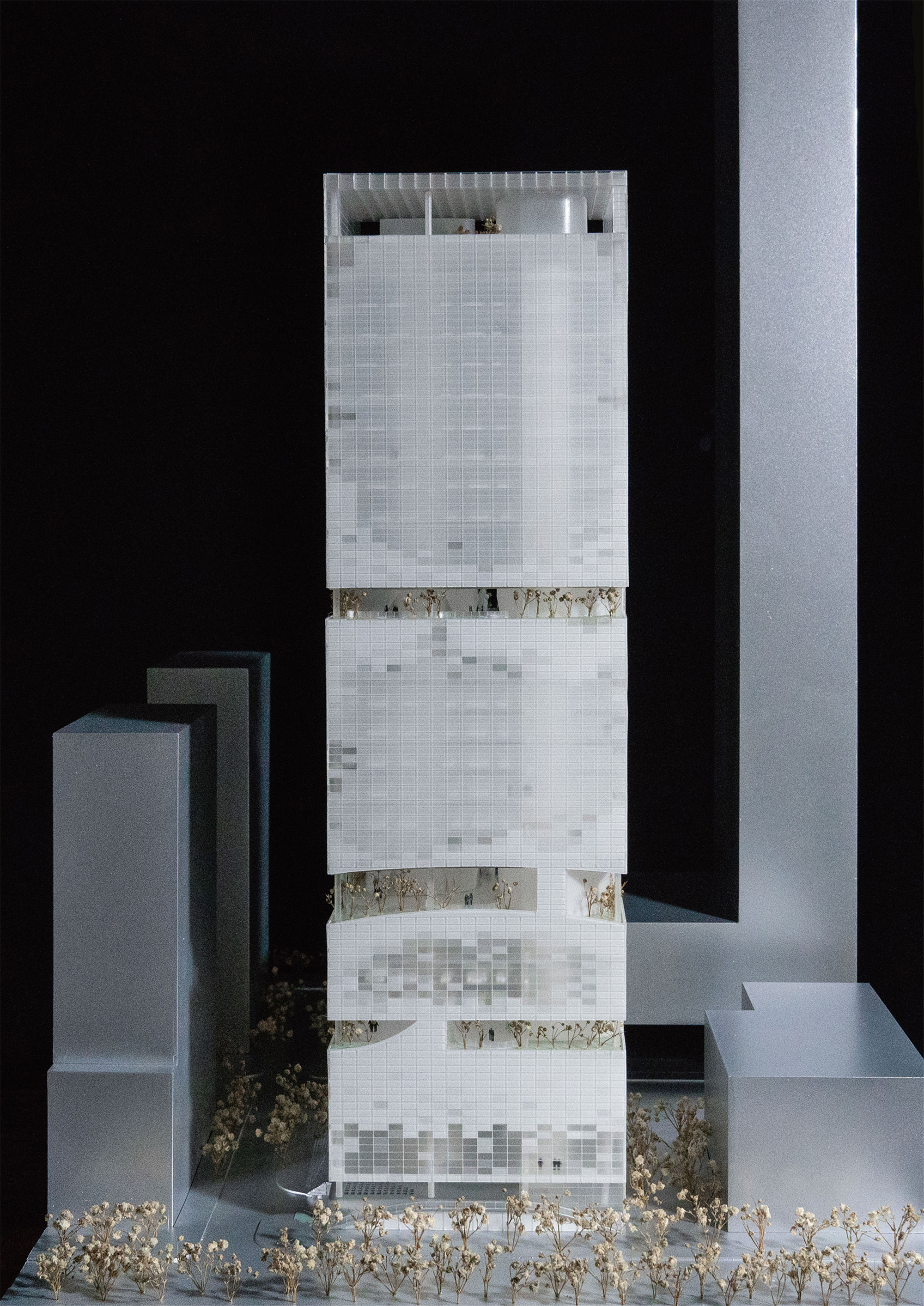
于是,我们得到了一个多孔空间结构的雏形,它有如下特点:
一、大平面的标准层以满足总部办公的需求;
二、呼应河海通廊及东西向景观的建筑内部视线通廊;
三、东西向贯通的5道空隙及其隐含的5个可被自由塑造的场所。
As a result, we have obtained the prototype of a porous space structure, which has the following characteristics:
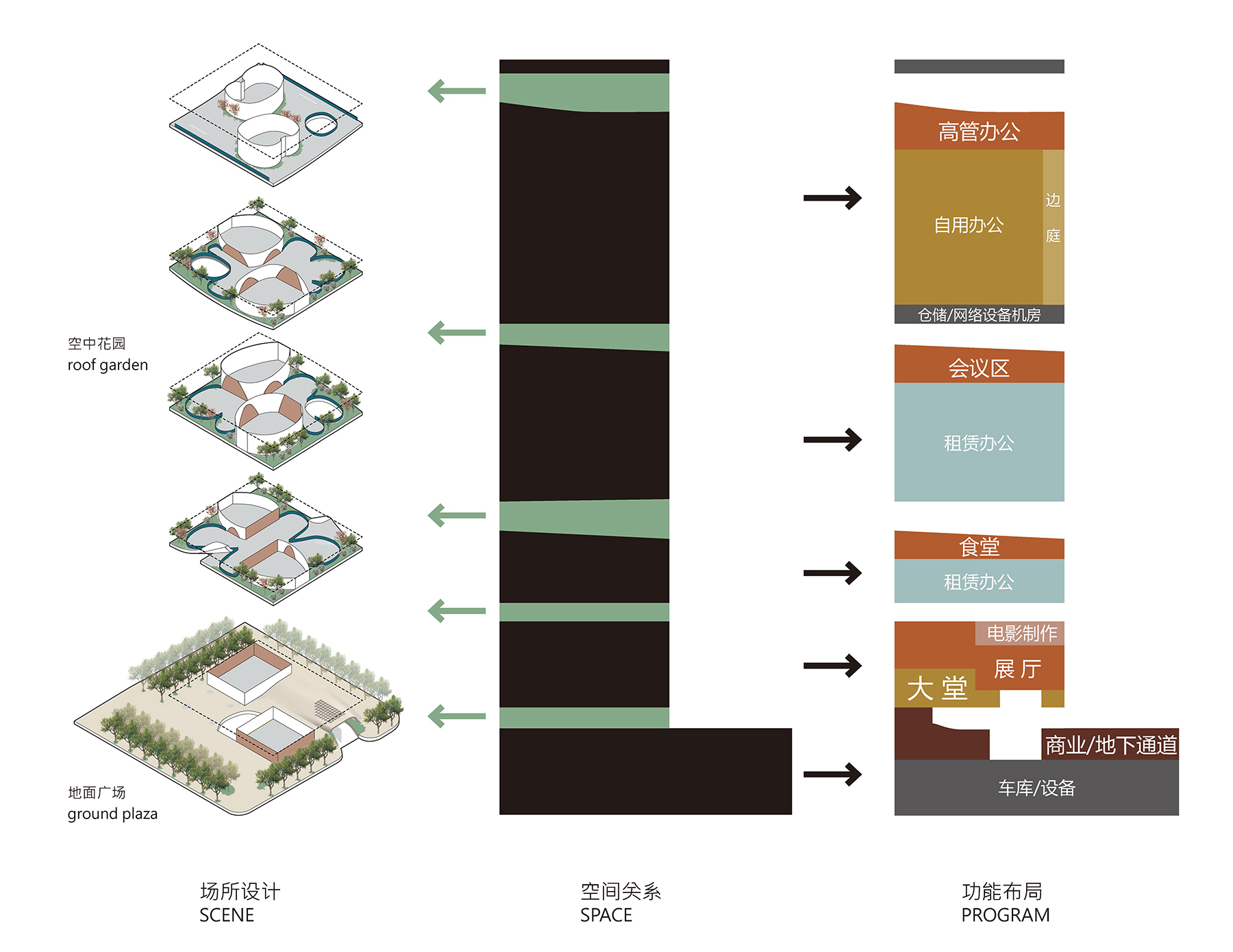
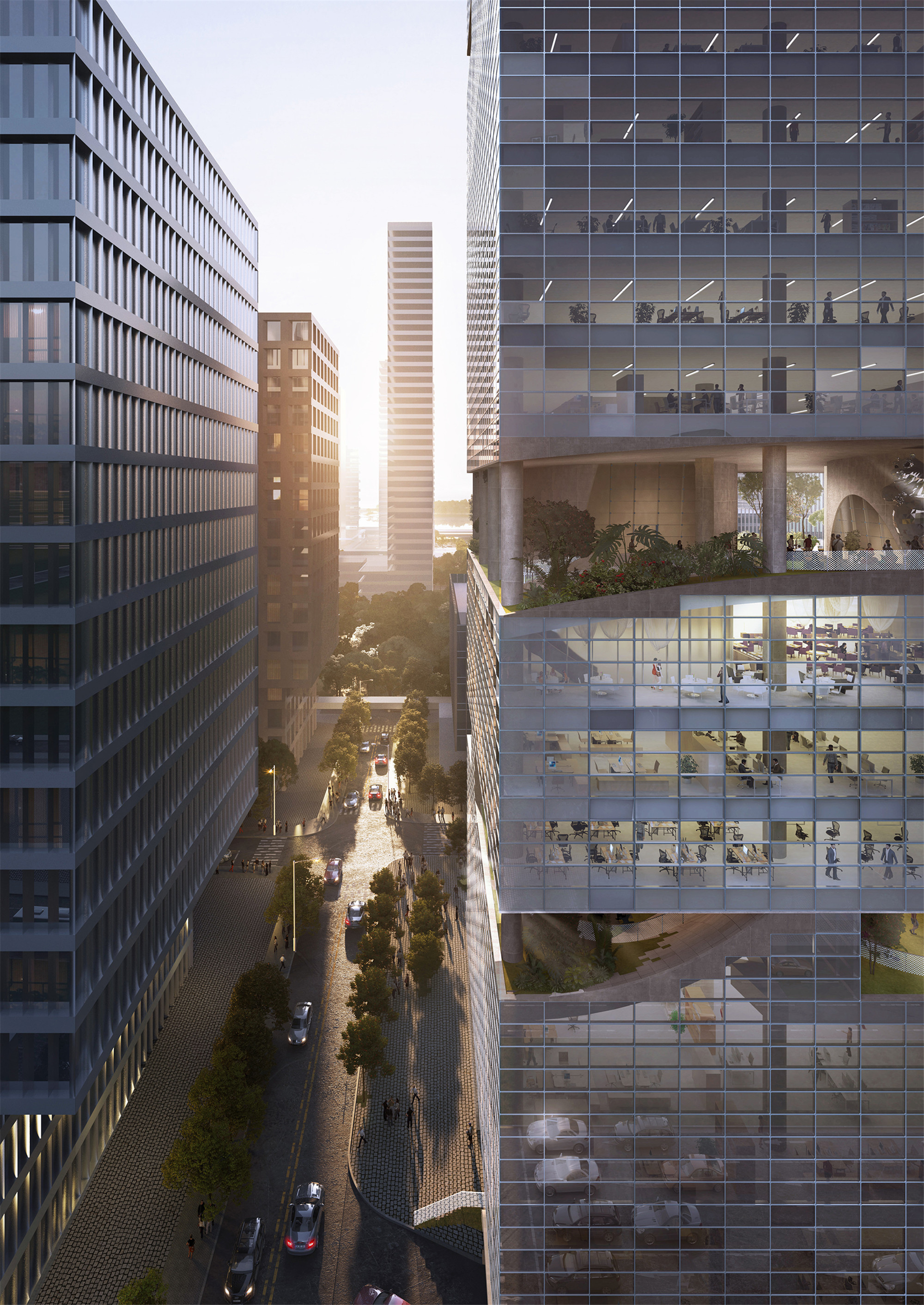
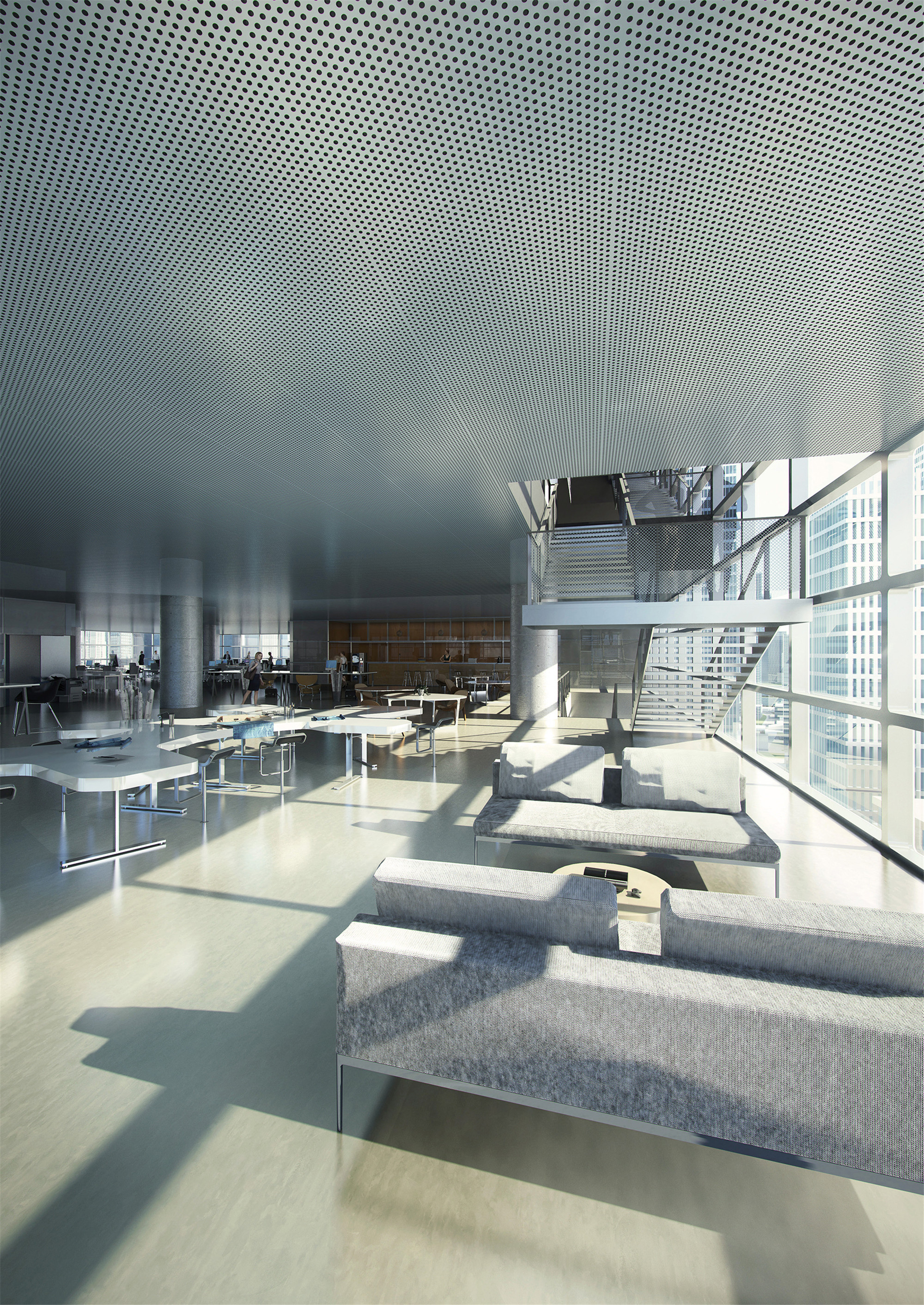
建筑是人工的产物,但建筑对自然的模仿从来就没有停止过。之所以提起这个题目,来源于我们想用人工自然及其制造的戏剧性空间效果在建筑与业主方之间搭起一座互指的桥梁(这一设计目标基于我们对该企业的理解及直觉)。
Architecture is the man-made product, but the imitation of nature by architecture has never stopped. The reason for mentioning this topic is that we want to use artificial nature and its dramatic spatial effects to build a bridge between the building and the client (this design goal is based on our understanding to the client firm).
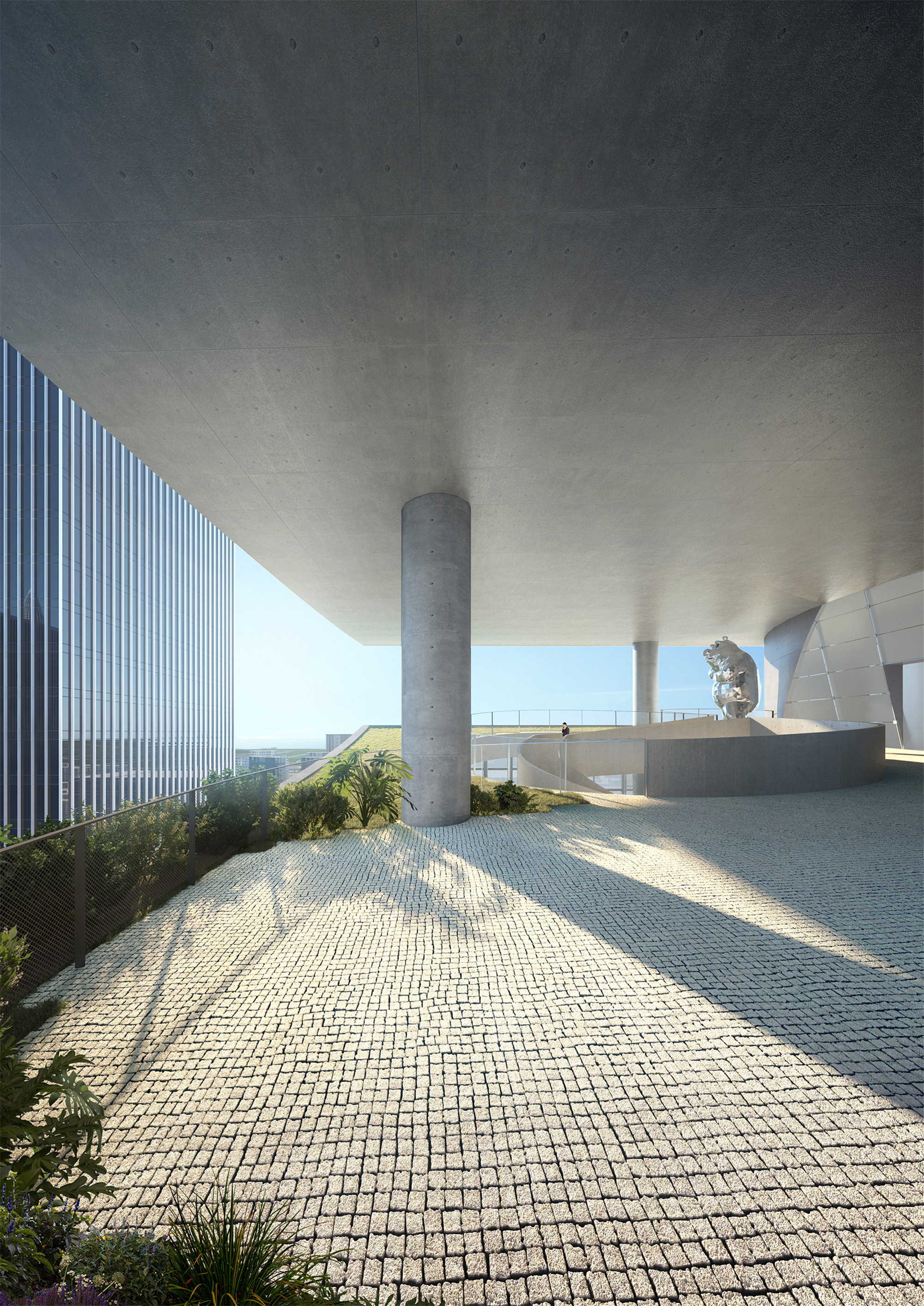
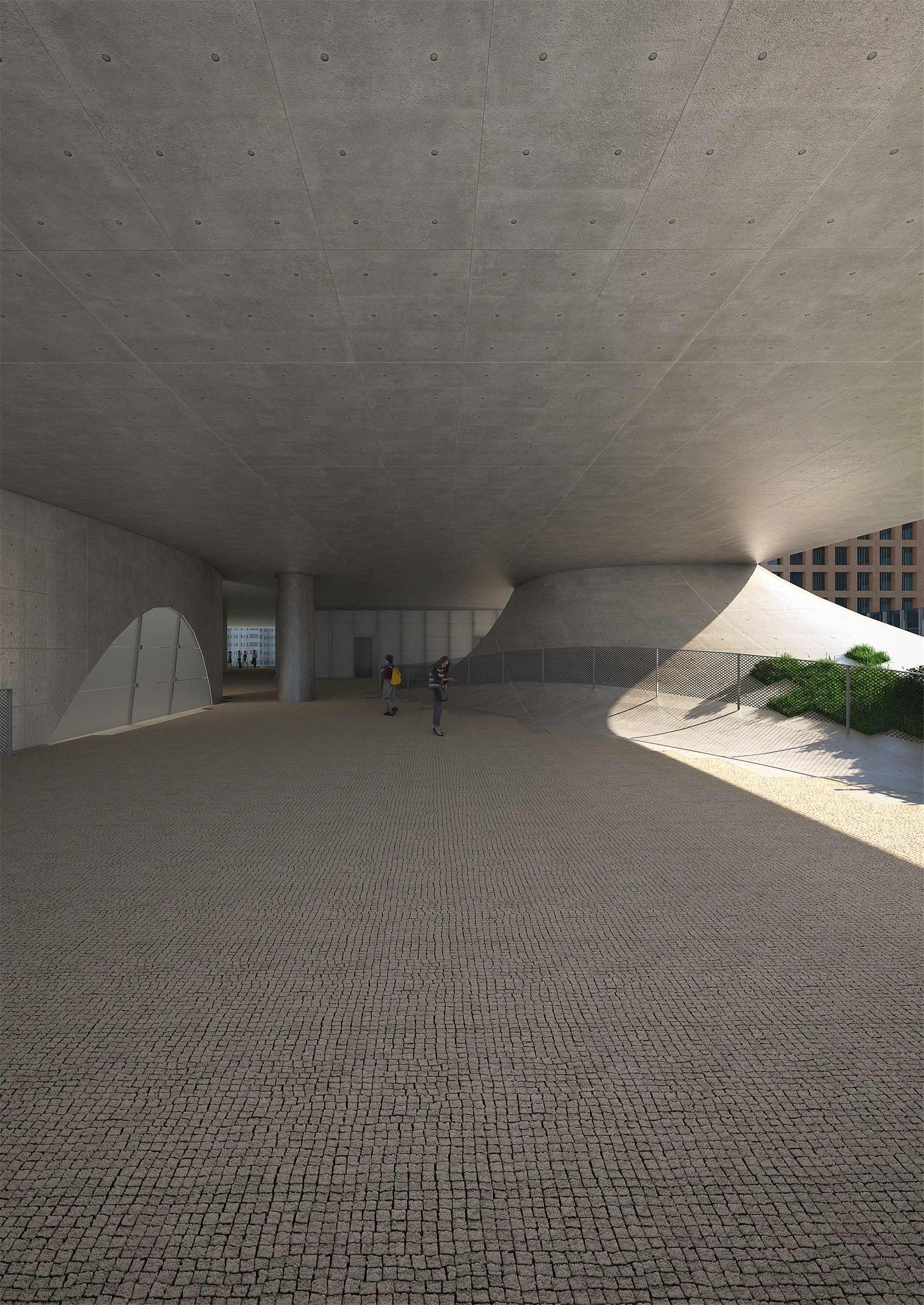
借此,我们用设计阐释了对于建筑模仿自然这一题目的理解:它是一个抽象的几何形,工程上要可控,尺度上要充分考虑人们使用的舒适感(坡度被控制在8%以内);内凹的曲线是对谷的模仿,外凸的曲线是对坡的模仿,面海的方向微微起坡使得人们在远离海的一侧也能看到海;绝大部分的曲面都采用了双曲面,这个曲面有一个维度永远是直线,这就使得工程上可控。需要提到的是,这种微地形的做法使得地面更适合做户外景观,而不适合做室内或者其他一些特定的功能。
In this way, we use design to explain our understanding of the subject of architecture imitating nature: it is an abstract geometric shape, which must be controllable in engineering, and the scale fully considers the comfort of people's use (the slope is controlled within 8%); The concave curve imitates the valley, and the convex curve imitates the slope. The direction facing the sea rises slightly. It is considered that the sea can be seen on the side away from the sea; most of the curved surfaces are double-sided. Curved surface, one dimension of this surface is always a straight line, which makes engineering controllable. What needs to be mentioned is that this kind of micro-topography makes the ground more suitable for outdoor landscape but not fit for indoor or other specific functions.
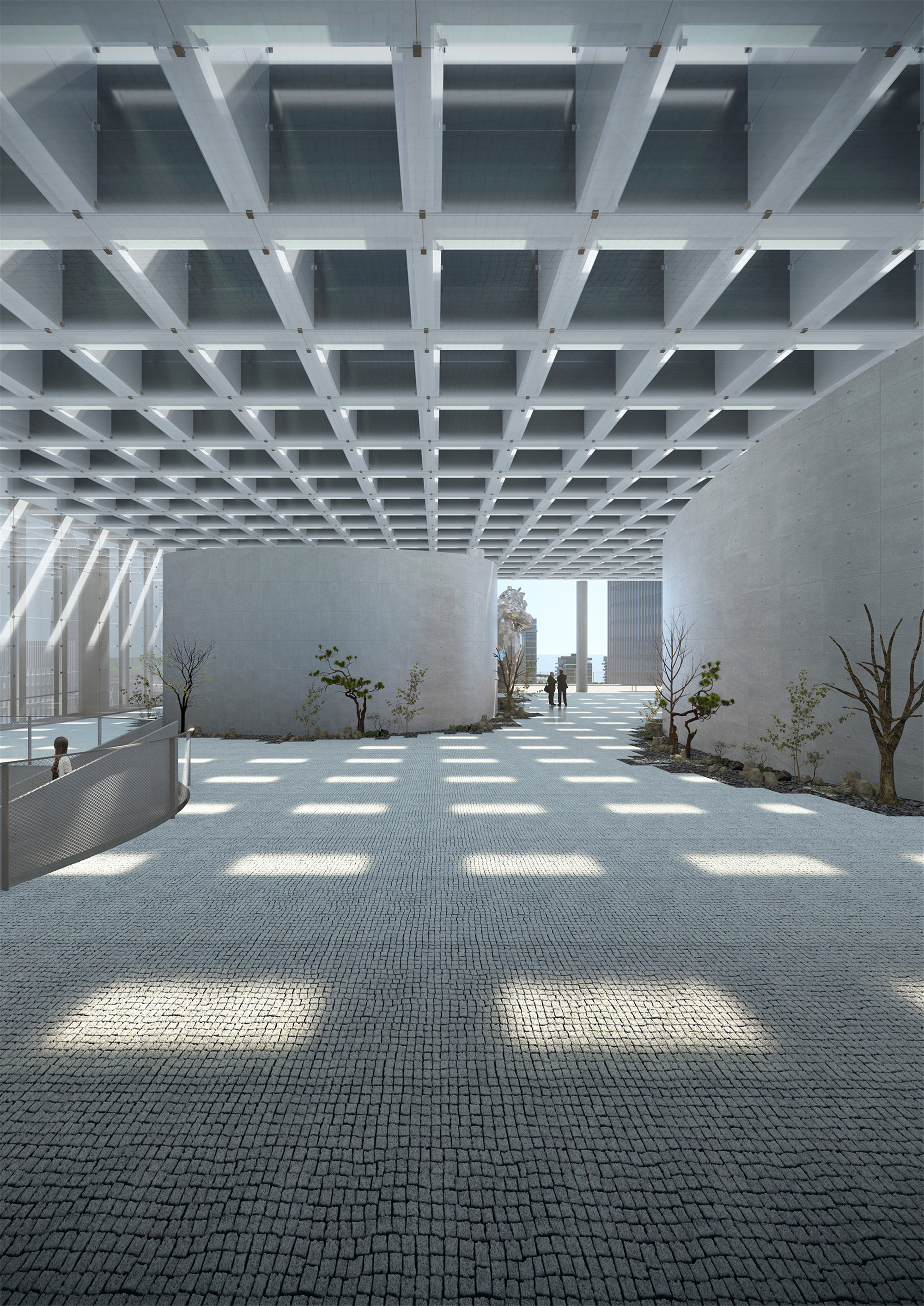
在场所营造中,我们用了一个跟当代艺术结合的概念。熊出没影视系列中熊的形象以不锈钢的形式出现在这5个空隙中。
In the creation of the place, we used a concept combined with contemporary art. The image of the bear in the film and television series “Boonie Bears” appears in these 5 gaps in the form of stainless steel.
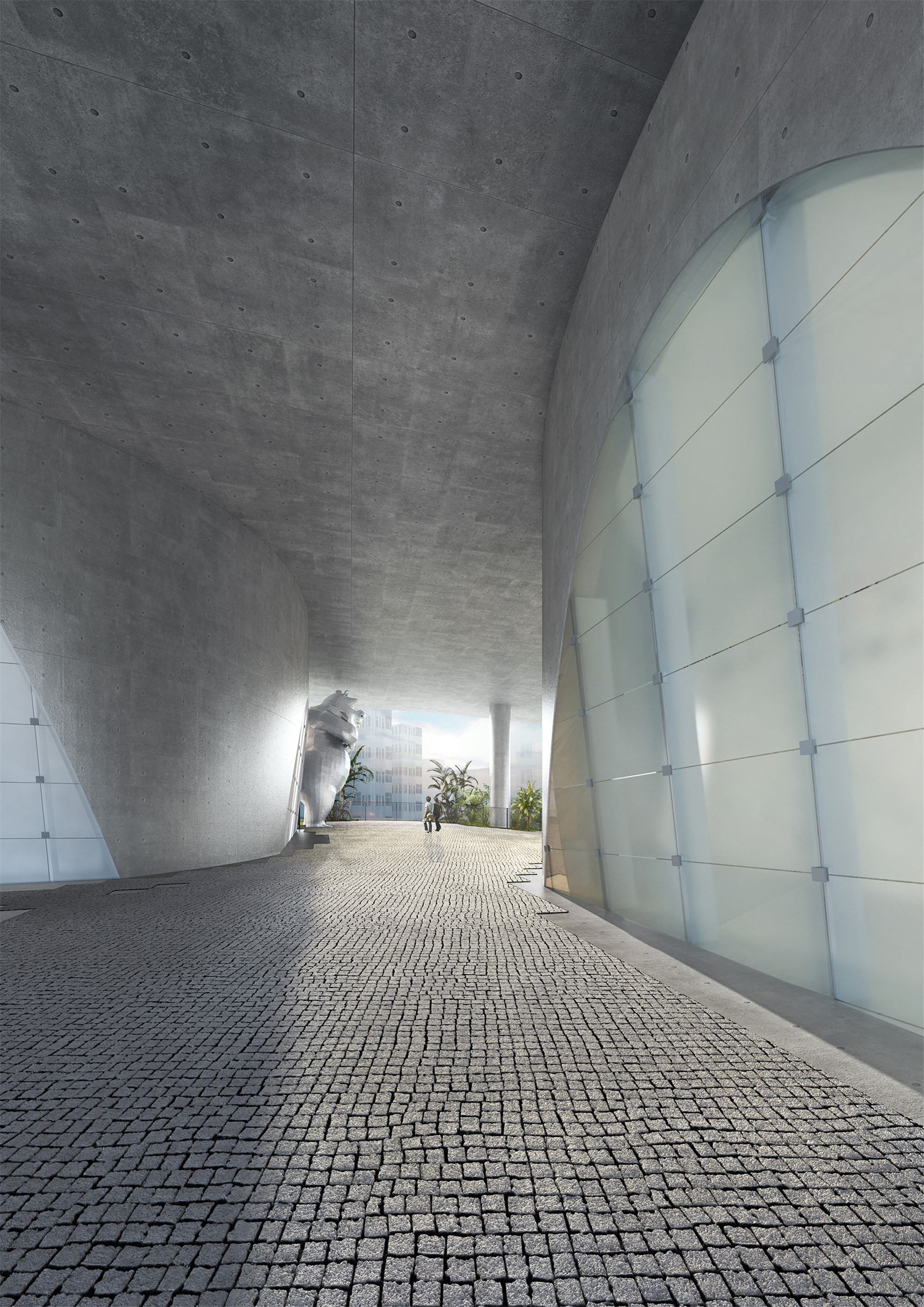
在设计中该如何考虑解决多孔结构中某些空间沦为消极空间的问题?这是一个很好的问题,它基于一个事实,即超高层的避难层在现实中很少被积极地利用起来。在这个前提下,我们认为,解决空间的可达性及物理环境后,剩下的问题就交给了使用者:这个跟人们第一次遇到一个坡或者谷的时候的状态是一样的,即最后他们都会给它找到一个恰当的使用状态。
In the design, how should we consider solving the problem of some spaces in the porous structure becoming negative spaces? This is a very good question. It is based on the fact that super-high-level refuge floors are rarely actively used in common situation. In this context, we believe that after solving the accessibility of the space and the physical environment, the remaining problems are left to the user: this is the same state as when someone encounters a slope or valley for the first time. That is, they will find a suitable state of use for it in the end.
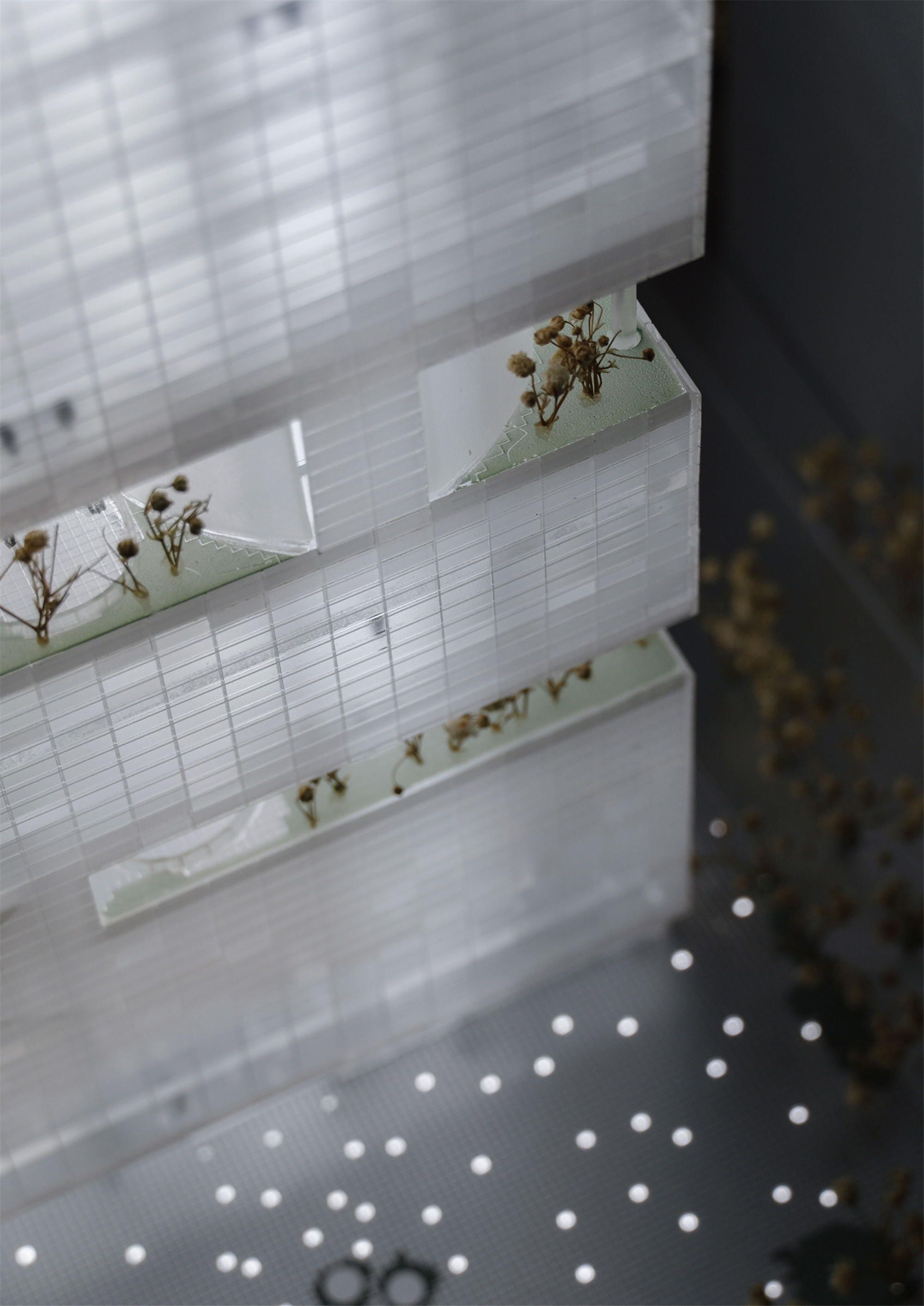
也许还有另一种乐观的结果:使用者自发参与其中的游戏空间——使用者被赋予了更大的权力去发现看似无意识的空间之美,积极性因此被调动起来。另外,在我们的概念中,这一类空间事实上还有提供城市中视线及风的通廊作用。
Perhaps there is another optimistic result: the game space in which users participate spontaneously-users are given the power to discover the beauty of the seemingly unconscious space, and their enthusiasm is mobilized. In addition, in our concept, this type of space actually serves as a corridor that provides sight and wind in the city.
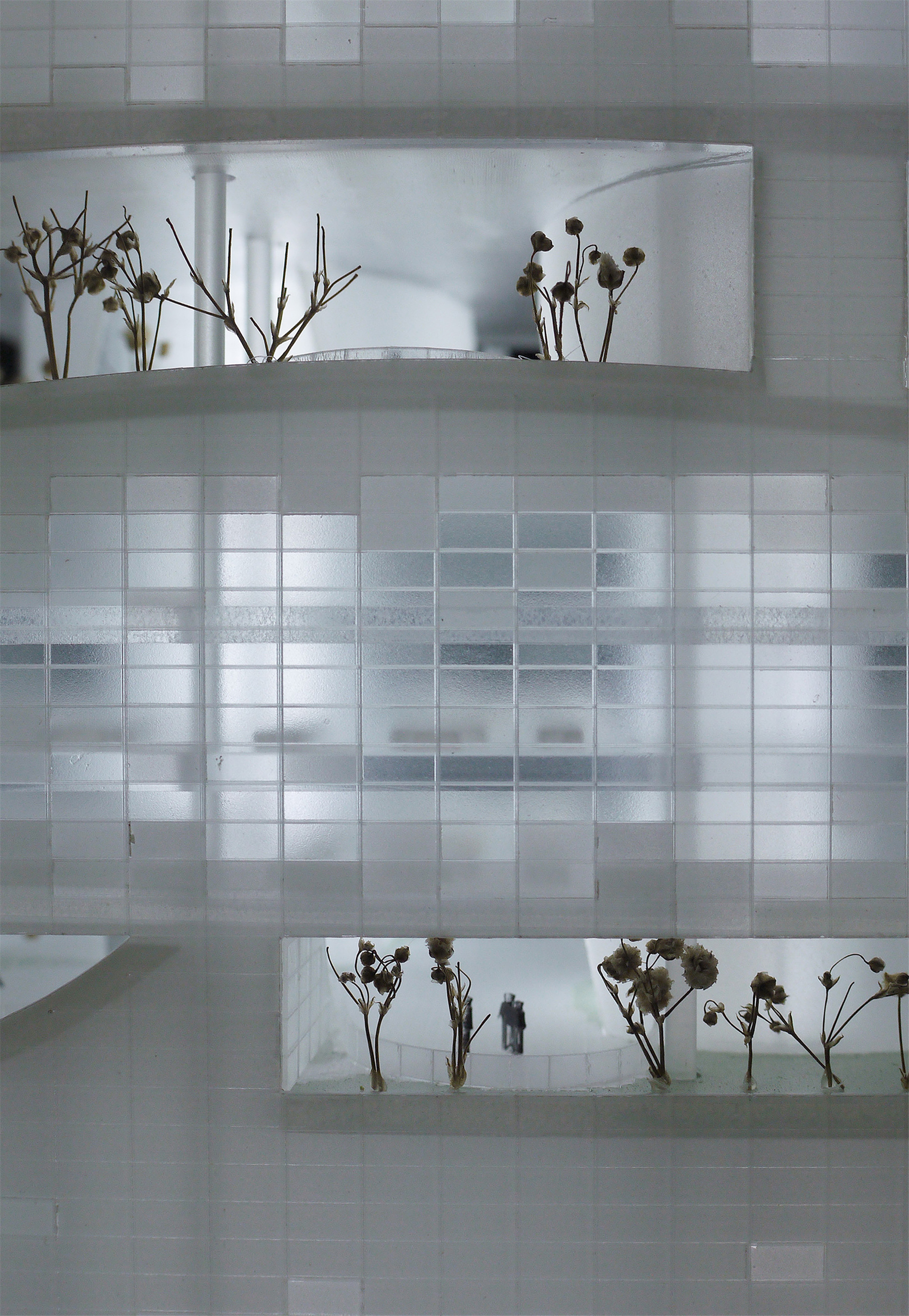
关于立面,这次招标任务书中明确提出使用简单玻璃幕墙的设计要求;但玻璃幕墙在现实中存在节能较差以及光污染的问题;此外任务书中也有部分功能无需采光(展览及影视制作等)。基于以上原因,我们选用了一个最常规的、工期及造价可控的玻璃幕墙体系——平直、只有两个模块(对应两条边长)、采用5种透明度的玻璃(挖掘玻璃透明度变化带来的塑形可能,以适应朝向变化和功能需求,同时减少能耗)。
Regarding the facade, the design requirements for the use of glass curtain walls are clearly mentioned in the bidding design brief; however, the glass curtain wall has poor energy saving and light pollution problems in the reality; in addition, there are some functions in the design brief that do not require lighting (exhibition and film production, etc). Based on the above reasons, we chose a most conventional glass curtain wall system with controllable construction period and cost-straight, only two modules (corresponding to two side lengths), 5 kinds of transparency glass (excavating the glass transparency possibilities. The coming shaping is possible to adapt to changes in orientation and functional requirements, while reducing energy consumption).
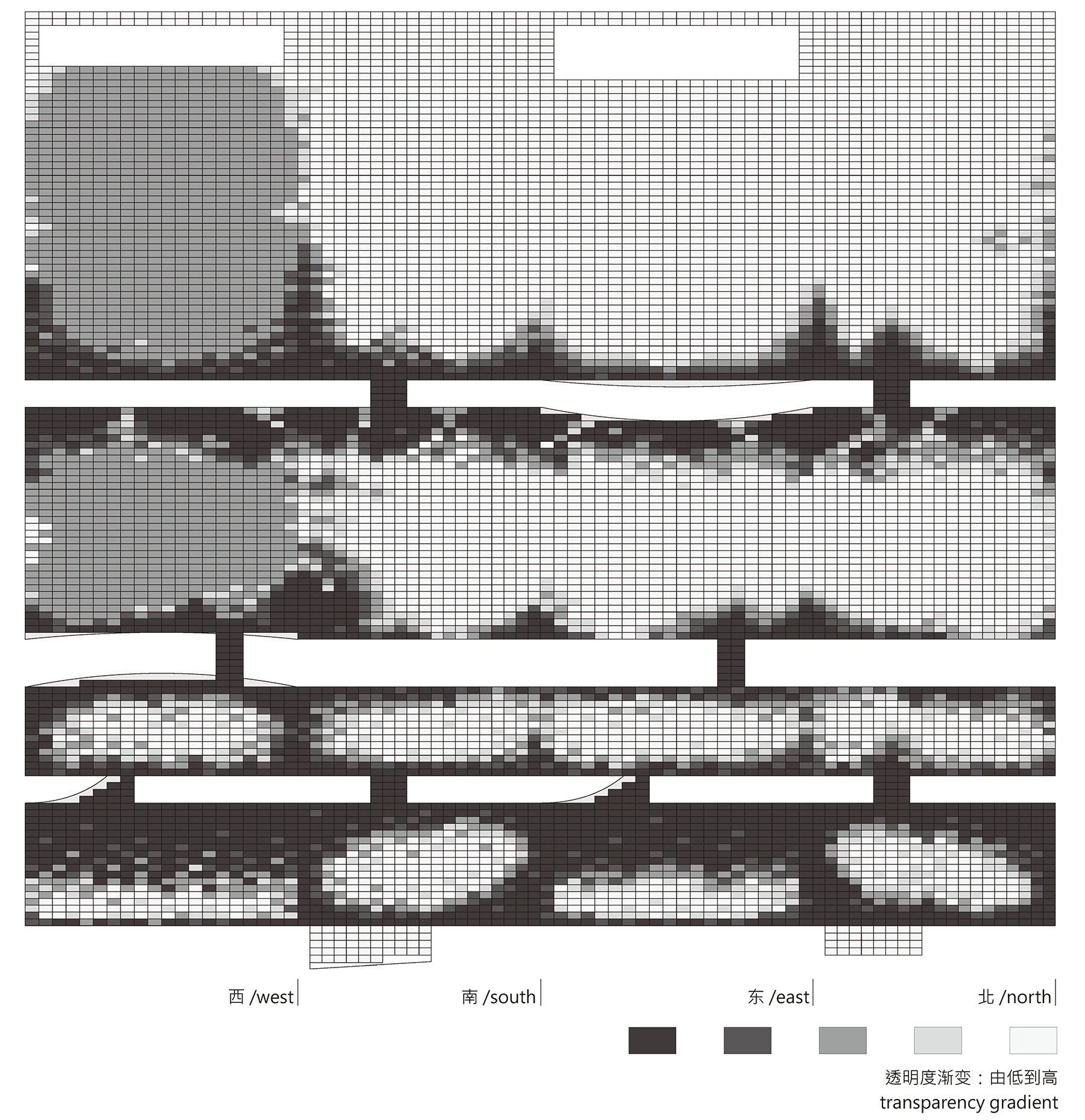
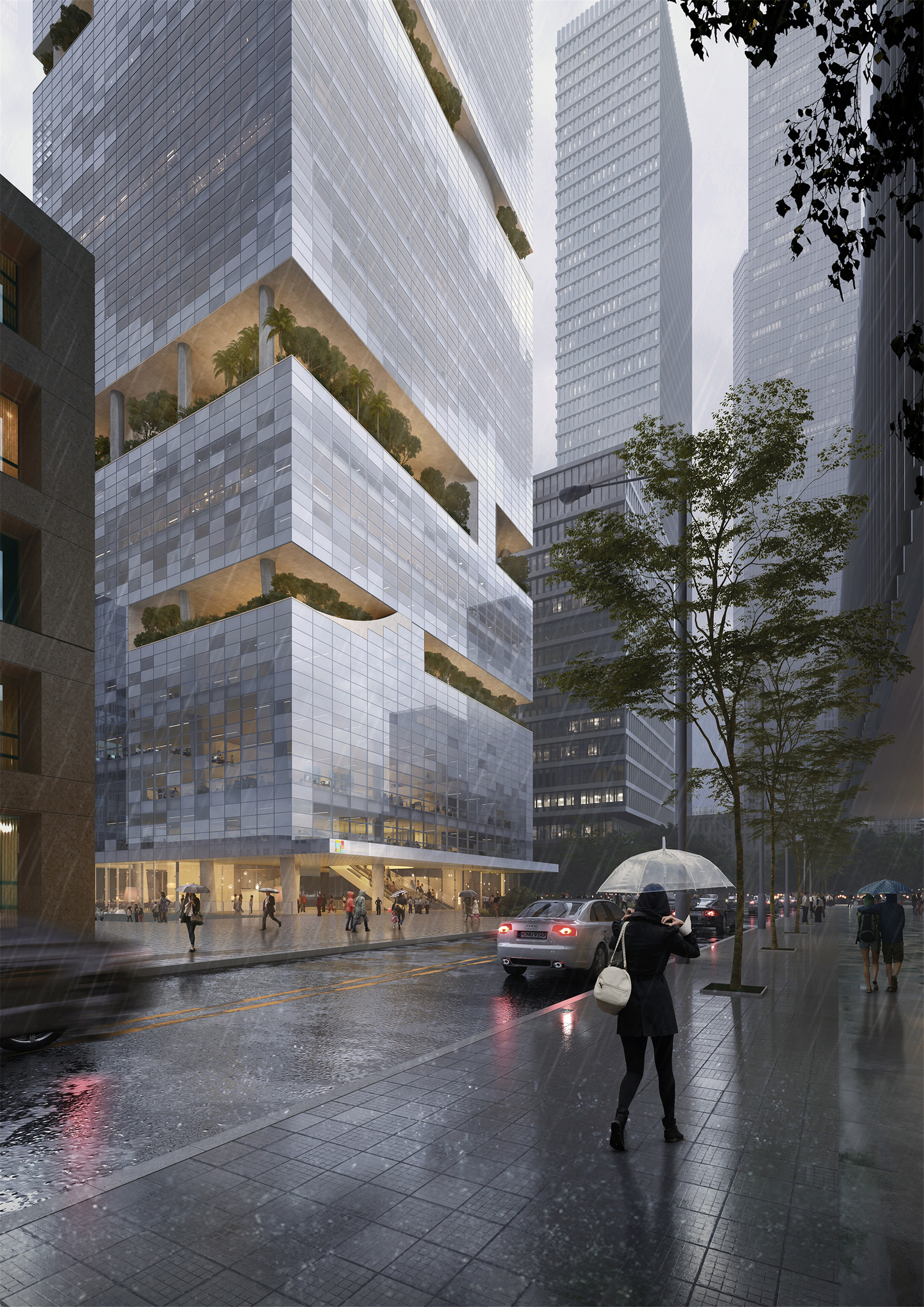
在联系城市街道的地面空间里,我们重点关注了缝合的意义。基地内地面被车道切开,我们采用地景化处理将其覆盖从而形成连续的地表。办公门厅被抬升至二层,将地面及负一层空间留给商业。商业可以给这些公共空间以更好的功能支撑,从而带来城市活力。负一层的商业通道与区域内直通地铁口的地下通道接驳,并通过下沉广场与建筑首层相连。
In the ground space connecting the city streets, we focused on the meaning of stitching. The ground in the base is cut by the lane, and we use landscape treatment to cover it to form a continuous surface. The office entrance hall was lifted to the second floor, leaving the ground and ground floor space for commerce. Commerce can provide better unctional support to these public spaces, thereby bringing urban vitality. The commercial passage on the first floor is connected to the underground passage directly leading to the subway entrance in the area, and is connected to the first floor of the building through the sunken plaza.
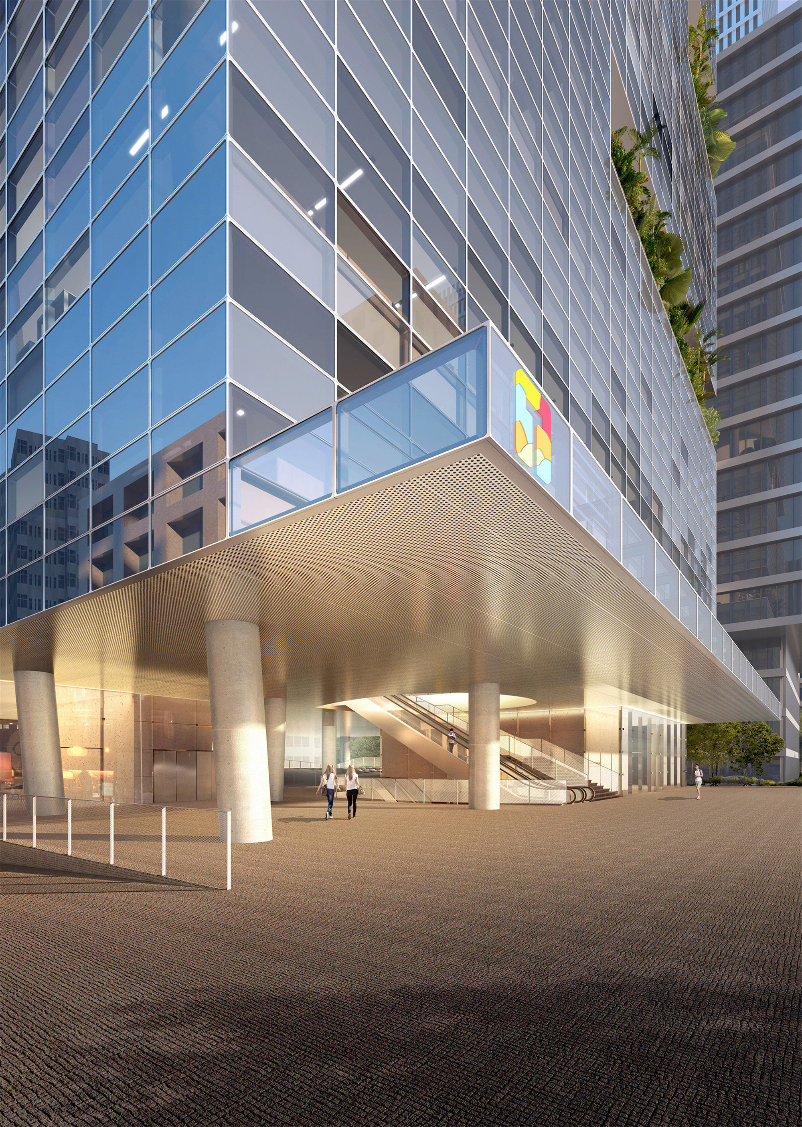
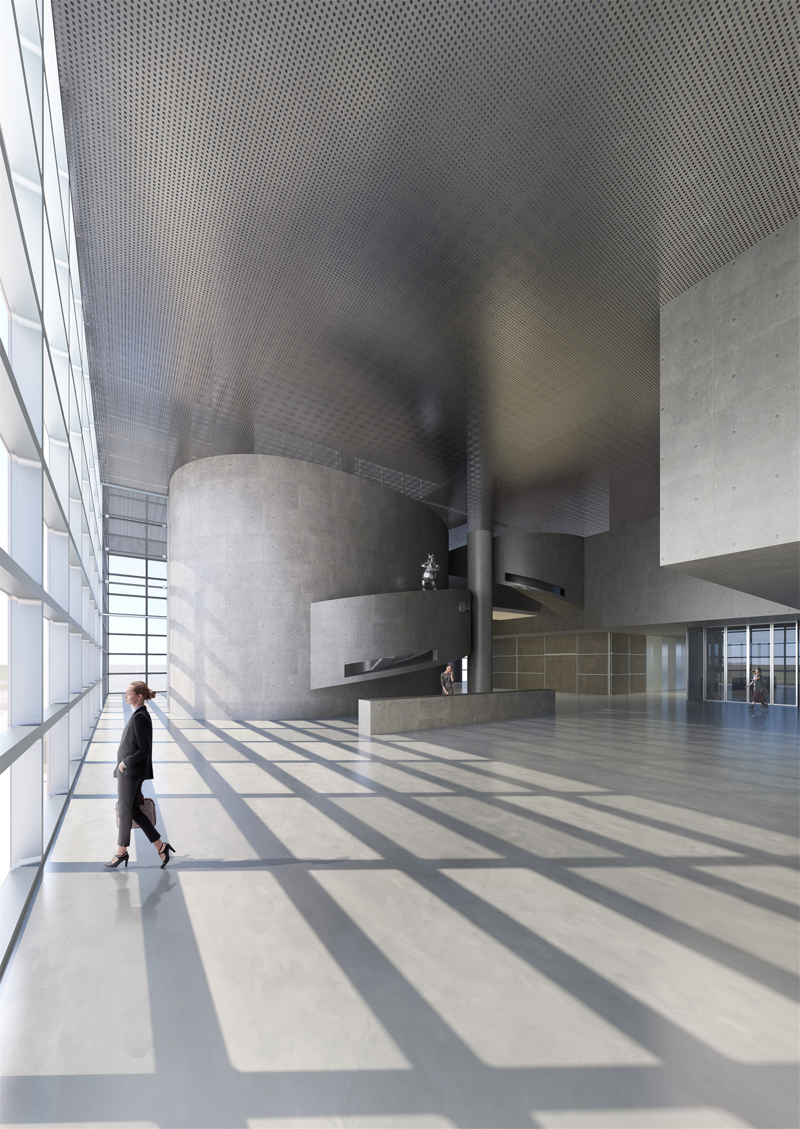
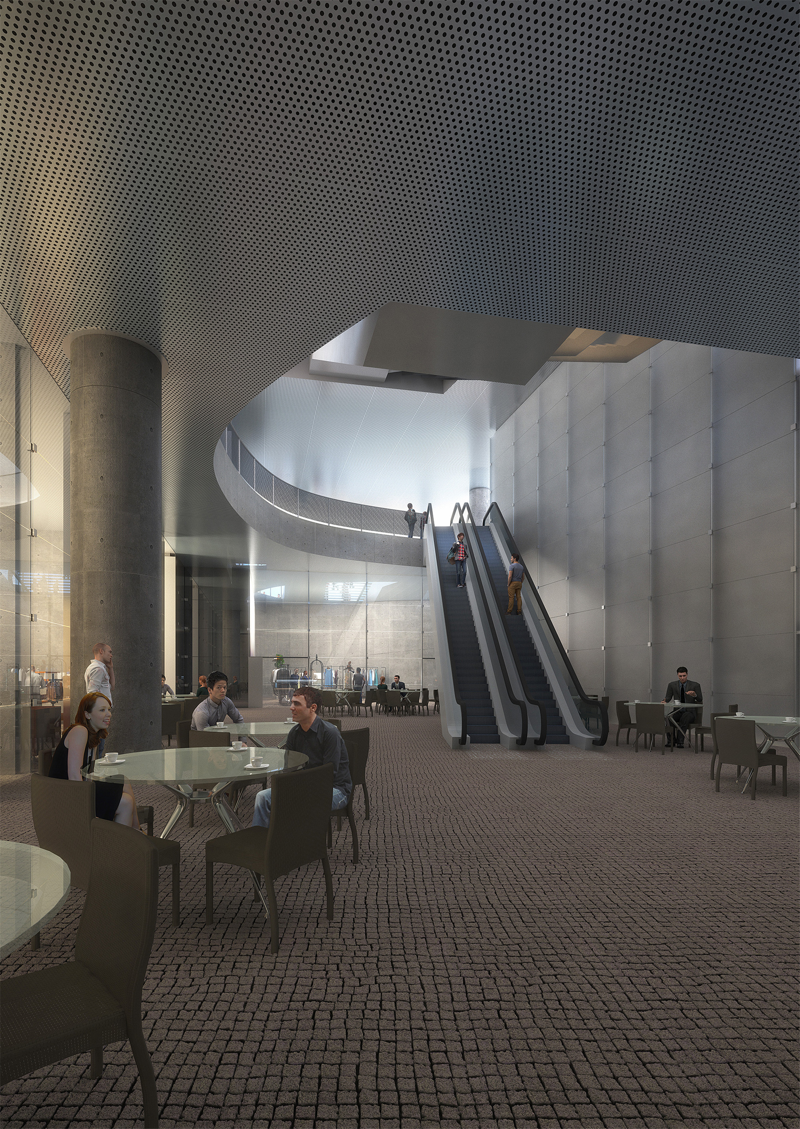
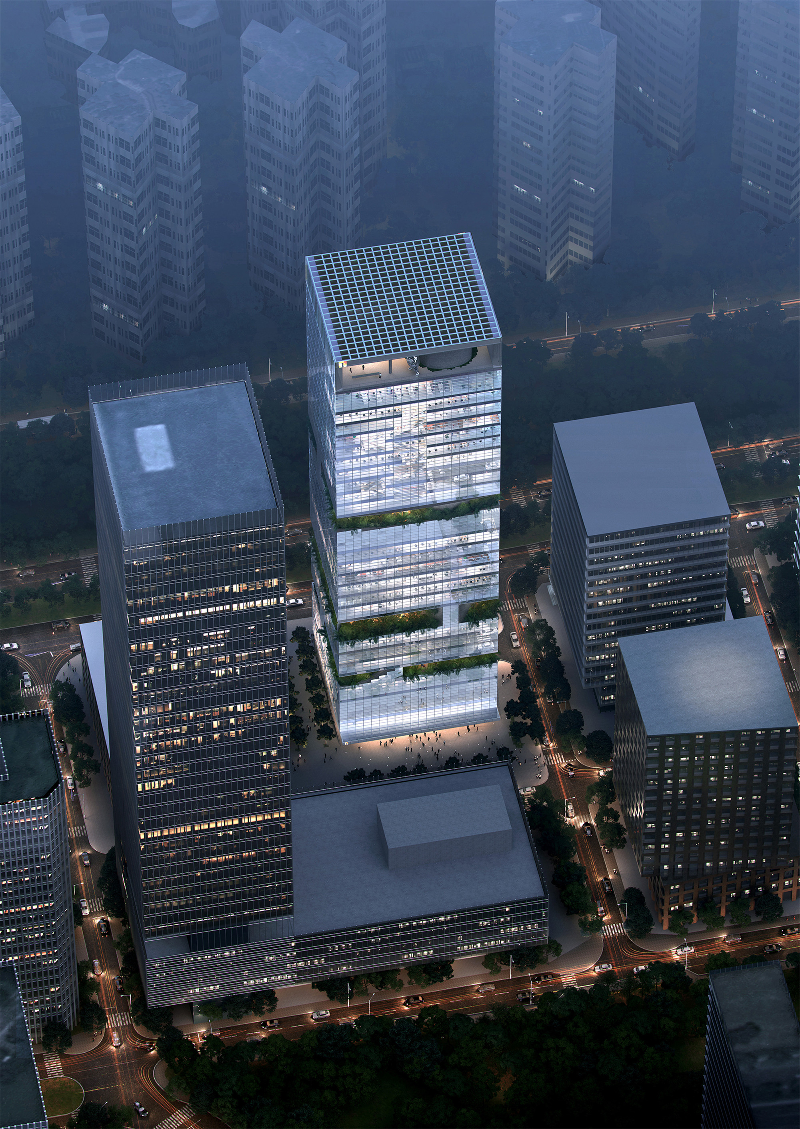
设计图纸 ▽

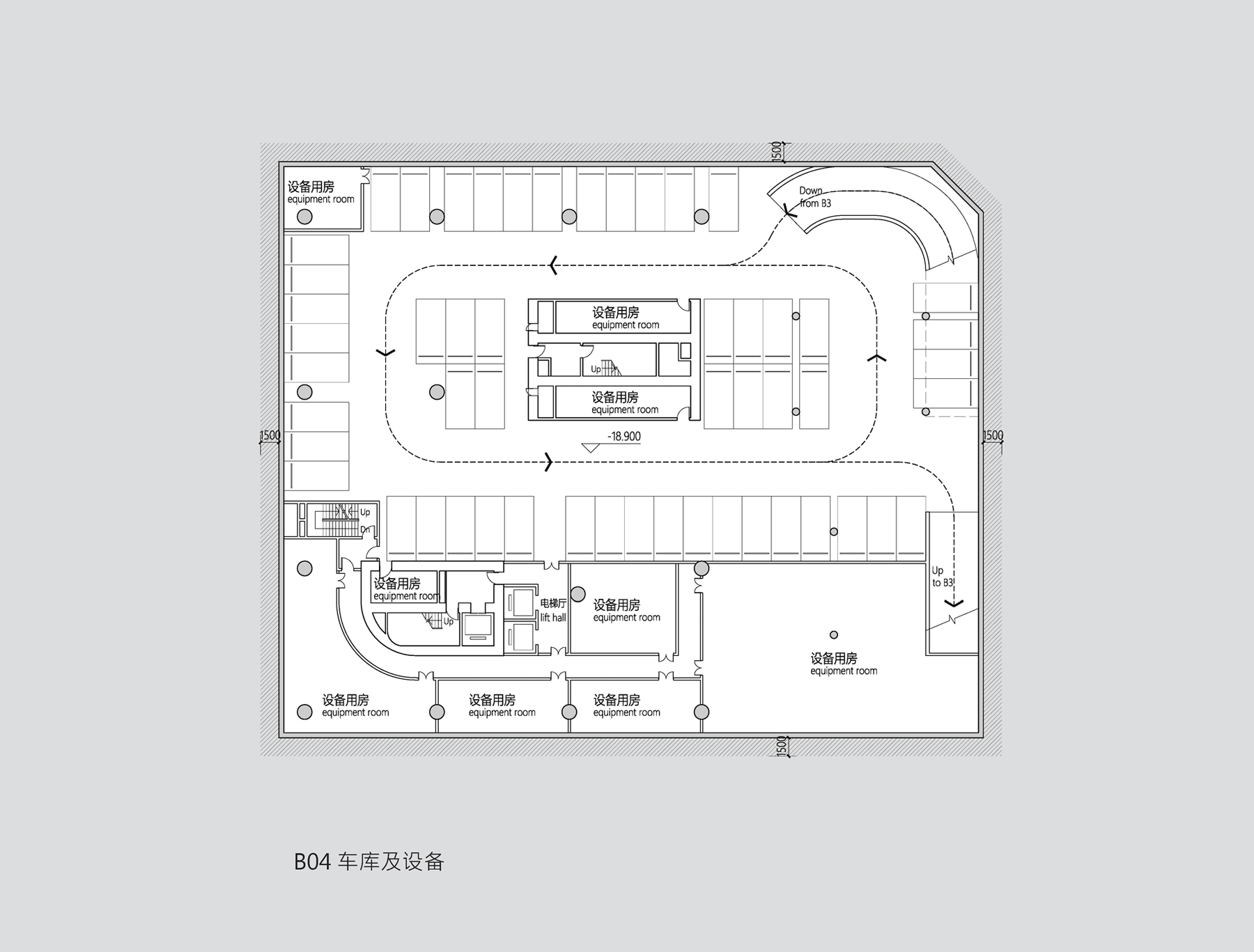
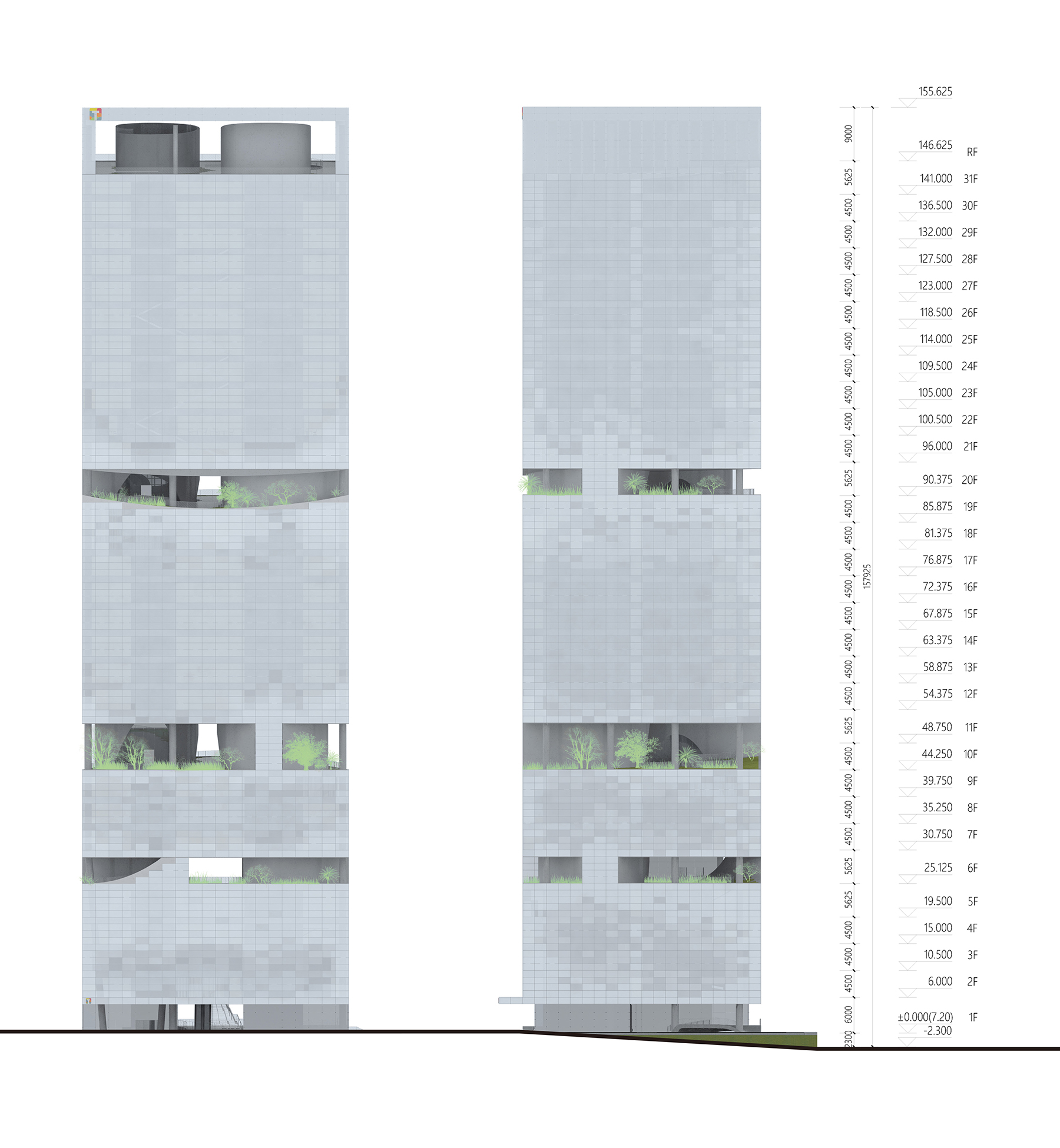
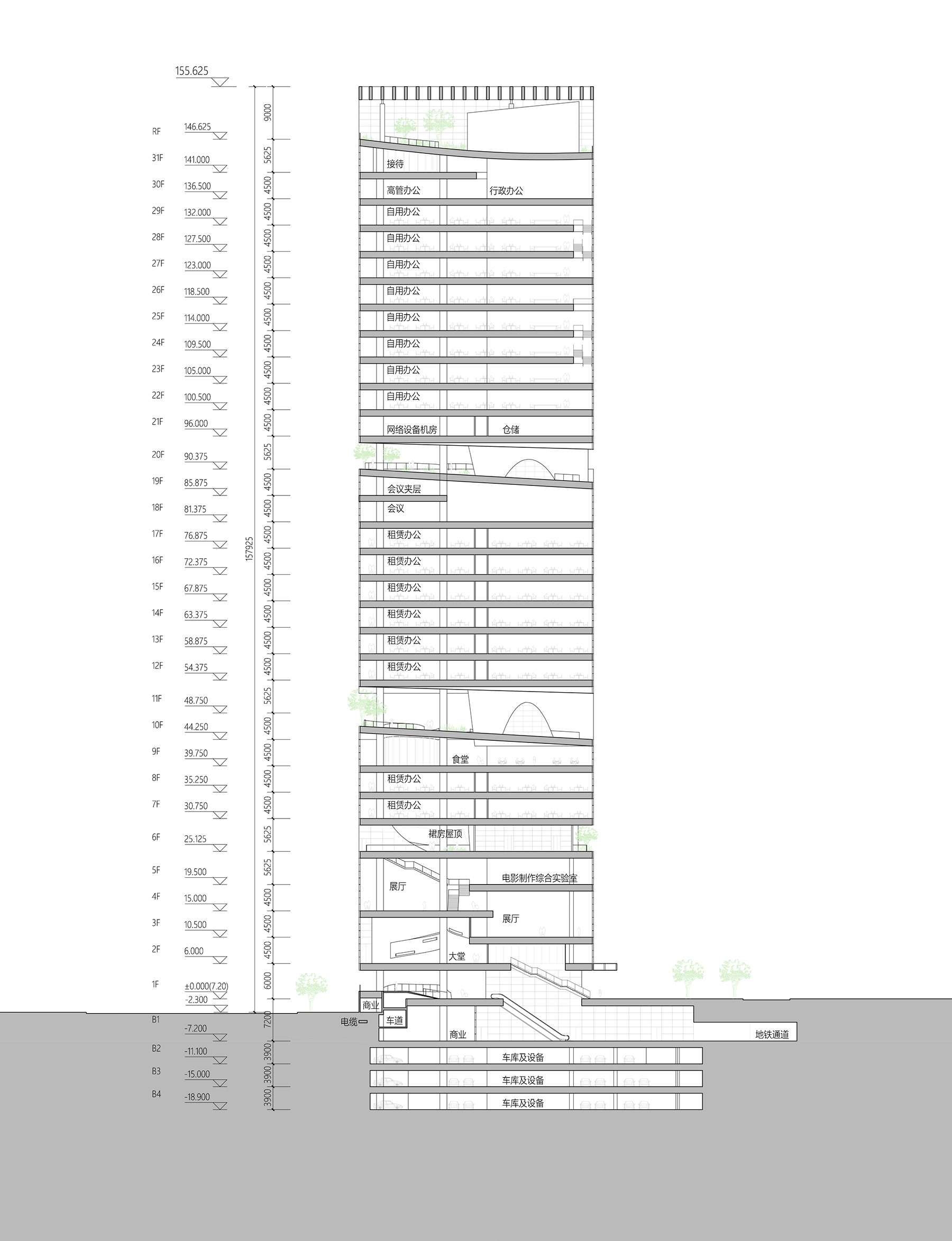
完整项目信息
设计单位:深圳市第伍建筑设计有限公司
项目名称:华强方特数字动漫影视基地总部(投标方案)
项目地点:深圳市南山区后海中心区
方案状态:概念设计阶段
主办方:华强方特文化科技集团股份有限公司
用地面积:3012.5平方米
总建筑面积:60359平方米
主持建筑师:黄志毅、张震
设计团队:欧阳祎、李颖、吴芮豪、彭钰辰、李涵韬(实习生)
版权声明:本文由第伍建筑设计有限公司授权发布。欢迎转发,禁止以有方编辑版本转载。
投稿邮箱:media@archiposition.com
上一篇:成都麓湖皮划艇航道景观设计 / 纬图设计机构
下一篇:河南濮公山地质博物馆:“砖石”相映 / 武汉华中科大建筑规划设计研究院有限公司李保峰工作室