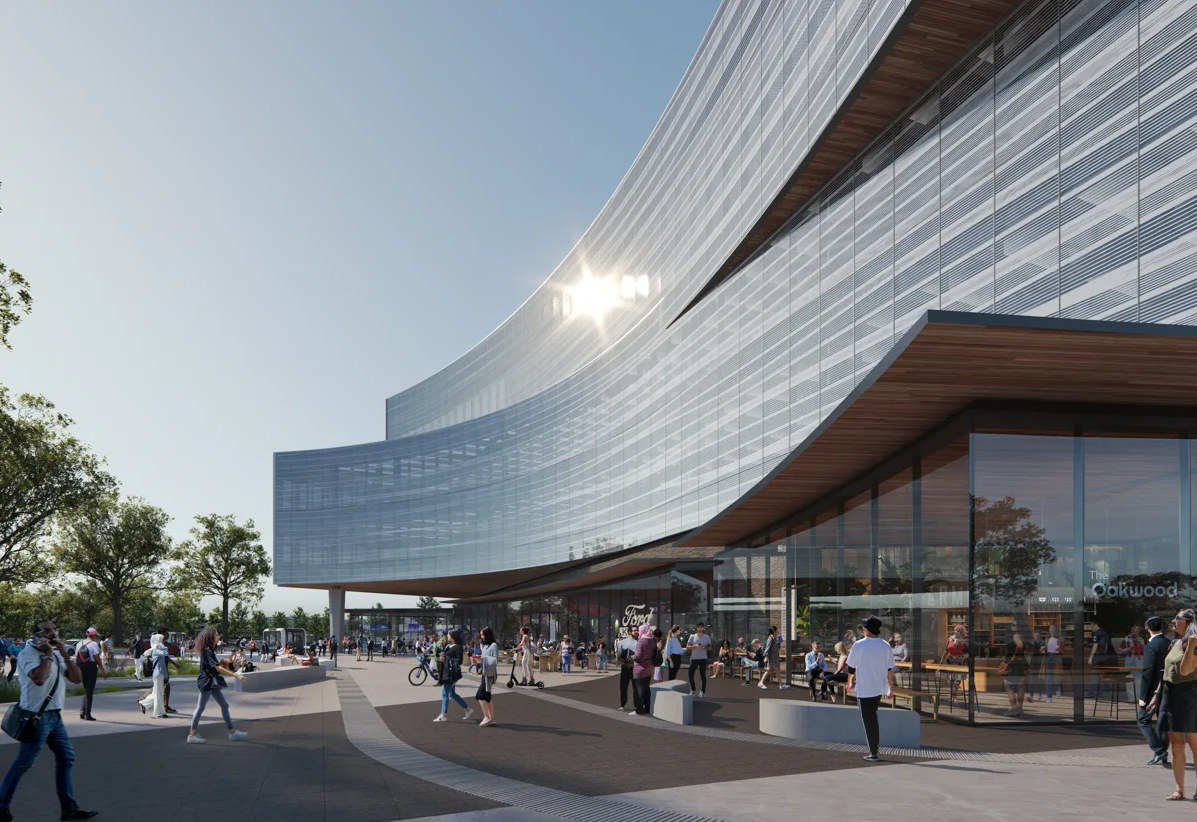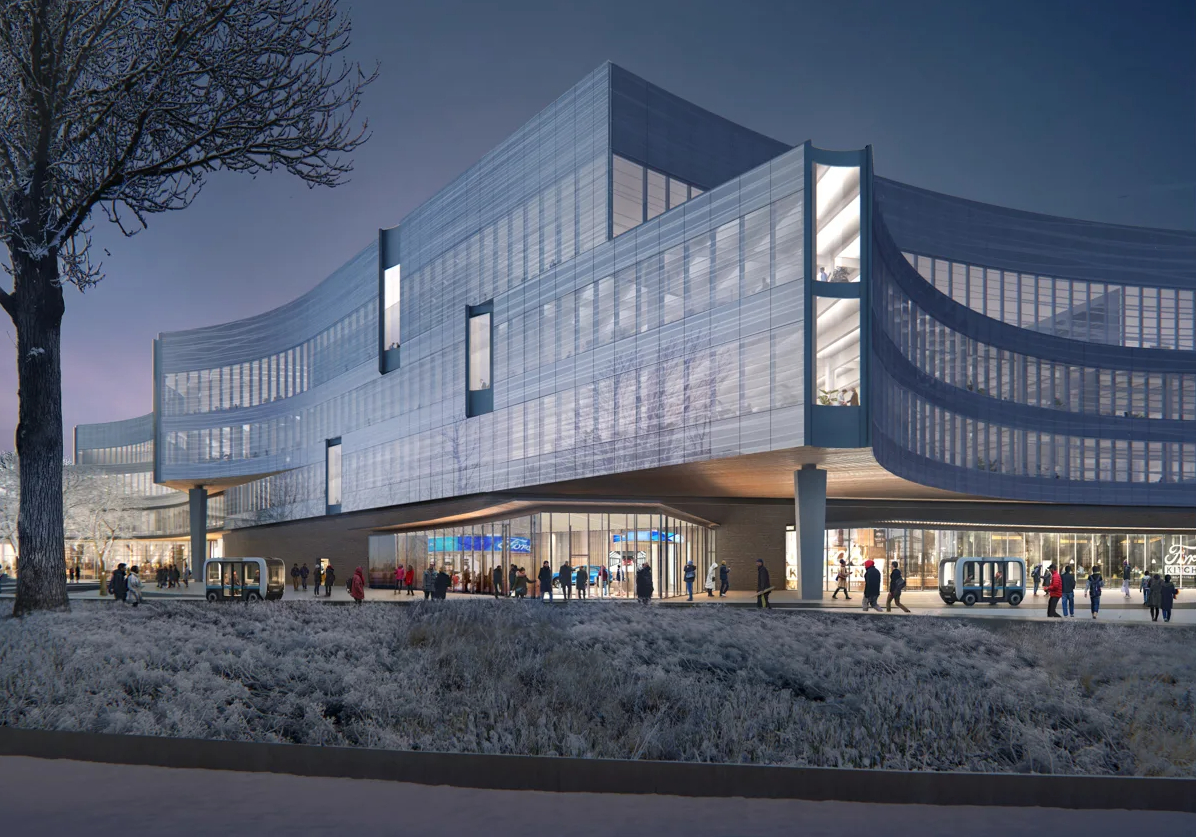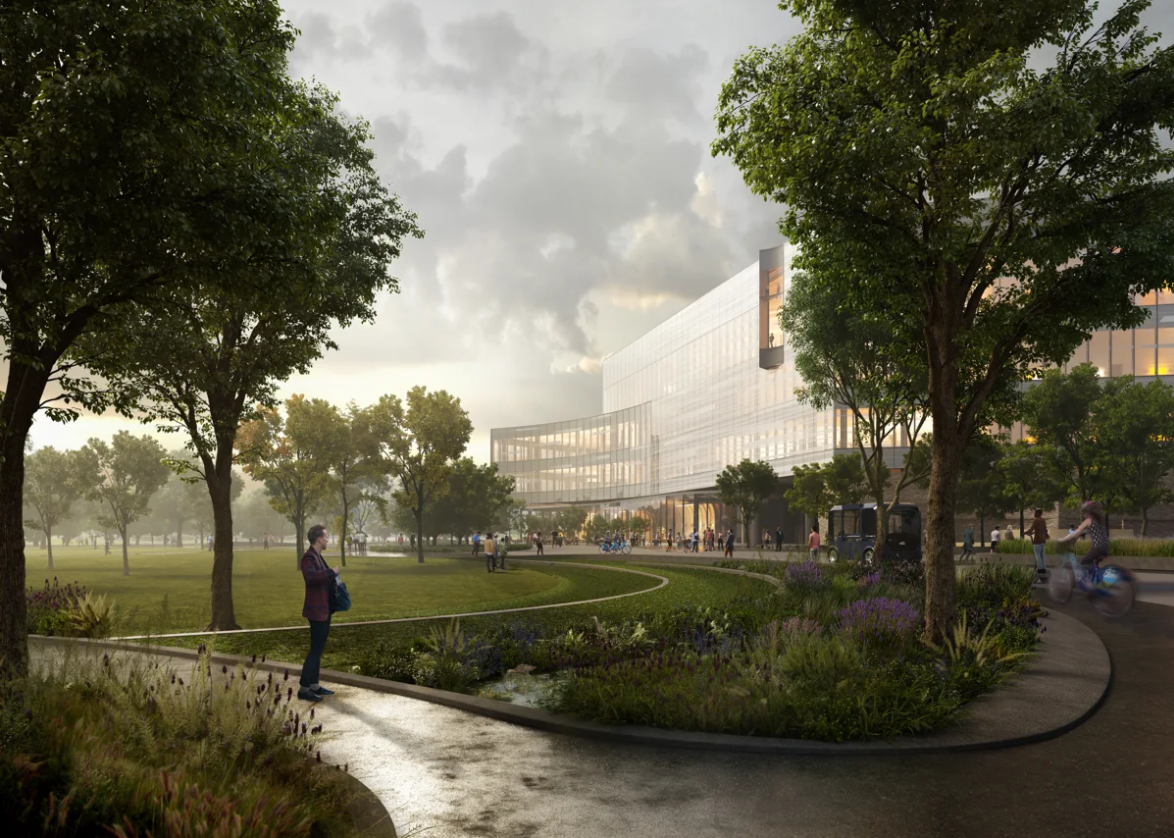福特迪尔伯恩中心园区大楼经过福特三年的研究和规划,由Snøhetta进行建筑设计,奥雅纳主导可持续设计和工程设计。IBI集团为建筑合作单位,Ghafari为工程合作单位。
The new Central Campus Building is the result of Ford’s 3-year research and planning process, created with Snøhetta as the Design Architect, IBI Group as the Architect of Record, Ghafari as the Engineer of Record, and Arup leading sustainability and engineering.

建筑创新
Architecture of Innovation
中心园区大楼将为约6400名员工打造一个新的工作场所。他们来自包括设计和工程在内的多种学科,将汇聚在一个最先进的设施中,该设施结合了充满活力的便利空间、可协作工作的场所,以及创新的、具有启发性的功能。这些功能被仔细地分散布置在整个建筑中,并延伸到外部空间,使工作可以被看见,为未来几代福特员工提供一个充满活力和包容性的工作场所。
The Central Campus Building will be a new workplace and resource for approximately 6,400 employees from Ford’s many disciplines, including design and engineering. Ford’s talent can come together in a state-of-the-art facility that combines active and social amenity spaces, dynamic and collaborative workplace, as well as innovative and inspiring programs. These functions are carefully dispersed throughout the building and extend to exterior spaces, making work visible and fostering a vibrant and inclusive workplace for future generations of Ford employees.
设计以人为本,提供了聚会区域和员工便利设施,具有充足的日光,以及面向建筑外部和整个园区的视野。它位于奥克伍德大道附近,也是社区的资产,激活公共设施,与社区互动。
Designed as a place for people, the project provides accessible gathering areas and employee amenities, ample access to daylight, and views outside the building and across the campus. It serves as a community asset, placed near Oakwood Boulevard and activated with public amenities to engage the community.
中心园区大楼将包括便利设施、办公室、设计工作室、制造车间、实验室和庭院。它是一个网络,创造人与产品之间的联结,允许团队和员工无缝互动。建筑的概念以设计工作室等功能空间为中心,并根据大小和性能需求设置体块。该建筑使产品的运输集中起来,得到保护,同时以直观有效的水平和垂直路径进行产品分发。
The Central Campus Building will include amenities, offices, design studios, fabrication shops, laboratories and courtyards as a network to create proximity between people and product, allowing teams and individual employees to seamlessly interact. The concept design of the building centers on functional spaces like the design studios. These become the building blocks in terms of size and performance needs. The building secures and centralizes product movement while distributing intuitive and effective horizontal and vertical paths of travel.

场地和生态
Site & Ecology
园区景观设计适应日常、季节、气候和社会因素带来的变化,让用户沉浸在纹理、色彩丰富的芬芳环境中。这些景观,每一处在美学上都是独特的而富有成效的。它们有时是室内工作场所的延伸,一个郁郁葱葱的生态栖息地,一处园艺设施,或满足一系列的功能,帮助福特社区参与自然系统。
From plazas and courtyards to paths and gardens, the campus landscape is designed to adapt to and celebrate diurnal, seasonal, climatic and social change, immersing users in highly textured, colorful, and fragrant environments that evolve over time. These landscapes, although each aesthetically unique, are each productive—at times an extension of the indoor workplace, a thriving habitat, a horticultural amenity, and a set of programmed places for the Ford community to meaningfully engage with each other and natural systems.
中心园区大楼紧凑的占地面积,以及减少的停车面积,将显著减少不透水的地标面积,并提供机会以扩大和展示本地种植区域,实施创造性的雨水管理以及体验式花园和广场,形成园区体验的组成部分。
The compact footprint of the Central Campus Building, combined with reduced parking footprints, will dramatically reduce impervious surfaces and provide the opportunity to expand and showcase native planting areas, creative stormwater management, and experiential gardens and plazas as an integral part of the campus experience.

重新想象未来工作场所
Reimagining the Future Workplace
与福特以人为本的价值观相一致,中心园区大楼旨在促成福特对未来工作场所的愿景。该建筑将整合一个高度互联的跨学科团队网络,在物理和视觉上与周围的生产线一起工作。建筑基于一个带有庭院的简单平面,将在楼层之间创建连接,创造日照充分的场所,并在连接员工的同时最大限度地减少交通距离。
Aligning with Ford’s people-centric values, the Central Campus Building is designed to catalyze Ford's vision for the future of their workplace. The building will integrate a highly interconnected network of cross-disciplinary teams working together around a product line within physical and visual proximity. Based on a simple plan with interstitial courtyards, the building will create connections across floors, opening to daylight and minimizing travel distances while connecting employees together.

版权声明:本文由Snøhetta授权有方编辑发布,欢迎转发,禁止以有方编辑版本转载。
投稿邮箱:media@archiposition.com
上一篇:物化氛围:柏林逃难、驱离、和解联邦基金会档案中心 / Marte.Marte Architekten
下一篇:2020-2021年度“中国美好生活城市”揭晓,20城上榜“大美”与“秀美”之城