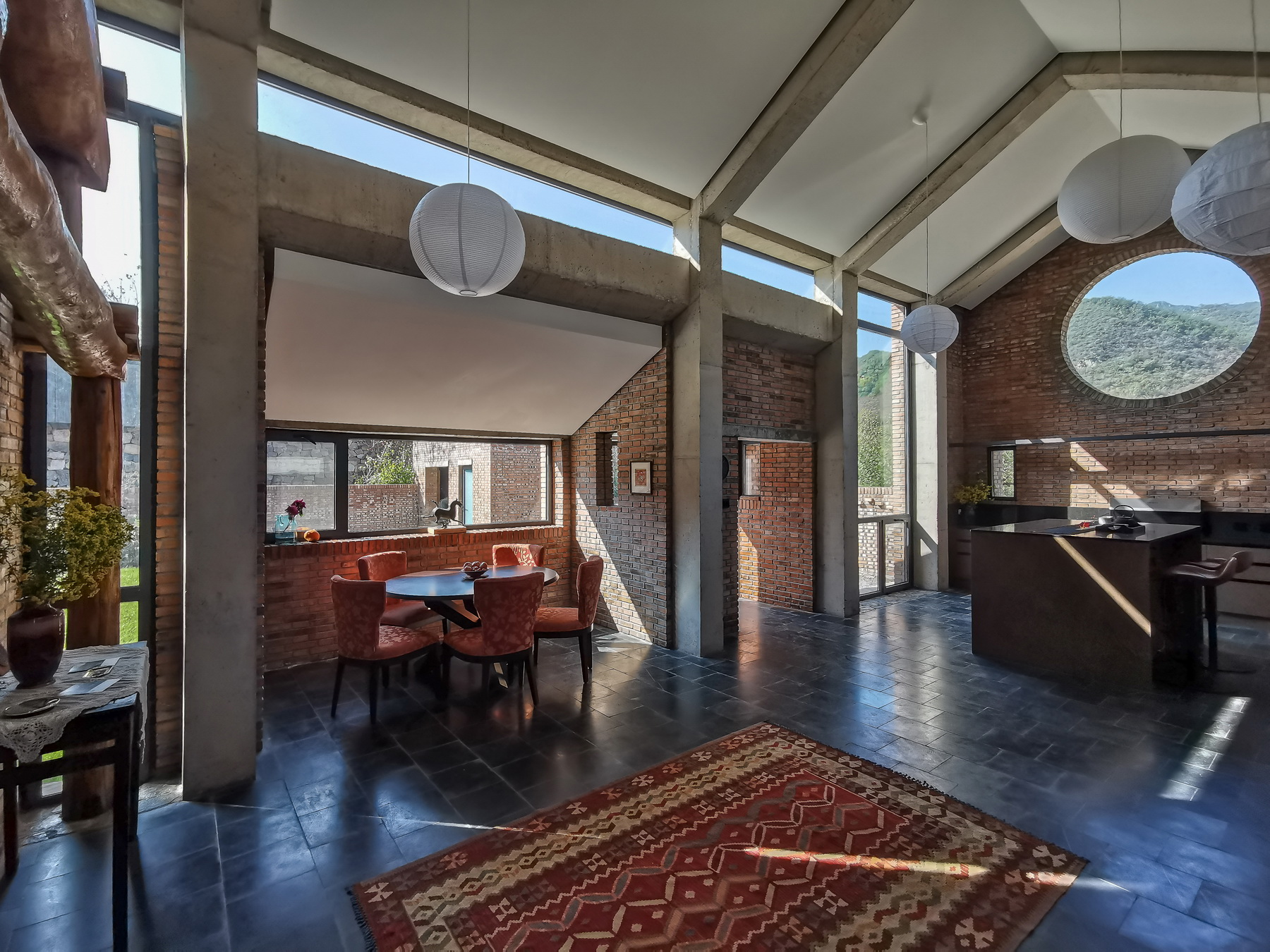
设计单位 萨洋设计、在场建筑
项目地点 北京市延庆区千家店镇大石窑村
建设时间 2018年8月—2020年6月
建筑面积 280平方米
文字由设计单位提供。
基地位于一个废弃的山村,但基地本身自然环境优美。在这里,中国北方常见的农舍已成废墟。我们决定保留、重修原有四开间中的两间,作为记忆,也作为可以续发新生的根脉。
This magnificent site, located in an abandoned hillside village, contained only the ruins of a hut typical for rural northern China dwellings. We decided to preserve and restore two of its four bays as a memory and as the root from which new programs would grow.
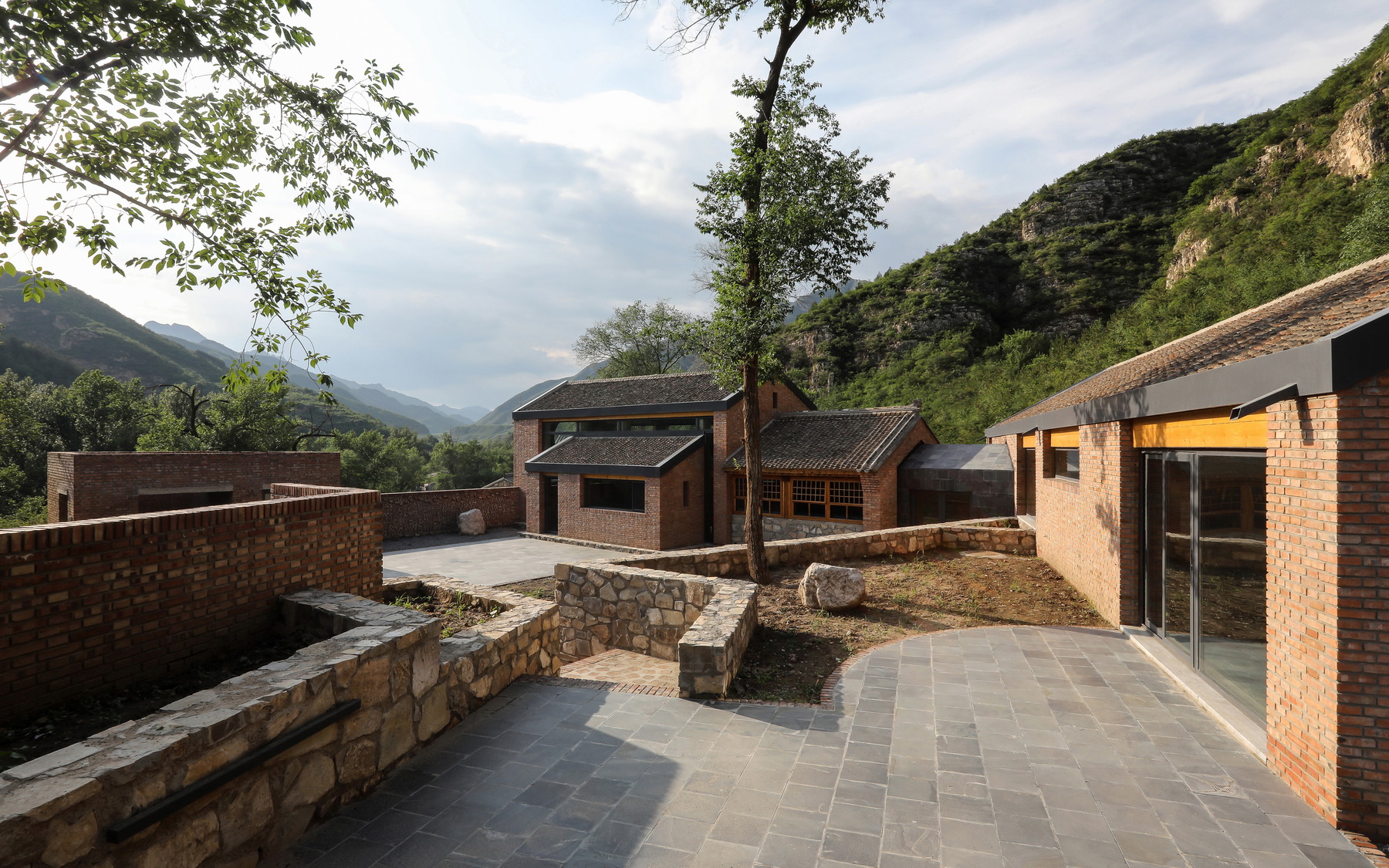
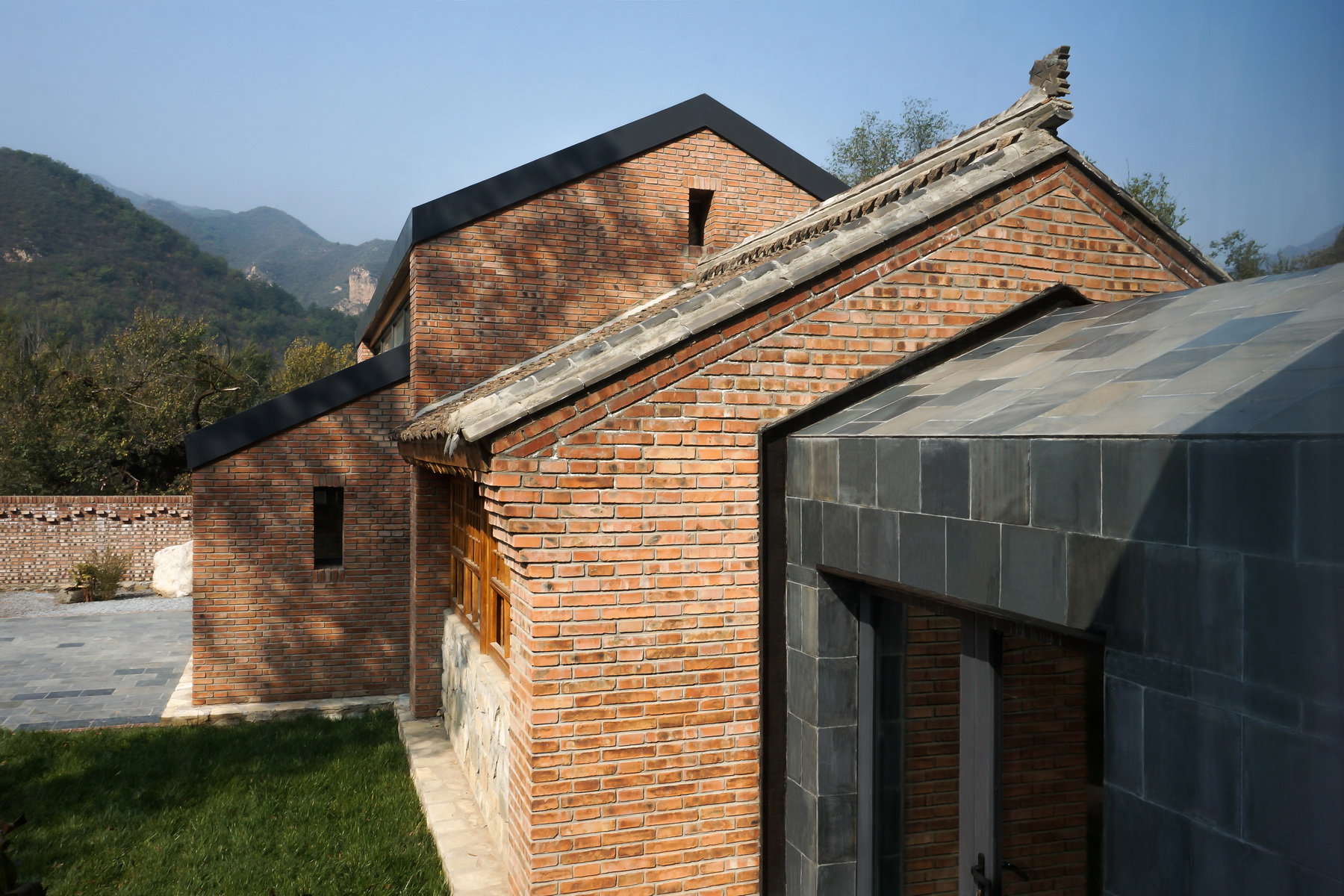



部分被切断的西侧开间通过拱门向高耸的大厅打开。侧高窗和开放式厨房上方的圆窗带来戏剧性的光线和视野。大厅两侧不对称布置的低矮空间为入口、餐厅、炕和其它辅助功能营造了更为亲切的氛围。
The partially truncated west bay opens to a soaring great room through an arched doorway. Clerestories and a round window above the open kitchen provide dramatic daylight and views. Lower spaces arranged asymmetrically on the sides create more intimacy for entry, dining area, kang (built-in-bed), and support functions.



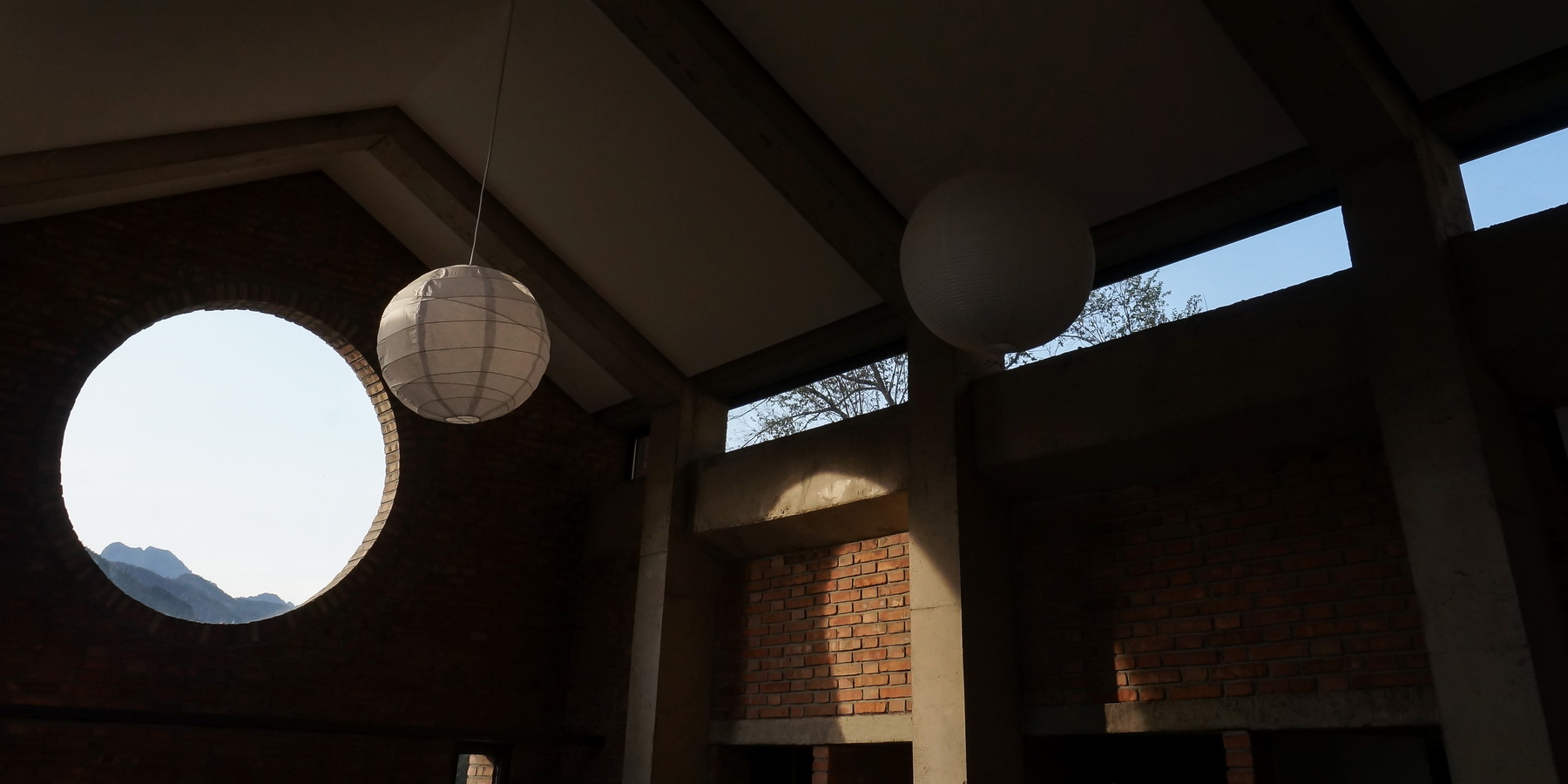
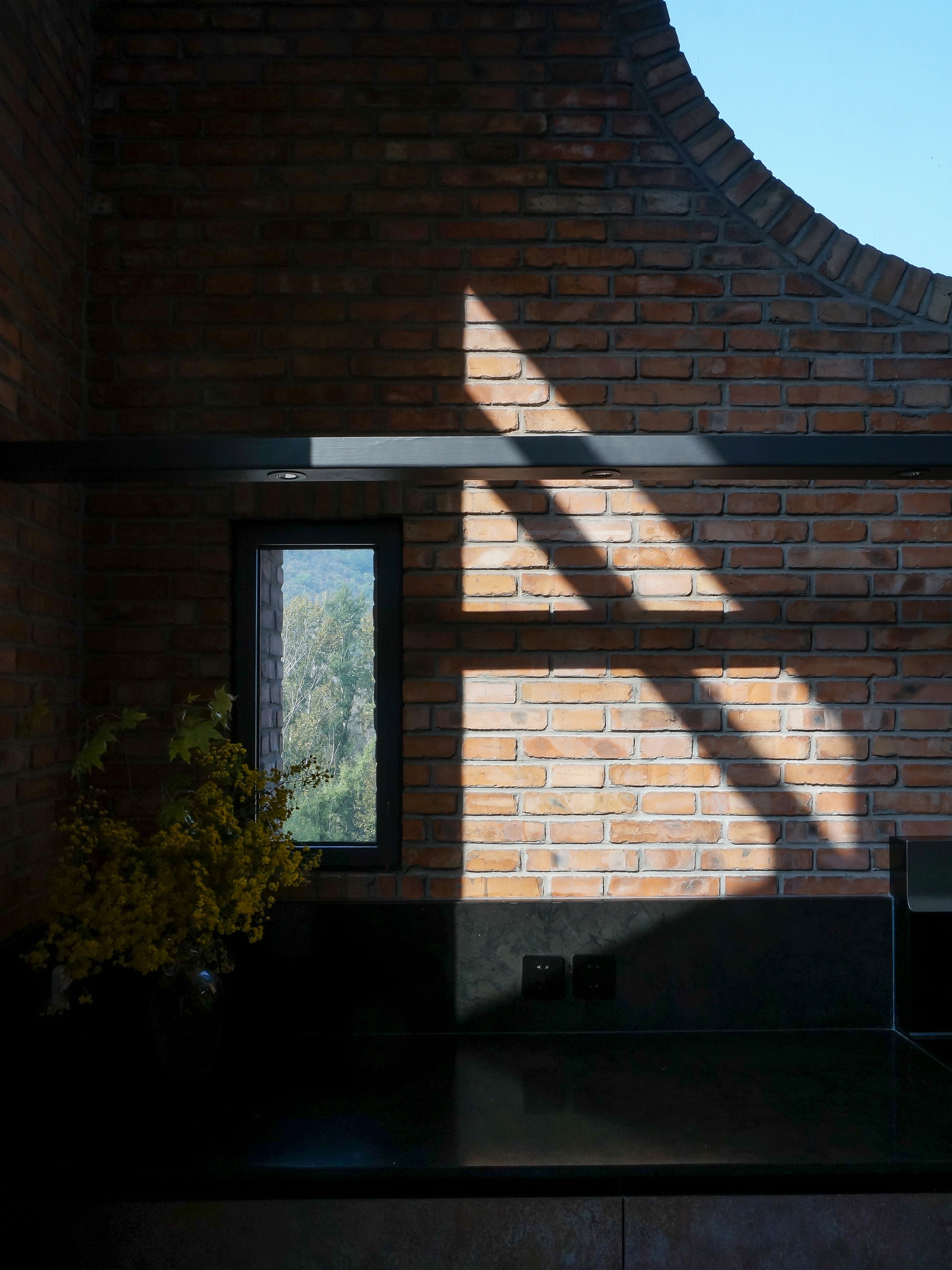
新旧结构相互咬合。农舍的一列木梁柱构架穿入大厅,立于新建的红砖高墙和混凝土结构之间的空隙里。
Old and new structures interlock. One set of the traditional wood posts and beams from the hut now penetrate the great room, standing in the transparent gap between tall brick wall and concrete structure.
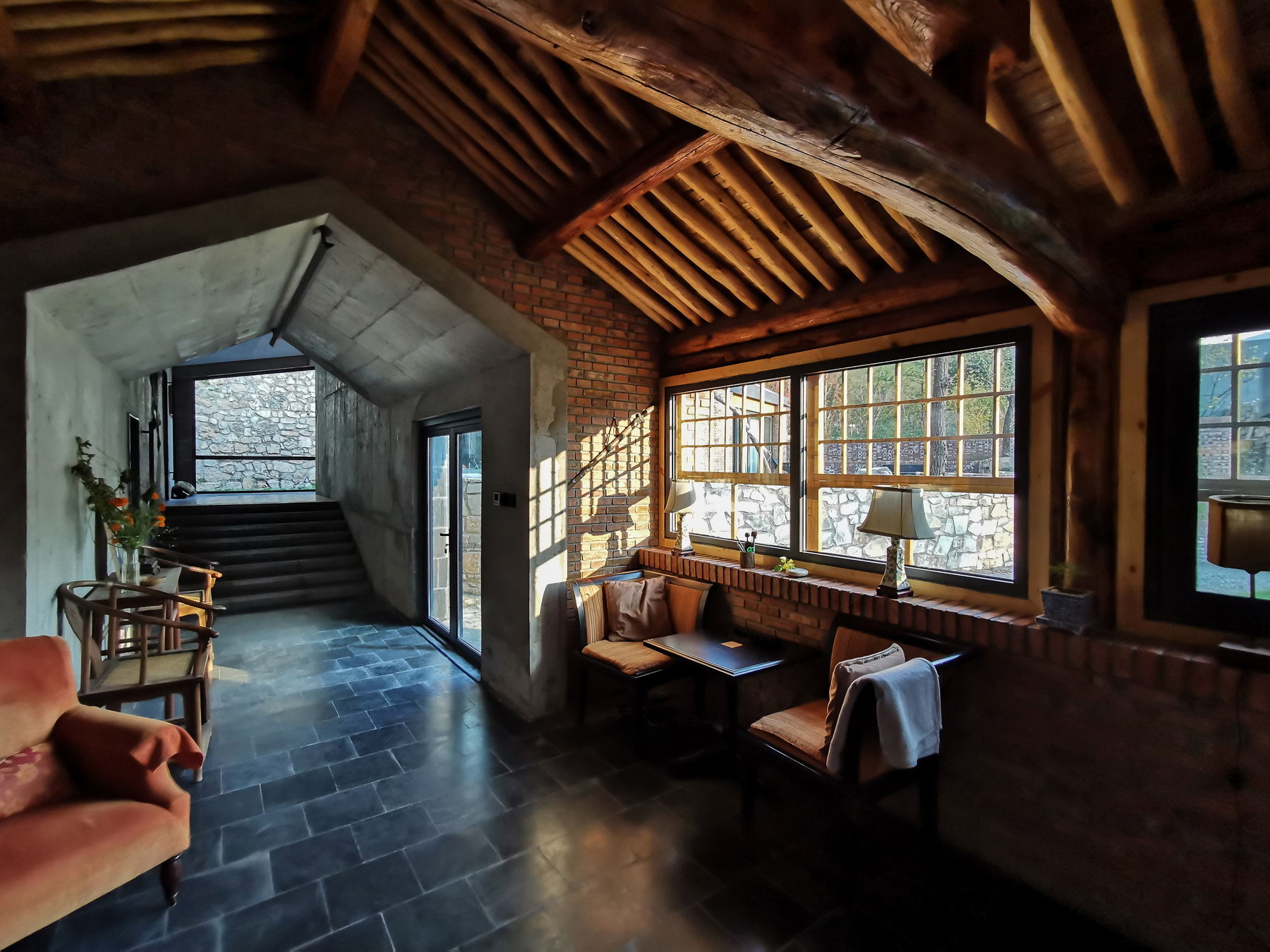

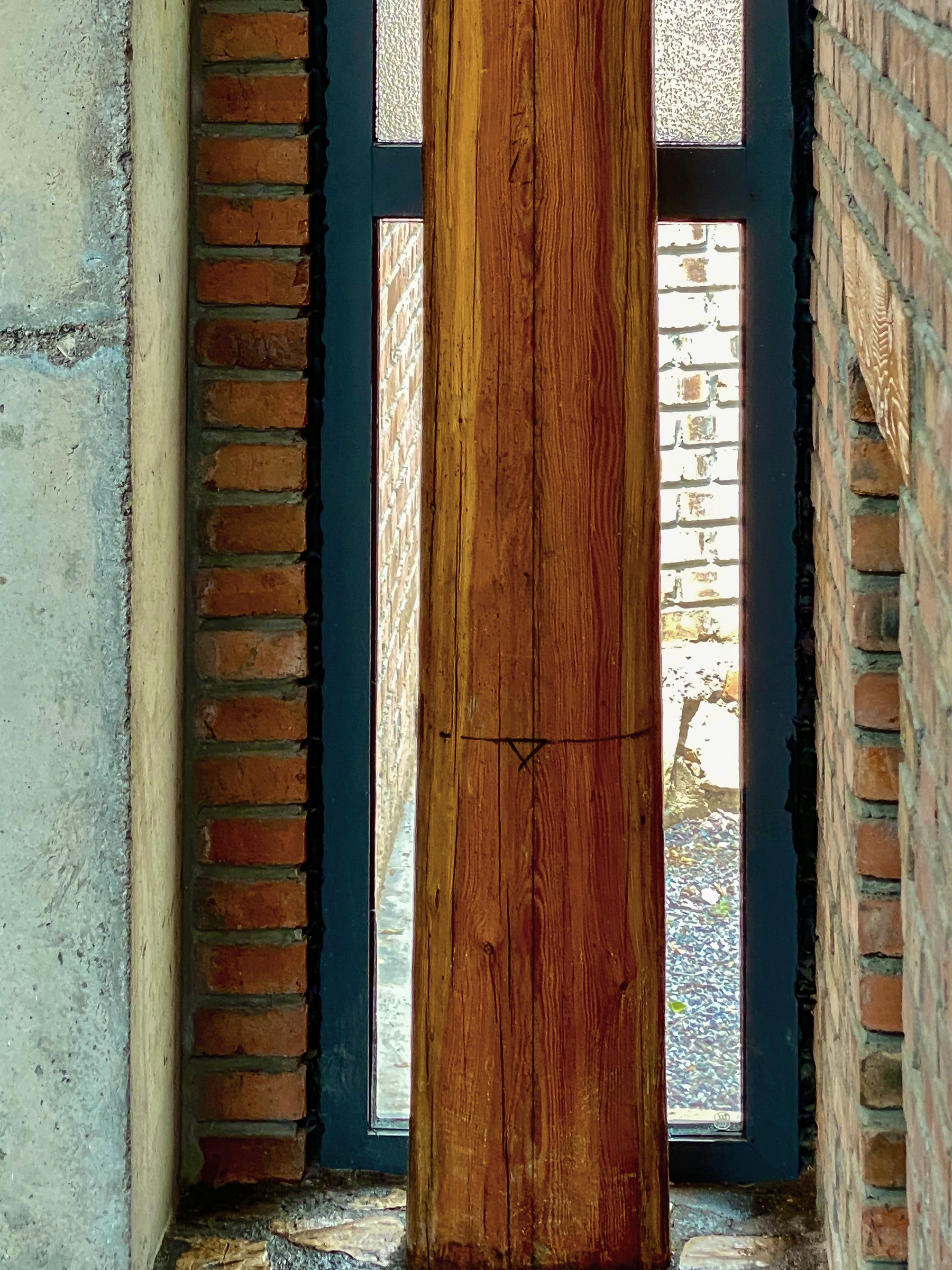
重建的老房子东山墙也被混凝土结构的廊道穿透,连接基地东面地势较高的卧室侧翼。
The reconstructed gable wall of the old house is also cut open and penetrated by a concrete tunnel connecting to the bedroom wing on the higher east side of the plot.
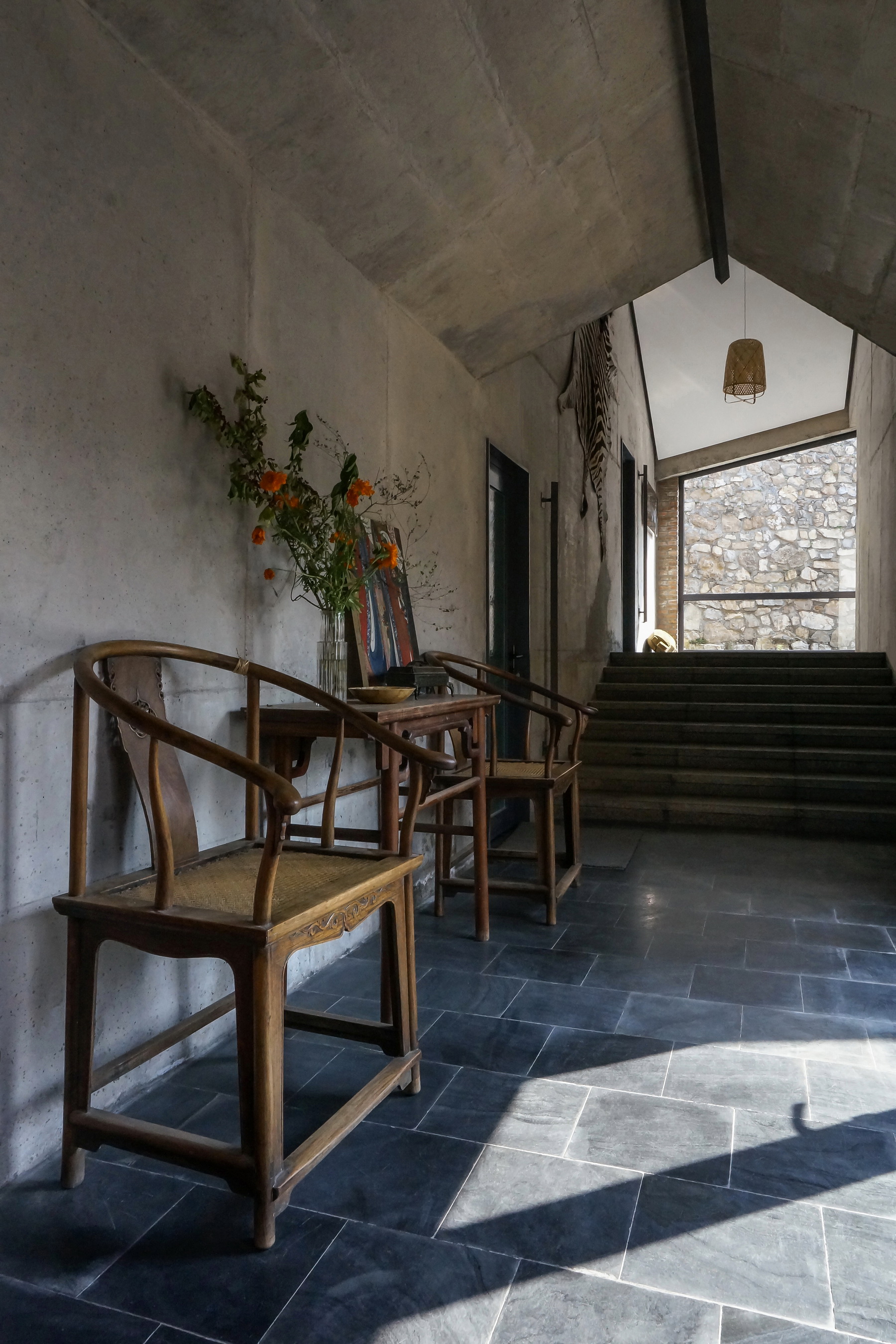

起居空间的序列沿轴线展开,卧室区的几何形式则在屋脊线和房间朝向之间形成生动的转角。建筑物隐蔽的东立面呈“之”字形转折,而不平行于山脚的挡土墙,创造私密性的同时也带来出人意料的视野和光线。
The sequence of living spaces follows an axis but the geometry of the bedrooms is playfully rotated between ridgeline and the orientation of rooms. Rather than run parallel to the hillside retaining wall, the hidden east face of the building is a zigzag, creating privacy and also opening up unexpected views and light.
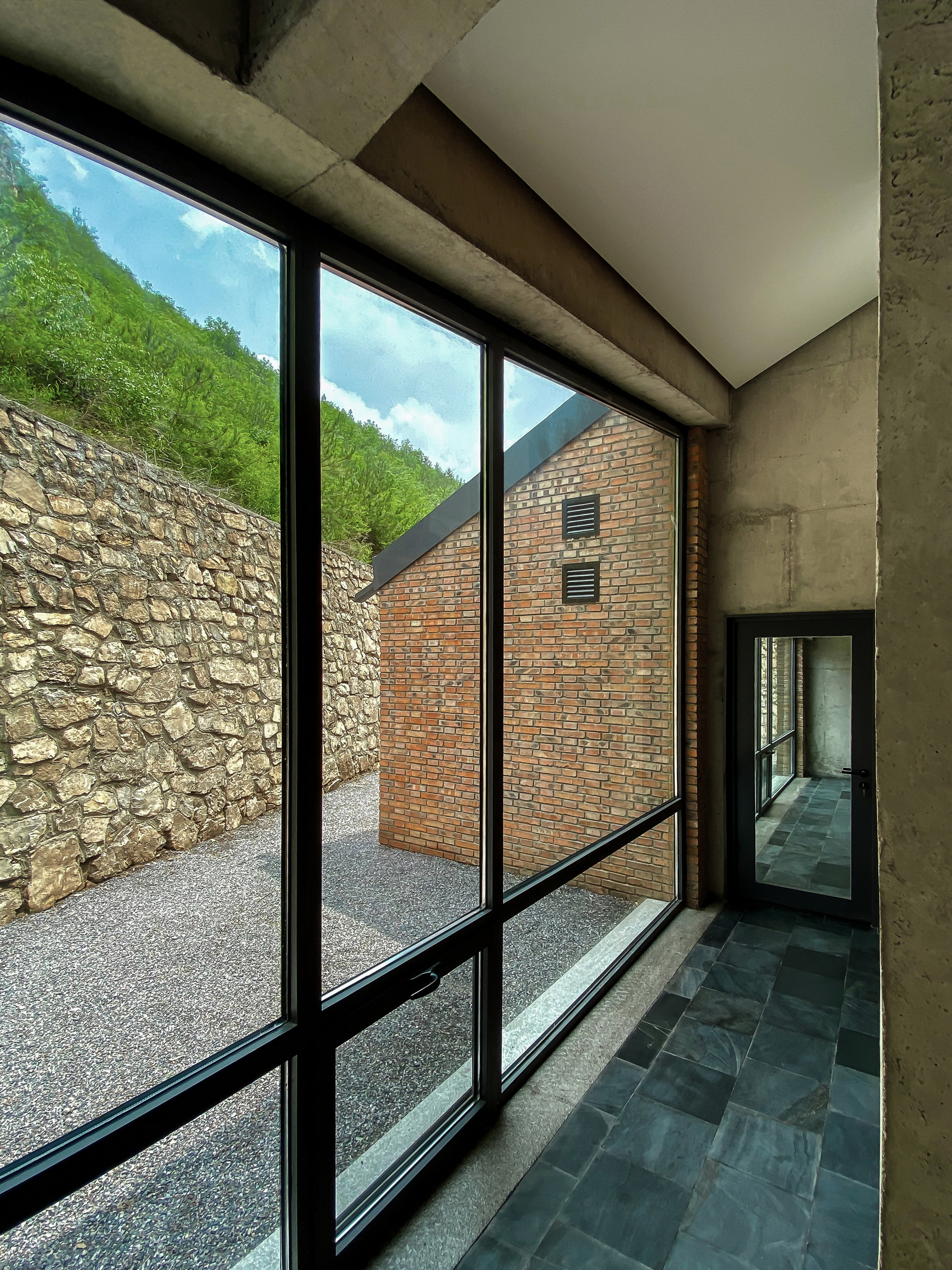
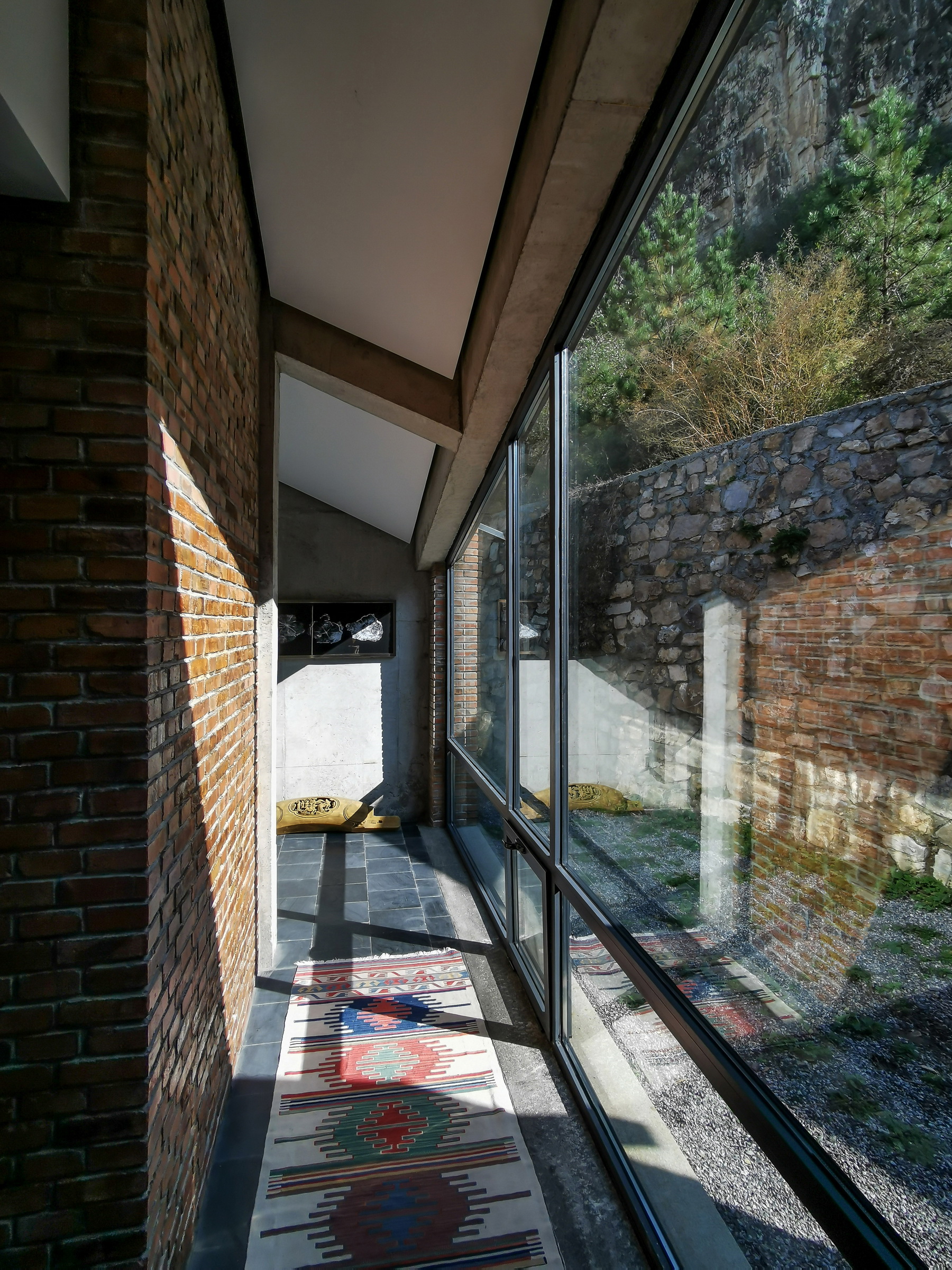
除连接的廊道以石板覆盖以外,高低错落的一系列建筑体量都顶着双坡瓦屋面。屋顶上简练的金属边框及暗藏檐沟与乡土农舍的挑檐形成对比,木质的檐下板则贯穿新老建筑。
Pitched tile roofs cap the succession of building volumes of varying heights, except for the connection tunnel clad in slate. Crisp metal roof edges and hidden gutters contrast with the overhanging eaves of the vernacular hut while wooden fascia unites the entire composition.
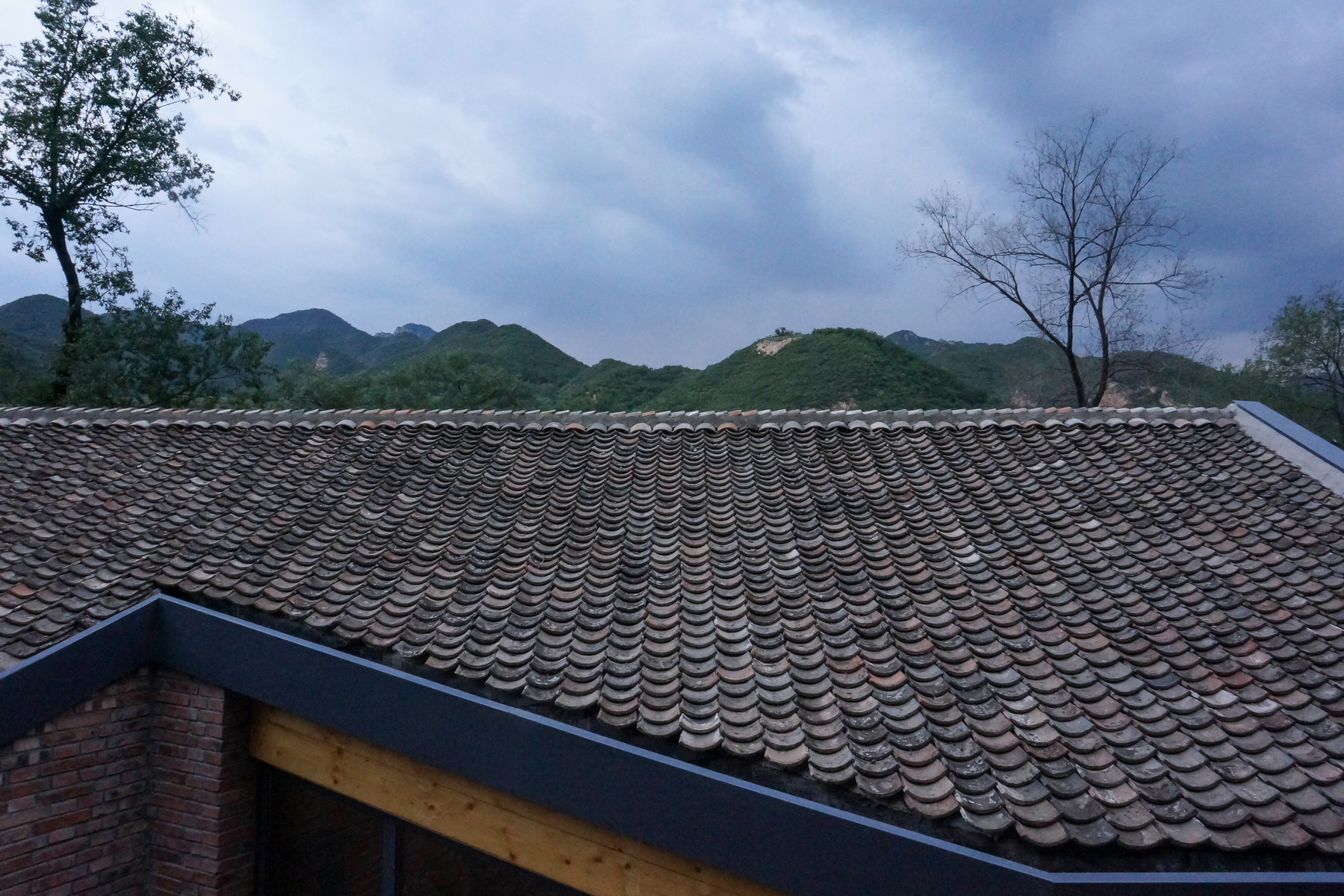
室内材质包括清水混凝土、红砖、黑石板,以当地毛石和白色花岗岩为点缀,松木床龛及悬浮的白色折叠天花形成了工艺上的反差。
Interiors include exposed concrete, red brick, and black slate with native stone and white granite accents. Pine bed shelters and floating white ceilings provide crafted counterpoint.
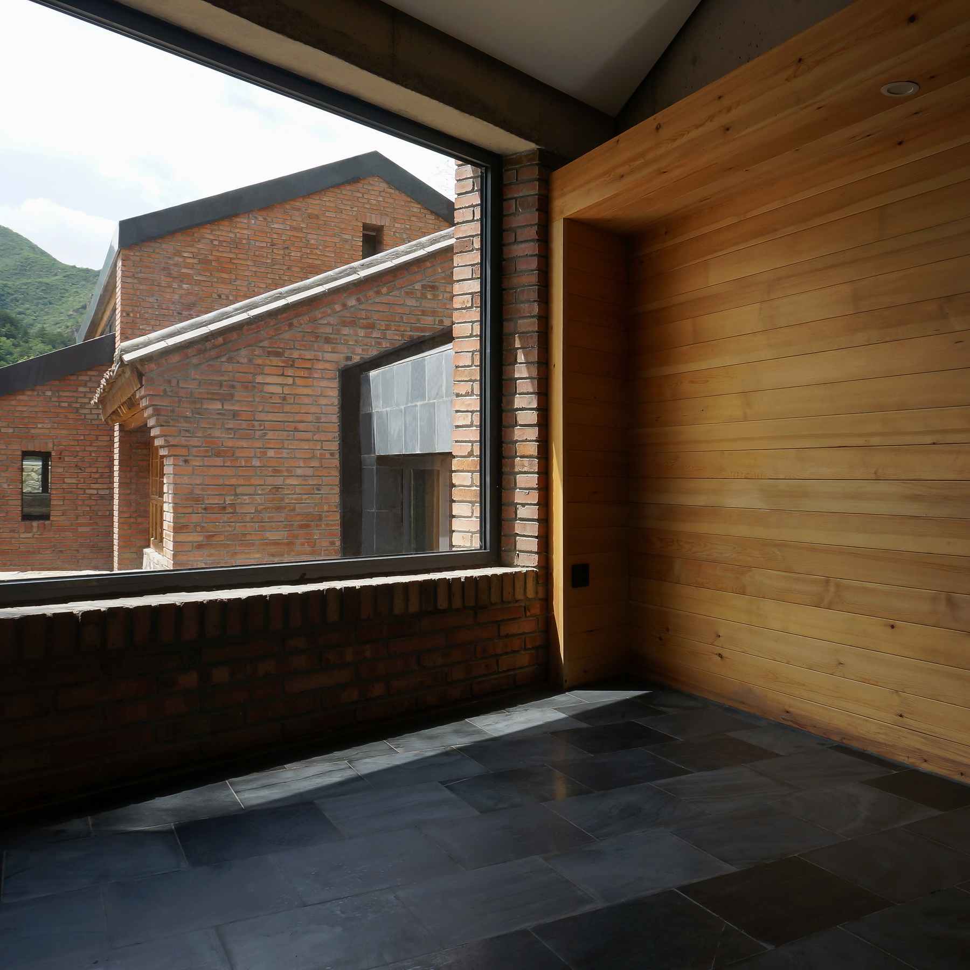
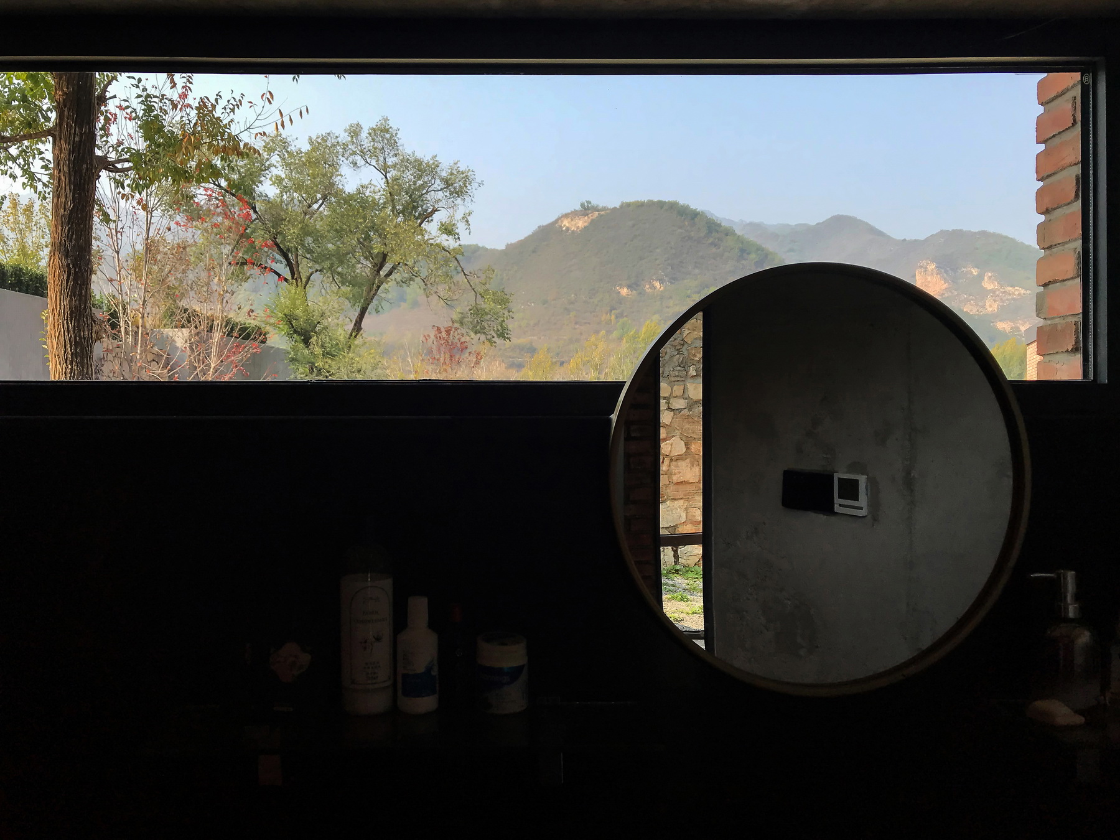

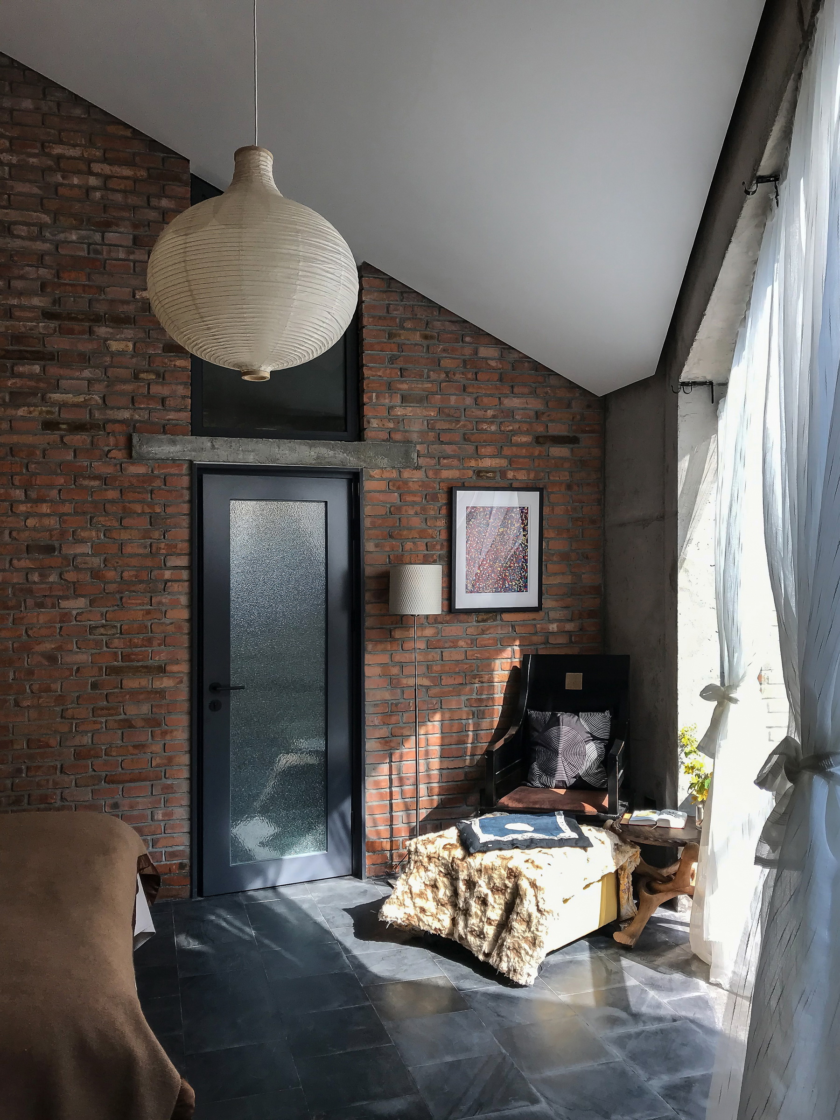
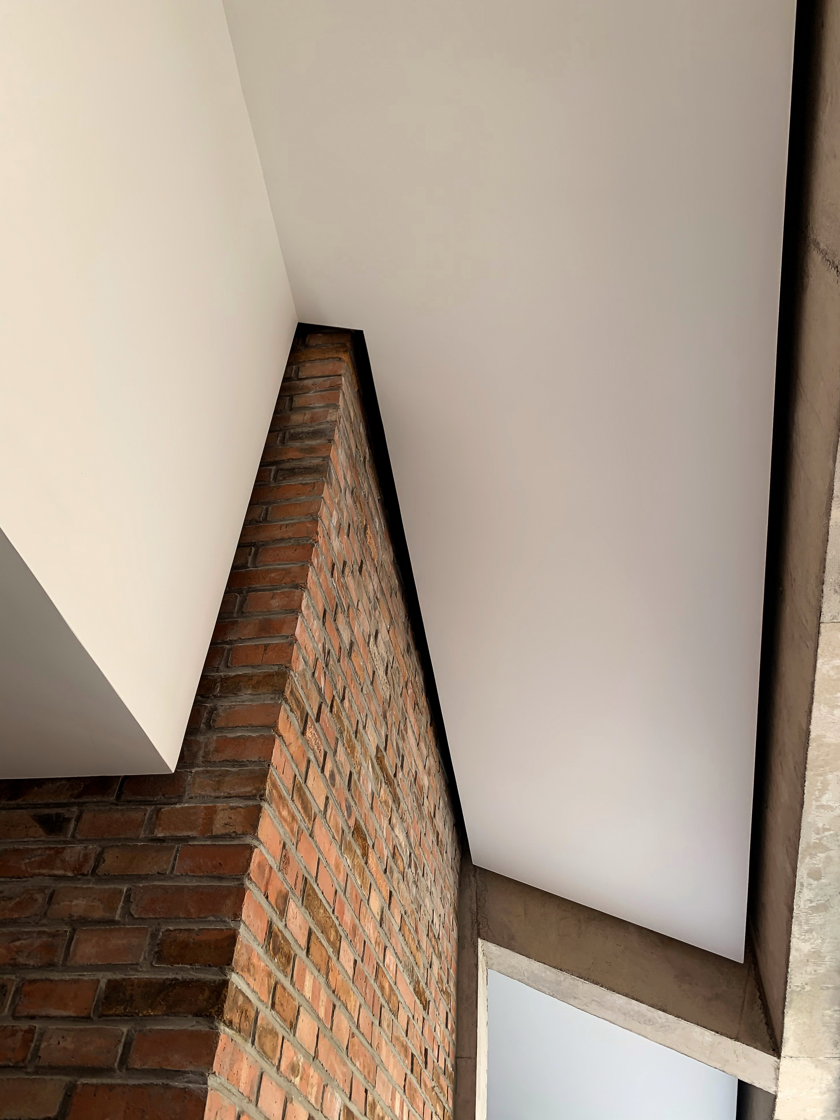
主人以多年来悉心收集的家具和个人物件装点了这处居所。再生的农舍是阅读和研习书法的书房,成为了他们家的心之所在。
The owners have filled the residence with lovingly collected personal furnishings. The reborn hut is their study for reading and calligraphy practice, becoming the cherished heart of their home.

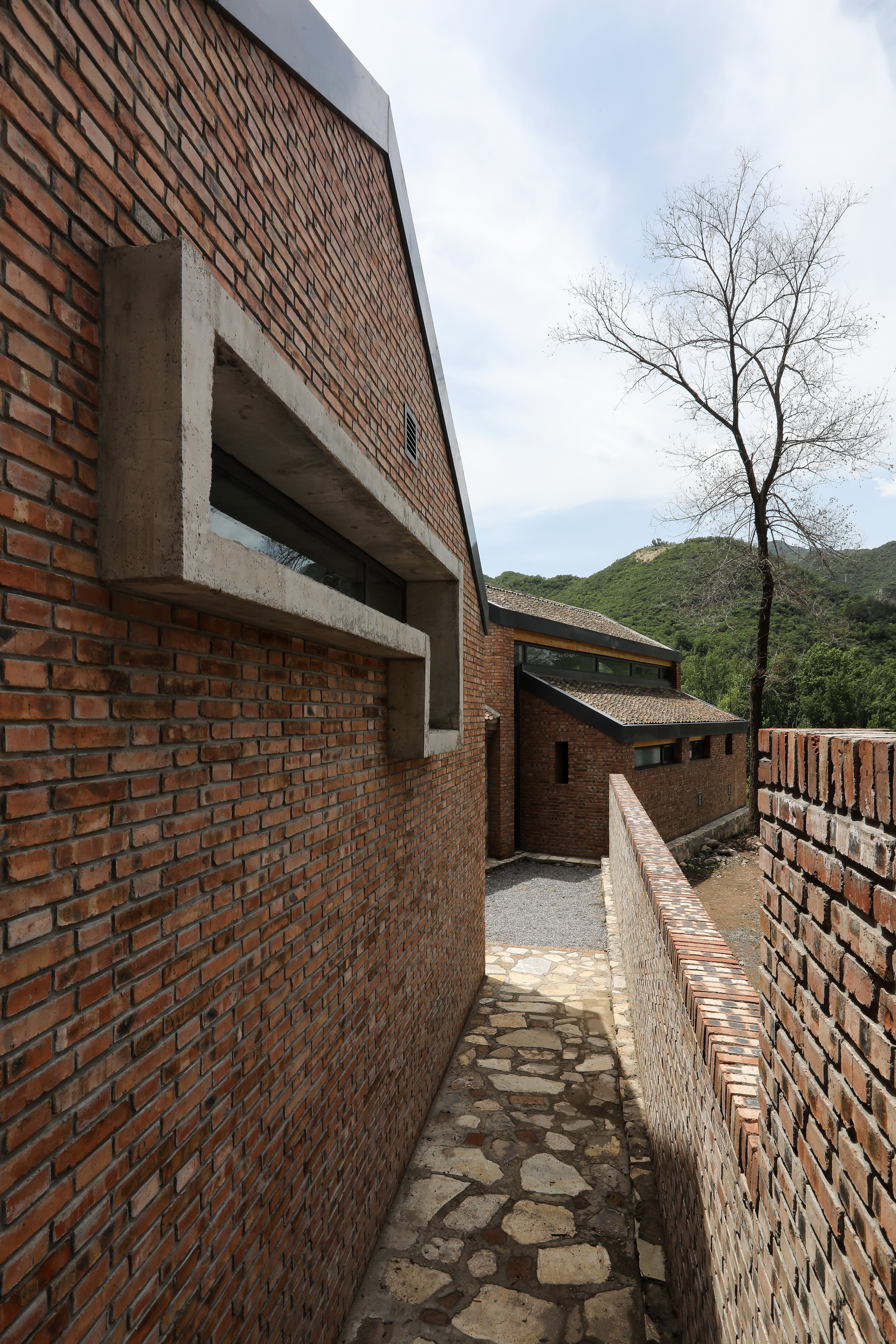
设计图纸 ▽

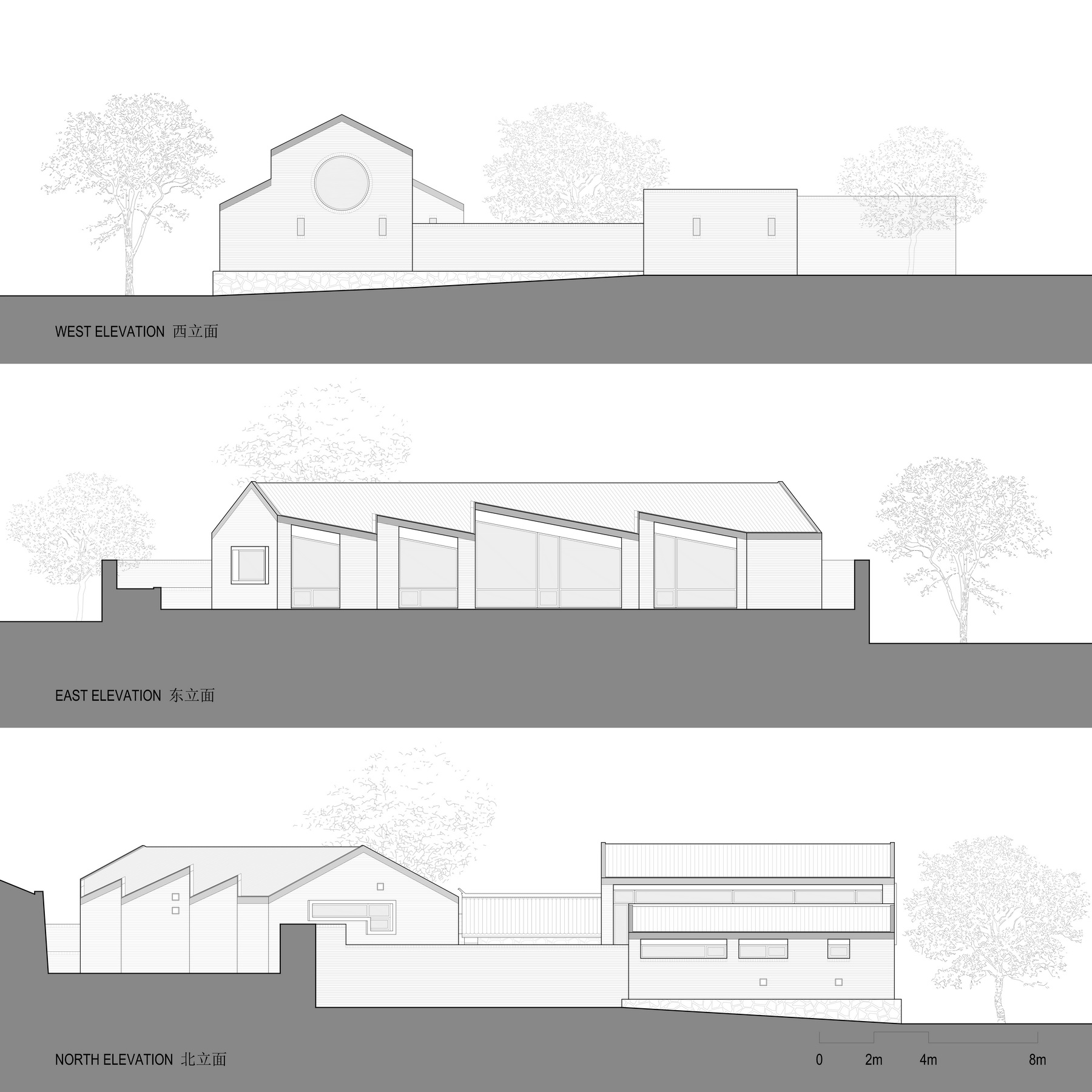
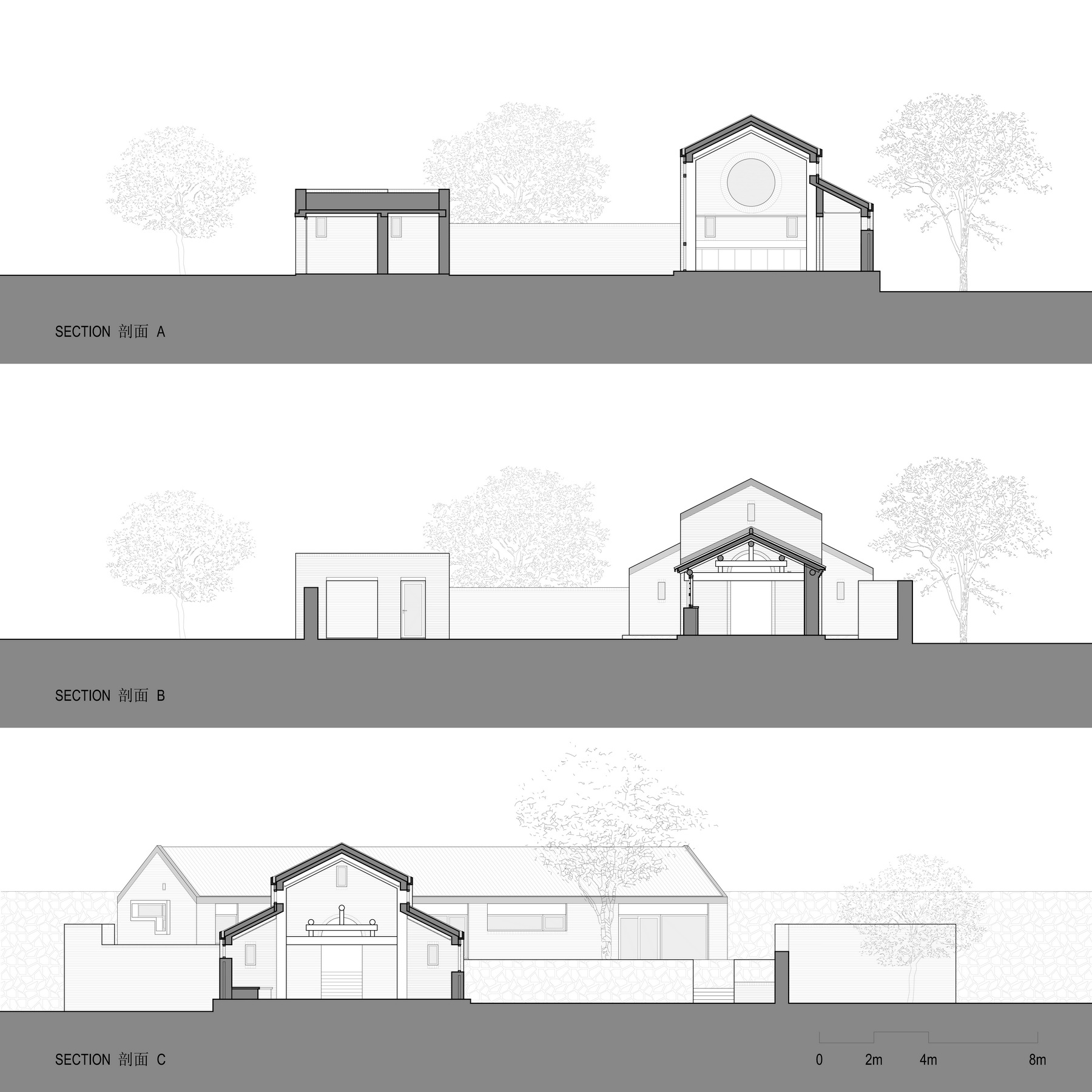
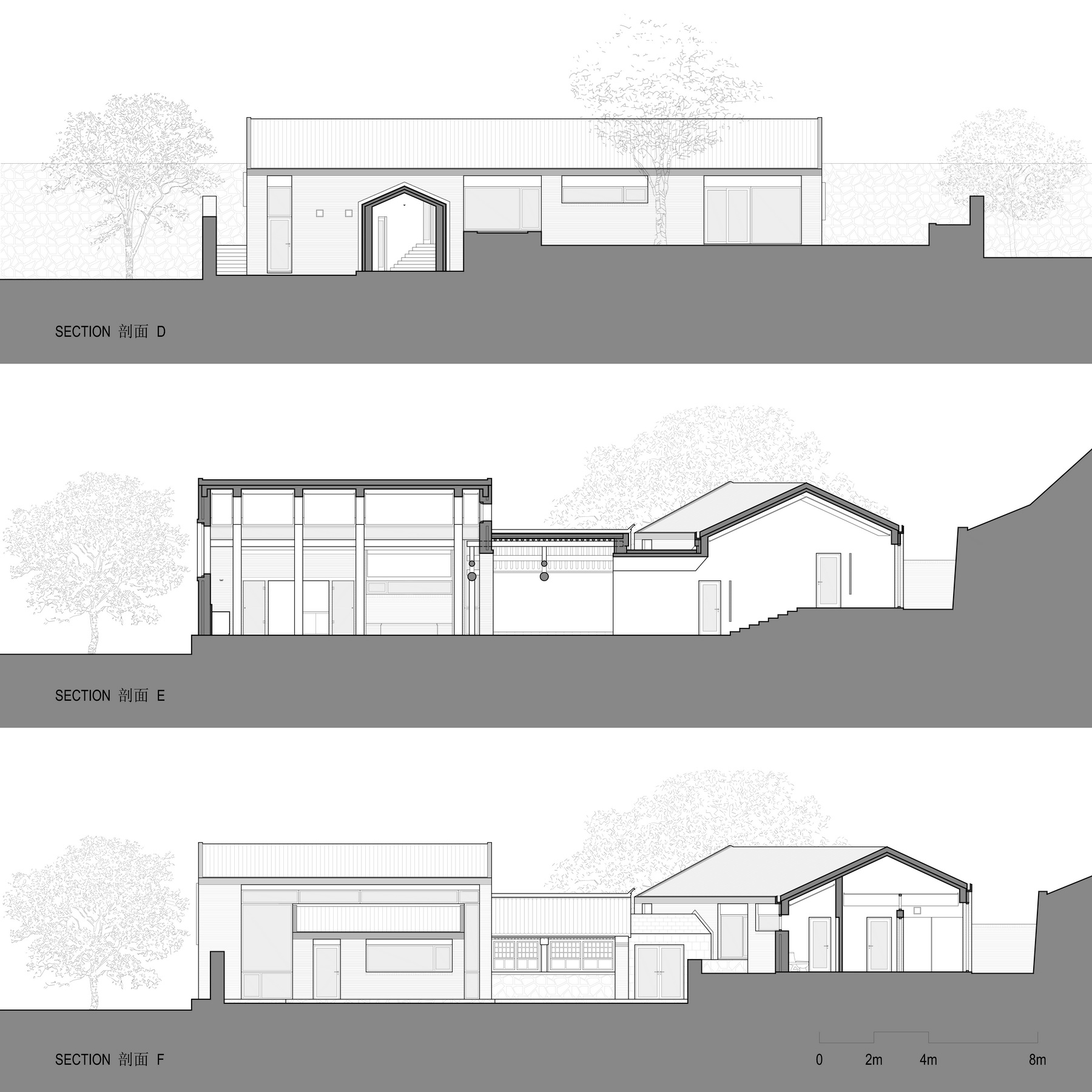
完整项目信息
项目名称:私人居所,北京延庆
项目类型:建筑/室内/改造
项目地点:北京市延庆区千家店镇大石窑村百里乡居
设计单位:萨洋设计、在场建筑
主创建筑师:萨洋、钟文凯
设计团队完整名单:符永鑫、孙晓倩、荀曜、张利方、王夏茜
业主:私人业主委托北京京西北房地产开发集团有限公司建设
建成状态:建成
设计时间:2018年1月—2018年8月
建设时间:2018年8月—2020年6月
用地面积:738平方米
建筑面积:280平方米
摄影:在场建筑(摄于2020)、 萨洋设计(摄于2020)
版权声明:本文由在场建筑授权发布。欢迎转发,禁止以有方编辑版本转载。
投稿邮箱:media@archiposition.com
上一篇:建筑地图111 | 墨西哥城:感官刺激
下一篇:中国的四间安缦酒店,你了解多少?