
设计单位 Itten+Brechbühl
项目地点 瑞士吉维西伊兹
建成时间 2019年4月
建筑面积 25865平方米
历经三年时间的建设,斯科特体育位于吉维西伊兹的全新总部在2019年正式落成。建筑特别注重了围绕宽敞中庭布置的各工作区的品质,尖端技术触发出这个未来主义般的新结构,它既考虑到环境因素,又充分体现出公司的价值观。
Scott Sports inaugurated its new corporate headquarters at Givisiez in 2019, following a three-year construction phase. Conceived by the office of IttenBrechbühl, the building reflects a particular focus on the quality and conditions of individual workspaces arrayed around a spacious central atrium. Cutting-edge technologies inspired this futuristic new structure, which takes into account environmental issues as well as fully embodying the company’s values.


为了应对全球扩张战略,公司委托设计师提出一个可容纳600名员工的新总部方案。正如斯科特体育首席执行官Beat Zaugg所说,借助这个新建筑,公司将专注于自身的价值观:可持续、未来性与尖端技术。
In response to its global expansion, the company commissioned a new headquarters to accommodate up to 600 employees. As Scott Sports CEO Beat Zaugg points out, «With this new building, we are focusing on Scott’s values: sustainability, orientation toward the future, and cutting-edge technologies.»
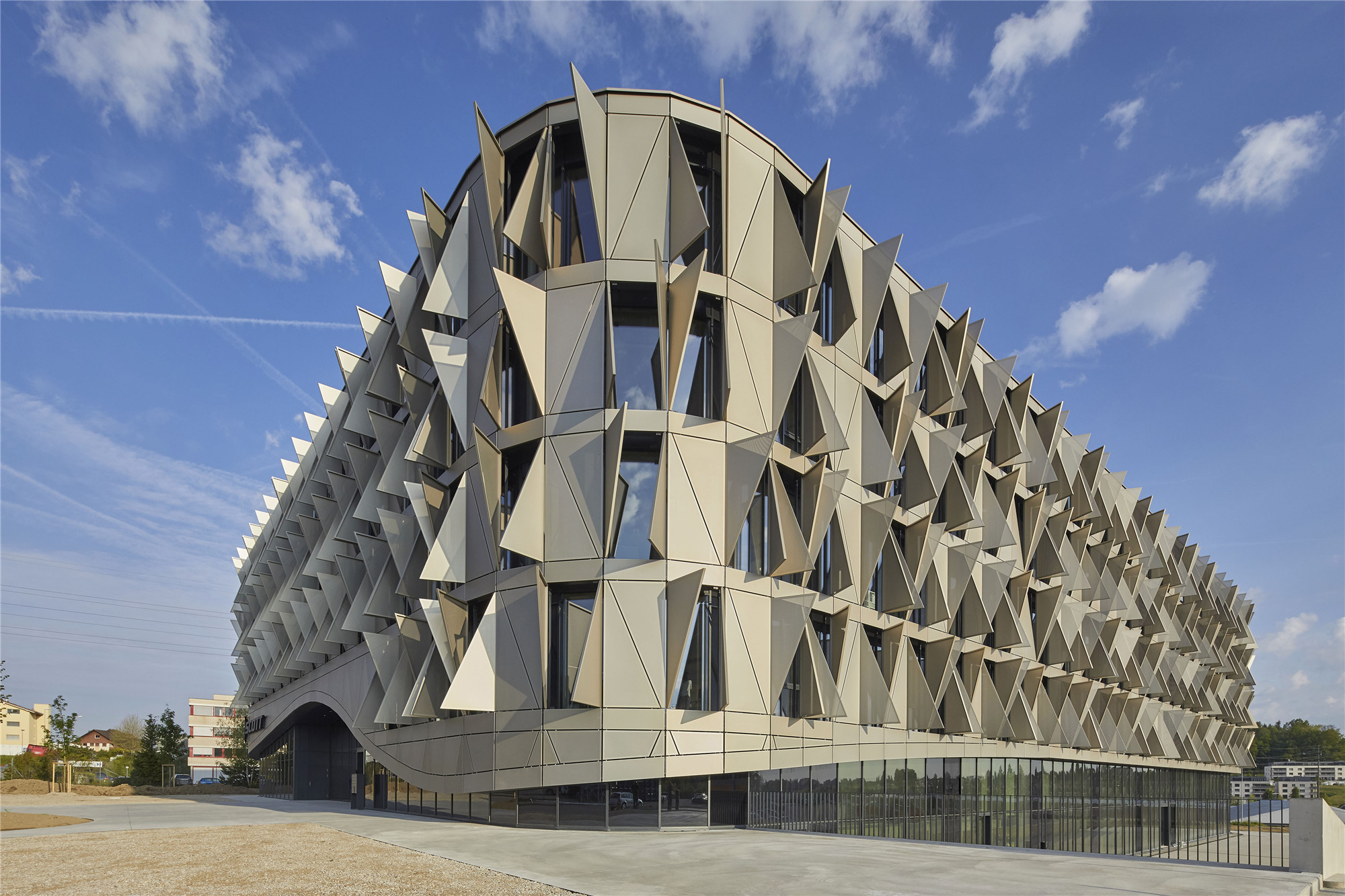
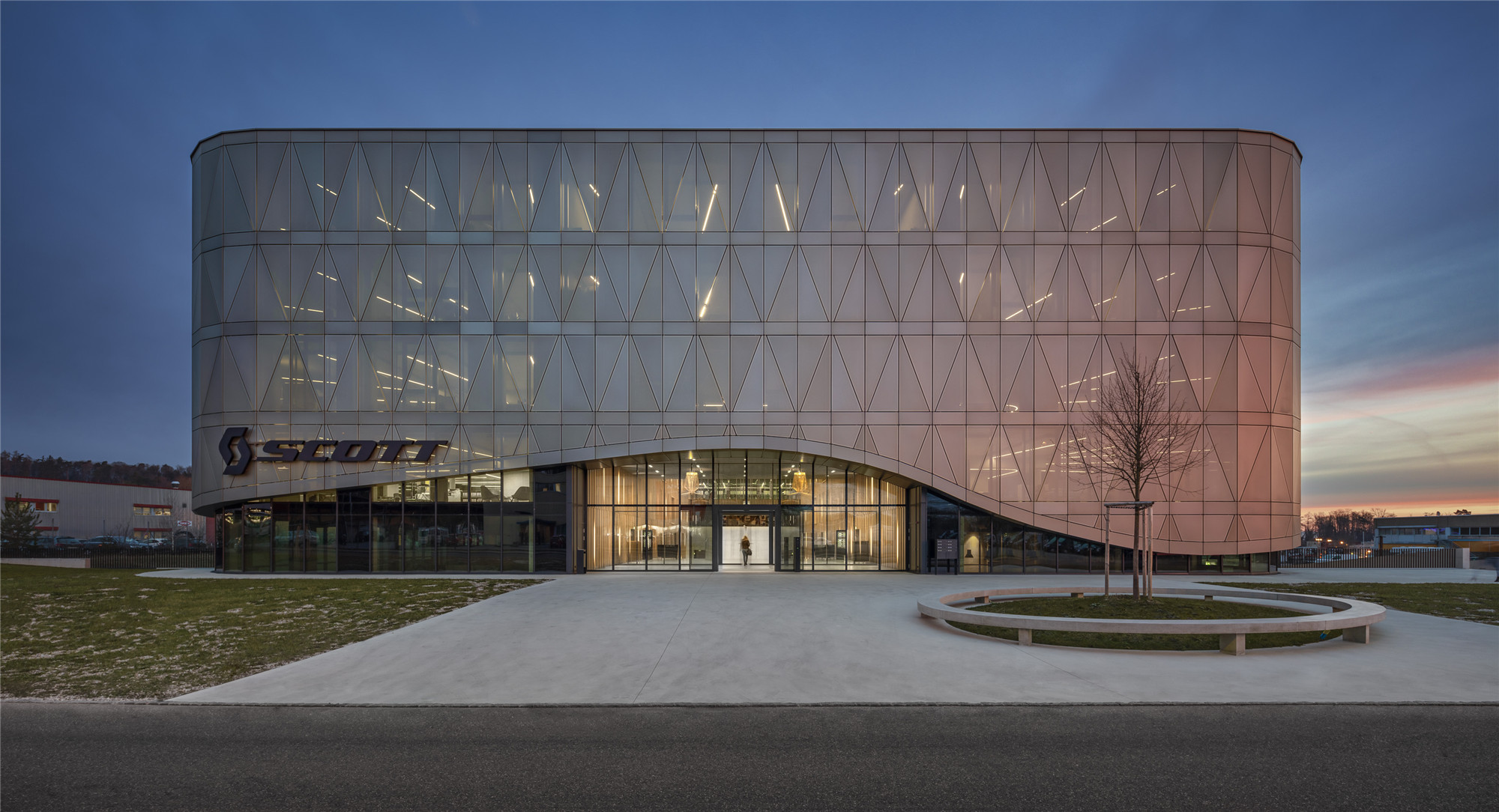
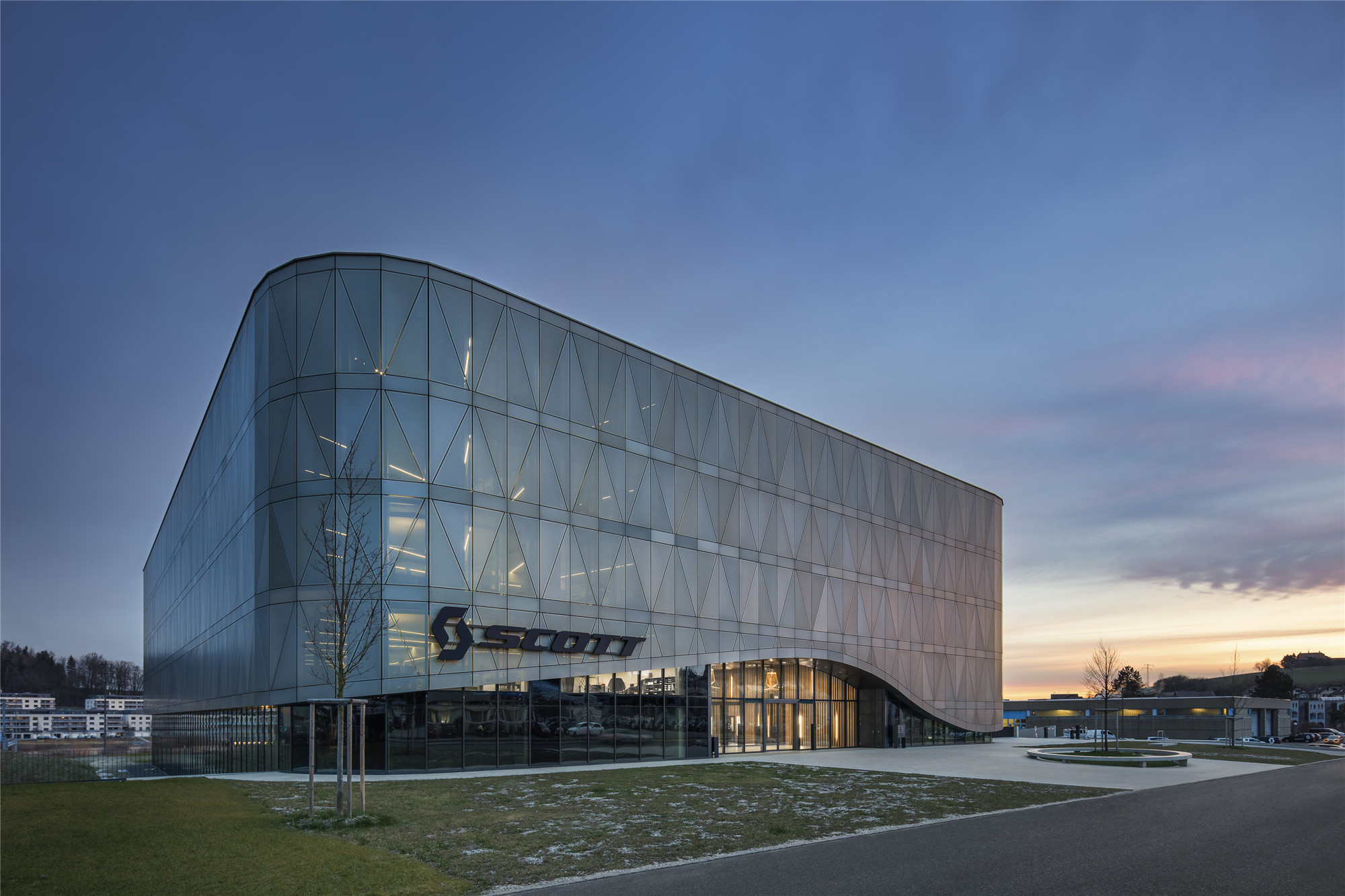
创新与可持续
建筑由永久性材料建造,包括木材、混凝土、金属和玻璃,以体现公司的特性和价值观。
Constructed of timeless materials including timber, concrete, metal, and glass, the building embodies Scott Sports’ identity and values.
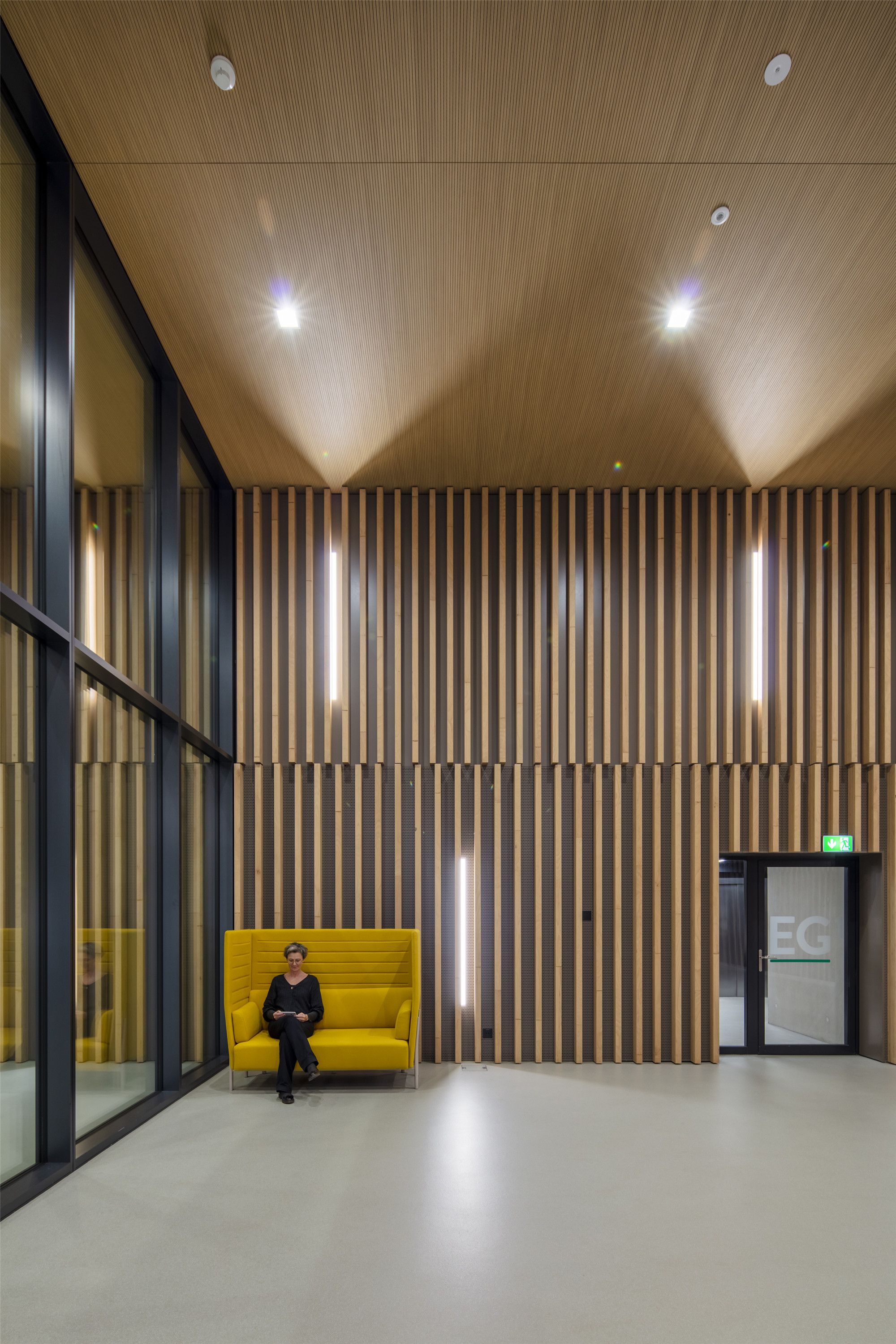
建筑立面选用了铝材,以此纪念公司的第一款产品——铝制滑雪杆。到达新总部大楼后,人们可以进入到一处通高中庭,其顶端直抵屋面。这个高耸的空间被垂直的木制百叶窗完全覆盖,让人联想起公司最初与滑雪运动的渊源。事实上,“Ski”这个词在挪威语中的字面意思,就是“一根又长又薄的木头”。
The choice of aluminum for the facade pays homage to the first product manufactured by the company: an aluminum ski pole. On arriving at the new headquarters building, one enters into a central atrium that rises to the full height of the building. This soaring space clad entirely in vertical wooden louvers recalls the company’s original link to skiing. In effect, the word «ski» literally means «a long, thin piece of cut wood» in Norwegian.
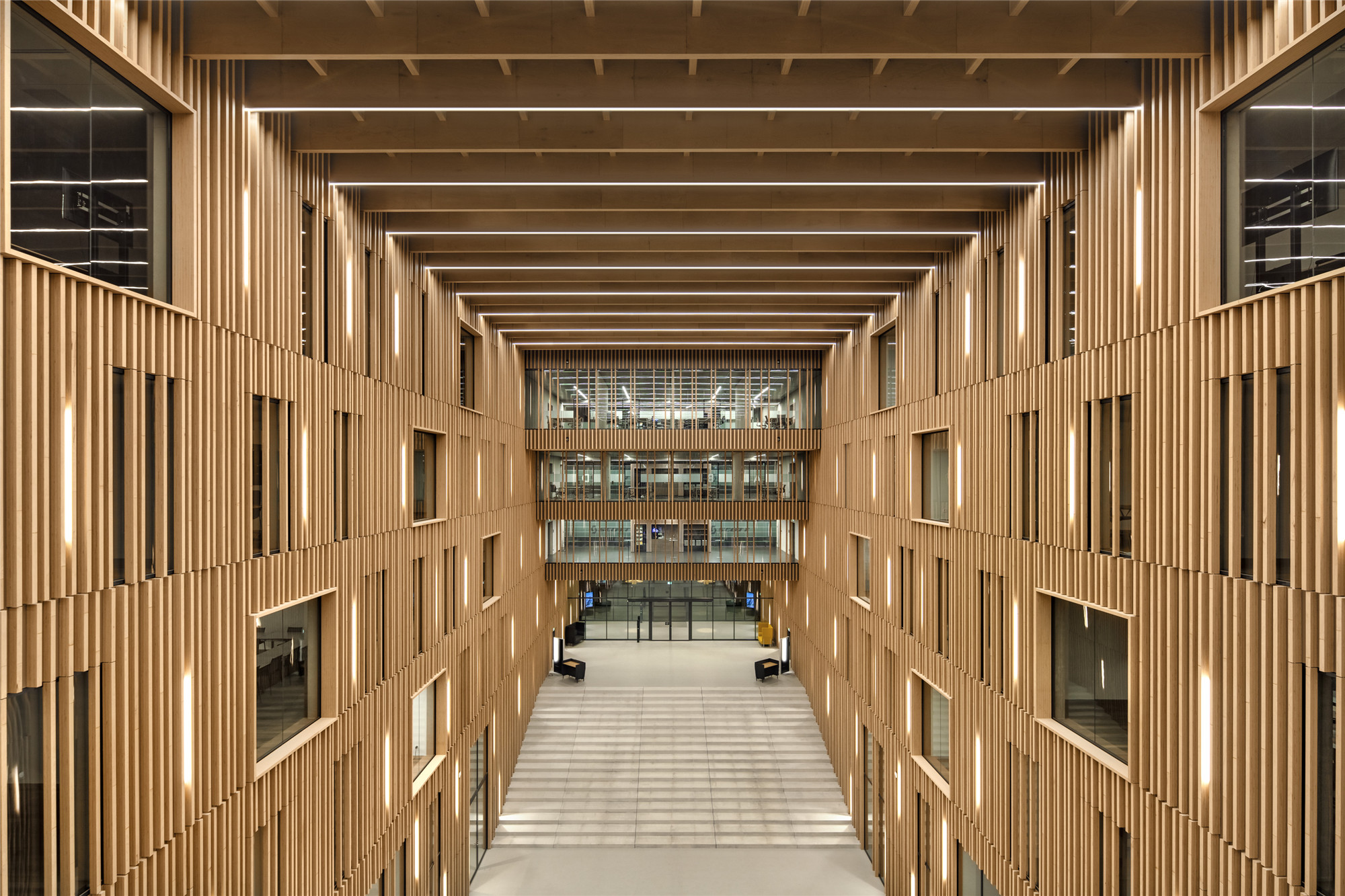
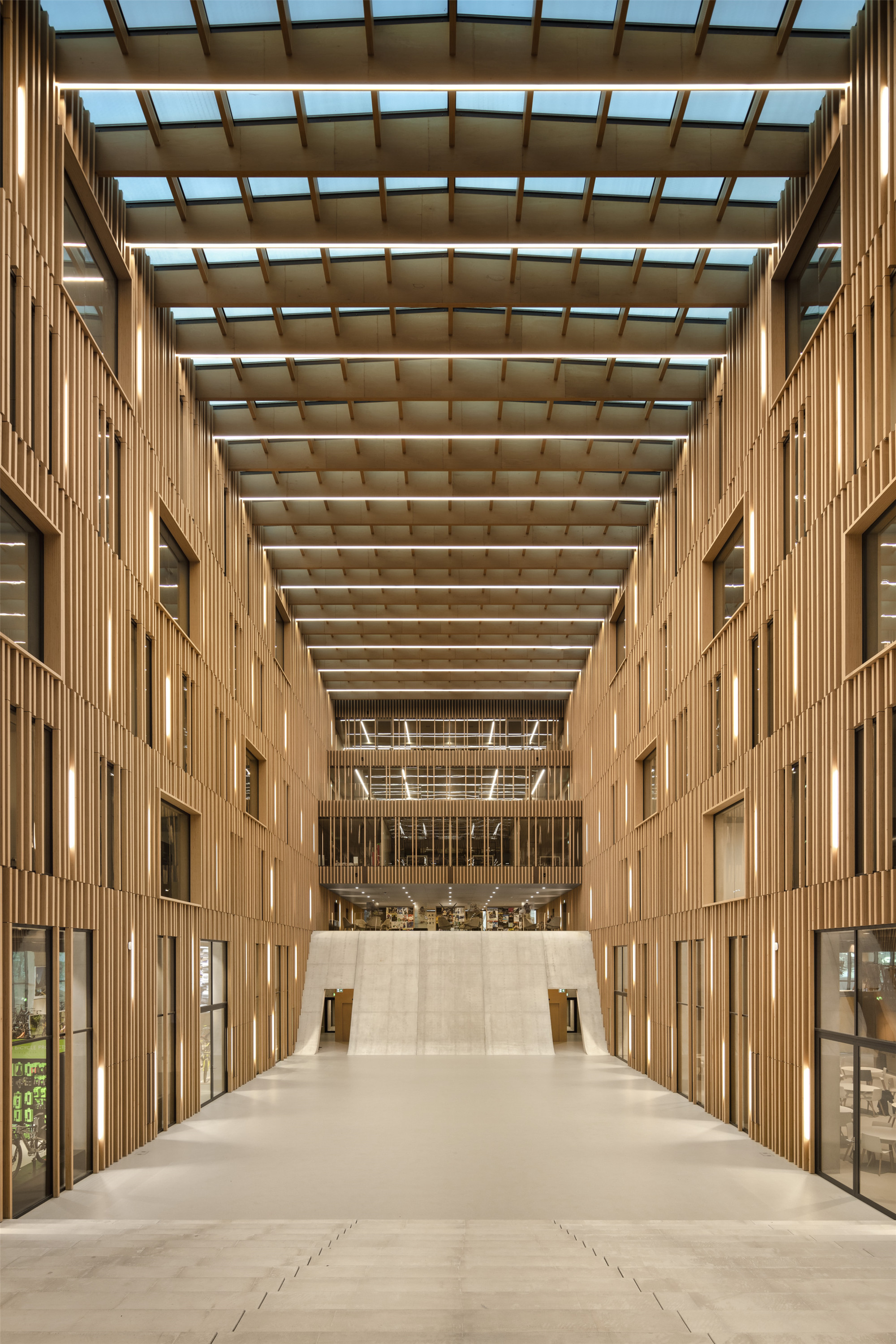
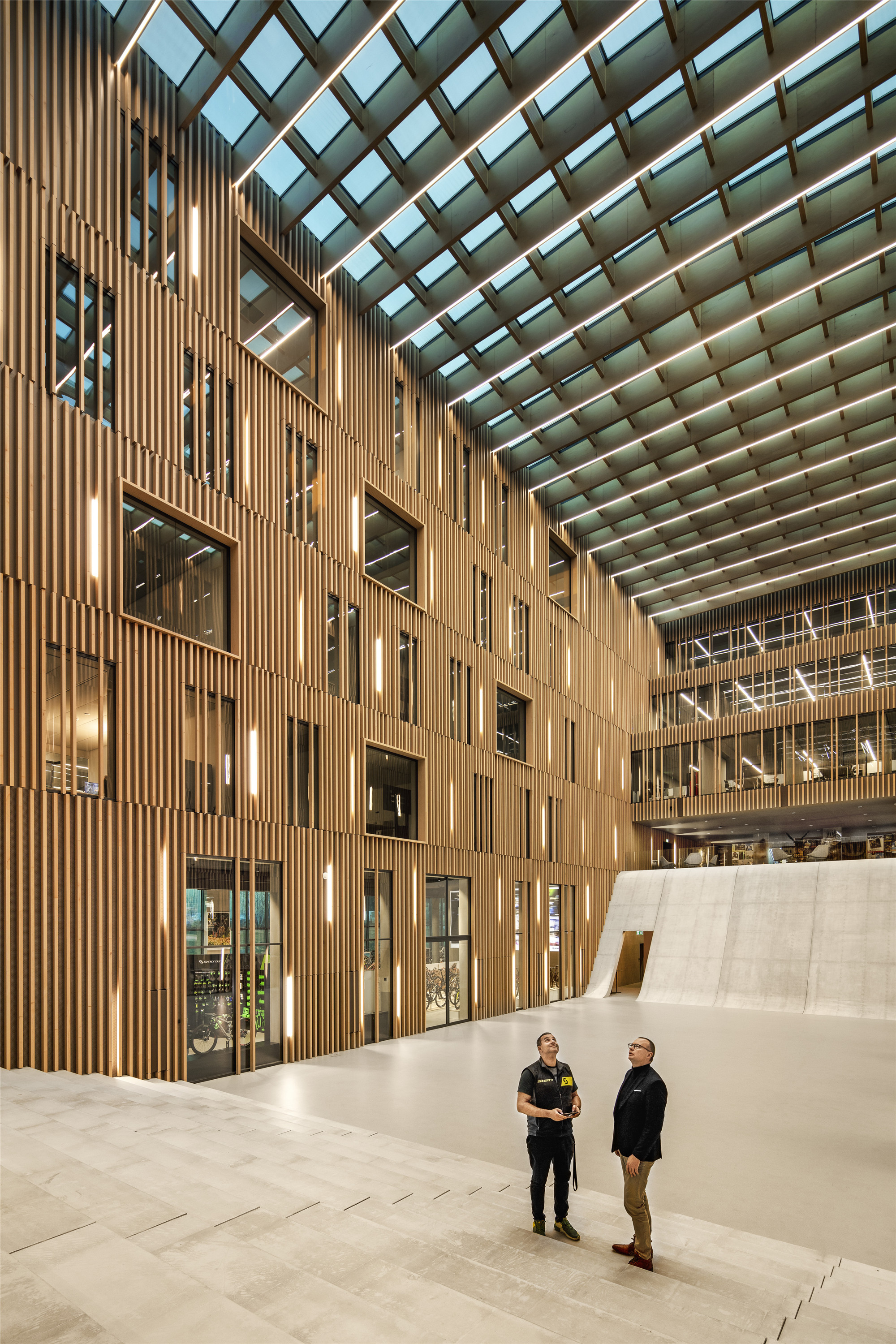
通过宏伟的楼梯就可进入这处充满光照的中庭,楼梯从主入口直连礼堂,沿着弯曲的墙壁形成一条长长的流动路径。建筑在地面层处容纳了公共区域,咖啡厅、餐厅、面积为4000平方米的展厅等空间均位于此处,在这里就能看见户外测试的新款自行车。
Flooded with light, the atrium can be accessed via a majestic staircase that leads from the main entrance to the auditorium in one long, flowing path around a curved wall. The ground floor also accommodates public areas such as the cafeteria, the restaurant, and a 4,000 m2 showroom with views to the outdoor where new bicycles are tested.
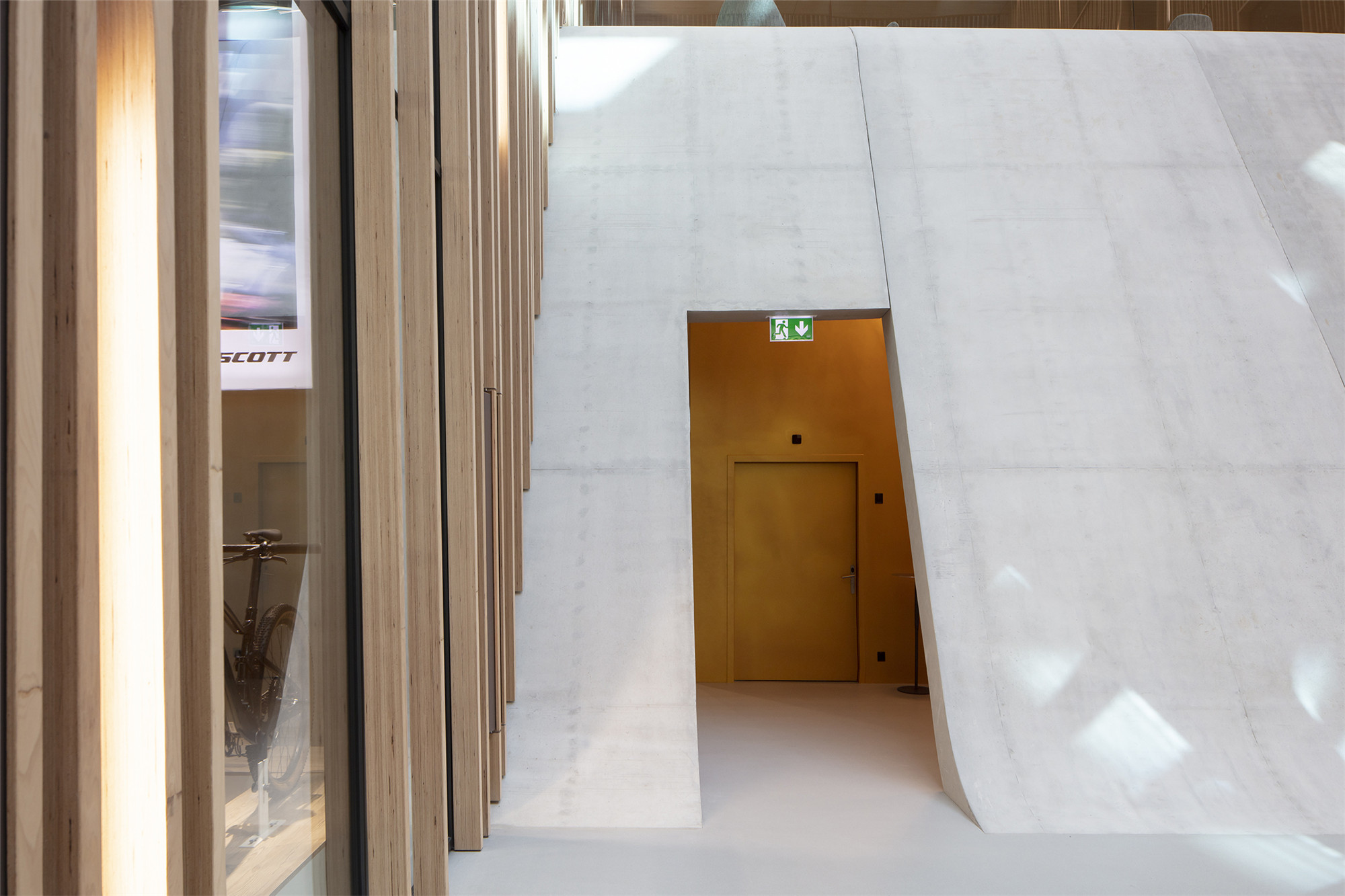
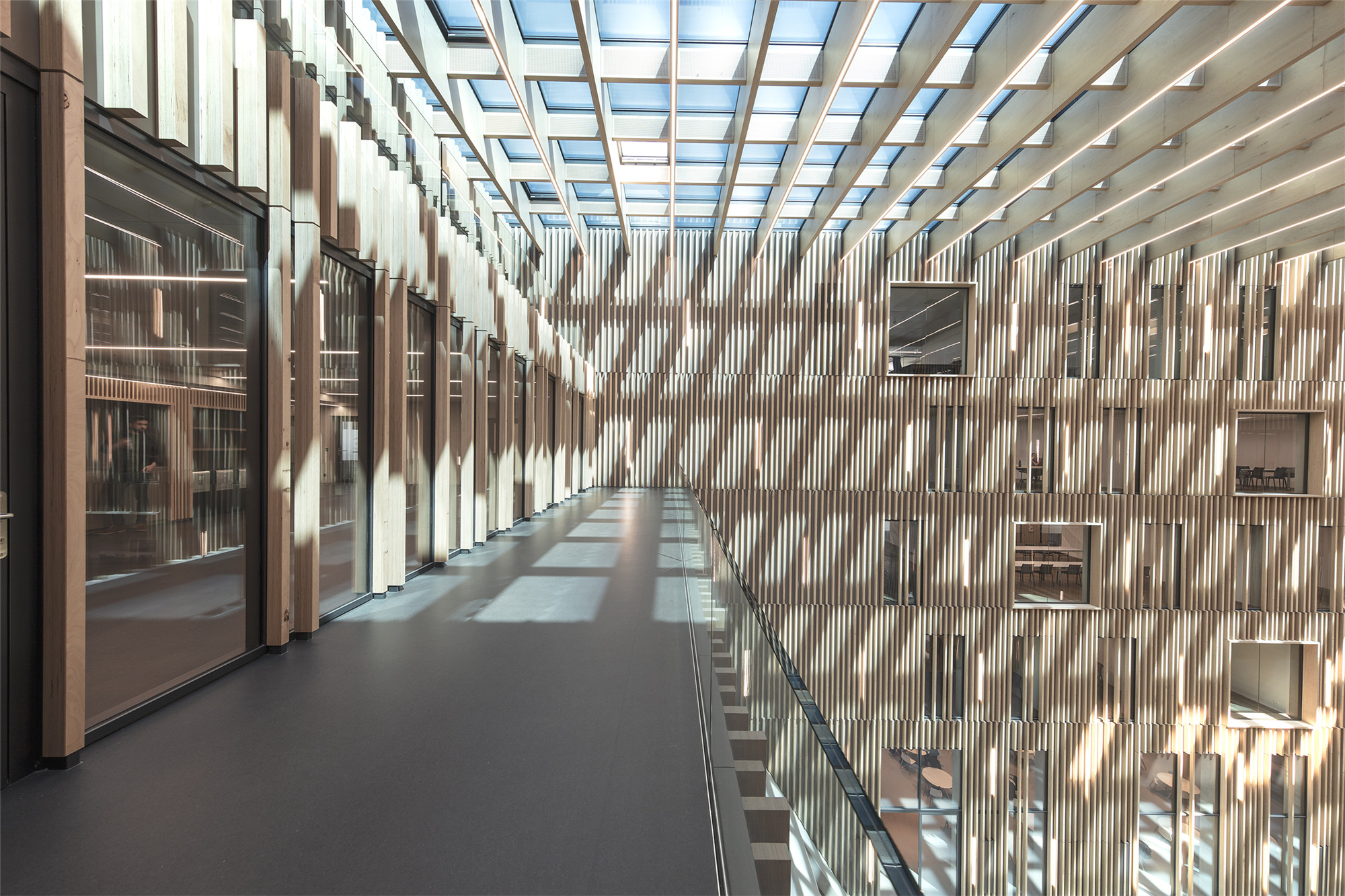
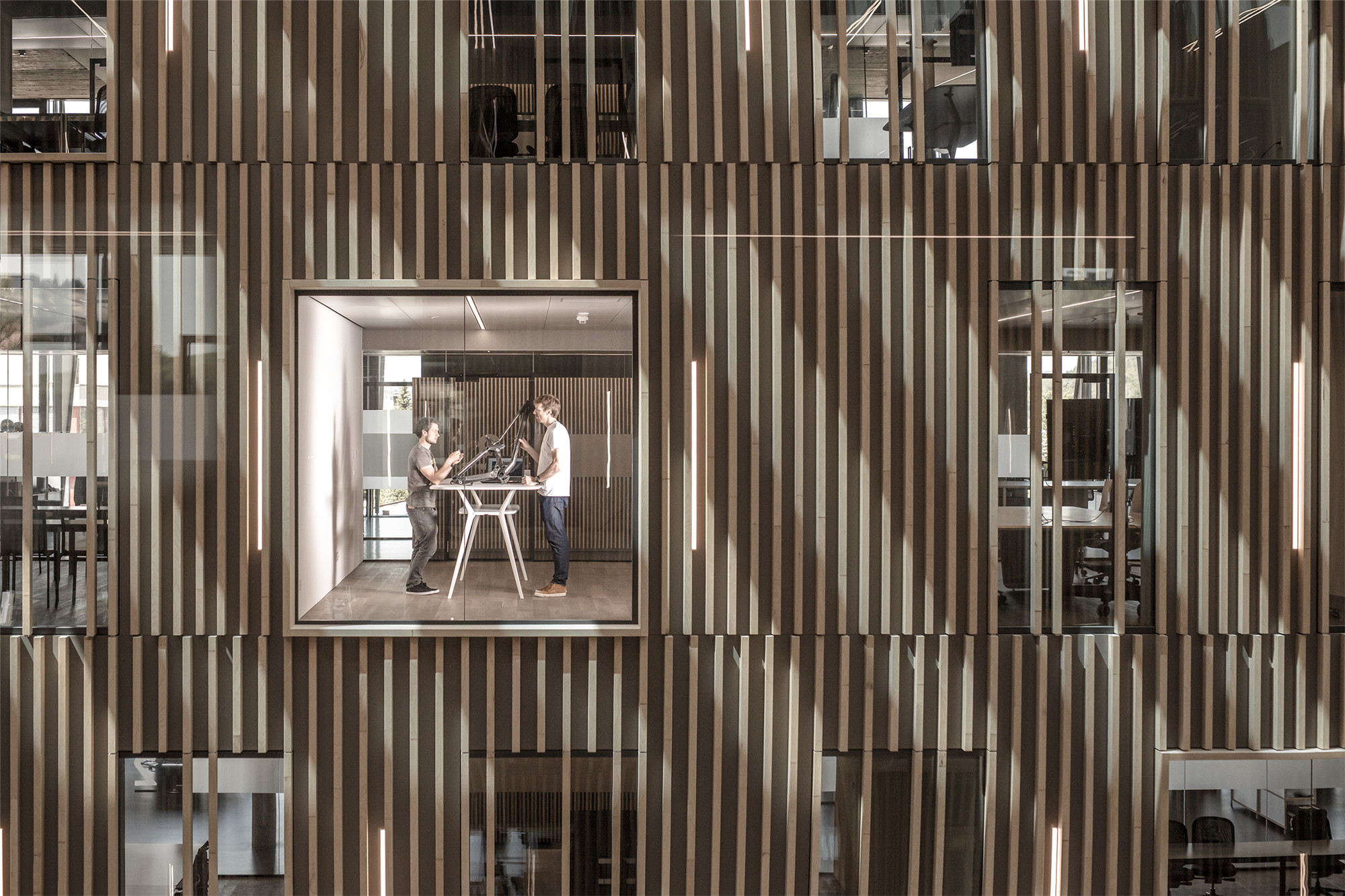
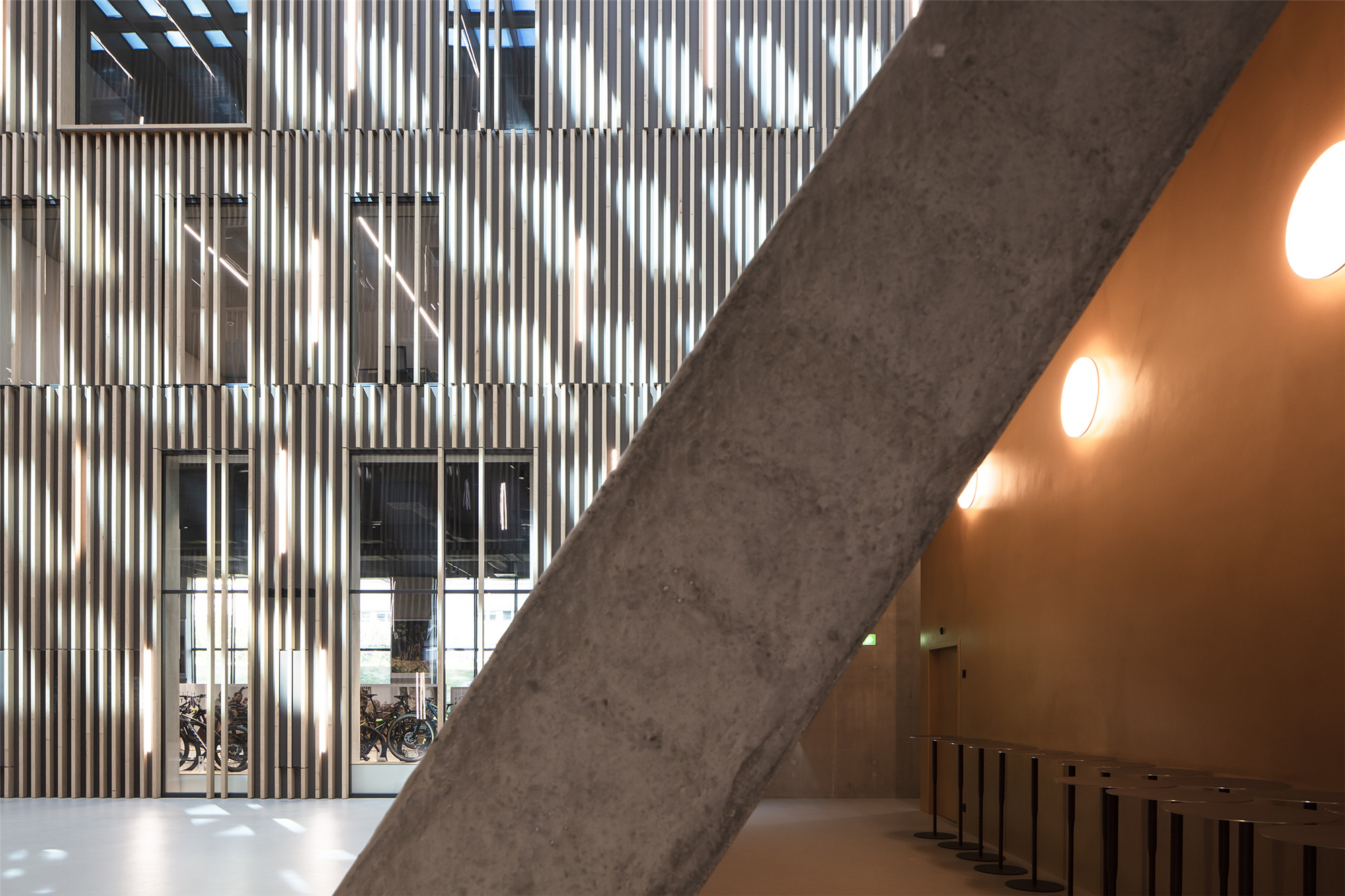

这也是欧洲首个为供暖、通风、声学设备配备单一控制系统的建筑。办公室里也采用了最新的软木天花板,以此调节室内气候、声学条件和基础的照明。
This is the first building in Europe to be equipped with a single control system for heating, ventilation, and acoustics. The offices feature the latest Soft Cell ceiling panels to regulate the interior climate, acoustic conditions, and basic lighting.

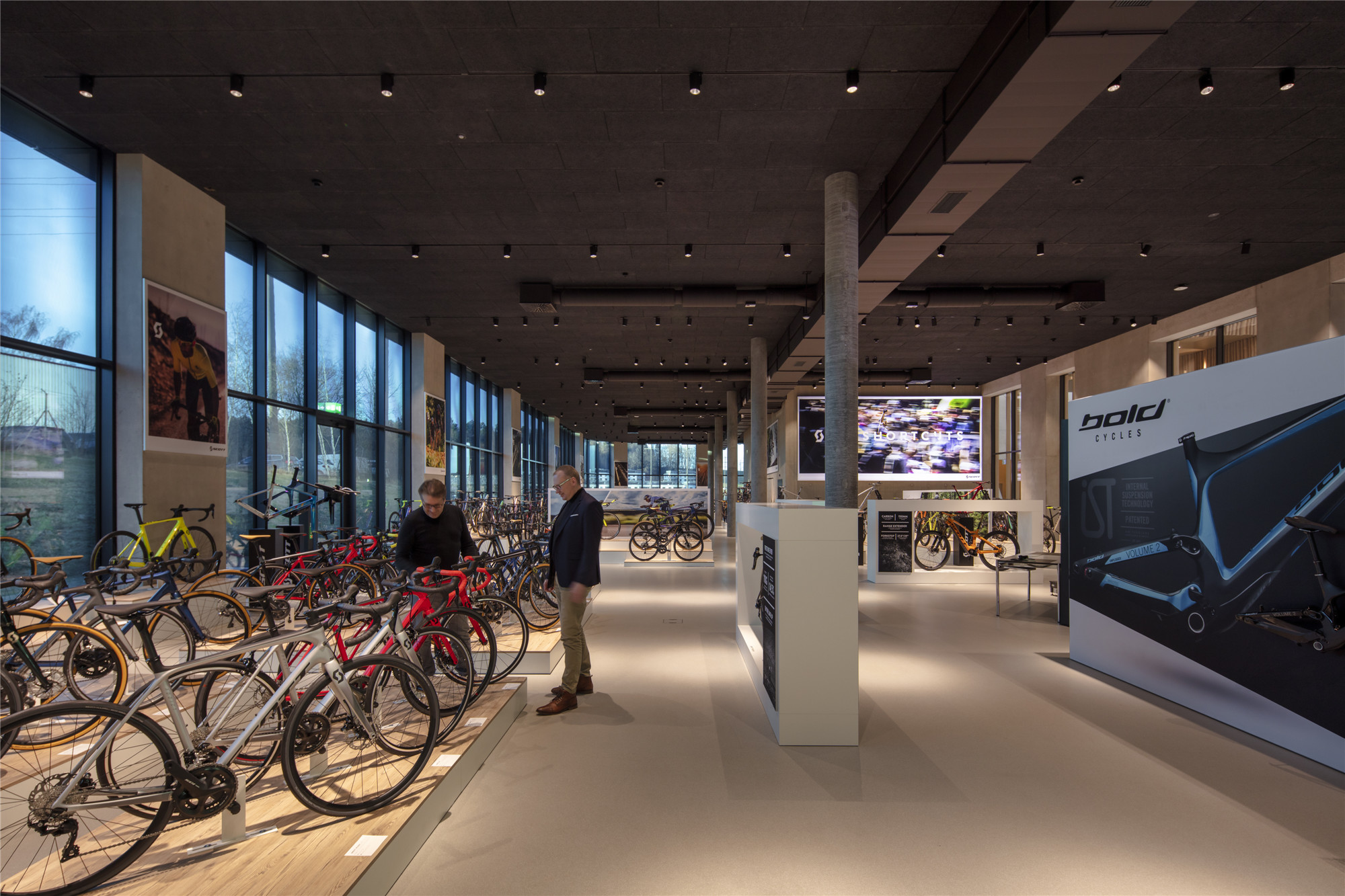
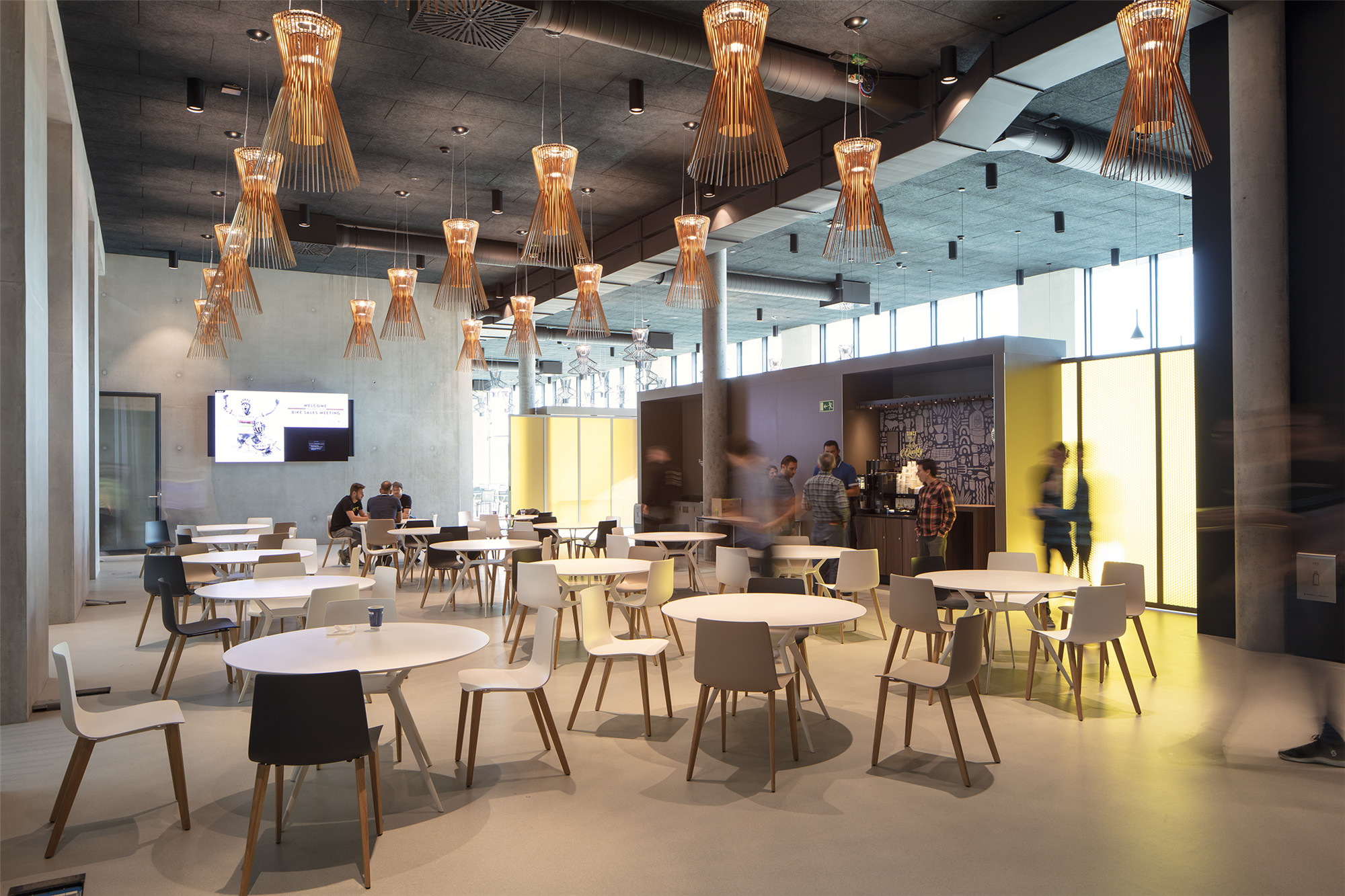
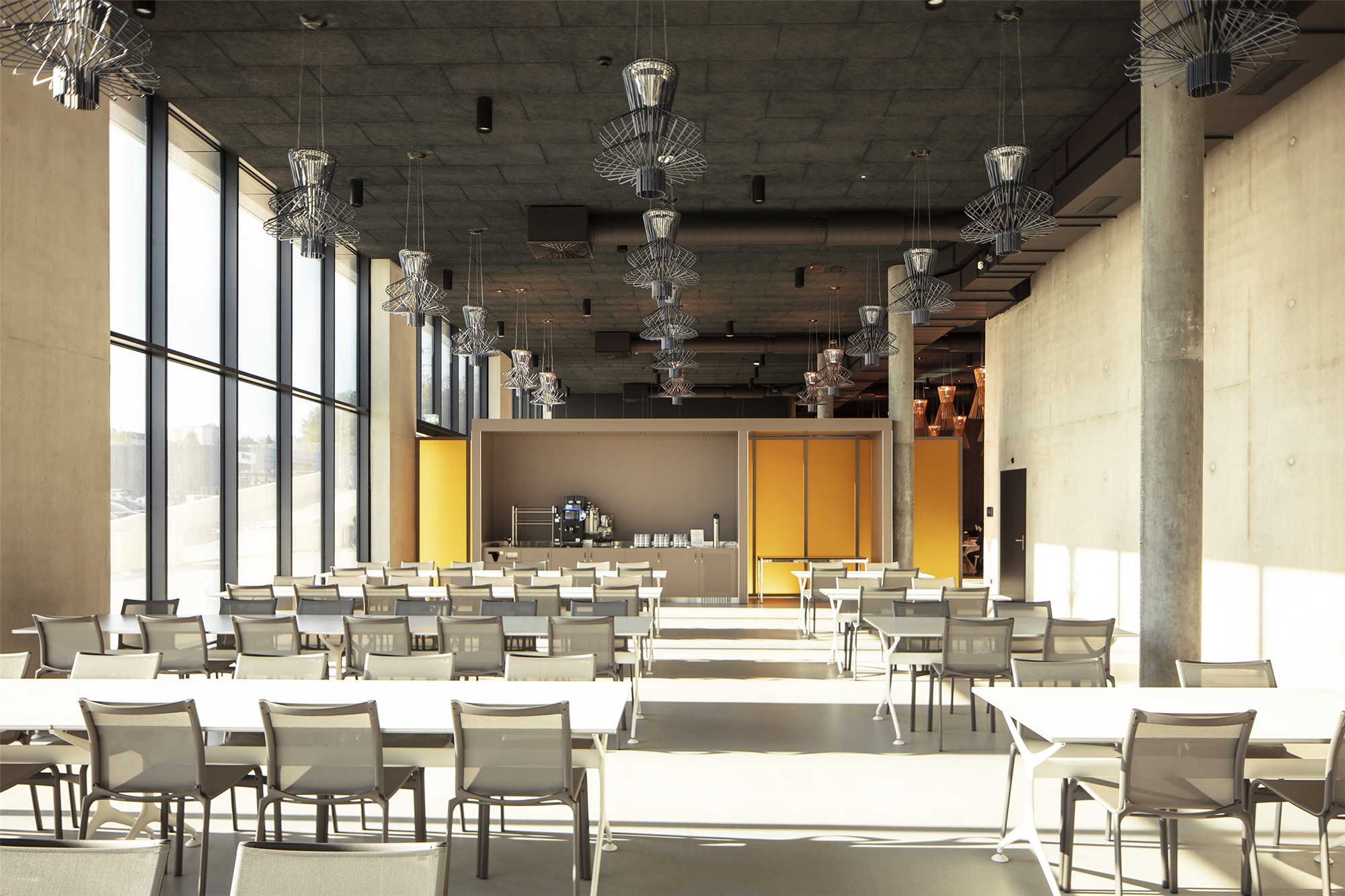

明快与宁静
日光穿过多个开口进入建筑,突出木质百叶的垂直设计和地板浅浅的色泽。关于自然色调的选择贯穿了整个建筑,为办公空间带来一种宁静感受。高科技照明系统也经过巧妙地设计,可以模仿建筑结构,从而与建筑达到无缝的贴合。
Daylight enters the building through multiple openings that emphasize the verticality of the wooden louvers and the pale coloring of the floors. The choice of natural hues is carried throughout the structure to bring a sense of serenity to the office spaces. The high-tech lighting is also cleverly designed to mimic the structure, and thus to blend seamlessly with the building’s architecture.
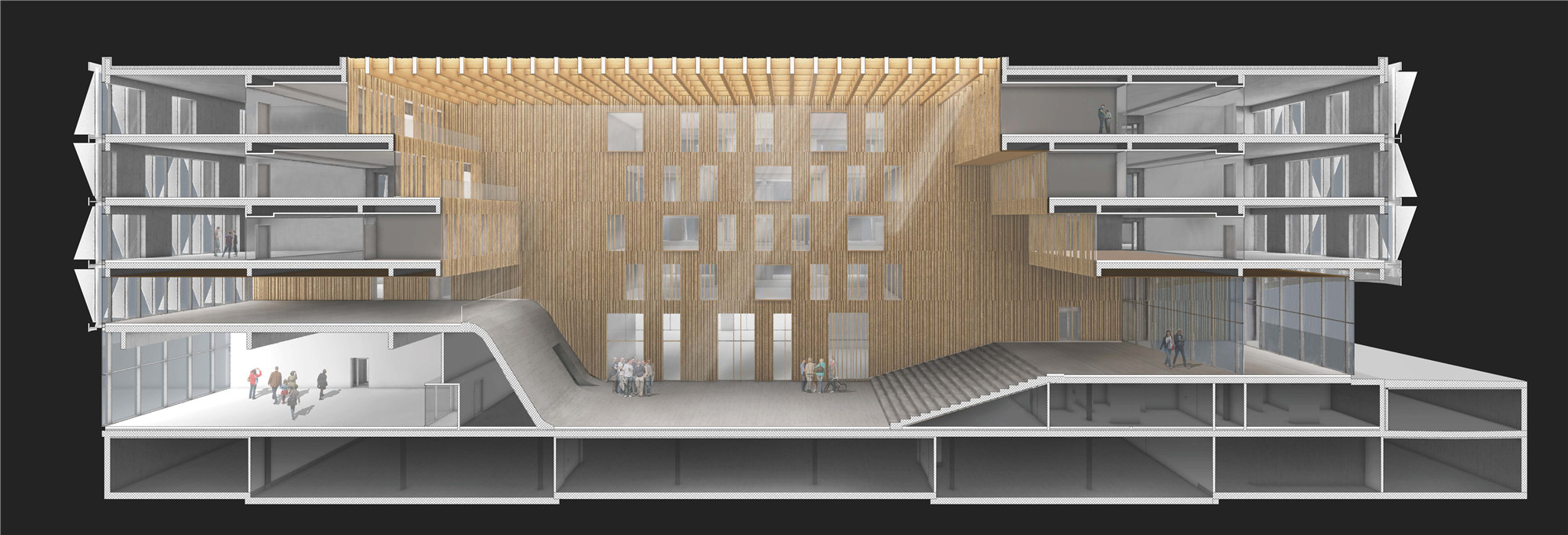
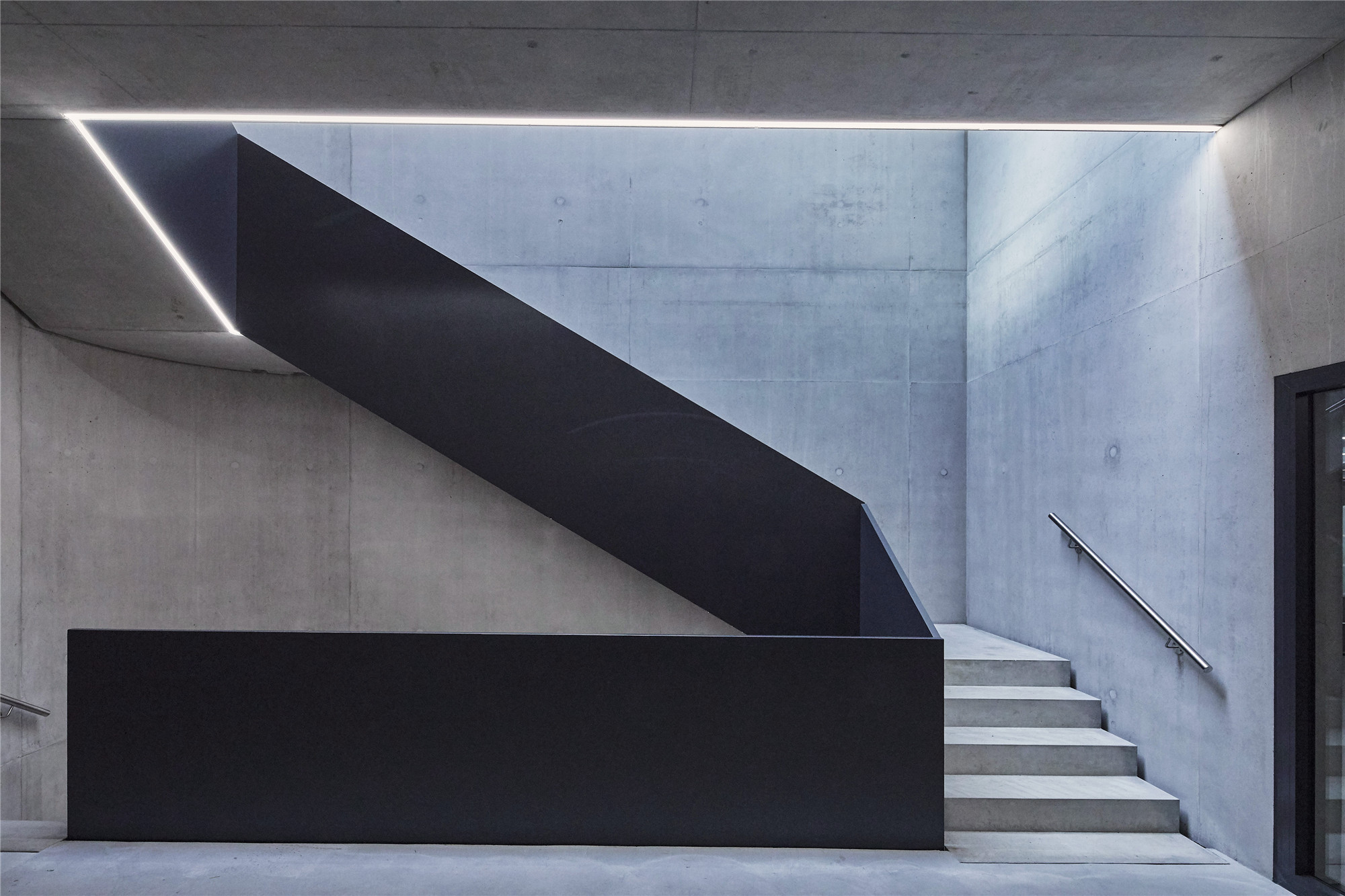

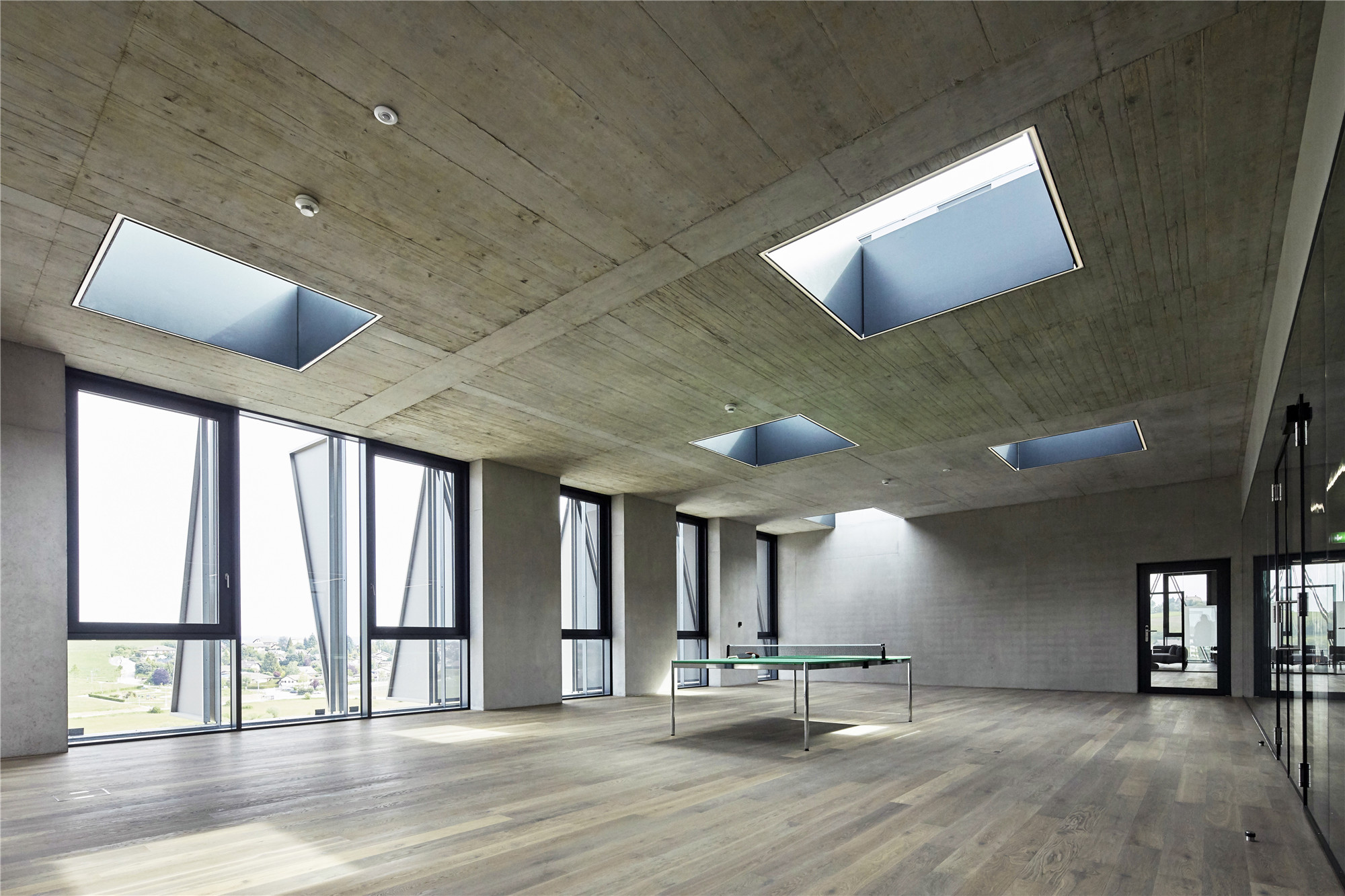
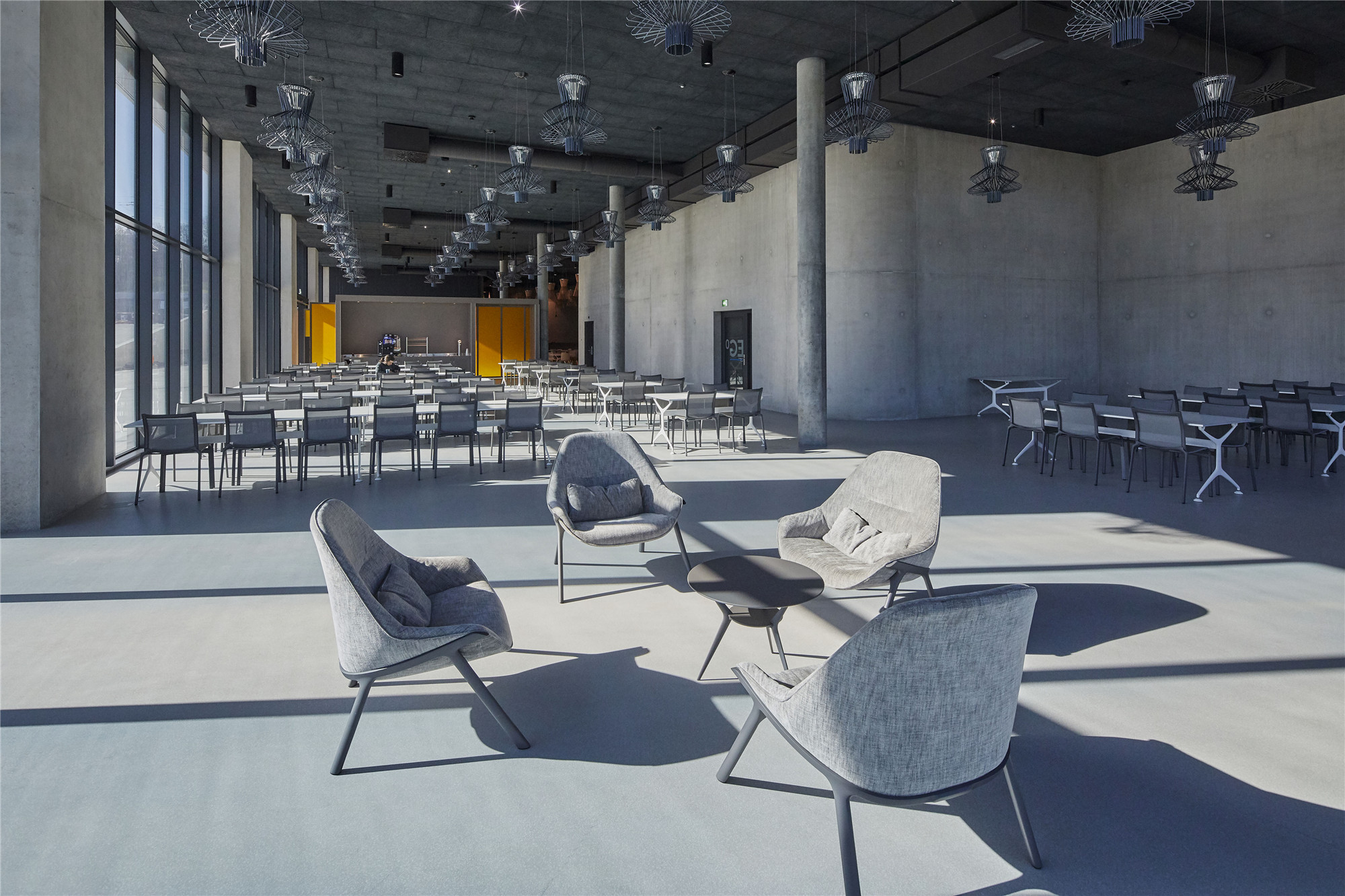

灵活与开放
办公室、会议室和各种用于非正式场合下的聚会空间均被置于上方的四层空间。开放式的空间布局则有利于对话、头脑风暴和灵感的发散,而封闭的空间则更有利于集中精力工作。办公室都是模块化的,以便适应未来可能出现的新的需求。
Offices, meeting rooms, and various spaces designed for informal gatherings occupy the upper four storeys. An open-plan layout fosters dialogue, brainstorming, and the development of ideas, while enclosed spaces favor concentration on work. Offices are modular to allow for adaptation to whatever new requirements may arise in the future.
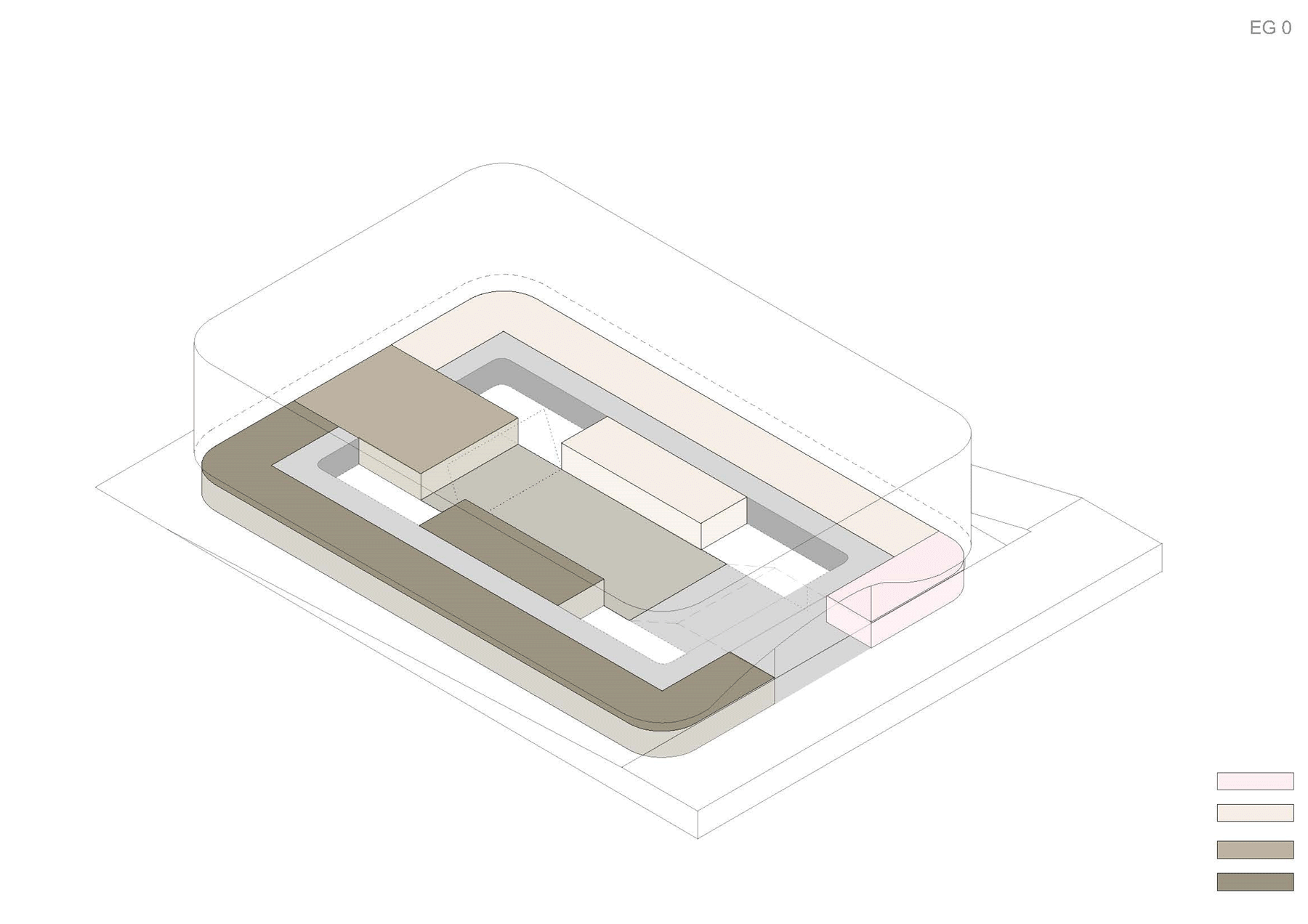
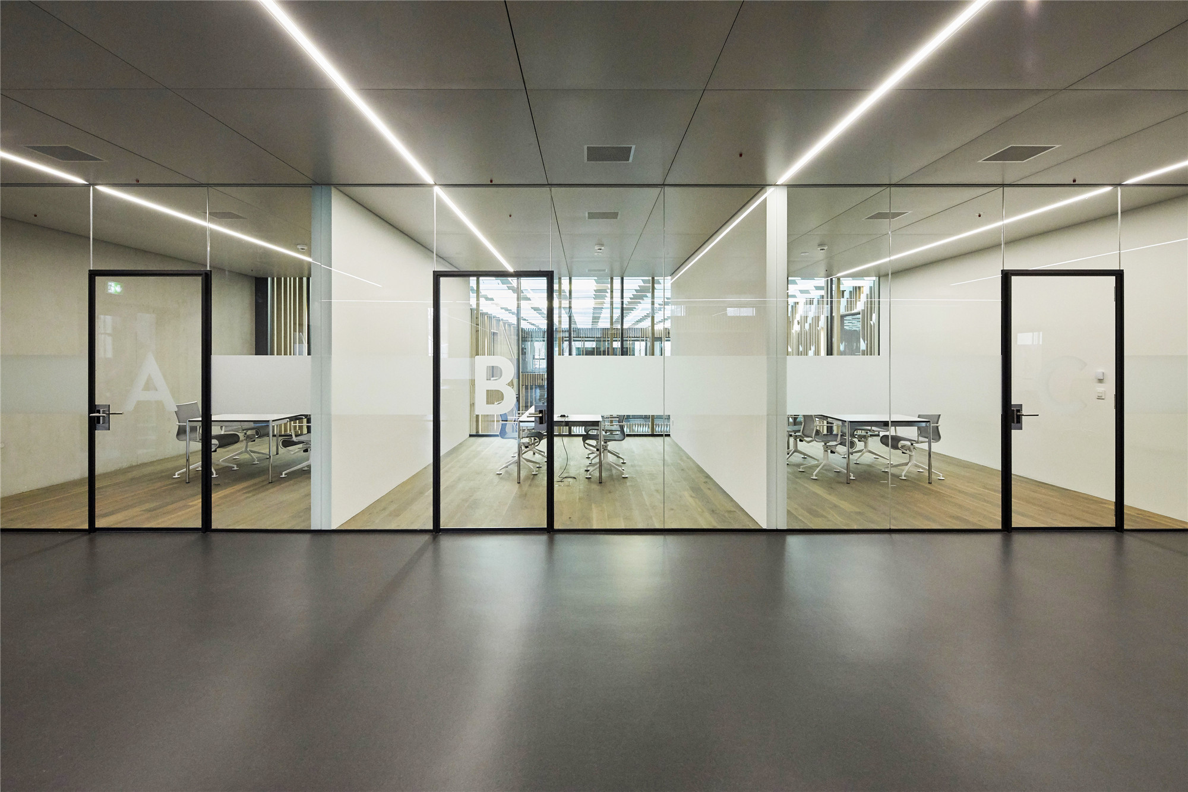
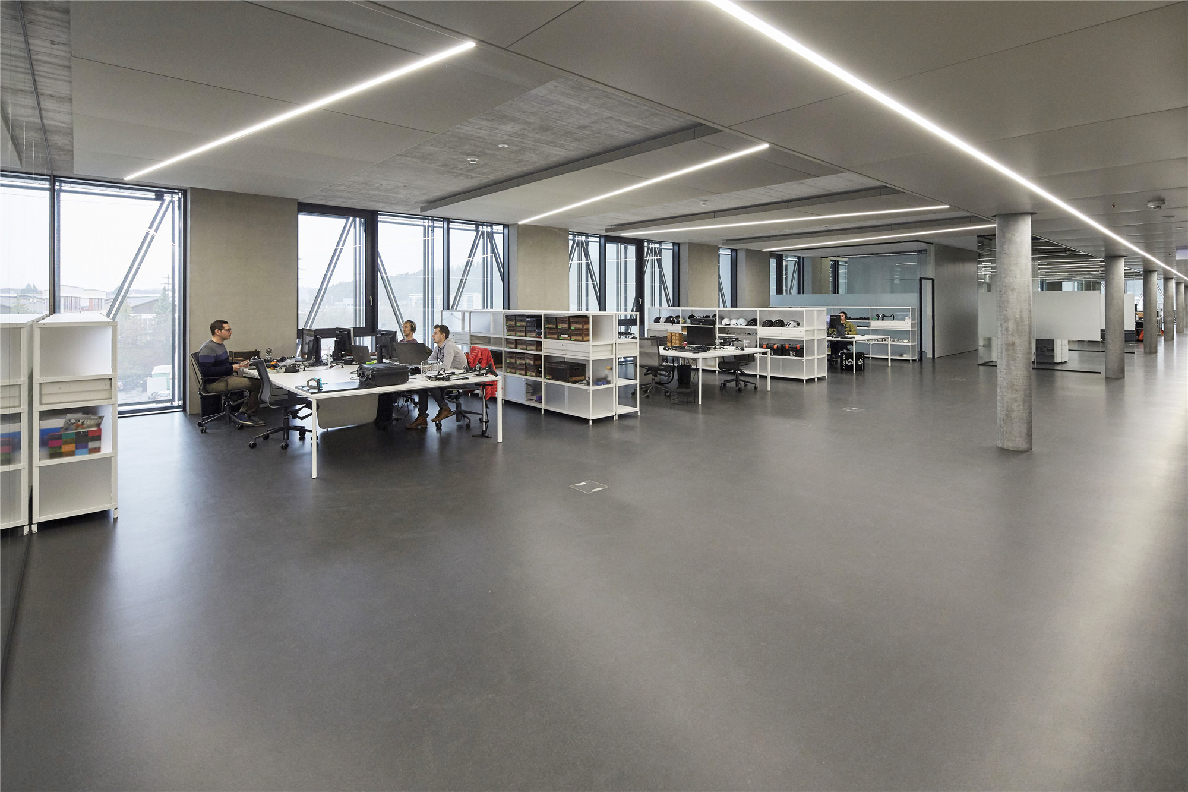
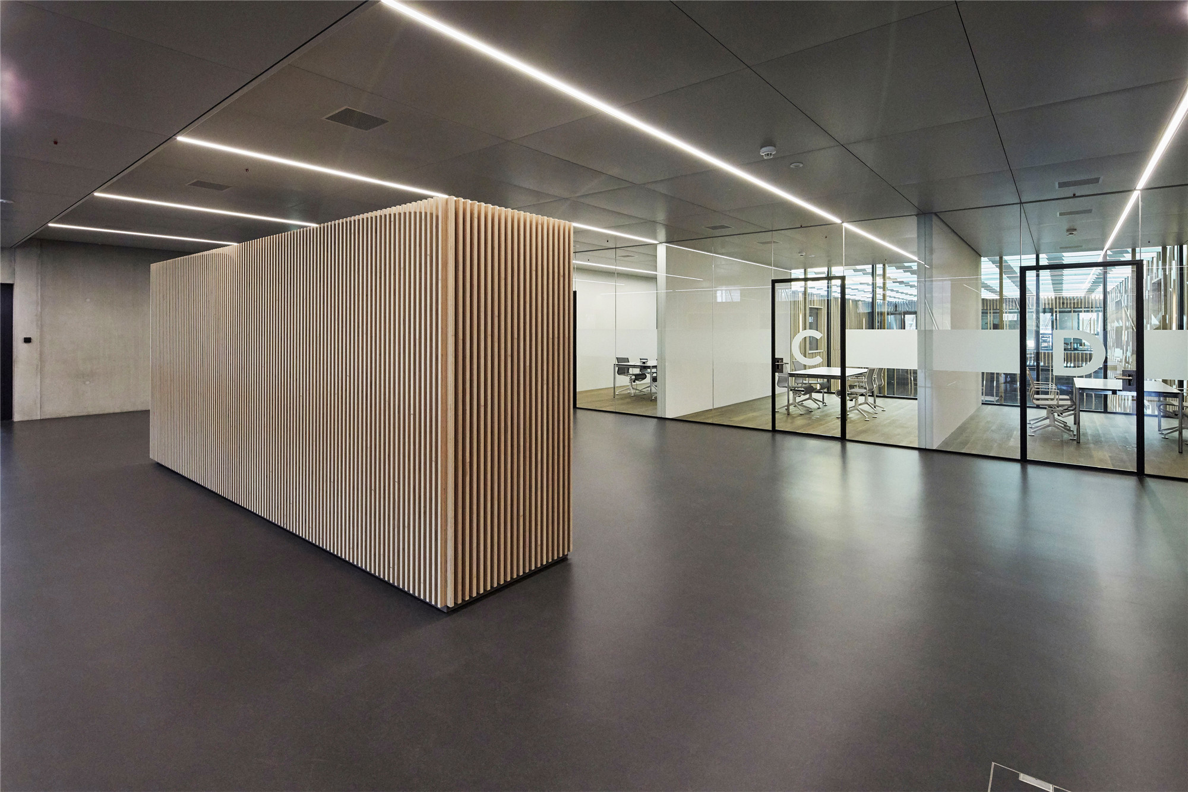
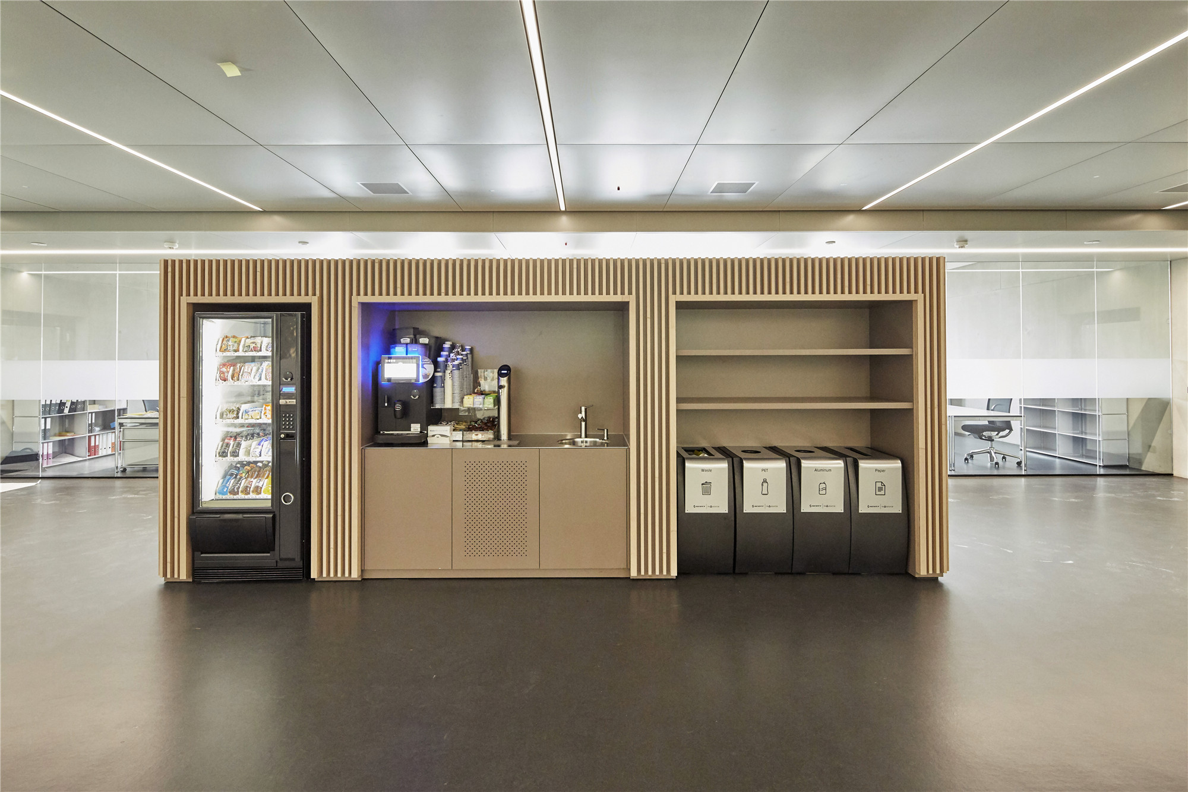
机械与透明
建筑上层的微穿孔铝板立面可对太阳的强度做出调节,控制自然光线进入建筑的程度。这个由880个马达控制的动态遮阳系统,可使立面根据天气情况自行调整。
The micro-perforated aluminum facade on the upper floors reacts to the intensity of the sun, modulating the flow of natural light into the building. Thanks to this dynamic sun shading system, mechanically controlled by 880 motors, the facade adjusts itself throughout the day and in response to weather conditions.
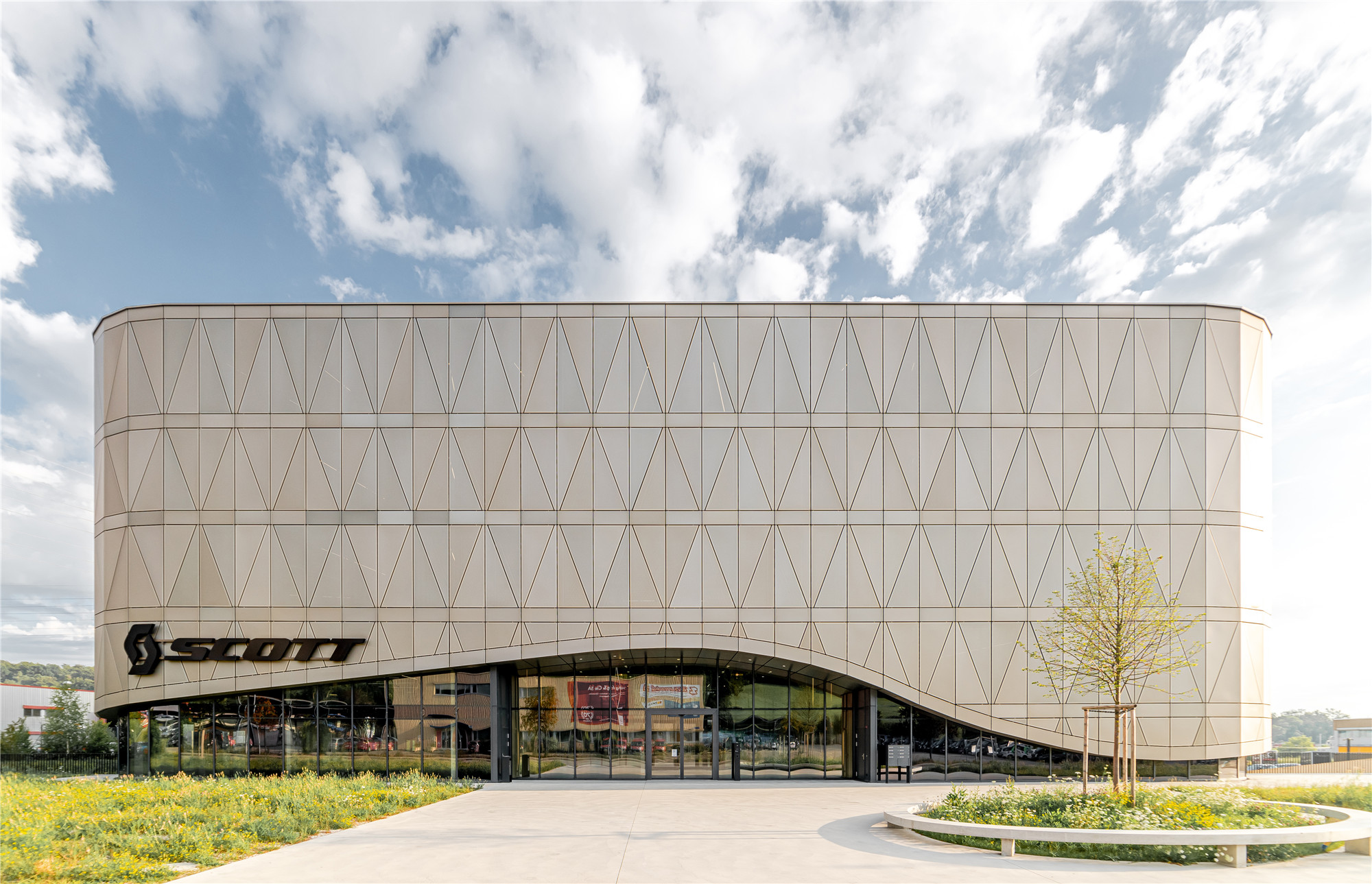
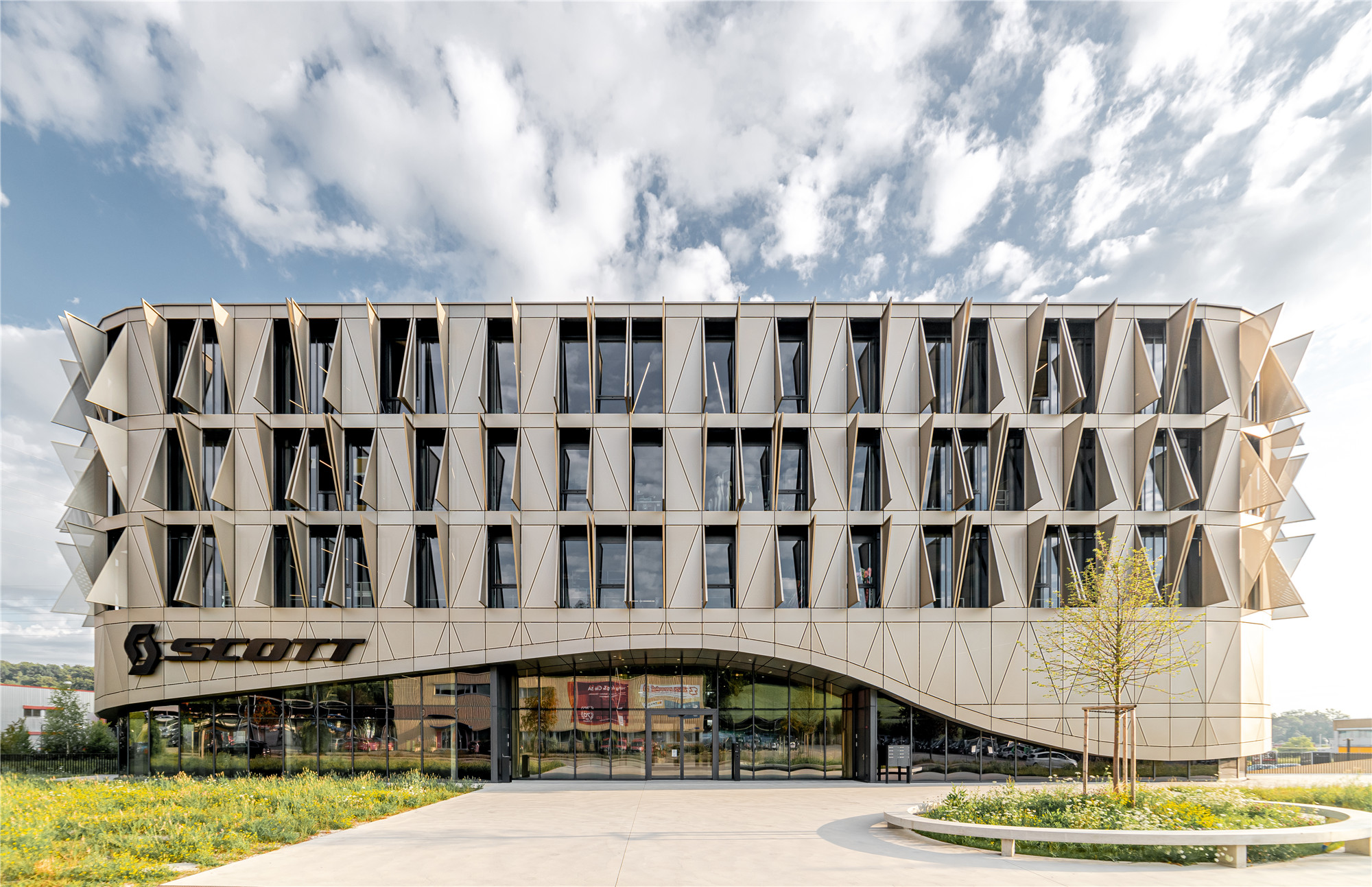


在建筑的地面层,立面选用了模块化的彩色电致变色玻璃,可保证室内外之间的流动过渡。与此同时,这个高科技底座和上层的遮阳系统也促进人们对建筑内部活动的观察。
On the ground floor, the facade features modular tinted electrochromic glass that allows for a fluid transition between indoor and outdoor spaces. Together, this high-tech plinth and the sun shading system on the upper floors facilitate the observation of activity taking place inside the building.
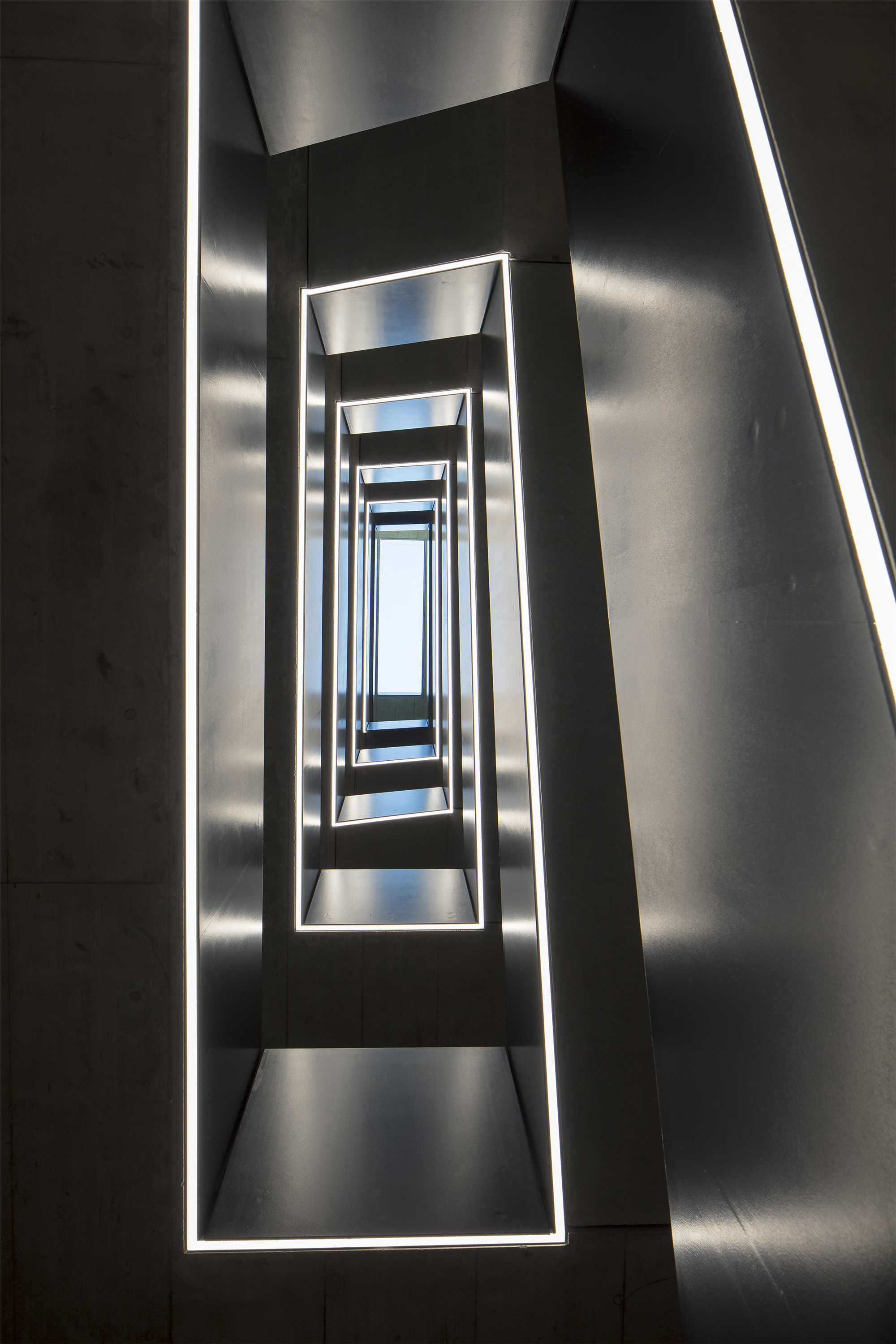
BIM技术的应用
不止于在建筑设计领域中的功用,建筑信息模型(BIM)方法及其潜在的应用前景引起了专家们的关注。事务所在2016年荣获Arc-Award BIM金奖之后,凭借此项目于2017年再次获得了该奖项中协作类的金奖。
The Building Information Modeling (BIM) method and its potential future applications attracted the attention of experts beyond its role in the design of the building. Having won the 2016 Arc-Award BIM Gold for the massive SwissFEL research facility at the Paul Scherrer Institute, IttenBrechbühl’s Scott Sports project was honored with the 2017 Arc-Award BIM Gold in the Collaboration category.
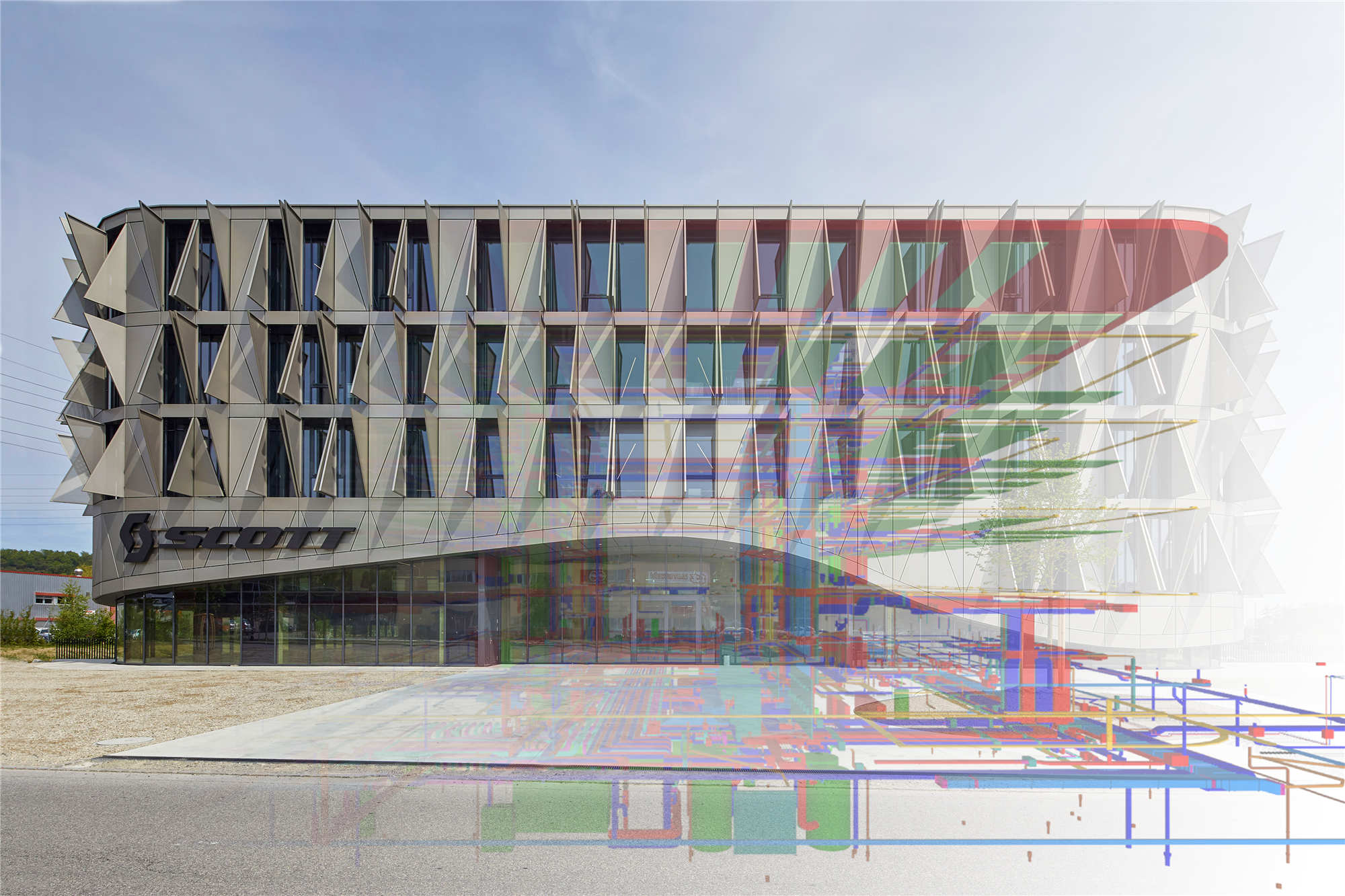
就像所有BIM项目一样,总部大楼也是一开始就在项目开发计划中完成了规划。确保高质量和保证跨学科的合作成为关键的优先事项。设计团队也积极获取基于确定数量模型的经验,而顺利地交换数据则是实现这一目标的先决条件。设计团队基于IFC数据模型的方法,允许同时共享三维模型及其中涵盖的数据。
As is the case with all BIM projects, the goals for Scott’s new corporate headquarters building were initially defined in a project development plan. Key priorities were the assurance of a high level of quality and interdisciplinary collaboration. IttenBrechbühl was also keen to gain experience with model-based quantity determination. Smooth data exchange was the essential prerequisite for this. IttenBrechbühl based its approach on the IFC data model (SN EN ISO 16739) that allows simultaneous sharing of the 3D model and all the data that it contains.

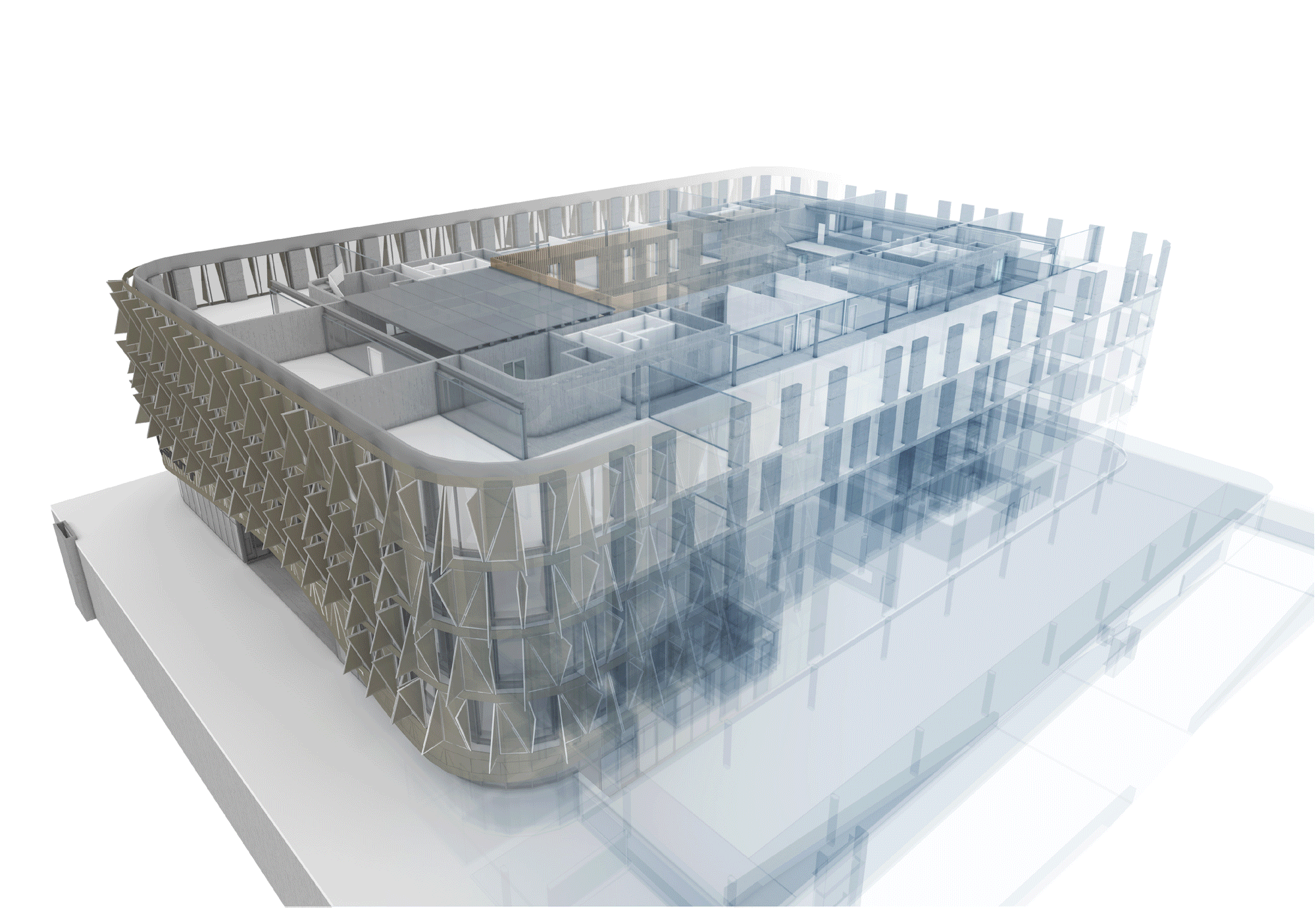
设计图纸 ▽

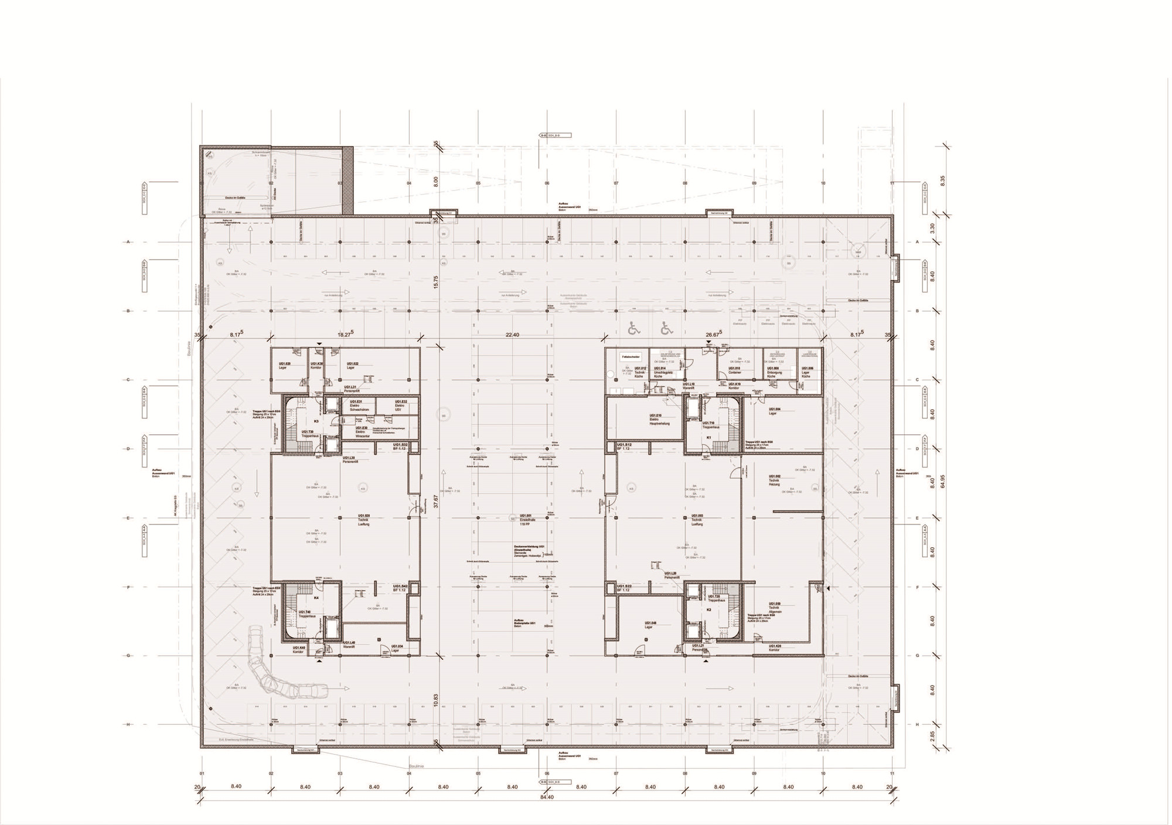
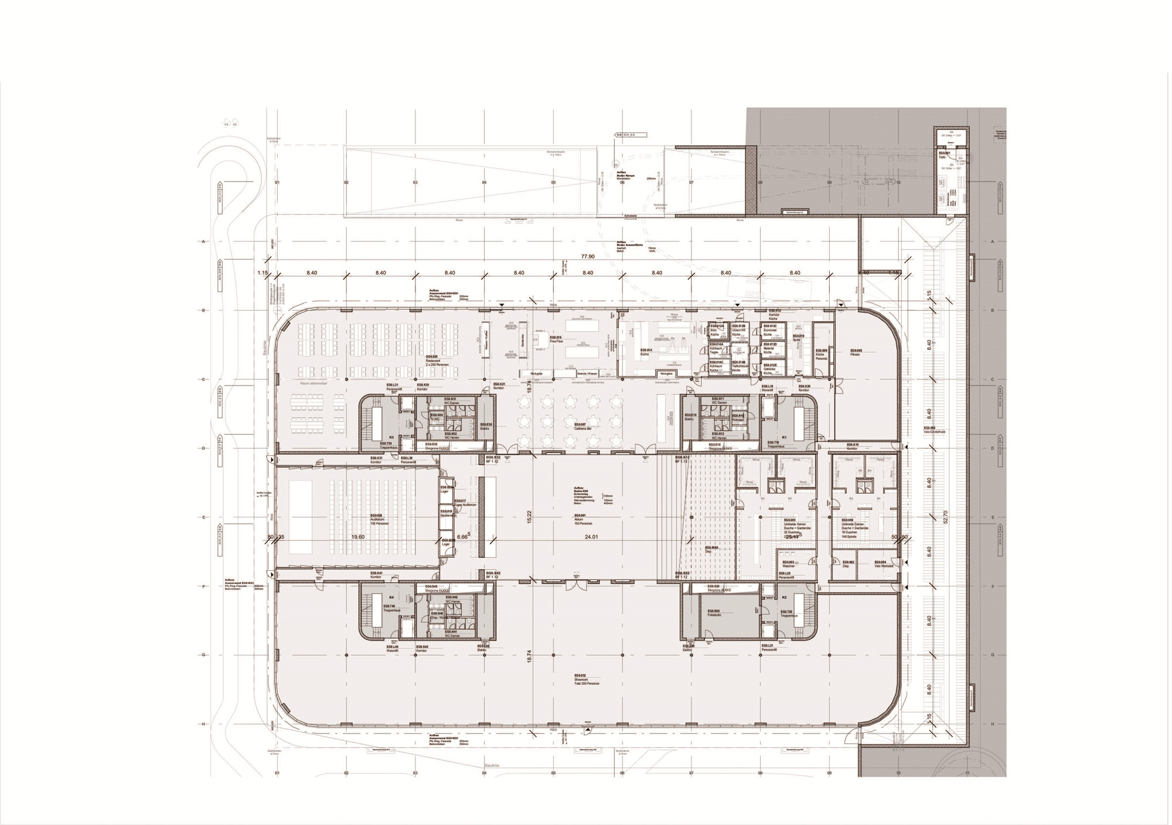
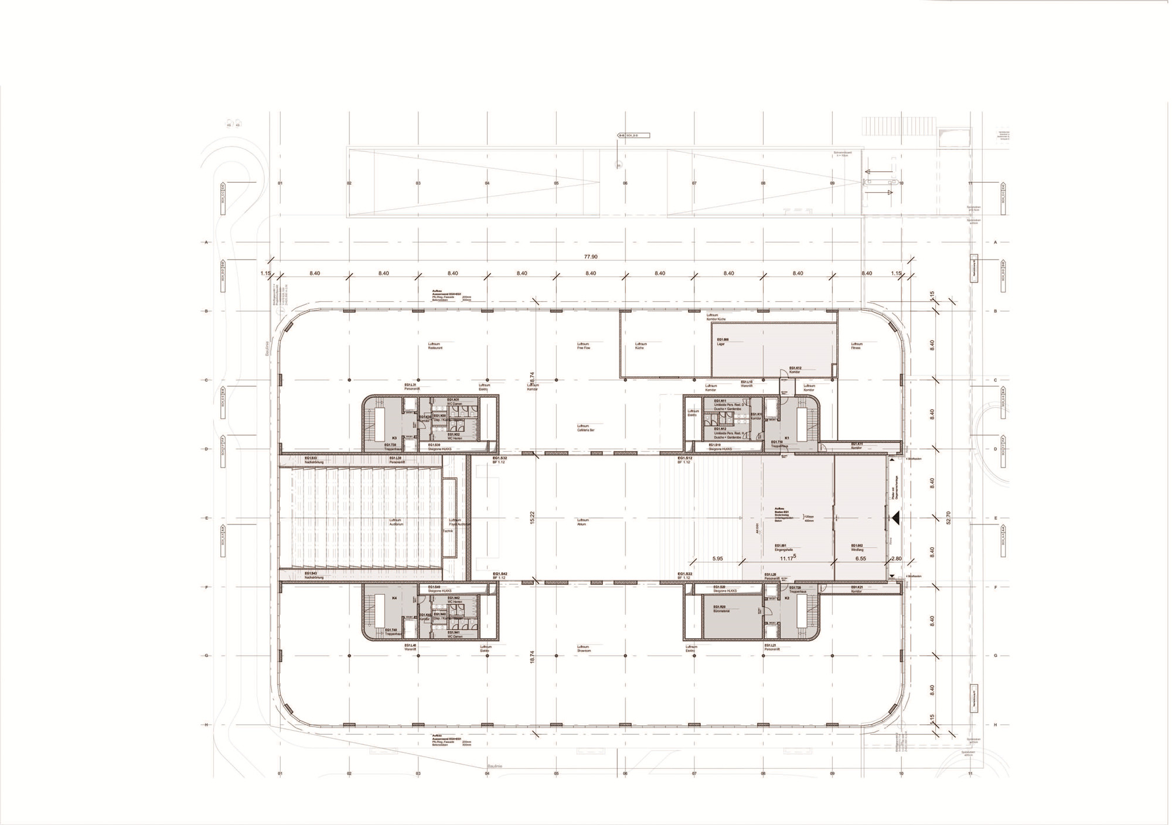



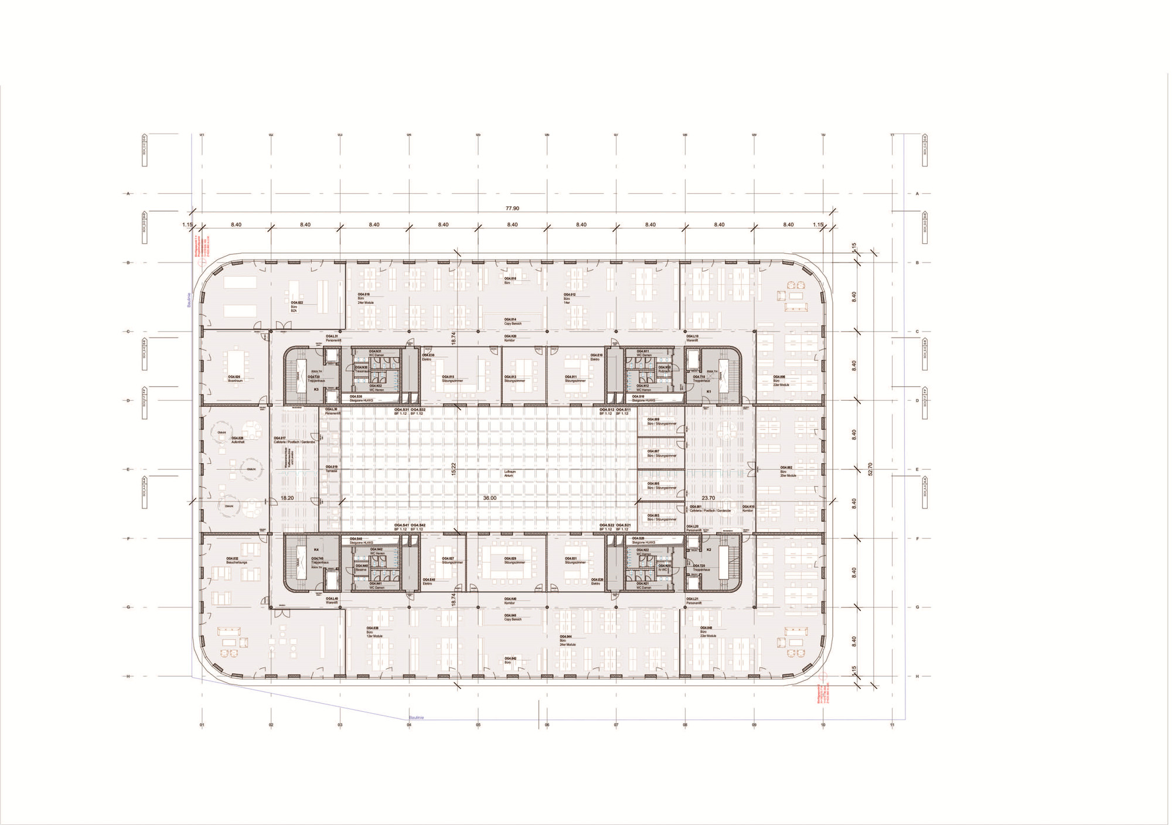
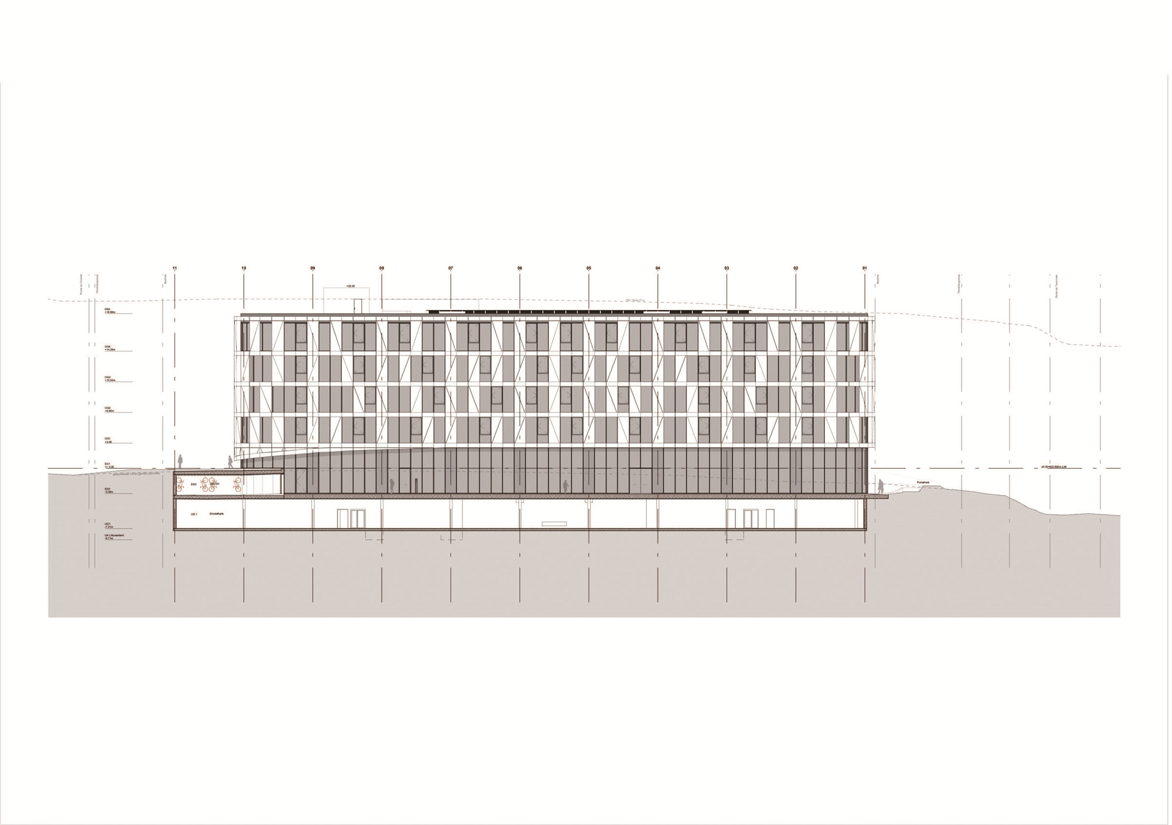
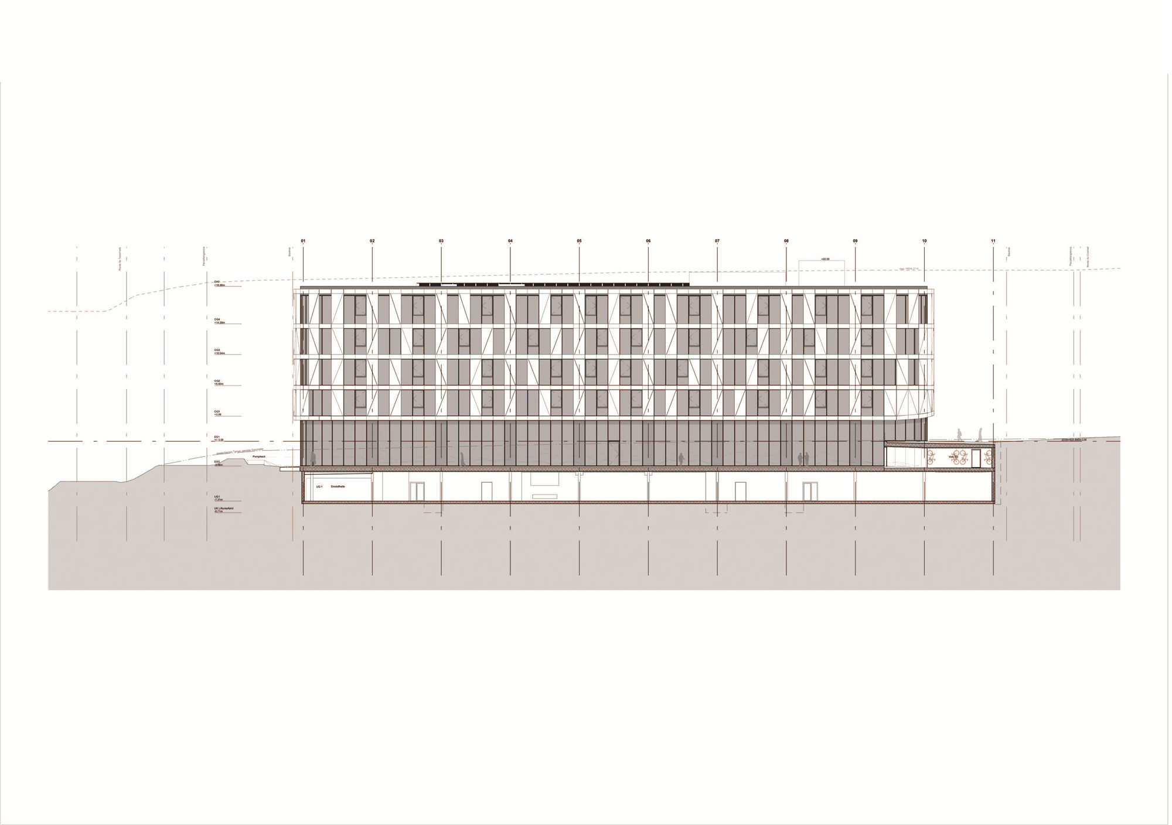

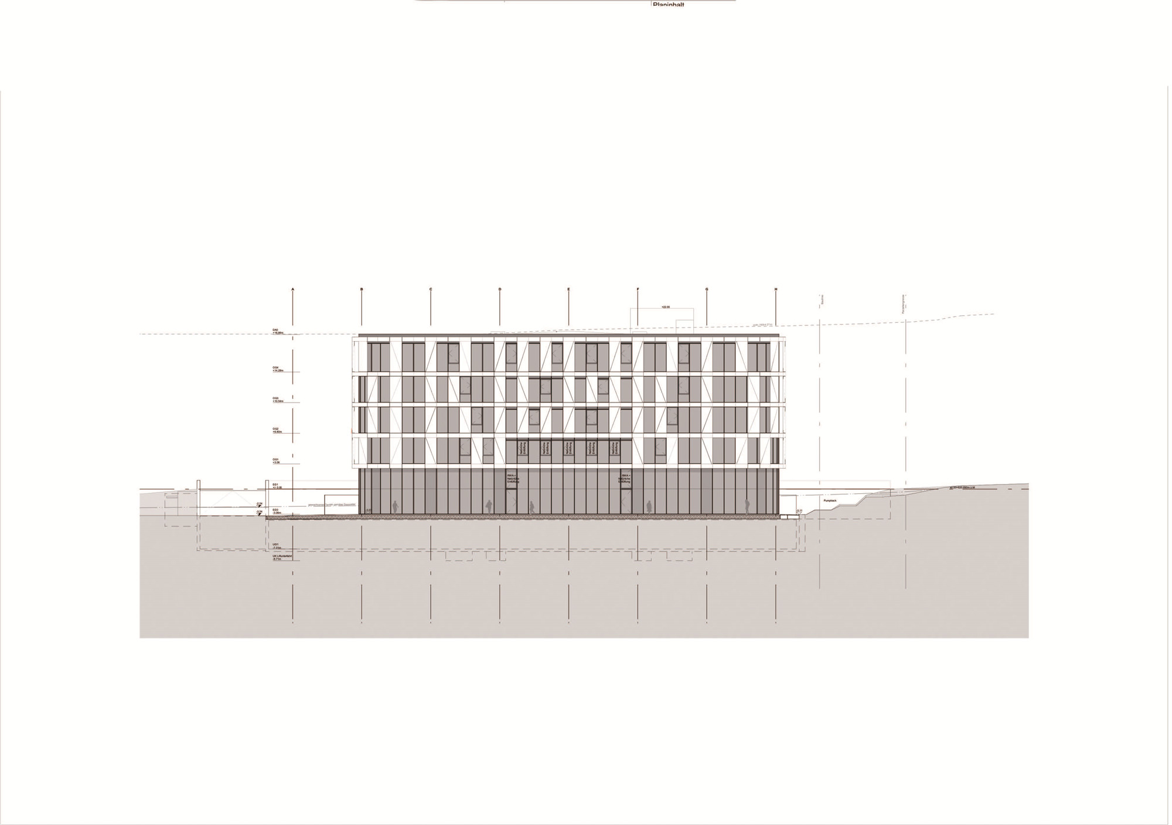



完整项目信息
Building location: Route du Crochet 11
1762 Givisiez, Switzerland
Number of workspaces: 480 to 600
Number of meeting rooms: 50
Dining facilities: 2
Total volume: 107,734 m3
Site area: 22,714 m2
Building footprint: 4,072 m²
Overall area: 25,865 m², including 4,000 m² of showroom space
Building dimensions: 77.9 m x 52.7 m
Building height: 22 m
Number of floors: 6 + 1 mezzanine
Number of stairs: 440
Glazed area: 5,783 m2
Number of motors controlling aluminum facade system: 880
Number of parking spaces: 120
Total cost: CHF 60M, excluding VAT
Planning: 2015 – 2016
Construction: June 2016 – April 2019, 760 days
Awards: 2017 Arc-Award BIM Gold
Prix Bilan de l’Immobilier 2020,
Administrative Building
Client: Scott Sports SA, Givisiez, Switzerland
Beat Zaugg, CEO
Architecture + General Planning: Itten+Brechbühl AG, Bern
Project Manager: Tima Kamberi
Key collaborators: Reinhard Bieler, Susanne Keller, Markus Roth, Almir Hodzic, Sandro Ryf, Isa Neto, Carlos Schütz, Myriam Hofstetter
Civil engineering: SEGC Ingénieurs Conseils SA
Fribourg
HVSE engineering Basler & Hofmann West AG
Zollikofen
Energy engineering: CSD INGENIEURE AG, Liebefeld
Electrical engineering: Eproplan AG, Gümligen
Fire safety + security: Siplan AG, Bern
Facade planning: Idapartners GmbH, Zürich
& Itten+Brechbühl AG, Bern
Landscape architecture: HänggiBasler
Landschaftsarchitekten GmbH, Bern
Photography: Faruk Pinjo, Philipp Zinniker, Simon Ricklin, Itten+Brechbühl AG
版权声明:本文由Itten+Brechbühl授权发布,欢迎转发,禁止以有方编辑版本转载。
投稿邮箱:media@archiposition.com
上一篇:右堤路佺宅:京郊合院的一种再生 / KAI建筑工作室 + SILOxDESIGN
下一篇:青莲庭:自然“回响” / 七月合作社