
由英国设计师Thomas Heatherwick带领的Heatherwick工作室公布了位于温哥华的住宅双塔楼设计。完工后,这将是该工作室在加拿大的第一个高层项目。项目仍处于设计初期,方案已于2020年12月底提交给温哥华市。
British designer Thomas Heatherwick's practice Heatherwick Studio has unveiled design for a pair of residential towers in Vancouver, and once complete, it is will be the first high-rise project of the studio in Canada. The project is still in early design stage, but the plans have been submitted to the City of Vancouver in late December 2020.
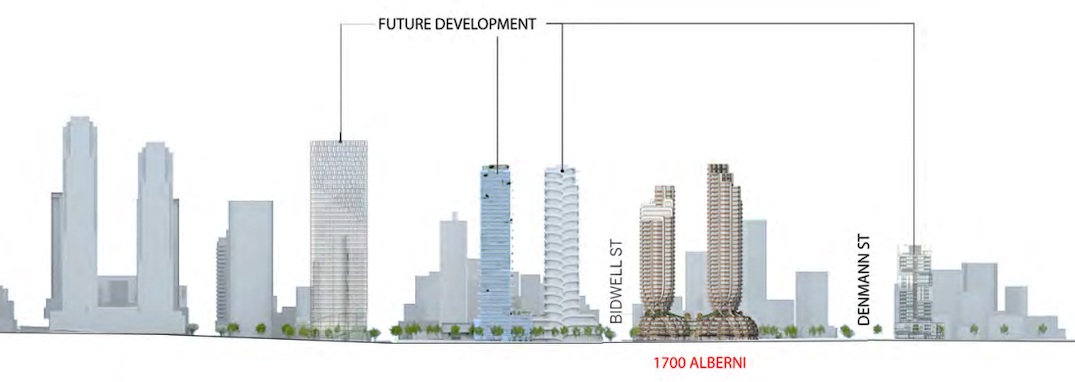
项目位于Alberni街与Bidwell街交汇处的东南街角地块。其中一座建筑高385英尺(约合117米),共34层;另一座高345英尺(约合105米),共30层。项目将提供401套公寓,包含12套studio式公寓、160套一居室公寓、199套两居室公寓,以及30套至少有三间卧室的公寓。项目总面积达423,428平方英尺(约合3.93万平方米)。
The buildings are located at the southwest corner of the intersection of Alberni Street and Bidwell Street. The proposal calls for a 385-ft-tall, 34-storey west tower and a 345-ft-tall, 30-storey east tower with 401 condominium homes. The unit mix is 12 studios, 160 one-bedroom units, 199 two-bedroom units, and 30 units with at least three bedrooms. The redevelopment’s total floor area is 423,428 sq. ft.
设计说明中提到:“以树为灵感,我们发现,无论树长到多高,树根与树冠都有直接的联系。我们以大型成熟树根为概念,提出将垂直结构轻柔地弯曲,这些结构将底层的公共部分与塔顶相连。”
“Using the tree as our inspiration, we saw that the roots have a direct relationship with the top of the tree, no matter how tall it grows. Starting with the concept of large mature tree roots, we developed the idea of gently curving vertical structures that connect the public on the ground floor to the top of the towers,”continues the design rationale.
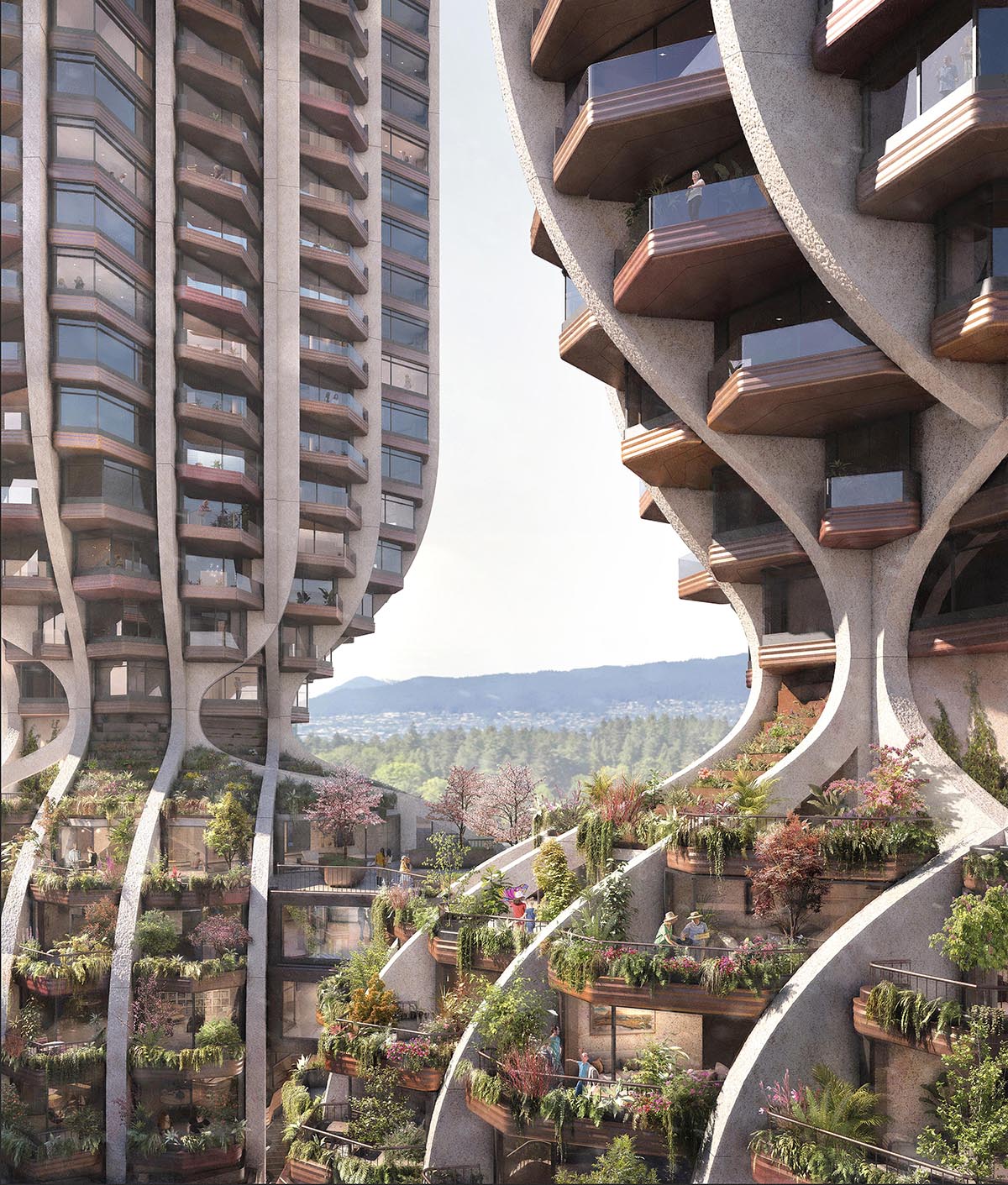
纵向的条带贯穿了整个塔楼。靠近地面的六层呈曲线退台式排布,逐层收窄。住宅功能位于建筑上层。
Featuring a curvaceous form and distinguished with vertical strips throughout the towers, the first six floors of the towers are narrowed like a ribbon form and the residential program is placed on the upper floors of the buildings.
Heatherwick工作室说:“这个概念将为温哥华带来卓越的、具有世界水平的设计。项目包括两座曲线优美、光线充足的塔楼和一个公共可达的地面广场,供社区活动使用。”
"The concept aims to bring a new level of global design excellence to Vancouver, featuring two curvaceous, light-filled towers and a publicly-accessible ground level plaza for community engagement," said Heatherwick Studio.
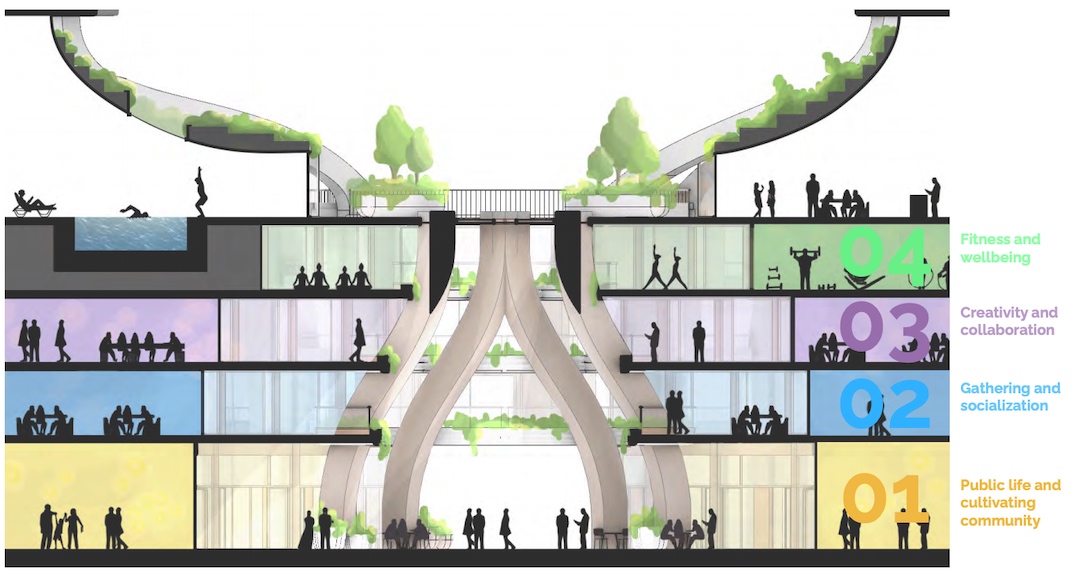
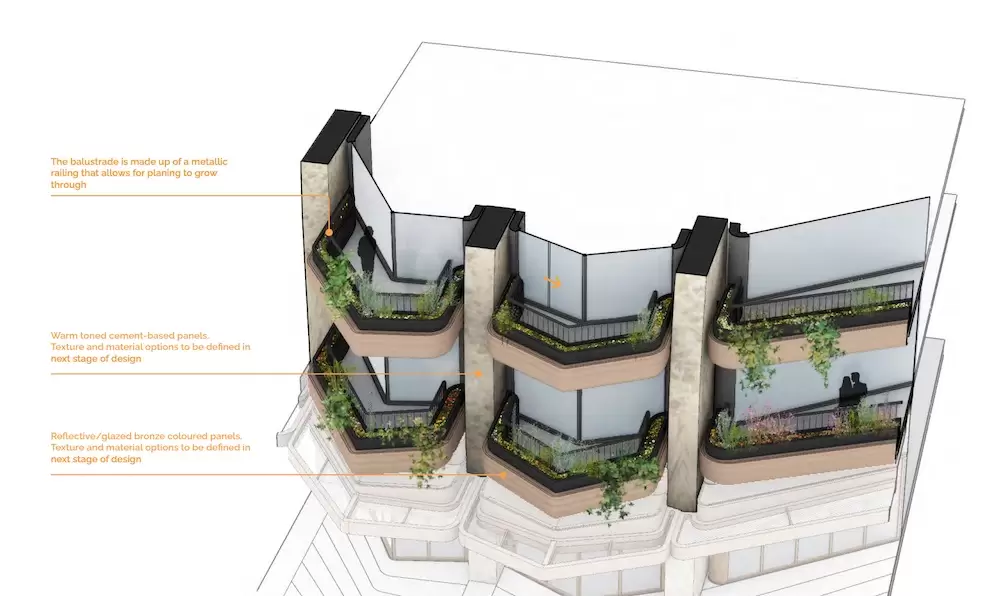

一层将设置对外开放的零售功能,为当地社区服务。从效果图中可以看出,室内纵向布置的木条具有流动感,向上方延伸。
On the ground level, there will be retail functions that will serve for the local community, which will be publicly accessible. It is understood from the renderings that the material of the vertical strips will be made of wood that will continue in a fluid form towards upwards.
锯齿形露台形式在室内延续。从地面层广场可以看到。近地六层的露台将栽种植物,形成花园。建筑上方将遵循相同的锯齿形露台形式,用纵向木条分隔。
The zig-zagged form of the terraces continues in the interiors and is perceived from the ground level plaza. The terraces on the first six floors will also have planted gardens. The upper floors, reaching at 22 levels, will follow the same form of zig-zagged terraces which are divided with vertical wooden strips.
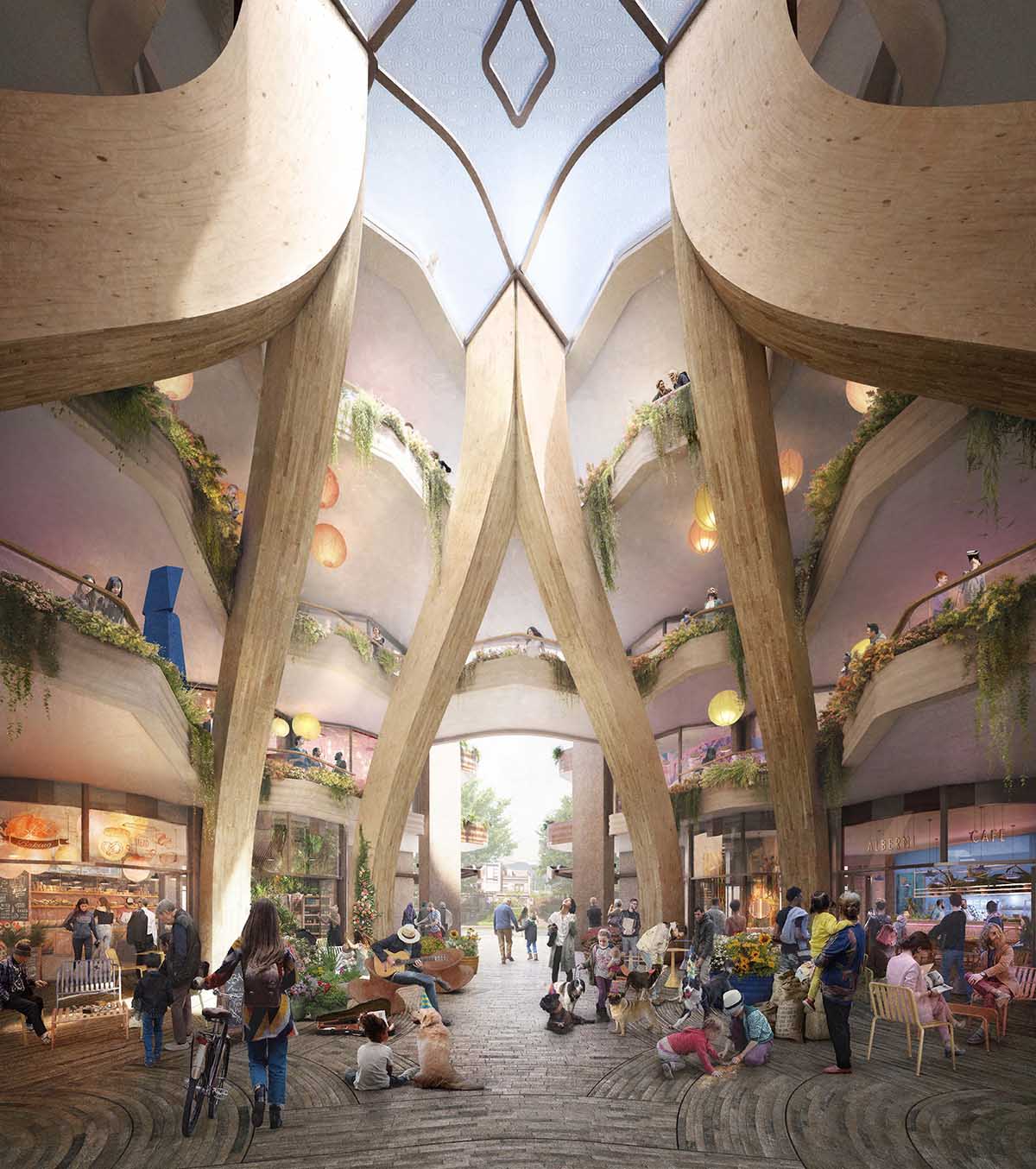

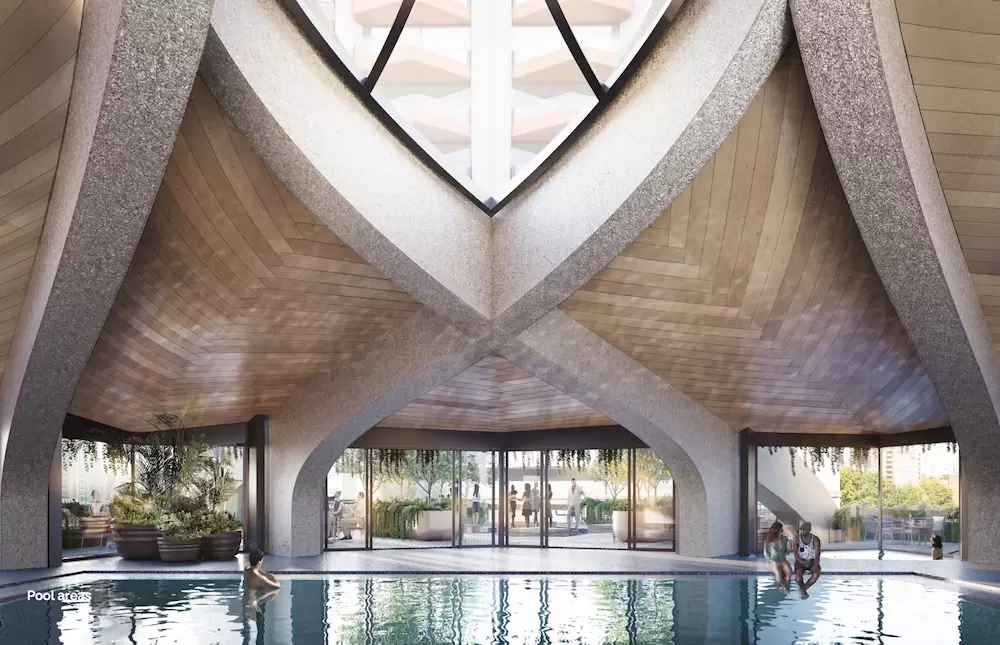
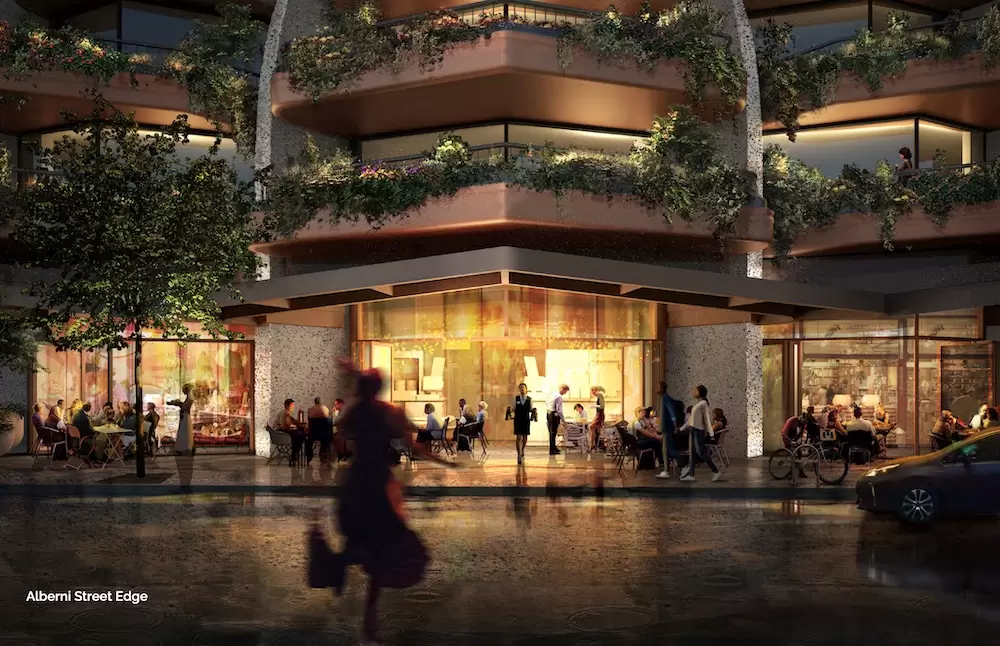

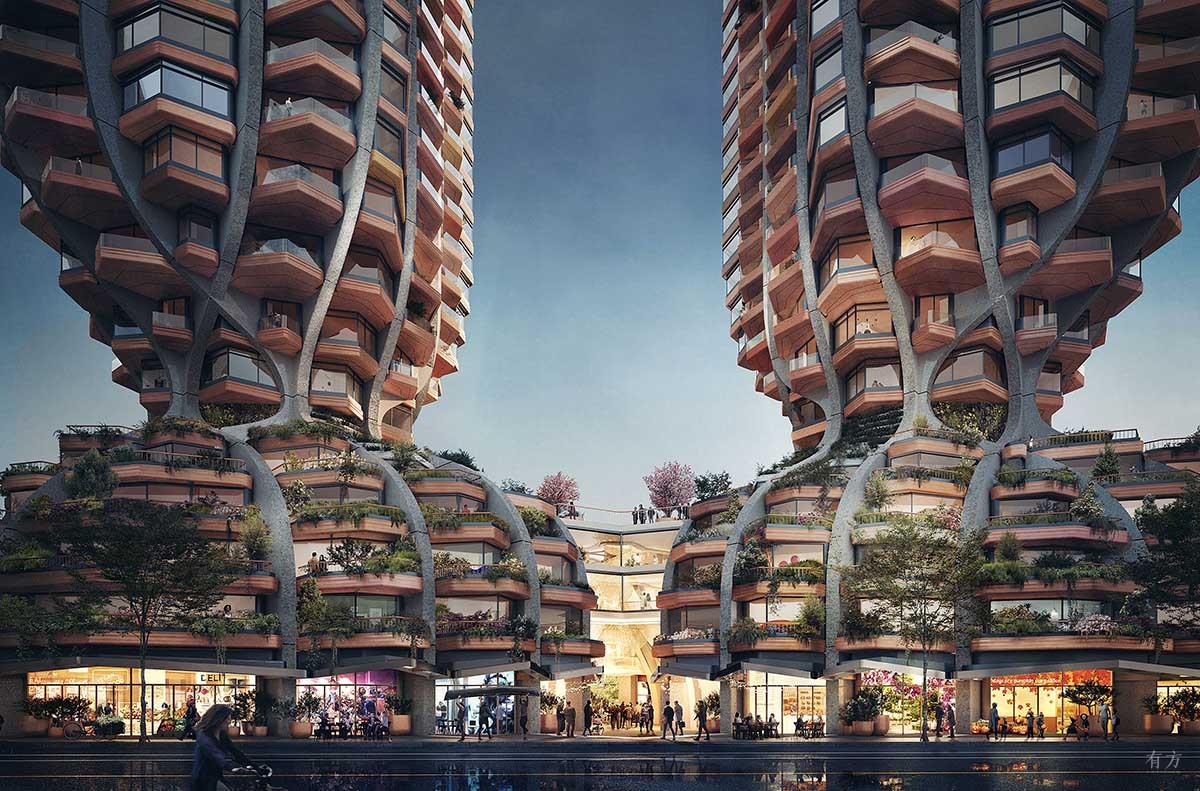
由于当地对于山景视野的保护,建筑高度与形态需遵守一定的限制。在VC20.1和VC20.2的共同作用下,塔楼在顶部需作退让设计。
The tower’s heights are curbed by mountain view cone height restrictions, with view cone 20.1 and 20.2 from the intersection of West Broadway and Granville Street limiting the west tower’s height.
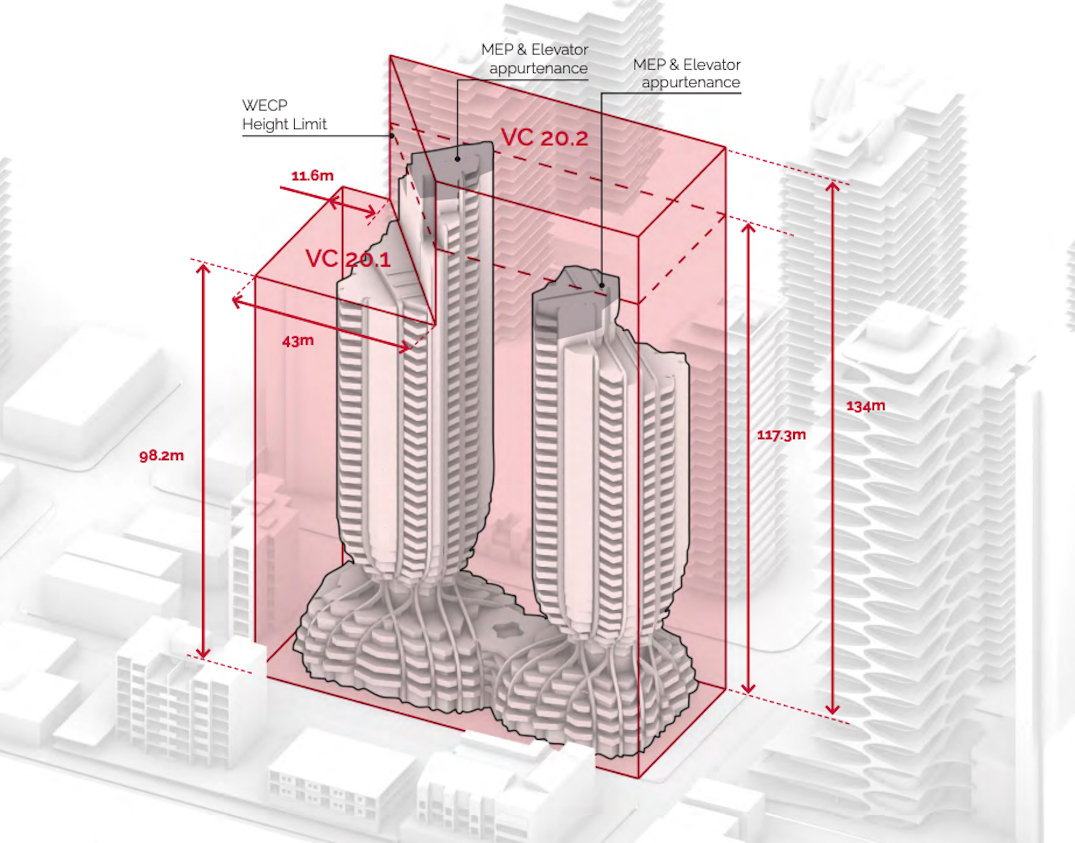
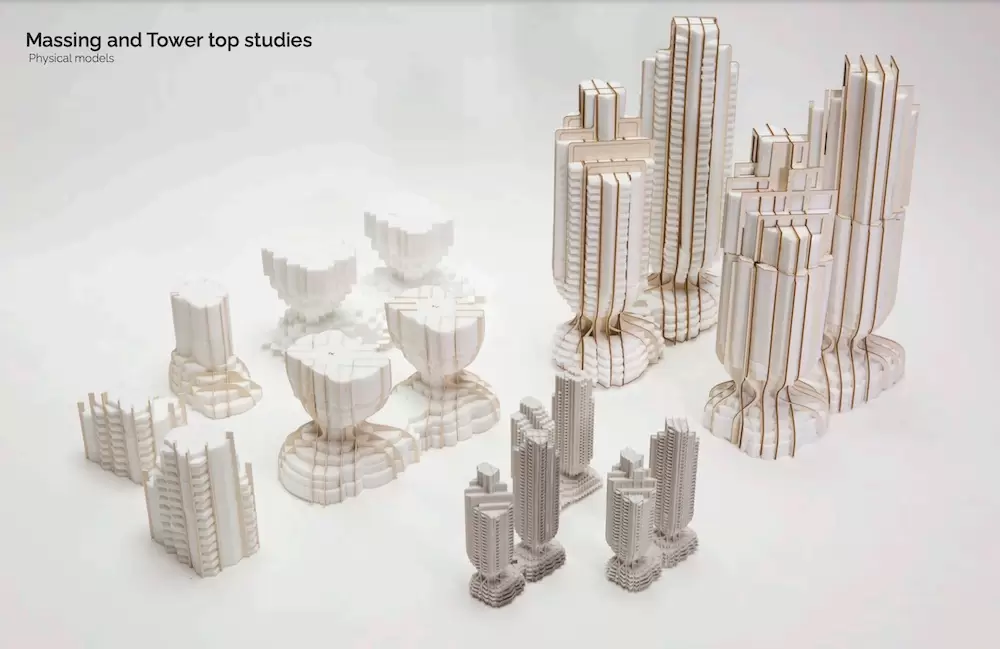
设计图纸 ▽
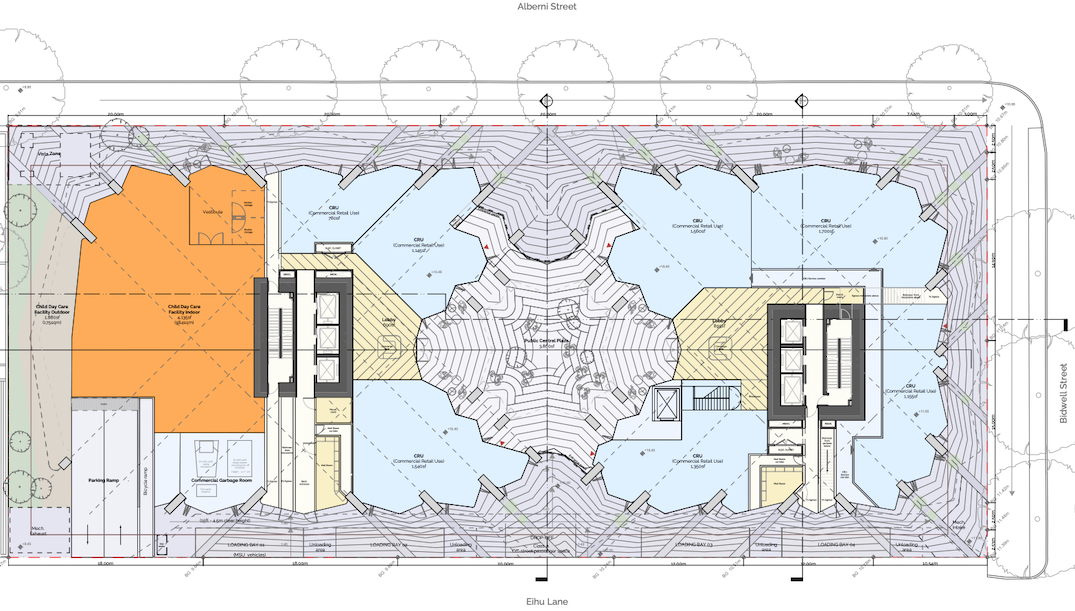

参考资料
[1] https://worldarchitecture.org/architecture-news/eggme/heatherwick-studio-unveils-design-for-new-residential-towers-in-vancouver.html
[2] https://dailyhive.com/vancouver/1728-alberni-street-735-bidwell-street-vancouver-tower?auto=true
本文由有方编辑整理,欢迎转发,禁止以有方编辑版本转载。图片除注明外均源自网络,版权归原作者所有。若有涉及任何版权问题,请及时和我们联系,我们将尽快妥善处理。联系电话:0755-86148369;邮箱info@archiposition.com
上一篇:设计酒店38 | Santa Monica Proper Hotel:重新诠释加州的生活方式
下一篇:西扎+卡洛斯作品:台湾嘉卿园陵园,静默之地