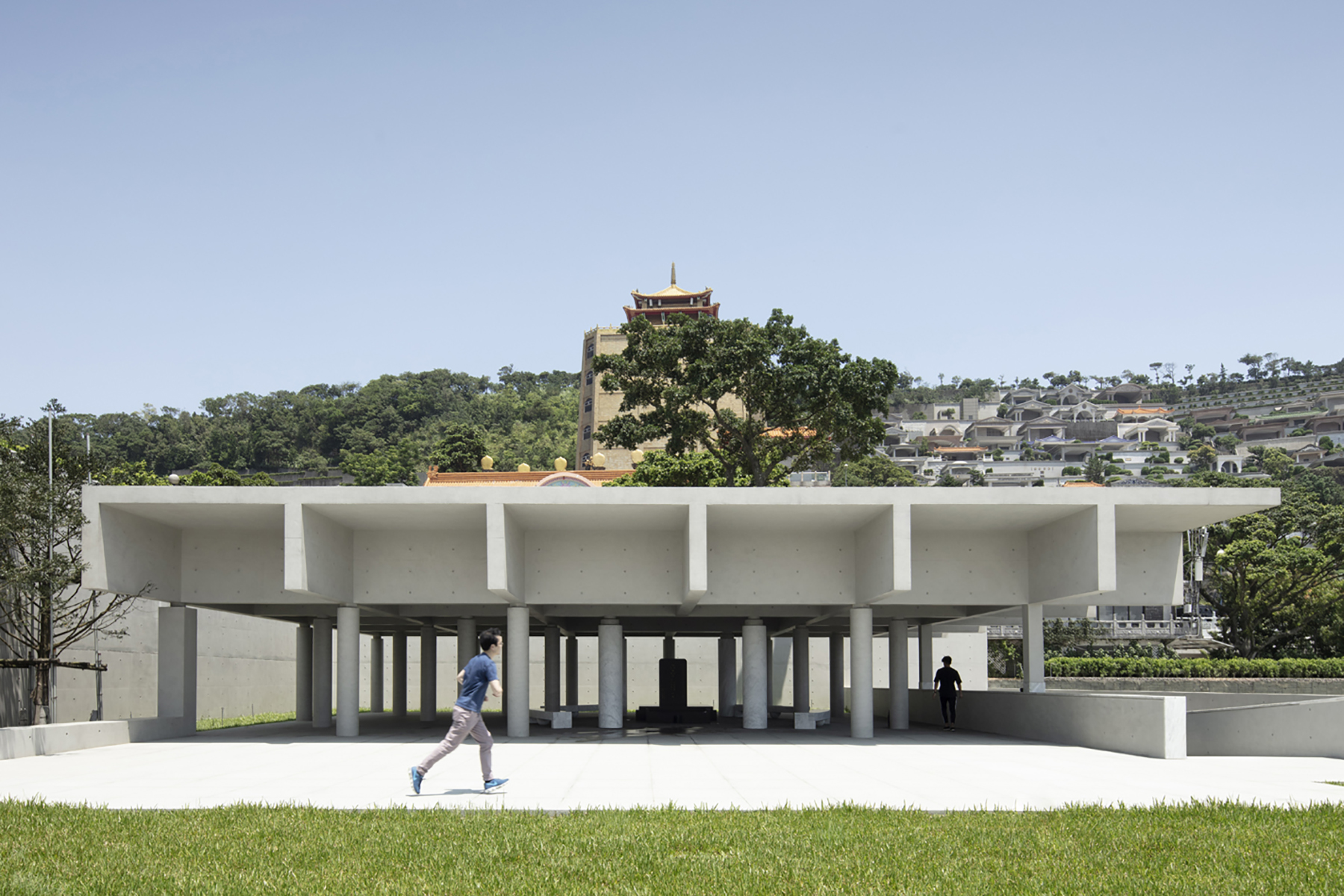
设计主创 阿尔瓦罗·西扎、卡洛斯·卡斯塔涅拉
项目地点 中国,台湾省,新北市
建筑面积 375平方米
建成时间 2017年
撰 文 卡洛斯·卡斯塔涅拉
爬一条缓坡去到场地。
We climb a gentle path to get there.
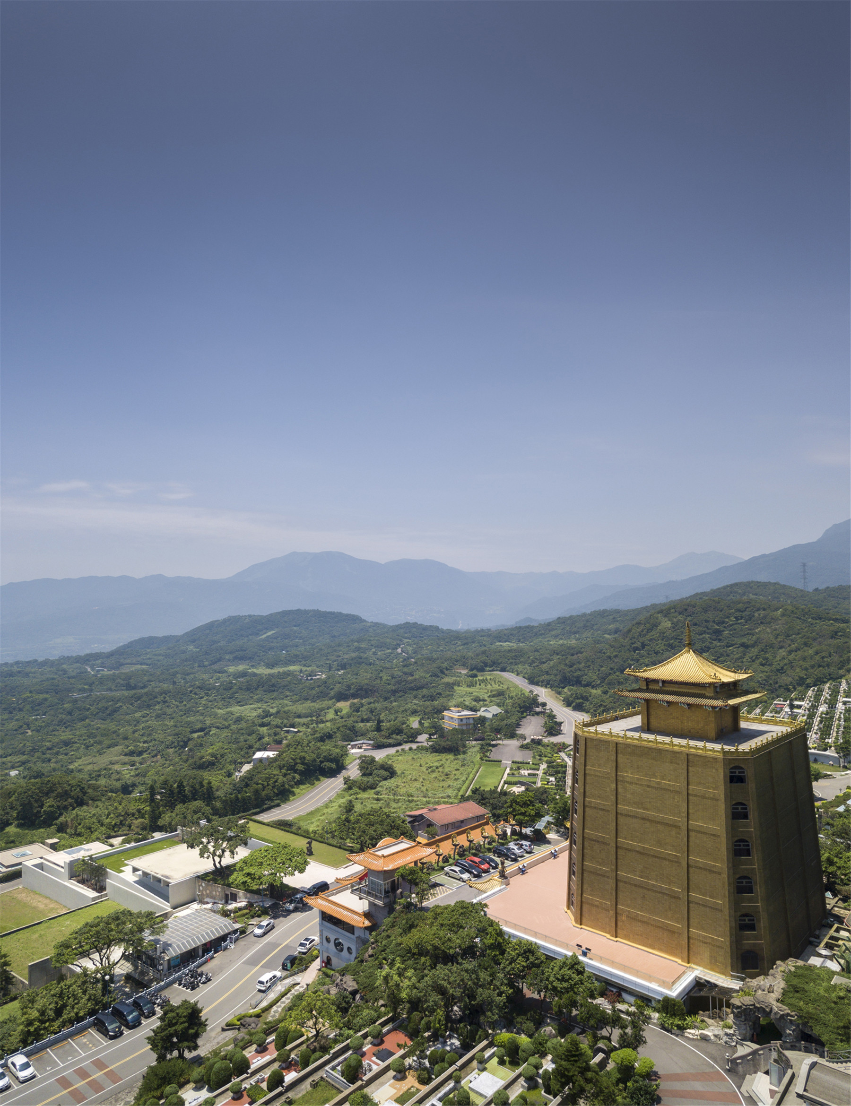

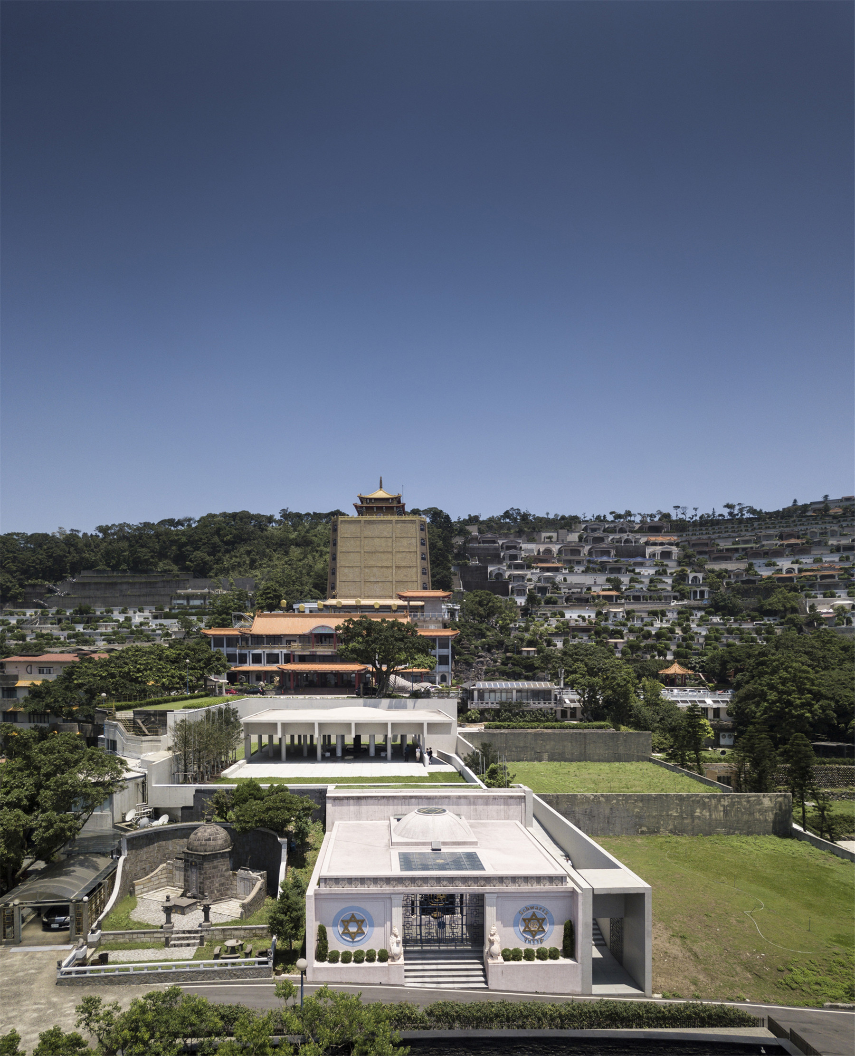
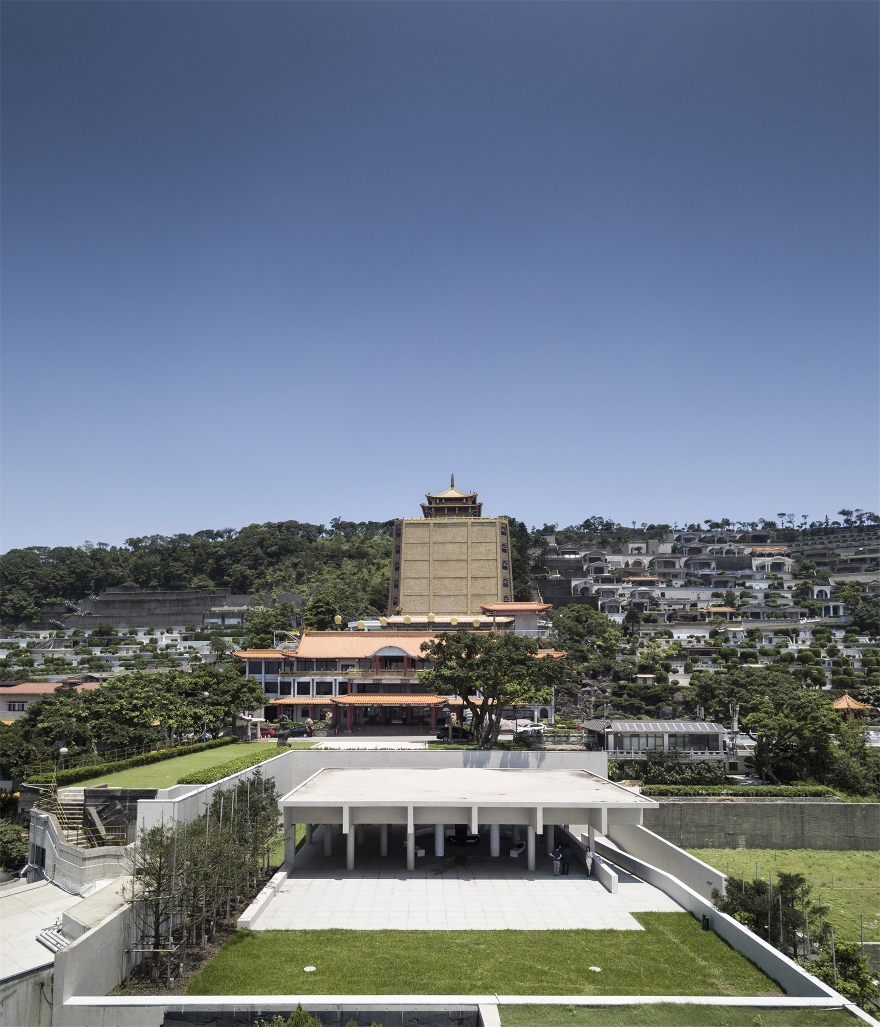
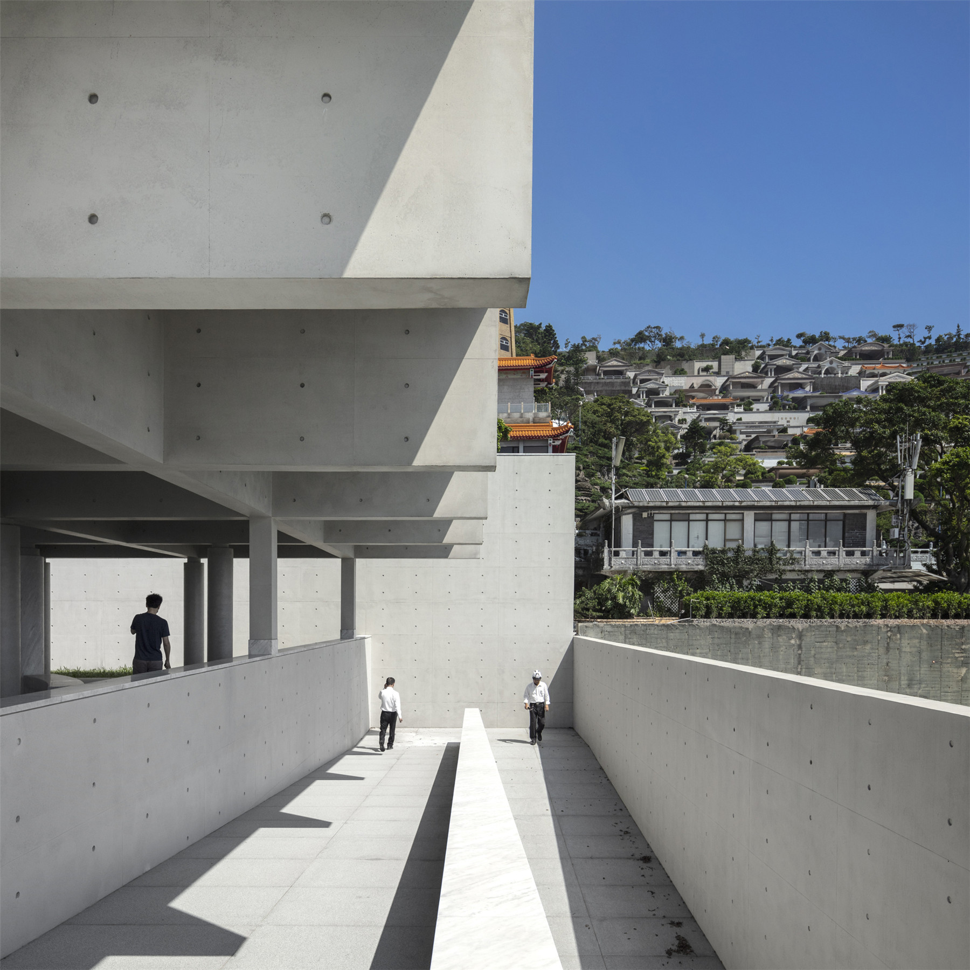
我们沉浸在这无尽、空灵的空间之时,亦被其静默所打动。
We are absorbed by silence as we contemplate this endless and ethereal space.


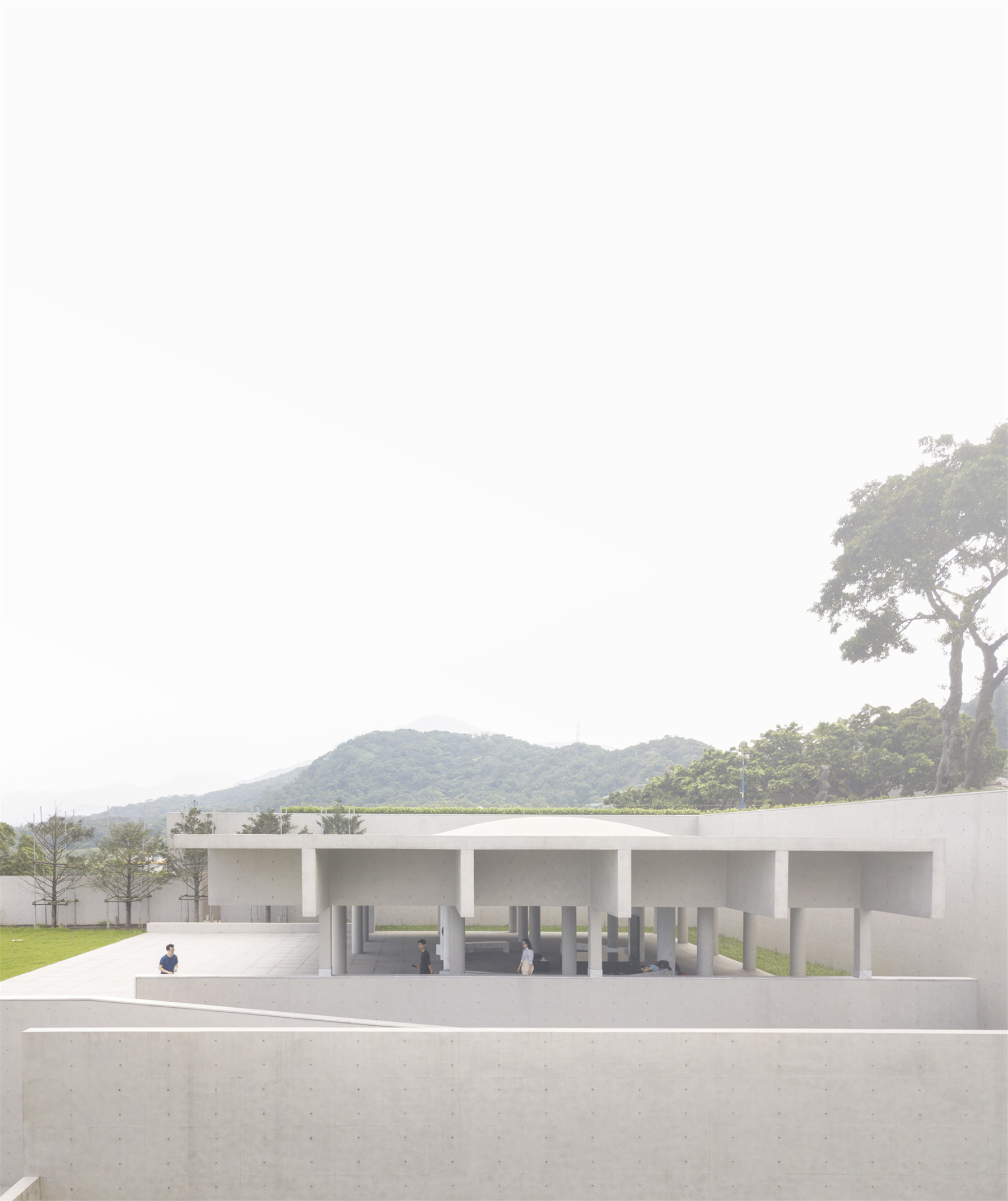
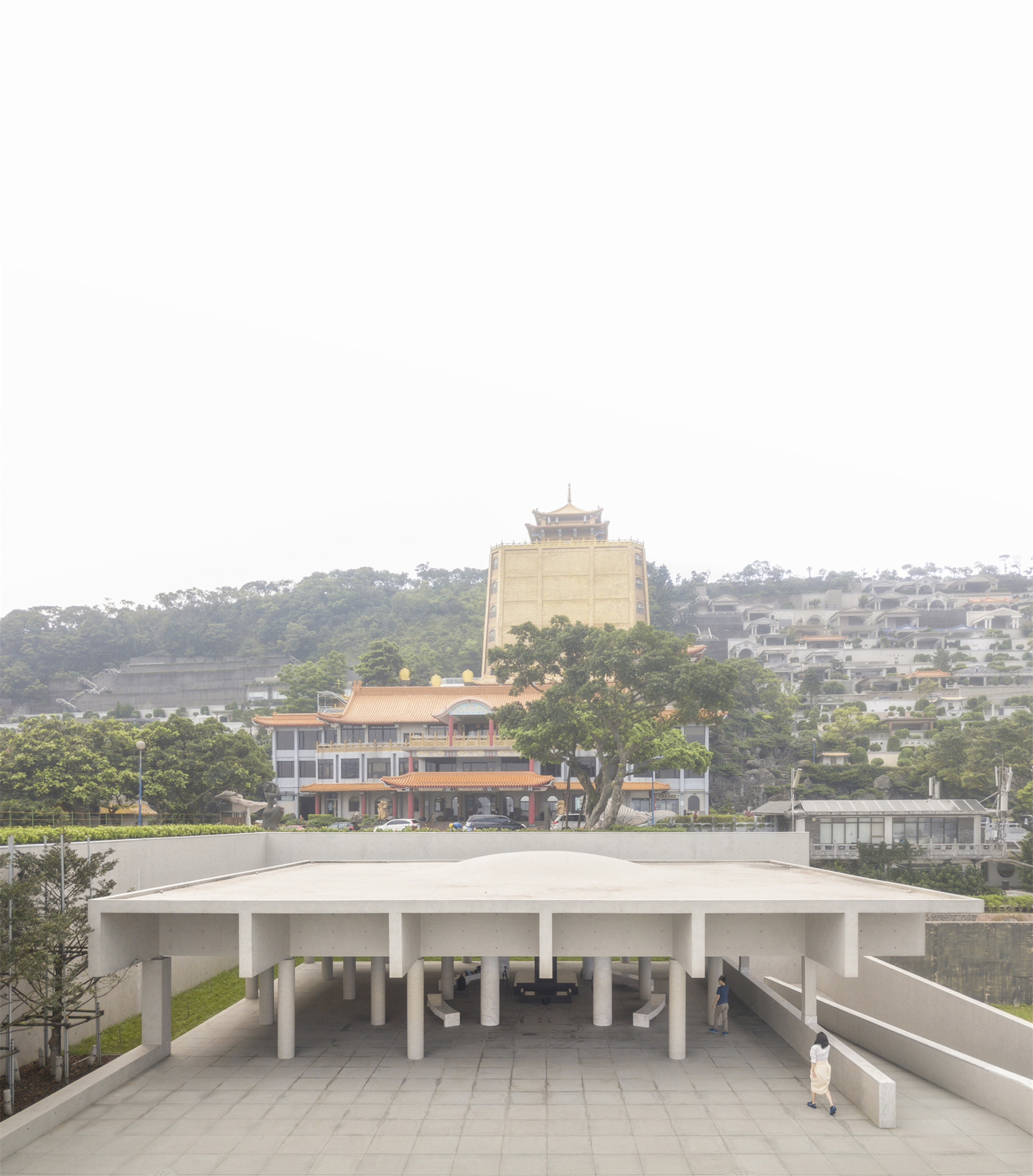
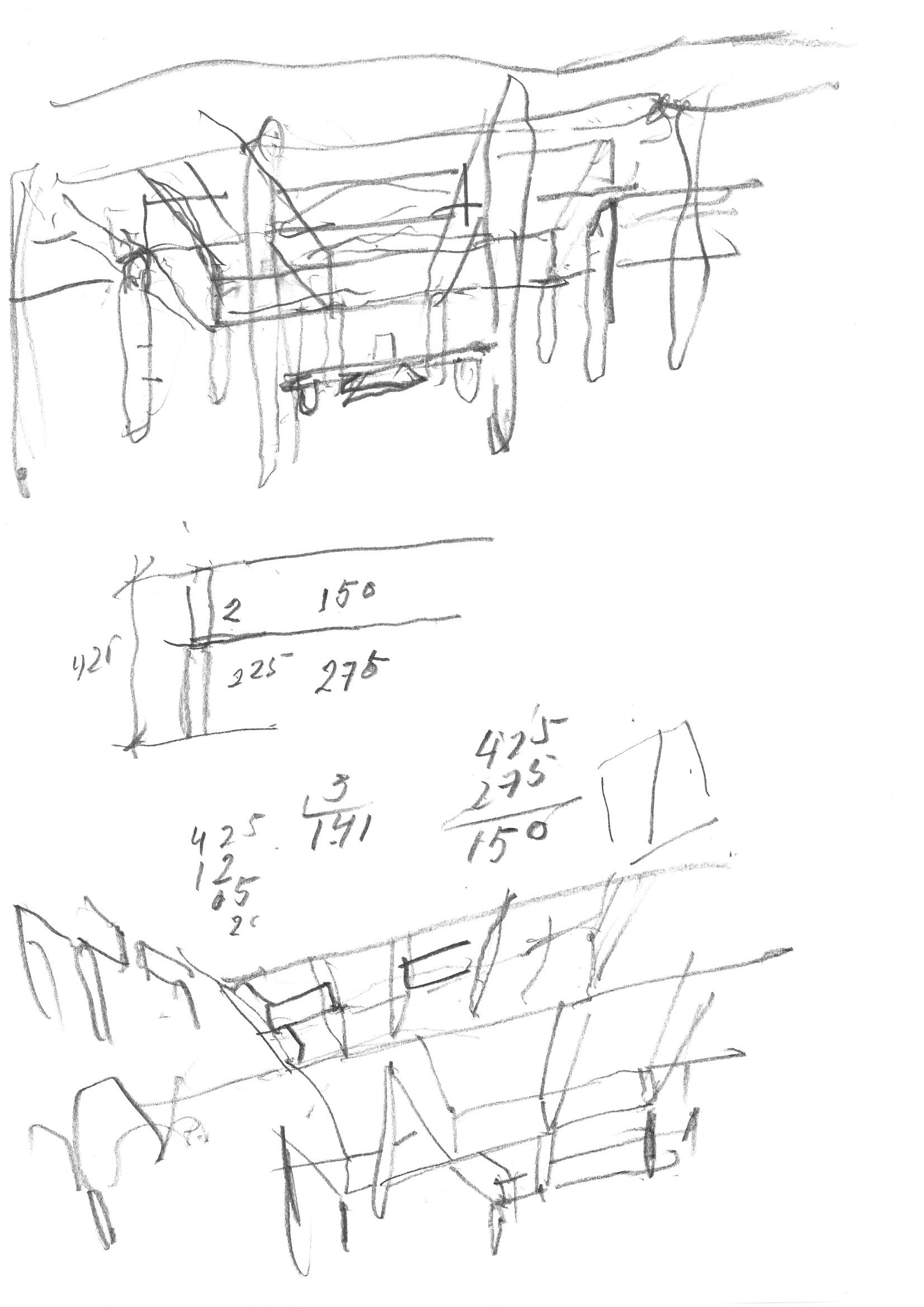
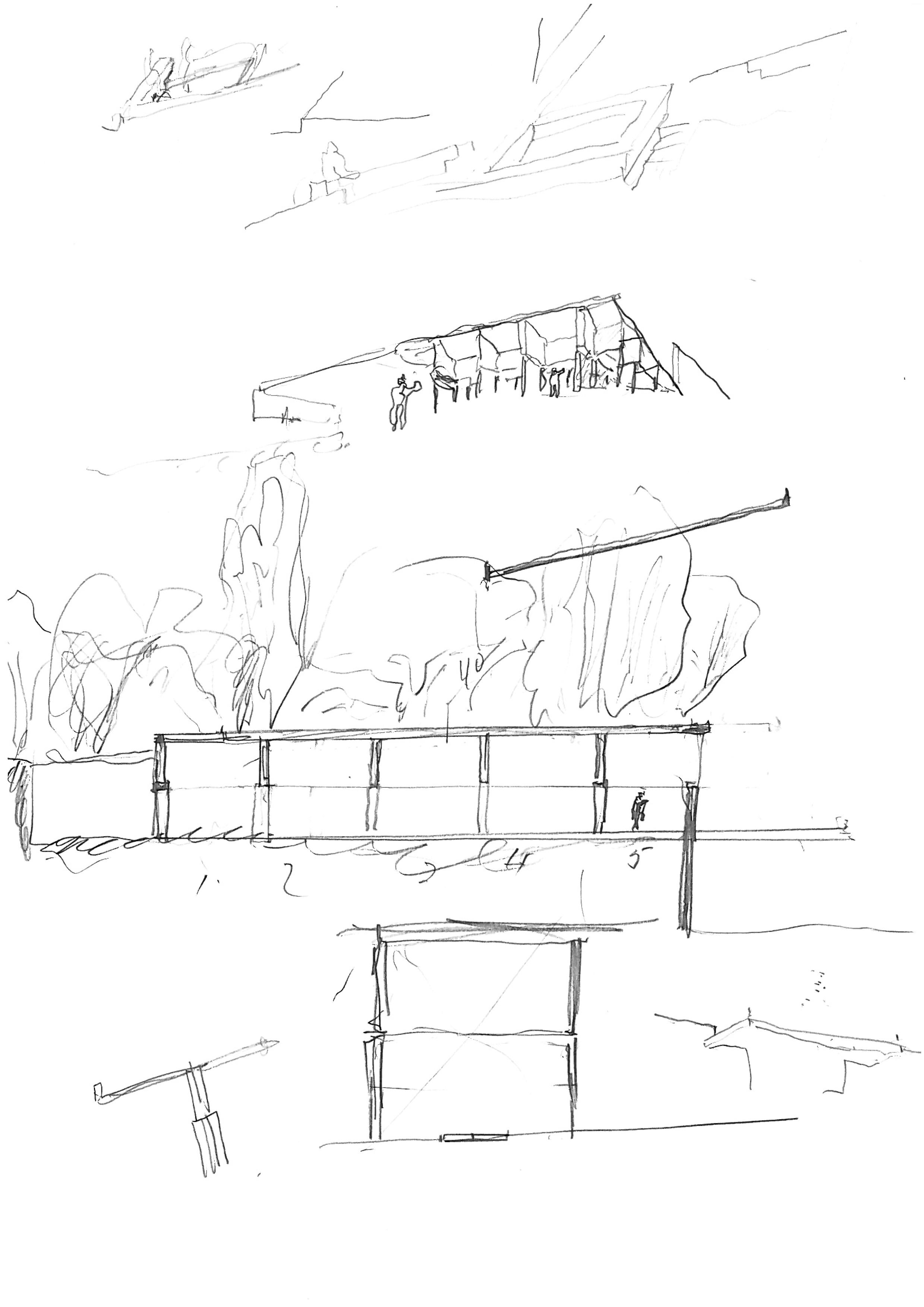
功能决定了空间,开放、无尽。在空间中心,人们一起缅怀他们逝去的亲人。
Again, here function determines the space. Open and endless. At the centre, the family gathers around the memory of their loved ones.
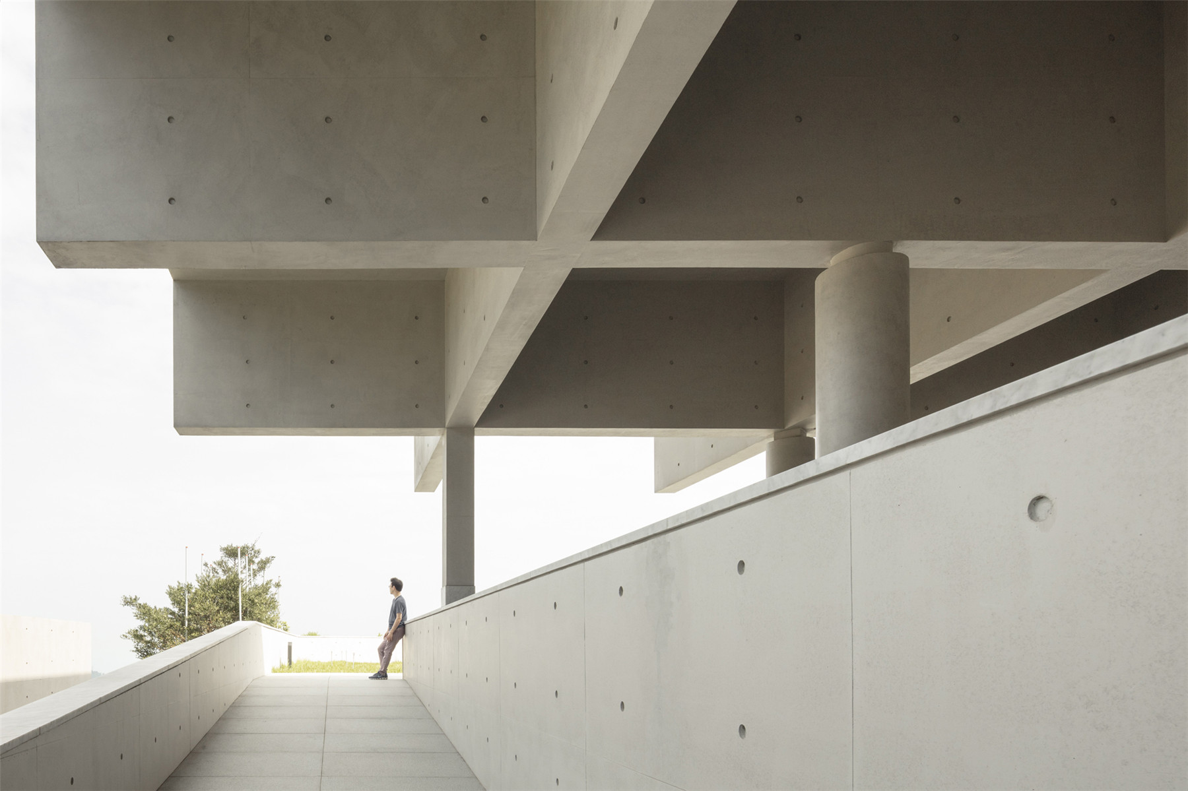
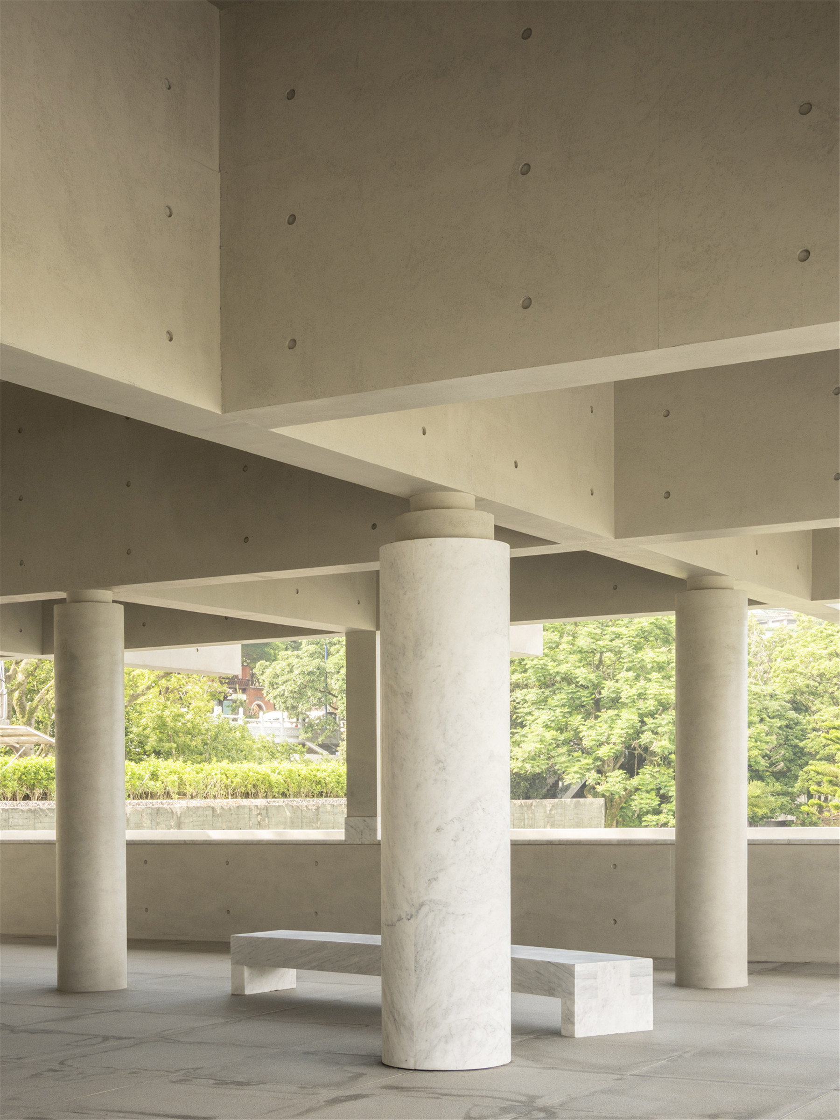
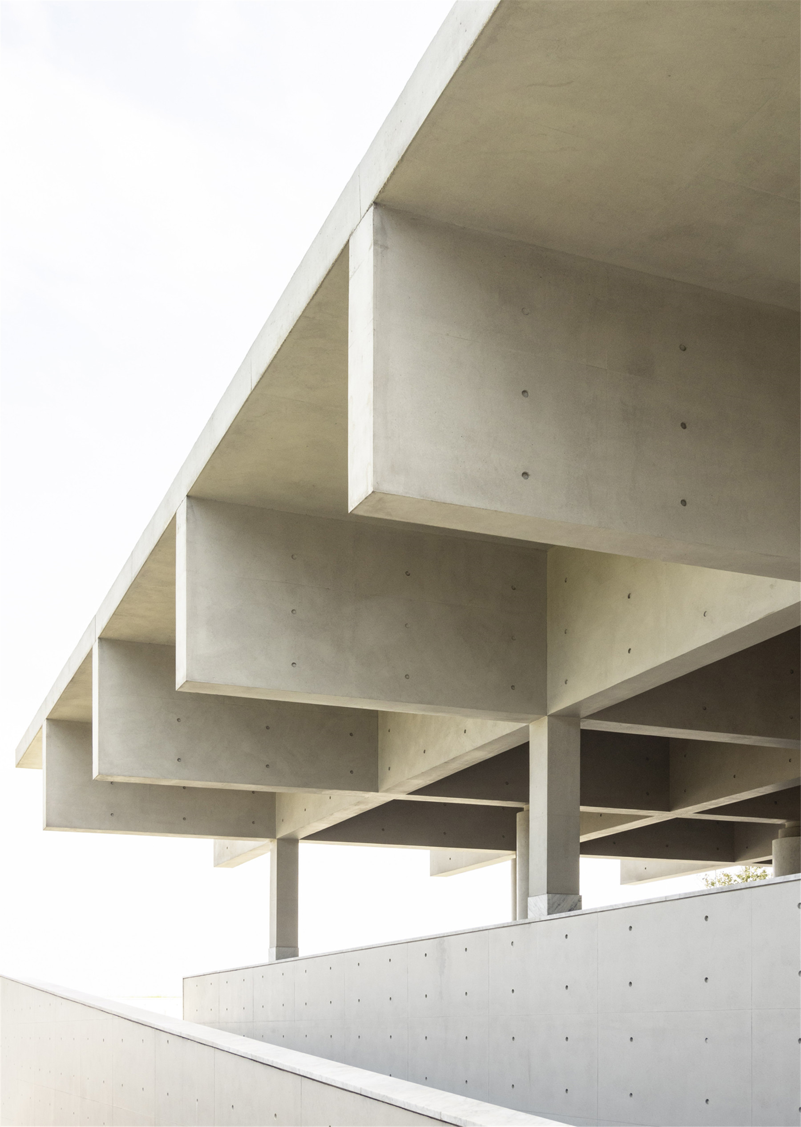
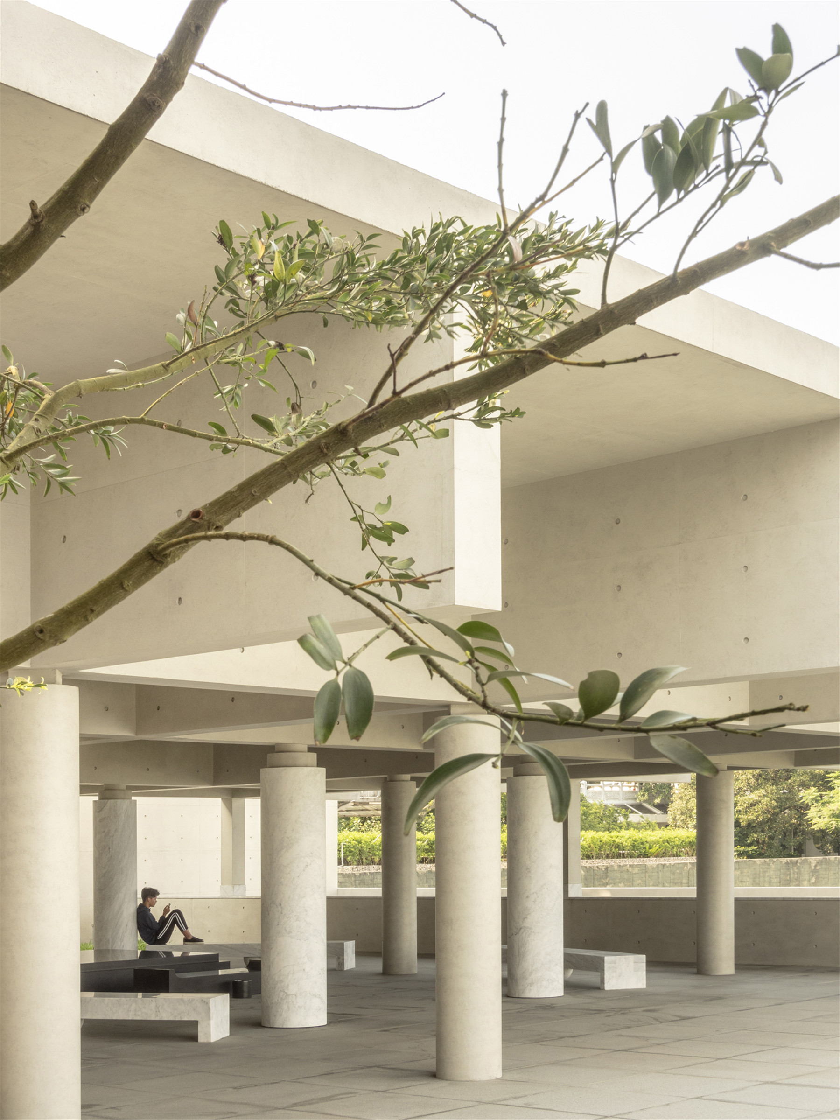
天花通过内收的圆形柱头搭接在圆柱上,构成空间,体现等级分明与传统感。
The space is formed by a ceiling that hangs from columns on which a low dome sits, asserting hierarchy and tradition.
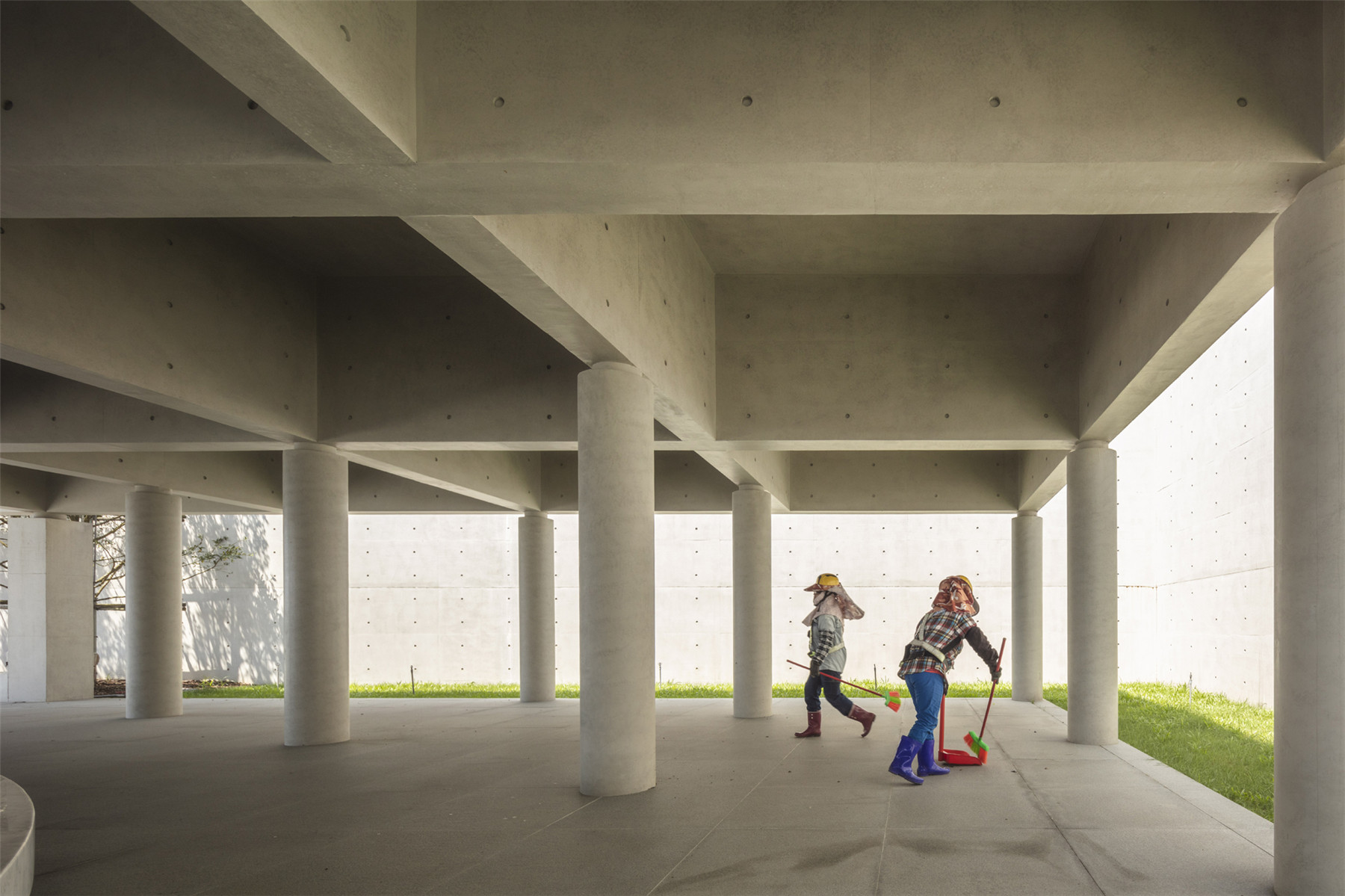
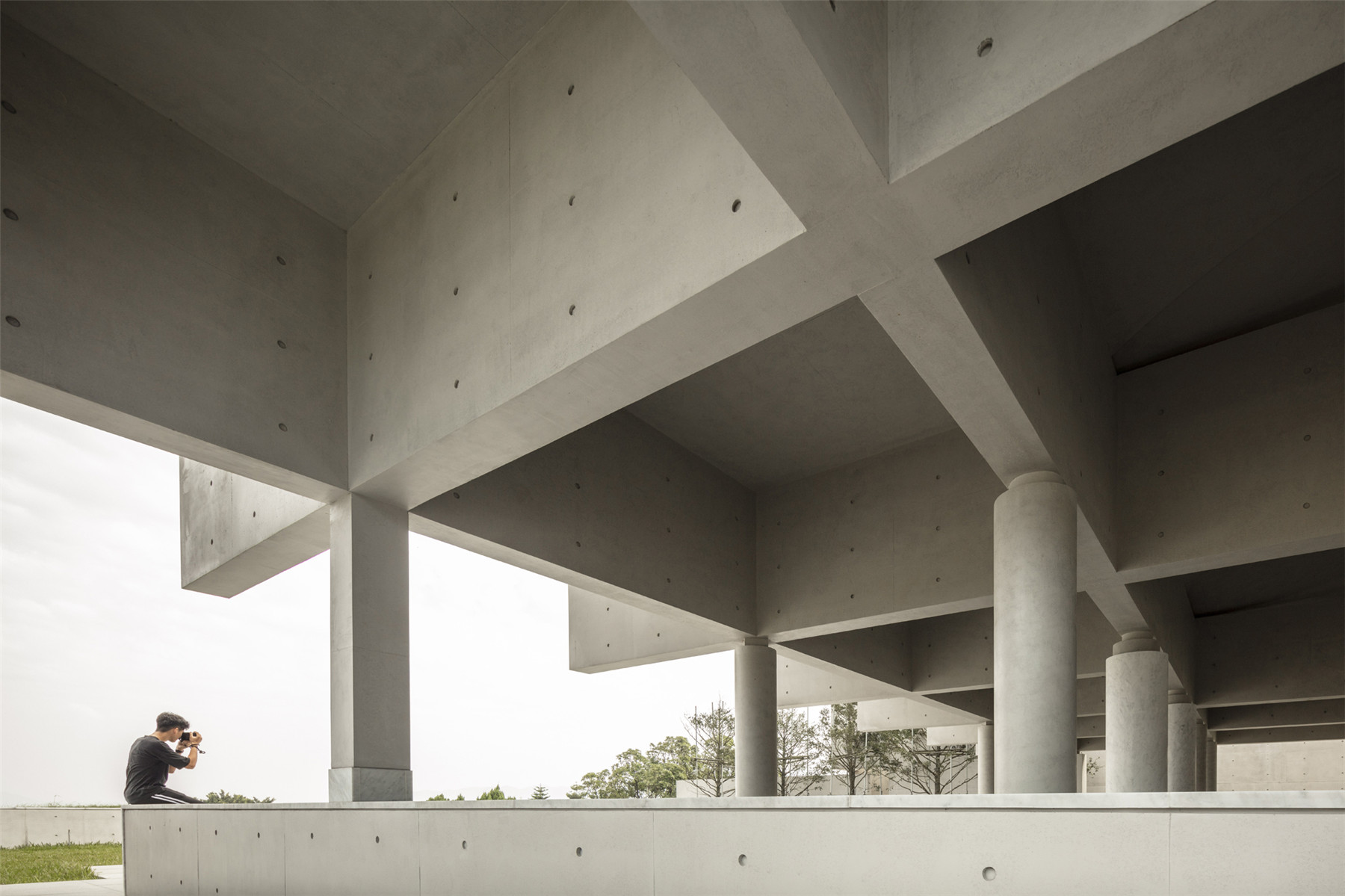



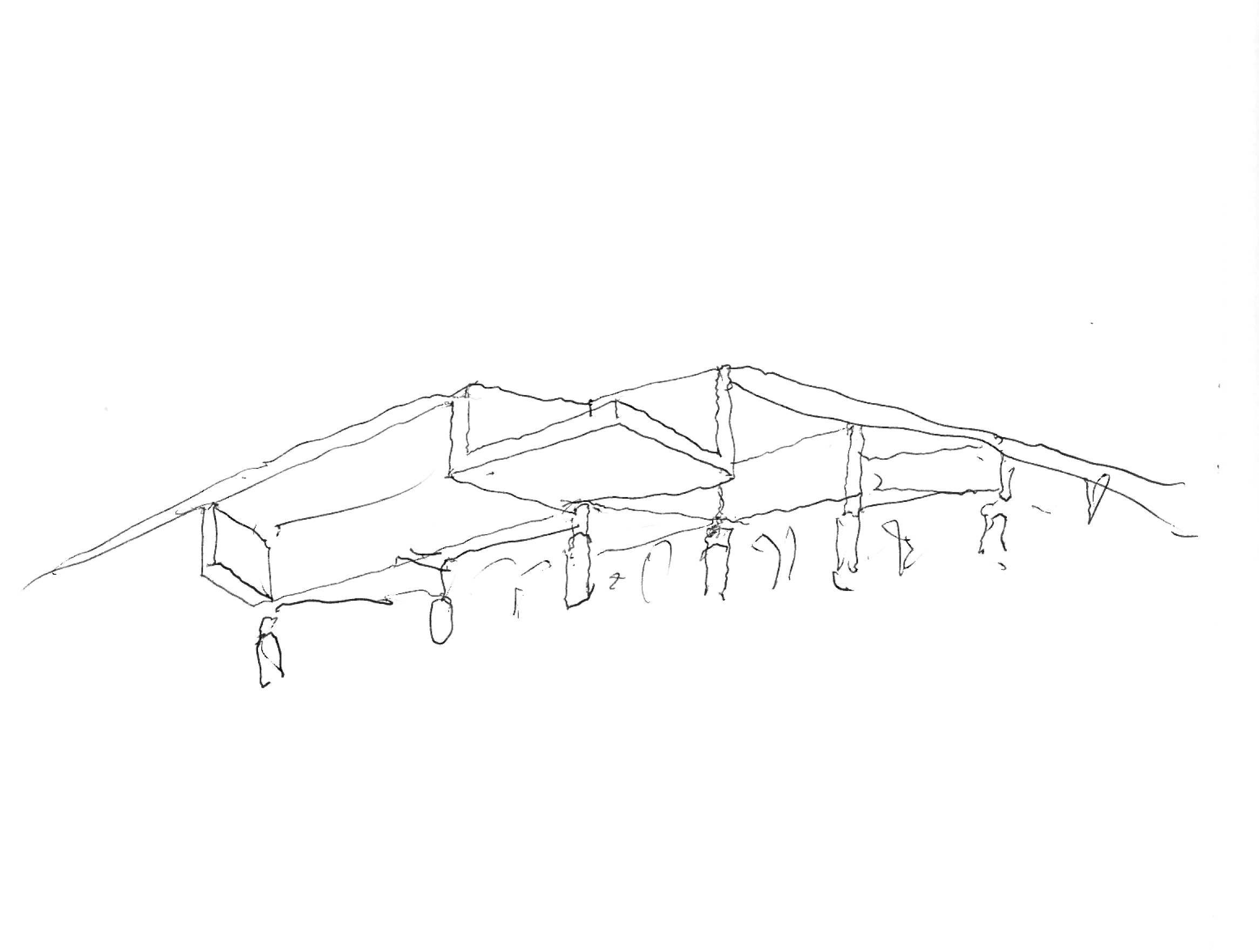
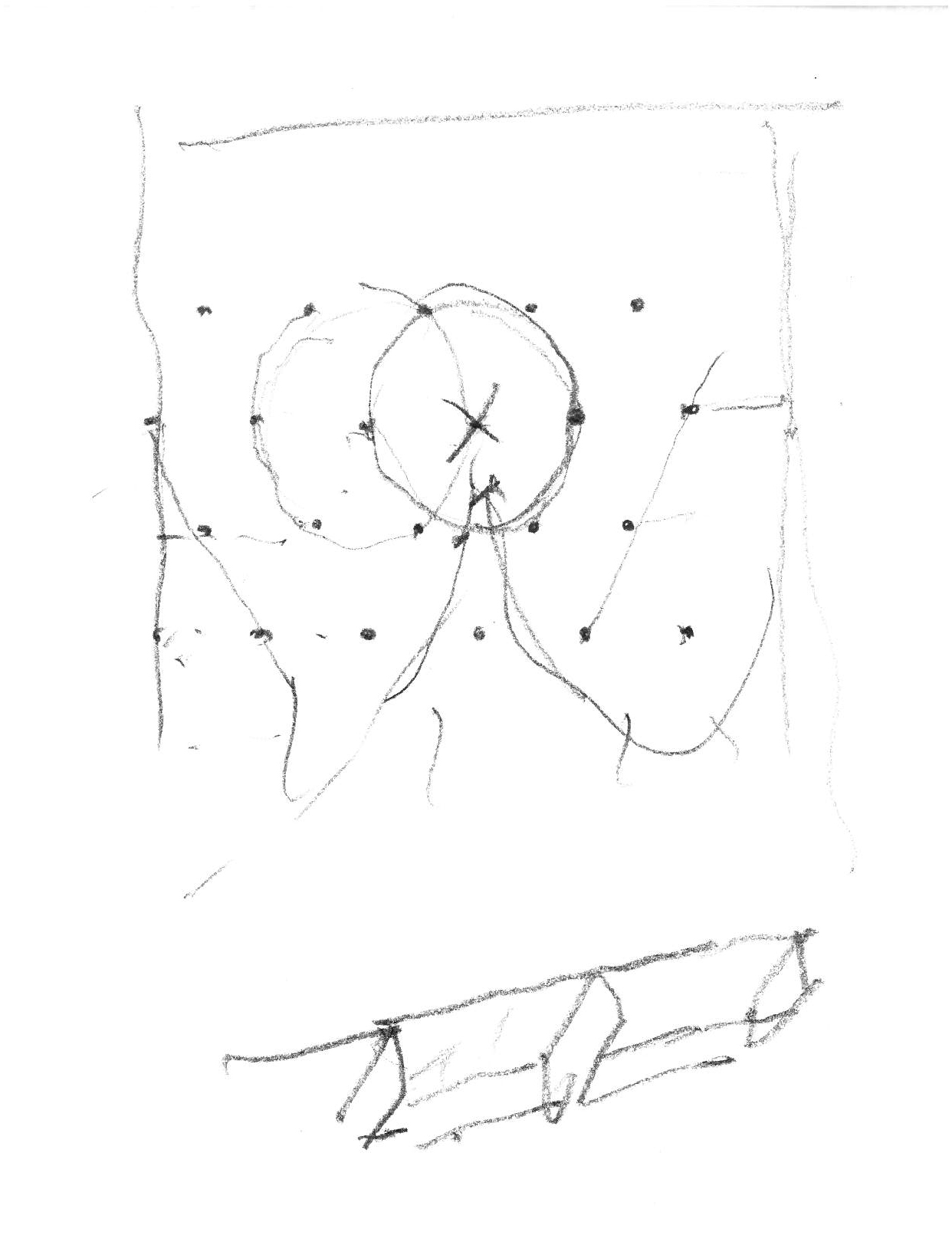
在当代解读中的尊敬、记忆、感激之地,即项目的“永恒”。裸露混凝土与石材构建了空间和功能,并向景观、无限空间开放。
Timeless, in the contemporary reading of a place of respect, memory and gratitude. The massiveness of the exposed concrete and the stone create space and function and open these to the landscape and to infinity.
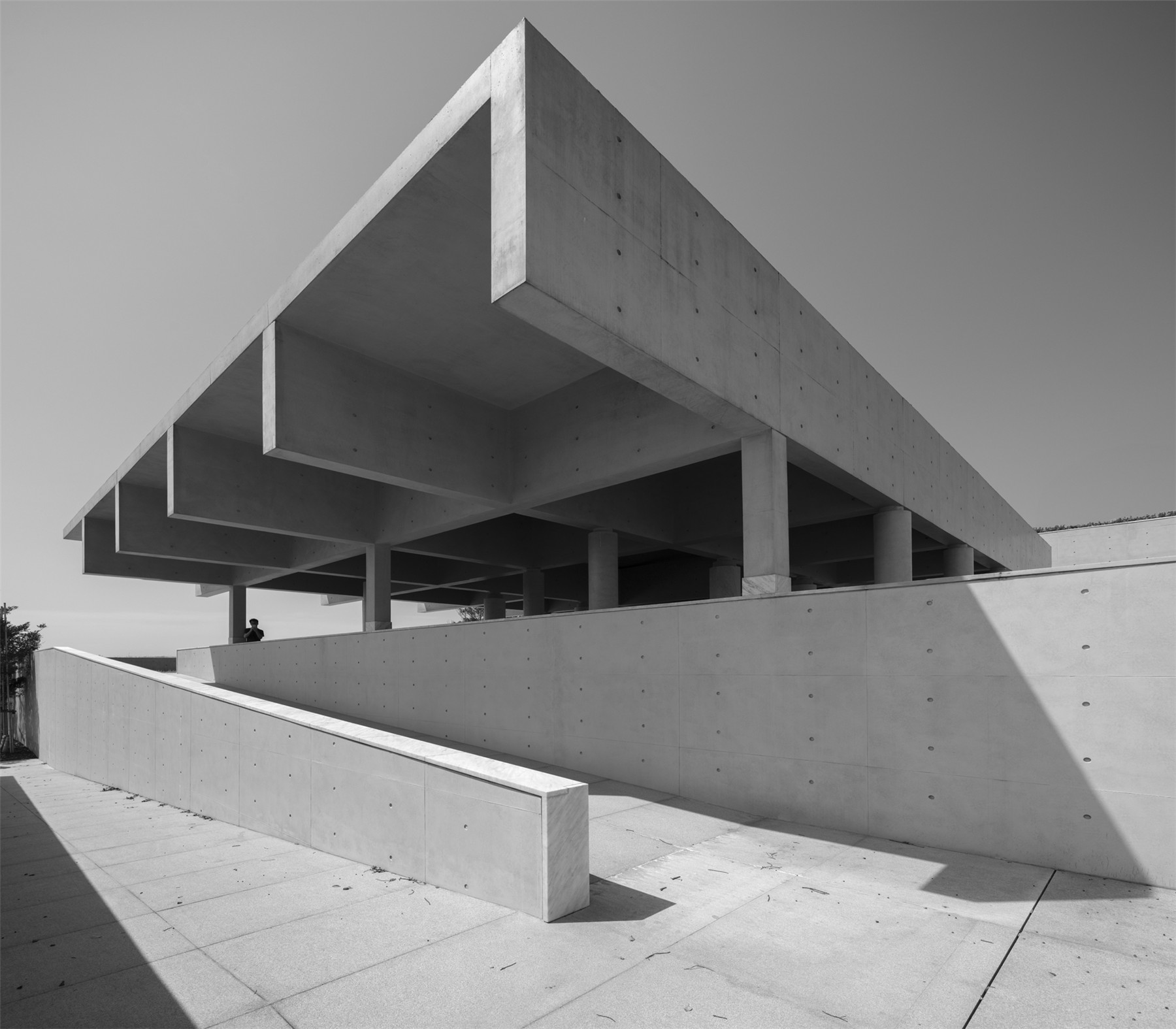
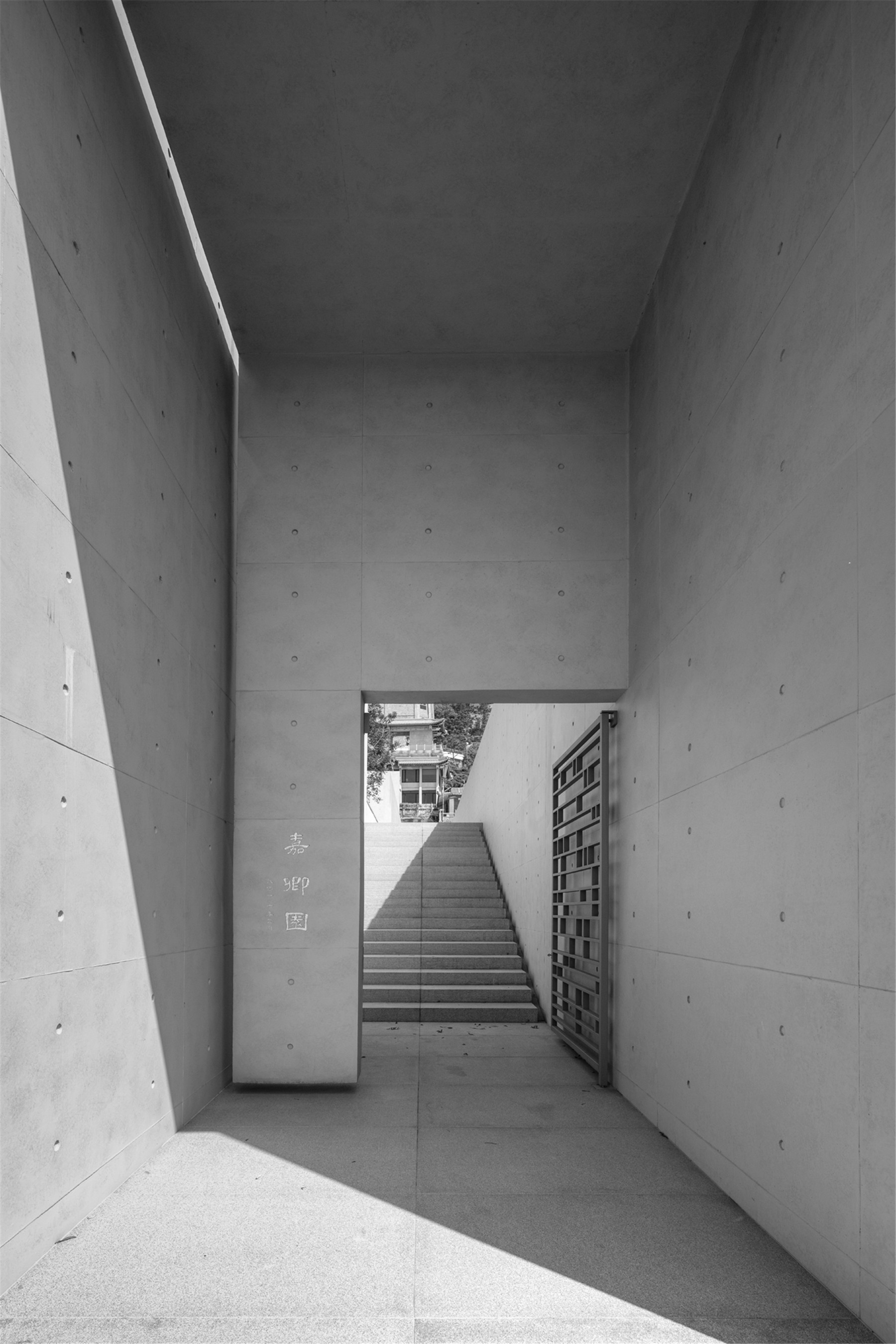

在有限的时间、空间中,静默诉说其故事,唤醒生命。其他一切亦都与之相关。
Silence tells stories and evokes Life as it advances through the finiteness of time and space. Everything else is intimacy.
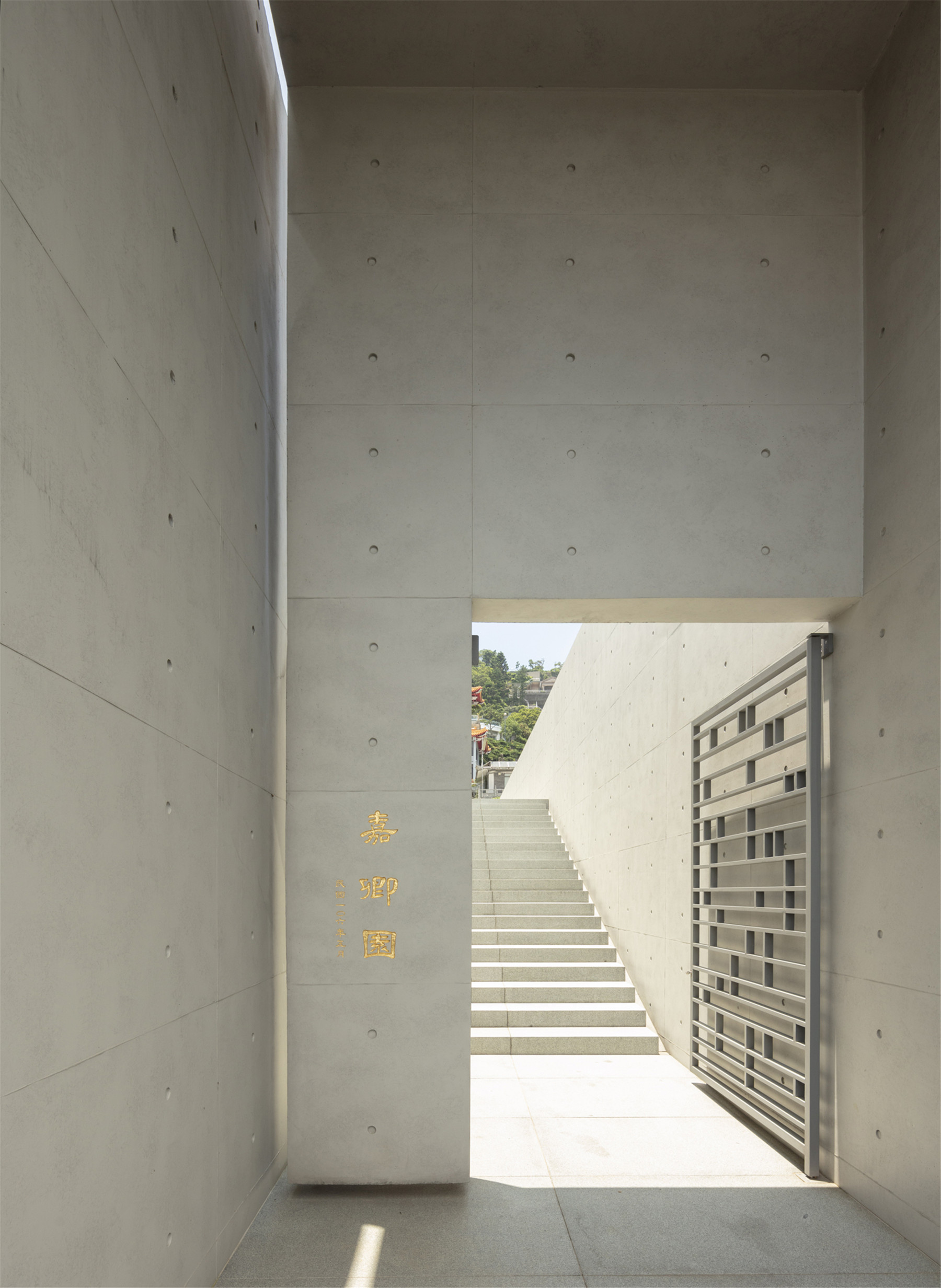
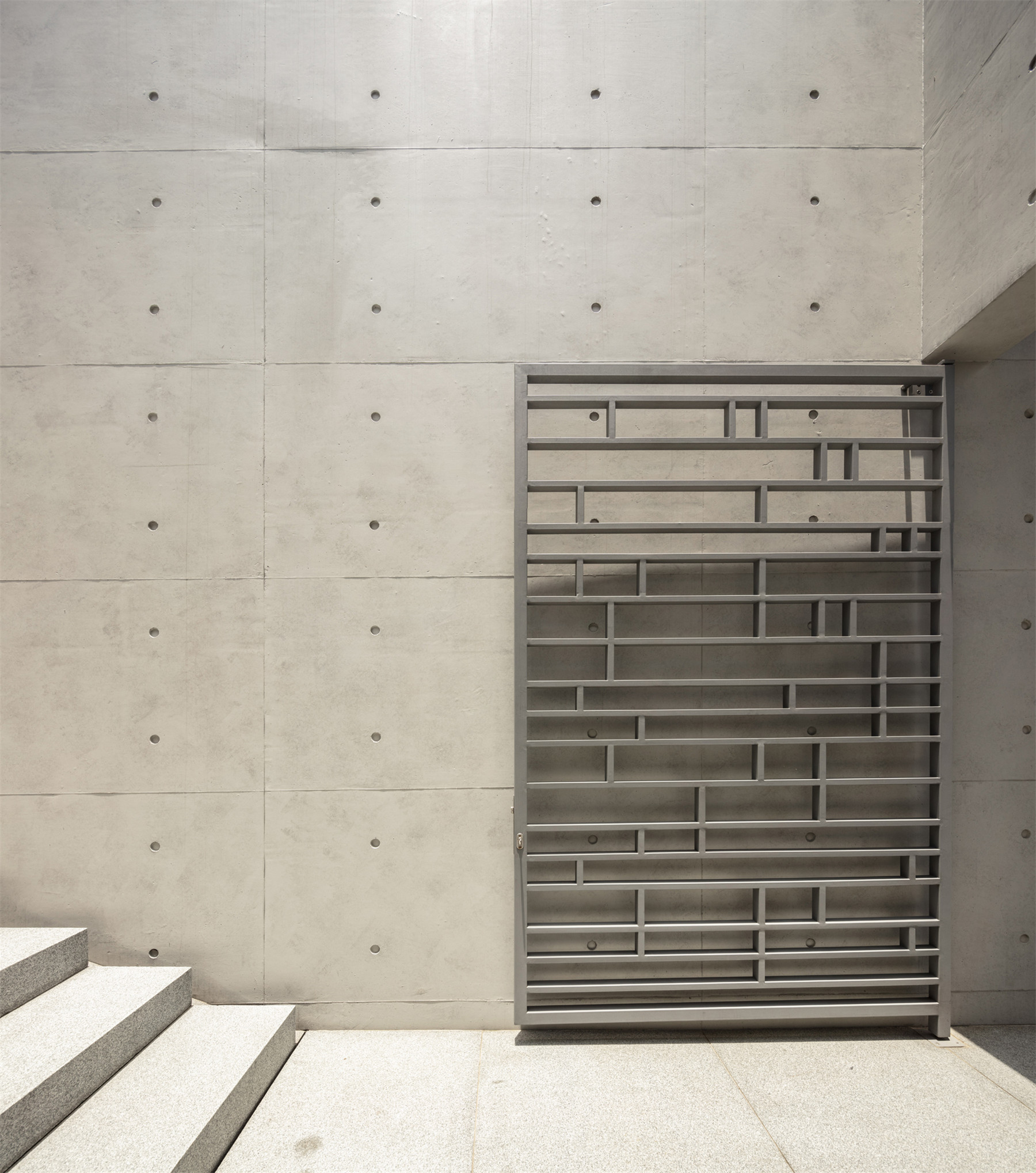
设计图纸 ▽
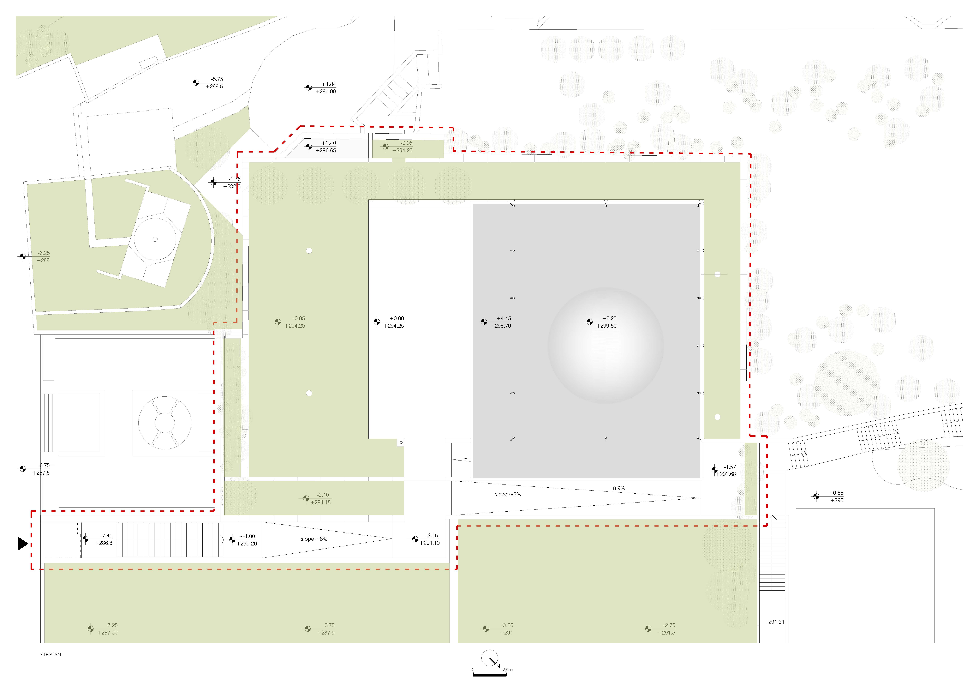


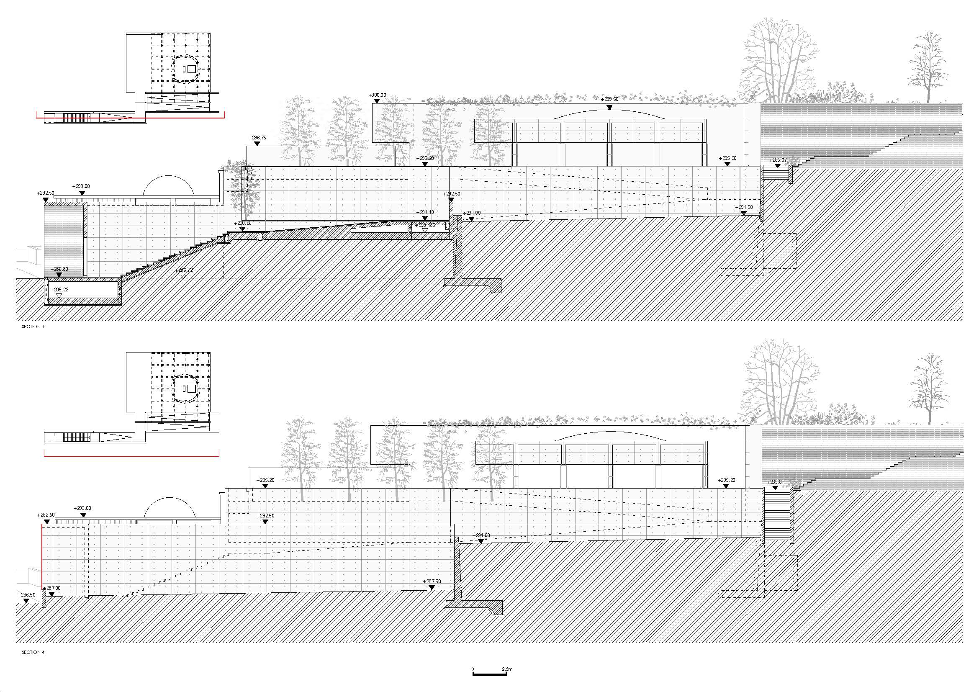
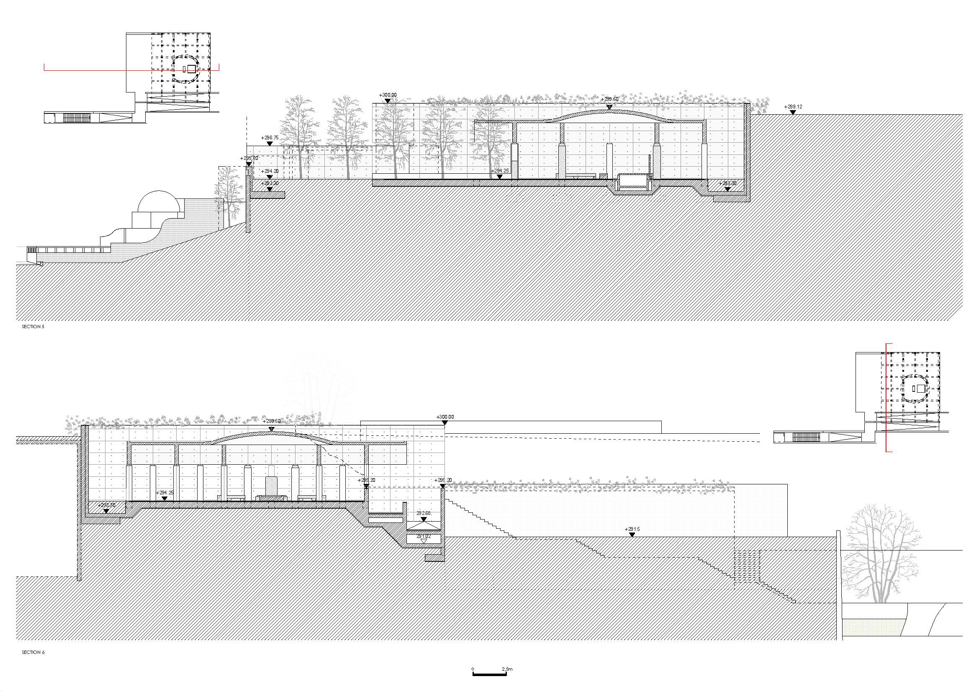
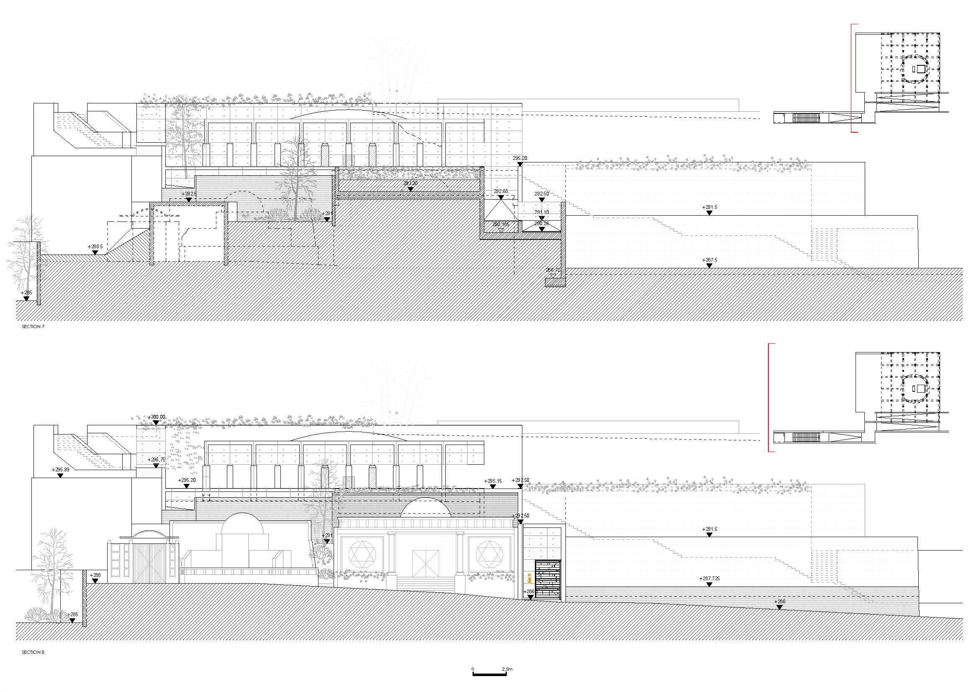

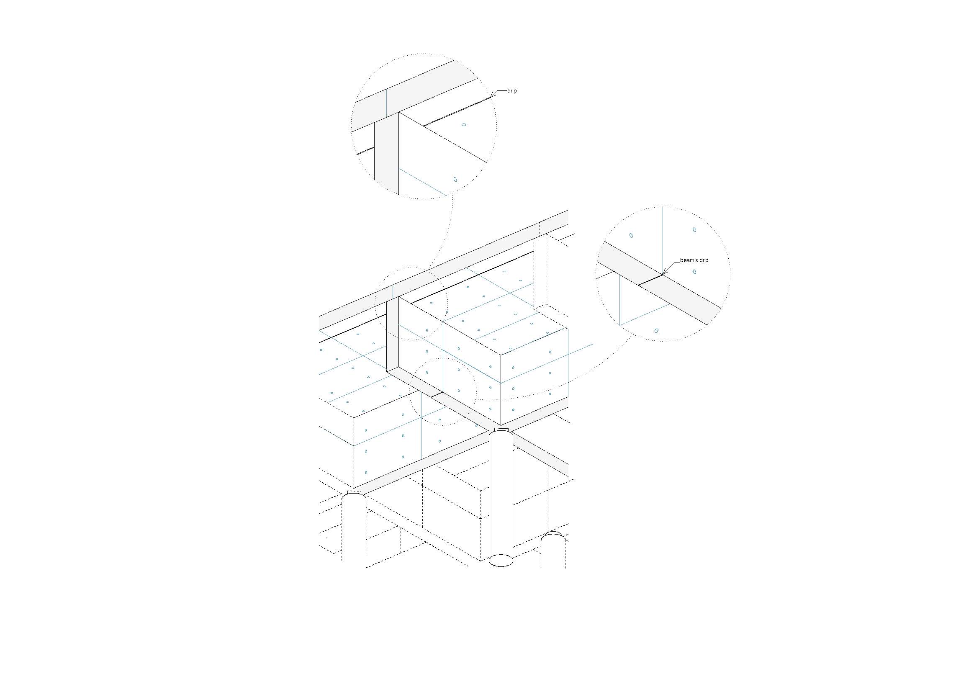
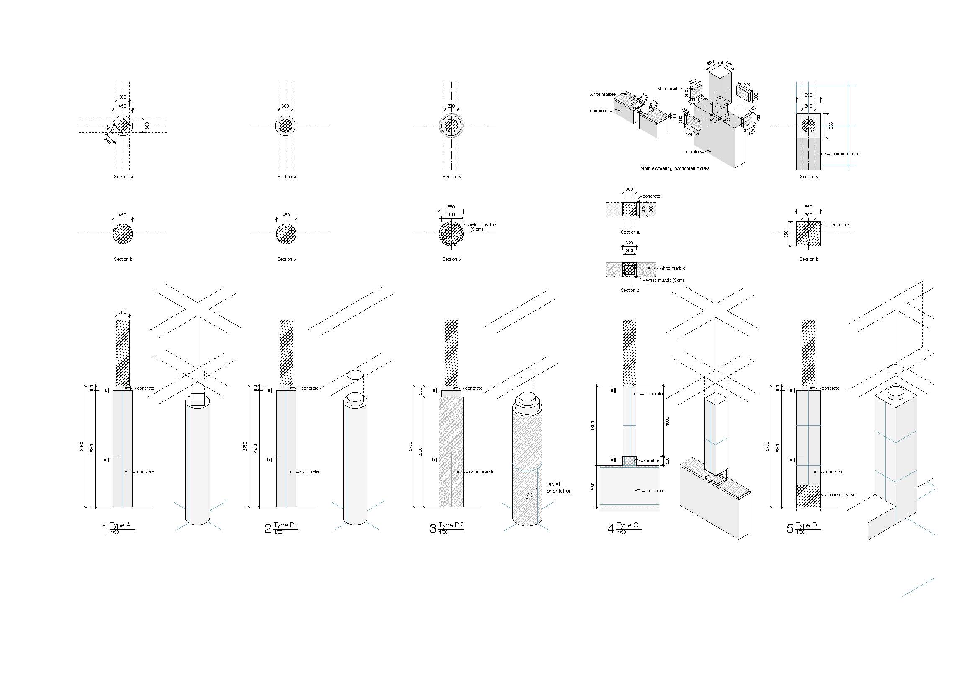
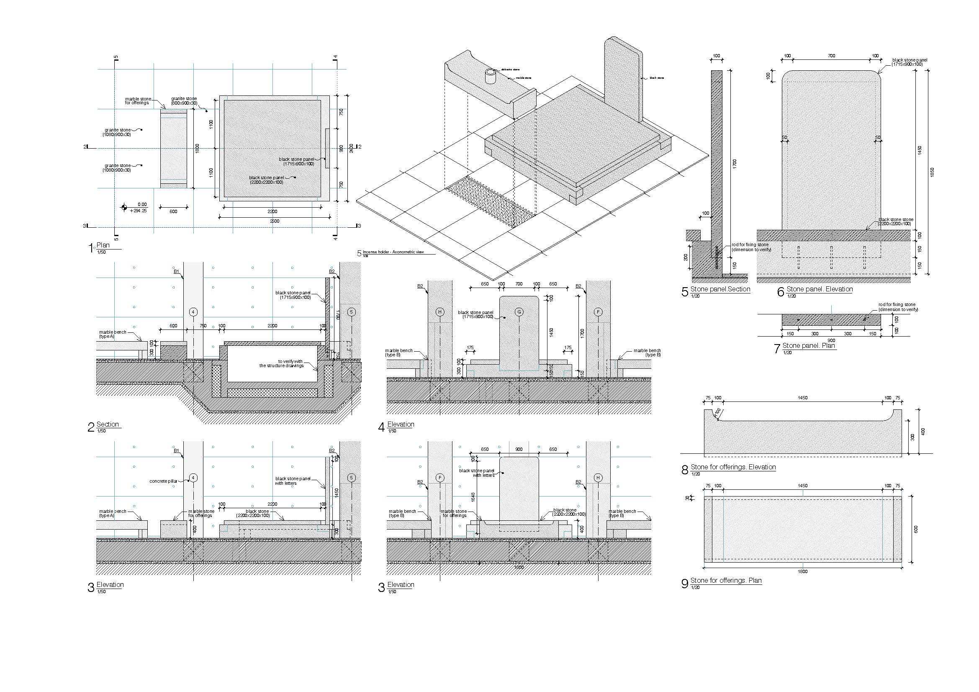
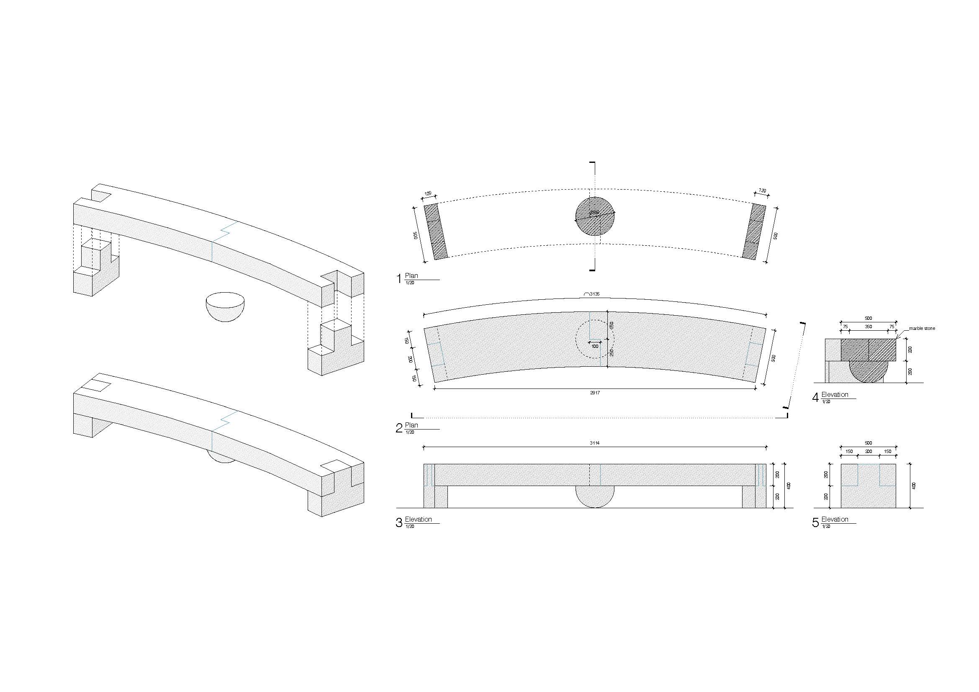

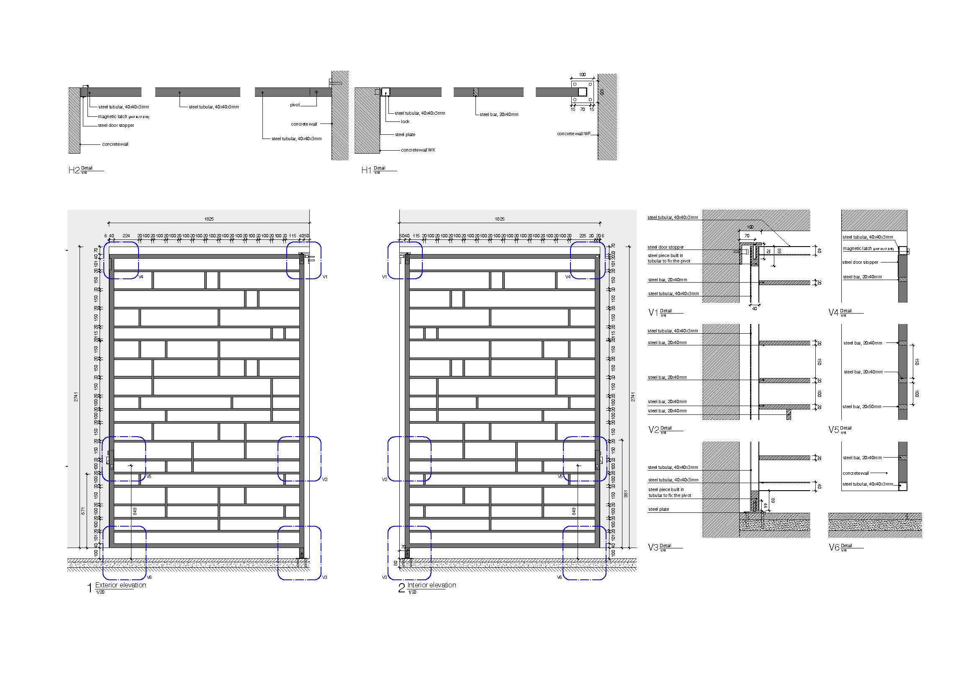
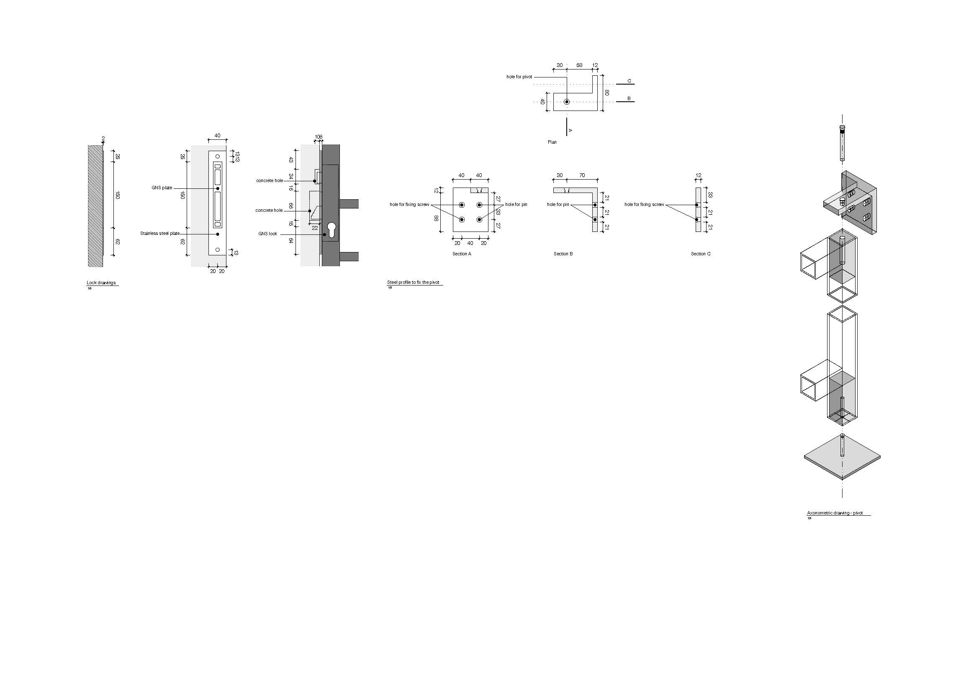
设计过程 ▽
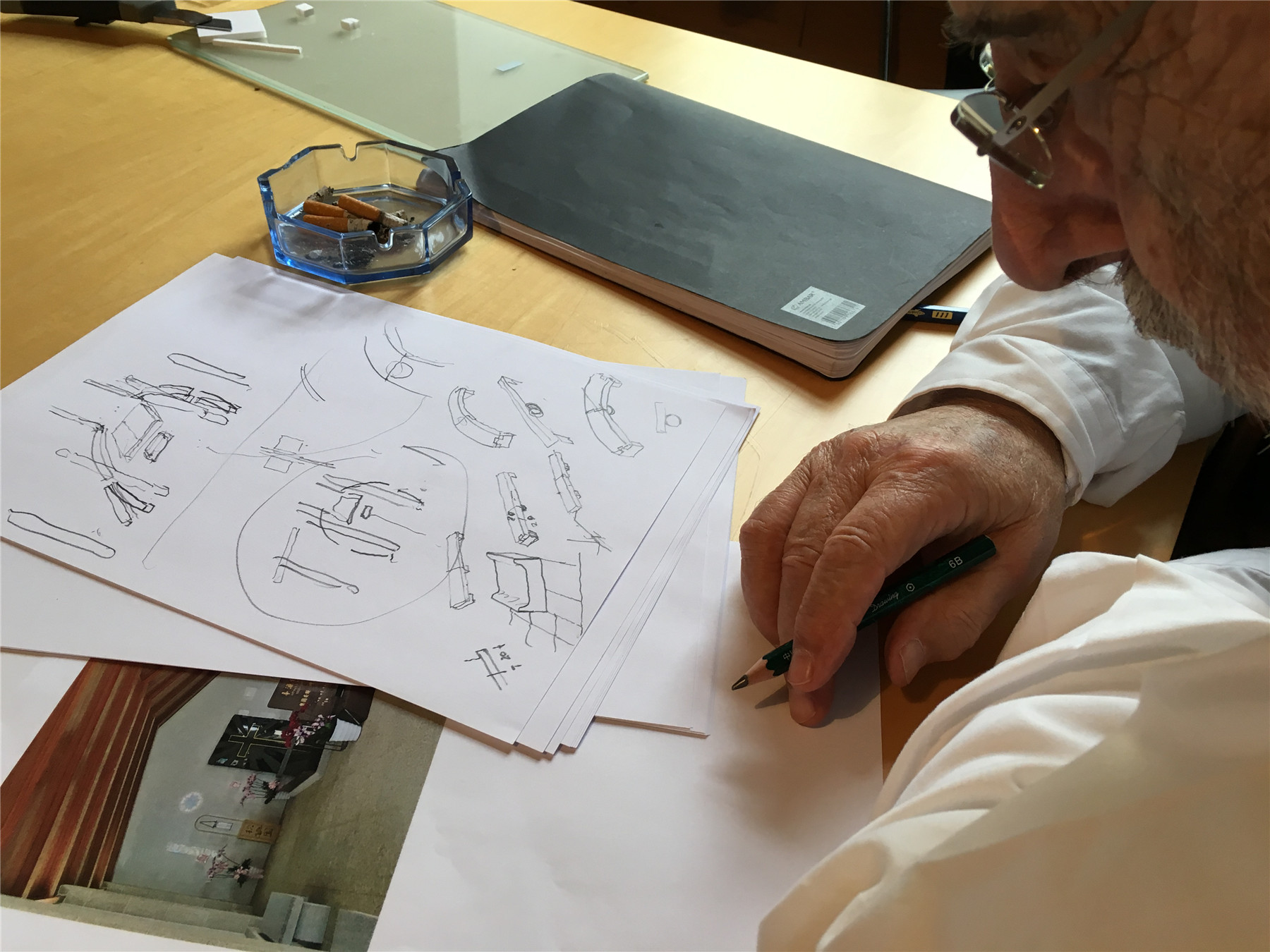
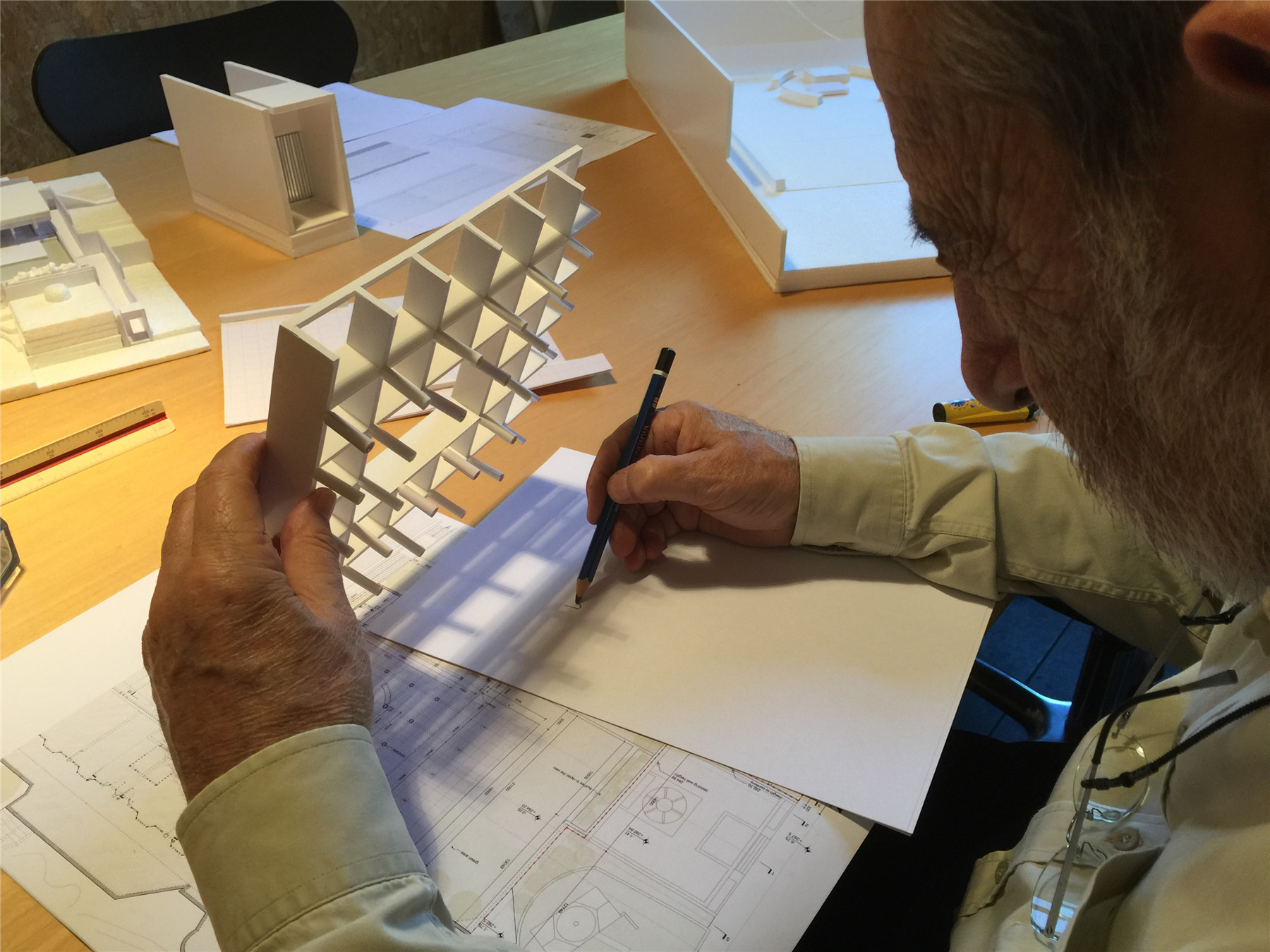
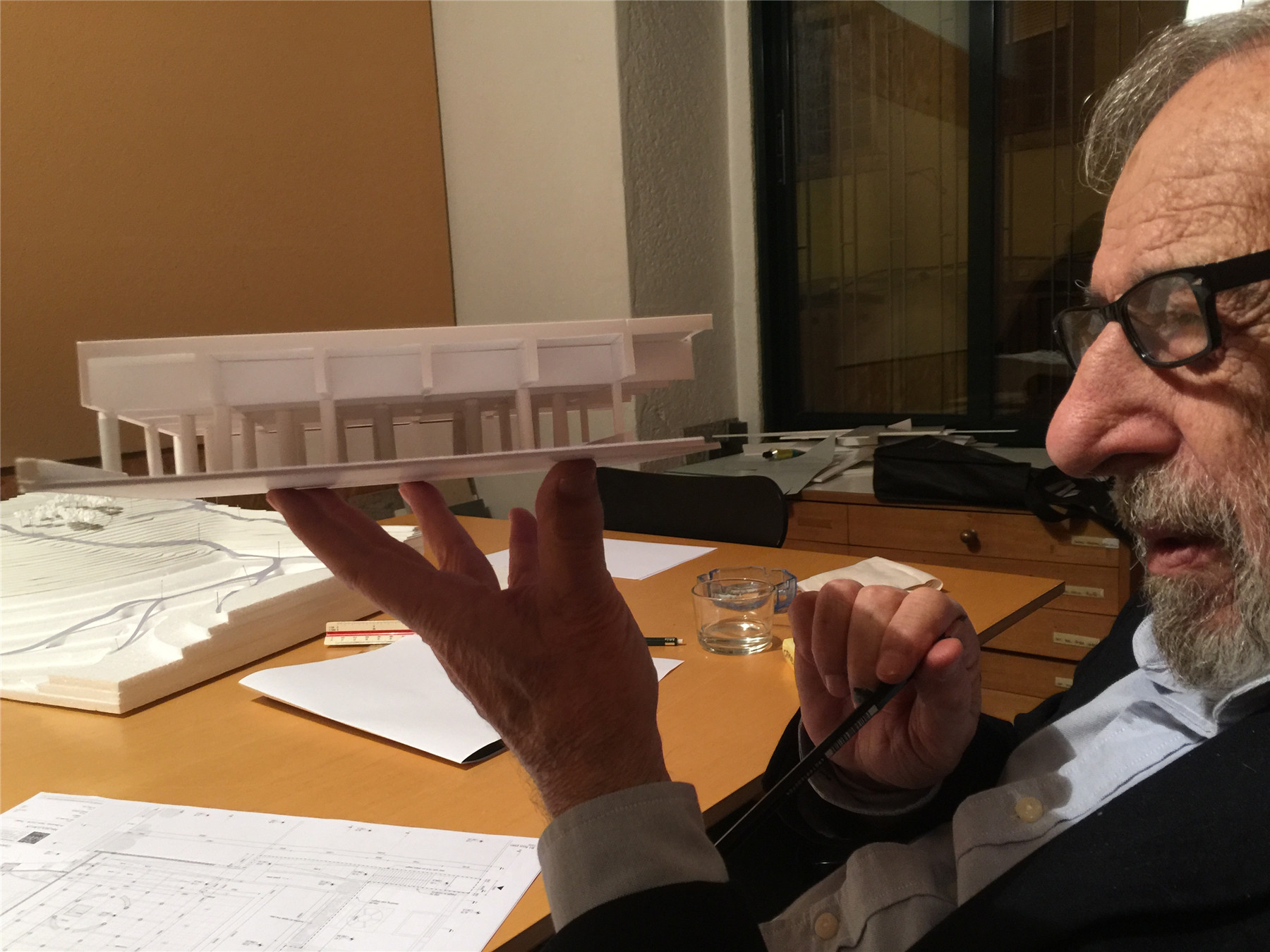
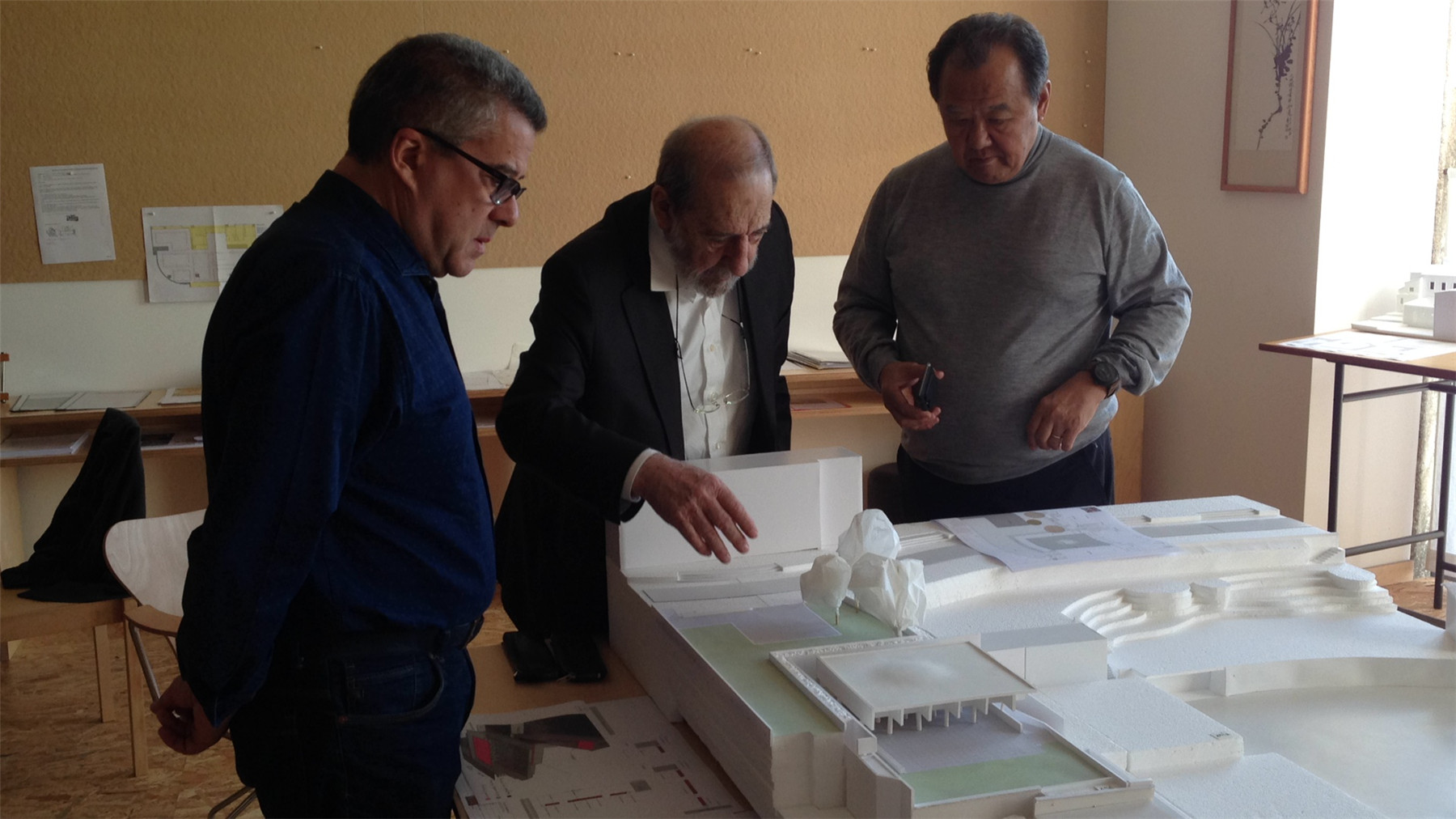
施工过程 ▽
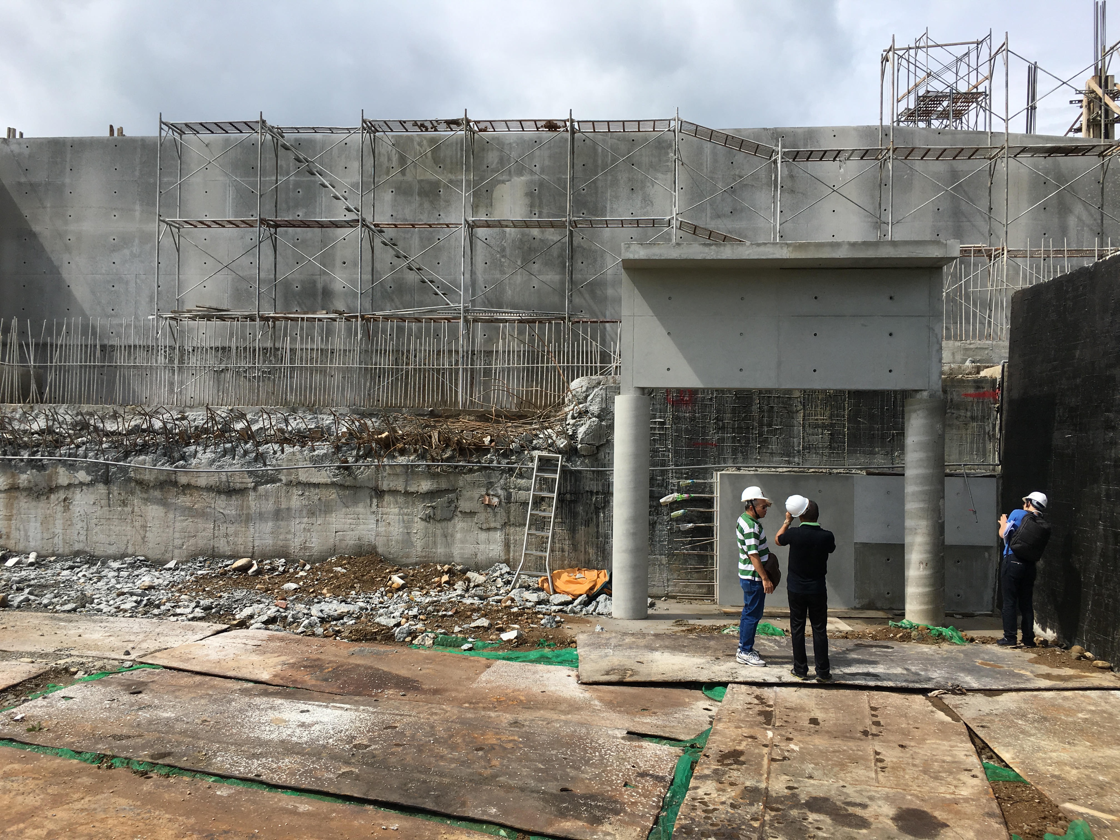
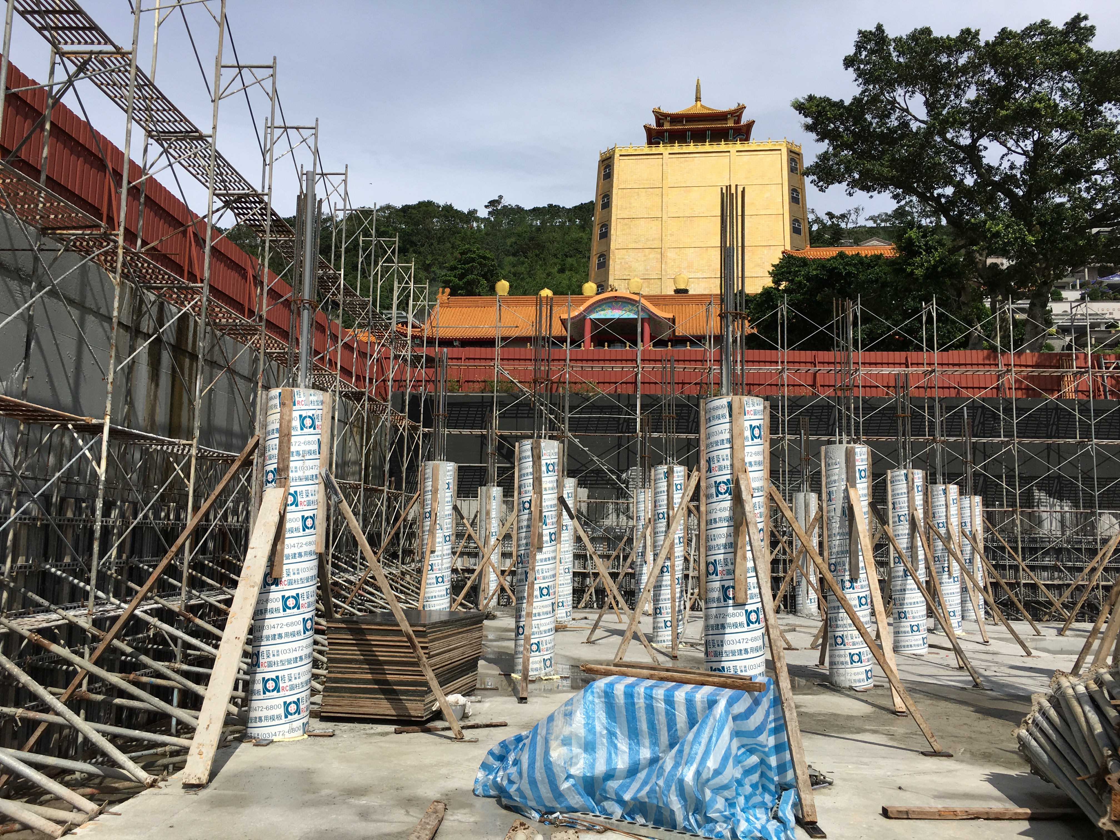
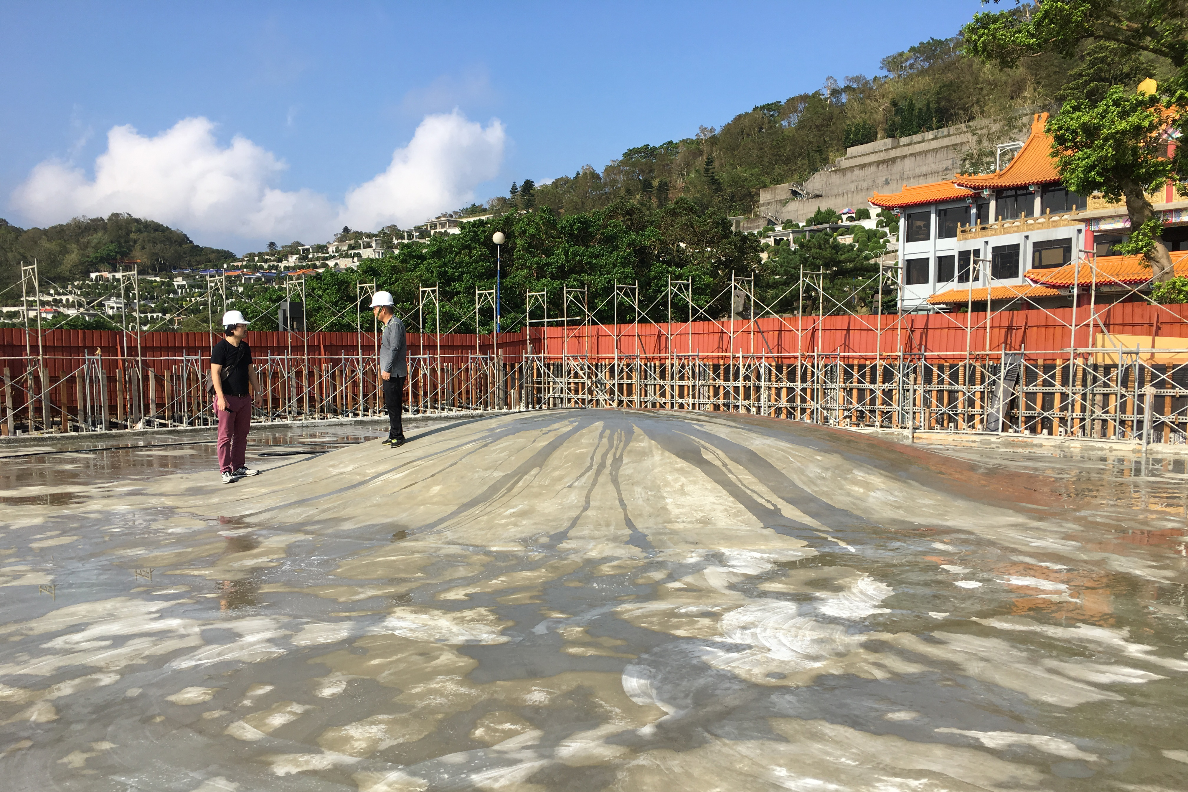

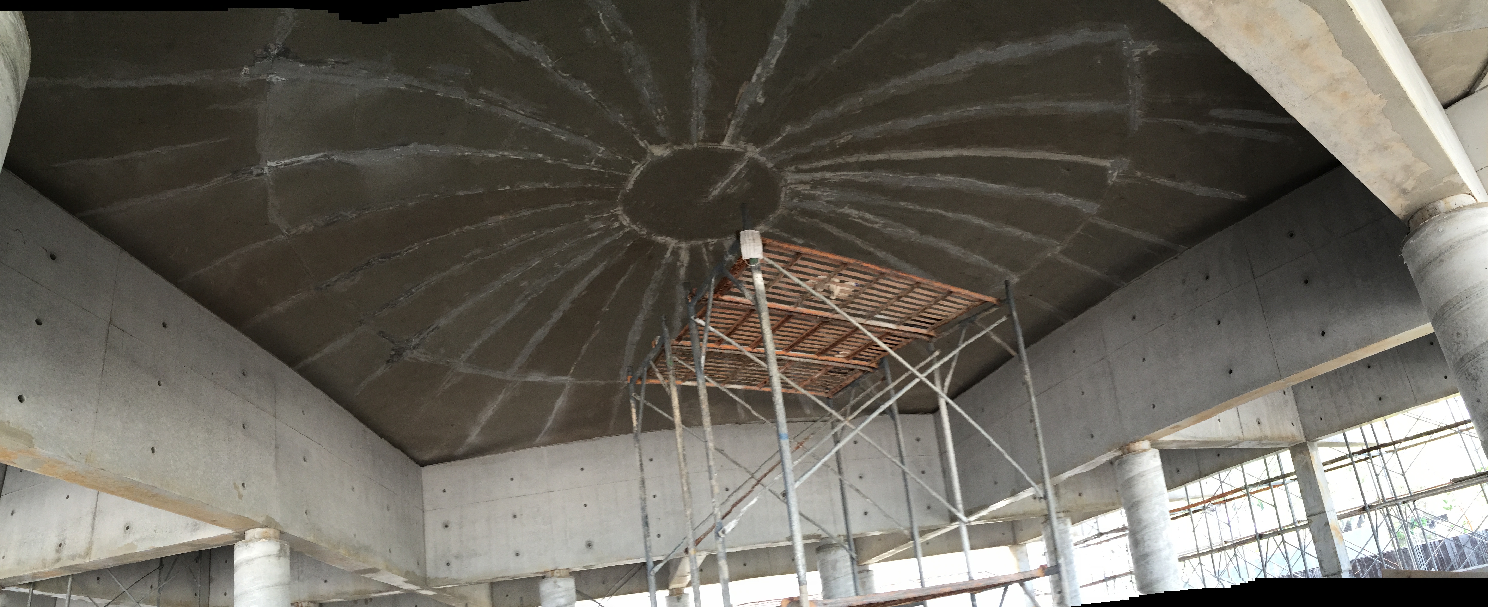
完整项目信息
Project Name: Chia Ching Mausoleum
Client: Chia Ching - Family Lin
Project location: Jin San District, New Taipei City, Taiwan
Project: 2015—2016
Construction: 2016—2017
Architects : Álvaro Siza with Carlos Castanheira
Portugal Office: CC&CB, Arquitectos
Collaborators: Francesca Tiri, Luís Trigueiros Reis, João Figueiredo, Erica Musci,
Pedro Afonso.
Local Architectural Team: WZWX Architecture Group (Stephen Wang, Chiou-Huei Lin, Wen-Wei Cheng, Jianfei Cheng)
Structure engineering: Quanovation Construction Consultant Co., Ltd. (Bruce K.C Lee)
Contractor: Ju-Gang Construction Co. Ltd
Contractor representative: Ching-Zong Hsiao
Construction management : Ding-Yu Fang + WZWX Architecture Group
Photography:
Fernando Guerra | FG+SG - Fotografia de Arquitectura
Site area: 1195㎡
Building area: 375㎡
版权声明:本文由阿尔瓦罗·西扎、卡洛斯·卡斯塔涅拉授权发布,欢迎转发,禁止以有方编辑版本转载。
投稿邮箱:media@archiposition.com
上一篇:Heatherwick工作室最新方案:温哥华新住宅楼,树形双塔
下一篇:两年之内三人自杀,哈德逊广场Vessel将无限期关闭