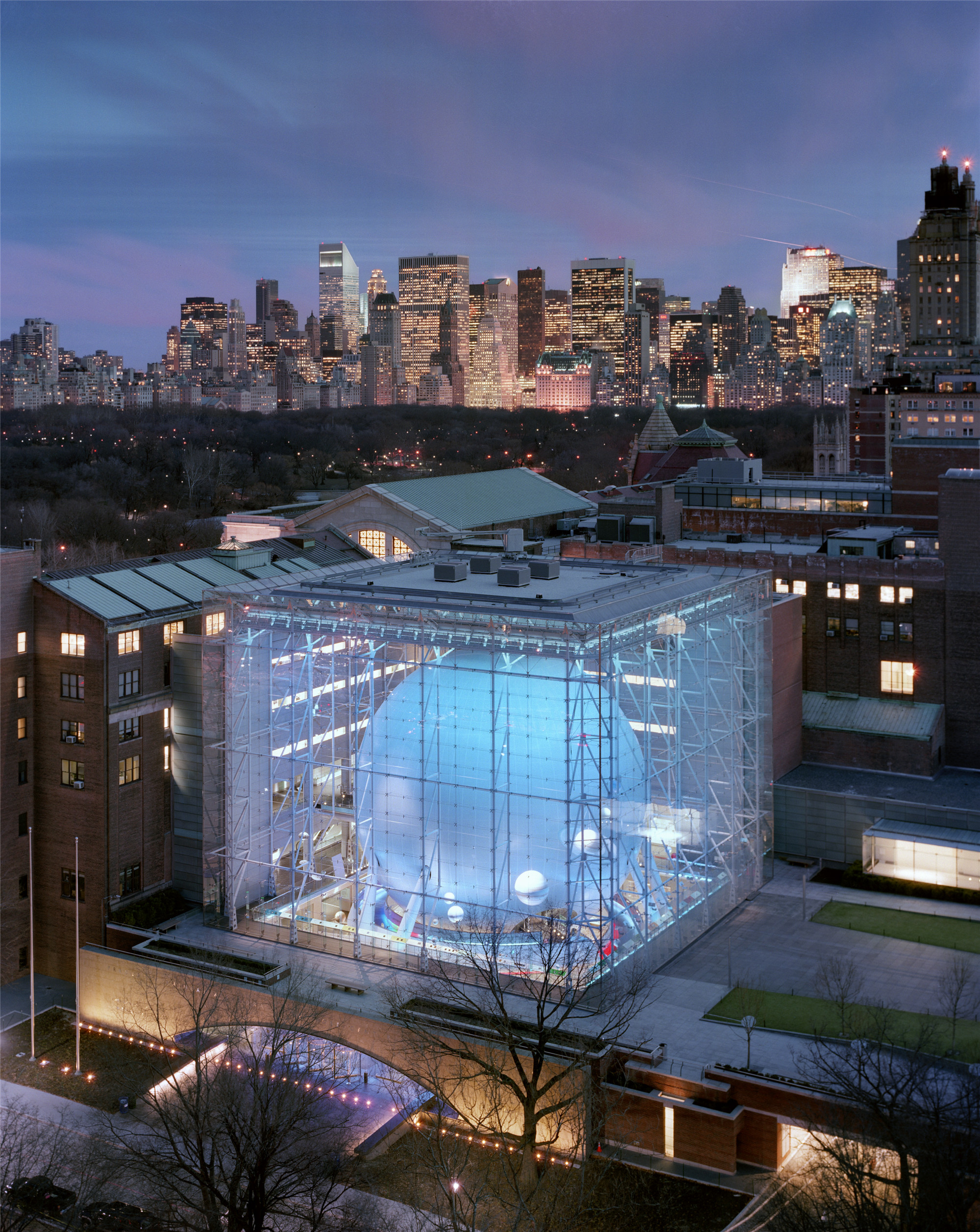
设计单位 ennead建筑事务所
项目地点 美国纽约
建筑面积 约35210平方米
建成时间 2000年
罗斯地球与太空中心是美国自然历史博物馆的一部分。中心的标志性球体和透明立方体为其所在区域核心所在。玻璃框架内别出心裁的球状体量里容纳着采用最新技术建成的海顿天文馆,及为参览者一展宇宙起源的“宇宙大爆炸”剧场。
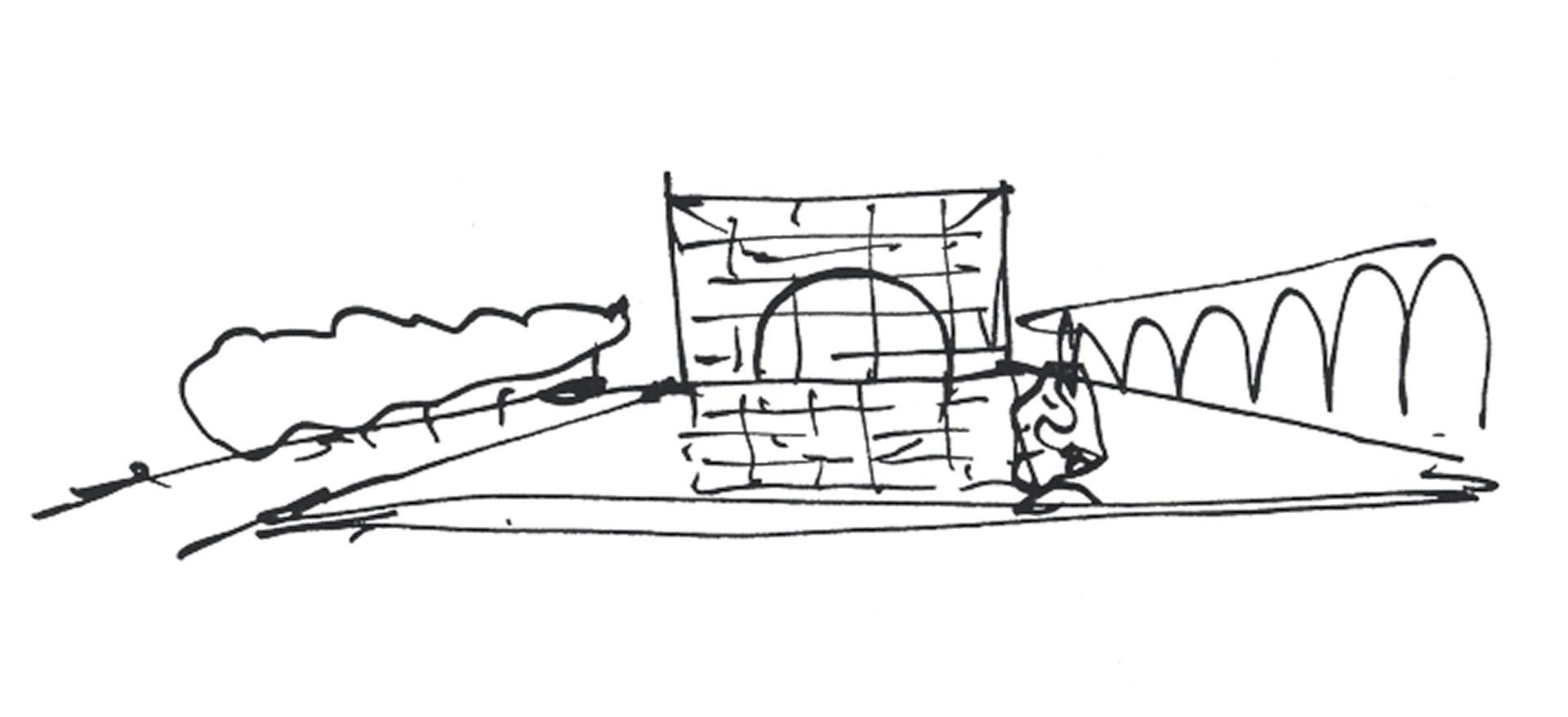
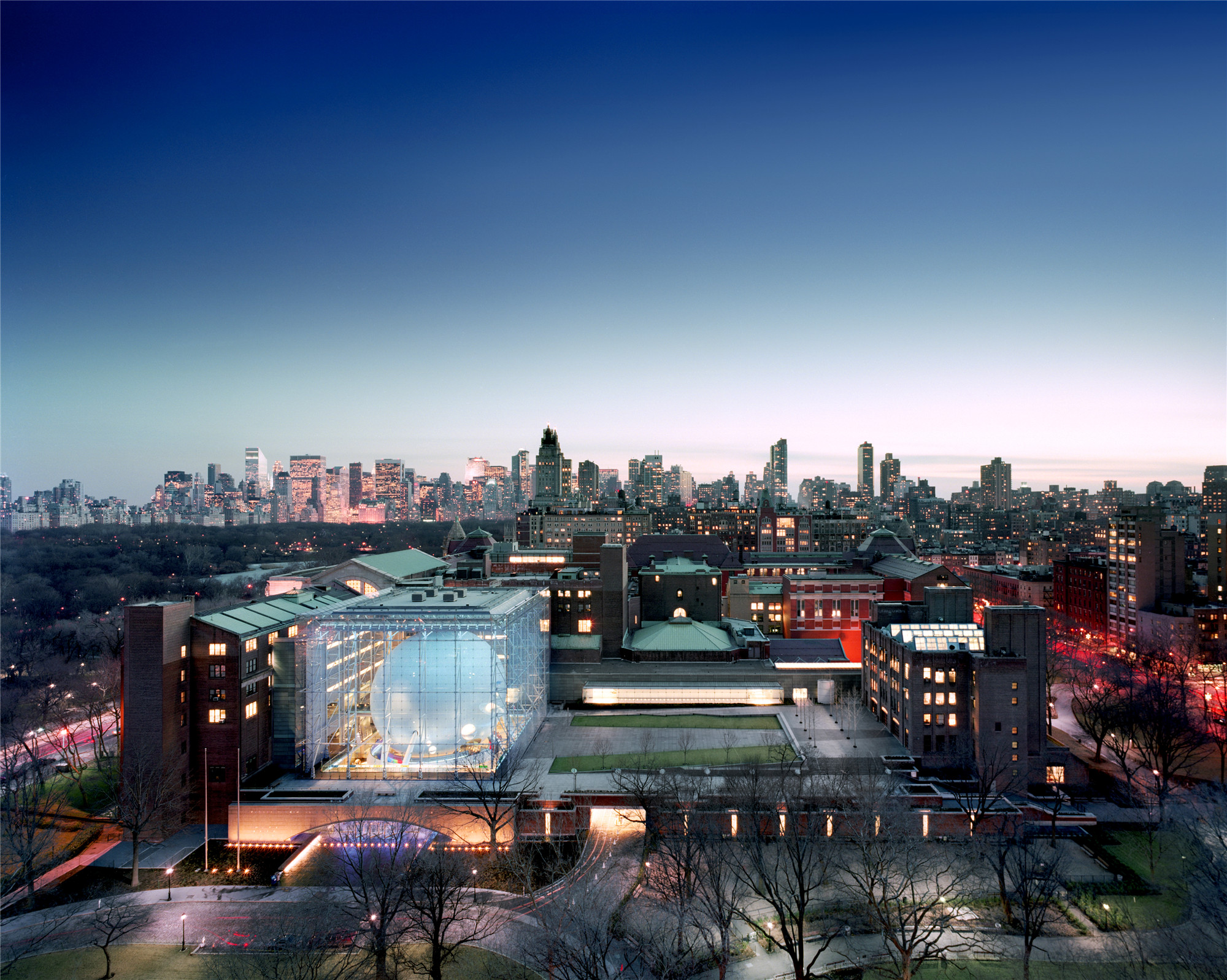
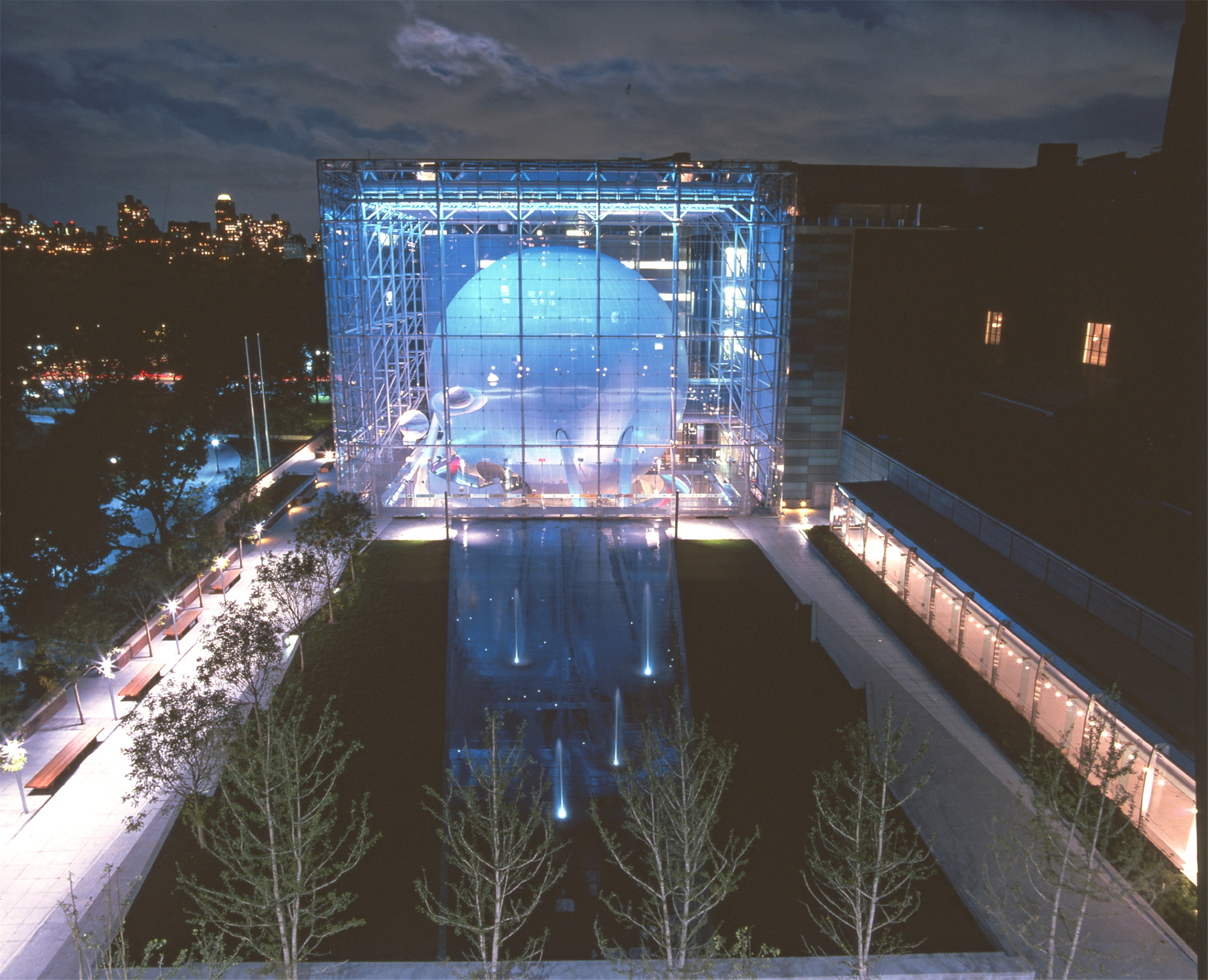
而整个建筑的规划与机构建立初衷亦密切相关。作为旨在提供透明、灵活学习体验的教育文化机构,整个藏馆从结构、外观、到系统设置,对当代新兴技术的采用均称得上是范本。
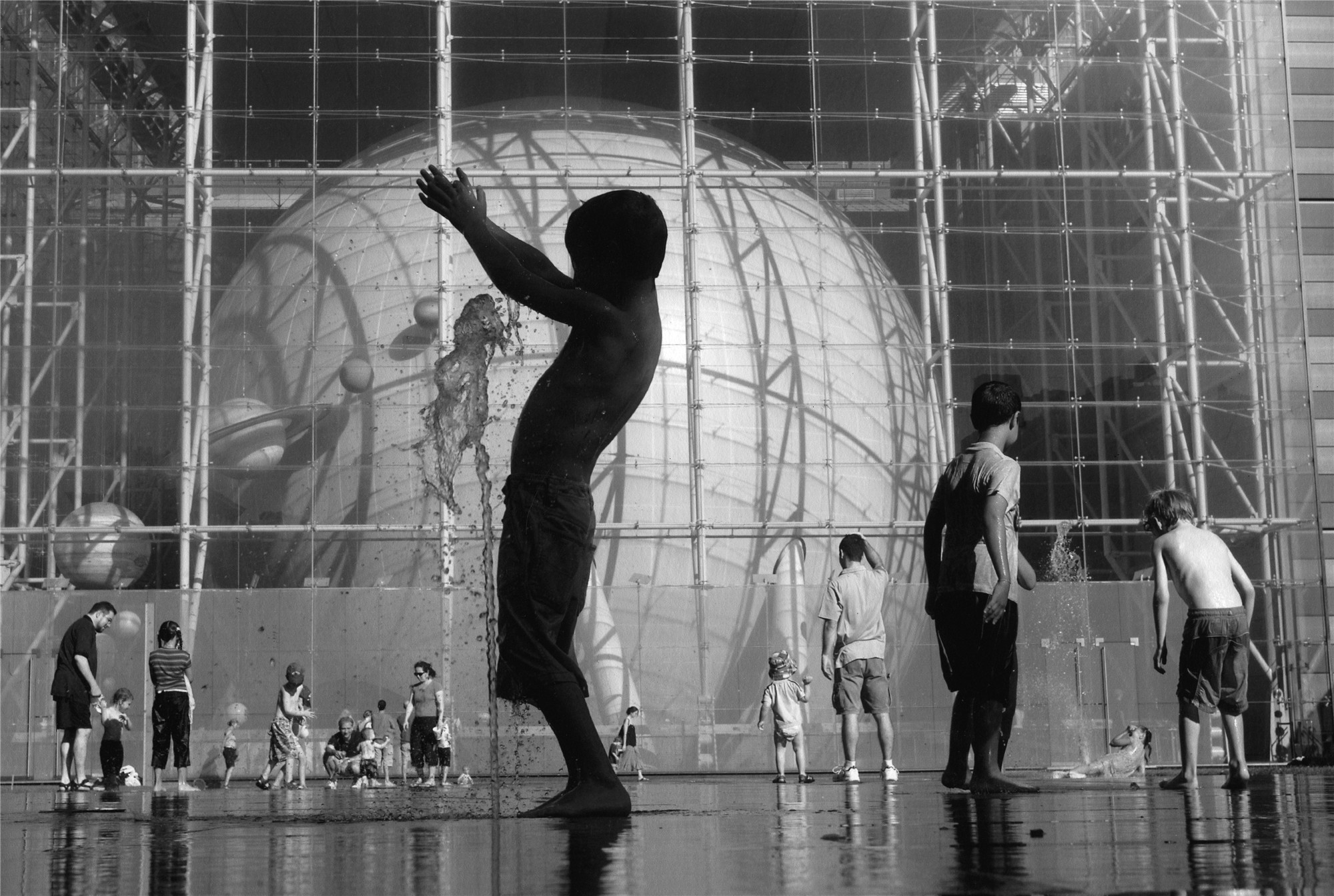
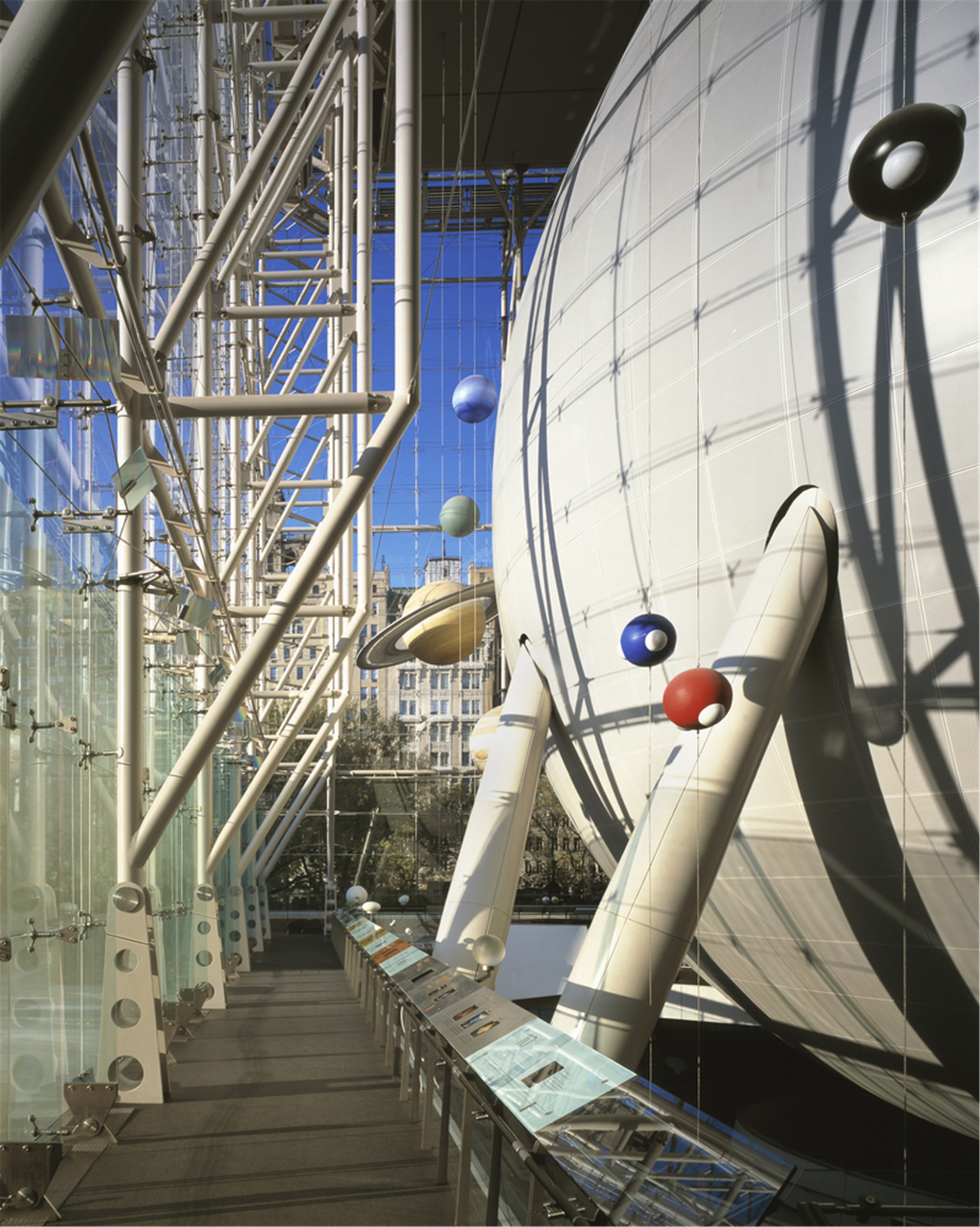
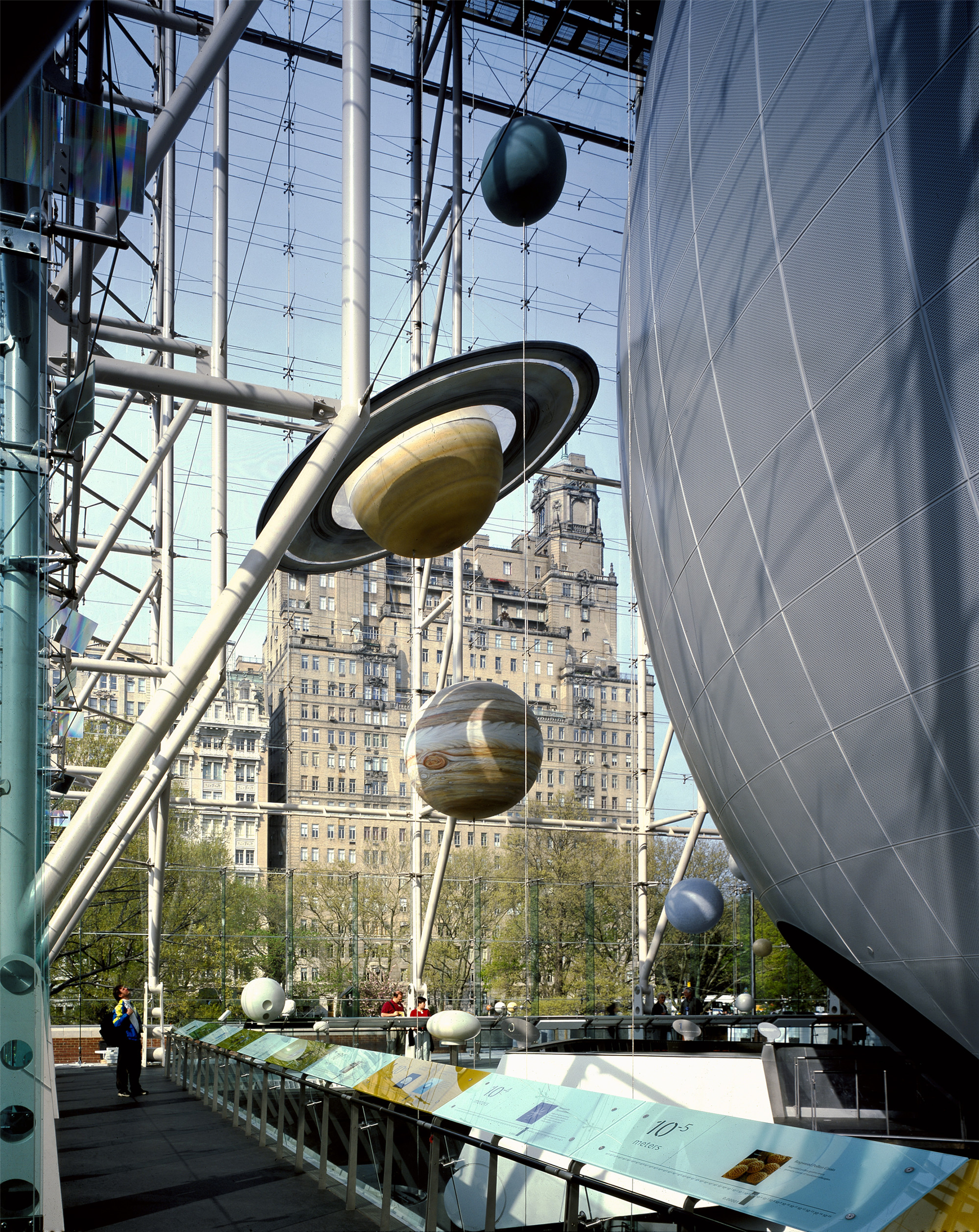
该项目中,建筑独特的玻璃幕墙、结构系统、灯光设计、开放的平面空间、颇具标识性的体量,以及其在材料、颜色方面的出彩应用,使其为访客呈现了一种令人惊喜的建筑艺术与科学的结合。
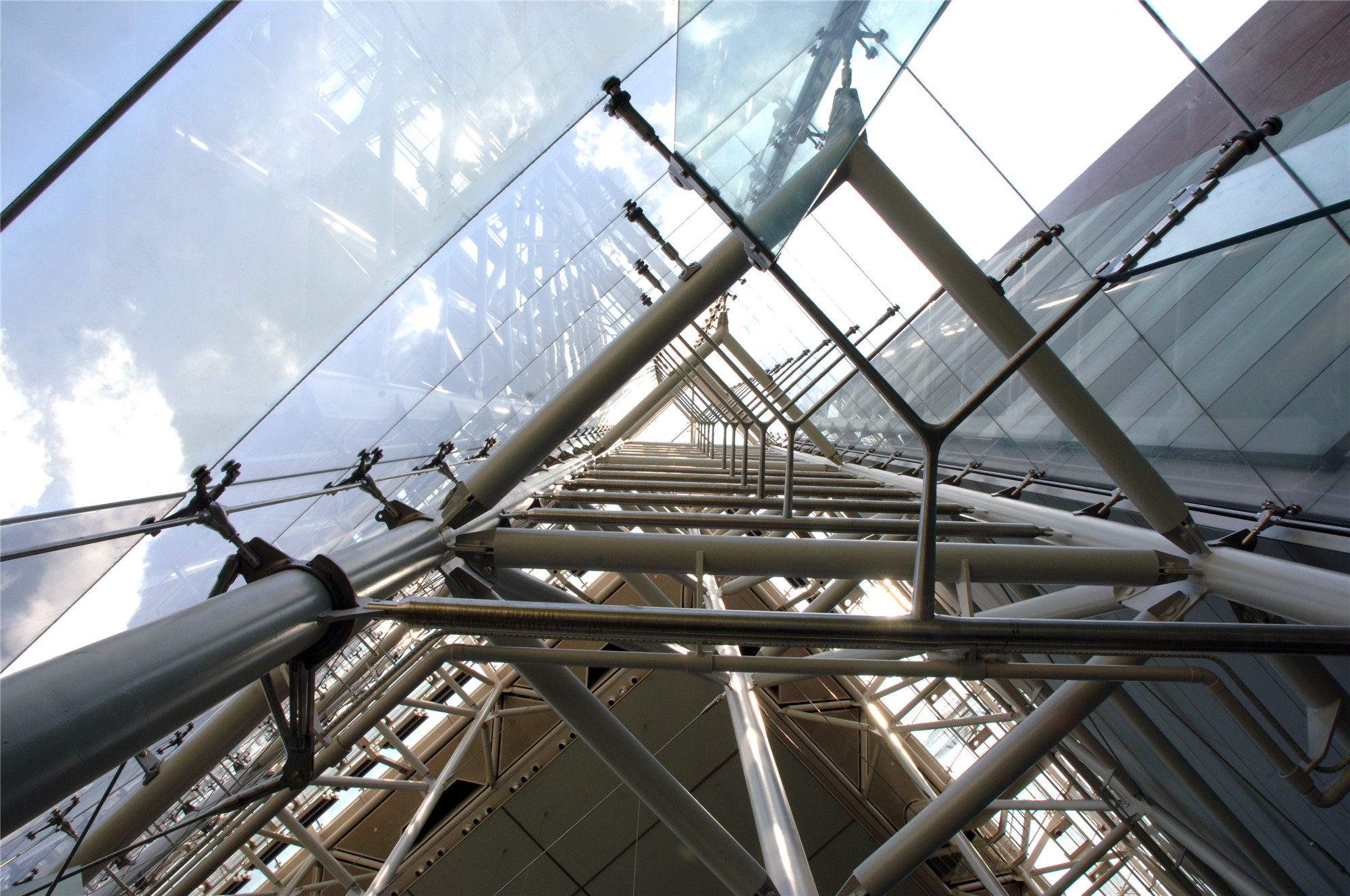
环环相扣的主题展区不仅使新旧展厅合二为一,更加强了公众对天文学及其相关自然科学重要性的认知,同时展现机构本身的建立初衷。
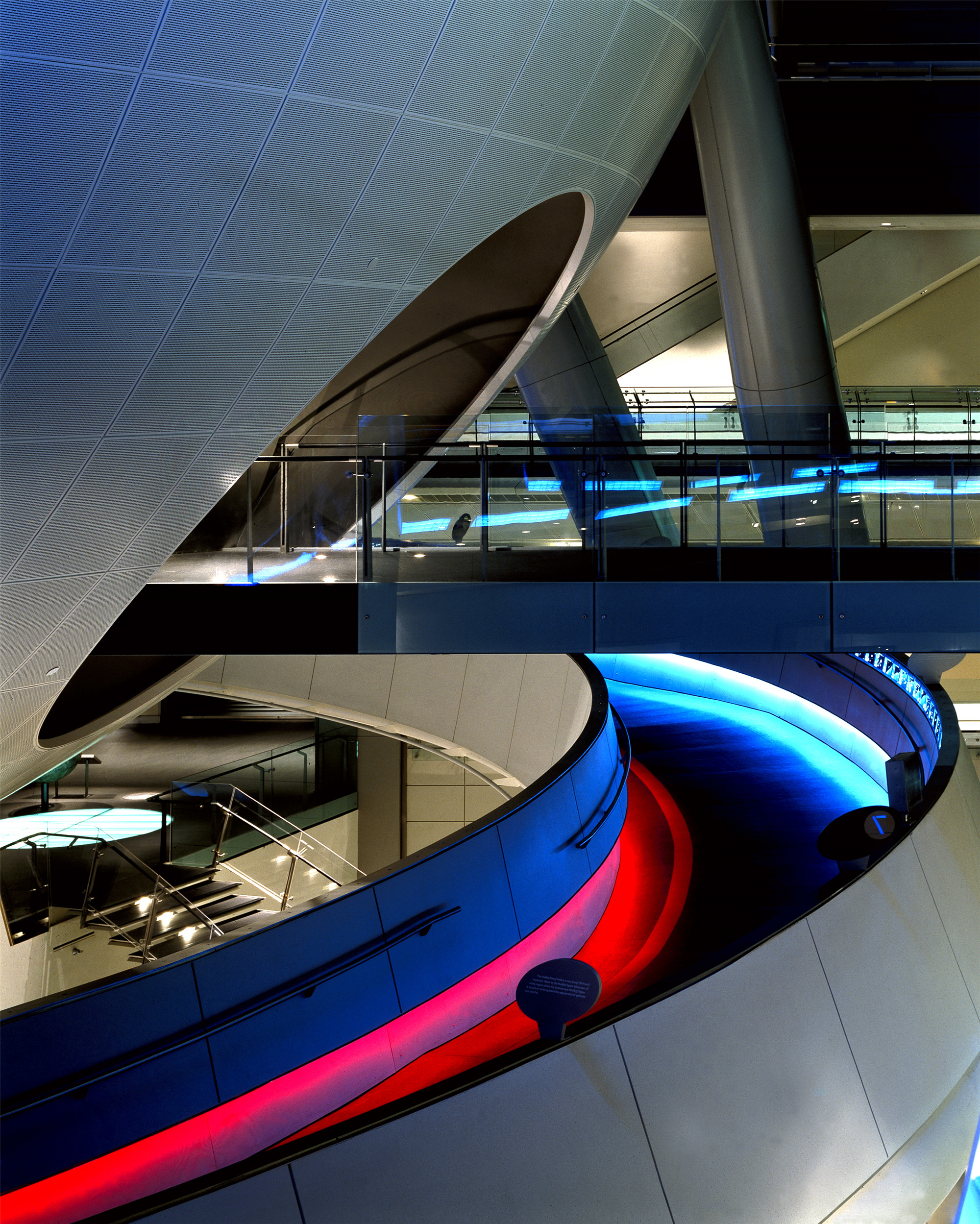
设计图纸 ▽
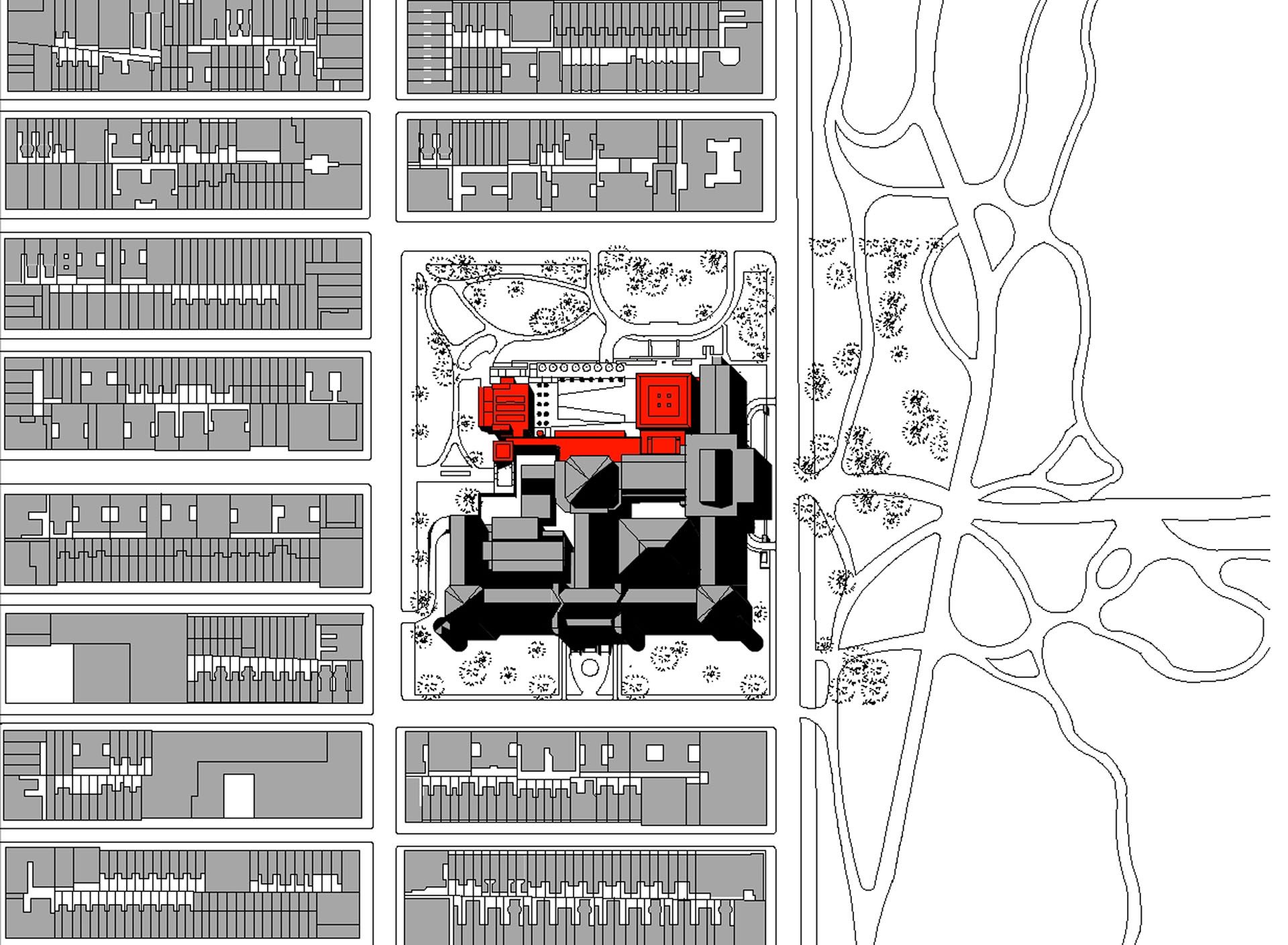
Explanatory Text of the Project
The building is designed as a visible expression of the science it contains. Transparency of the curtain wall demystifies and illuminates the cube’s contents, both enhancing the presence of the sphere and revealing its gravitational force to serve the institution’s goal to "de-brick" science.
Exhibits are integrated with the architecture and the larger sequence throughout the building to create a seamless union of structure, form and function. A clear and flexible sequence of spaces and educational experiences begins with the building itself, whose structure, skin and systems are models of the most advanced technologies made accessible by means of both the literal and metaphoric transparency of the design.
In concert with the building, hands-on exhibits, interactive experiences, pervasive technology, media and real-time feeds facilitate learning at every level, dramatizing the study of earth and space and attracting adults and children to participate physically and intellectually in the education and exhibition programs.
The cube is a bold, striking contrast to the designated landmark complex. The building contributes to the social and environmental stability of its urban precinct by completing the Museum’s north side, restoring a public park and creating a new public outdoor space.
完整项目信息
建成时间:2000年
项目地点:美国纽约
项目规模:379,000 GSF
设计单位:ennead建筑事务所
设计团队:James S. Polshek, Todd Schliemann, Joseph Fleischer, David Wallance, Tyler Donaldson, Kalavati Somvanshi, Charmian Place, Judi Bauer, John Jordan, John Lowery, V. Guy Maxwell, Craig McIlhenny, William Van Horn, Matt Viederman, Jo Walker, Charlene Andreas, Ruth Berktold, Anya Bokov, Charles Brainerd, Lori Brown, Elina Cardet, Minsuk Cho, M. Gregory Clawson, Maria Cruz, Carlos Espinoza, John Fernandez, Marius Gailin, Leila Gilchrist, Hau Hsu, Jason Johnson, Francelle Lim, Kate Mann, J. Massey, Craig Mutter, Joseph Puma, Dori Raskin, Michael Regan, Marco Salcedo, Kathleen Smith, Dorota Szwem, Mark Thaler, William Truitt, Don Weinreich, Lawrence Zeroth
展陈团队:Ralph Appelbaum Associates, Inc.
摄影:Richard Barnes, Jeff Goldberg/Esto, Vincent Laforet, Aislinn Weidele/Ennead Architects
版权声明:本文由ennead建筑事务所授权有方发布。欢迎转发,禁止以有方编辑版本转载。
投稿邮箱:media@archiposition.com
上一篇:日本木构建筑保护与传承相关传统技艺等,列入《人类非物质文化遗产代表作名录》
下一篇:有方读者之选:2020,中国建筑TOP50