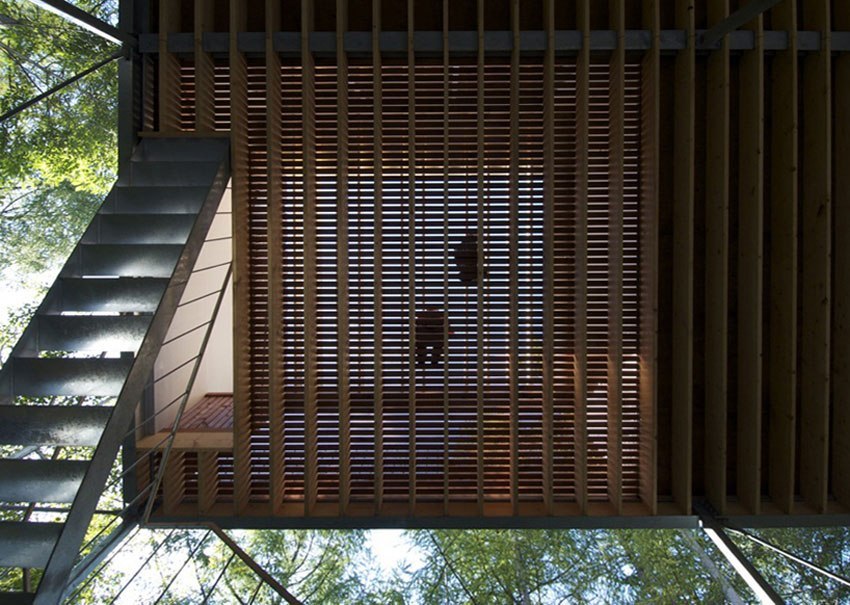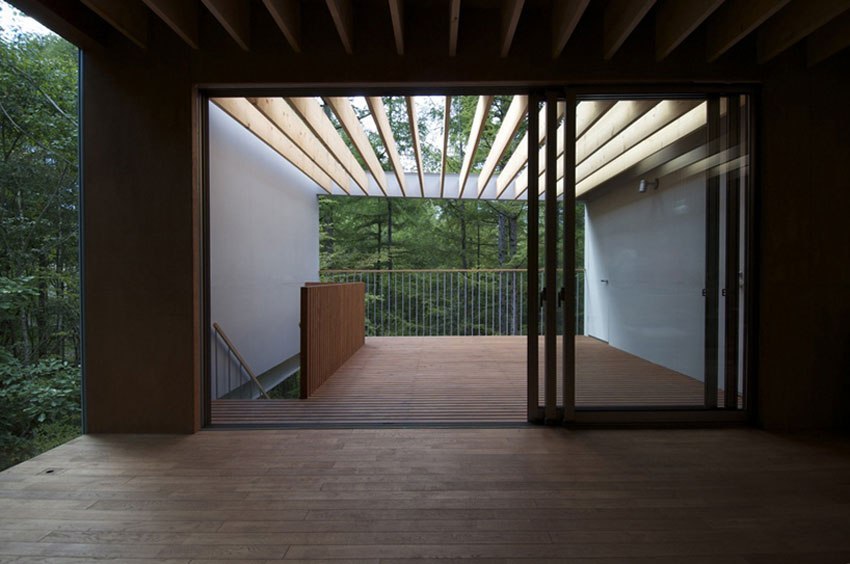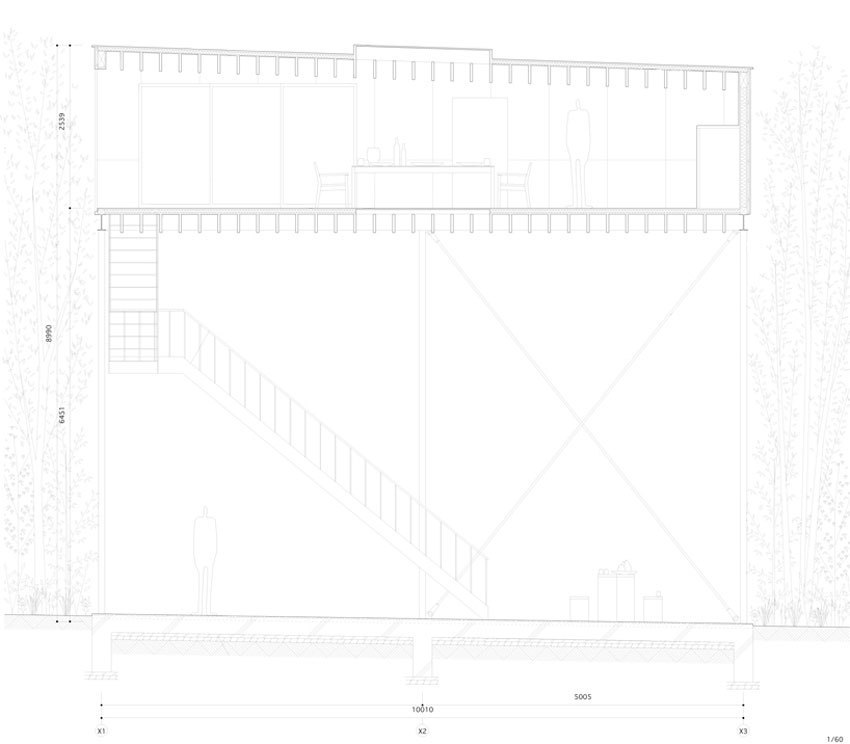
这座森林里的架空小屋由长谷川豪建筑设计事务所设计,是一个距日本东京三小时车程的周末住宅。建筑坐落在一片茂盛的树林中,设计旨在与周围的自然景观共存。
Japanese studio Go Hasegawa has designed ‘Pilotis in a Forest’, a weekend house located three hours outside of Tokyo, Japan. Situated among a forest of mature trees, the structure aims to co-exist with the natural landscape that surrounds it.

住宅通过一系列的支架抬升至6.5米高的空中,在宅内可以看到树梢上方和远处的山脉。下面的开放广场被树木遮蔽,树木像墙一样环绕着建筑。
Propped 6.5 meters into the air through a series of stilts and cross braces, the dwelling provides views above the treetops and on to the mountains in the distance. An open plaza below is sheltered by trees that encircle the structure like walls.

人们可以通过一架楼梯进入建筑主体量。建筑的大型无框窗户和露台,将森林直接引入住宅。地板和天花板的百叶进一步融合了室内外的界限,森林与住宅的景色和声音交织在一起。
The main volume, accessed by a daunting set of stairs, features large frameless windows and a terrace that introduce the forest directly into the residence. Louvered portions of the floor and ceiling further merge the boundaries between indoors and out, entwining sight and sounds of the forest with that of the home.


包括卧室、厨房、客厅和浴室在内的设计使用木材为建筑材料,提供了一系列具有吸引力的空间,容纳了一系列功能。
Finished entirely in wood, the design – which includes a bedroom, kitchen, living room and bathroom – provides a series of spaces that engage the visitor and accommodate a range of programs and relationships.


设计图纸 ▽




参考资料
https://www.designboom.com/architecture/go-hasegawa-pilotis-in-a-forest/
本文由有方编辑整理,欢迎转发,禁止以有方编辑版本转载。图片除注明外均源自网络,版权归原作者所有。若有涉及任何版权问题,请及时和我们联系,我们将尽快妥善处理。联系电话:0755-86148369;邮箱info@archiposition.com
上一篇:建筑地图100 | 夹缝中的布拉迪斯拉发建筑遗产
下一篇:隈研吾事务所赢杭州小河公园竞赛,以网状顶棚整合工业遗产