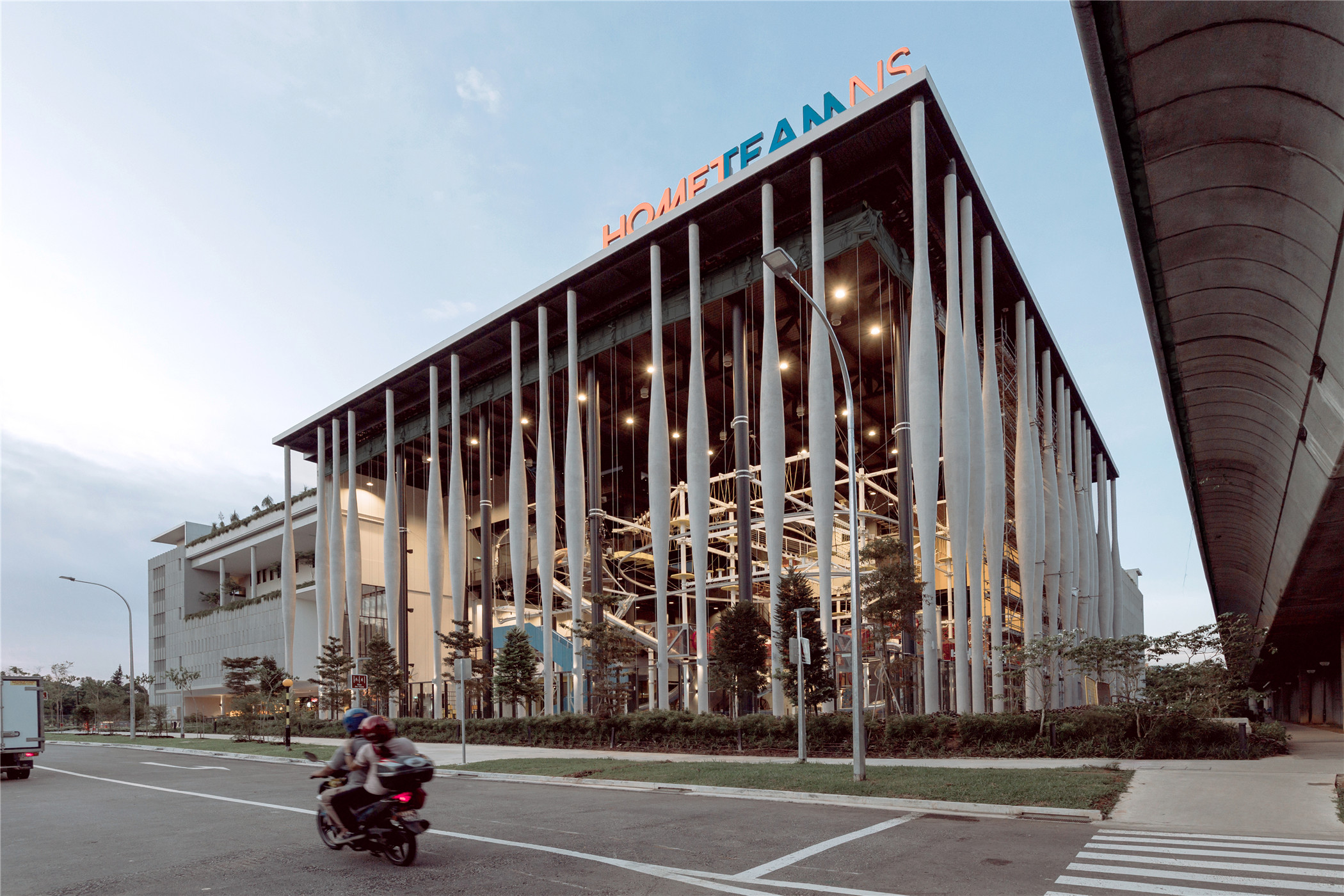
设计单位 DP Architects
项目地点 新加坡
建成时间 2020年
建筑面积 22214平方米
HomeTeamNS旨在为来自新加坡警察部队及民防部队的国家服务人员,提供一个让他们和其家人享受幸福时光的场所,而俱乐部成为了该项目关键的组成部分,它将在一个更大的社区中发挥促进感情、举办庆典、增强HomeTeam地位的作用,成为一处共享的空间。
HomeTeamNS aims to bring the National Service (NS) men from the Singapore Police Force and the Singapore Civil Defence Force, and their families closer together. Key to this is the HomeTeamNS clubhouse - a shared environment for bonding, celebrating and reinforcing the HomeTeam identity within the larger community.
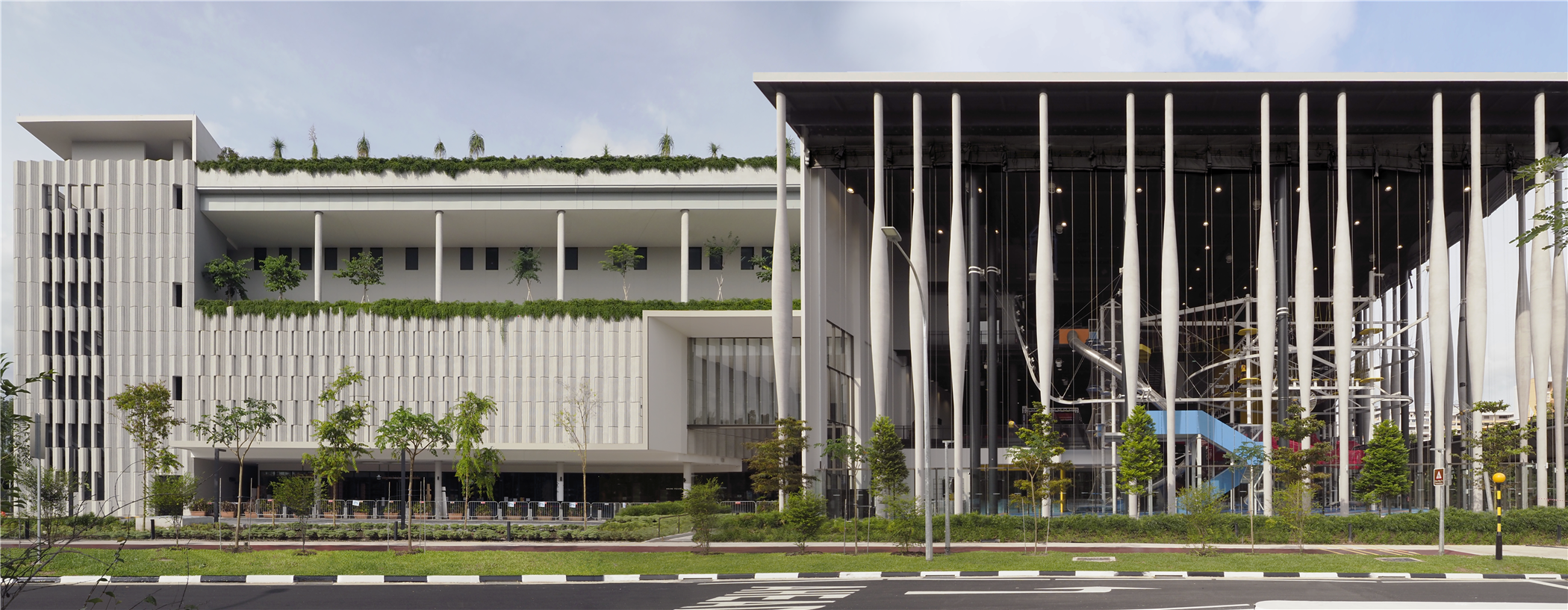
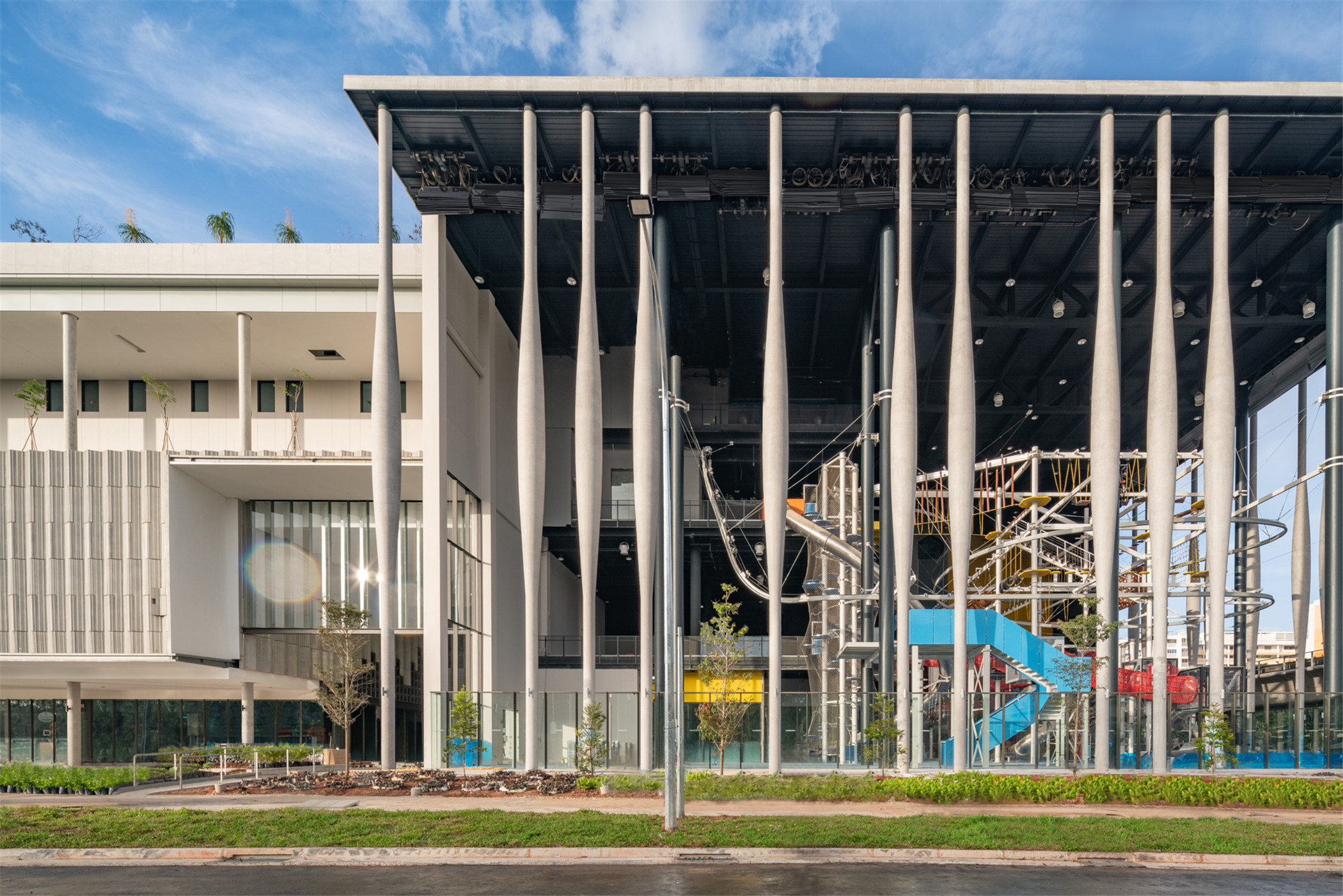
正是基于这样的想法,这处全新的俱乐部在感知性原则的指引下,令以安全、温暖与信任为核心的家庭结构重新焕发出活力。这种嵌入式俱乐部核心的结构,刷新了共享与联结的体验,通过清晰的连接关系、消融建筑正面及周边的边界来进行自我表现。
It is with this mind that the design of its latest clubhouse is guided by perceptive principles that reinvigorate the quintessential constructs of home - security, warmth and trust. Embedded within the heartland of Khatib, the architecture refreshes the ambience of sharing and bonding; expressed by the articulate threading of connections and the dissolution of fortified perimeters and frontages.

为了实现这样的想法,俱乐部的设计对循环路径的基本功能展开重新思考,将其从一个纯粹的功能空间提升至一个有叙事、有情感、有目的的多层体验。开发项目的两条主要通道呈现了社区外向型遗产廊的衣钵。
To achieve this, the design of HomeTeamNS Khatib rethinks the basic function of circulation pathways, elevating it from a purely utilitarian space to an experience layered with narratives, emotions and purpose. The two main thoroughfares of the development take on the mantle of an extroverted heritage gallery for the community.

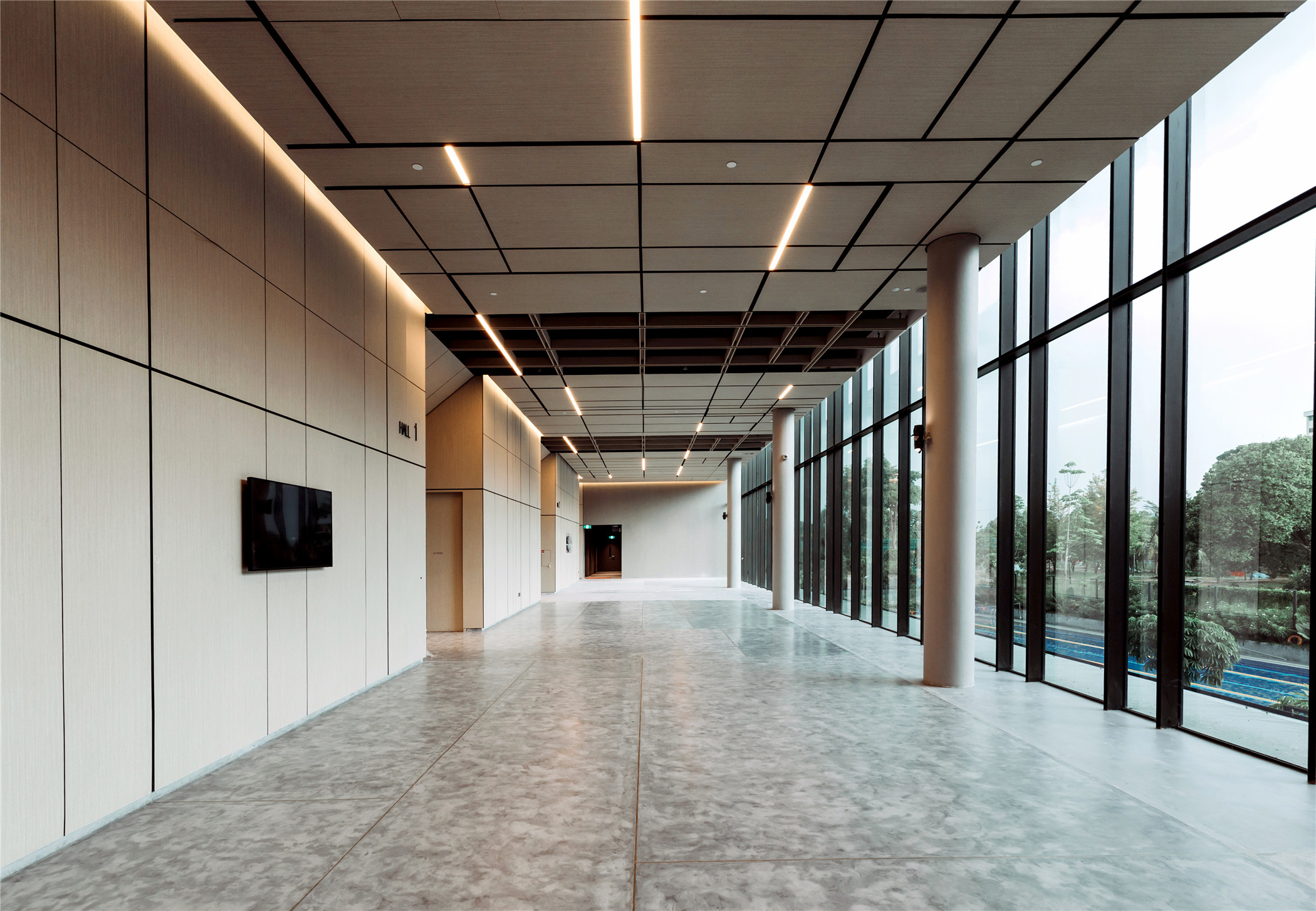
设计团队的主管NG SAN SON认为,设计通过将建筑对外敞开,使其成为社区中的载体,形成家的感觉。这也是设计背后的一大指导原则,既能表示出对公众的守护者们的赞誉,又能摆脱障碍,同周边的环境与社区建立联系。
“The vessels of community are forged by opening the doors to a house. In this manner, it can be felt as a home. This was the guiding principle behind the design of HomeTeam [KHATIB] – a home that recognizes her protectors while shedding its barriers to reach out and connect with its surrounding environment and community." ---NG SAN SON, DIRECTOR (DPA)

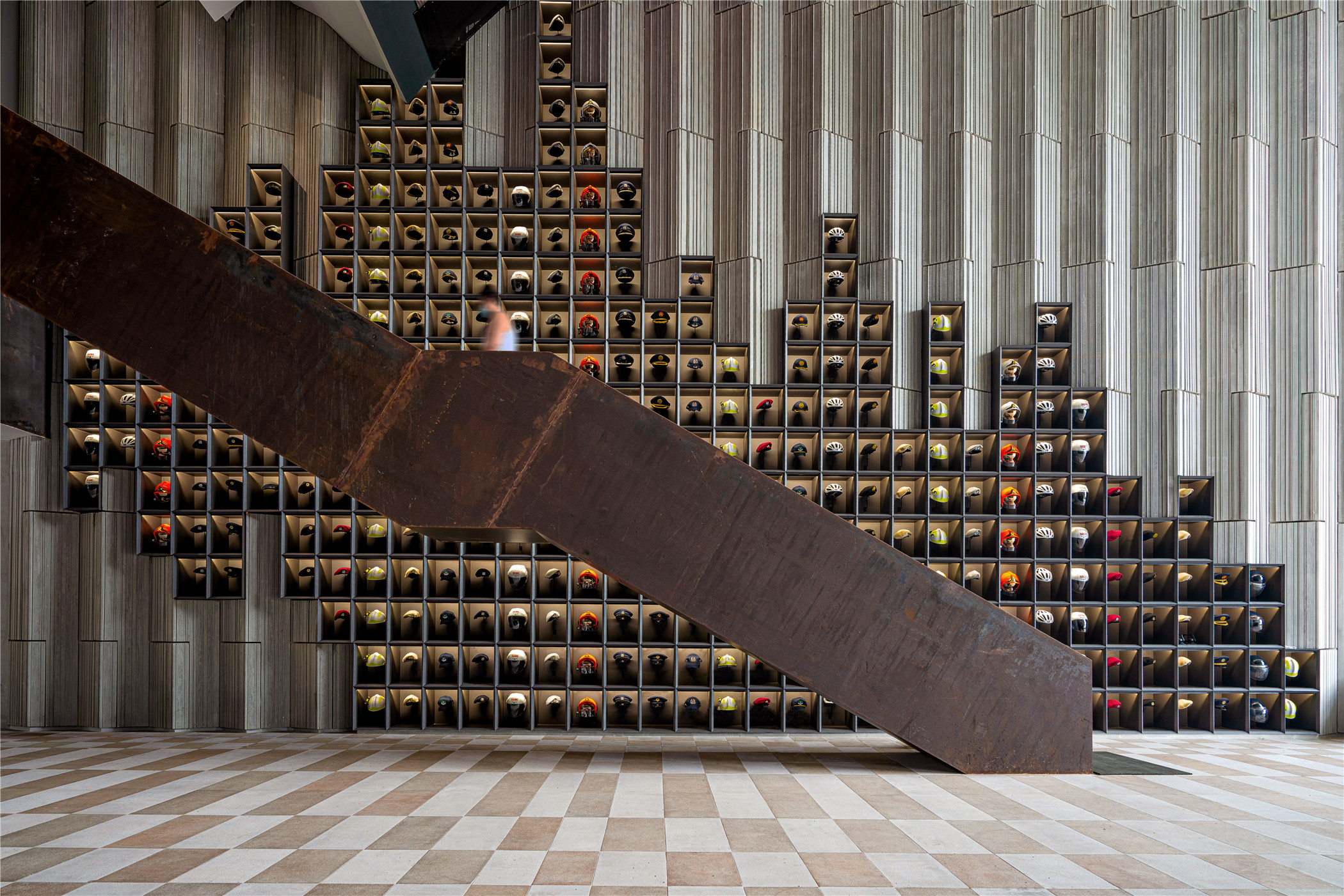
设计师对历史遗产进行了深入思考,在对循环路径中精心设计的体验内展现了这些公众守护者们过去和现在的愿景,也向游客们传达了对这些遗产的理解。此外,交错格子形成的视觉效果和细长的中间膨胀的柱子,烘托出复杂却微妙的空间氛围,这也将提高HomeTeam社区的凝聚力。
As the highly curated journey within the circulatory thoroughfares unveils the storyboard of our guardians' past and present aspirations - effected through a thoughtful rendition of historical artefacts - it informs the visitor's understanding of the institution's heritage. In addition, its spatial tone of intricacy and subtlety, established by the visual definitions of tartan staggering and the slender swelling of columns, serves to unite the HomeTeam community.

完整项目信息
LOCATION: SINGAPORE
YEAR: 2020
GFA: 22,214sqm
ARCHITECTS: DP Architects
DESIGN TEAM: Ng San Son, Ng Ching Hsiung, Johann Lim, Josiah Leong
CIVIL AND STRUCTURAL ENGINEER: KTP Consultants Pte Ltd
M&E ENGINEER & ESD CONSULTANT: WSP Consultancy Pte Ltd
QUANTITY SURVEYOR: AECOM Singapore Pte Ltd
LANDSCAPE ARCHITECT: DP Green Pte Ltd
INTERIOR DESIGNER: DP Architects Pte Ltd
PROJECT MANAGEMENT: SIPM Consultants Pte Ltd
版权声明:本文由DP Architects授权发布,欢迎转发,禁止以有方编辑版本转载。
投稿邮箱:media@archiposition.com
上一篇:No. 31:从“形”到细节的改造 / 如恩设计研究室
下一篇:成都玉林路巷子里 / 一介建筑工作室